6 Paul Ct, Centereach, NY 11720
| Listing ID |
11362978 |
|
|
|
| Property Type |
Residential |
|
|
|
| County |
Suffolk |
|
|
|
| Township |
Brookhaven |
|
|
|
| School |
Middle Country |
|
|
|
|
| Total Tax |
$13,929 |
|
|
|
| Tax ID |
0200-567-00-03-00-001-003 |
|
|
|
| FEMA Flood Map |
fema.gov/portal |
|
|
|
| Year Built |
1998 |
|
|
|
| |
|
|
|
|
|
Welcome to this beautiful 4-bedroom, 3.5-bath Colonial nestled in a cul-de-sac! With over 2,500 square feet of living space, this home features a fully finished basement complete with a full bath & 8-foot ceilings. The heart of the home is the kitchen, boasting a center island, granite countertops, and newer stainless-steel refrigerator & stove. Enjoy cozy evenings in the Den, highlighted by a fireplace with a wood and granite mantel. Interior of the fireplace was rebuilt 1 year ago. Additional features include 6-panel doors, an updated Pella slider, & faux painting. The home showcases a mix of hardwood, ceramic, & carpet flooring for added comfort. Recent upgrades include a 6-year hot water heater, a 4-year central air compressor, & a new attic fan. Step outside to a paver patio, perfect for entertaining, and enjoy the convenience of IG- Sprinklers. The driveway is a blend of blacktop, stone, and pavers with Belgium block accents. All rear windows are equipped with awnings for added shade. For pet lovers, there's a dog kennel with hot & cold water, plus two sheds-one housing a Honda generator that stays with the property. The new side stockade fencing ensures privacy, as the yard is fully fenced. Don't miss the opportunity to make this beautiful home yours!
|
- 4 Total Bedrooms
- 3 Full Baths
- 1 Half Bath
- 2594 SF
- 0.36 Acres
- 15682 SF Lot
- Built in 1998
- Colonial Style
- Lower Level: Finished
- Lot Dimensions/Acres: .36
- Condition: Mint
- Oven/Range
- Refrigerator
- Dishwasher
- Microwave
- Washer
- Dryer
- Carpet Flooring
- Hardwood Flooring
- 8 Rooms
- Entry Foyer
- Family Room
- 1 Fireplace
- Alarm System
- Baseboard
- Oil Fuel
- Central A/C
- basement: full
- Features: eat-in kitchen, formal dining, granite counters, master bath, pantry, powder room
- Vinyl Siding
- Attached Garage
- 2 Garage Spaces
- Community Water
- Other Waste Removal
- Patio
- Fence
- Shed
- Construction Materials: frame
- Exterior Features: sprinkler system
- Lot Features: level
- Window Features: Skylight(s)
- Parking Features: Private, Attached, 2 Car Attached, Driveway
Listing data is deemed reliable but is NOT guaranteed accurate.
|



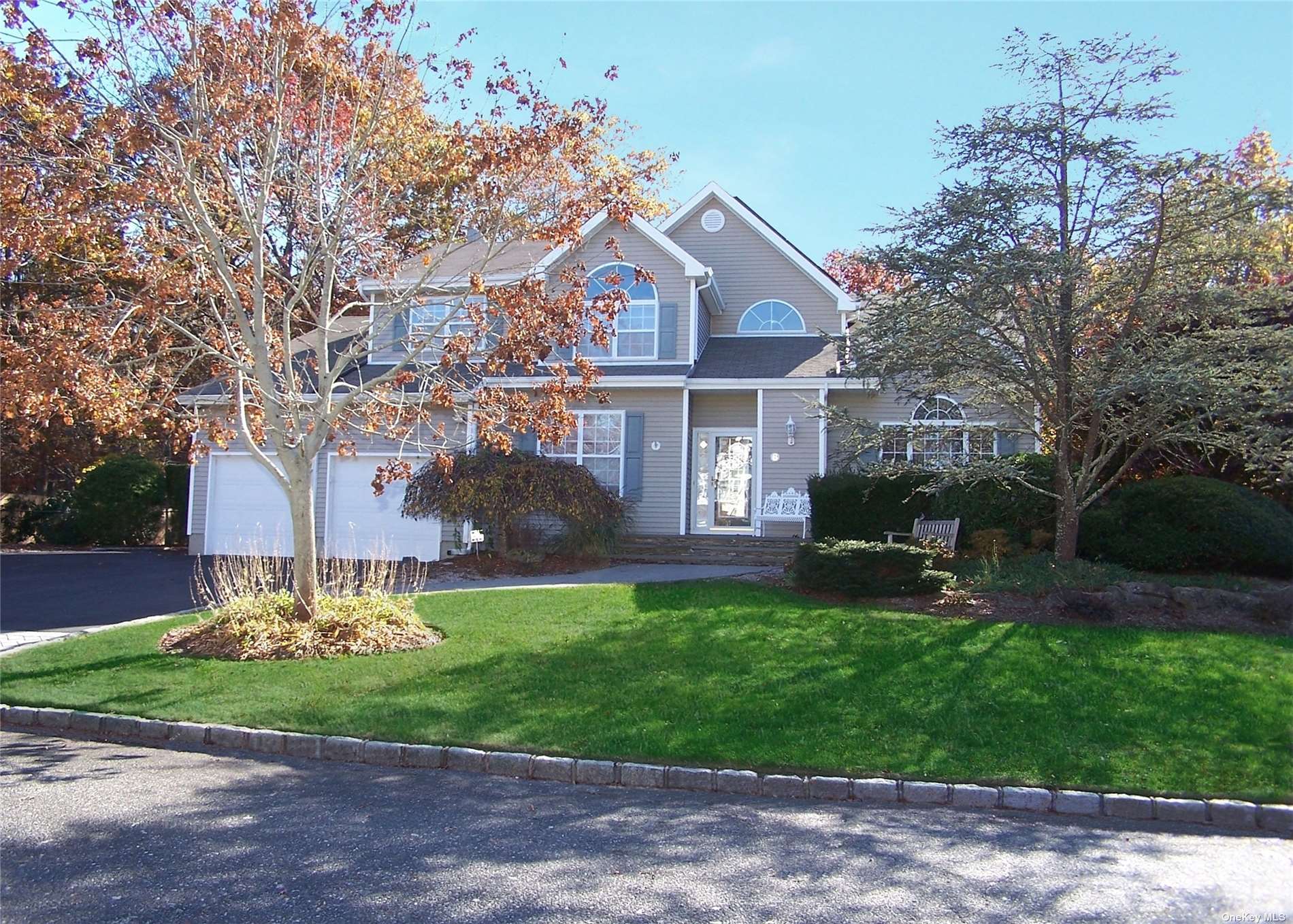

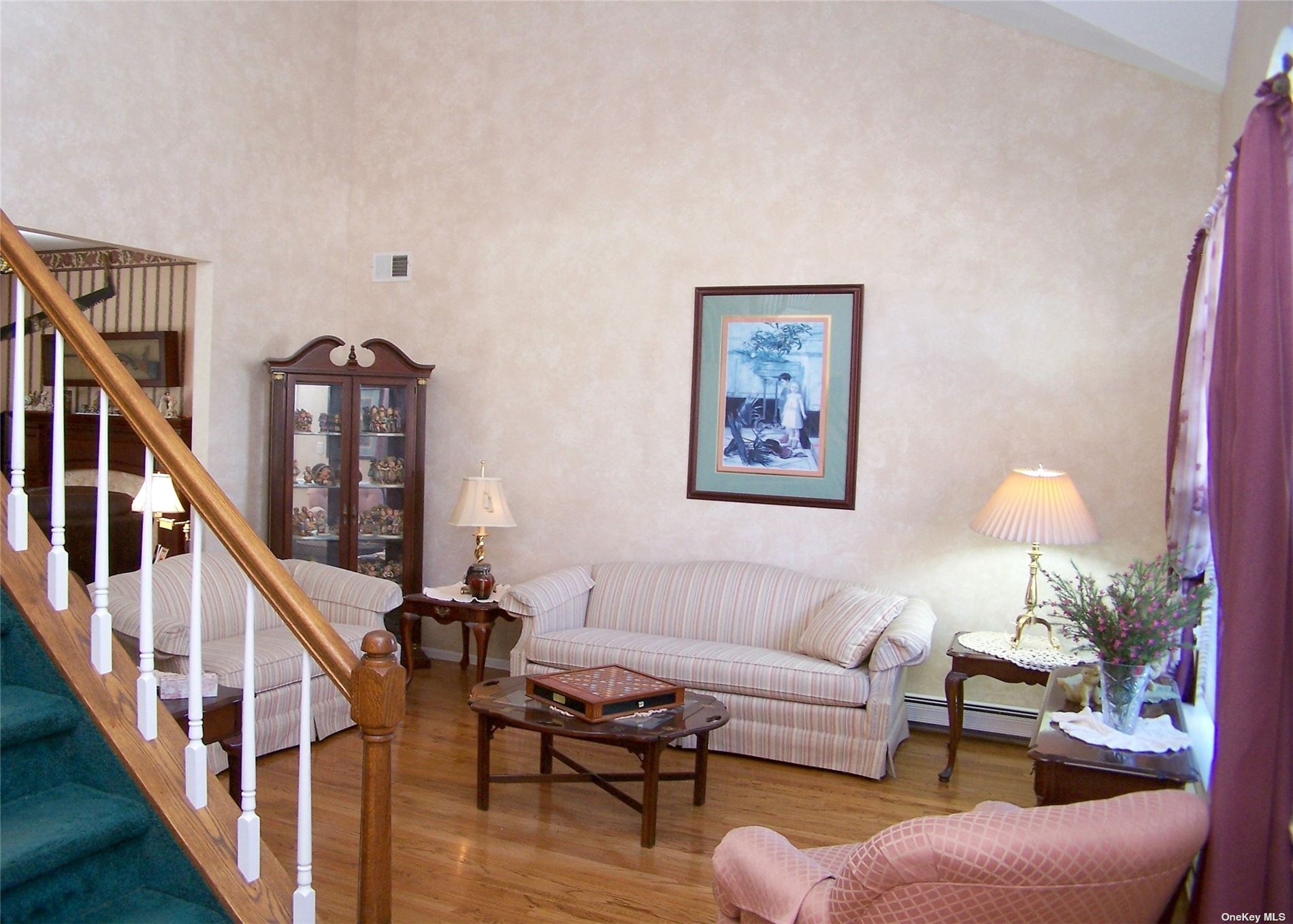 ;
;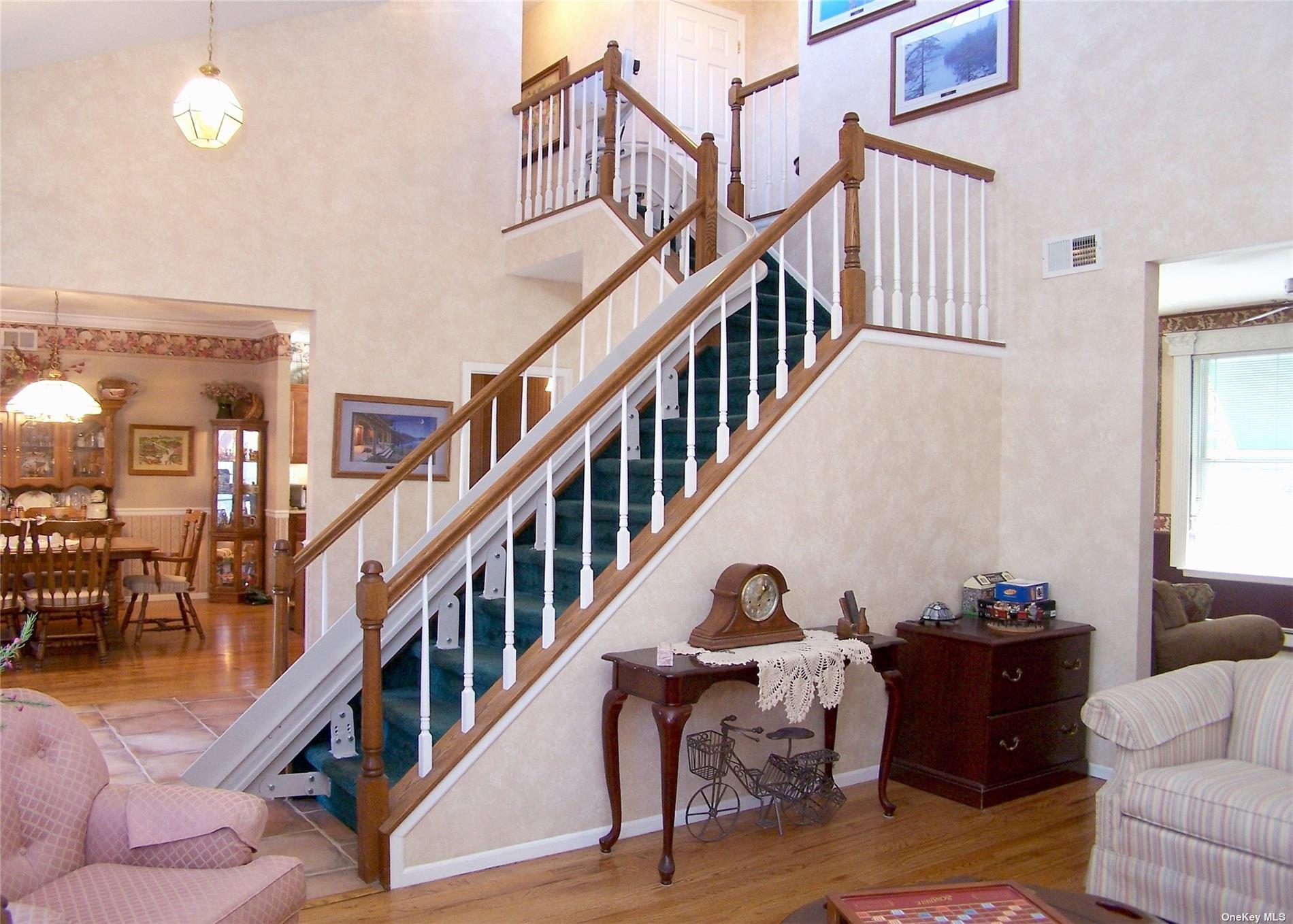 ;
;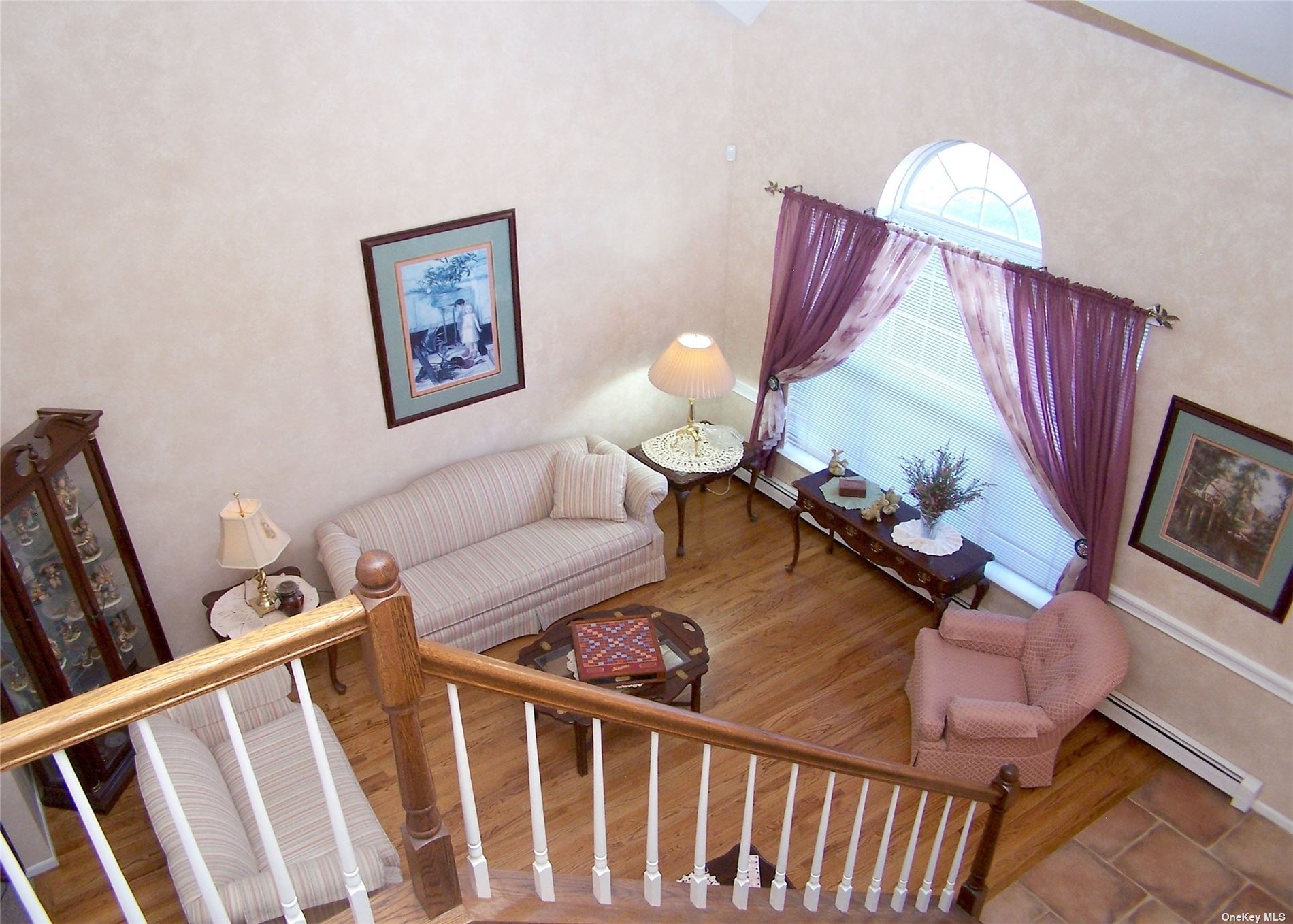 ;
;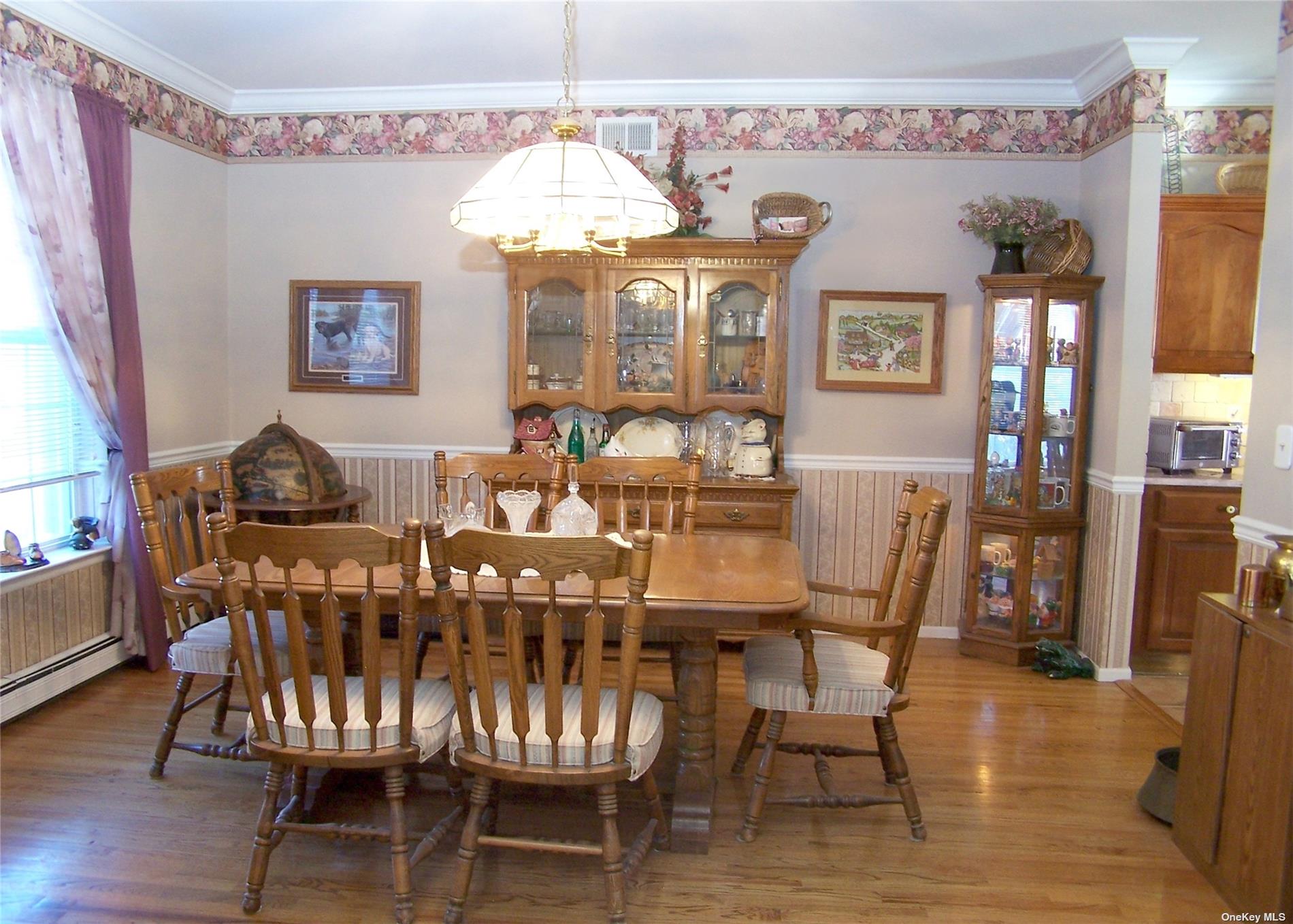 ;
;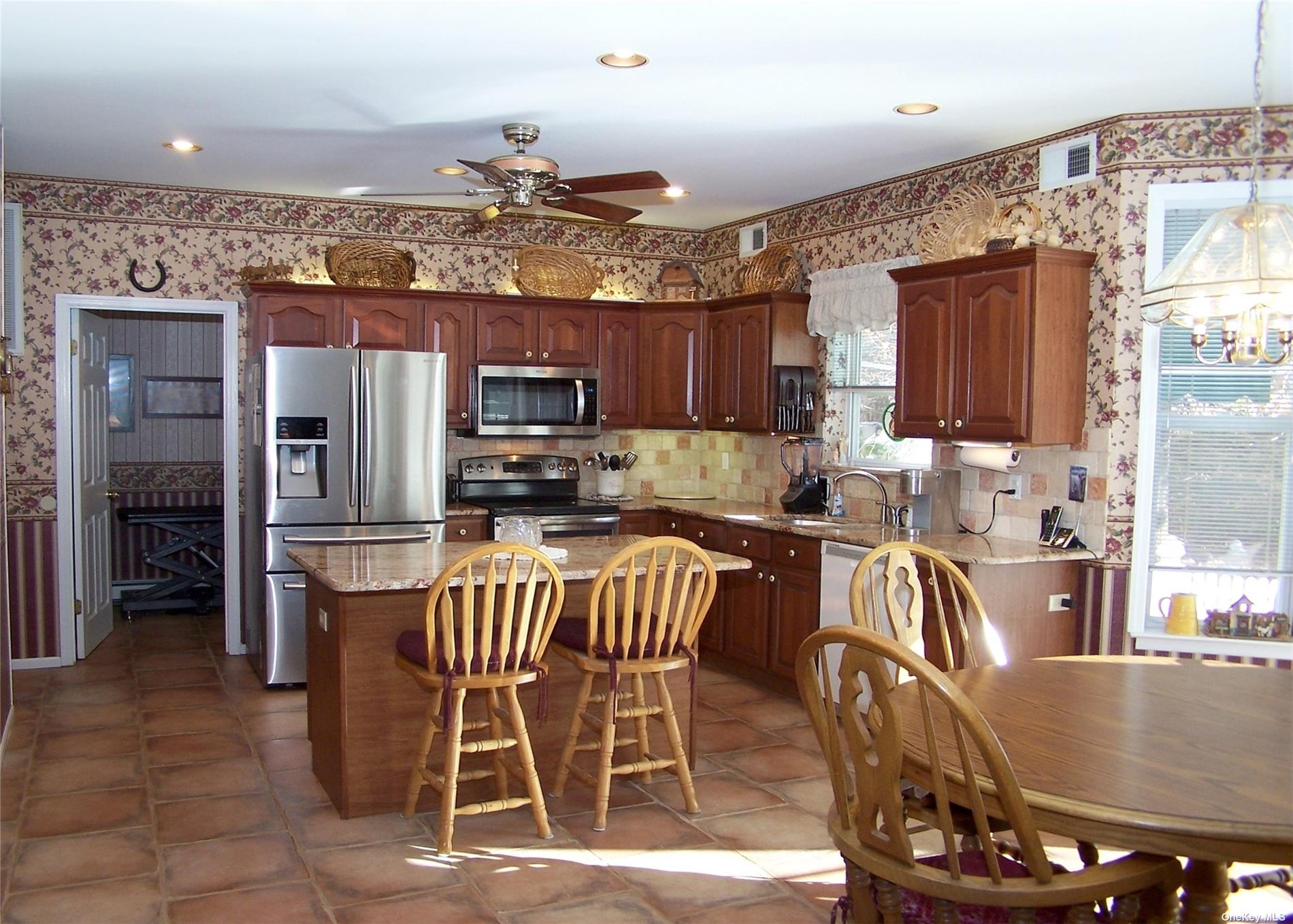 ;
;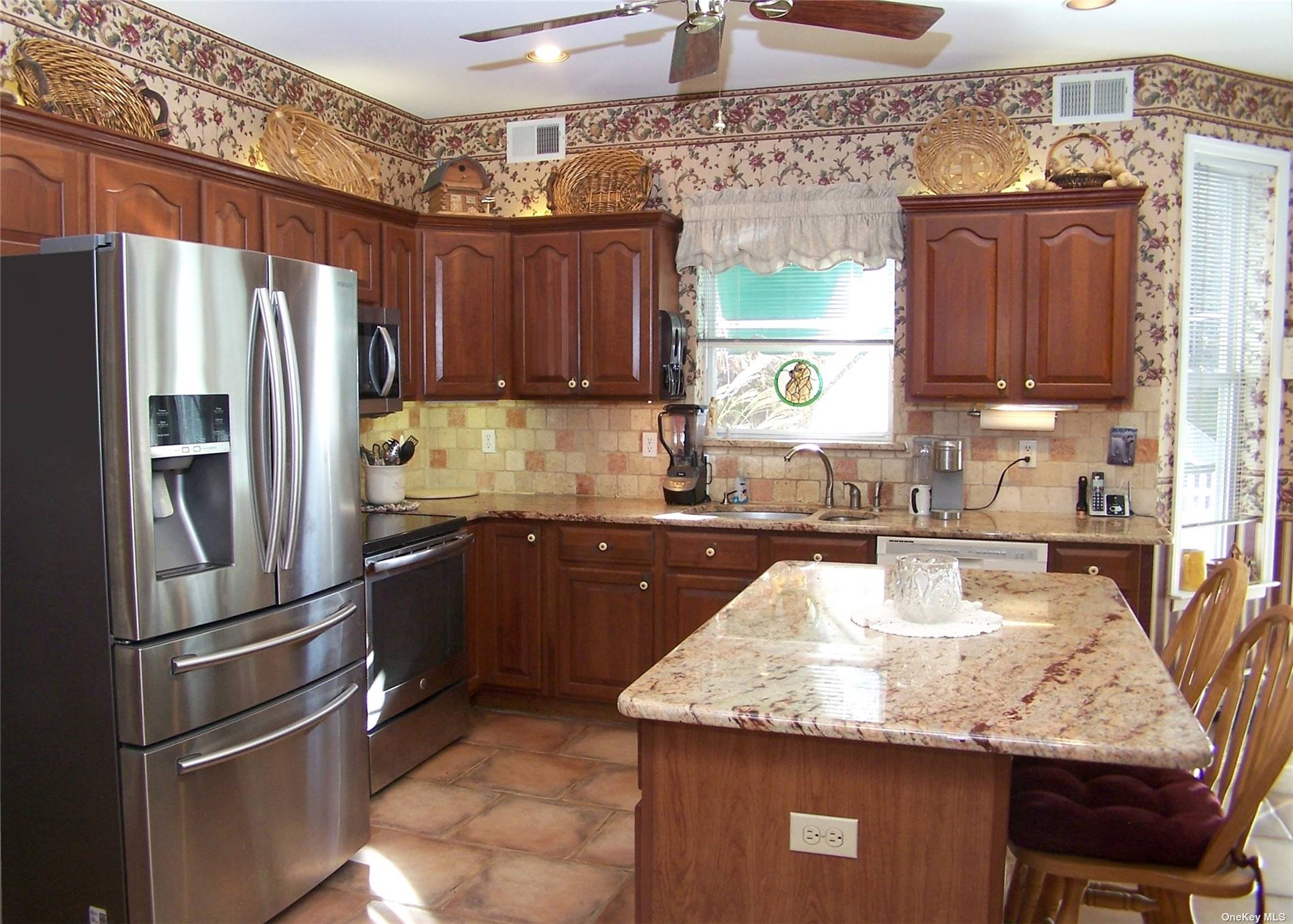 ;
; ;
;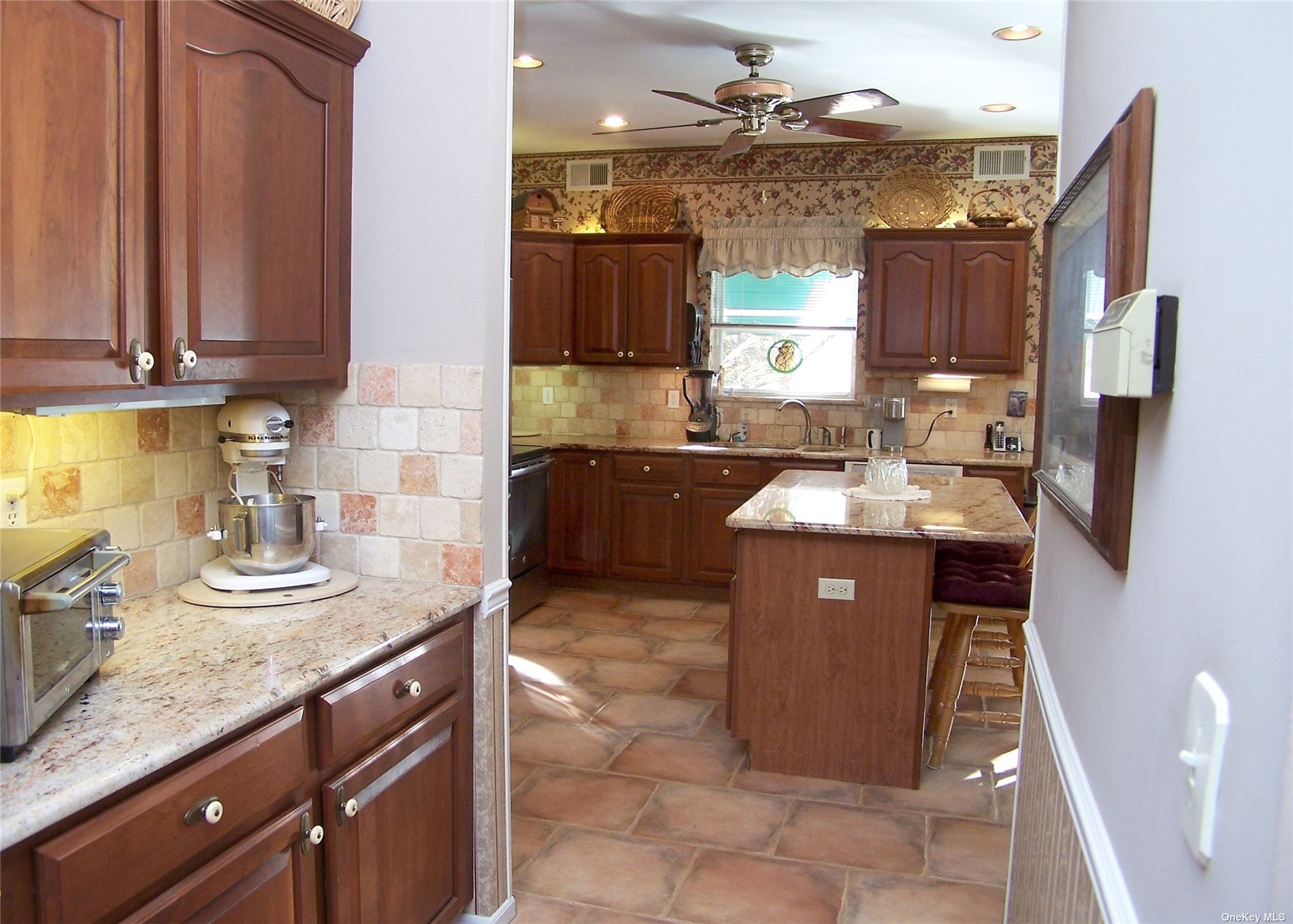 ;
;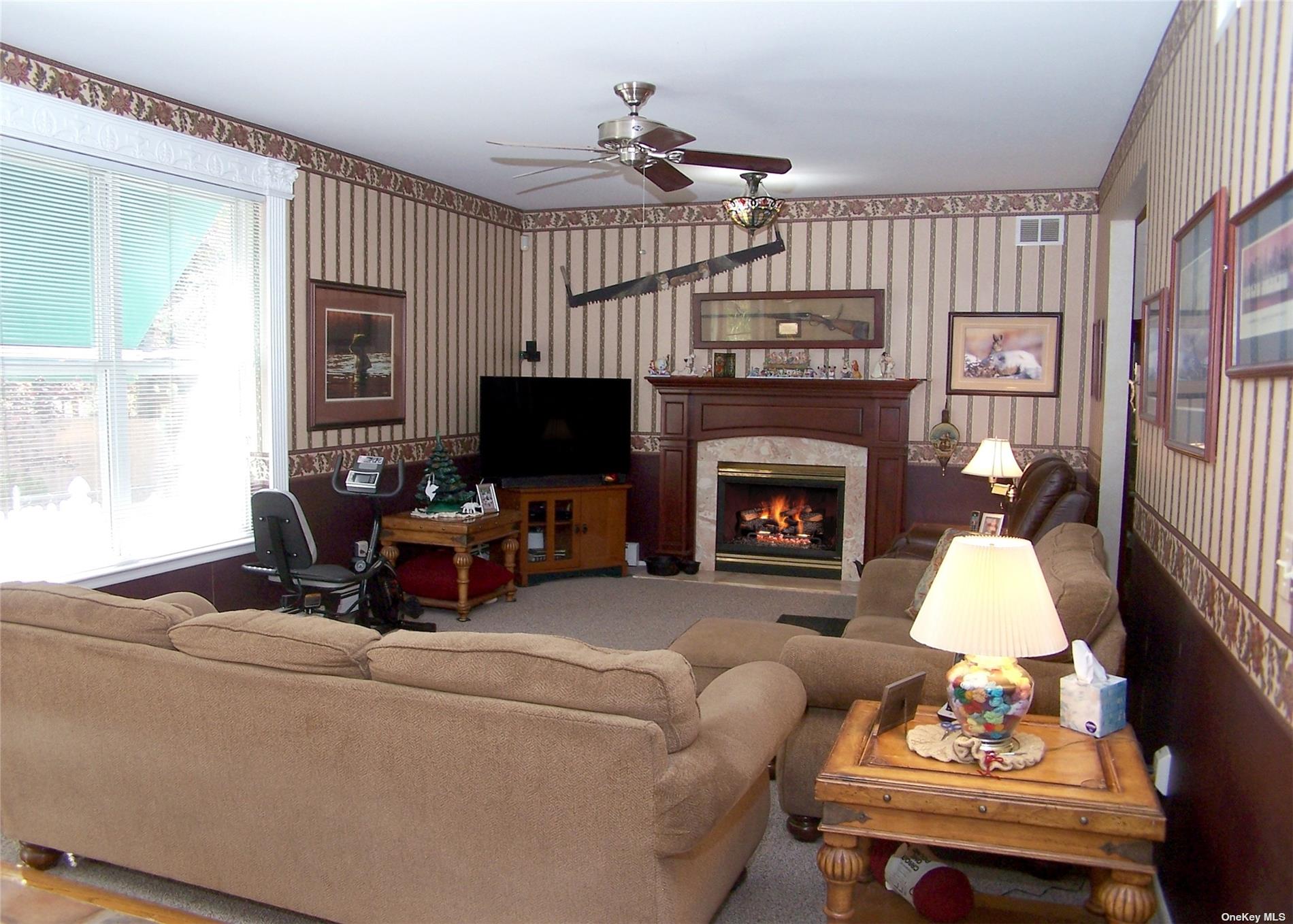 ;
;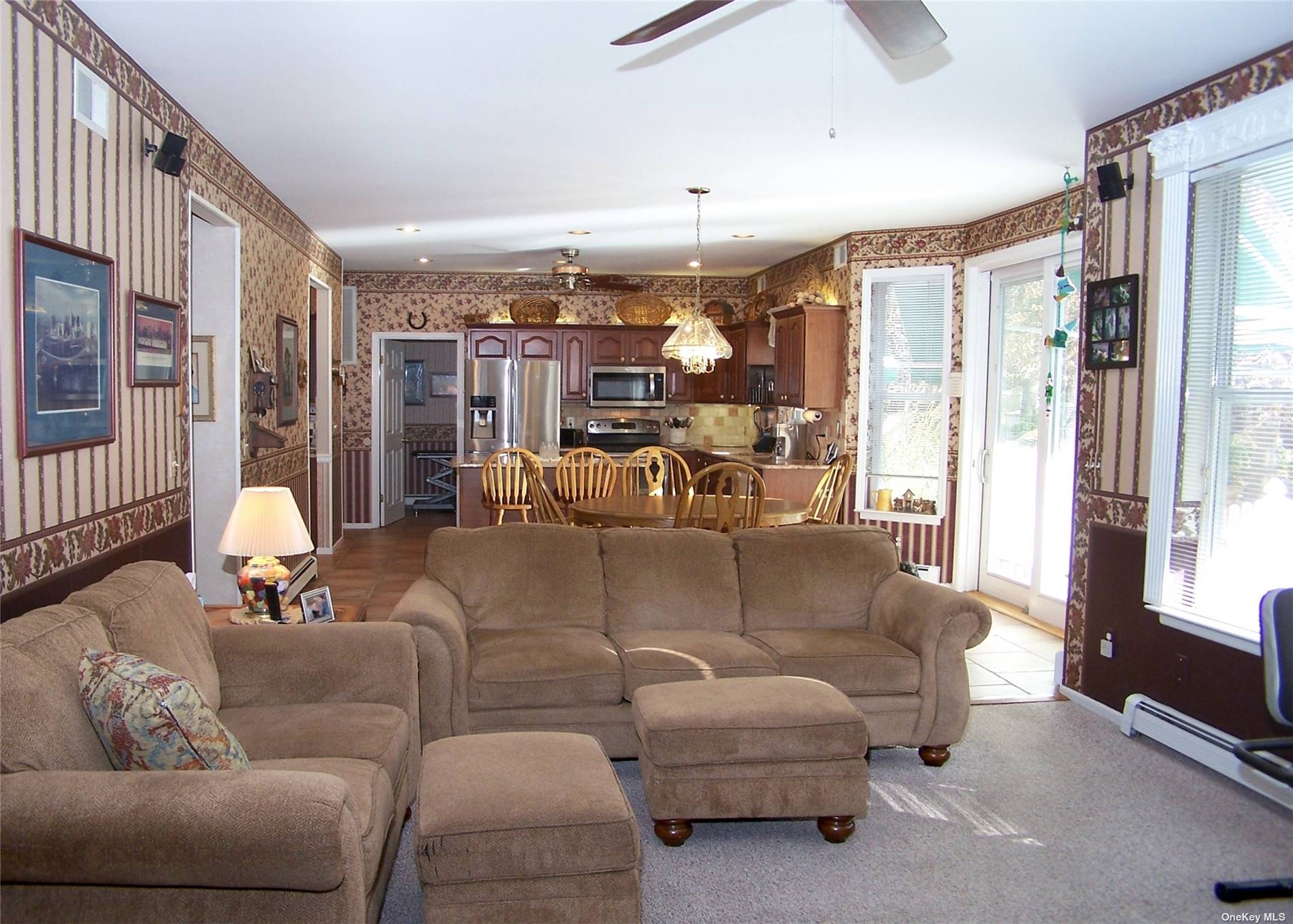 ;
;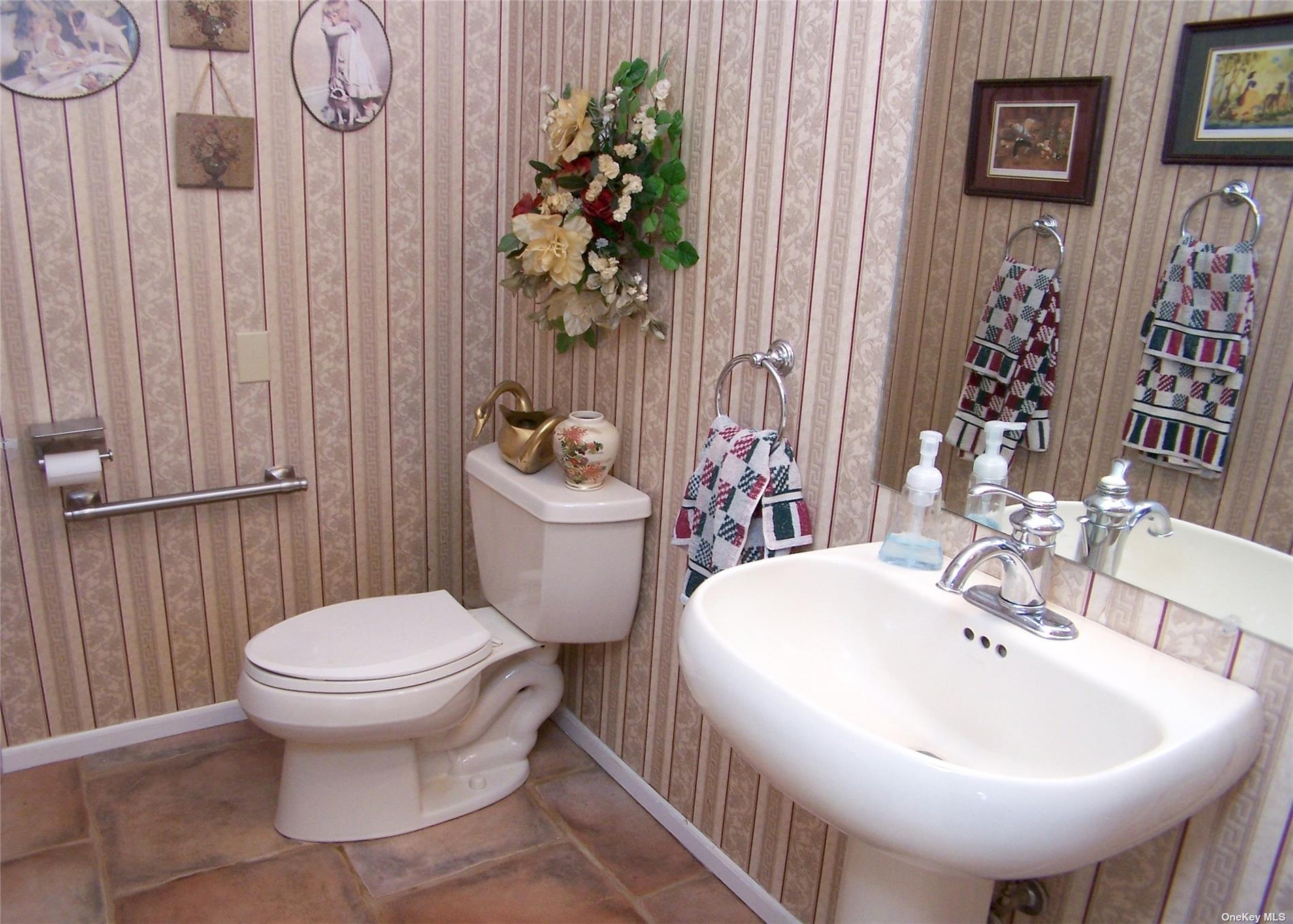 ;
;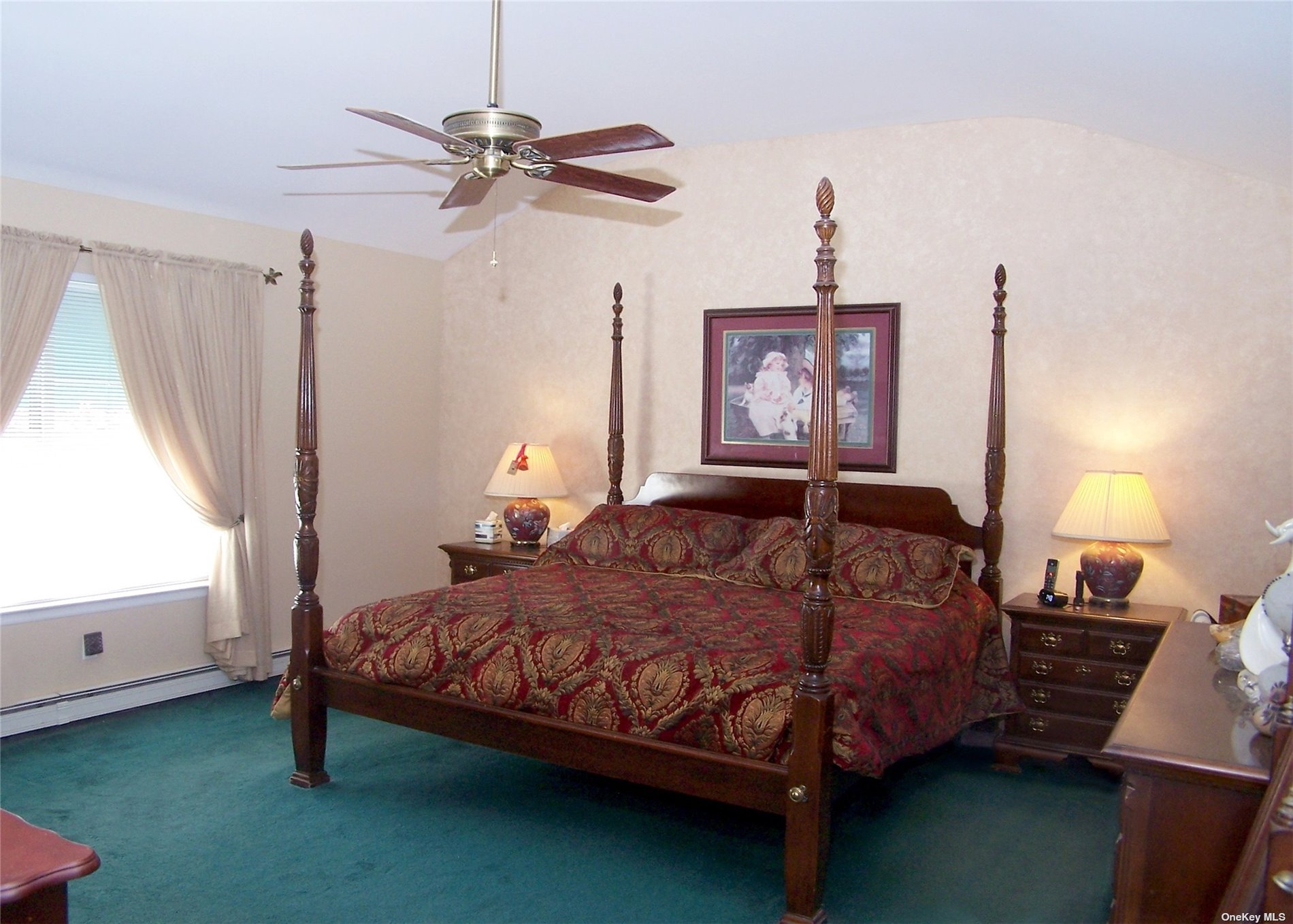 ;
;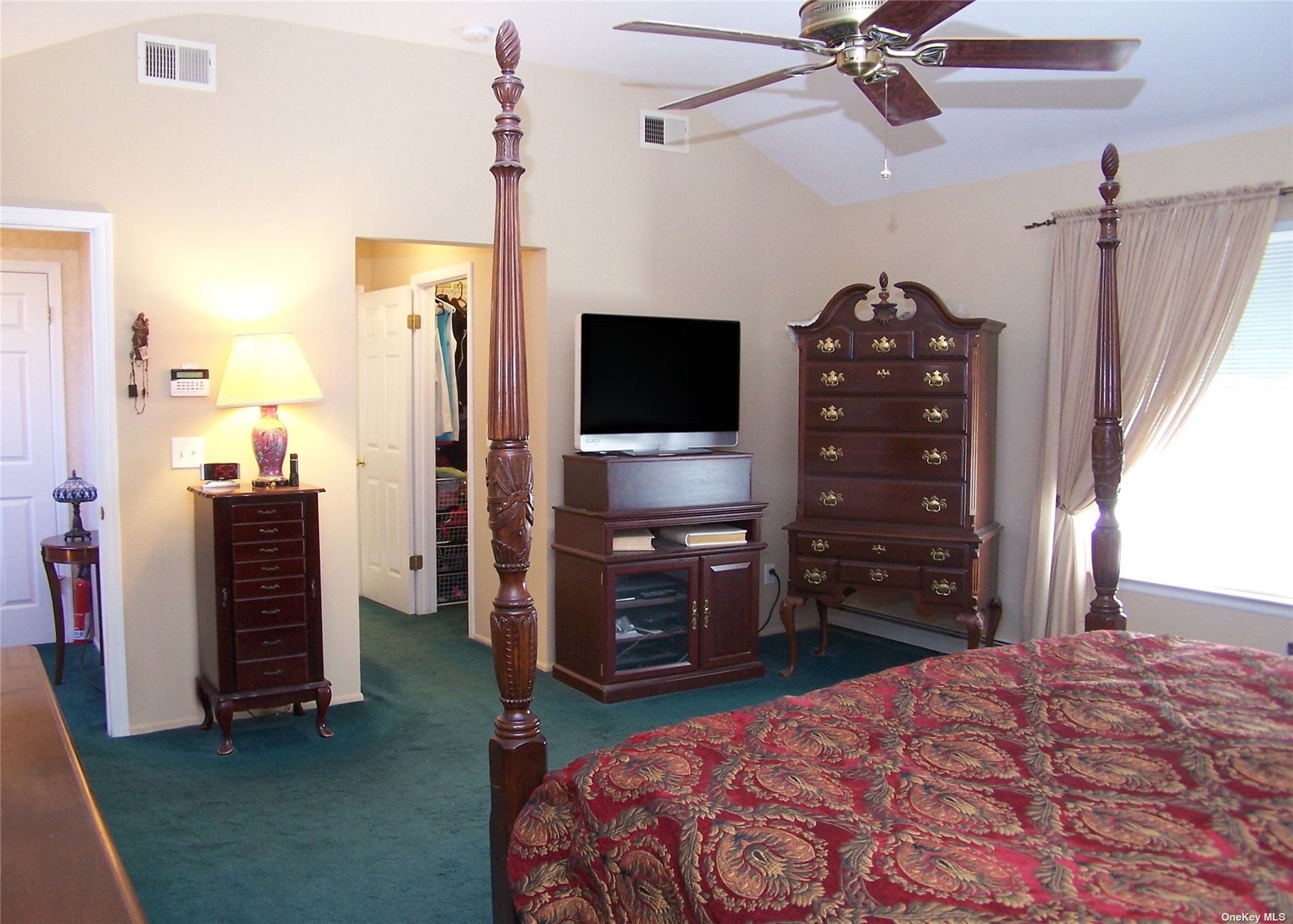 ;
;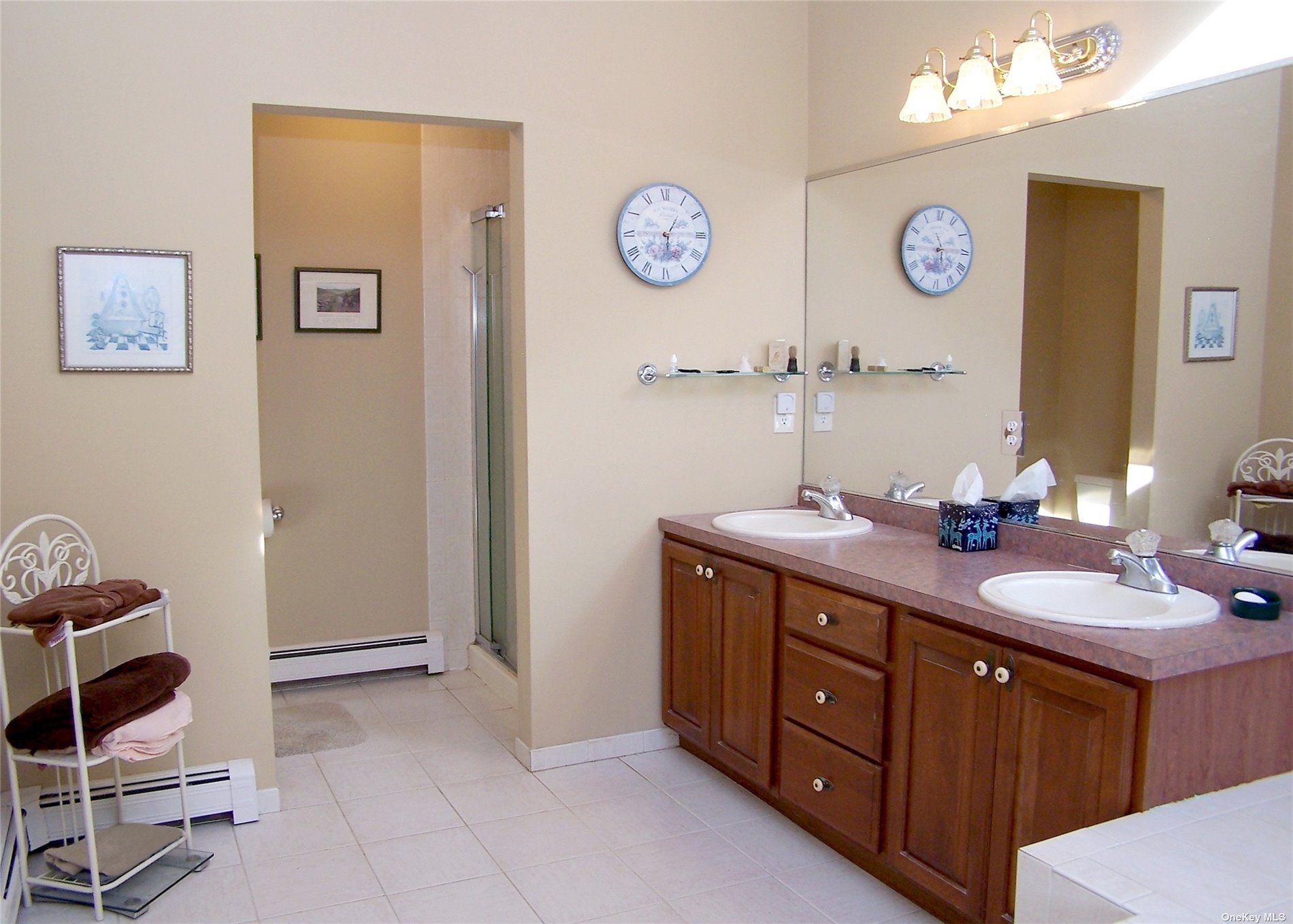 ;
;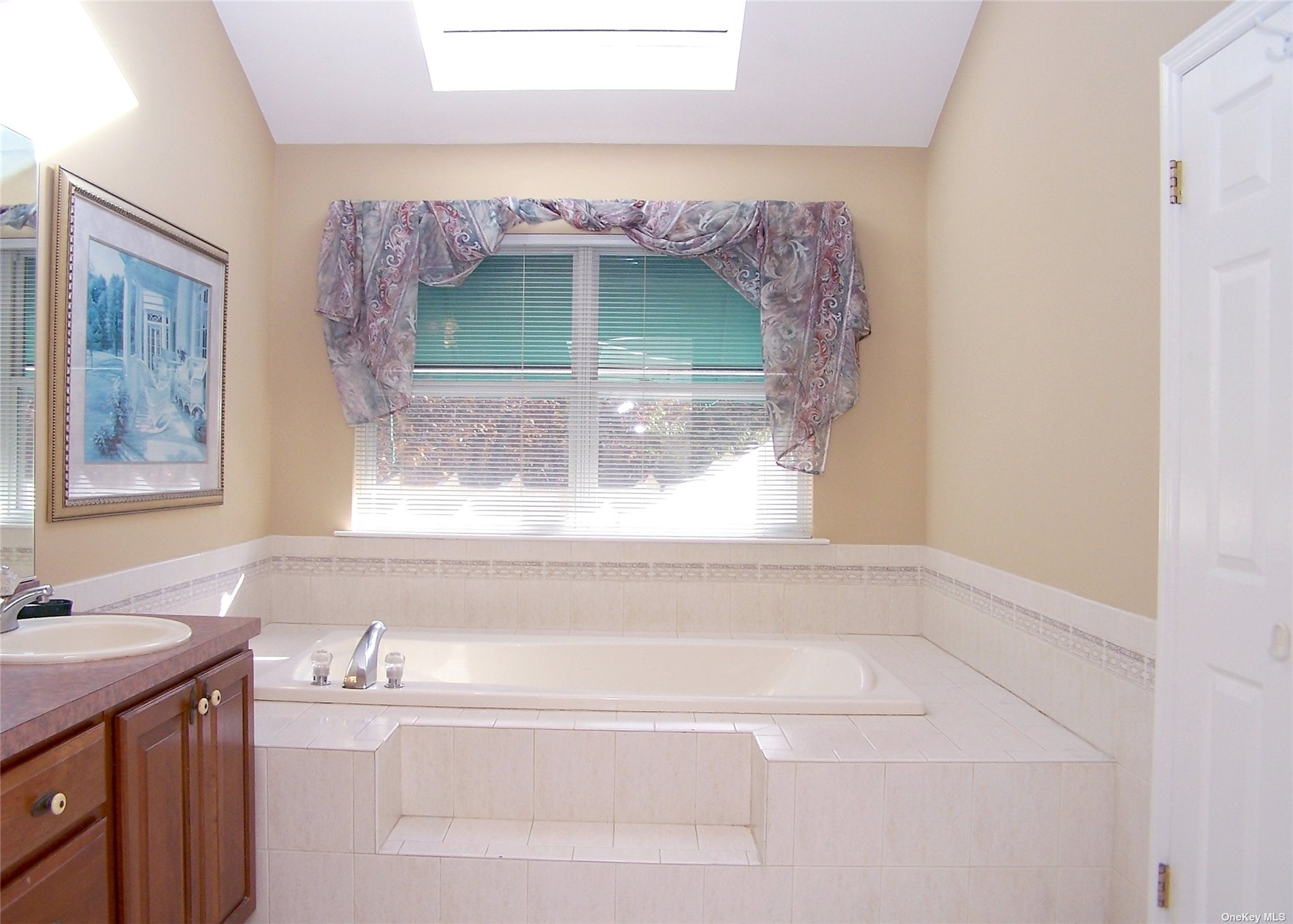 ;
;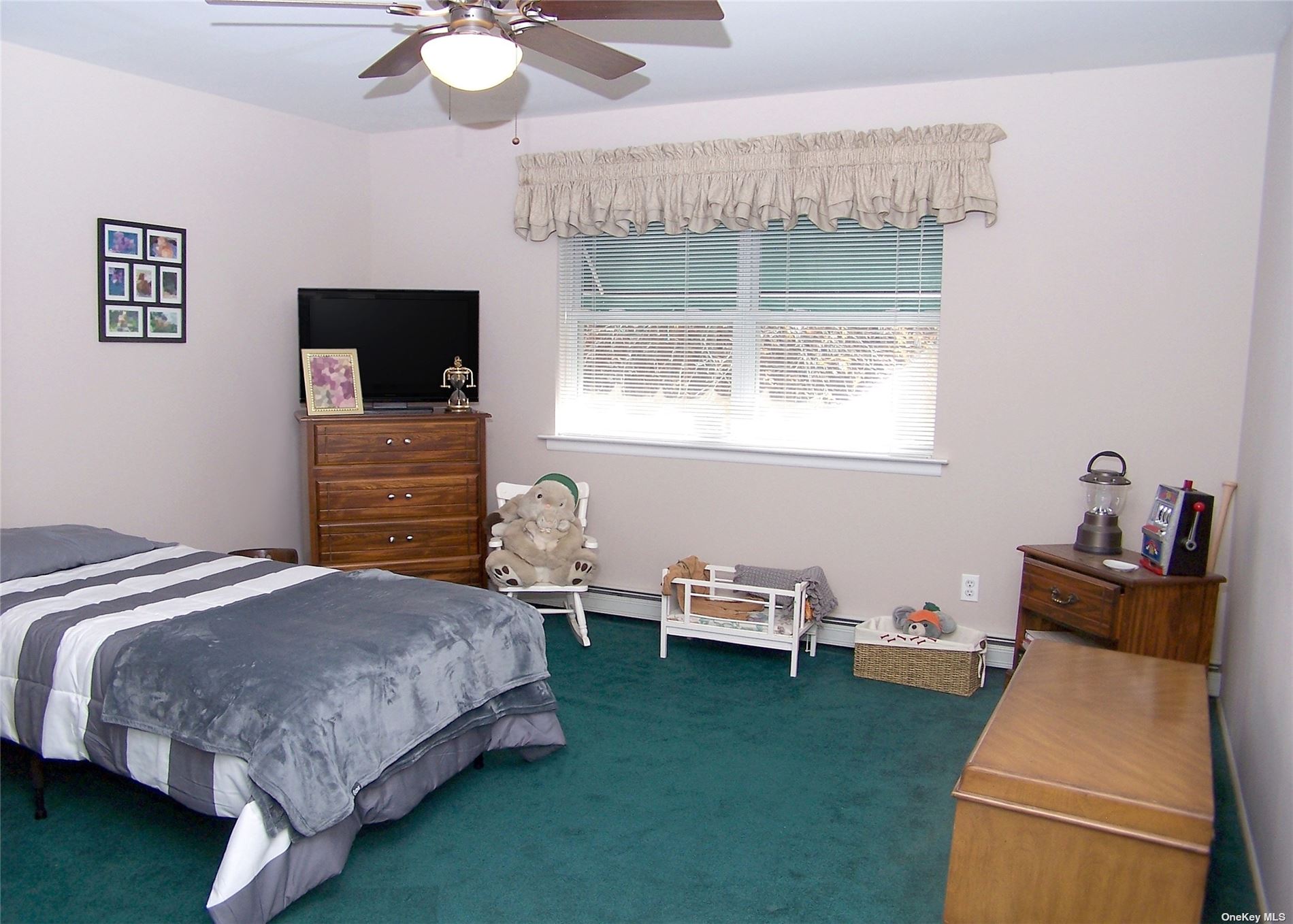 ;
;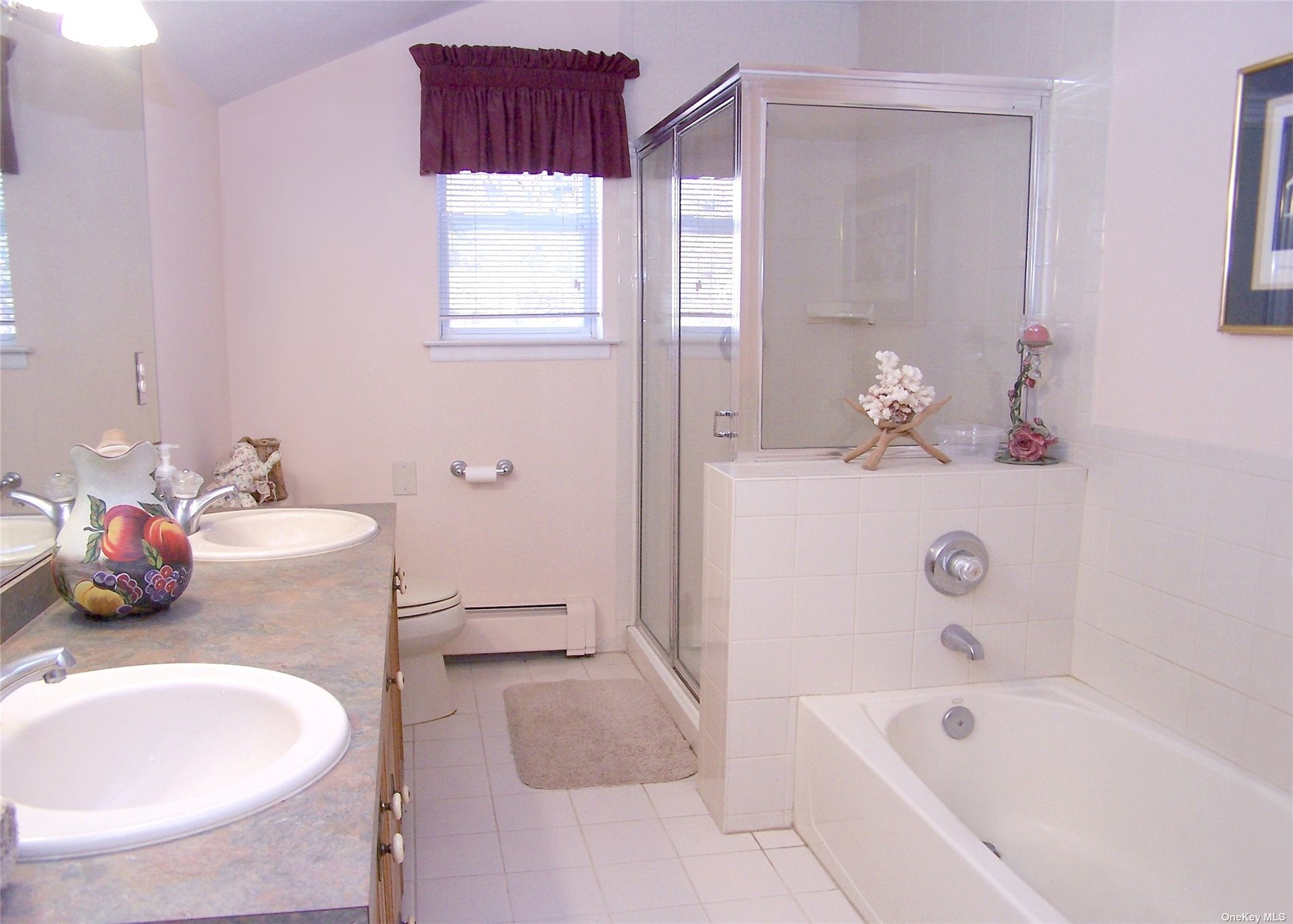 ;
;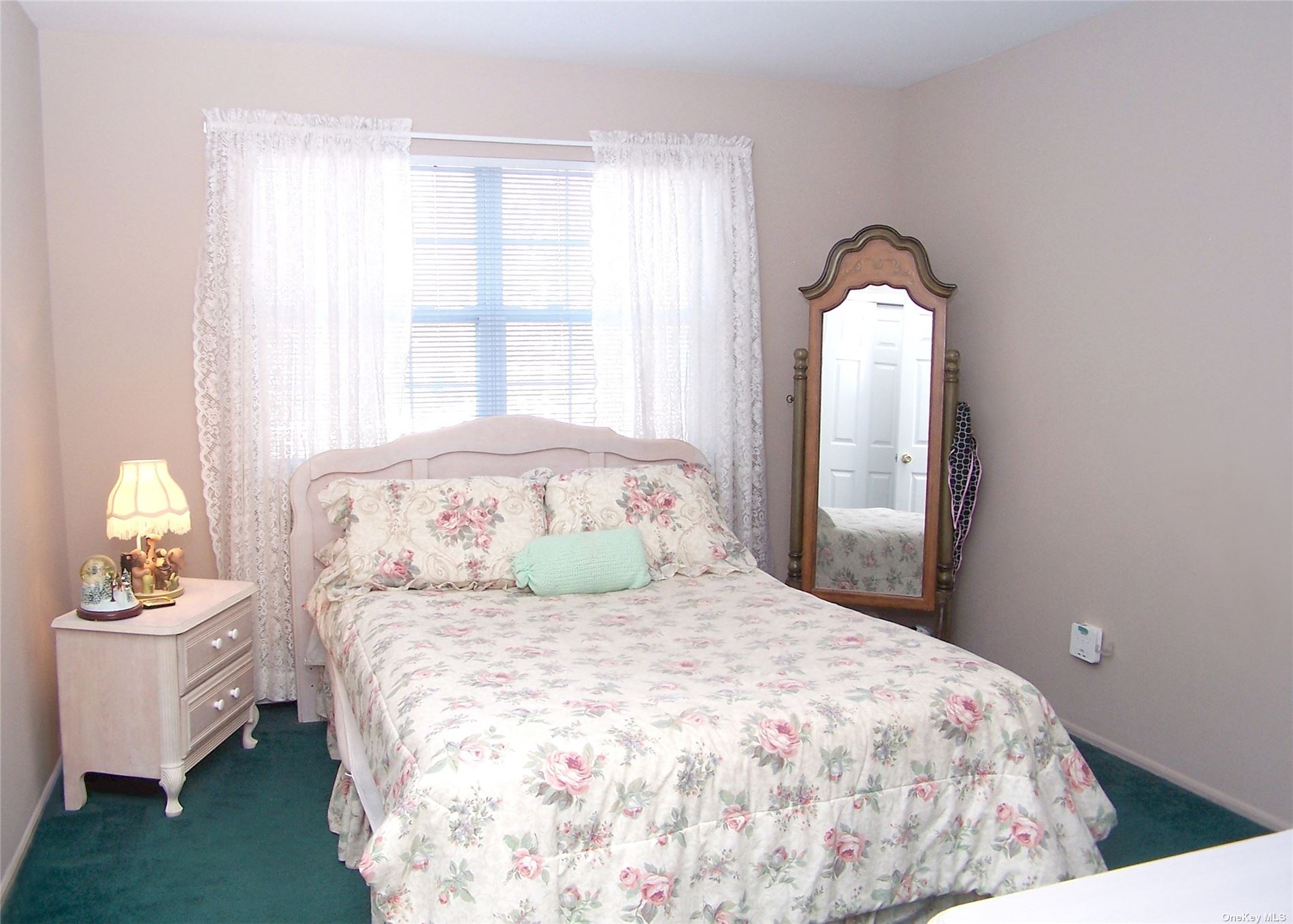 ;
;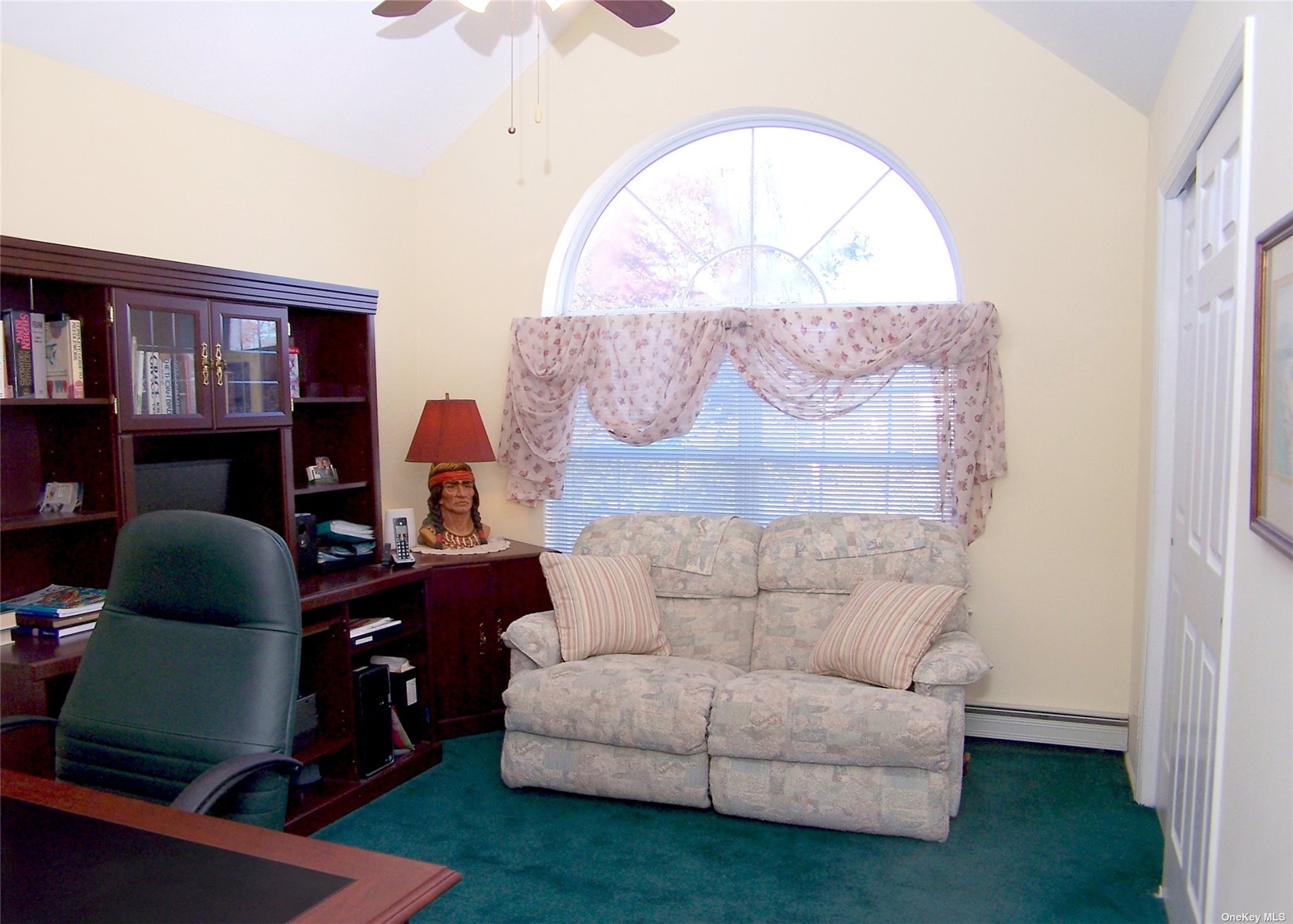 ;
;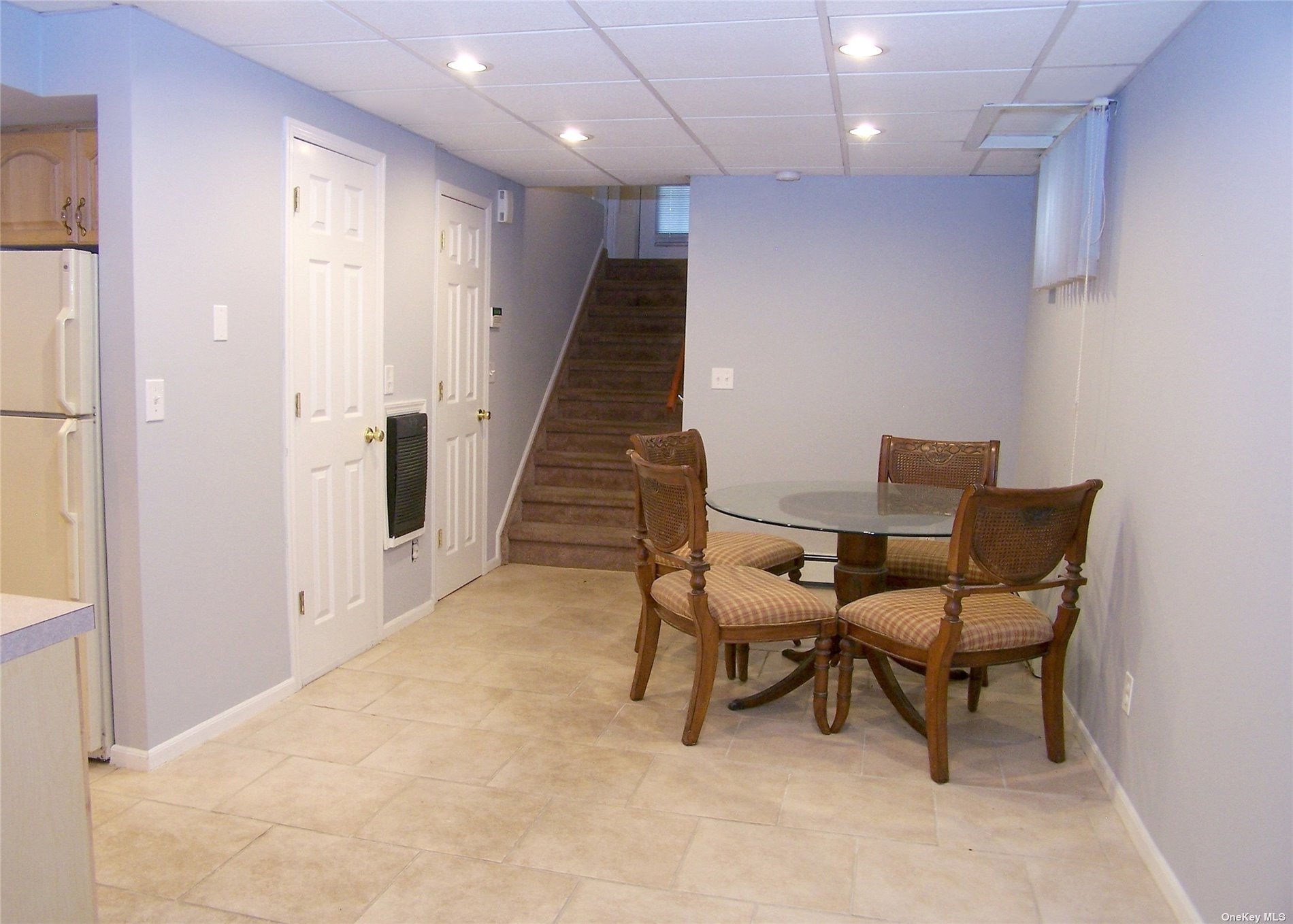 ;
;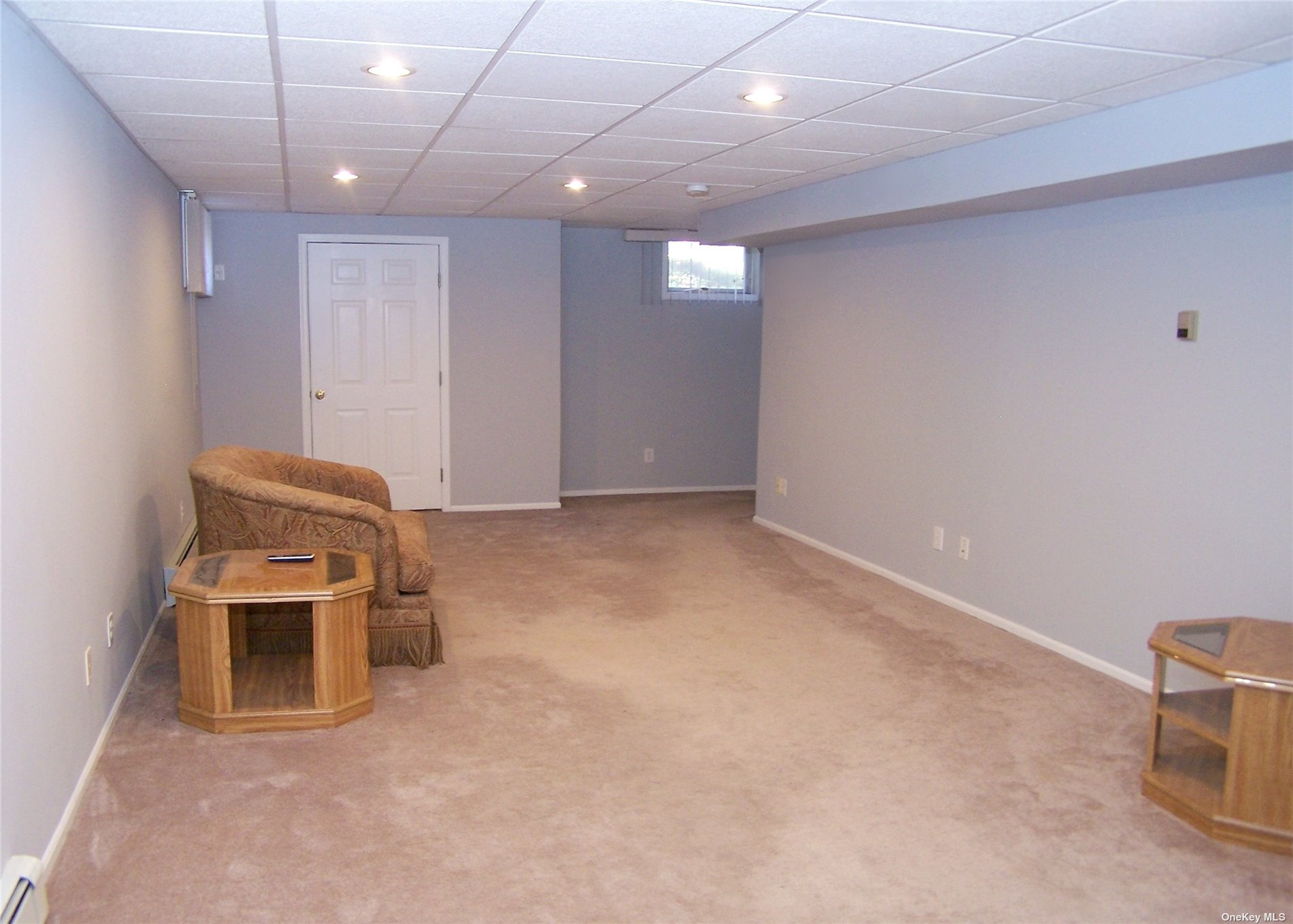 ;
;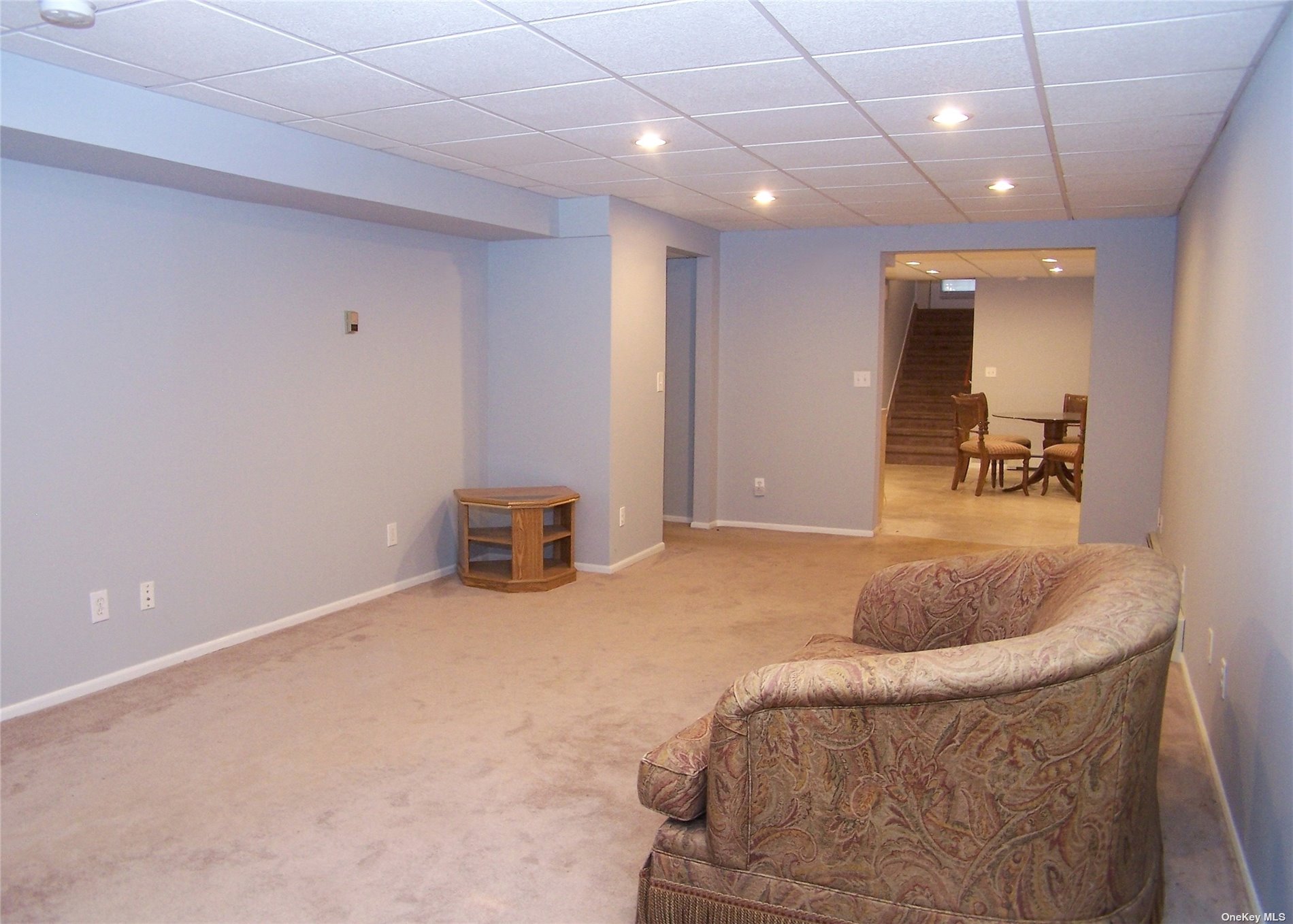 ;
;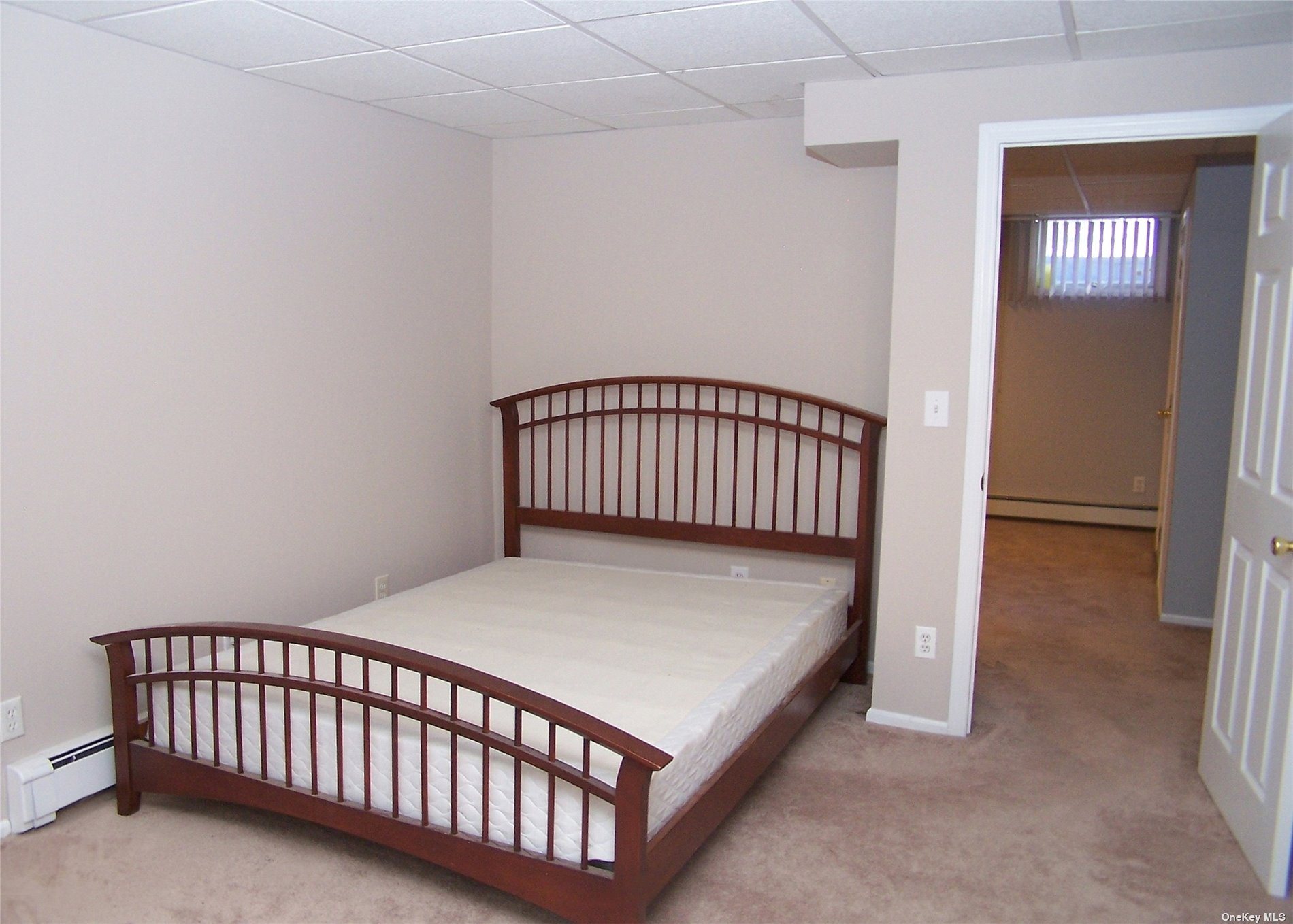 ;
; ;
;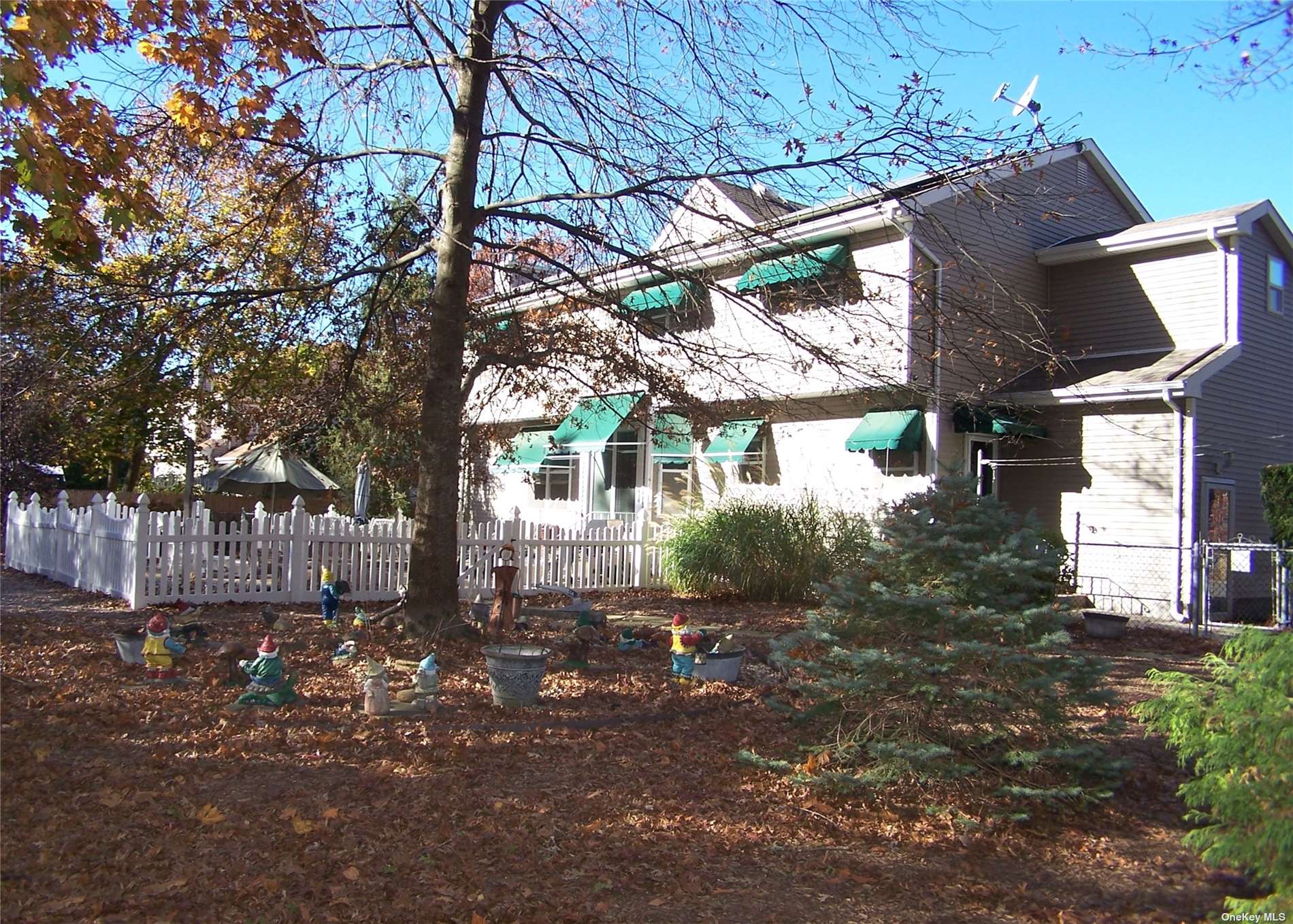 ;
;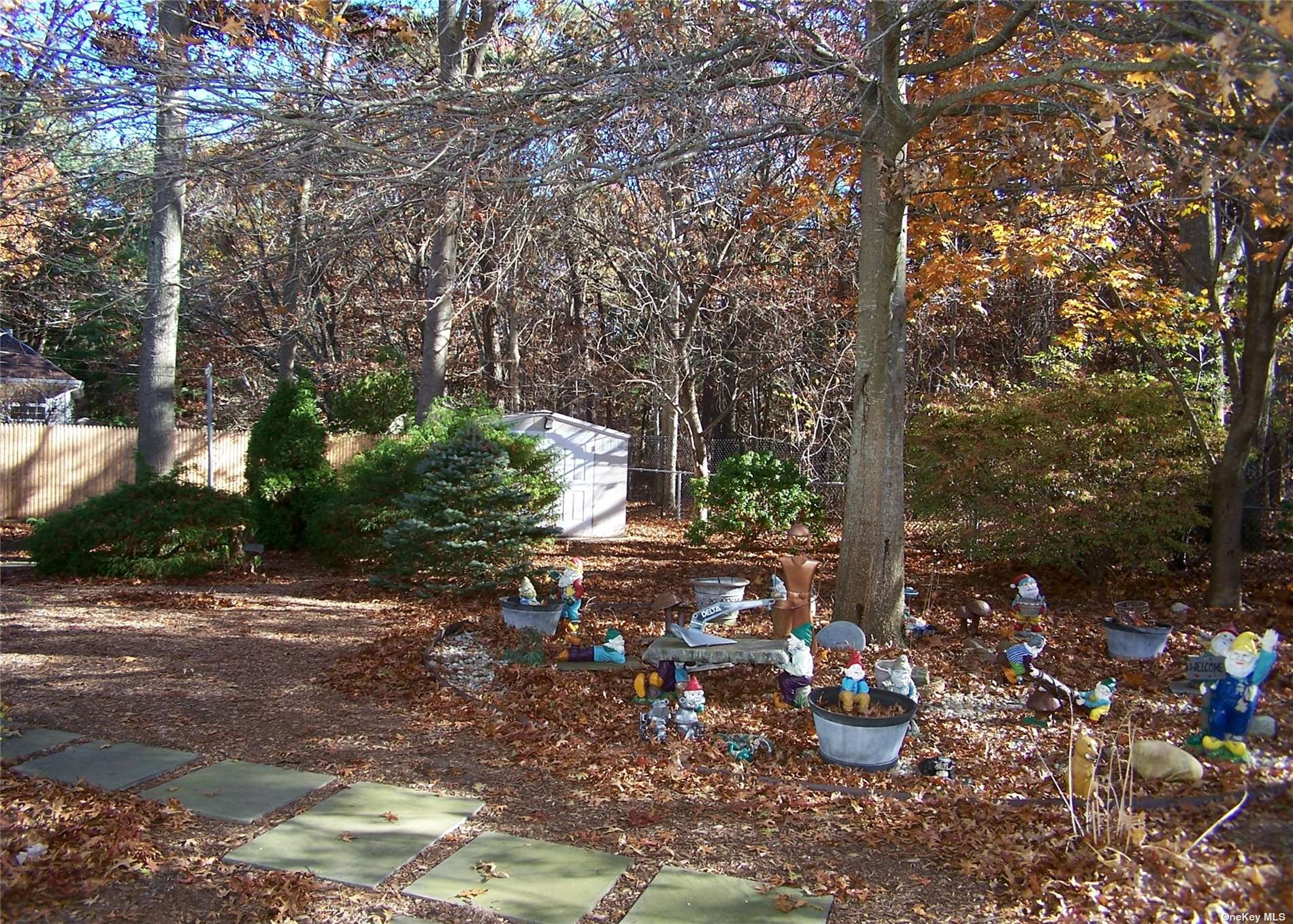 ;
;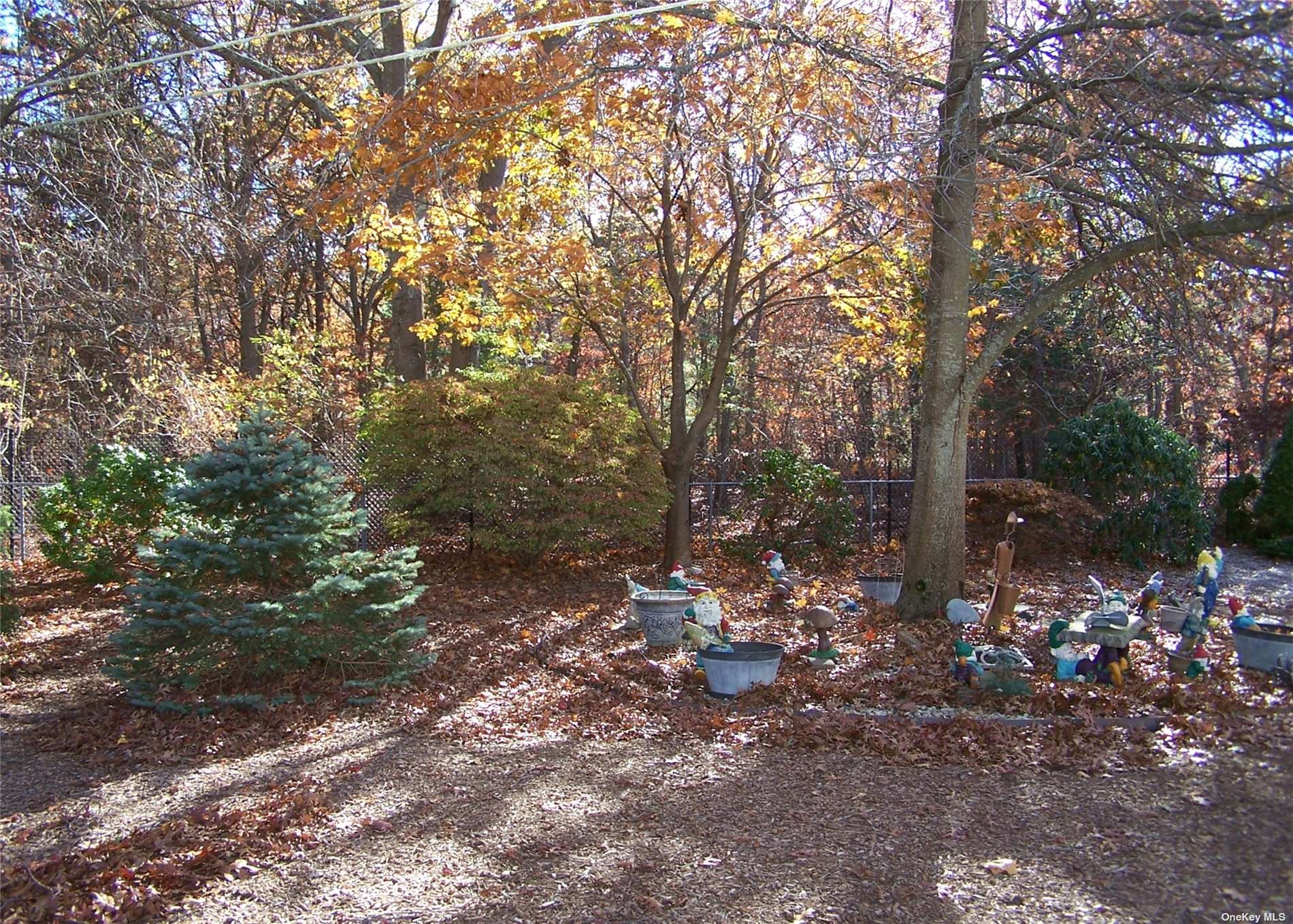 ;
;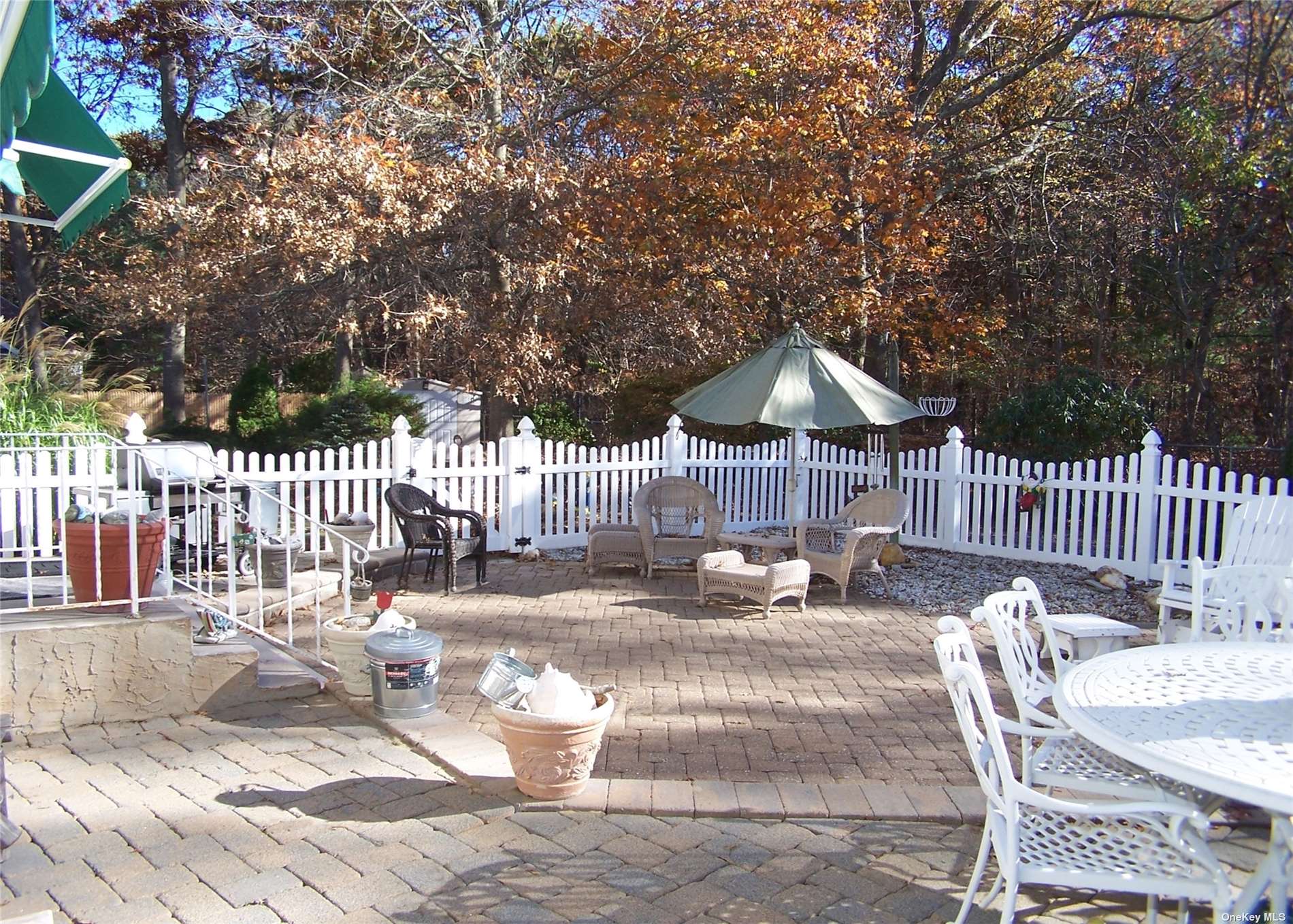 ;
;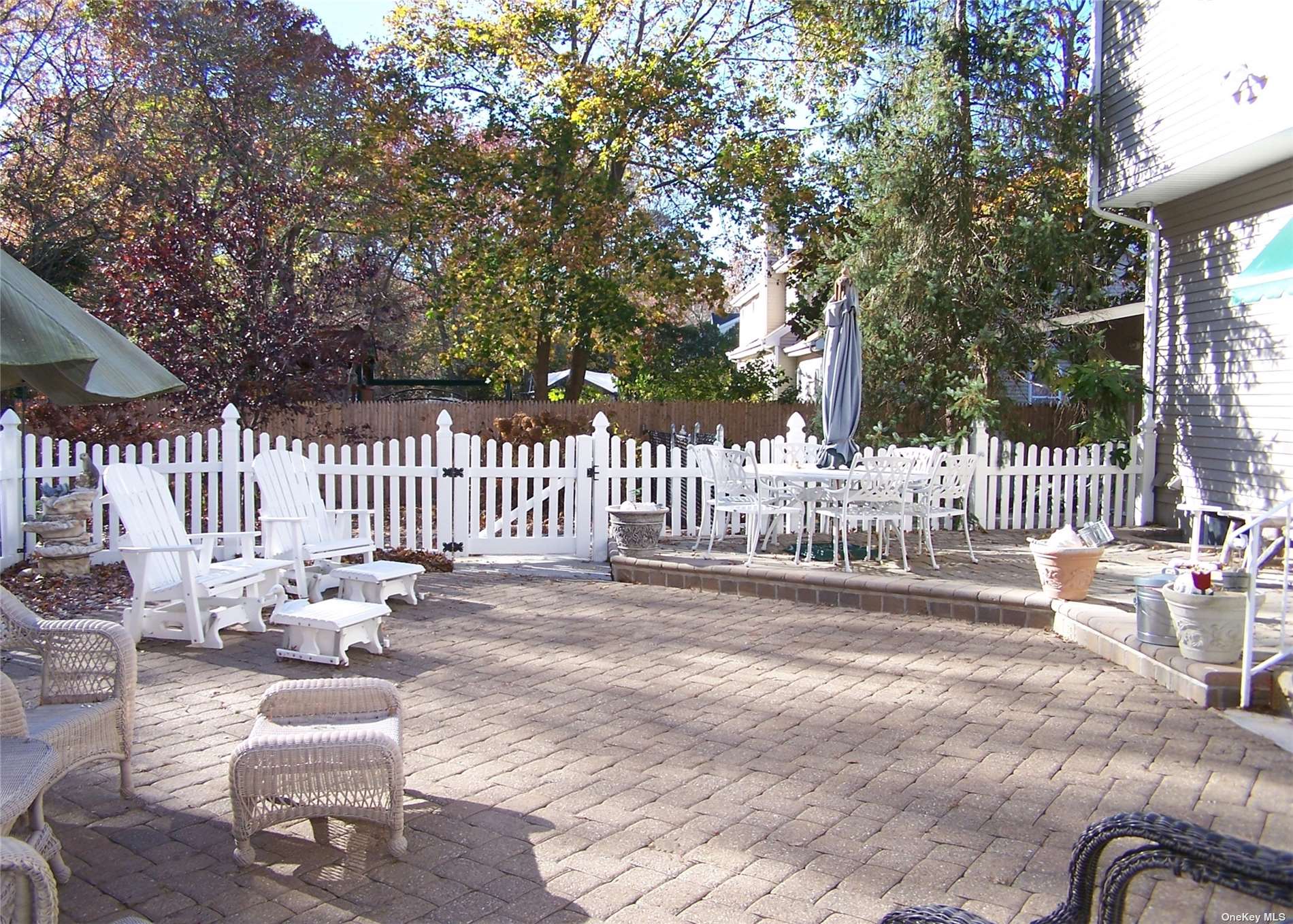 ;
; ;
;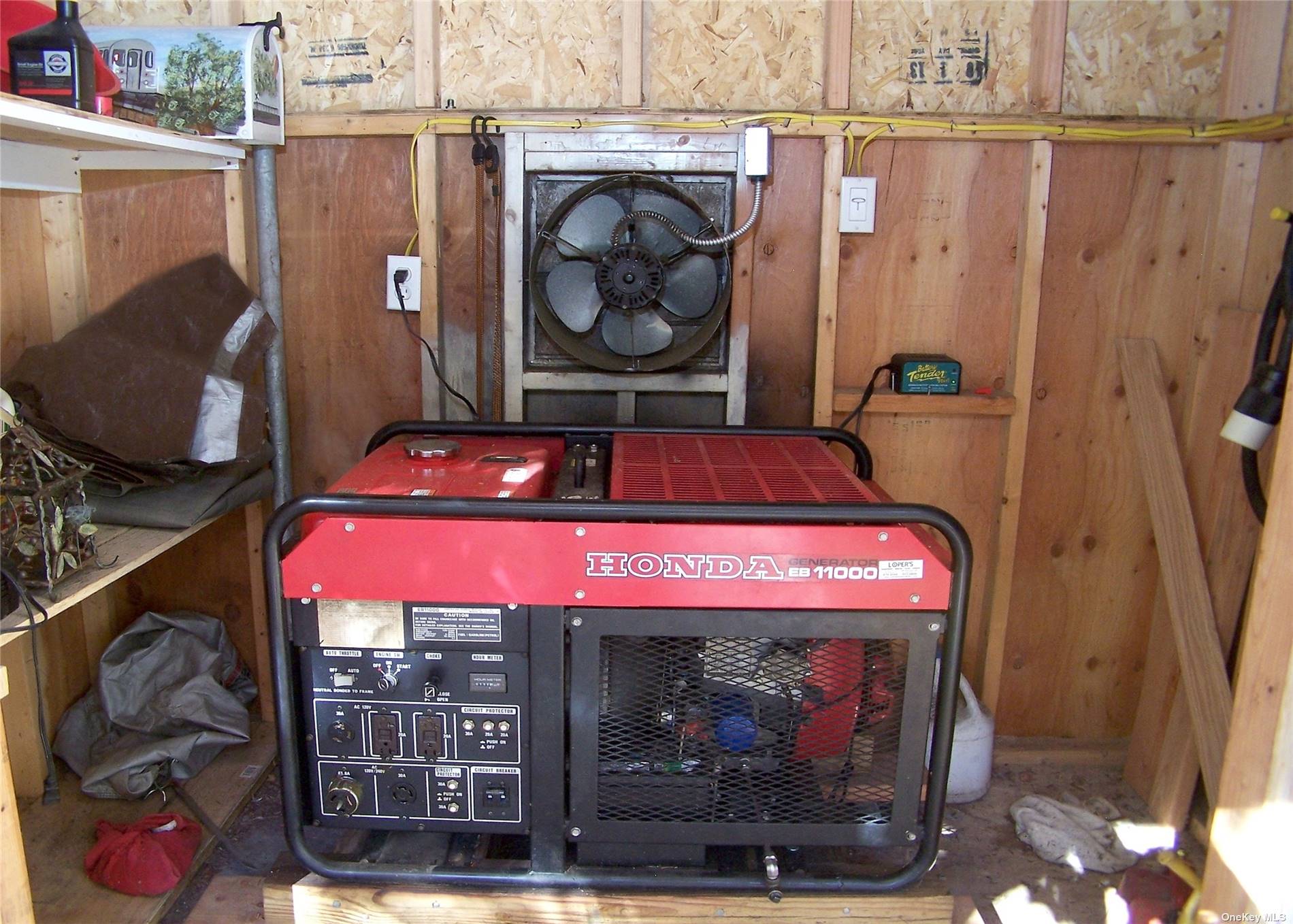 ;
;