6004 Queen Mary Court, Schenectady, NY 12303
| Listing ID |
11361229 |
|
|
|
| Property Type |
Residential |
|
|
|
| County |
Schenectady |
|
|
|
| Township |
GUILDERLAND |
|
|
|
|
|
Stunning Colonial in a Quiet Cul-de-Sac - Over 3,358 sq. ft.
Welcome to this beautifully maintained, move-in-ready Colonial, offering over 3,358 sq. ft. of living space in the highly sought-after Guilderland School District. Nestled at the end of a quiet cul-de-sac, this home features 4 spacious bedrooms and 2 full bathrooms on the upper level, plus a convenient office/den and a full bath on the main floor - ideal for guests or a home office. The expansive kitchen is a chef's dream, featuring white cabinetry, stainless steel appliances, and granite countertops, providing plenty of space for family gatherings. Just off the kitchen, you'll find a spacious laundry room for added convenience. The formal dining room features a wet bar with a wine fridge-perfect for entertaining guests. Recently painted throughout, this home showcases beautiful refinished hardwood floors that flow seamlessly across the entire house. Step outside to your fenced backyard, complete with a large patio and an inground pool, perfect for summer relaxation and outdoor entertaining. Additional features include central air and heating (natural gas), city water and sewer, and a spacious 3-car garage with plenty of room for vehicles and storage. This home has it all so schedule your showing today and make it yours!
|
- 4 Total Bedrooms
- 3 Full Baths
- 3358 SF
- 0.47 Acres
- Built in 2004
- 2 Stories
- Available 11/06/2024
- Colonial Style
- Full Basement
- Lower Level: Unfinished
- Open Kitchen
- Granite Kitchen Counter
- Oven/Range
- Refrigerator
- Dishwasher
- Microwave
- Garbage Disposal
- Washer
- Dryer
- Stainless Steel
- Ceramic Tile Flooring
- Hardwood Flooring
- Living Room
- Dining Room
- Family Room
- Den/Office
- en Suite Bathroom
- Walk-in Closet
- Kitchen
- Laundry
- First Floor Bathroom
- 1 Fireplace
- Forced Air
- Natural Gas Fuel
- Natural Gas Avail
- Central A/C
- Frame Construction
- Brick Siding
- Vinyl Siding
- Asphalt Shingles Roof
- Attached Garage
- 3 Garage Spaces
- Municipal Water
- Municipal Sewer
- Pool: In Ground, Fencing
- Patio
- Fence
- Cul de Sac
- Driveway
- Trees
- Shed
- Street View
- $11,752 School Tax
- $4,108 County Tax
- $15,860 Total Tax
- Tax Year 2024
Listing data is deemed reliable but is NOT guaranteed accurate.
|



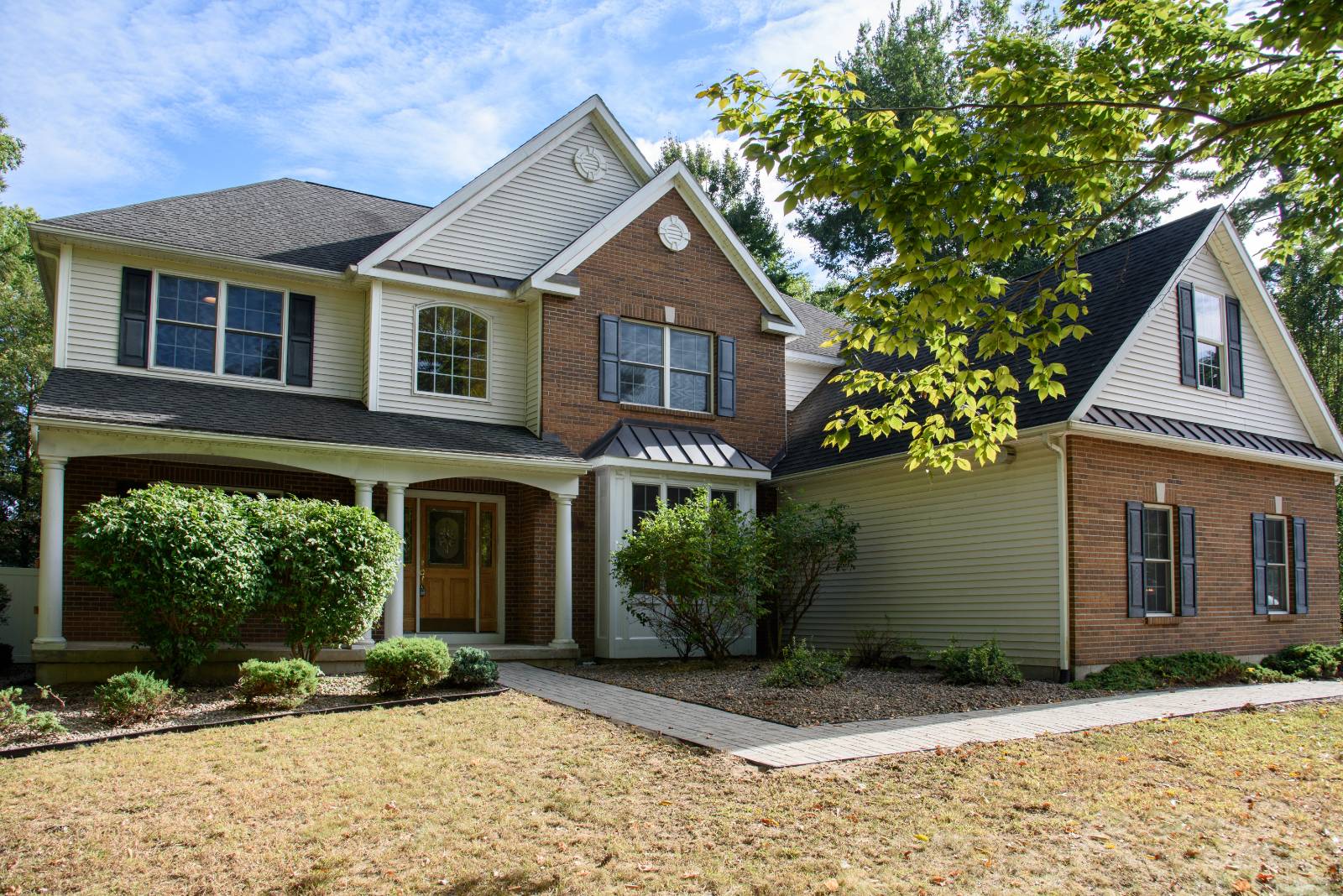

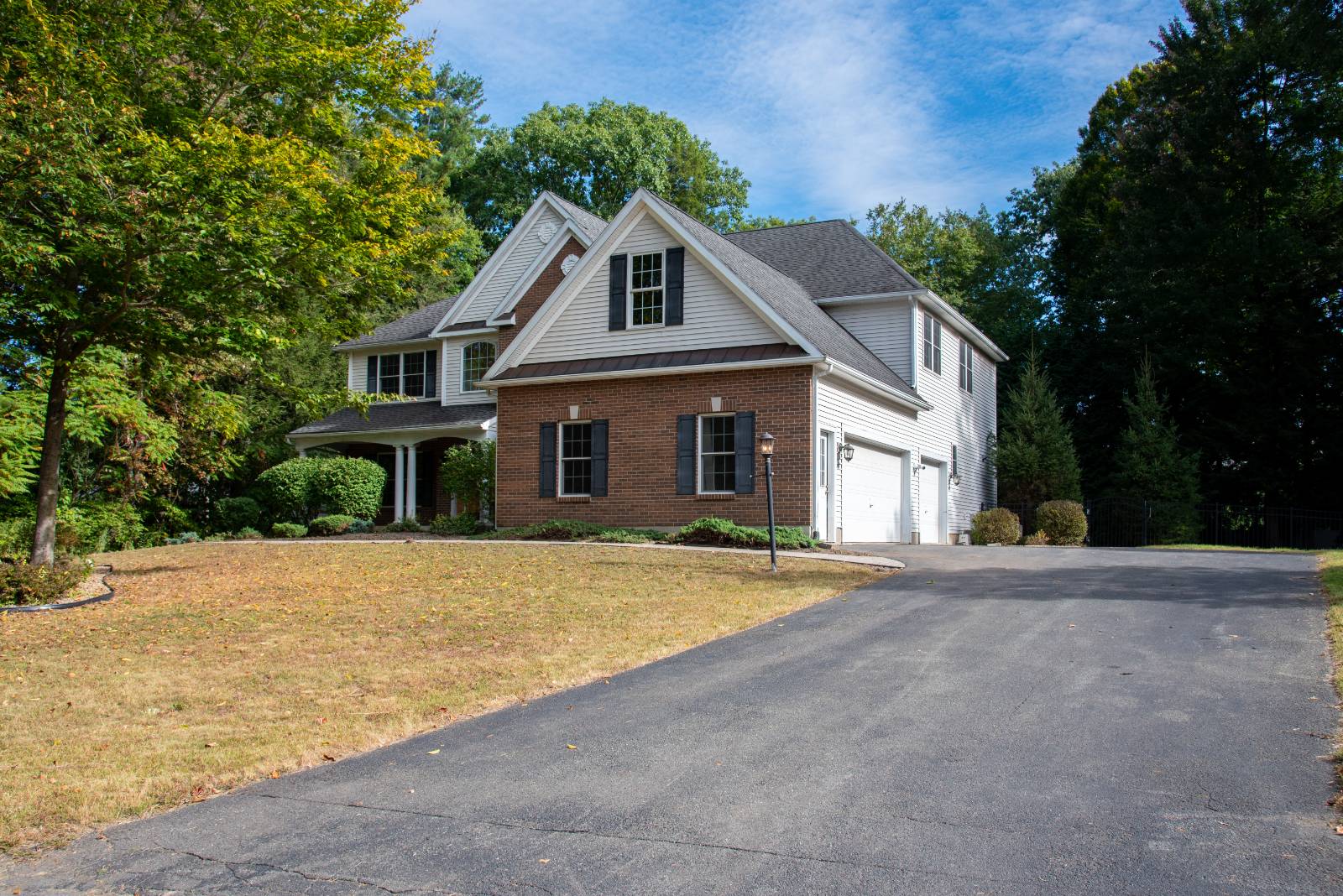 ;
;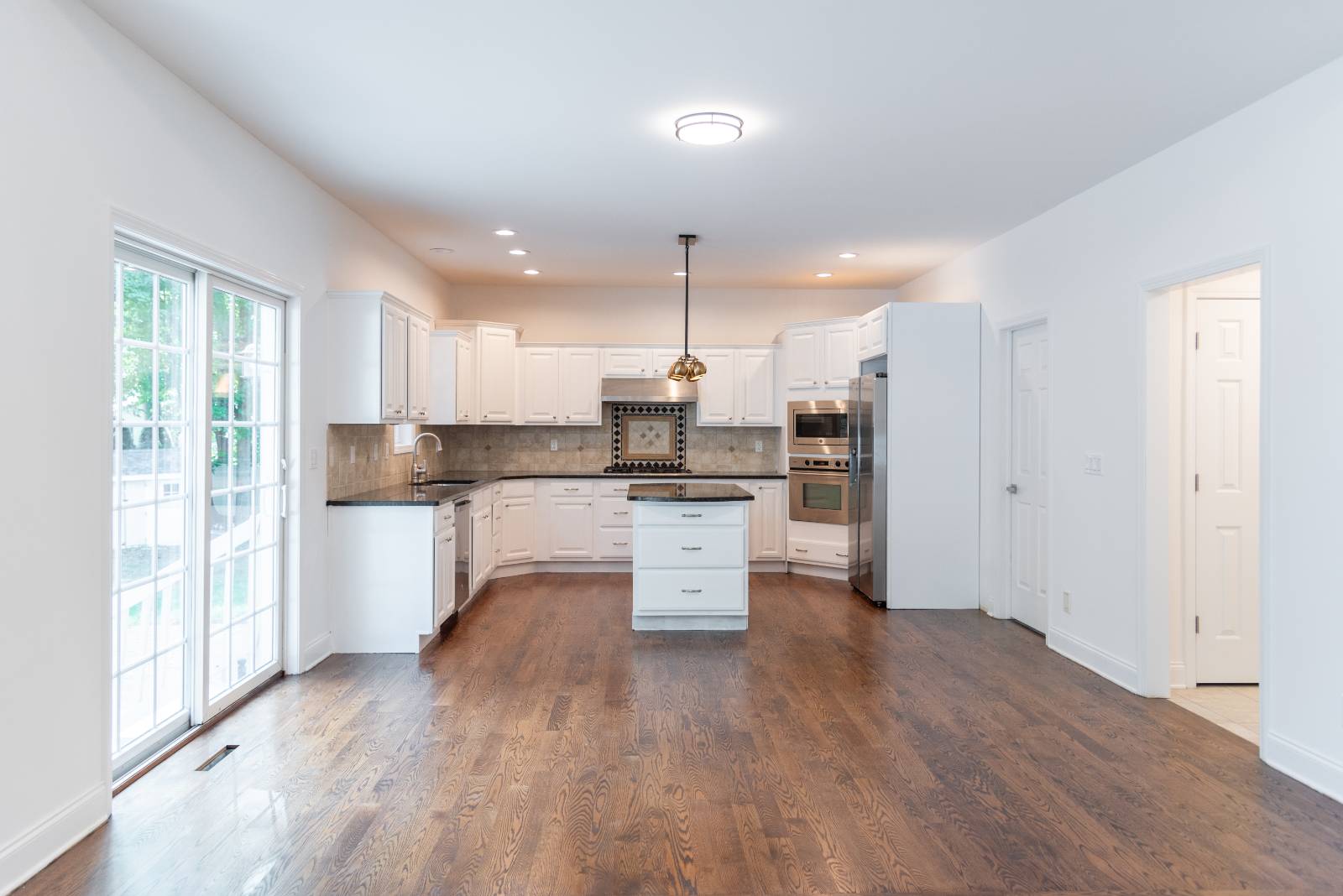 ;
;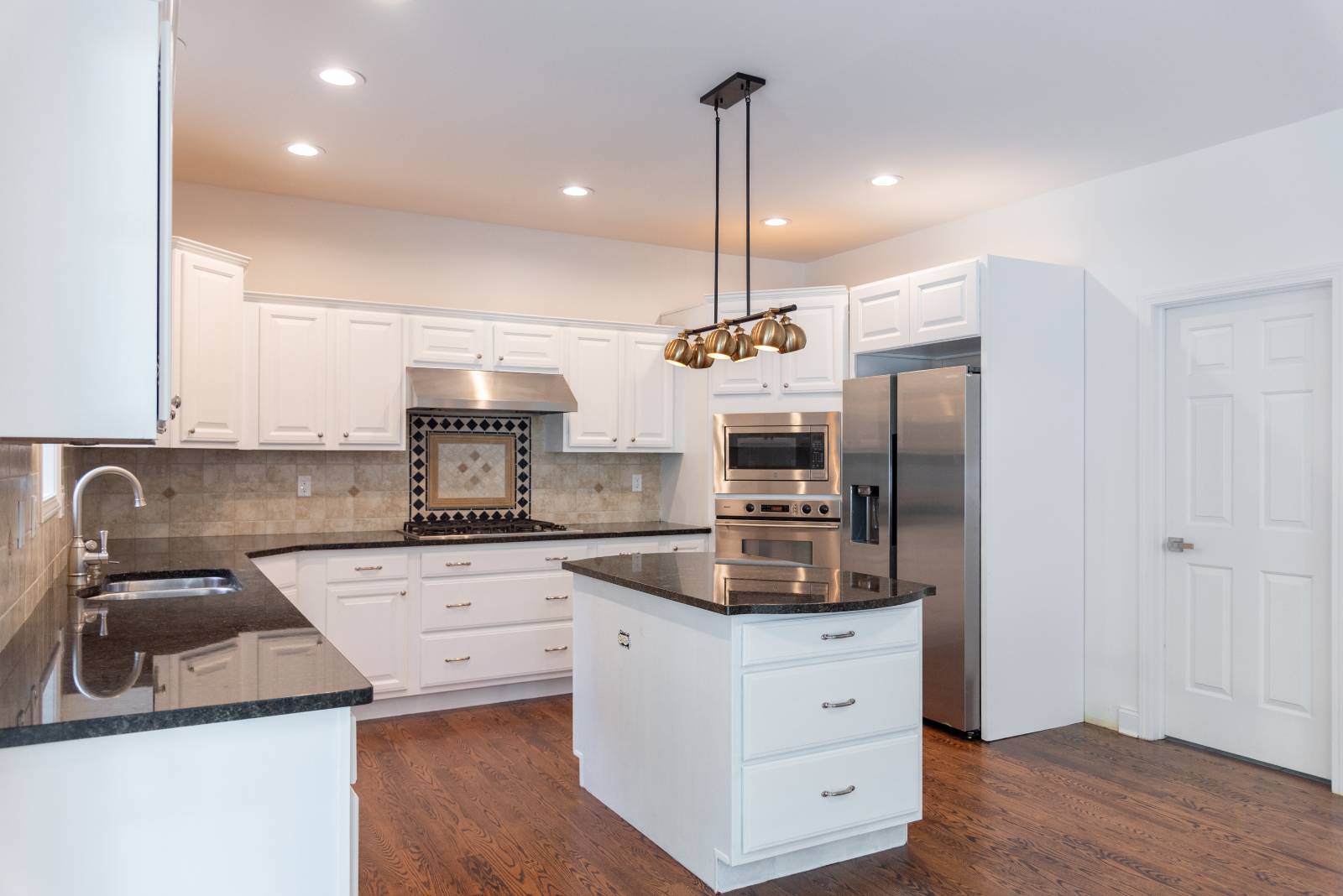 ;
;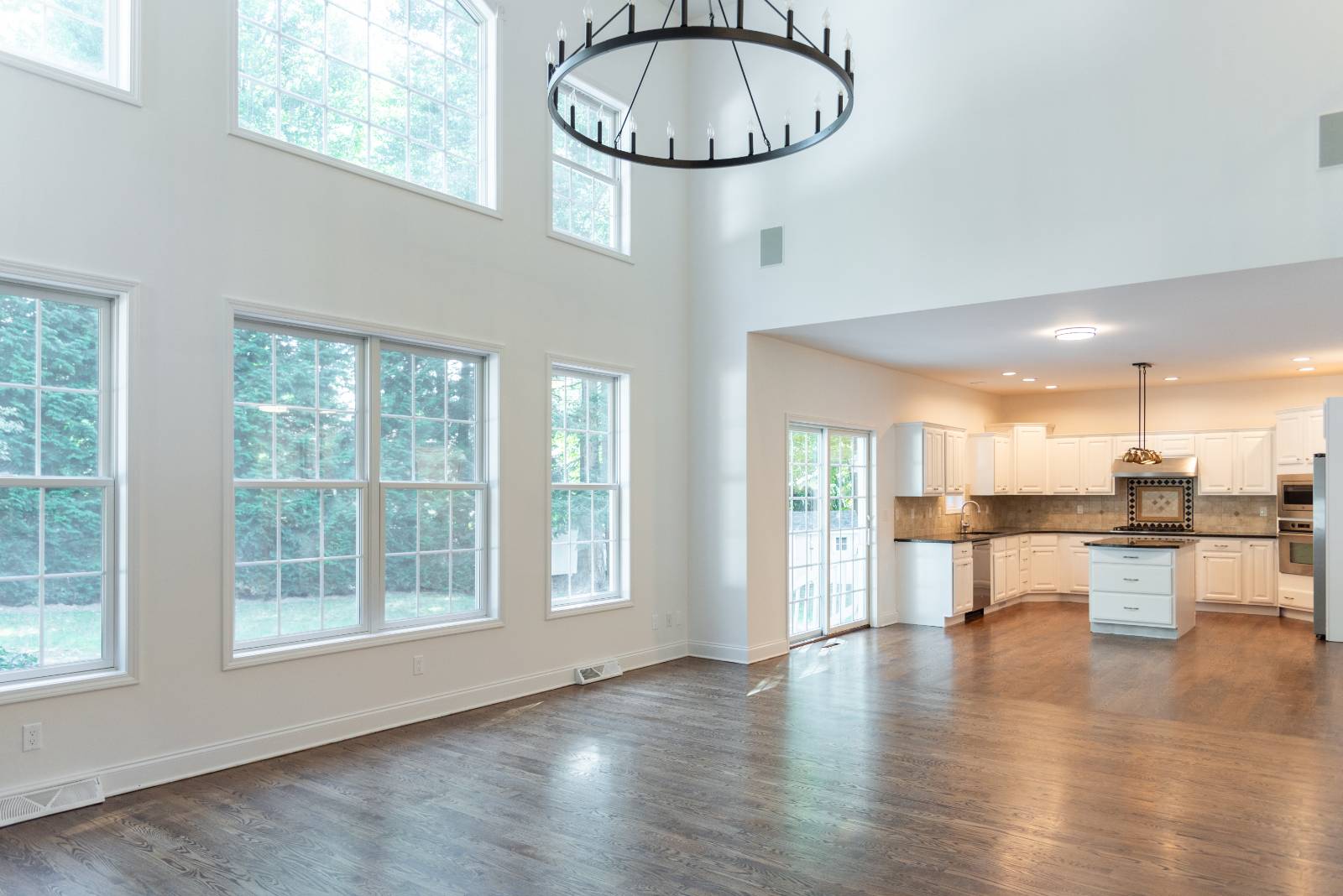 ;
;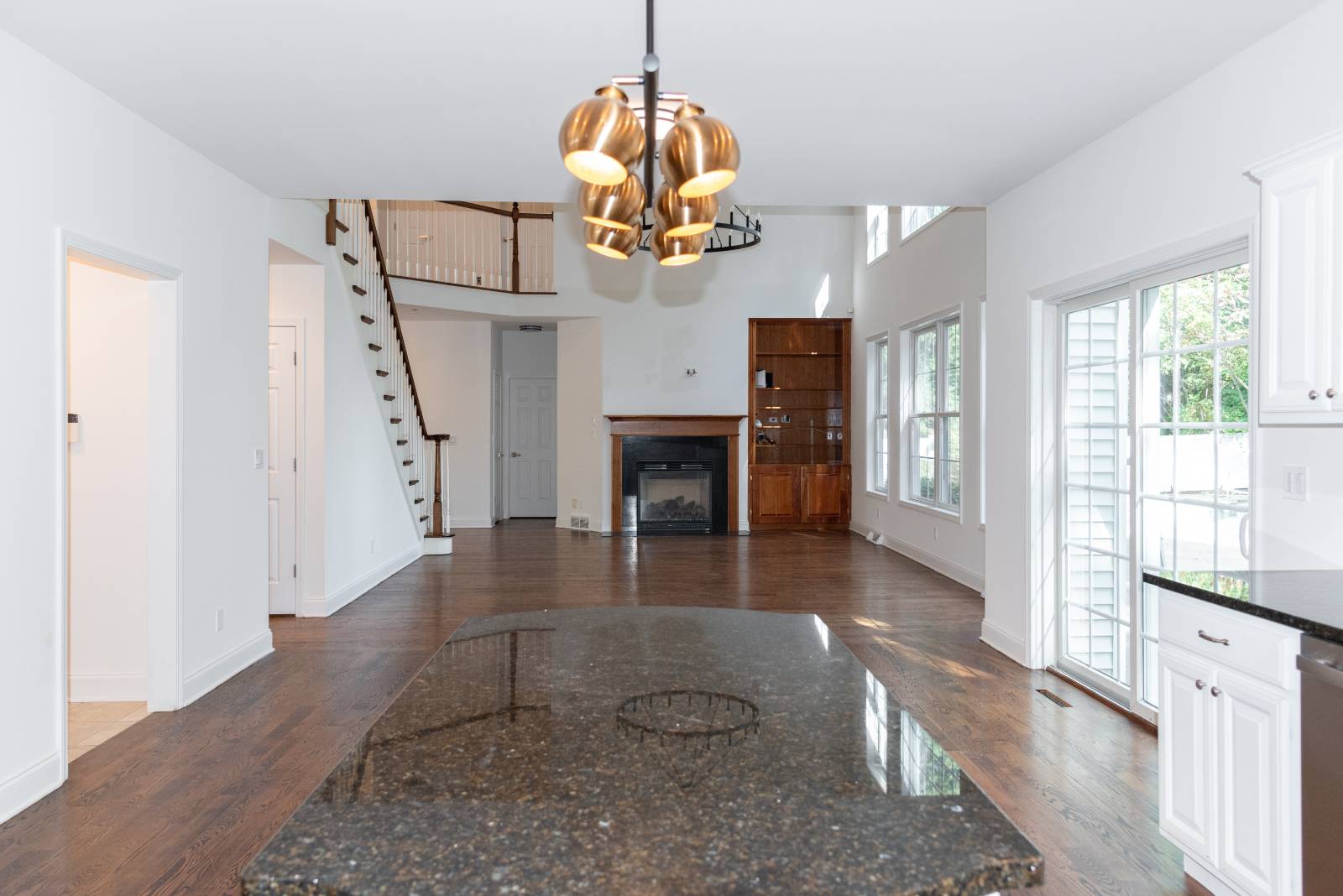 ;
;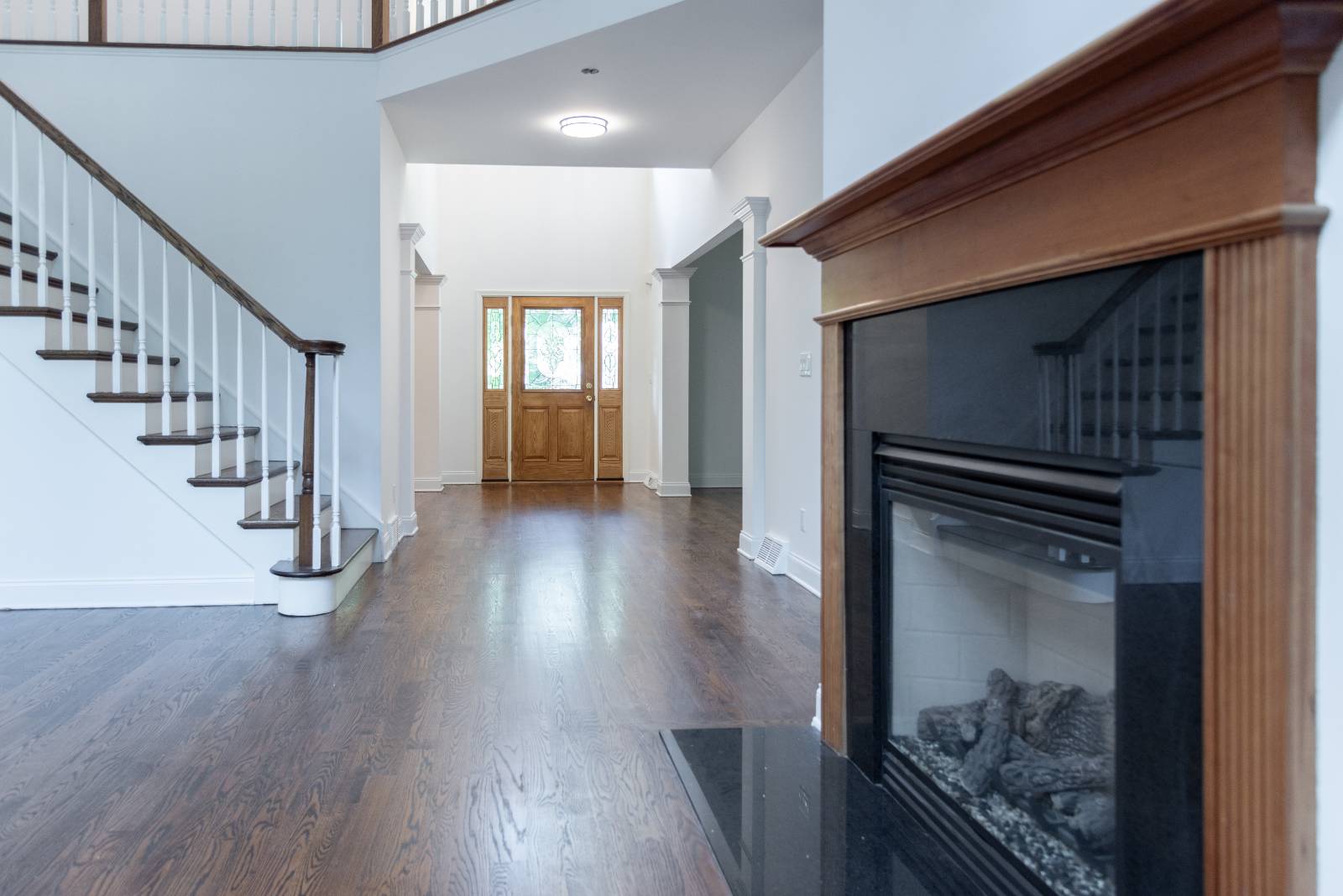 ;
;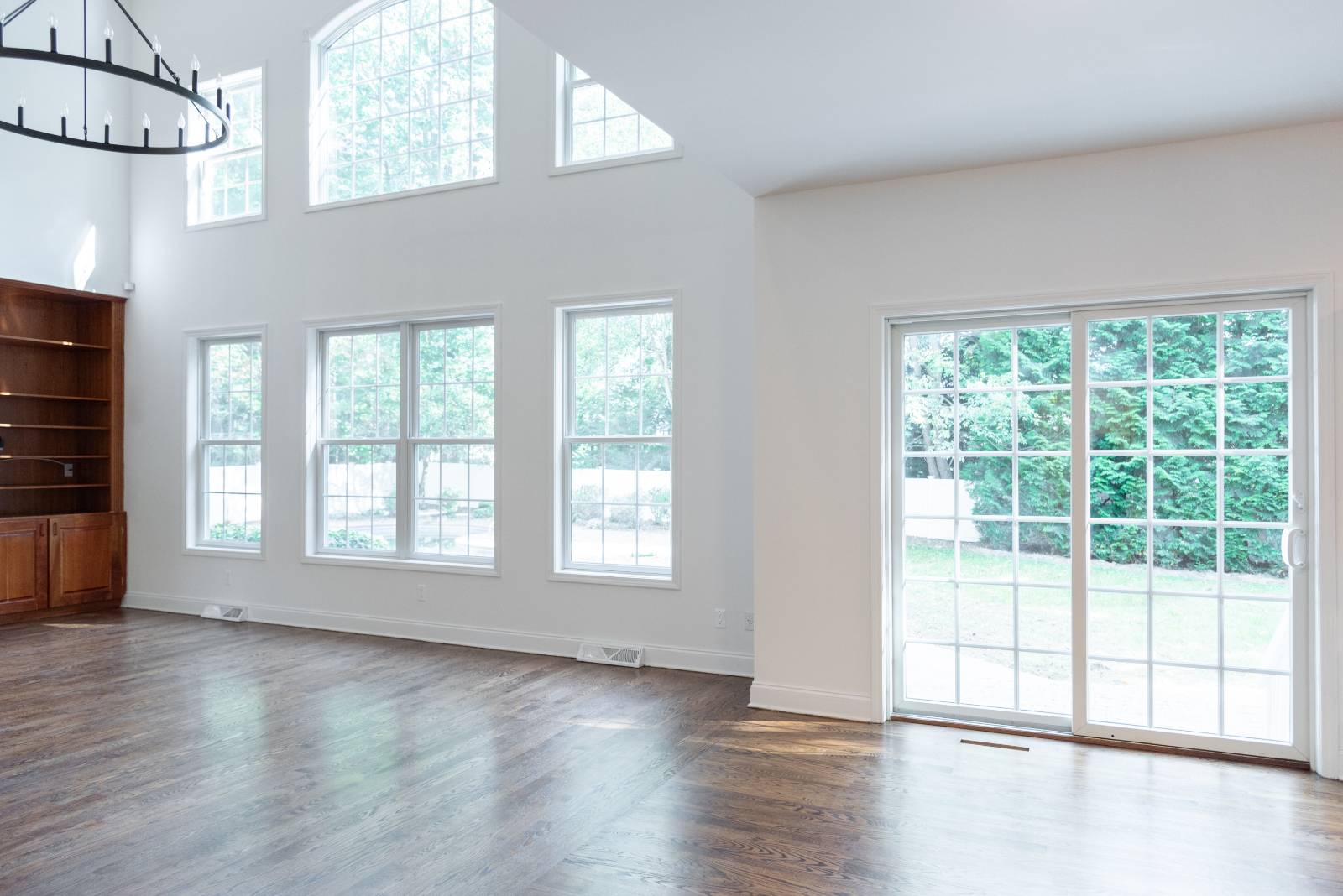 ;
;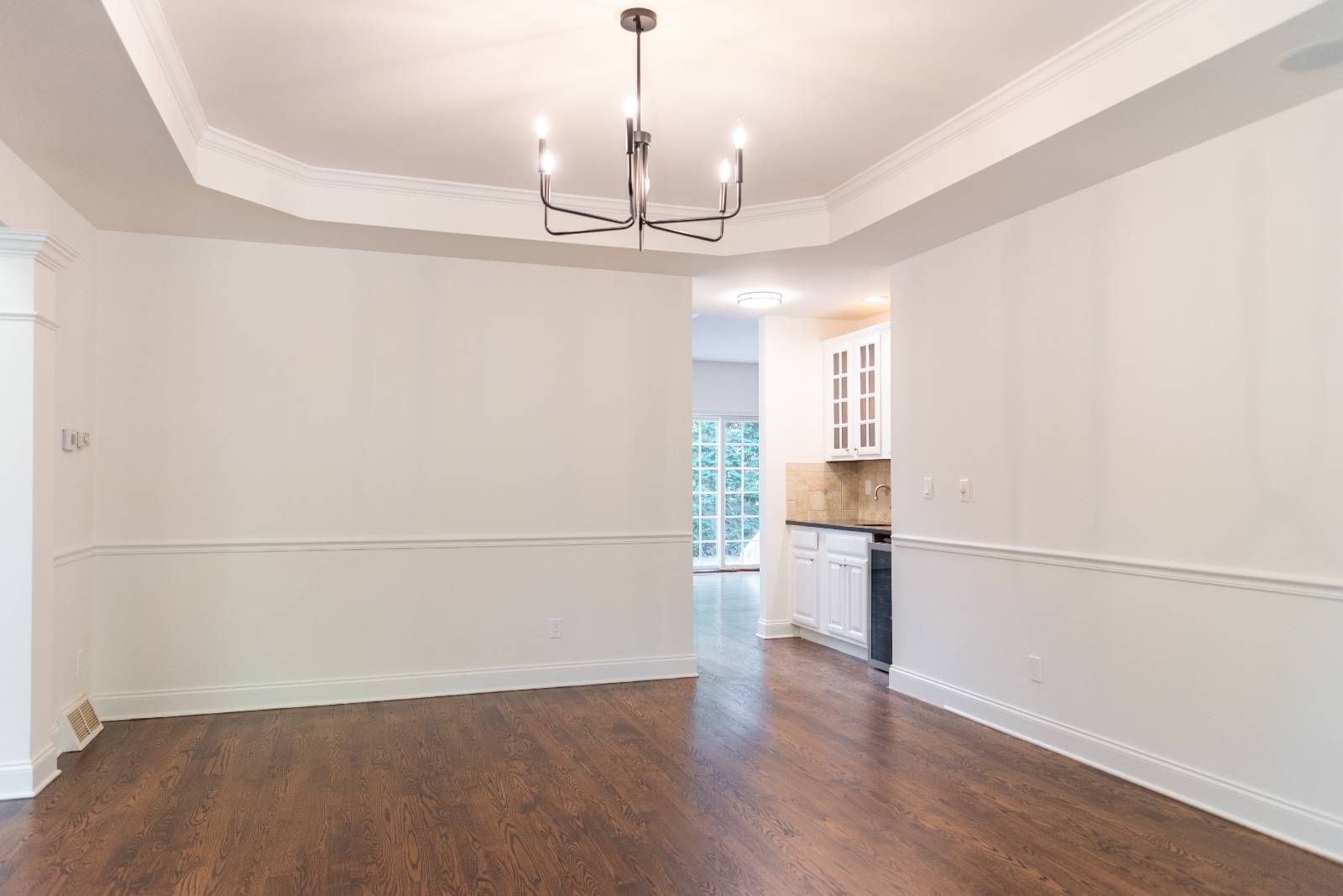 ;
;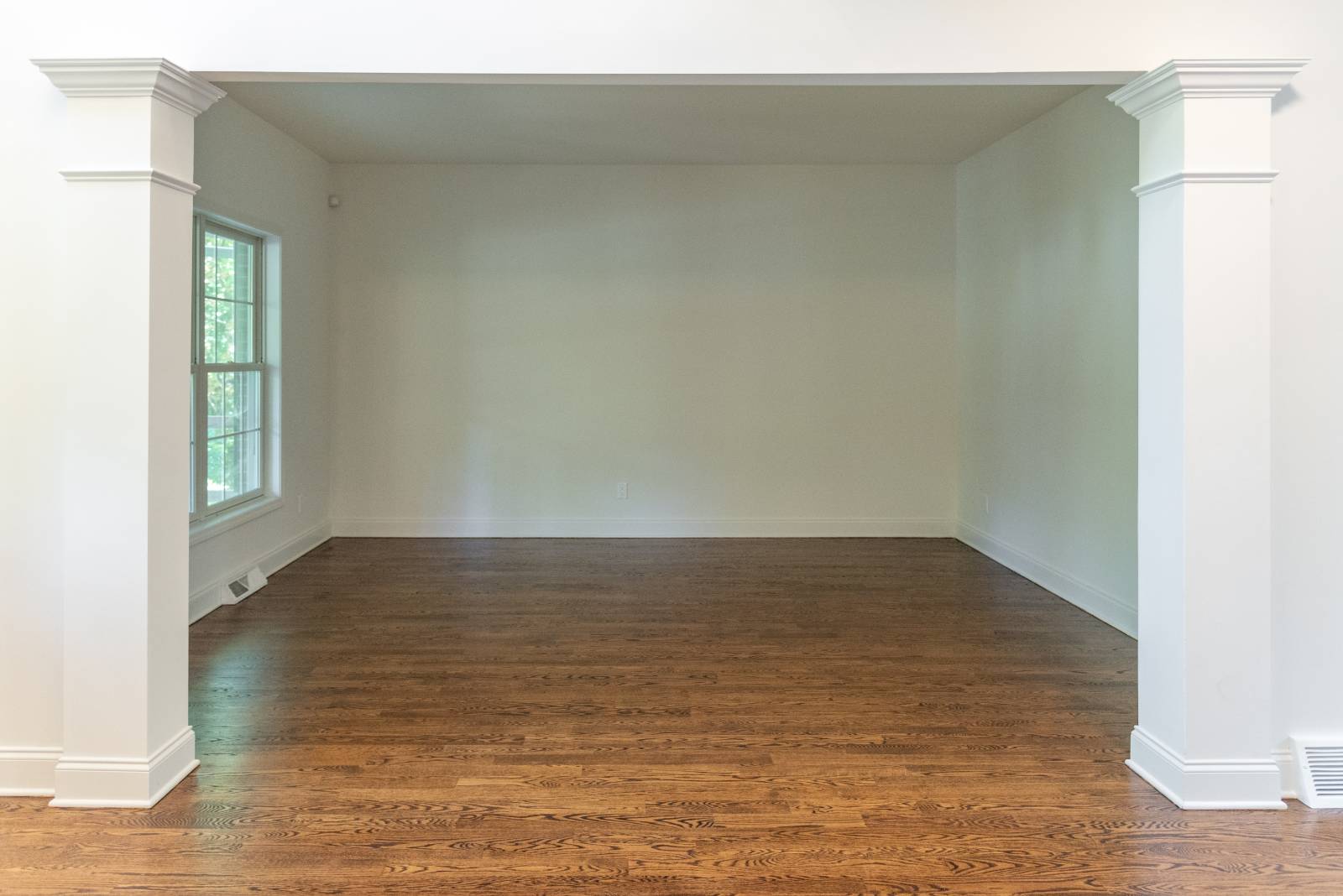 ;
;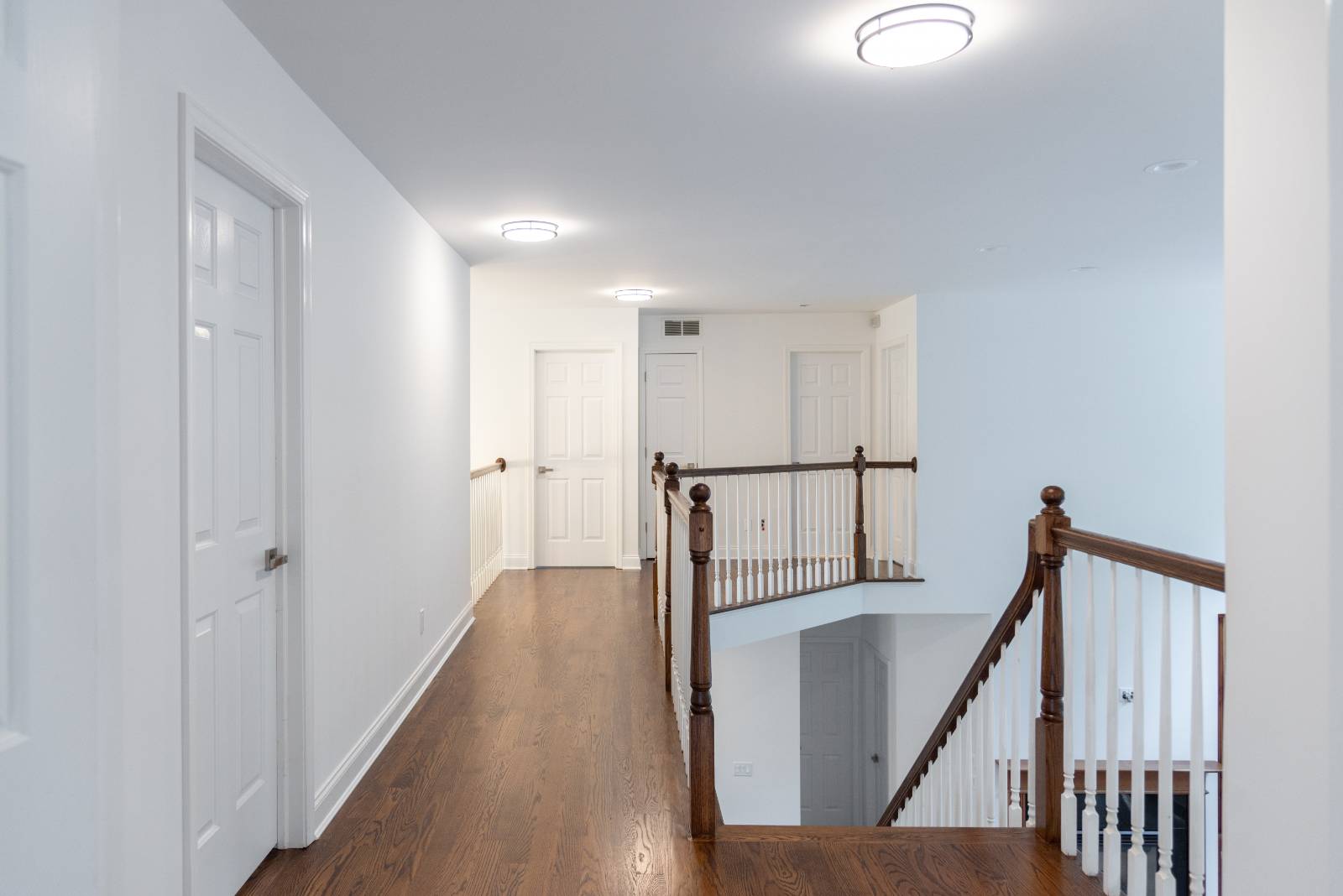 ;
;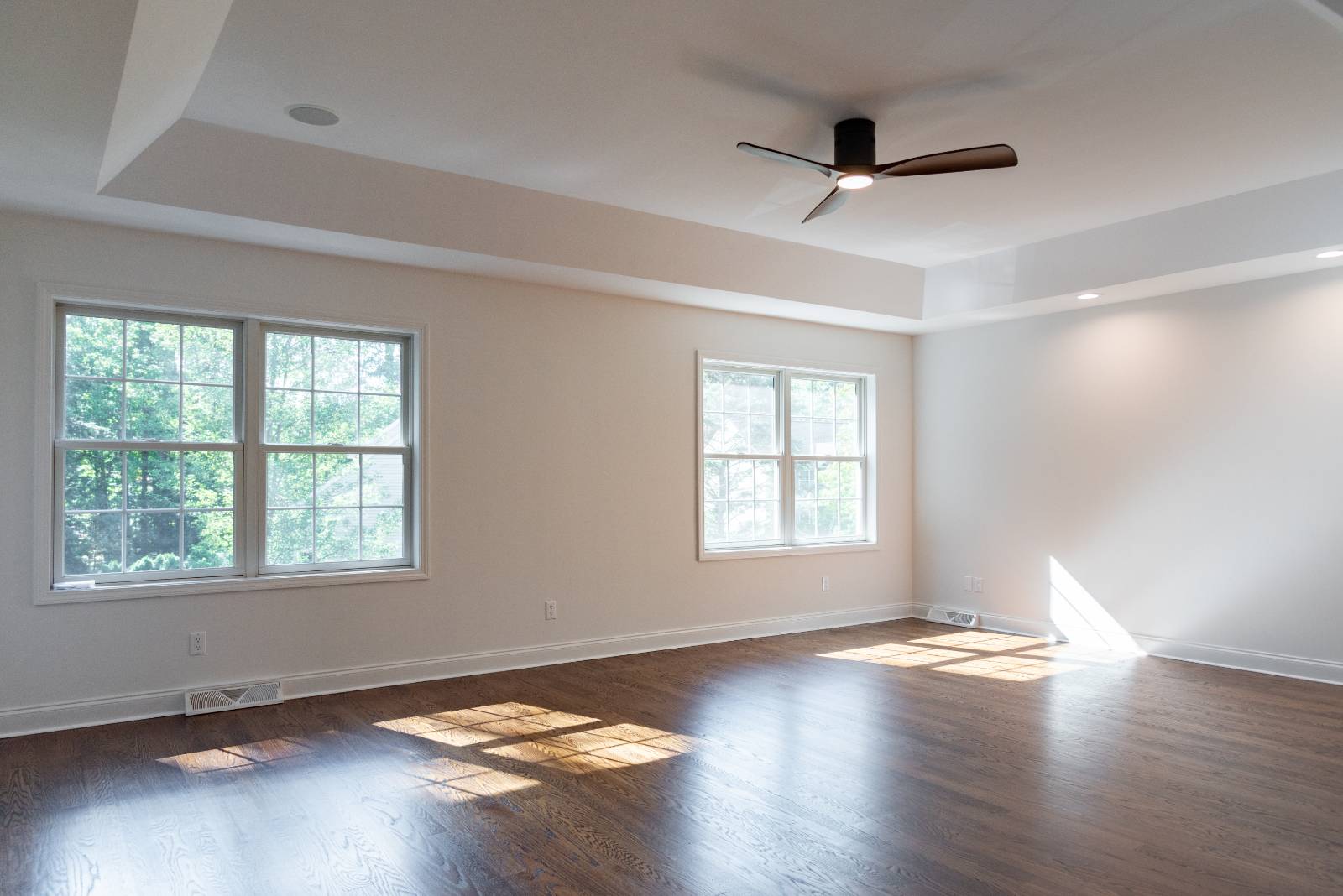 ;
;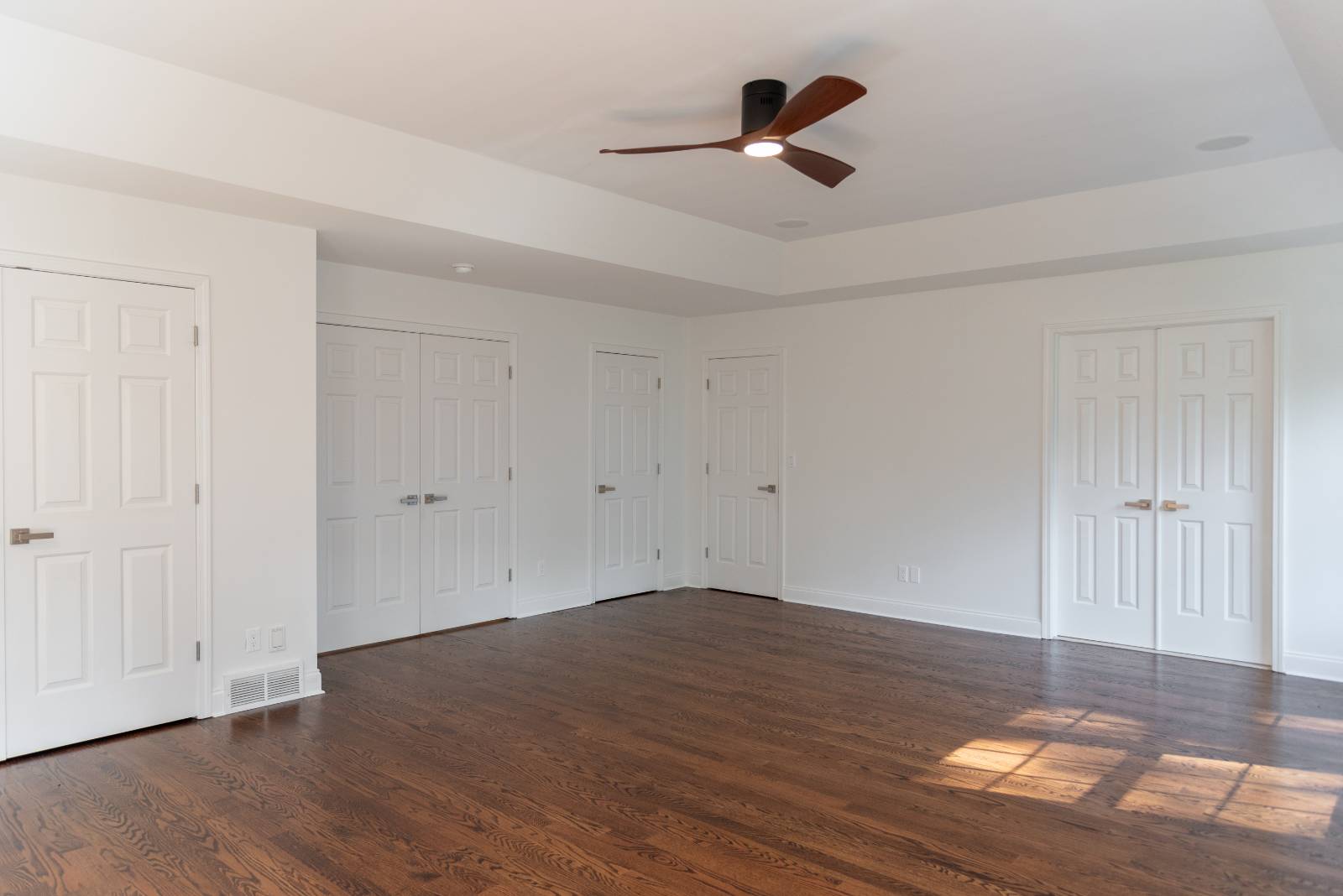 ;
;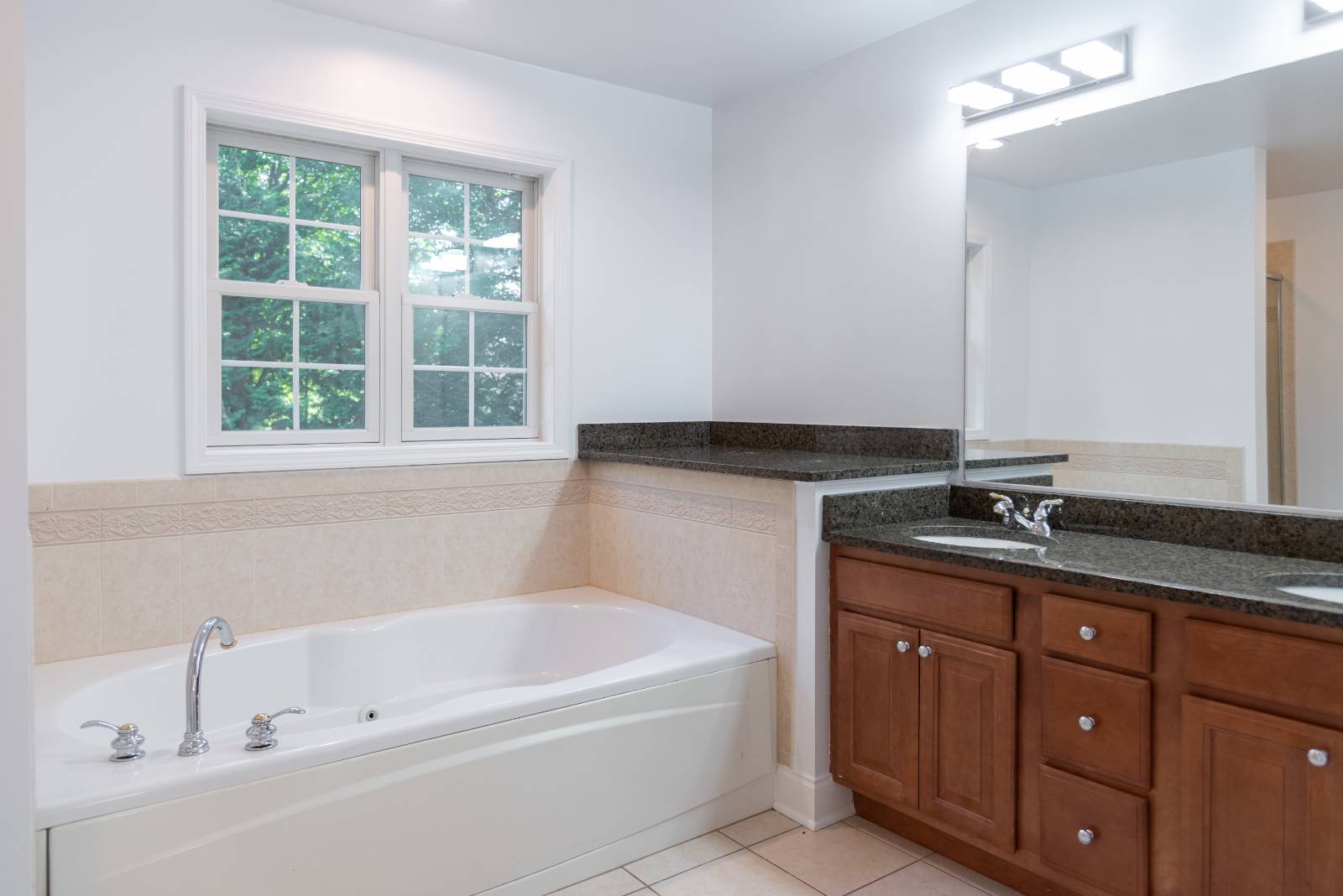 ;
;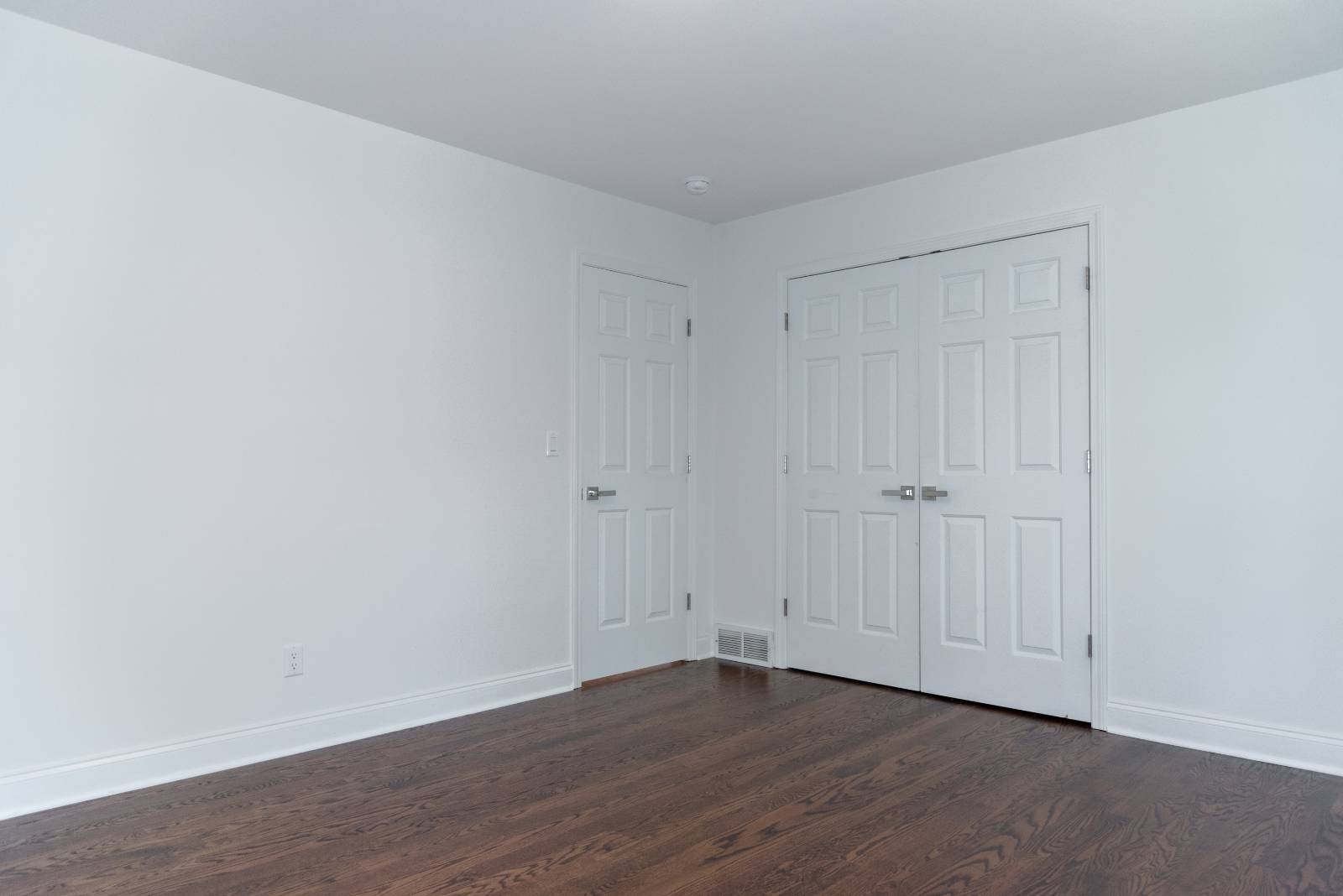 ;
;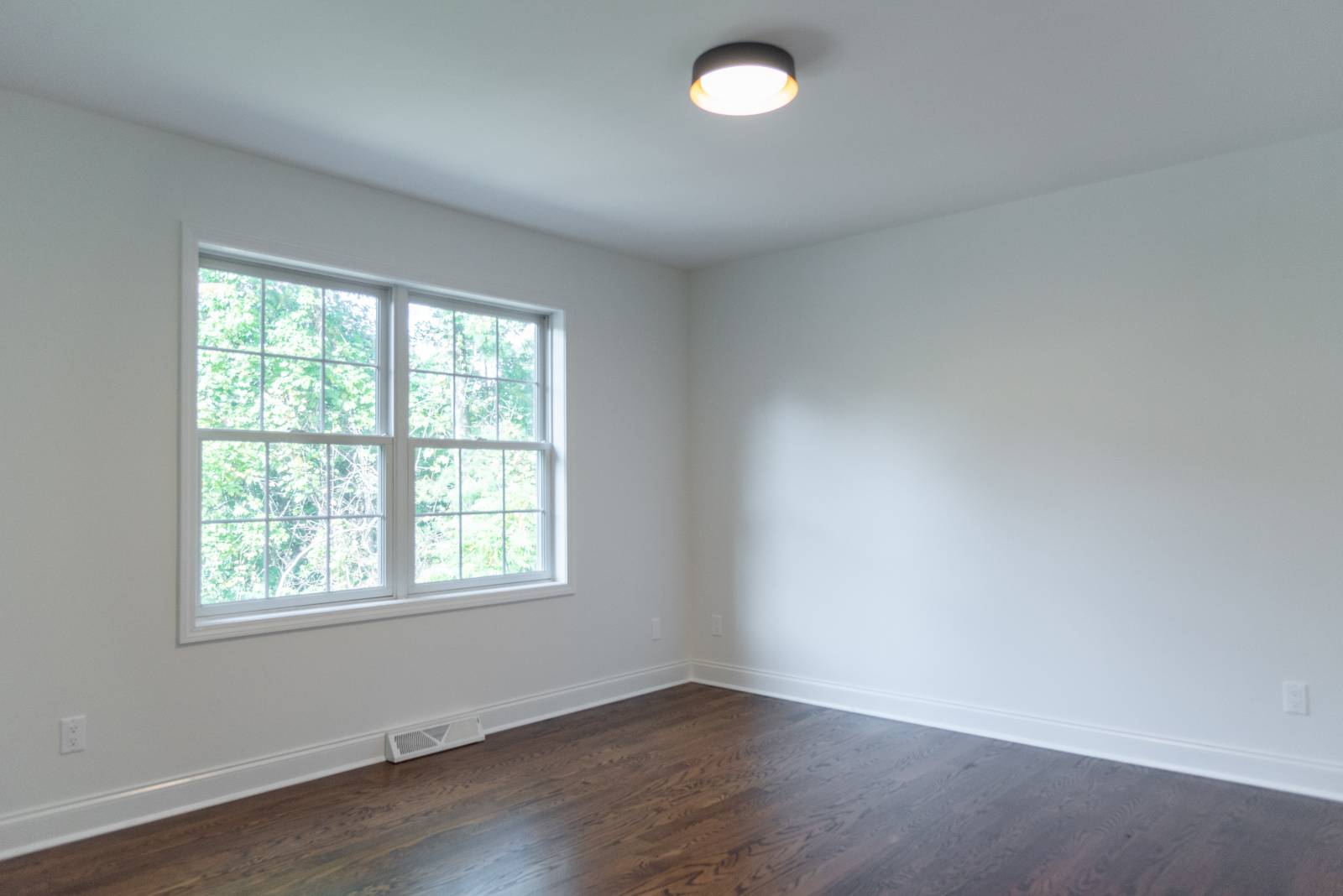 ;
;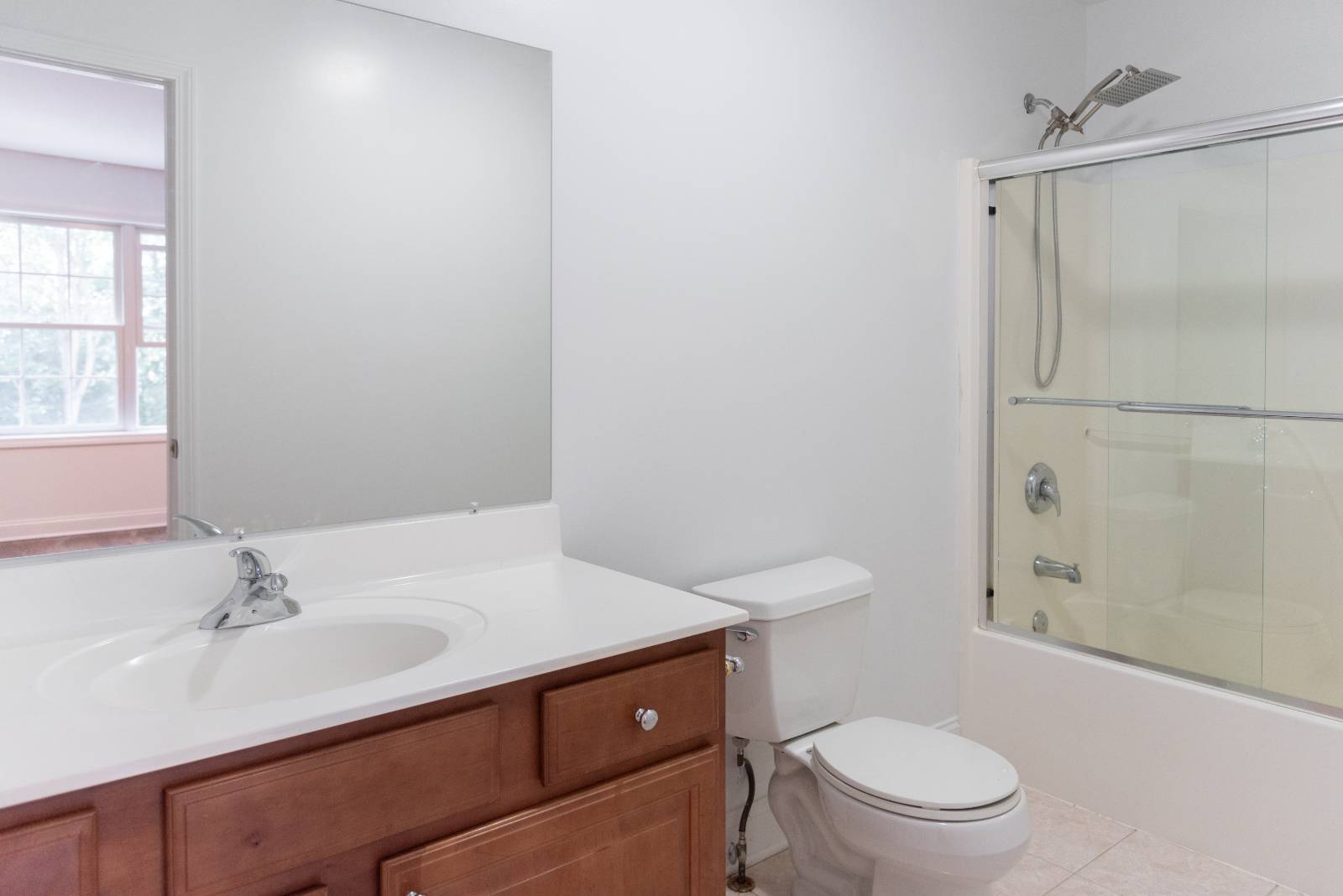 ;
;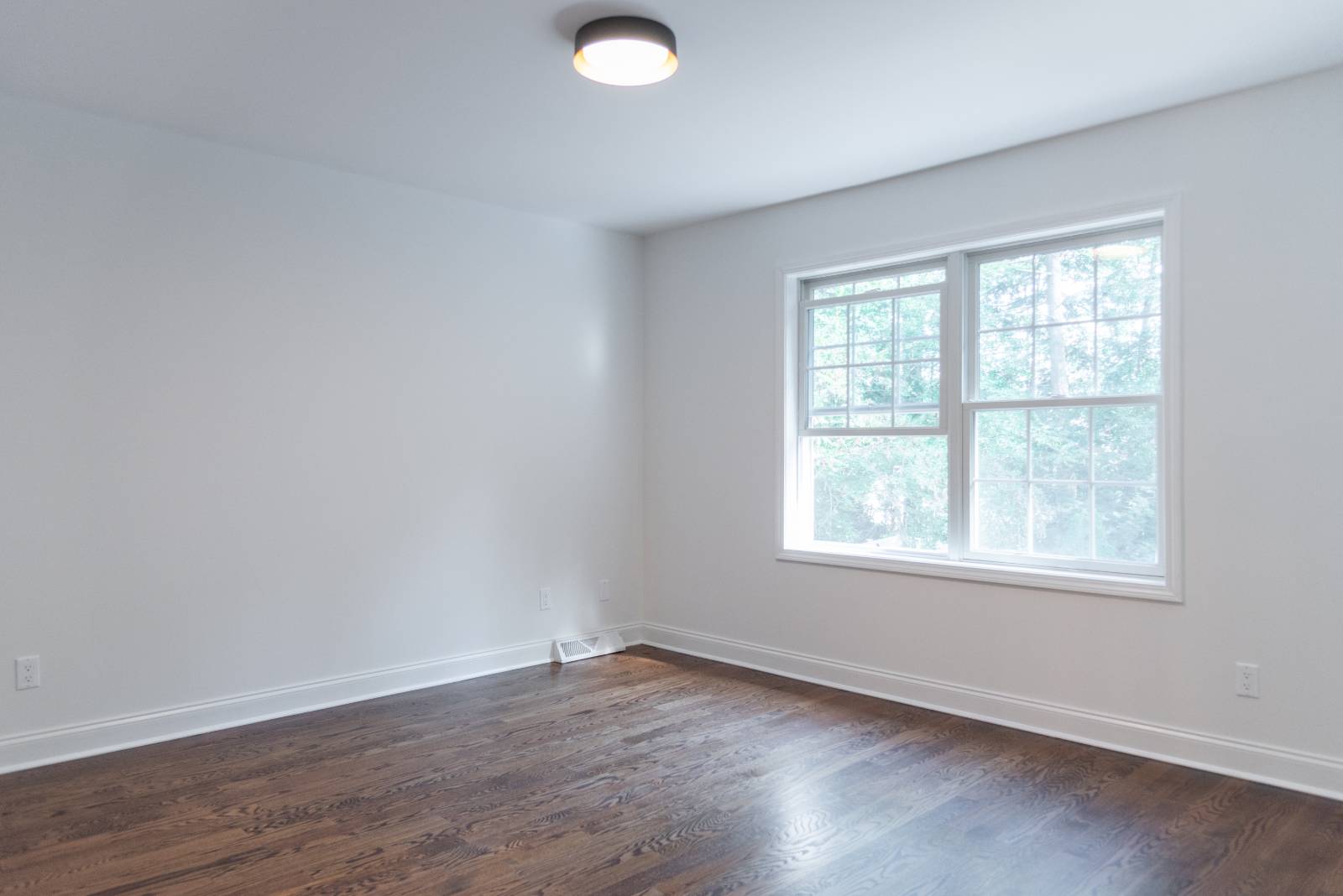 ;
;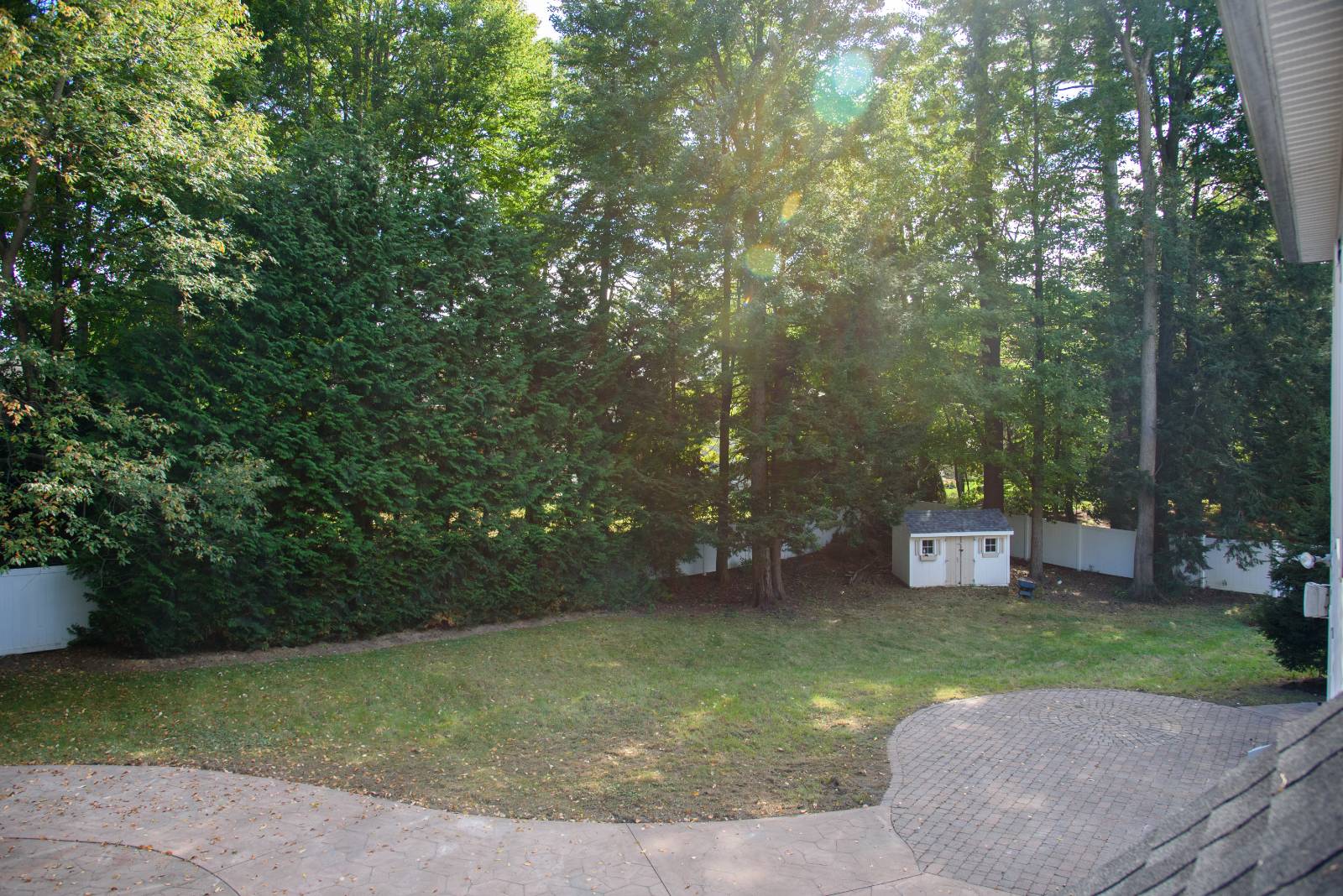 ;
;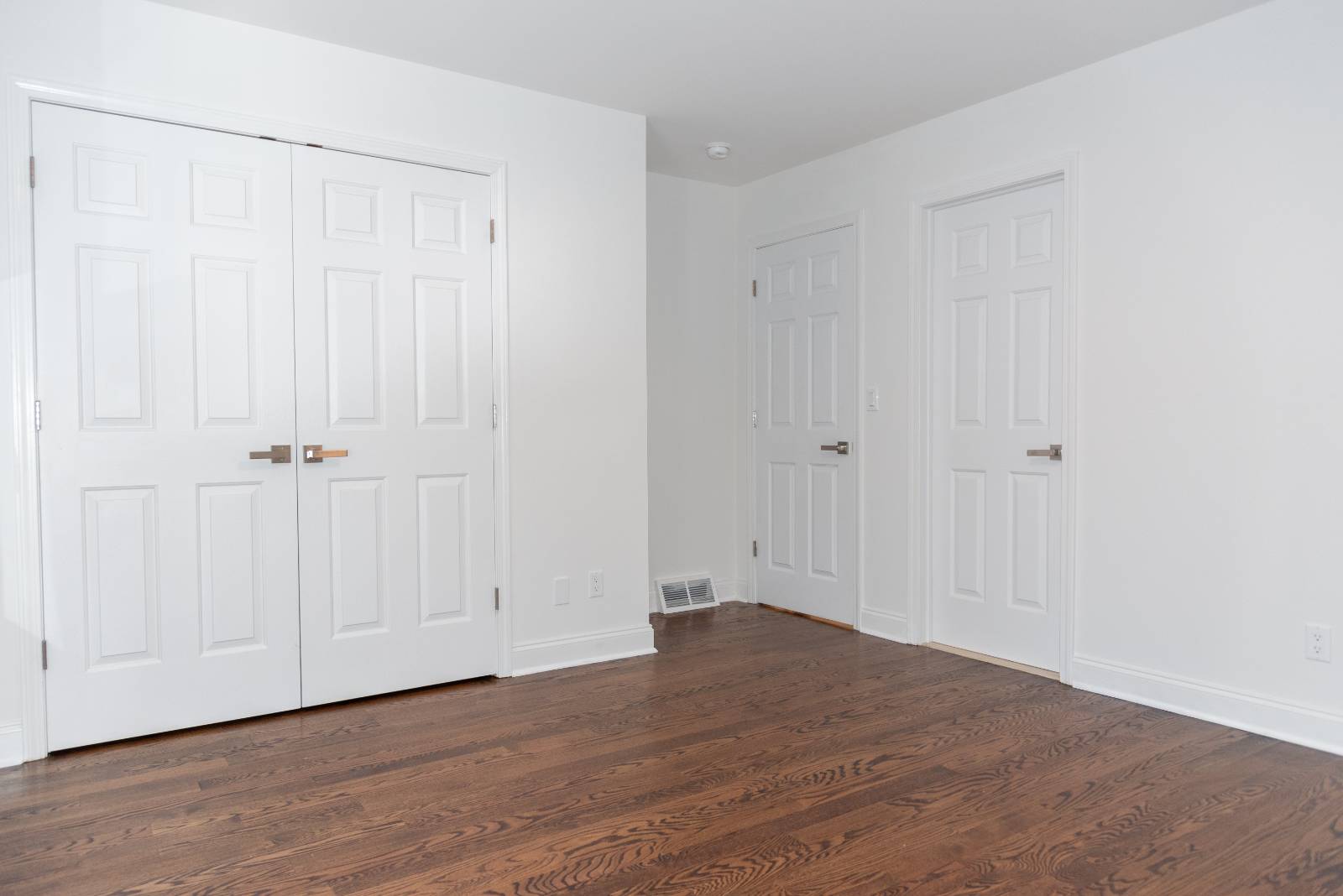 ;
;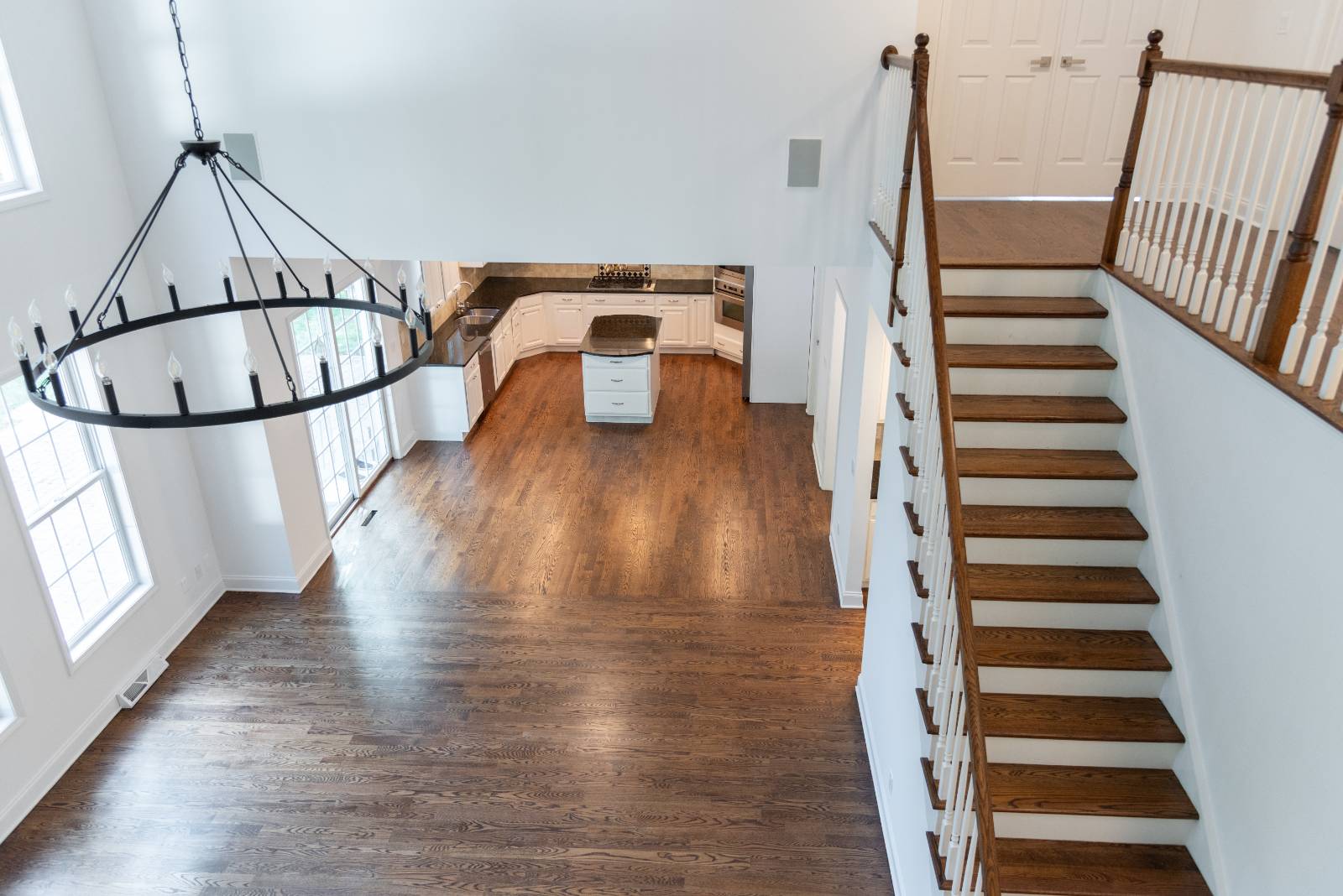 ;
;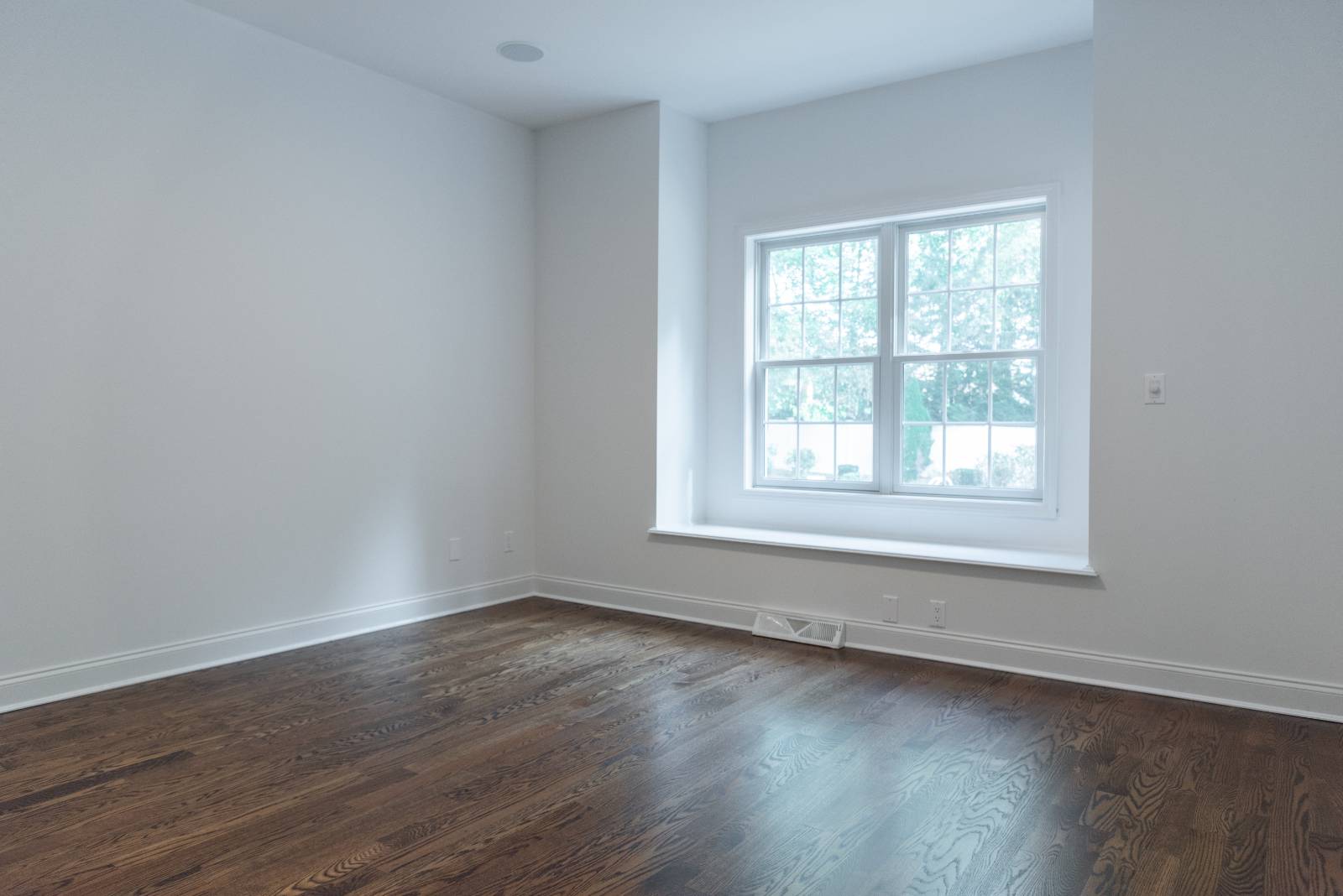 ;
;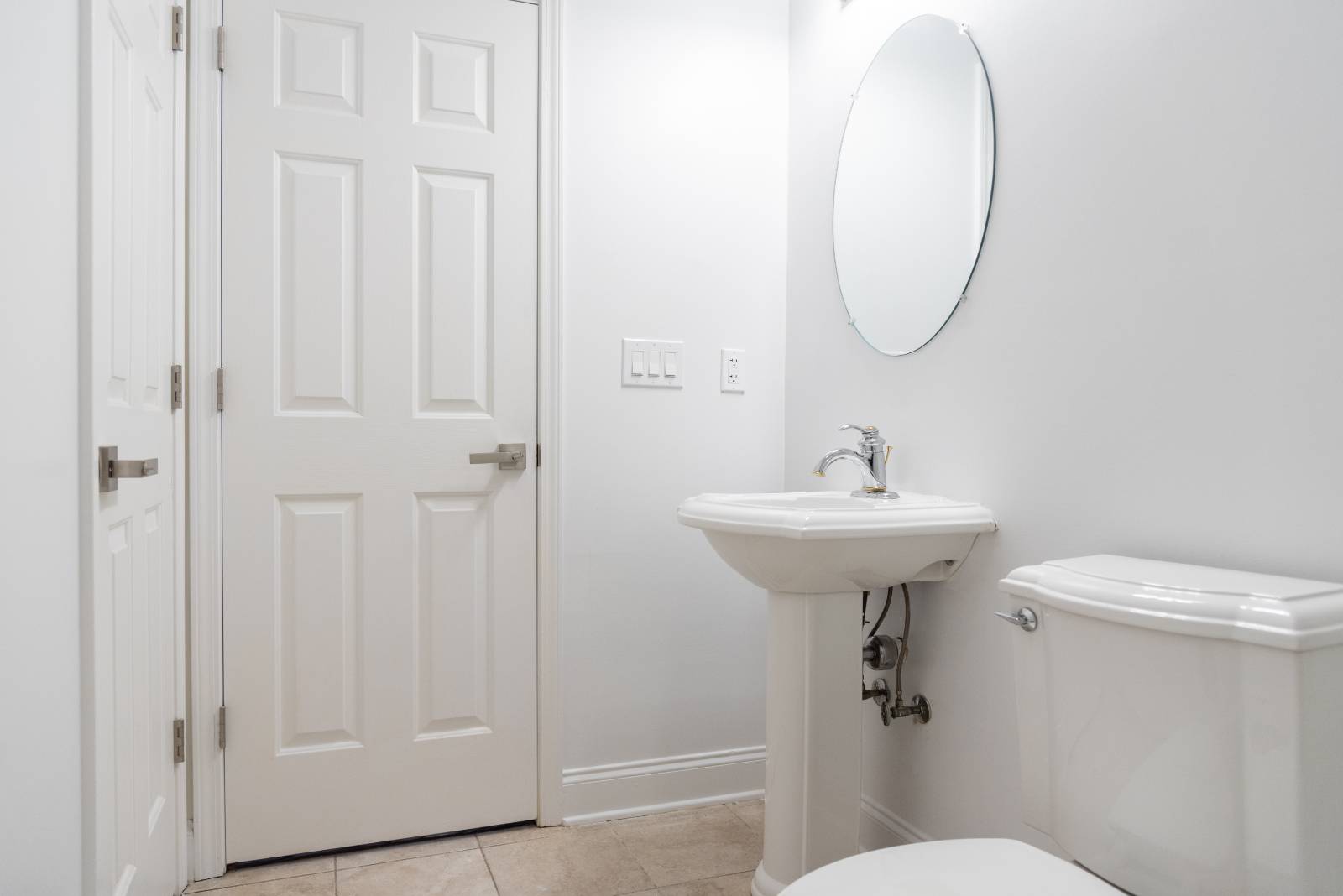 ;
;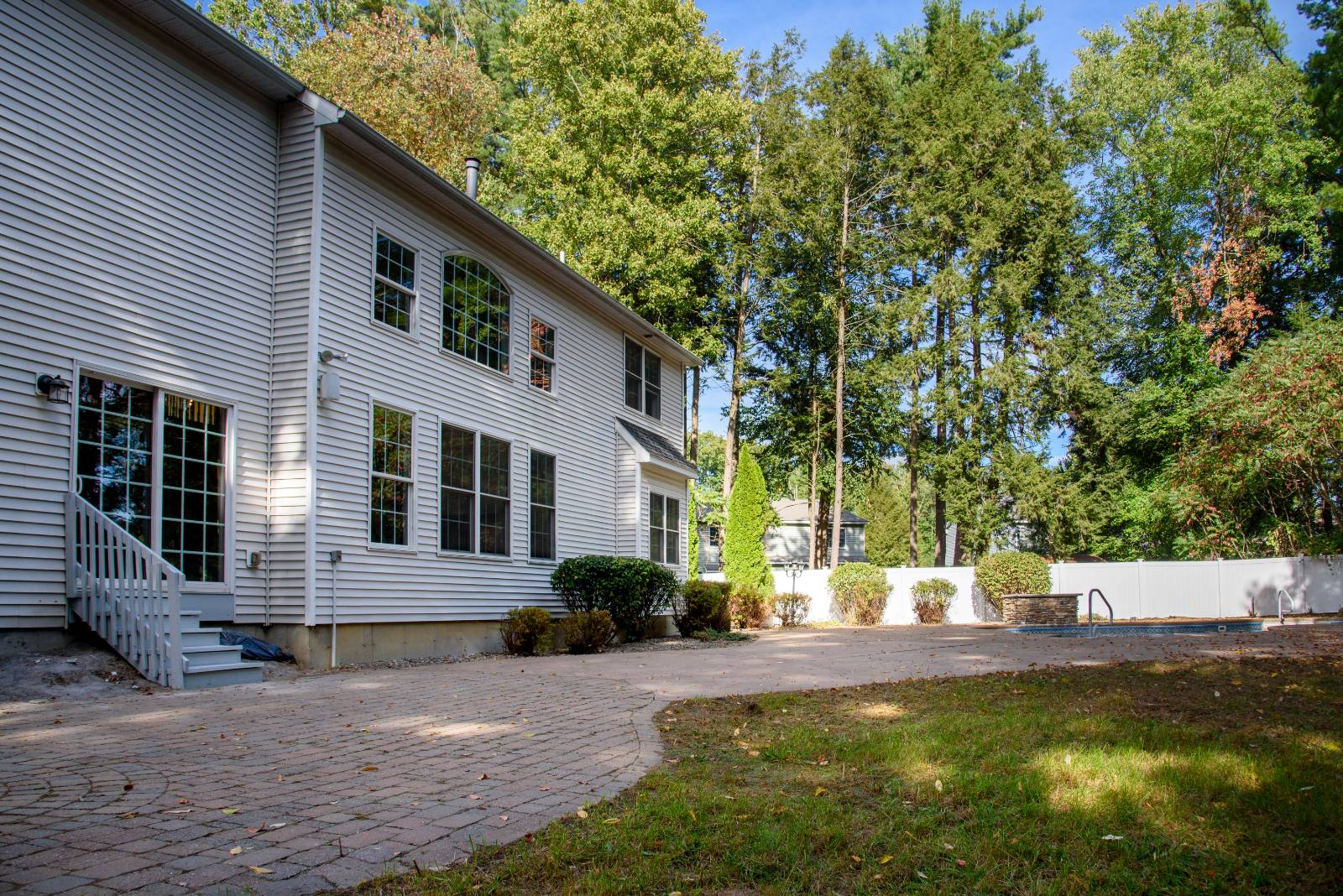 ;
;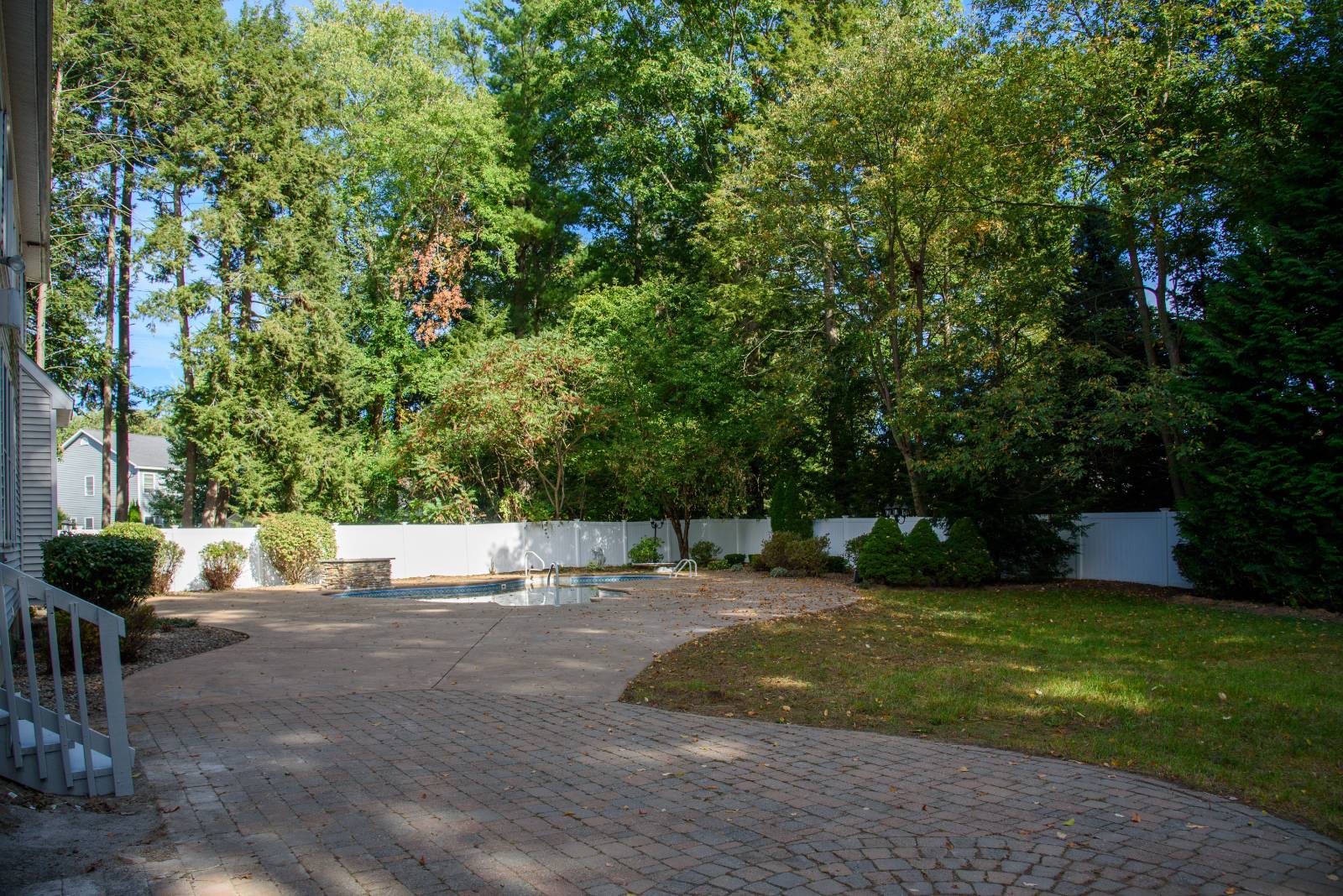 ;
;