609 W Clover St, Hutsonville, IL 62433
| Listing ID |
11198650 |
|
|
|
| Property Type |
House |
|
|
|
| County |
Crawford |
|
|
|
| Township |
Hutsonville |
|
|
|
| School |
Hutsonville CUSD 1 |
|
|
|
|
| Total Tax |
$2,621 |
|
|
|
| Tax ID |
03-1-30-000-029-000 |
|
|
|
| FEMA Flood Map |
fema.gov/portal |
|
|
|
| Year Built |
1926 |
|
|
|
| |
|
|
|
|
|
Tudor Style Home ~ 4 bedrooms ~ 2.5 bathrooms ~ 2.04 acres
Beautiful Tudor style home exploding with character sitting on over 2 acres on the edge of Hutsonville near schools. Coming through the front door, you will be welcomed by a wooded enclosed staircase leading to the upstairs. The upstairs has three bedrooms with a few small bonus rooms and one bathroom. On the main level you will find a charming kitchen with an excess of cabinets, eat in kitchen area, and a passthrough to the finished sunroom. There is a half bath off of the kitchen area and a formal dining room with a beamed ceiling off of the kitchen and front foyer area. This home offers a large living room area with a beamed ceiling, wood burning fireplace, and access to a side patio area. The main level also has an office as well as a finished sunroom. The basement has a finished rec room area and a bedroom complete with a wet bar and a full bathroom with utility room. Workshop area in the basement is currently being used as a hunting area with outside access. The detached 3 car garage is paneled and has a workbench, attic storage and electric openers. This charming home has a serene outdoor country atmosphere with a firepit and gravel area with a pirate ship playground.
|
- 4 Total Bedrooms
- 2 Full Baths
- 1 Half Bath
- 1650 SF
- 2.04 Acres
- Built in 1926
- 2 Stories
- Available 8/11/2023
- Tudor Style
- Full Basement
- Lower Level: Partly Finished
- Oven/Range
- Refrigerator
- Dishwasher
- Microwave
- Laminate Flooring
- Living Room
- Dining Room
- Kitchen
- 1 Fireplace
- Wood Stove
- Forced Air
- Natural Gas Fuel
- Natural Gas Avail
- Central A/C
- Frame Construction
- Brick Siding
- Asphalt Shingles Roof
- Detached Garage
- 3 Garage Spaces
- Municipal Water
- Municipal Sewer
- $2,621 Total Tax
- Tax Year 2022
- Sold on 12/07/2023
- Sold for $225,000
- Buyer's Agent: Nikki Westdorp
- Company: Aldrich Realty
Listing data is deemed reliable but is NOT guaranteed accurate.
|






 ;
; ;
; ;
;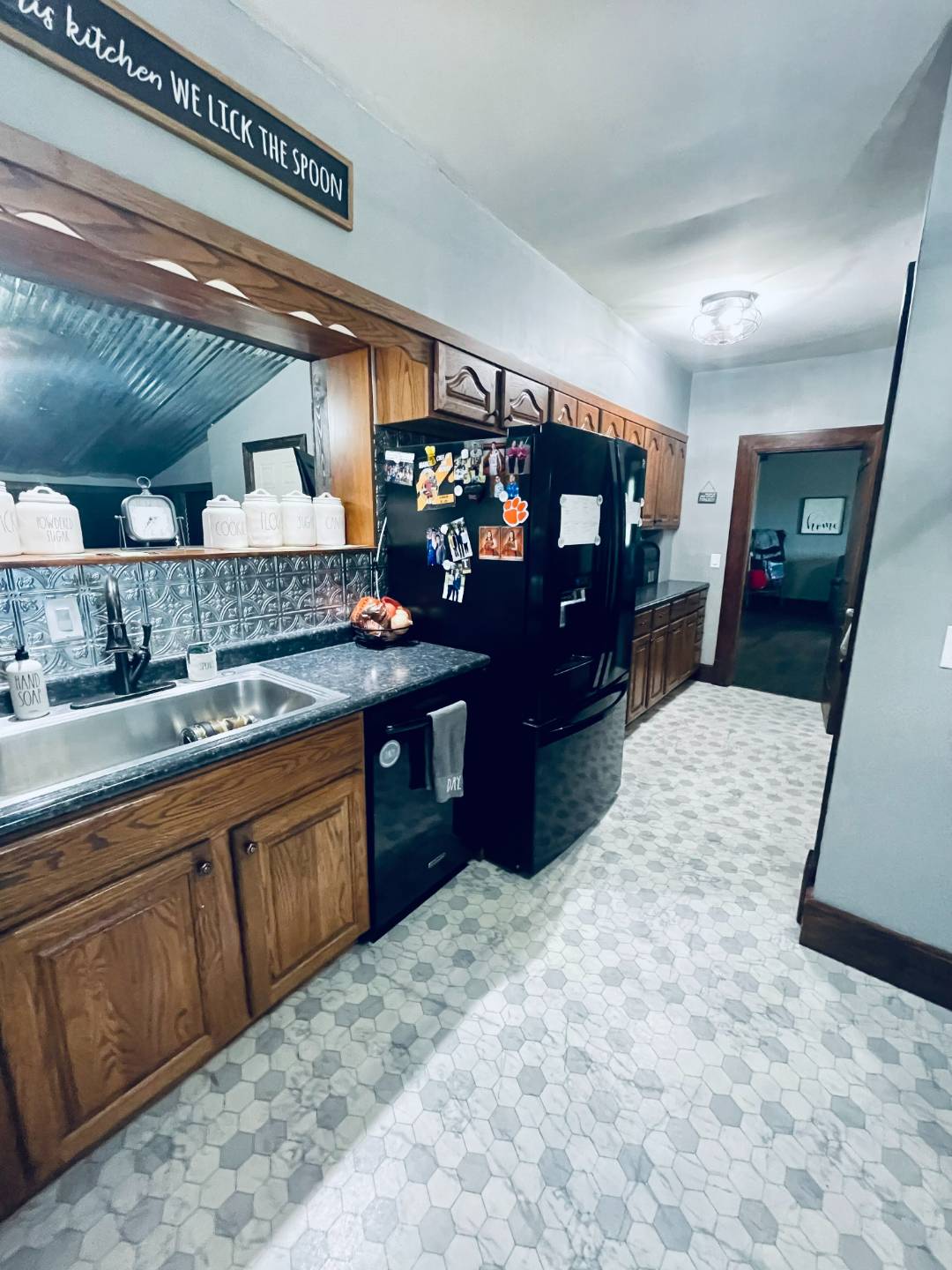 ;
; ;
; ;
; ;
; ;
; ;
; ;
;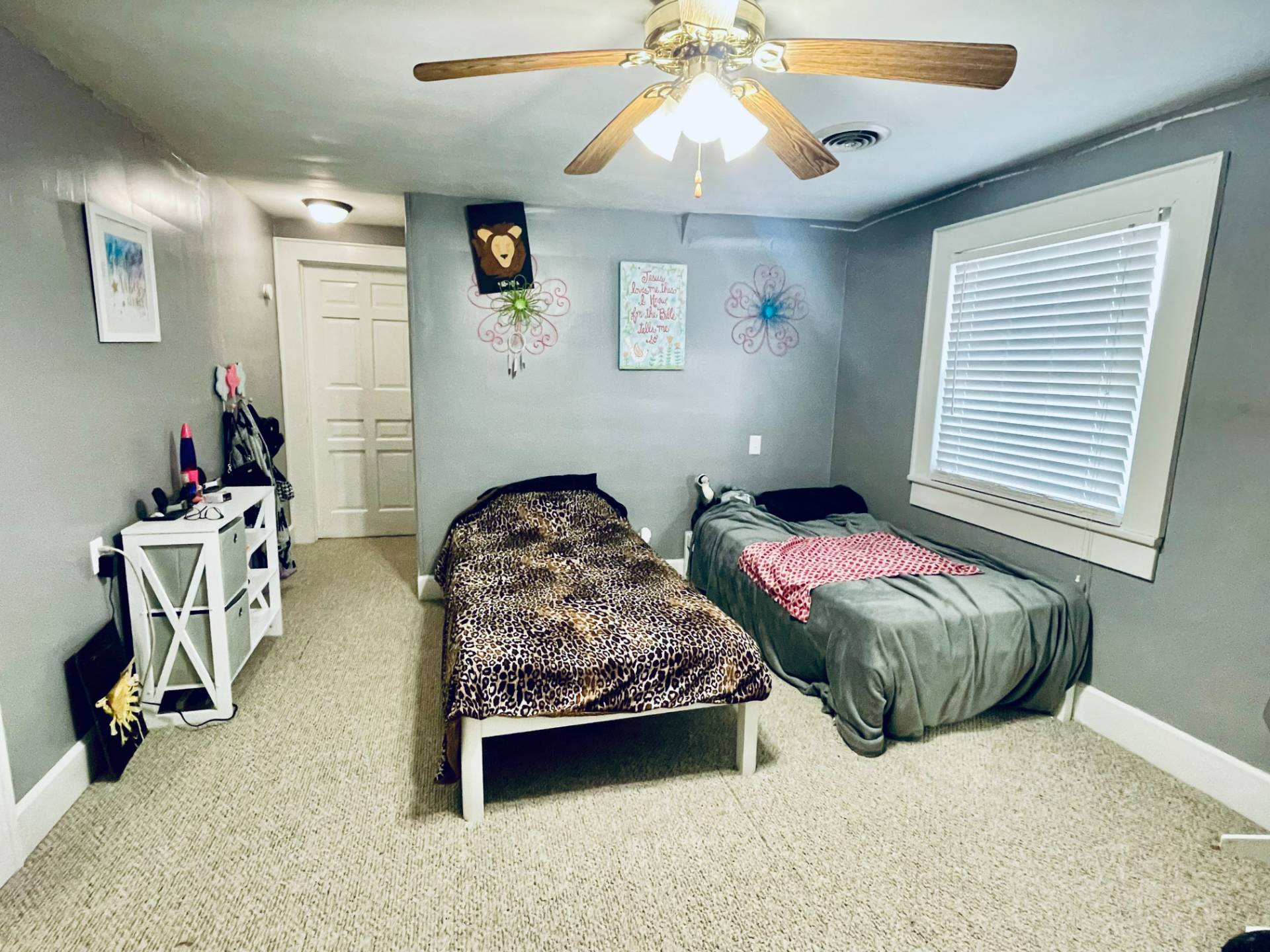 ;
;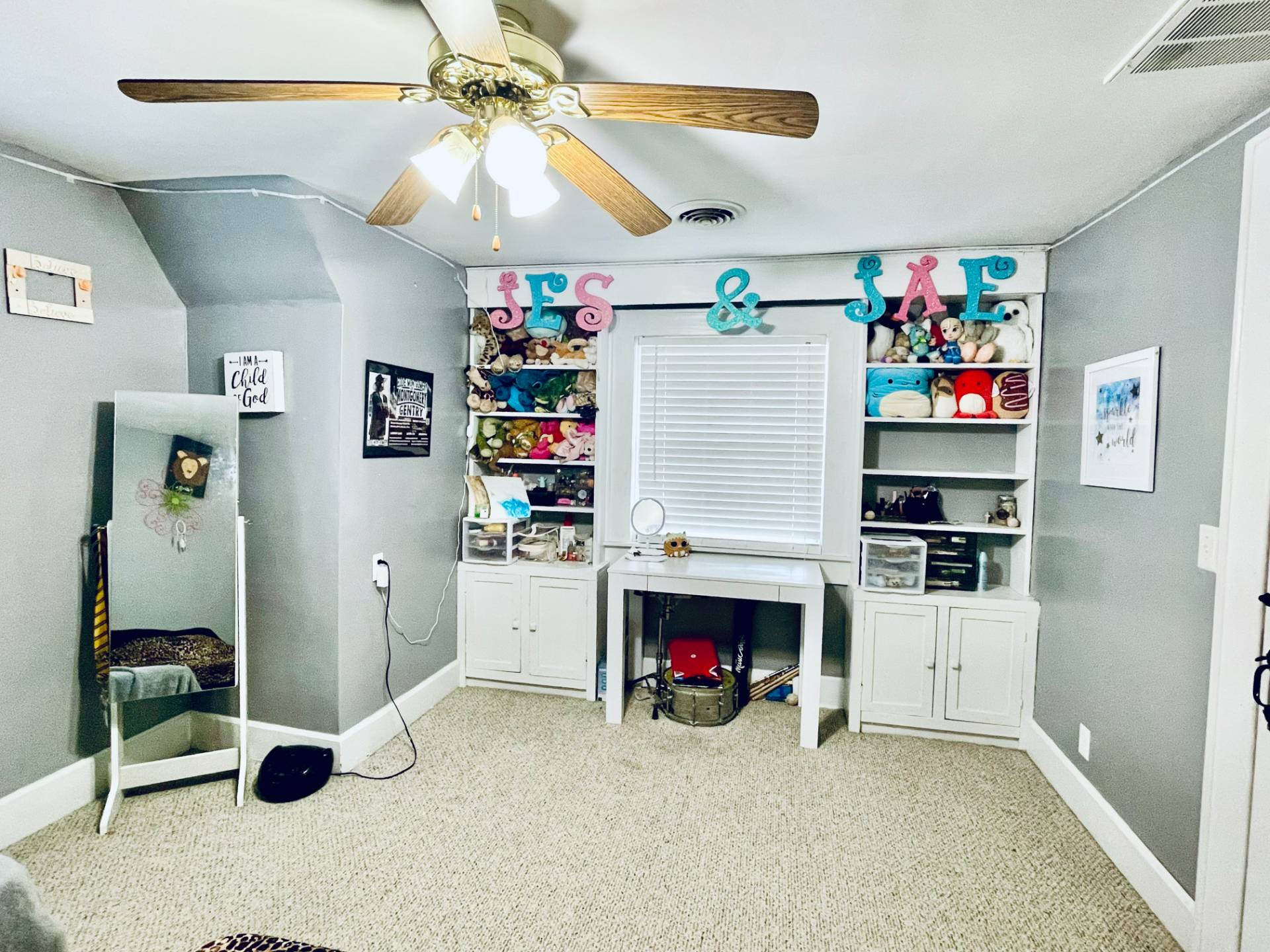 ;
;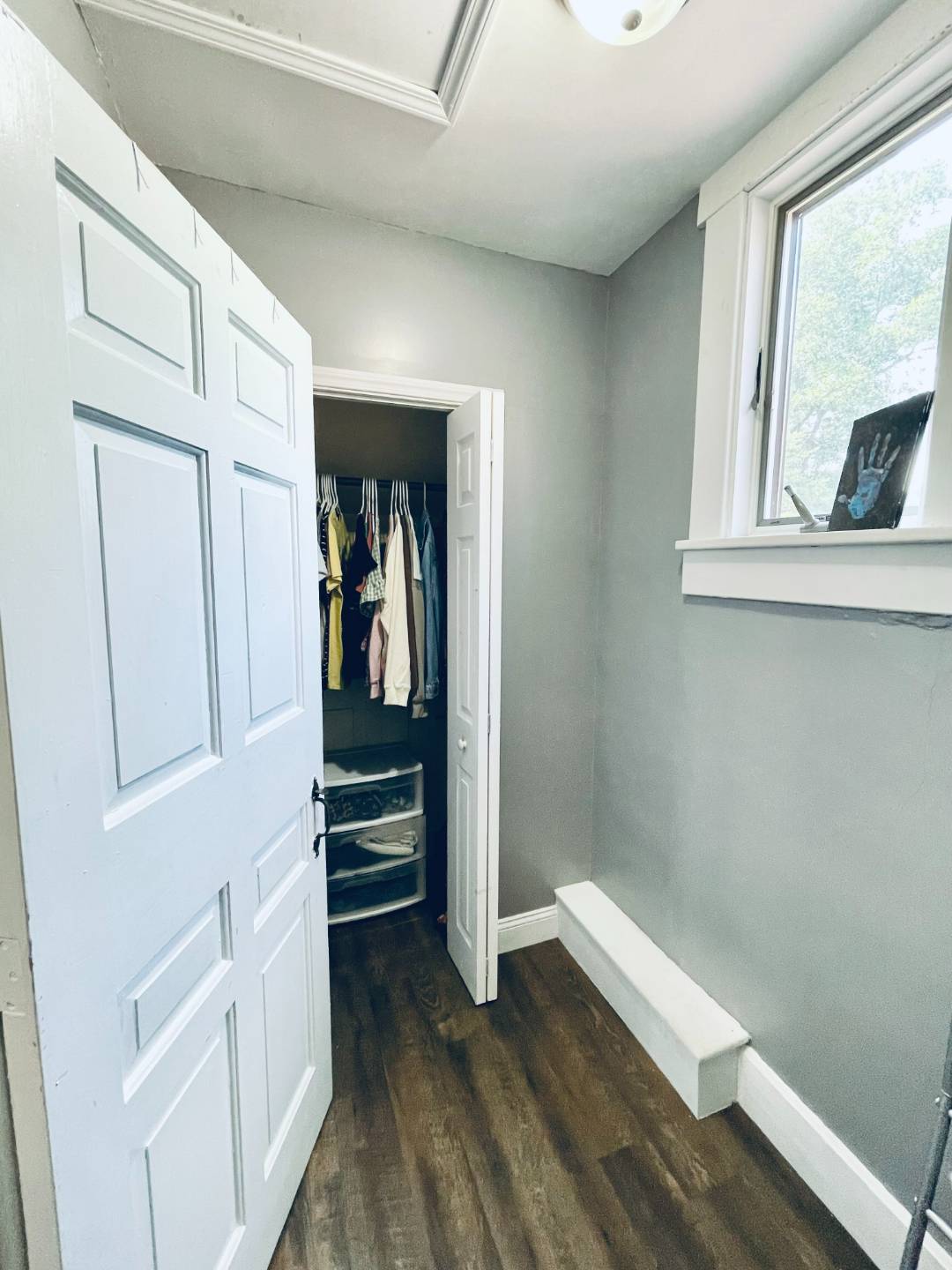 ;
; ;
;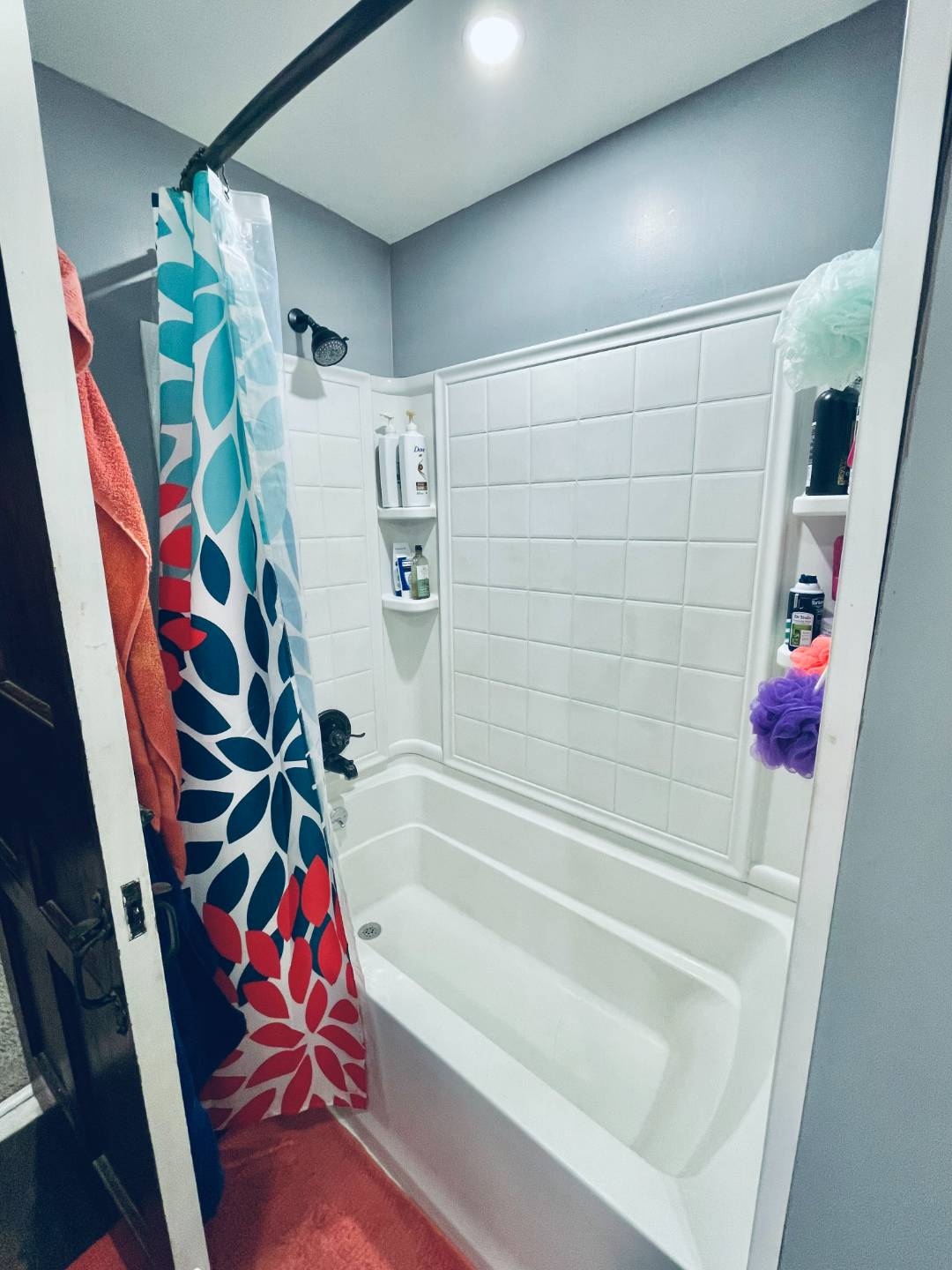 ;
; ;
; ;
;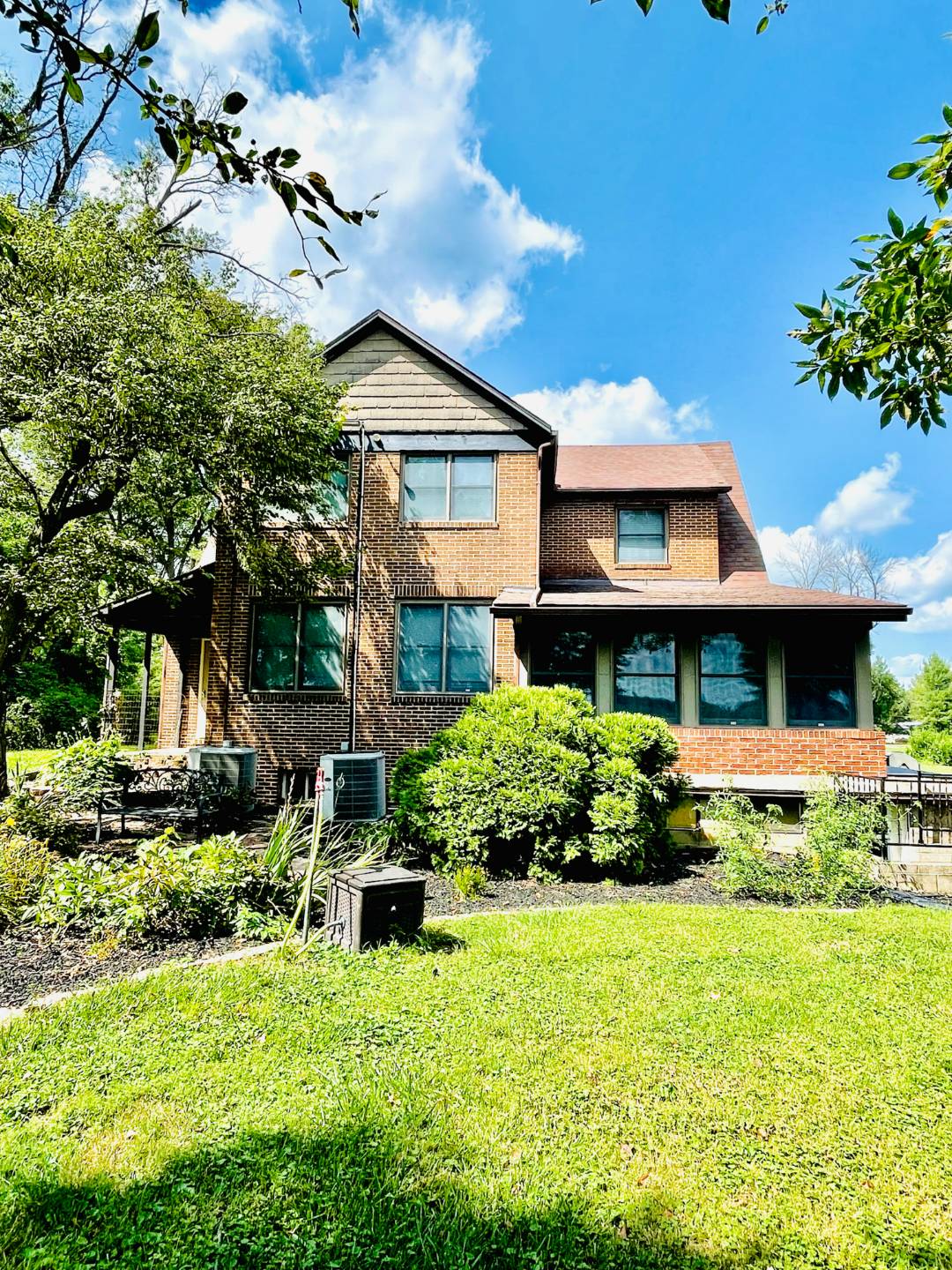 ;
;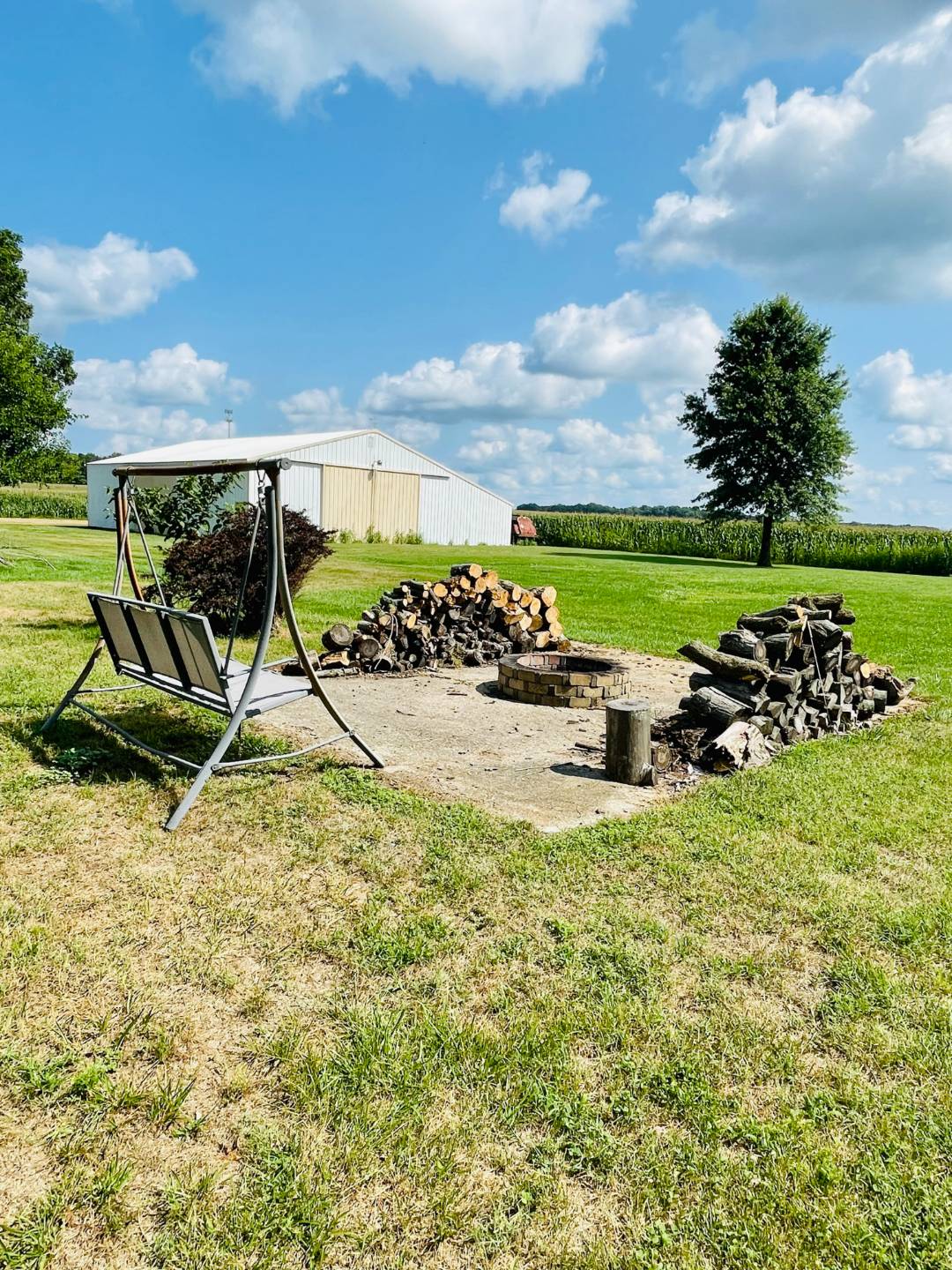 ;
;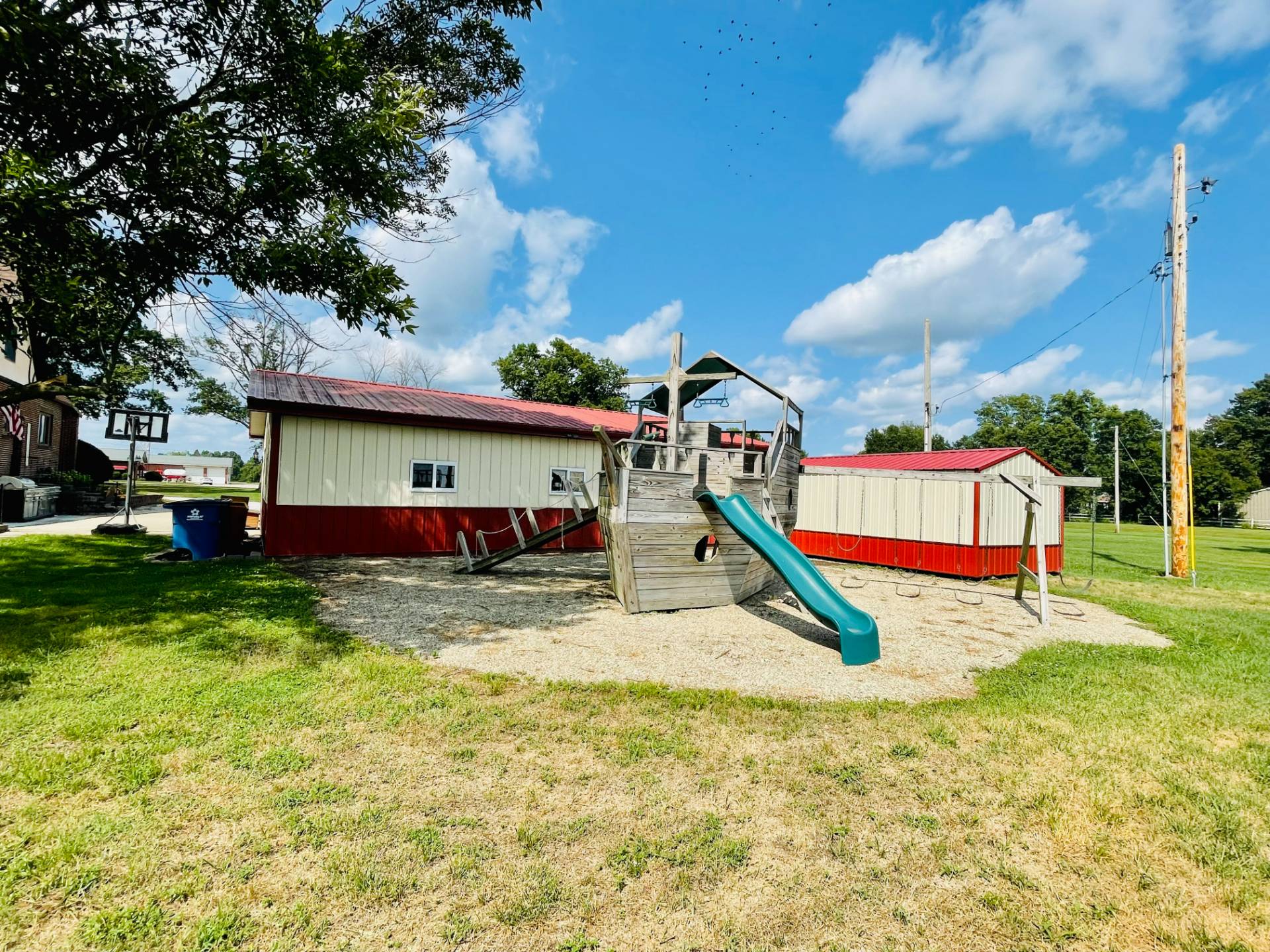 ;
; ;
; ;
; ;
; ;
;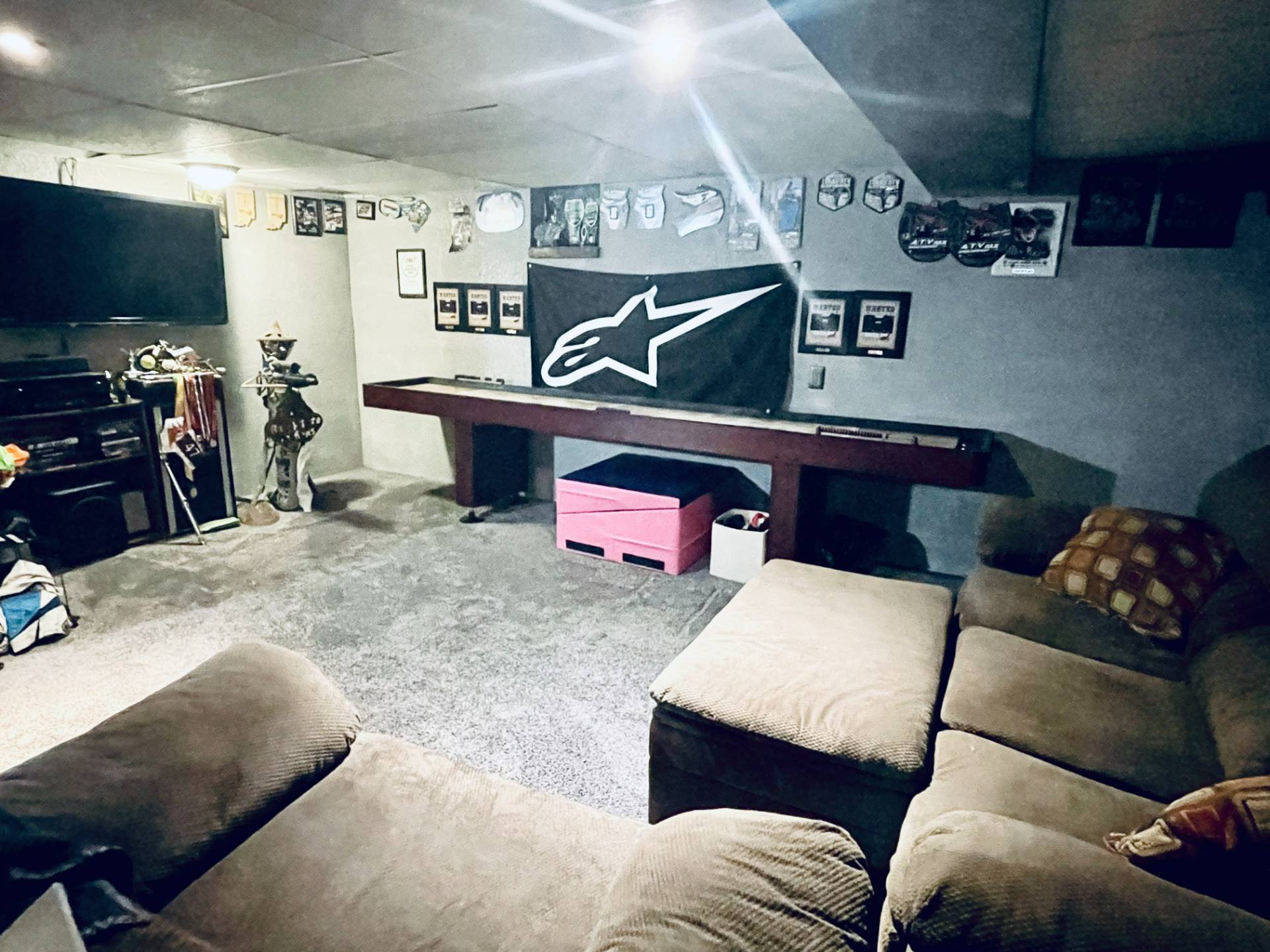 ;
; ;
; ;
;