62 Elderwood Drive, Saint James, NY 11780

|
35 Photos
Located in Mills pond Estates
|

|
|
|
$1,380,000
Sold Price
Sold on 9/12/2024
 4
Beds
4
Beds
 2F 2H
Baths
2F 2H
Baths
 Built In
1997
Built In
1997
| Listing ID |
11320405 |
|
|
|
| Property Type |
Residential |
|
|
|
| County |
Suffolk |
|
|
|
| Township |
Smithtown |
|
|
|
| School |
Smithtown |
|
|
|
|
| Total Tax |
$25,355 |
|
|
|
| Tax ID |
0800-039-00-05-00-033-000 |
|
|
|
| FEMA Flood Map |
fema.gov/portal |
|
|
|
| Year Built |
1997 |
|
|
|
| |
|
|
|
|
|
Stunning only begins to describe this beautiful home located in Mills Pond Estates.Step into the two story entryway with 9ft ceilings, hardwood floors and custom moldings throughout..The living room has a cathedral ceiling & the dining room is spacious with dental molding.. The eat in kitchen has an open plan feel,granite counter tops stainless appliances.and huge wrap around island overlooking family room which has a cutom built in bar, fireplace and french doors leading to a patio,,,, An entertainers delight. The primary suite is large with modified wood flooring , walk in closet & state of the art updated ensuite bathroom. The other bedrooms are also big and the hallway bathroom is also updated with an incrediable stall shower. There is a finished basement.with plenty of storage. ..The property is parklike with magnificent landscaping paved walkways and patios..The fenced pool area is spectacular and has a legal cabana with a bathroom. .Additional features inc natural gas heating, 2 zone central air, newer roof(2019) and lovely front porch to relax on and enjoy... This home is a one of a kind designer show place.
|
- 4 Total Bedrooms
- 2 Full Baths
- 2 Half Baths
- 0.92 Acres
- 40075 SF Lot
- Built in 1997
- Available 9/09/2024
- Colonial Style
- Lower Level: Finished
- Lot Dimensions/Acres: .92acre
- Condition: Diamond
- Oven/Range
- Refrigerator
- Dishwasher
- Washer
- Dryer
- Hardwood Flooring
- 9 Rooms
- Entry Foyer
- Family Room
- Walk-in Closet
- First Floor Primary Bedroom
- 1 Fireplace
- Forced Air
- Natural Gas Fuel
- Central A/C
- Basement: Full
- Features: Cathedral ceiling(s), eat-in kitchen, formal dining, granite counters, master bath, pantry, powder room
- Brick Siding
- Vinyl Siding
- Attached Garage
- 2 Garage Spaces
- Community Water
- Other Waste Removal
- Pool
- Fence
- Subdivision: Mills Pond Estates
- Construction Materials: Frame
- Exterior Features: Sprinkler system
- Pool Features: In ground
- Parking Features: Private, Attached, 2 Car Attached
- Sold on 9/12/2024
- Sold for $1,380,000
- Buyer's Agent: Christopher Guzzello
- Company: Signature Premier Properties
|
|
Signature Premier Properties
|
|
|
Signature Premier Properties
|
Listing data is deemed reliable but is NOT guaranteed accurate.
|



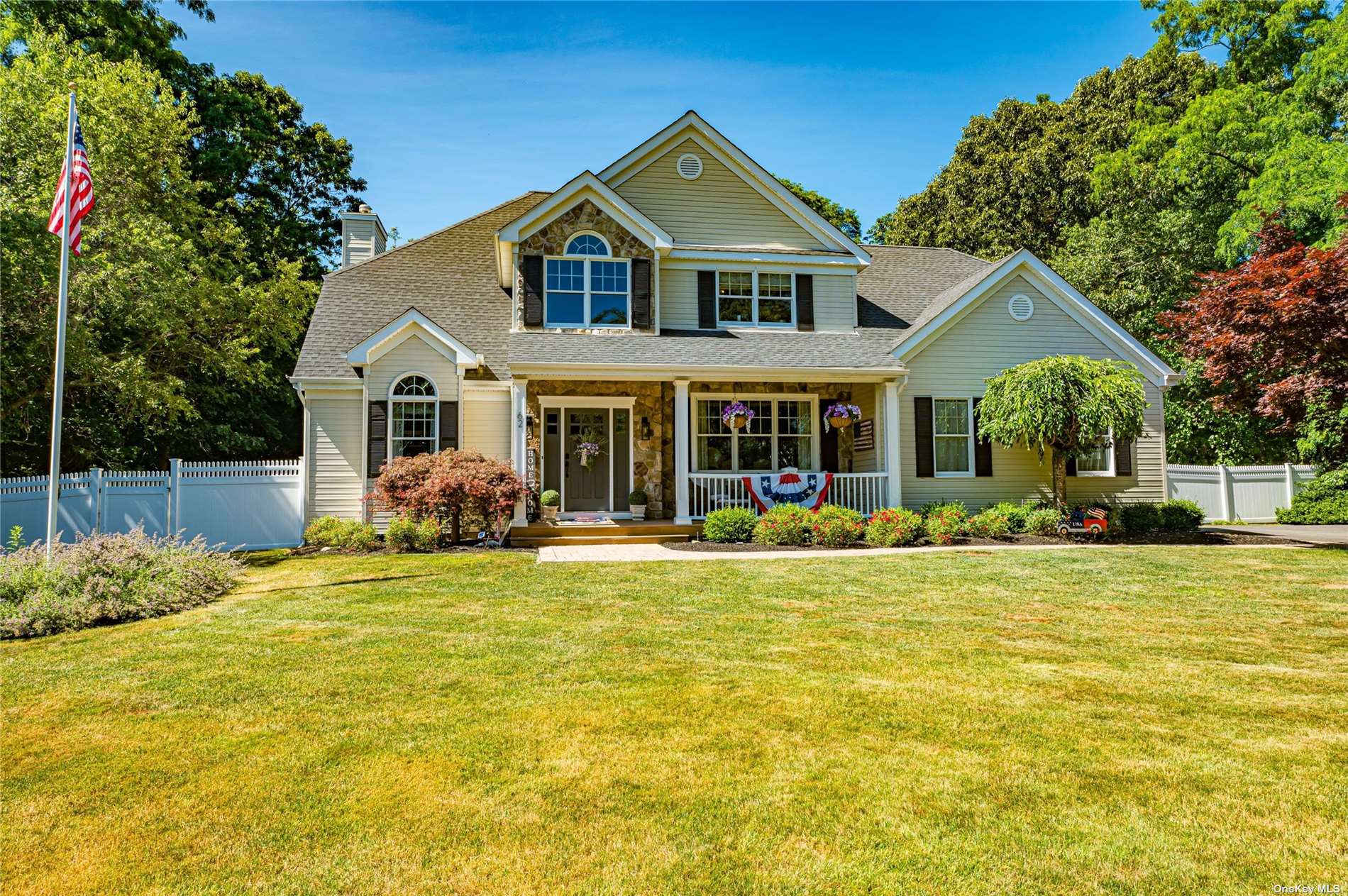

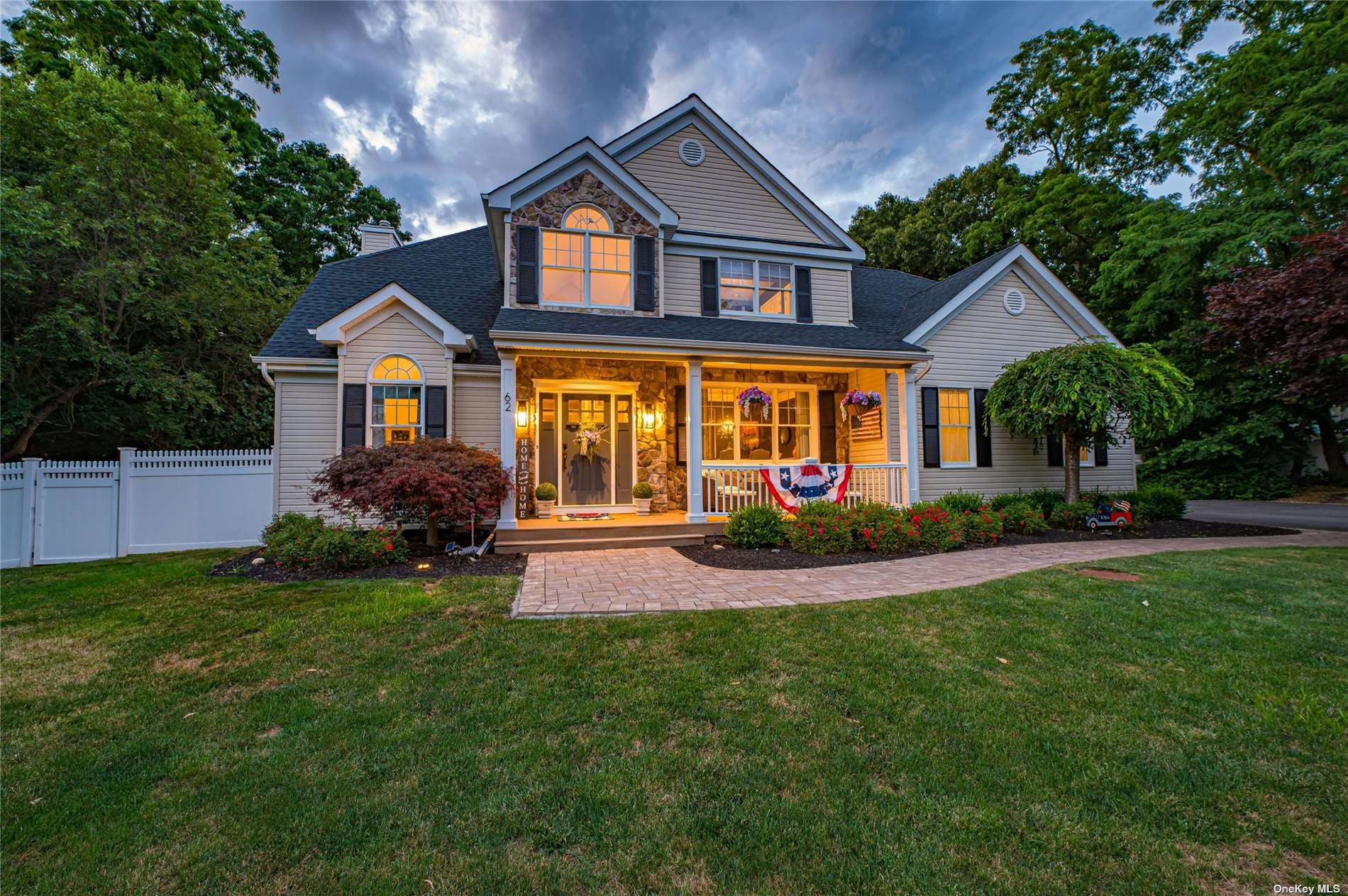 ;
;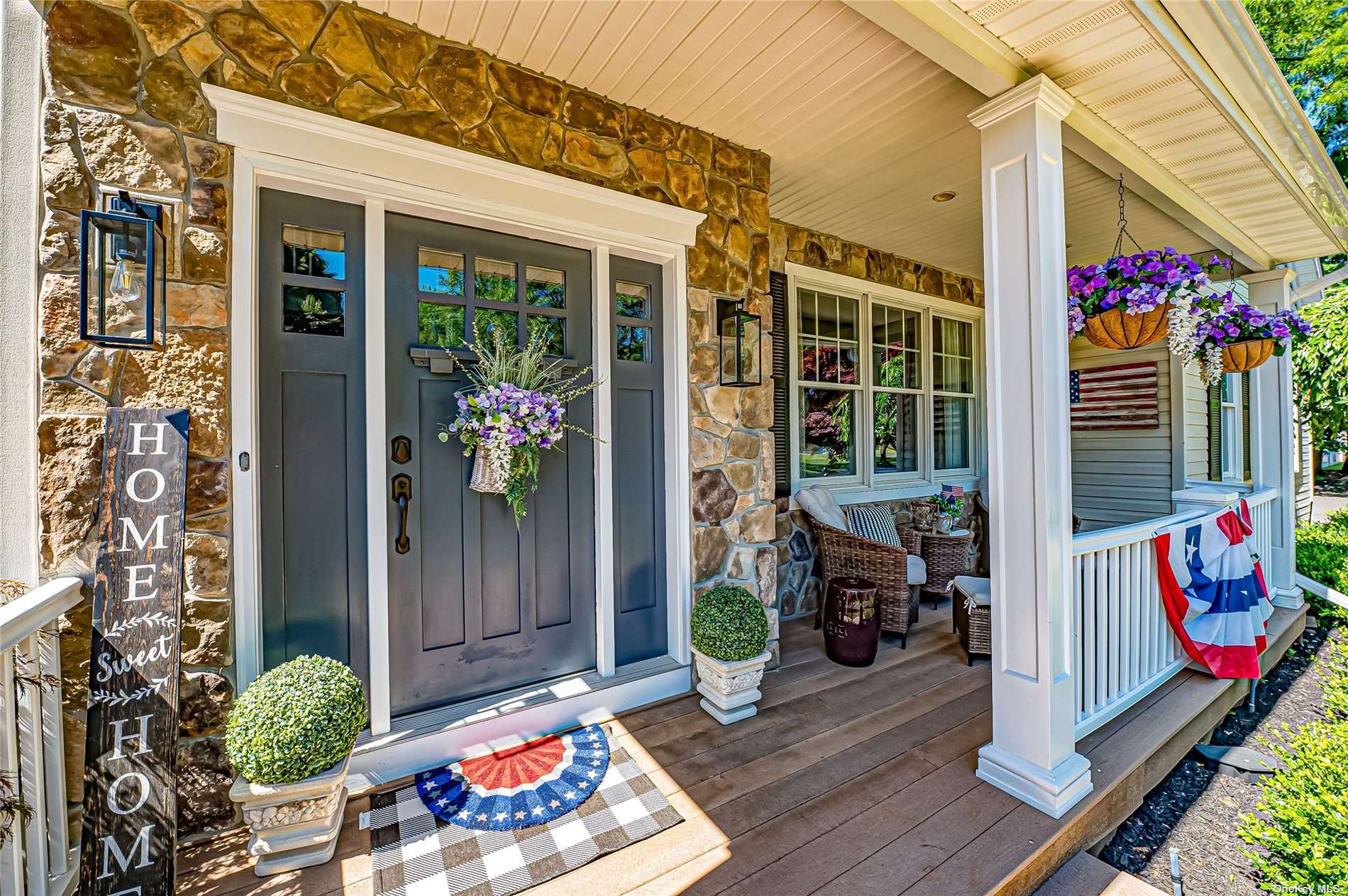 ;
;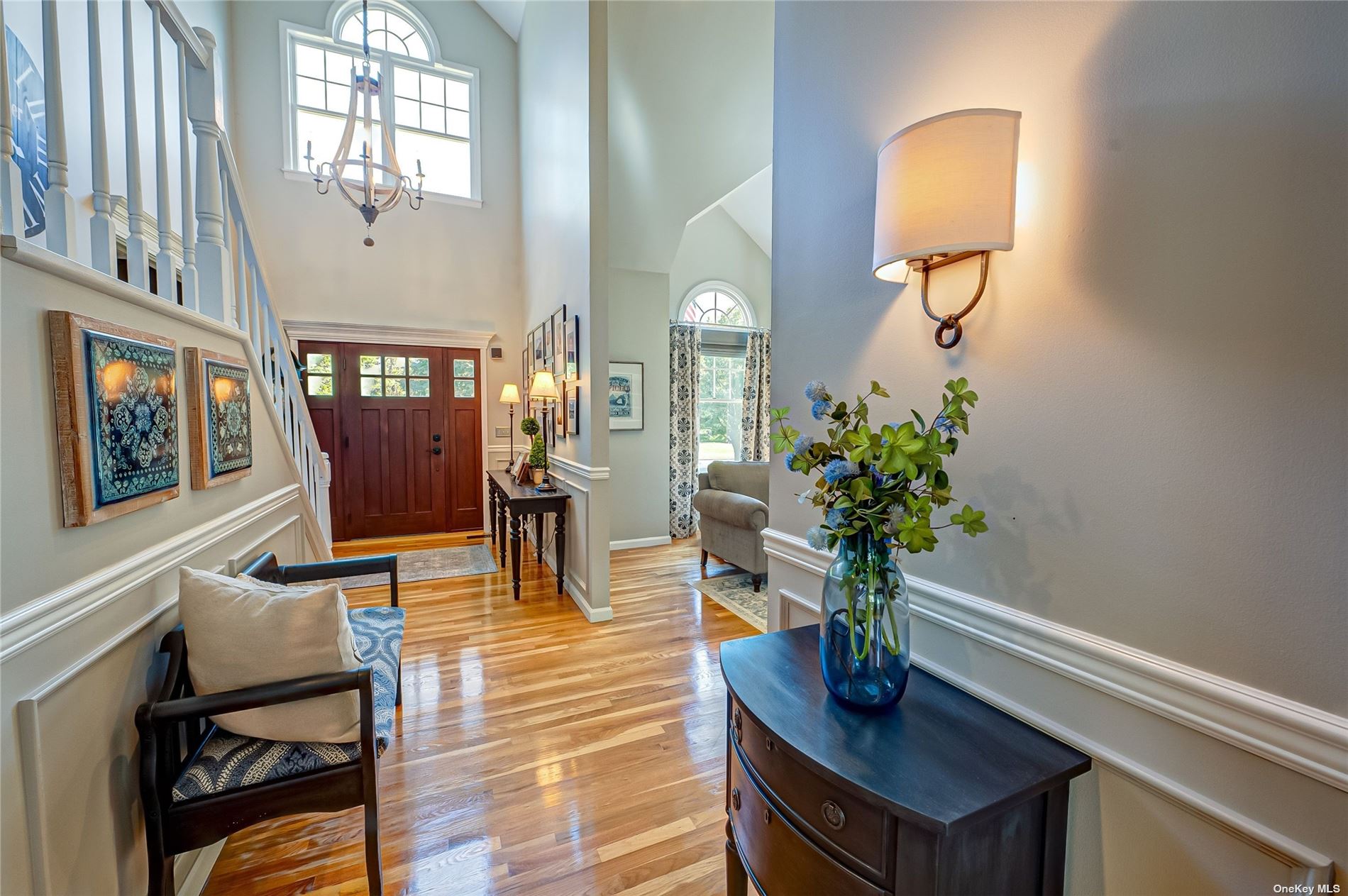 ;
;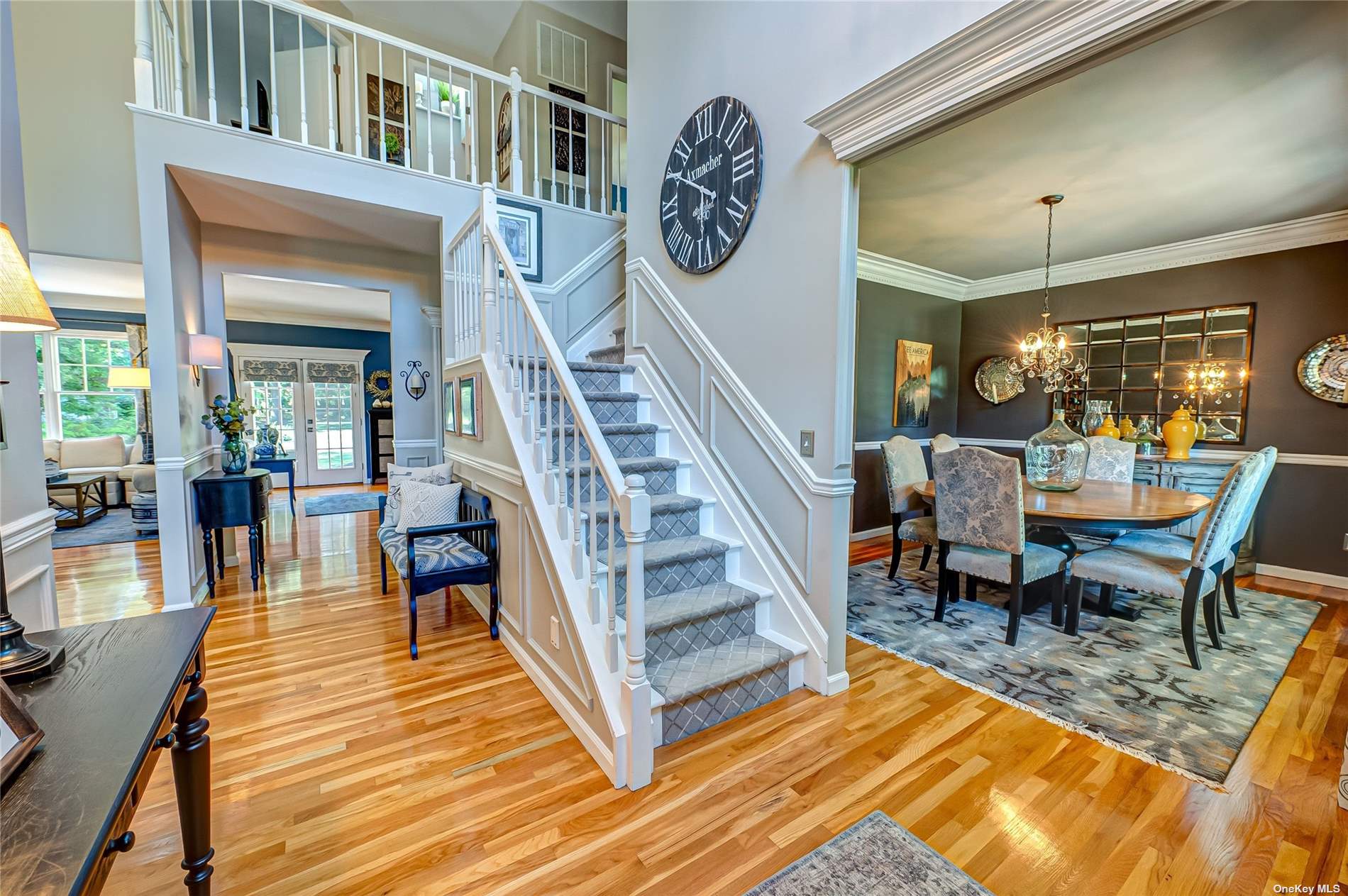 ;
;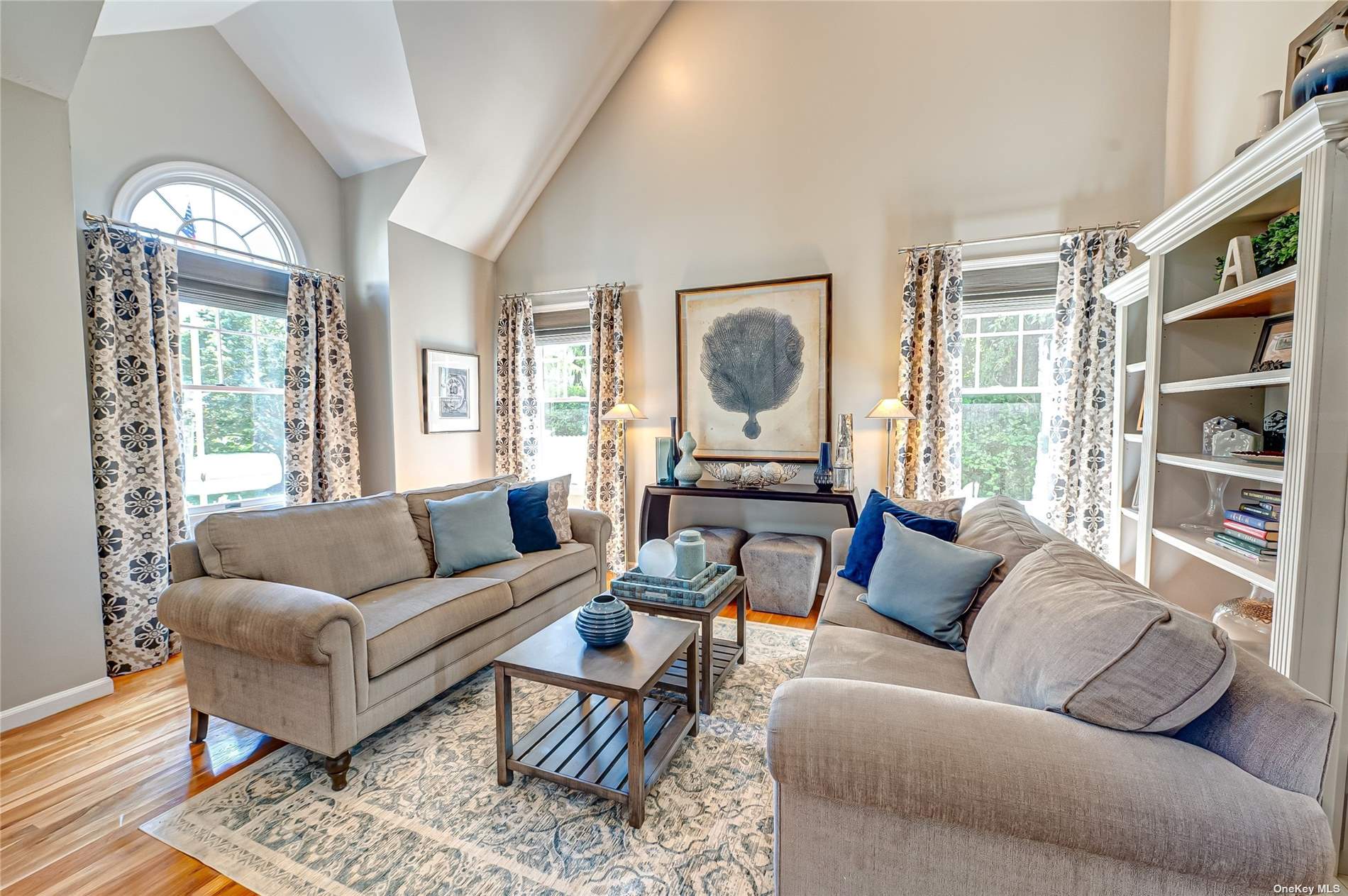 ;
;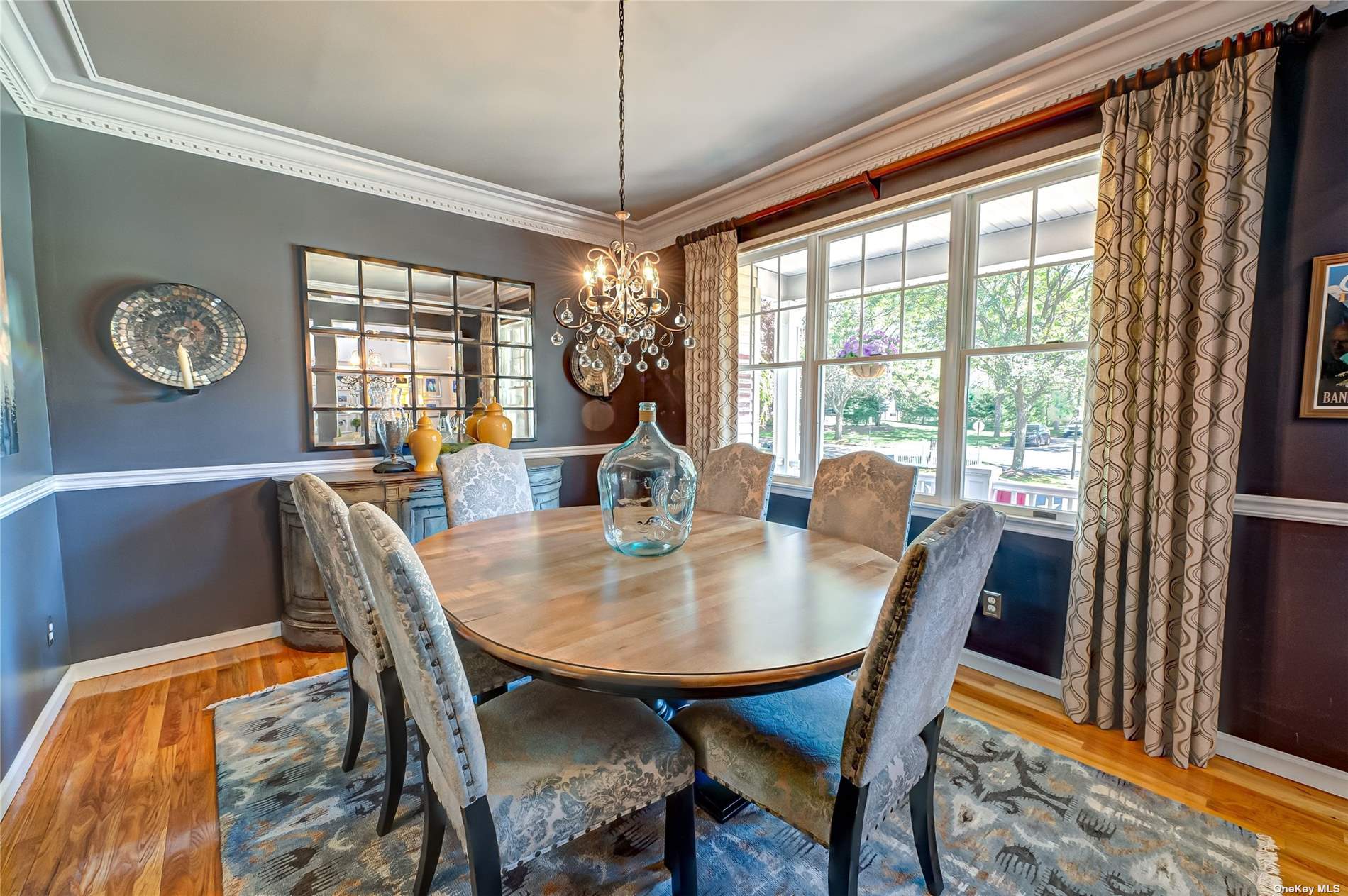 ;
;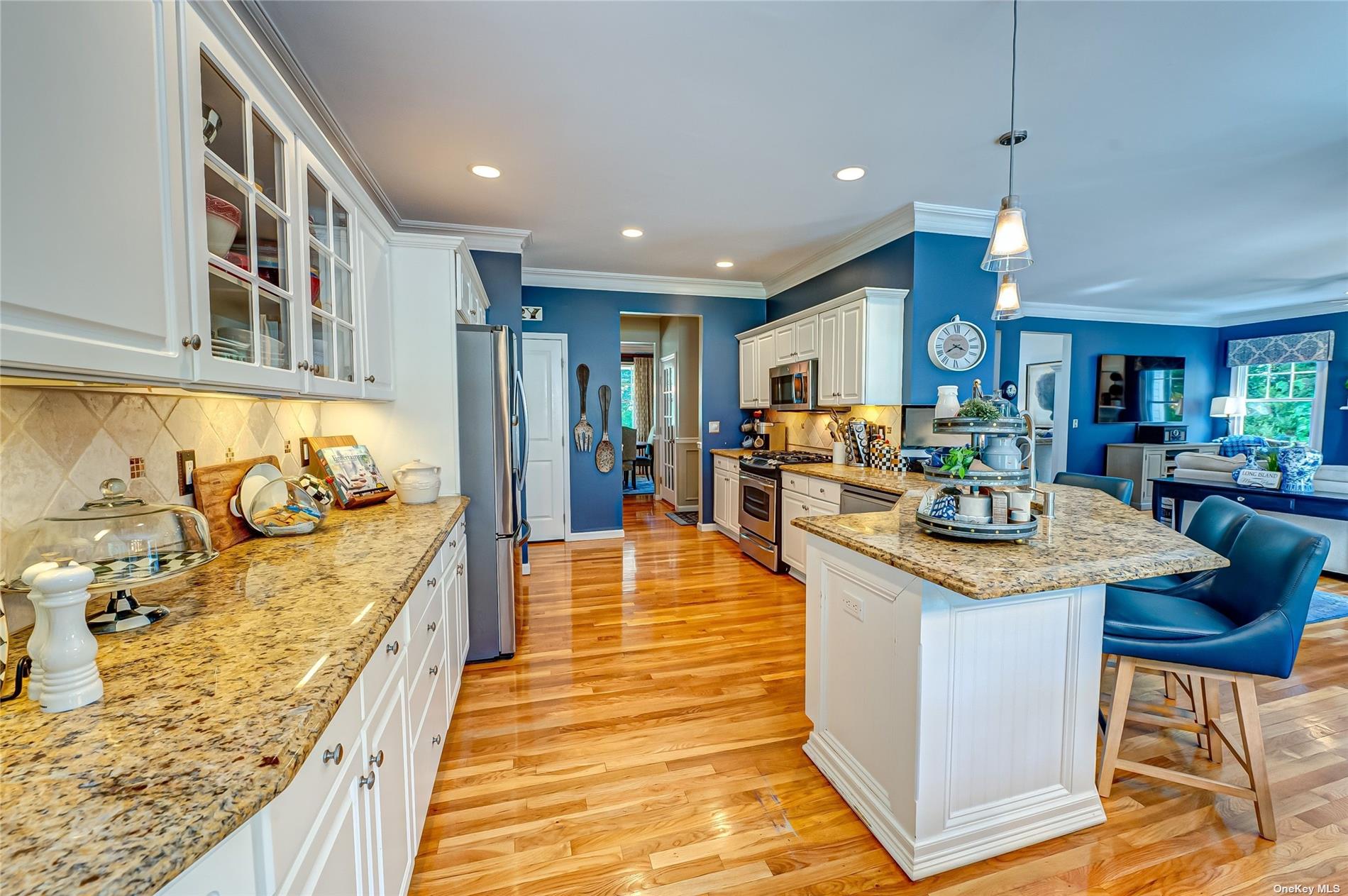 ;
;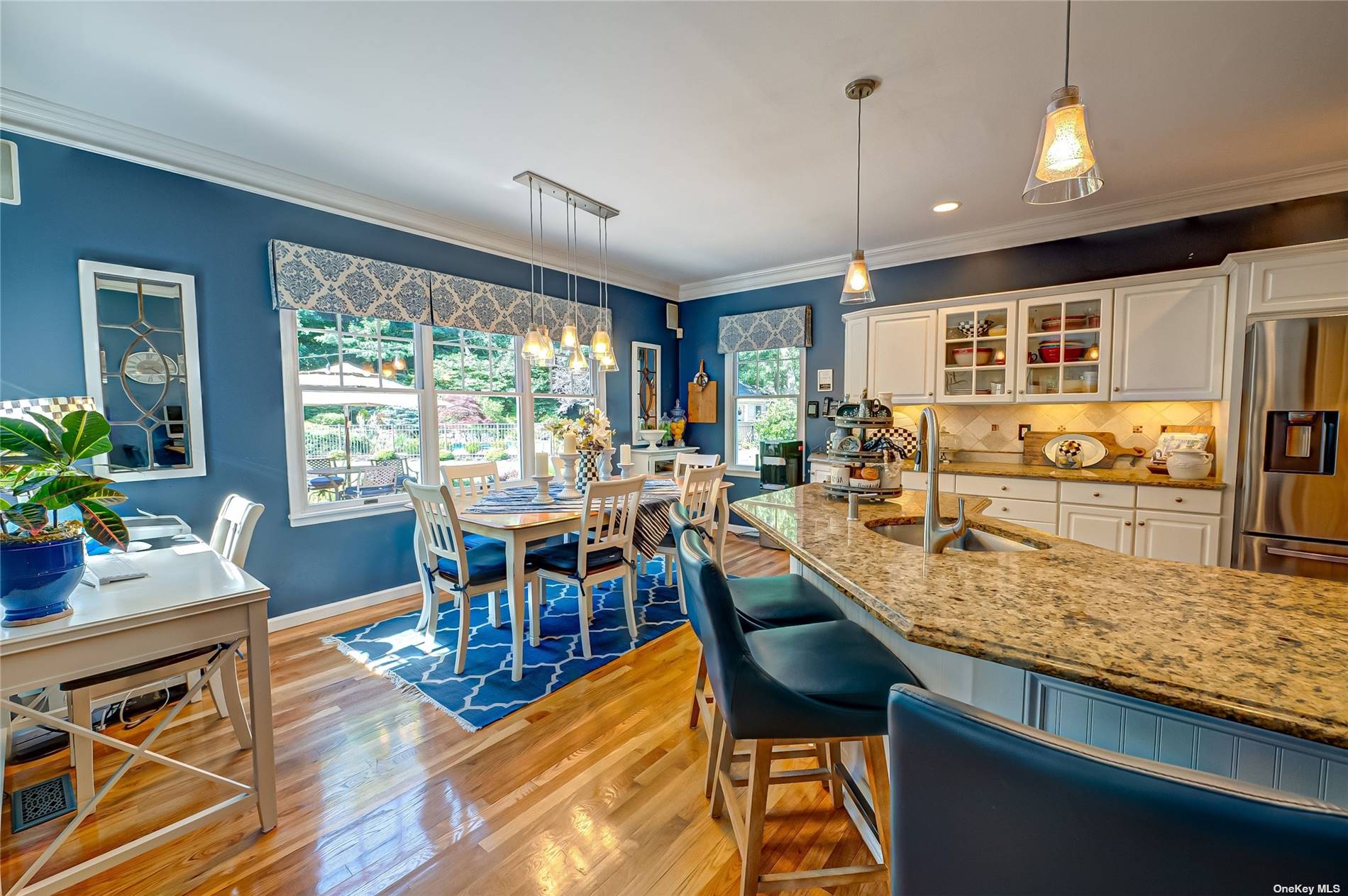 ;
; ;
;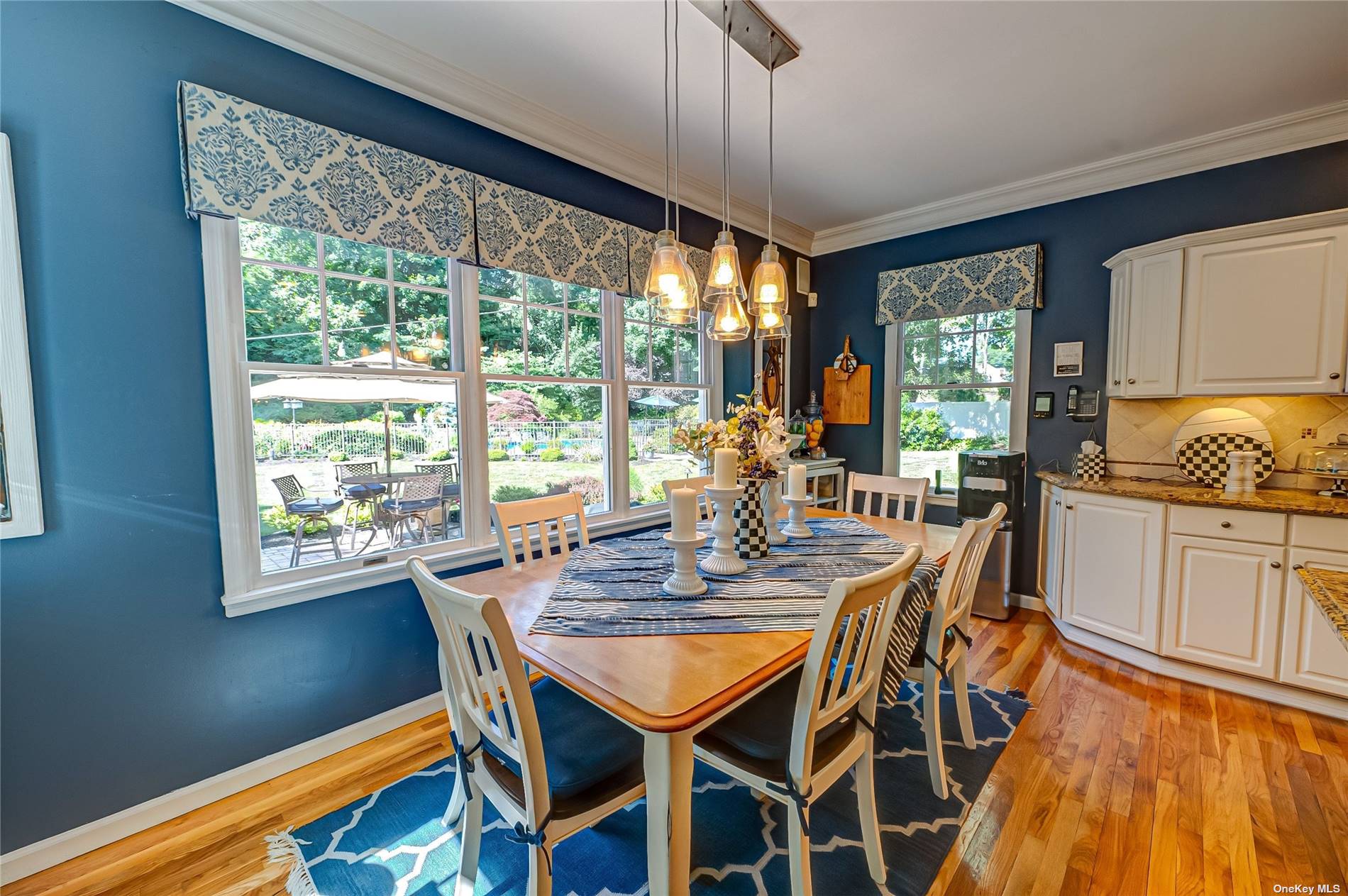 ;
;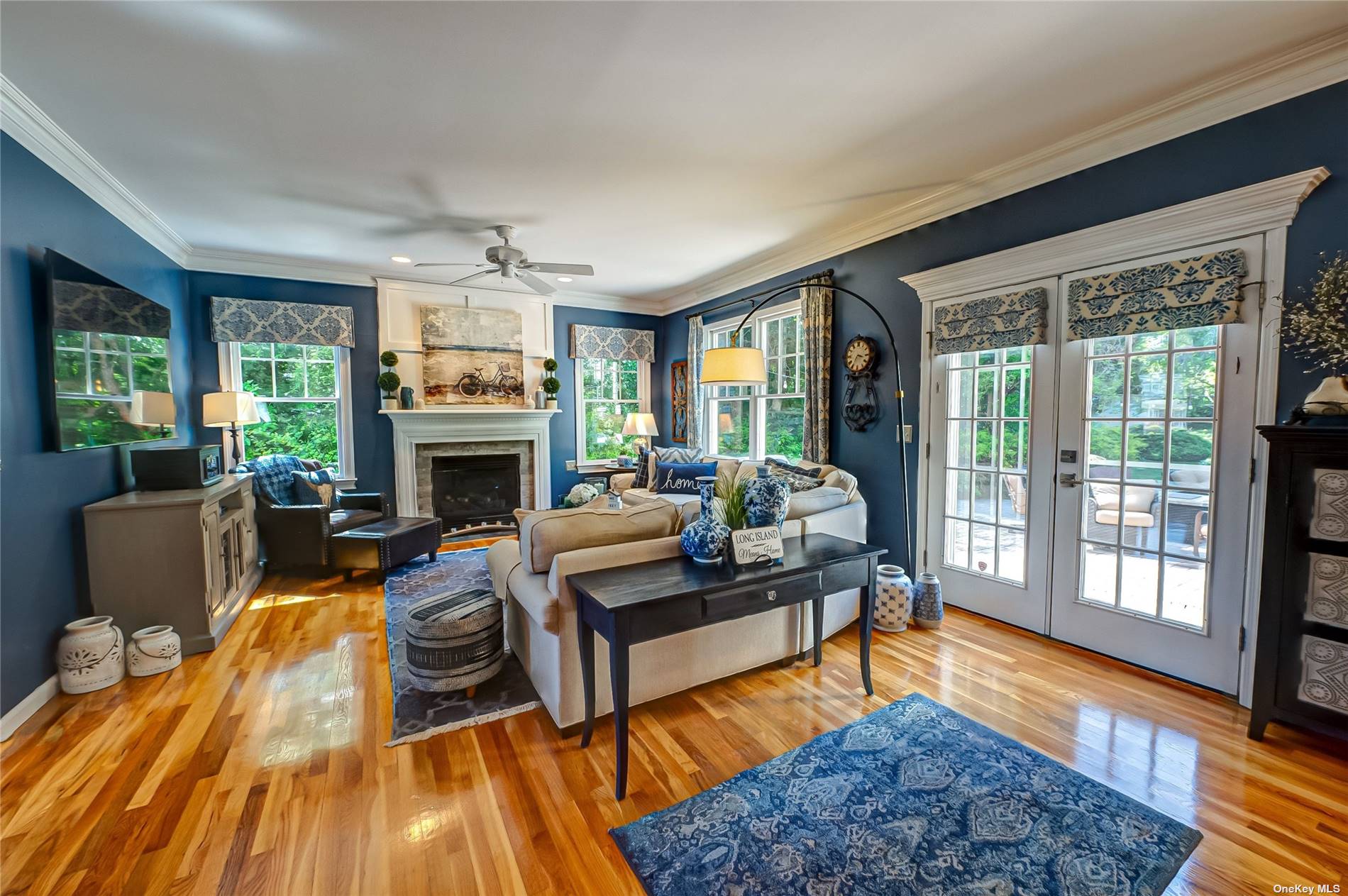 ;
;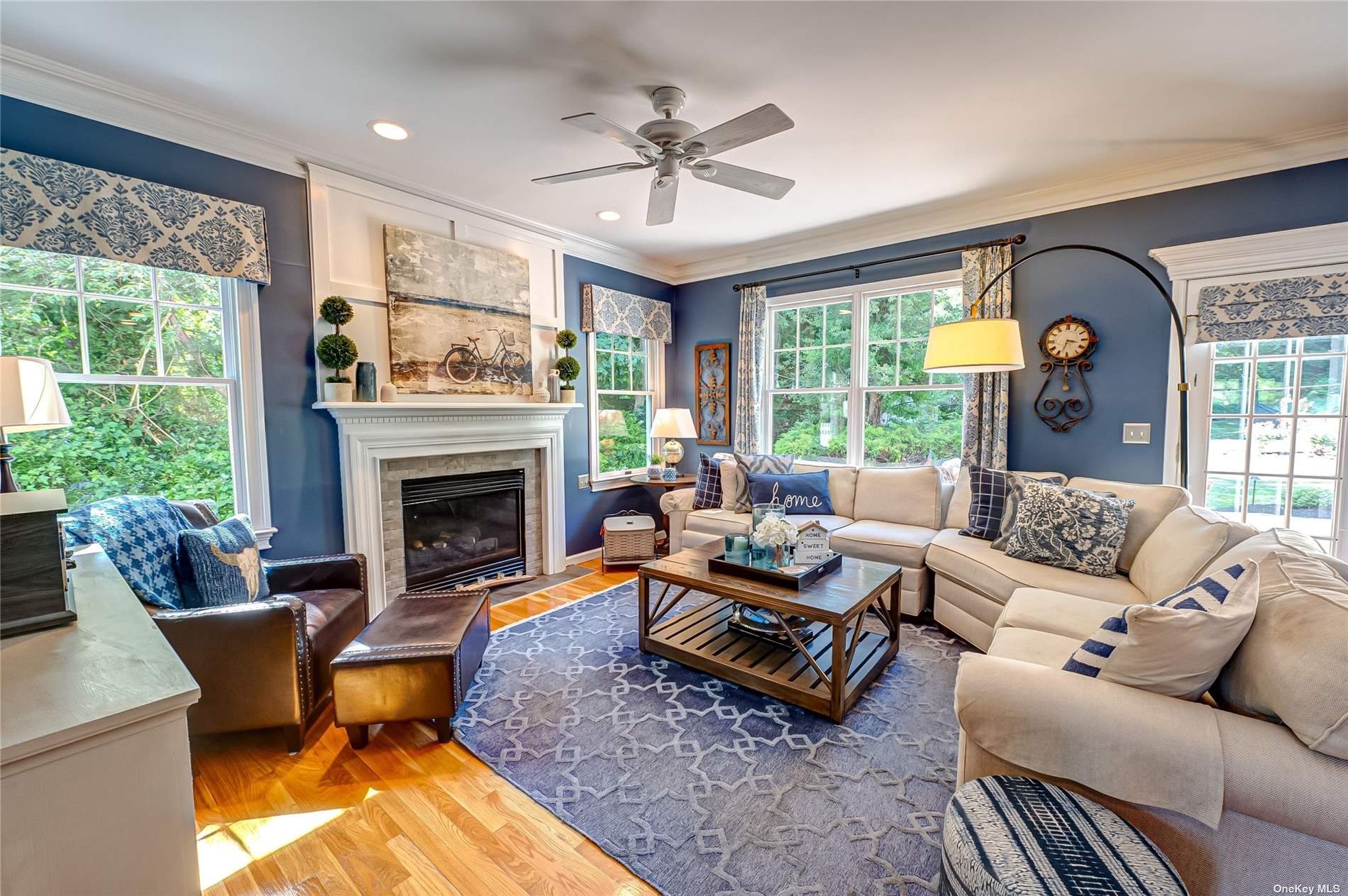 ;
;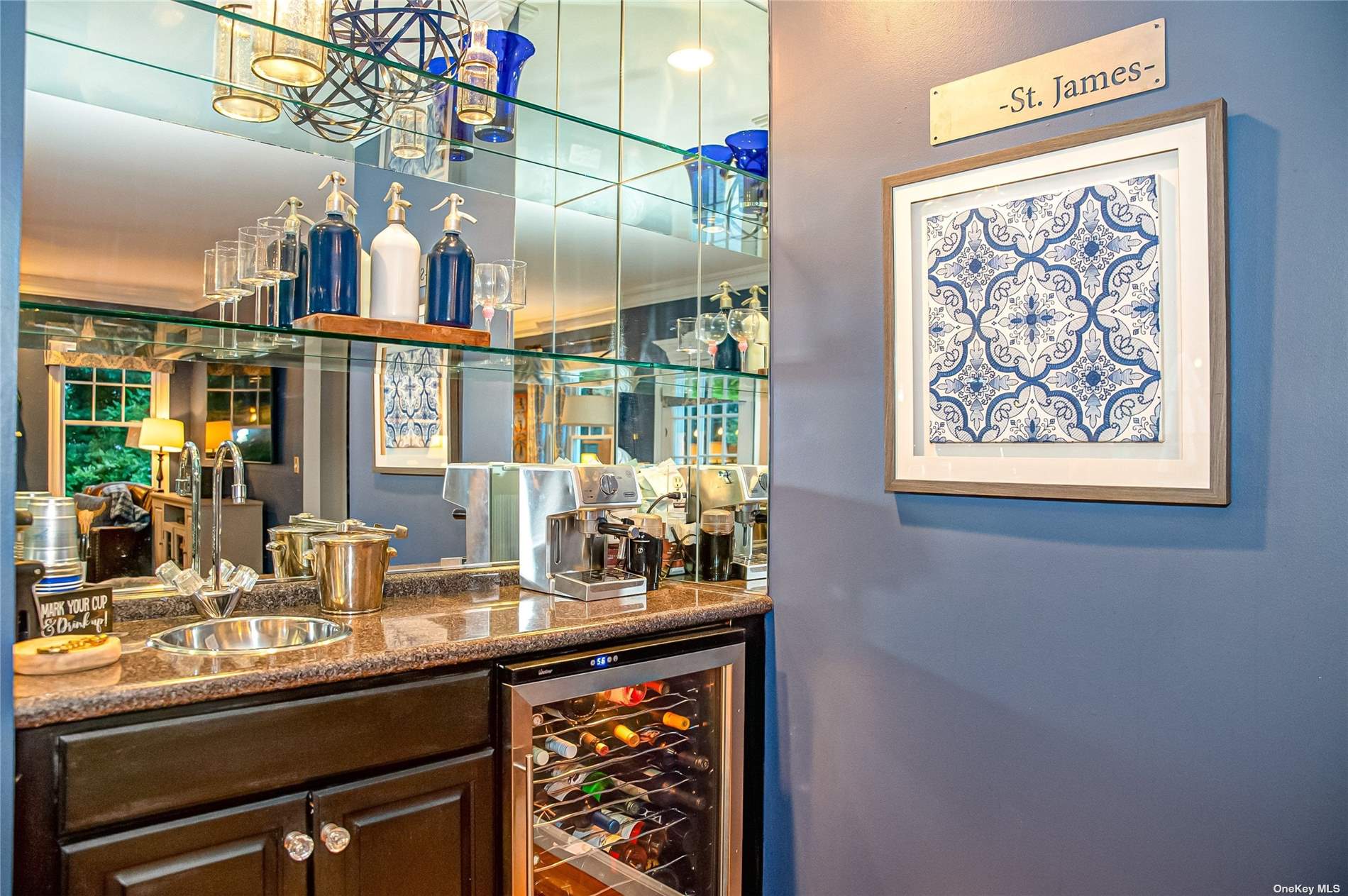 ;
;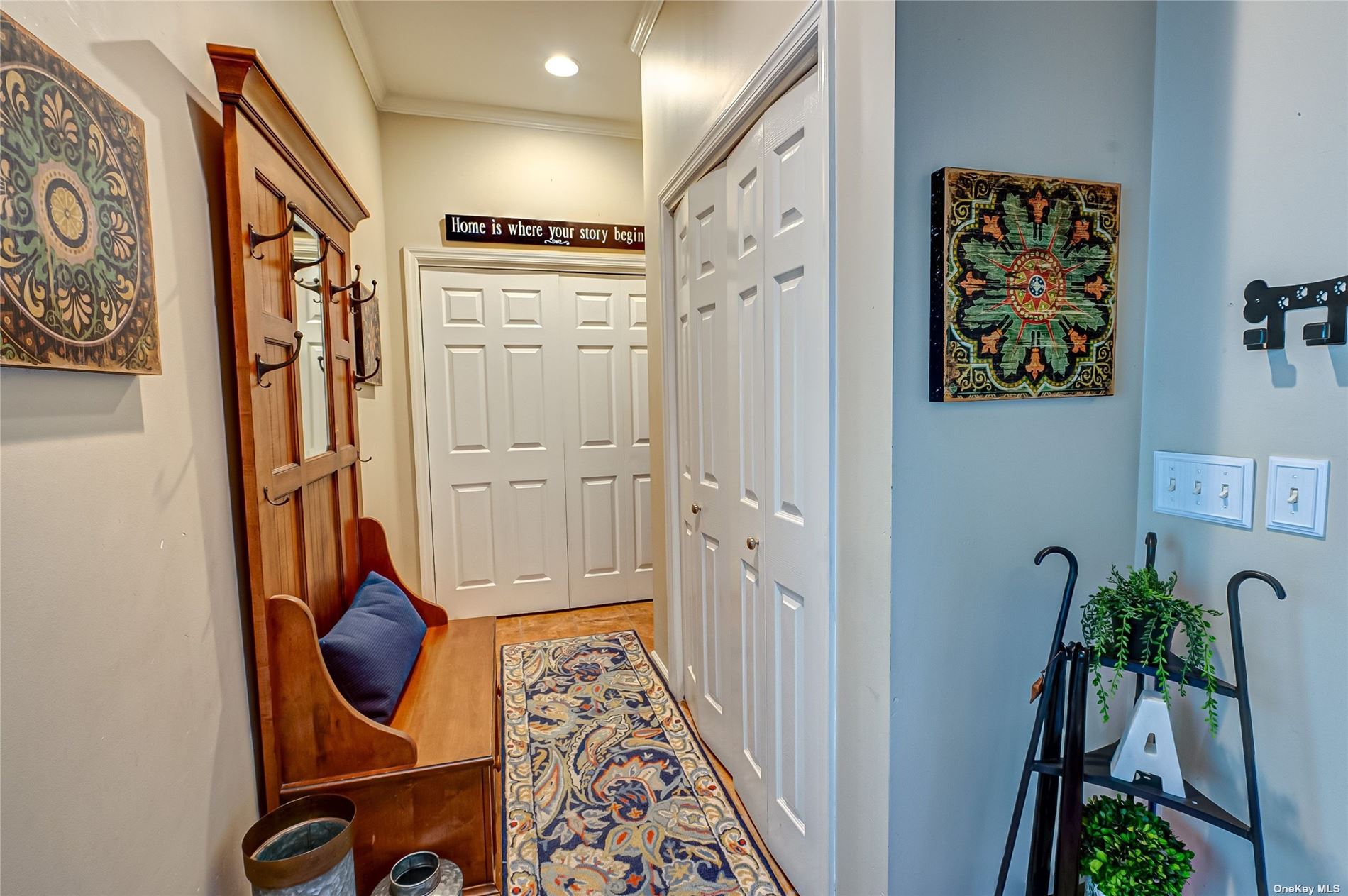 ;
;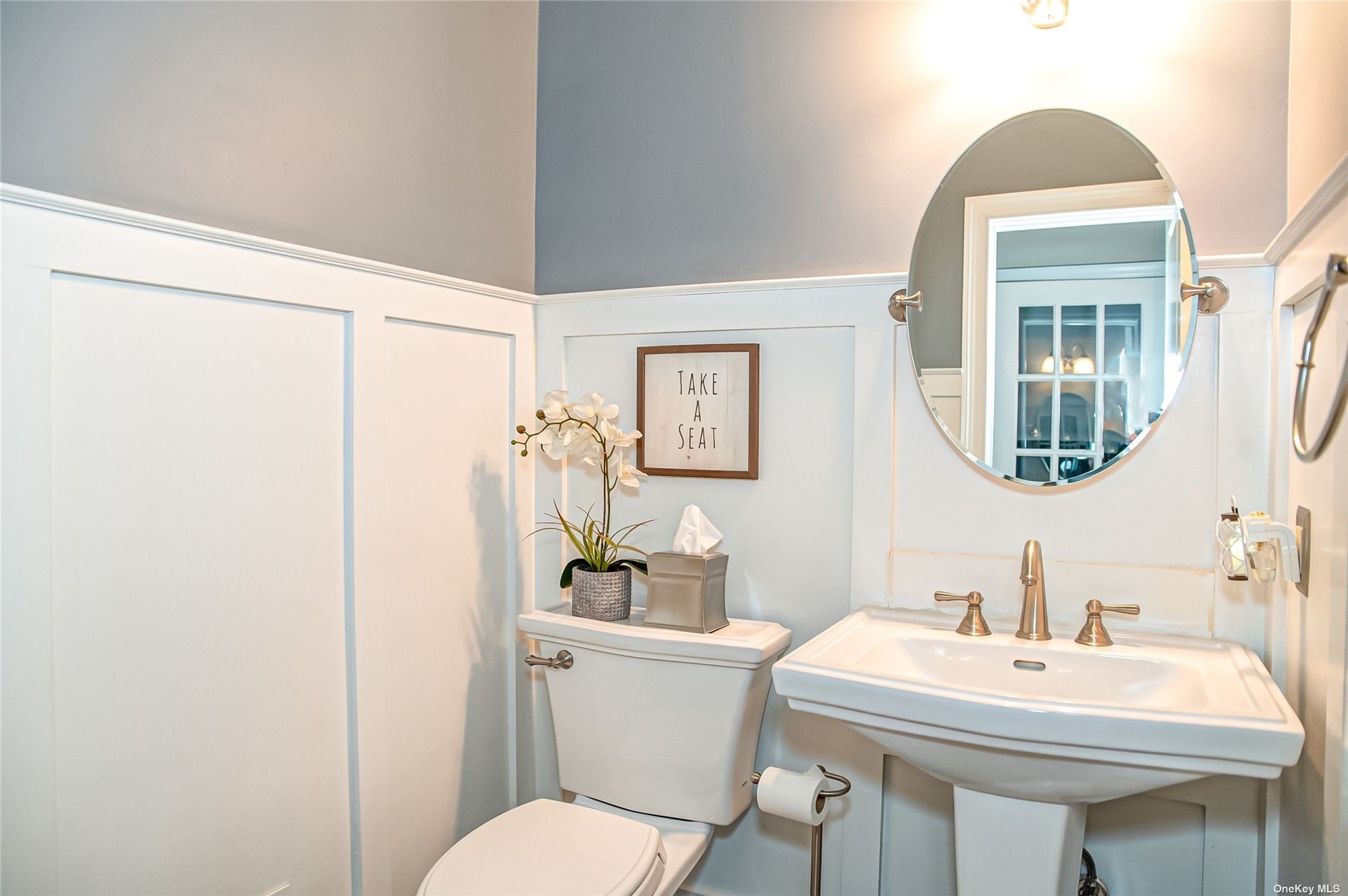 ;
;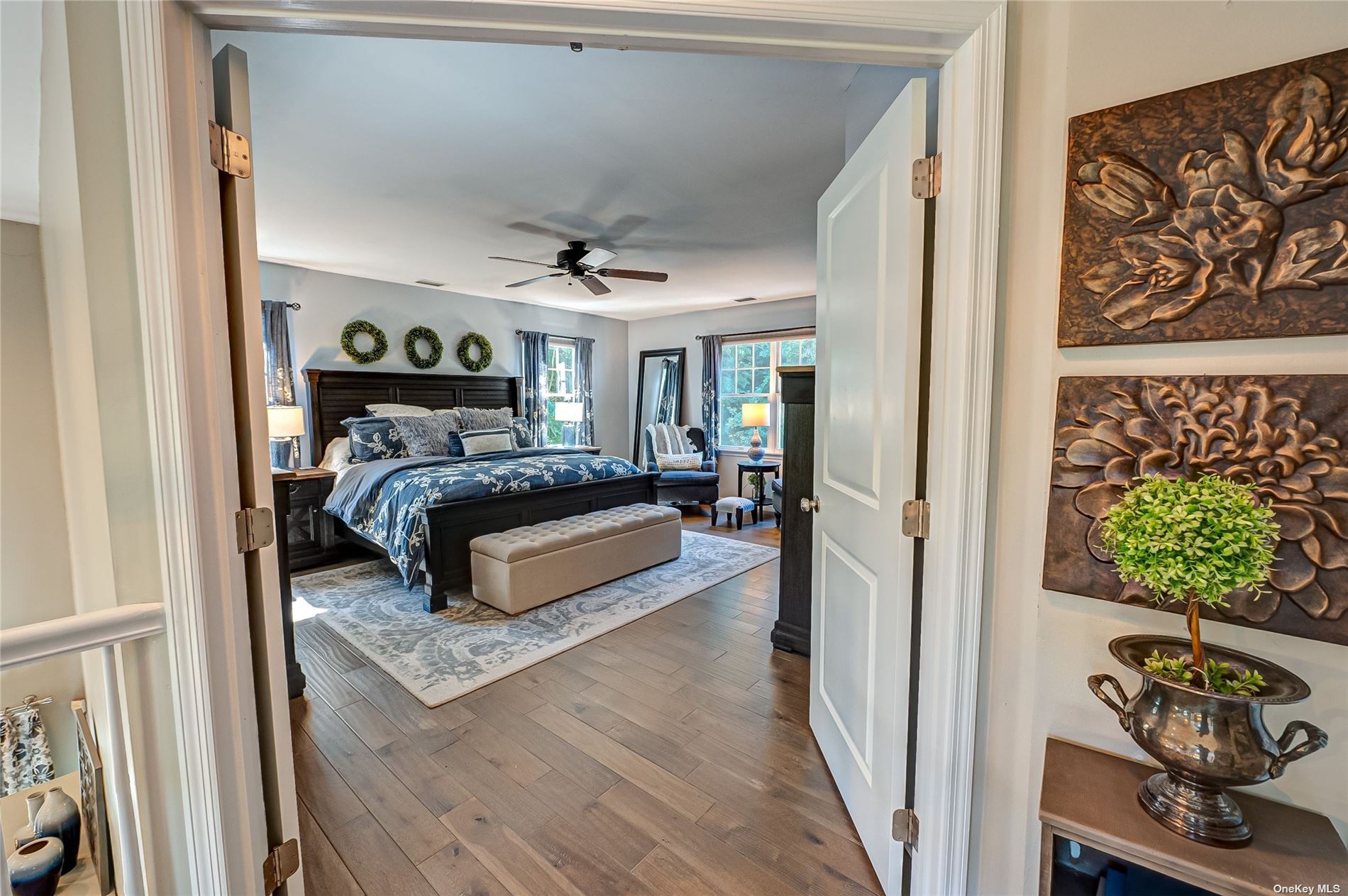 ;
;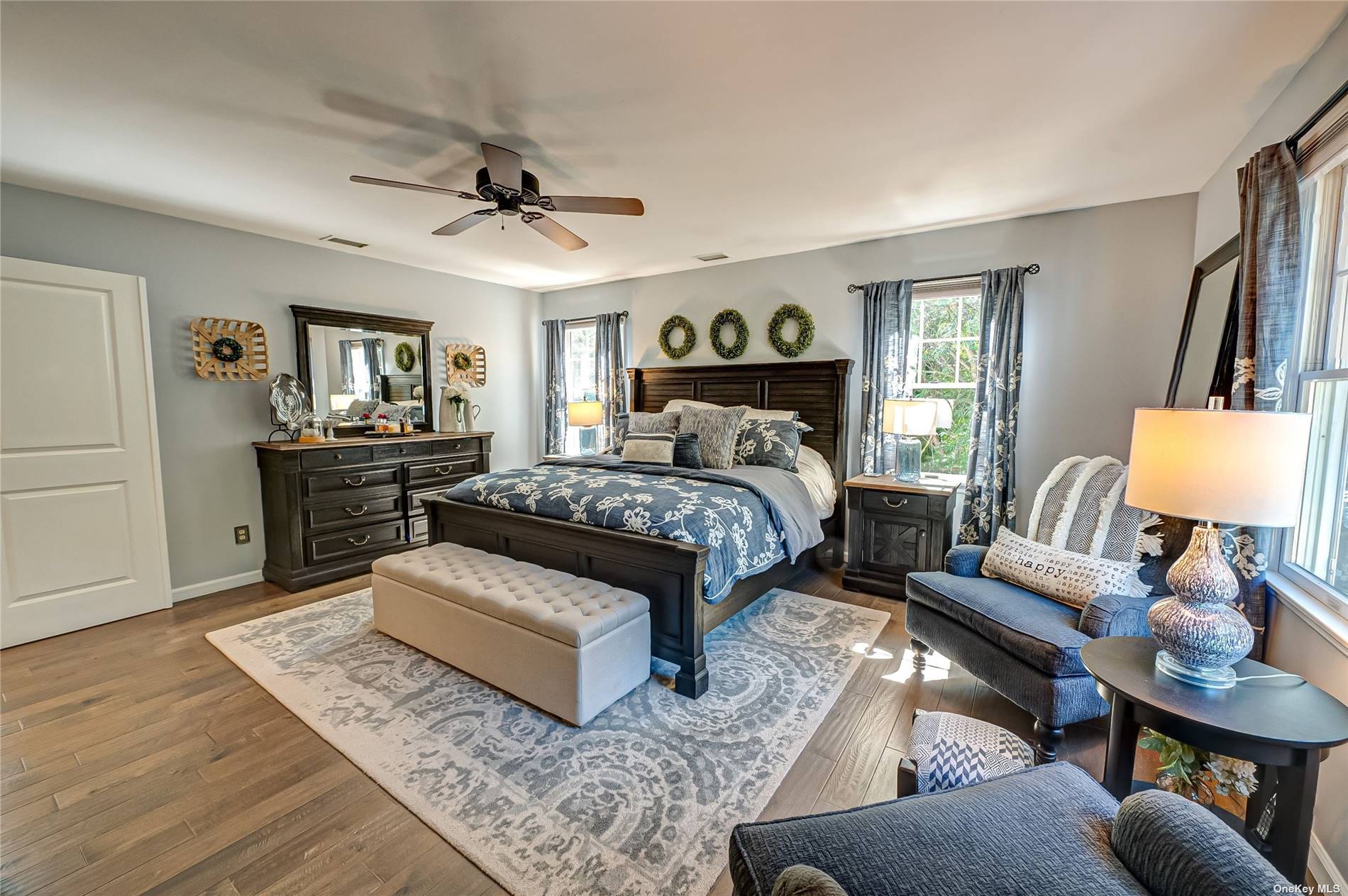 ;
;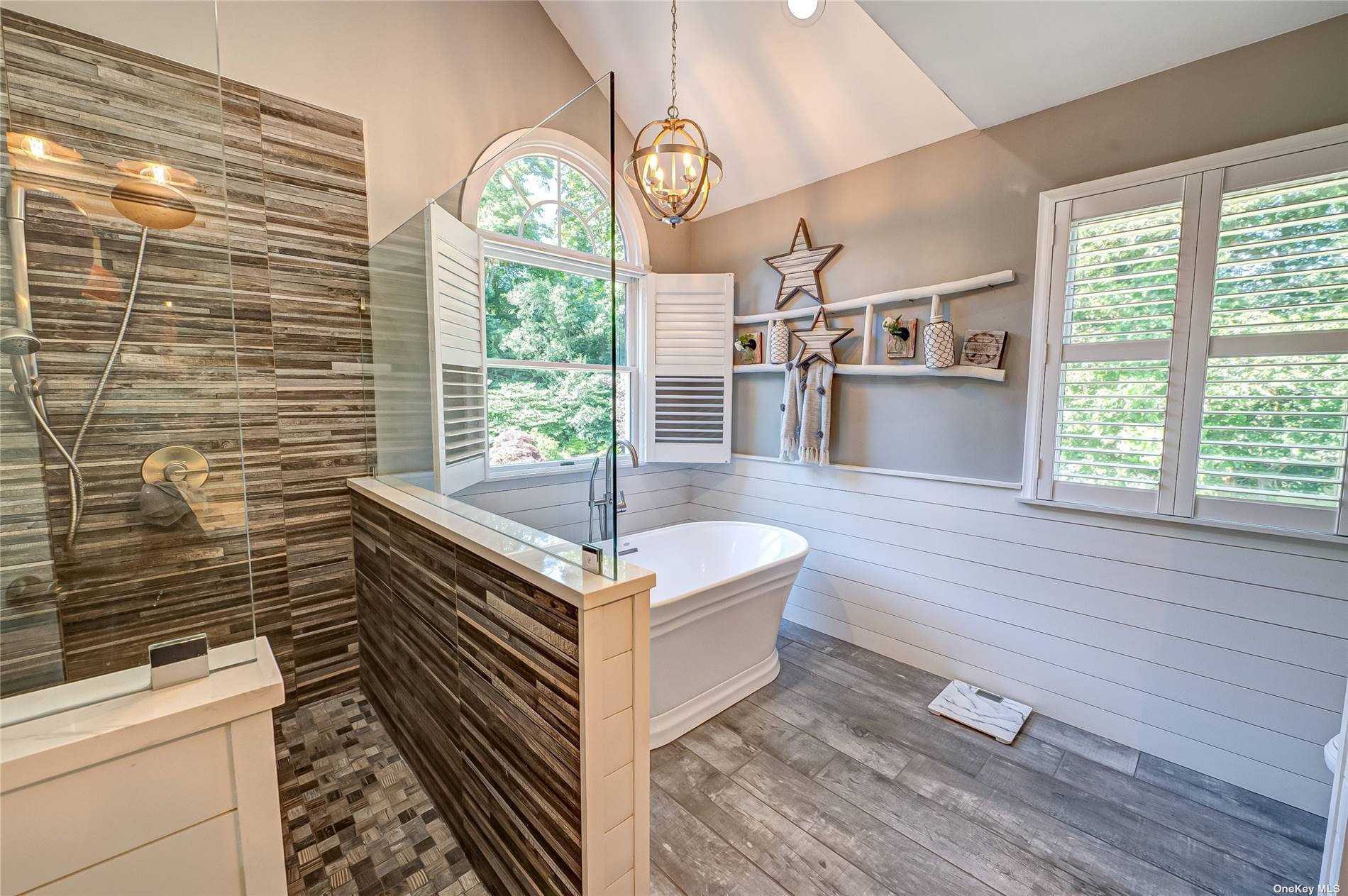 ;
;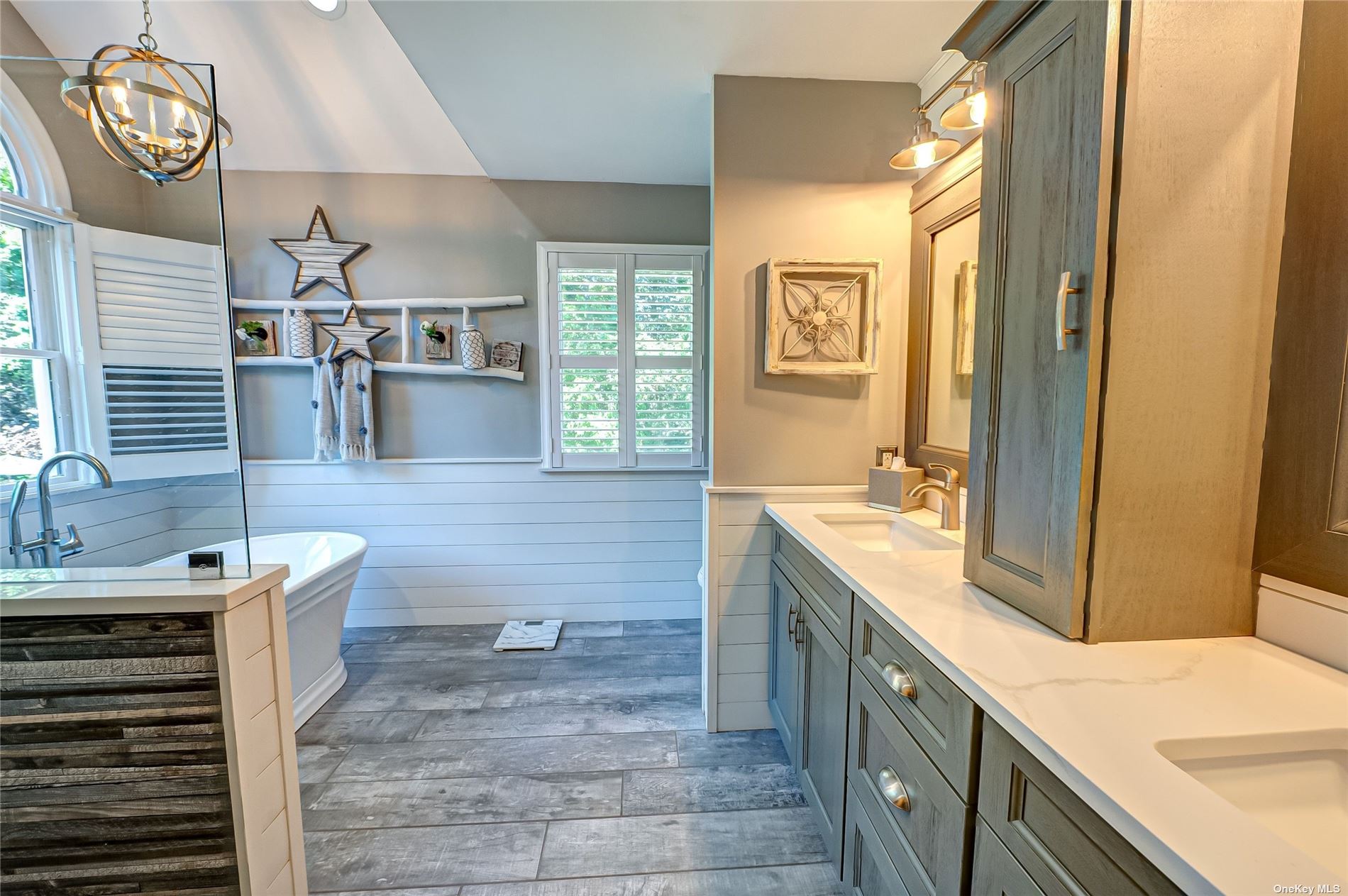 ;
;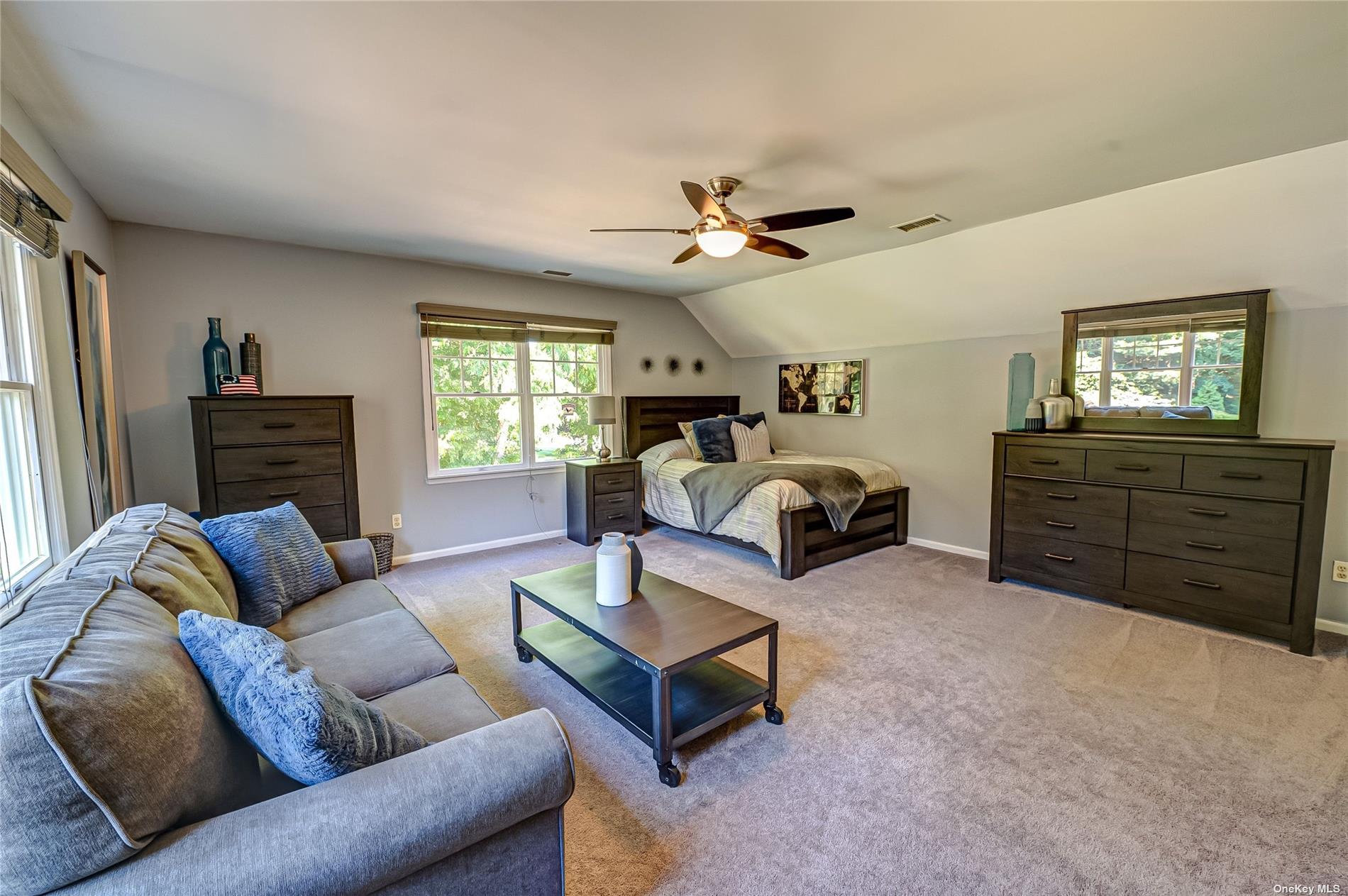 ;
;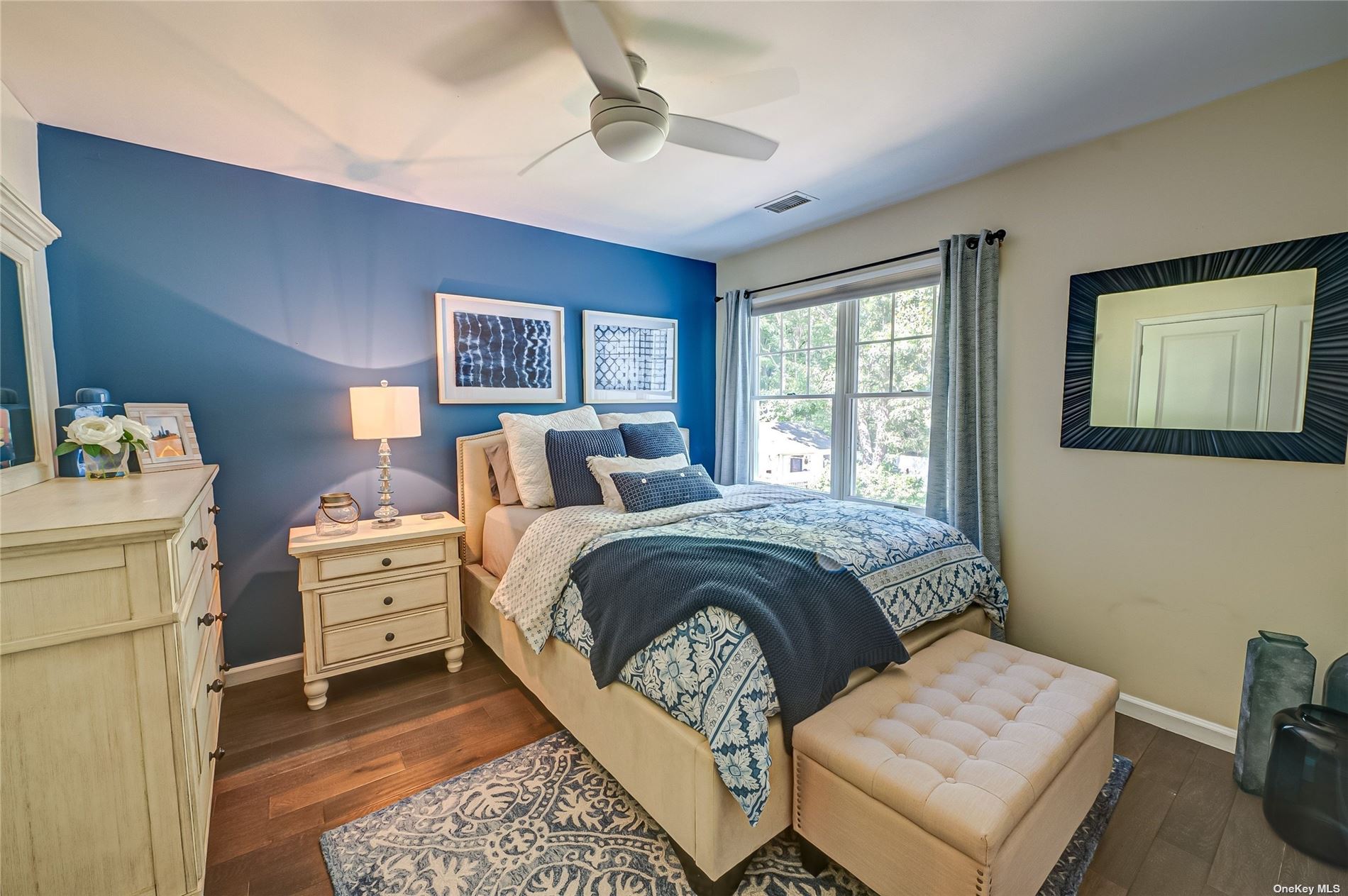 ;
;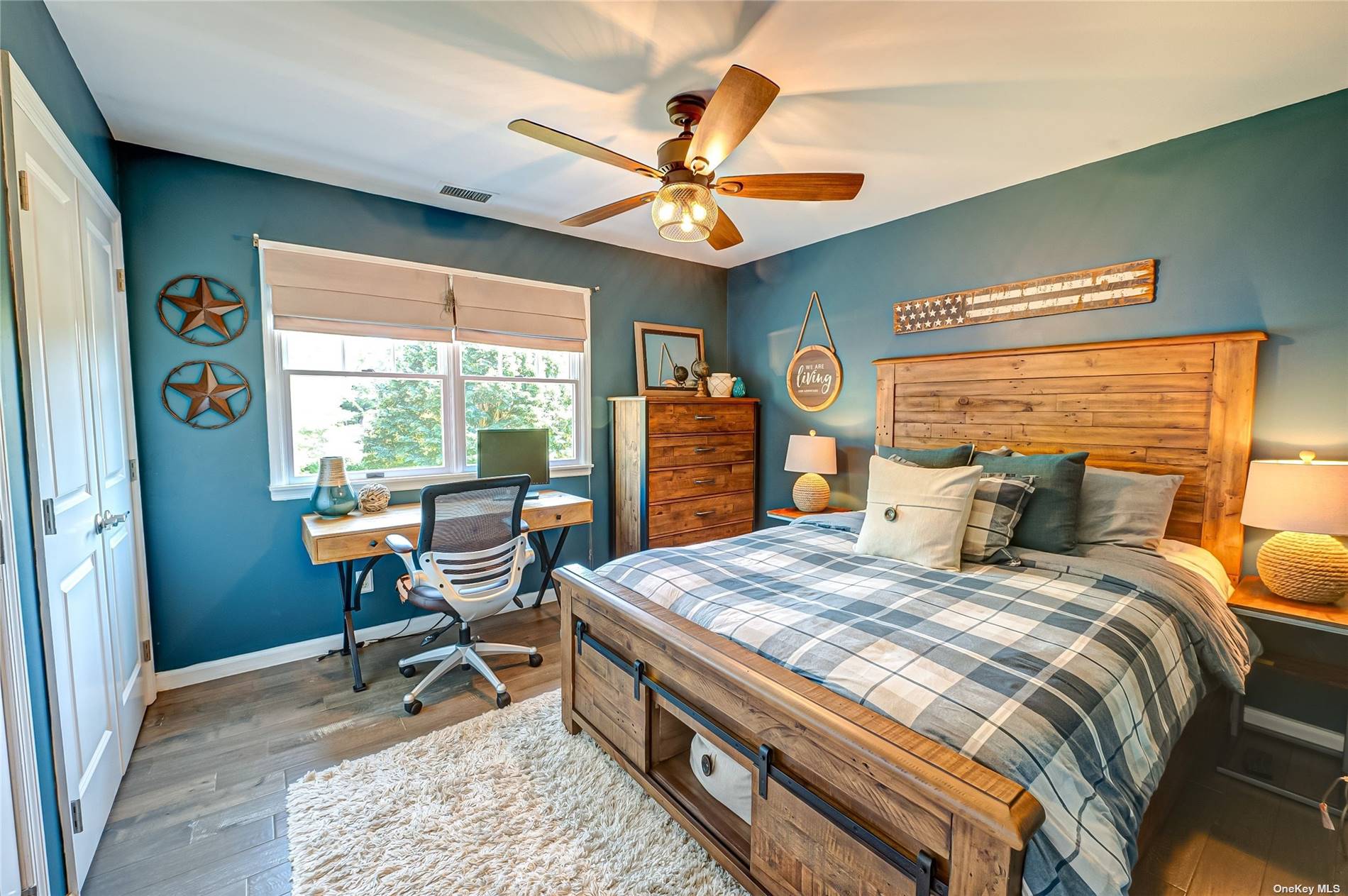 ;
;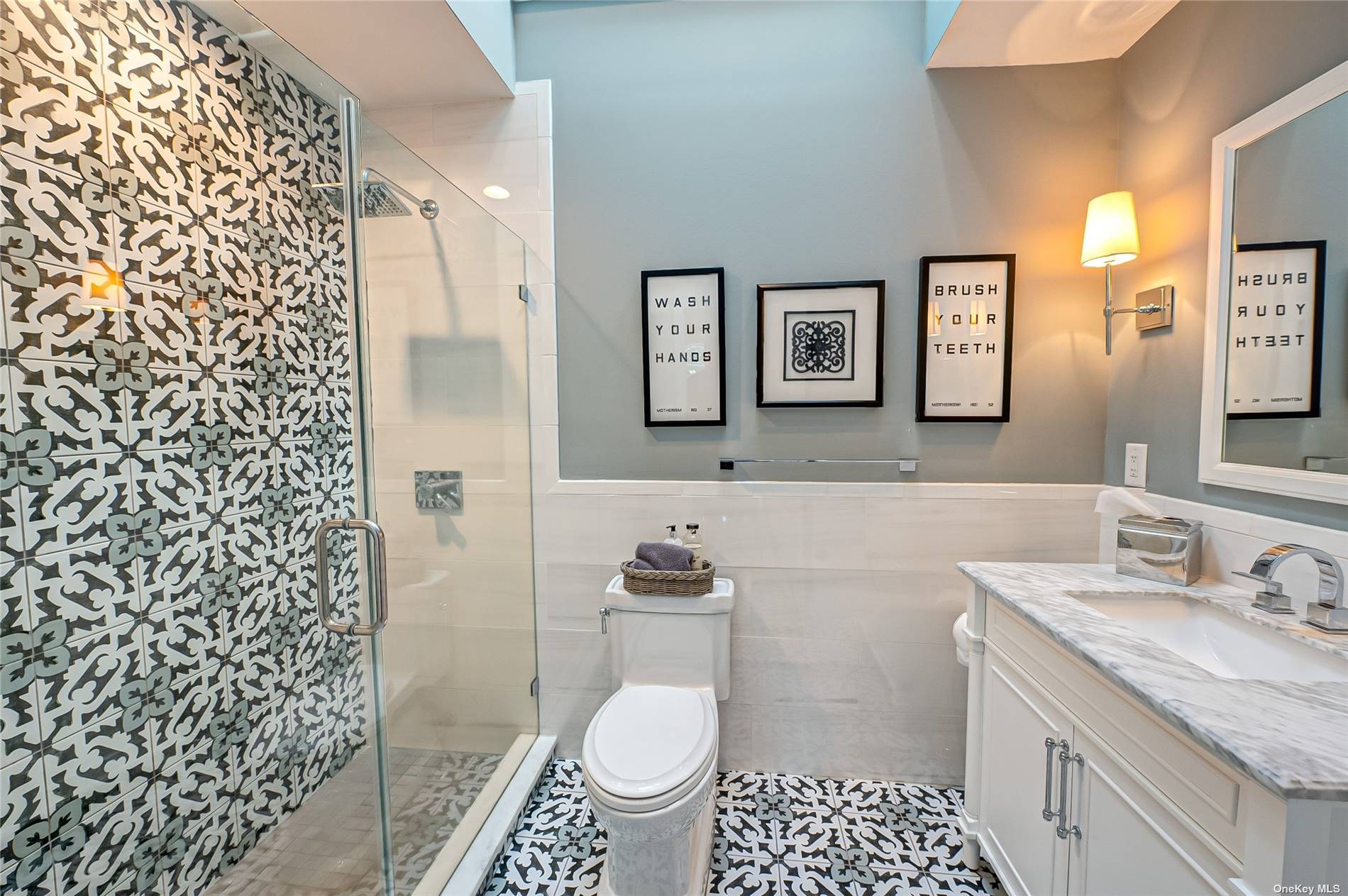 ;
;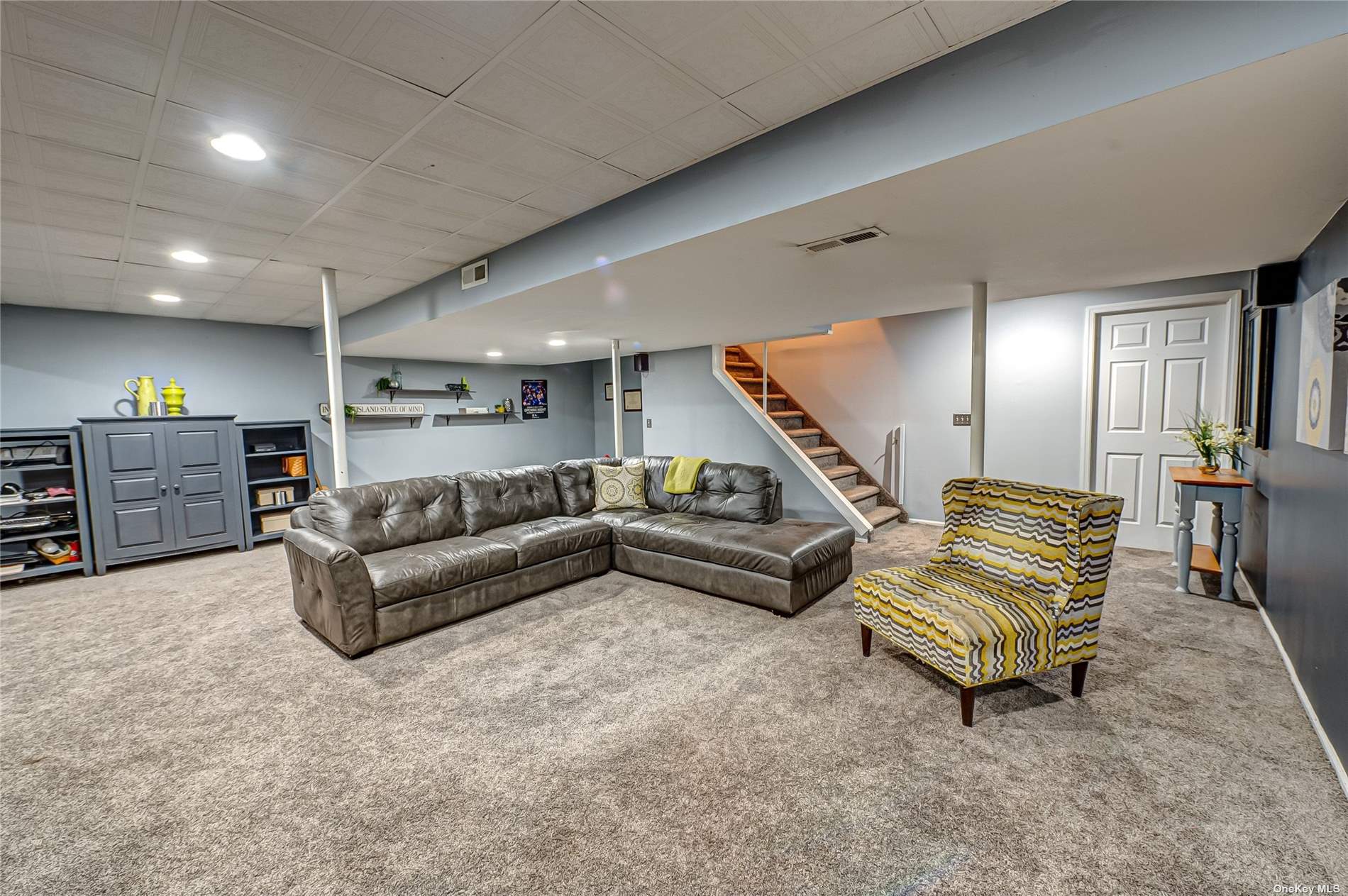 ;
;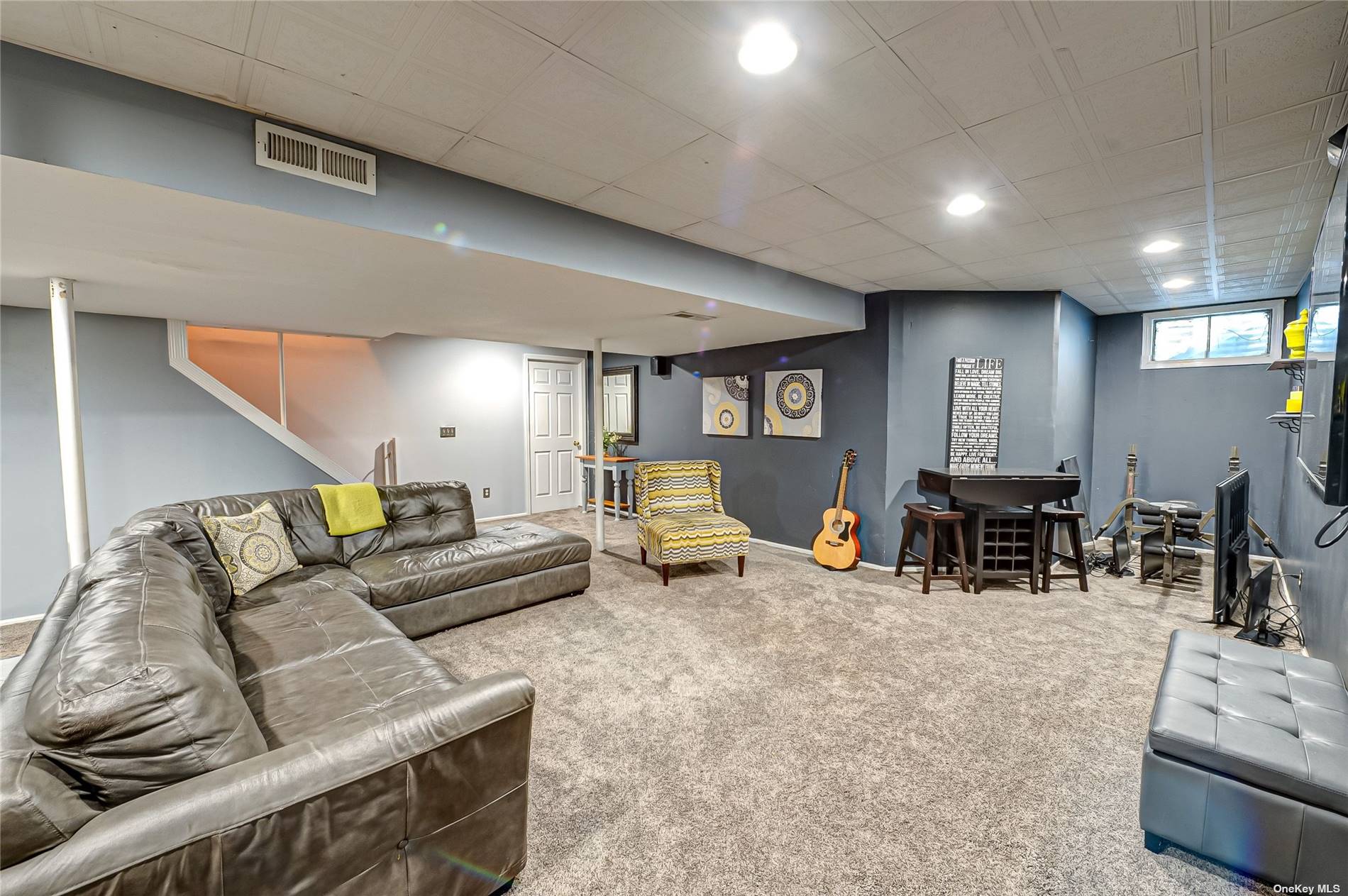 ;
;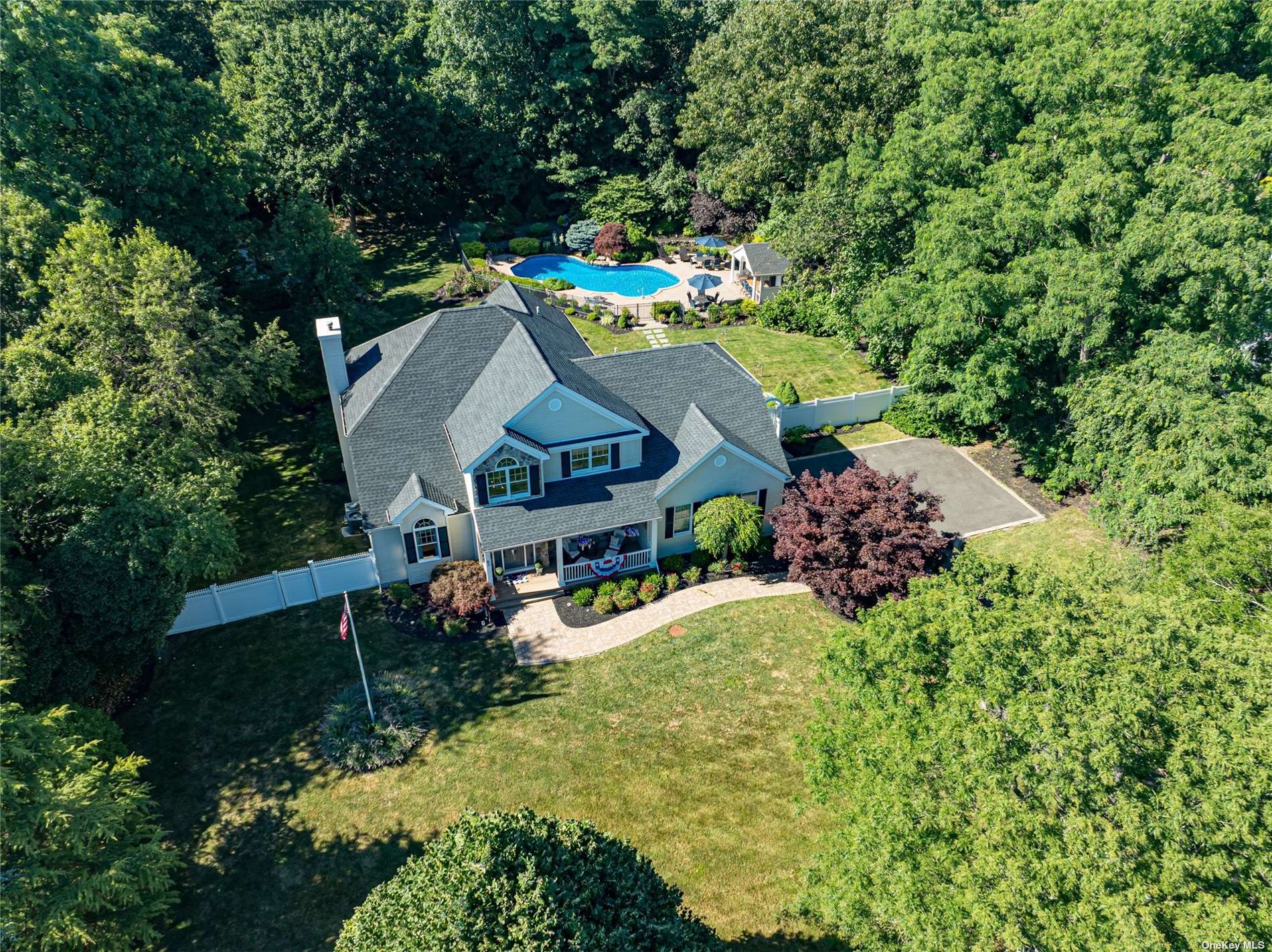 ;
;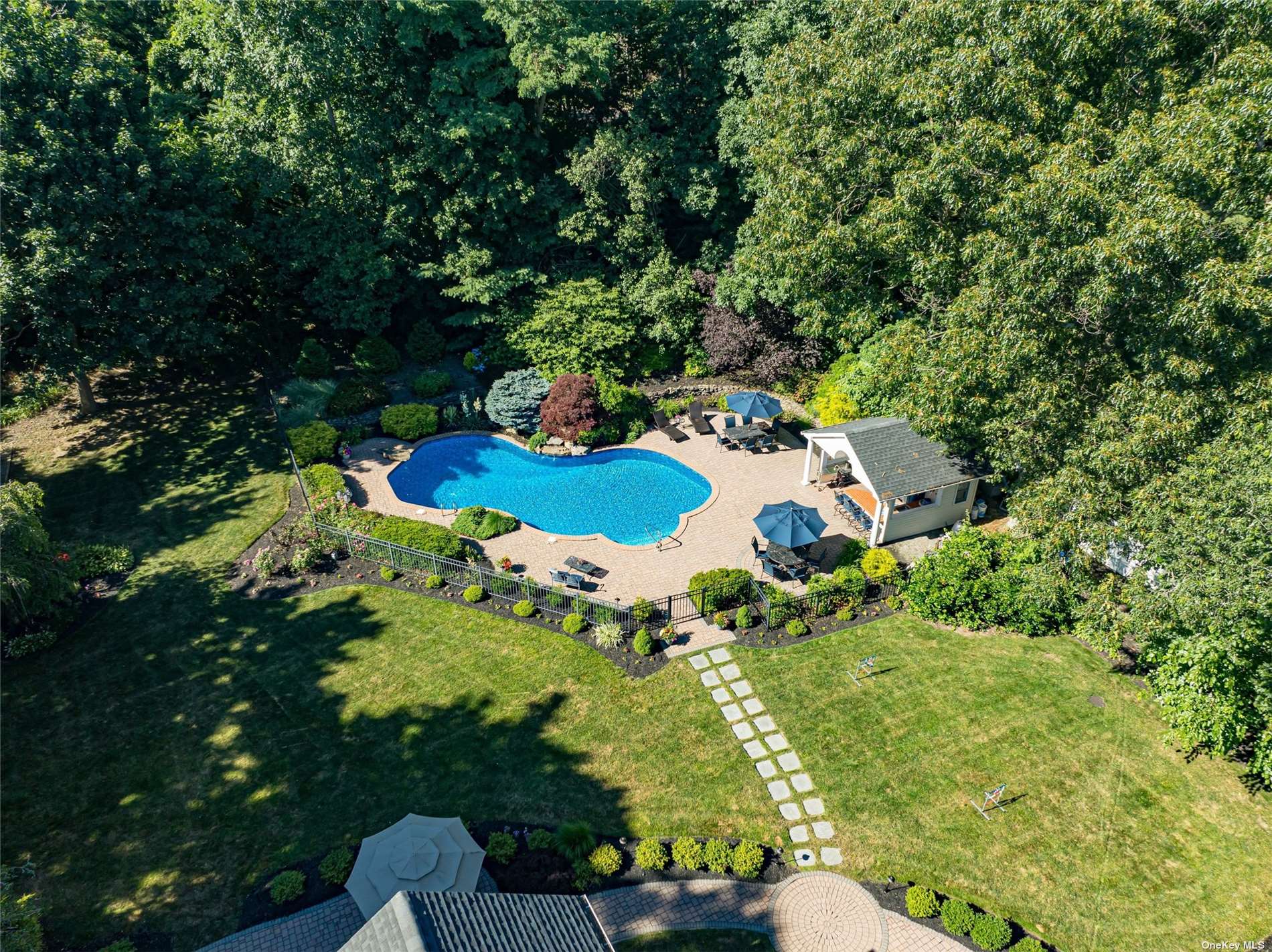 ;
;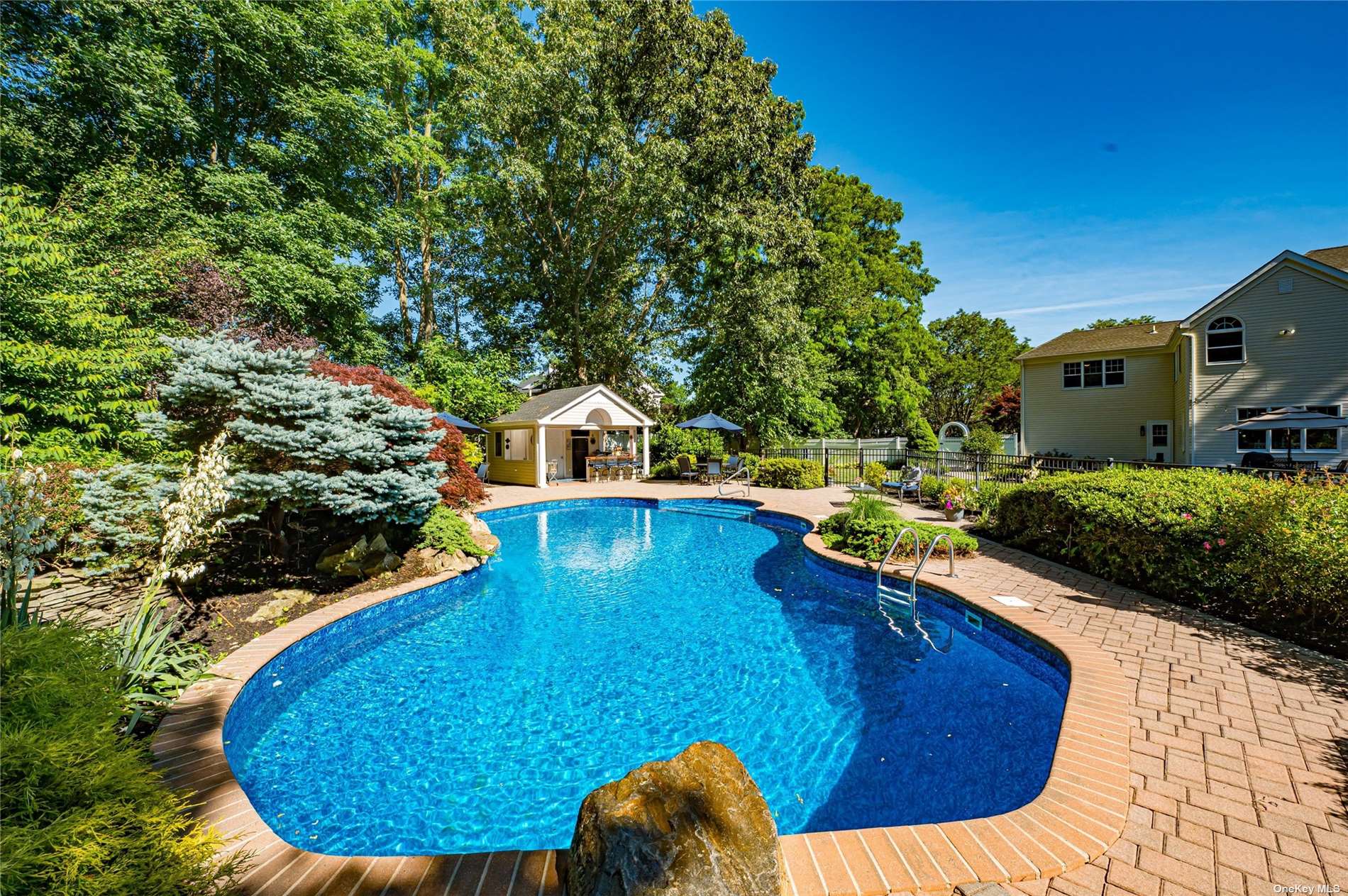 ;
;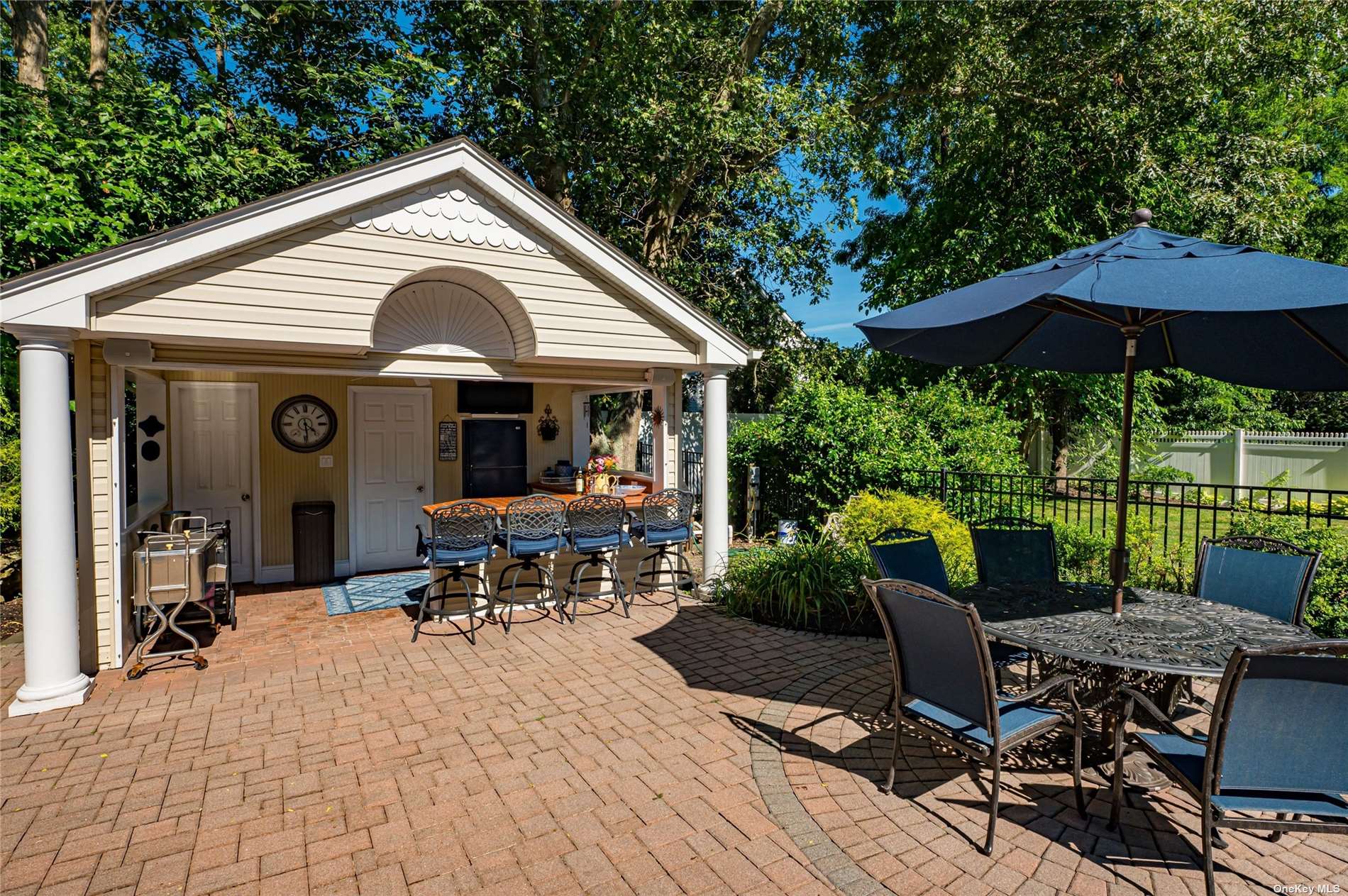 ;
;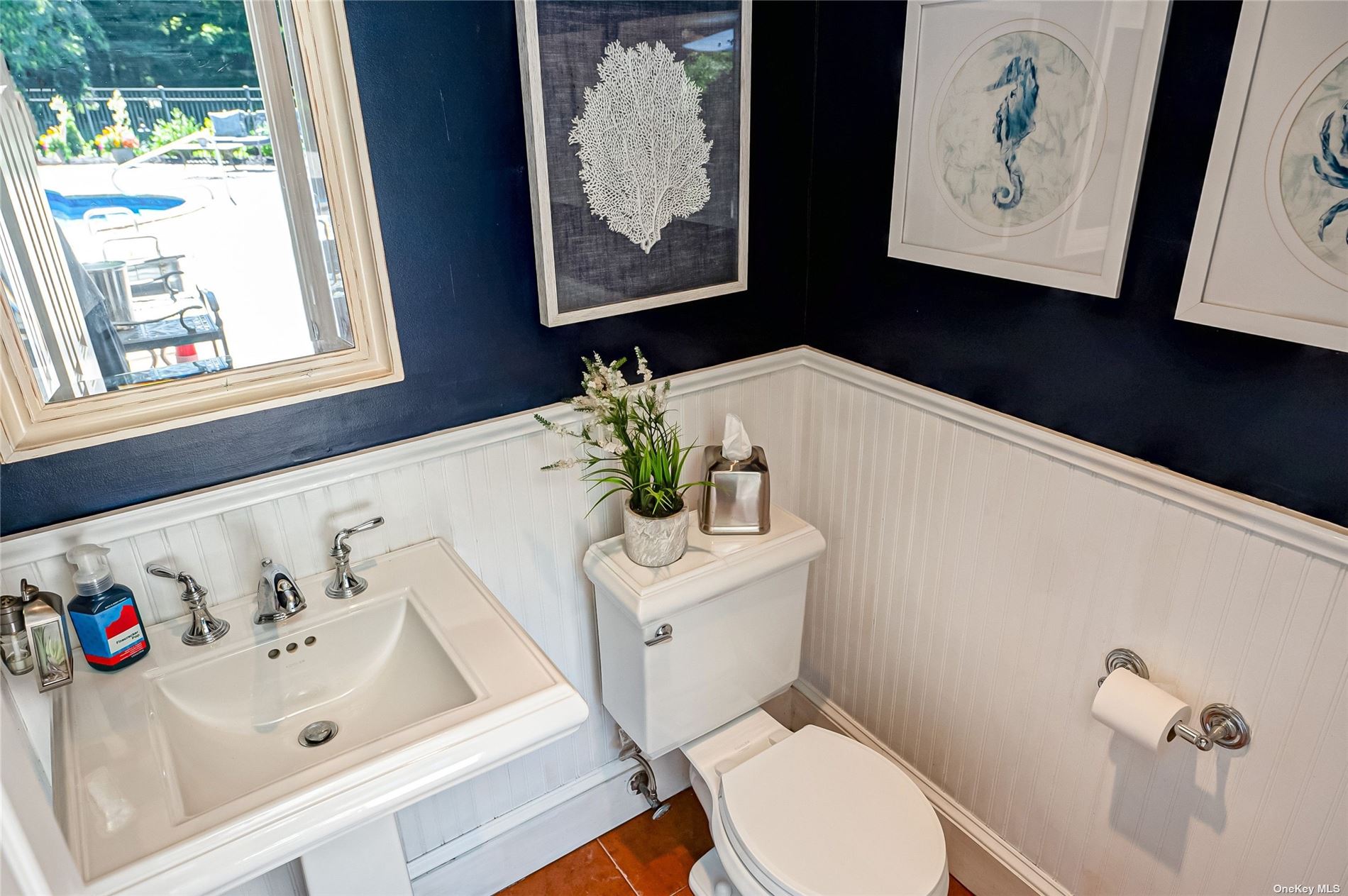 ;
;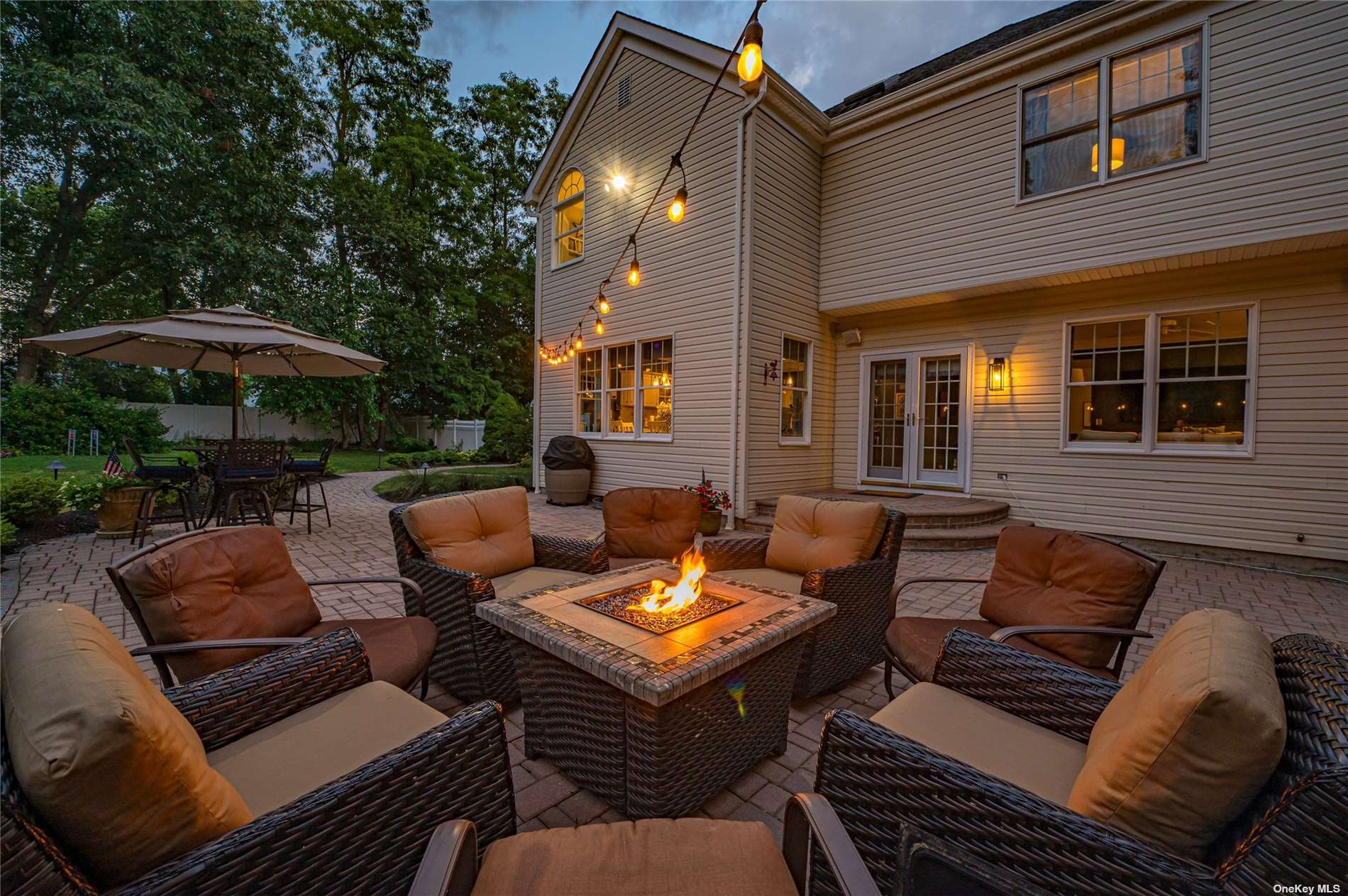 ;
;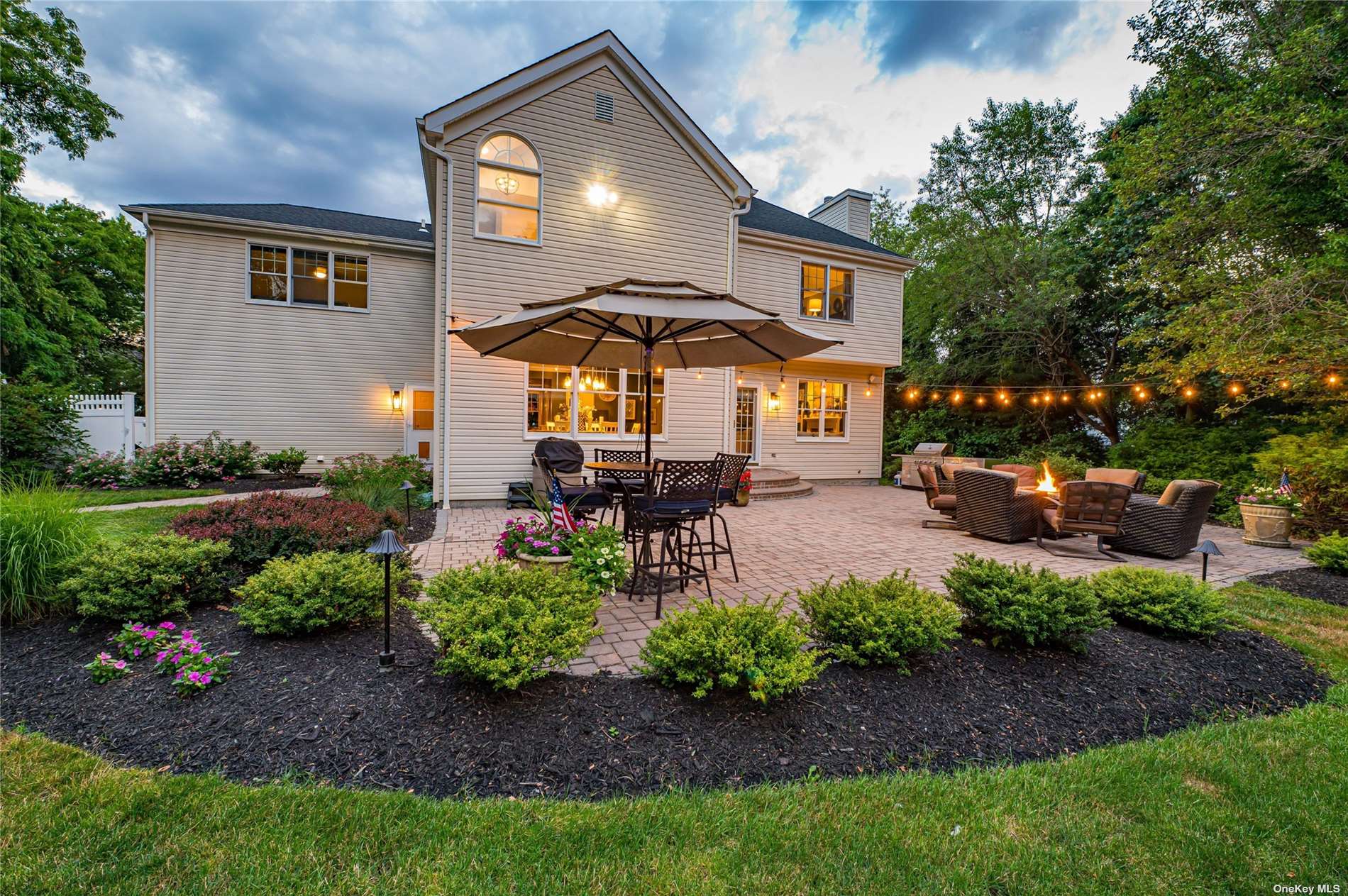 ;
;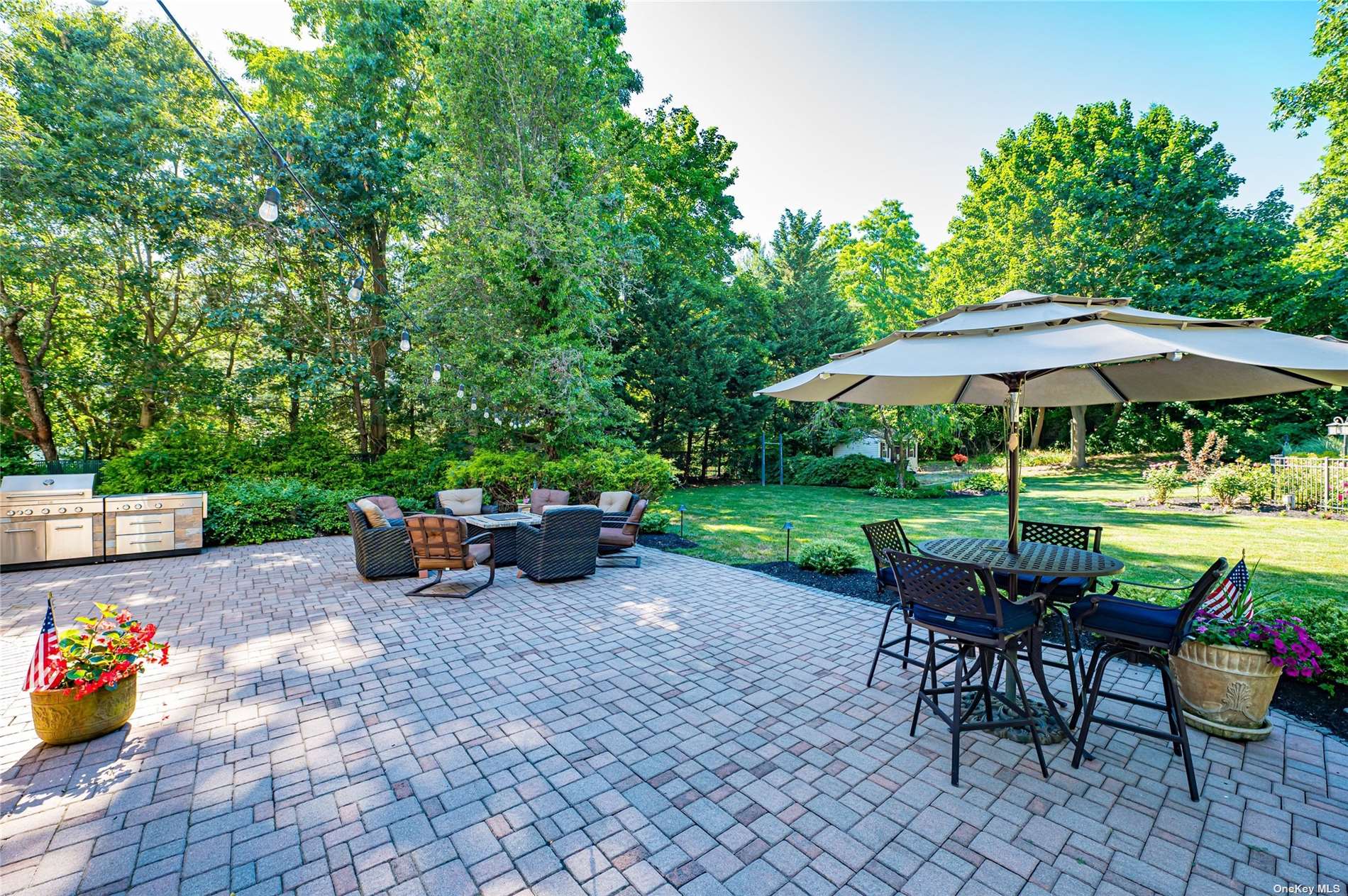 ;
;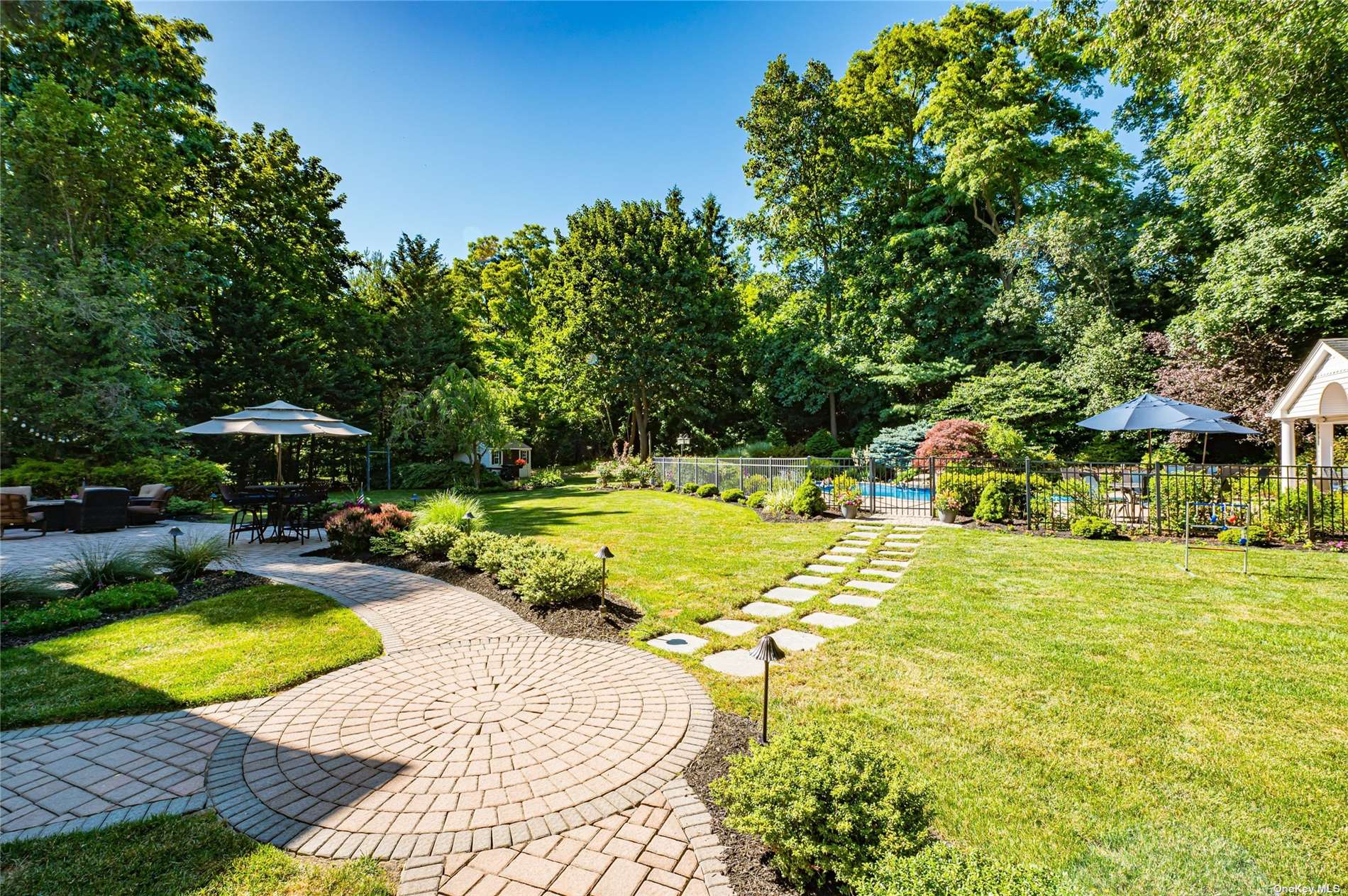 ;
;