63 Duck Pond Lane, Southampton, NY 11968
| Listing ID |
11009756 |
|
|
|
| Property Type |
House |
|
|
|
| County |
Suffolk |
|
|
|
| Township |
Southampton |
|
|
|
|
| Total Tax |
$48,850 |
|
|
|
| Tax ID |
0904-030.000-01.00-000.002/004 |
|
|
|
| FEMA Flood Map |
fema.gov/portal |
|
|
|
| Year Built |
2022 |
|
|
|
|
Nestled in a prestigious neighborhood of Southampton sits this spectacular estate featuring 16,000+/- sq. ft. of living space with 9 bedrooms and 12 bathrooms. Spread across 2 acres, this stunning residence has second floor ocean views and is situated just moments from one of the world's premier ocean beaches, Cooper's Beach. Designed and built by a team of today's most prestigious architects and designers, including Alexander Gorlin, Tom Murawski, Bennett Leifer, and Downey Interiors, whom collaboratively created this exceptional architectural gem featuring impeccable craftsmanship and intelligent, thoughtful design. The estate was built with excellence and trademark precision to endure for generations to come with premier brand choices and the finest materials, lighting, millwork, wall-coverings integrated throughout. The home's gated entry opens to an impressive traditional Hamptons-style shingle-faced exterior. Upon entrance, the grand foyer which leads to a majestic great room with soaring ceilings featuring an enchanting double-height arabescato fireplace with a wet bar and handmade SICIS mosaic. A formal dining room sits 25 with an enchanted crystal chandelier. The gourmet dine-in kitchen has top-of-the-line appliances, a sundrenched breakfast nook, and an adjacent professional-grade chef's kitchen. All nine bedrooms are generously proportioned and have ensuite bathrooms. Three primary bedrooms, the most prominent of which features an enviable set-up with a fireplace, retractable ceiling TV, dressing room, separate sitting room, additional closets, two bathrooms, and two private terraces from which the outdoor cinema can be enjoyed. It fully encompasses the expression "resort-style living" and is positioned flawlessly for intimate private enjoyment as well as to host sophisticated soirees and grand fêtes. This unparalleled oasis offers a myriad of outdoor amenities, the crown jewel of which is an extraordinary cinema experience; a 15' x 9' LED screen emerges from an in-ground vault. There is a sunken tennis court with stone surround and pergola-covered viewing area. The magnificent heated outdoor pool with transparent glass wall offers a dramatic view of the sunken lounge & firepit area. The pool house includes a kitchenette, full bath, and laundry. Luxurious lounging abounds with outdoor jacuzzi, daybeds and an outdoor kitchen. World-class leisure extends in a remarkable 9' ceiling lower level with a resplendent indoor spa with full-sized heated pool, Venetian plaster walls, opulently adorned with an artisanal 85-strand 14-karat gold luster lighting installation, Thassos marble, arabescato fireplace, SICIS gold-tile mosaic infinity jacuzzi, steam room, & dry sauna. An acoustically-advanced home theatre for 16 is yet another of the home's prominent features. The ambient handcrafted 1100-bottle wine cellar features inlaid stone floor and Sapele Mahogany. The 2-story indoor gymnasium with basketball court is fully-equipped with Keiser weight machine and with a Peloton bike and treadmill. Adjacent is a separate billiards room with wet bar. Total optimization for utmost ease, comfort, and security. The home holistically integrates eco-friendly technologically advanced solutions, audiovisual sophistication with smart-home capabilities powered by Savant, touchscreen control of climate, Lutron Homeworks lighting system, Lutron motorized shades, automated locks, and high-definition surveillance. An elevator services all 3 levels of the home, there is a staff quarters with separate entrance, and is soundproofing throughout. It features Mitsubishi split-unit heat pumps and zoned thermostats, hydronic radiant-heated floors, Desert Aire de-humidification system, 3 car-garage with electric vehicle charging station, Pentair Intelli Touch Control, Ultraviolet / Ozone Sanitization system, solar panel energy system and back-up generator. This estate will fulfill even the most discerning client's needs and wishes.
|
- 9 Total Bedrooms
- 12 Full Baths
- 16032 SF
- 2.00 Acres
- Built in 2022
- Lower Level: Finished
- Oven/Range
- Refrigerator
- Dishwasher
- Hardwood Flooring
- Entry Foyer
- Living Room
- Dining Room
- Family Room
- Den/Office
- Primary Bedroom
- en Suite Bathroom
- Walk-in Closet
- Media Room
- Bonus Room
- Library
- Kitchen
- Detached Garage
- 3 Garage Spaces
- Pool: Gunite, Infinity, Spa
- Patio
- Pool House
- Ocean View
- $31,997 County Tax
- $16,853 Village Tax
- $48,850 Total Tax
- Sold on 8/05/2022
- Sold for $30,000,000
|
|
Hedgerow Exclusive Properties
|
Listing data is deemed reliable but is NOT guaranteed accurate.
|



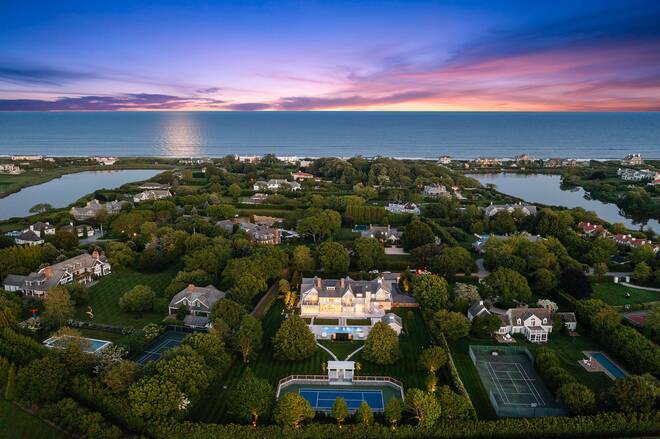


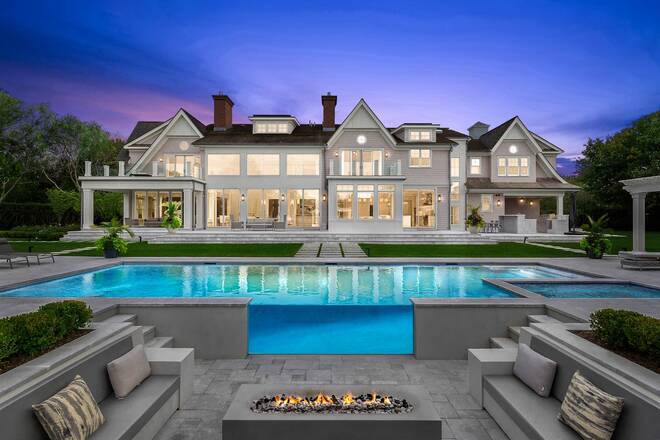 ;
;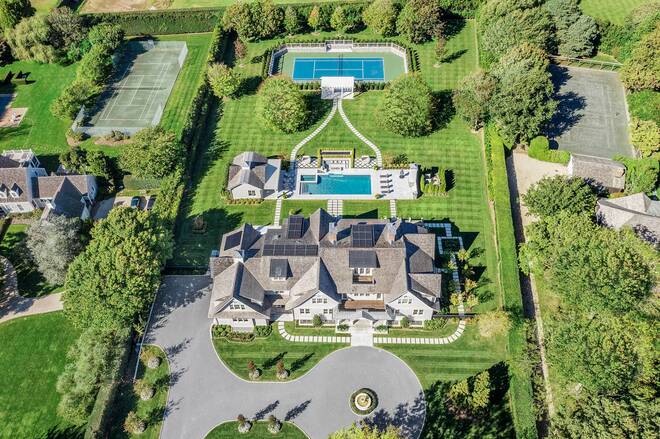 ;
;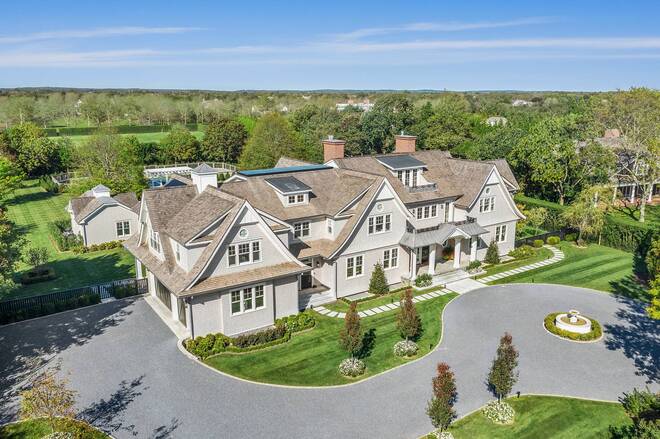 ;
;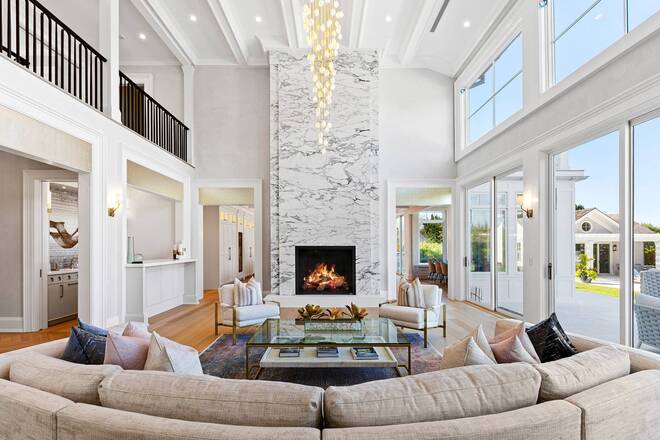 ;
;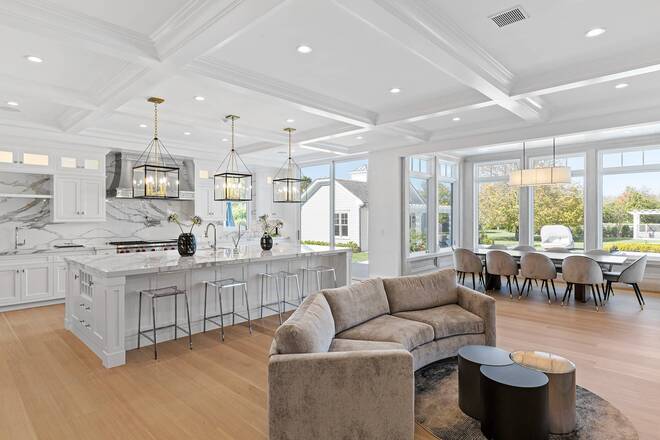 ;
;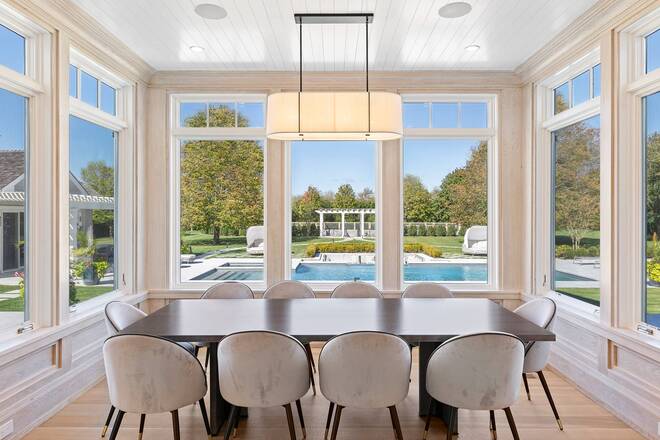 ;
;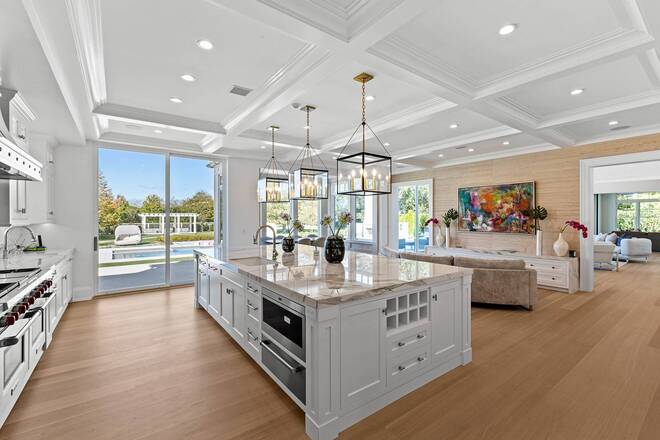 ;
;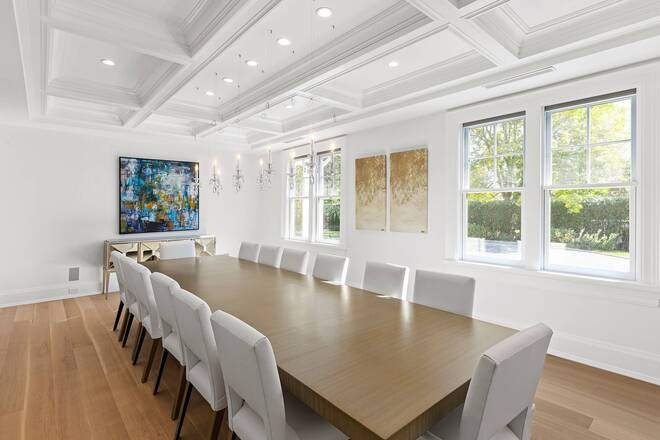 ;
;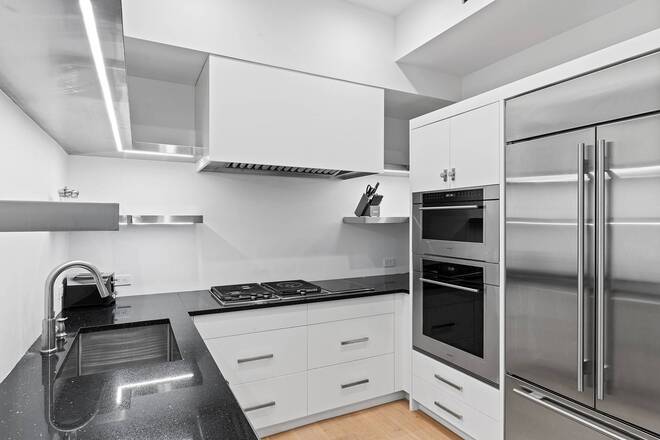 ;
;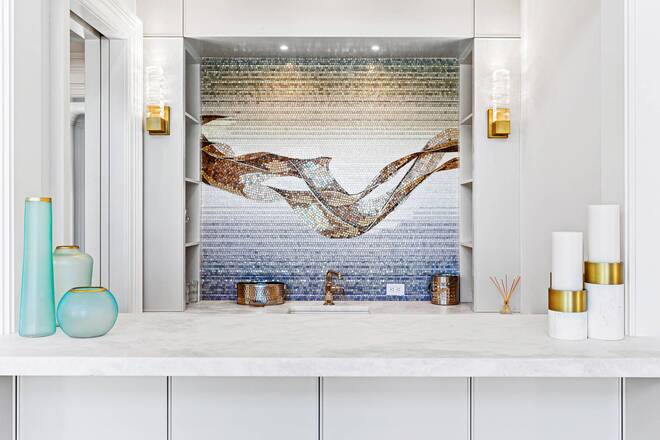 ;
;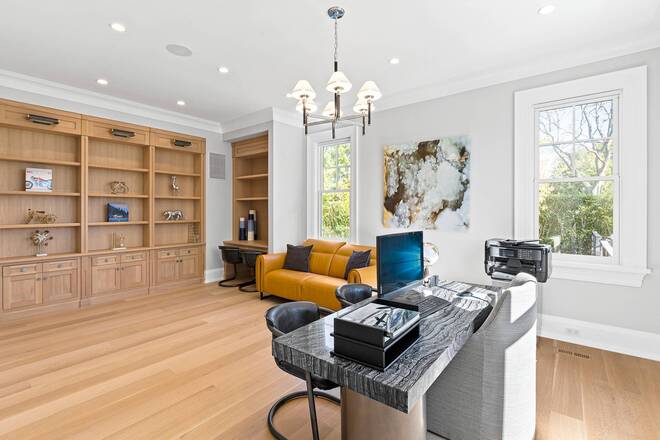 ;
;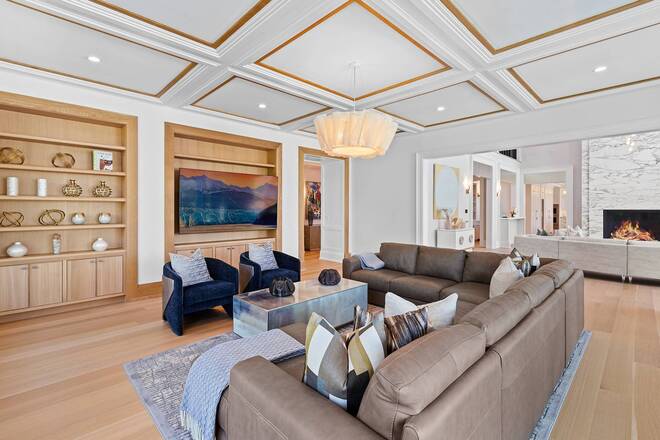 ;
; ;
;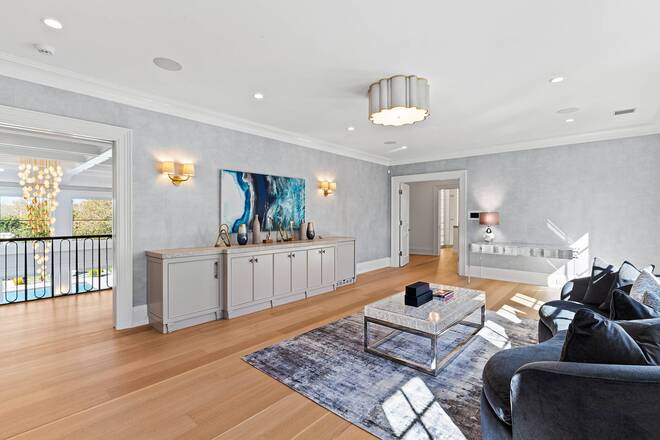 ;
;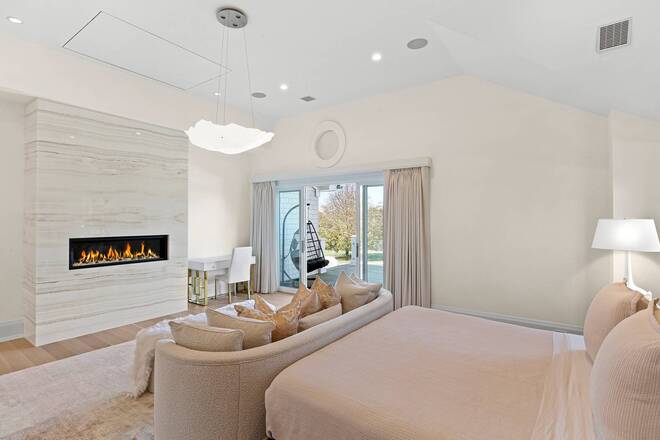 ;
;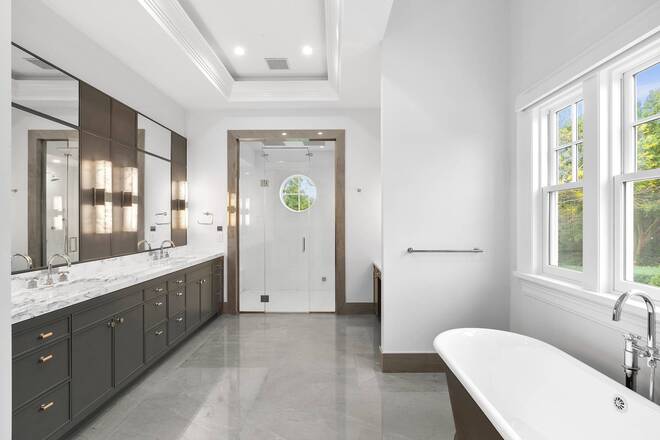 ;
; ;
;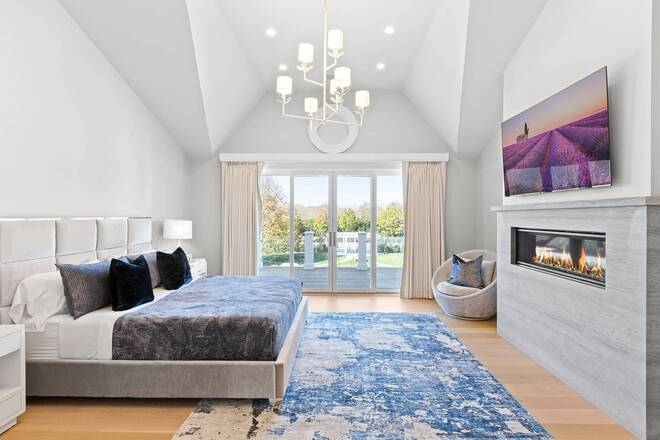 ;
; ;
;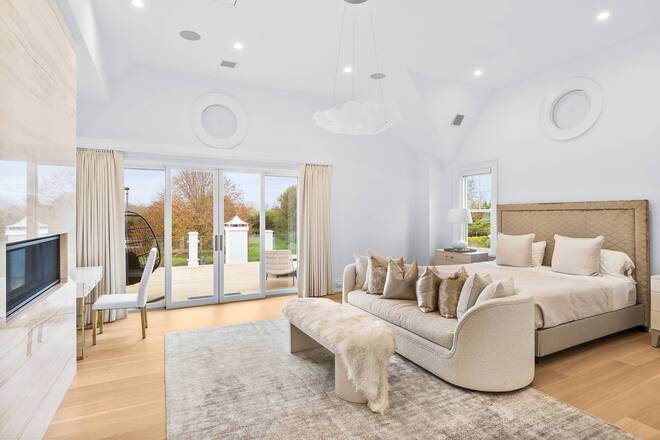 ;
; ;
;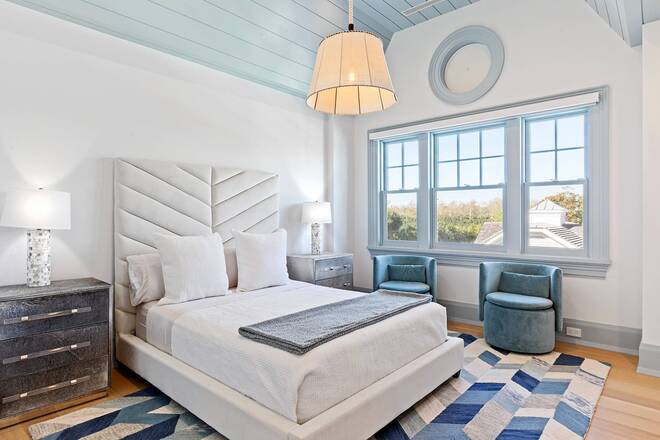 ;
;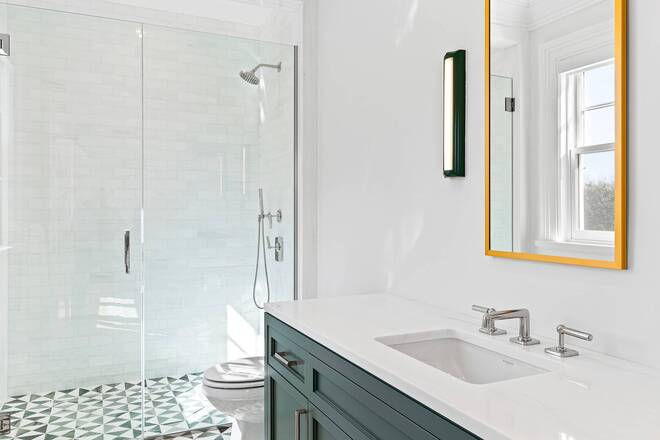 ;
;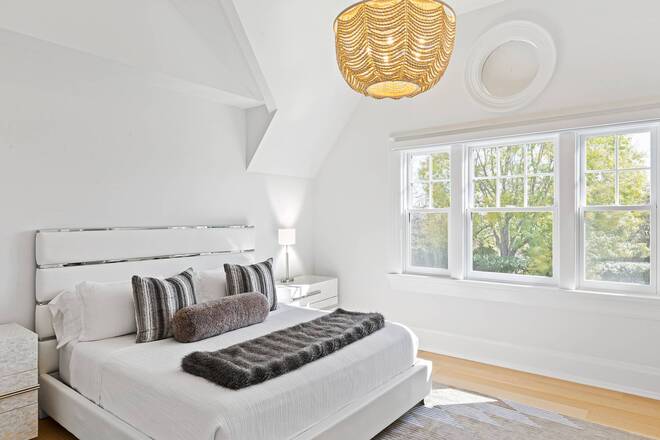 ;
;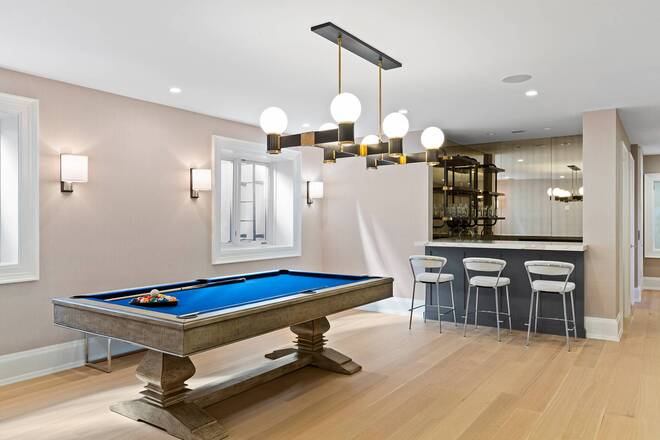 ;
;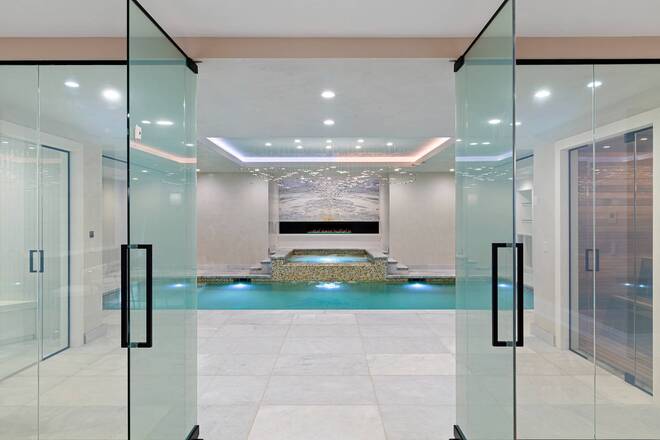 ;
;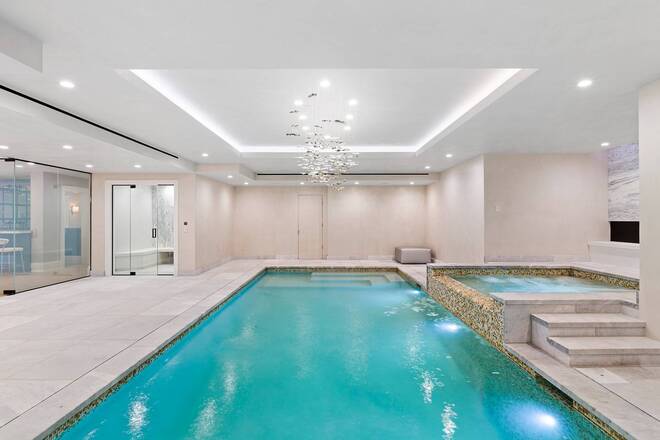 ;
; ;
;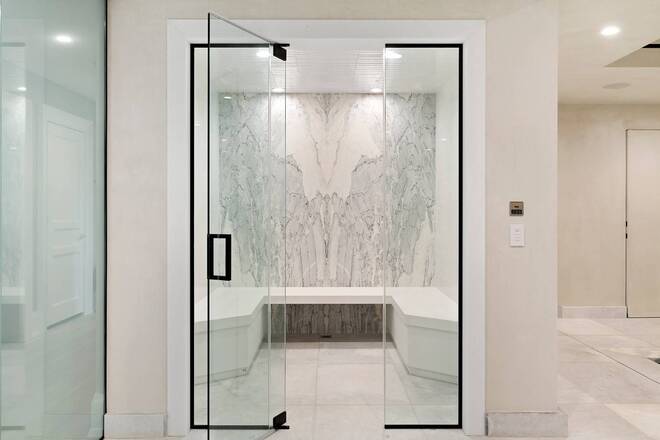 ;
;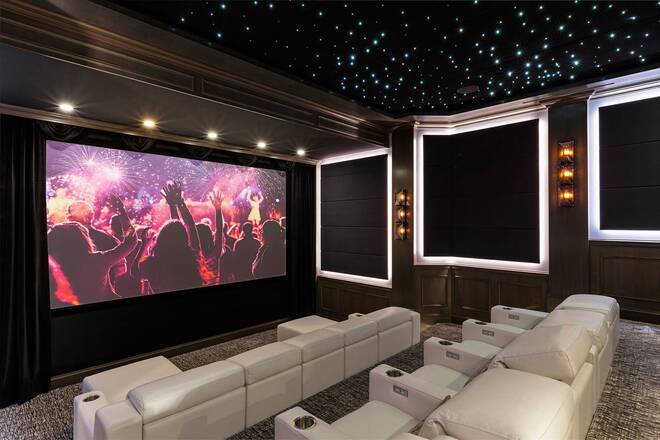 ;
;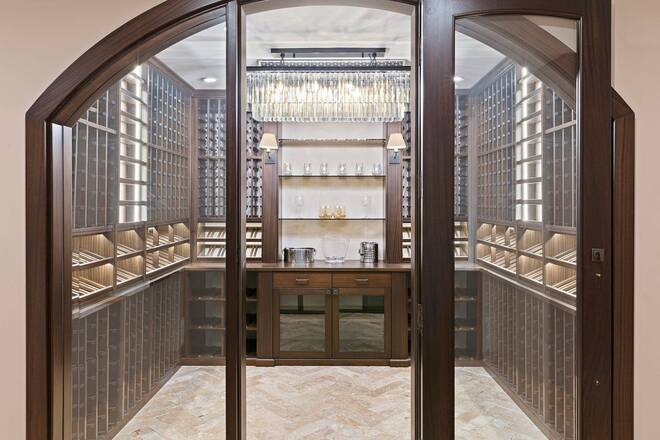 ;
;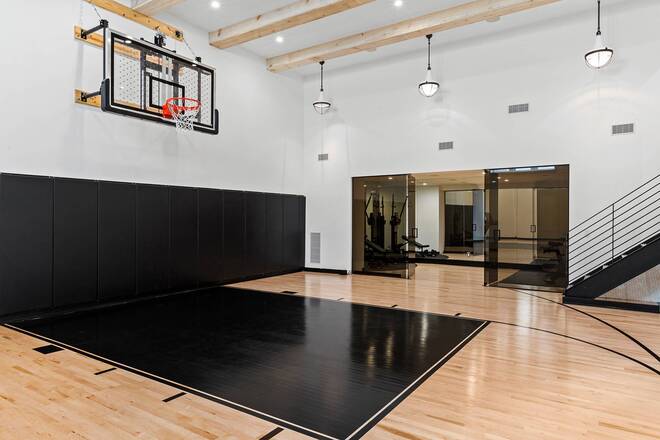 ;
;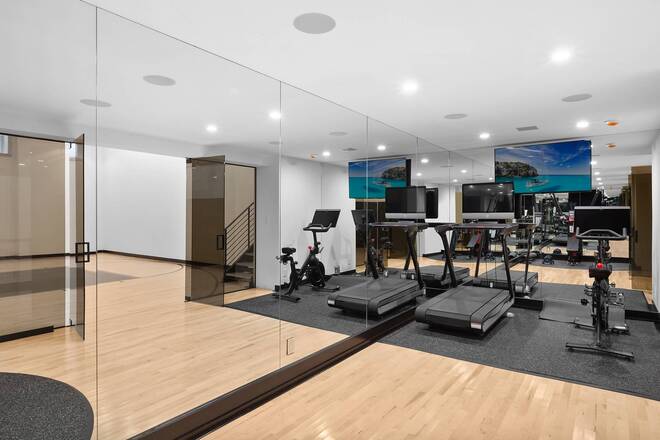 ;
;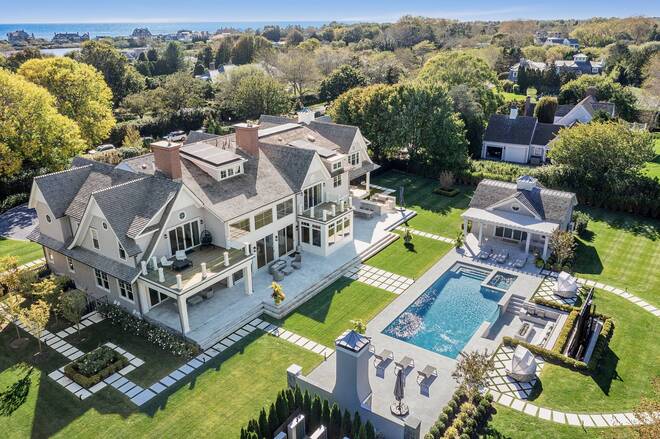 ;
;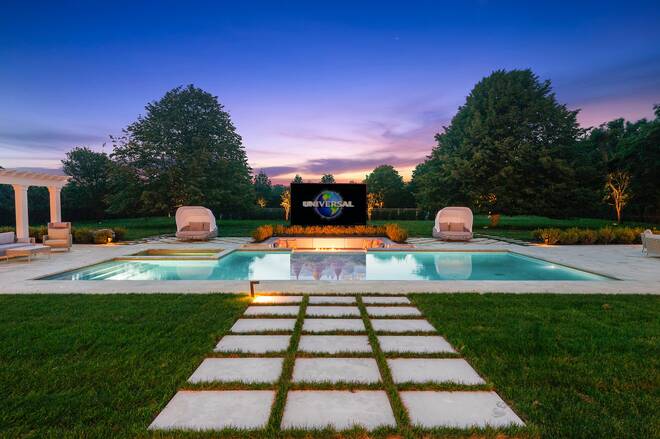 ;
;