63 Nassau Avenue, West Babylon, NY 11704
| Listing ID |
11214538 |
|
|
|
| Property Type |
Residential |
|
|
|
| County |
Suffolk |
|
|
|
| Township |
Babylon |
|
|
|
| School |
North Babylon |
|
|
|
|
| Total Tax |
$12,995 |
|
|
|
| Tax ID |
0100-137-00-04-00-004-000 |
|
|
|
| FEMA Flood Map |
fema.gov/portal |
|
|
|
| Year Built |
1956 |
|
|
|
| |
|
|
|
|
|
Welcome to your dream home in West Babylon! with North Babylon School District. This stunning expended cape property has undergone a complete transformation, boasting five spacious bedrooms and two beautifully appointed bathrooms. The entire home has been meticulously renovated to provide a modern and stylish living space. As you step inside, you'll be greeted by an open floor plan with hardwood floors through out that seamlessly connects the living, dining, and kitchen areas. The five bedrooms are generously sized, offering comfort and privacy for every member of the family. The two bathrooms have been tastefully designed with contemporary fixtures and finishes. The real highlight of this property is the finished basement, adding valuable additional living space. Whether you envision it as a home office, entertainment room, or a play area for the kids, the possibilities are endless. But that's not all - this home comes with the added benefit of fully owned solar panels and ring senor lighting in front and back. Enjoy energy efficiency and lower utility bills while making a positive impact on the environment. Imagine the satisfaction of knowing you have your own sustainable power source. The exterior of the home is 100x100, with a well-maintained yard, perfect for outdoor gatherings or relaxing in the sunshine. The neighborhood of West Babylon, you'll find convenience in its proximity to local amenities, schools, and parks. Don't miss the opportunity to make this fully renovated, solar-powered gem your new home.
|
- 5 Total Bedrooms
- 2 Full Baths
- 1687 SF
- 0.23 Acres
- 10000 SF Lot
- Built in 1956
- Cape Cod Style
- Lower Level: Finished, Walk Out
- Lot Dimensions/Acres: 100x100
- Oven/Range
- Refrigerator
- Dishwasher
- Hardwood Flooring
- 10 Rooms
- Living Room
- Family Room
- First Floor Primary Bedroom
- Baseboard
- Hot Water
- Oil Fuel
- Wall/Window A/C
- Features: eat-in kitchen, formal dining, granite counters, living room/dining room combo
- Aluminum Siding
- Attached Garage
- 2 Garage Spaces
- Community Water
- Lot Features: near public transit
- Construction Materials: energy star (yr blt)
- Parking Features: Private, Attached, 2 Car Attached
- Window Features: New Windows, Double Pane Windows
- Community Features: near public transportation
- Sold on 12/29/2023
- Sold for $665,000
- Buyer's Agent: Tabassum Khatri
- Company: Legacy Estate Realty
|
|
Realty Connect USA L I Inc
|
Listing data is deemed reliable but is NOT guaranteed accurate.
|



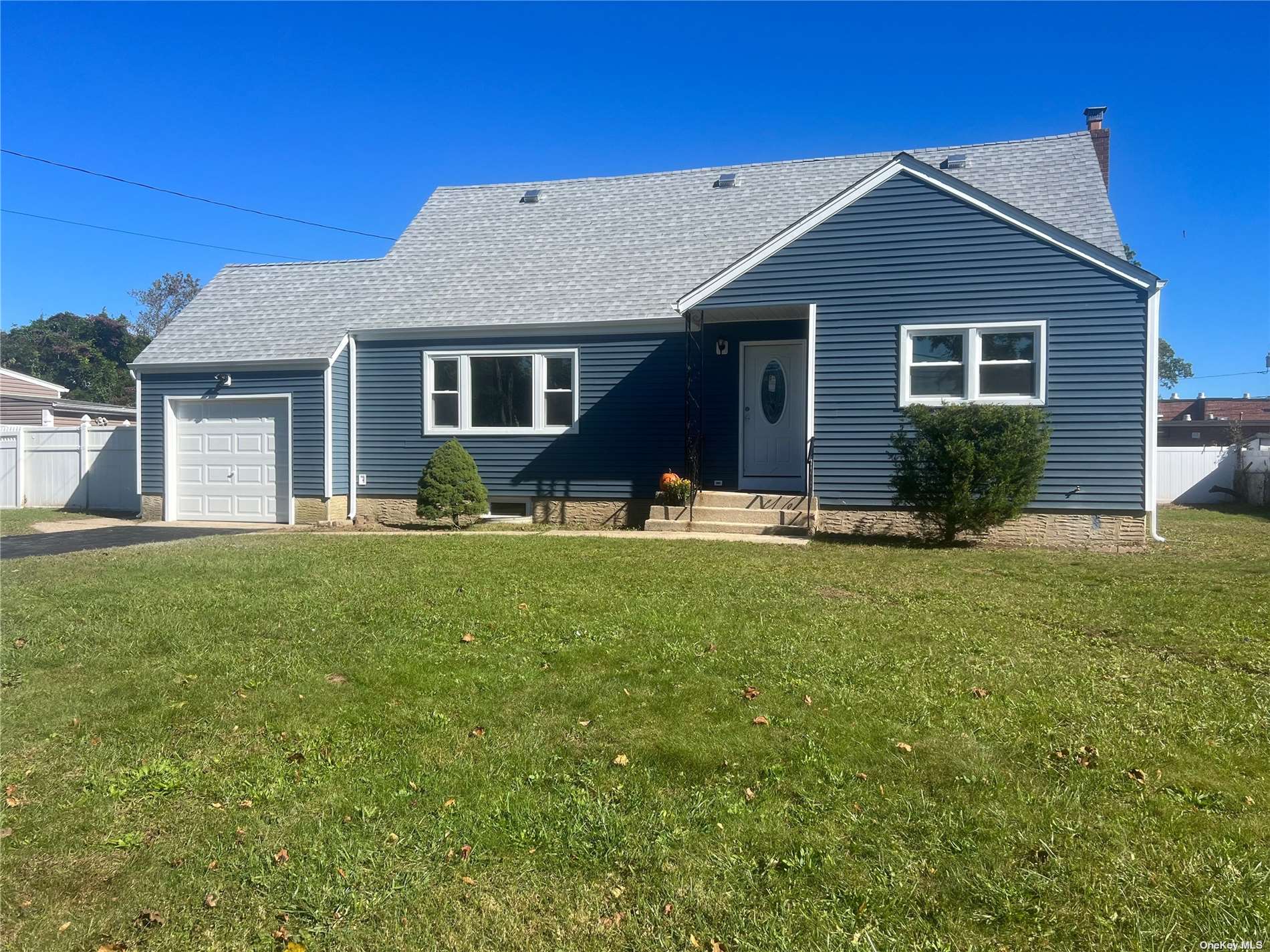

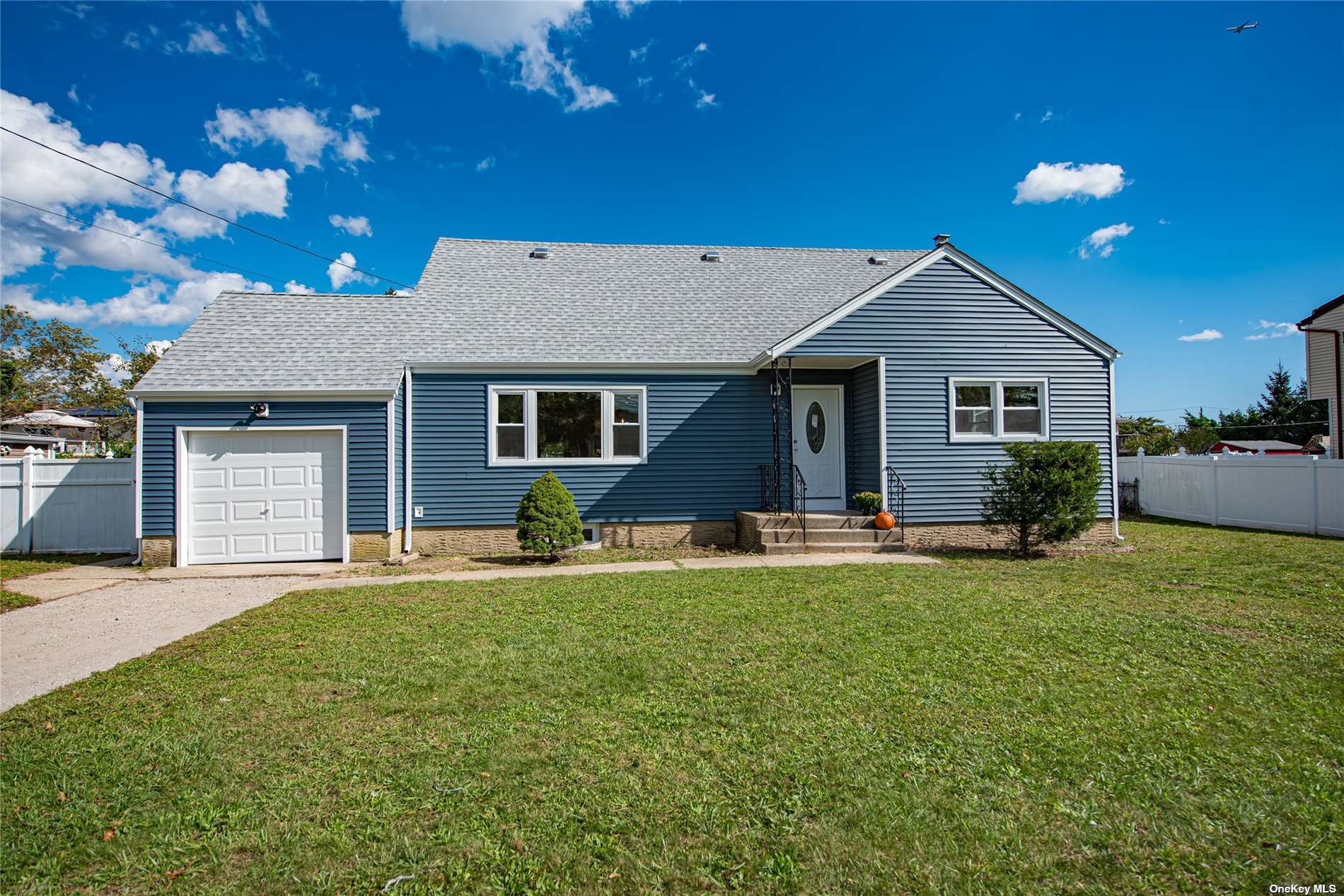 ;
;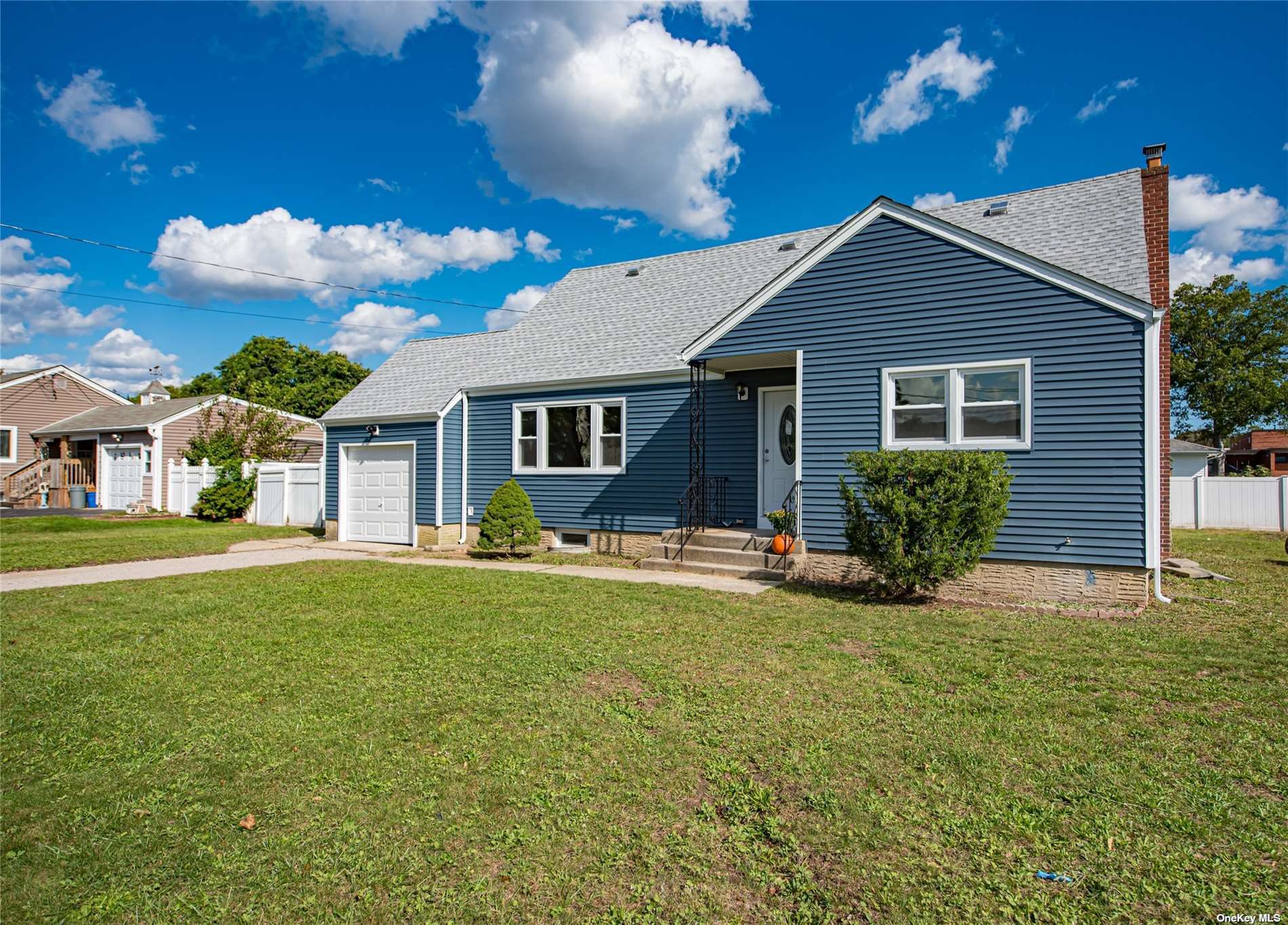 ;
;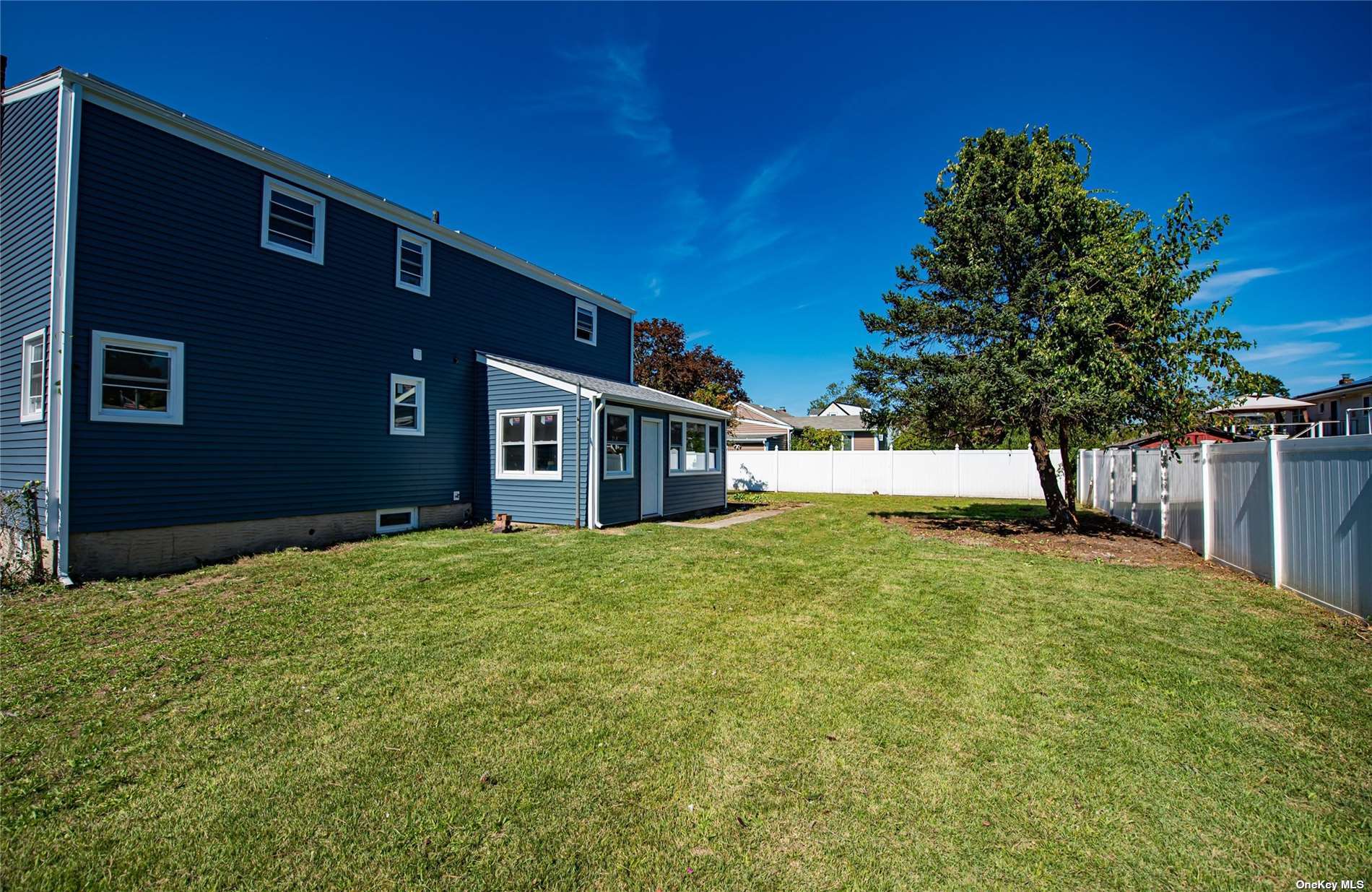 ;
;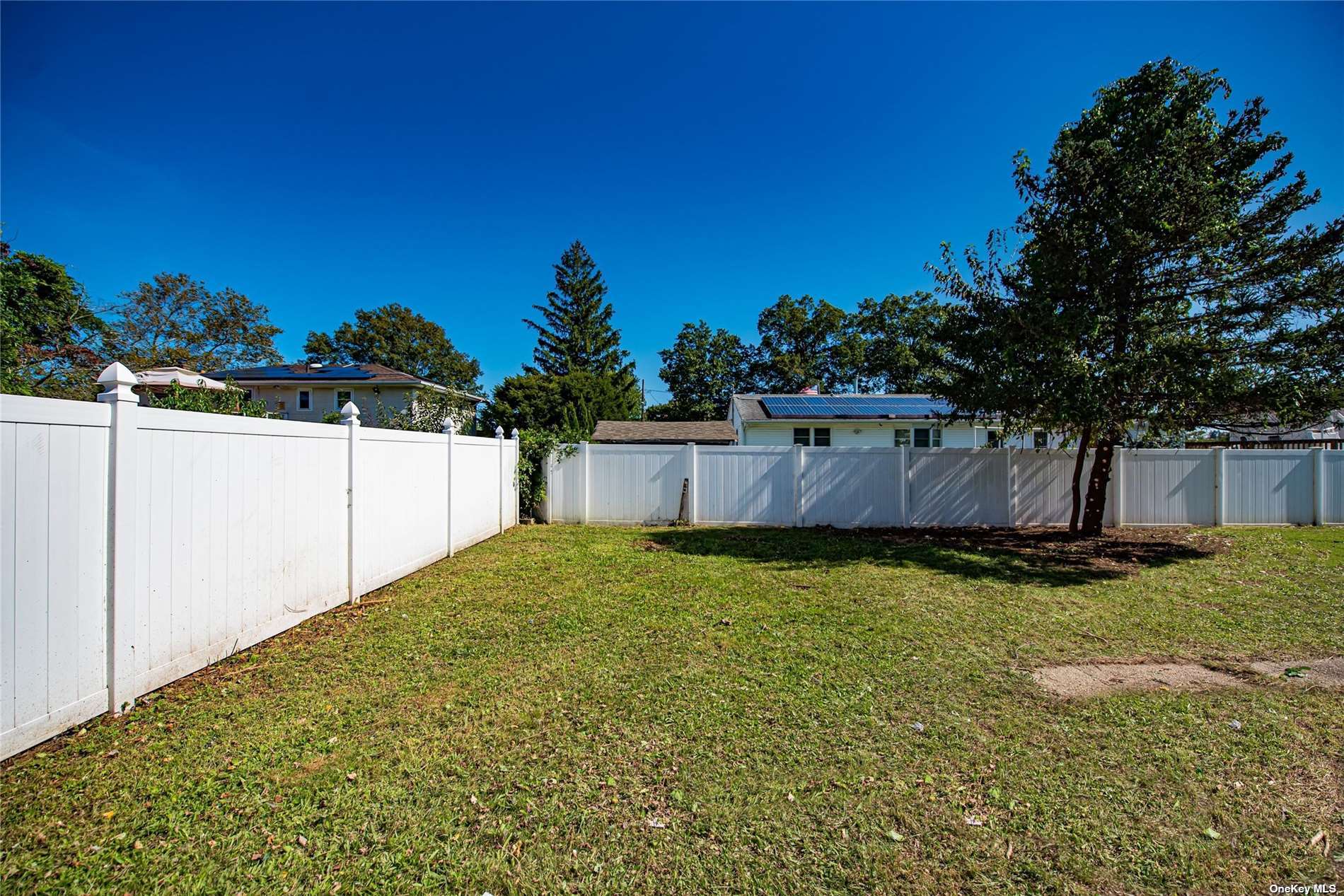 ;
;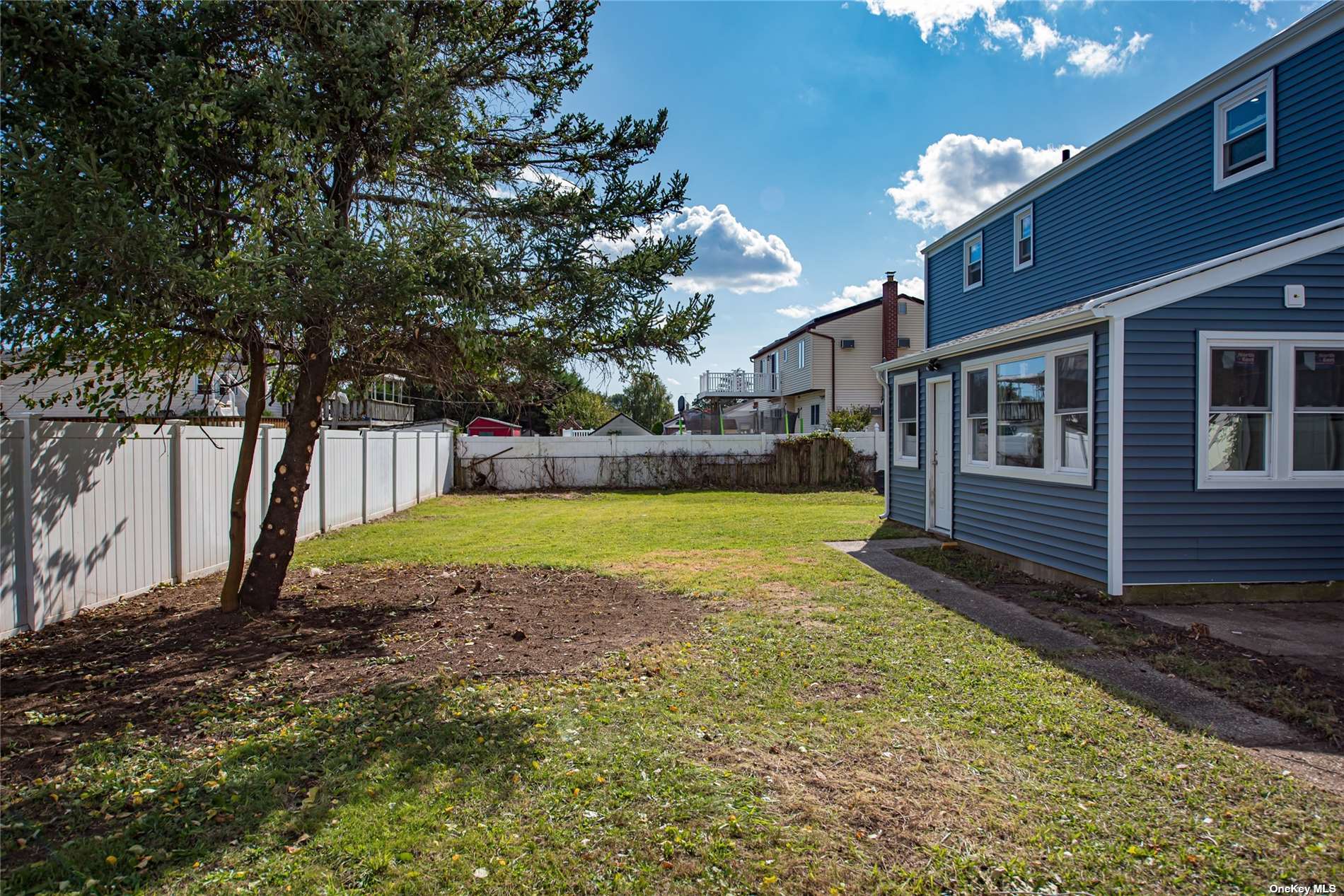 ;
;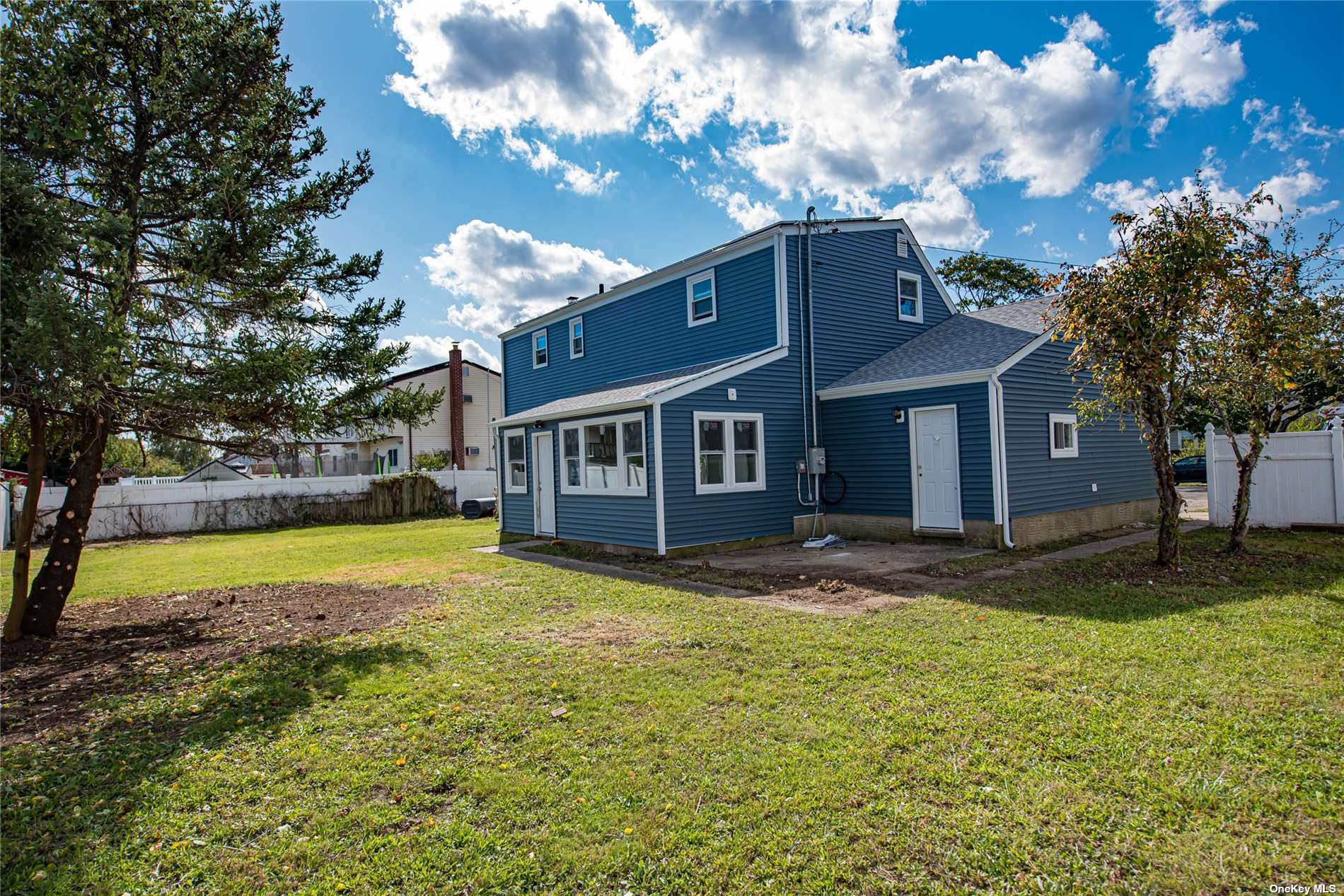 ;
;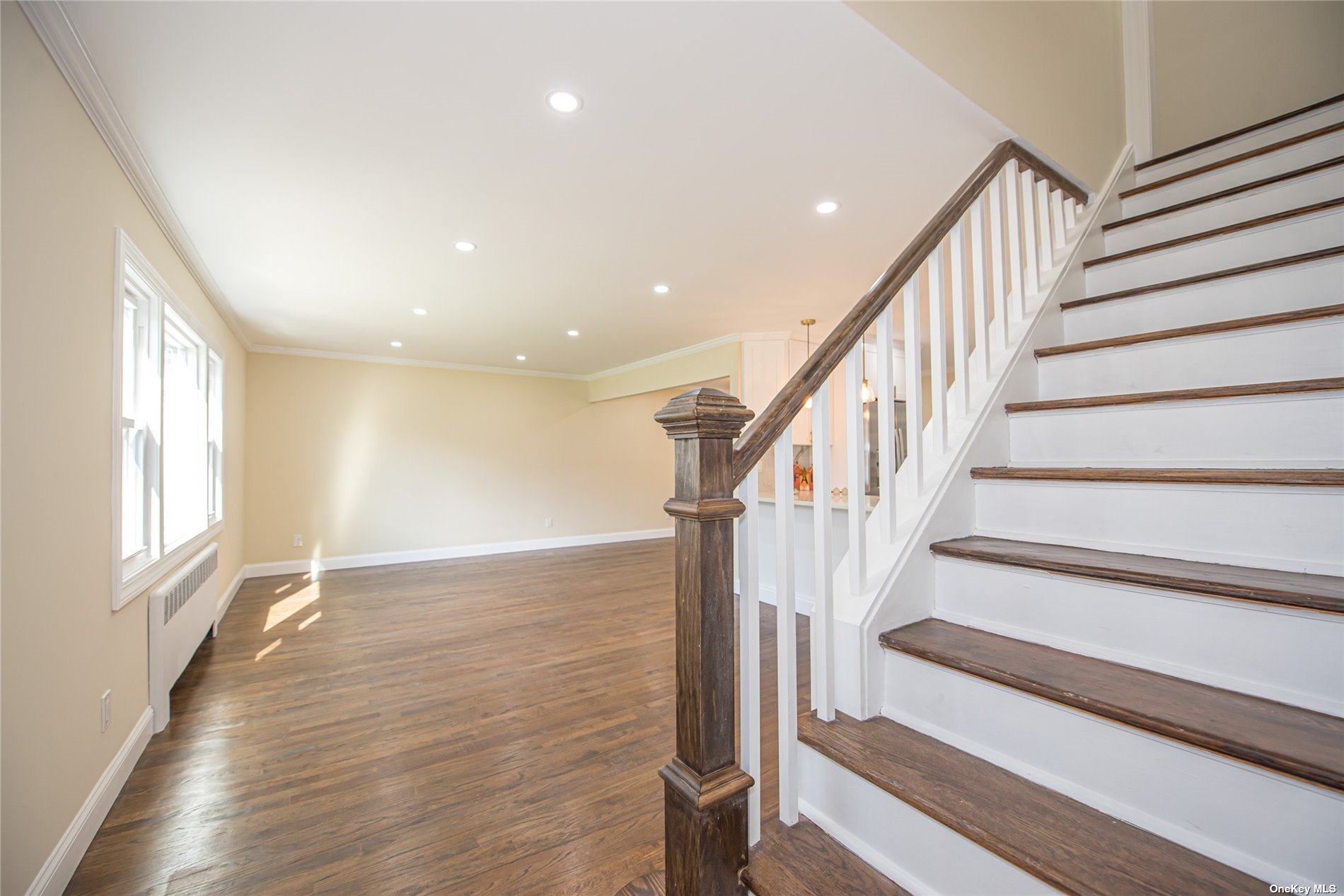 ;
;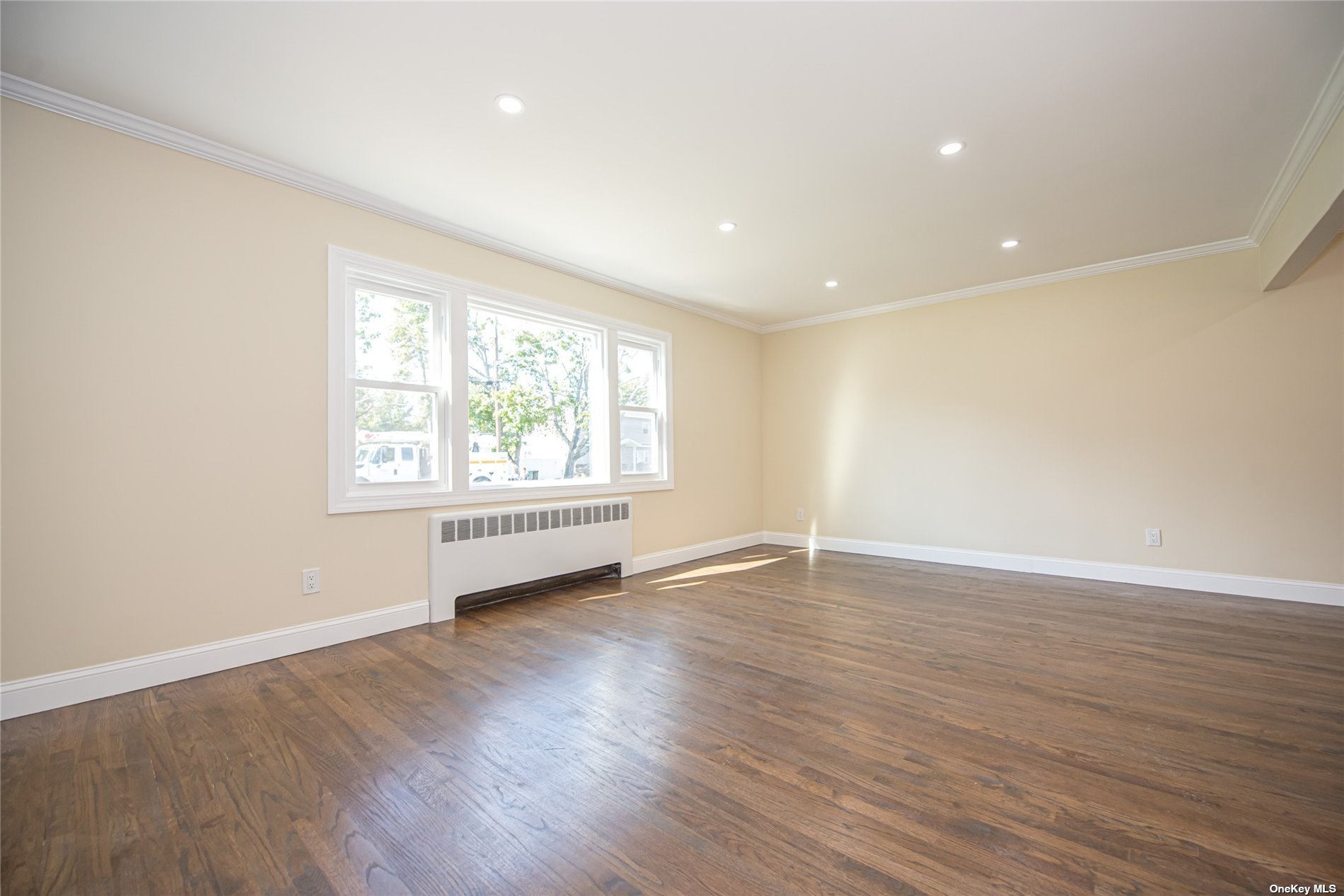 ;
;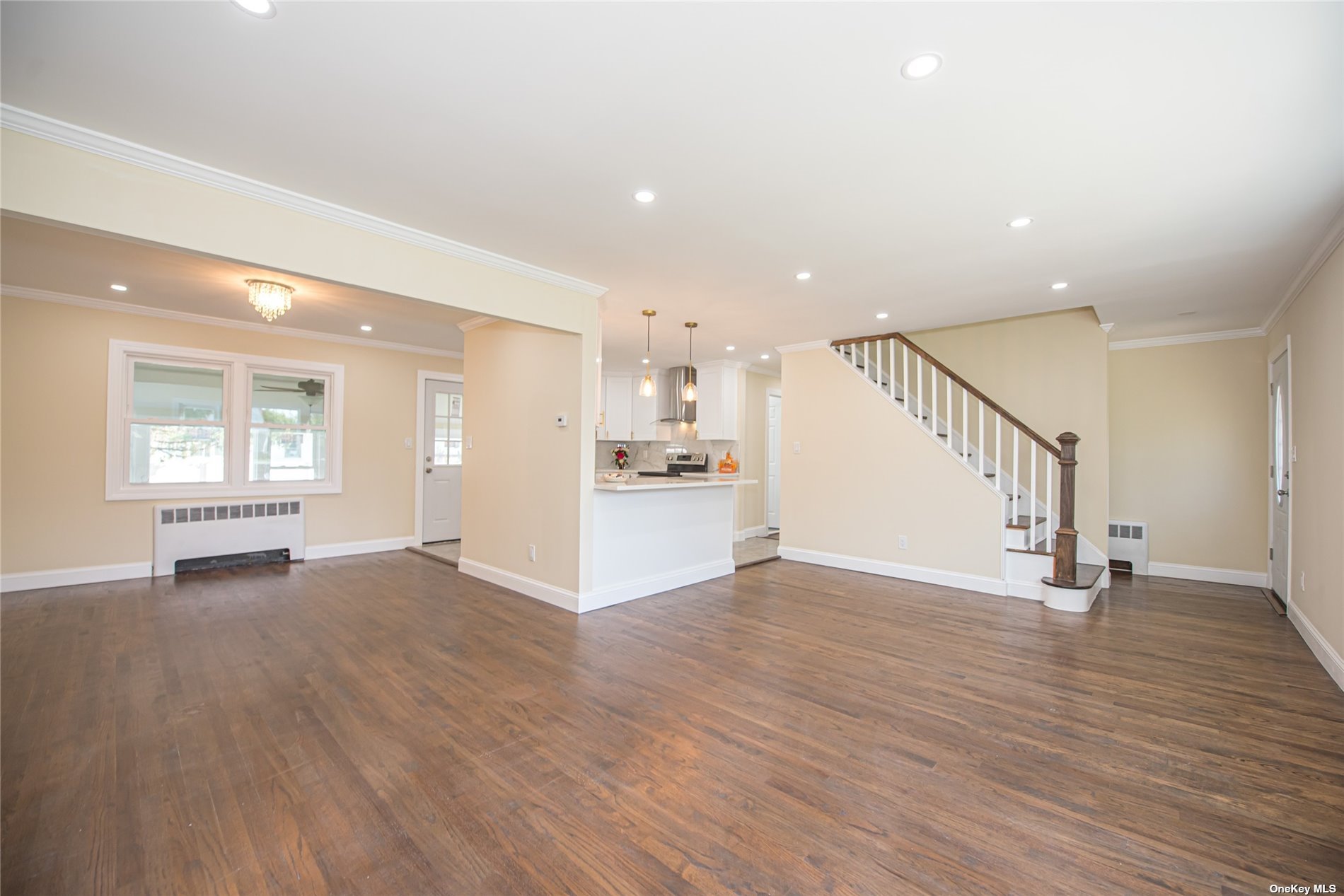 ;
;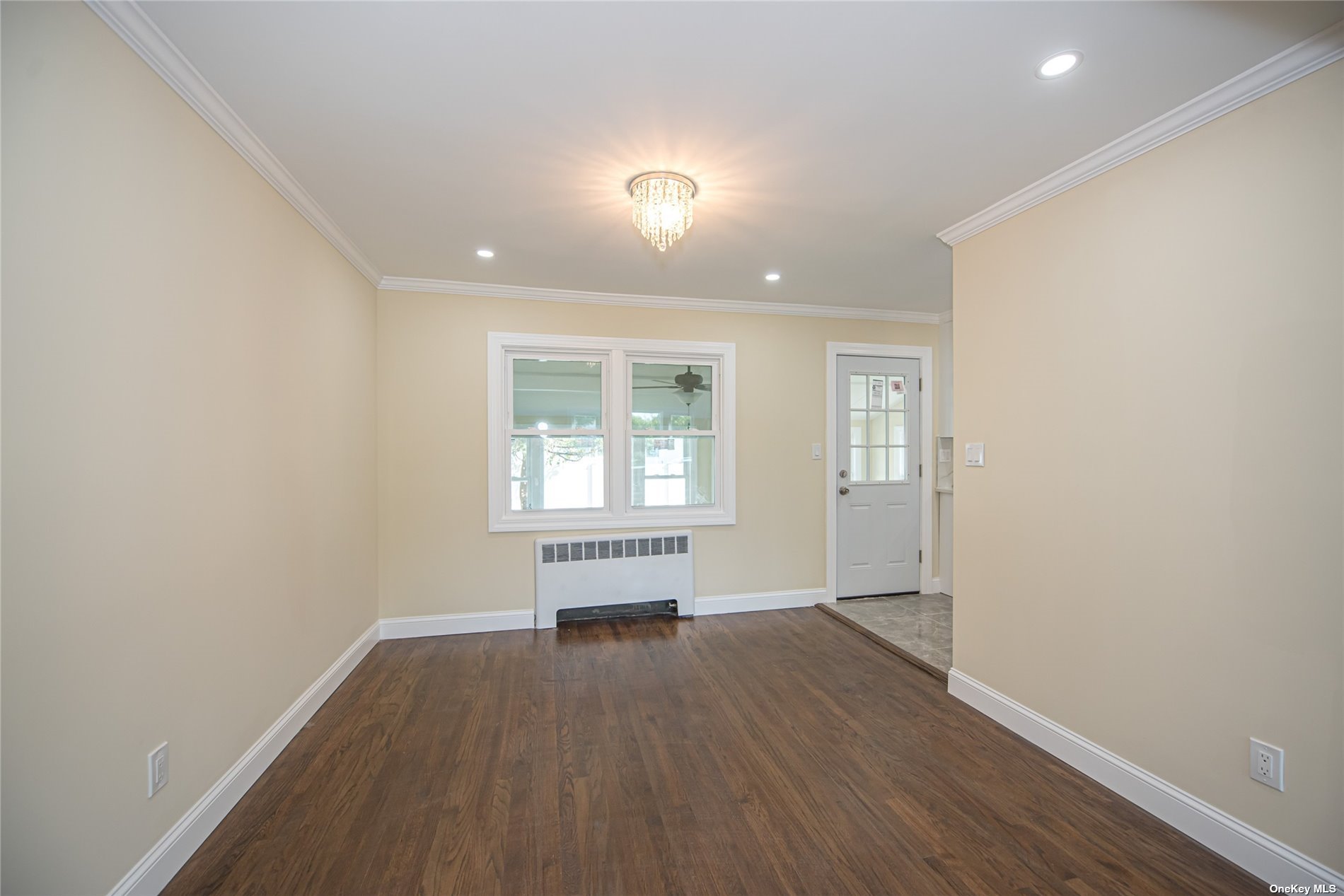 ;
;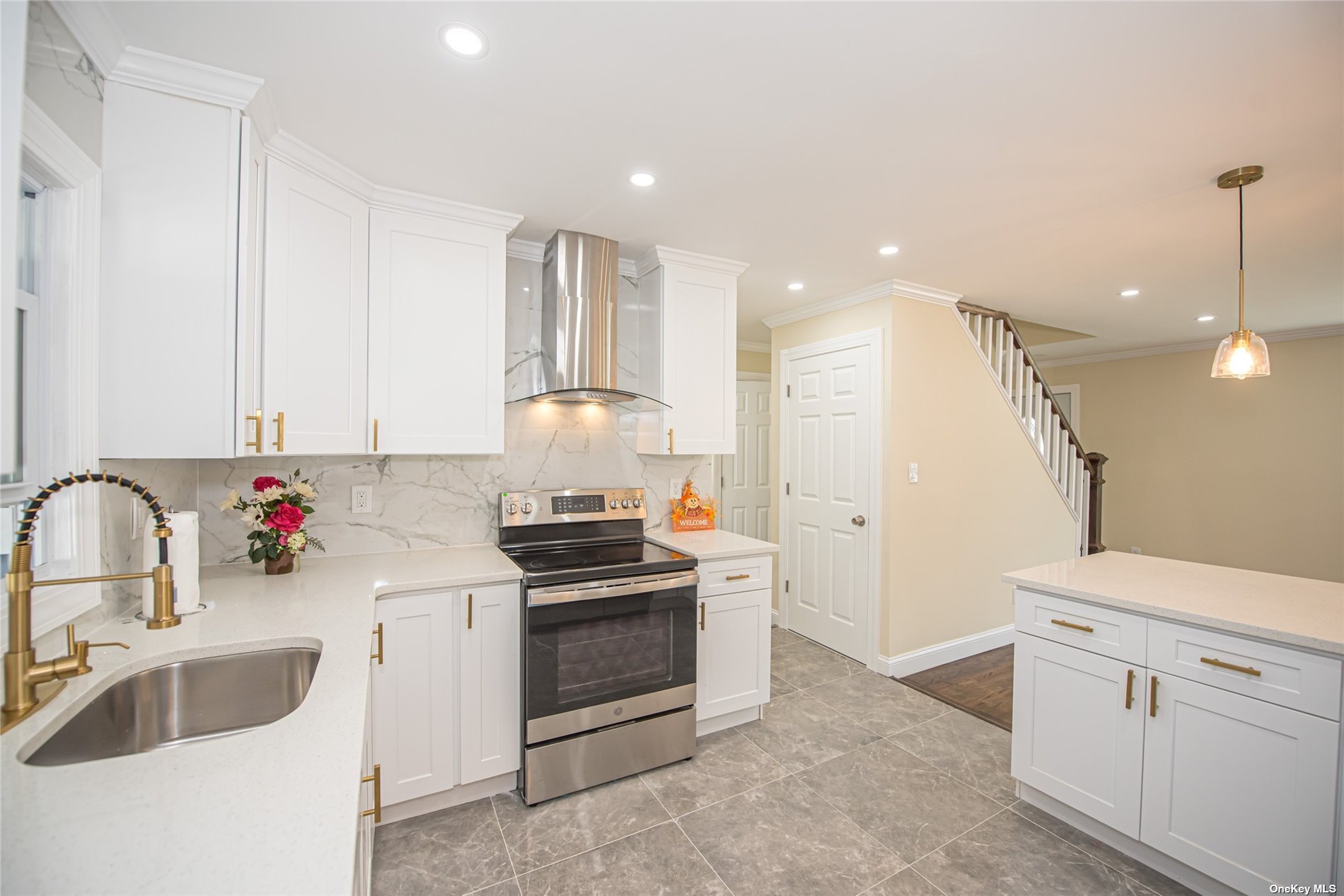 ;
;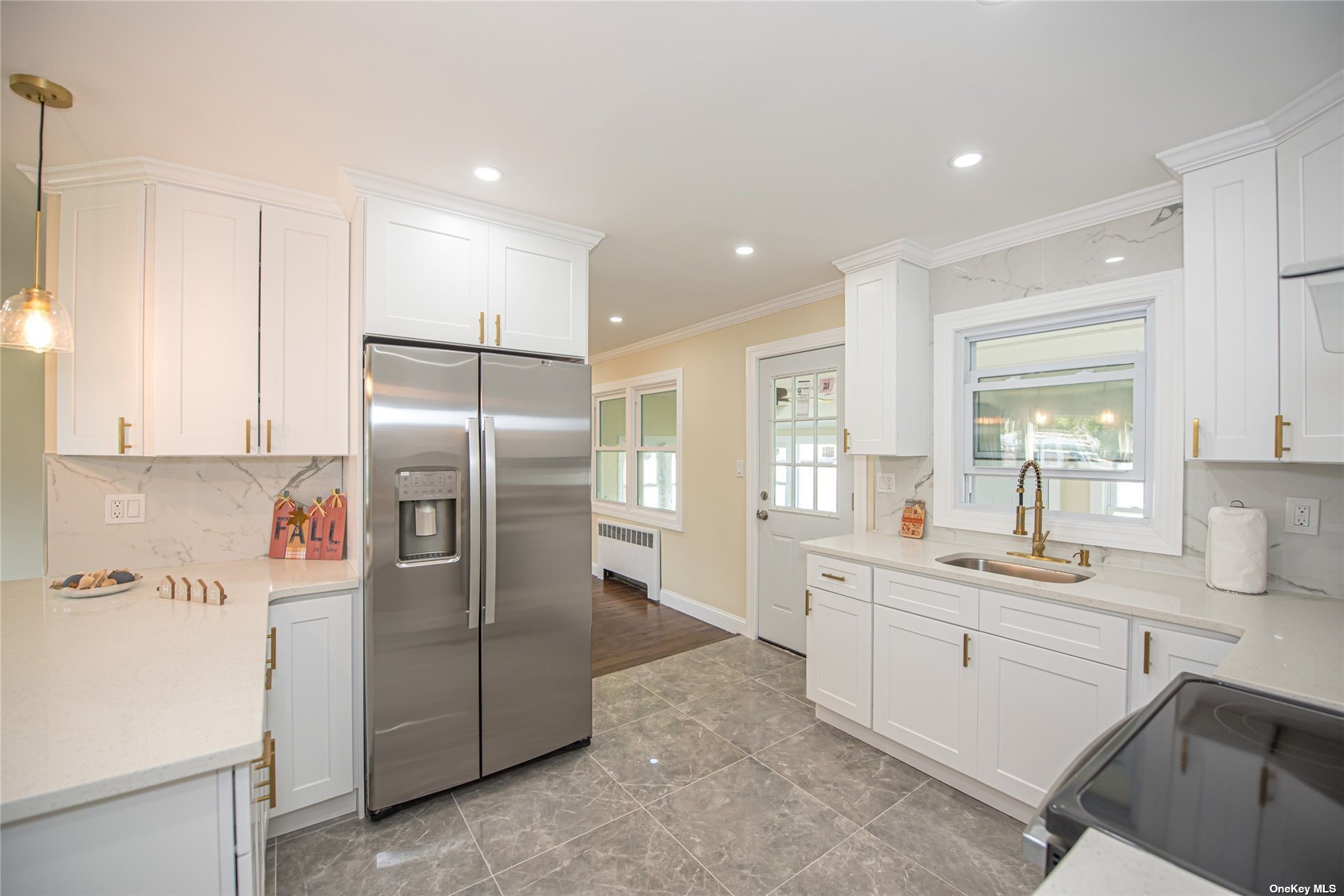 ;
;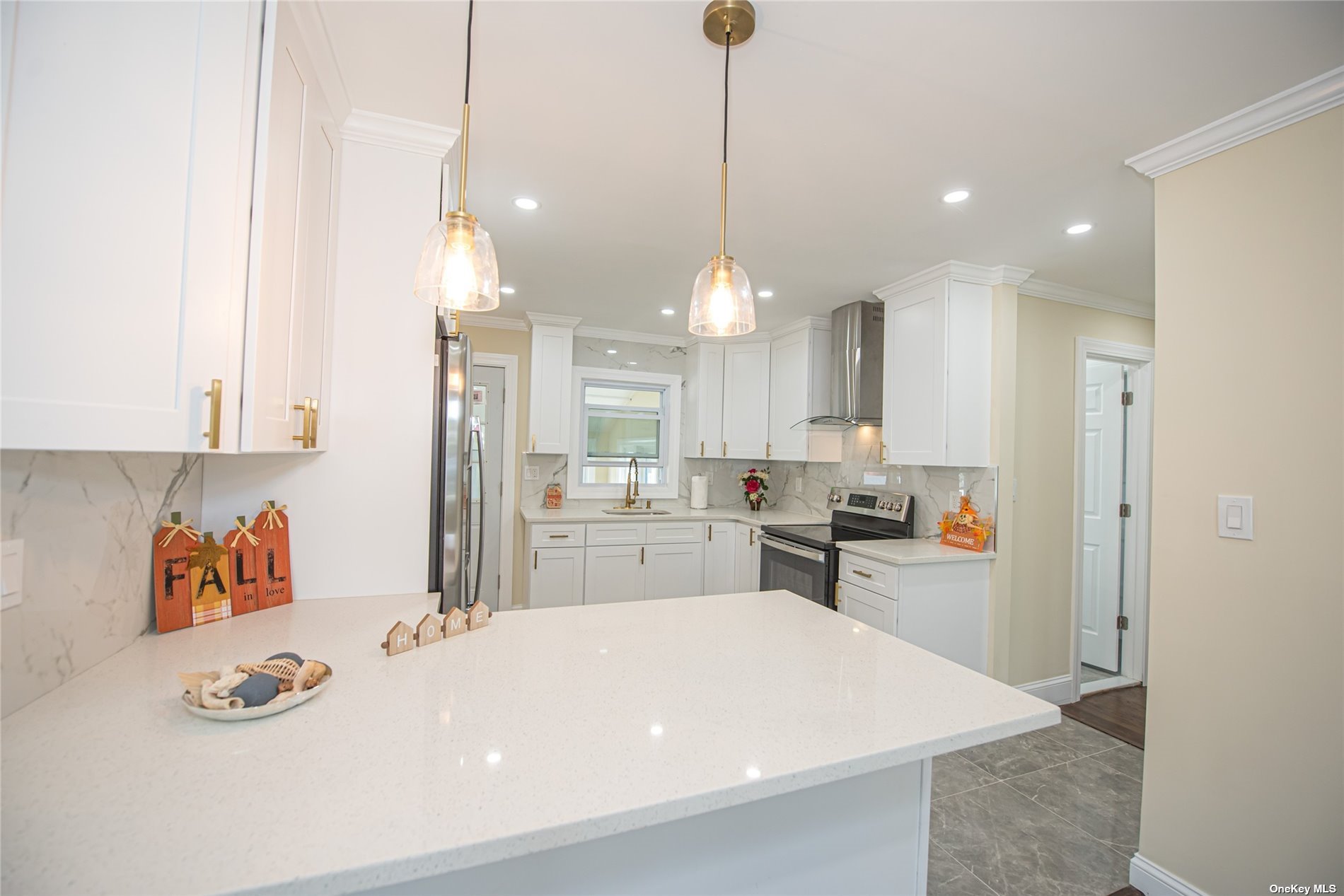 ;
;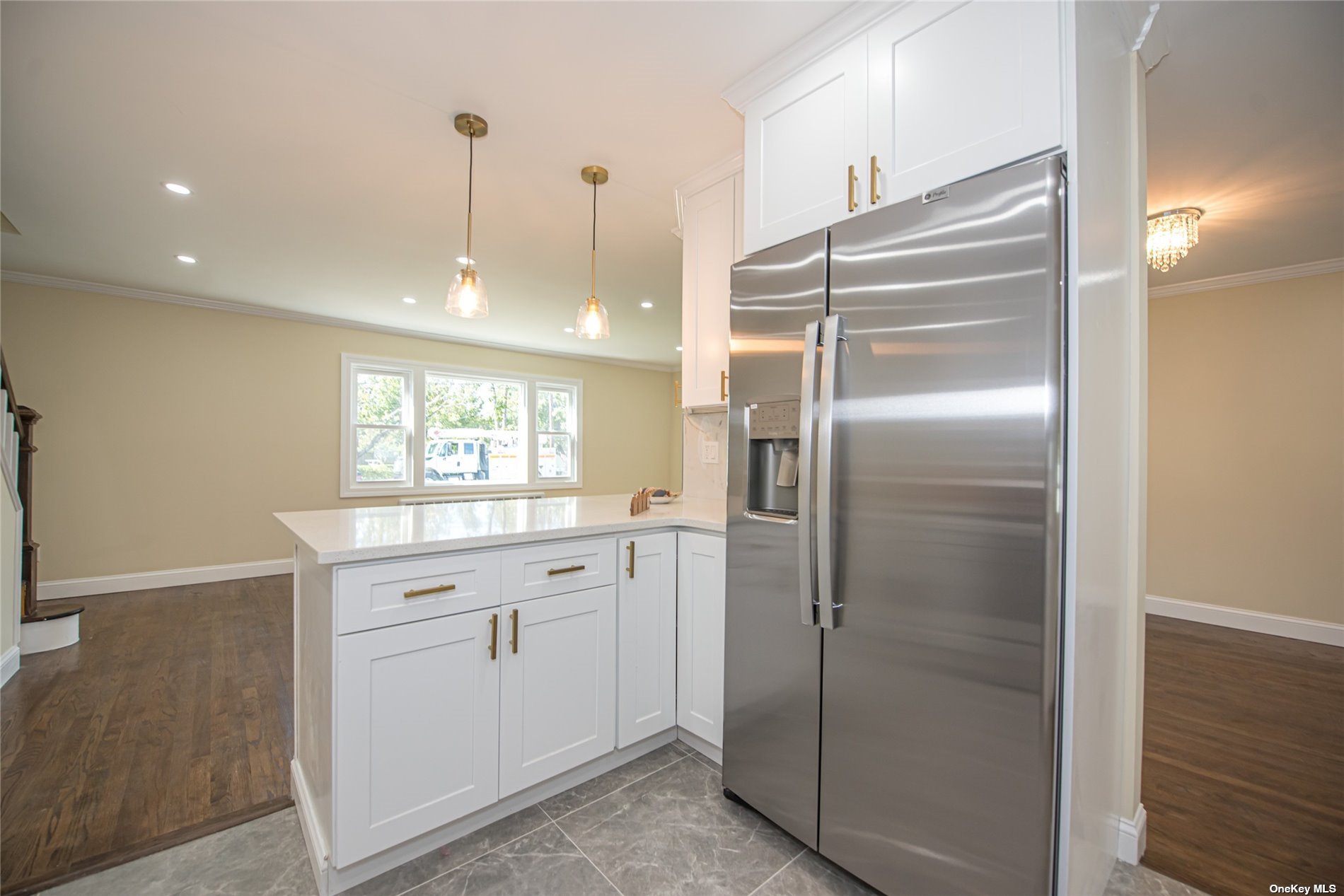 ;
;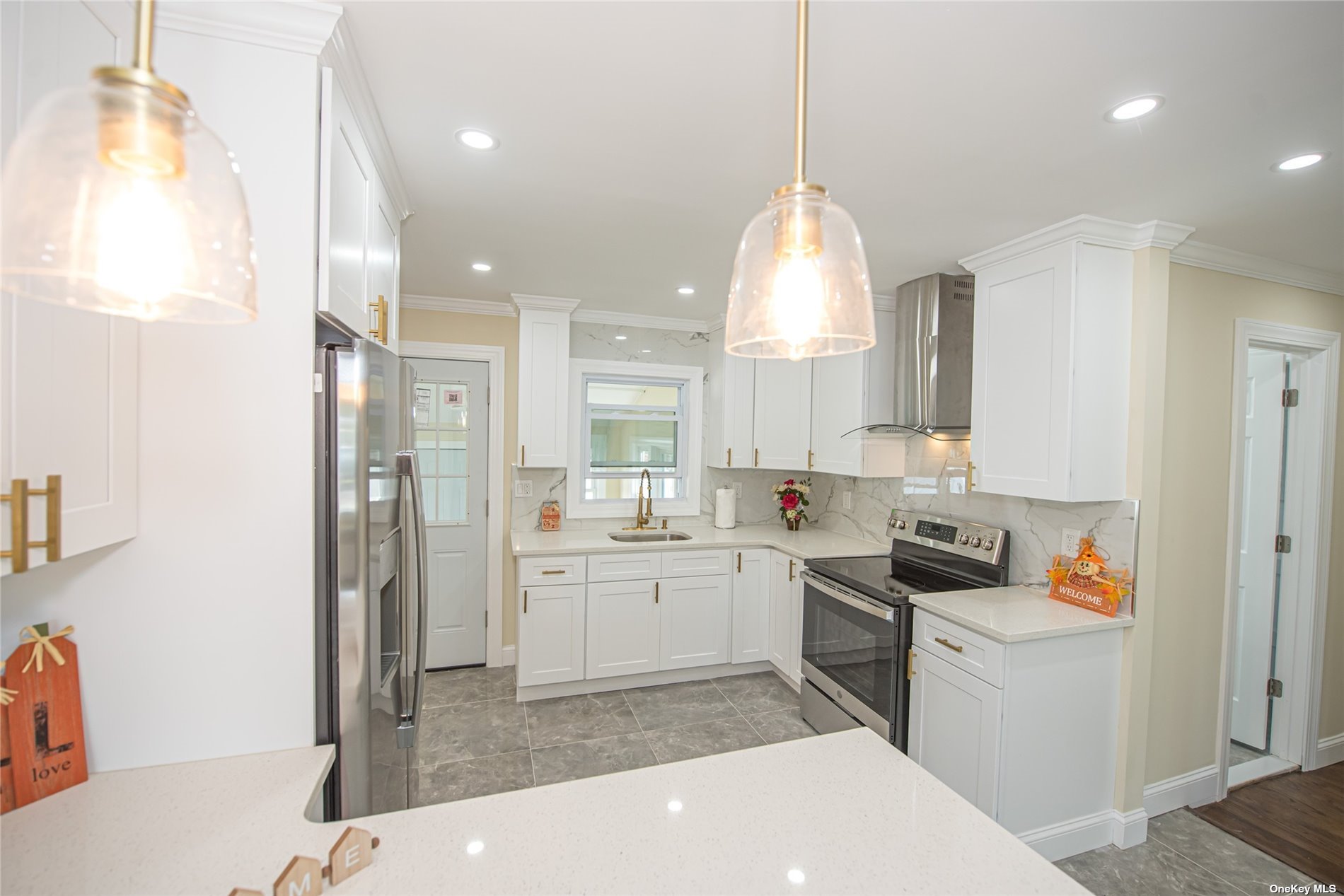 ;
;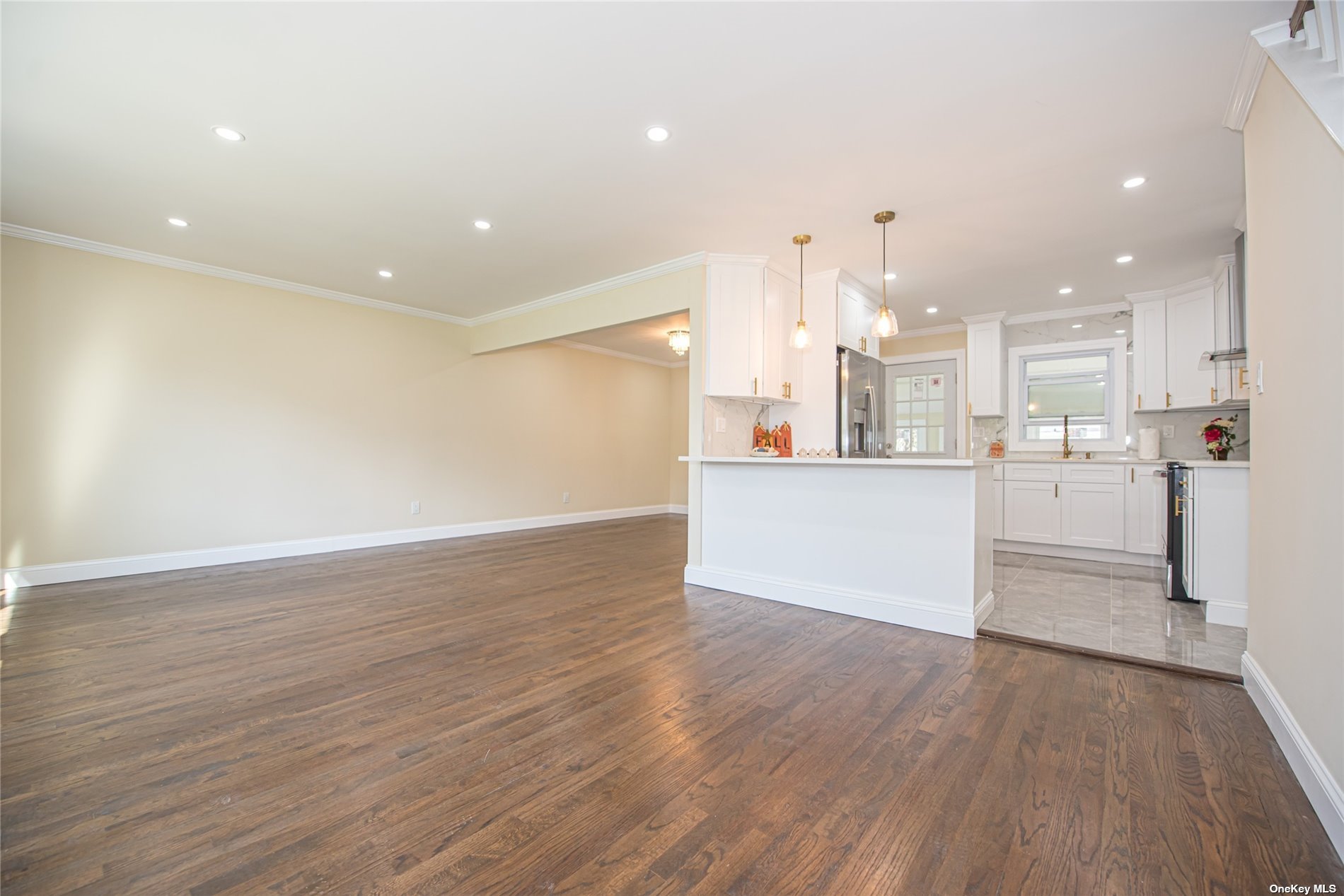 ;
;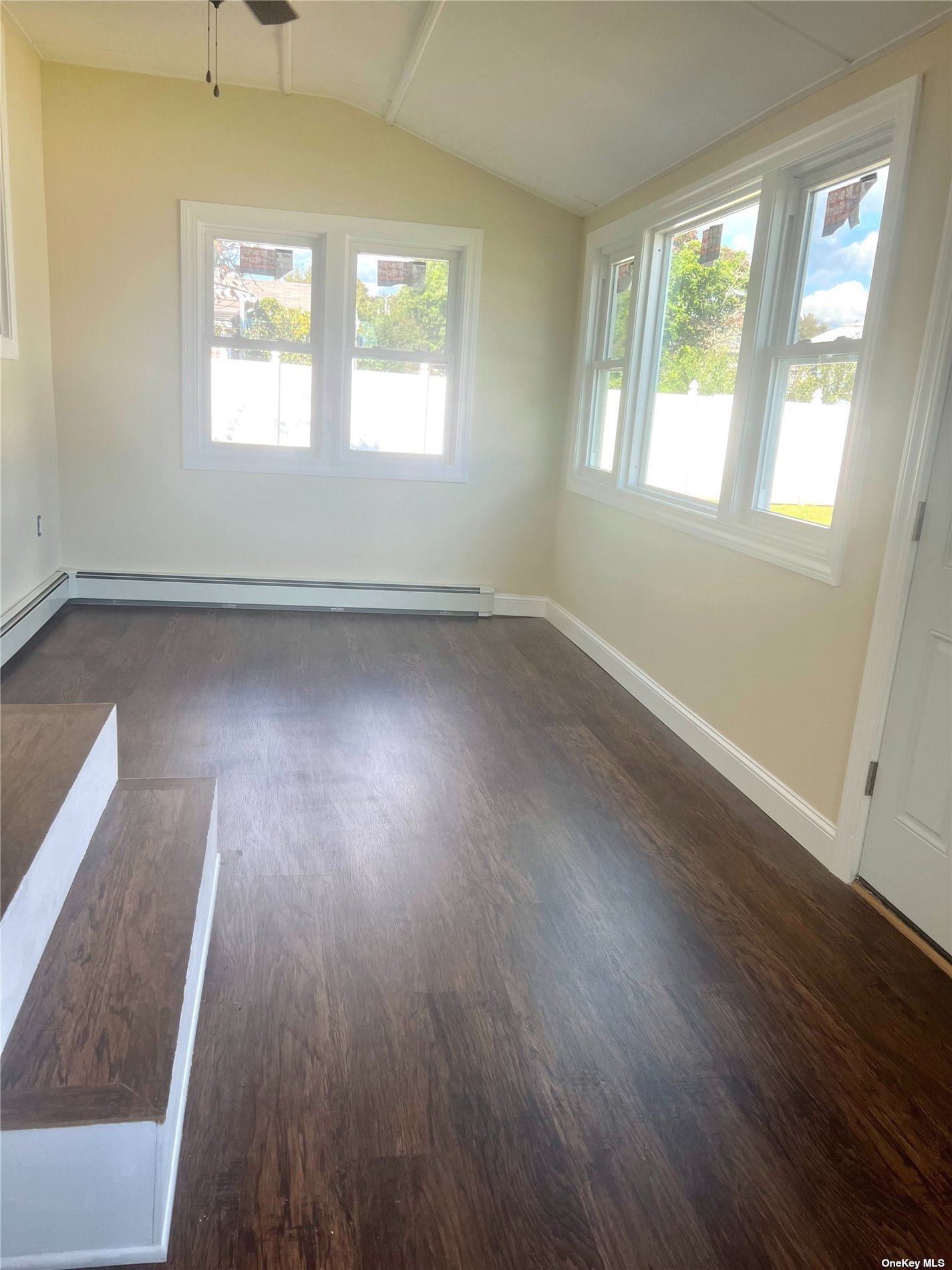 ;
;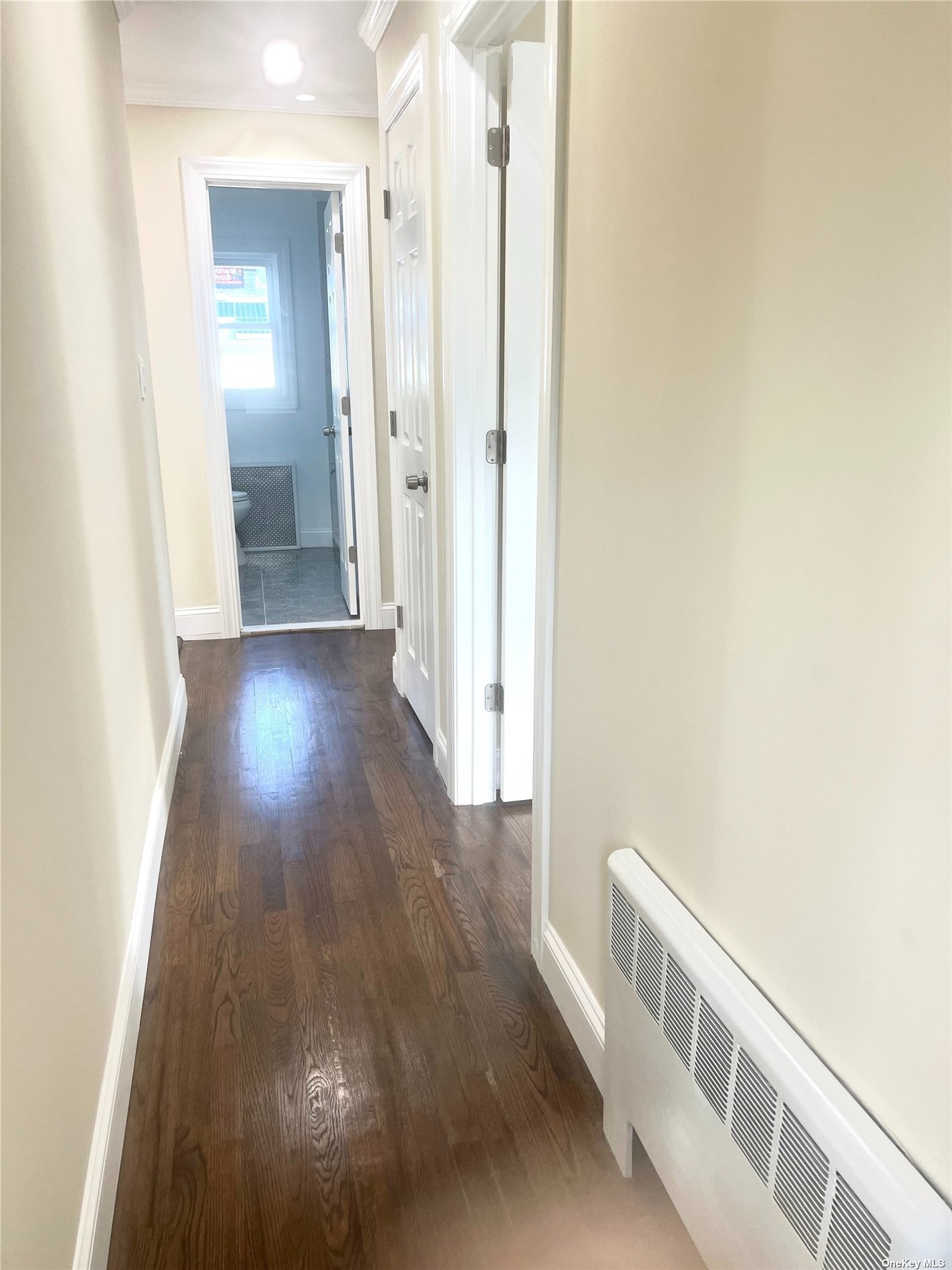 ;
;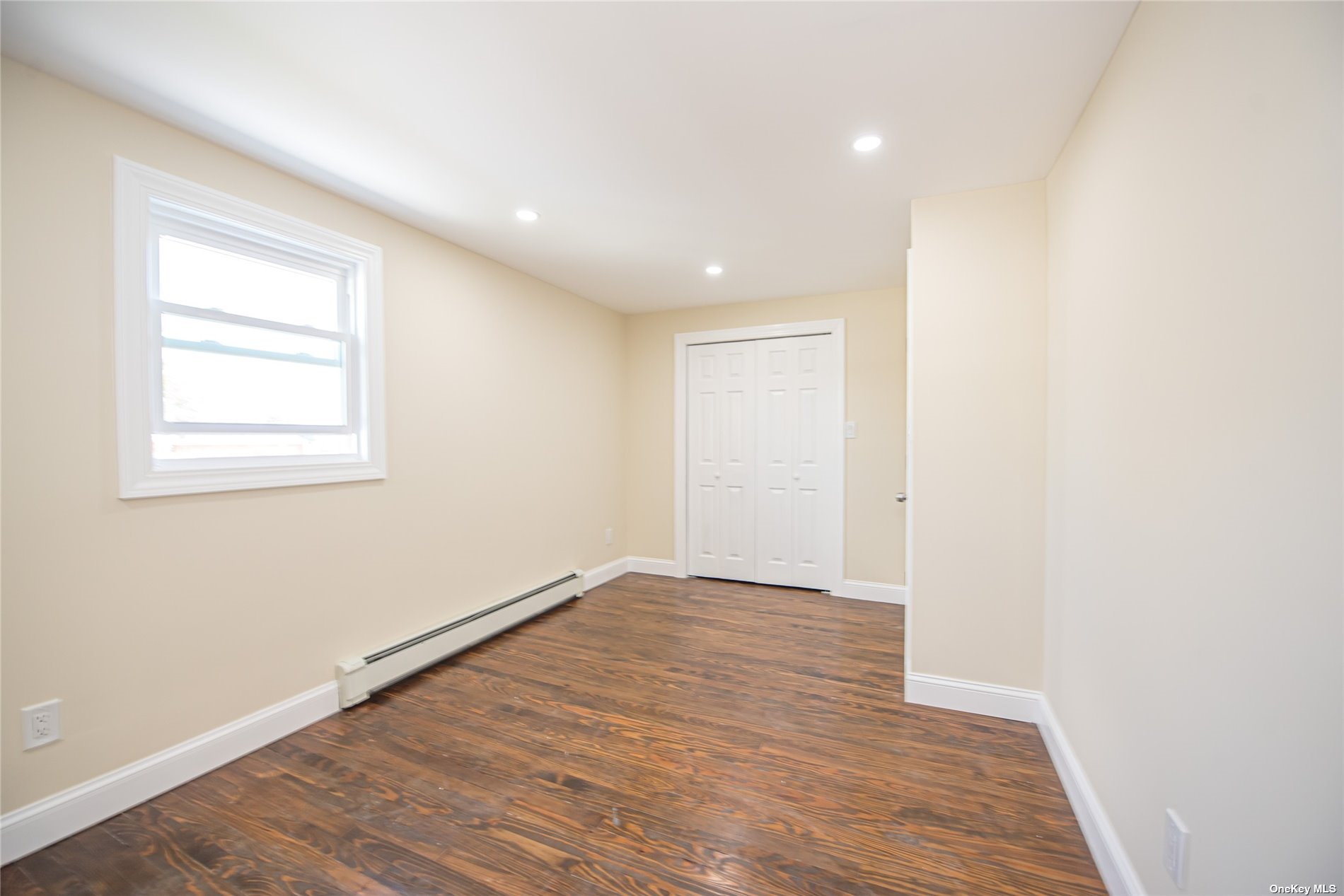 ;
;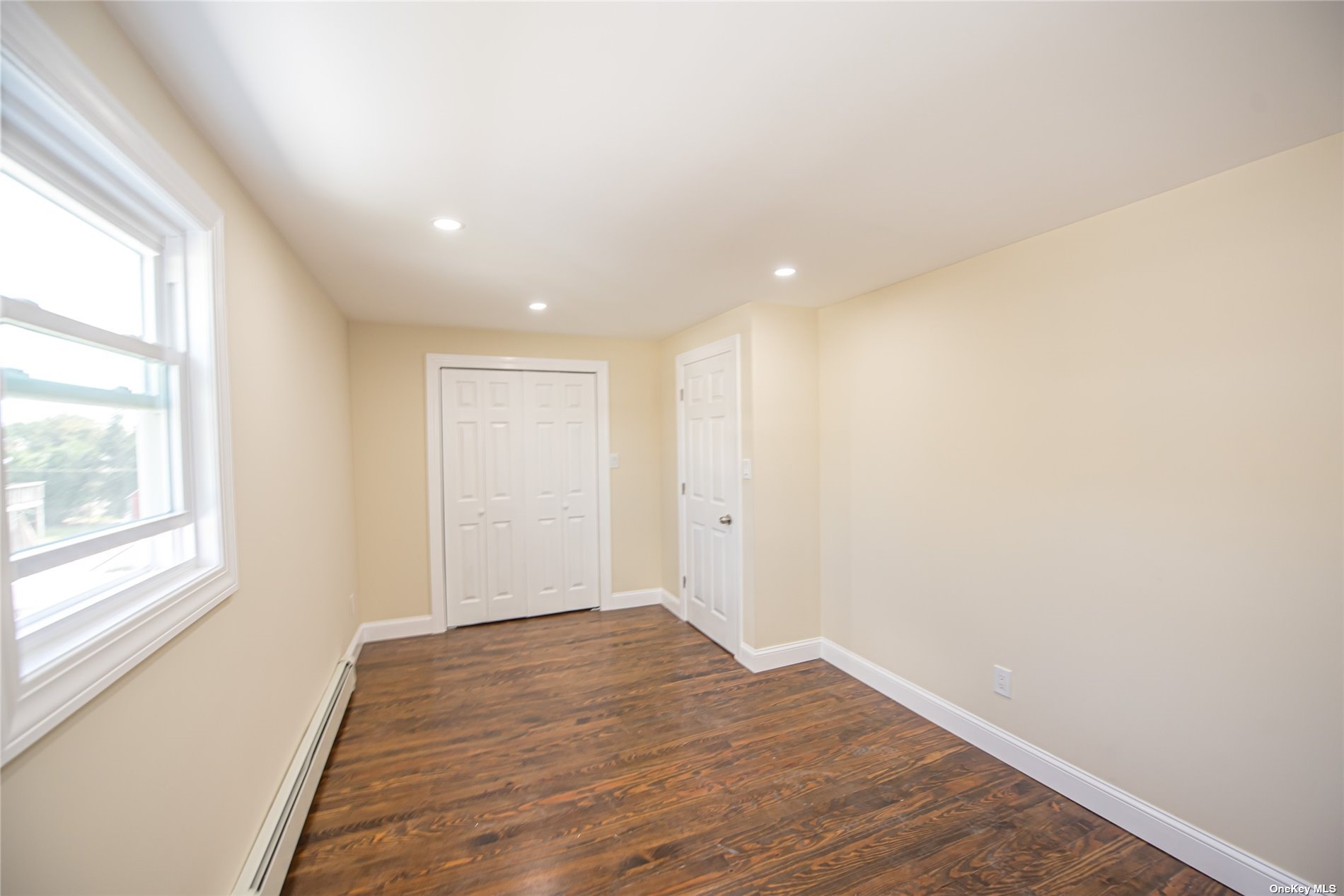 ;
;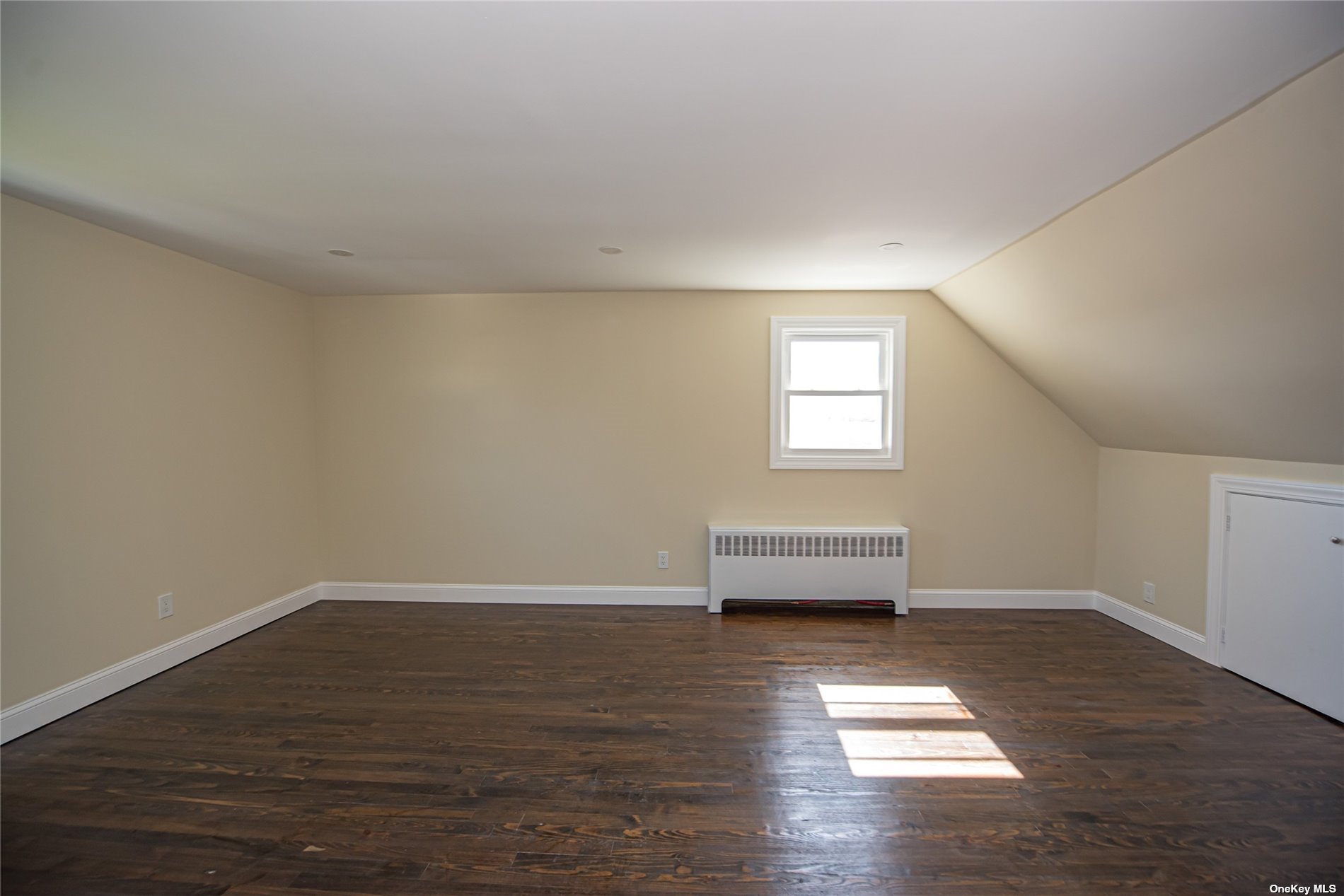 ;
;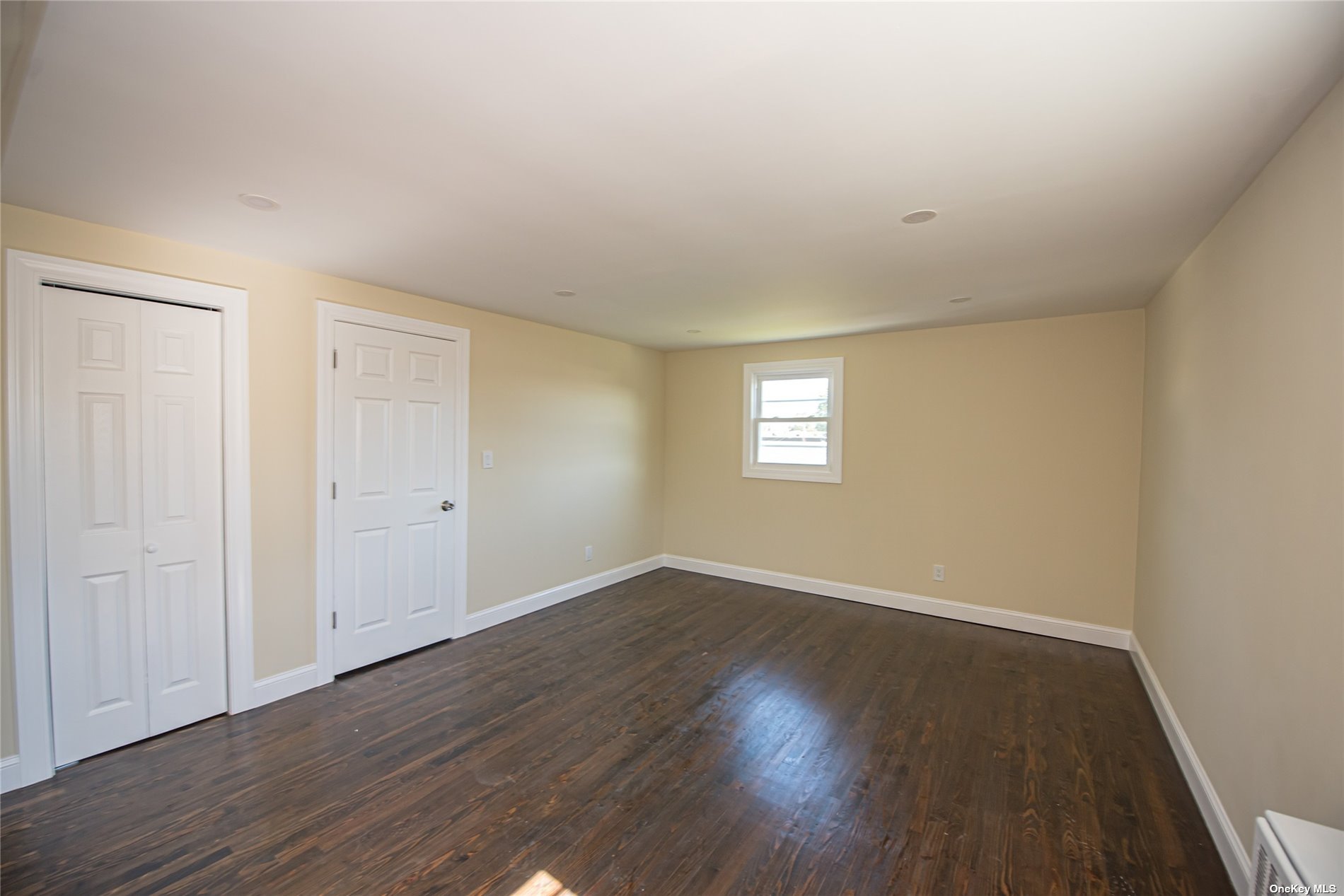 ;
;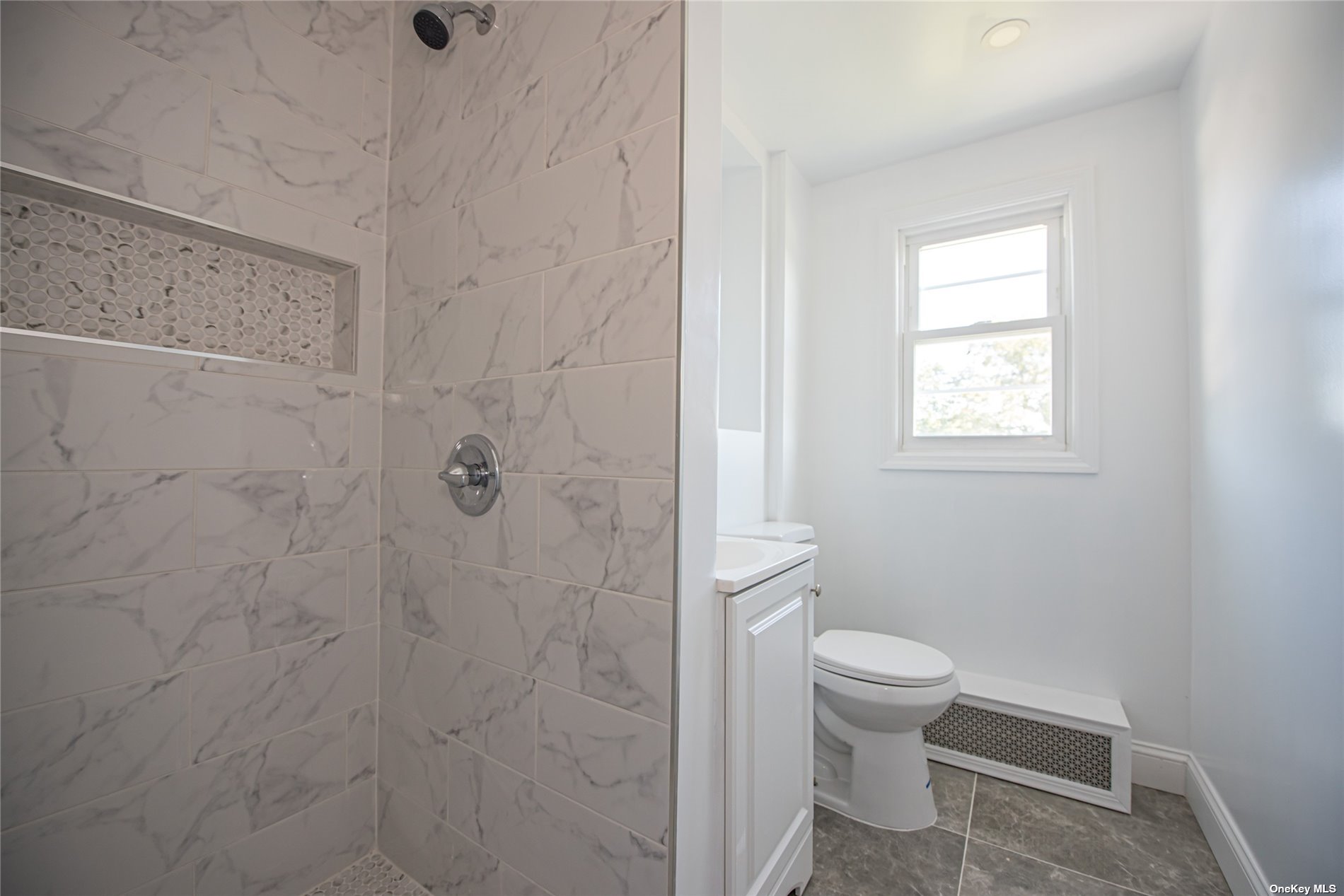 ;
;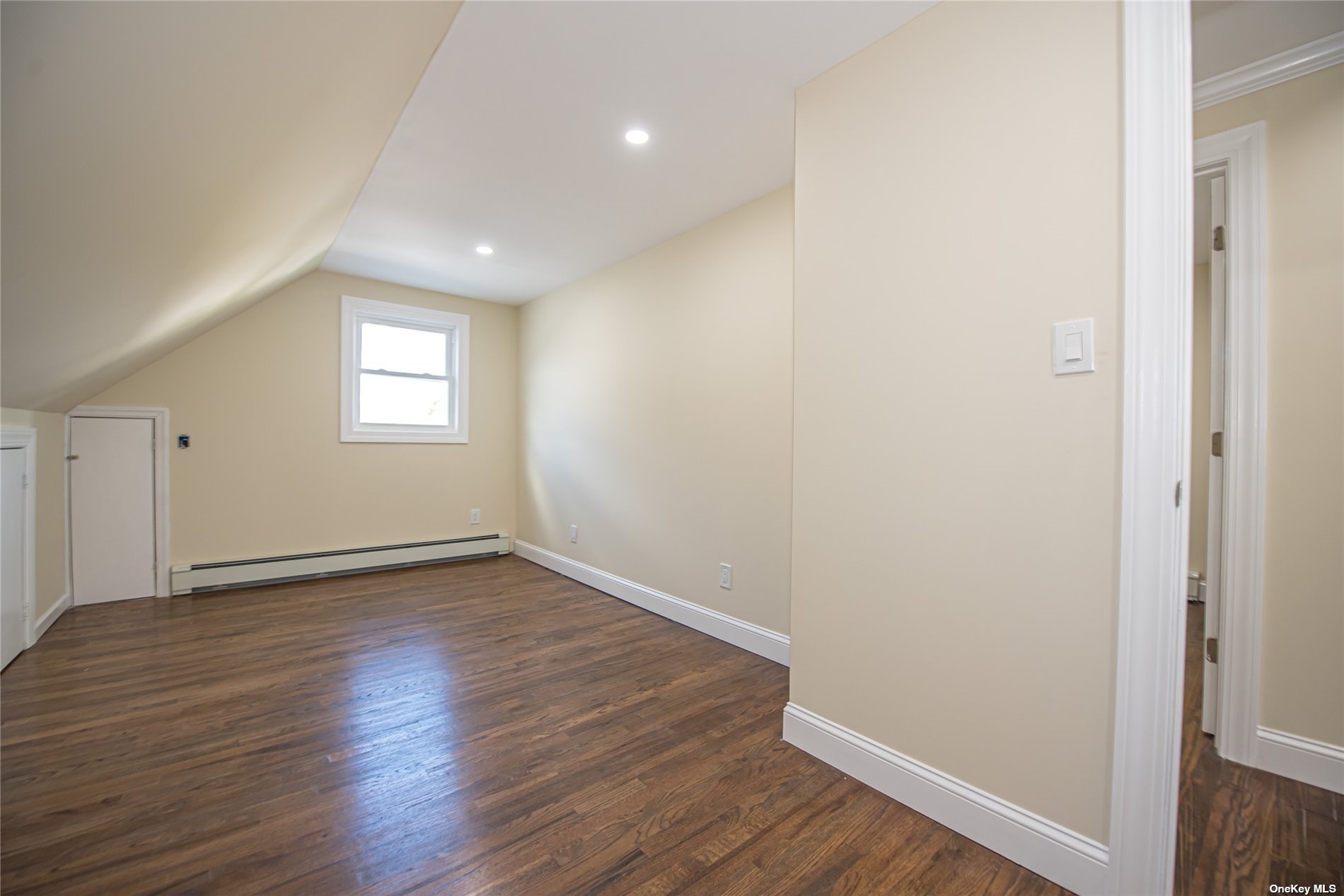 ;
;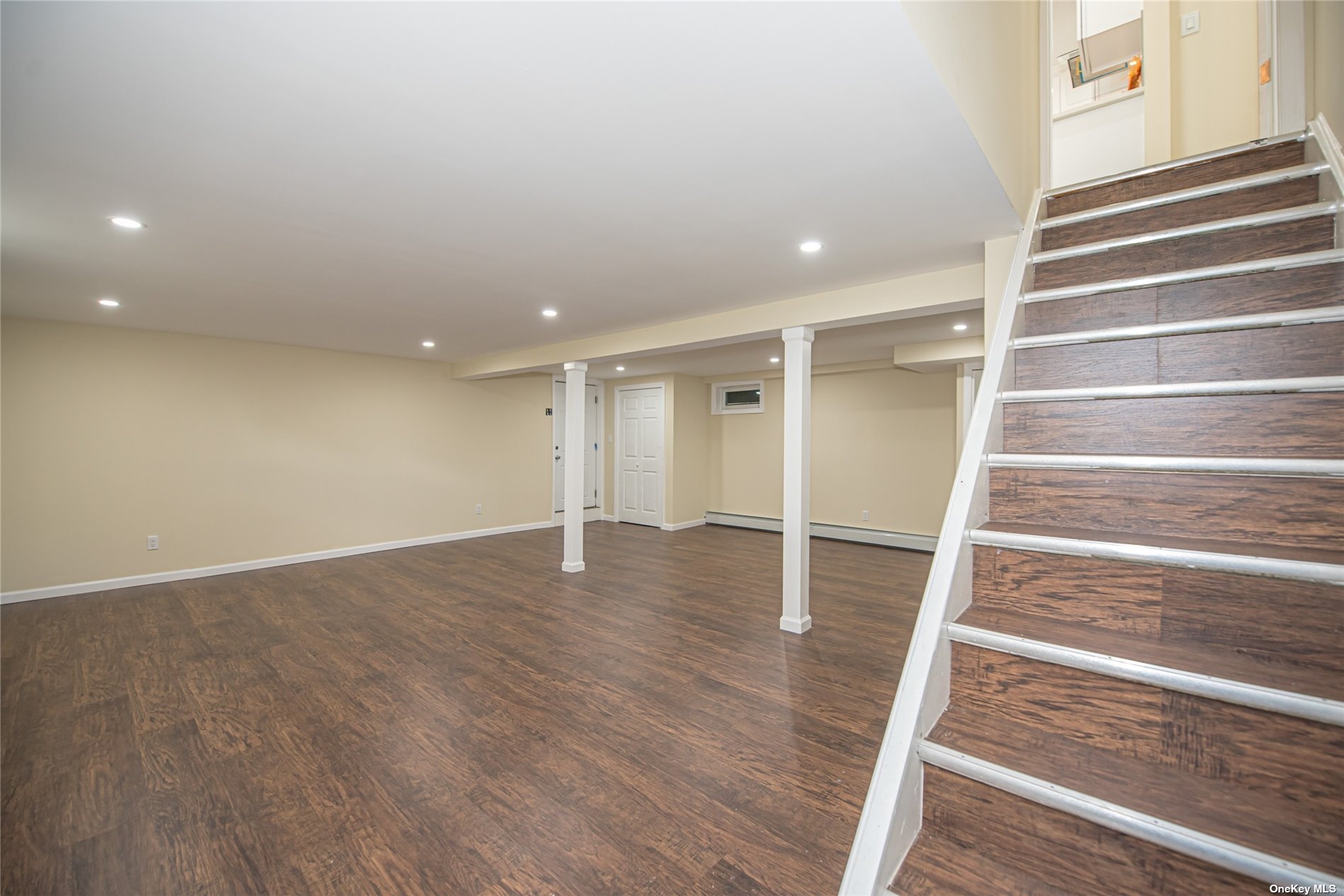 ;
;