65-15 Cromwell Crescent, Rego Park, NY 11374
$1,598,000
Sold Price
Sold on 2/23/2021
 4
Beds
4
Beds
 3
Baths
3
Baths
 Built In
1953
Built In
1953
| Listing ID |
10921934 |
|
|
|
| Property Type |
House |
|
|
|
| County |
Queens |
|
|
|
| Township |
Queens |
|
|
|
| Neighborhood |
Rego Park |
|
|
|
|
| School |
NEW YORK CITY GEOGRAPHIC DISTRICT # 28 |
|
|
|
| Total Tax |
$13,239 |
|
|
|
| FEMA Flood Map |
fema.gov/portal |
|
|
|
| Year Built |
1953 |
|
|
|
| |
|
|
|
|
|
Wonderful, super cute, stylized brick home, with pool, in the heart of Crescent in Rego Park! 4 bed, 3 bath, split level ranch with beautiful finished basement. Gorgeous, shady curb appeal. Lovely professional landscaping. One car attached garage. Paver driveway and welcoming walkway to covered formal entrance/foyer. Elegant, luxury filled, open interior with skylights, ceiling fans, recessed lighting, modern paint schemes, Pella thermal windows, and gleaming hard wood floors throughout. Big living room w huge bay window. Elegant formal dining room with cathedral ceiling, chandelier, and custom French doors to extra special backyard. Gorgeous, bright, open kitchen has lots of storage in custom built cabinets, stainless steel appliances, island, breakfast bar, and granite counter tops. Dramatic granite stairway to upper level. Wonderful basement features huge family room and BONUS GUEST SUITE! Resort like backyard: heated saltwater pool with fun slide; paver decked; full privacy: stylized brick walled; convenient pool house for changing and storage! Near The Painter's Playground, huge Juniper Valley Park, and Queens Blvd with fantastic shopping, restaurants, subway station (M&R) and easy access expressways. You have got to see this amazing home! Make it yours.
|
- 4 Total Bedrooms
- 3 Full Baths
- 4633 SF Lot
- Built in 1953
- 2 Stories
- Available 7/10/2020
- Splanch Style
- Full Basement
- Lower Level: Finished
- Open Kitchen
- Oven/Range
- Refrigerator
- Dishwasher
- Microwave
- Washer
- Dryer
- Hardwood Flooring
- 8 Rooms
- Entry Foyer
- Living Room
- Dining Room
- Family Room
- Primary Bedroom
- Bonus Room
- Kitchen
- Private Guestroom
- 1 Fireplace
- Forced Air
- 1 Heat/AC Zones
- Natural Gas Fuel
- Central A/C
- Masonry - Brick Construction
- Brick Siding
- Attached Garage
- 1 Garage Space
- Municipal Water
- Municipal Sewer
- Pool: In Ground, Heated, Salt Water
- Patio
- Fence
- Enclosed Porch
- Pool House
- City View
- Near Bus
- Near Train
- Sold on 2/23/2021
- Sold for $1,598,000
- Buyer's Agent: Claudette Rolling
- Company: Compass Realty
|
|
Annie Agardi, Licensed Real Estate Broker, Certified Buyer Representative,
EXIT REALTY ONE
|
Listing data is deemed reliable but is NOT guaranteed accurate.
|



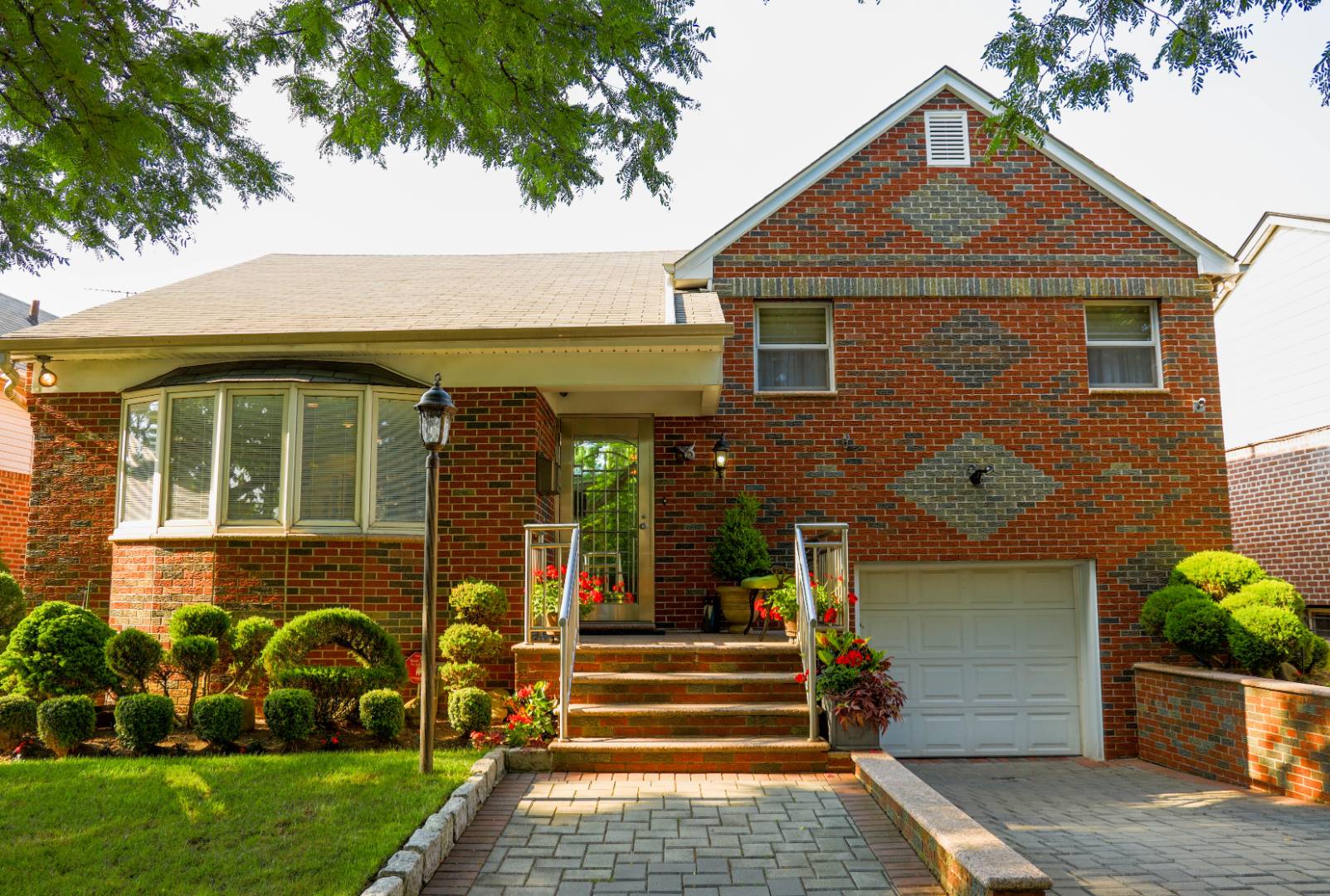


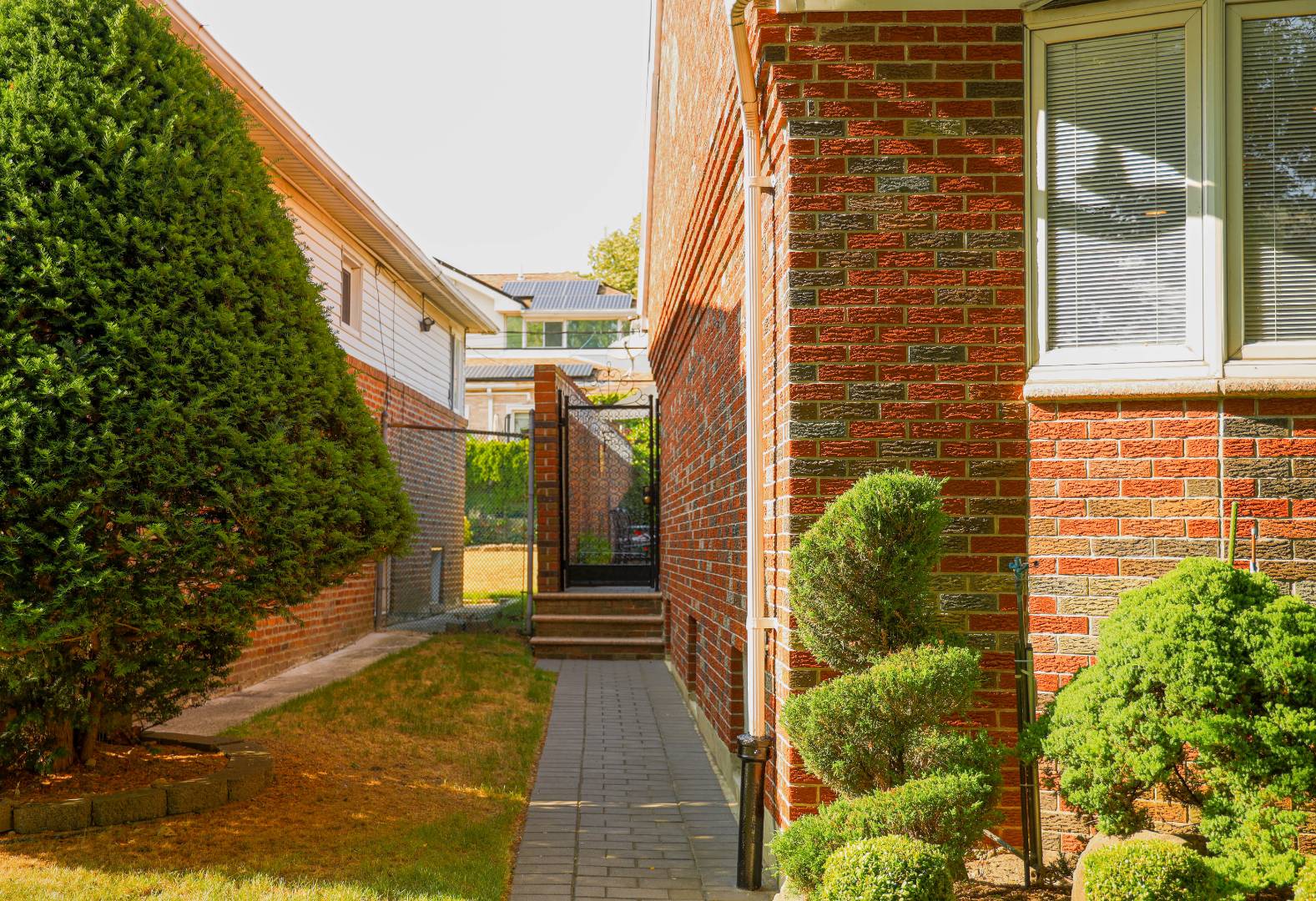 ;
; ;
;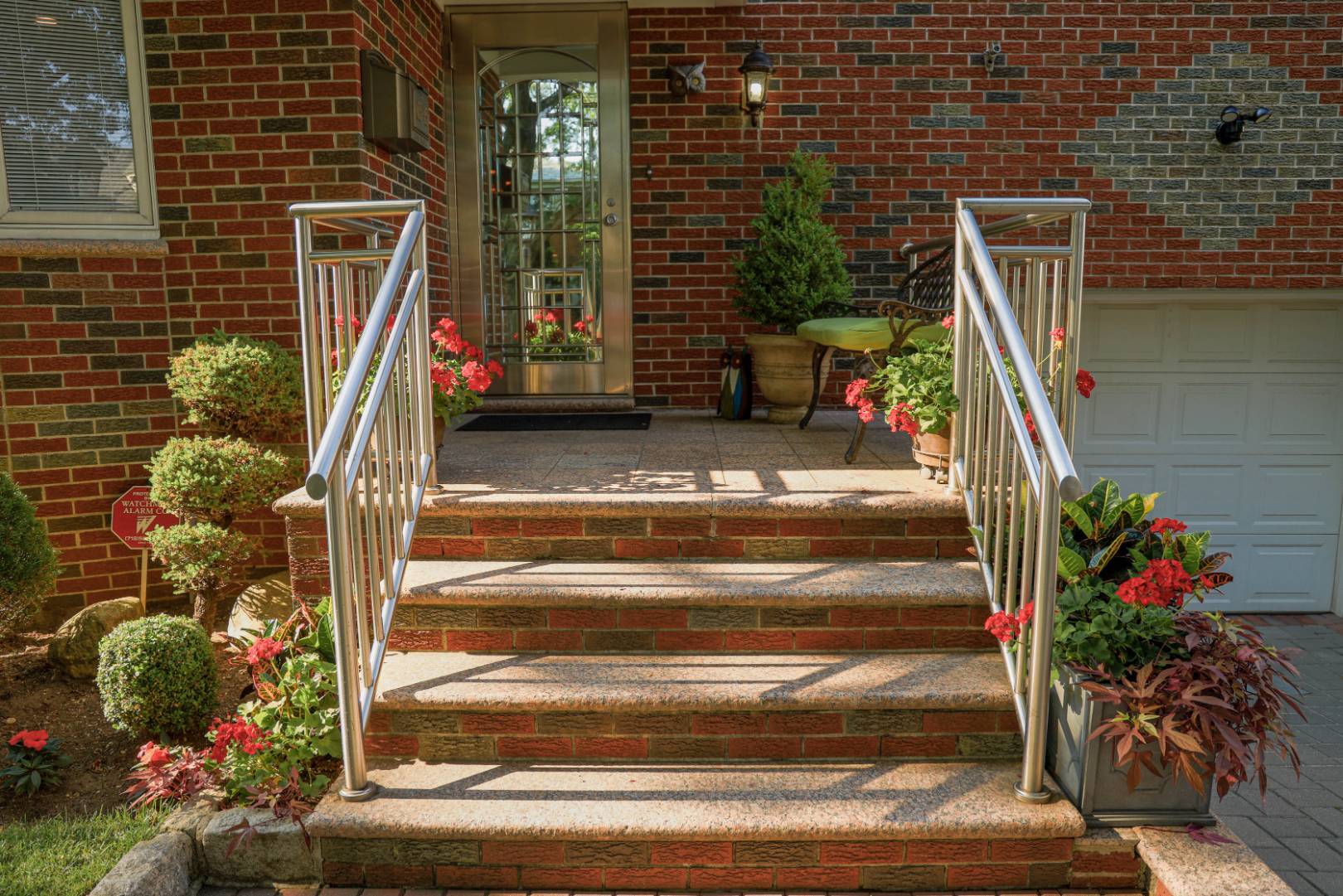 ;
; ;
;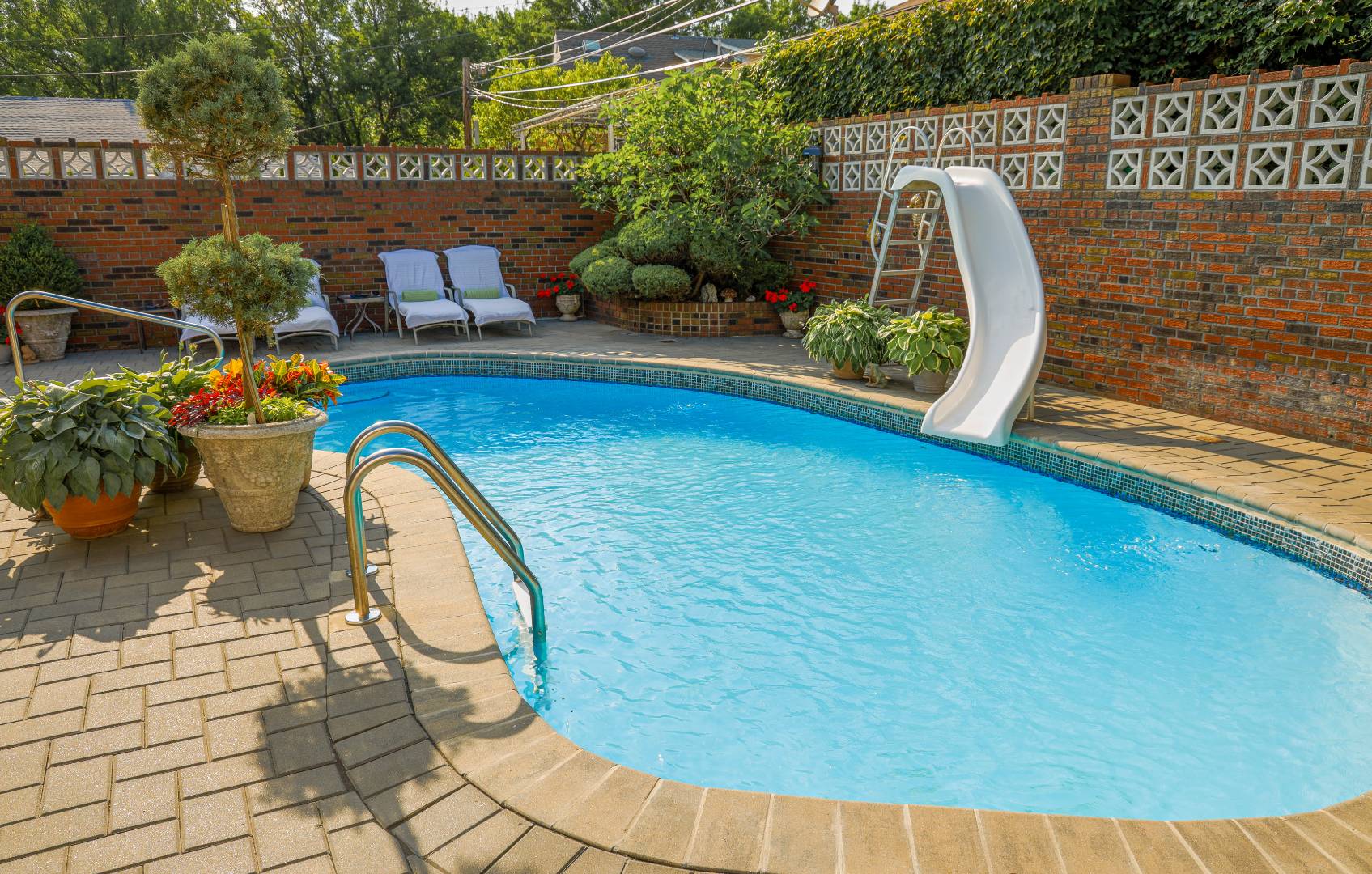 ;
;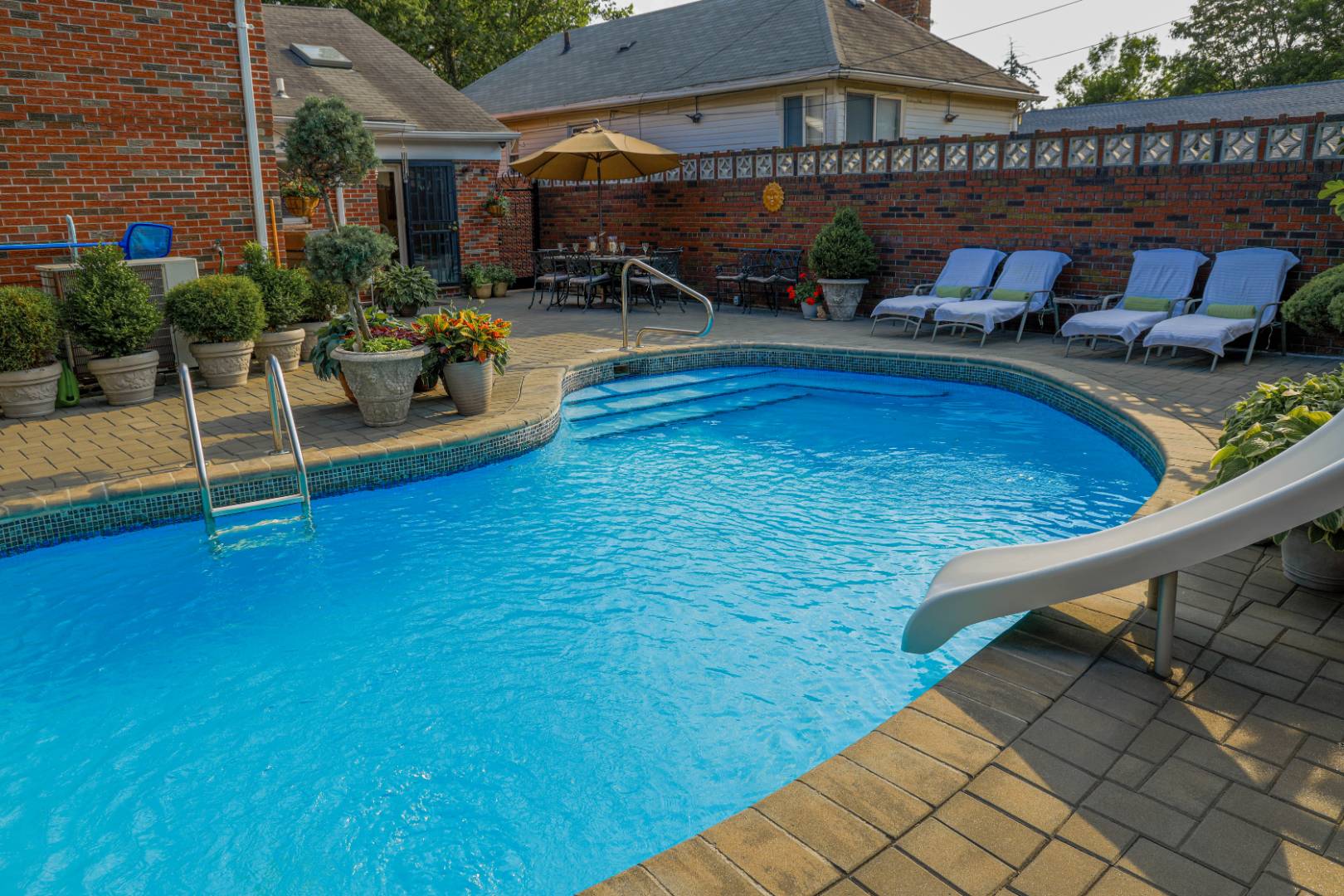 ;
;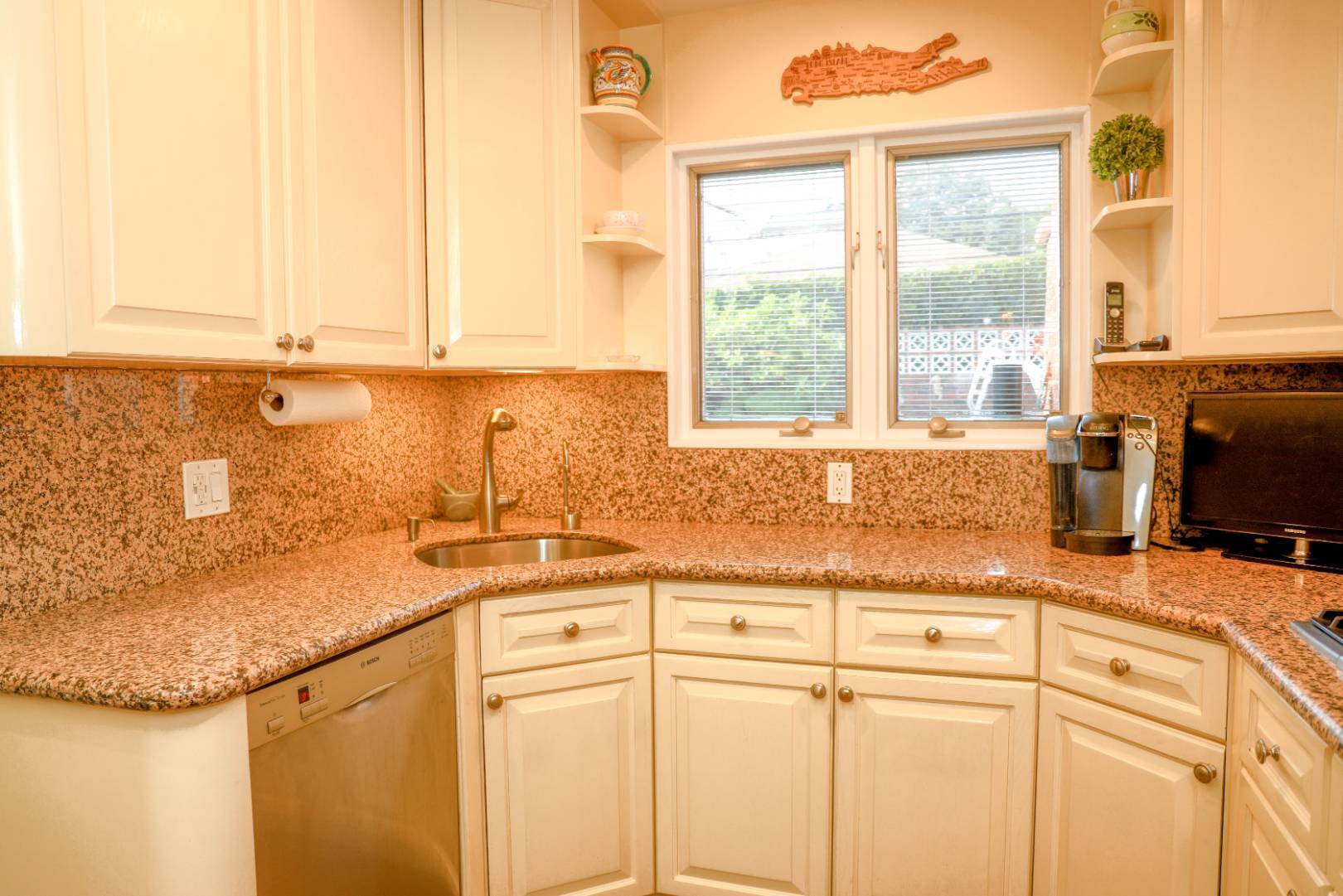 ;
;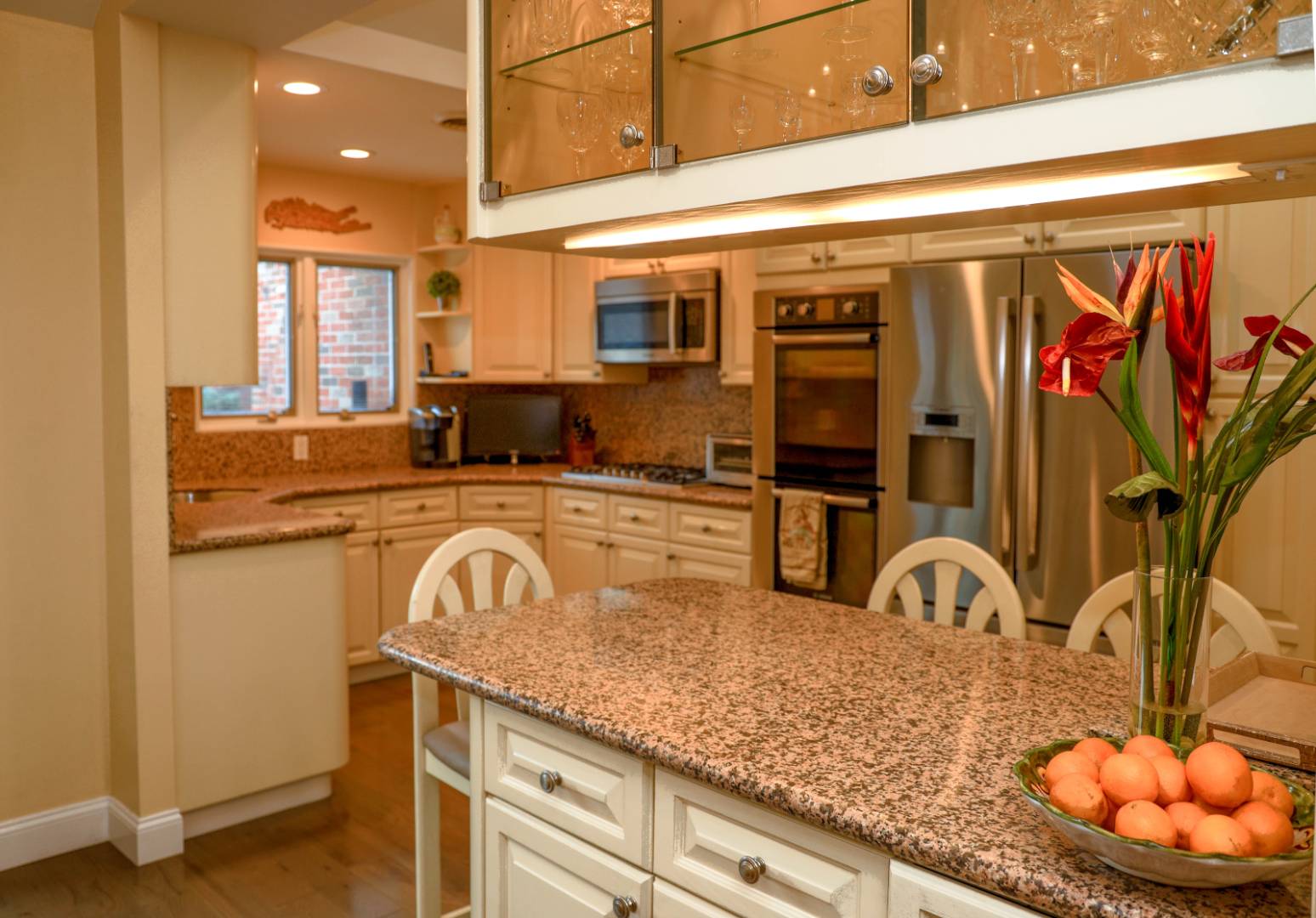 ;
;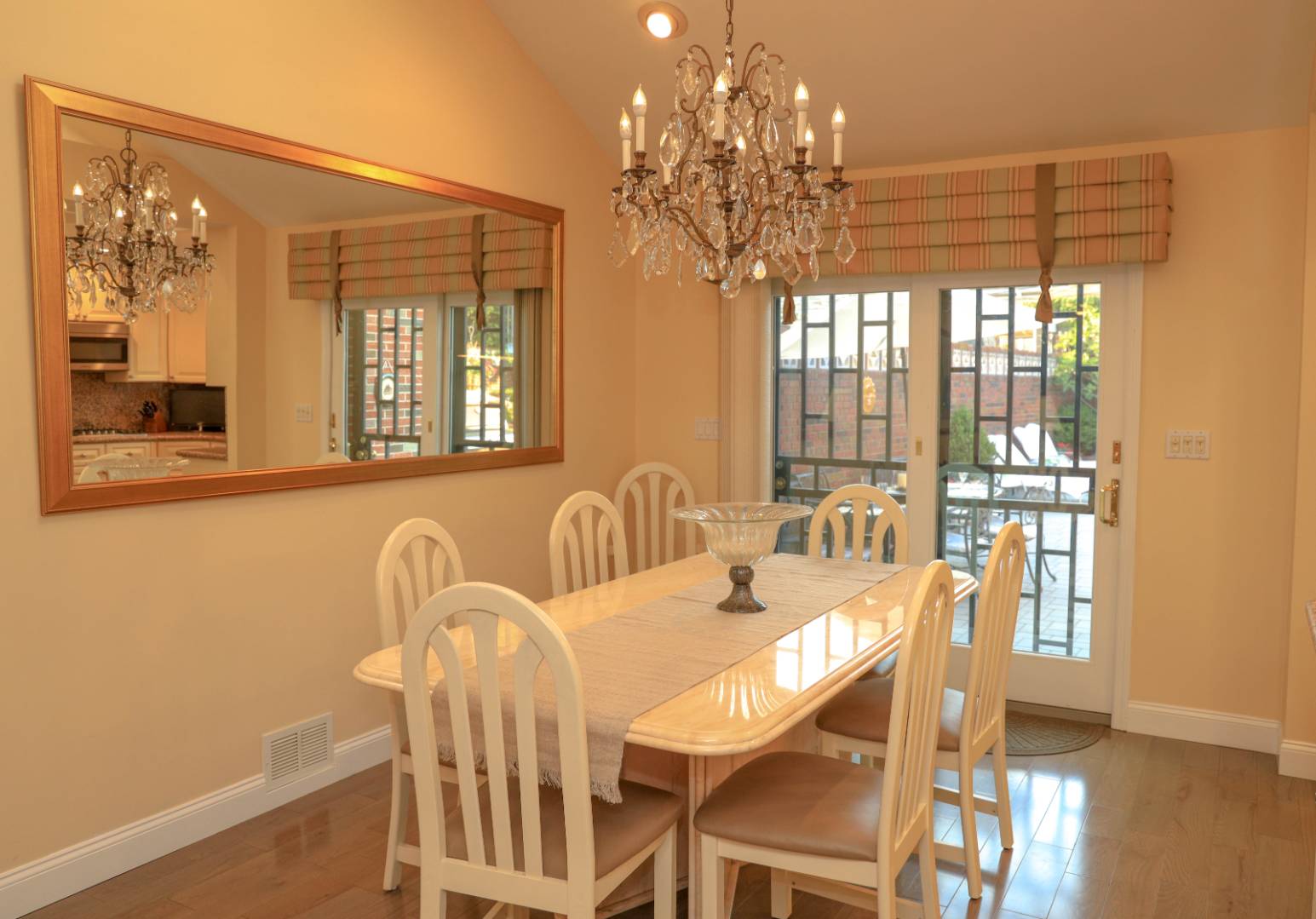 ;
;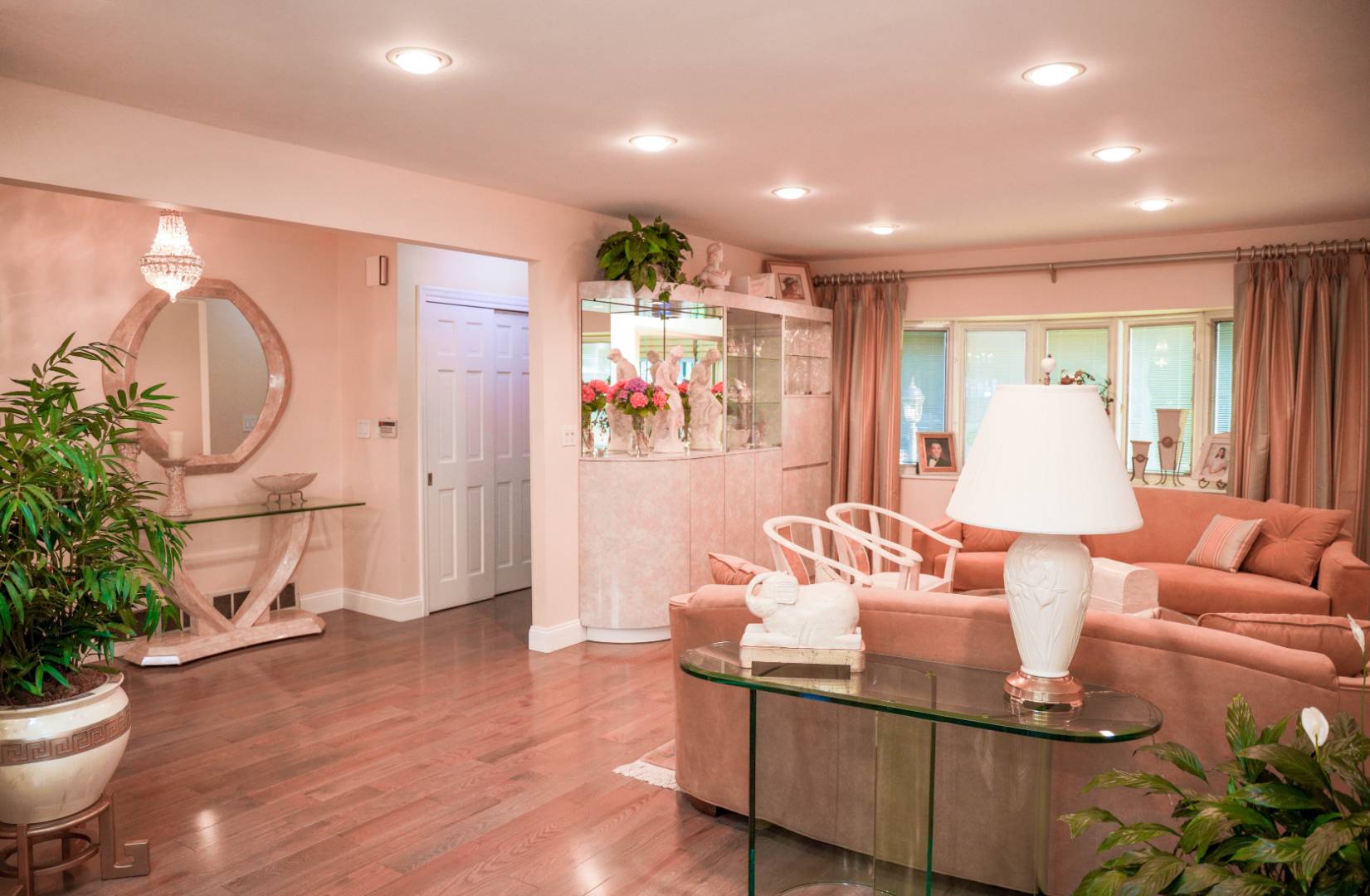 ;
;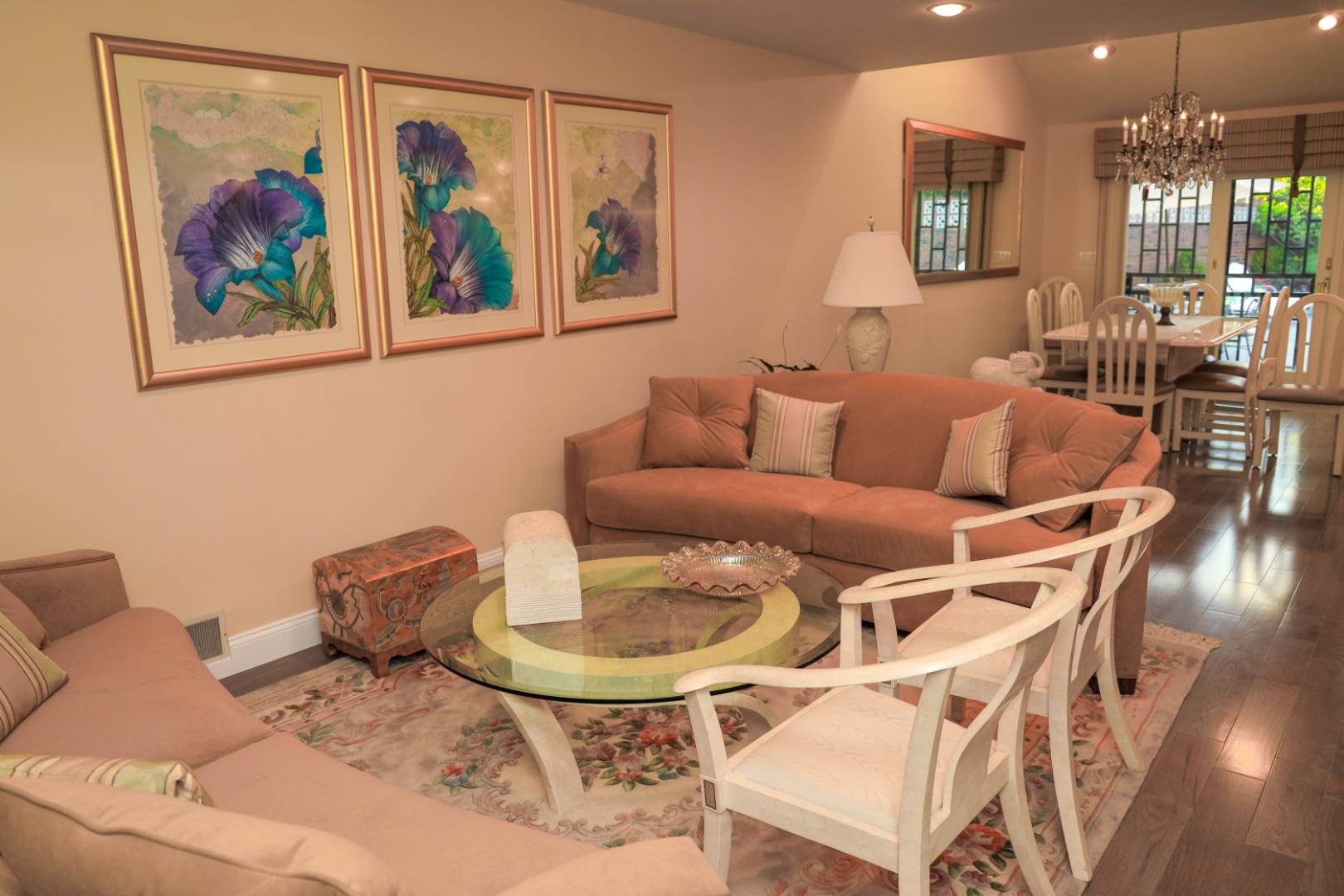 ;
;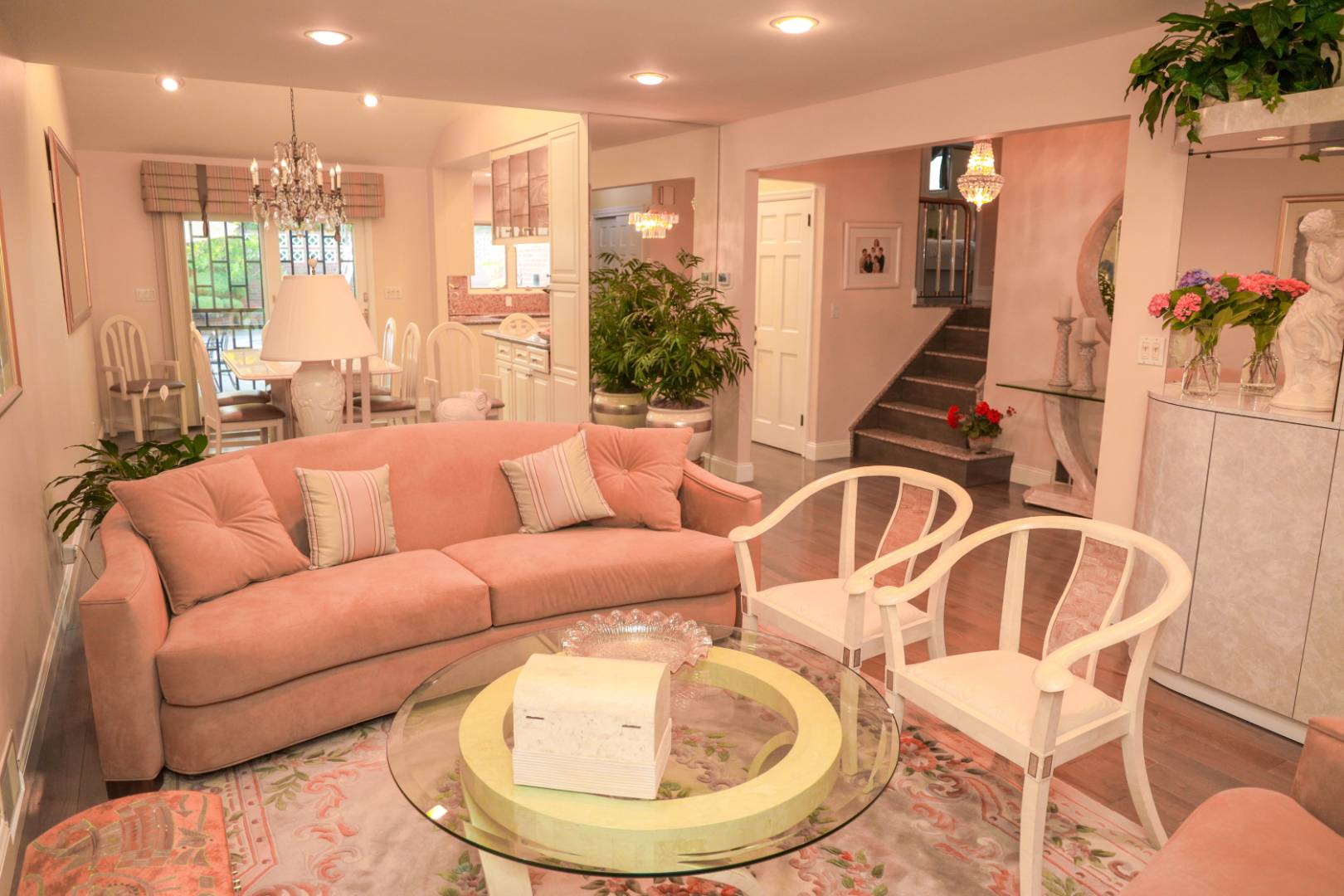 ;
;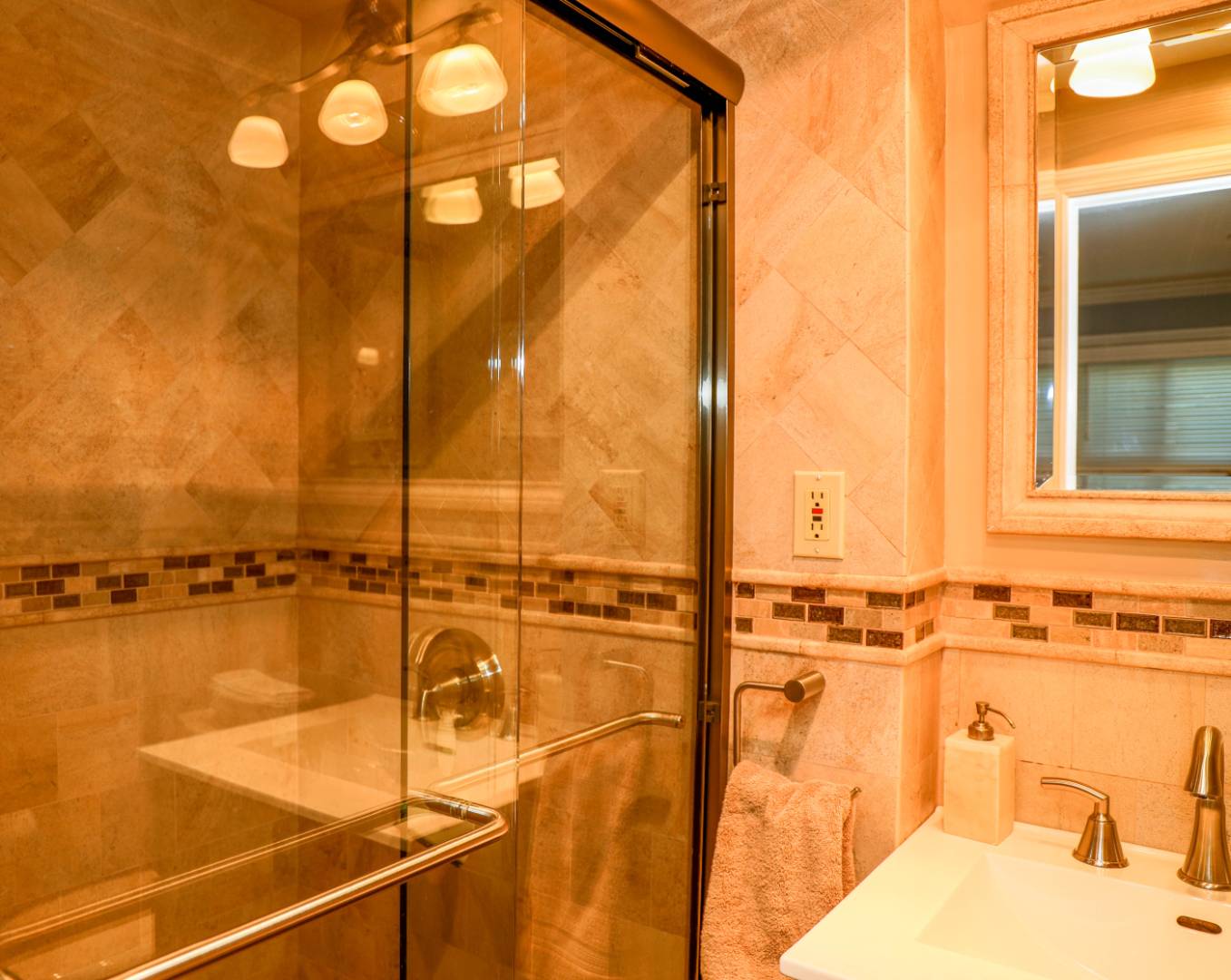 ;
;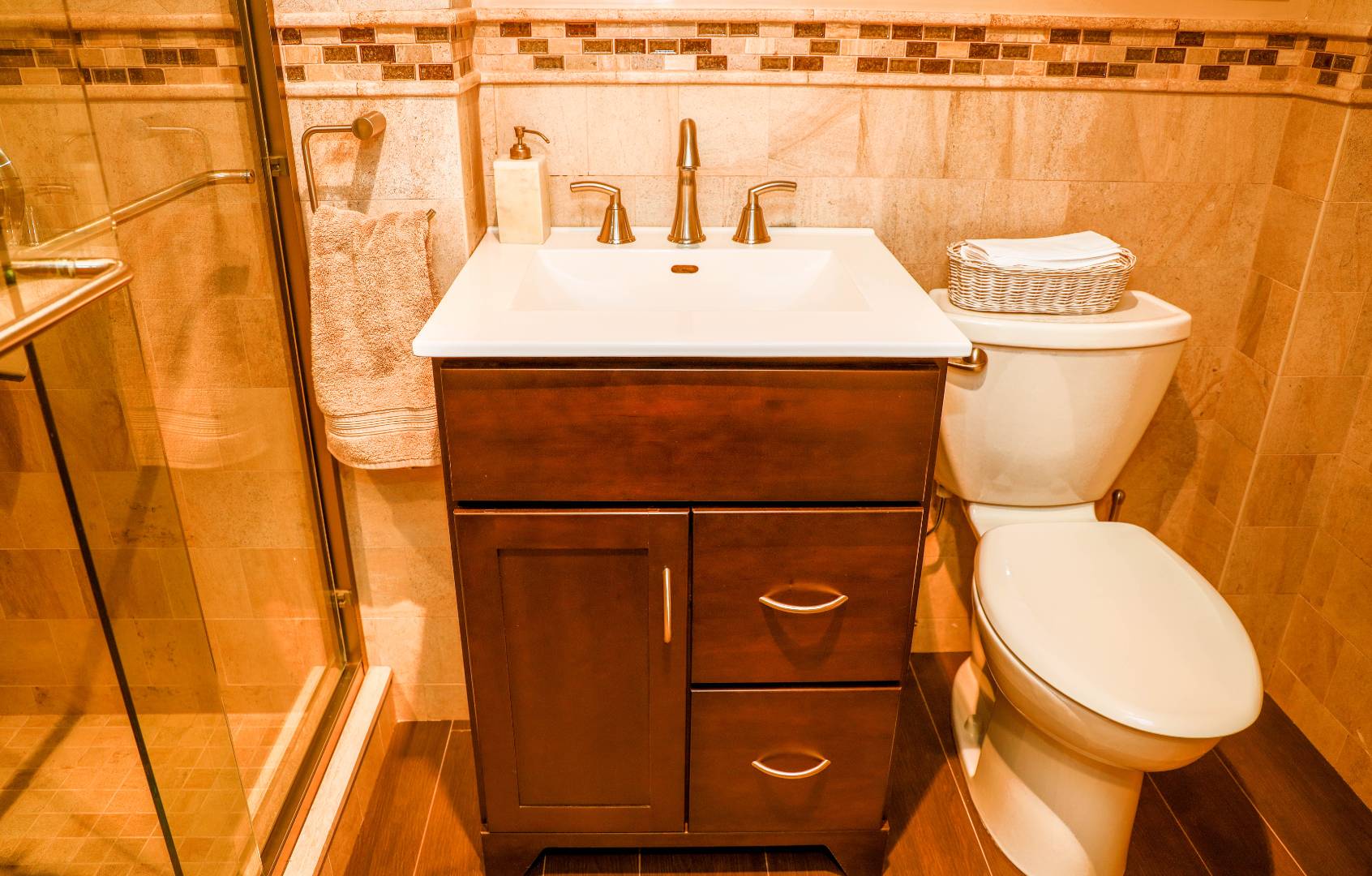 ;
;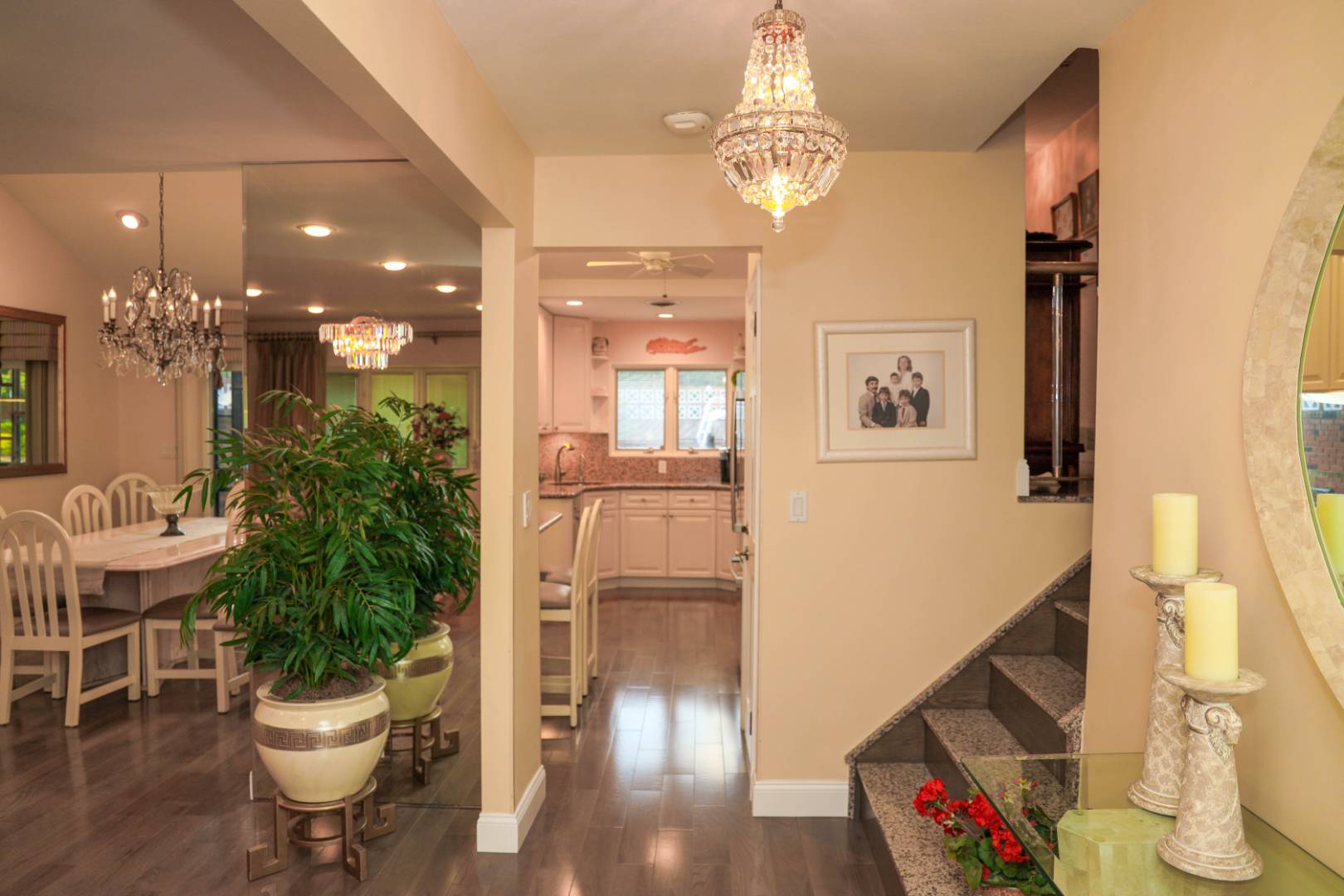 ;
;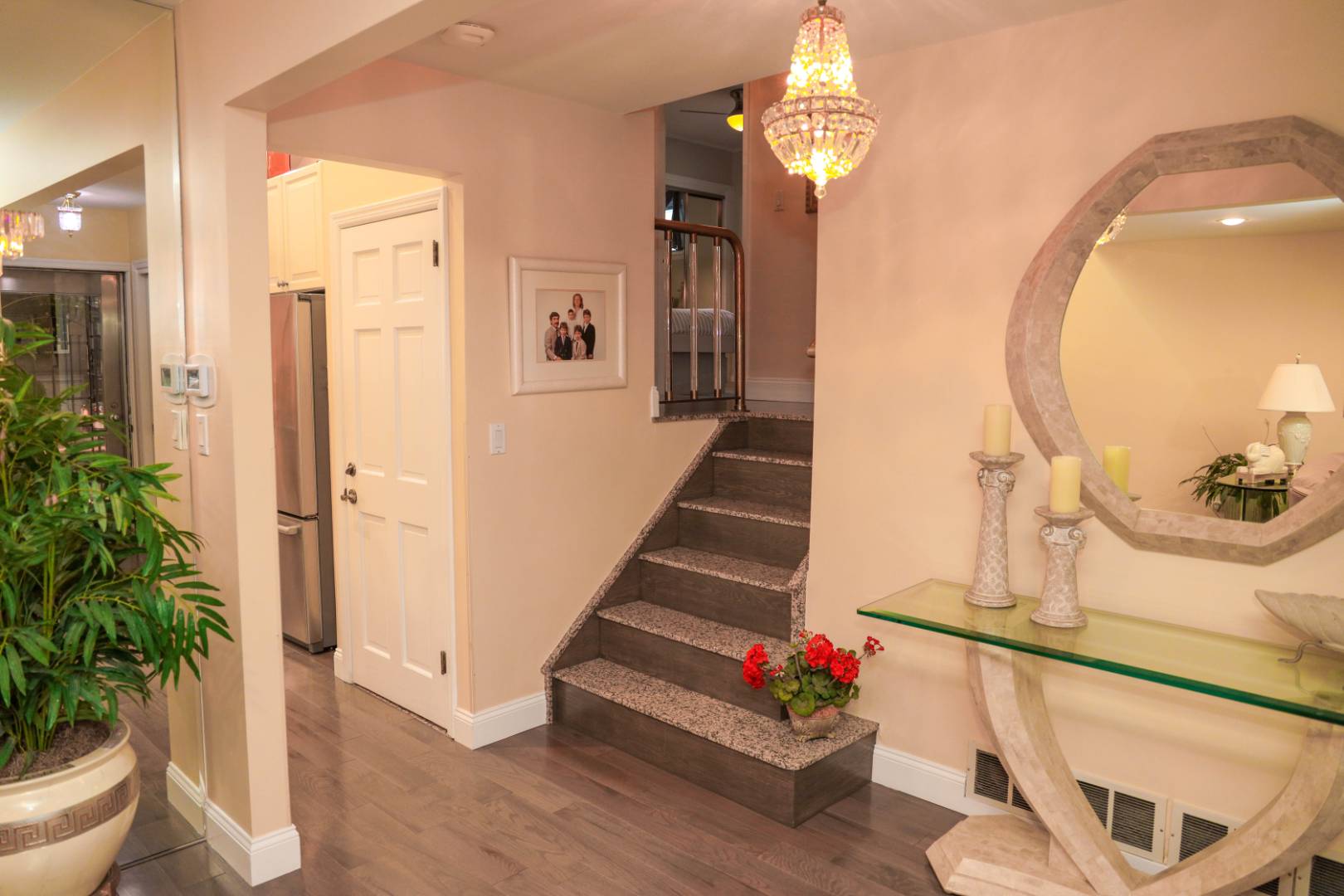 ;
;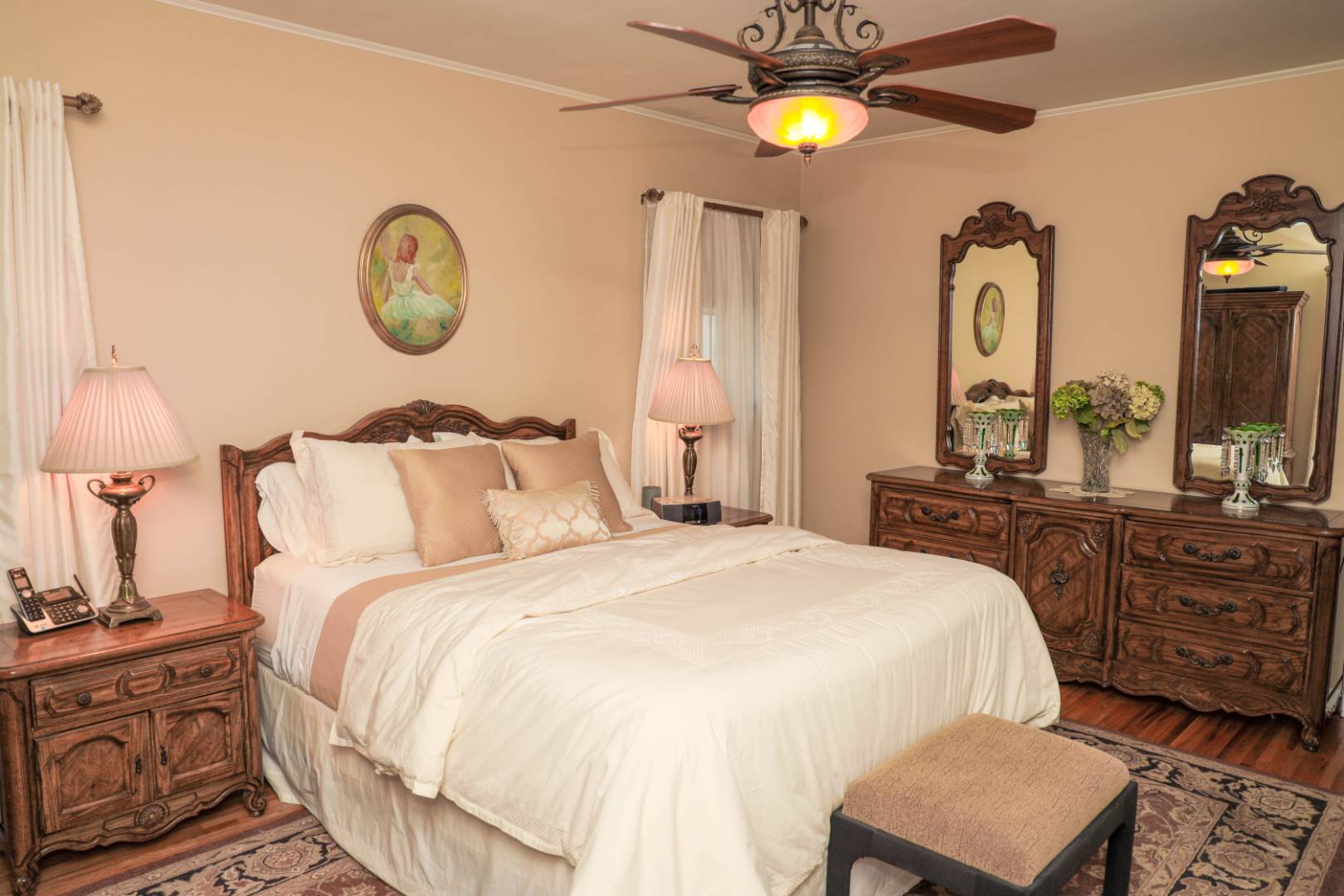 ;
;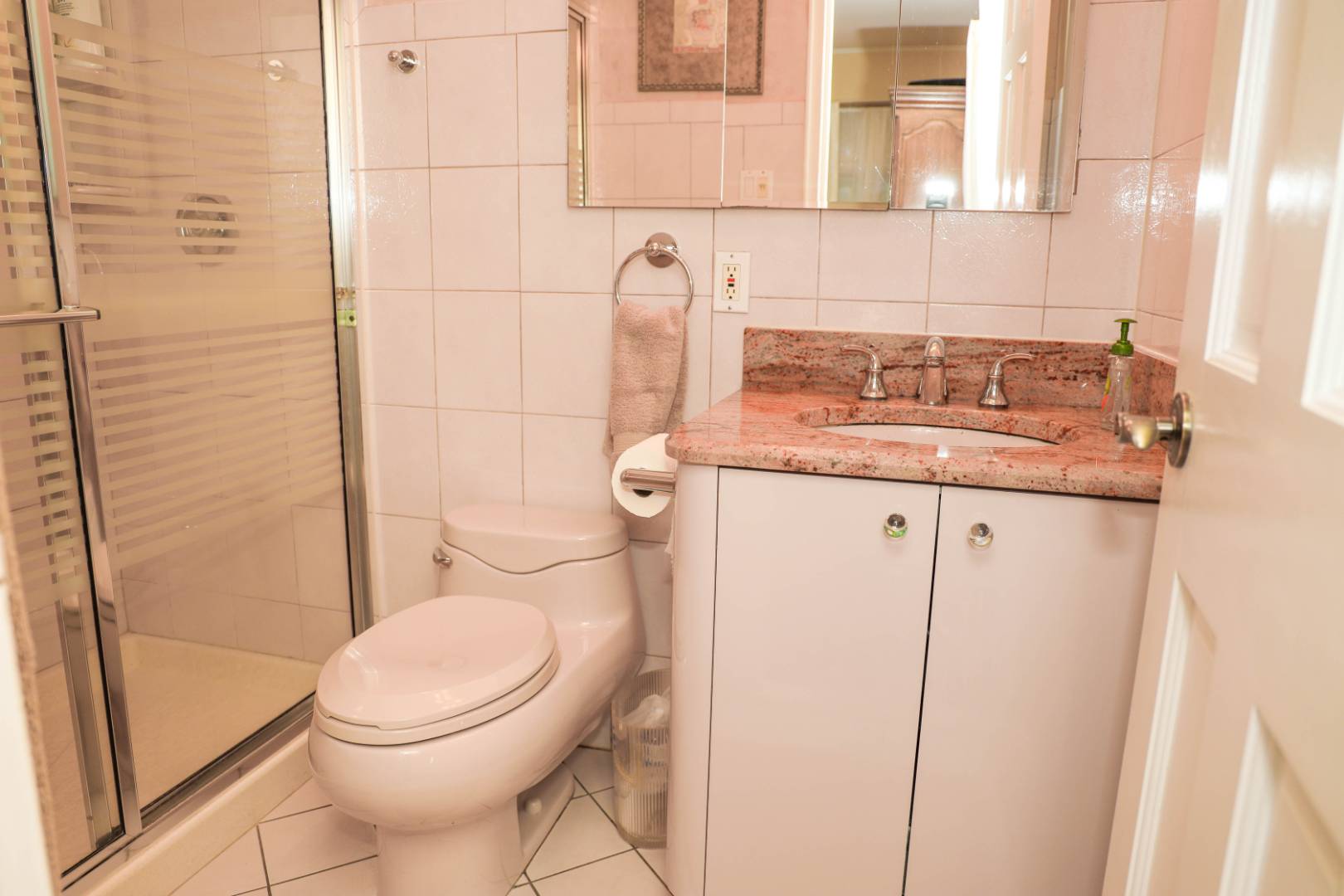 ;
;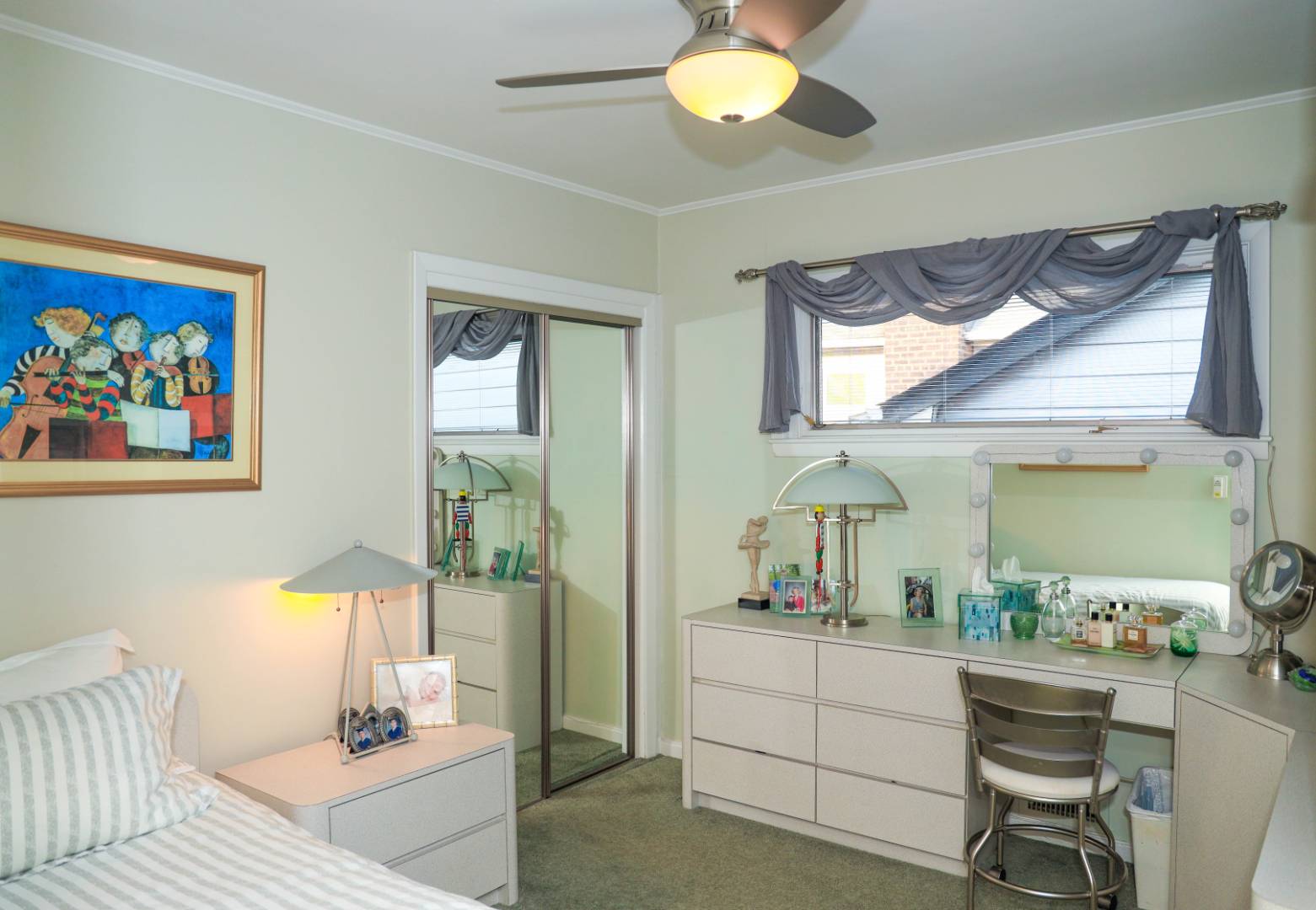 ;
;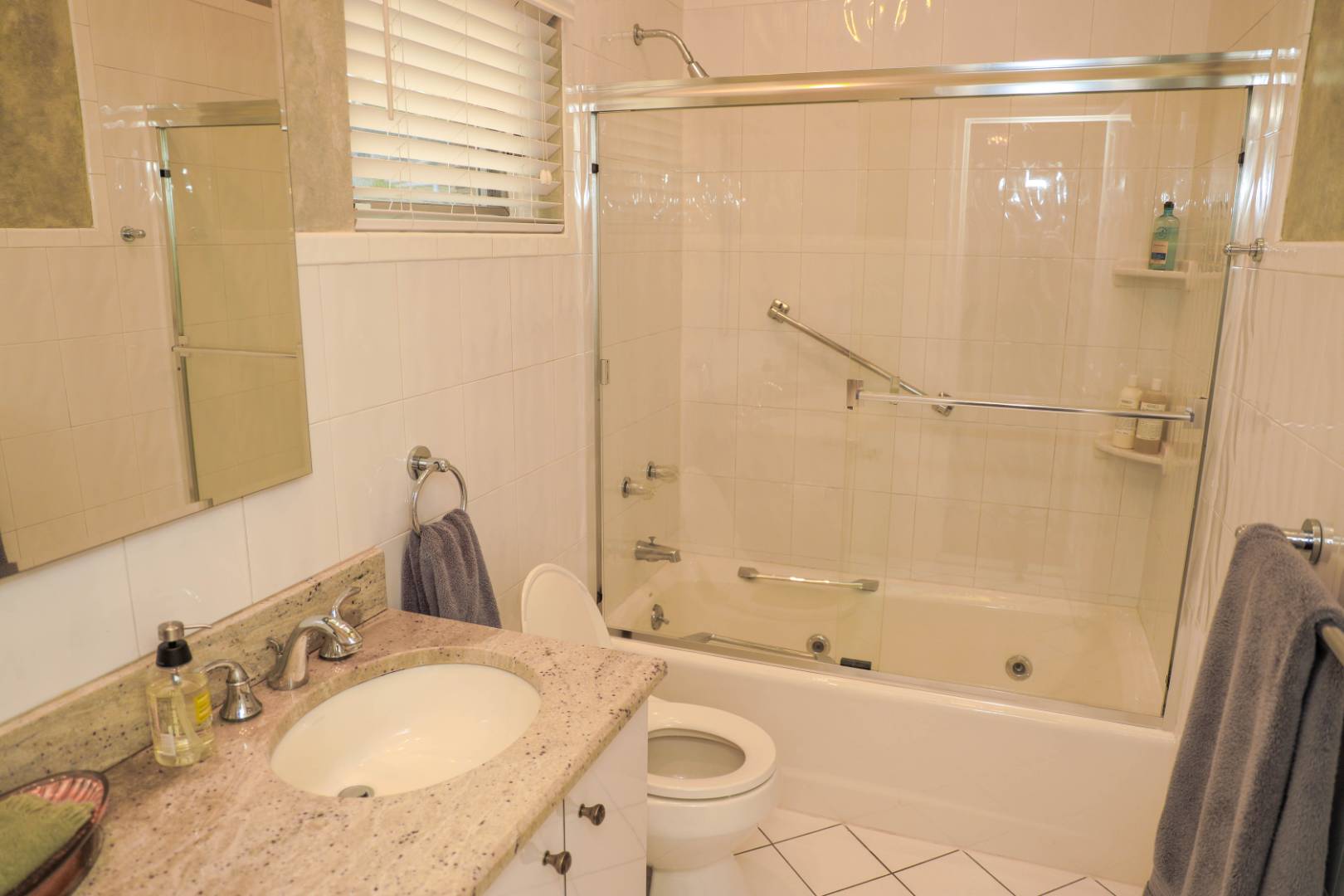 ;
;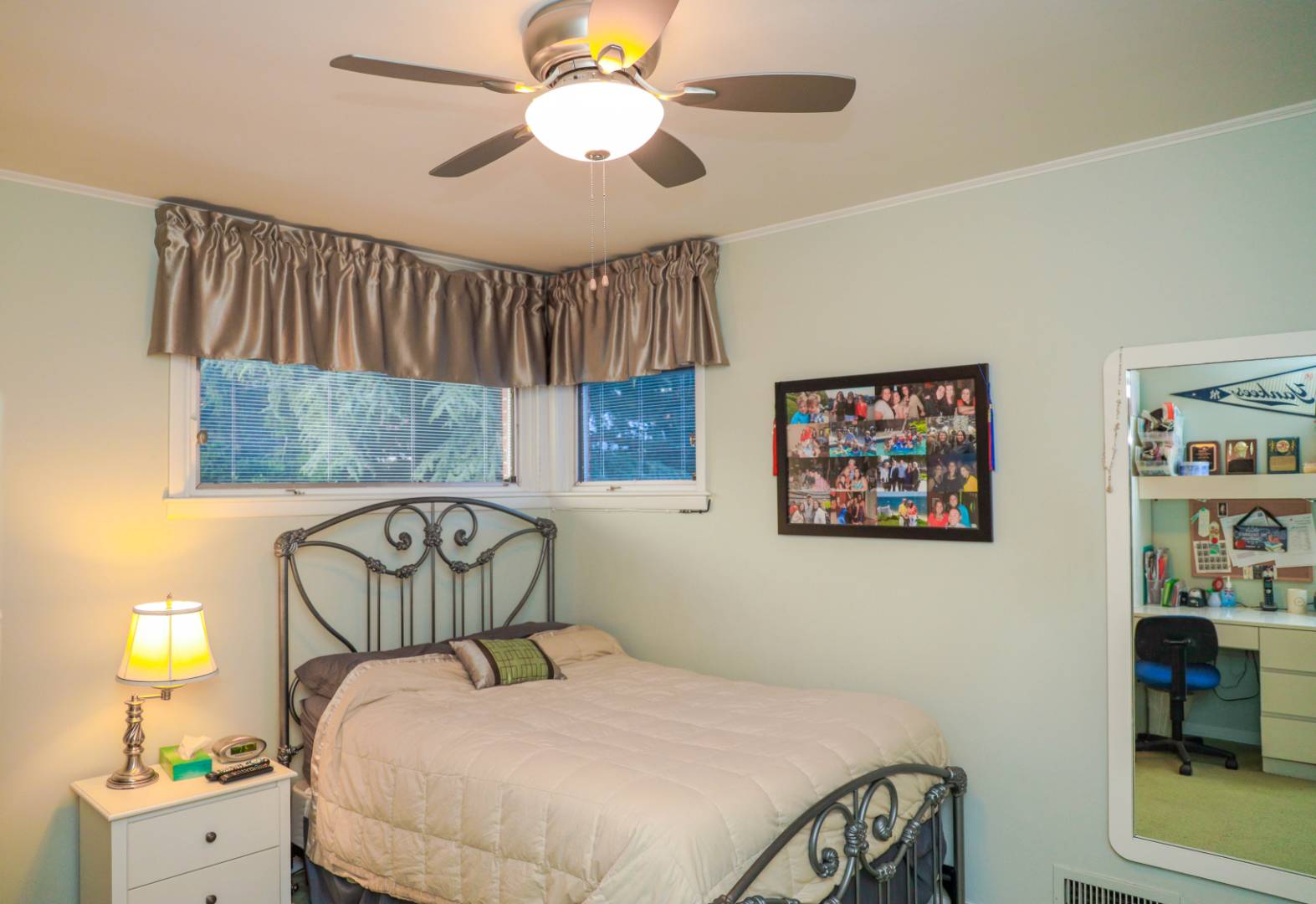 ;
;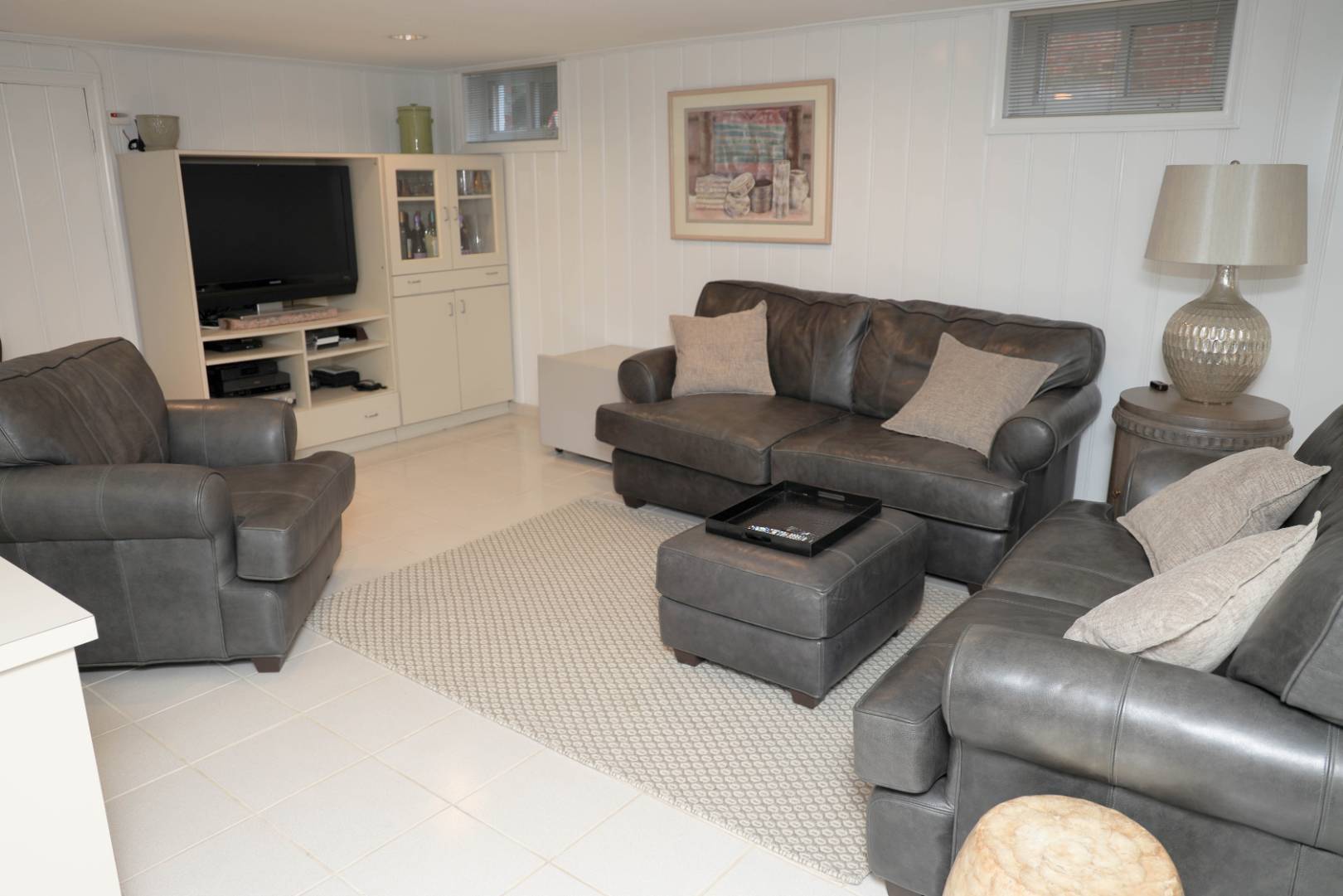 ;
;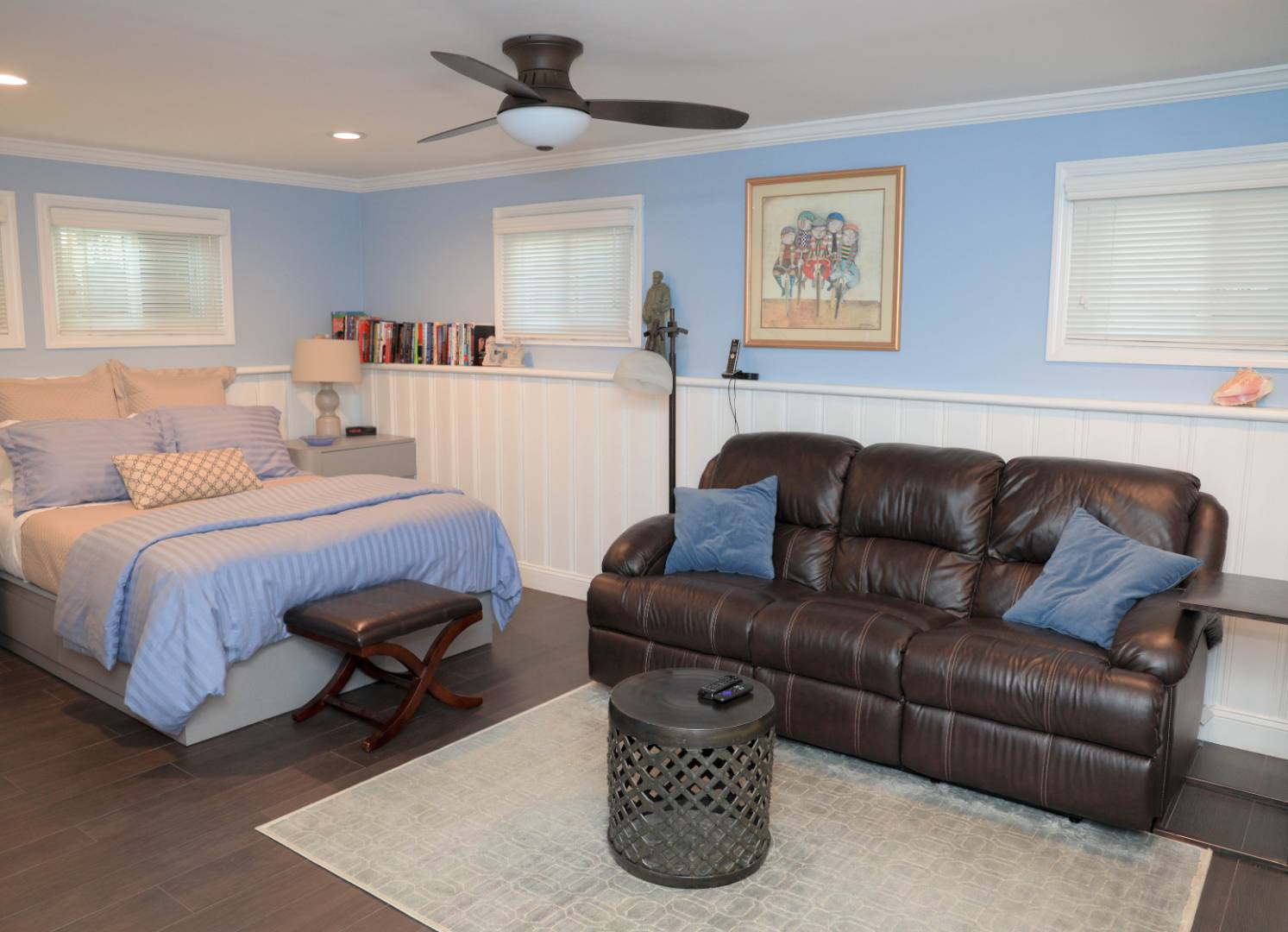 ;
;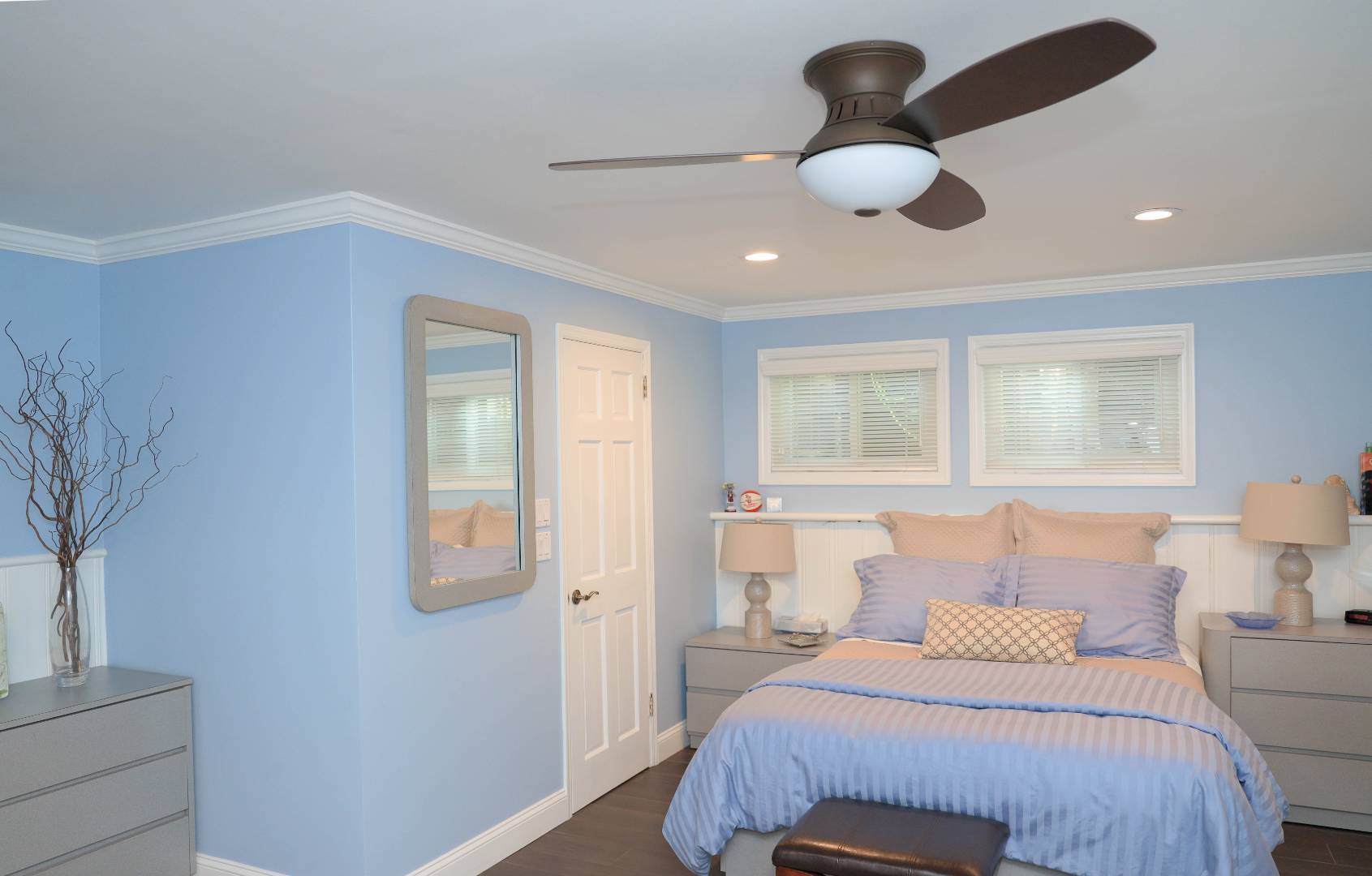 ;
; ;
;