6520 Waltho Dr, Jacksonville, FL 32277
|
|||||||||||||||||||||||||||||||||||||||||||||||||||||||||||||||||||||
|
|
||||||||||||||||||||||||||||||||||||||||||||||||||||||||||||||||
Virtual Tour
|
This welcoming 4-bedroom, 2.5-bath home offers over 2,200 square feet of thoughtfully designed living space and comes loaded with modern upgrades. These include a New Roof (2024) and Brand New windows (with a lifetime transferable warranty), and newer HVAC. Upon entering, you're greeted by a foyer that flows seamlessly into a spacious Family Room and Kitchen combination. The Family Room is beautifully enhanced with plenty of recessed lighting, a charming wood-burning fireplace, and elegant French doors that open to the generously sized backyard. The Kitchen is a culinary enthusiast's paradise, showcasing granite countertops, abundant cabinetry, stainless steel appliances, a tiled backsplash, a breakfast bar, and a convenient prep island The expansive Master Suite features a recently upgraded en-suite bathroom with dual vanities and a tastefully tiled shower. The expansive Master Suite features a recently upgraded en-suite bathroom with dual vanities and a tastefully tiled shower. Three additional spacious bedrooms provide ample closet space, complemented by another full bathroom equipped with granite-topped dual vanities. A stylish half bath serves as a convenient option for guests. With its extensive upgrades and move-in-ready appeal, this stunning property is sure to capture attention don't miss this opportunity!
|
Property Details
- 4 Total Bedrooms
- 2 Full Baths
- 1 Half Bath
- 2207 SF
- 0.24 Acres
- Built in 1970
- Available 2/09/2025
- Ranch Style
- Renovation: New lifetime warranty windows throughout, newer roof and HVAC system
Interior Features
- Open Kitchen
- Granite Kitchen Counter
- Oven/Range
- Refrigerator
- Dishwasher
- Microwave
- Garbage Disposal
- Washer
- Dryer
- Ceramic Tile Flooring
- Entry Foyer
- Living Room
- Dining Room
- Family Room
- Primary Bedroom
- Breakfast
- Laundry
- First Floor Primary Bedroom
- First Floor Bathroom
- 1 Fireplace
- Forced Air
- Electric Fuel
- Central A/C
Exterior Features
- Frame Construction
- Brick Siding
- Asphalt Shingles Roof
- Attached Garage
- 2 Garage Spaces
- Municipal Water
- Patio
- Open Porch
- Street View
Listed By
|
|
Xcellence Realty Independent, Inc.
Office: 904-450-2503 Cell: 904-450-2503 |
Listing data is deemed reliable but is NOT guaranteed accurate.
Contact Us
Who Would You Like to Contact Today?
I want to contact an agent about this property!
I wish to provide feedback about the website functionality
Contact Agent



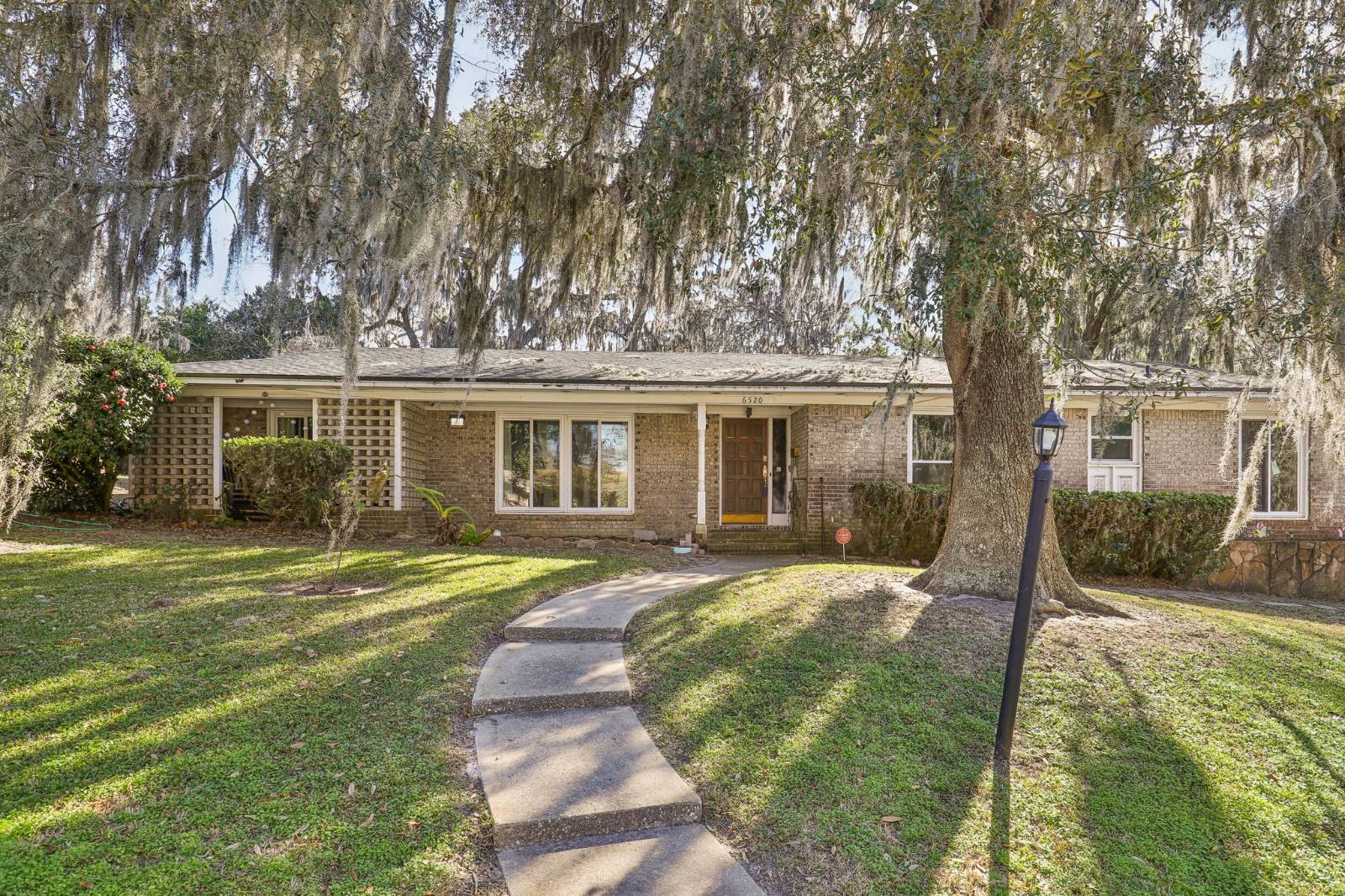

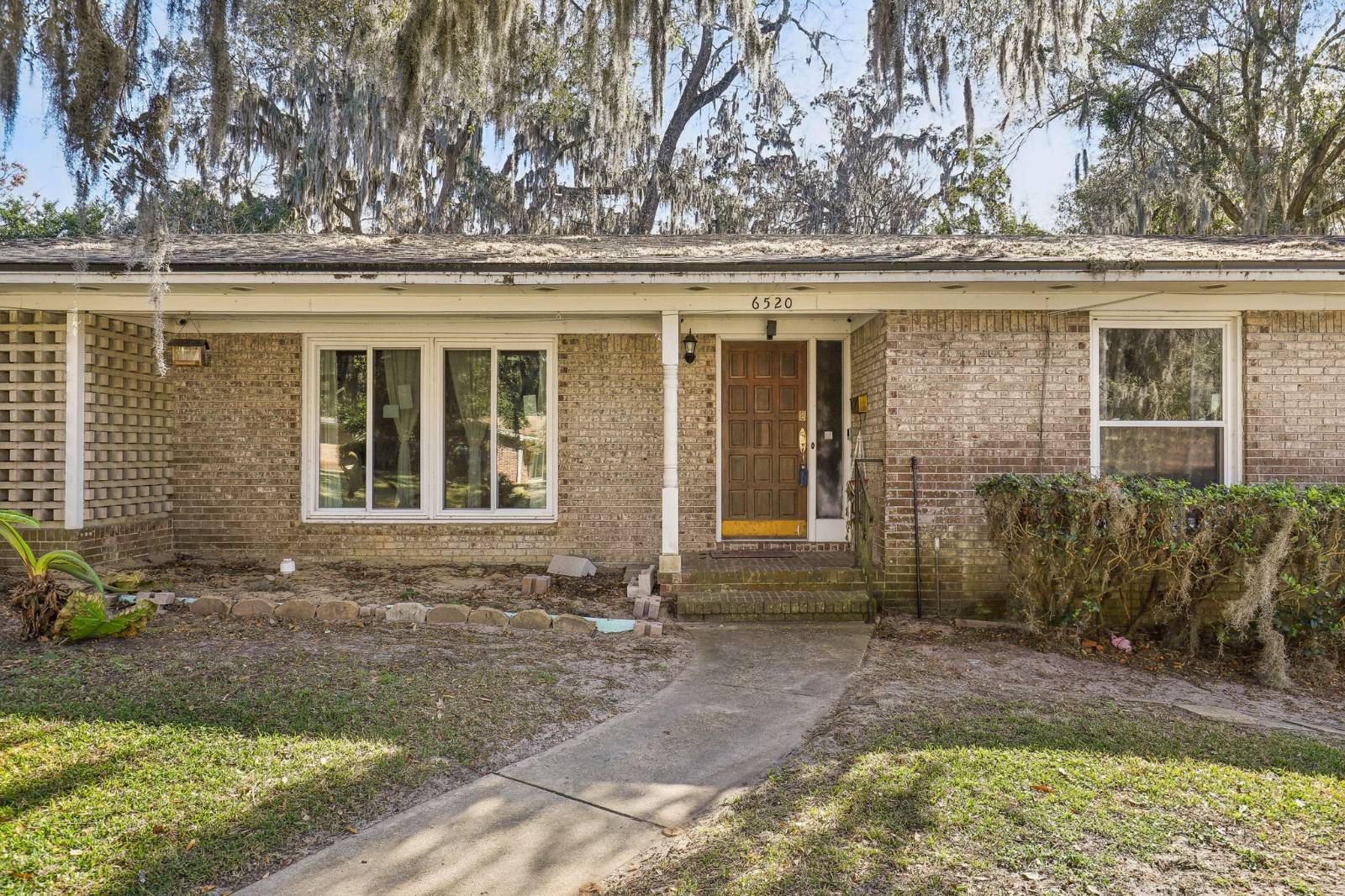 ;
;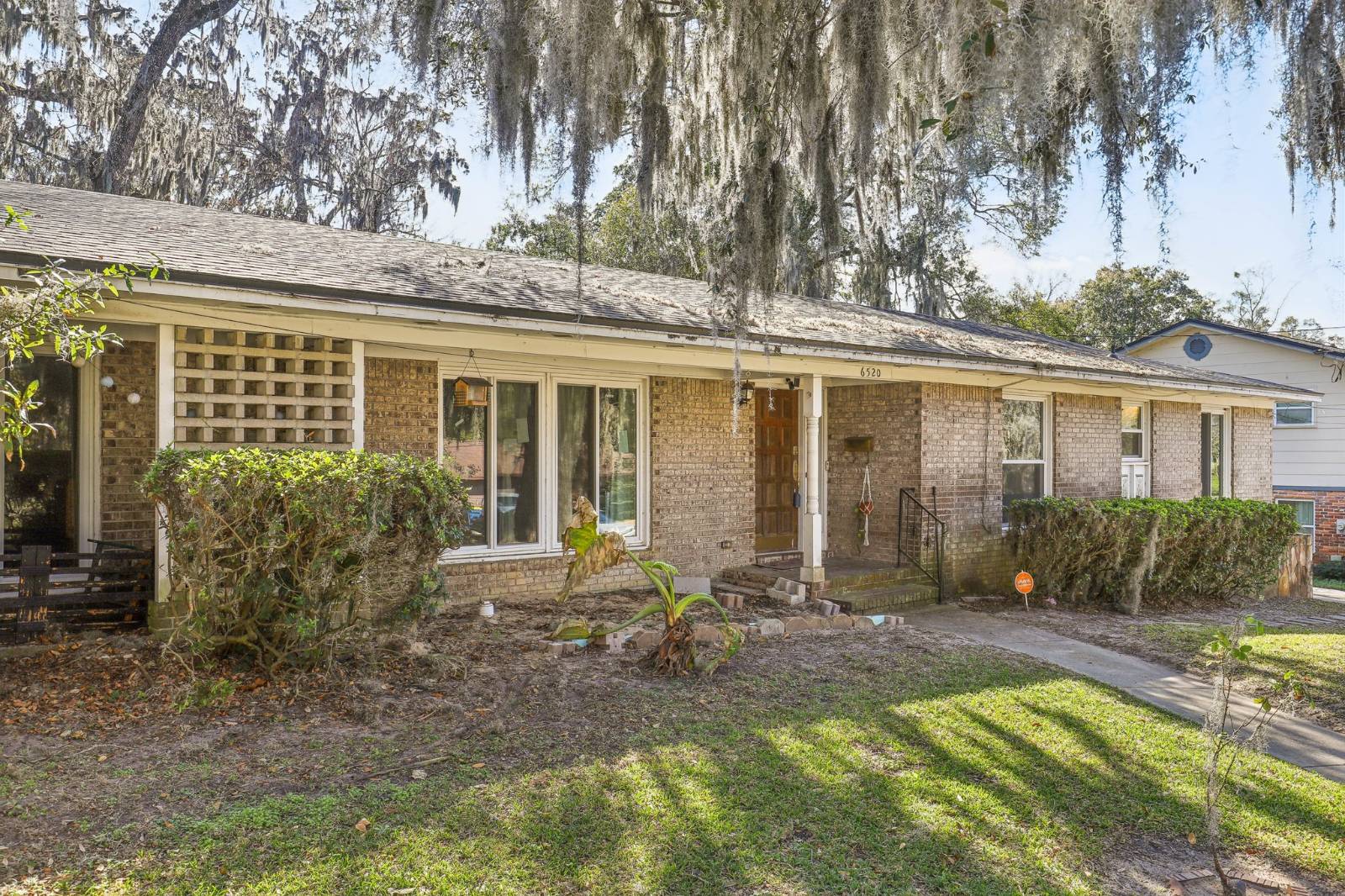 ;
; ;
;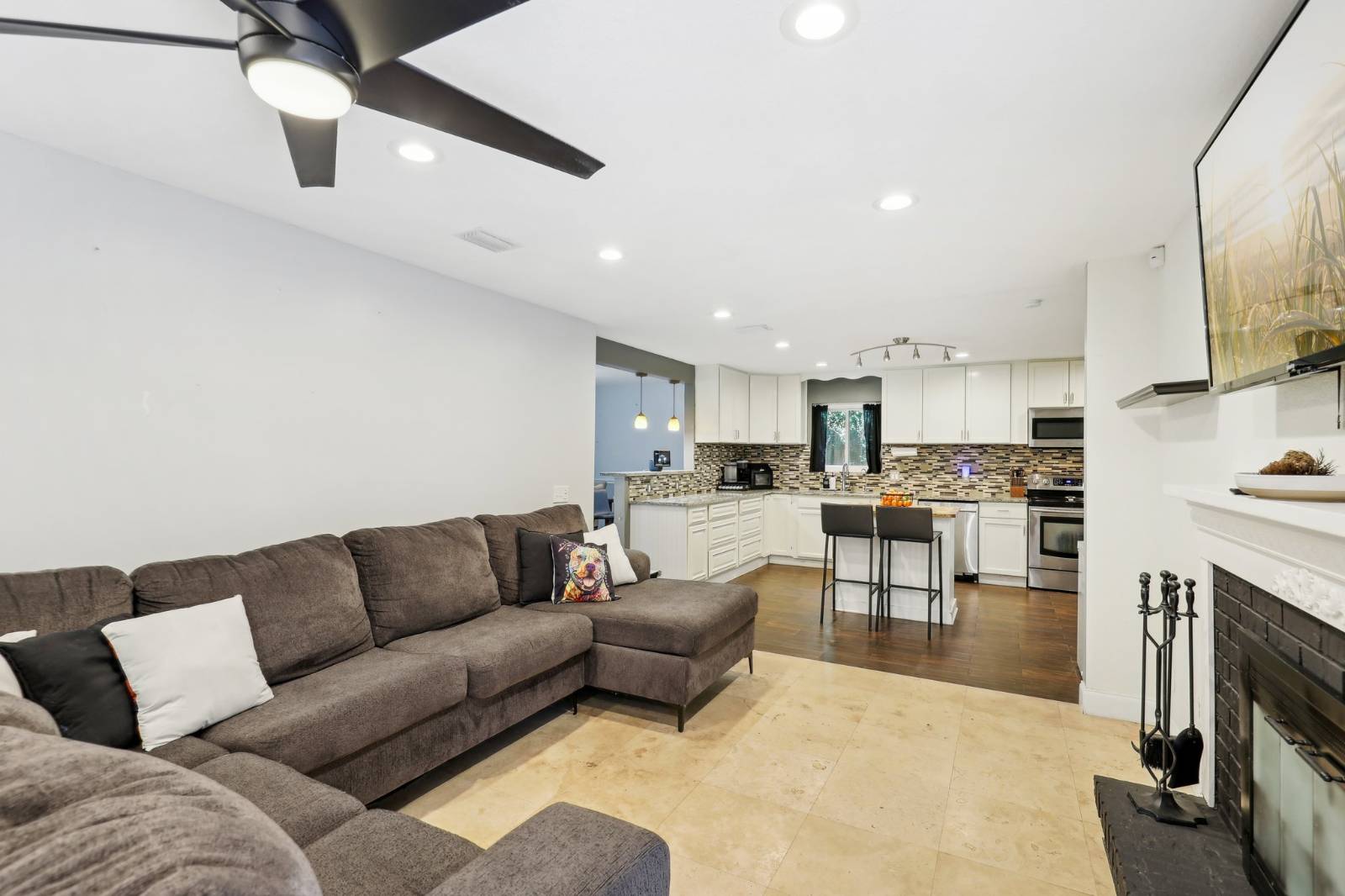 ;
;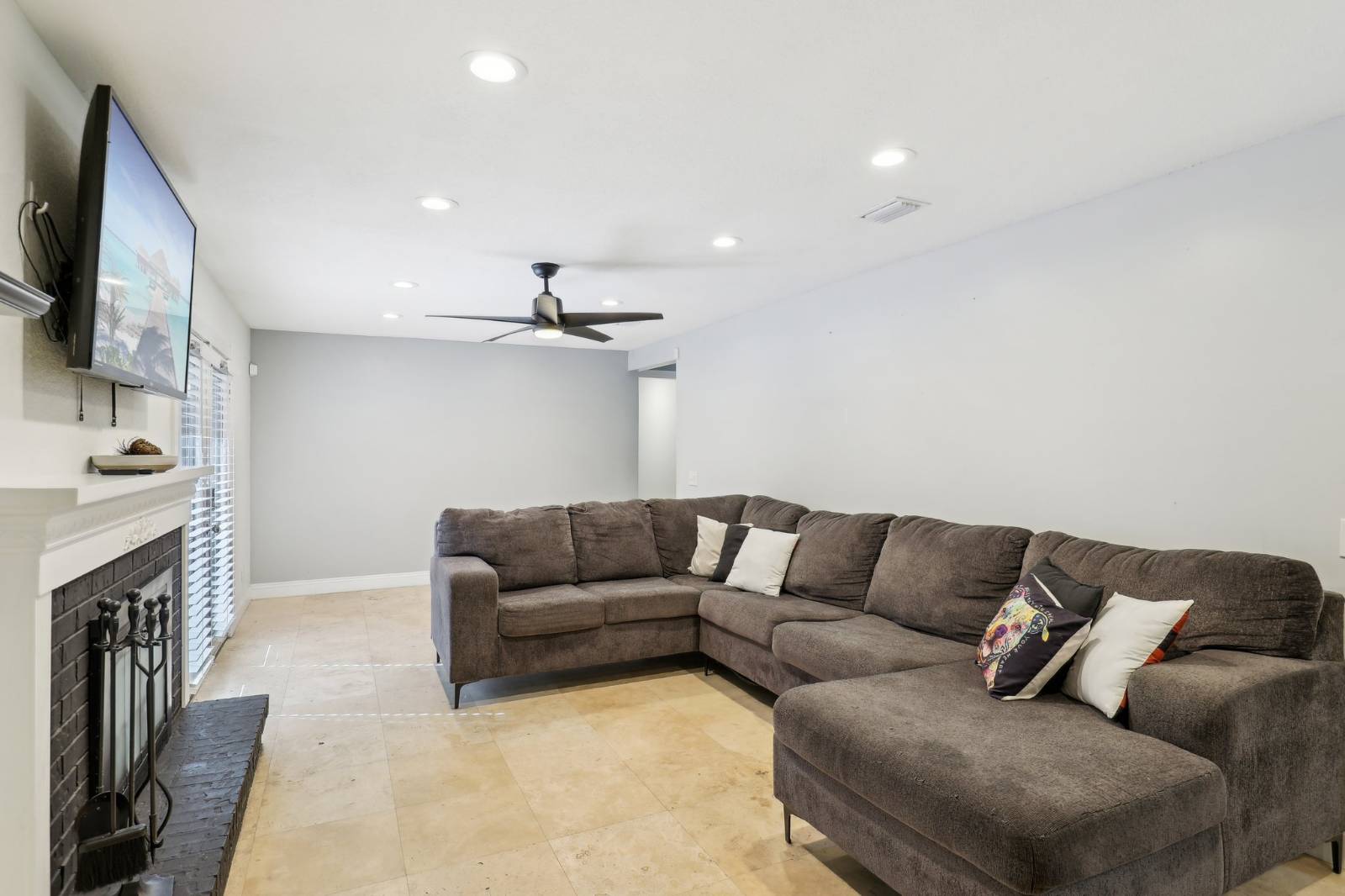 ;
;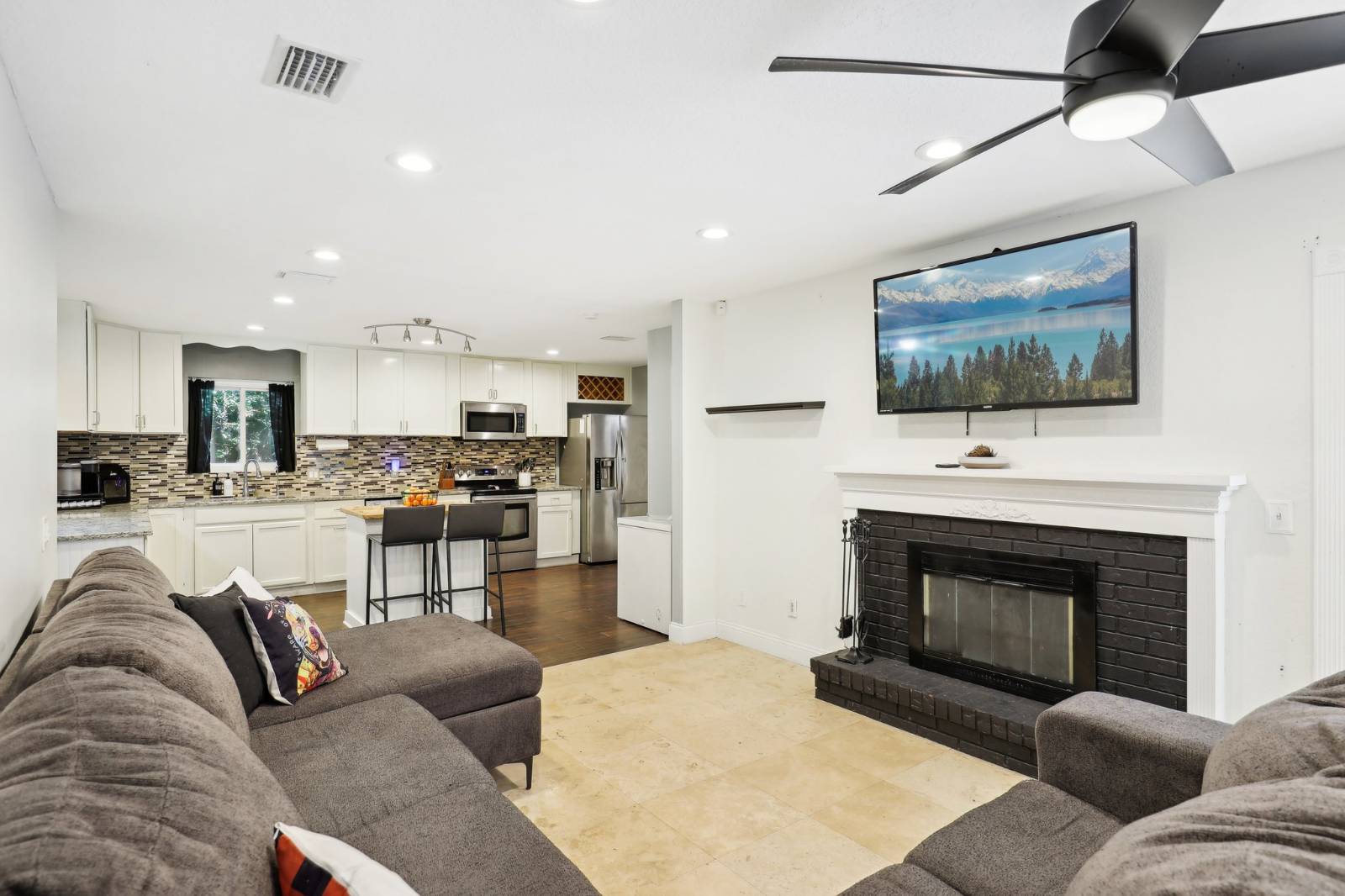 ;
;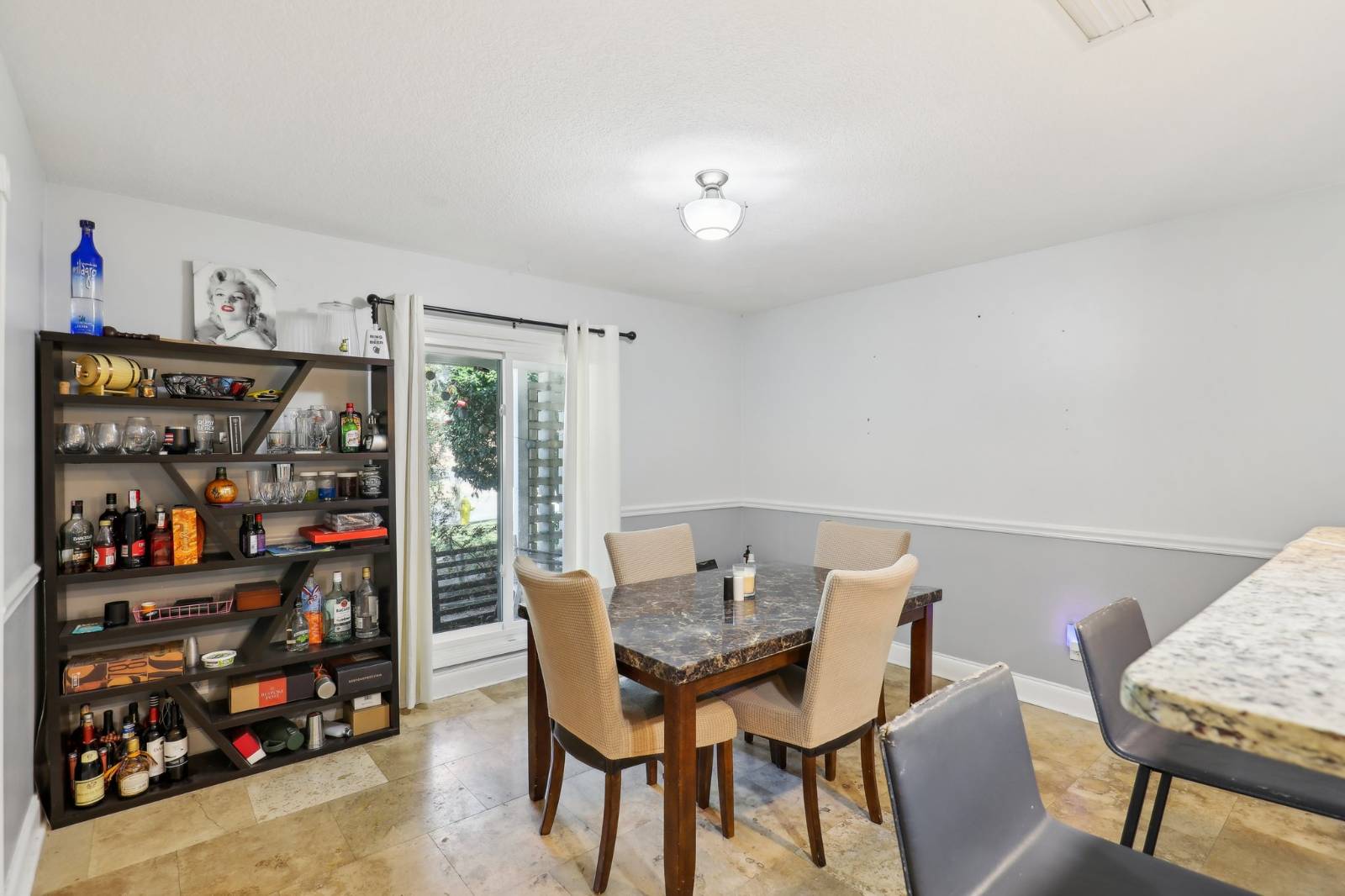 ;
;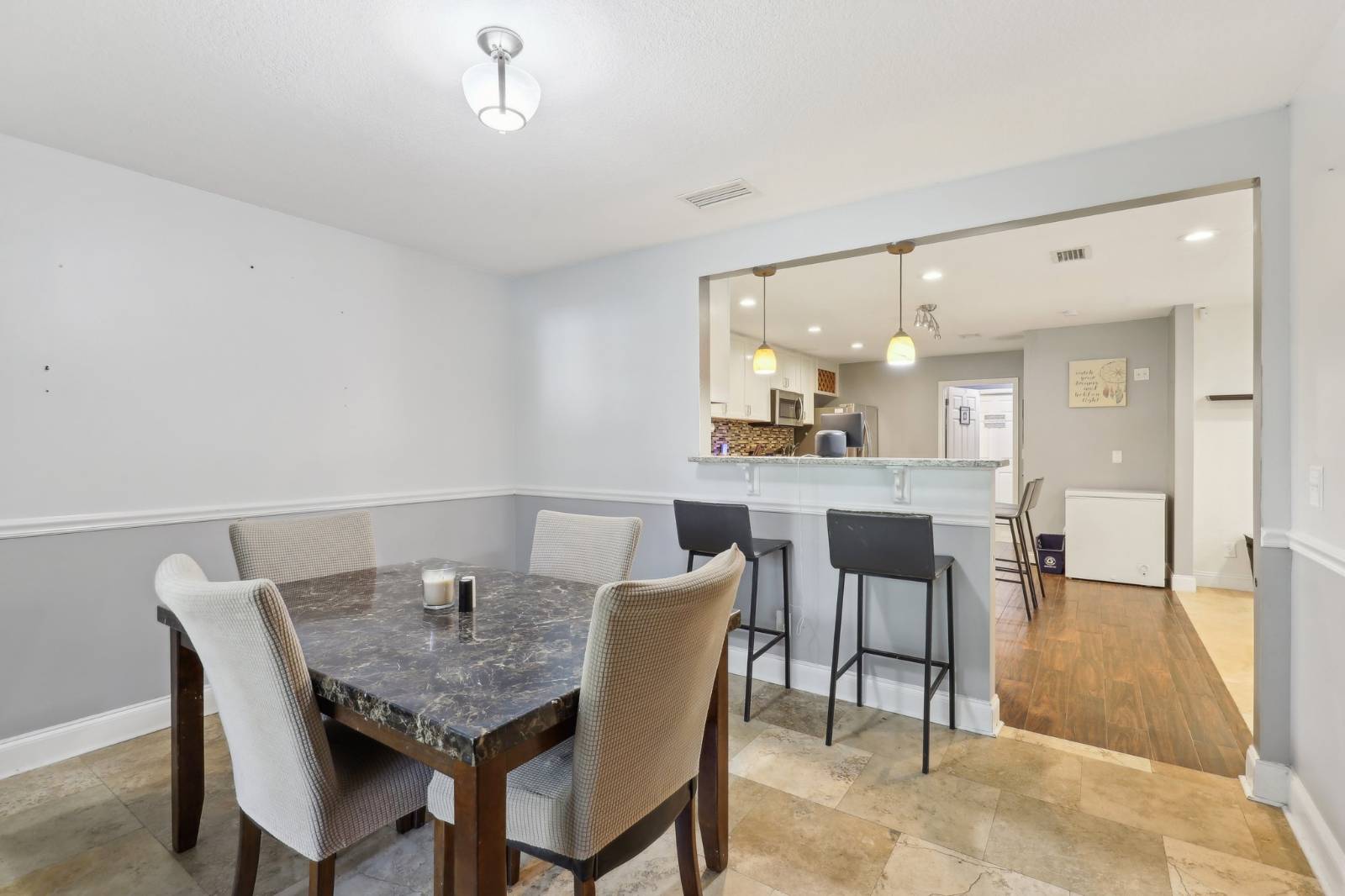 ;
;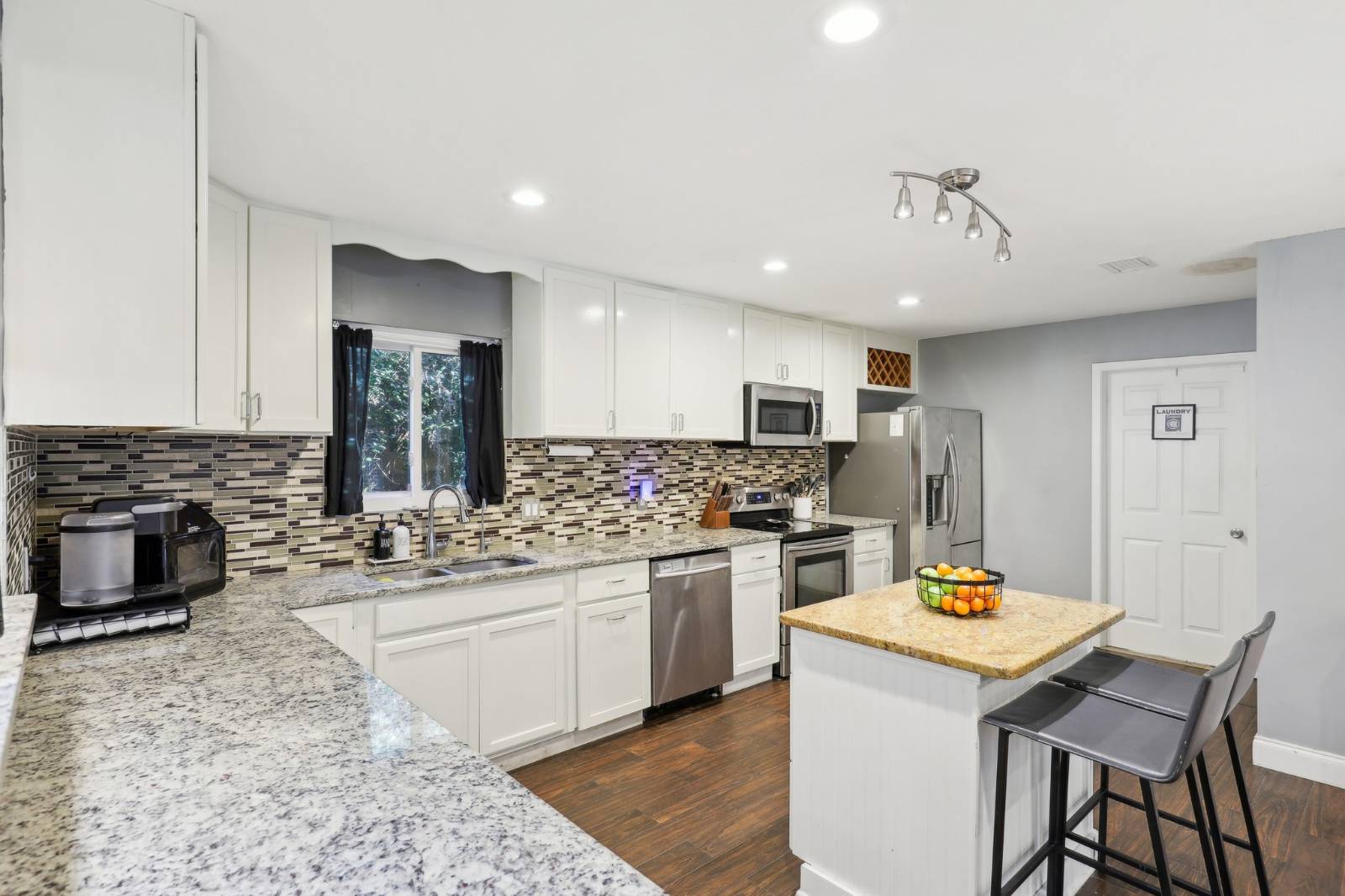 ;
;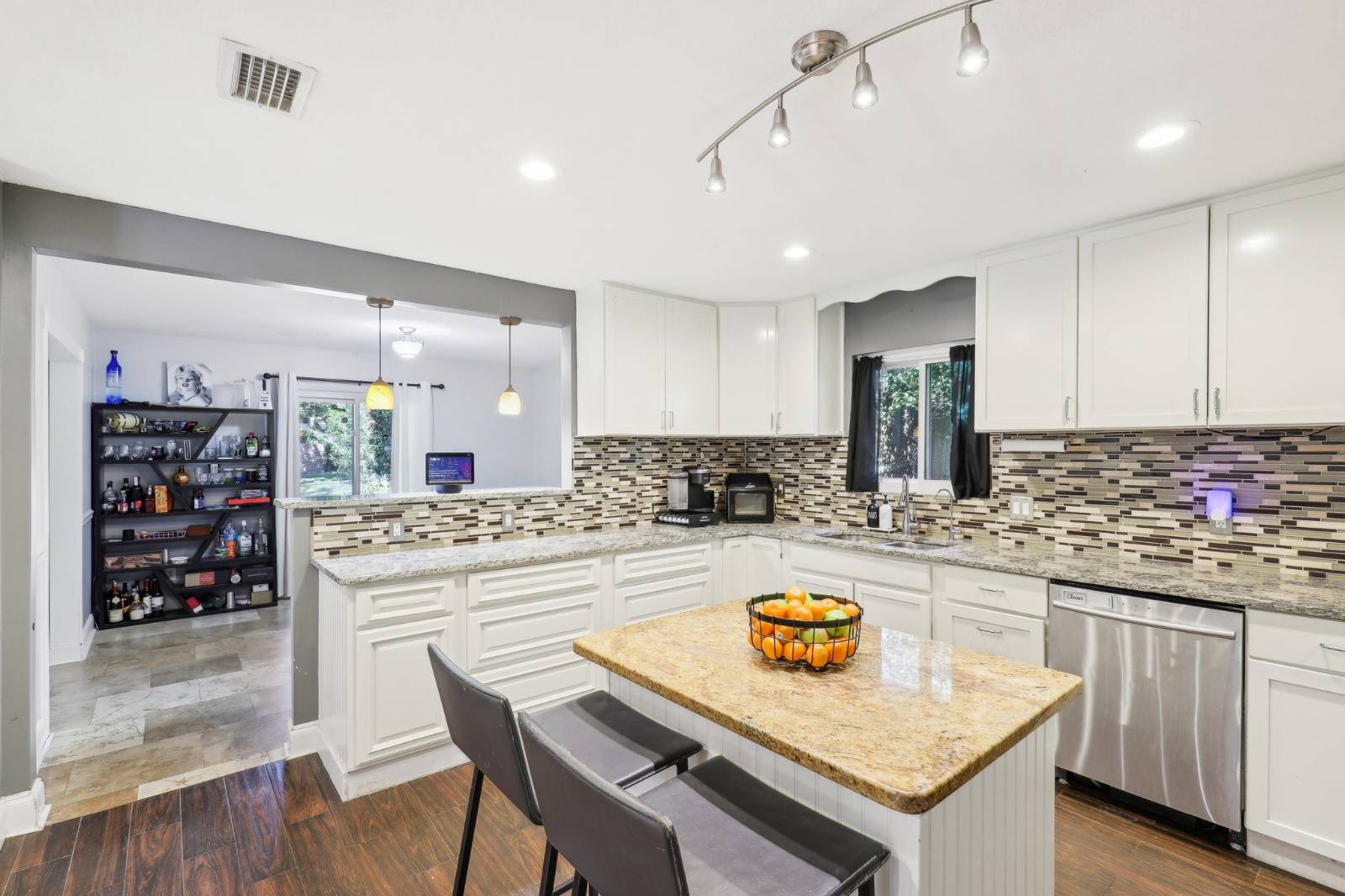 ;
;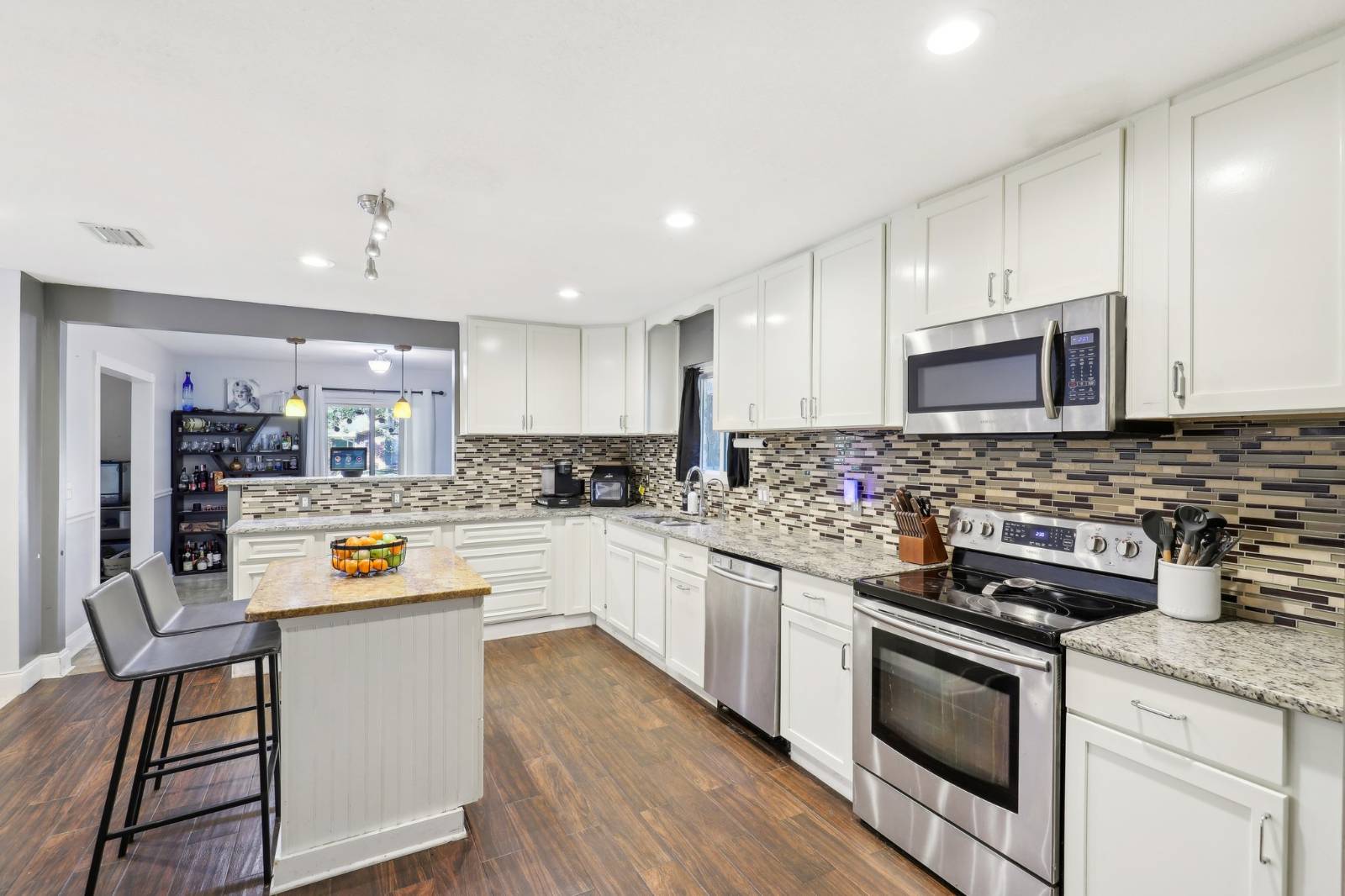 ;
;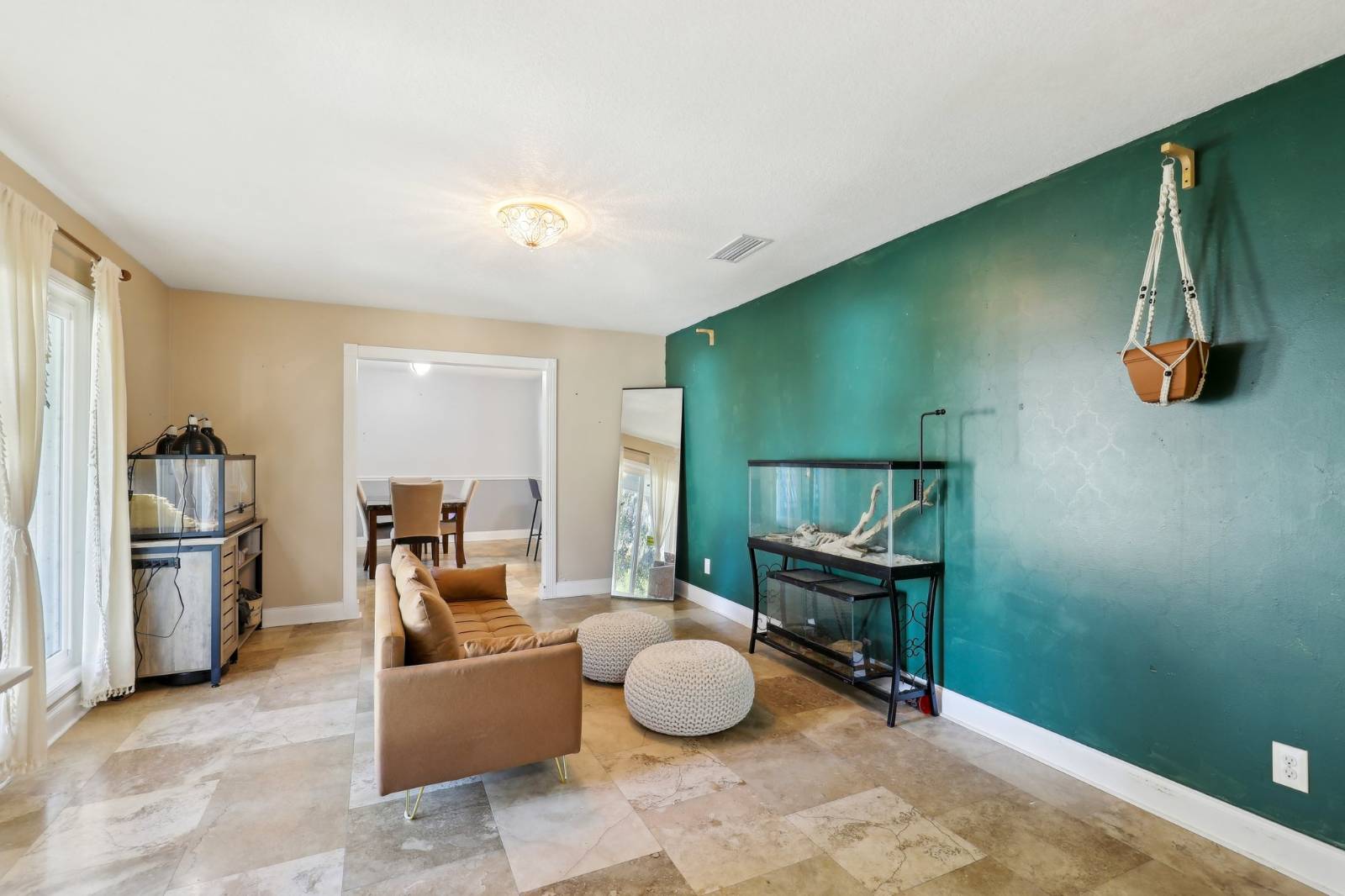 ;
;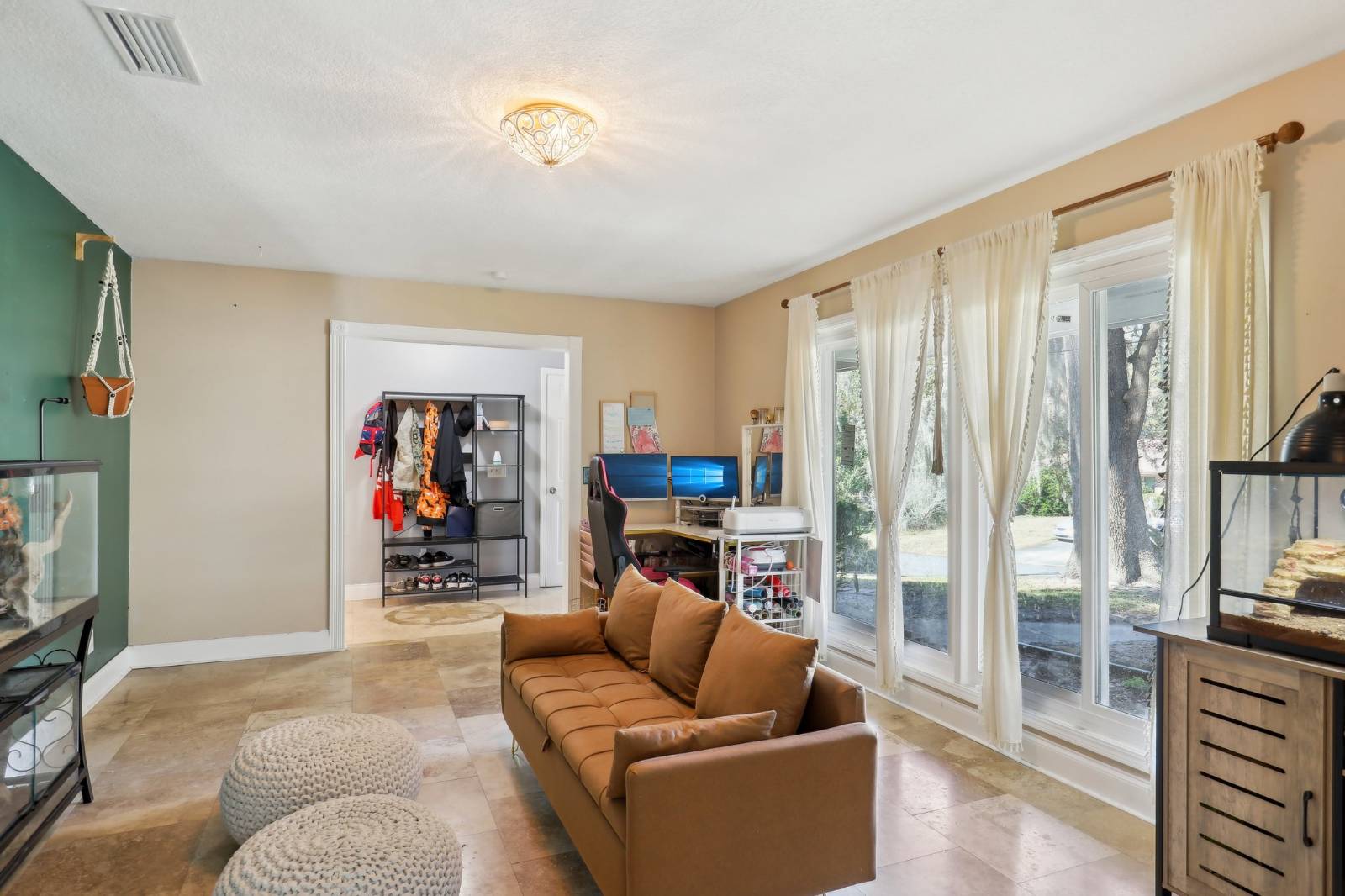 ;
;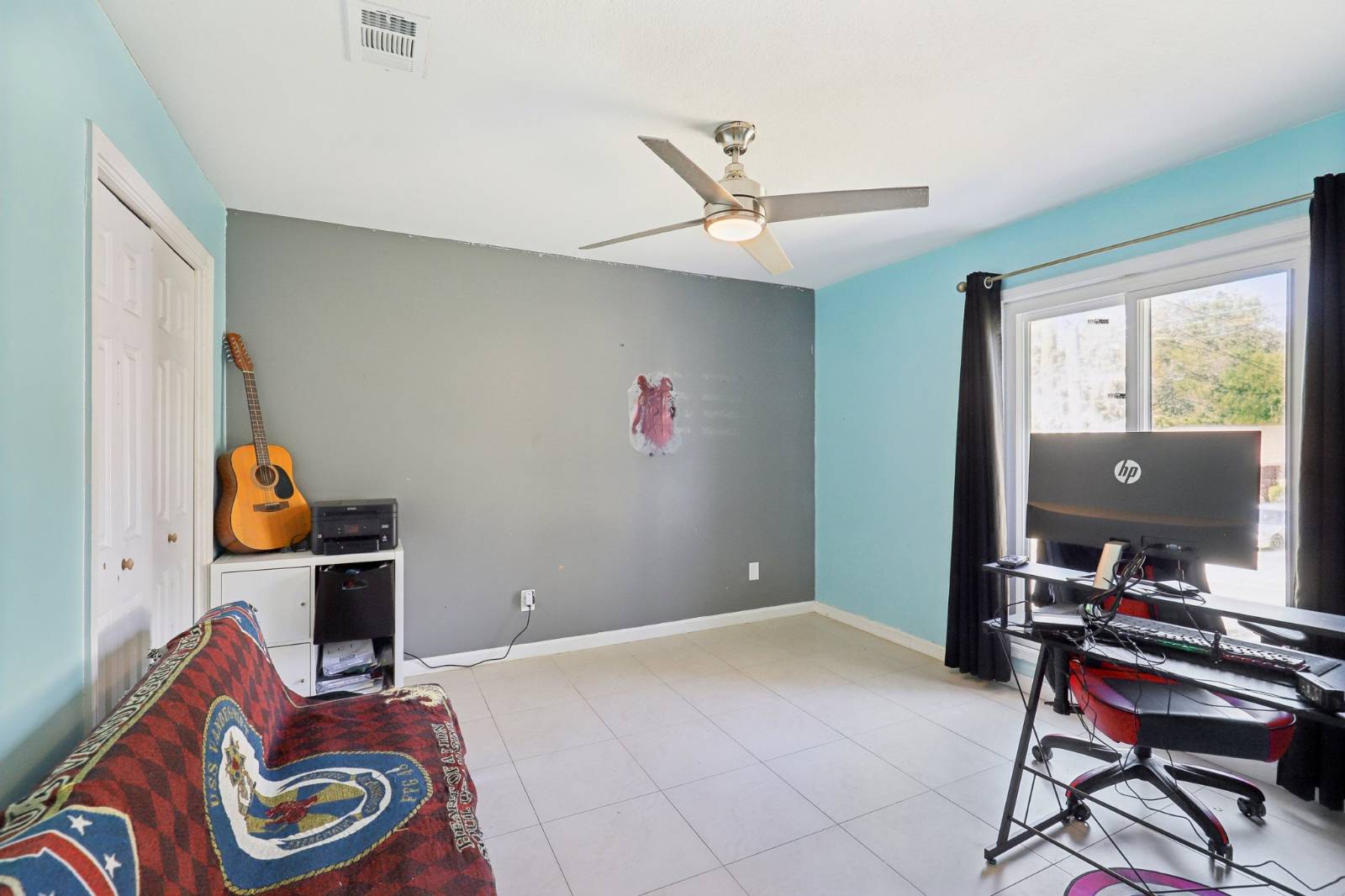 ;
;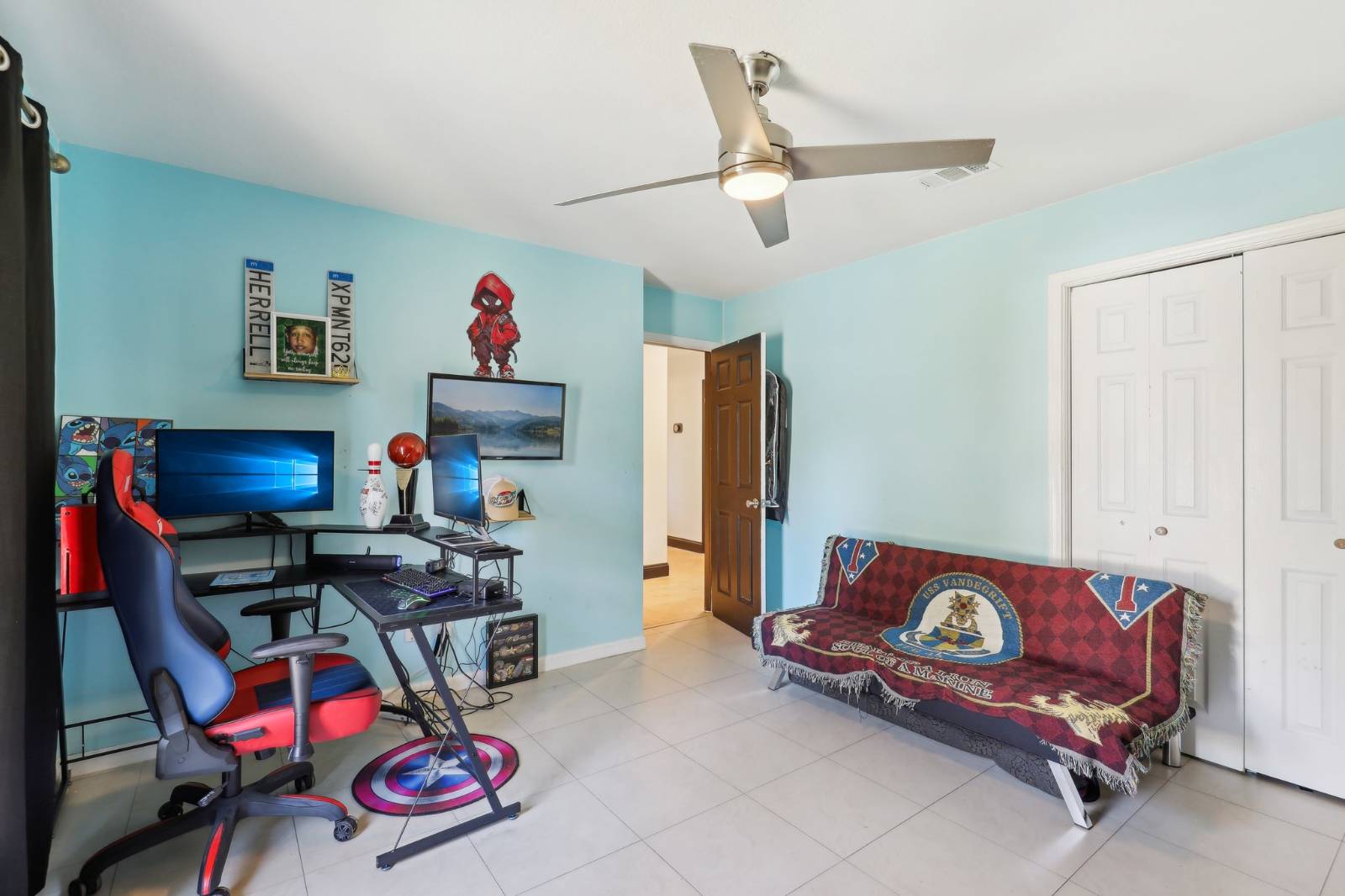 ;
;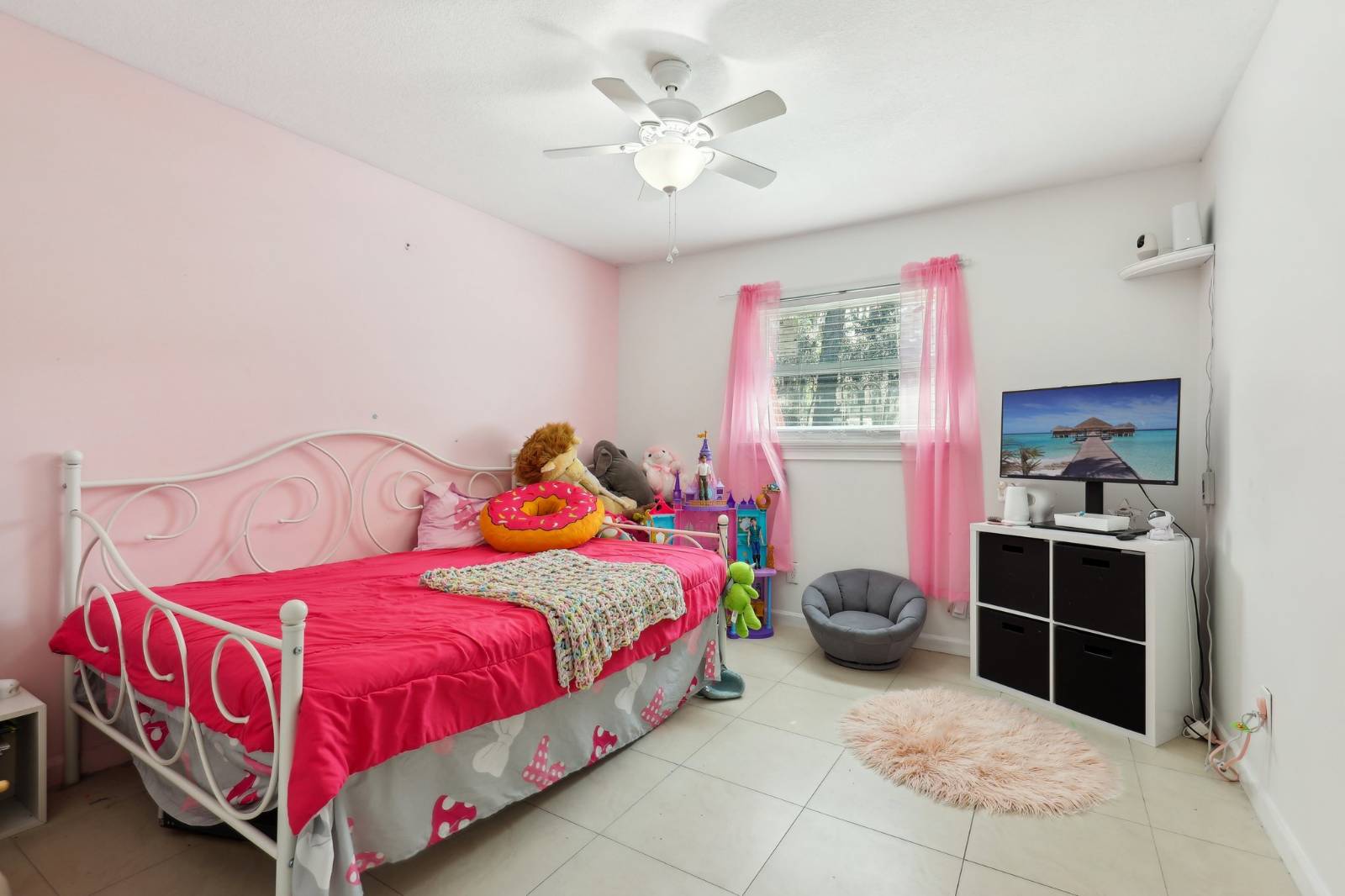 ;
;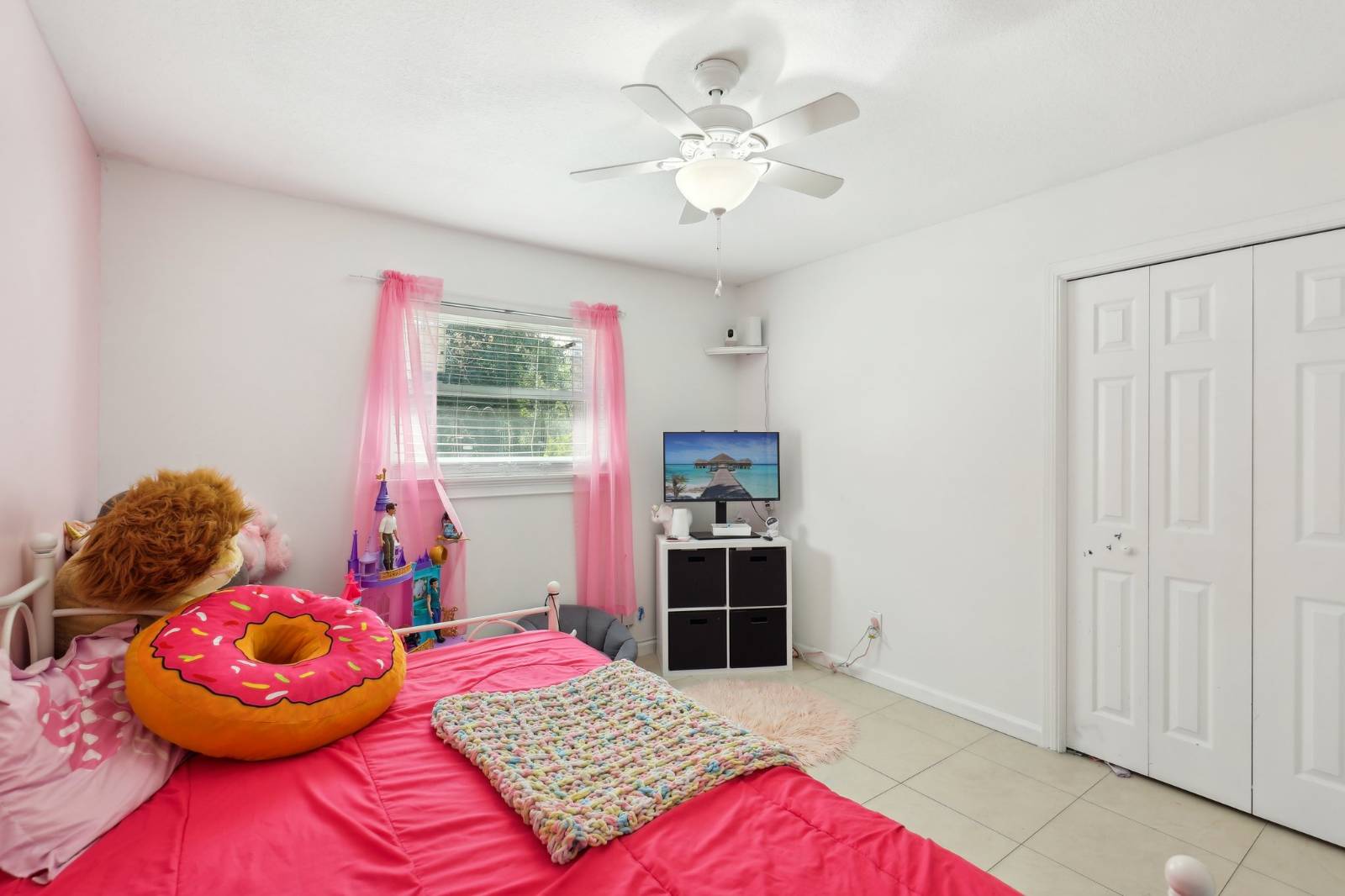 ;
;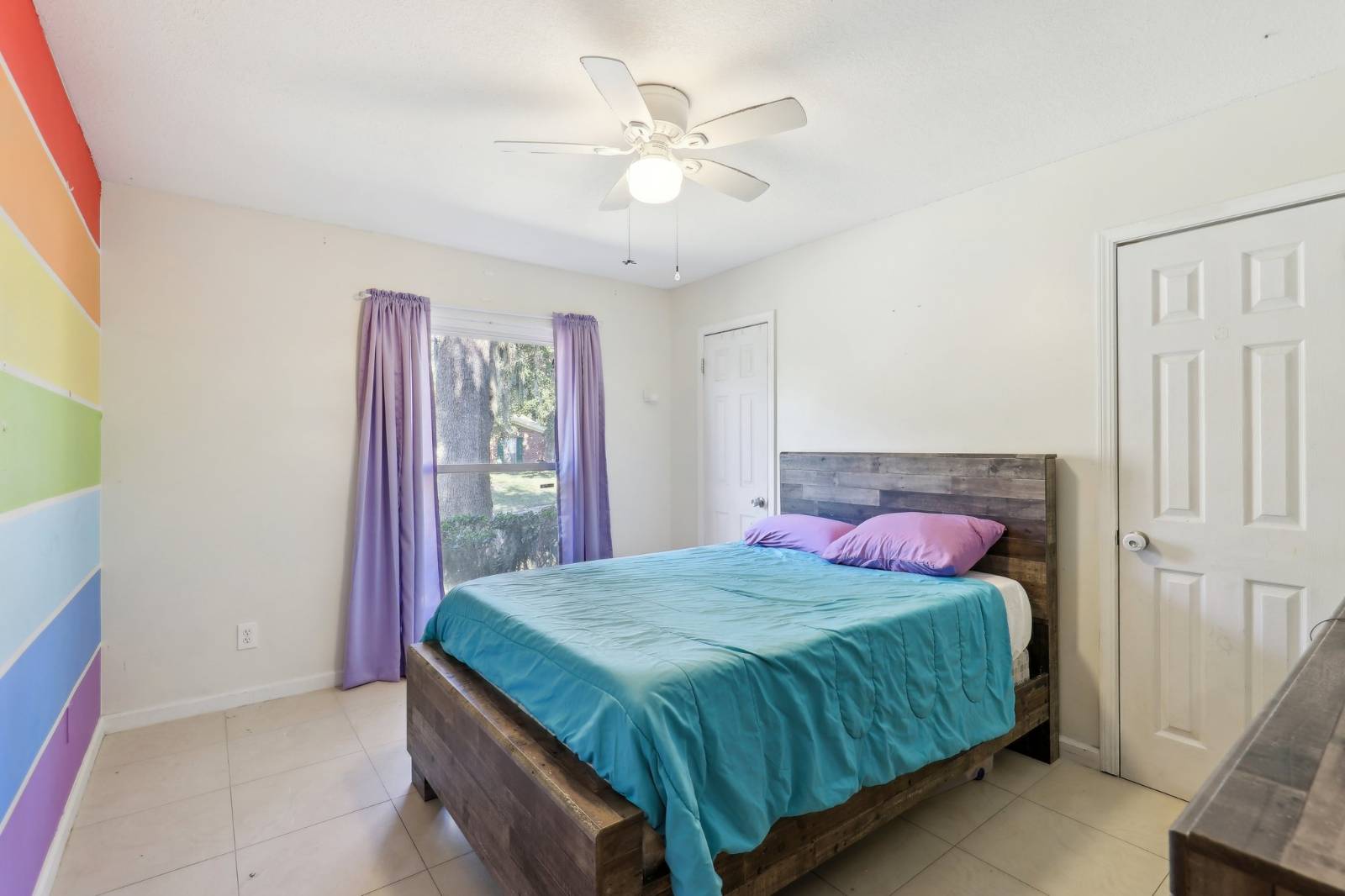 ;
; ;
;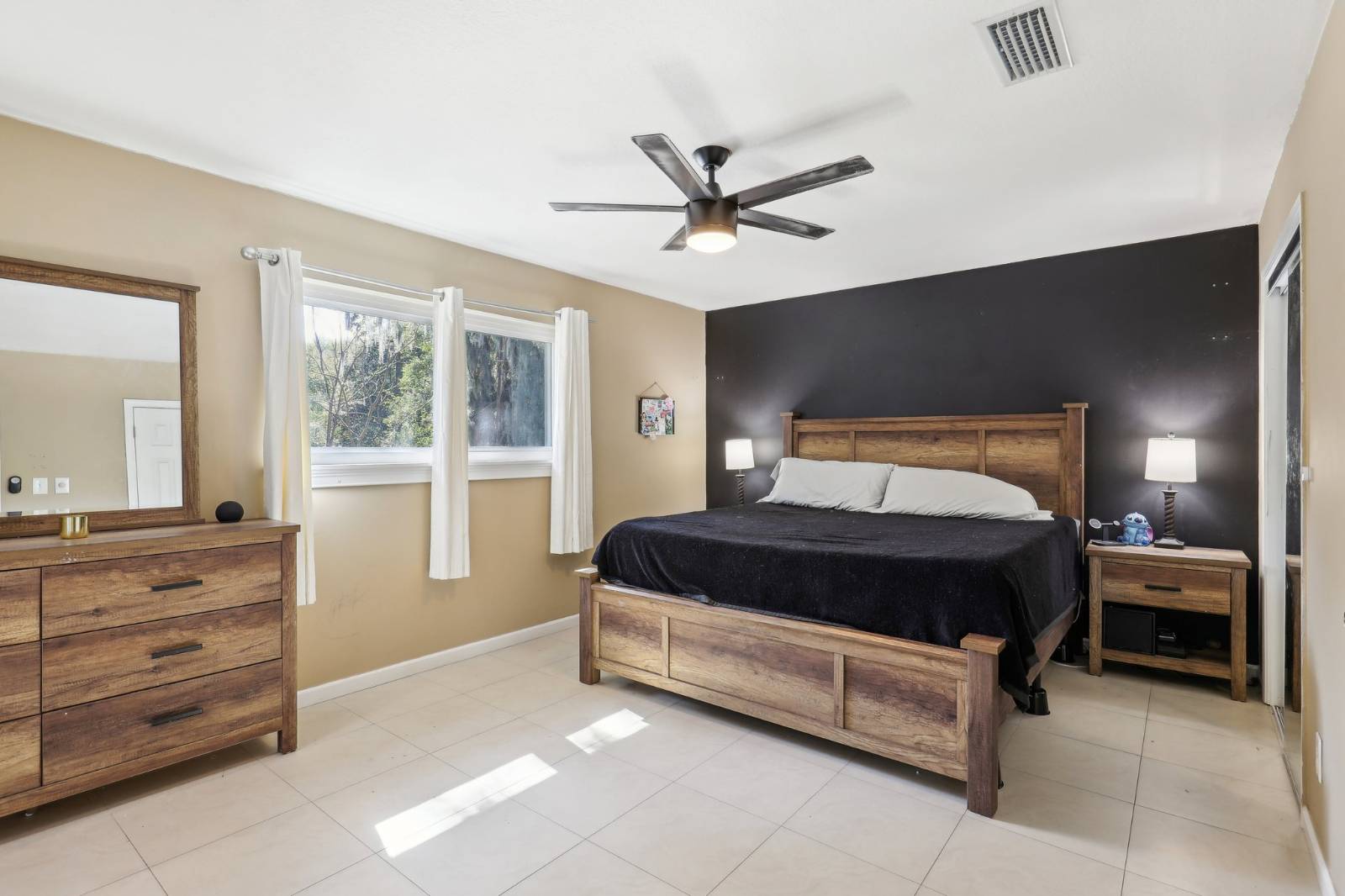 ;
;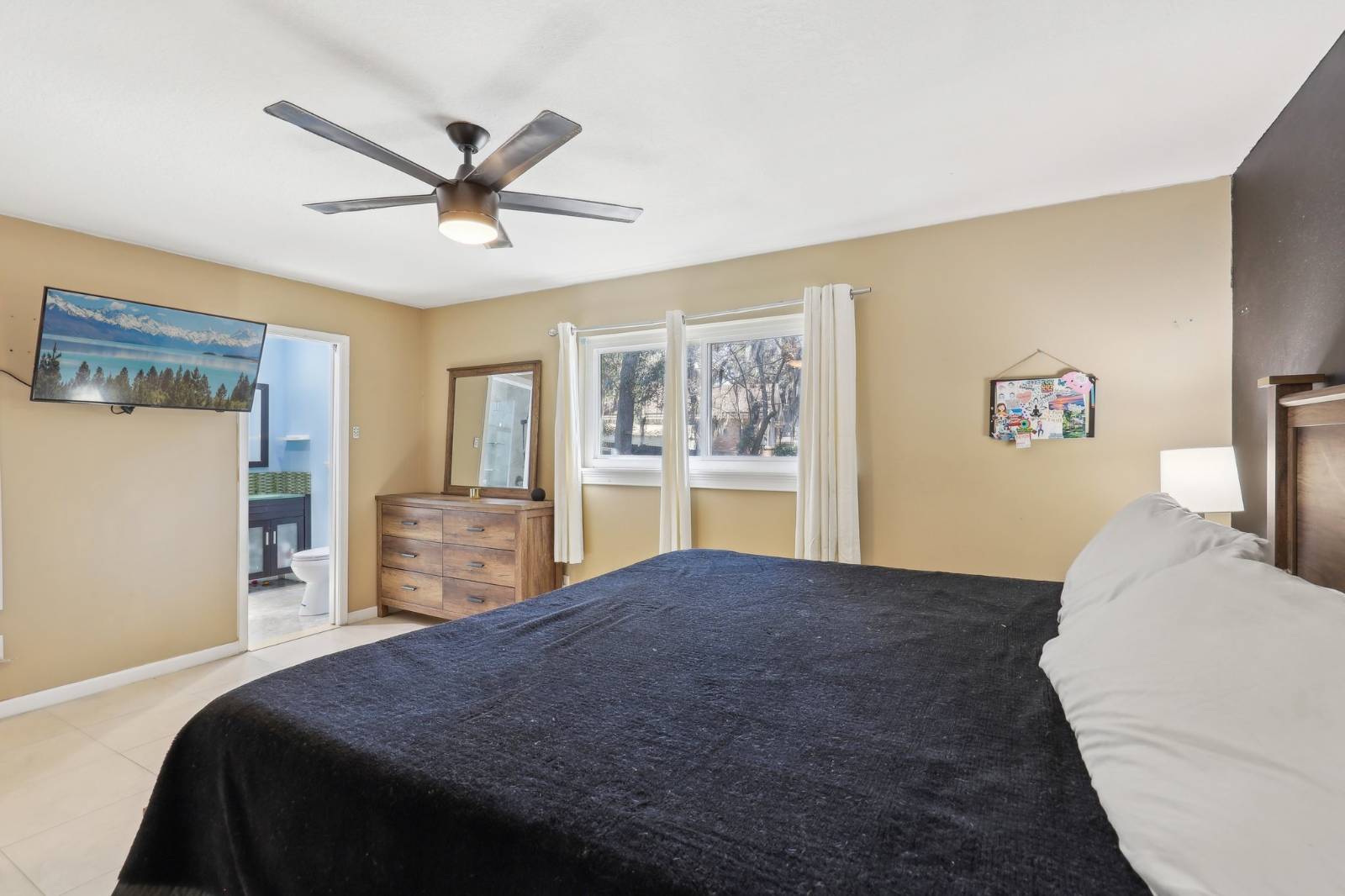 ;
;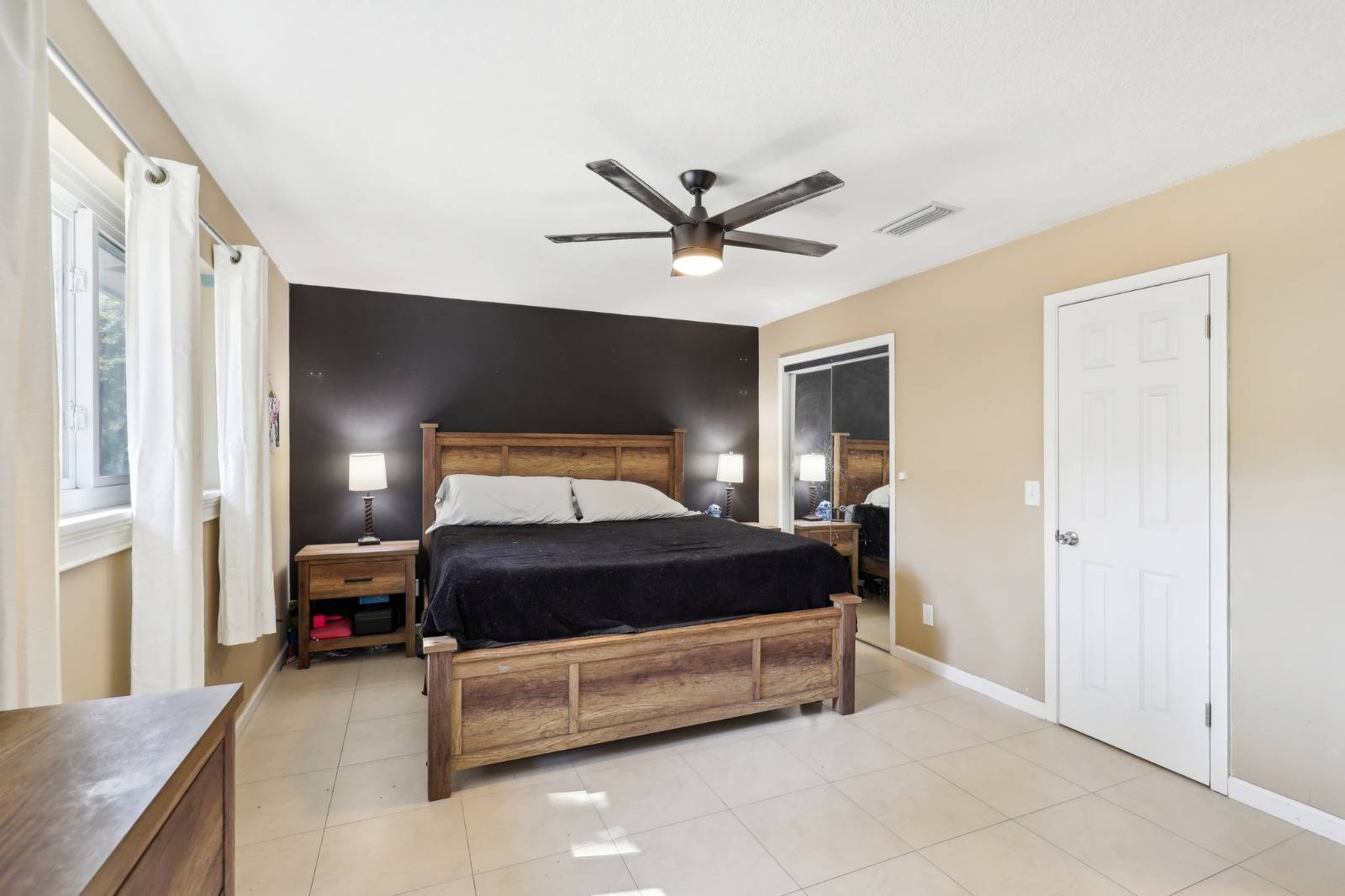 ;
;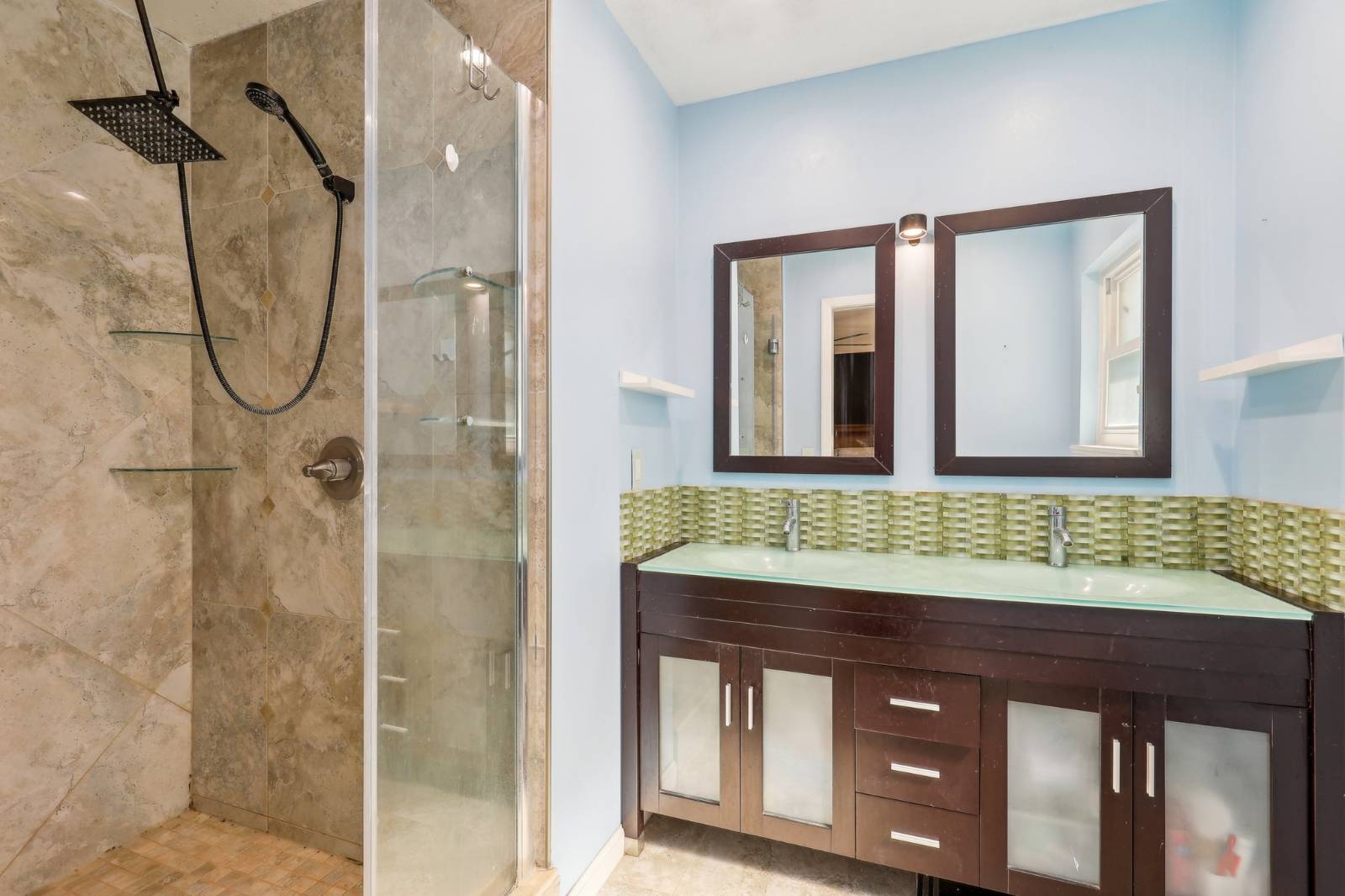 ;
;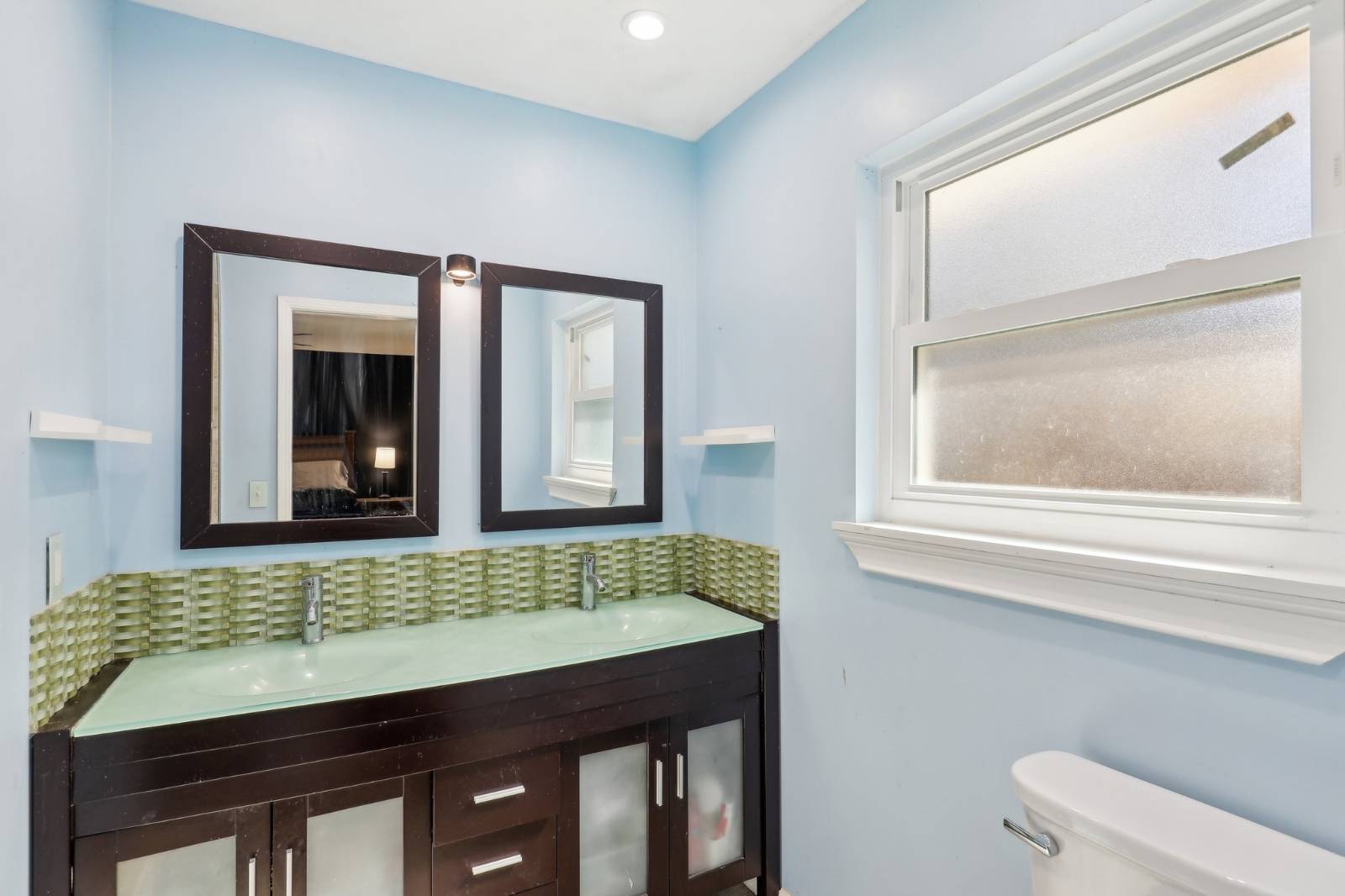 ;
;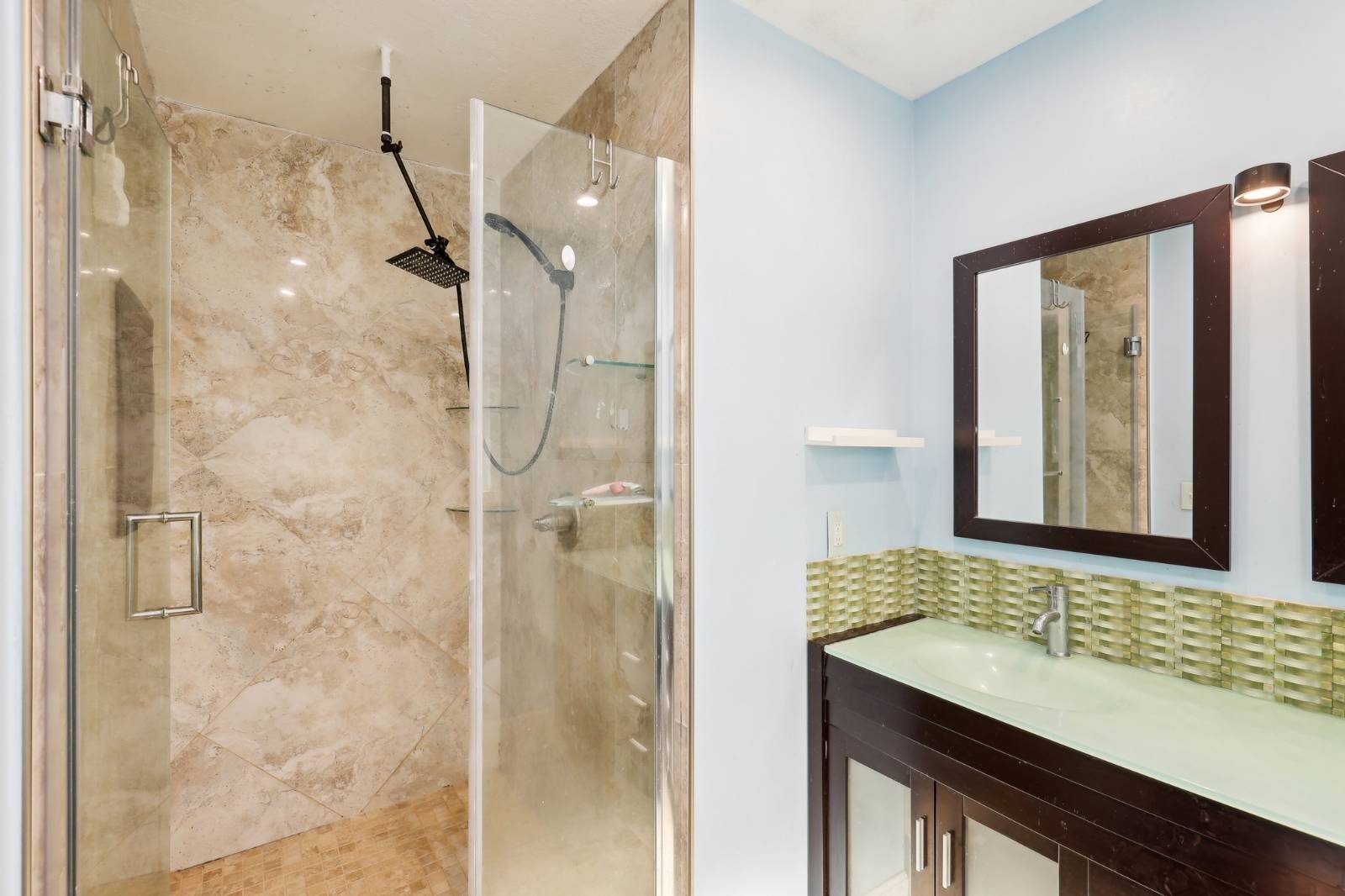 ;
;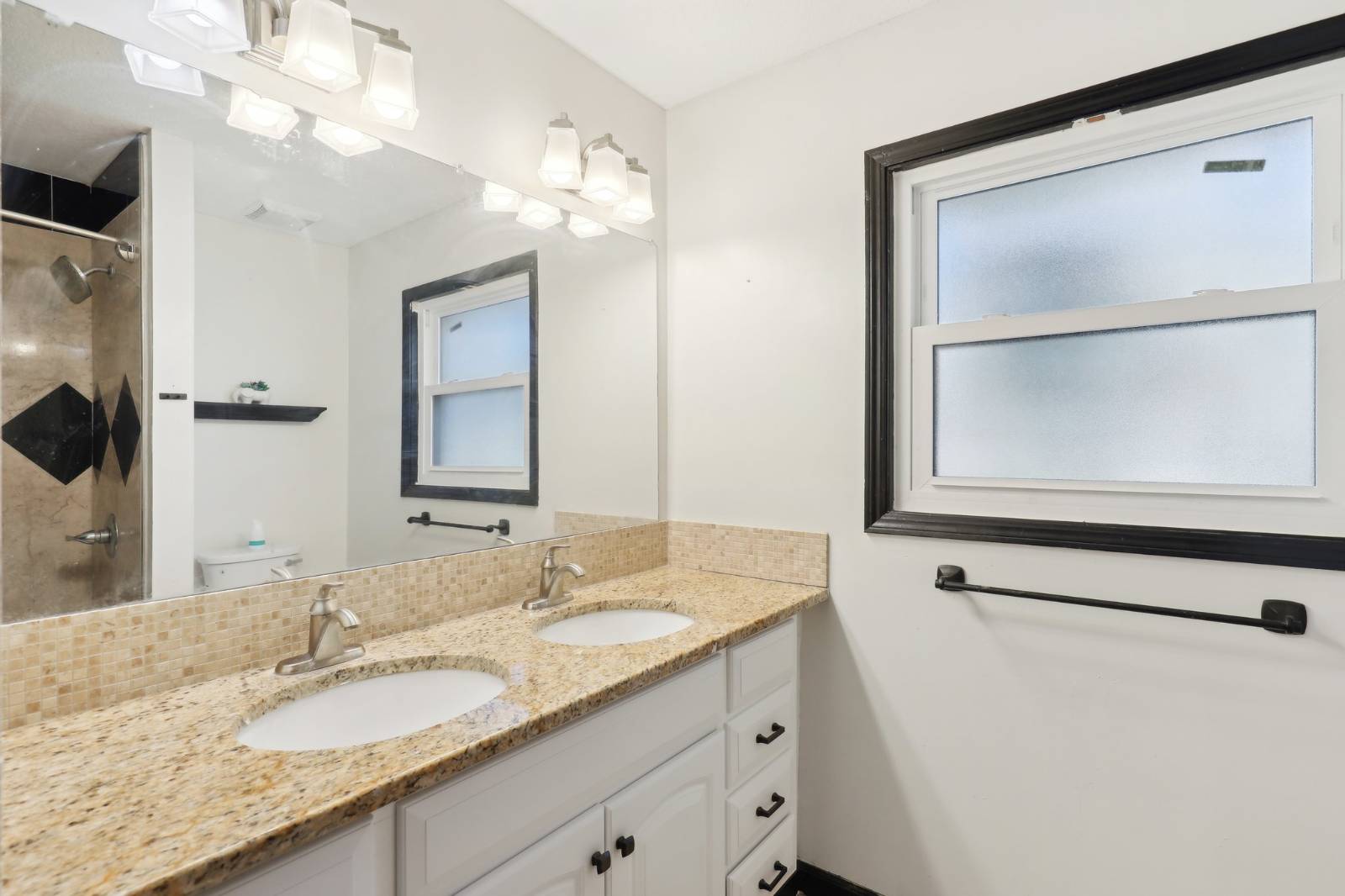 ;
;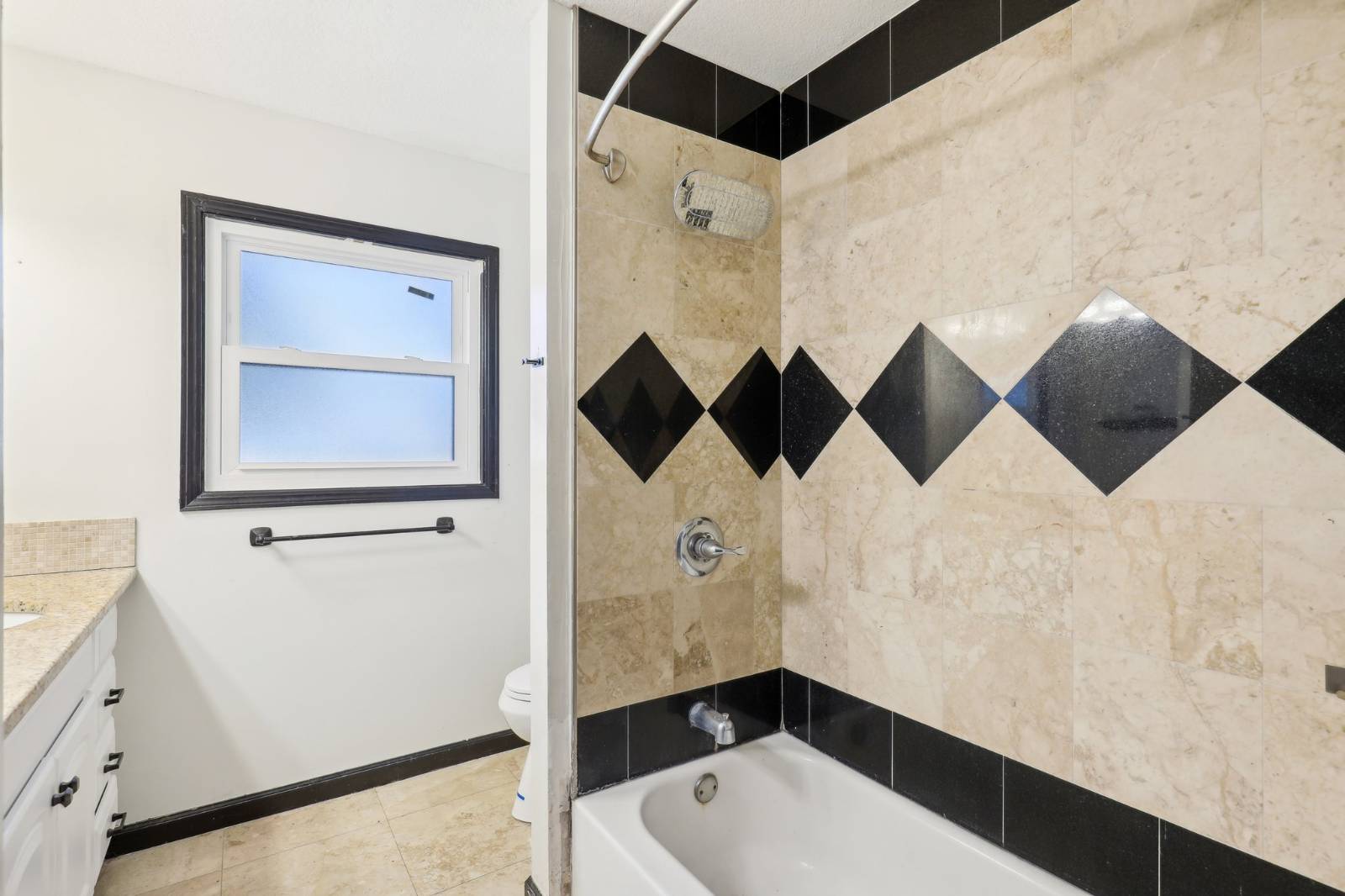 ;
;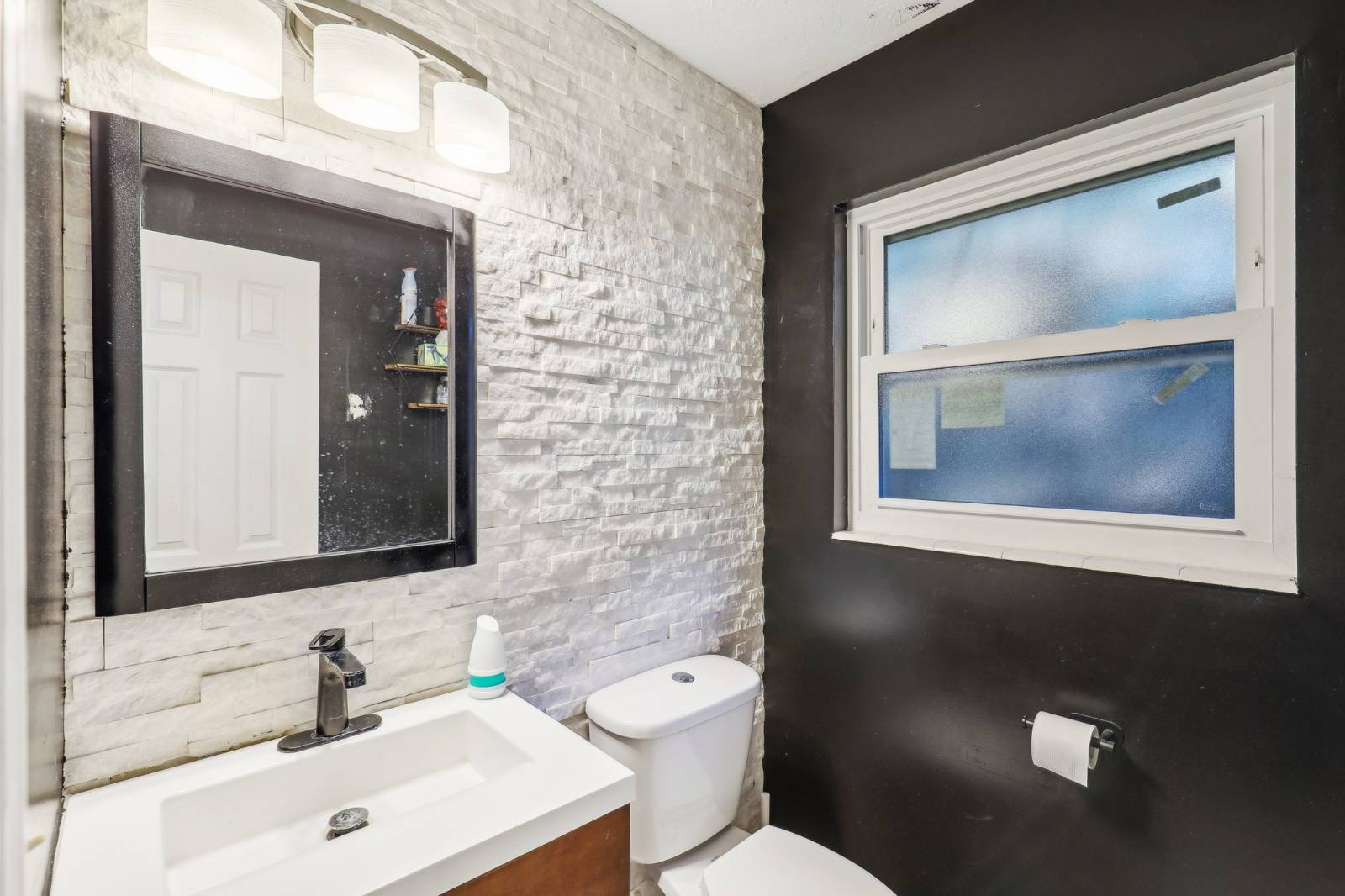 ;
;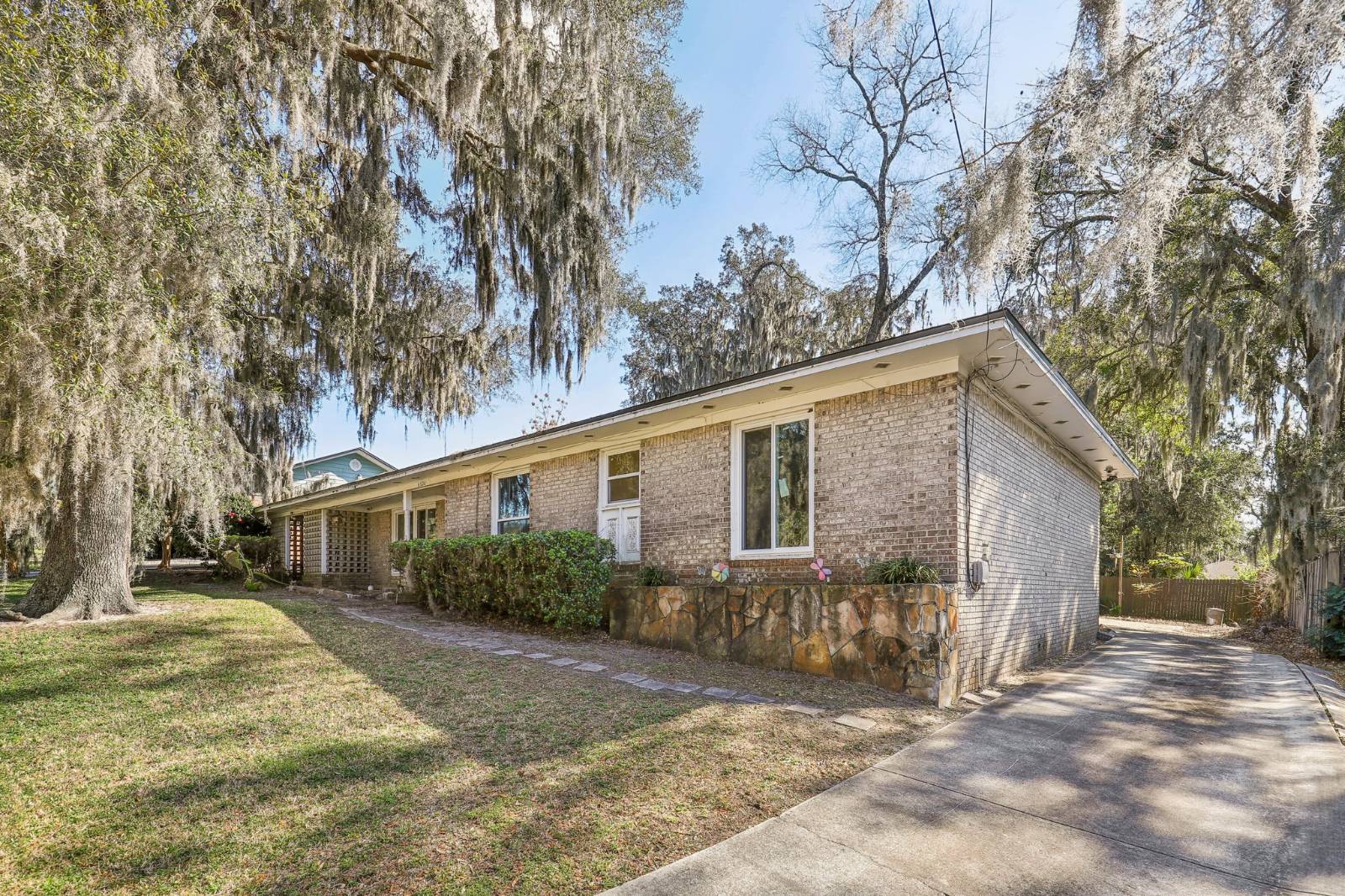 ;
;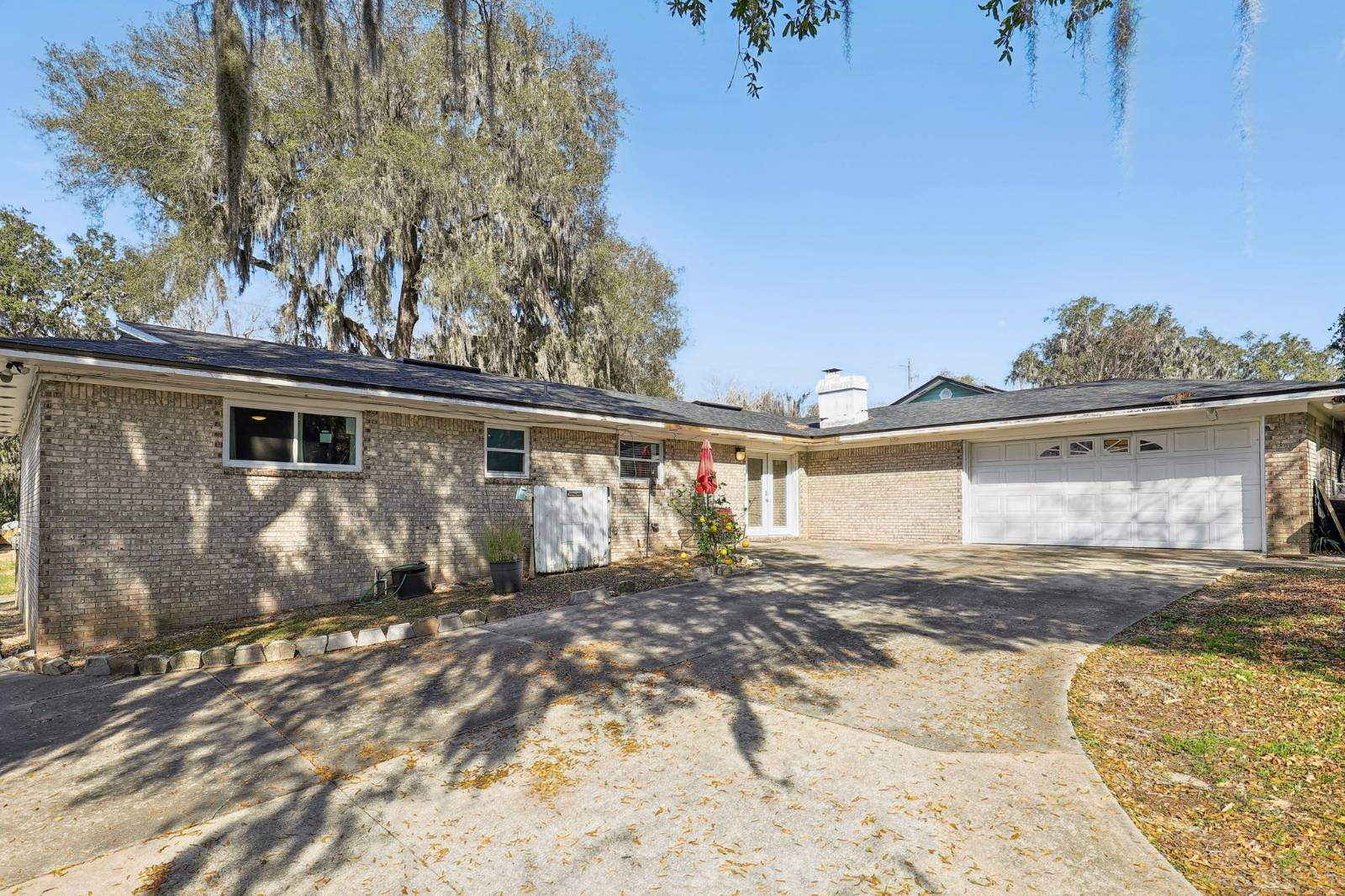 ;
;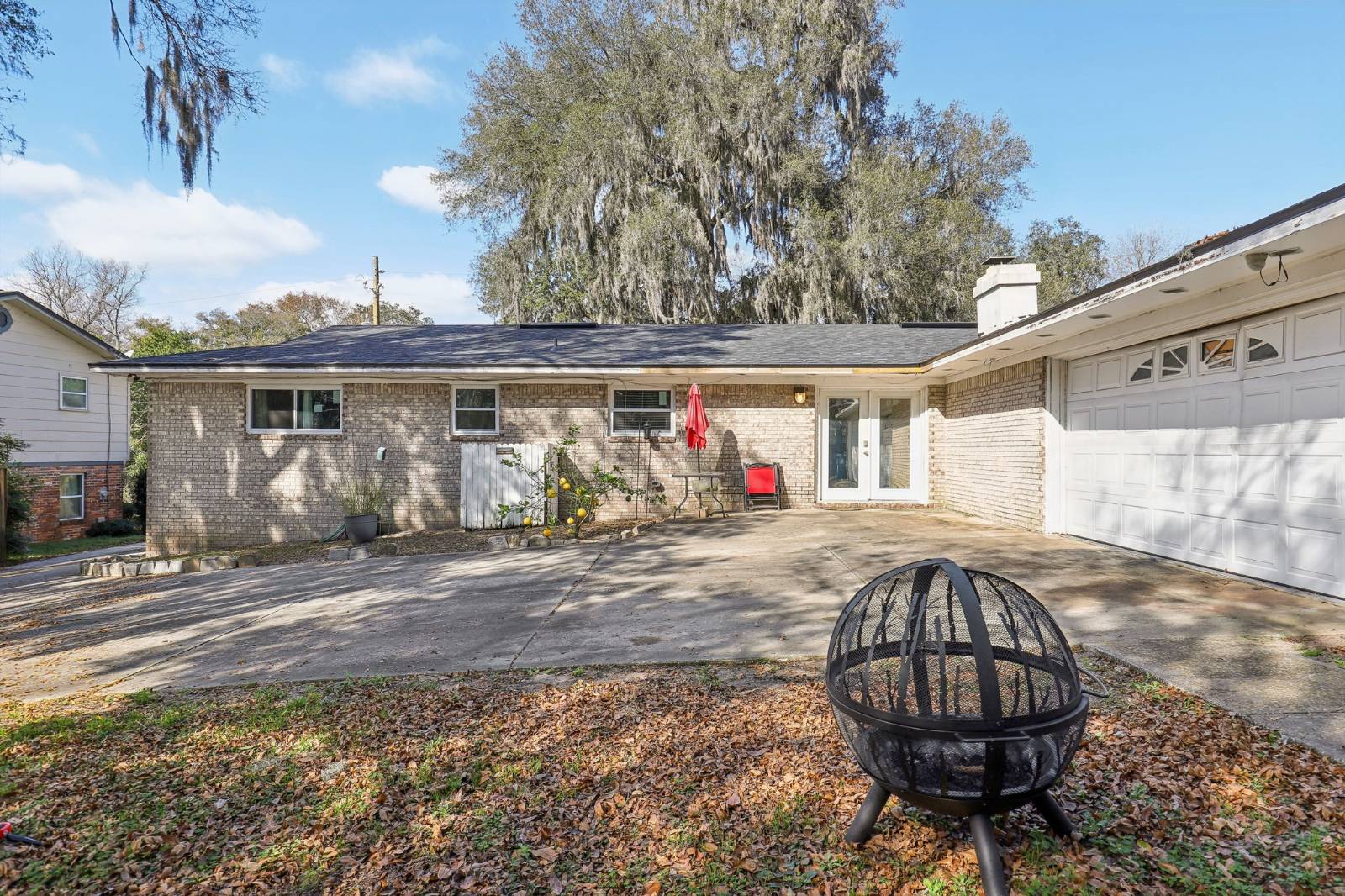 ;
;