OWN A PIECE OF HISTORY!
An unmistakable home in Caldwell County has hit the market. On the north side of 36 Highway, about 9 miles east of Hamilton, stands a home that was built at the turn of century and is easily recognizable by the tall architectural pillars. The driveway eases into the large front yard, winding through the mature trees which add to the allure of the property. Sitting in front of the home you feel a sense of pride that J.C. Penney must have felt when he owned the property in the 1940s. Although you love the historical vibes, the fiber internet will keep you in touch with the modern world. Upon entering the home, you are greeted with a large family room and a curving staircase that leads to the 2nd level. You are amazed, and relieved, that most of the original woodwork is elegant and intact. While passing through the family room, your attention focuses on the wood burning fireplace lined in brick. You briefly wonder about how many families have gathered around this fireplace for warmth and camaraderie on a cold winter's eve. Entering the kitchen, you immediately notice the updates. With new flooring, new appliances, quartz countertops and cabinets, the chef of the home will be delighted. An oversized window in the dining area adds tons of natural light and a great view while dining. The rest of the first level has an office, another living room, bathroom, an attached 2 car garage and a sun porch. After climbing the beautiful staircase to the second level, you are welcomed by original hardwood floors lining the hallway. The primary bedroom has a long closet and a large bay window with a bench seat. There is also a primary bathroom that has many recent updates. The rest of this level has 3 more bedrooms and another full bathroom. One of the highlights of the 2nd level is the balcony, which overlooks the front yard. Back outside on the 7 acres, you'll find two additional outbuildings. The smaller one is rough finished on the inside, has a bathroom, and is currently used for a man cave. The larger outbuilding measures 175' X 50' adding tons of dry storage space. All in all, this property is a unique blend of rich history and modern convenience.



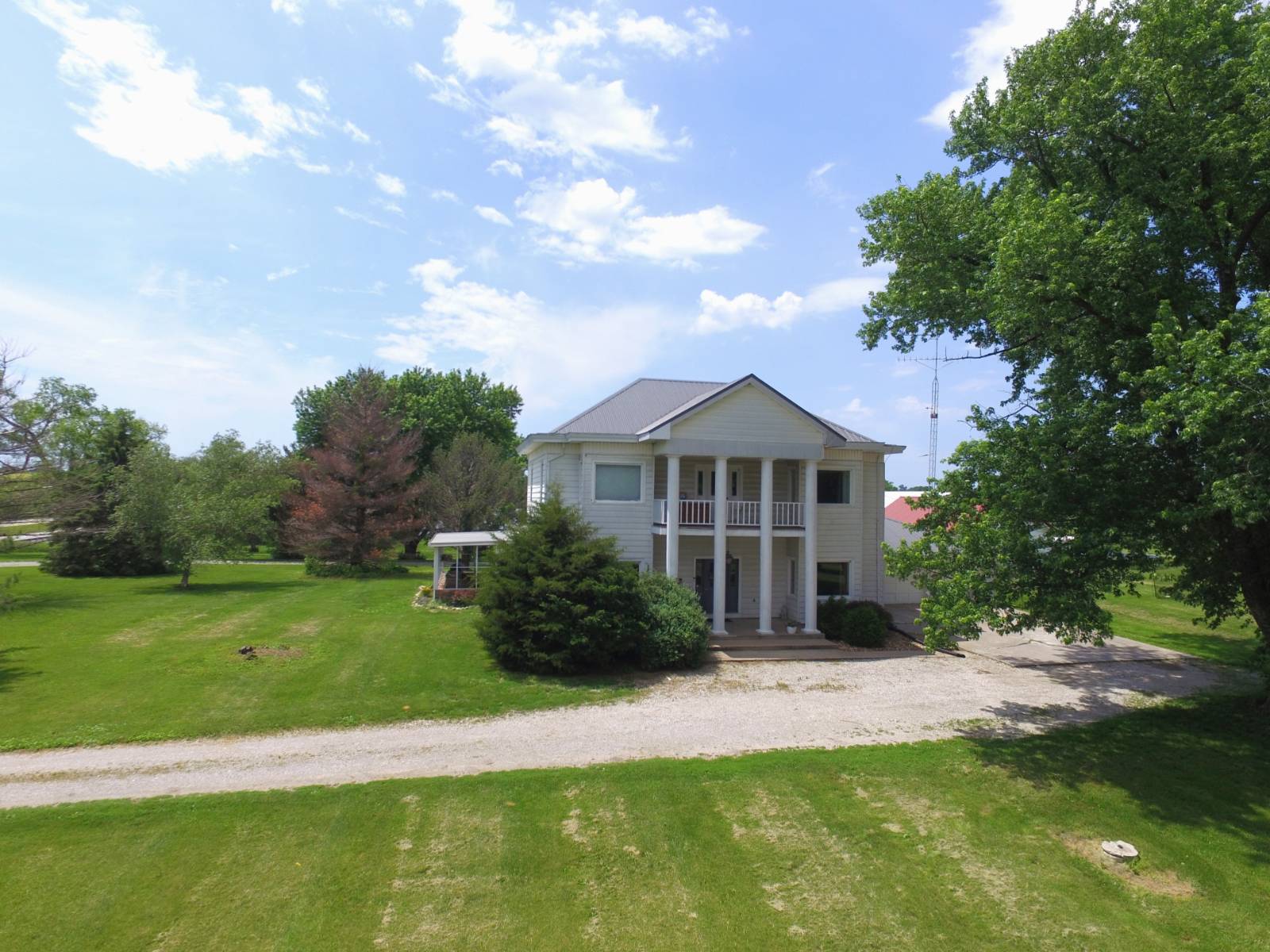


 ;
;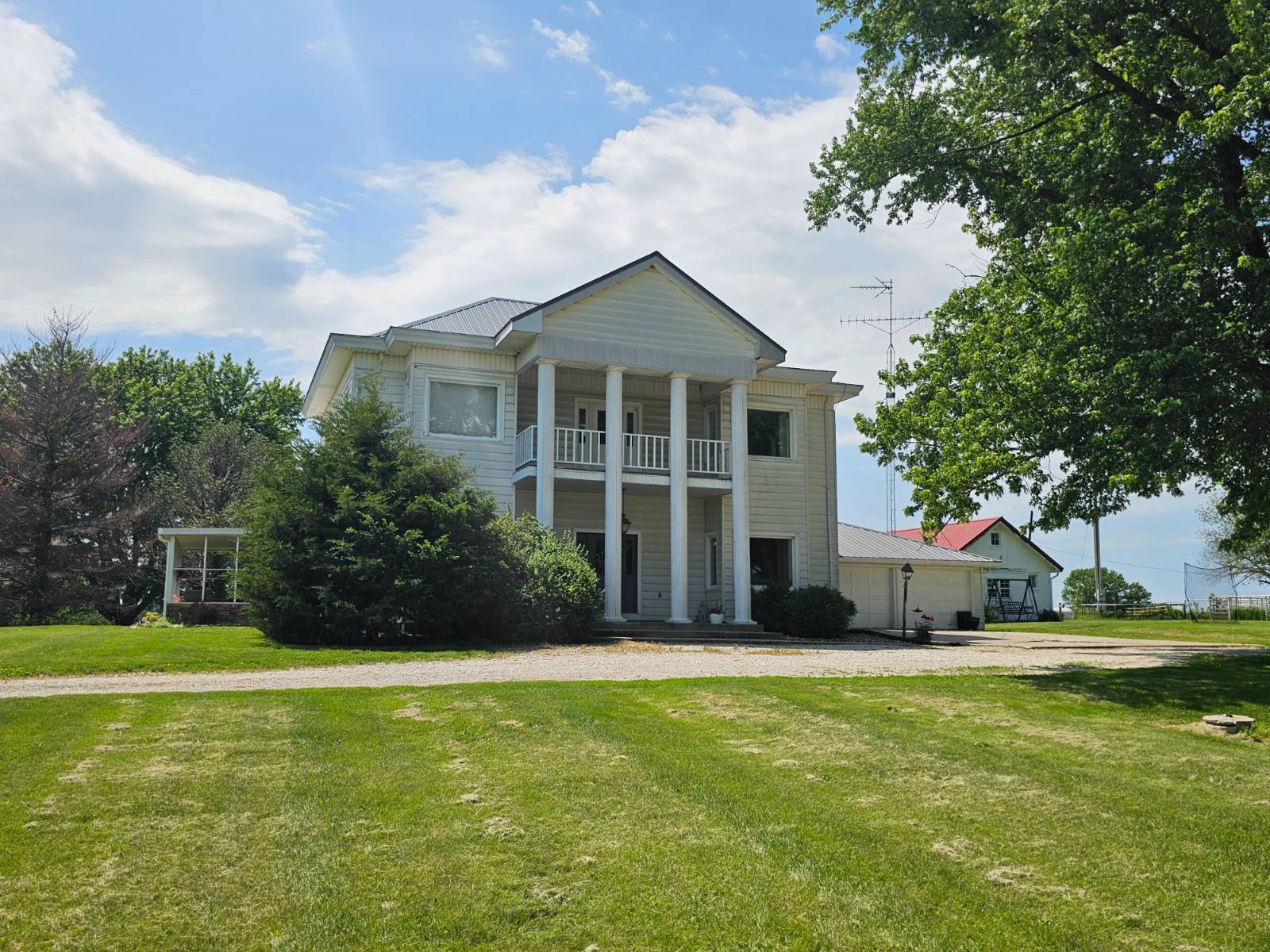 ;
;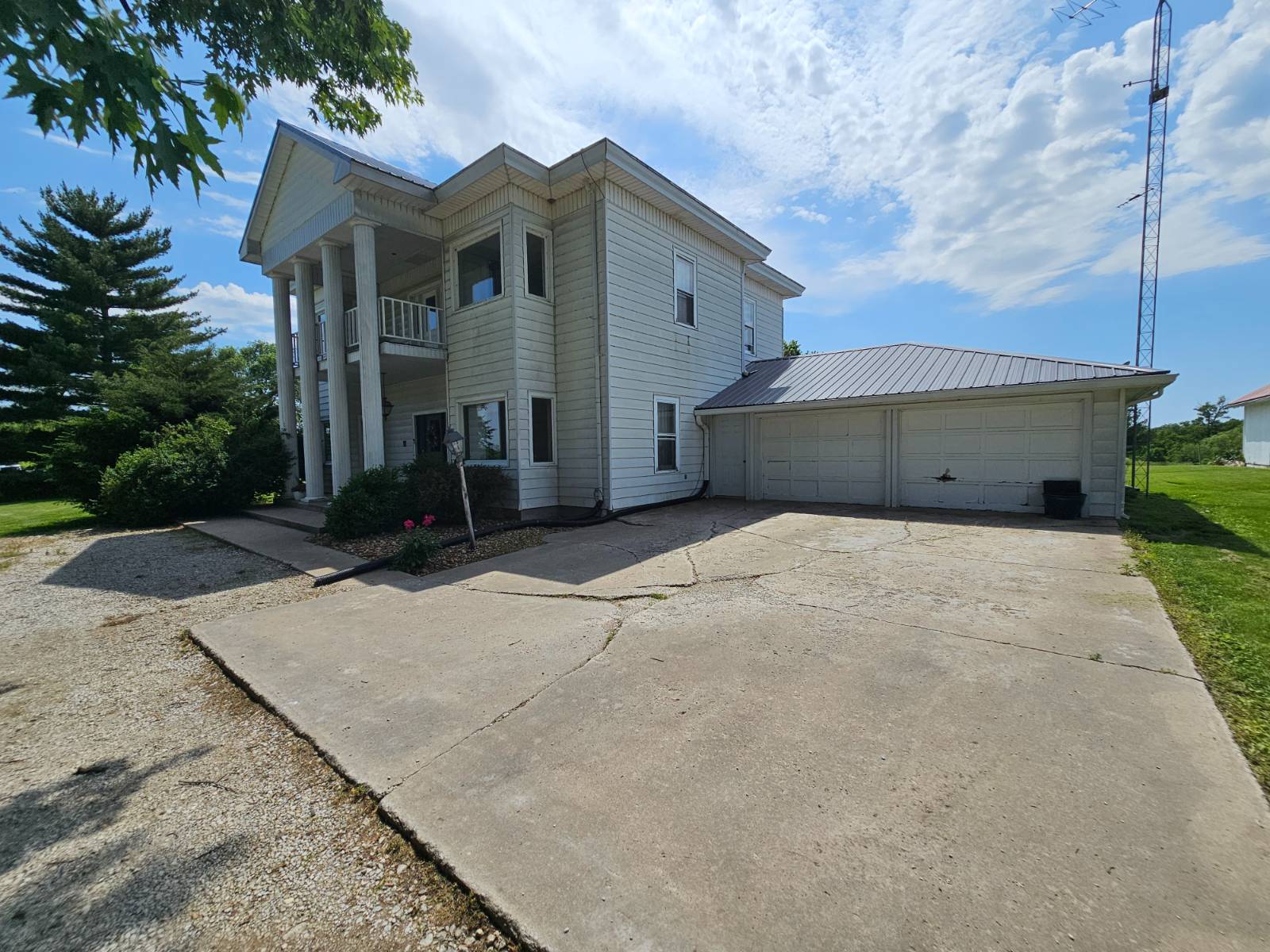 ;
;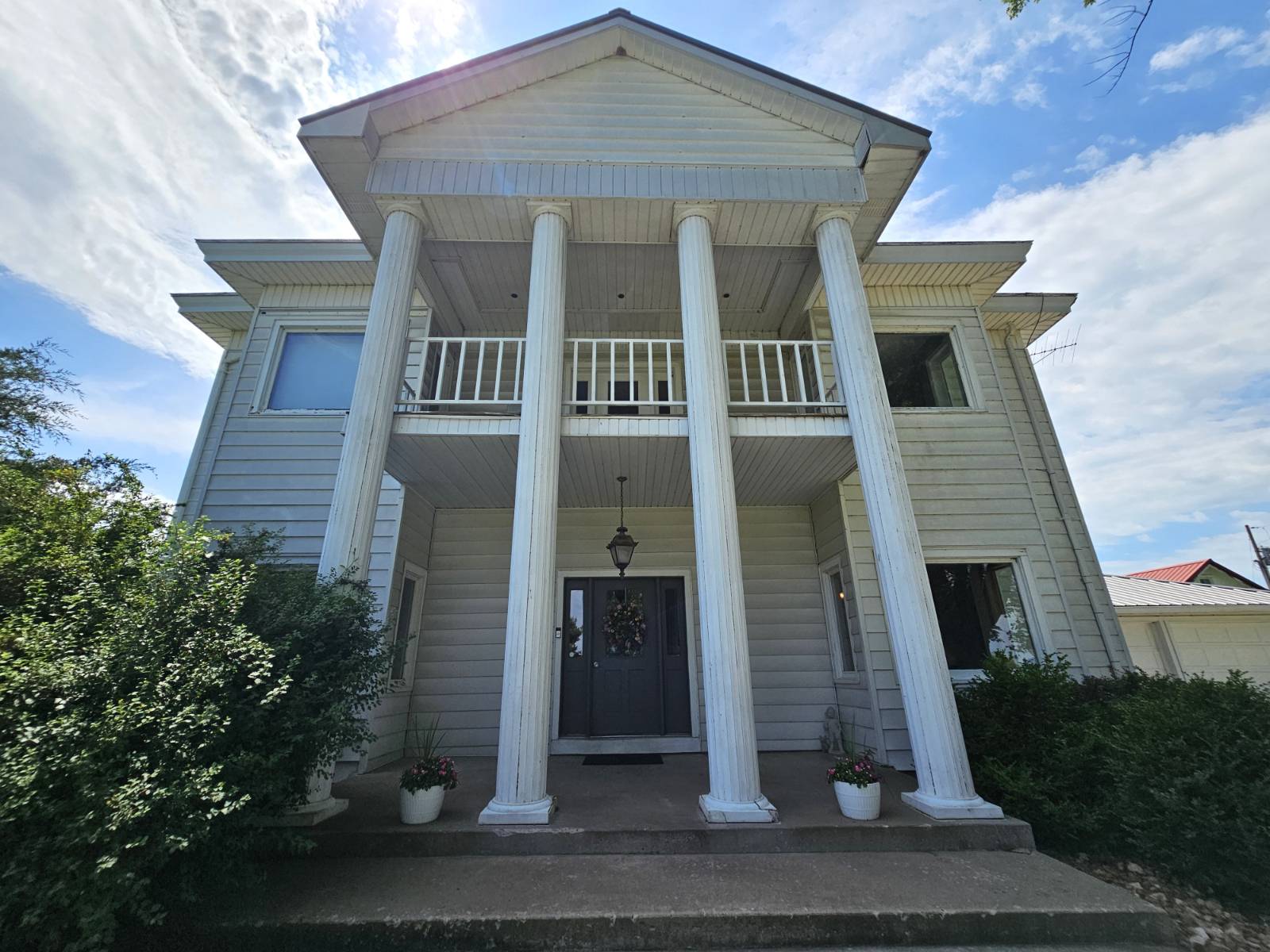 ;
;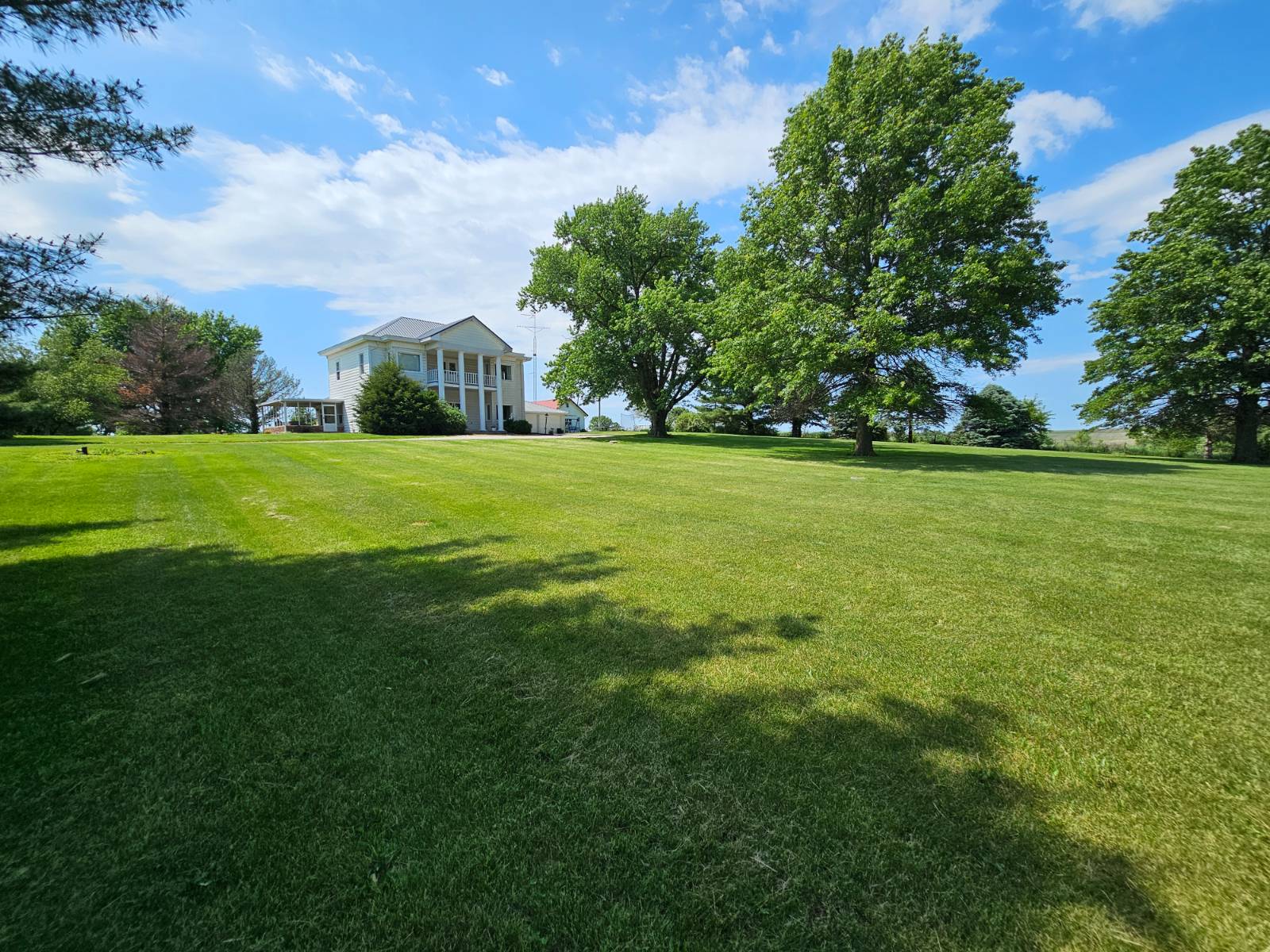 ;
; ;
;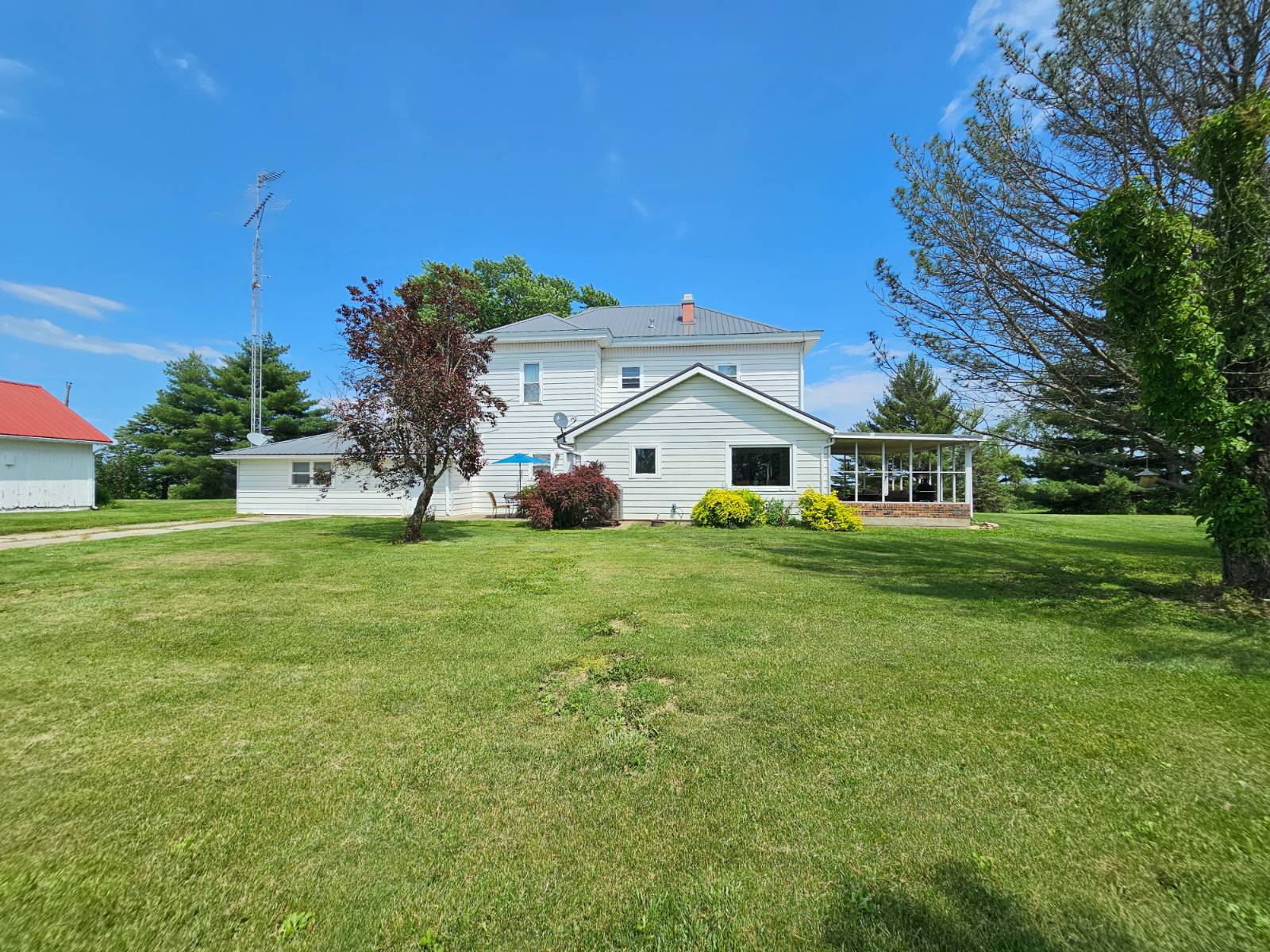 ;
; ;
;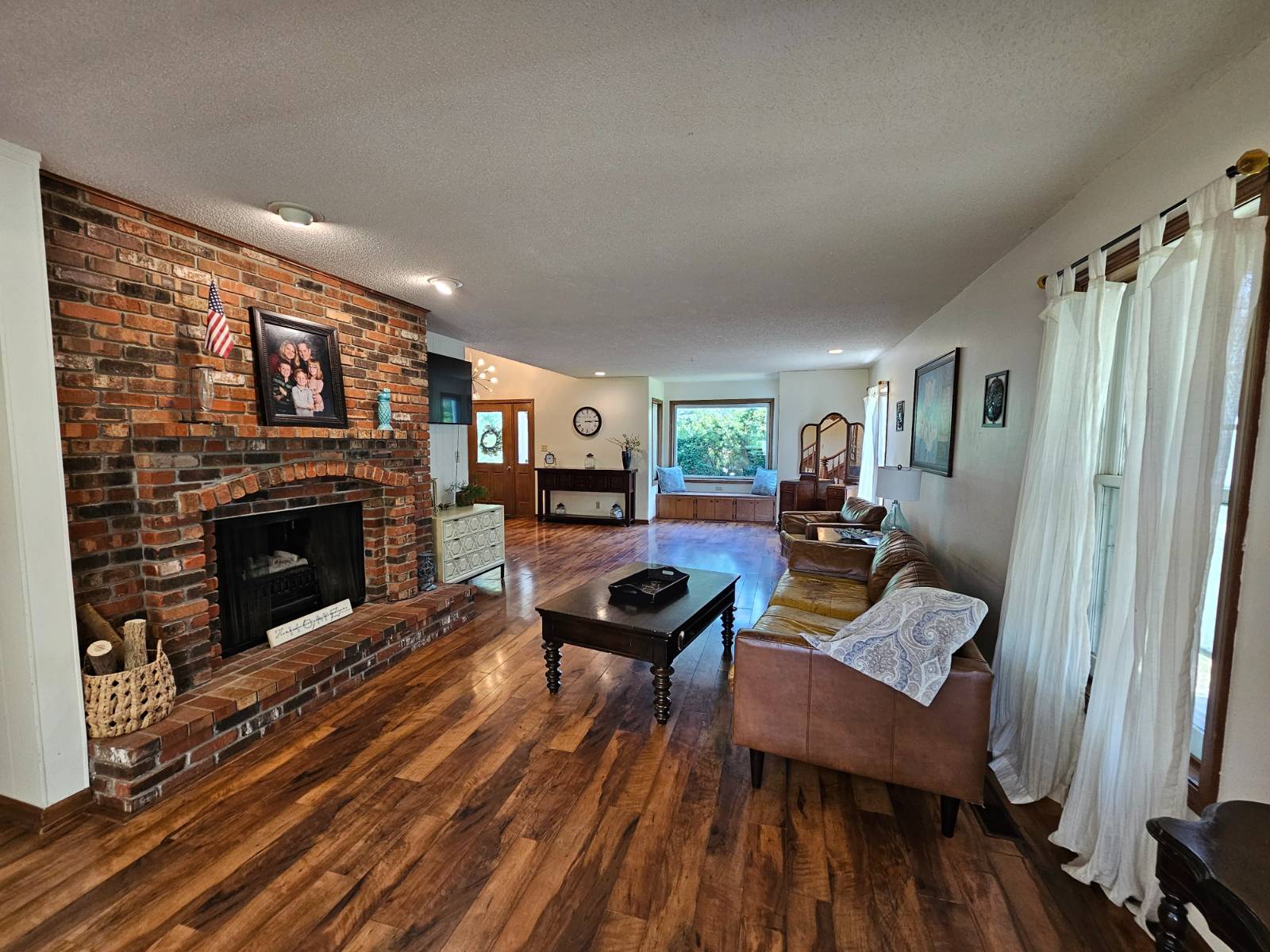 ;
;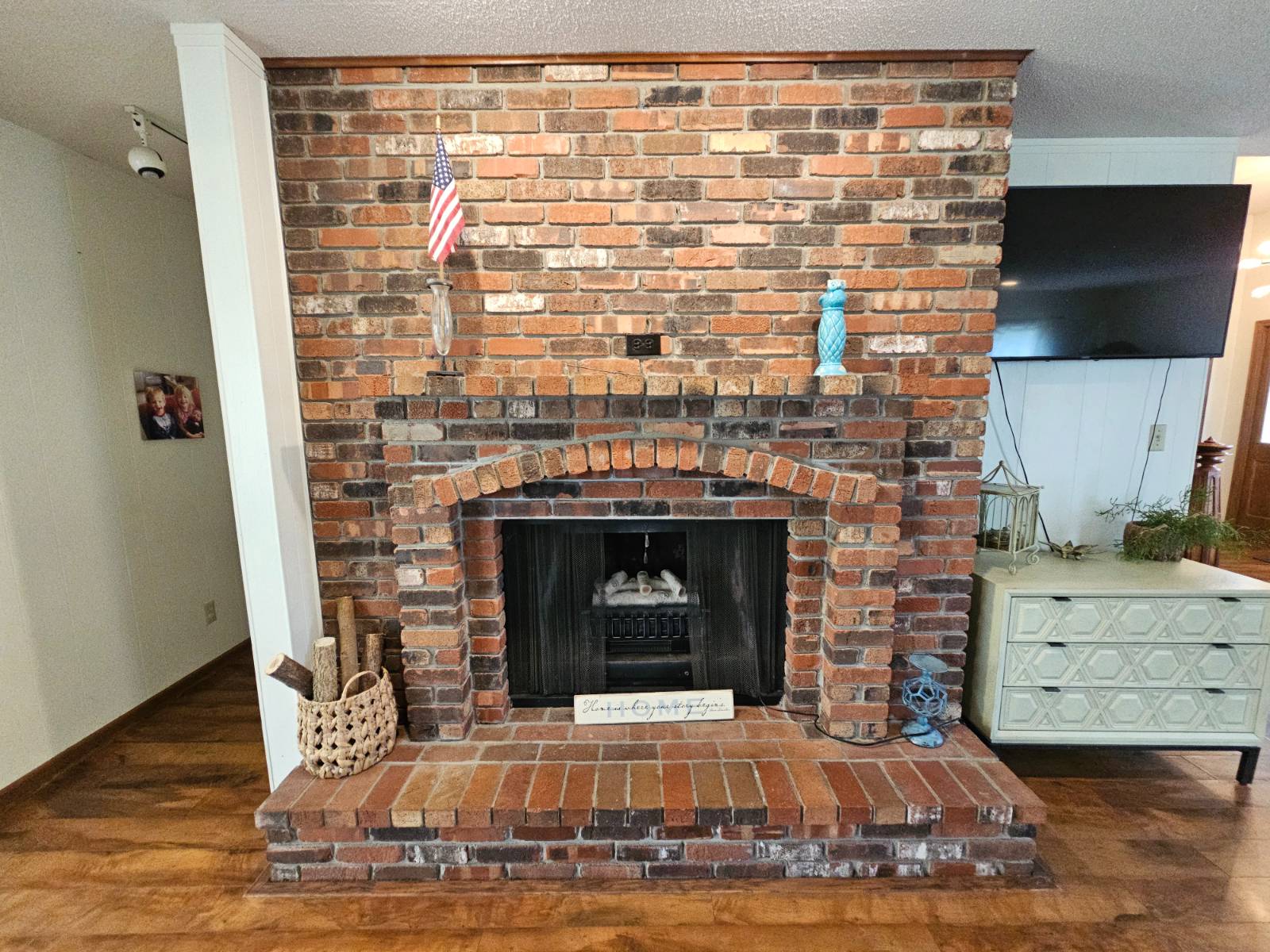 ;
; ;
;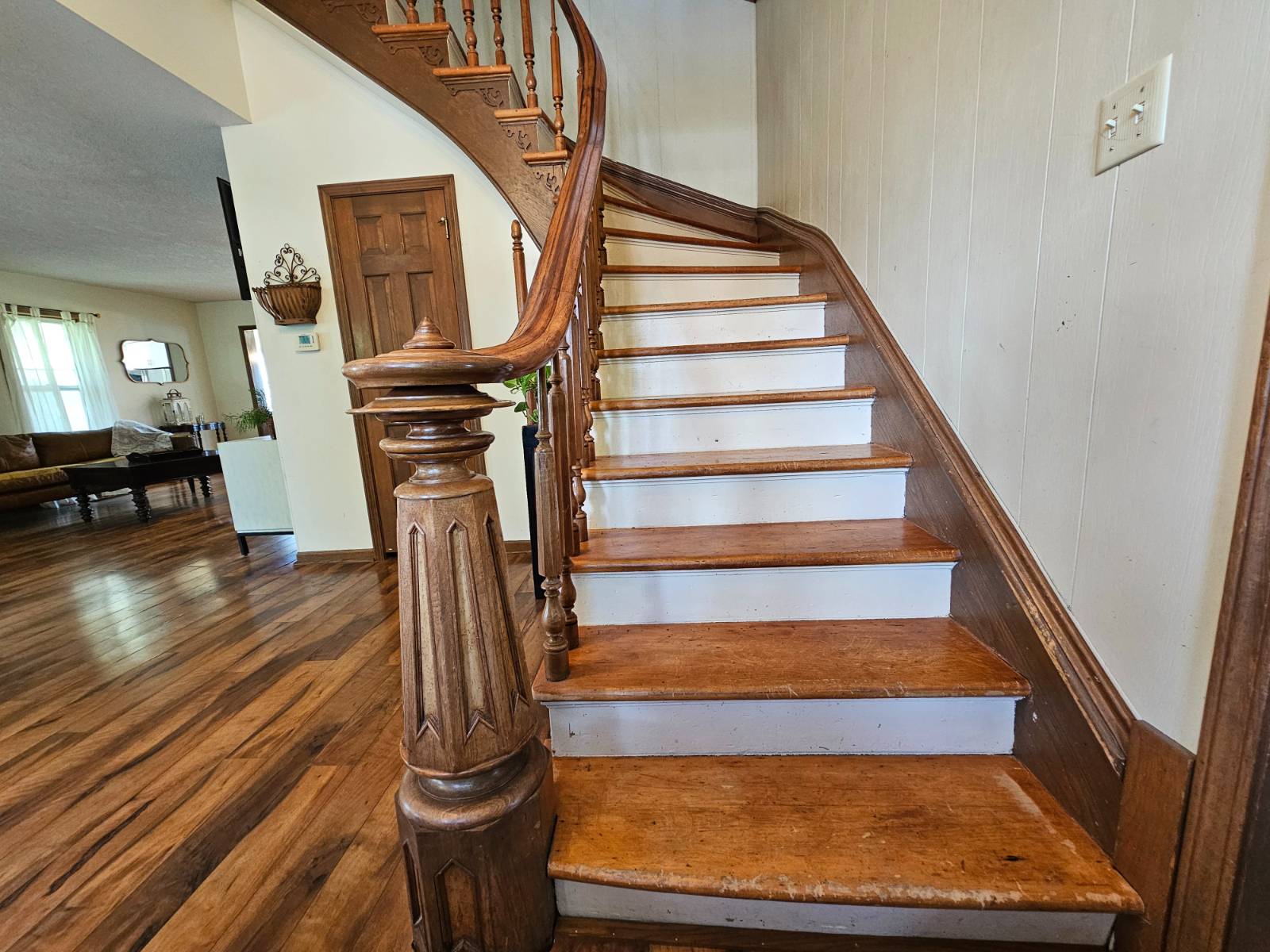 ;
; ;
;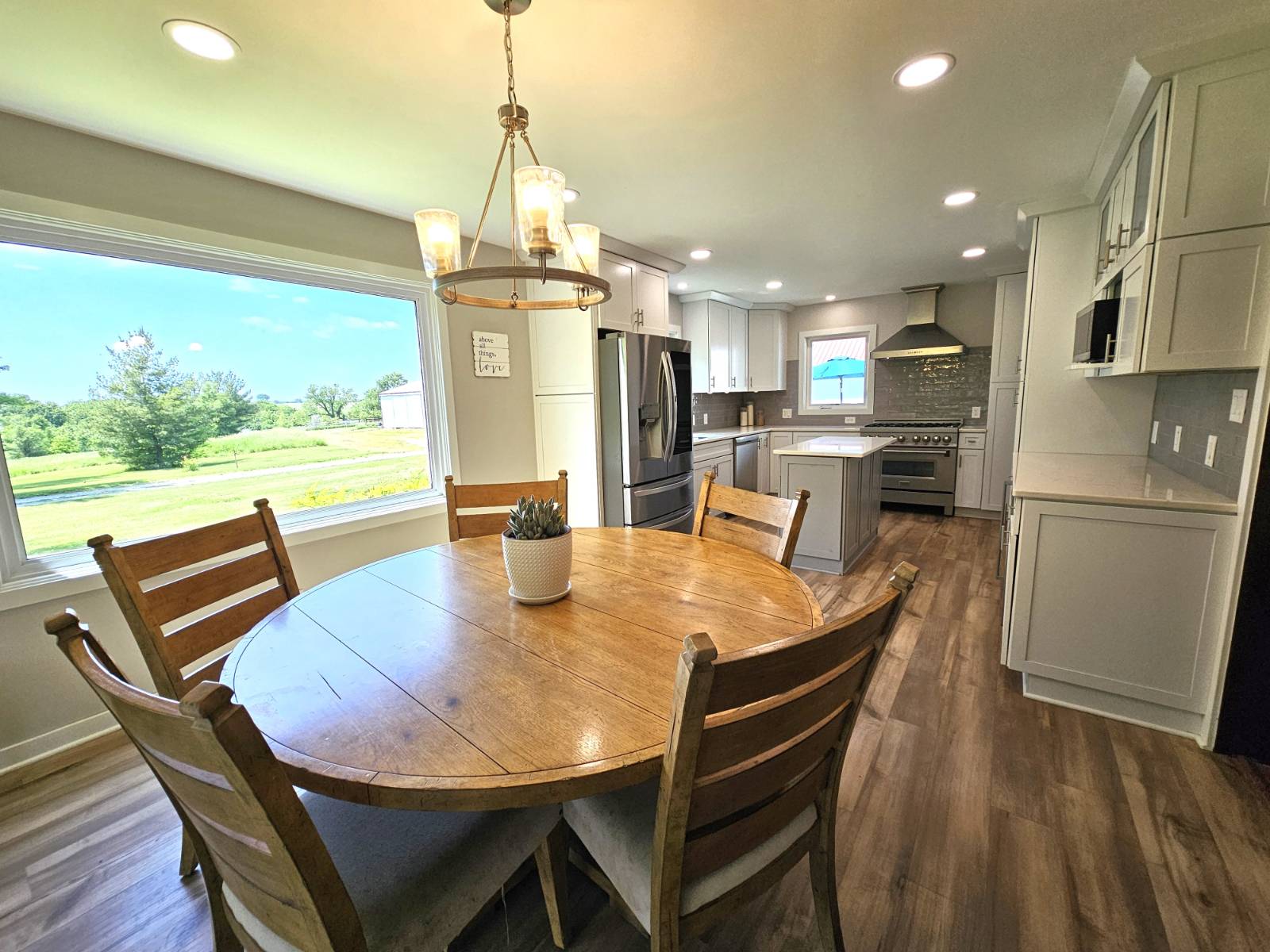 ;
; ;
;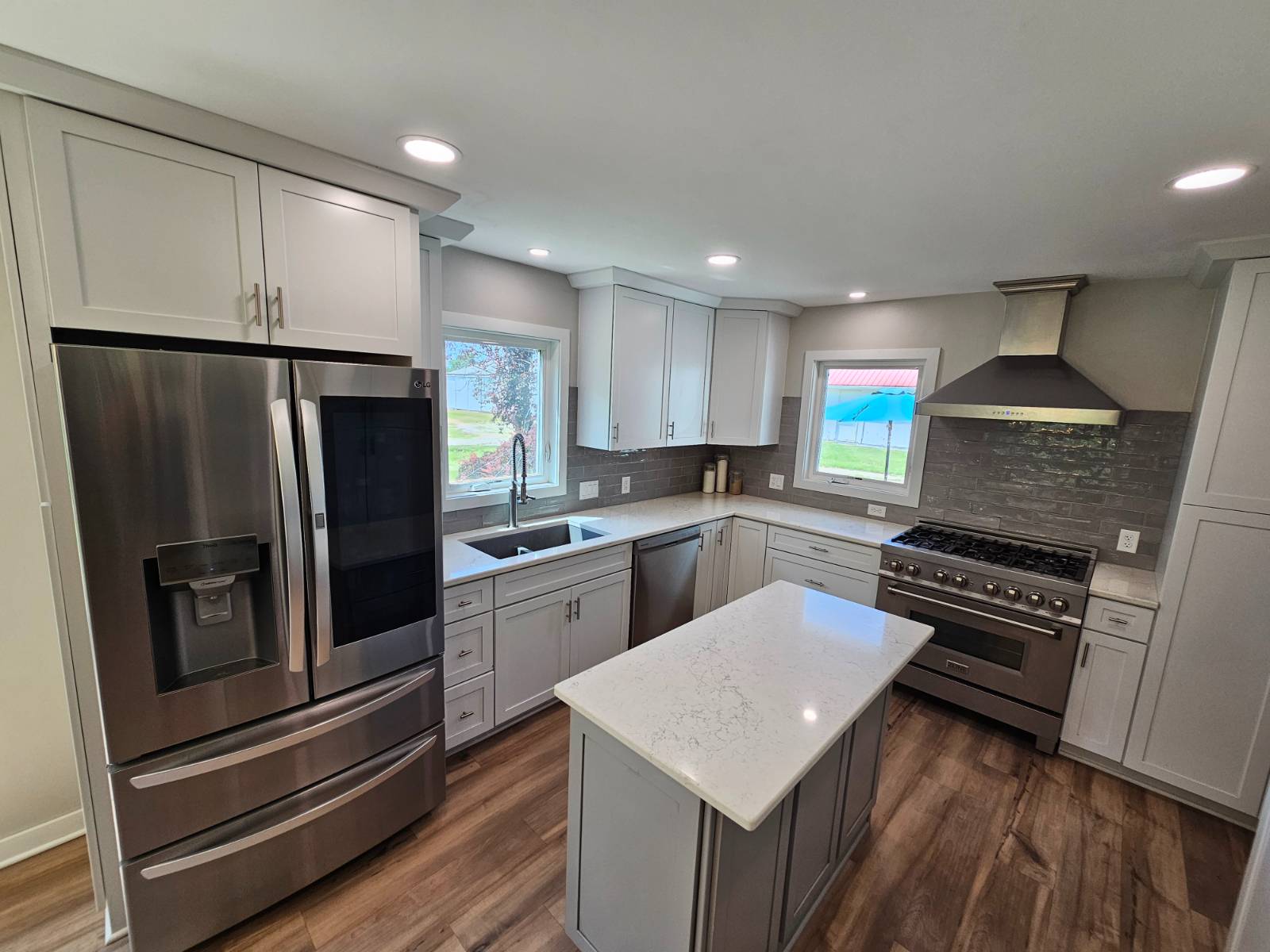 ;
;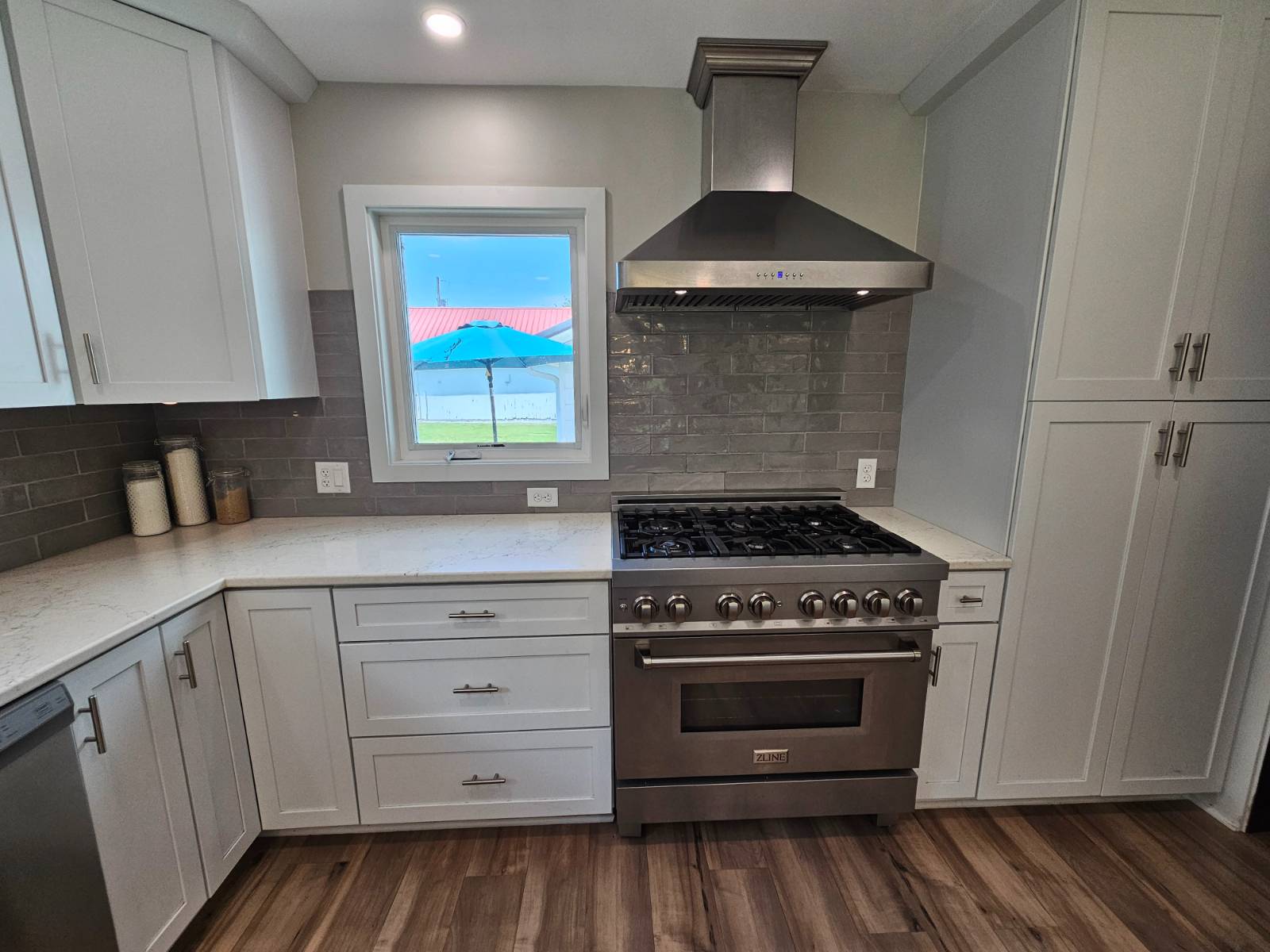 ;
;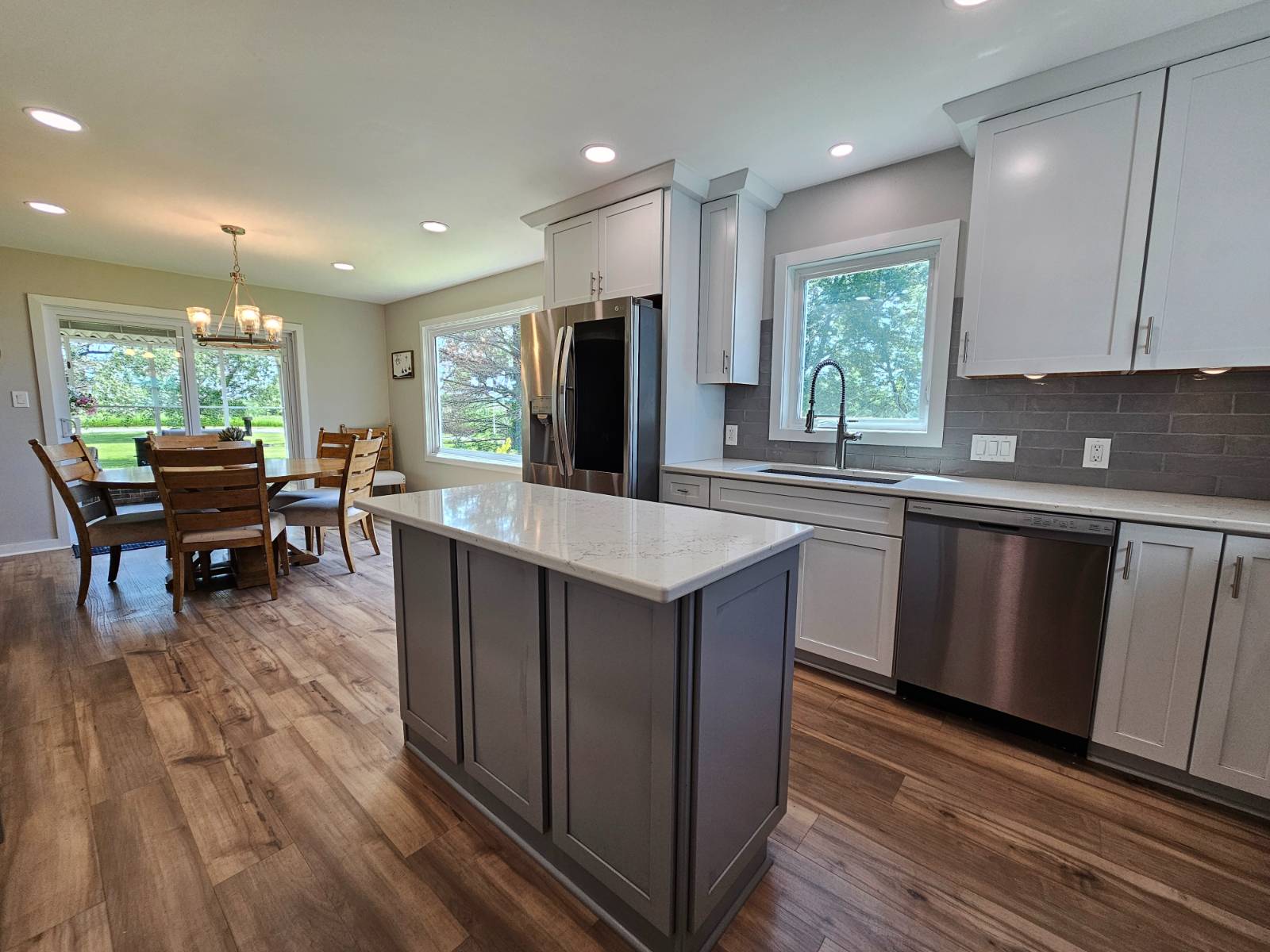 ;
;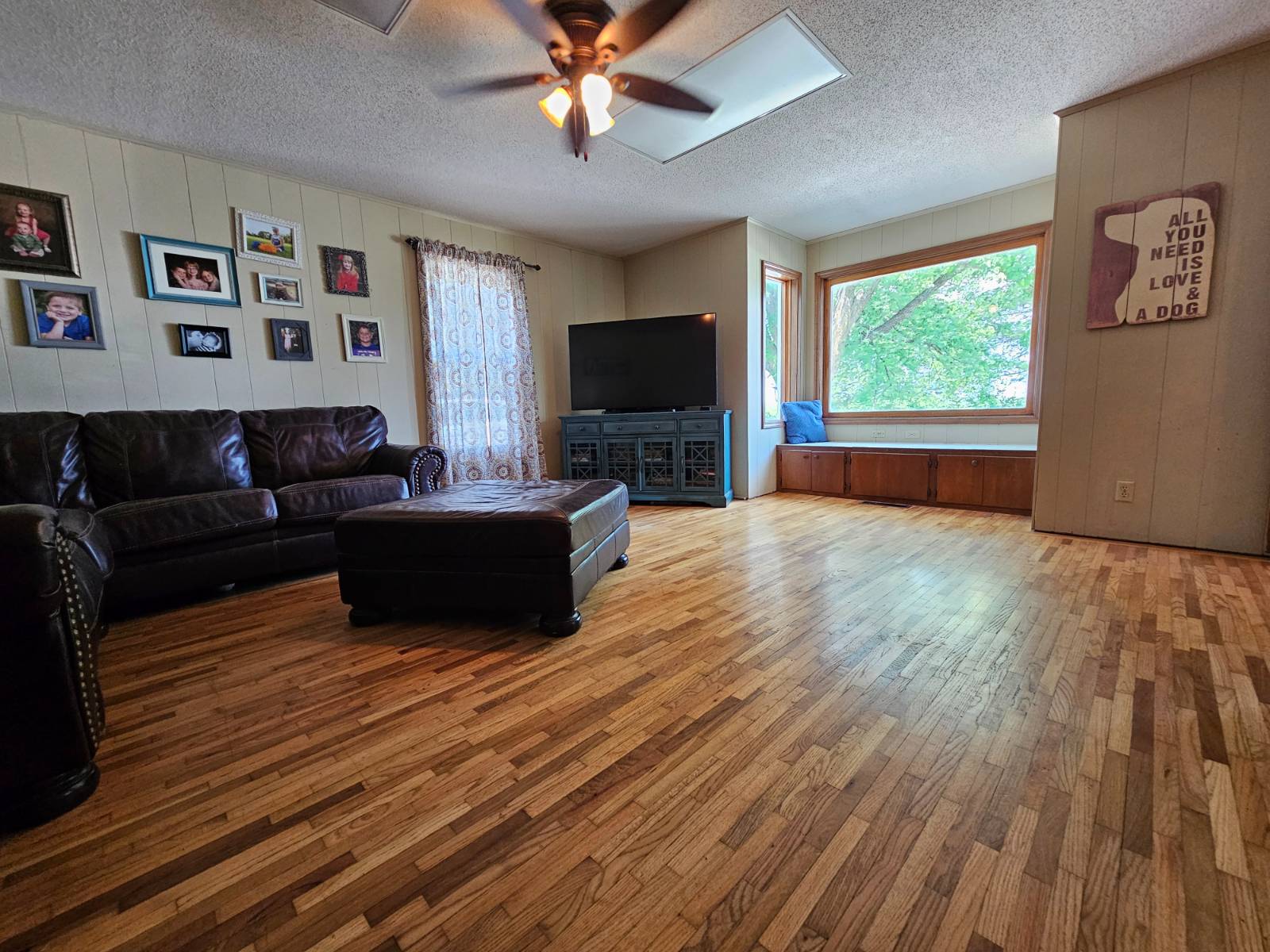 ;
;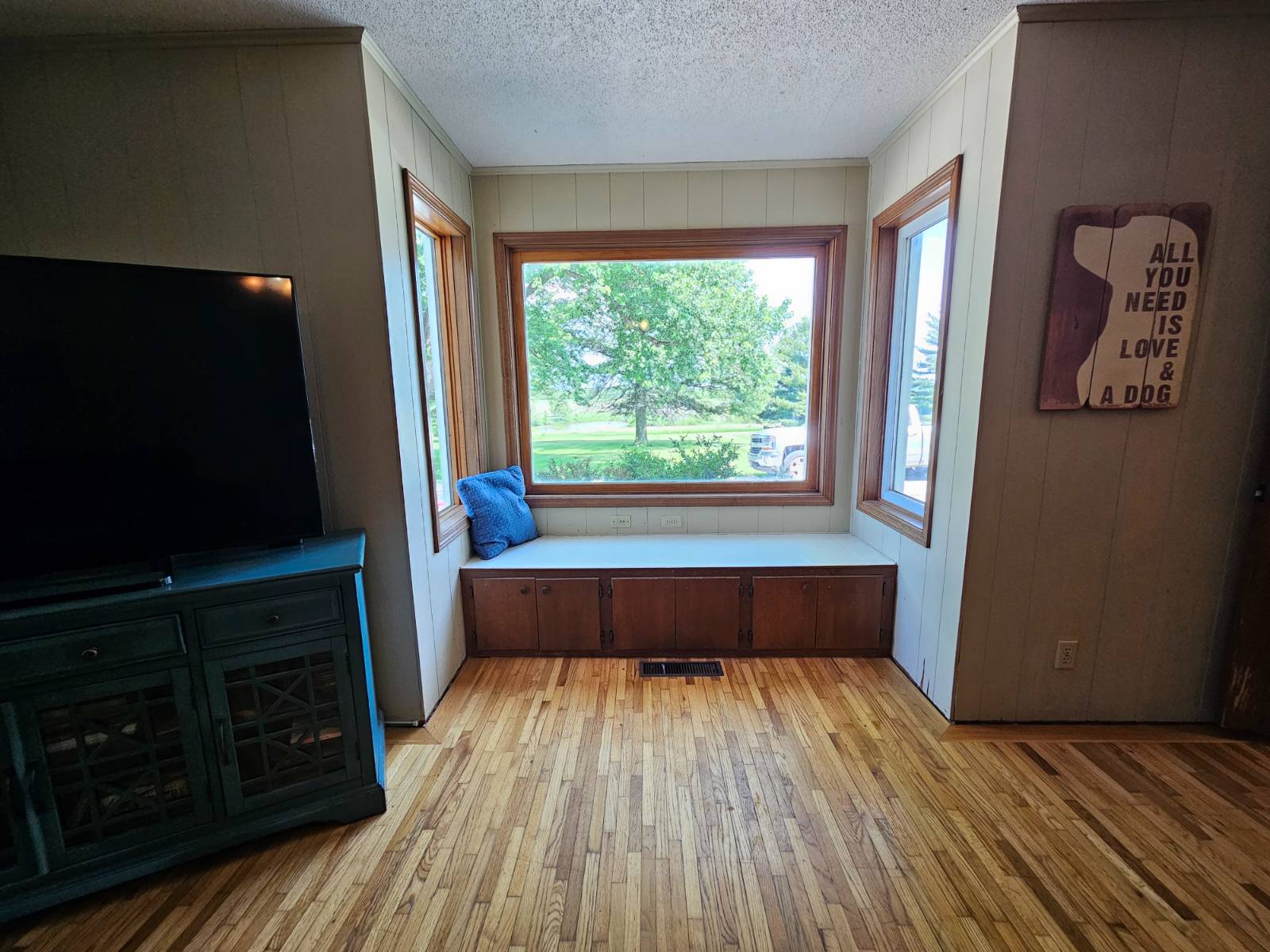 ;
; ;
; ;
;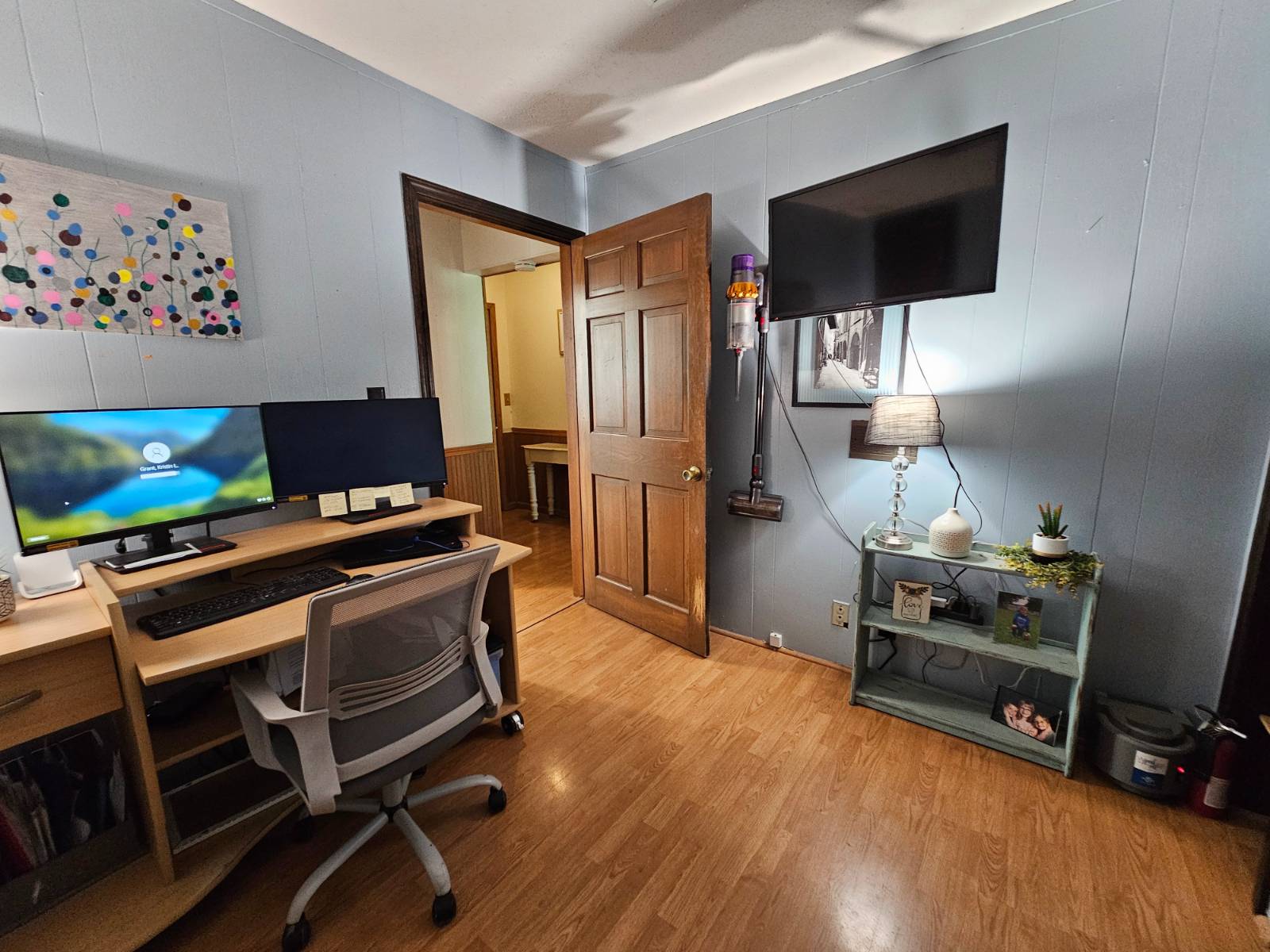 ;
;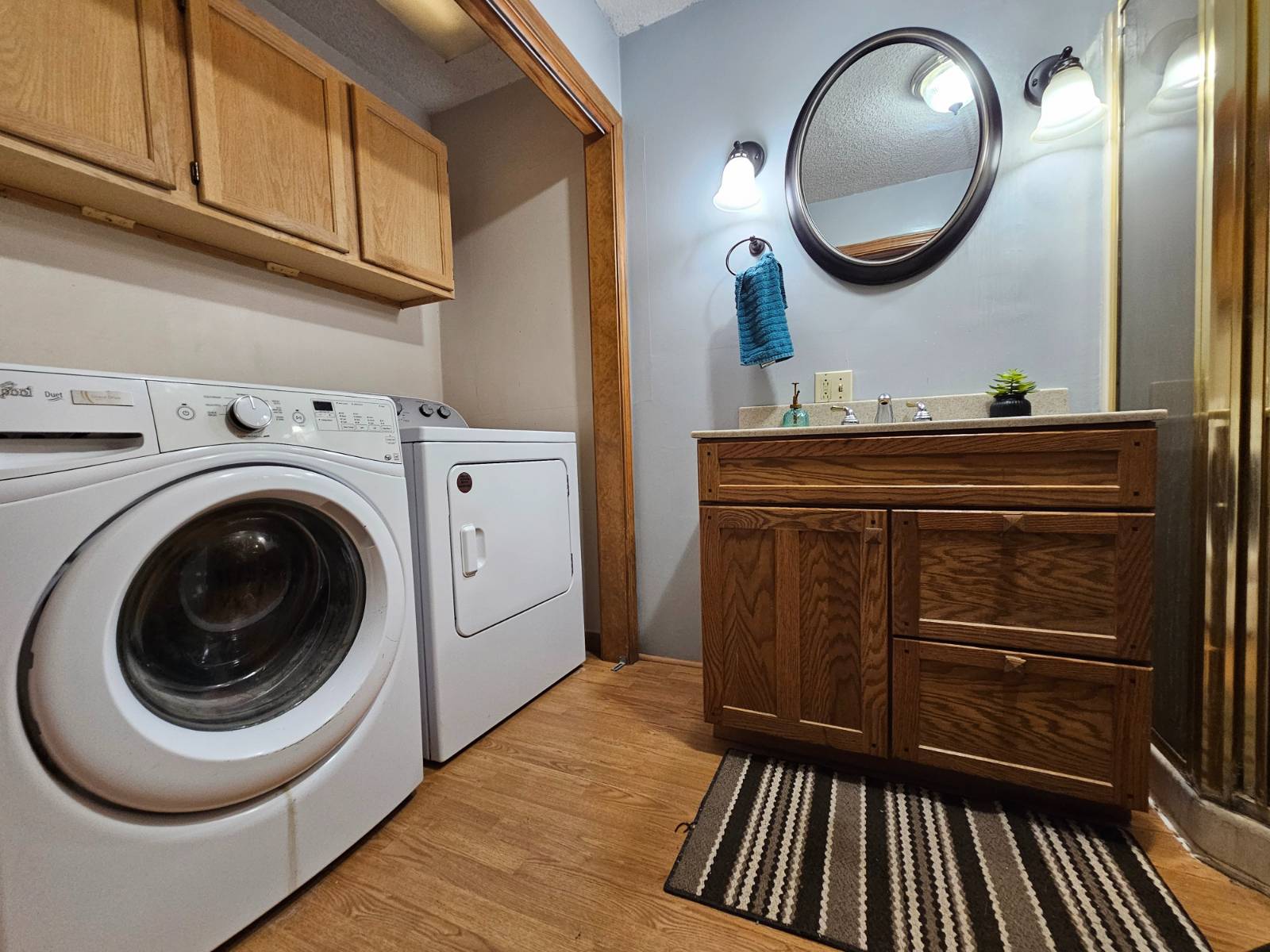 ;
;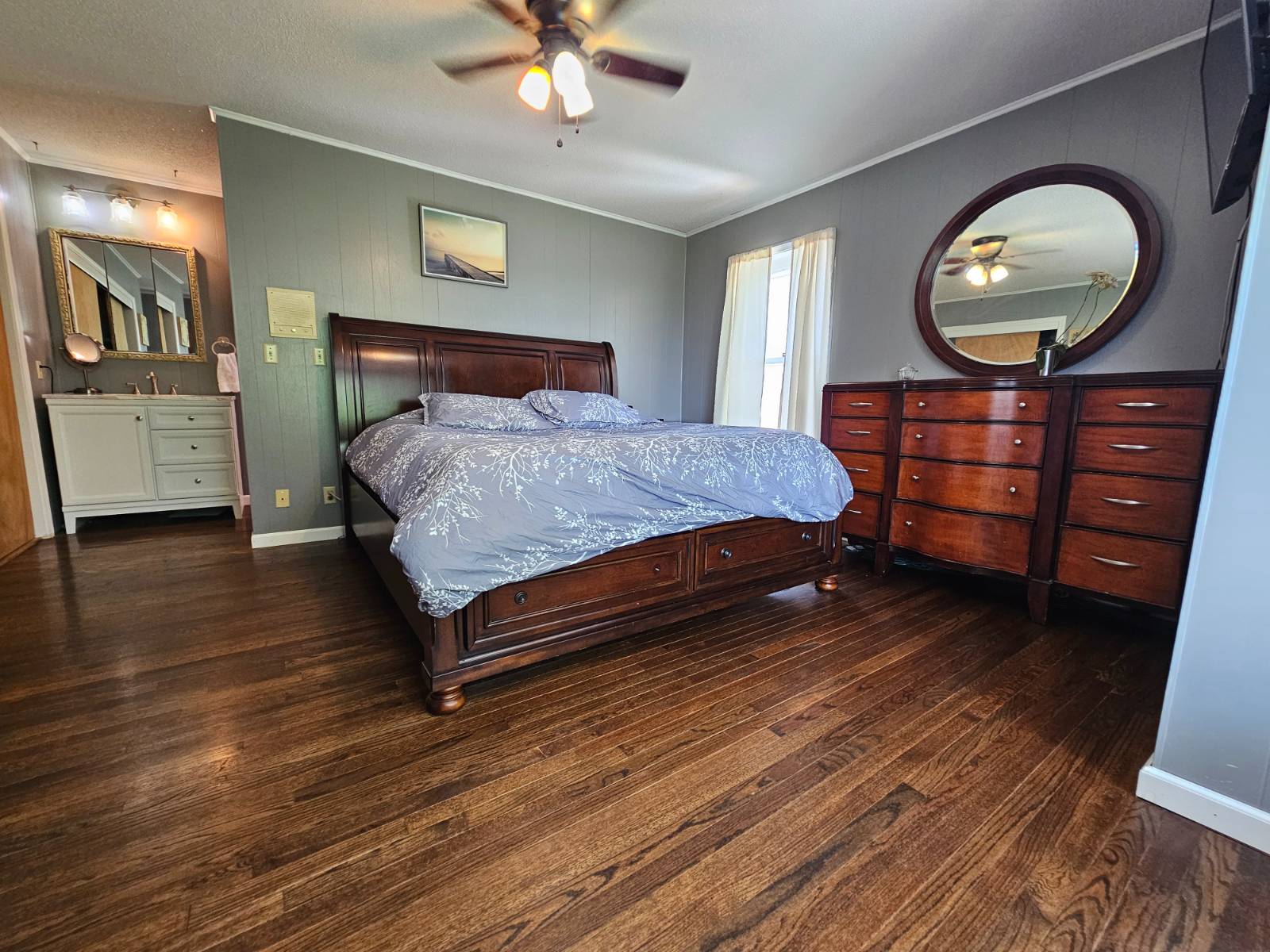 ;
; ;
;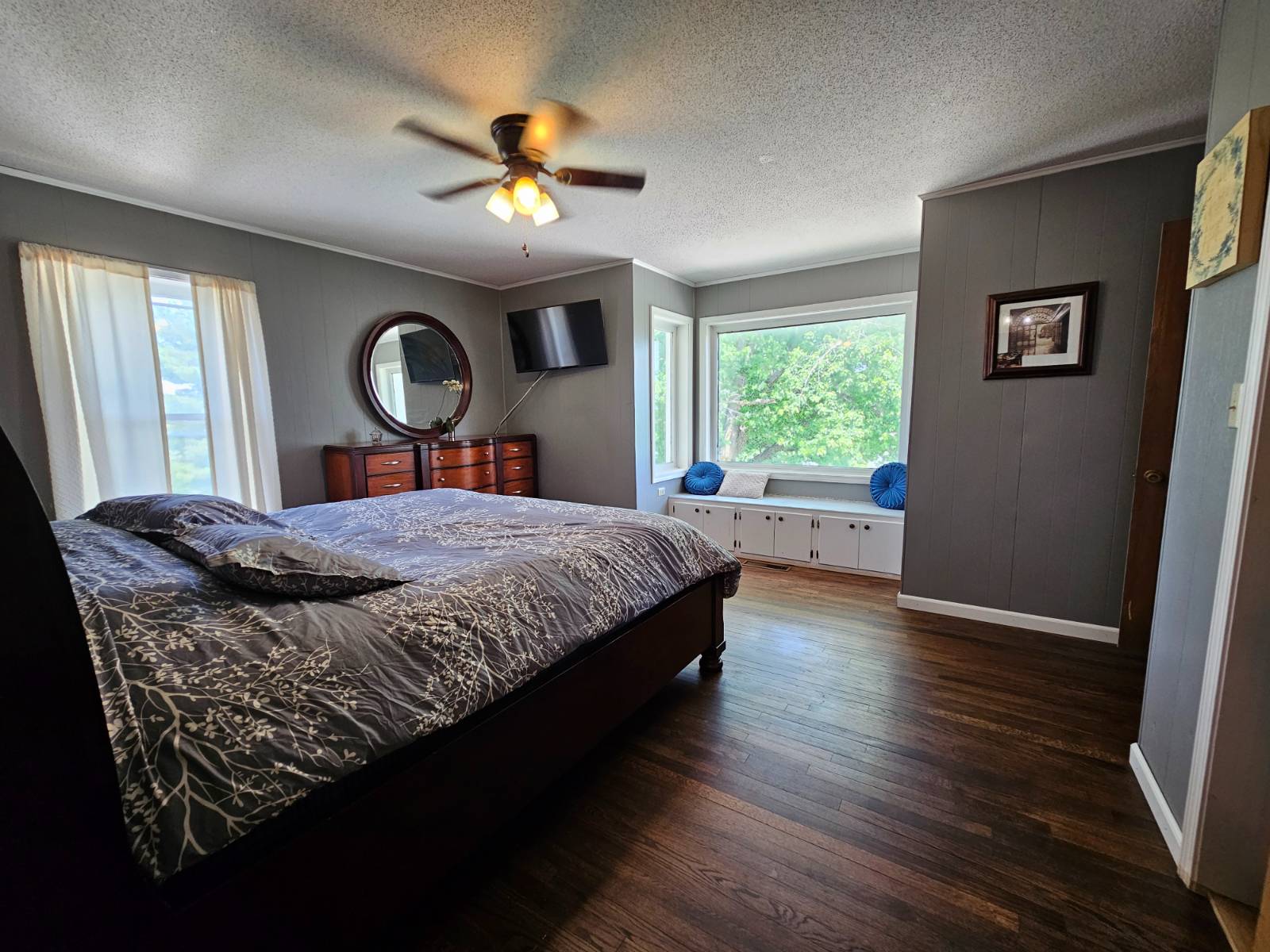 ;
;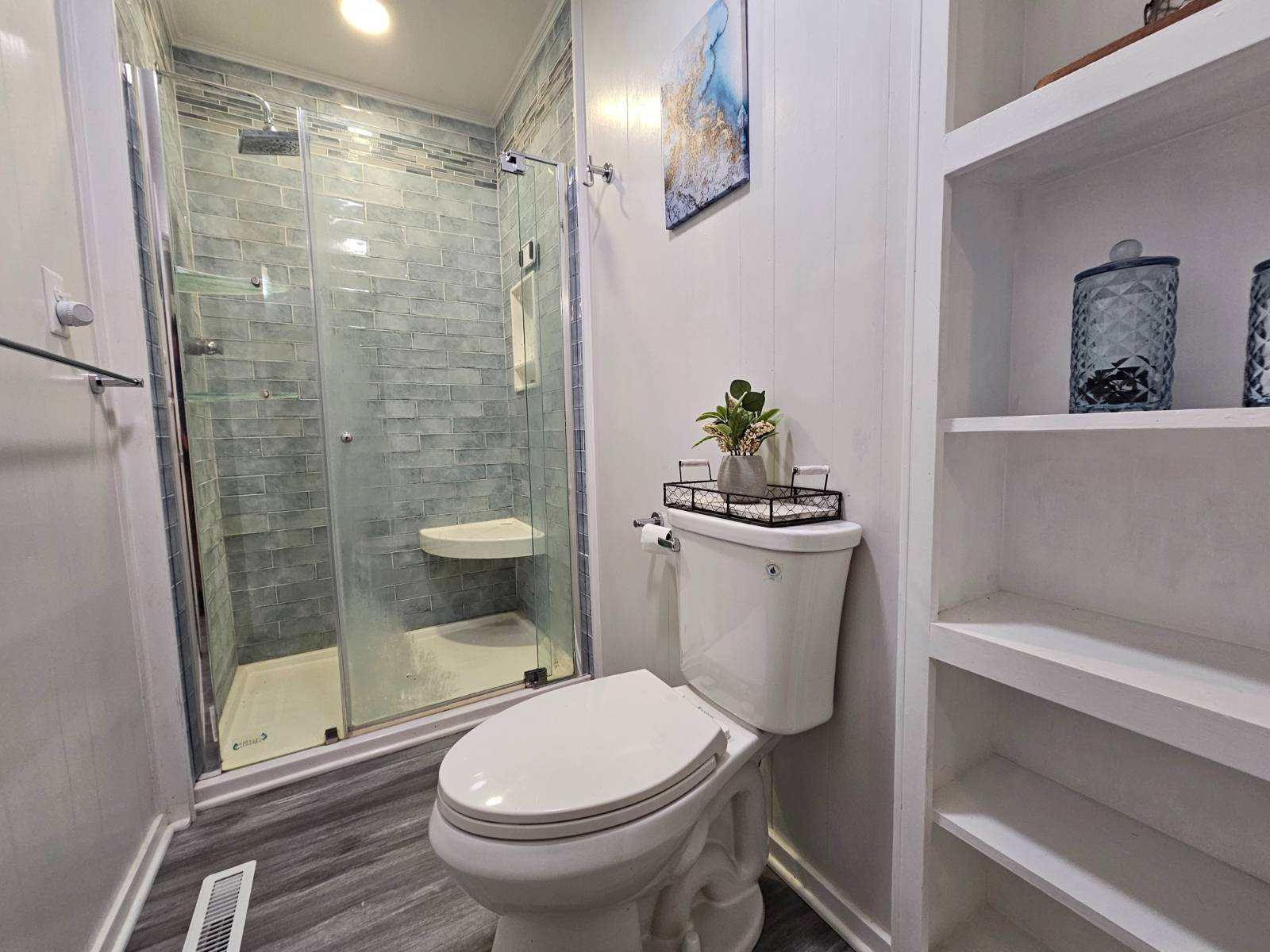 ;
; ;
; ;
;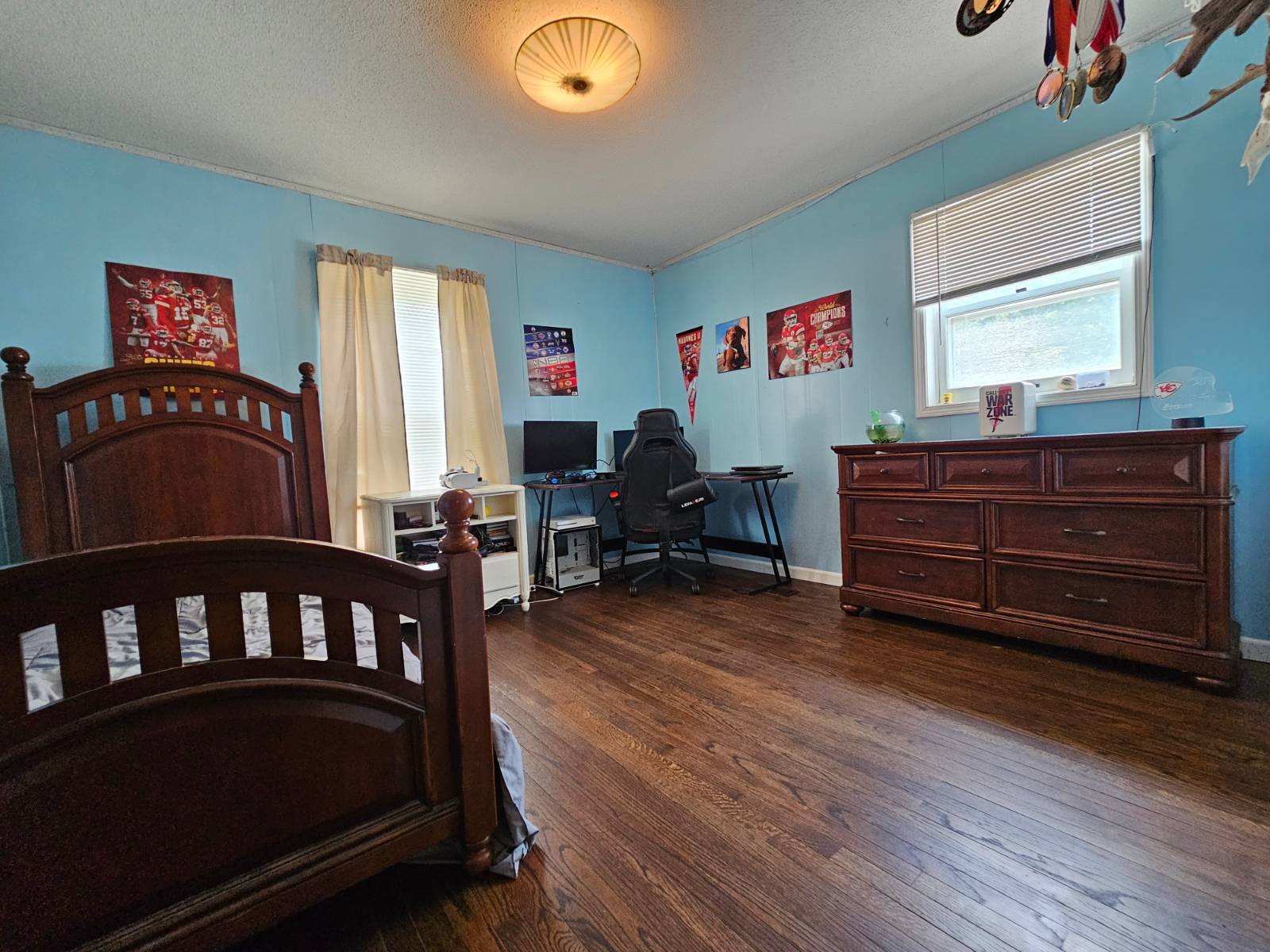 ;
; ;
;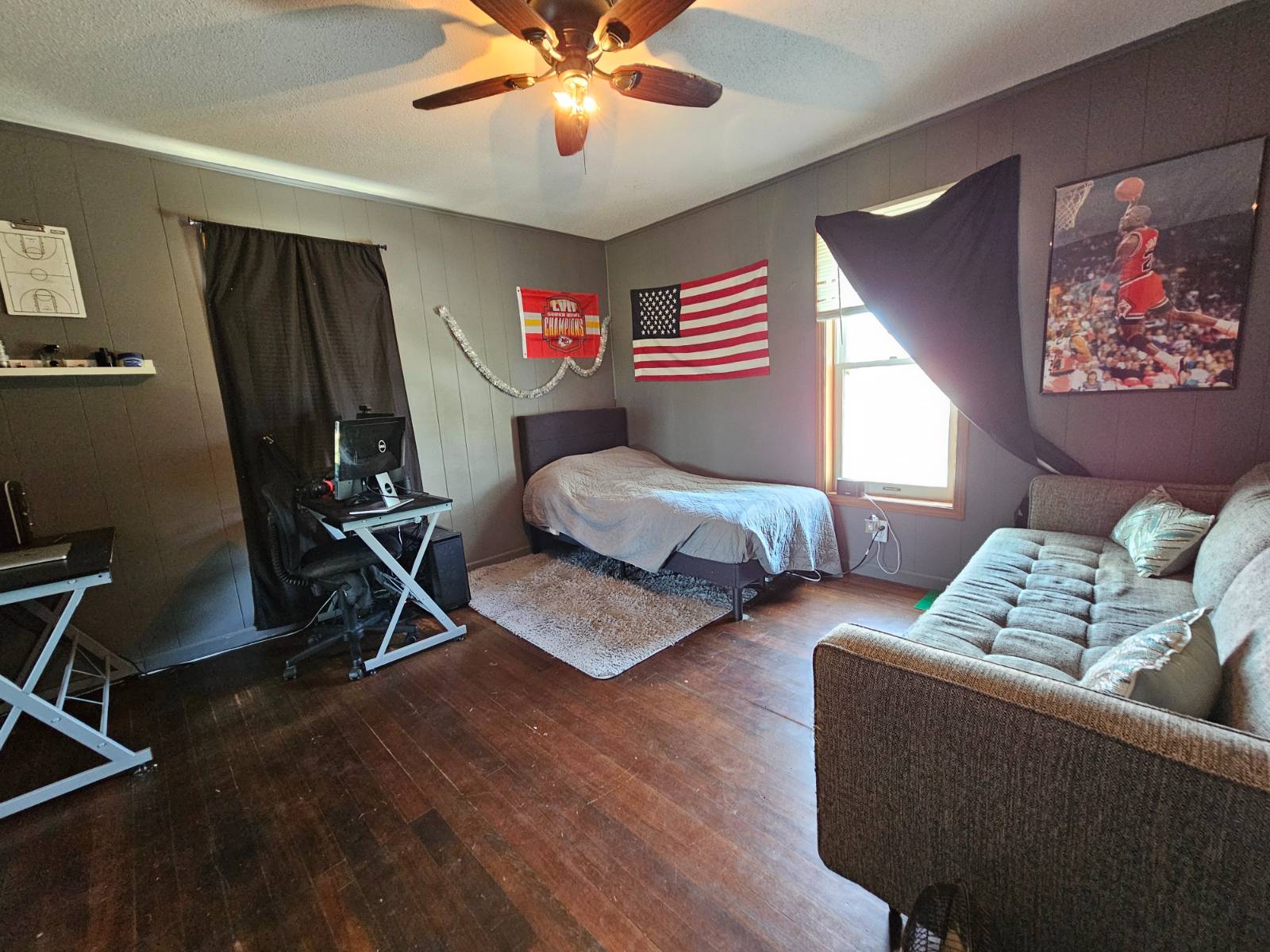 ;
; ;
;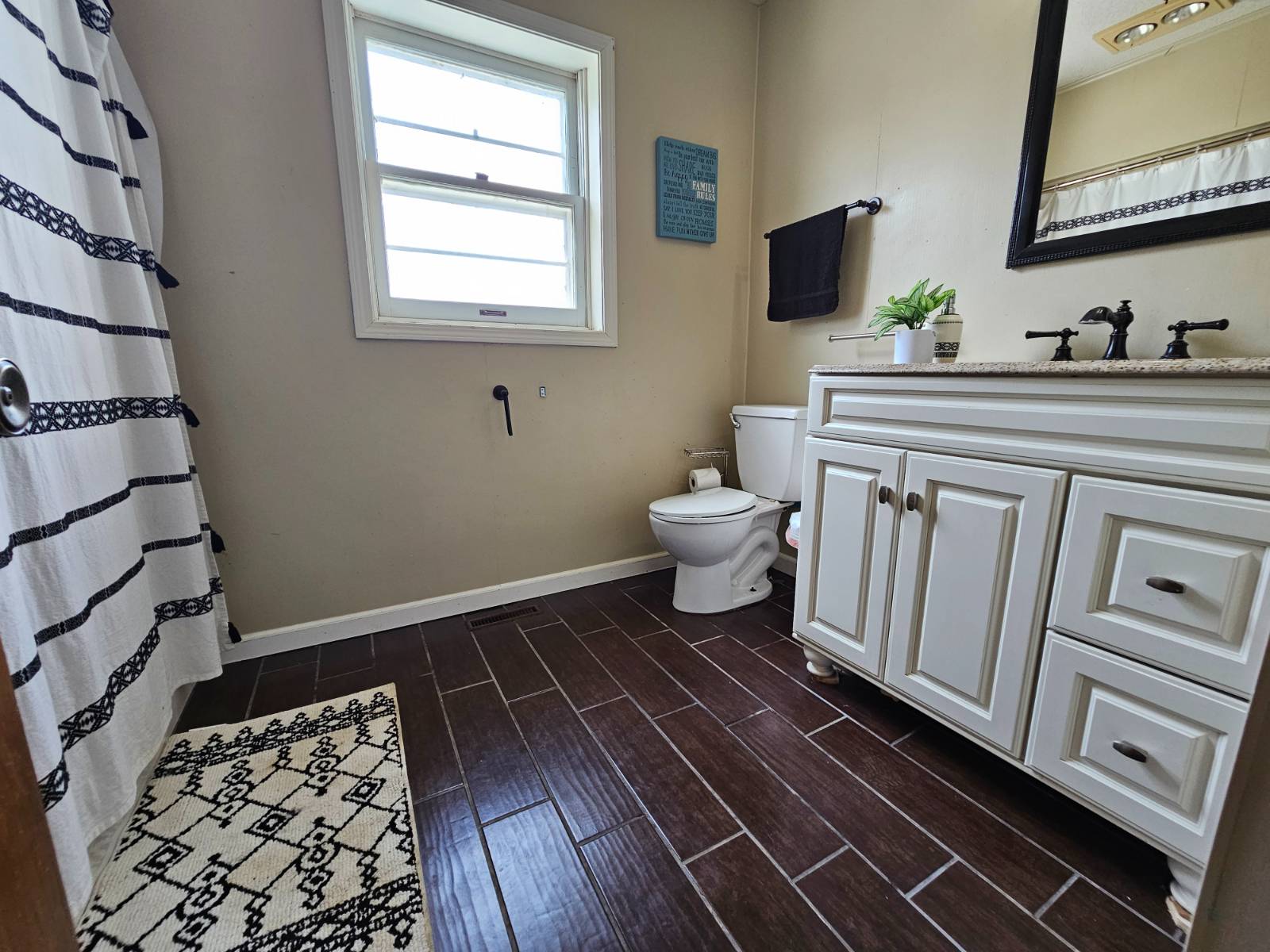 ;
;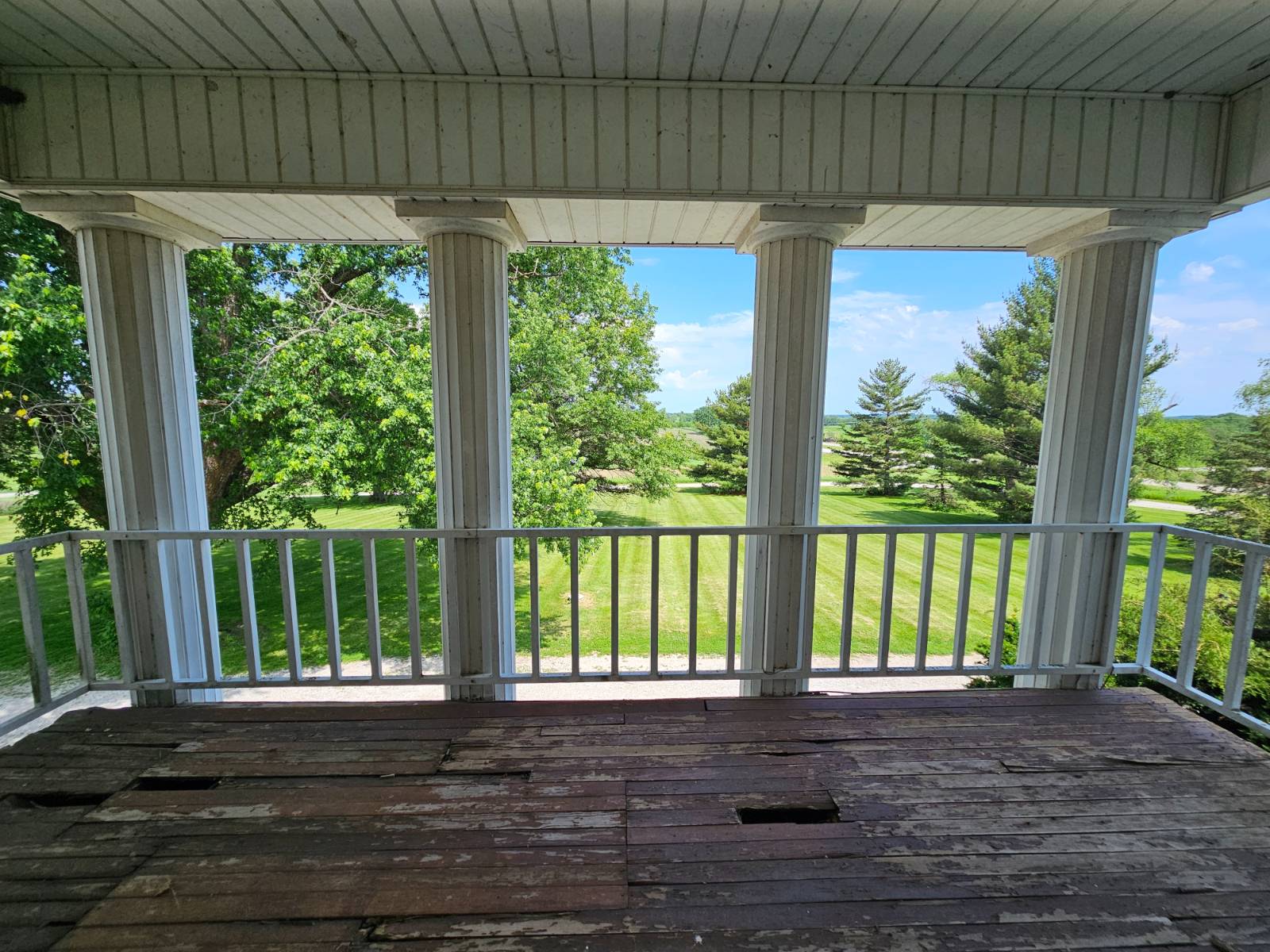 ;
;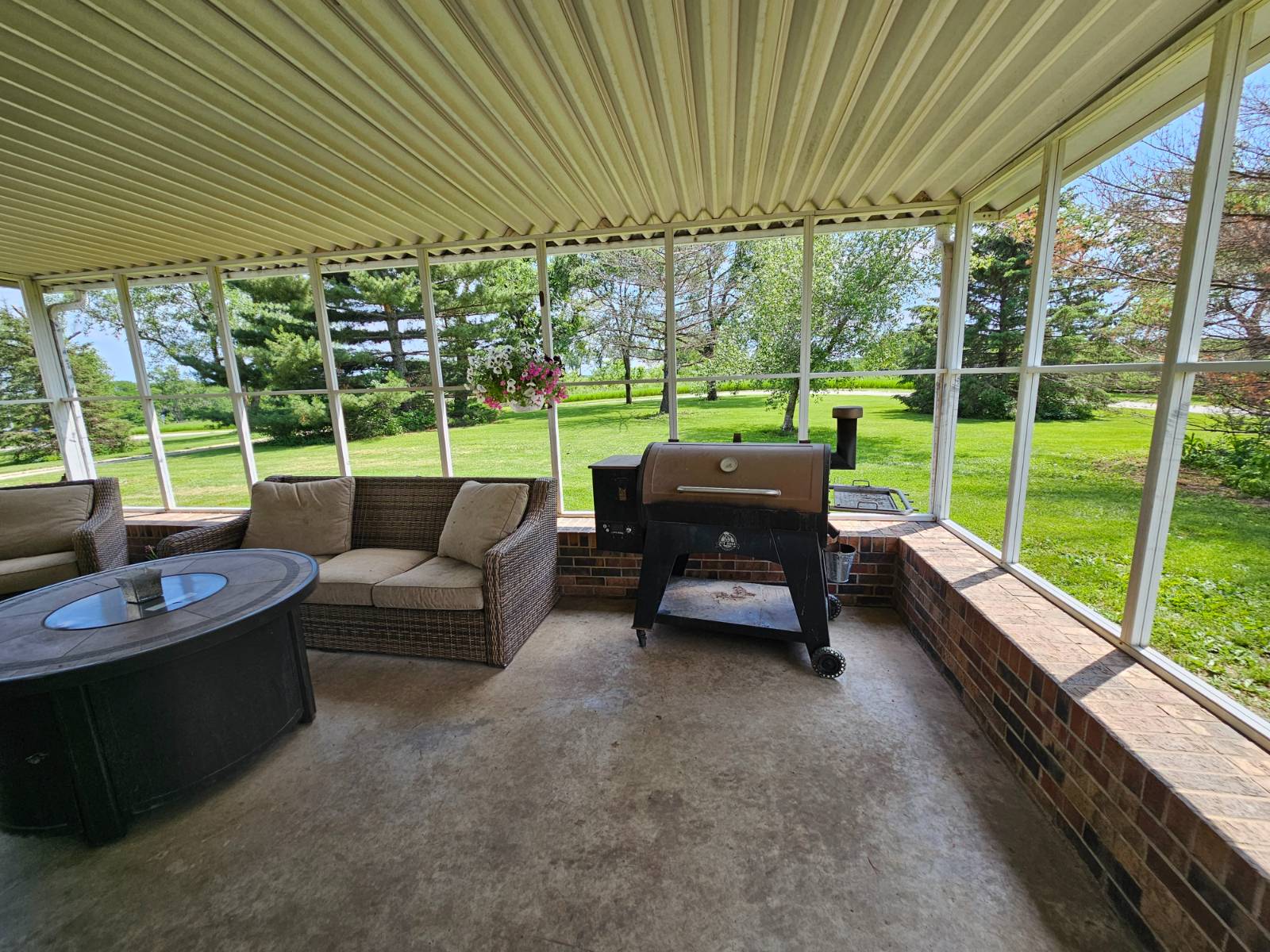 ;
; ;
;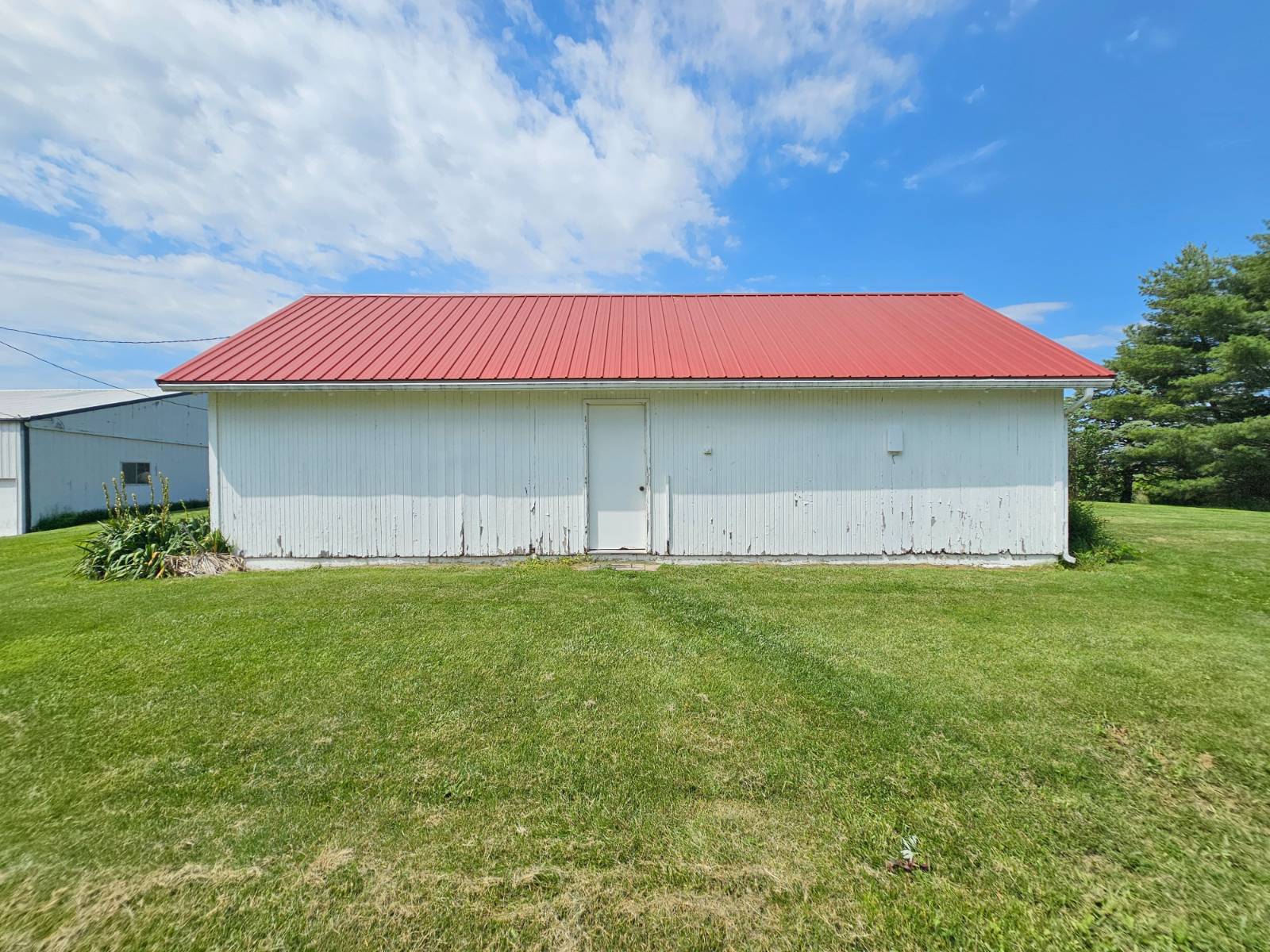 ;
; ;
;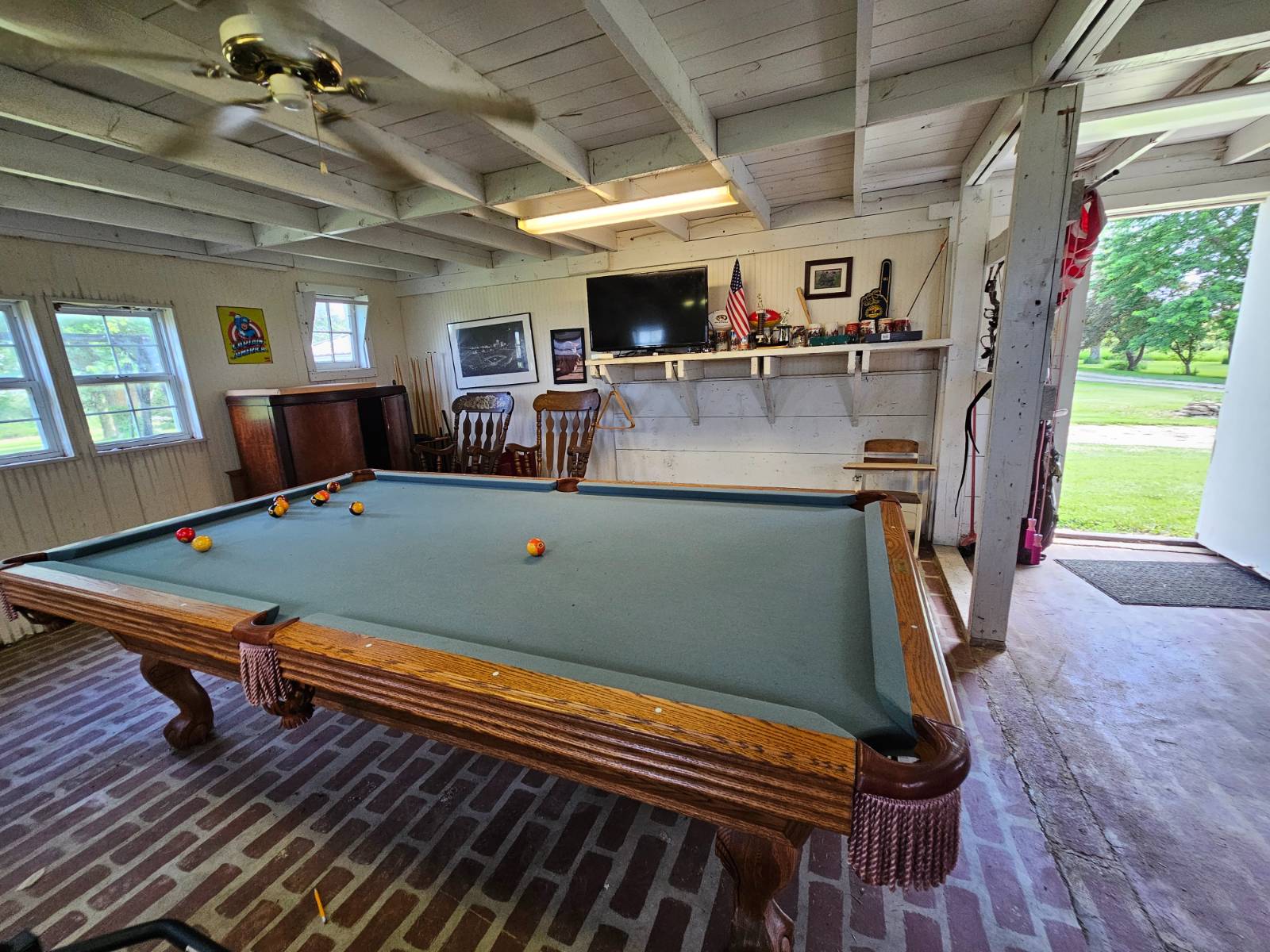 ;
;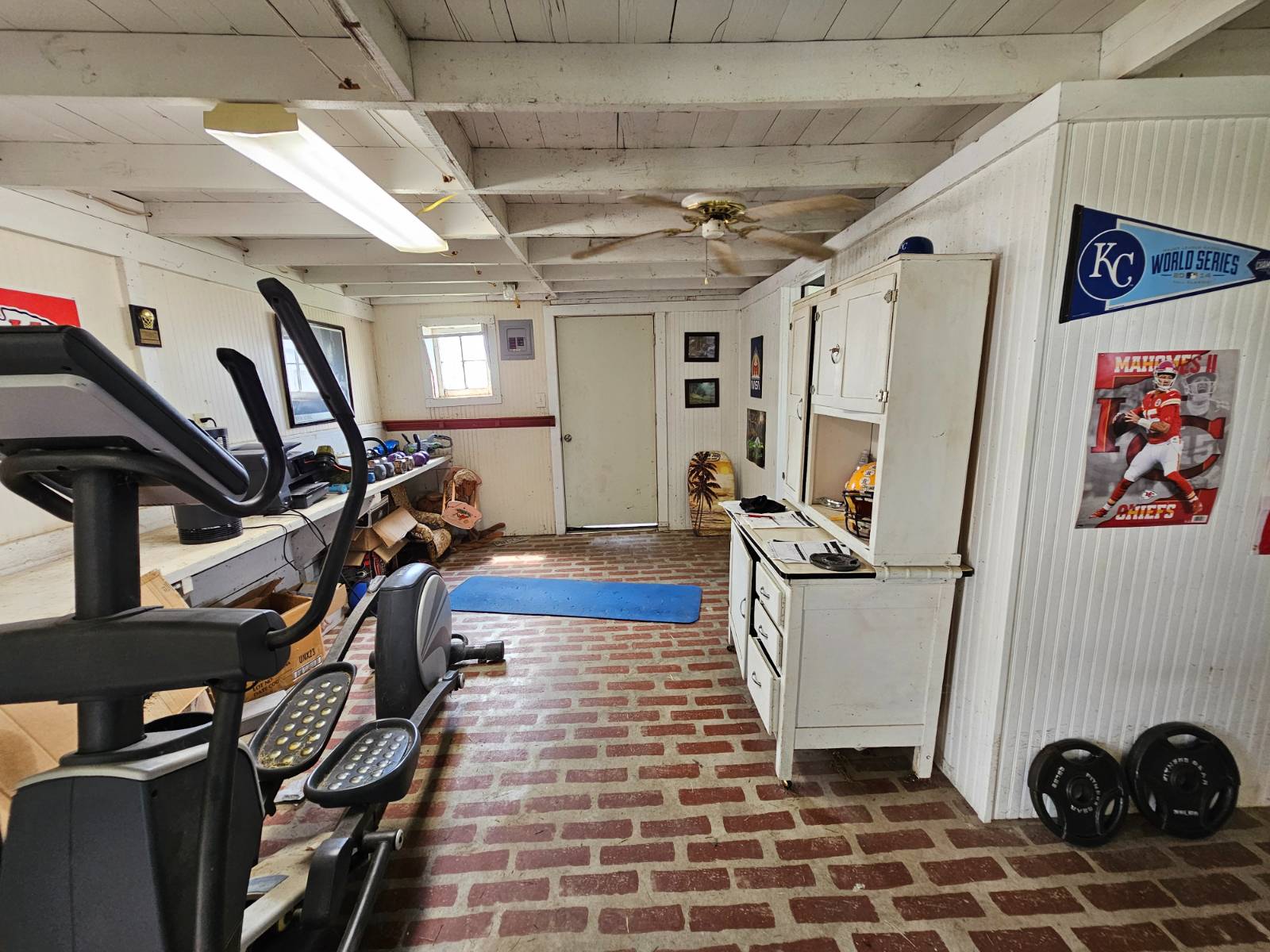 ;
; ;
;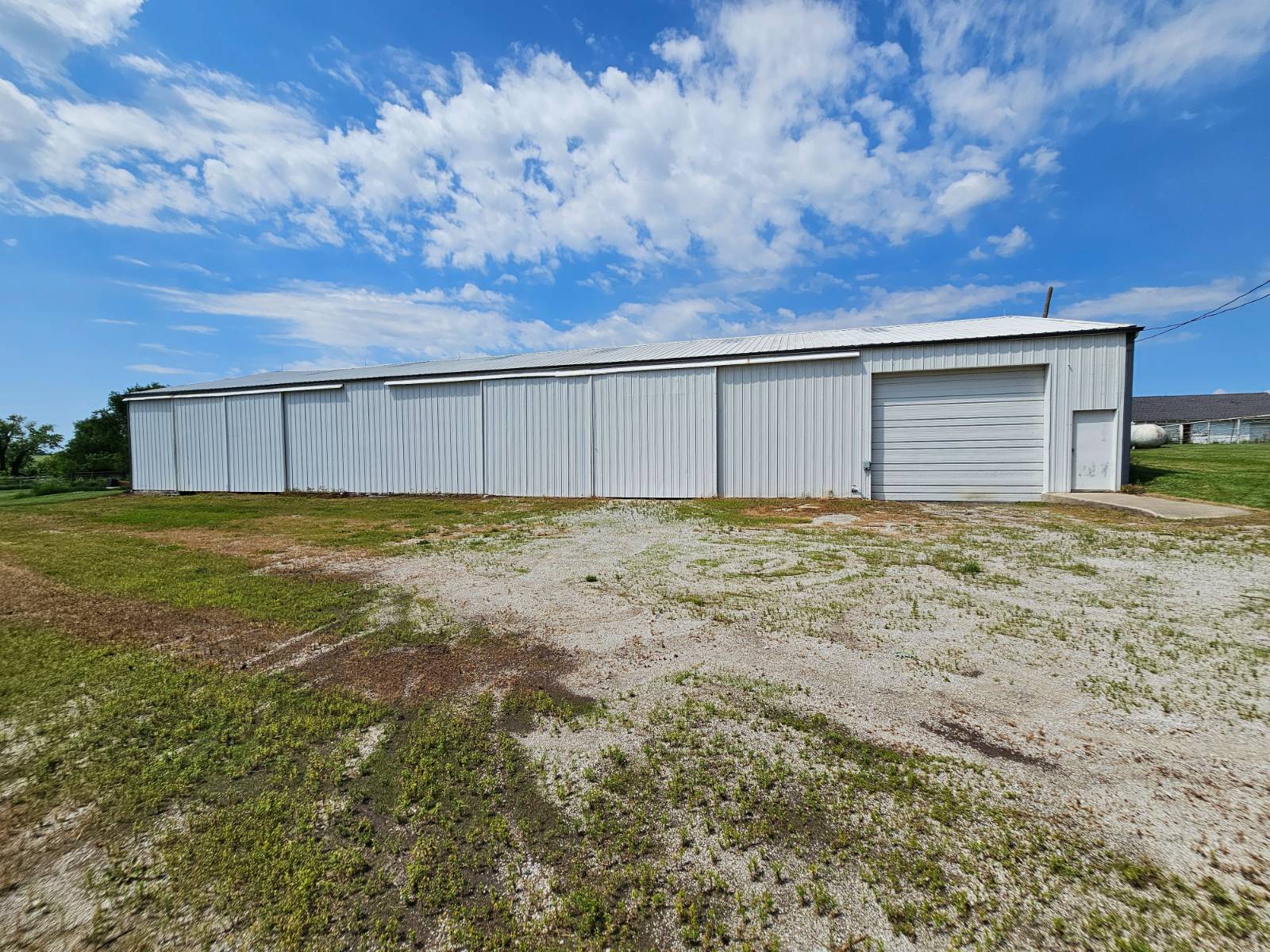 ;
;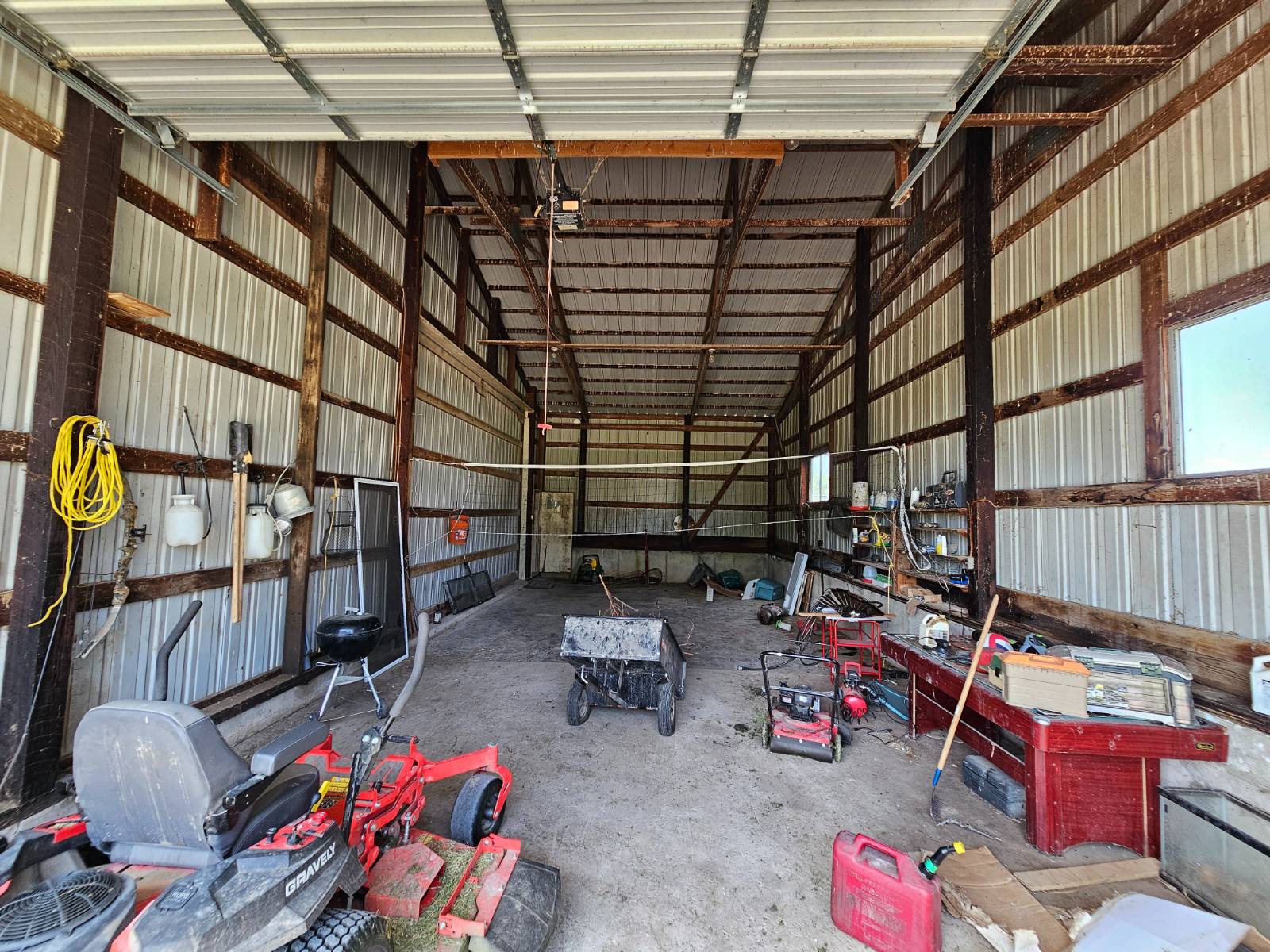 ;
; ;
; ;
;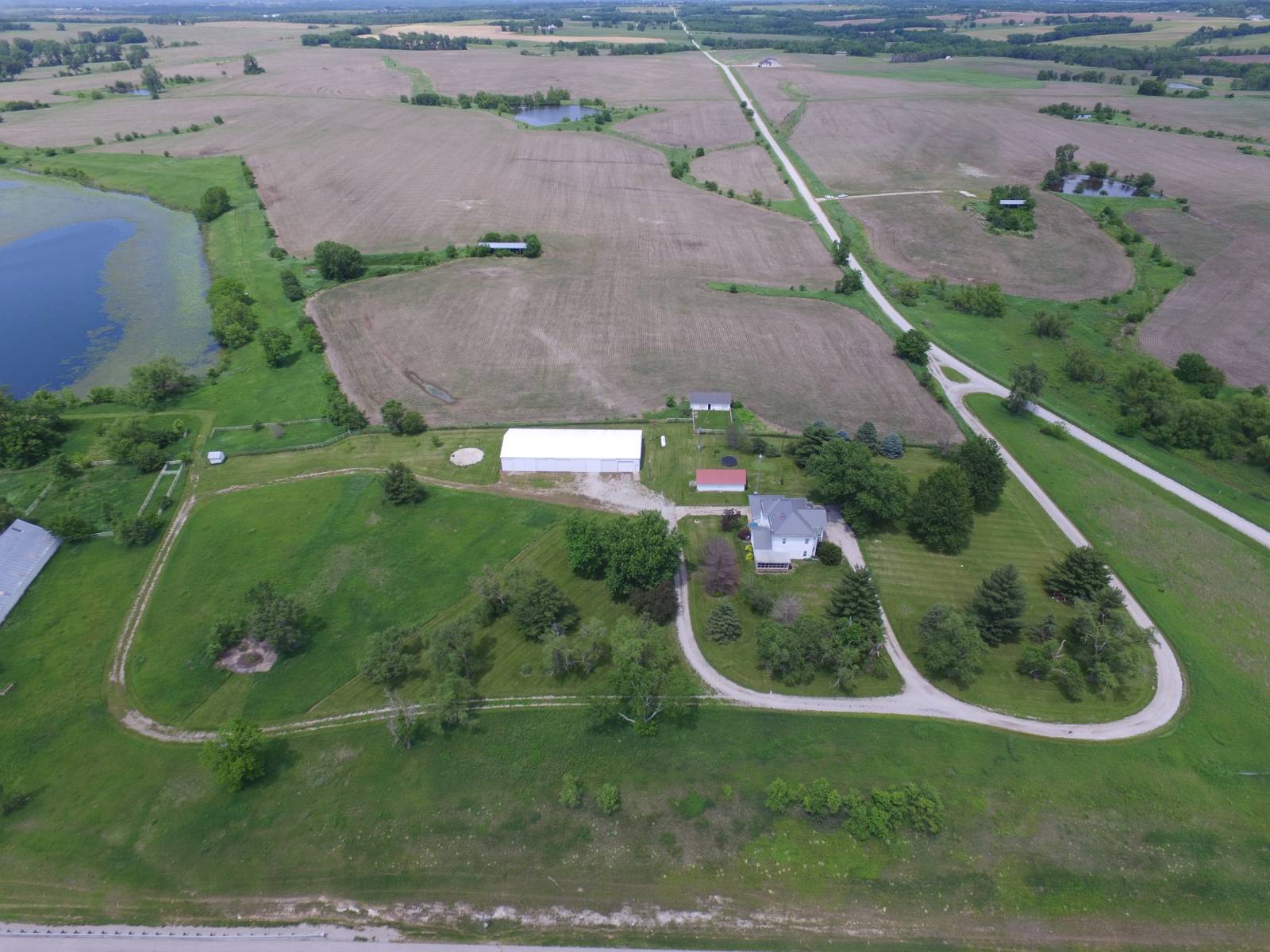 ;
;