Picturesque acreage among the Spanish Peaks! Experience luxurious mountain living with unmatched privacy & boundless space to explore at this custom-built log-style estate, nestled on 89 acres. This stunning ranch layout encompasses a main house and a guesthouse, offering a total of 5 bedrooms and 6 bathrooms across 8,063sqft. Built in 2002, the property features vaulted ceilings and an intercom system. A private, gated driveway leads up to the house with a covered front porch that opens into a stone-tiled foyer with access to a wine cellar. The sitting room boasts a cozy fireplace and walk-out access while being adjacent to the kitchen. The gourmet kitchen is equipped with panel-ready appliances, dual islands, & broken edge stone counters. Enjoy cooking at the stainless-steel range with barstool seating and an in-counter heated food well. Dine beneath a chandelier with walk-out access to a side deck featuring outdoor cooking & a built-in grill. The expansive great room with its 2-story ceiling, gas fireplace, and wet bar opens to a deck complete with a recessed hot tub. Other highlights include a theater room with 7-person seating, an office, and a study adorned with built-in shelving & a rolling ladder. The primary suite offers a serene sitting area with a fireplace, a spacious walk-in closet, and a luxurious 5-piece bath complete with soaking tub & walk-in shower. The 2010 sqft guesthouse offers an open concept main room with kitchen, living, and dining areas, plus two en-suite bedrooms. A detached 5-car garage complements the attached 3-car garage, ensuring ample space for all your vehicles and storage needs. Marvel in the breathtaking vistas from picture windows, or relax on the flagstone patio with a firepit. Explore various trails leading to meadows, a pond, & lookout points. Situated in Spanish Peaks Country, this home offers proximity to outdoor recreation, cultural attractions, and scenic views across the Sangre de Cristo ranges.



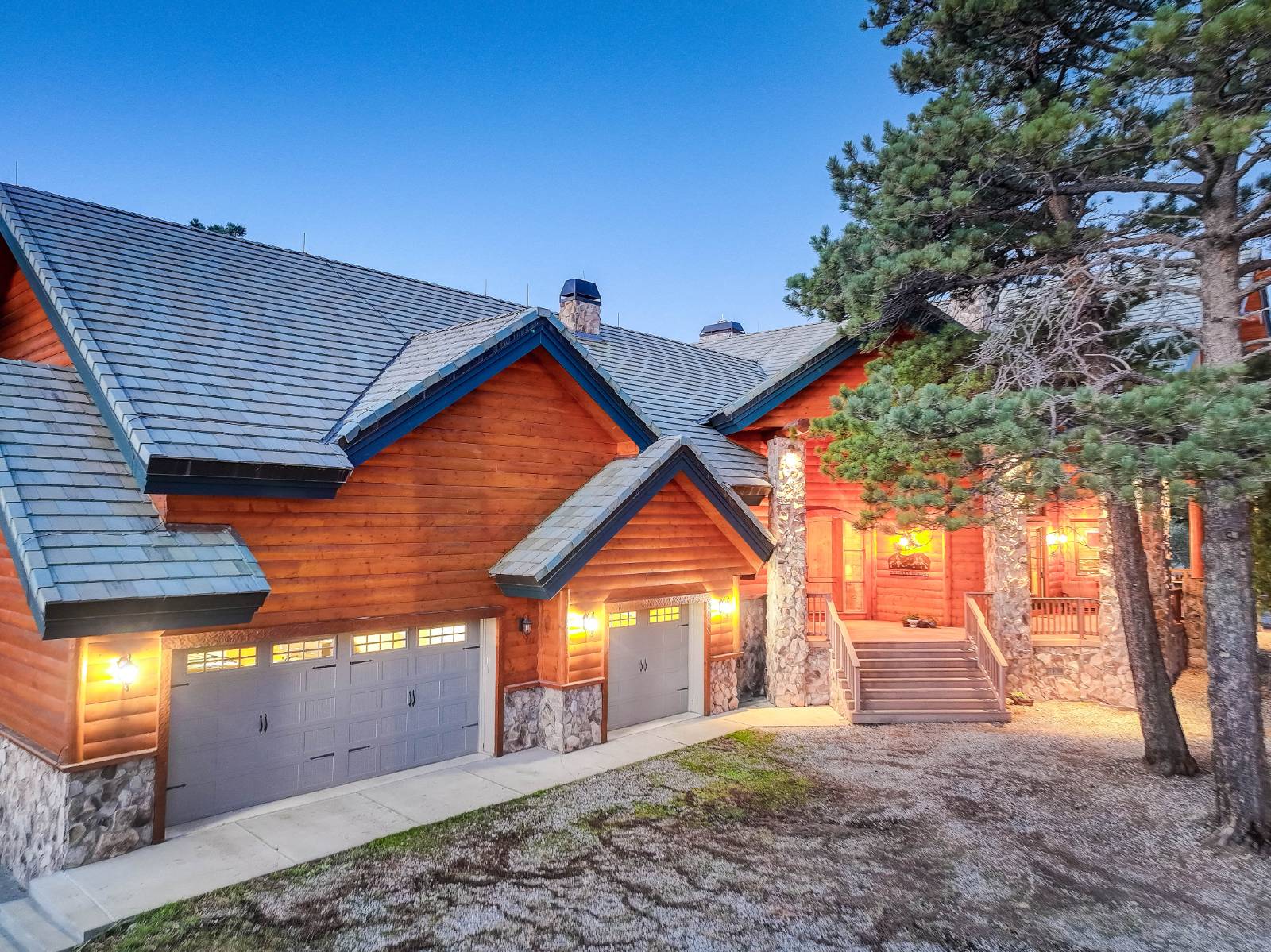


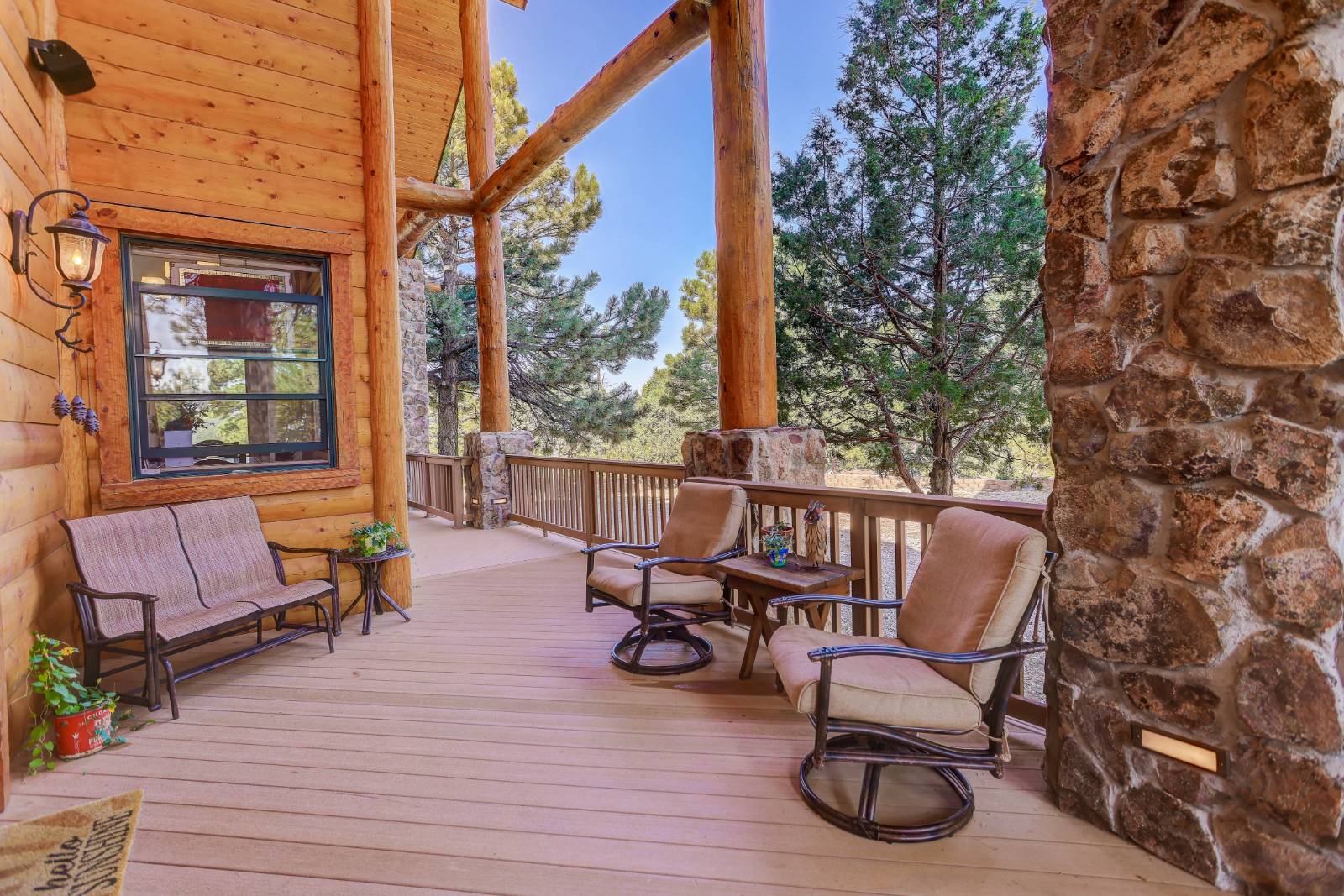 ;
;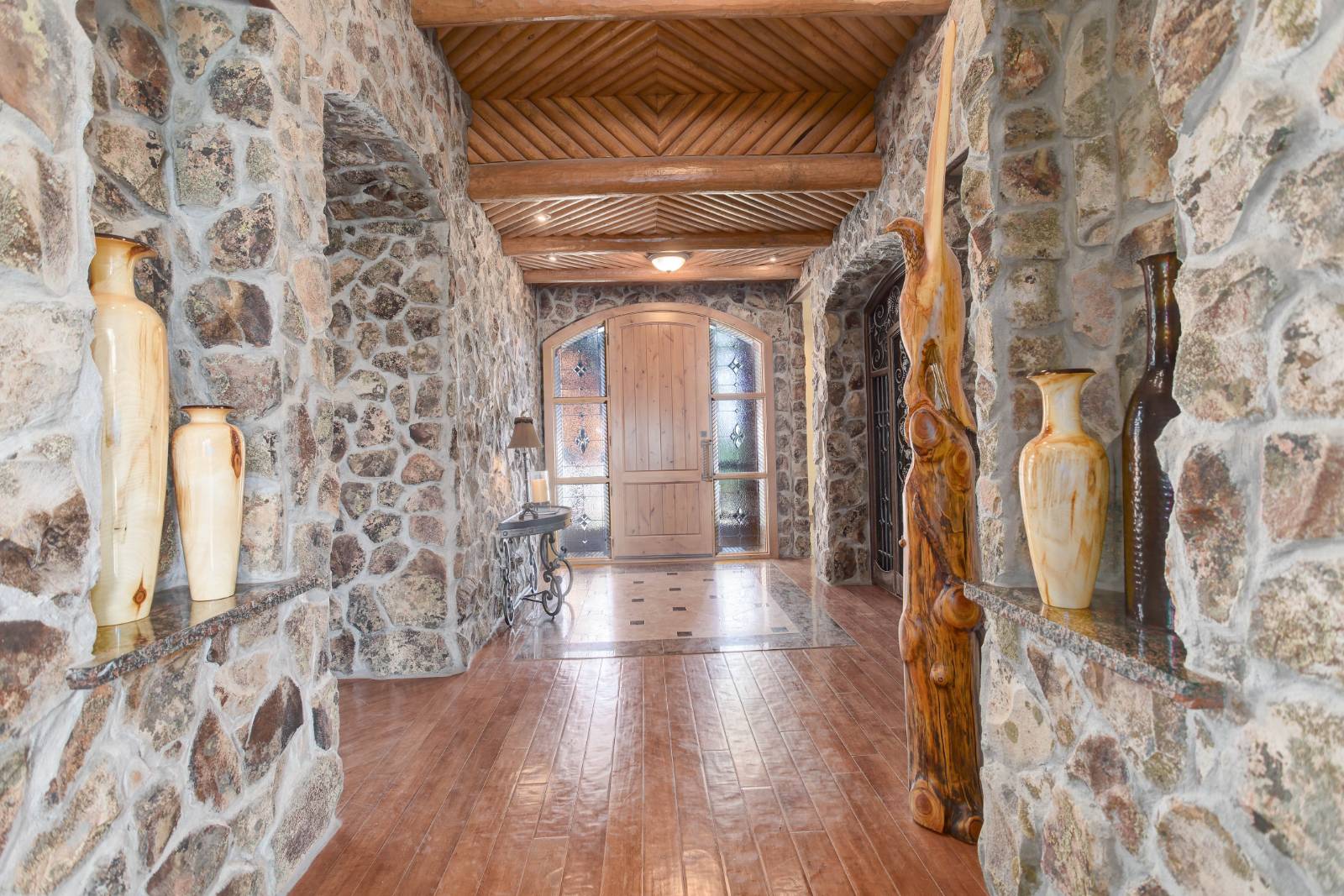 ;
;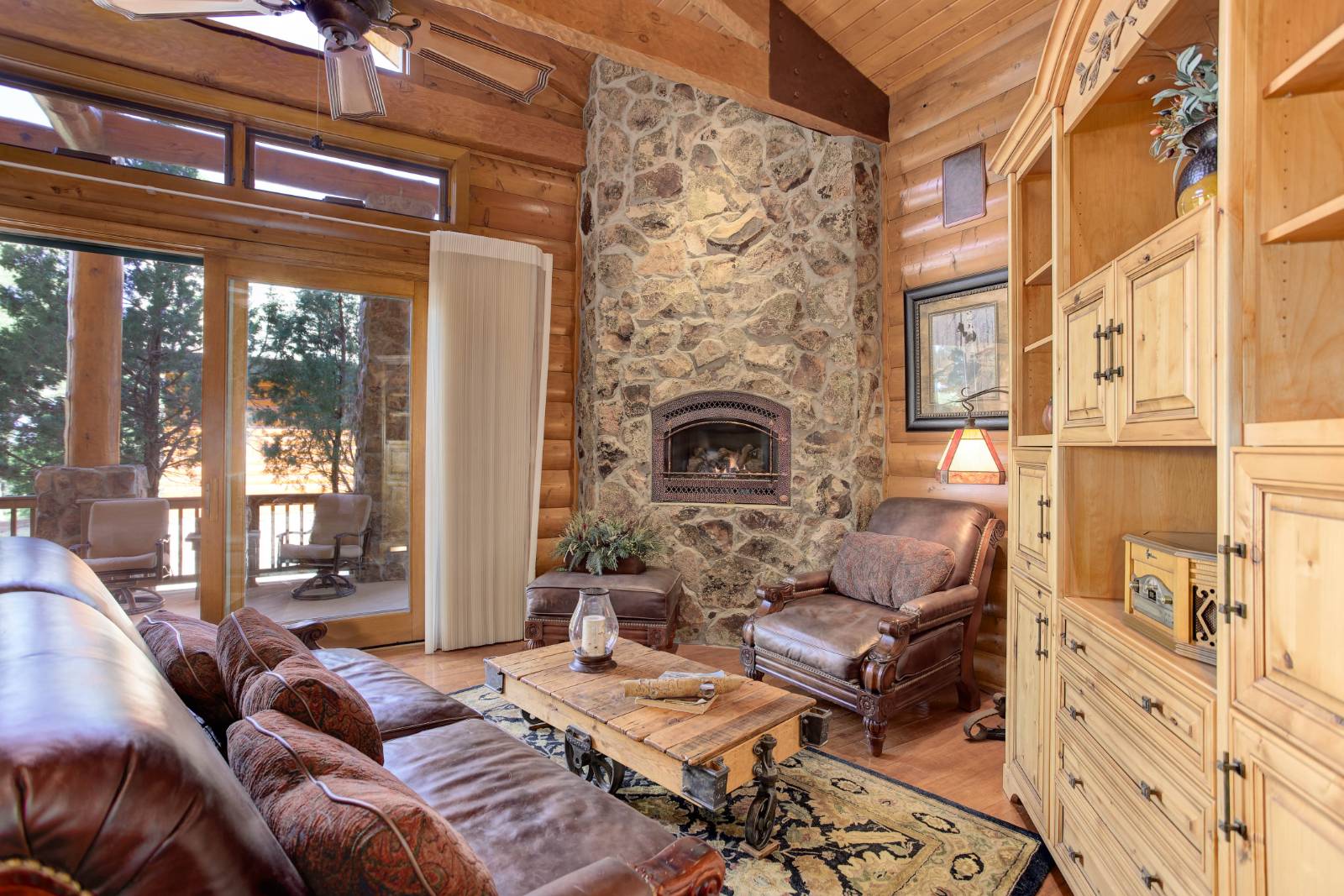 ;
;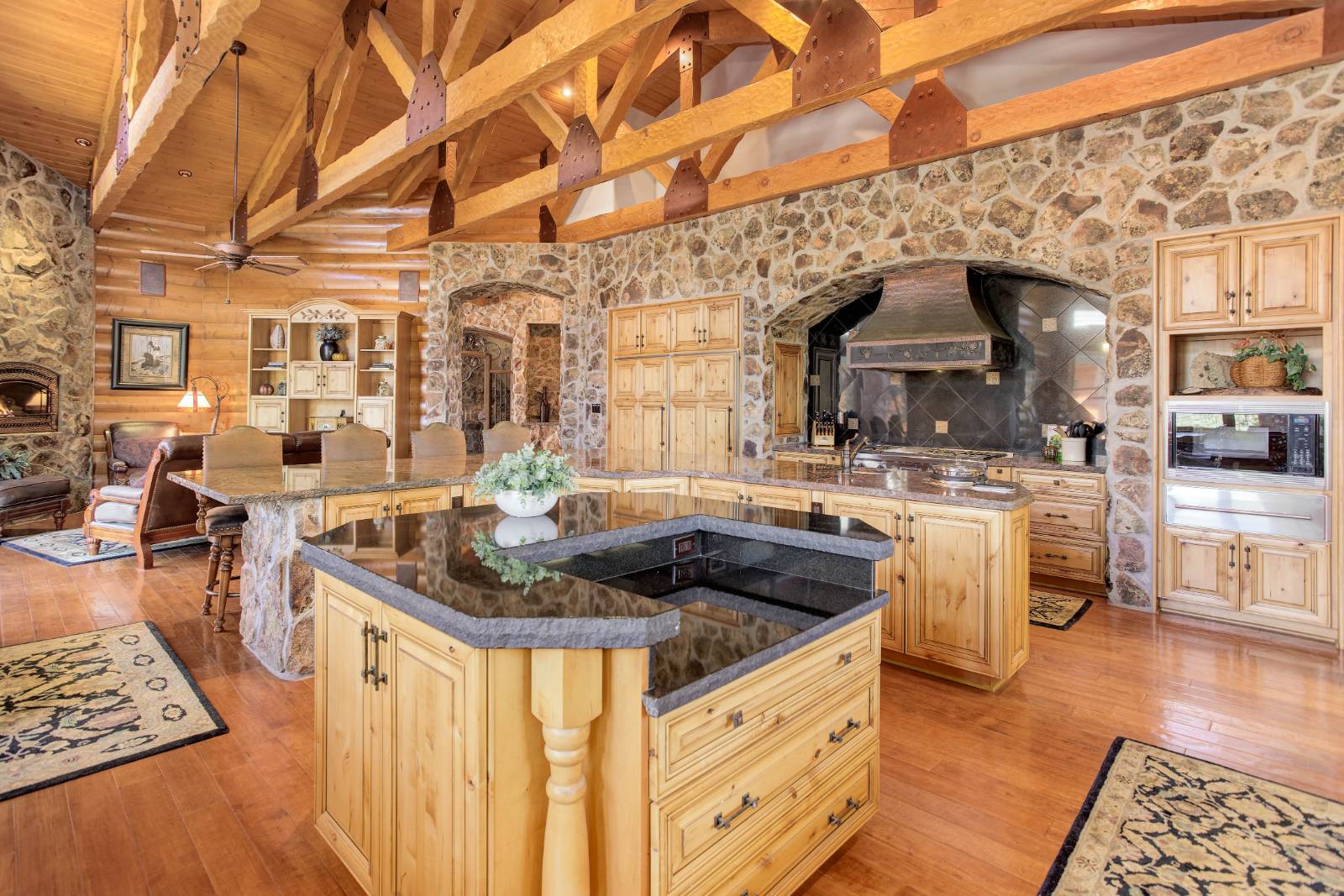 ;
;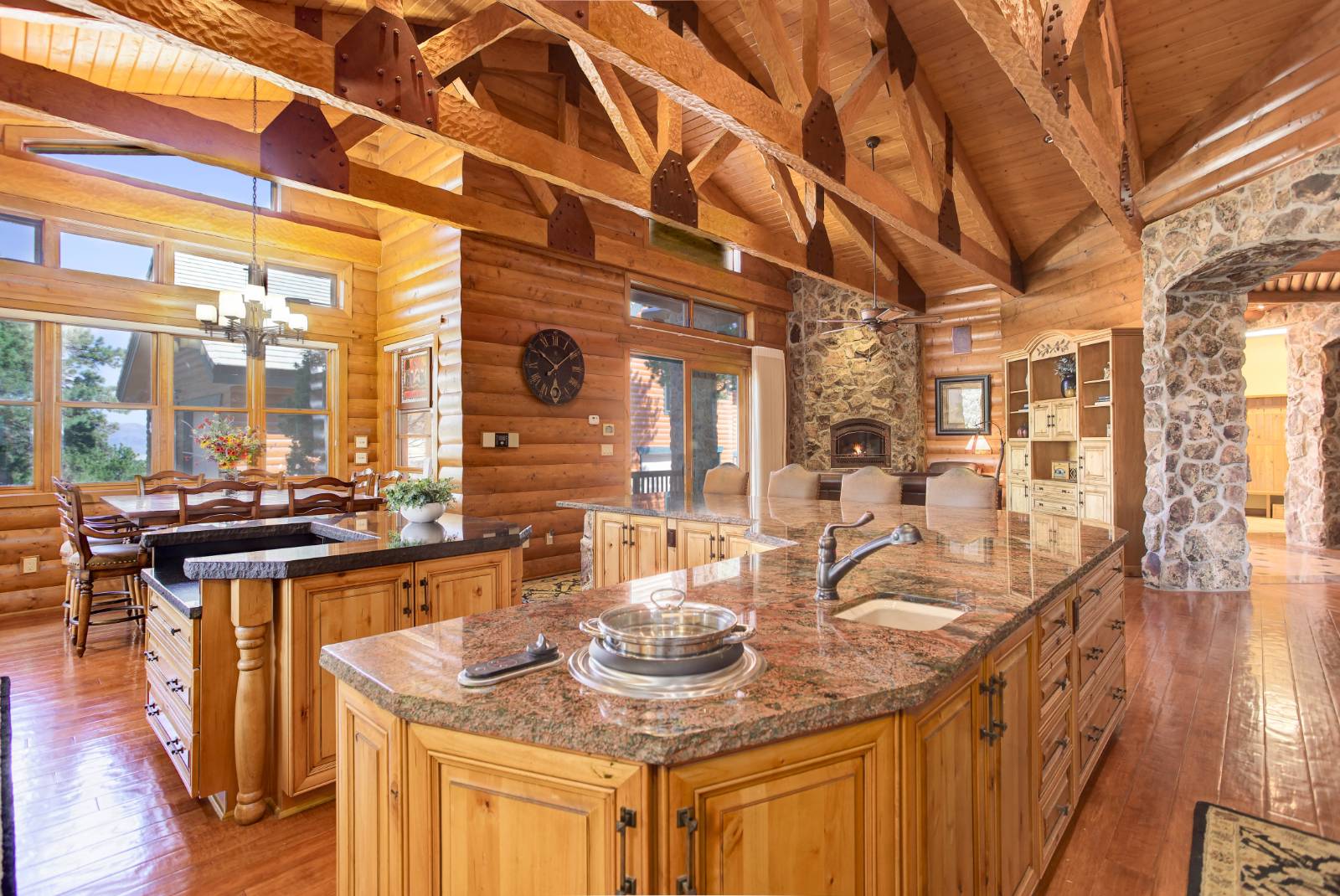 ;
;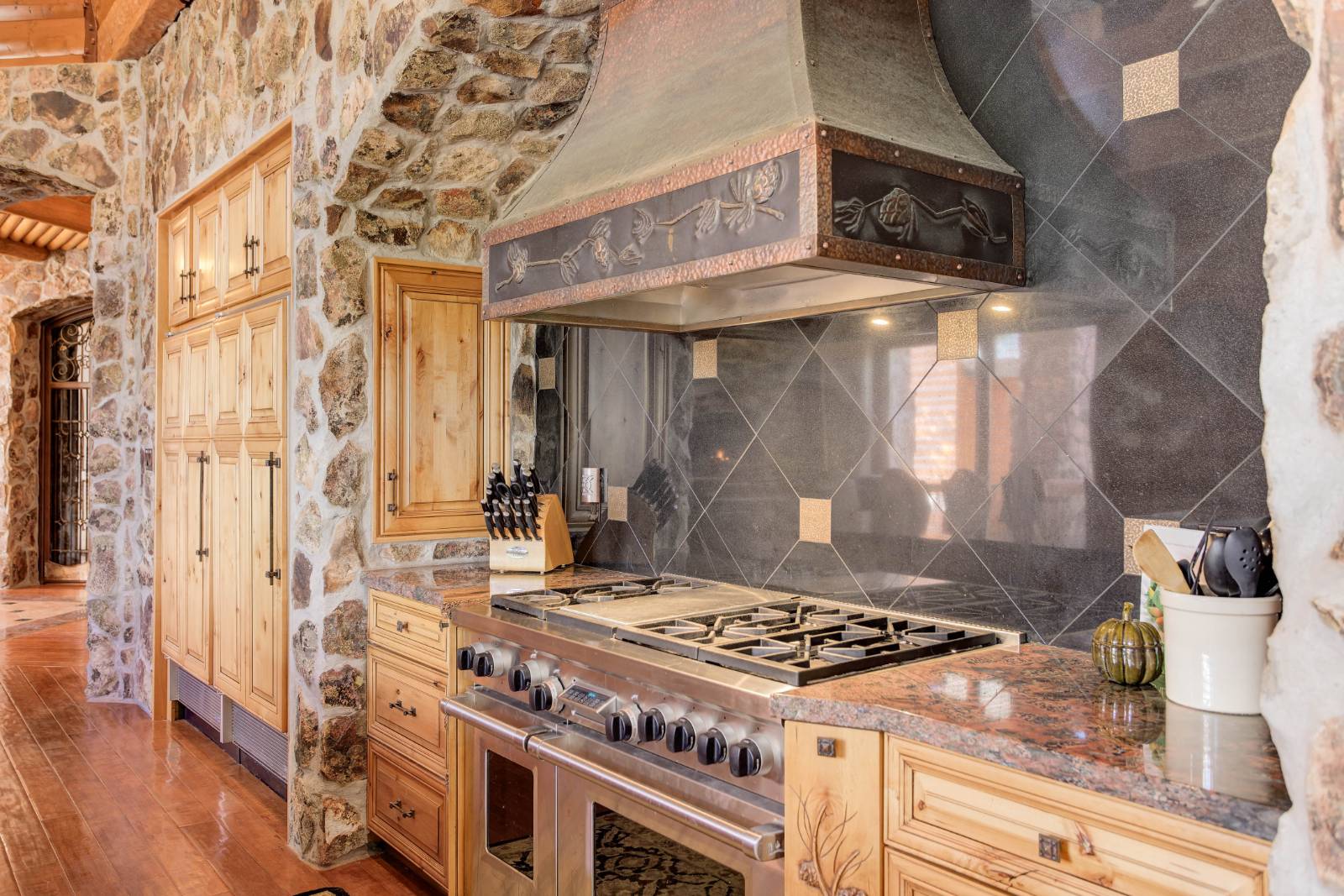 ;
;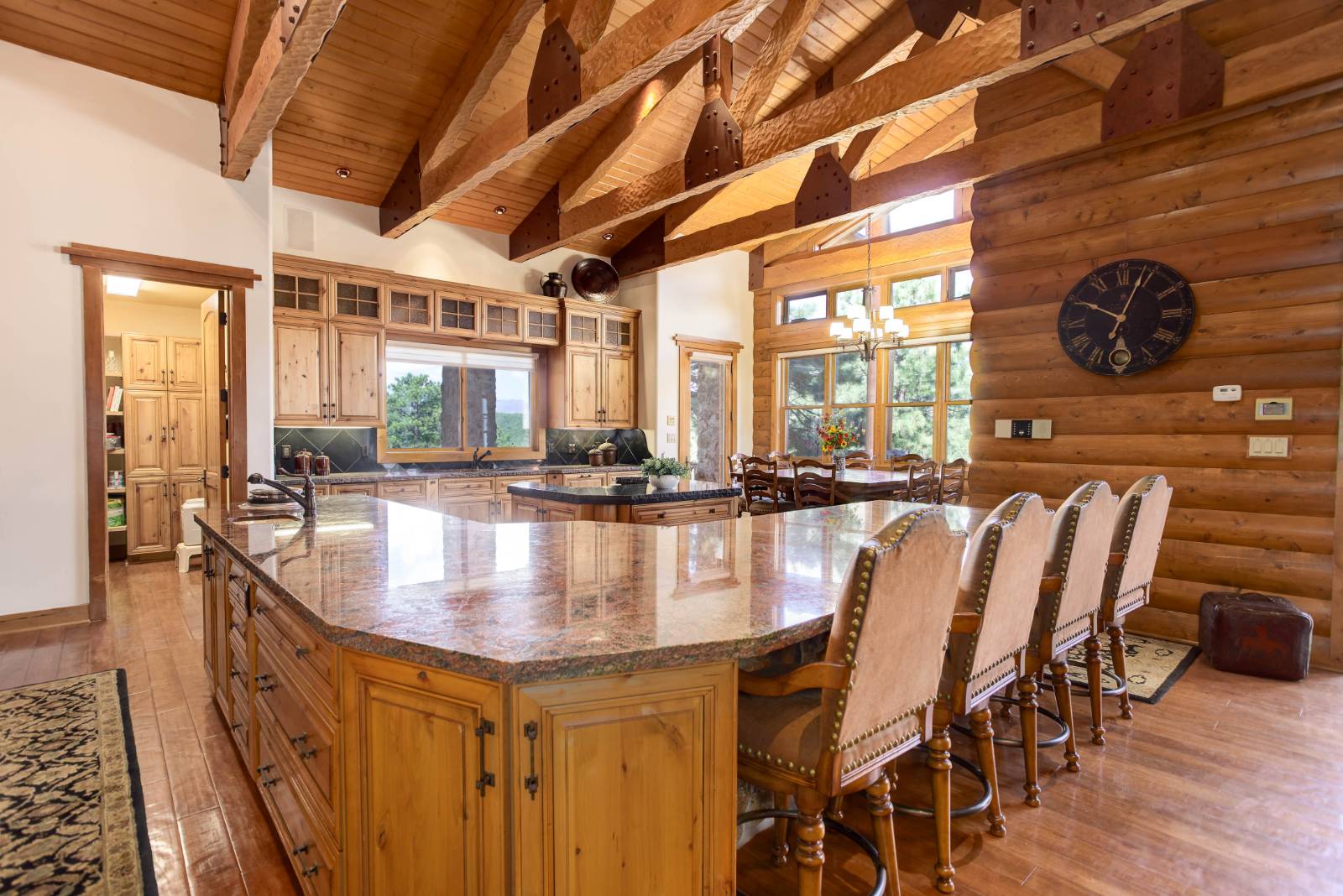 ;
;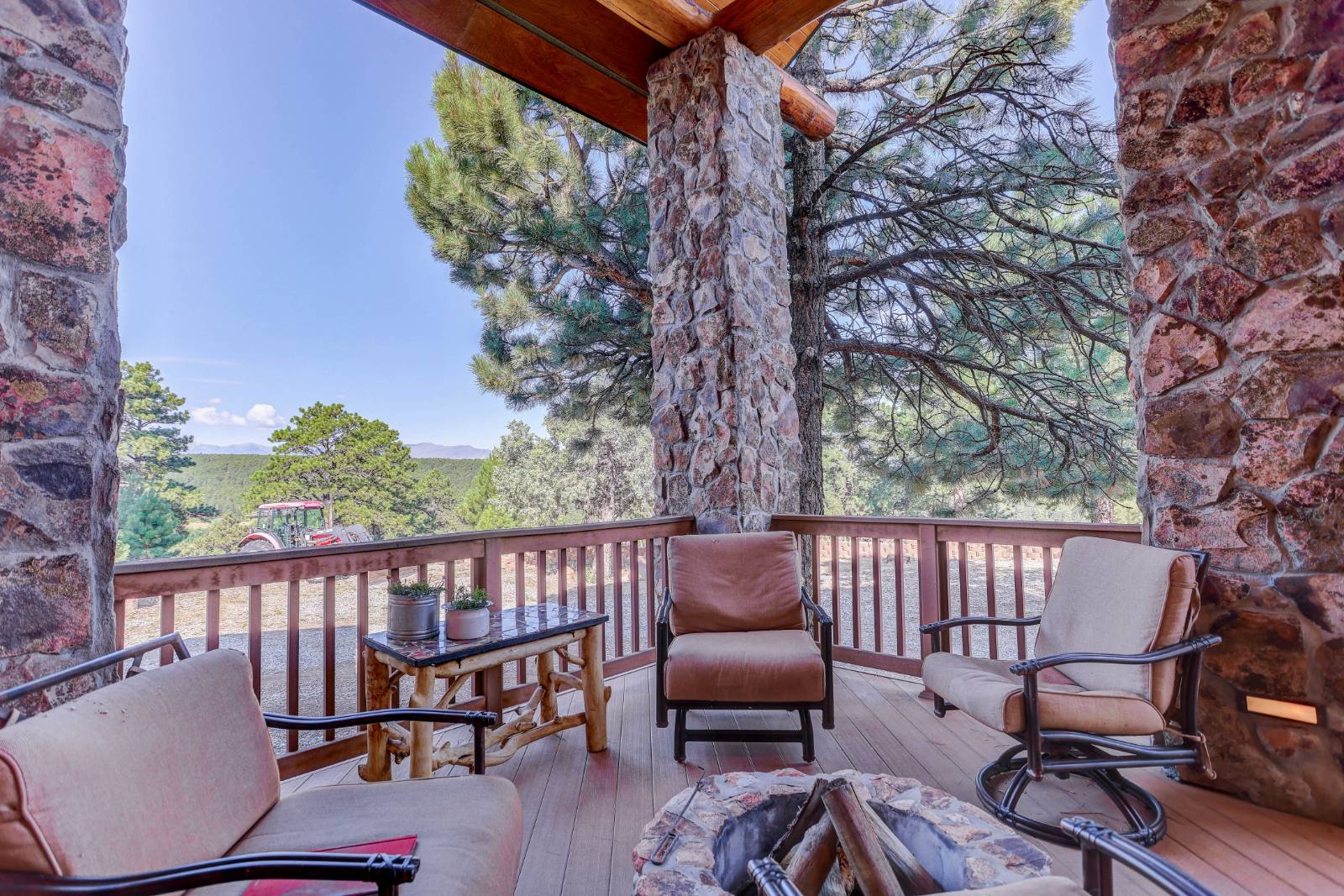 ;
;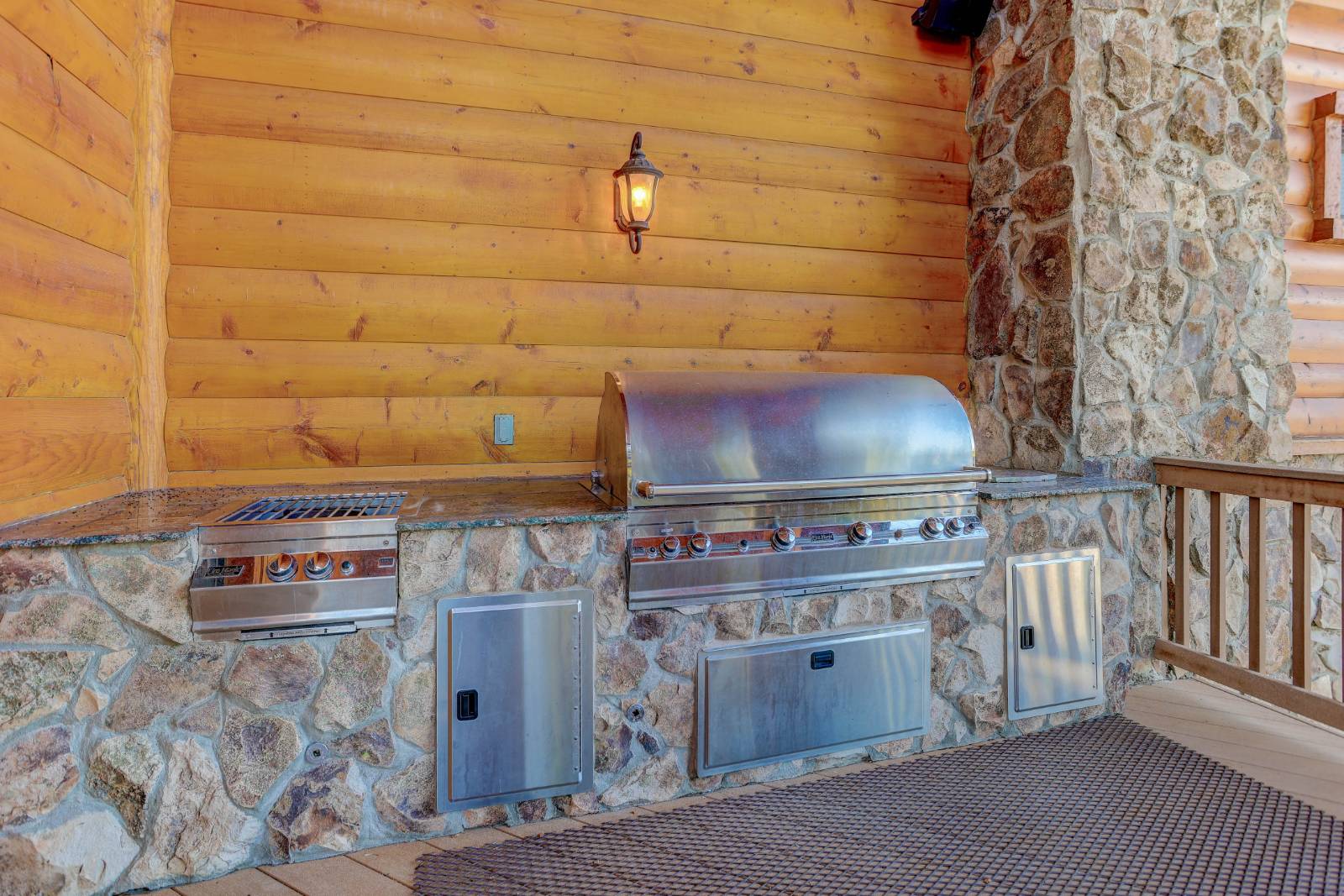 ;
;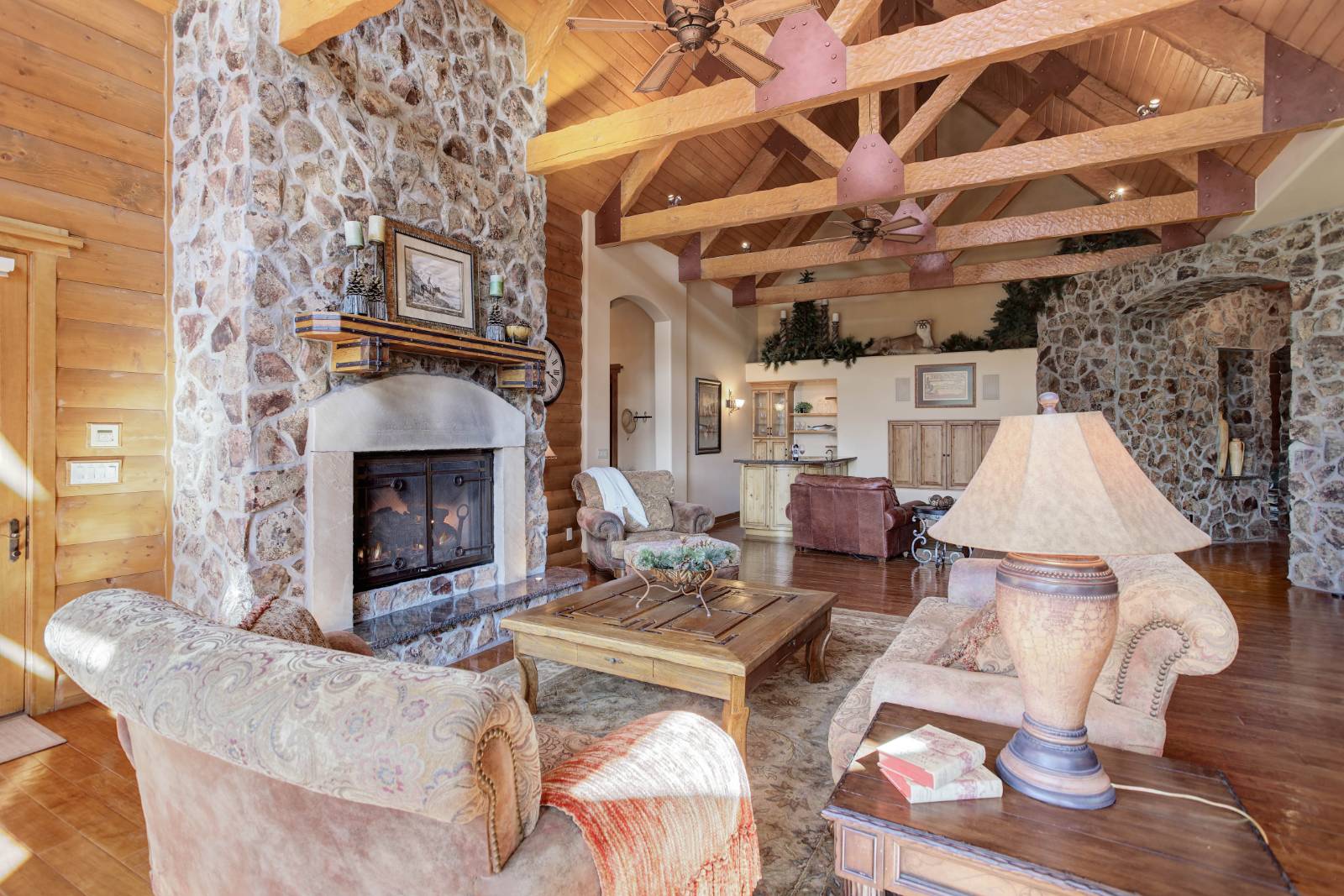 ;
;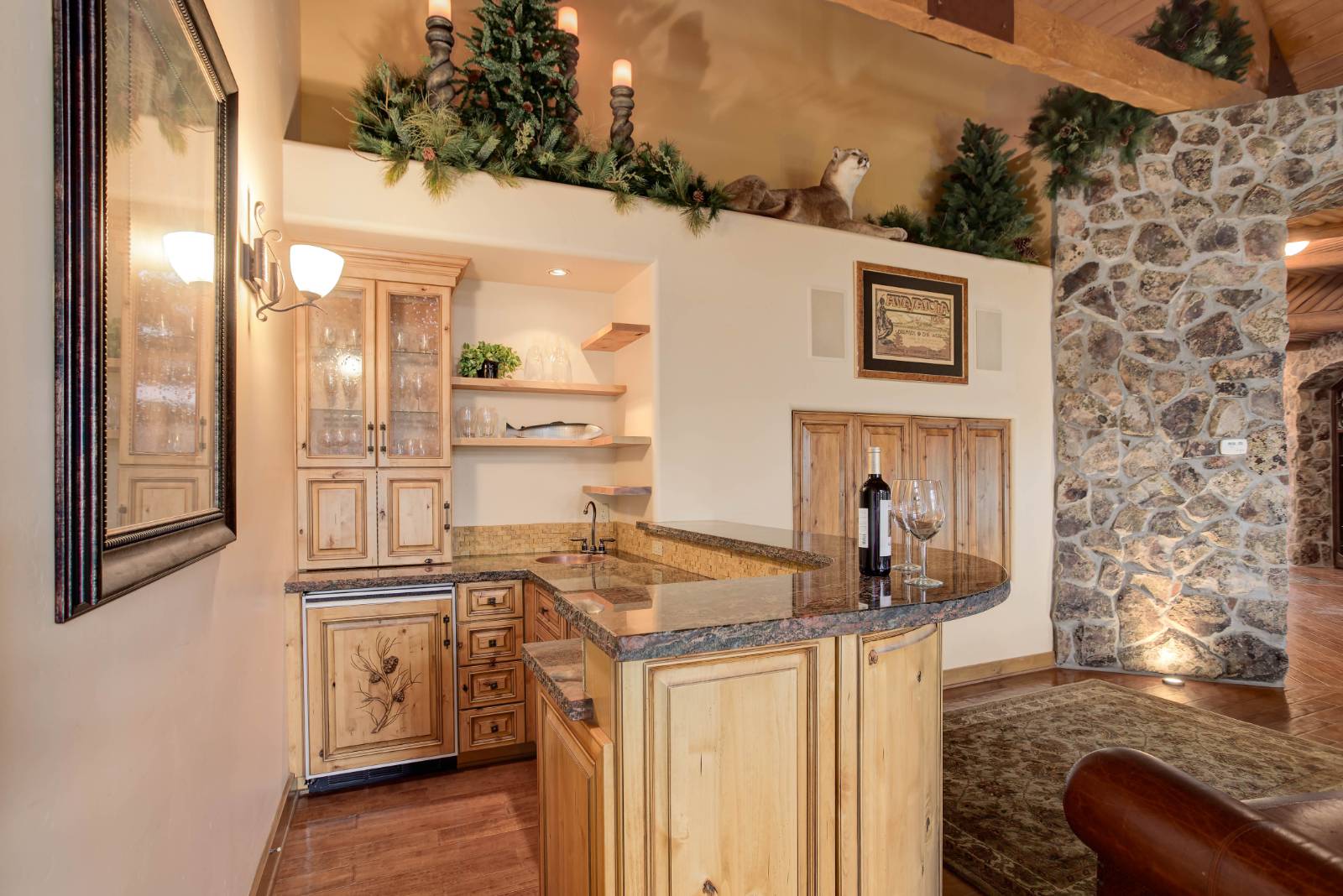 ;
;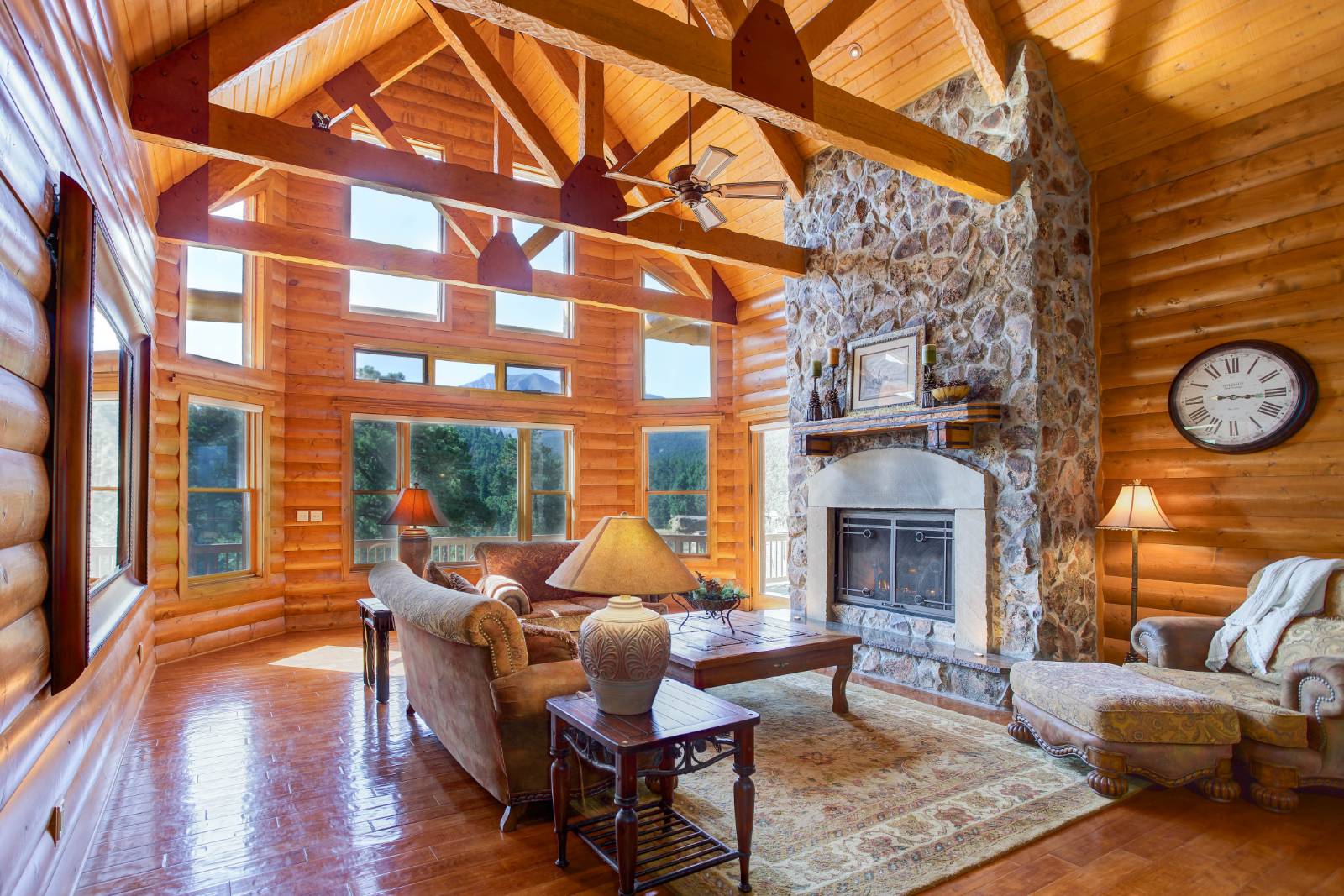 ;
;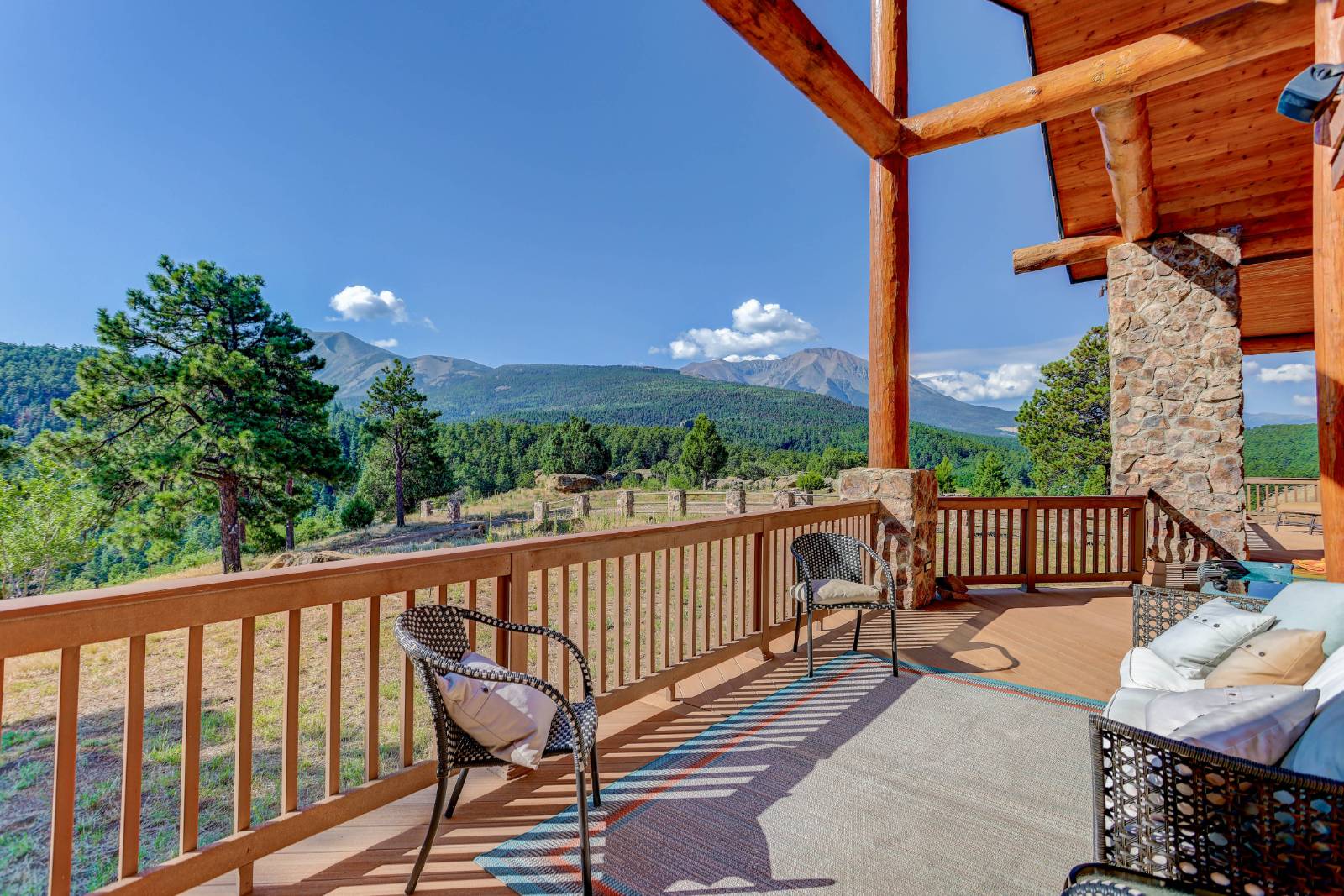 ;
;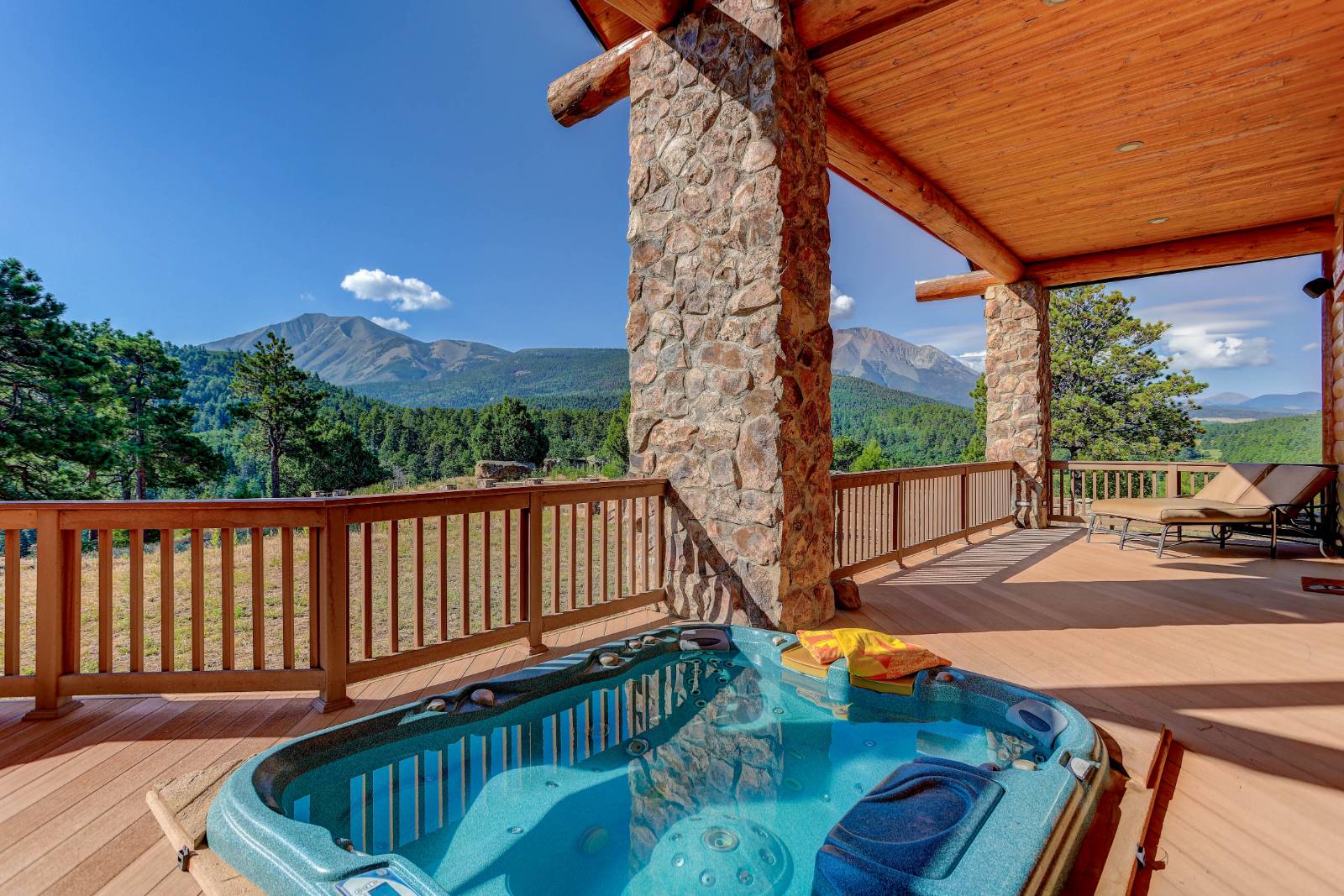 ;
;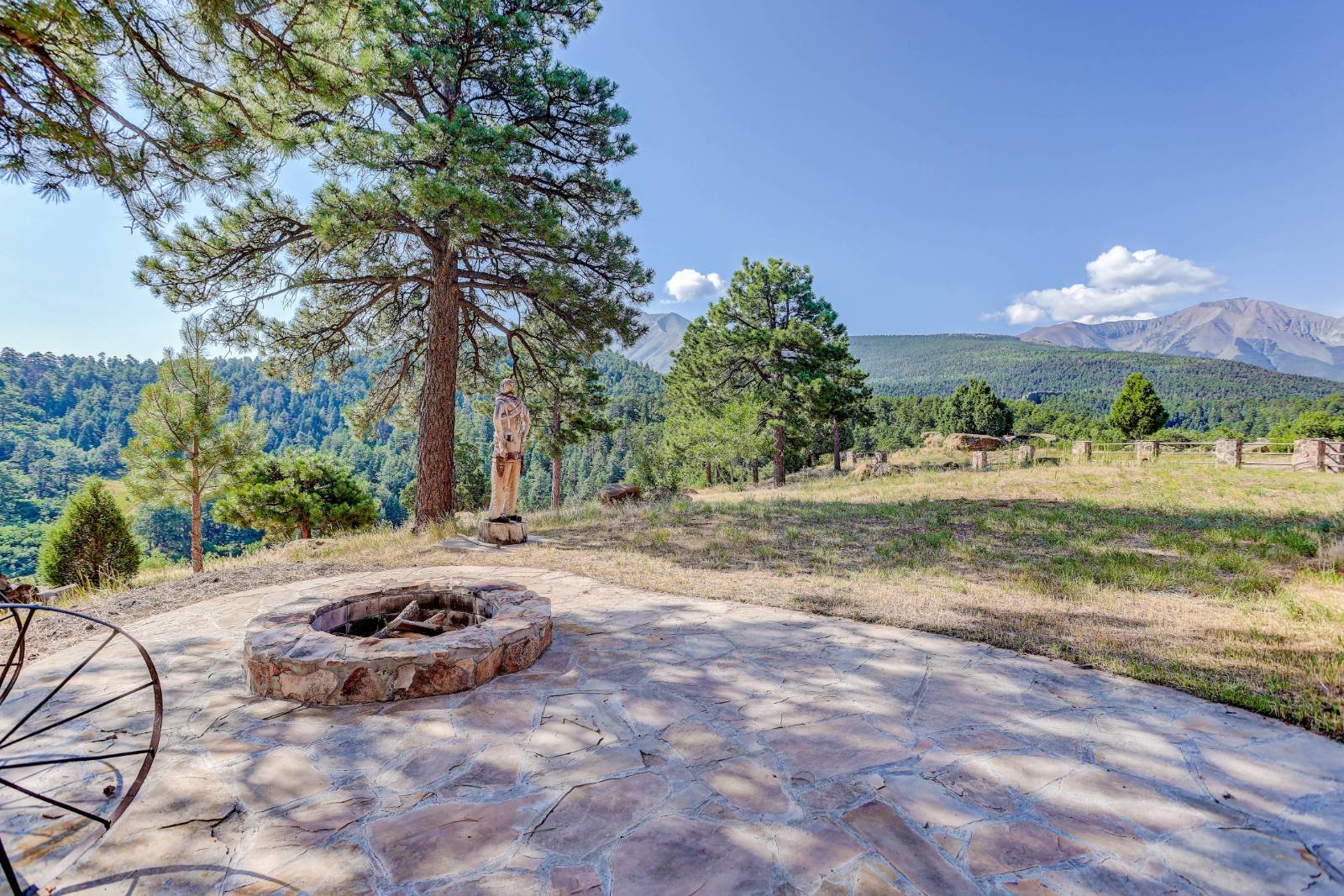 ;
;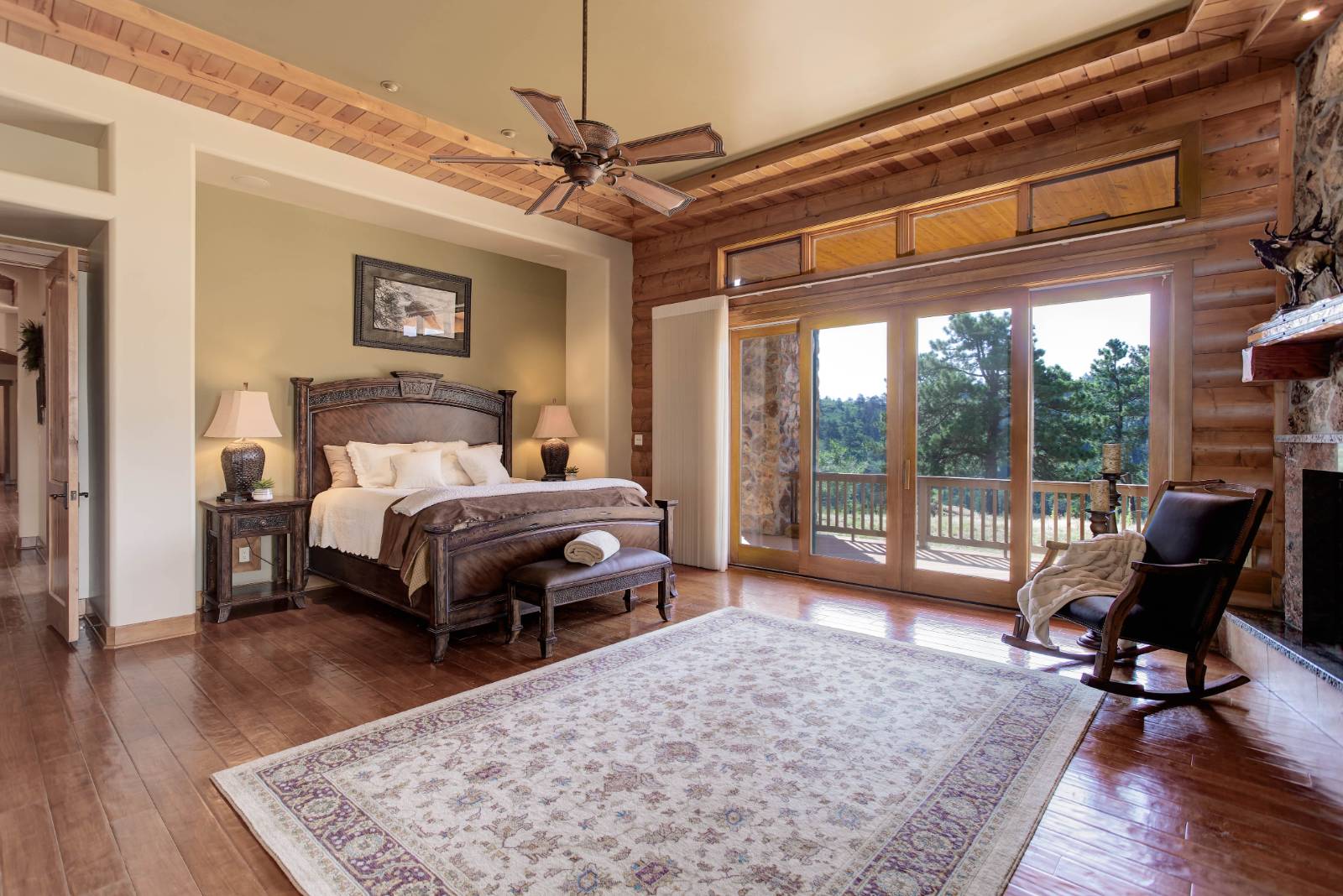 ;
;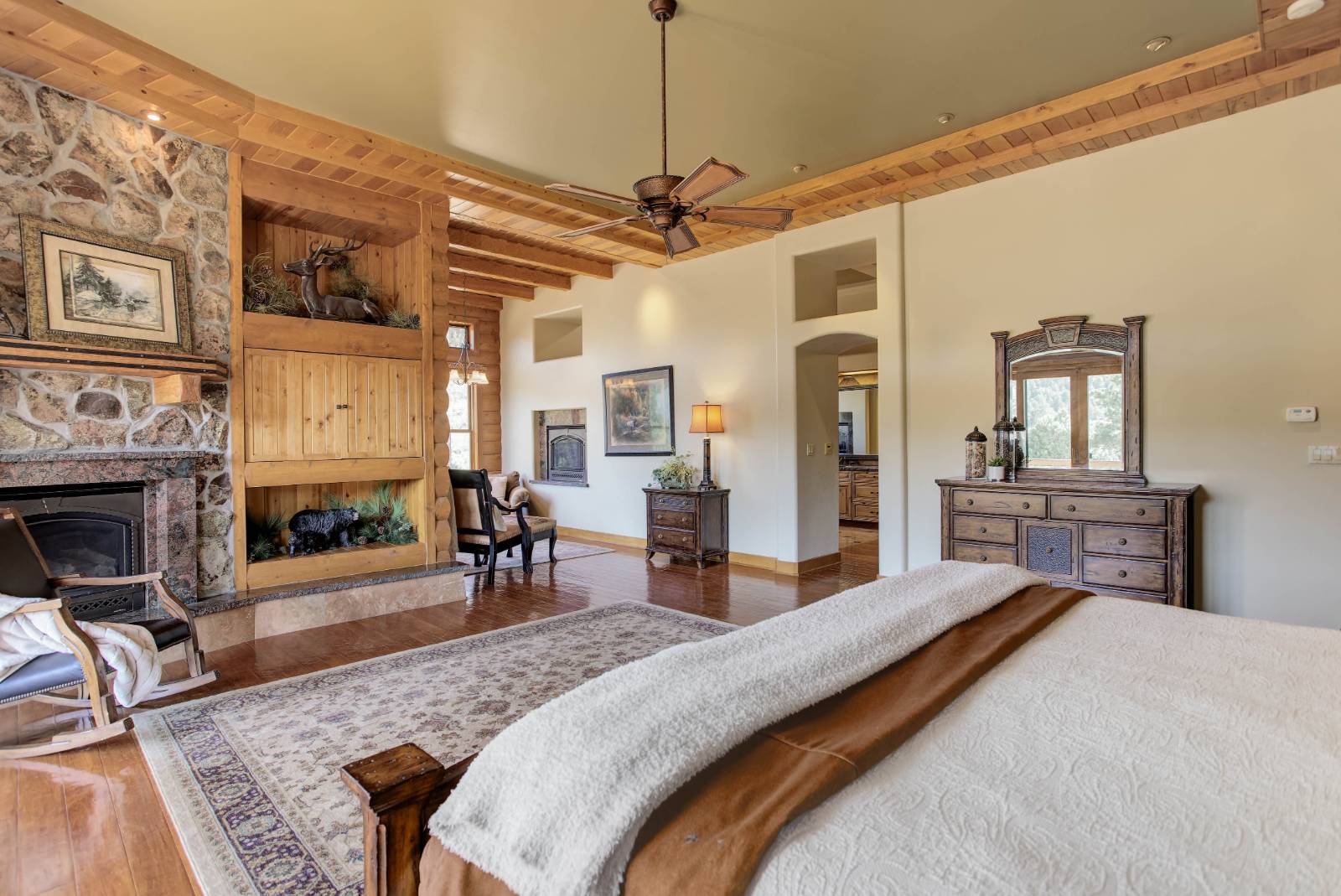 ;
;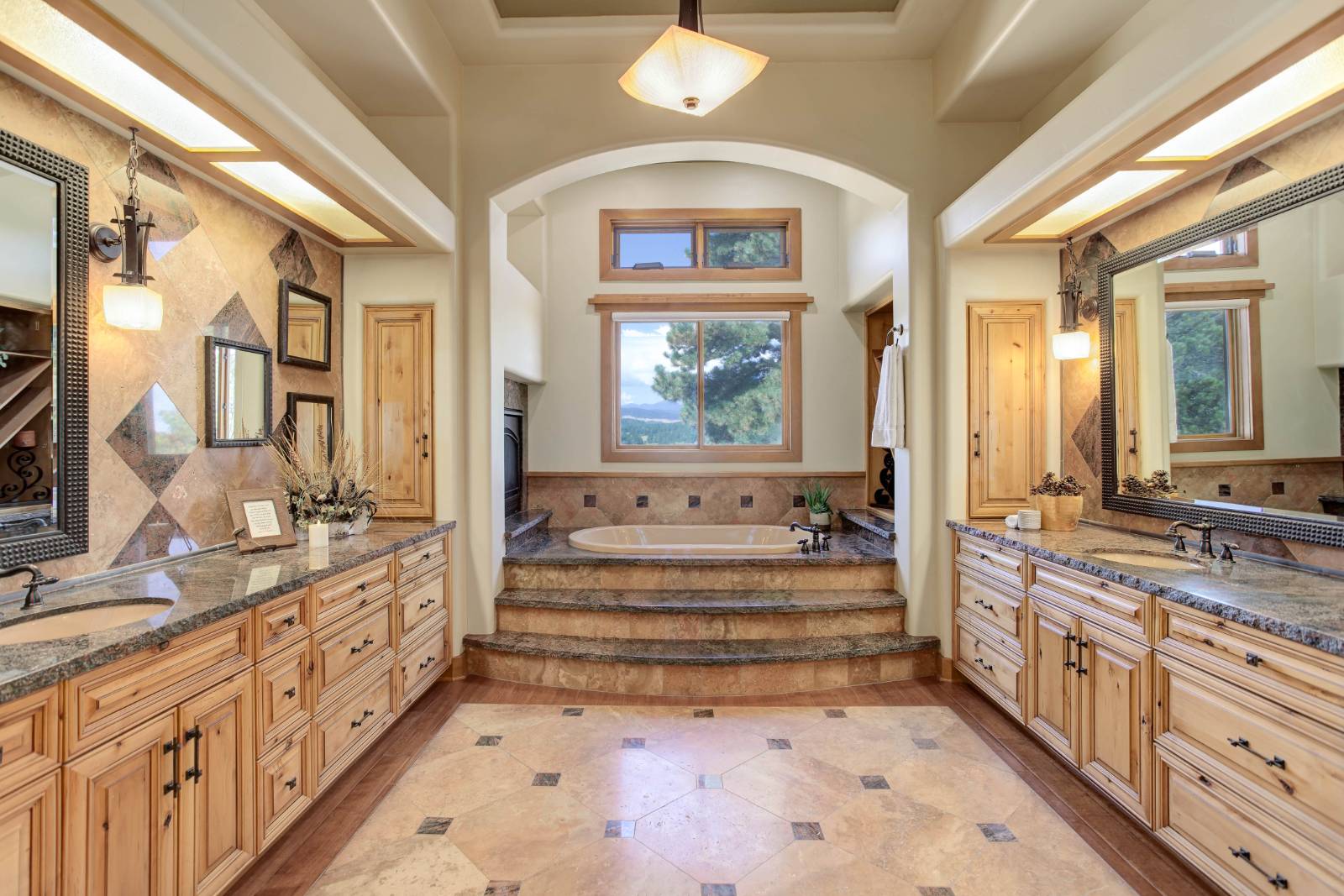 ;
;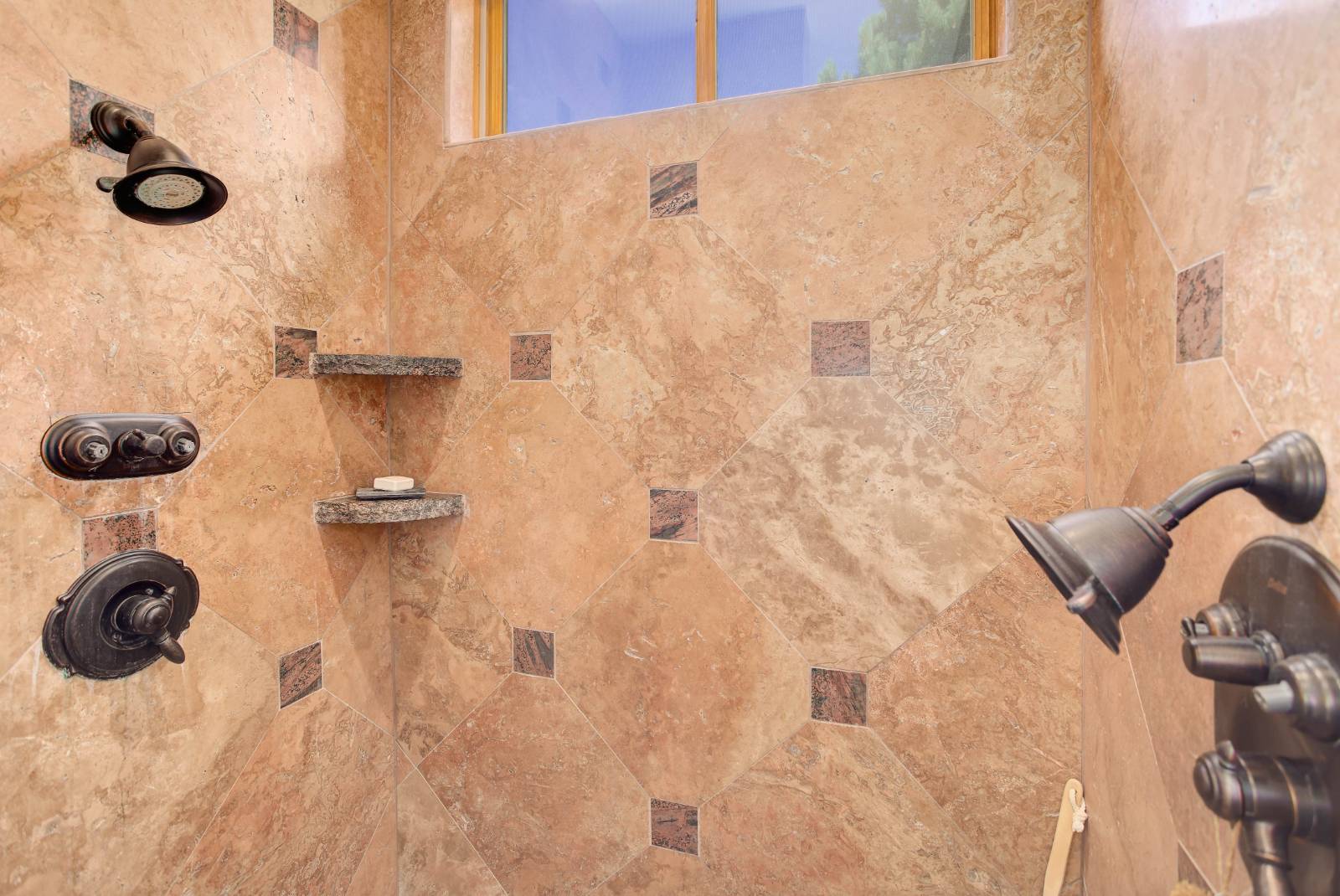 ;
;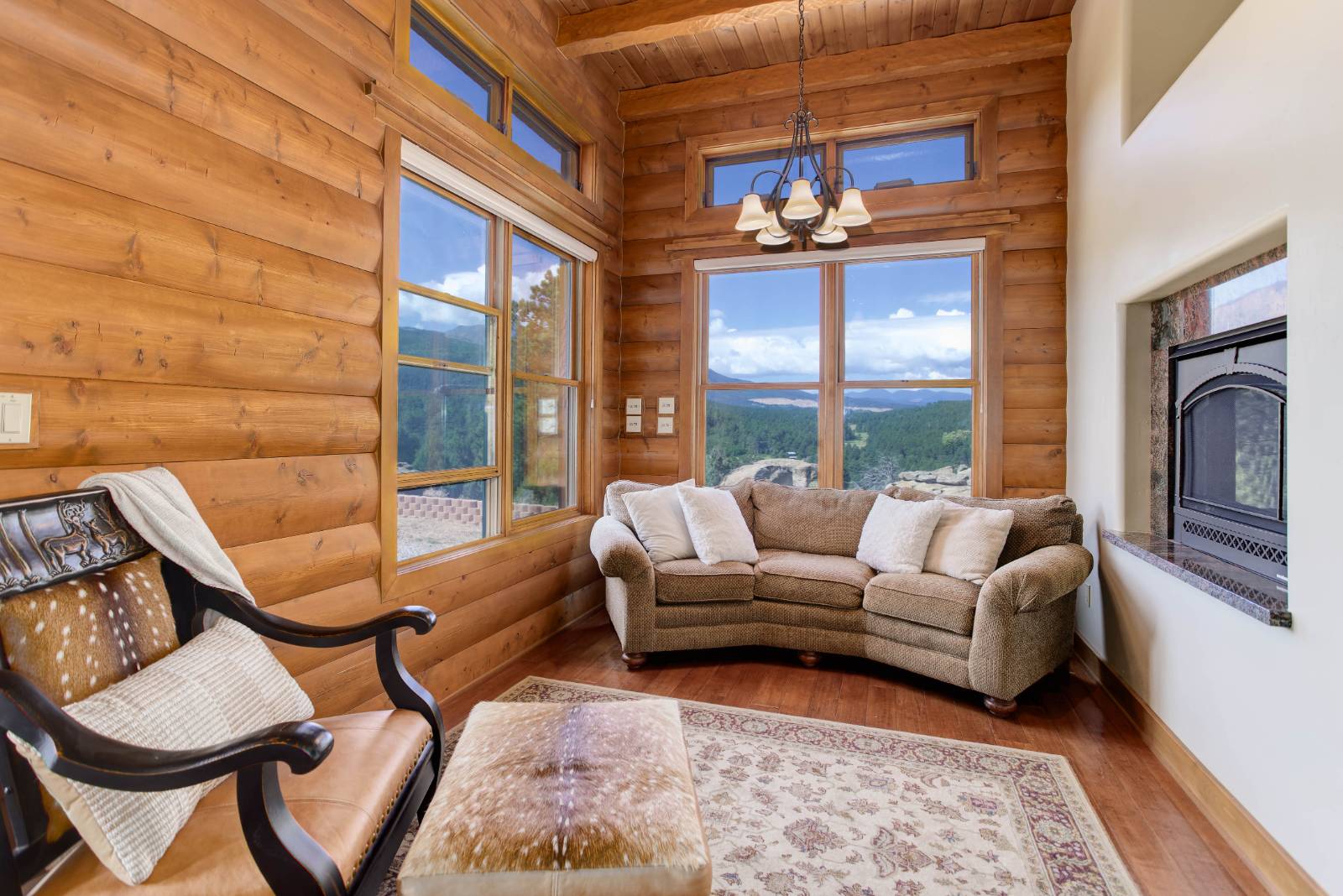 ;
;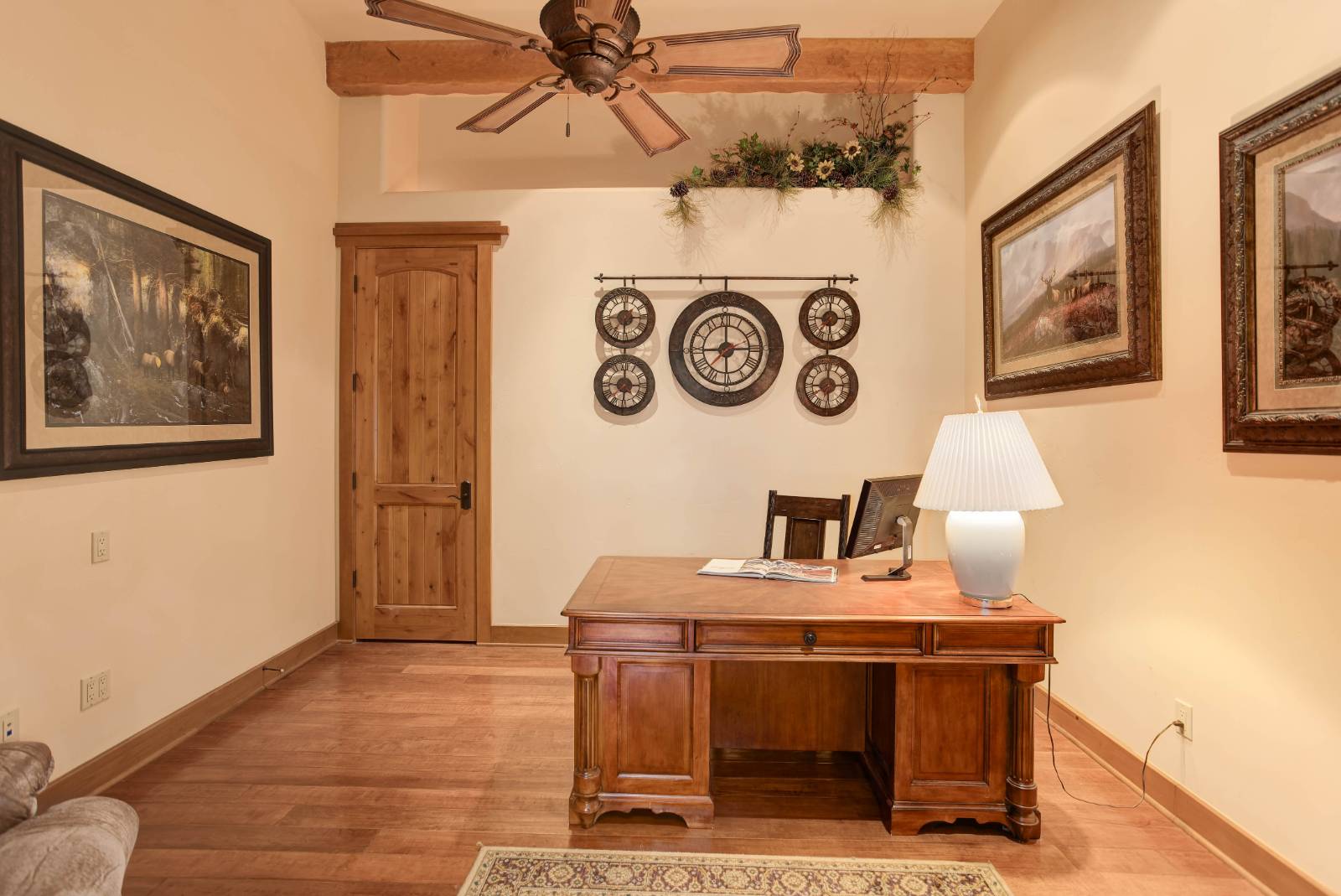 ;
;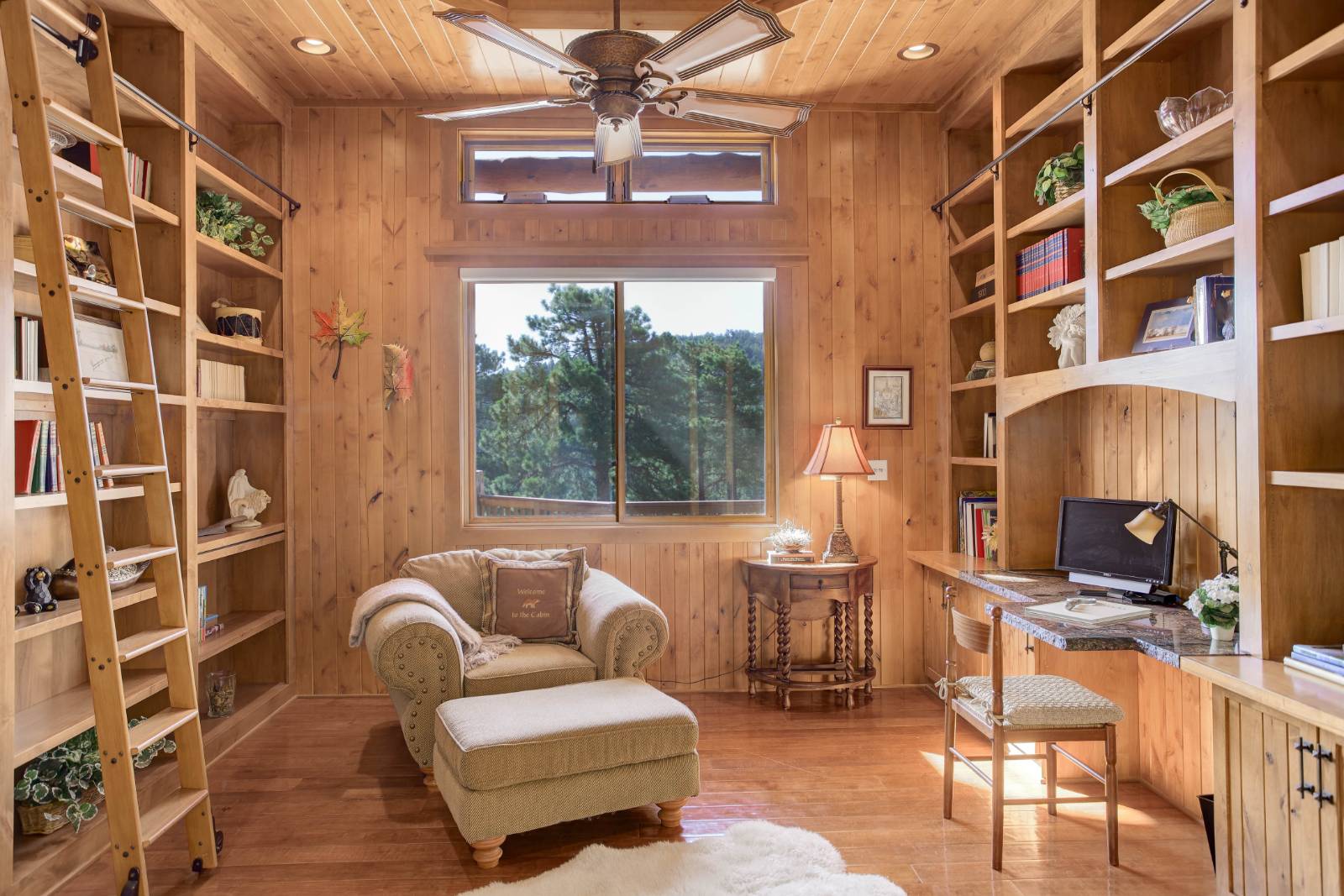 ;
;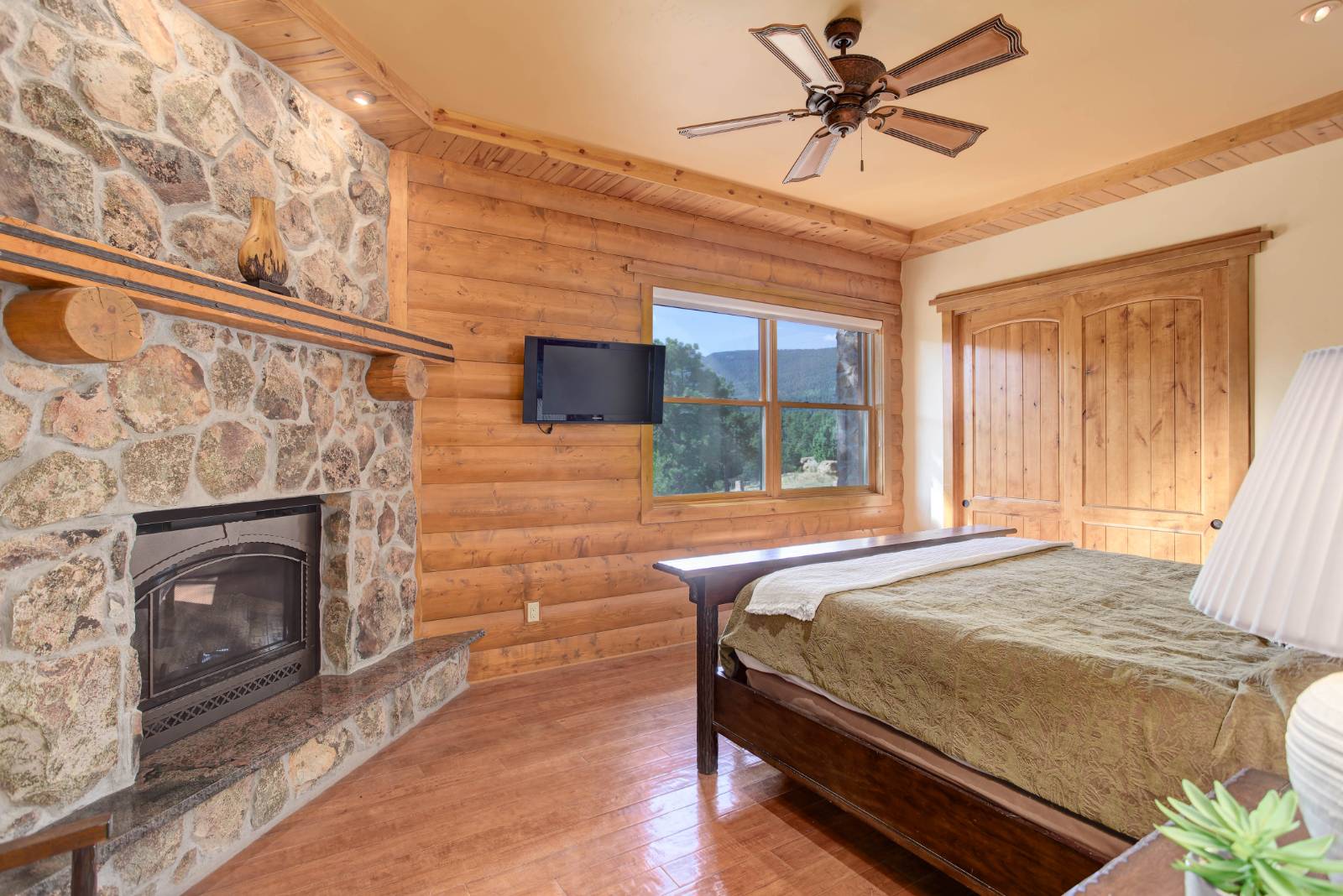 ;
;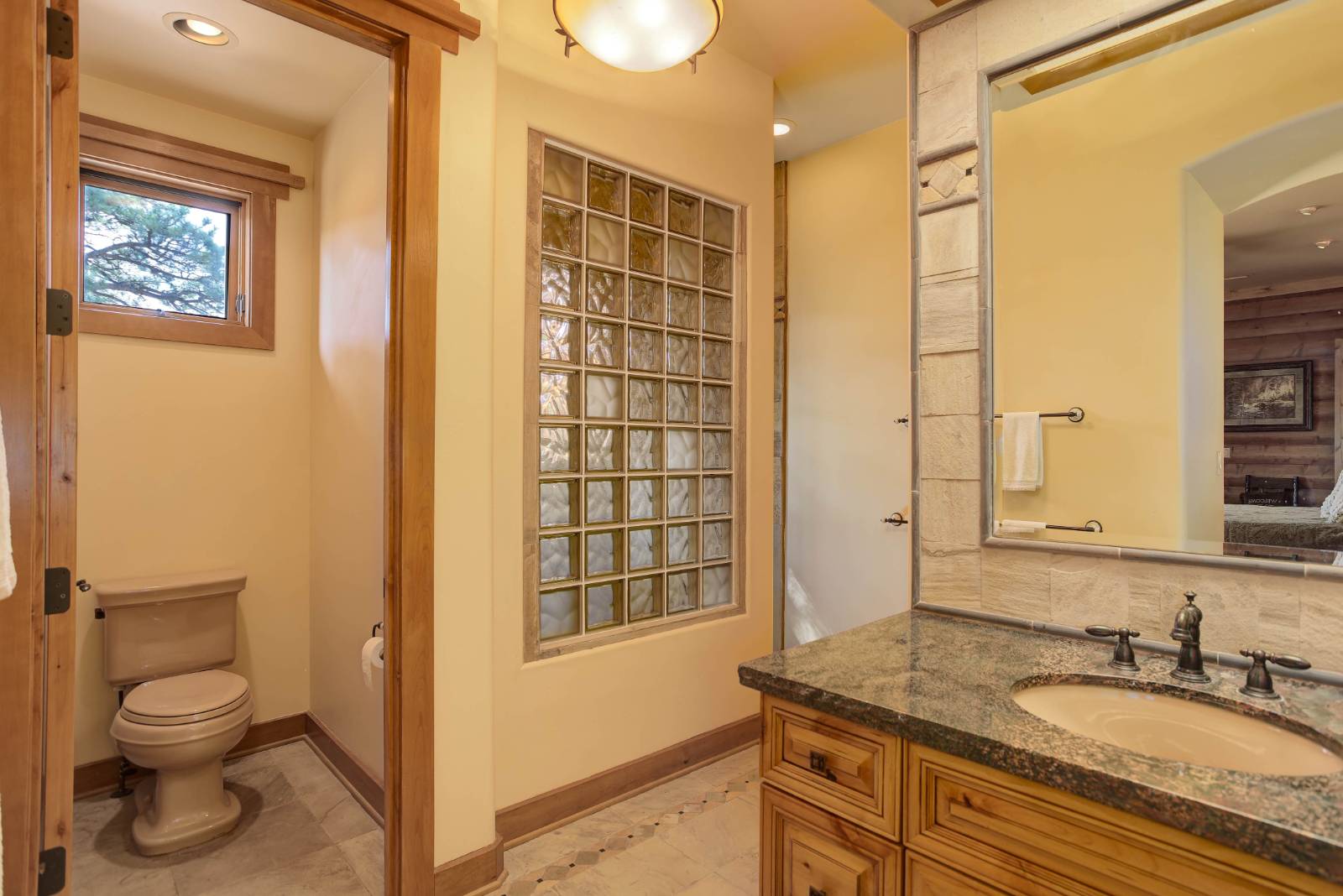 ;
;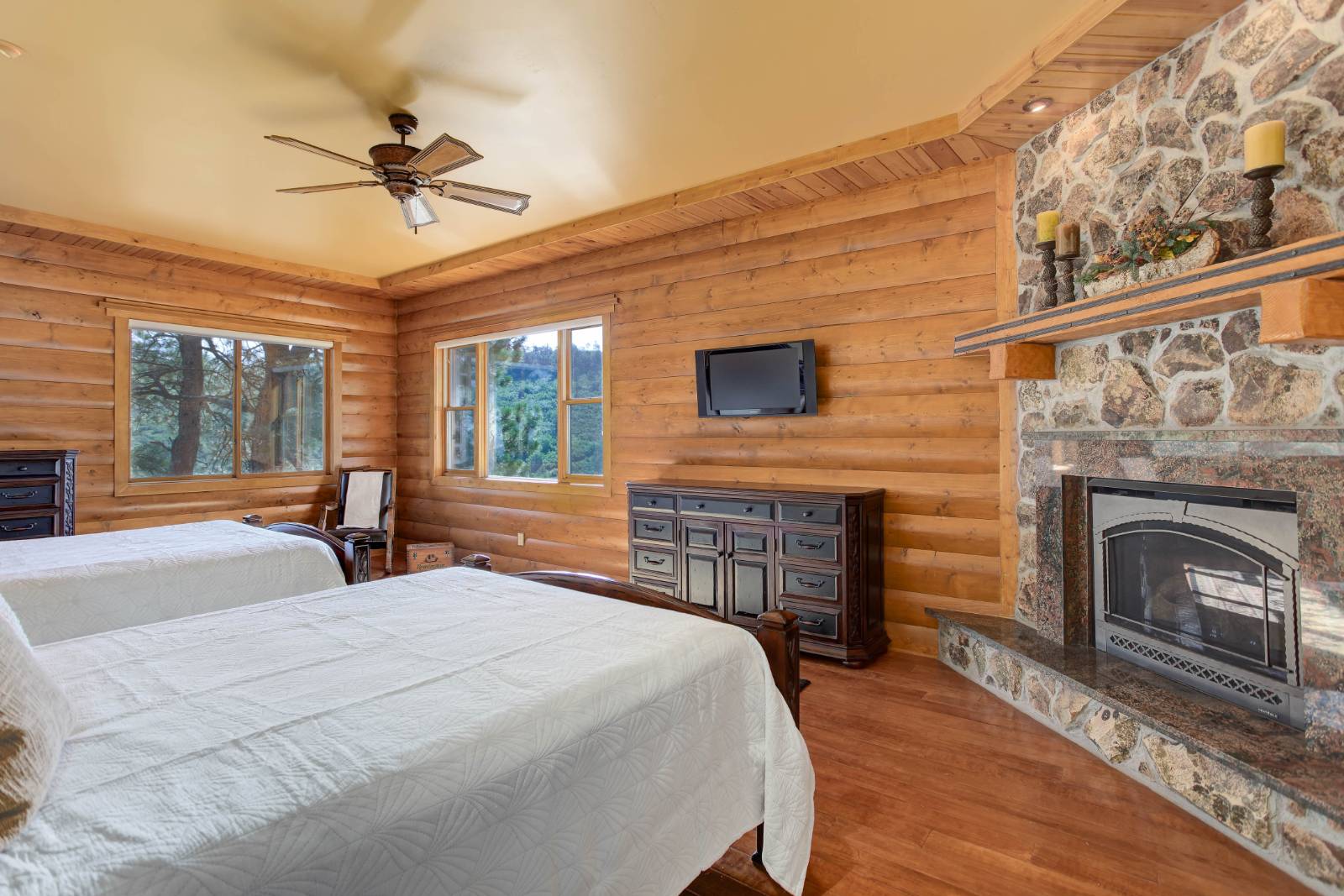 ;
;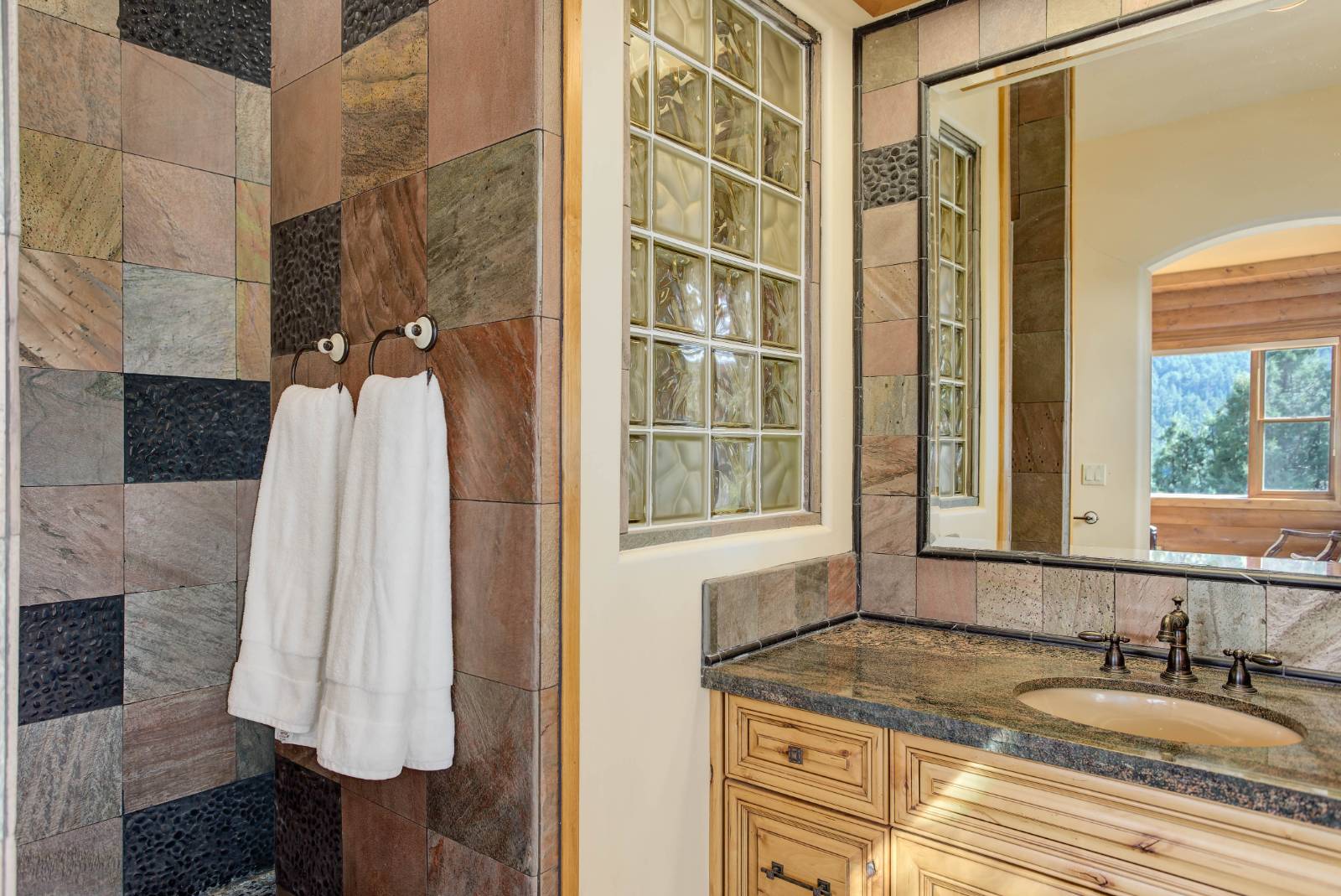 ;
;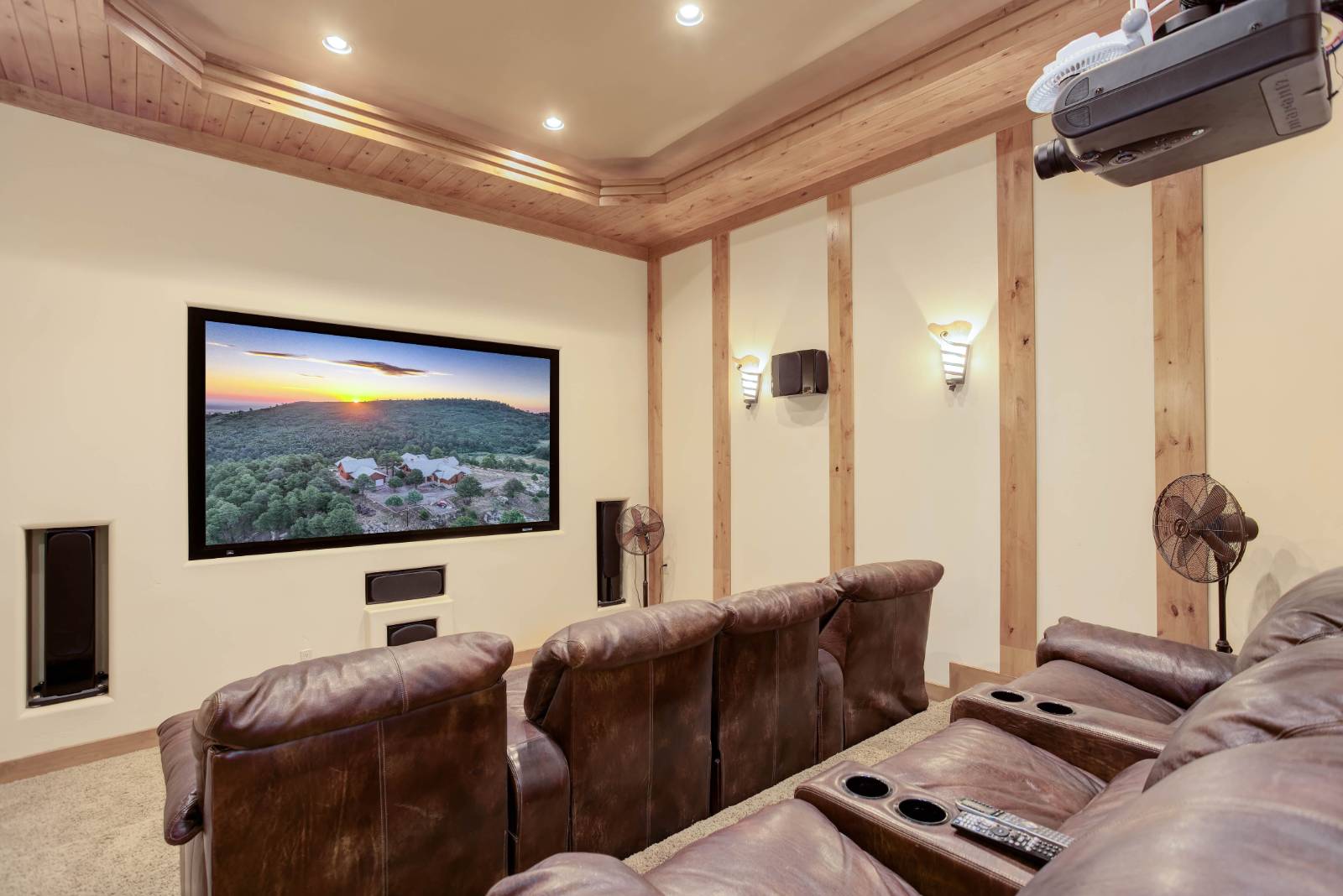 ;
;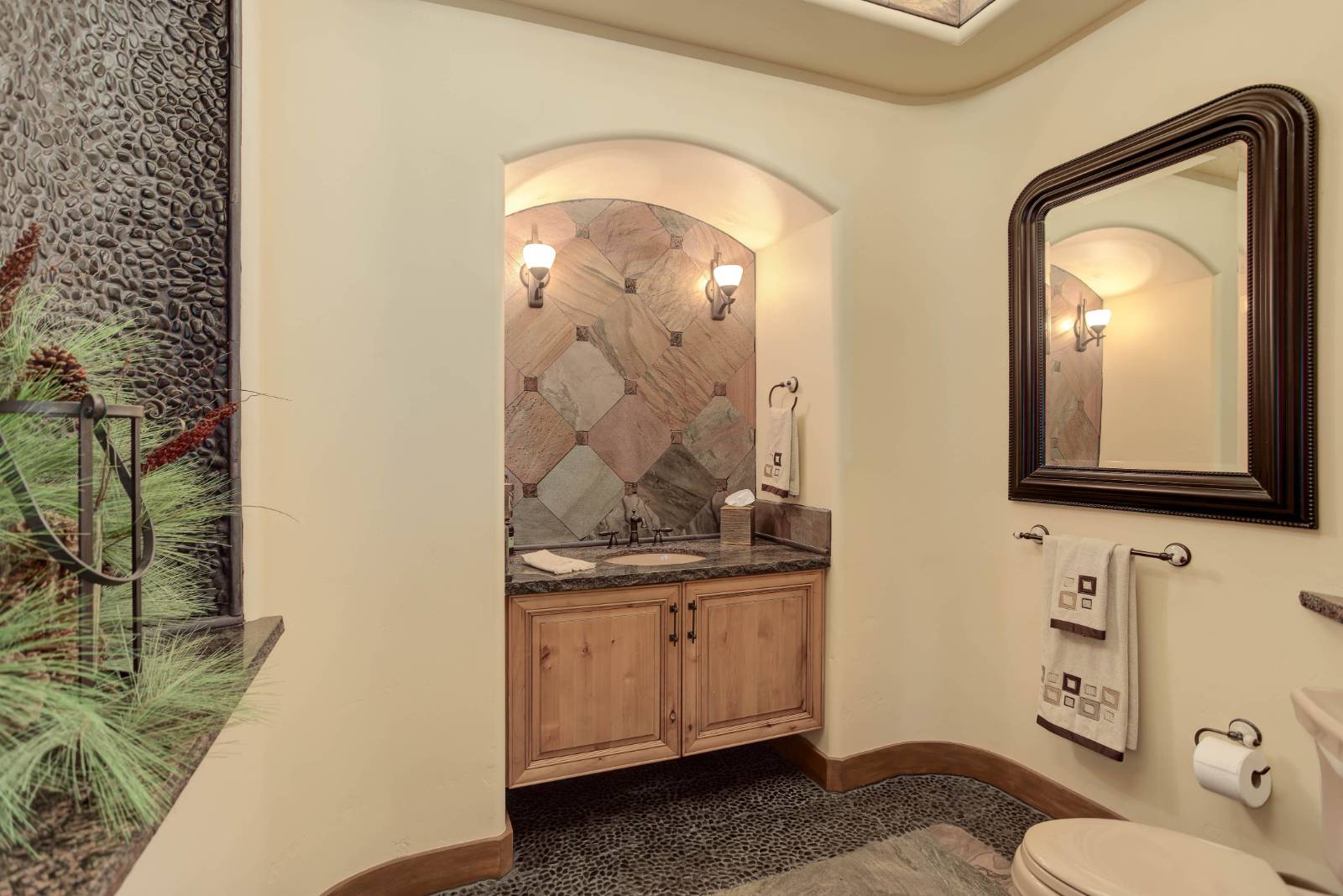 ;
;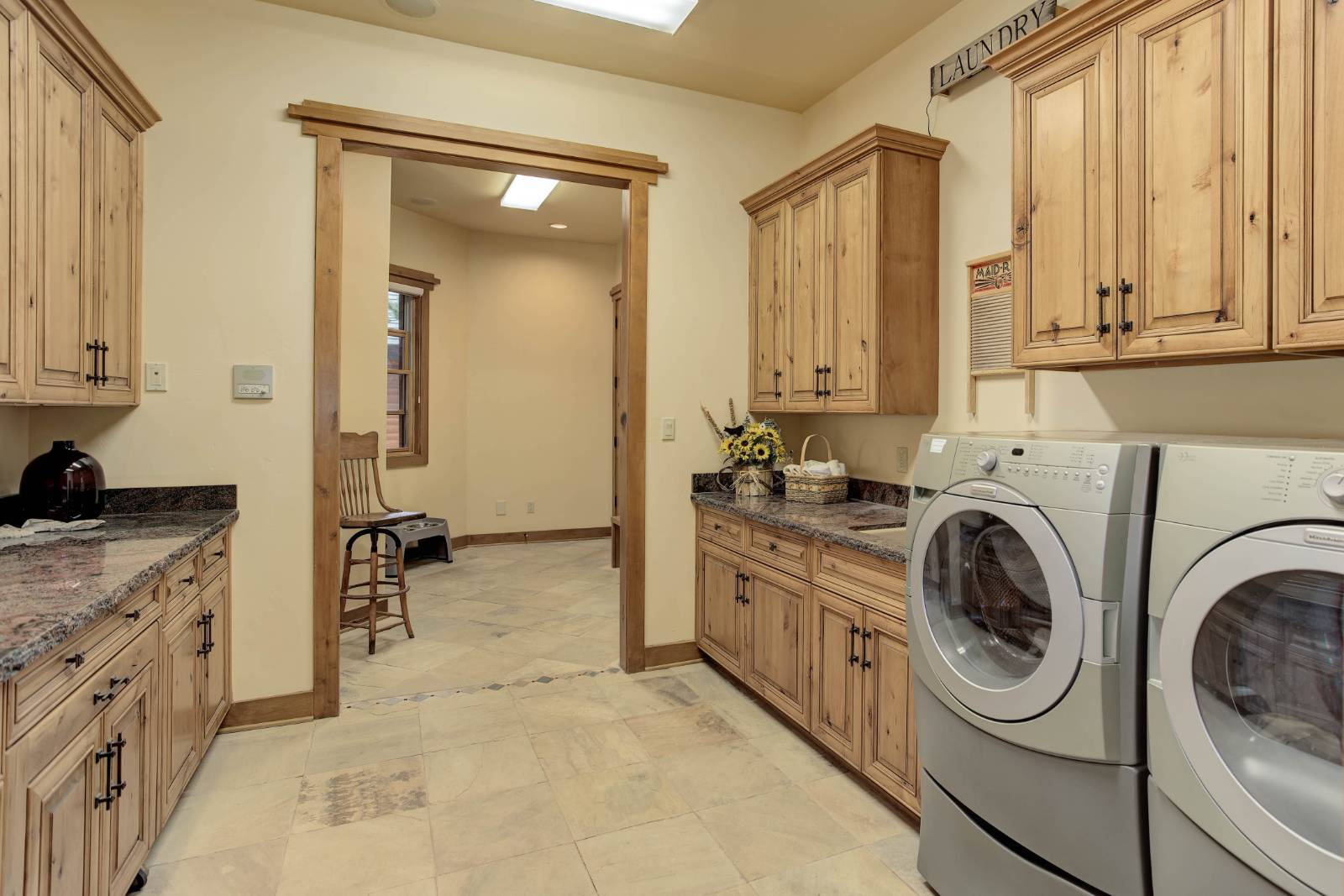 ;
;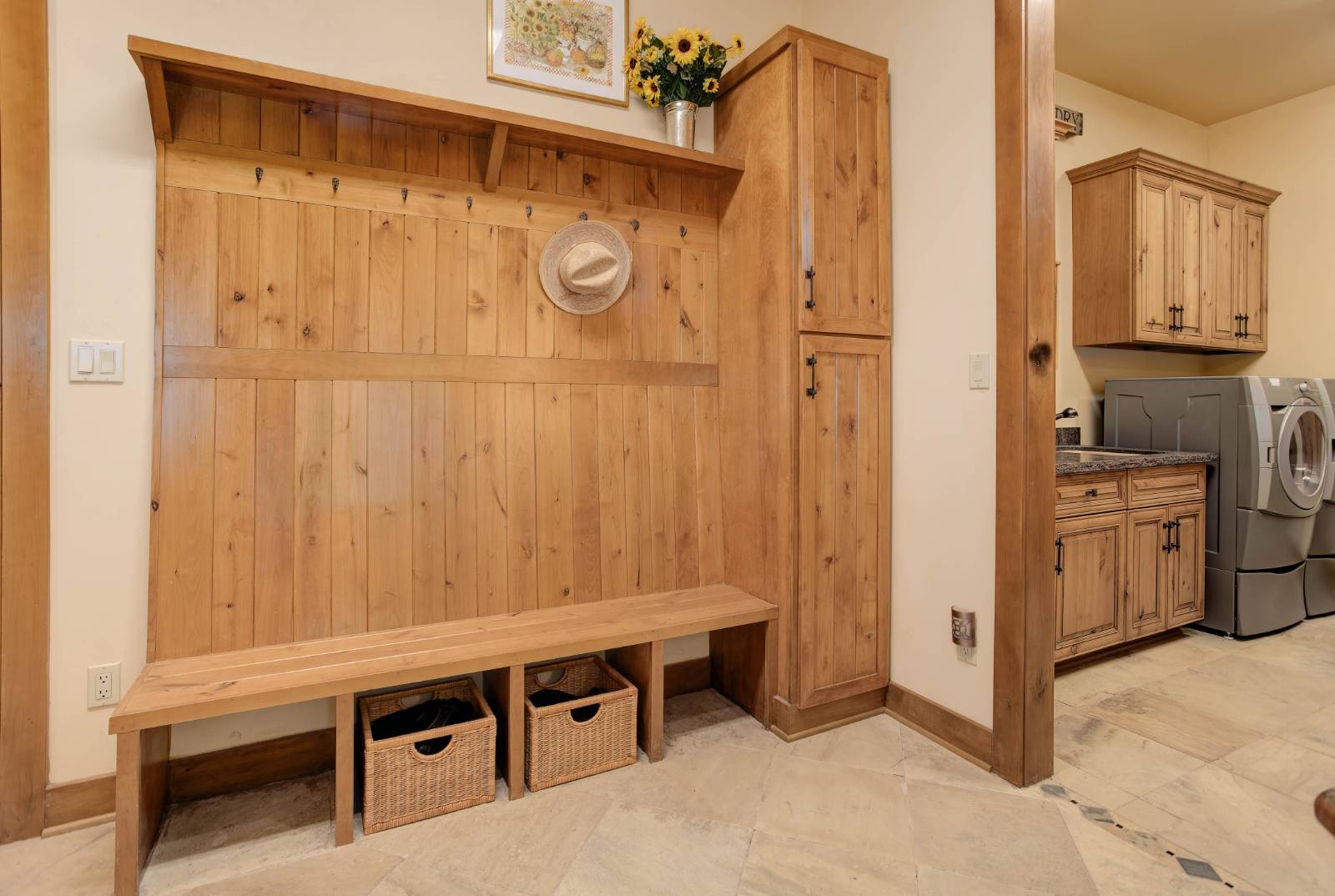 ;
;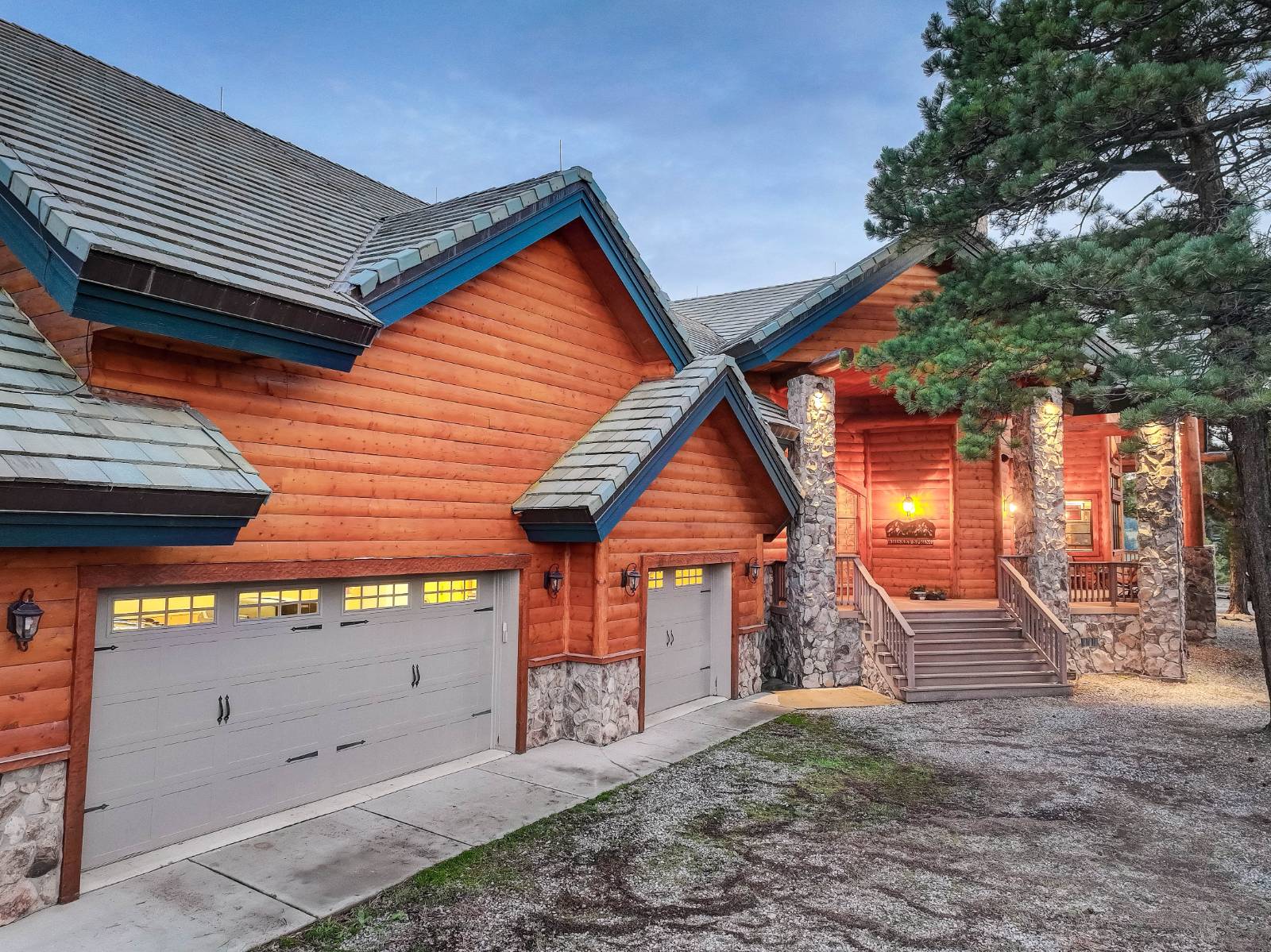 ;
;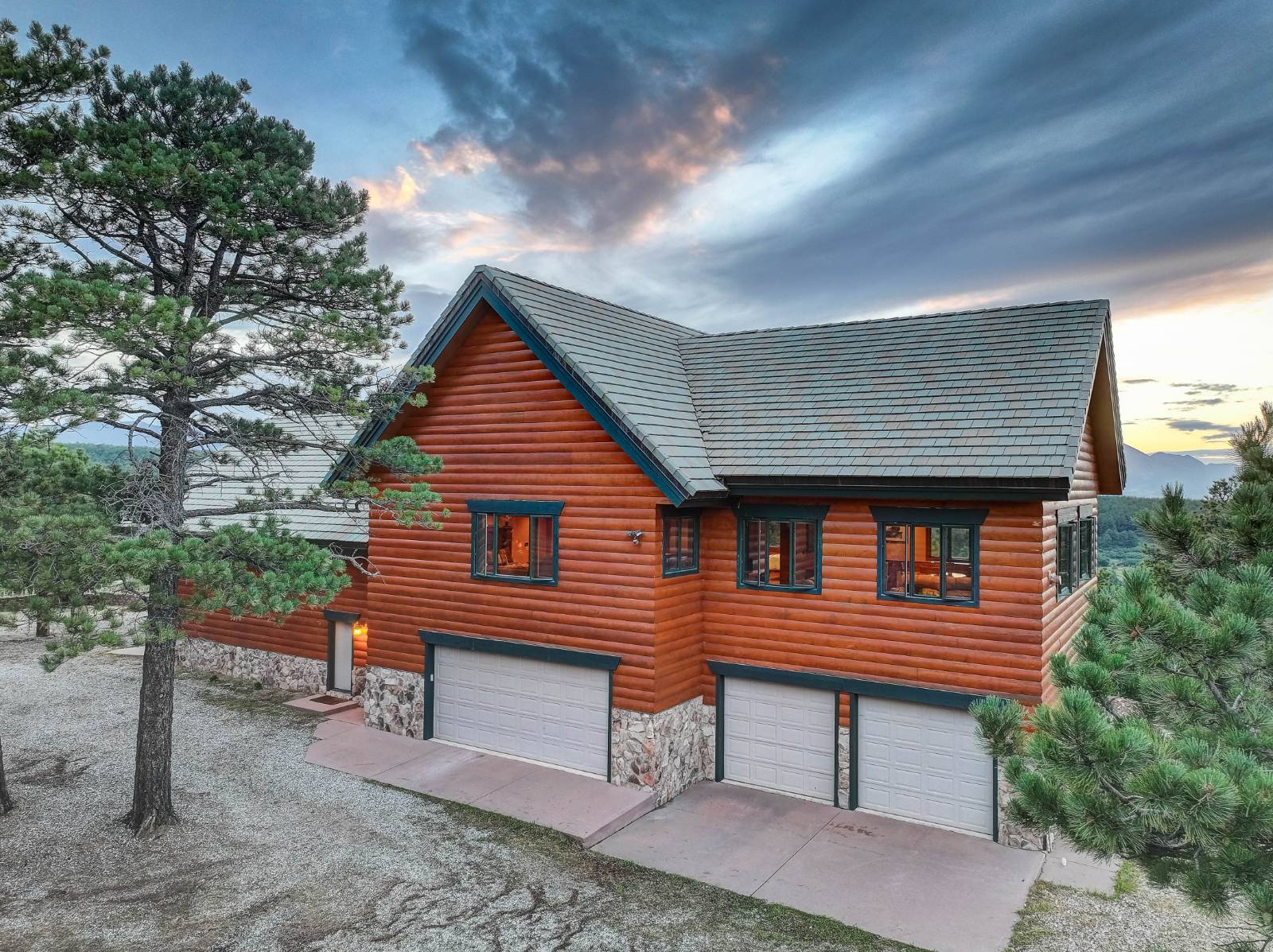 ;
;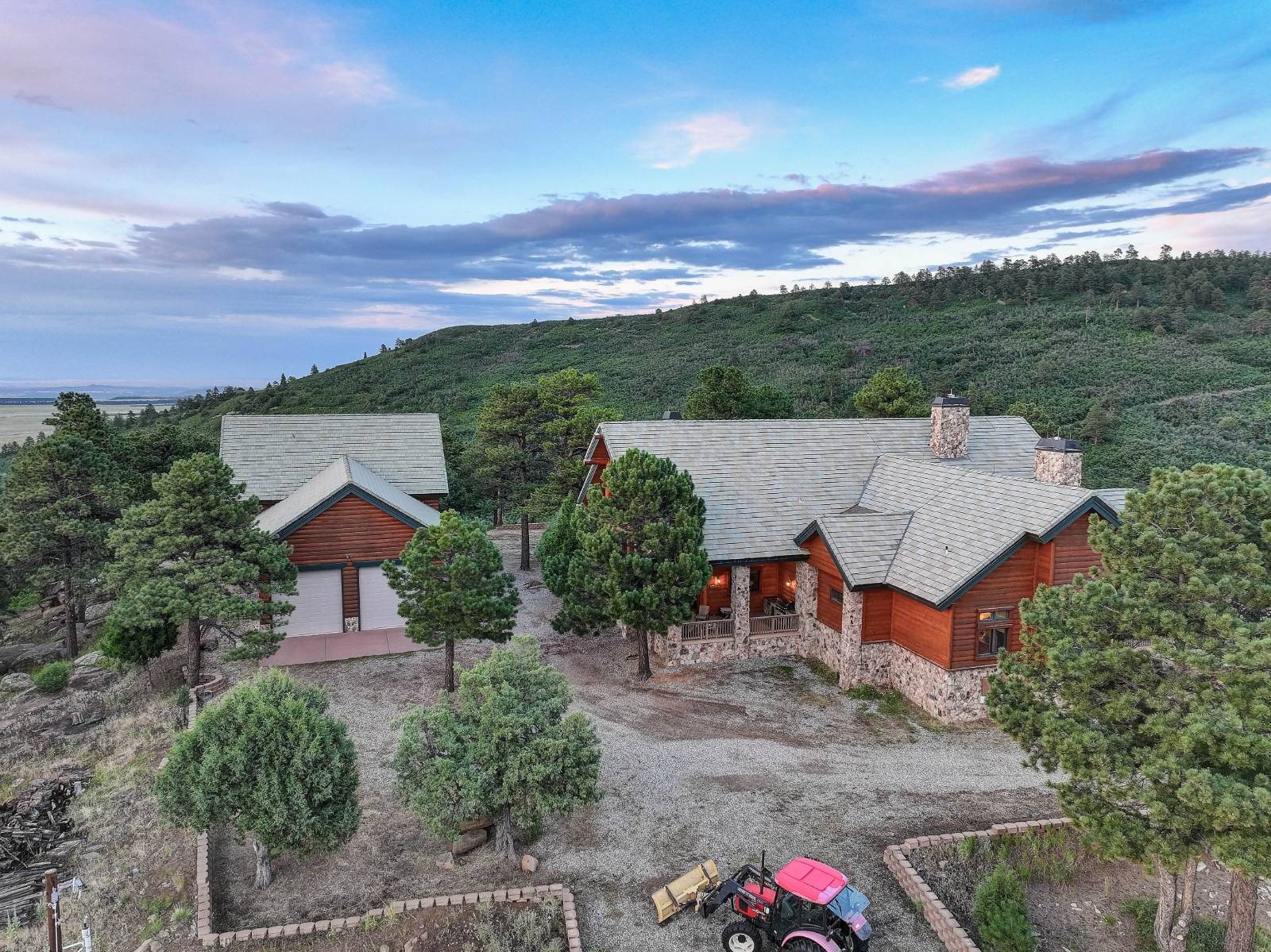 ;
;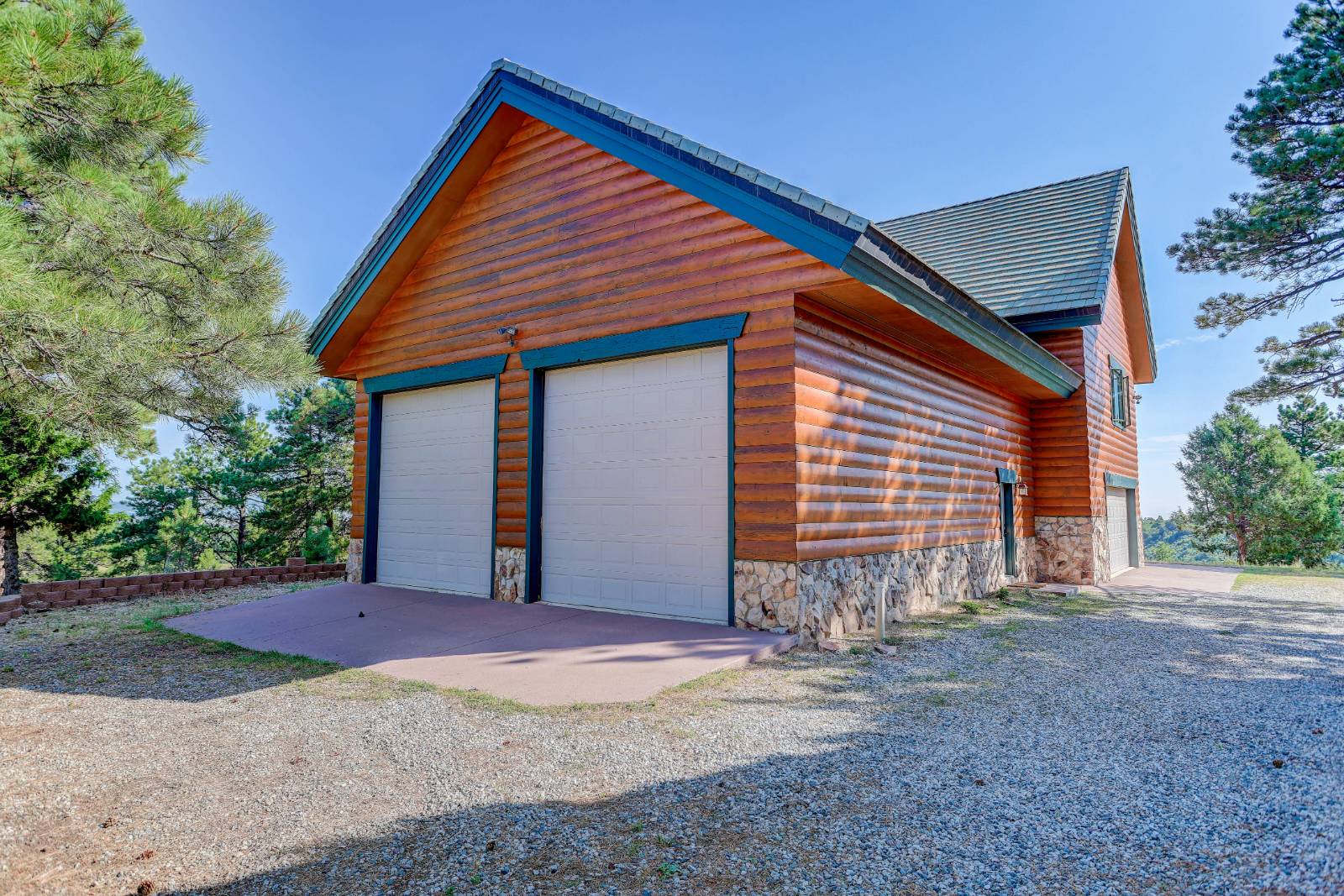 ;
;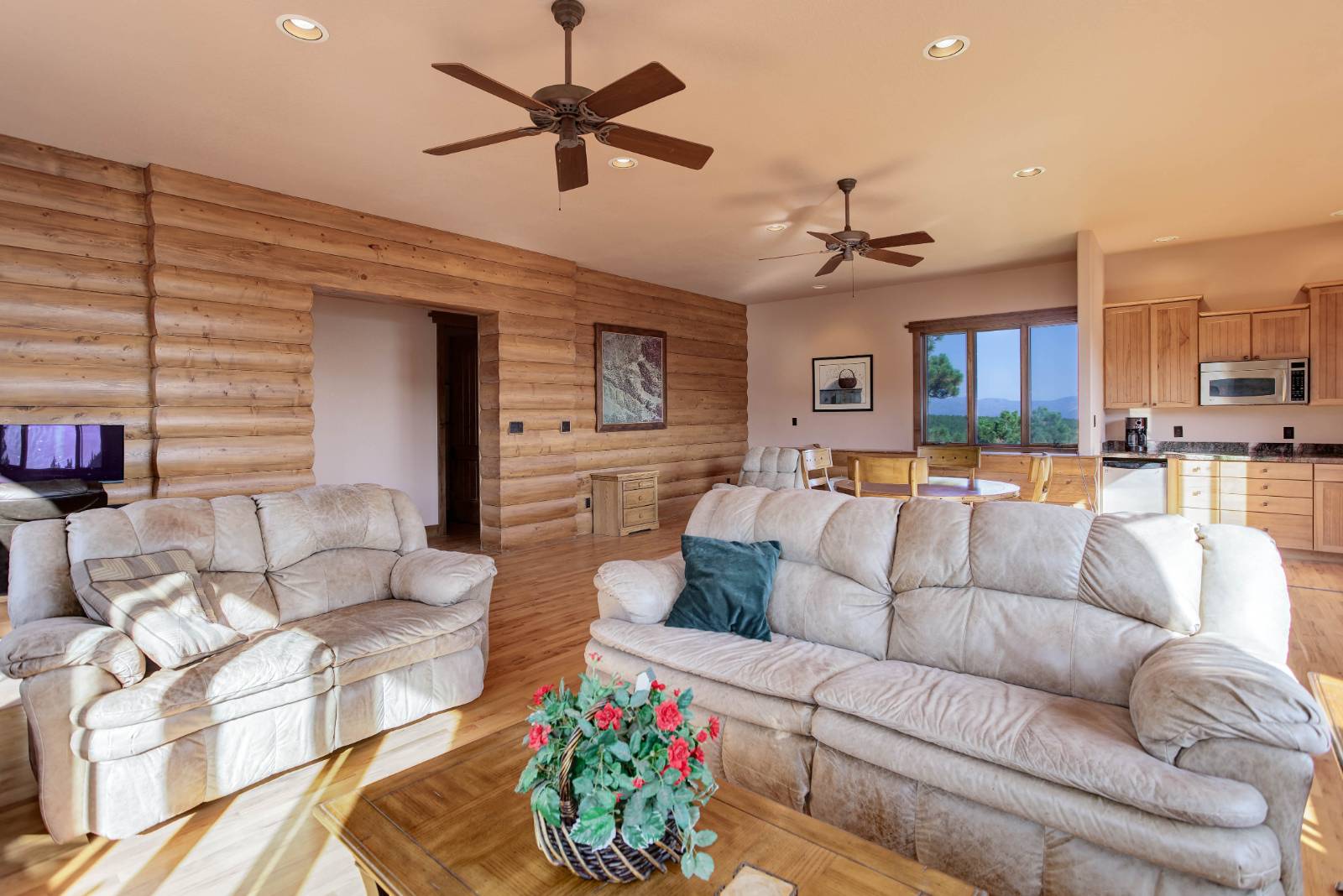 ;
;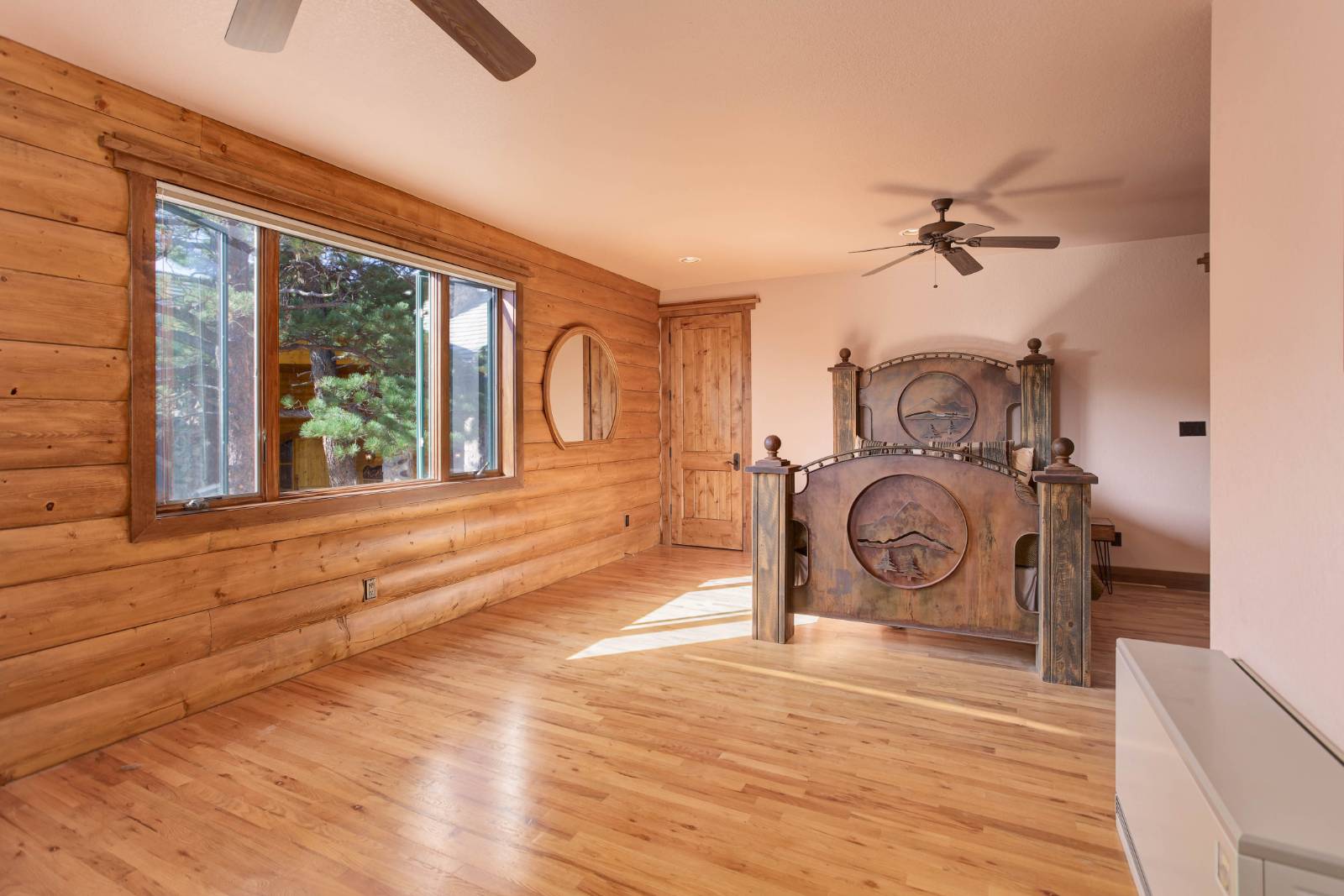 ;
;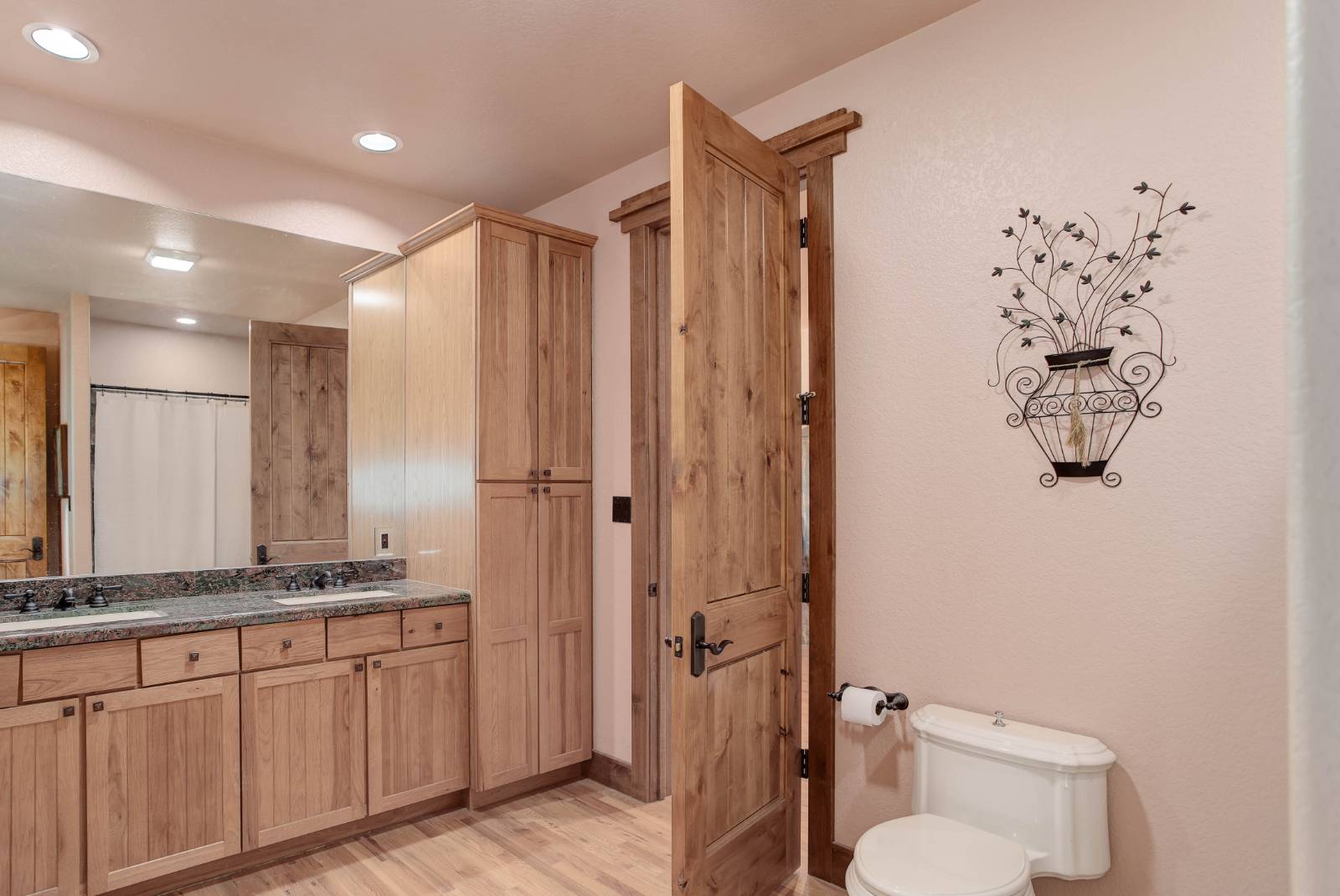 ;
;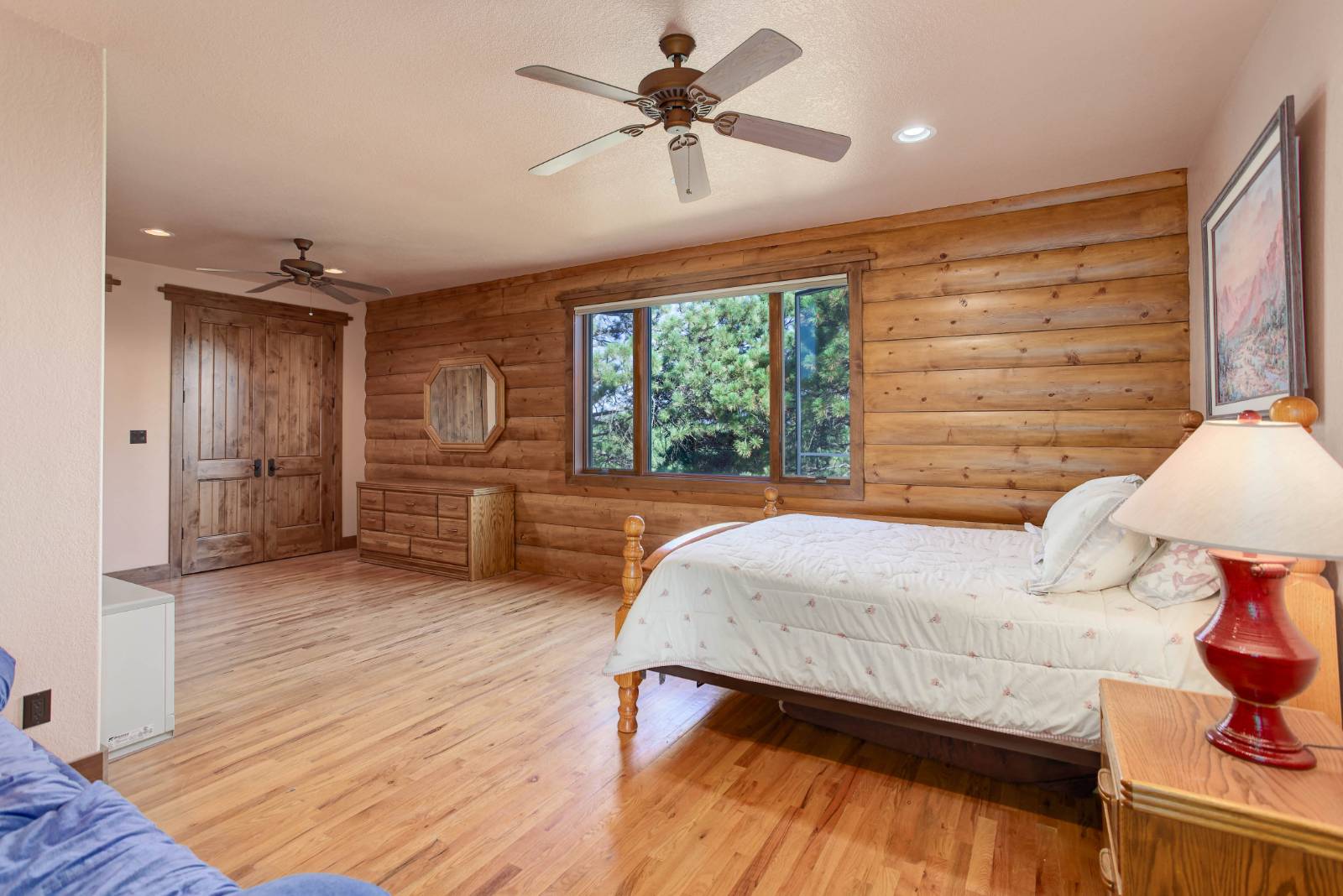 ;
;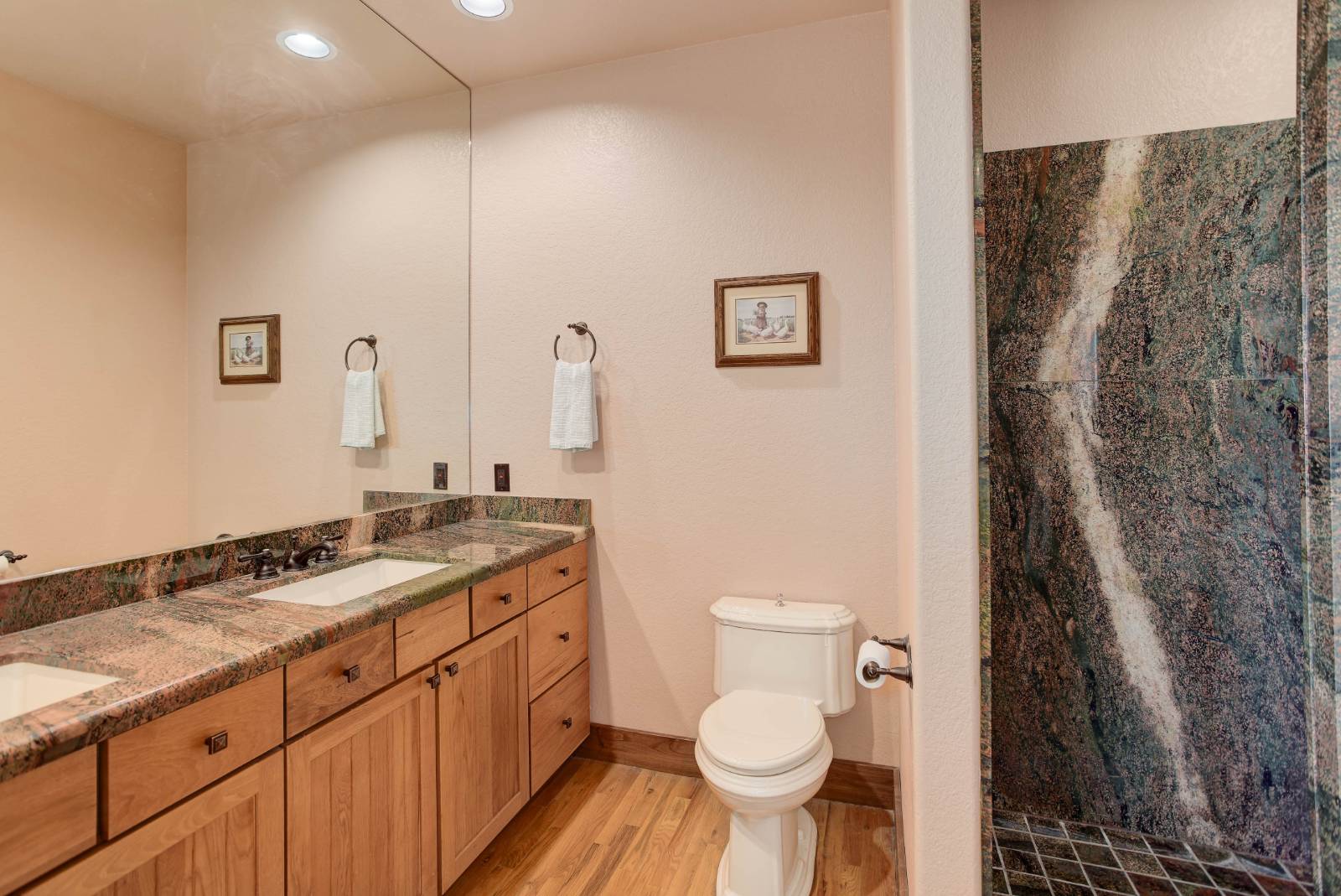 ;
;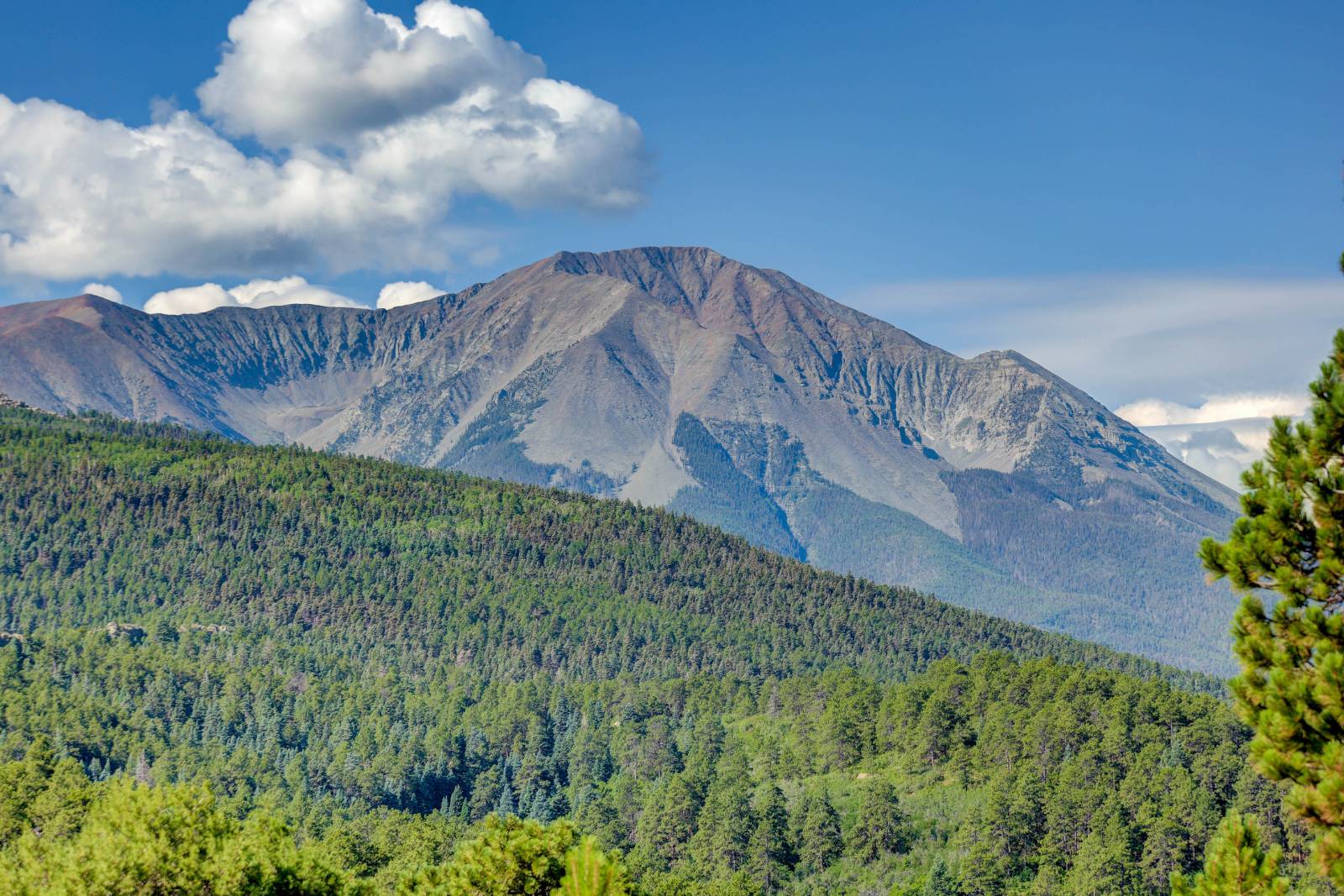 ;
;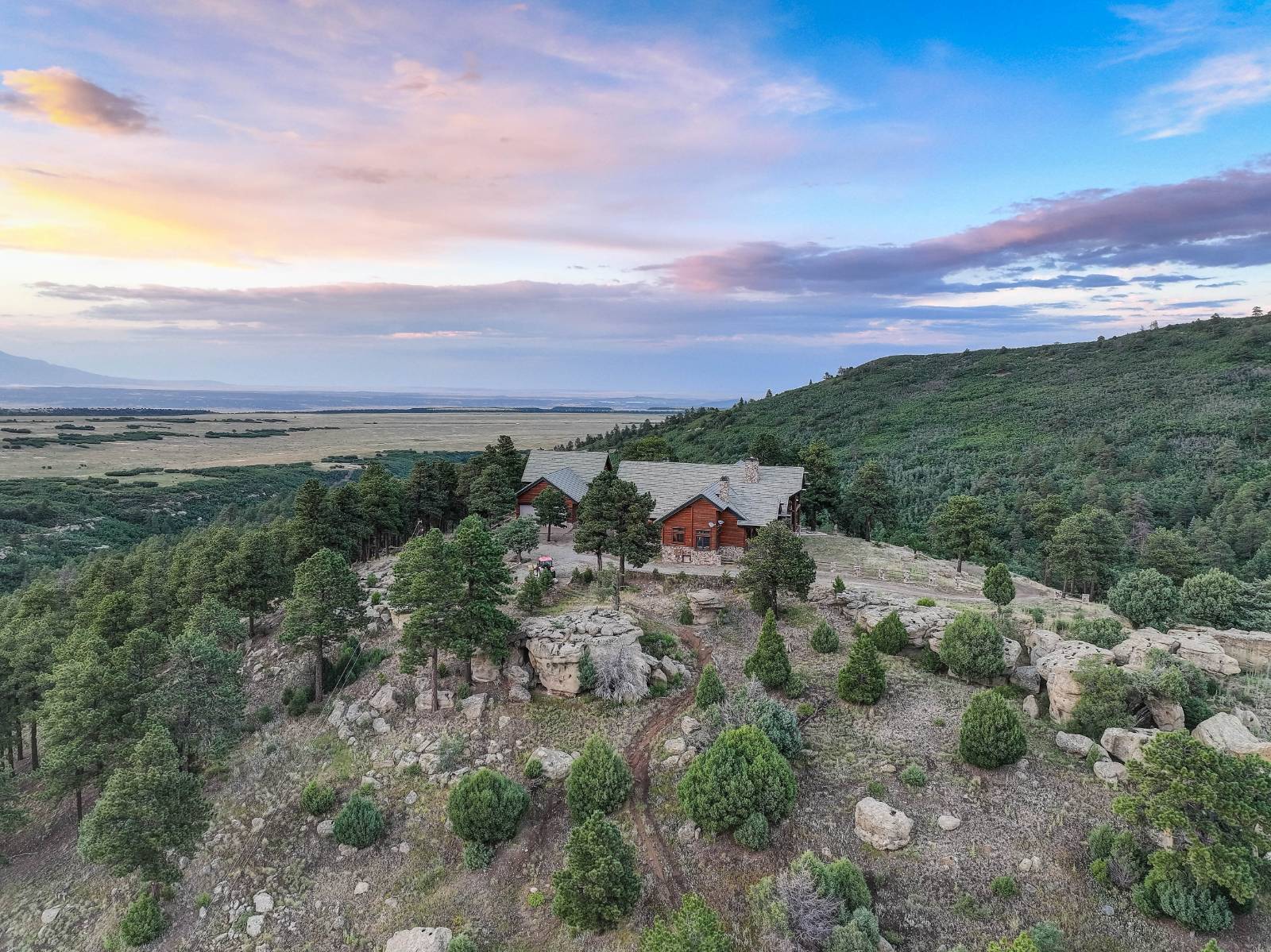 ;
;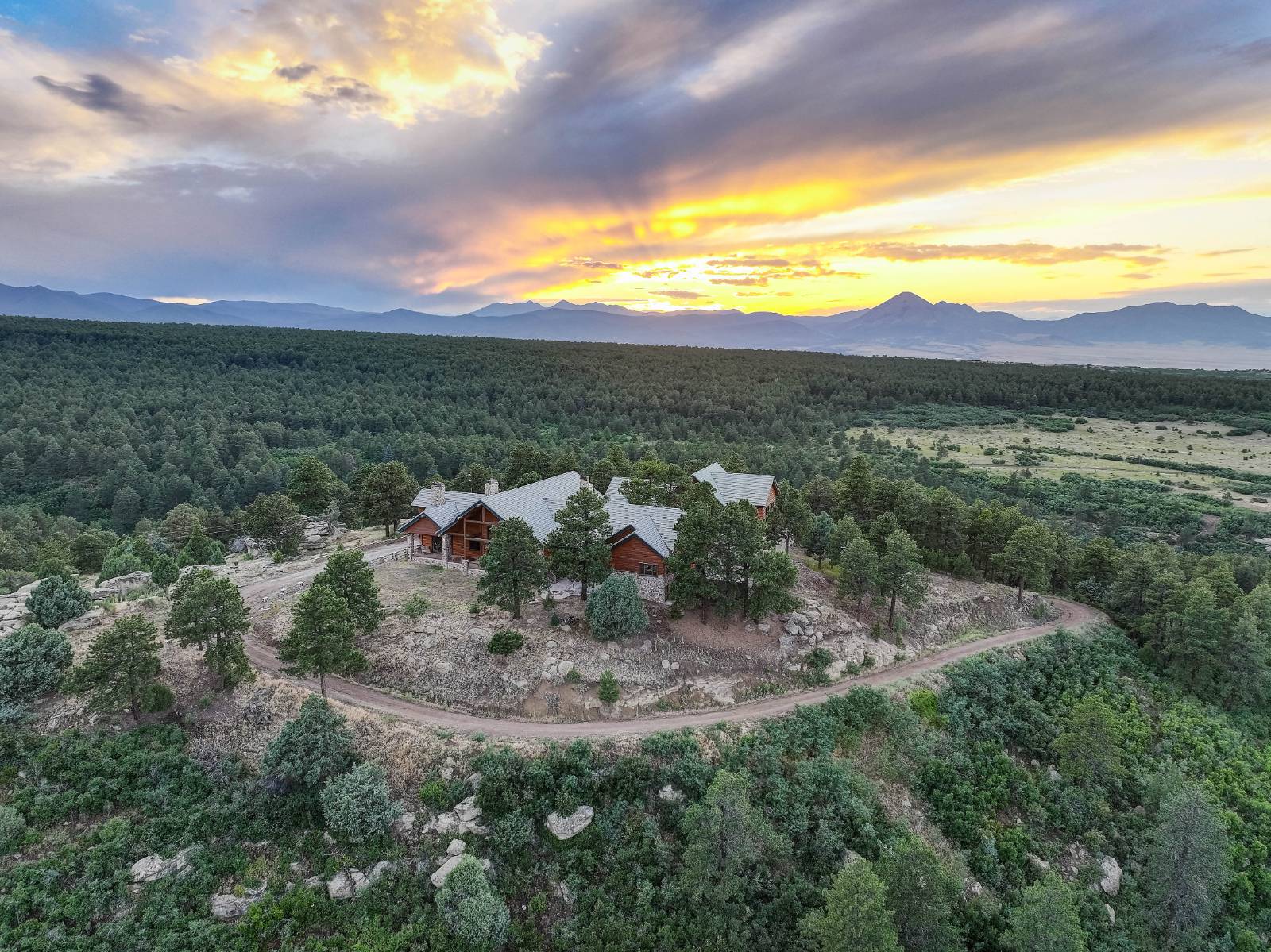 ;
;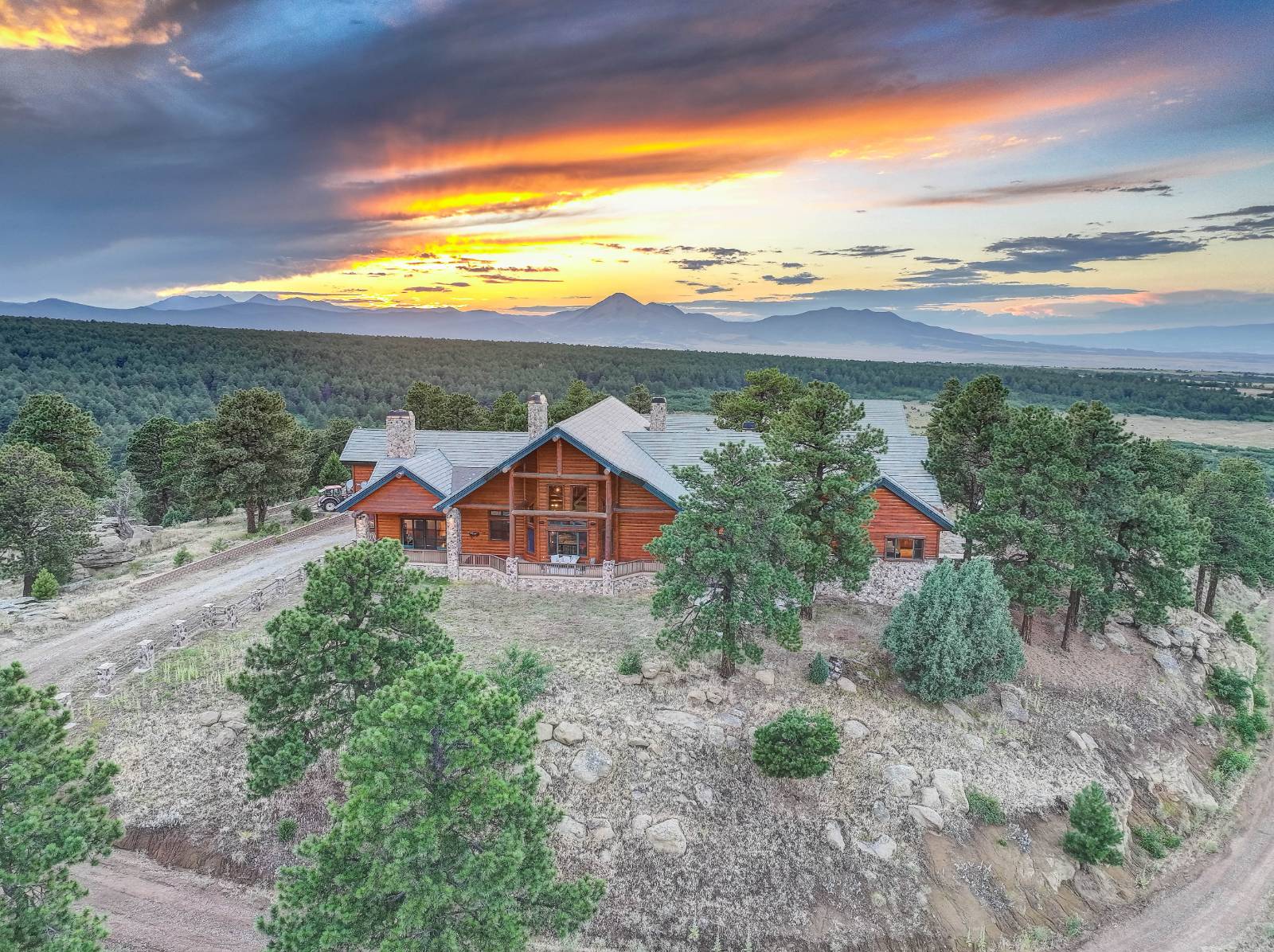 ;
;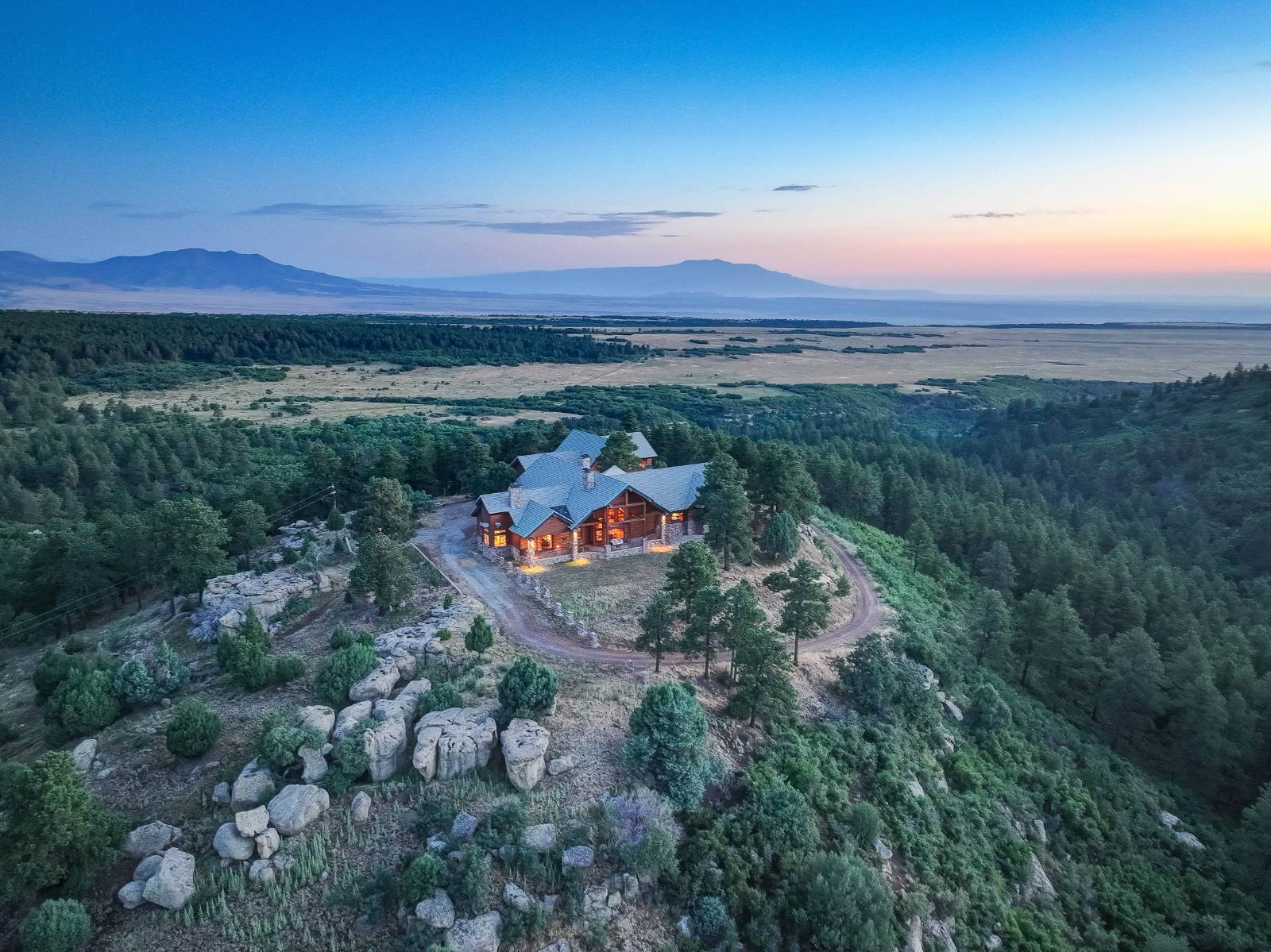 ;
;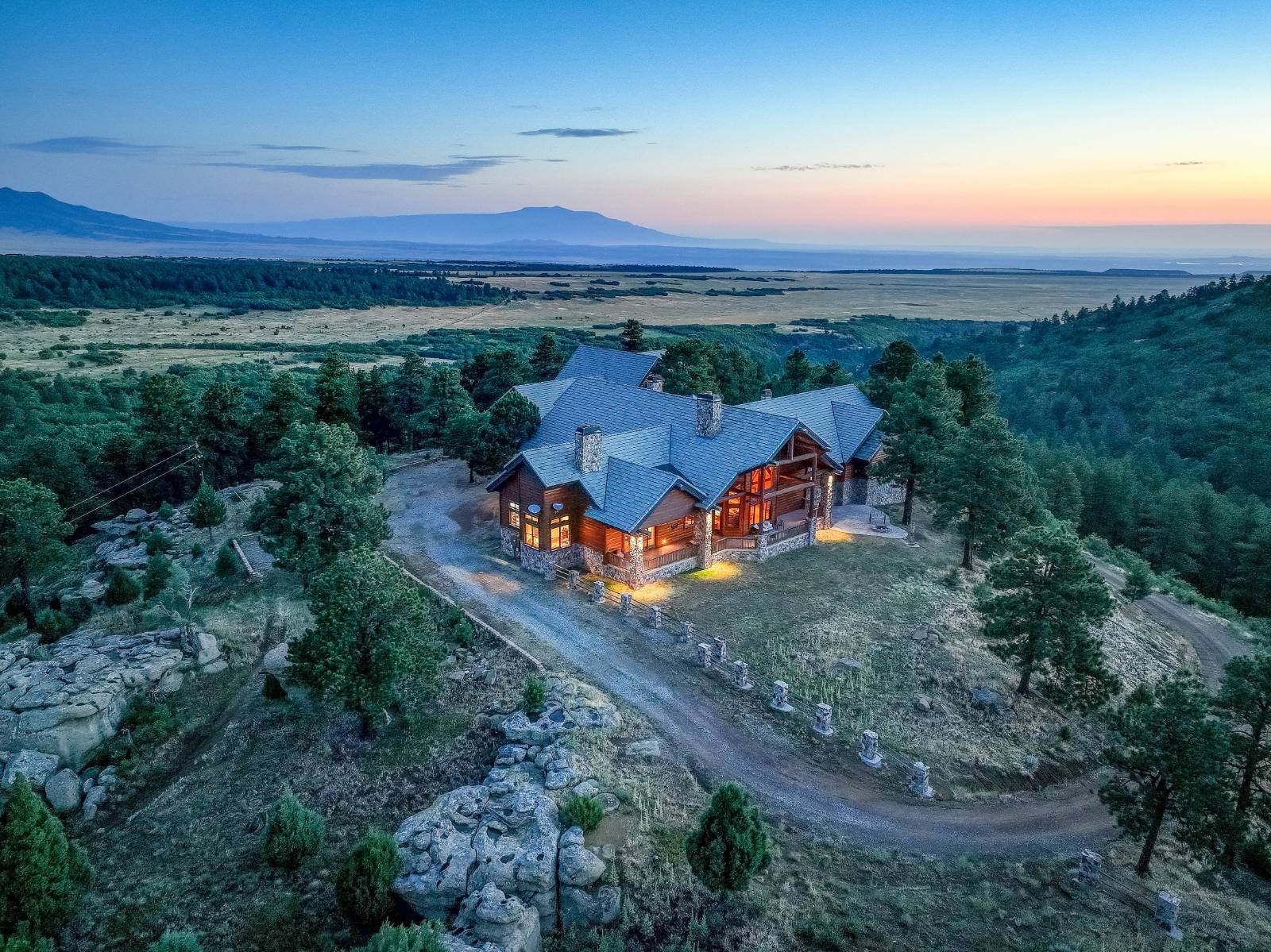 ;
;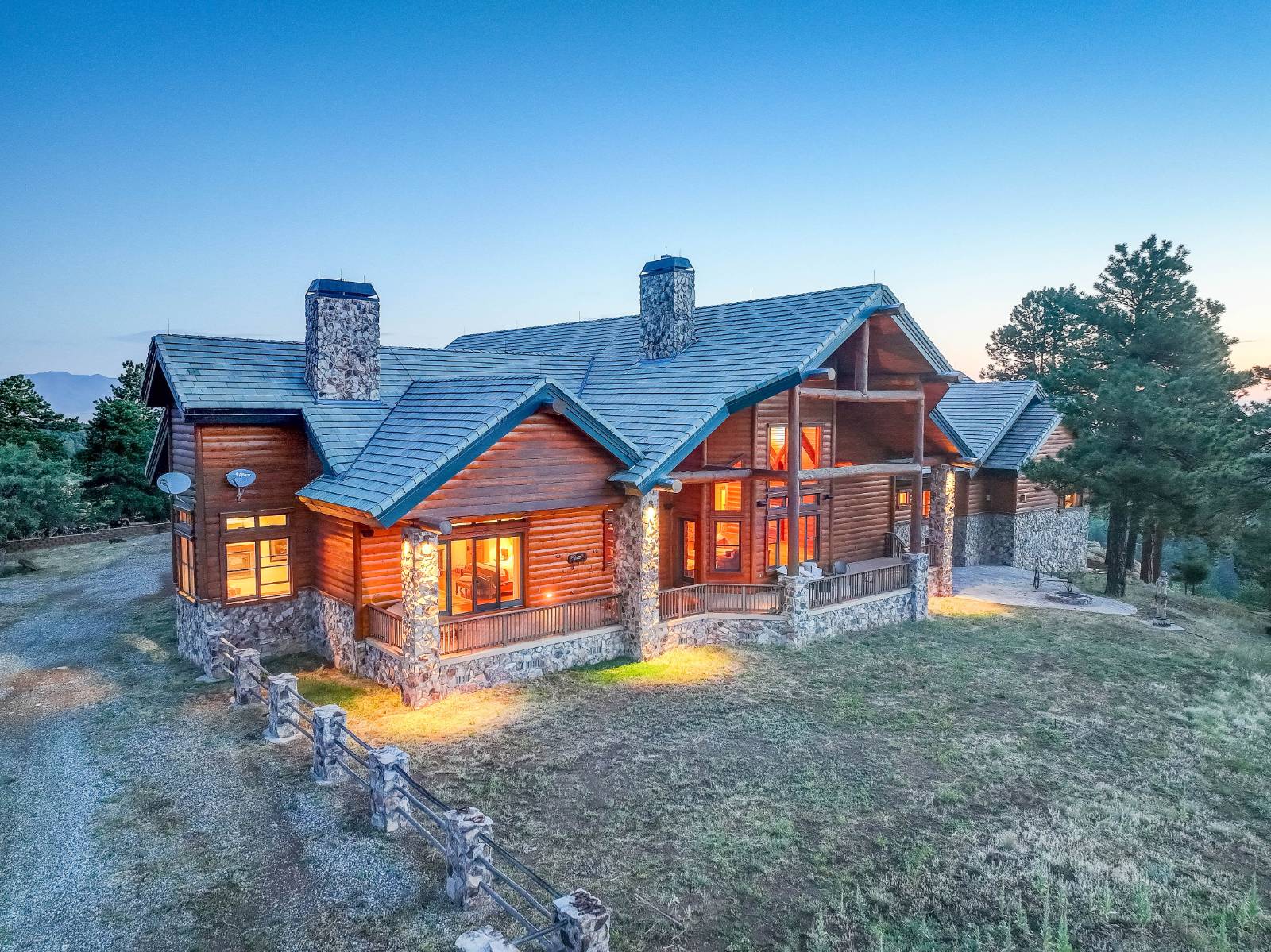 ;
;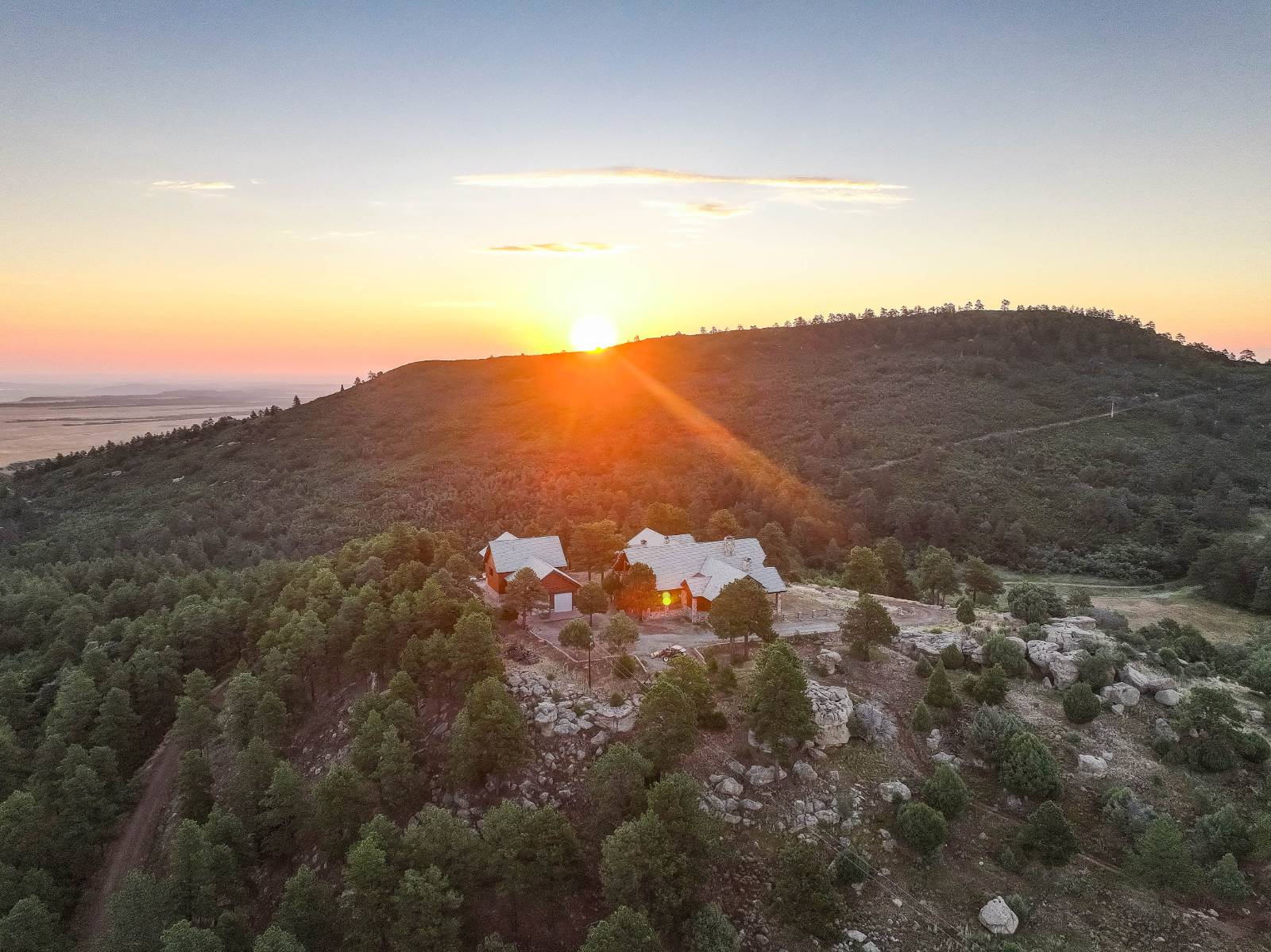 ;
;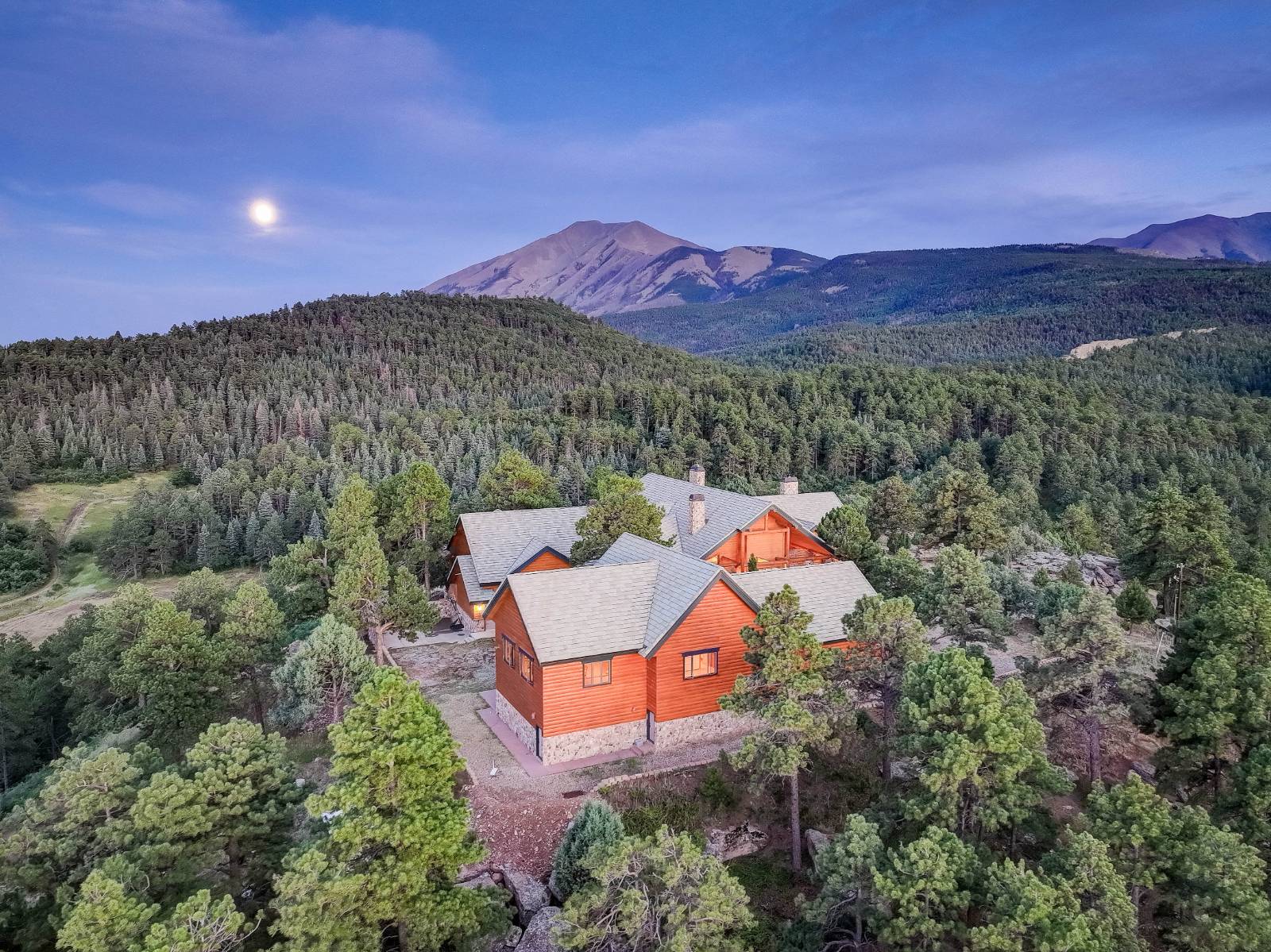 ;
;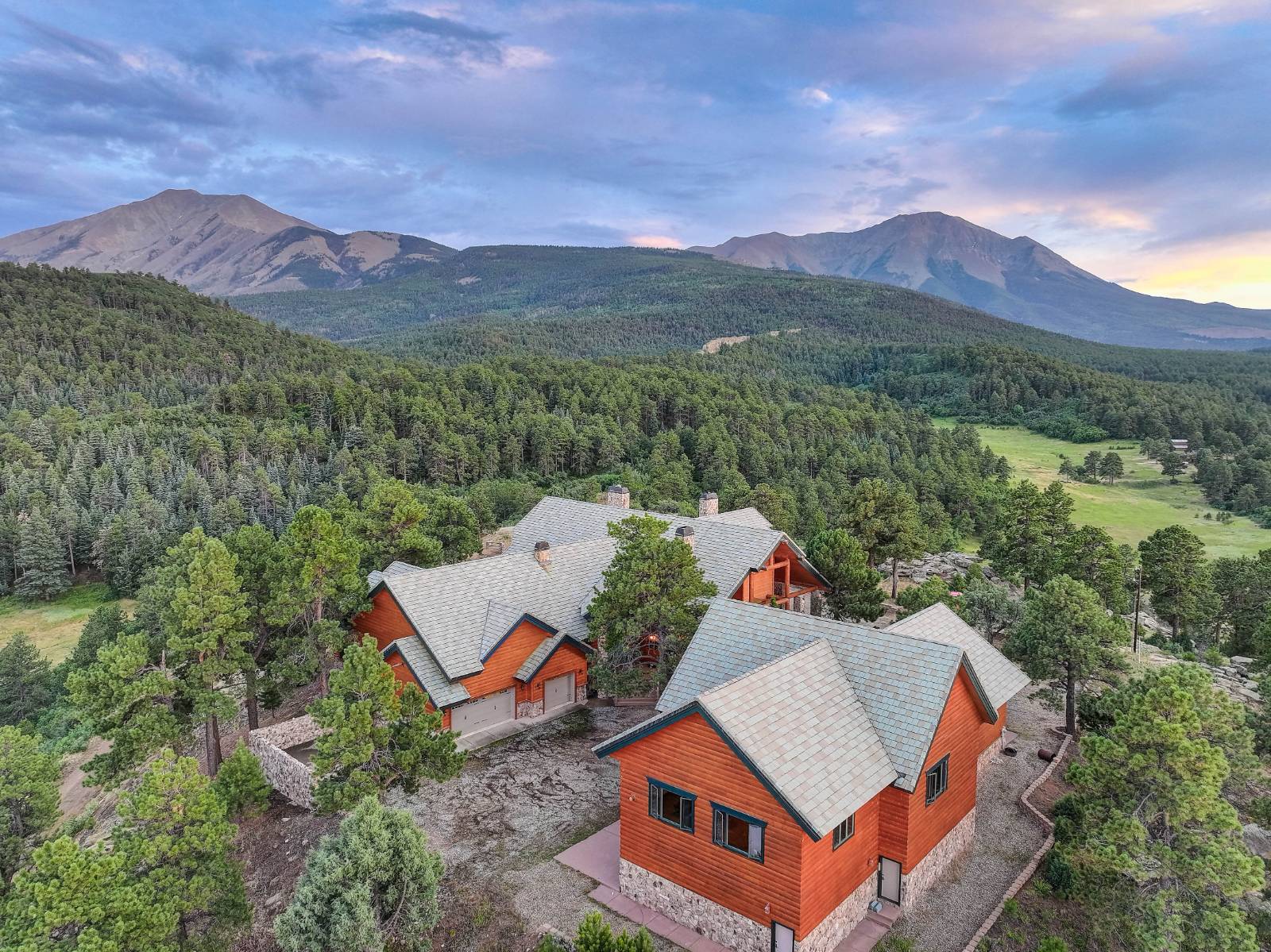 ;
;