68 Darcy Circle, Islip, NY 11751
$615,000
Sold Price
Sold on 8/26/2020
 4
Beds
4
Beds
 2.5
Baths
2.5
Baths
 Built In
1970
Built In
1970
| Listing ID |
10889213 |
|
|
|
| Property Type |
Residential |
|
|
|
| County |
Suffolk |
|
|
|
| Township |
Islip |
|
|
|
| School |
Islip |
|
|
|
|
| Total Tax |
$13,776 |
|
|
|
| Tax ID |
0500-345-00-02-00-085-000 |
|
|
|
| FEMA Flood Map |
fema.gov/portal |
|
|
|
| Year Built |
1970 |
|
|
|
| |
|
|
|
|
|
Master Carpenter and Avid Gardeners Home (as seen on the Islip Historical Garden Tour). Custom Woodworking throughout this approx 2500 square foot 4 Bedroom, 2.5 Bath Colonial in Islip Hamlet. The moment you step into the entry foyer with it's warm oak staircase in front of you, radiant heated porcelain floors under your feet you feel the warmth of this amazing home. Not to mention the CAC, CVAC, Chefs kitchen, banquet dining room and OH that Master Bath Shower!! Step outside to your paver patios, outdoor speakers, Weber Grill w/natural gas, perennial gardens, in ground sprinklers, She shed, He Shed and SO MUCH MORE! Perfect for commuters with the commuter path right close by to the LIRR Islip train station. Close to town with shops, restaurants and post office also a quick trip to the Islip beach with bay-front dining and playground. This is truly a must see! Call today for more information.
|
- 4 Total Bedrooms
- 2 Full Baths
- 1 Half Bath
- 0.25 Acres
- 10890 SF Lot
- Built in 1970
- Available 7/15/2020
- Colonial Style
- Drop Stair Attic
- Lower Level: Finished, Partly Finished
- Lot Dimensions/Acres: 100x112.5
- Condition: Mint
- Oven/Range
- Refrigerator
- Dishwasher
- Microwave
- Washer
- Dryer
- Hardwood Flooring
- Central Vac
- 9 Rooms
- Entry Foyer
- Family Room
- Walk-in Closet
- 1 Fireplace
- Hot Water
- Natural Gas Fuel
- Central A/C
- Basement: Partial
- Hot Water: Indirect Tank
- Features: Eat-in kitchen,formal dining room, granite counters,master bath,pantry,powder room,storage
- Vinyl Siding
- Attached Garage
- 2 Garage Spaces
- Community Water
- Other Waste Removal
- Patio
- Fence
- Irrigation System
- Cul de Sac
- Shed
- Lot Features: Level,near public transit, private
- Parking Features: Private,Attached,2 Car Attached,Driveway
- Sold on 8/26/2020
- Sold for $615,000
- Buyer's Agent: Suzanne M Dorgan
- Company: Howard Hanna Coach
|
|
Realty Connect USA L I Inc
|
Listing data is deemed reliable but is NOT guaranteed accurate.
|



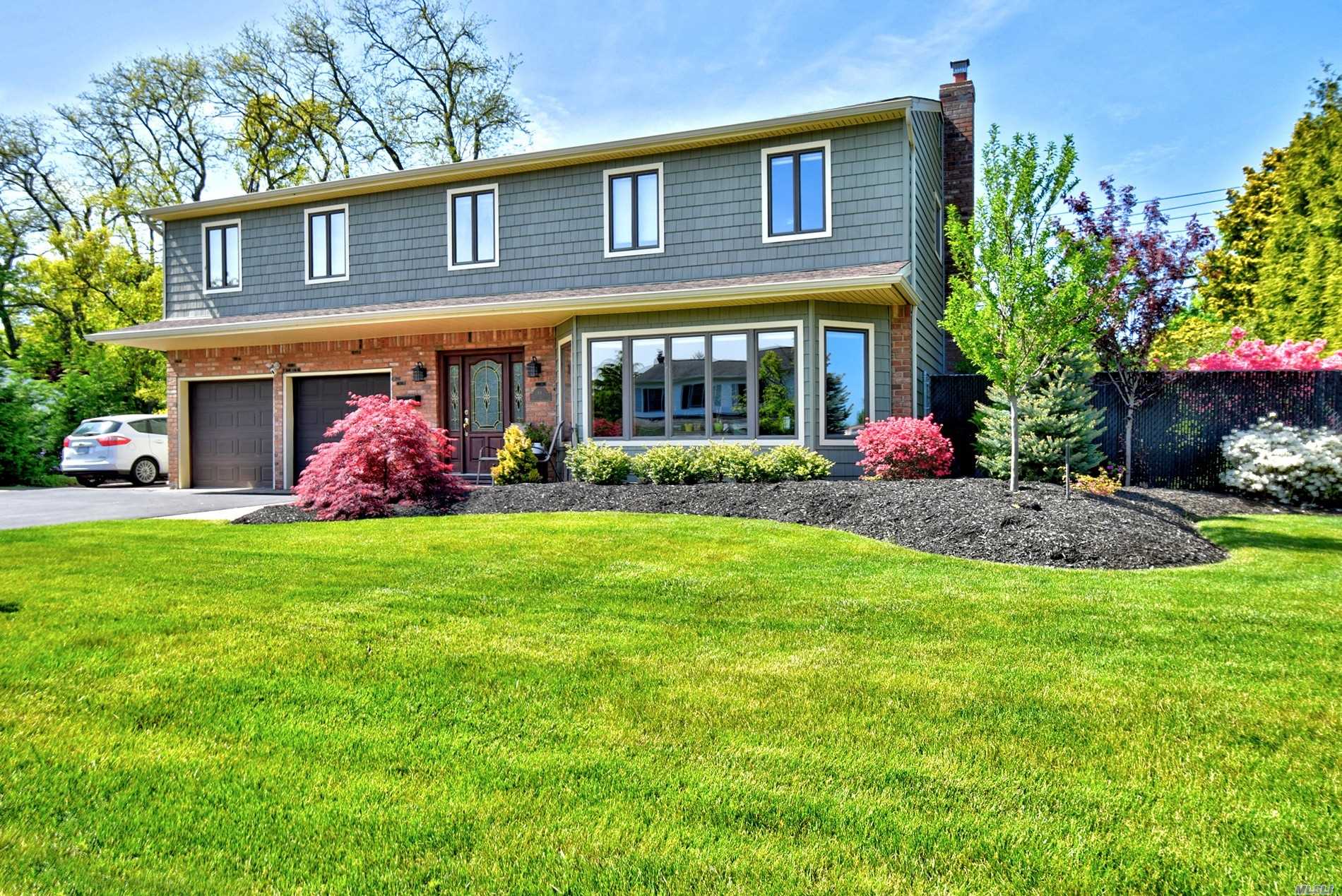


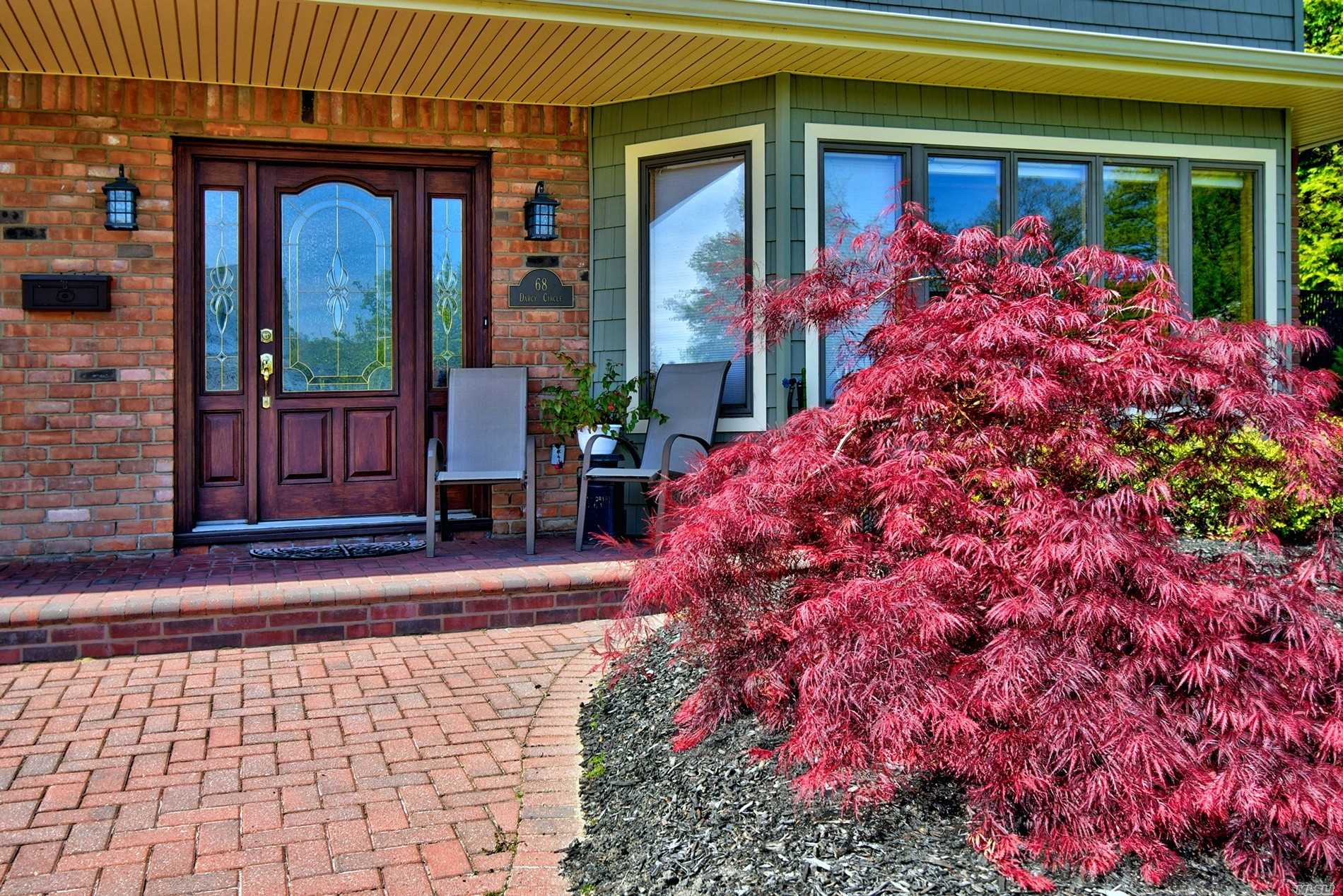 ;
;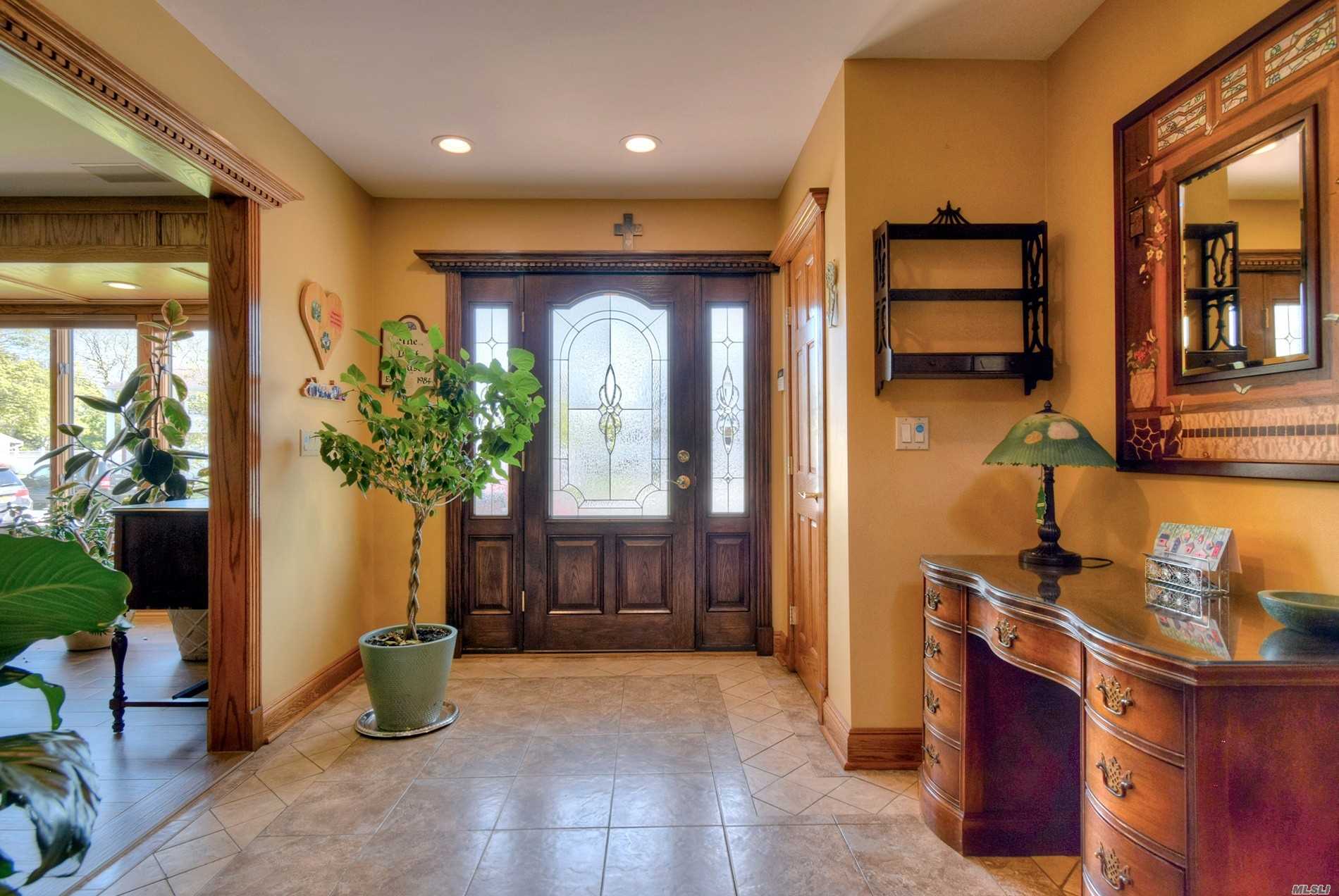 ;
;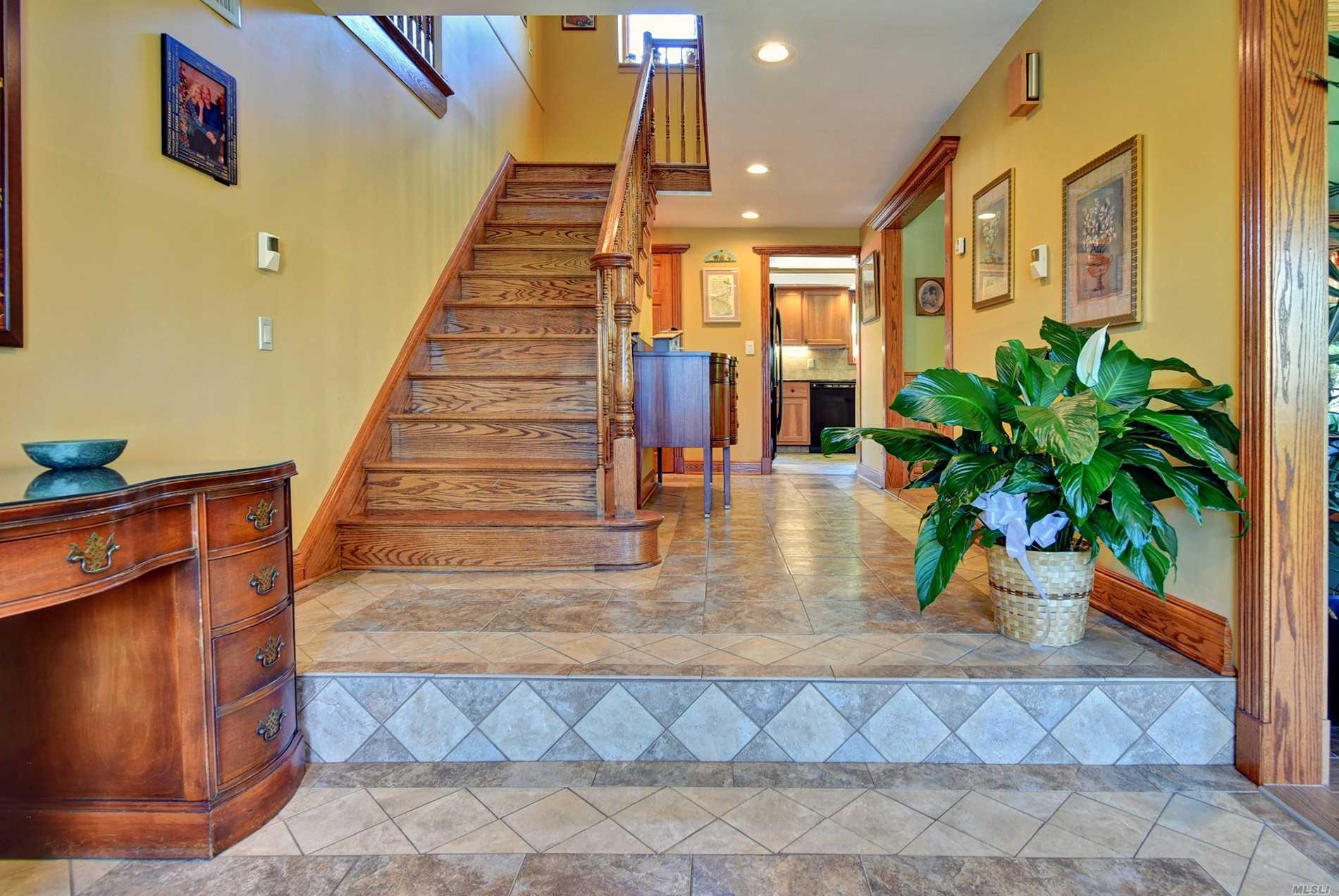 ;
;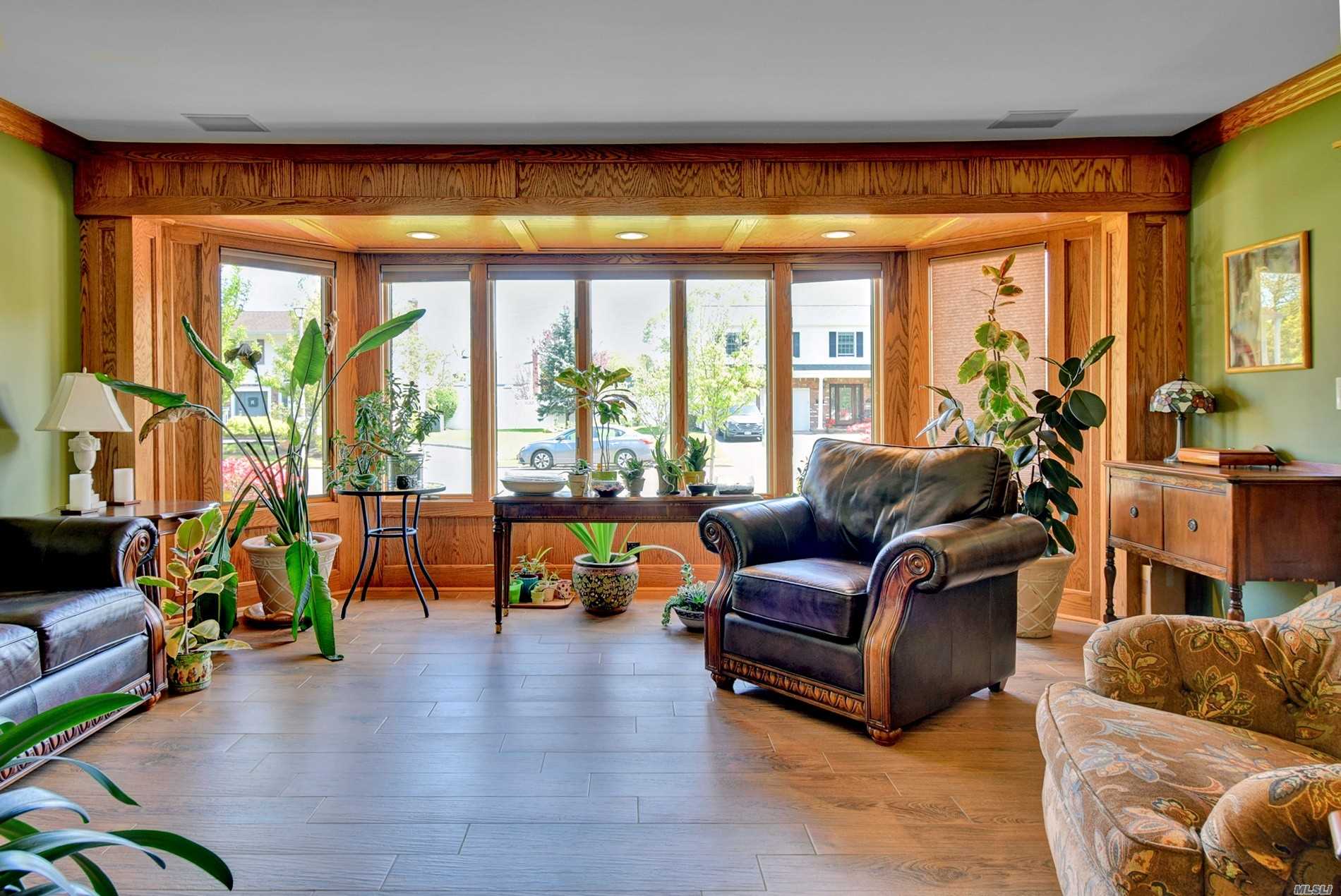 ;
;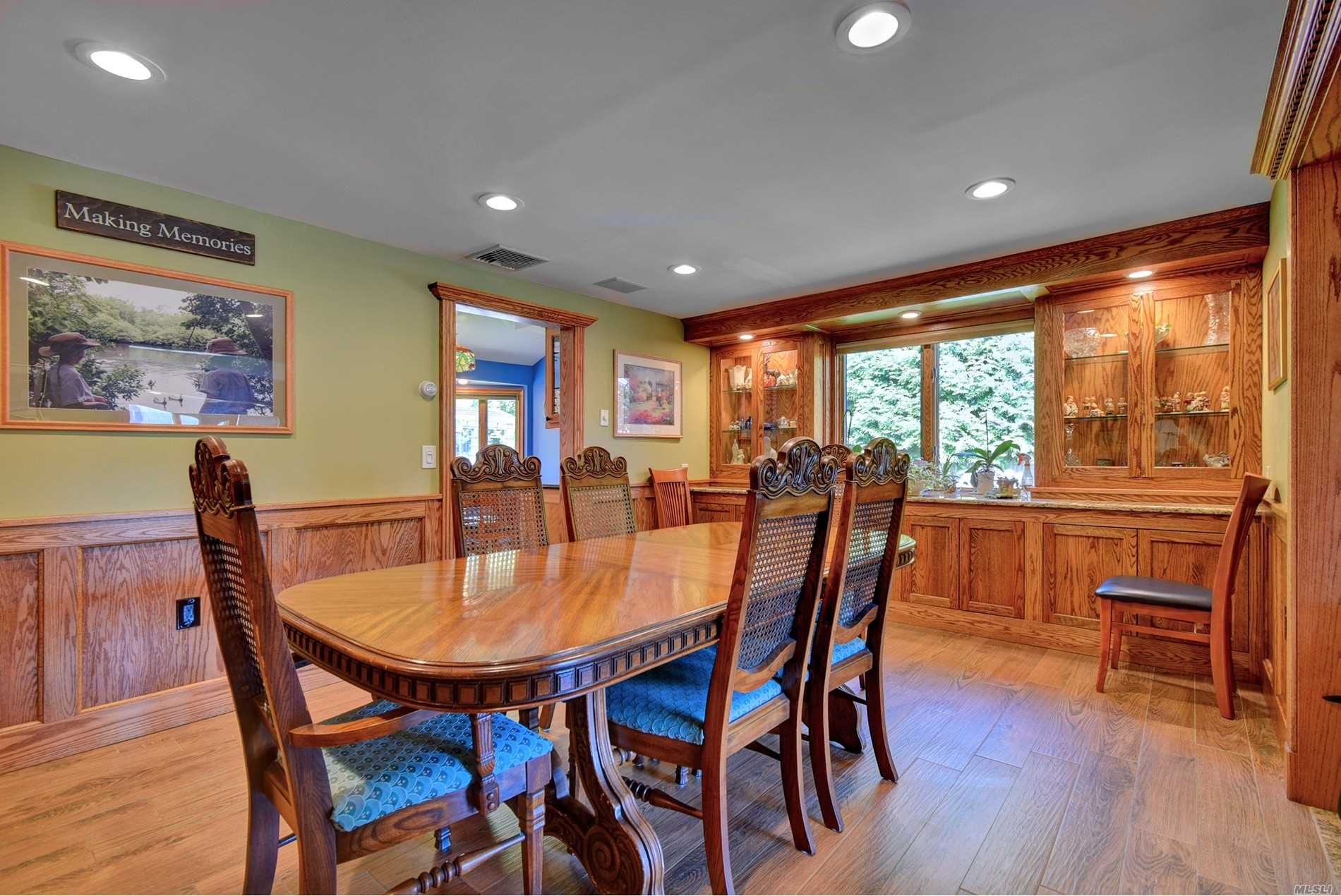 ;
;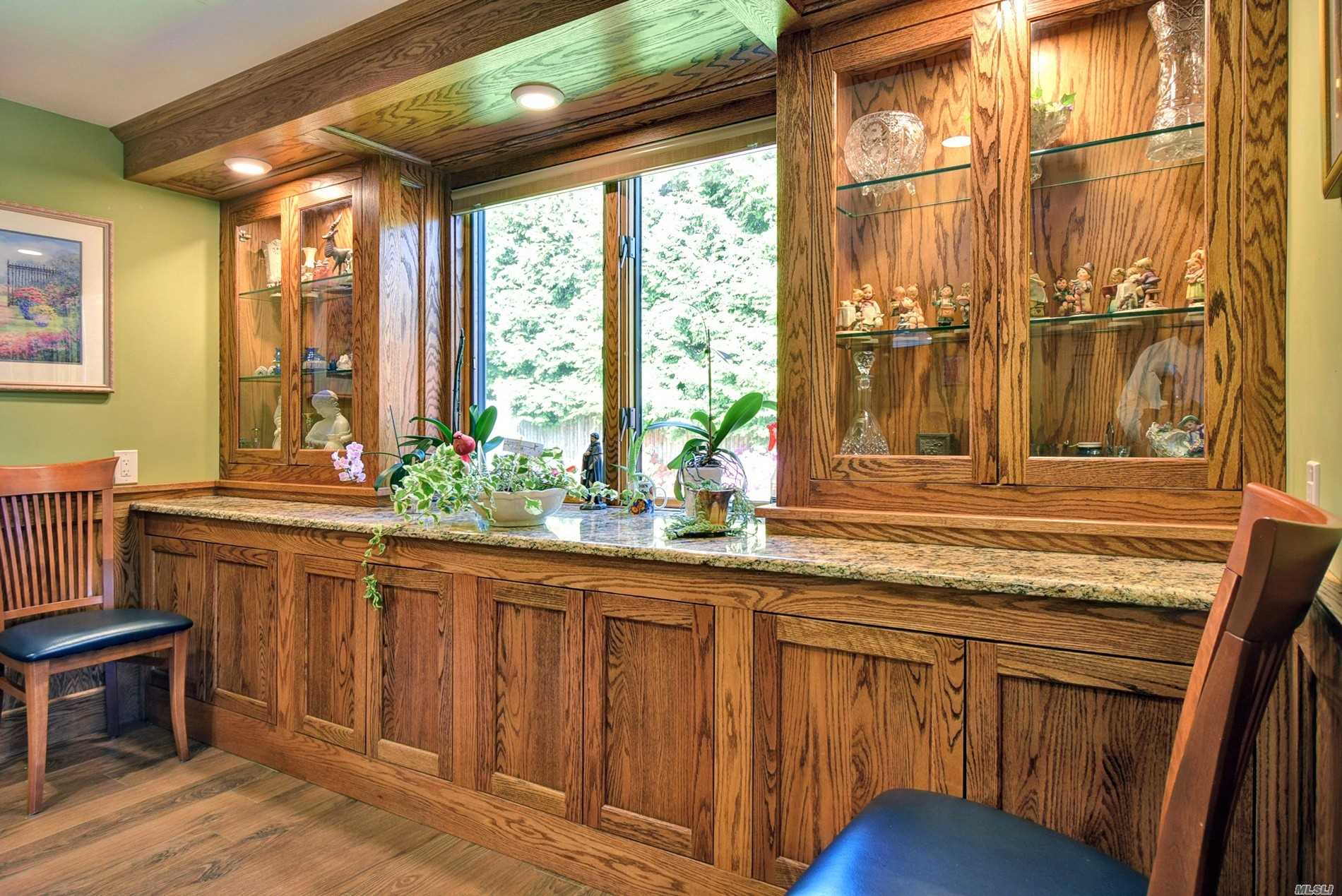 ;
;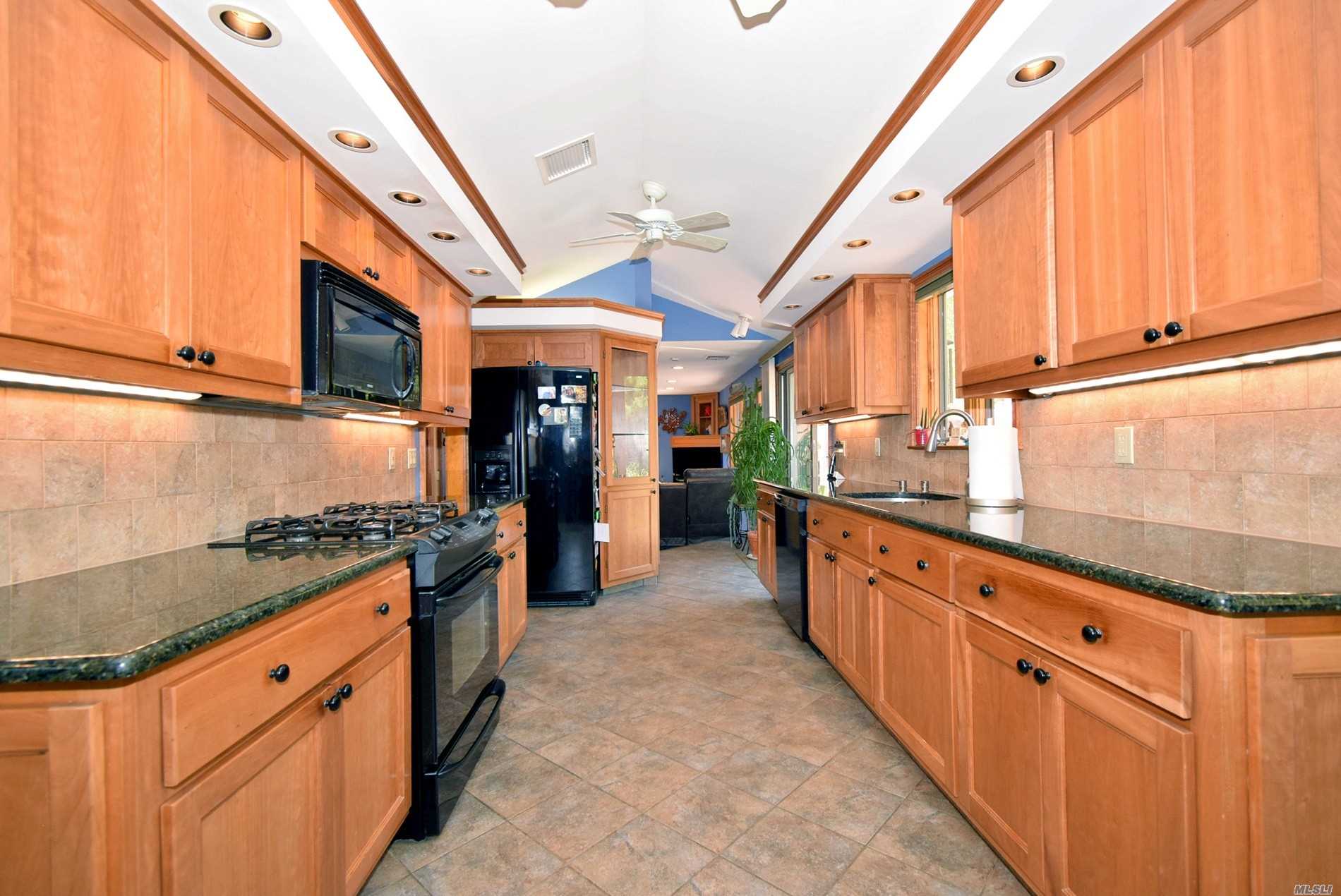 ;
;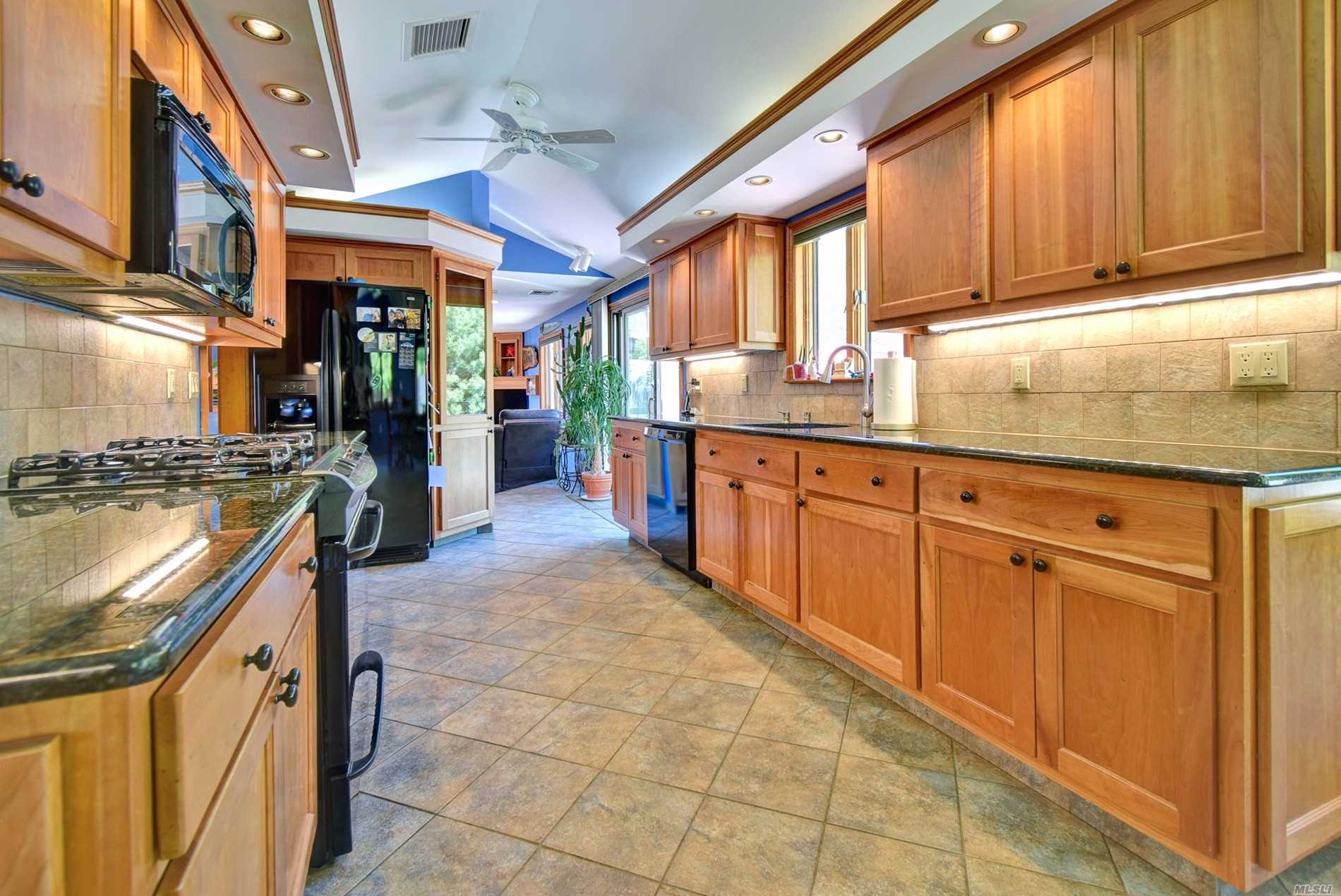 ;
;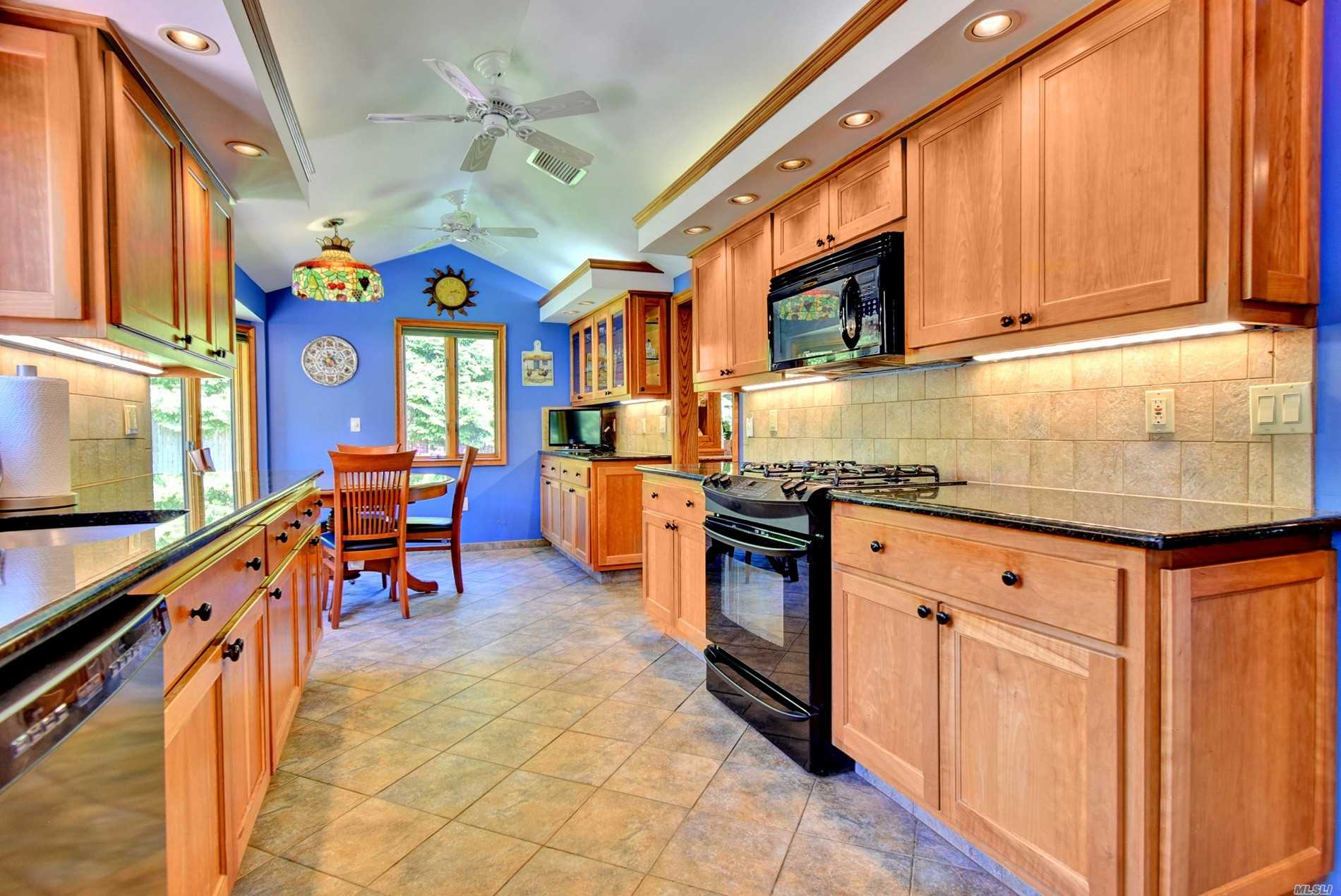 ;
;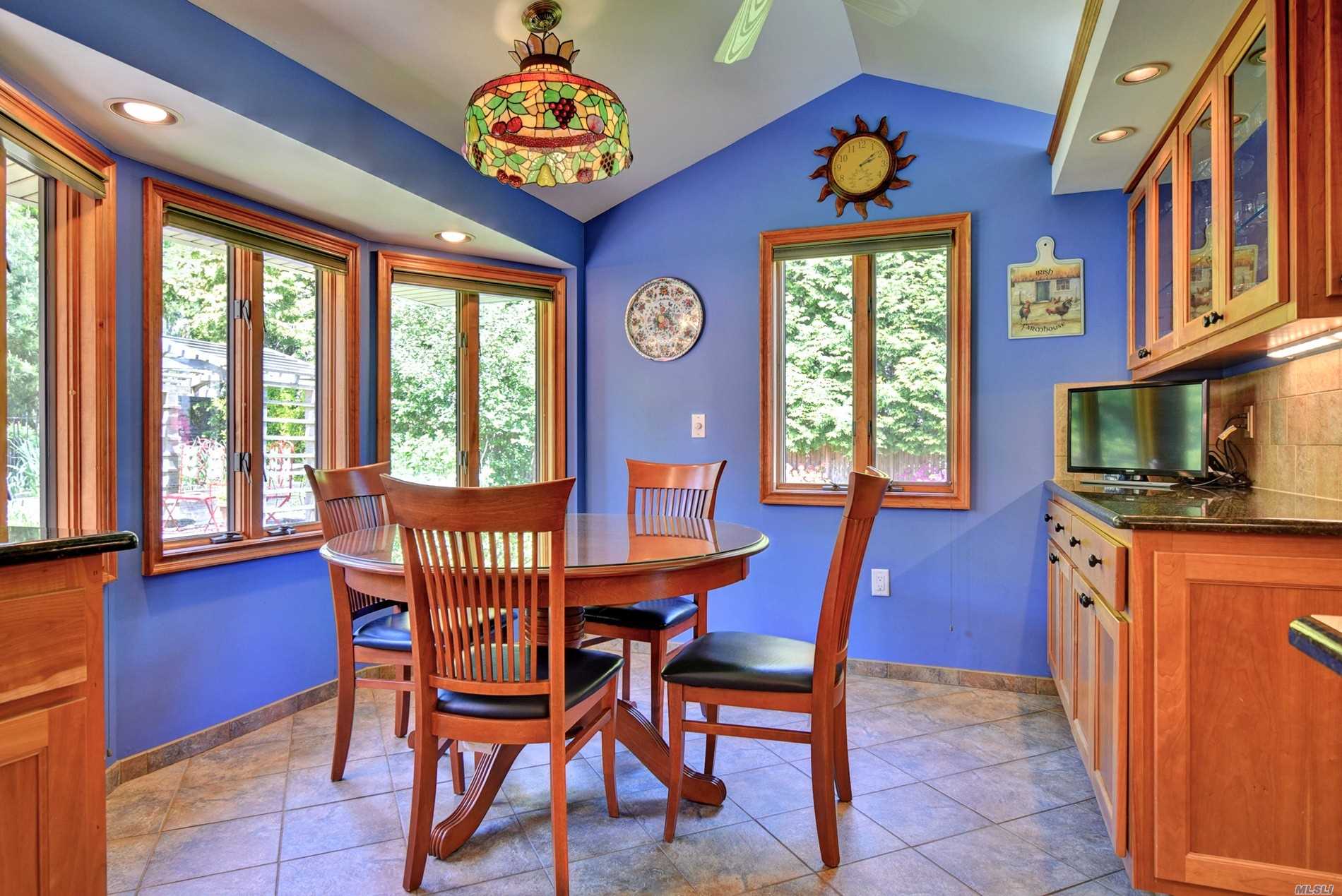 ;
;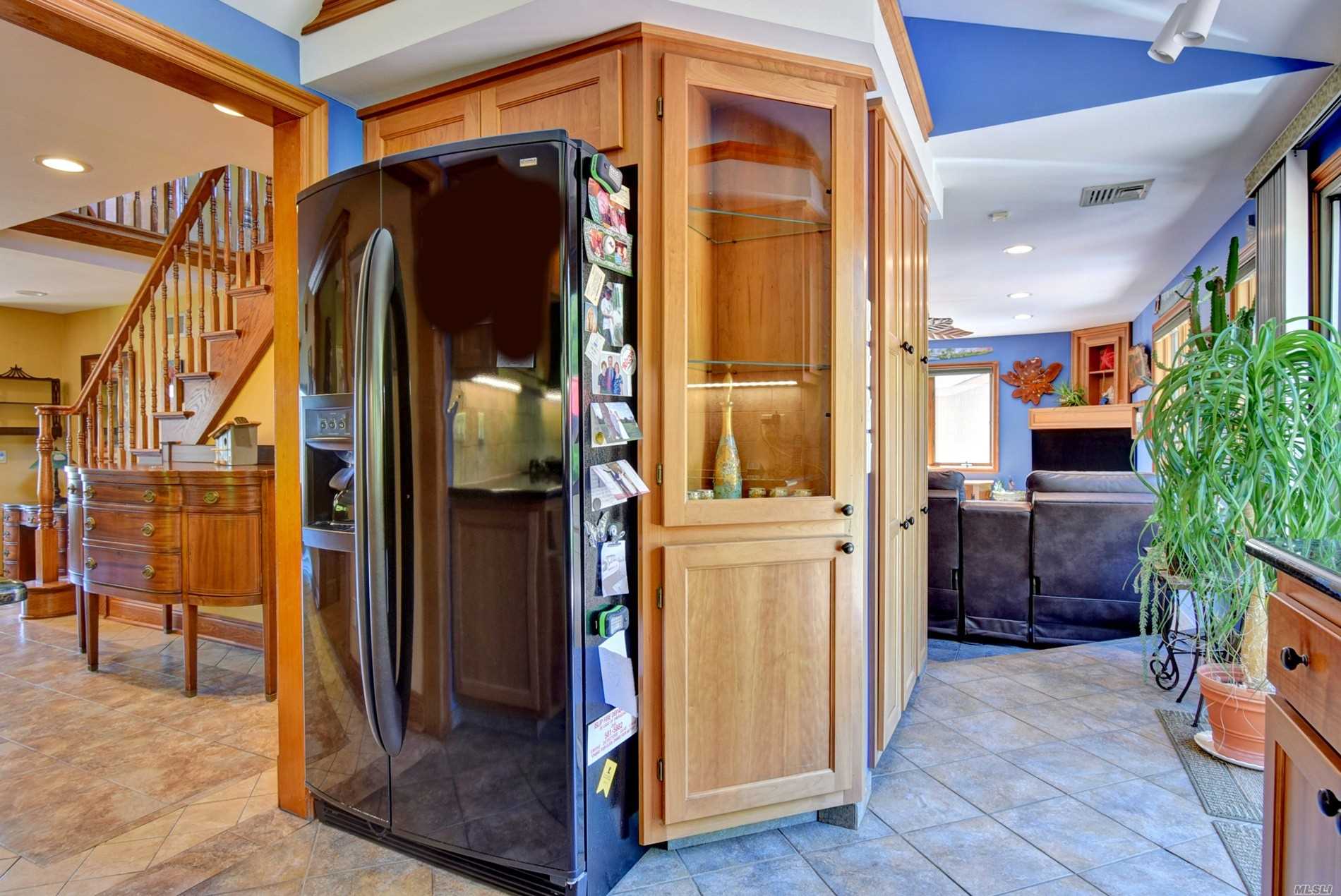 ;
;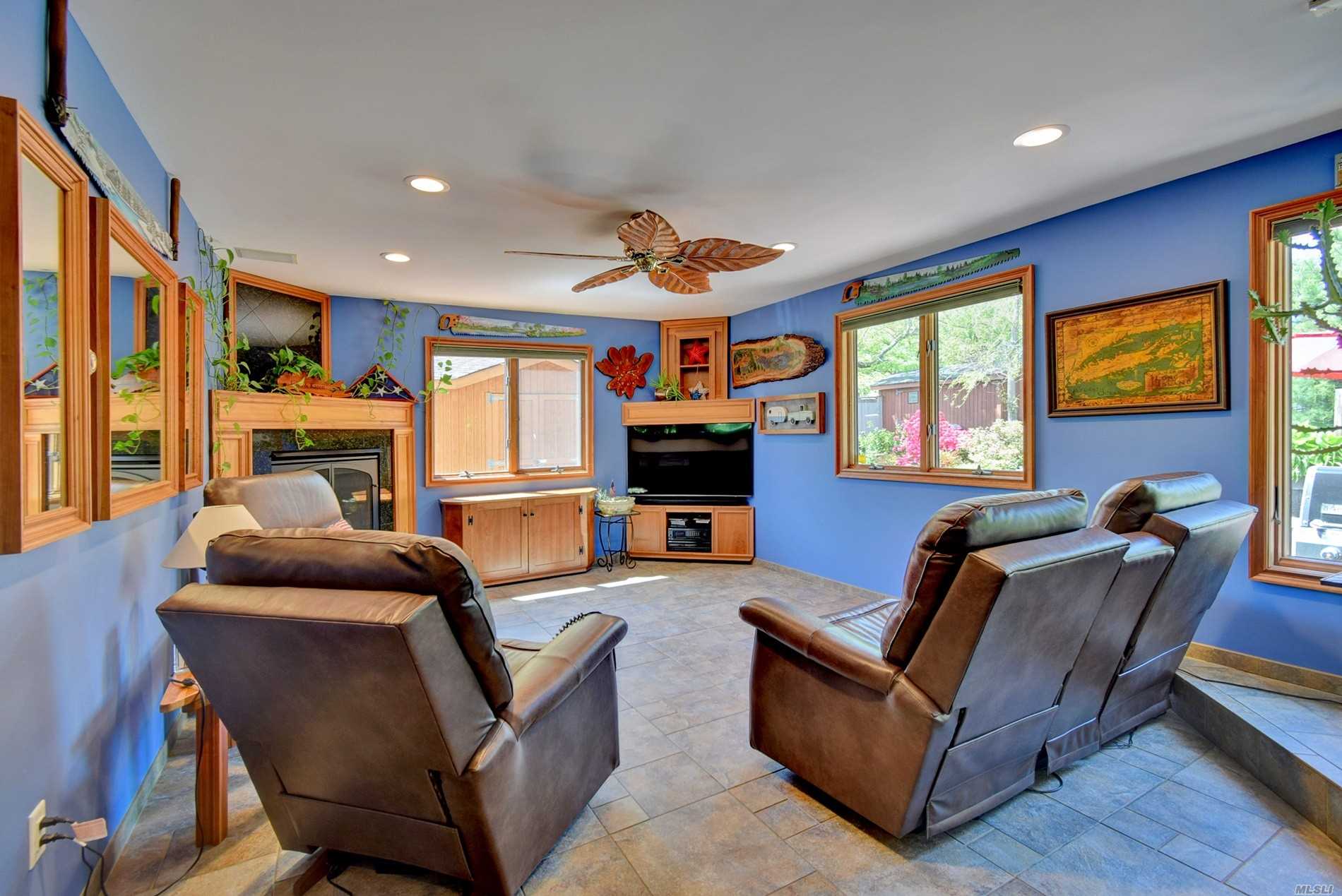 ;
;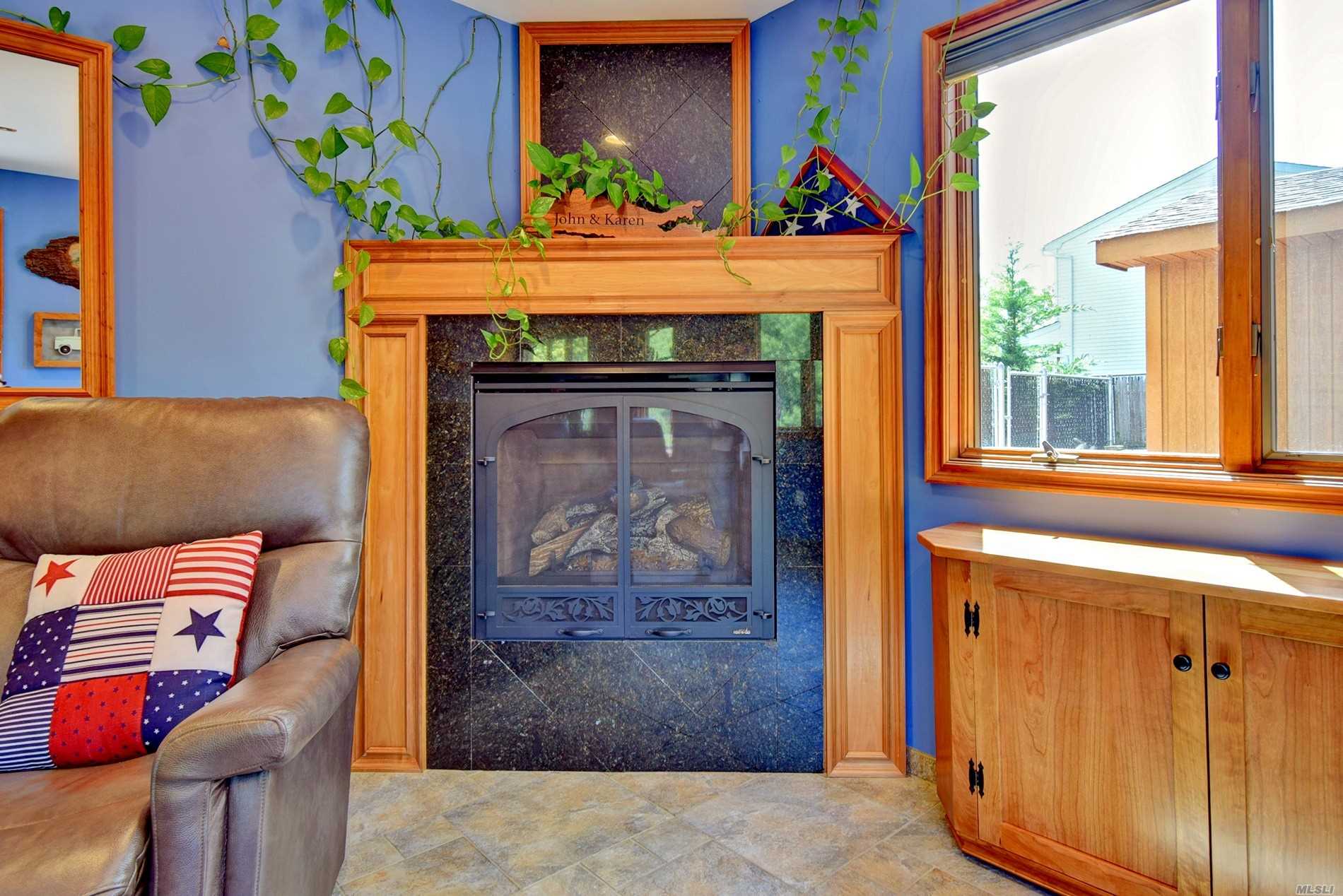 ;
;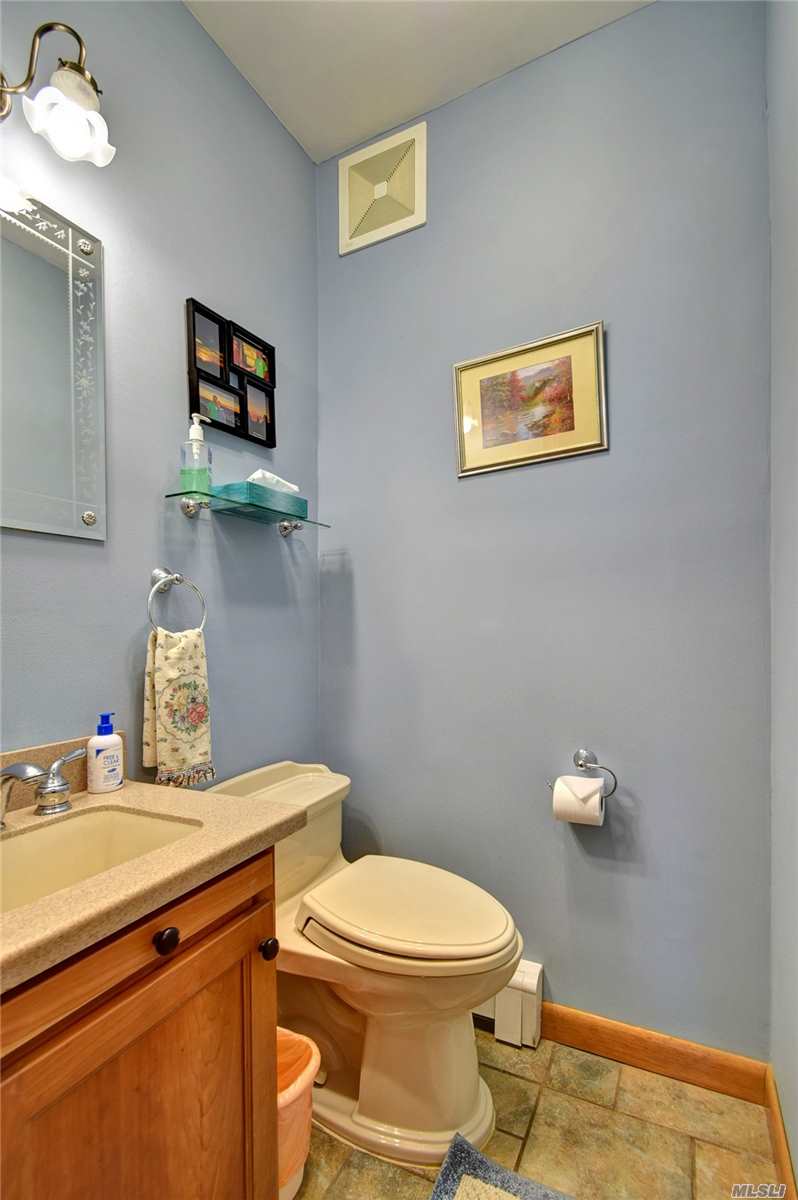 ;
;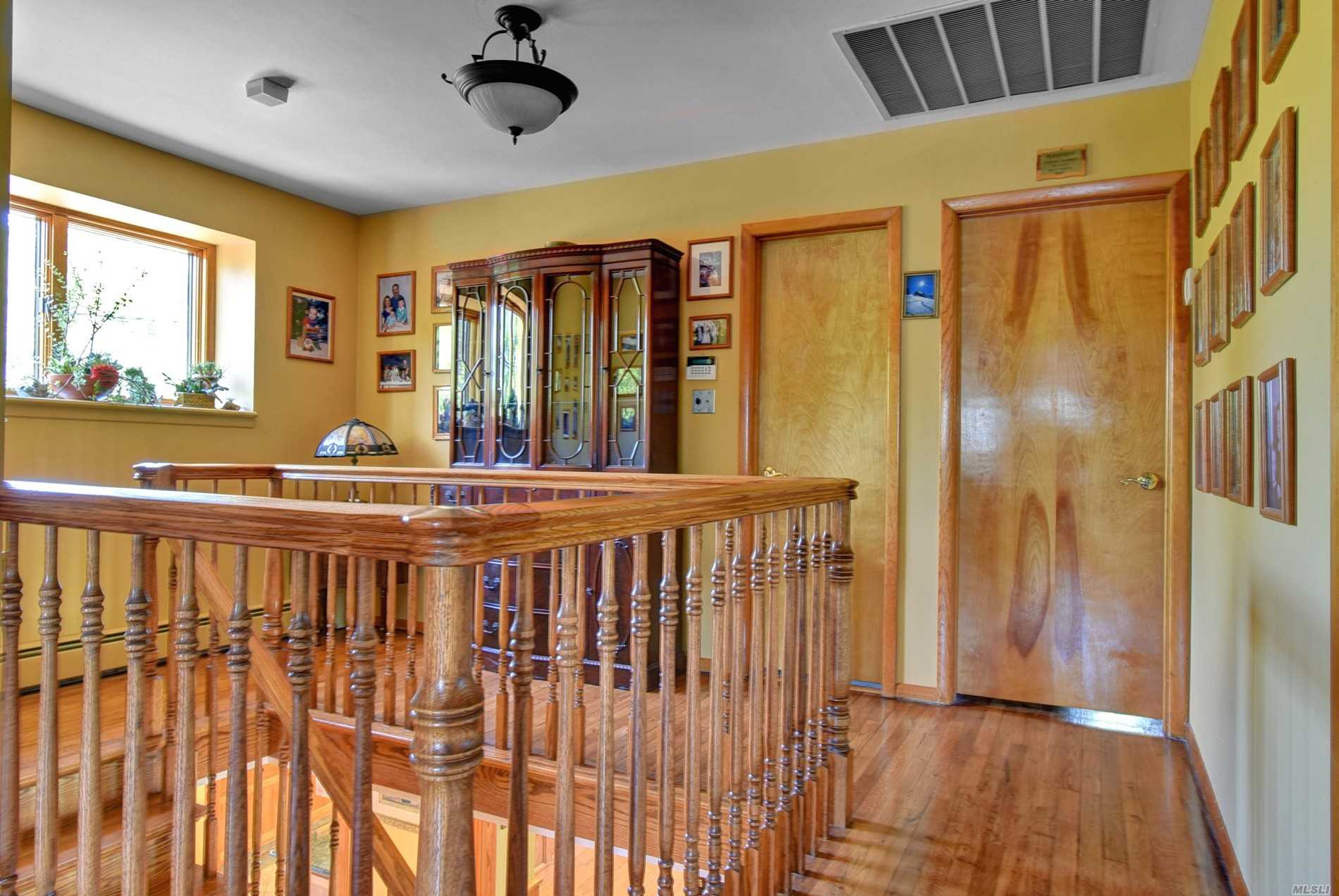 ;
;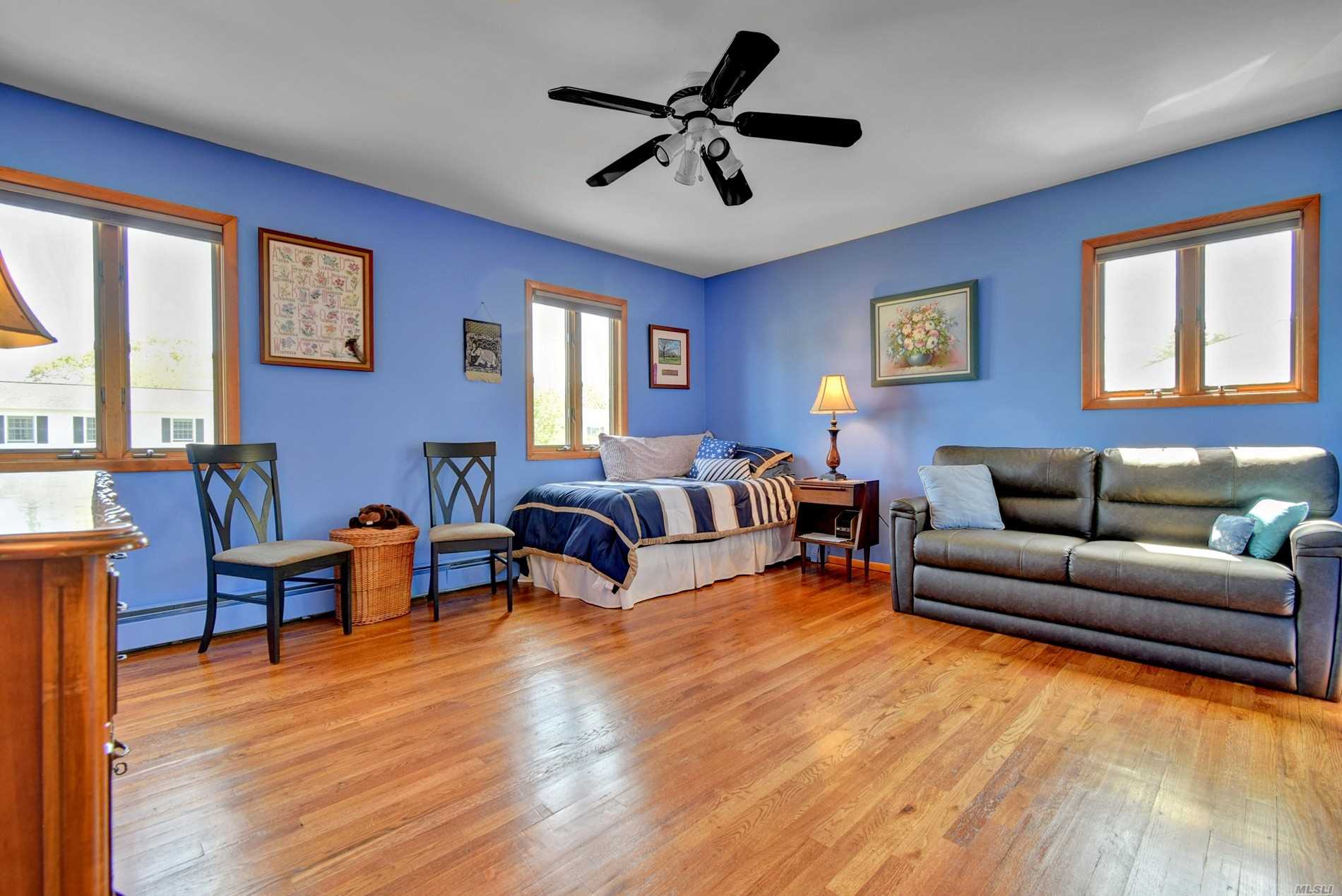 ;
;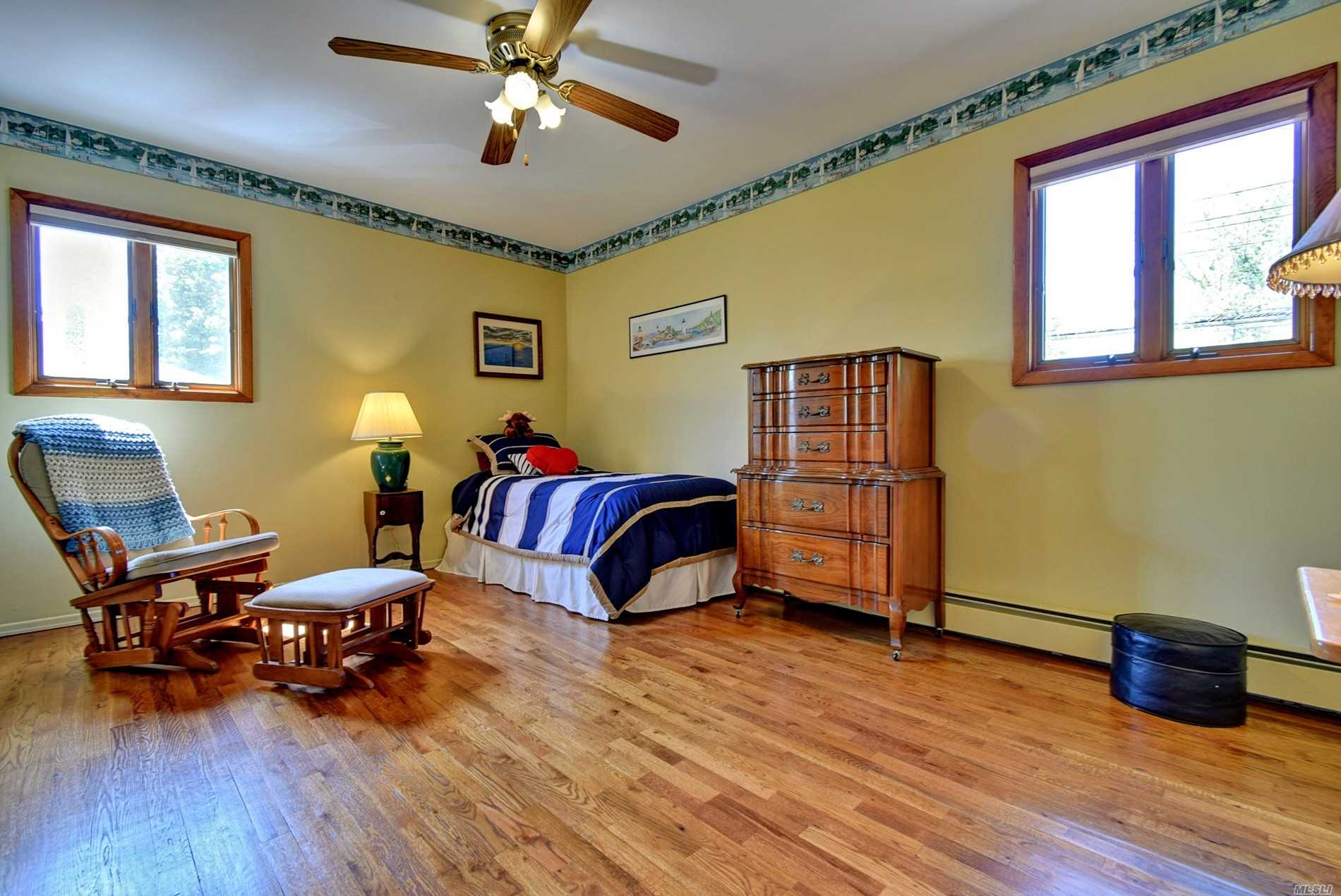 ;
;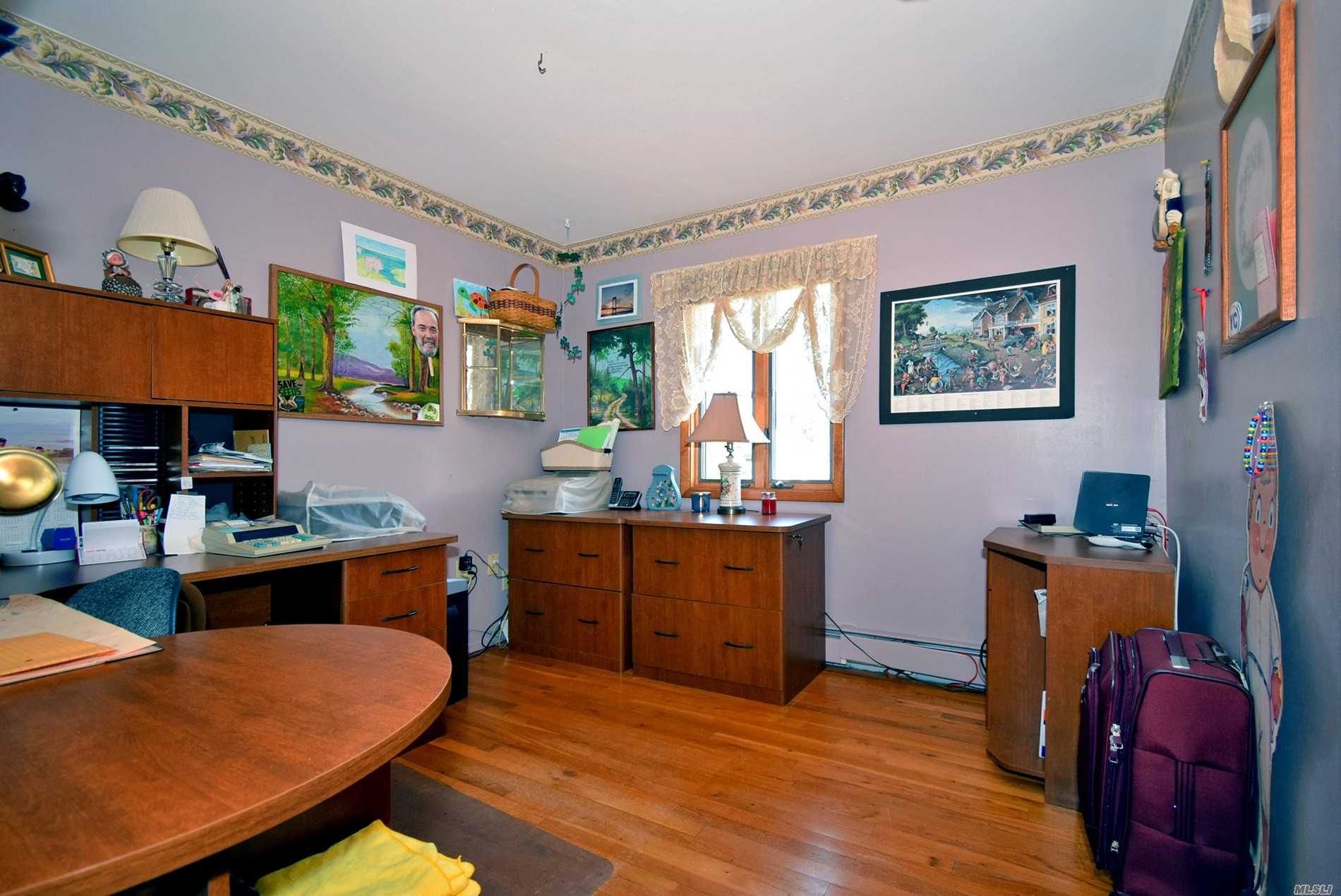 ;
;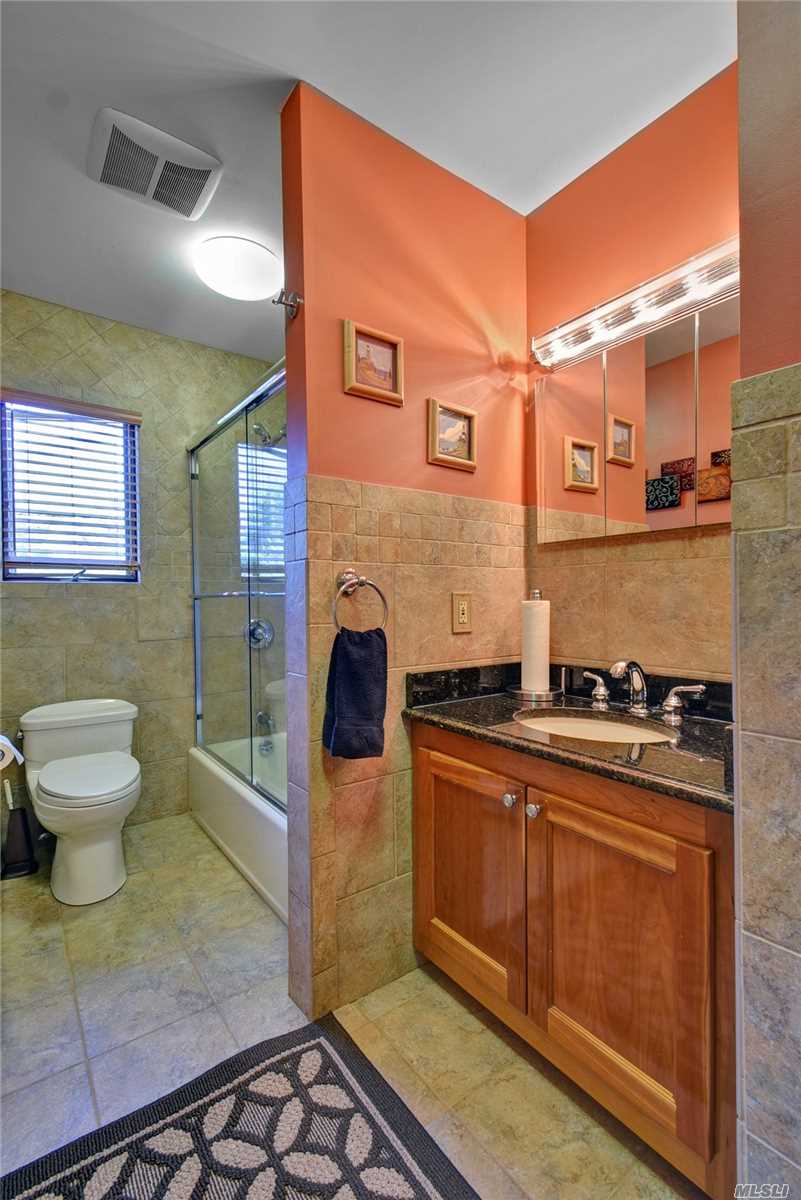 ;
;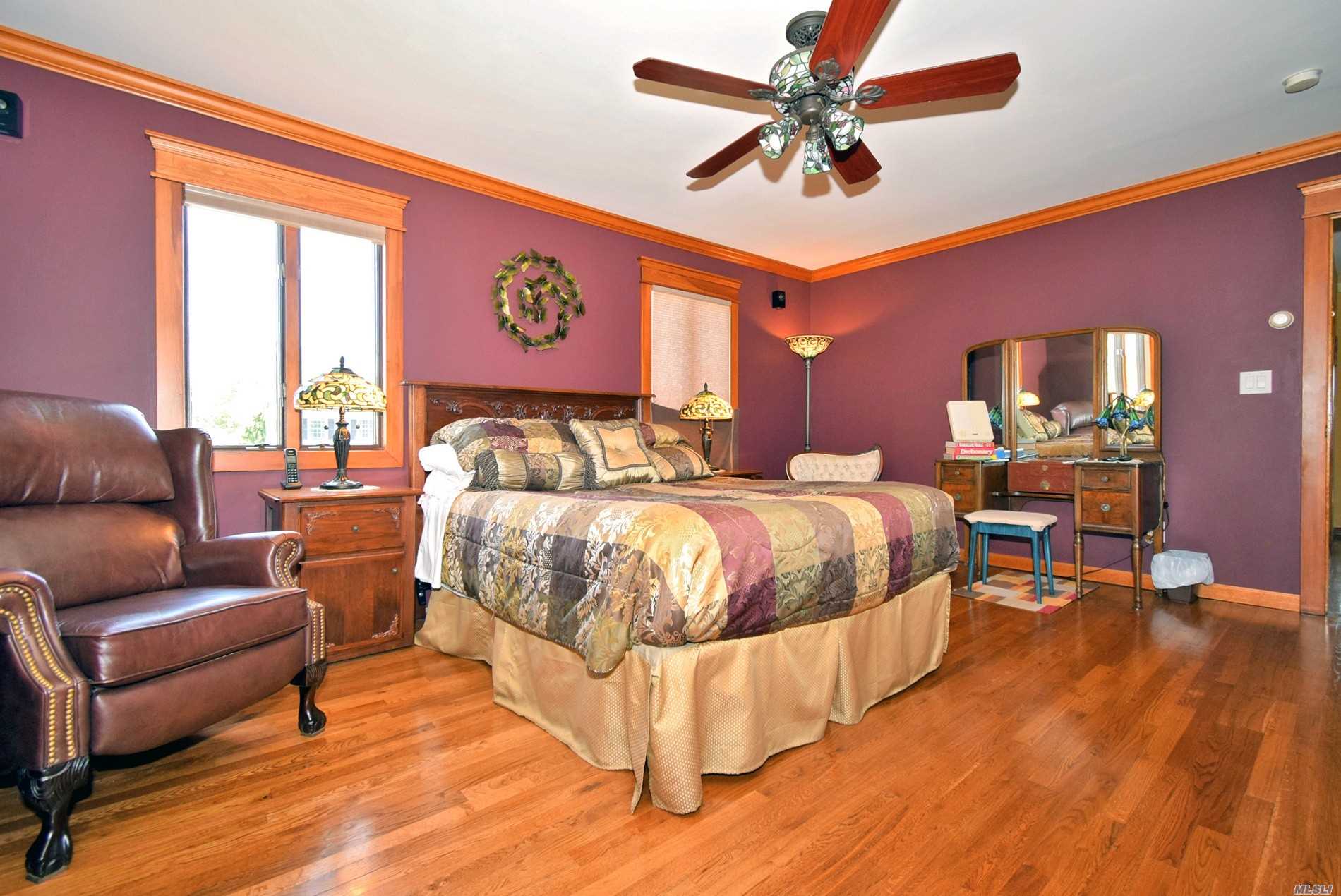 ;
;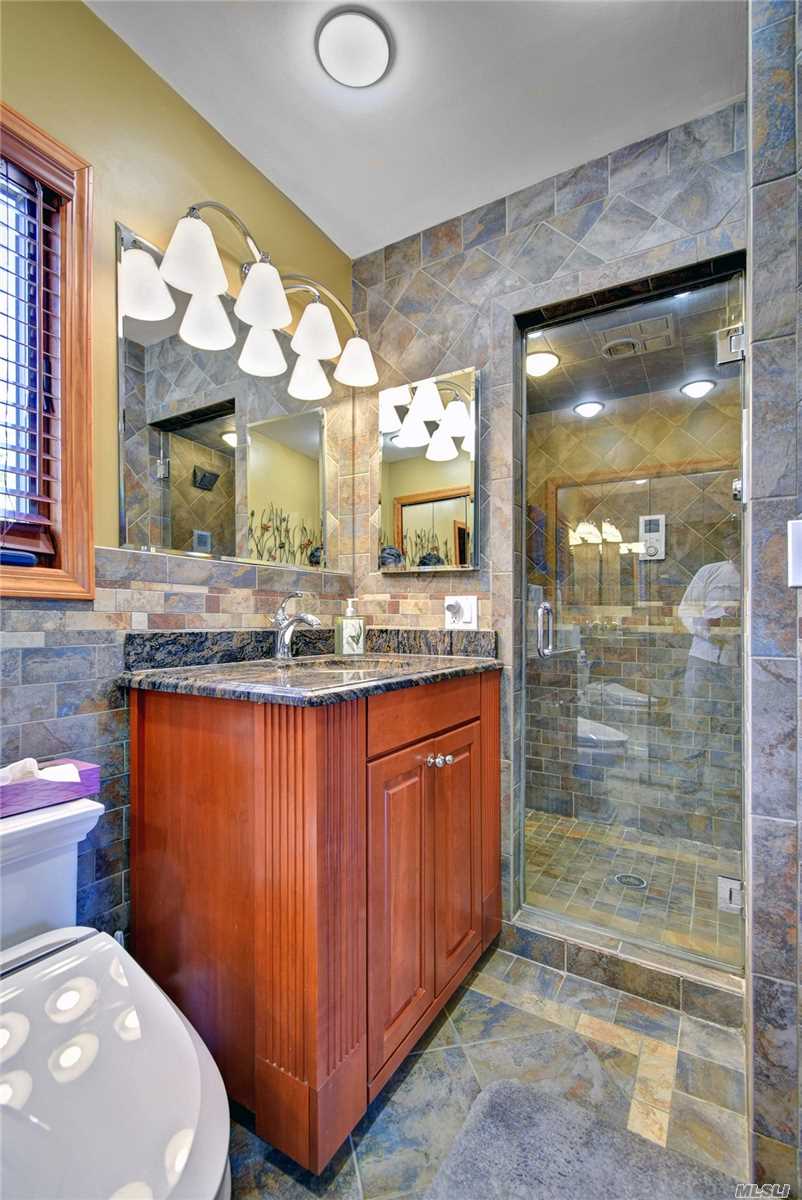 ;
;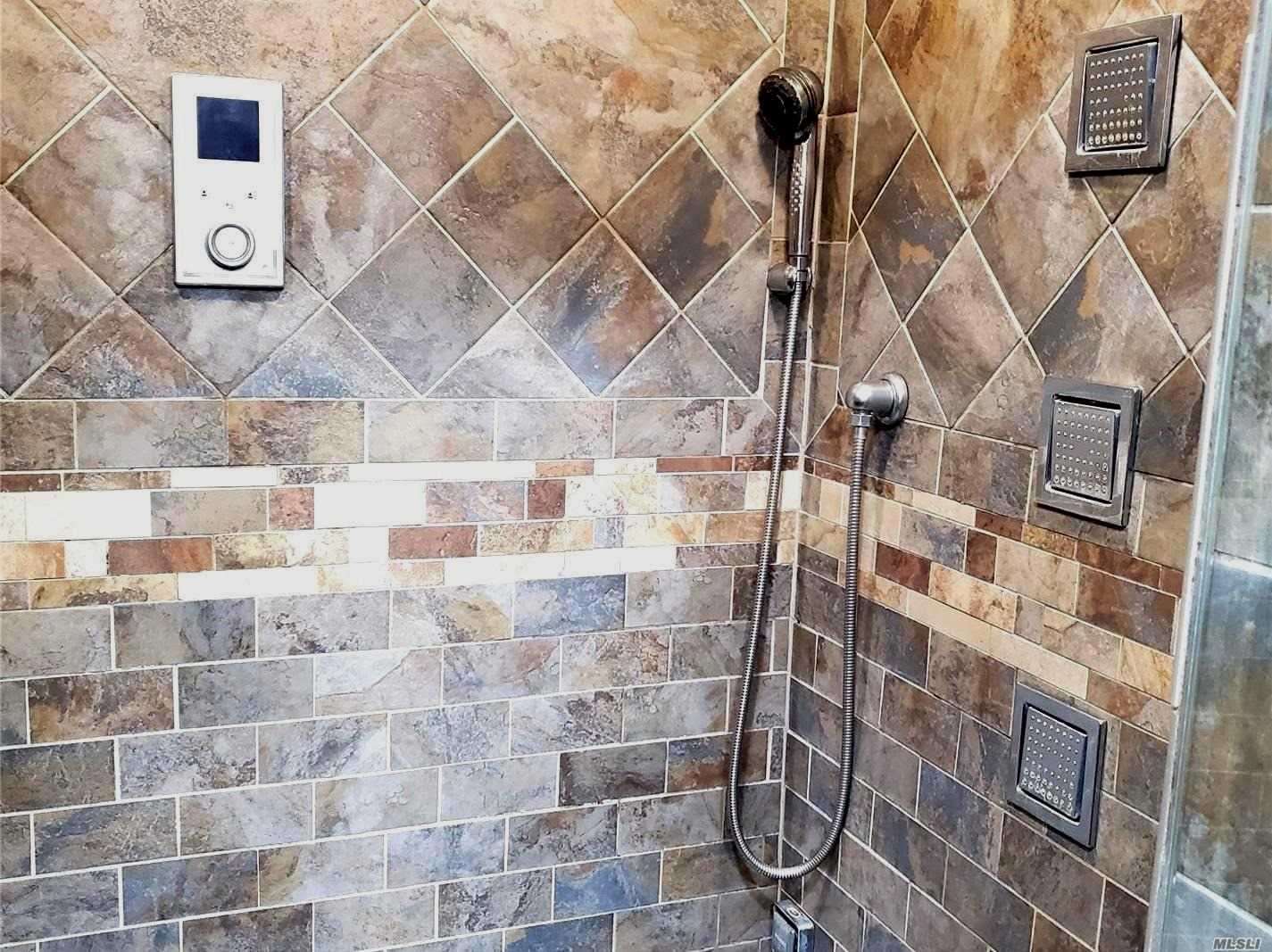 ;
;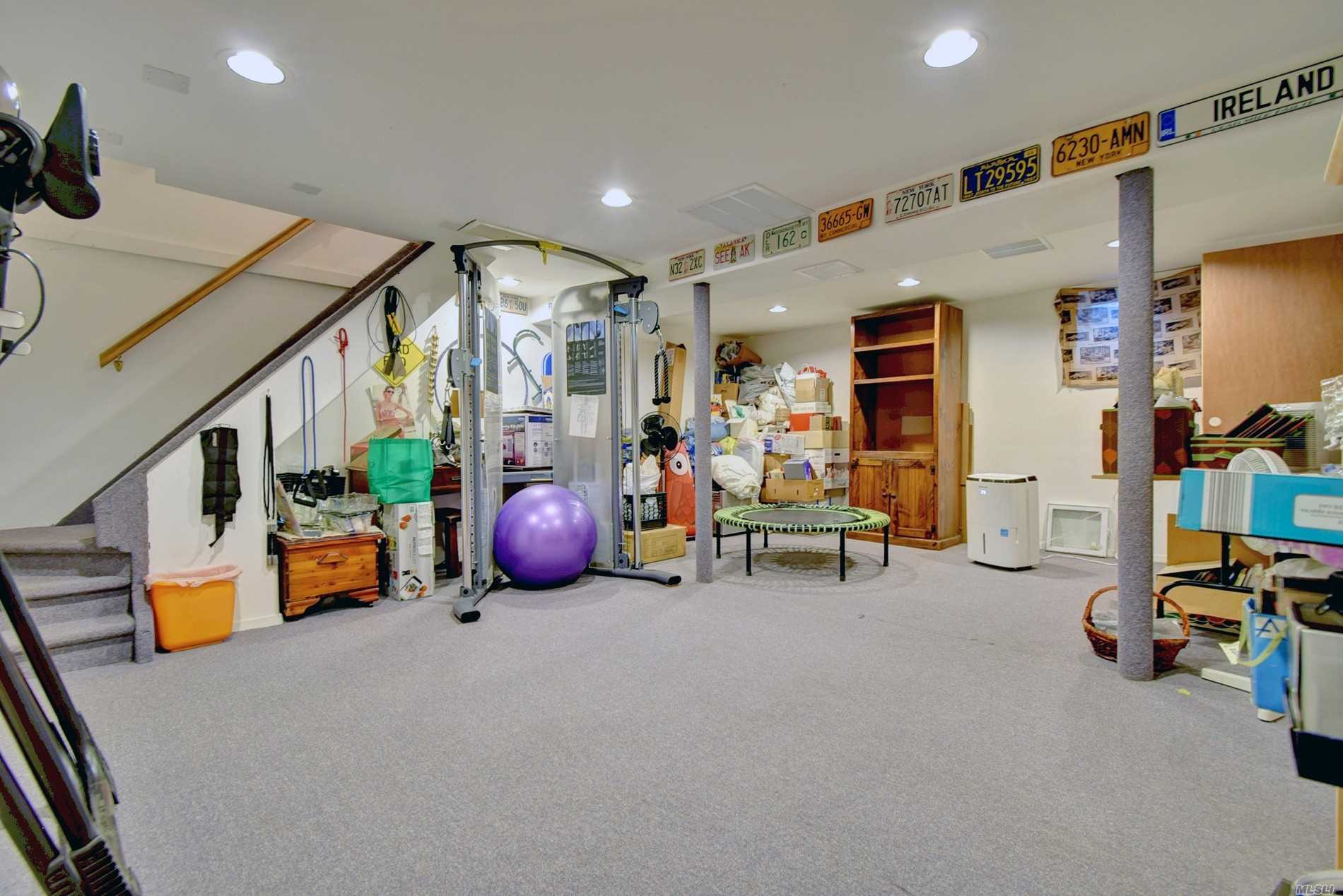 ;
;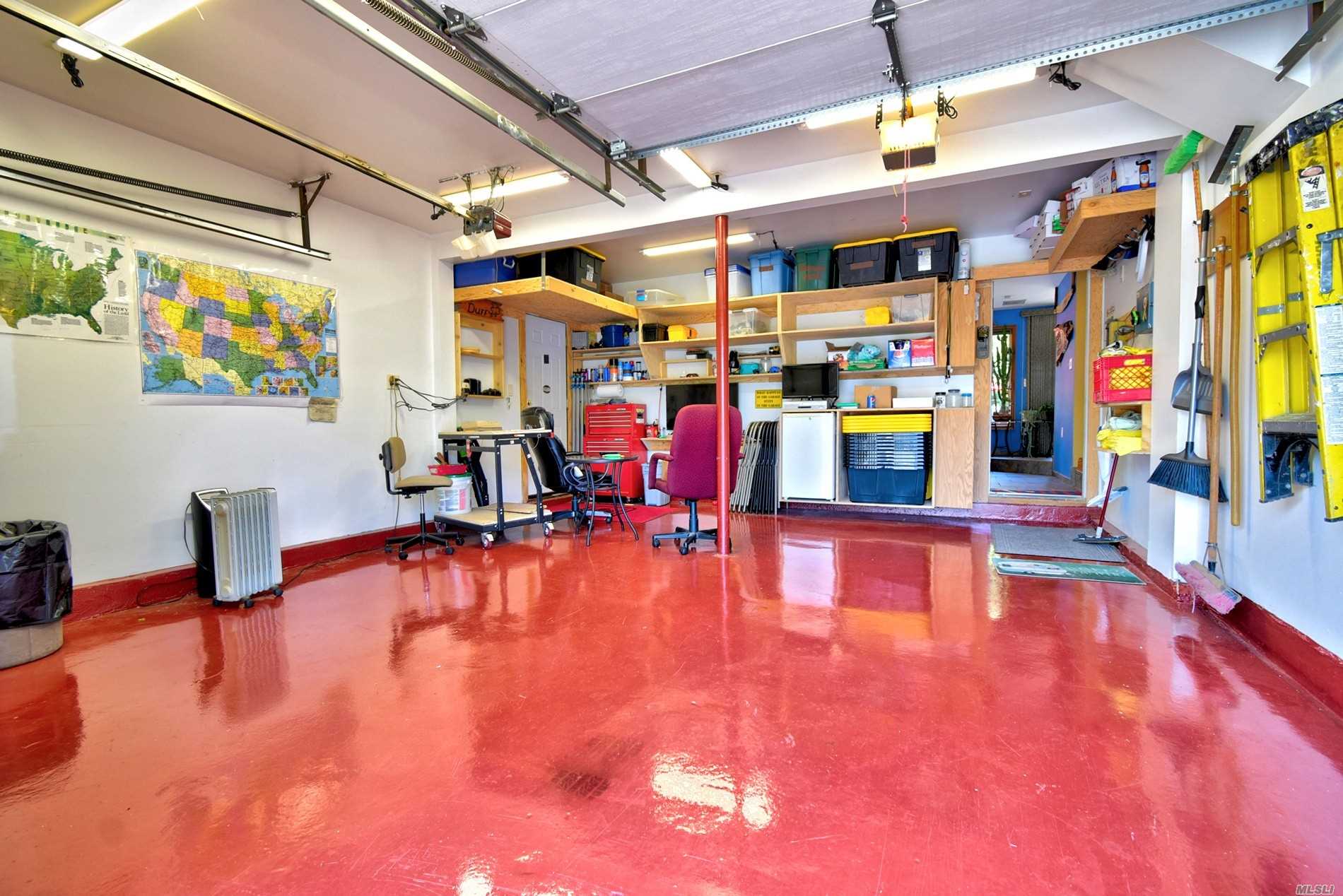 ;
;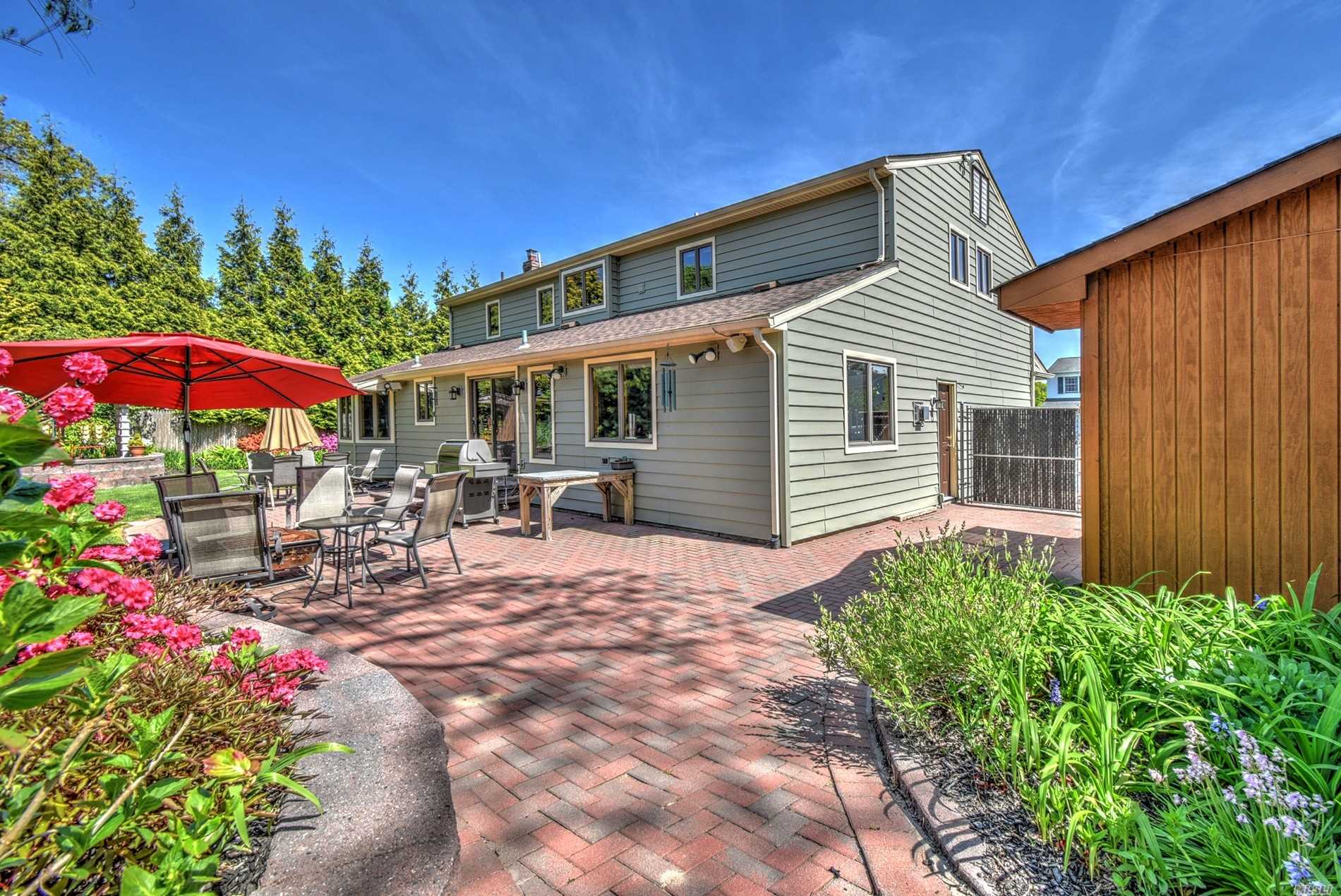 ;
;