7 Cross Road, Remsenburg, NY 11960
| Listing ID |
10928355 |
|
|
|
| Property Type |
House |
|
|
|
| County |
Suffolk |
|
|
|
| Township |
Southampton |
|
|
|
|
| Total Tax |
$52,495 |
|
|
|
| Tax ID |
0900-380.000-01.00-000.011 |
|
|
|
| FEMA Flood Map |
fema.gov/portal |
|
|
|
| Year Built |
2003 |
|
|
|
|
With the feel of an exclusive resort, this magnificent estate overlooking Moriches Bay offers 170 ft. of bulkheaded water frontage, a sauna, picture-perfect gardens and sunsets, a waterside 25 x 45 heated gunite pool, and two open-air pool cabanas (perfect for massages, meditation and al fresco dining), you'll feel like you're living at your own exclusive resort. Located on one of the most coveted lanes in Remsenburg and set behind grand entry gates, you follow a long lushly landscaped driveway to the majestic entrance of this 8,250 sq. ft. Mediterranean Villa. Built like a fortress and supported by steel beams throughout, the estate is truly one-of-a-kind. Heavy mahogany front doors open to the grand salon boasting a 12 ft. coffered ceiling, oversized wood-burning fireplace, bar area, media area and multiple entertaining and sitting areas. Near the light-filled bank of southern exposure French doors you'll find the granite gourmet kitchen with large island and nearby dining area. Also on the first floor are four comfortable ensuite guest bedrooms (one being used as a gym), a large sauna, and a powder room. The Hollywood-worthy sweeping, circular stairway leads to the second floor, which is dedicated to the master suite with gas fireplace, window seats and separate master study. Custom walk-in closets and a dressing room are adjacent to the grand master bathroom with steam shower, Jacuzzi and double vanities. A private 35' covered terrace spans the entire length of the master suite and overlooks the pool, two cabanas, a pool house (with bathroom and changing area), and the sprawling lawns that lead down to the bay and a private sandy beach area. The dock area, with floating dock, water and electric, can accommodate multiple watercraft and is the perfect place to launch your kayaks, paddleboards, fish and swim. As if that wasn't enough, there's also a 3,000 sq. ft. carriage house that holds 4 cars on the first floor (the main house also has a 3-car garage and separate service bay). The carriage house's second floor offers a two-bedroom, one bath guest suite for your staff or guests. Now back on the market and ready for the right luxury buyer who will appreciate the unsurpassed craftsmanship and quality of this very special waterfront offering.
|
- 5 Total Bedrooms
- 7 Full Baths
- 3 Half Baths
- 8250 SF
- 2.70 Acres
- Built in 2003
- 2 Stories
- Available 8/18/2020
- Estate Style
- Crawl Basement
- Open Kitchen
- Granite Kitchen Counter
- Ceramic Tile Flooring
- Entry Foyer
- Living Room
- Dining Room
- Den/Office
- Primary Bedroom
- en Suite Bathroom
- Walk-in Closet
- Kitchen
- 2 Fireplaces
- Forced Air
- Oil Fuel
- Central A/C
- Stucco Siding
- Tile Roof
- 7 Garage Spaces
- Municipal Water
- Pool: In Ground, Gunite, Heated
- Deck
- Patio
- Fence
- Guest House
- Pool House
- Bay View
- Bay Waterfront
Listing data is deemed reliable but is NOT guaranteed accurate.
|





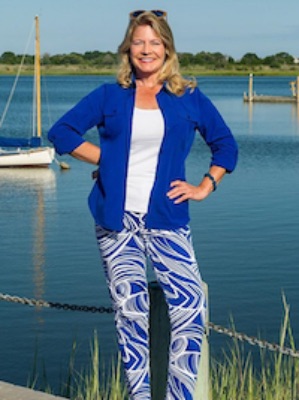
 ;
; ;
; ;
; ;
; ;
;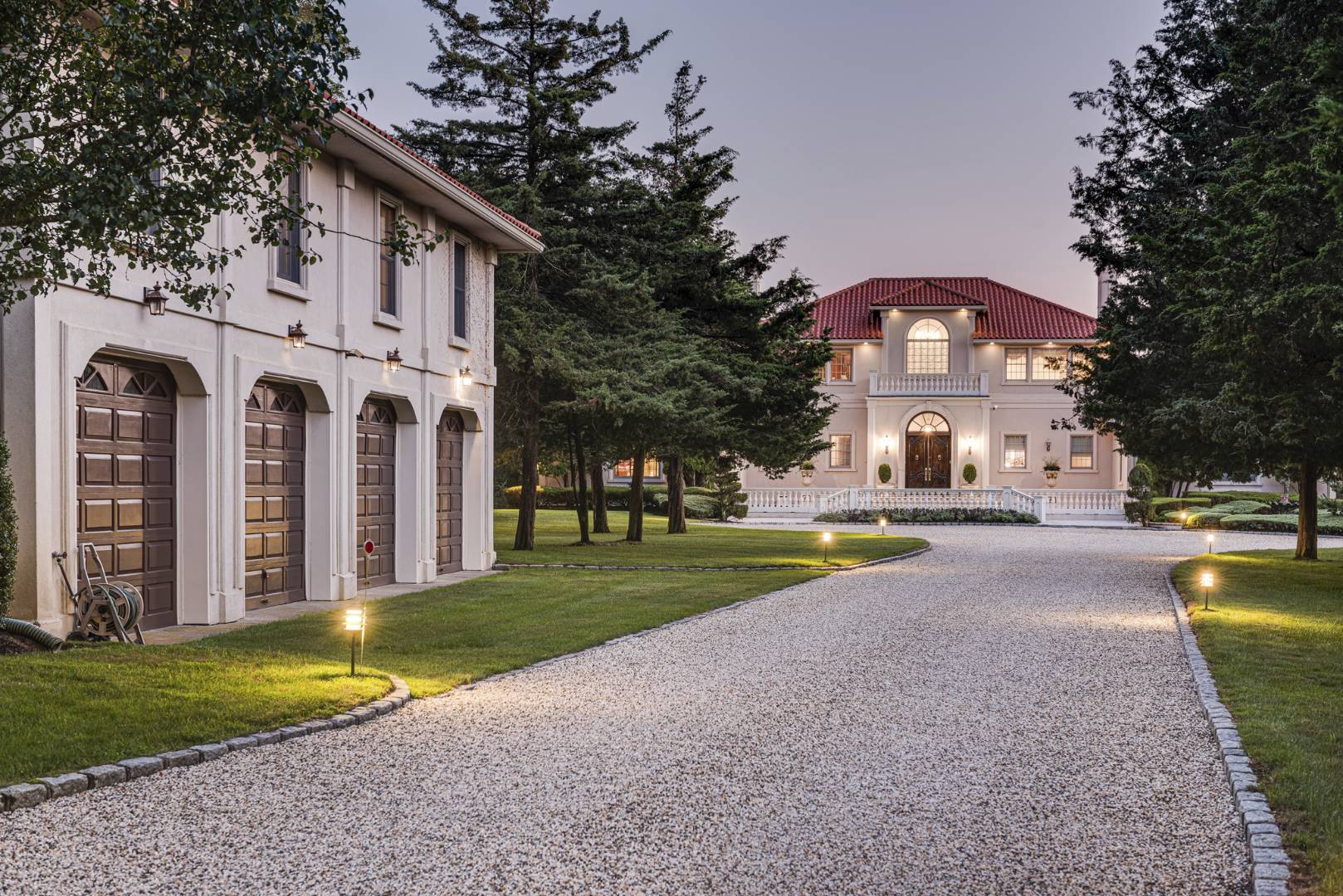 ;
; ;
; ;
; ;
;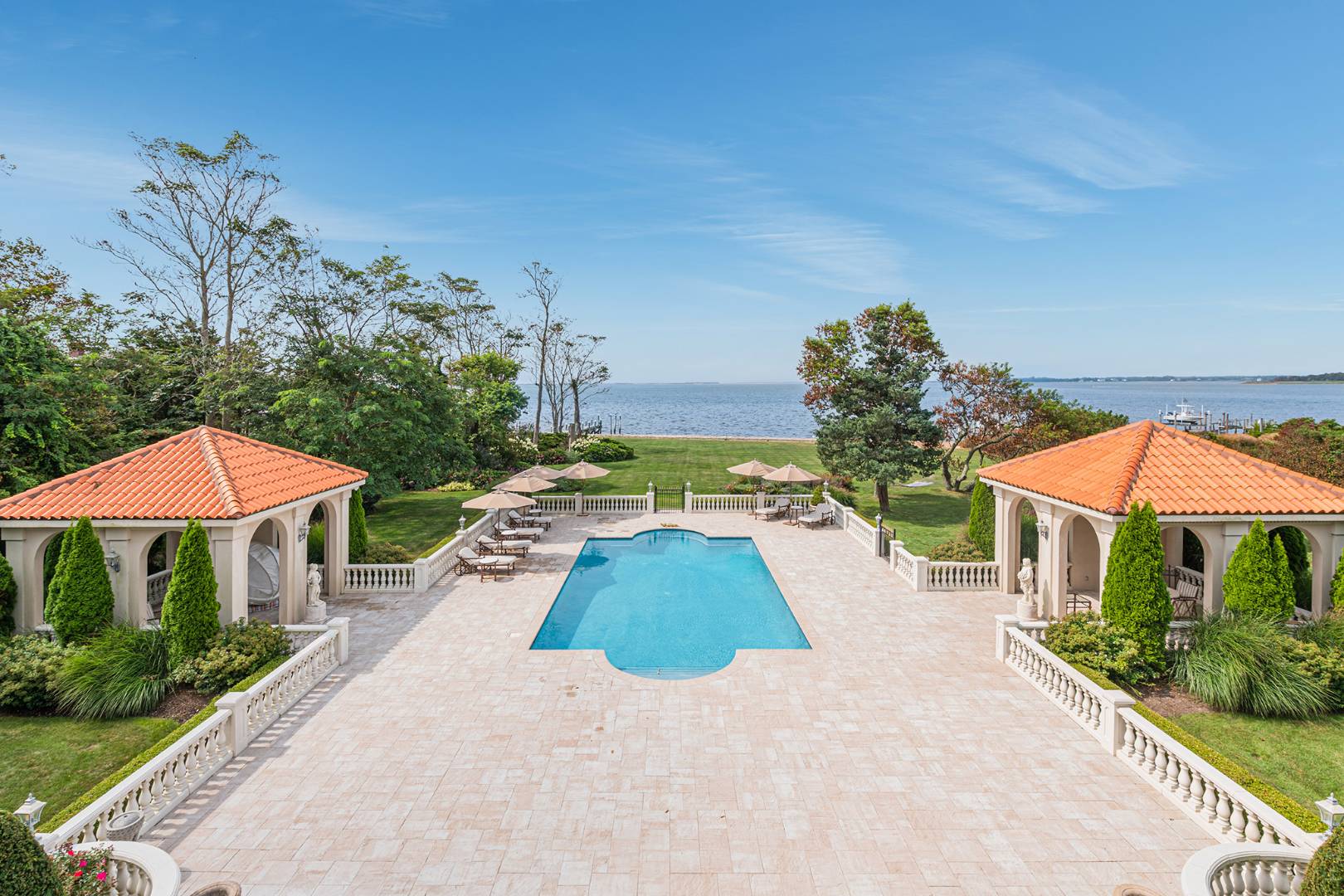 ;
; ;
;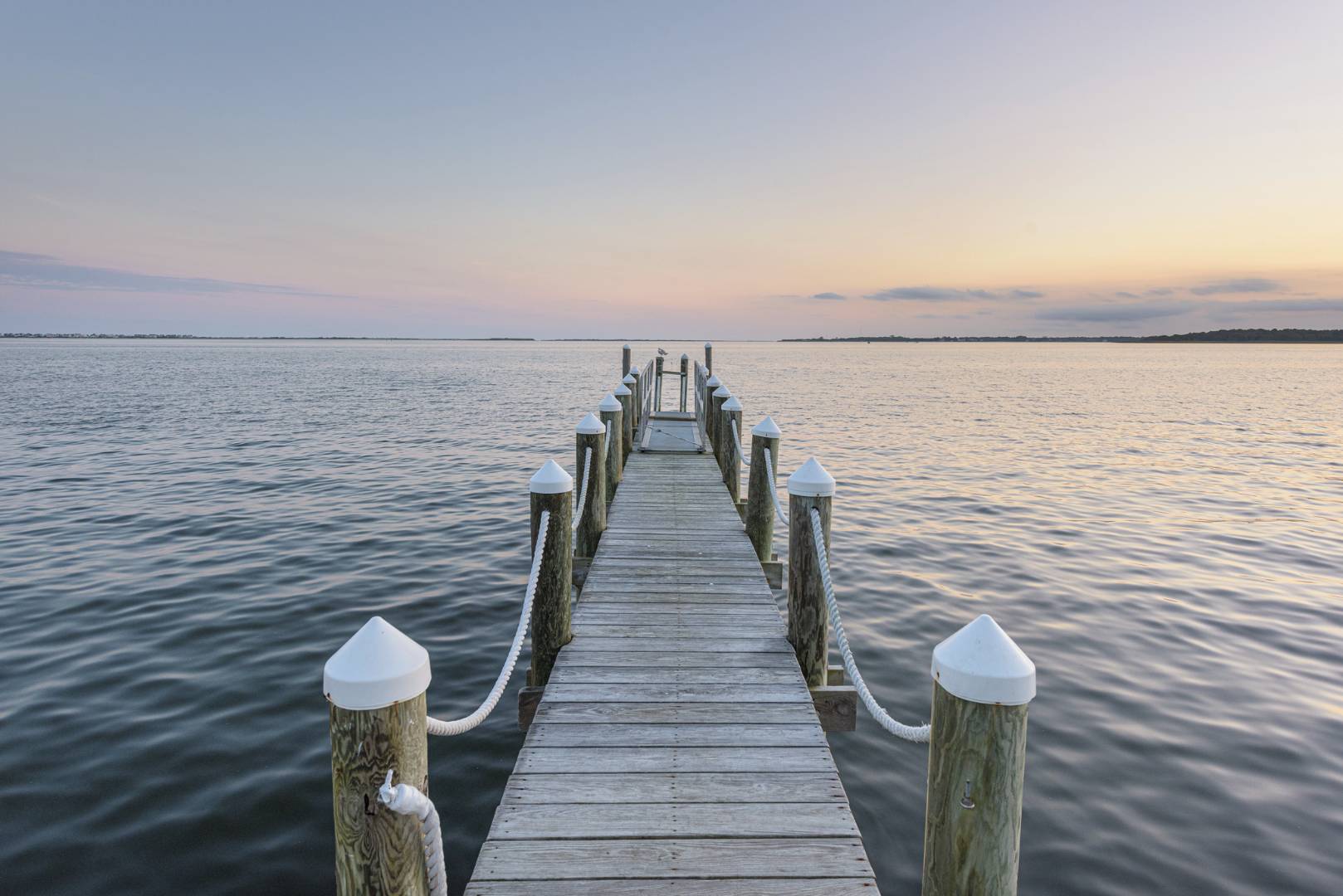 ;
;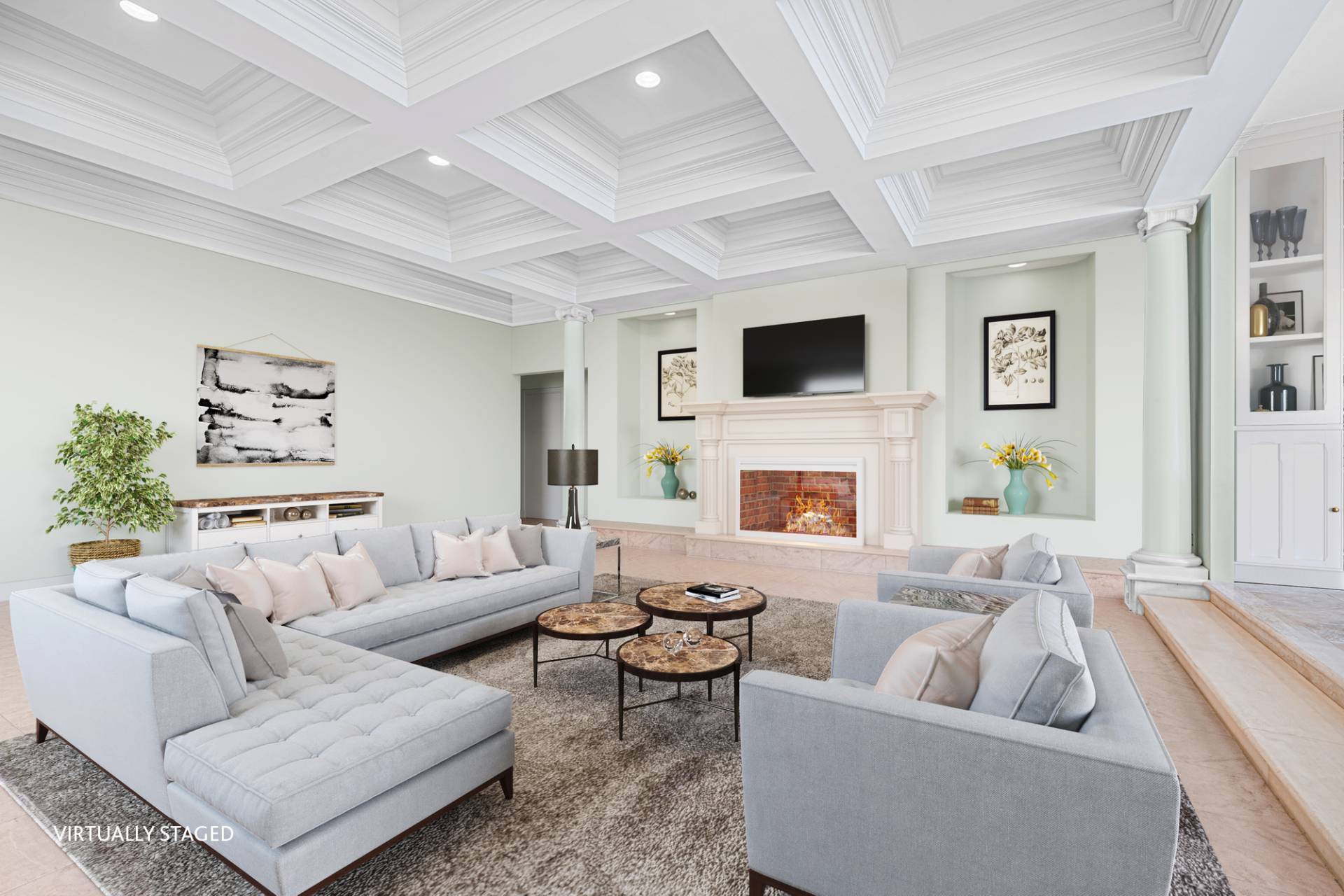 ;
; ;
;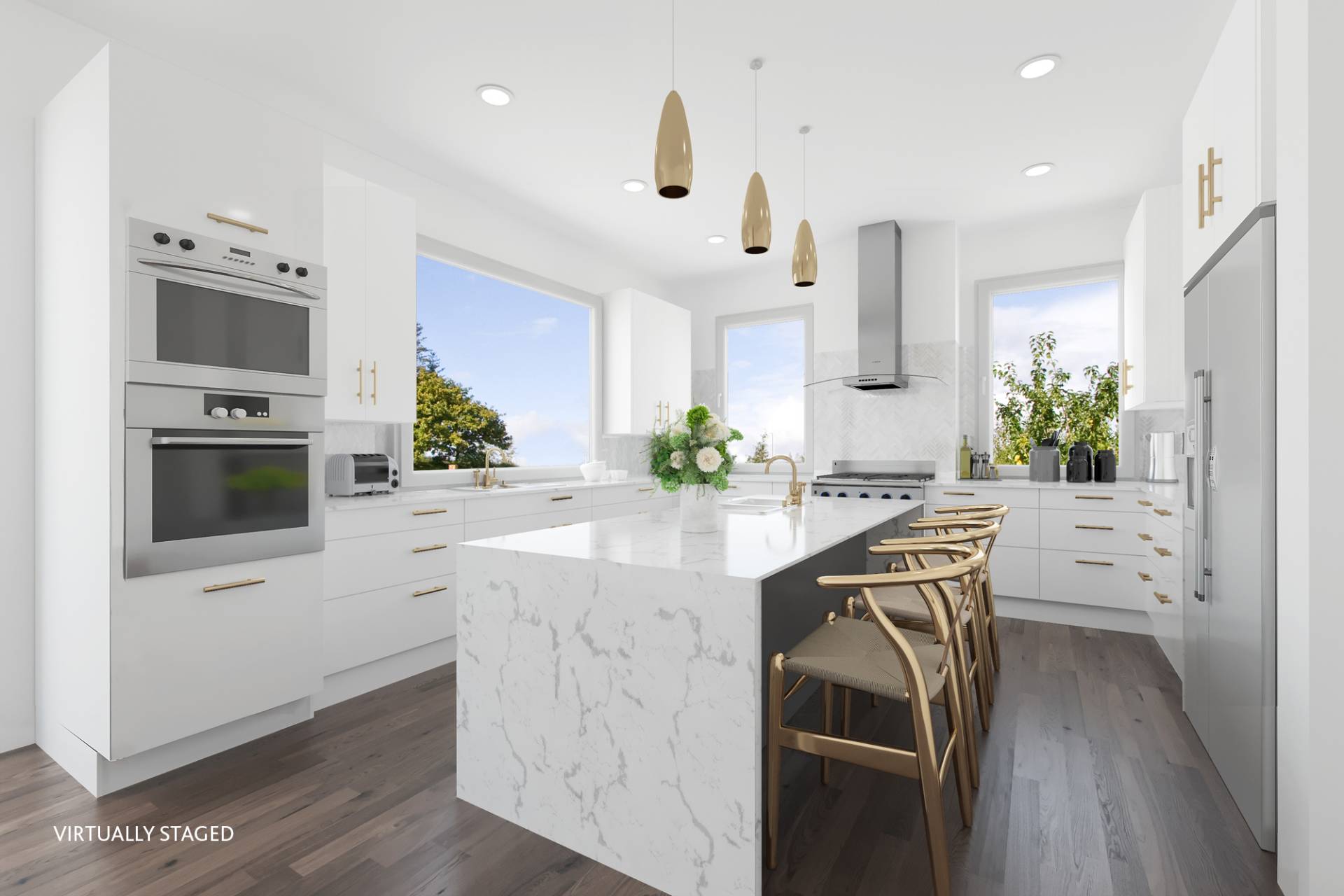 ;
;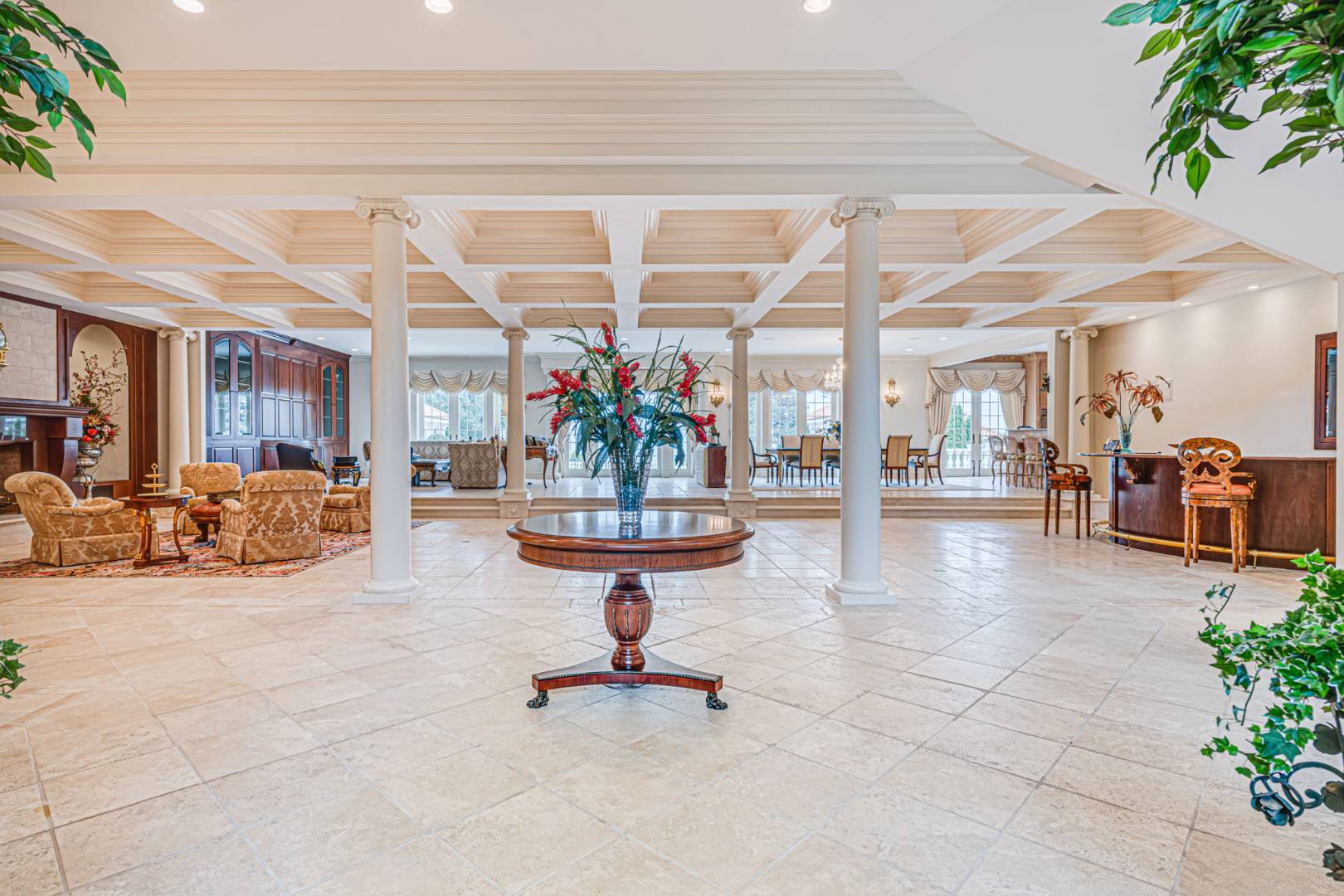 ;
; ;
; ;
; ;
; ;
; ;
; ;
; ;
;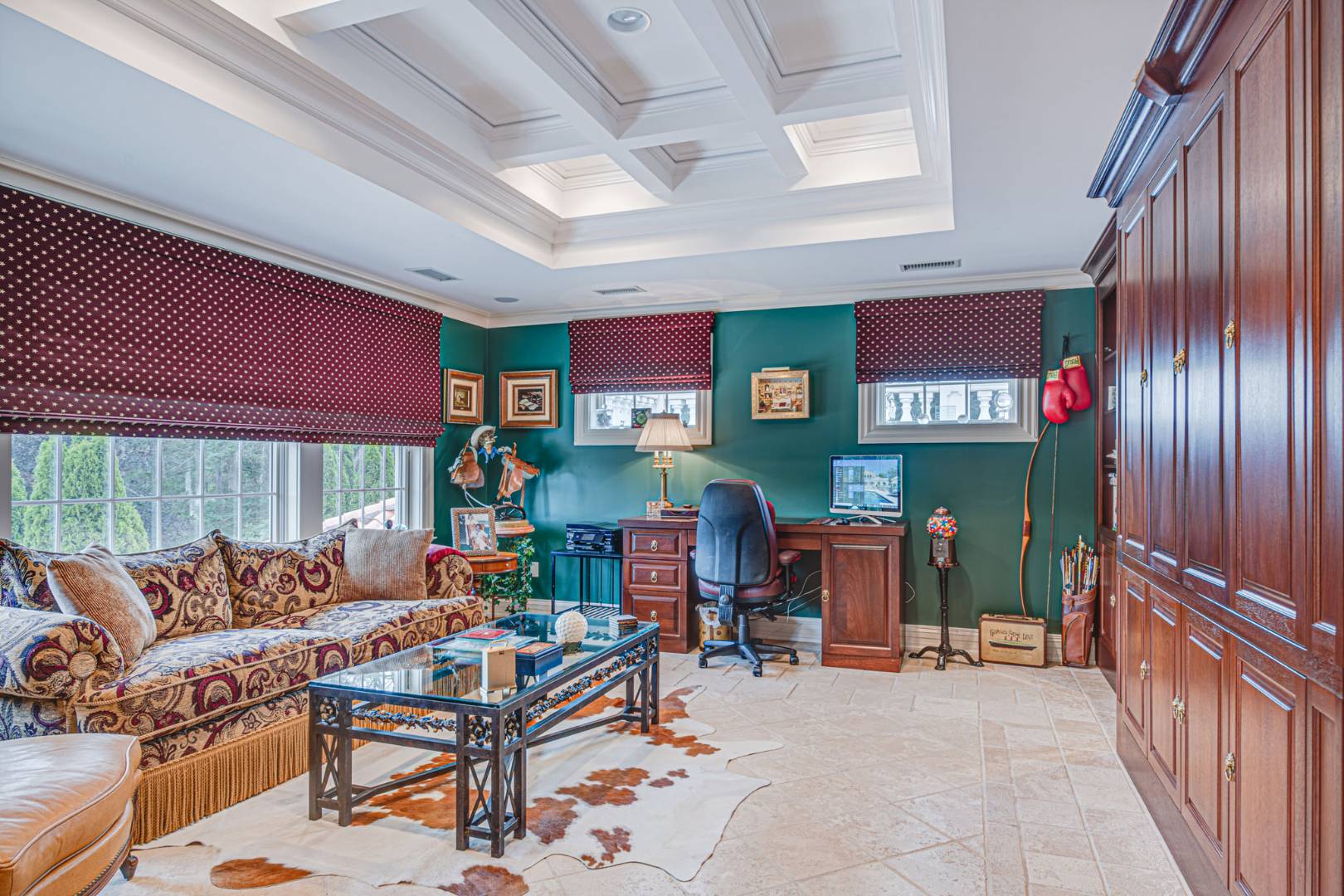 ;
; ;
; ;
;