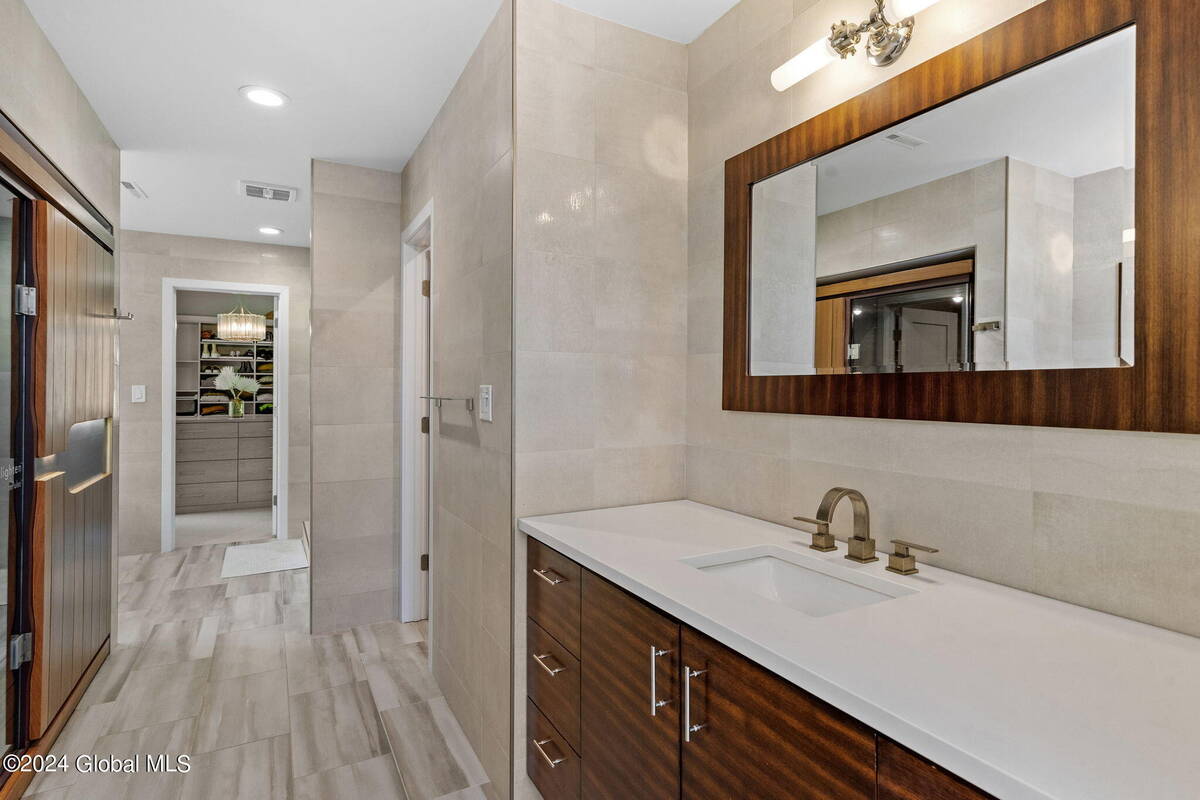7 Hills Road, Colonie, NY 12211
| Listing ID |
11277557 |
|
|
|
| Property Type |
House |
|
|
|
| County |
Albany |
|
|
|
| Total Tax |
$19,328 |
|
|
|
|
|
Nestled in the heart of Loudonville, this contemporary home was expanded and redesigned in 2017 & is cleverly configured over 4 levels. An abundance of natural light, wood floors, modern lighting, & flexible living spaces throughout elevate this home's allure. At its heart, a gourmet kitchen features Wolf & Sub-Zero appliances, expansive cabinetry, concrete countertops, walk-in pantry, prep sink, bar seating, LR w/stone-faced FP, exposed beams & DR w/builtins. Luxe primary suite offers sunlighten infrared sauna, soaking tub, WI shower & WI closet. Guest suite w/balcony, FR w/gas FP, wet bar & bonus room, loft suite, trex deck, private lot, this every day retreat has it all!
|
- 4 Total Bedrooms
- 3 Full Baths
- 2 Half Baths
- 3844 SF
- 1.30 Acres
- 56628 SF Lot
- Built in 1951
- Contemporary Style
- Scuttle Attic
- Full Basement
- Eat-In Kitchen
- Oven/Range
- Refrigerator
- Dishwasher
- Microwave
- Garbage Disposal
- Washer
- Dryer
- Carpet Flooring
- Ceramic Tile Flooring
- Hardwood Flooring
- 17 Rooms
- Living Room
- Dining Room
- Family Room
- Primary Bedroom
- Walk-in Closet
- Bonus Room
- Kitchen
- Laundry
- 2 Fireplaces
- Baseboard
- Hot Water
- Radiant
- Natural Gas Fuel
- Central A/C
- Other Appliances: Hood
- Has Cooling: Yes
- Above Area Source: Owner
- Electrical Details: 200+ Amp Service
- Laundry Features: Upper level
- Interior Features: High speed internet, paddle fan, sauna, solid surface counters, wet bar, ceramic tile bath, eat-in kitchen, kitchen island
- Fireplace Features: Family Room, Gas, Living Room, Wood Burning
- Cedar Shake Siding
- Rubber Roof
- Attached Garage
- 4 Garage Spaces
- Community Water
- Municipal Sewer
- Deck
- Patio
- Driveway
- Shed
- Wooded View
- Private View
- Other Structures: Garage(s)
- Construction Materials: Stone
- Lot Features: Sprinklers in front, landscaped
- Parking Features: Off street, paved, attached, circular , garage door opener
- $19,328 Total Tax
- Tax Tract: 31.03
- Tax Lot: 29.001
|
|
Miranda Real Estate Group, Inc
|
Listing data is deemed reliable but is NOT guaranteed accurate.
|






 ;
; ;
; ;
; ;
; ;
; ;
; ;
; ;
; ;
; ;
; ;
; ;
; ;
; ;
; ;
; ;
; ;
; ;
; ;
; ;
; ;
; ;
; ;
; ;
; ;
; ;
; ;
; ;
; ;
; ;
; ;
; ;
; ;
; ;
; ;
; ;
; ;
; ;
; ;
; ;
; ;
; ;
; ;
; ;
; ;
; ;
; ;
; ;
; ;
; ;
; ;
; ;
; ;
; ;
; ;
; ;
; ;
; ;
; ;
; ;
; ;
; ;
; ;
; ;
; ;
; ;
; ;
; ;
; ;
; ;
; ;
; ;
; ;
; ;
; ;
; ;
; ;
; ;
; ;
; ;
; ;
; ;
; ;
; ;
; ;
; ;
;