7 Quogue Station Road, Quogue, NY 11959
| Listing ID |
11176312 |
|
|
|
| Property Type |
House |
|
|
|
| County |
Suffolk |
|
|
|
| Township |
Southampton |
|
|
|
|
| Total Tax |
$3,841 |
|
|
|
| Tax ID |
0902-002.000-01.00-012.000 |
|
|
|
| FEMA Flood Map |
fema.gov/portal |
|
|
|
| Year Built |
1992 |
|
|
|
|
7 Quogue Station Road in Quogue Village is a renovated two story post modern set on a private lot. Entering you will be facing the vaulted ceiling living room with sliders to the deck and swimming pool and a floor-to-ceiling fireplace. The eat-in kitchen features a large dining table, granite counters, and stainless steel appliances. The first floor primary suite has a walk-in closet and a two-sink bathroom with a shower and soaking tub. The second level primary is a private retreat with a deck and a beautiful large bathroom with a granite countertop. Down the hall are two more bedrooms and a vaulted ceiling bathroom with a granite countertop sink and a large skylight. There is a two-car garage and a full basement with 3 cedar closets. The house has 3-zone heating and central air-conditioning. Quogue Village beach rights and low yearly taxes of $3,841 come with the property! Owner/agent.
|
- 4 Total Bedrooms
- 3 Full Baths
- 1 Half Bath
- 2100 SF
- 0.53 Acres
- Built in 1992
- 2 Stories
- Available 5/16/2023
- Post Modern Style
- Full Basement
- Lower Level: Unfinished, Garage Access
- Eat-In Kitchen
- Granite Kitchen Counter
- Oven/Range
- Refrigerator
- Dishwasher
- Microwave
- Washer
- Dryer
- Stainless Steel
- Carpet Flooring
- Ceramic Tile Flooring
- Hardwood Flooring
- Marble Flooring
- 7 Rooms
- Entry Foyer
- Living Room
- Dining Room
- Primary Bedroom
- en Suite Bathroom
- Walk-in Closet
- Kitchen
- 1 Fireplace
- Forced Air
- Oil Fuel
- Central A/C
- Frame Construction
- Wood Siding
- Asphalt Shingles Roof
- Attached Garage
- 2 Garage Spaces
- Municipal Water
- Private Septic
- Pool: In Ground
- Deck
- Fence
- Private View
- $2,295 County Tax
- $1,546 Village Tax
- $3,841 Total Tax
- Sold on 5/03/2024
- Sold for $1,325,000
- Buyer's Agent: Dawn Litel-Murphy/Kristen Smyth
- Company: Corcoran Group (Westhampton Beach)
|
|
Corcoran Group (Westhampton Beach)
|
|
|
Katie Doubleday
Corcoran Group (Westhampton Beach)
|
|
|
Dee Bonner
Corcoran Group (Westhampton Beach)
|
Listing data is deemed reliable but is NOT guaranteed accurate.
|



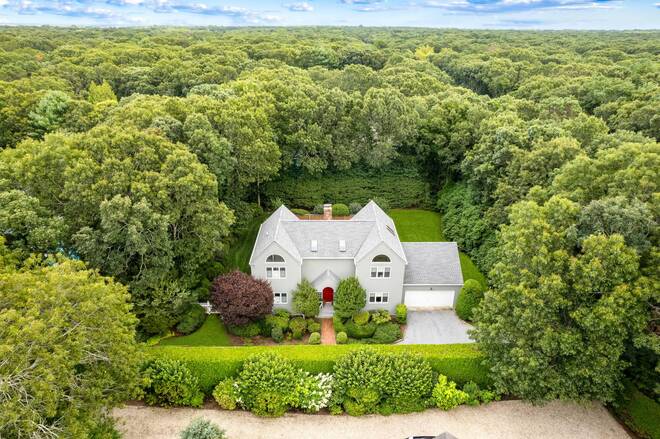




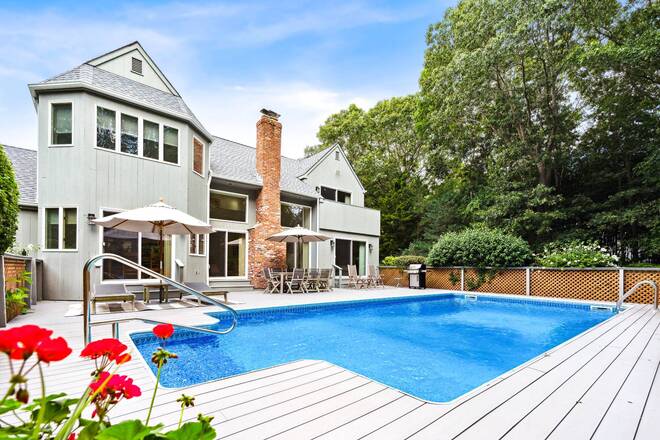 ;
;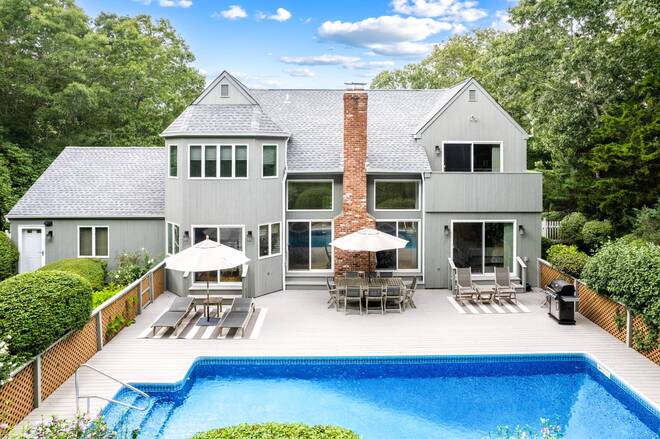 ;
;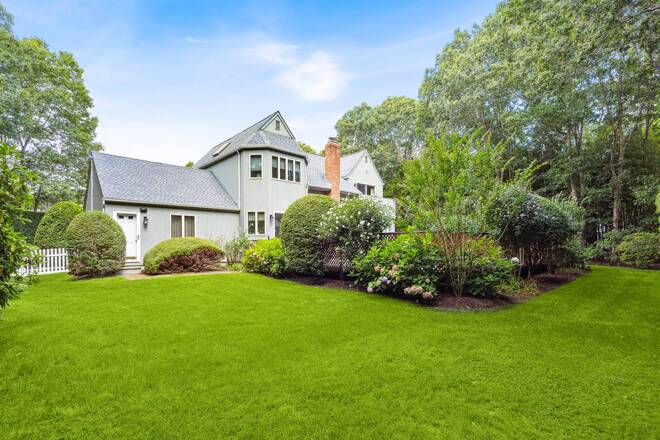 ;
;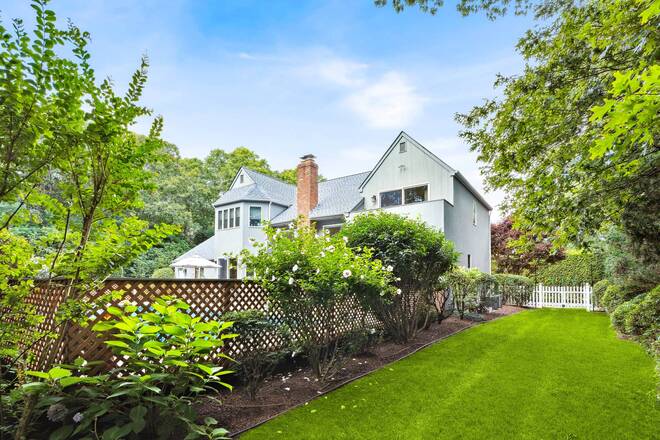 ;
;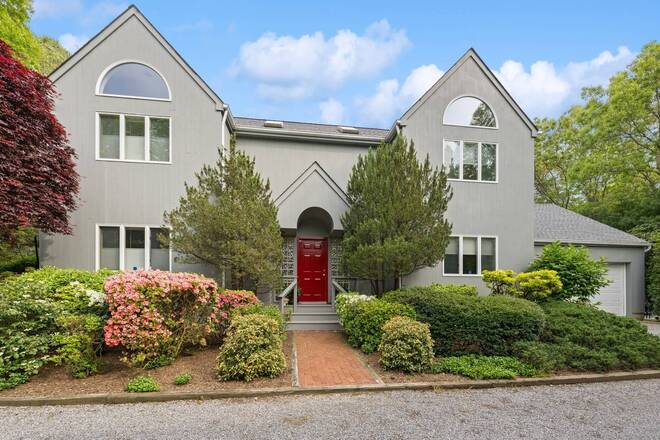 ;
;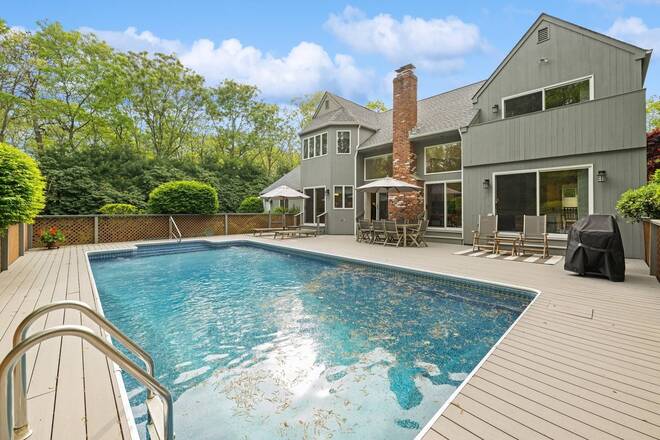 ;
;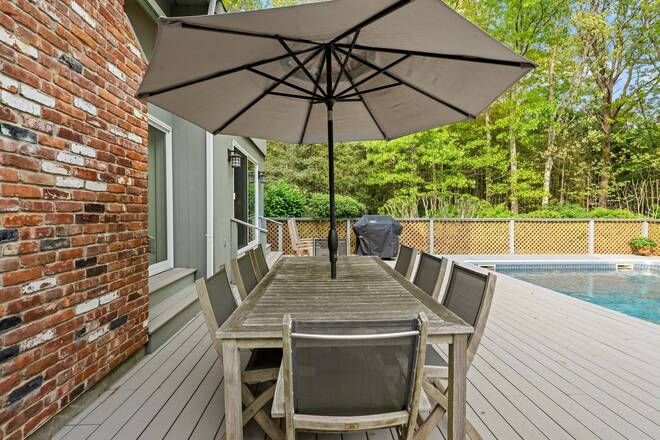 ;
;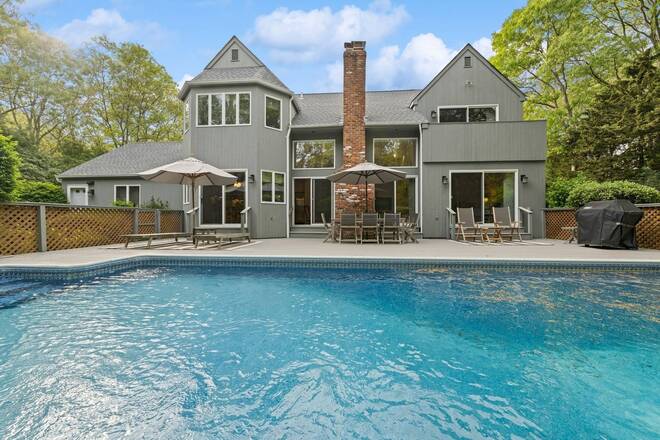 ;
;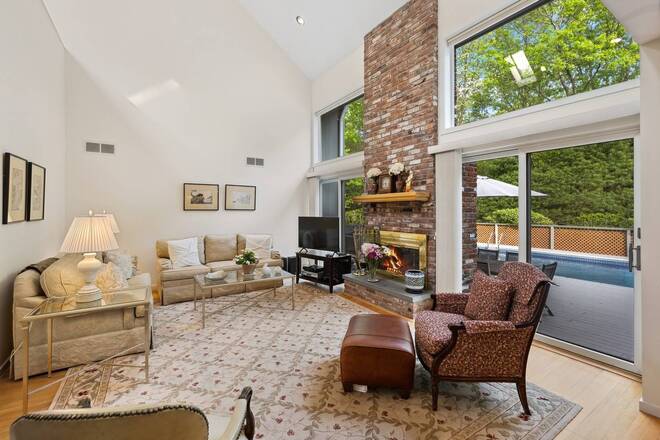 ;
;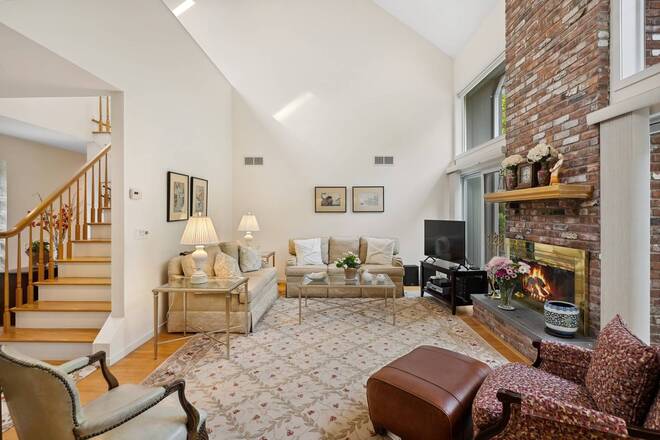 ;
;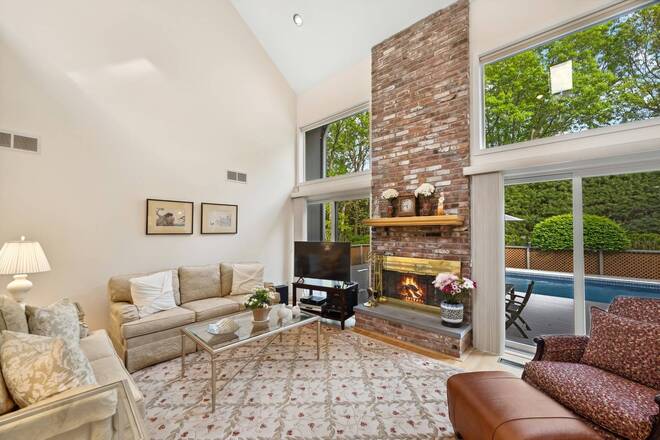 ;
;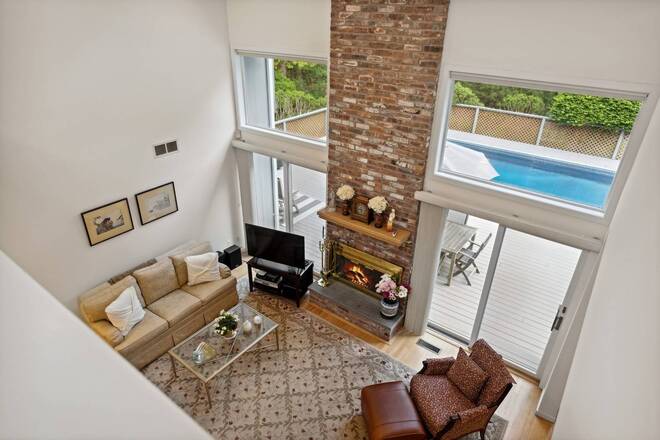 ;
;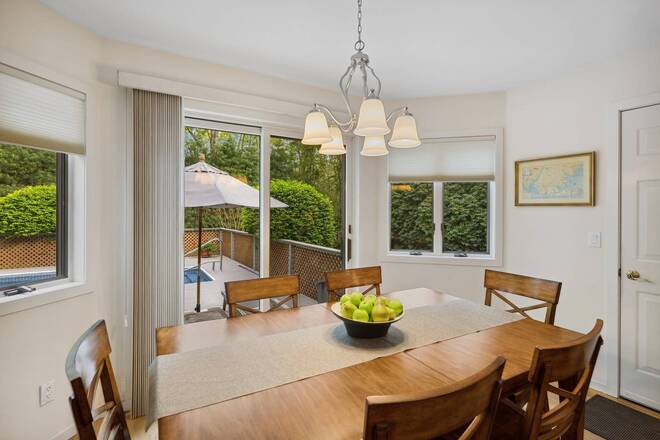 ;
;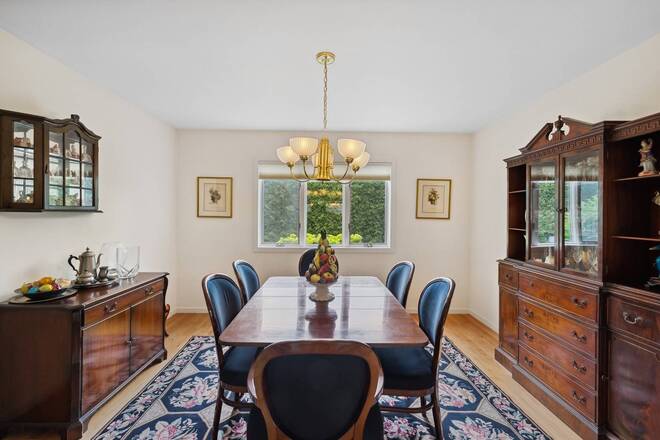 ;
;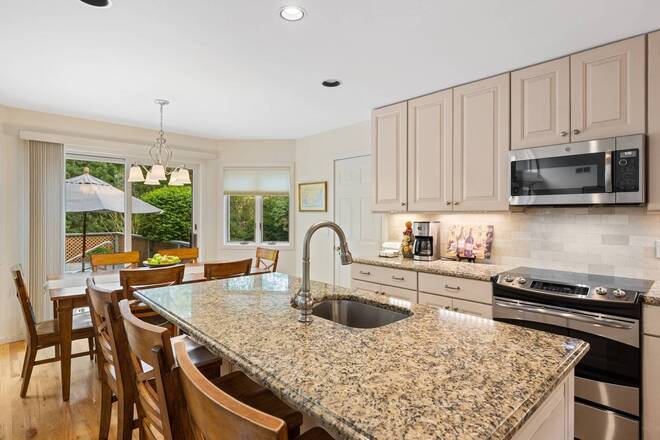 ;
;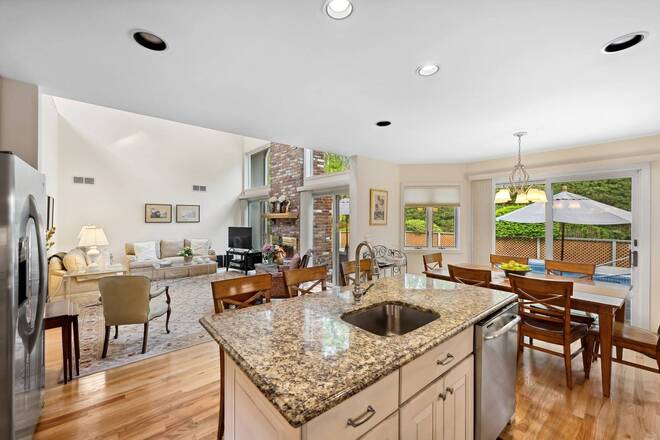 ;
;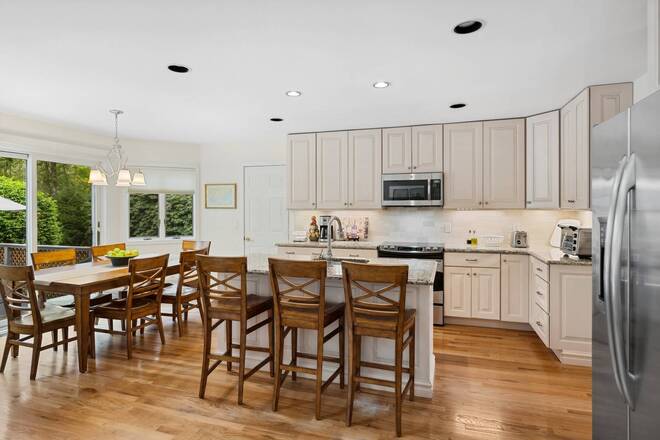 ;
;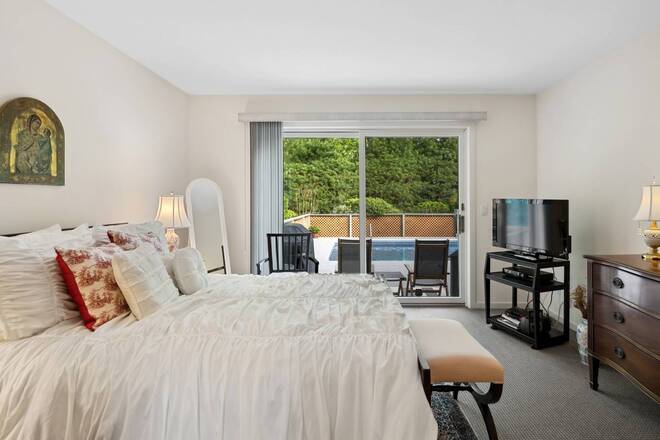 ;
;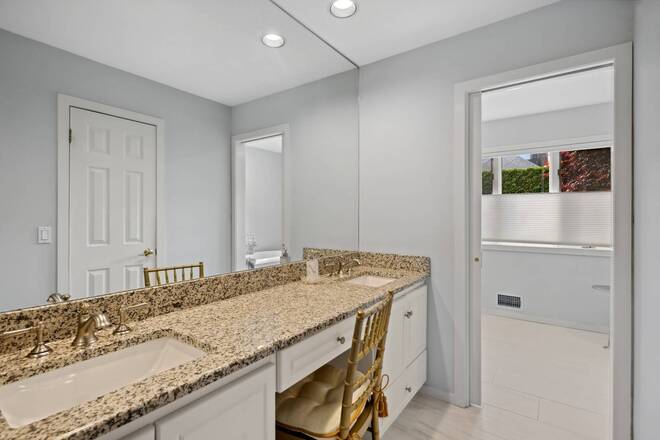 ;
;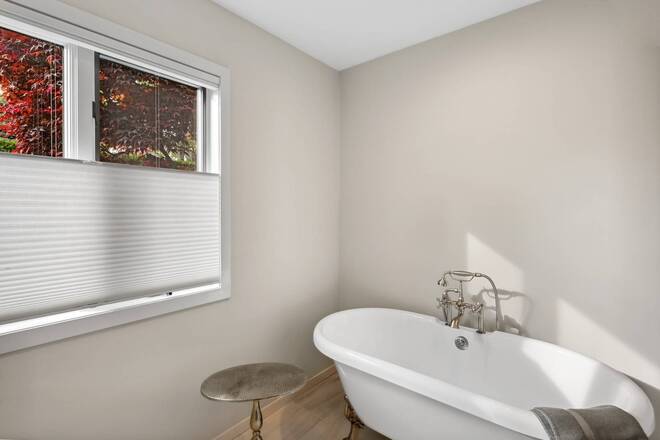 ;
;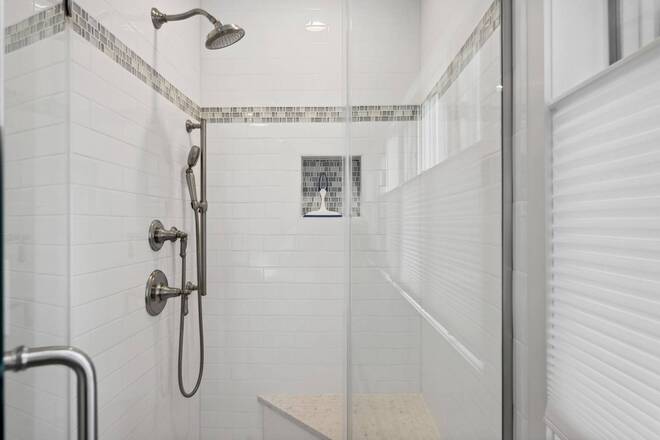 ;
;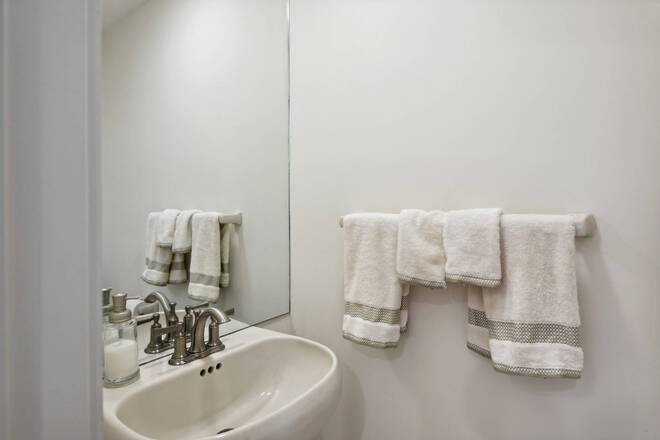 ;
;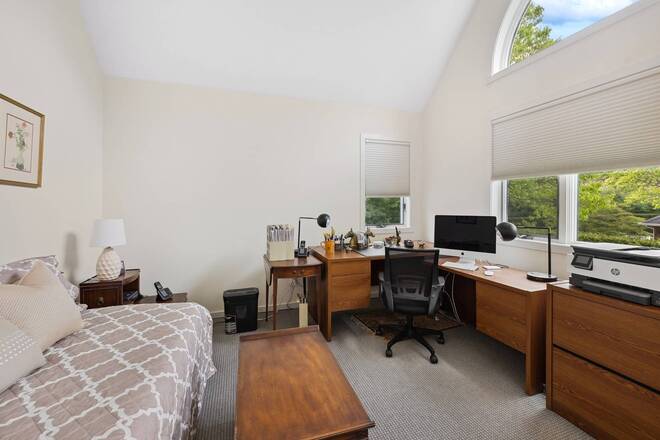 ;
;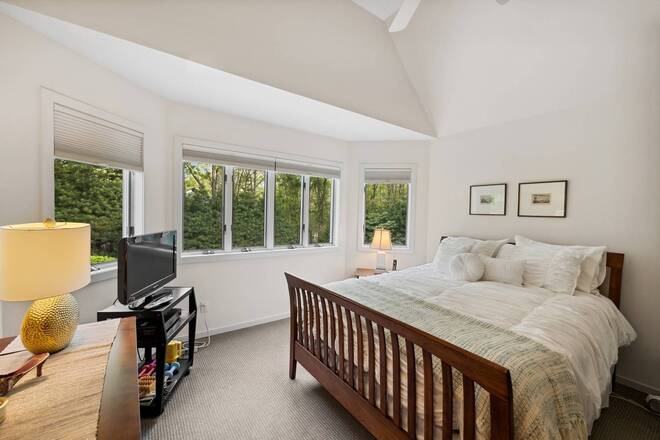 ;
;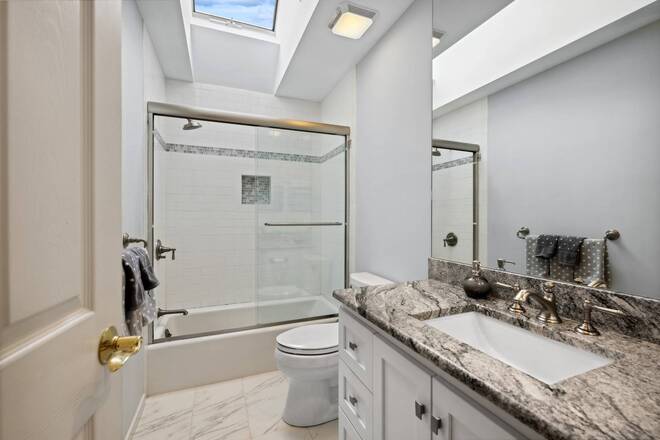 ;
;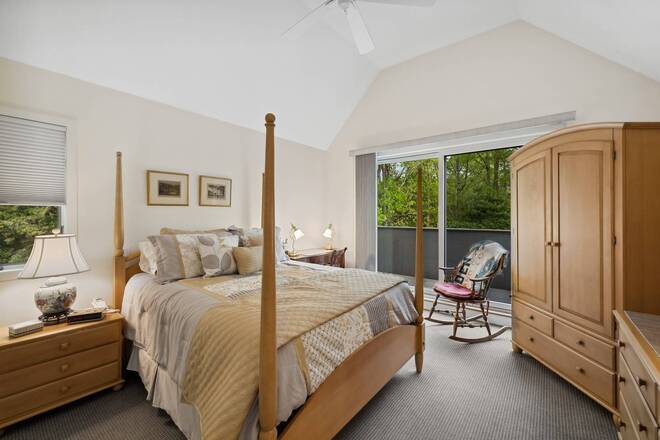 ;
;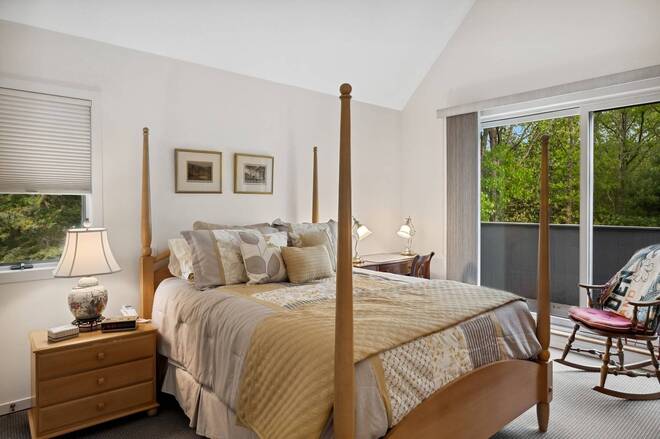 ;
;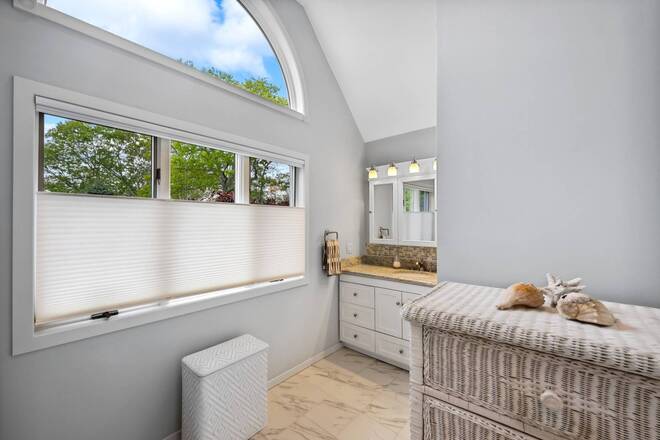 ;
;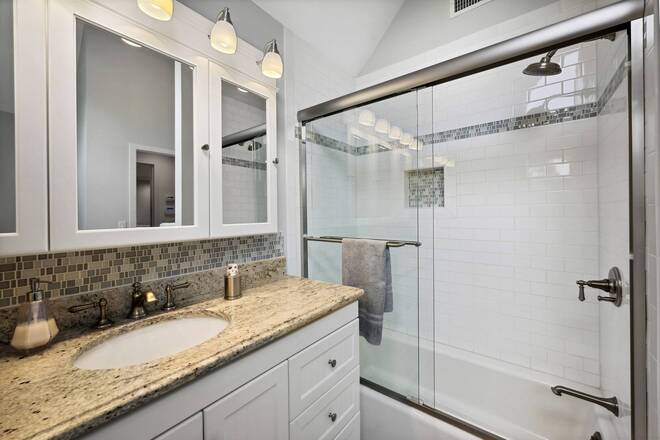 ;
;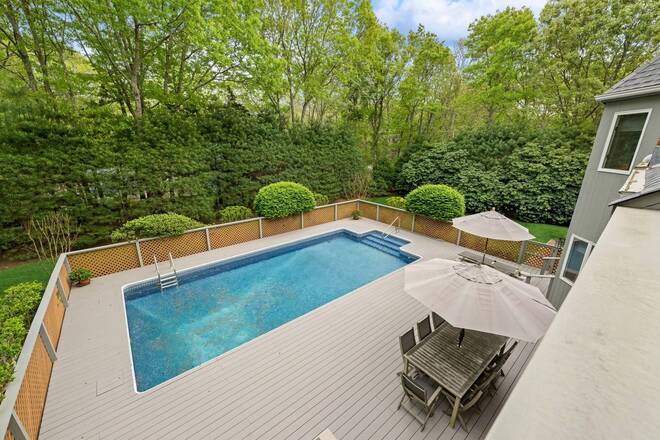 ;
;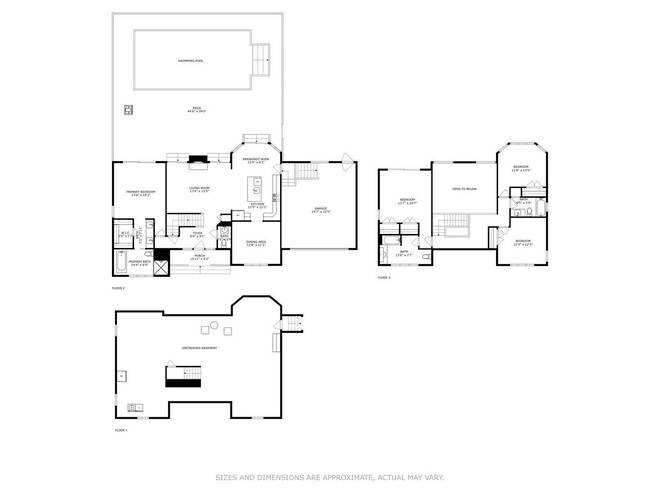 ;
;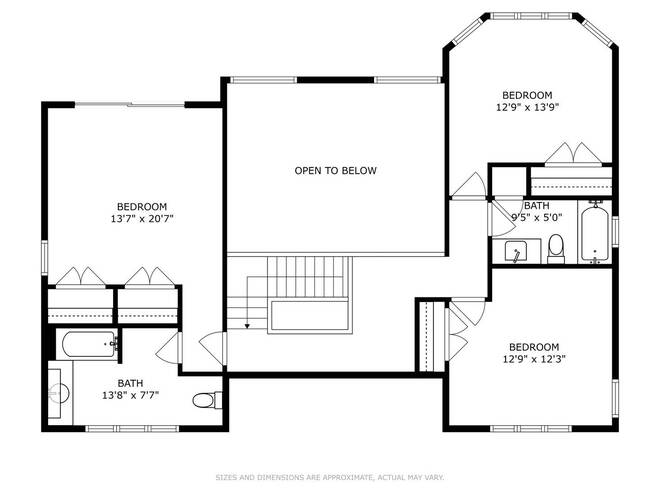 ;
;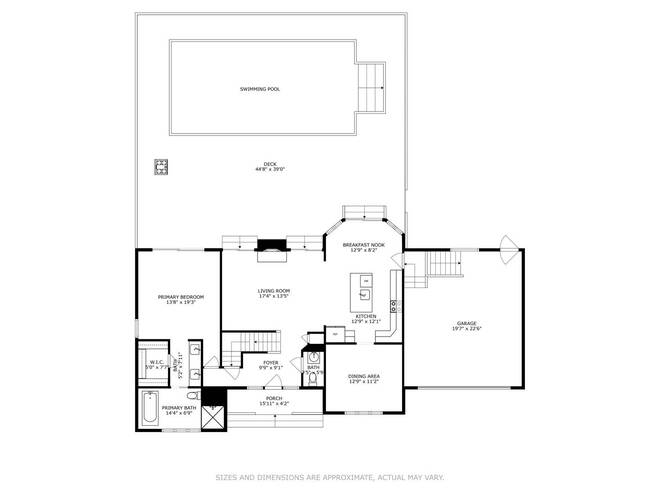 ;
;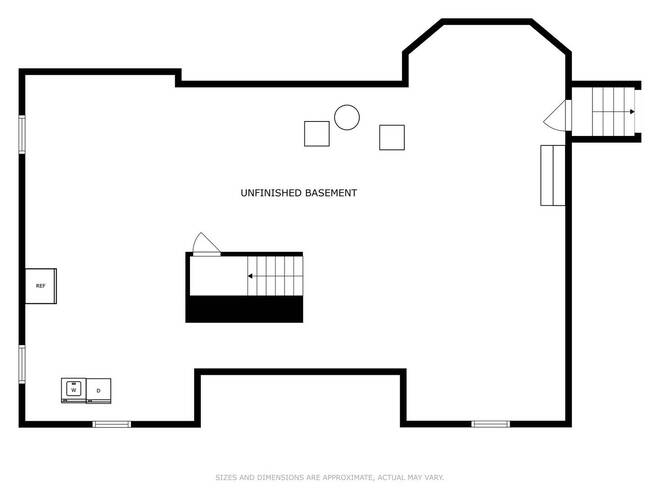 ;
;