Set on a private peninsula on Mecox Bay, this stunning 12.2 +/- acre estate is now available for purchase. With 28,000 +/- square feet of living space across three levels, the magnificent residence boasts 11 bedrooms, 14 full bathrooms, and 5 powder rooms. Upon entry, a grand foyer with dual staircases introduces the main level and showcases a flood of natural light through floor to ceiling windows. The well equipped eat-in kitchen highlights stainless steel appliances and marble countertops with a generous stew pantry, and is accompanied by a formal dining room with seating for ten. Outfitted for all season dining, the exterior family room affords additional seating. The formal living area is joined by a private study and a separate den with a fireplace and wet bar. Access to the attached 3-car garage, staff bedroom, and three powder rooms complete this floor. The secondary level offers a spacious primary suite along with six guest bedrooms, four of which are ensuite. The guest wing is joined by two seating areas, an office, and an upstairs laundry room, while multiple terraces present sweeping views across the expansive estate and towards Mecox Bay. Fit for entertaining, the lower level presents an abundance of amenities including a 14-seat movie theatre, 2-lane bowling alley with a viewing area for 12 people, half court basketball, professional gym, 350 bottle wine cellar, and a game room with billiards, 750 gallon shark tank, wet bar, arcade, and ping pong table. The downstairs also provides three bedrooms, two bathrooms and a staff area with kitchenette, living room, and dining room. Accommodating all aspects of relaxation, the residence is equipped with a massage room, spa with sauna and steam room and an indoor swimming pool. With no detail or amenity spared, the exterior hosts numerous entertainment elements including a courtyard with a fire pit and concealed outdoor television, multiple lounging areas, heated pool with a spa and waterfall, half basketball court, and an outdoor dining area with large grill and pizza oven. Surrounded by a moat, the pergola and separate pool house affords a kitchenette and full bathroom. With a picturesque setting and a backdrop of bay views, this resort-like estate is truly a unique south of the highway opportunity.



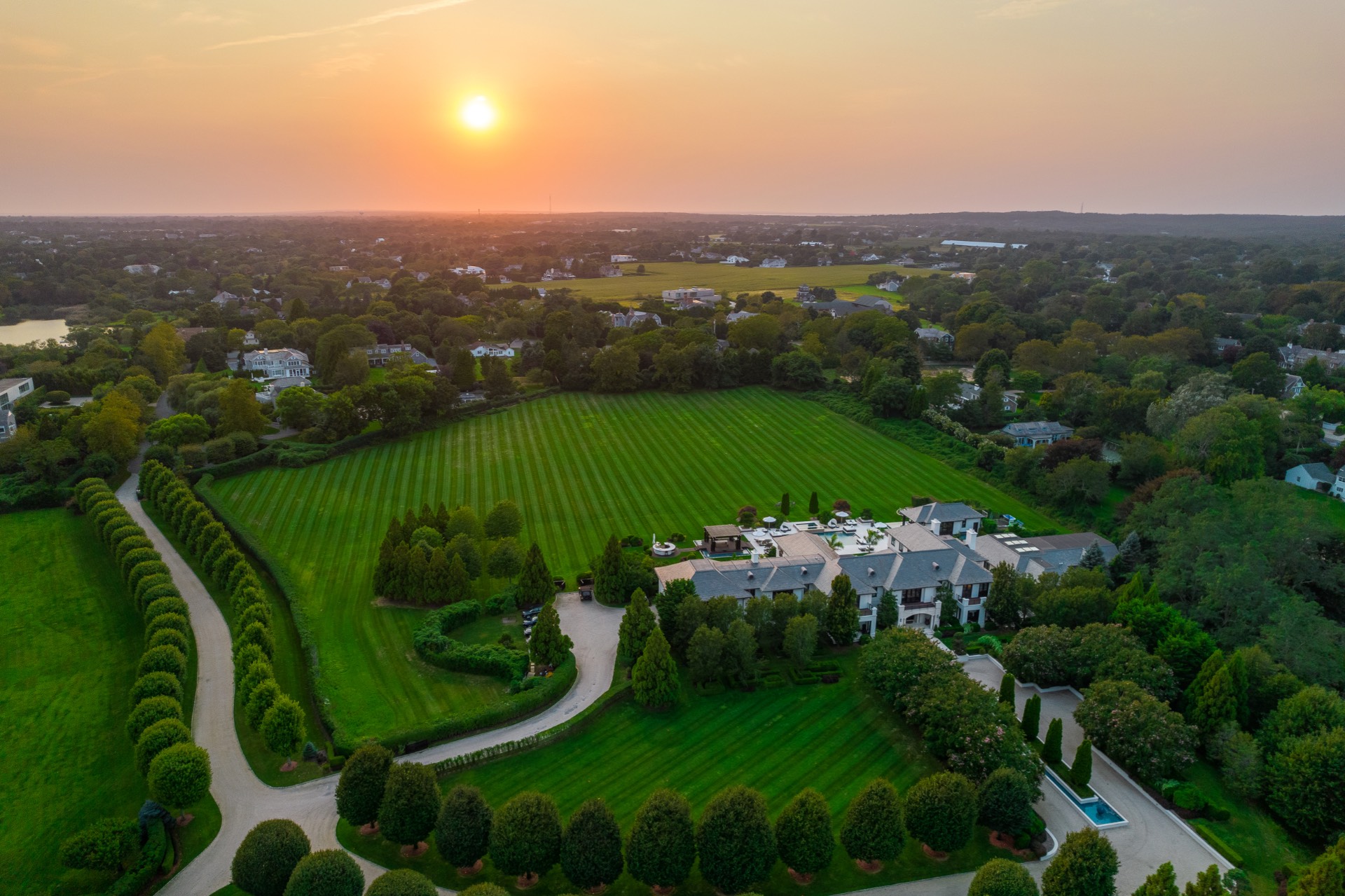


 ;
; ;
;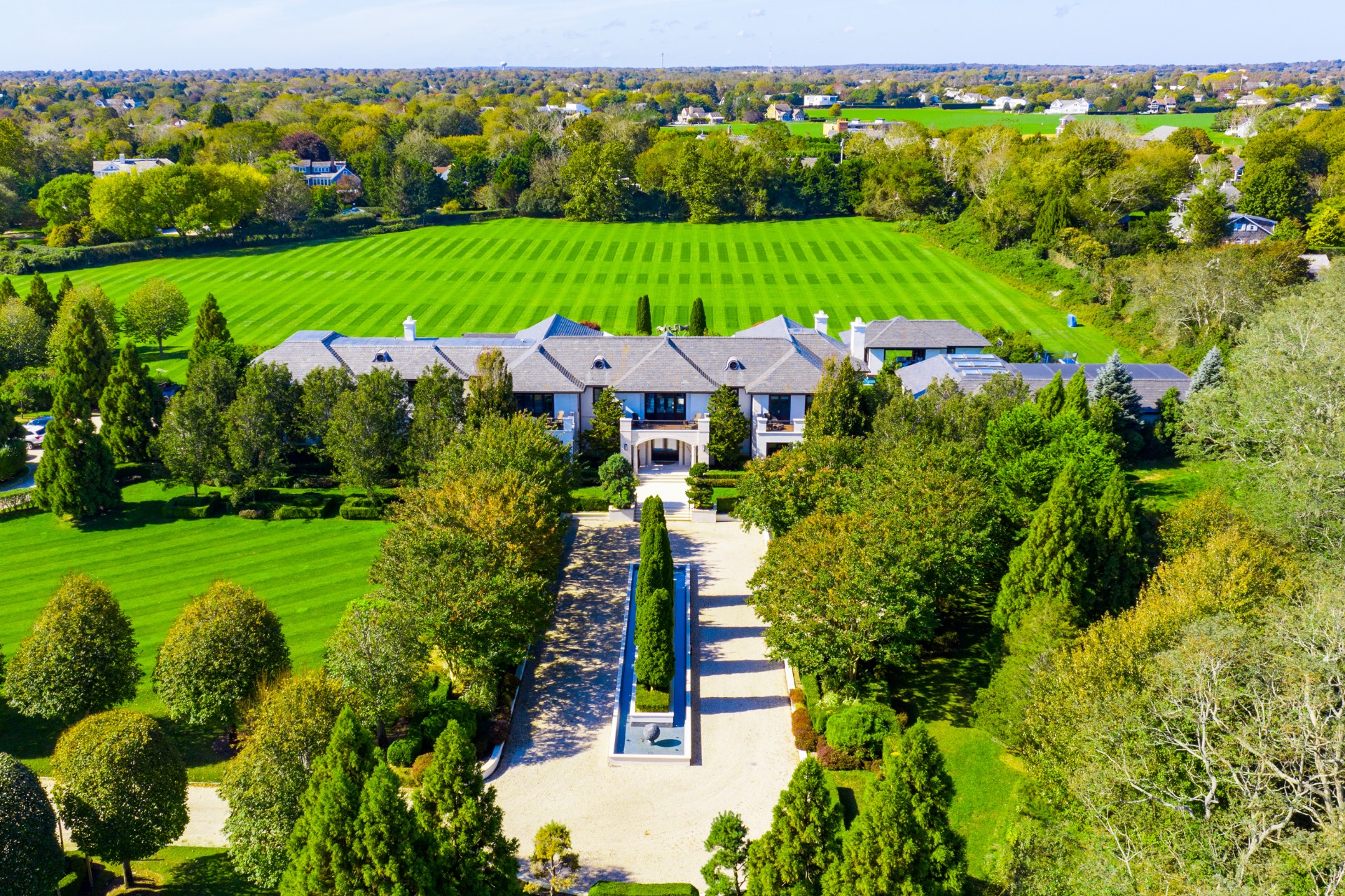 ;
;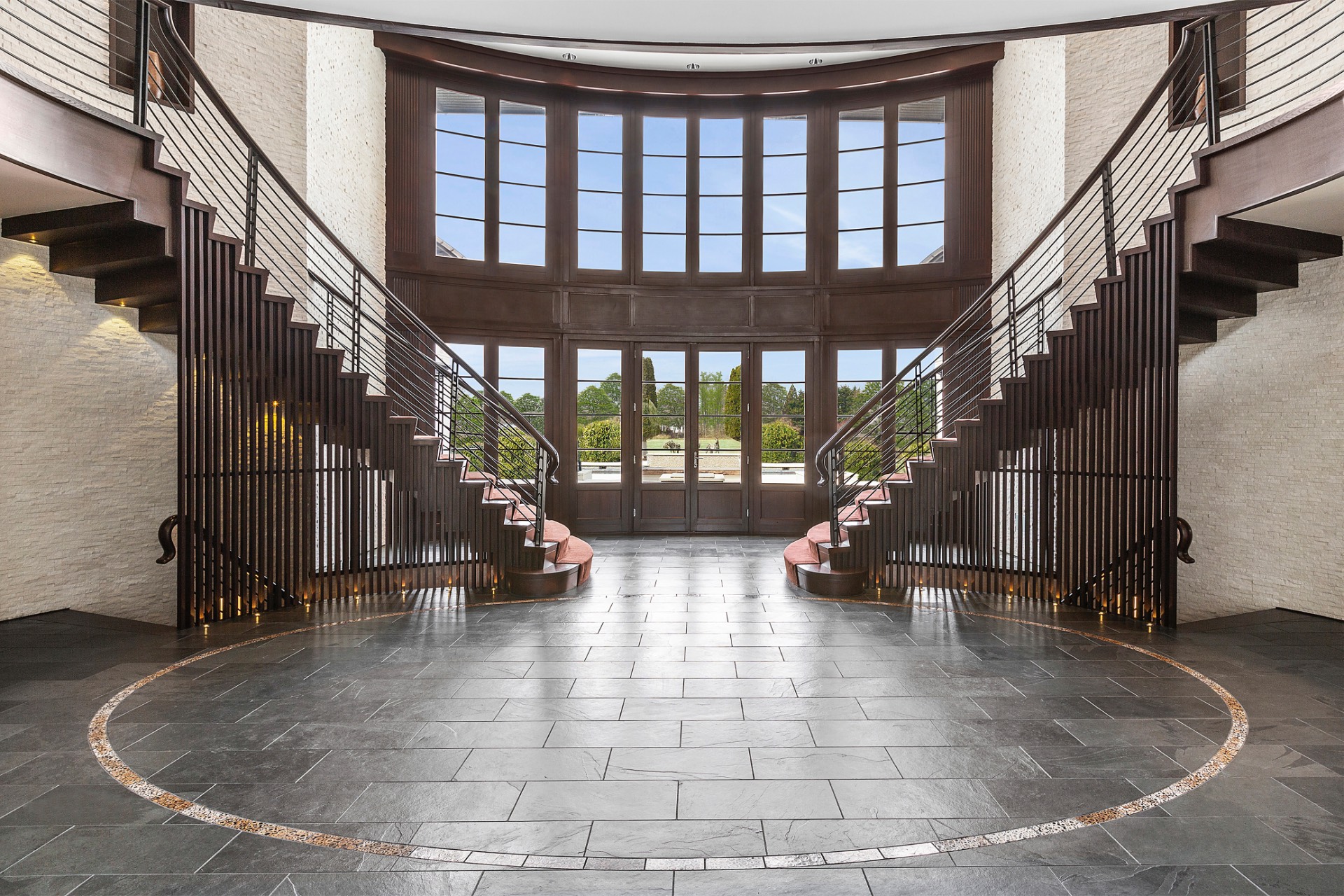 ;
; ;
;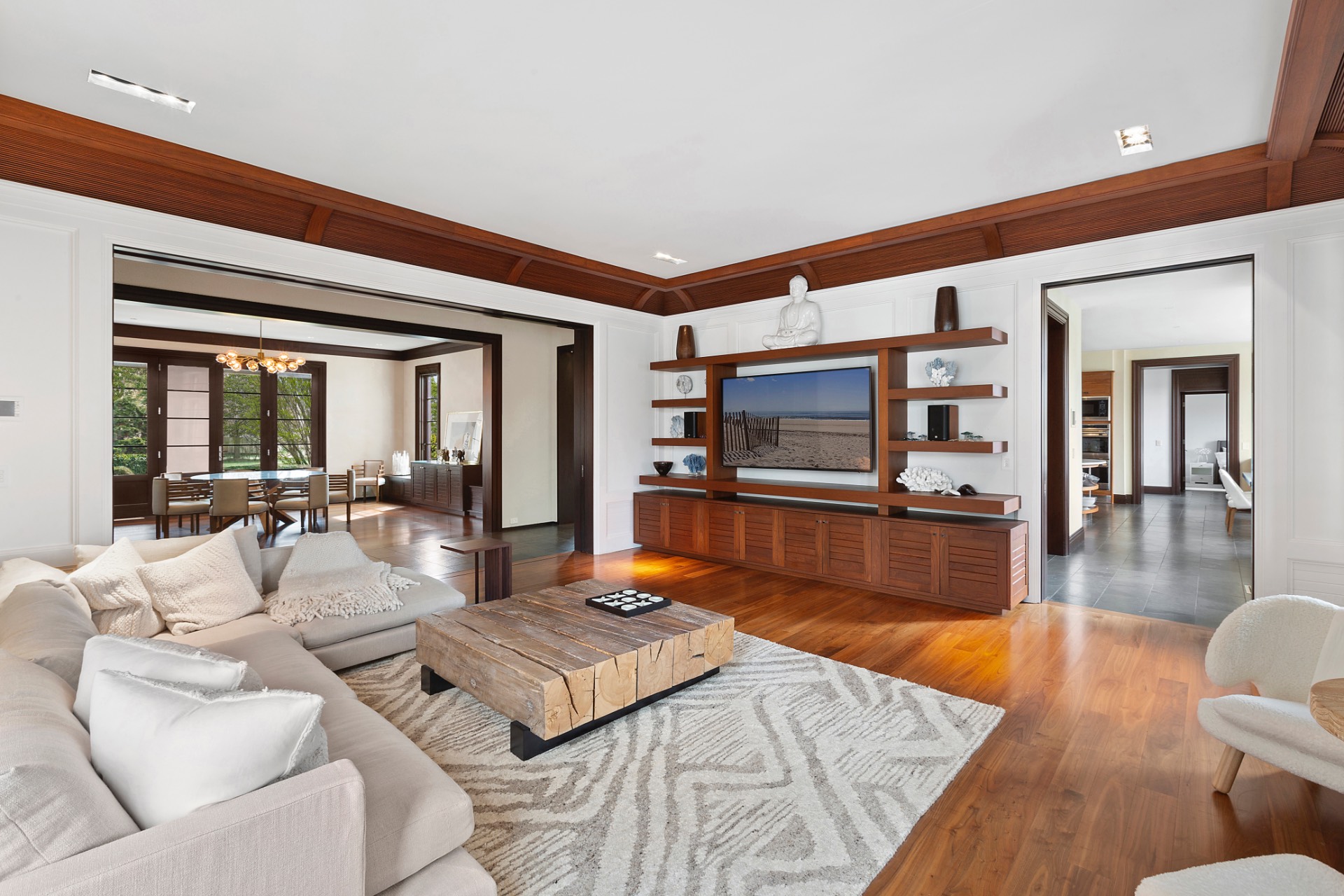 ;
; ;
; ;
; ;
; ;
;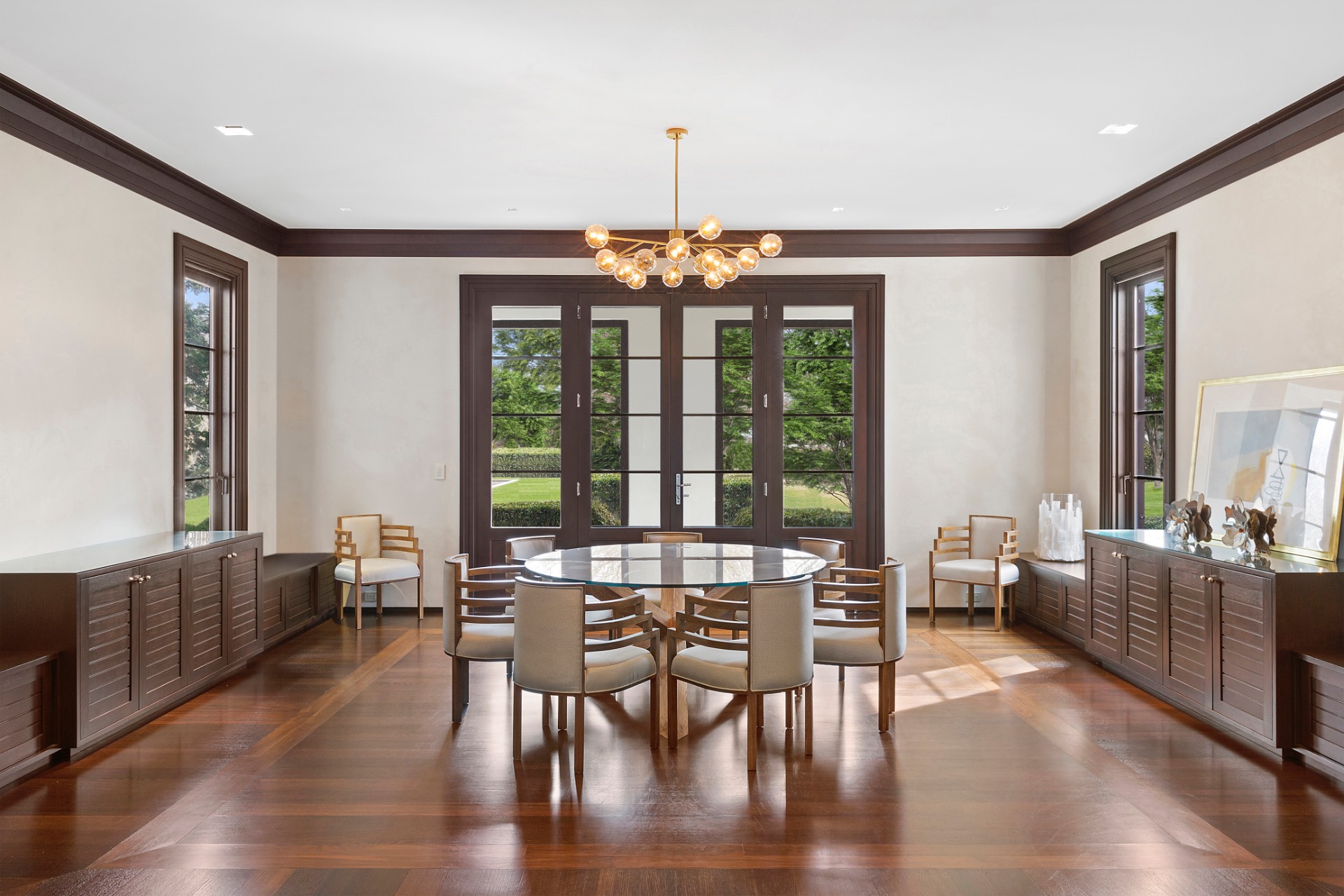 ;
; ;
;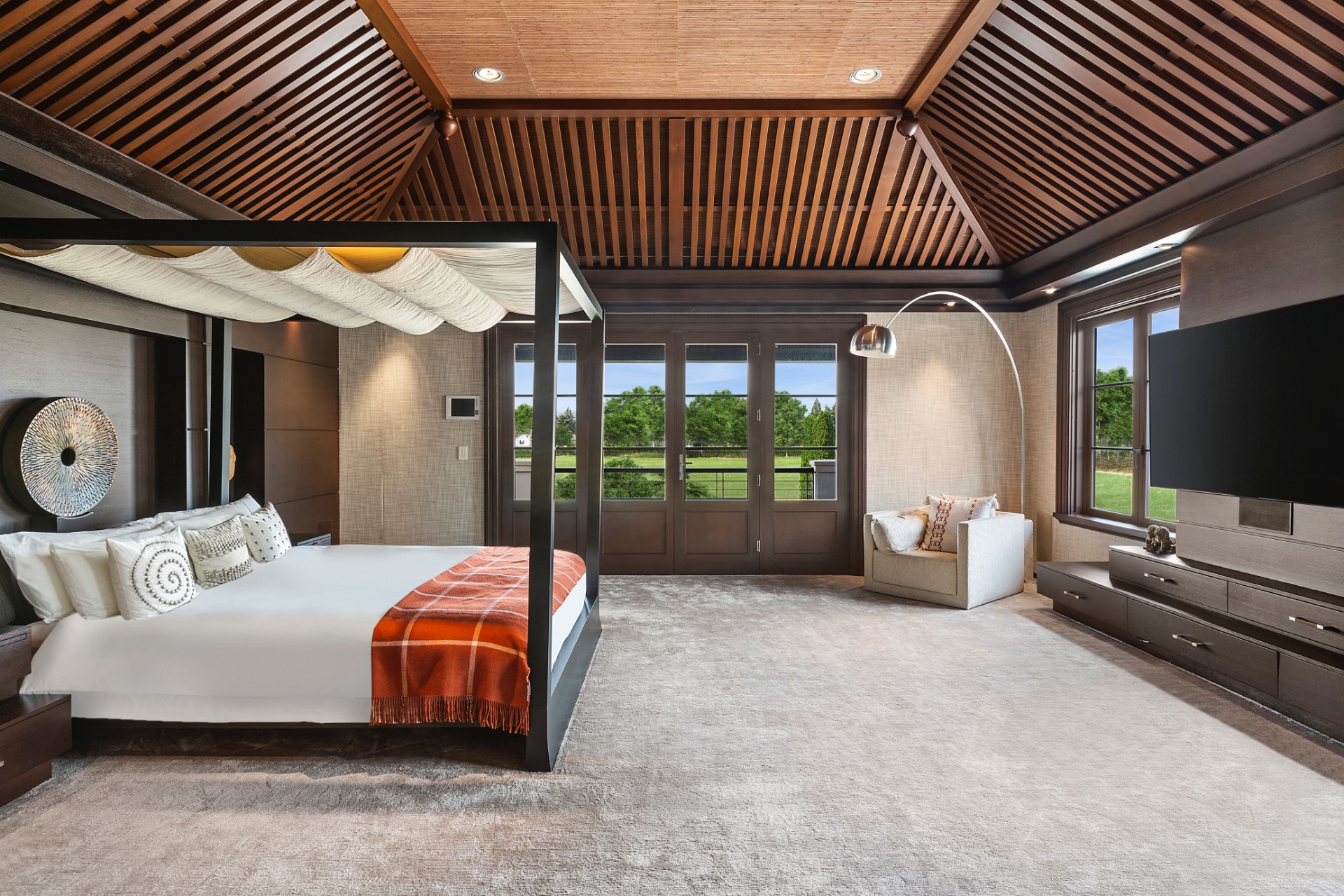 ;
; ;
; ;
; ;
;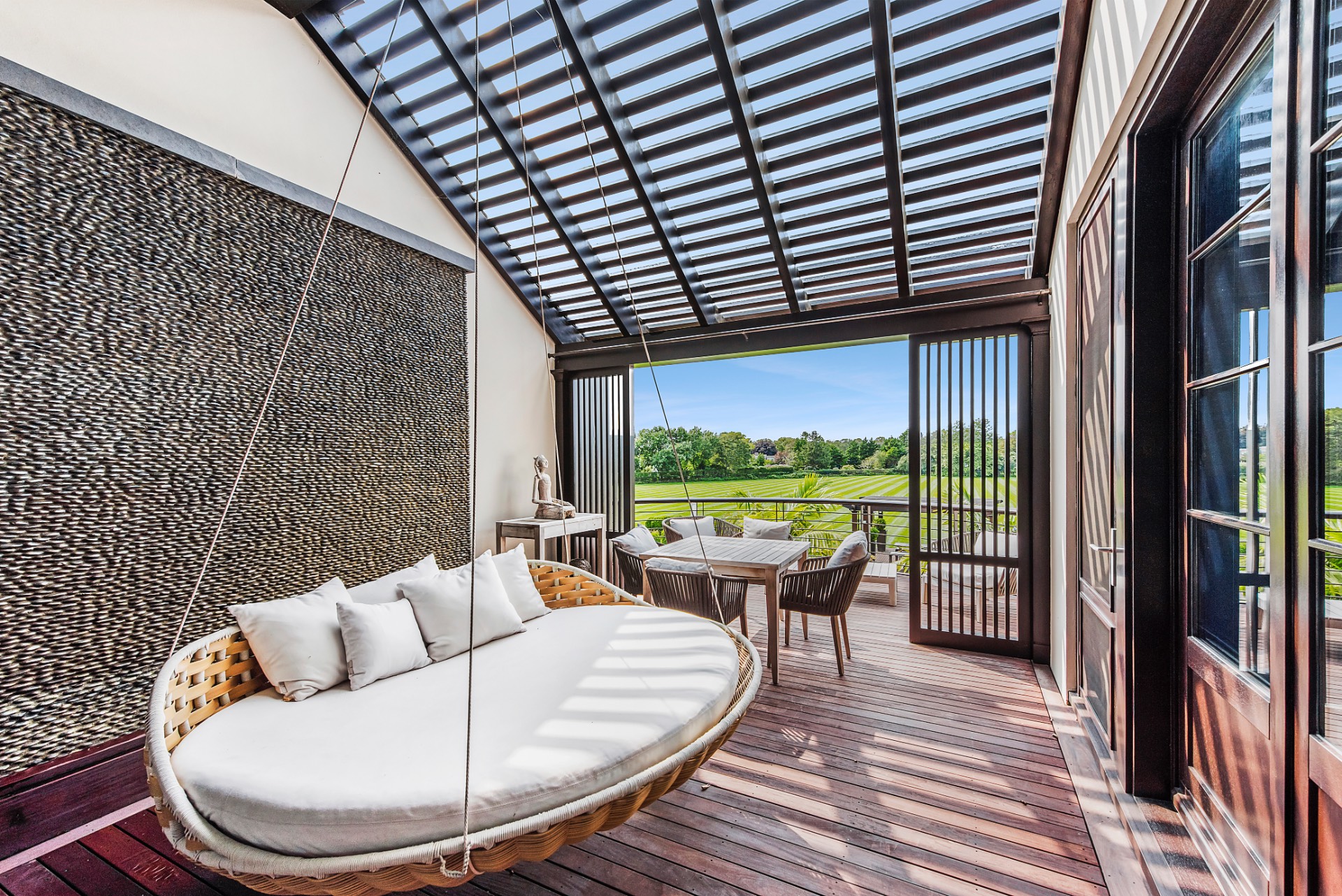 ;
;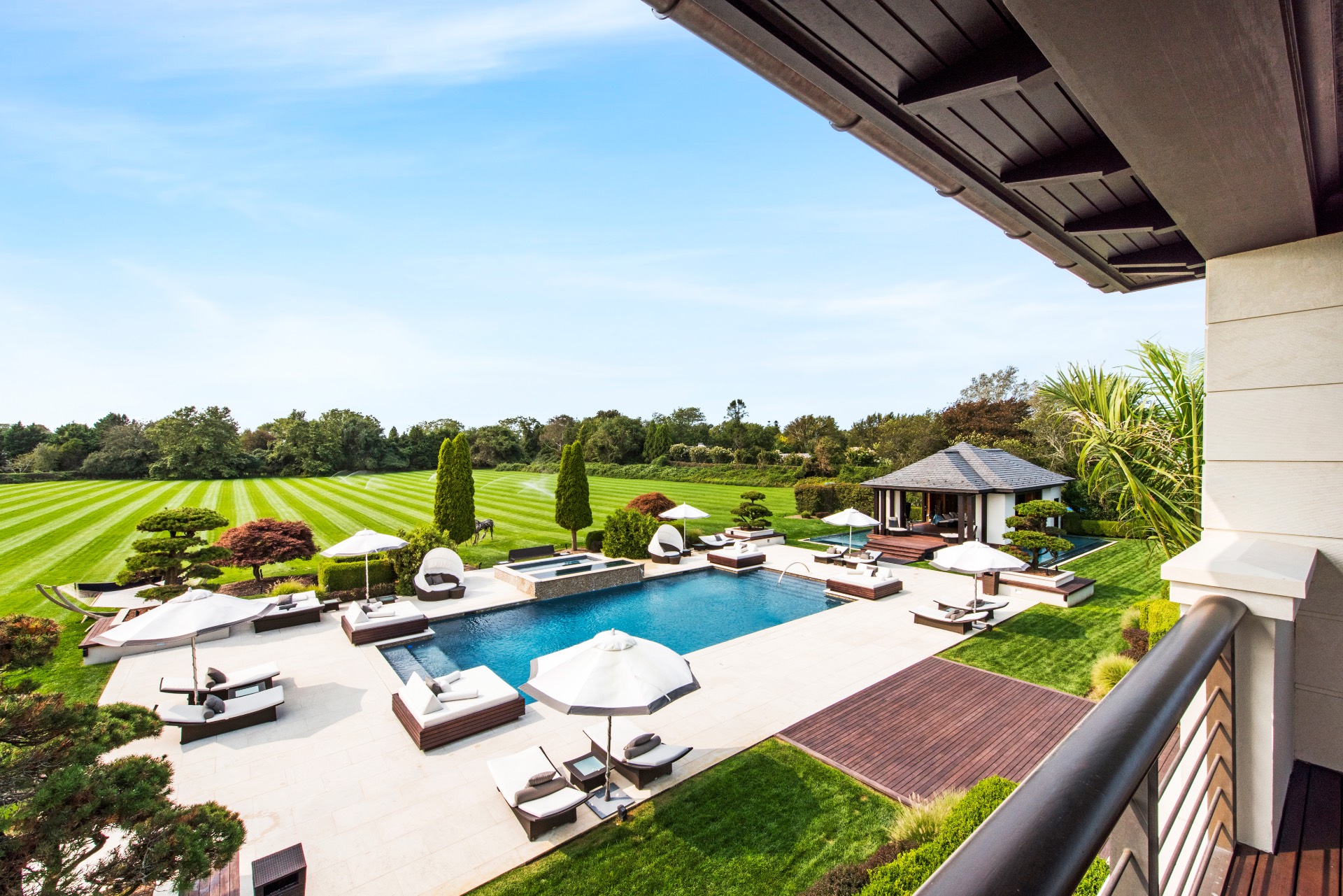 ;
; ;
; ;
;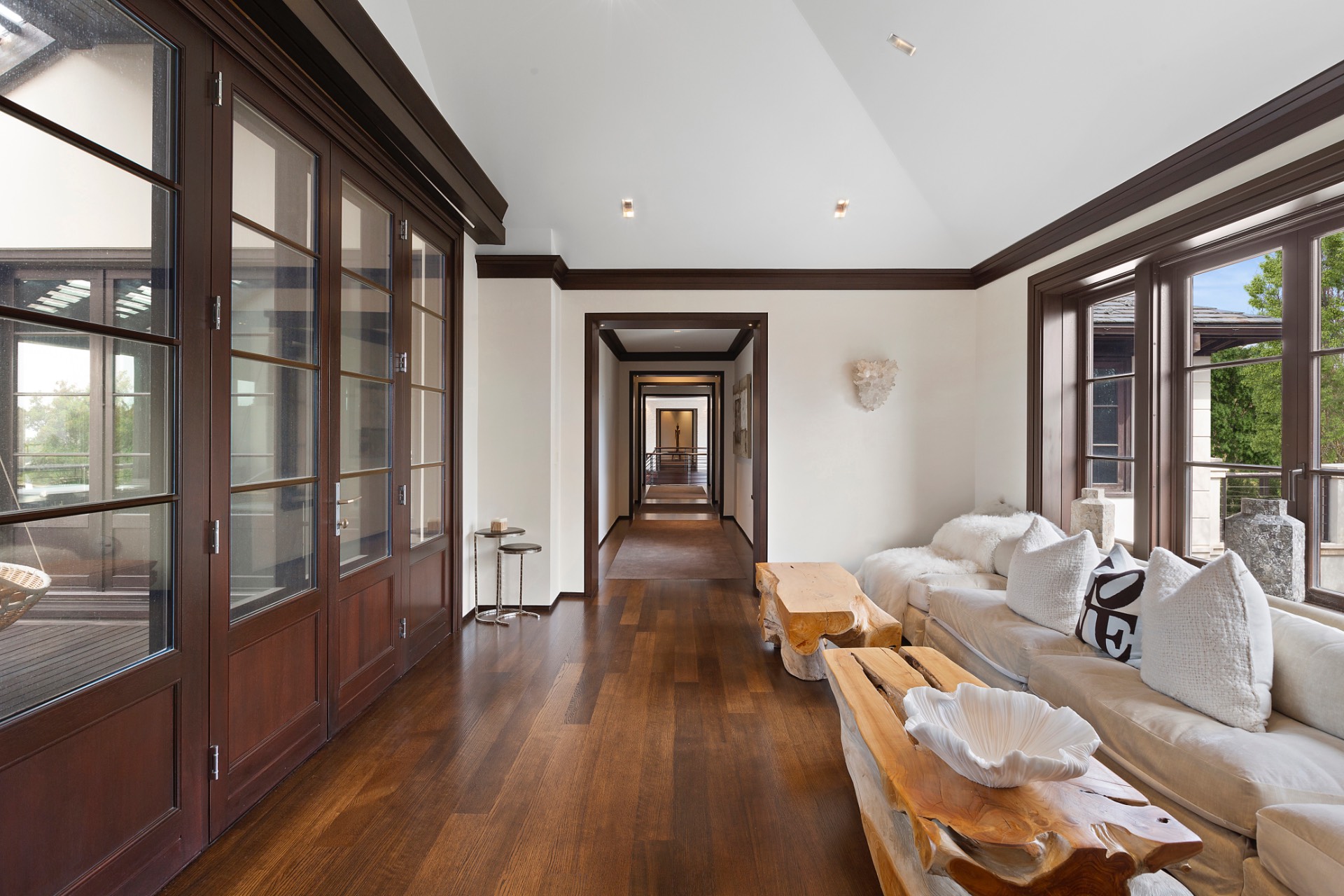 ;
;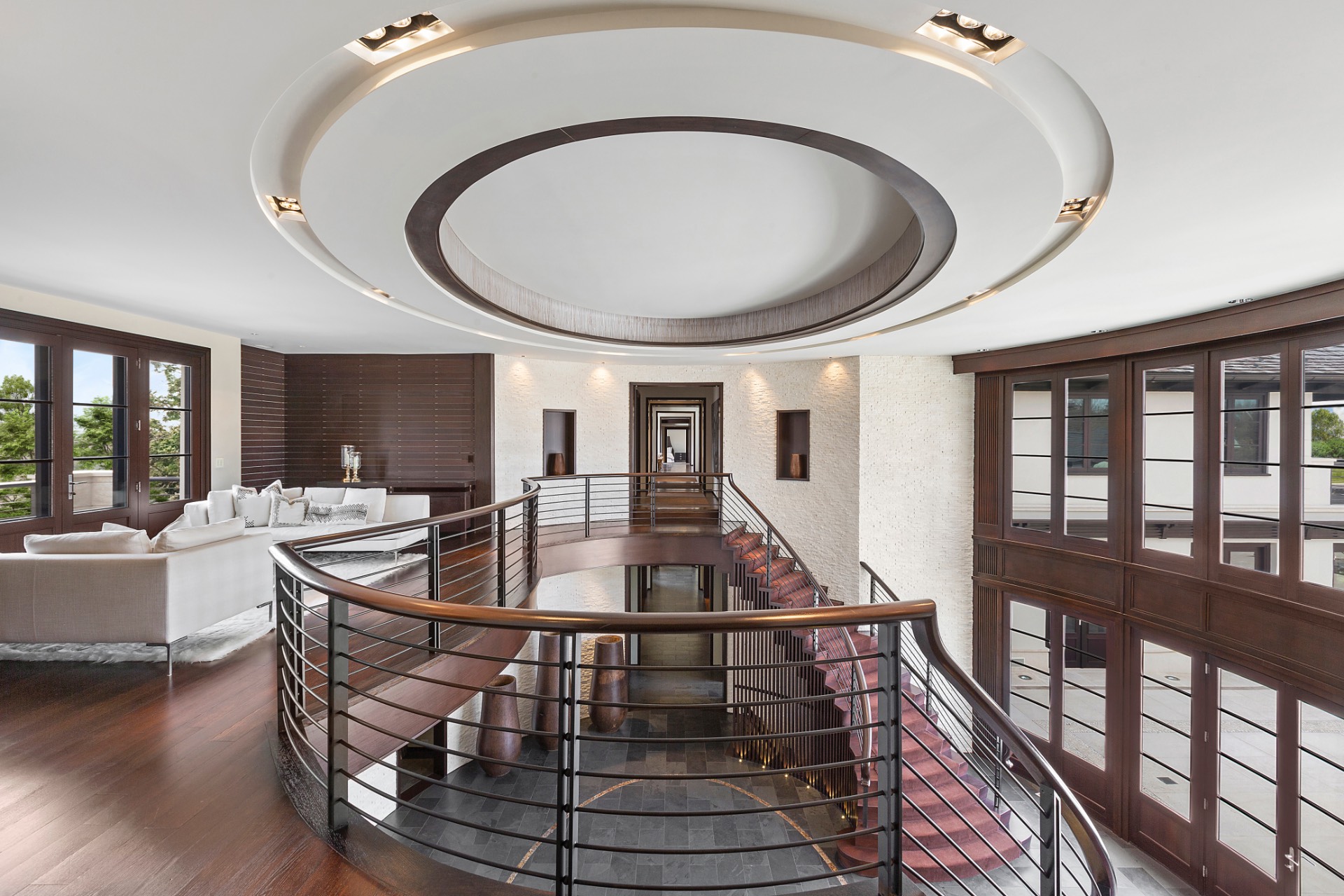 ;
; ;
;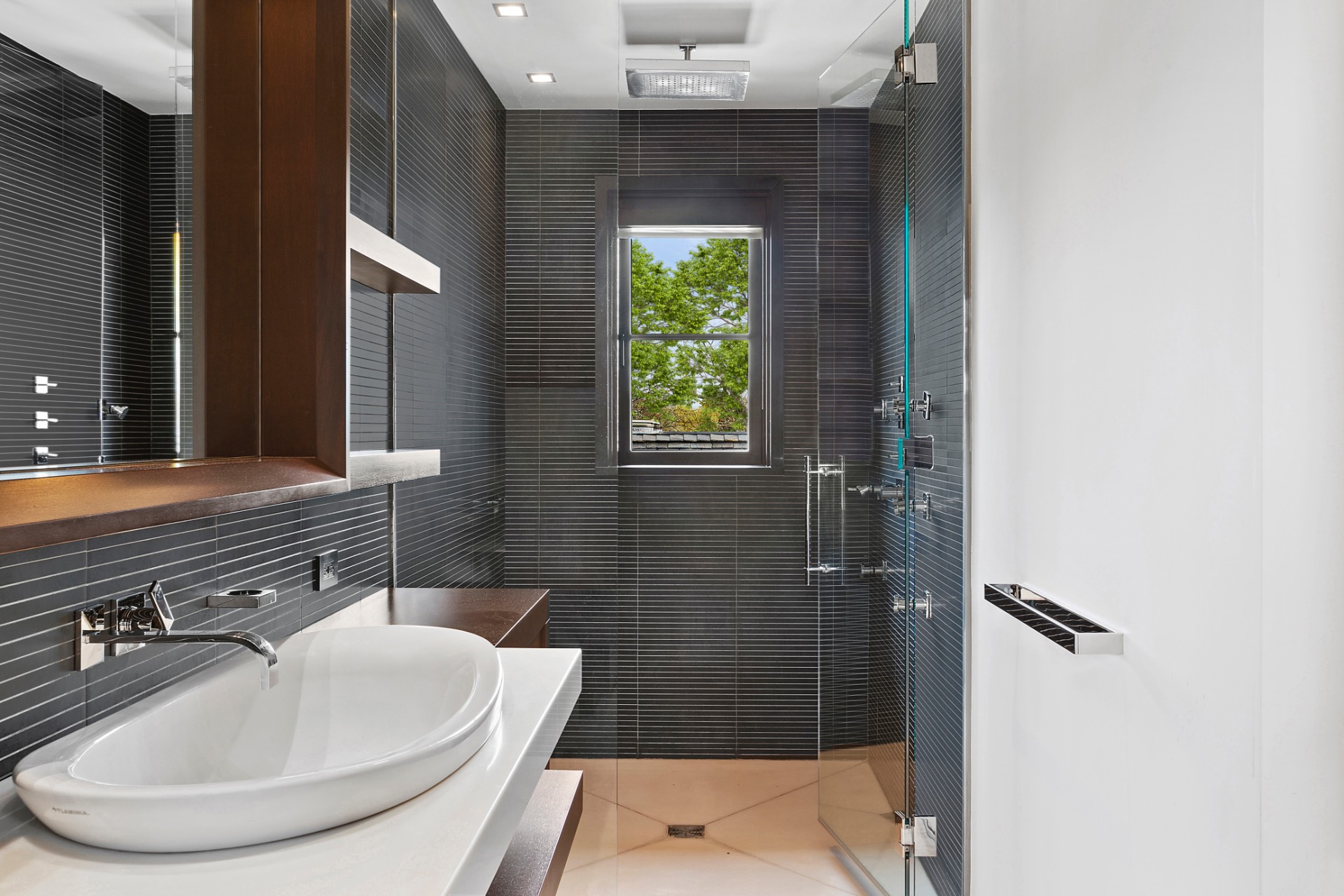 ;
;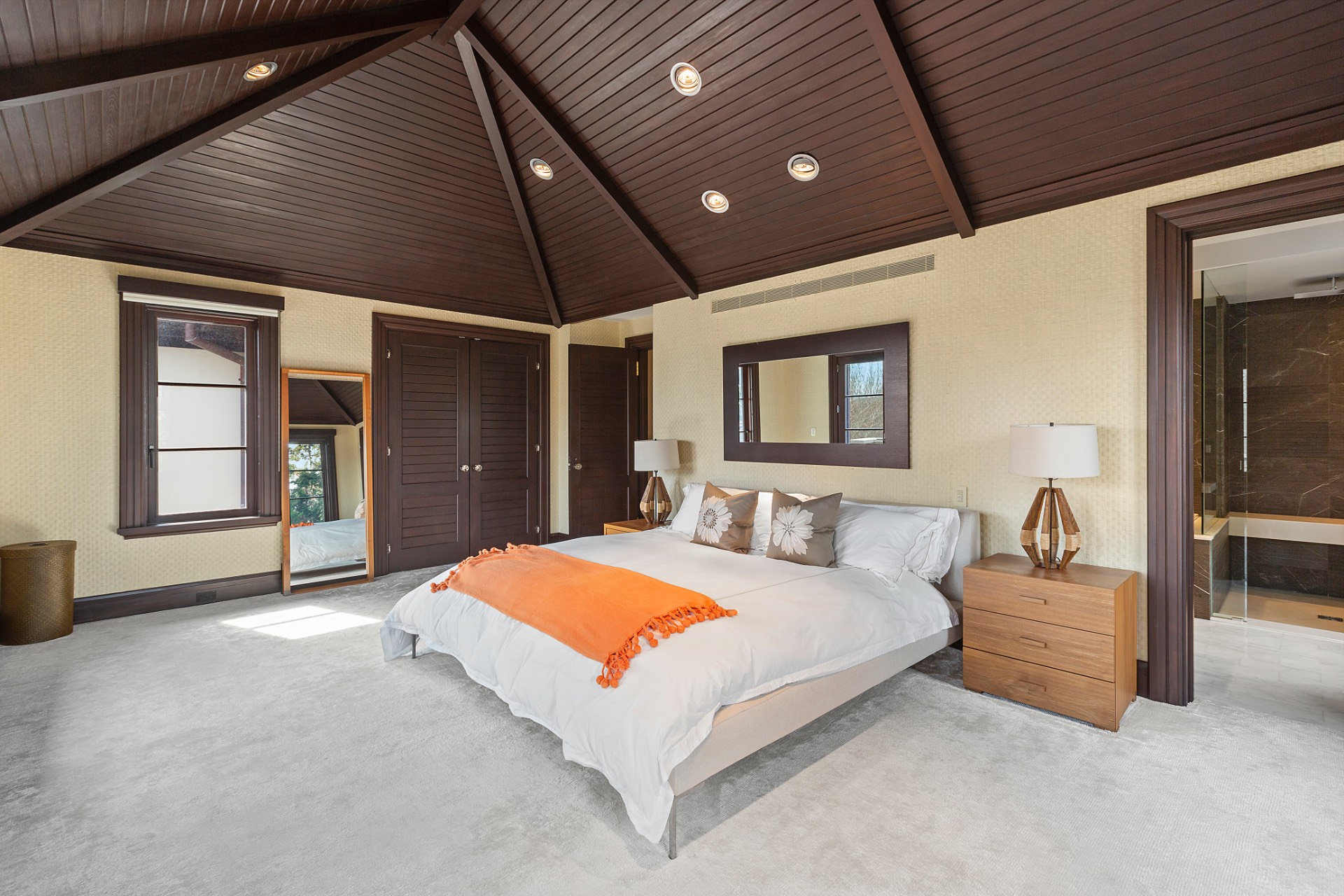 ;
;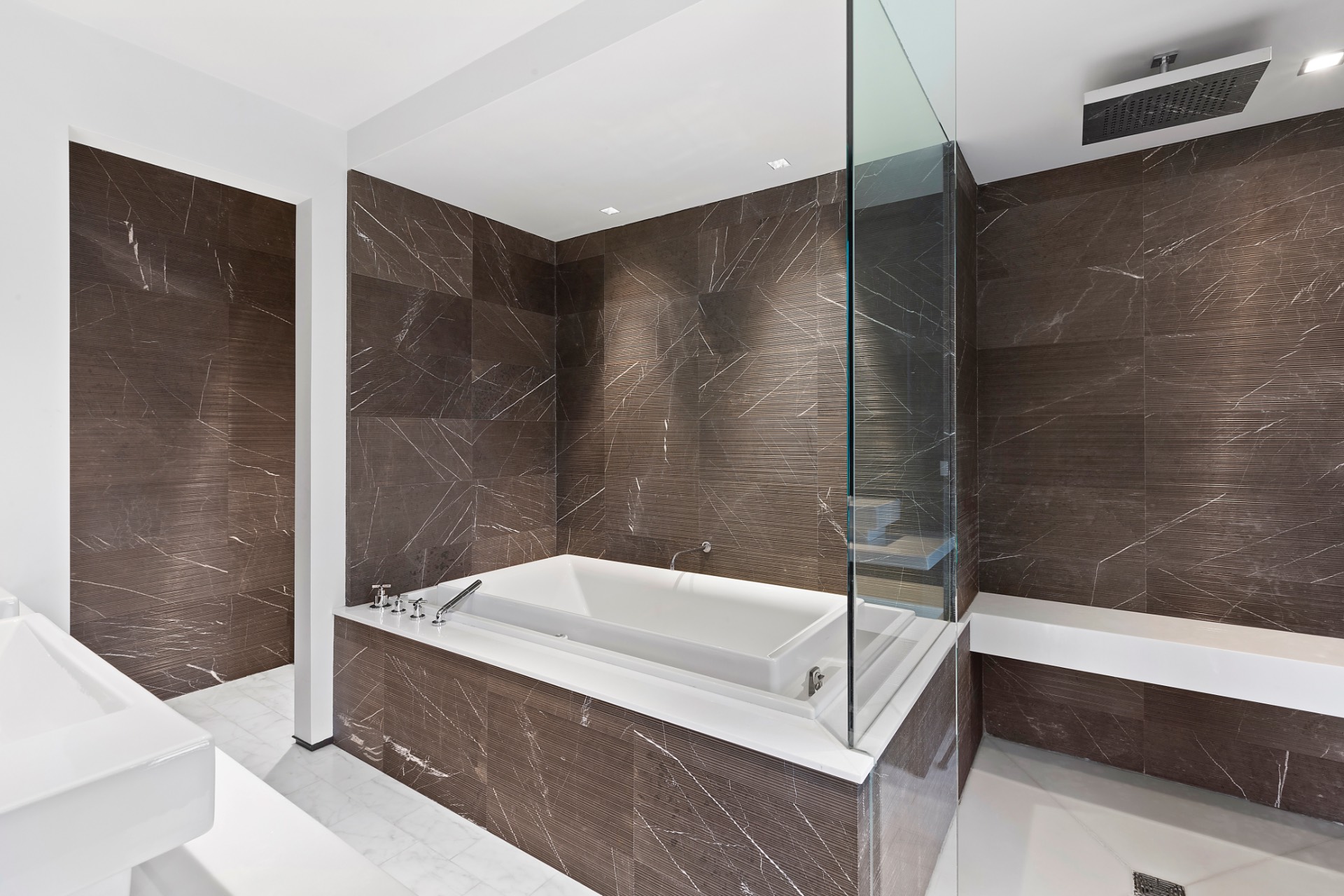 ;
; ;
;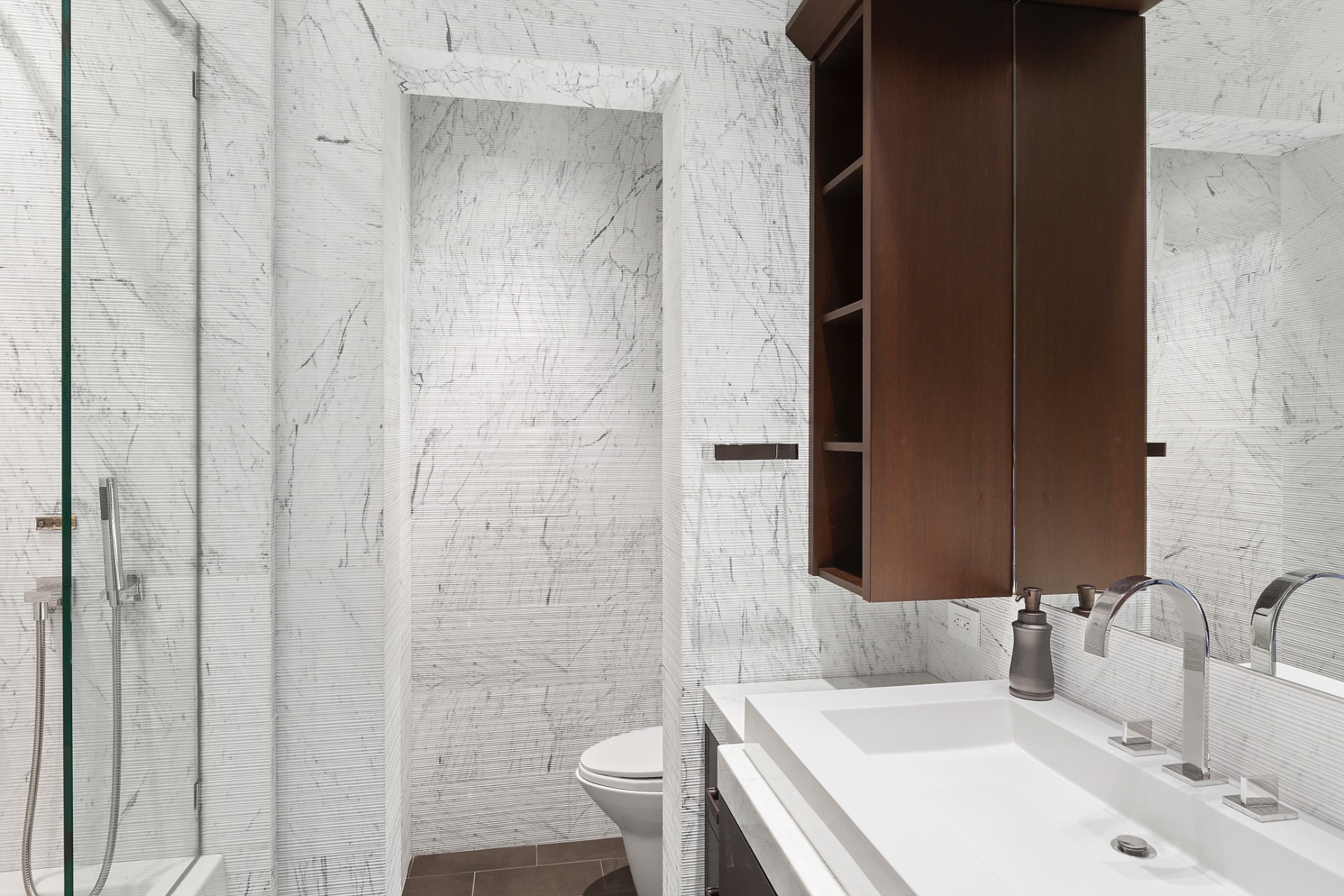 ;
;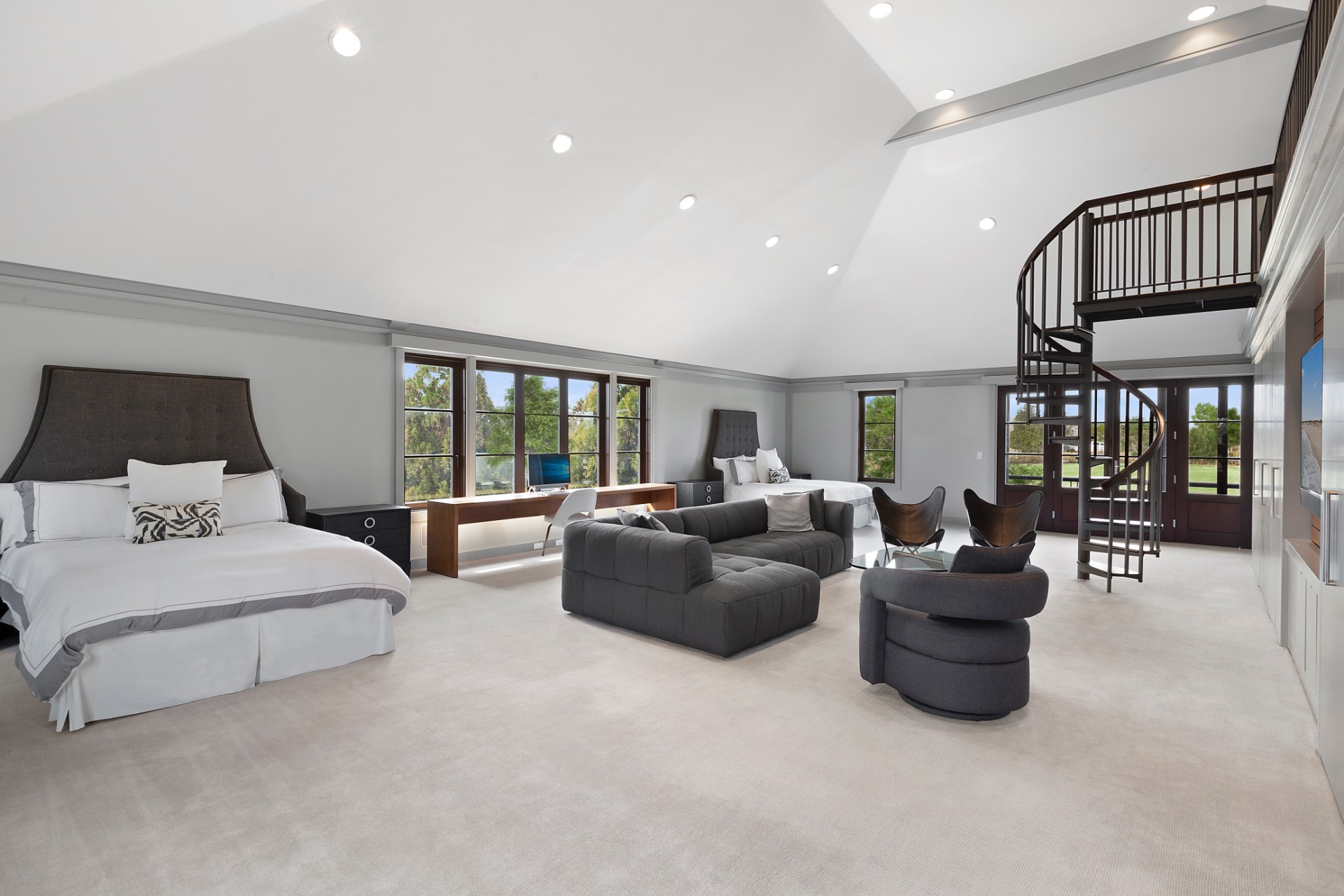 ;
;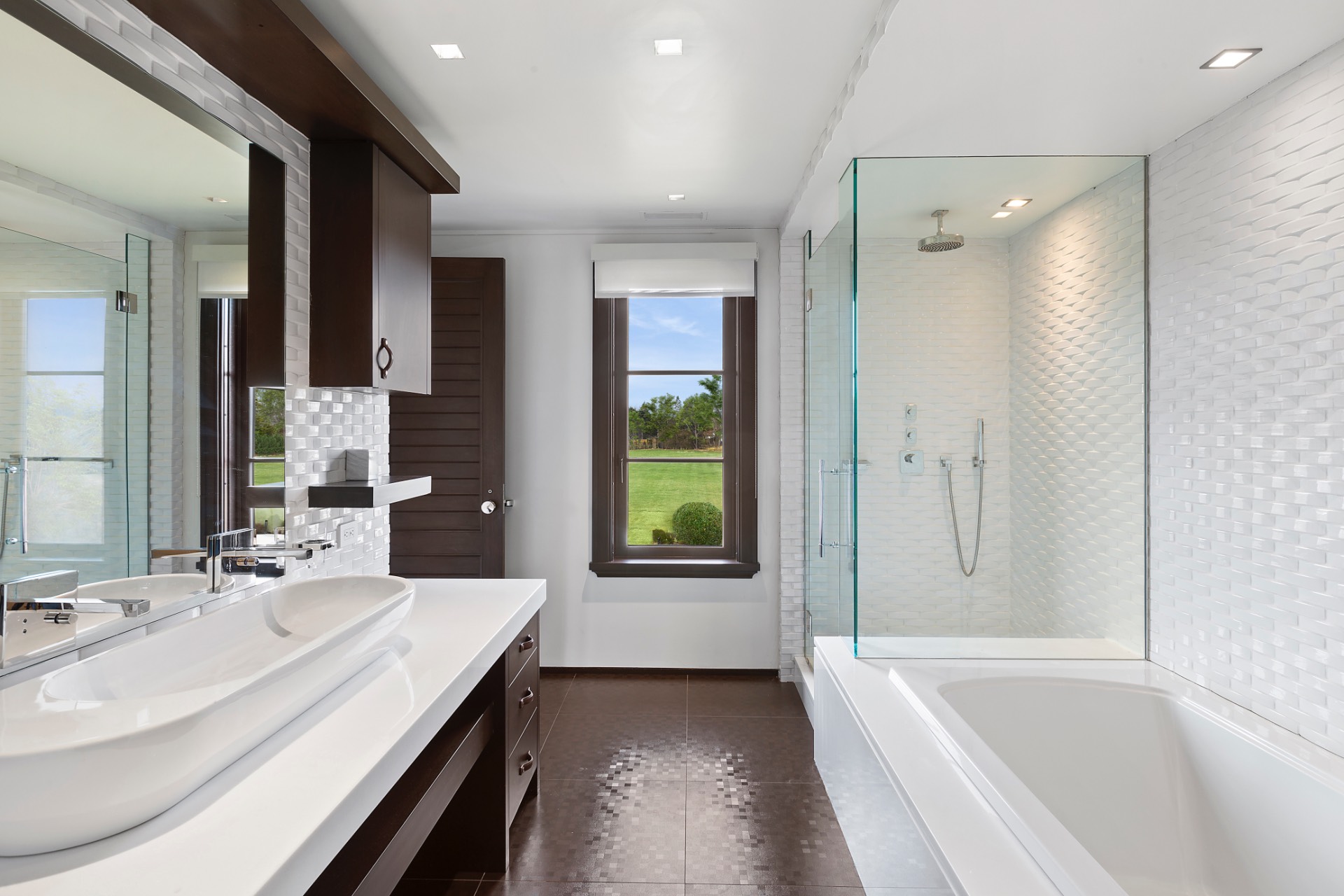 ;
; ;
; ;
;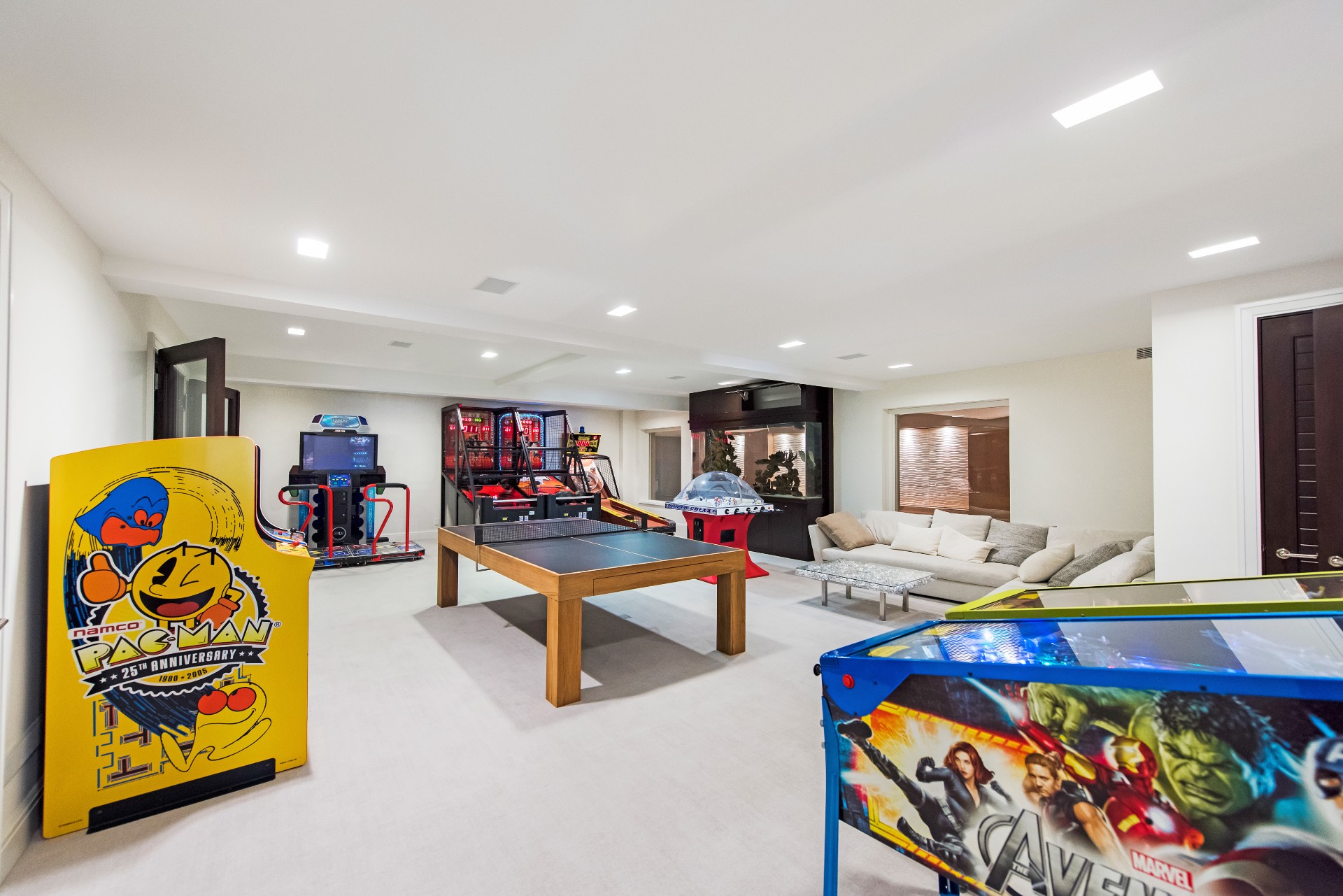 ;
; ;
;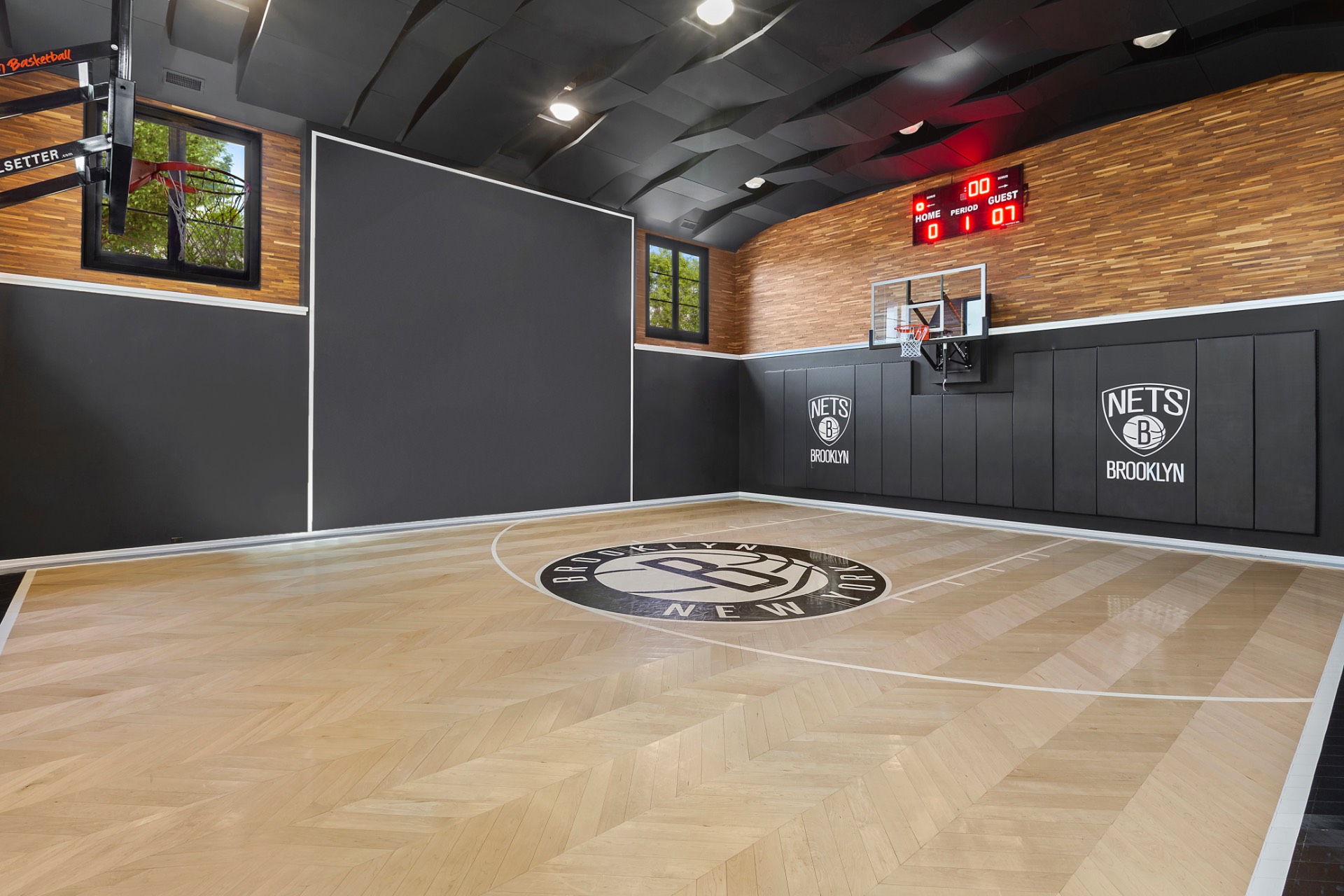 ;
;