70 Peconic Avenue, Shelter Island, NY 11964
| Listing ID |
11354654 |
|
|
|
| Property Type |
Residential |
|
|
|
| County |
Suffolk |
|
|
|
| Township |
Shelter Island |
|
|
|
|
| Total Tax |
$22,240 |
|
|
|
| Tax ID |
0700-025.000-00-001.004 |
|
|
|
| FEMA Flood Map |
fema.gov/portal |
|
|
|
| Year Built |
2014 |
|
|
|
|
EXQUISITE SHELTER ISLAND SOUNDFRONT BEACH HOUSE WITH DOCK
This elegant traditional, sited in an inspiring waterfront setting, is a one-of-a-kind, with four levels of finished living space and expansive south-west views toward Southampton. Enter the front foyer where spectacular water views, which are featured in nearly every room, capture your eye. The living room with fireplace on the east side runs from front to rear with an oversized plate glass window. The kitchen has a large marble island with prep sink, microwave drawer, breakfast bar, Wolf range and hood with external exhaust, Sub-Zero refrigerator, Bosch dishwasher, and adjacent dining area with propane-fueled fireplace overlooking the water. There are coffered ceilings throughout the home. The large second floor landing is the centerpiece, with primary bedroom suite on one side with a Rumsford fireplace, bath with soaking tub and separate shower, and French doors to the waterfront deck. Two additional en-suite guest bedrooms, one with direct water views, are on the opposite side of the landing. The third floor has a wet bar, sitting area and waterfront deck with retractable awnings, with majestic views. The lower level, which is 1450+/- sf and not included in the total square footage noted here, is finished, with egress windows throughout, media room, bedroom, and library/office outfitted with two custom murphy beds, full bath with double sinks, laundry room and utility area. A state of the art PVC bulkhead runs the length of the shoreline, approximately 105-feet, with a staircase installed in 2013 to the sandy beach. The L-shaped dock, which was installed Sept 2015, is 75-ft long with a 4-ft extension, swimming ladder with 2.5 feet at low mean tide. The interior was co-designed by Jett Thompson of Naples, FL and the property owner. This is a spectacular beach house, a must-see on Shelter Island.
|
- 4 Total Bedrooms
- 4 Full Baths
- 1 Half Bath
- 2967 SF
- 0.50 Acres
- Built in 2014
- Renovated 2022
- Available 10/15/2024
- Traditional Style
- Full Basement
- 1450 Lower Level SF
- Lower Level: Partly Finished
- 2 Lower Level Bedrooms
- 1 Lower Level Bathroom
- Renovation: A/C system, window well/grading, sound system, 2016 Recessed lighting, 2019 Exterior trim-Azec, 2024 Retractable awnings/flagpole light, 2022 Lower level floors, primary bath fixtures 2021, SI Assessor corrected bedroom count to 4 bedrooms on 11-4-24
- Pass-Through Kitchen
- Marble Kitchen Counter
- Oven/Range
- Refrigerator
- Dishwasher
- Microwave
- Washer
- Stainless Steel
- Appliance Hot Water Heater
- Hardwood Flooring
- Entry Foyer
- Living Room
- Family Room
- Formal Room
- Den/Office
- Study
- Primary Bedroom
- en Suite Bathroom
- Walk-in Closet
- Media Room
- Bonus Room
- Great Room
- Library
- Kitchen
- Breakfast
- Laundry
- Private Guestroom
- First Floor Bathroom
- 3 Fireplaces
- Propane Stove
- Forced Air
- Propane Fuel
- Central A/C
- 3 Mini Split Zones
- Frame Construction
- Wood Siding
- Asphalt Shingles Roof
- Private Well Water
- Private Septic
- Survey
- Subdivision: Silver Beach
- Water View
- Bay View
- Sound View
- Scenic View
- Bay Waterfront
- Sound Waterfront
- Beach Rights Waterfront
- Dock Waterfront
- $22,240 County Tax
- $22,240 Total Tax
- Tax Year 2024
Listing data is deemed reliable but is NOT guaranteed accurate.
|



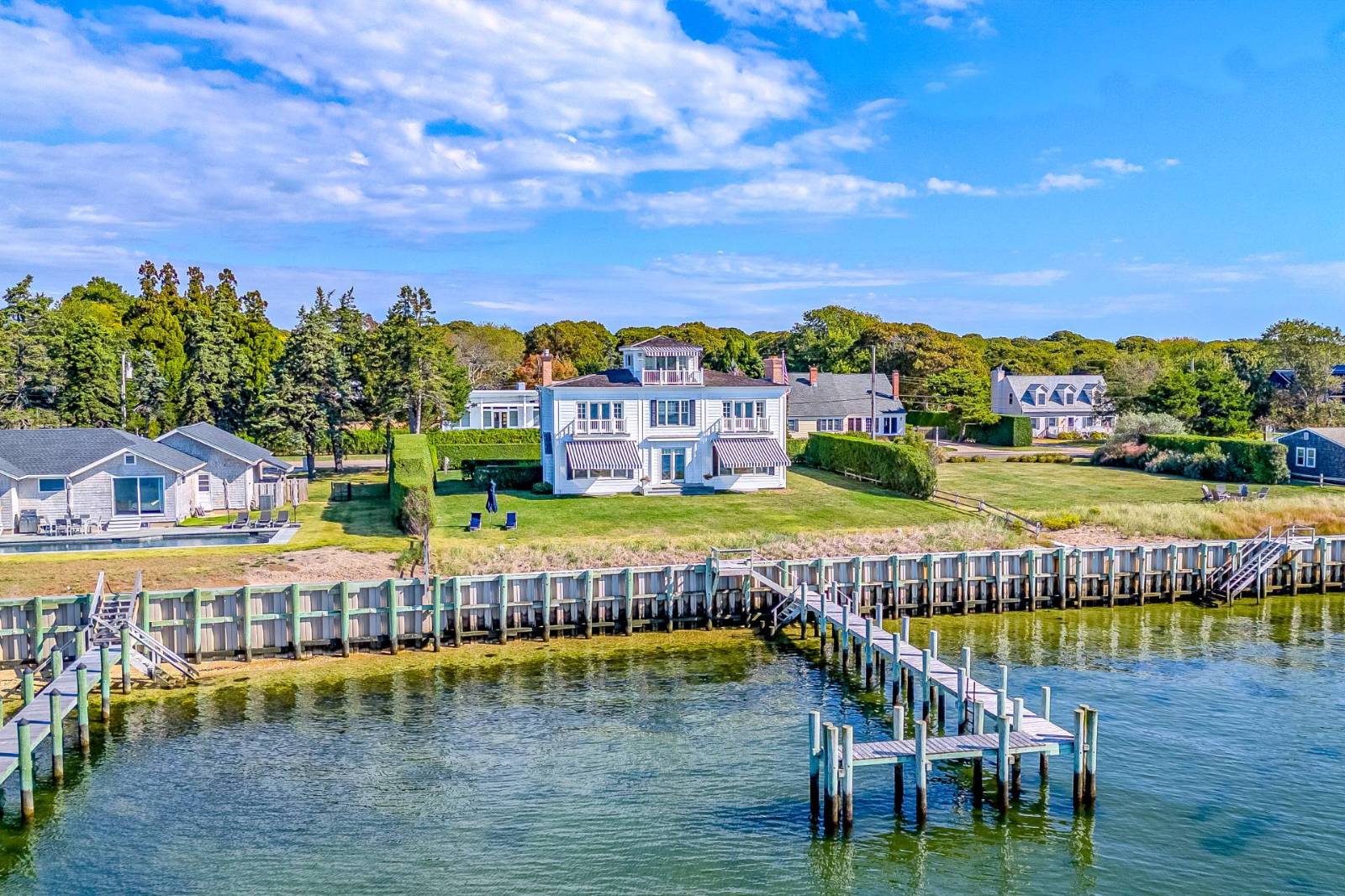


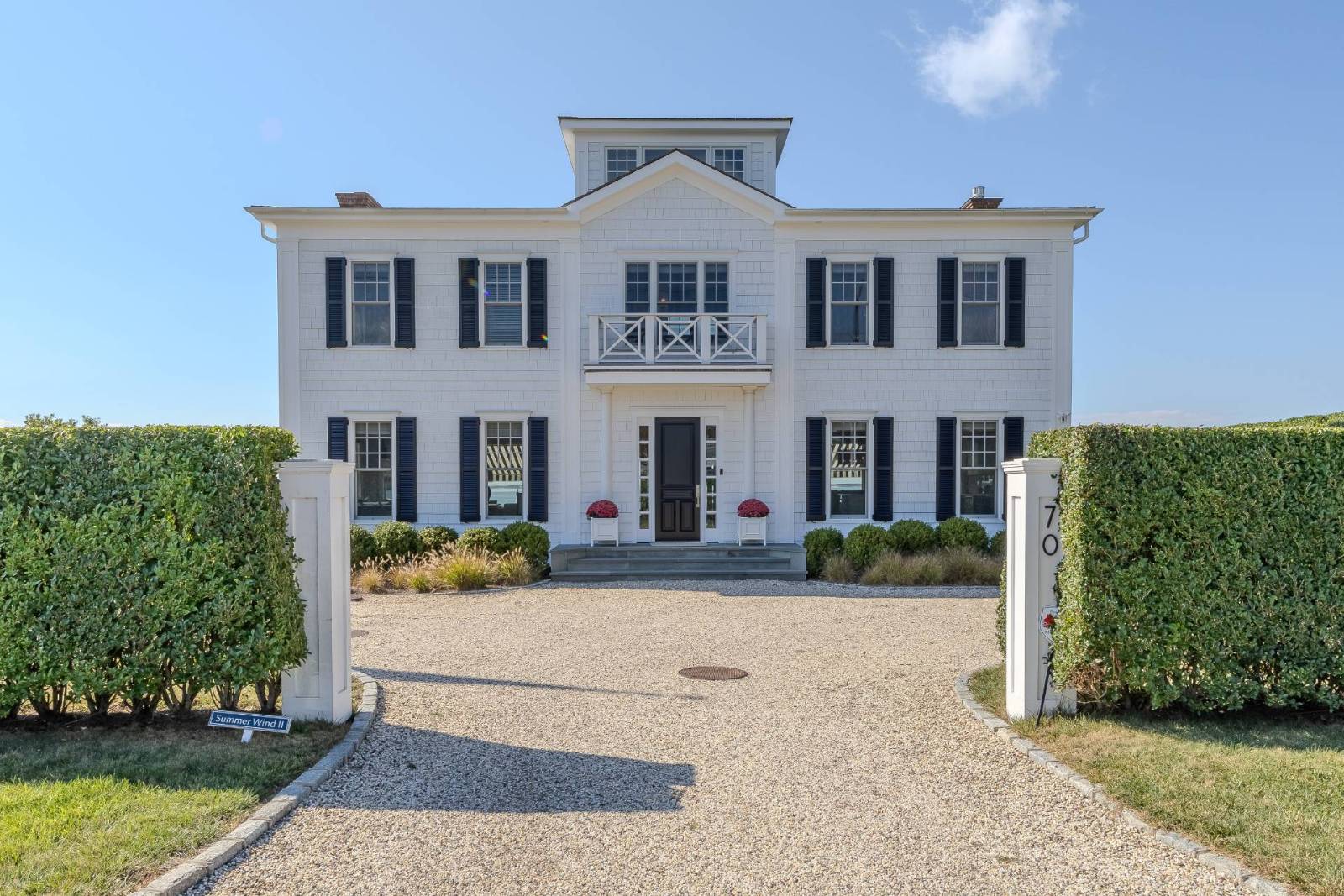 ;
;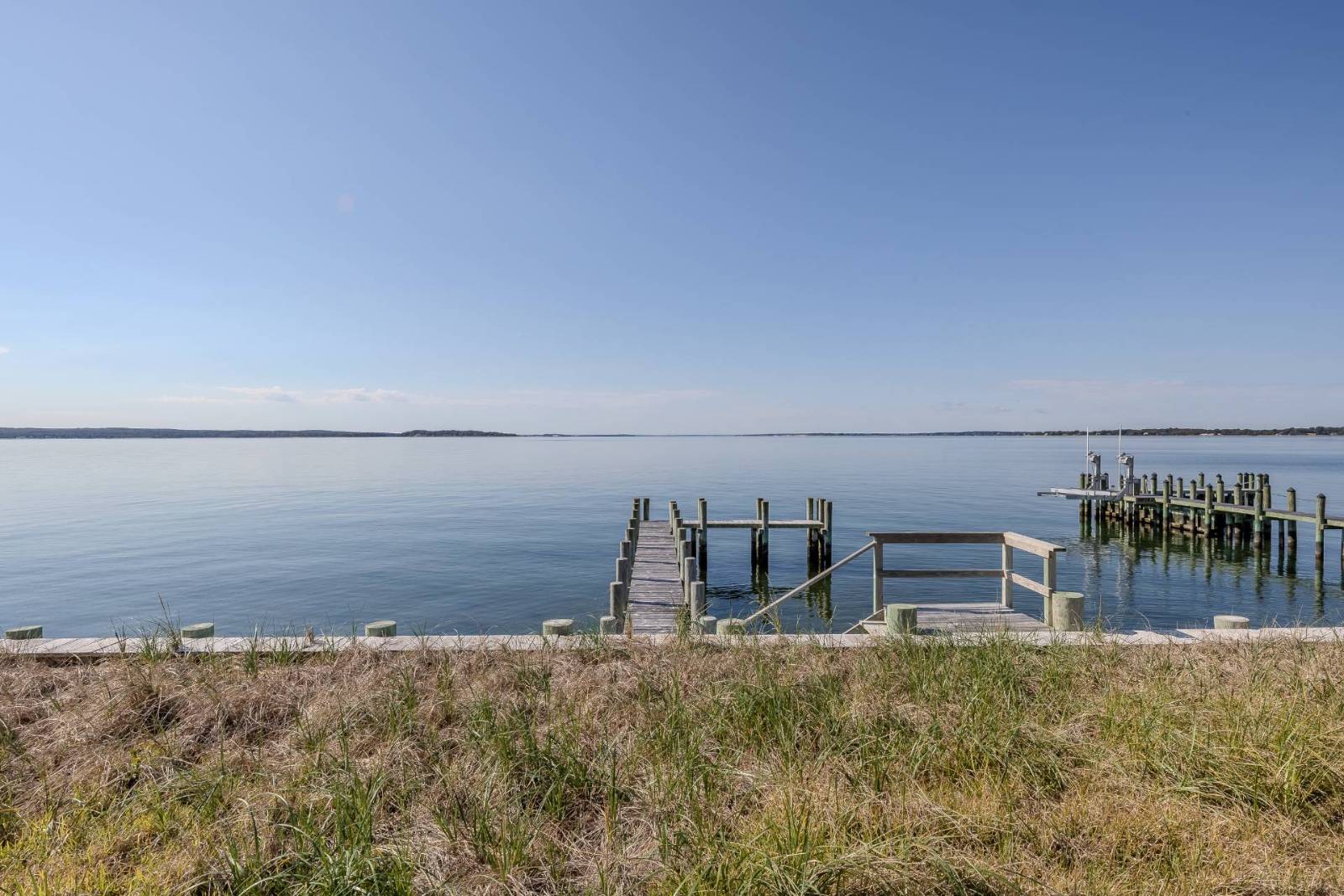 ;
;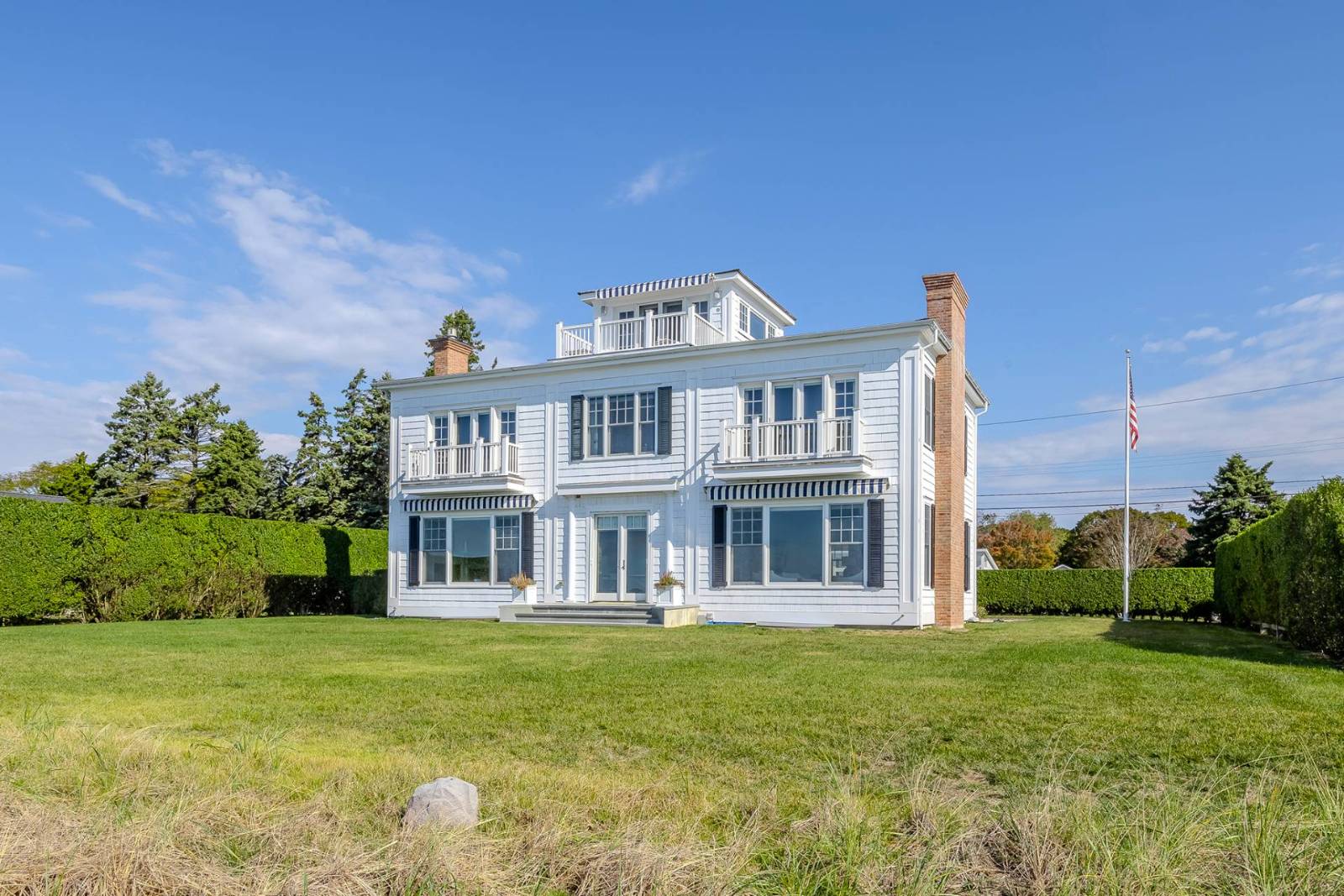 ;
;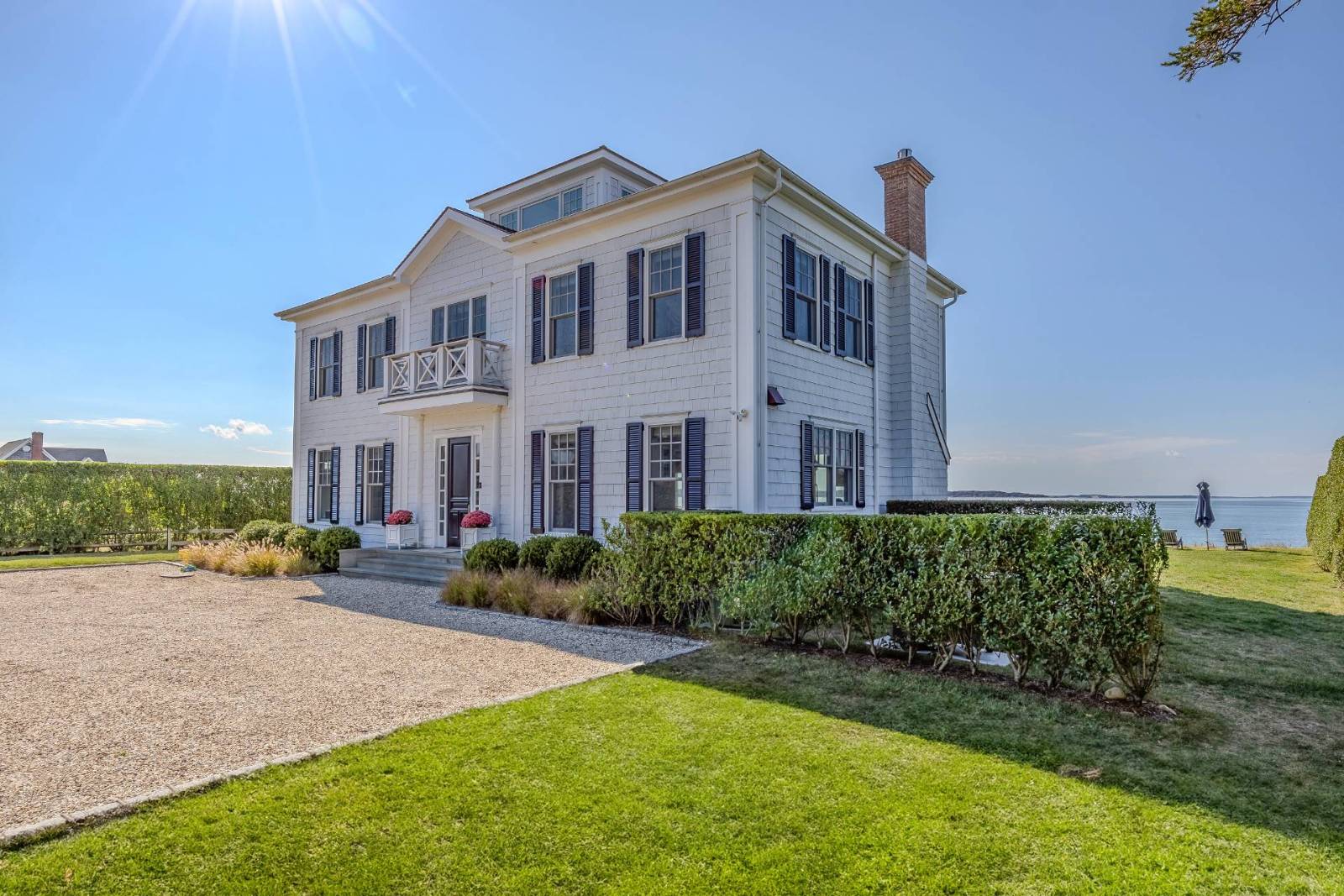 ;
;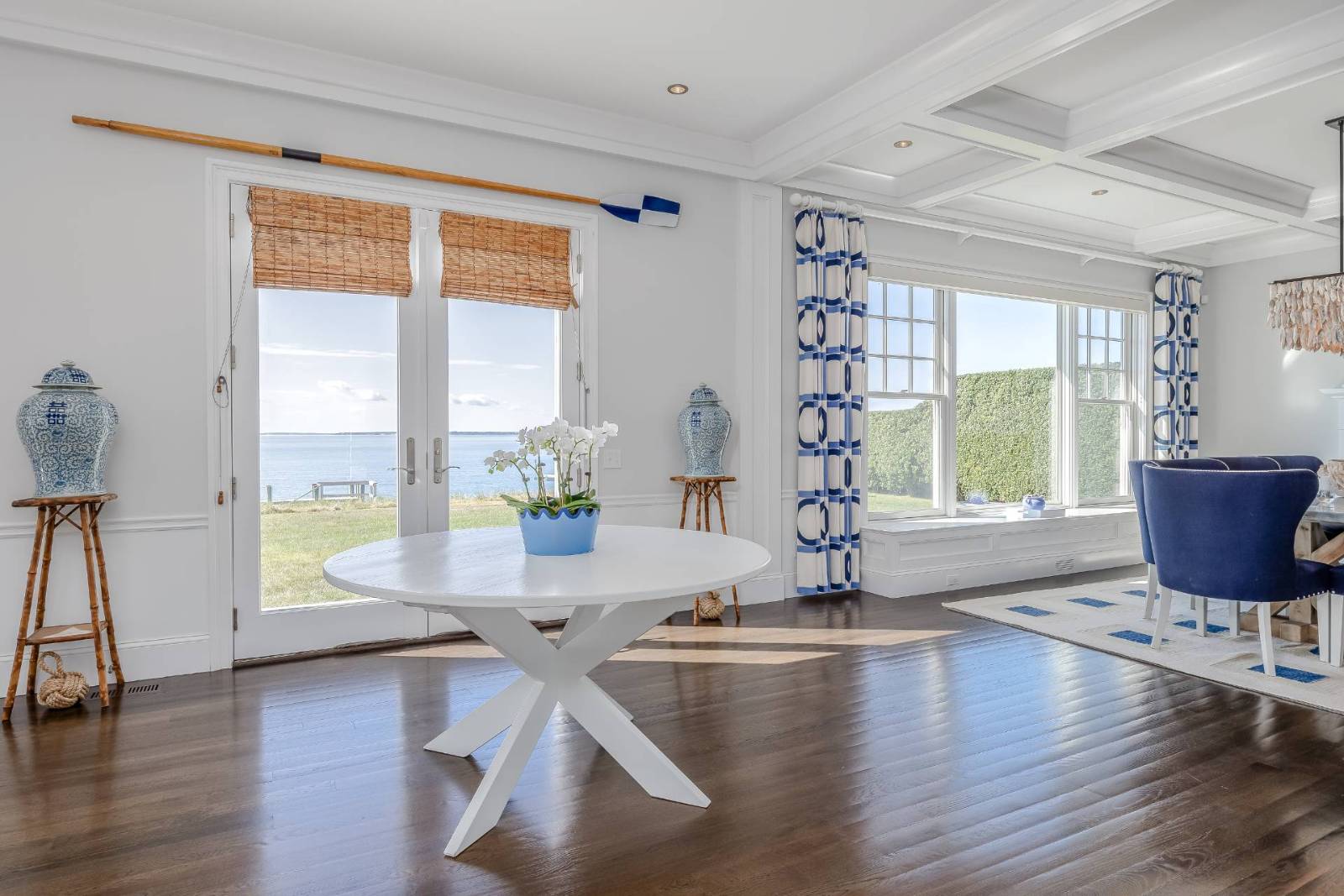 ;
;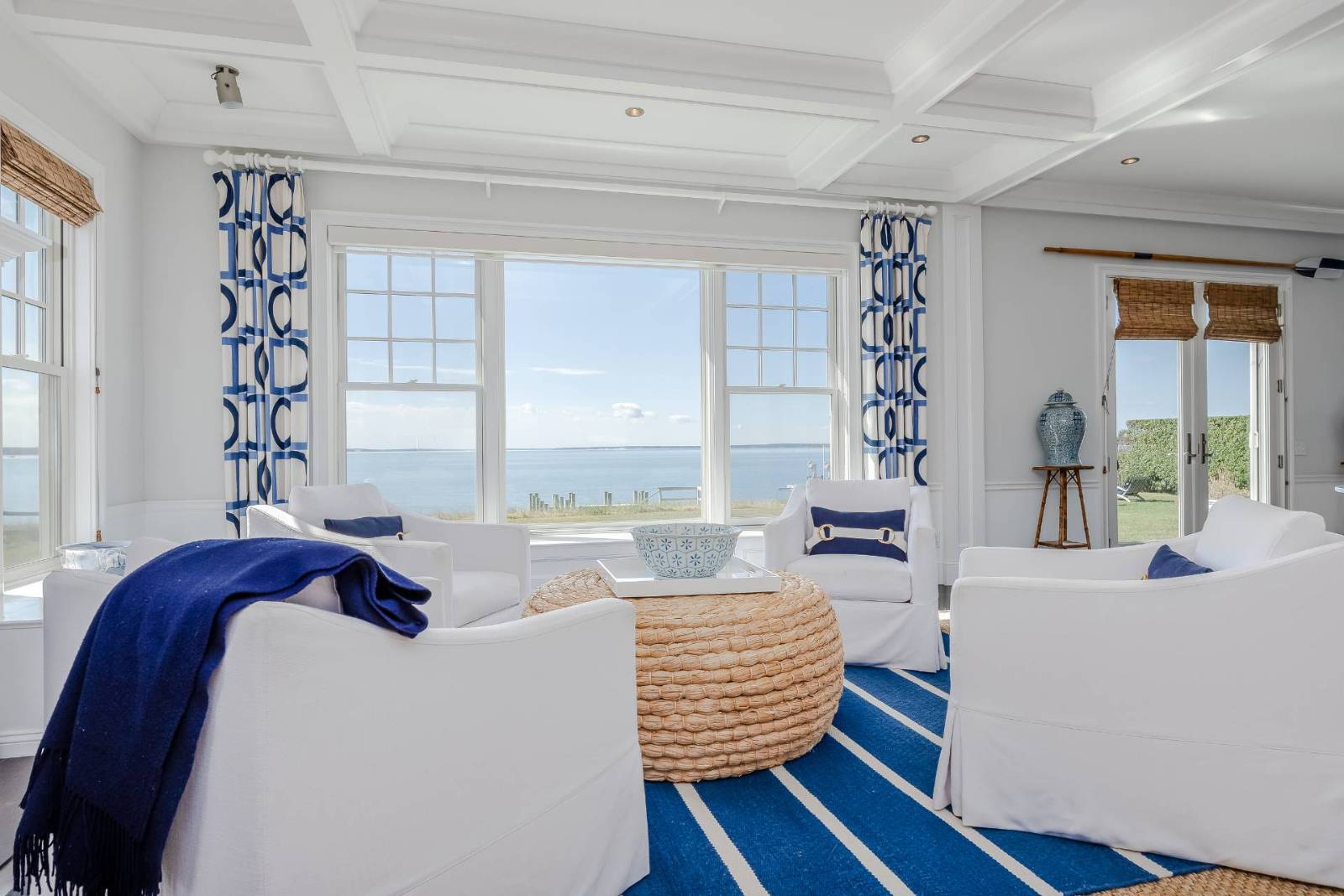 ;
;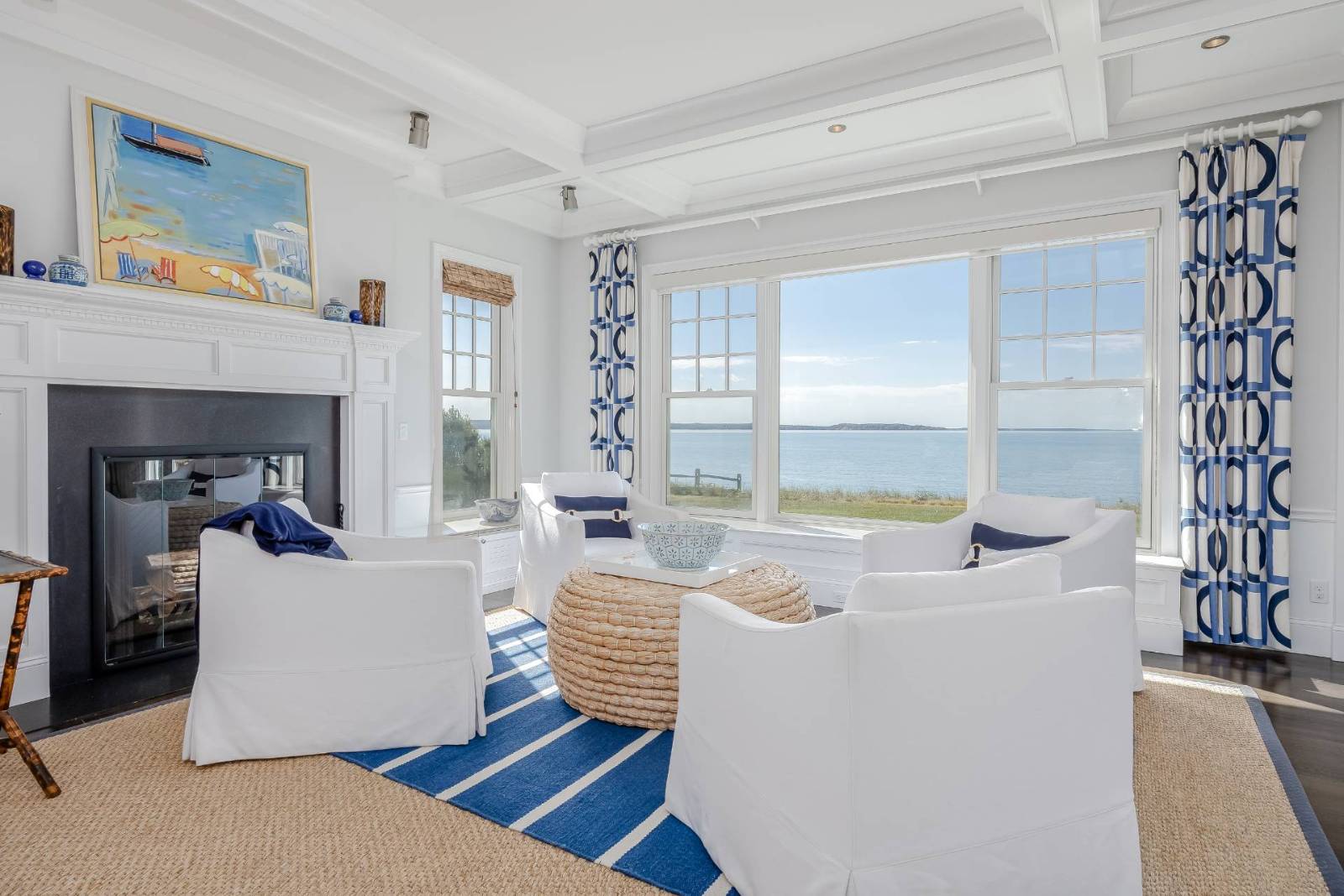 ;
;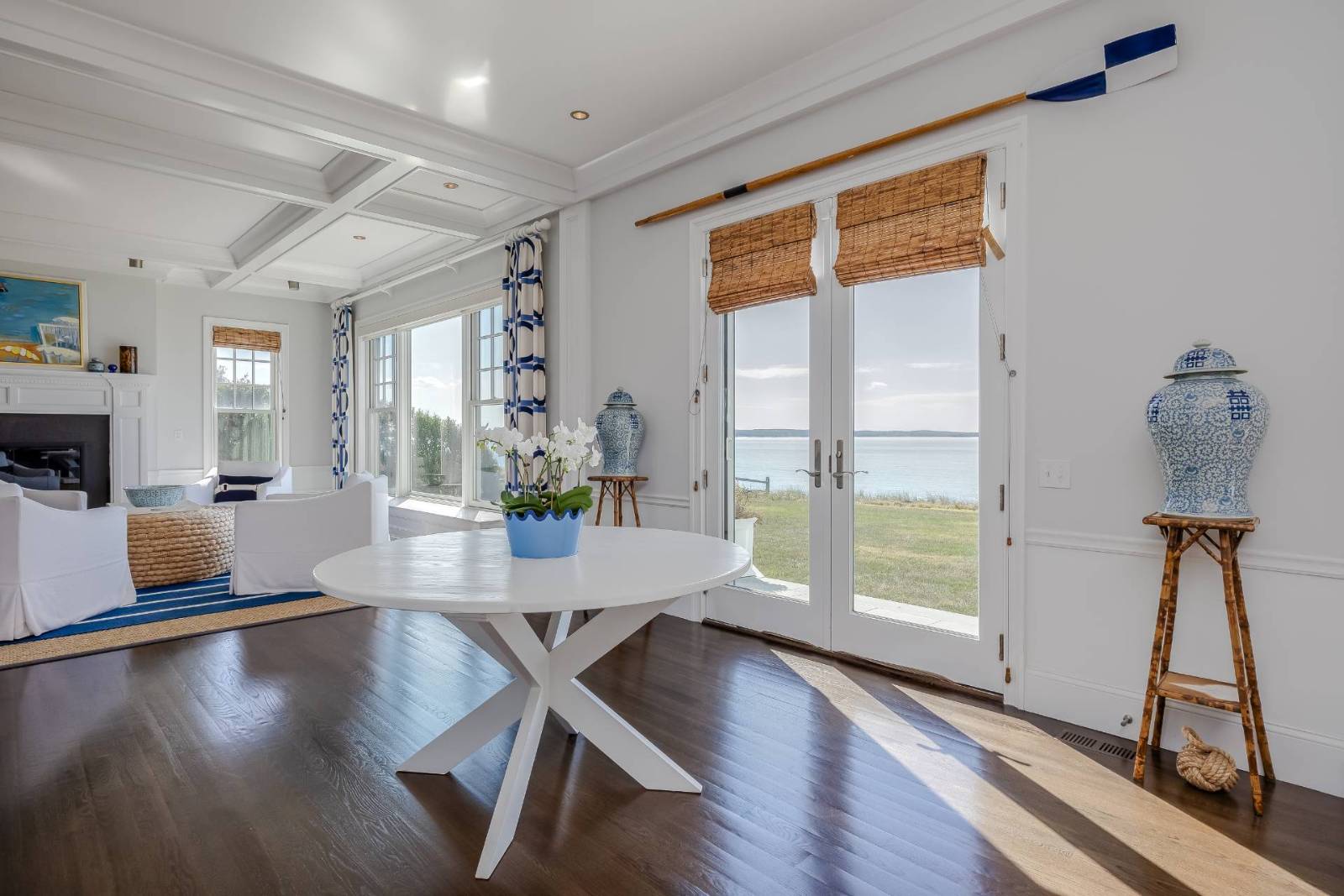 ;
;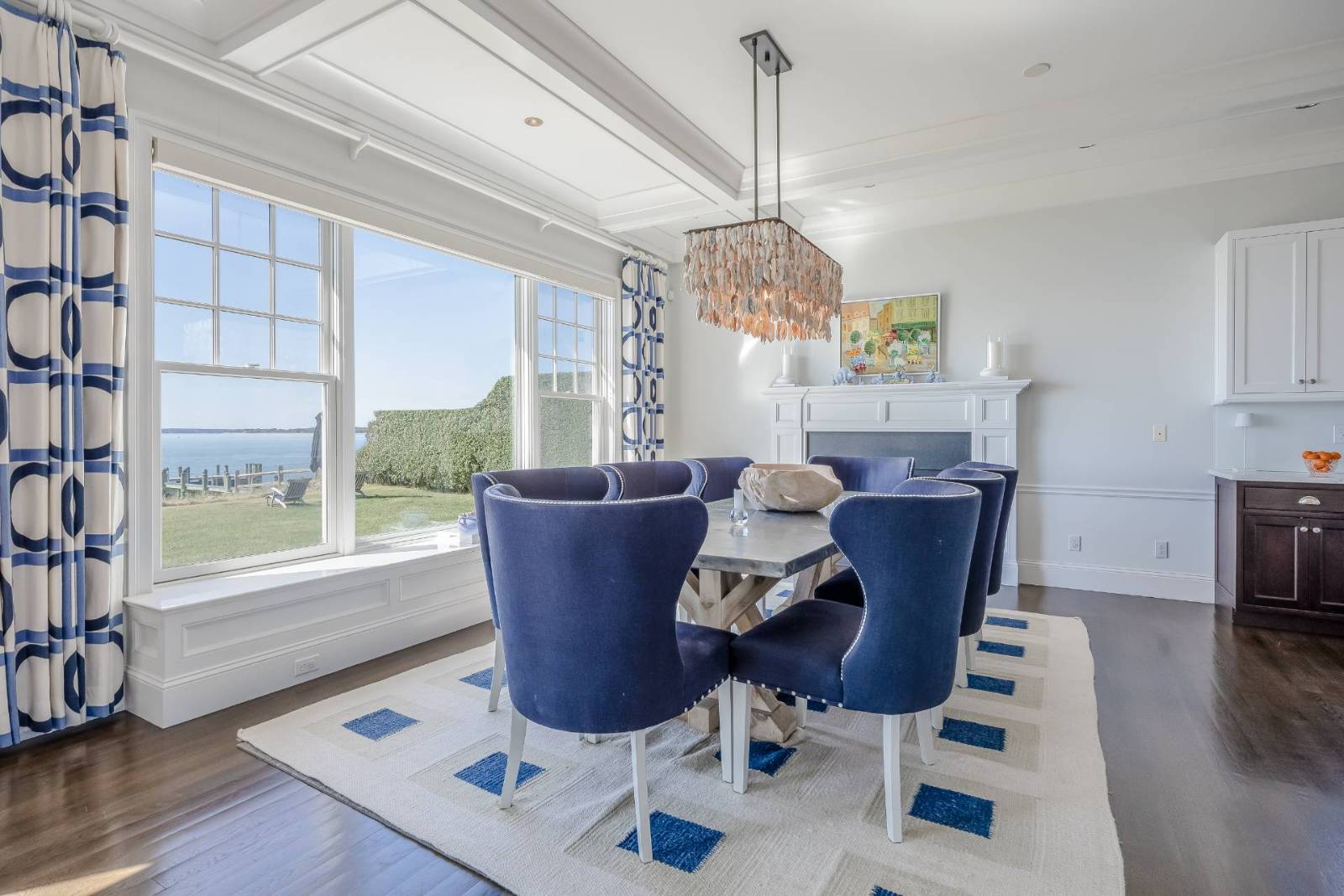 ;
;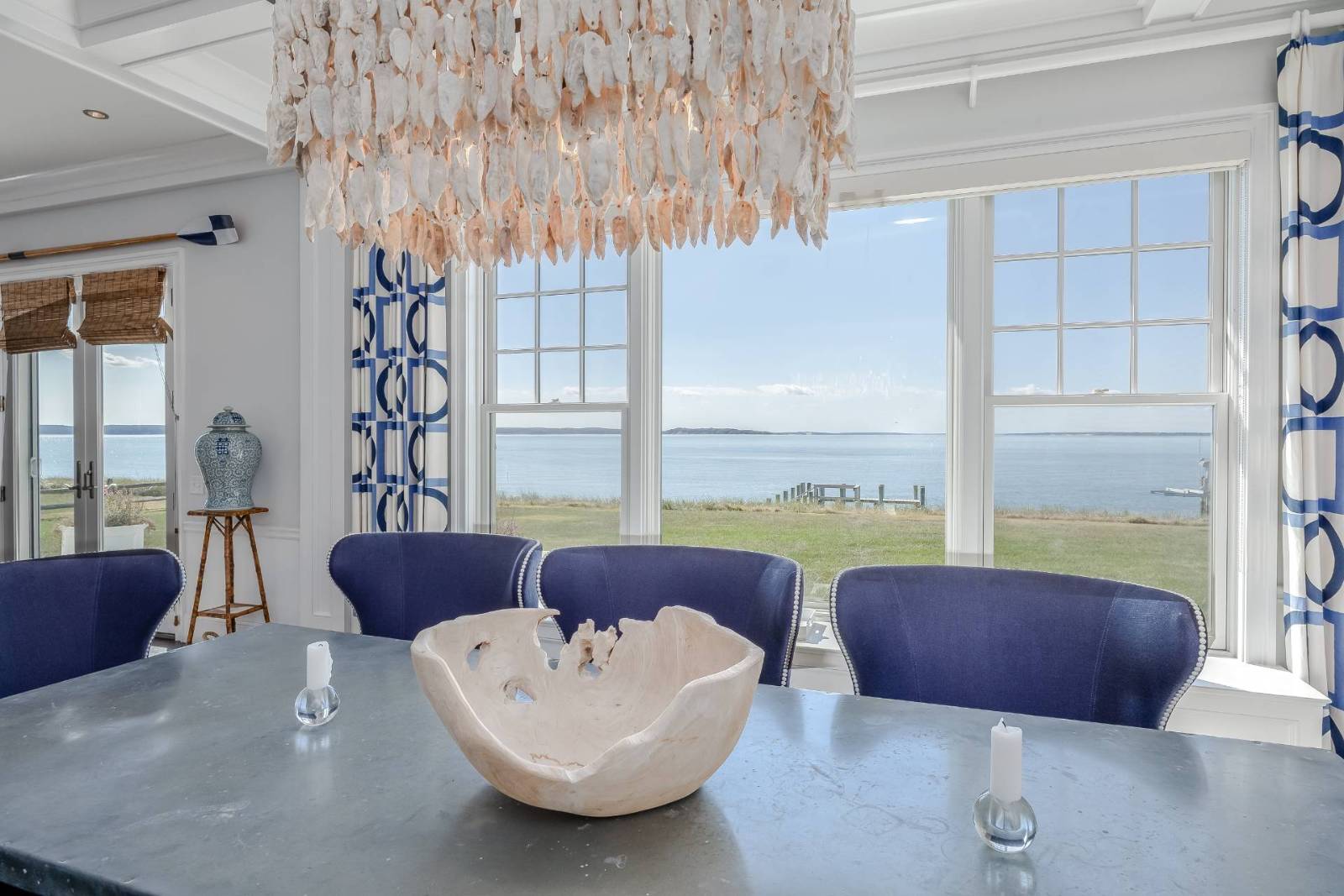 ;
;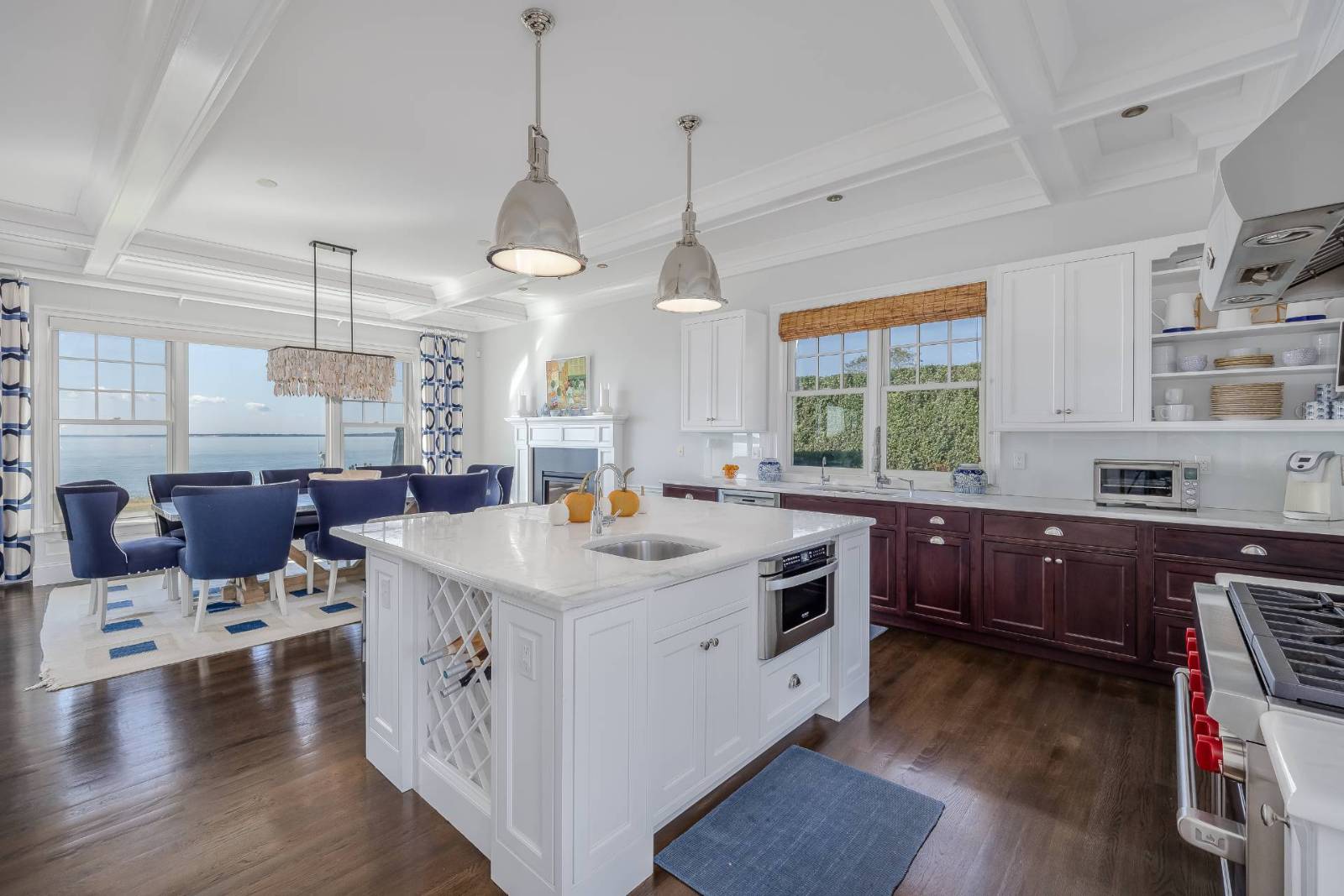 ;
;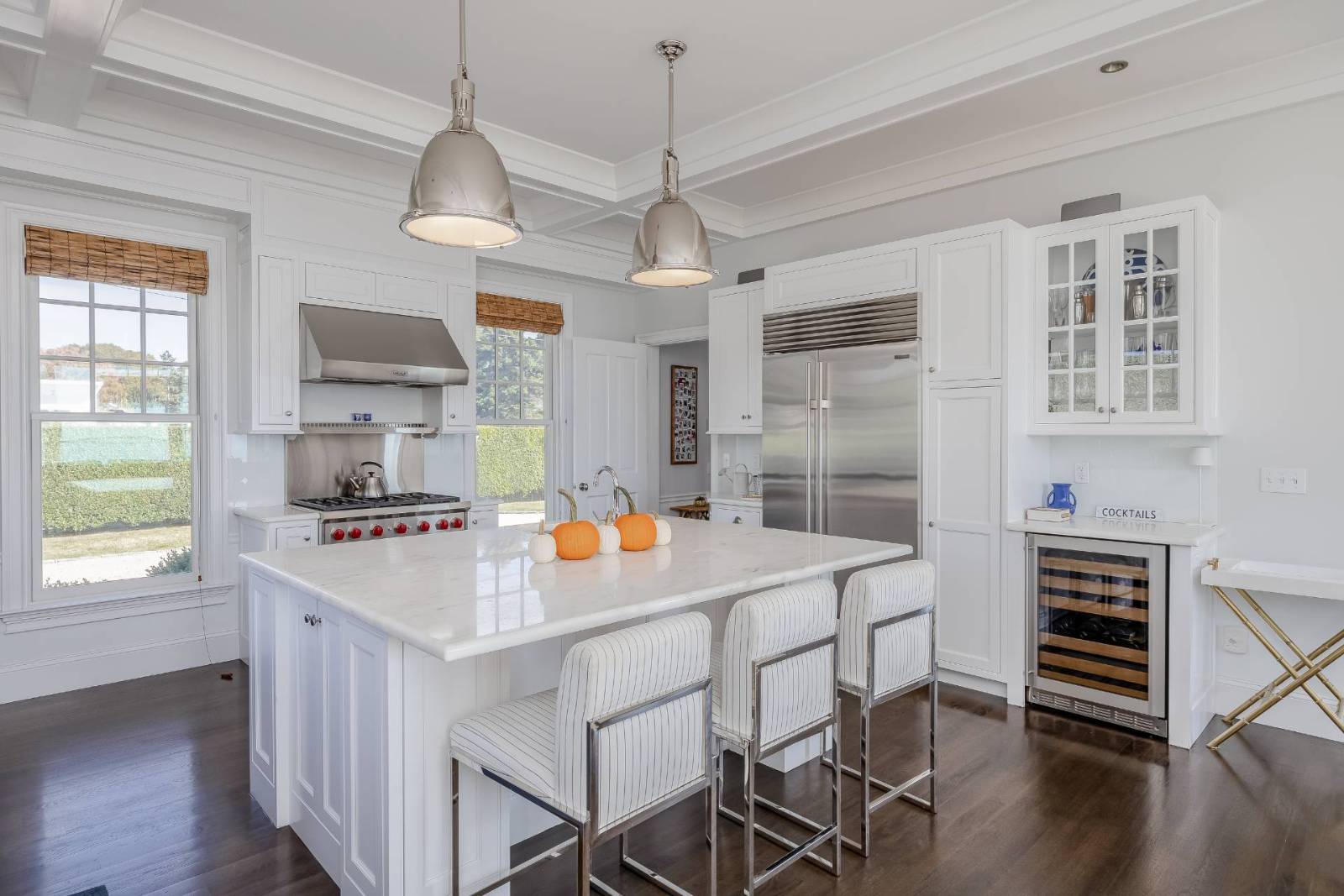 ;
;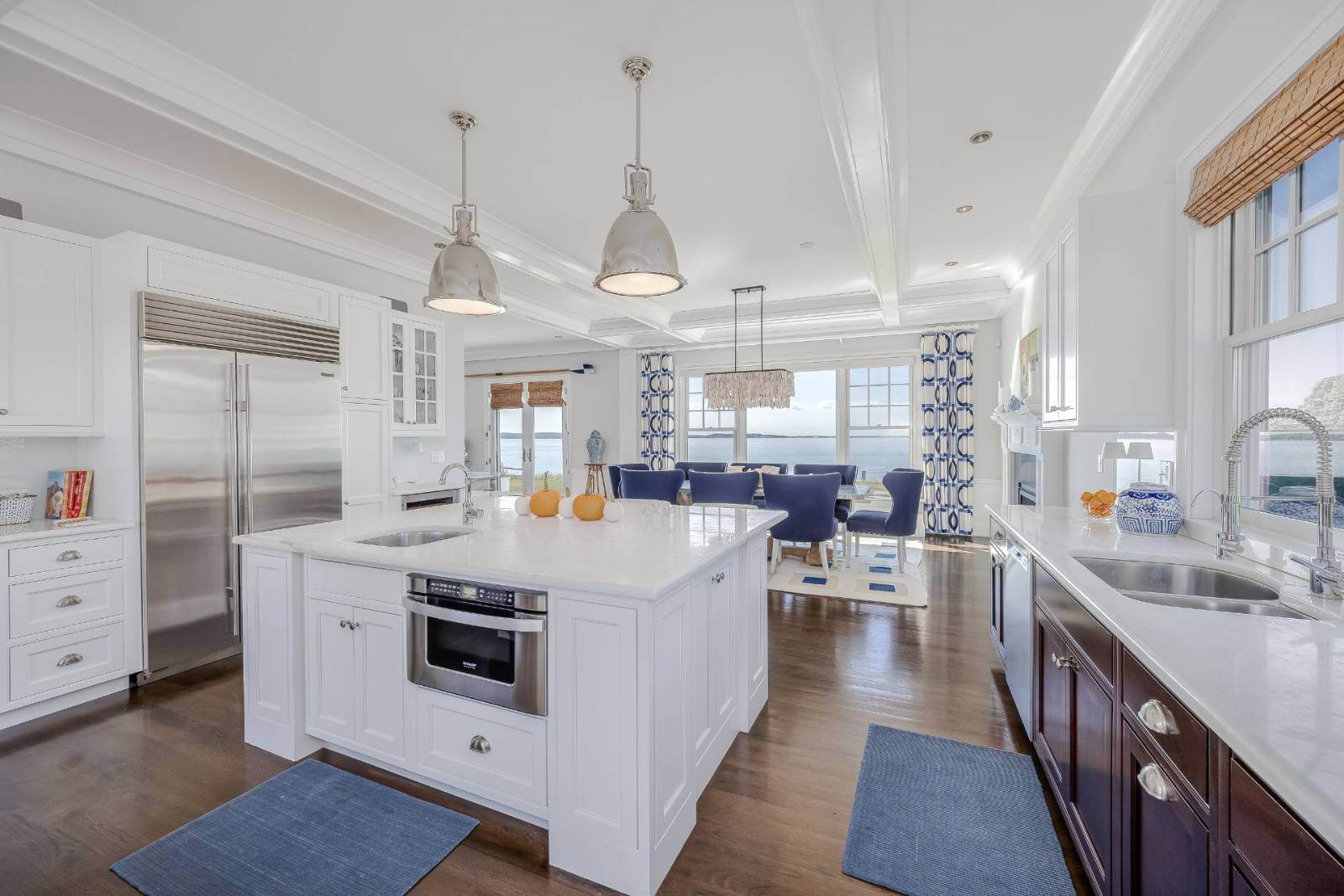 ;
;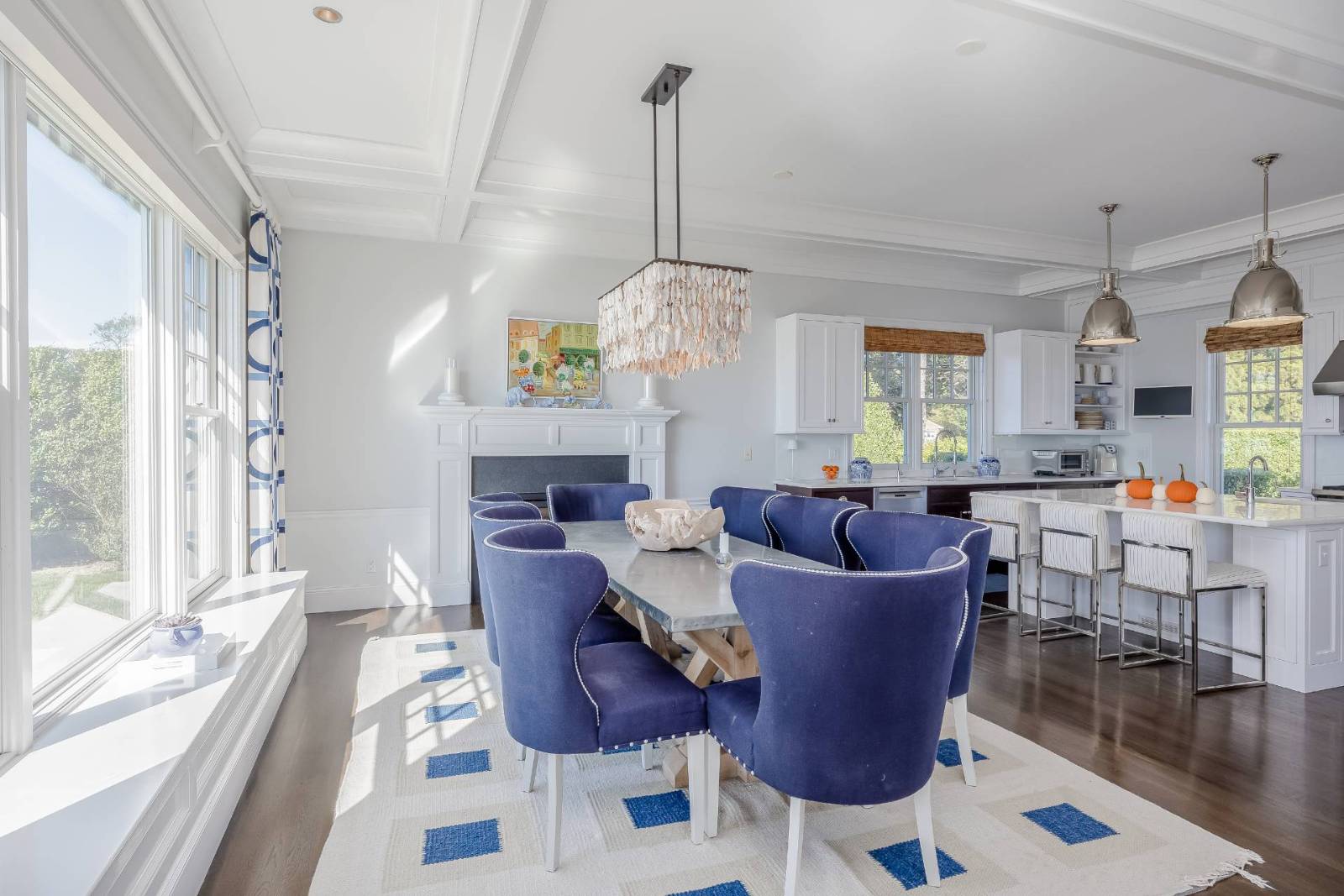 ;
;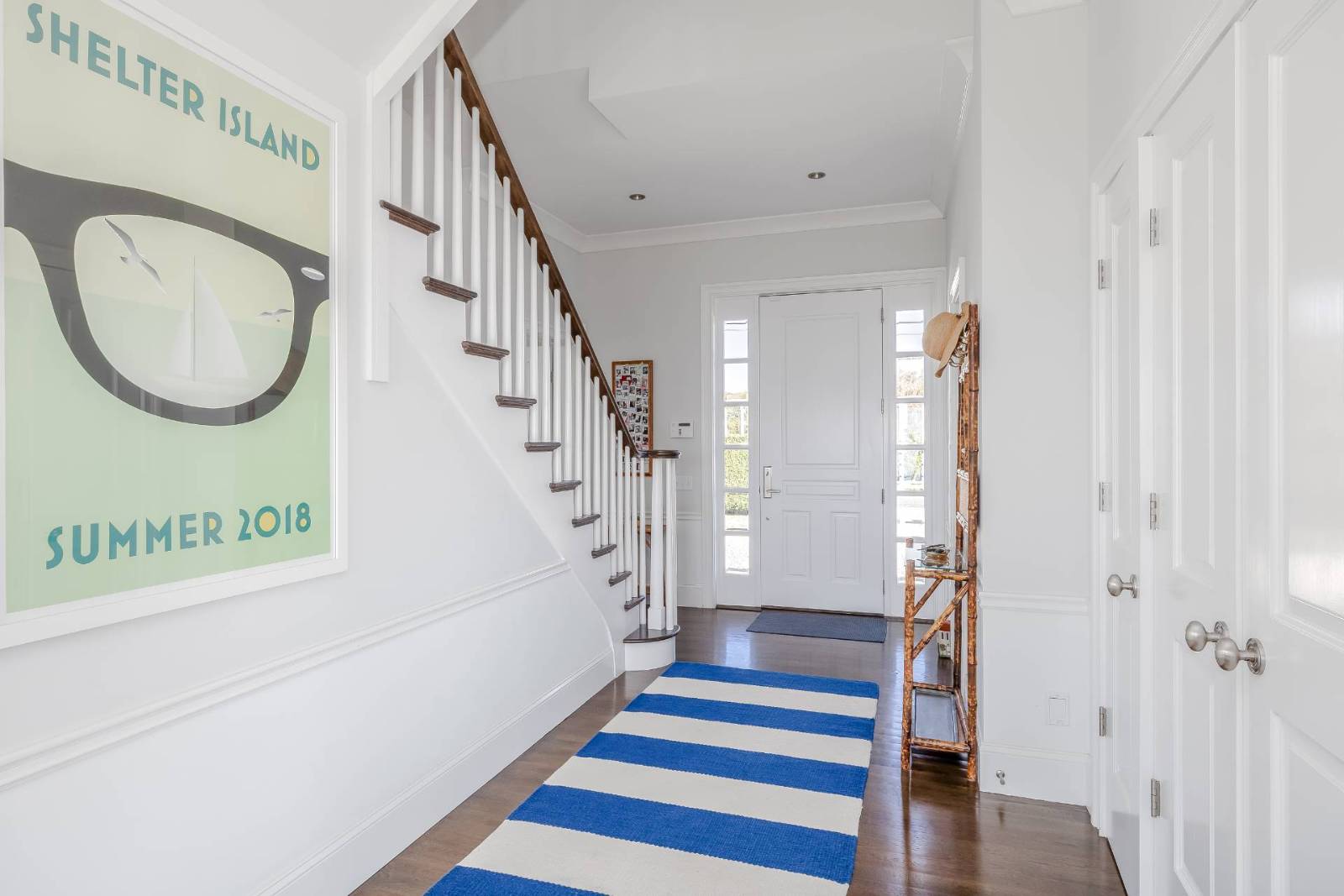 ;
;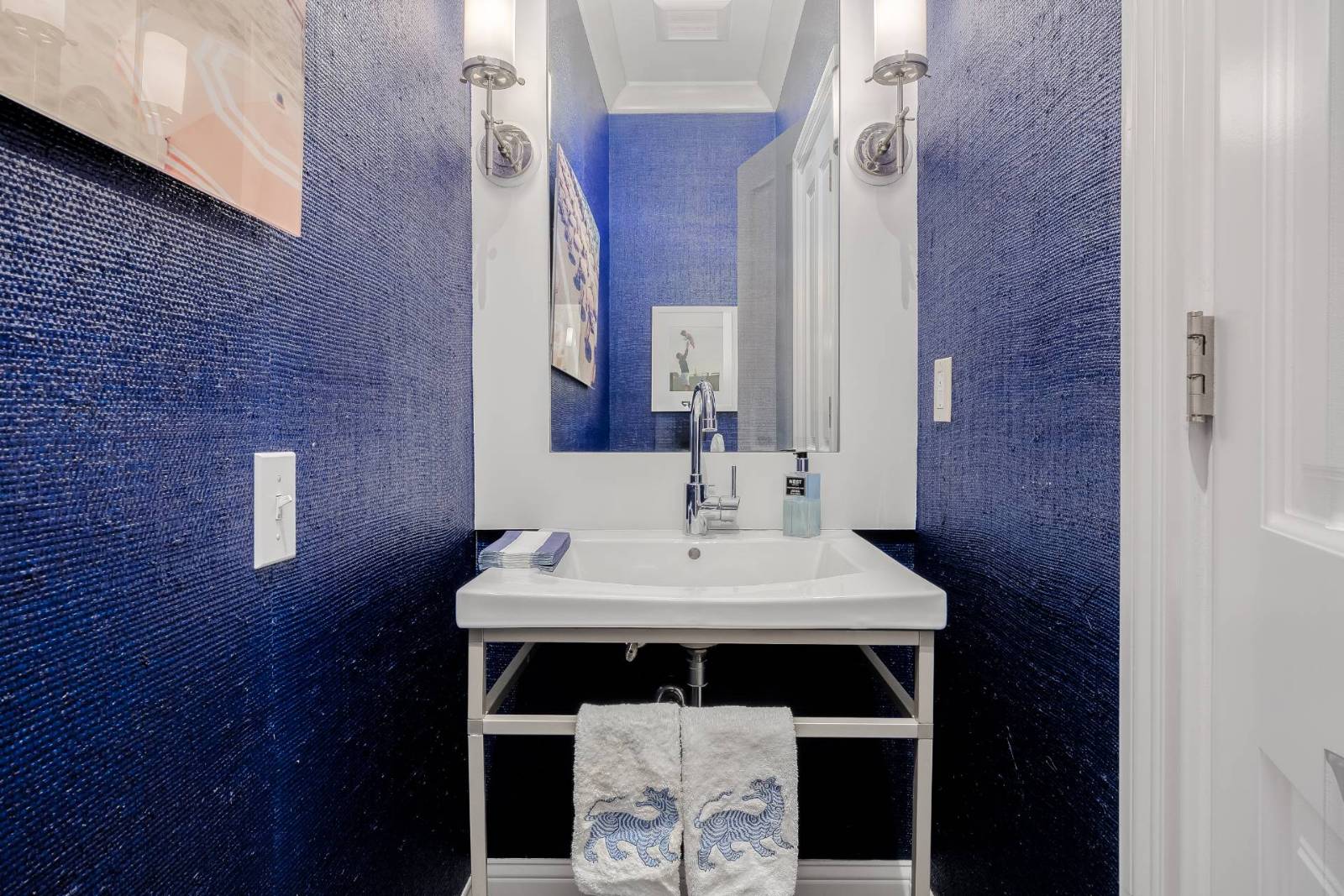 ;
;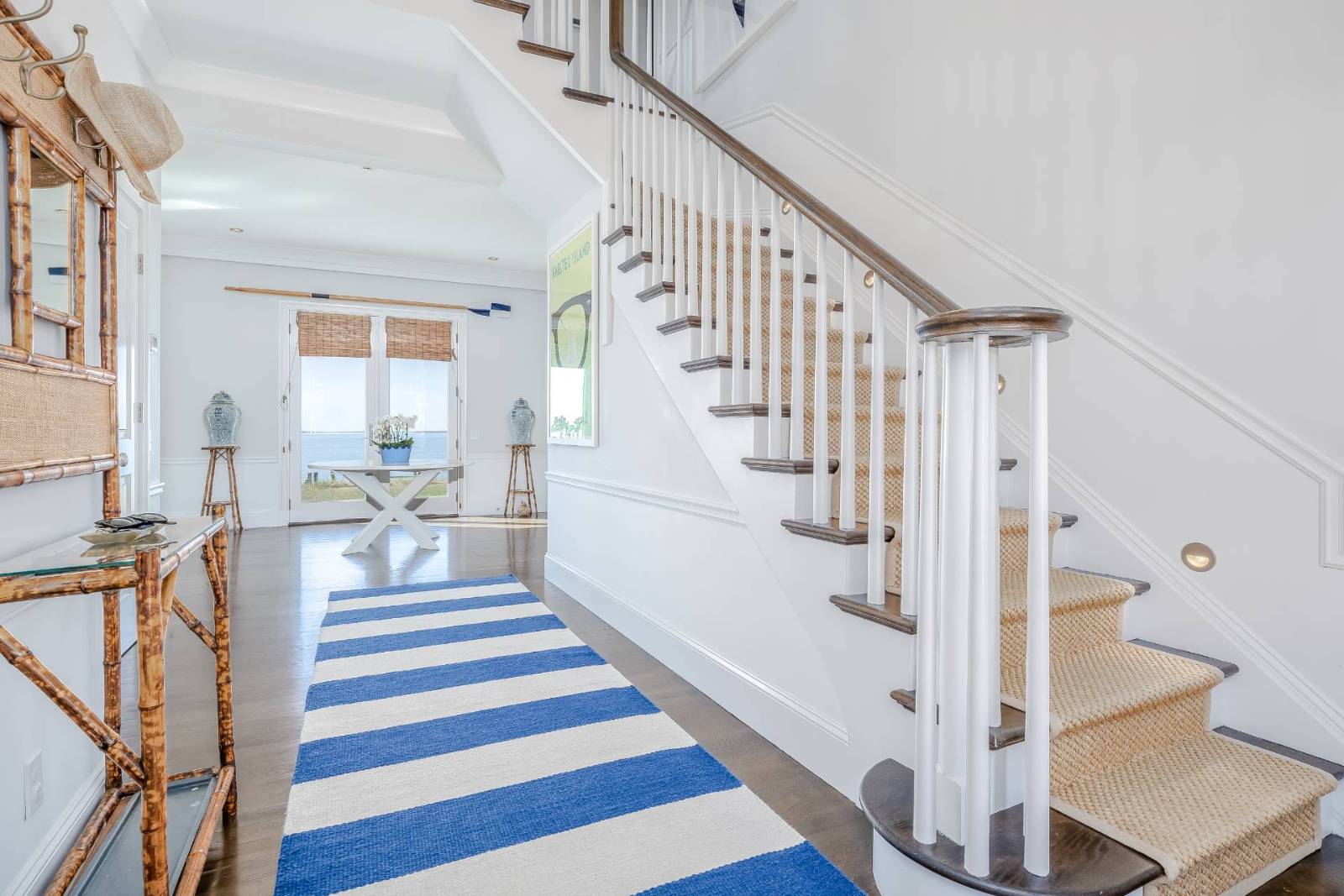 ;
;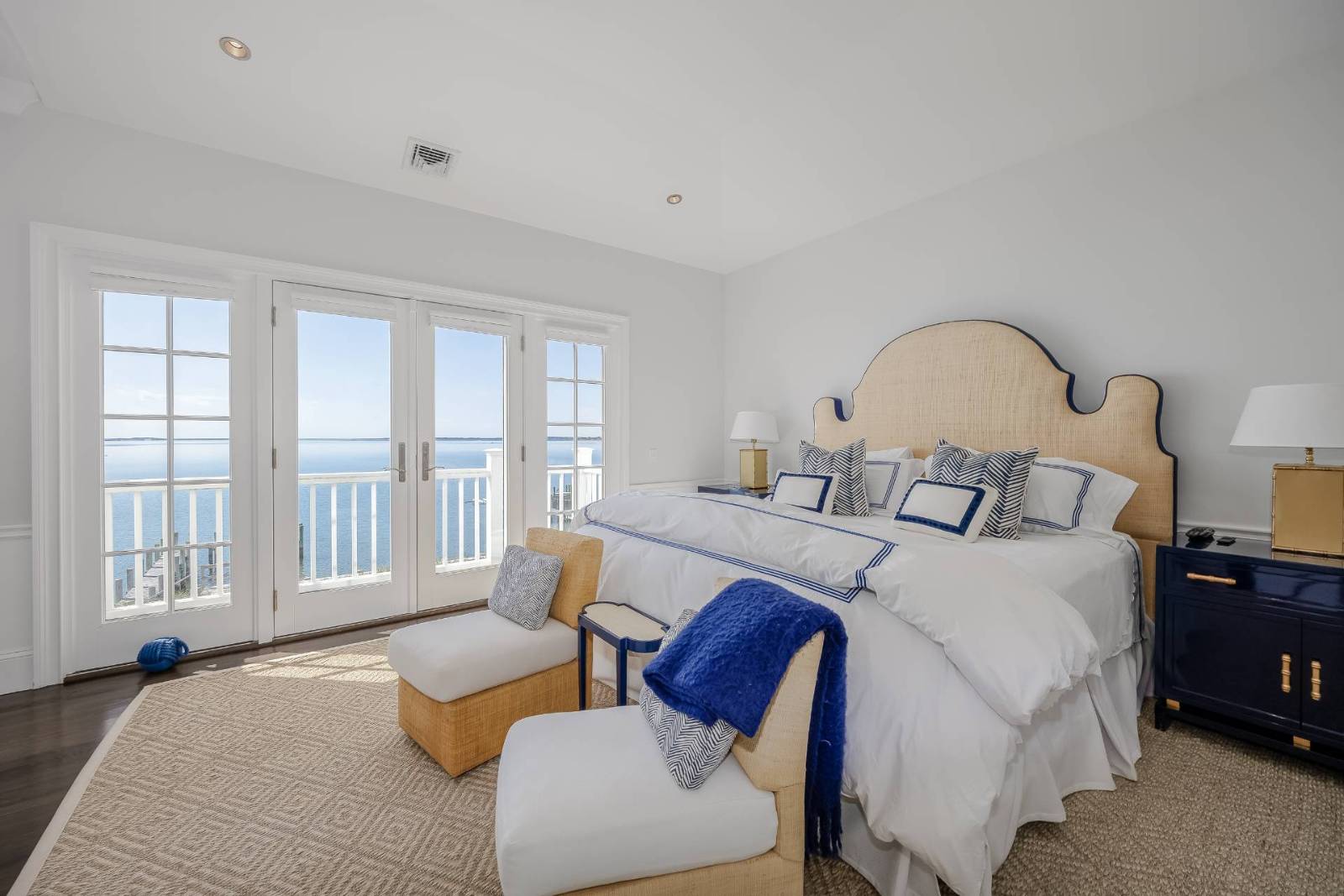 ;
;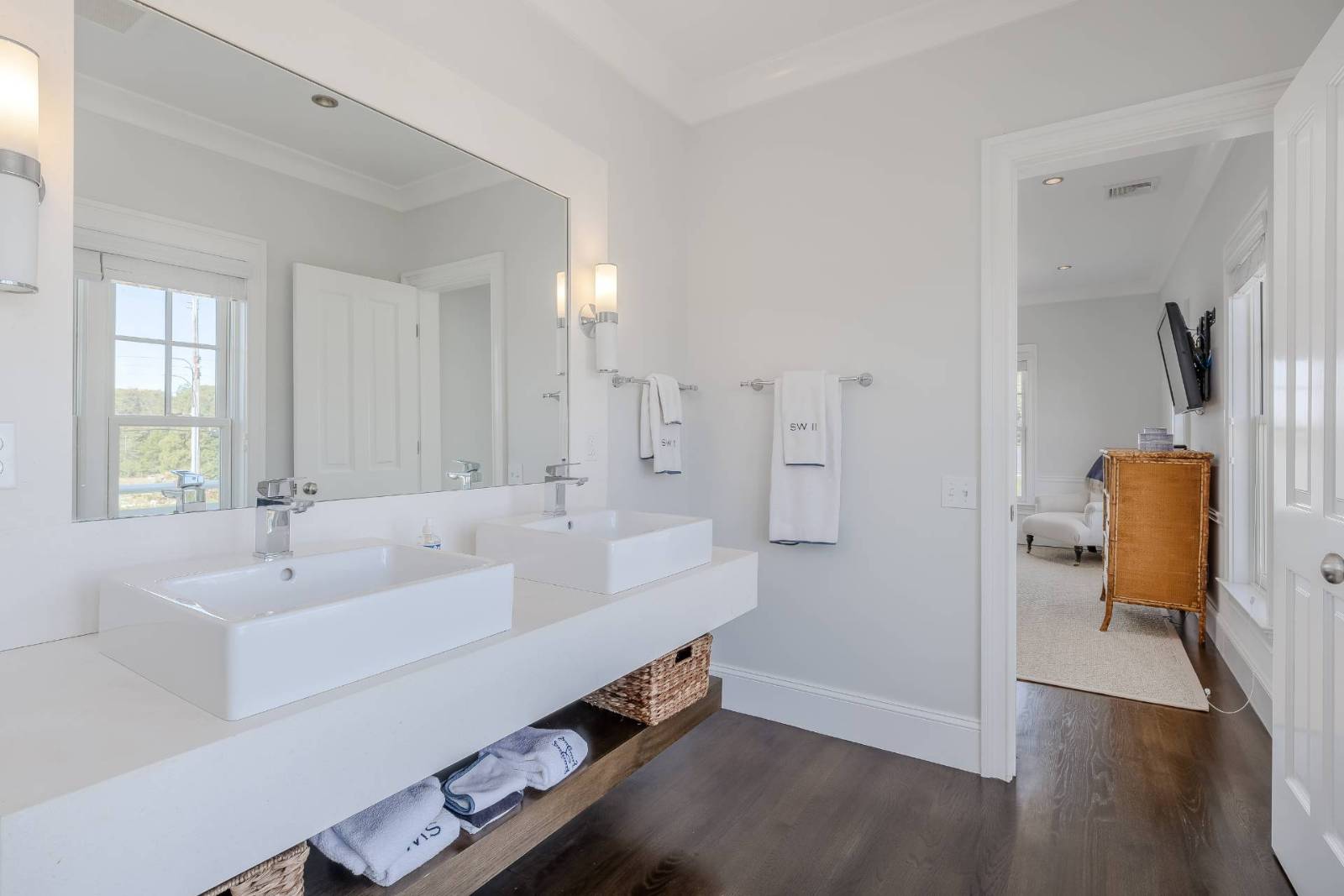 ;
;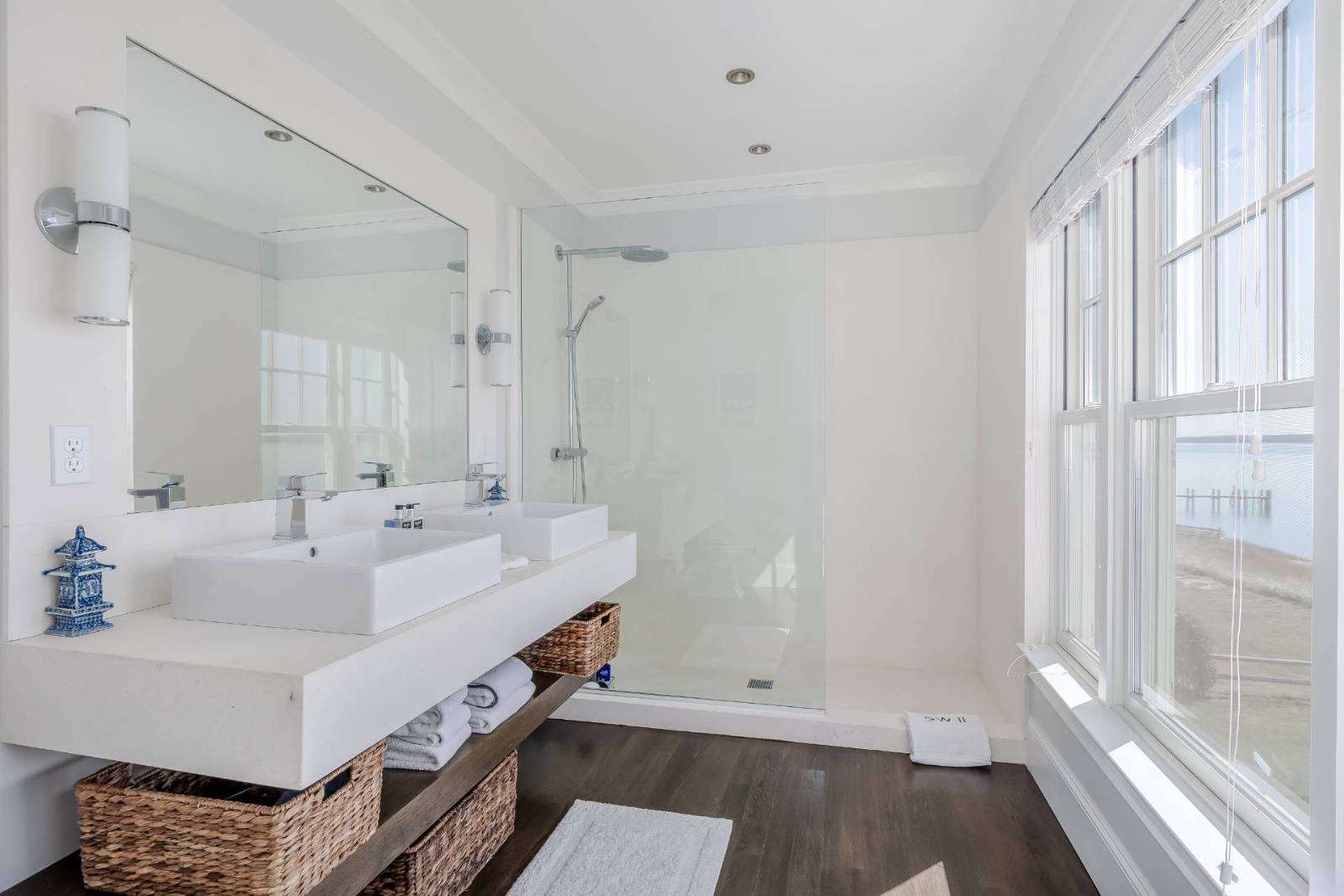 ;
;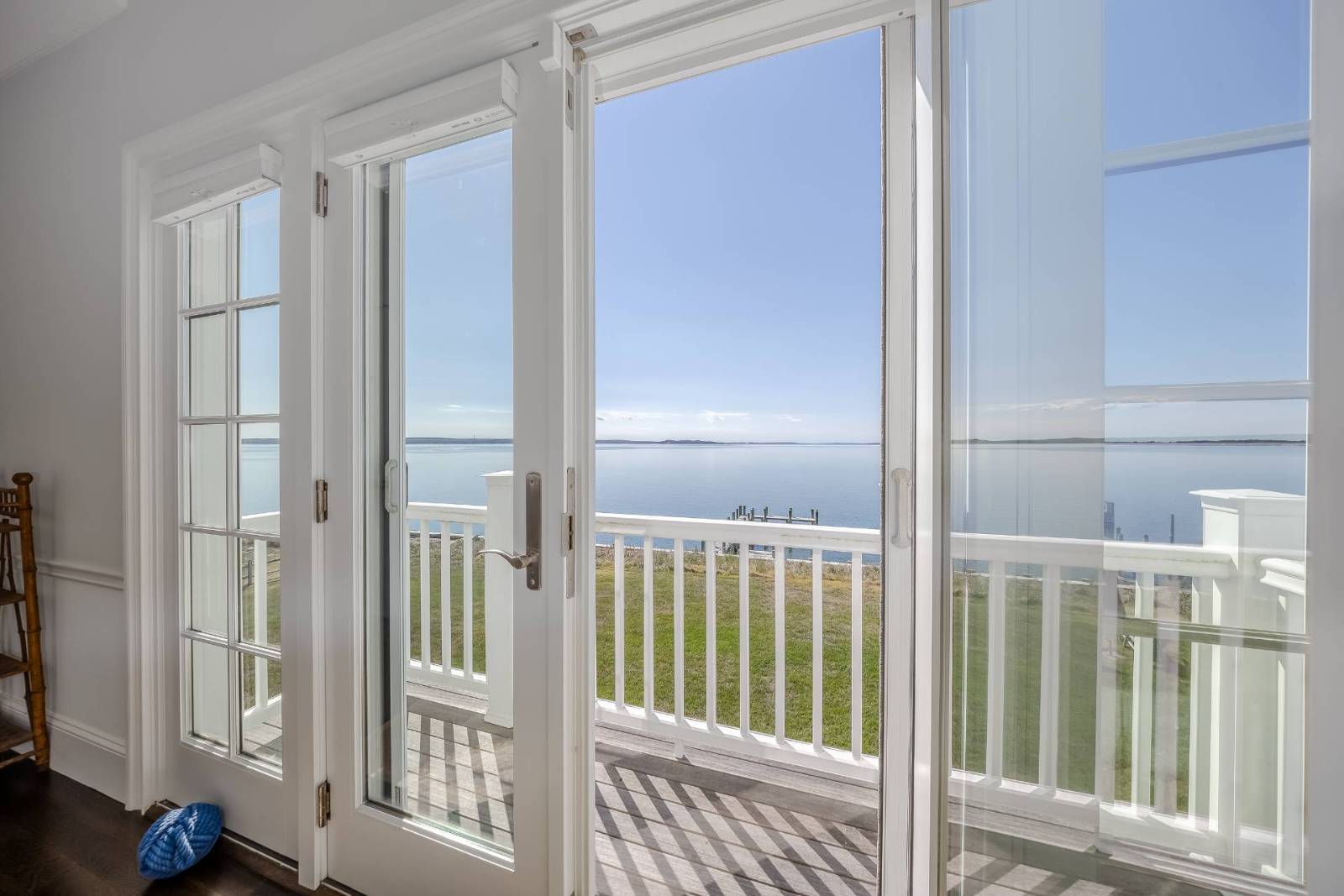 ;
;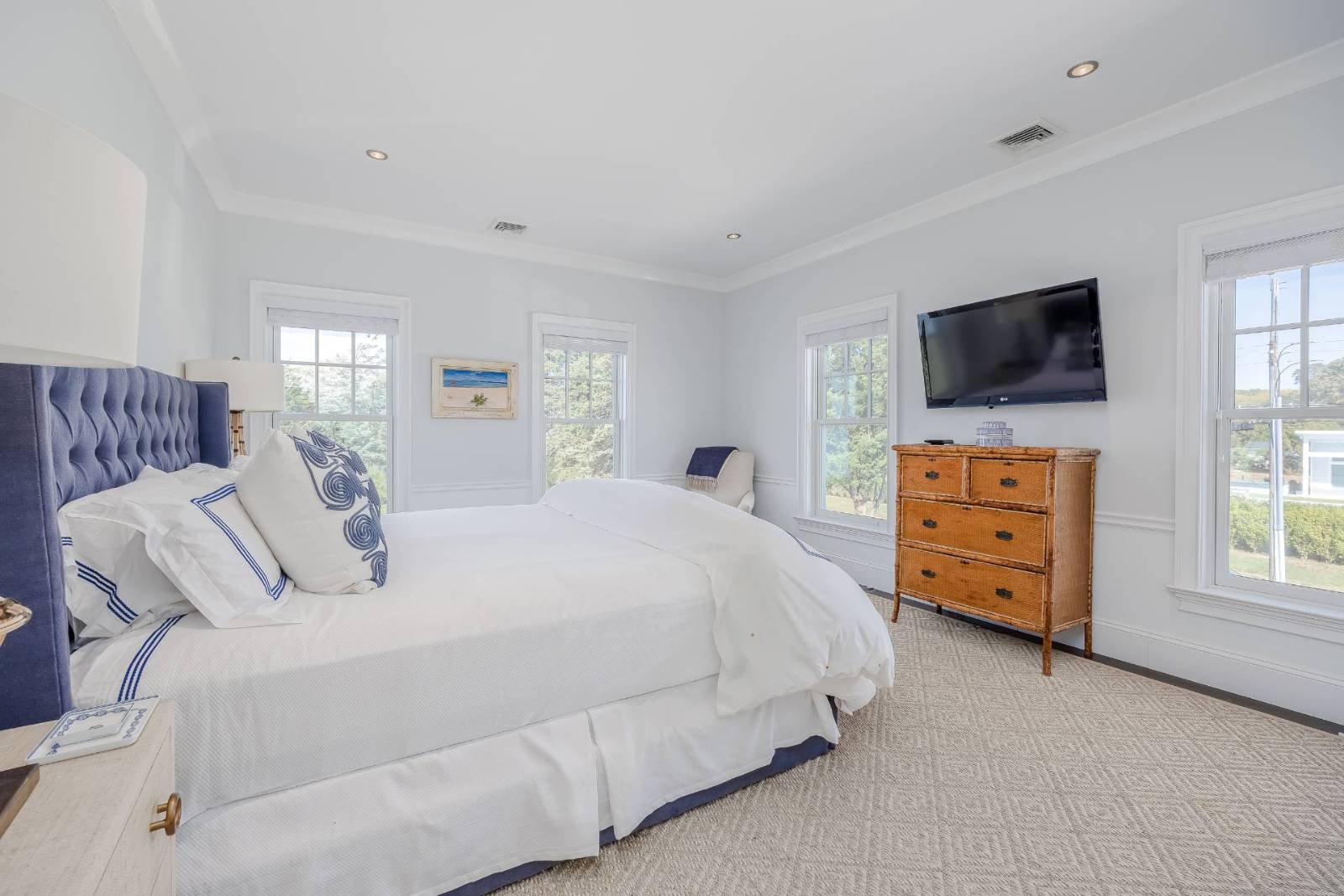 ;
;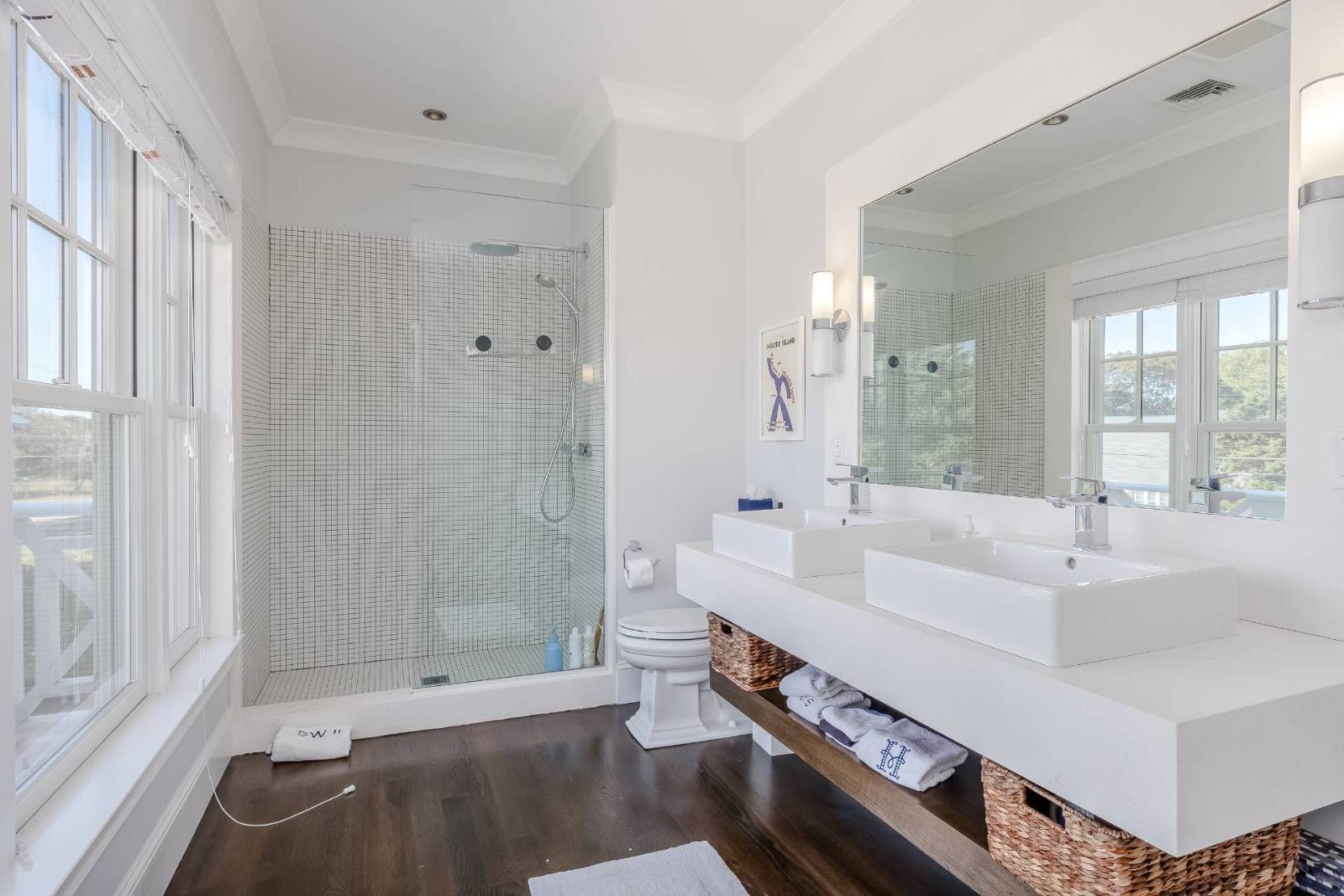 ;
;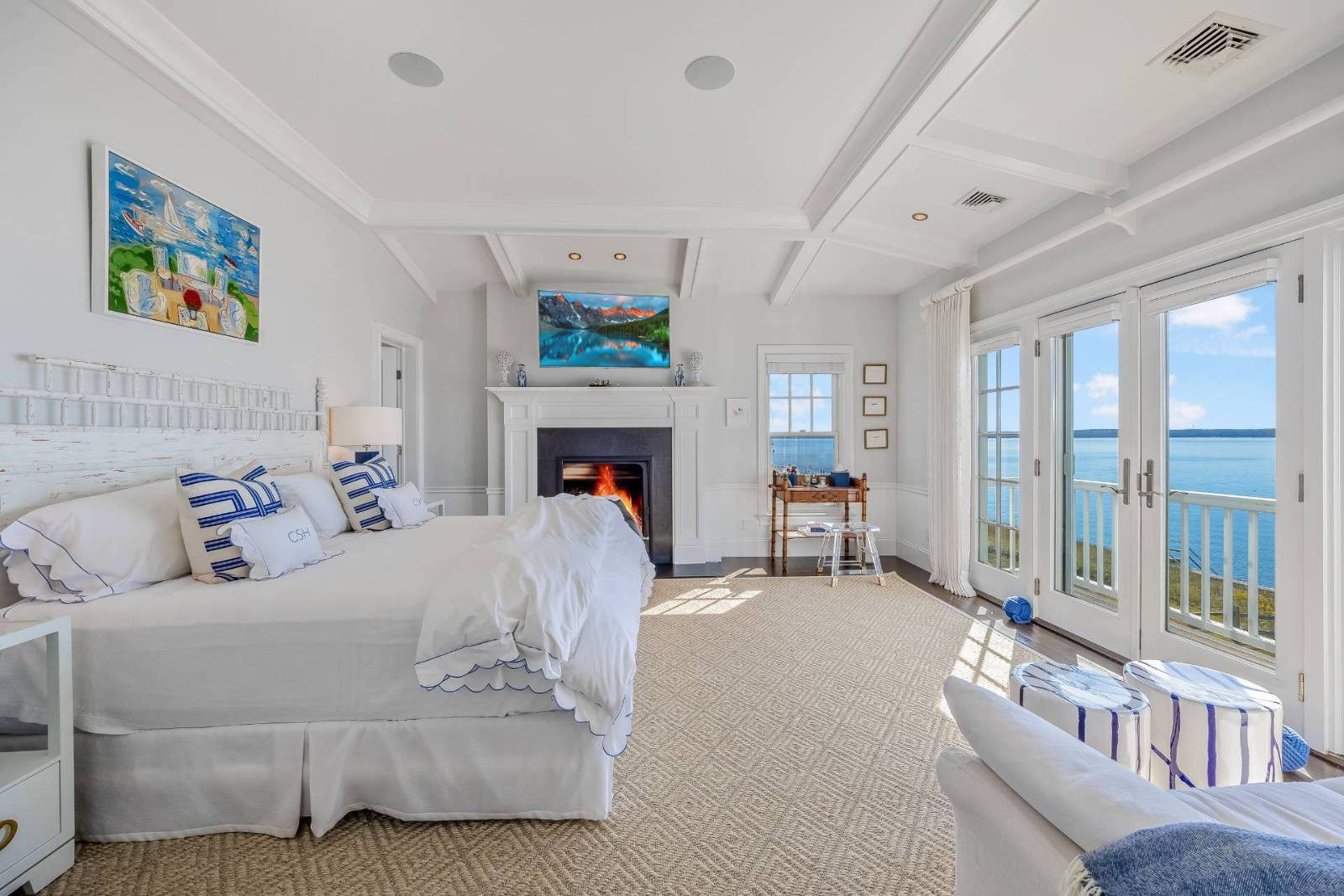 ;
;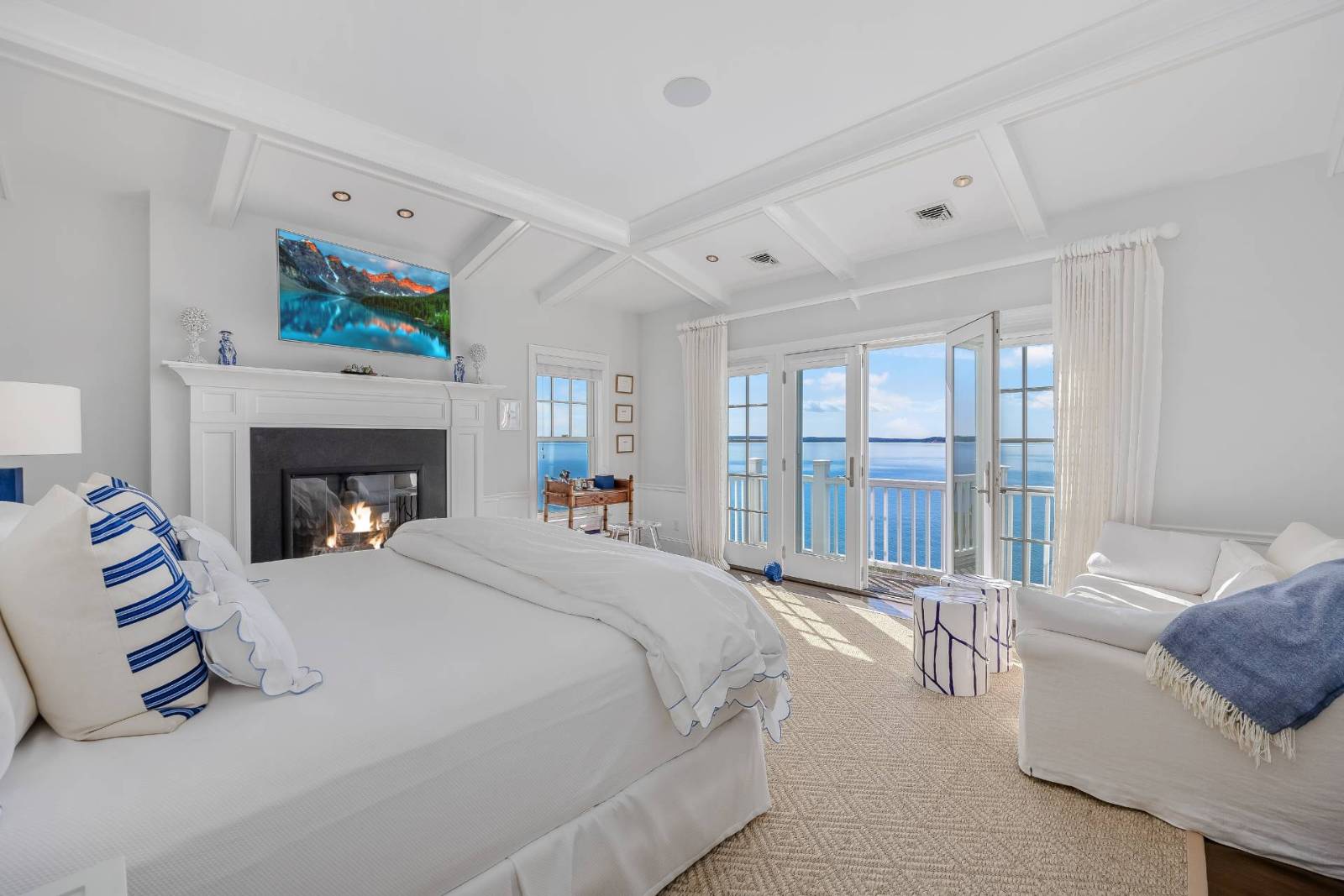 ;
;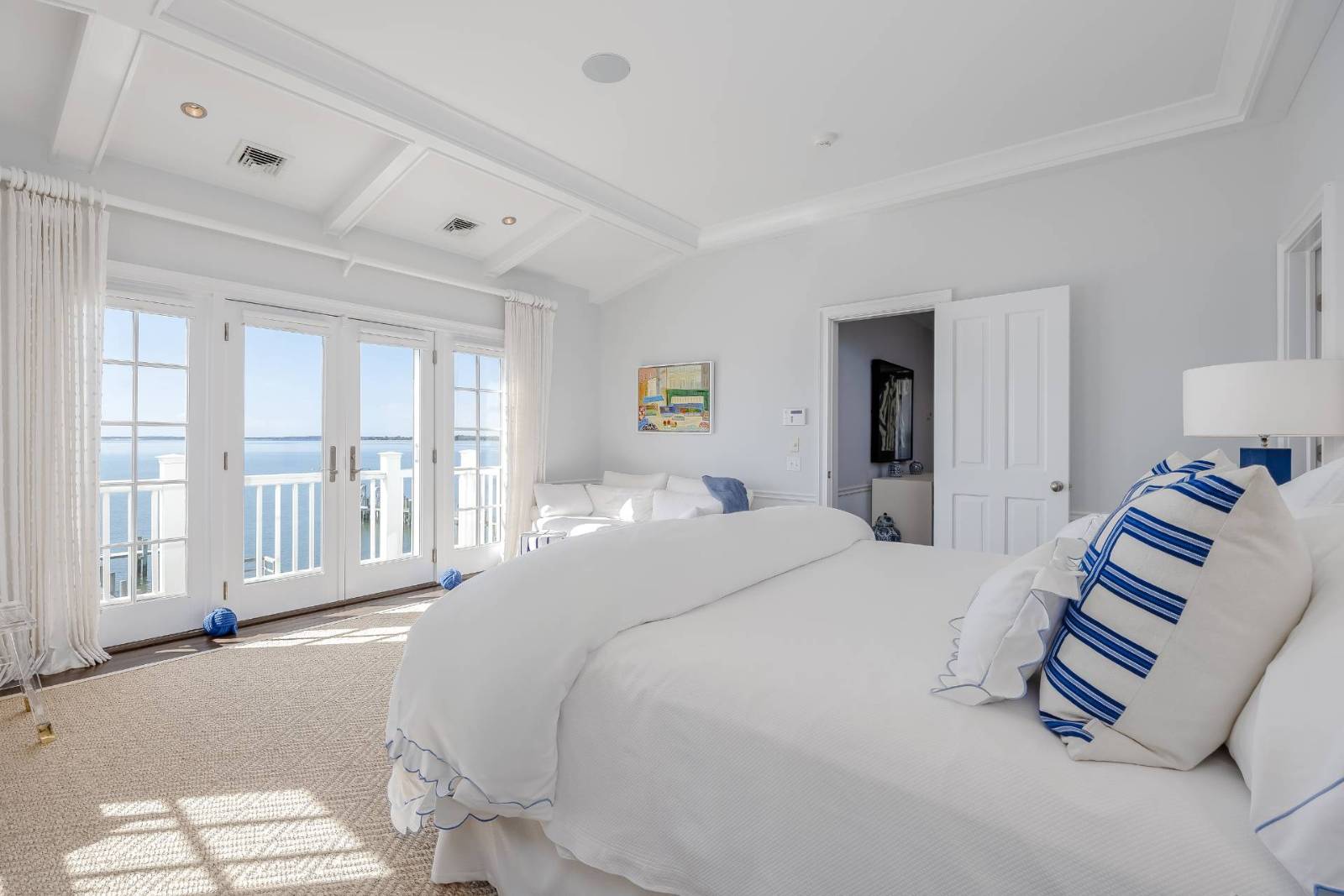 ;
;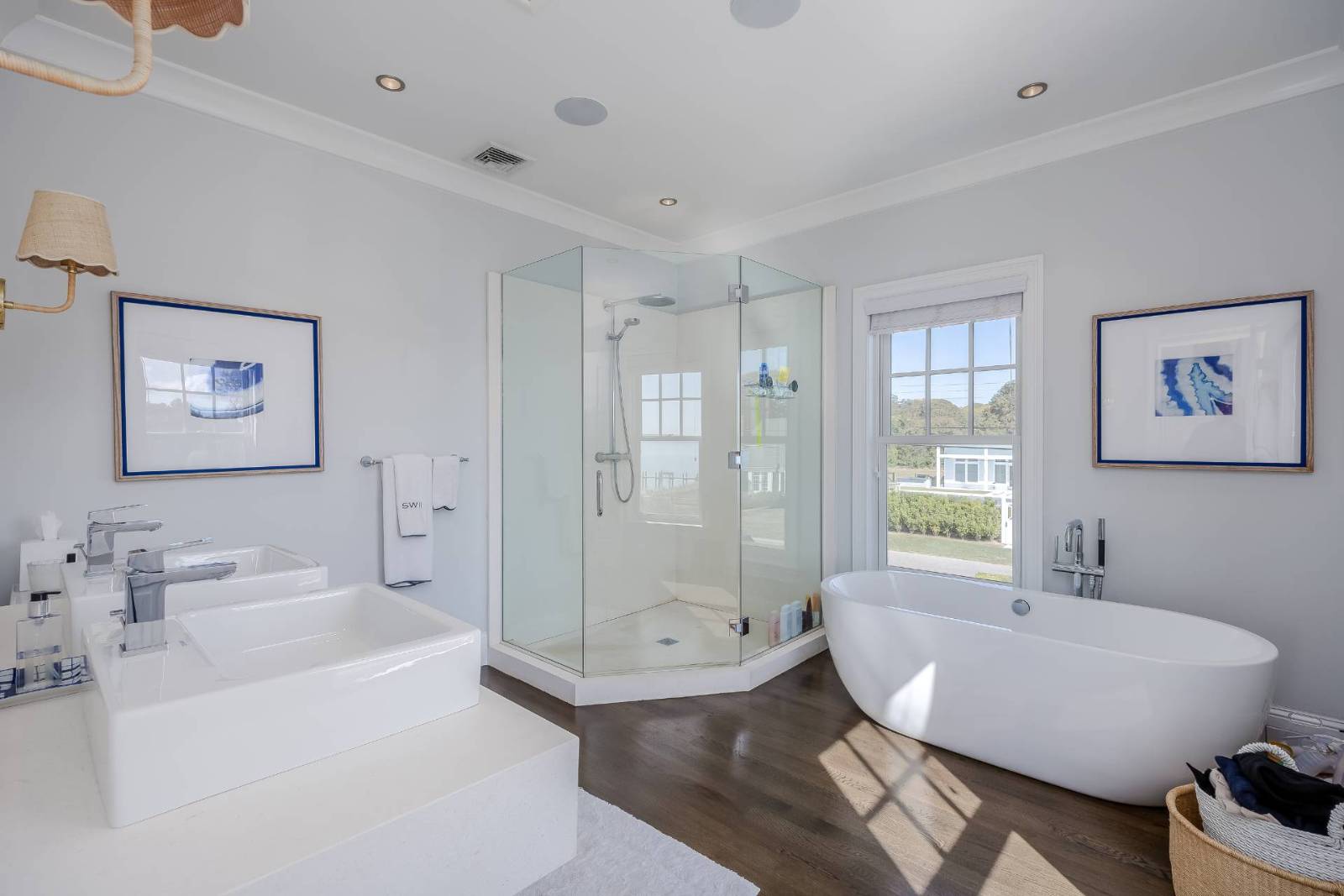 ;
;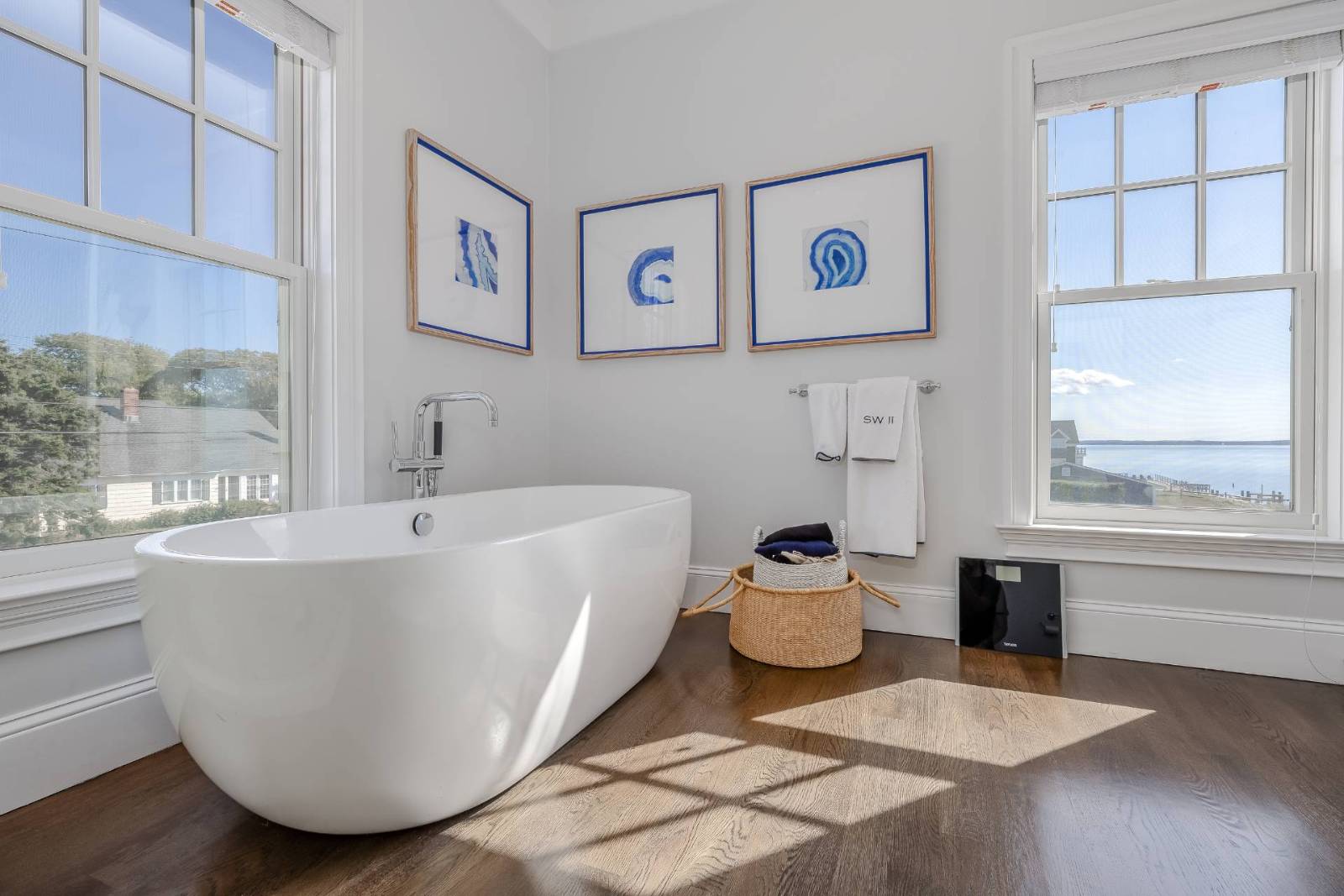 ;
;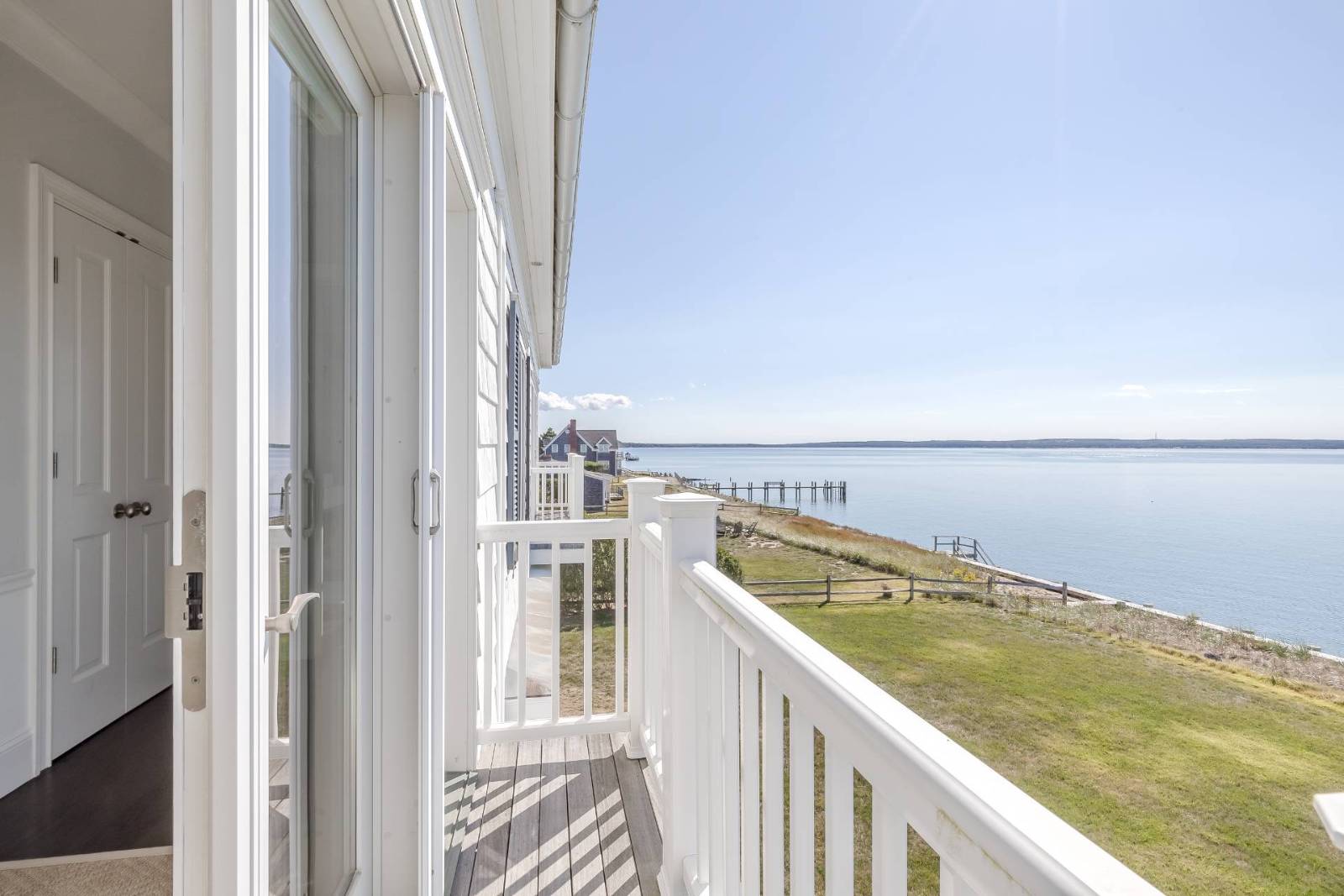 ;
;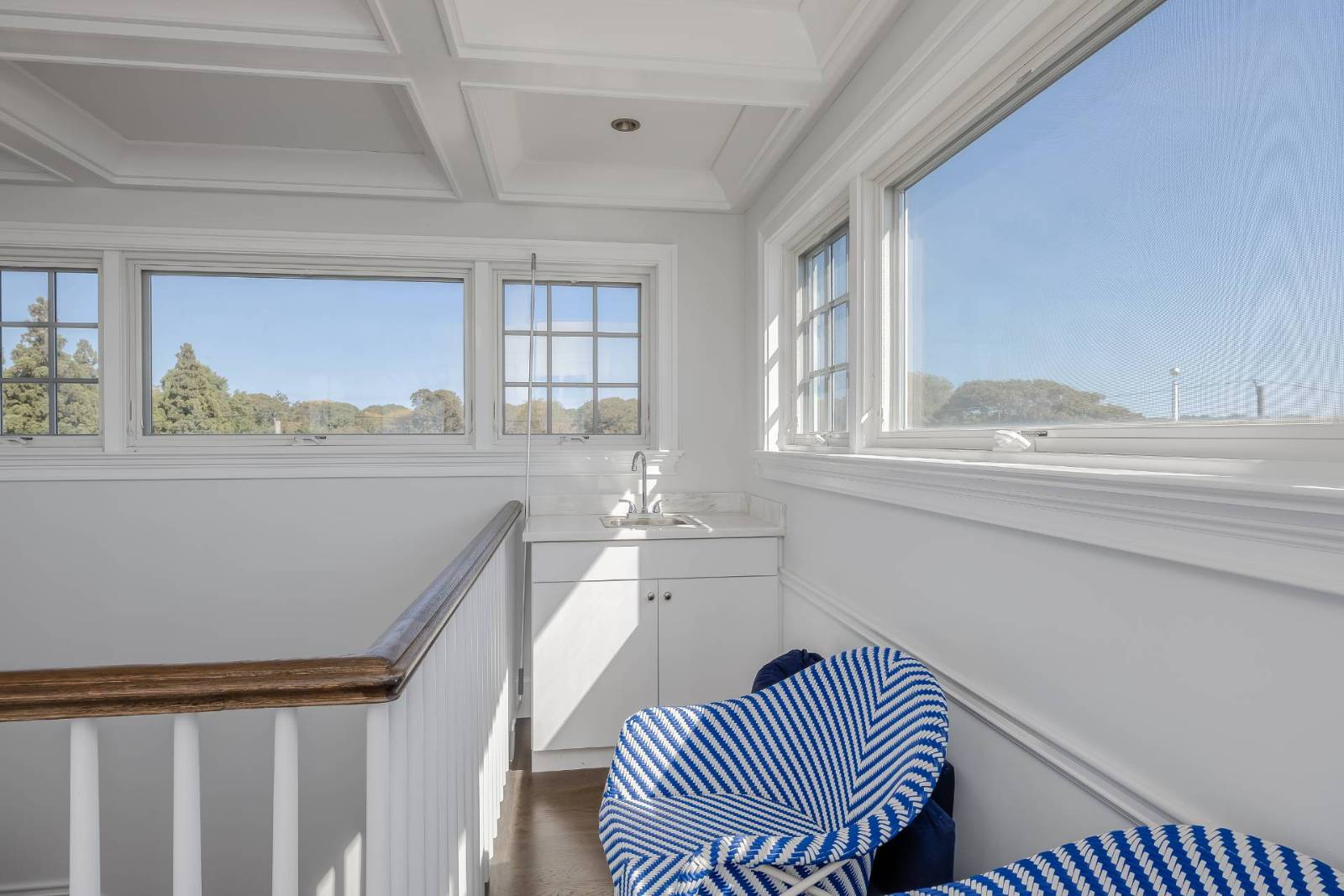 ;
;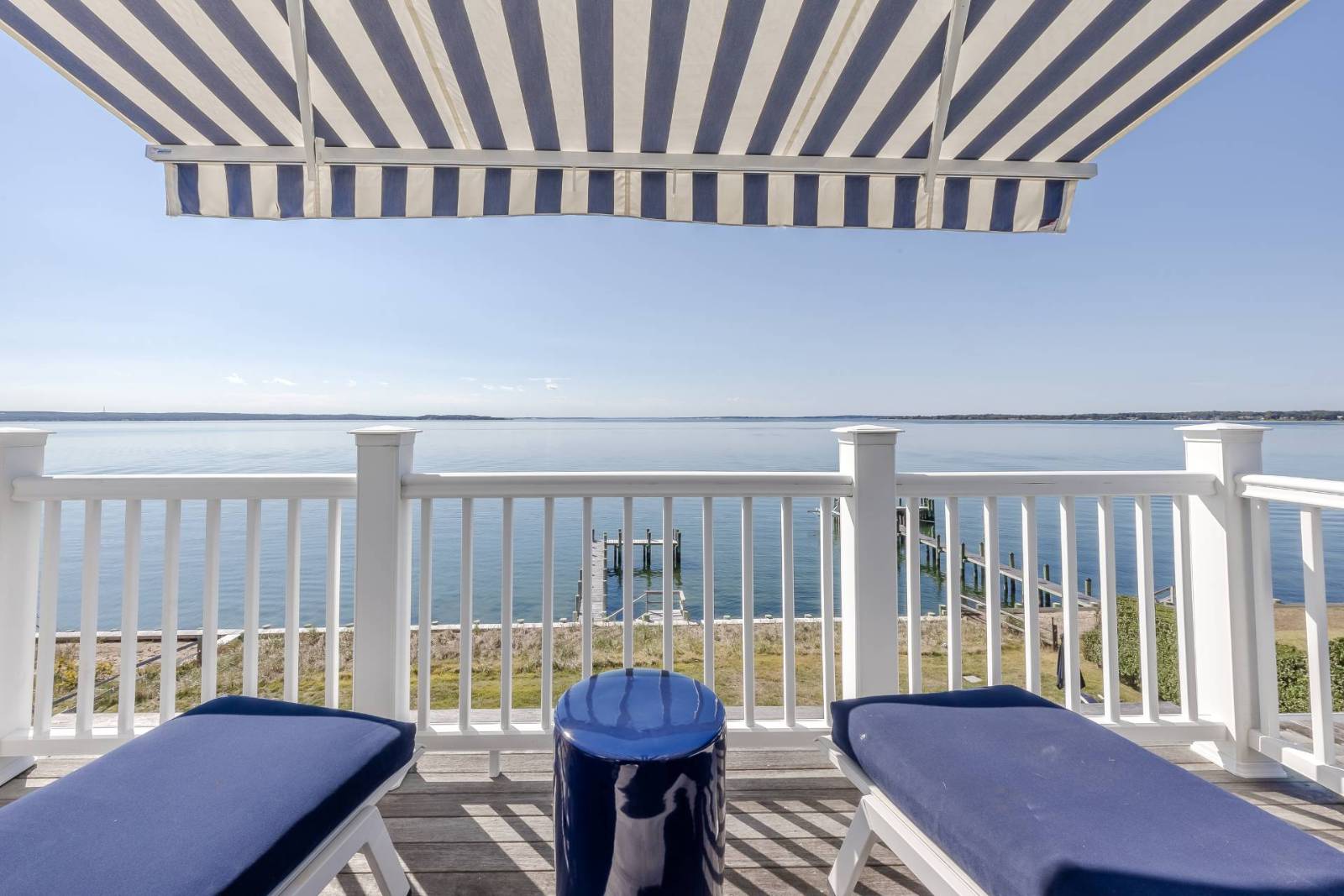 ;
;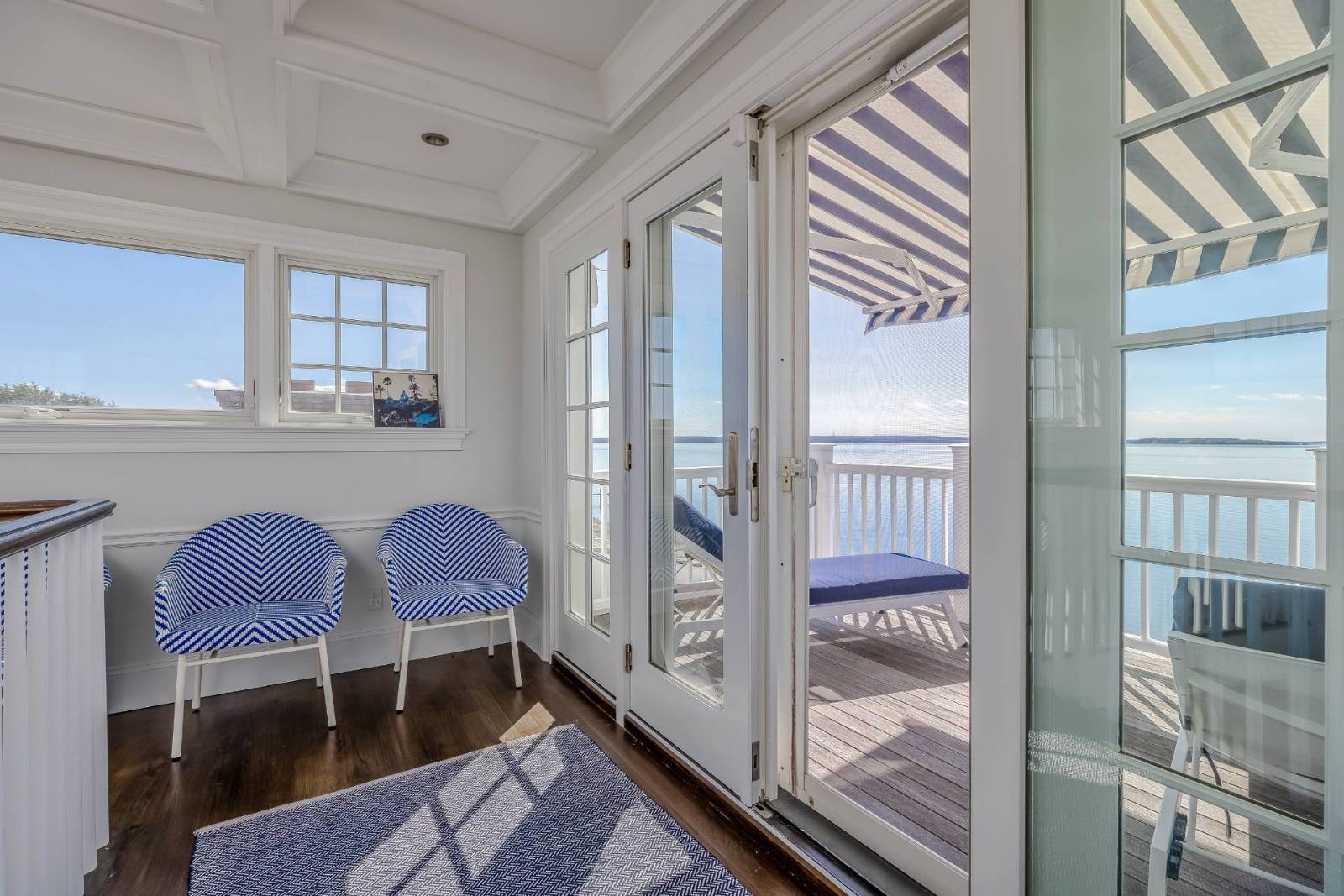 ;
;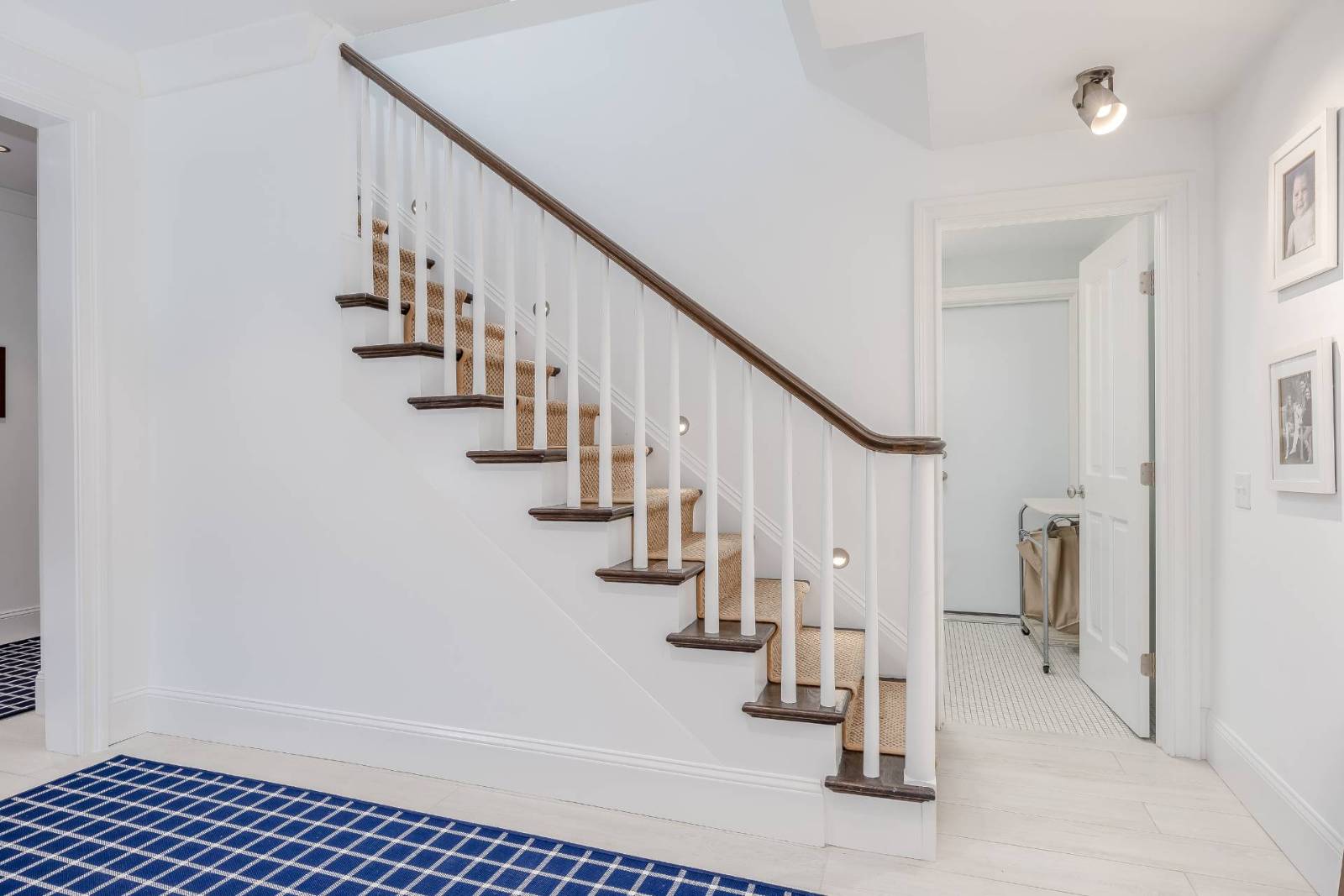 ;
;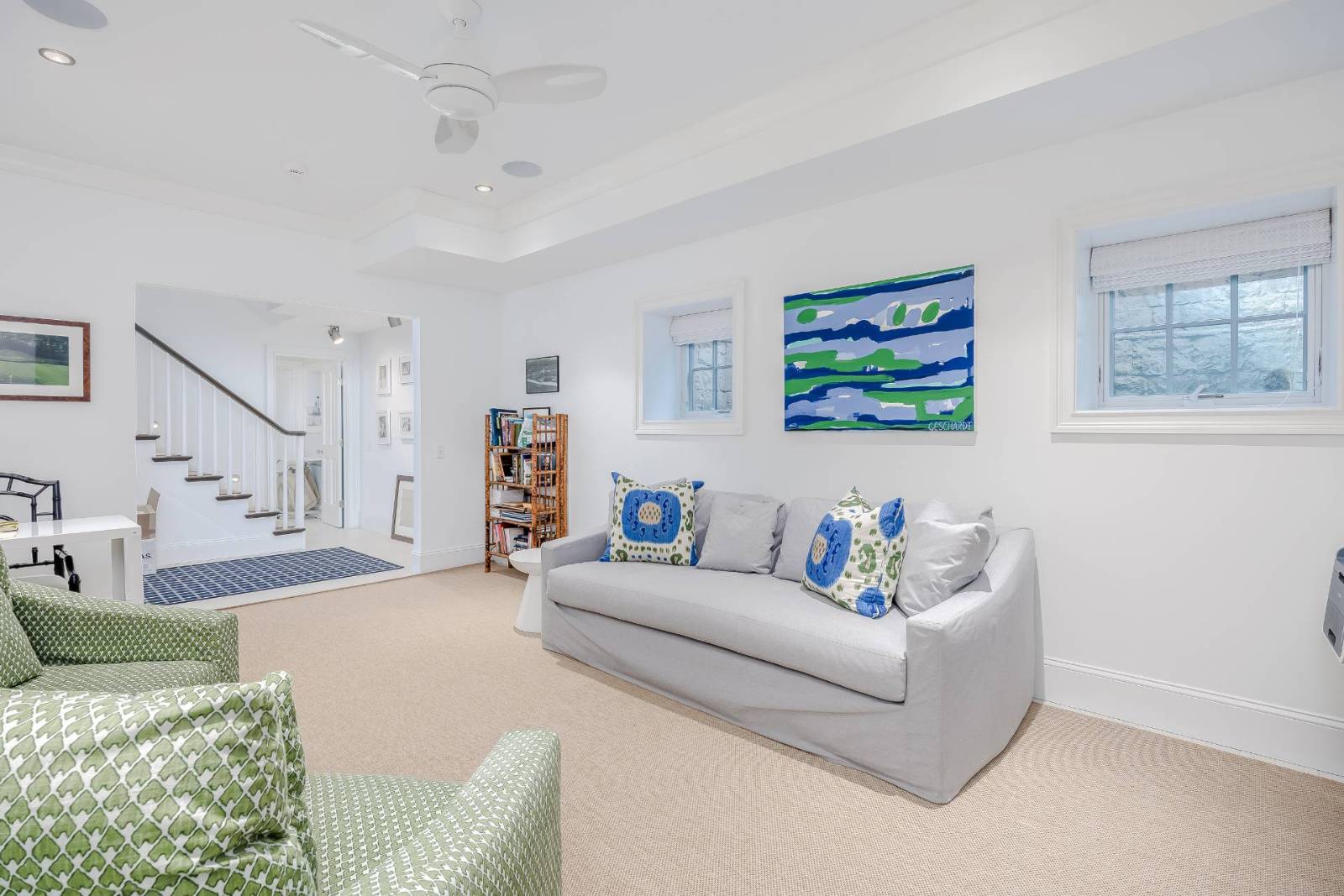 ;
;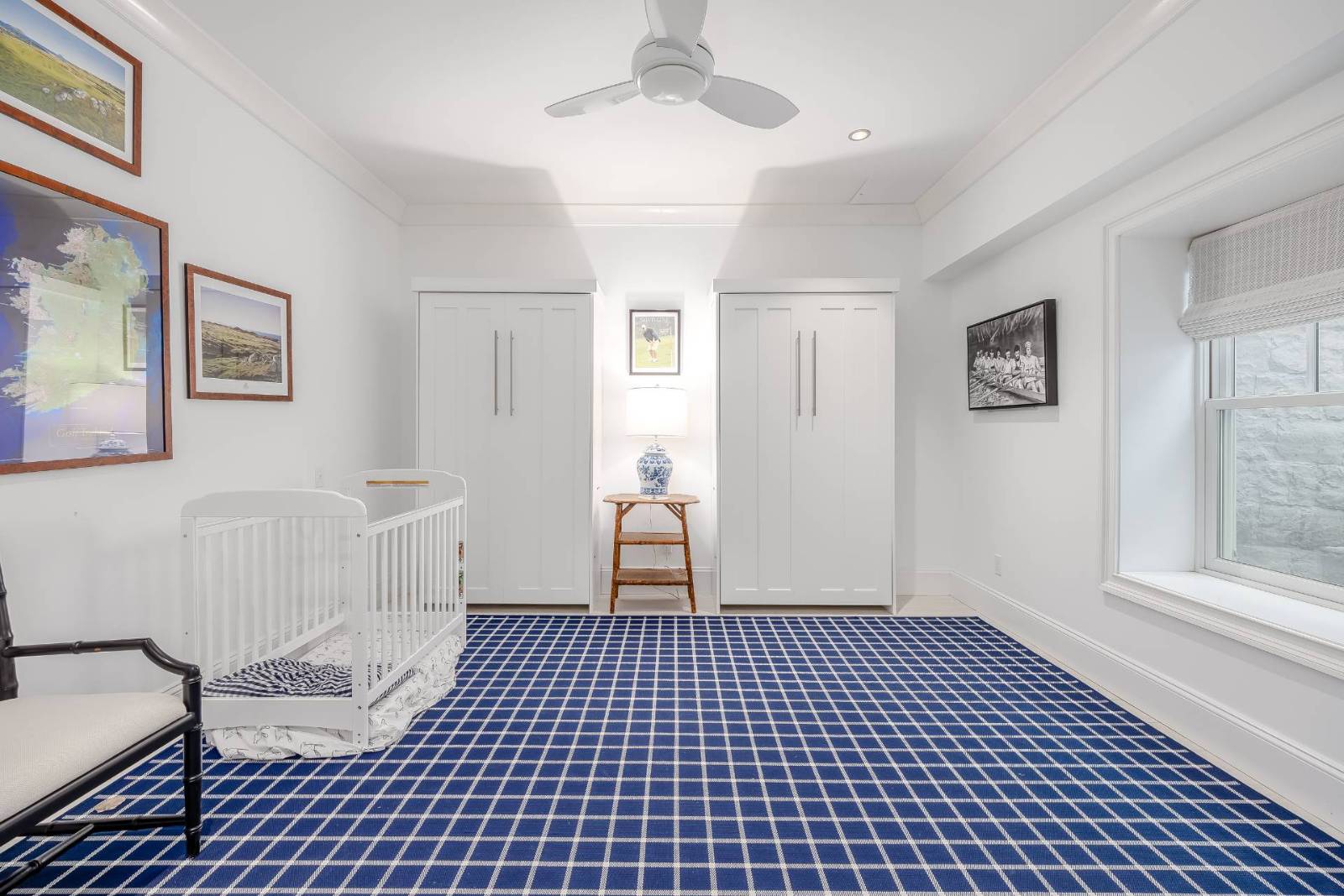 ;
;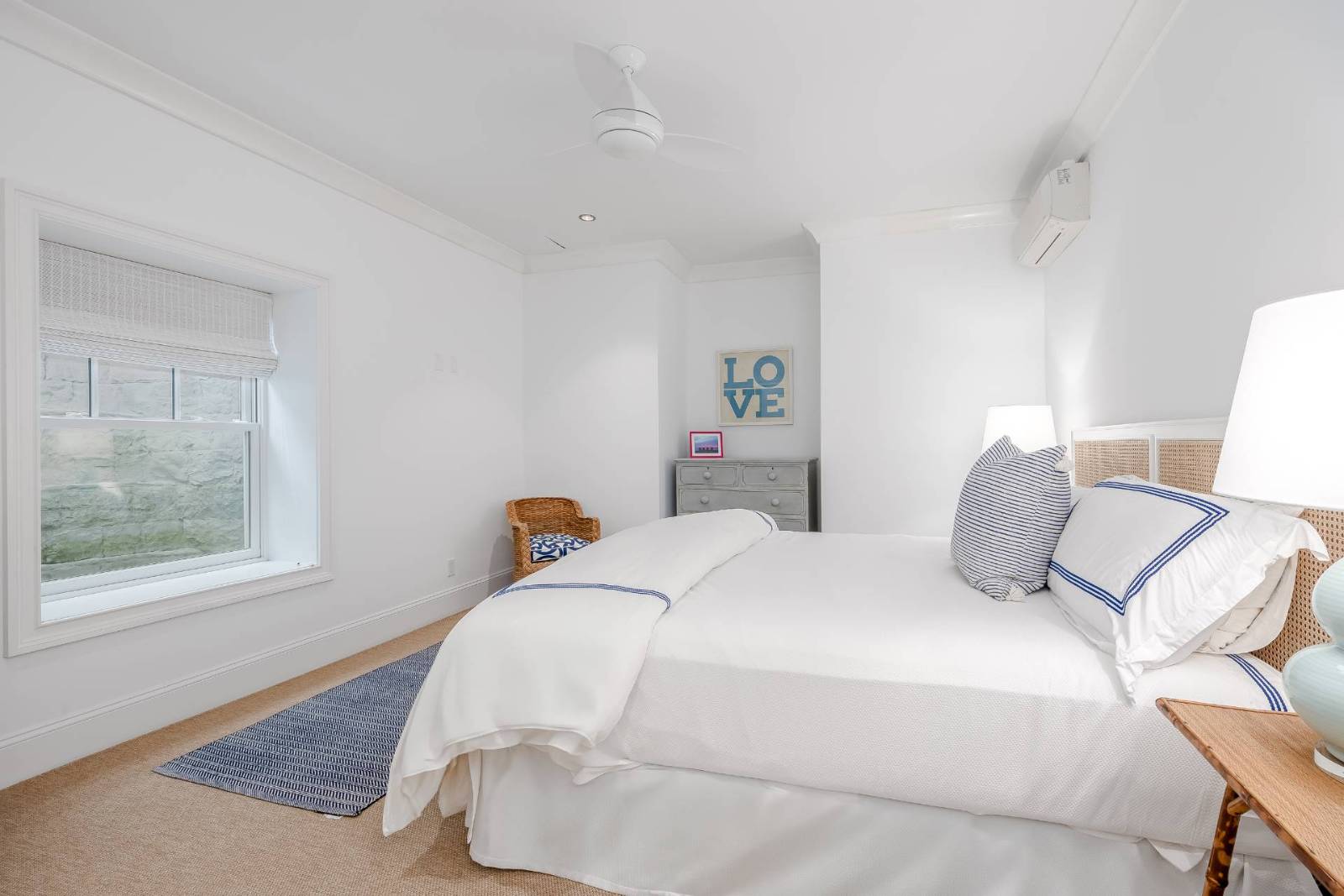 ;
;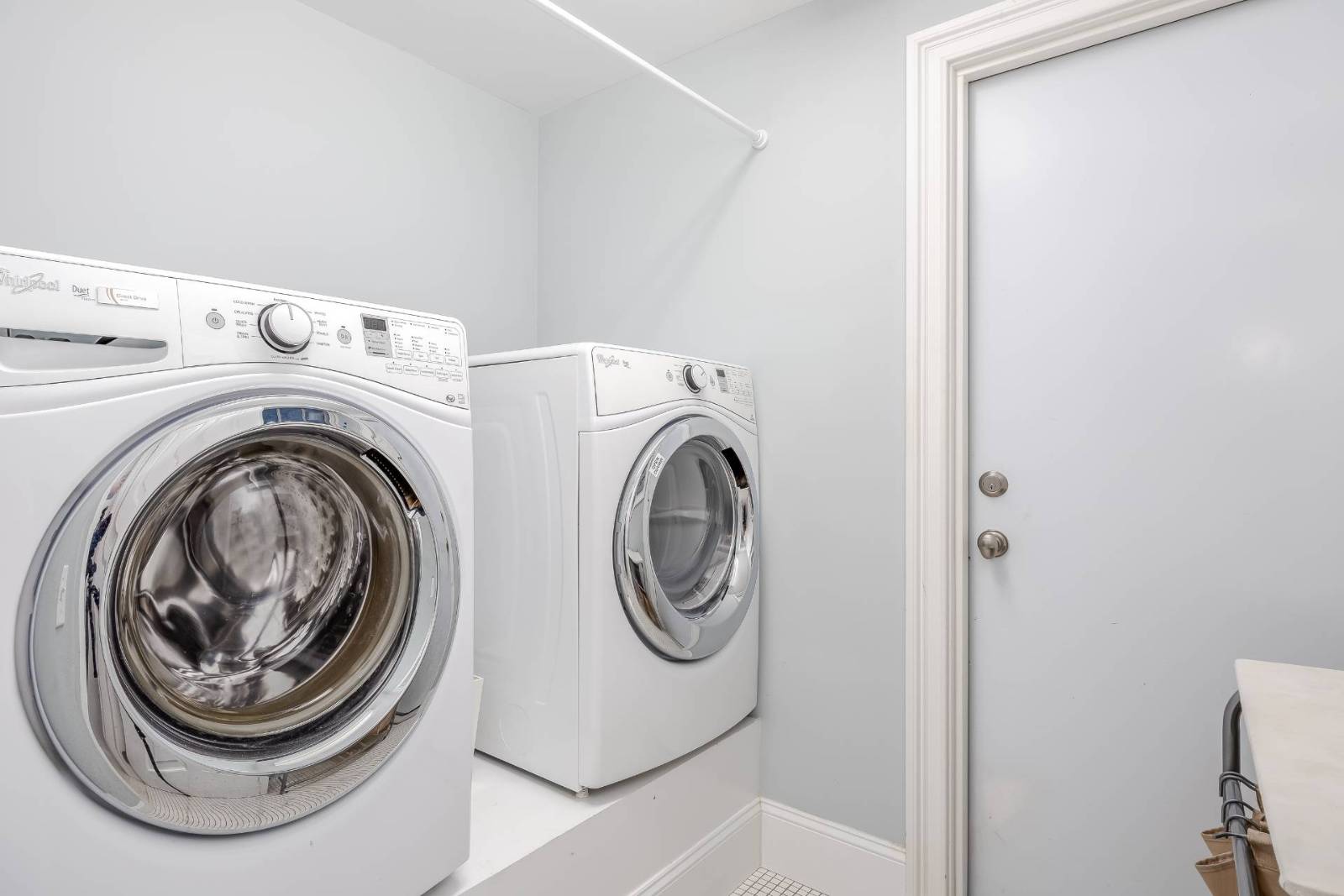 ;
;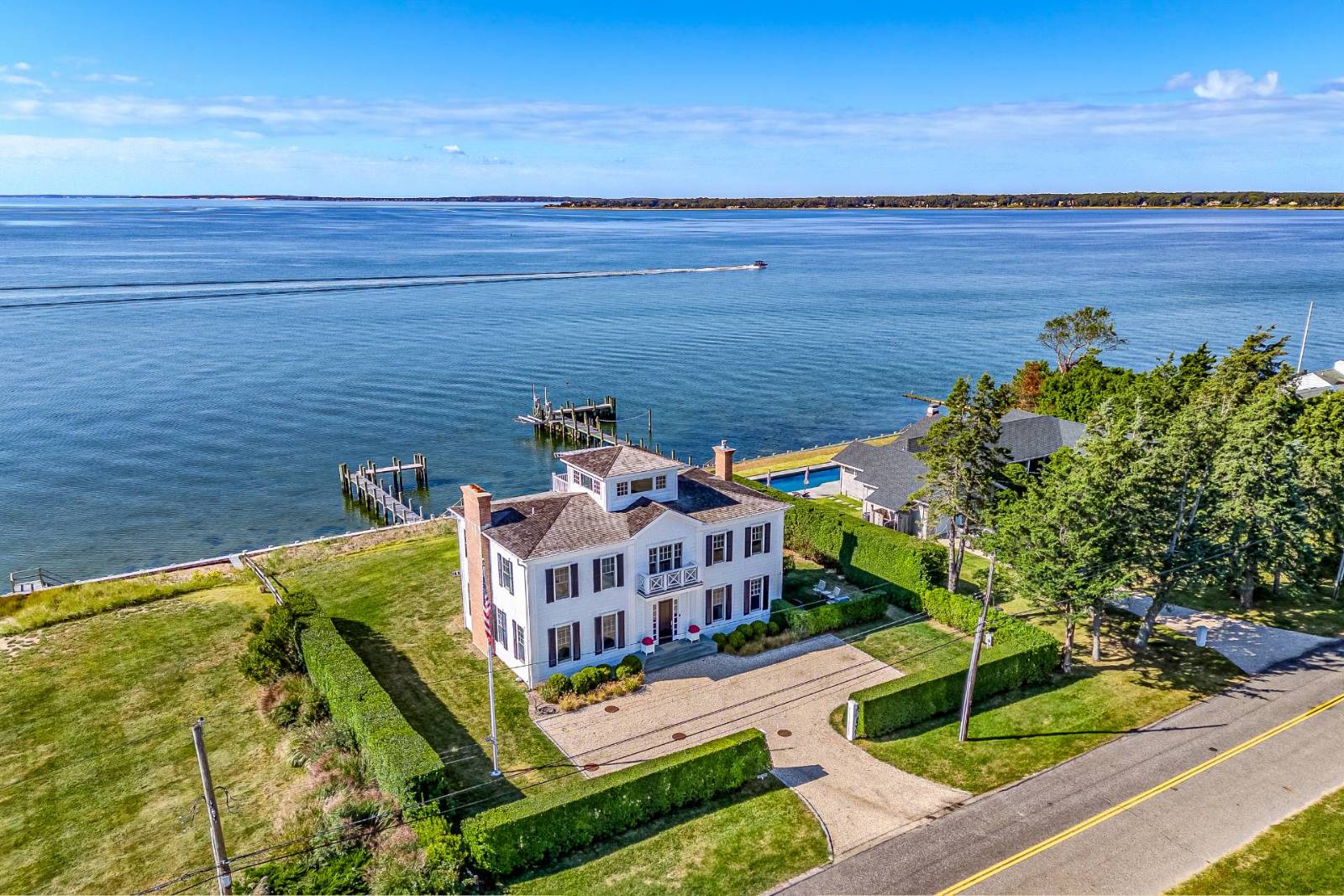 ;
;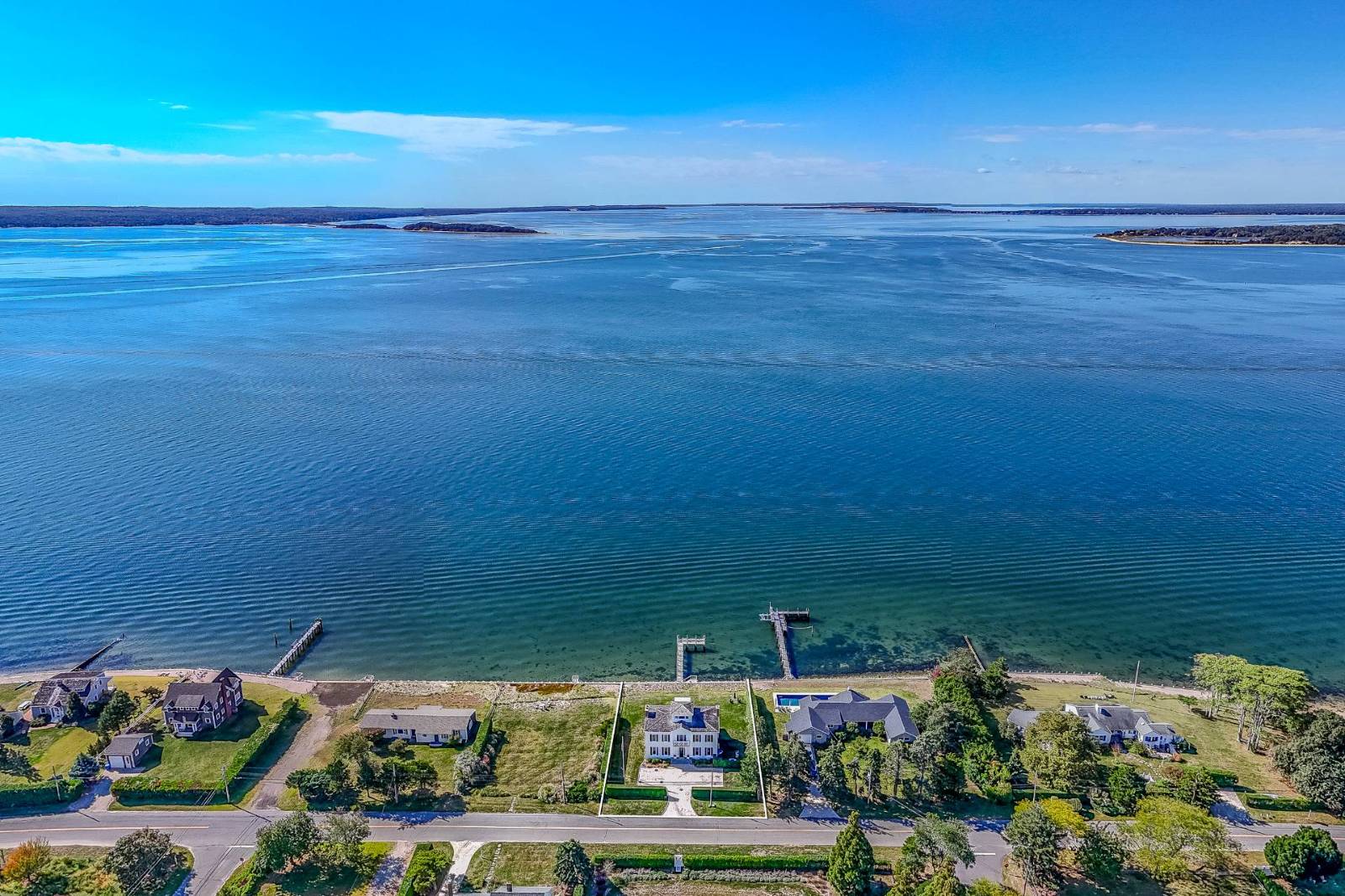 ;
;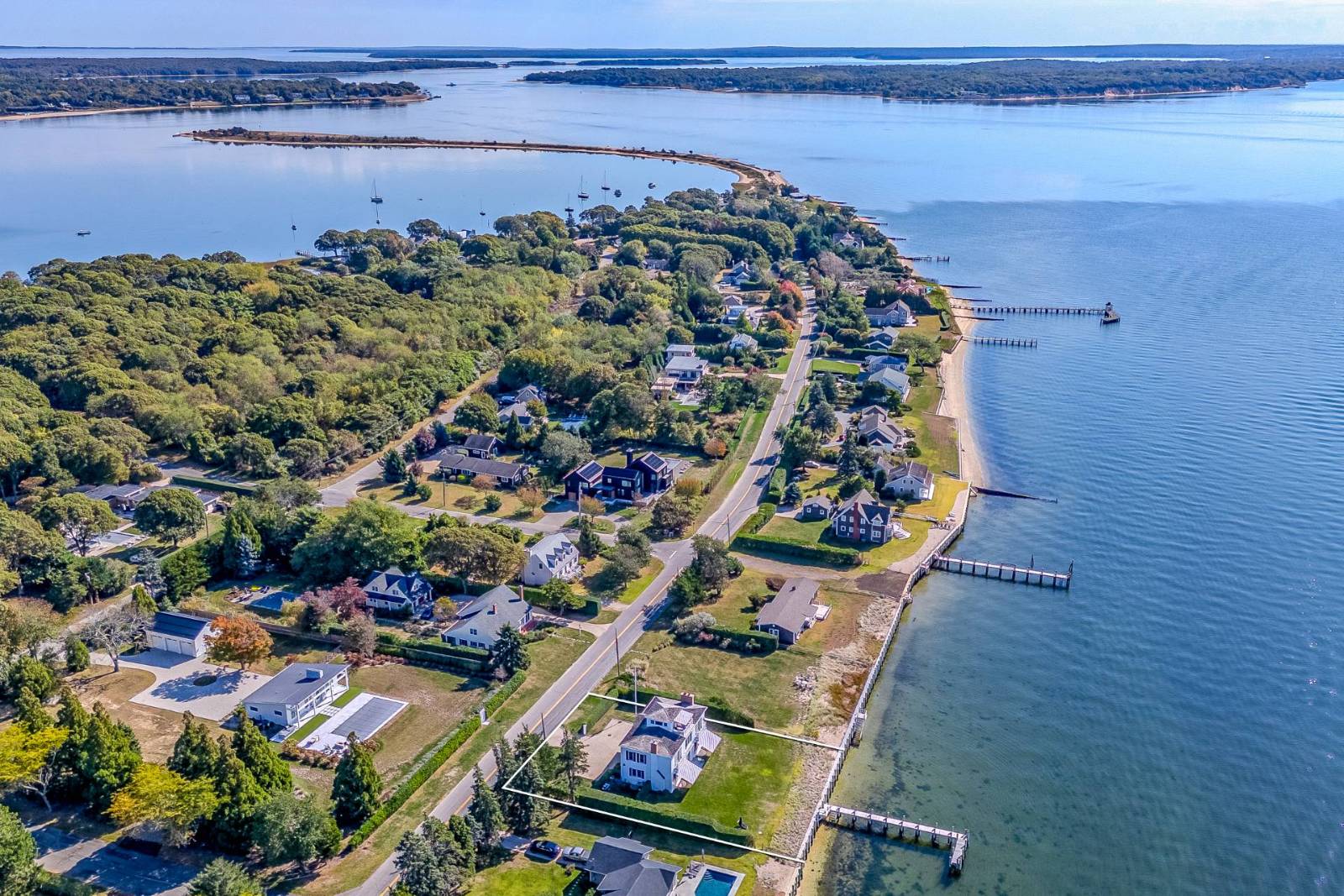 ;
;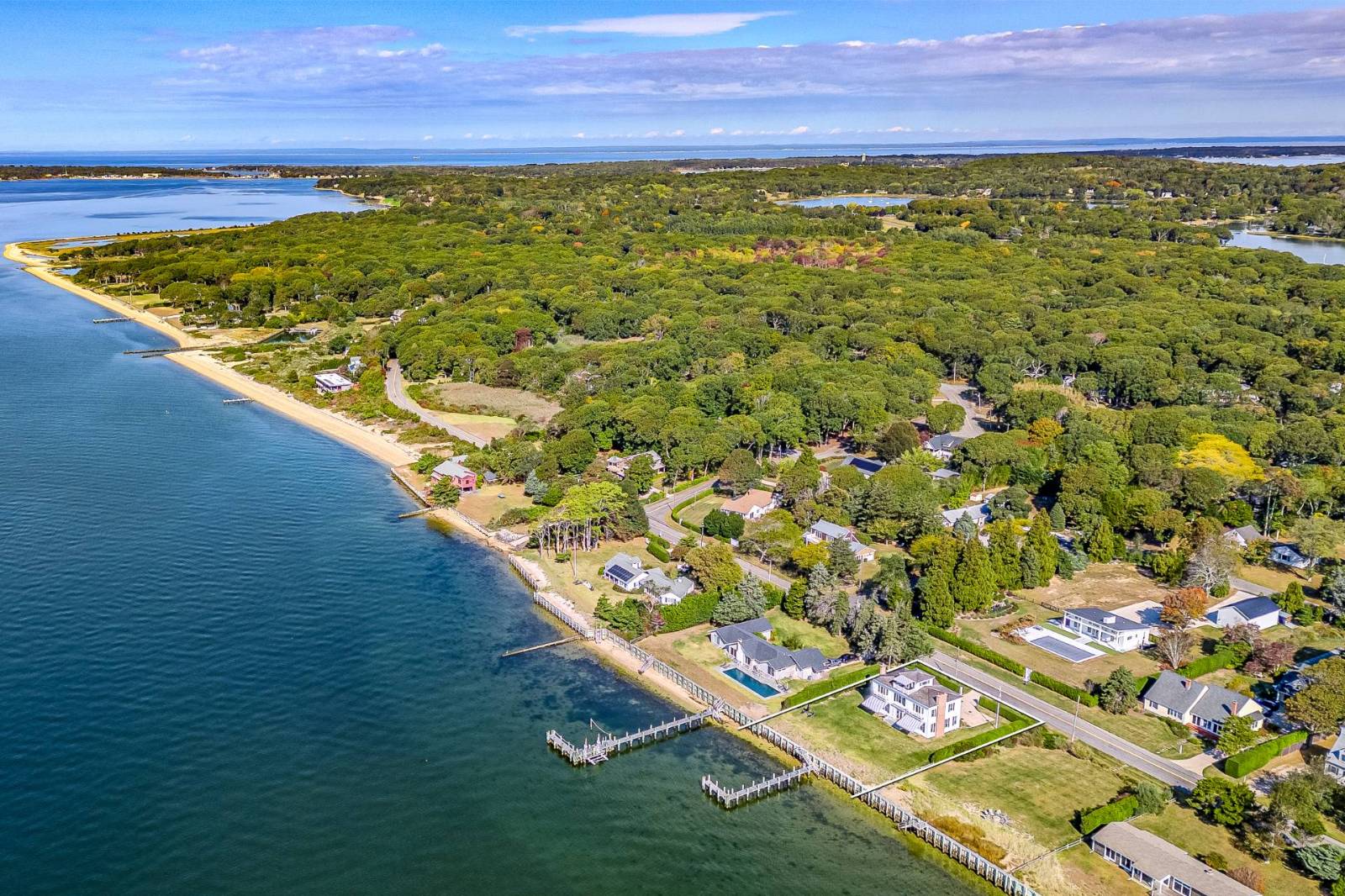 ;
;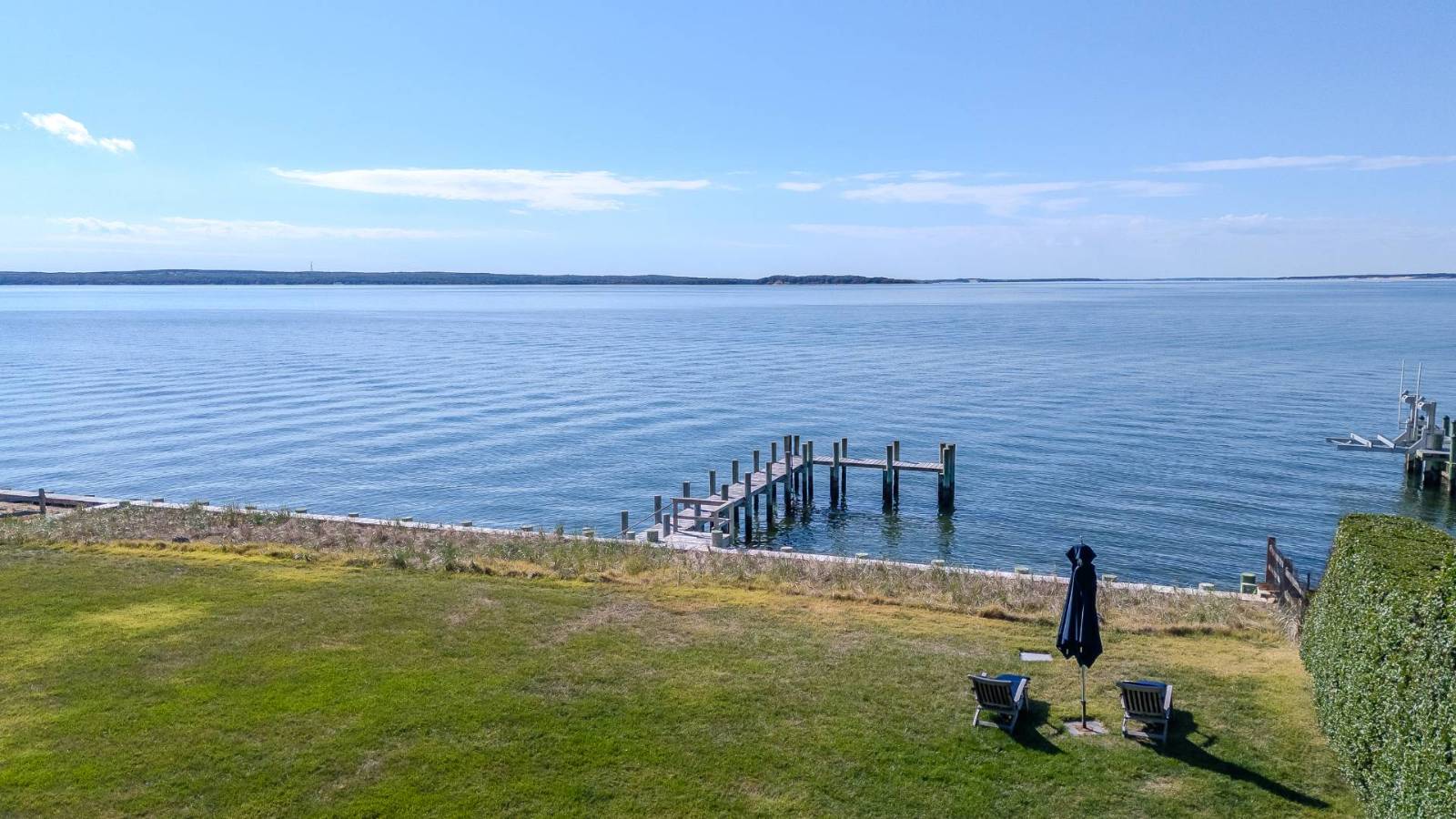 ;
;