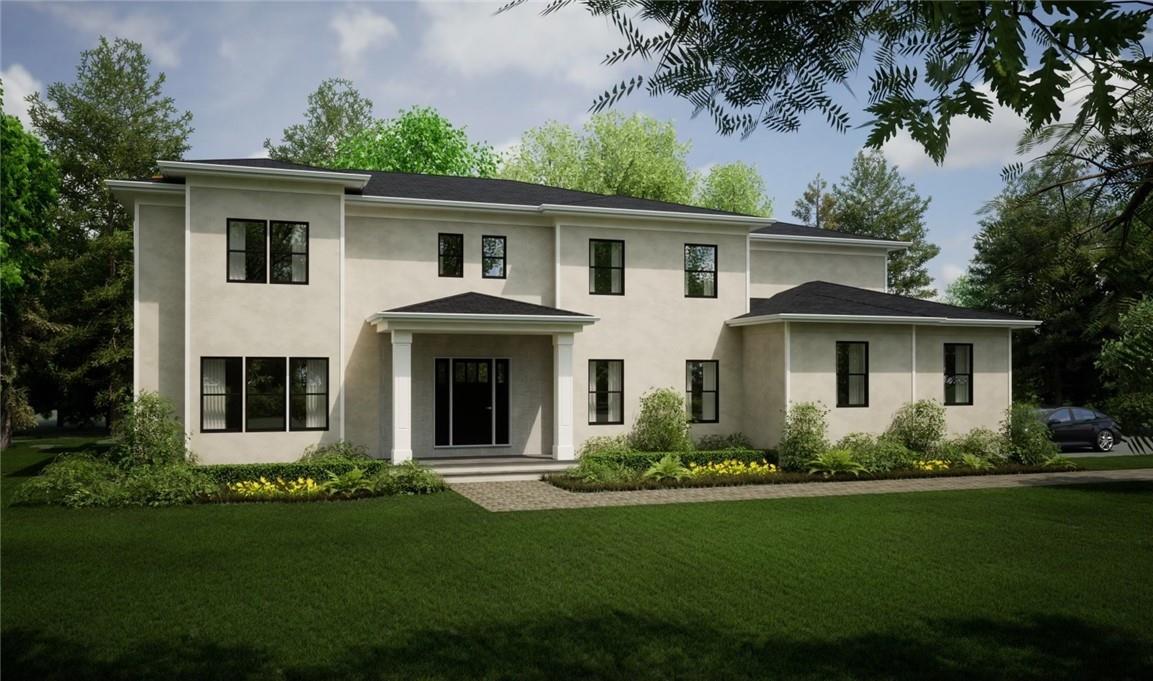70 Washington Avenue, Dobbs Ferry, NY 10522

|
No Photos
To navigate, press the arrow keys.
|

|
|
|
| Listing ID |
11406491 |
|
|
|
| Property Type |
Residential |
|
|
|
| County |
Westchester |
|
|
|
| School |
Dobbs Ferry |
|
|
|
|
| Total Tax |
$11,801 |
|
|
|
| Tax ID |
2603-008-015-00000-000-0000-P96 |
|
|
|
| FEMA Flood Map |
fema.gov/portal |
|
|
|
| Year Built |
2025 |
|
|
|
|
All Approvals in Place! - - Grab this rare opportunity to own a large, 1.67 acre lot in Dobbs Ferry, with a brand new, 4,855 SQFT custom home. This spectacular house has 5 bedrooms, each with a marble en suite bath. The kitchen will have Sub Zero, Wolf, and/or Subzero appliances, with granite counters. The windows and sliding glass doors are Anderson 400 series. Estimated completion date of September, 2025. Hurry, while there's still time to customize the interior! Possible additions: Pool, Elevator, Finished Basement, Additional Bedroom and/or Bathroom in the Basement, Possibly the Primary Bedroom on the First Floor. Let's discuss options! Additional Information: Amenities: Dressing Area, Marble Bath, Soaking Tub, Glass Shower, Parking Features: 2 Car Attached garage and parking for 6-8 cars. Call for additional information
|
- 5 Total Bedrooms
- 5 Full Baths
- 1 Half Bath
- 4855 SF
- 1.66 Acres
- 72310 SF Lot
- Built in 2025
- Colonial Style
- Lower Level: Unfinished, Walk Out
- Condition: To Be Built
- Oven/Range
- Refrigerator
- Dishwasher
- Garbage Disposal
- Hardwood Flooring
- 12 Rooms
- Entry Foyer
- Walk-in Closet
- 1 Fireplace
- Forced Air
- Natural Gas Fuel
- Central A/C
- basement: Full
- Features: Cathedral Ceiling(s), Central Vacuum, Chefs Kitchen, Double Vanity, Eat-in Kitchen, ENERGY STAR Qualified Door(s), Formal Dining, First Floor Bedroom, First Floor Full Bath, Granite Counters, High Ceilings, Kitchen Island, Primary Bathroom, Open Kitchen, Pantry
- Stucco Siding
- 2 Garage Spaces
- Private Well Water
- Community Septic
- Deck
- Patio
- Construction Materials: Frame
- Parking Spaces: 8
- Pool Features: Community
- Lot Features: Level, Near Public Transit, Near School, Near Shops, Part Wooded, Sloped, Sprinklers In Front, Sprinklers In Rear
- Parking Features: Attached, Driveway, Garage Door Opener
- Window Features: Double Pane Windows, ENERGY STAR Qualified Windows, New Windows
- Pool
- Tennis Court
- Playground
Listing data is deemed reliable but is NOT guaranteed accurate.
|






 ;
; ;
; ;
; ;
; ;
;