THREE BEDROOM, TWO BATH SPLIT-LEVEL HOME IN SUTTON, WV
This three bedroom, two bath split-level home sits on three lots just outside Sutton city limits. The home was originally built in 1950, with several additions and upgrades made from 1988 to 2023. The living room boasts of hardwood floors, wired surround-sound, a beautiful cherry ceiling with sun-lights, and rock accents on four walls. Three of the rock walls surround the space for the wood stove. From that same area, you can exit the french doors onto the newly paved patio to relax in back yard, which is fenced in for your privacy. This yard also has a large dog-kennel, and just beyond one of the two gates is additional parking spaces, as well as a basketball hoop/area for the kids. From the kitchen you can access a newly finished 30'x12'covered deck. All three bedrooms are located on the main level. The master-bedroom-suite is located down the hall from the kitchen, near the laundry room. The other two bedrooms are on the opposite side of the home. The staircase to the basement leads you to a walk-out family room, a cellar, an unfinished canning kitchen, and a spacious two-vehicle garage. The home is equipped with a twelve-gun fireproof safe bolted into the floor, and a small hidden safe built into the wall. There's a large attic for storage accessed through the laundry room. You'll never have to stress about a power outage because the home is equipped with a whole-house Generac generator. New Pella windows, new siding and a newly completed french drain around the home. City water and private septic, but city sewage is available as well. There's a detached garage located in front yard next to the road, giving you additional space to park, store lawn equipment, etc. Priced at $295,000.






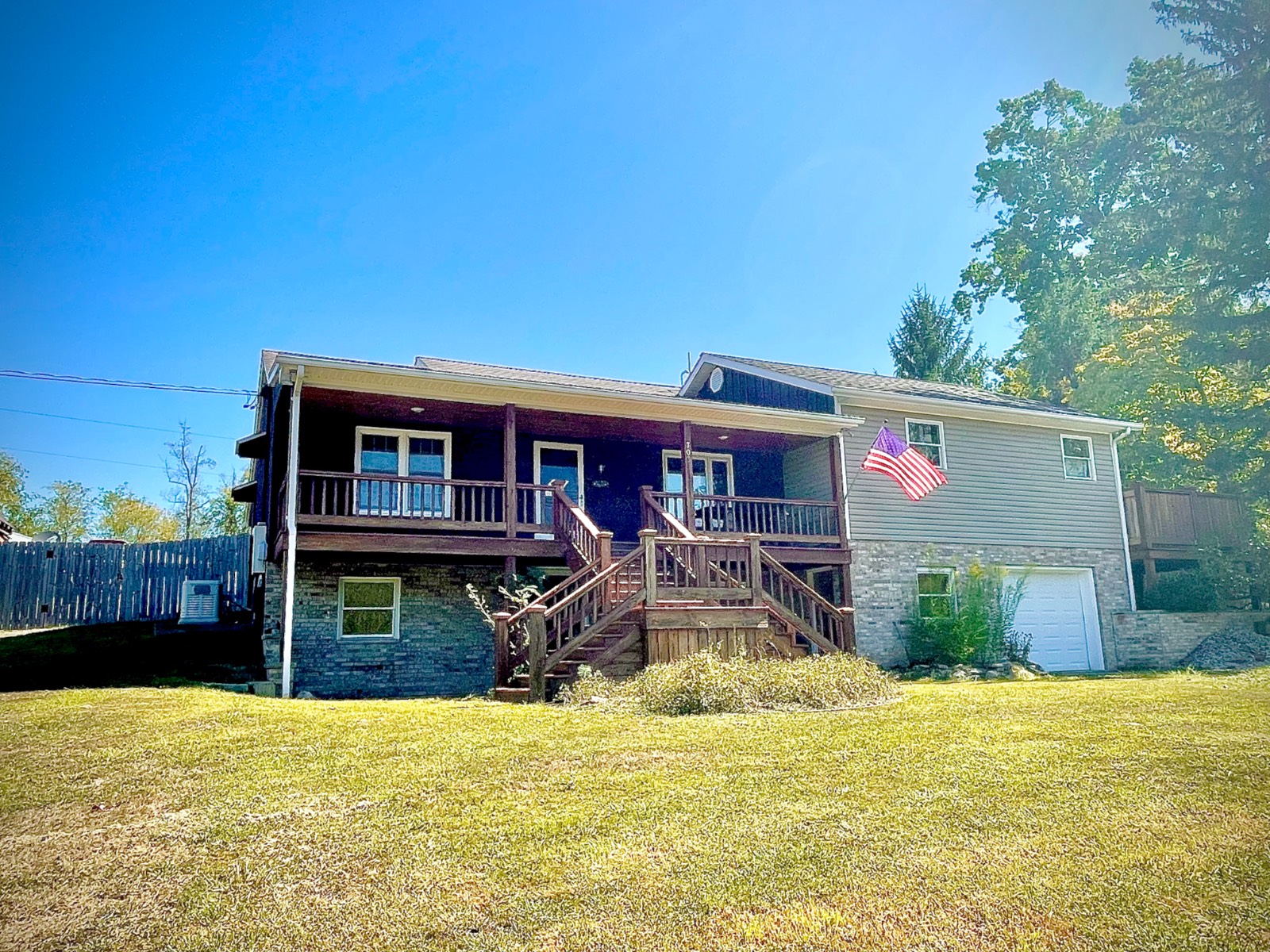 ;
; ;
; ;
; ;
; ;
;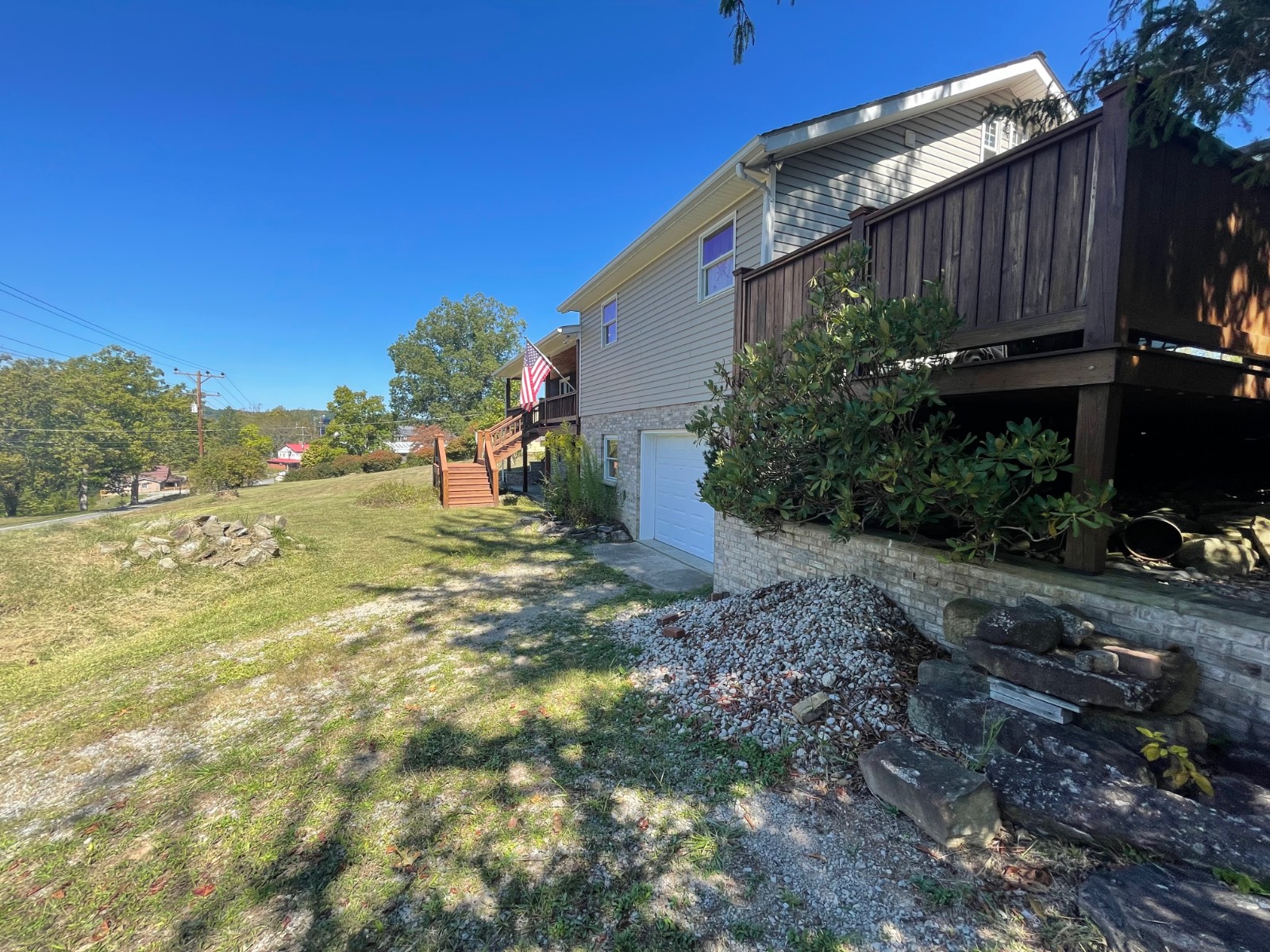 ;
; ;
; ;
;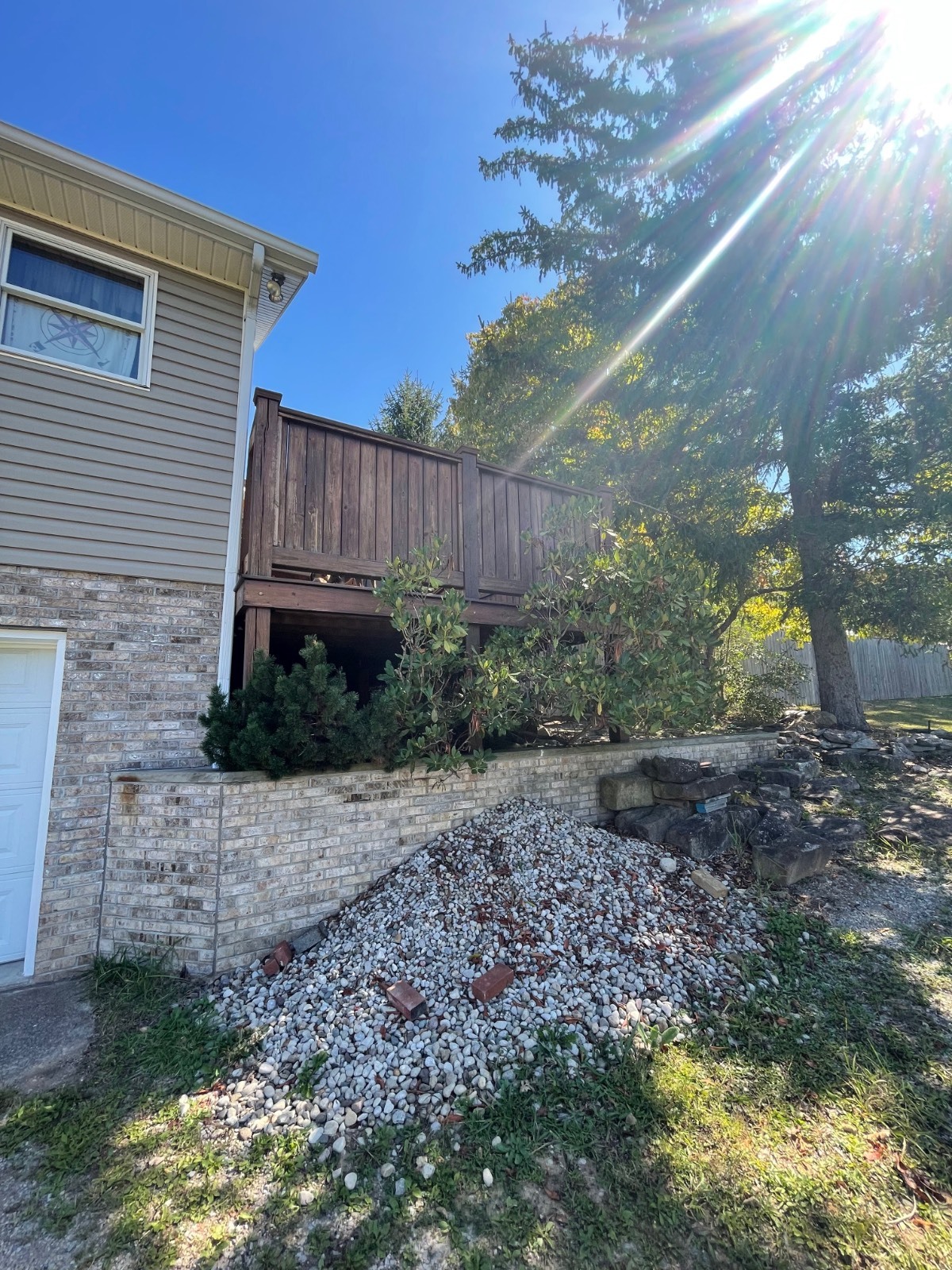 ;
; ;
; ;
; ;
;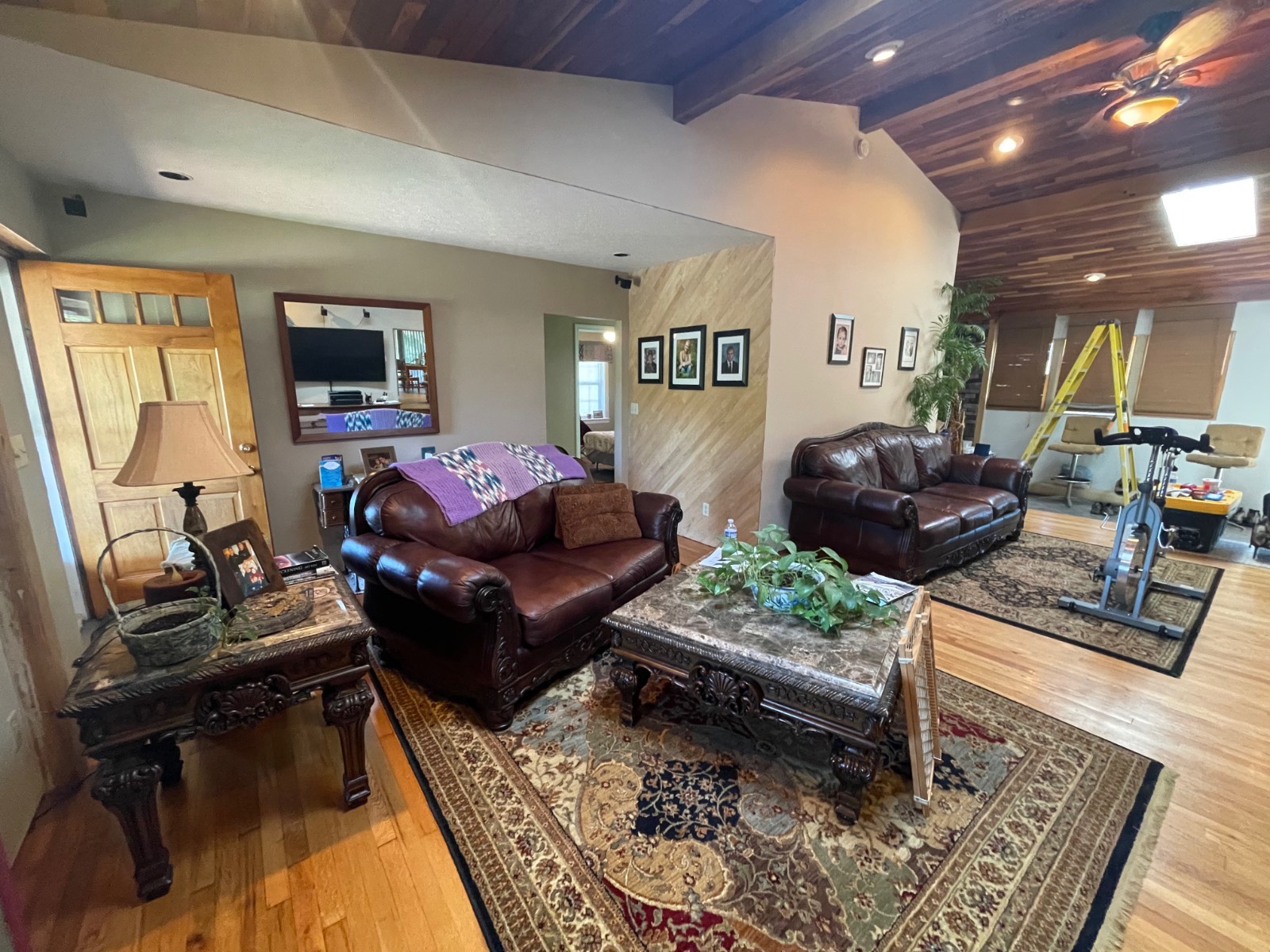 ;
; ;
;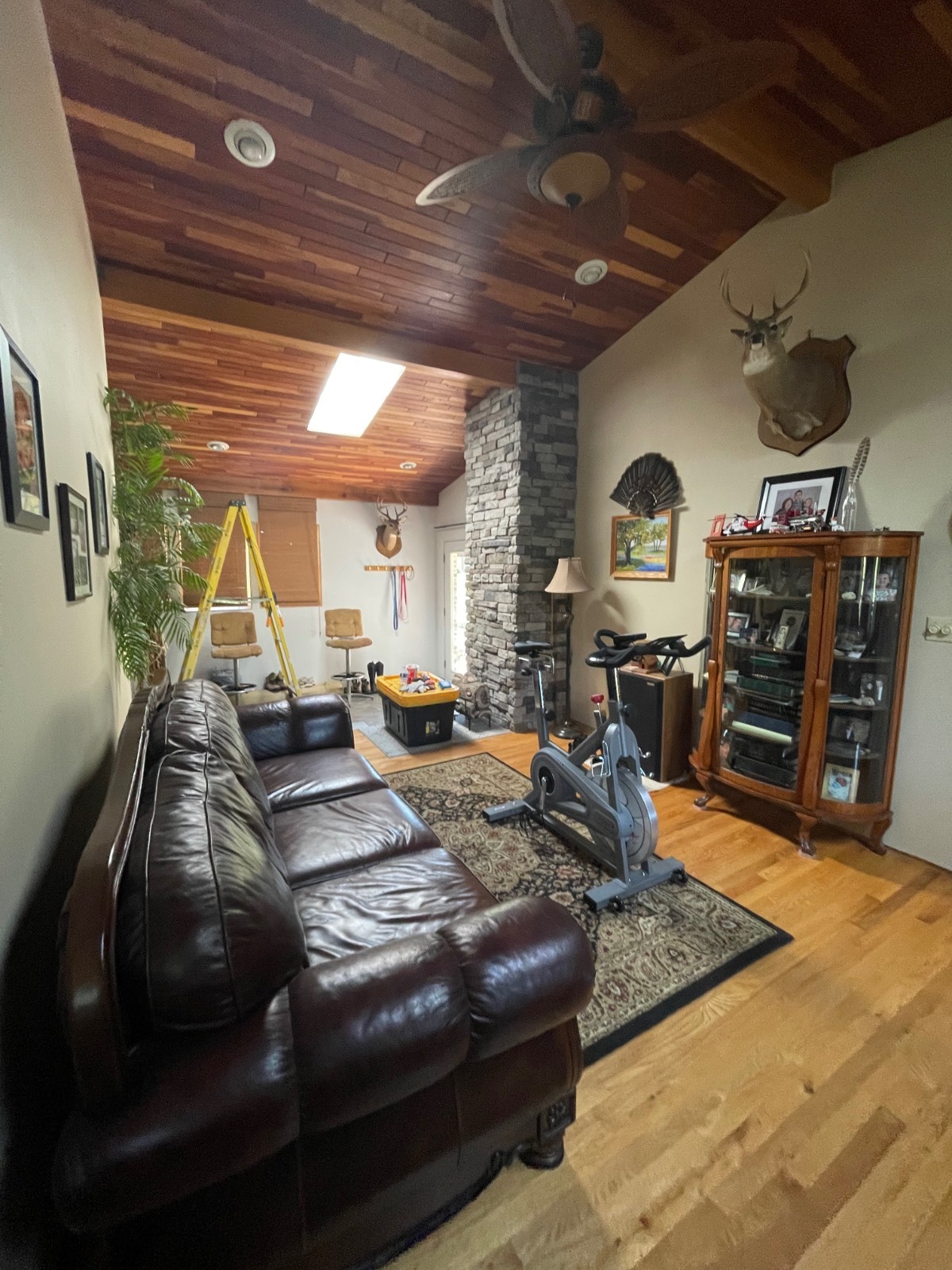 ;
; ;
; ;
;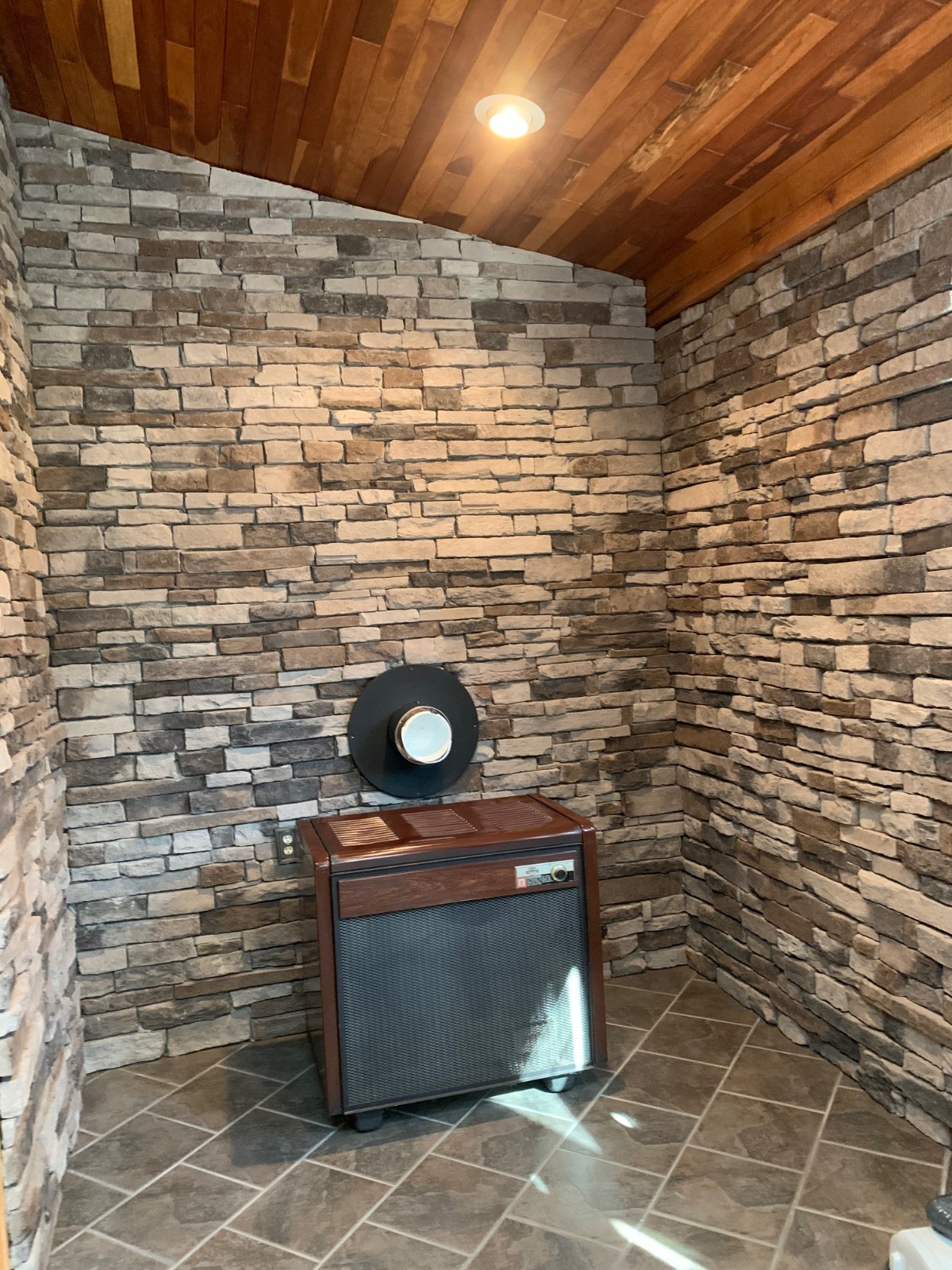 ;
;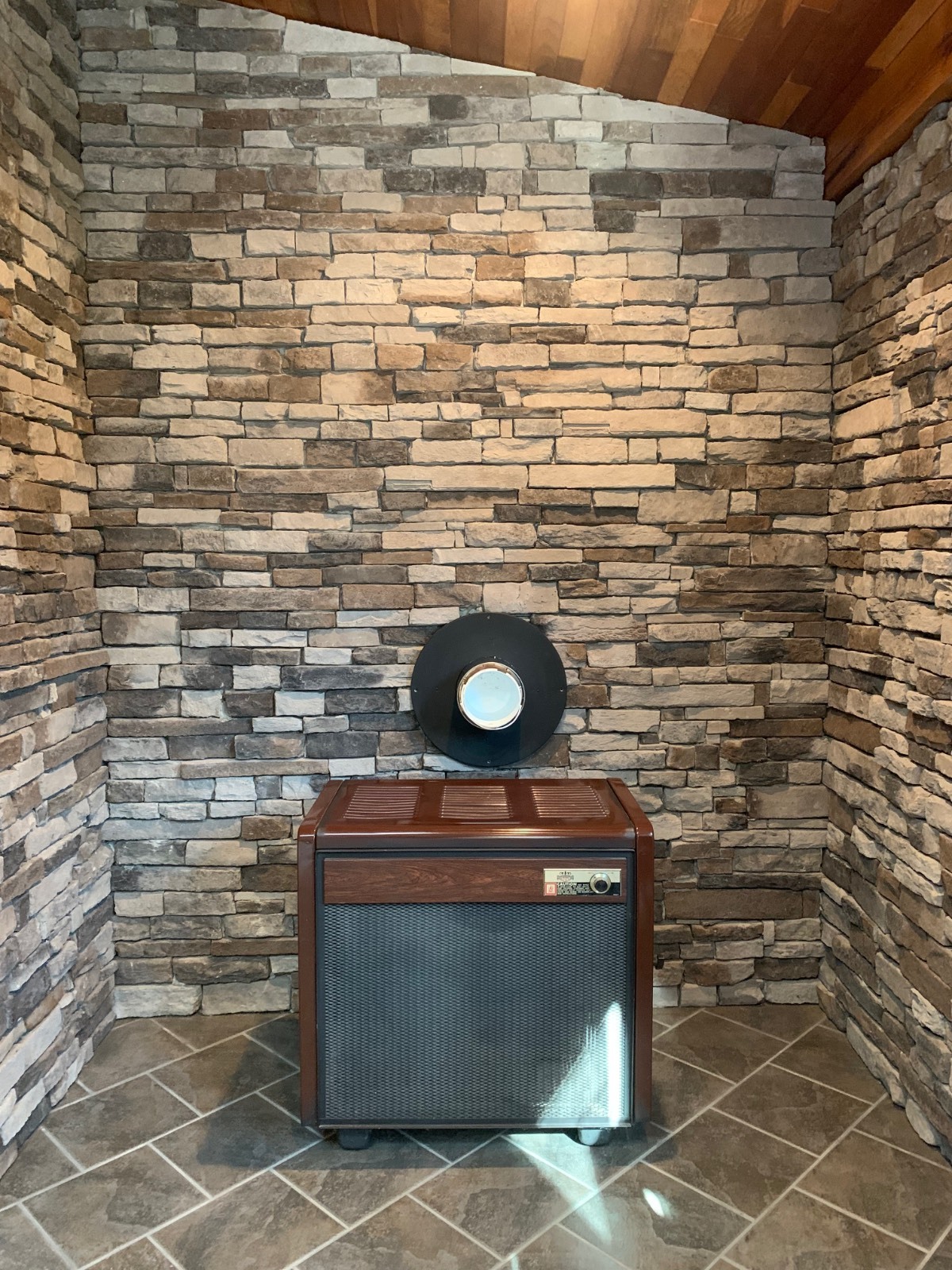 ;
; ;
; ;
; ;
; ;
; ;
; ;
; ;
; ;
; ;
;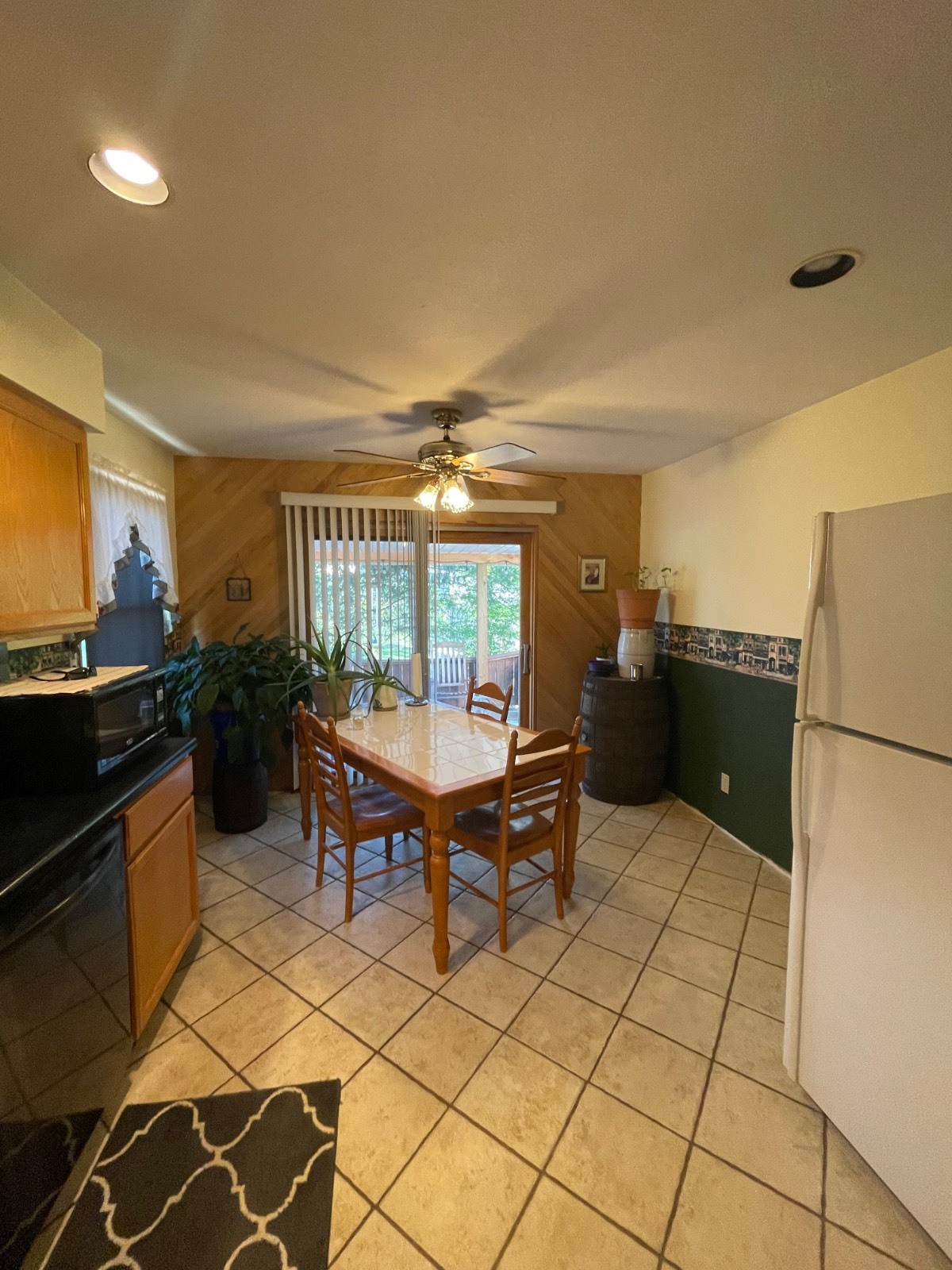 ;
; ;
; ;
; ;
; ;
; ;
; ;
; ;
; ;
; ;
;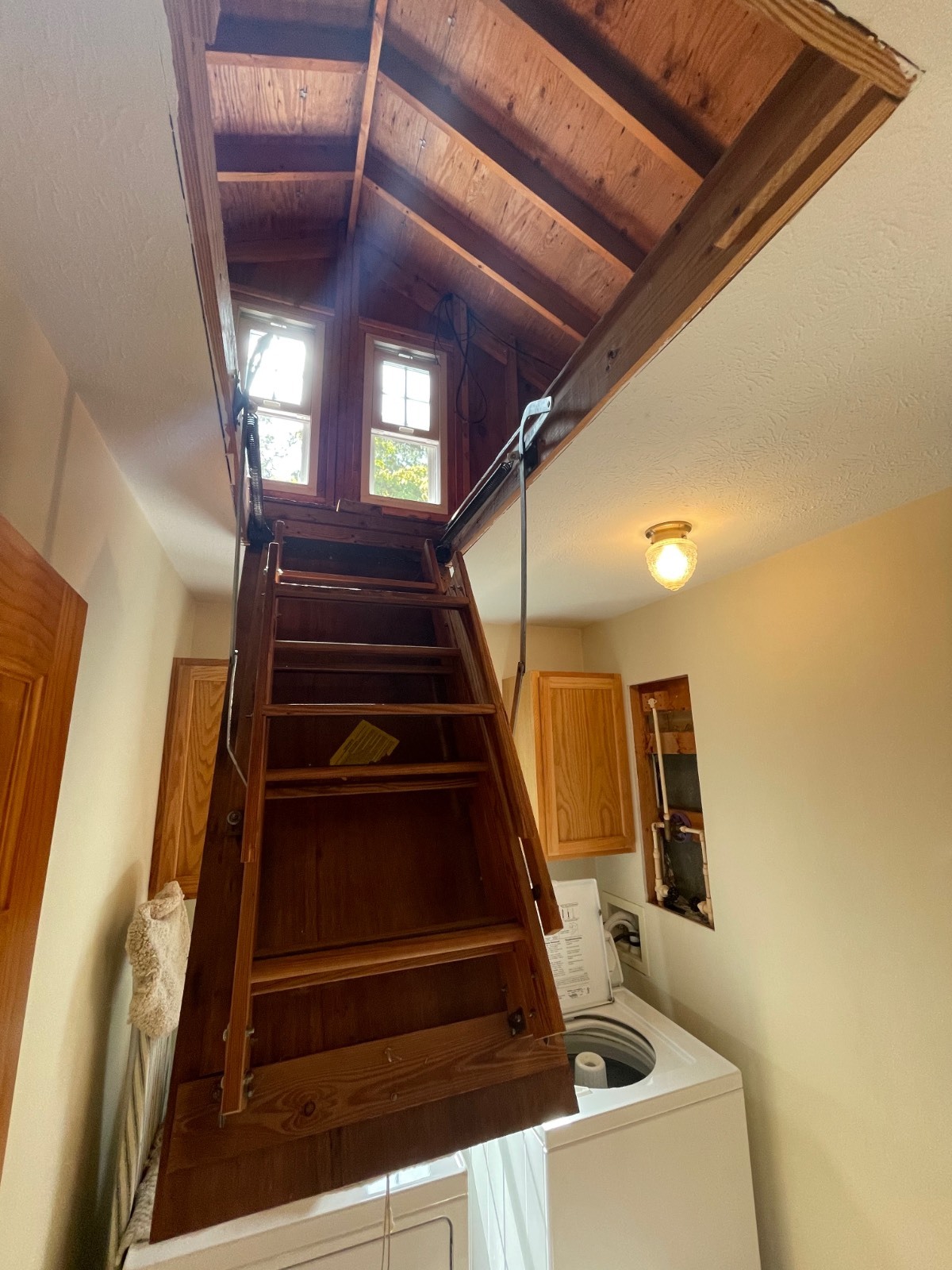 ;
; ;
; ;
; ;
; ;
; ;
; ;
; ;
;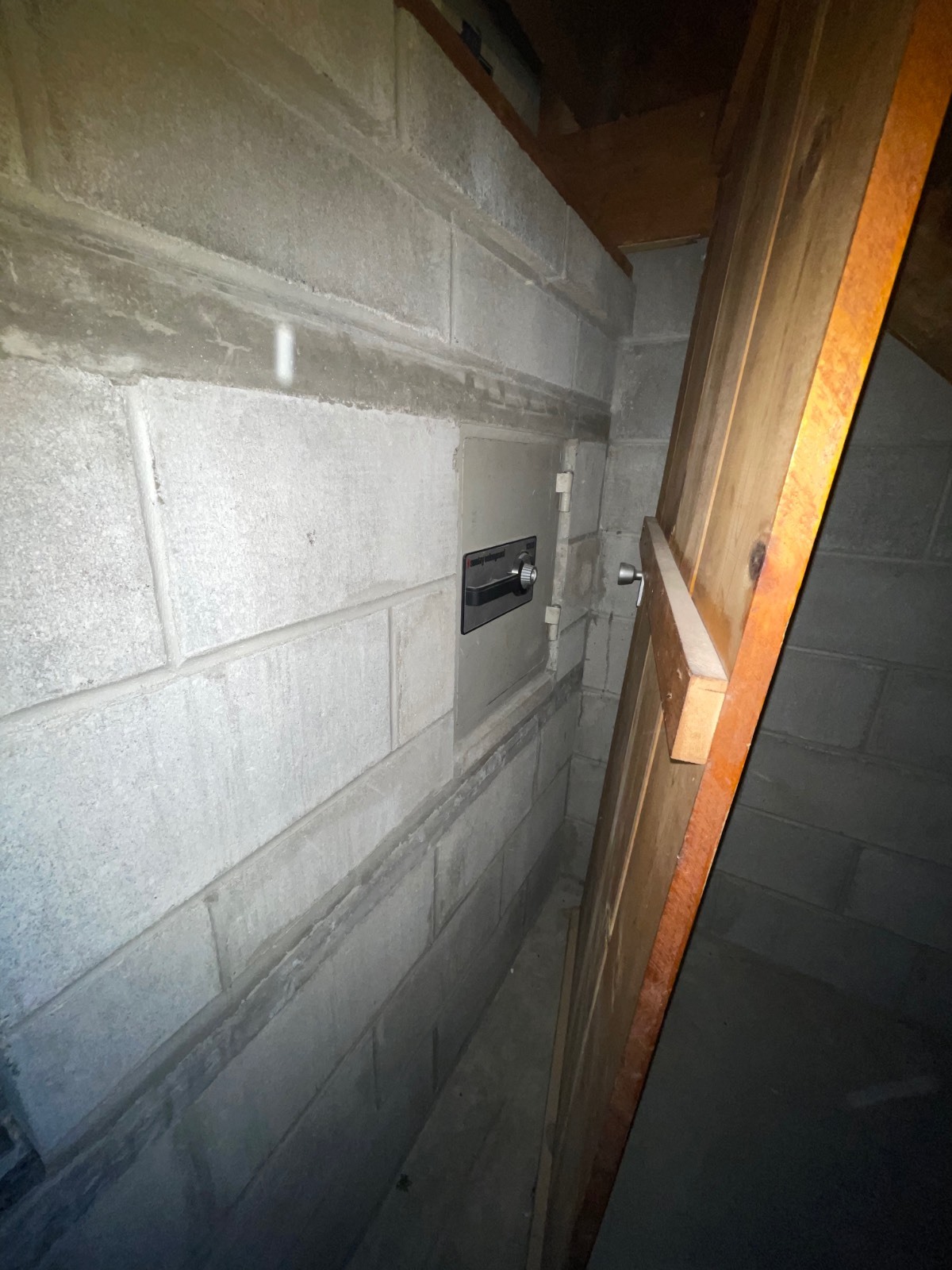 ;
; ;
;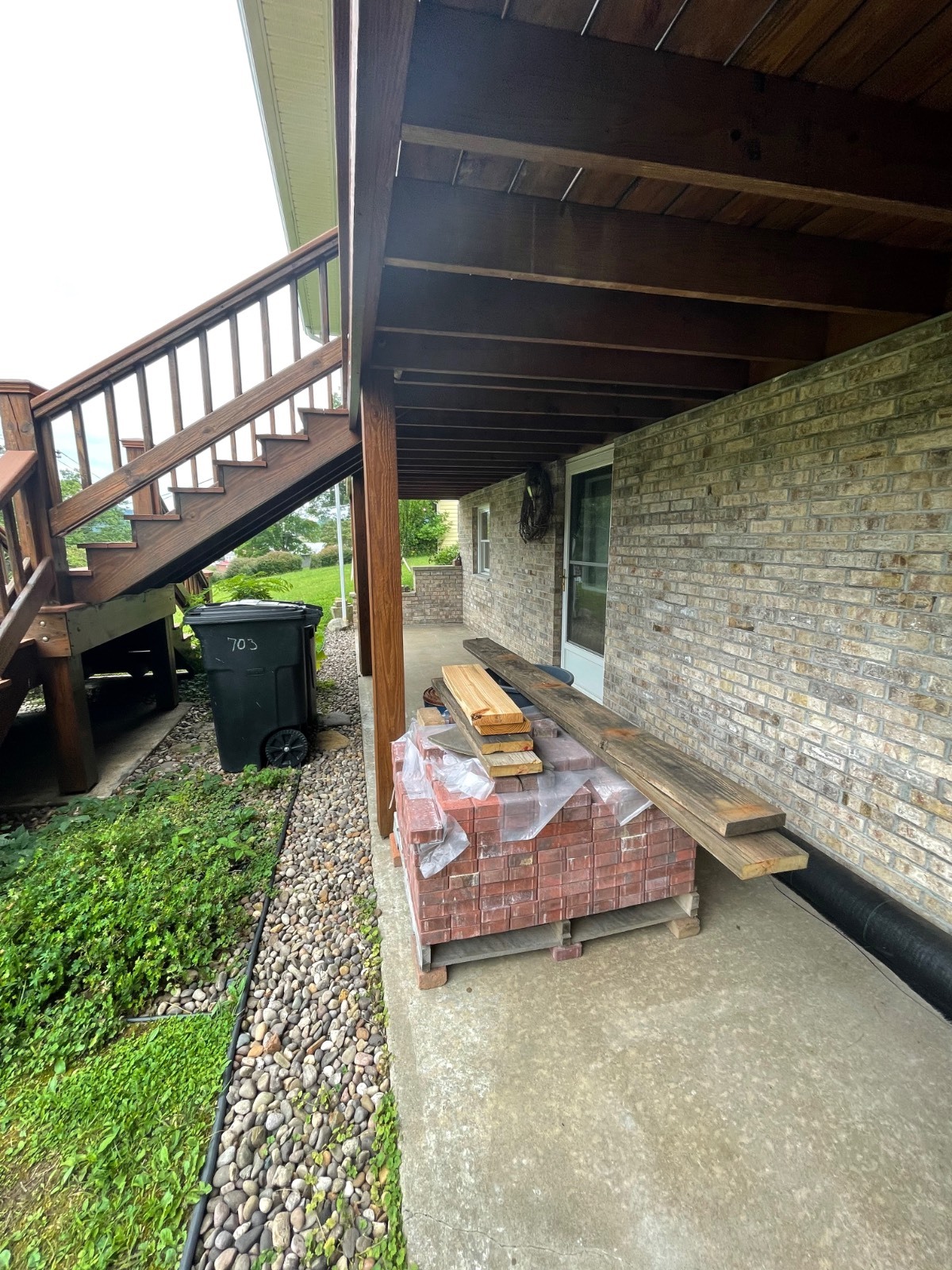 ;
; ;
; ;
;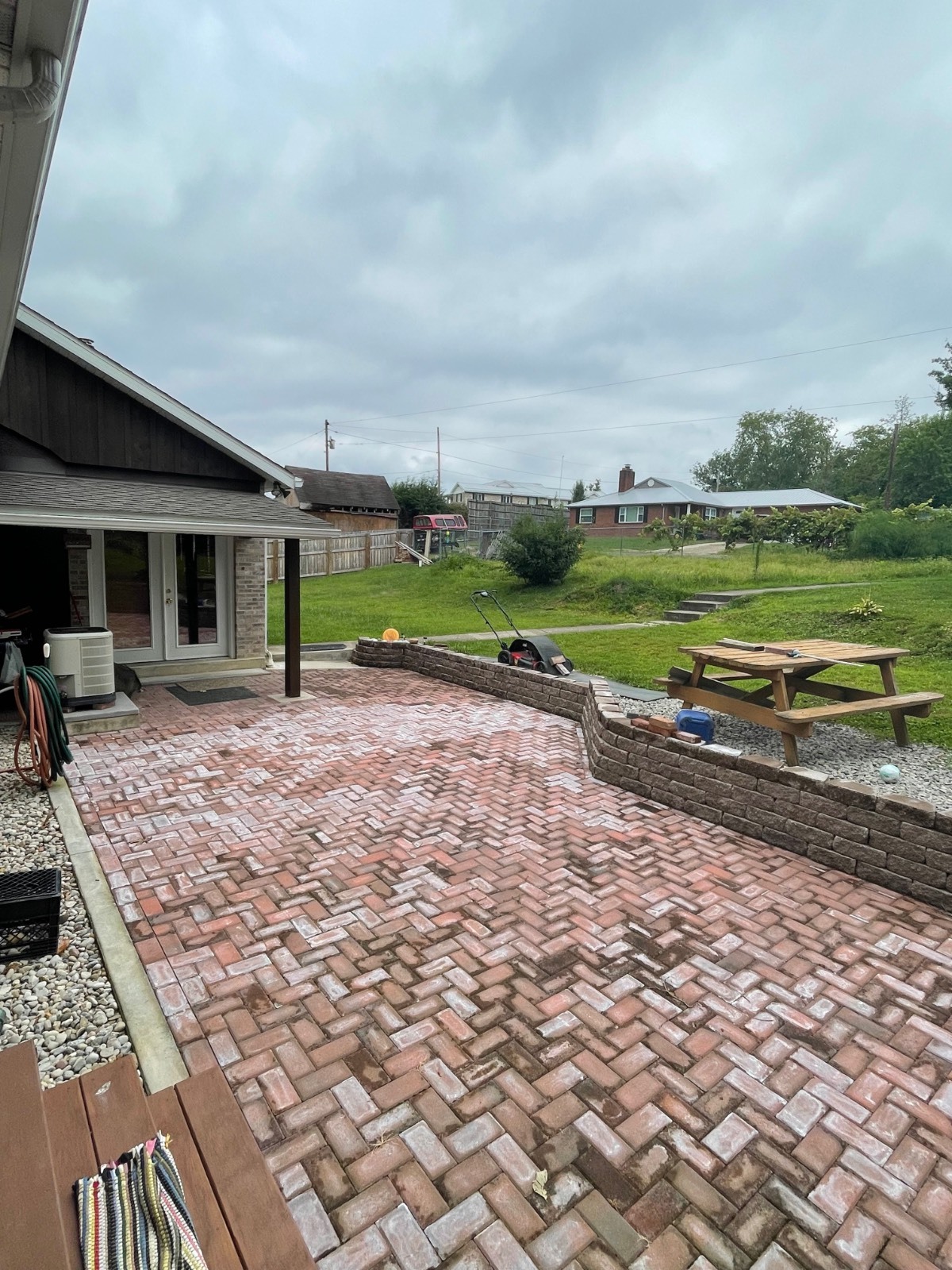 ;
;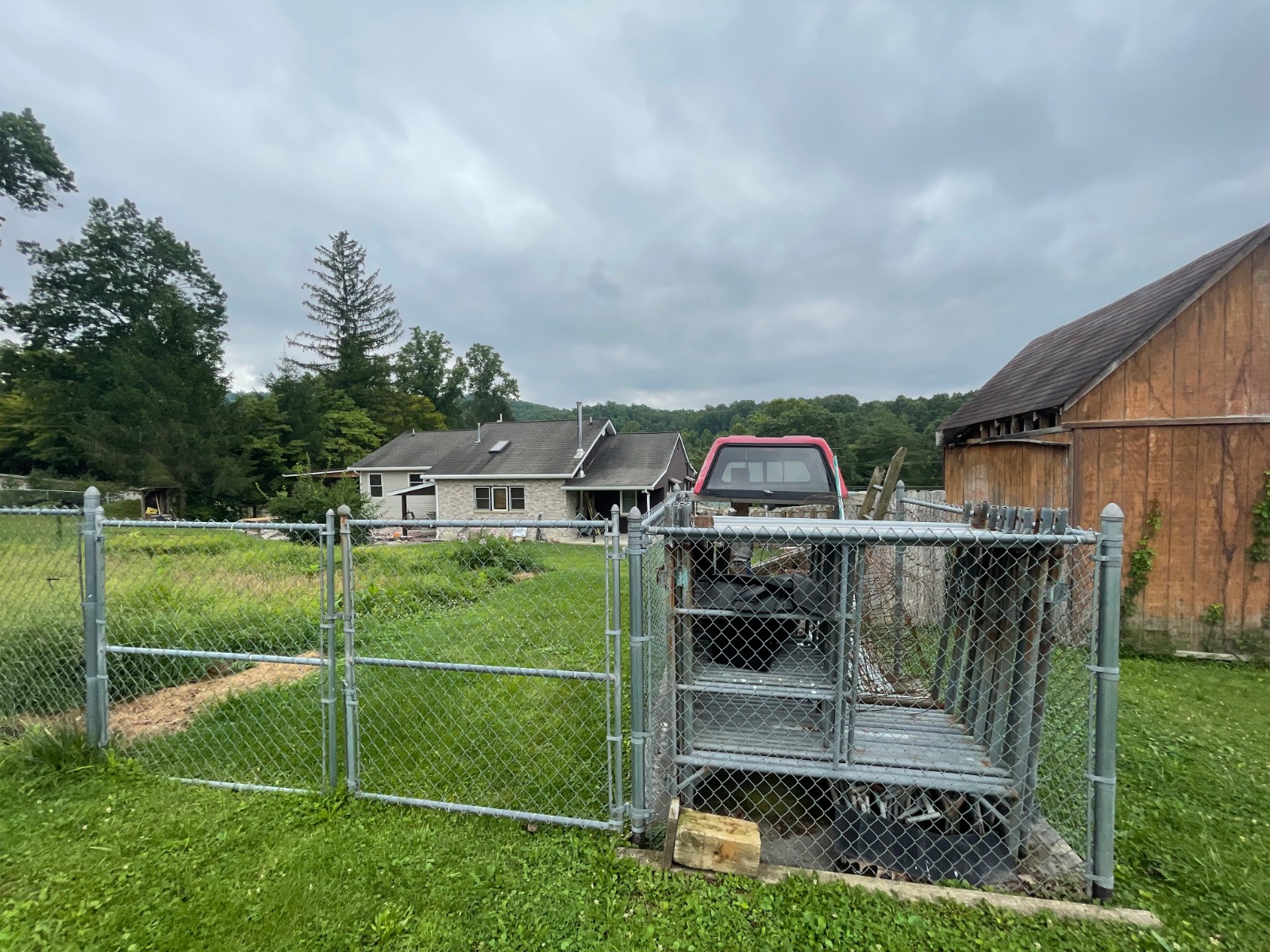 ;
; ;
;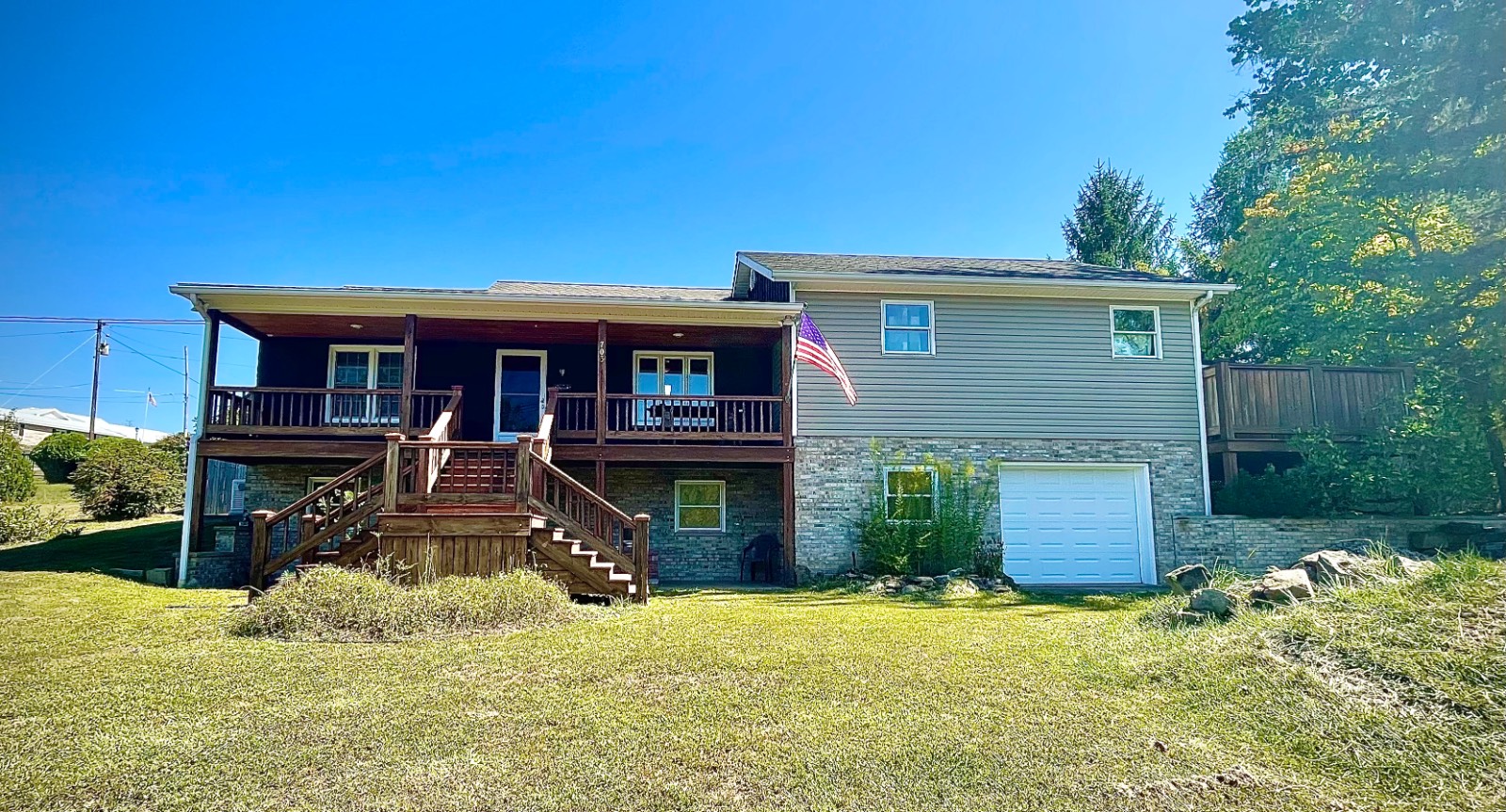 ;
; ;
;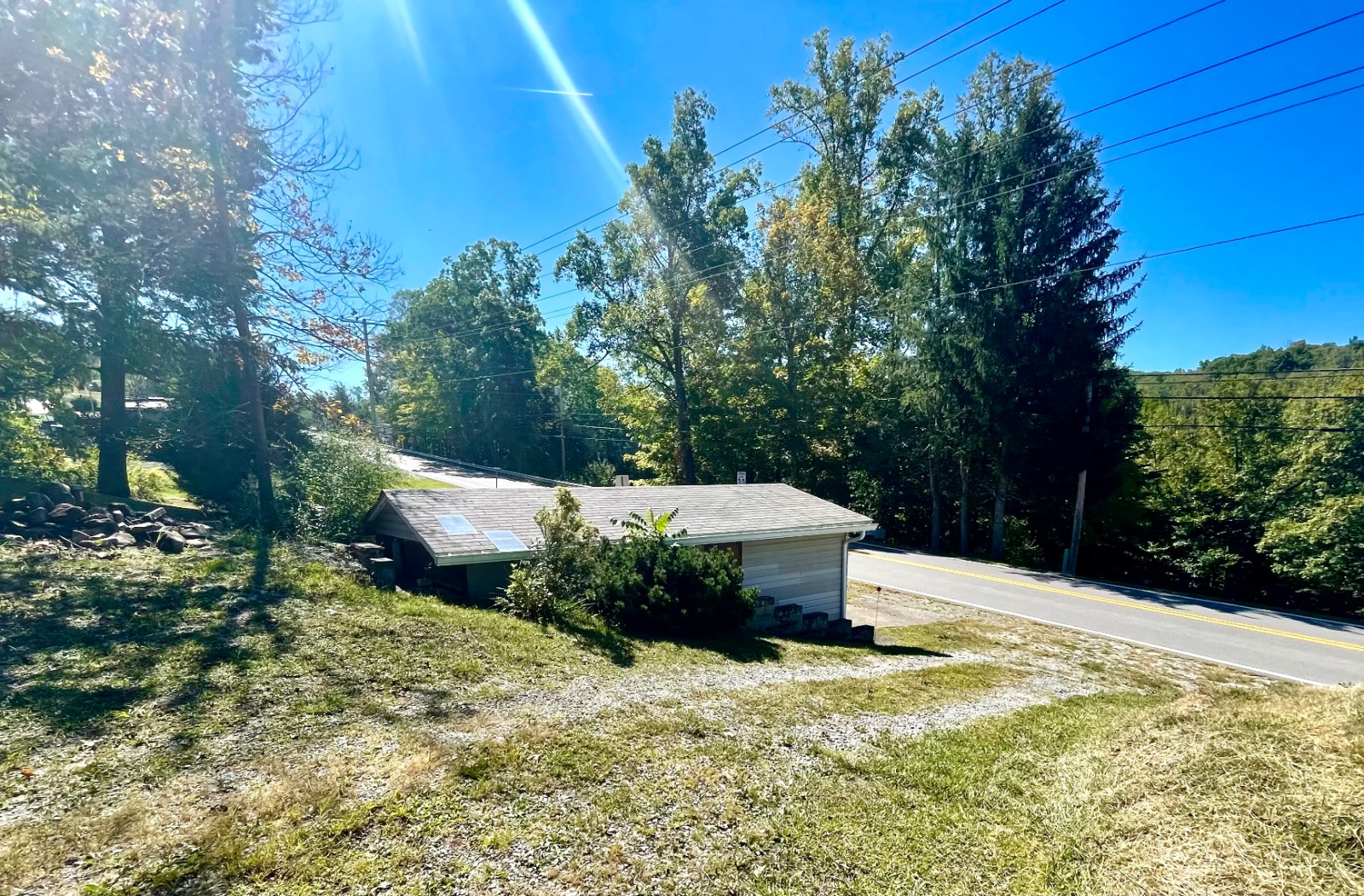 ;
;