71 Cooper Lane, Southampton, NY 11968
|
|||||||||||||||||||||||||||||||||||||||||||||||||||||||||||||||||||||||||||||||||||||||
|
|
||||||||||||||||||||||||||||||||||||||||||||||||||||||||||||||||||||||||||||||||
Virtual Tour
|
Bordering 4.8+/- acres of Southampton Town preserve and nestled on a sprawling, sun-drenched property just shy of one acre, this classic cottage-style Hamptons home combines timeless charm with modern elegance. Originally built in 1950 and renovated in 1986 & 2014, this 2,198 +/- sq. ft. haven is located just minutes from Southampton Village and the area's renowned ocean beaches. The centerpiece of the house is the grand living room with soaring ceilings, a stately fireplace, built-in bookshelves with cabinetry, and French doors that flood the space with natural light connecting seamlessly to the outdoors. The elegant dining room adjoins the galley kitchen with laundry and formal living room, which provides 2 sets of French doors leading to a covered bluestone patio with cathedral ceilings, exposed beams, and lighted accents. The primary bedroom and a full bath are located on a private wing. A powder room also exists on this side of the home. The stately circular driveway and the oversized detached 2-car garage are framed by mature plantings, both enhancing the property's curb appeal. This home's graceful design radiates a refined "Mansard" aesthetic with its timeless appeal and attention to detail. Enjoying the peaceful ambiance of its expansive grounds or entertaining guests in its thoughtfully designed spaces offers the perfect balance of retreat and convenience for an unmatched lifestyle in one of the Hamptons' most sought-after locations. Room for pool and expansion.
|
Property Details
- 1 Total Bedrooms
- 1 Full Bath
- 1 Half Bath
- 2198 SF
- 0.95 Acres
- Built in 1950
- 1 Story
- Available 12/10/2024
- Cottage Style
- Partial Basement
- Lower Level: Unfinished
Interior Features
- Galley Kitchen
- Granite Kitchen Counter
- Oven/Range
- Refrigerator
- Dishwasher
- Microwave
- Washer
- Dryer
- Hardwood Flooring
- Living Room
- Dining Room
- Kitchen
- 2 Fireplaces
- Forced Air
- Oil Fuel
- Central A/C
Exterior Features
- Frame Construction
- Hardi-Board Siding
- Cedar Roof
- Detached Garage
- 2 Garage Spaces
- Private Well Water
- Private Septic
- Patio
Taxes and Fees
- $4,051 Total Tax
Listed By

|
Saunders & Associates
Office: 631-876-5805 Cell: 516-639-3487 |

|
Saunders & Associates
Office: 631-405-3656 Cell: 516-729-6828 |
Listing data is deemed reliable but is NOT guaranteed accurate.
Contact Us
Who Would You Like to Contact Today?
I want to contact an agent about this property!
I wish to provide feedback about the website functionality
Contact Agent



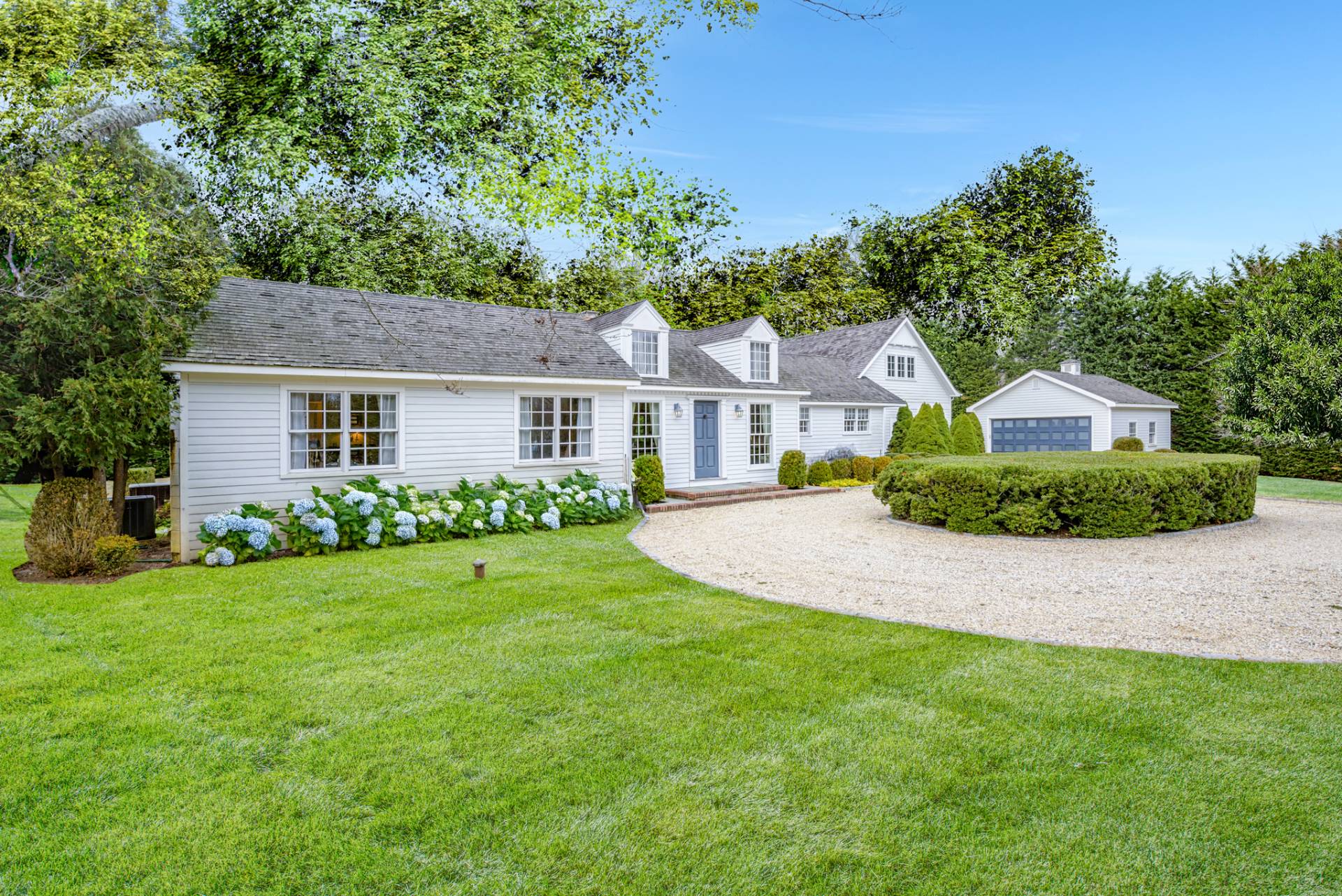

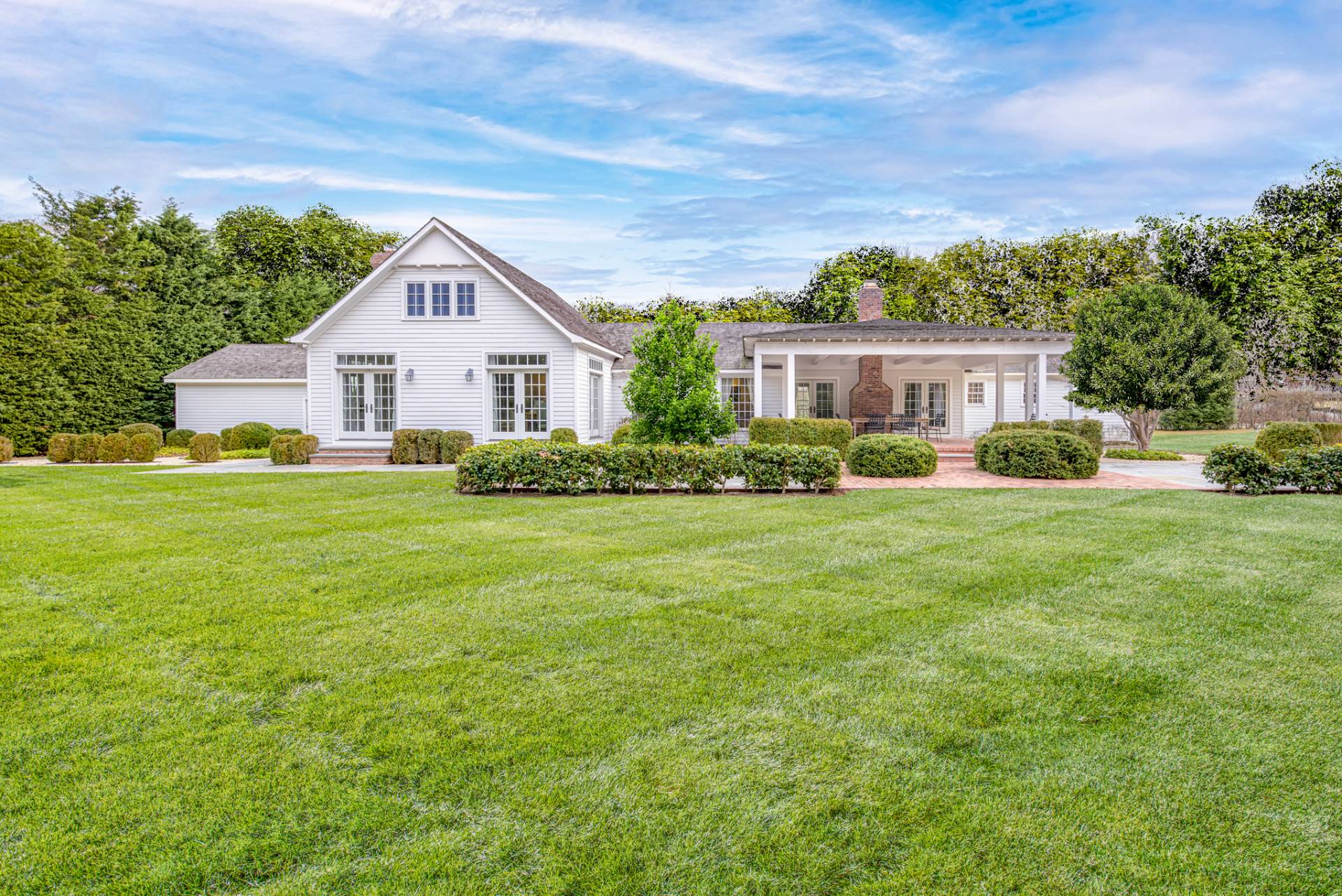 ;
;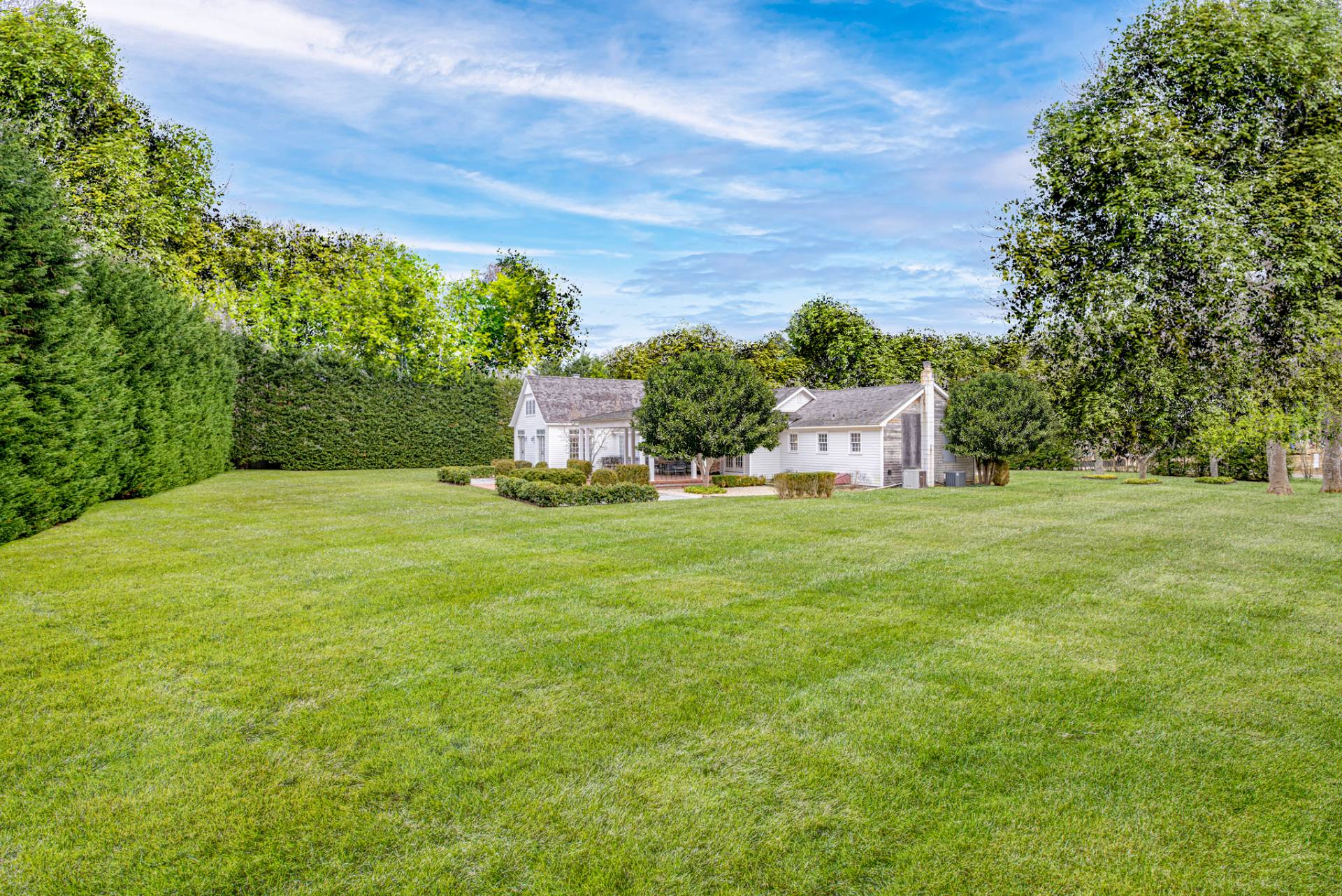 ;
;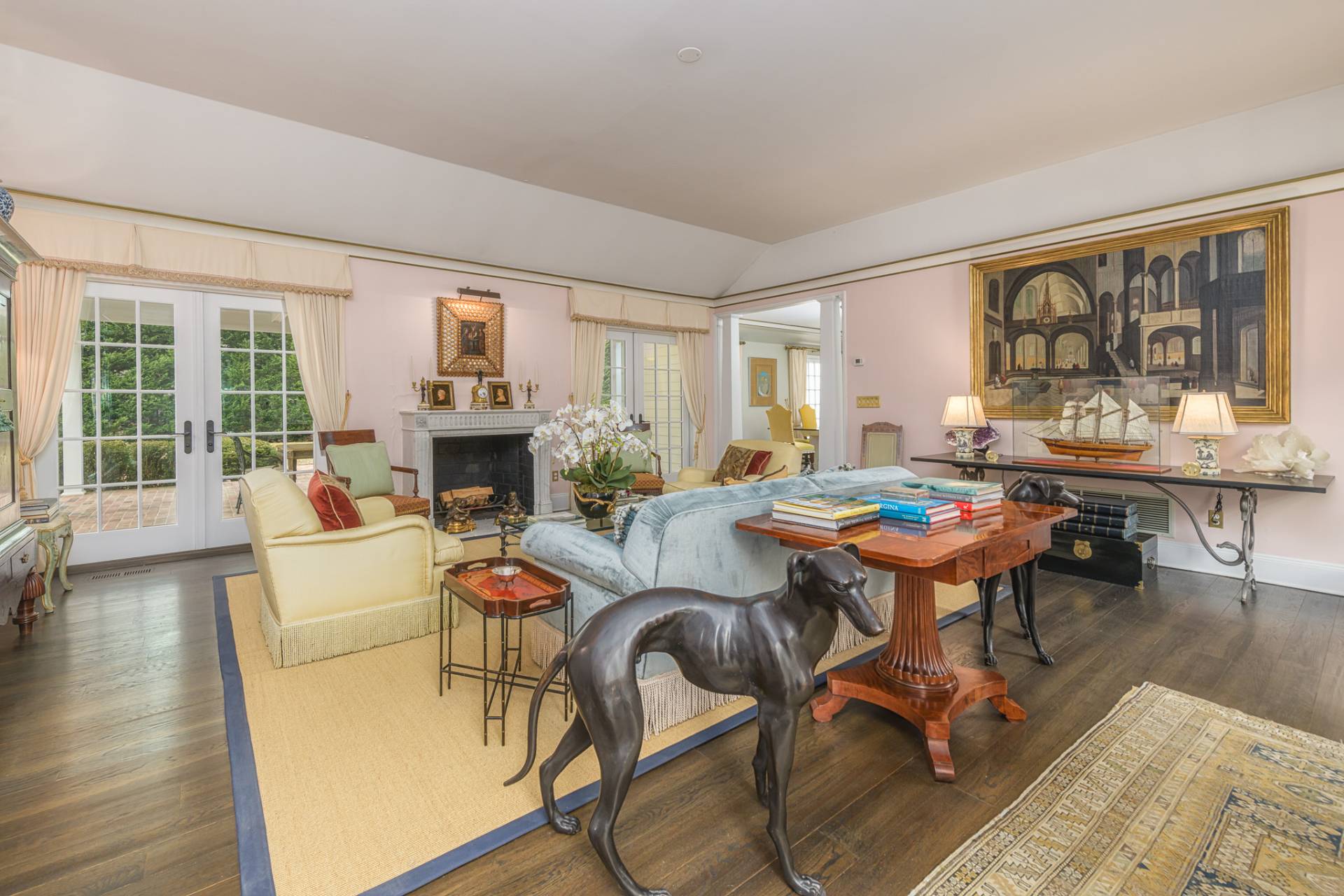 ;
;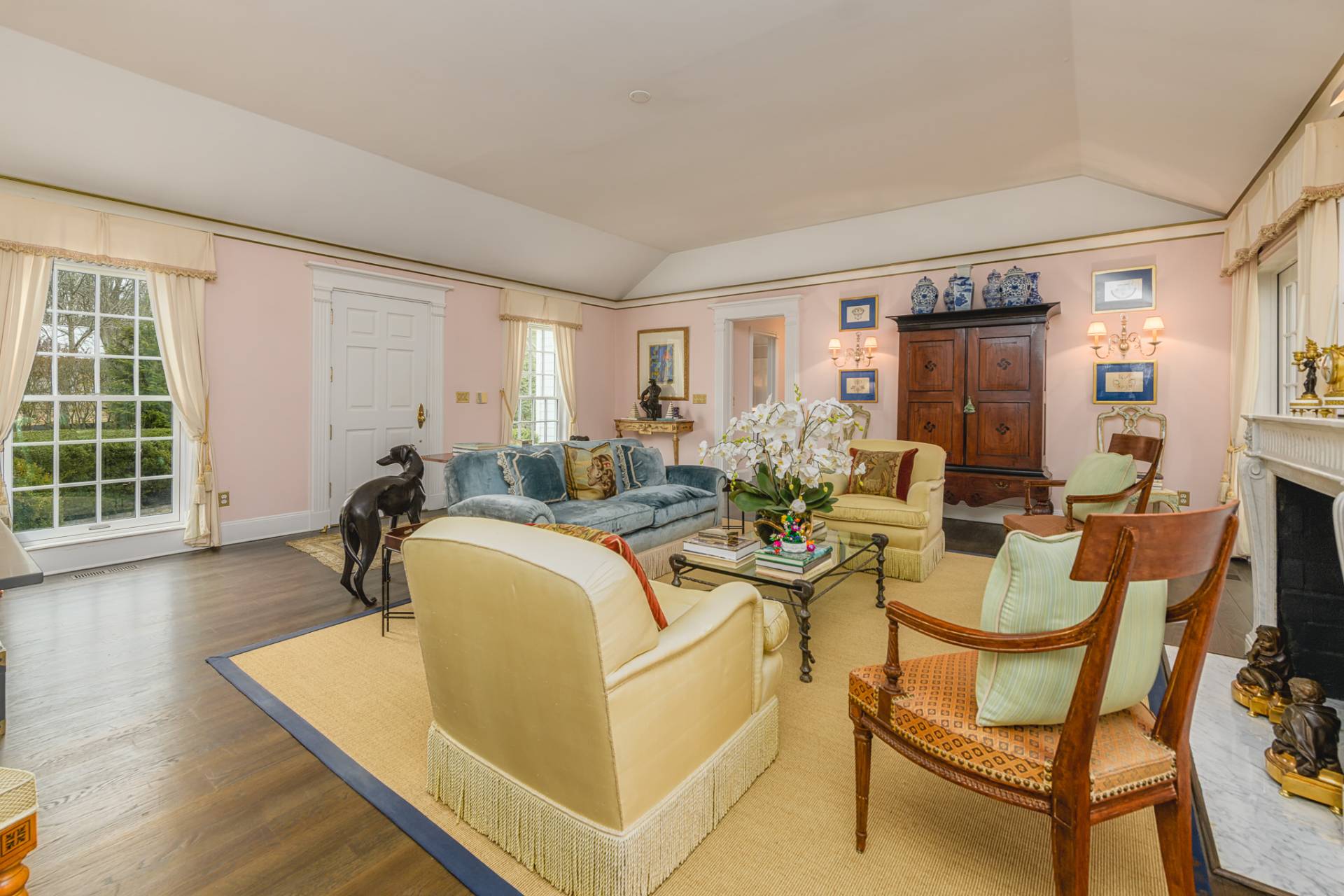 ;
;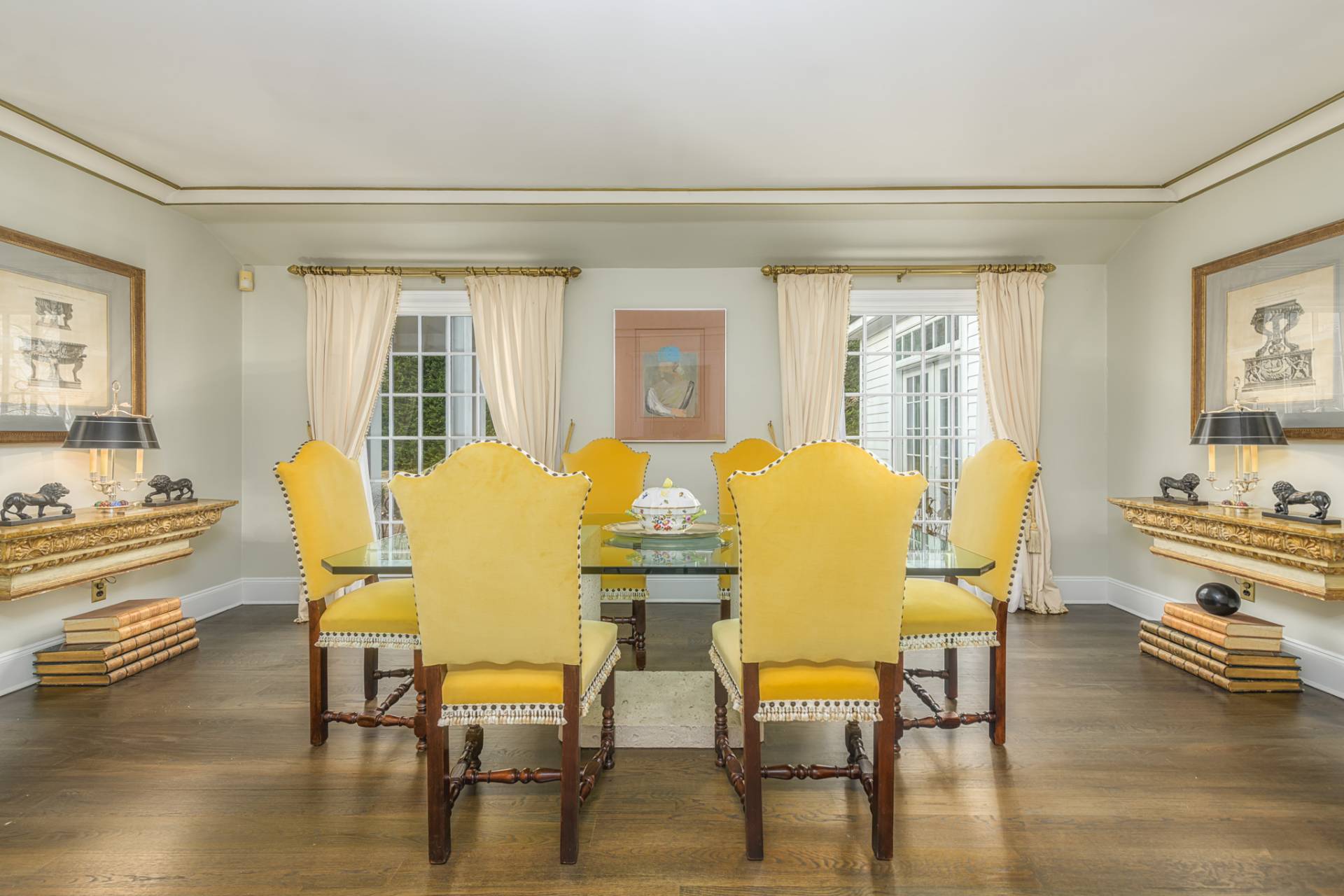 ;
;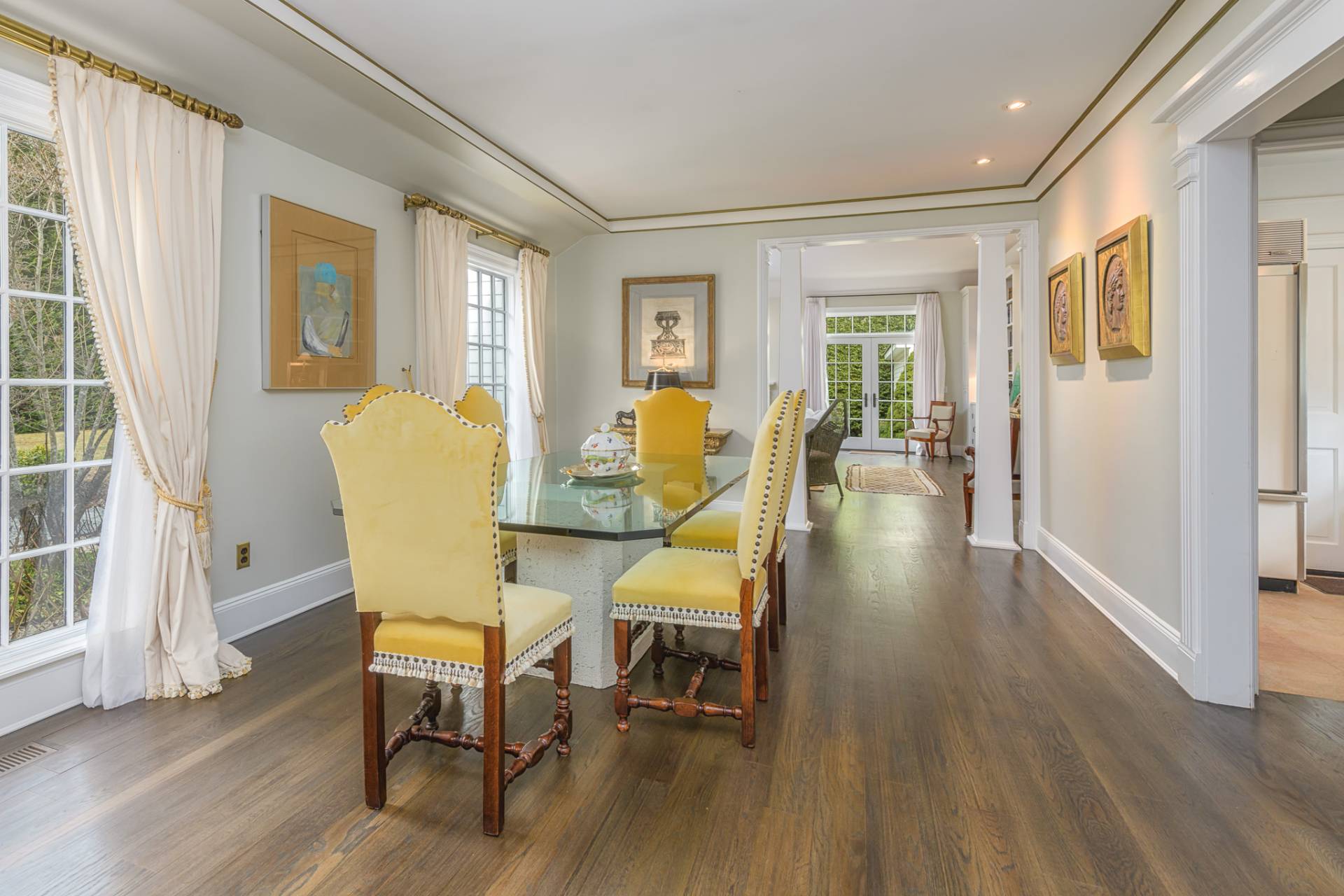 ;
;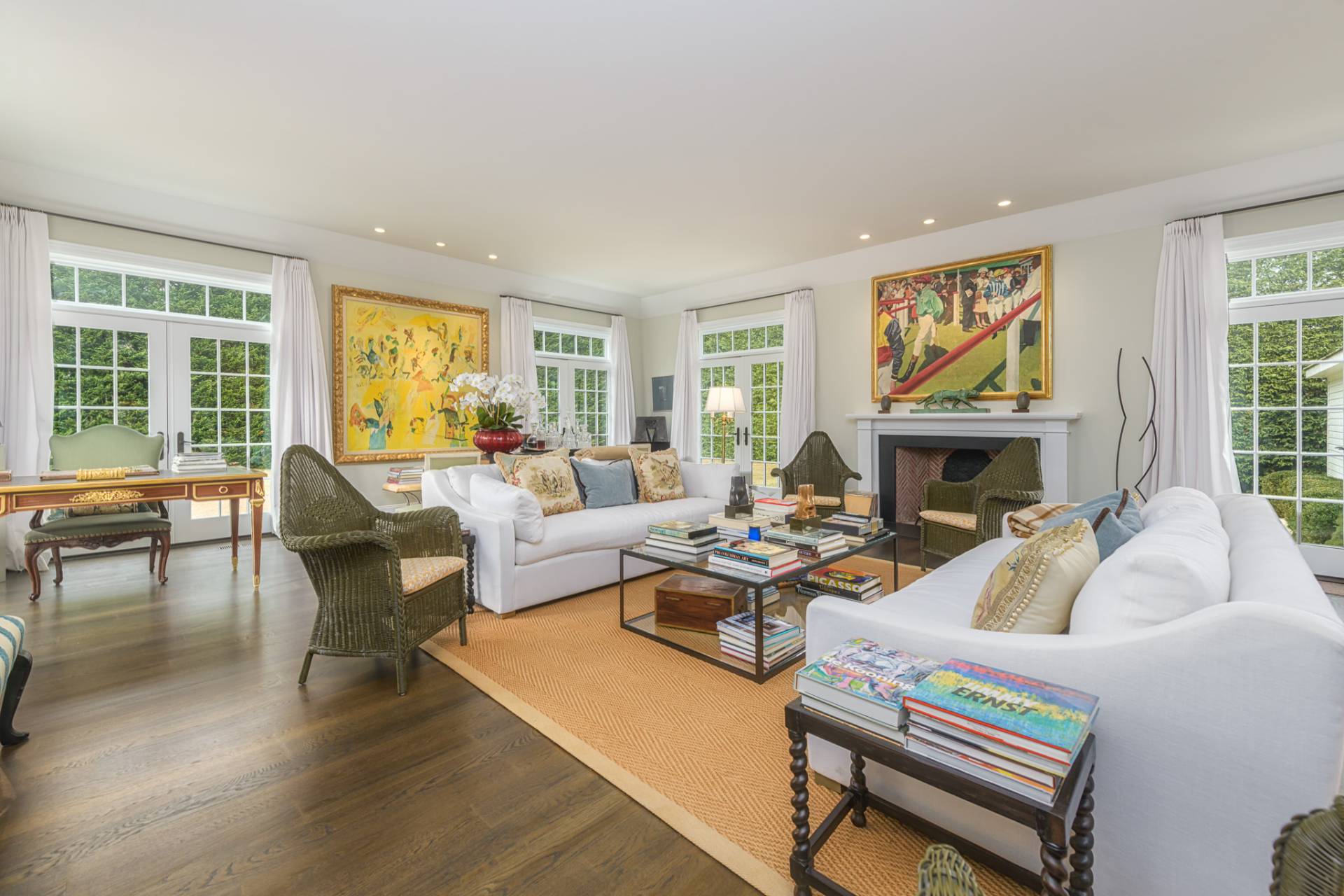 ;
;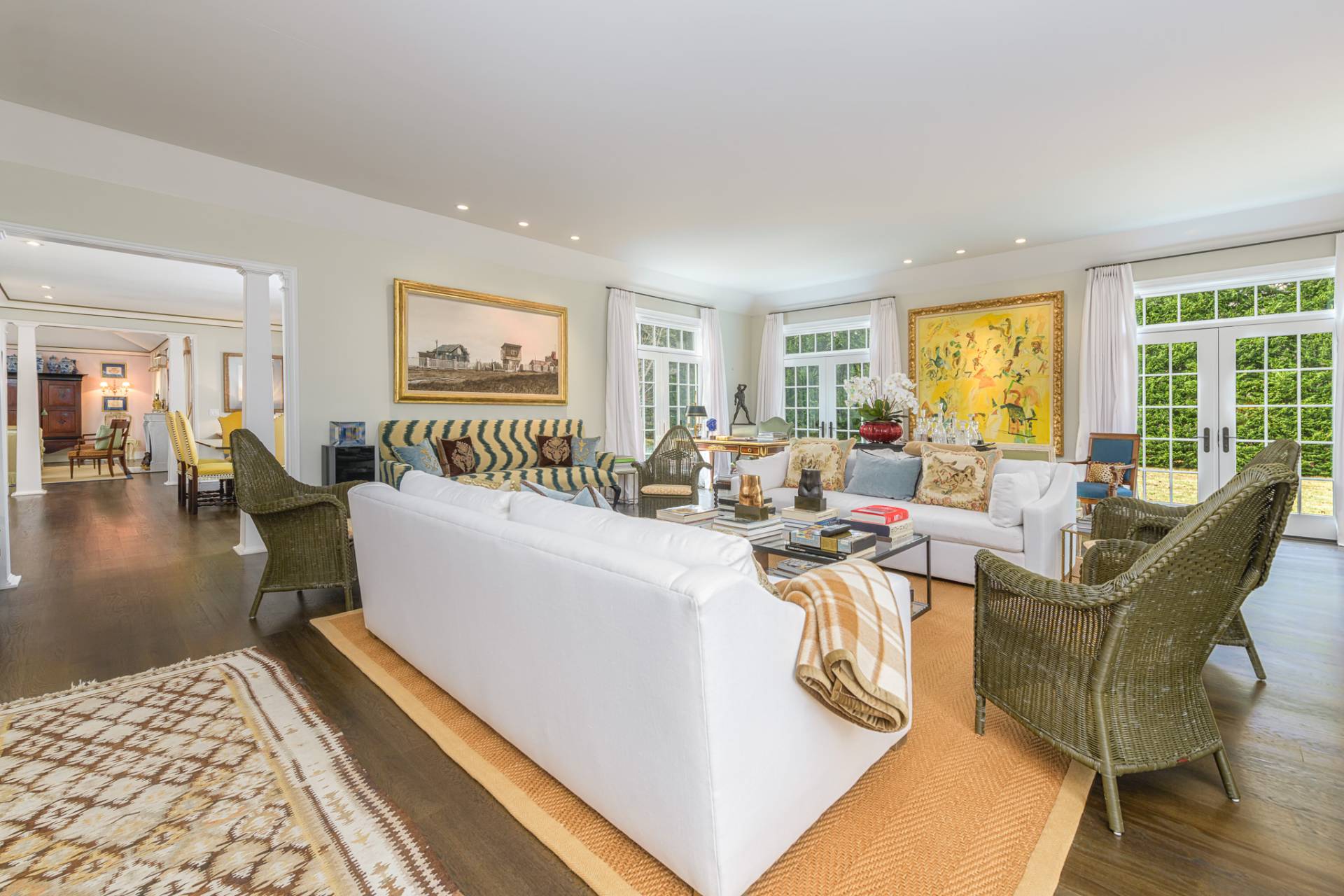 ;
;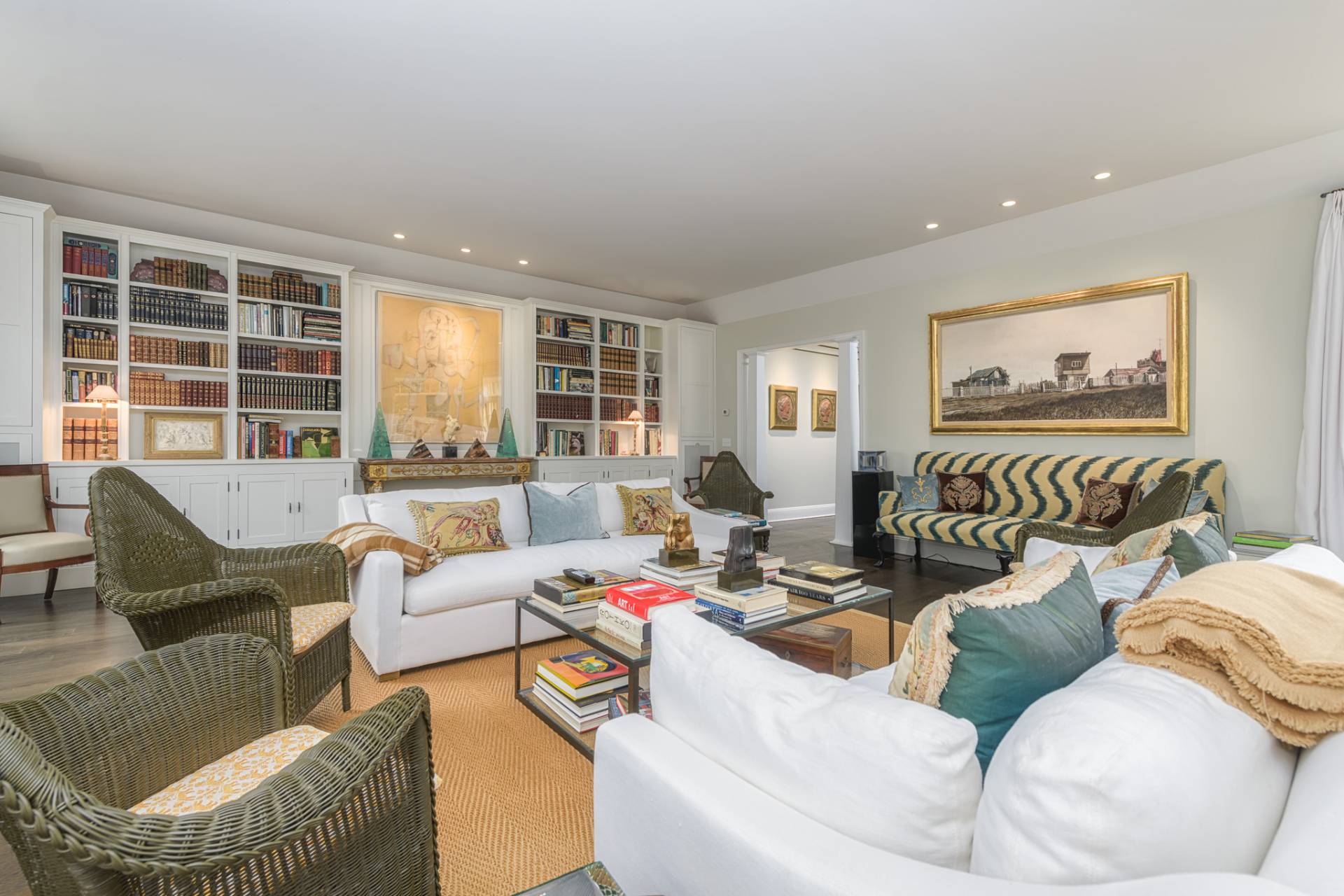 ;
;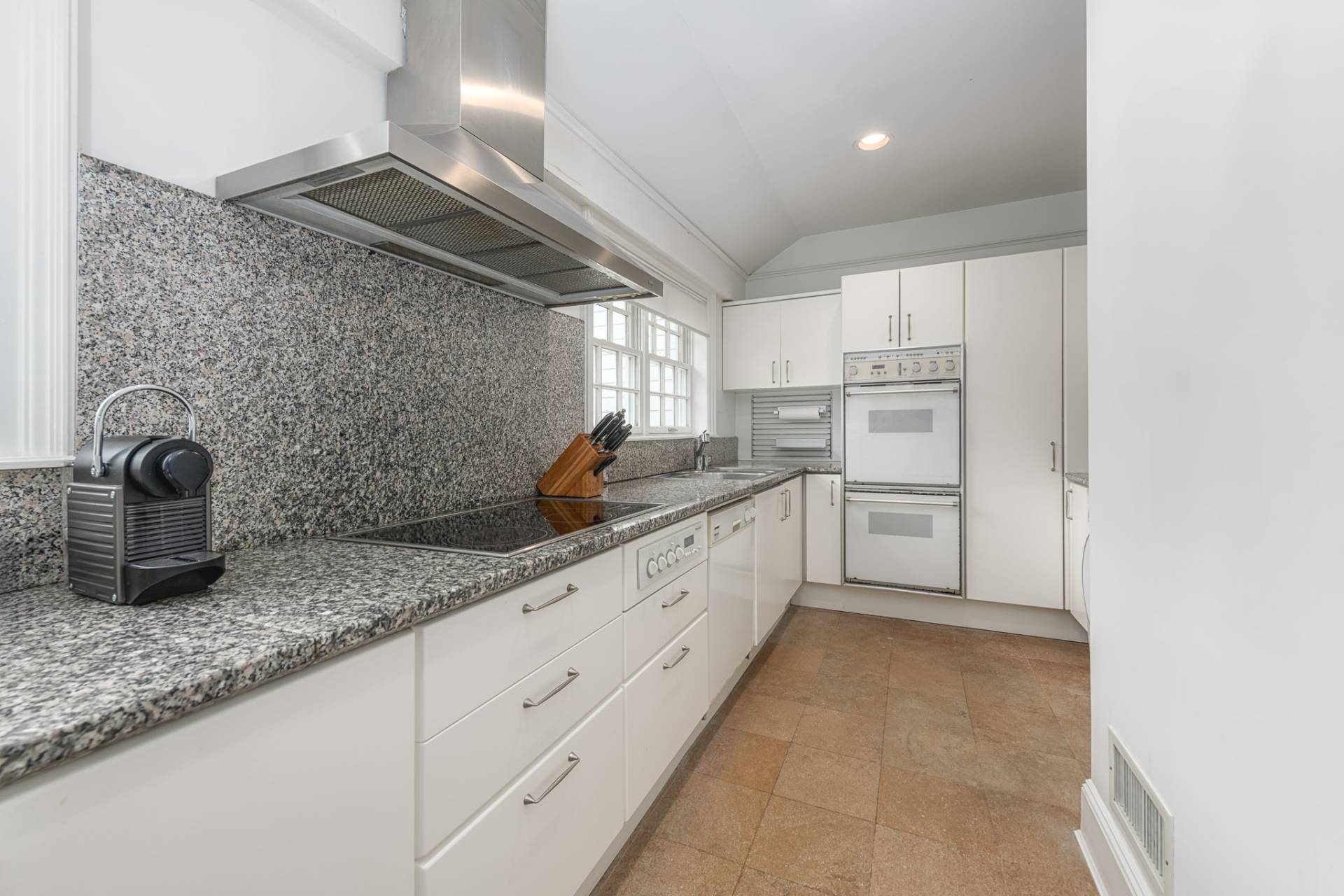 ;
;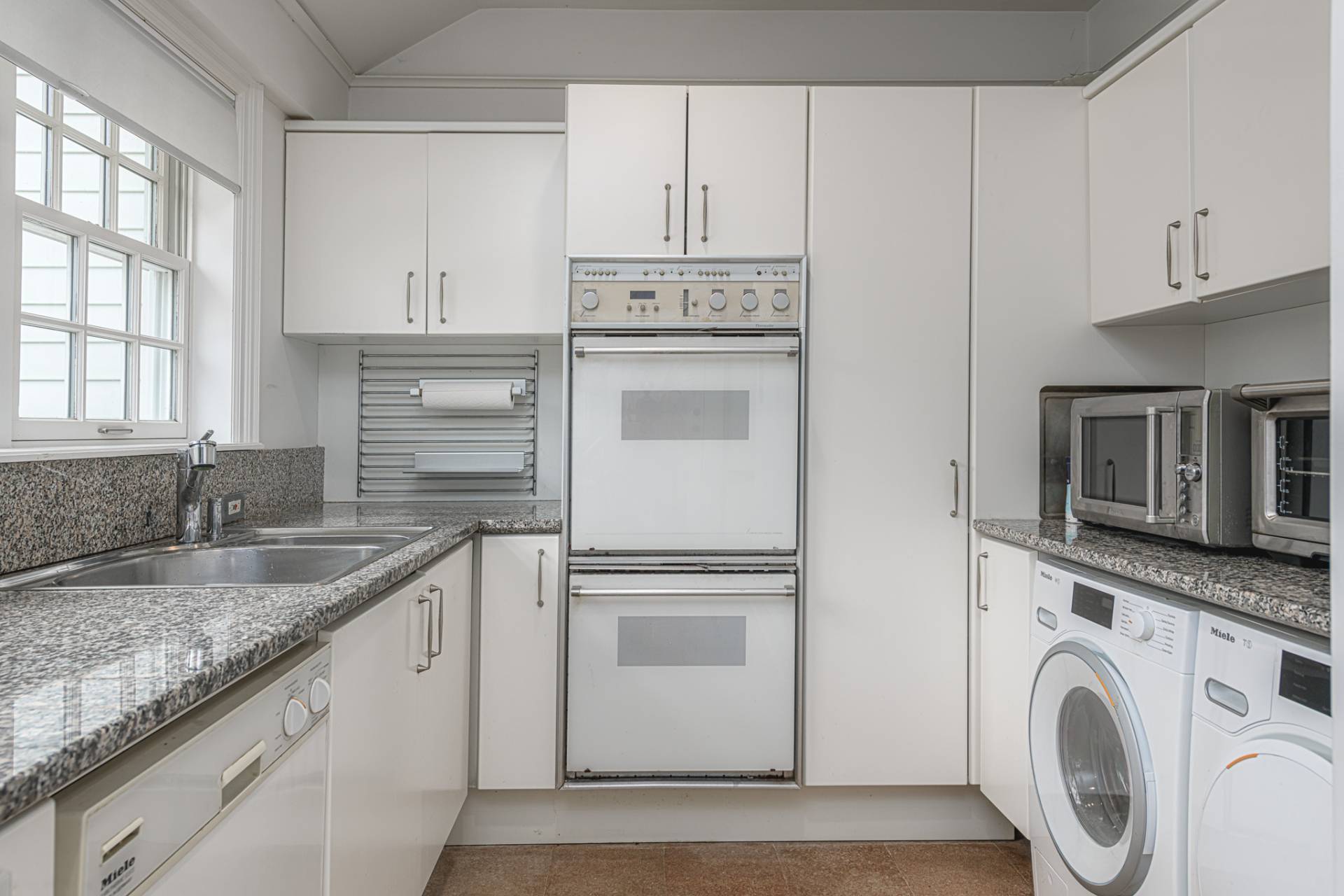 ;
;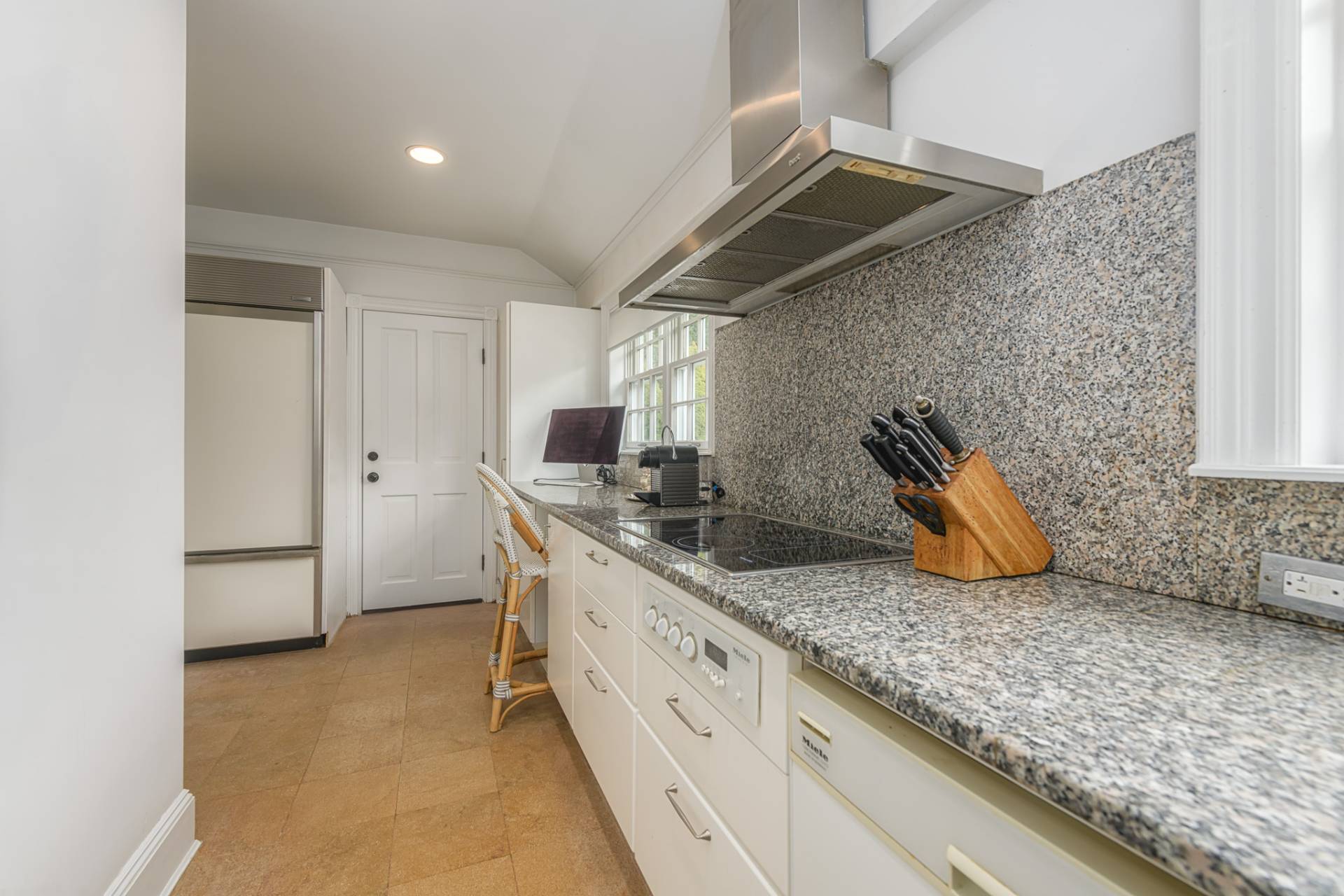 ;
;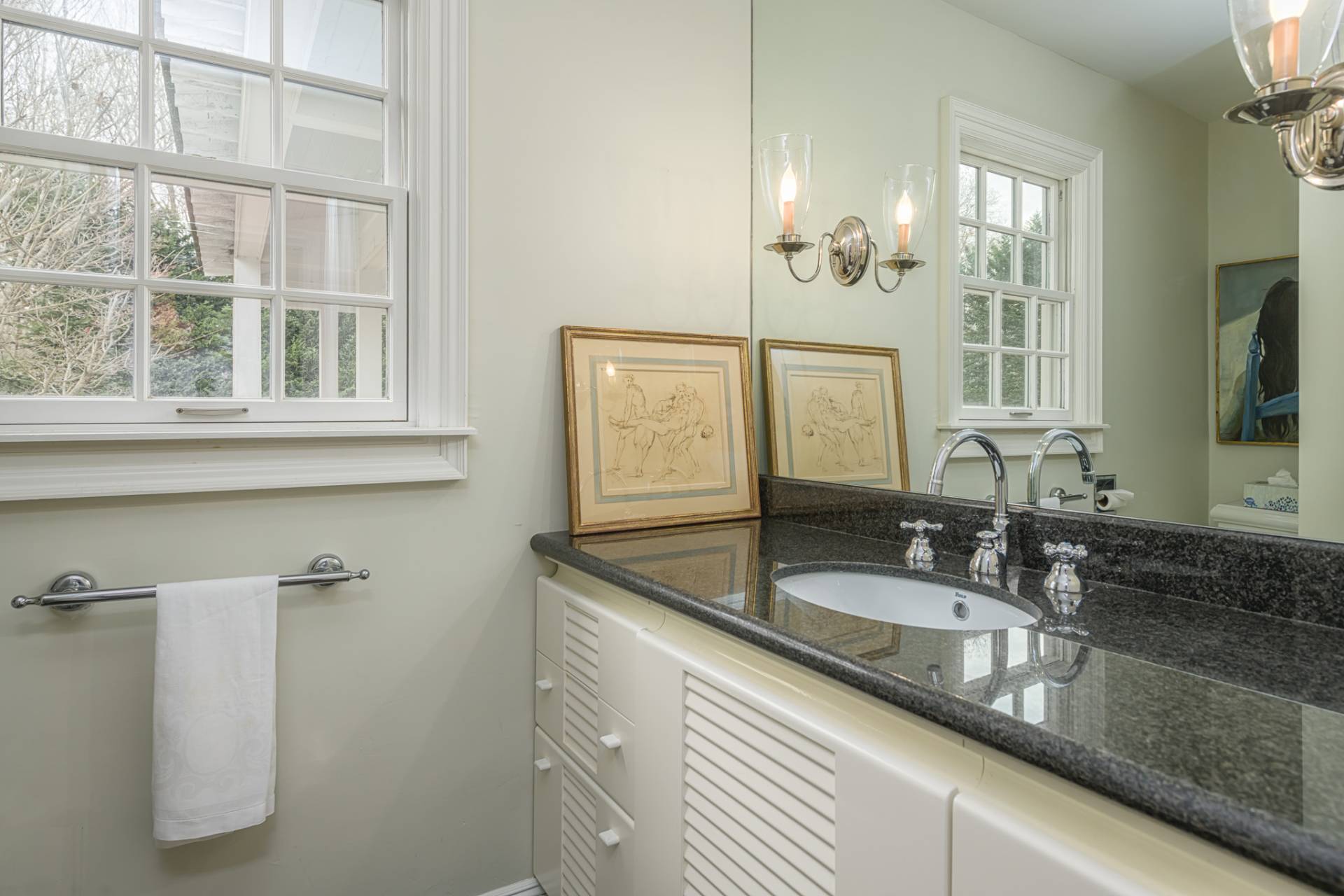 ;
;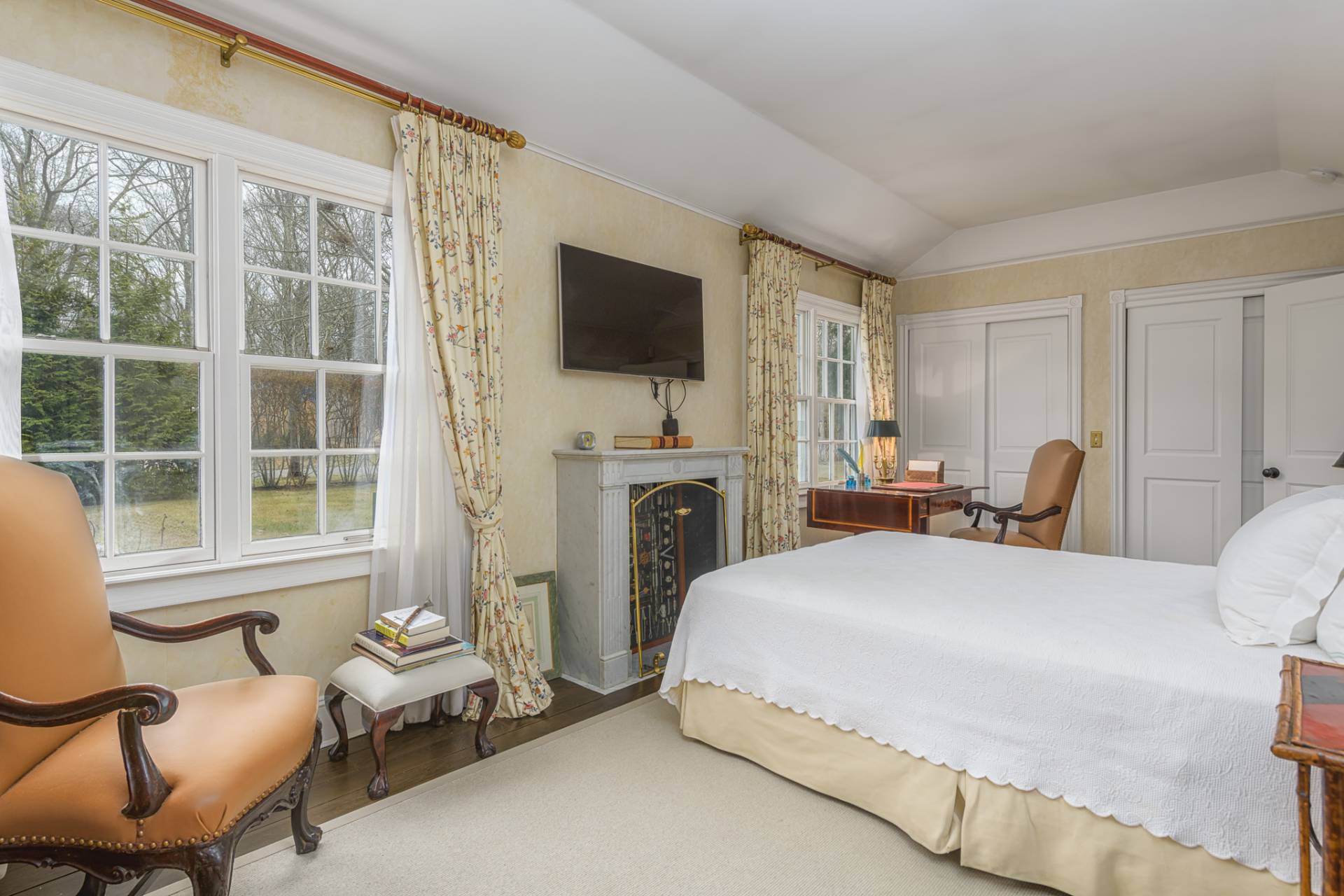 ;
;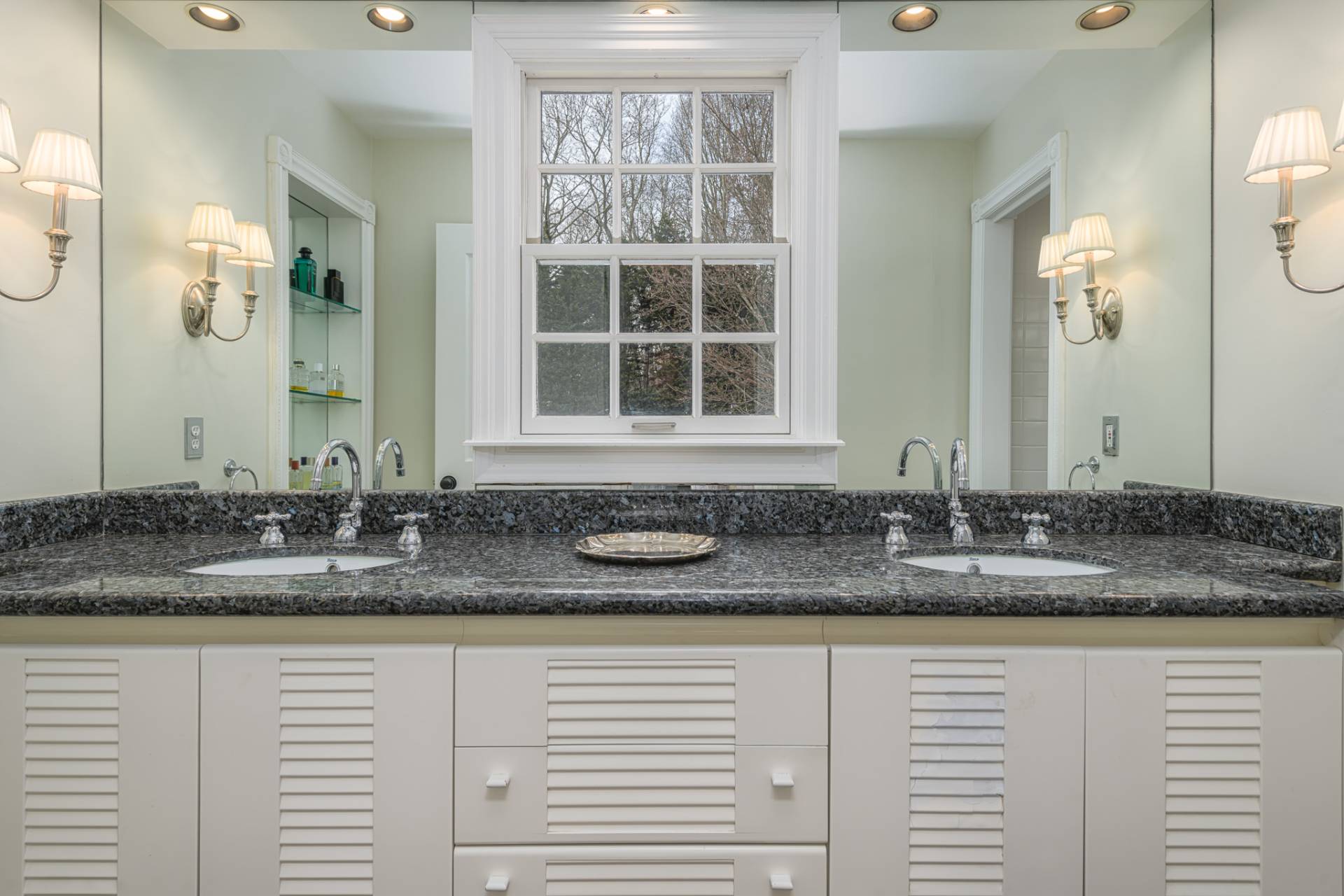 ;
;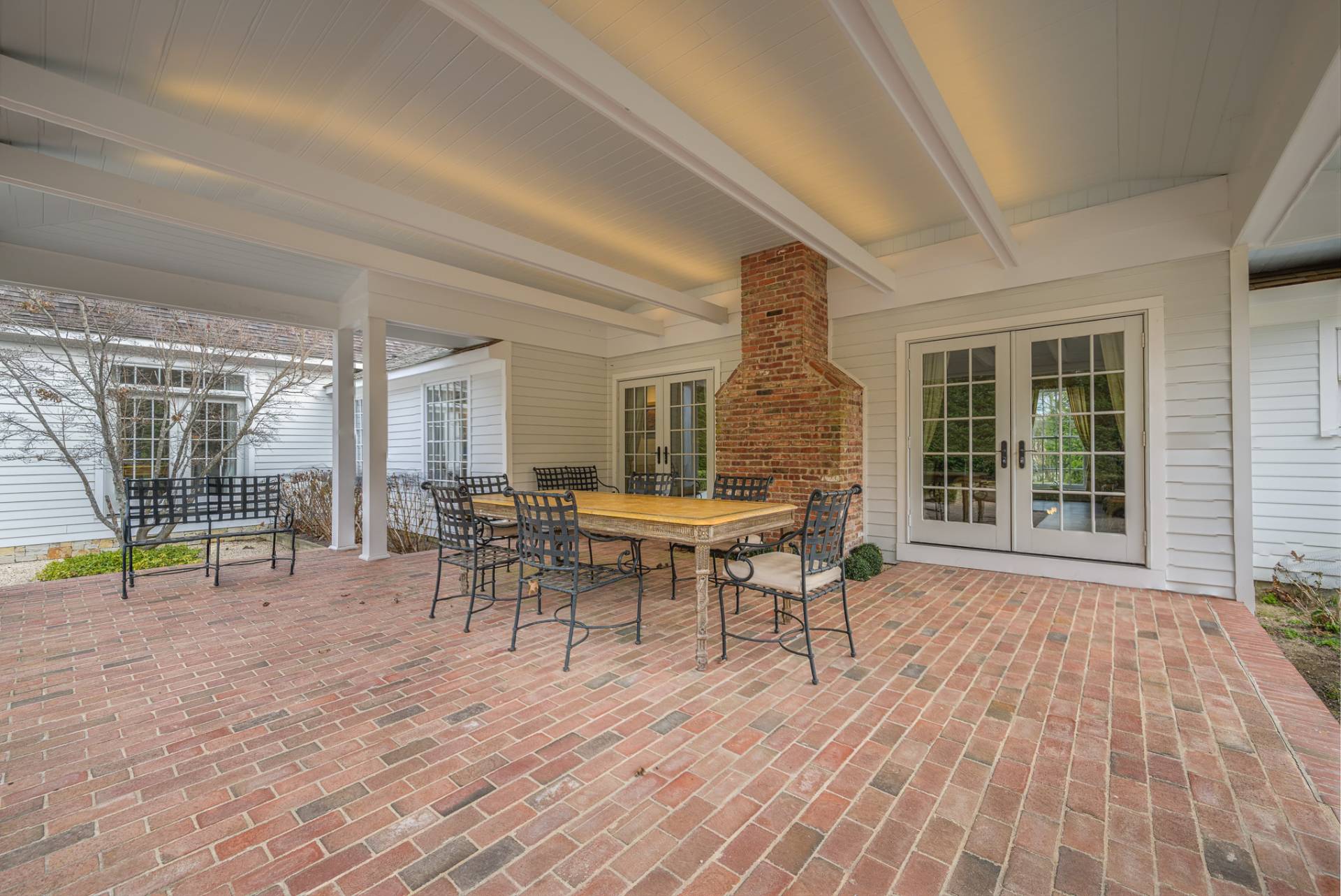 ;
; ;
;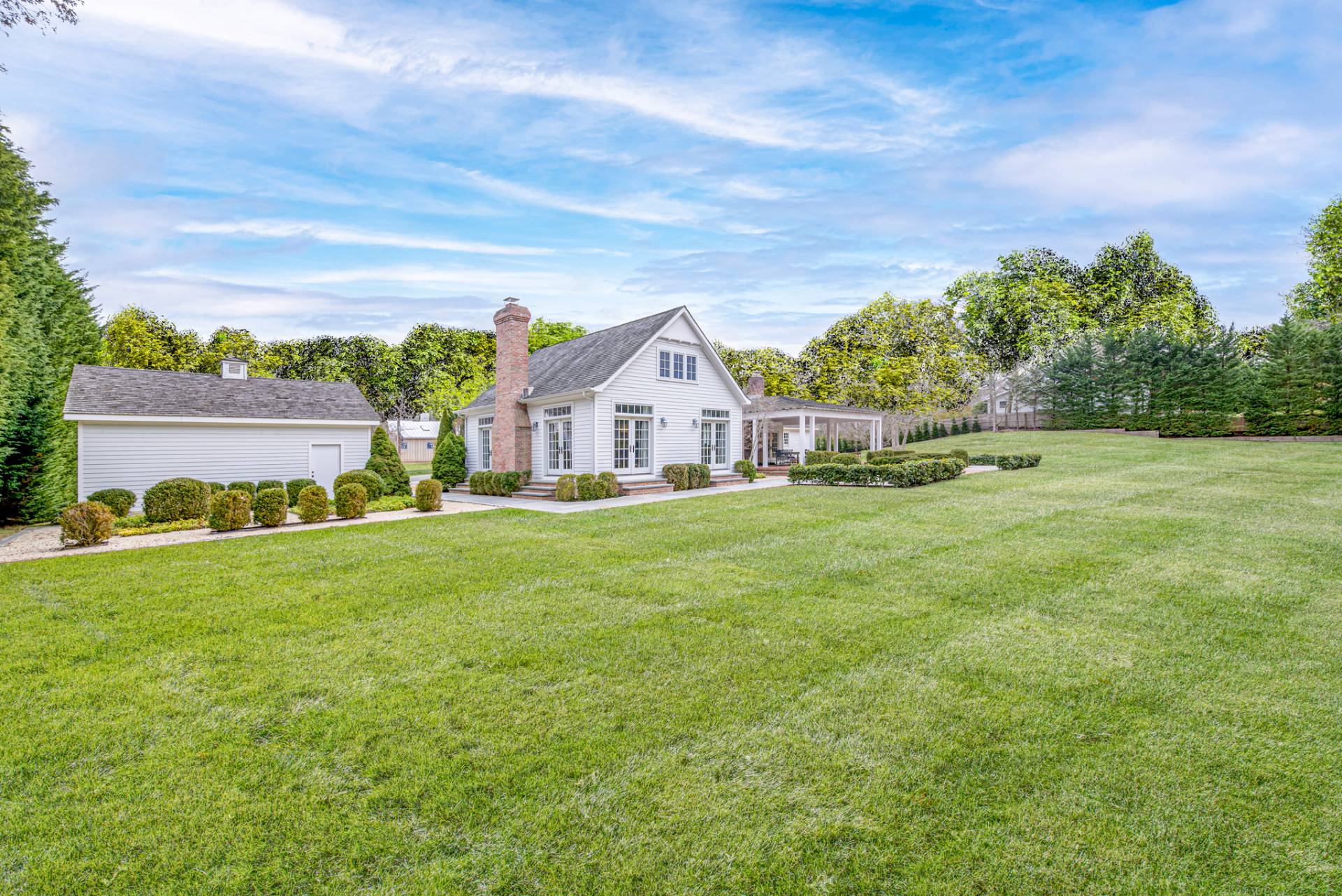 ;
;