Stunning Home
This stunning home sits on a beautiful 1.6 acre secluded lot in the gorgeous Iron Mountain Subdivision! Home spans 2900sft on the main level with a 1250sft fully finished walk-out basement complete with a family room, storage room and bedroom quarters perfect for guests! Featuring a marble exterior, new roof, beautiful landscape with mature trees, circle drive with plenty of parking and sitting atop a hill you'll appreciate the always classic style of 72 Iron Mountain Rd. Hartford, KY. This 3 to 5 bedroom, 3 bath home is finished with solid hardwood flooring, ceramic tile, new carpet, three fireplaces, new central air system, new lighting and fresh paint throughout! Other features include a spacious living room, den/dining room, office, sunken family room, enclosed sunroom and a huge screened in sunroom. You'll enjoy the natural light and views from any room in the home! The gorgeous floors, cabinetry, appliances and wood moulding keeps the character of a mid century so many love but with newer updates. Bonuses include an attached two car garage with so much storage space and a workshop, a 20x40 in-ground heated pool and a pool house with a fenced in area for all your furry friends! This home was custom built for anyone and everyone to enjoy whether you love to entertain or appreciate privacy and quiet days! Priced less than $100.00/sft at only ️$420,000 for this spectacular property️



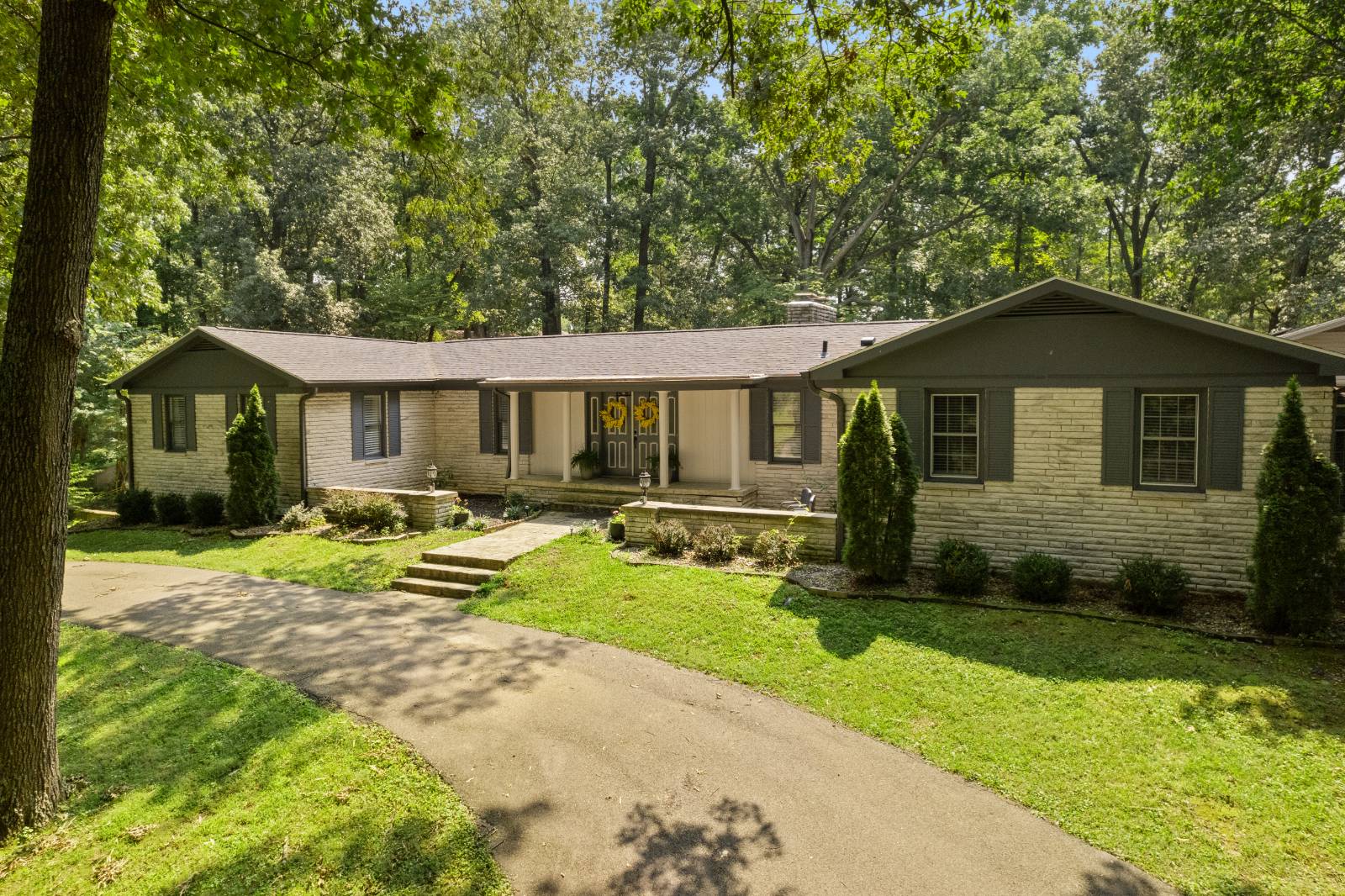


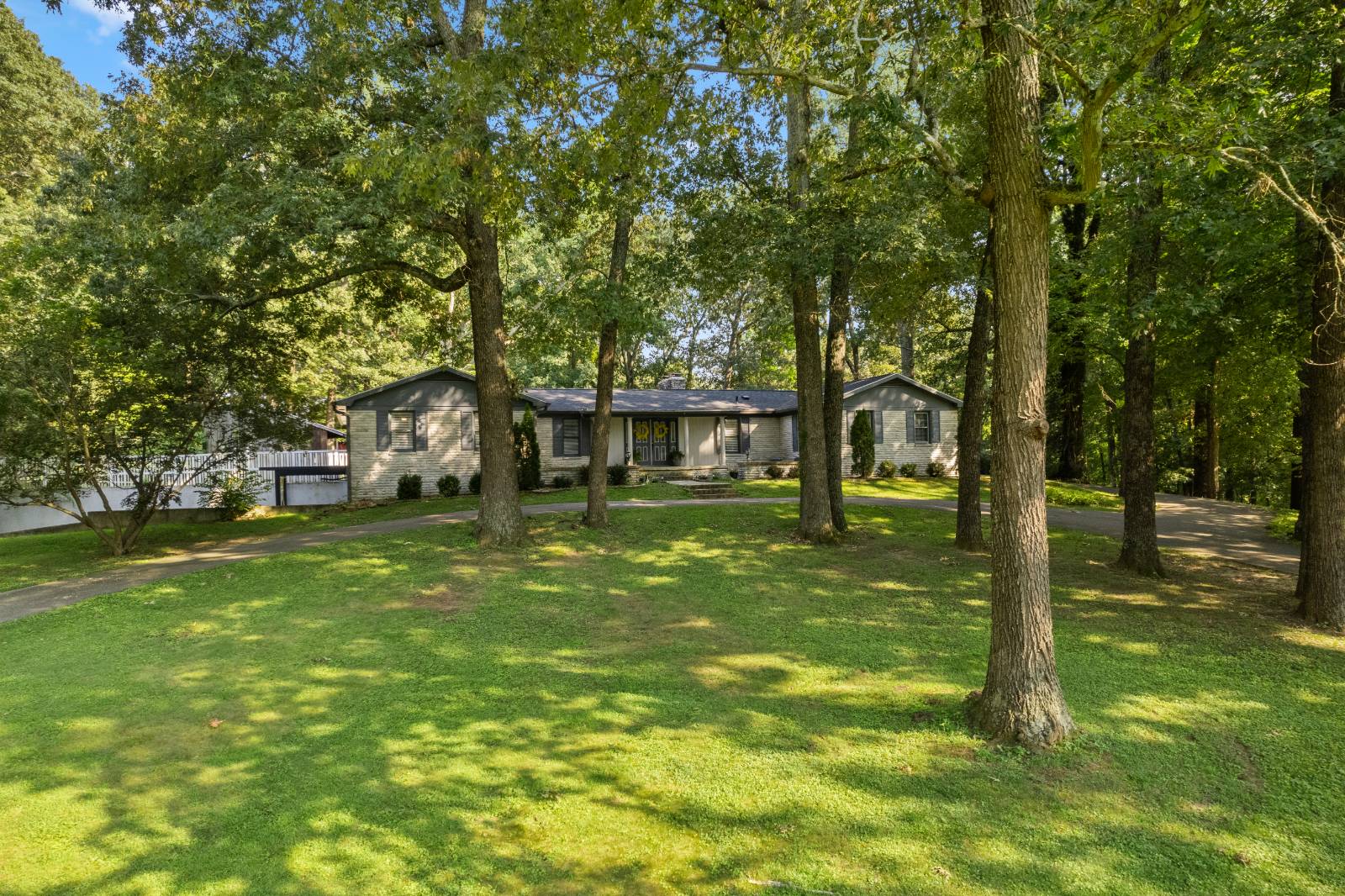 ;
;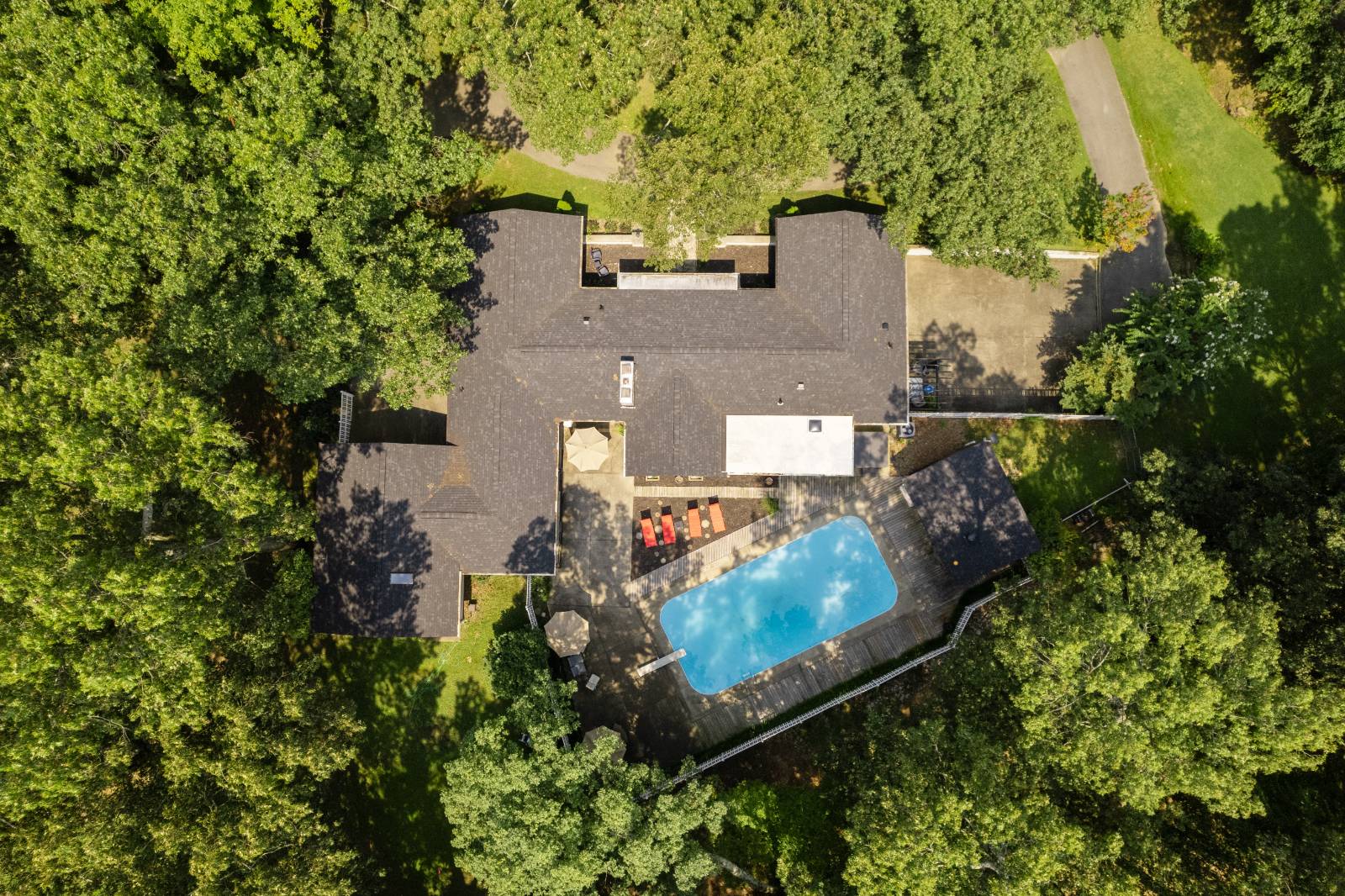 ;
;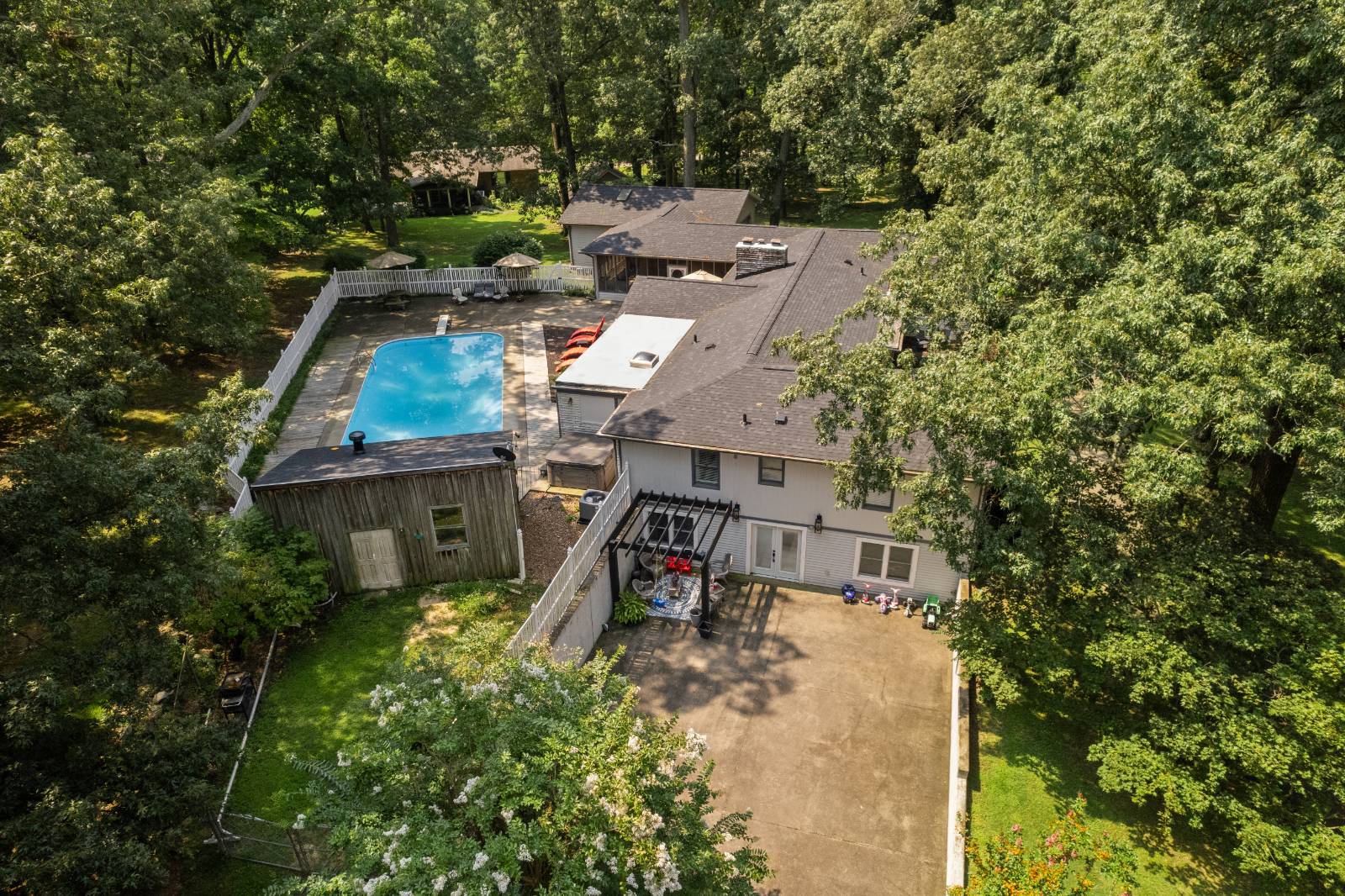 ;
;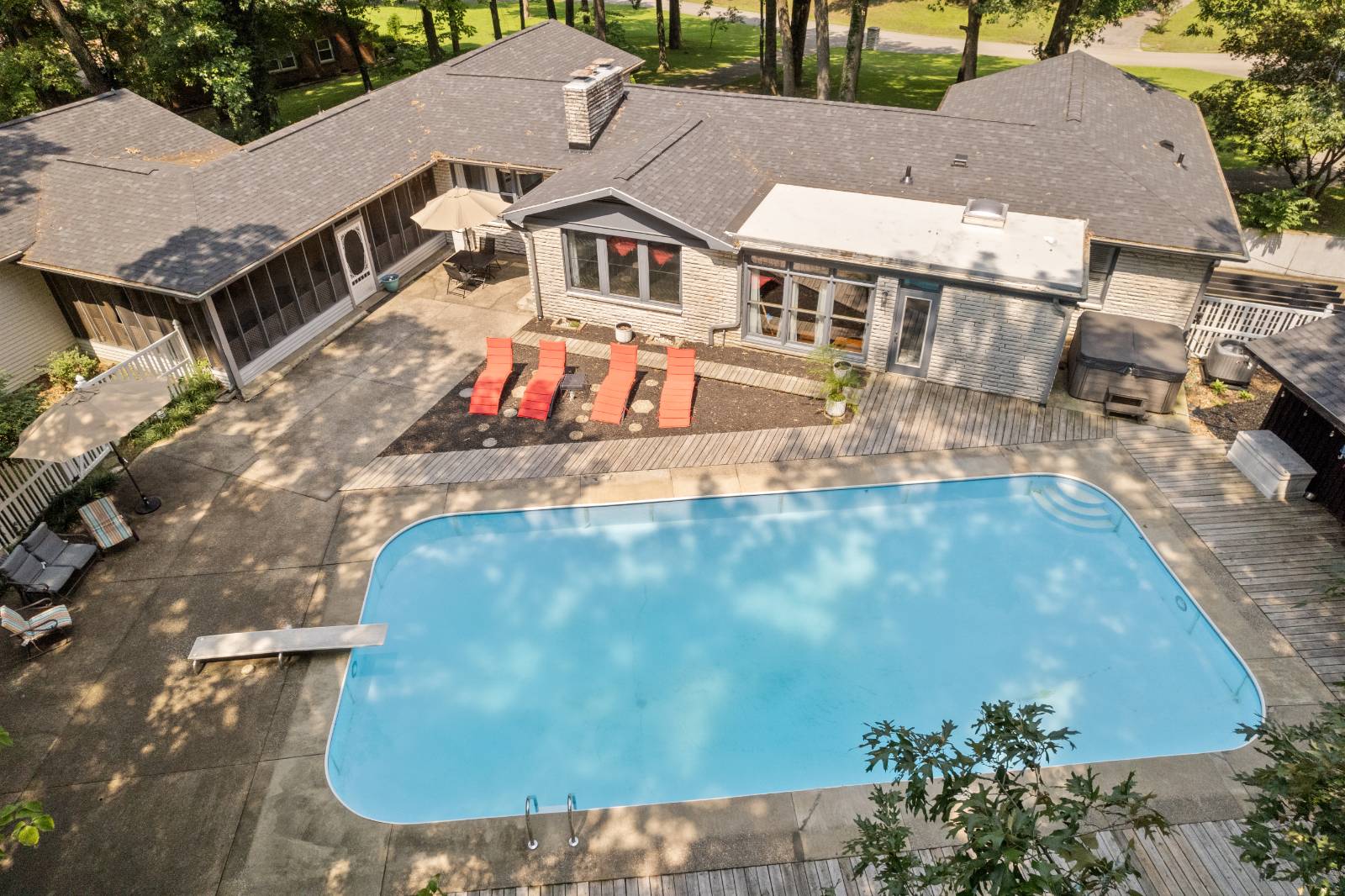 ;
;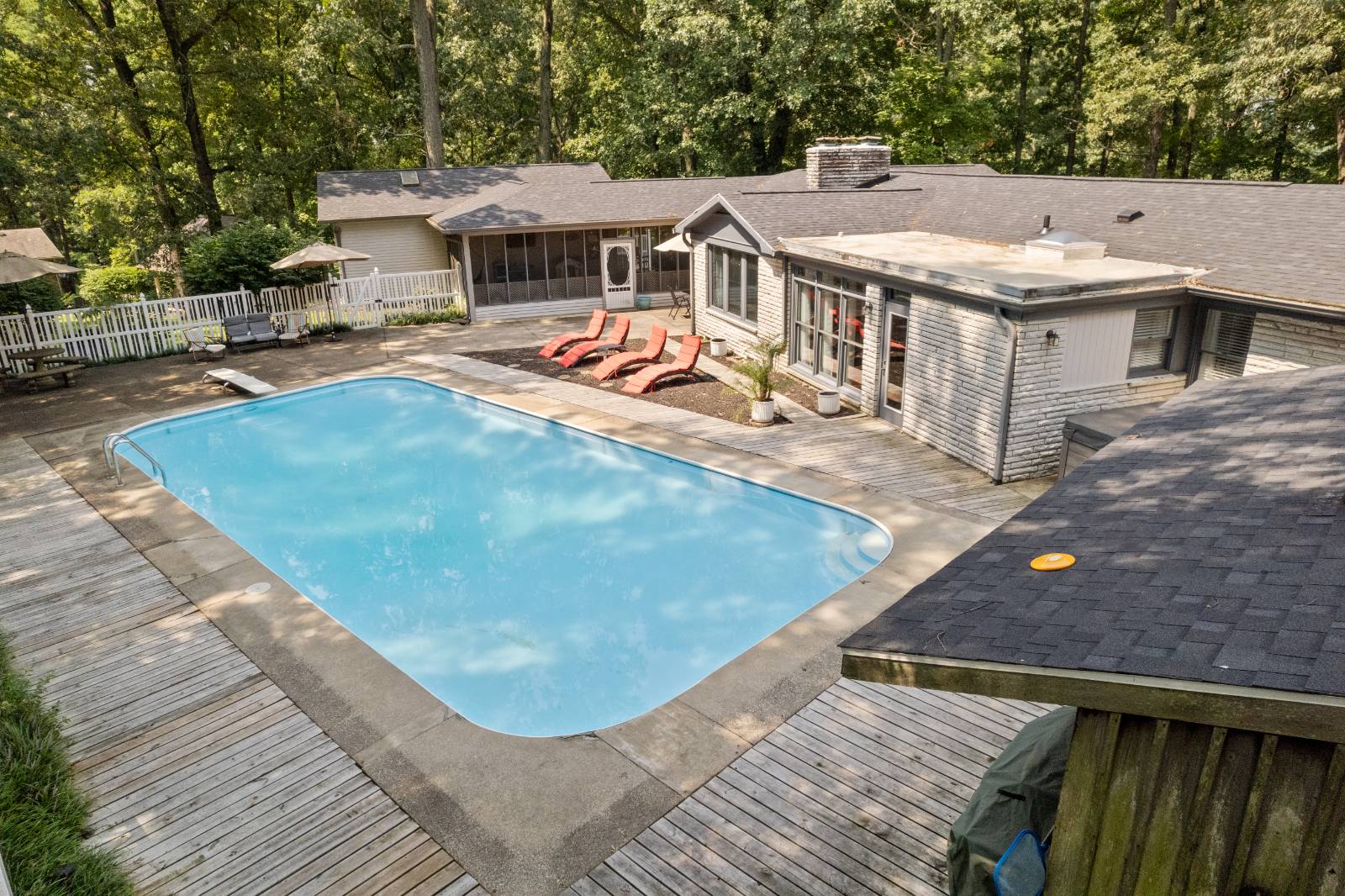 ;
;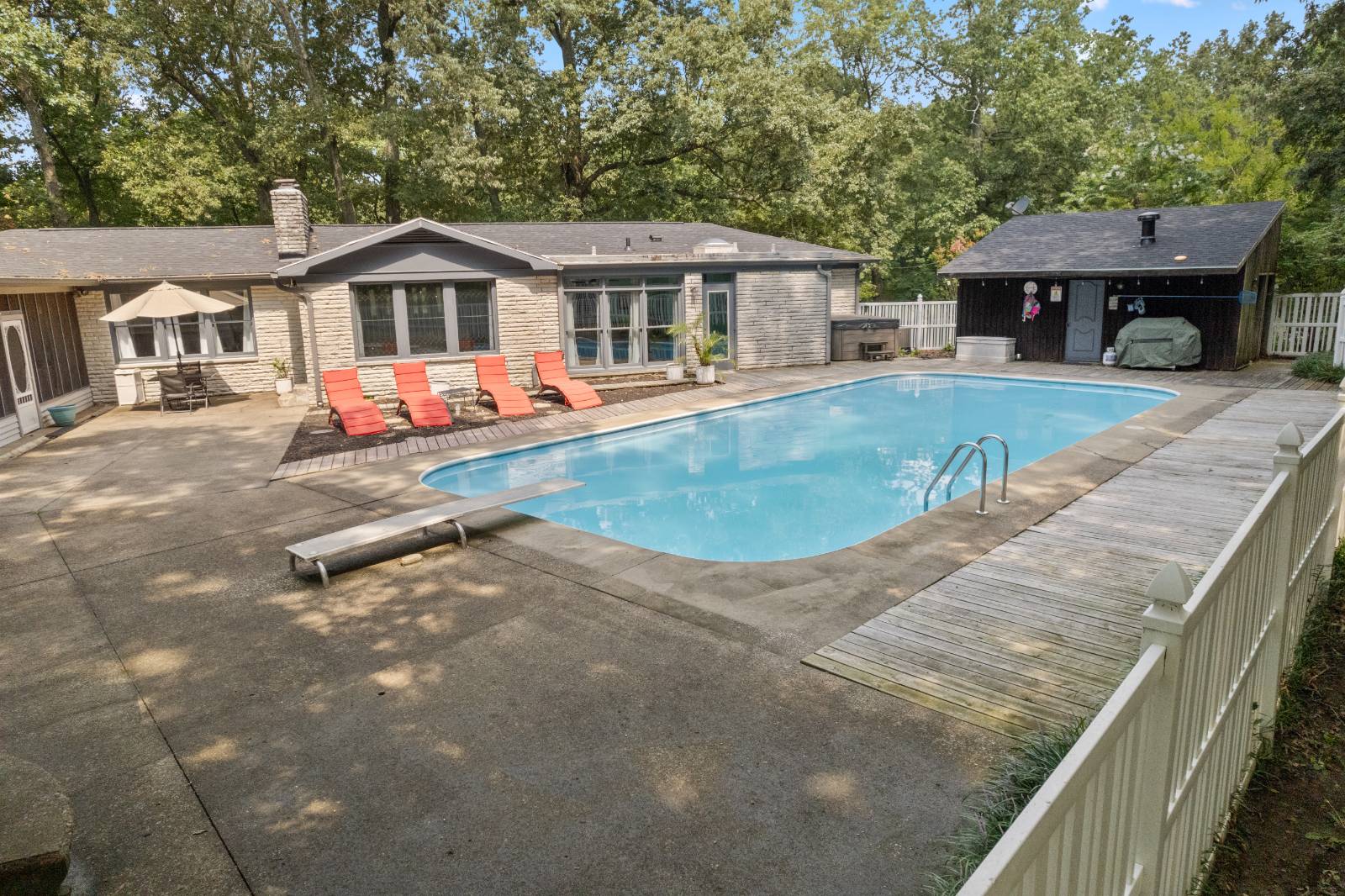 ;
;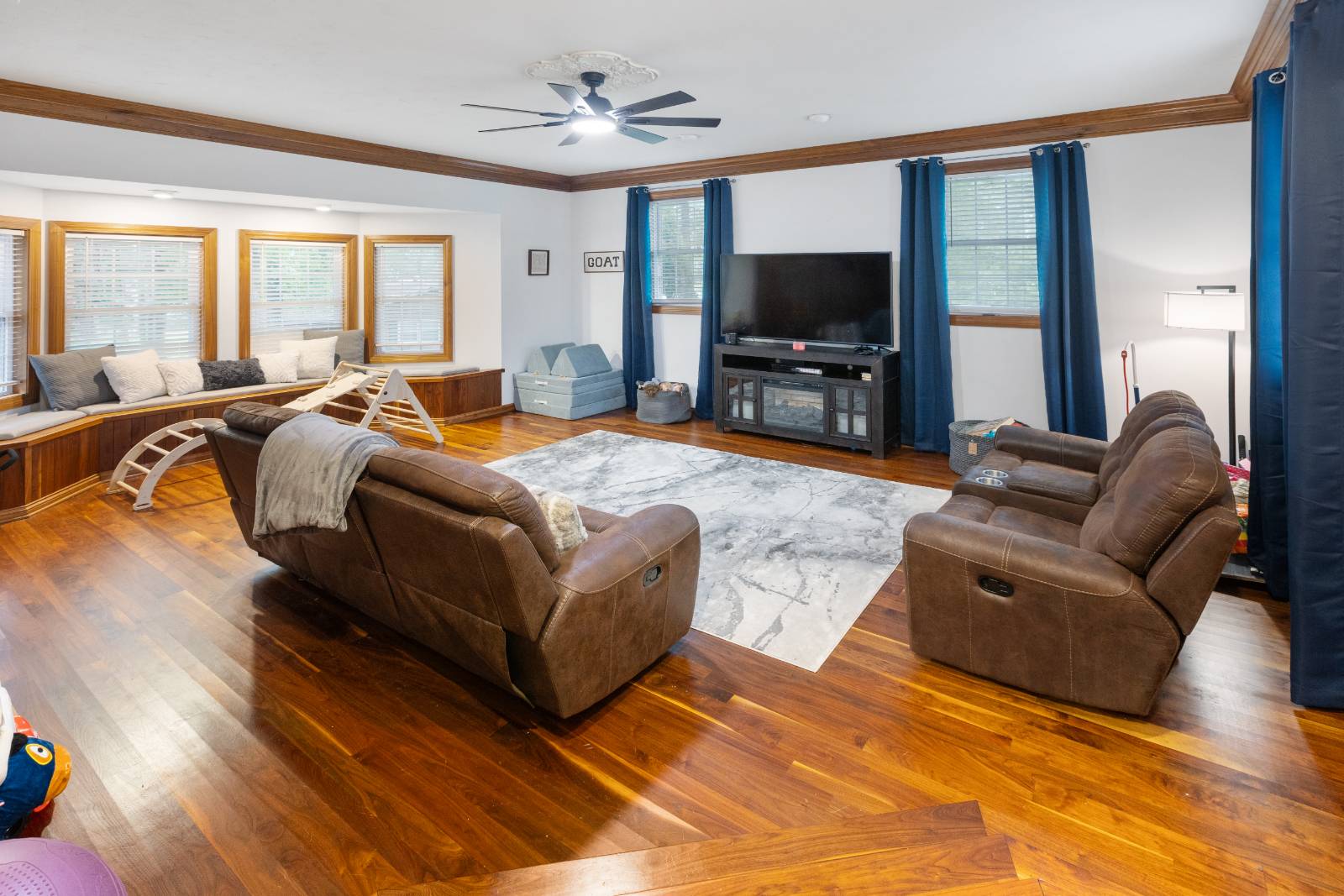 ;
;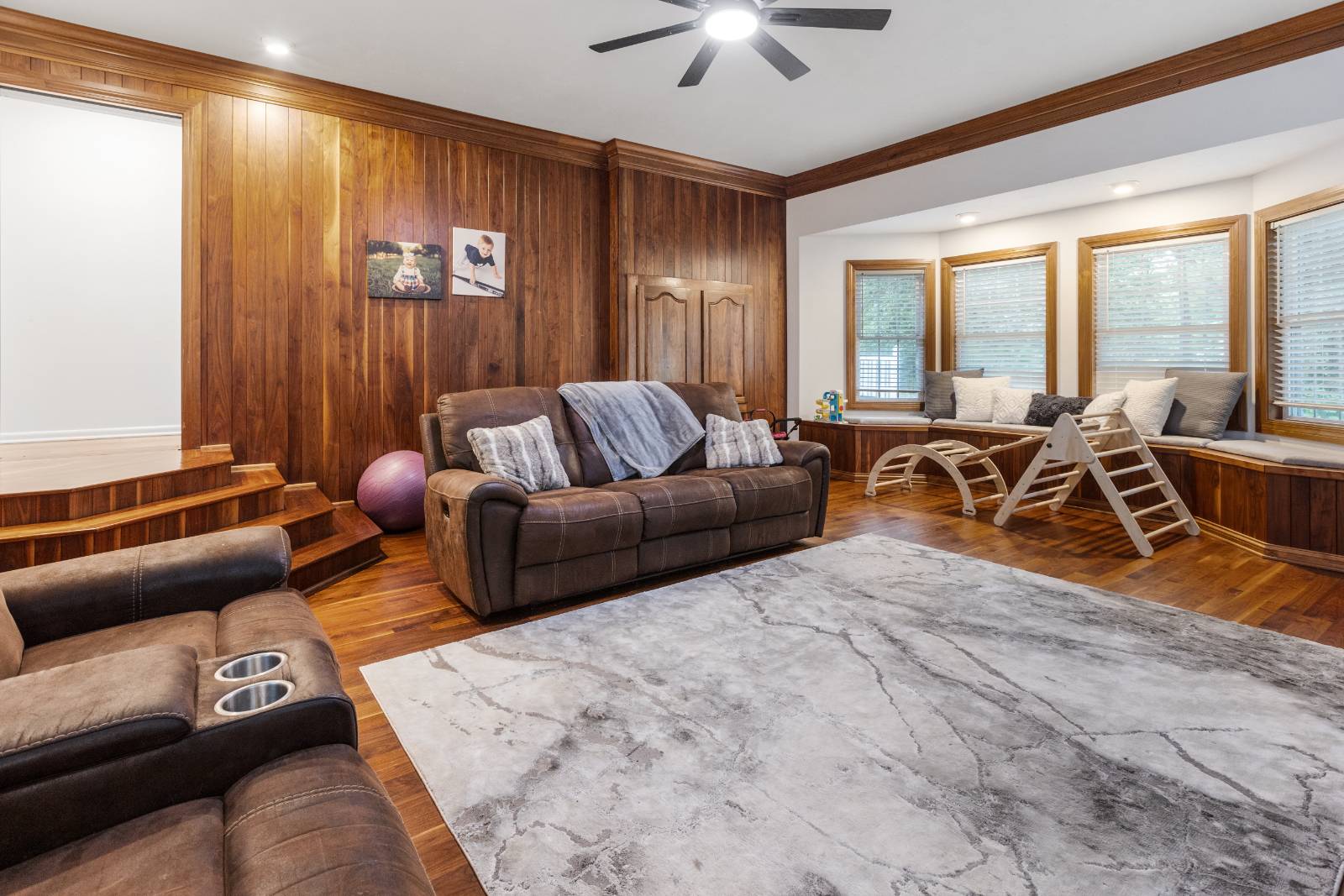 ;
;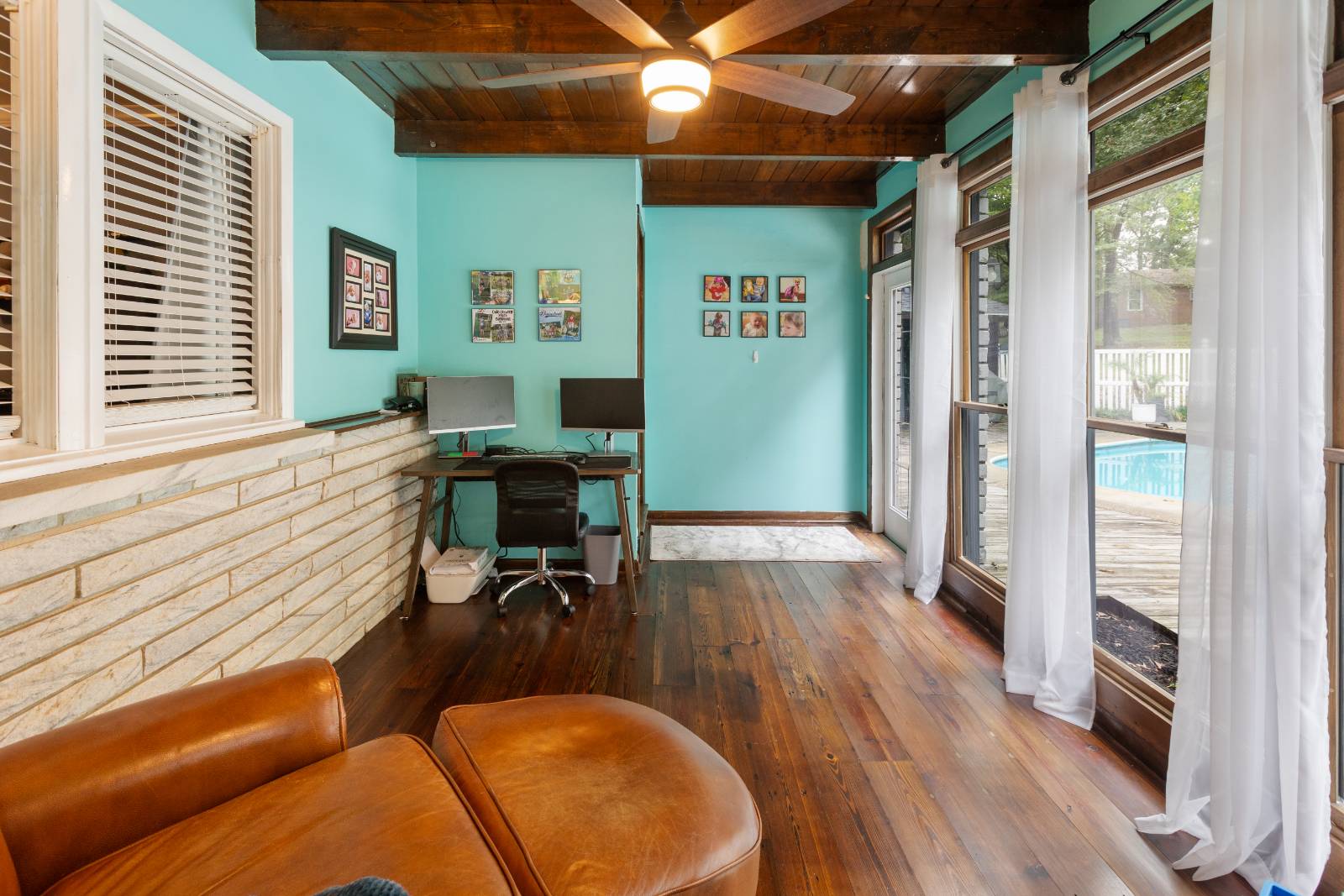 ;
;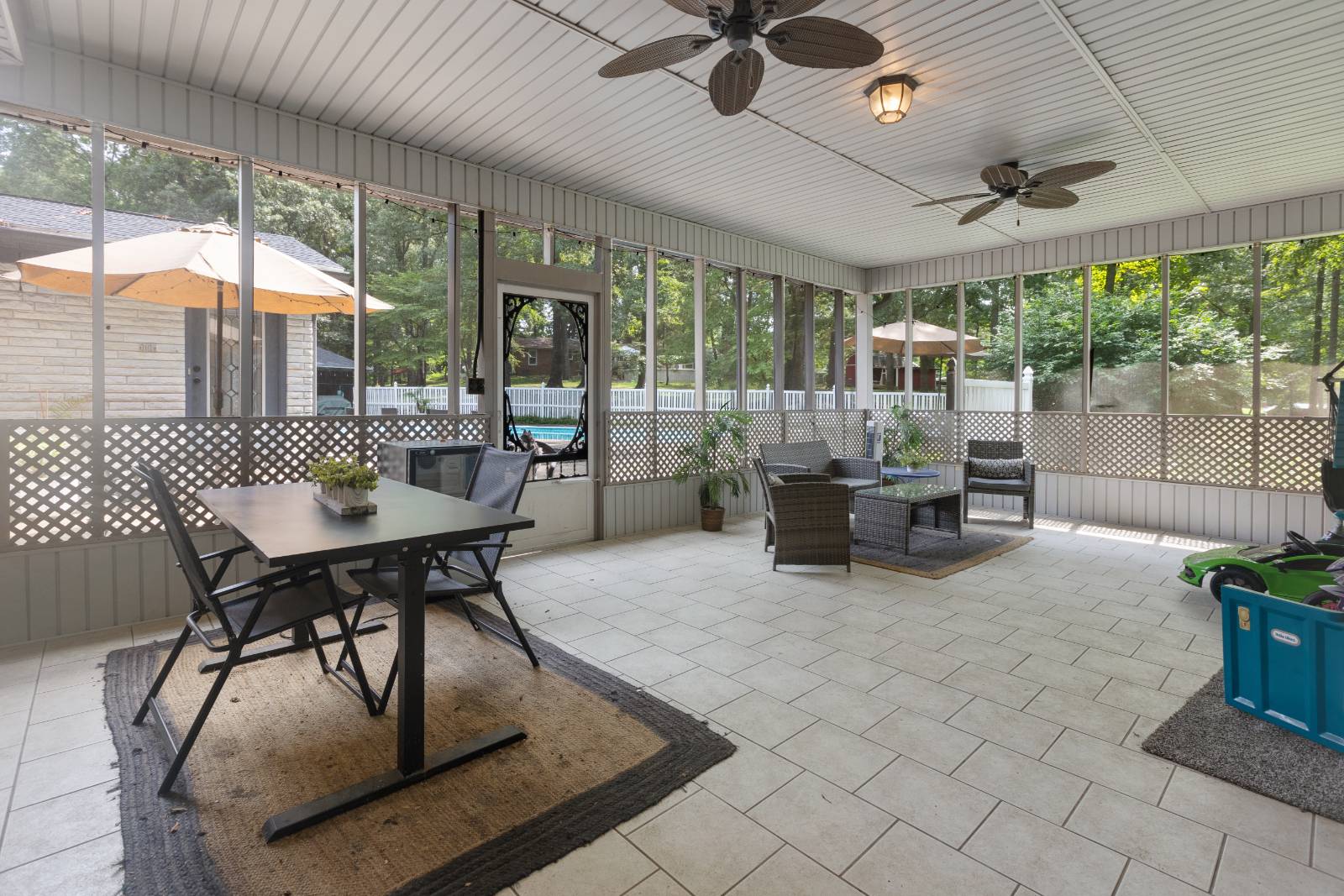 ;
;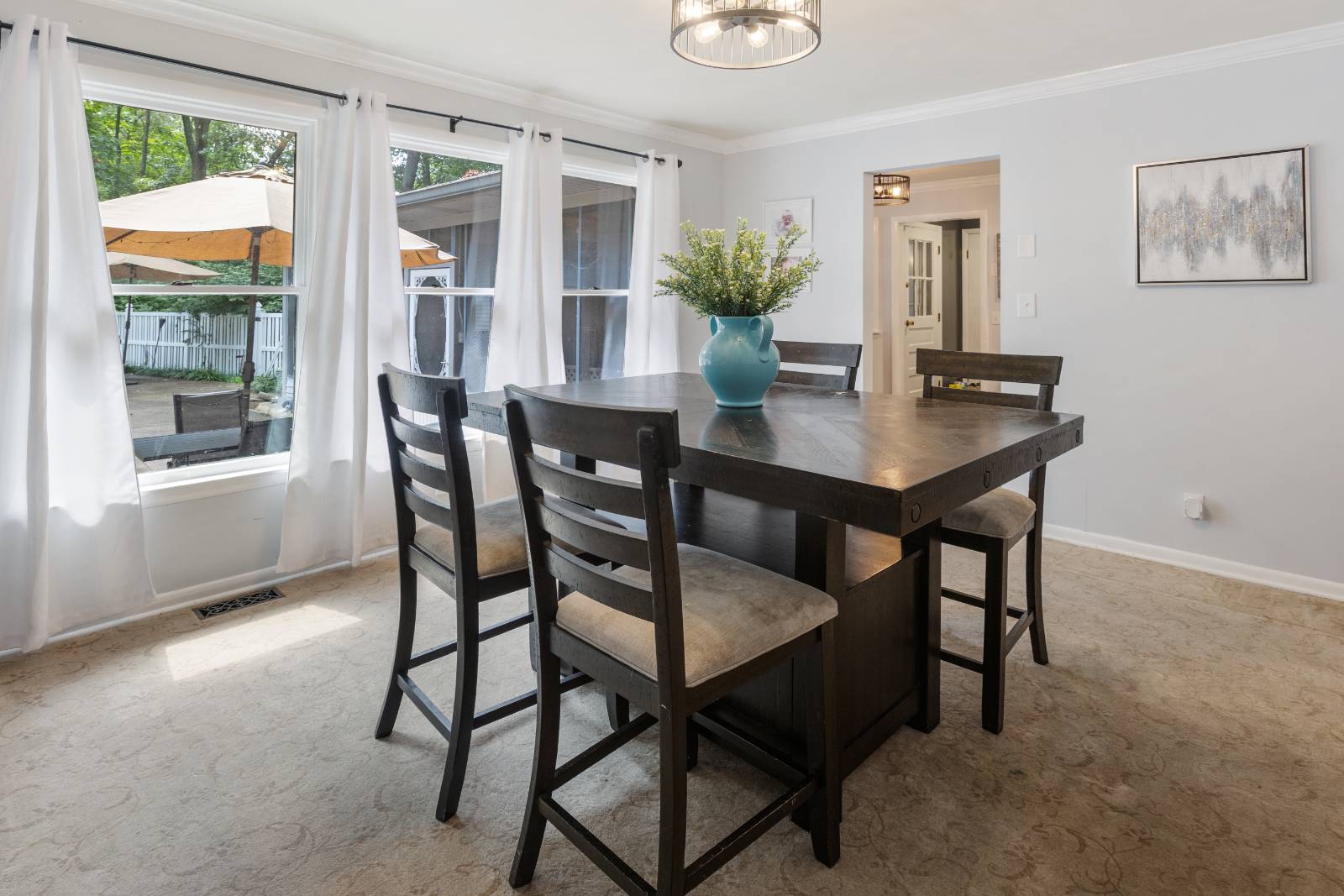 ;
;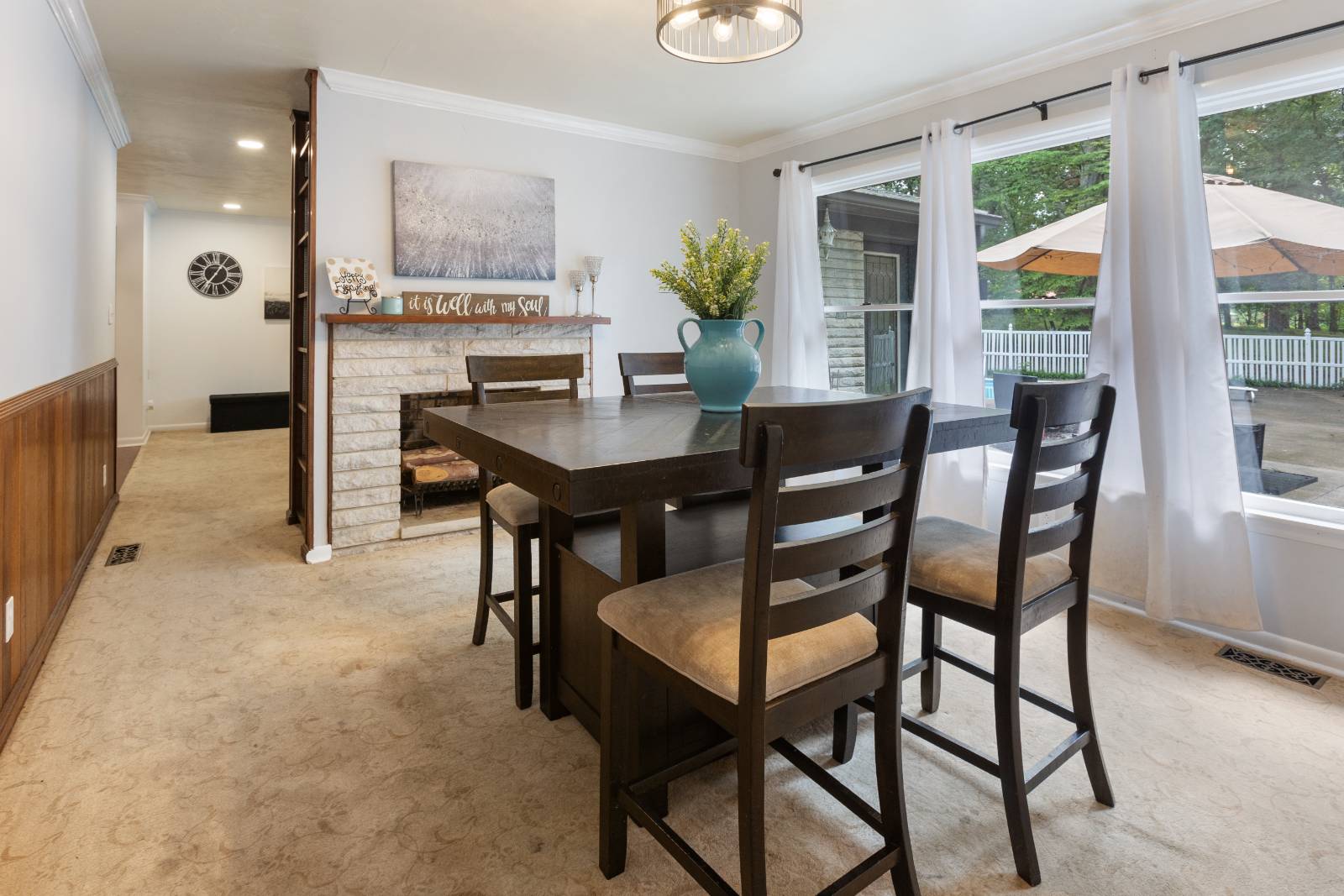 ;
;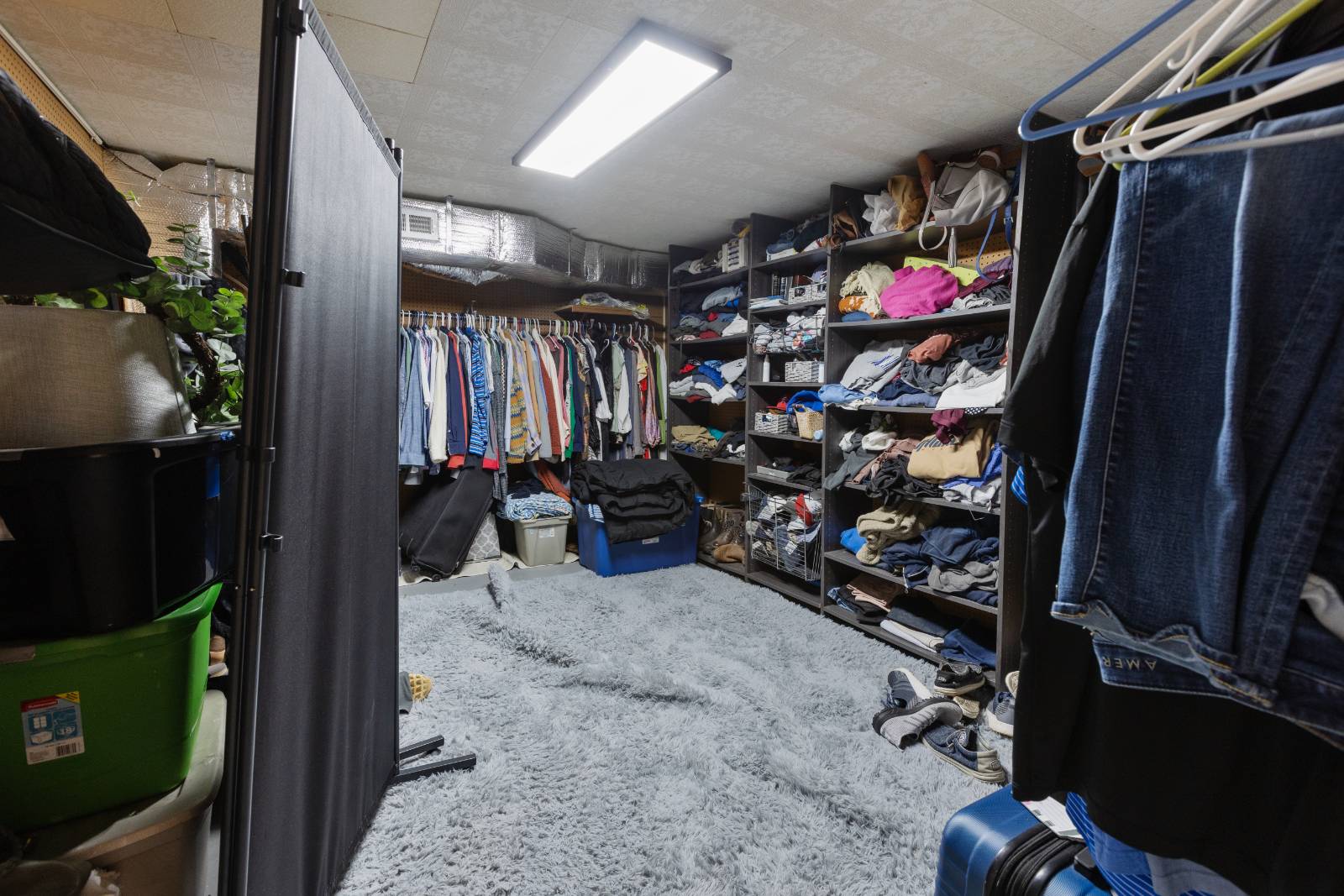 ;
;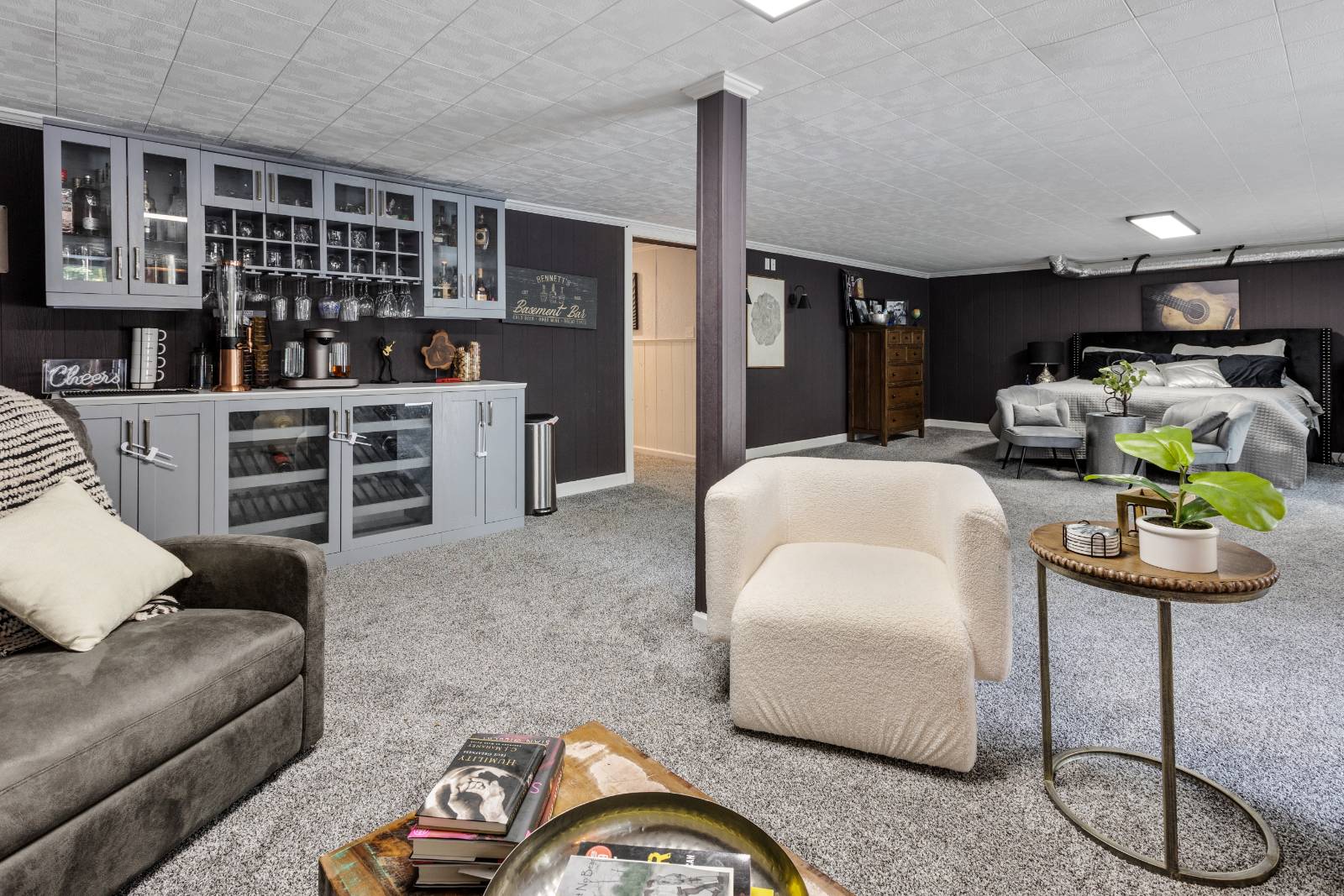 ;
;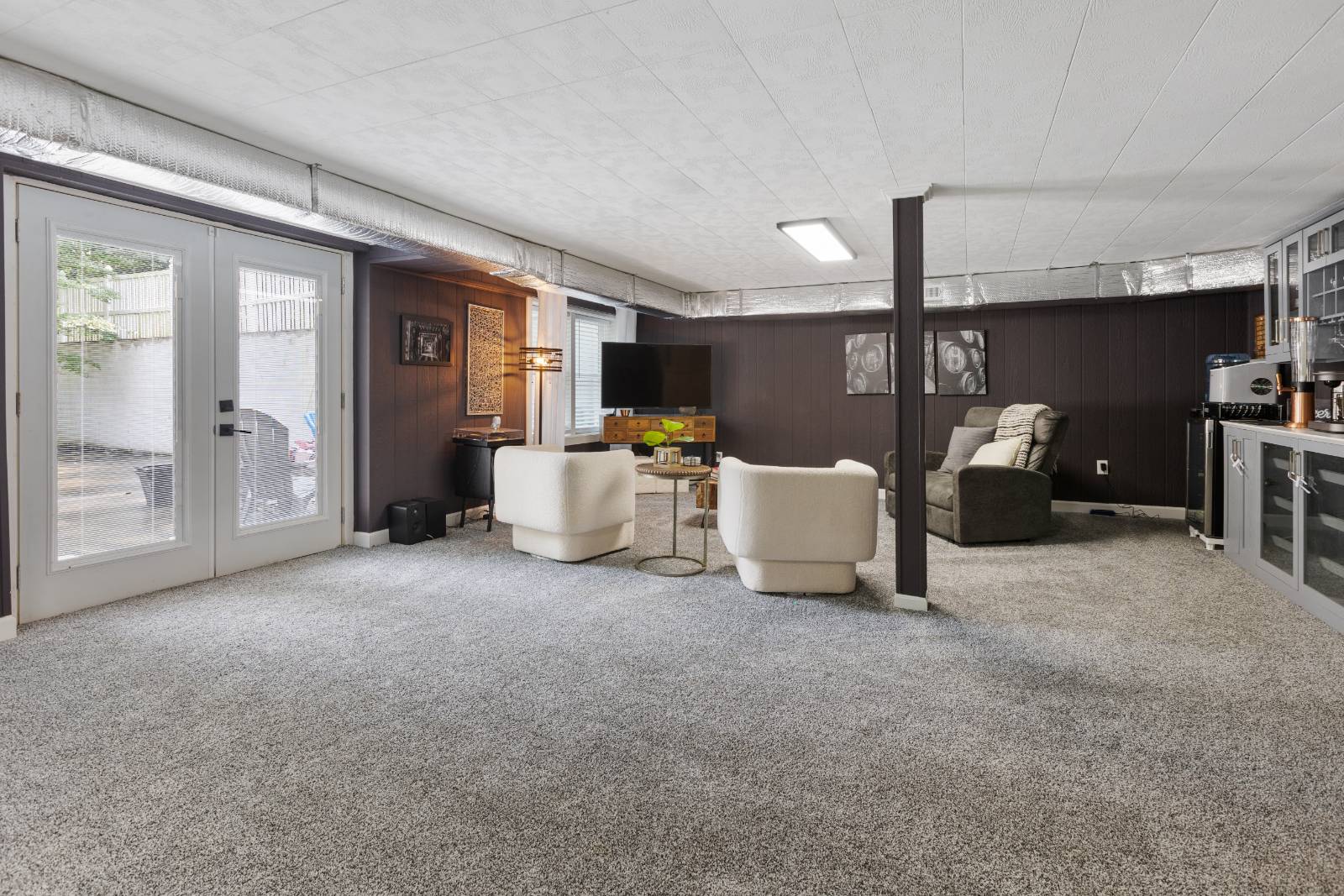 ;
;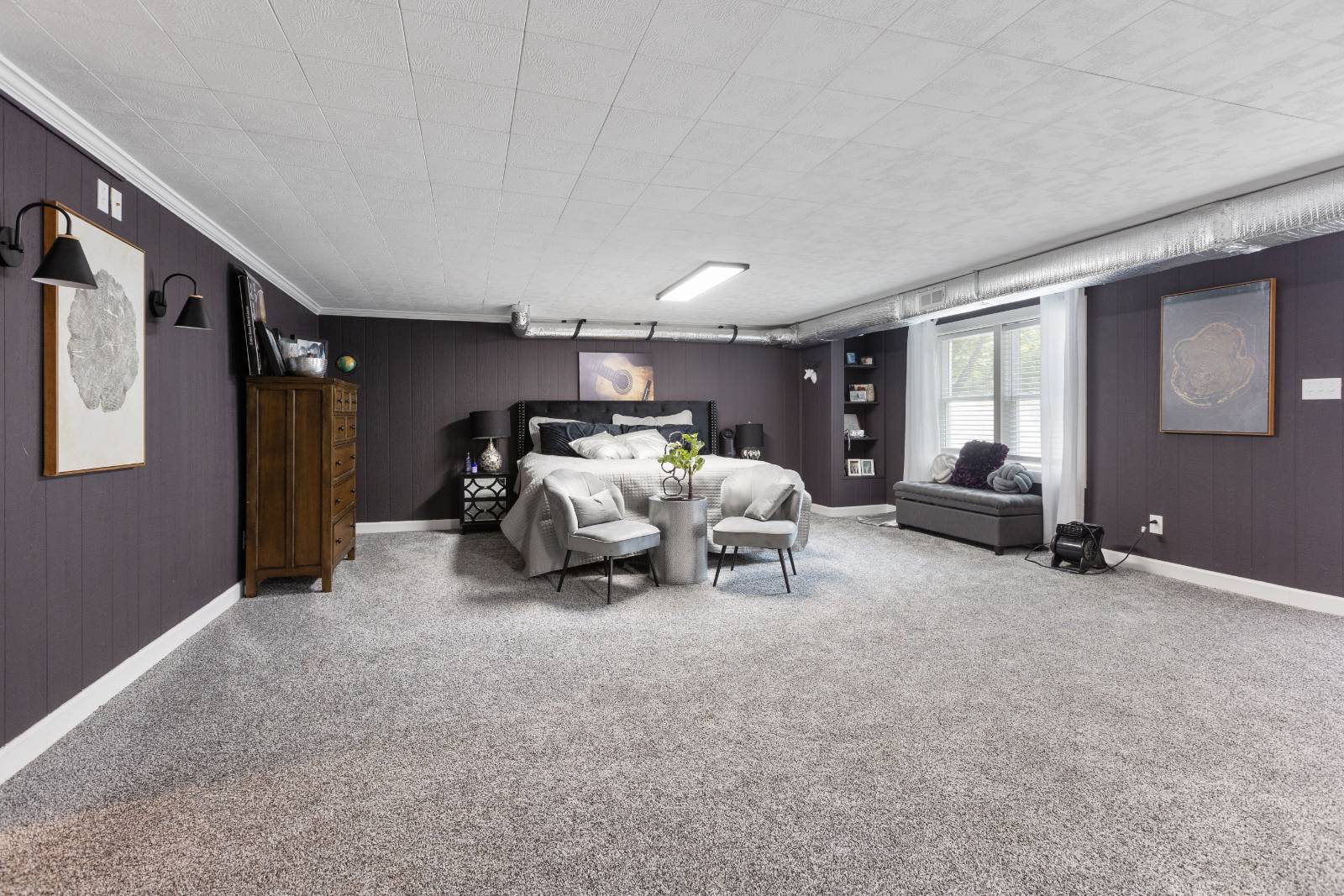 ;
;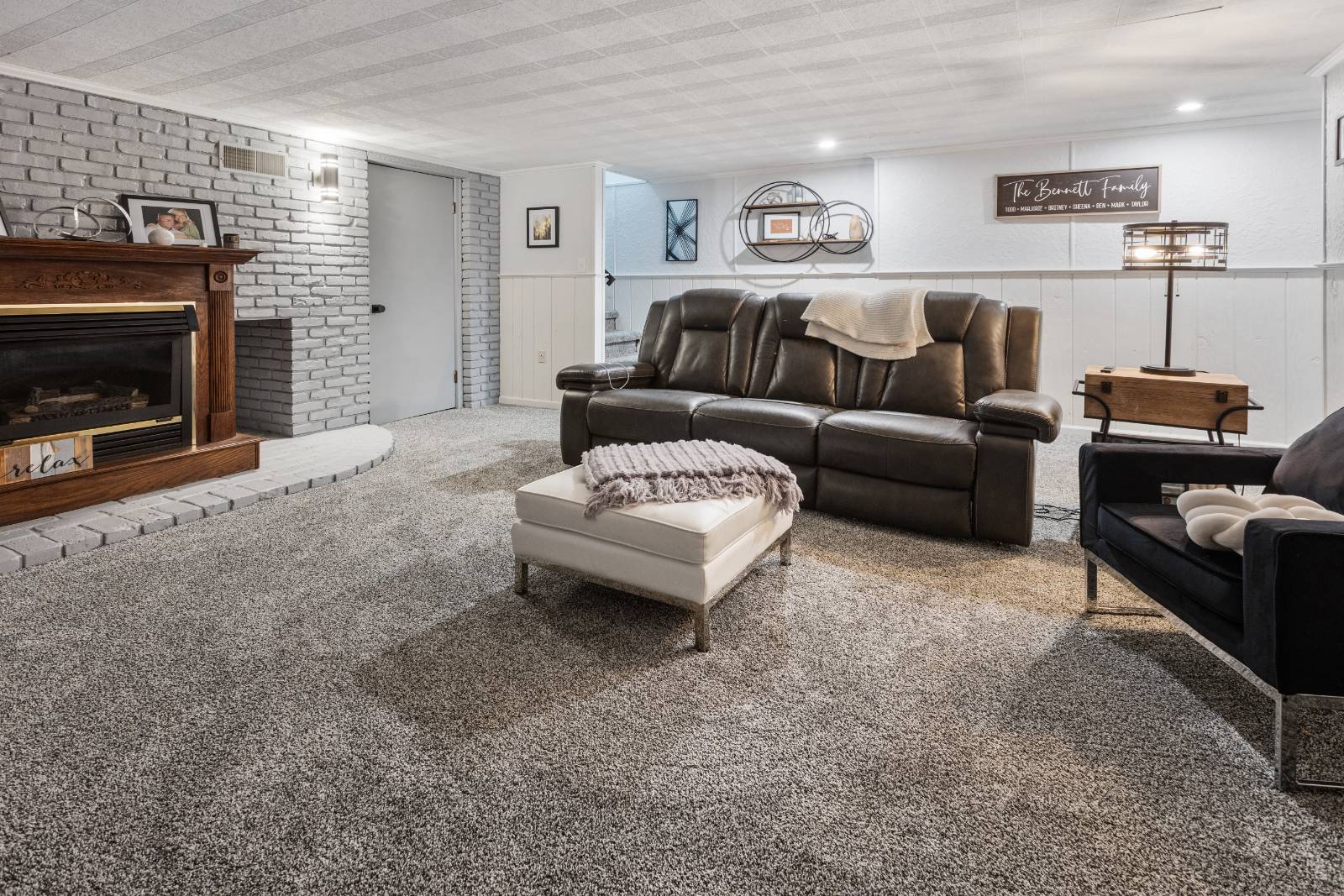 ;
;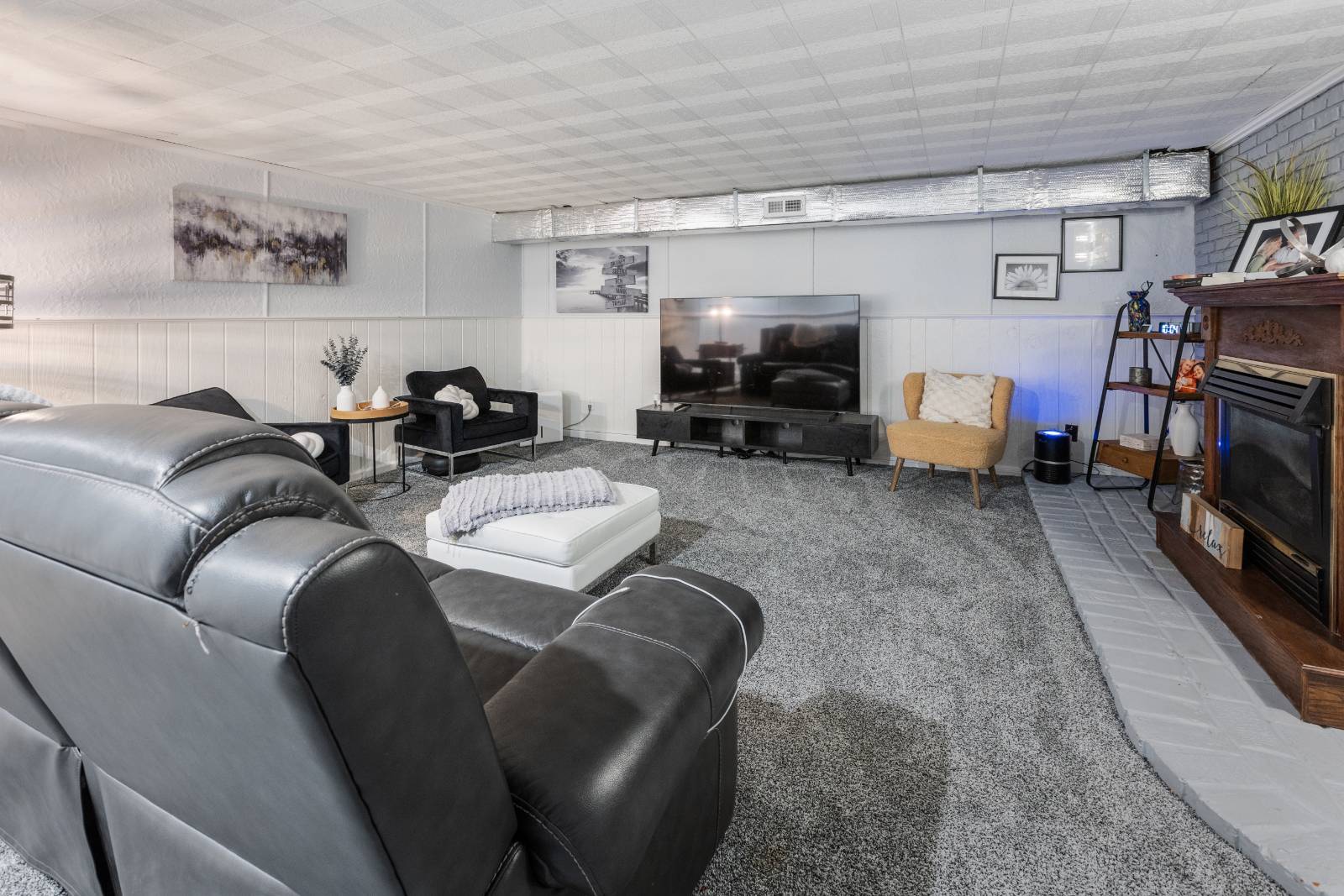 ;
;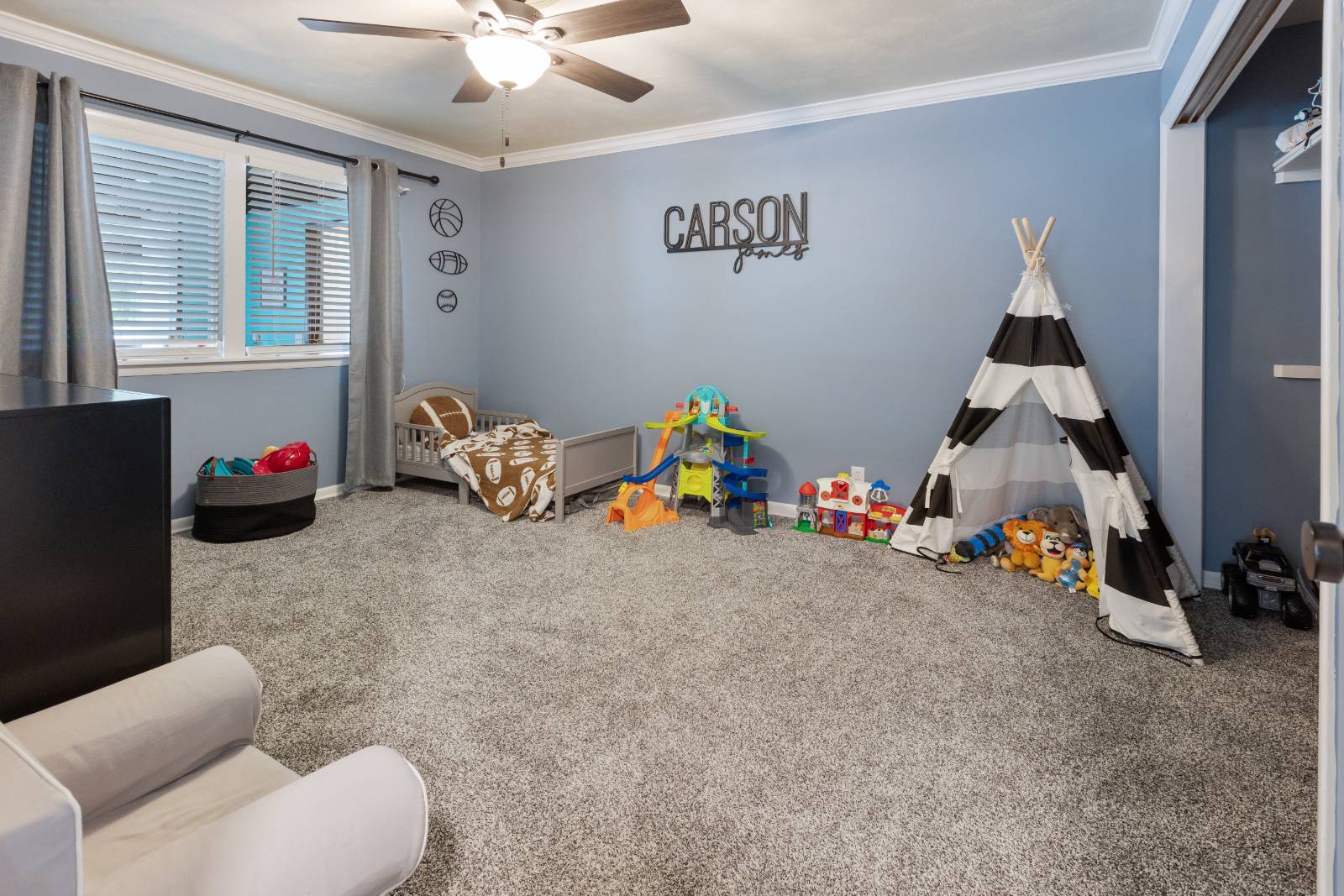 ;
;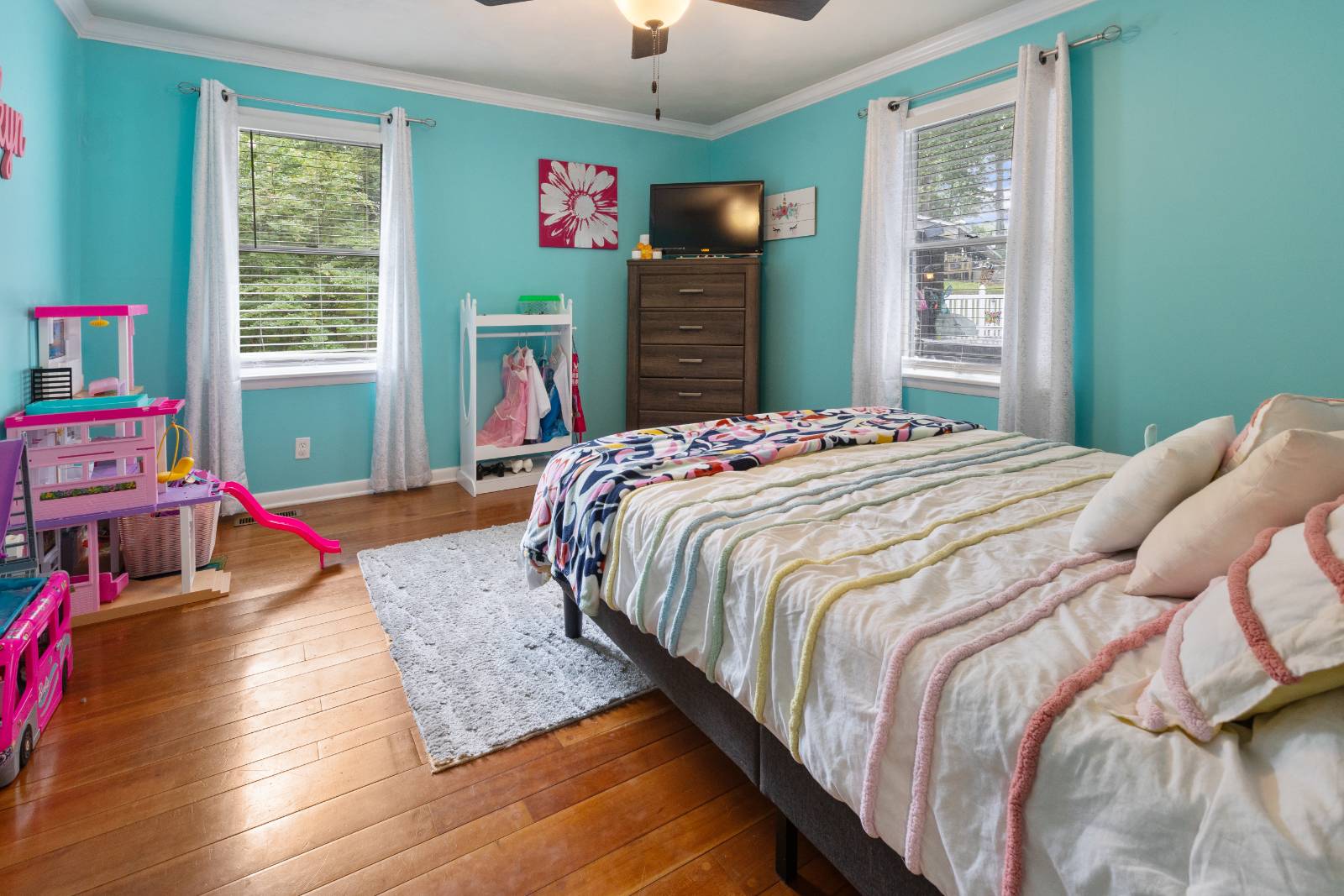 ;
;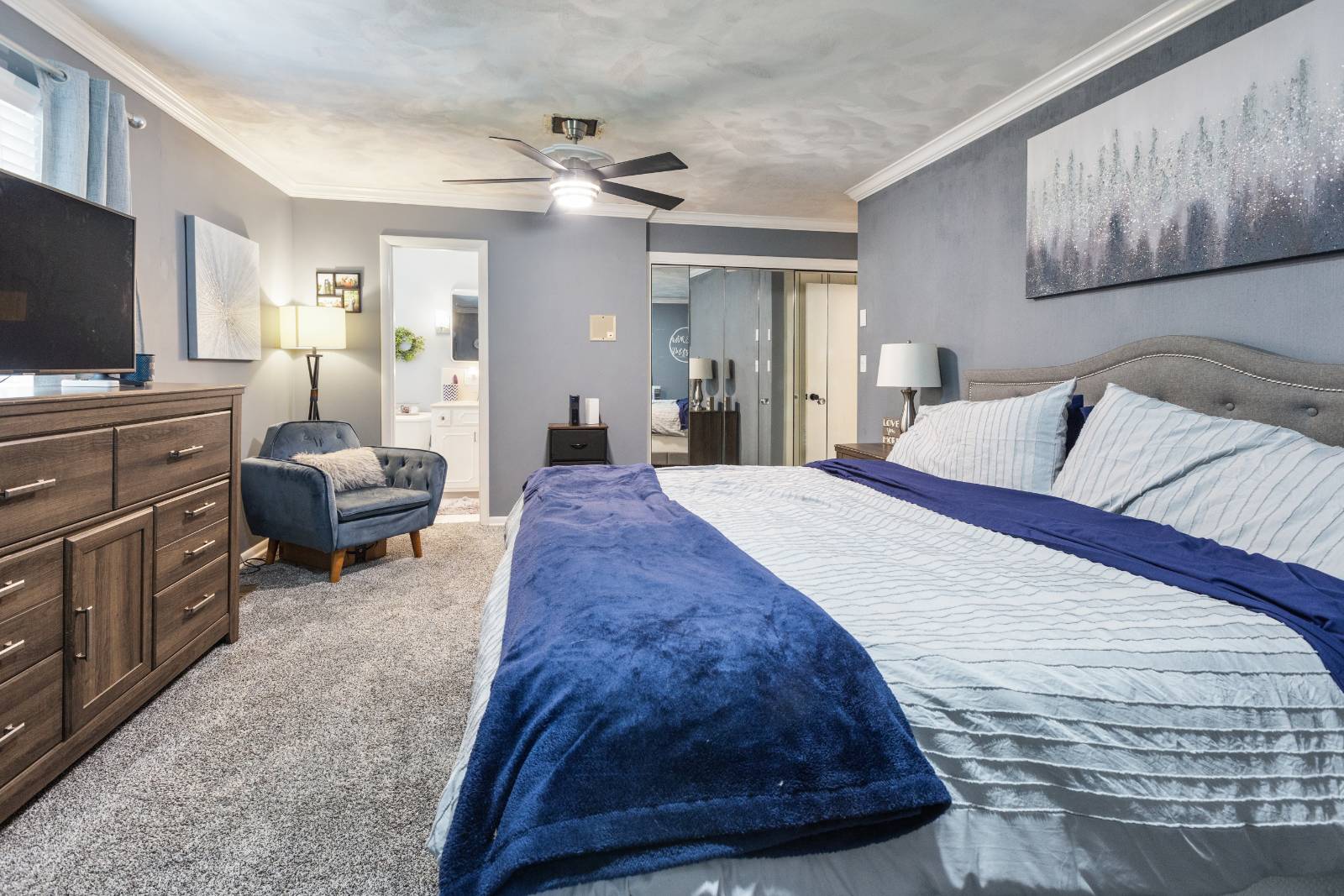 ;
;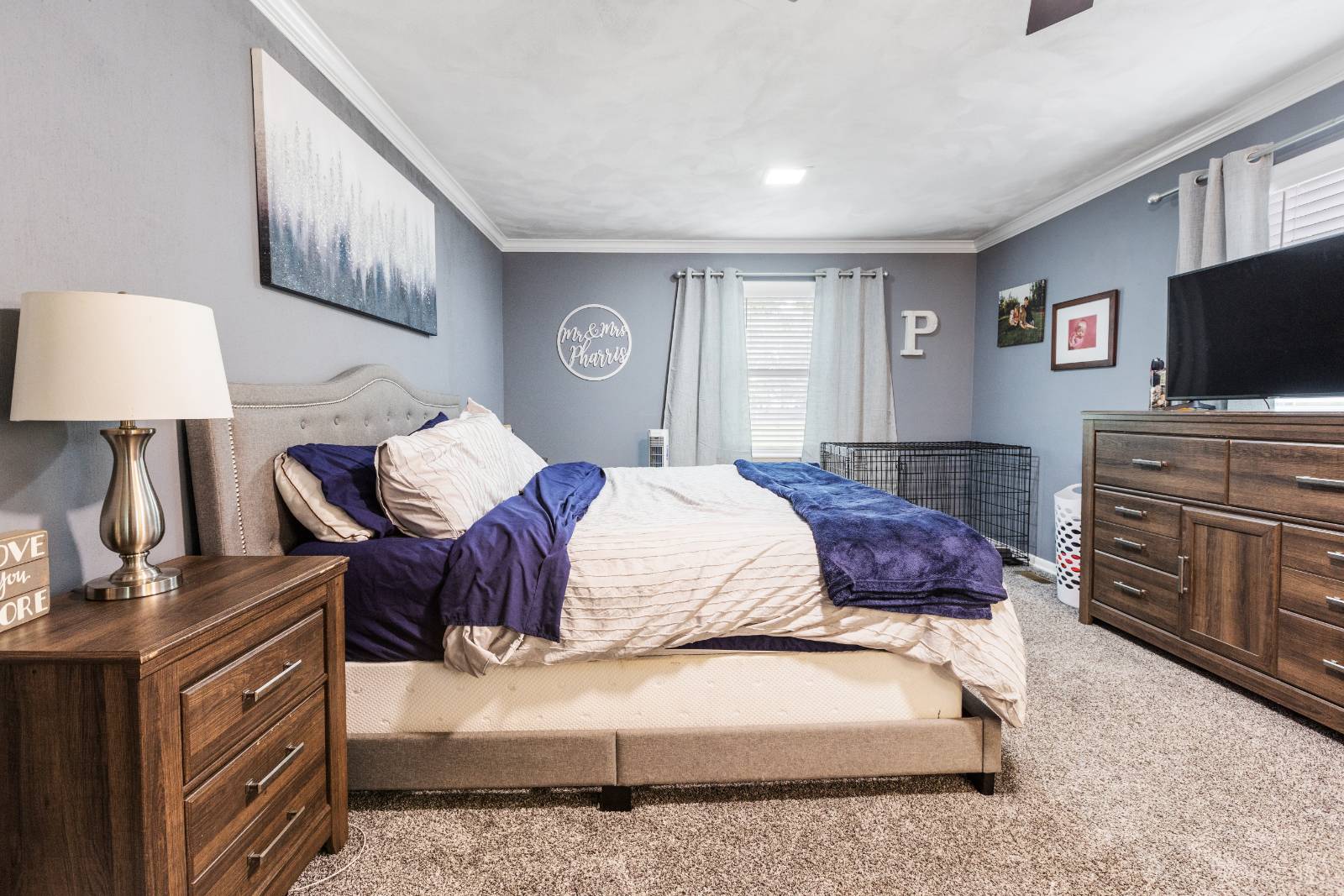 ;
;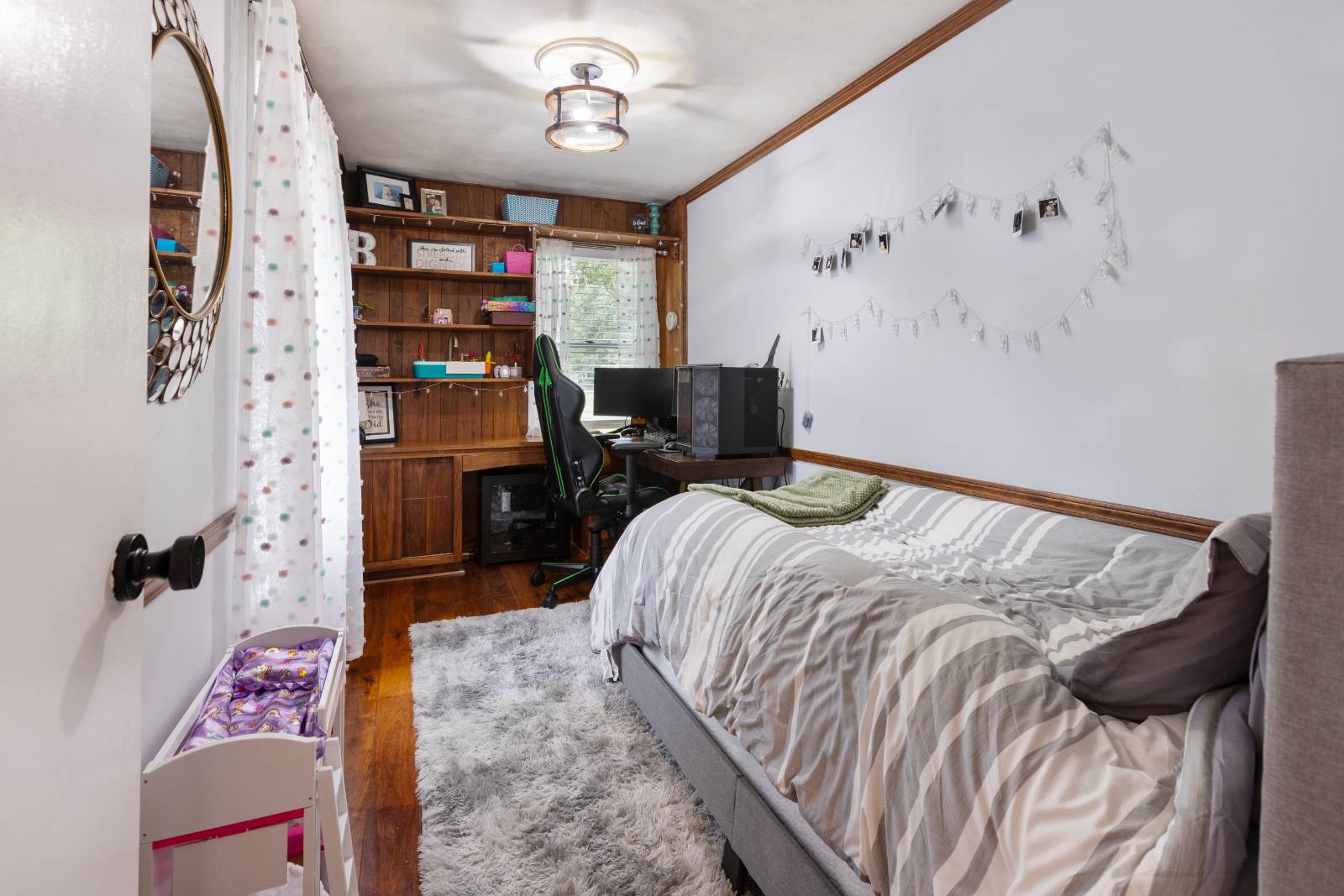 ;
;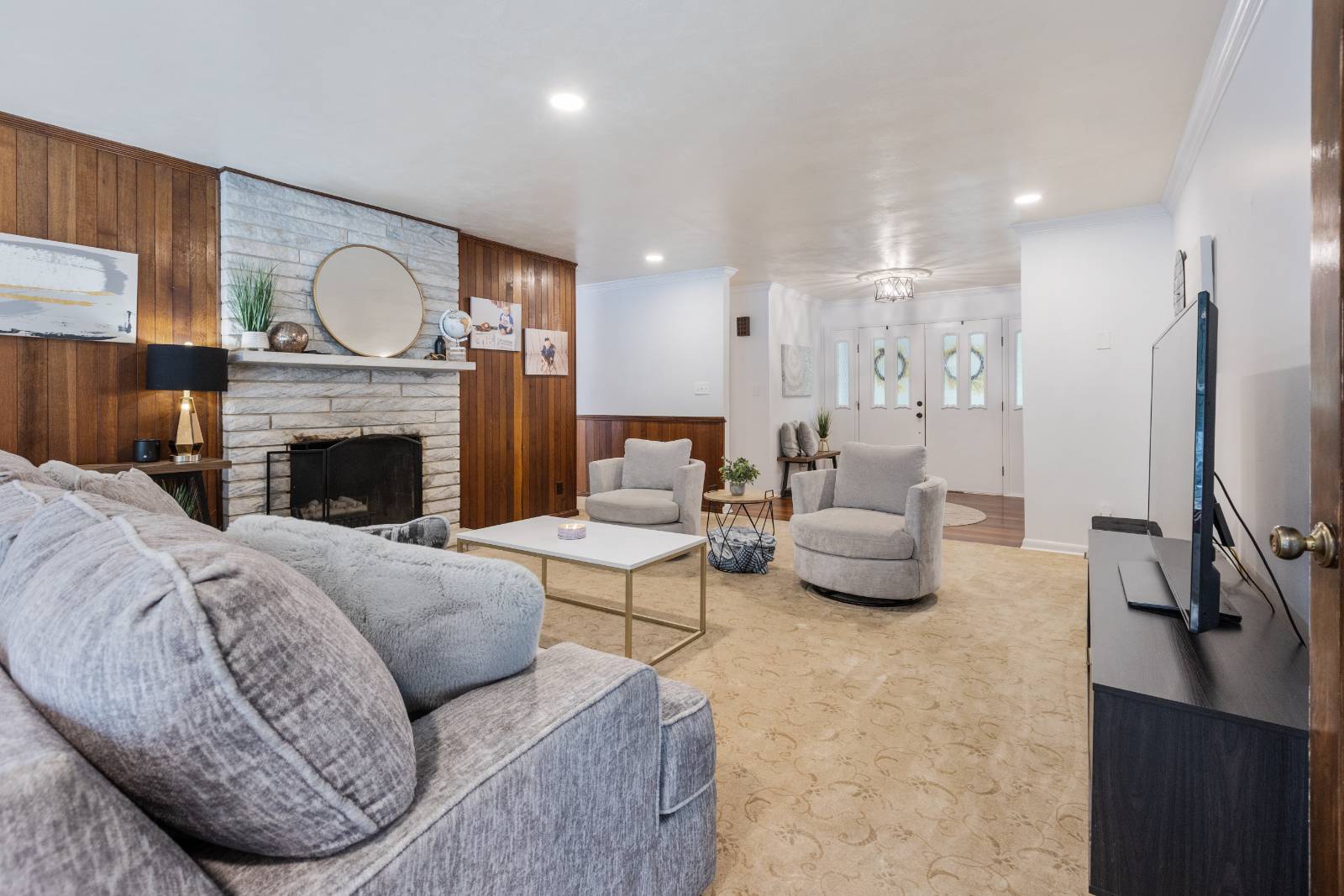 ;
;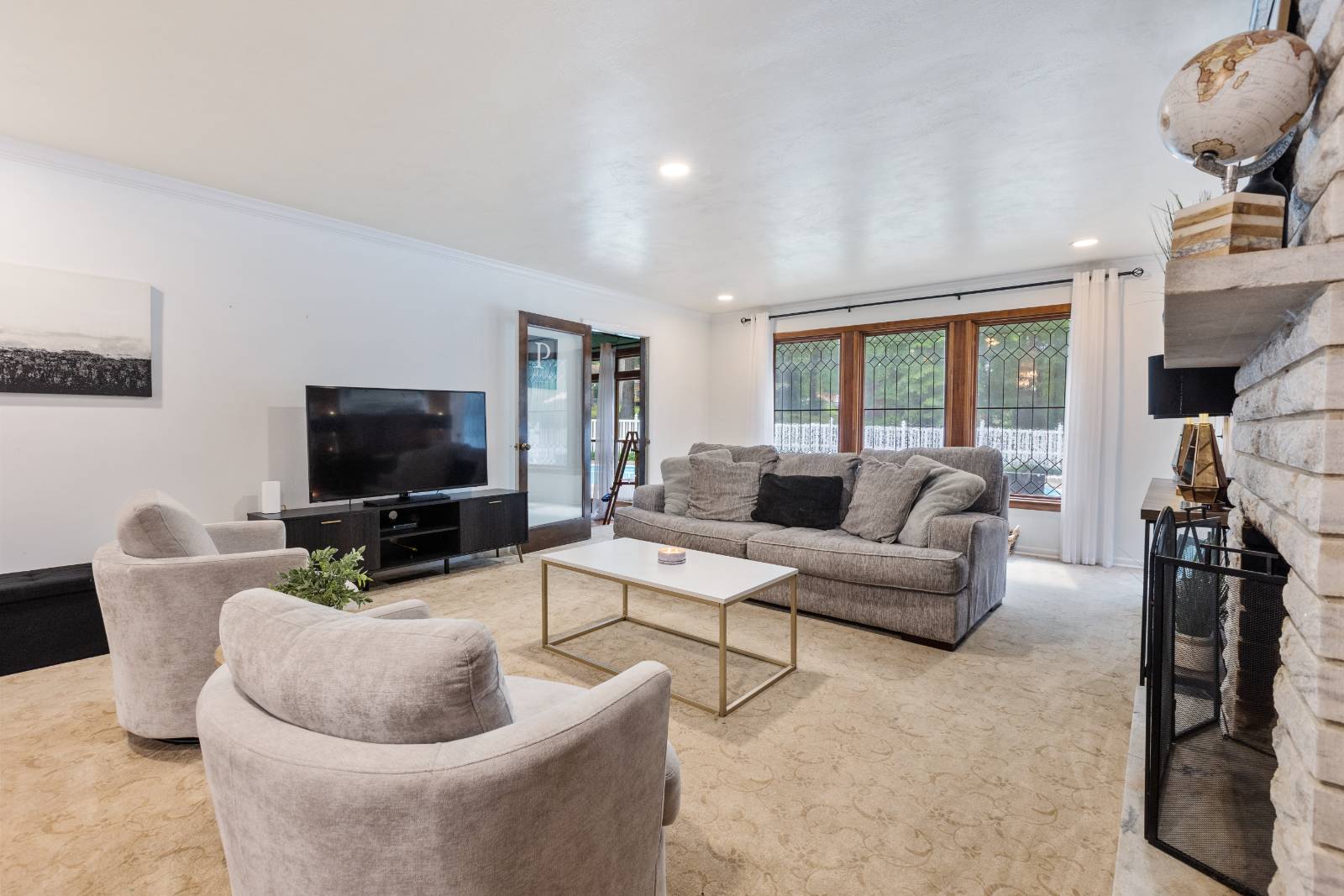 ;
;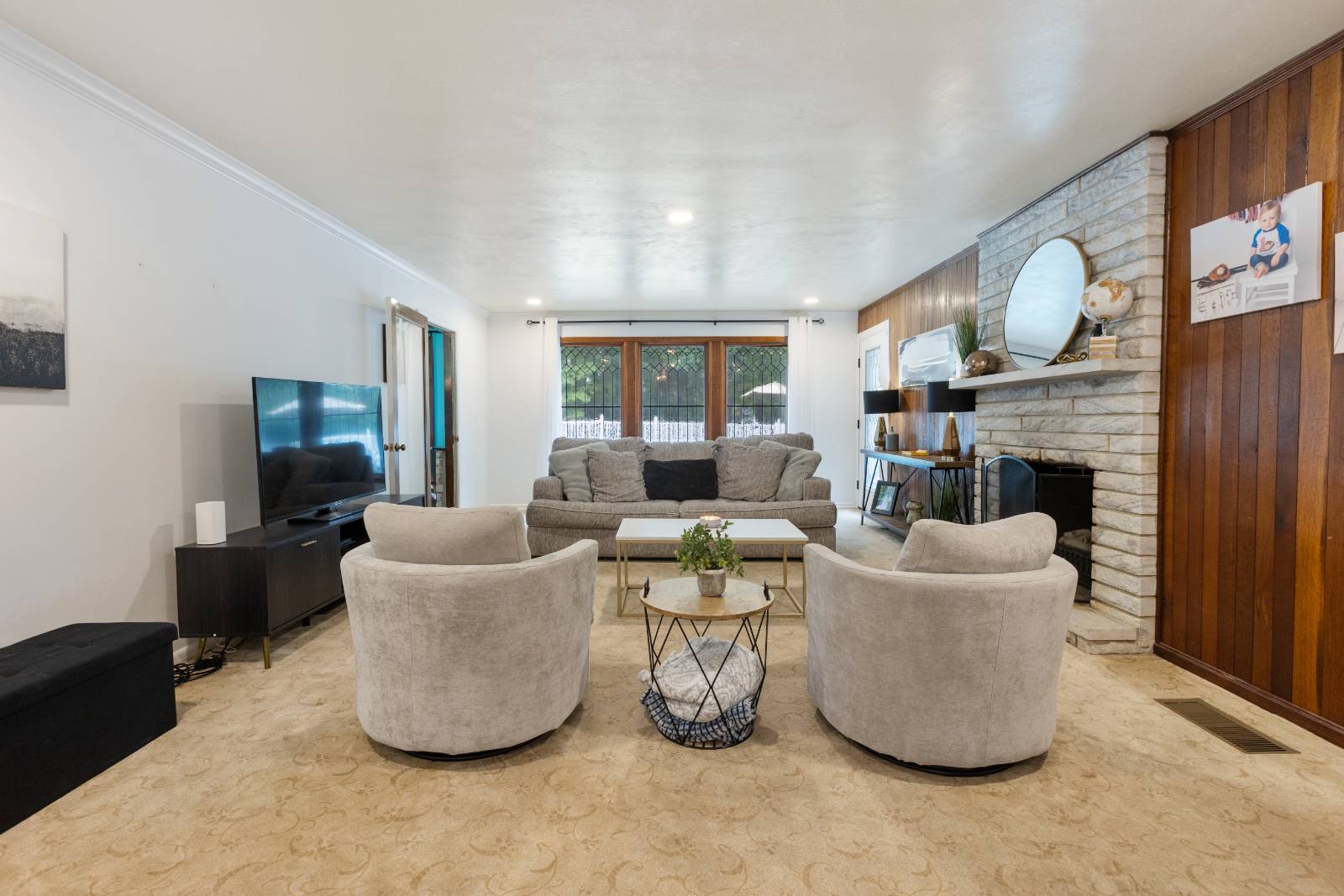 ;
;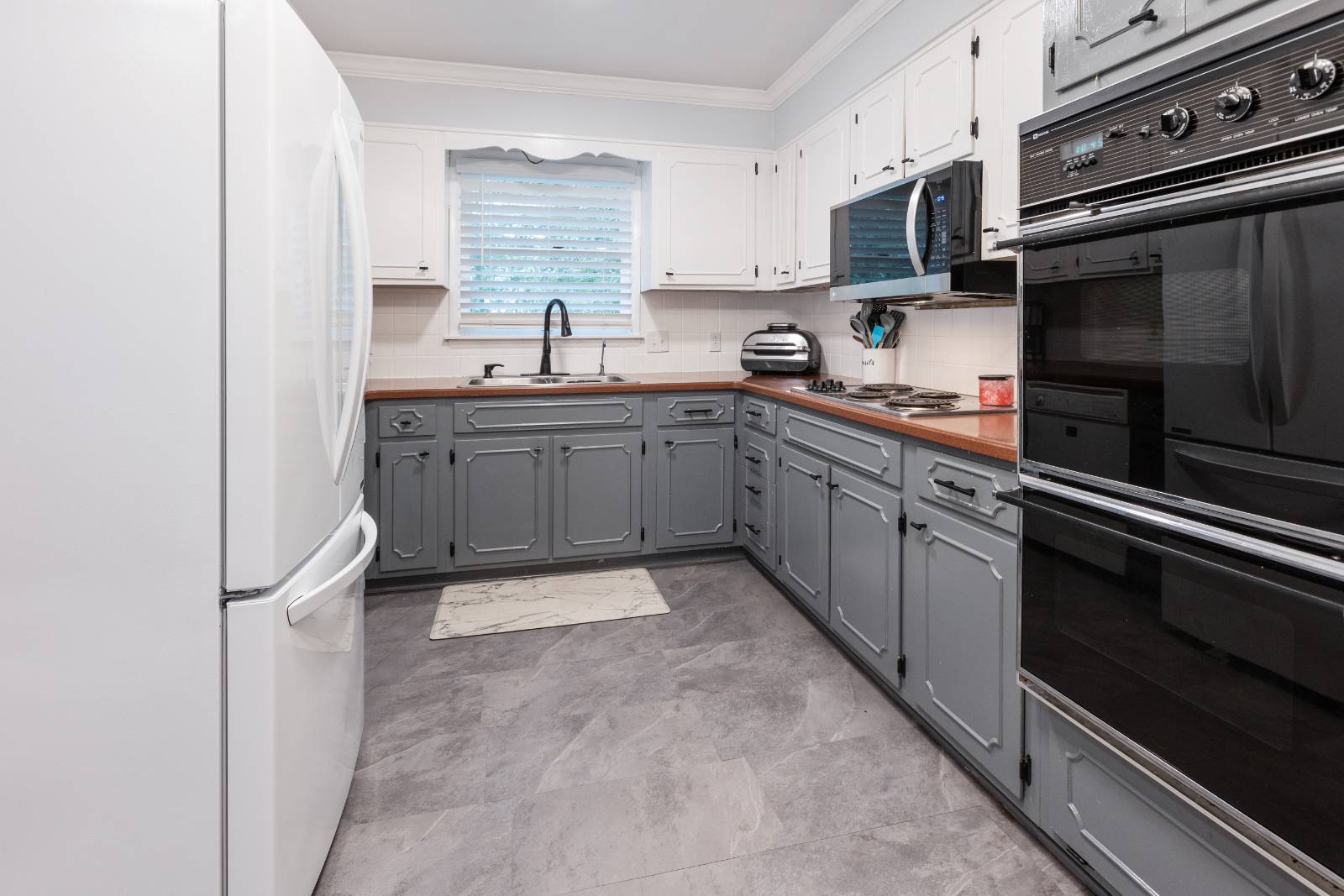 ;
;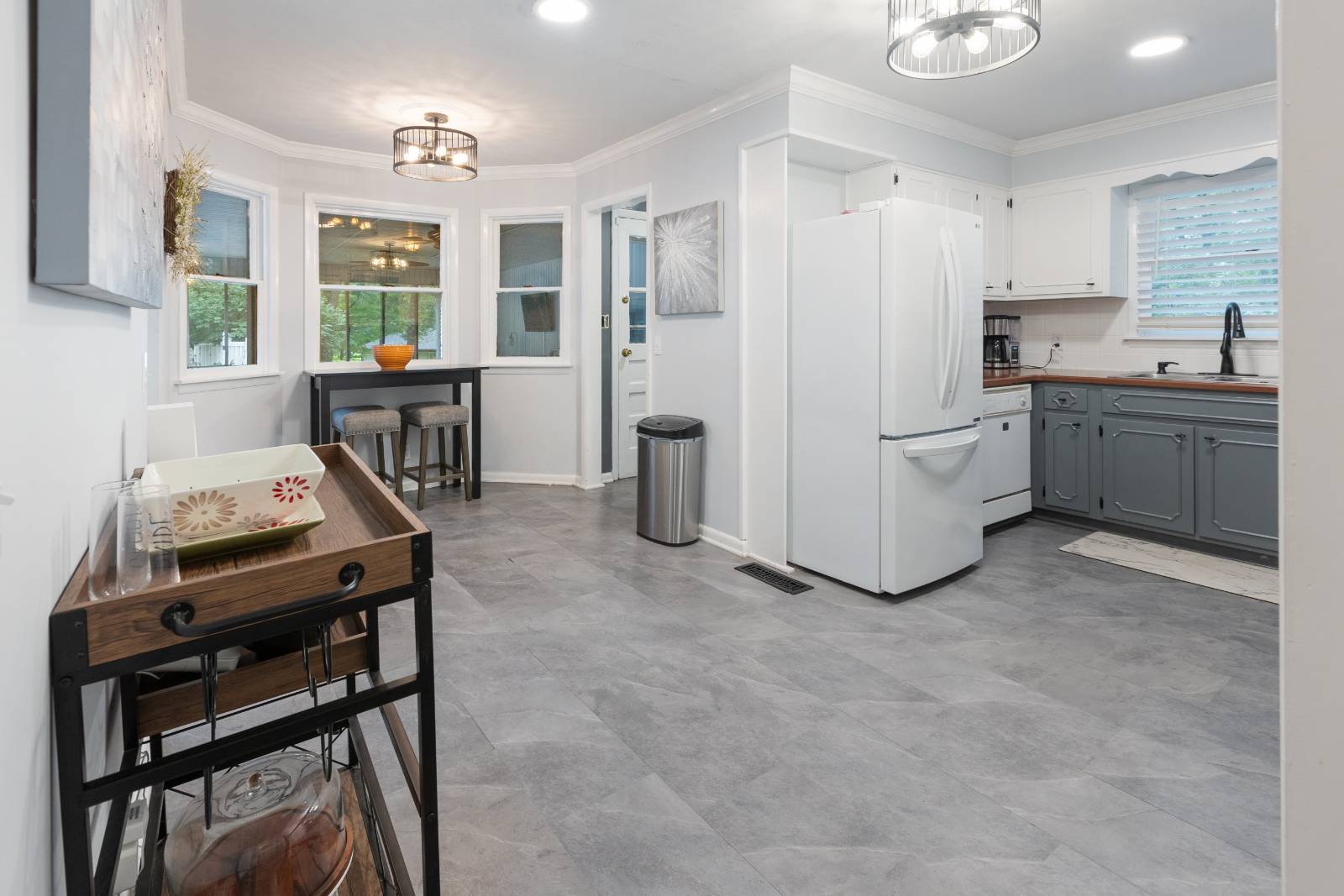 ;
;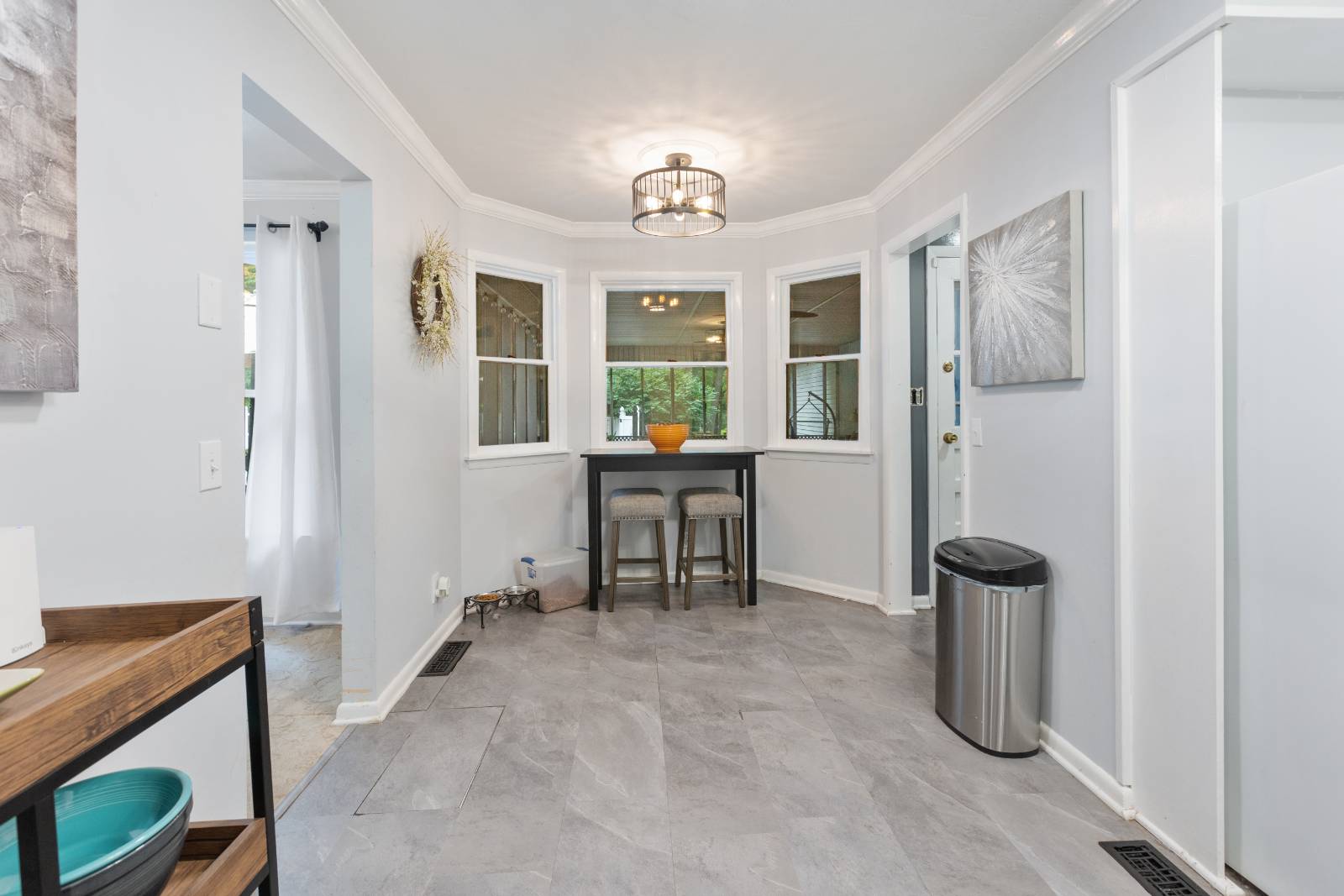 ;
;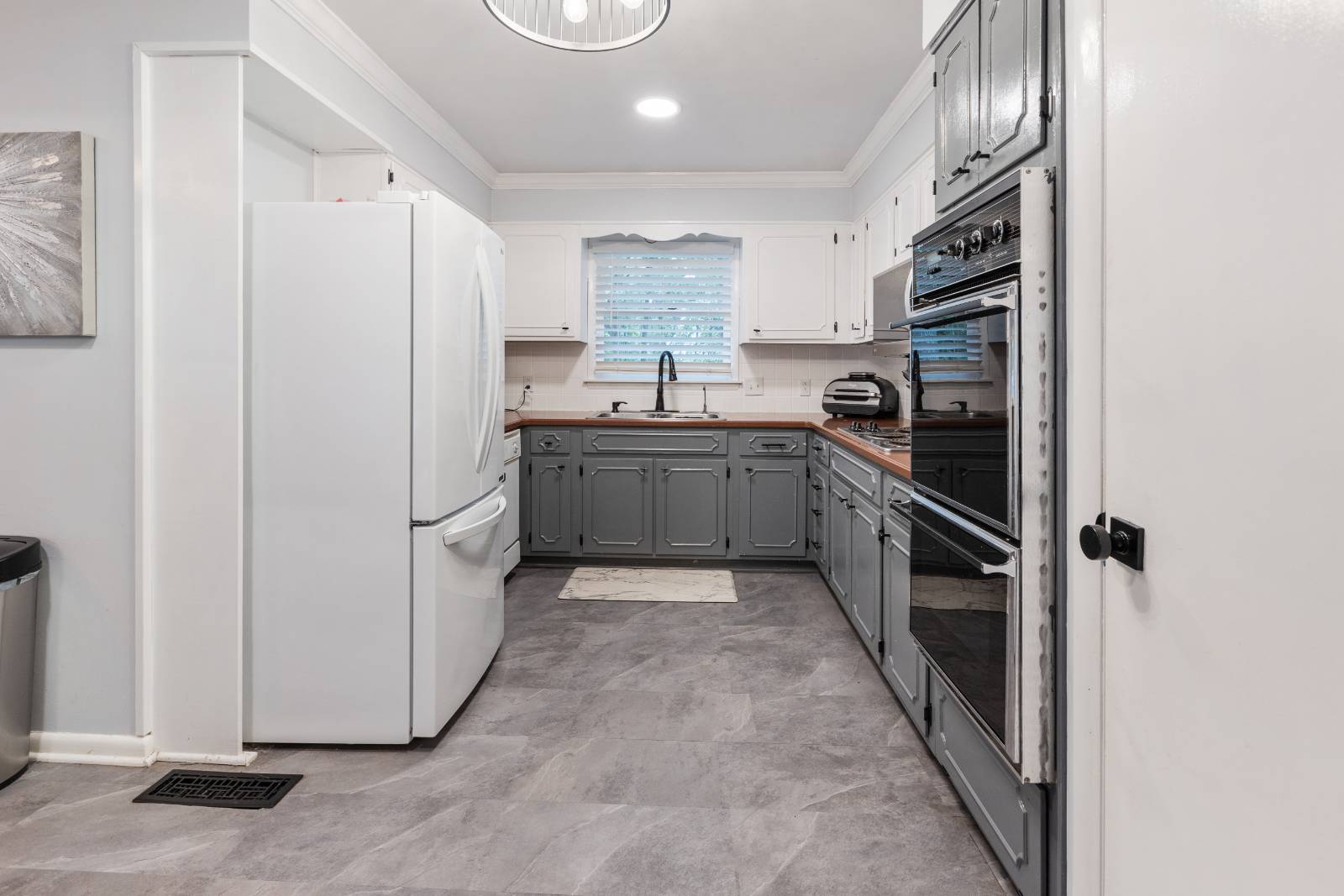 ;
;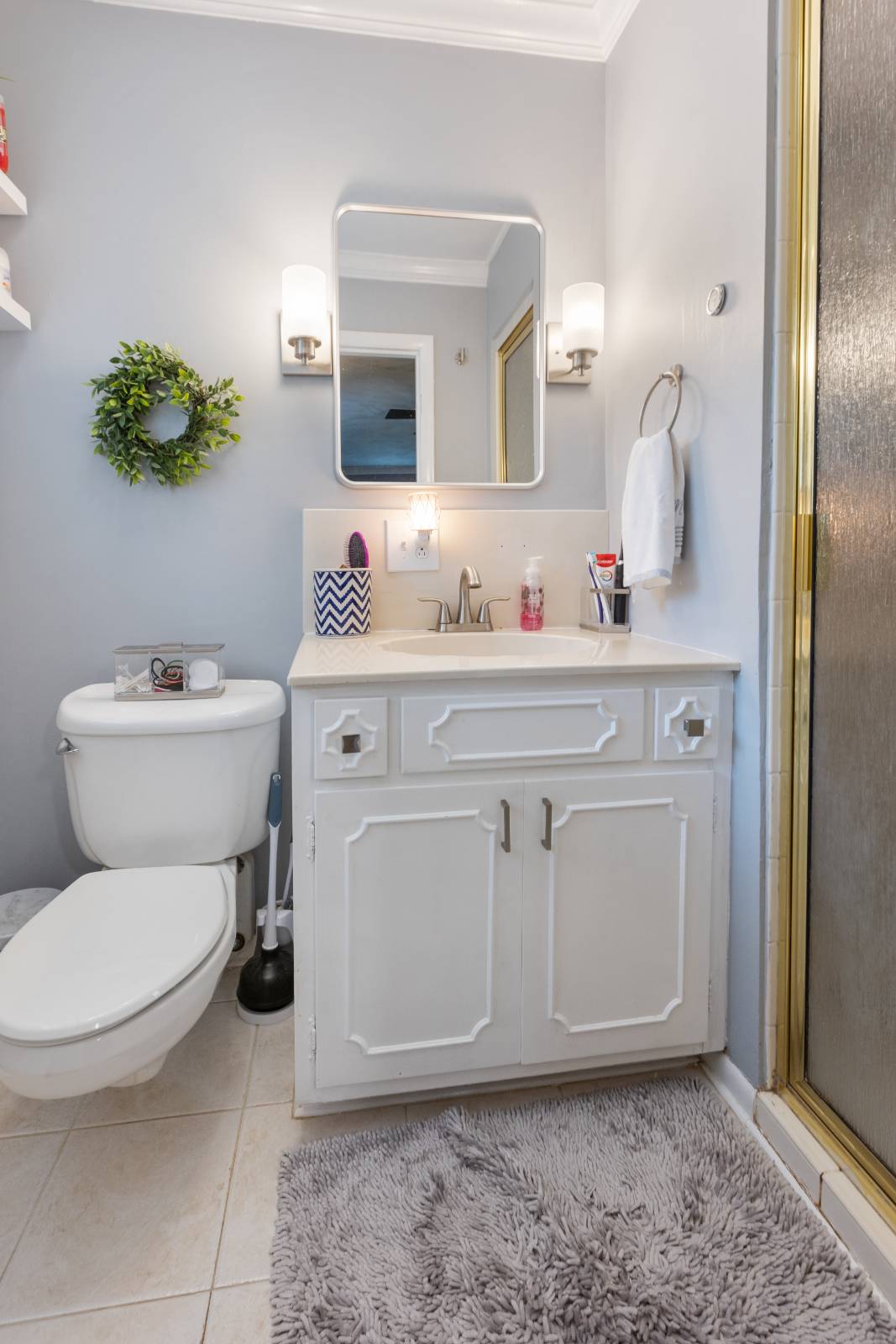 ;
;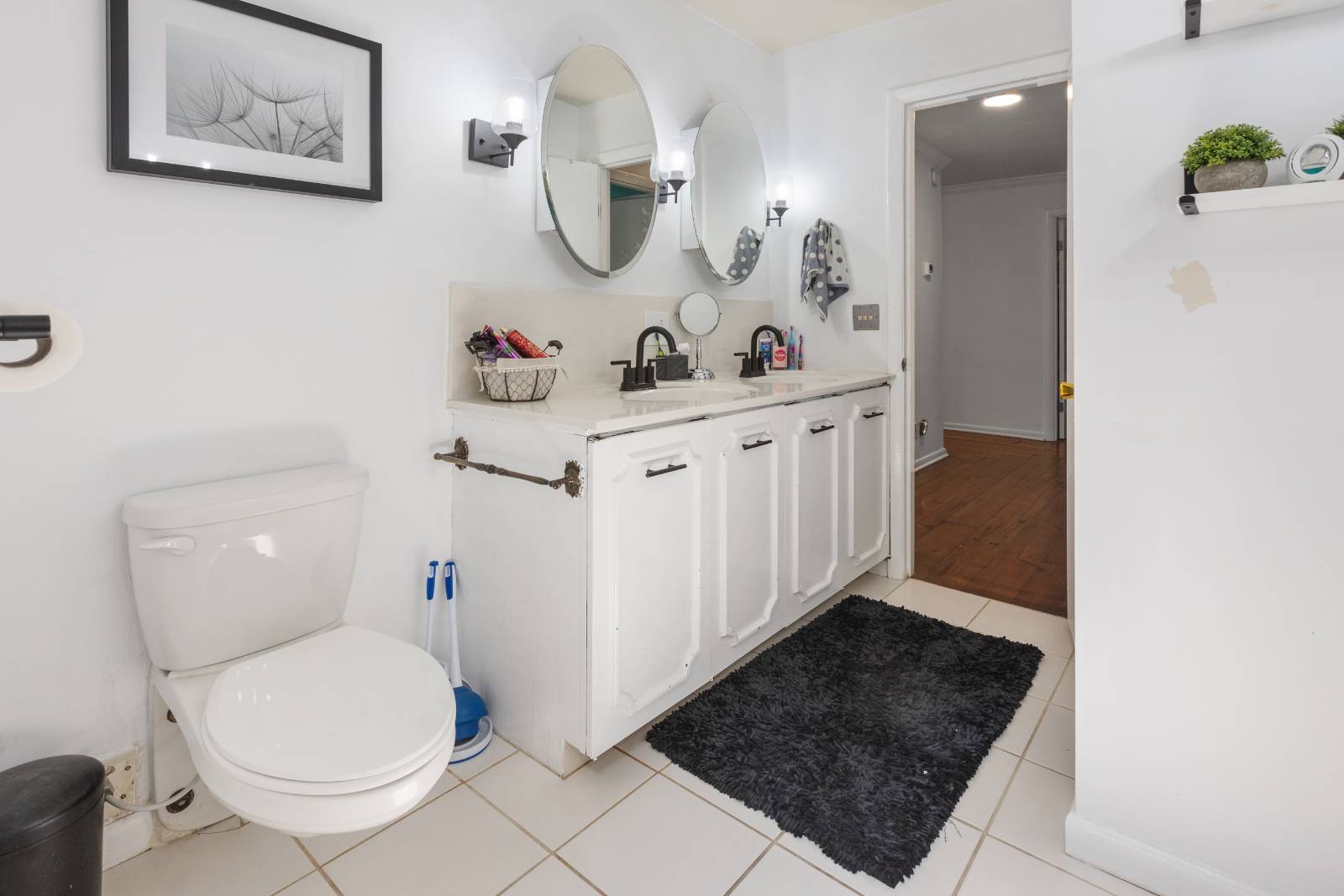 ;
;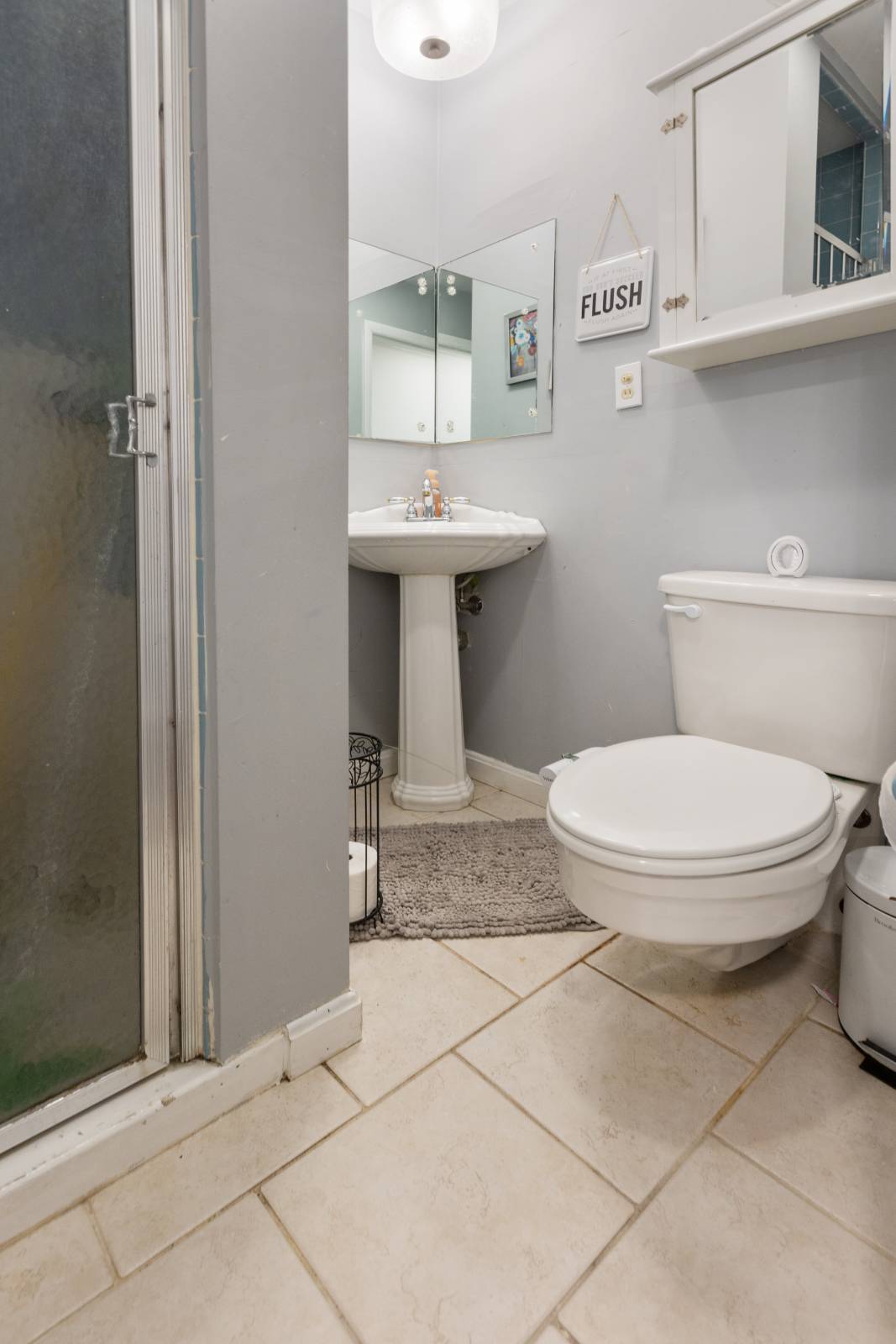 ;
;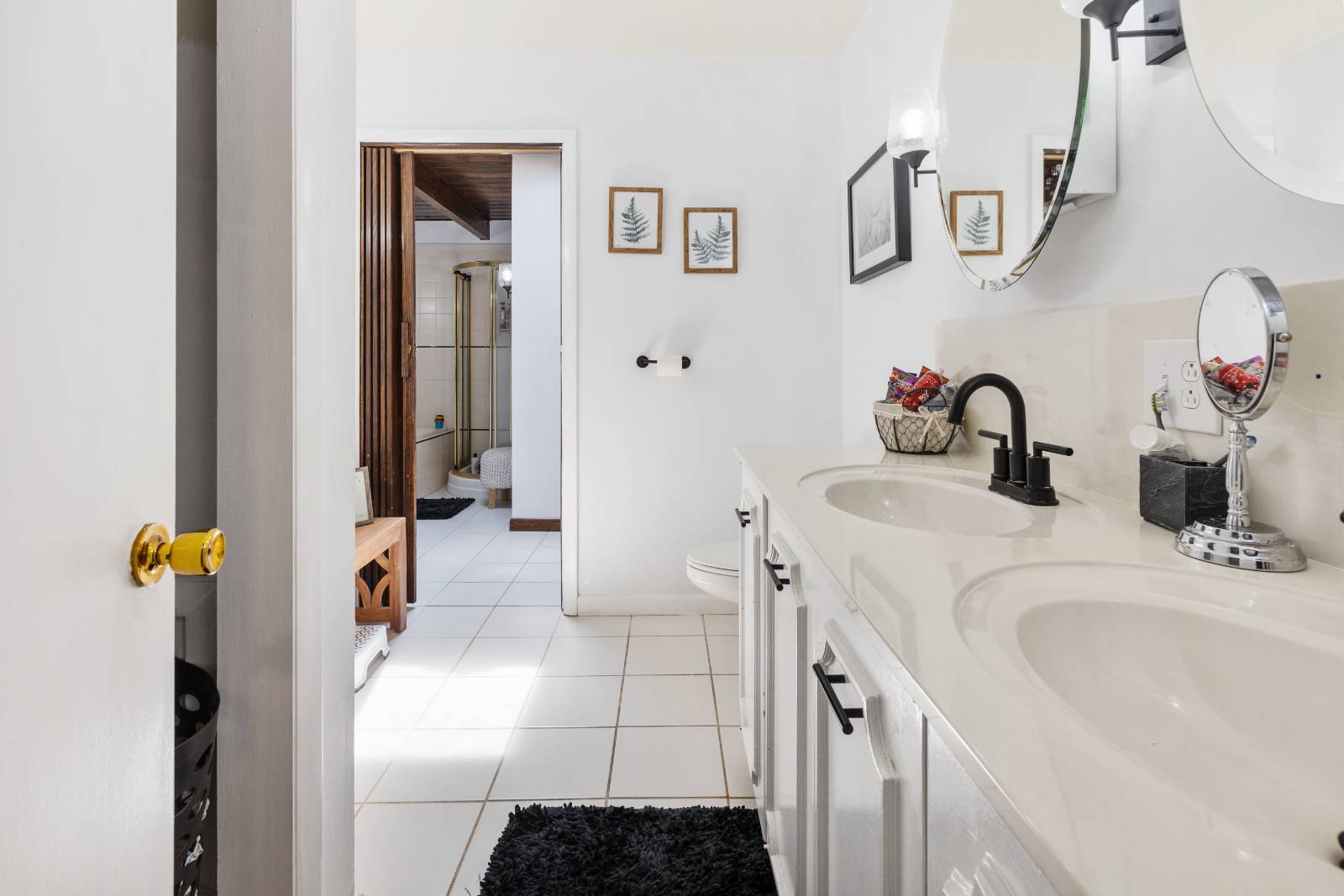 ;
;