Modern 2 Story with 5 Bedrooms
Welcome to your dream home in Albion, Nebraska! This newly remodeled two-story residence boasts an impressive blend of charm and modern sophistication. With 5 bedrooms and the potential for 7 if you choose to finish the spacious basement, this home offers ample space for your growing family or versatile living arrangements. Step into luxury as you explore the 3 bathrooms, each adorned with beautiful modern finishes that add a touch of elegance to your daily routines. The heart of this home is its stylish kitchen, featuring pristine white cabinets and gleaming hard surface countertops. Whether you're a culinary enthusiast or just enjoy the art of entertaining, this kitchen is sure to inspire and impress. Enjoy a total of 2,549 finished square feet that have been thoughtfully designed to maximize comfort and functionality. Additionally, an unfinished basement spanning 1,784 square feet awaits your personal touch, offering endless possibilities for customization to suit your unique needs and lifestyle. Convenience is key, and this home's central location places you near Albion's amenities. Imagine the ease of access to the nearby park, providing a perfect setting for outdoor activities and relaxation. The hospital is just a stone's throw away, ensuring peace of mind for your family's well-being. Plus, the convenience of being within walking distance to the school adds to the appeal, making those busy mornings a breeze. This property is more than just a home; it's an investment in a lifestyle of comfort, convenience, and endless possibilities. Don't miss the opportunity to make this Albion gem your own - schedule a viewing today and step into the future of modern living!



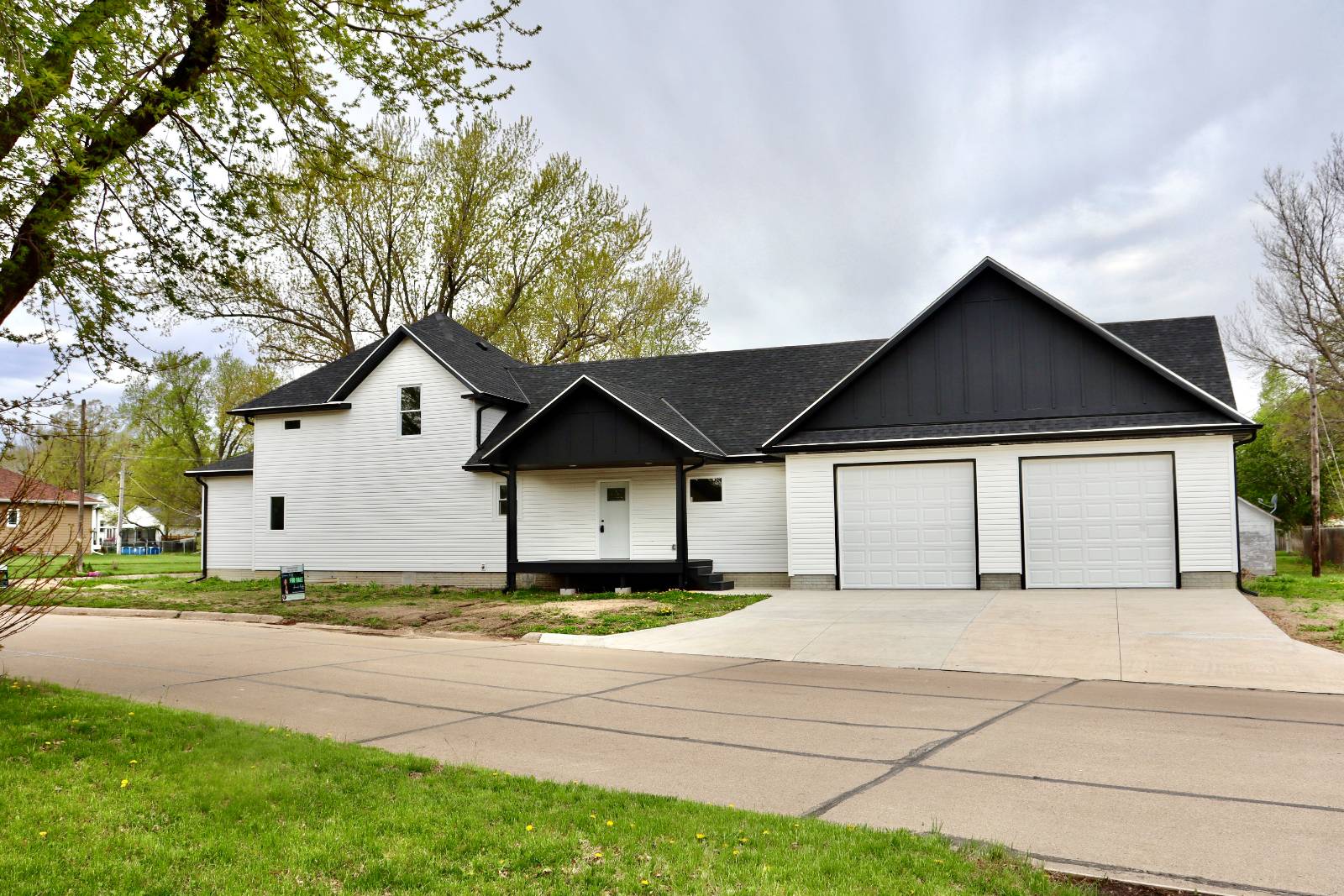


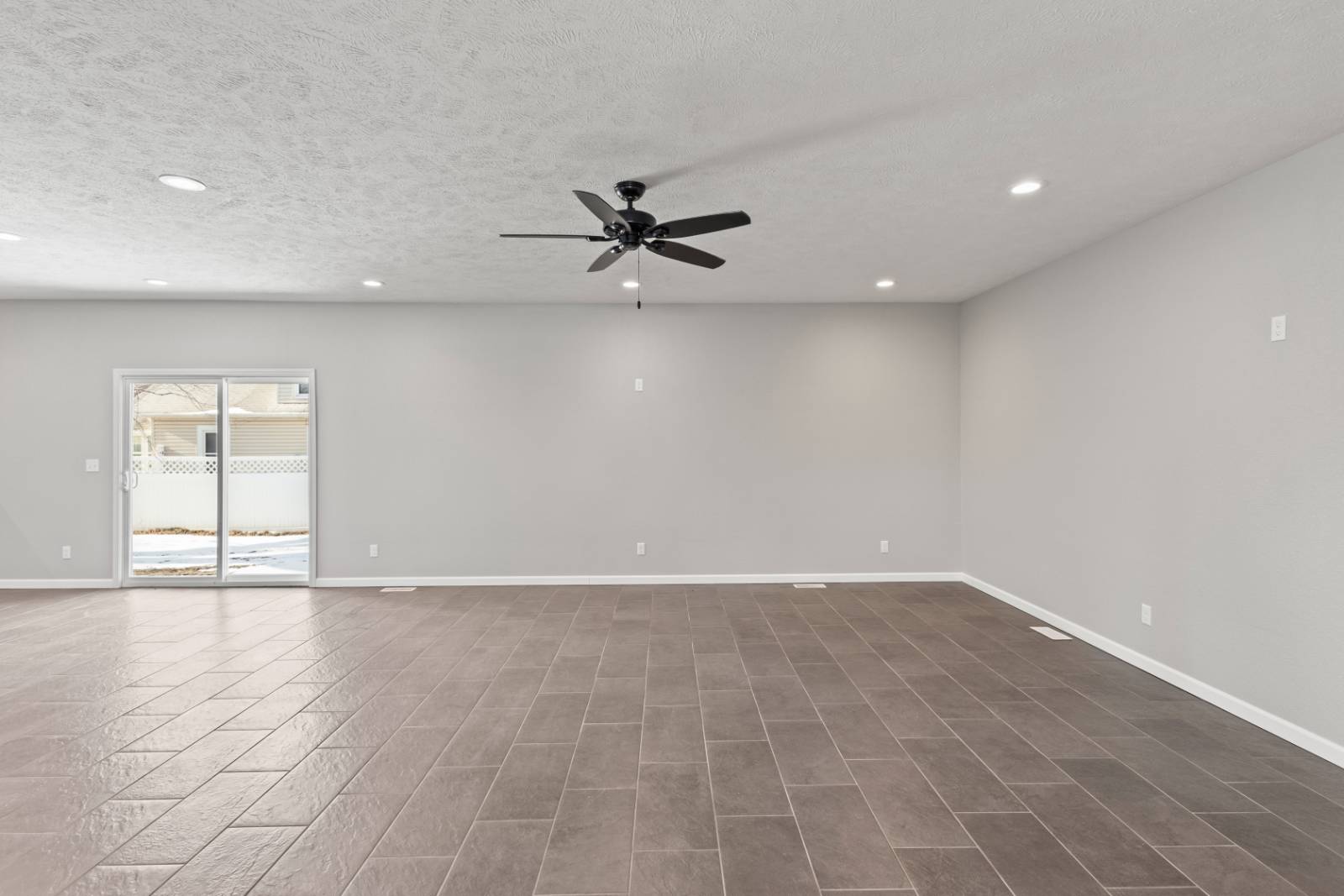 ;
;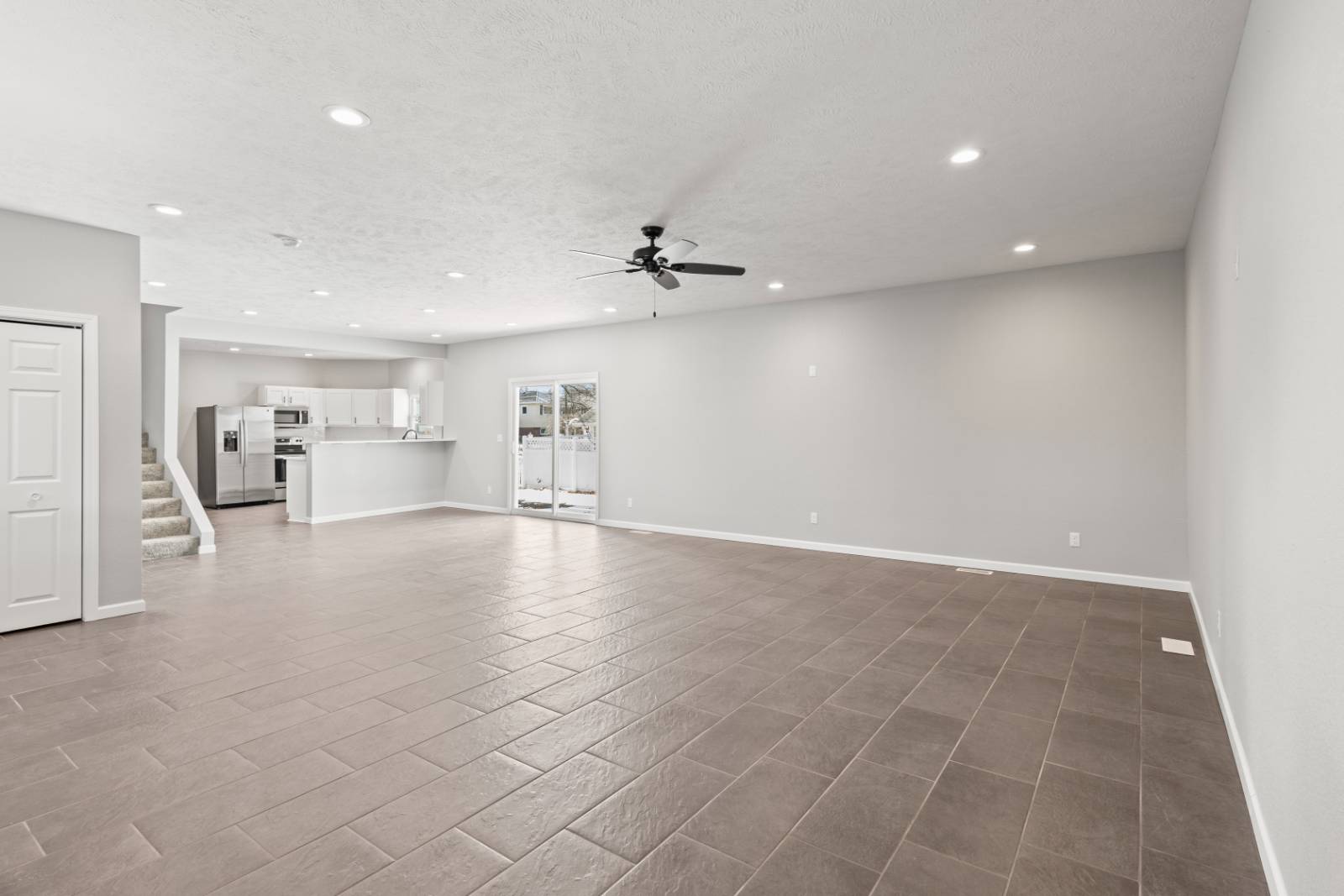 ;
;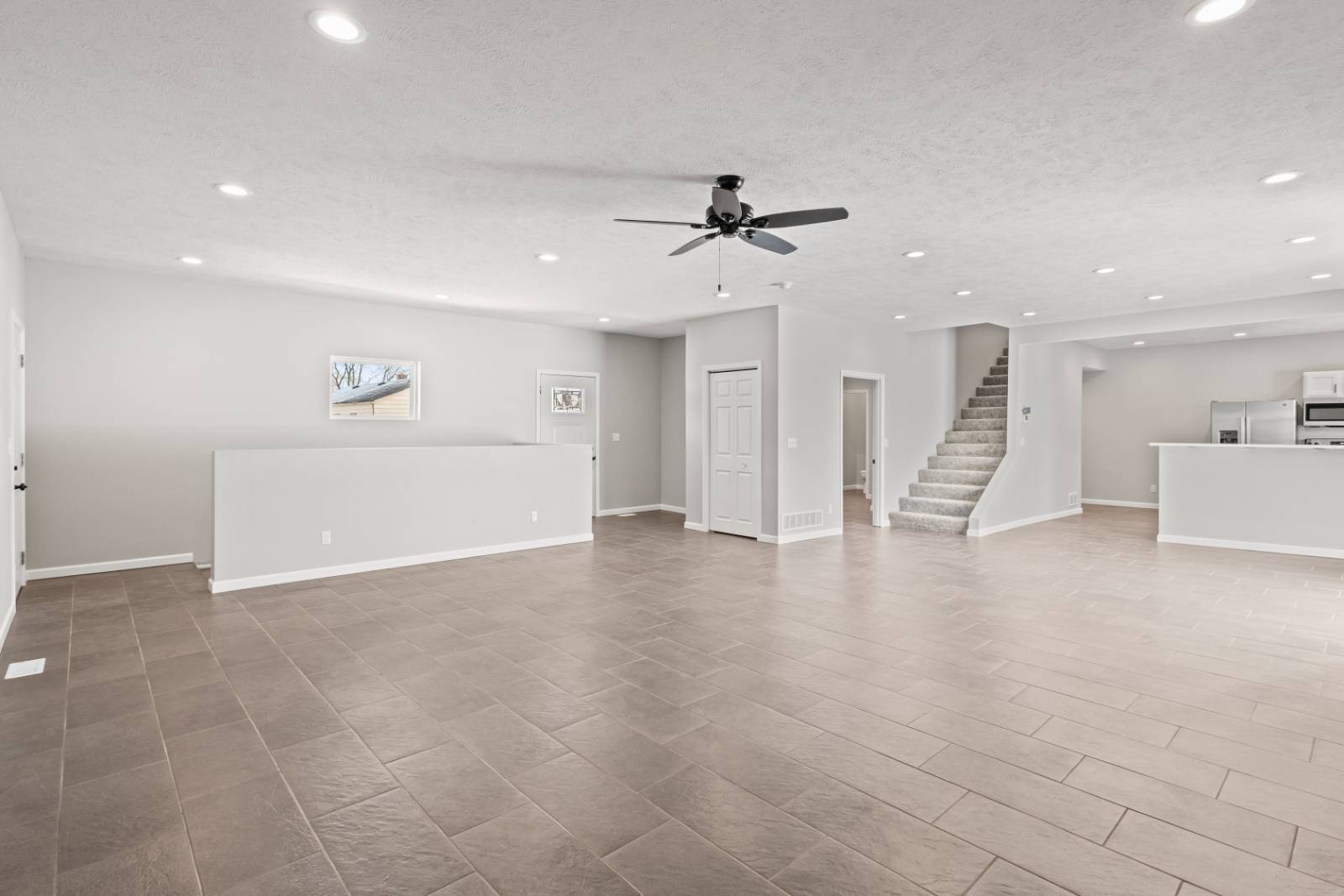 ;
;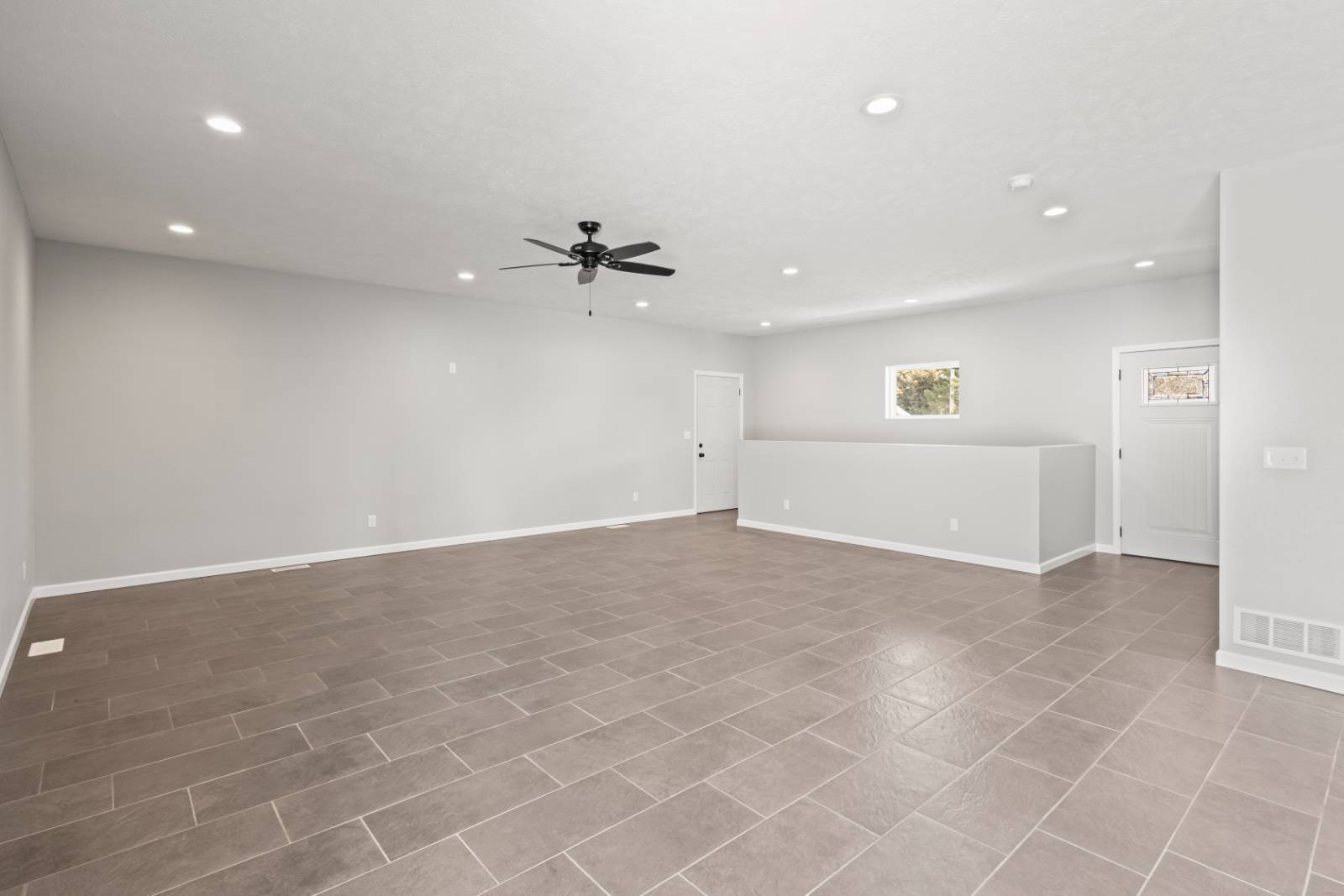 ;
;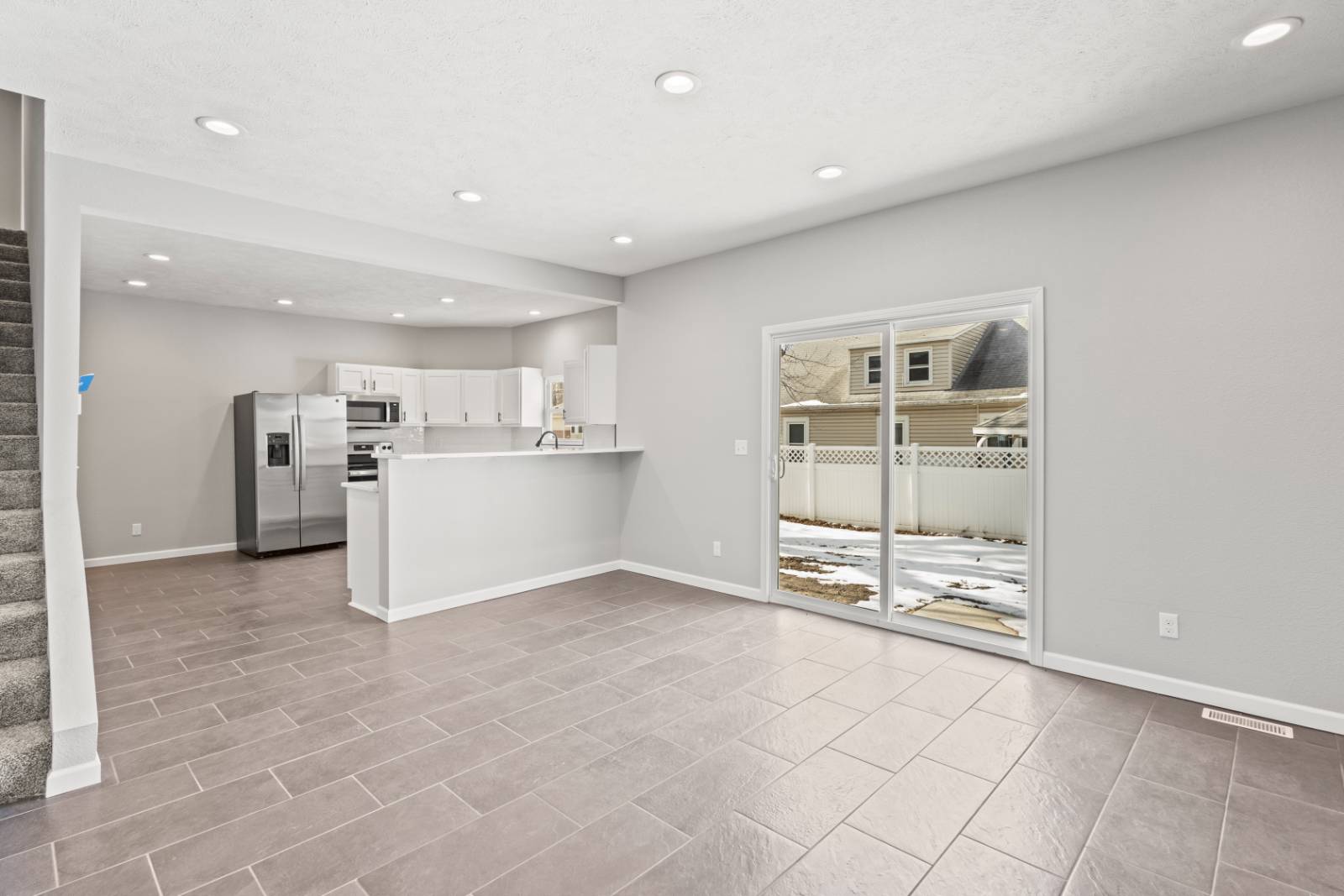 ;
;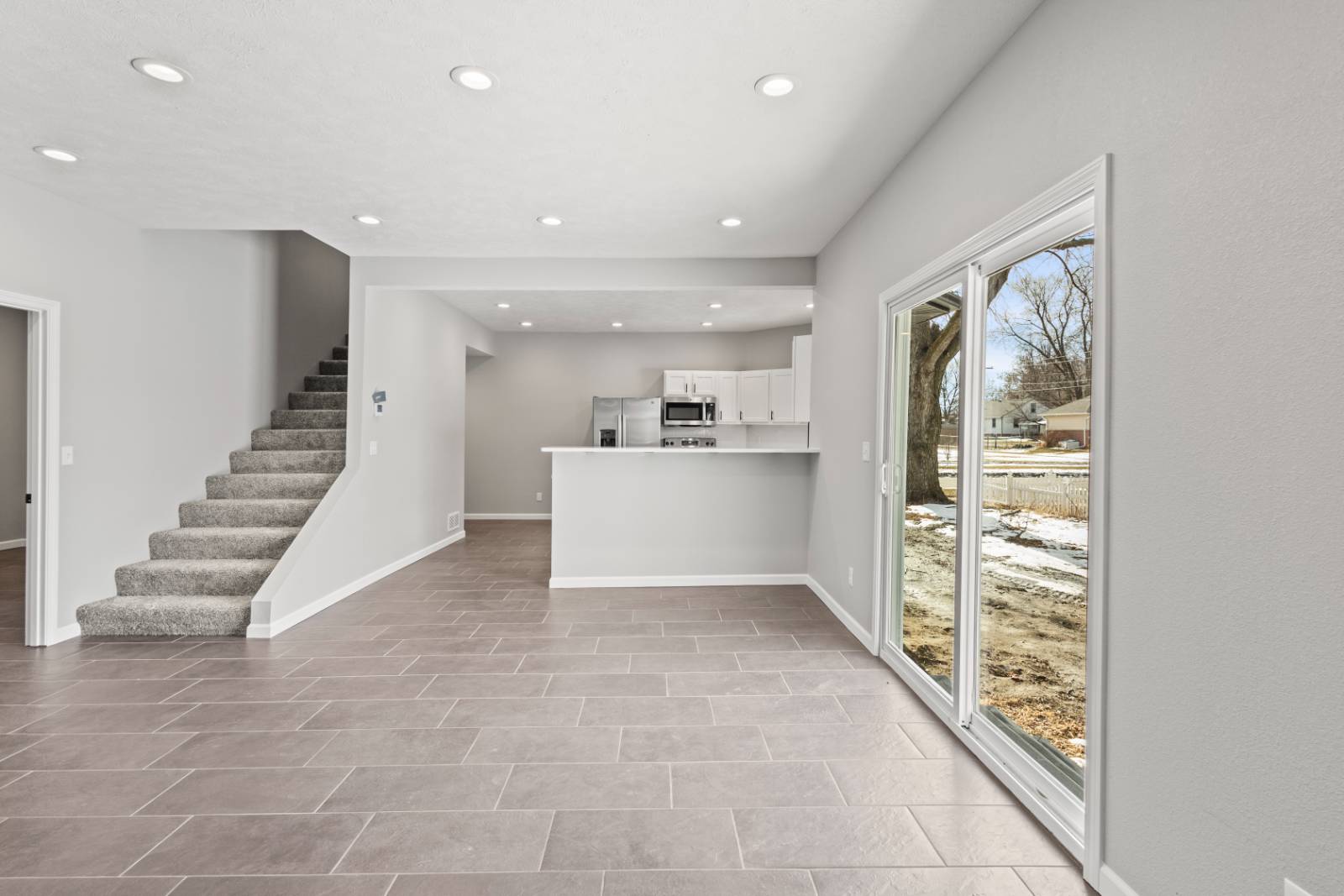 ;
;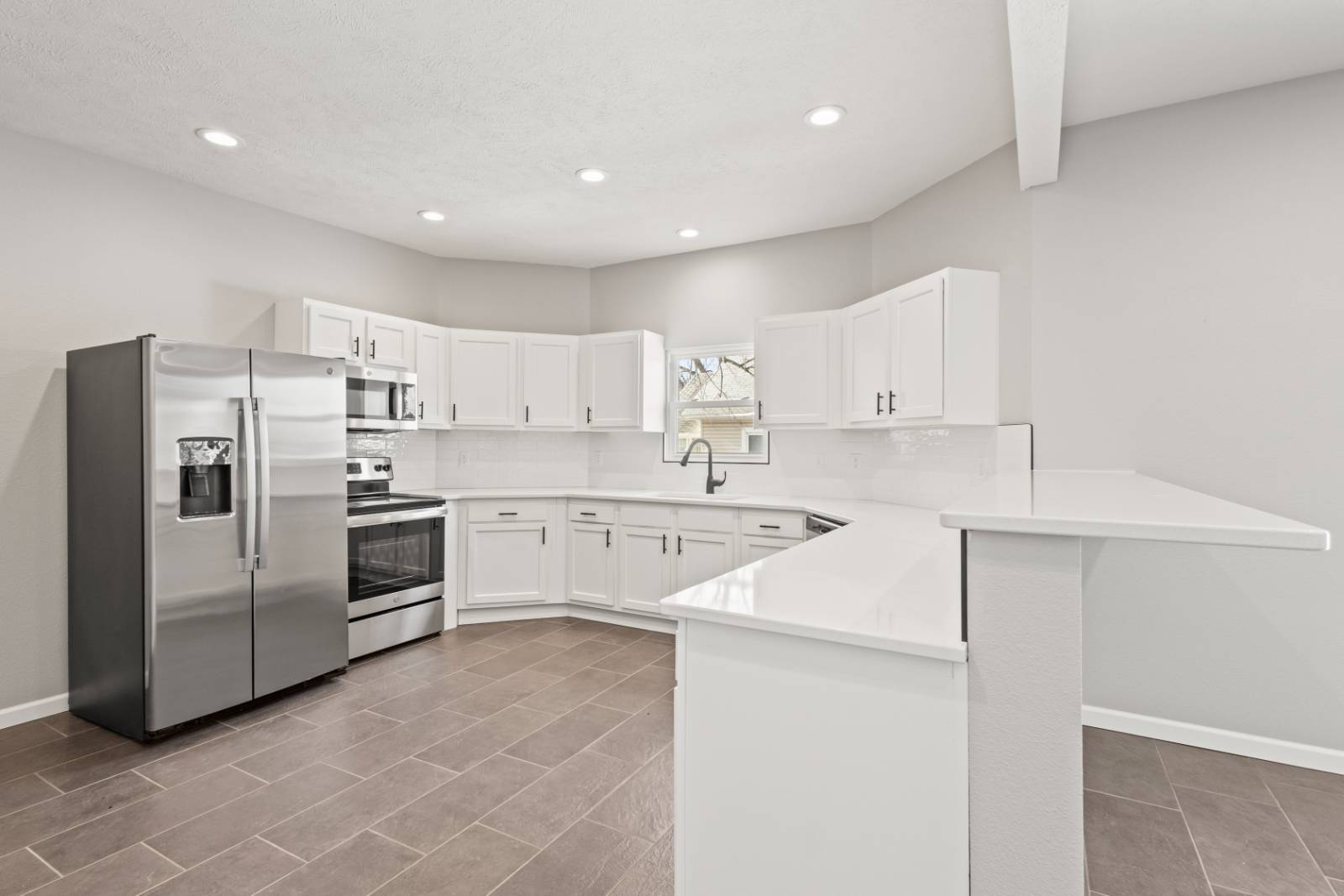 ;
;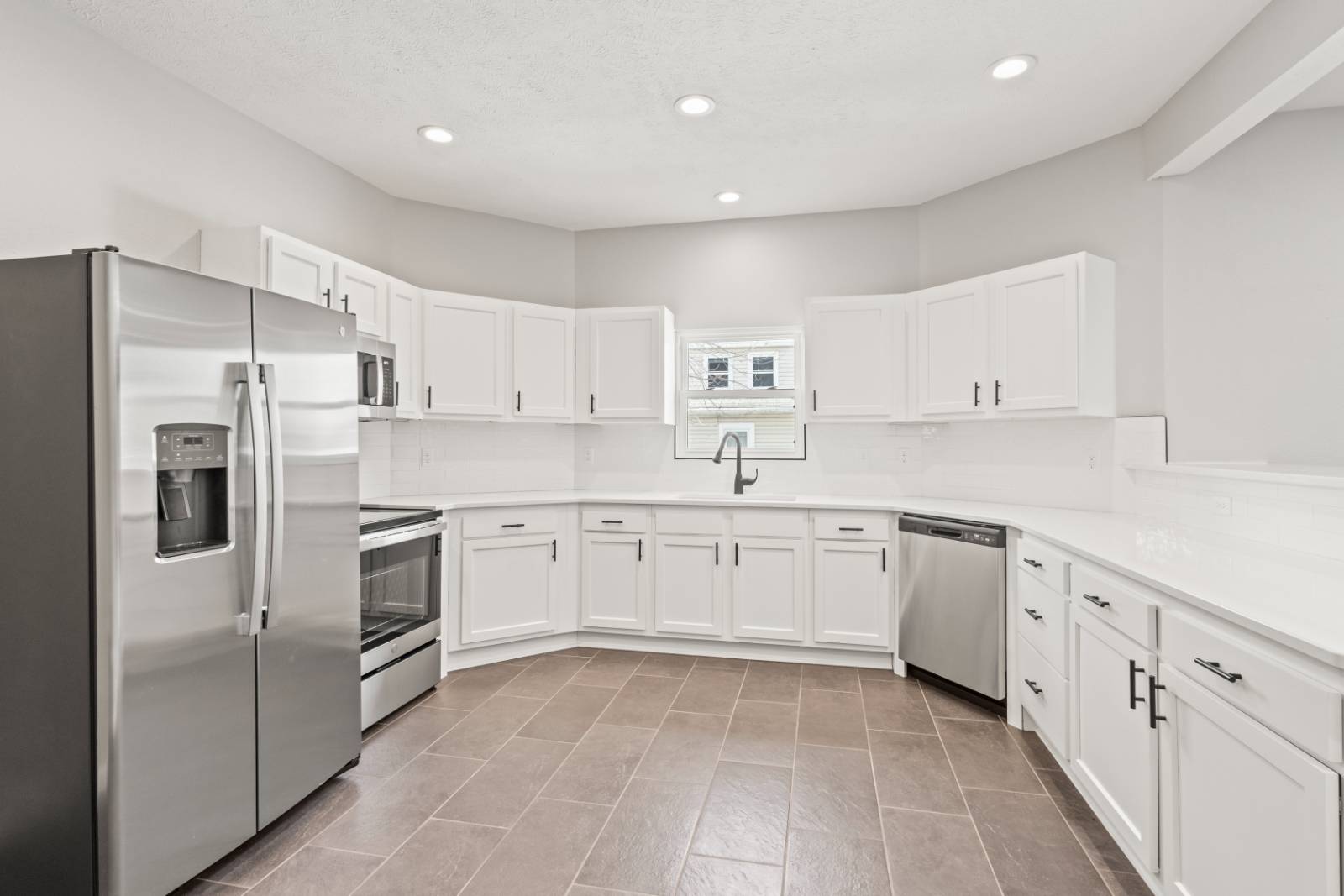 ;
;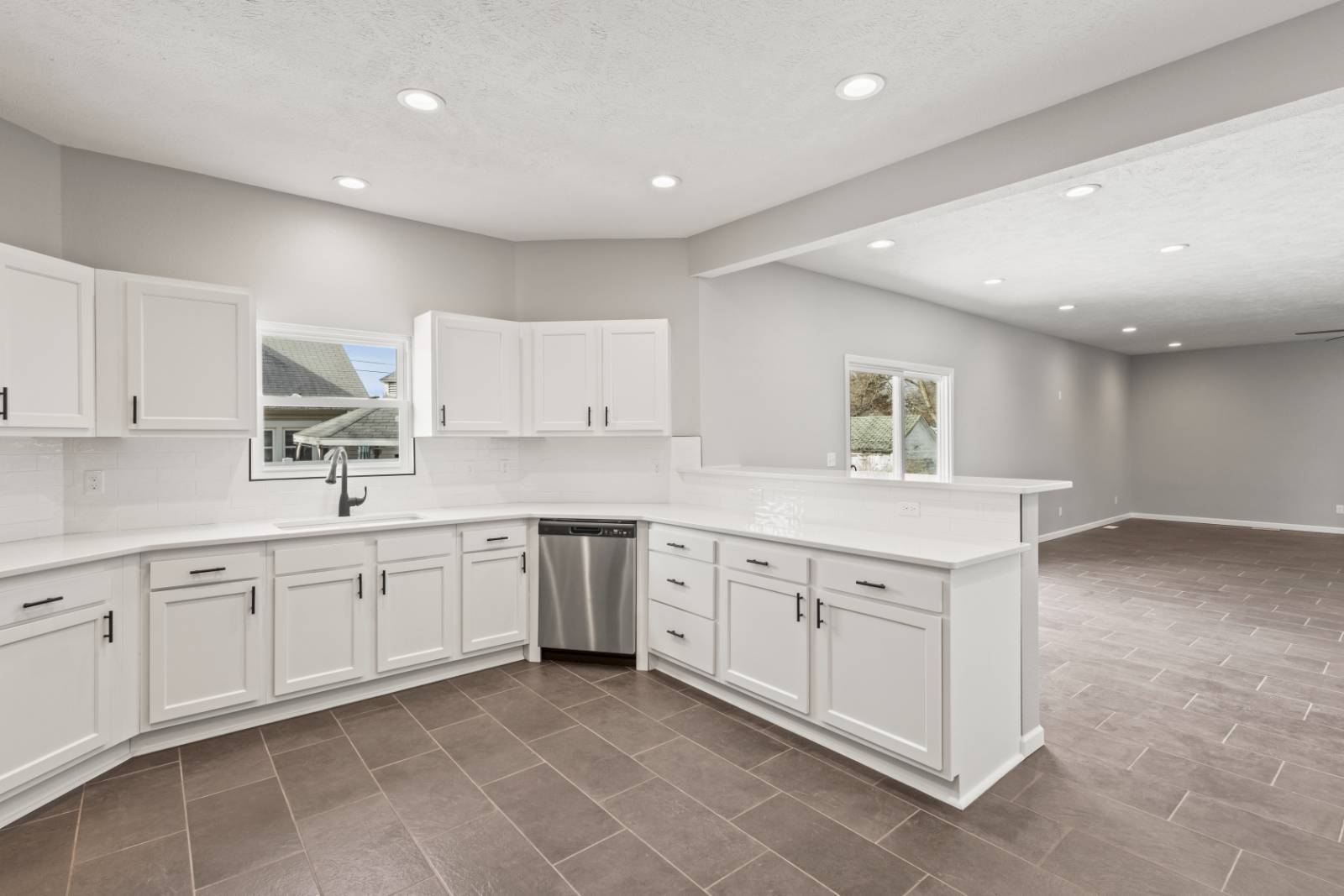 ;
;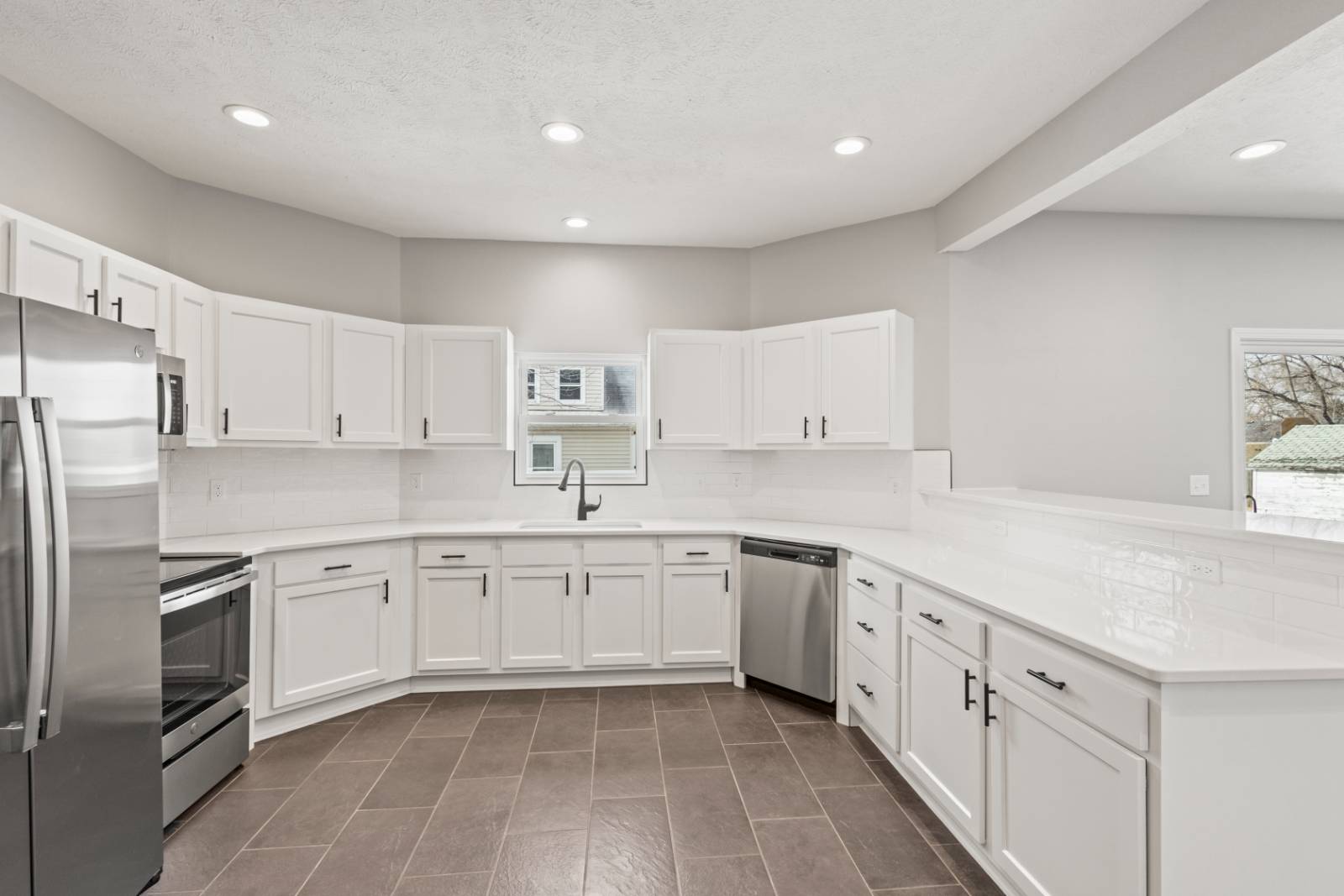 ;
;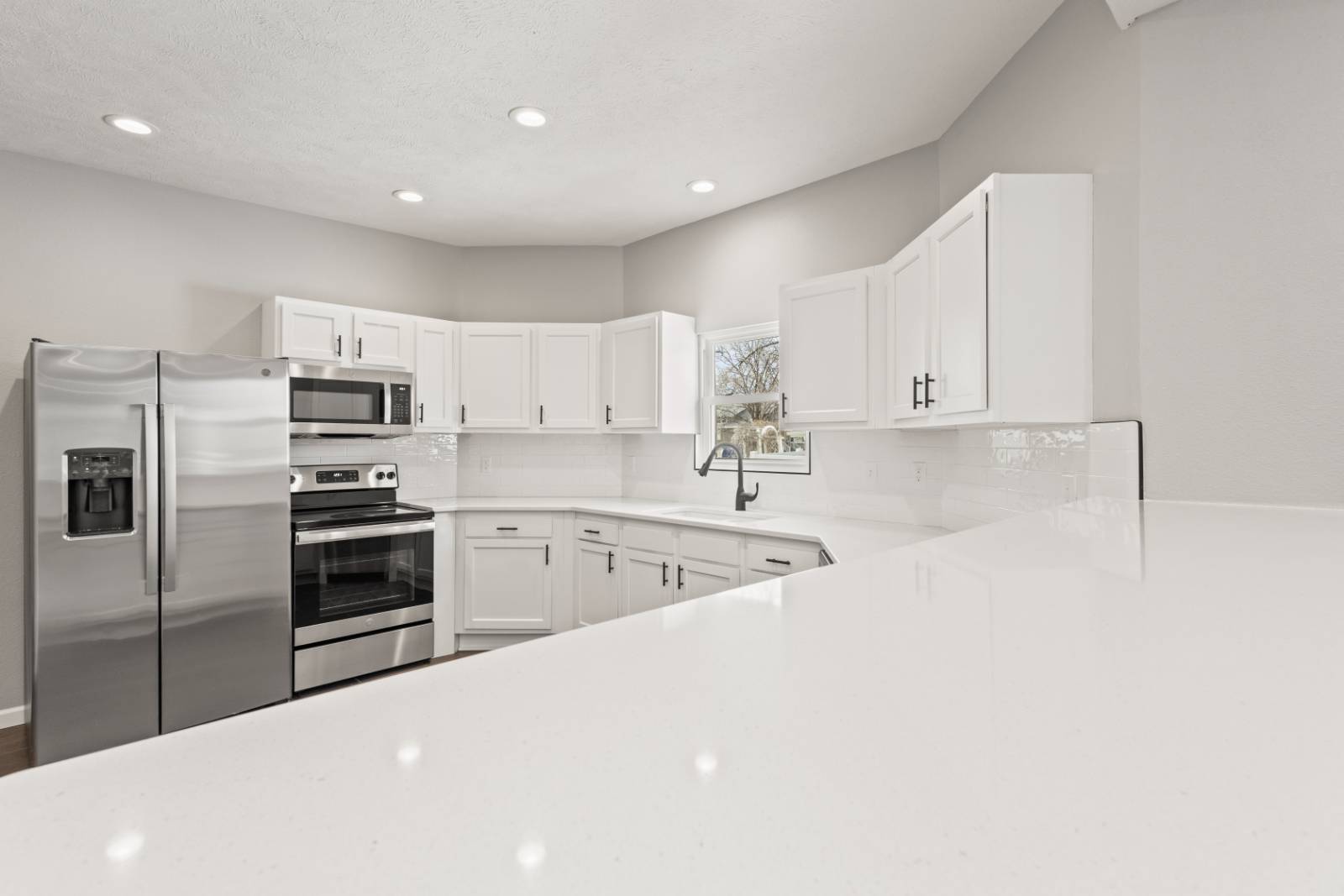 ;
;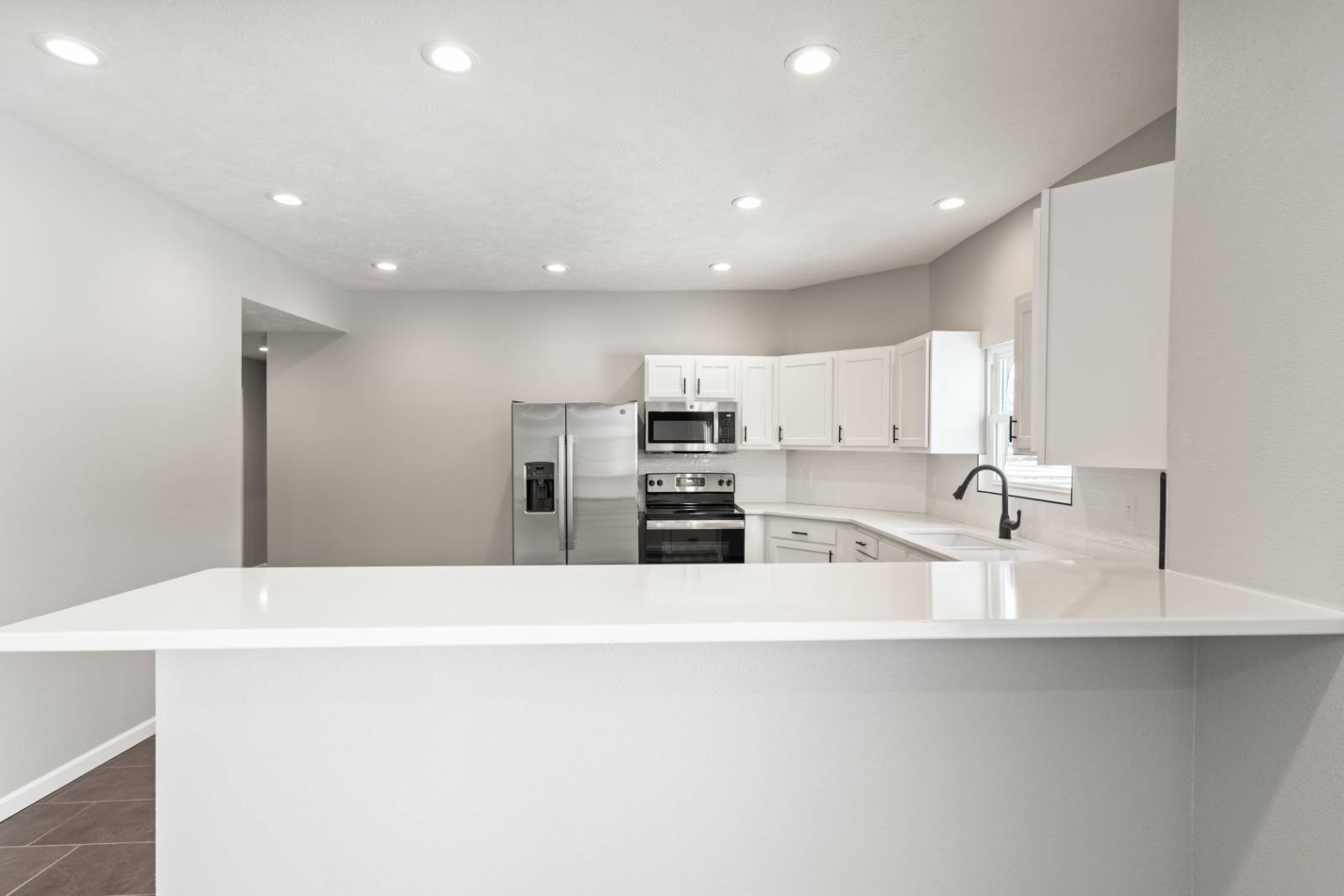 ;
;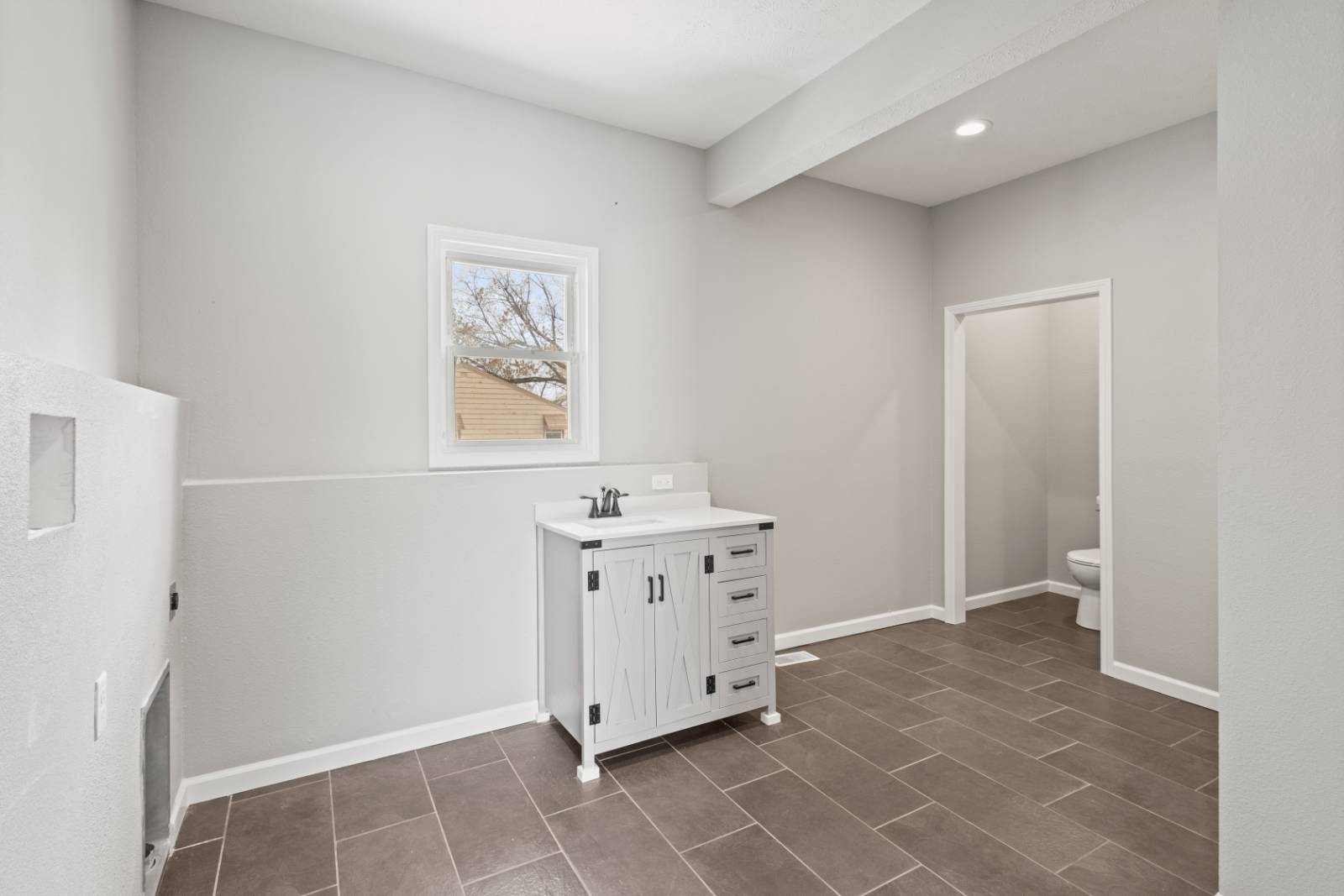 ;
;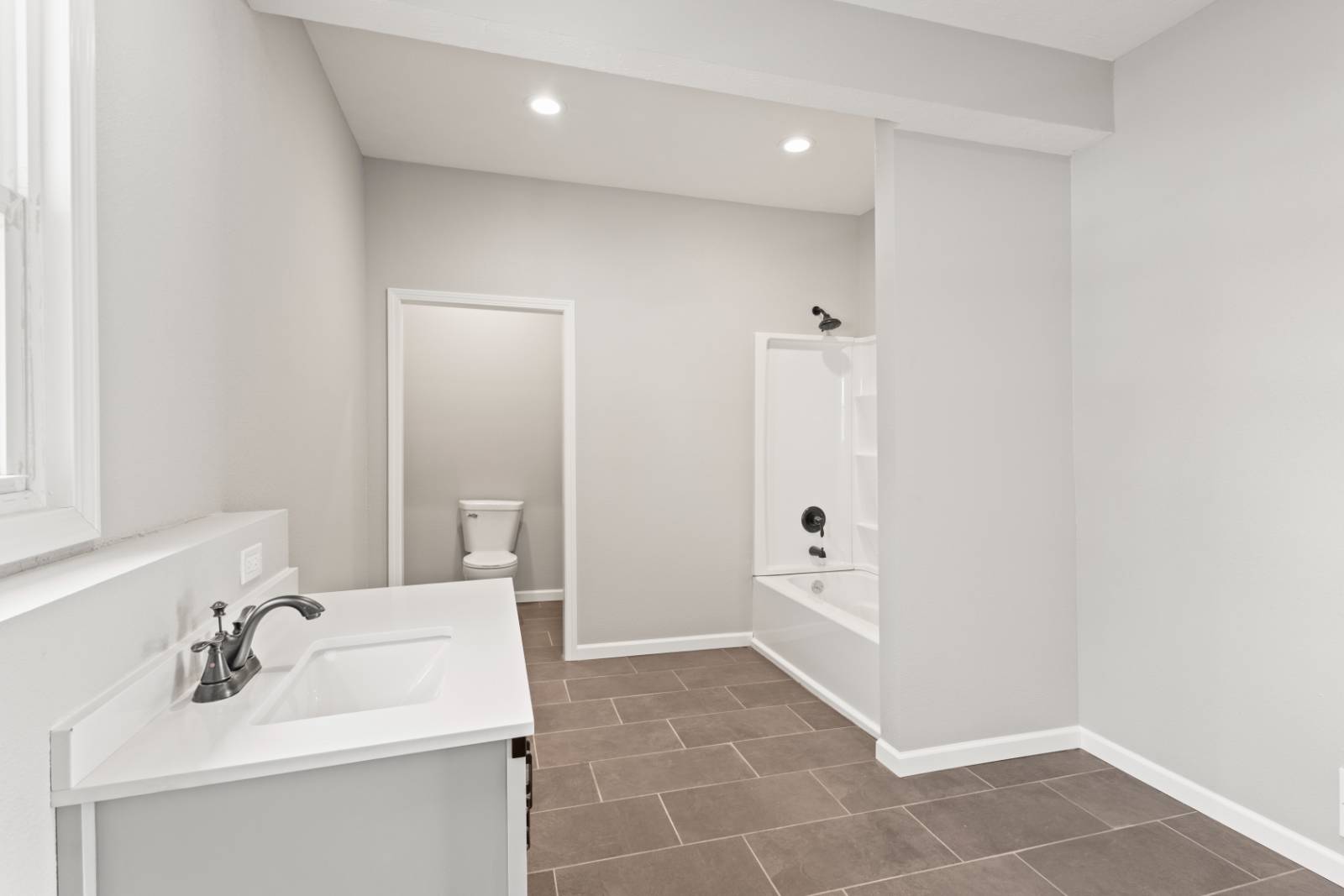 ;
;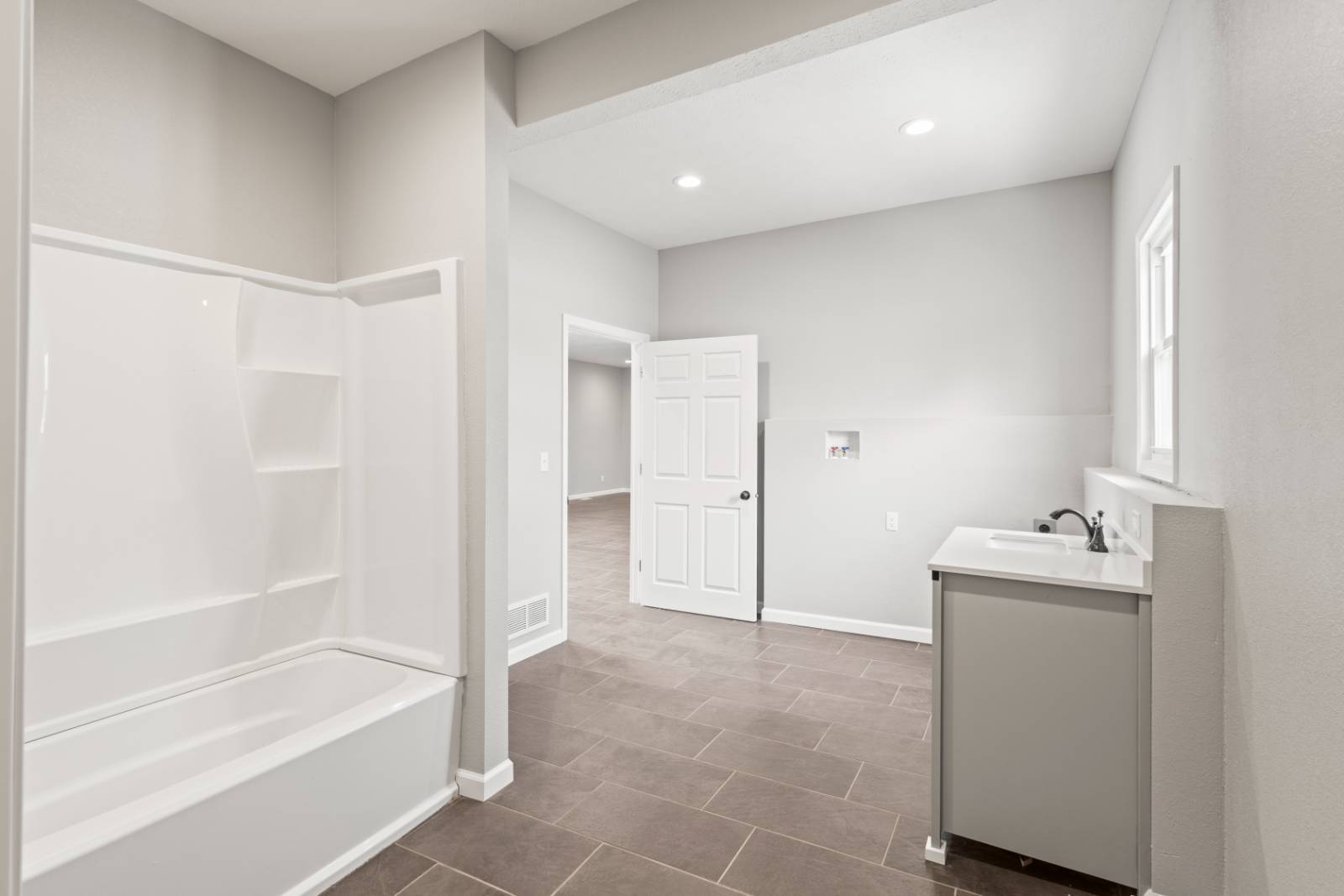 ;
;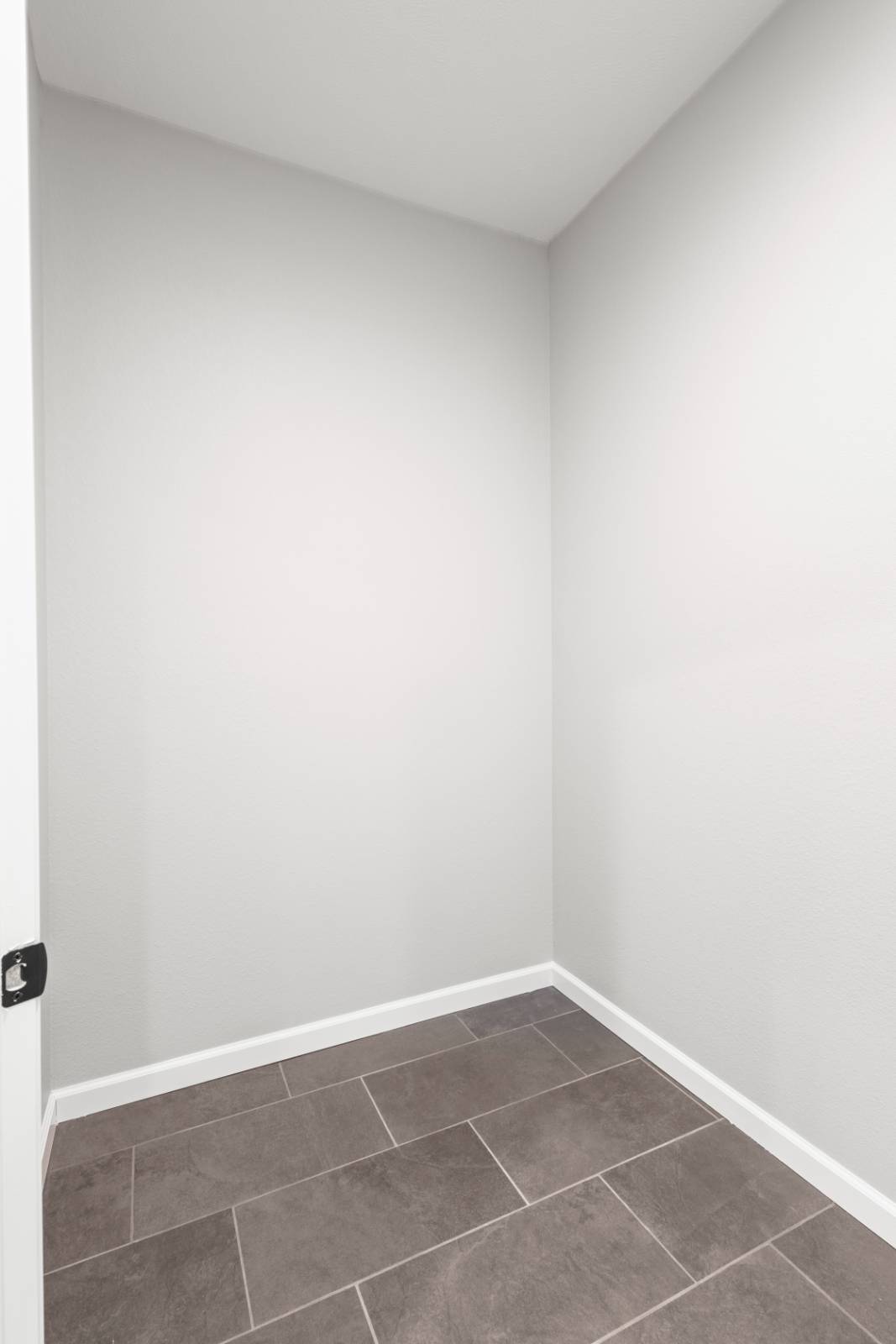 ;
;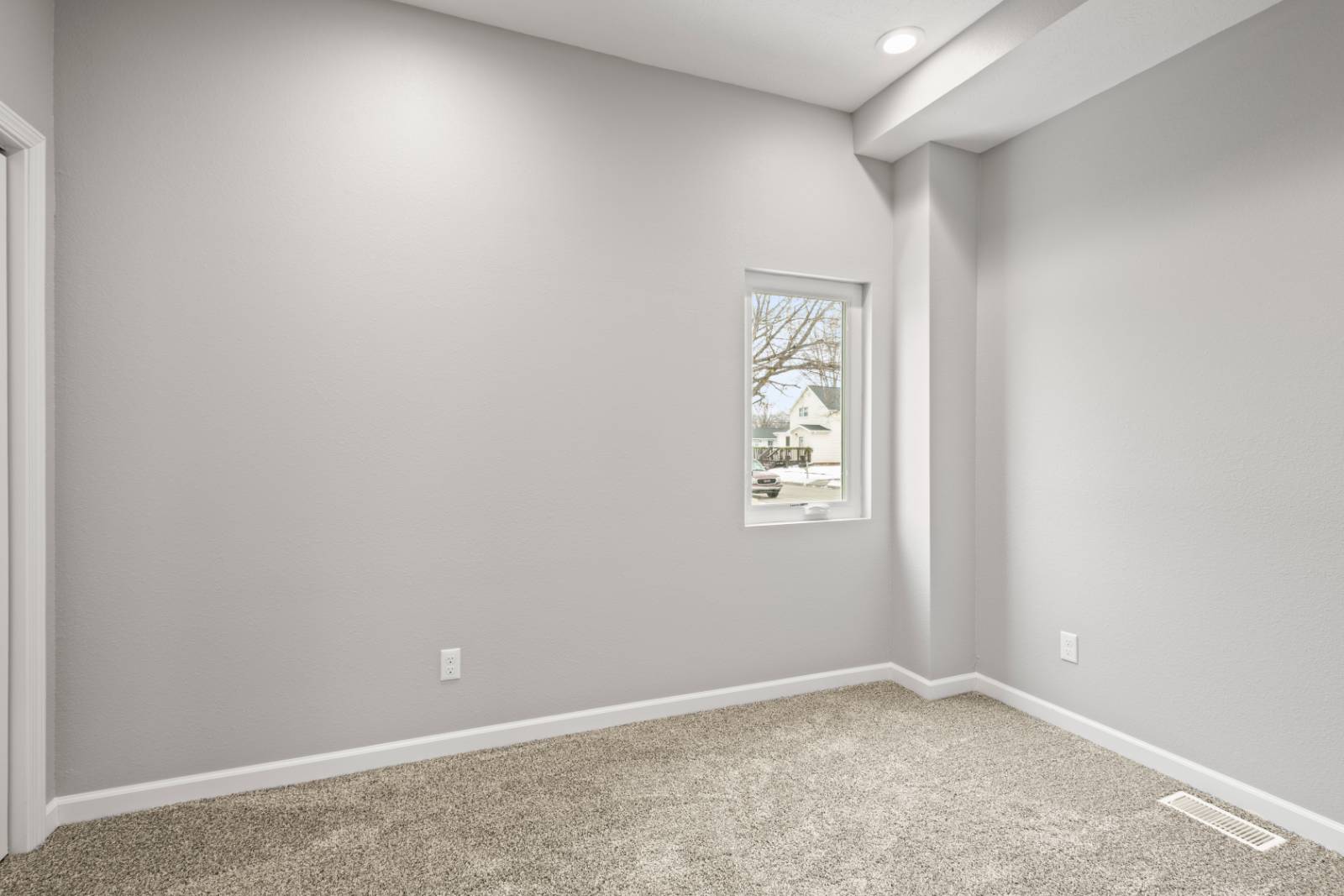 ;
;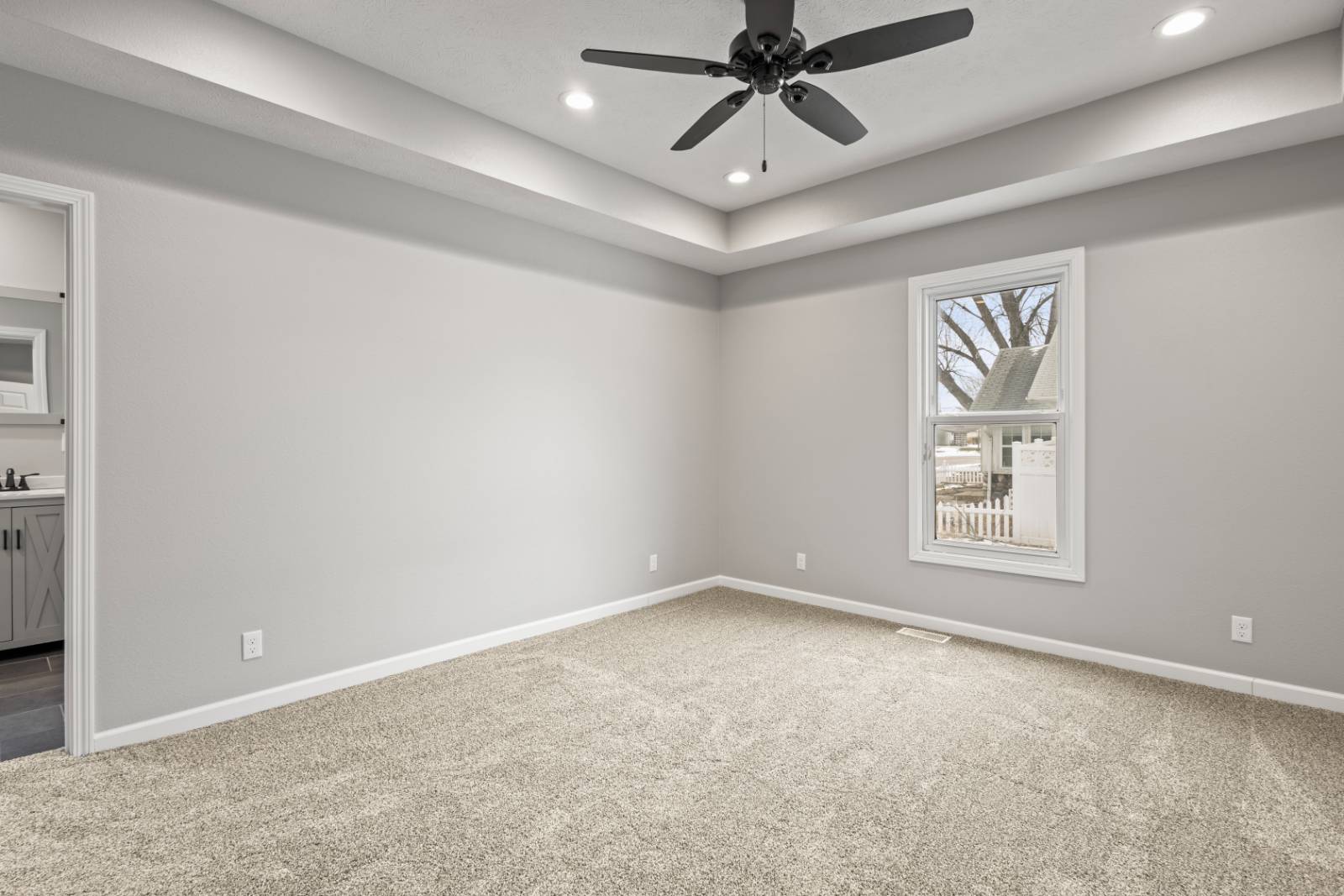 ;
;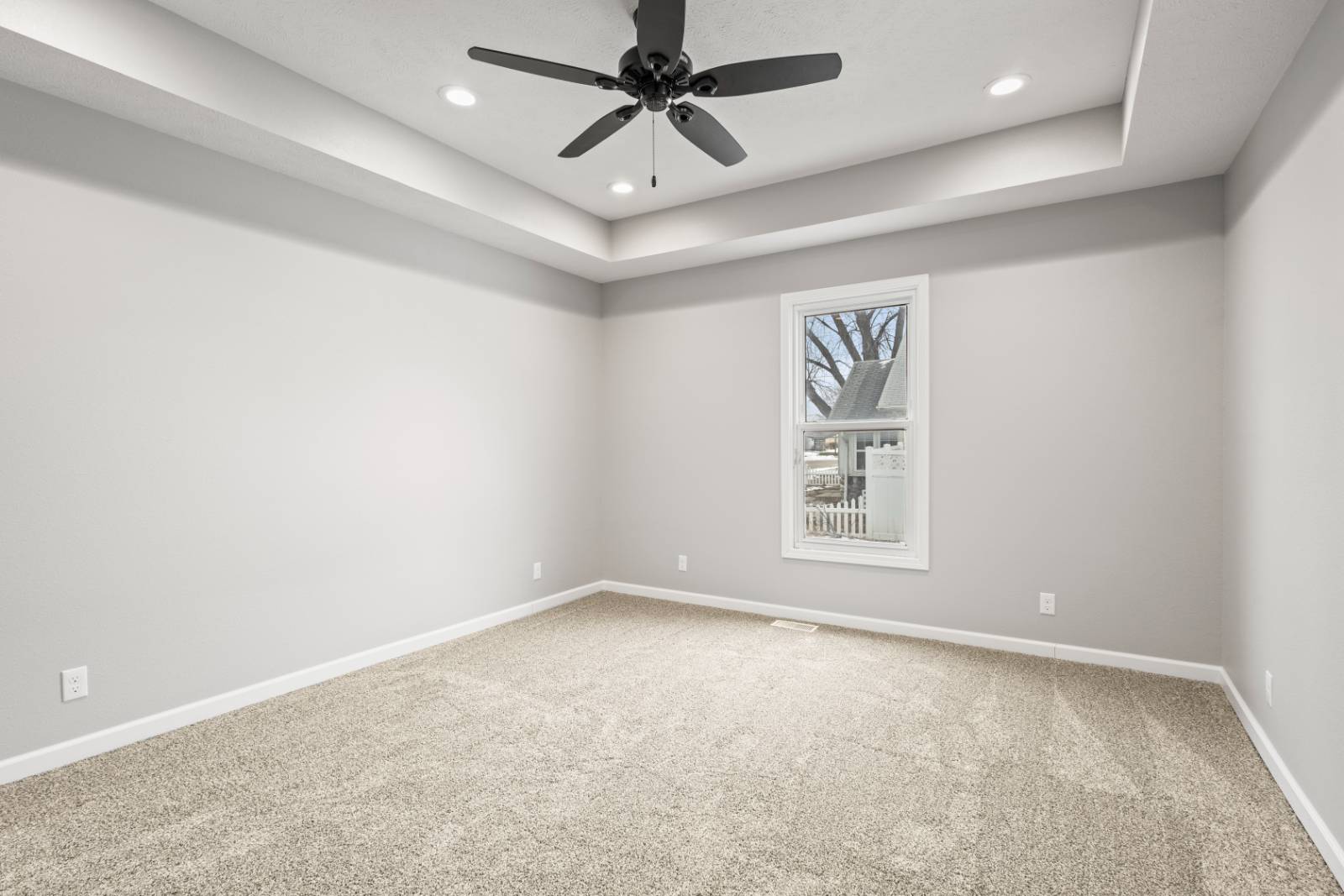 ;
;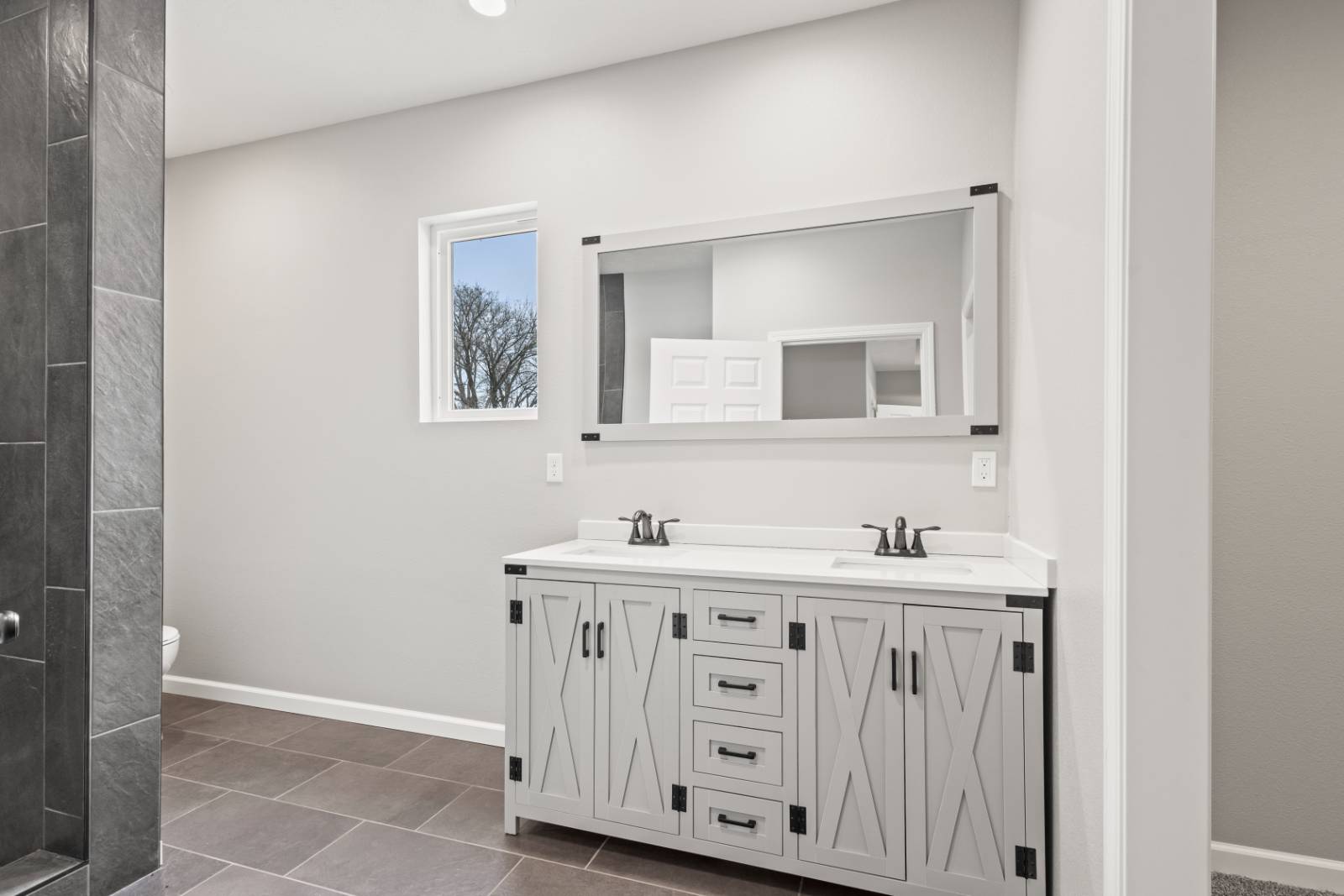 ;
;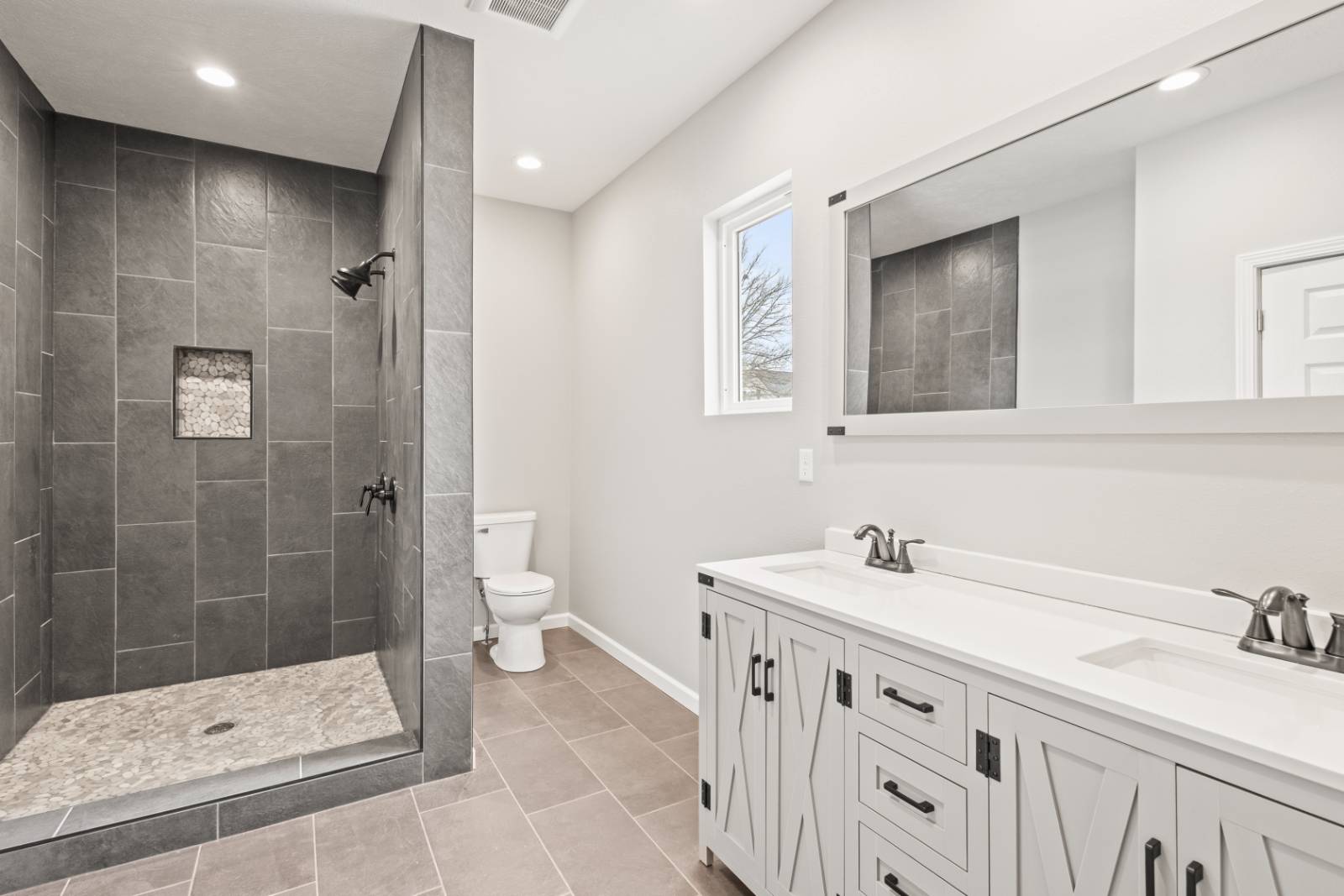 ;
;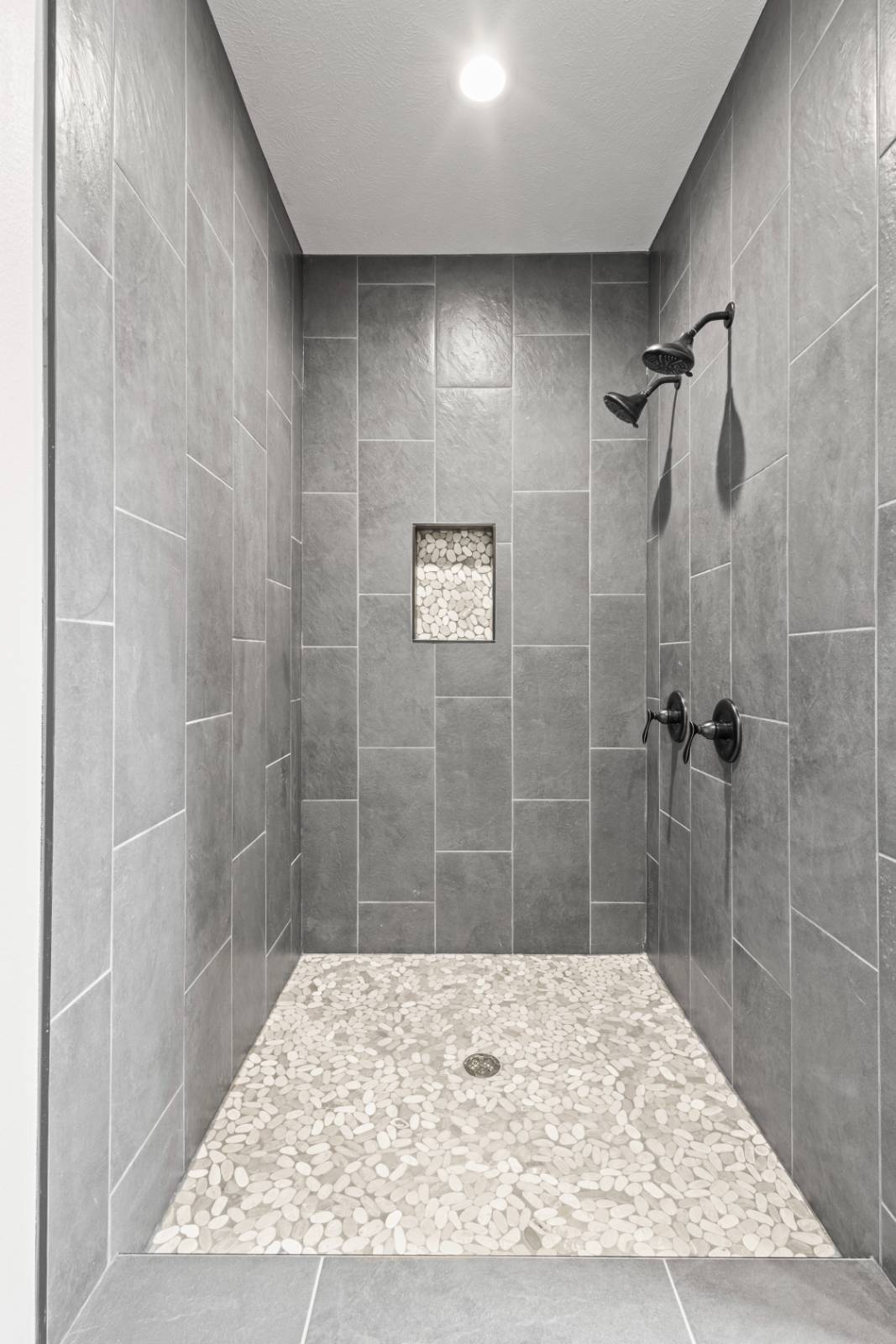 ;
;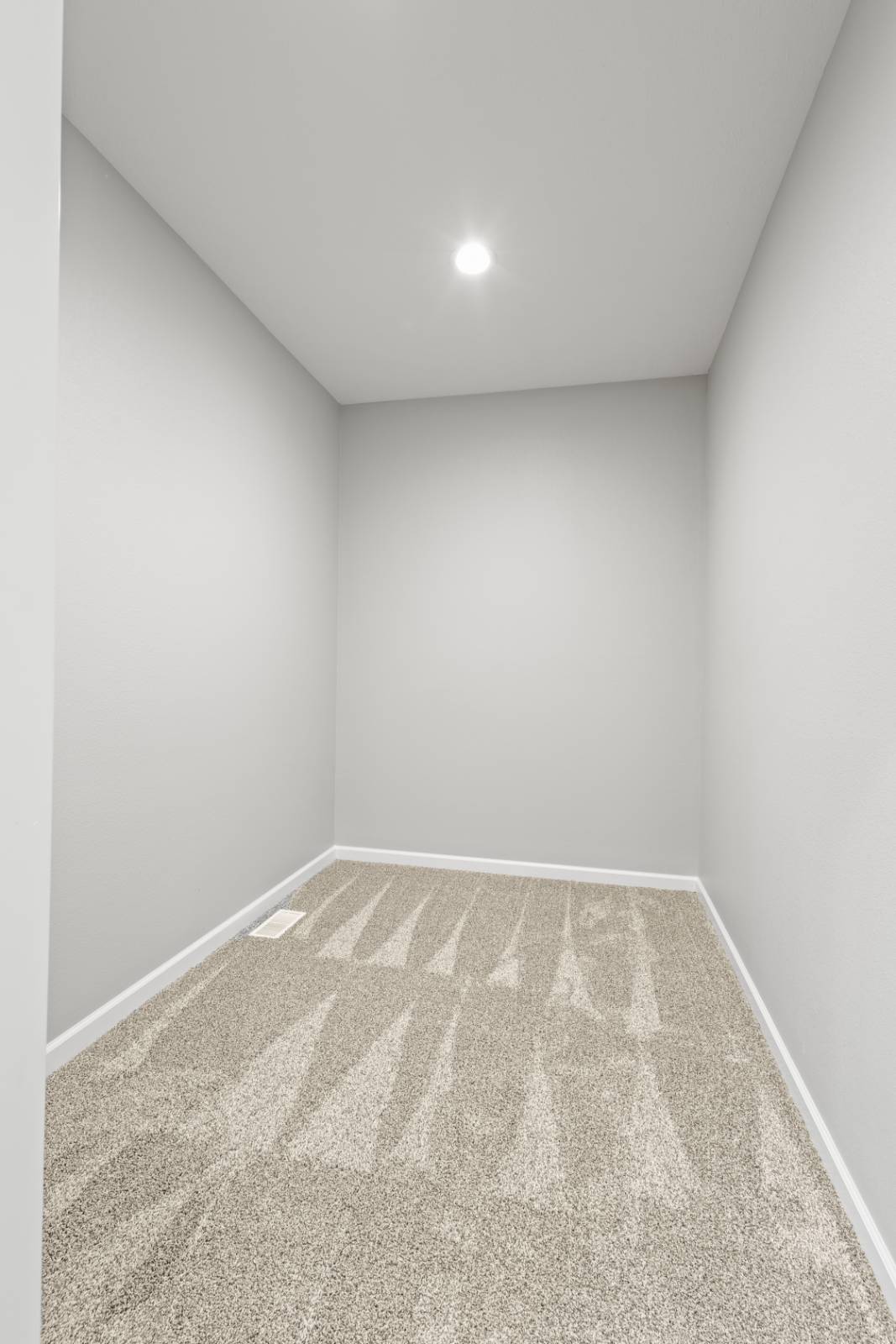 ;
;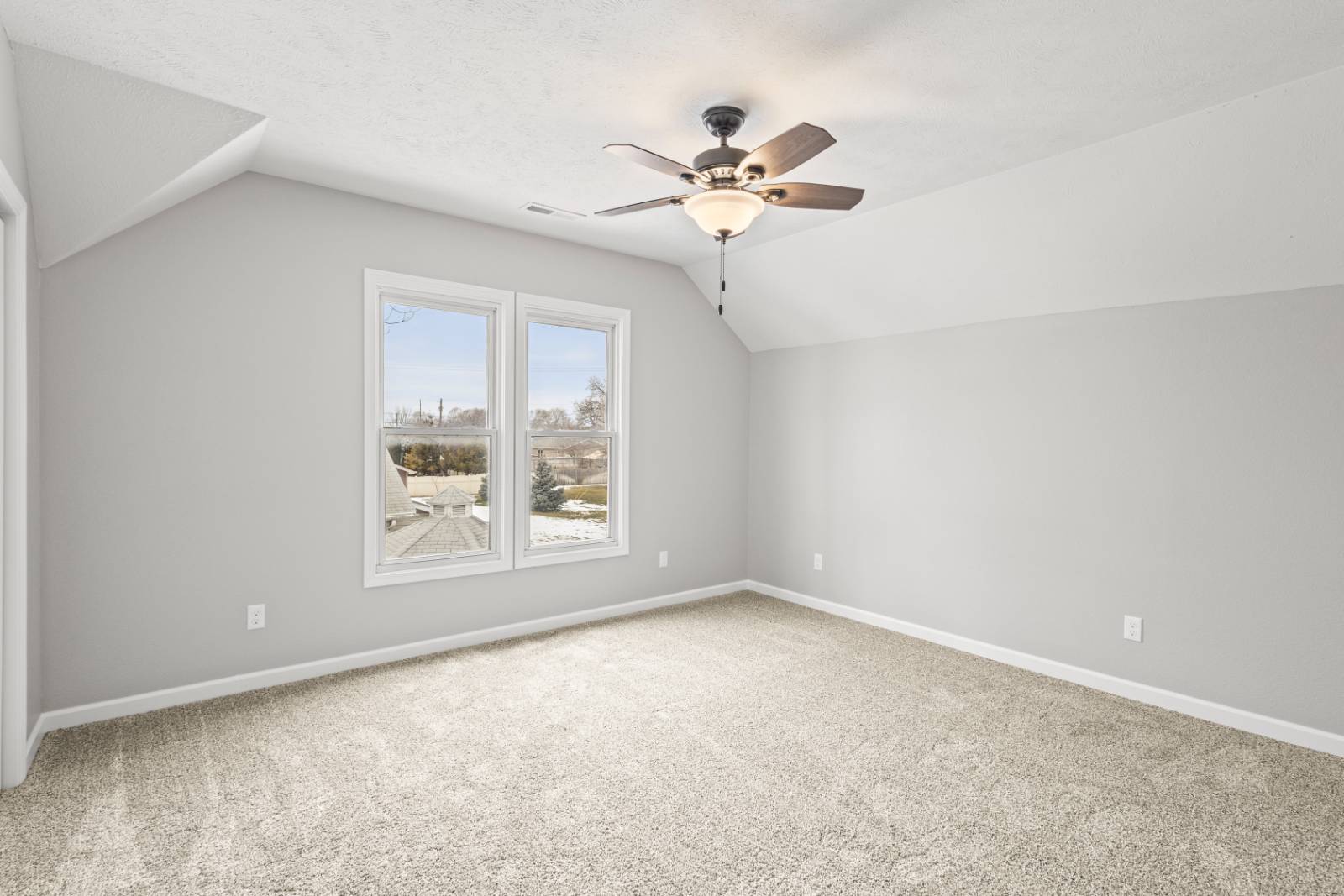 ;
;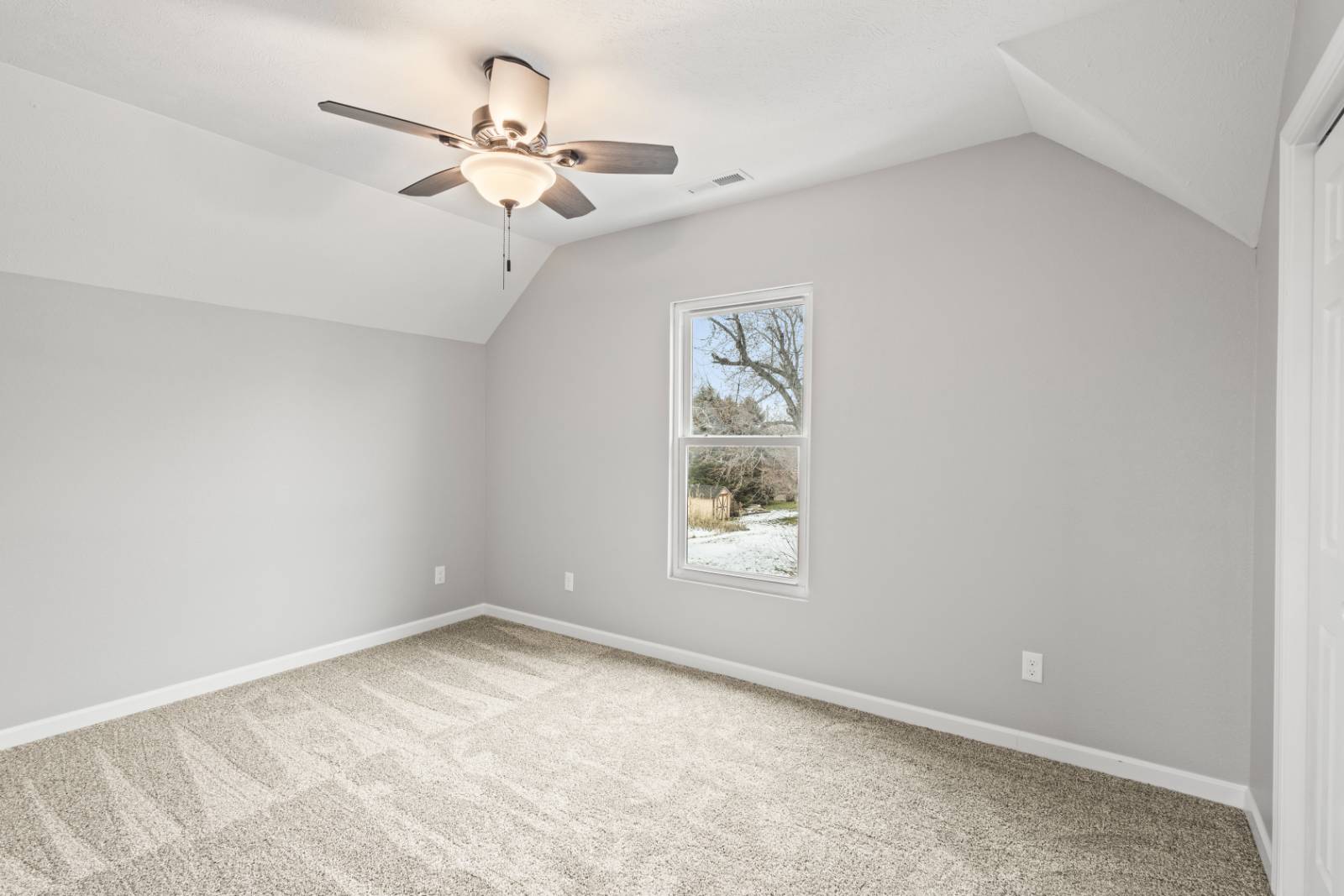 ;
;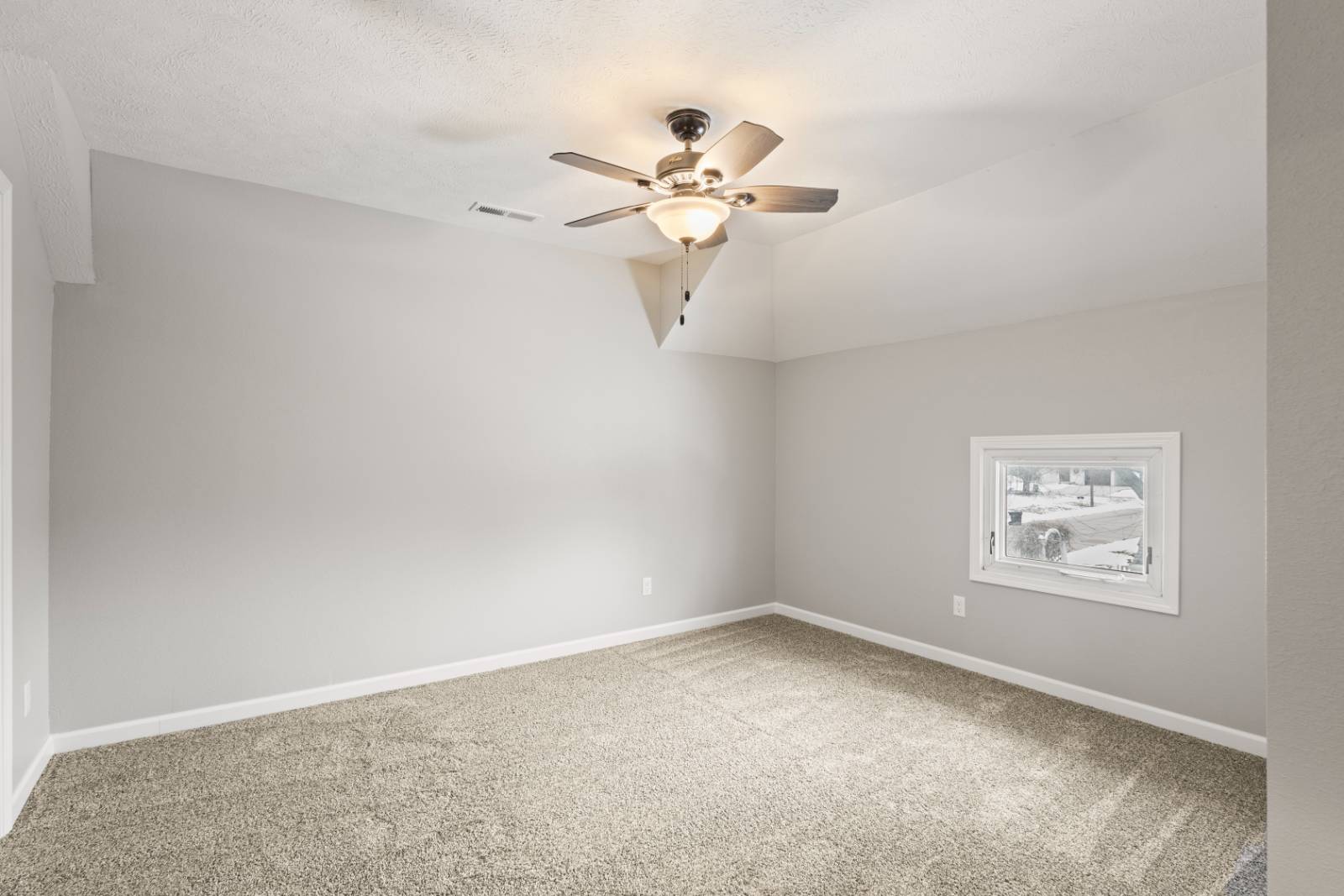 ;
;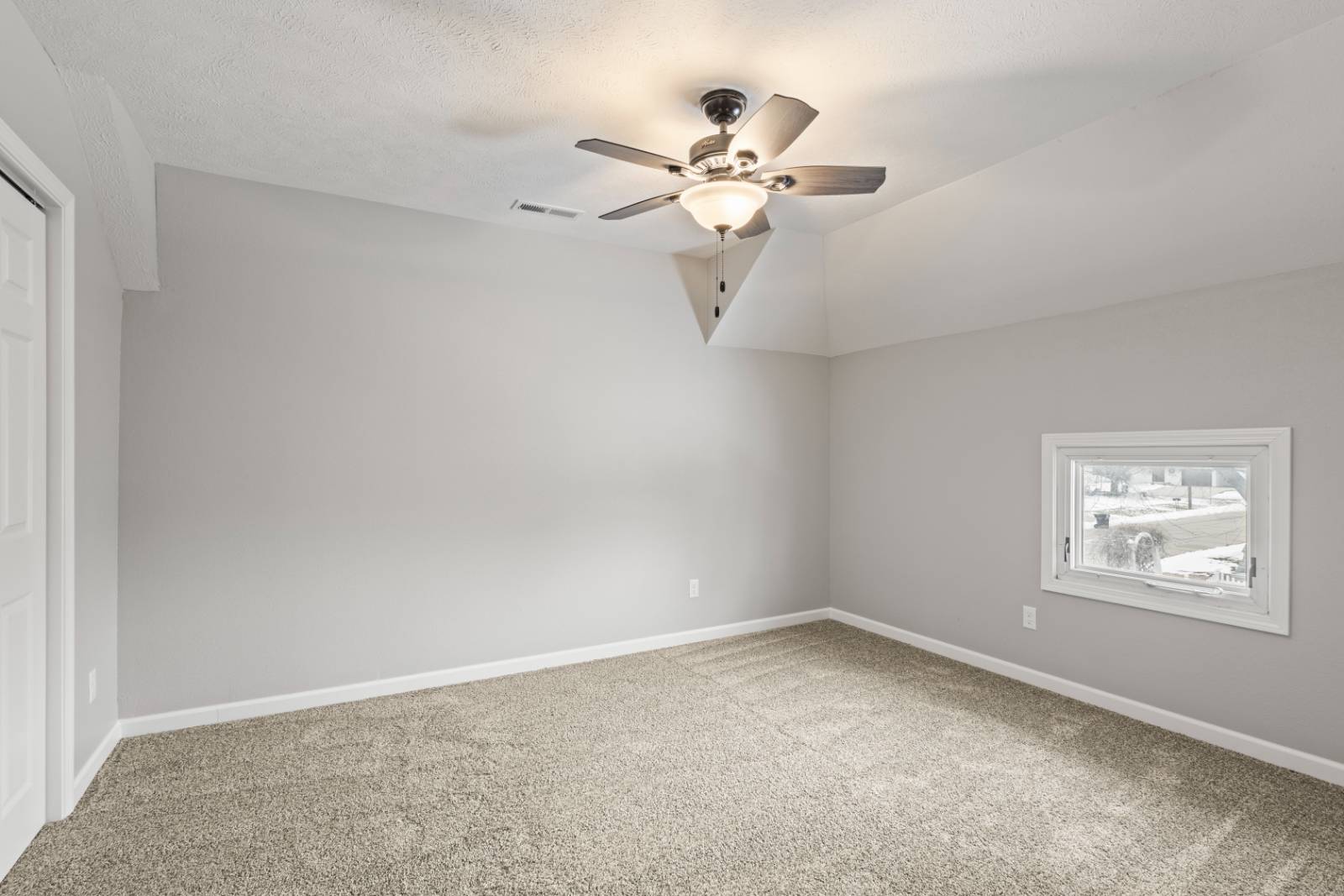 ;
;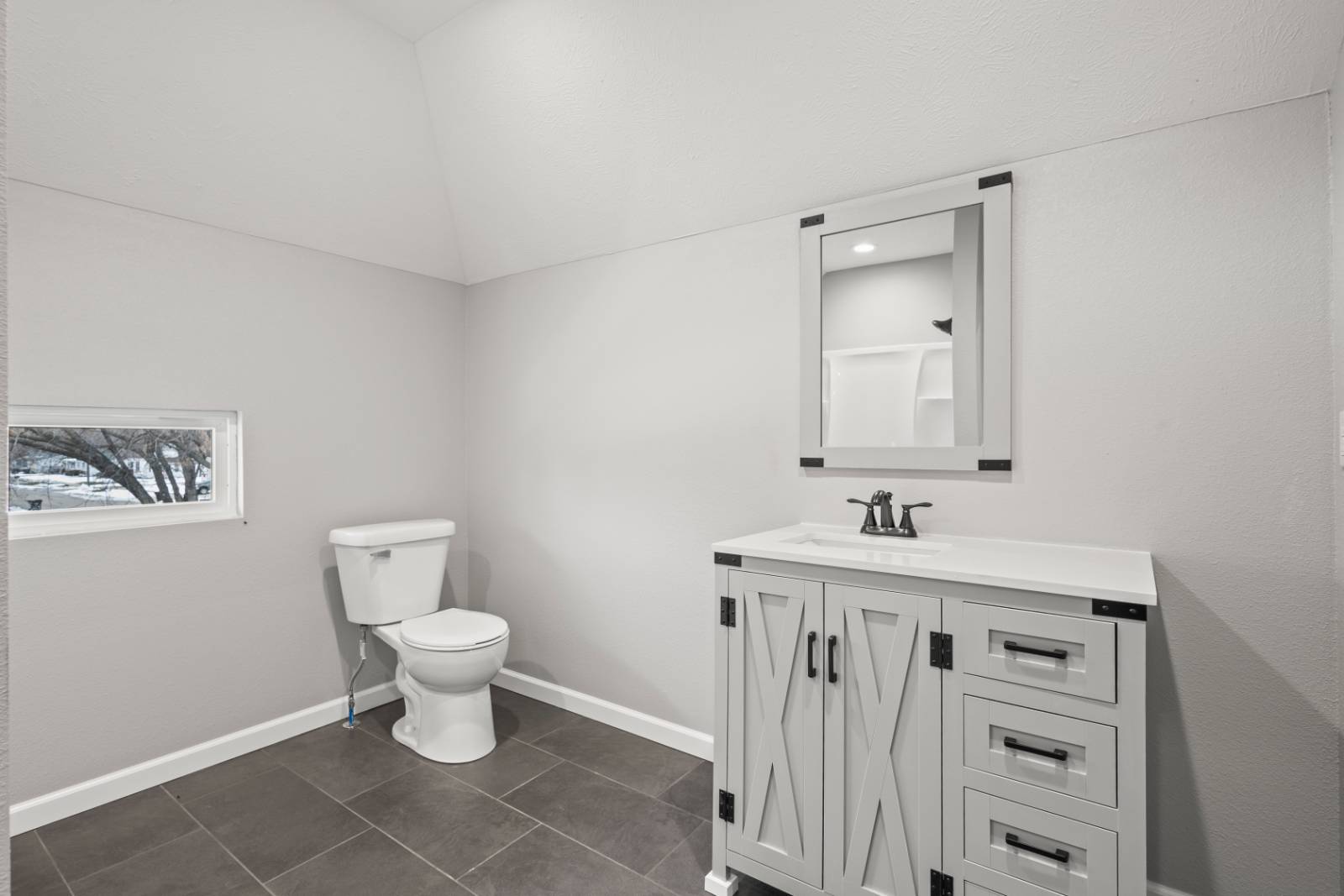 ;
;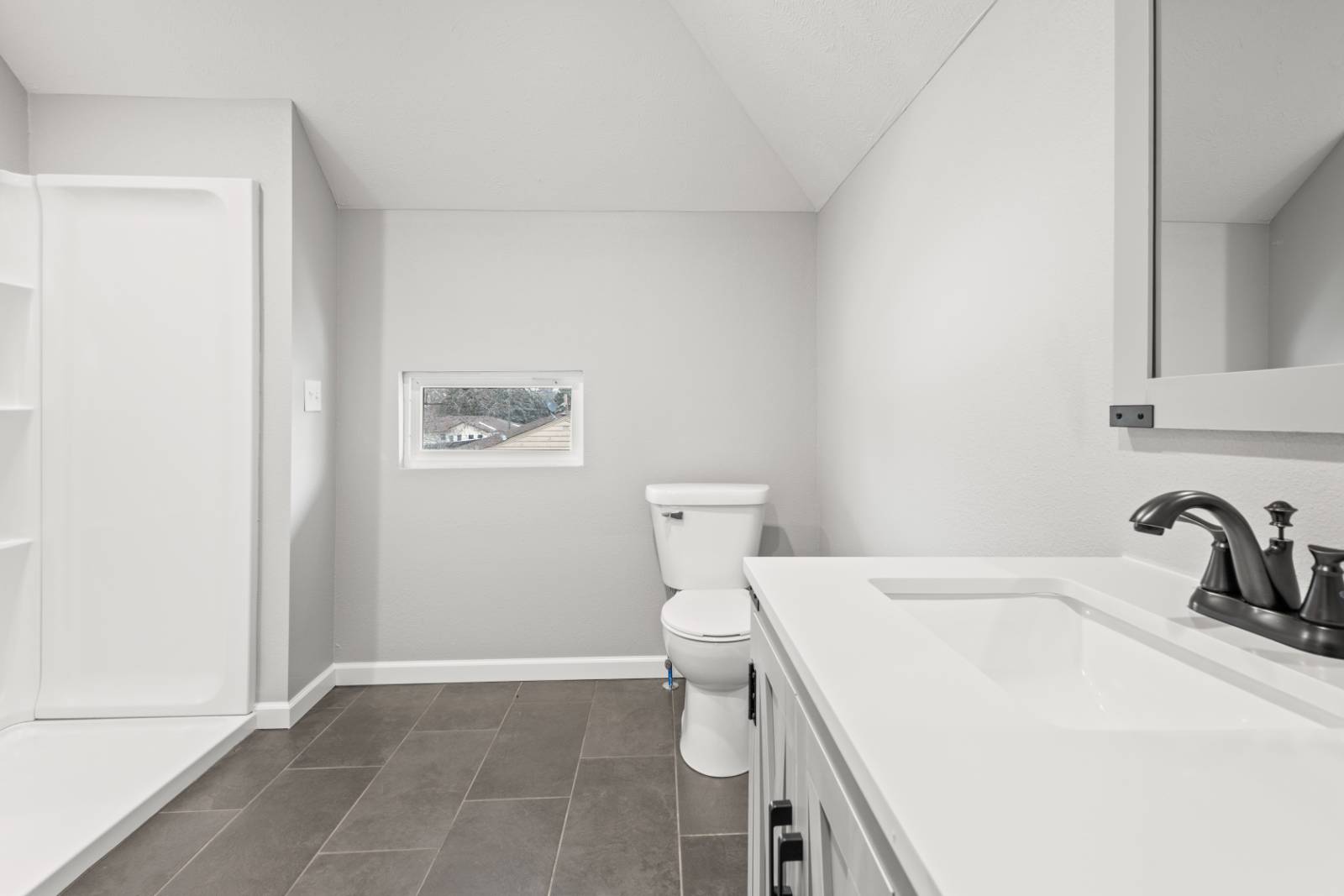 ;
;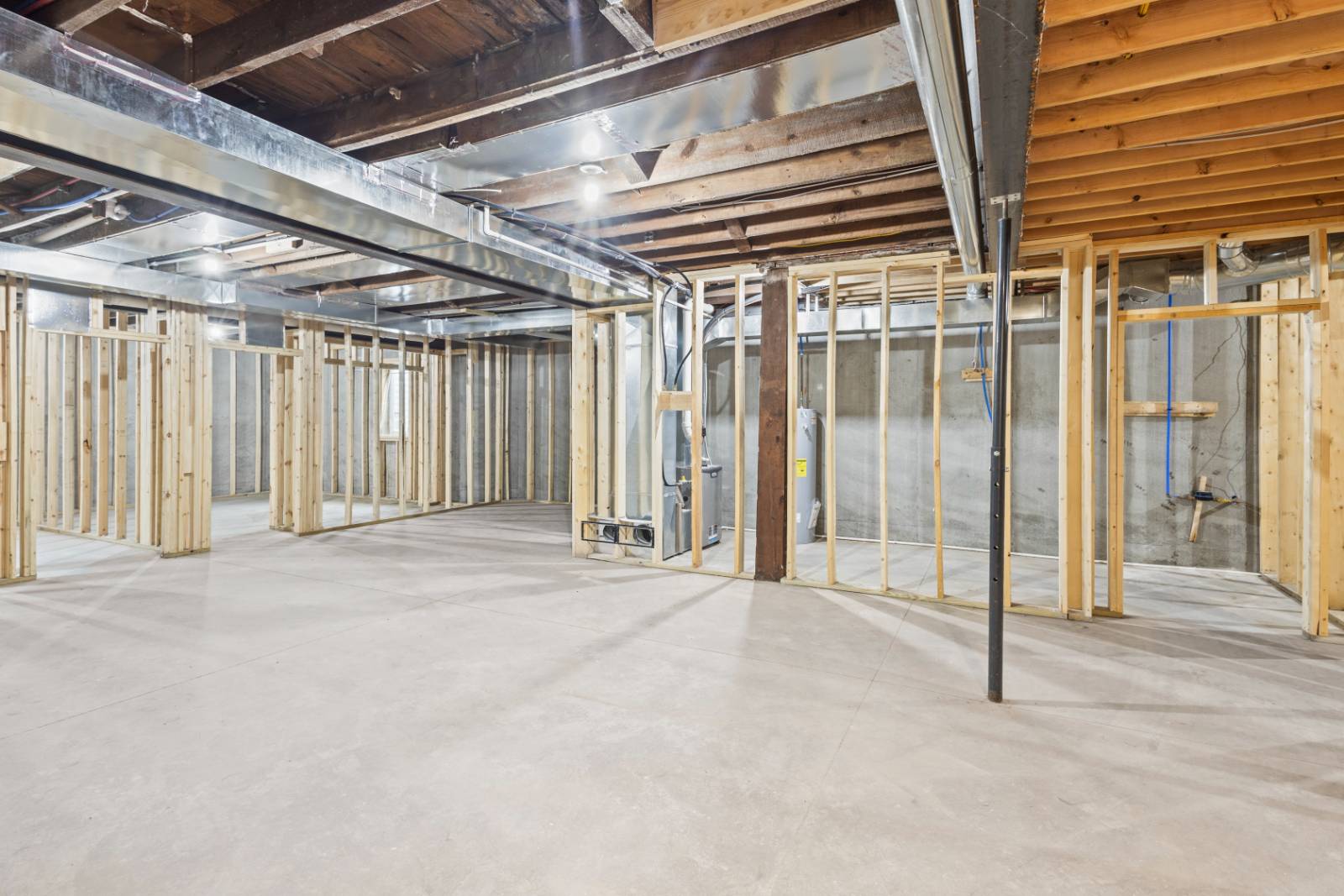 ;
;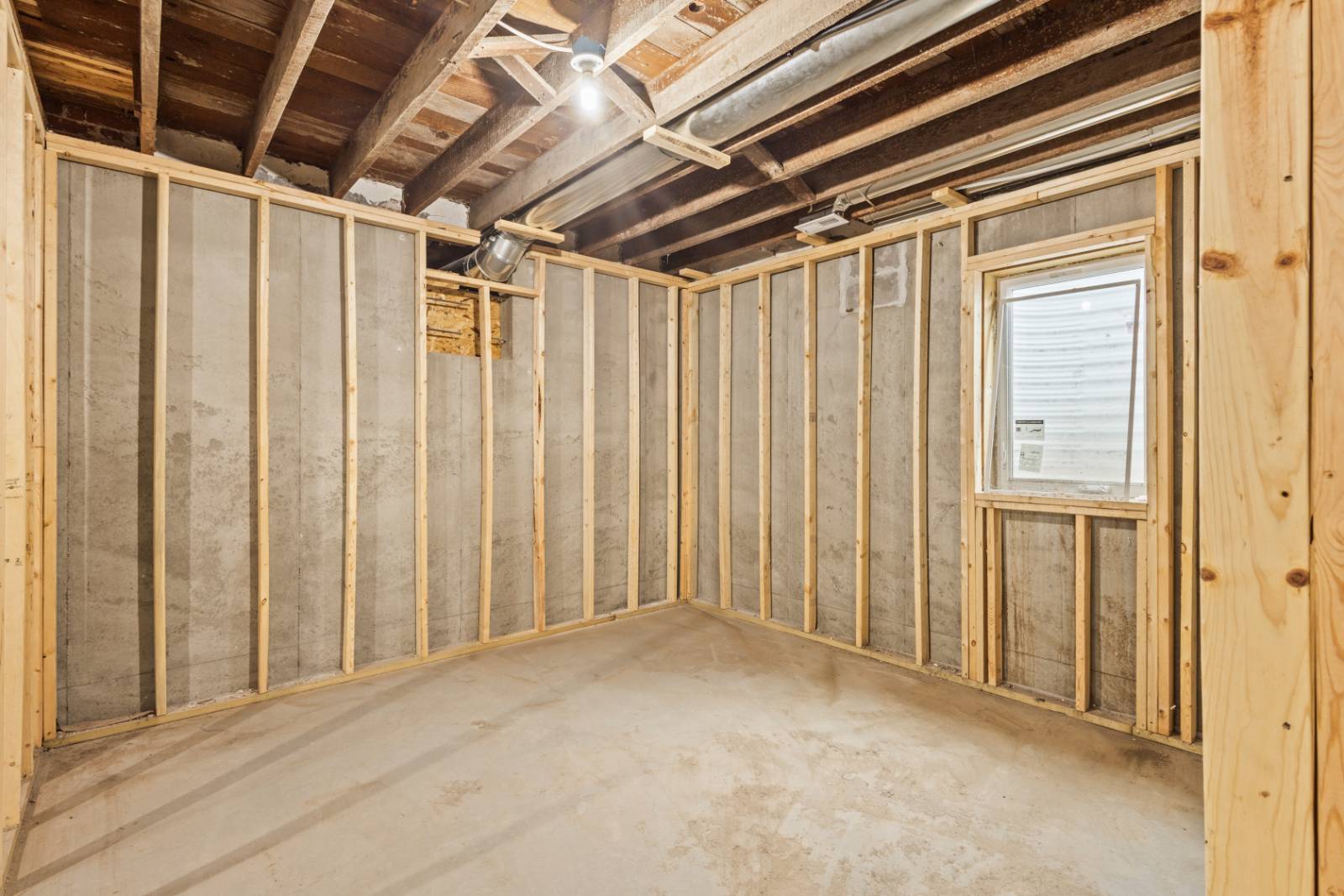 ;
;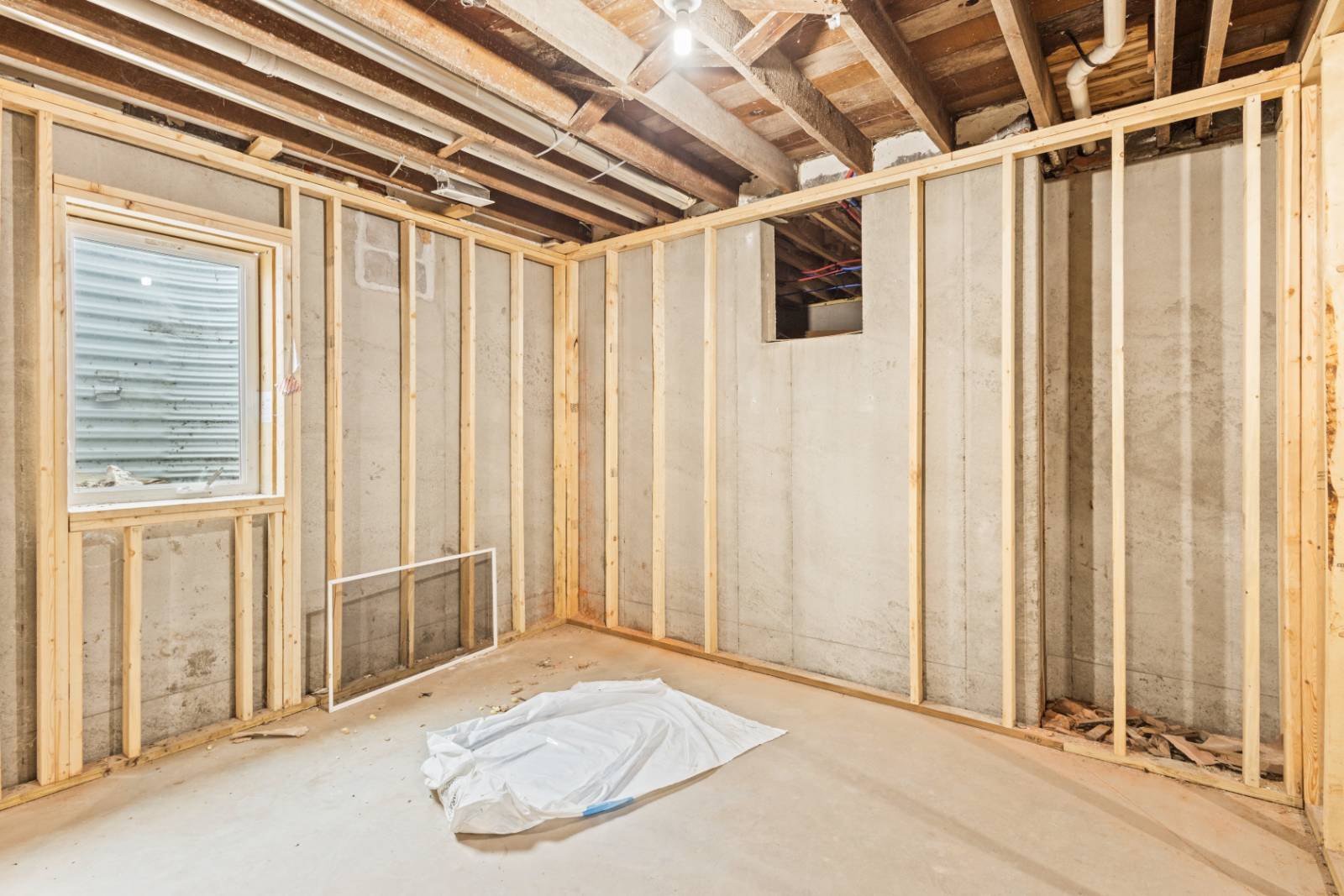 ;
;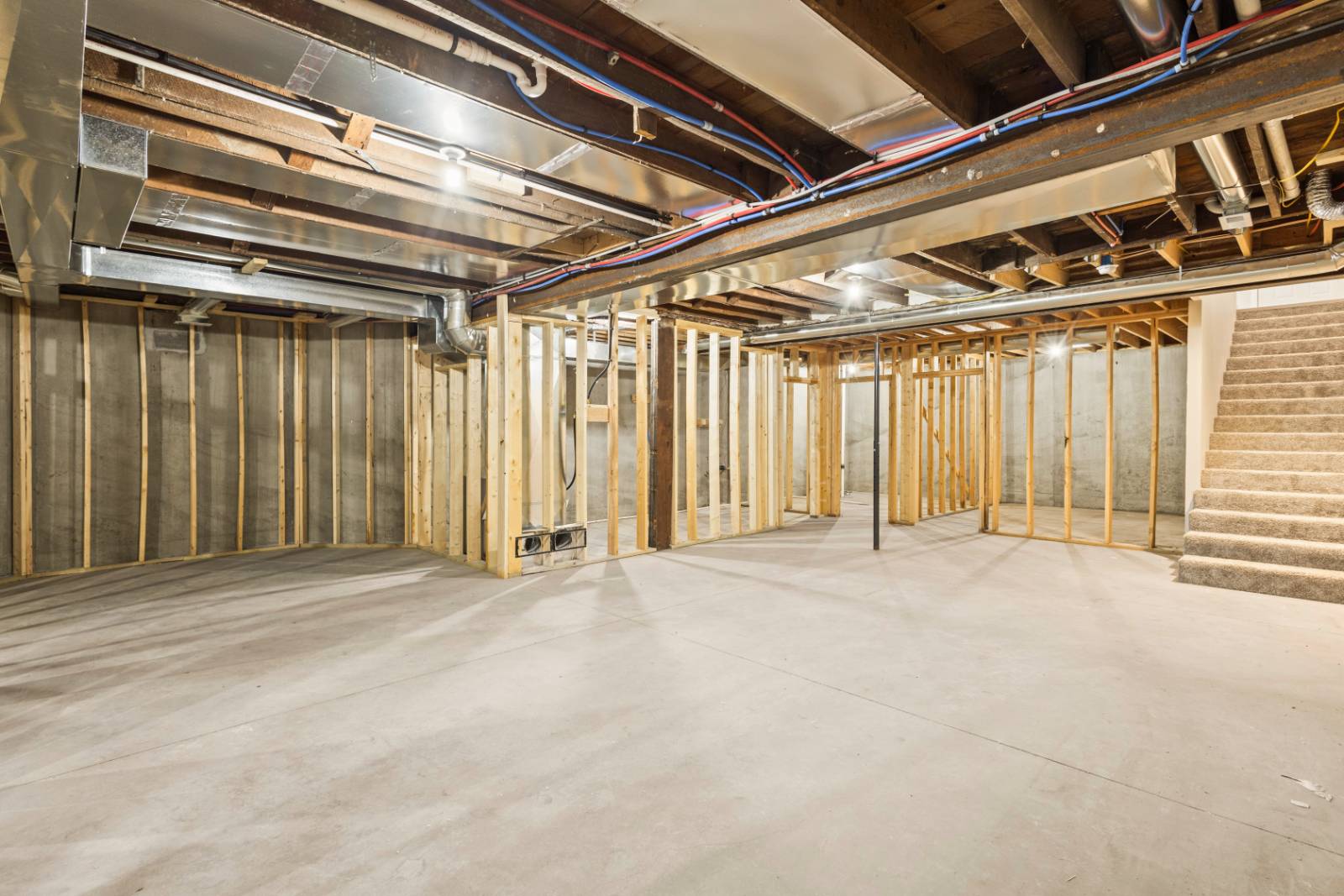 ;
;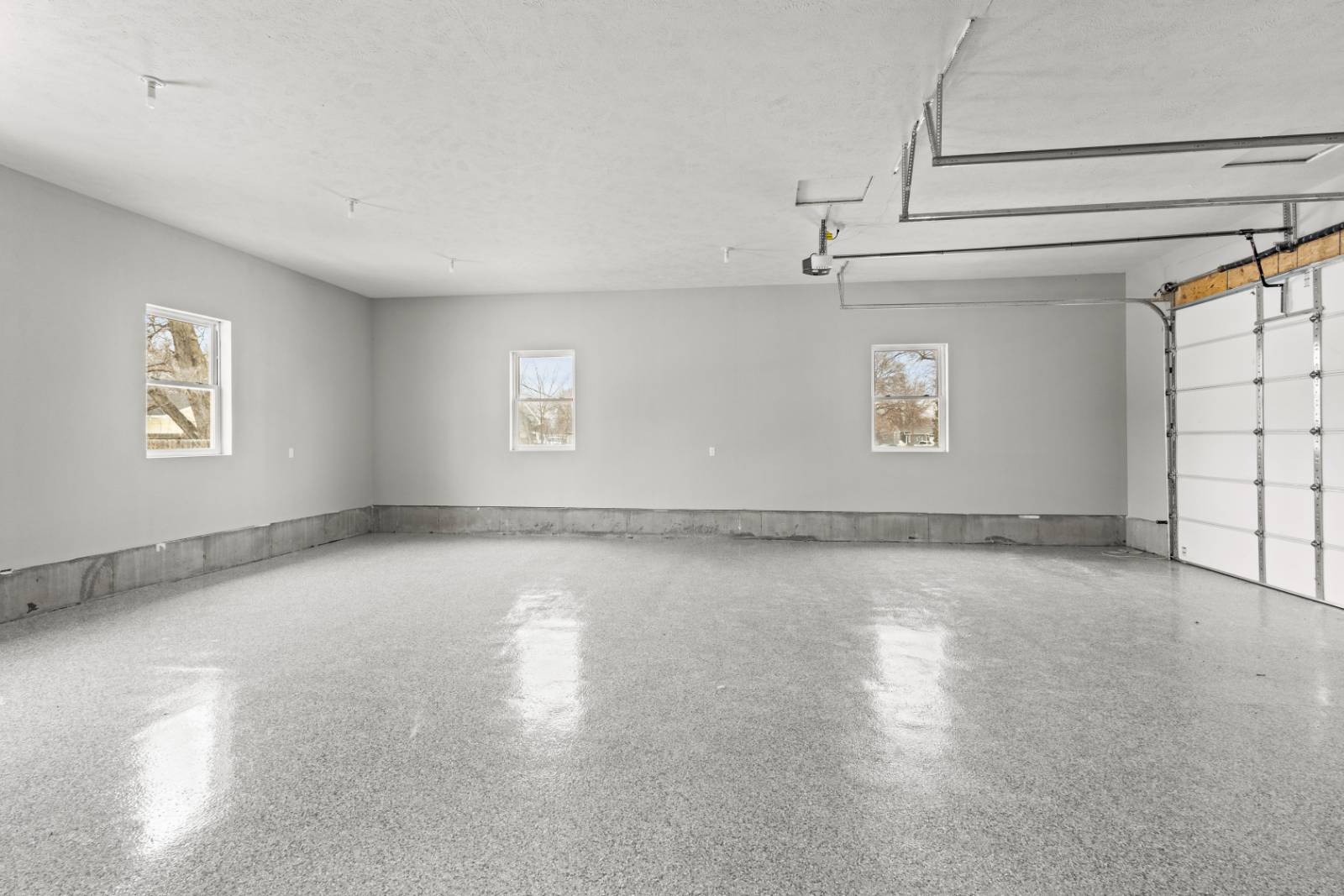 ;
;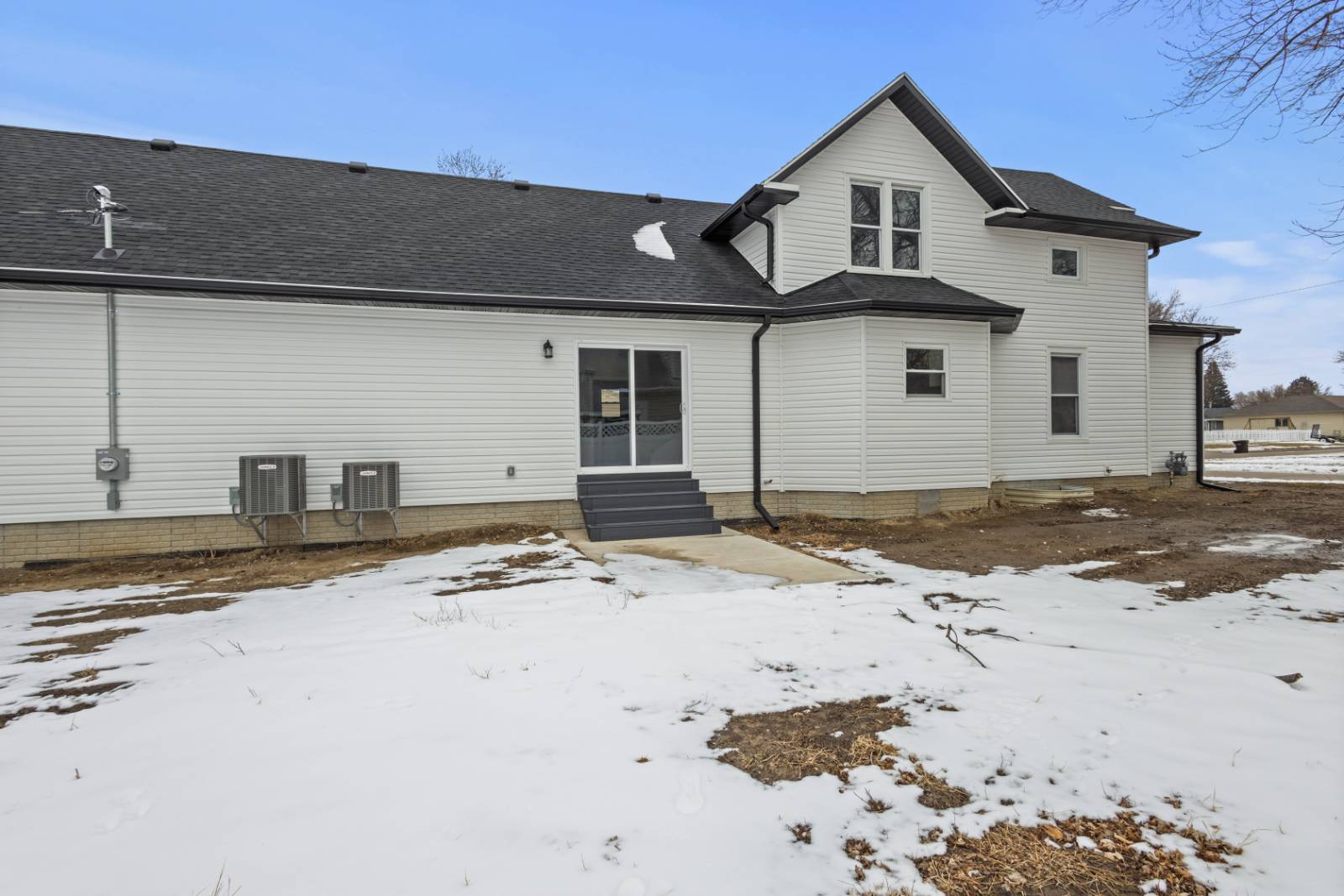 ;
;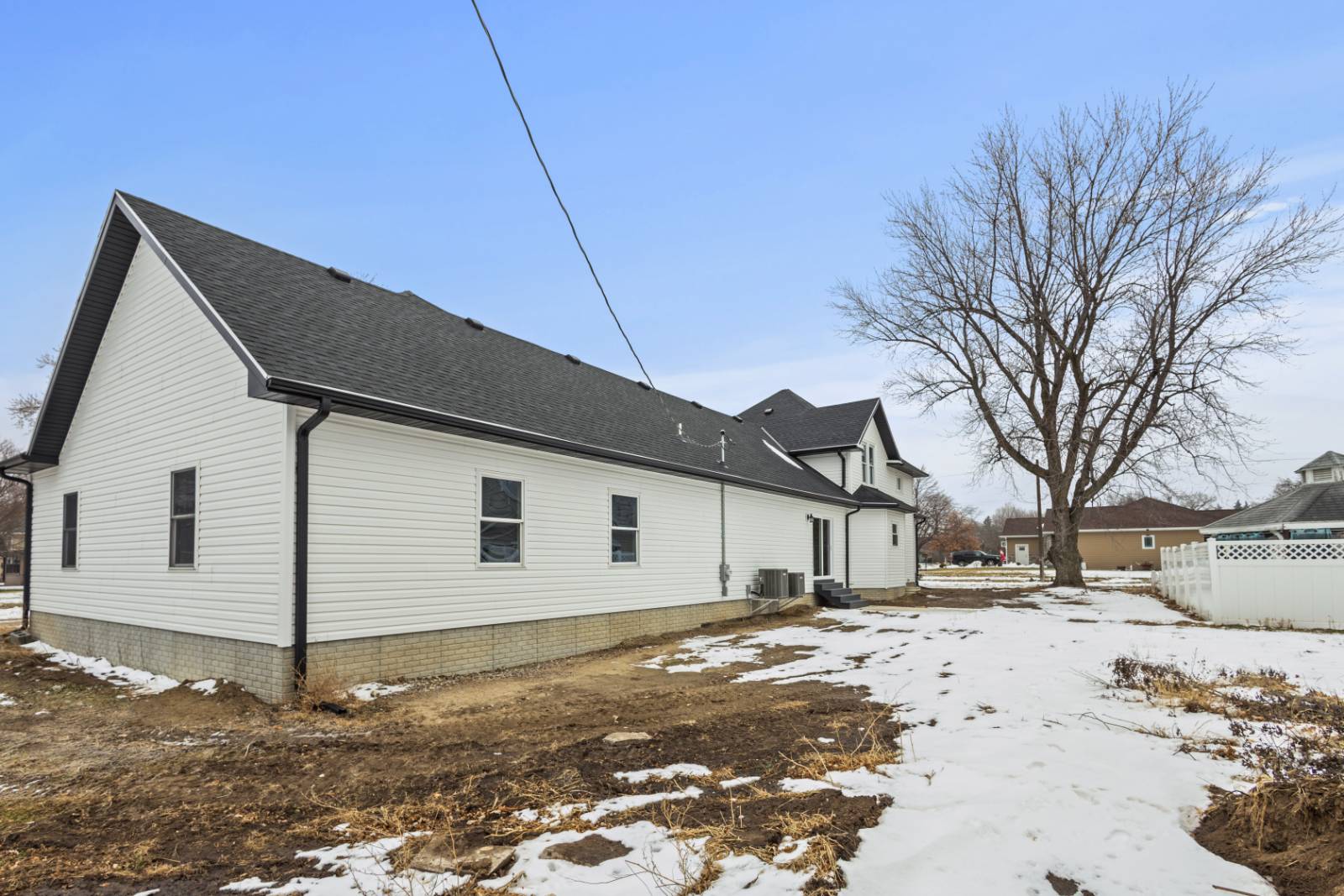 ;
;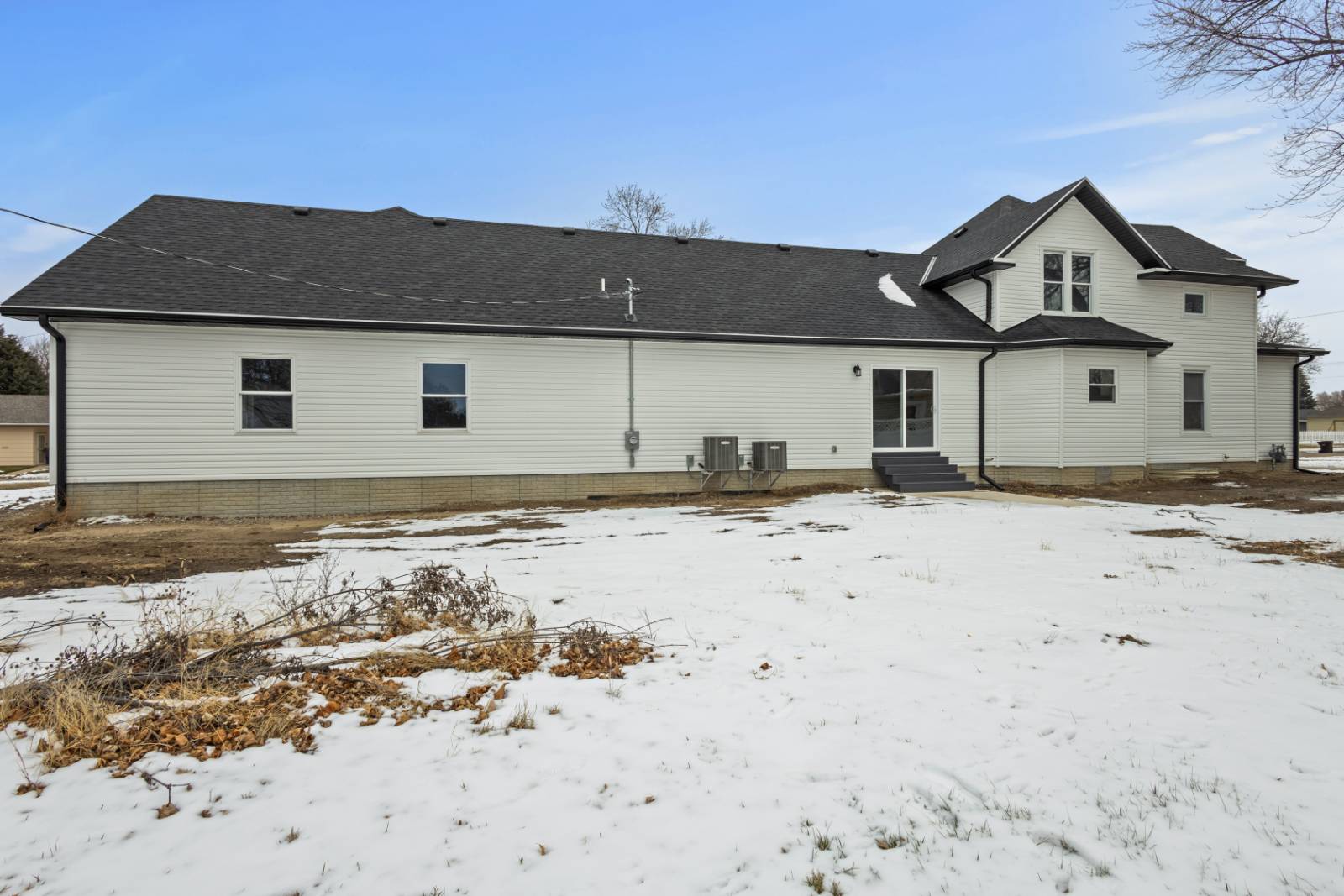 ;
;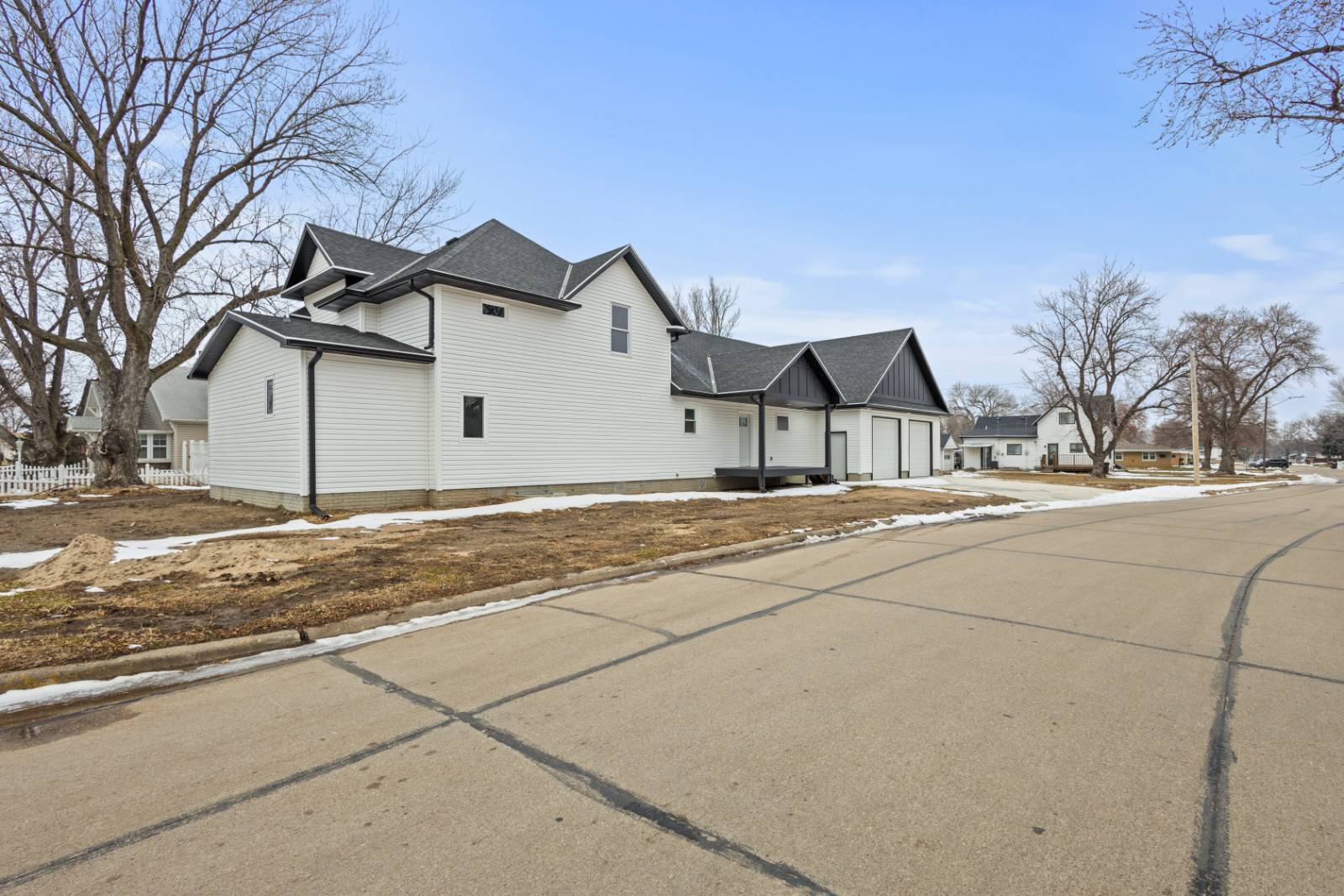 ;
;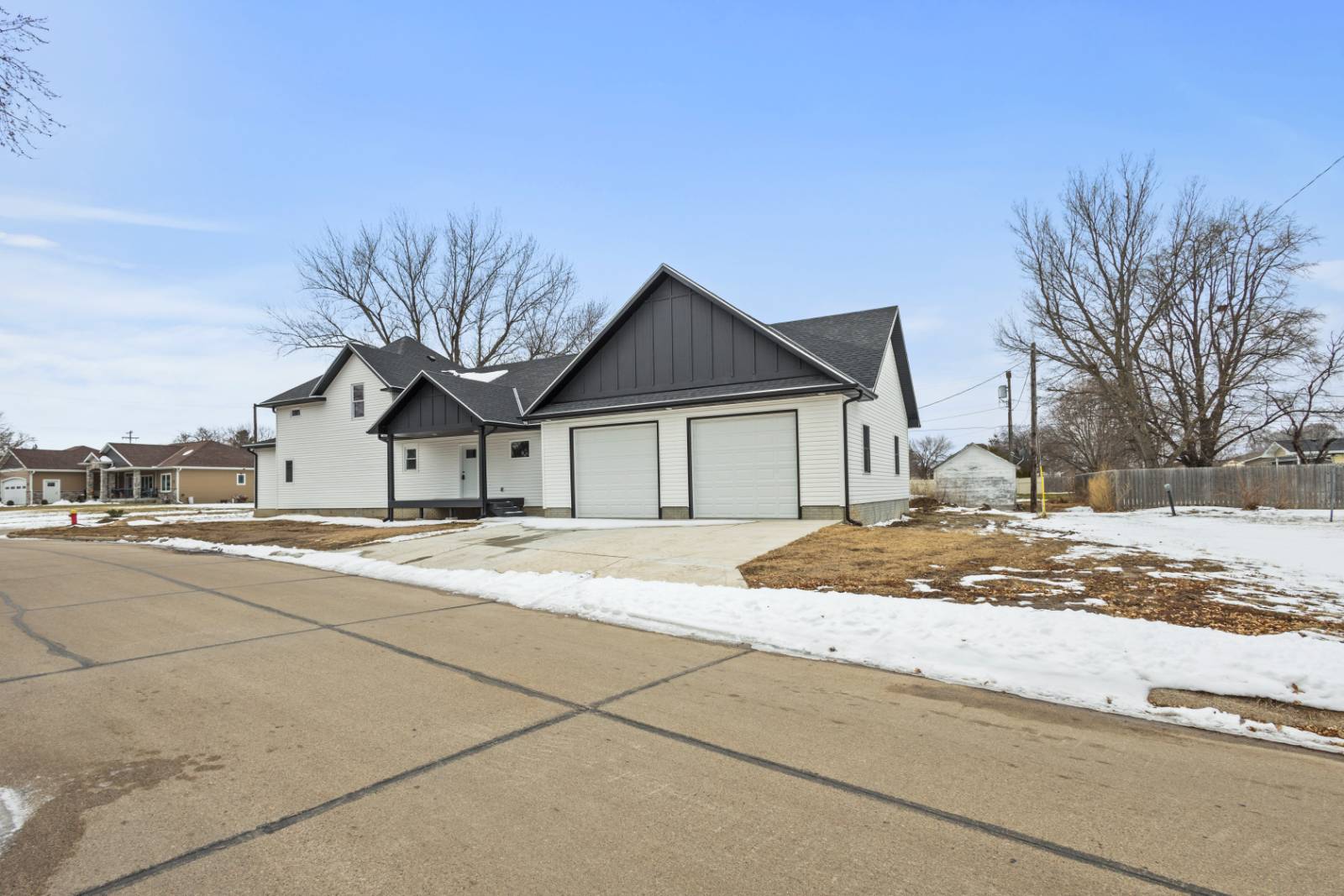 ;
;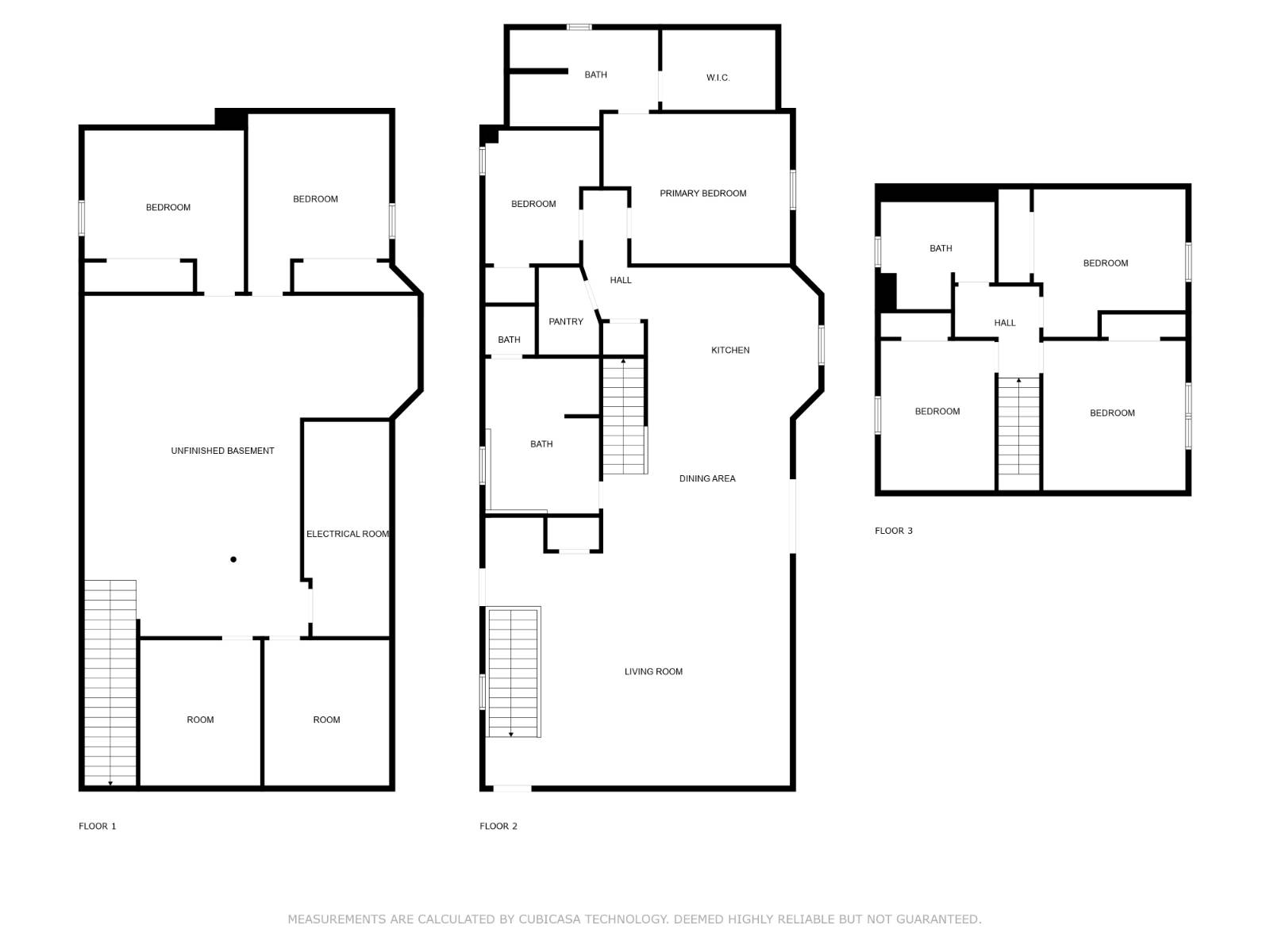 ;
;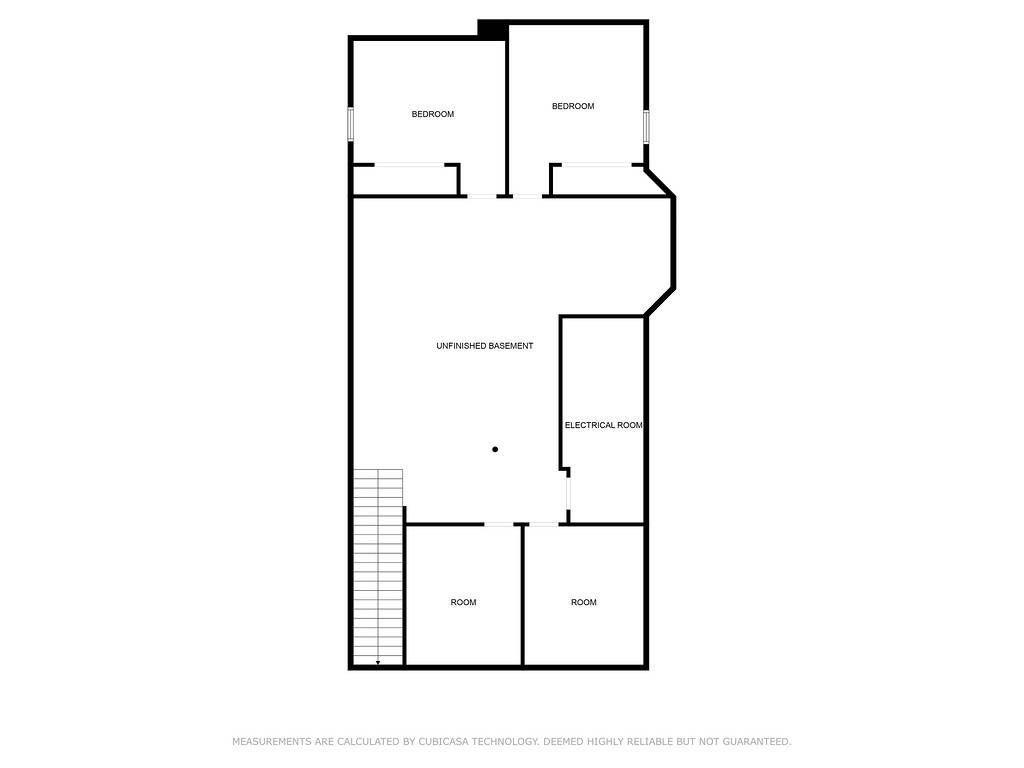 ;
;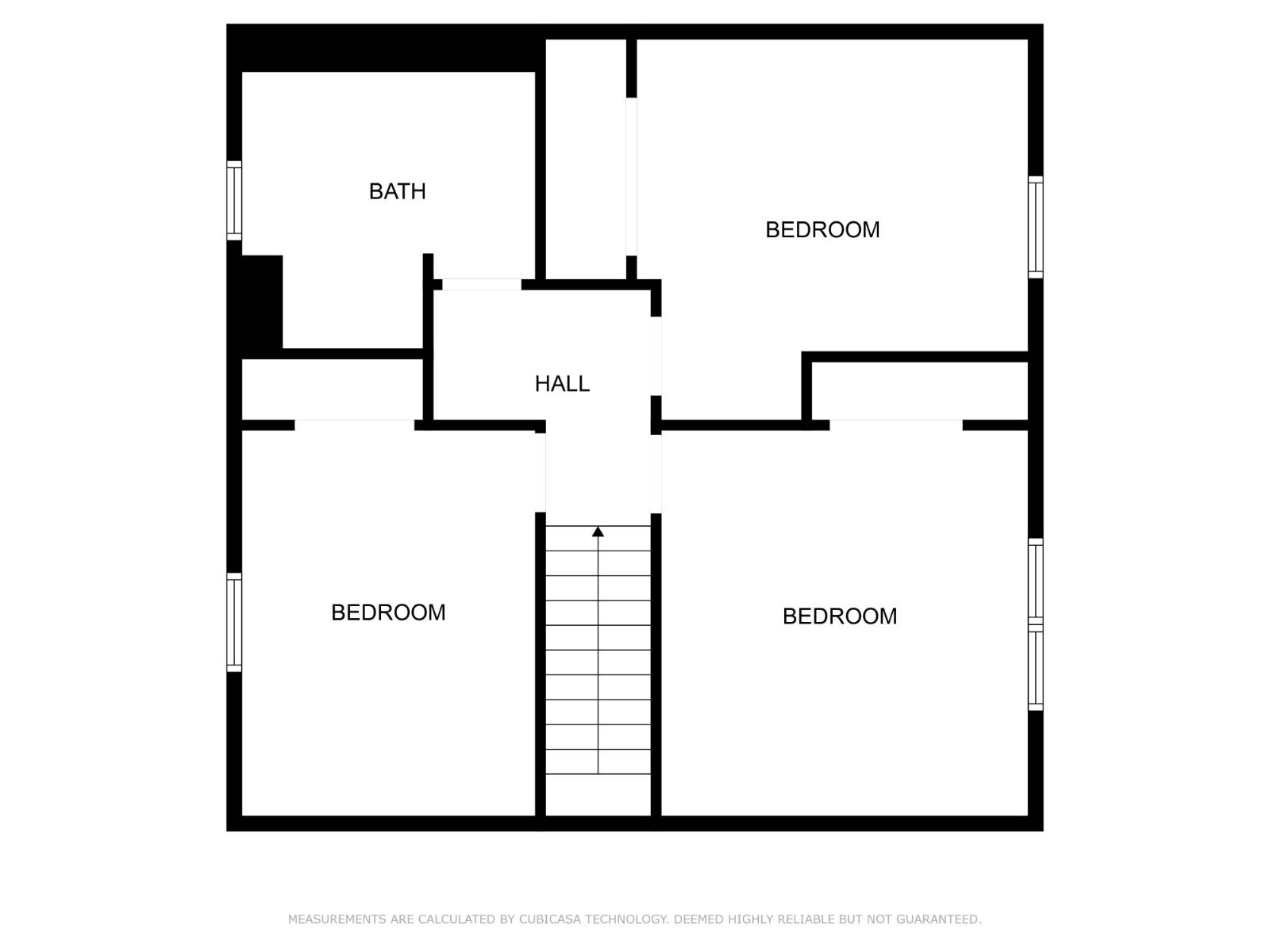 ;
;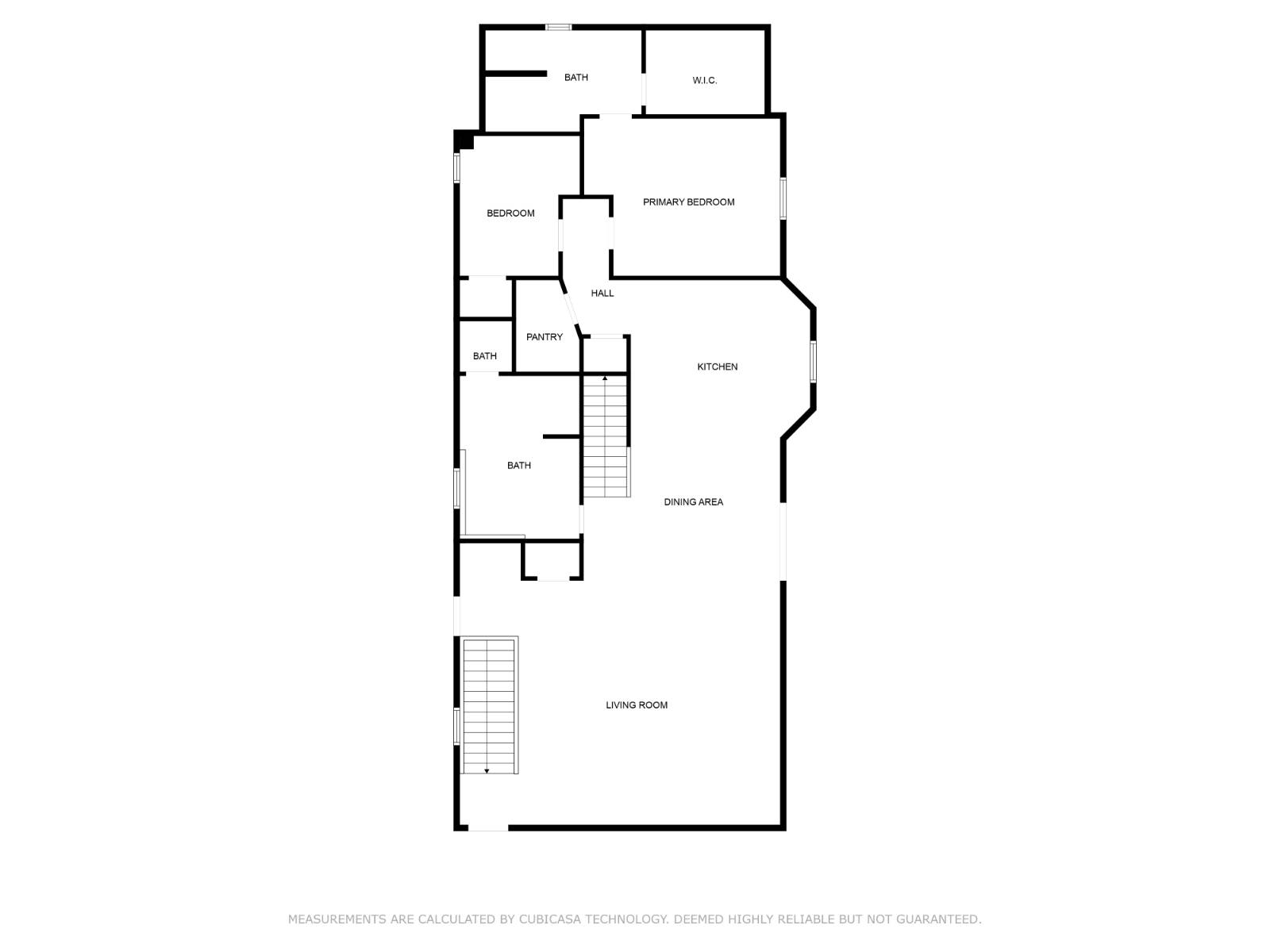 ;
;