76 Fair Street, Cooperstown, NY 13326

|
11 Photos
House with garage and Apartment
|

|
|
|
| Listing ID |
11335181 |
|
|
|
| Property Type |
House w/Accessory |
|
|
|
| County |
Otsego |
|
|
|
| Township |
Otsego |
|
|
|
| Neighborhood |
Residential |
|
|
|
|
| School |
COOPERSTOWN CENTRAL SCHOOL DISTRICT |
|
|
|
| Total Tax |
$5,129 |
|
|
|
| Tax ID |
131.06-3-43.00 |
|
|
|
| FEMA Flood Map |
fema.gov/portal |
|
|
|
| Year Built |
1900 |
|
|
|
|
Village Classic Home
This home presents a huge opportunity to do something a little different in your home buying search and process. This home is a "new" old home that has been rebuilt, and expanded to be finished as a semi-custom build. Local builders have built a new home while incorporating some of the 1900s home into the design and layout. The project will be completed by the buyers. After purchase of the existing home, buyers will be able to select and personalize interior finishes to their own taste and style. You can complete this home to your own specifications. The design work and the heavy work has all been done and the plans will be made available to the buyers. The plumbing is in place on each floor for the three baths in the home as well as a half bath and laundry on the first floor. The first floor is almost a complete blank slate for your kitchen, dining and living area. It truly does fulfill the open concept! There is a 300 square foot 3 season room to the rear of the home overlooking the large backyard with a charming storage shed tucked in the corner. There is lots of private space for children and pets to enjoy. Wide pine floors have been left in the old section of the house. There is new electric with two meters (one for the accessory apartment) and a new asphalt shingle roof. There are 3 mini splits with 7 blower units for high efficiency heat and a/c. The windows are new Marvin Integrity for efficiency as well. The "old" section of the house has rock wool insulation in the cavities; the "new" section has closed cell spray foam. There is an attached oversized garage with a self contained studio apartment above the garage for personal or income use (if owner resides in the building). The apartment has its own electric service and private entrance. The second level of the main house has two bedrooms and a connecting bath. The double front doors of the house remain as well as some other original architectural details. All work for the house has passed local preservation laws with permits. Located in the center of the village within walking distance to all the village has to offer and one block to Bassett Medical Center. Upon completion, this will be a lovely home where the love of history meets the desires of the modern world.
|
- 4 Total Bedrooms
- 3 Full Baths
- 1 Half Bath
- 2123 SF
- 0.28 Acres
- Built in 1900
- 2 Stories
- Available 8/23/2024
- Historic Style
- Full Basement
- Lower Level: Unfinished, Walk Out
- Renovation: All new siding and new Marvin Integrity windows. New electric service and new wiring. Full new basement with poured concrete foundation and floor. All new water pipe. Total insulation in new section. New section is all sheetrocked. Ready for design andf
- Open Kitchen
- 6 Rooms
- Study
- Primary Bedroom
- en Suite Bathroom
- Laundry
- Heat Pump
- Electric Fuel
- Frame Construction
- Wood Siding
- Asphalt Shingles Roof
- Attached Garage
- 1 Garage Space
- Community Water
- Community Septic
- Deck
- Open Porch
- Driveway
- Shed
- Street View
- New Construction
- $3,076 School Tax
- $809 County Tax
- $1,244 Village Tax
- $5,129 Total Tax
Listing data is deemed reliable but is NOT guaranteed accurate.
|



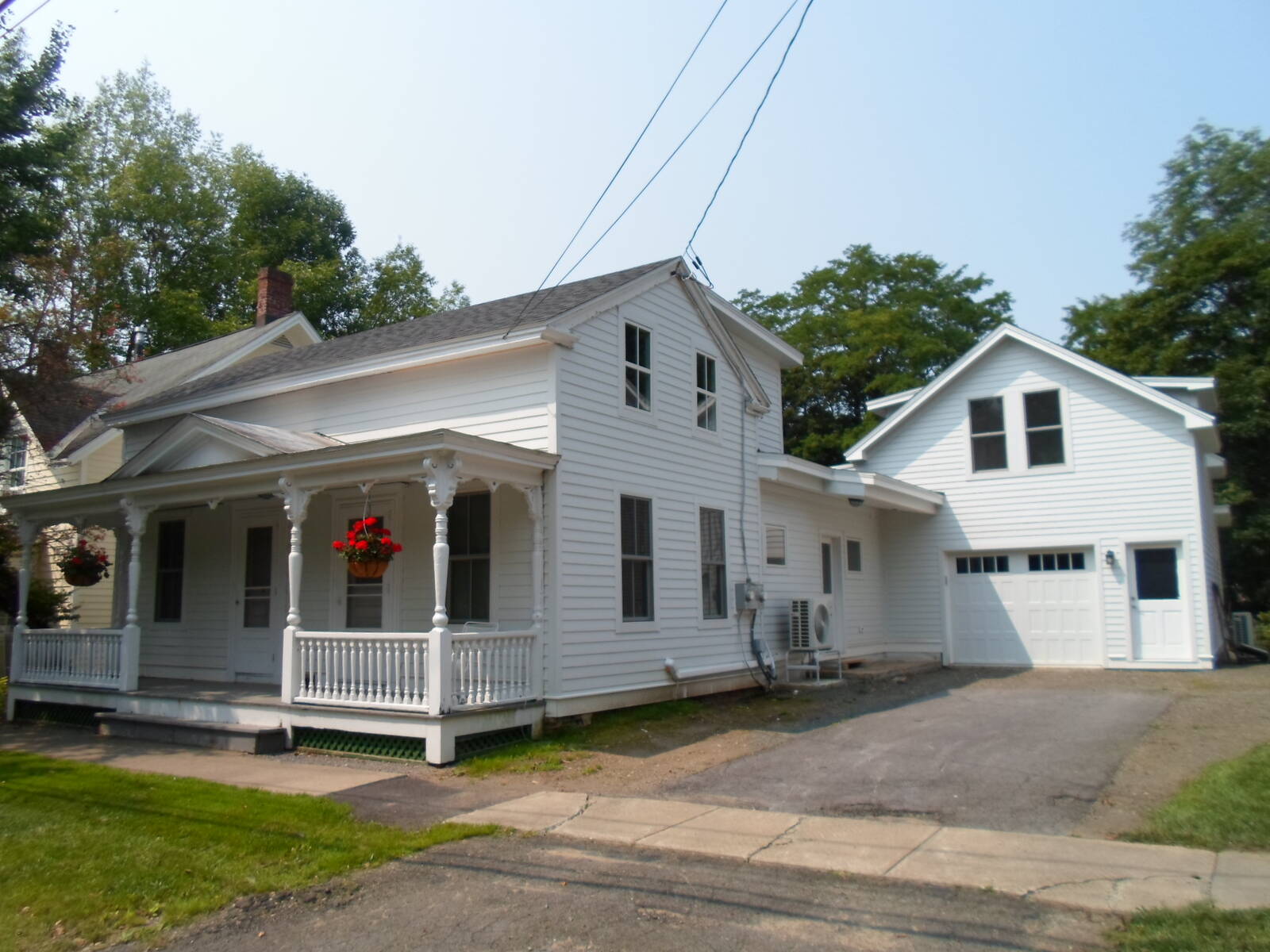

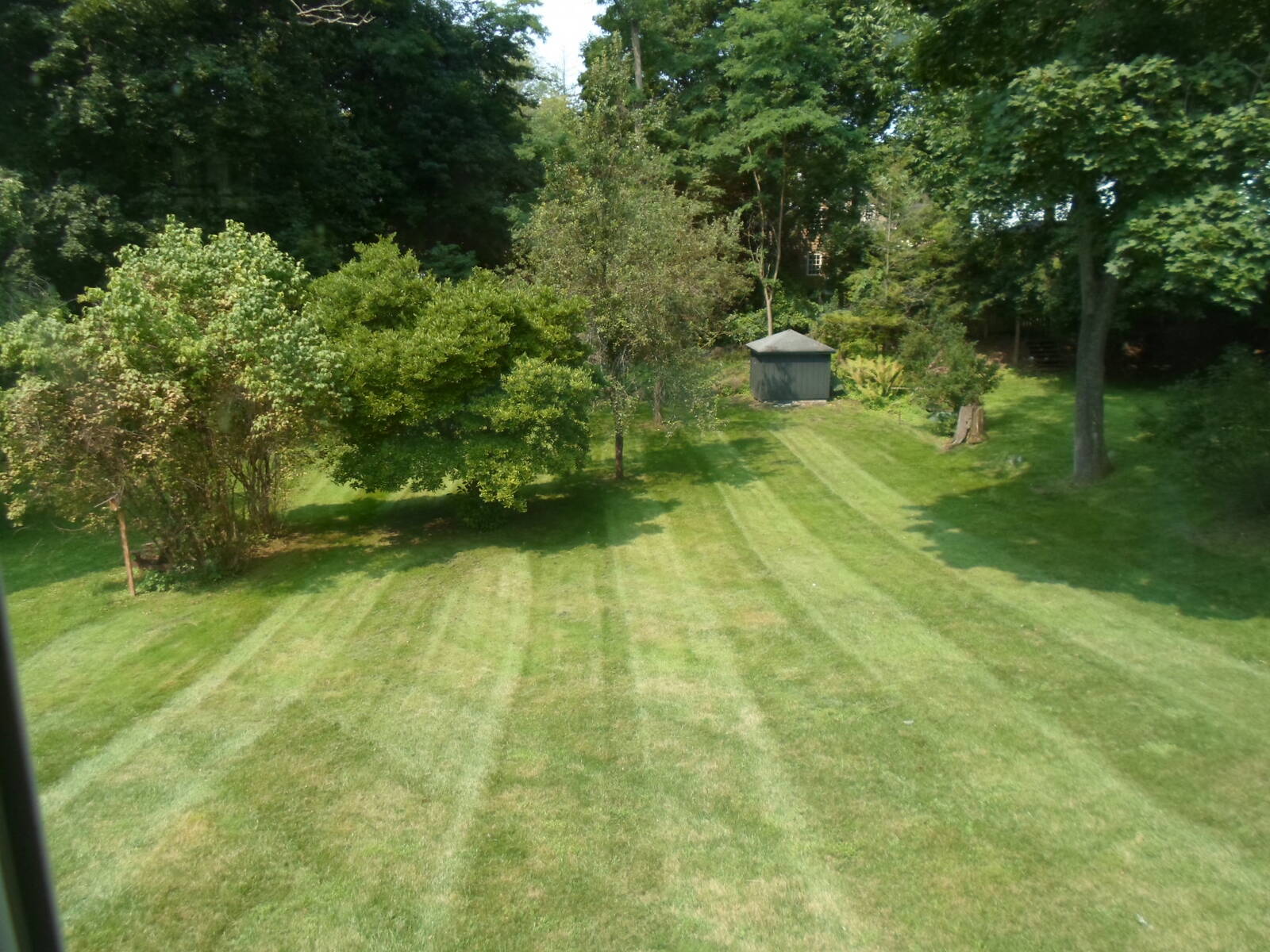 ;
;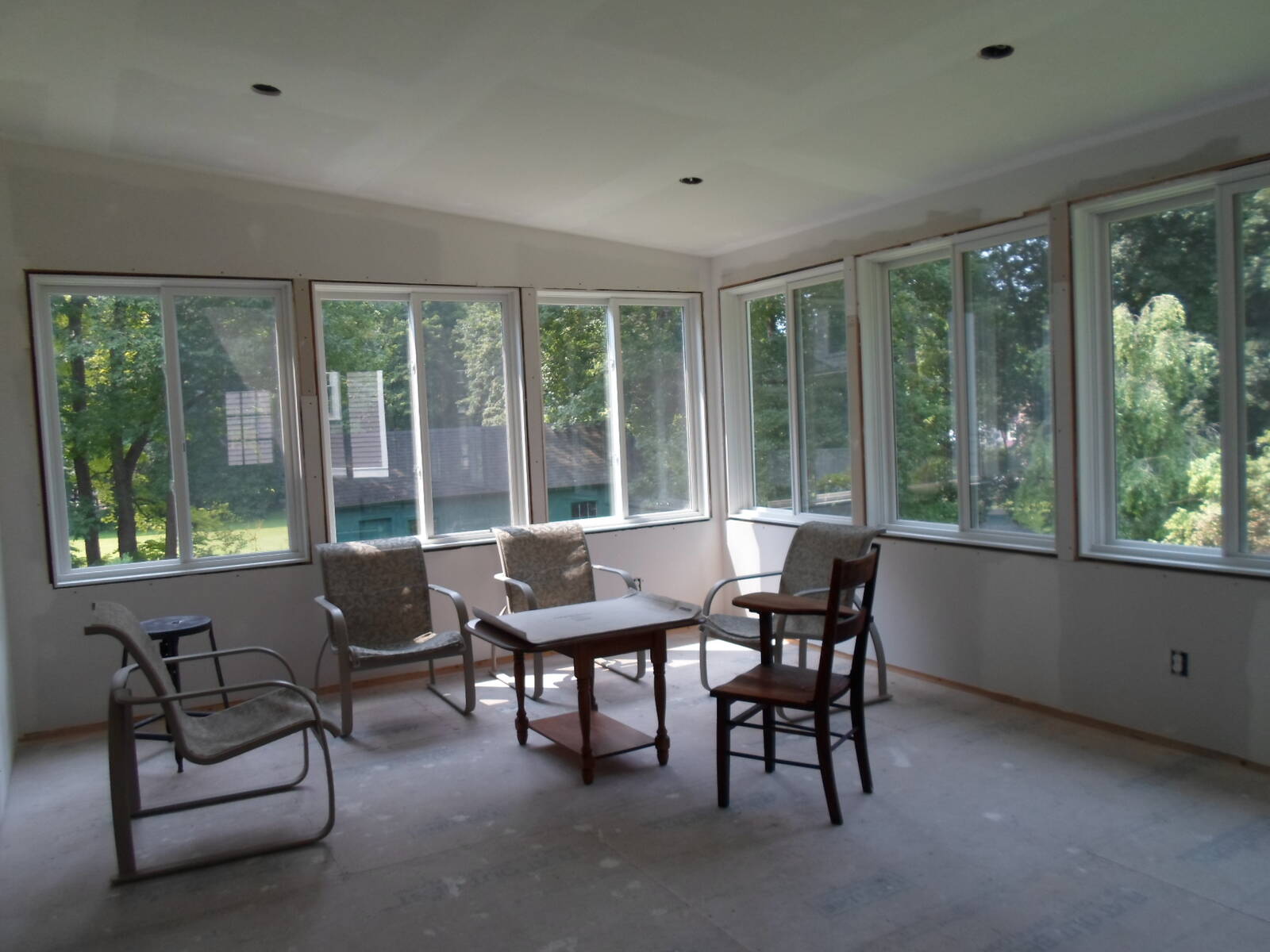 ;
;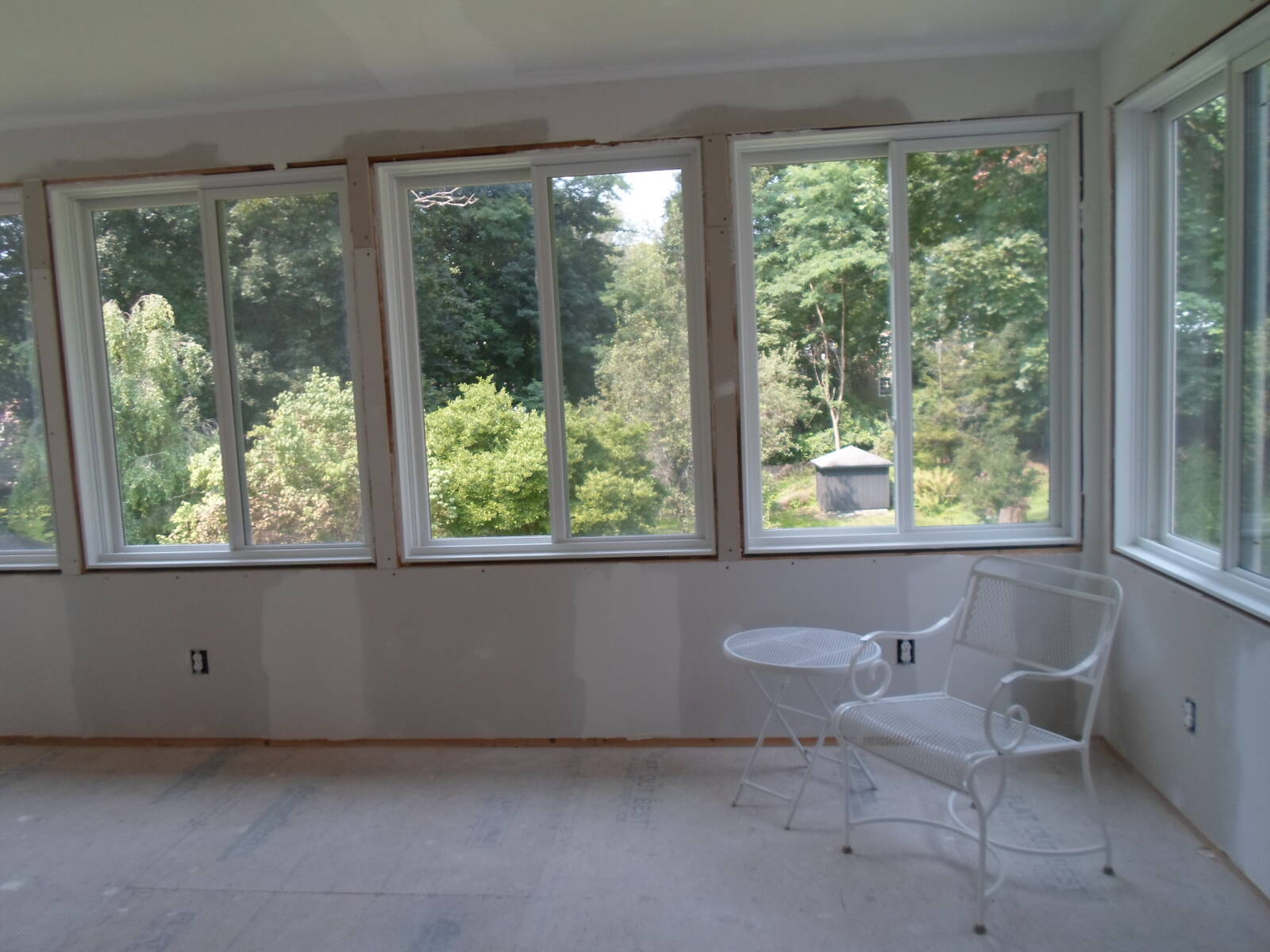 ;
;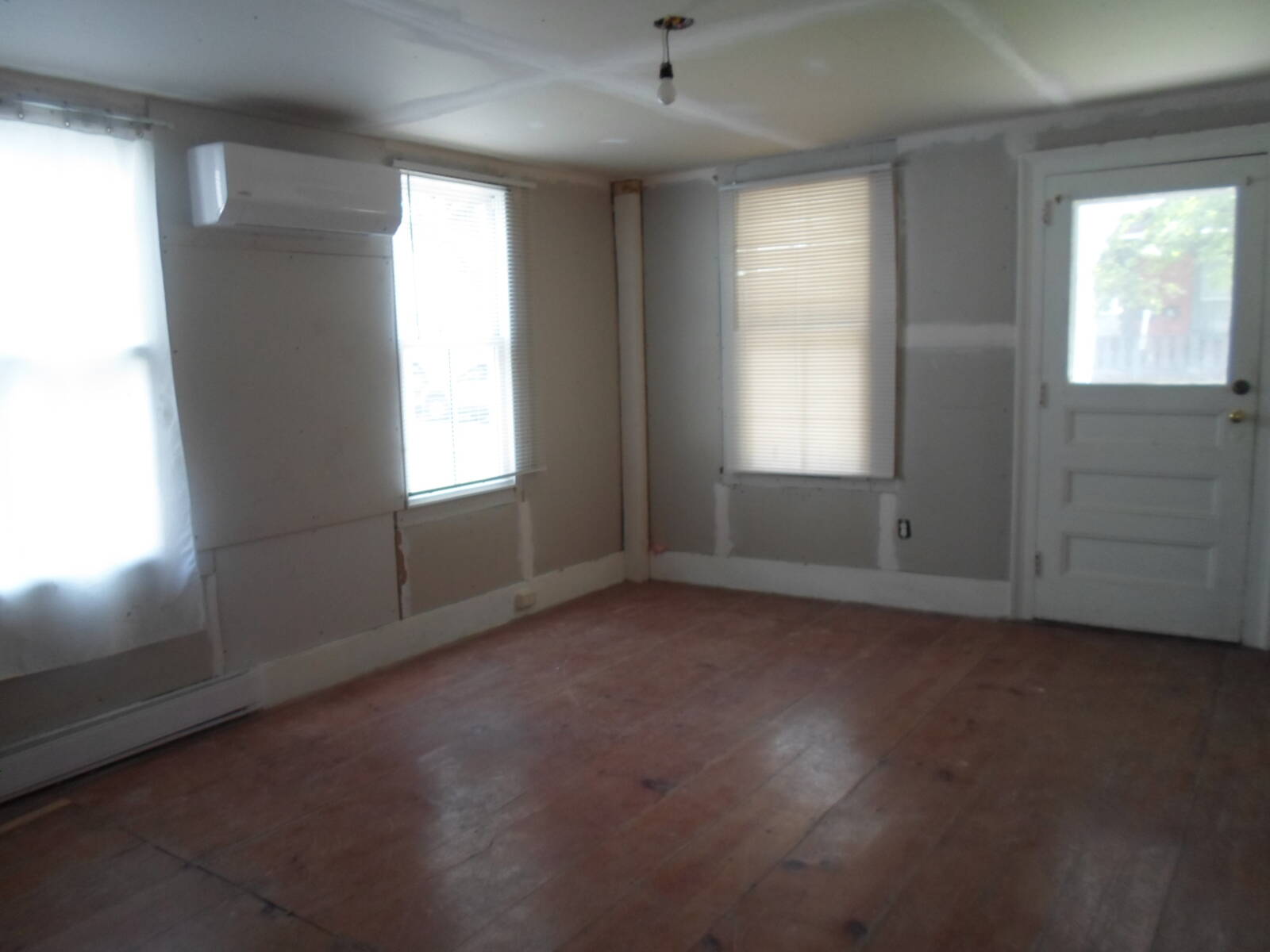 ;
;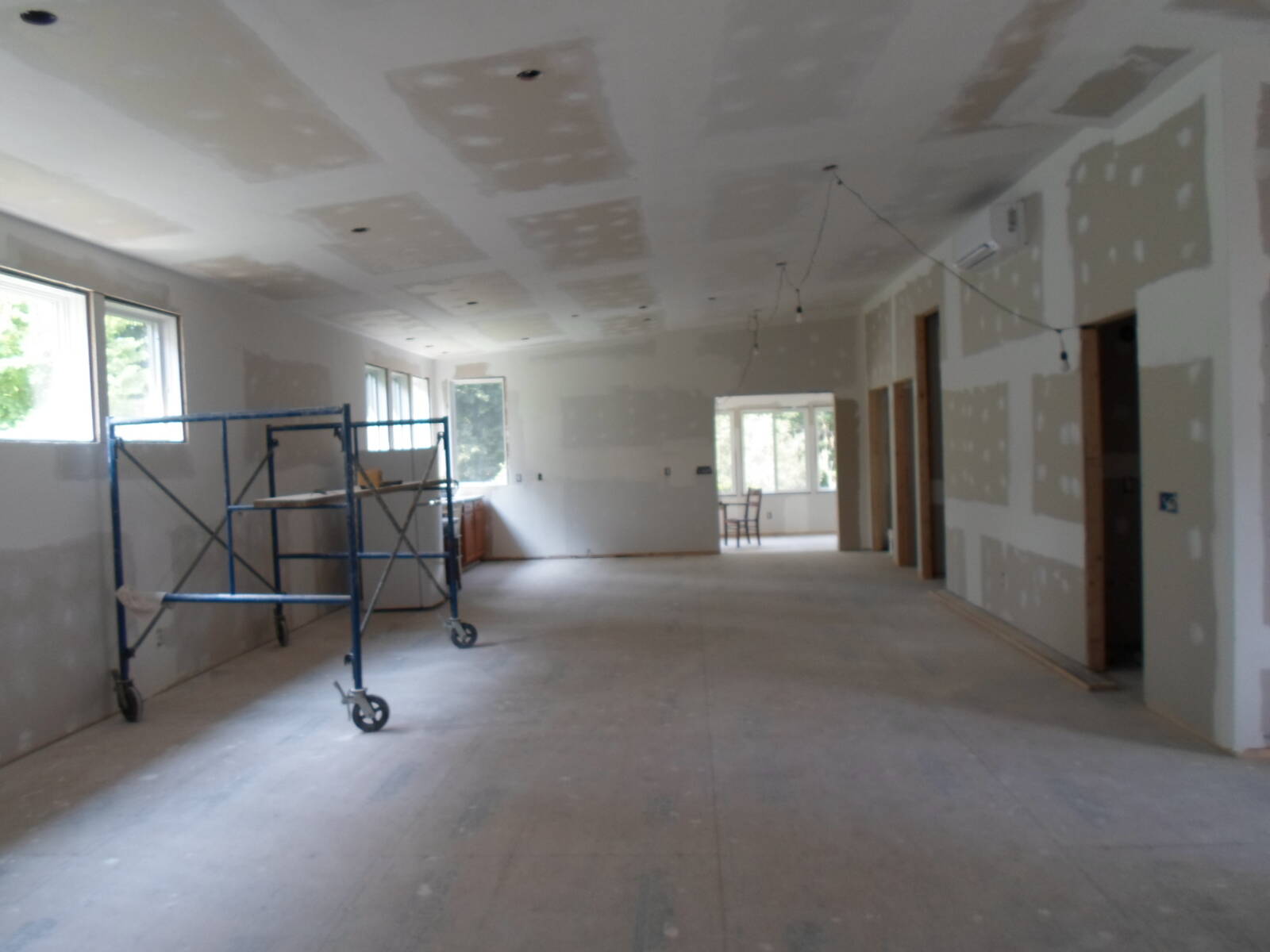 ;
;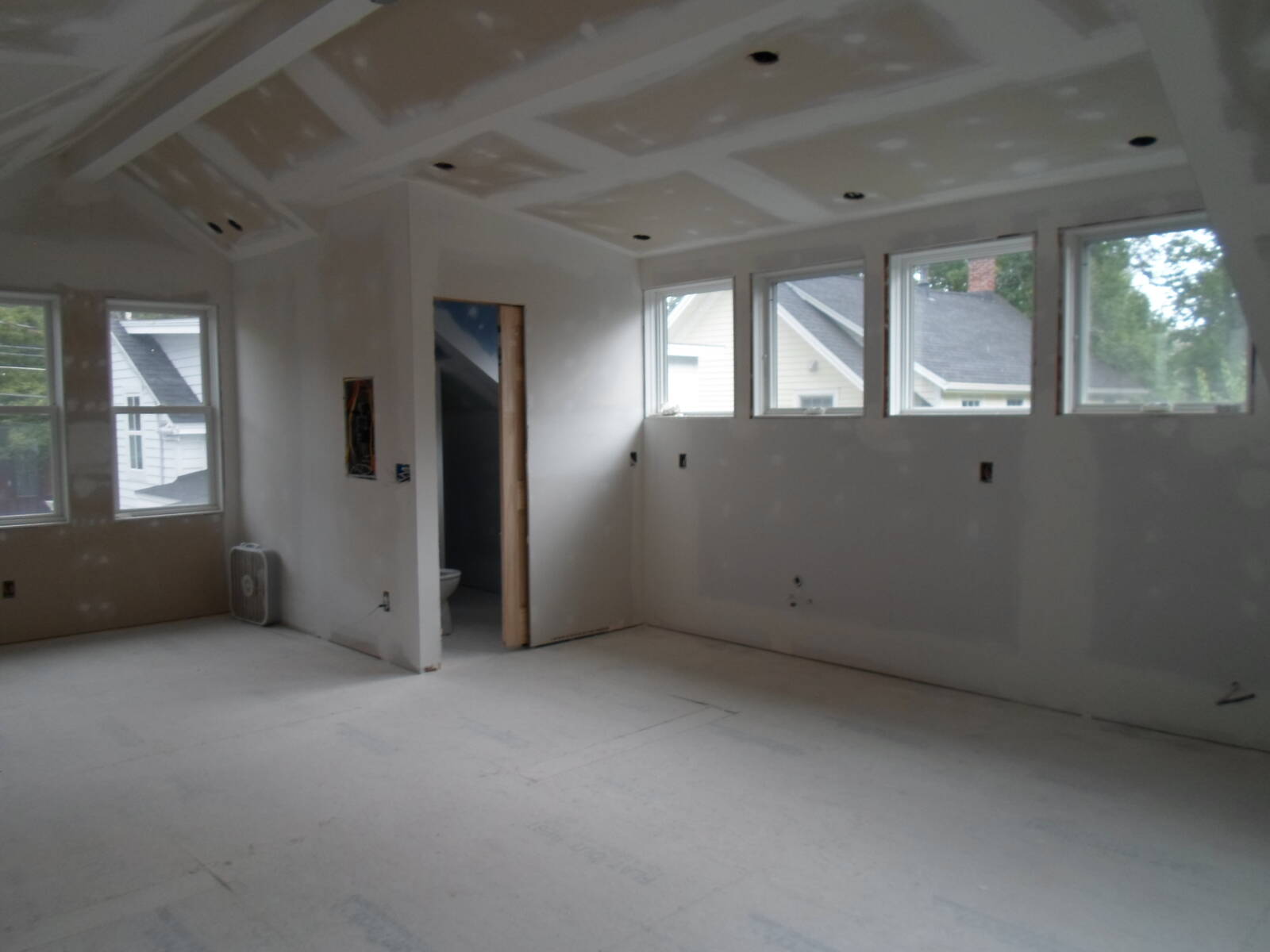 ;
;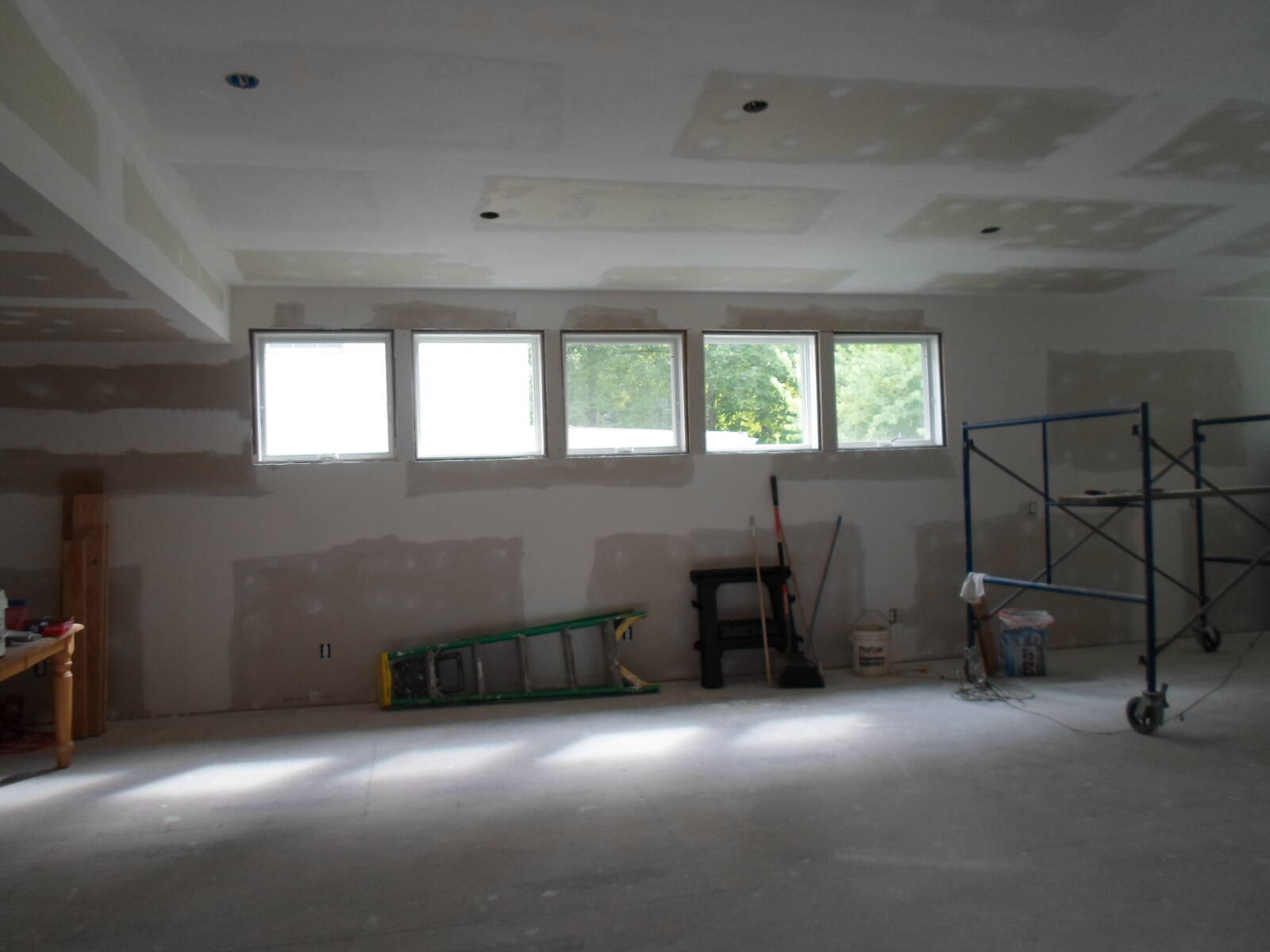 ;
;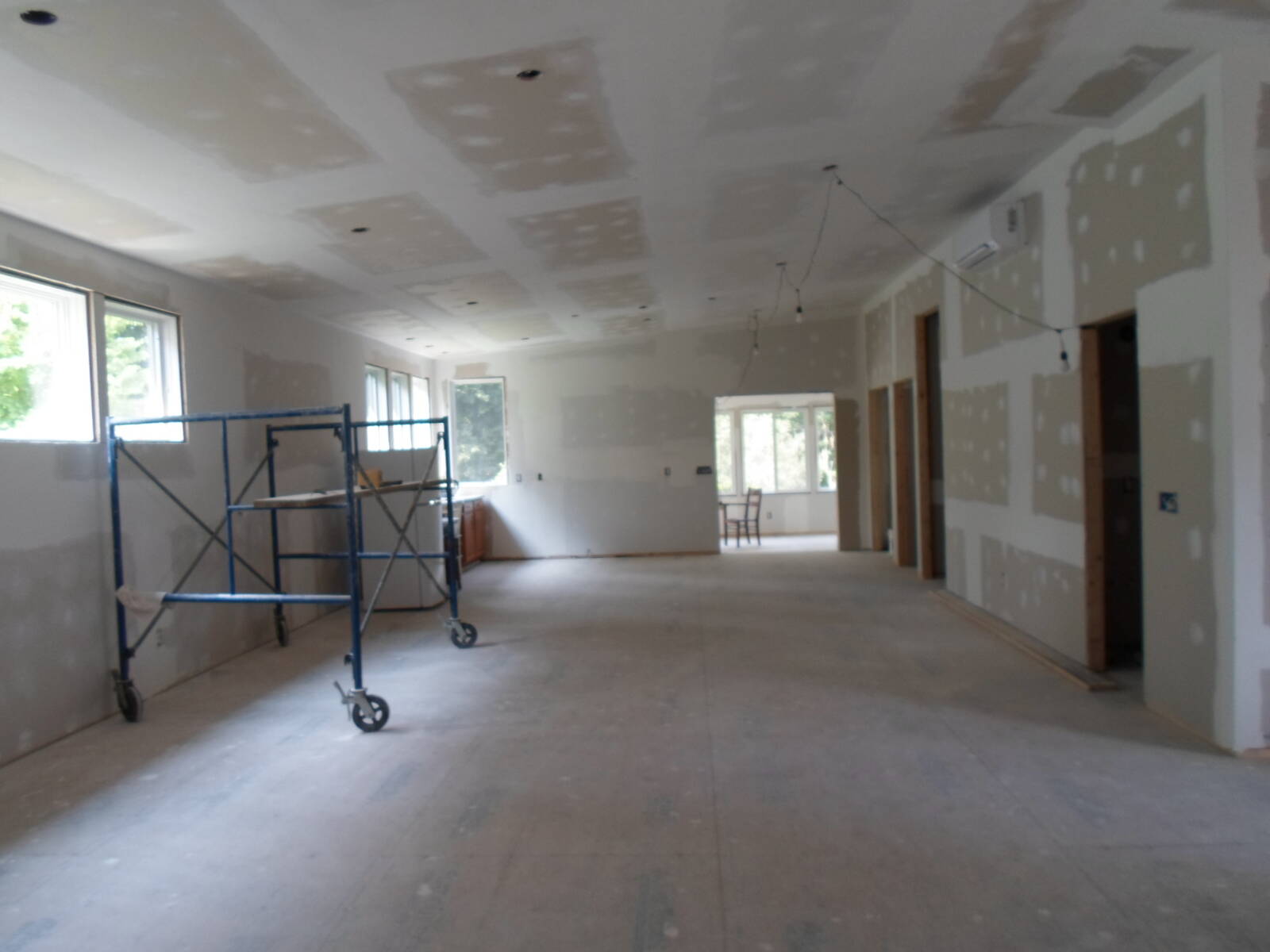 ;
;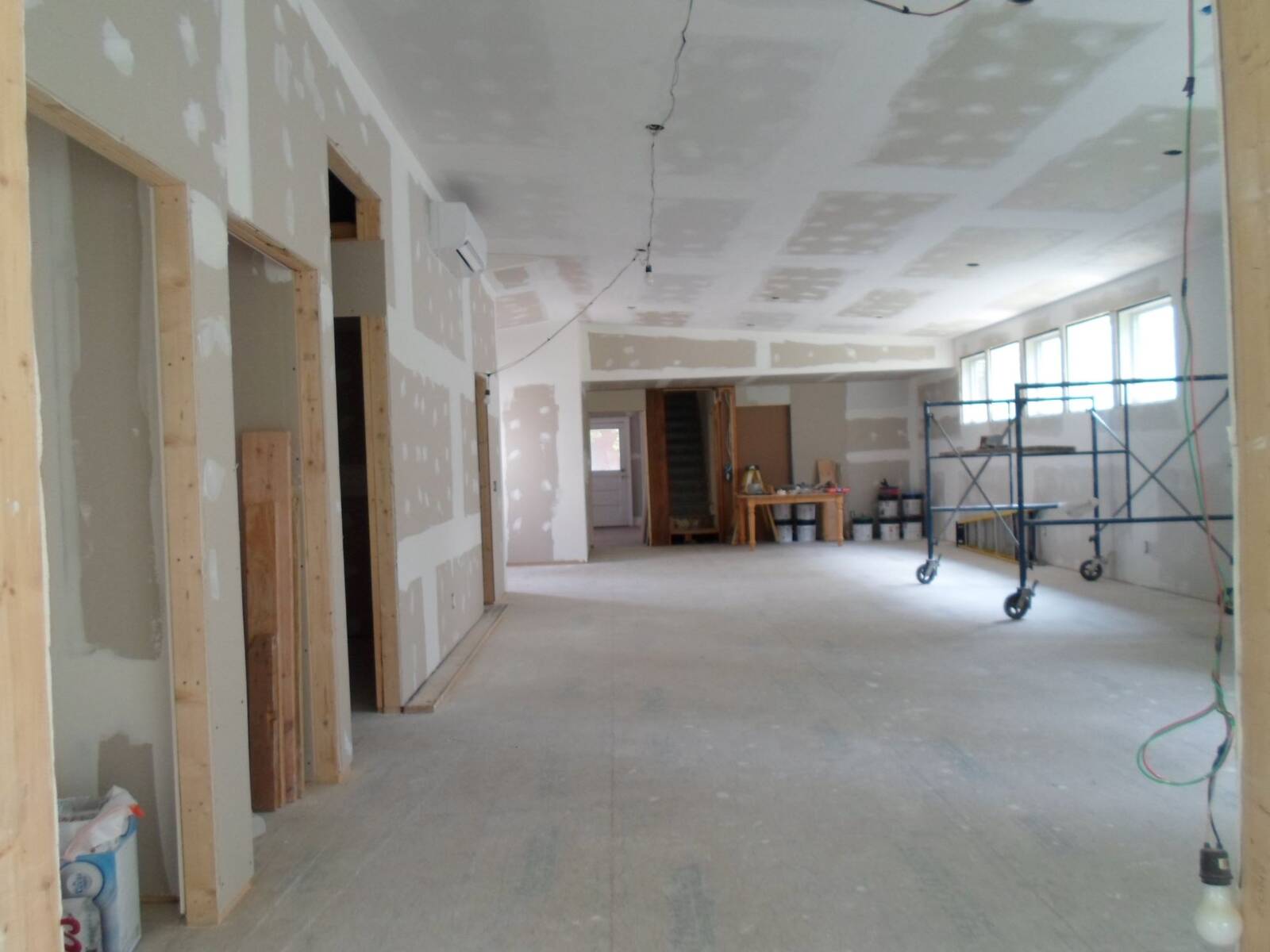 ;
;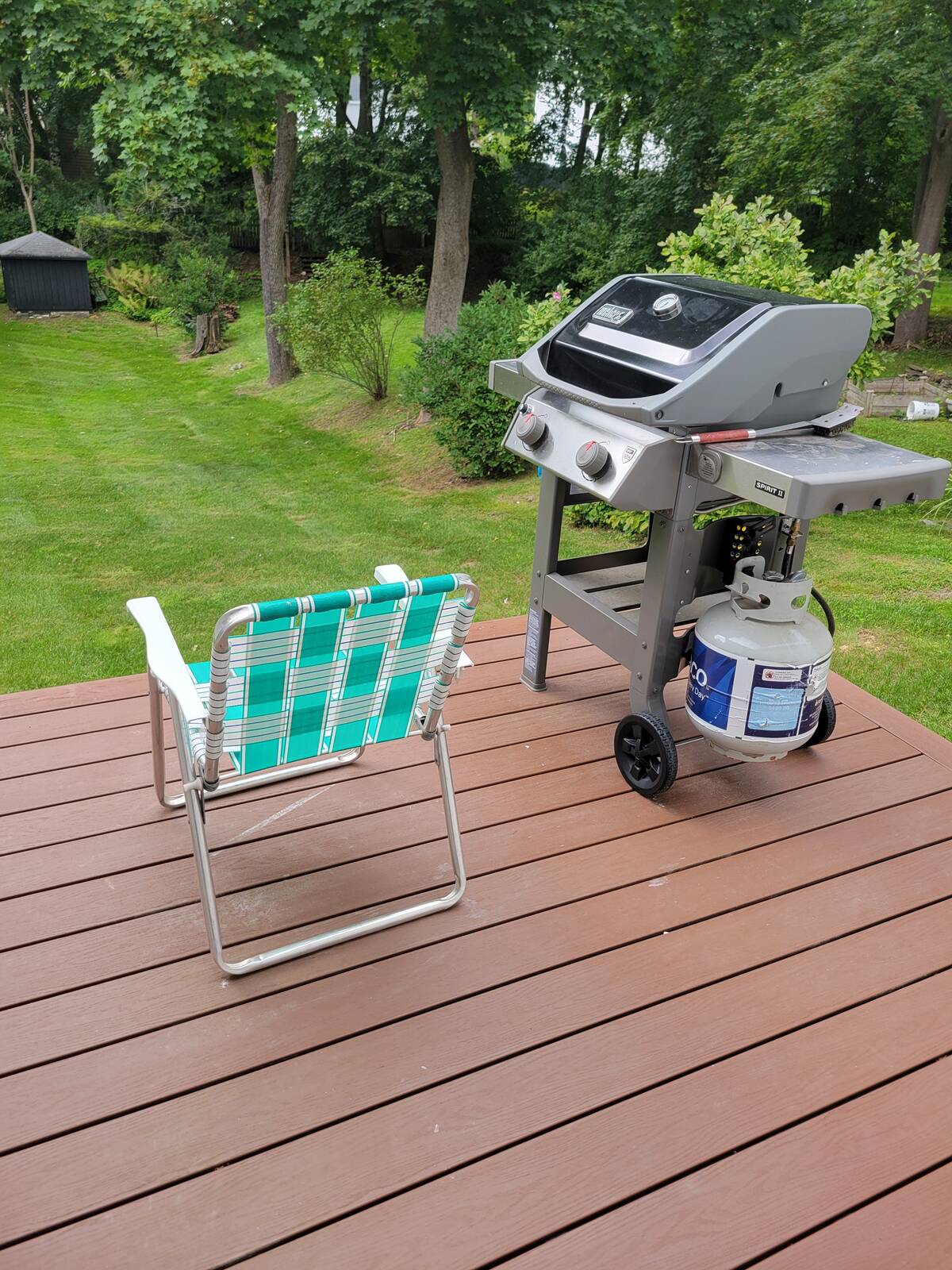 ;
;