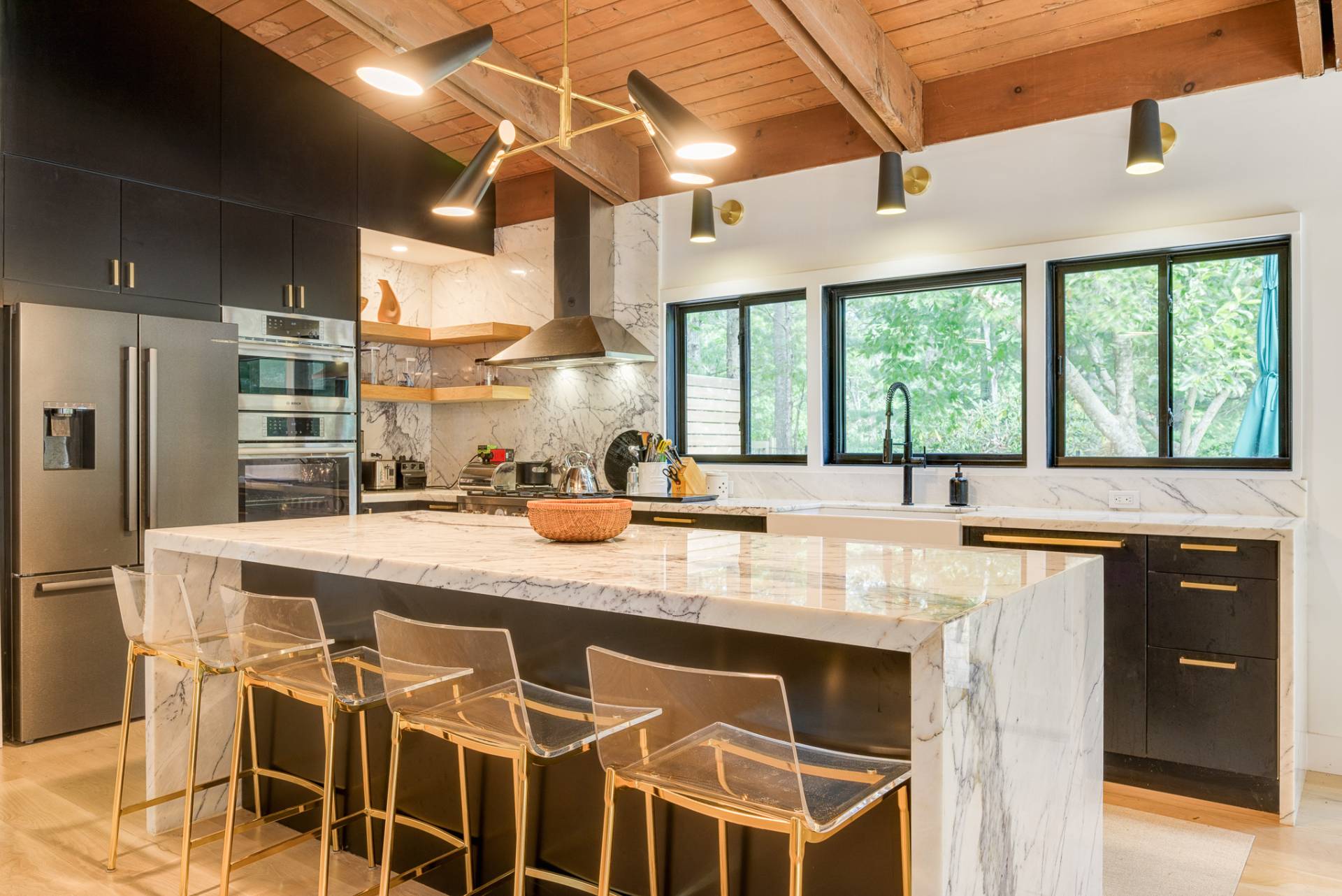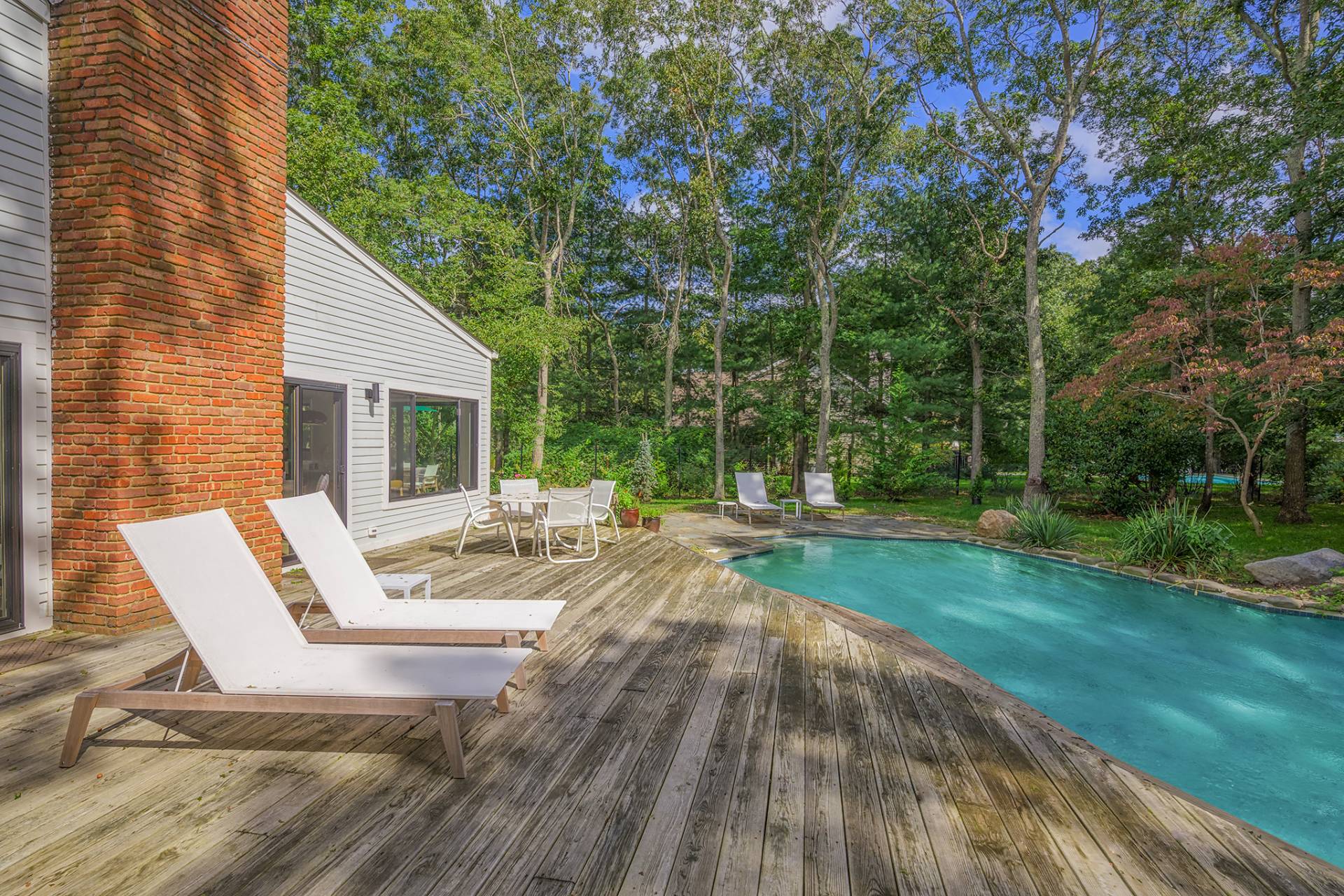76 Peconic Hills Drive, Southampton, NY 11968
| Listing ID |
11267226 |
|
|
|
| Property Type |
Residential |
|
|
|
| County |
Suffolk |
|
|
|
| Township |
Southampton |
|
|
|
| School |
Southampton |
|
|
|
|
| Total Tax |
$3,763 |
|
|
|
| Tax ID |
0900-033.000-0001-060.000 |
|
|
|
| FEMA Flood Map |
fema.gov/portal |
|
|
|
| Year Built |
1994 |
|
|
|
| |
|
|
|
|
|
A superbly renovated kitchen and a fabulous new primary suite are just a few reasons you will love spending your vacation in this home. Located in Southampton North, it is a few blocks from the bay and ideally situated to get to Southampton, Sag Harbor, or Bridgehampton without traffic! The open-plan main floor includes a chef's kitchen with a walk-in pantry, living room, and den, and a beautiful new bedroom suite with a gorgeous bath and walk-in closets. There is also a brand-new half-bath on the main floor. Two additional Bedrooms and a full bath are upstairs. One of the upper bedrooms has twin beds, and the other features a queen bed. Outside is a lovely, large pool surrounded by landscaping and greenery for privacy. The large deck has room for dining and lounging. The extra special bonus is the use of the owner's car, complete with a Beach parking sticker for all Southampton Town Beaches except Coopers. If you are searching for a clean, newly renovated, comfortable home in a great location, this is for you.
|
- 3 Total Bedrooms
- 2 Full Baths
- 1 Half Bath
- 2060 SF
- 1.13 Acres
- Built in 1994
- Available 5/24/2024
- Full Basement
- Internet
- TV
- Linens Included
- Pet Notes: Call to discuss Owner may allow depending on size age breed etc.
- Rental Reg. # RA240826
| Period | Price | Dates | Status |
|---|
| June | $15,000 | Jun 1st - Jun 30th 2024 | Unavailable | | July | $26,000 | Jul 1st - Jul 31st 2024 | Rented | | August | $35,000 | Aug 1st - Aug 31st 2024 | Unavailable | | Two Weeks | $12,000 | Aug 24th - Sep 7th 2024 | Unavailable |
- Eat-In Kitchen
- Oven/Range
- Refrigerator
- Dishwasher
- Microwave
- Washer
- Dryer
- Hardwood Flooring
- Furnished
- Living Room
- Den/Office
- en Suite Bathroom
- Walk-in Closet
- Kitchen
- 1 Fireplace
- Private Well Water
- Private Septic
- Pool: In Ground
- Deck
Listing data is deemed reliable but is NOT guaranteed accurate.
|






 ;
; ;
; ;
; ;
; ;
; ;
; ;
; ;
; ;
; ;
; ;
; ;
; ;
; ;
; ;
;