ADVERTISEMENT
7786 Sanctuary Drive, Corona, CA 92883

|
37 Photos
7786 Sanctury Dr. Corona, CA 92883
|

|
|
|
| Listing ID |
11339867 |
|
|
|
| Property Type |
House |
|
|
|
| County |
Riverside |
|
|
|
| Township |
Temescal Valley |
|
|
|
| Neighborhood |
The Retreat |
|
|
|
|
| School |
Corona-Norco Unified |
|
|
|
| Total Tax |
$11,474 |
|
|
|
| Tax ID |
282770007 |
|
|
|
| FEMA Flood Map |
fema.gov/portal |
|
|
|
| Year Built |
2005 |
|
|
|
|
Luxury Living in The Retreat Community: 7786 Sanctuary Dr, Corona, CA 92883 Welcome to this stunning 4-bedroom, 3.5-bathroom home located in the prestigious Retreat Community in Corona, CA. Priced at $1,228,888, this expansive 4,060 sq. ft. residence offers a prime location near Dos Lagos shopping center and easy access to the 15 freeway. Situated on a 10,454 sq. ft. lot, this two-story home features an open floor plan, vaulted ceilings, and a beautifully landscaped front and backyard. The spacious patio is perfect for entertaining, complete with an oversized bar and built-in BBQ. Inside, the home boasts a formal living room, family room with surround sound and fireplaces, a home office, and a convenient downstairs bedroom with an attached full bath. Upstairs, the luxurious master suite includes a cozy seating area with a fireplace, a large soaking tub, custom glass windows, and a private balcony with breathtaking golf course and mountain views. A loft area with a built-in study nook adds extra space for work or relaxation. Enjoy access to The Retreat's exclusive amenities, including a clubhouse, fitness center, pool, and tennis courts. Located within the Corona-Norco Unified School District, this home offers both convenience and luxury.
|
- 4 Total Bedrooms
- 3 Full Baths
- 1 Half Bath
- 4060 SF
- 0.24 Acres
- 10454 SF Lot
- Built in 2005
- 2 Stories
- Available 9/05/2024
- A-Frame Style
- Open Kitchen
- Granite Kitchen Counter
- Oven/Range
- Refrigerator
- Dishwasher
- Microwave
- Stainless Steel
- Appliance Hot Water Heater
- Carpet Flooring
- Hardwood Flooring
- Stone Flooring
- Balcony
- Entry Foyer
- Living Room
- Dining Room
- Family Room
- Formal Room
- Den/Office
- Study
- Primary Bedroom
- en Suite Bathroom
- Walk-in Closet
- Bonus Room
- Kitchen
- Breakfast
- Laundry
- Loft
- Private Guestroom
- First Floor Primary Bedroom
- First Floor Bathroom
- 2 Fireplaces
- Alarm System
- Fire Sprinklers
- Forced Air
- 2 Heat/AC Zones
- Natural Gas Avail
- Central A/C
- Frame Construction
- Stucco Siding
- Tile Roof
- Attached Garage
- 3 Garage Spaces
- Municipal Water
- Municipal Sewer
- Deck
- Patio
- Open Porch
- Driveway
- Trees
- Street View
- Scenic View
- City View
- Laundry in Building
- Pool
- Tennis Court
- Pets Allowed
- Golf
- Security
- Gated
- Clubhouse
- Playground
- $11,474 Total Tax
- Tax Year 2023
- $269 per month Maintenance
- HOA: Retreat Association
- HOA Contact: 94975687261
|
|
Art McCoy, New Construction & ADU Specialist, MBA
LG Realty & Investments, Inc.
|
This listing is an advertisement.
Listing data is deemed reliable but is NOT guaranteed accurate.
|



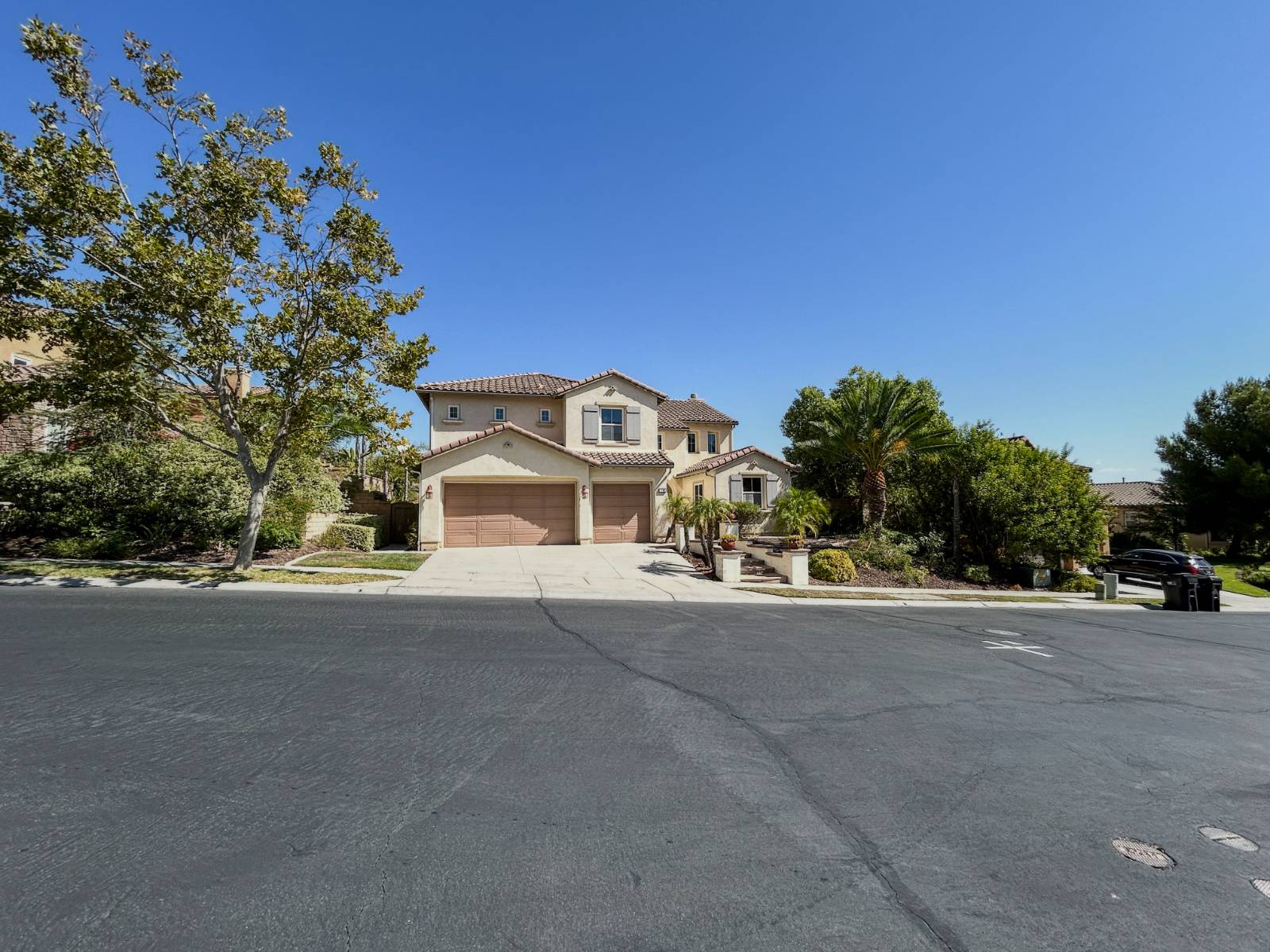


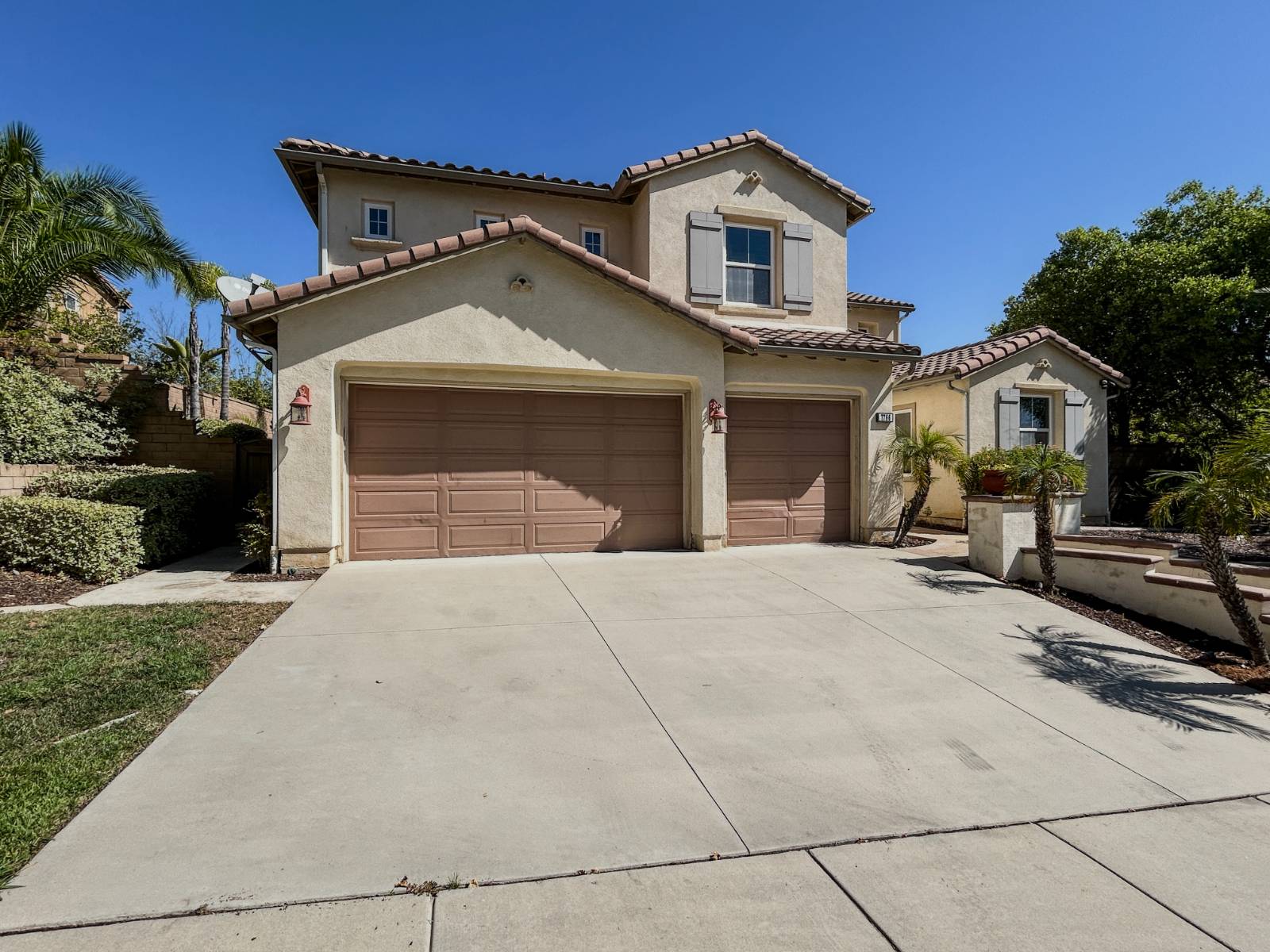 ;
;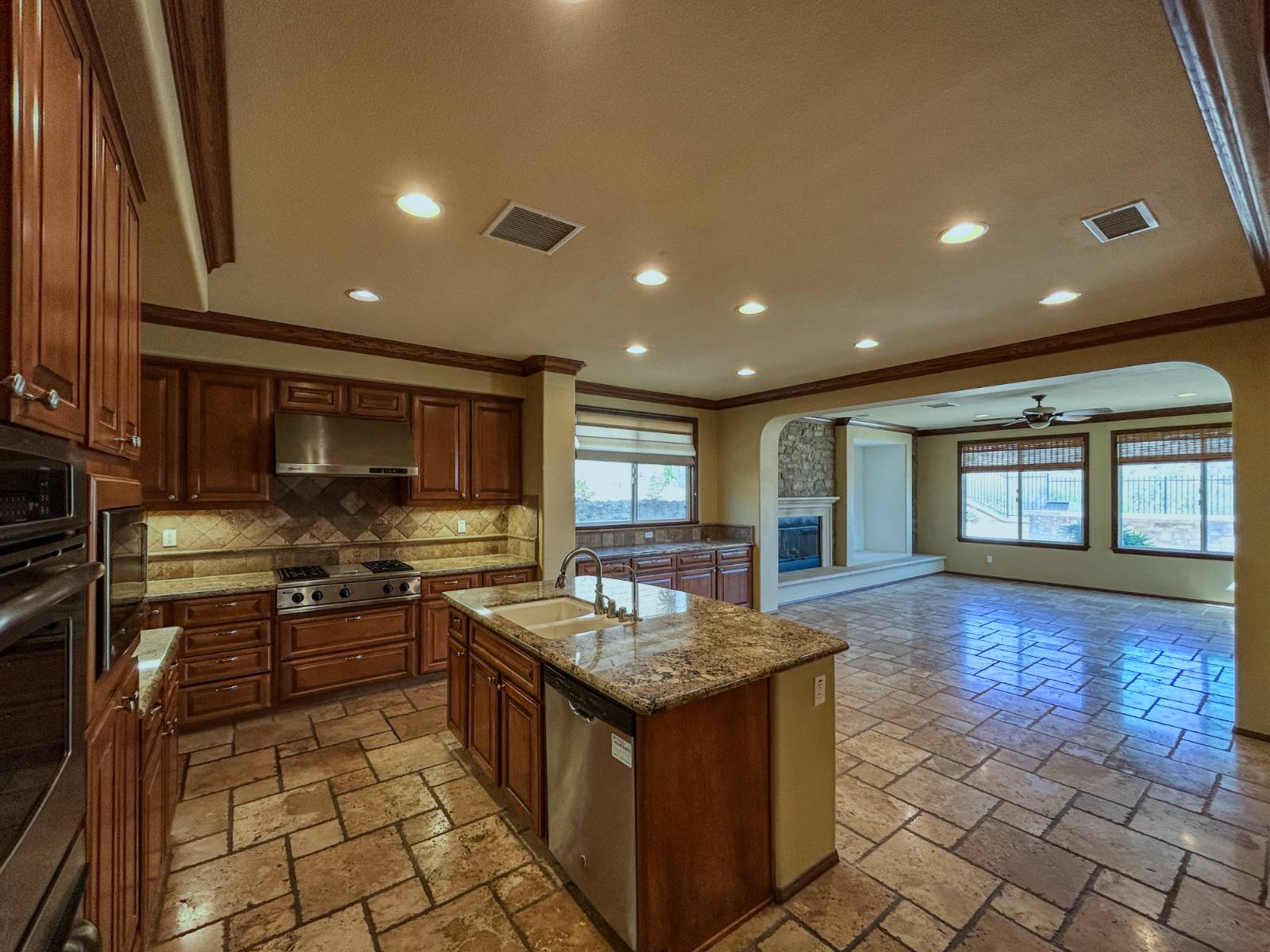 ;
;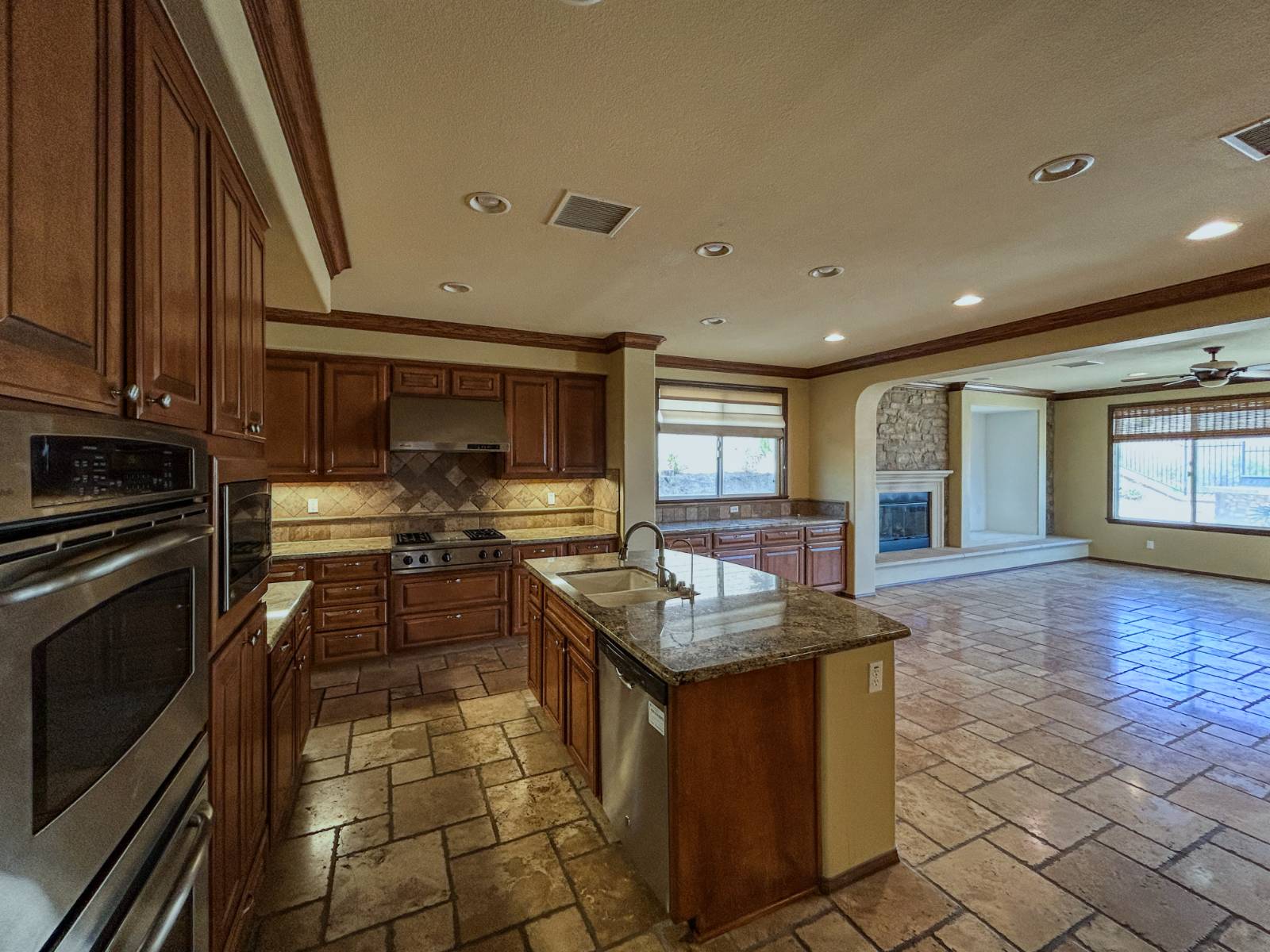 ;
; ;
;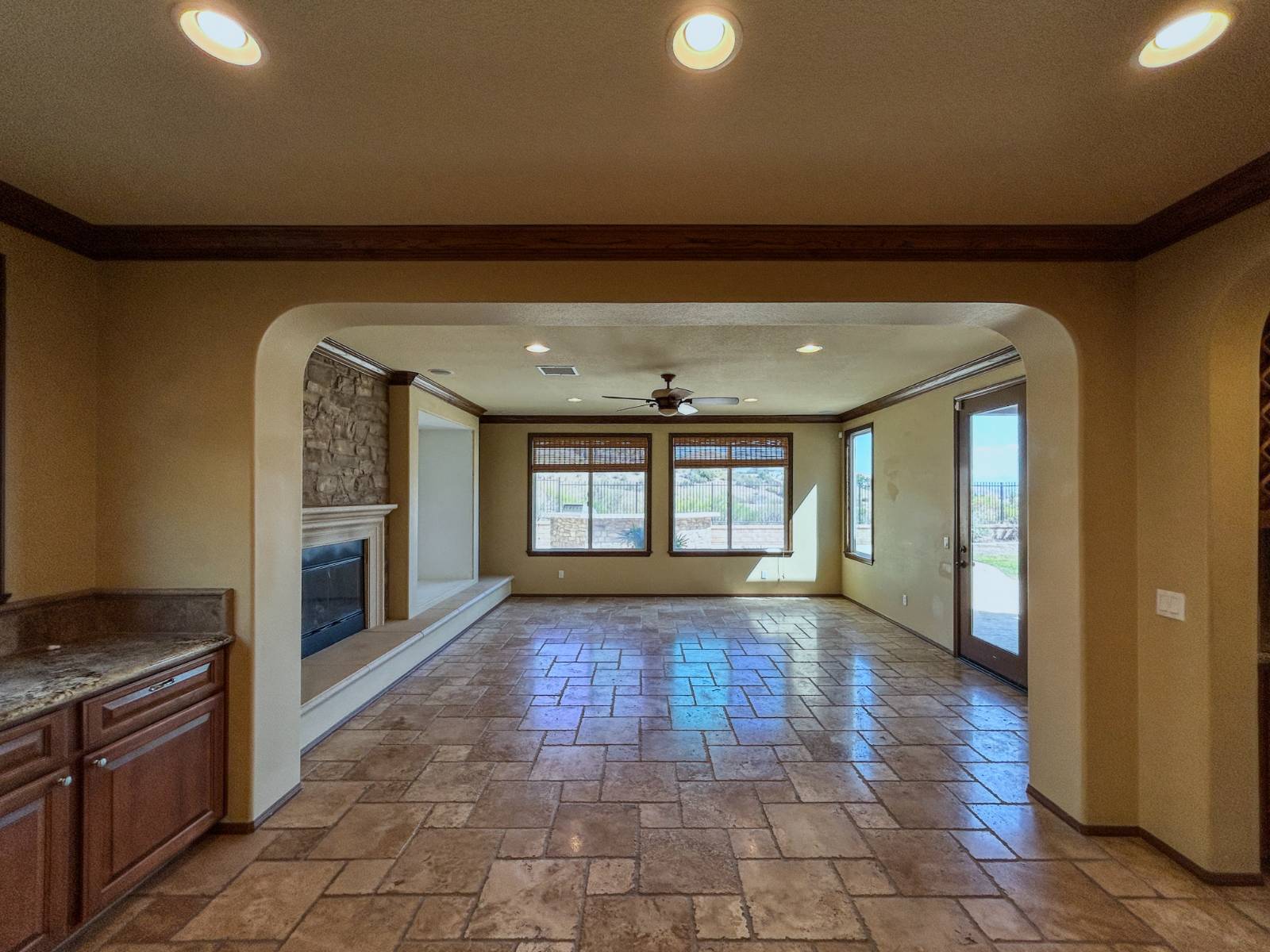 ;
;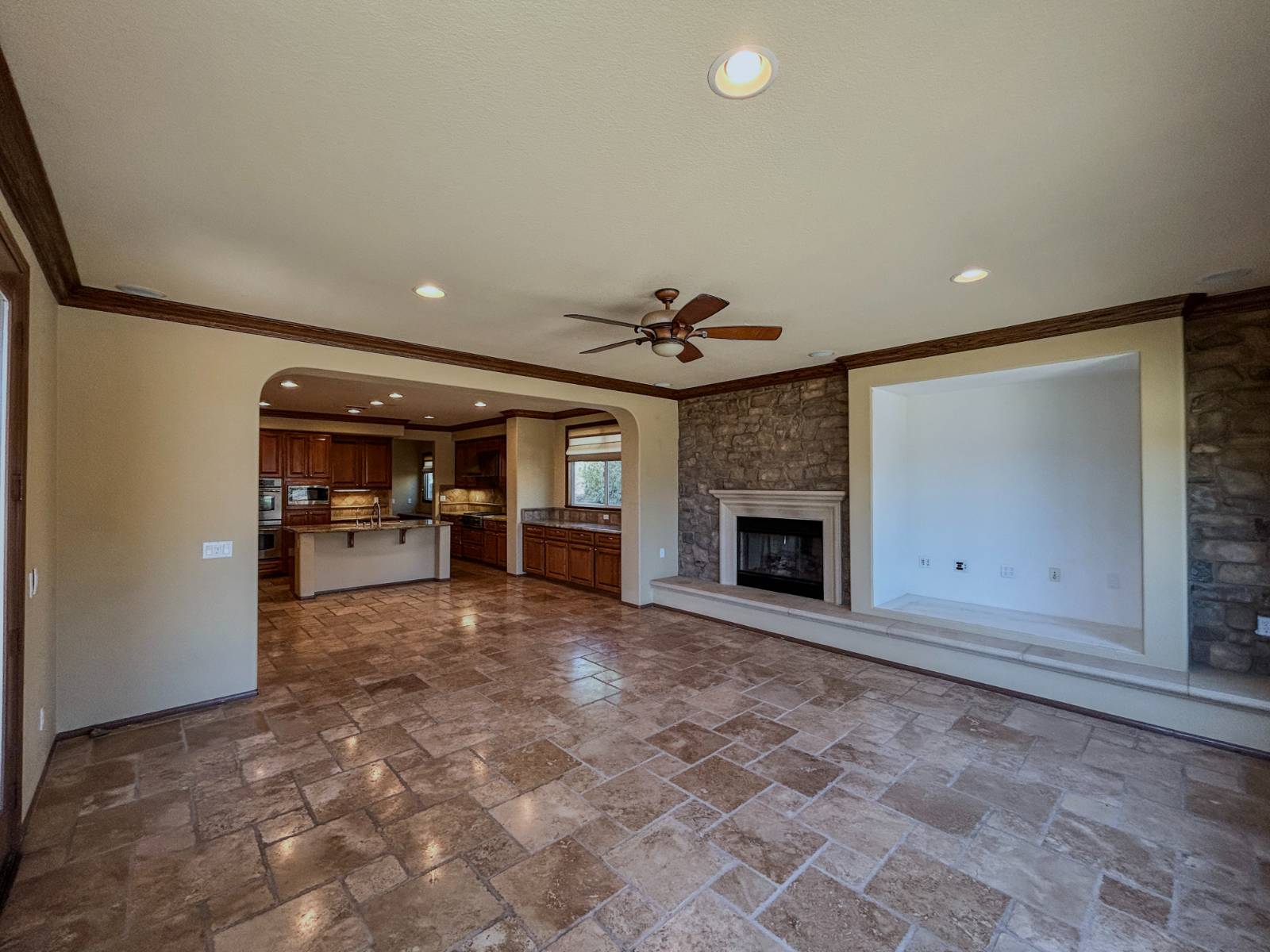 ;
;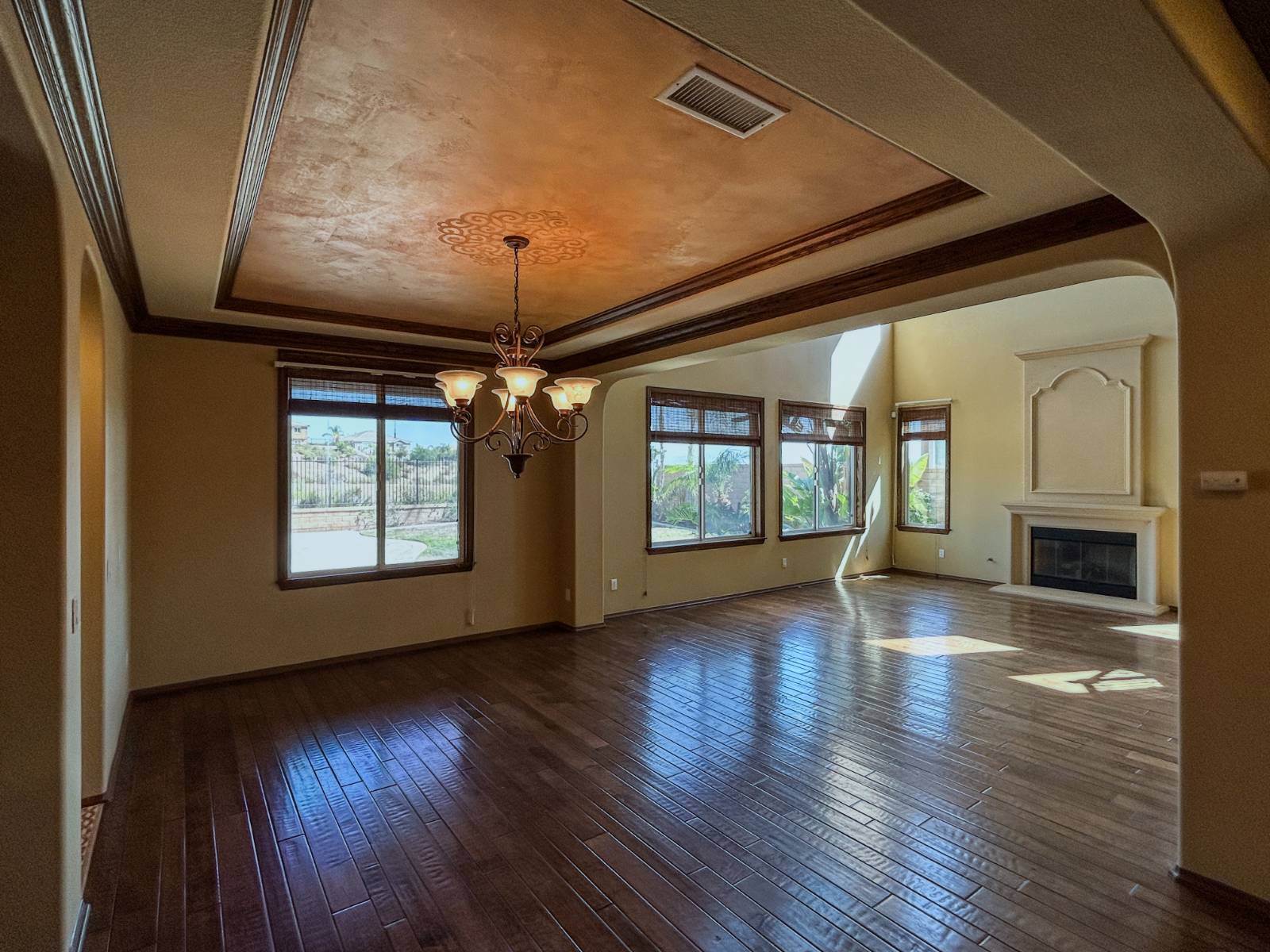 ;
;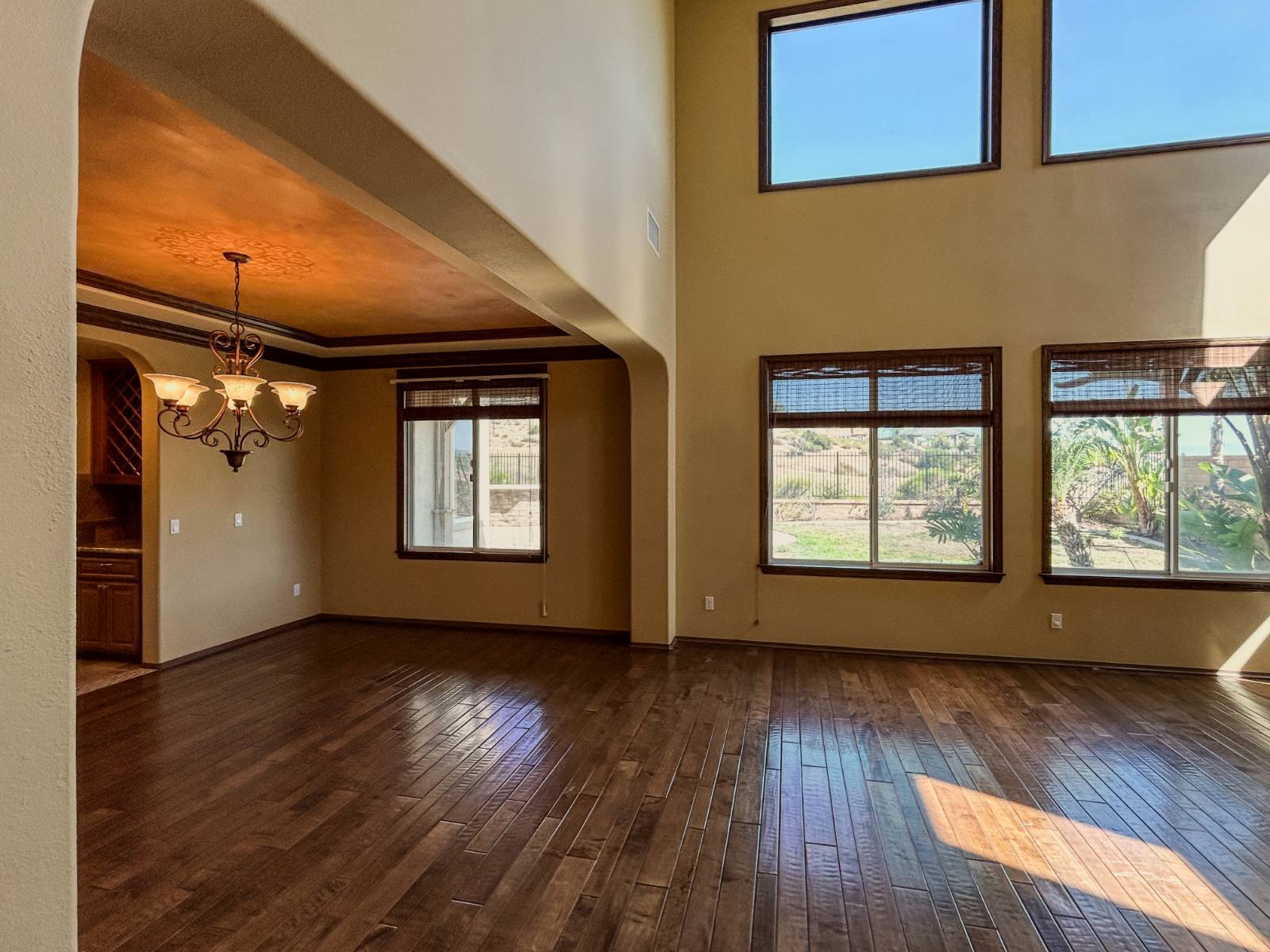 ;
;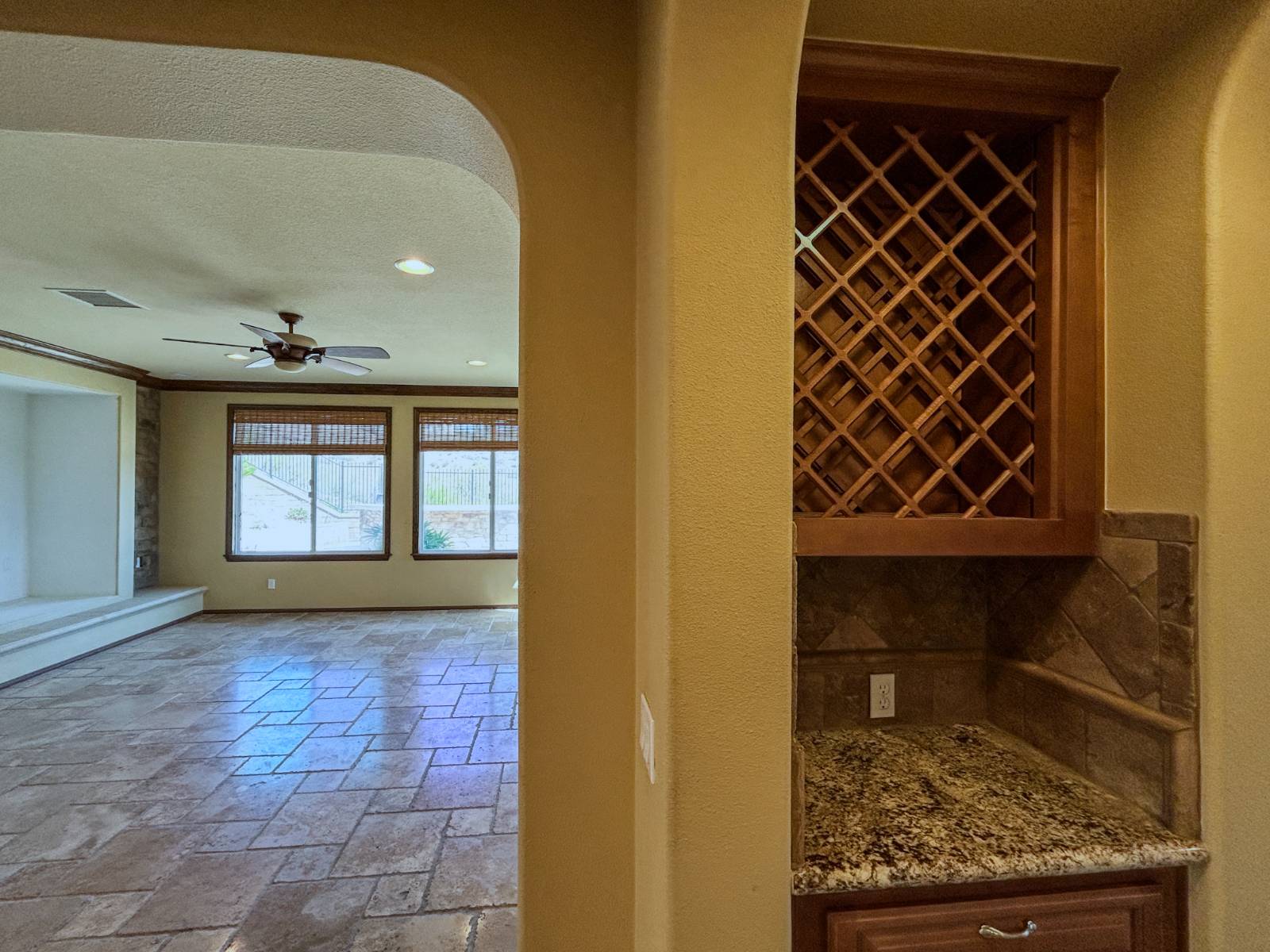 ;
; ;
;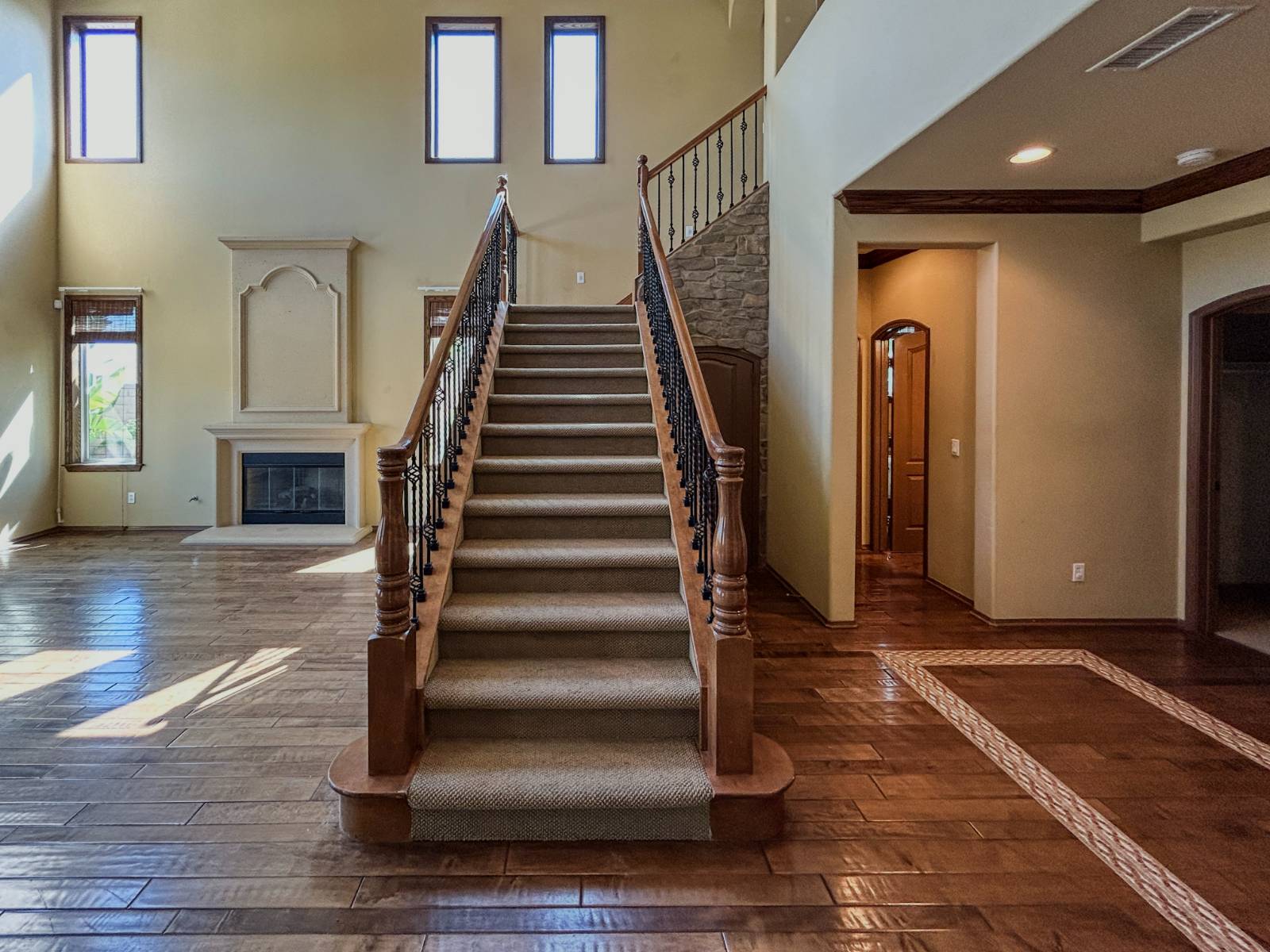 ;
; ;
;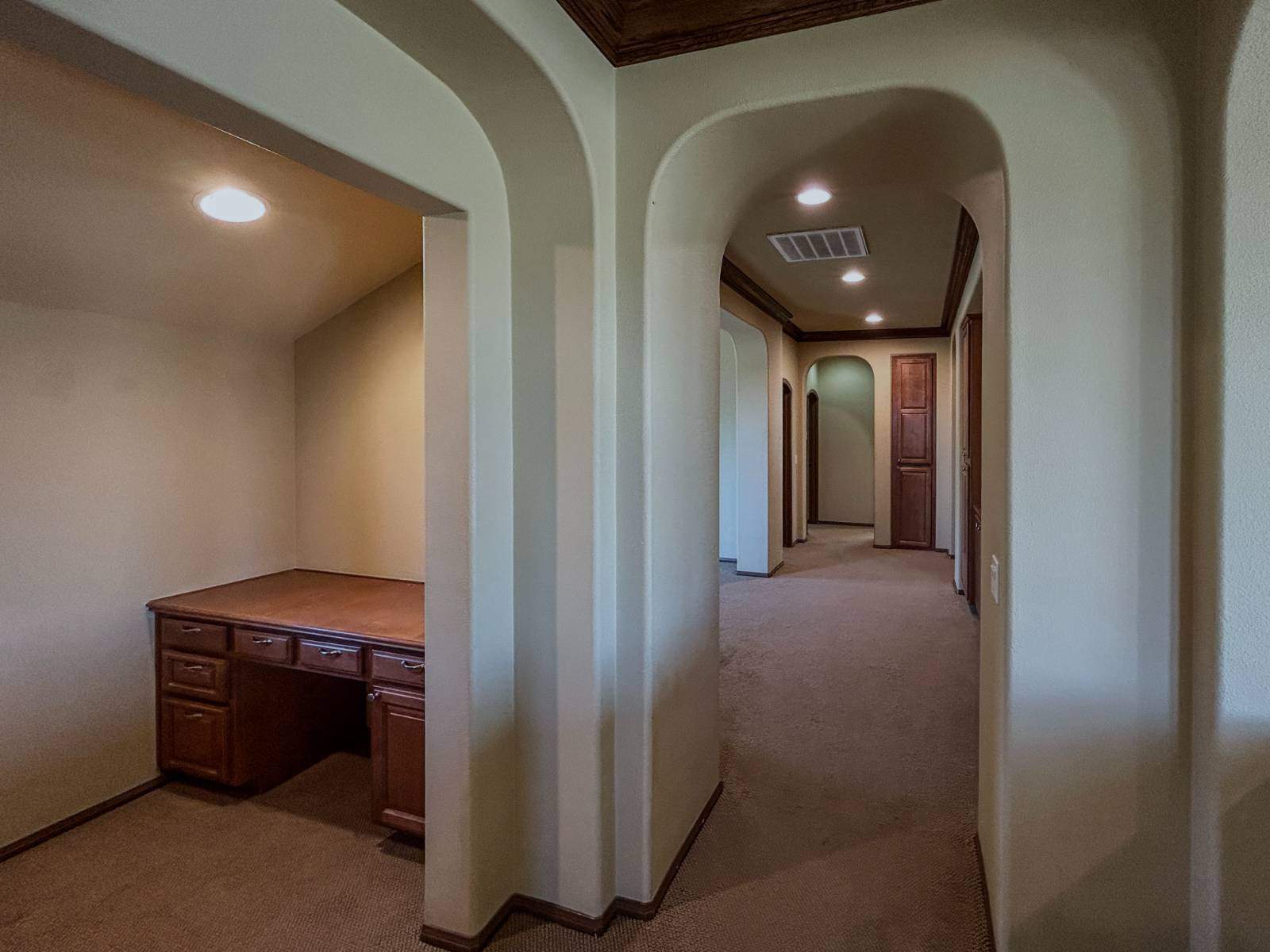 ;
; ;
;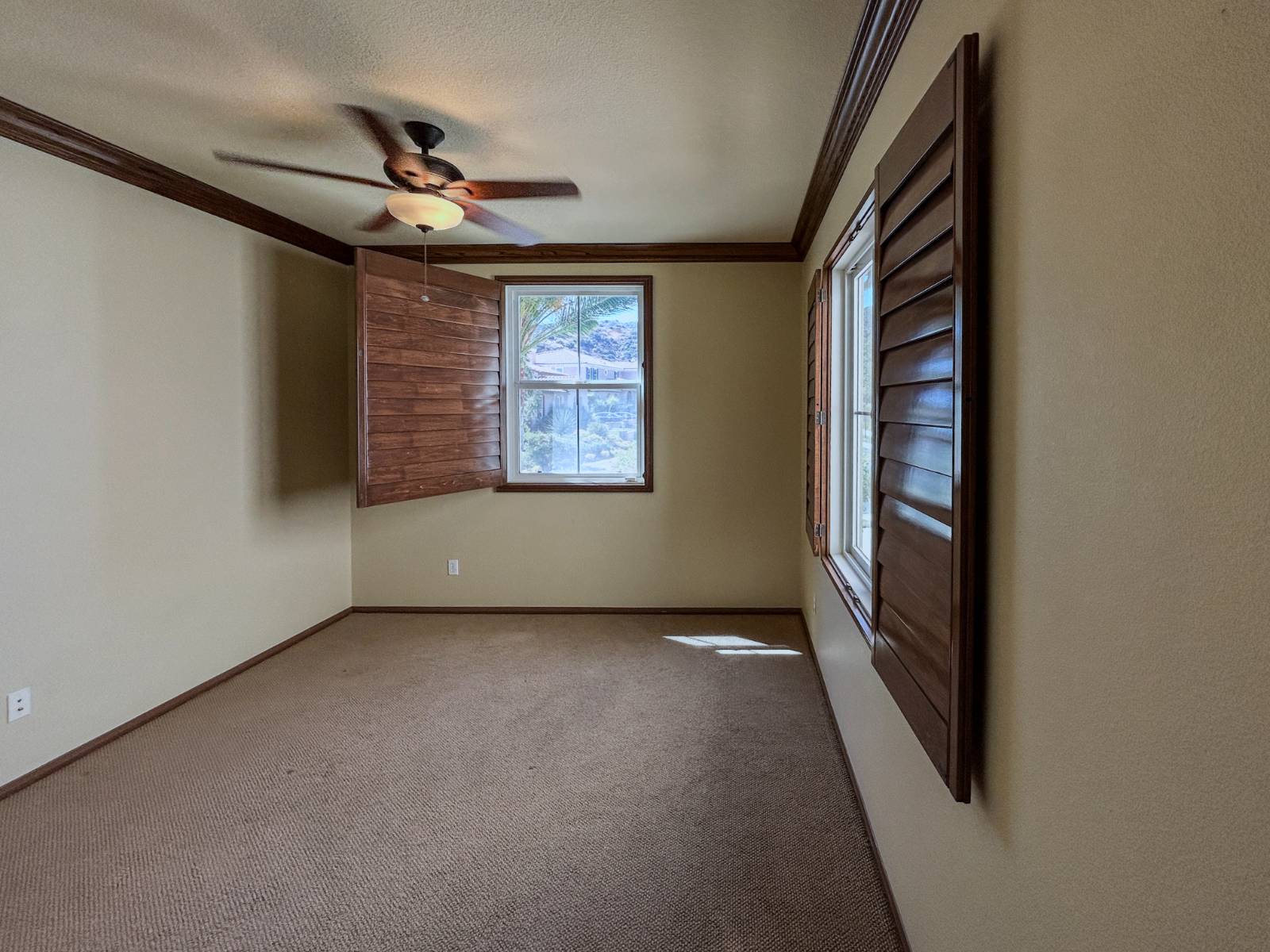 ;
;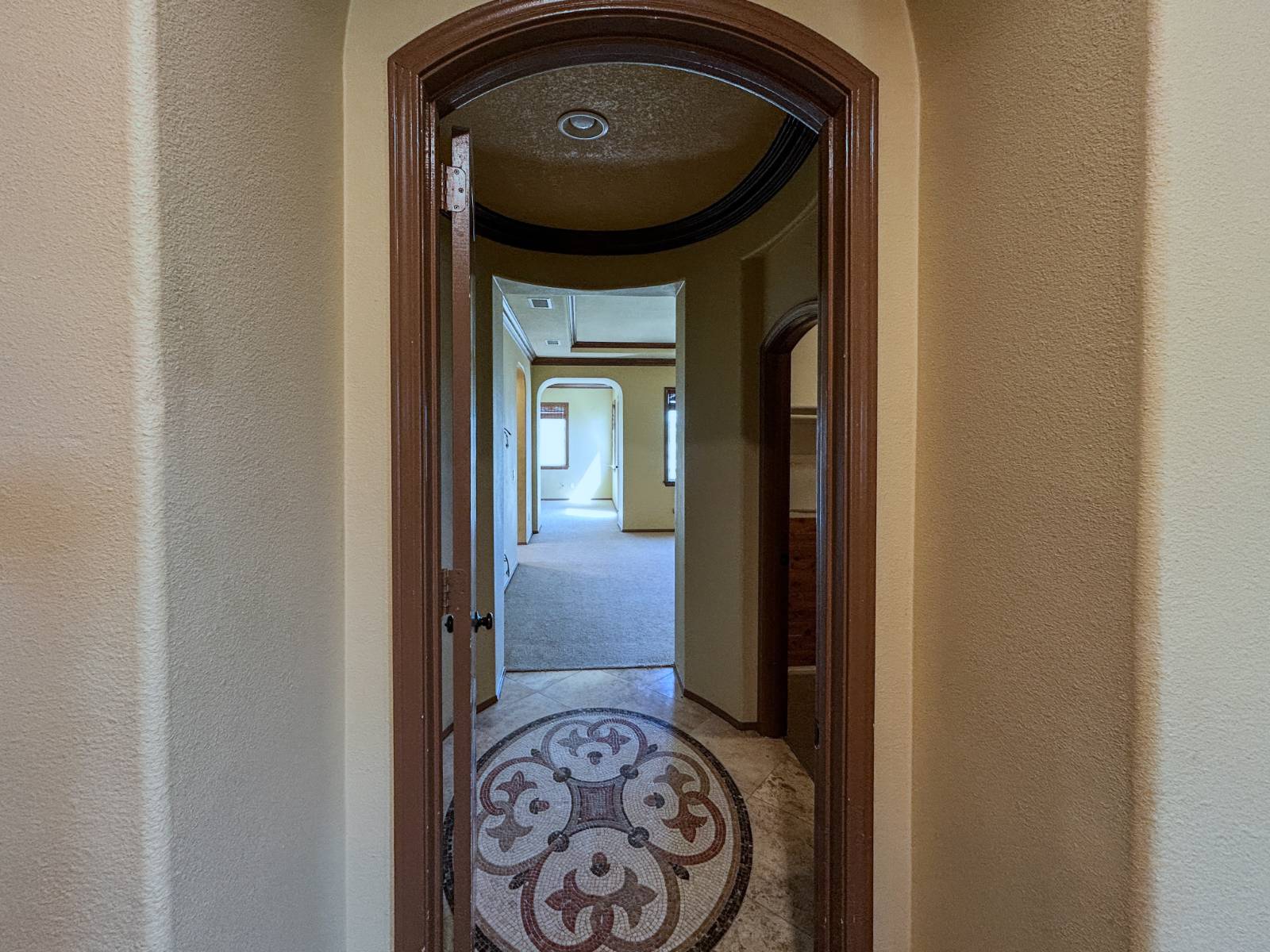 ;
;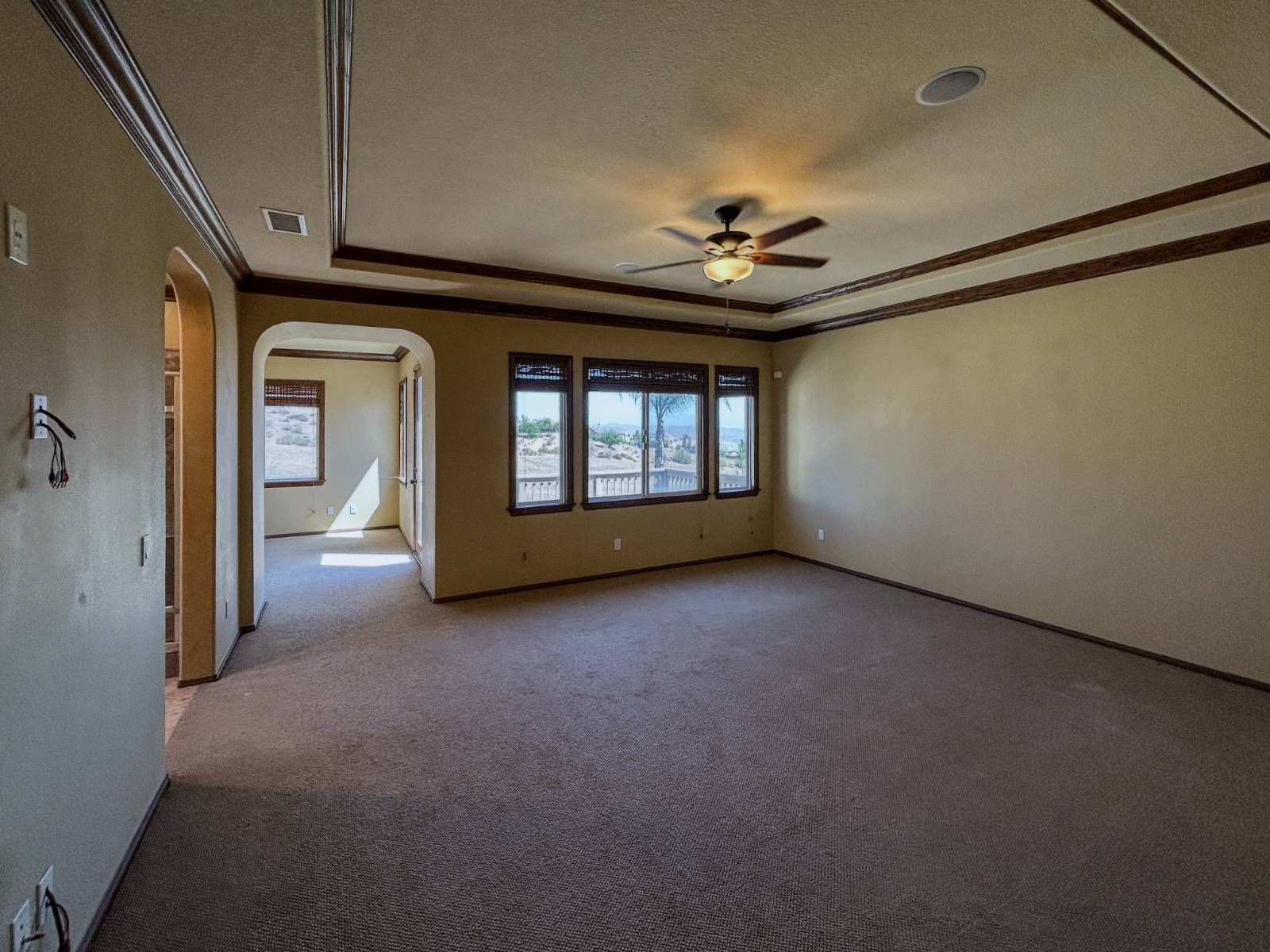 ;
;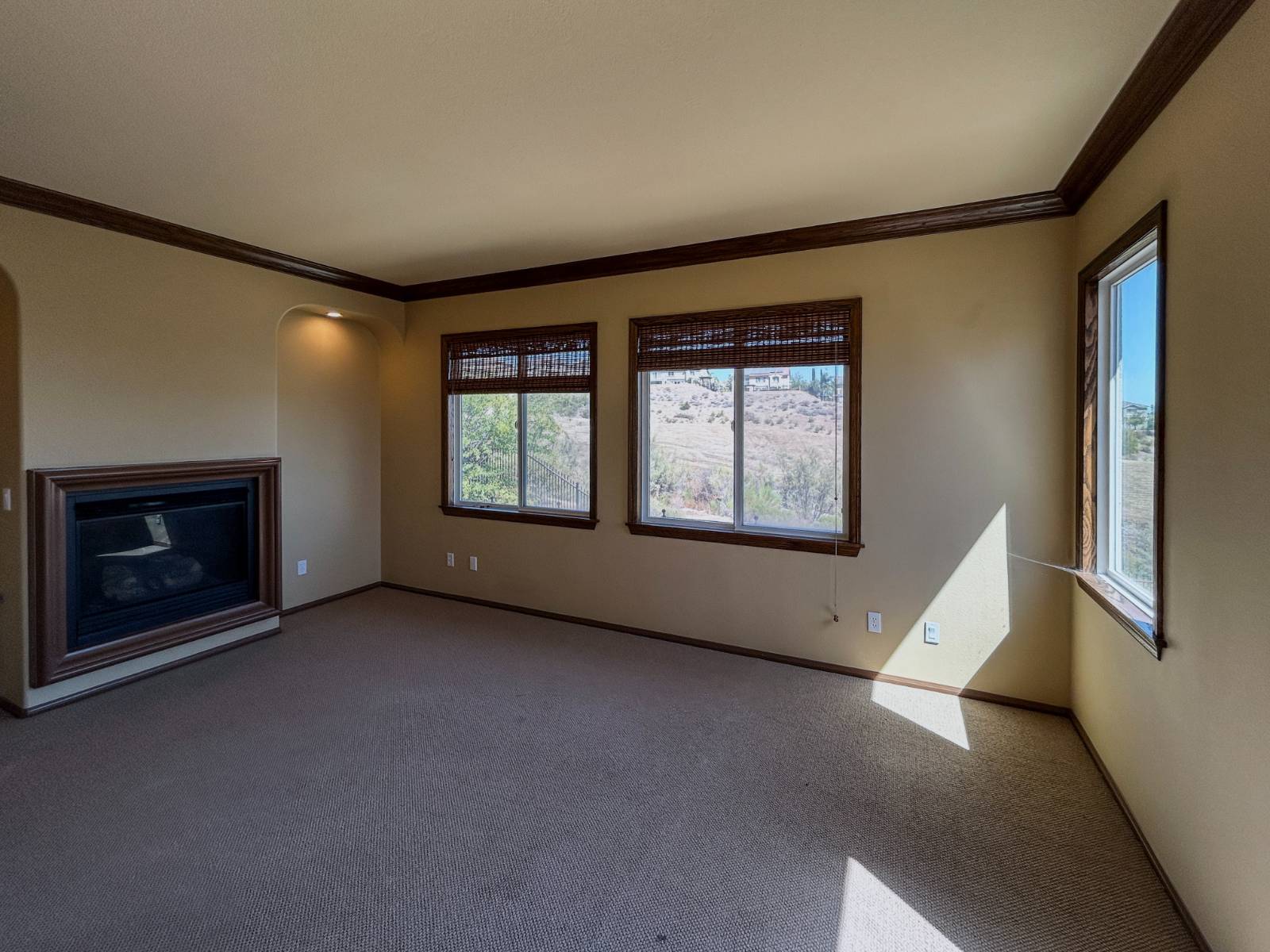 ;
; ;
;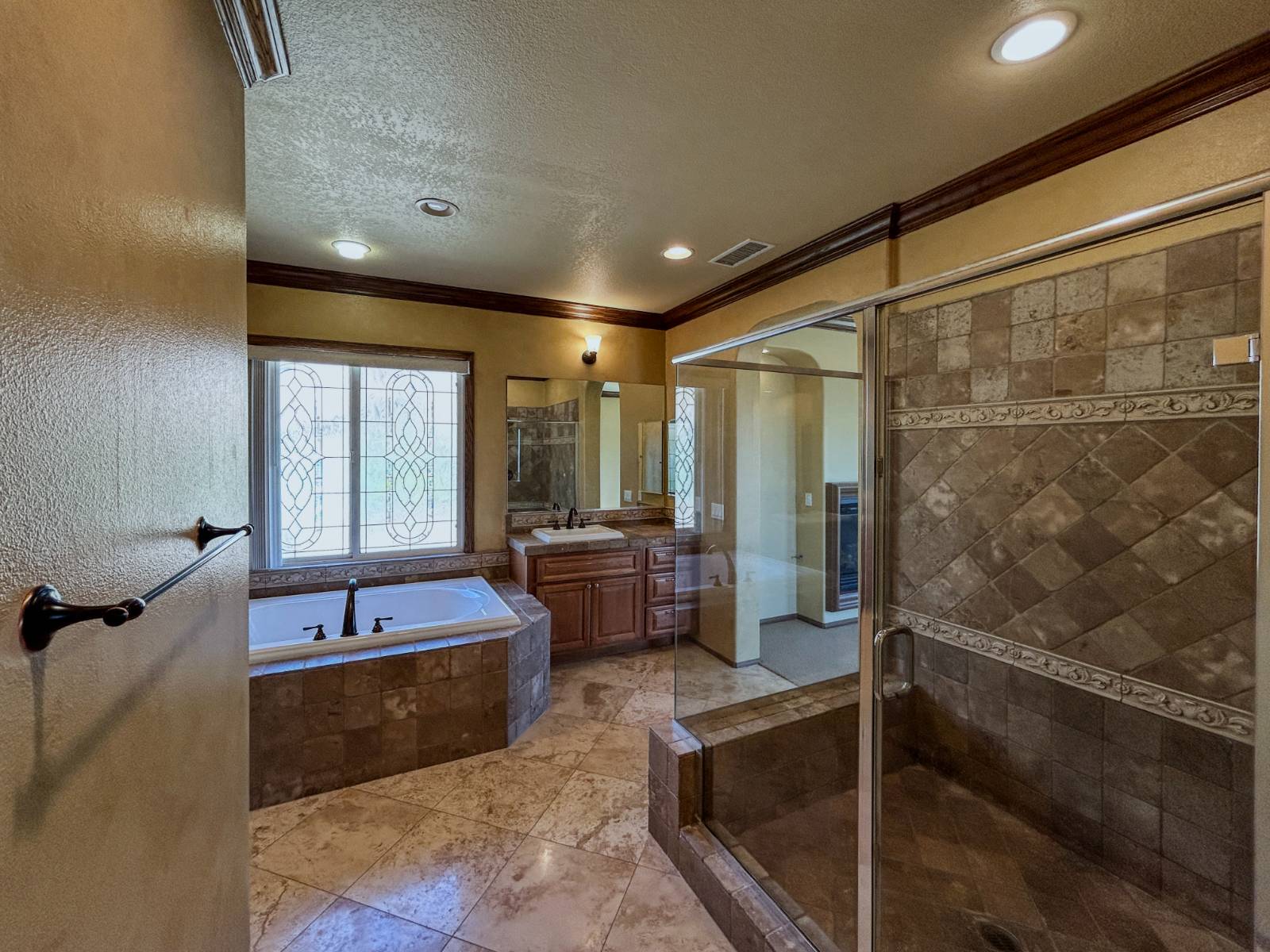 ;
;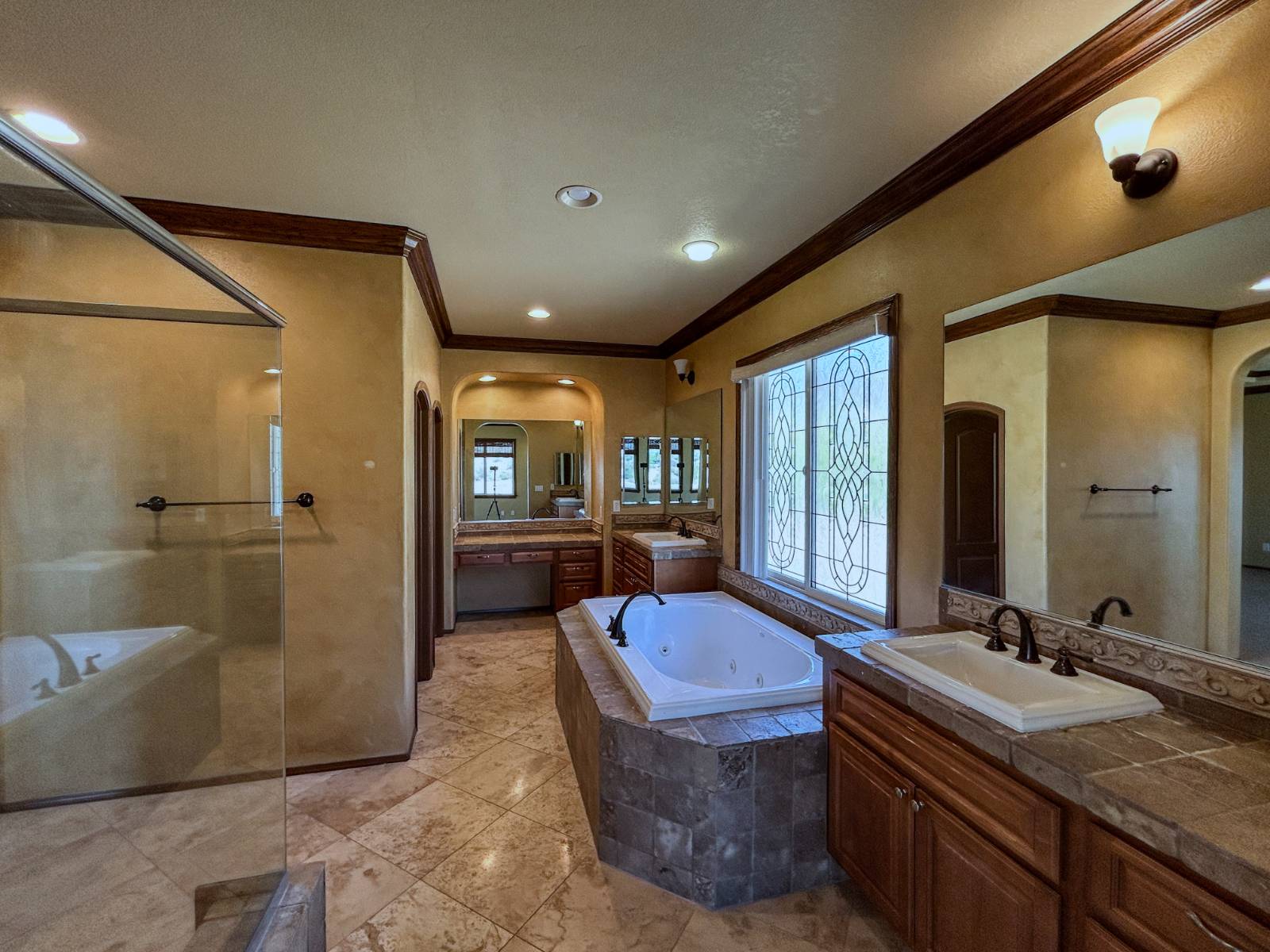 ;
;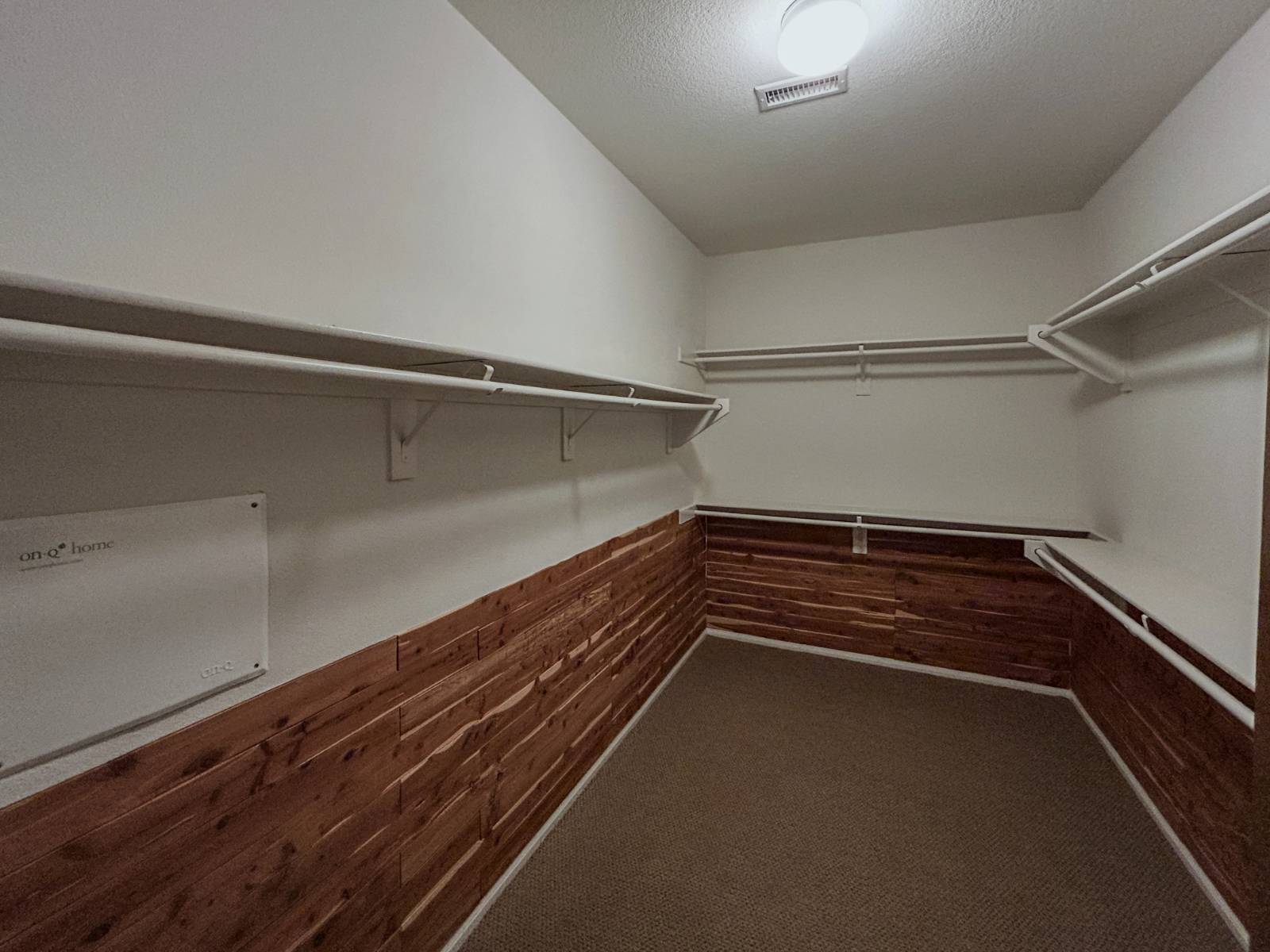 ;
; ;
;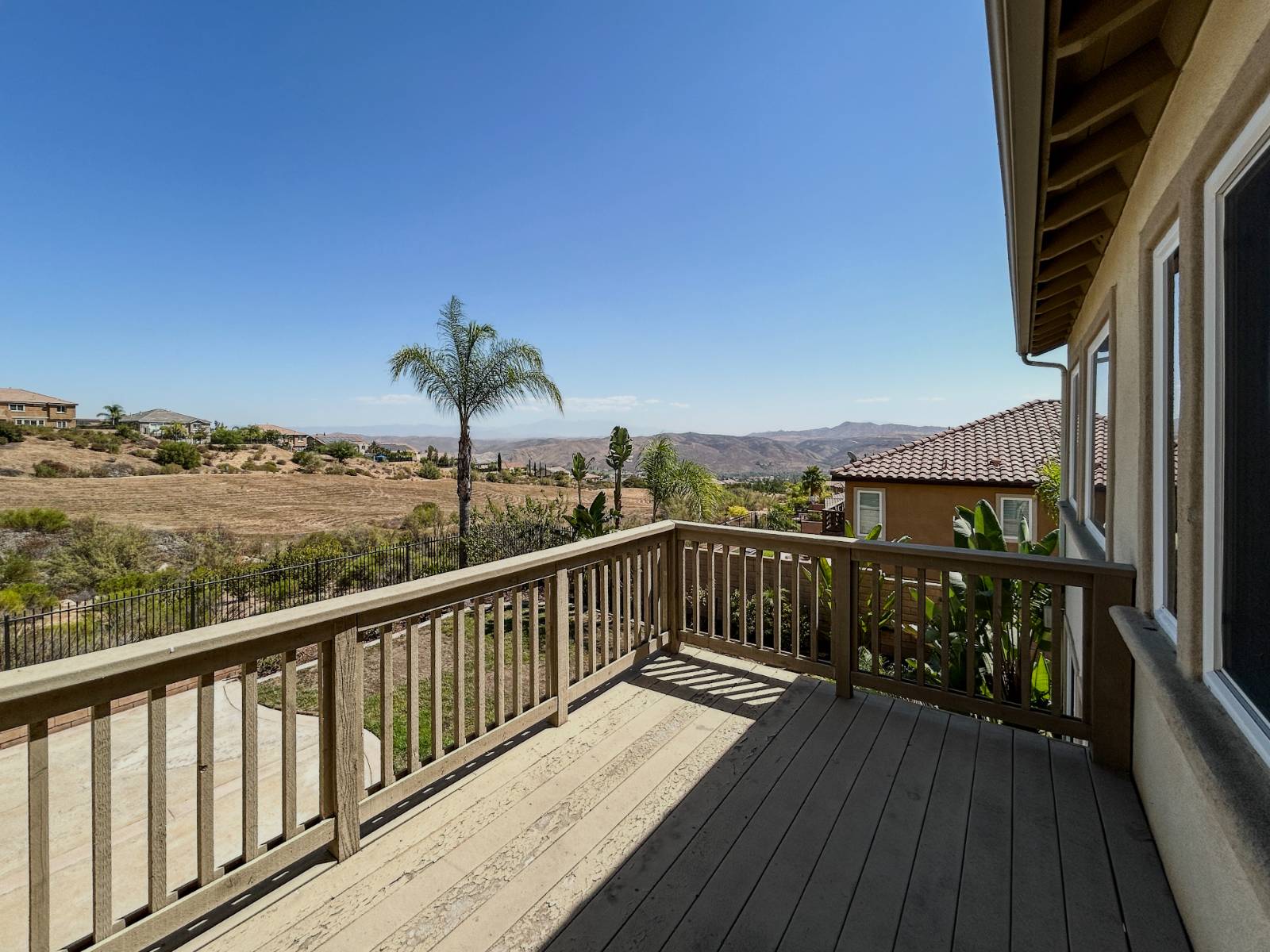 ;
;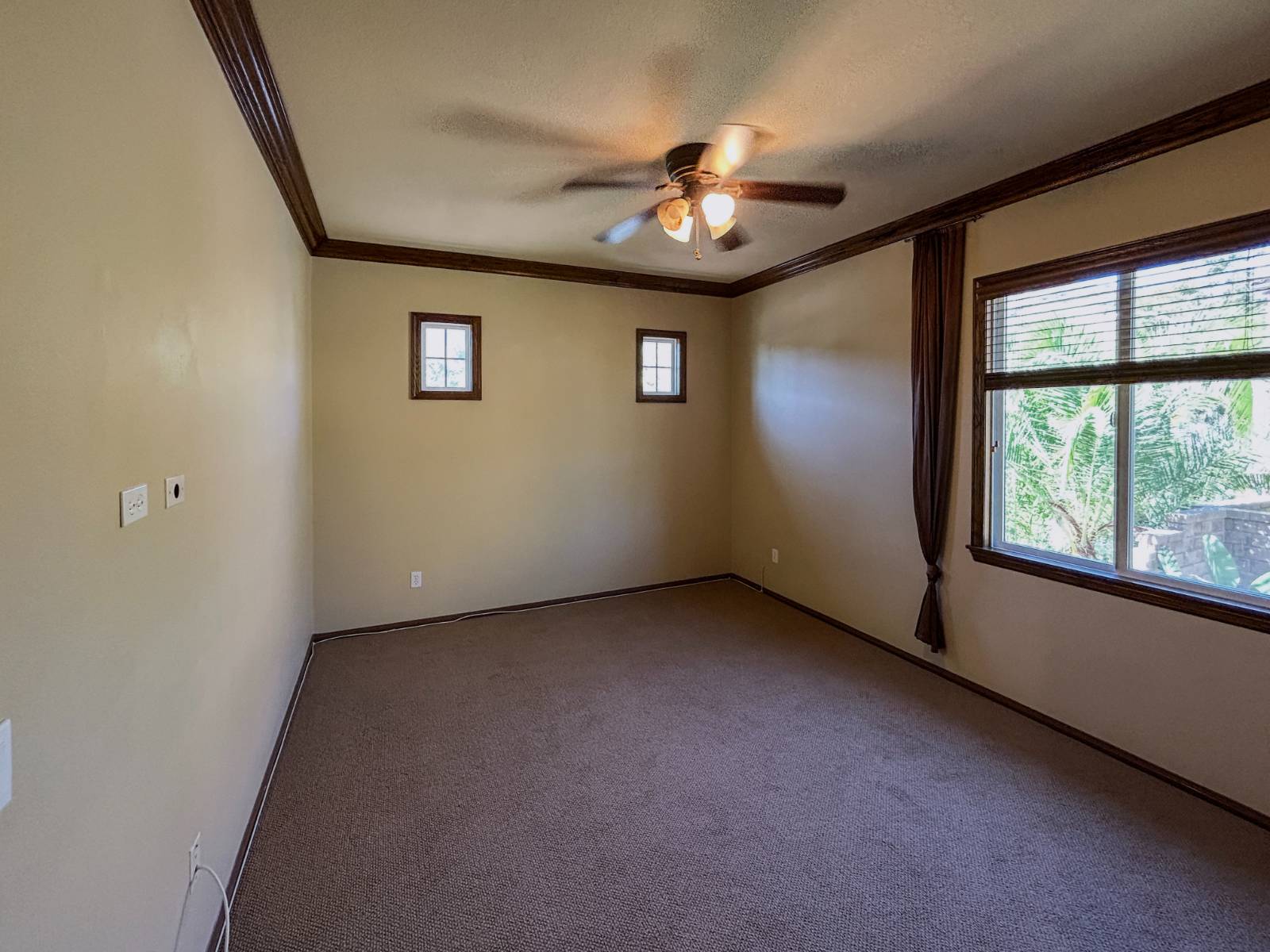 ;
; ;
;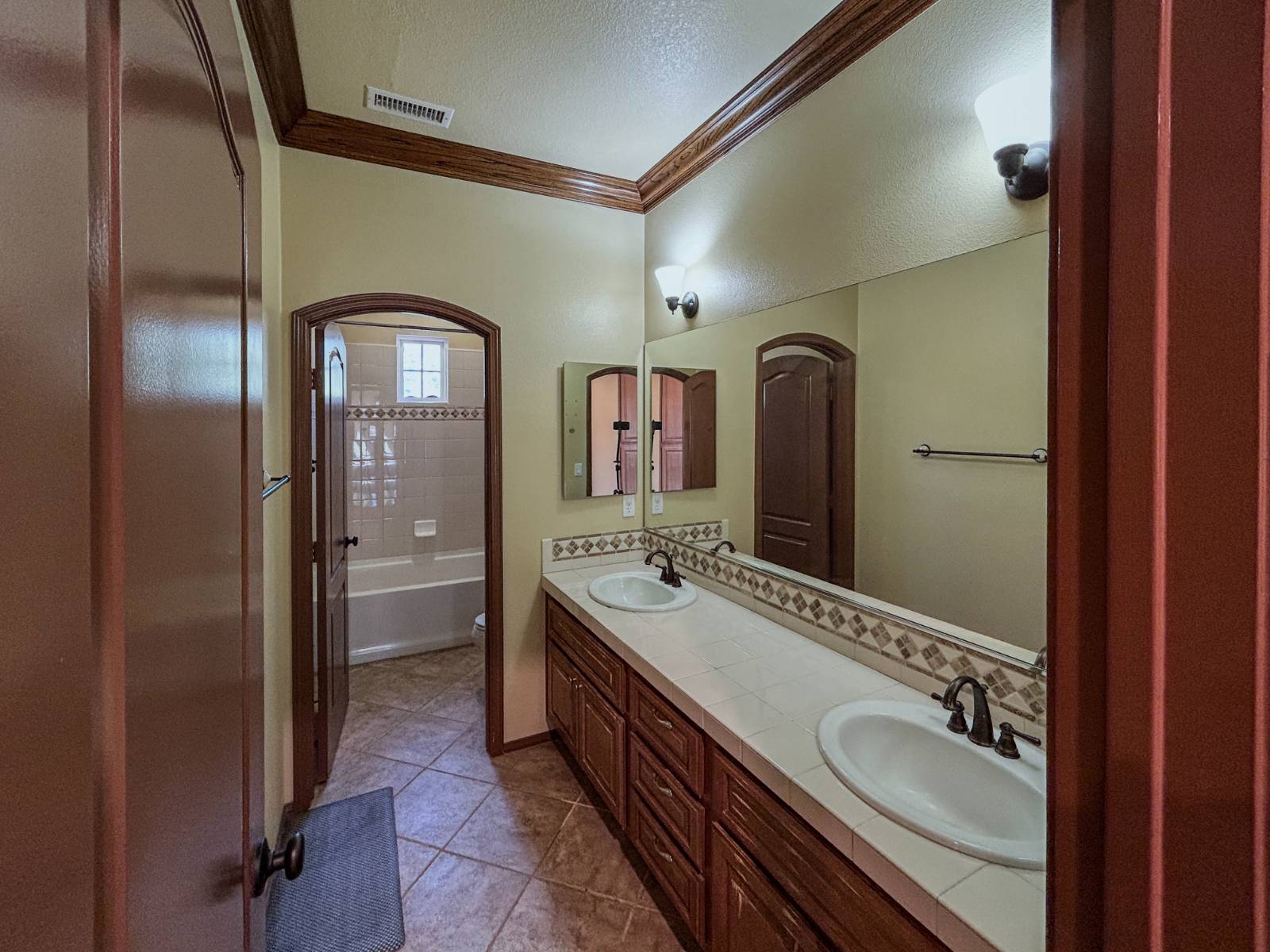 ;
;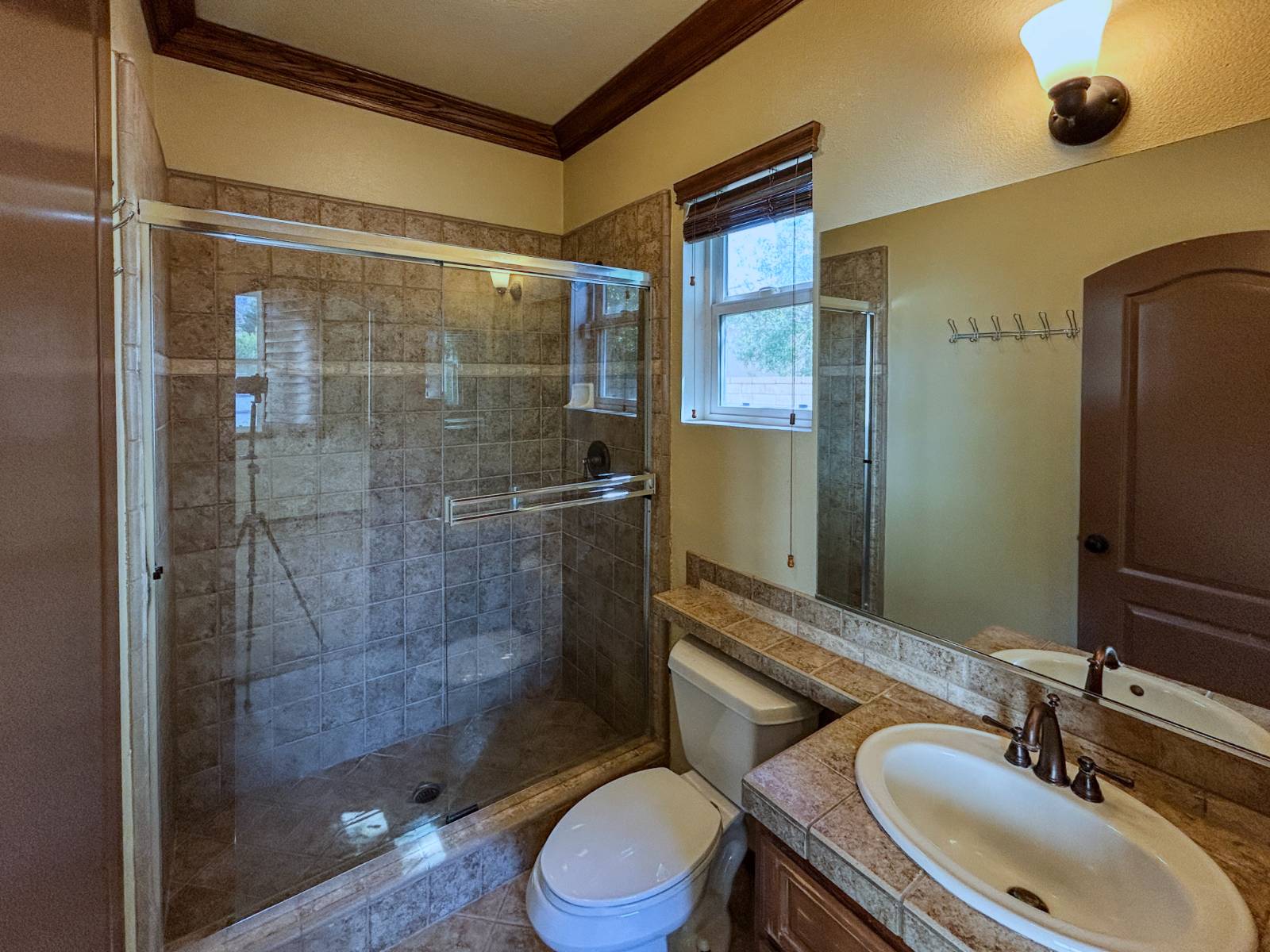 ;
; ;
; ;
;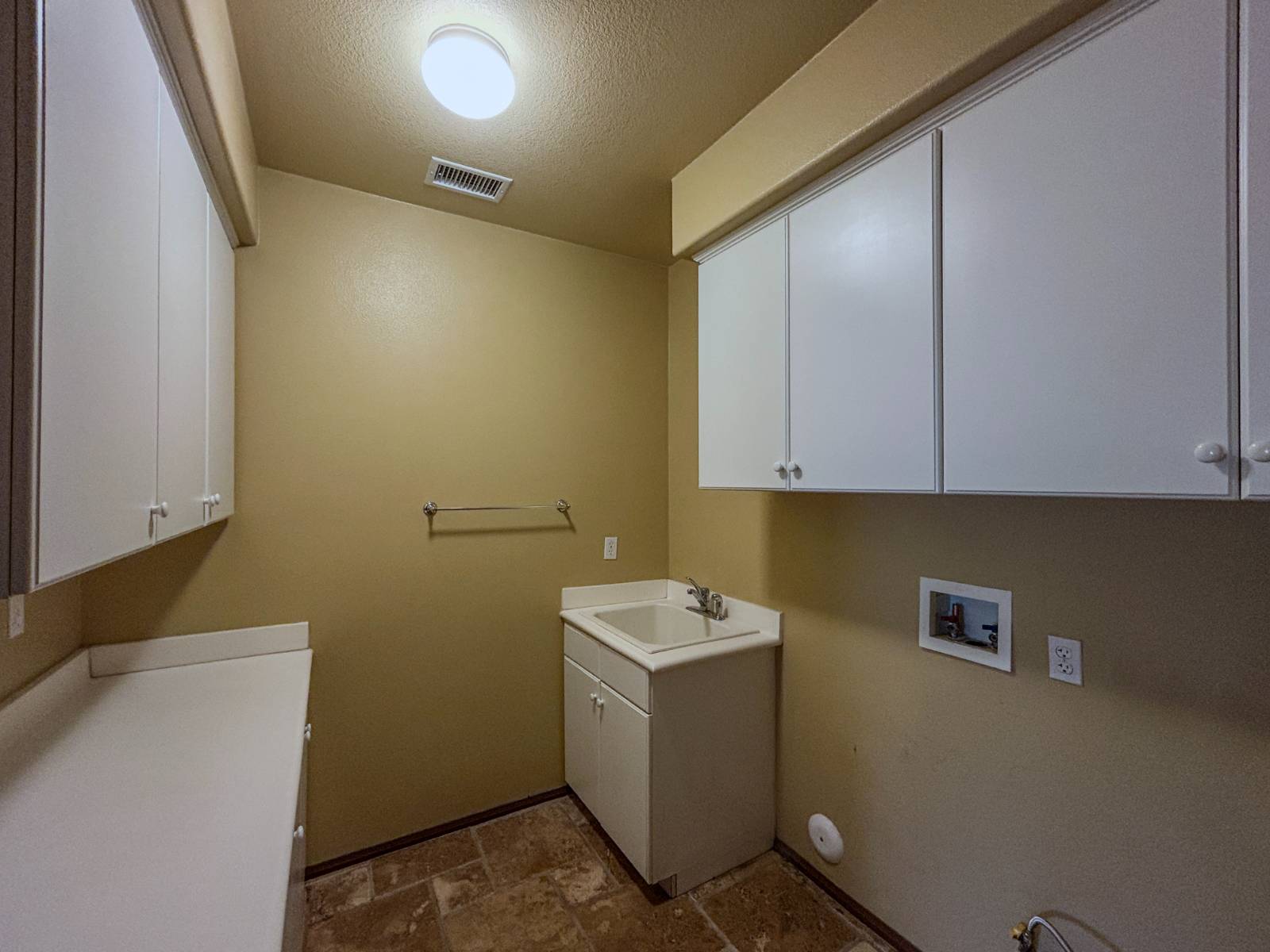 ;
;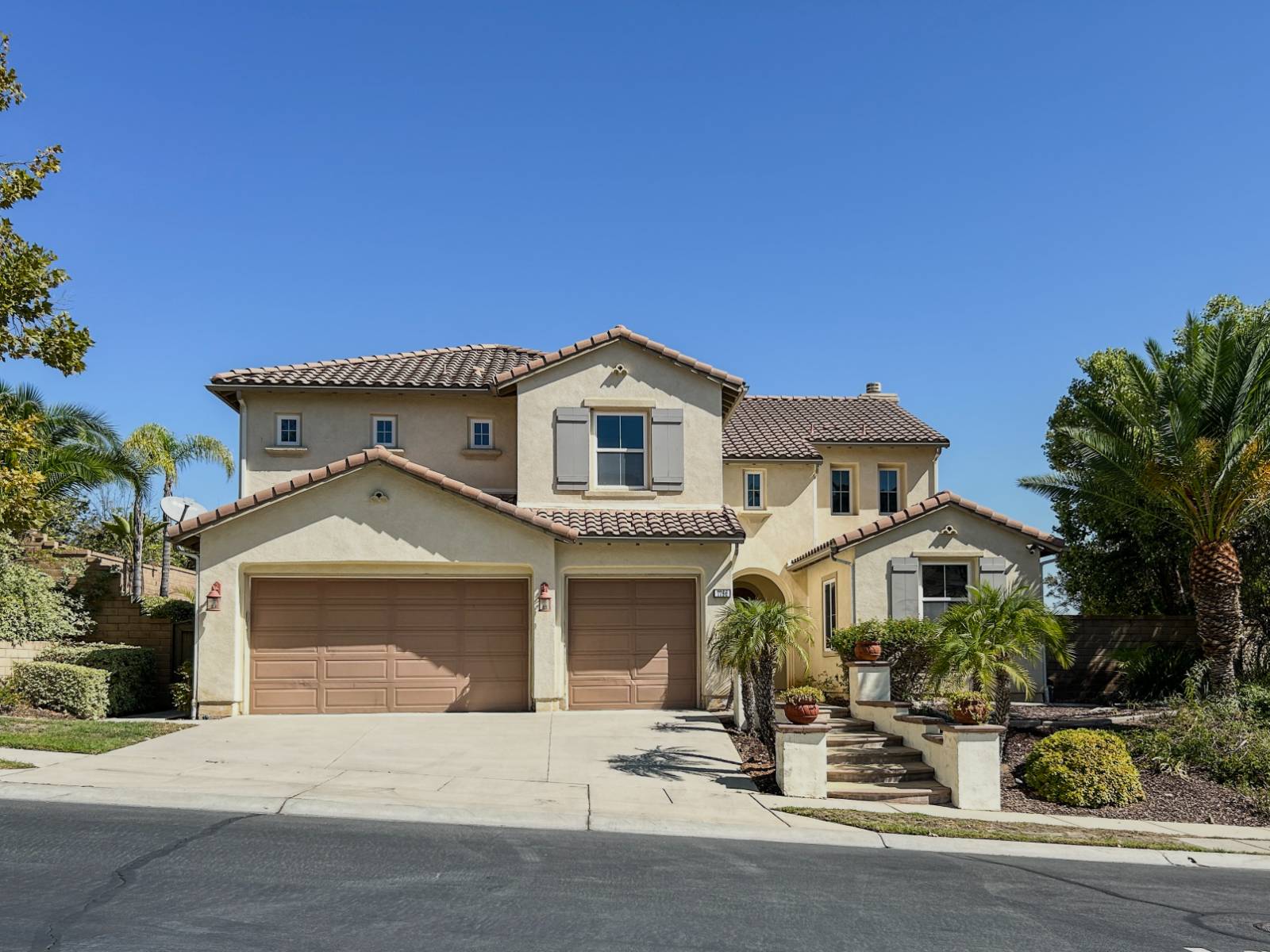 ;
;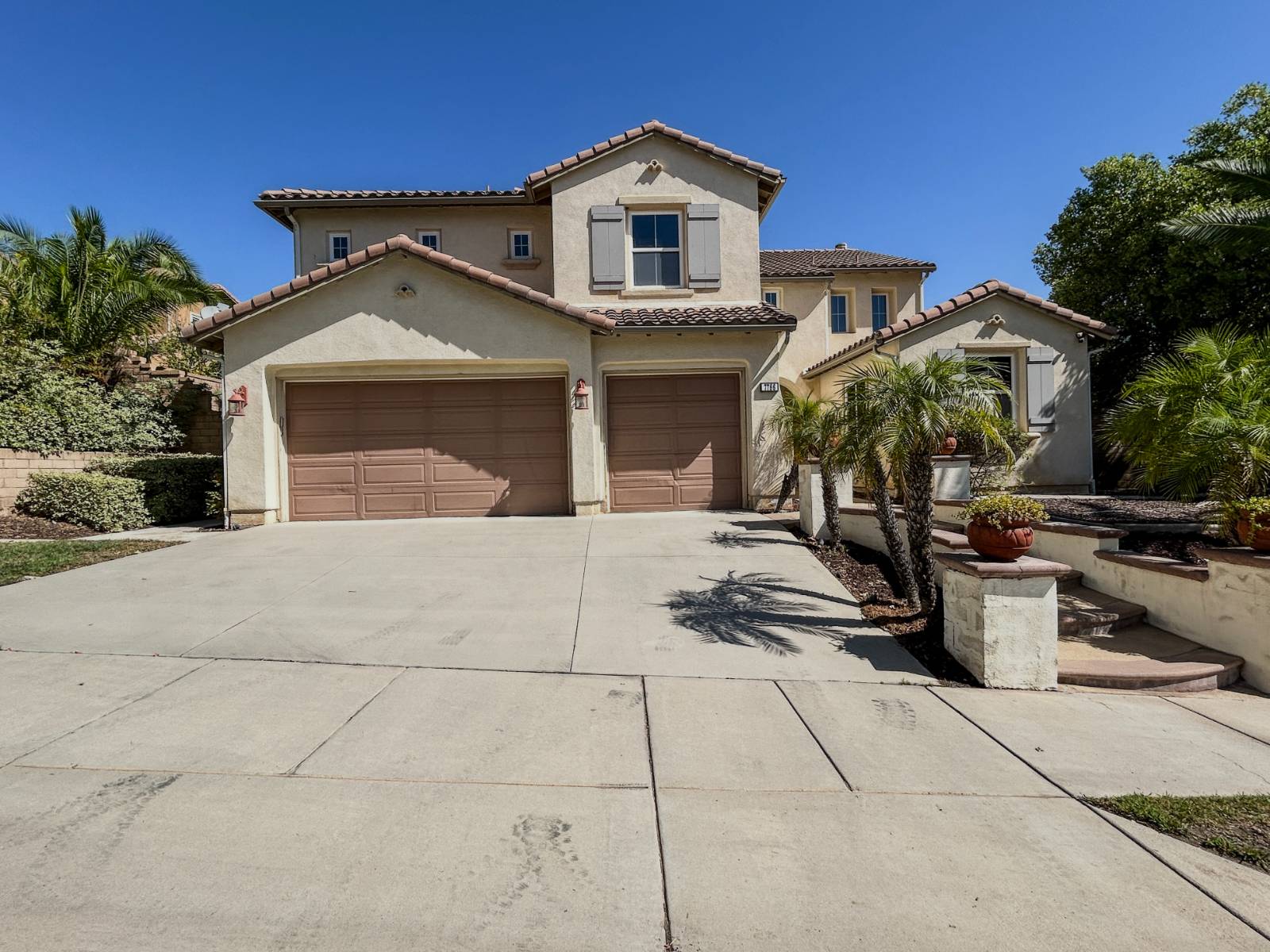 ;
;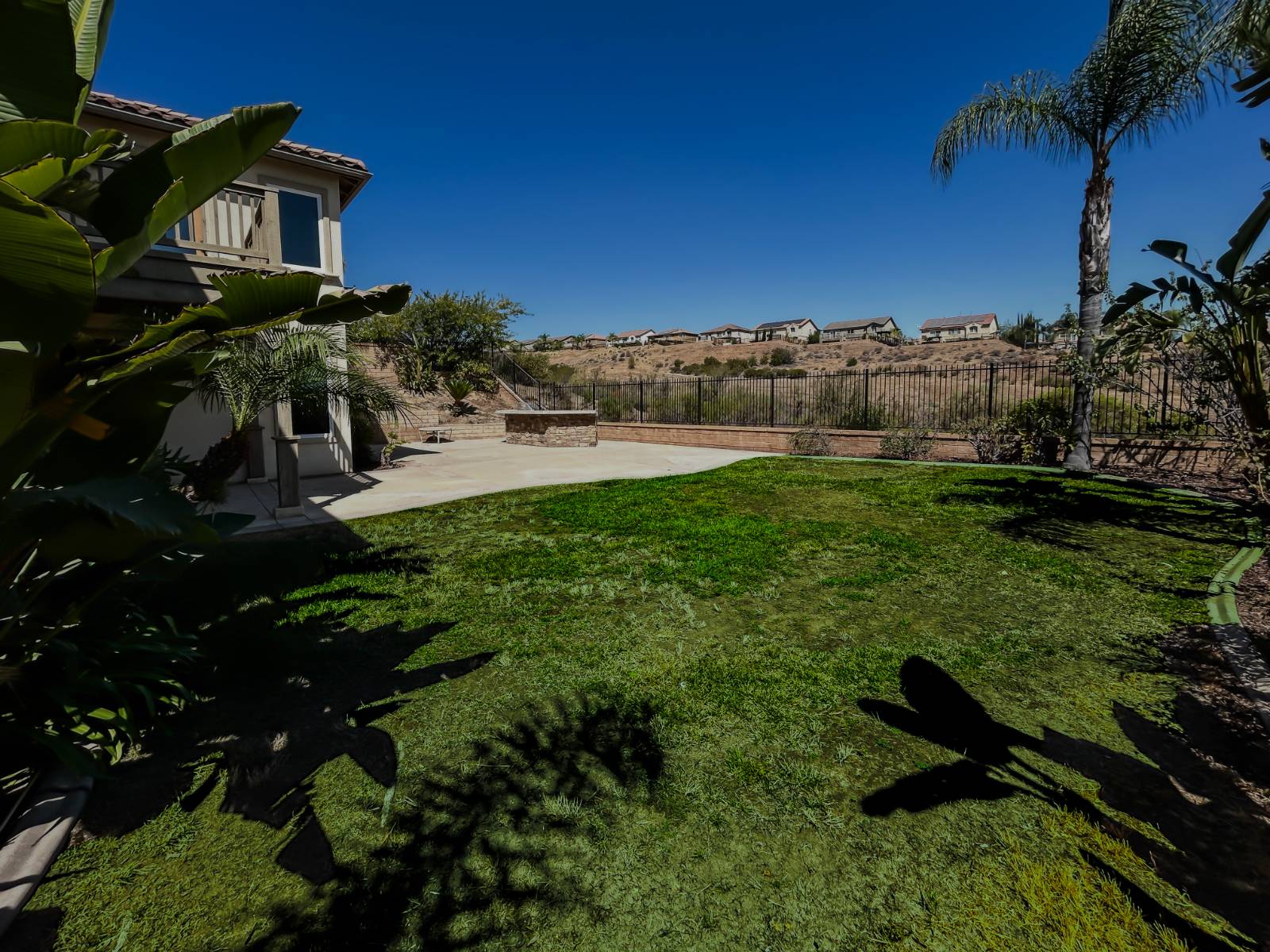 ;
;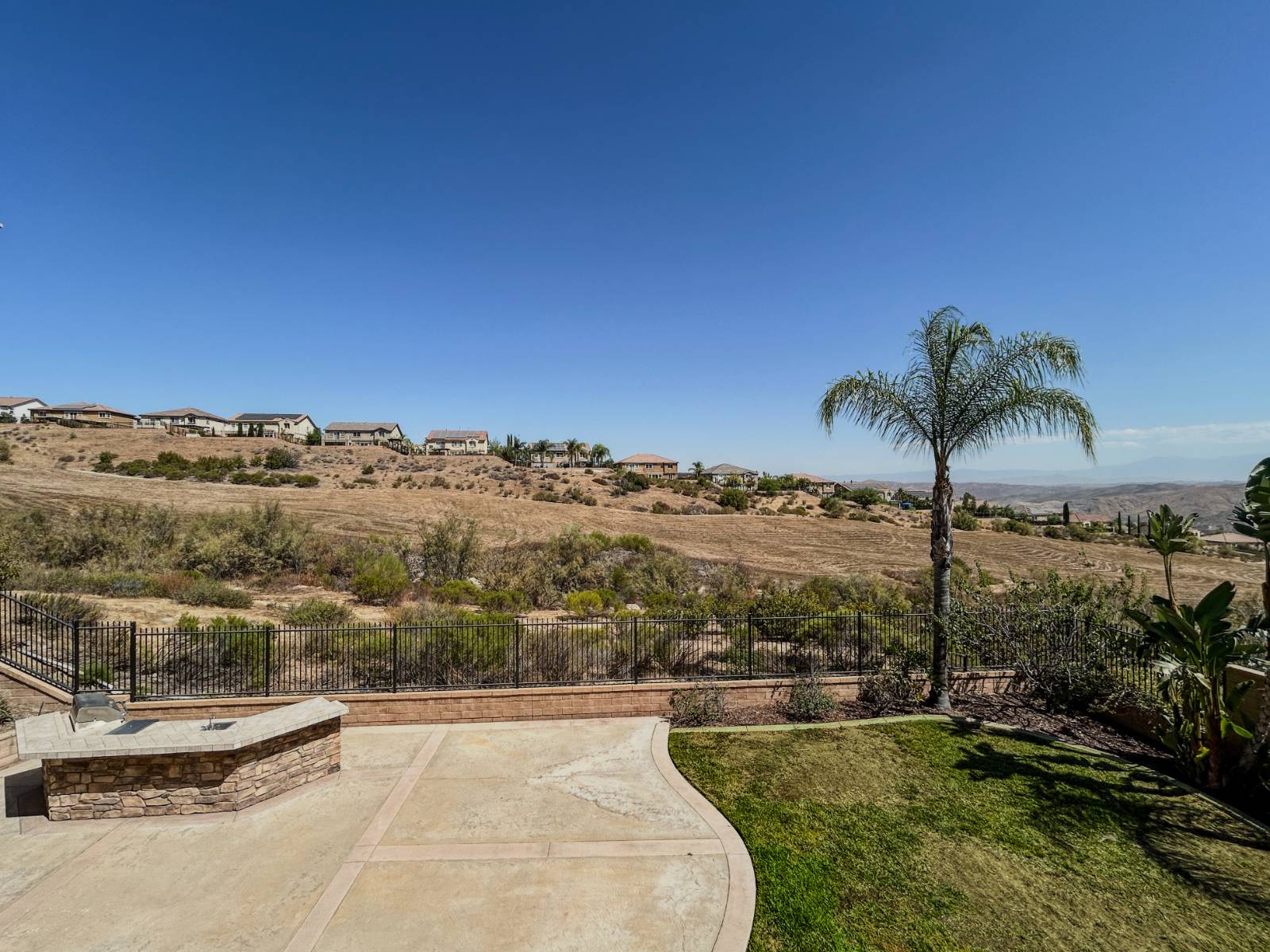 ;
;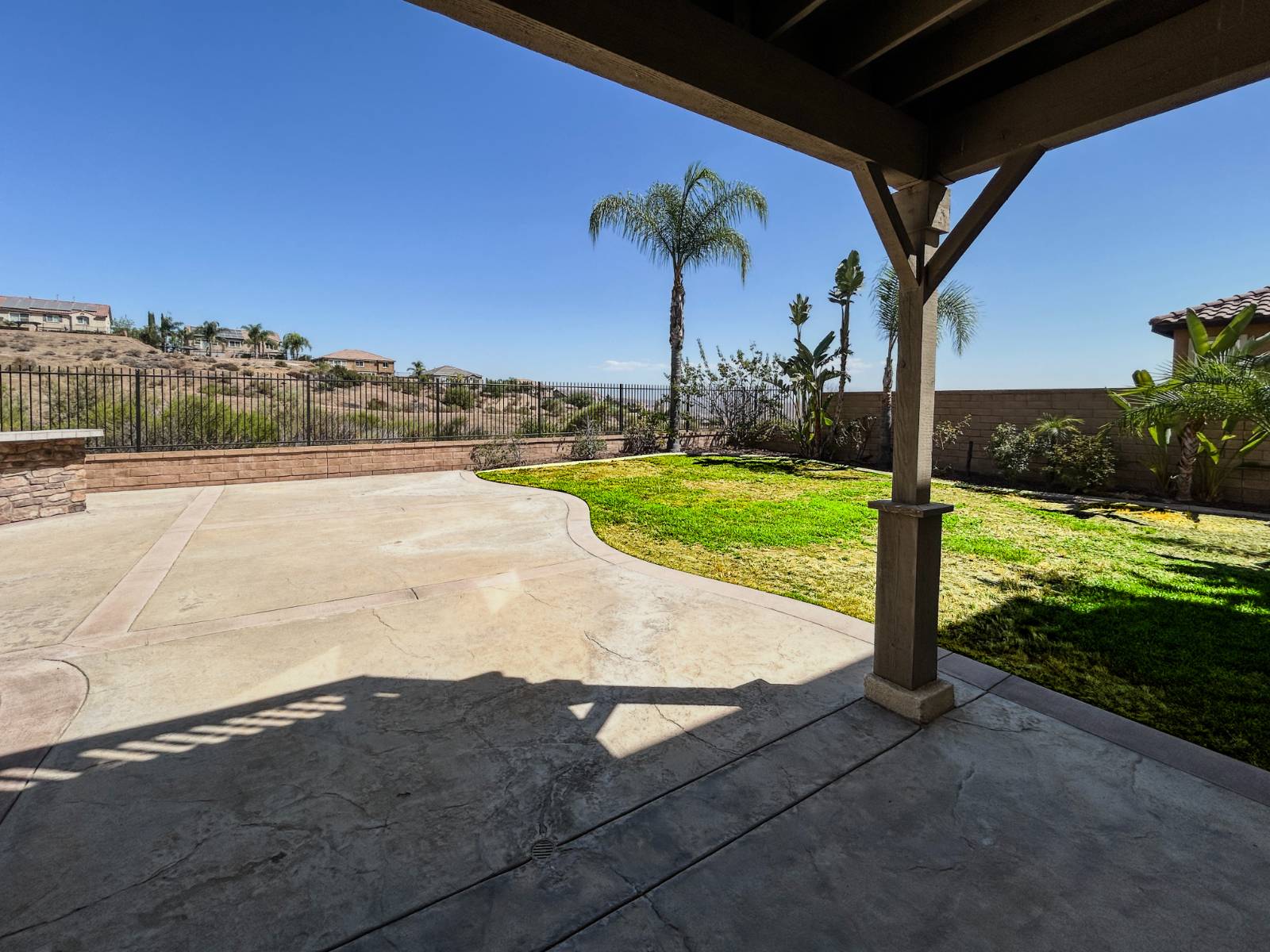 ;
;