78 Debbie Street, Staten Island, NY 10314
| Listing ID |
10649381 |
|
|
|
| Property Type |
Condo |
|
|
|
| Common Charges |
$263 |
|
|
|
| County |
Richmond |
|
|
|
| Township |
Richmond |
|
|
|
|
| Neighborhood |
Bulls Head |
|
|
|
| Total Tax |
$3,535 |
|
|
|
| Tax ID |
1548-1014 |
|
|
|
| FEMA Flood Map |
fema.gov/portal |
|
|
|
| Year Built |
1989 |
|
|
|
|
Upon first entering this unit your first impression will be the beauty of all the natural sunlight that adorns this duplex condo. That is the glory of having a combination of a second floor end unit with also incredibly high vaulted ceilings. This unit boasts an L-shaped living room and separated dining room, a large tiled eat-in kitchen completed with granite countertops. Down the hall you will find a spare room and although it is not considered a bedroom, it can still be used as an office or craft room. On this floor you will also find two additional bedrooms which includes the master bedroom with double closets and sliders leading out to a balcony. The full bath is located on the first floor as well and has Jack and Jill entries with the master bedroom as well as the hallway. The second floor loft is another highlight of this home! It is a large space with lots of closet room, two skylights and it's open concept overlooks the living room. Our current owner uses it as a game room which allows for lots of entertaining. The possibilities for this loft space are endless! The monthly HOA fee covers sewer, snow removal, outside maintenance, landscaping, pool and playground. Pets are also allowed in this development. Convenient to lots of shopping, local and express buses. Don't pass up the opportunity of owning this beautiful condo! *For the right price, the owner may be willing to leave the pool table and 3 big TVs.
|
- 3 Total Bedrooms
- 1 Full Bath
- 1421 SF
- 1421 SF Lot
- Built in 1989
- 2 Stories
- Townhouse Style
- Eat-In Kitchen
- Oven/Range
- Refrigerator
- Dishwasher
- Microwave
- Washer
- Dryer
- Balcony
- 7 Rooms
- Living Room
- Dining Room
- Primary Bedroom
- Kitchen
- Loft
- Private Guestroom
- Forced Air
- 1 Heat/AC Zones
- Gas Fuel
- Natural Gas Avail
- Central A/C
- Brick Siding
- Vinyl Siding
- Municipal Water
- Municipal Sewer
- Near Bus
- Pool
- Pets Allowed
- Playground
- $3,535 Total Tax
- $263 per month Common Charges
- HOA: Dawn RE
- HOA Contact: 718-556-9100
- Sold on 2/03/2021
- Sold for $410,000
- Buyer's Agent: Angela Pucciarelli
- Company: J Milo Real Estate
|
|
Annmarie Triolo
PRODIGY REAL ESTATE INC
|
Listing data is deemed reliable but is NOT guaranteed accurate.
|



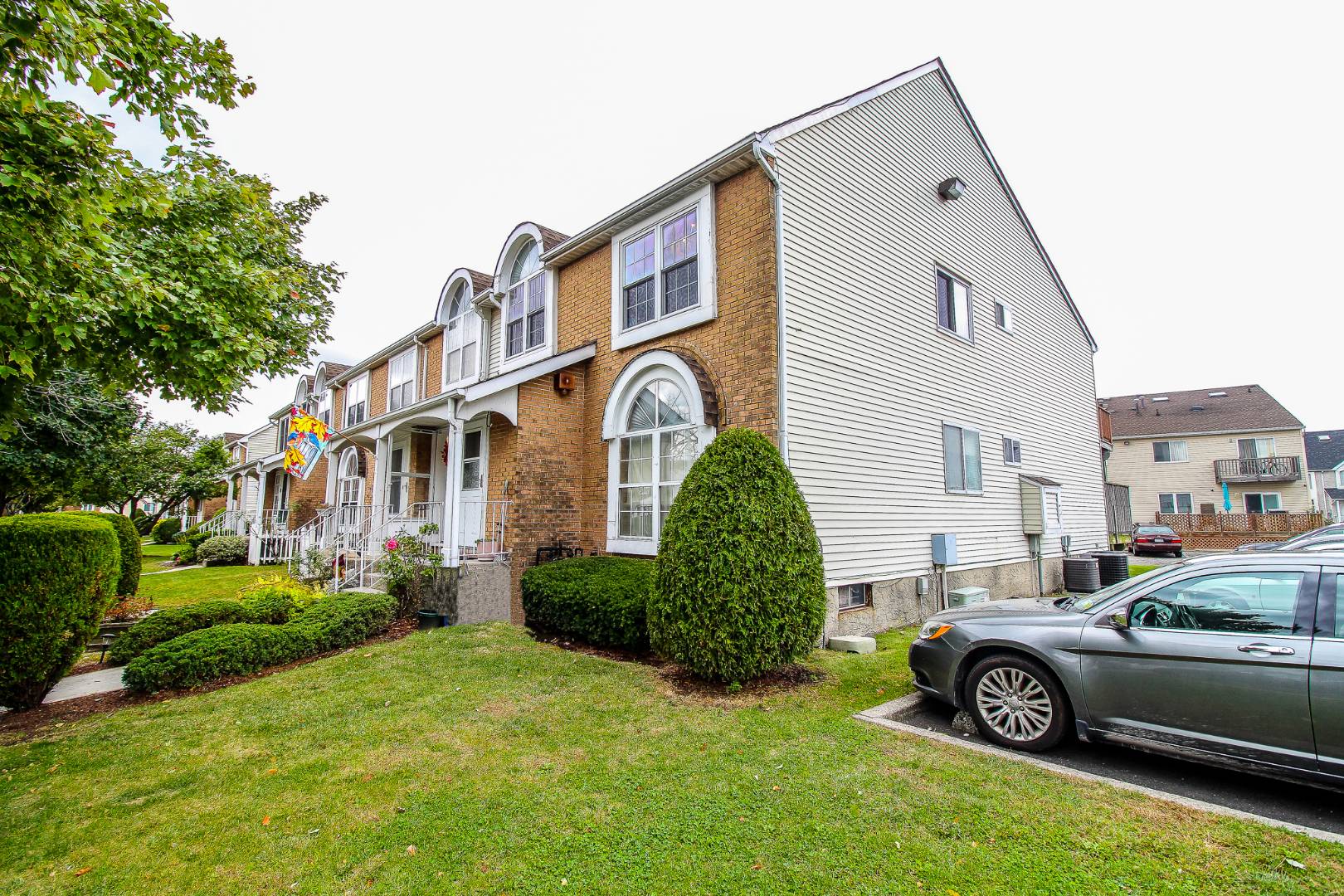


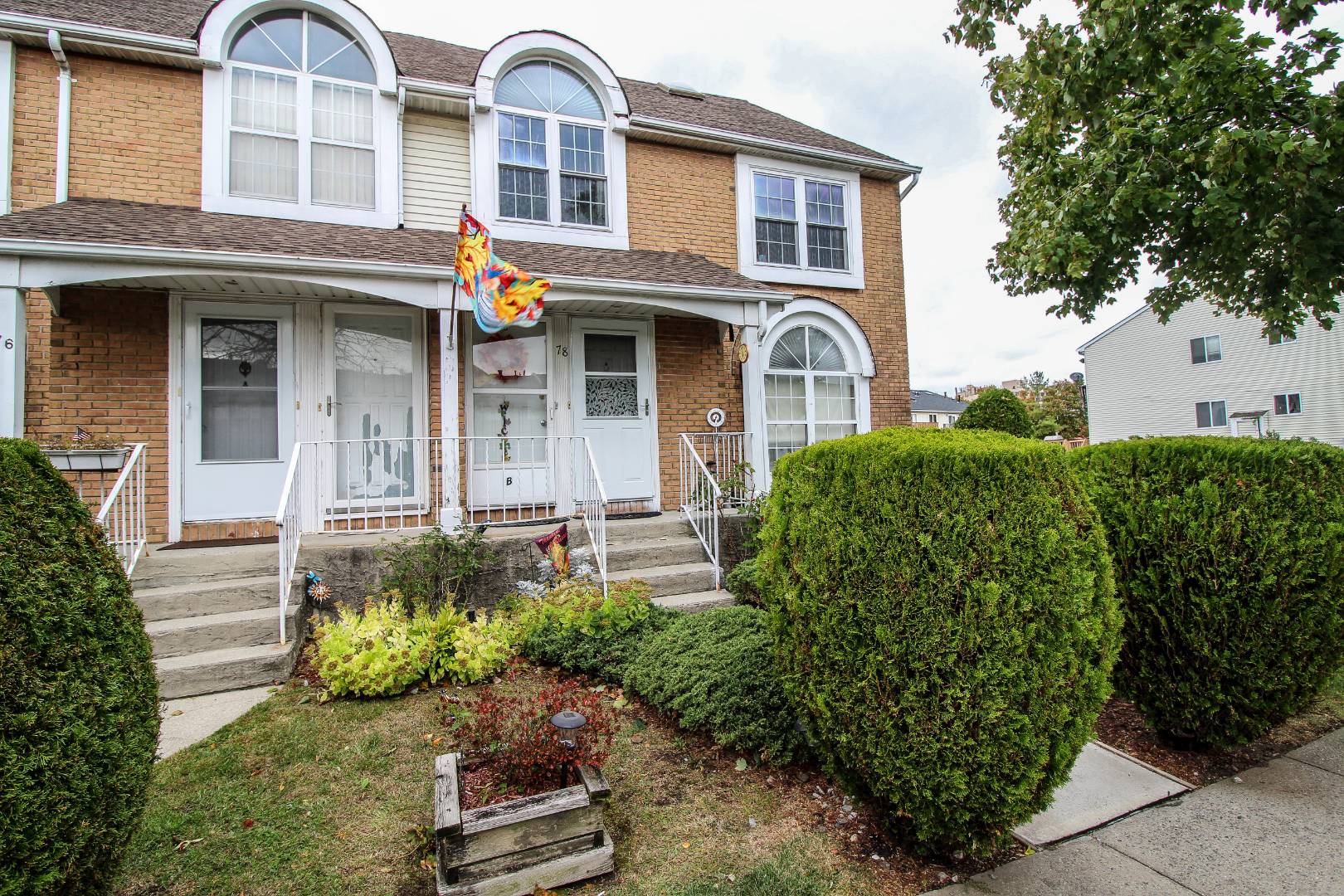 ;
;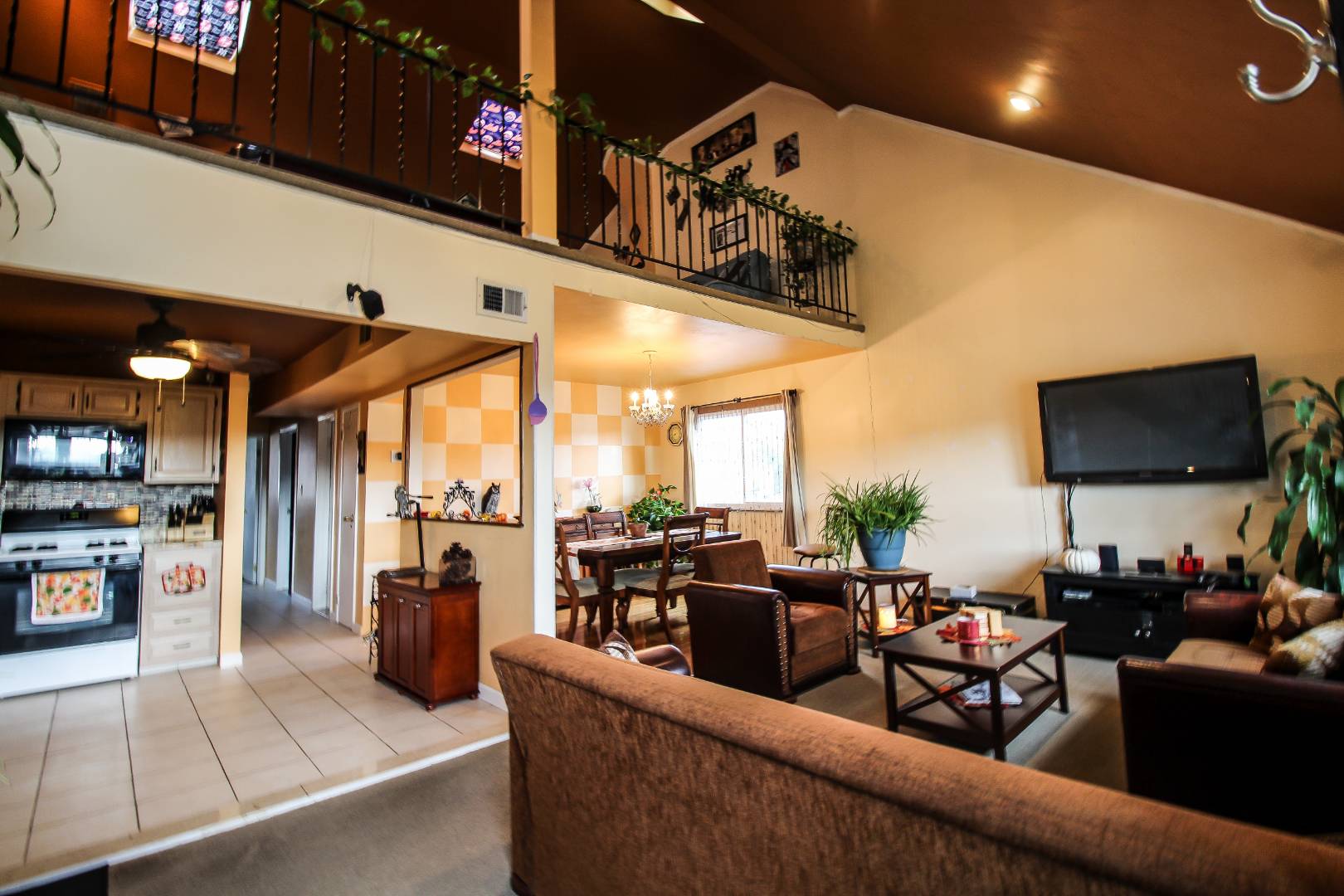 ;
;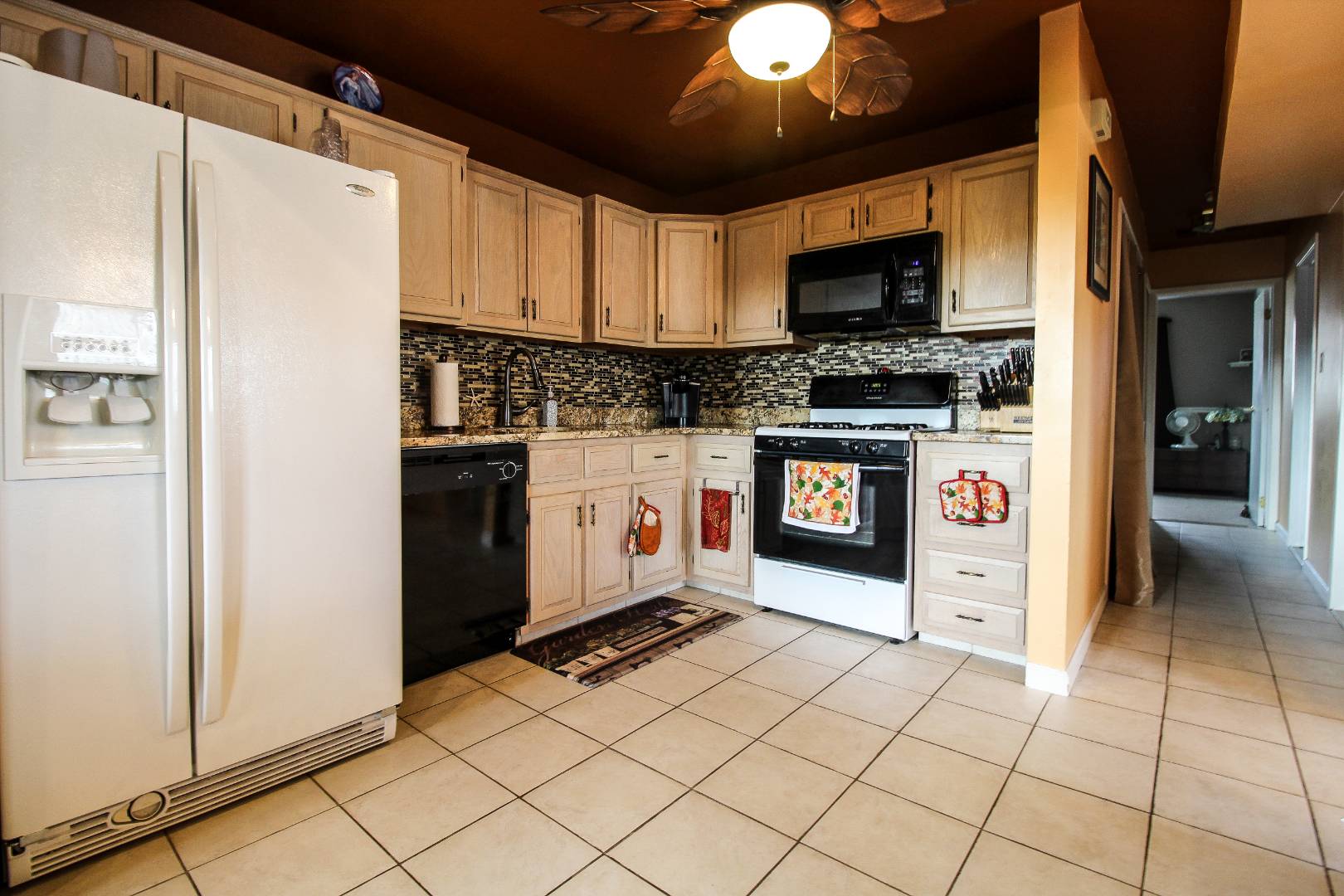 ;
;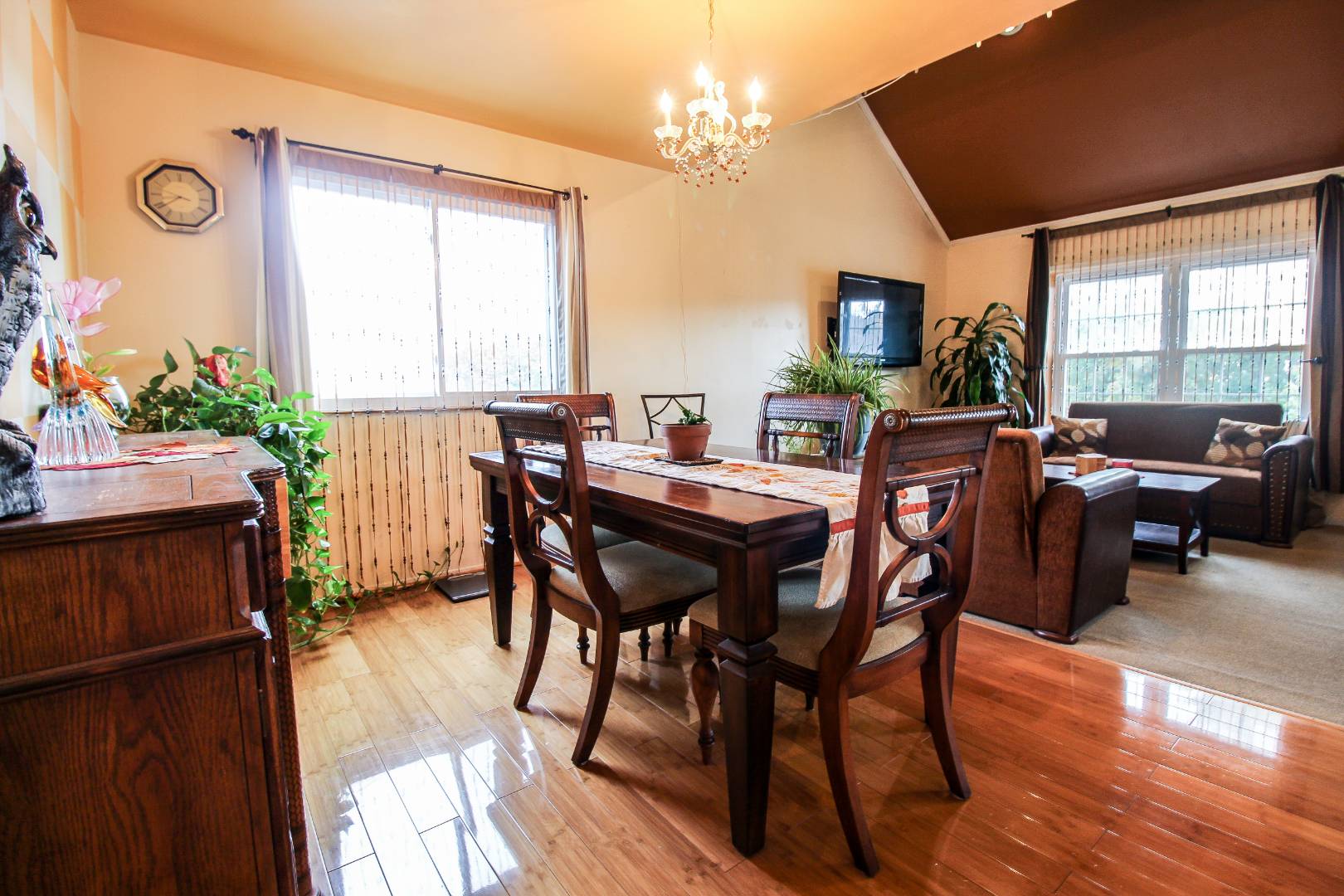 ;
;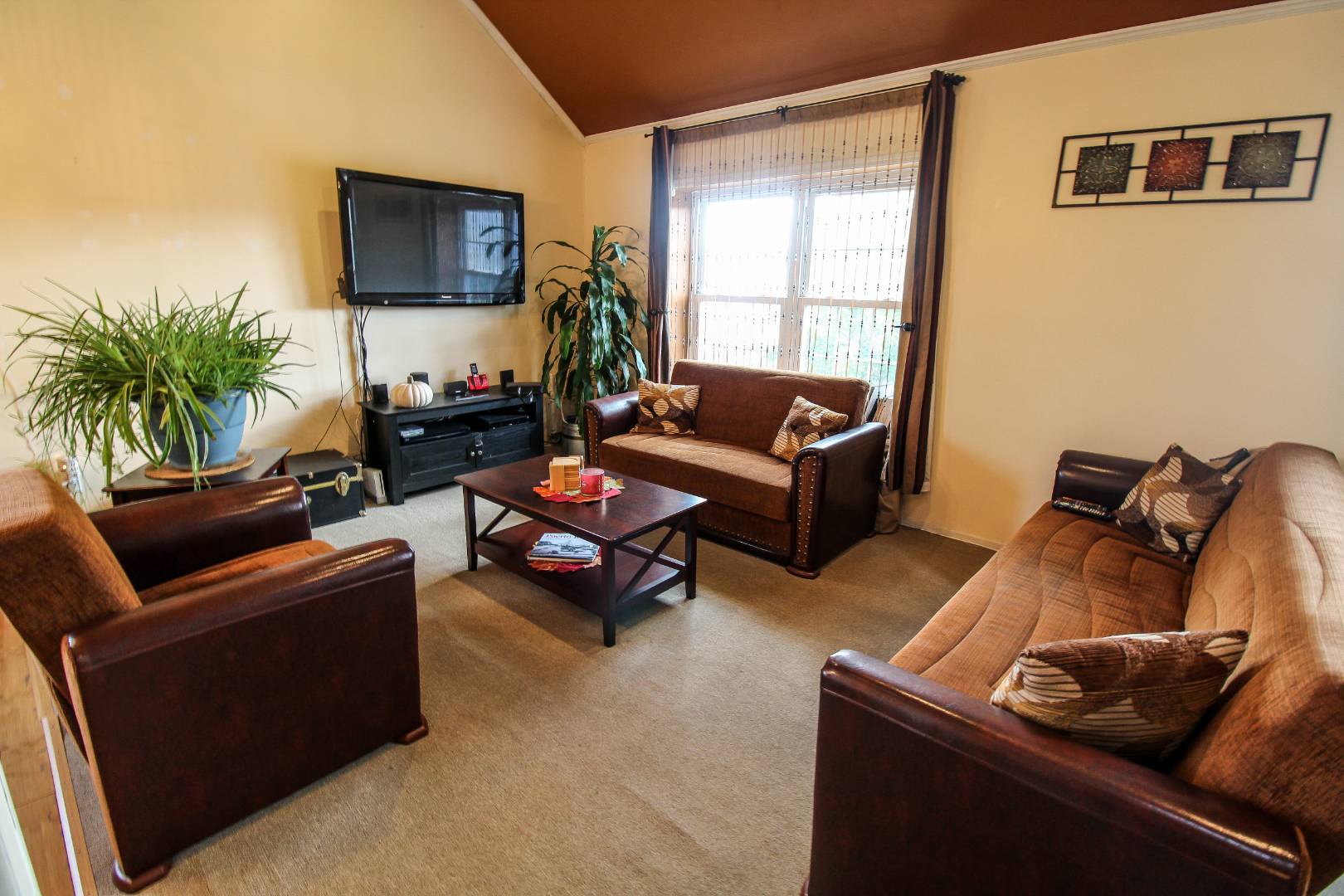 ;
;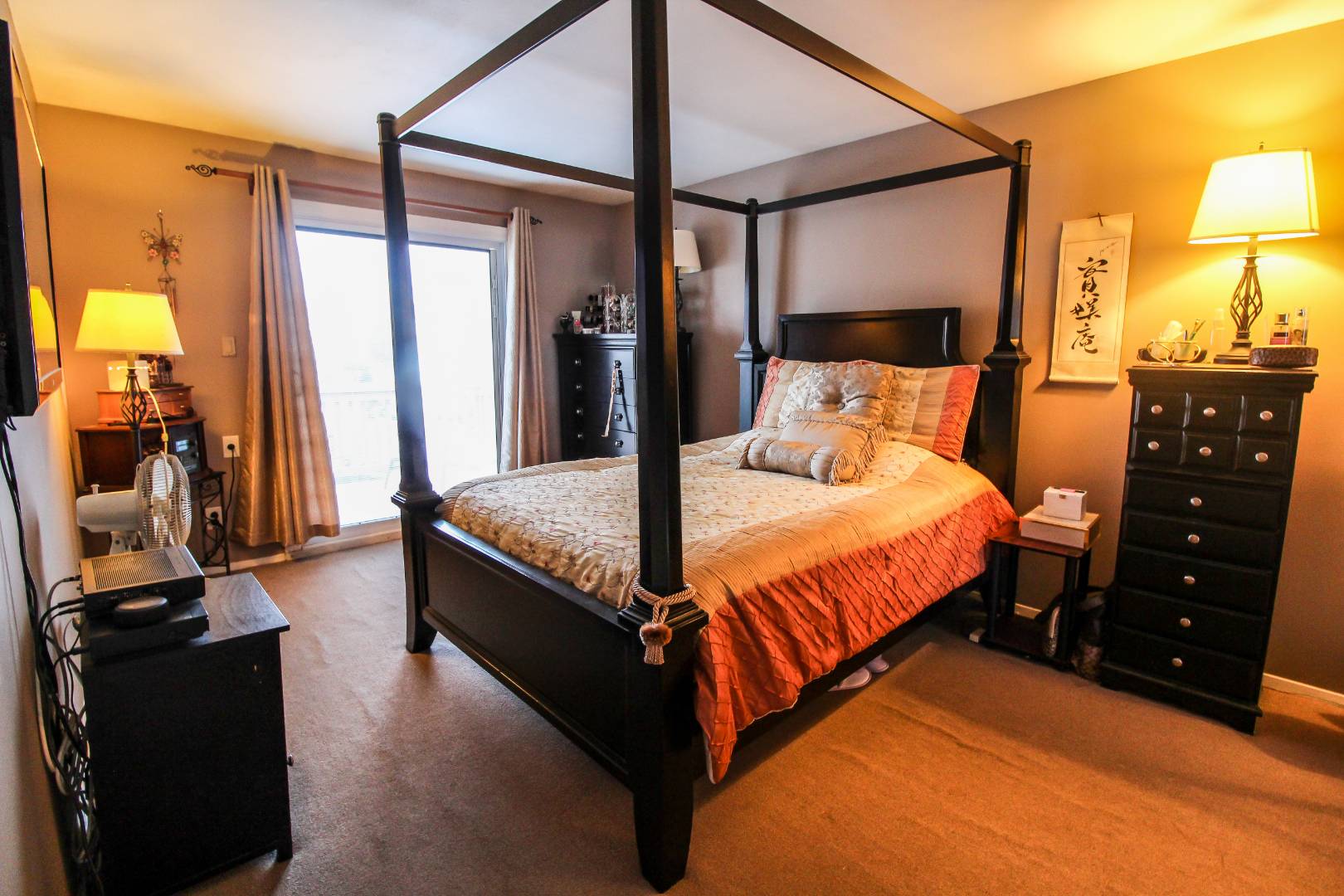 ;
;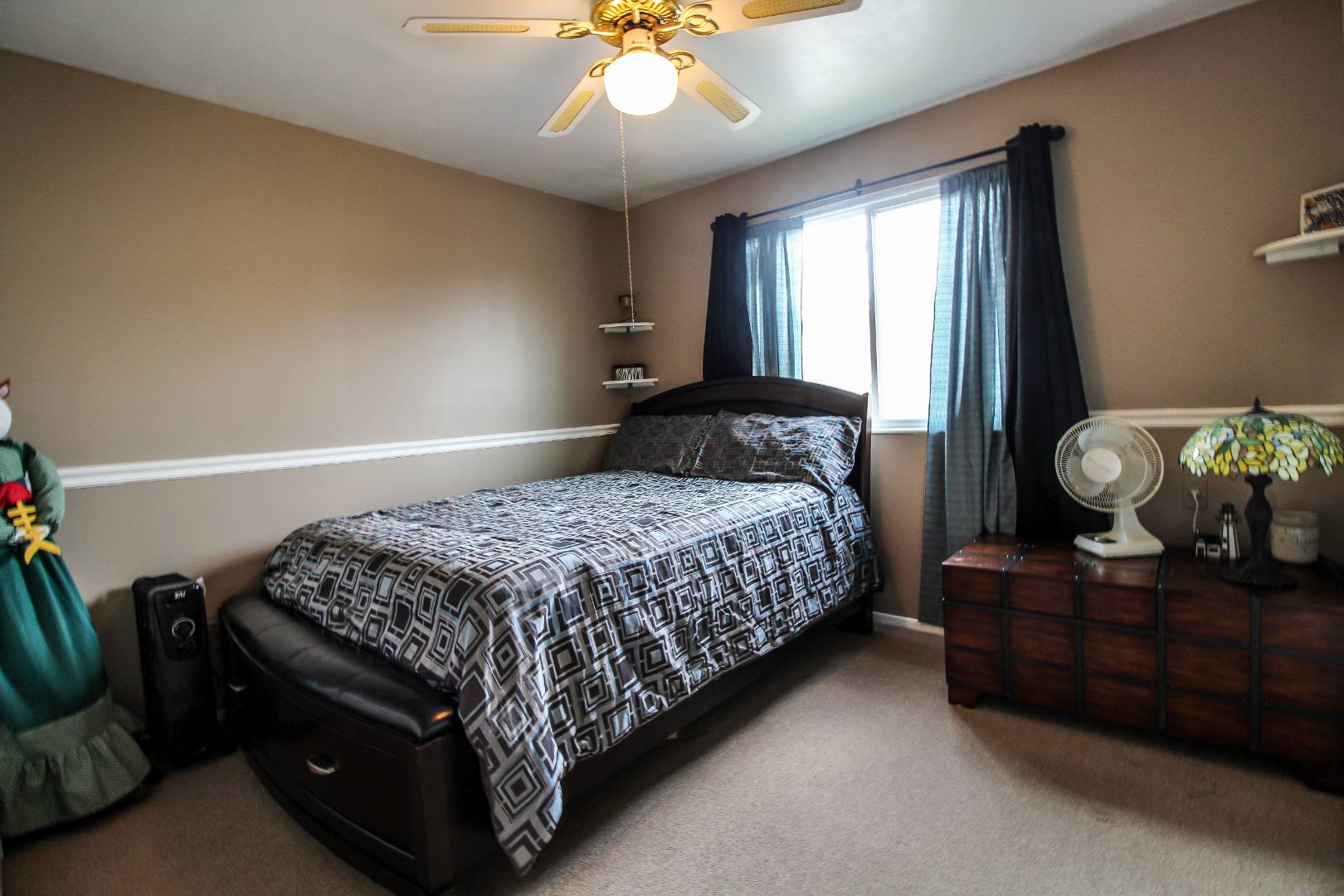 ;
;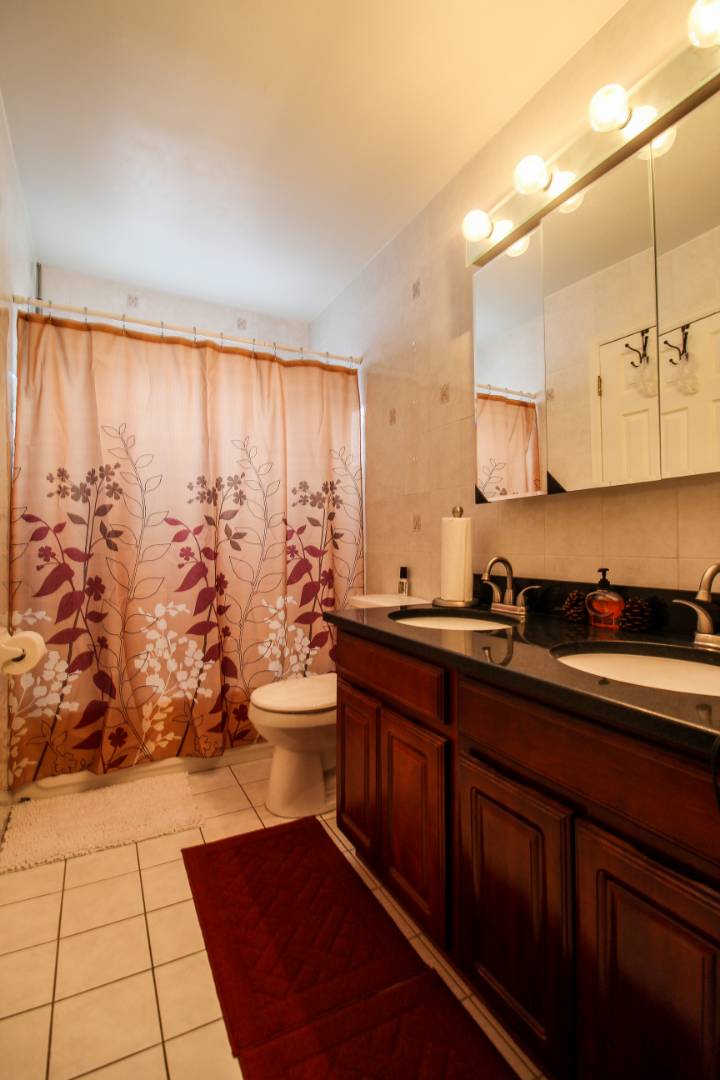 ;
;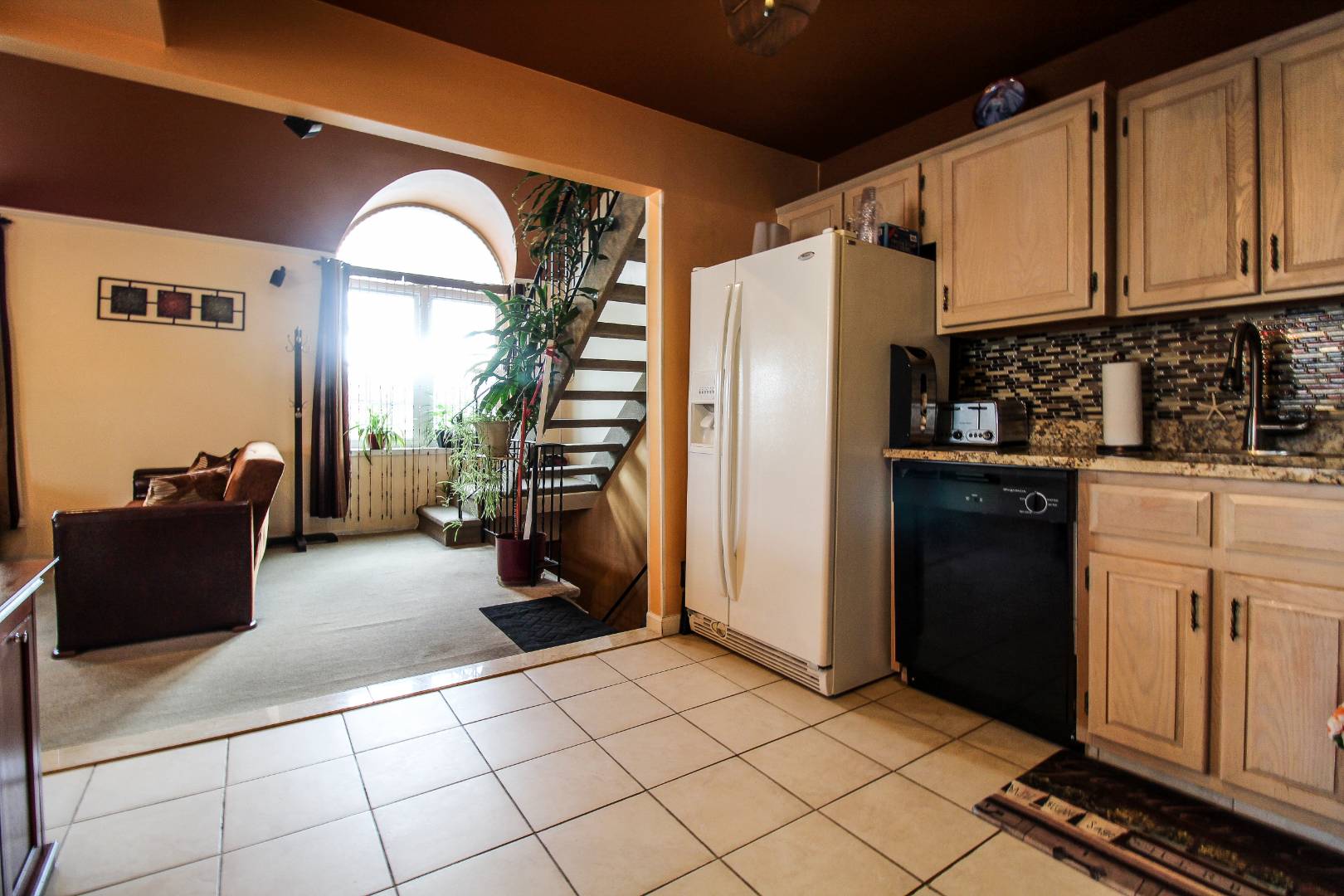 ;
;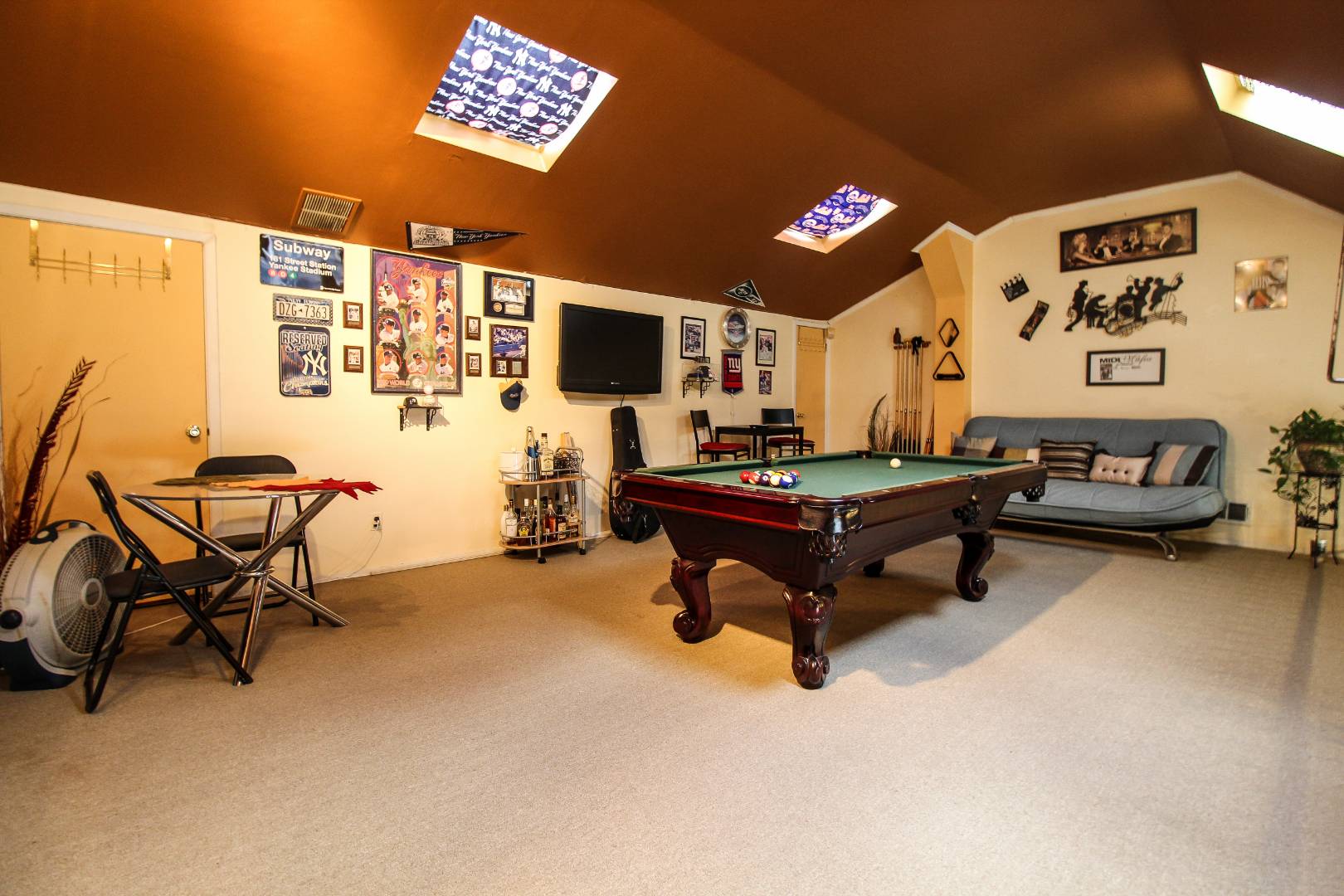 ;
;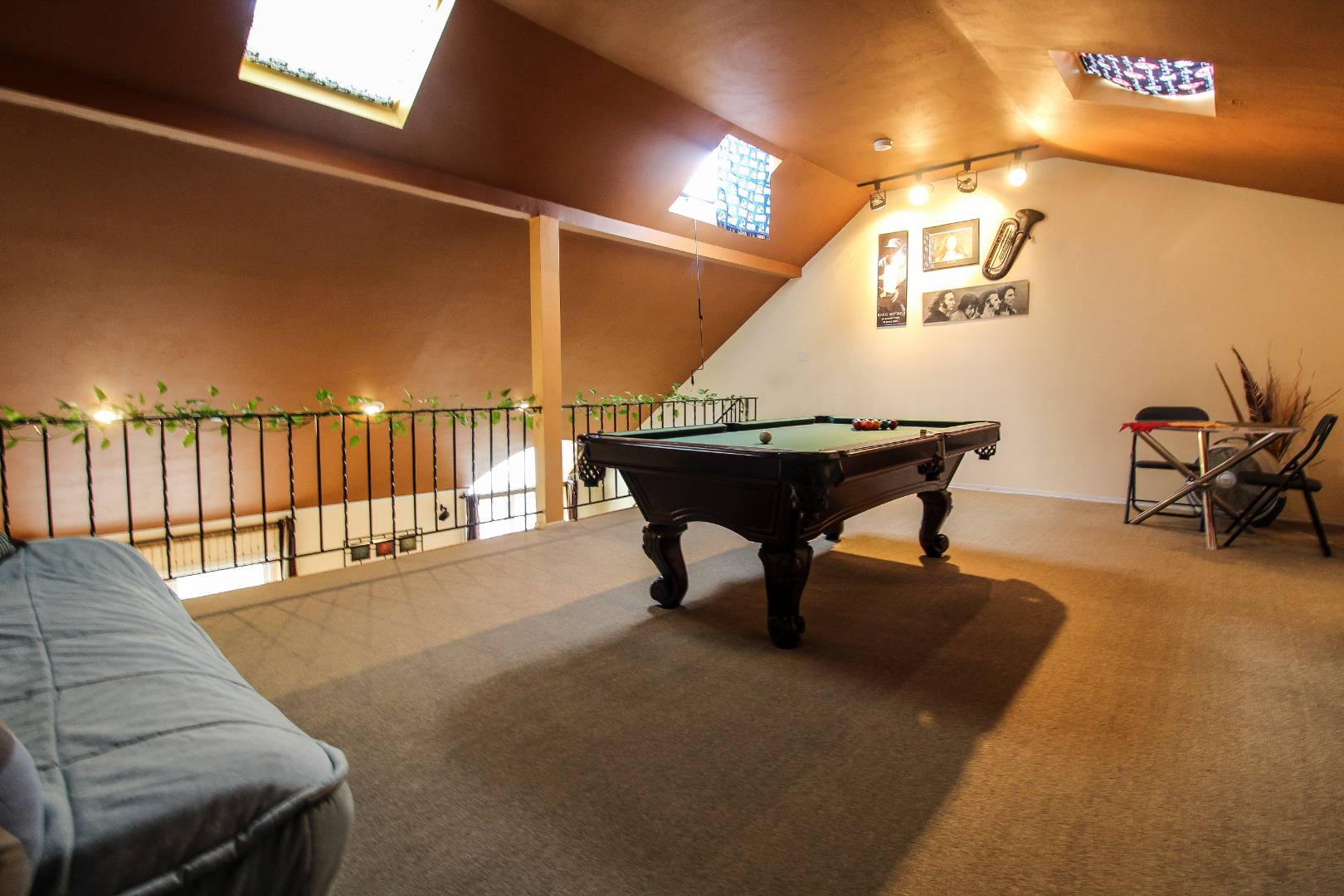 ;
;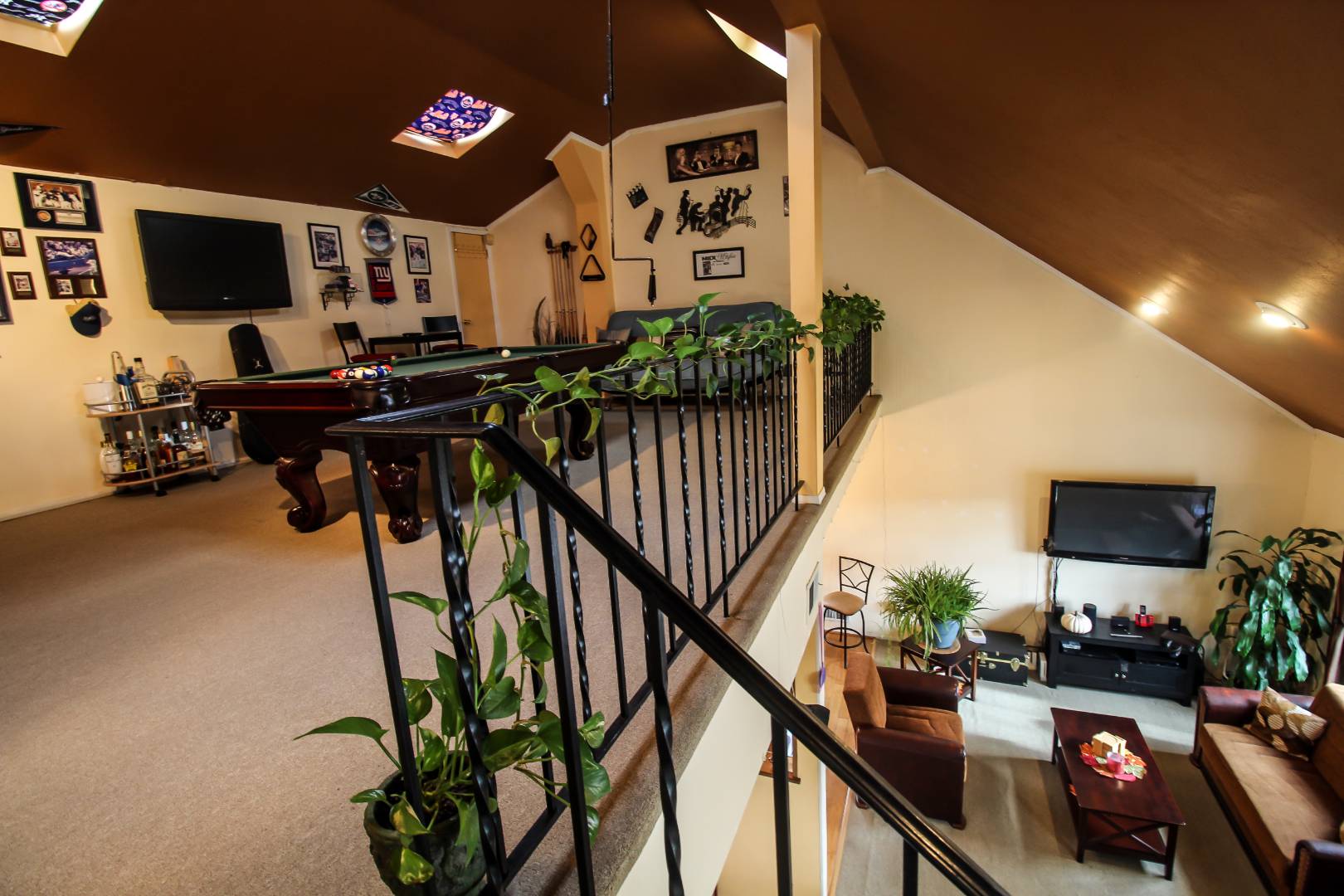 ;
;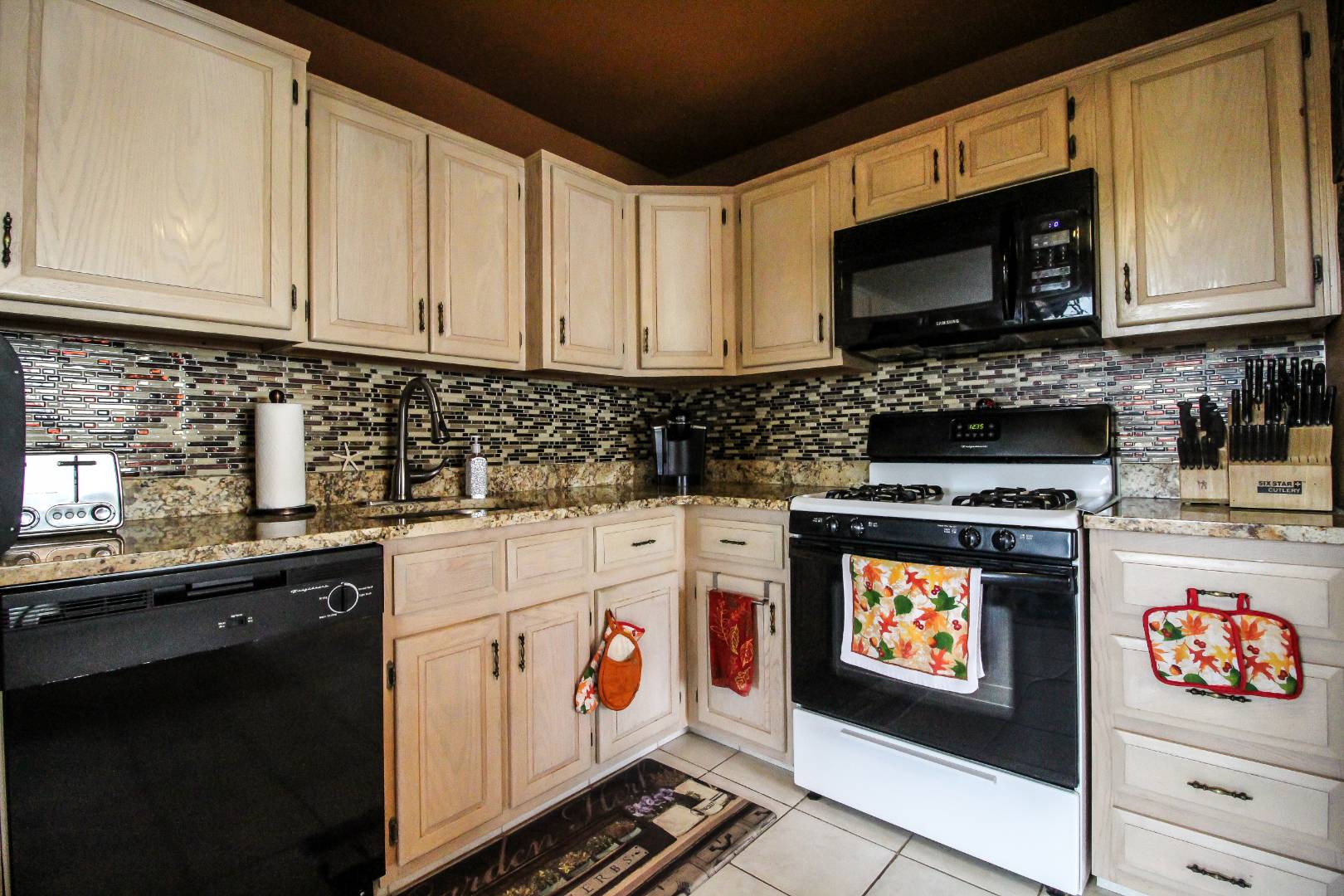 ;
;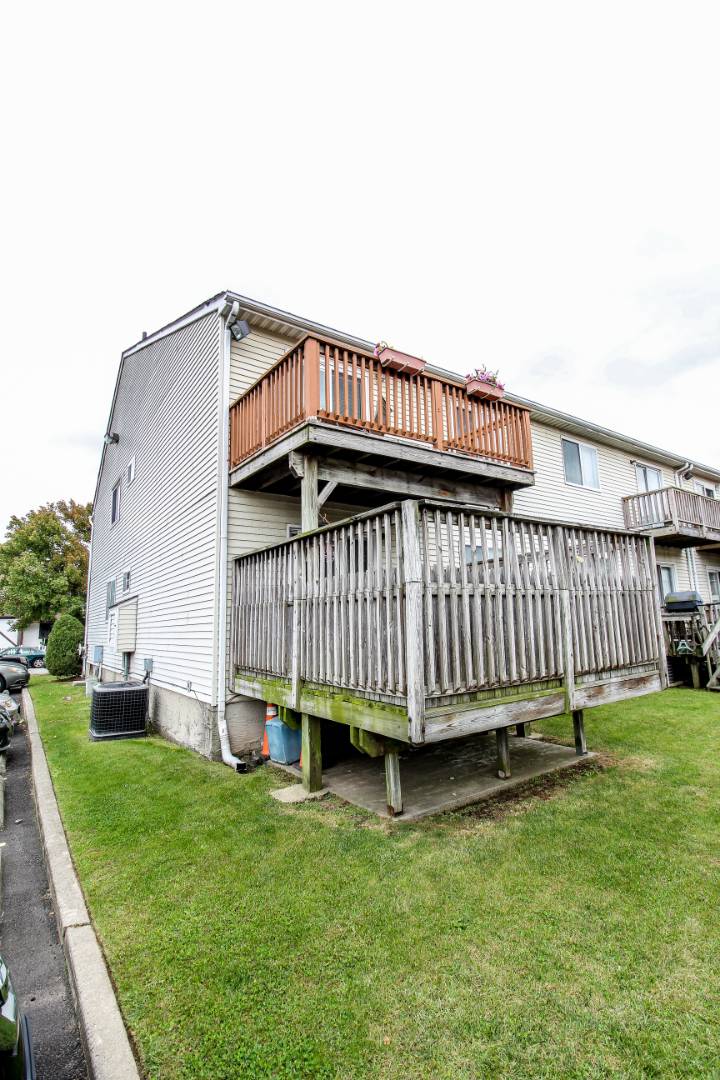 ;
;