79 Amherst Street, Brooklyn, NY 11235
| Listing ID |
11157129 |
|
|
|
| Property Type |
House |
|
|
|
| County |
Kings |
|
|
|
| Township |
Manhattan Beach |
|
|
|
| Neighborhood |
Manhattan Beach |
|
|
|
|
| Total Tax |
$14,997 |
|
|
|
| Tax ID |
8727-34 |
|
|
|
| FEMA Flood Map |
fema.gov/portal |
|
|
|
| Year Built |
2009 |
|
|
|
| |
|
|
|
|
|
This is an exclusive listing of AmeriHomes Realty. Enjoy the autonomy, privacy, and scale of your five bedrooms, eight bathrooms with a four-car driveway and backyard, just in time for summer! Perfectly proportioned at 25' wide and 65' deep on three floors, with a fully finished basement, this 5,400 SF house is ready for you to call home. Located just a few blocks from the Atlantic Ocean, the Canal, the subway, and every amenity you could ever imagine, this BSA-approved colonial home is the perfect blend of scale, creature comforts, convenience, and wonderful light. A gracious vestibule entry and grand foyer welcome you inside this spectacular residence, where ceilings soar over hardwood floors and handsome millwork. The large formal living room invites lavish entertaining alongside three large windows and a gas-burning fireplace. The eat-in kitchen with custom cabinetry, granite countertops, and high-end appliances by Miele, including a Subzero fridge and a professional vented range, would be the envy of any chef. The sliding glass door opens to an expansive patio, making al fresco dining irresistible. A home office, powder room, and coat closet complete this well-planned level. An elegant staircase leads to the upper two floors, with the spacious primary suite and four ample-sized additional bedrooms. The luxurious owner's suite features a walk-in closet and a relaxing en-suite bathroom with a Jacuzzi tub, separate shower, and double vanity. The second and third floors offer five sizable en-suite bedrooms in total and phenomenal light and closet space that deserve your utmost attention. The fully finished basement welcomes you with radiant heated floors, eight-foot ceilings, a family room with a wet bar, a recreation room, a sauna, and two bathrooms. It is ready to meet your busy household's needs with a laundry room and massive storage room. A heating/cooling system offering climate-control zones in each room ensures seamless, year-round comfort. High efficient tankless water heater with extra storage promises instant hot water all year round. The house has been fully insulated to save money and energy. This state-of-the-art home has nine heating zones and seven air-conditioning zones for optimum comfort. A magnificent garden is your backdrop, including an outdoor kitchen and lounge area. Outside, the expansive private driveway provides parking for at least four mid-size vehicles. A double-color stucco façade with custom wrought iron fencing and a beautifully landscaped front yard add lovely curb appeal to this not-to-be-missed Manhattan Beach residence. The home is just steps away from the golden sand beaches of 43-acre Manhattan Beach Park, which offers sports courts and playgrounds. The Manhattan Beach neighborhood is a well-established enclave of high-end homes bounded by water on three sides.
|
- 5 Total Bedrooms
- 6 Full Baths
- 2 Half Baths
- 5400 SF
- 4160 SF Lot
- Built in 2009
- 3 Stories
- Available 2/28/2023
- Colonial Style
- Full Basement
- 1300 Lower Level SF
- Lower Level: Finished, Walk Out
- Open Kitchen
- Granite Kitchen Counter
- Oven/Range
- Refrigerator
- Dishwasher
- Microwave
- Washer
- Stainless Steel
- Ceramic Tile Flooring
- Hardwood Flooring
- 12 Rooms
- Entry Foyer
- Living Room
- Family Room
- en Suite Bathroom
- Media Room
- Great Room
- Kitchen
- Laundry
- Alarm System
- Hot Water
- Natural Gas Fuel
- Central A/C
- Frame Construction
- Stucco Siding
- Asphalt Shingles Roof
- 4 Garage Spaces
- Municipal Water
- Municipal Sewer
- Deck
- Patio
- Open Porch
- Street View
- Sold on 2/26/2024
- Sold for $2,475,000
- Buyer's Agent: Victor Li
- Company: AMERIHOMES REALTY OF NY INC
|
|
AMERIHOMES REALTY OF NY INC
|
Listing data is deemed reliable but is NOT guaranteed accurate.
|



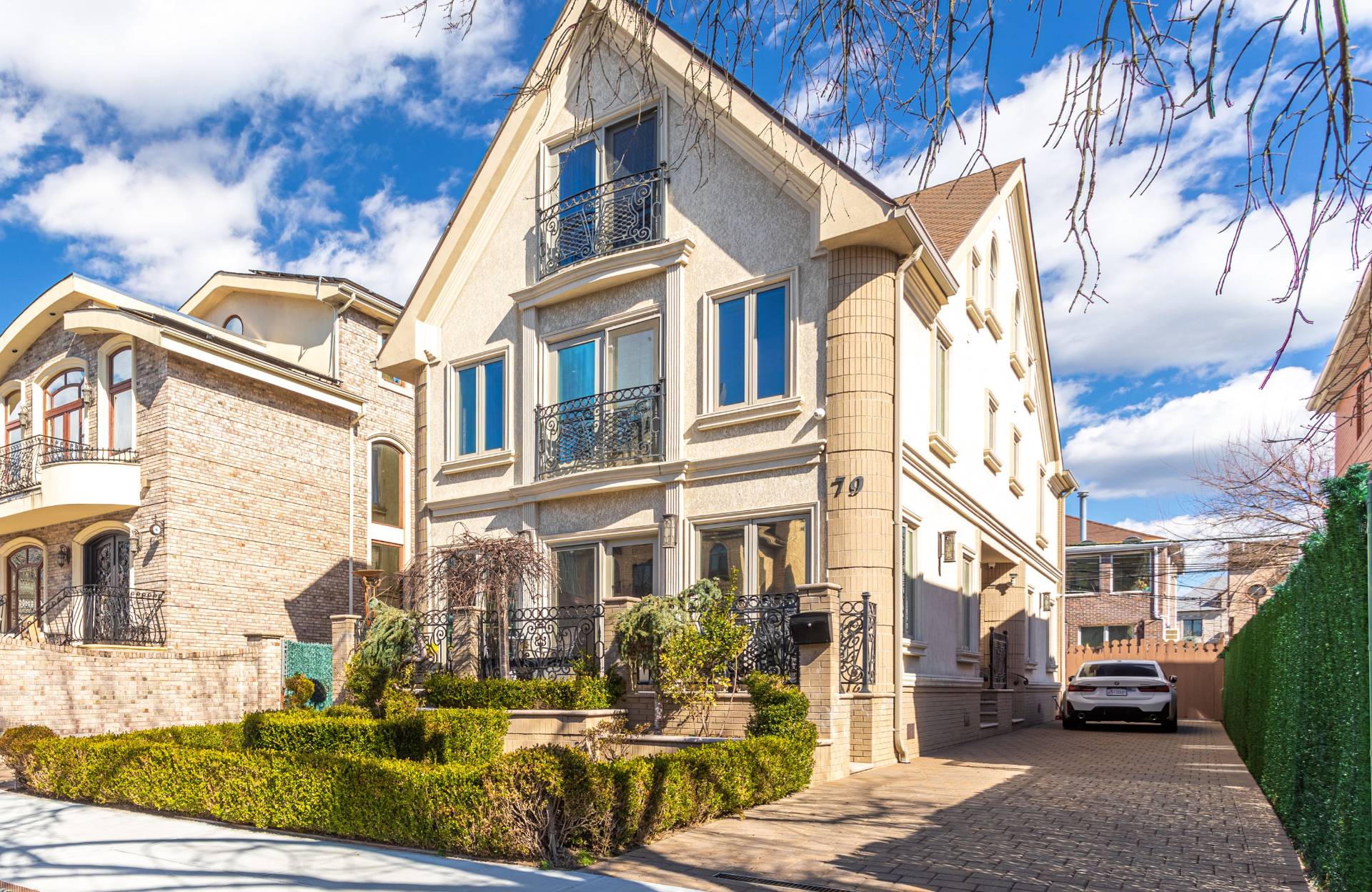


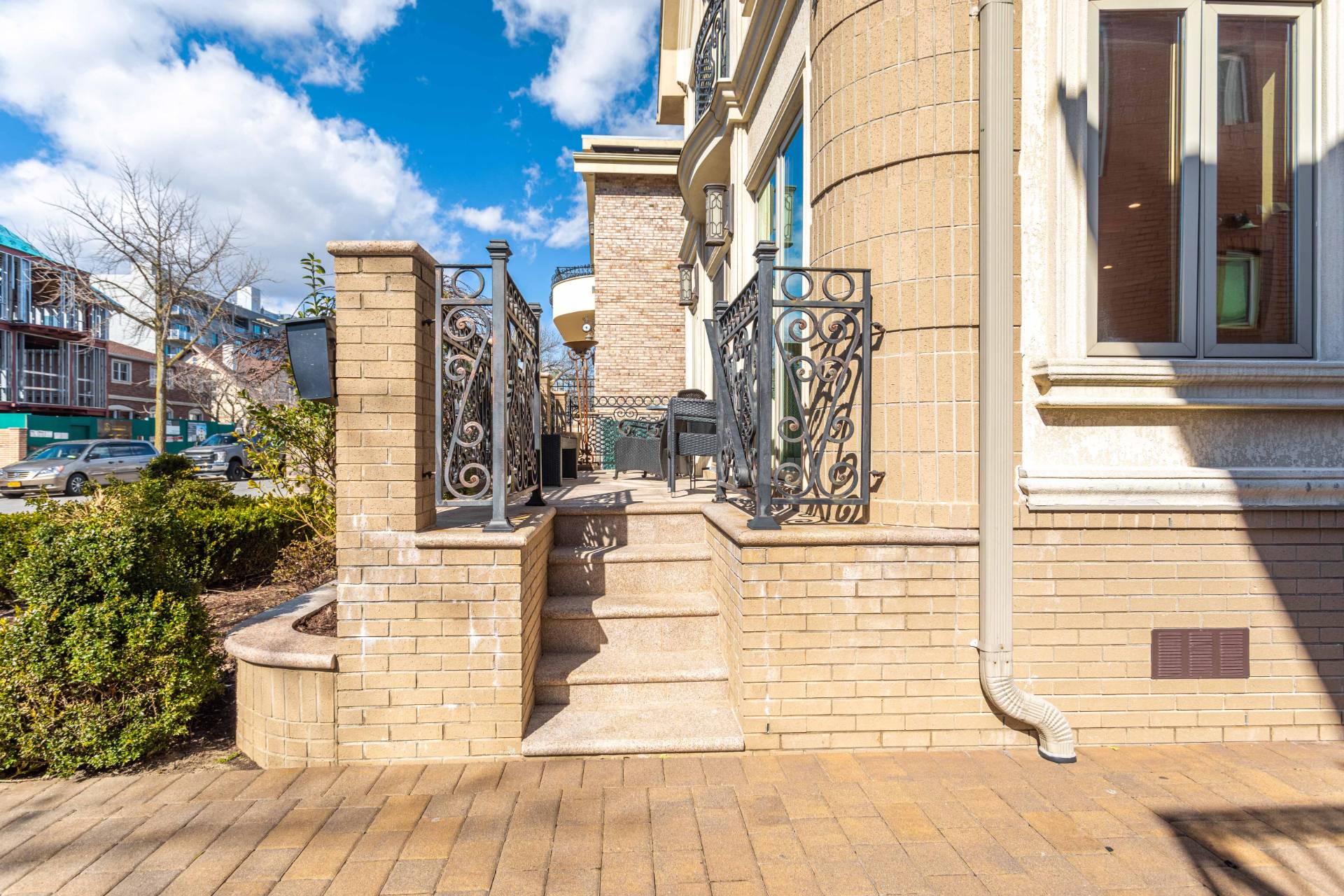 ;
;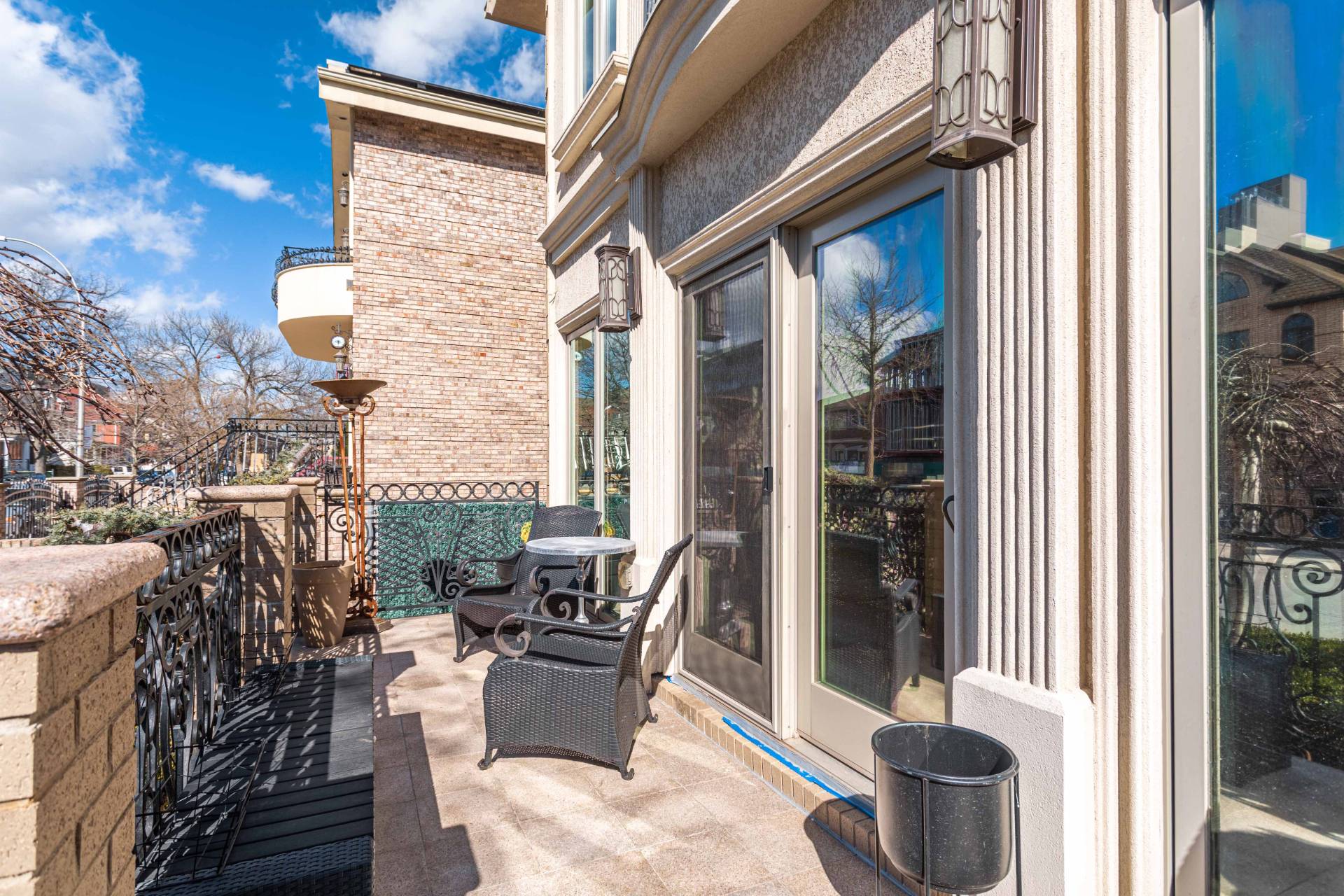 ;
;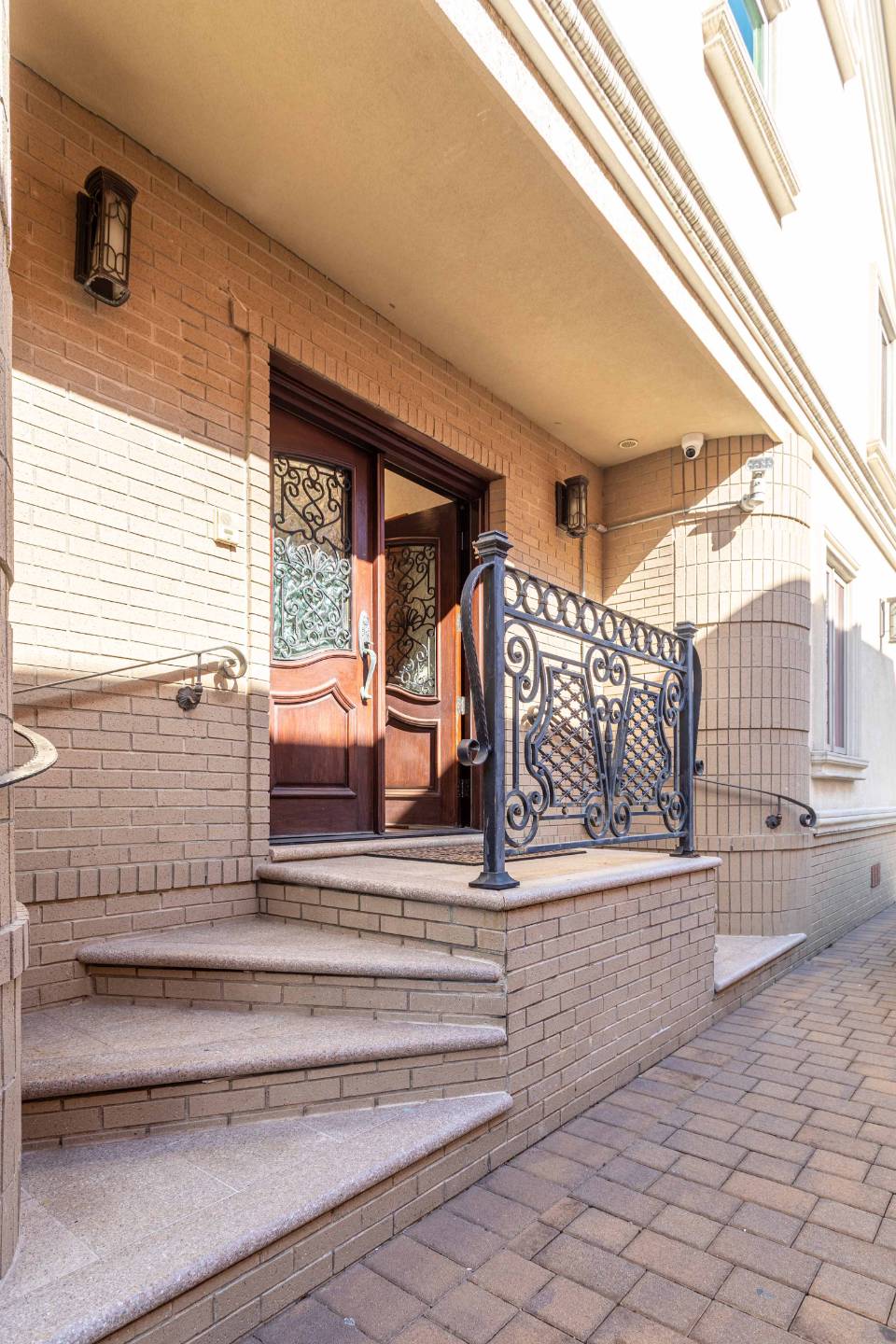 ;
;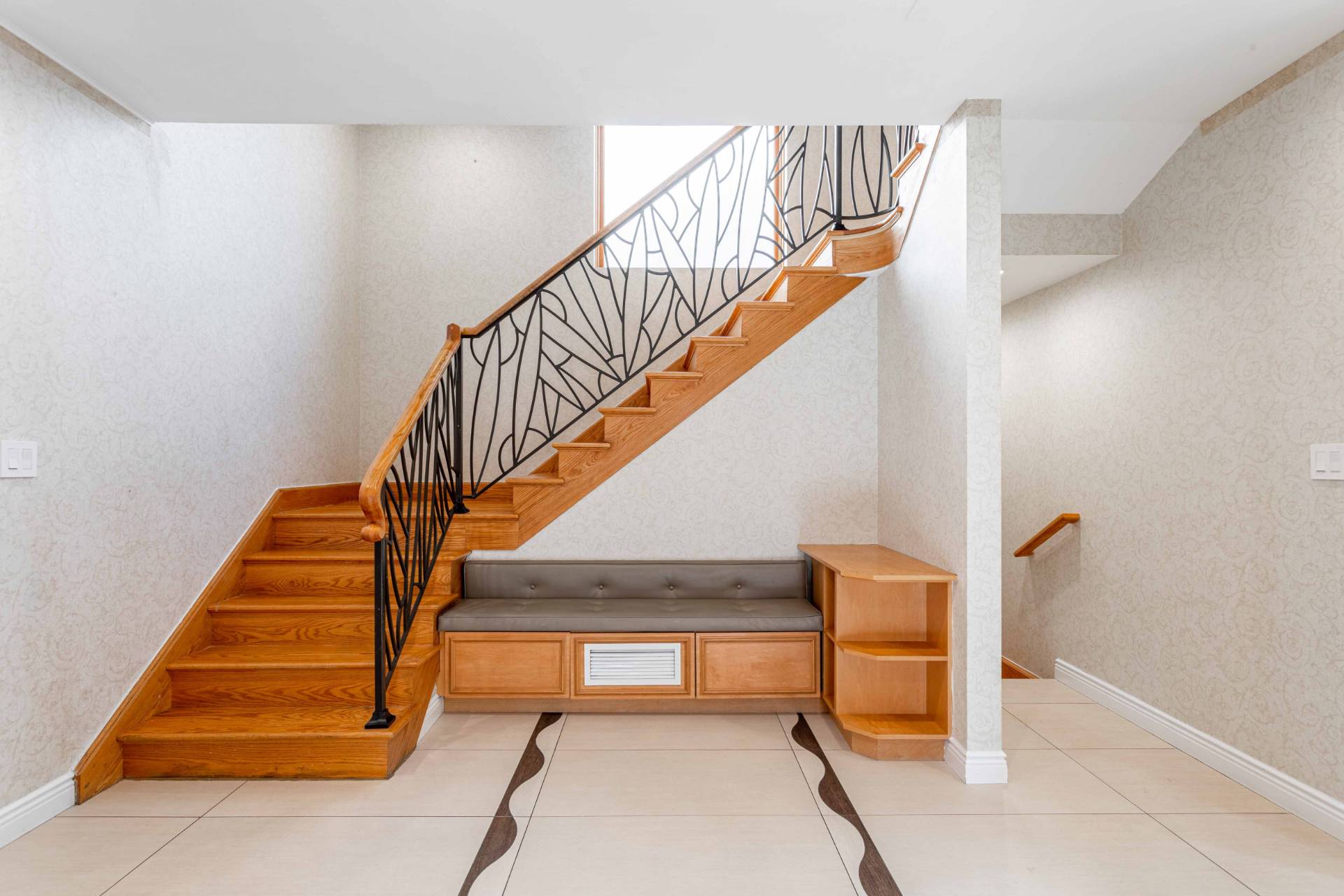 ;
;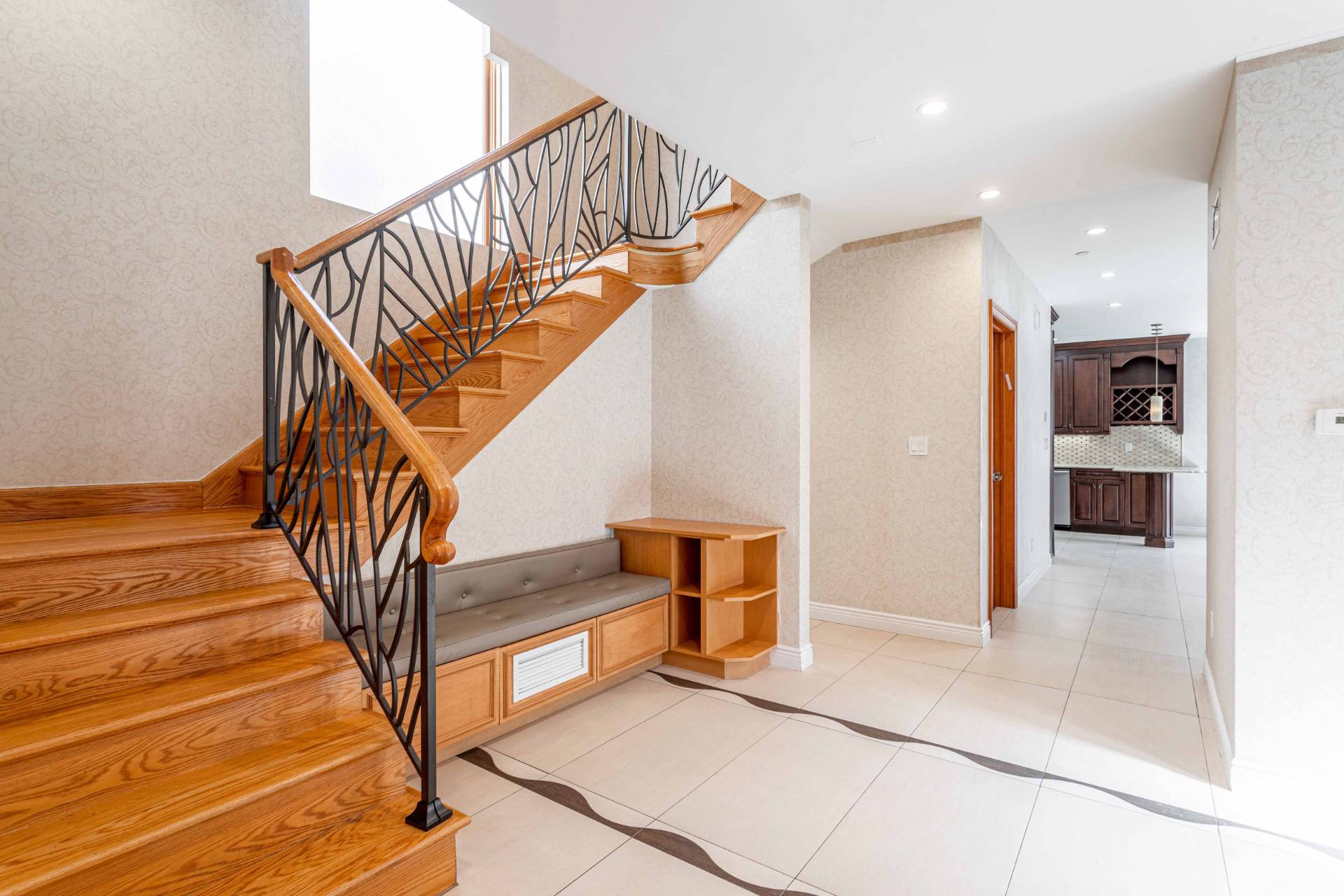 ;
;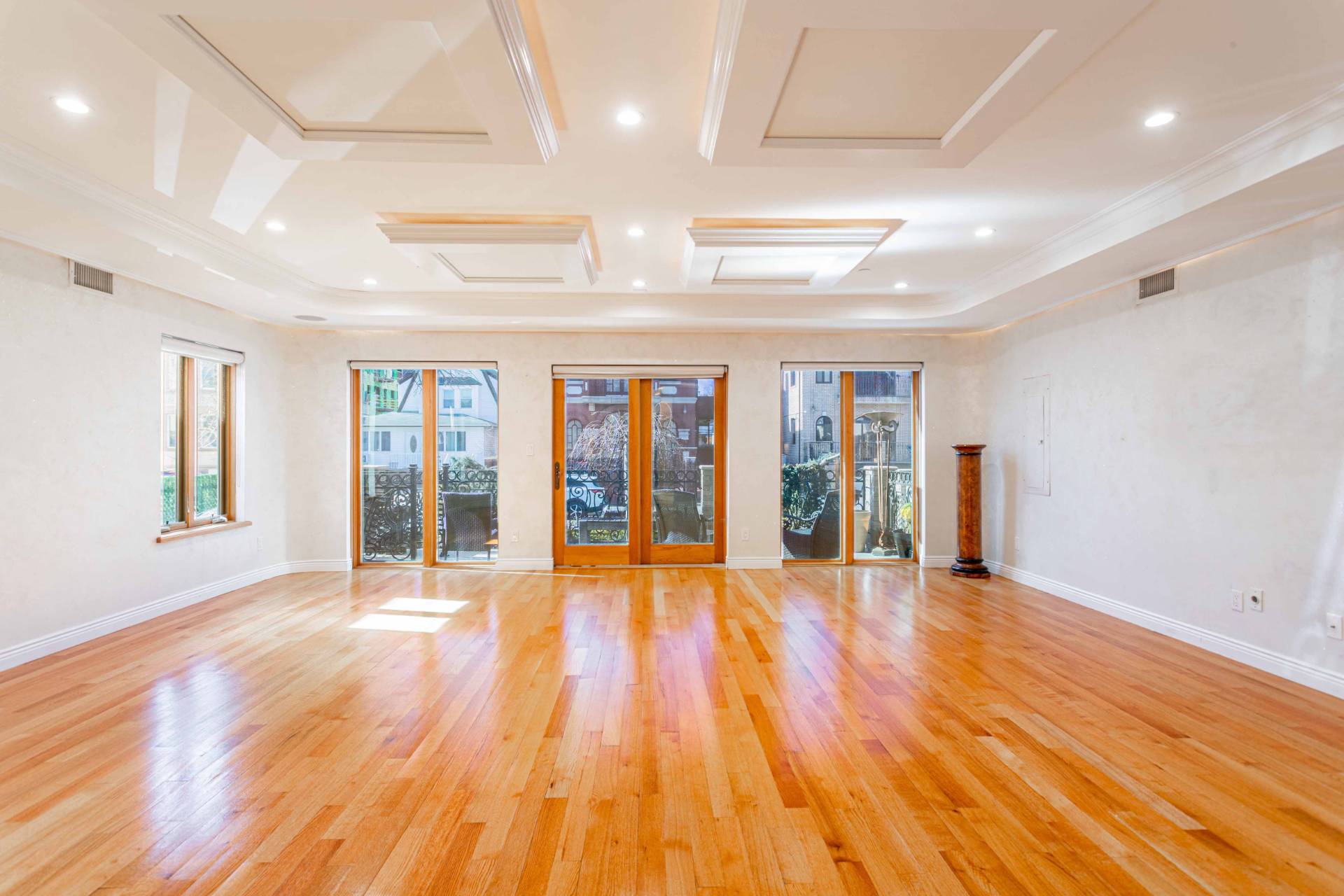 ;
;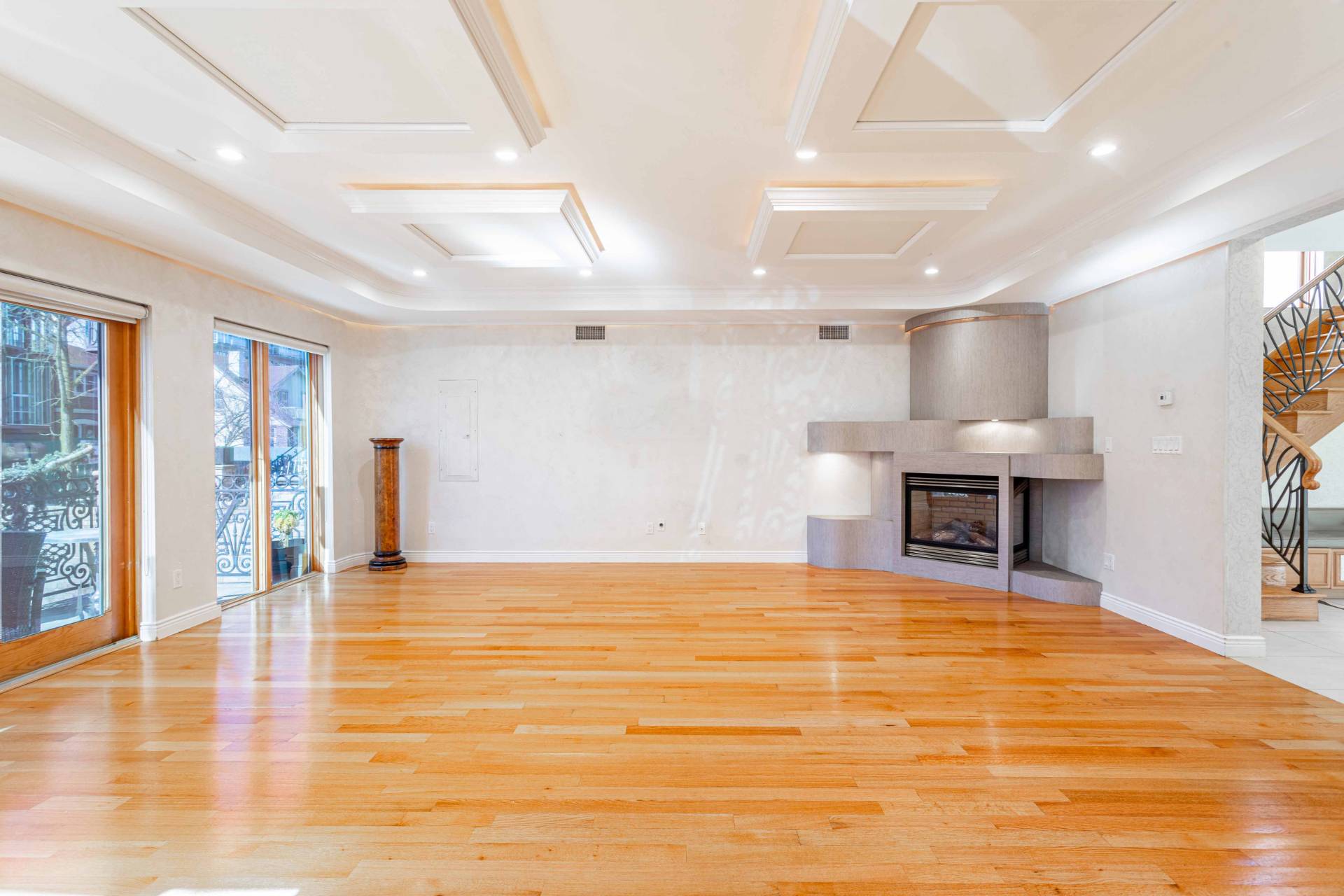 ;
;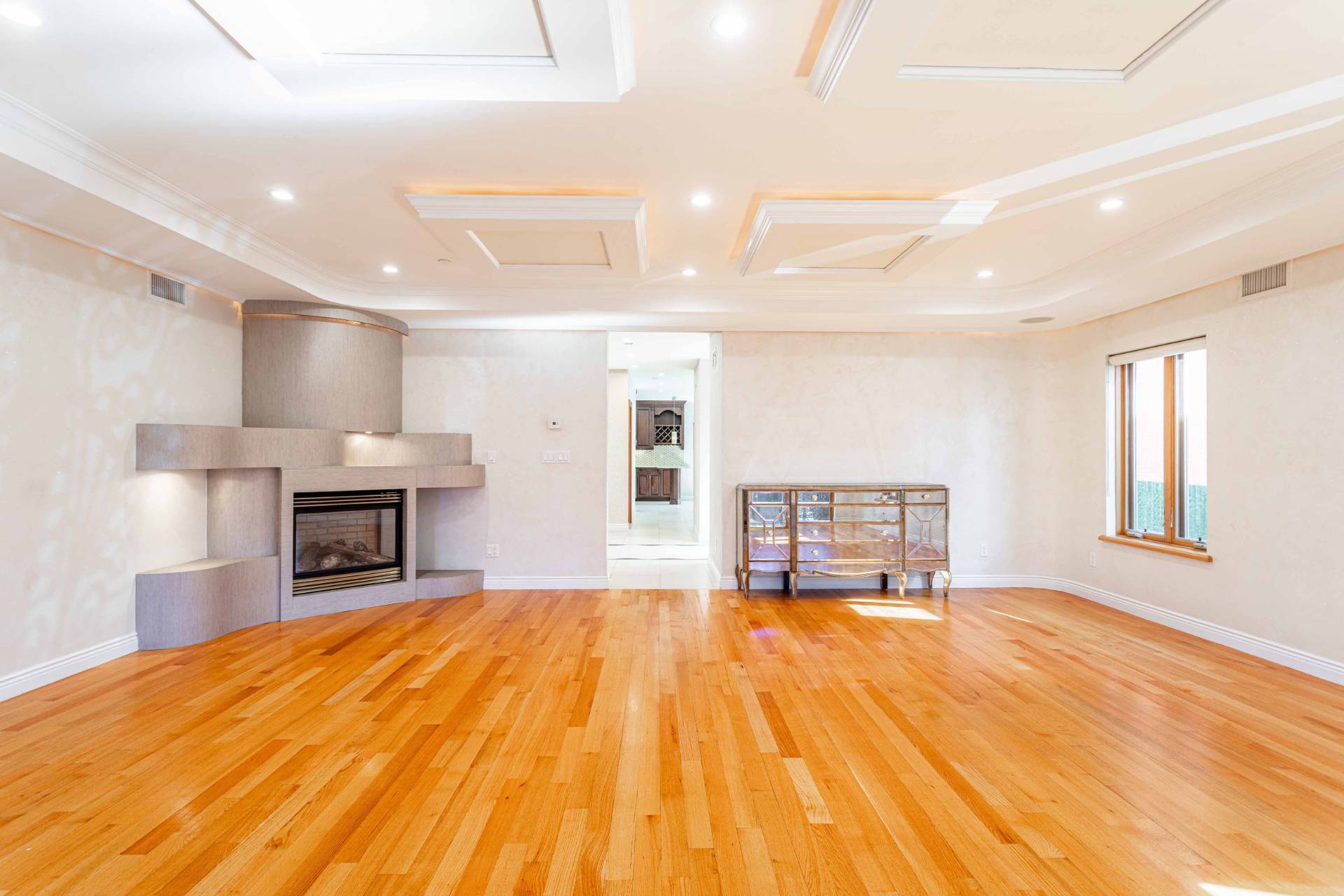 ;
;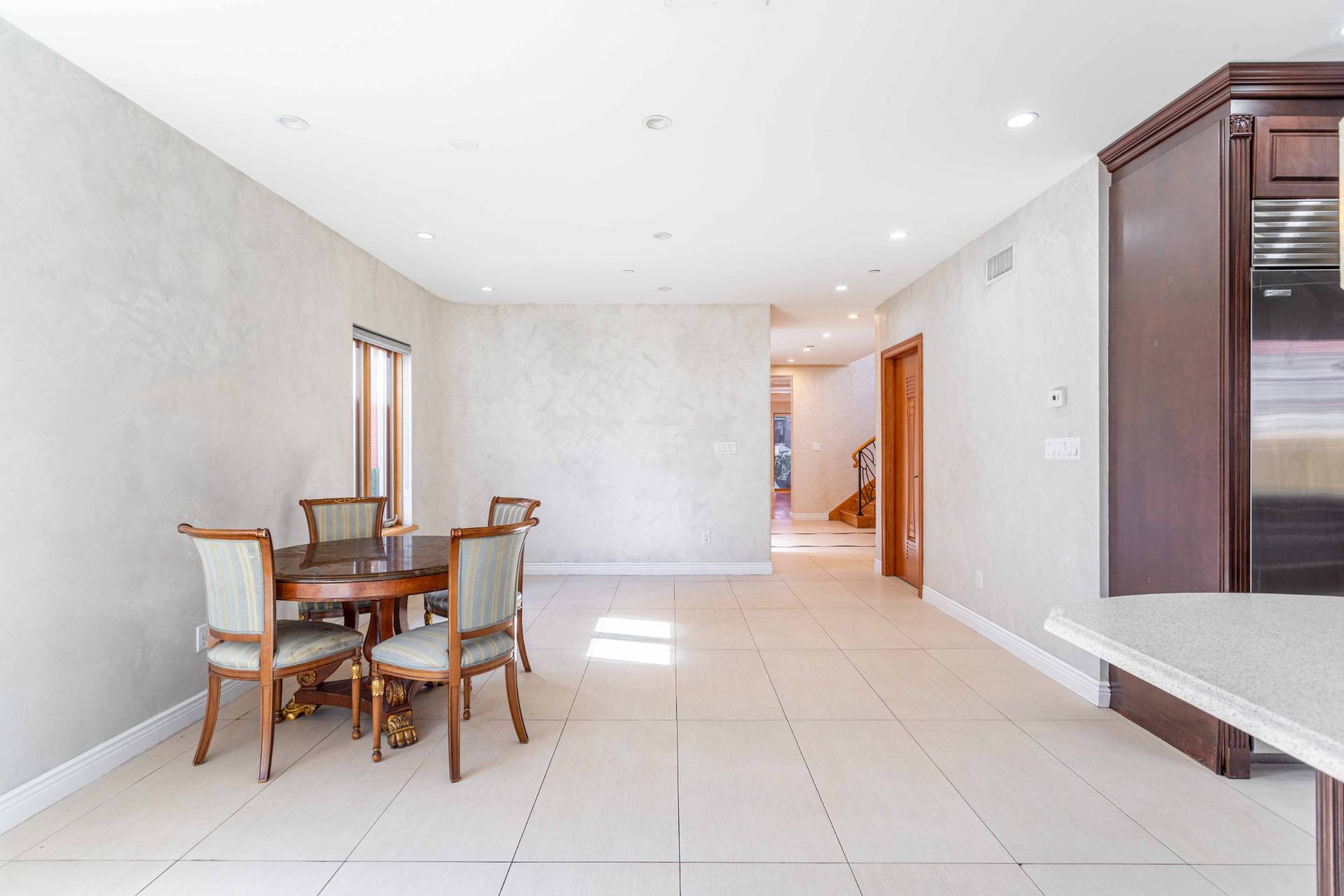 ;
;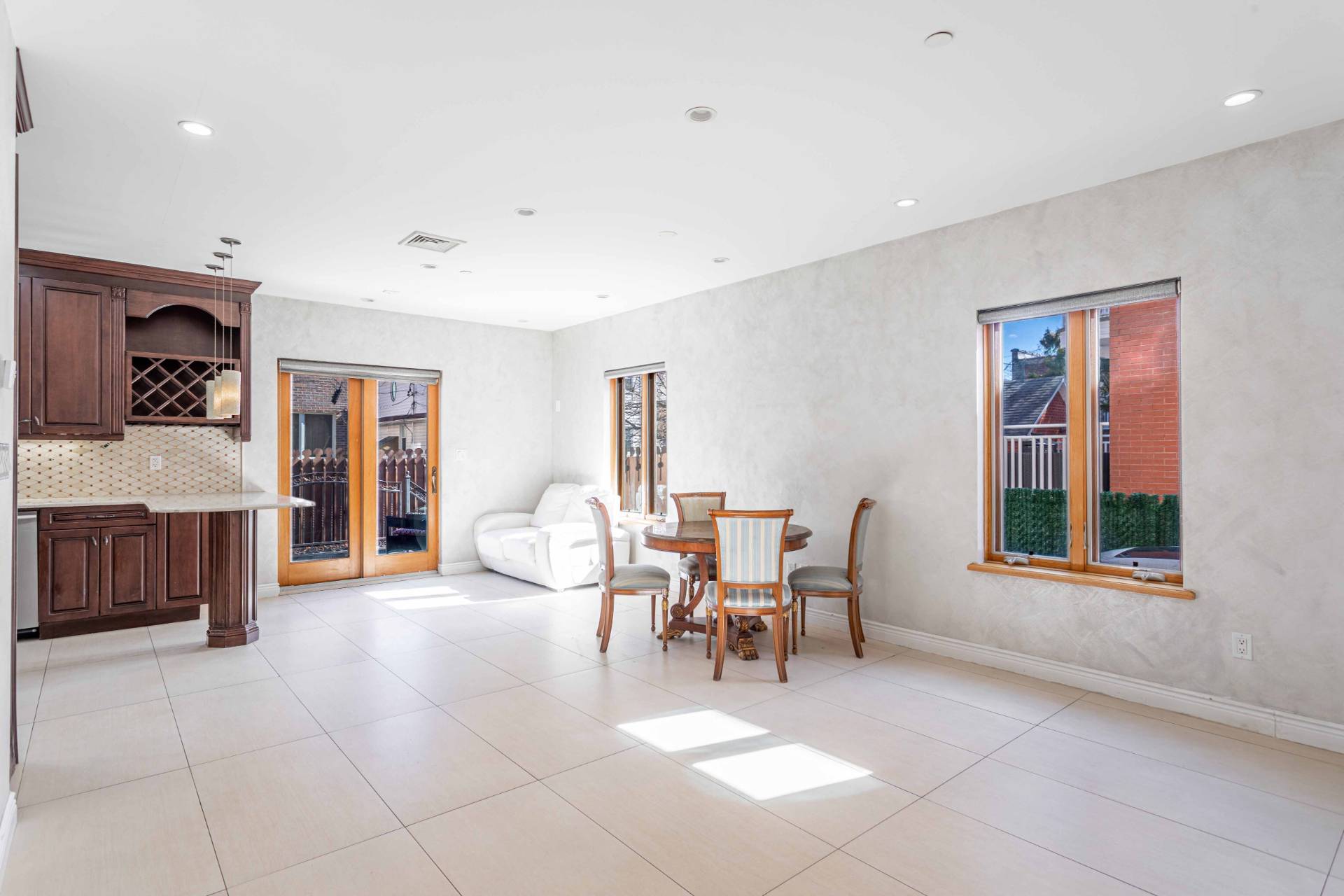 ;
;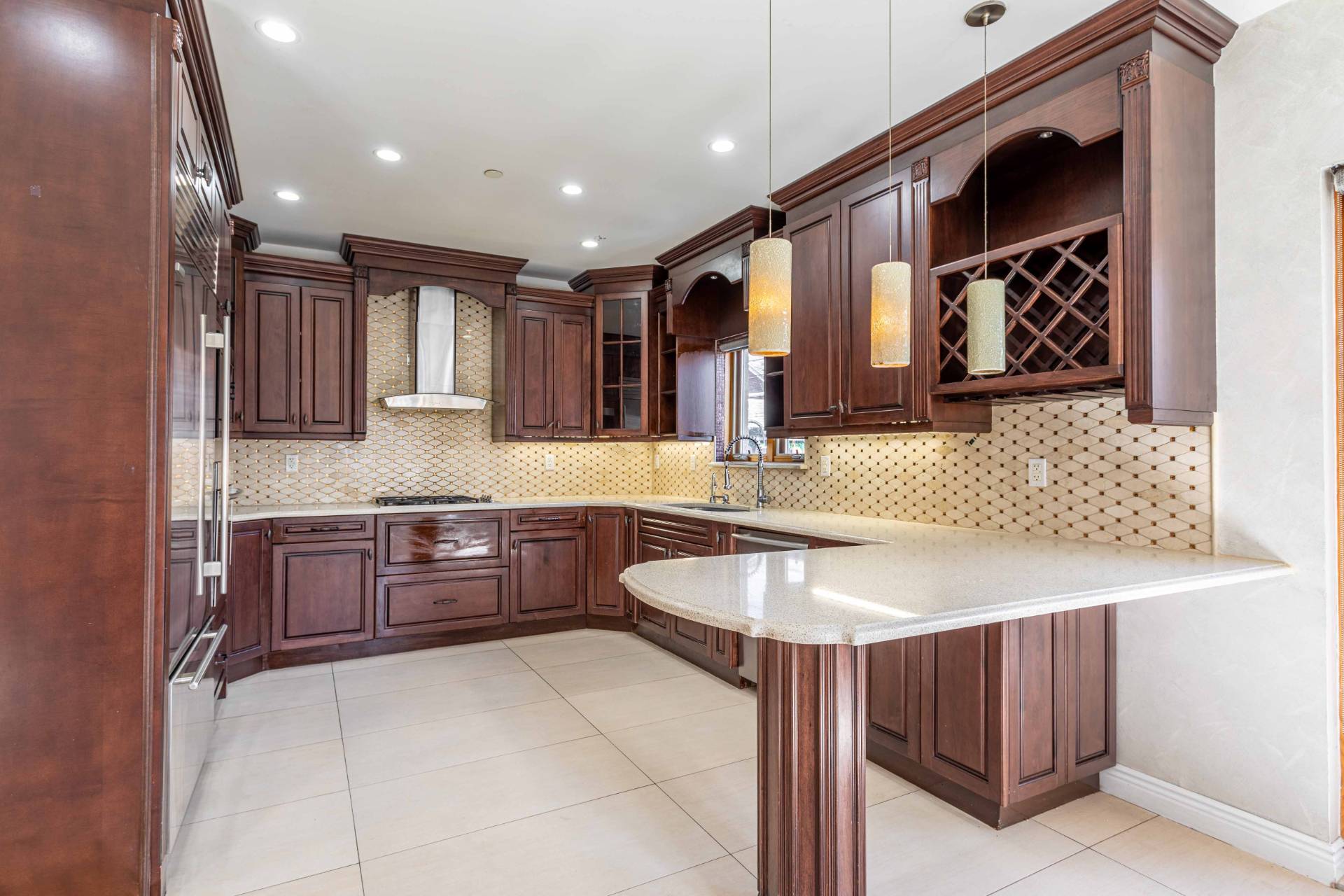 ;
;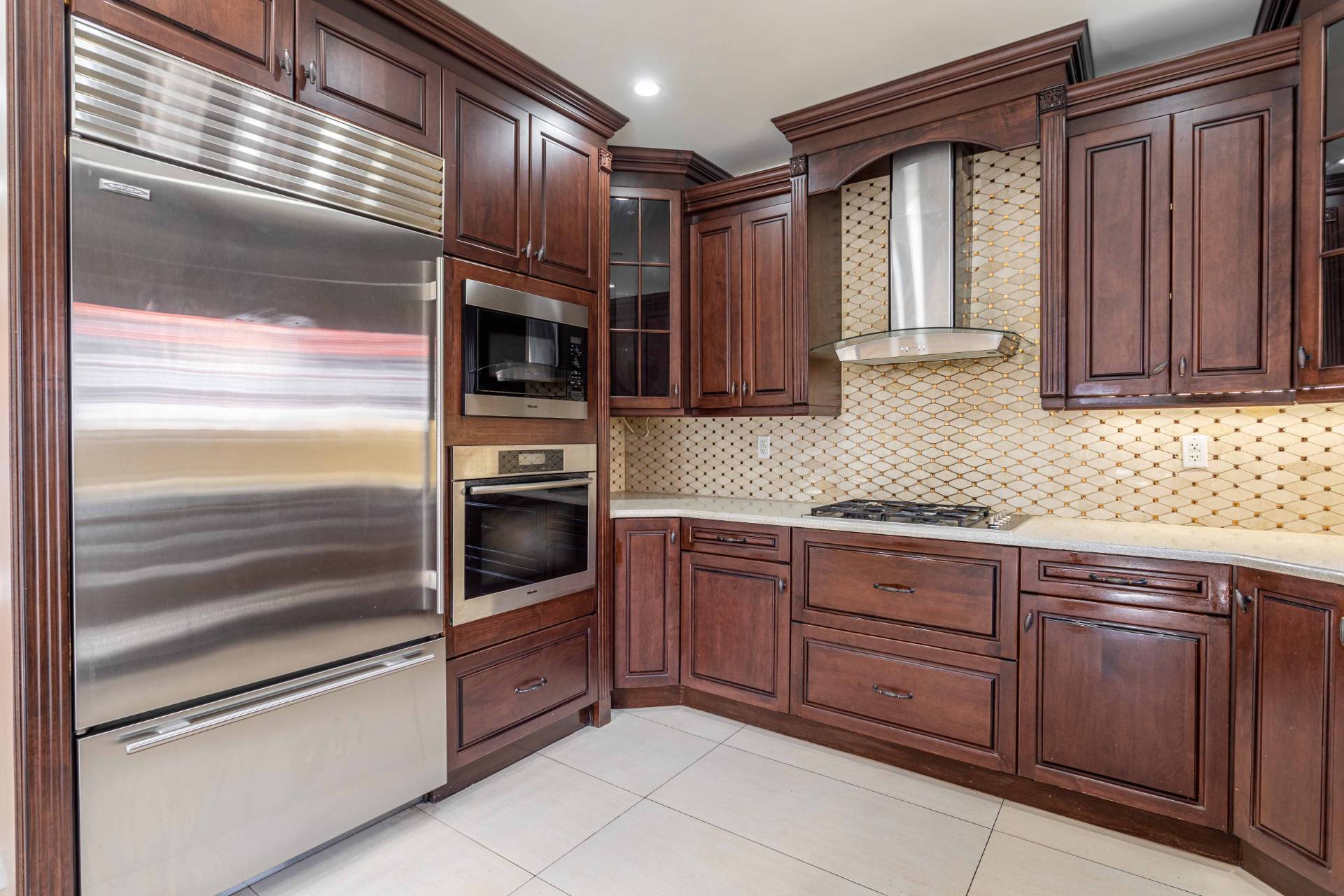 ;
;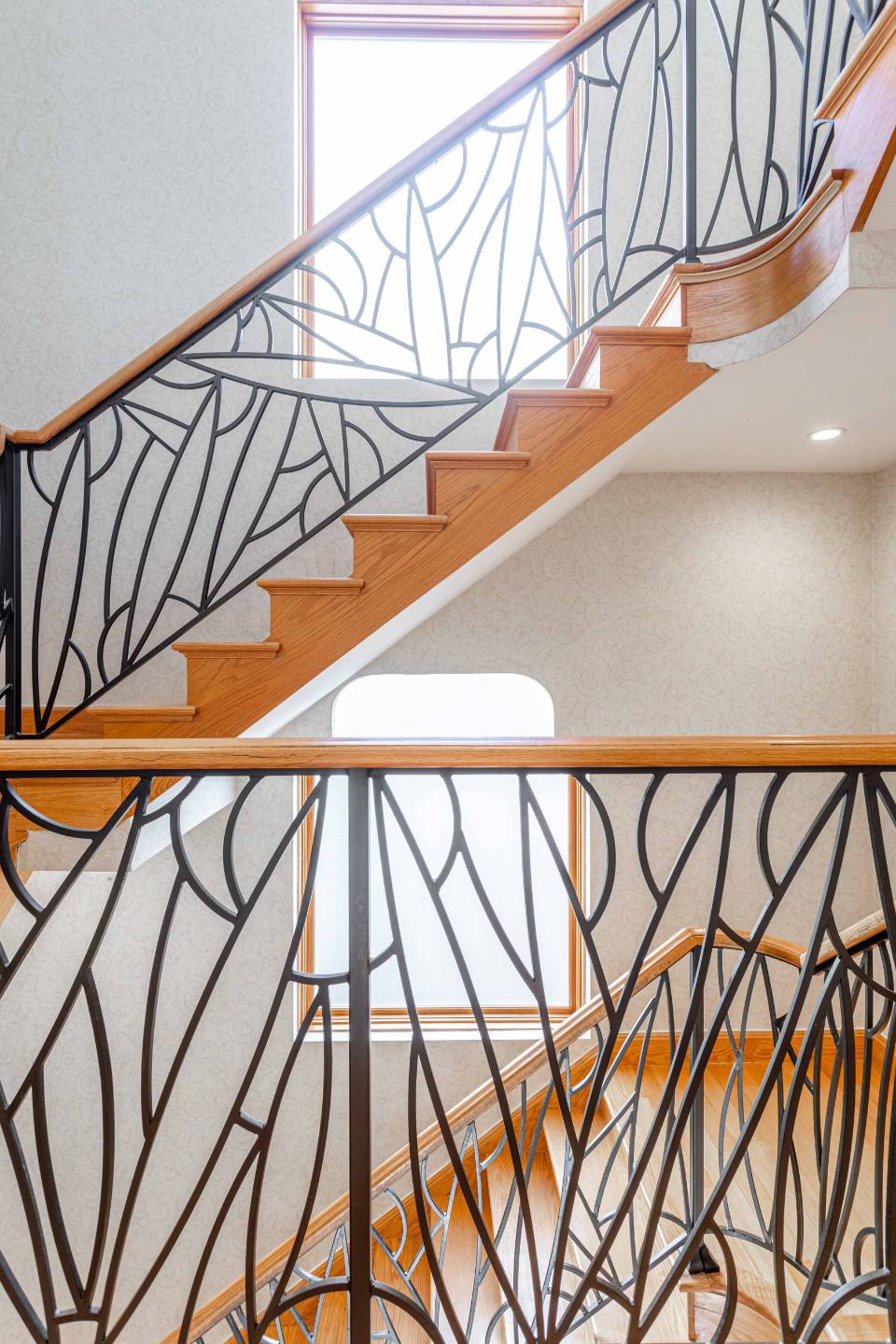 ;
;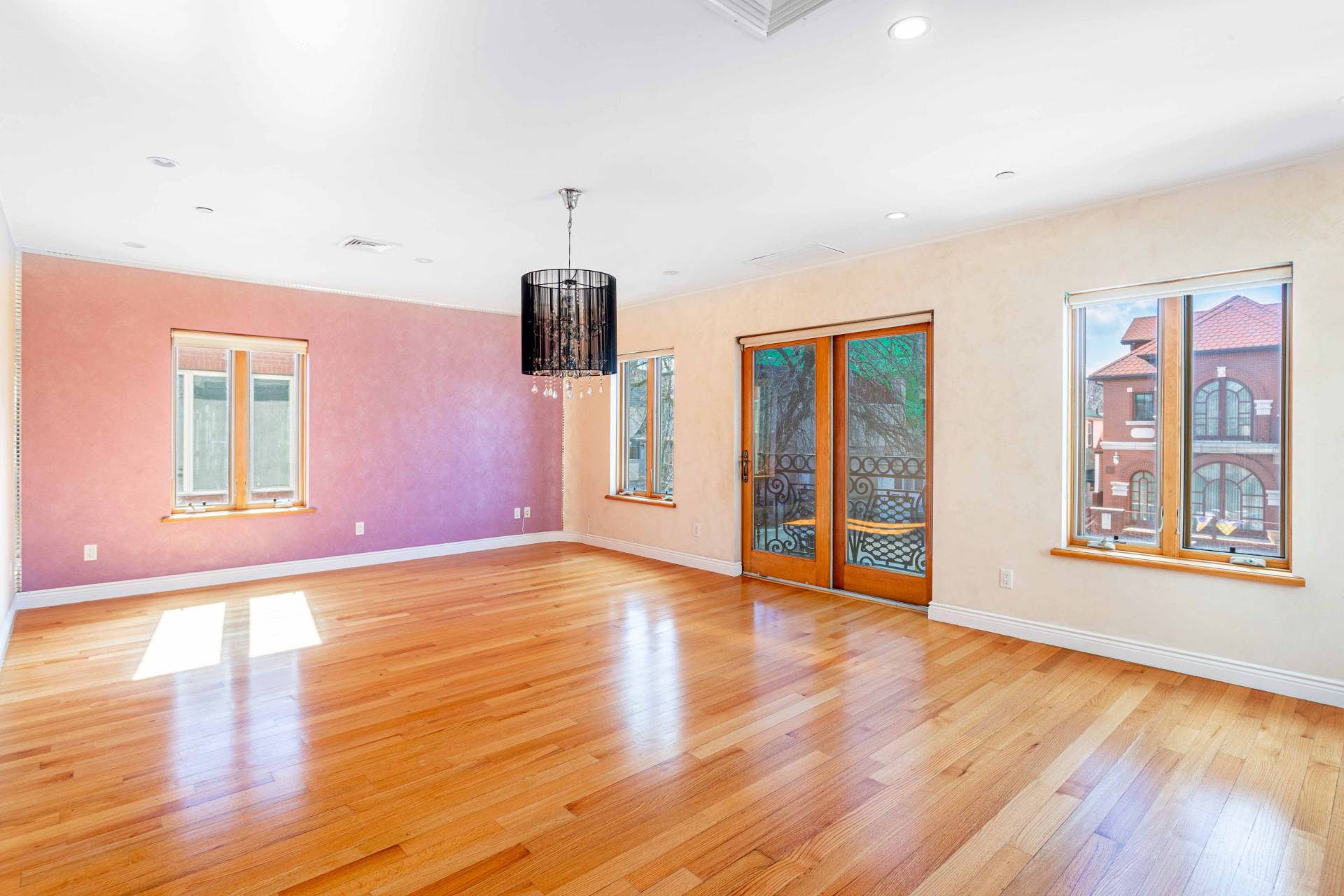 ;
;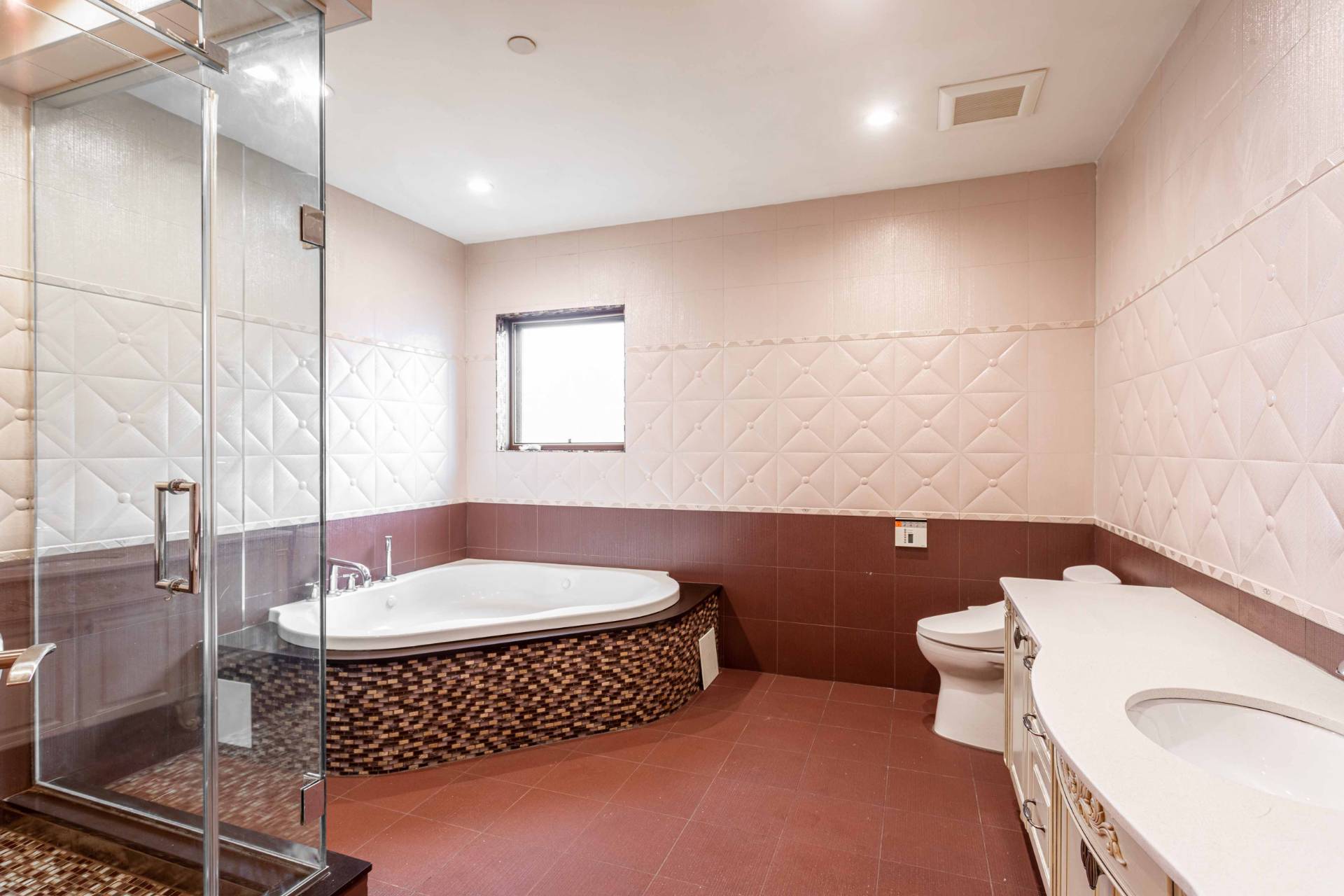 ;
;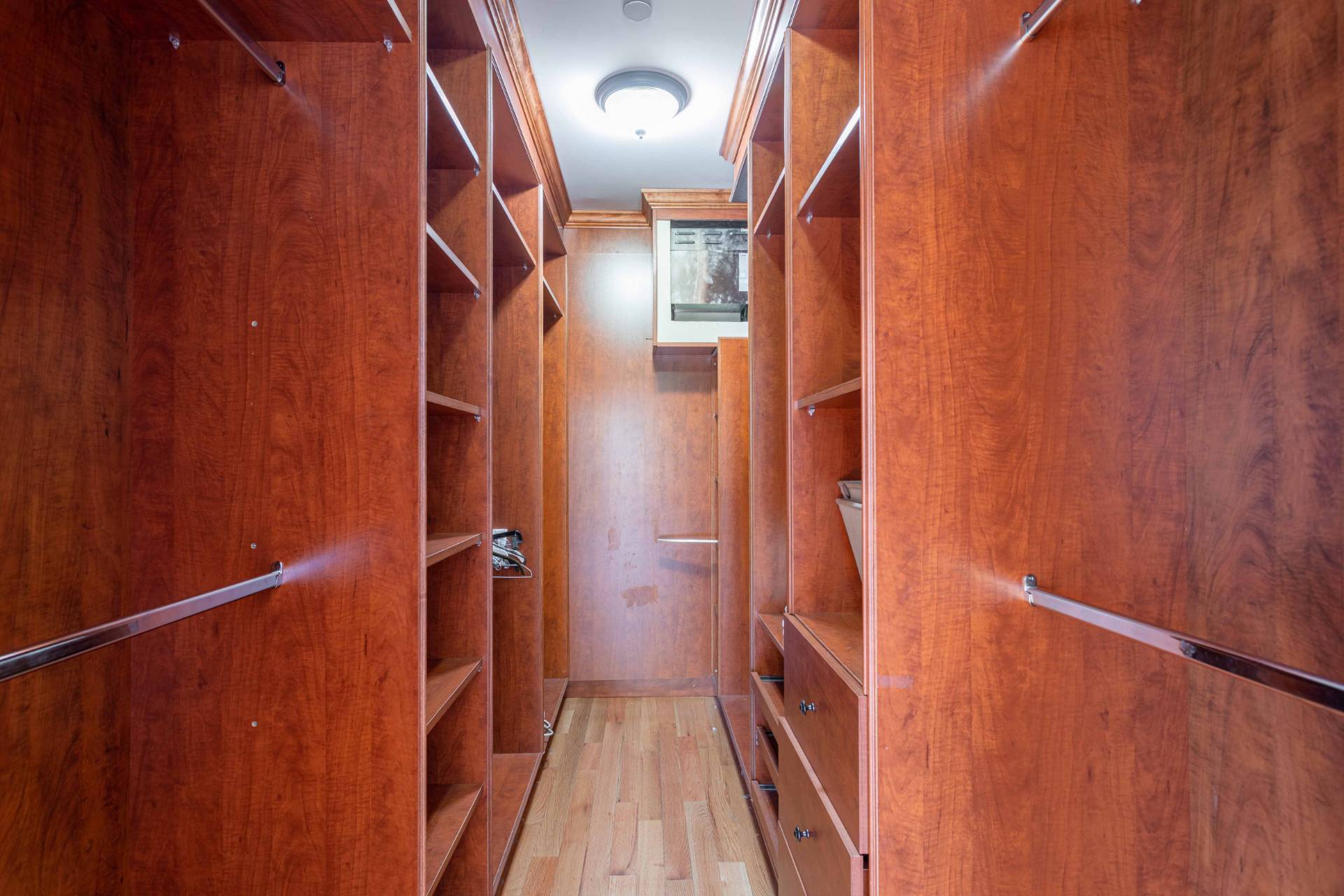 ;
;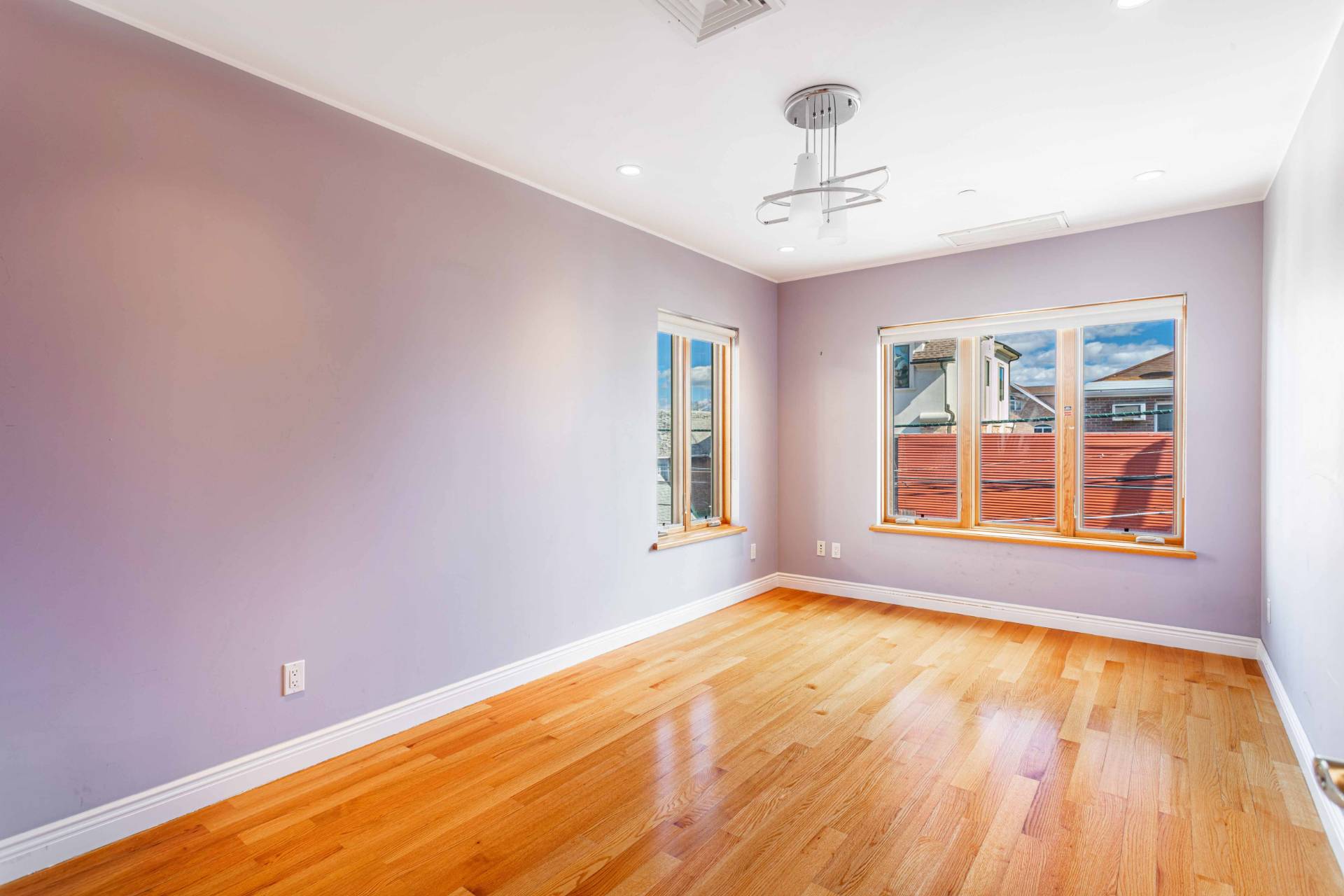 ;
;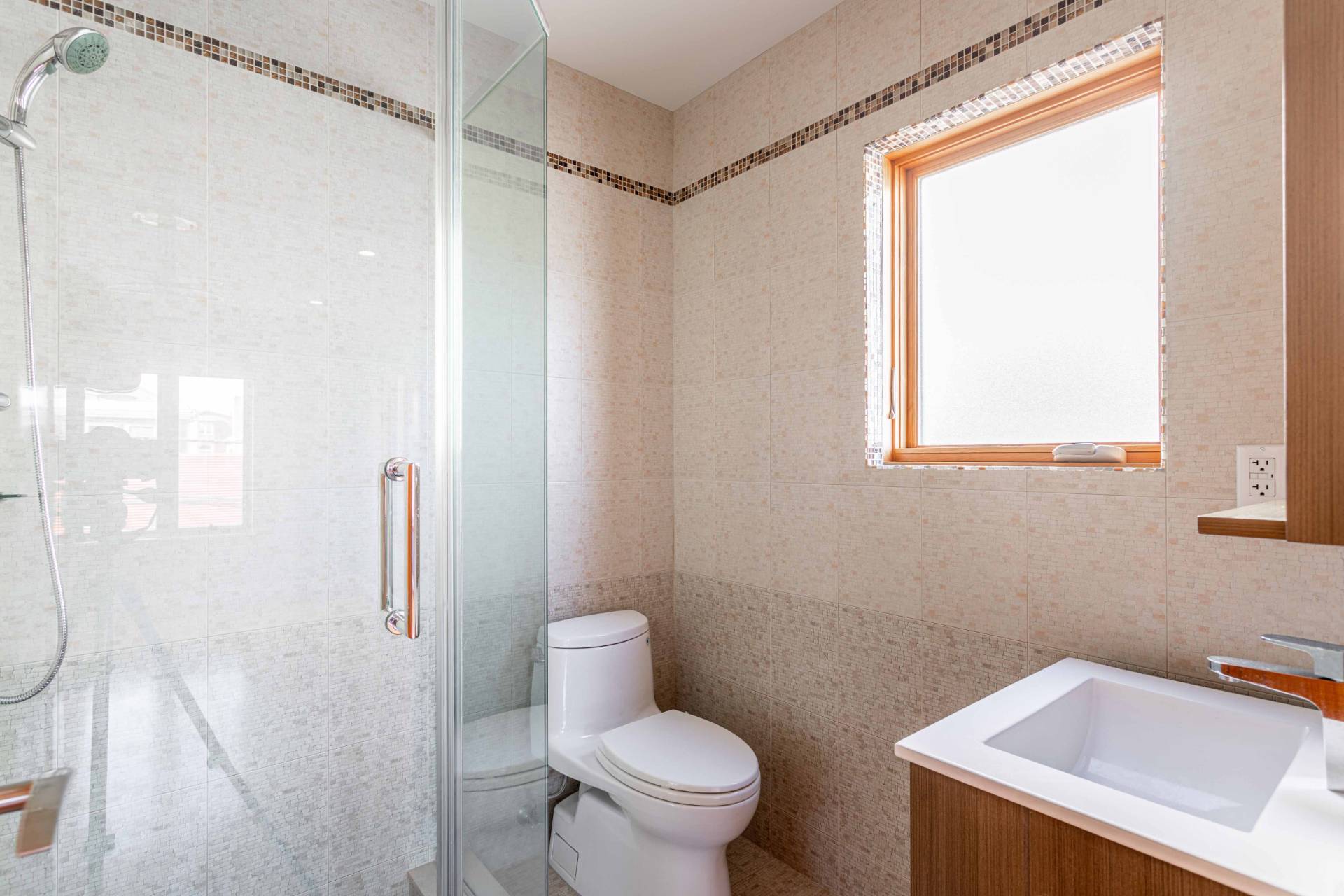 ;
;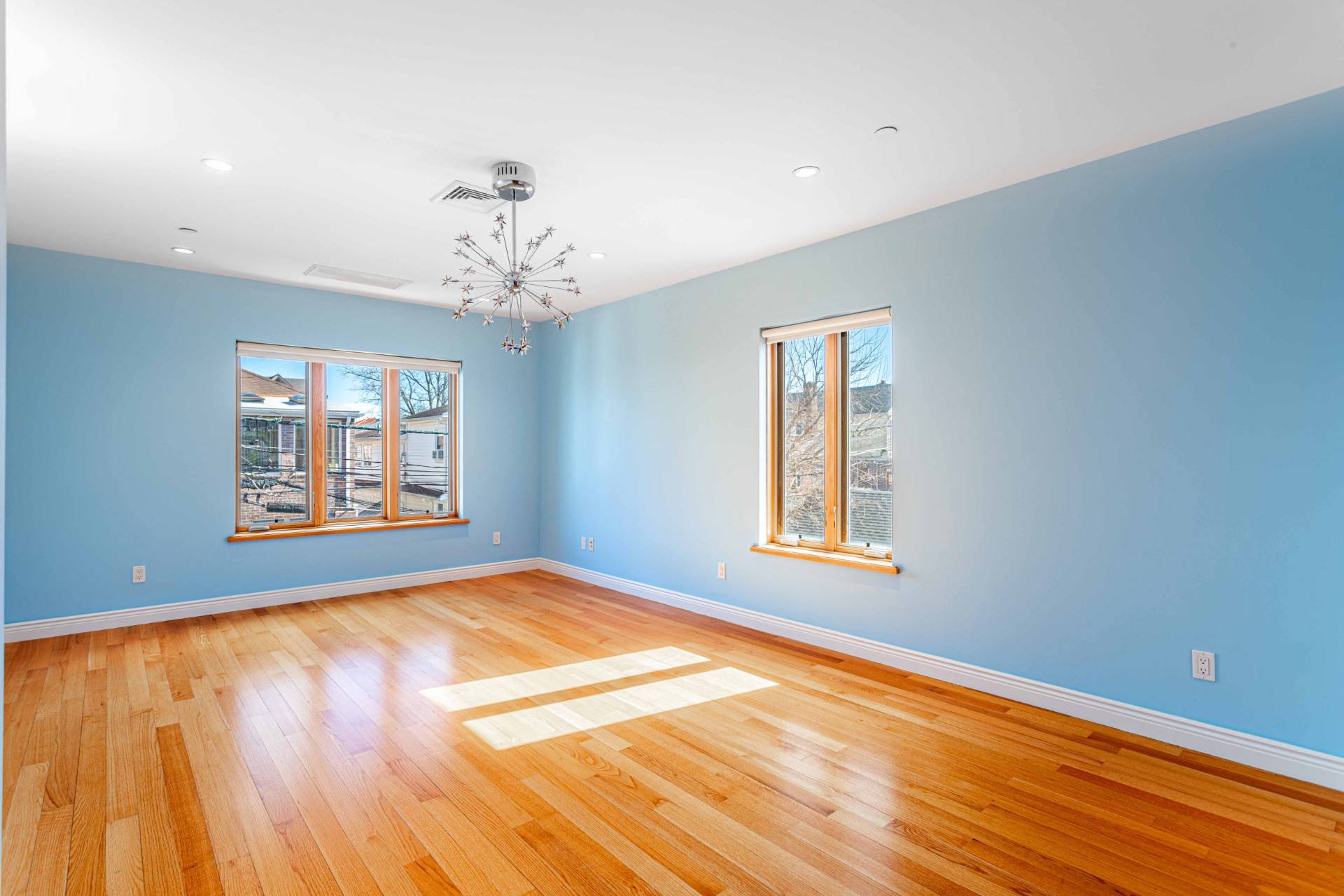 ;
;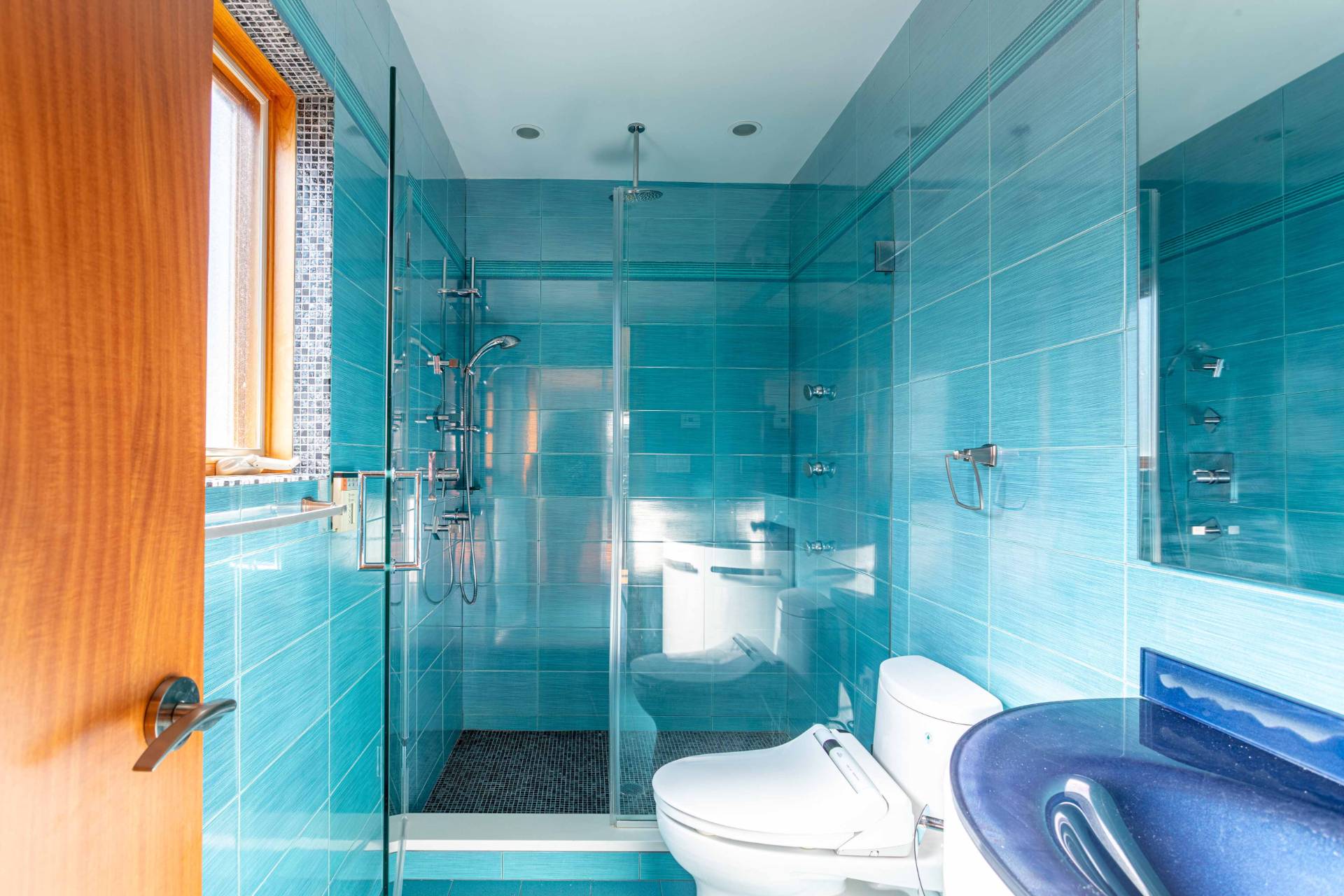 ;
;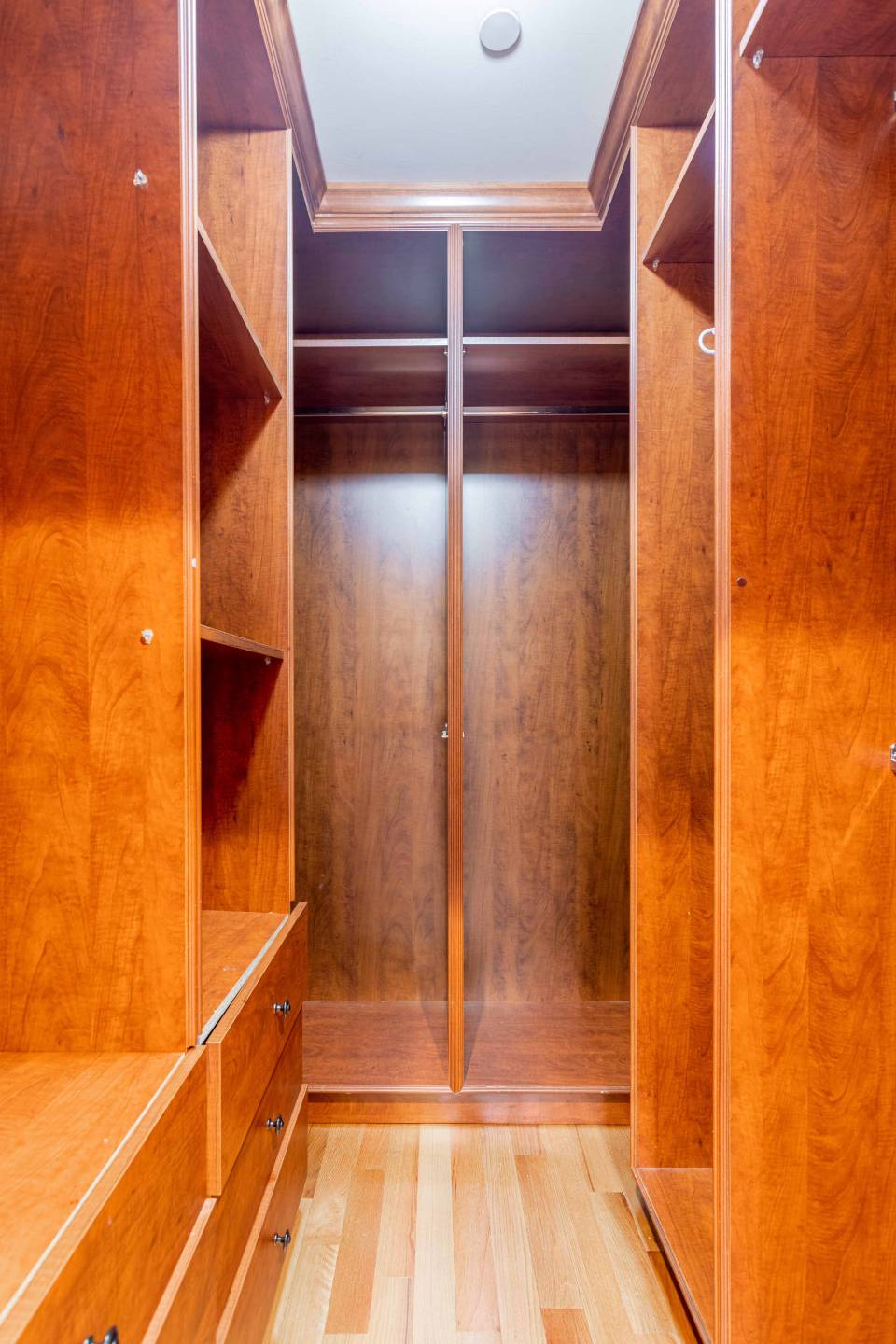 ;
;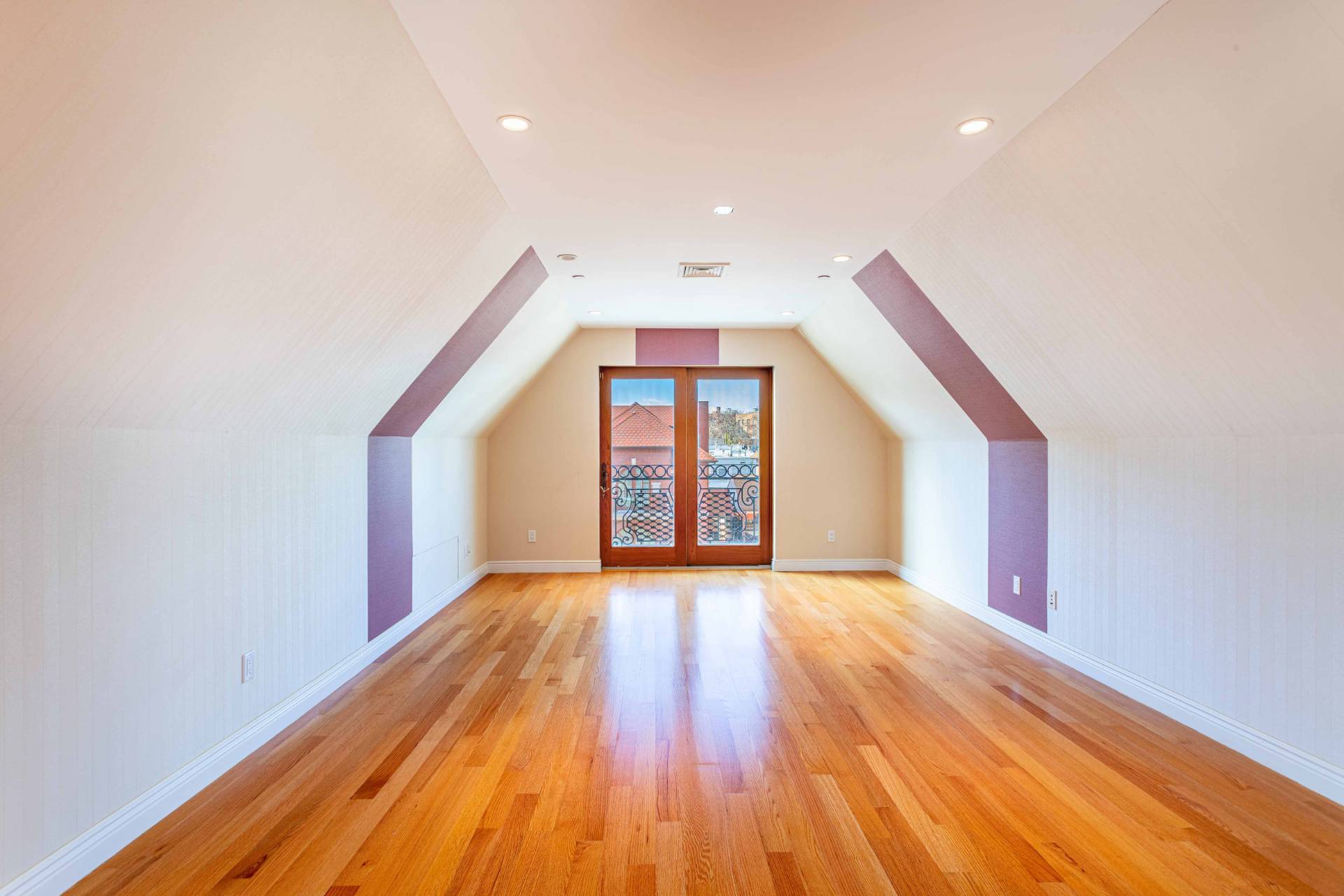 ;
;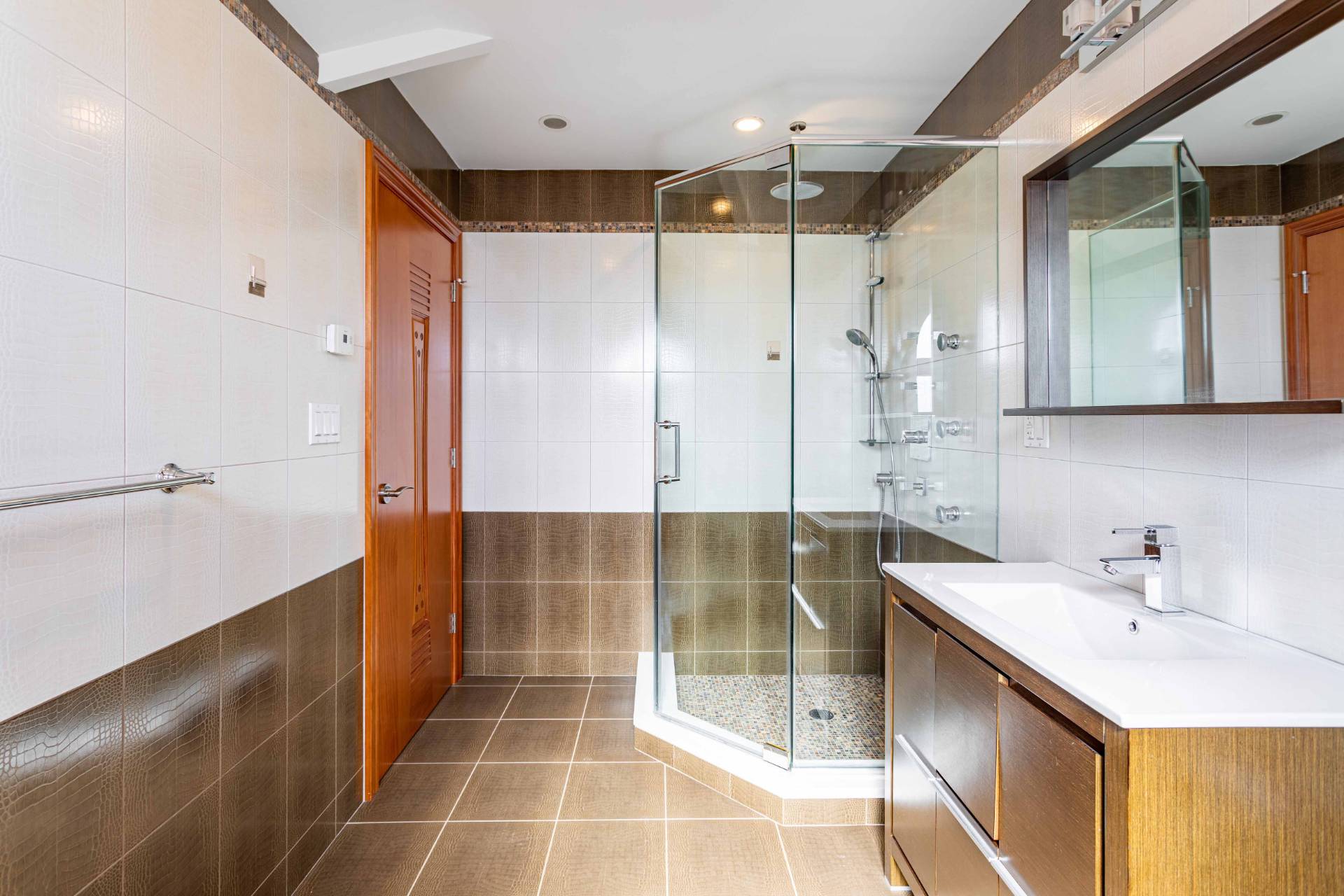 ;
;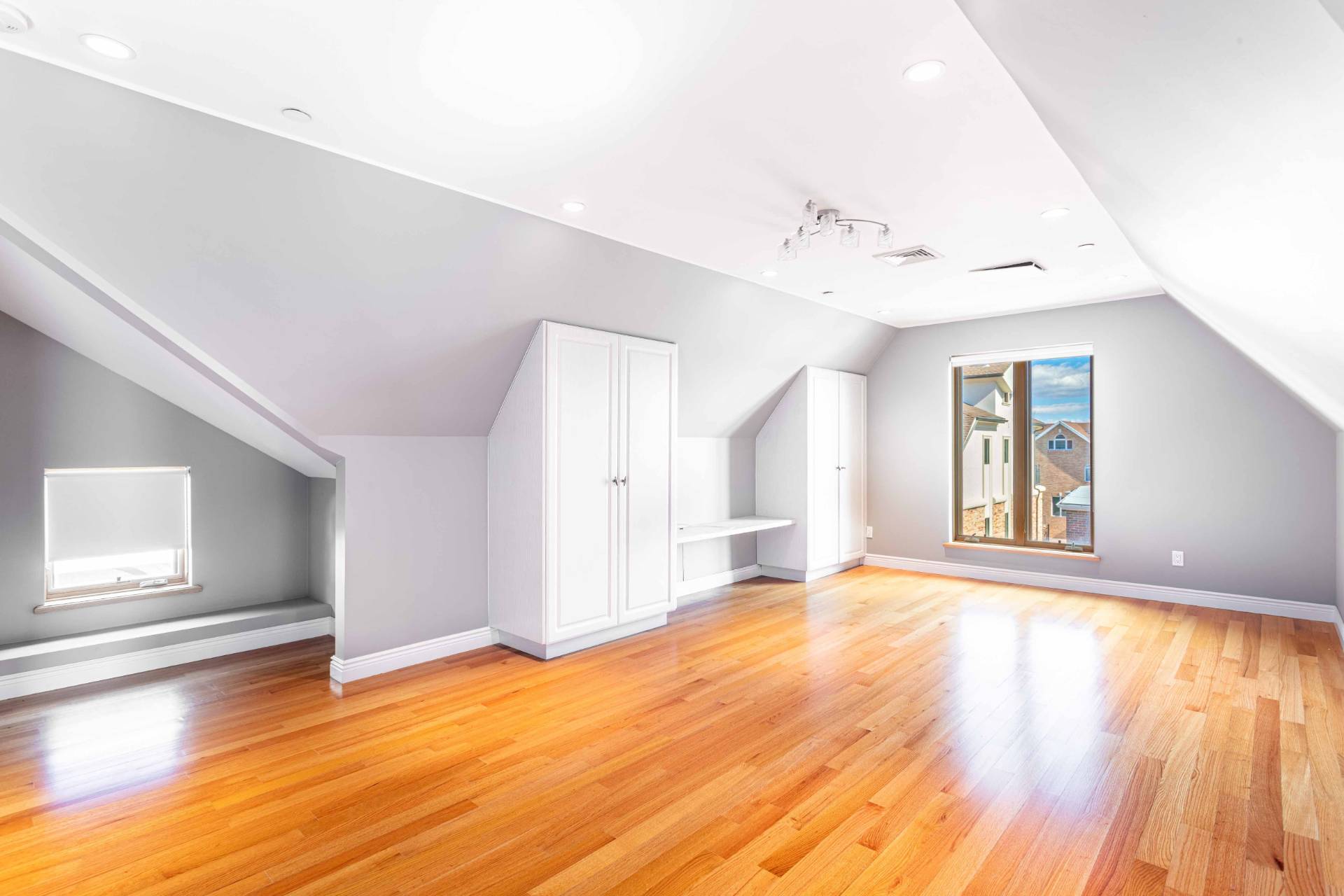 ;
;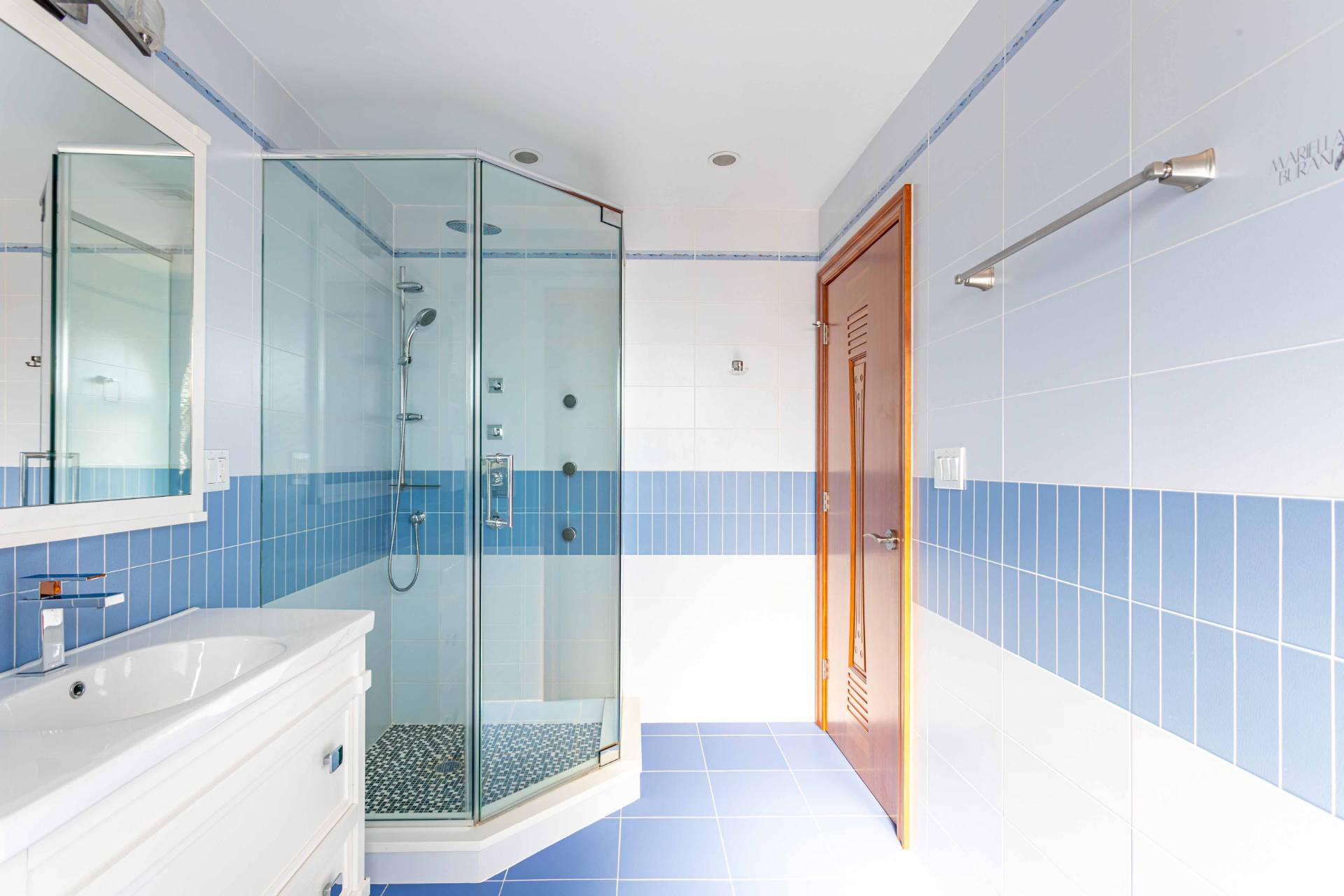 ;
;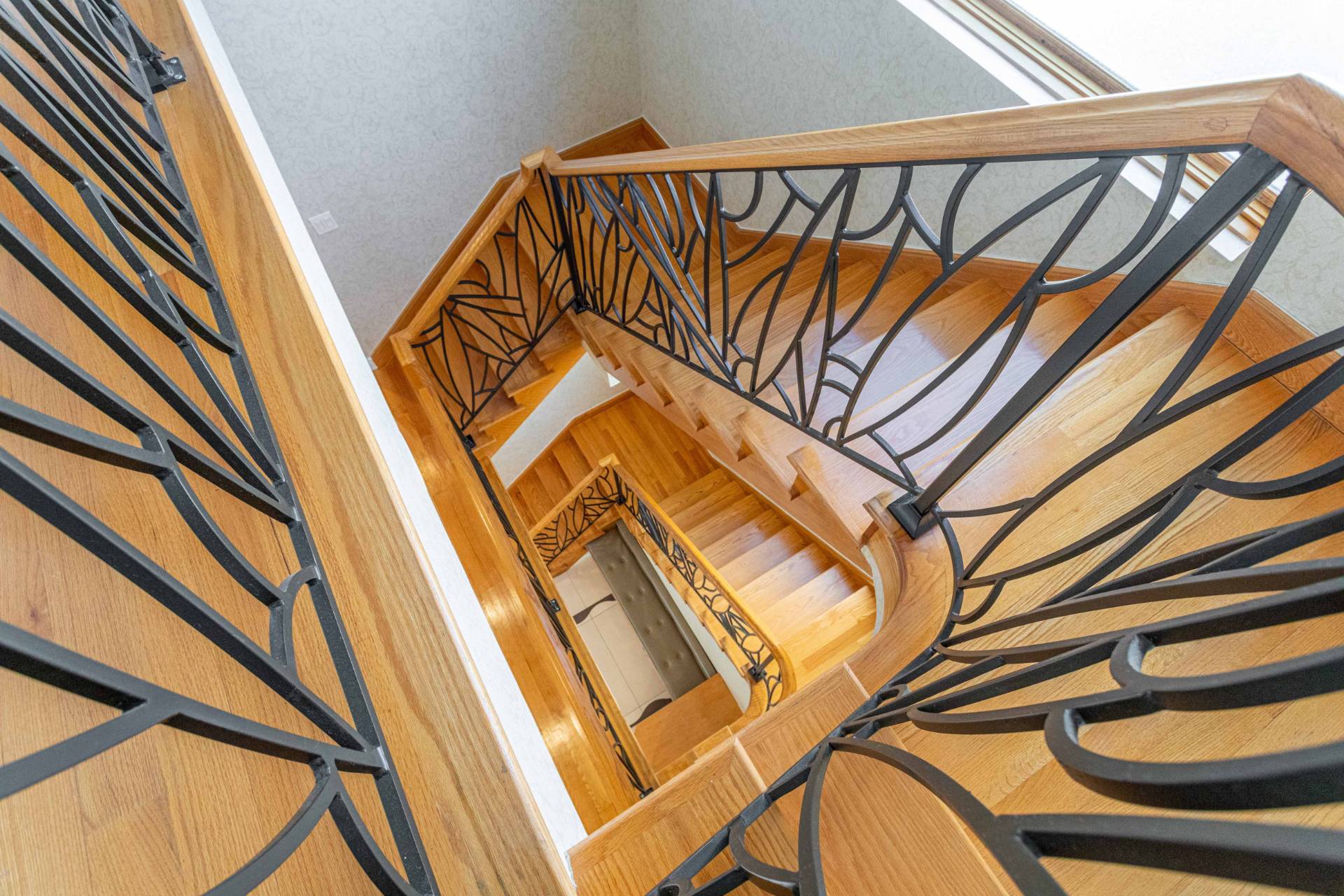 ;
;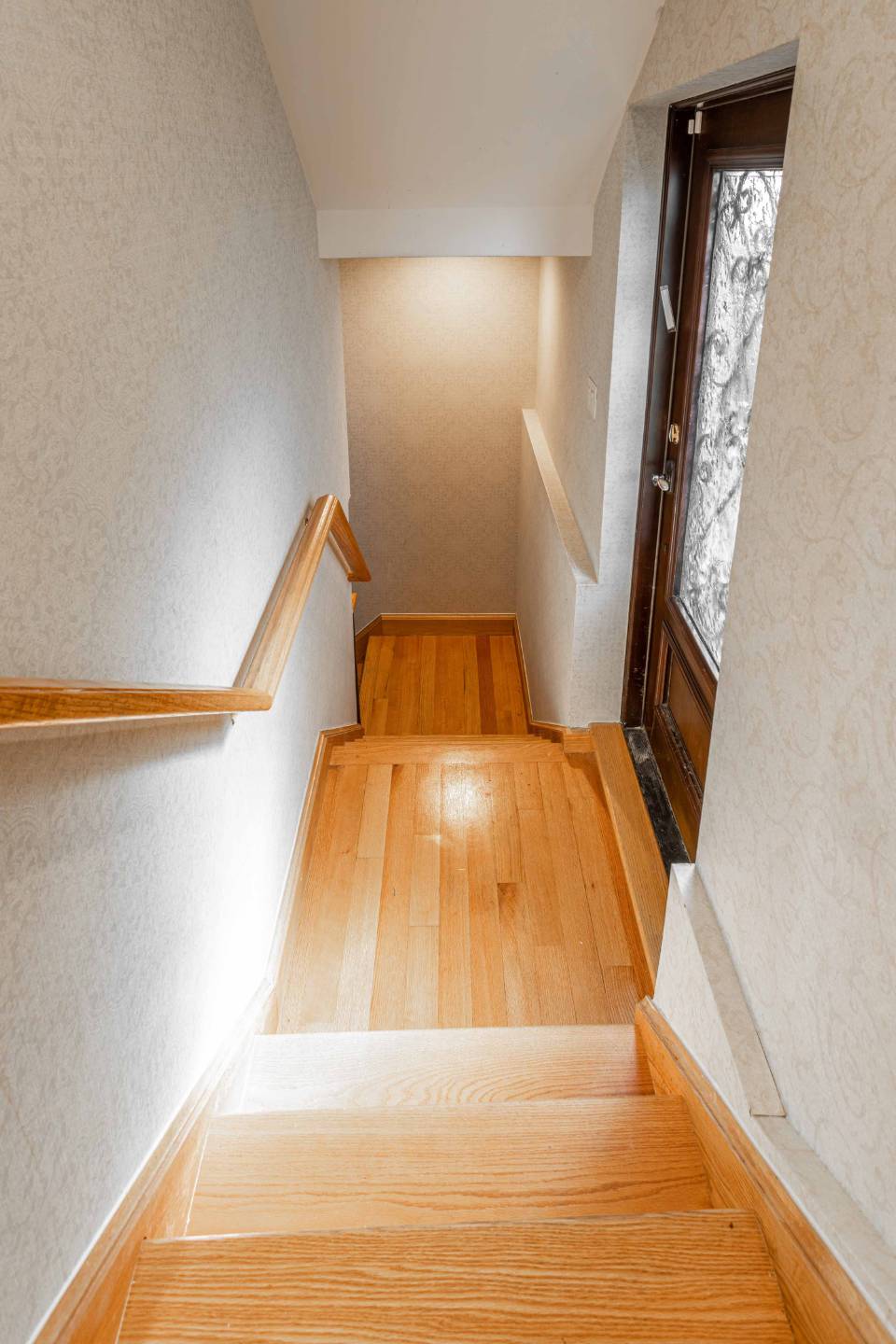 ;
;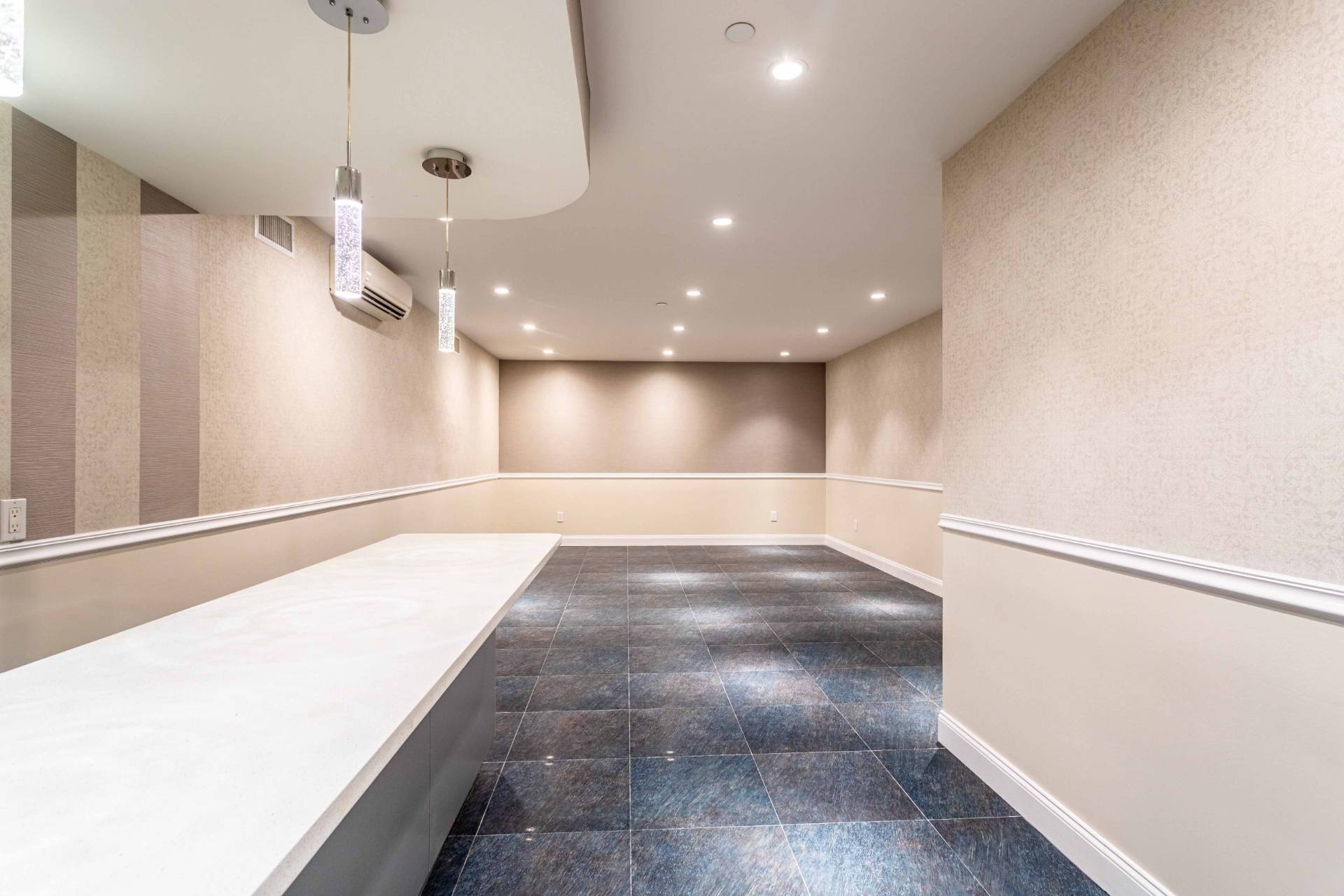 ;
;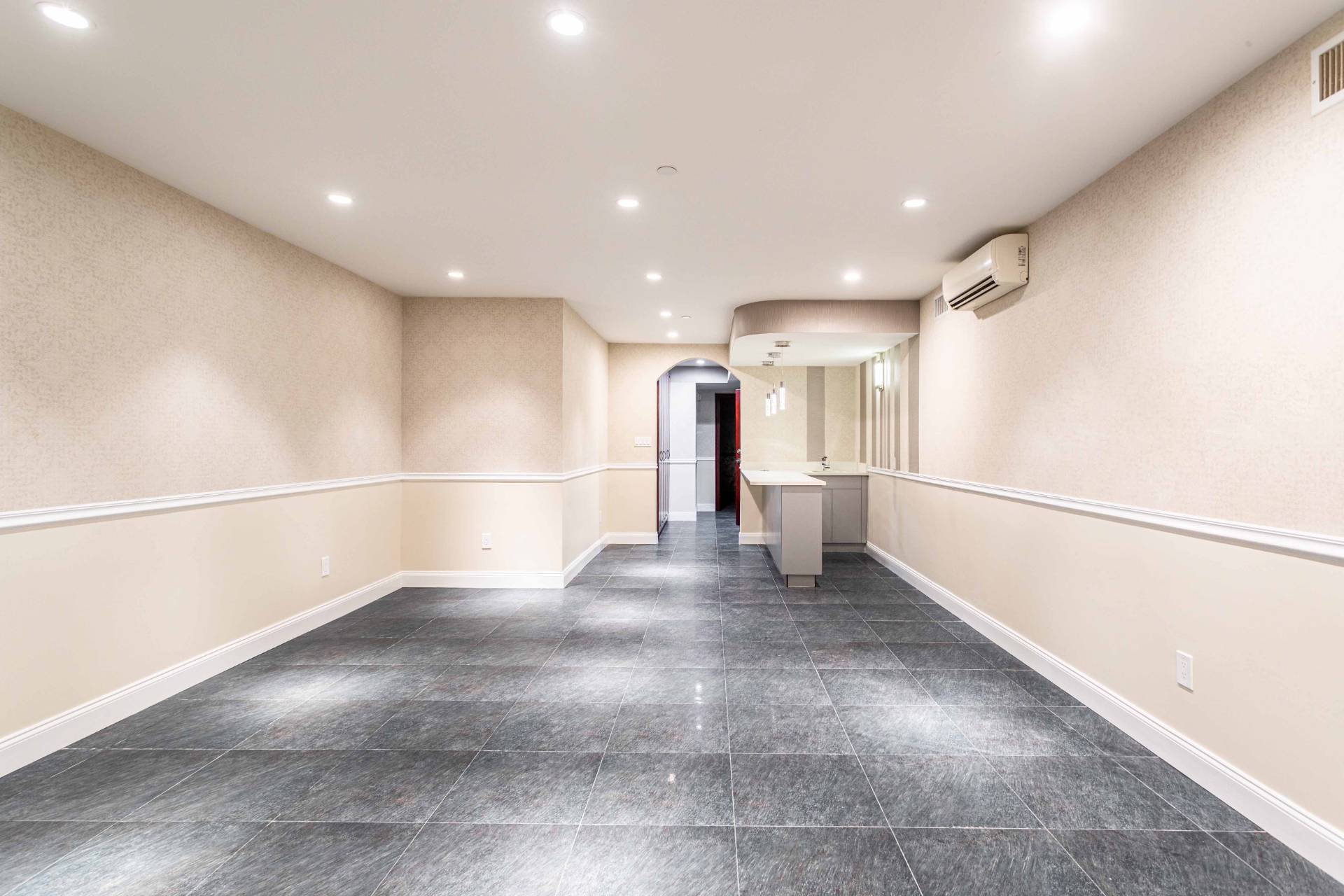 ;
;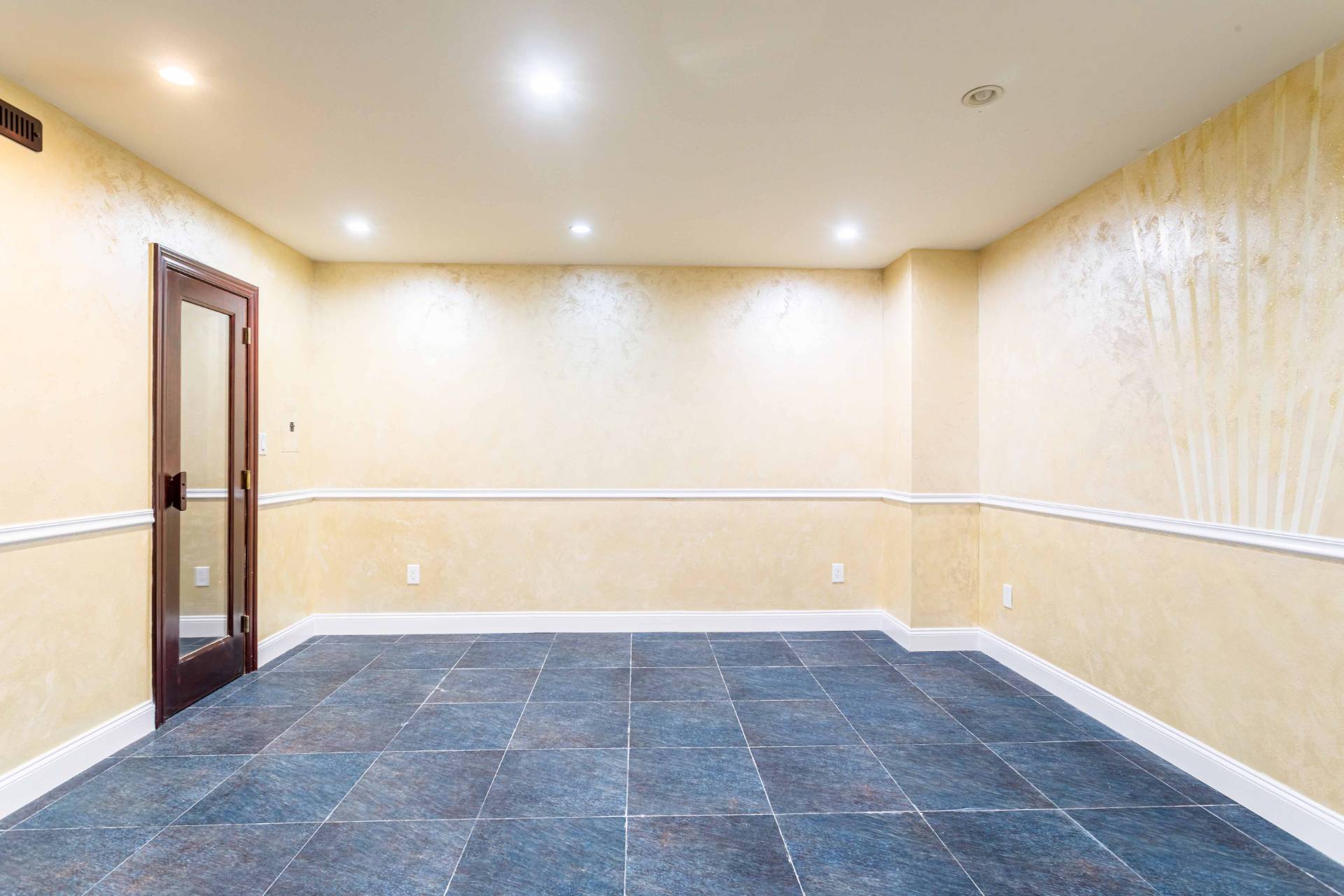 ;
;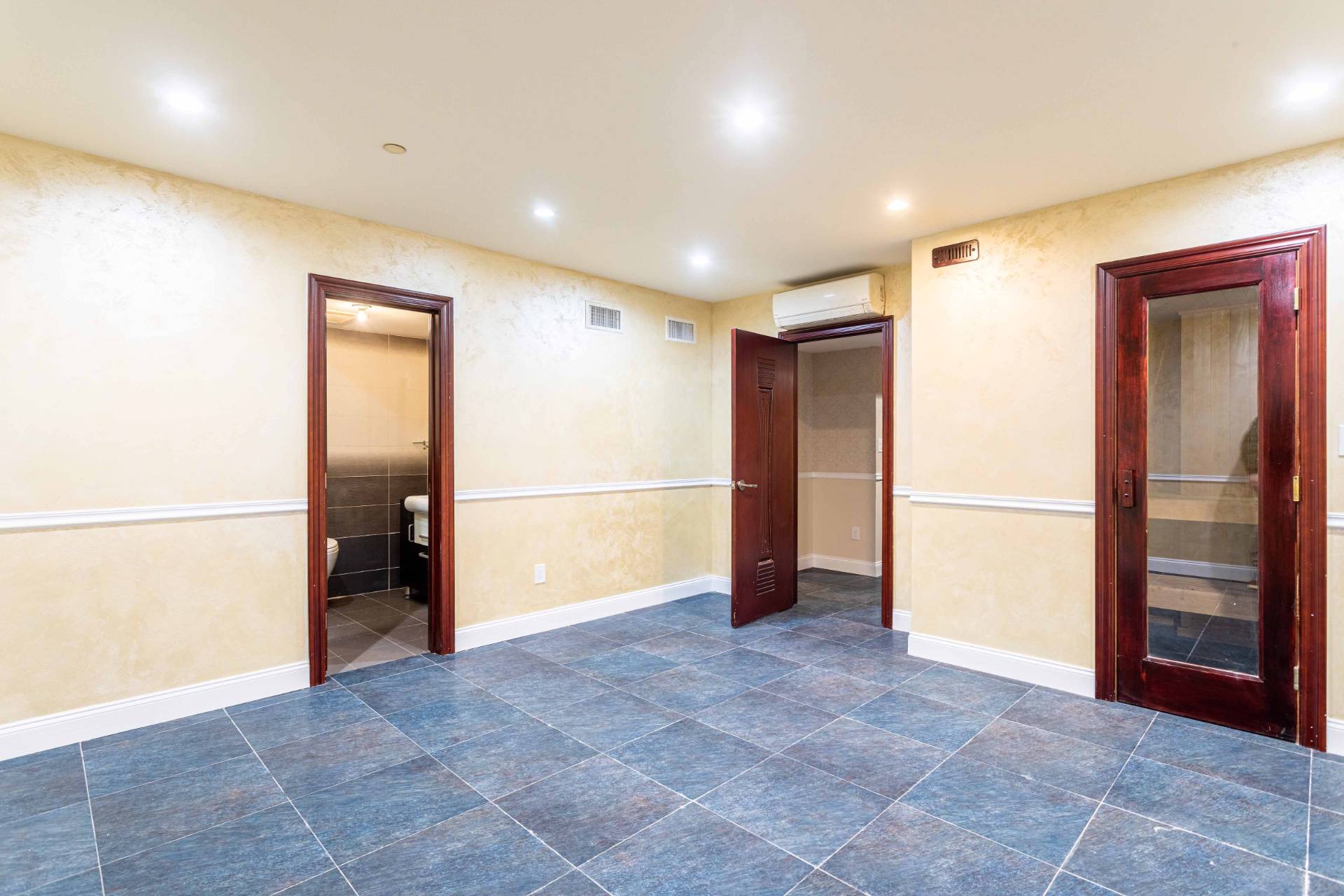 ;
;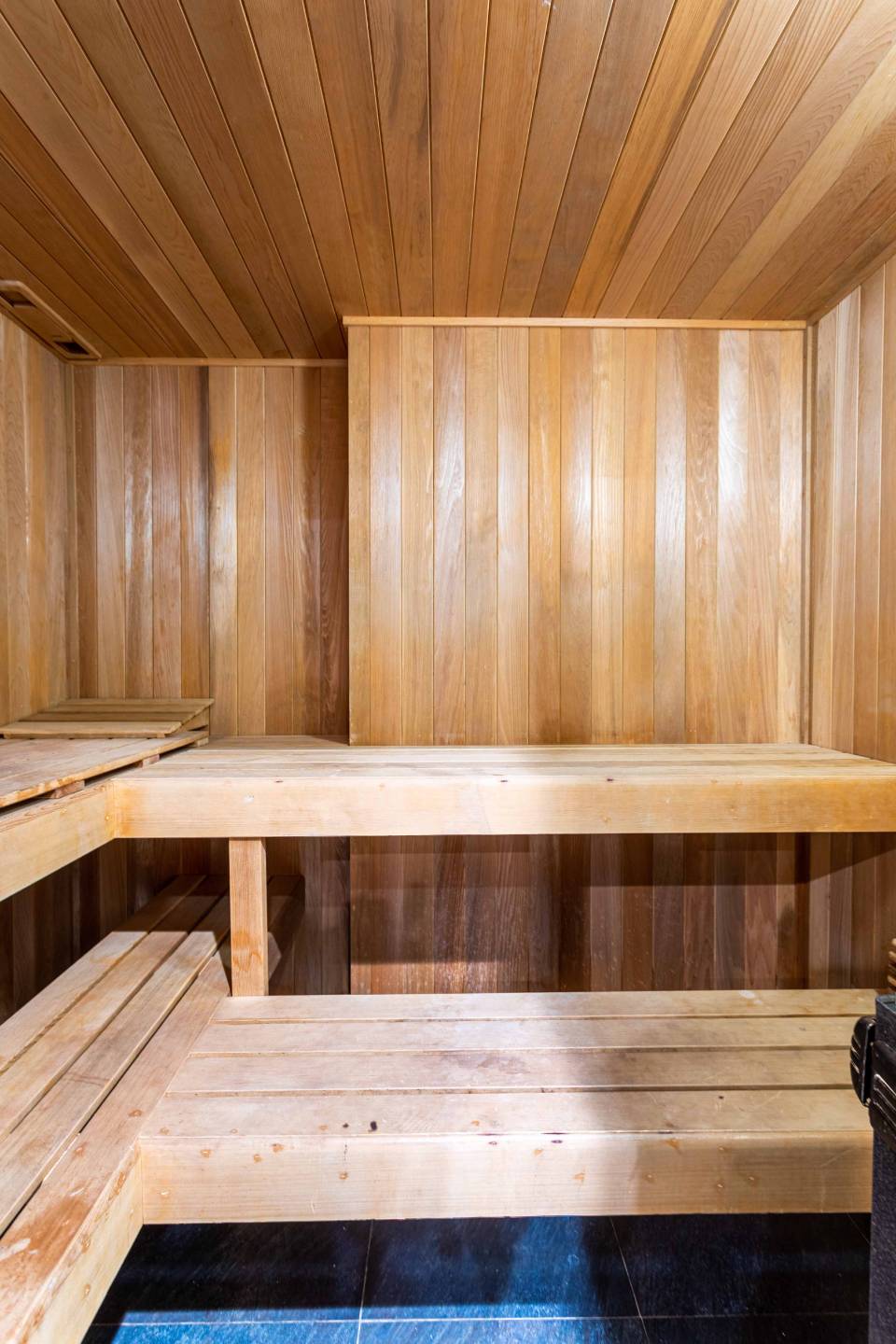 ;
;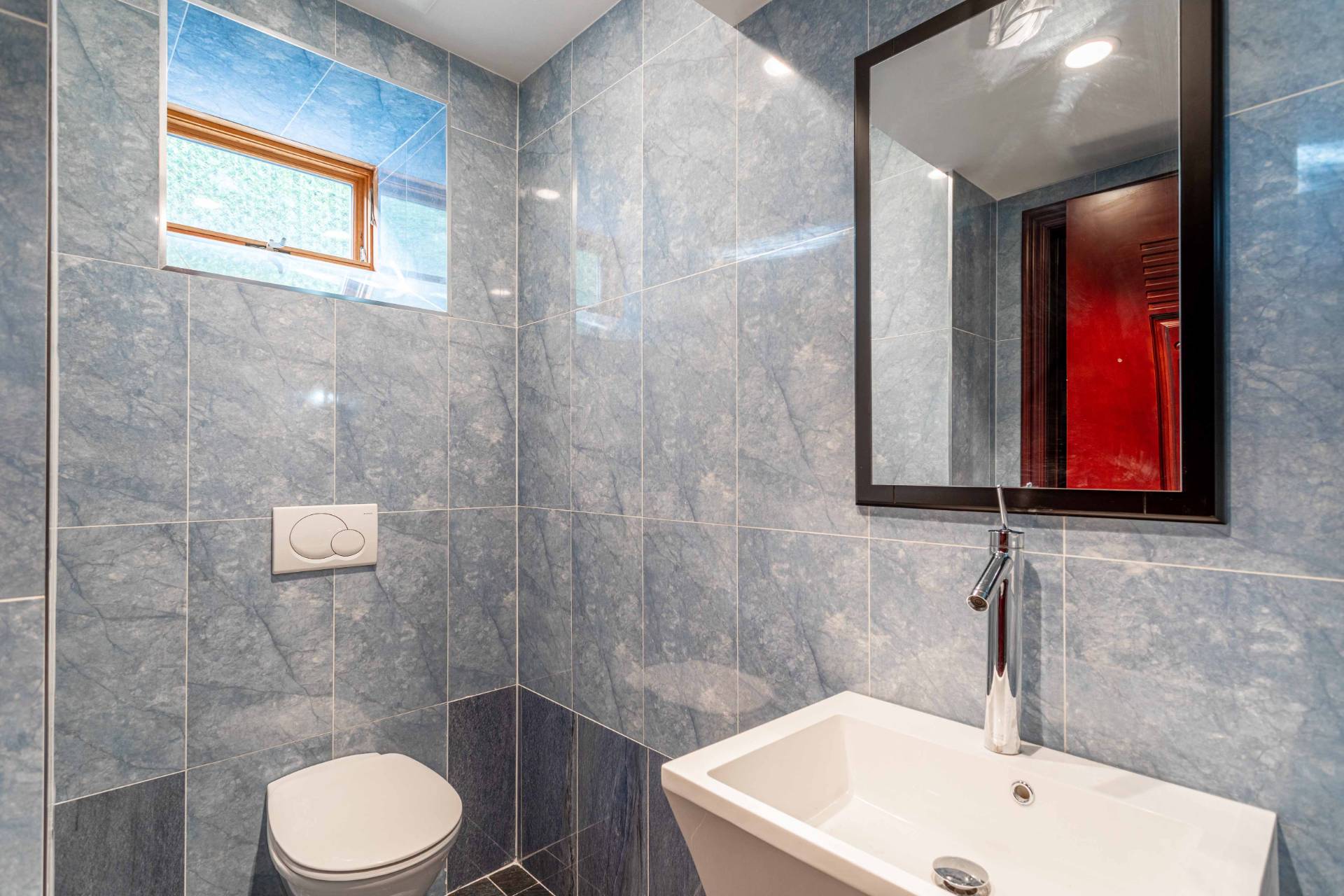 ;
;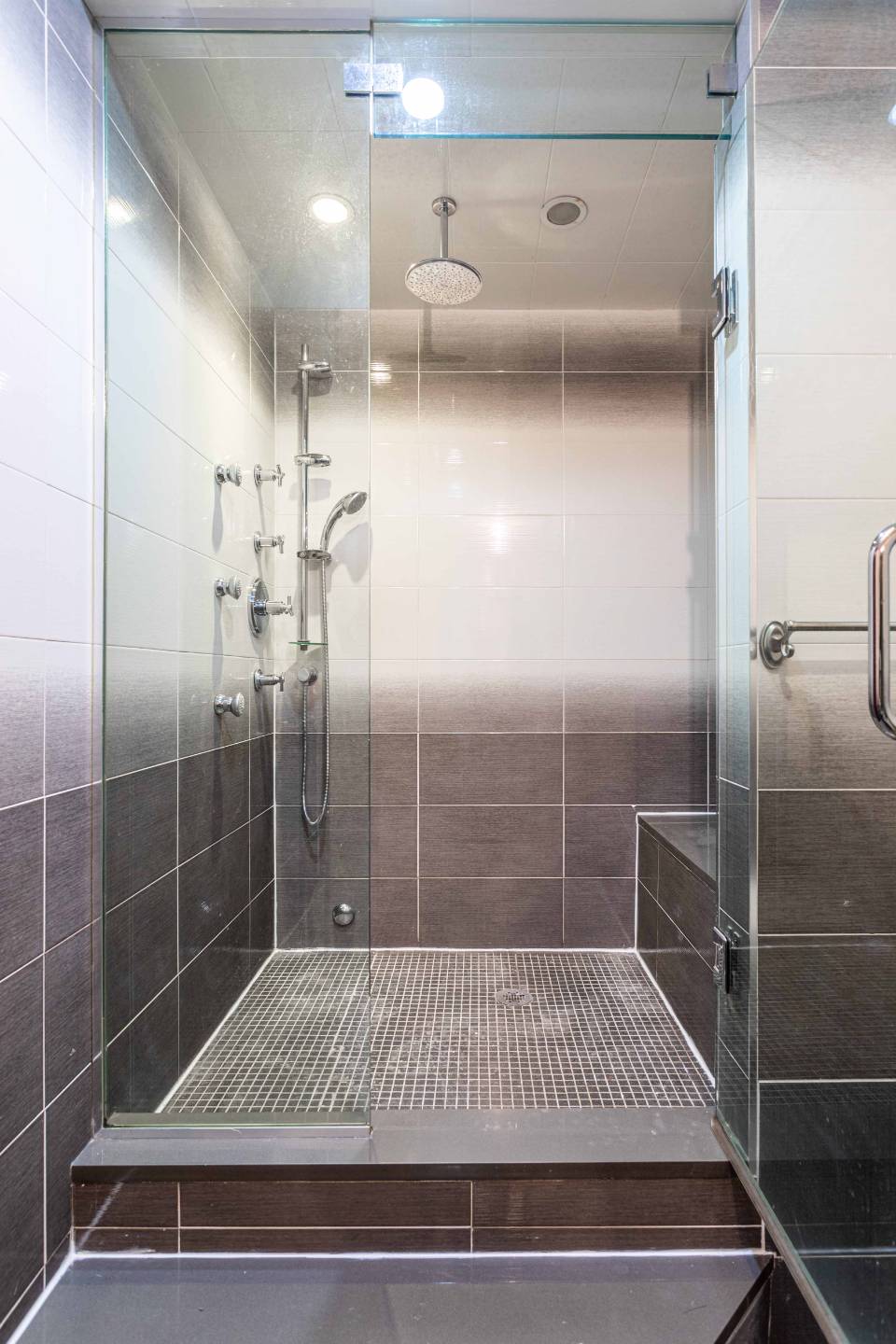 ;
;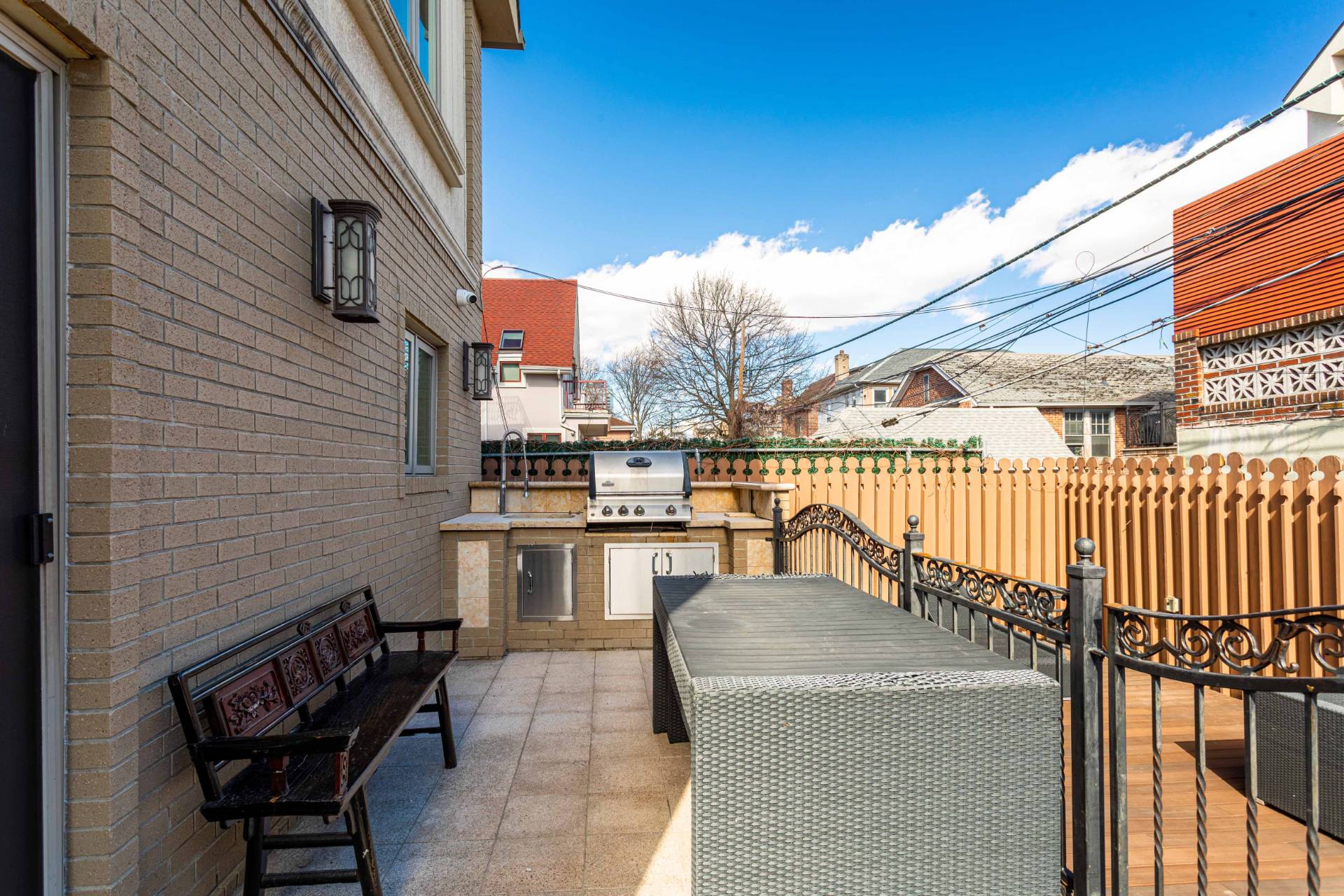 ;
;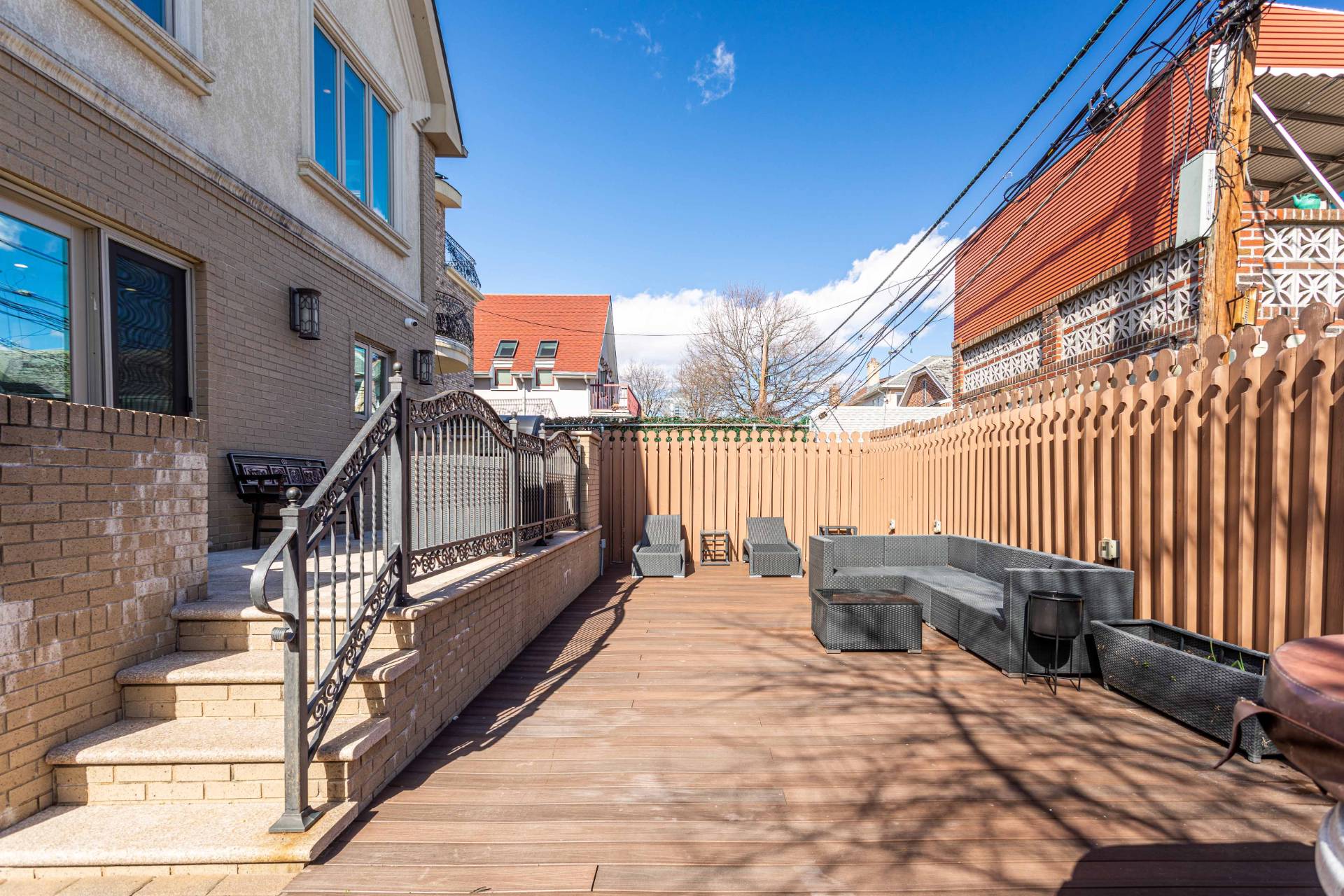 ;
;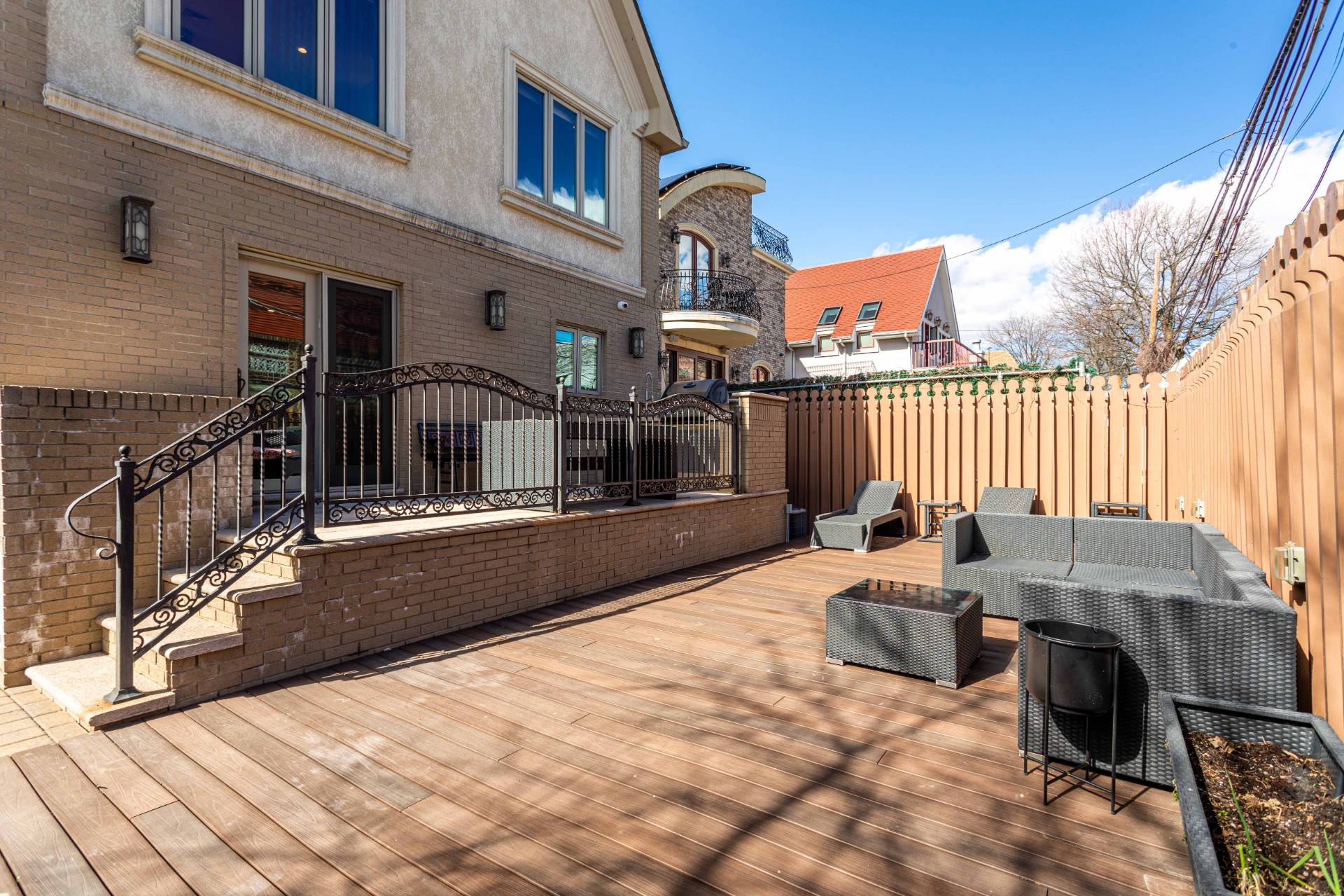 ;
;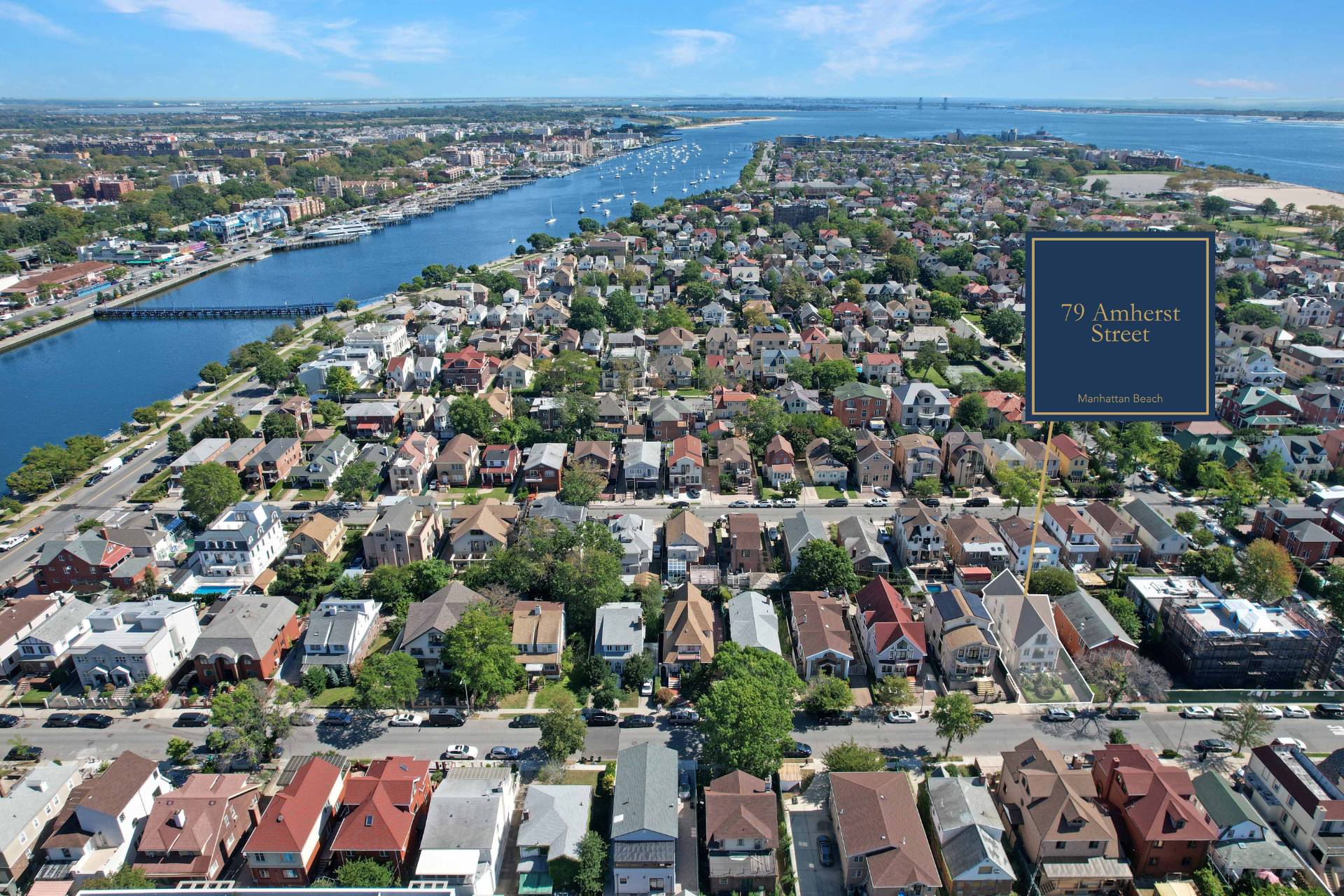 ;
;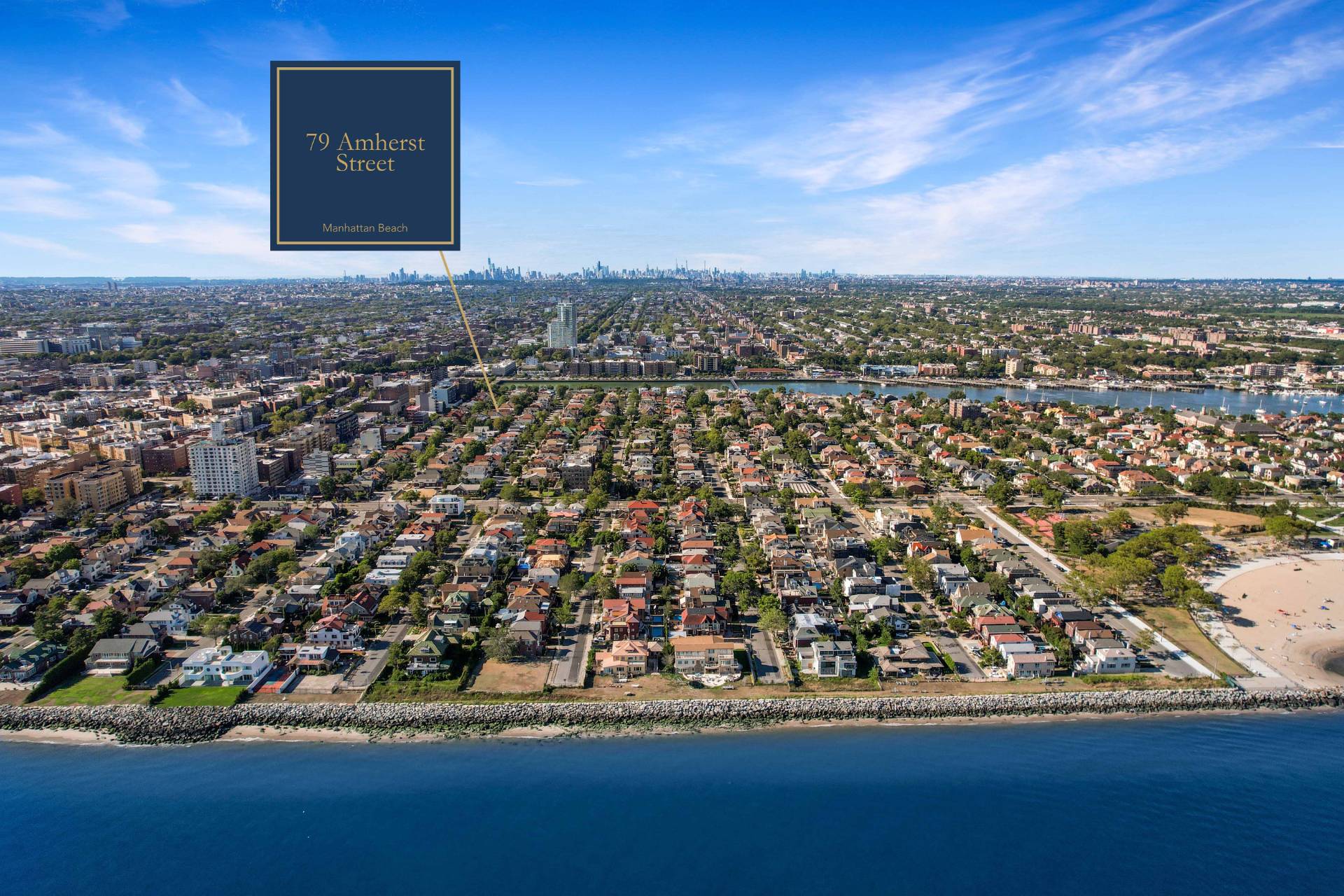 ;
;