8 Hill Drive, Port Jefferson, NY 11777
| Listing ID |
11218912 |
|
|
|
| Property Type |
Residential |
|
|
|
| County |
Suffolk |
|
|
|
| Township |
Brookhaven |
|
|
|
| School |
Port Jefferson |
|
|
|
|
| Total Tax |
$12,743 |
|
|
|
| Tax ID |
0206-023-00-01-00-031-000 |
|
|
|
| FEMA Flood Map |
fema.gov/portal |
|
|
|
| Year Built |
1970 |
|
|
|
| |
|
|
|
|
|
Welcome to this custom, updated Ranch nestled in Port Jefferson Village. The open floorplan allows you to enjoy your dining and living areas seamlessly. Sunlight gleams through the French doors in your Dining and Family room which provide access to your entertainer's back yard where you will find your patio with bar, stone oven and fireplace. Your Granite Chef's kitchen has an Island for dining that looks out through a wall of windows to your front deck. This unique home features vaulted ceiling, skylights, ceiling fan, wood floors, crown molding, polished stone accent walls, wainscoting, paver walk way and Belgian block driveway. The basement is finished with an outside entrance that is perfect for extended family. The lovely corner lot provides Plum, Peach and Apple trees as well as Grape vines along the driveway! Just move in relax and enjoy your piece of paradise in the Village of Port Jefferson! Port Jefferson amenities provides private Beaches, Tennis, Basketball and Pickle Ballcourts, Rocket Ship Park, Village Center with Farmers Market, Ice skating Rink, shops, restaurants and reduced membership rate to the Port Jefferson Country Club. Home Warranty provided! Buyer will have coverage for 12 months from day of closing on all covered items.
|
- 3 Total Bedrooms
- 3 Full Baths
- 2234 SF
- 0.37 Acres
- 16117 SF Lot
- Built in 1970
- Available 2/29/2024
- Ranch Style
- Drop Stair Attic
- Lower Level: Finished, Walk Out
- Lot Dimensions/Acres: .37
- Oven/Range
- Refrigerator
- Dishwasher
- Microwave
- Washer
- Dryer
- Carpet Flooring
- Hardwood Flooring
- 10 Rooms
- Entry Foyer
- Living Room
- Family Room
- First Floor Primary Bedroom
- 1 Fireplace
- Baseboard
- Forced Air
- Natural Gas Fuel
- Central A/C
- basement: full
- Features: first floor bedroom, cathedral ceiling(s), eat-in kitchen, granite counters, living room/dining room combo, master bath, storage
- Attached Garage
- 1 Garage Space
- Community Water
- Other Waste Removal
- Deck
- Patio
- Fence
- Irrigation System
- Corner
- Shed
- Window Features: Skylight(s)
- Exterior Features: sprinkler system
- Construction Materials: frame, cedar, shake siding
- Parking Features: Private, Attached, 1 Car Attached, Driveway
- $1,532 Other Tax
- $12,743 Total Tax
- Sold on 4/02/2024
- Sold for $729,990
- Buyer's Agent: Wayne S Georgiades
- Company: RE/MAX Best
|
|
Realty Connect USA L I Inc
|
Listing data is deemed reliable but is NOT guaranteed accurate.
|



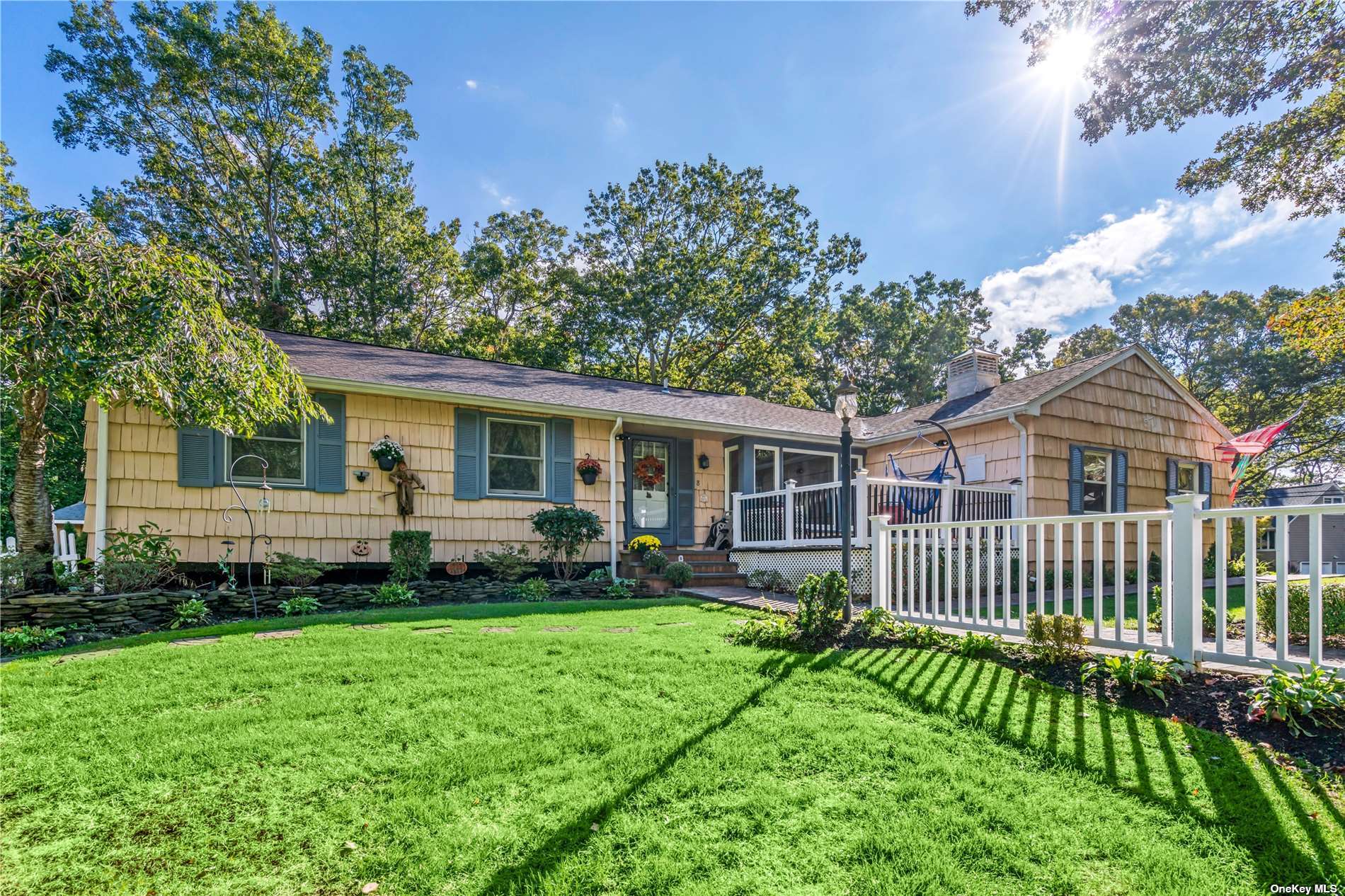


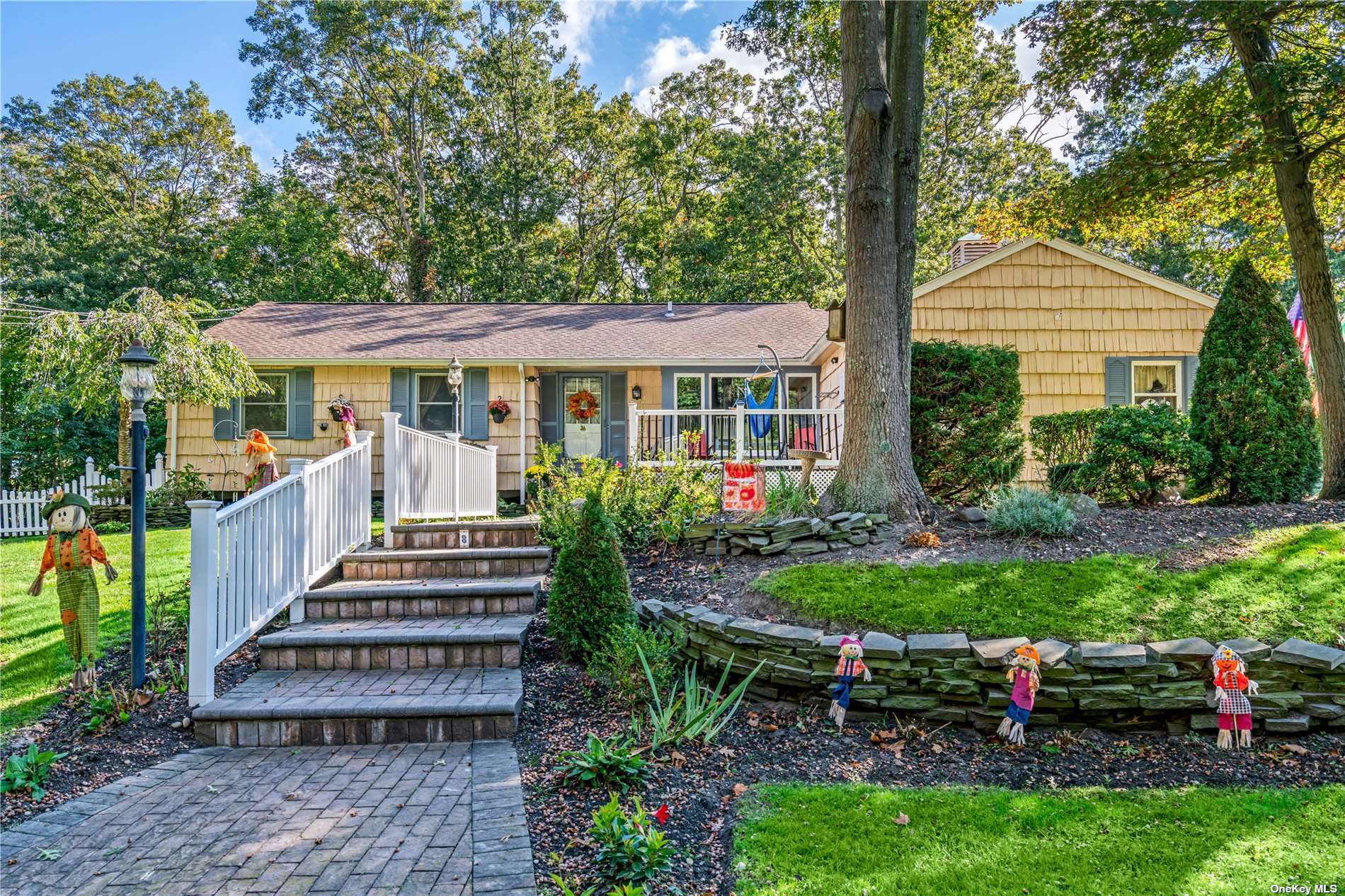 ;
;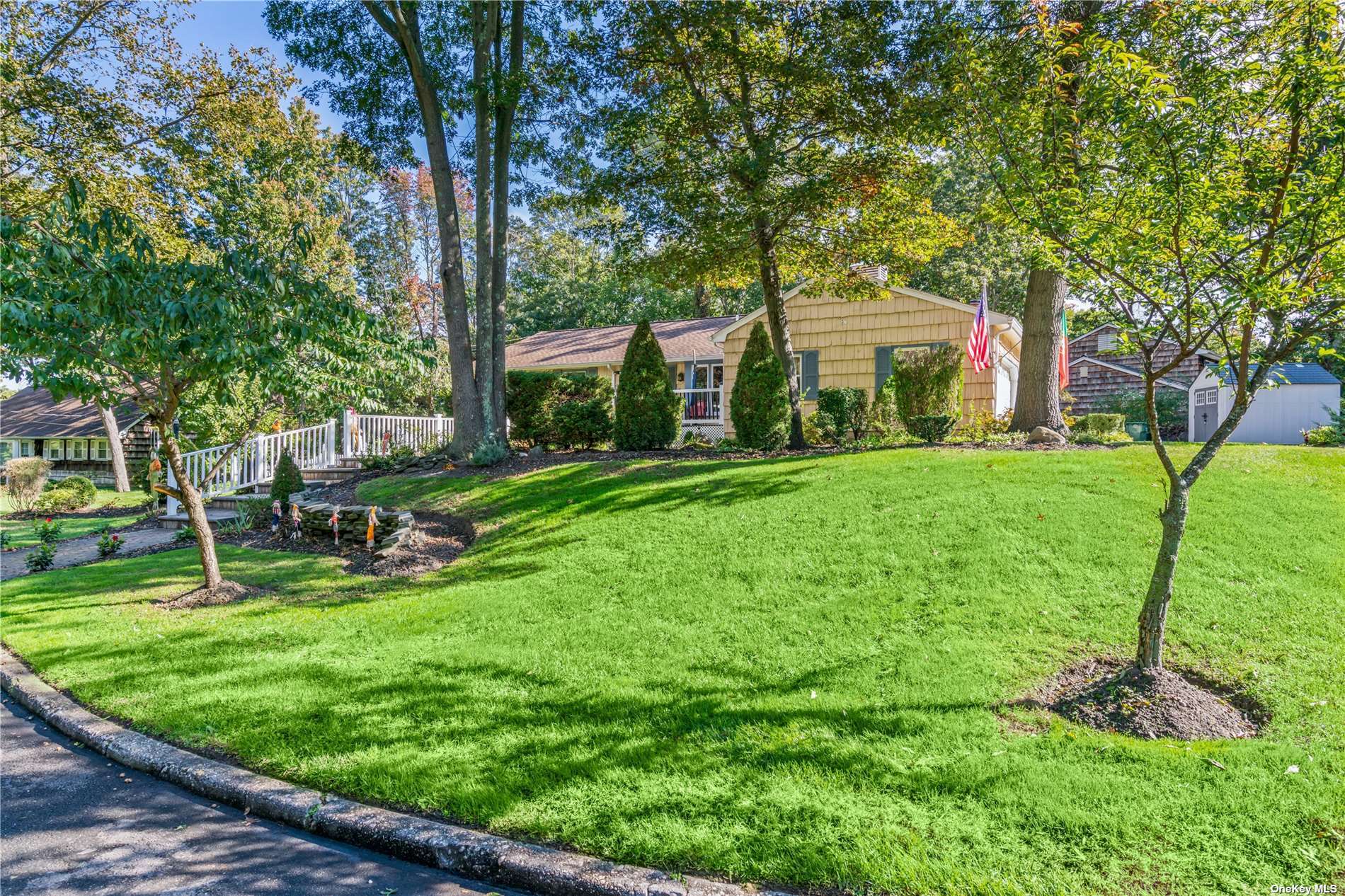 ;
;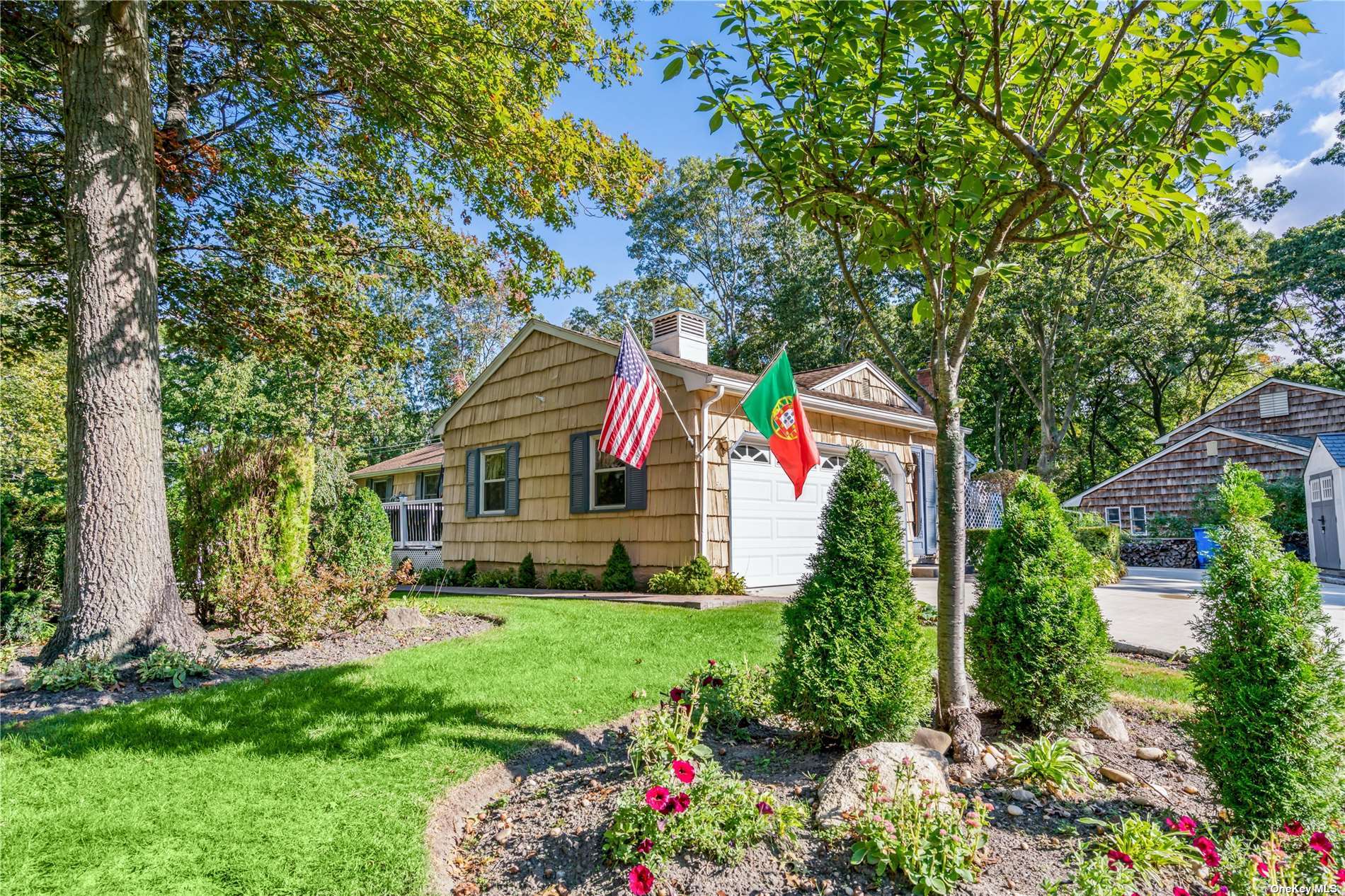 ;
;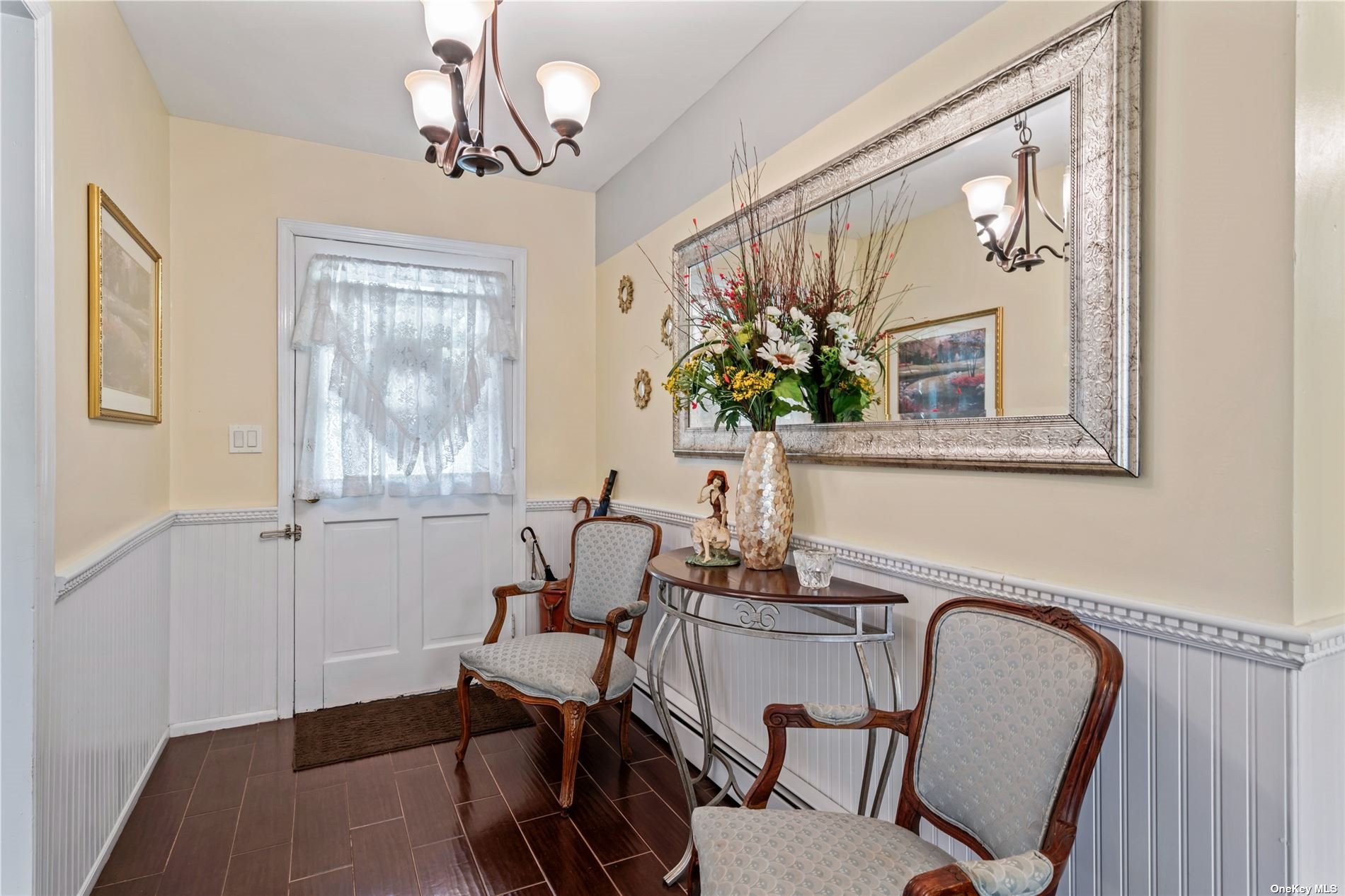 ;
;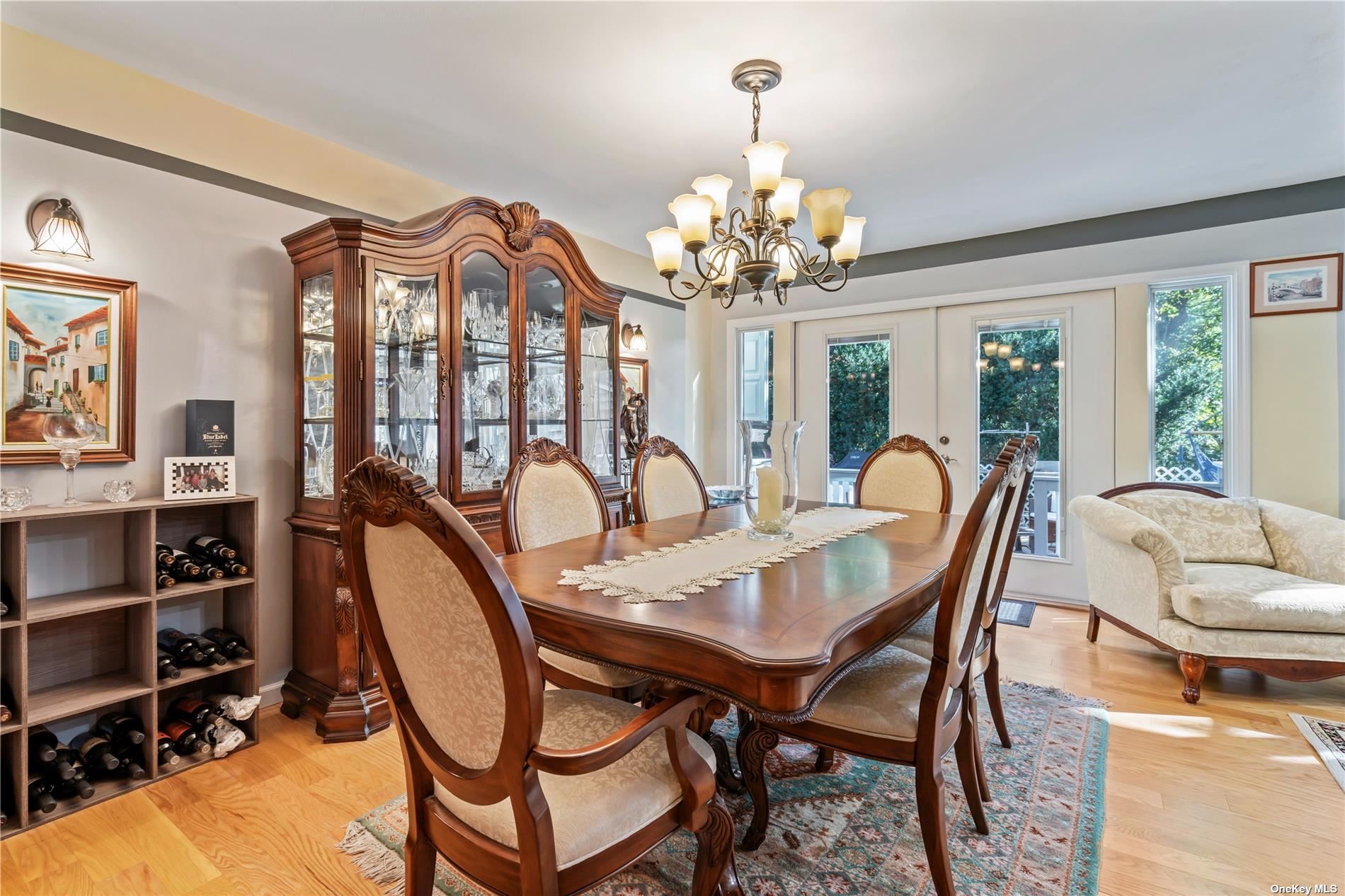 ;
;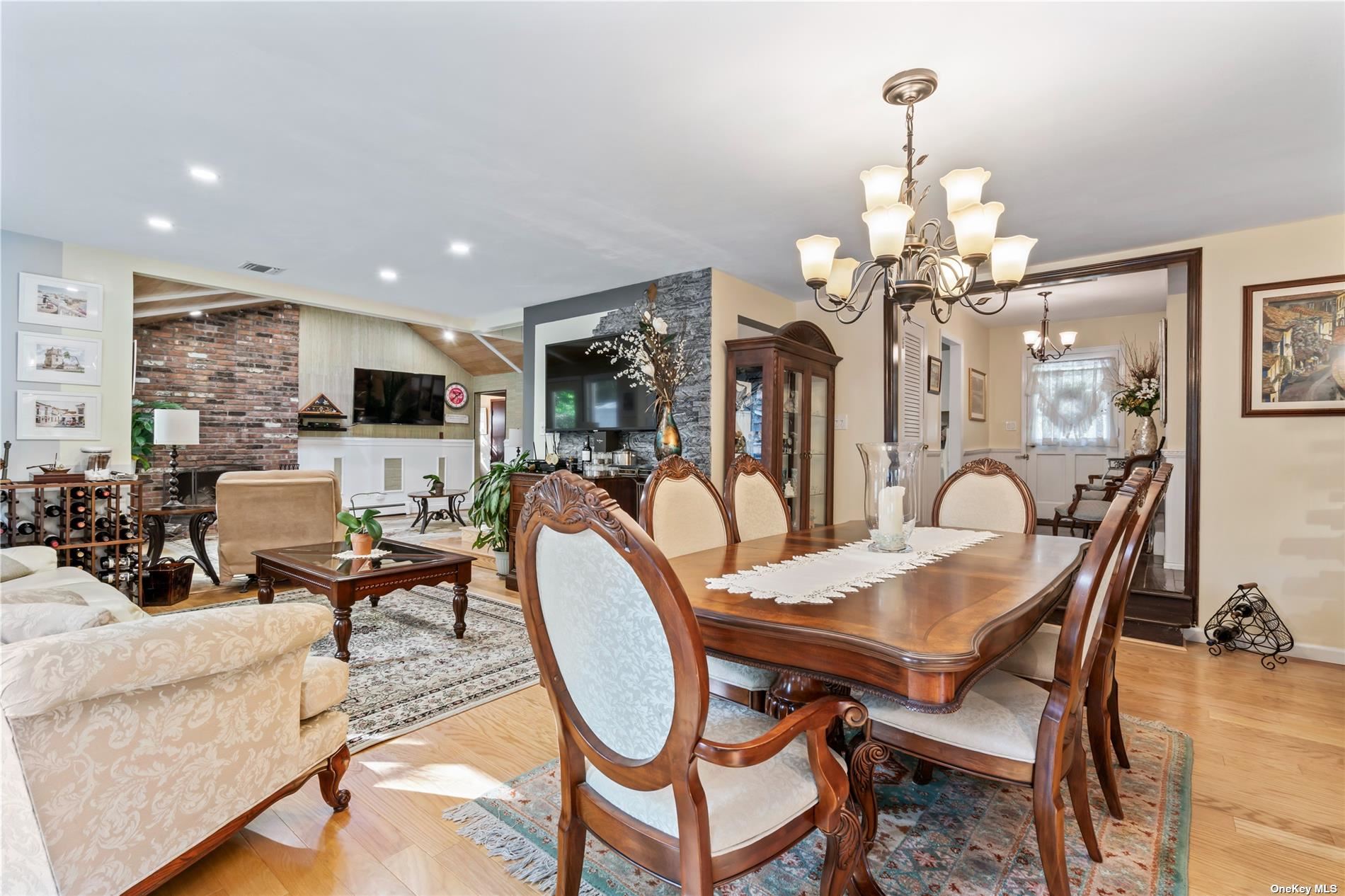 ;
;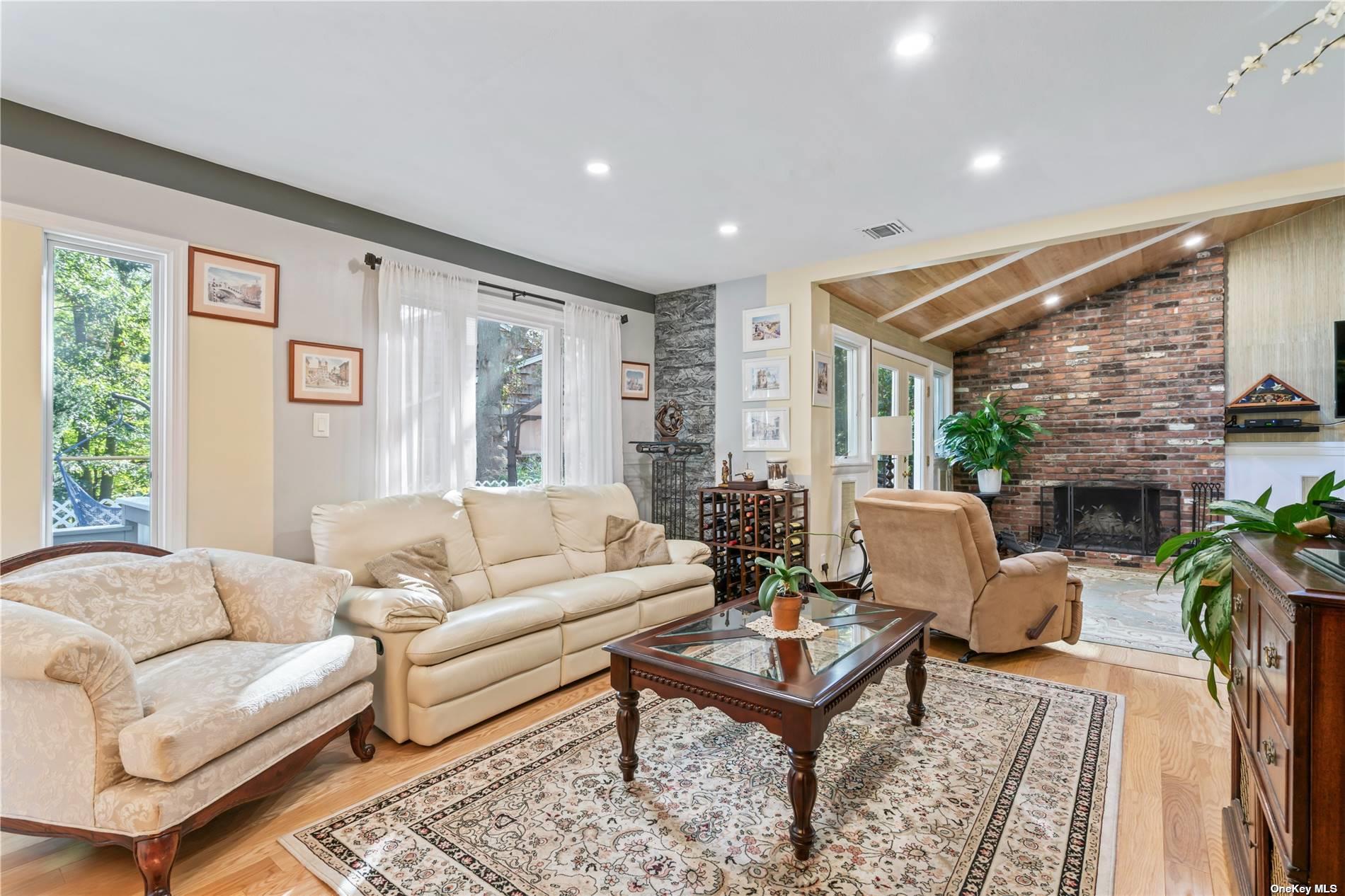 ;
;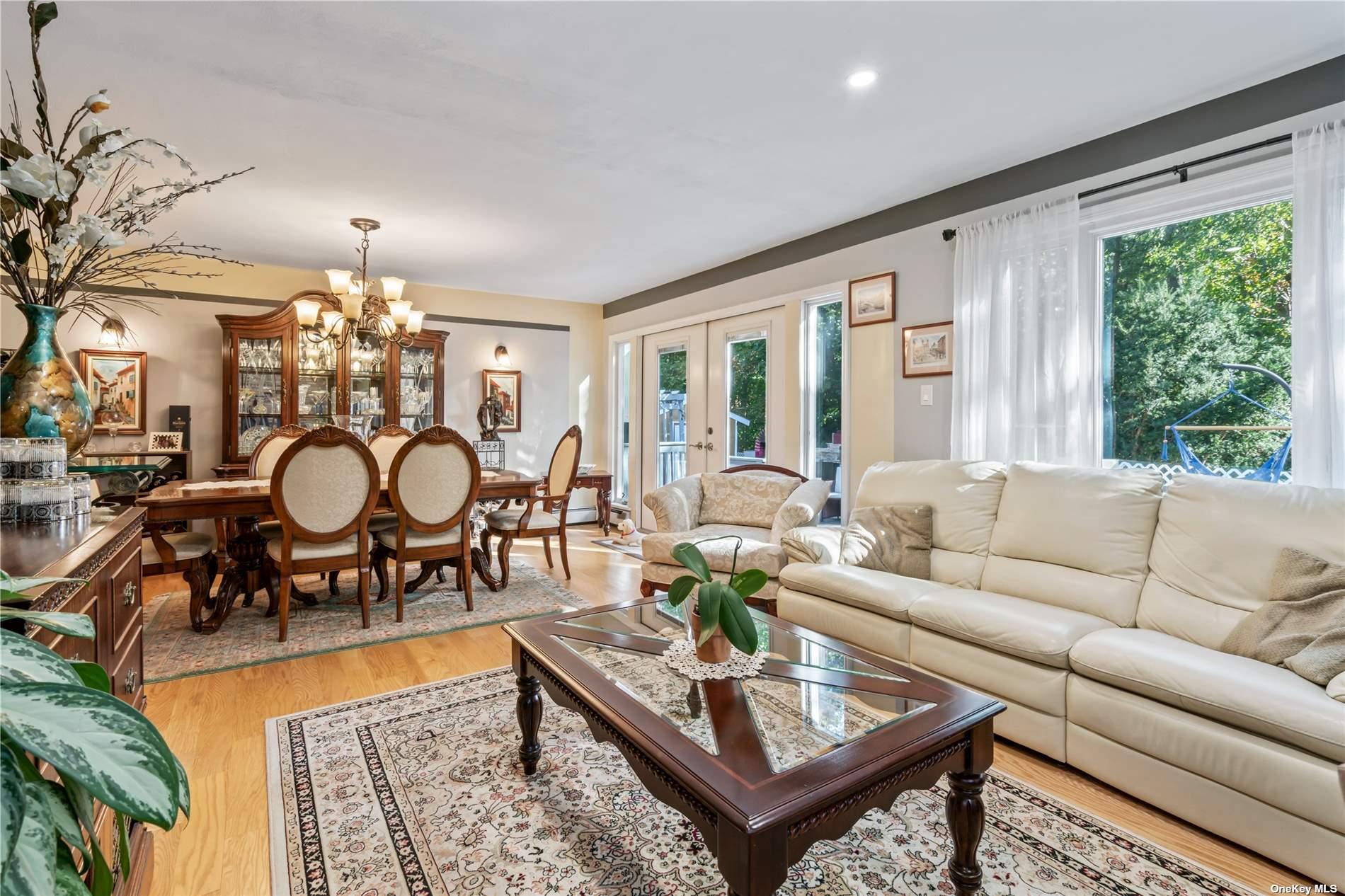 ;
;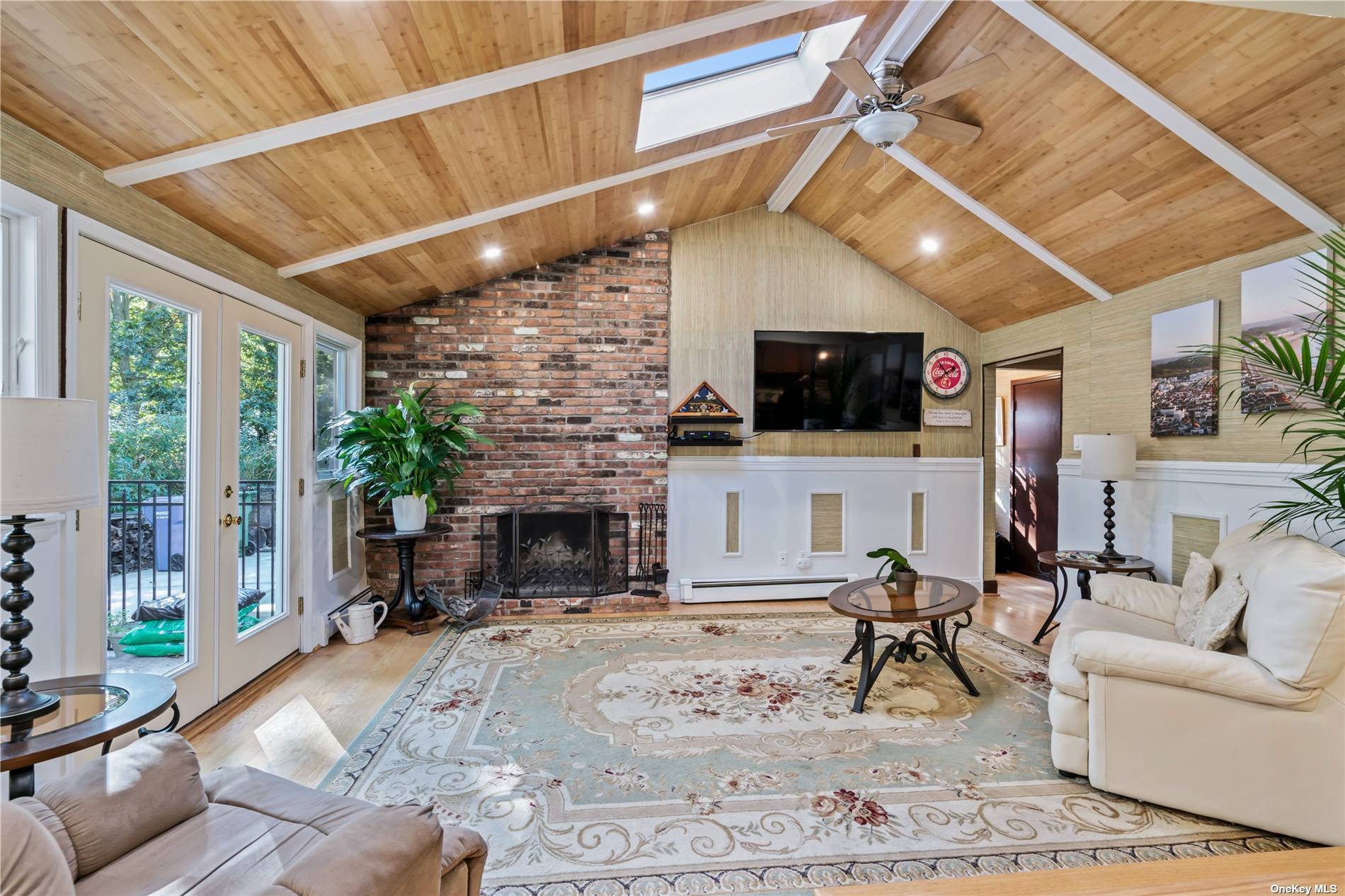 ;
;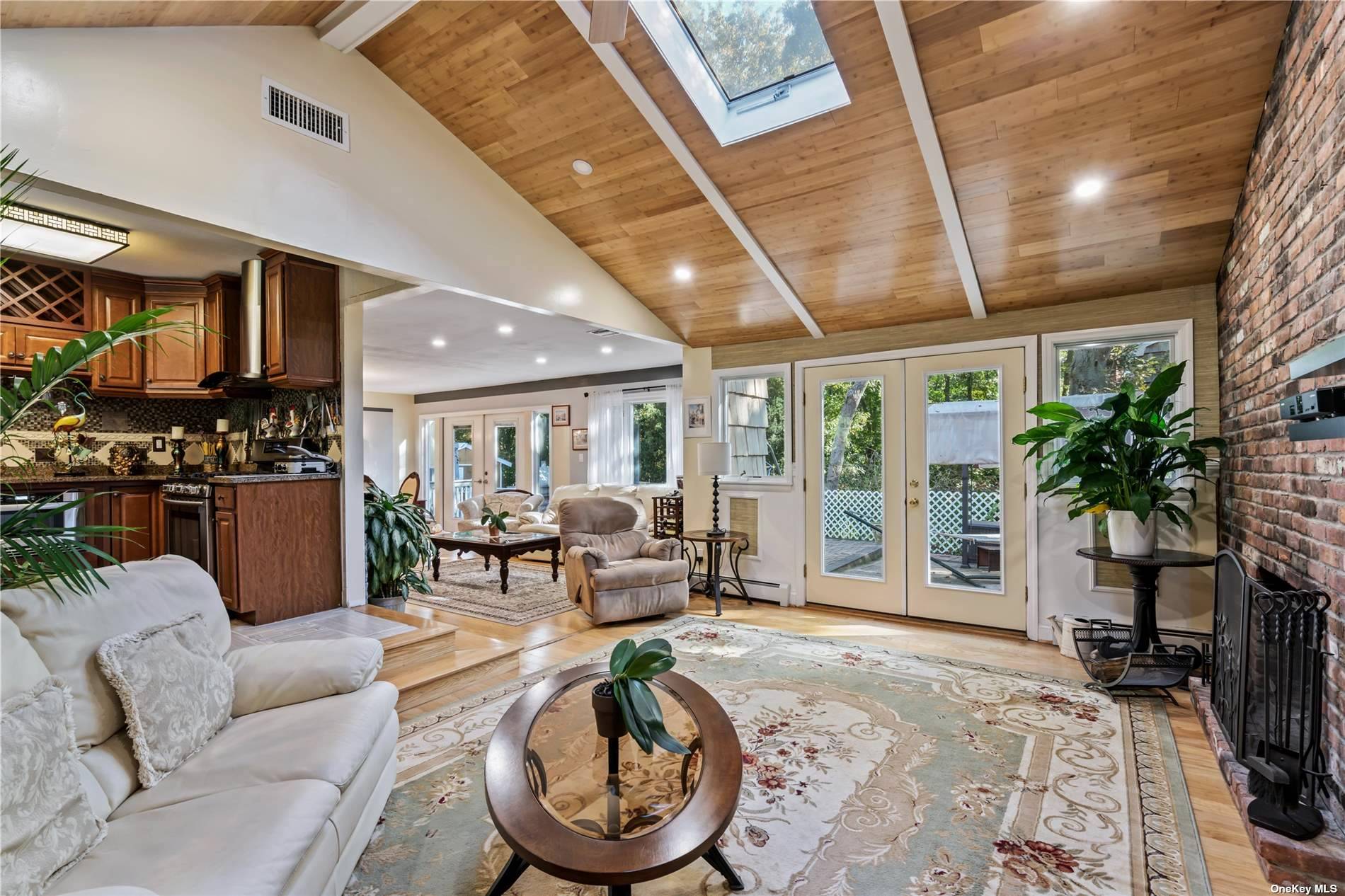 ;
;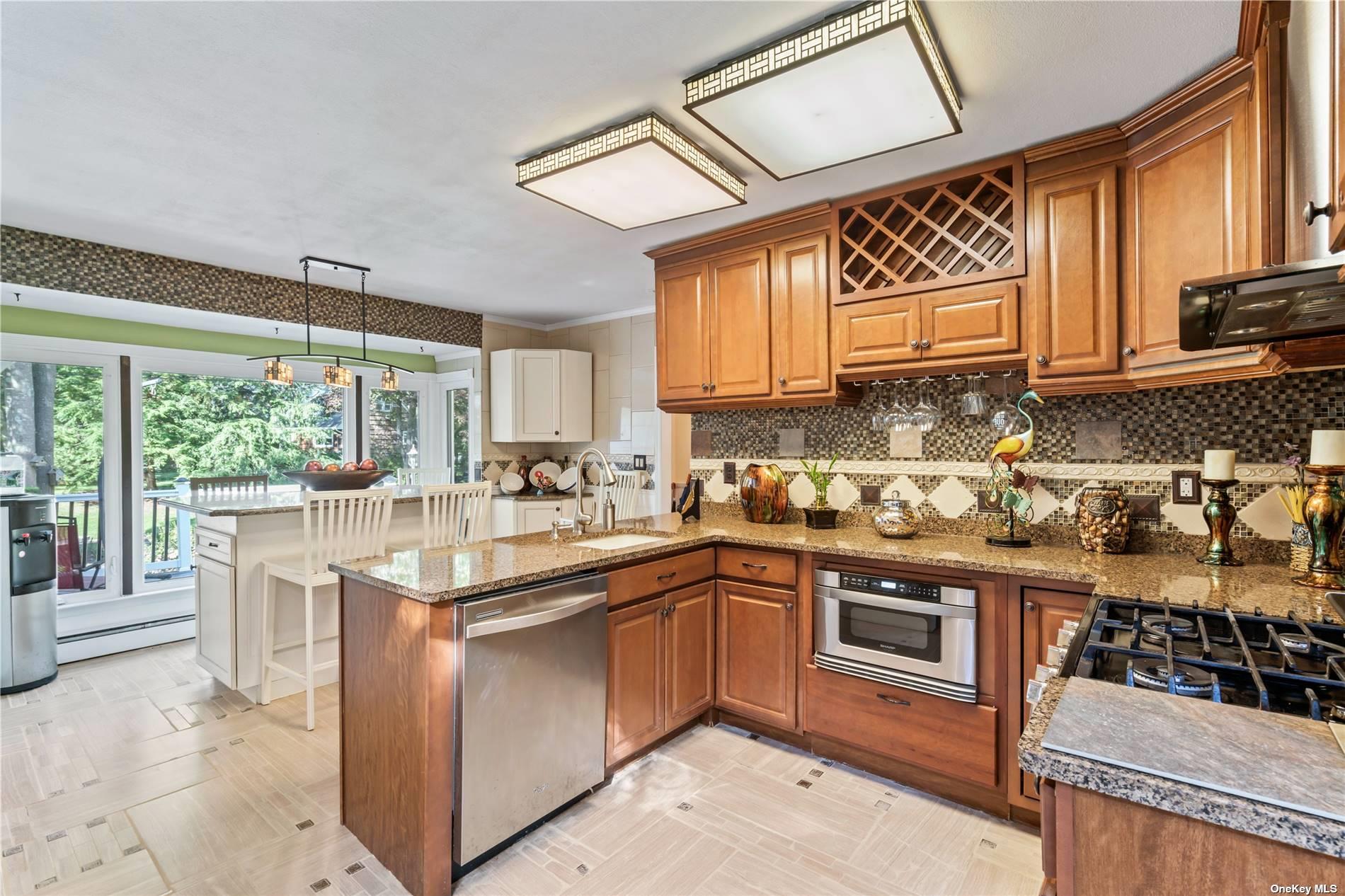 ;
;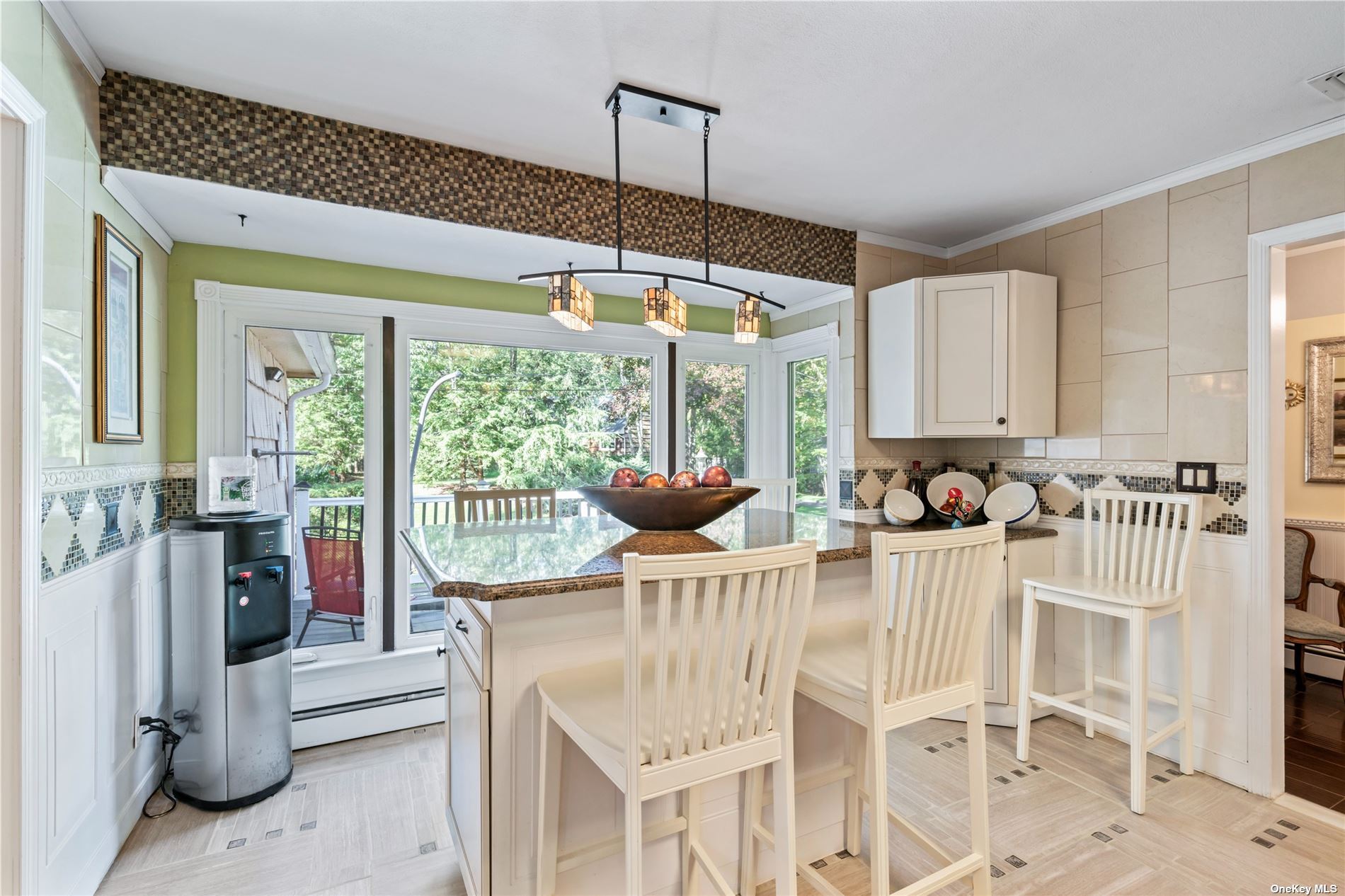 ;
;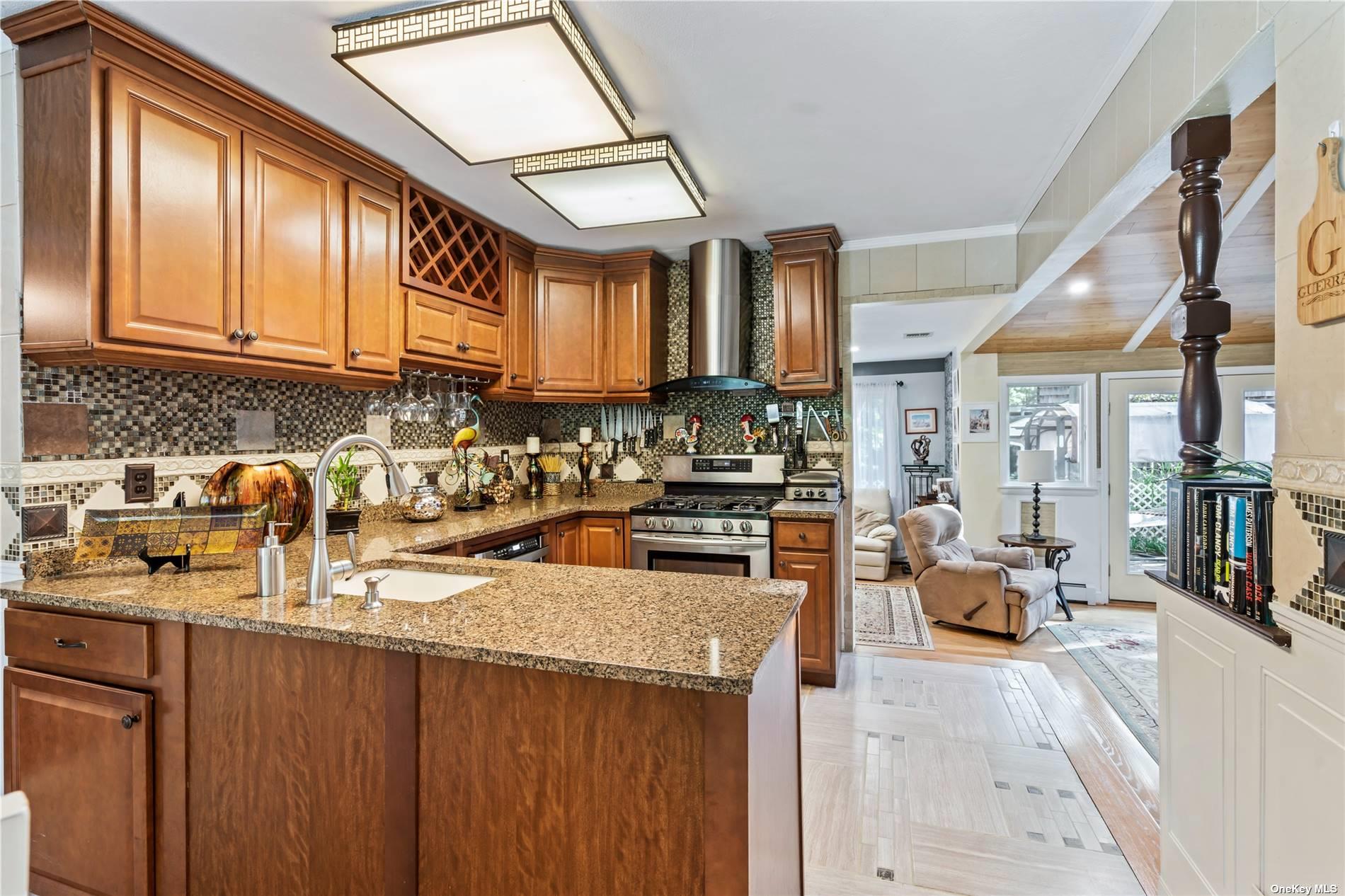 ;
;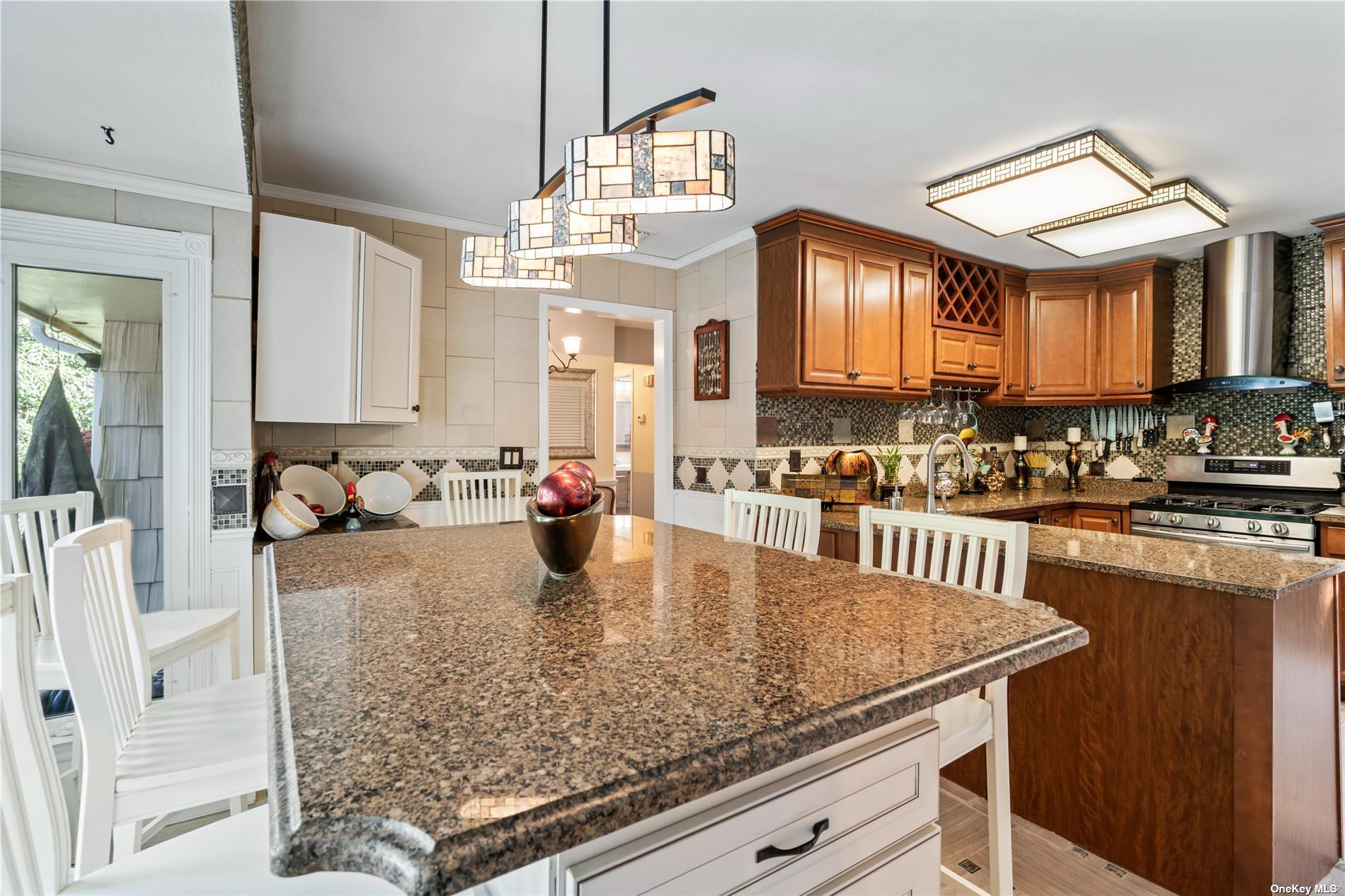 ;
;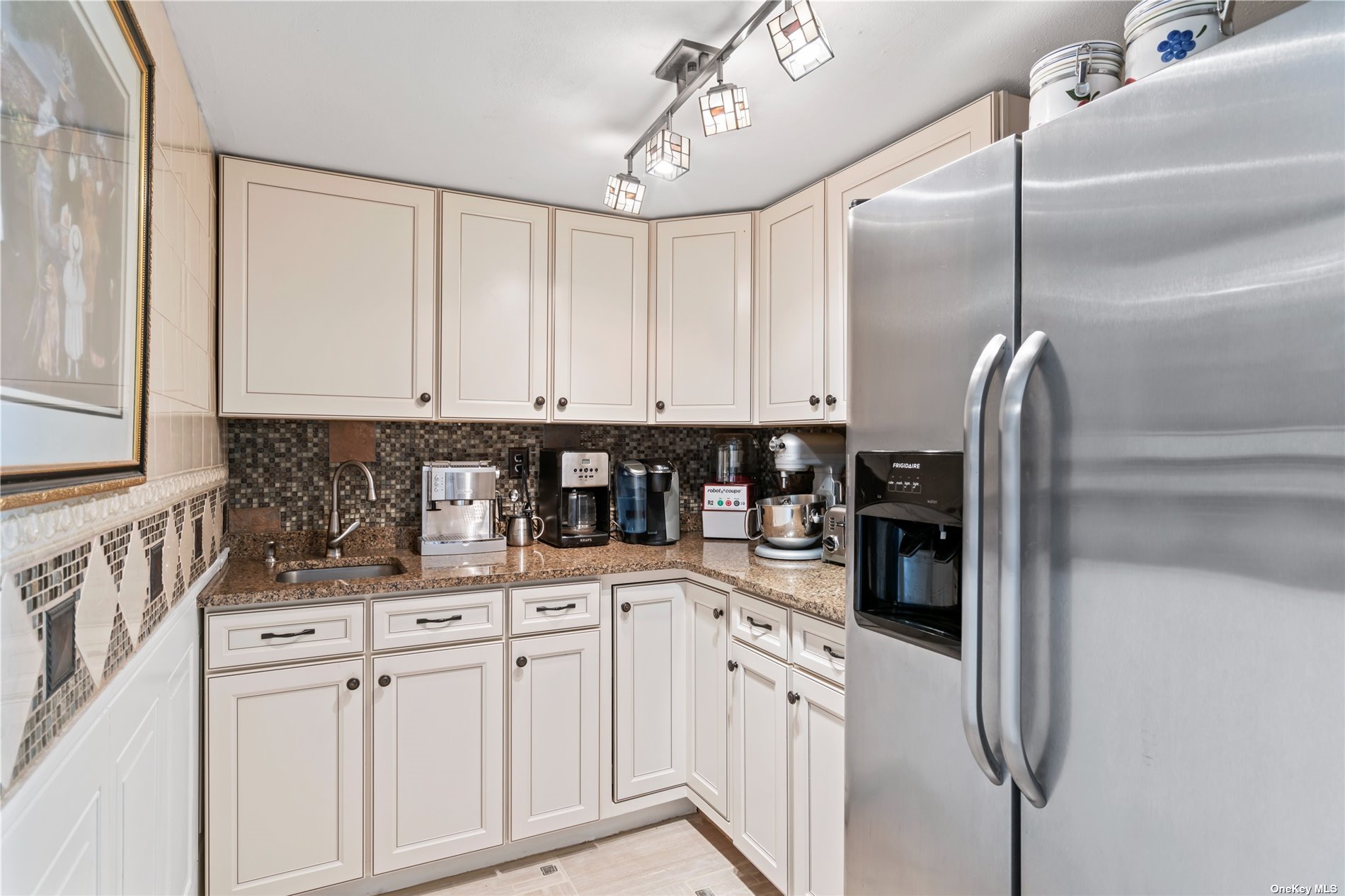 ;
;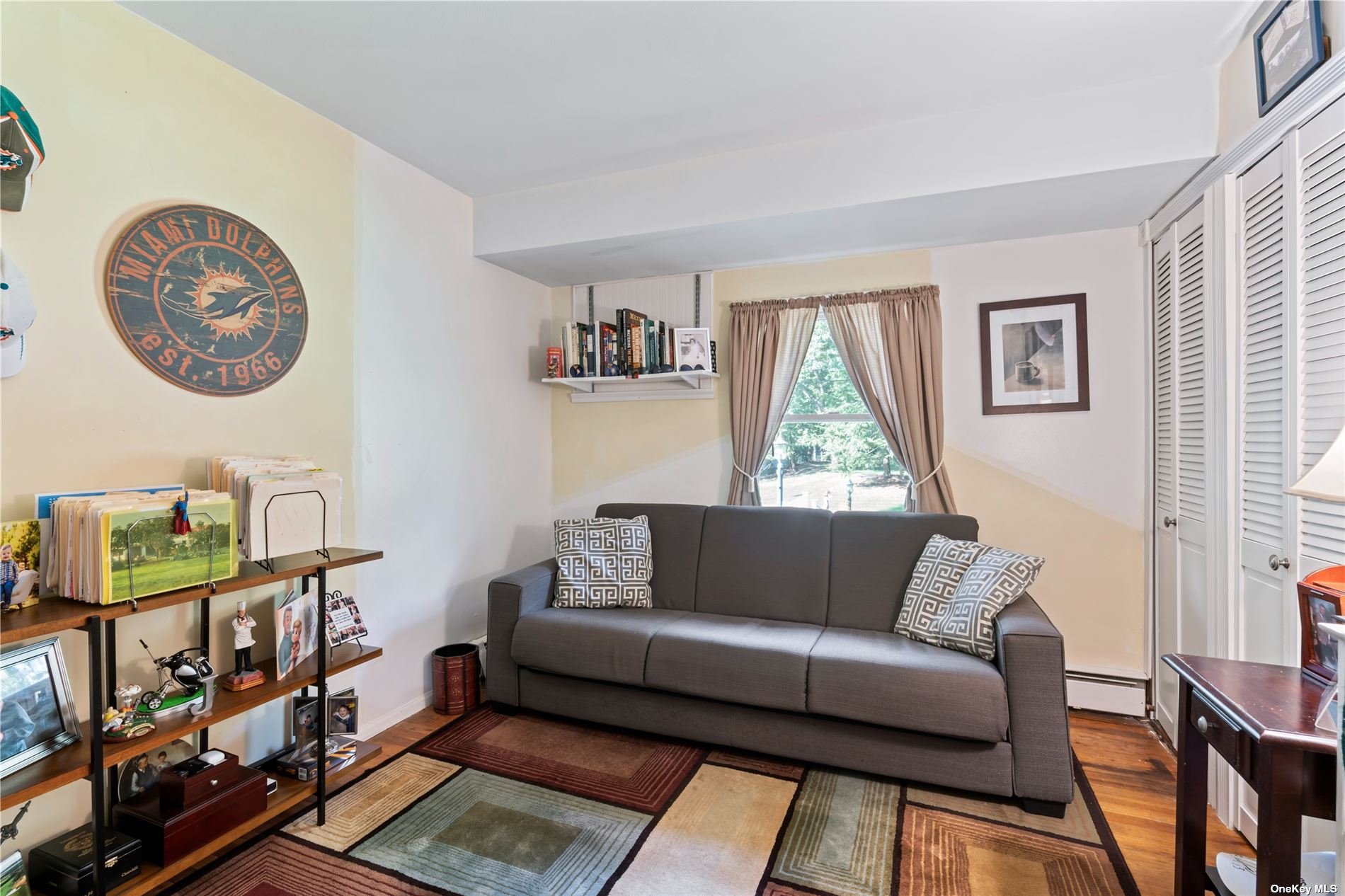 ;
;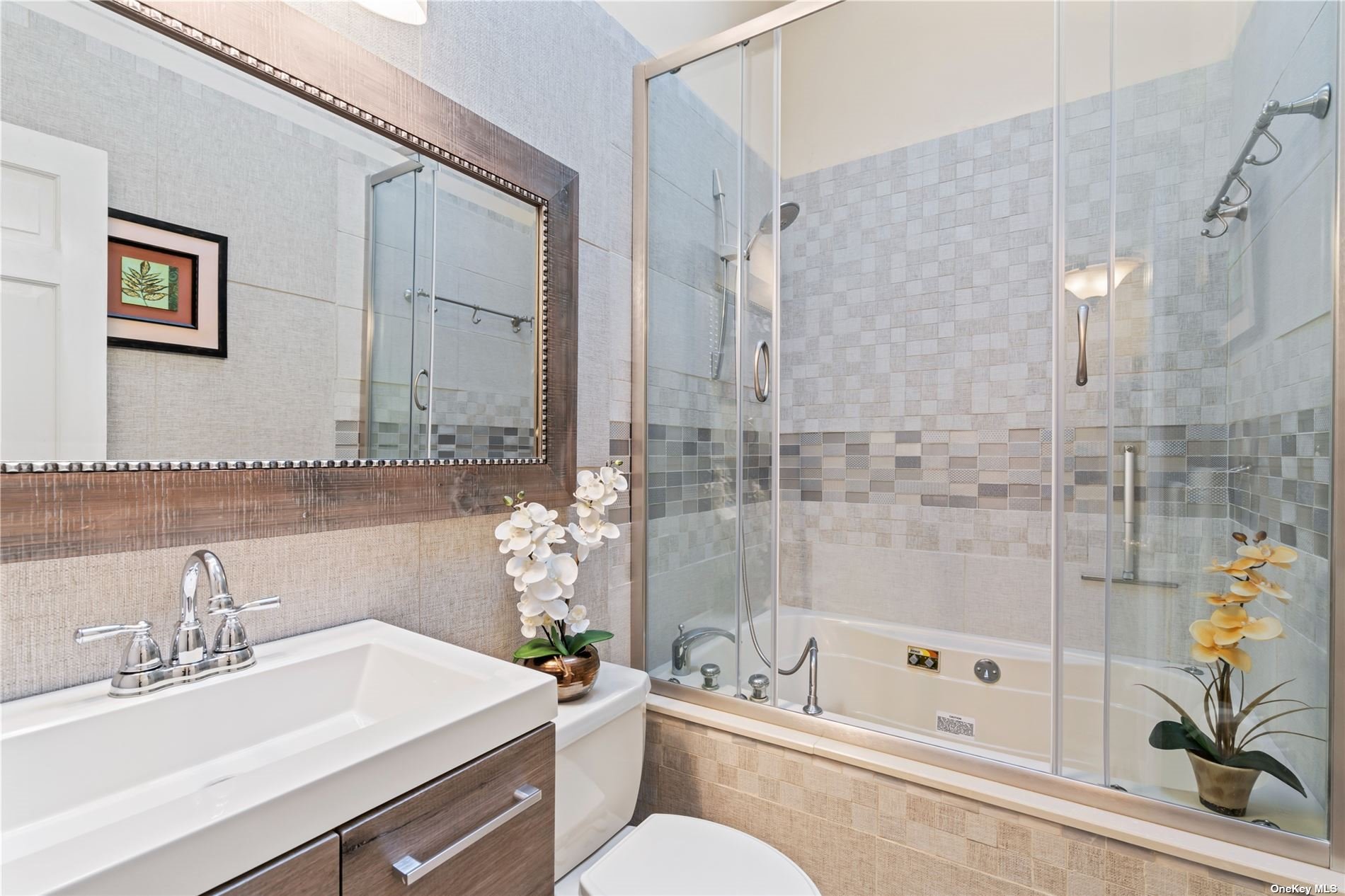 ;
;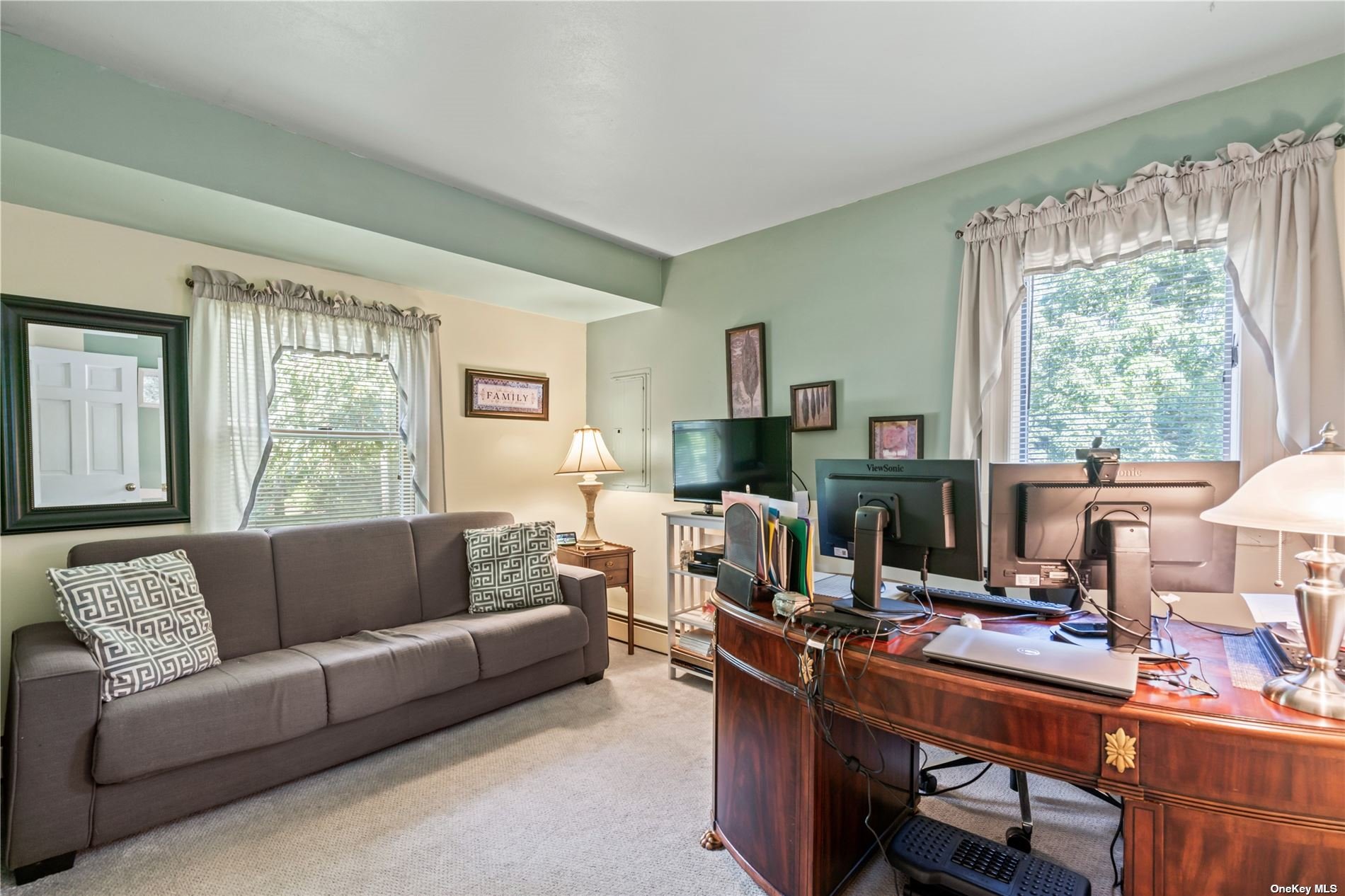 ;
;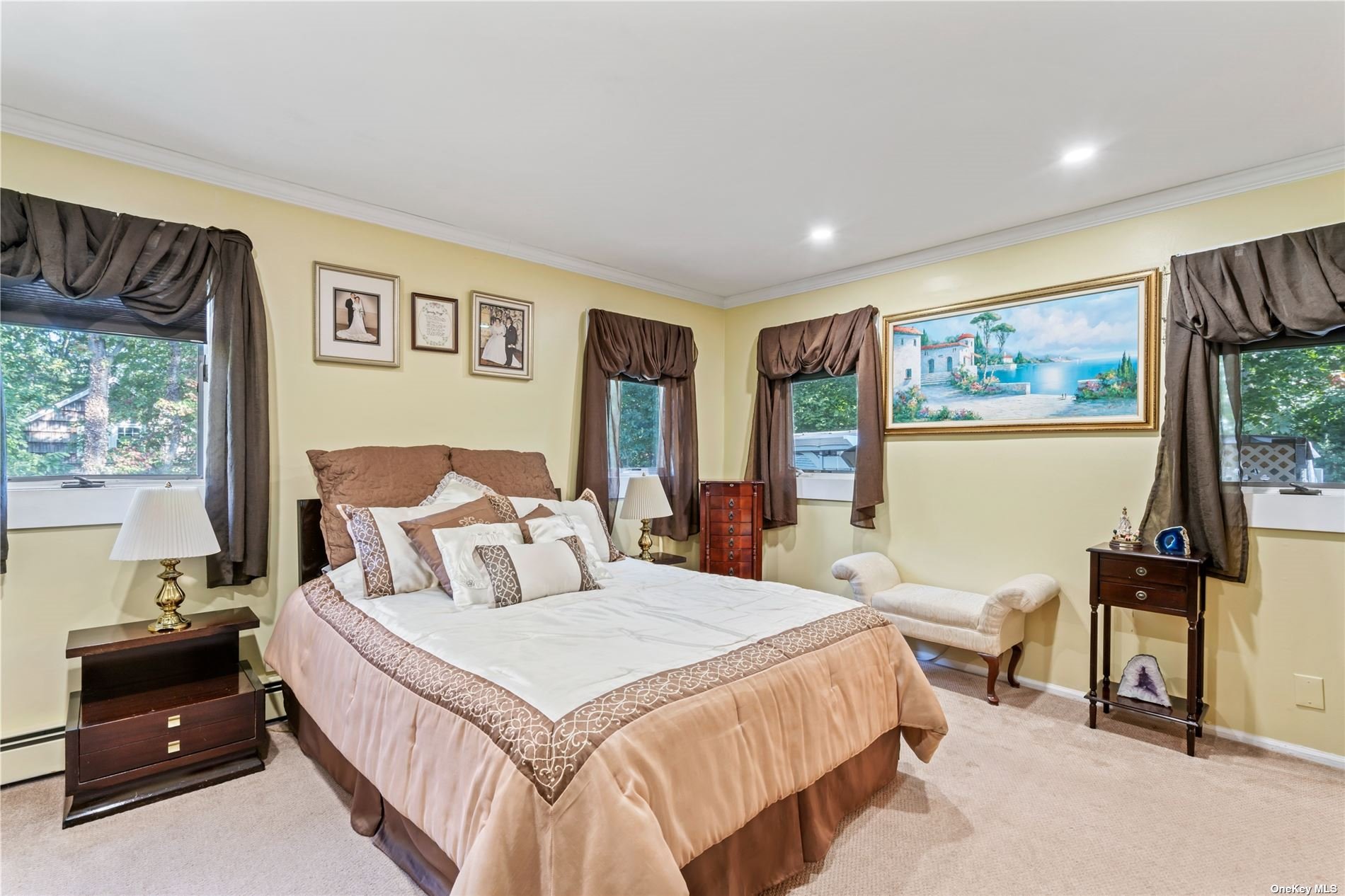 ;
;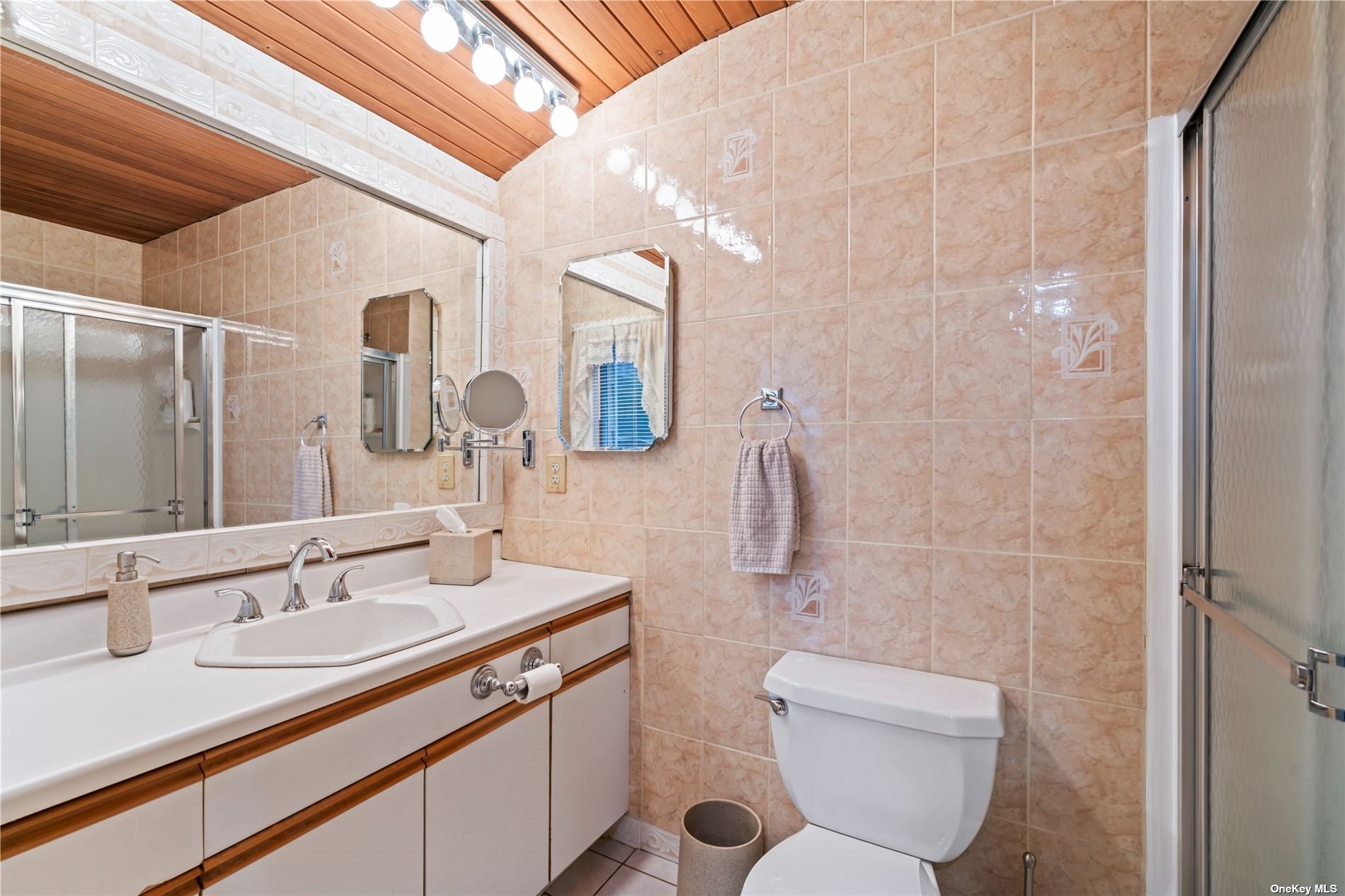 ;
;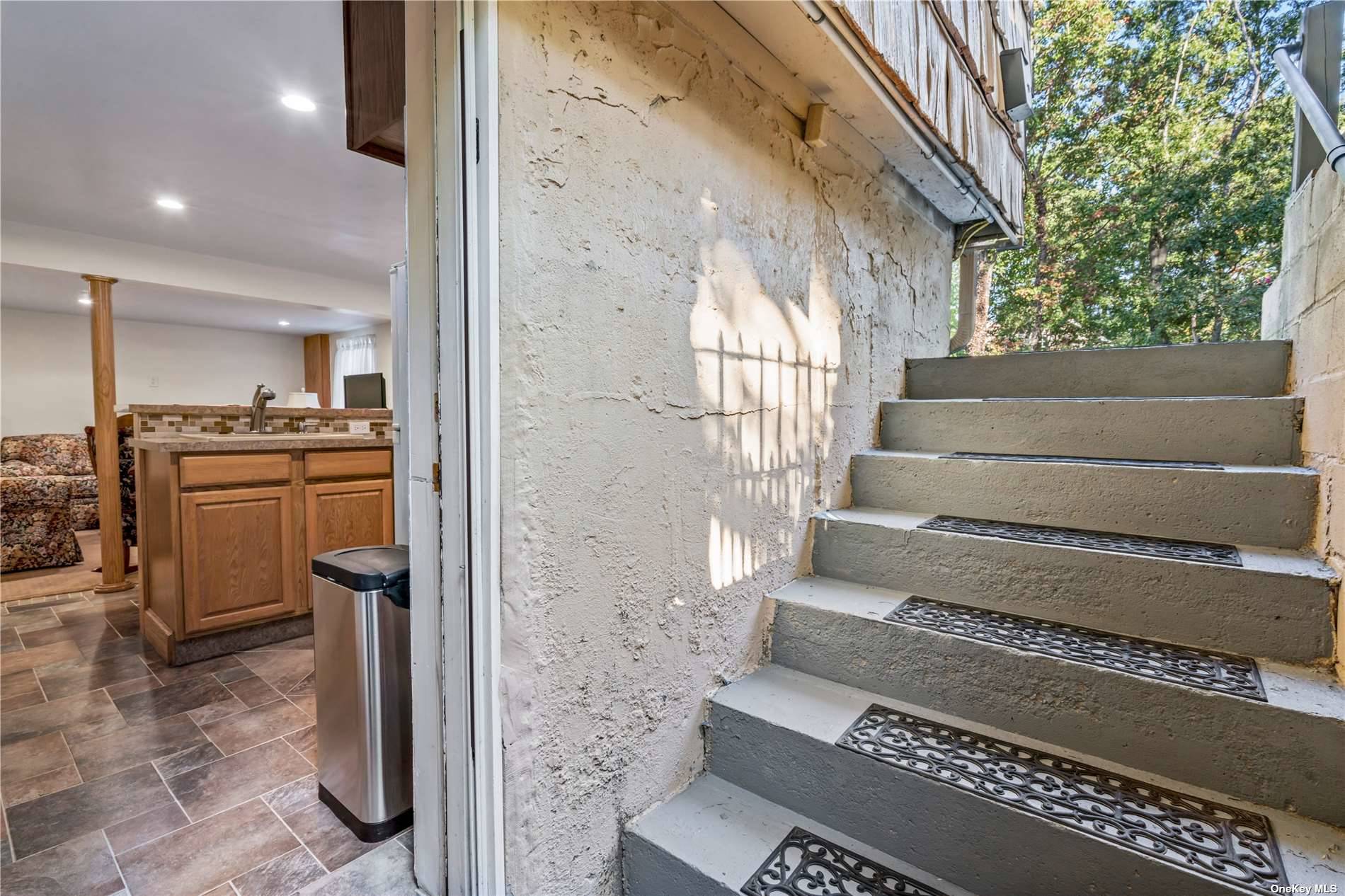 ;
;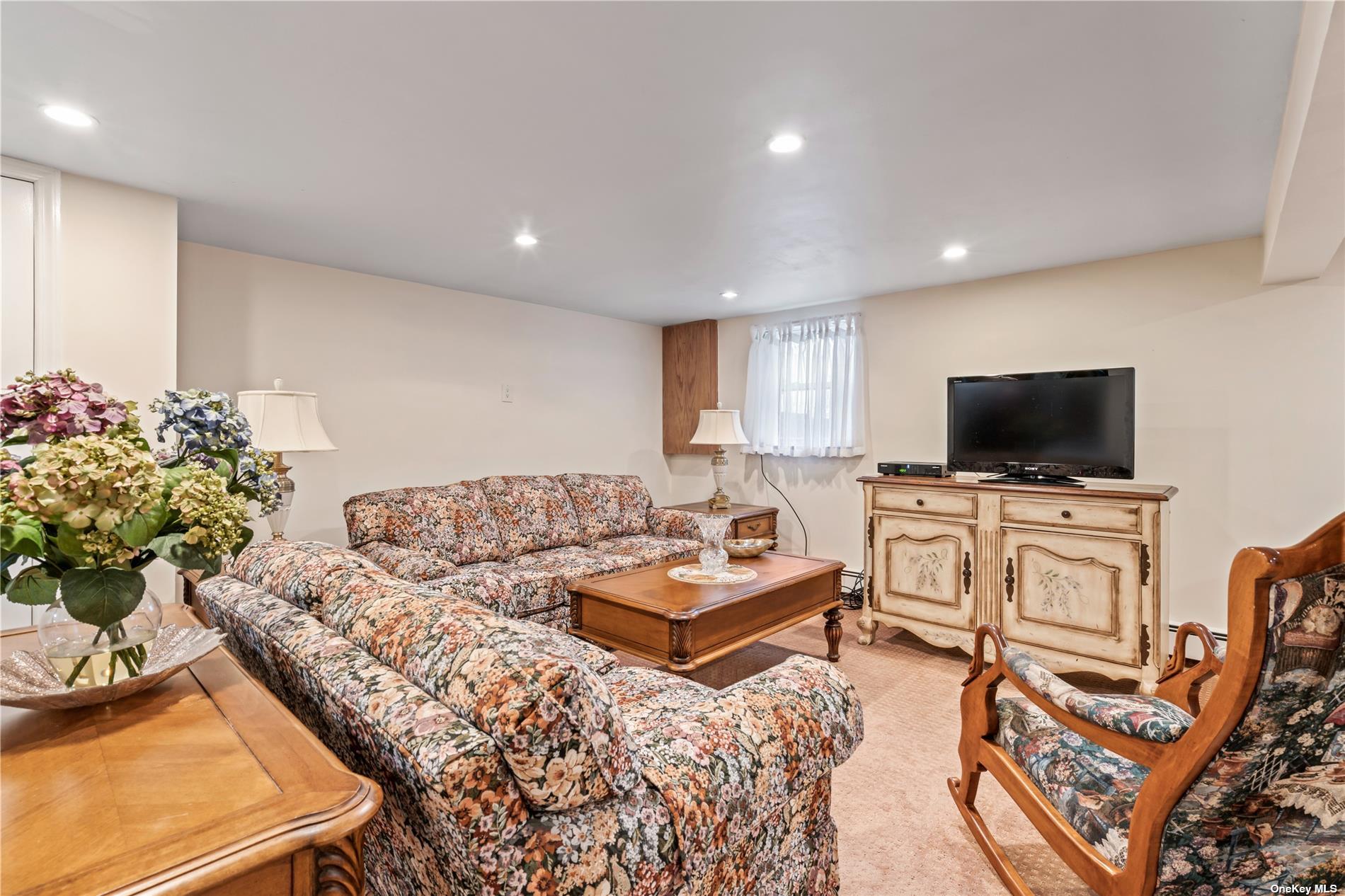 ;
;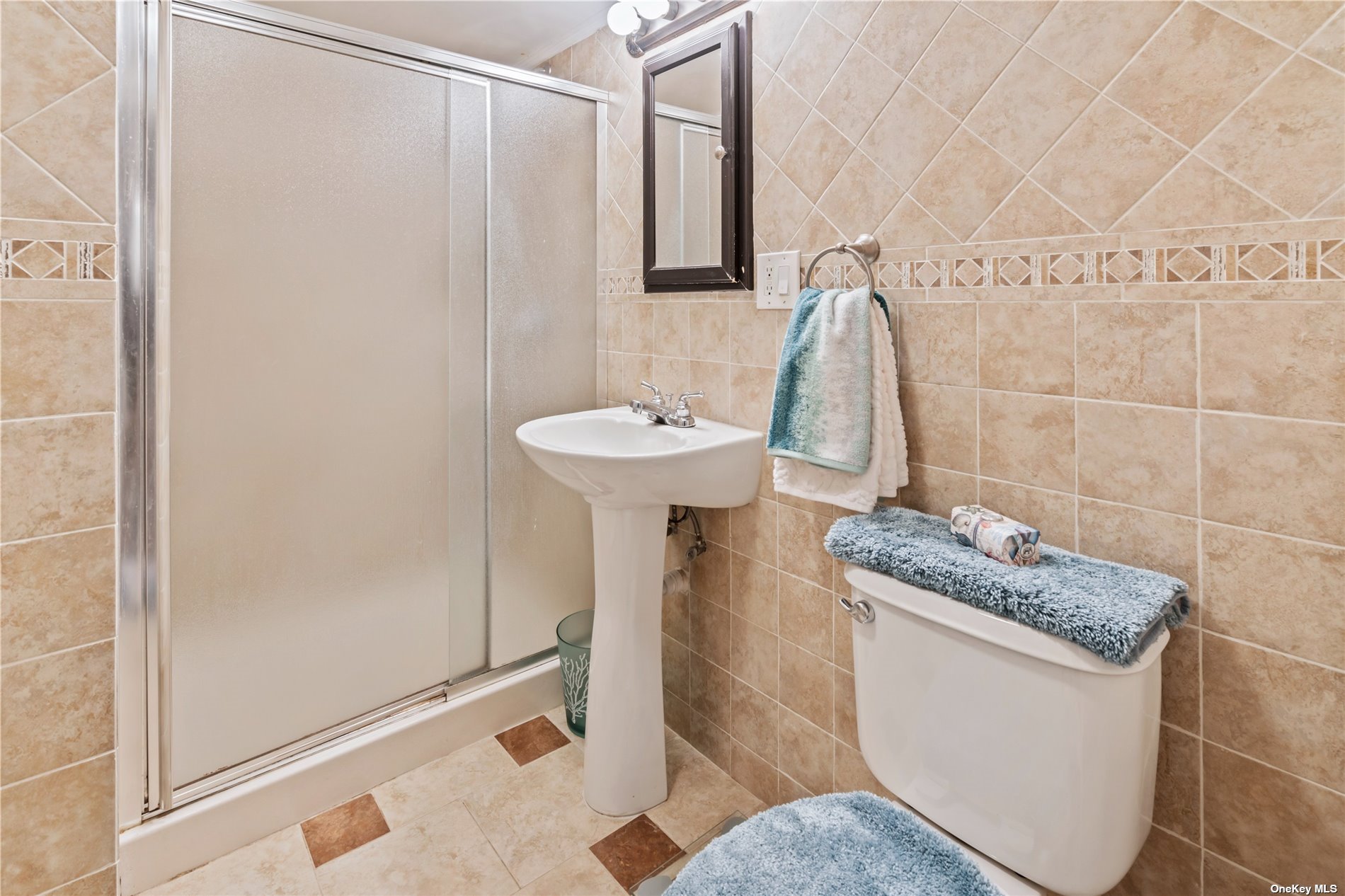 ;
;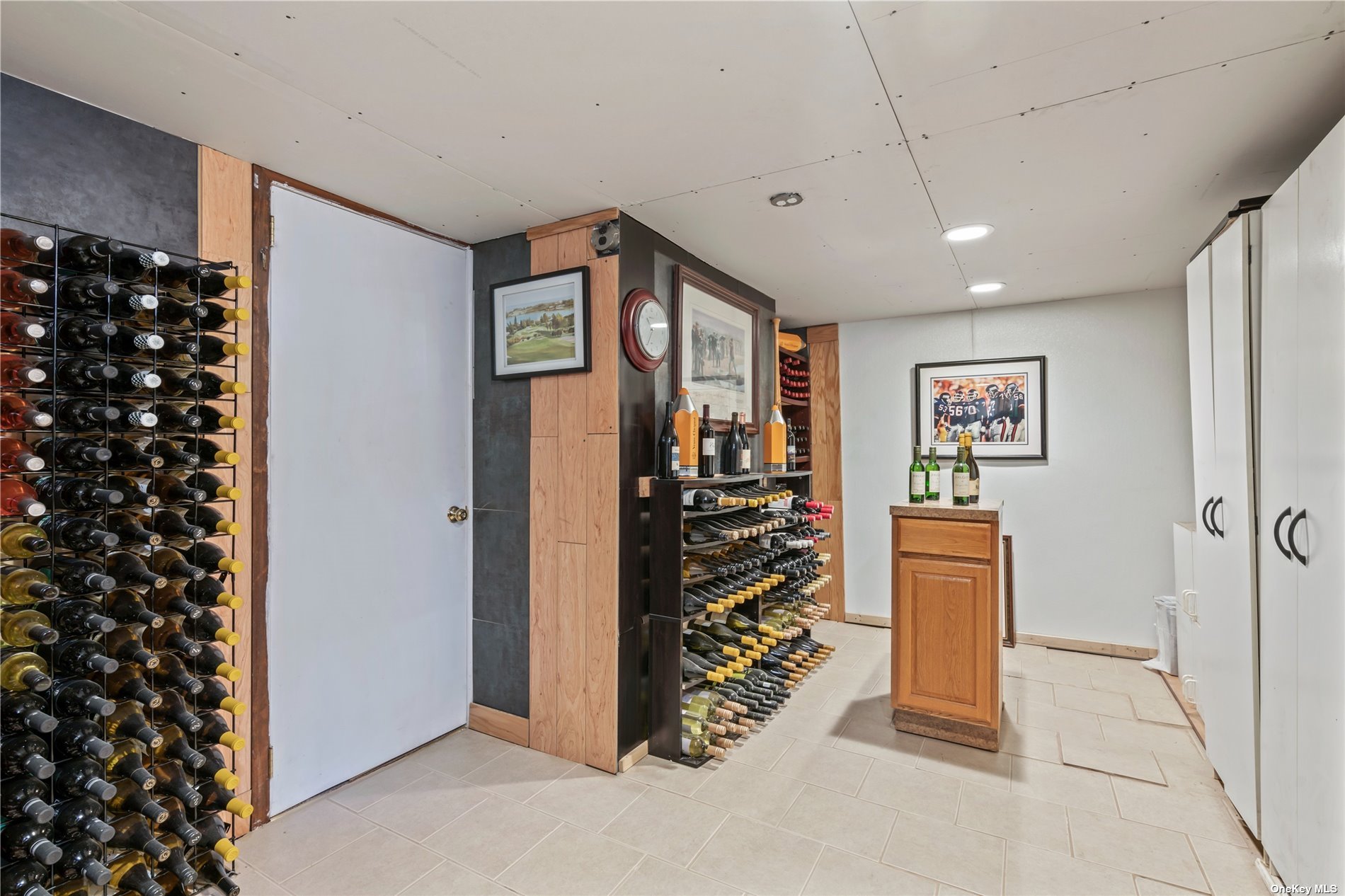 ;
;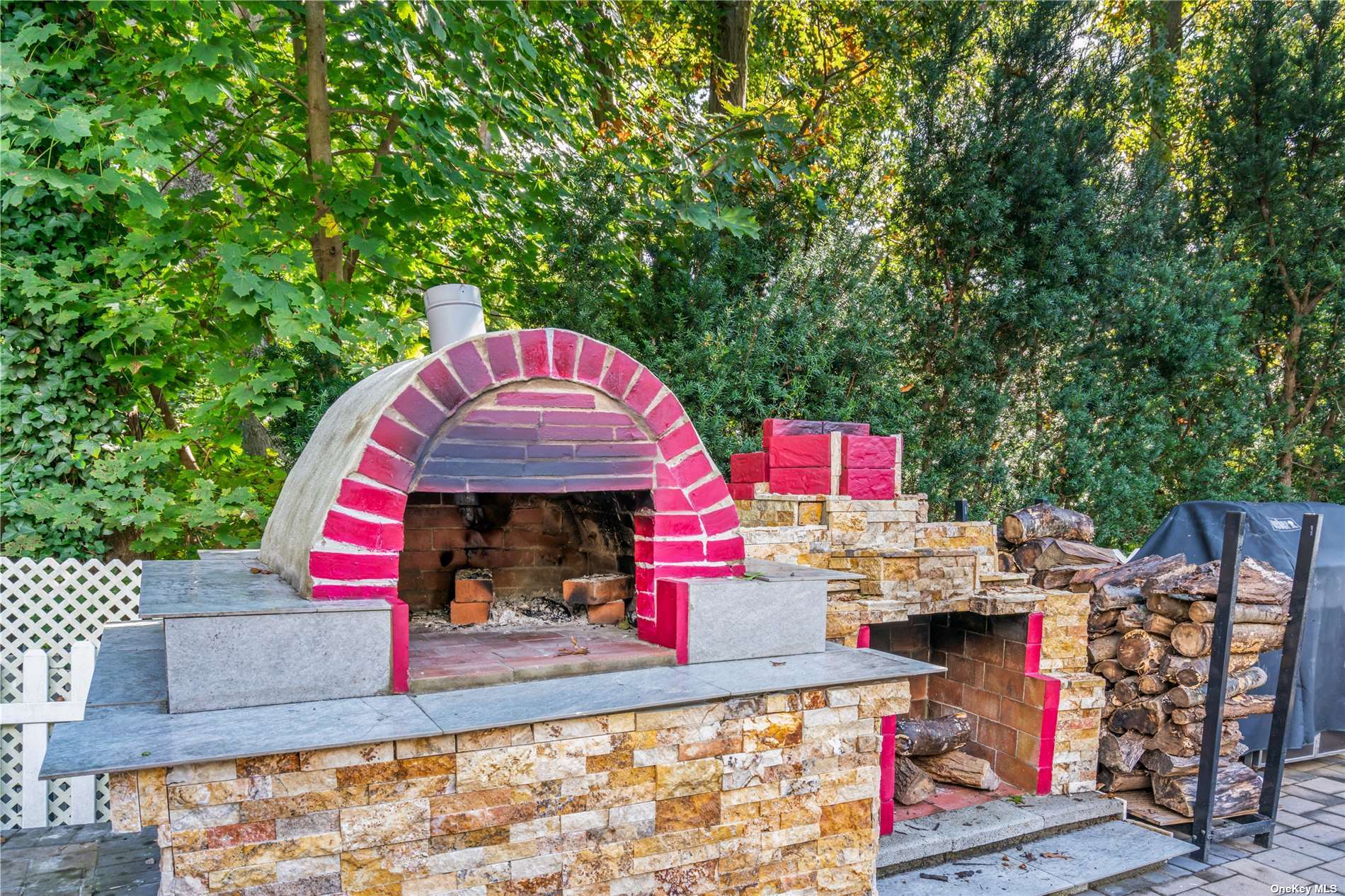 ;
;