81 Hog Creek Lane, East Hampton, NY 11937
| Listing ID |
11262123 |
|
|
|
| Property Type |
House |
|
|
|
| County |
Suffolk |
|
|
|
| Township |
East Hampton |
|
|
|
|
| Total Tax |
$13,021 |
|
|
|
| Tax ID |
0300-024.000-03.00-021.001 |
|
|
|
| FEMA Flood Map |
fema.gov/portal |
|
|
|
| Year Built |
2000 |
|
|
|
|
Beach Access and membership to a private waterfront park are yours with this wonderful post-modern home. Just a half mile from door to sand, enjoy the private association park with boat slips, Kayak and Paddle board storage, BBQ area with tables, beach cabana, summer lifeguards and restrooms. This is a spacious home with four large bedrooms, five full baths, open eat-kitchen with stainless steel appliances and granite counter tops. There's a formal dining area with fireplace that seats 10 and opens to the large living room/play area. There is a junior primary suite on the main level as well as the larger primary suite upstairs. All guest rooms are spacious and inviting. Outside there are multiple areas to play or relax in. The large decks off of the kitchen lead to the beautifully landscaped grounds surrounding the heated pool. There is a separate sandy fire pit area and a large lawn area with a bocce ball court. So many wonderful details that need to be seen.
|
- 4 Total Bedrooms
- 5 Full Baths
- 3600 SF
- 0.50 Acres
- Built in 2000
- 3 Stories
- Available 3/22/2024
- Traditional Style
- Full Basement
- Lower Level: Partly Finished
- Open Kitchen
- Granite Kitchen Counter
- Oven/Range
- Refrigerator
- Dishwasher
- Microwave
- Washer
- Stainless Steel
- Ceramic Tile Flooring
- Hardwood Flooring
- Furnished
- 11 Rooms
- Entry Foyer
- Living Room
- Dining Room
- Family Room
- Den/Office
- Primary Bedroom
- en Suite Bathroom
- Walk-in Closet
- Bonus Room
- Kitchen
- 1 Fireplace
- Forced Air
- Central A/C
- Frame Construction
- Cedar Shake Siding
- Asphalt Shingles Roof
- Detached Garage
- 2 Garage Spaces
- Private Well Water
- Pool: In Ground
- Deck
- Patio
- Fence
- Sold on 11/11/2024
- Sold for $2,150,000
- Buyer's Agent: burns
- Company: compass
|
|
Brown Harris Stevens (East Hampton)
|
Listing data is deemed reliable but is NOT guaranteed accurate.
|



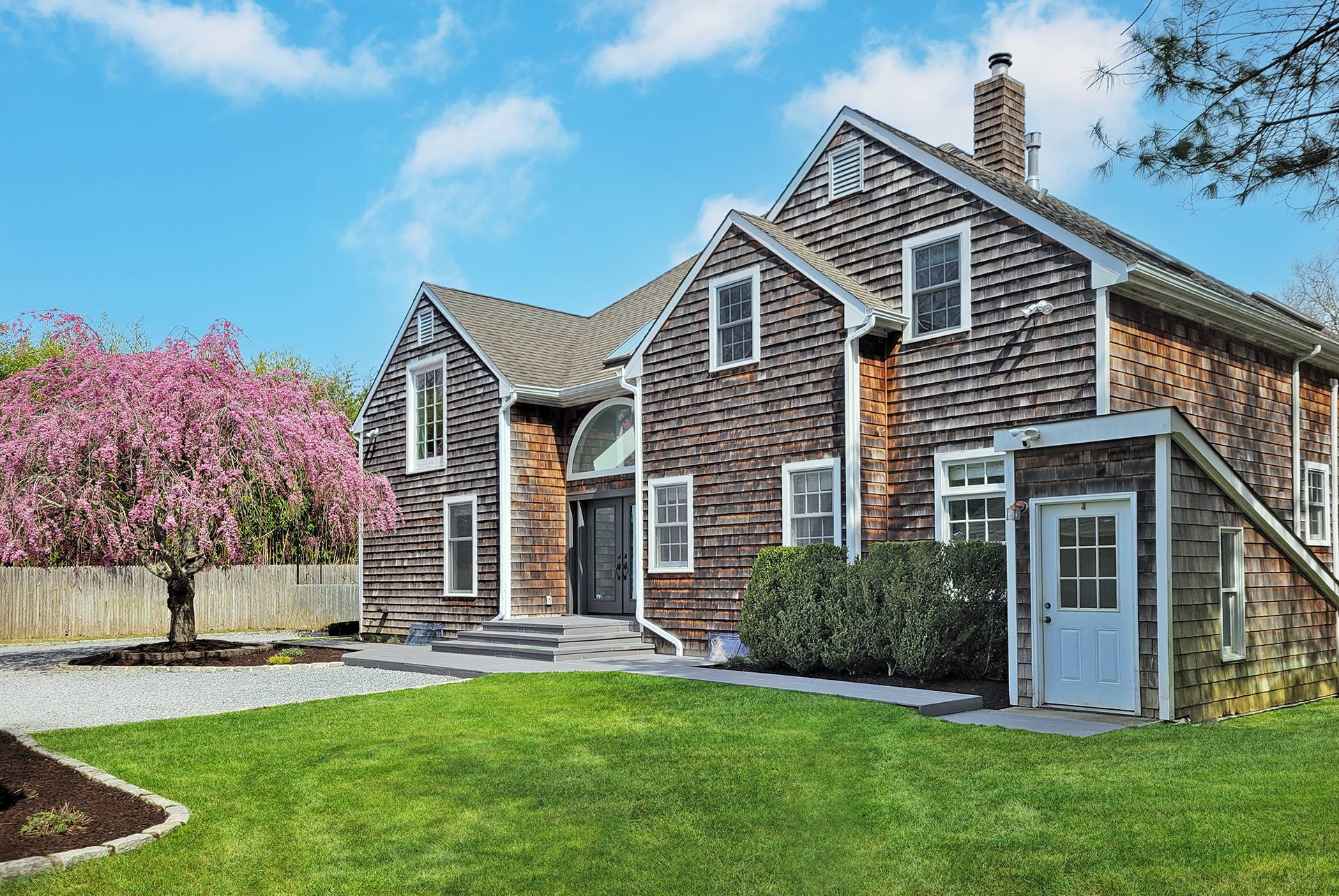


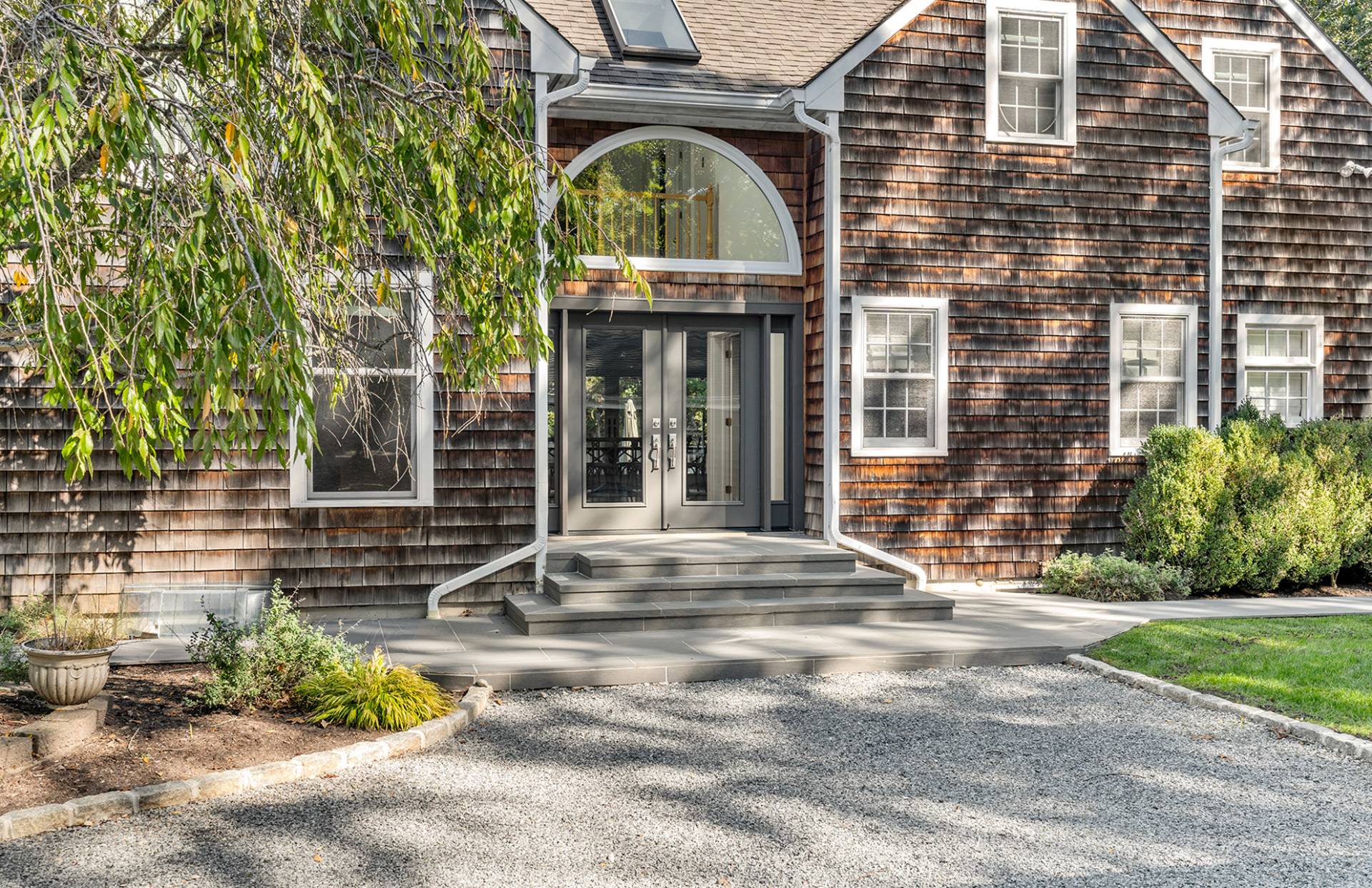 ;
; ;
; ;
;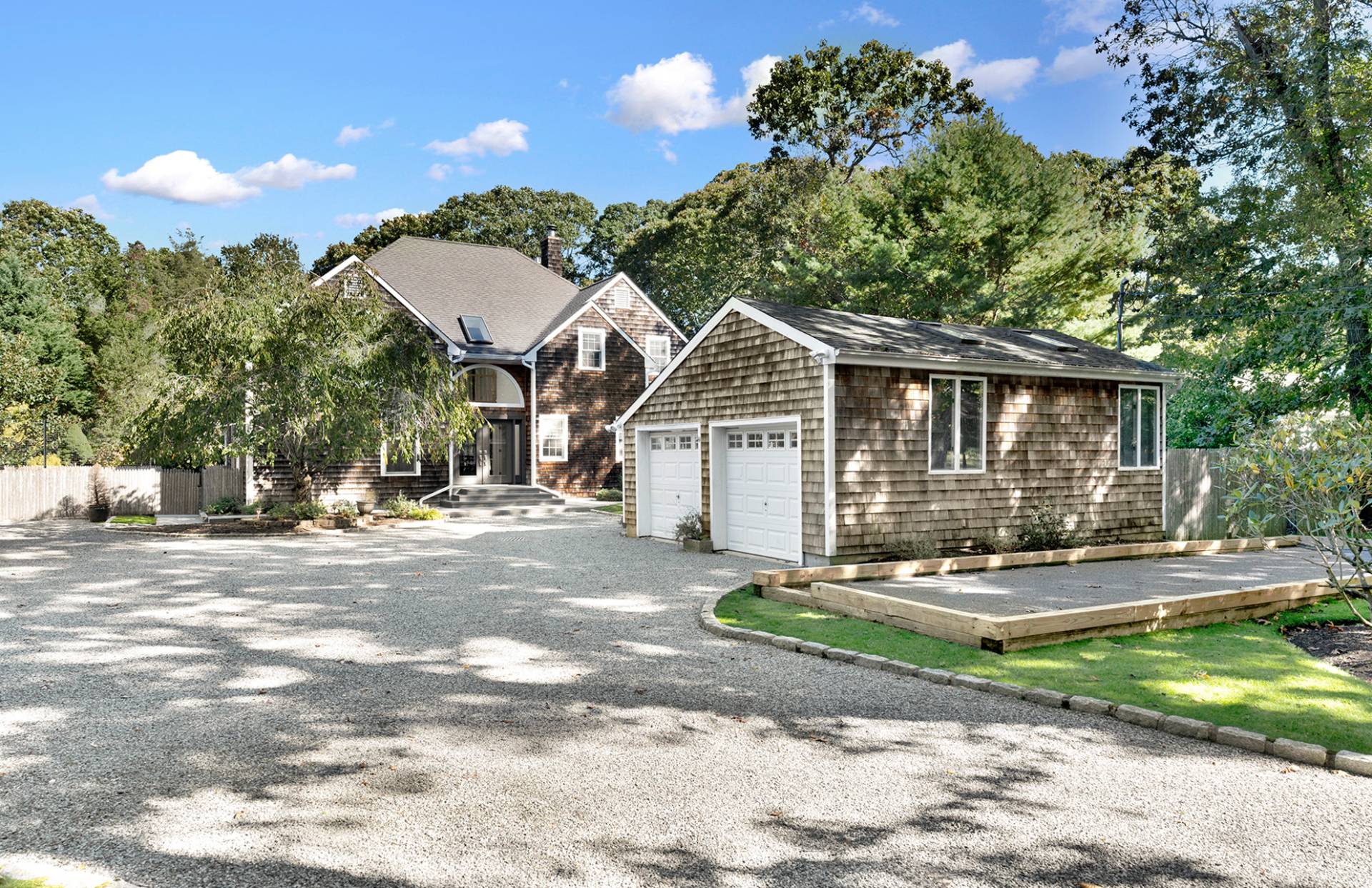 ;
; ;
; ;
; ;
; ;
;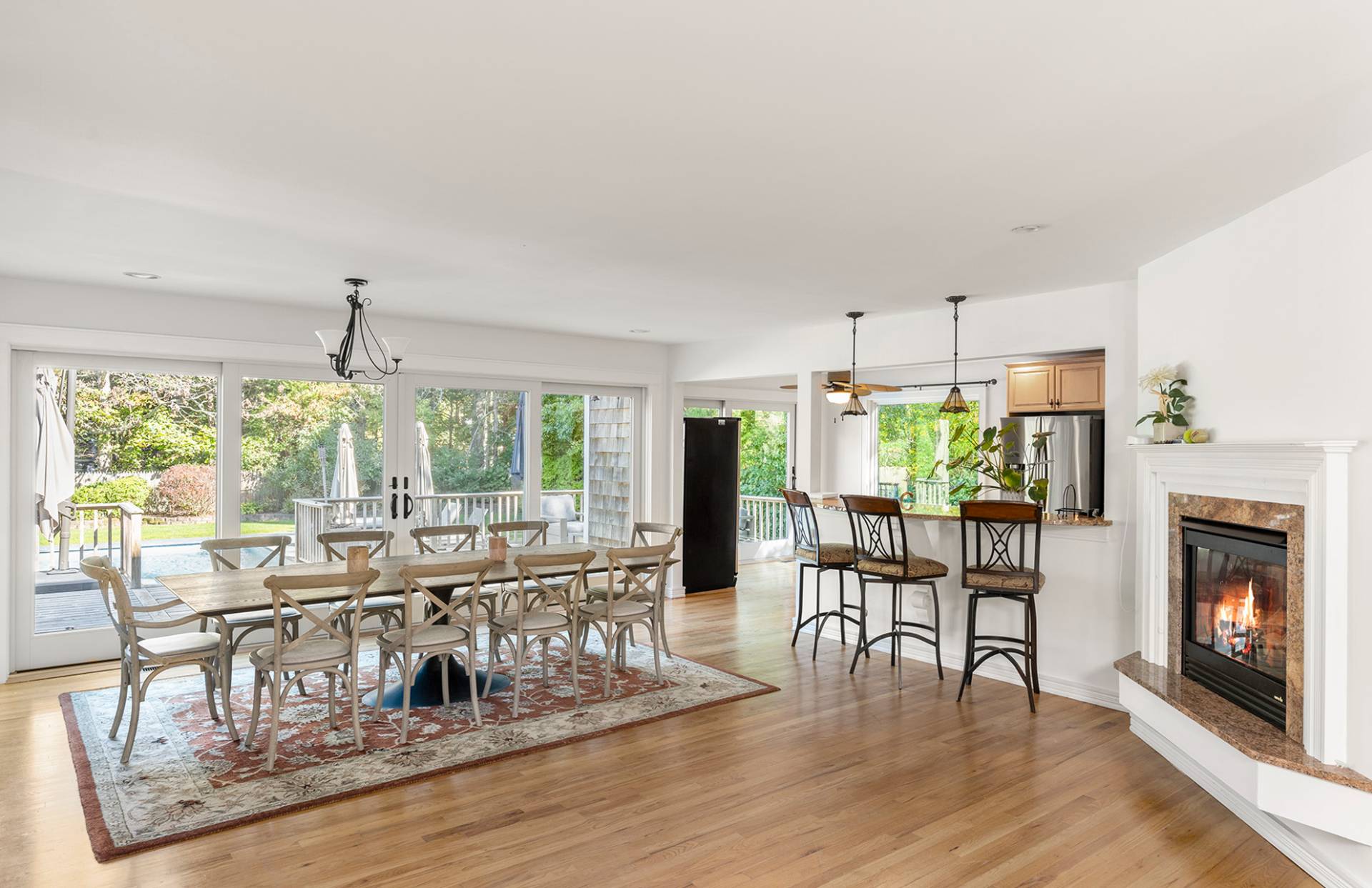 ;
; ;
;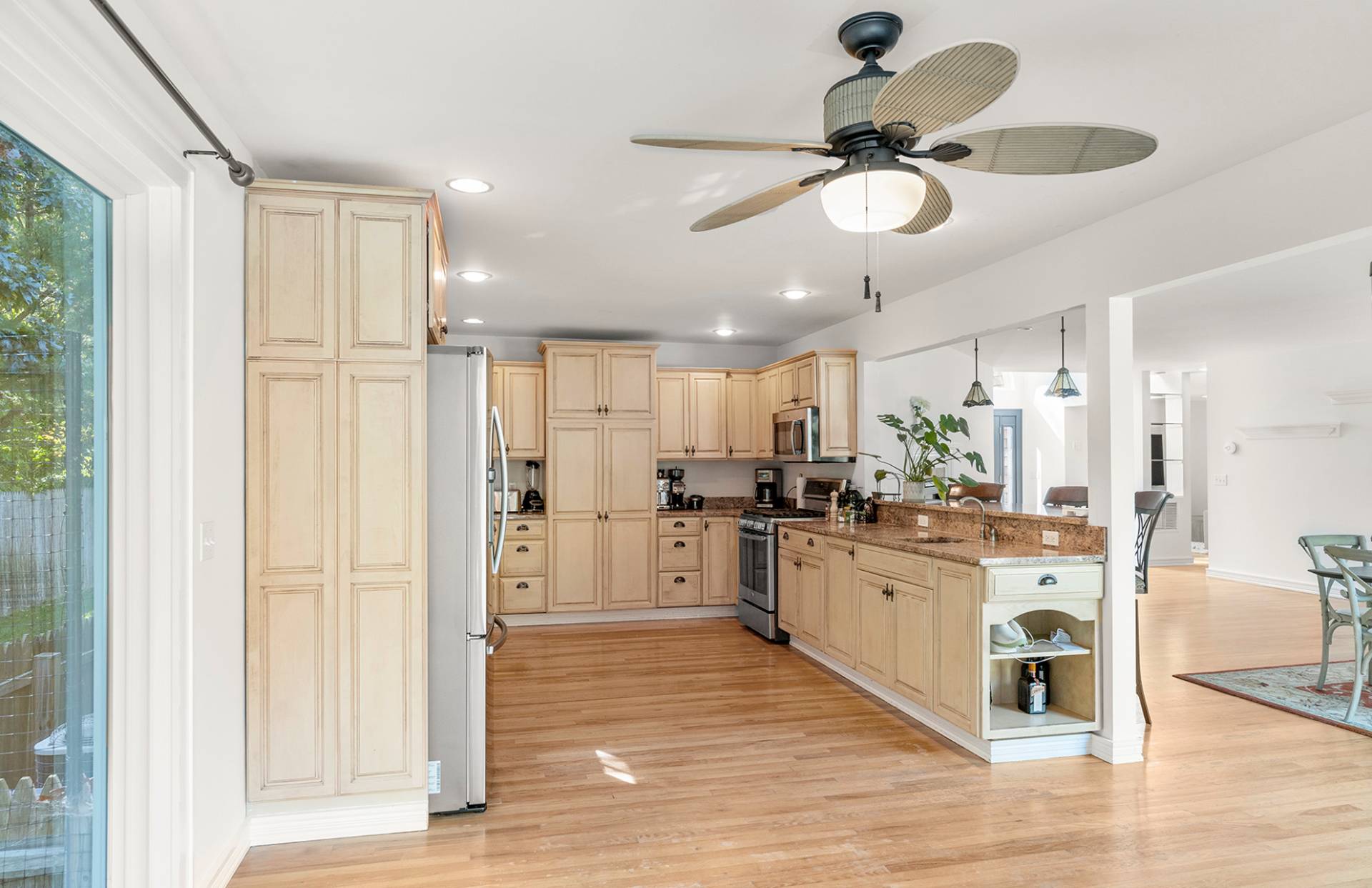 ;
; ;
; ;
; ;
;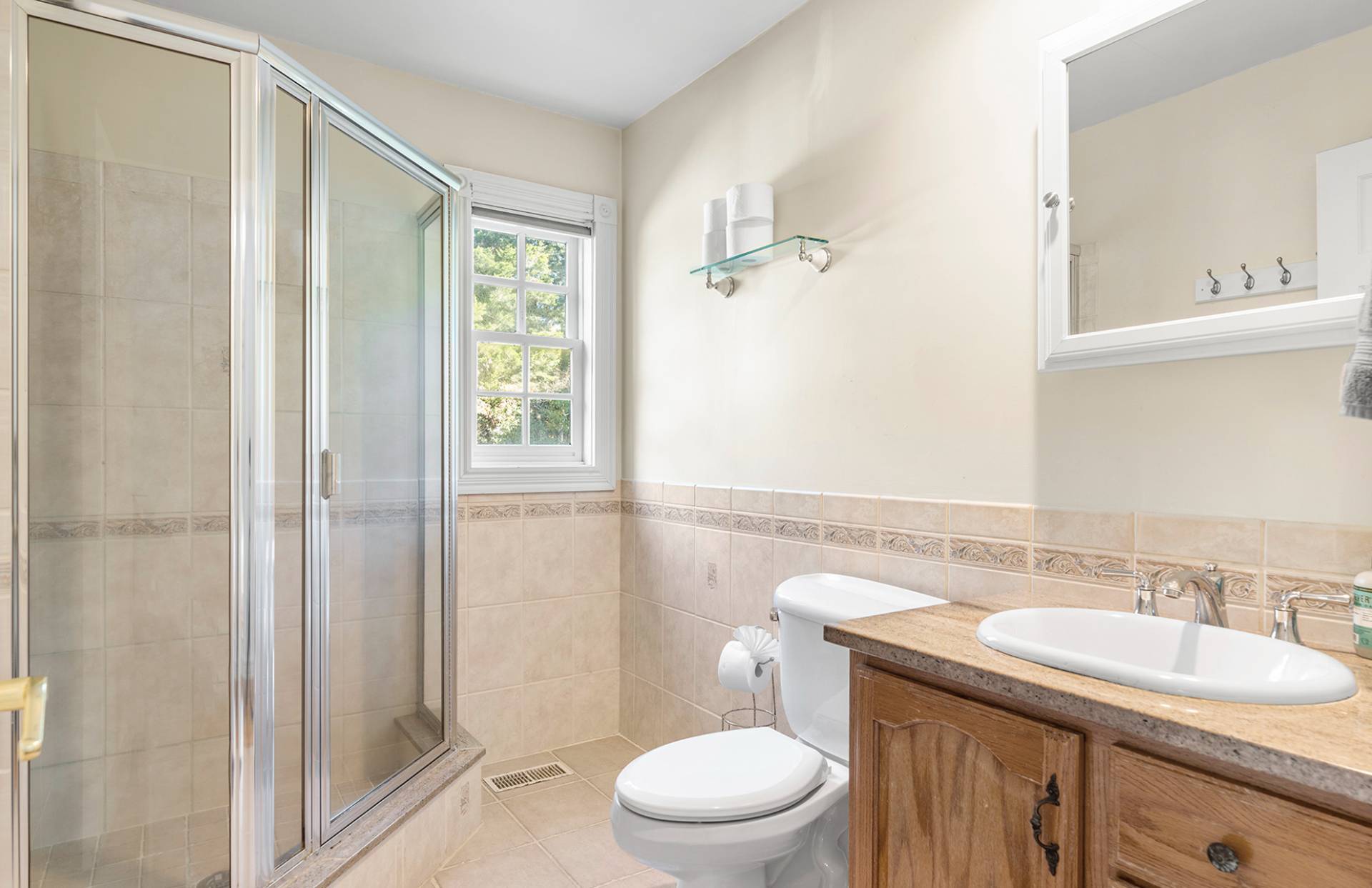 ;
;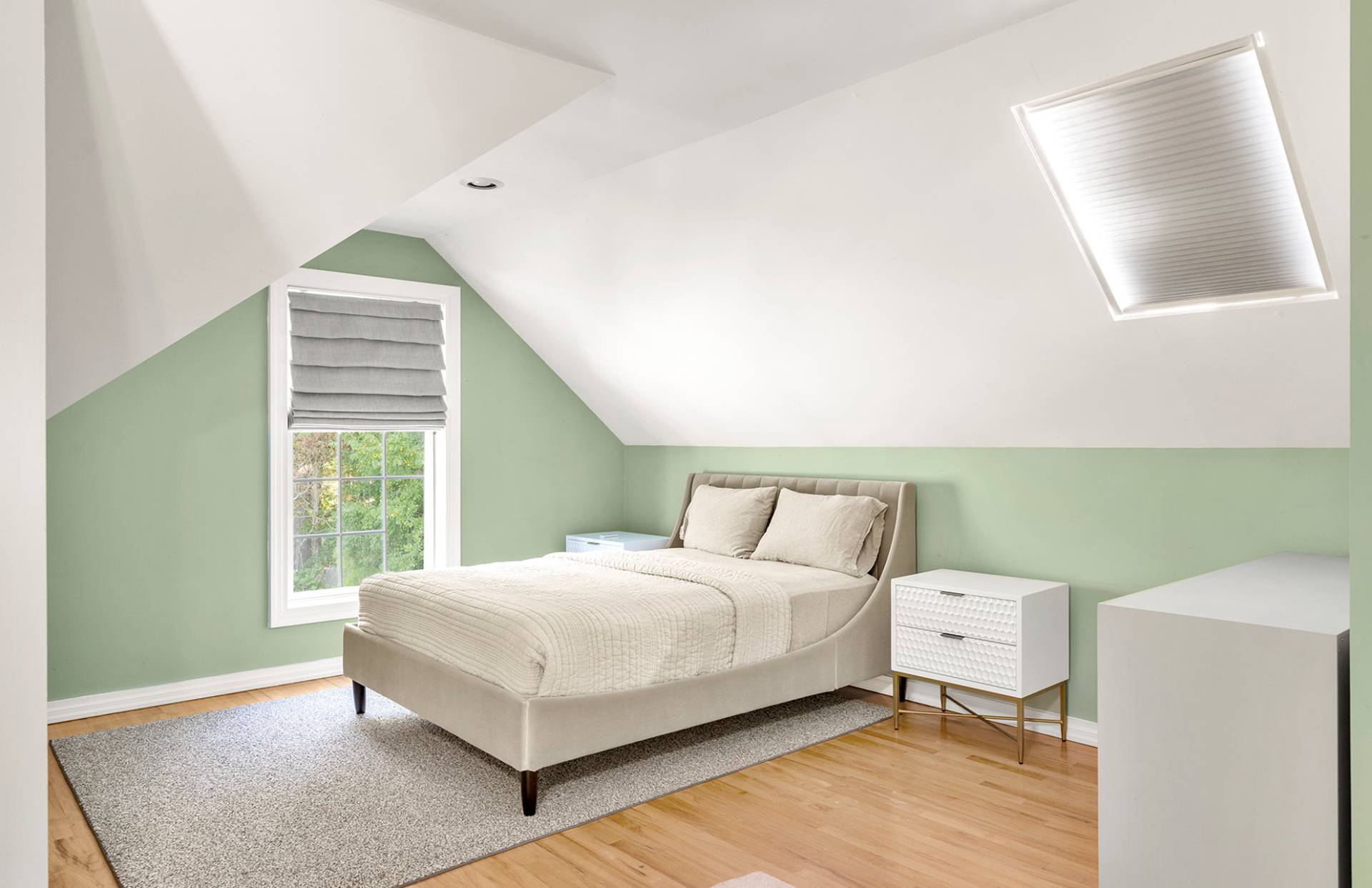 ;
;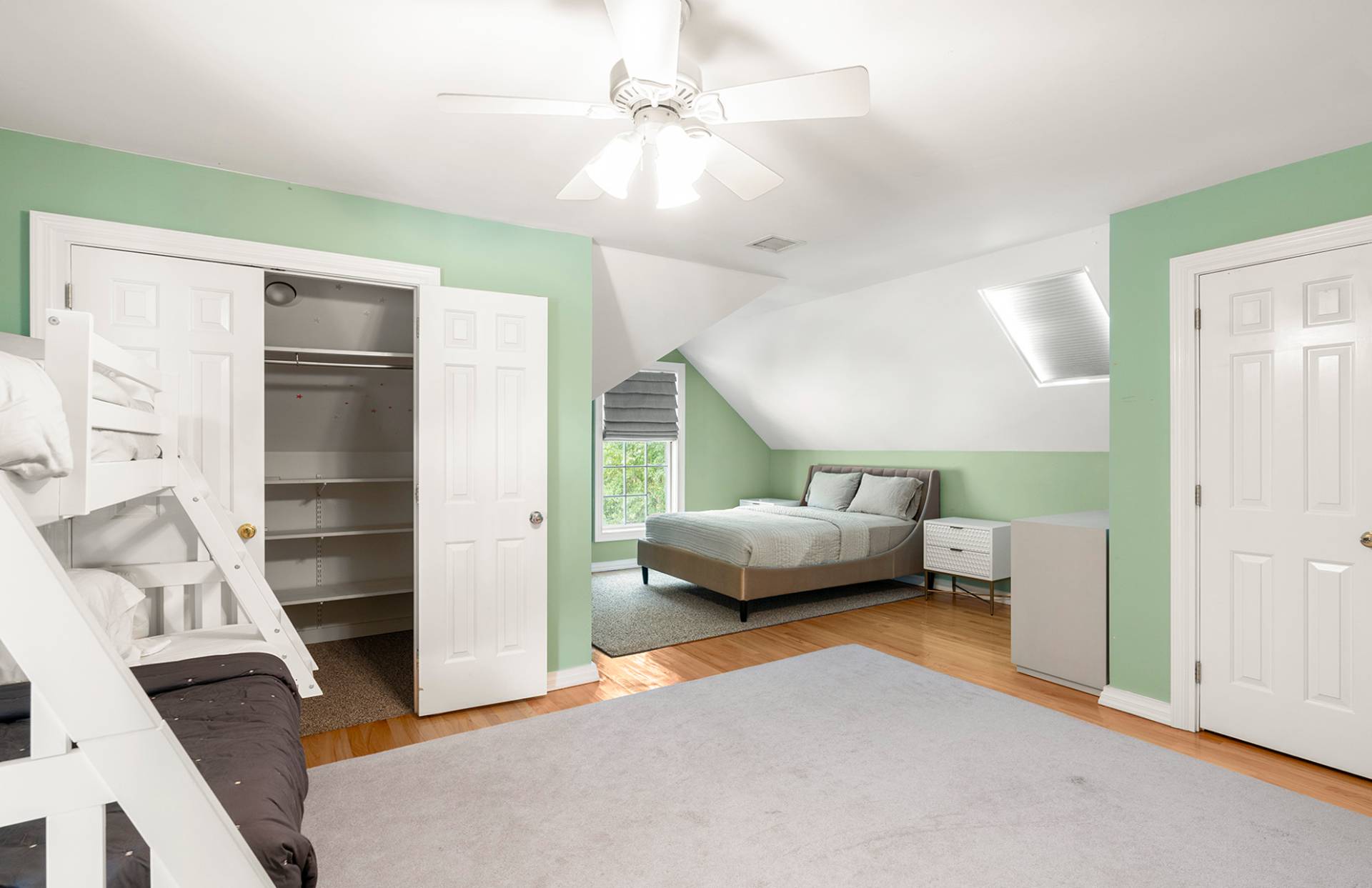 ;
;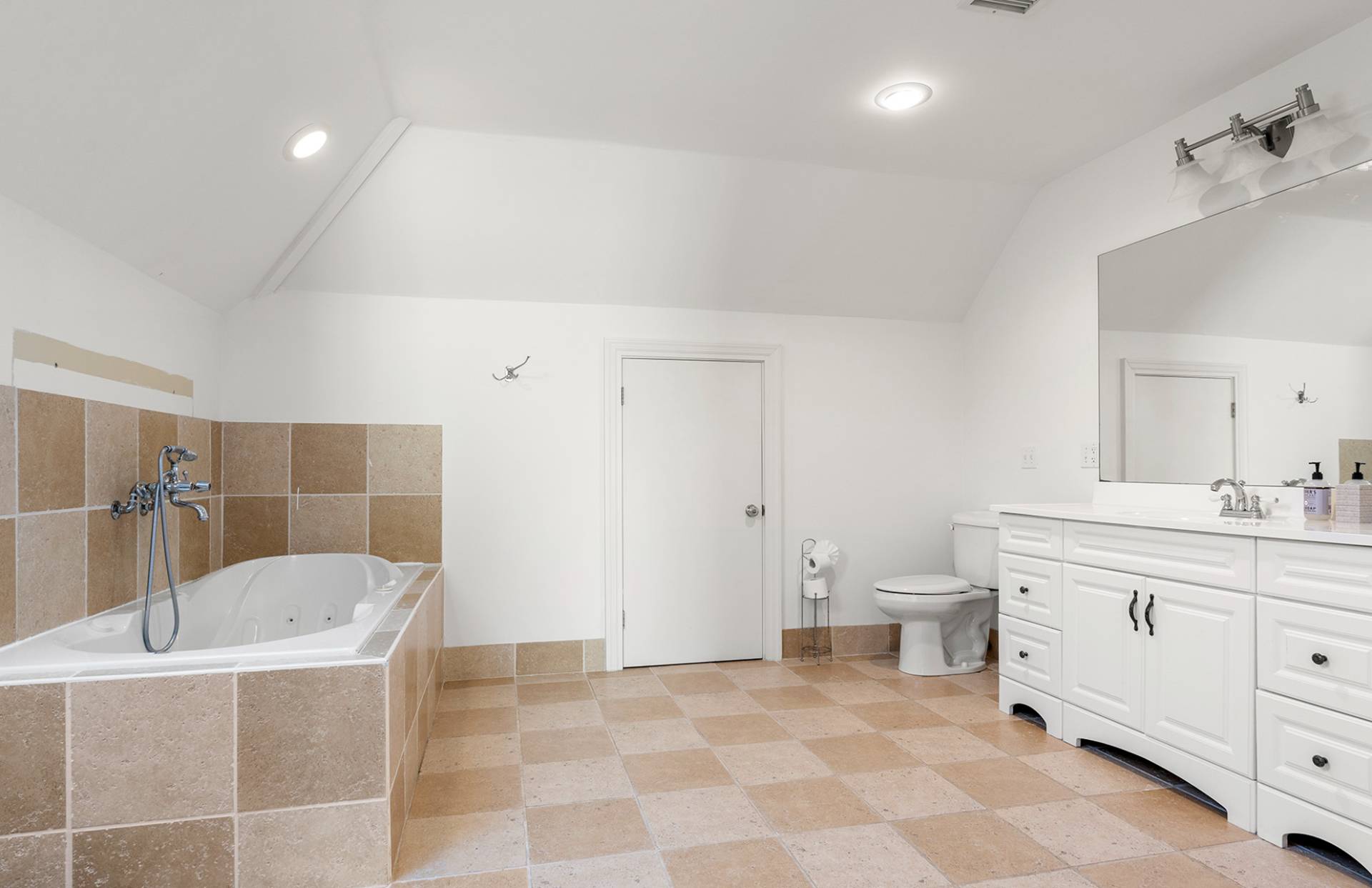 ;
;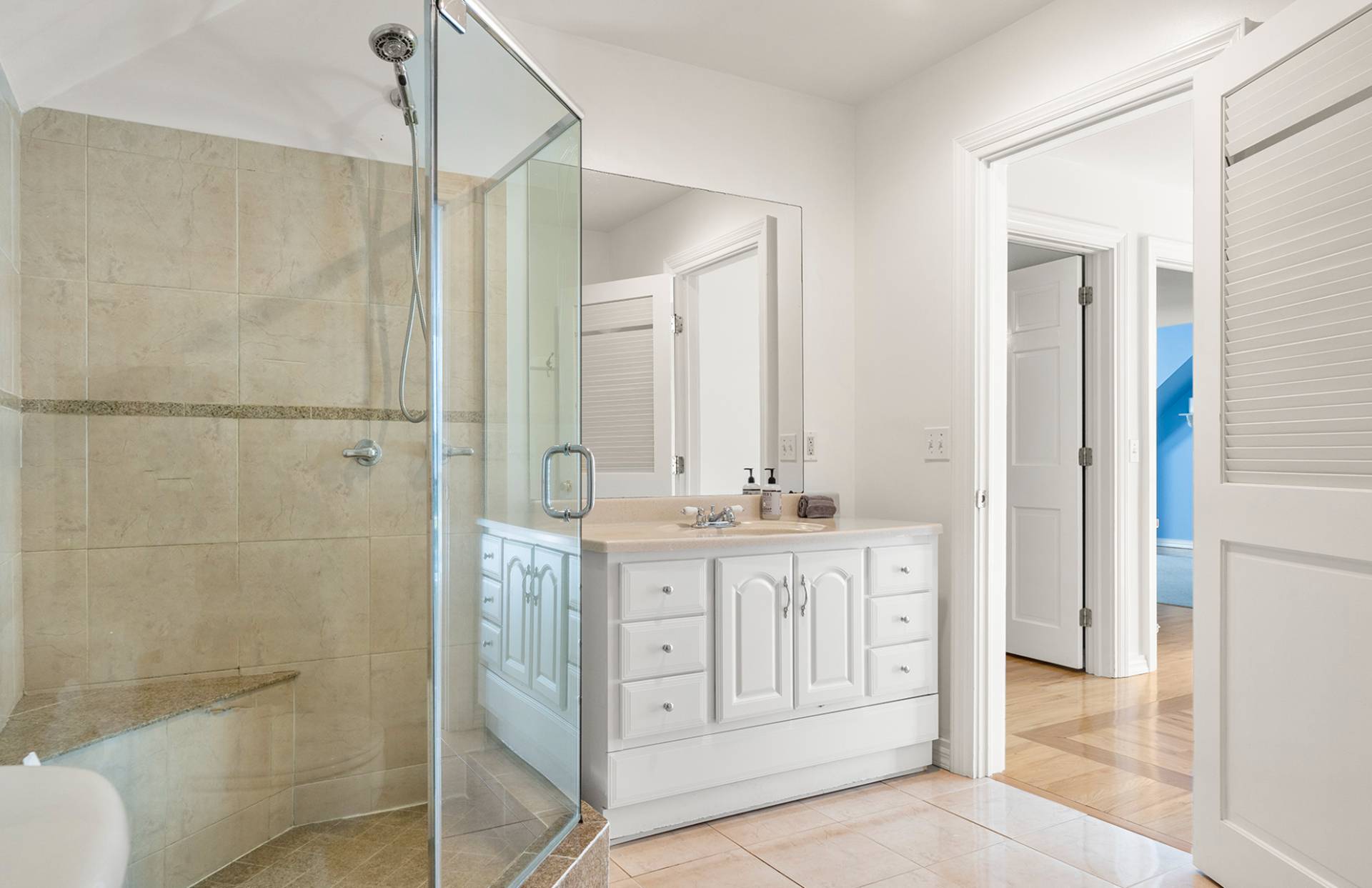 ;
; ;
;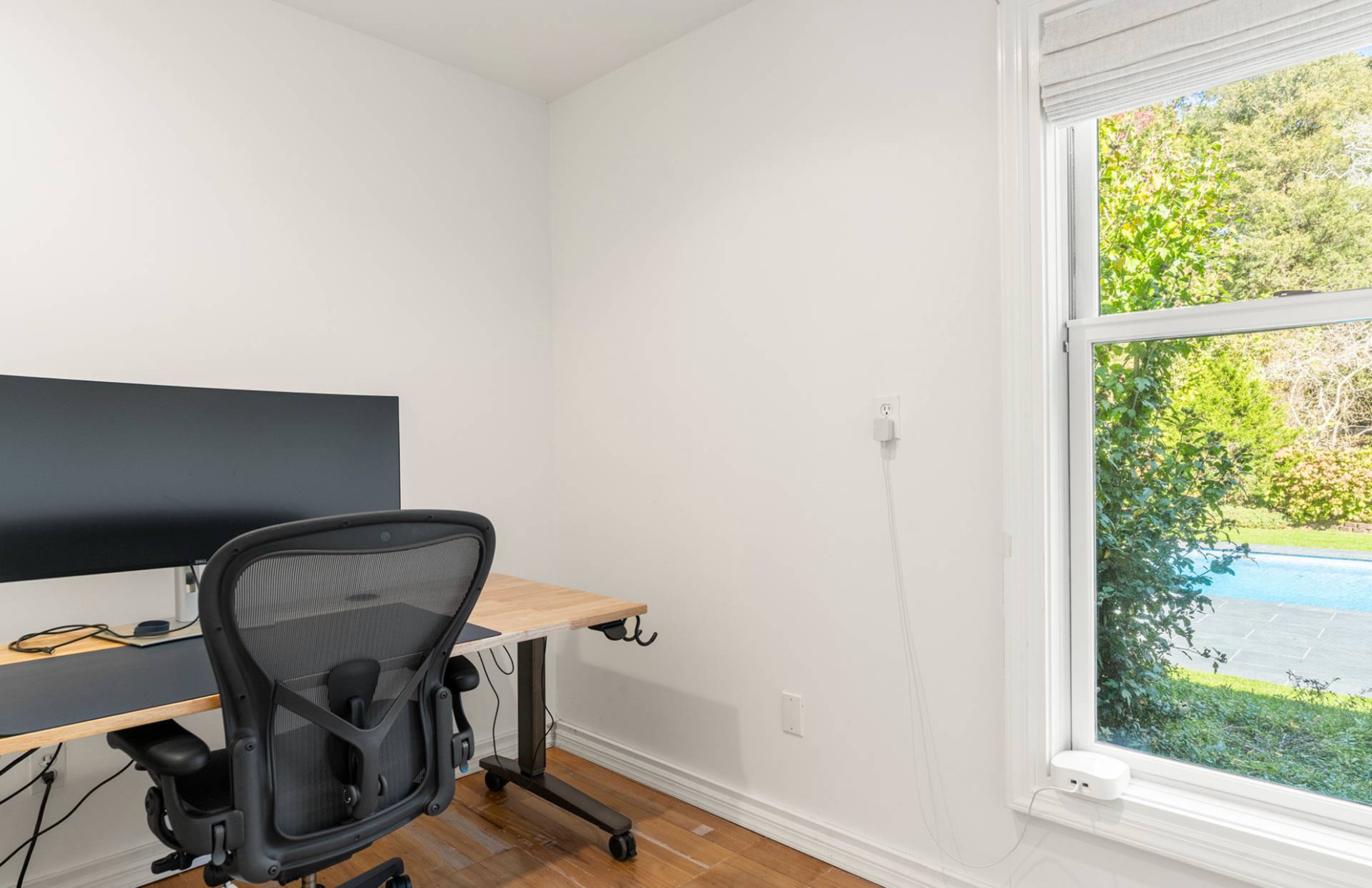 ;
; ;
;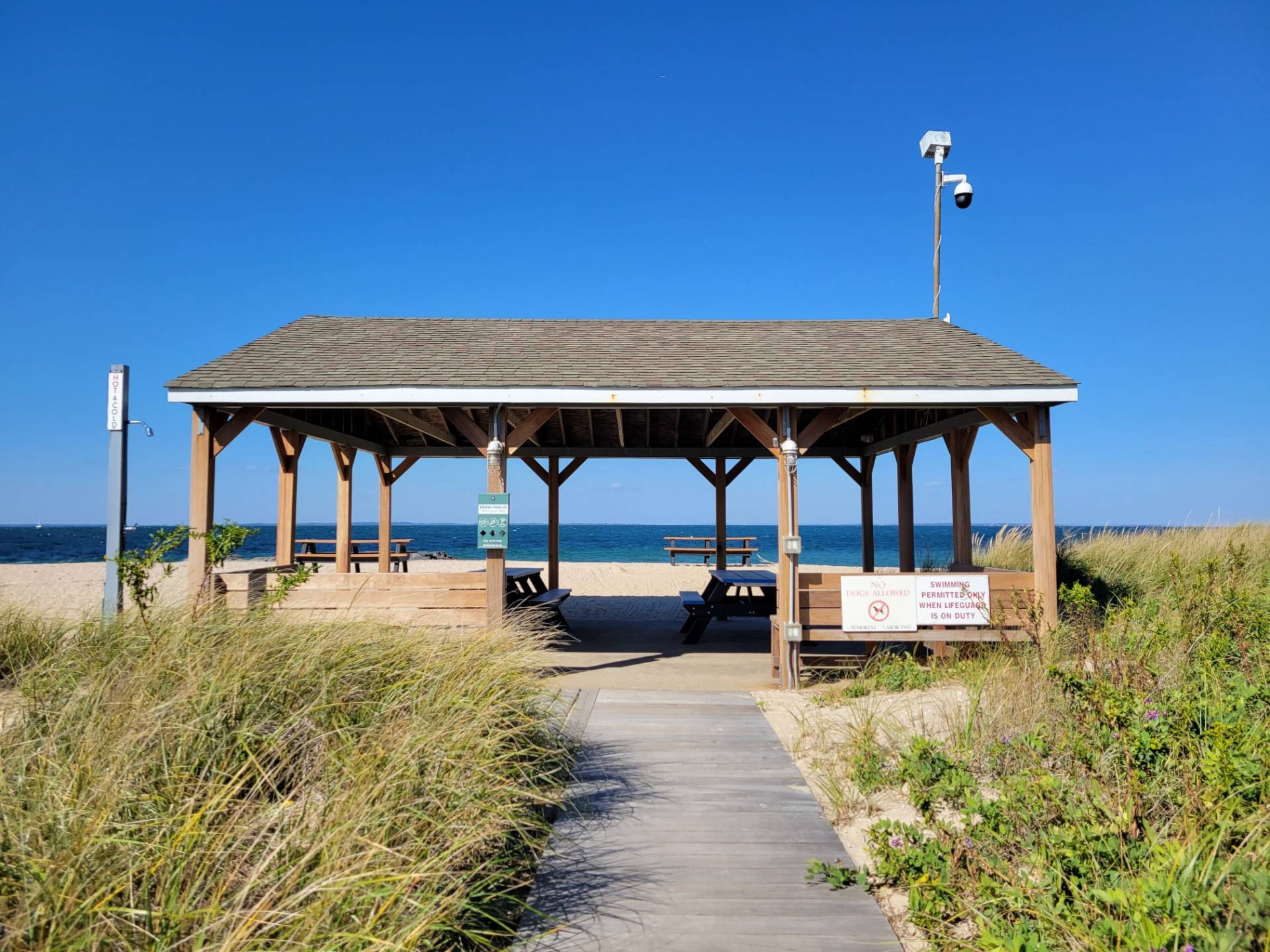 ;
;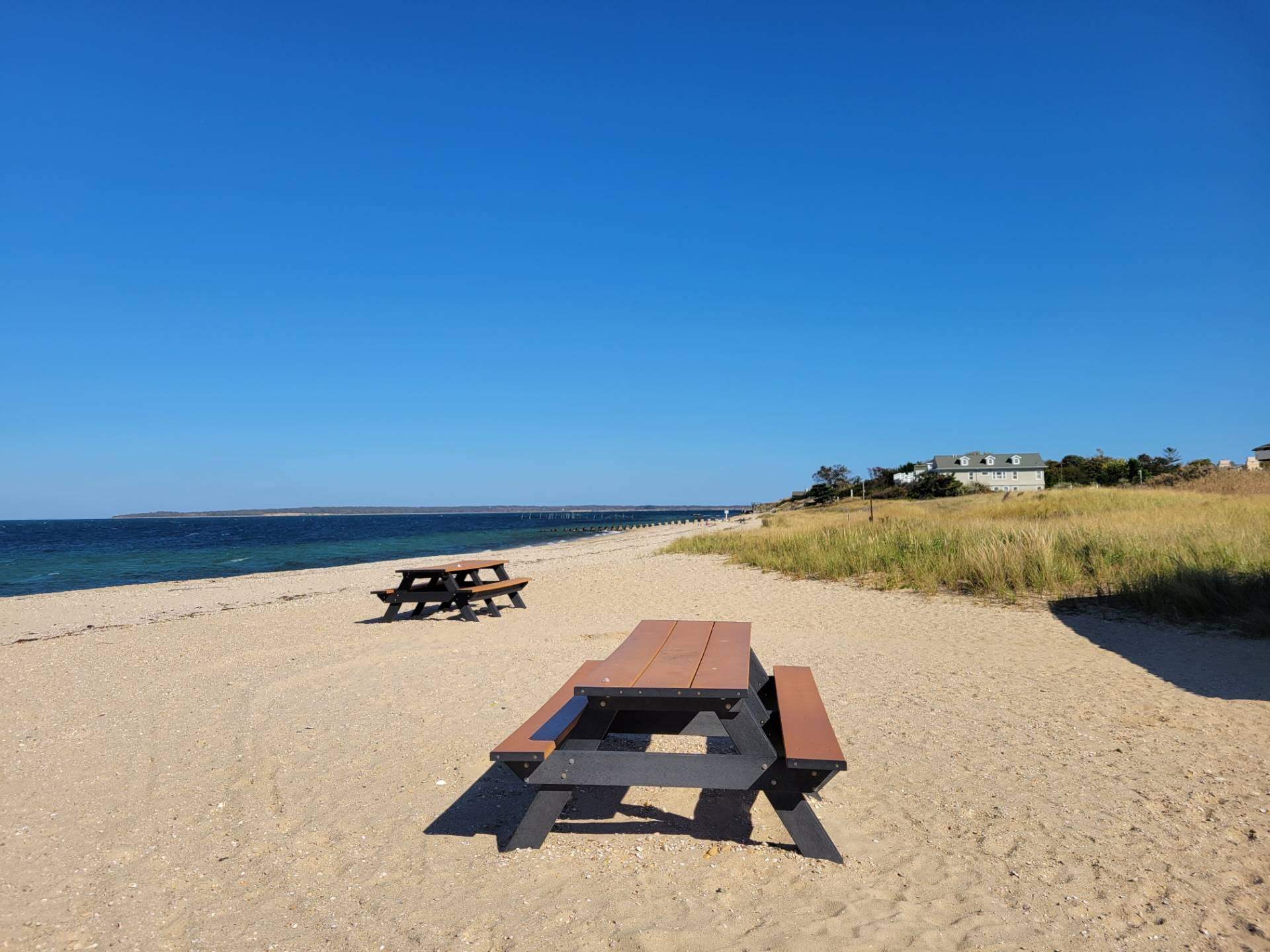 ;
;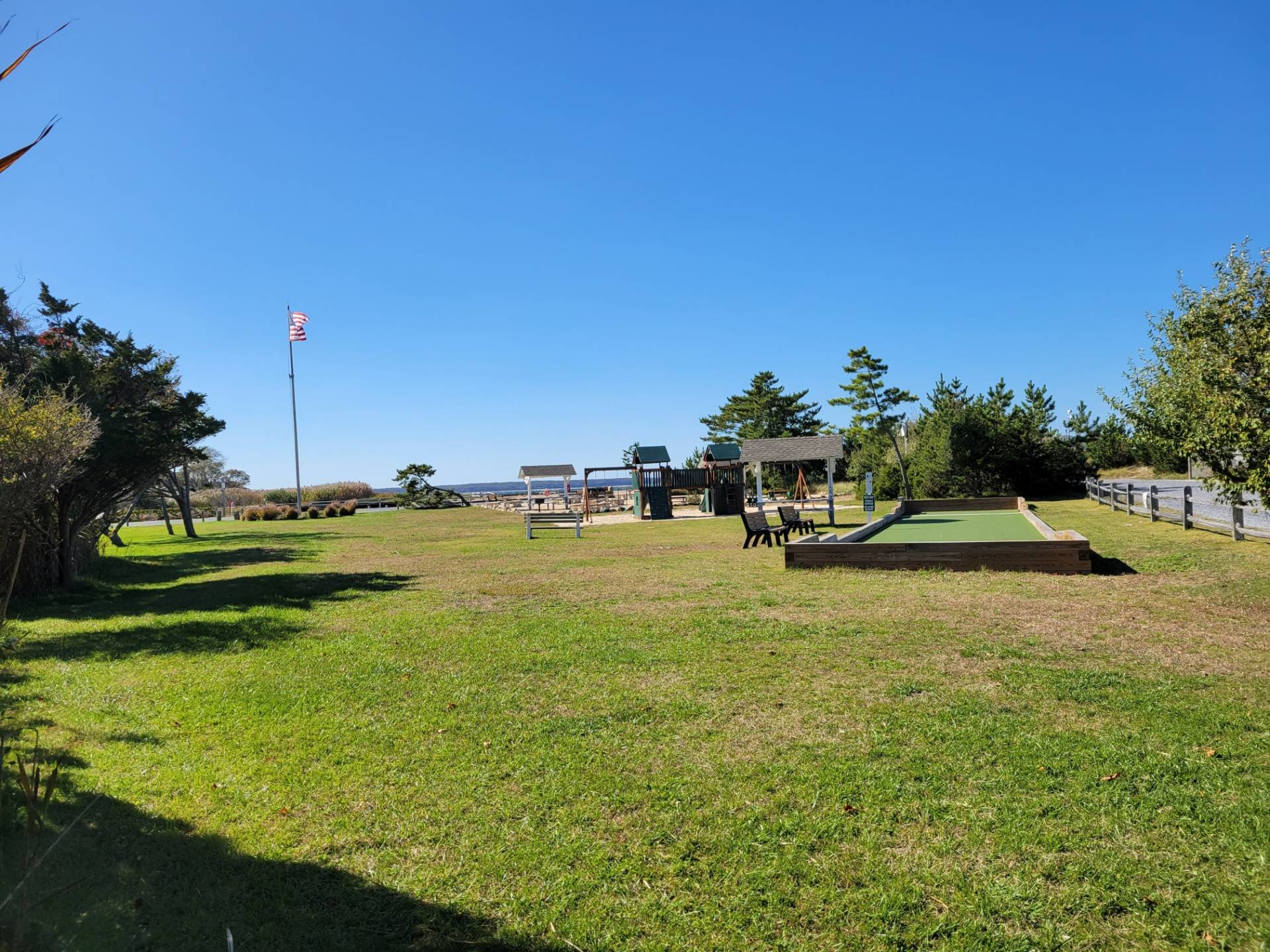 ;
;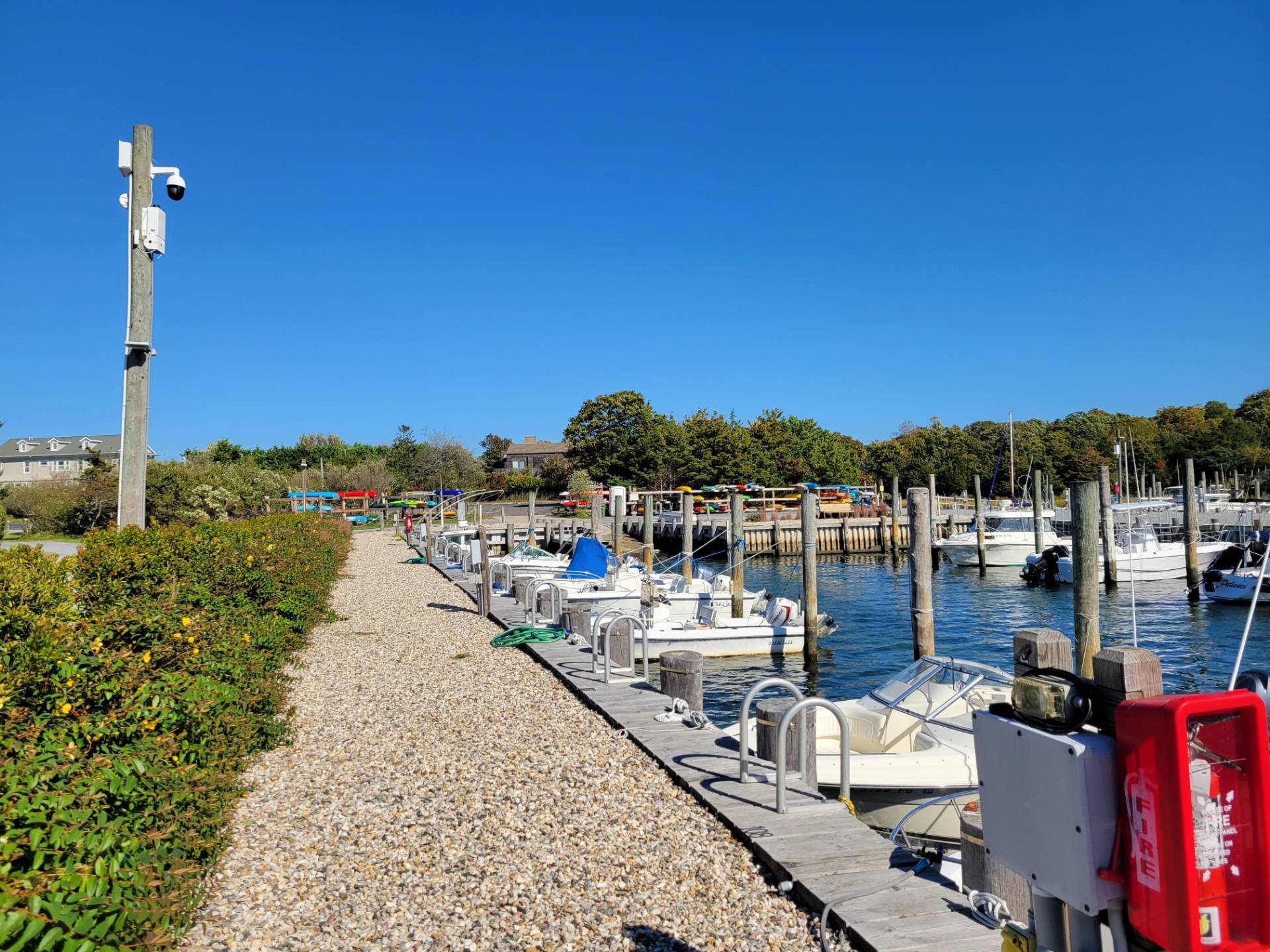 ;
; ;
;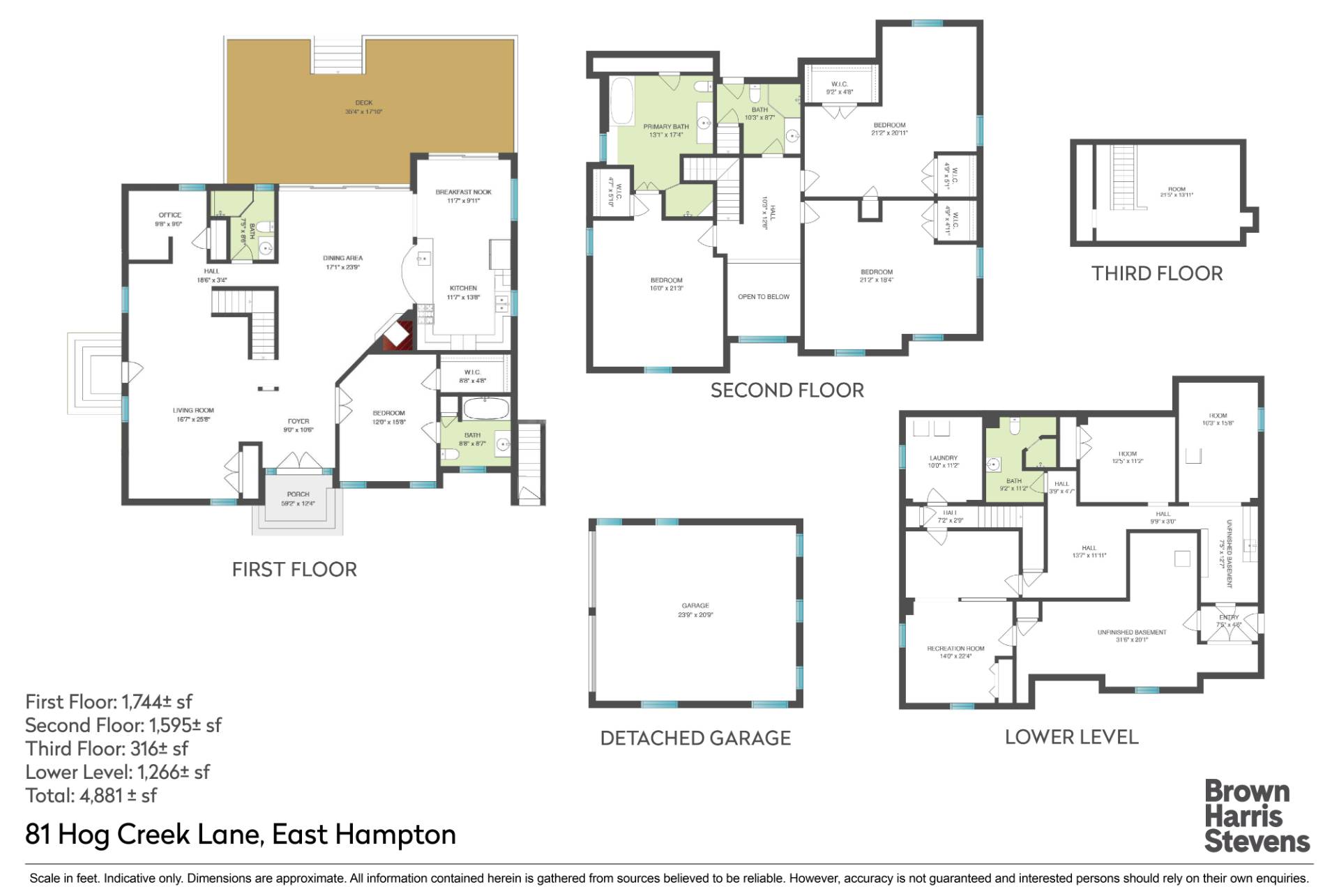 ;
; ;
;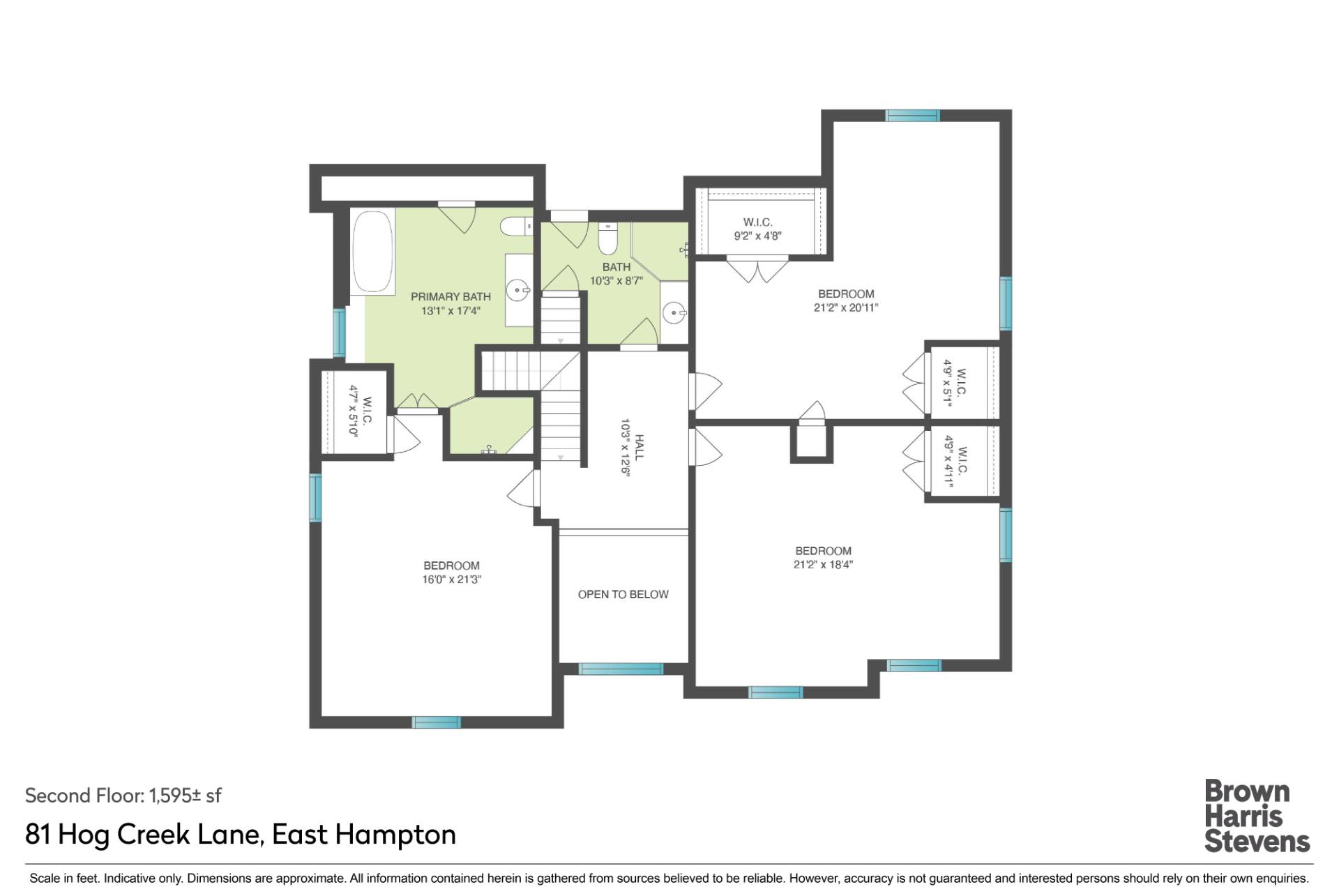 ;
;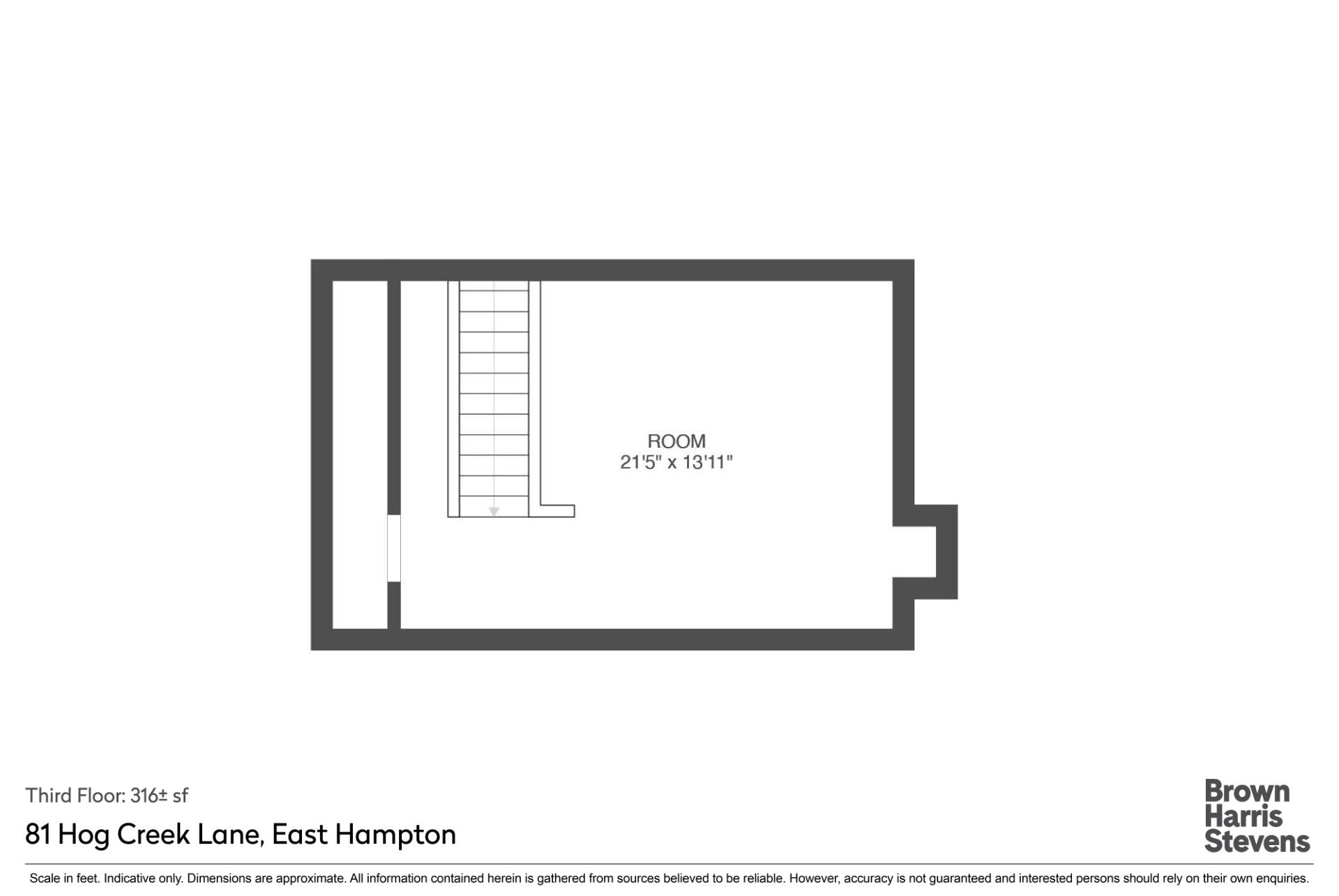 ;
; ;
;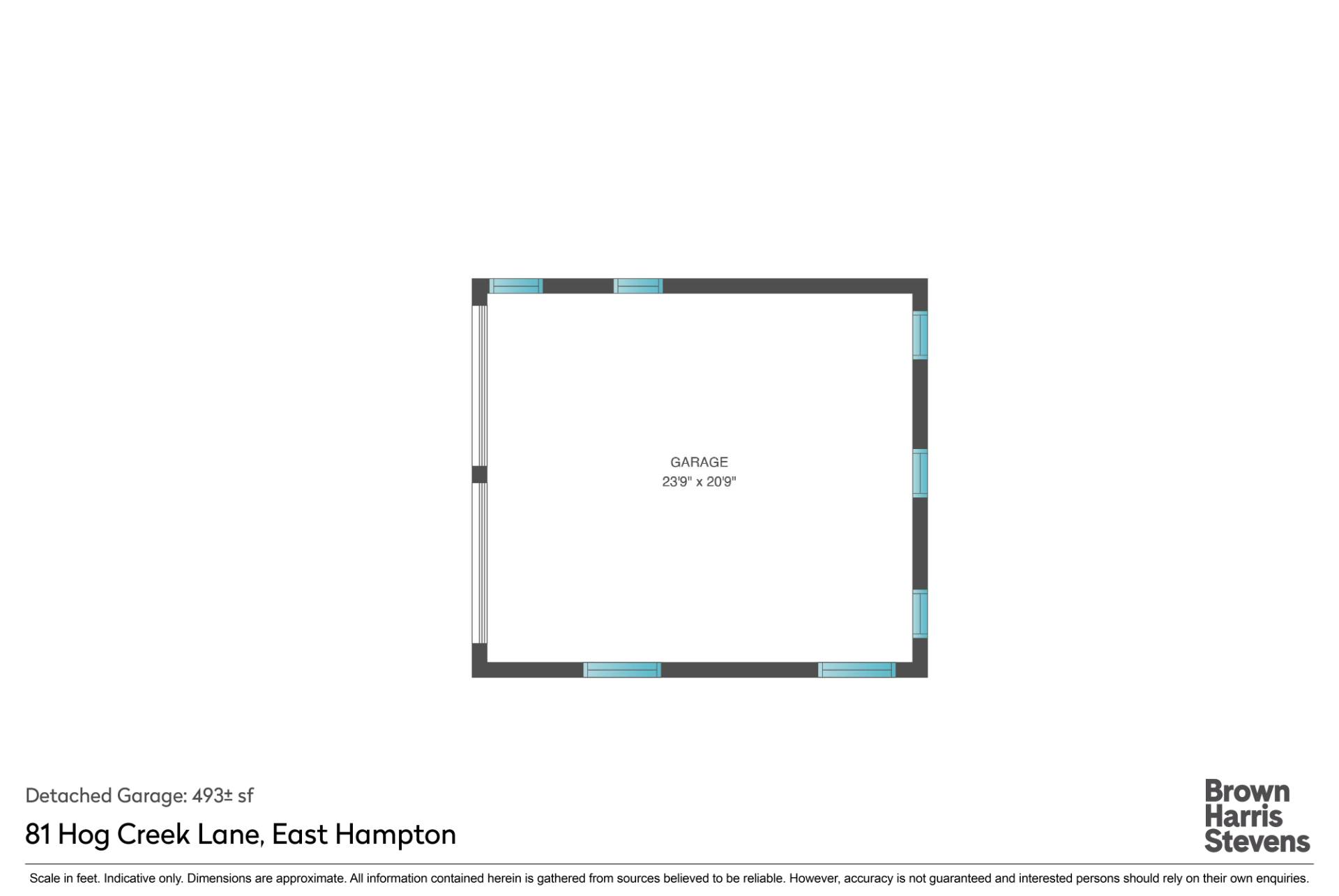 ;
;