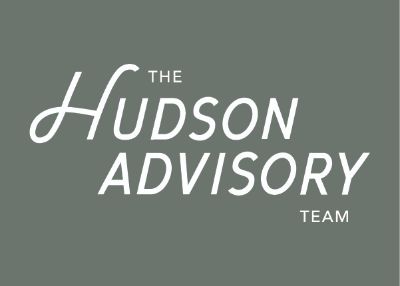81 Neck Path, East Hampton, NY 11937
| Listing ID |
11112005 |
|
|
|
| Property Type |
House |
|
|
|
| County |
Suffolk |
|
|
|
| Township |
East Hampton |
|
|
|
|
| Tax ID |
0300-103.00000-01.00-001.0002 |
|
|
|
| FEMA Flood Map |
fema.gov/portal |
|
|
|
| Year Built |
1987 |
|
|
|
| |
|
|
|
|
|
Experience the perfect escape from the city at this 2.17-acre oasis in prime East Hampton. A long, elegant gated drive proceeds through pristine grounds to a gorgeous modern gem boasting 3,455 square feet of impeccably-designed living quarters, and a sparkling 20x40 heated in-ground pool. The private retreat boasts a blissful setting with expansive lawn for outdoor activities, beautiful trees and irrigated landscaping, yet is close to it all including Amagansett and East Hampton villages, the beaches at Louse Point, Springs weekly farmer's market and other local attractions. As you pull up to the home you'll find expansive room for parking numerous vehicles, as well as an attached 2-car garage. Interiors are finely appointed and filled with natural light. Beyond the entry foyer is a generous great room for relaxing and hosting guests, with a sleek gas fireplace, rich wood floors, and large windows overlooking nature's greenery. The seamless open layout leads to a contemporary sun-bathed kitchen that's well-equipped for the gourmet chef, with lovely skylights and an open dining area that connects to outside through glass slider doors. Lovely bluestone patio areas are perfect for alfresco dining, barbecues, cocktail parties, and reading the paper in peace. Or lounge/sunbathe by the pool where you can enjoy endless summer swims. Unwind in your divine first-floor primary bedroom accented by airy double-height wood-plank ceilings, massive windows, and glass doors to a private terrace. The luxury experience is heightened with a walk-in closet, and meticulously-tiled spa-like bathroom with its own fireplace above the soaking tub, skylight for added sunshine, dual sinks, and a fabulous oversized shower behind glass. The 3 additional spacious bedrooms that reside on this level are equally inviting, 1 with an en-suite bath, 2 with private outdoor spaces. A sky-lit hall/gallery proceeds to the garage, topped by a separate studio space with a full bathroom. The lower level is roomy and versatile, ready to suit your needs and ideal for use as a rec room, gym, etc. Two-zone HVAC keeps the climate comfortable all year long. Schedule a viewing today and be prepared to fall in love!
|
- 4 Total Bedrooms
- 5 Full Baths
- 3455 SF
- 2.17 Acres
- Built in 1987
- Partial Basement
- Oven/Range
- Refrigerator
- Dishwasher
- Washer
- Dryer
- Stainless Steel
- Hardwood Flooring
- Entry Foyer
- Living Room
- Dining Room
- Den/Office
- Primary Bedroom
- en Suite Bathroom
- Kitchen
- 2 Fireplaces
- Propane Stove
- Forced Air
- Central A/C
- Cedar Clapboard Siding
- Pool: In Ground, Heated
- Patio
- Fence
- Sold on 3/05/2024
- Sold for $3,400,000
- Buyer's Agent: Joe Piccininni
- Company: Compass
Listing data is deemed reliable but is NOT guaranteed accurate.
|







 ;
; ;
; ;
; ;
; ;
; ;
; ;
; ;
; ;
; ;
; ;
; ;
; ;
; ;
; ;
; ;
; ;
; ;
; ;
; ;
; ;
; ;
; ;
;