81 Redan Drive, Smithtown, NY 11787
| Listing ID |
11265830 |
|
|
|
| Property Type |
Residential |
|
|
|
| County |
Suffolk |
|
|
|
| Unit |
81 |
|
|
|
| School |
Hauppauge |
|
|
|
|
| Total Tax |
$17,875 |
|
|
|
| Tax ID |
0800-155-00-08-00-077-000 |
|
|
|
| FEMA Flood Map |
fema.gov/portal |
|
|
|
| Year Built |
2002 |
|
|
|
| |
|
|
|
|
|
Love Where You Live while Enjoying a Country Club Life Style in this Beautiful 3 Bedroom, 3 Full Bath Expanded Augusta Ranch in a Gated Golf Community with Amenities. This unique Floor Plan offers a 920 sq ft Finished Loft Space, Perfect for a Home Office or Play Room with a 260 sq ft Walk in Closet/Storage Area, Fall in Love with the Renovated Updated Master Bath, Hardwood Floors, Kitchen/Granite & Stainless Steel Appliances, Huge Unfinished Basement with 10' ceilings. Whole House Generator, 2 Car Garage with new Single Garage Door, Enjoy a beautiful Paver Walkway & Driveway as well as a large Paver Patio in Backyard. 24/7 Manned Security Gate. Heated Salt Water Pool, Tennis/Pickleball, Cabana/ Card & Exercise Room. LOW HOA $545 a month. Includes all outdoor maintenance, Snow Removal, Garbage Pick up & Water. Quarterly Sewer Charge $186.50. Don't miss this most unique Ranch in Stonebridge.., Additional information: Appearance:Mint+,ExterioFeatures:Tennis
|
- 3 Total Bedrooms
- 3 Full Baths
- 3820 SF
- 6970 SF Lot
- Built in 2002
- 3 Stories
- Unit 81
- Other Style
- Lower Level: Unfinished
- Oven/Range
- Refrigerator
- Dishwasher
- Microwave
- Washer
- Dryer
- Hardwood Flooring
- 8 Rooms
- Entry Foyer
- Walk-in Closet
- First Floor Primary Bedroom
- Forced Air
- Natural Gas Fuel
- Central A/C
- basement: Full
- Features: Cathedral Ceiling(s), Ceiling Fan(s), Eat-in Kitchen, Formal Dining, First Floor Bedroom, Granite Counters, Primary Bathroom, Pantry
- Vinyl Siding
- Has Garage
- 2 Garage Spaces
- Community Water
- Pool
- Patio
- Subdivision: Stonebridge Estates
- Construction Materials: Frame
- Pool Features: In Ground
- Parking Features: Attached, Driveway, Garage Door Opener
- Lot Features: Sprinklers In Front, Sprinklers In Rear
- Pool
- Tennis Court
- Pets Allowed
- Gated
- Clubhouse
- Association Amenities: Tennis Court(s), Trash
- $17,875 Total Tax
- $545 per month Maintenance
- associationfeeincludes: Common Area, Exterior Maintenance, Snow Removal
- Sold on 6/07/2024
- Sold for $990,000
- Buyer's Agent: Francine Brocco ABR SRES
- Company: Century 21 Excelsior Realty
|
|
Signature Premier Properties
|
|
|
Signature Premier Properties
|
Listing data is deemed reliable but is NOT guaranteed accurate.
|



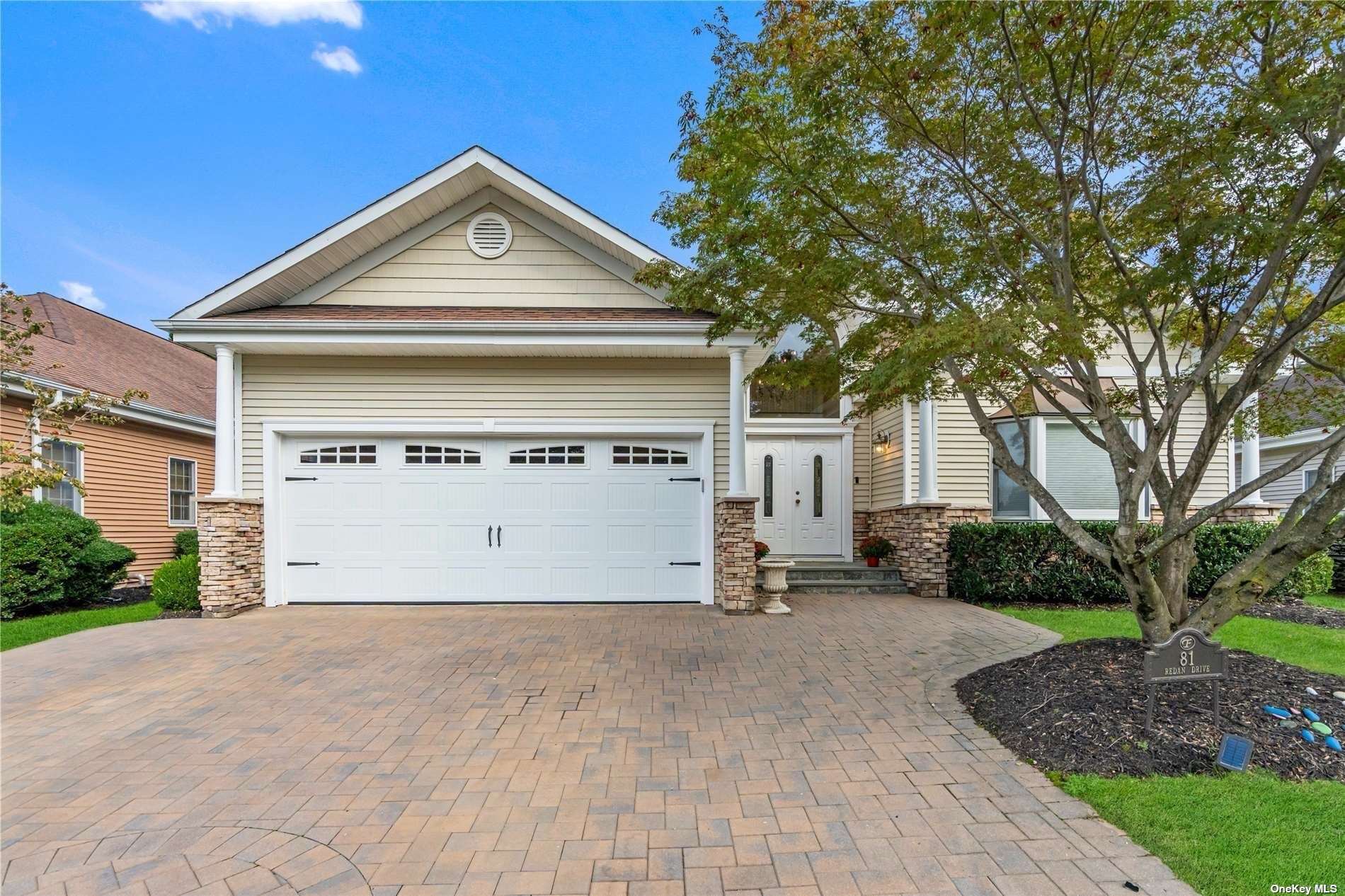

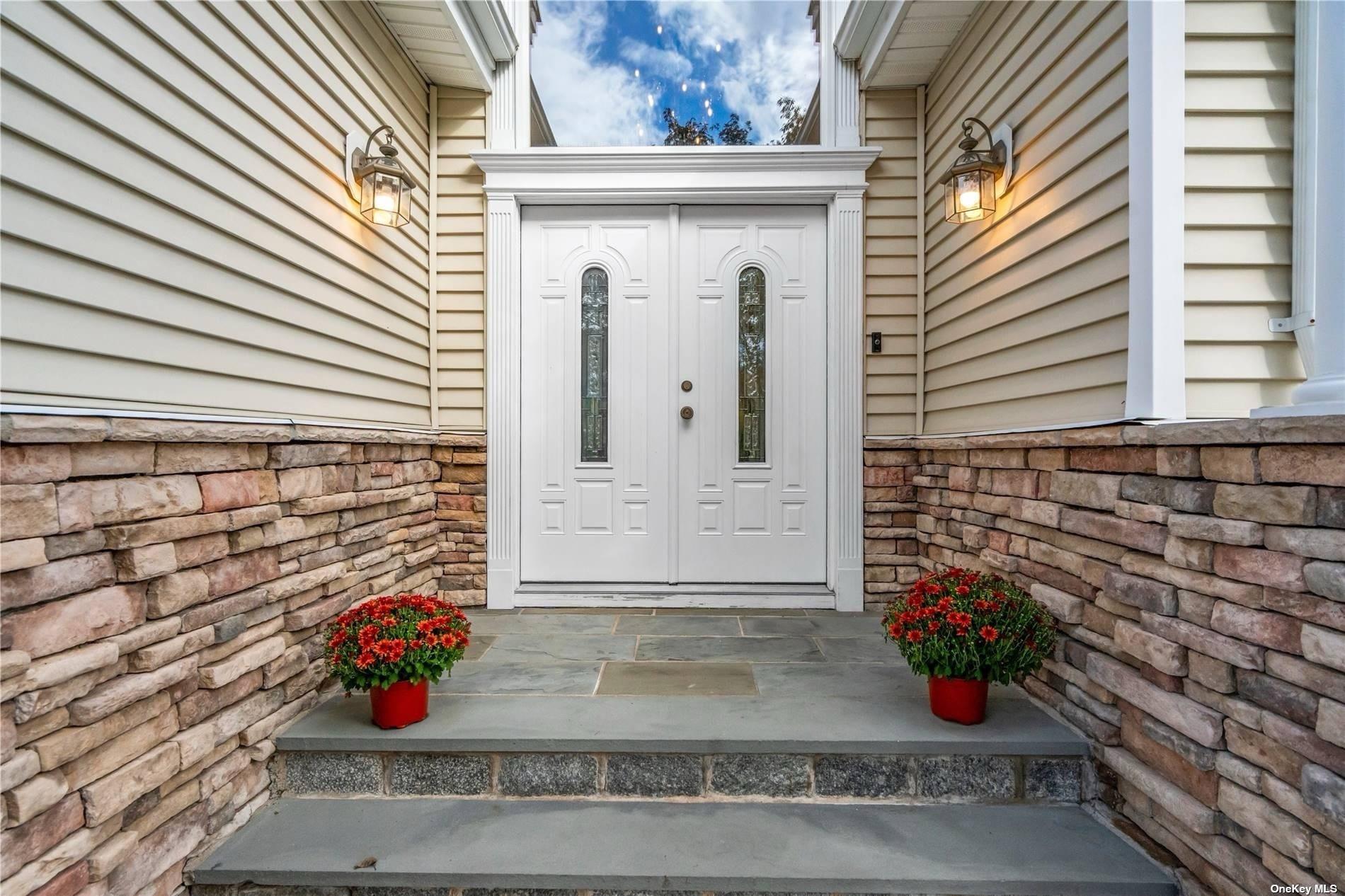 ;
;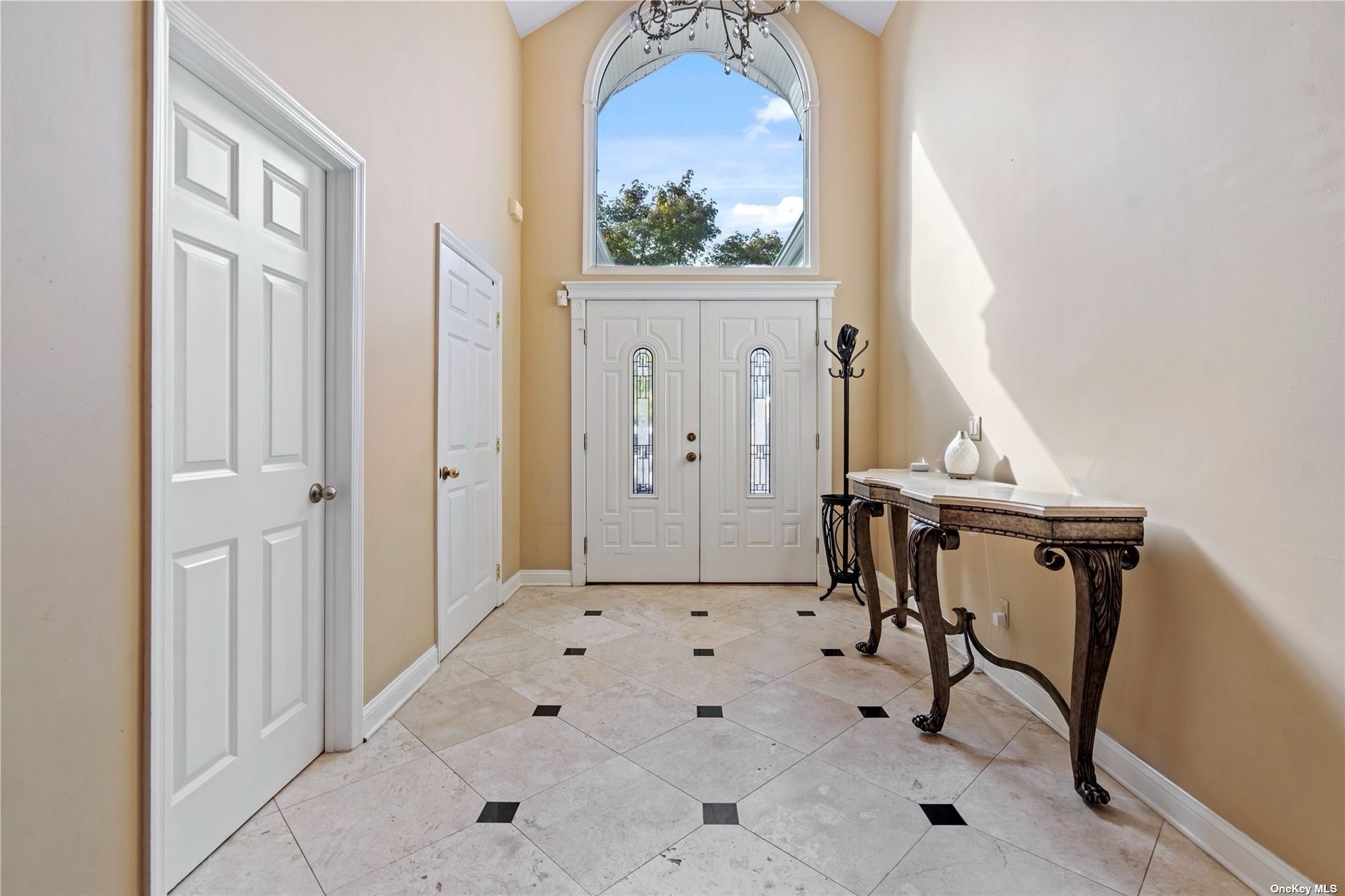 ;
;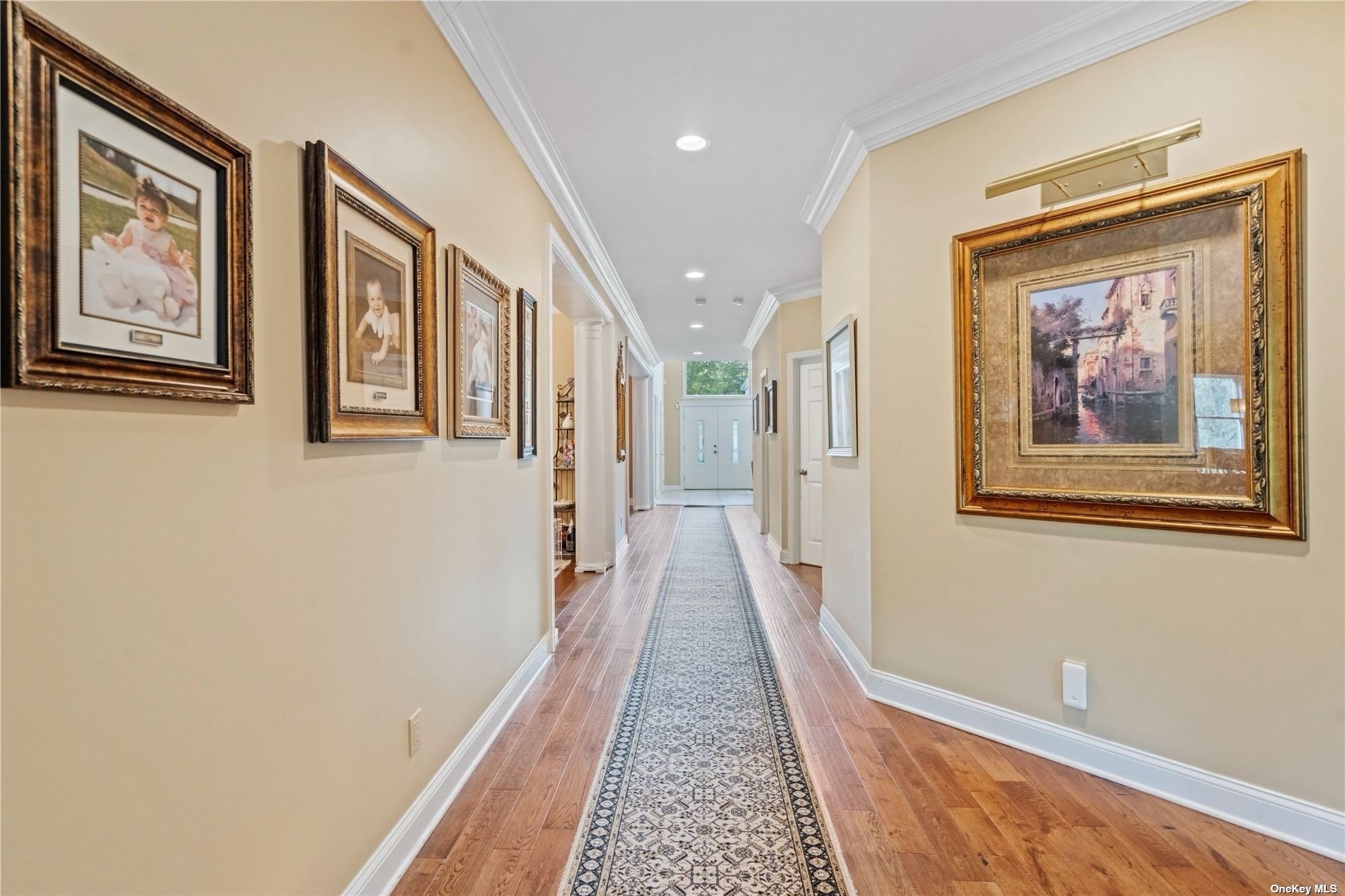 ;
;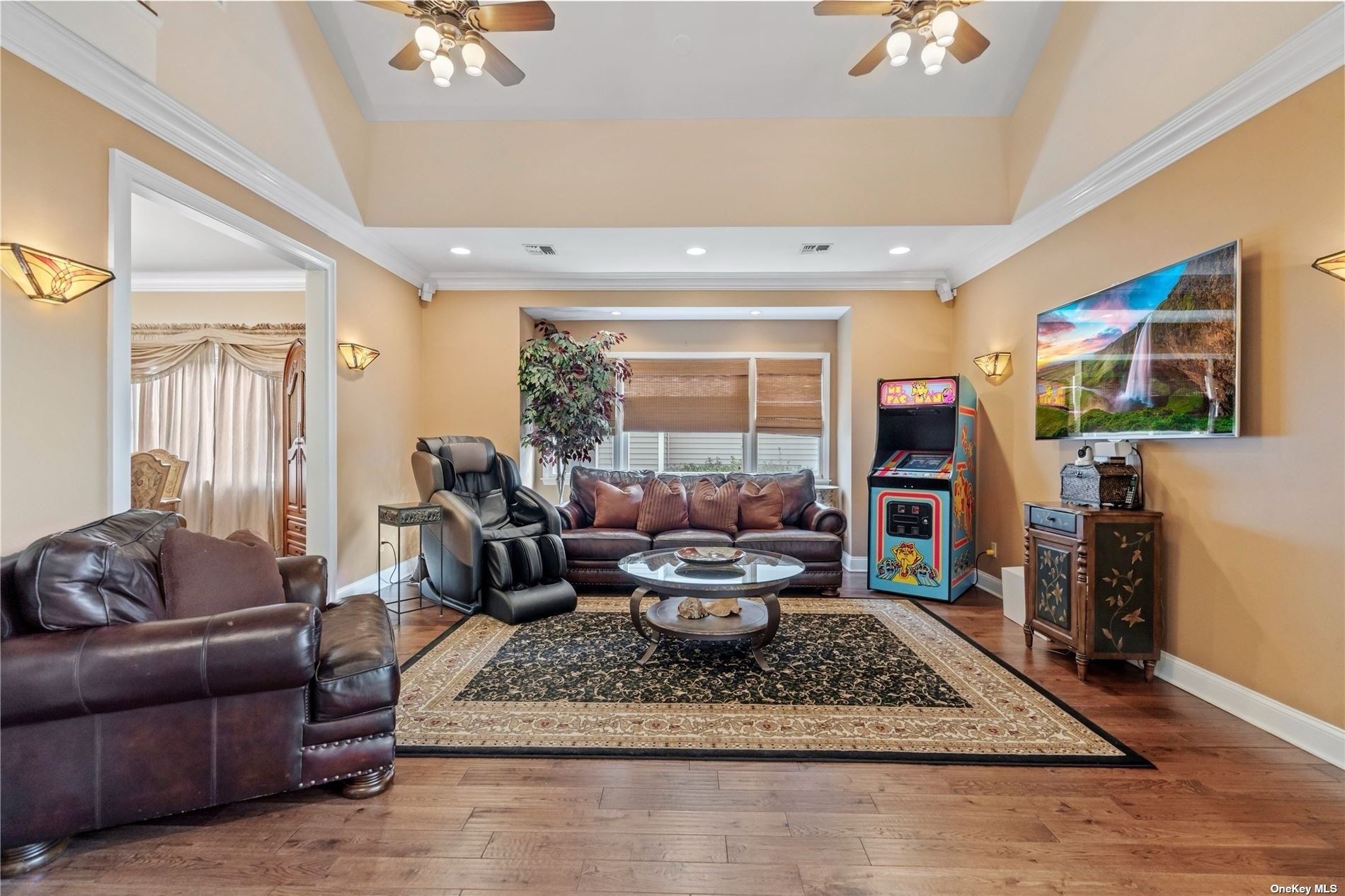 ;
;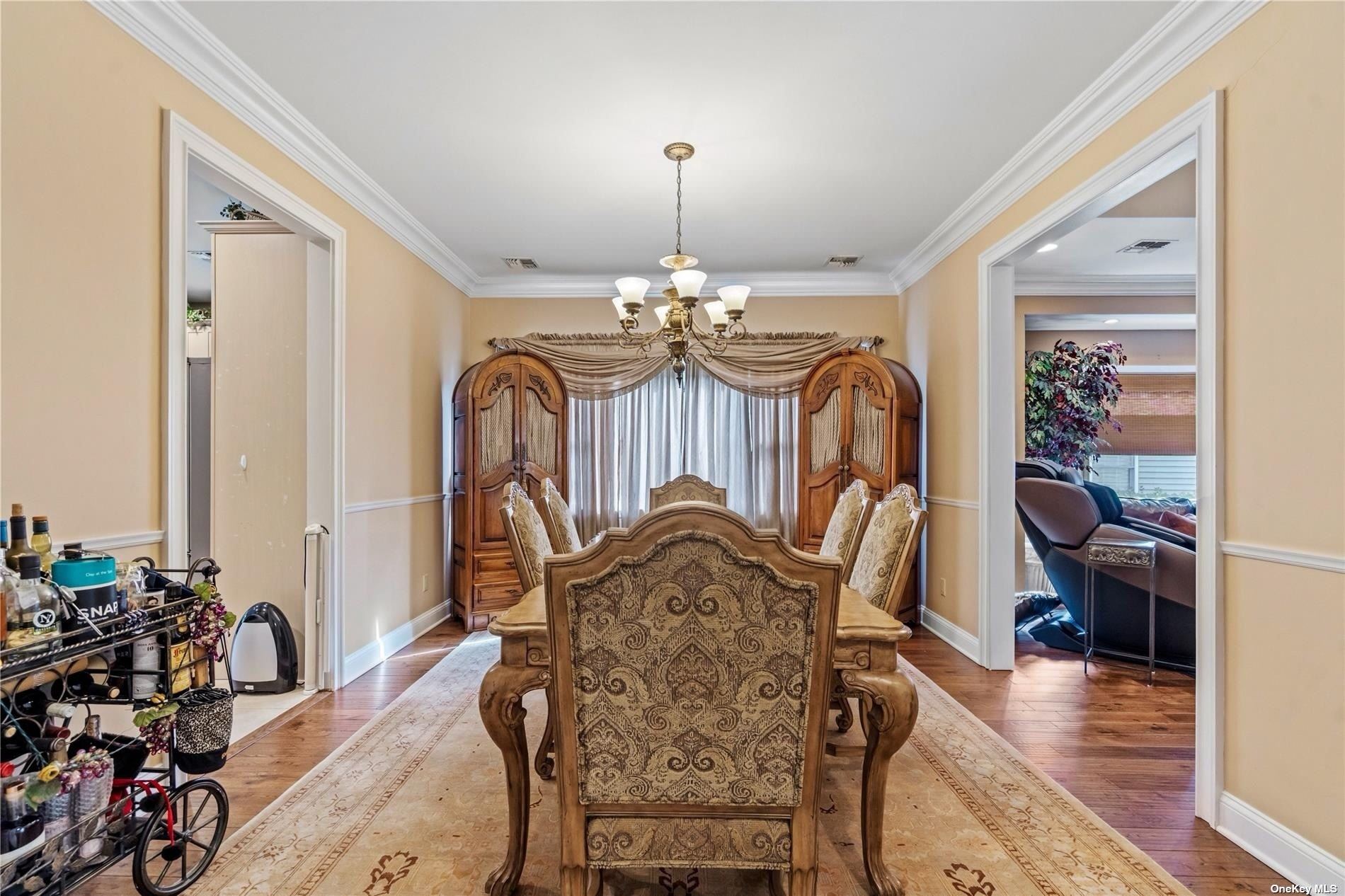 ;
;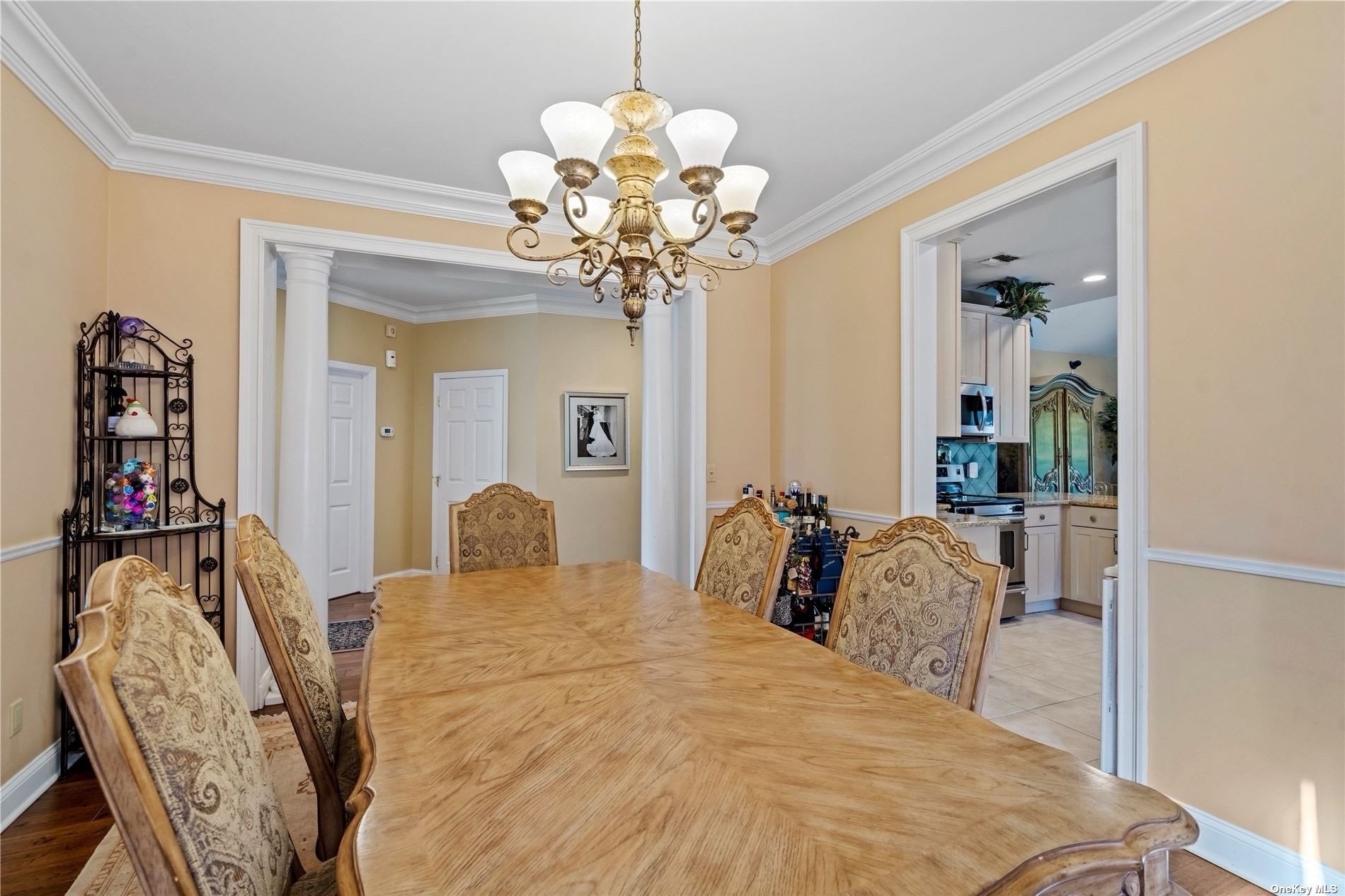 ;
;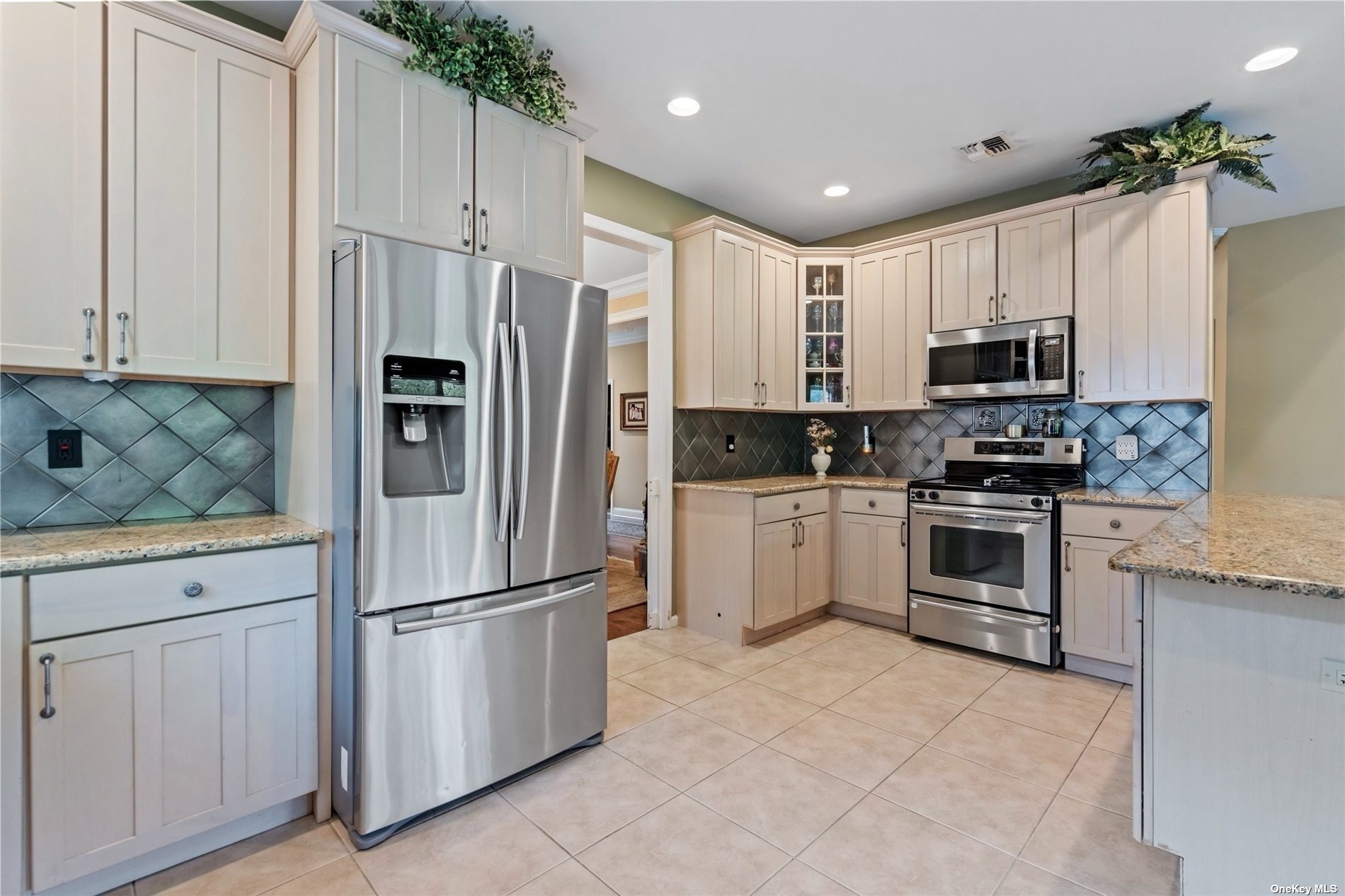 ;
;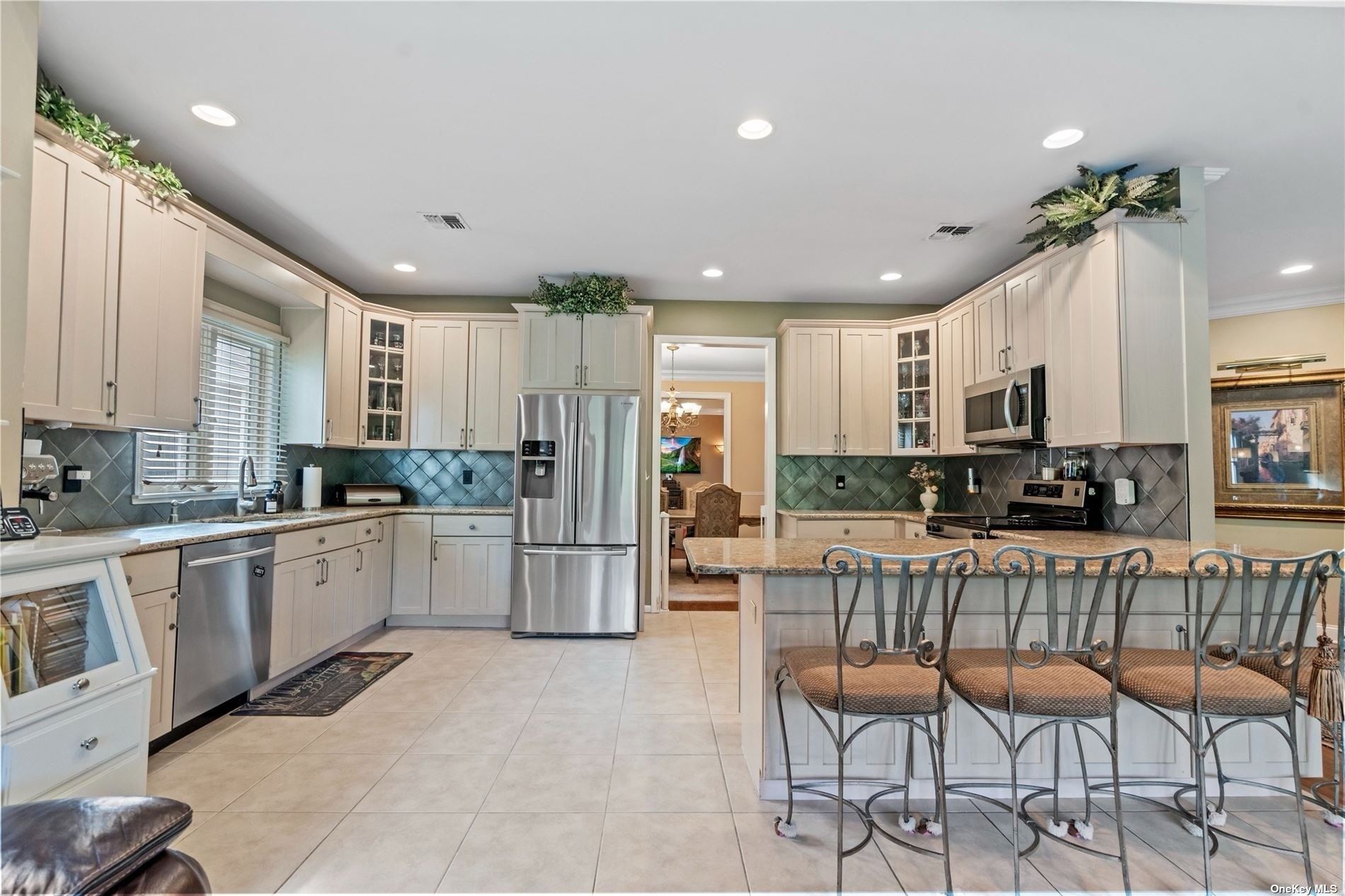 ;
;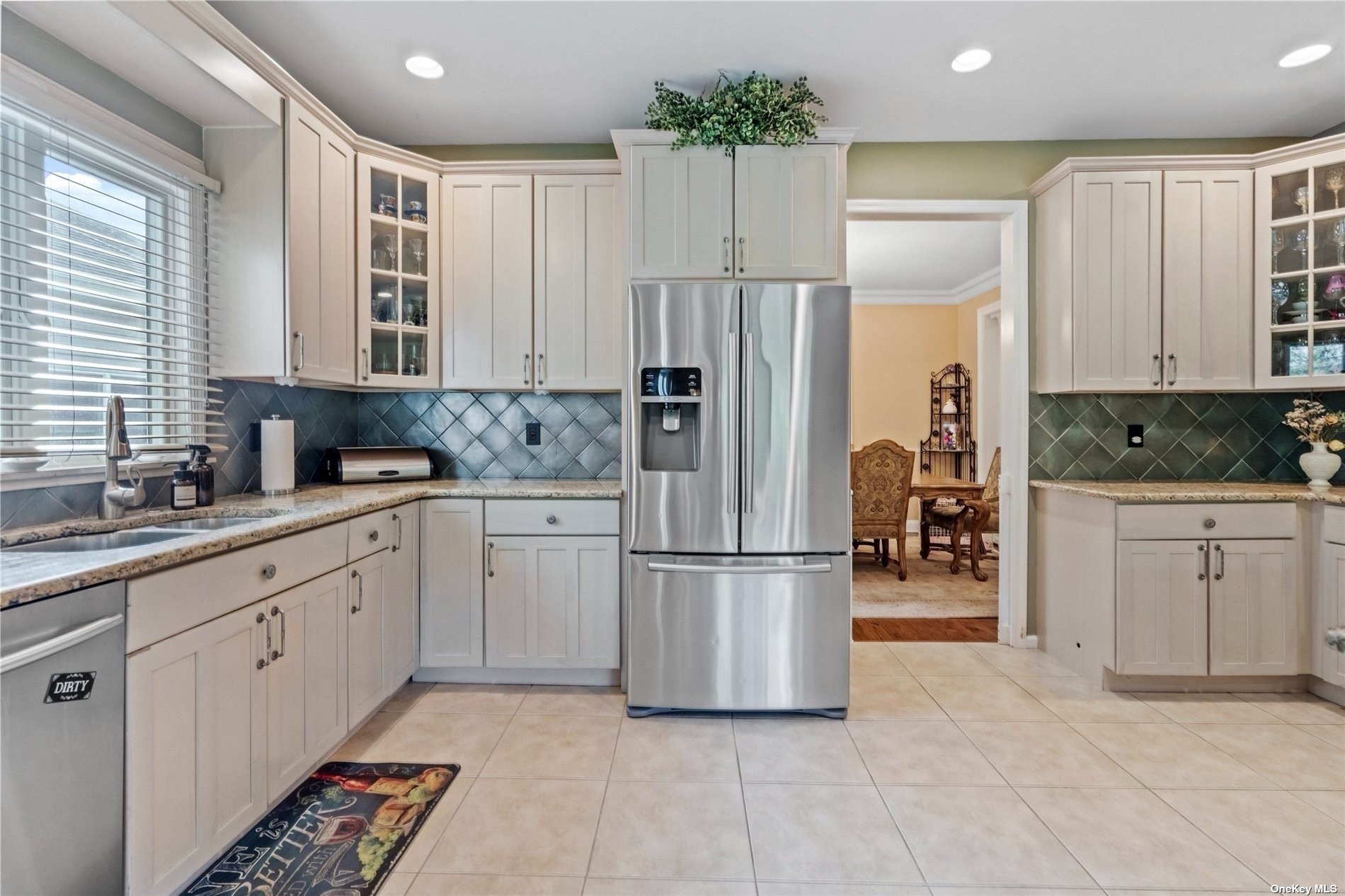 ;
;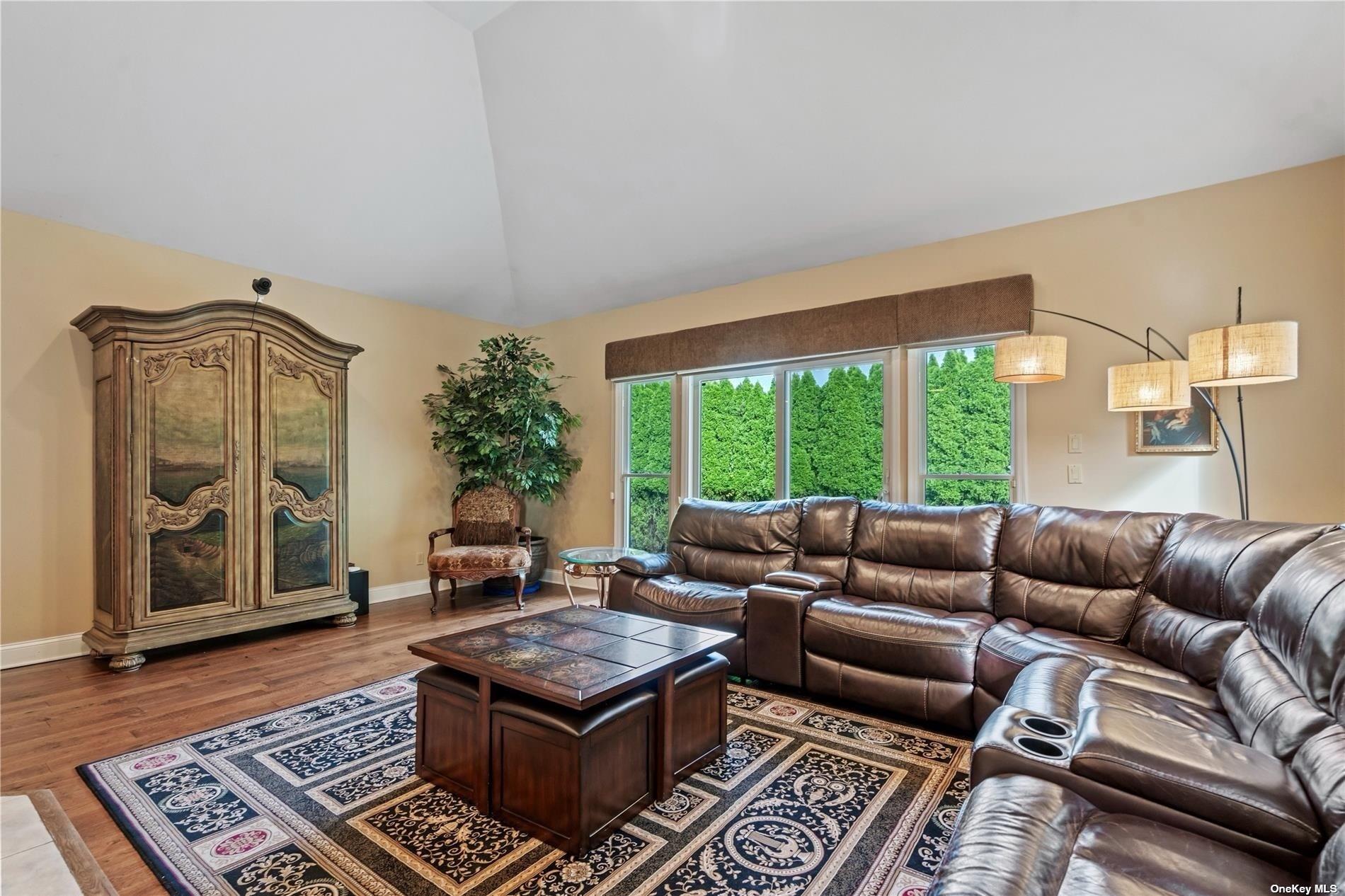 ;
;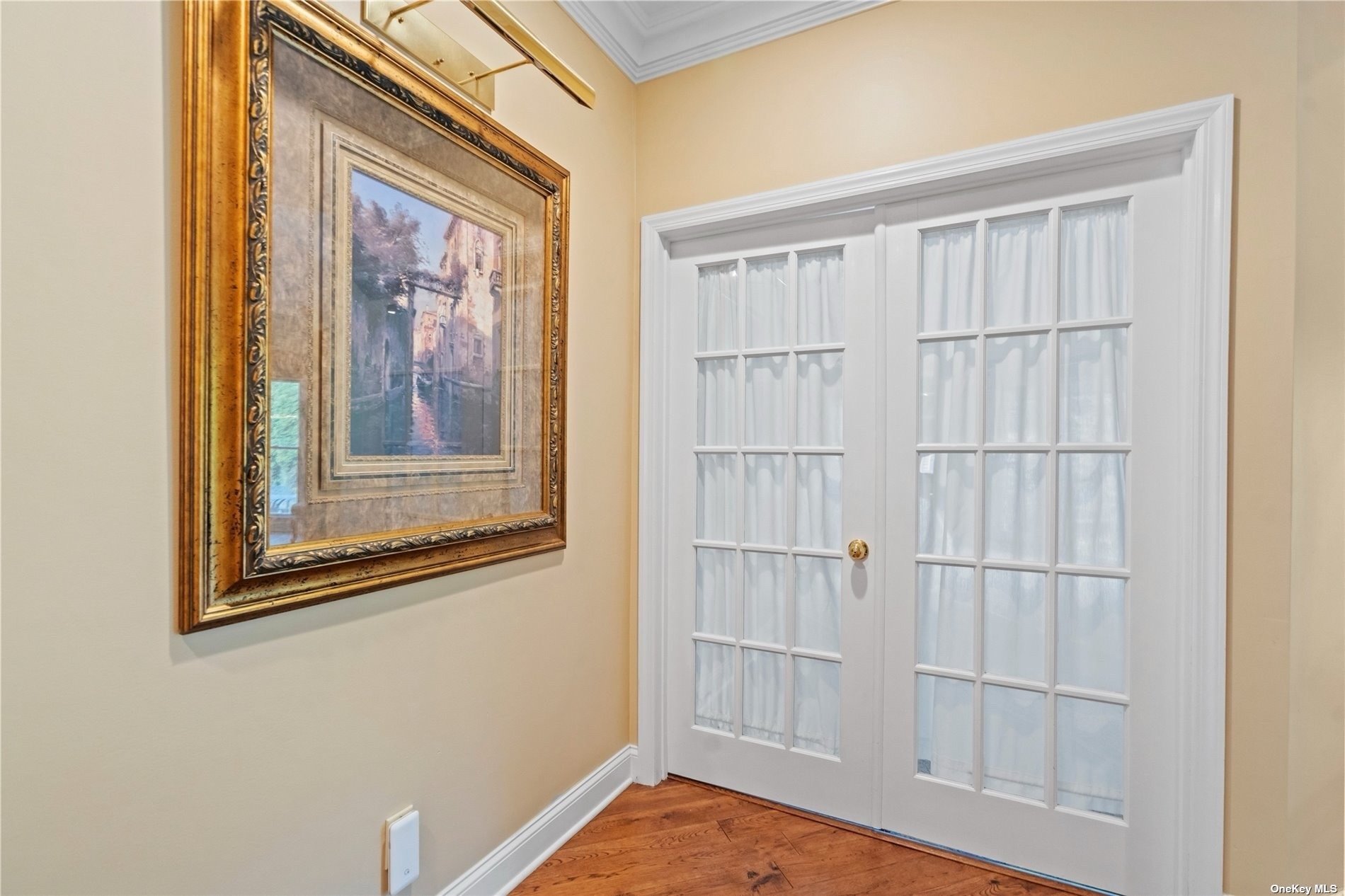 ;
;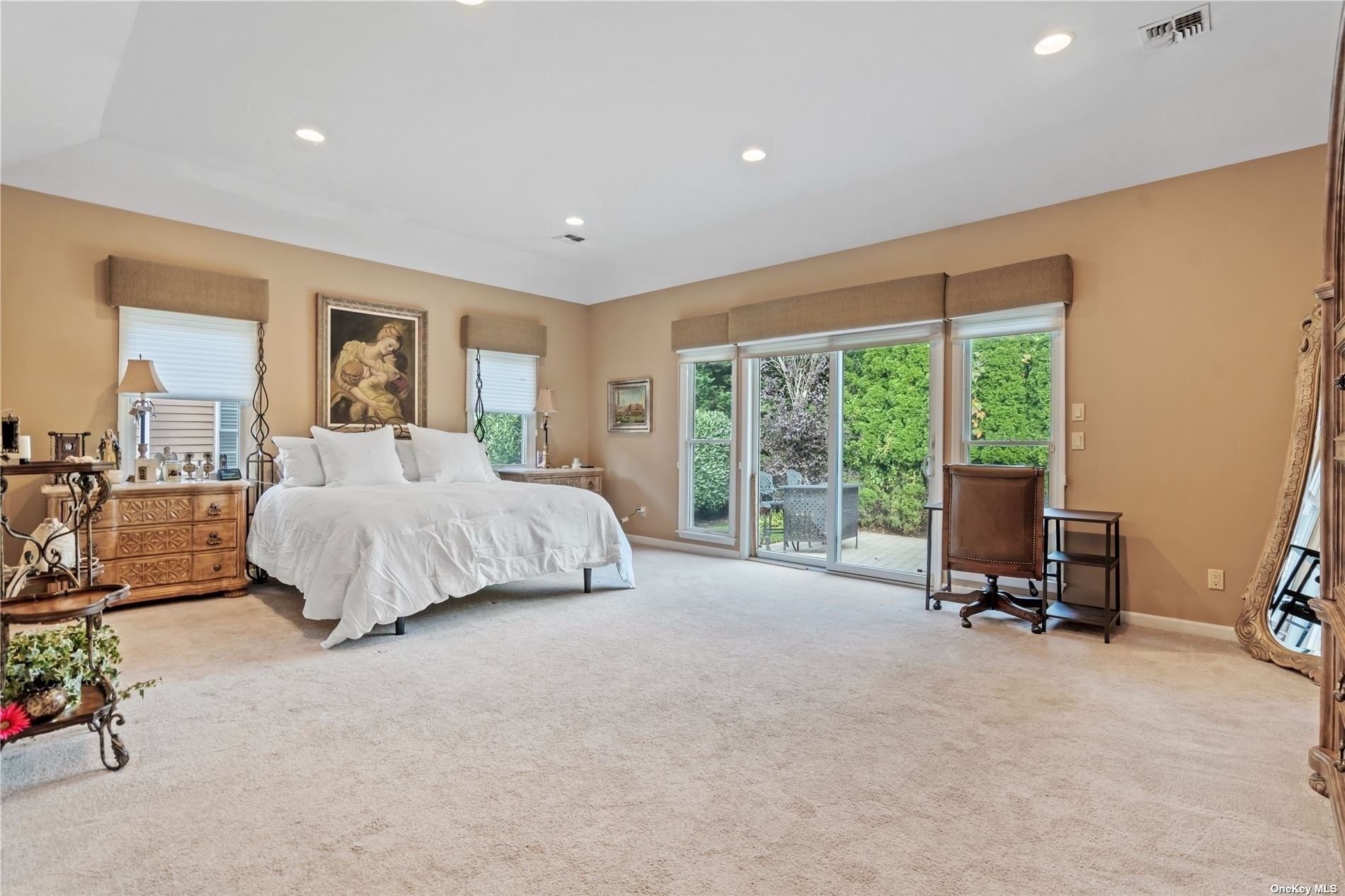 ;
;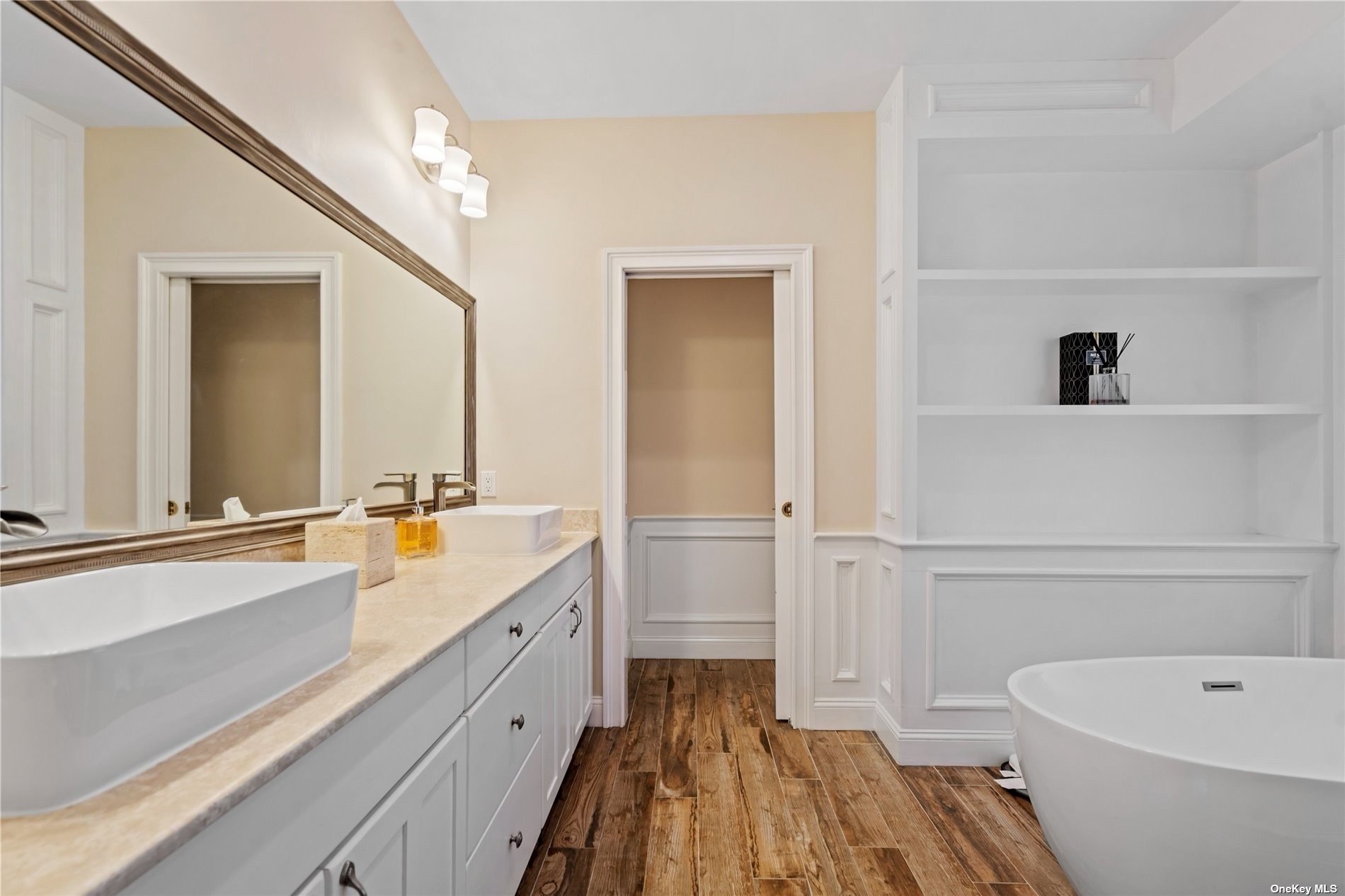 ;
;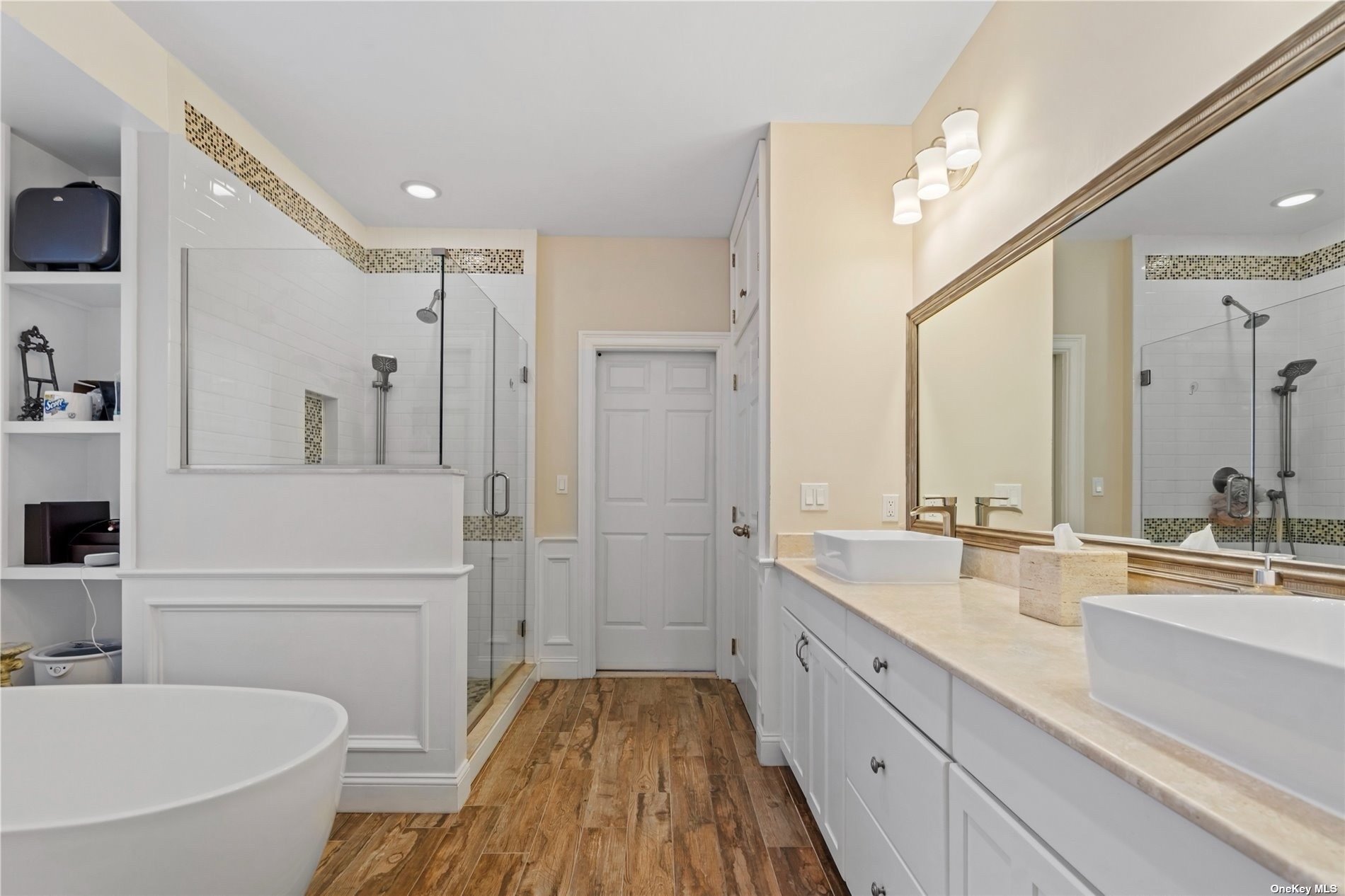 ;
;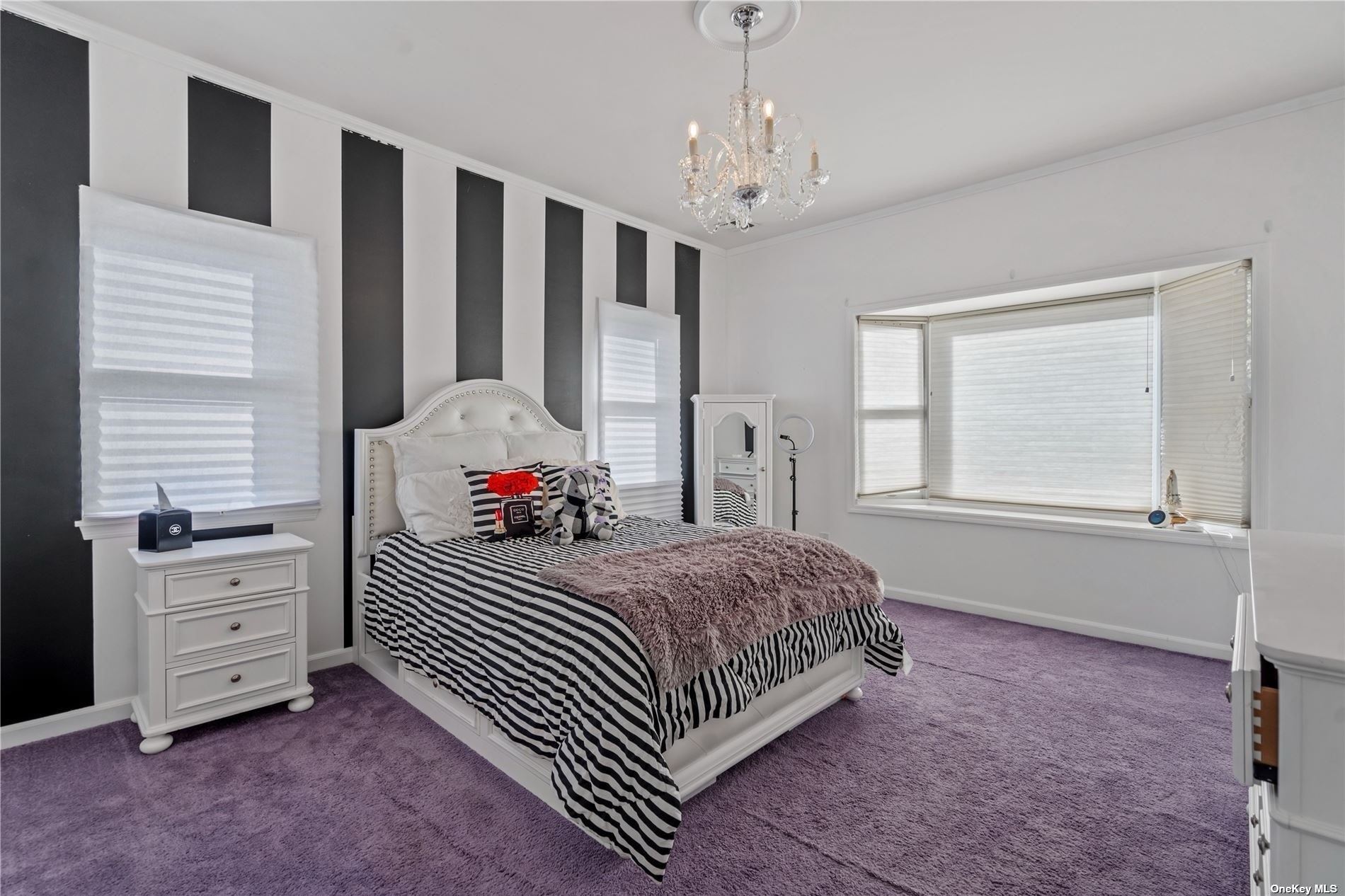 ;
;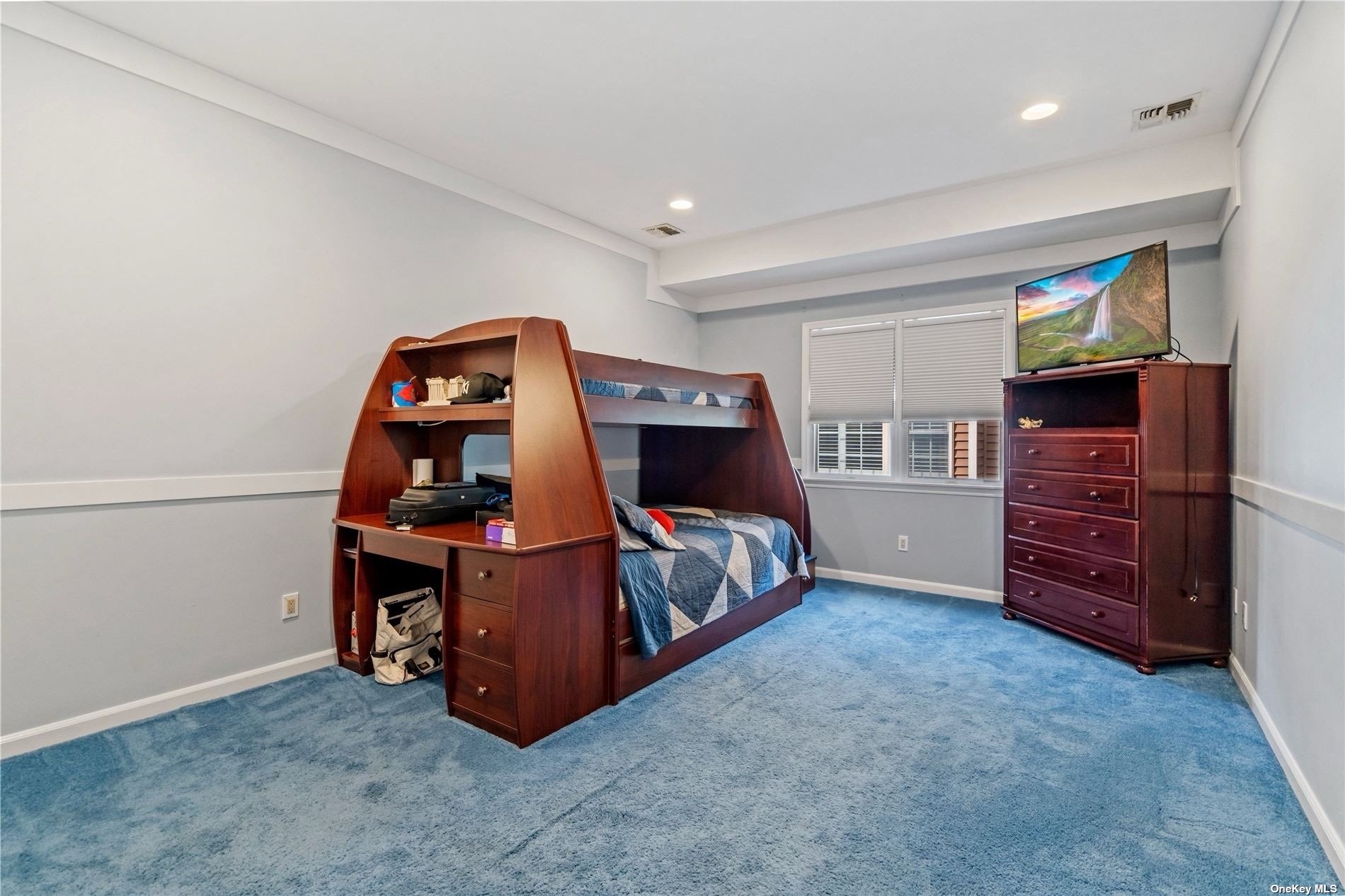 ;
;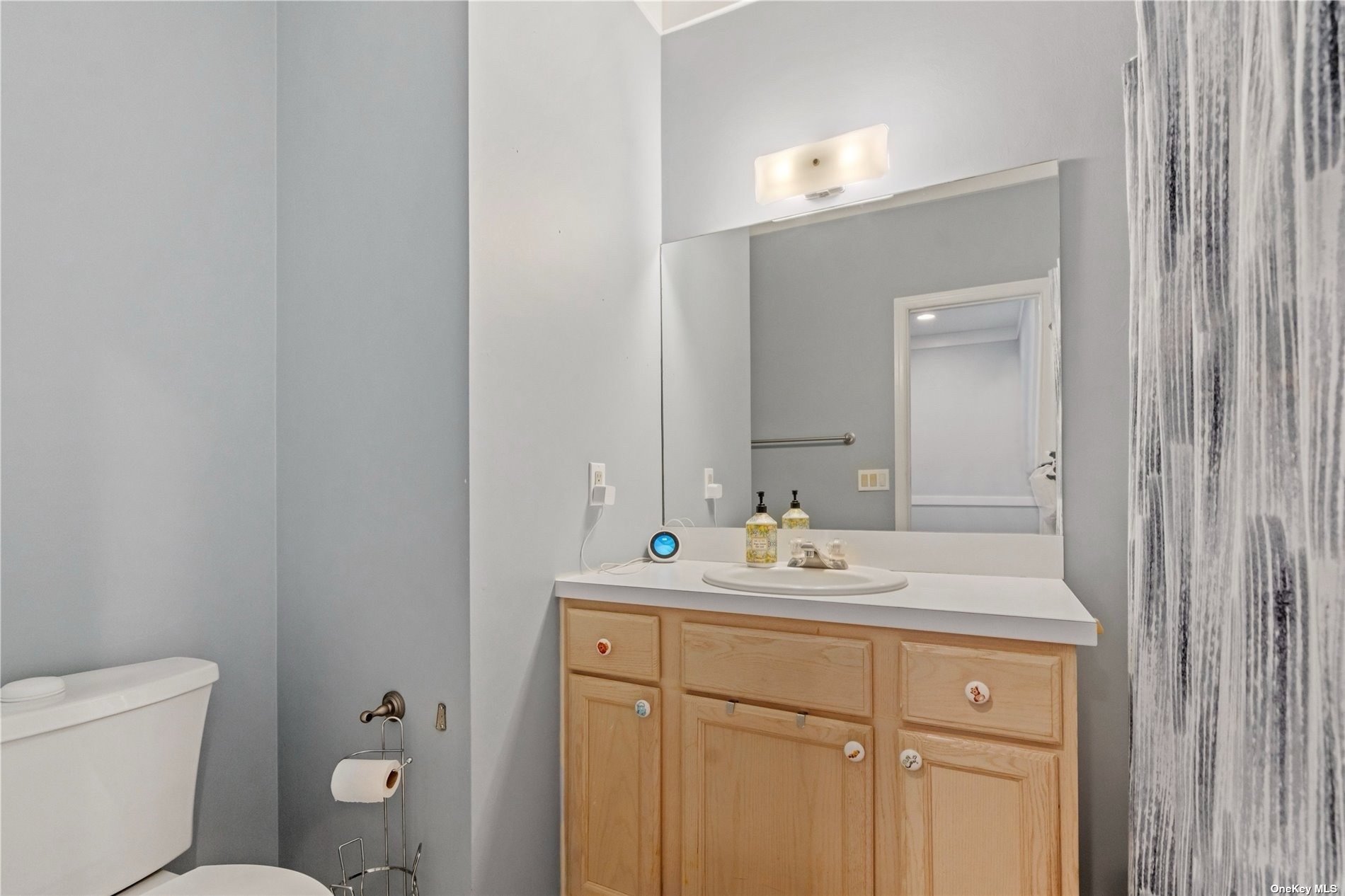 ;
;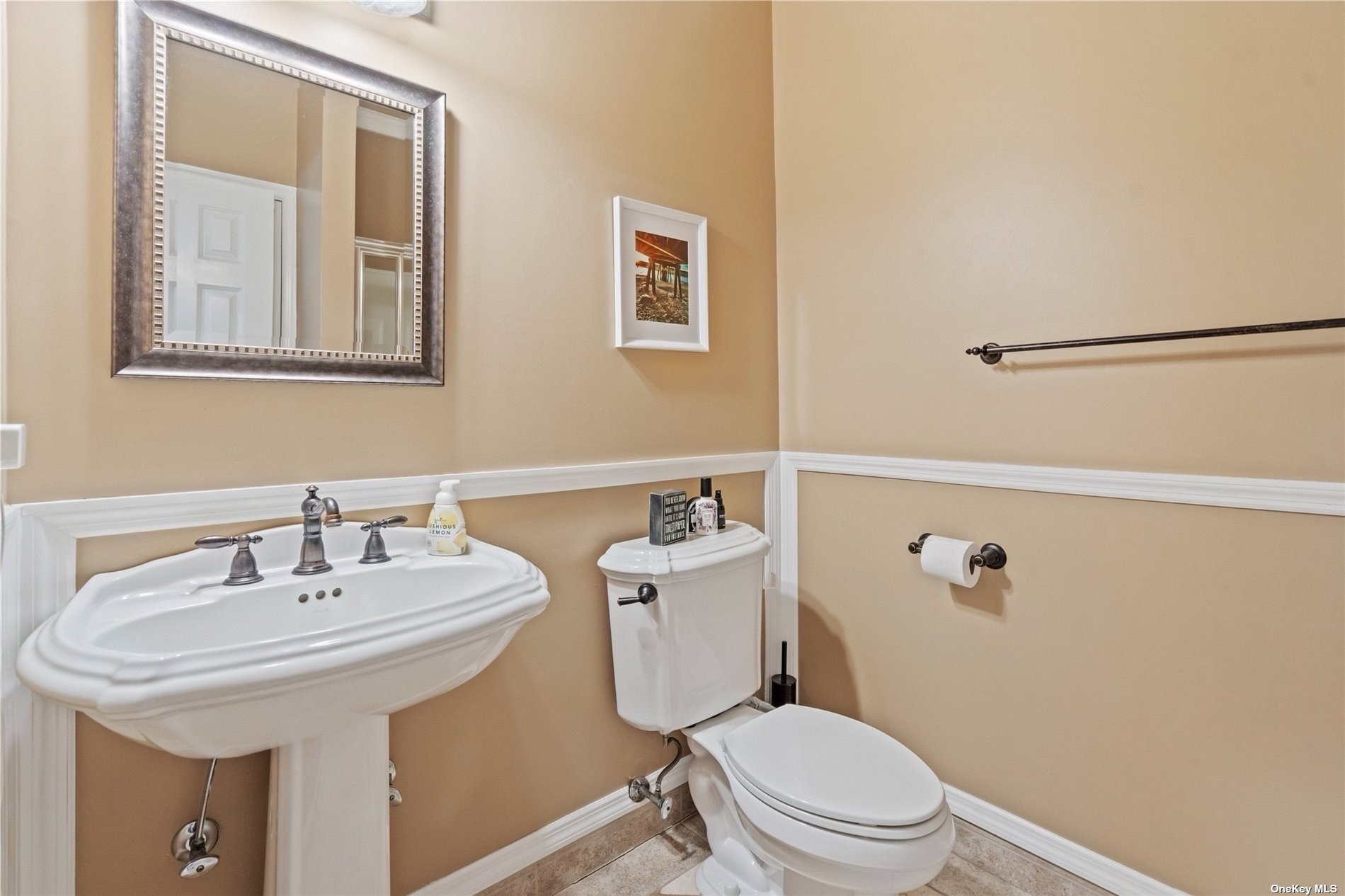 ;
;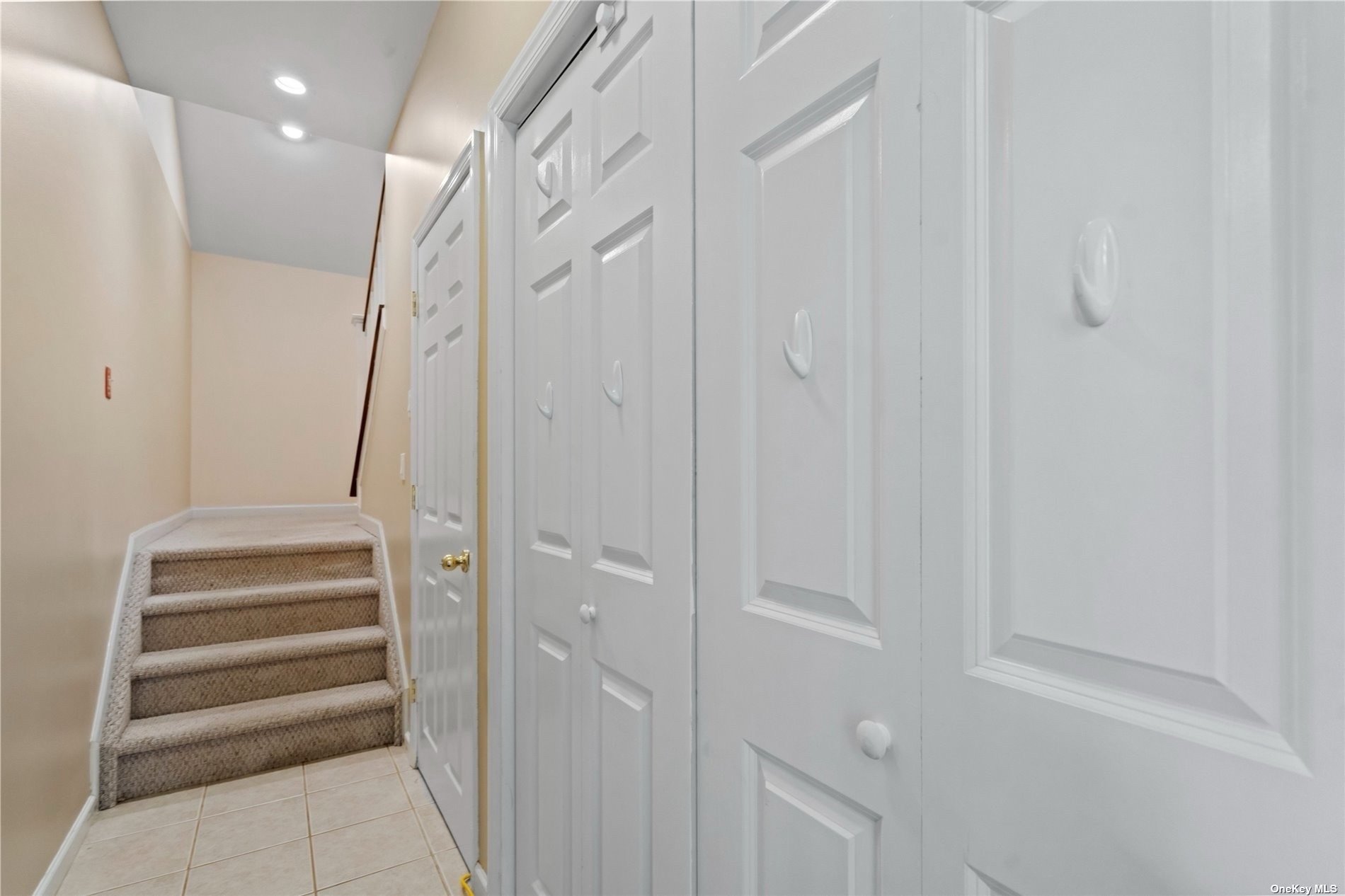 ;
;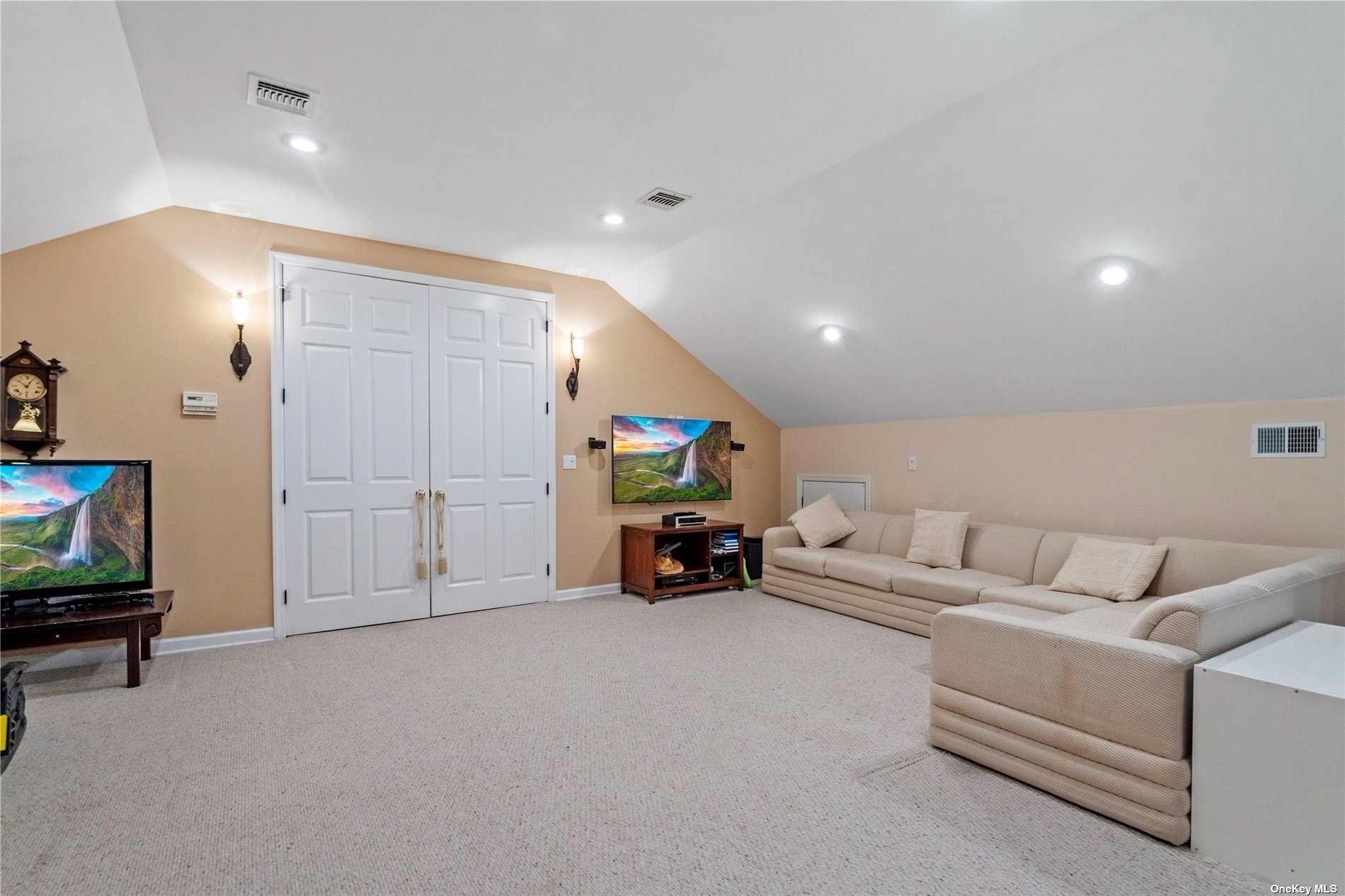 ;
;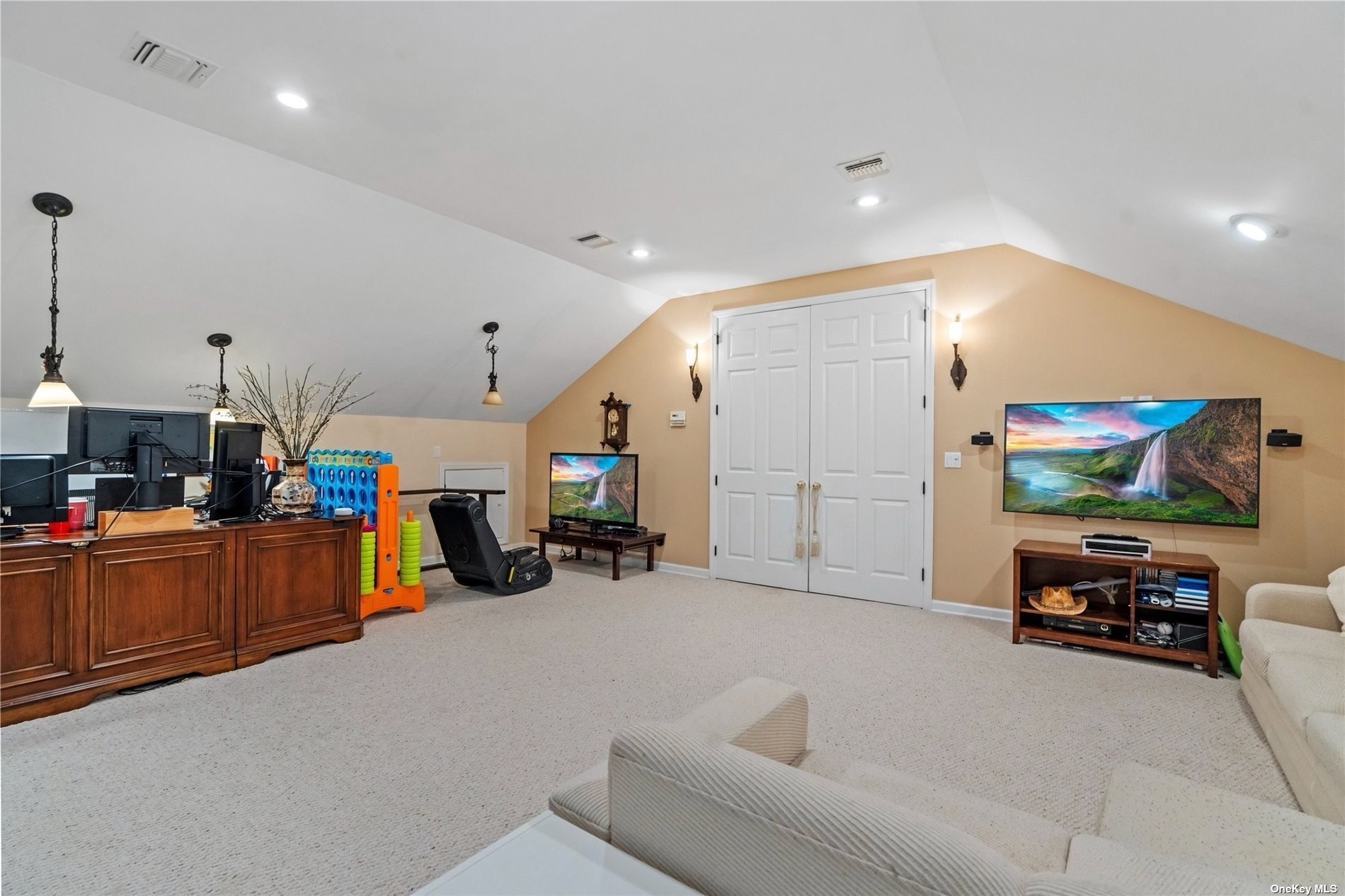 ;
;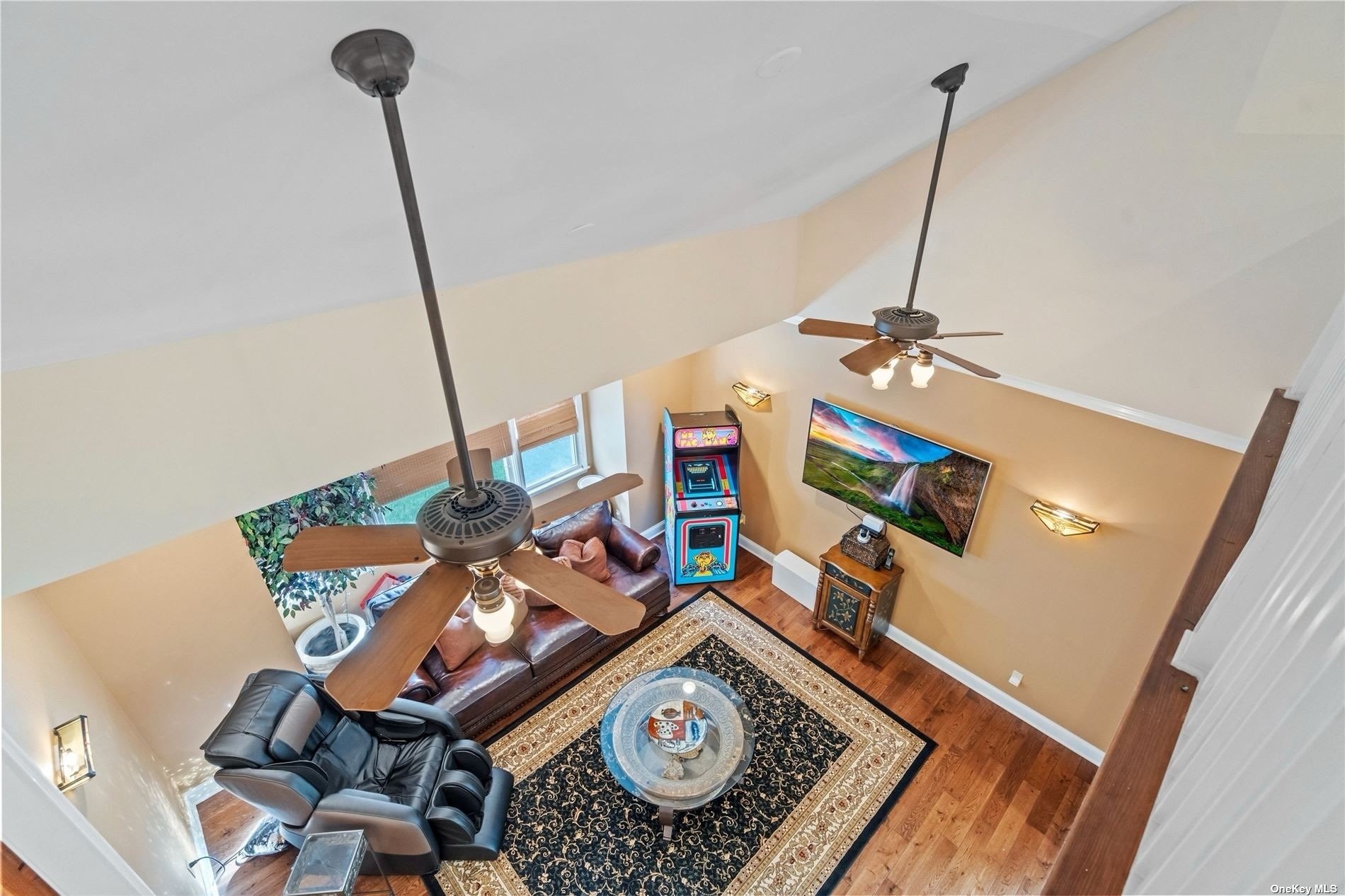 ;
;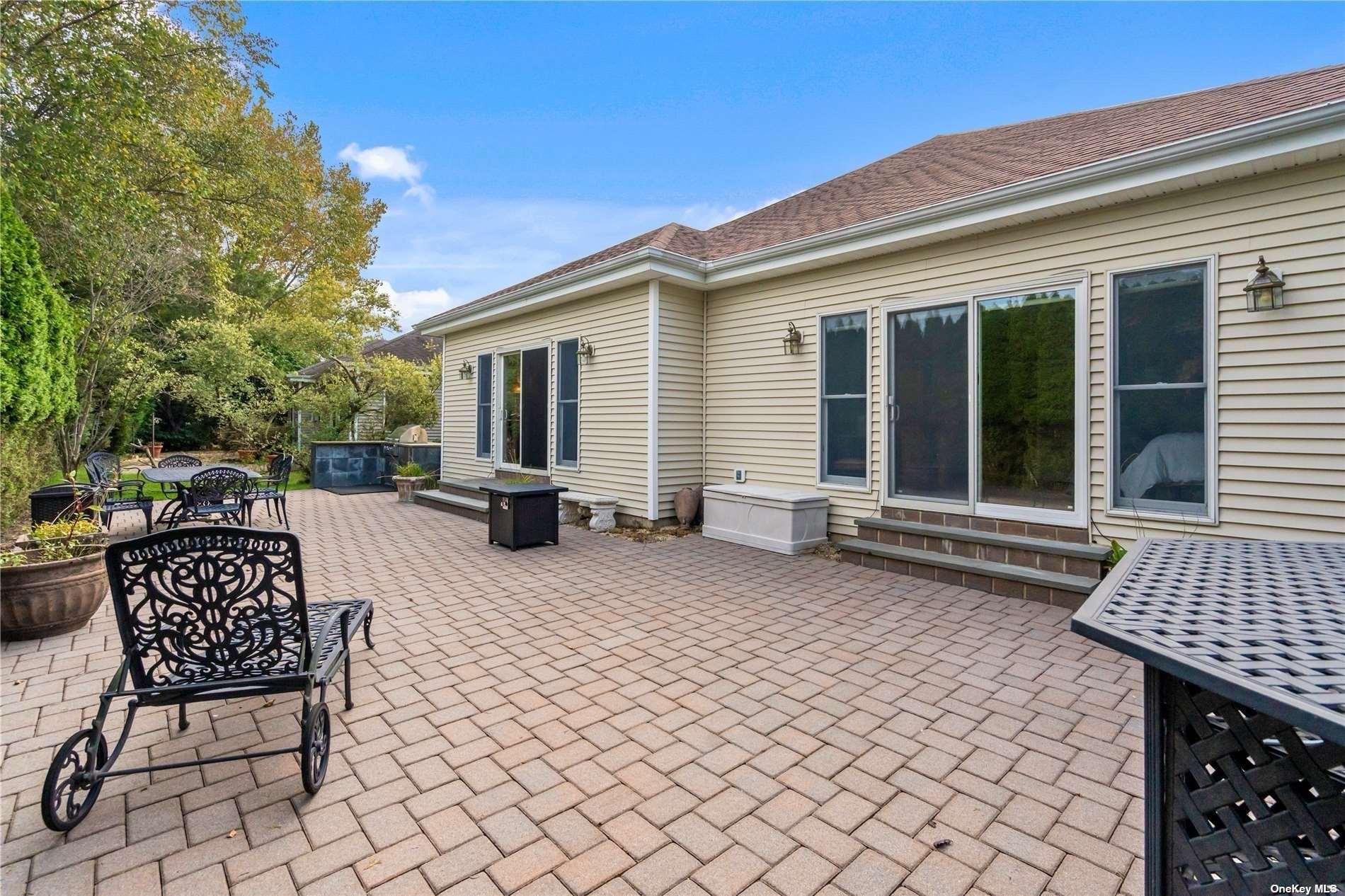 ;
;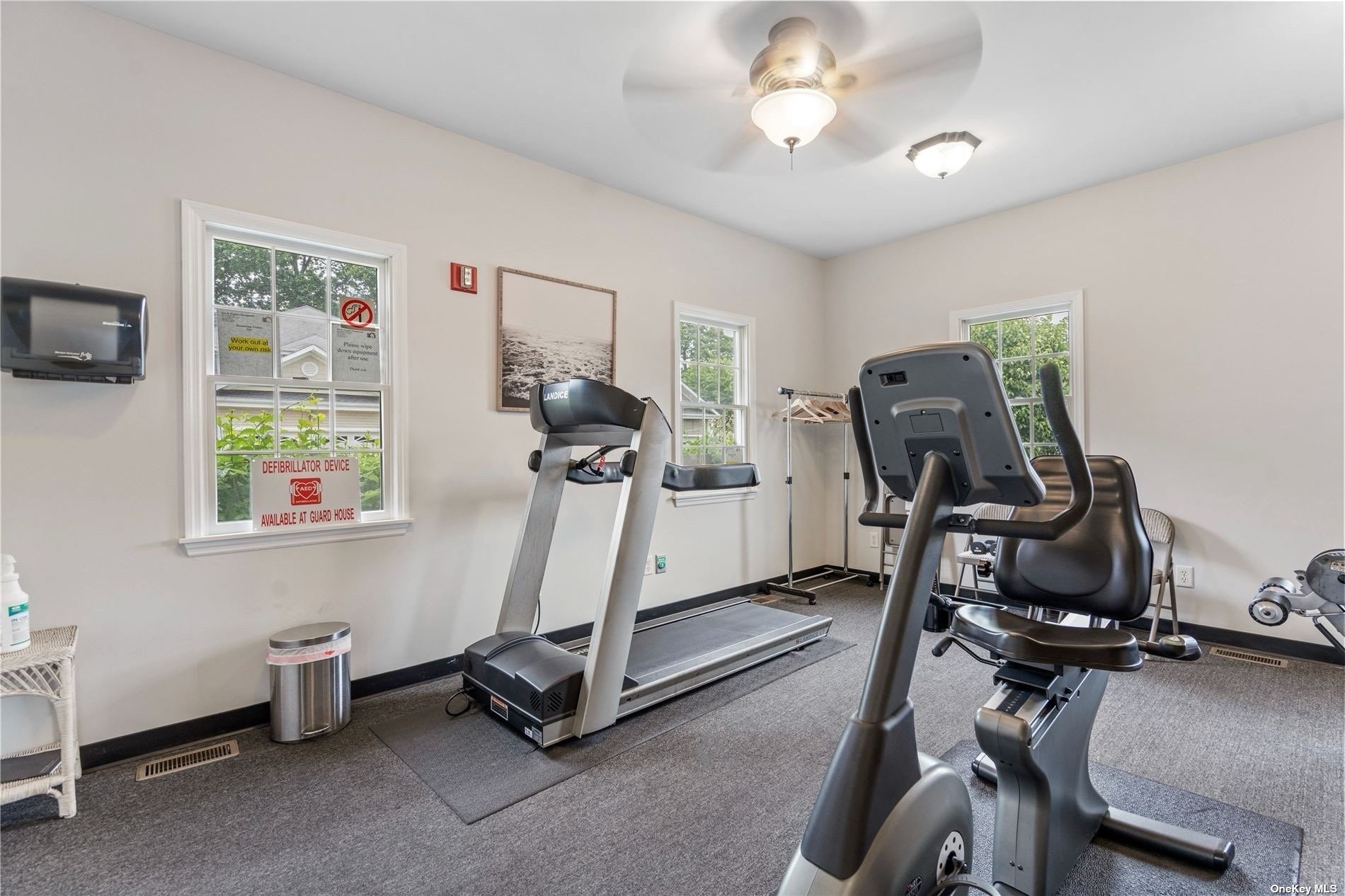 ;
;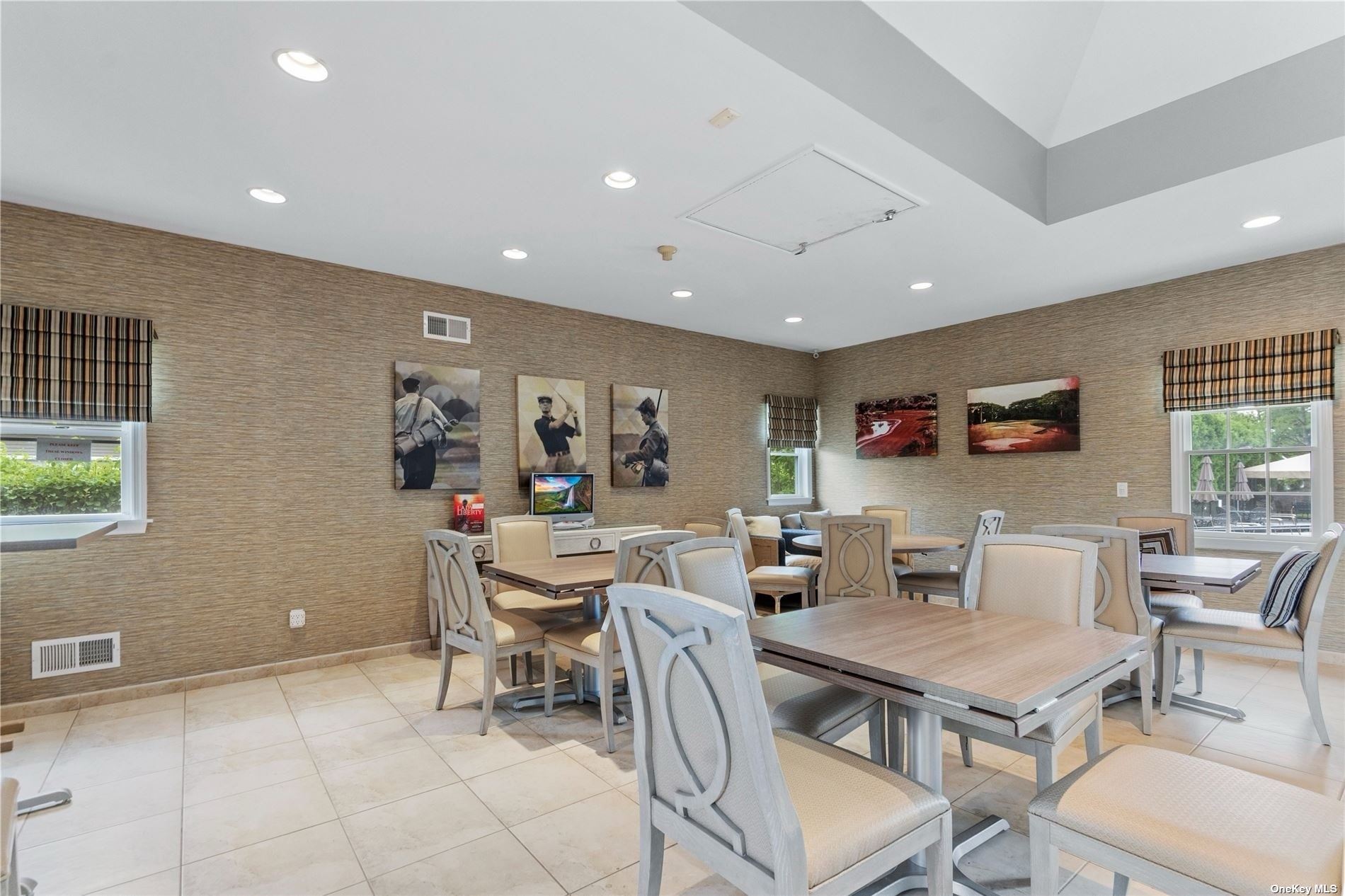 ;
;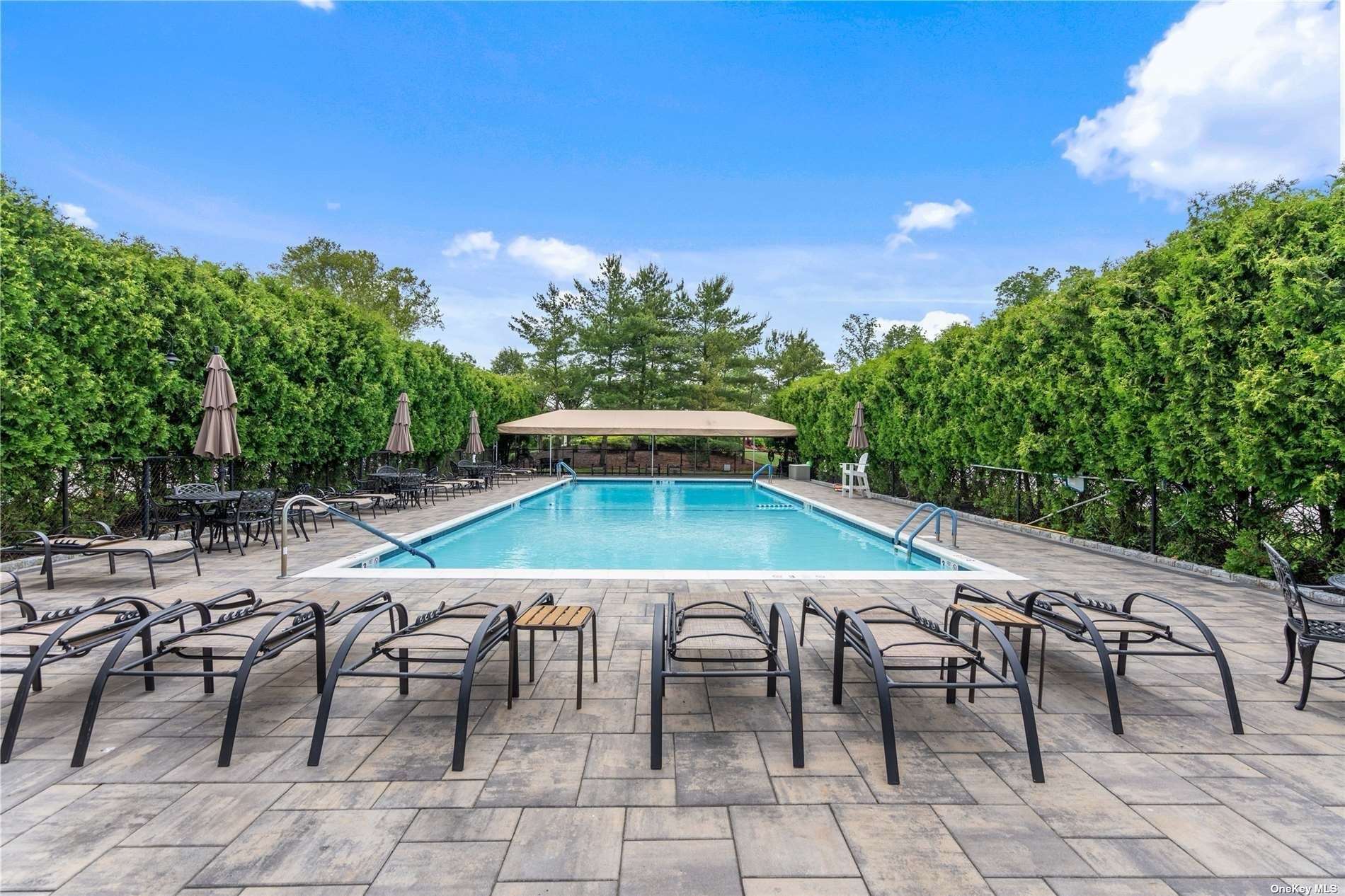 ;
;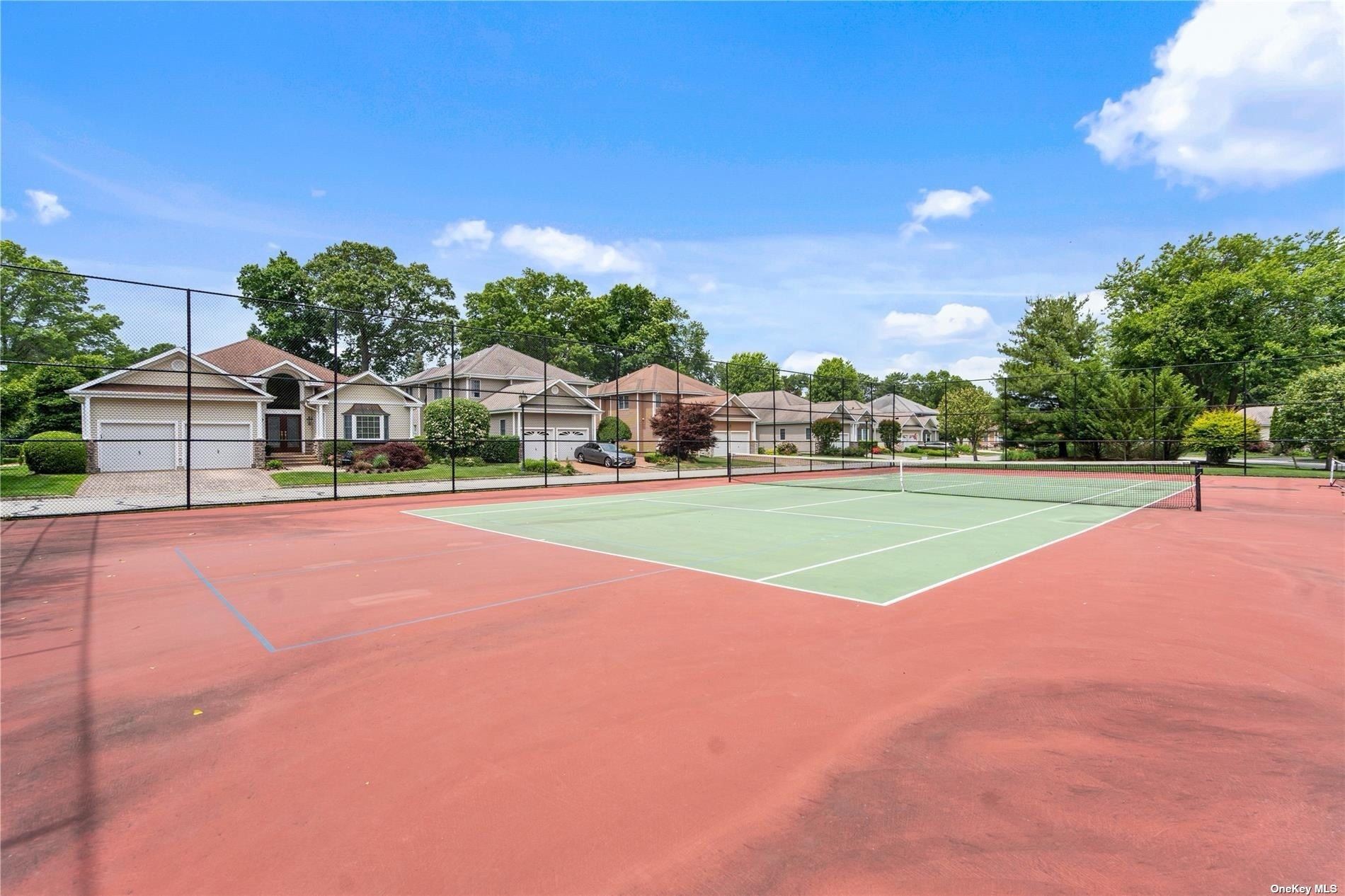 ;
;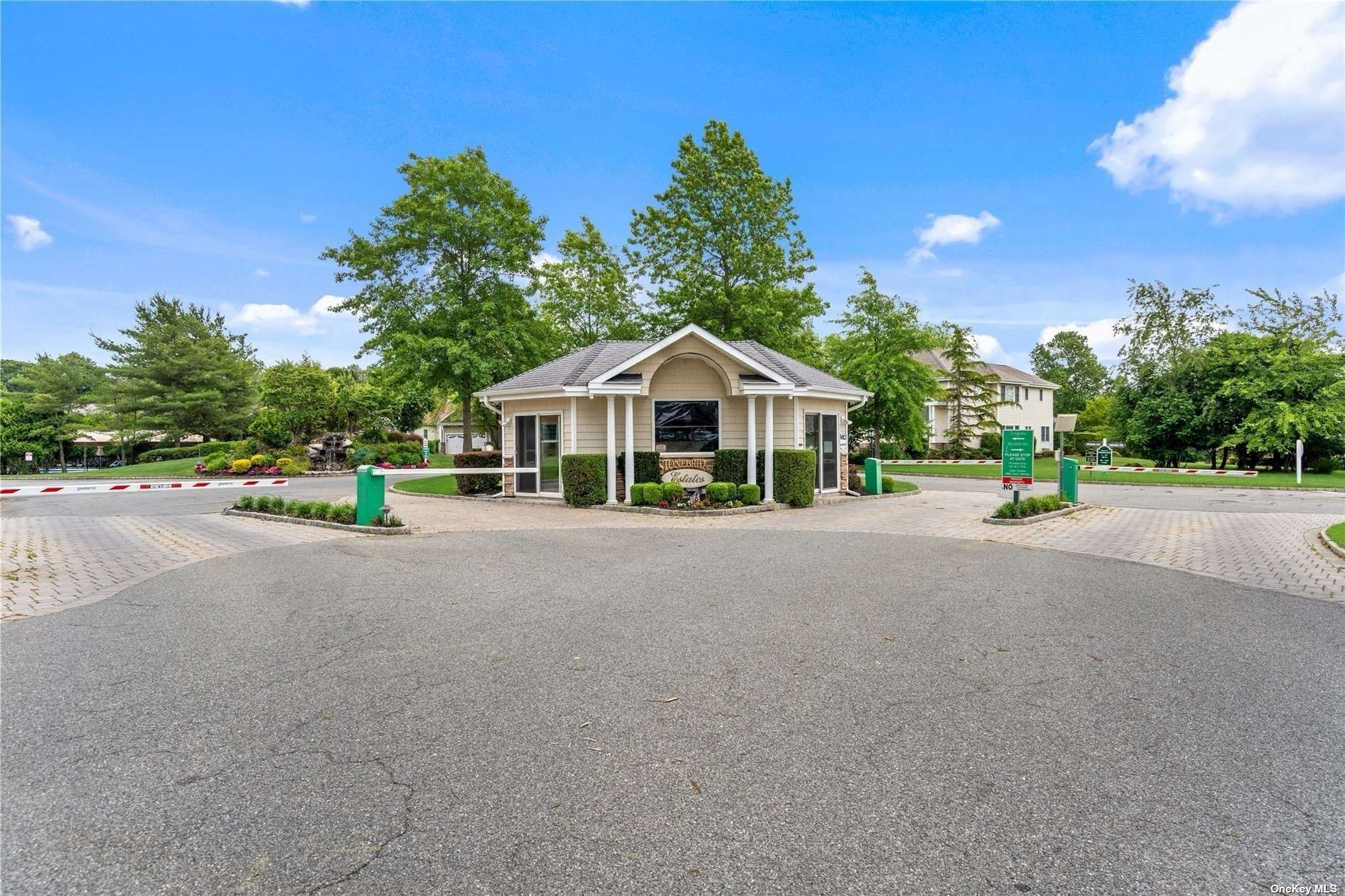 ;
;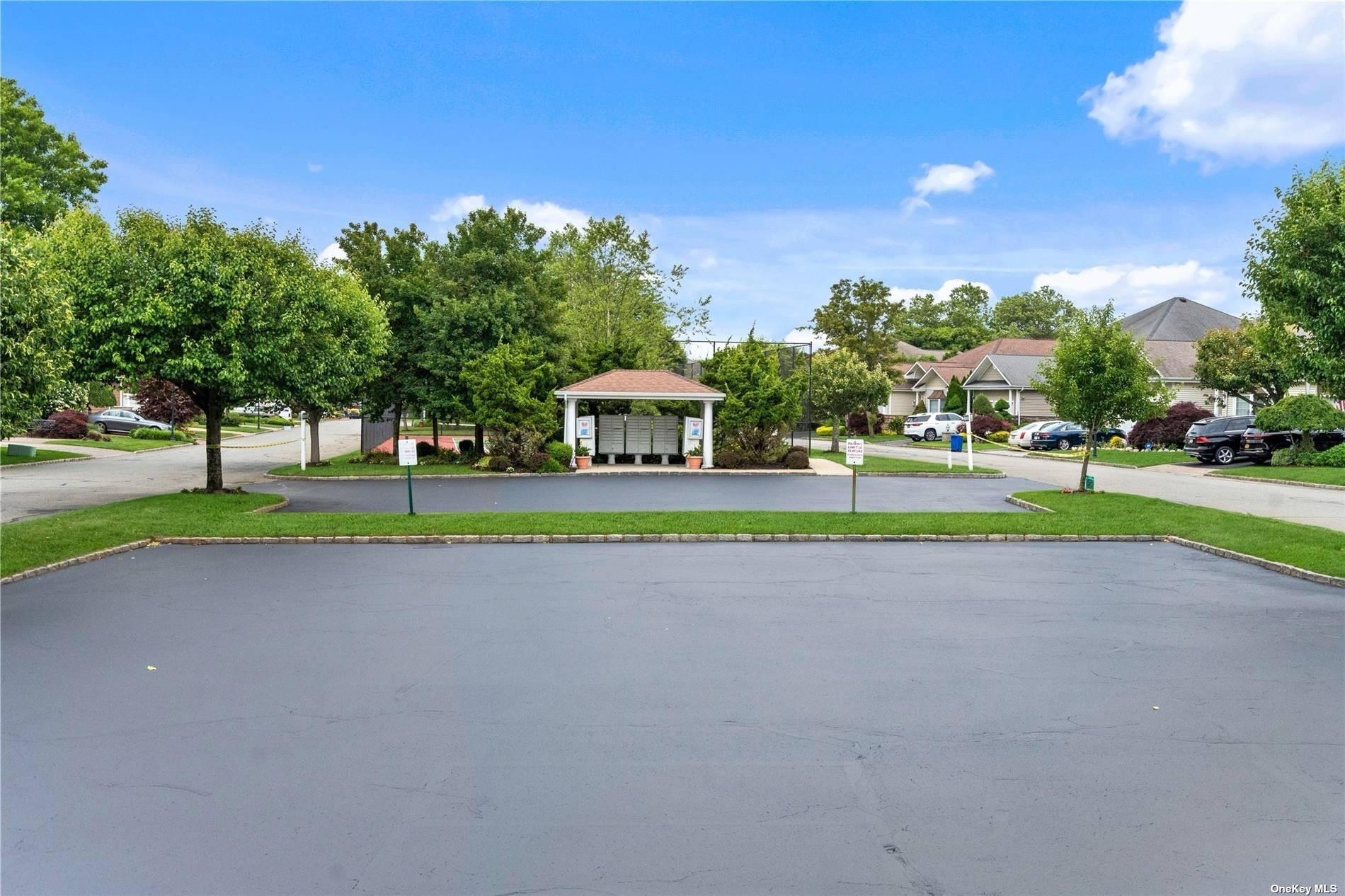 ;
;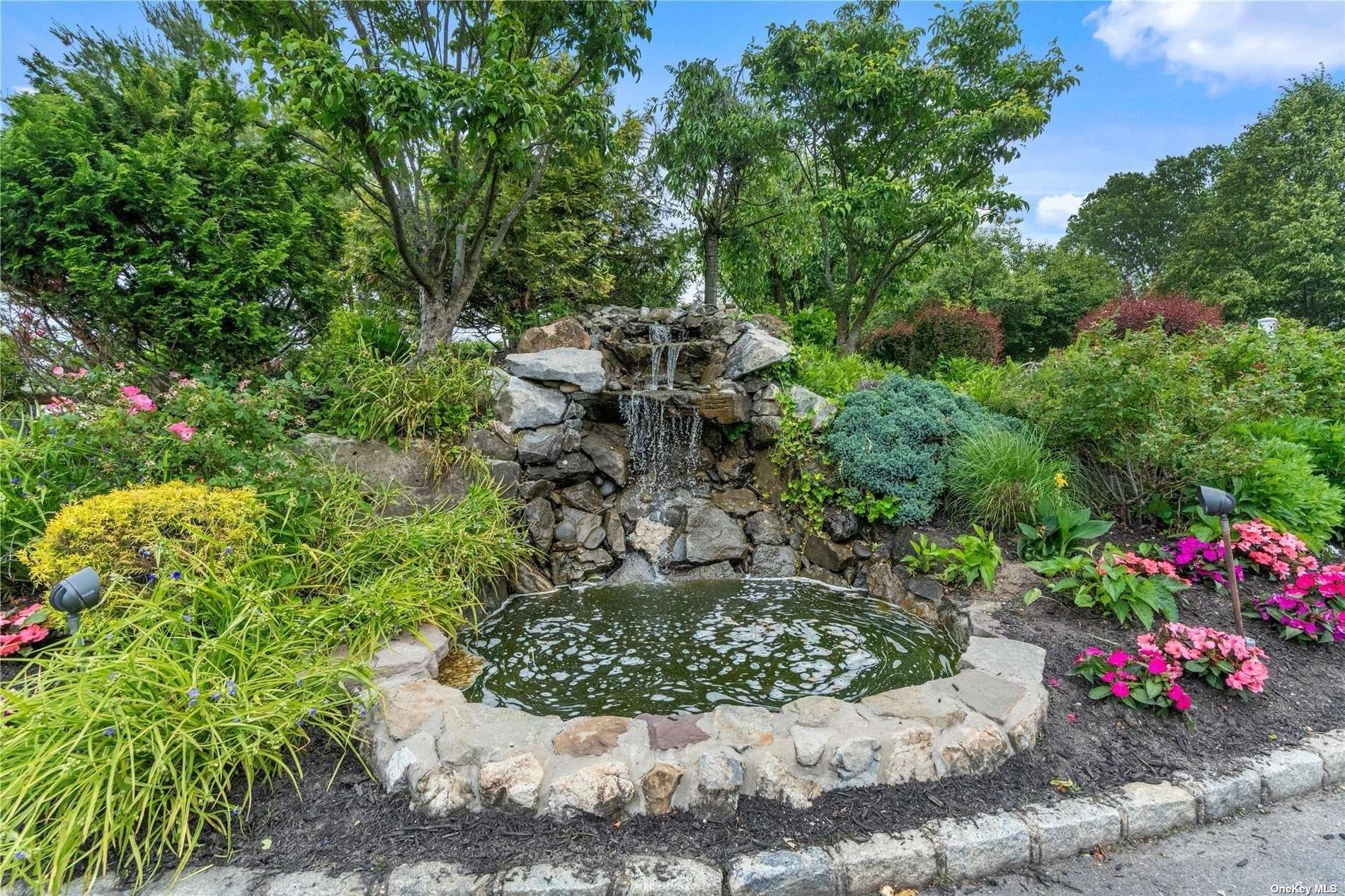 ;
;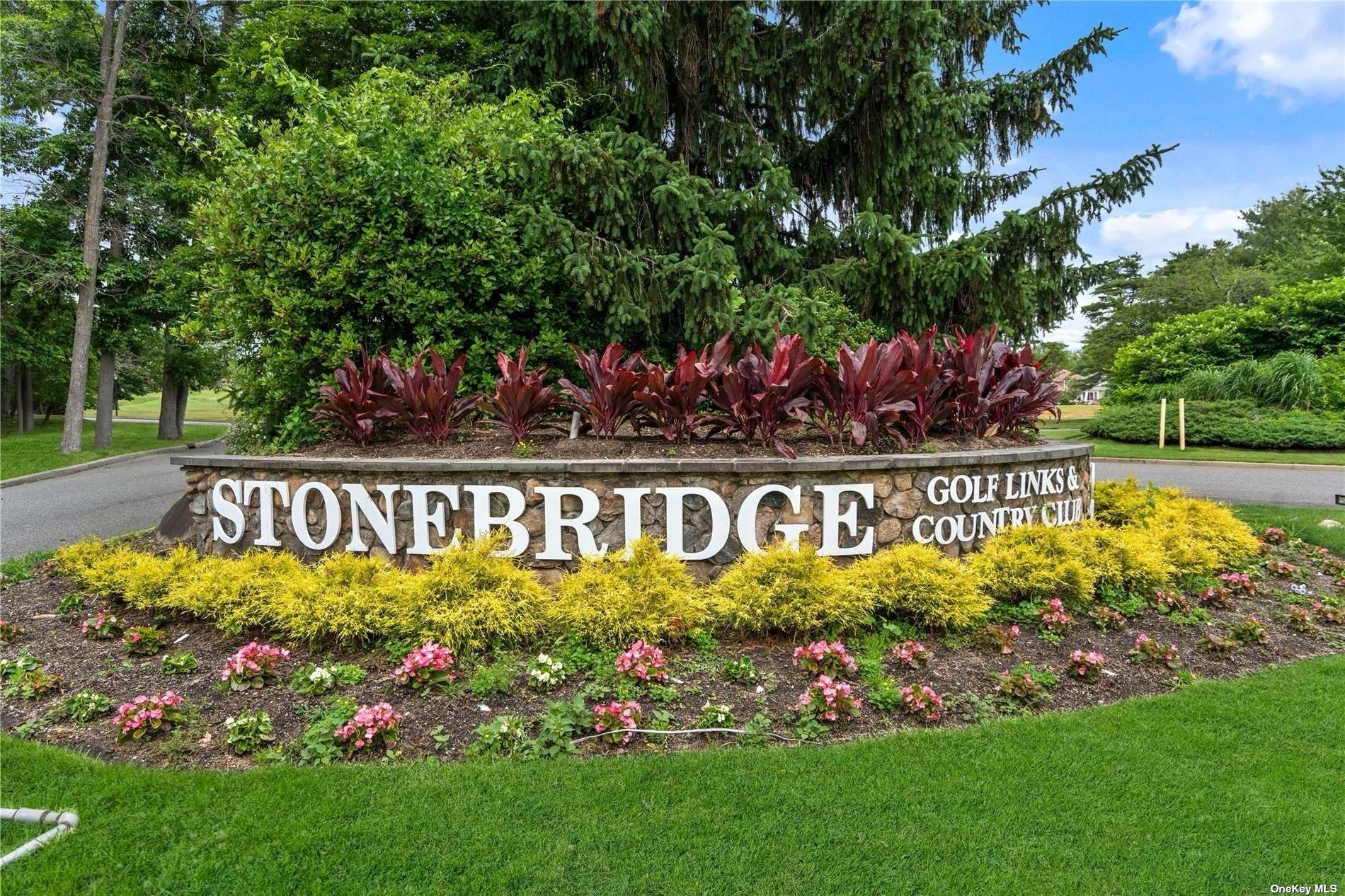 ;
;