812 Lynchburg Hwy, Mulberry, TN 37359
| Listing ID |
11258502 |
|
|
|
| Property Type |
House |
|
|
|
| County |
Lincoln |
|
|
|
| Total Tax |
$6,265 |
|
|
|
|
|
UNDER CONTRACT Luxury Estate/Events Venue near Lynchburg, TN
UNDER CONTRACT! Please contact the auction company for questions and visit target auction dot com for more details. Welcome to ShaeJo Manor, a historic and fully restored gem, often hailed as the crown jewel of Lincoln County. The original Marshall House has undergone meticulous restoration, preserving its timeless charm and elegance. Situated on 8.7± acres of picturesque land, this estate is a sanctuary of beauty and grace, just minutes away from the iconic landmarks, Jack Daniel's Distillery and Tims Ford State Park. This special property is ideally located between Fayetteville and Lynchburg. The Manor has been a popular wedding and events venue and Airbnb since 2021 yet is move-in ready as a residence. The home features a beautiful eat-in kitchen with a gas range, stainless appliances, and granite surfaces. The living areas still have the original floors that are in great condition as well as gas fireplaces throughout the home. The main level bedroom suite has patio access, a walk-in cedar closet, and a beautiful bathroom with a full body spray shower. Upstairs has plenty of room for guests with an additional living area and 4 large bedrooms. The sprawling 4,000± SF carriage house adds to the property's versatility, equipped with three 12 ft bay doors and a 14 ft door. Constructed with cedar walls and ceilings, and epoxy floors, the carriage house offers a perfect venue for events and receptions, opening doors to countless possibilities. Whether your private luxurious estate or hosting events, weddings, or indulging in quiet retreats, ShaeJo Manor embodies the epitome of Southern charm and hospitality. This property will be offered furnished. Agents are welcome. Twelve percent buyer's premium. TN Firm #5241/RE #242467.
|
- 5 Total Bedrooms
- 3 Full Baths
- 2 Half Baths
- 3600 SF
- 8.70 Acres
- Built in 1900
- Renovated 2021
- 2 Stories
- Available 3/12/2024
- Two Story Style
- Crawl Basement
- Open Kitchen
- Granite Kitchen Counter
- Oven/Range
- Refrigerator
- Dishwasher
- Microwave
- Washer
- Dryer
- Stainless Steel
- Carpet Flooring
- Ceramic Tile Flooring
- Hardwood Flooring
- Furnished
- Entry Foyer
- Living Room
- Dining Room
- Family Room
- Formal Room
- Den/Office
- Study
- Primary Bedroom
- en Suite Bathroom
- Walk-in Closet
- Bonus Room
- Great Room
- Kitchen
- Breakfast
- Laundry
- Private Guestroom
- First Floor Primary Bedroom
- First Floor Bathroom
- 5 Fireplaces
- Alarm System
- Forced Air
- 3 Heat/AC Zones
- Natural Gas Fuel
- Propane Fuel
- Central A/C
- Frame Construction
- Wood Siding
- Metal Roof
- Detached Garage
- 8 Garage Spaces
- Municipal Water
- Private Septic
- Deck
- Patio
- Fence
- Open Porch
- Covered Porch
- Room For Pool
- Room For Tennis
- Driveway
- Trees
- Utilities
- Generator
- Barn
- Workshop
- Outbuilding
- Mountain View
- Wooded View
- Scenic View
- Farm View
- $6,265 Total Tax
- Tax Year 2023
- Sold on 5/21/2024
- Sold for $1
- Buyer's Agent: leah hatfield dickert
- Company: EXIT Noble Realty Group, LLC
Listing data is deemed reliable but is NOT guaranteed accurate.
|



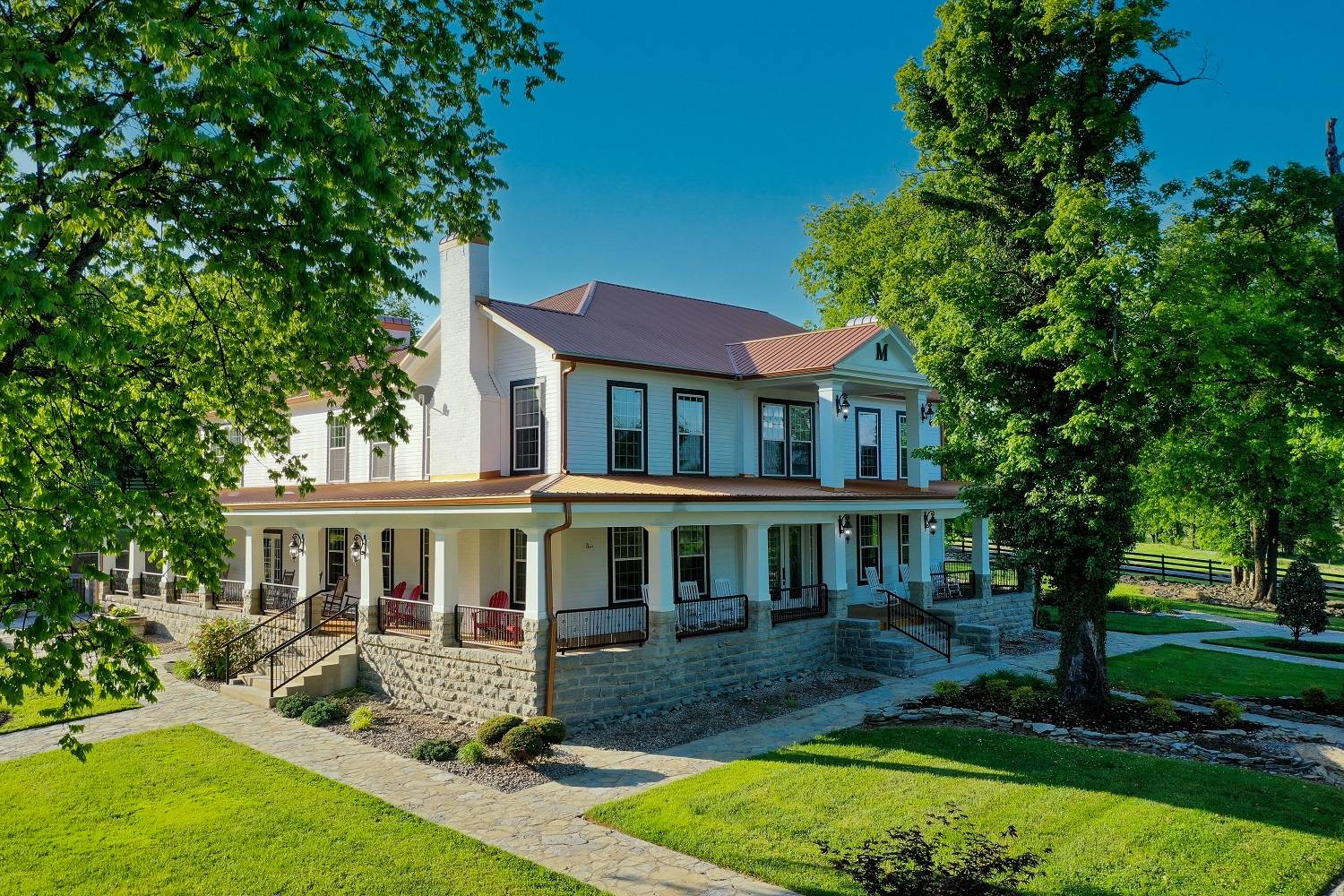


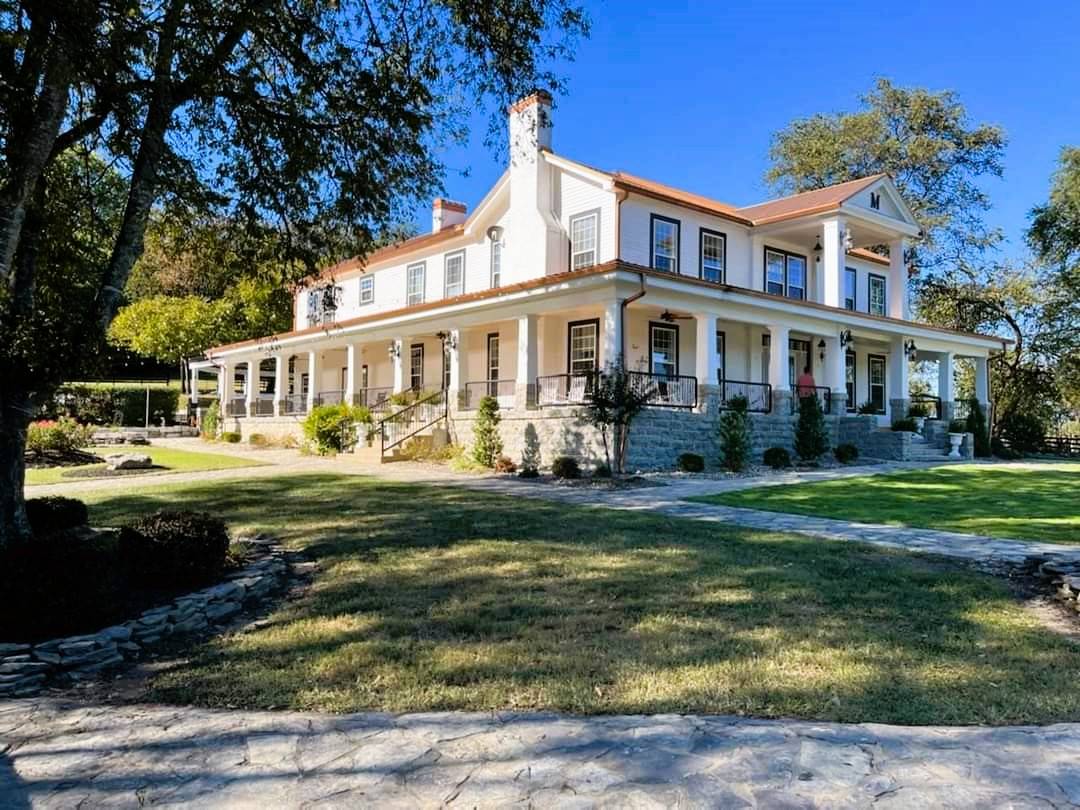 ;
;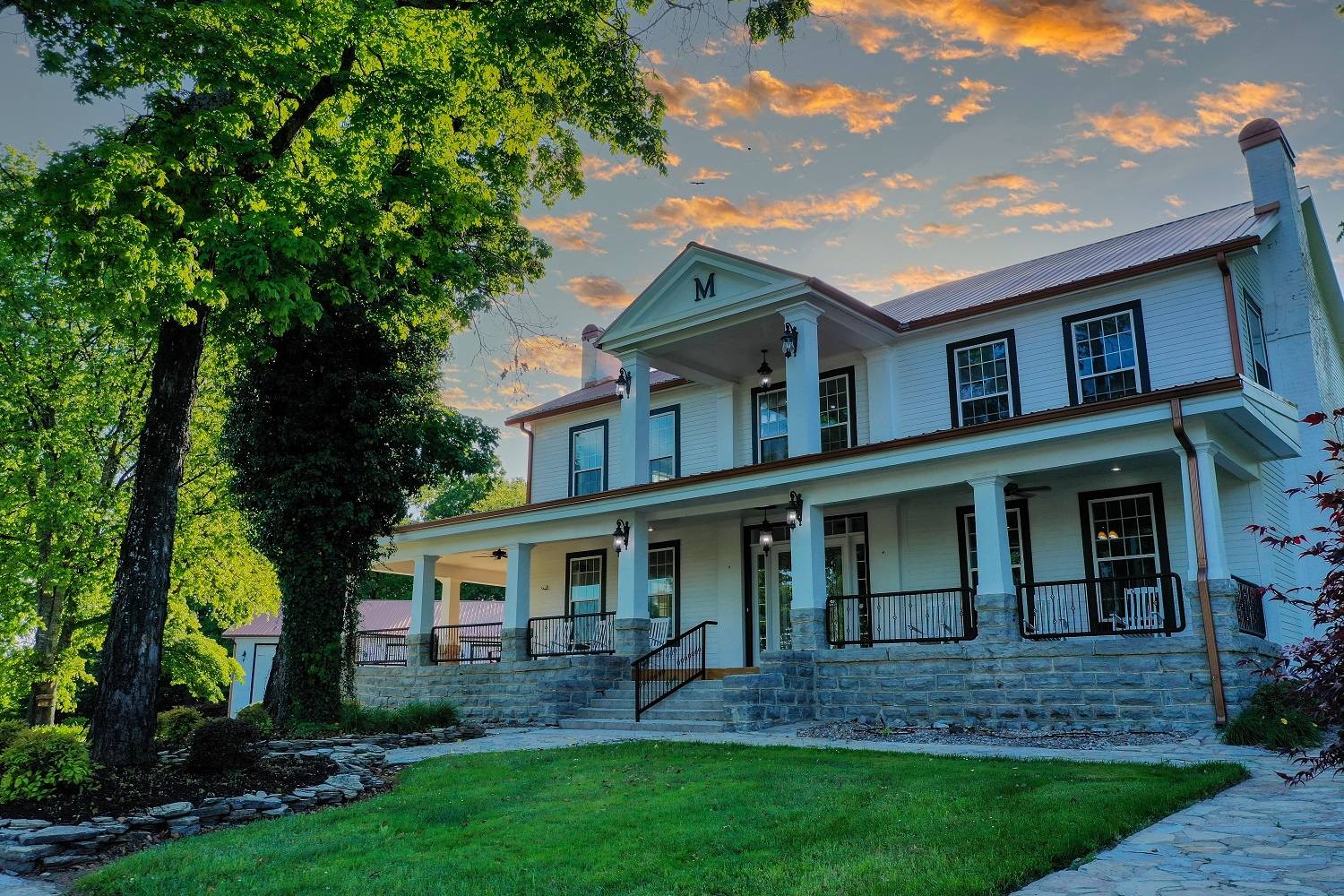 ;
;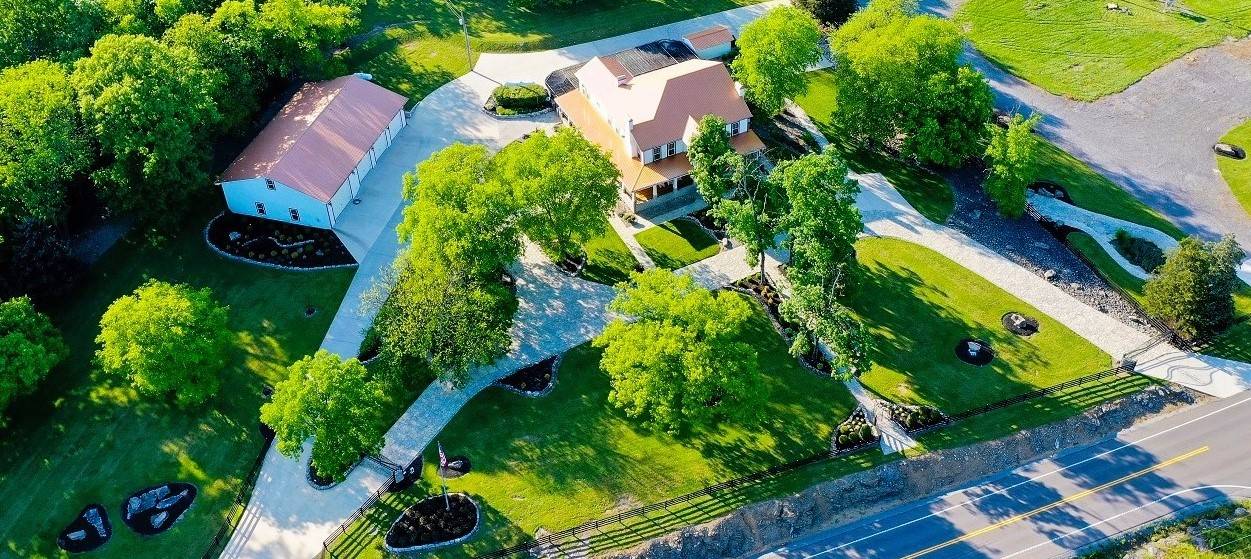 ;
;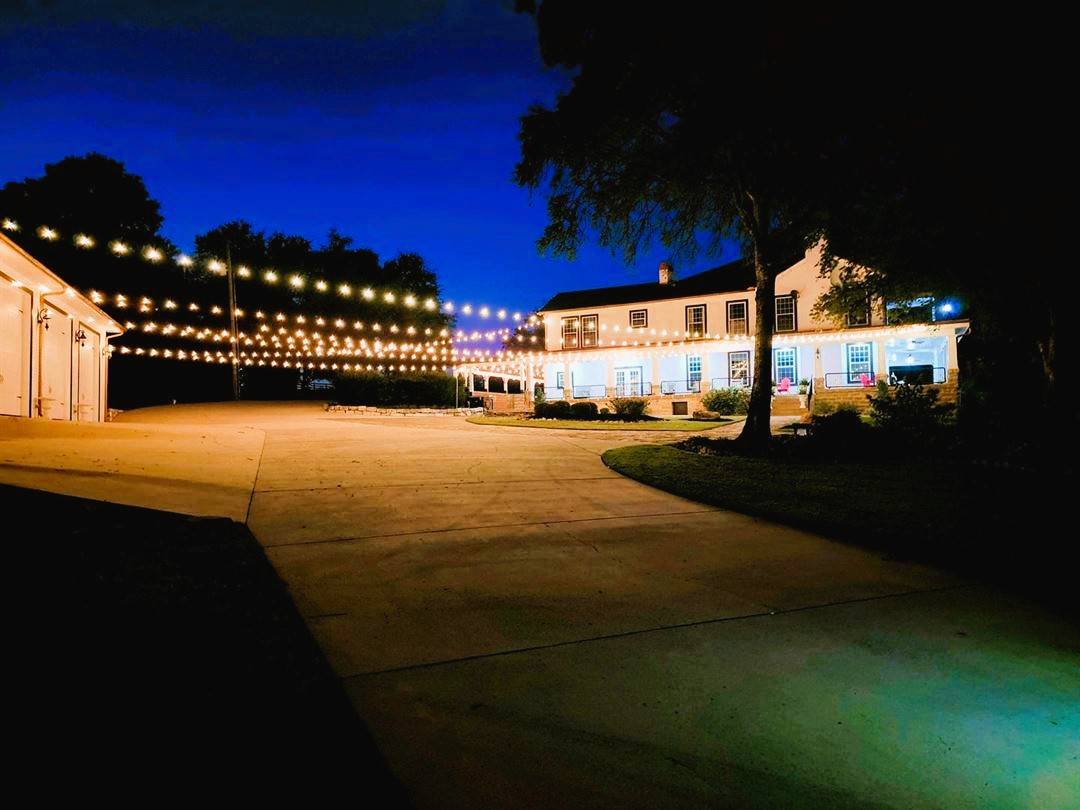 ;
;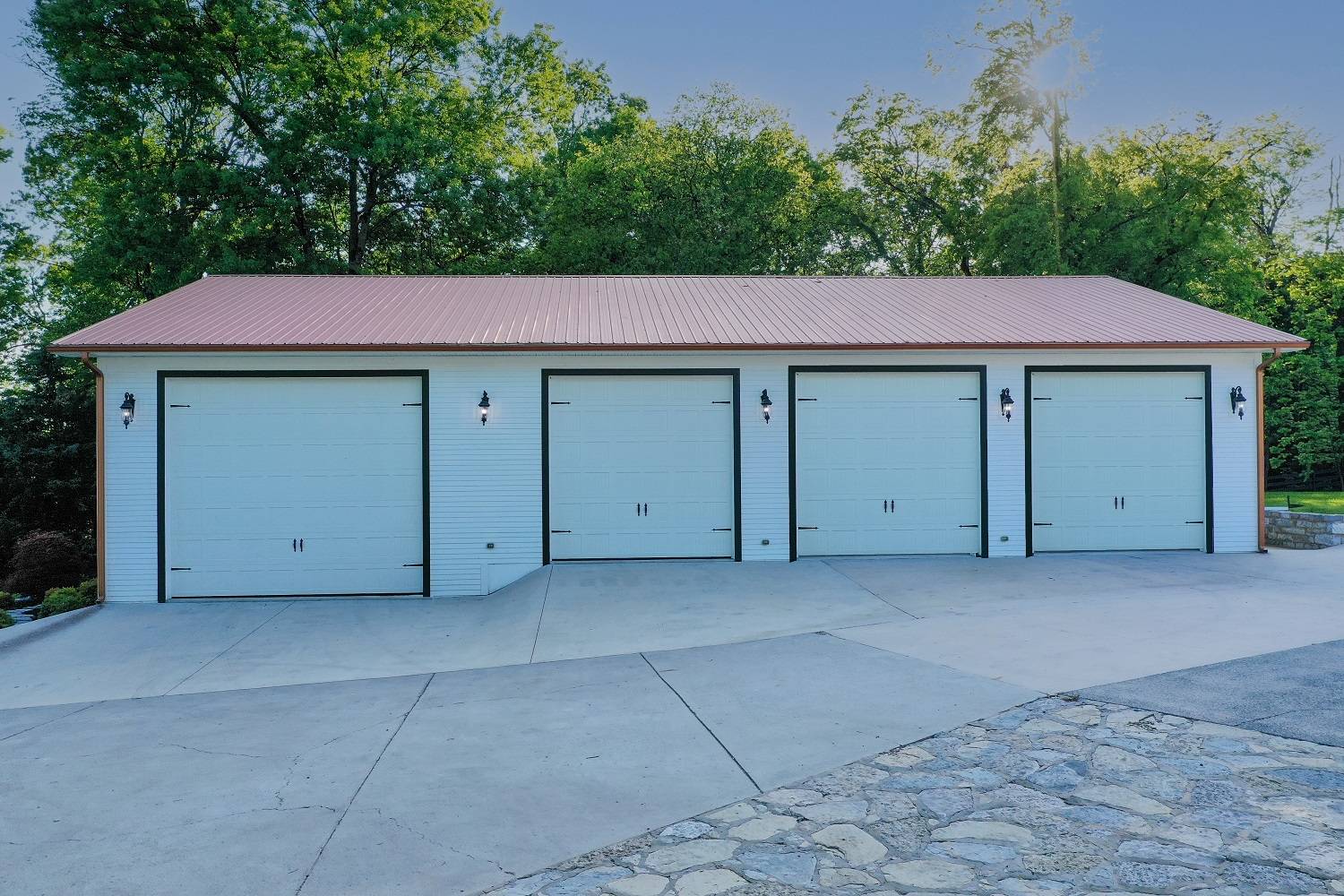 ;
;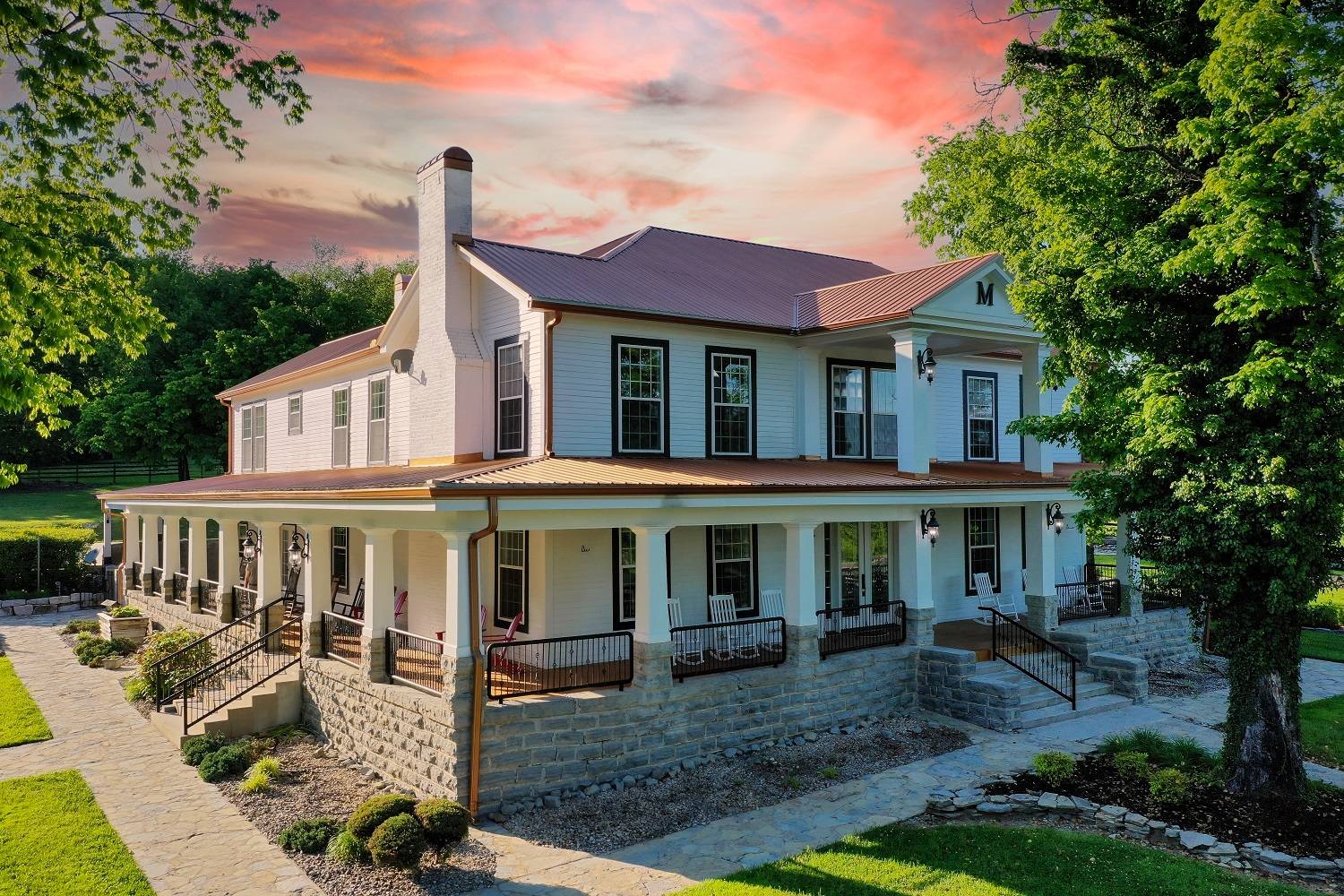 ;
;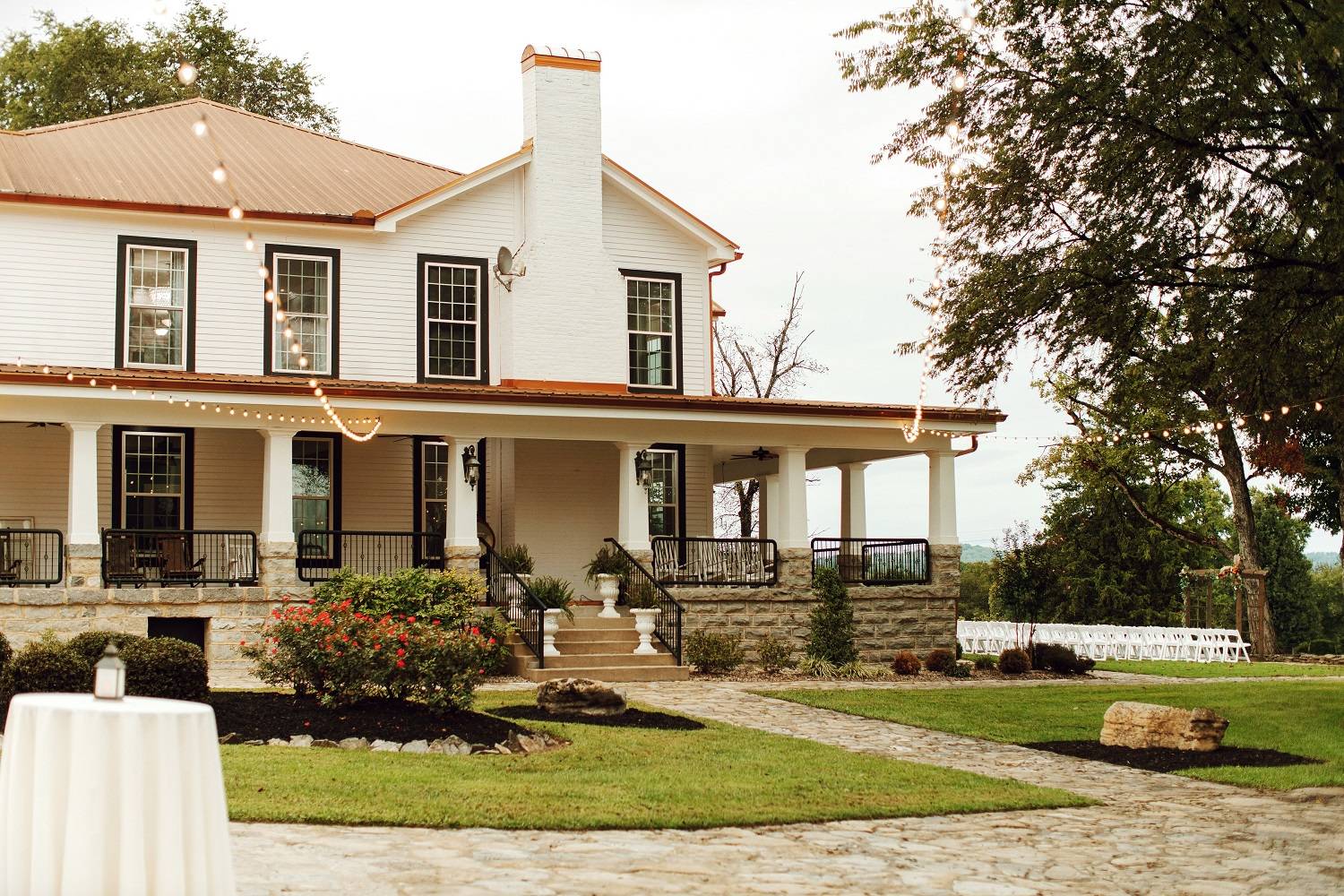 ;
;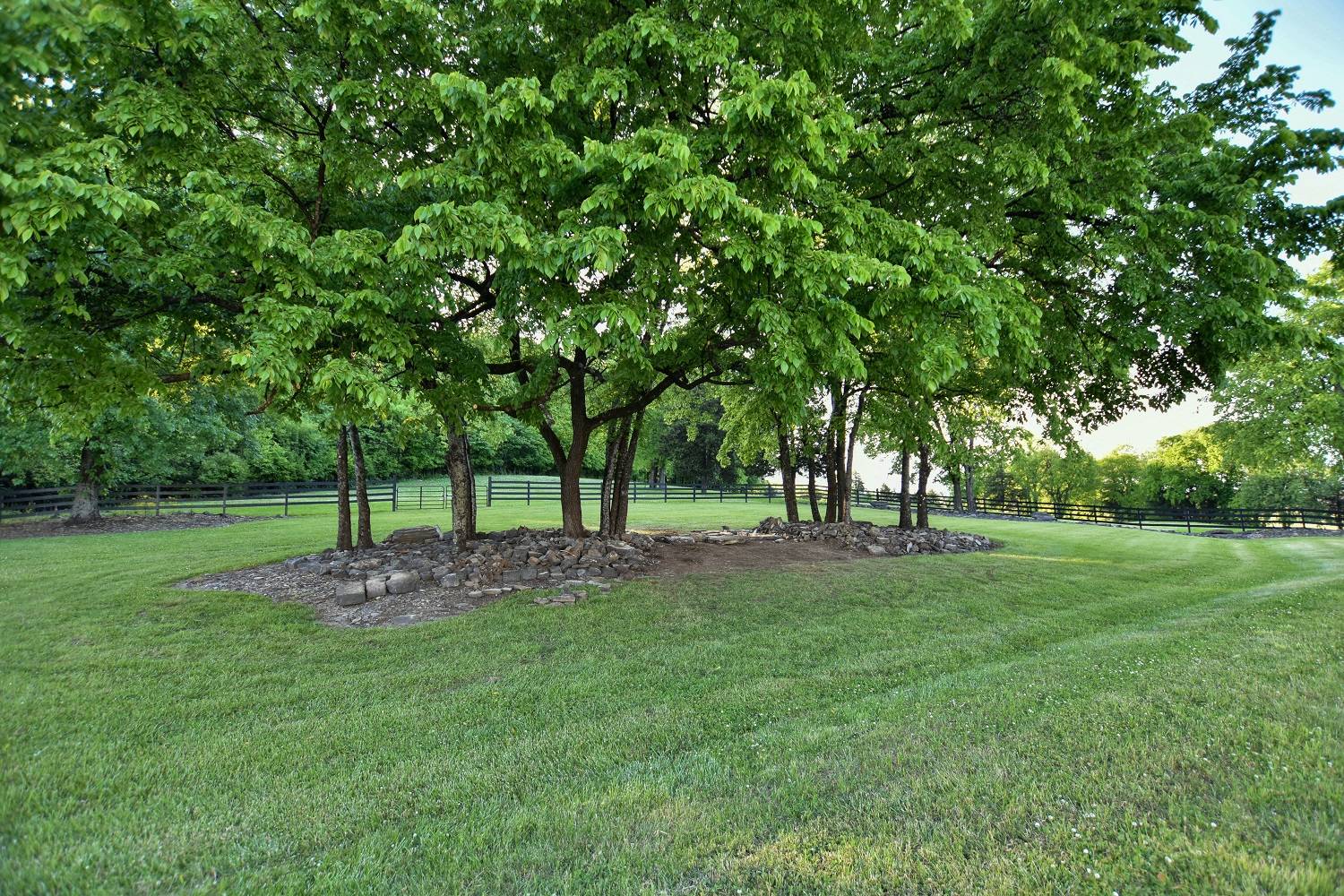 ;
;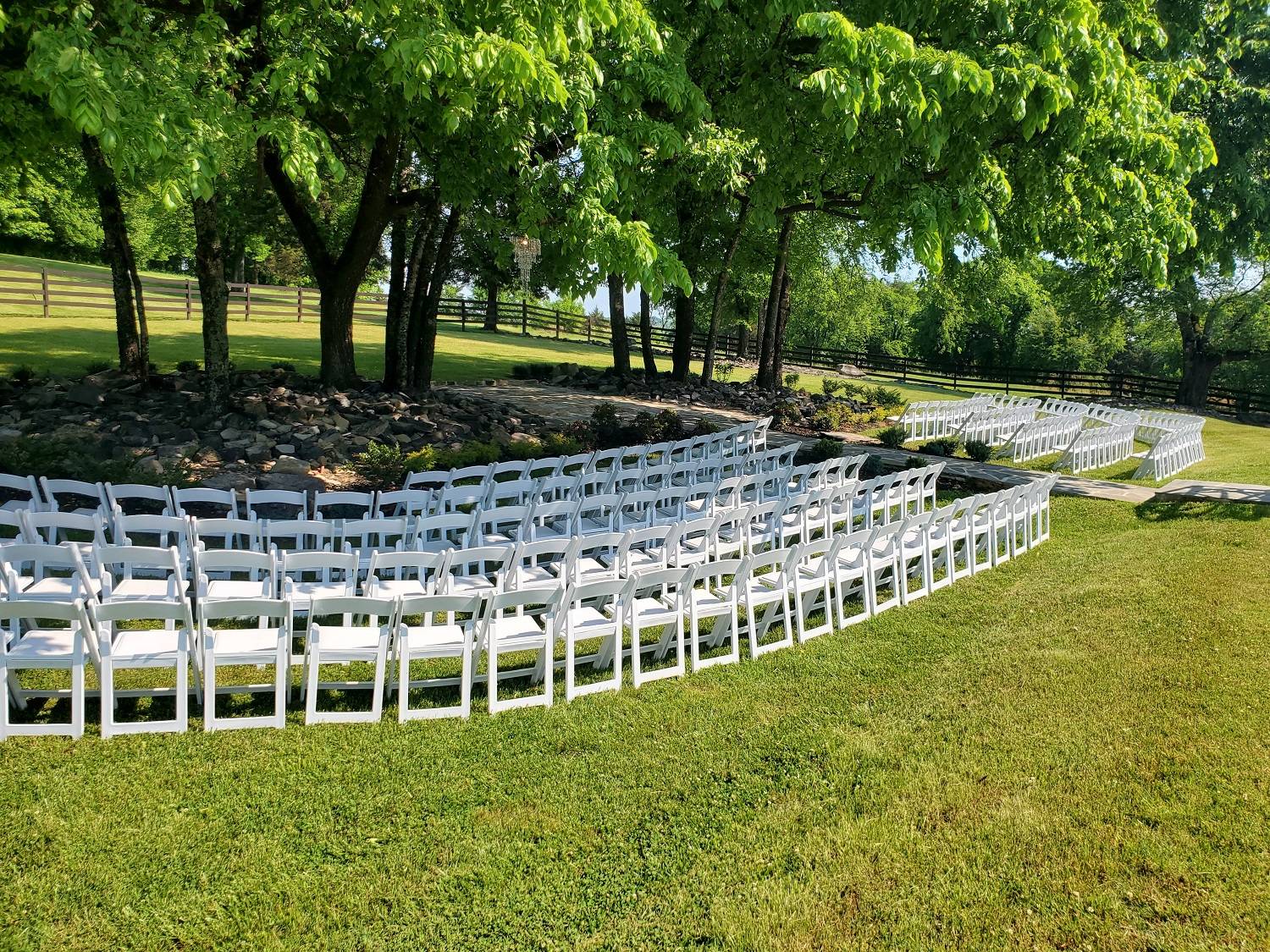 ;
;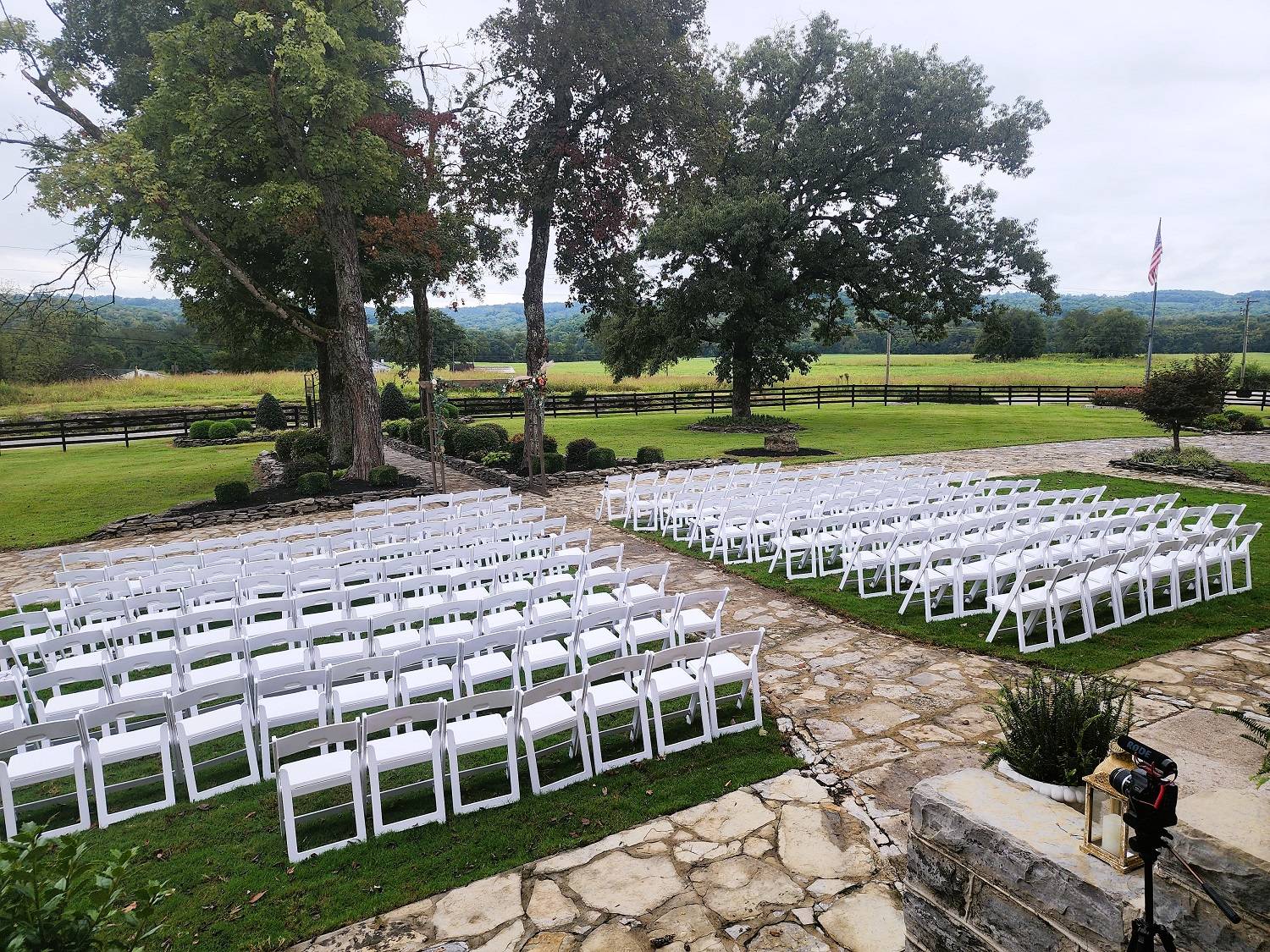 ;
;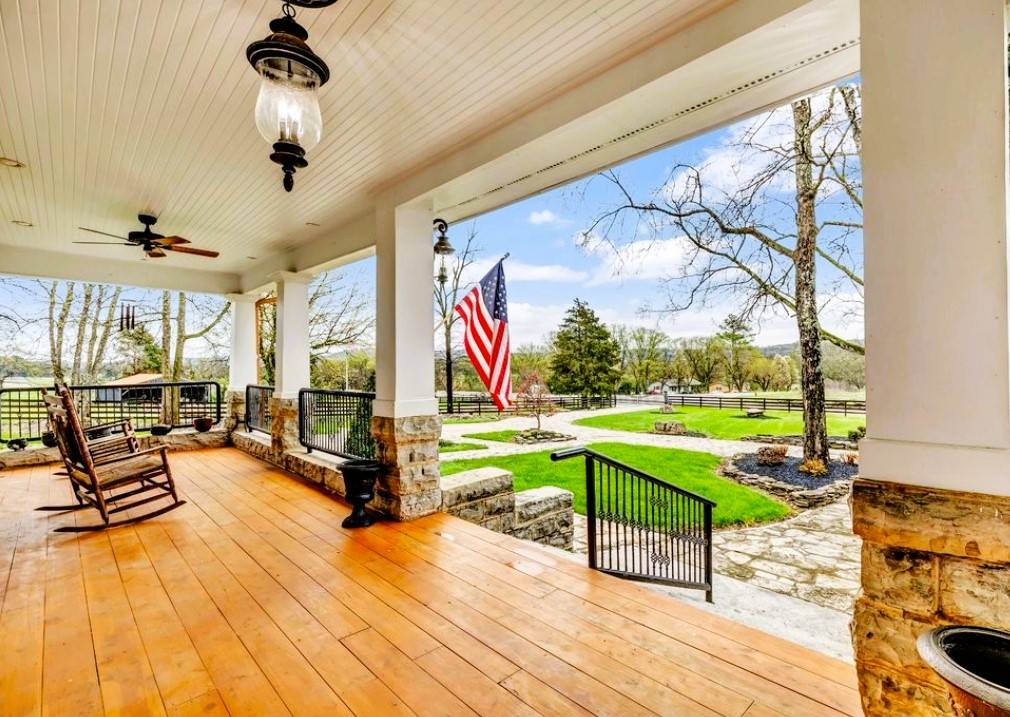 ;
;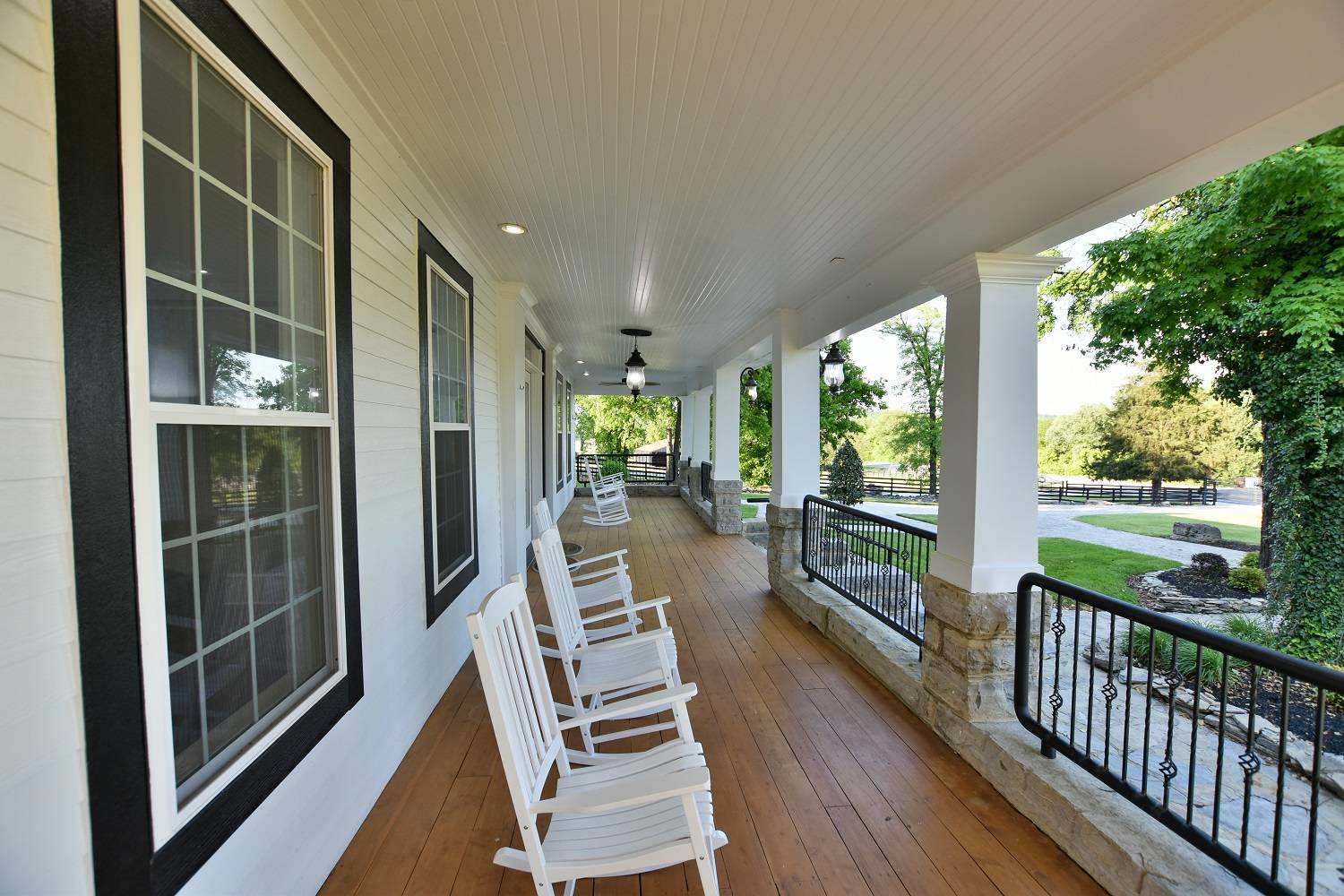 ;
;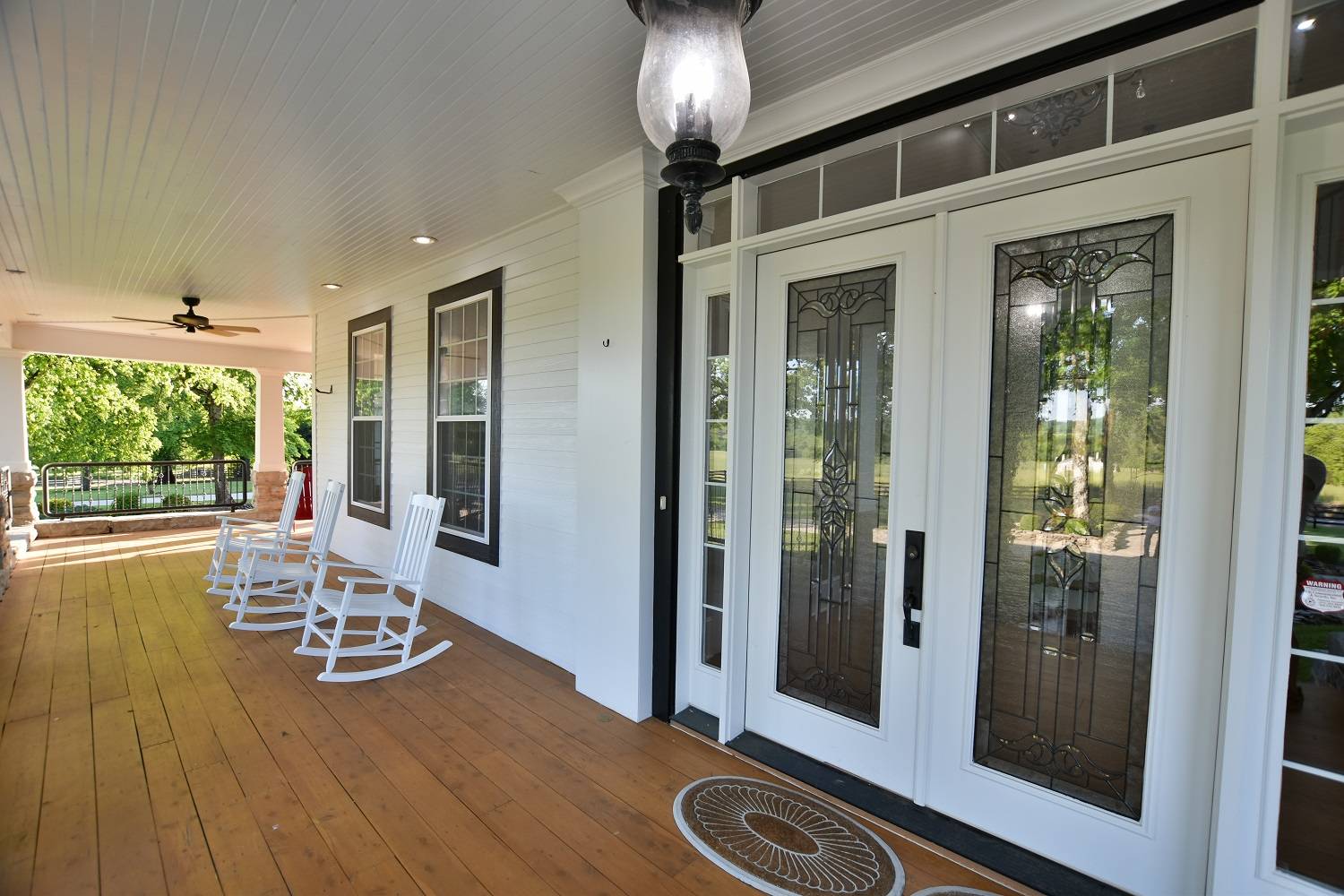 ;
;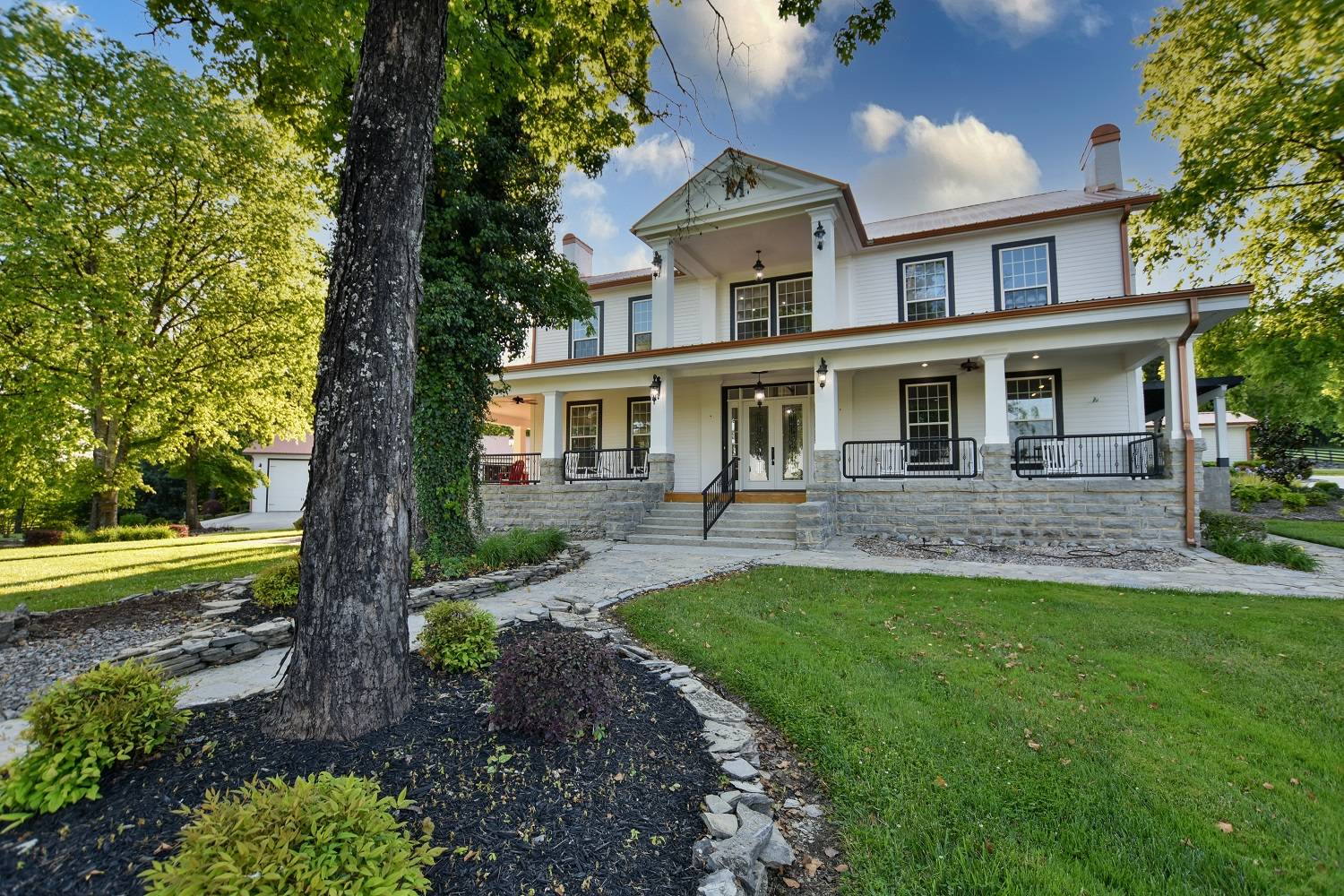 ;
;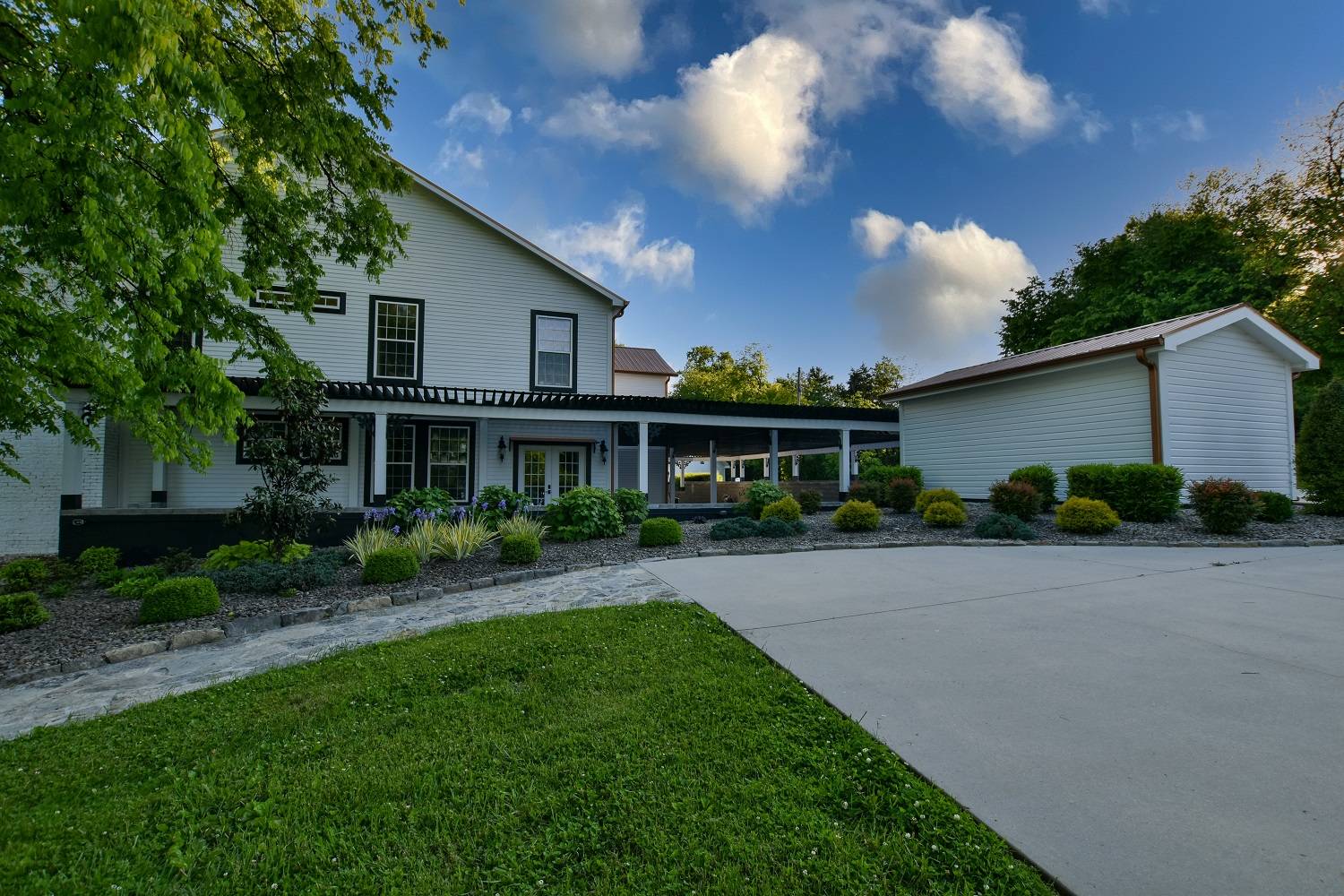 ;
;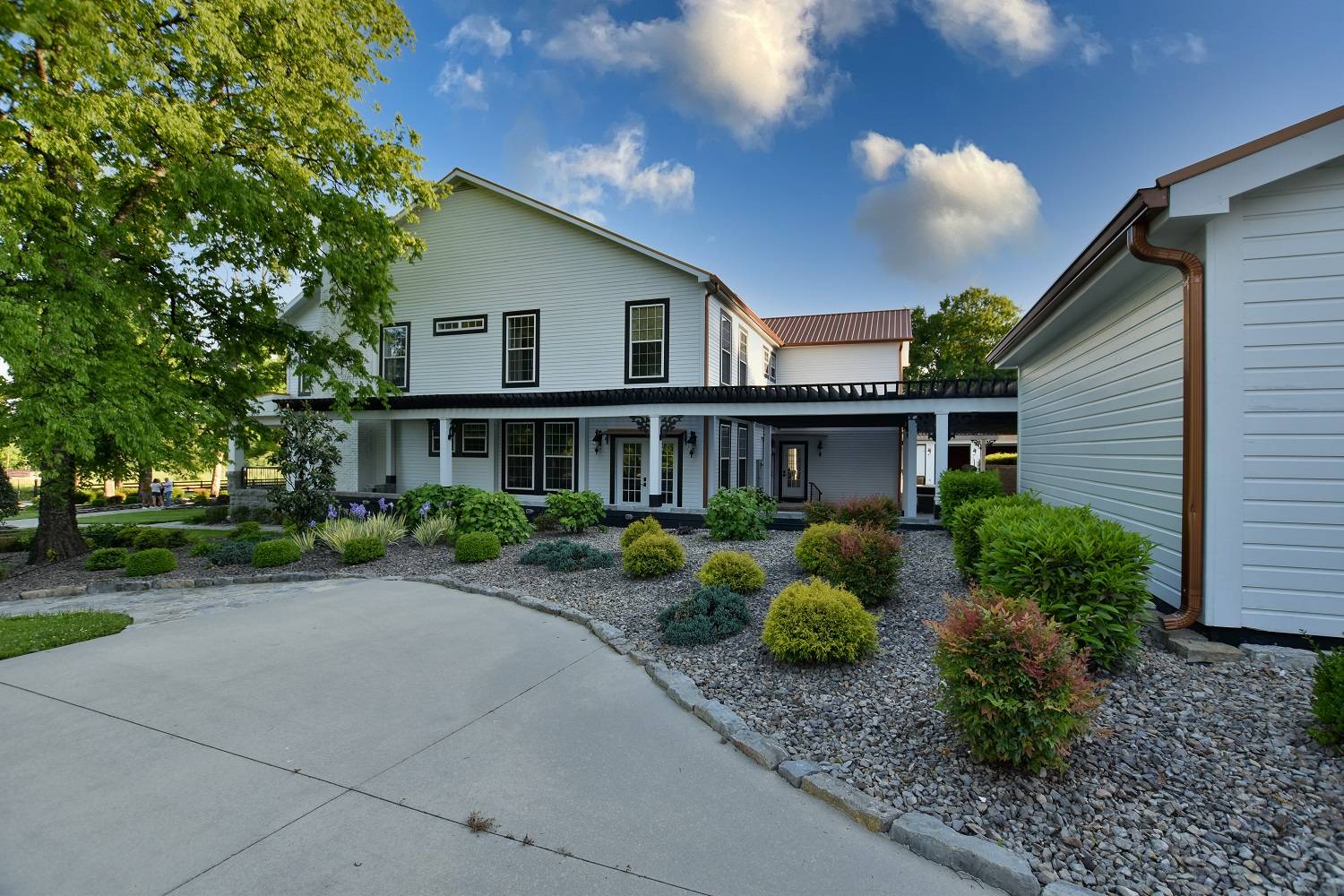 ;
;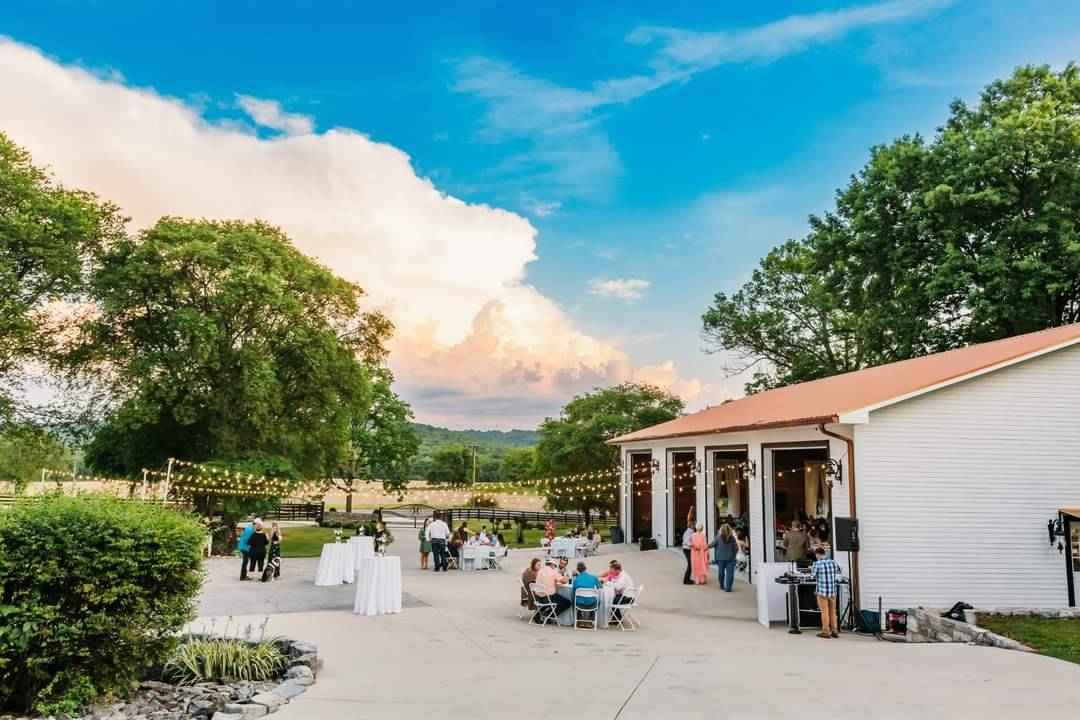 ;
;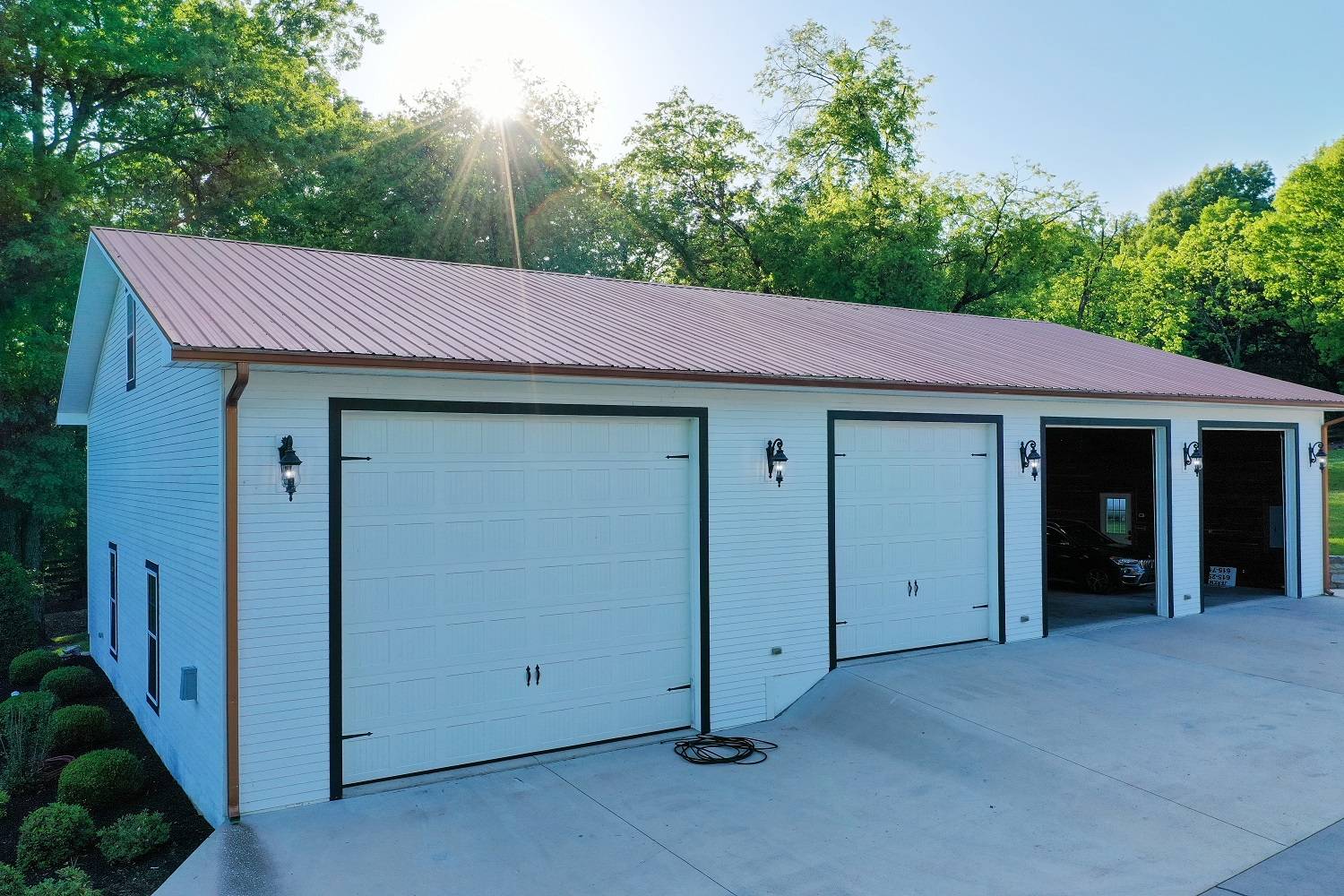 ;
;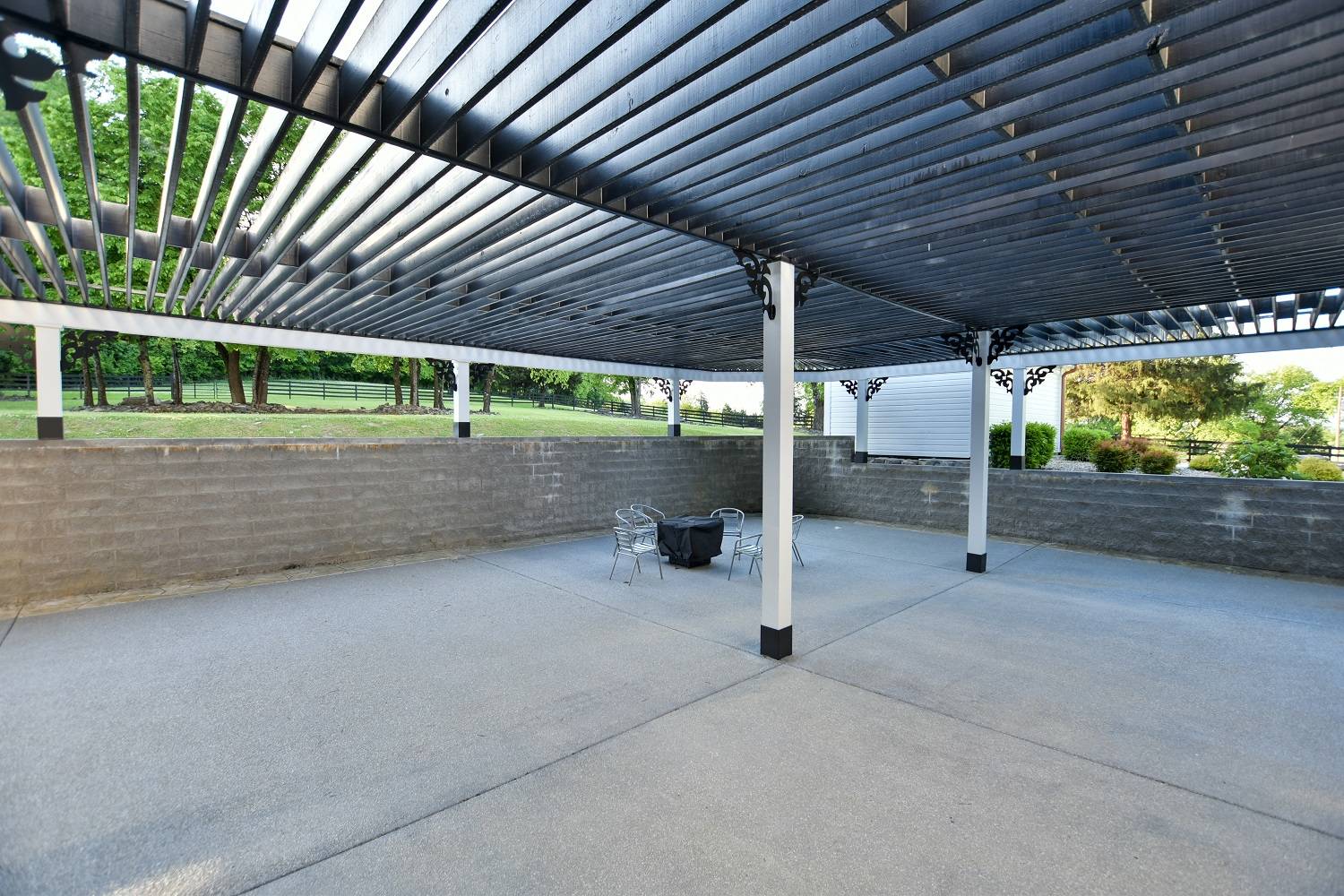 ;
;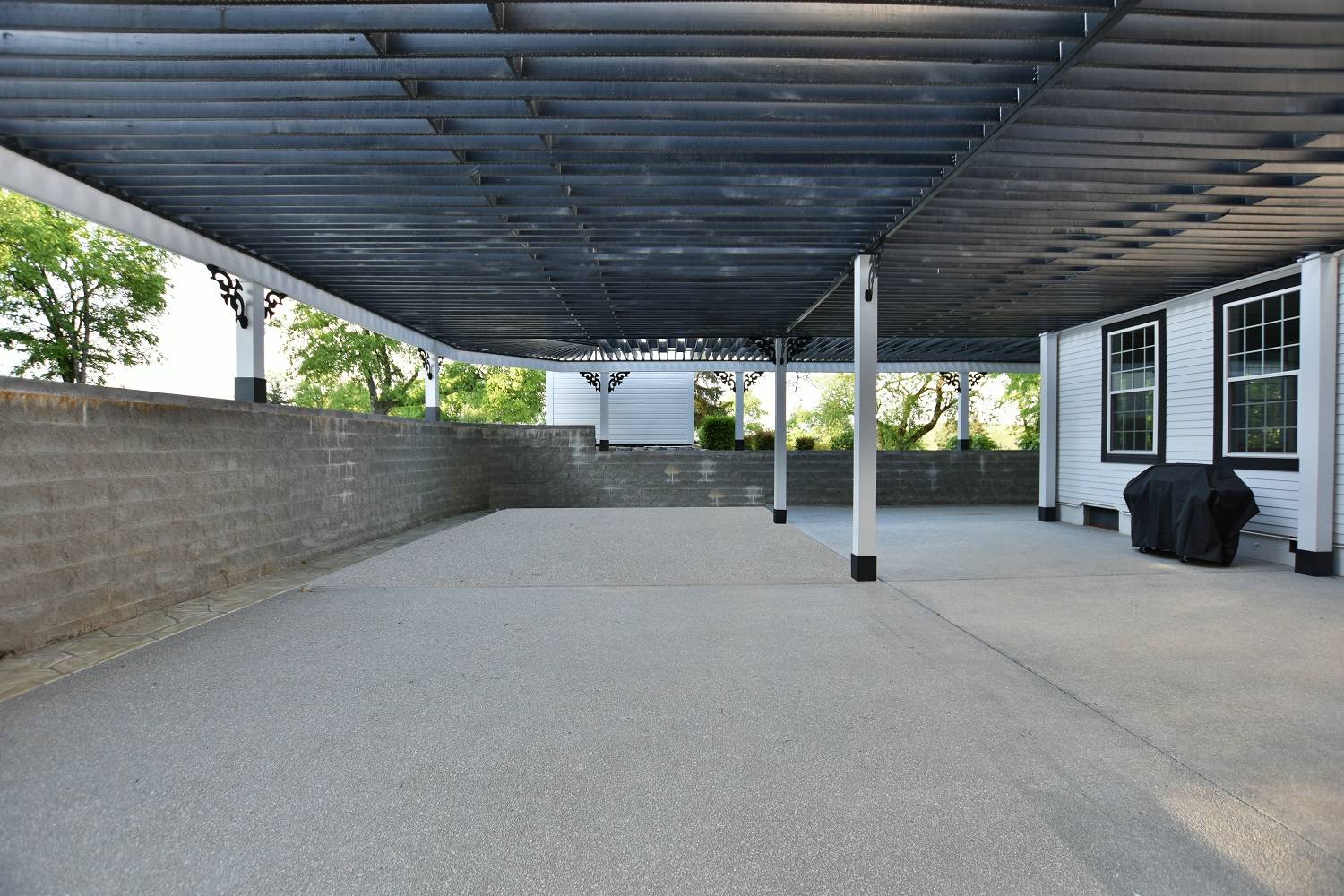 ;
;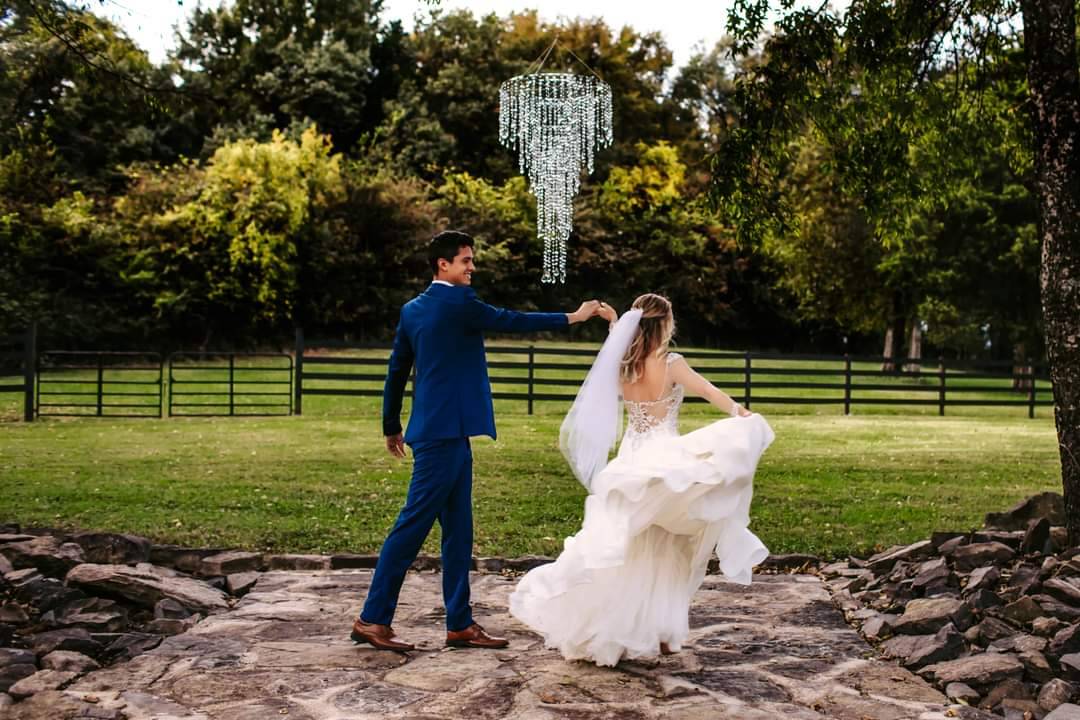 ;
;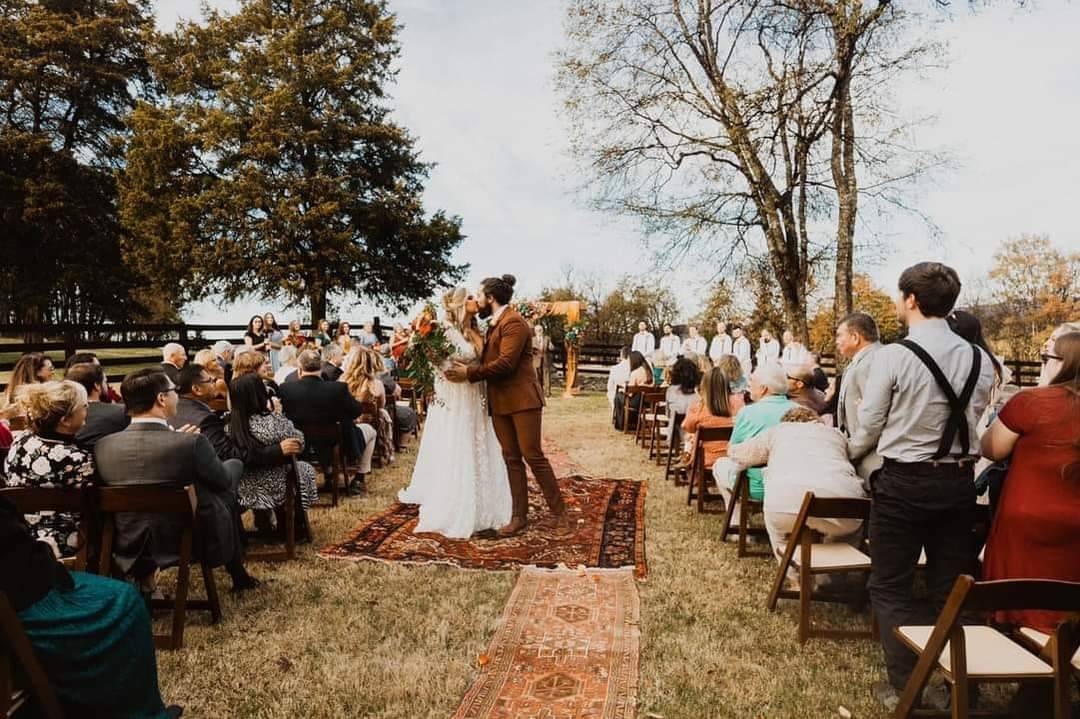 ;
;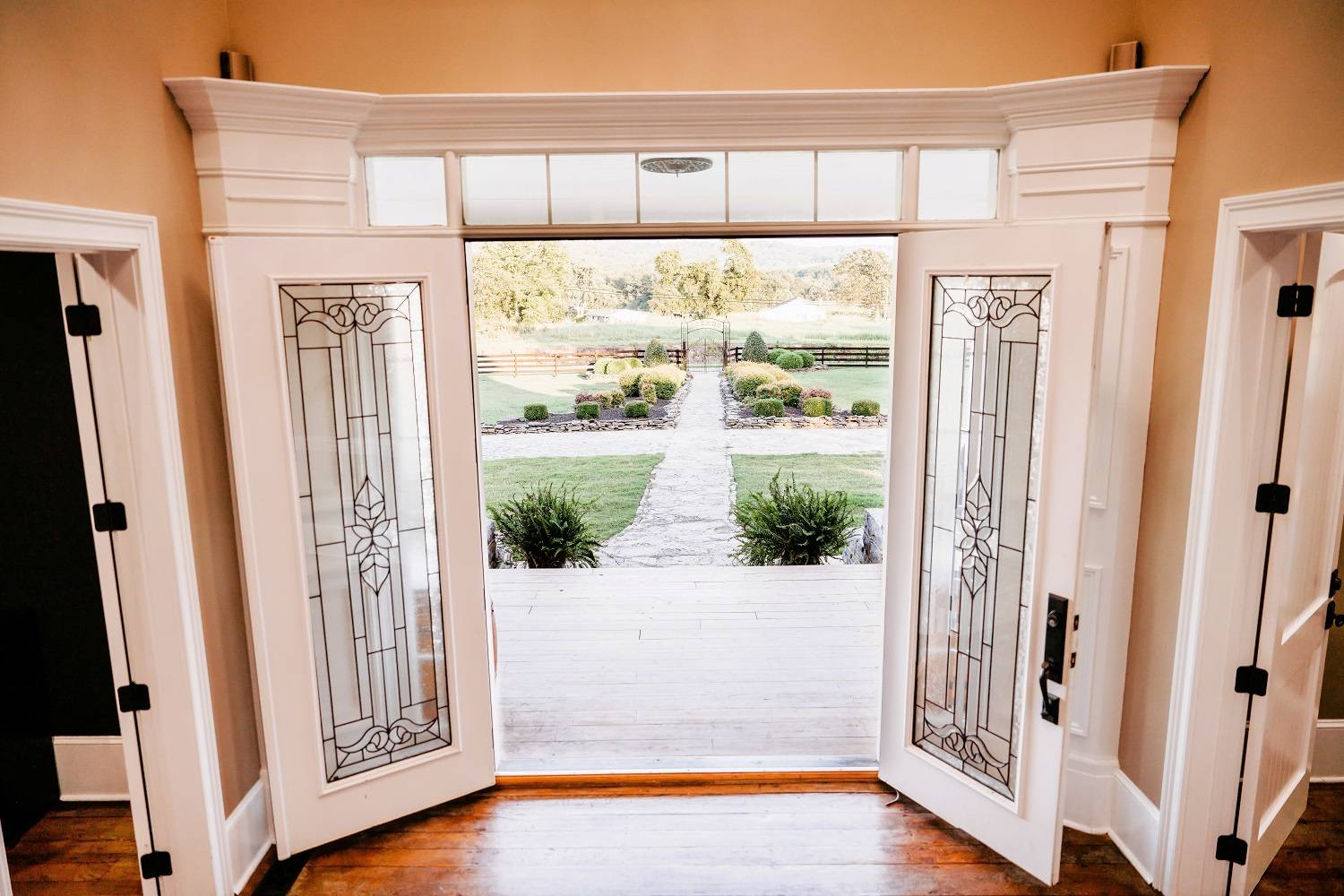 ;
;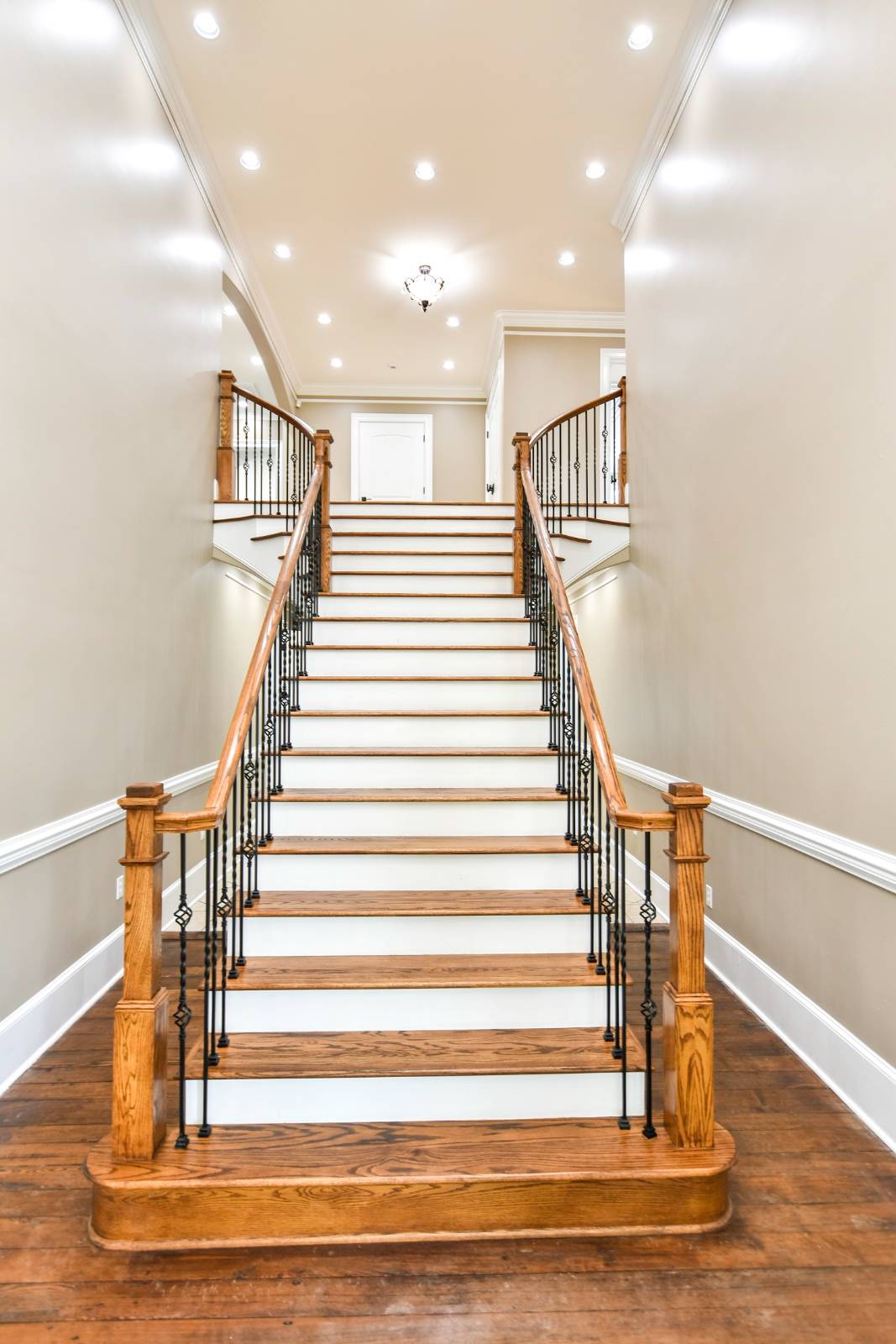 ;
;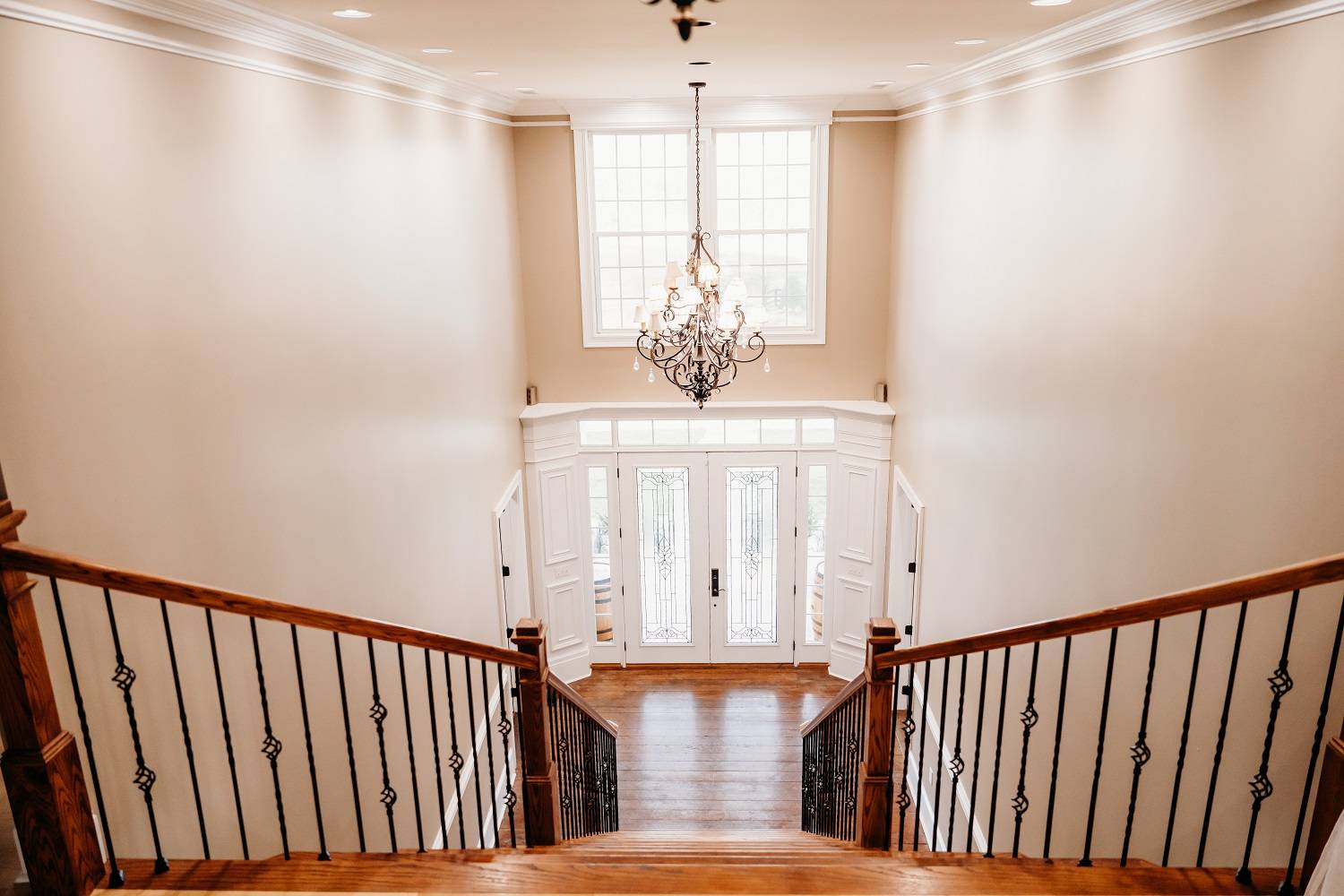 ;
;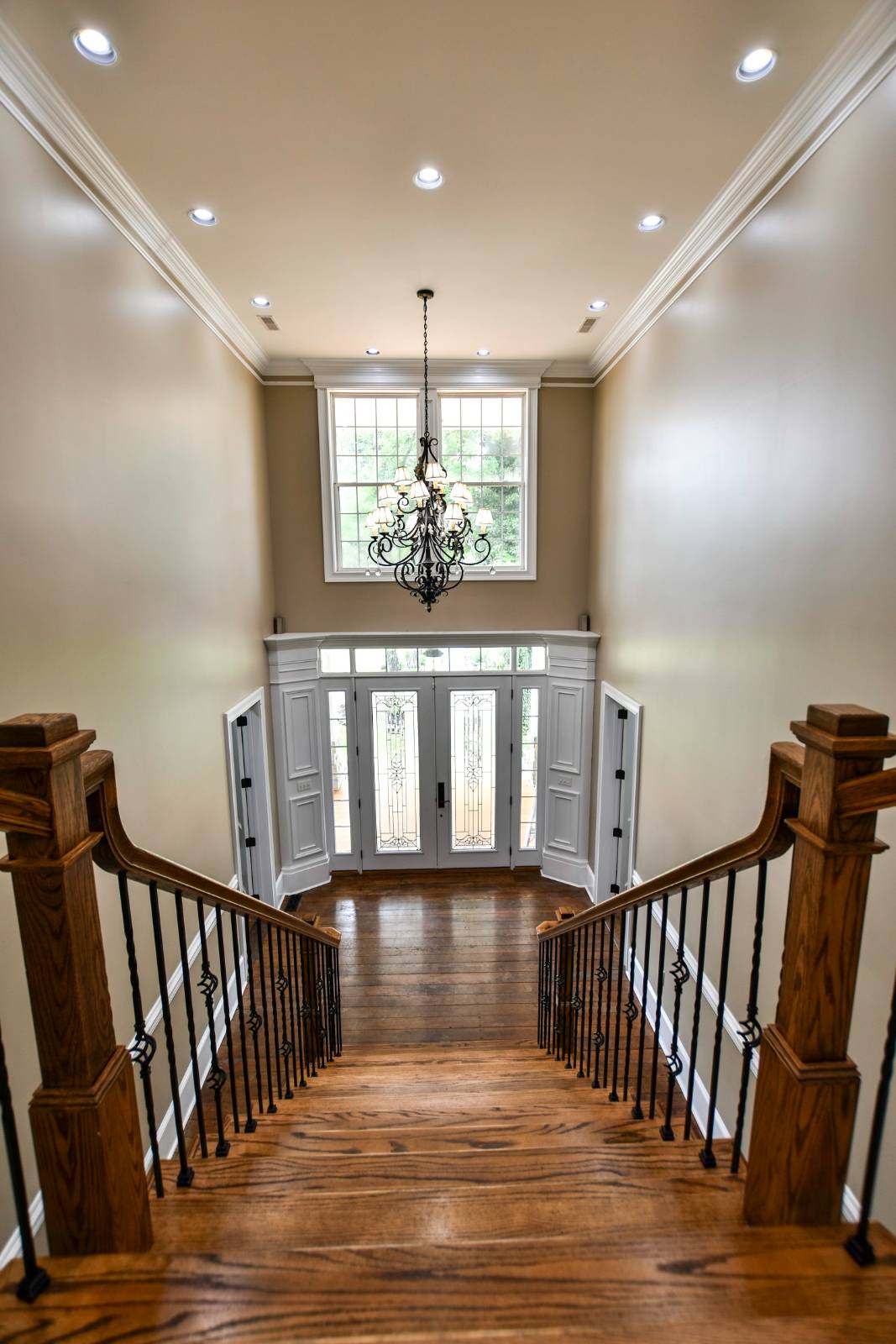 ;
;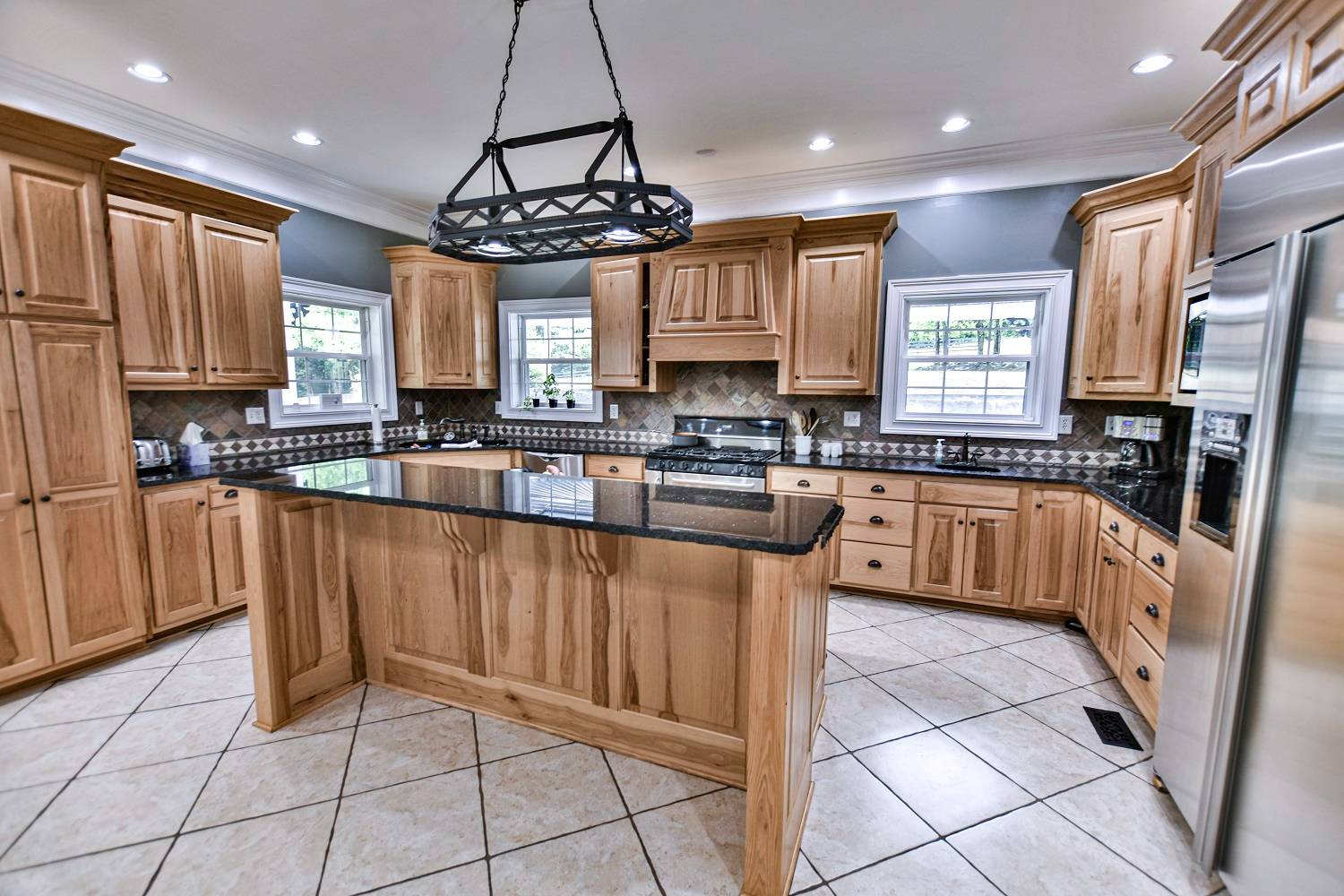 ;
;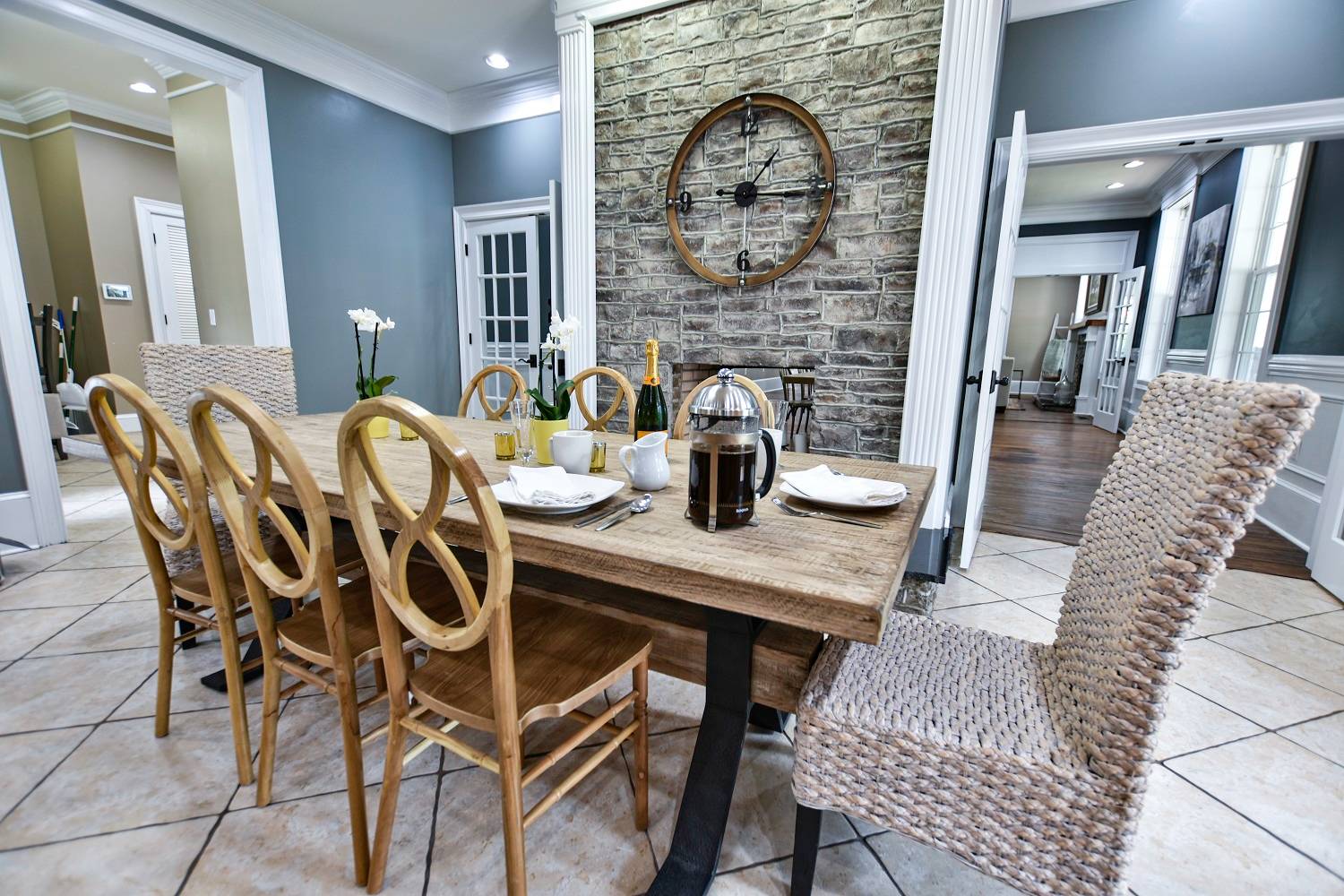 ;
;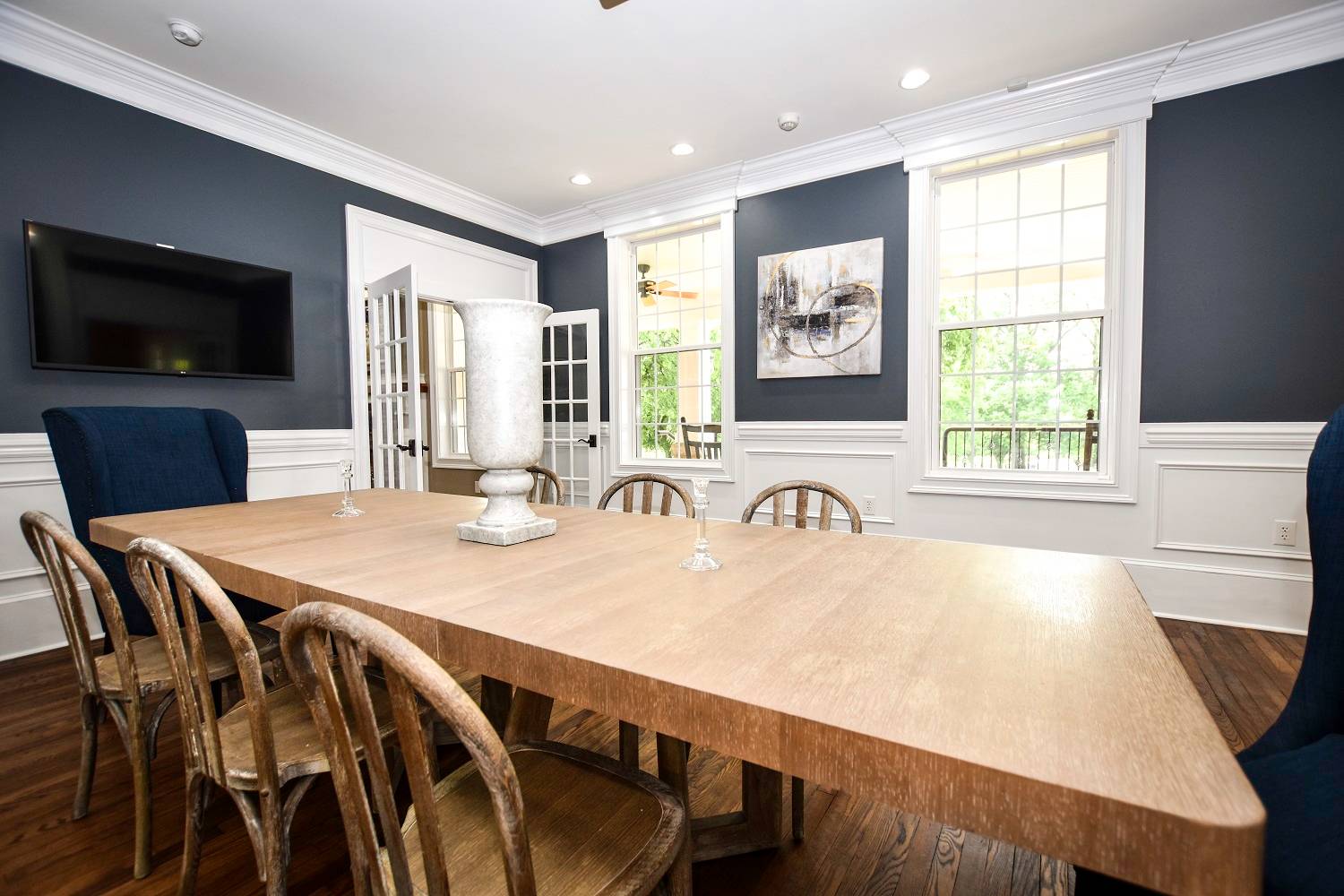 ;
;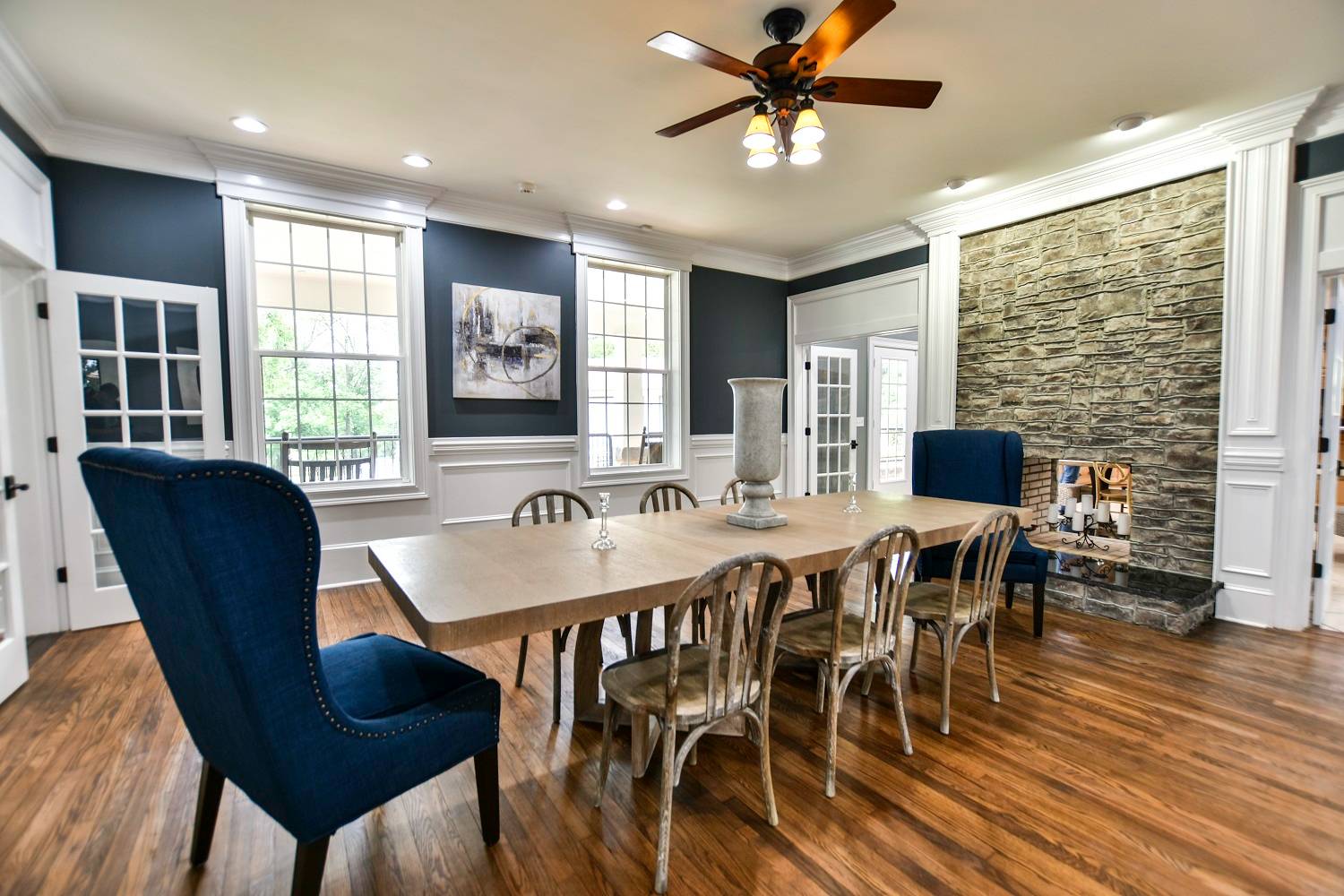 ;
;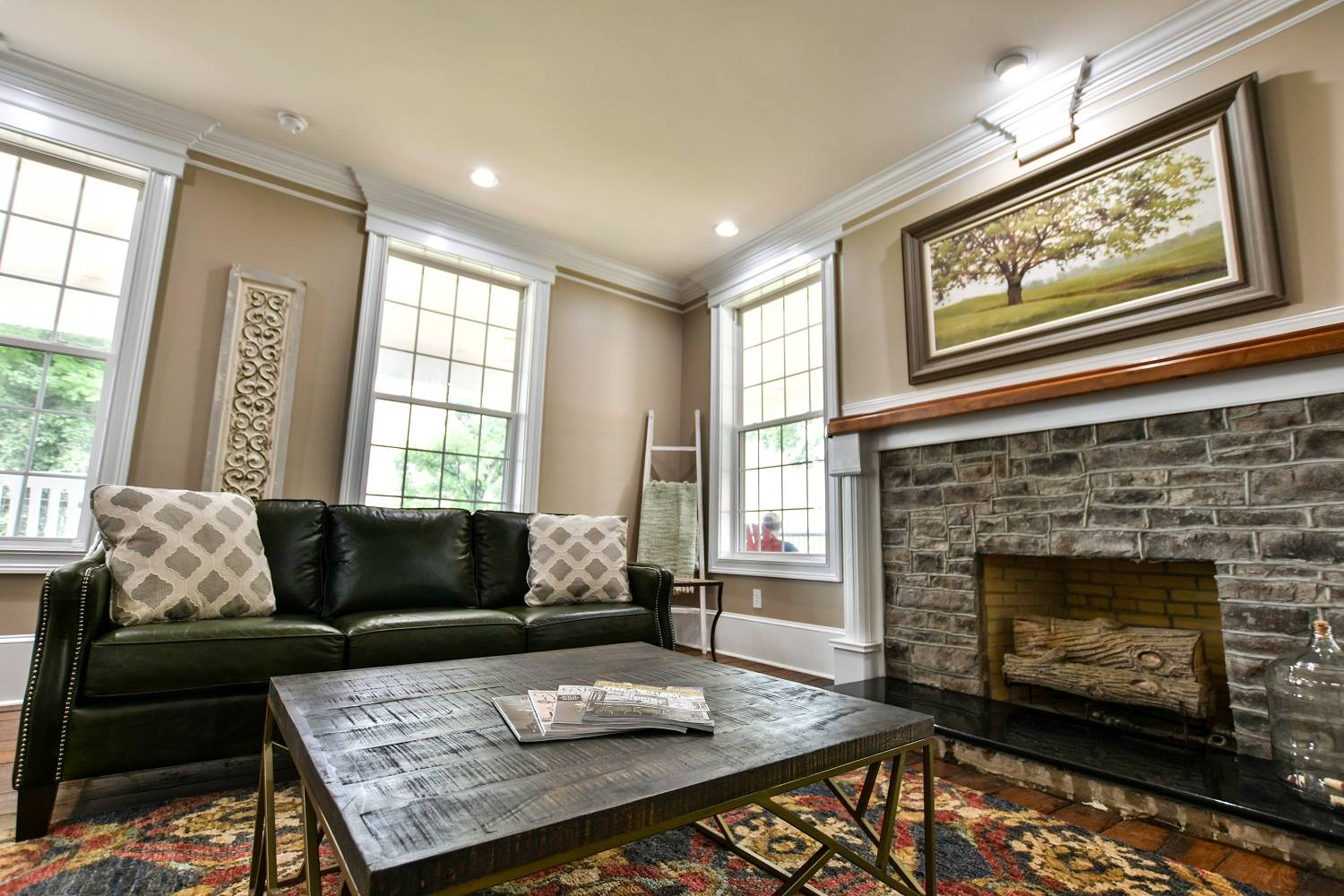 ;
;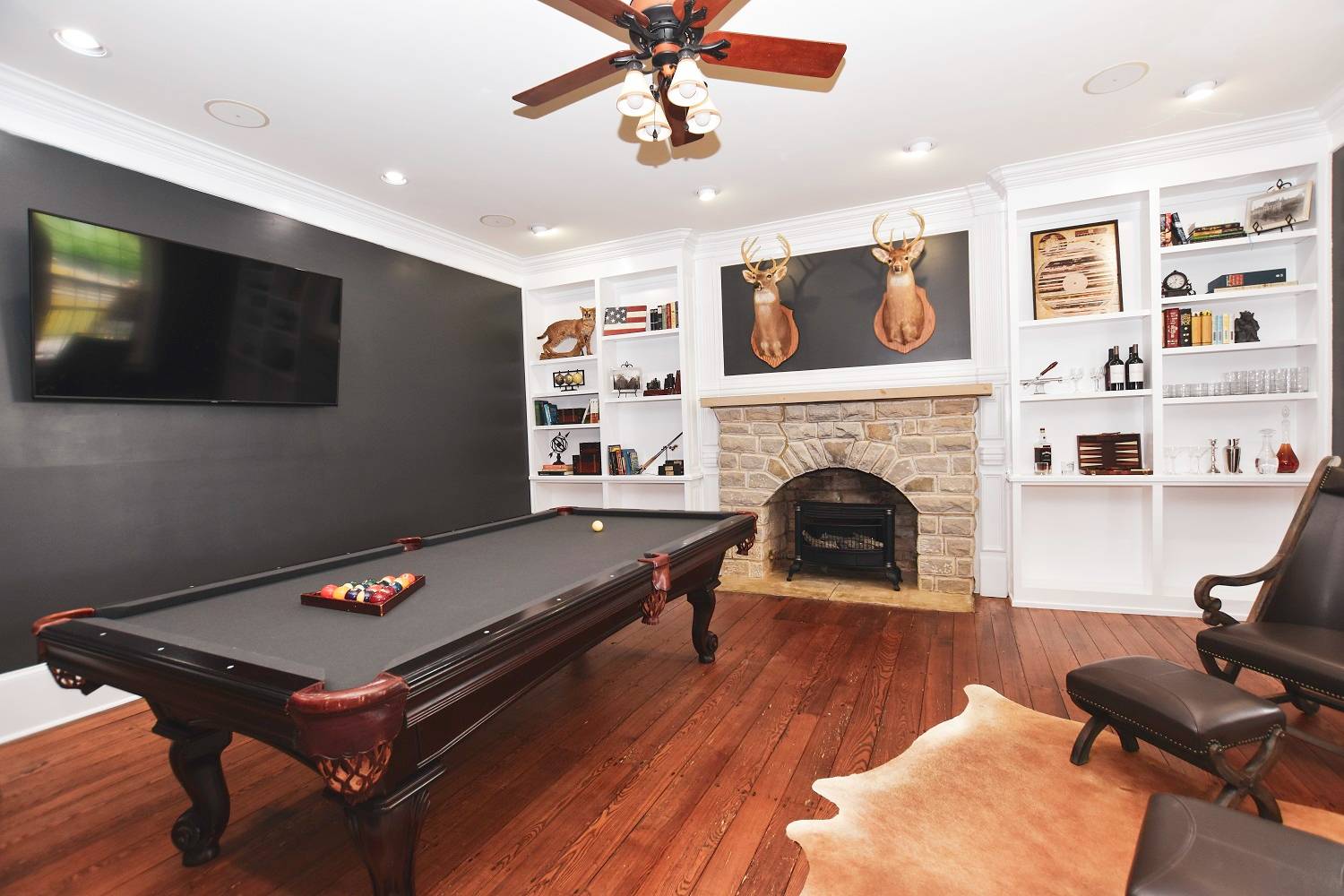 ;
;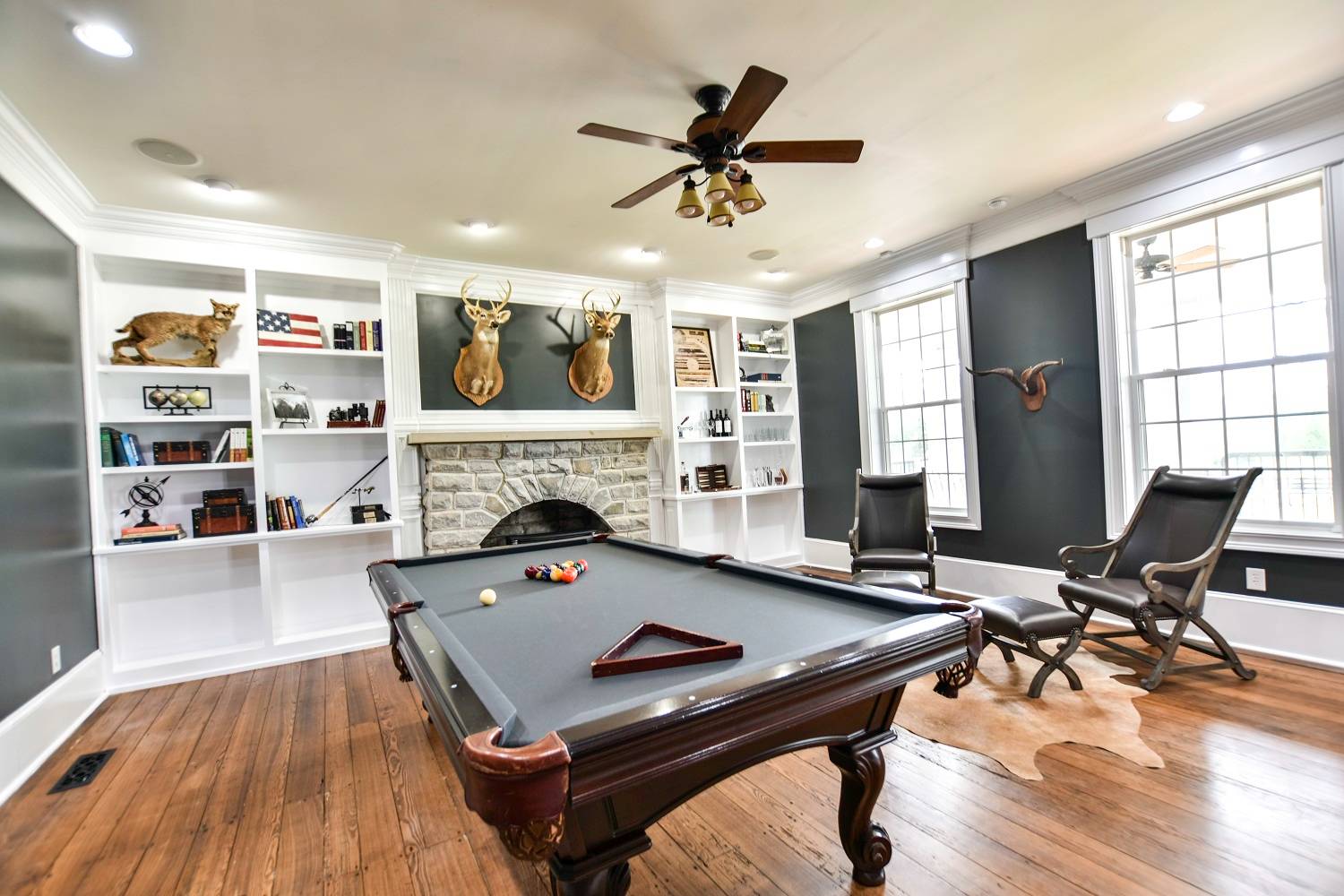 ;
;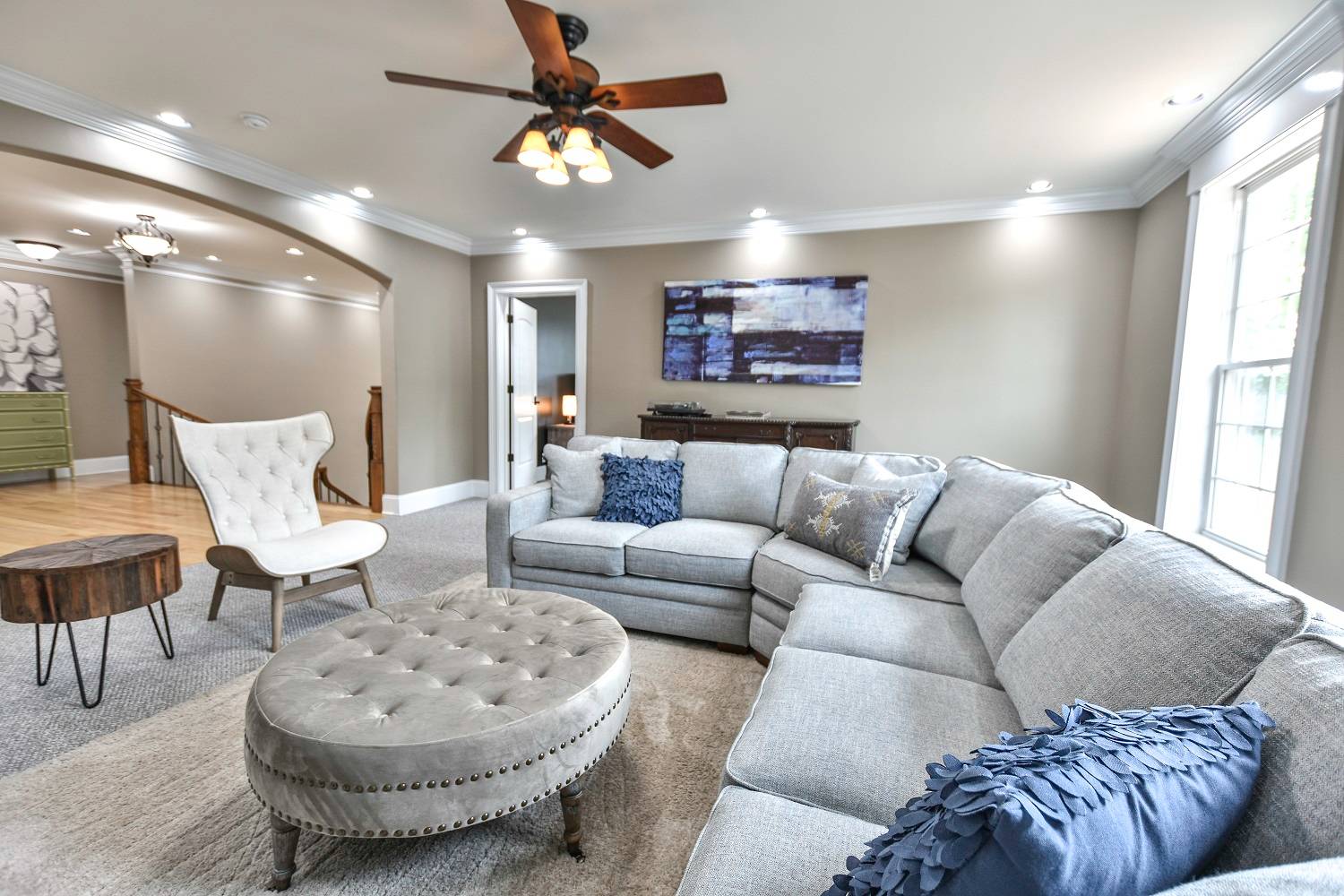 ;
;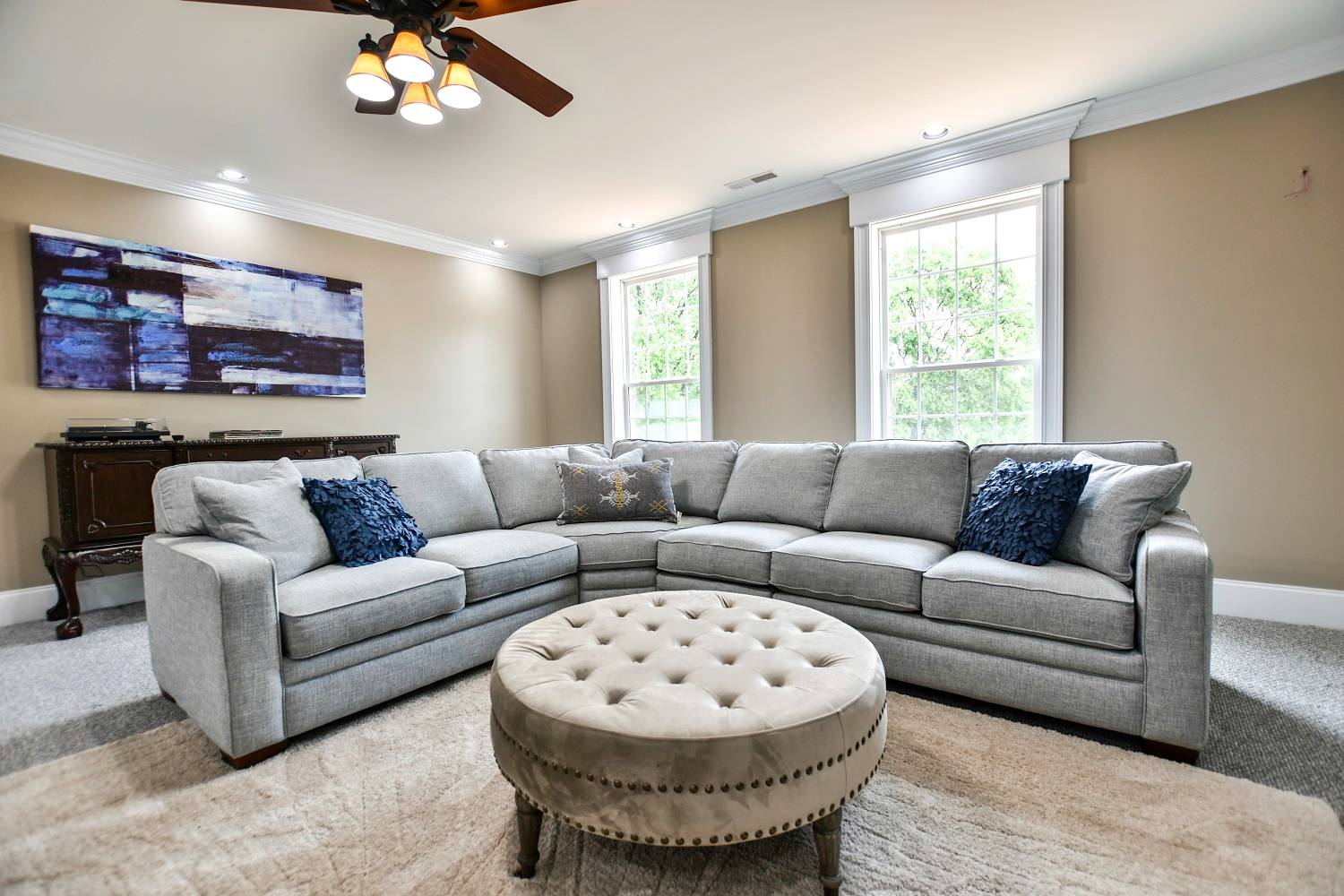 ;
;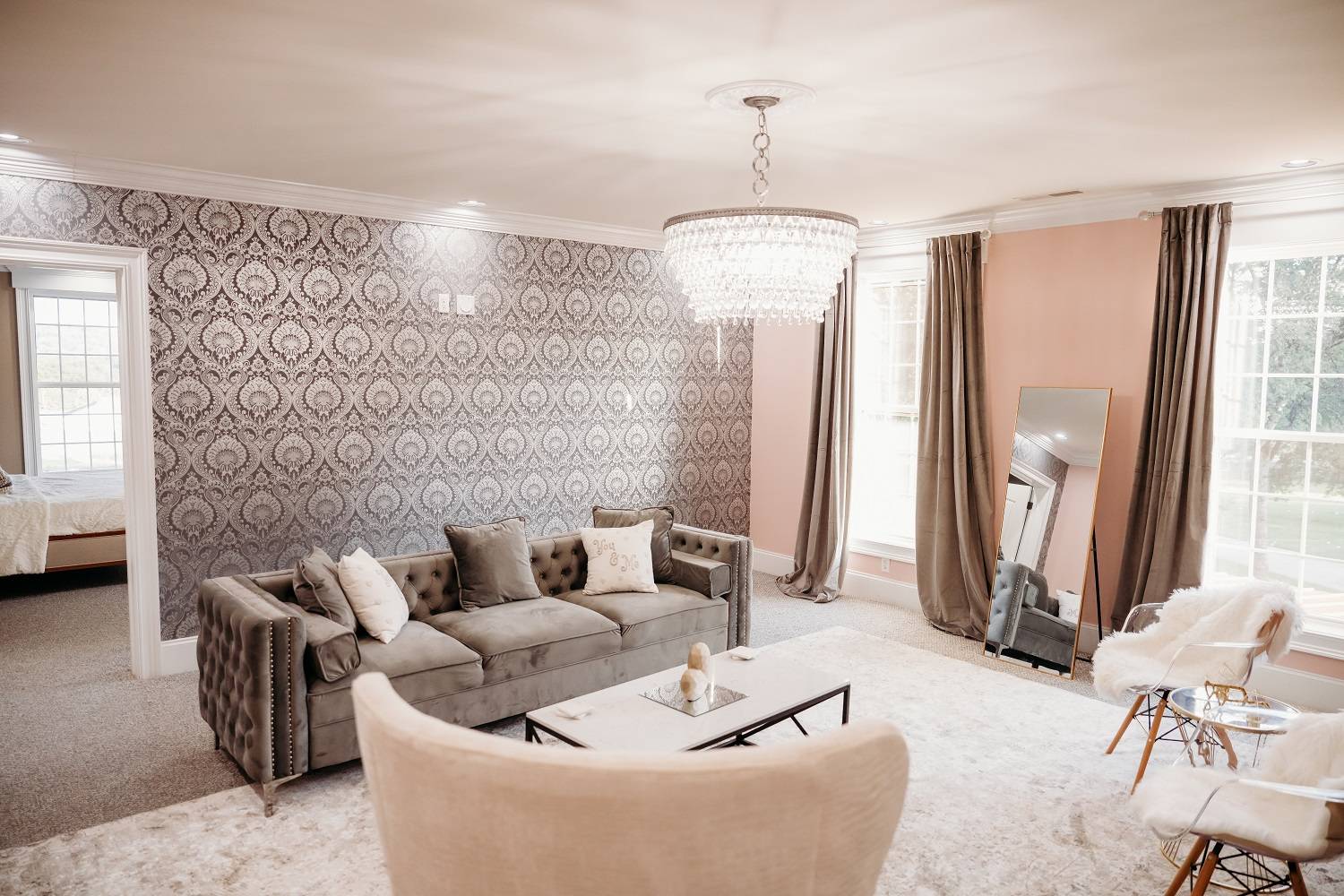 ;
;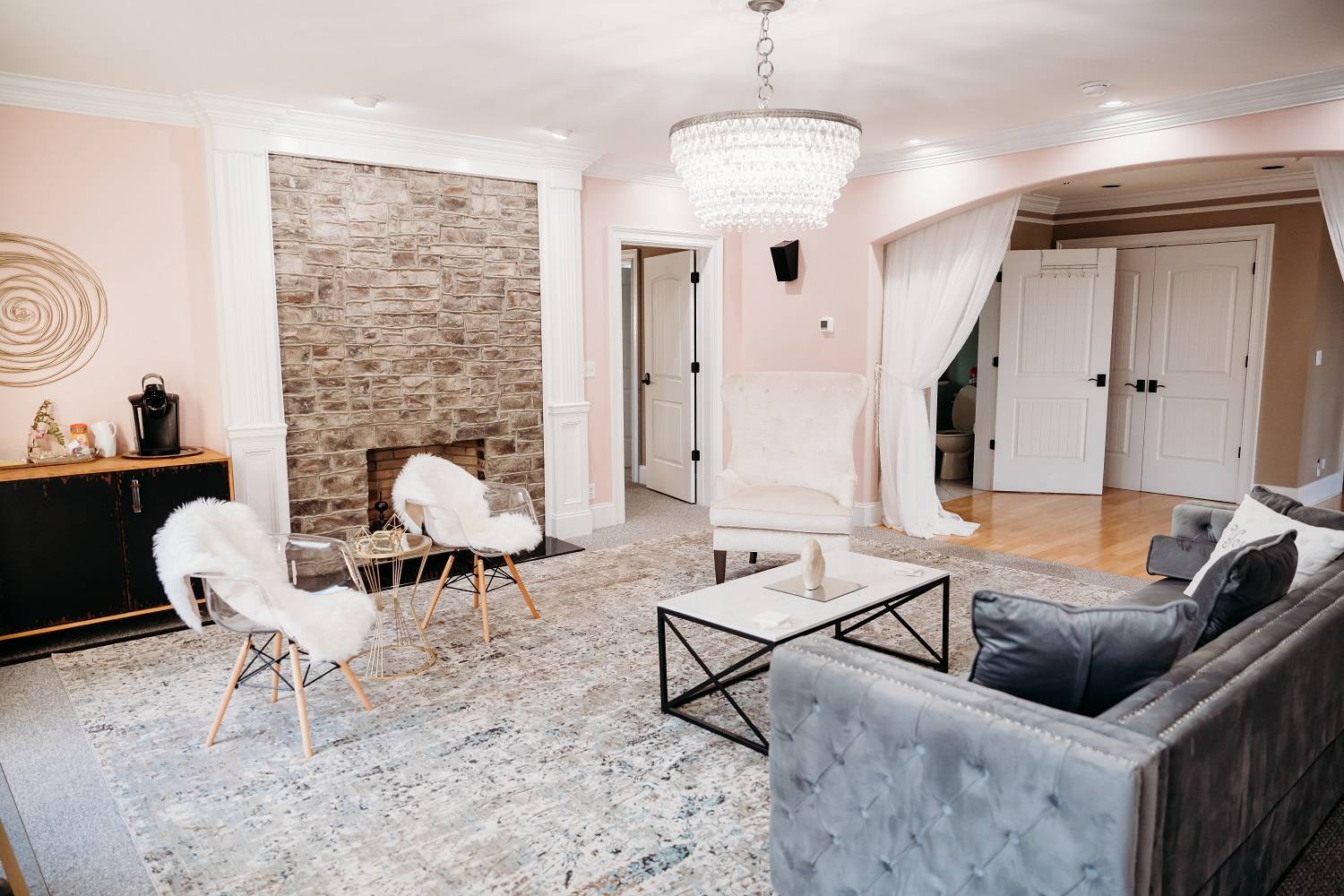 ;
;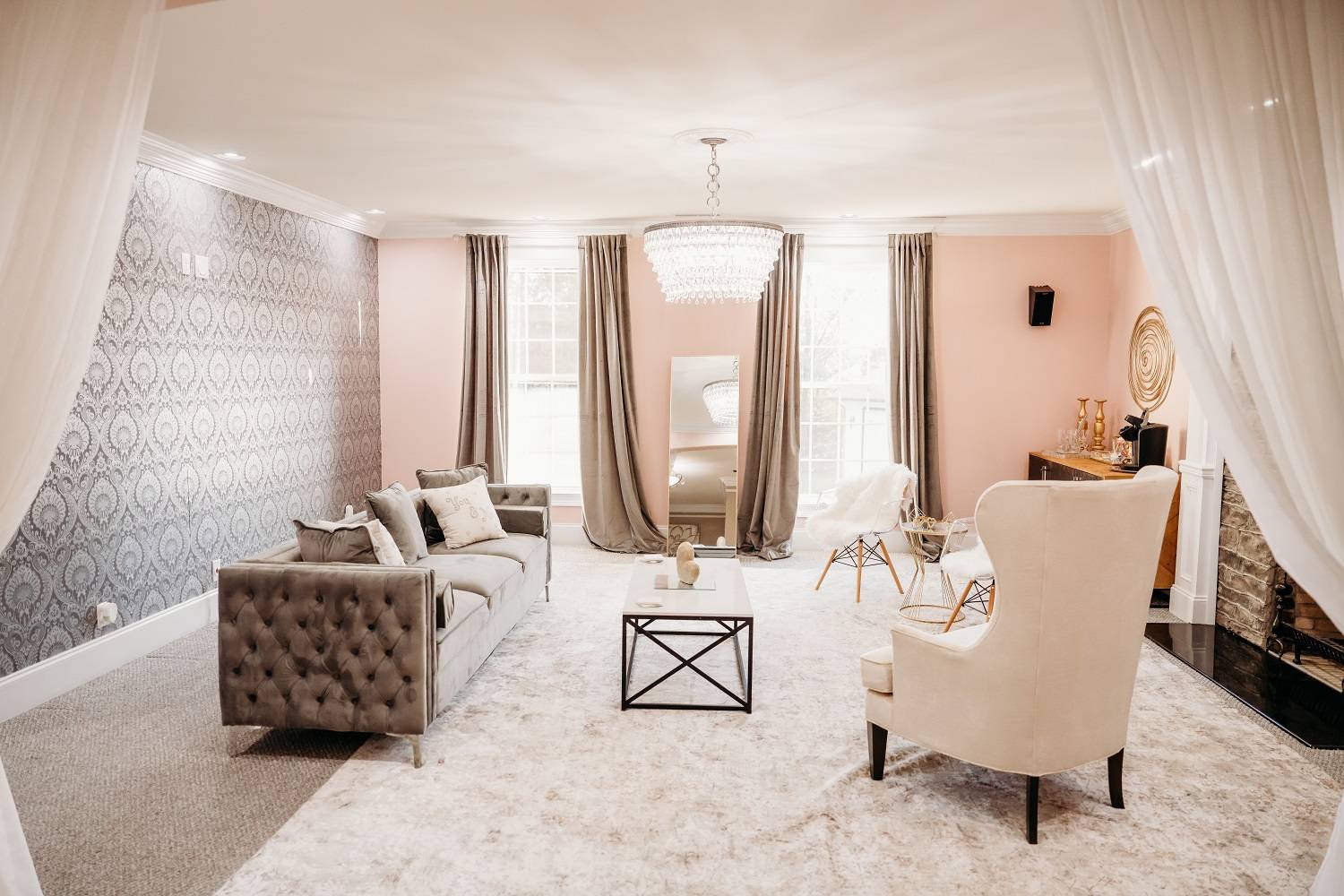 ;
;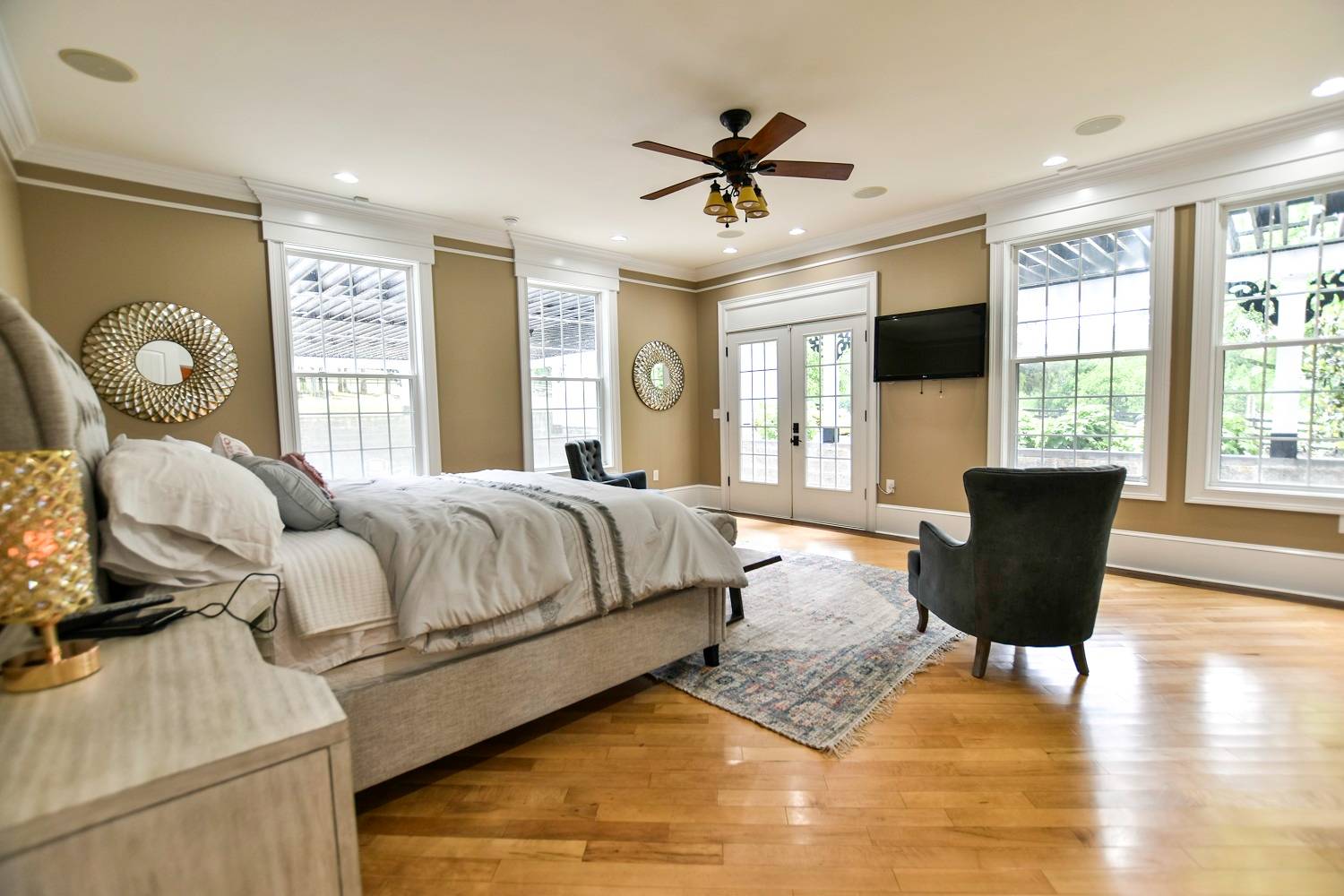 ;
;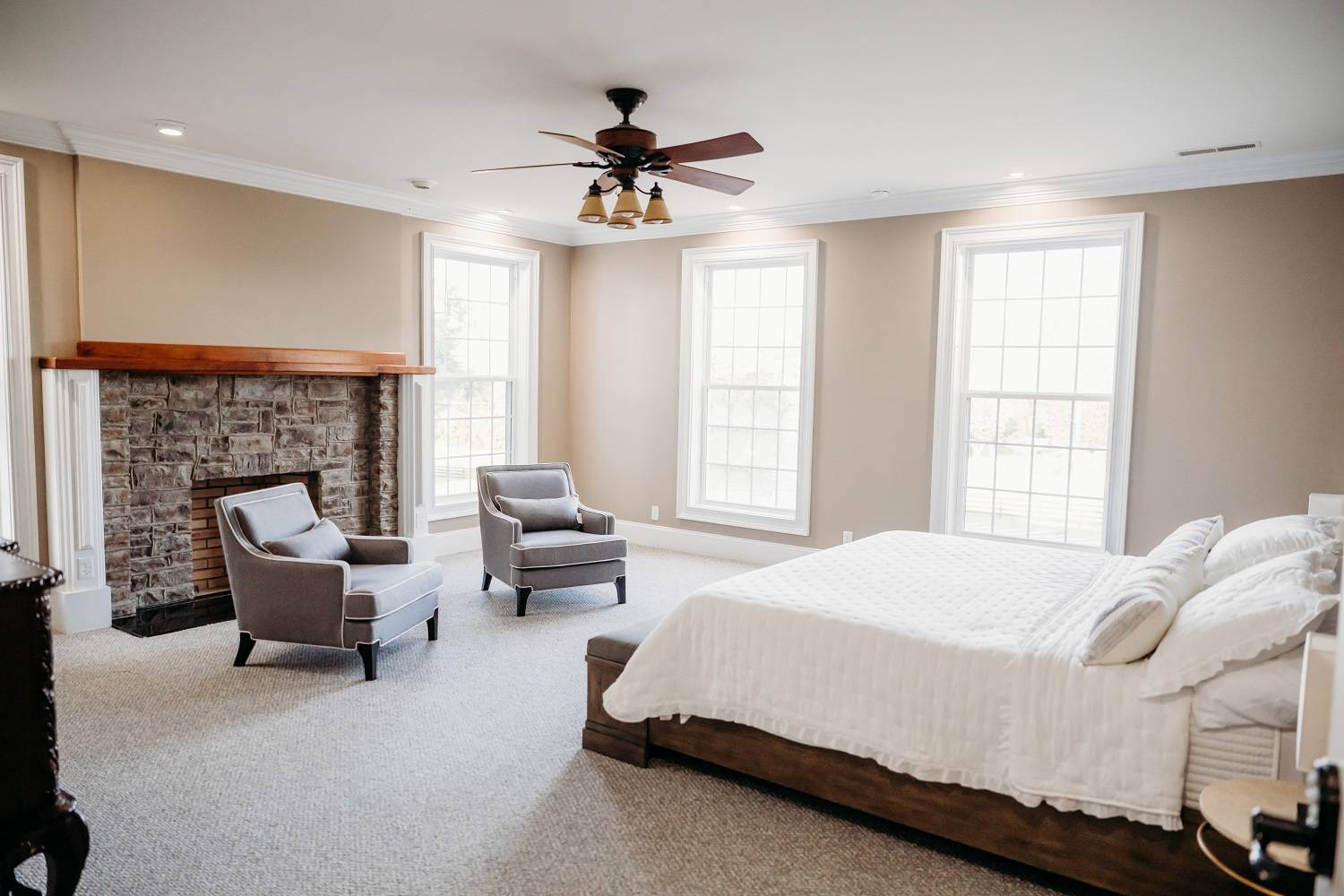 ;
;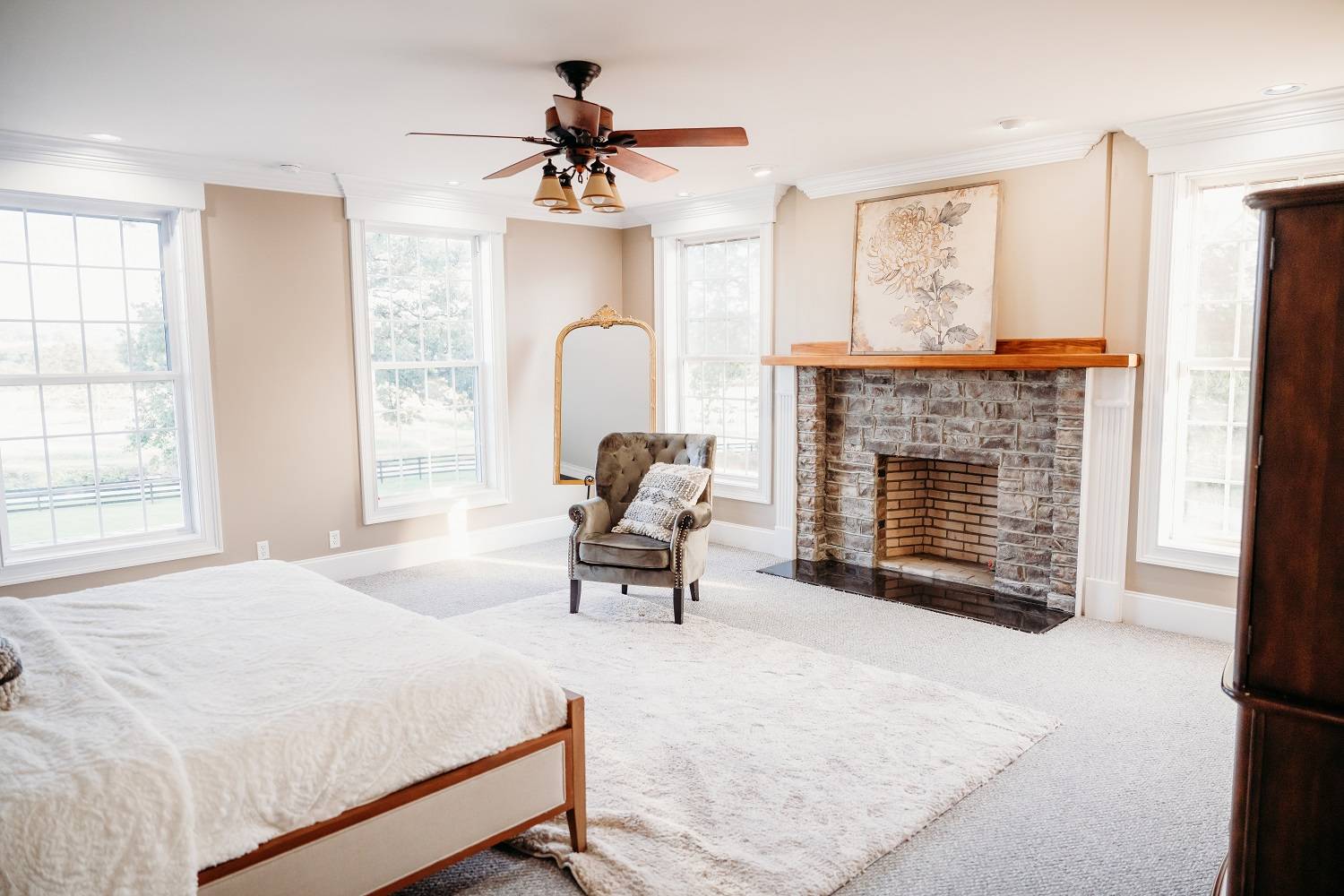 ;
;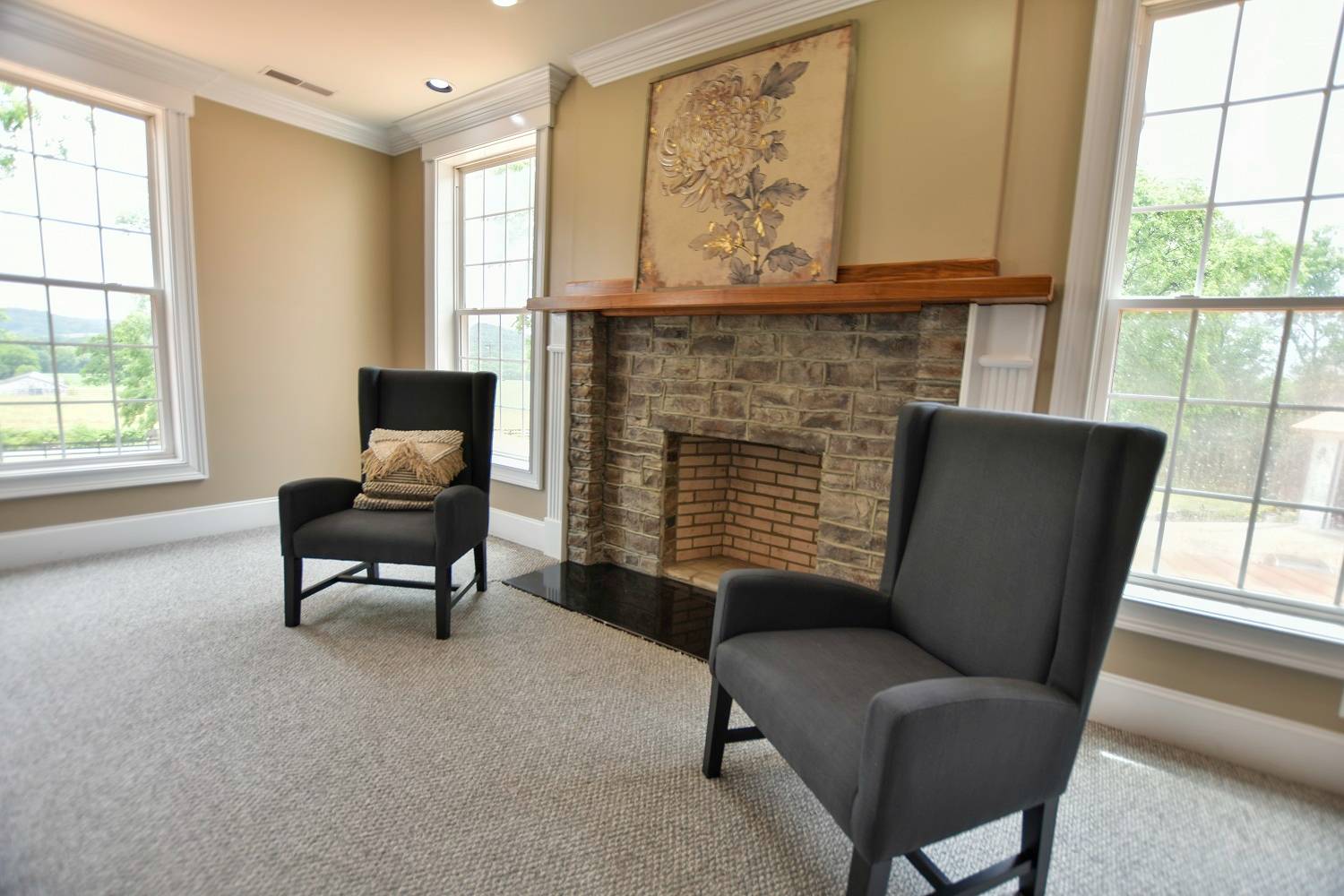 ;
;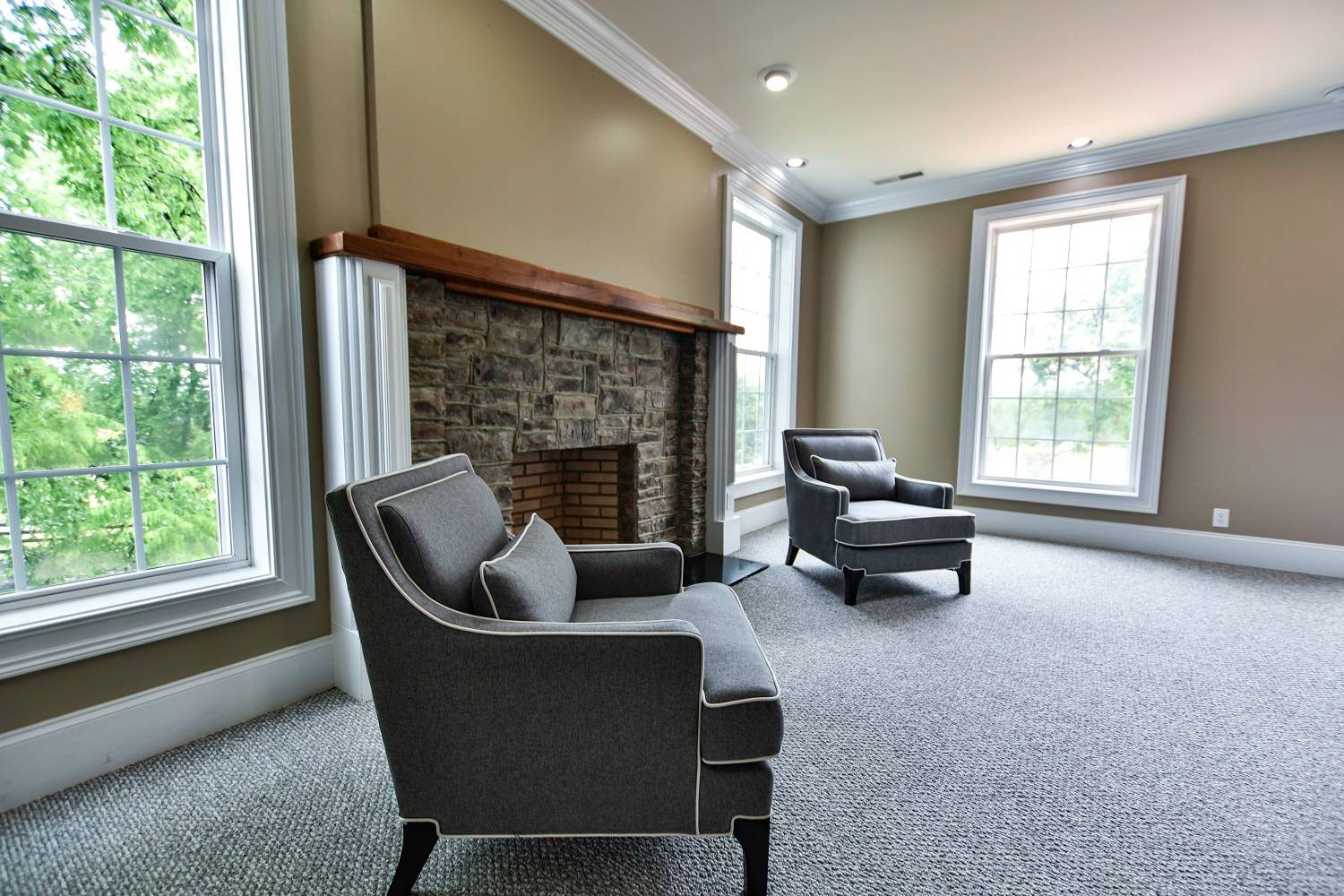 ;
;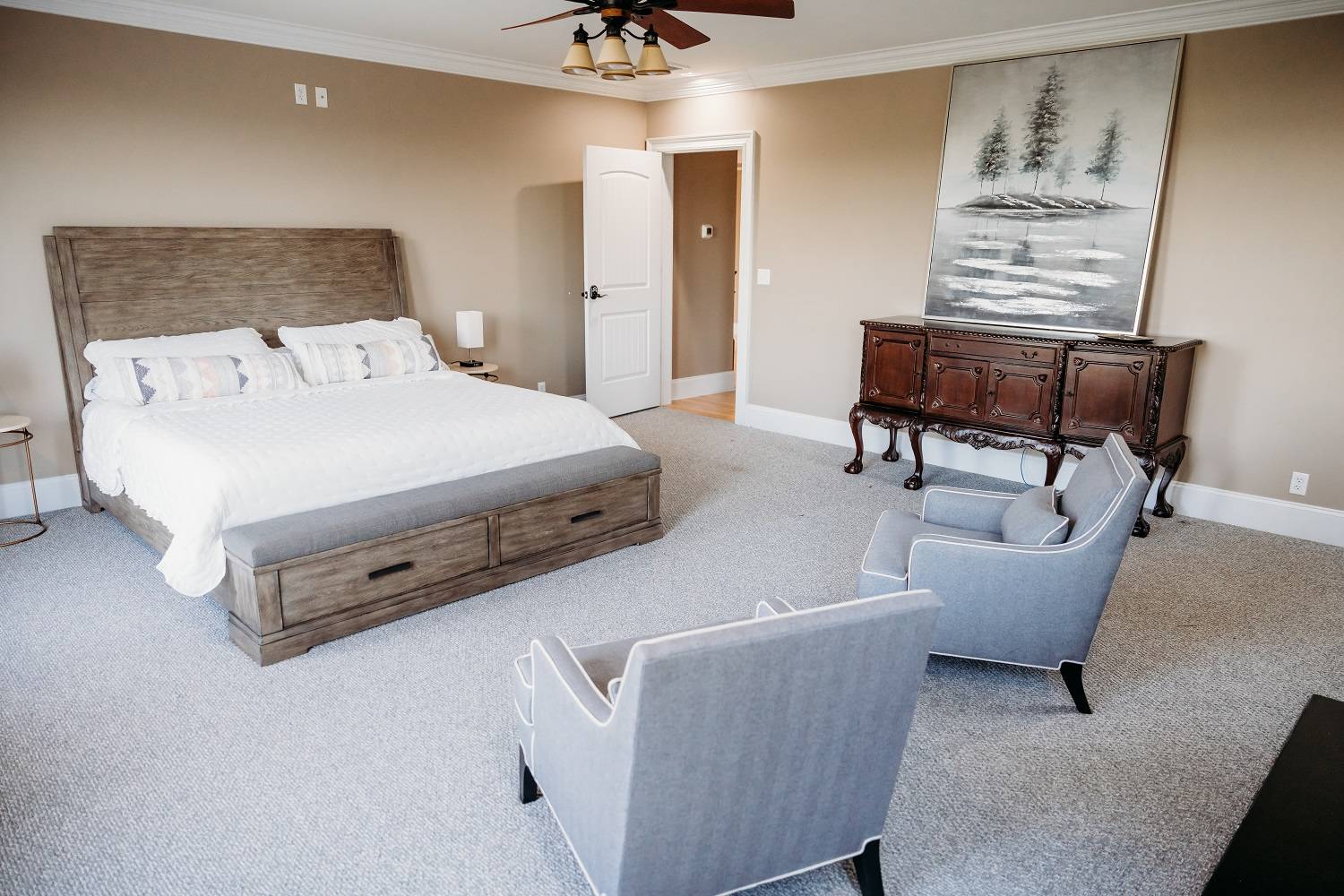 ;
;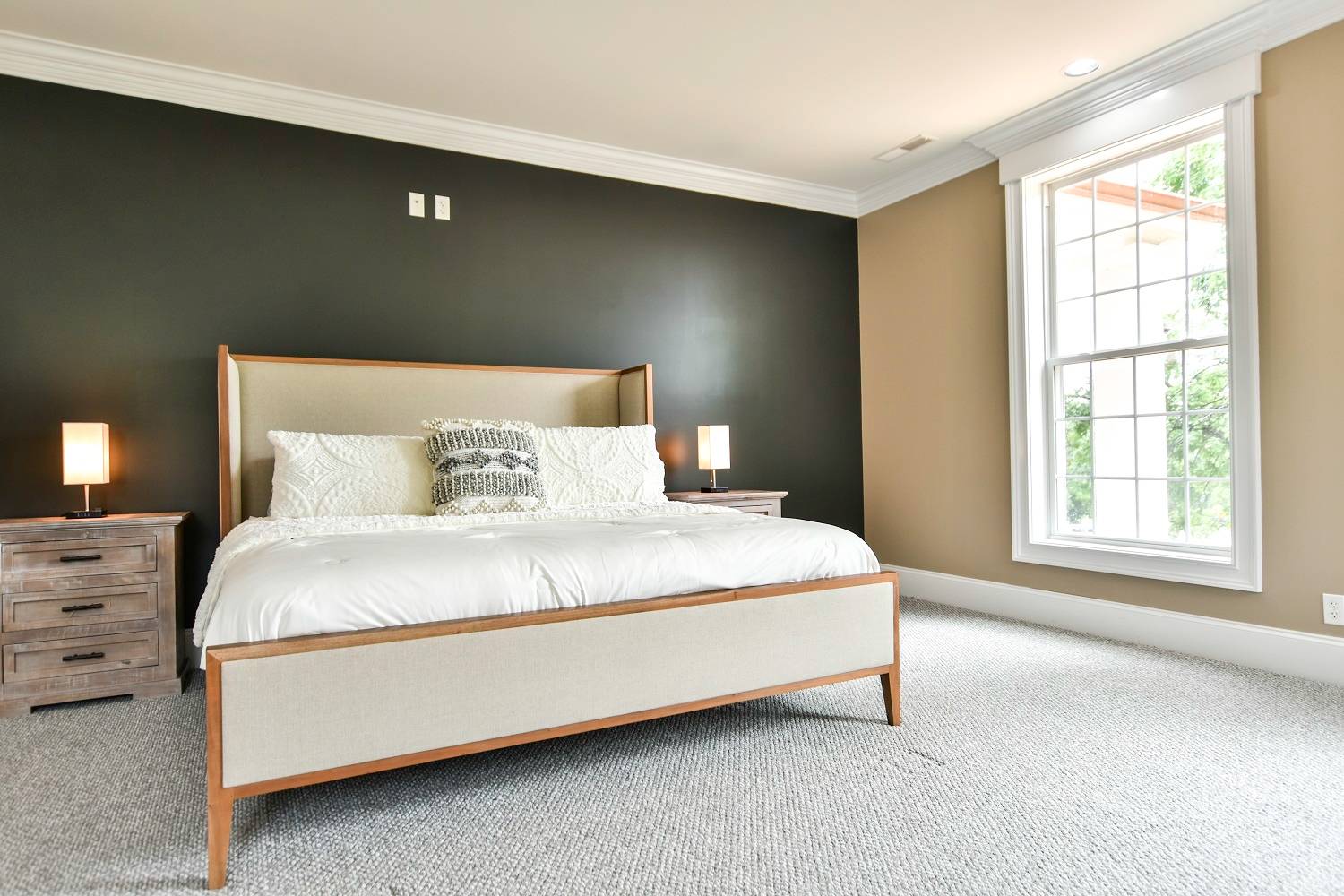 ;
;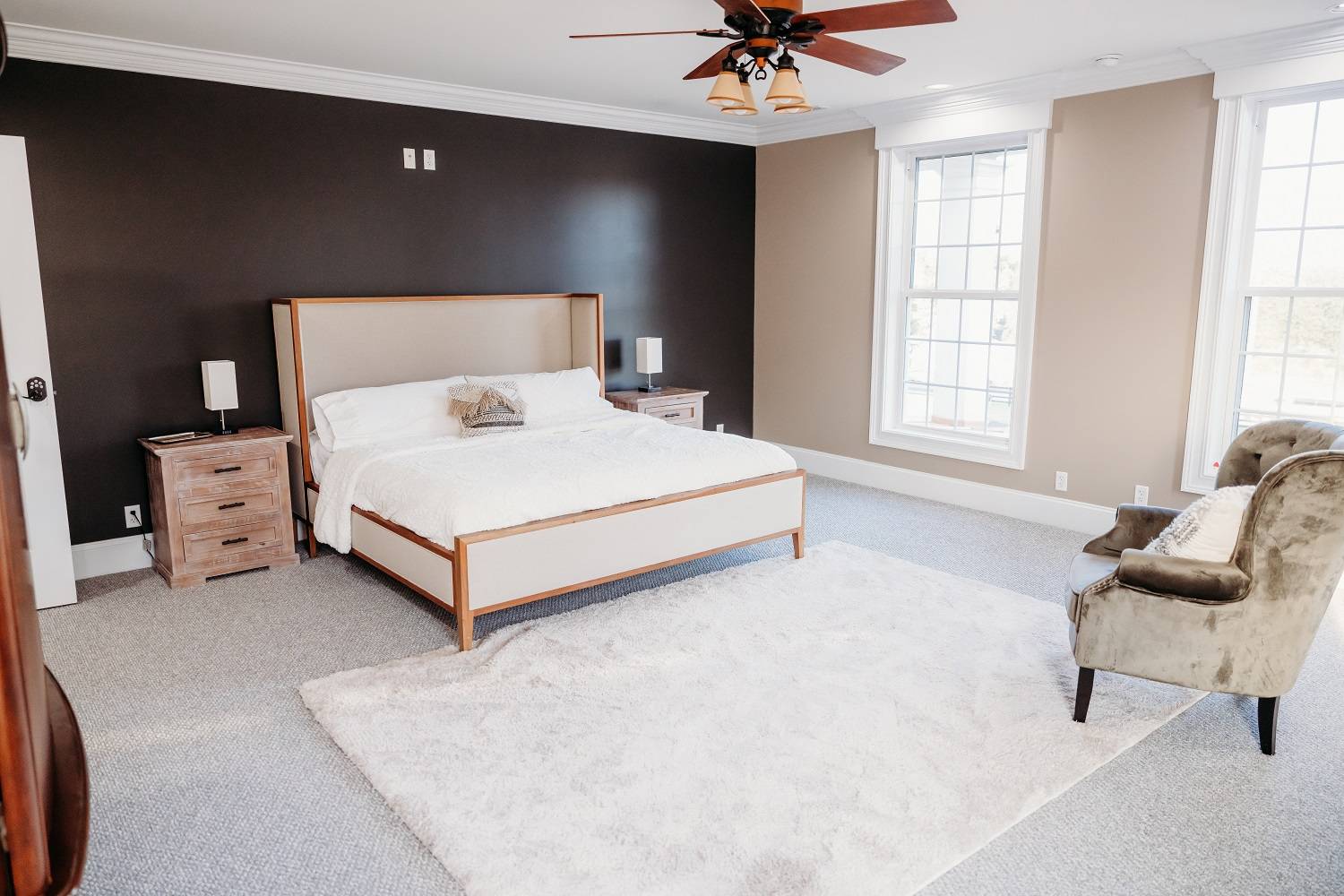 ;
;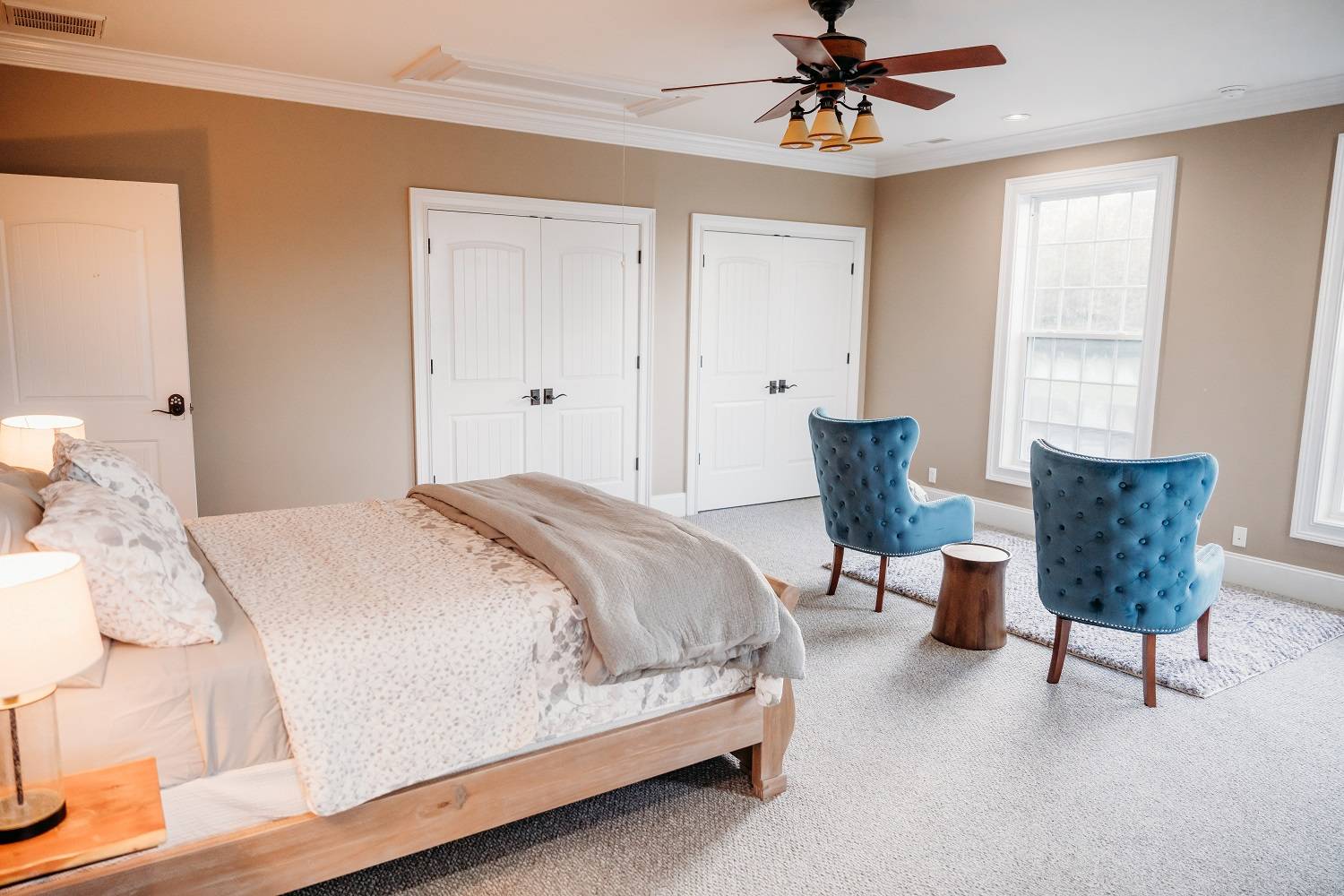 ;
;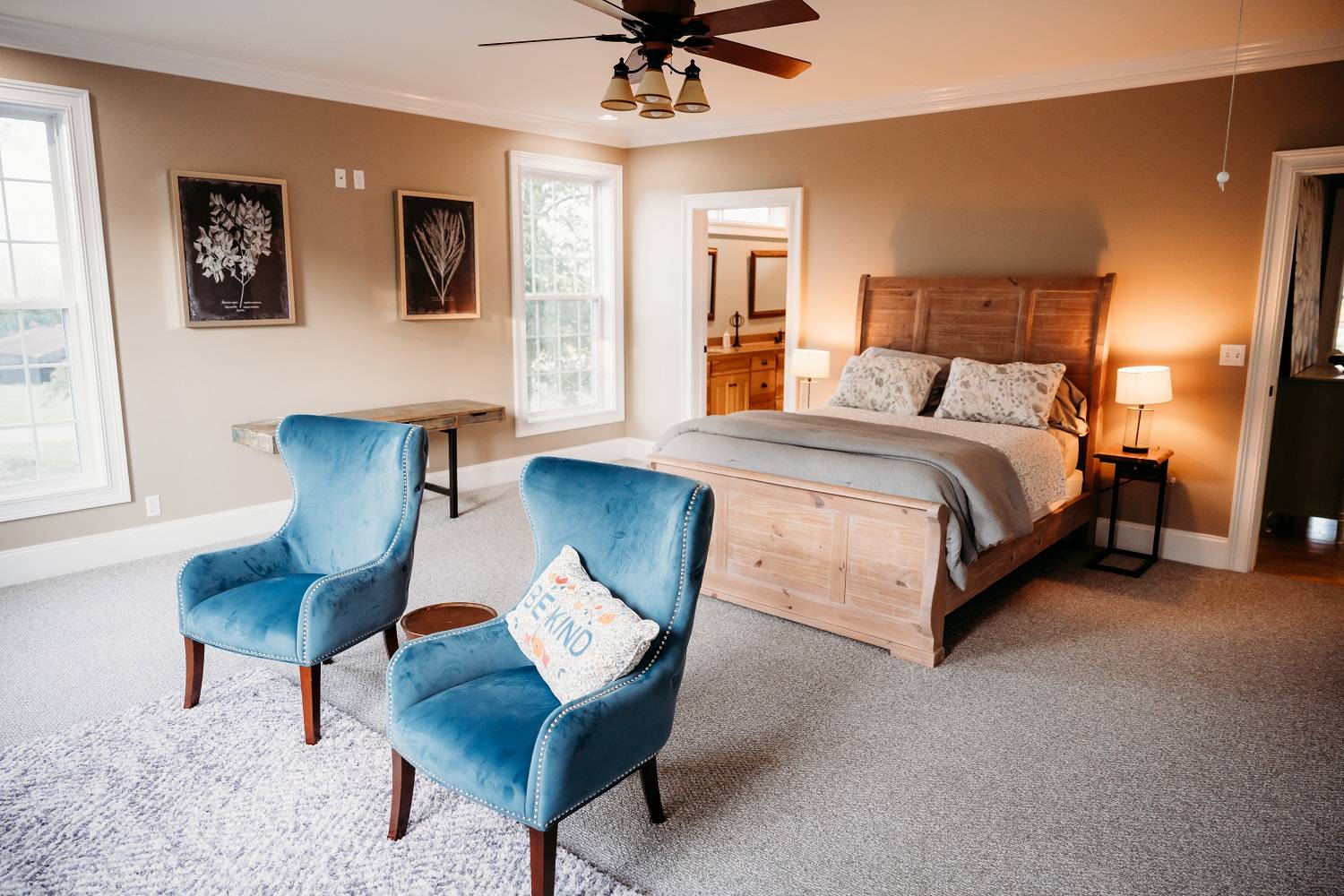 ;
;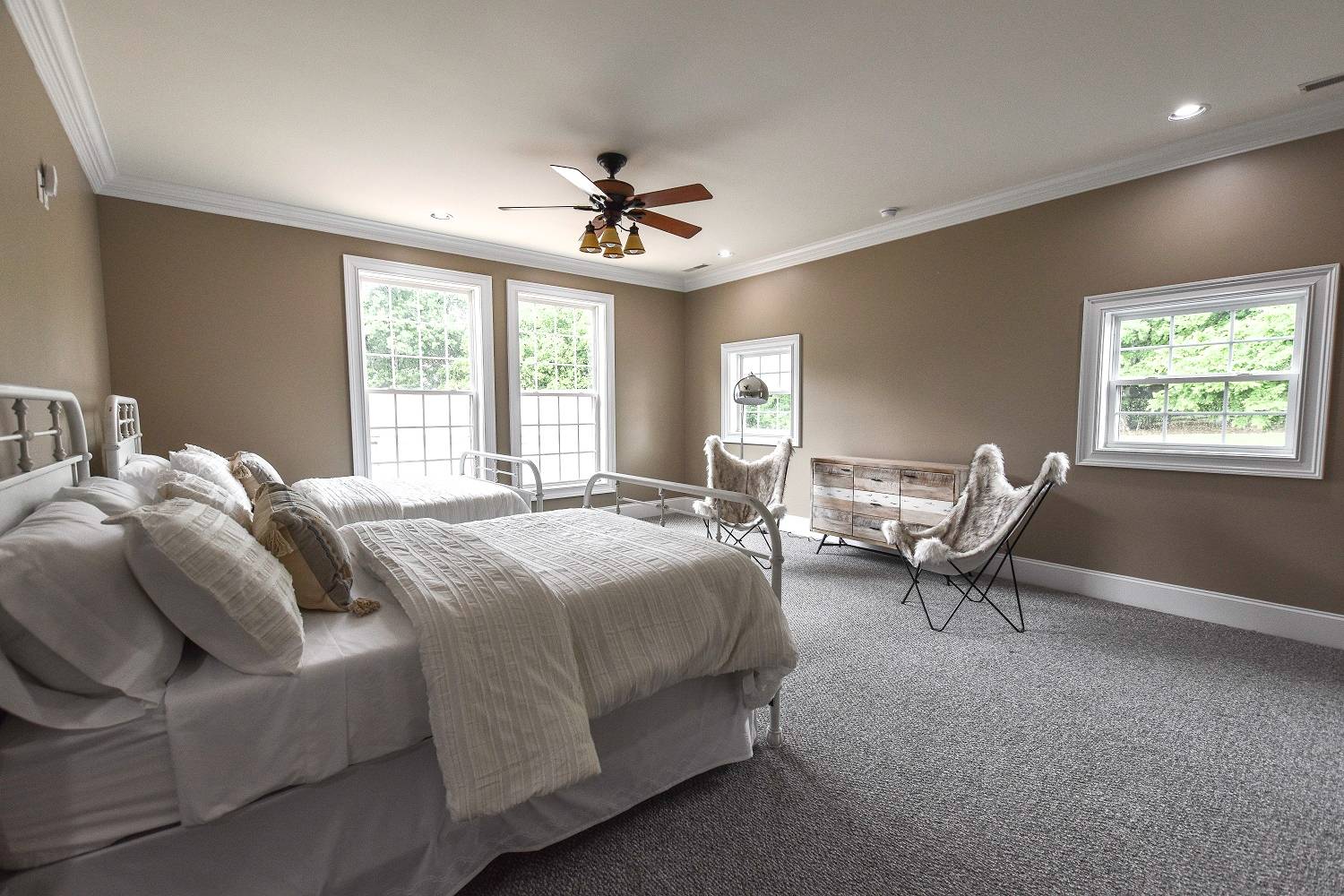 ;
;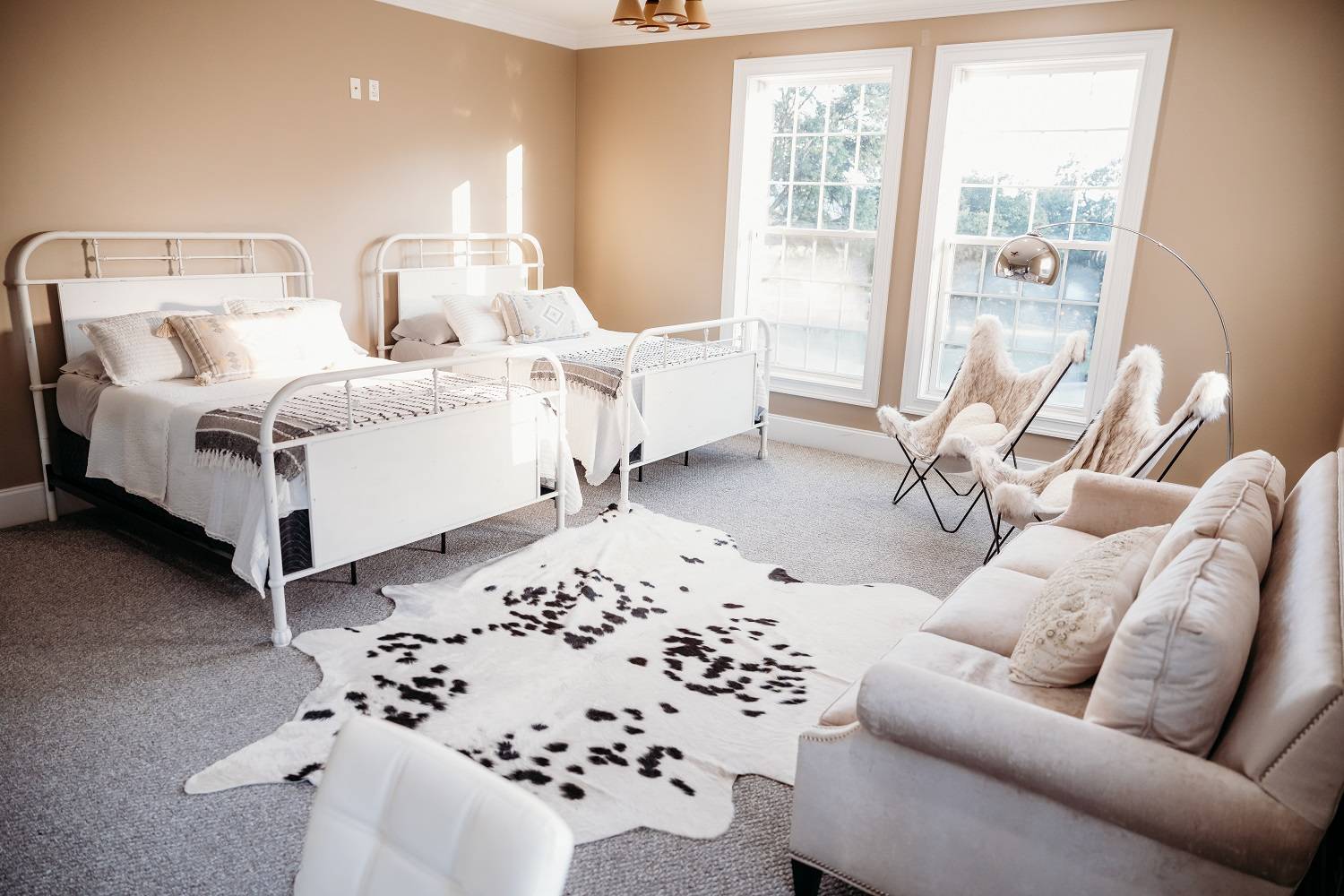 ;
;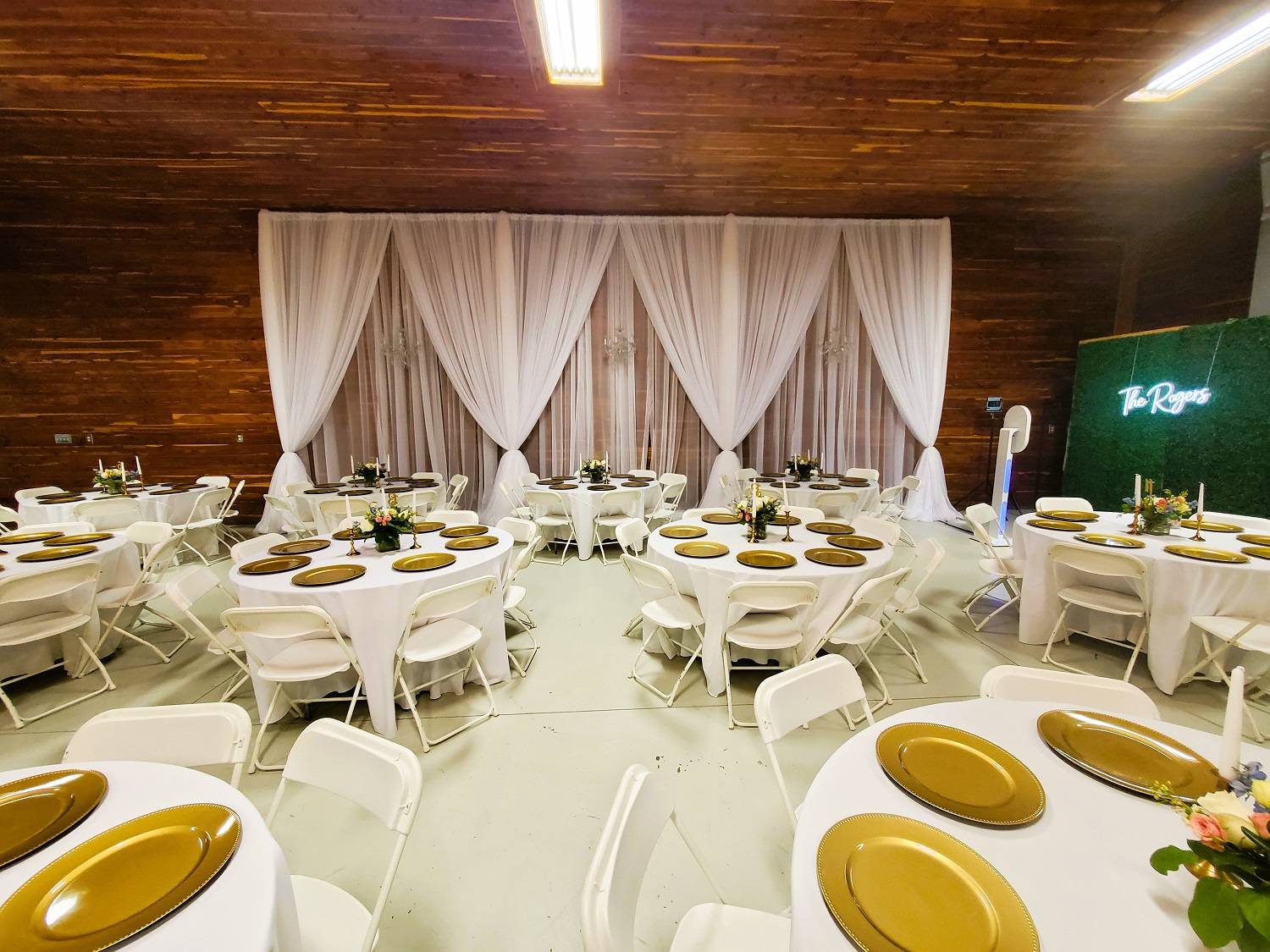 ;
;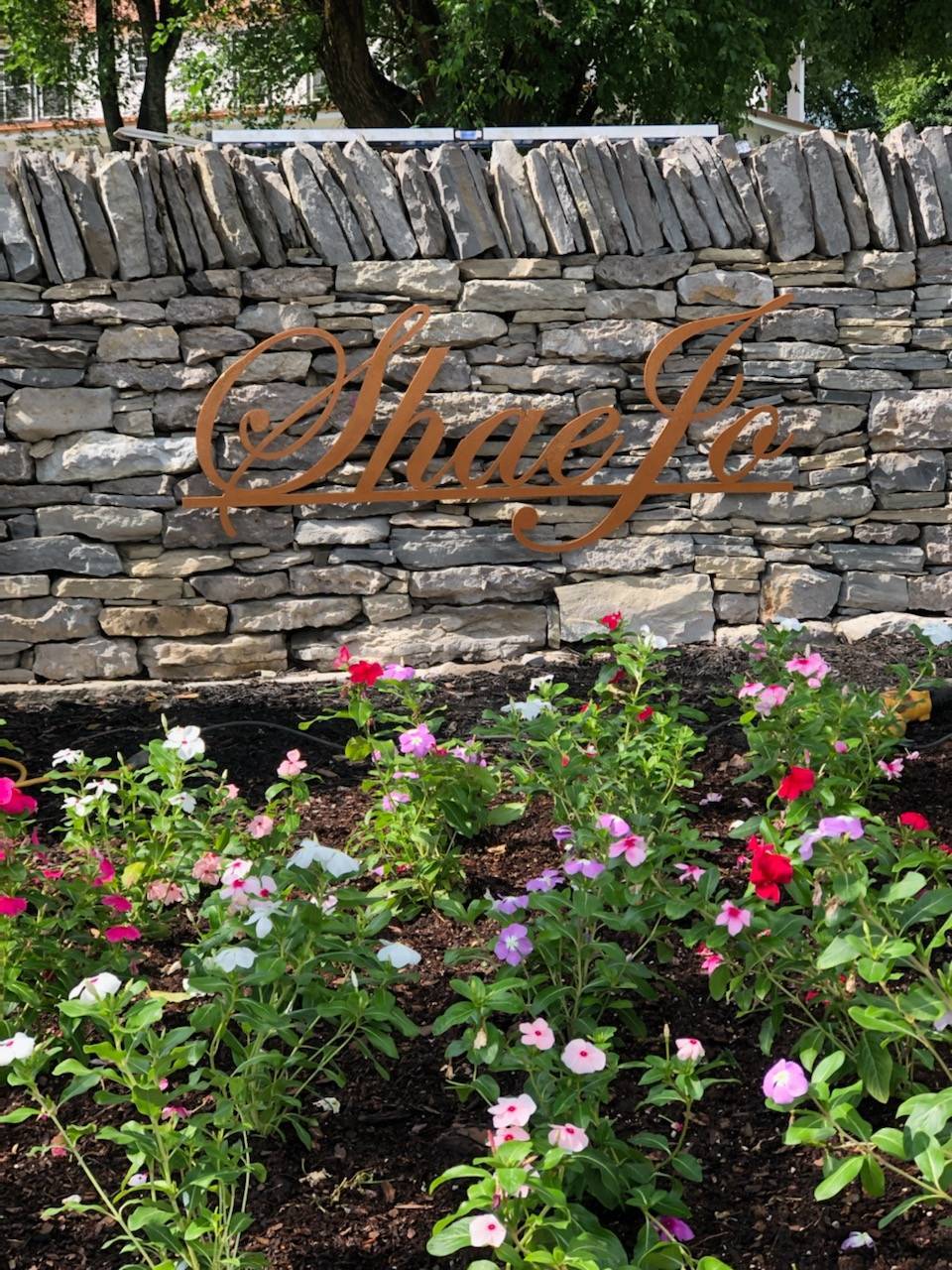 ;
;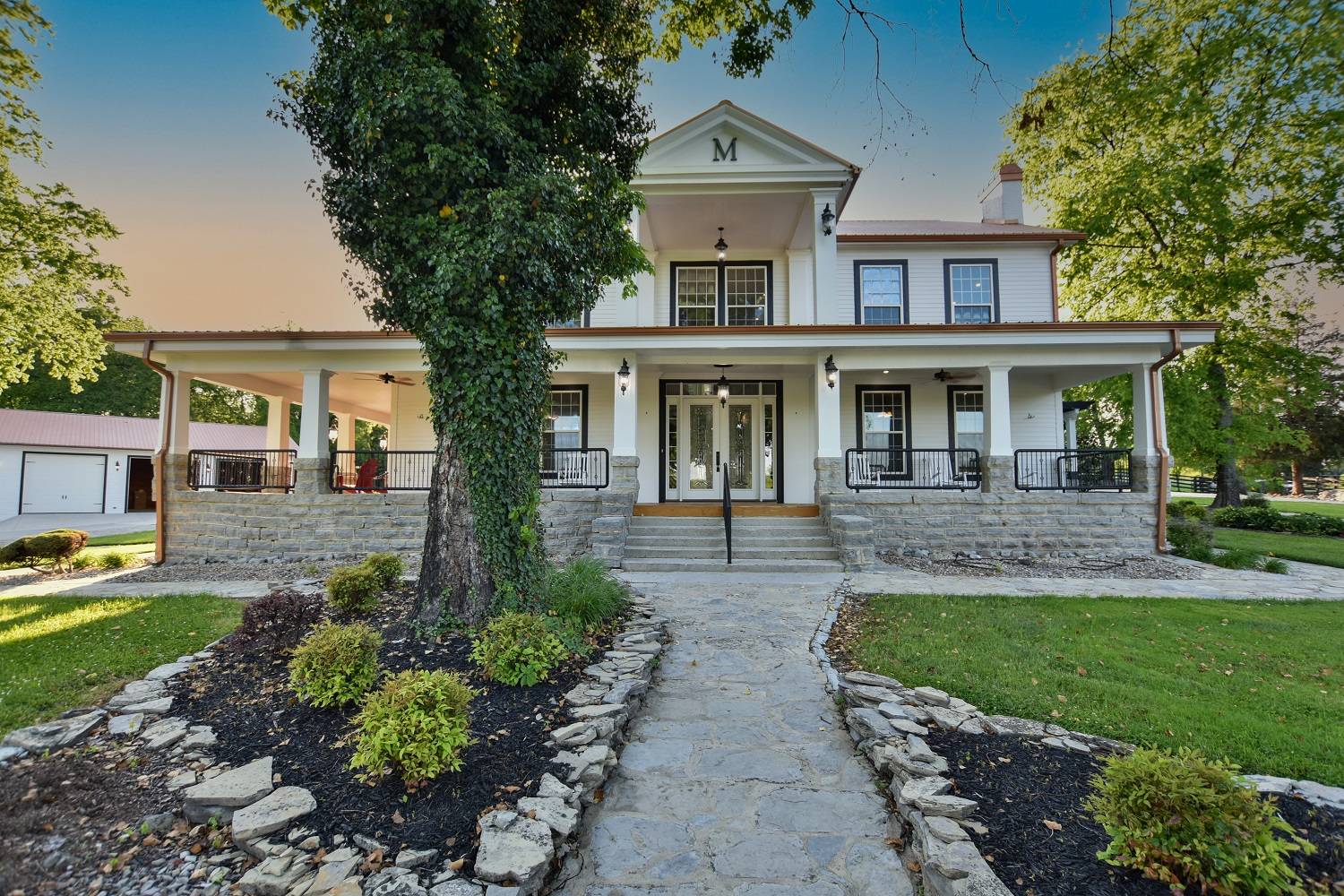 ;
;