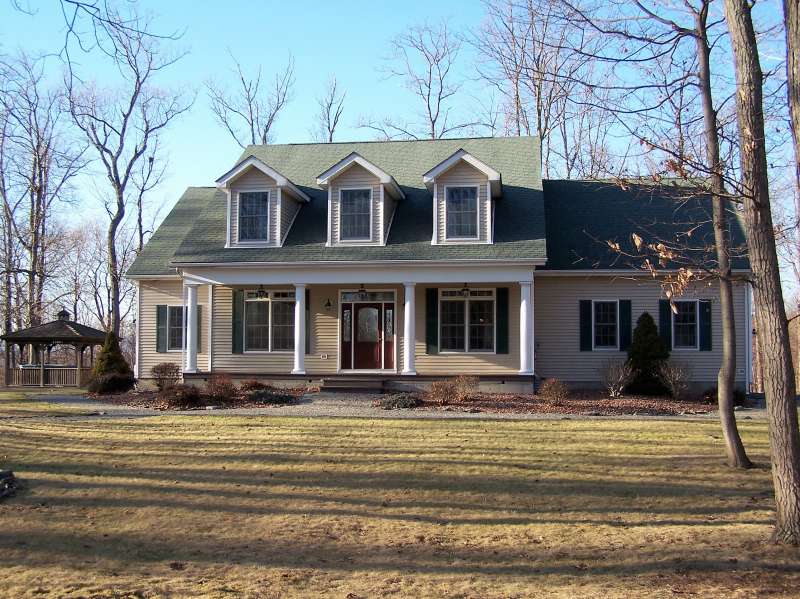83 Woods Dr, Clinton Corners, NY 12514
| Listing ID |
10292285 |
|
|
|
| Property Type |
House |
|
|
|
| County |
Dutchess |
|
|
|
| Township |
CLINTON CORNERS |
|
|
|
| School |
Pine Plains |
|
|
|
|
| Total Tax |
$8,960 |
|
|
|
| Tax ID |
6569-12-778572-0000 |
|
|
|
| FEMA Flood Map |
fema.gov/portal |
|
|
|
| Year Built |
2002 |
|
|
|
| |
|
|
|
|
|
Beautiful and spacious cape set on 3.8 private wooded acres nestled between the Catskill and Berkshire Mntns offers seasonal vistas enjoyable from your full house-length rear deck or the gazebo complete with hot tub. Inside you will find a finely appointed master suite with en-suite bath and a full room walk-in closet. Entertain in your family room adjacent to your custom kitchen with granite counter & back-splash, features include gas cook top, island, and adjoining breakfast nook. Also find a full dining room and den/library with french doors for those desired quiet moments of contemplation and solitude. journey upstairs to two more bedrooms with adjoining Jack&Jill bath, and a fourth bedroom with it's on en-suite bath. Also find another office/computer room that can serve as a fifth bdrm. This home features immense closet space for additional storage and features an additional storage loft space. The full basement is part finished and features a grand entertainment space complete with wet bar, and an area large enough for a full scale pool table and sitting/entertainment area. Too much to list here.
|
- 4 Total Bedrooms
- 4 Full Baths
- 1 Half Bath
- 2528 SF
- 3.80 Acres
- Built in 2002
- Available 2/08/2016
- Cape Cod Style
- Full Basement
- 1700 Lower Level SF
- Lower Level: Partly Finished, Walk Out
- 1 Lower Level Bathroom
- Open Kitchen
- Granite Kitchen Counter
- Oven/Range
- Refrigerator
- Dishwasher
- Microwave
- Washer
- Dryer
- Stainless Steel
- Ceramic Tile Flooring
- Hardwood Flooring
- 11 Rooms
- Entry Foyer
- Living Room
- Dining Room
- Family Room
- Den/Office
- Primary Bedroom
- en Suite Bathroom
- Walk-in Closet
- Media Room
- Bonus Room
- Library
- Kitchen
- Propane Stove
- Forced Air
- Oil Fuel
- Central A/C
- Frame Construction
- Vinyl Siding
- Asphalt Shingles Roof
- Attached Garage
- 3 Garage Spaces
- Private Well Water
- Private Septic
- Deck
- Open Porch
- Pond View
- Mountain View
- Wooded View
- Private View
- Scenic View
- Pond Waterfront
- $5,922 School Tax
- $3,038 County Tax
- $8,960 Total Tax
|
|
Eric Vazquez
KELLER WILLIAMS REALTY
|
Listing data is deemed reliable but is NOT guaranteed accurate.
|



