833 S 5th Street, Lindenhurst, NY 11757
| Listing ID |
11167113 |
|
|
|
| Property Type |
Residential |
|
|
|
| County |
Suffolk |
|
|
|
| Township |
Babylon |
|
|
|
| School |
Lindenhurst |
|
|
|
|
| Total Tax |
$13,094 |
|
|
|
| Tax ID |
0103-023-00-02-00-039-000 |
|
|
|
| FEMA Flood Map |
fema.gov/portal |
|
|
|
| Year Built |
1946 |
|
|
|
| |
|
|
|
|
|
Beautiful Waterfront Get Away Year Round!! Space for Indoor And Outdoor Entertaining! Imagine A Beautiful Breezy Sunny Summer Day, Your Windows and French Doors Open To The Deck, Kayak right from your back yard! This Beautiful 2 Bedroom, 2 Bath Colonial Home With One Car Garage Is Calling You! Enter Through the Cozy Foyer Into the Open Living Room/Dining Room Area Bathed In Sunshine By The Large Windows and French Doors Leading To The Large 2-Tiered Deck With 68 Feet Of Waterfront! Warm Up by The Gas Fireplace On Chilly Nights. This Home Boasts a Large Eat-In-Kitchen With Stainless Steel Appliances and Wood Cabinets And A 1st Floor Full Bath. On The Second Floor You Will Find A Large Hall Closet, Storage, A Sun Filled Large Primary Bedroom With Sky Lights And Large Windows, A Full Primary Bath With a Large Walk-In Shower. The Large Second Bedroom Is Also Sun Filled Featuring Two Skylights And Large Windows. The 1 Car Garage Has High Ceilings For A Lot of Storage Possibilities. Natural Gas Heating, Separate Hot Water Heater, New Washer And Dryer, 3 Zone In-Ground Sprinklers, 4 Ductless AC Units, Fenced Back Yard, Outdoor Cameras, Recessed Lighting Throughout And 200amp Electric! Close To Restaurants And All! Don't Miss Out On The Chance To Live The Good Life Everyday!
|
- 2 Total Bedrooms
- 2 Full Baths
- 1580 SF
- 0.13 Acres
- 5600 SF Lot
- Built in 1946
- Available 9/15/2023
- Colonial Style
- Lower Level: Unfinished
- Lot Dimensions/Acres: 70x80
- Condition: Mint
- Refrigerator
- Dishwasher
- Microwave
- Washer
- Dryer
- Hardwood Flooring
- 6 Rooms
- Entry Foyer
- Living Room
- 1 Fireplace
- Alarm System
- Baseboard
- Hot Water
- Natural Gas Fuel
- Basement: Crawl space
- Cooling: Ductless
- Hot Water: Gas Stand Alone
- Features: Private roof,eat-in kitchen, granite counters, master bath
- Vinyl Siding
- Attached Garage
- 1 Garage Space
- Community Water
- Deck
- Fence
- Irrigation System
- River View
- Canal View
- Canal Waterfront
- Access Waterfront
- Construction Materials: Frame
- Lot Features: Level,near public transit
- Exterior Features: Private entrance, bulkhead
- Parking Features: Private,Attached,1 Car Attached,Driveway
- Window Features: Double Pane Windows,Skylight(s)
- Community Features: Near public transportation
- $1,098 Other Tax
- $13,094 Total Tax
- Sold on 9/06/2023
- Sold for $551,000
- Buyer's Agent: Michelle Keegan
- Company: Douglas Elliman Real Estate
|
|
Realty Connect USA L I Inc
|
Listing data is deemed reliable but is NOT guaranteed accurate.
|



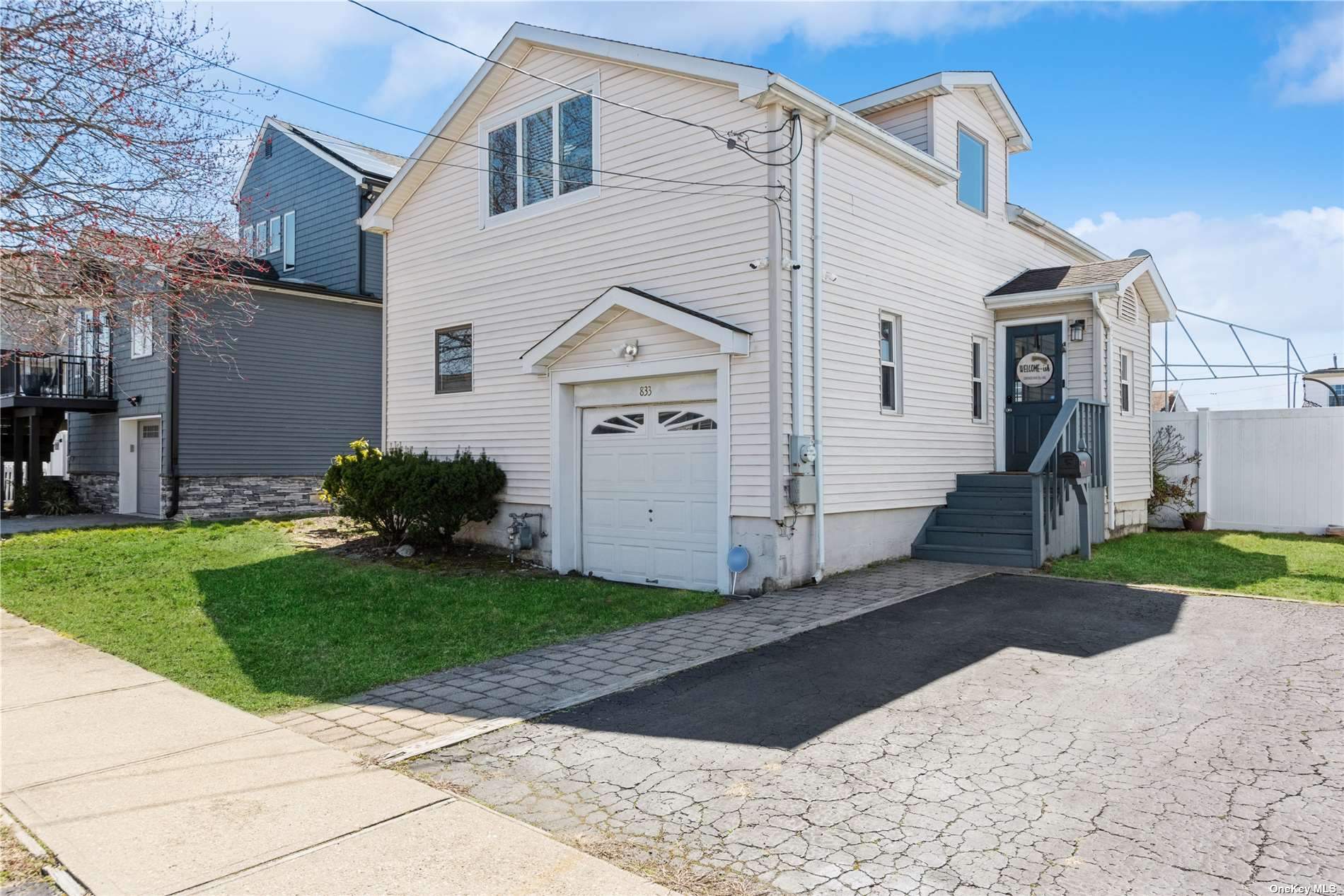


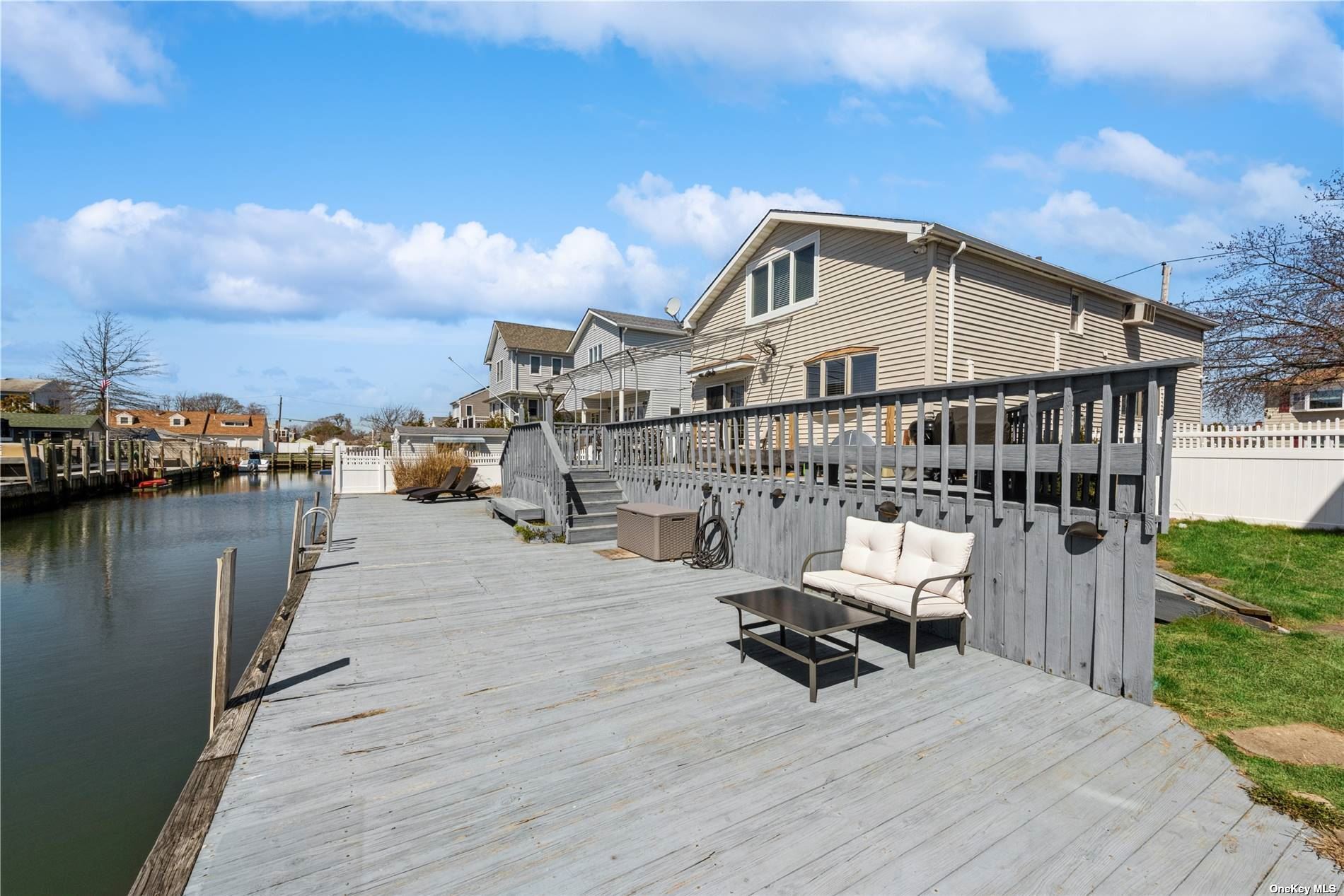 ;
;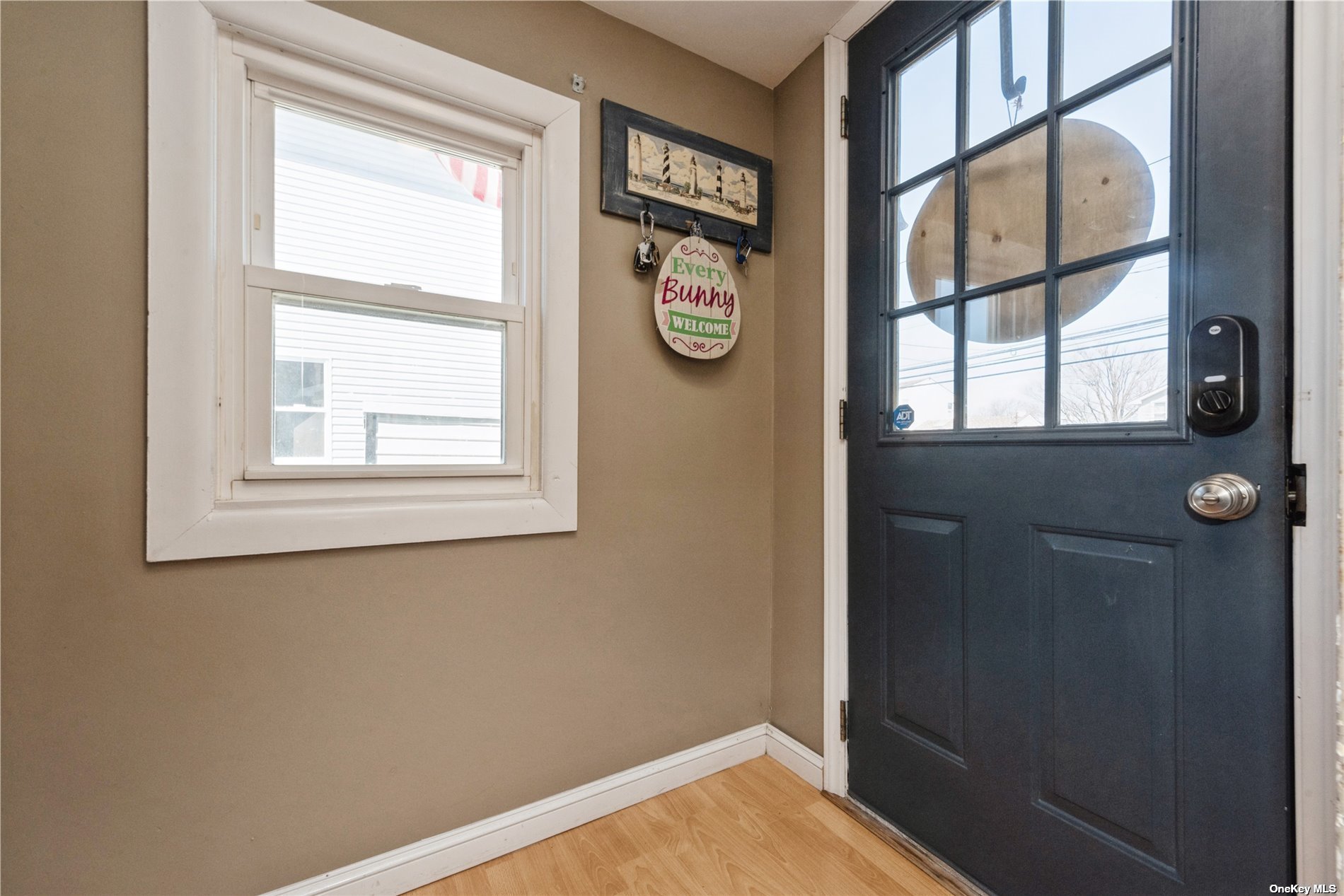 ;
;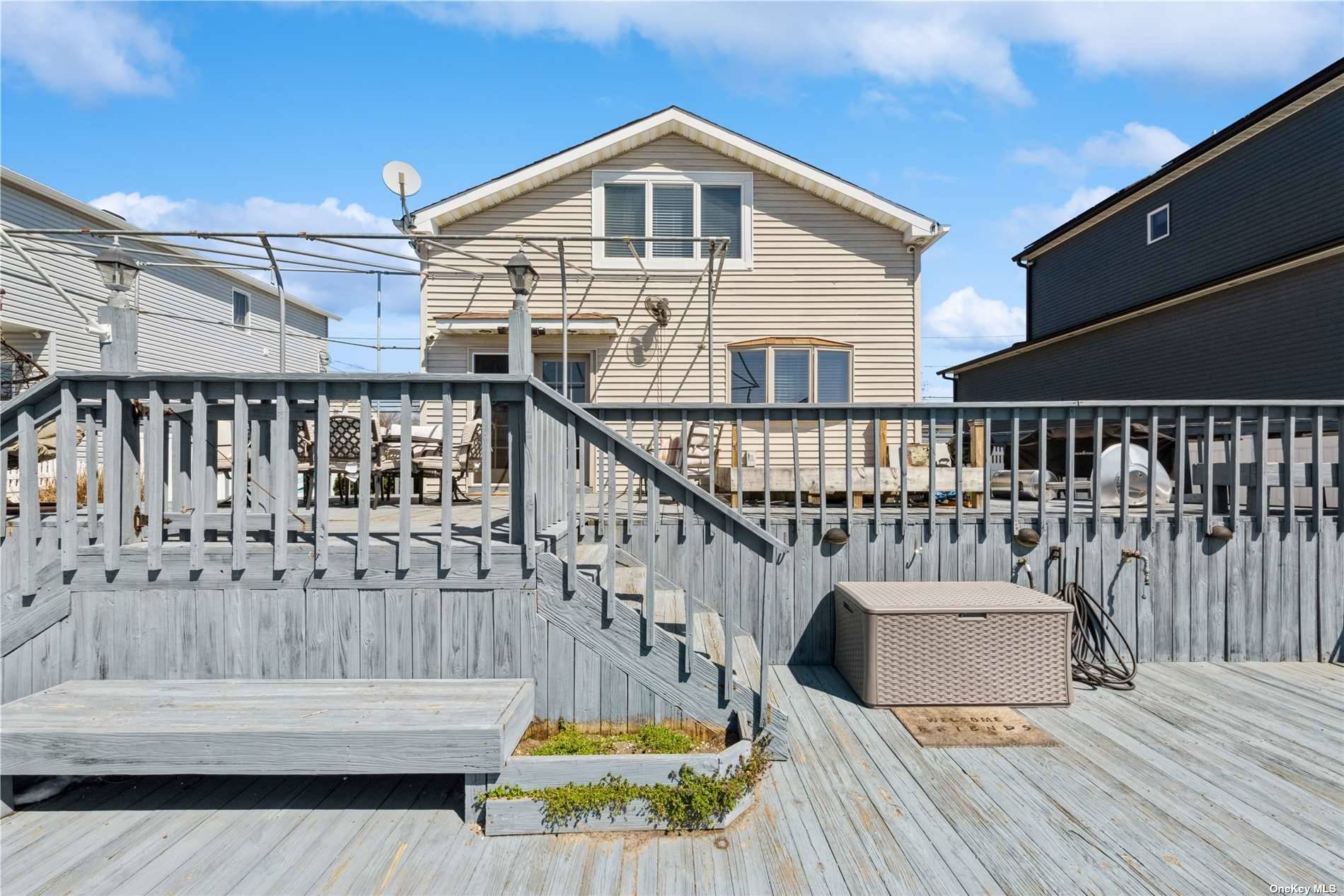 ;
;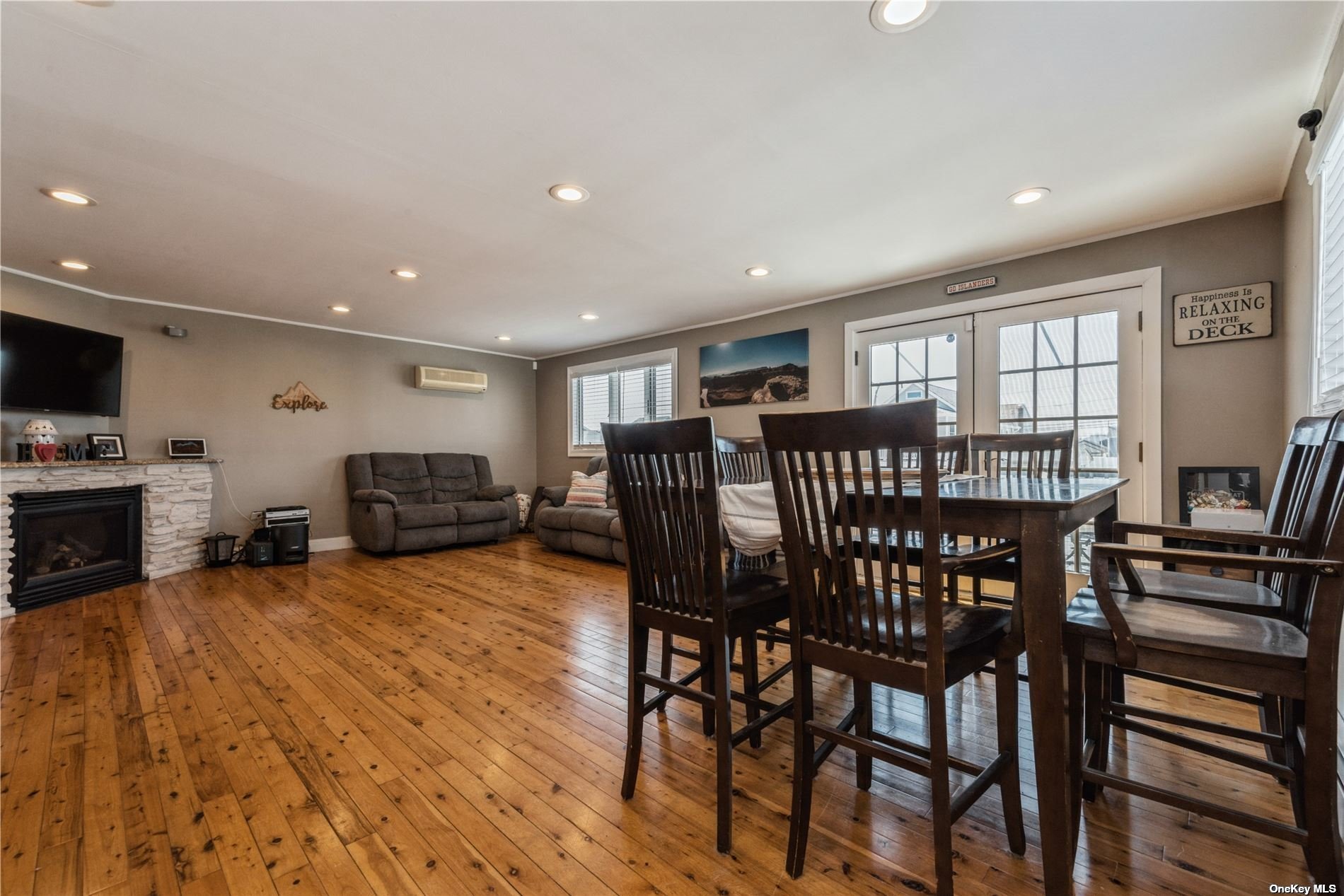 ;
;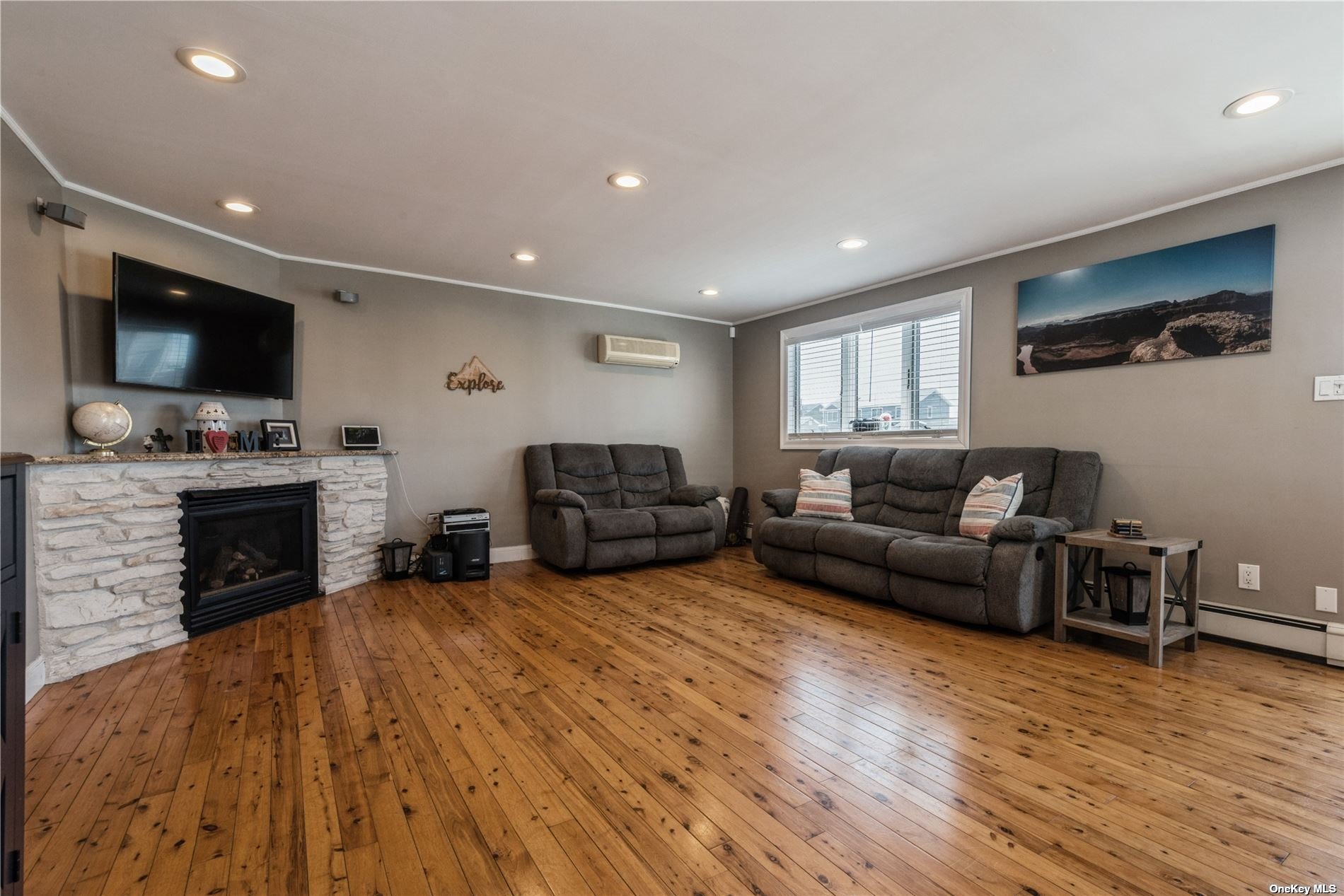 ;
;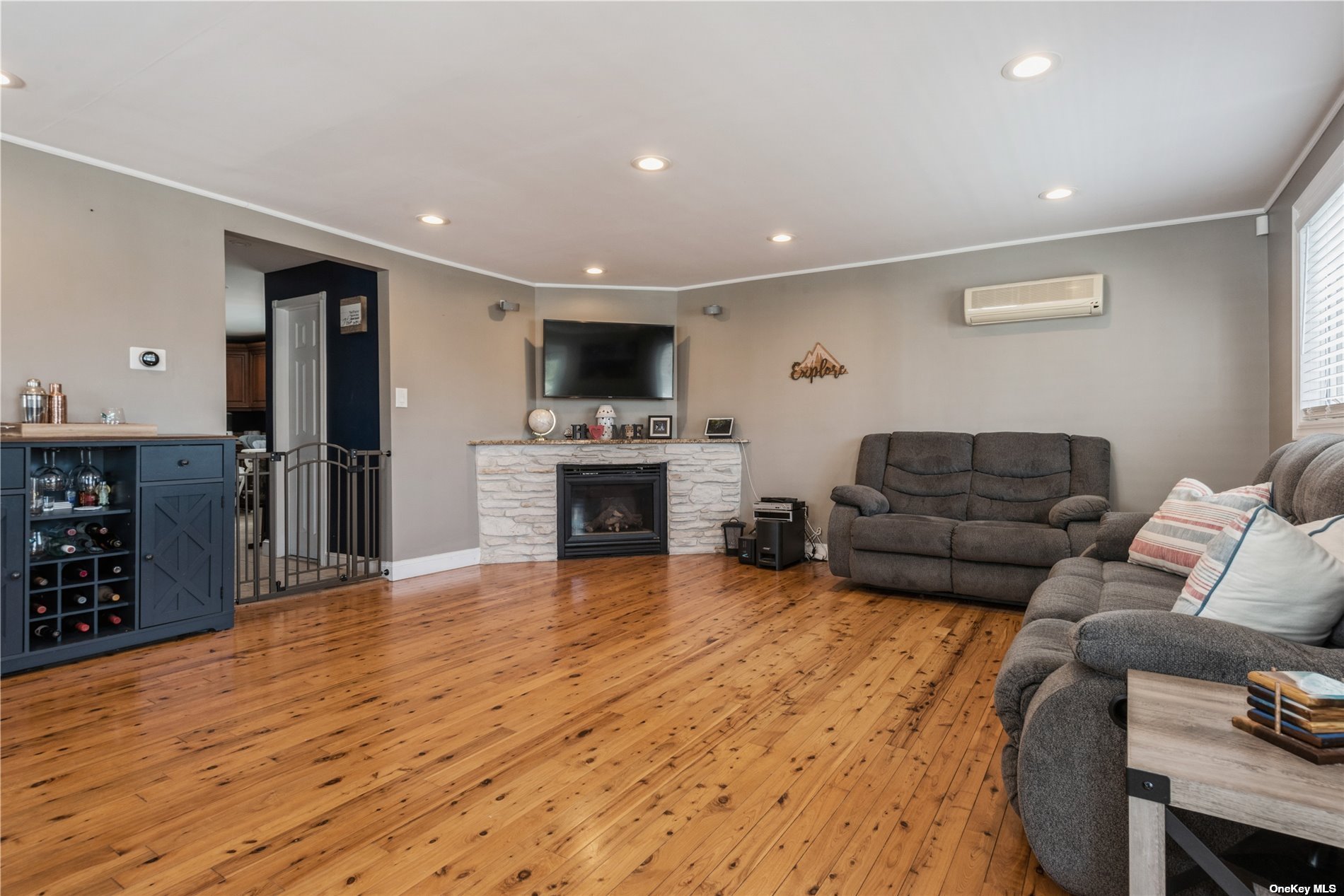 ;
;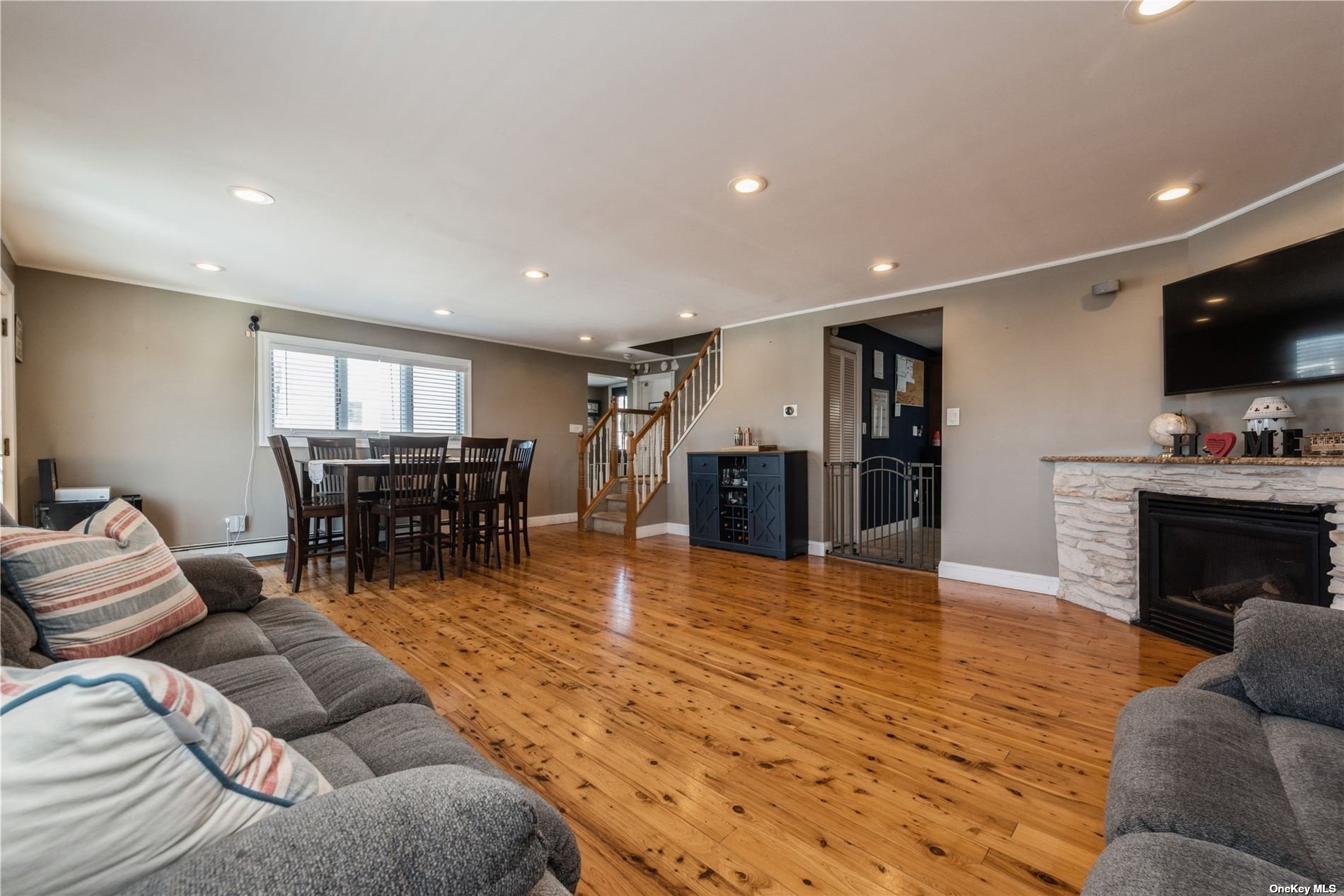 ;
;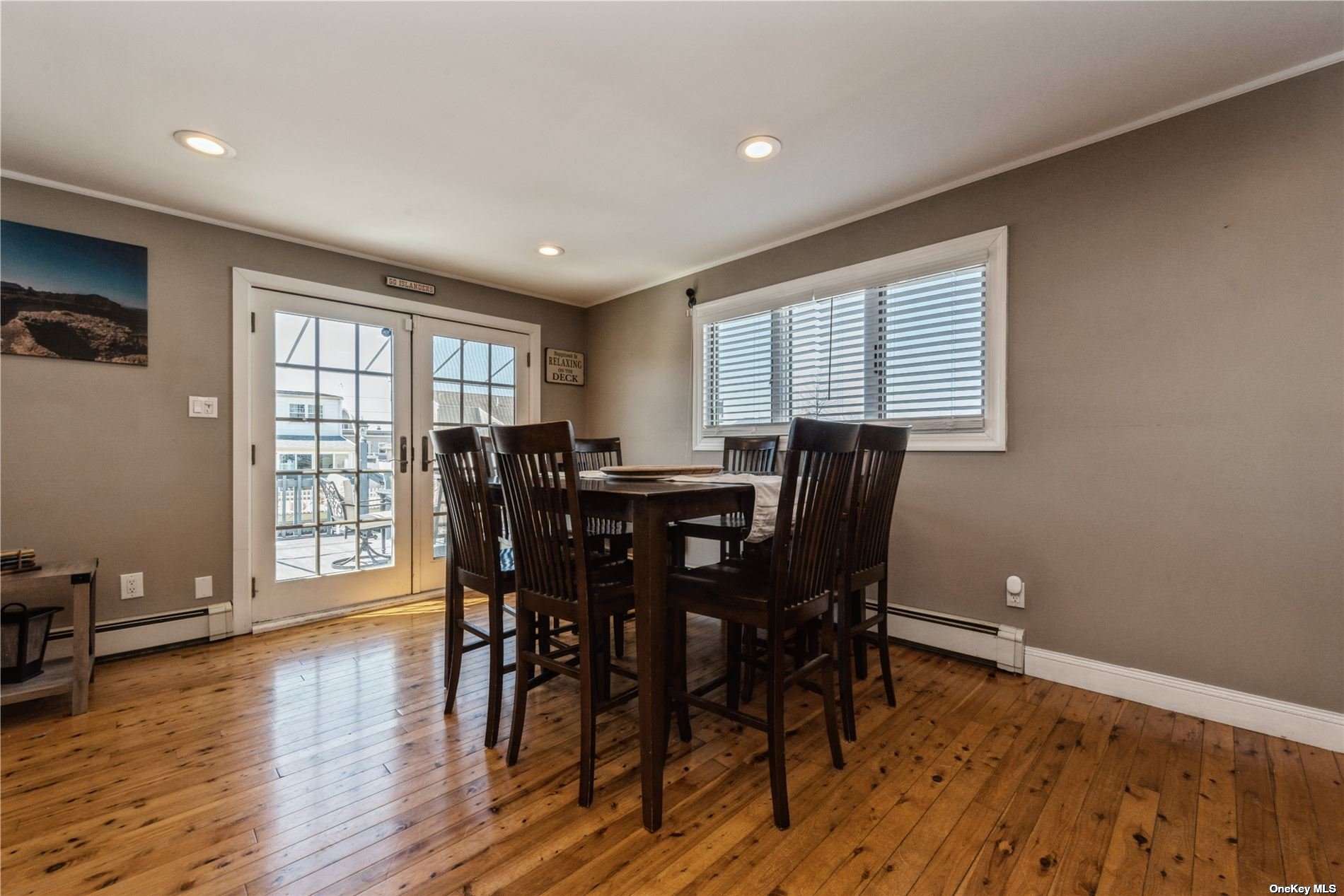 ;
;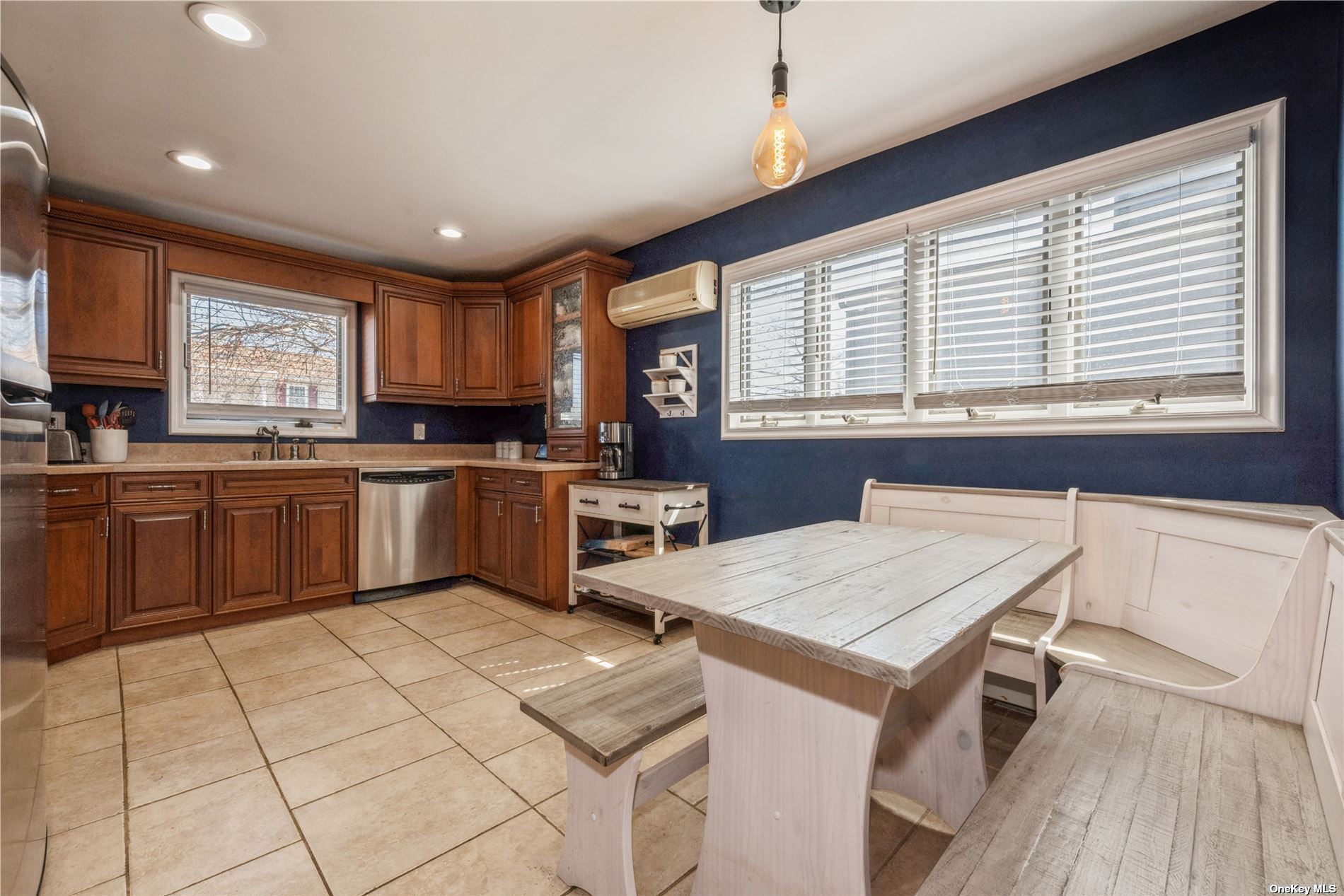 ;
;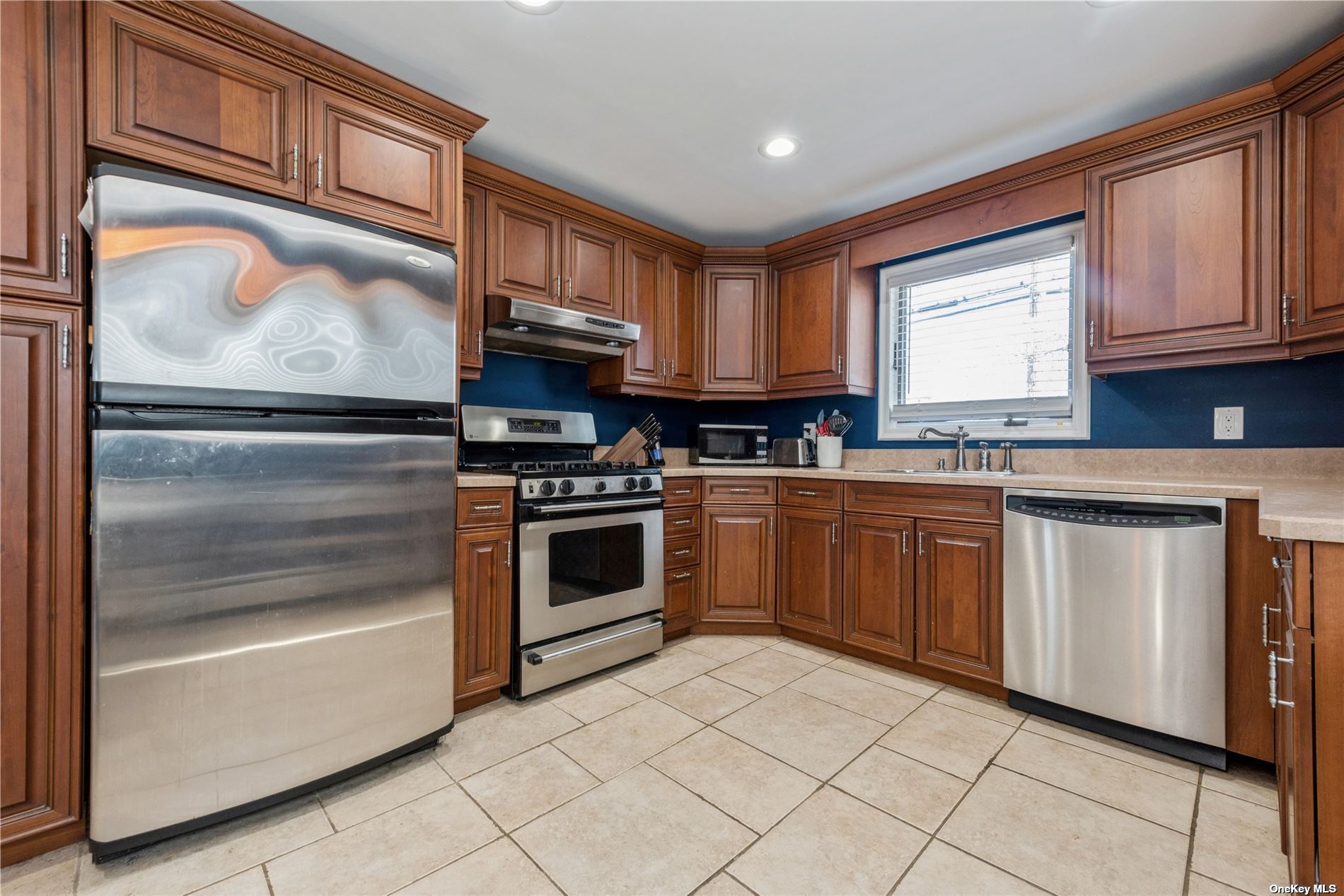 ;
;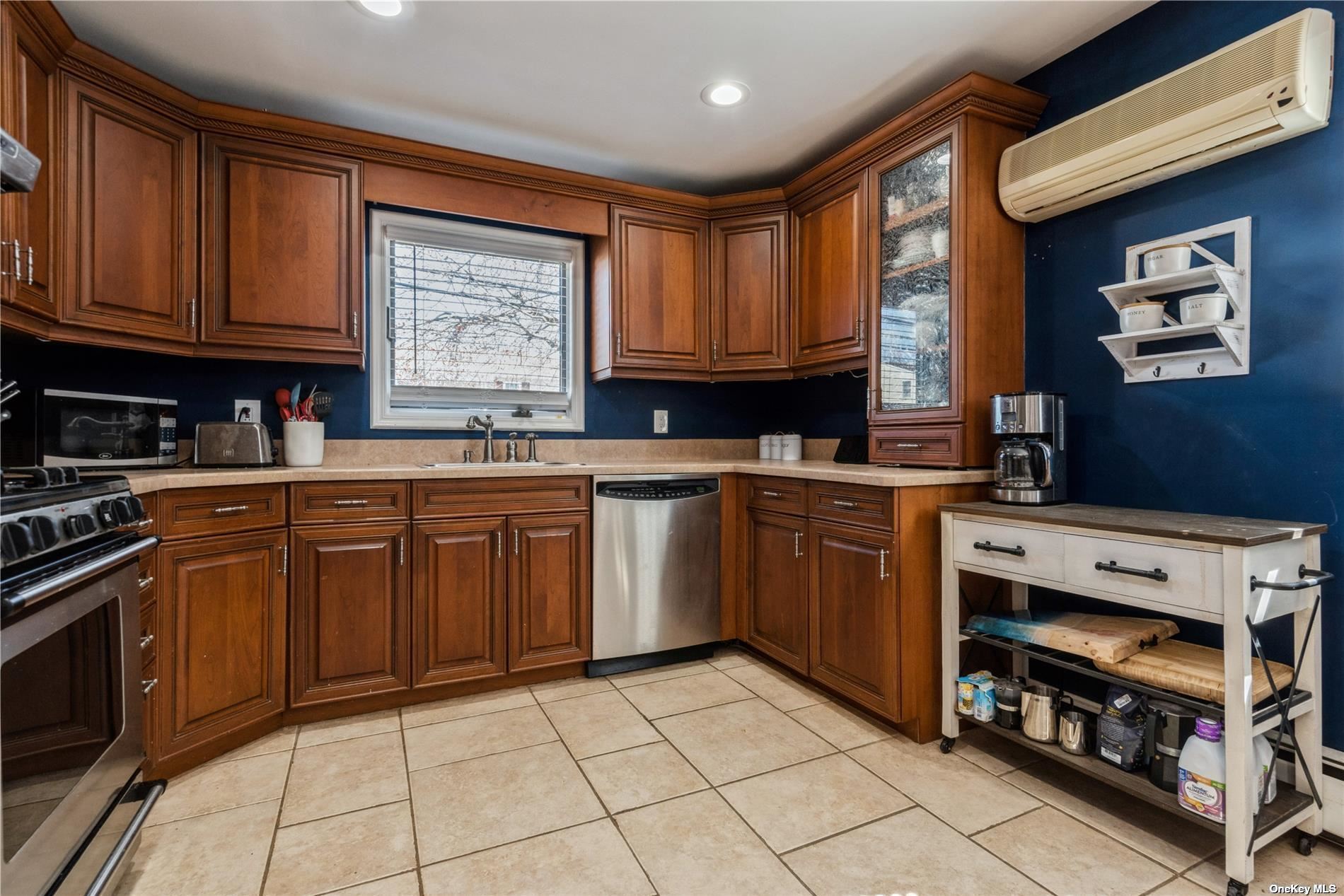 ;
;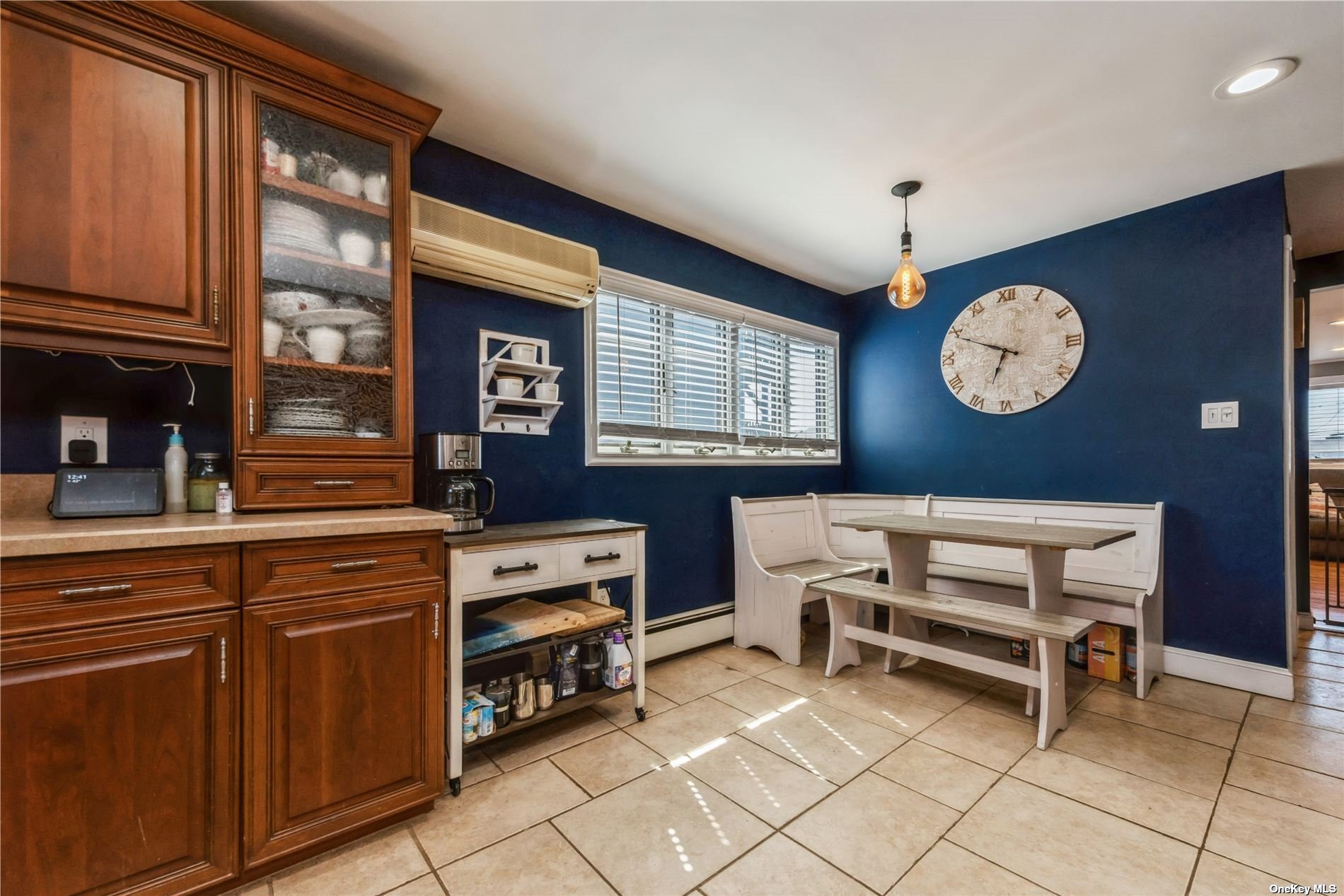 ;
;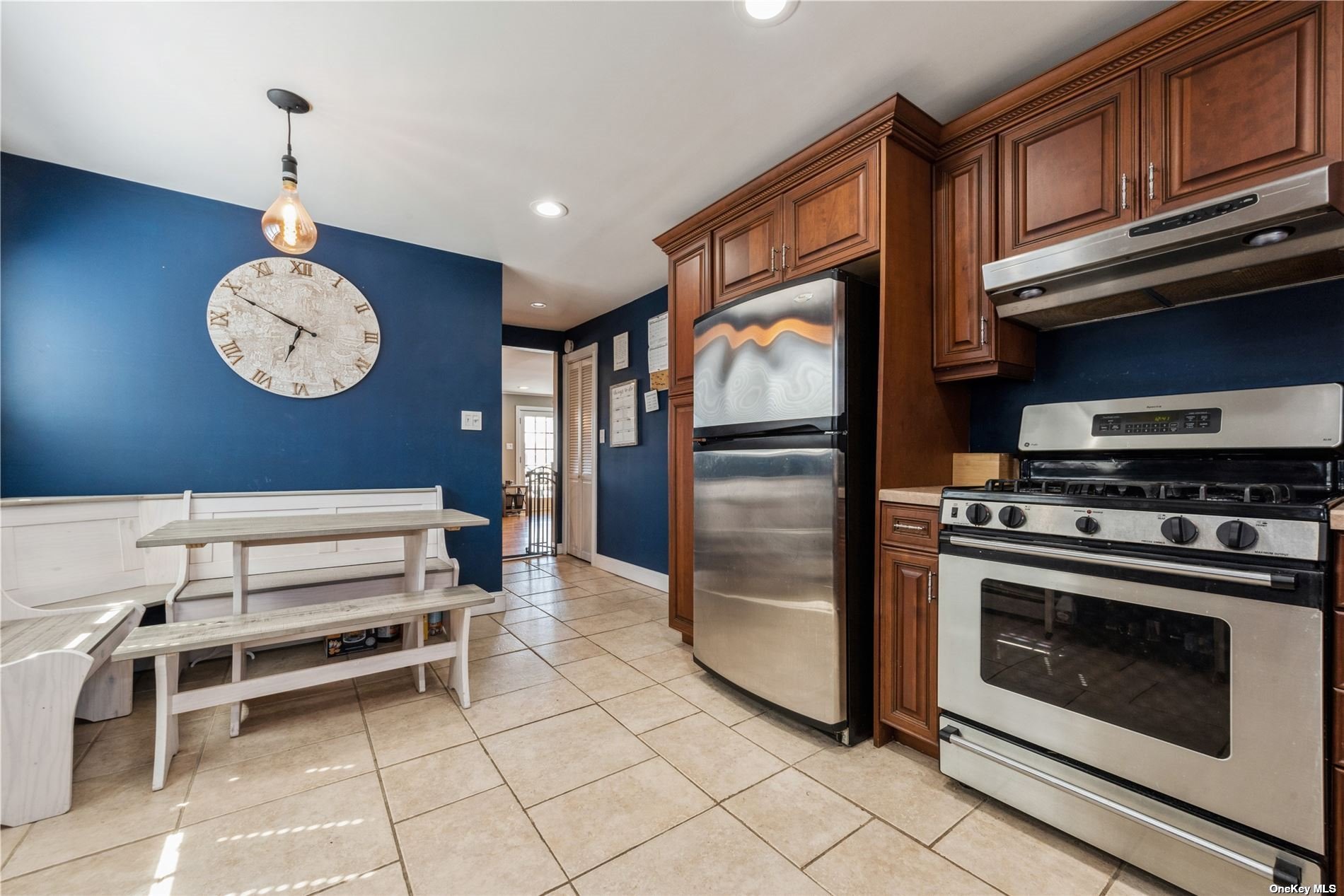 ;
;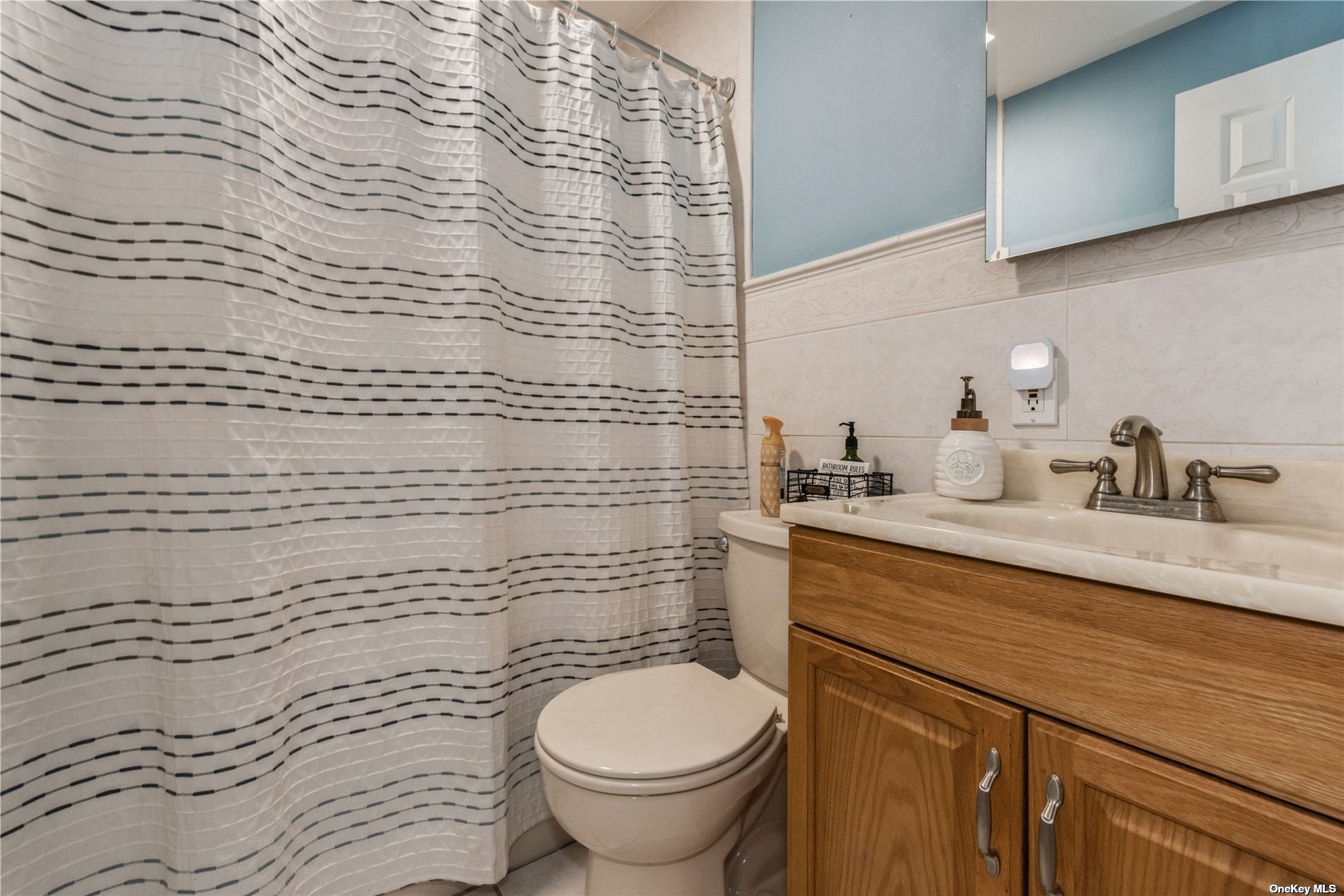 ;
;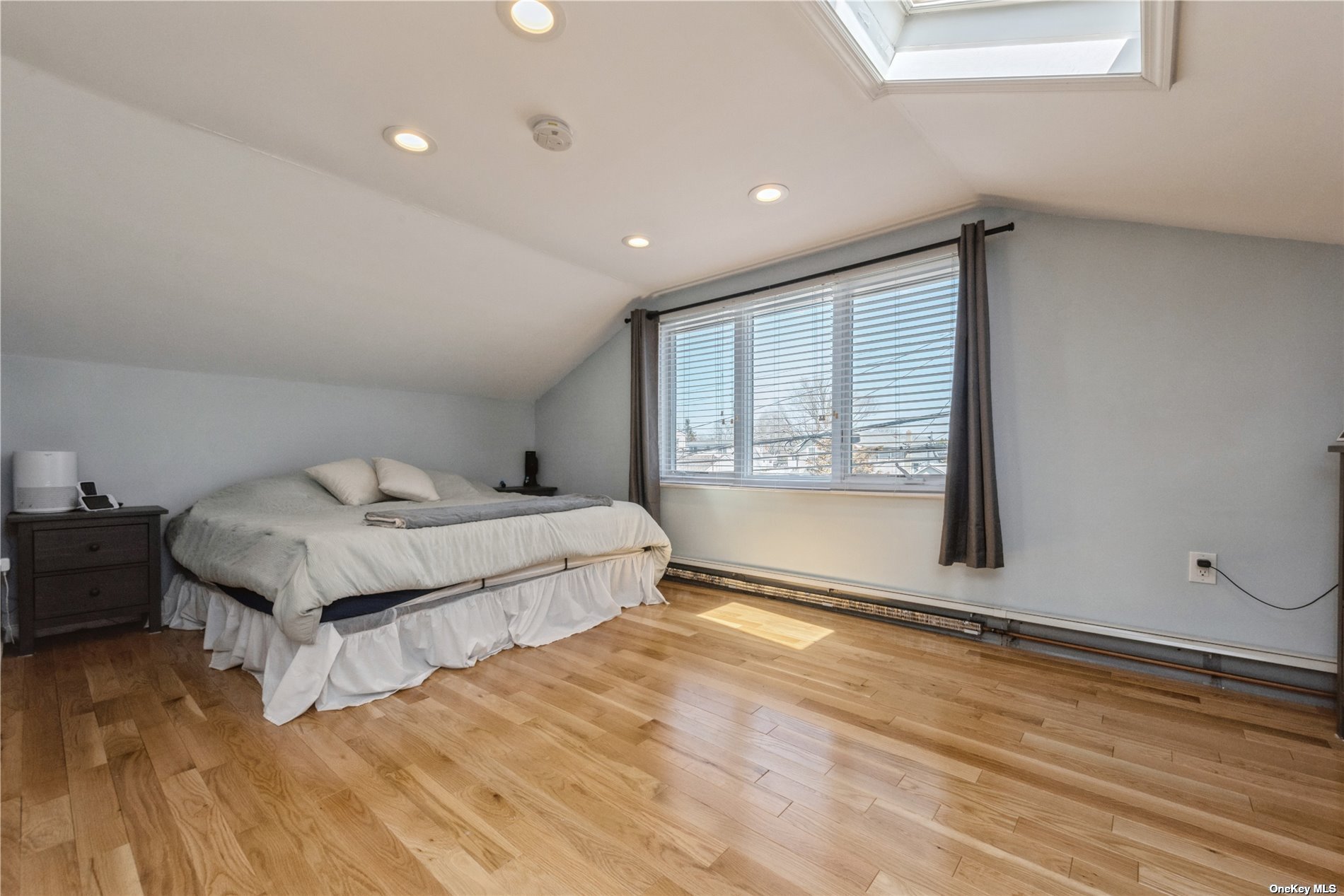 ;
;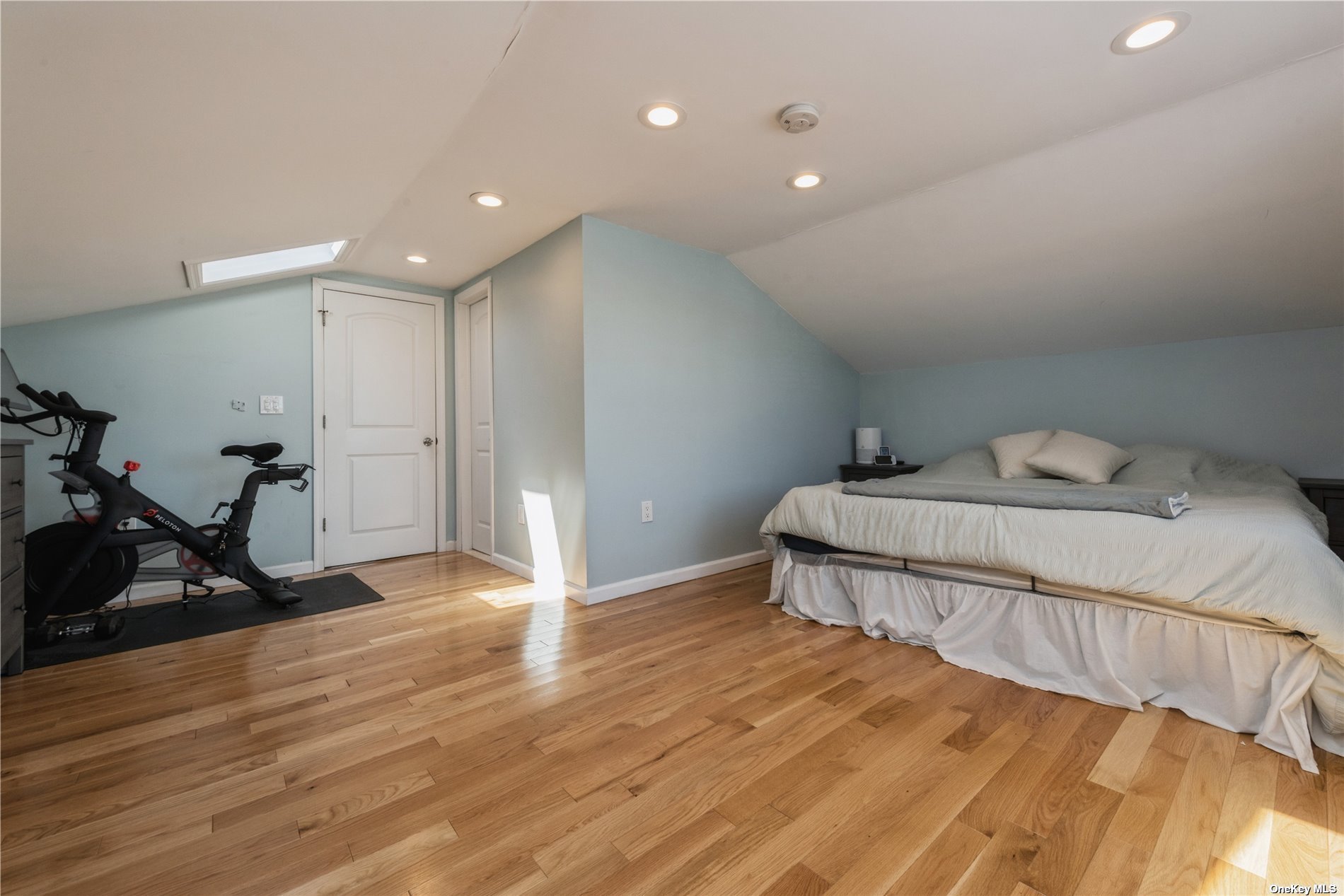 ;
;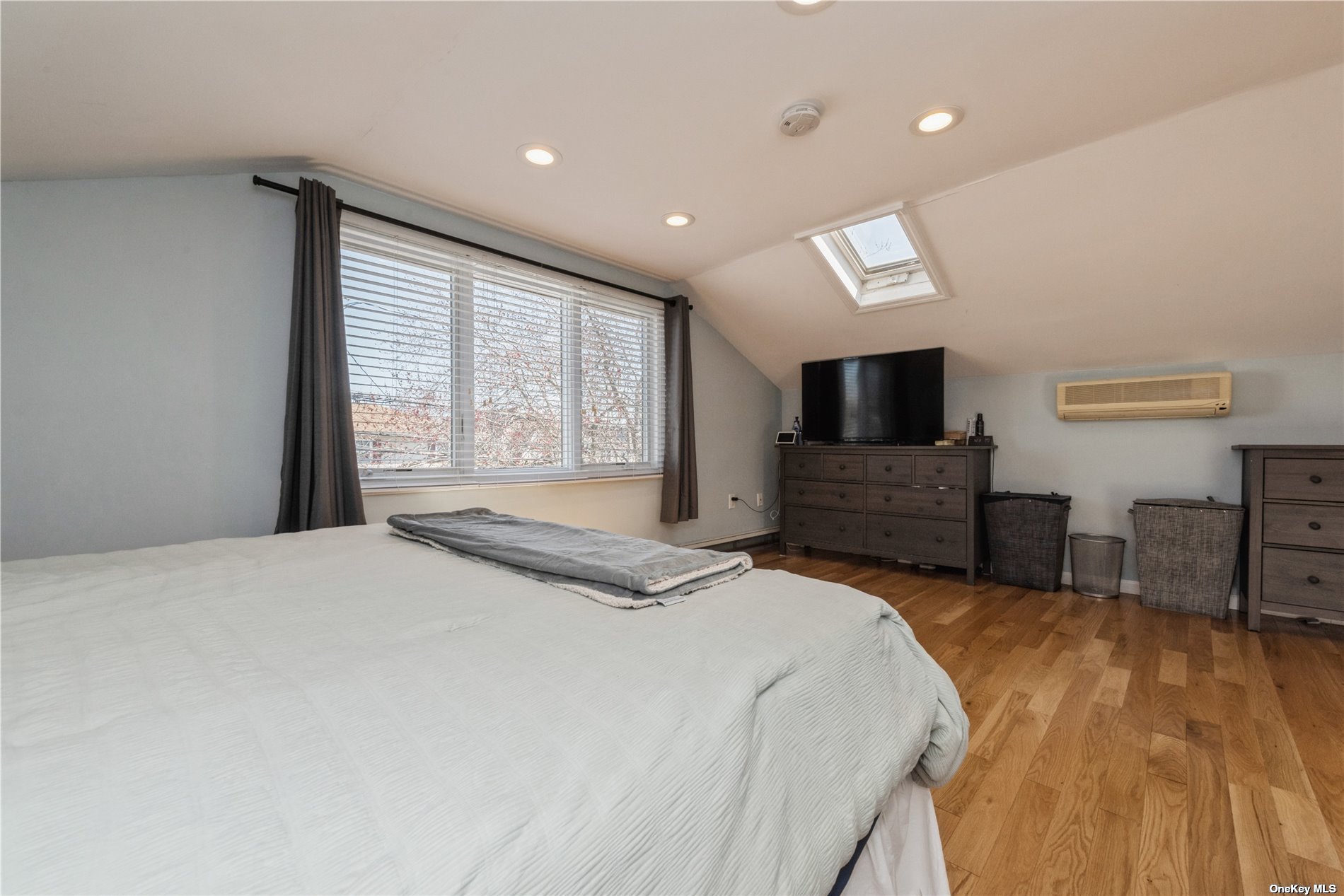 ;
;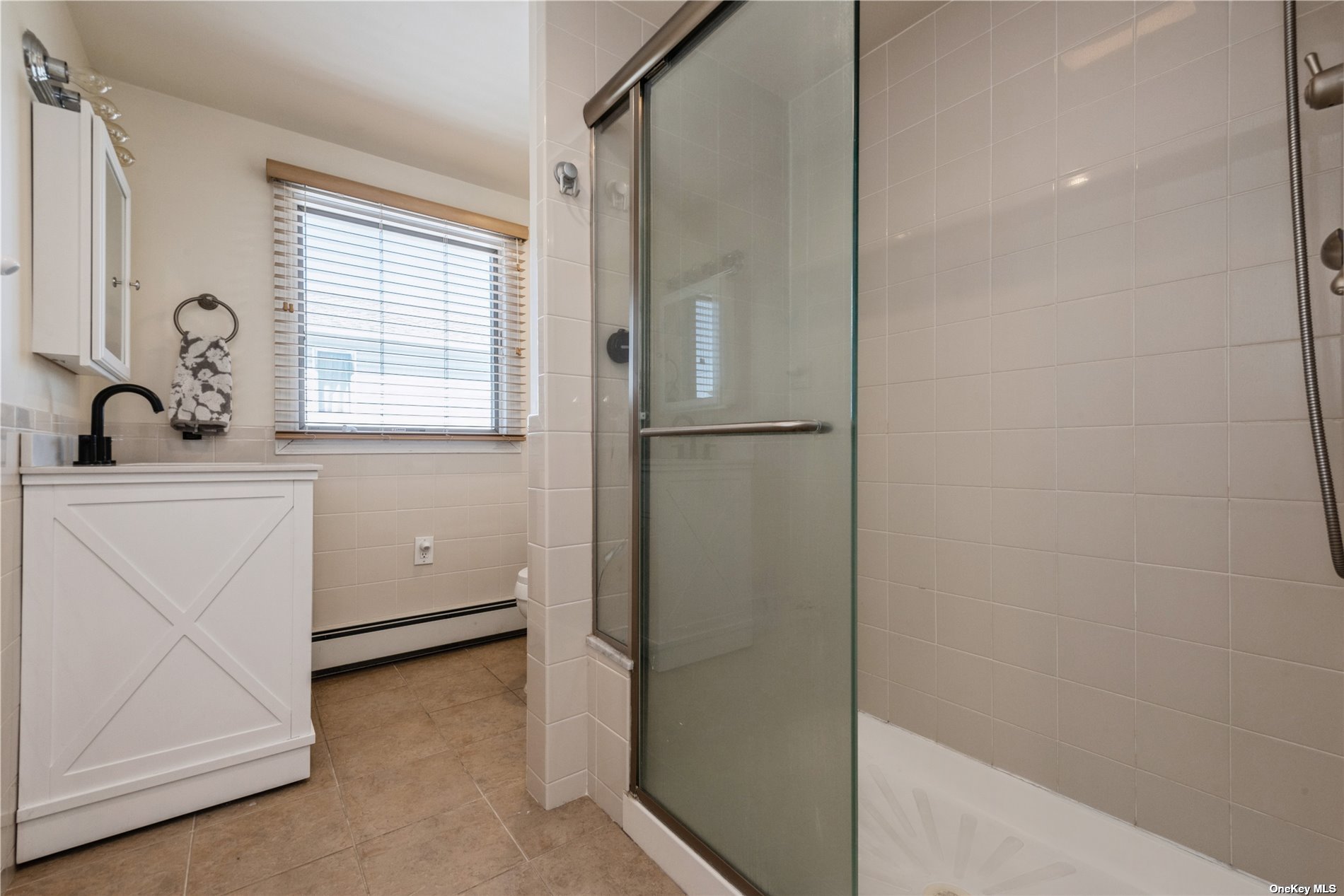 ;
;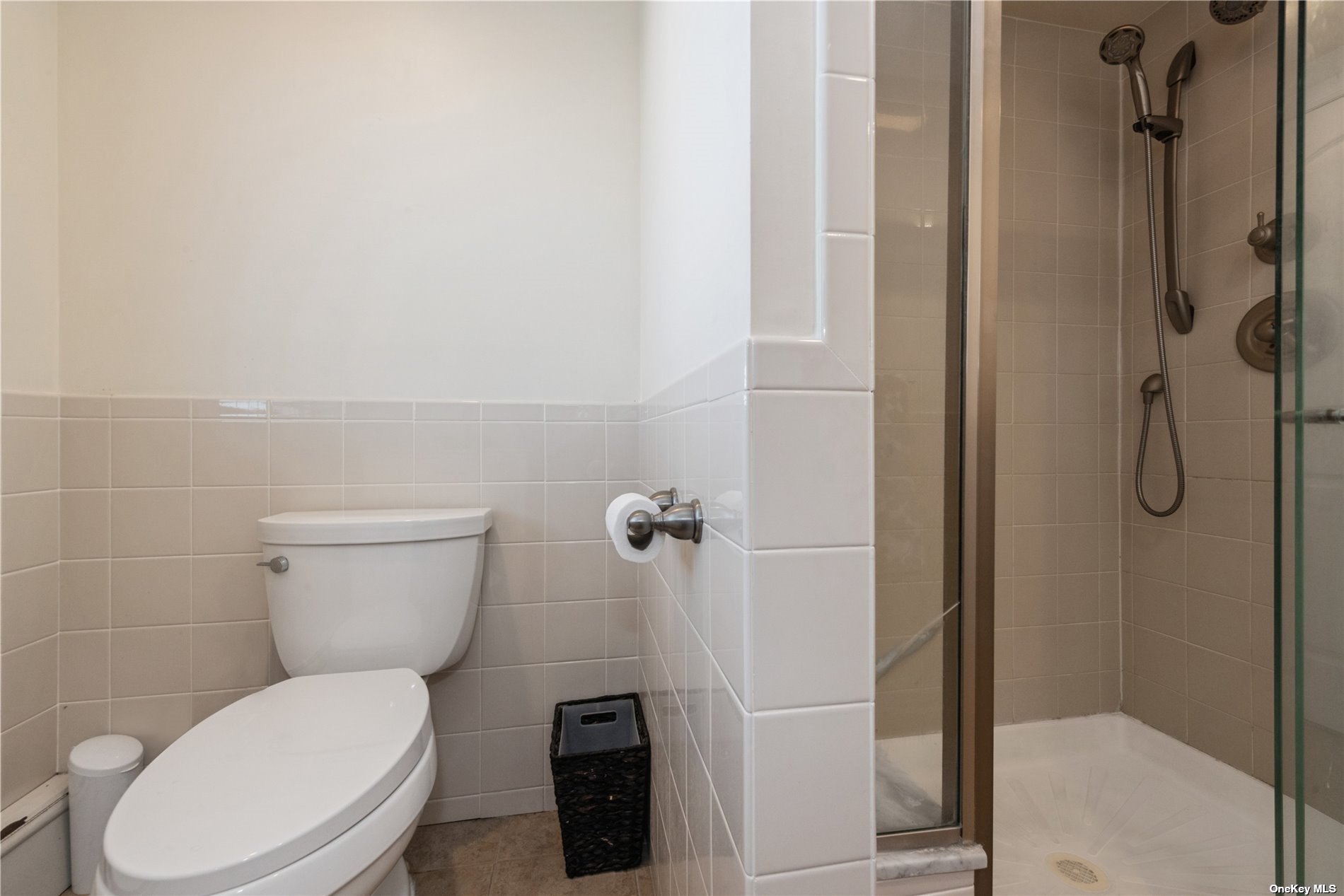 ;
;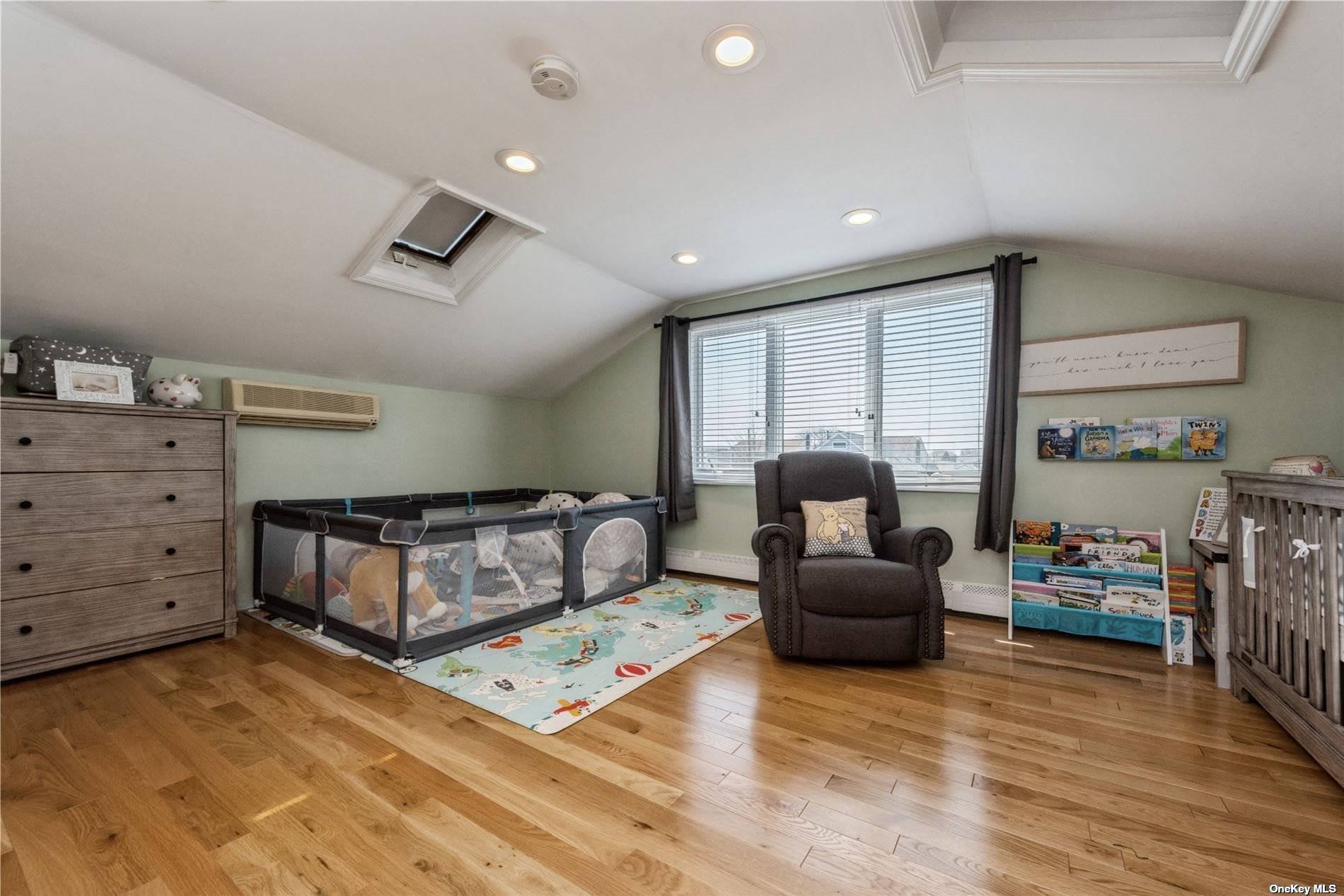 ;
;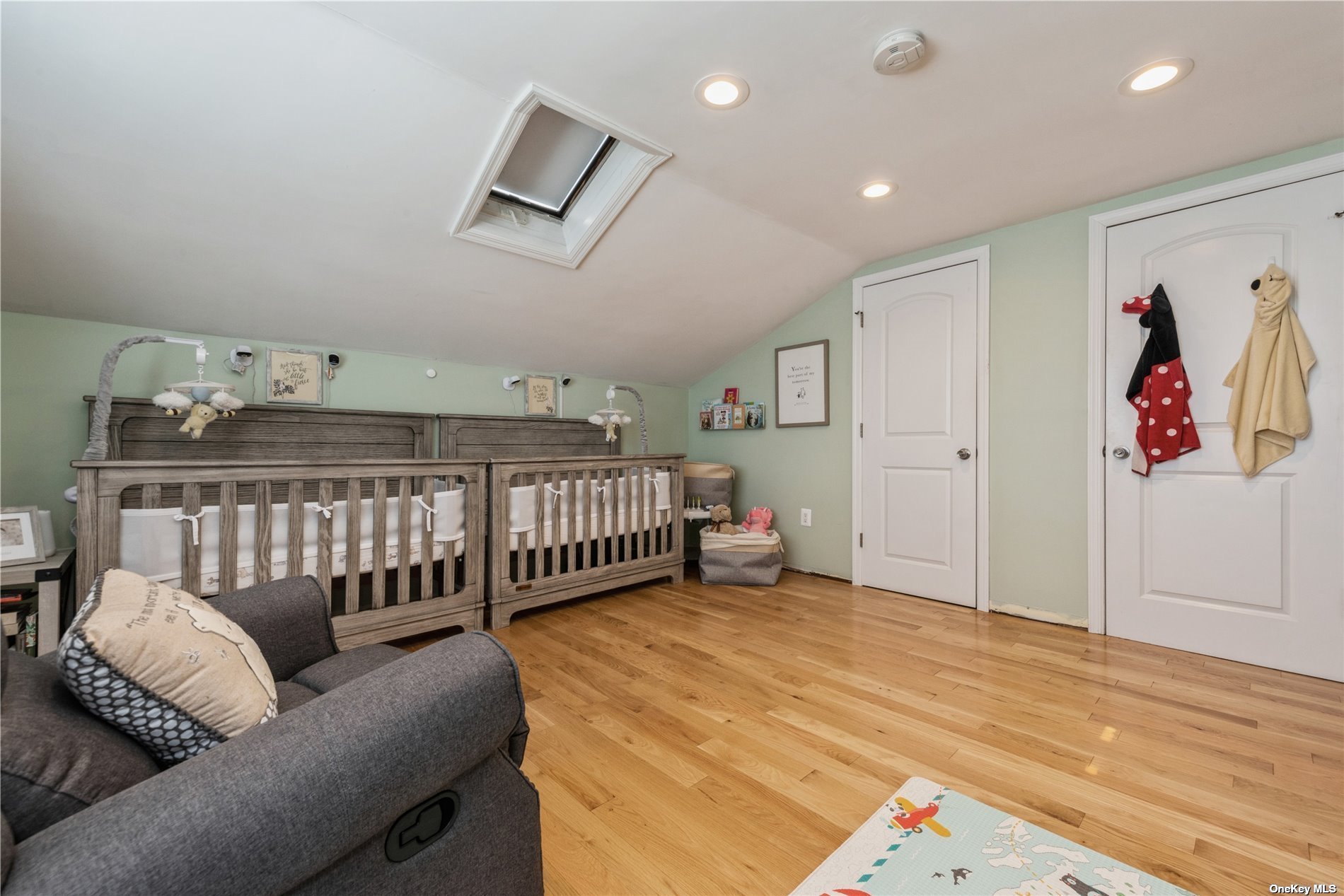 ;
;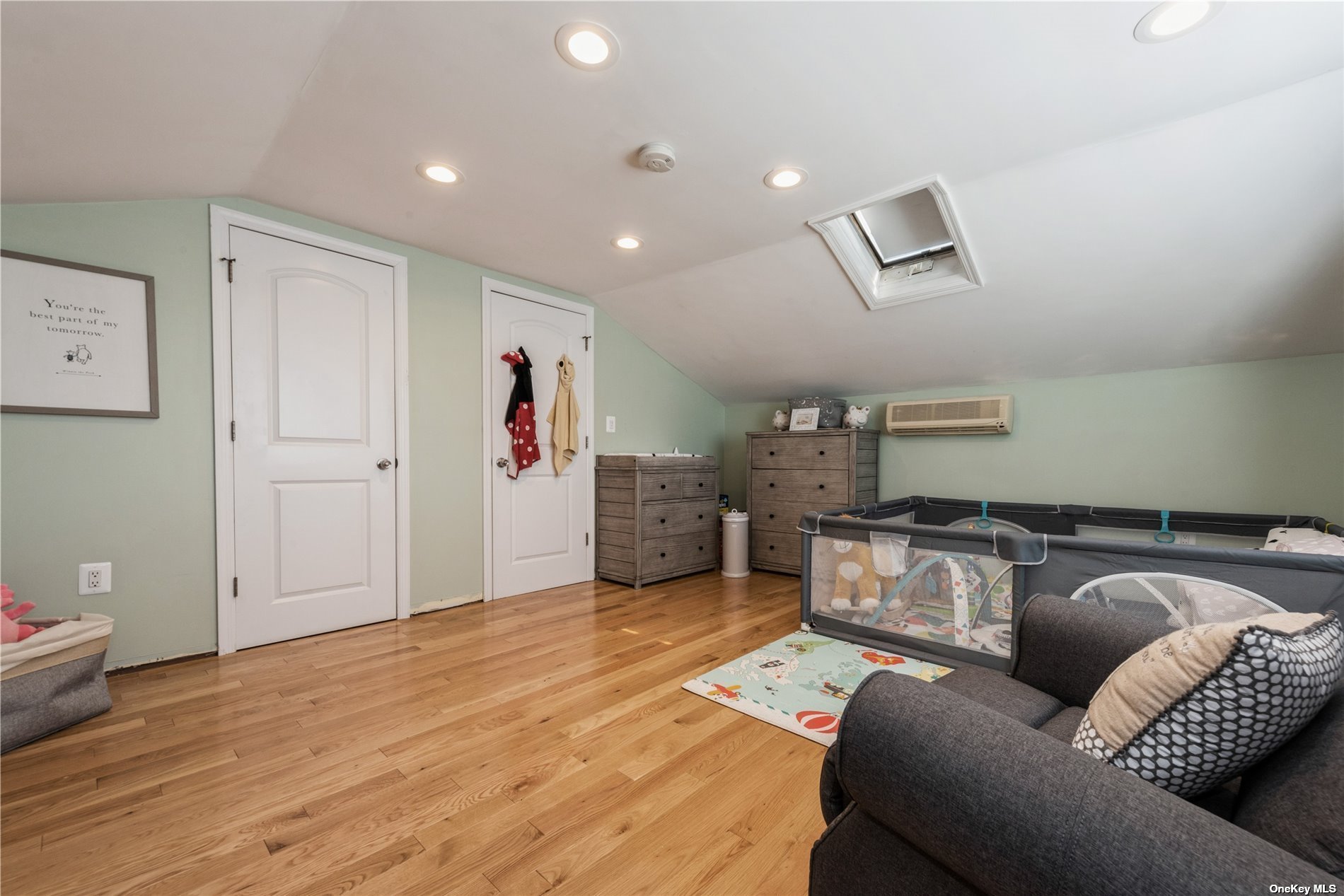 ;
;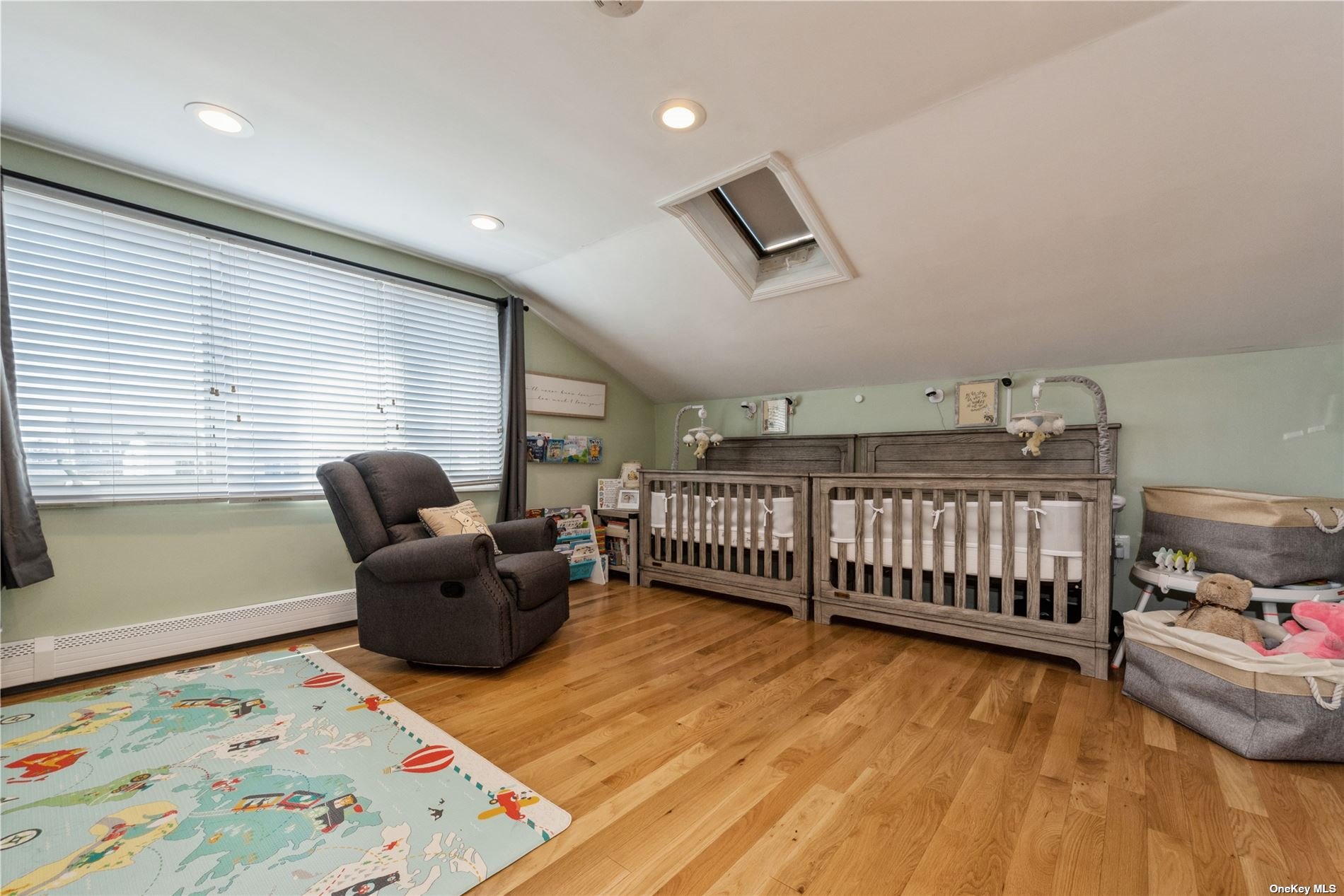 ;
;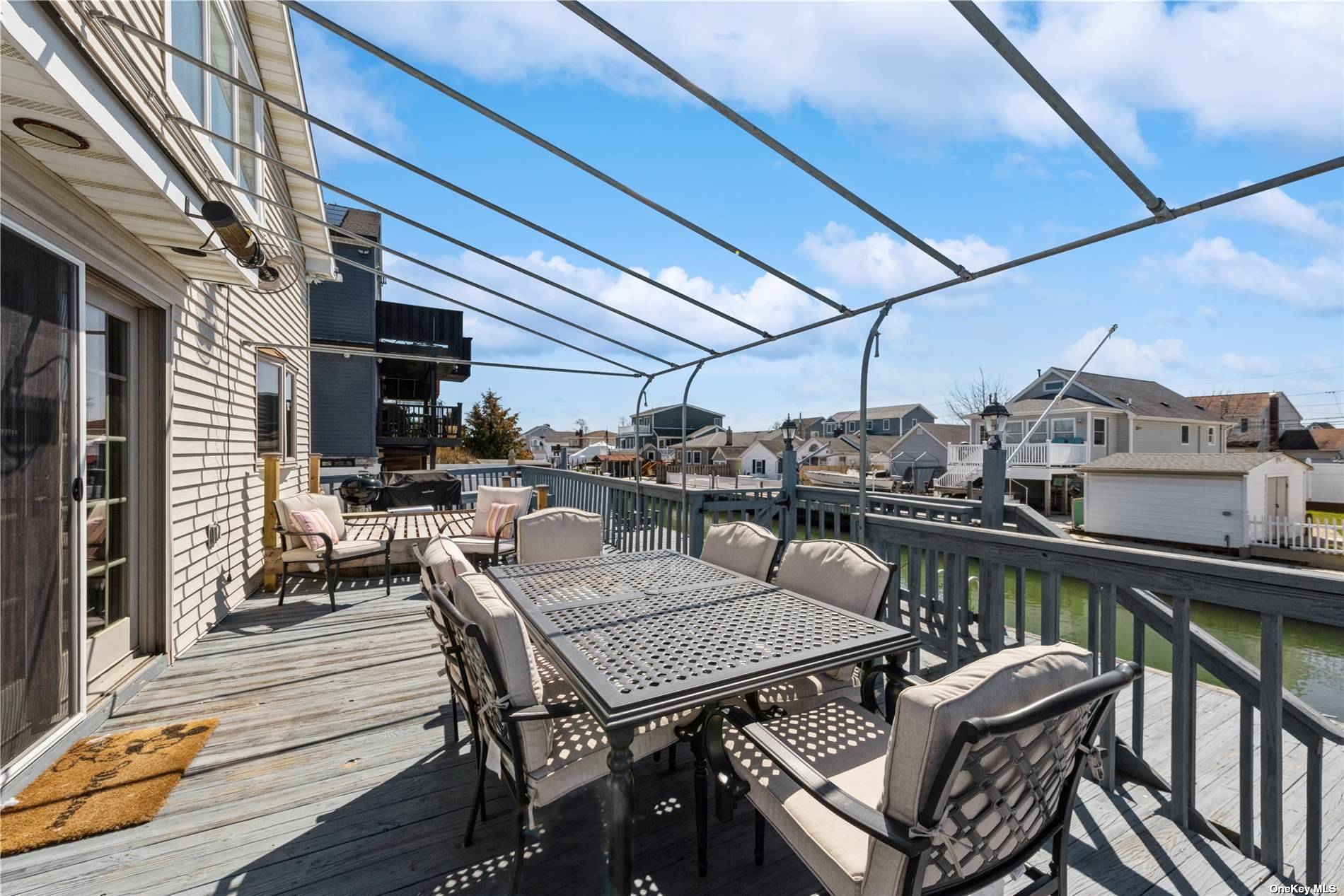 ;
;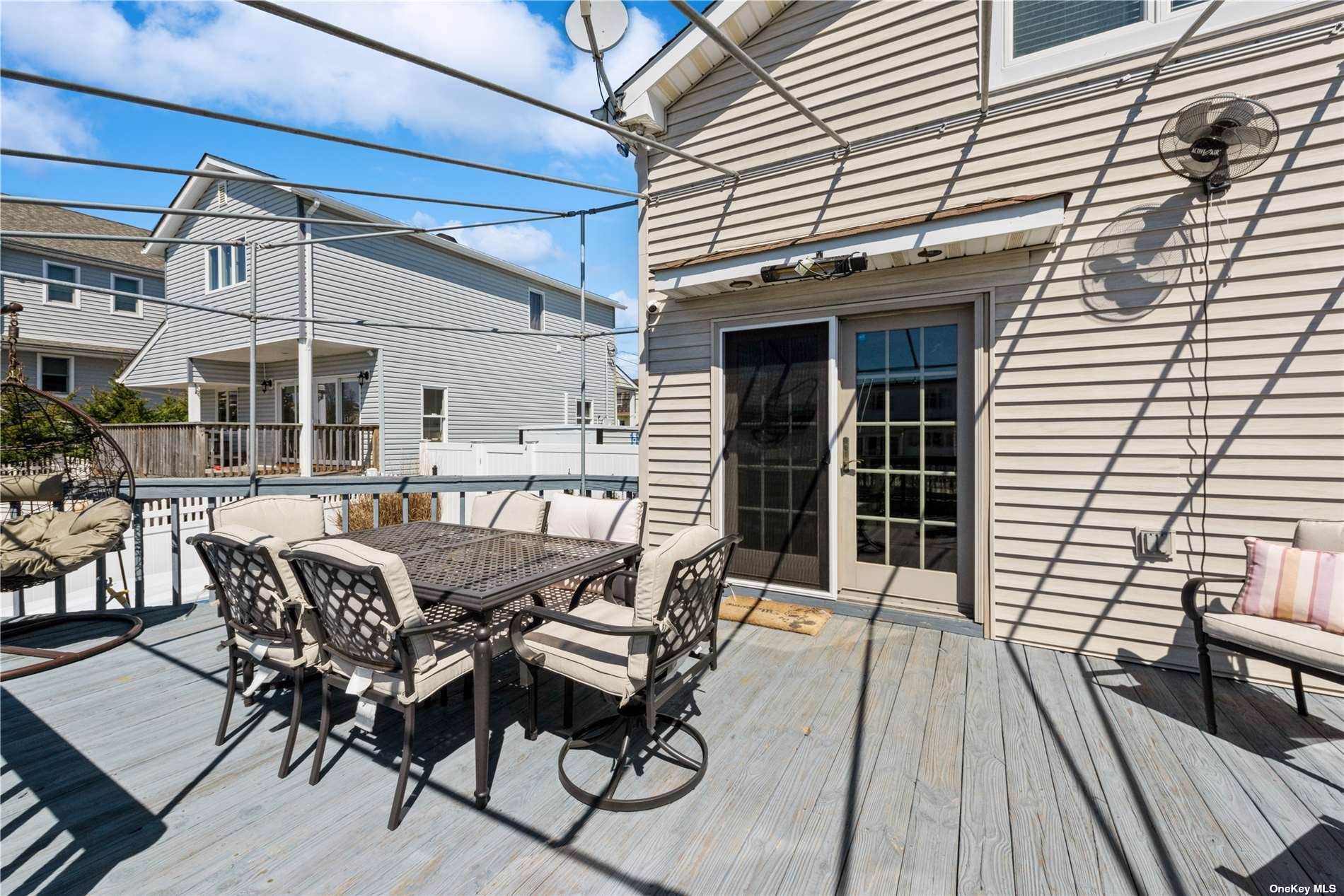 ;
;