8592 Sunview Drive, Broadview Heights, OH 44147
| Listing ID |
11366460 |
|
|
|
| Property Type |
Residential |
|
|
|
| County |
Cuyahoga |
|
|
|
| Township |
Broadview Heights |
|
|
|
|
| Total Tax |
$9,001 |
|
|
|
| Tax ID |
581-20-025 |
|
|
|
| FEMA Flood Map |
fema.gov/portal |
|
|
|
| Year Built |
1988 |
|
|
|
|
This lovely home sits on a private nearly one acre cul-de-sac lot in lovely Country Lakes Estates. Upon entering, you will notice the abundance of natural woodwork throughout the home. The large study offers built in bookcases, crown molding and French doors. The great room is enormous with a beautiful floor to ceiling fireplace, beam ceiling and skylights. The kitchen has corian countertops, SS appliances, wood floors, island and built-in desk. The dining room has crown molding, bay windows and a built in nook which is perfect for a cabinet or bar. Upstairs you will find four large bedrooms with plenty of closet space. The full basement is already framed and ready to finish. The large three car garage has attic space above. The large private yard has newer drain tiles (2017) and a deck which was recently stained. The furnace and air conditioner are newer (2023) as are the gutter guards with mesh screen (2017). The development includes an outdoor pool, playground and party center. The Broadview Hts. Rec Center is a short drive away. This home is near highways, restaurants, grocery stores, Metropark, etc. To top it off, it is in the Brecksville Broadview Hts. school district.
|
- 4 Total Bedrooms
- 2 Full Baths
- 1 Half Bath
- 3231 SF
- 0.84 Acres
- Built in 1988
- 2 Stories
- Colonial Style
- Full Basement
- Total SqFt: 3231
- Lot Size Dimensions: 115 x 320
- Lot Size Source: Assessor
- Lot Features: backyard, frontyard, private
- Oven/Range
- Refrigerator
- Dishwasher
- Microwave
- Garbage Disposal
- Washer
- Dryer
- Central Vac
- Entry Foyer
- 1 Fireplace
- Forced Air
- Gas Fuel
- Central A/C
- Main Level Bathrooms: 1
- Fireplace Features: FamilyRoom, WoodBurning
- Interior Features: beamedceilings, bookcases, builtinfeatures, ceilingfans, crownmolding, doublevanity, eatinkitchen, kitchenisland, soakingtub, vaultedceilings, naturalwoodwork, walkinclosets
- Laundry Features: washerhookup, electricdryerhookup, mainlevel
- Window Features: BayWindows, Skylights, WindowTreatments
- Masonry - Brick Construction
- Vinyl Siding
- Asphalt Shingles Roof
- Attached Garage
- 3 Garage Spaces
- Community Water
- Community Septic
- Pool
- Deck
- Cul de Sac
- Subdivision: Country Lakes Estates 2
- Wooded View
- Exterior Features: sprinklerirrigation, permeablepaving
- $9,001 Total Tax
- Tax Year 2023
- $41 per month Maintenance
- HOA: Country Lakes Estates
- Association Fee Includes: AssociationManagement, Other, Pools
Listing data is deemed reliable but is NOT guaranteed accurate.
|



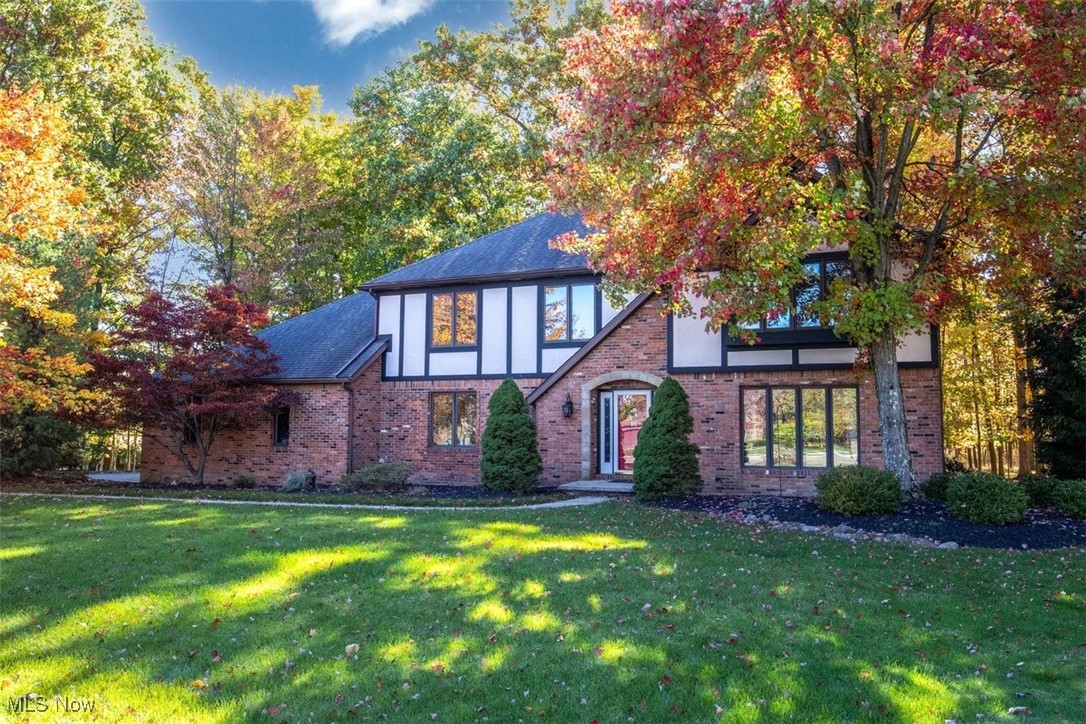

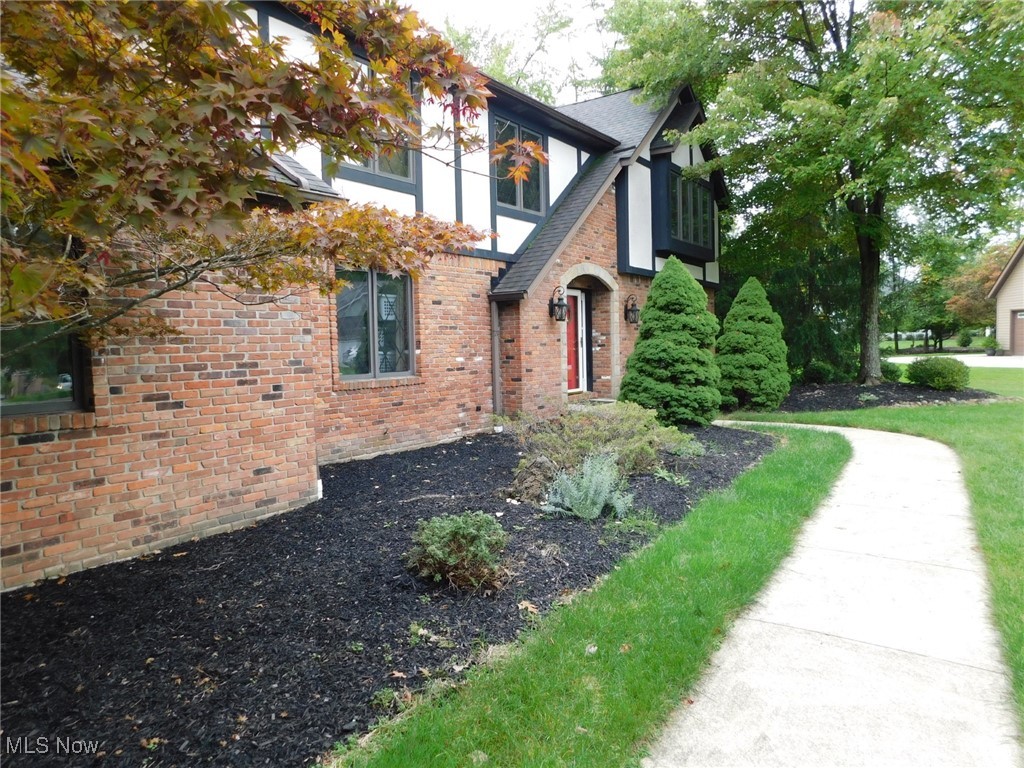 ;
;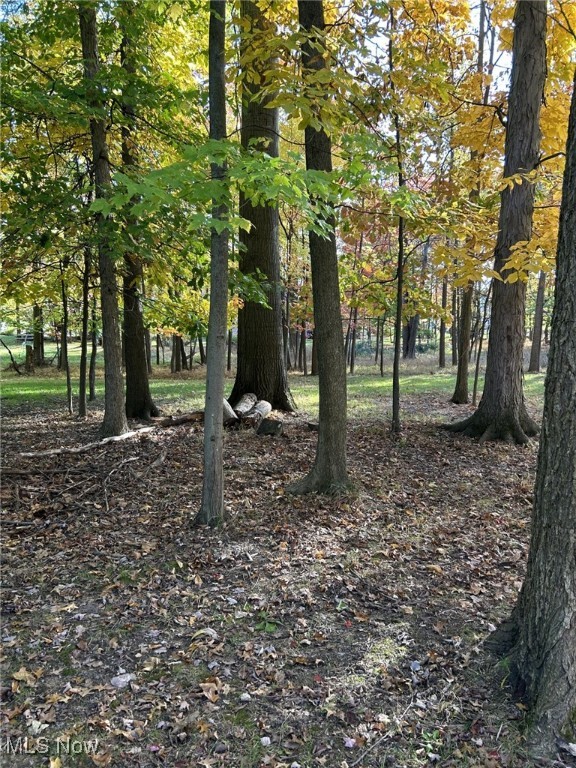 ;
;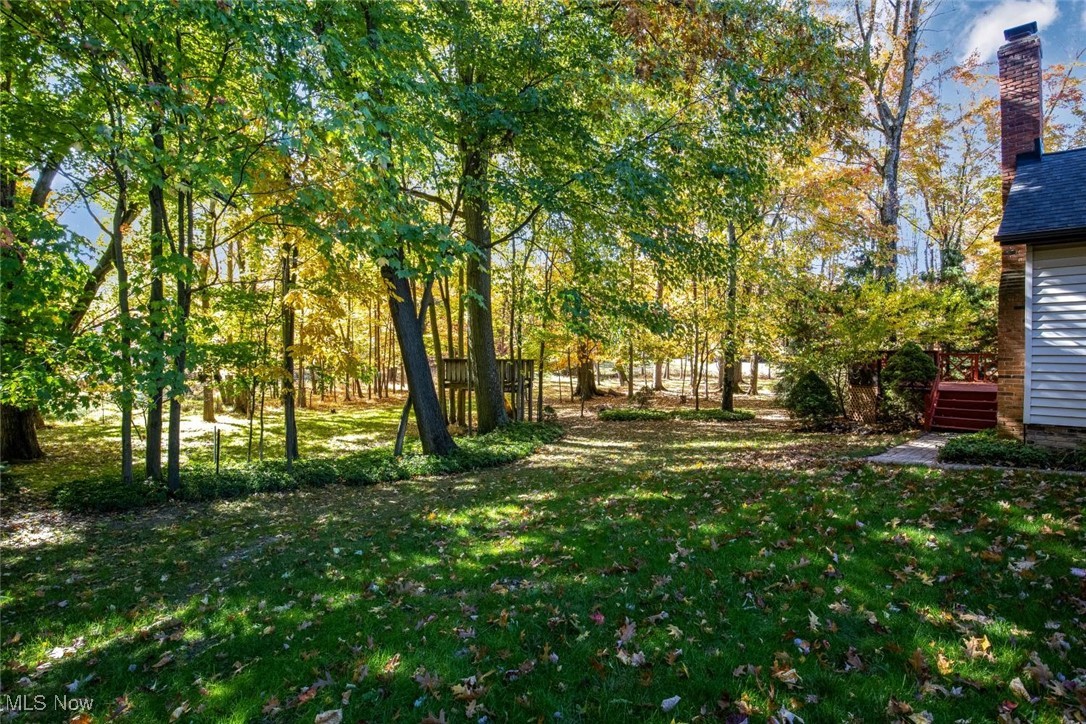 ;
;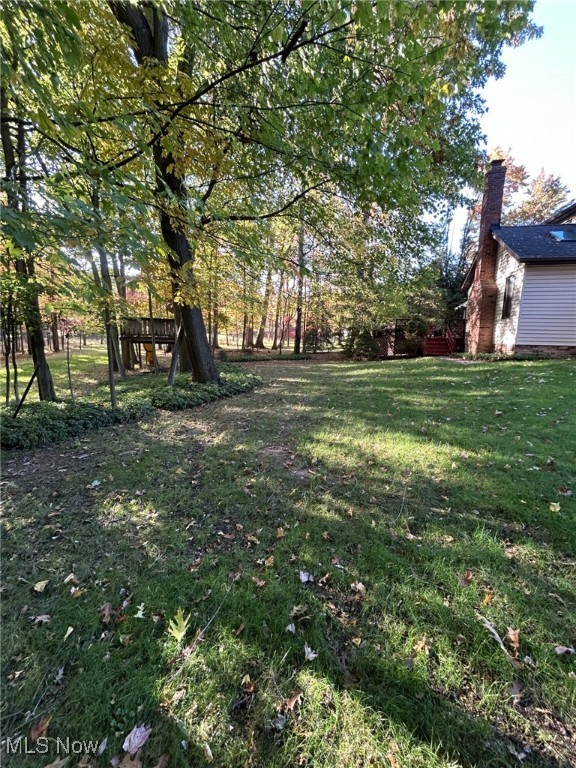 ;
;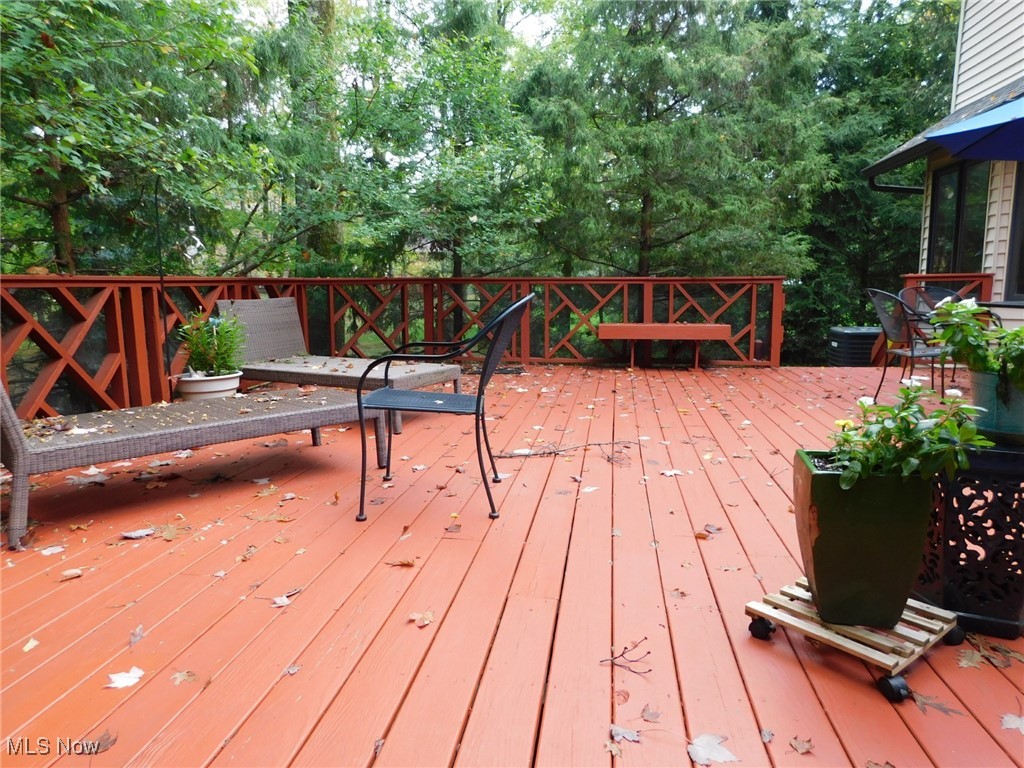 ;
;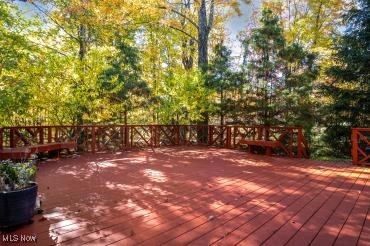 ;
;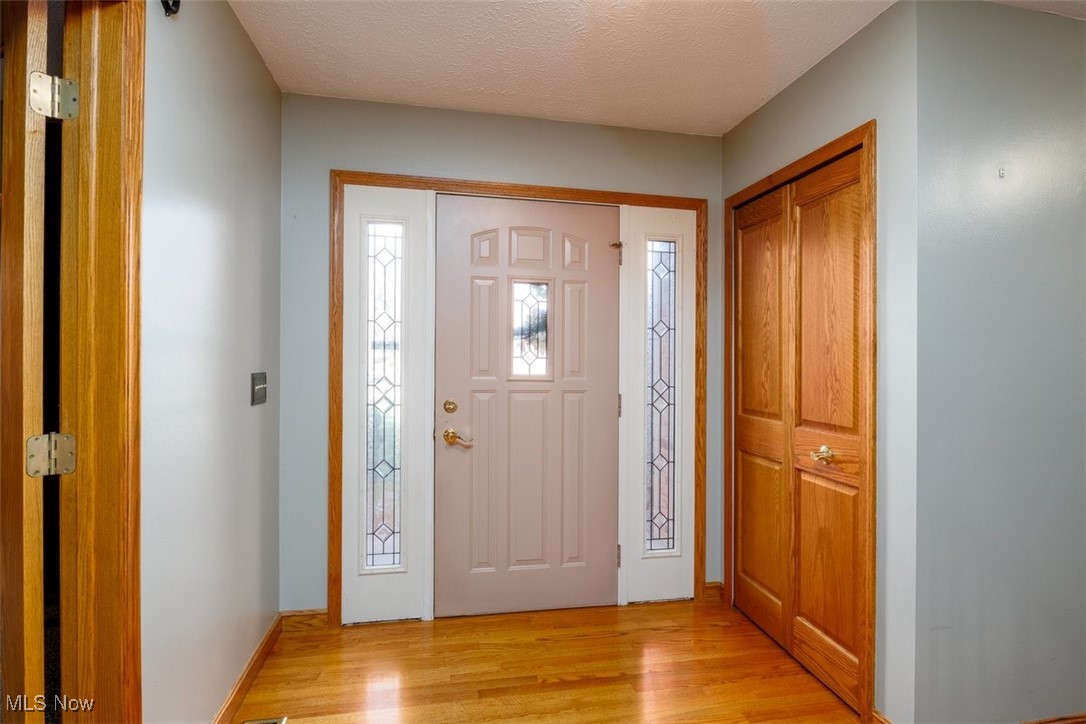 ;
;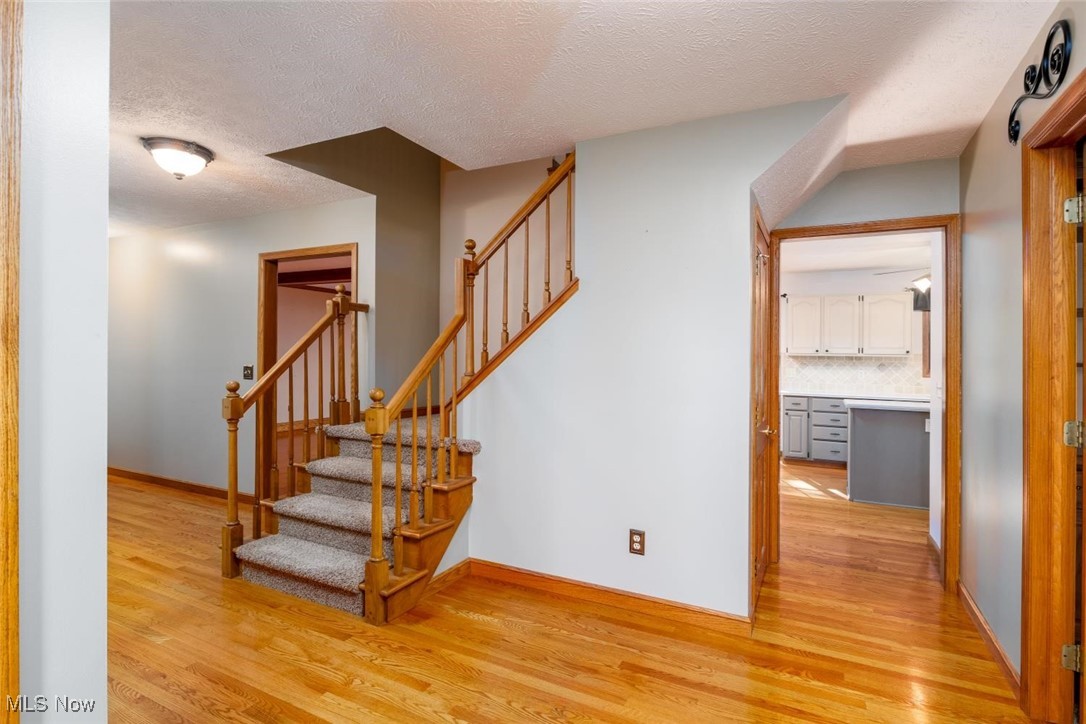 ;
;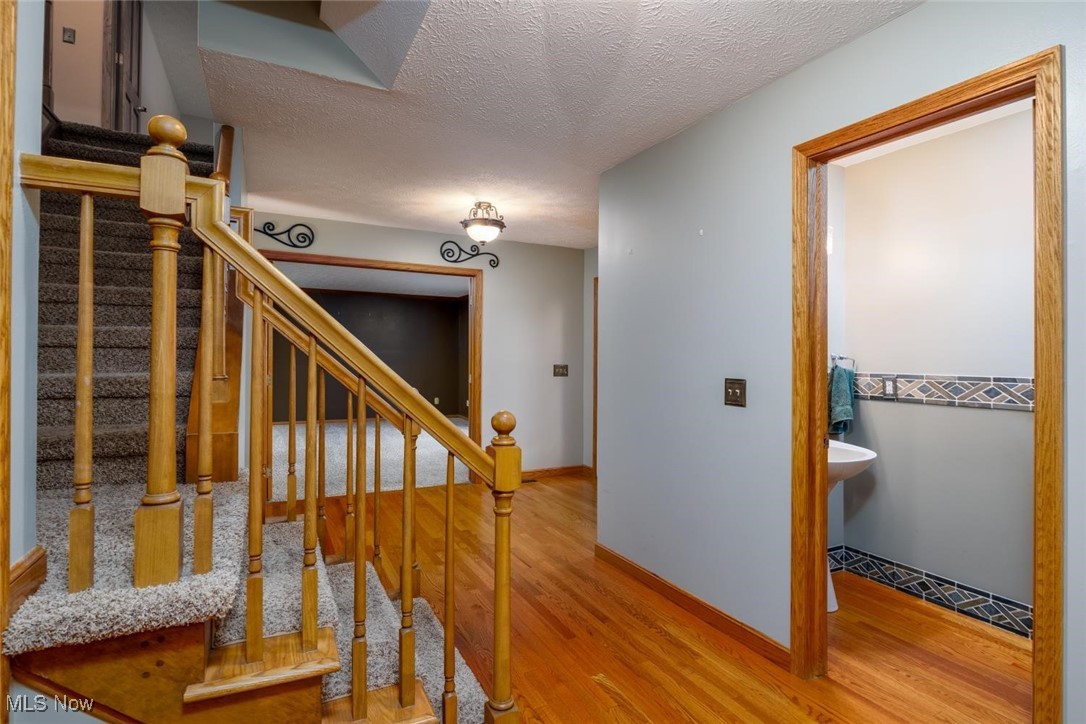 ;
;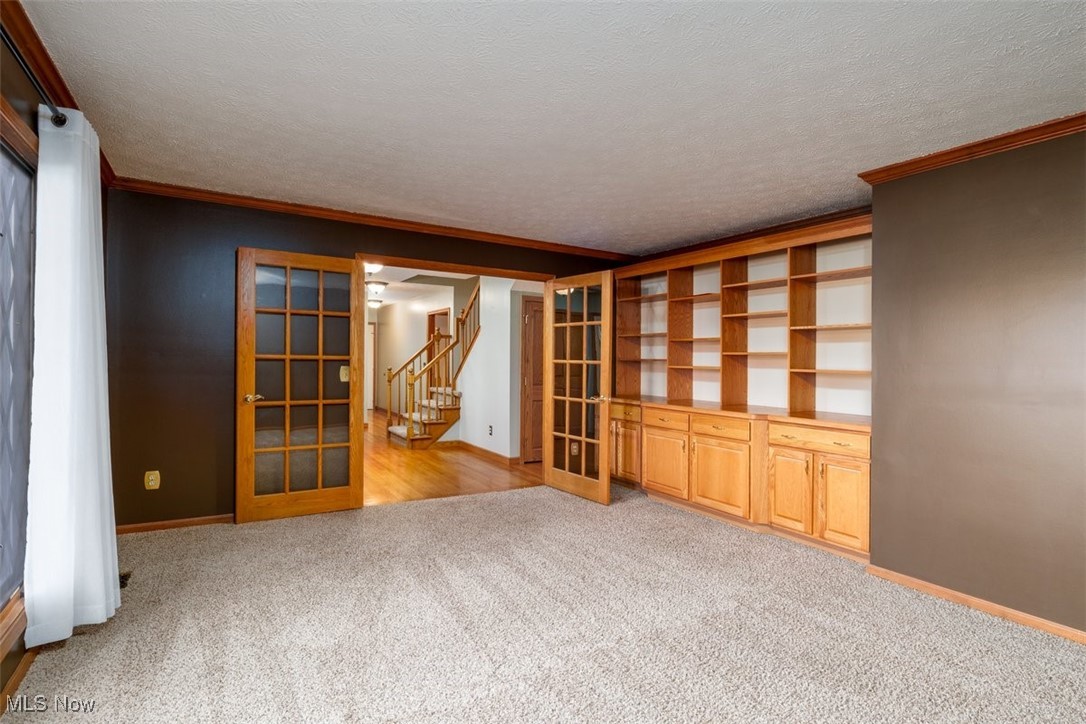 ;
;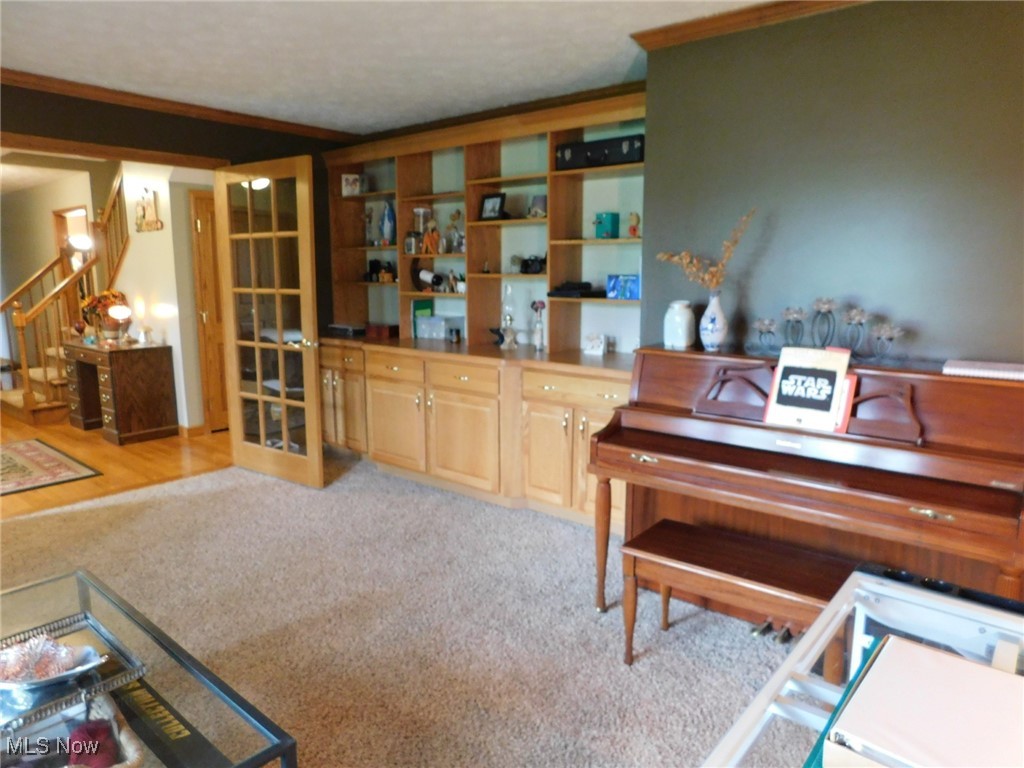 ;
;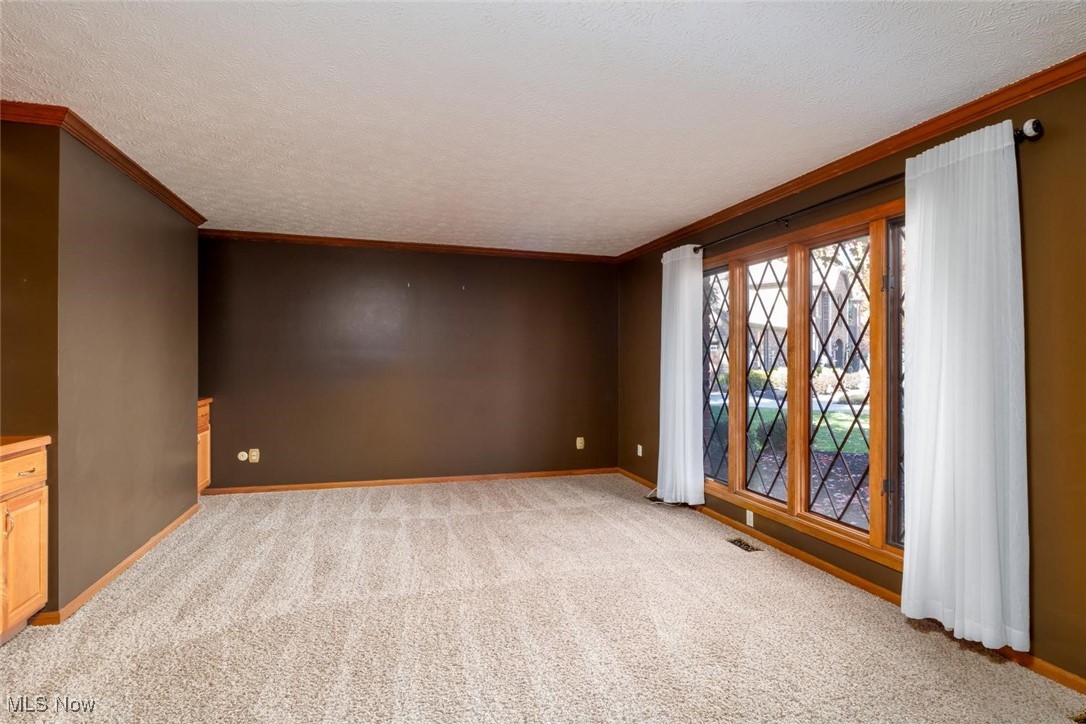 ;
;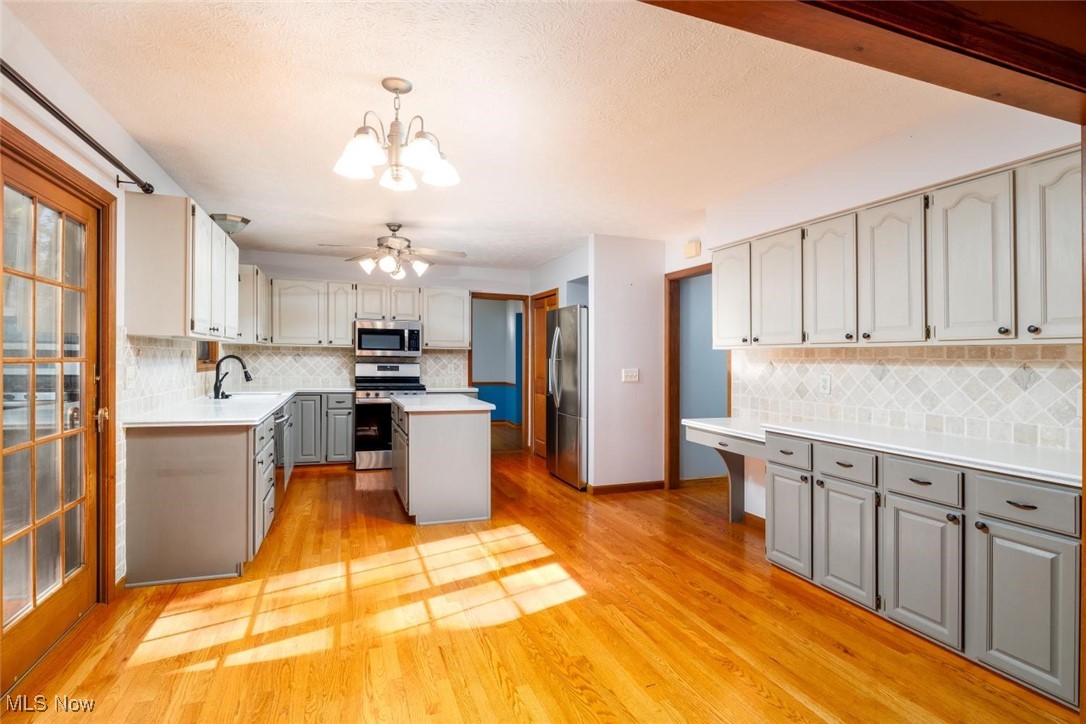 ;
;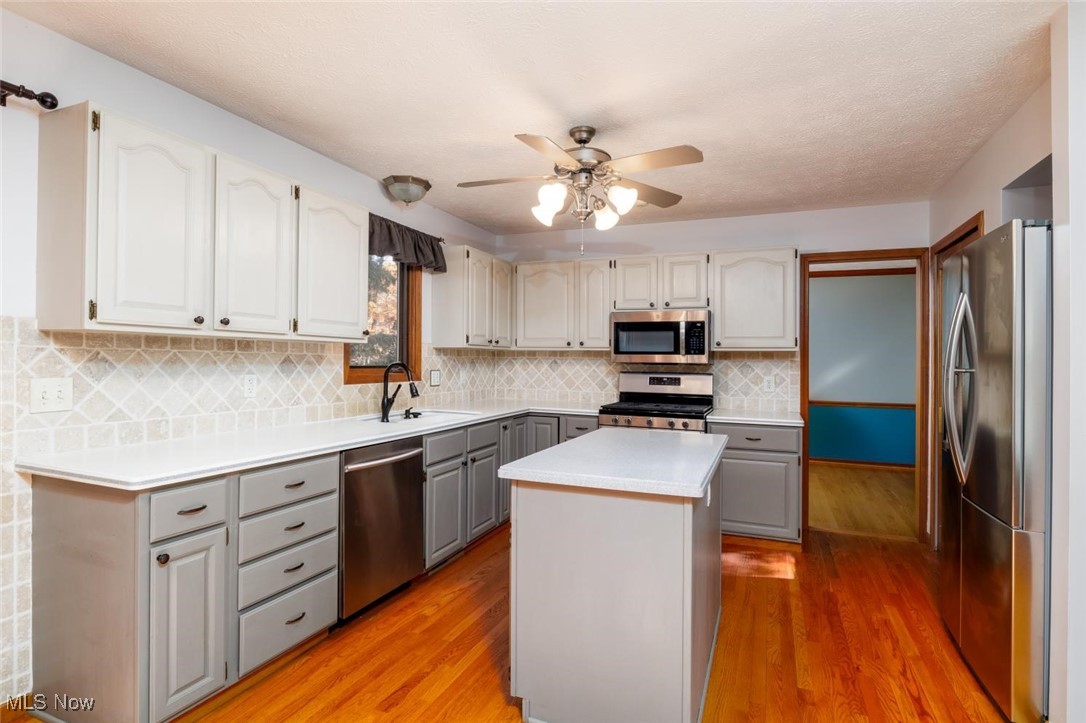 ;
;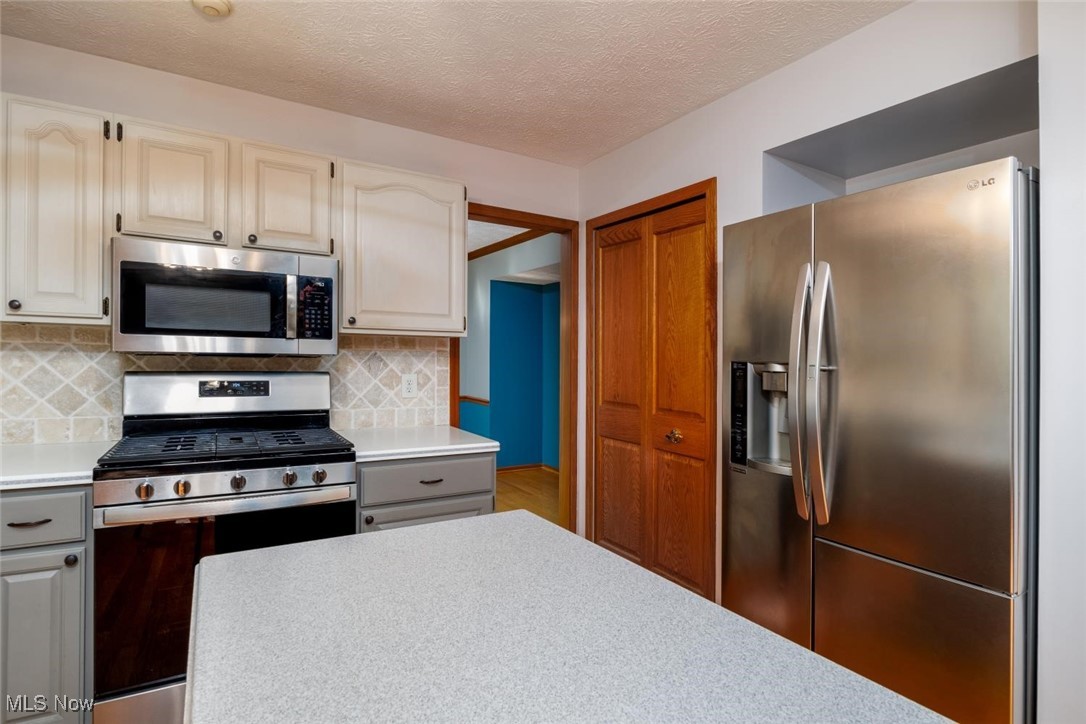 ;
;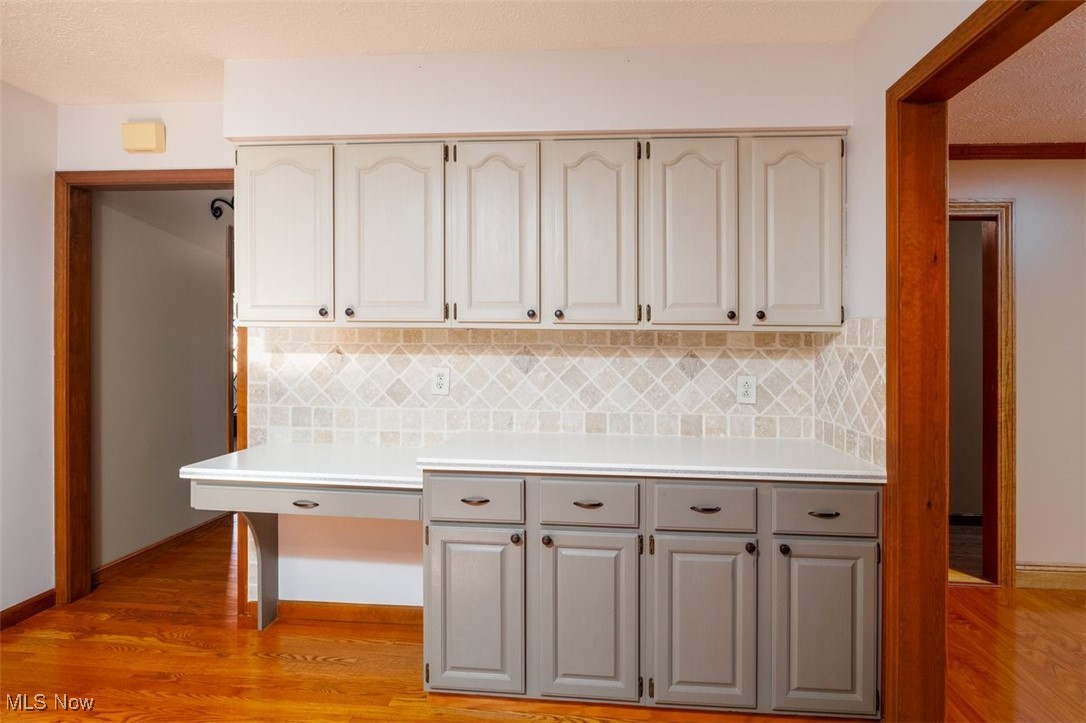 ;
;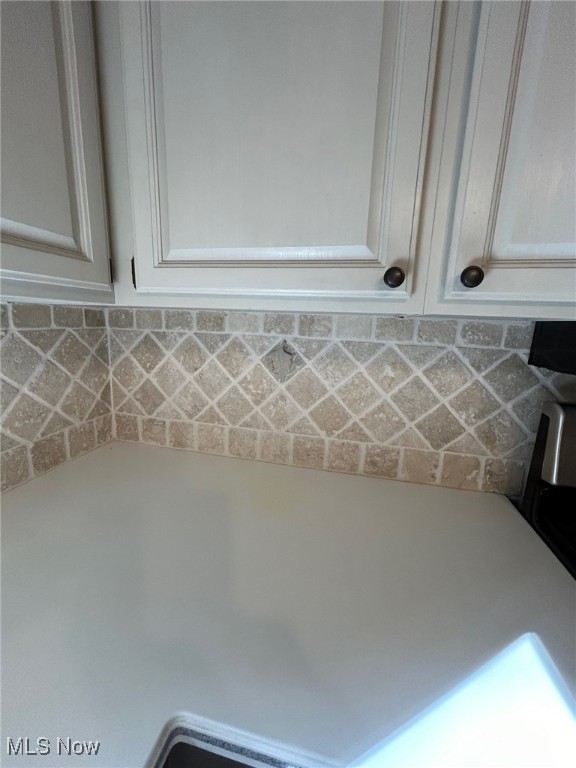 ;
;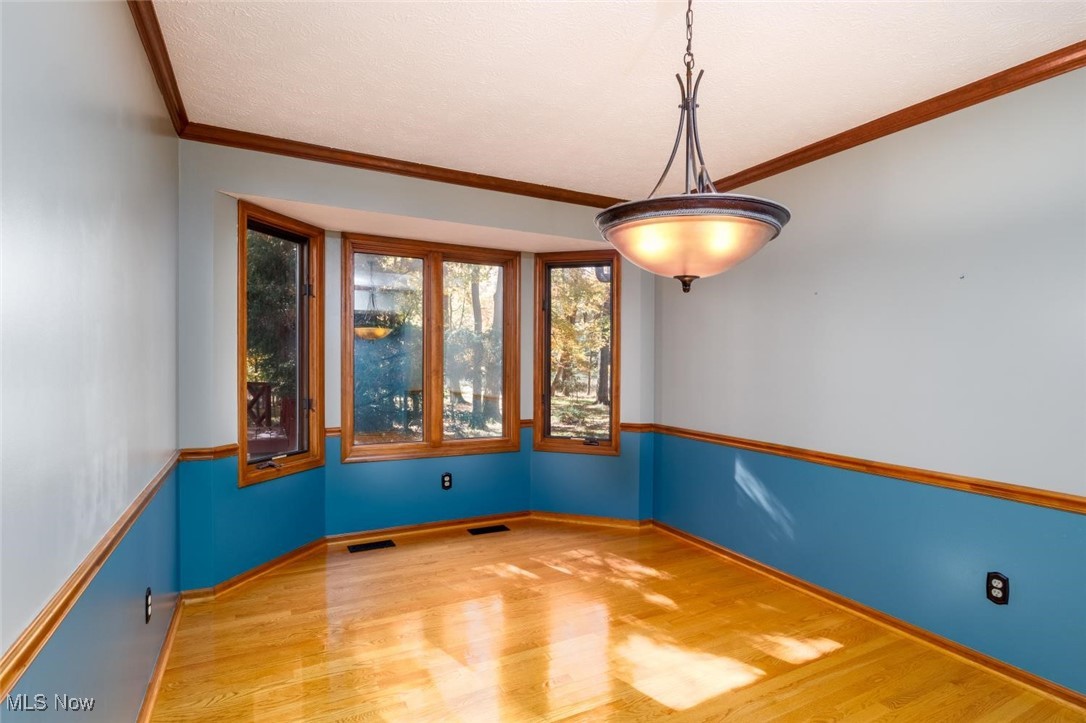 ;
;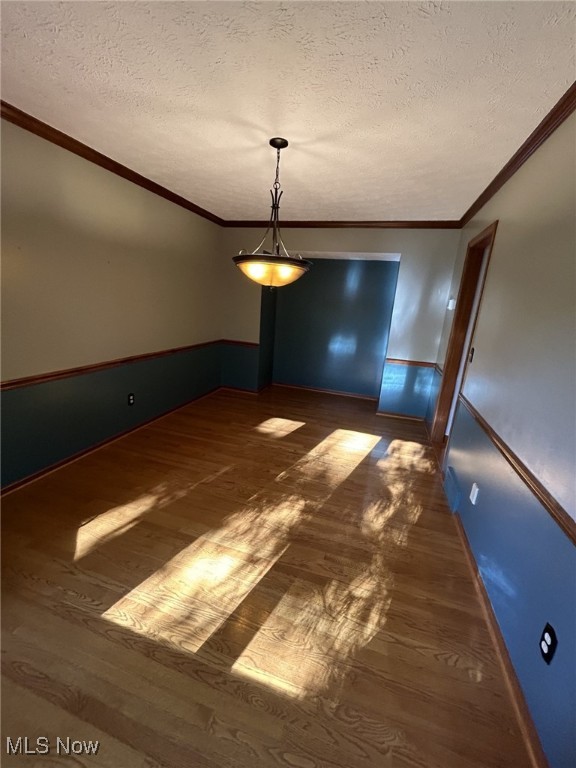 ;
;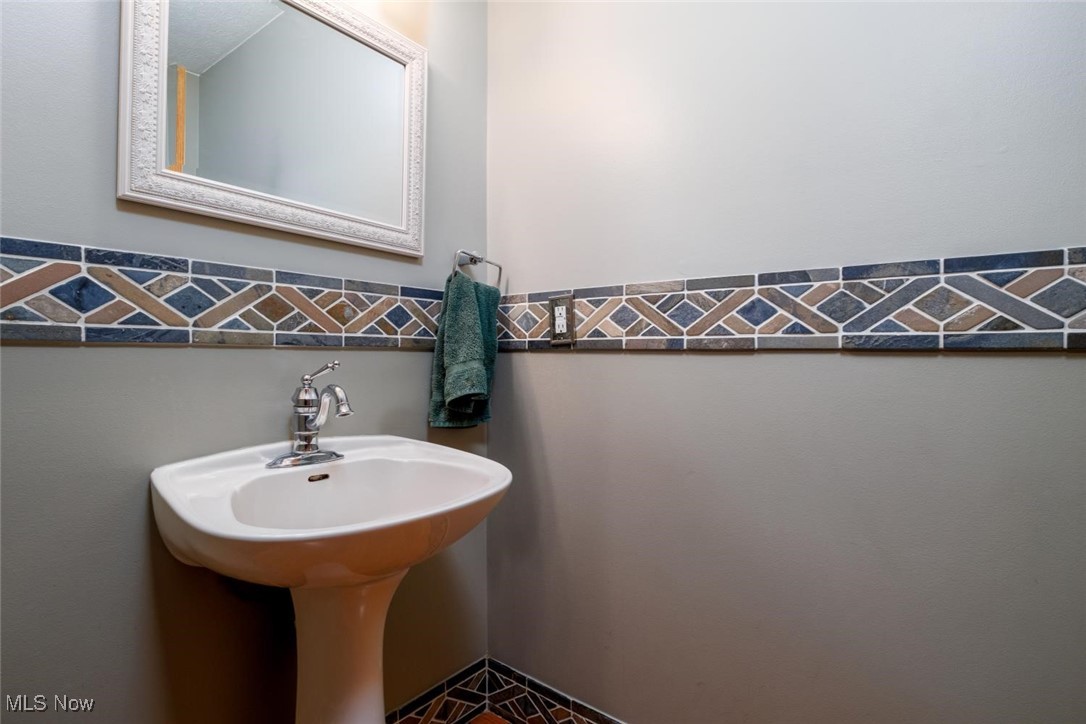 ;
;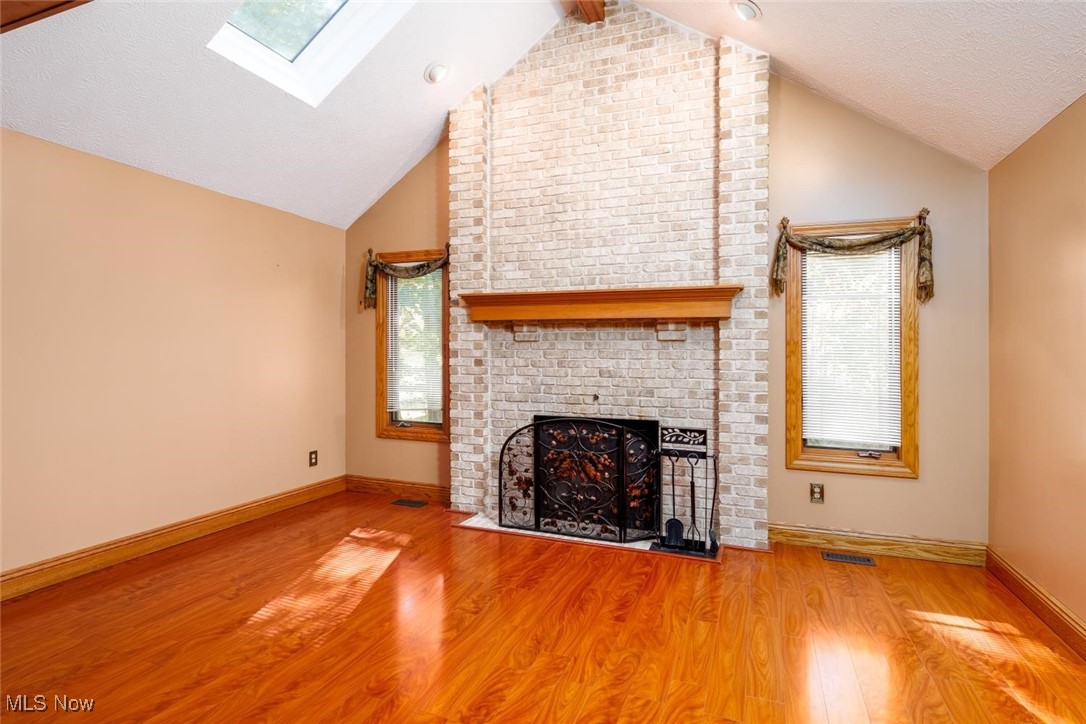 ;
;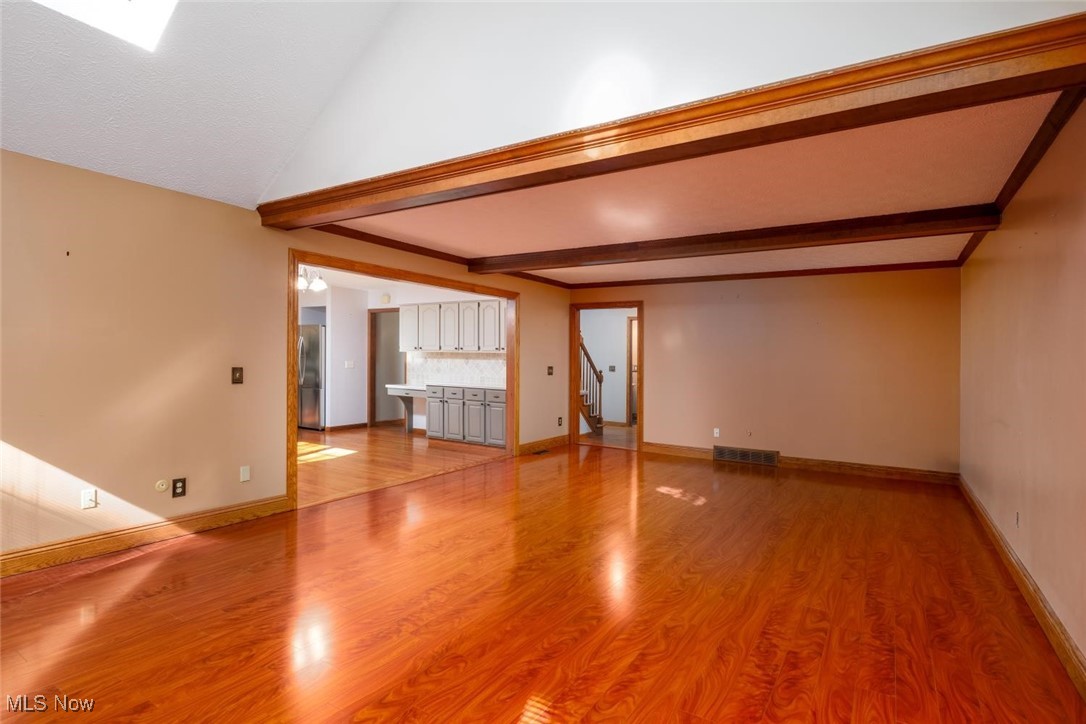 ;
;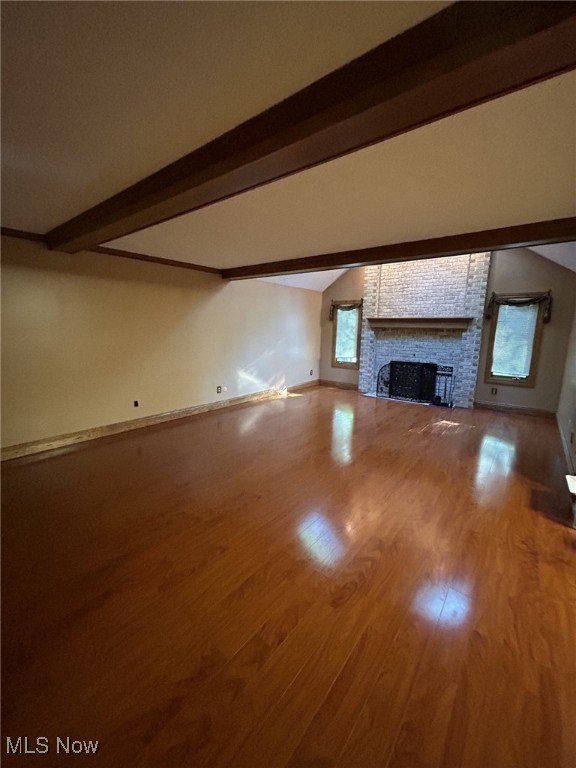 ;
;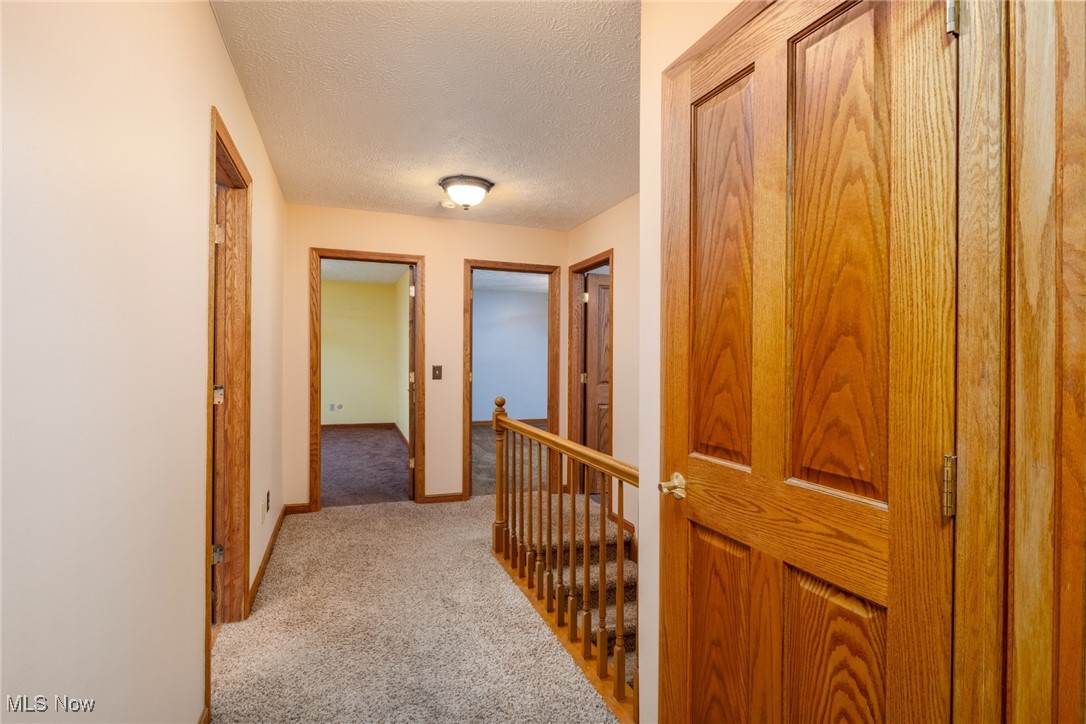 ;
; ;
;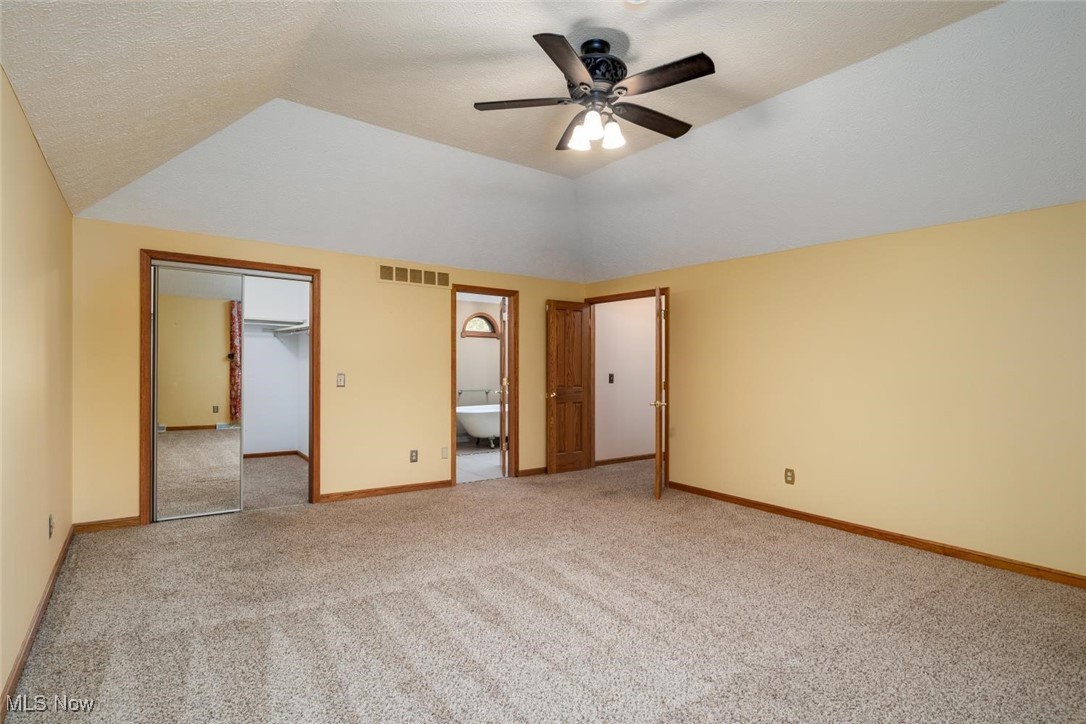 ;
;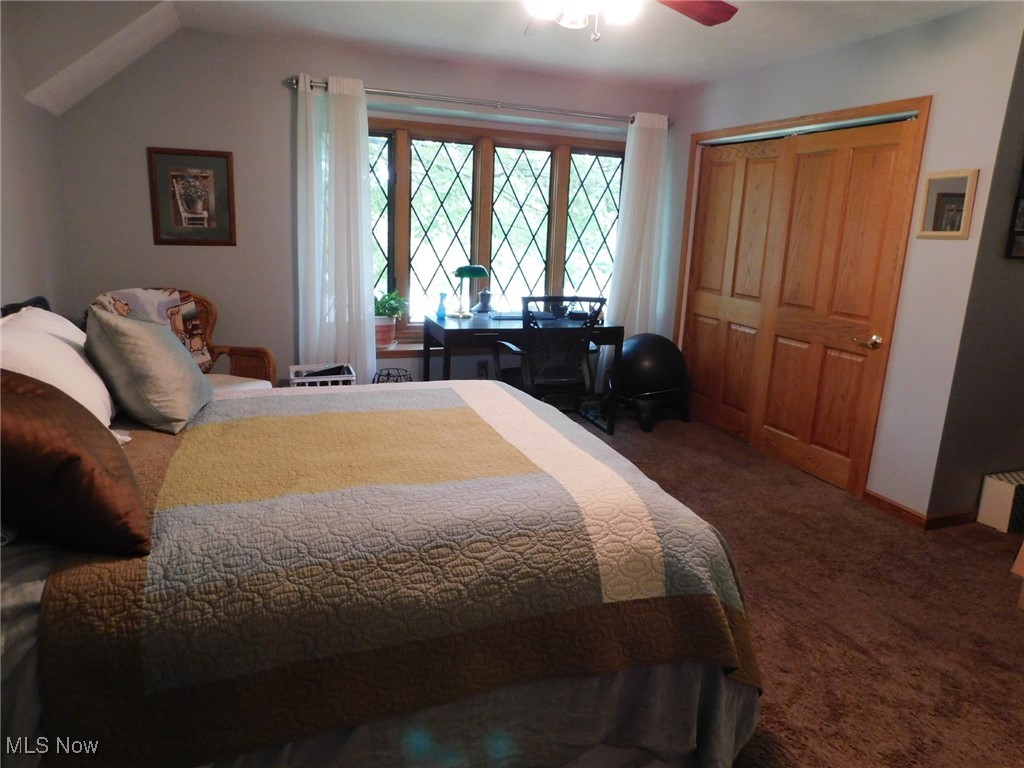 ;
;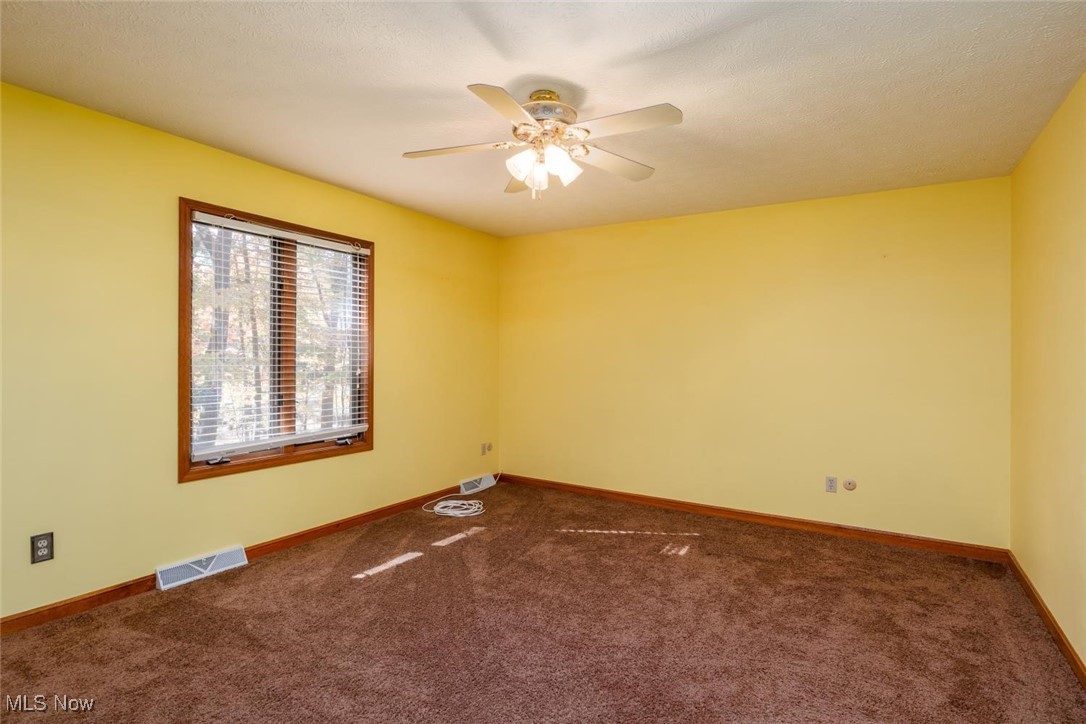 ;
;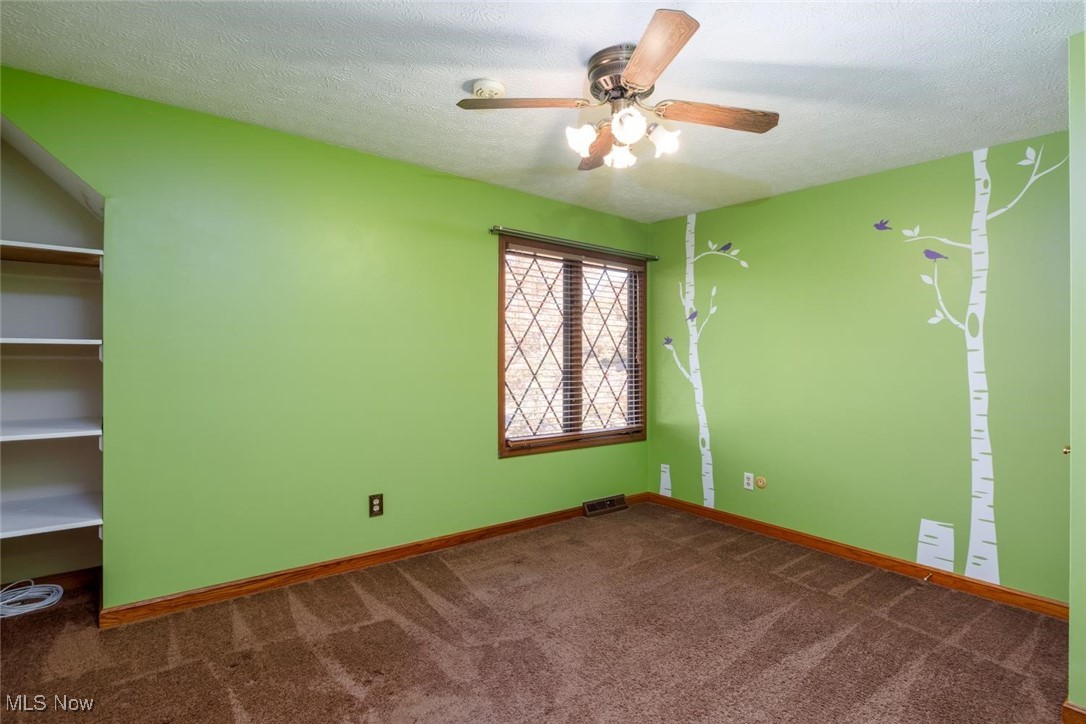 ;
;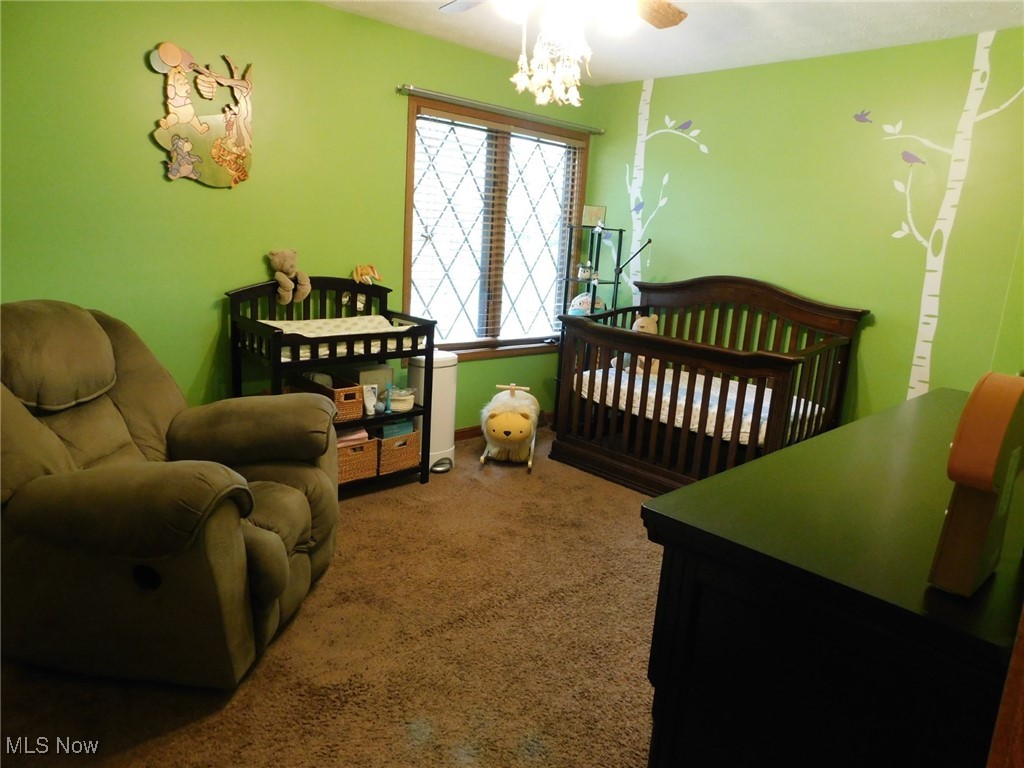 ;
;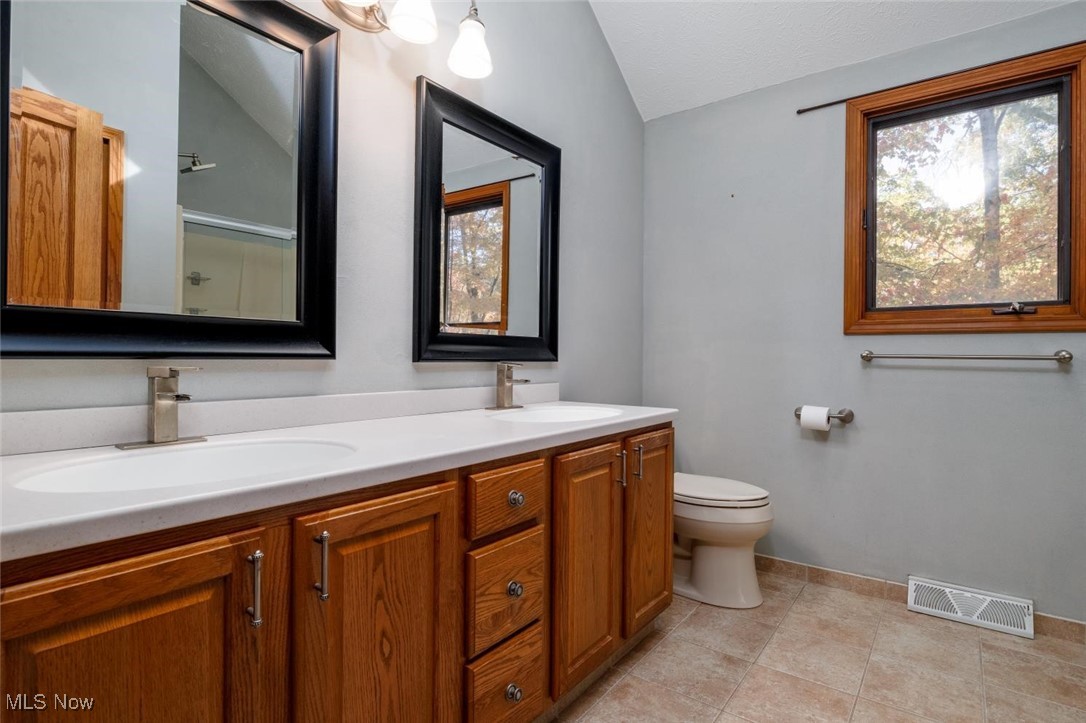 ;
;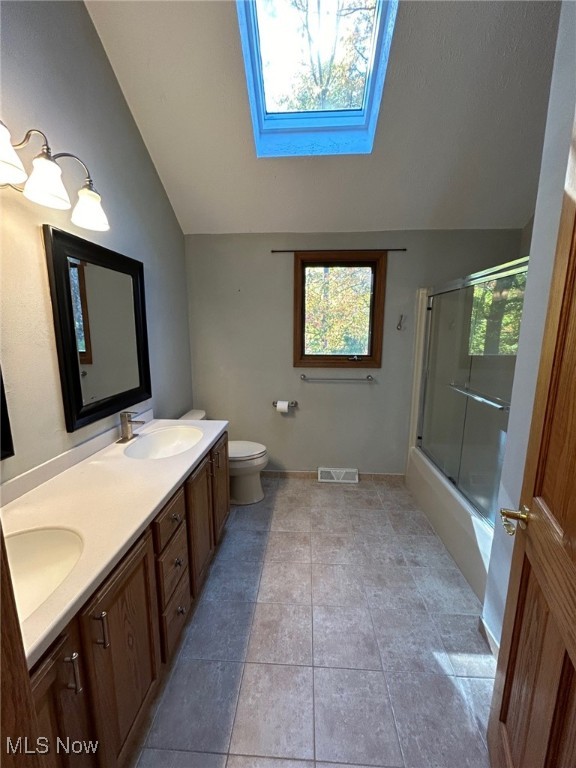 ;
;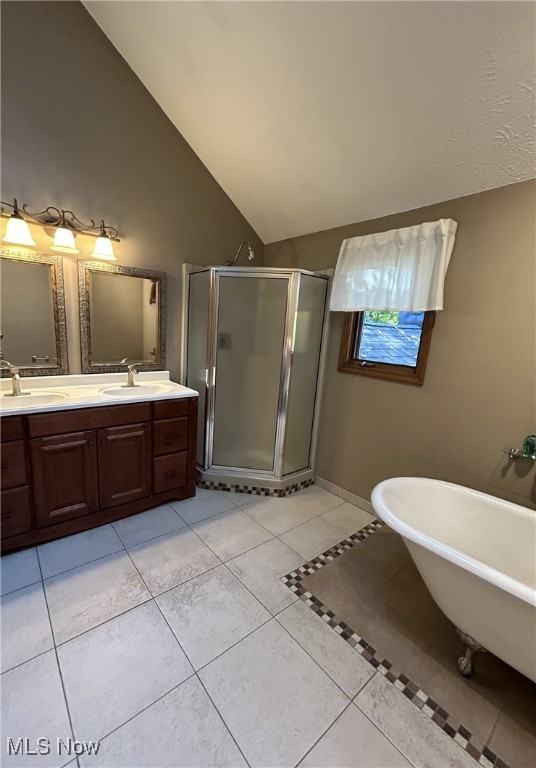 ;
;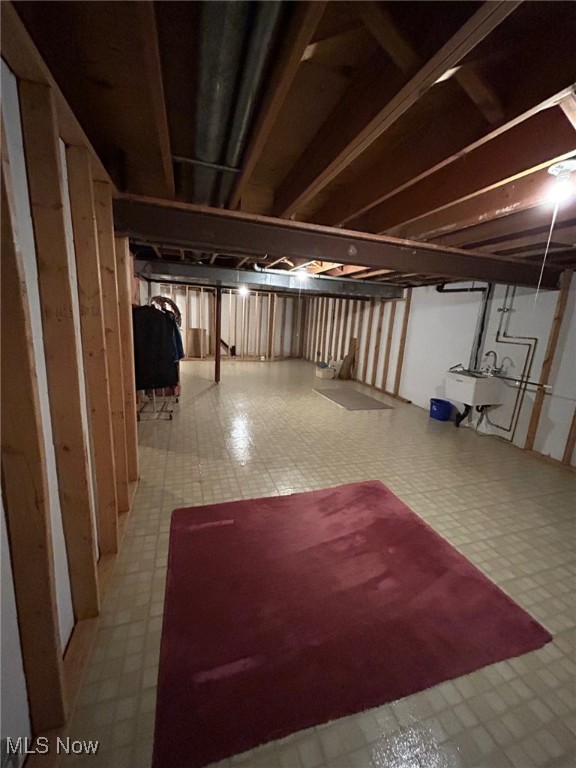 ;
;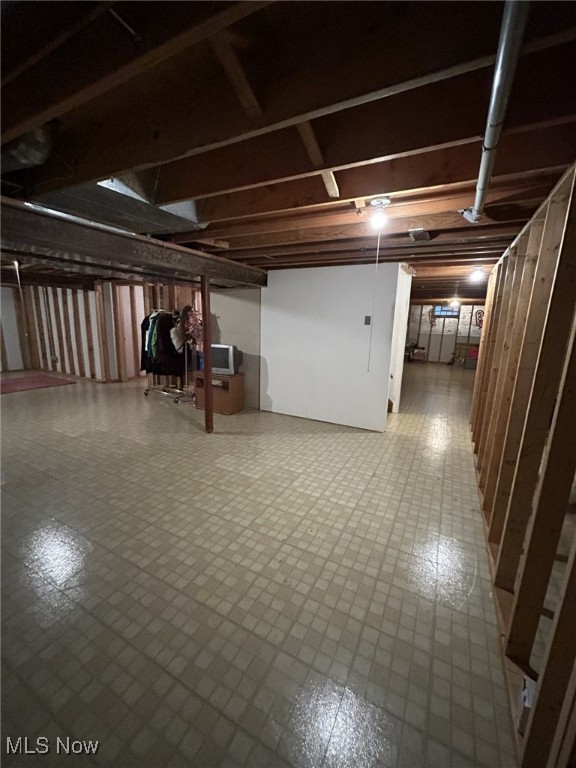 ;
;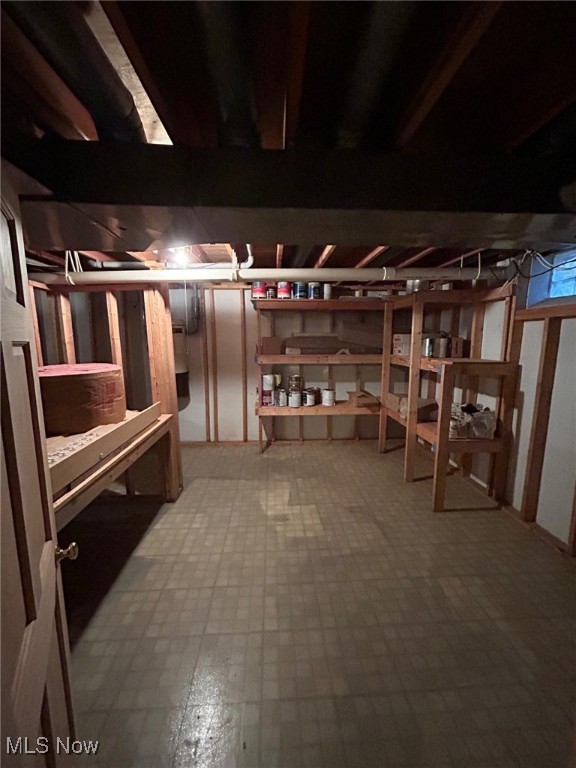 ;
;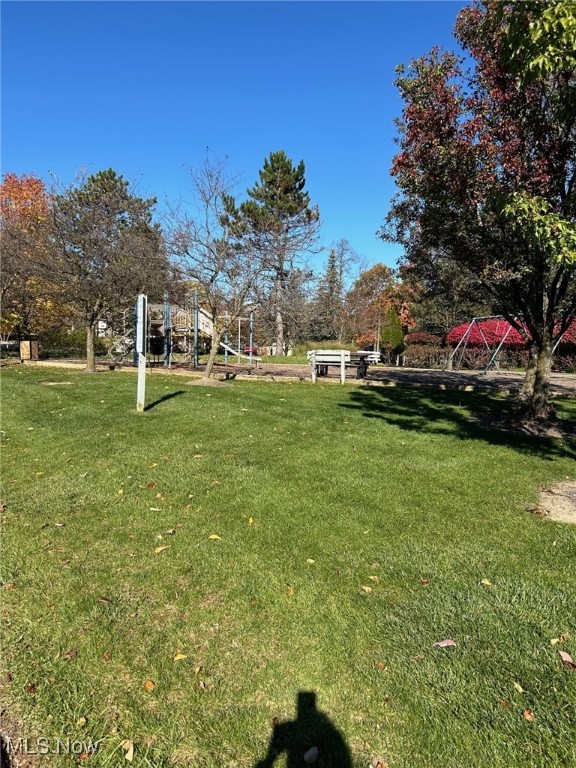 ;
;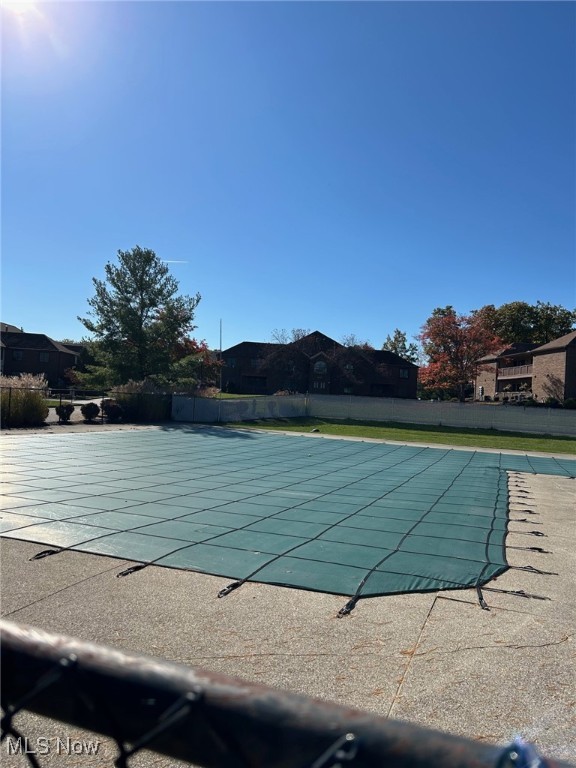 ;
;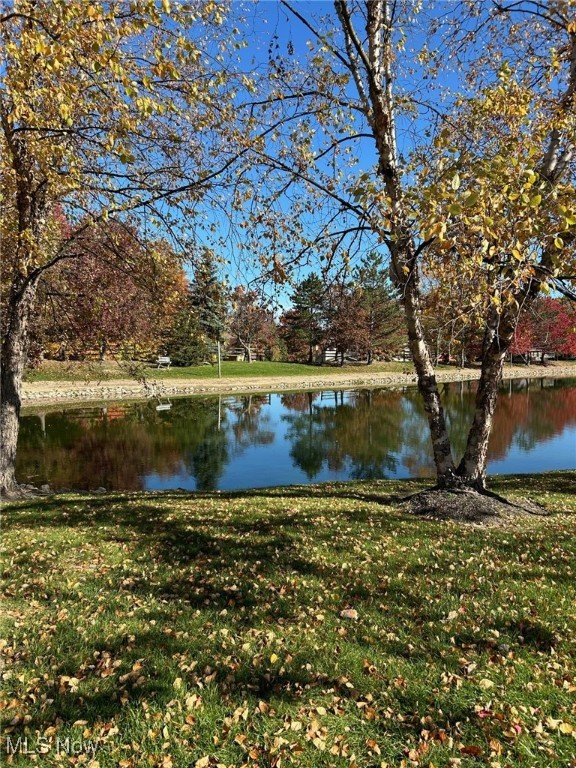 ;
;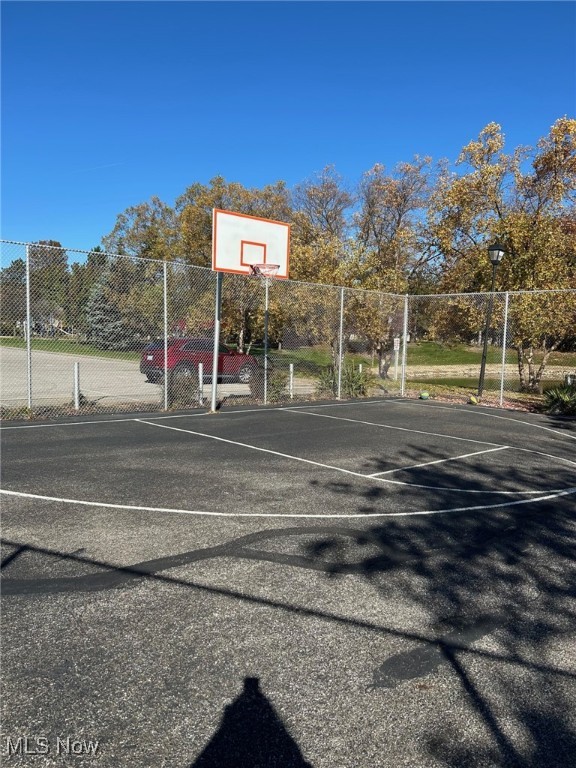 ;
;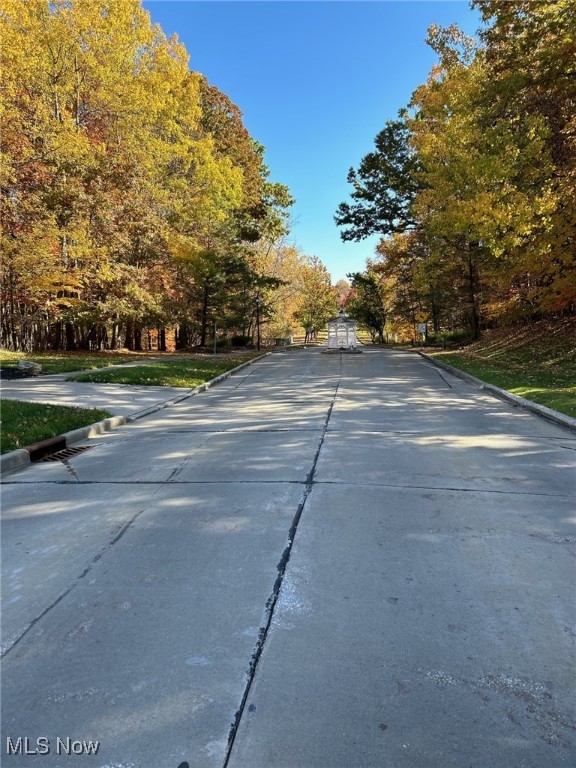 ;
;