86 Hedges Avenue, East Patchogue, NY 11772
$470,000
Sold Price
Sold on 10/21/2022
 3
Beds
3
Beds
 3
Baths
3
Baths
 Built In
1961
Built In
1961
| Listing ID |
11078333 |
|
|
|
| Property Type |
Residential |
|
|
|
| County |
Suffolk |
|
|
|
| Township |
Brookhaven |
|
|
|
| School |
South Country |
|
|
|
|
| Total Tax |
$13,848 |
|
|
|
| Tax ID |
0200-979-60-02-00-018-000 |
|
|
|
| FEMA Flood Map |
fema.gov/portal |
|
|
|
| Year Built |
1961 |
|
|
|
| |
|
|
|
|
|
86 Hedges is a charming, 3 bedroom, 3 bathroom home positioned on well over half an acre with total privacy. The renovated and re-designed, single-floor home includes a welcoming foyer upon entry, a cozy living room that also has a brick fireplace, kitchen, formal dining room, and a large versatile family room with exceptional natural lighting. Also, you have a full bathroom near two generously large guest bedrooms as well as a master suite with its own private bathroom. The home comes already equipped with a brand new roof which (1 year), a newly installed water heater (also 1 year), solar, air-conditioning throughout the entire floor, and hardwood flooring. Downstairs you'll find a spacious full-finished basement with a bathroom, laundry, and separate utility rooms as well as an outside-entrance. Included, is also a legal apartment accessory unit that provides tremendous opportunity for ownership. Exclusive appointments only, come and see this spectacular property. Images coming!
|
- 3 Total Bedrooms
- 3 Full Baths
- 0.53 Acres
- 23087 SF Lot
- Built in 1961
- Ranch Style
- Lower Level: Finished, Walk Out
- Lot Dimensions/Acres: .53
- Oven/Range
- Refrigerator
- Dishwasher
- Microwave
- Washer
- Dryer
- Hardwood Flooring
- 8 Rooms
- Entry Foyer
- Living Room
- Family Room
- First Floor Primary Bedroom
- 1 Fireplace
- Baseboard
- Oil Fuel
- Solar Fuel
- Wall/Window A/C
- Basement: Full
- Features: First floor bedroom, formal dining, legal accessory apartment, living room/dining room combo, master bath, storage
- Vinyl Siding
- Community Water
- Other Waste Removal
- Pool: Solar
- Deck
- Fence
- Open Porch
- Irrigation System
- Shed
- Construction Materials: Frame
- Lot Features: Private
- Window Features: Skylight(s)
- Exterior Features: Private entrance, sprinkler system
- Parking Features: Private, Driveway, No Garage
- Sold on 10/21/2022
- Sold for $470,000
- Buyer's Agent: Claudine Graves
- Company: Sevarg Realty
Listing data is deemed reliable but is NOT guaranteed accurate.
|



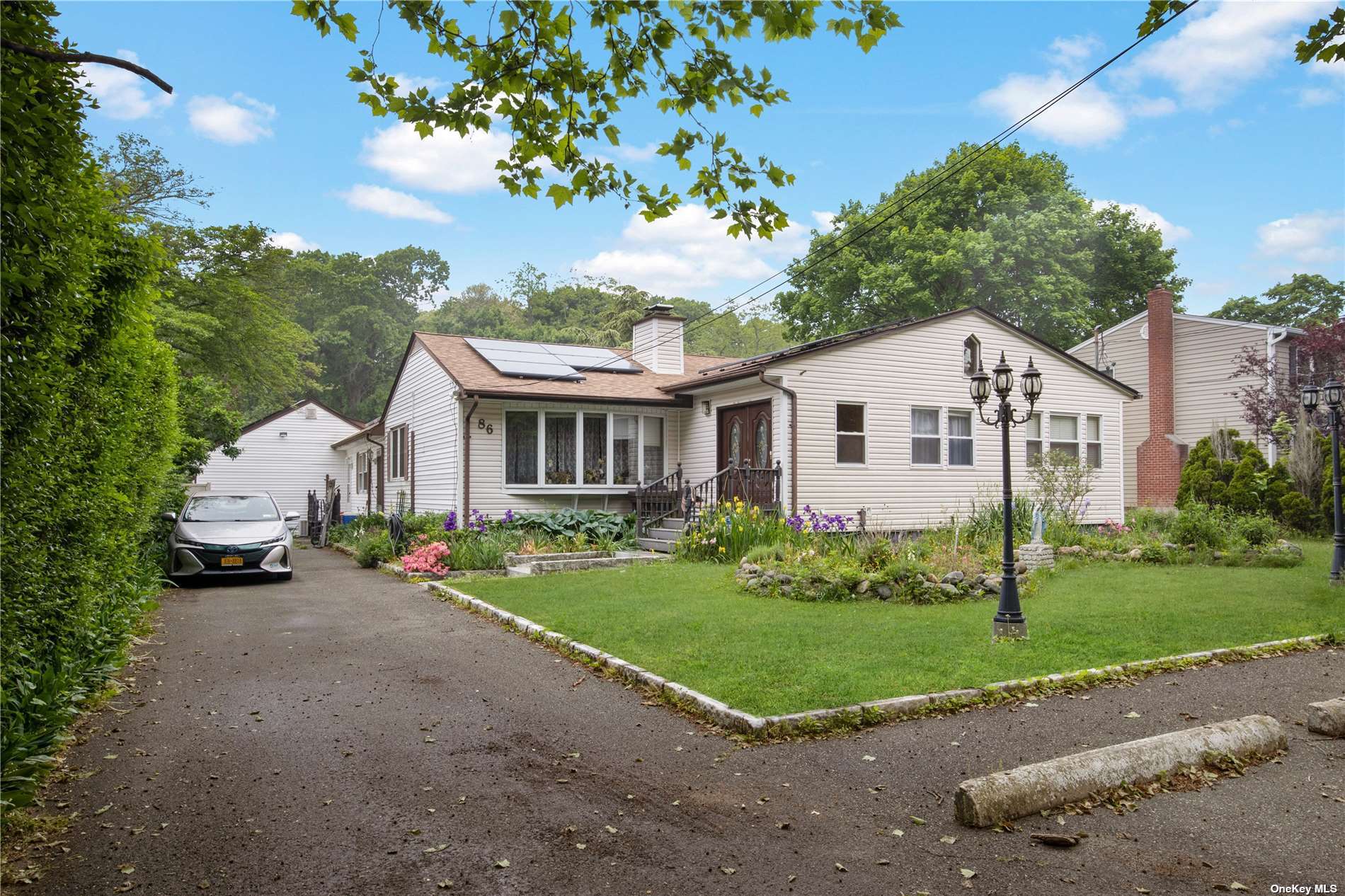

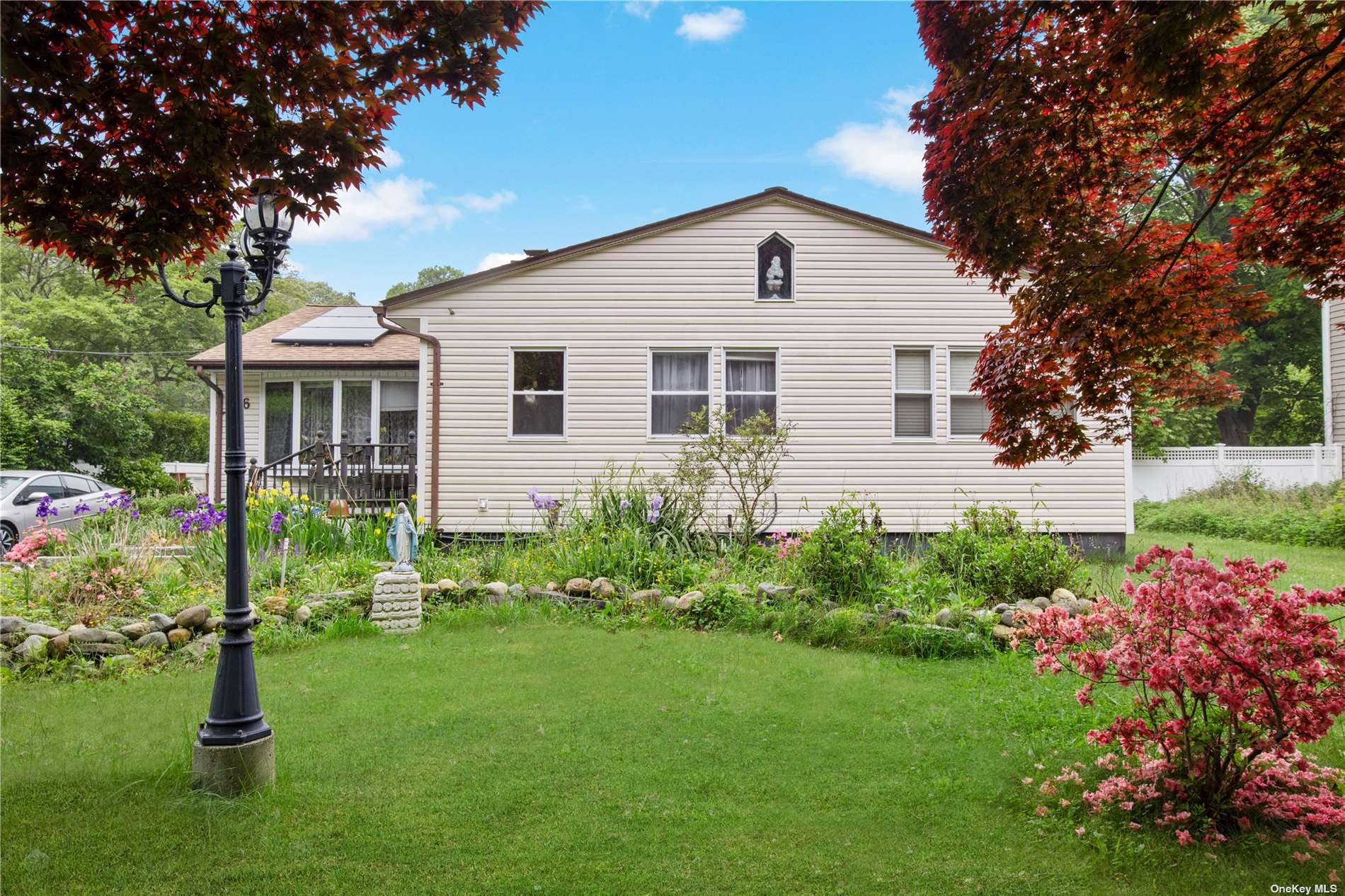 ;
;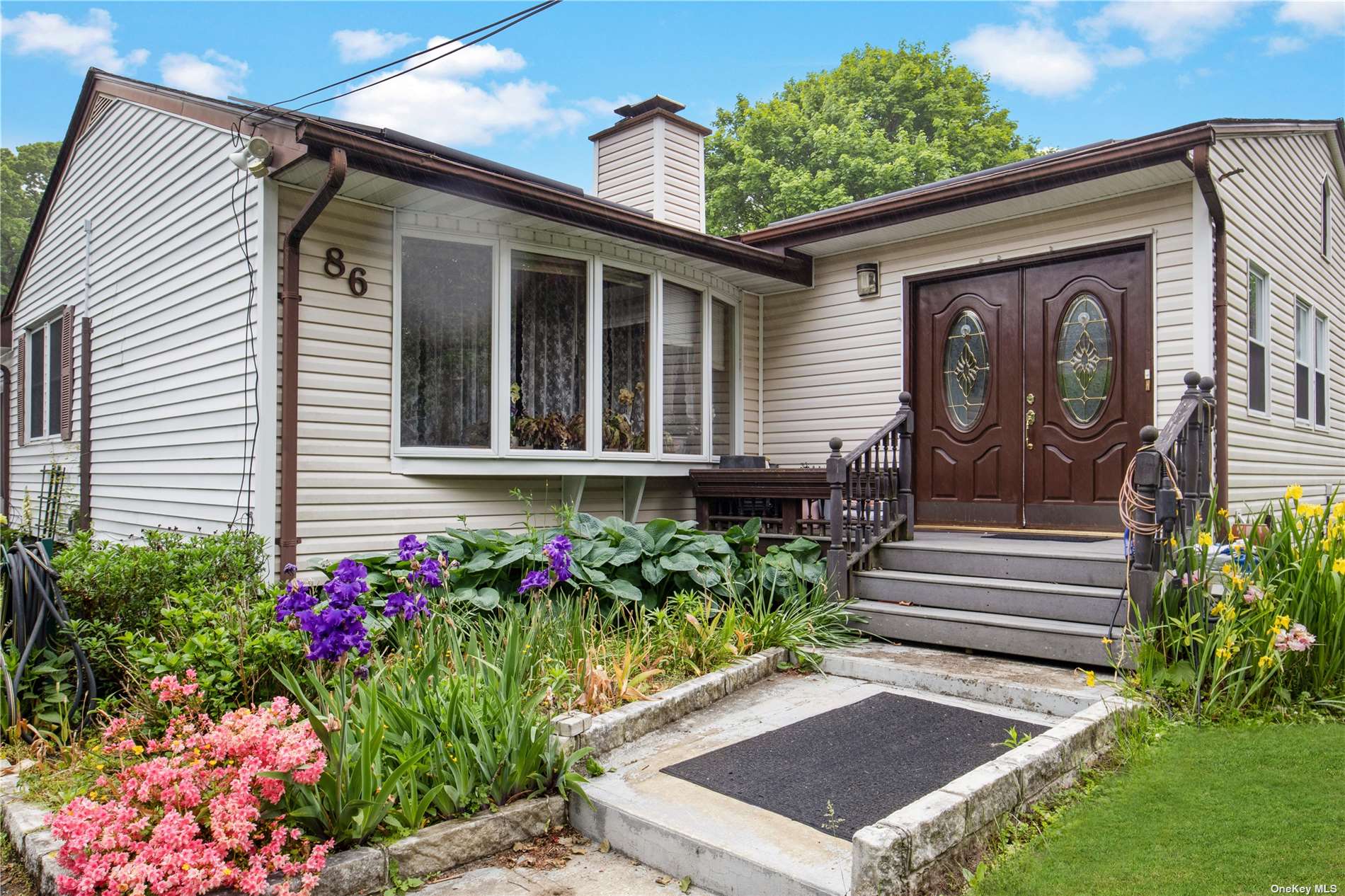 ;
;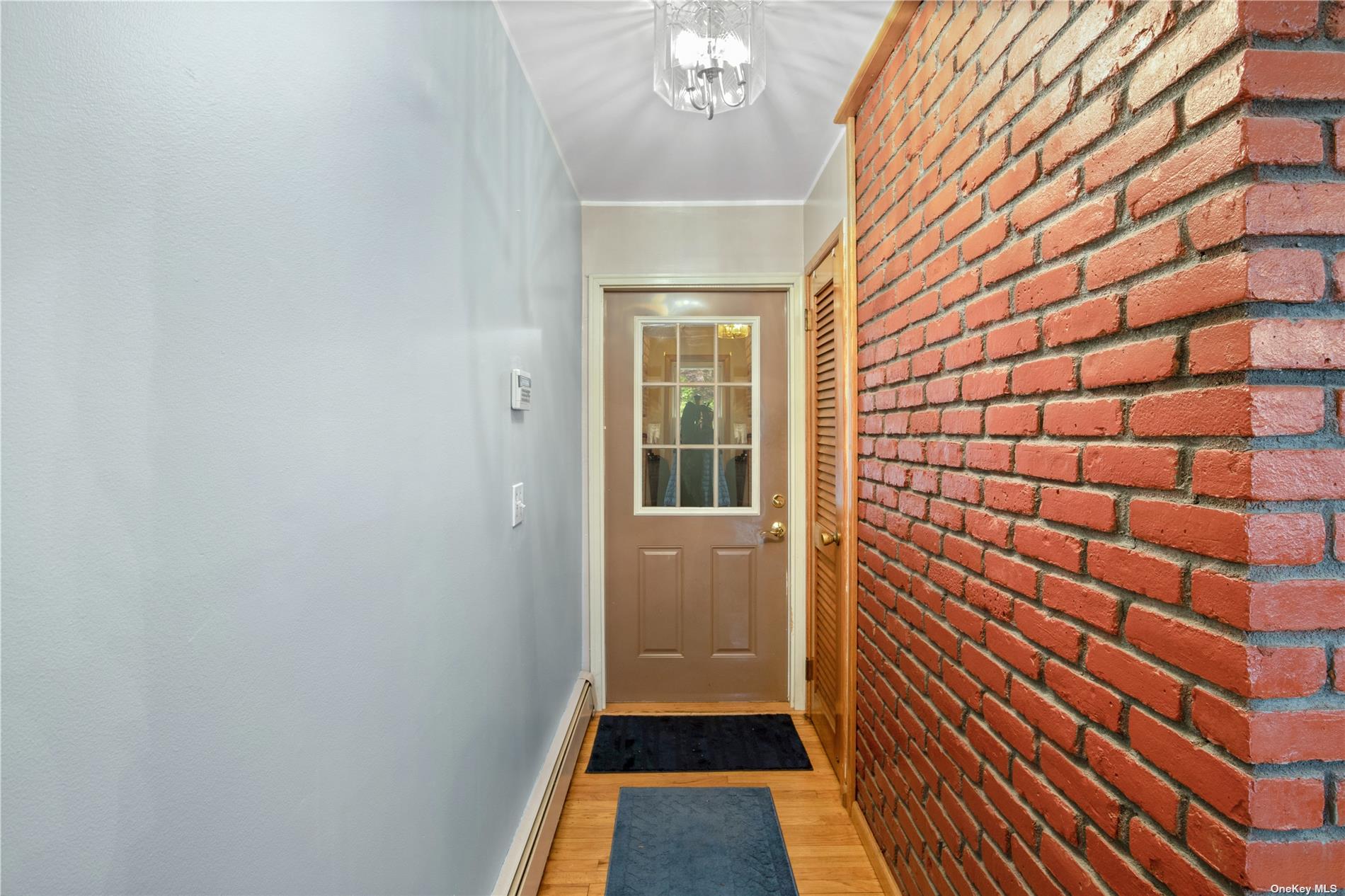 ;
;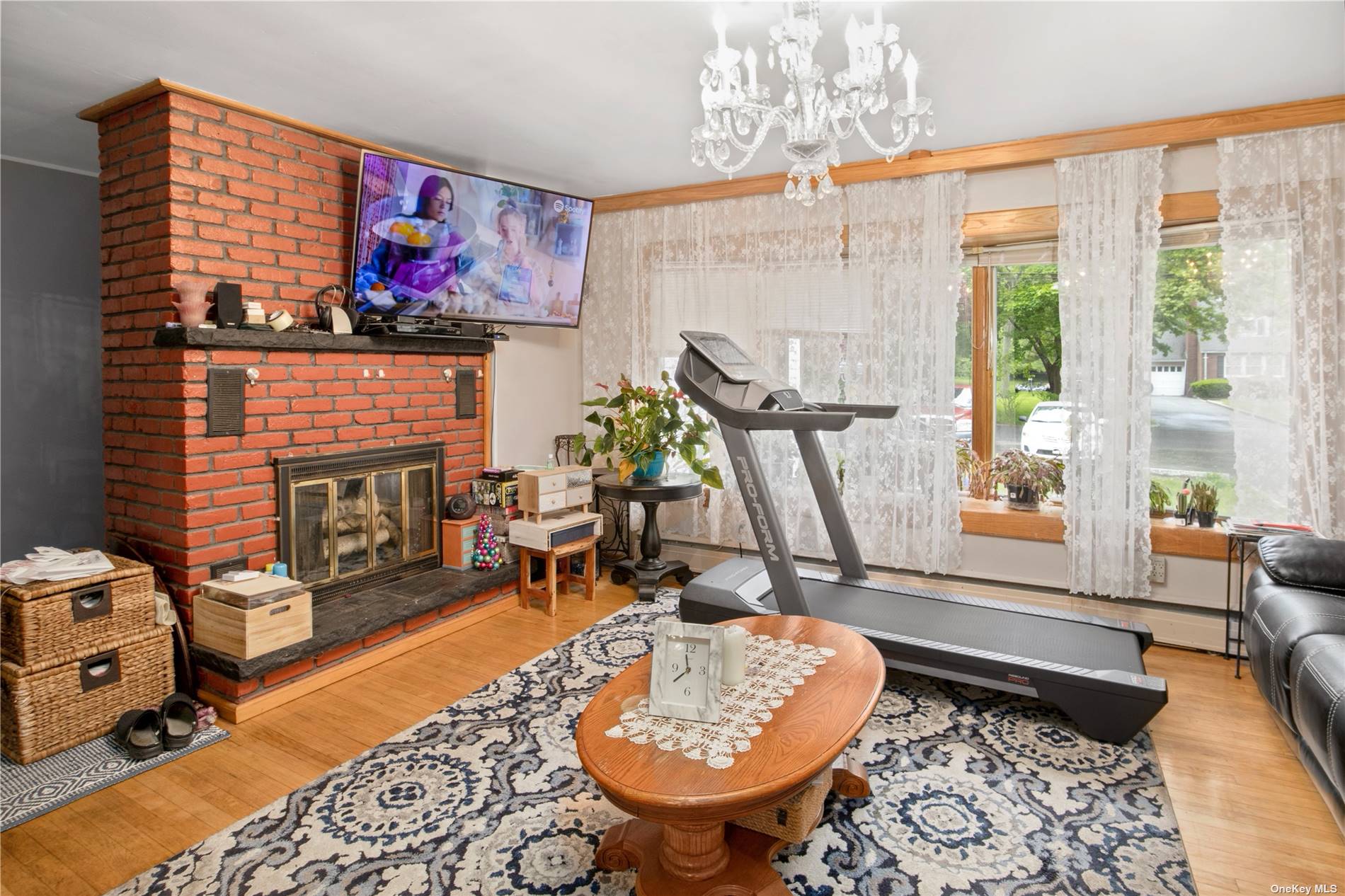 ;
;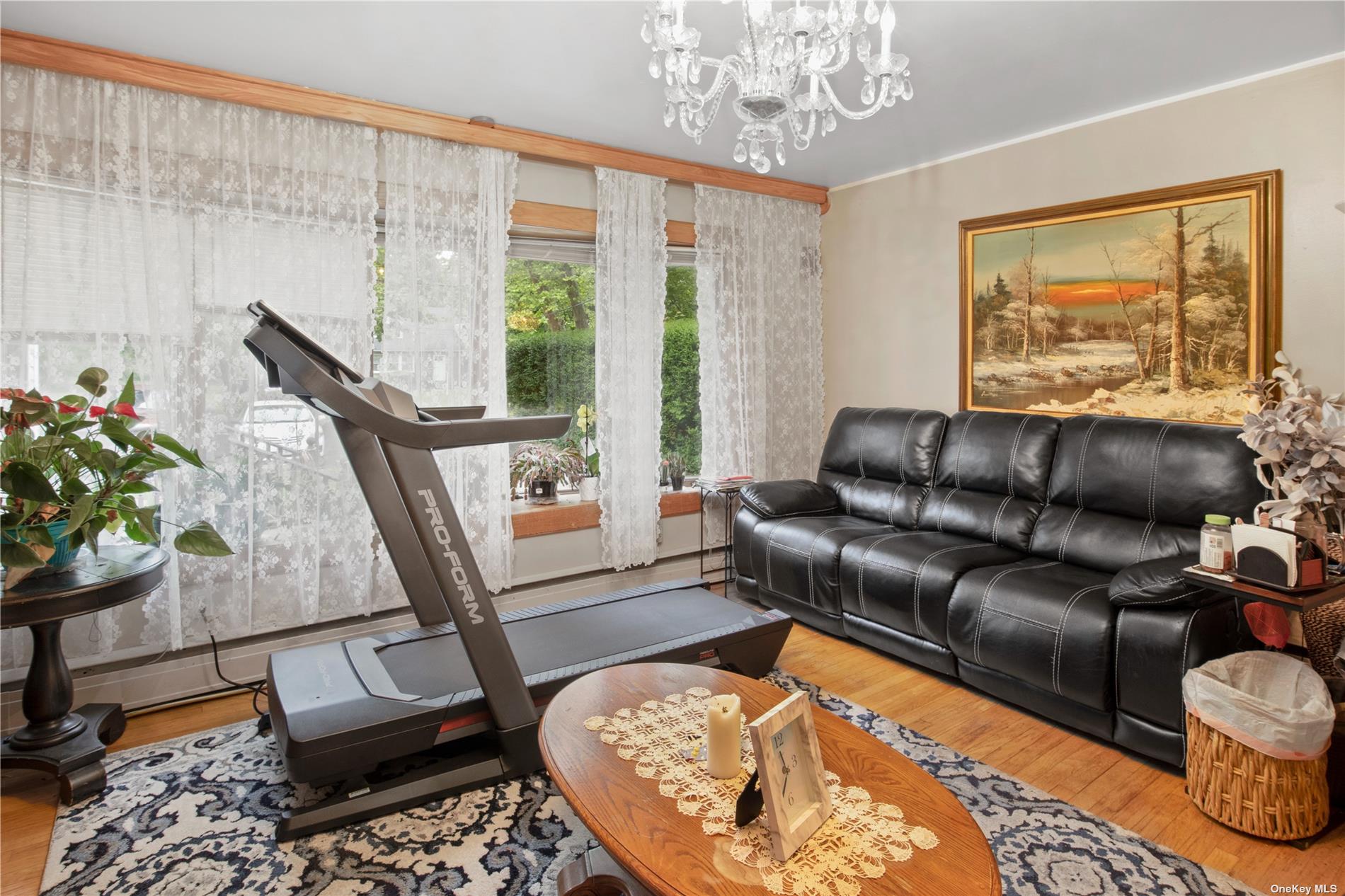 ;
;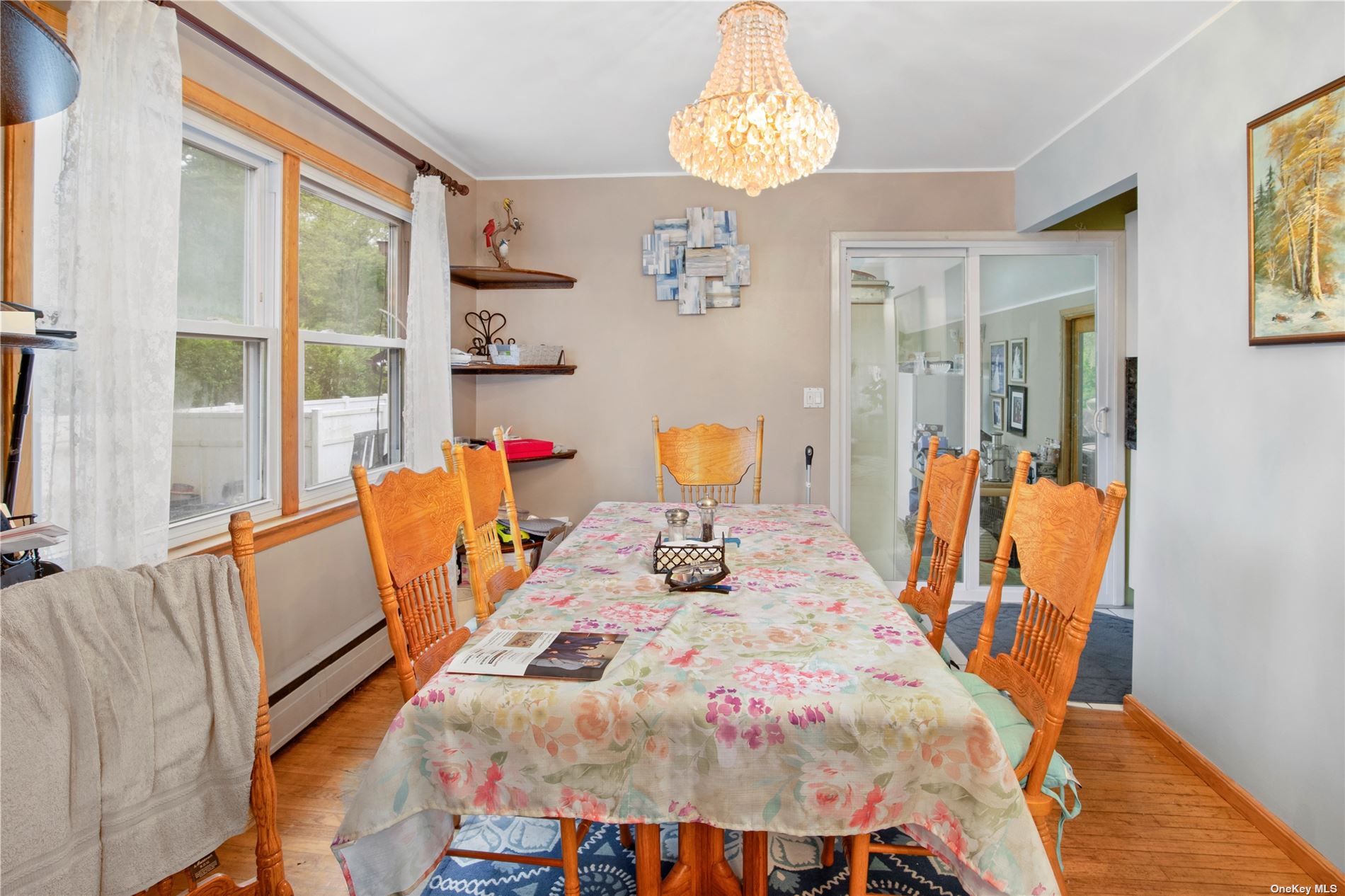 ;
;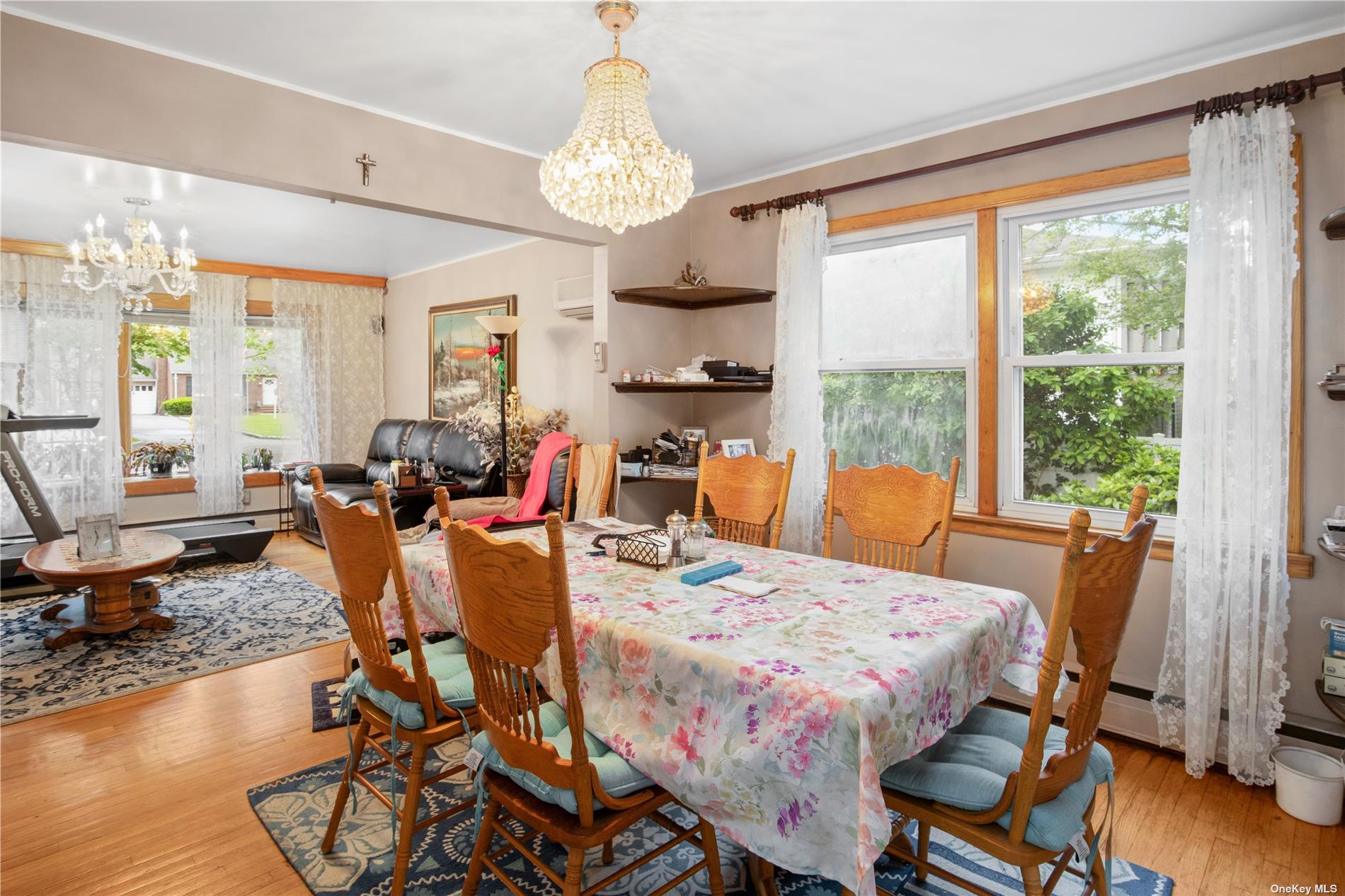 ;
;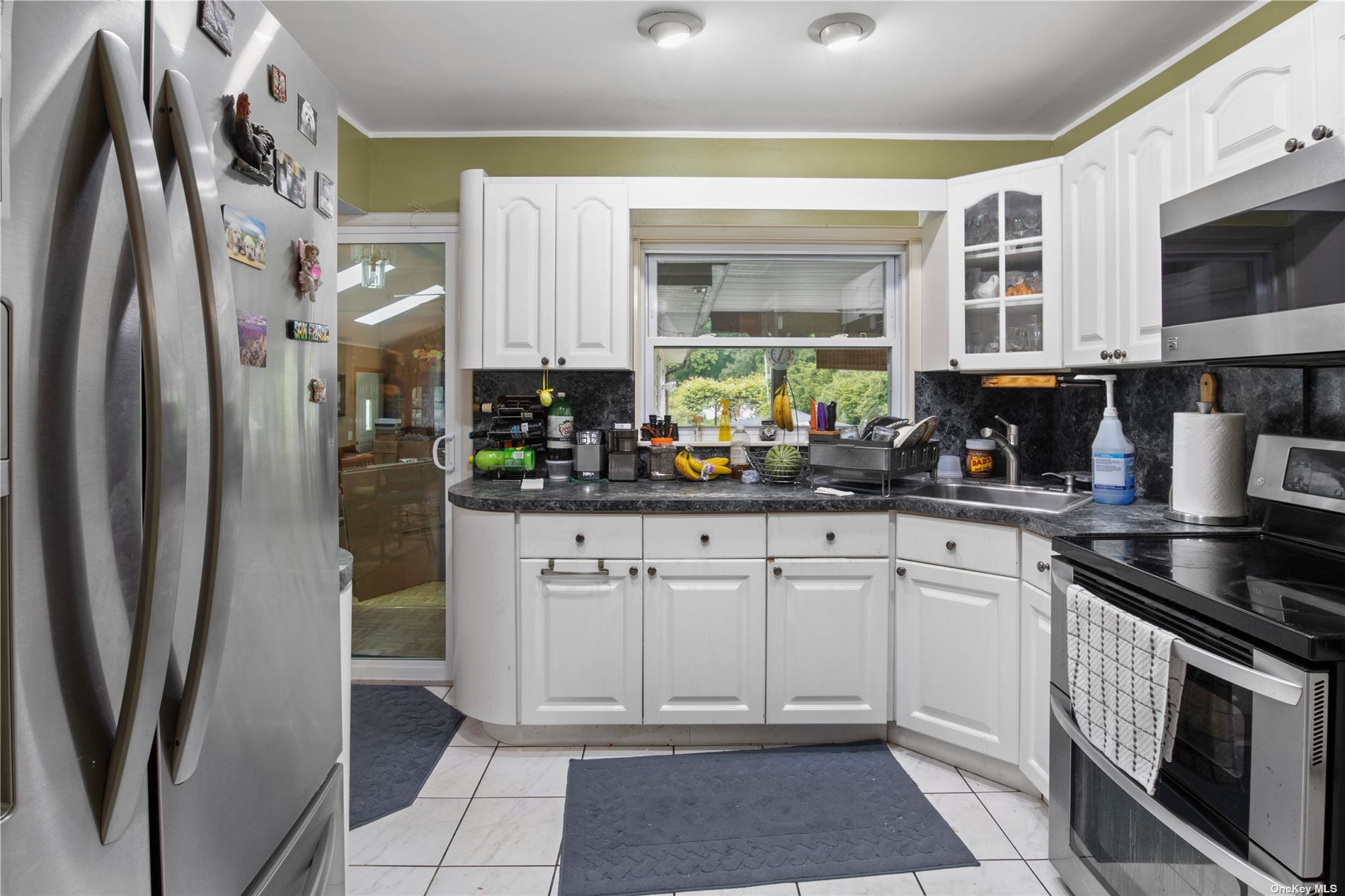 ;
;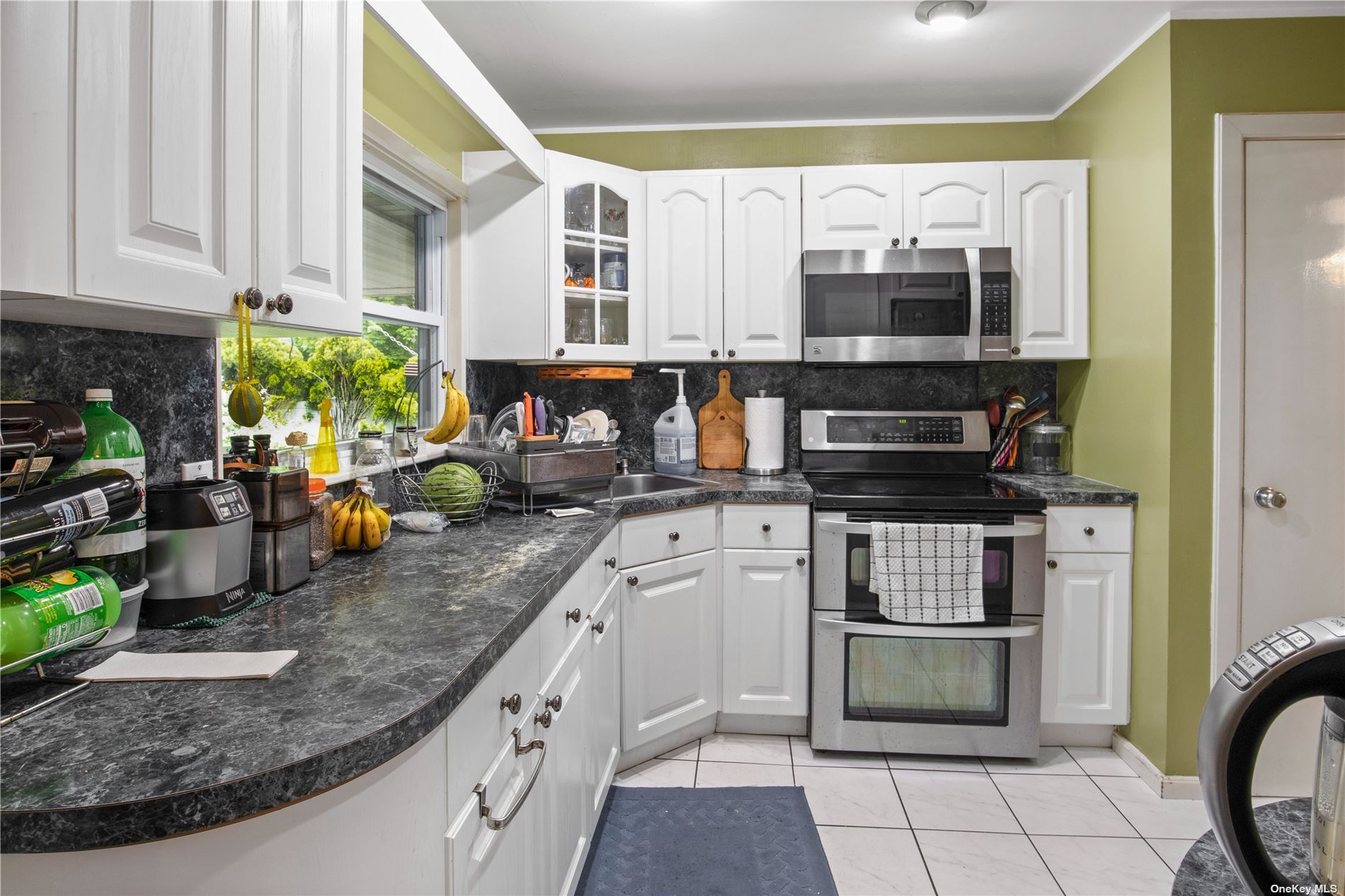 ;
;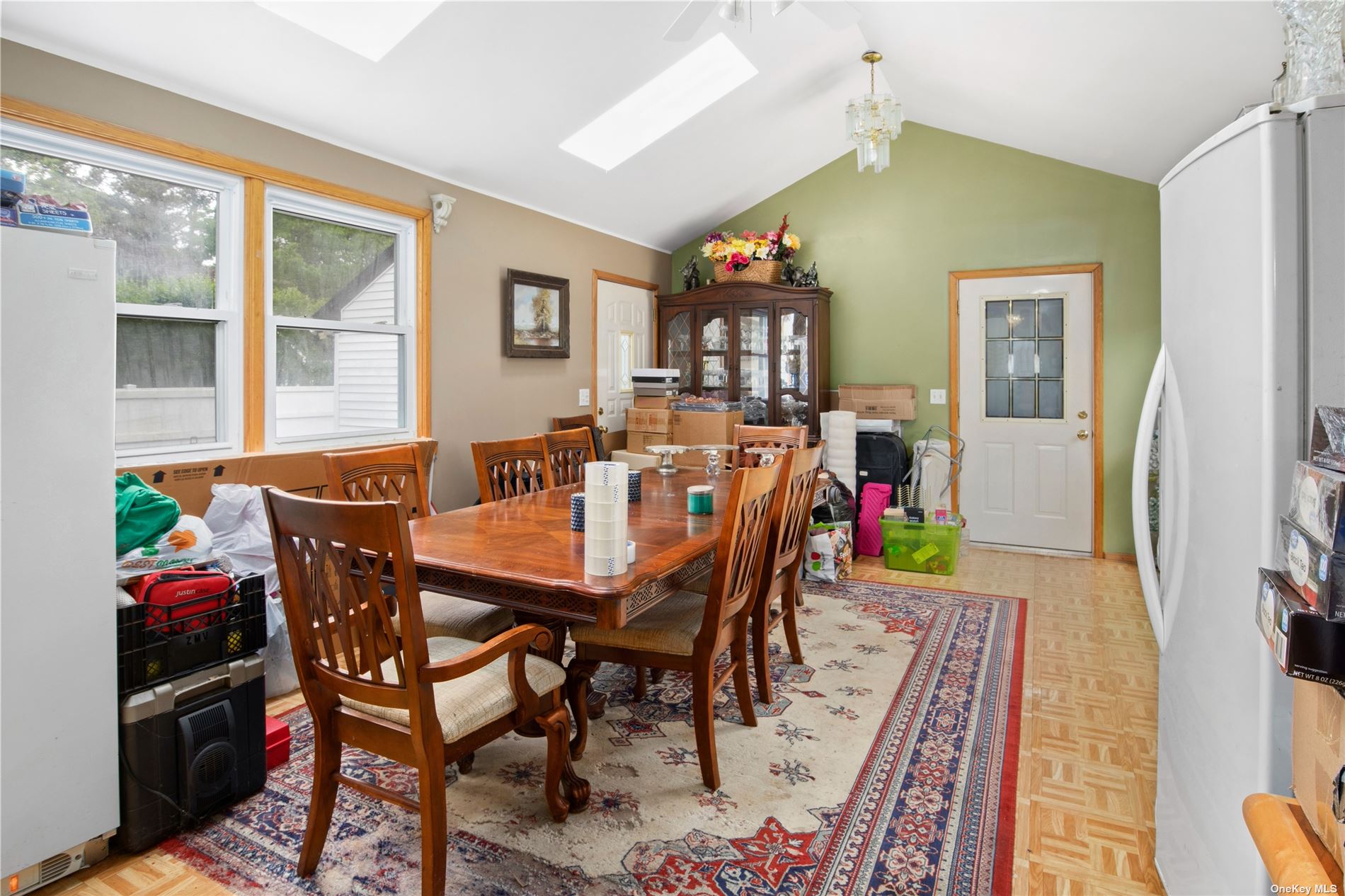 ;
;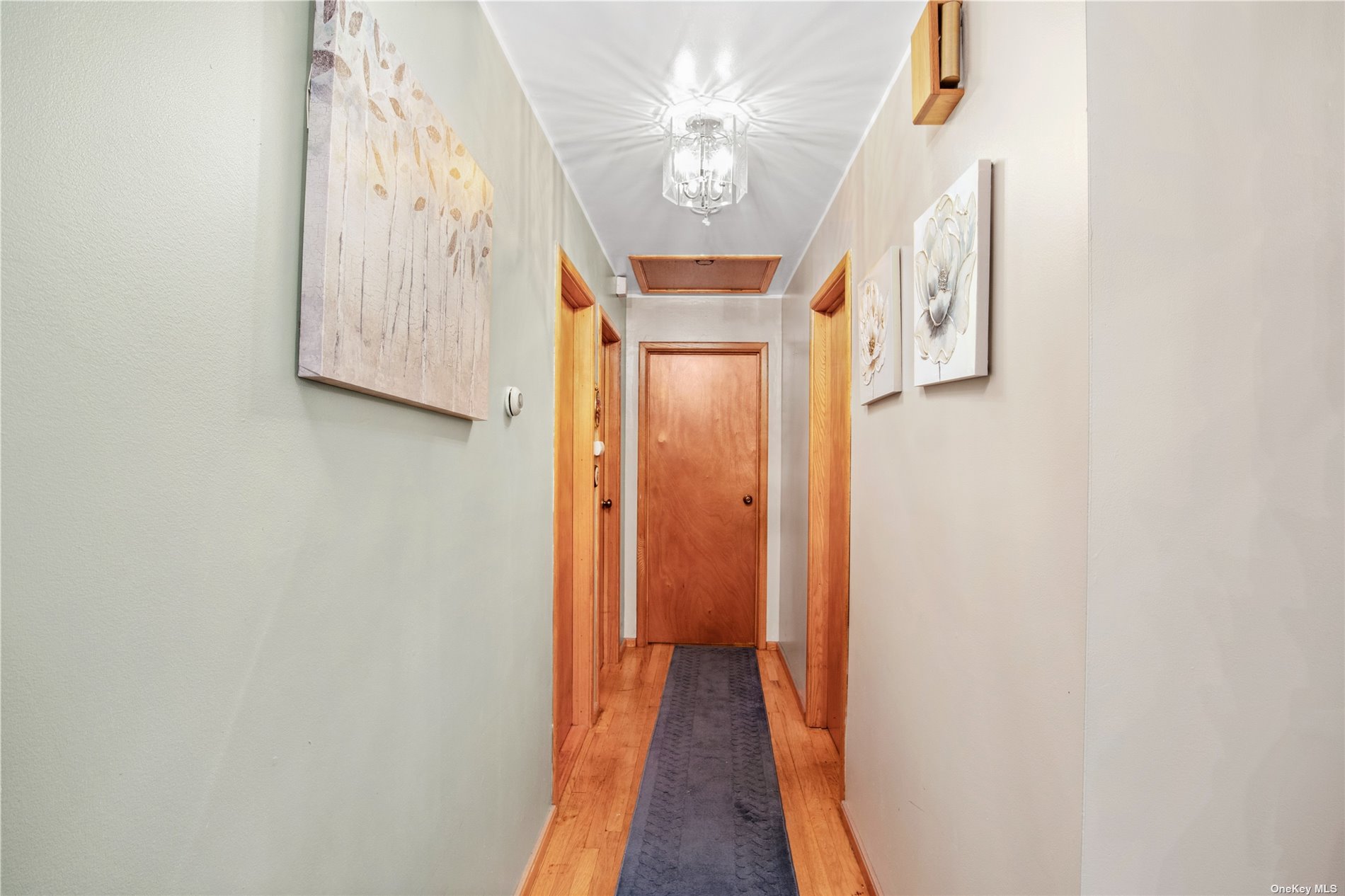 ;
;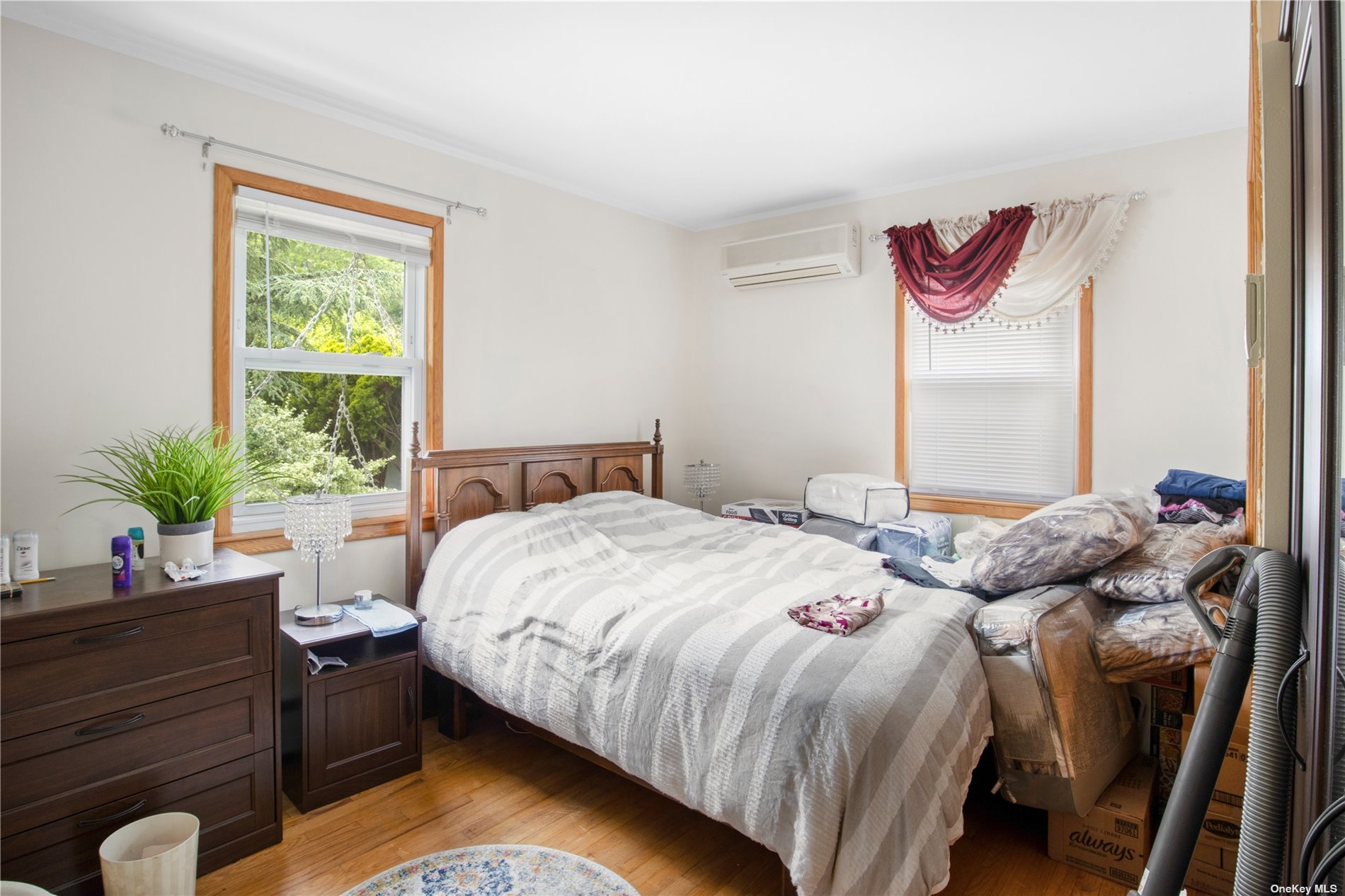 ;
;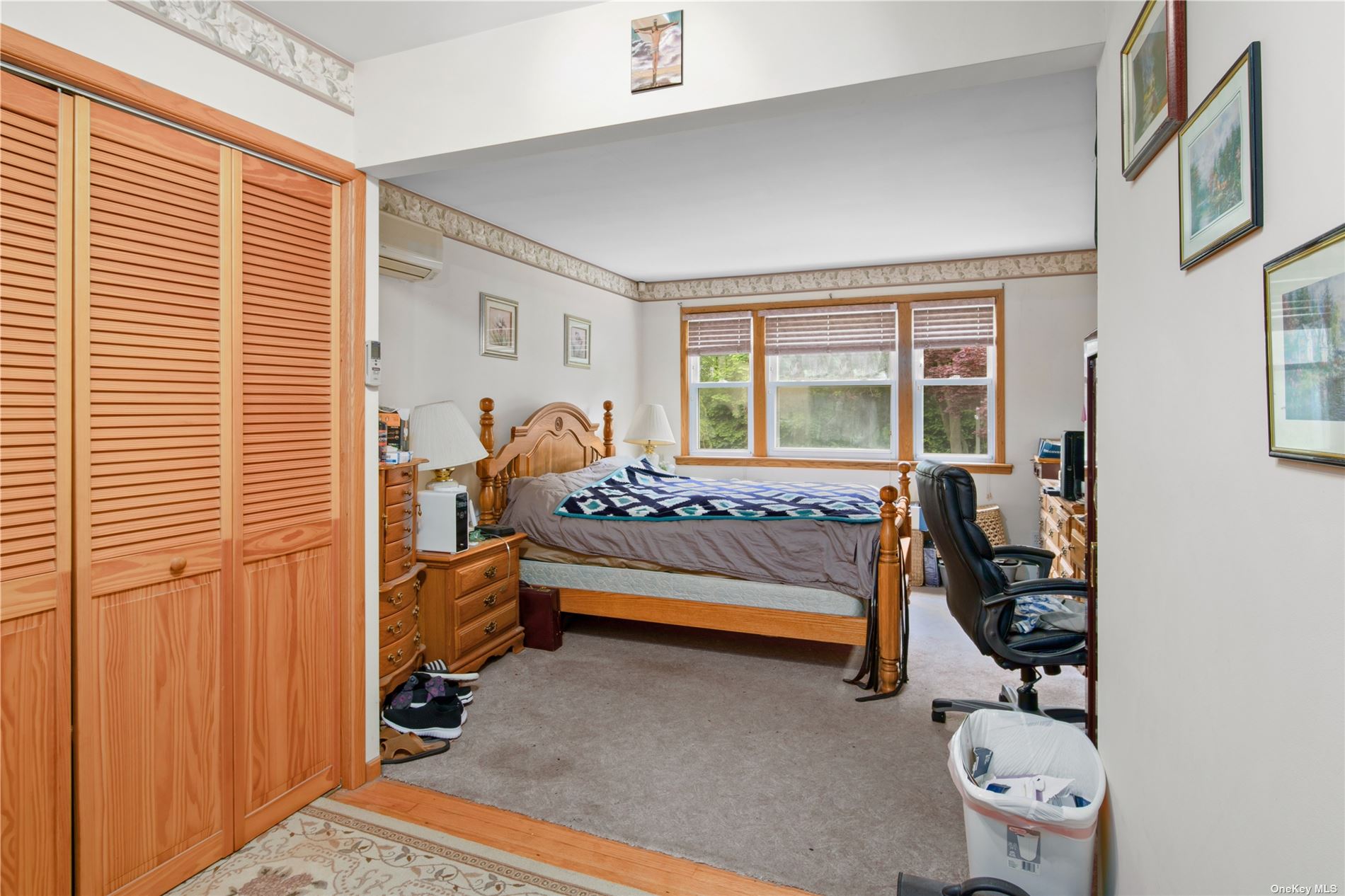 ;
;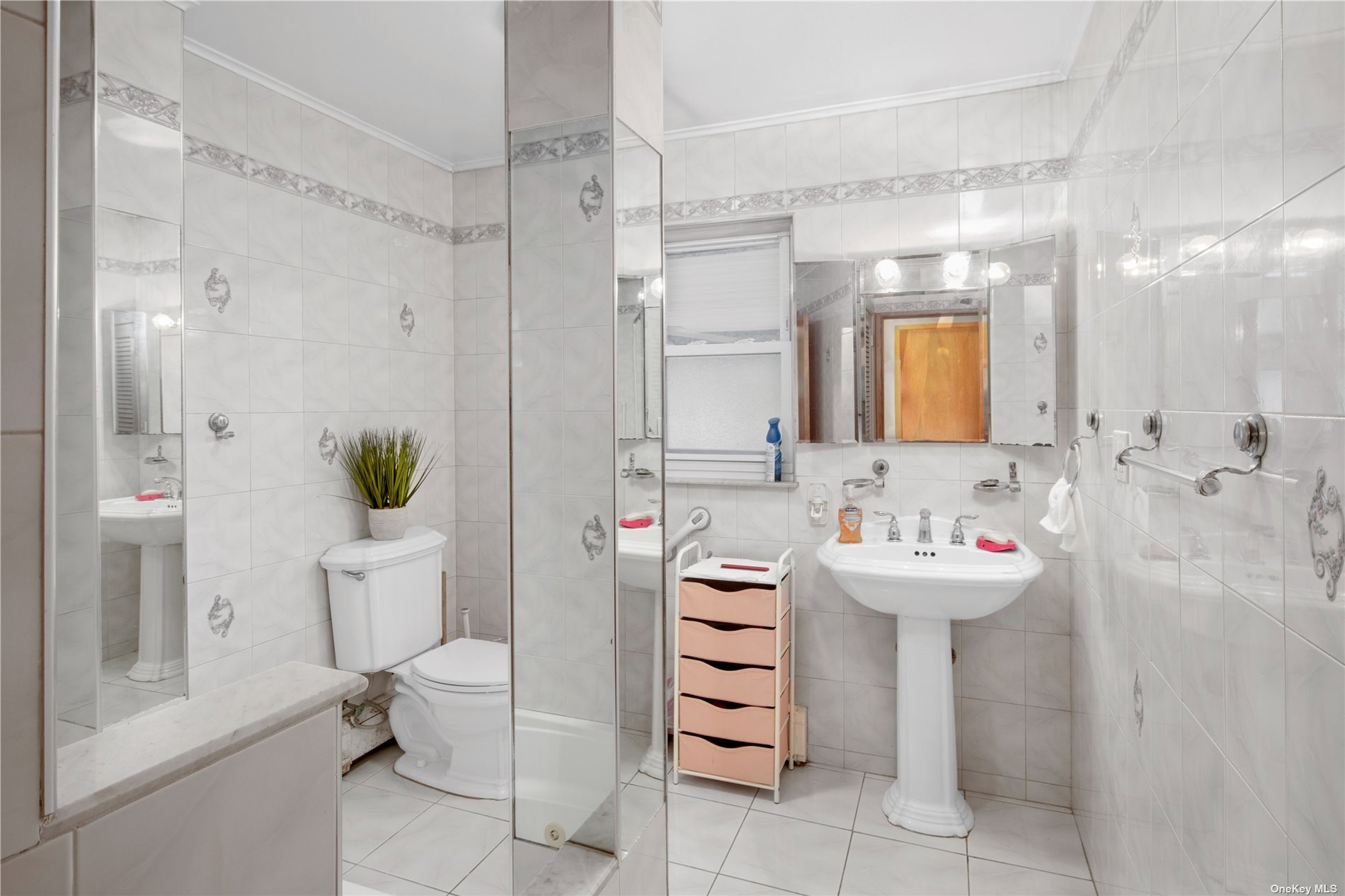 ;
;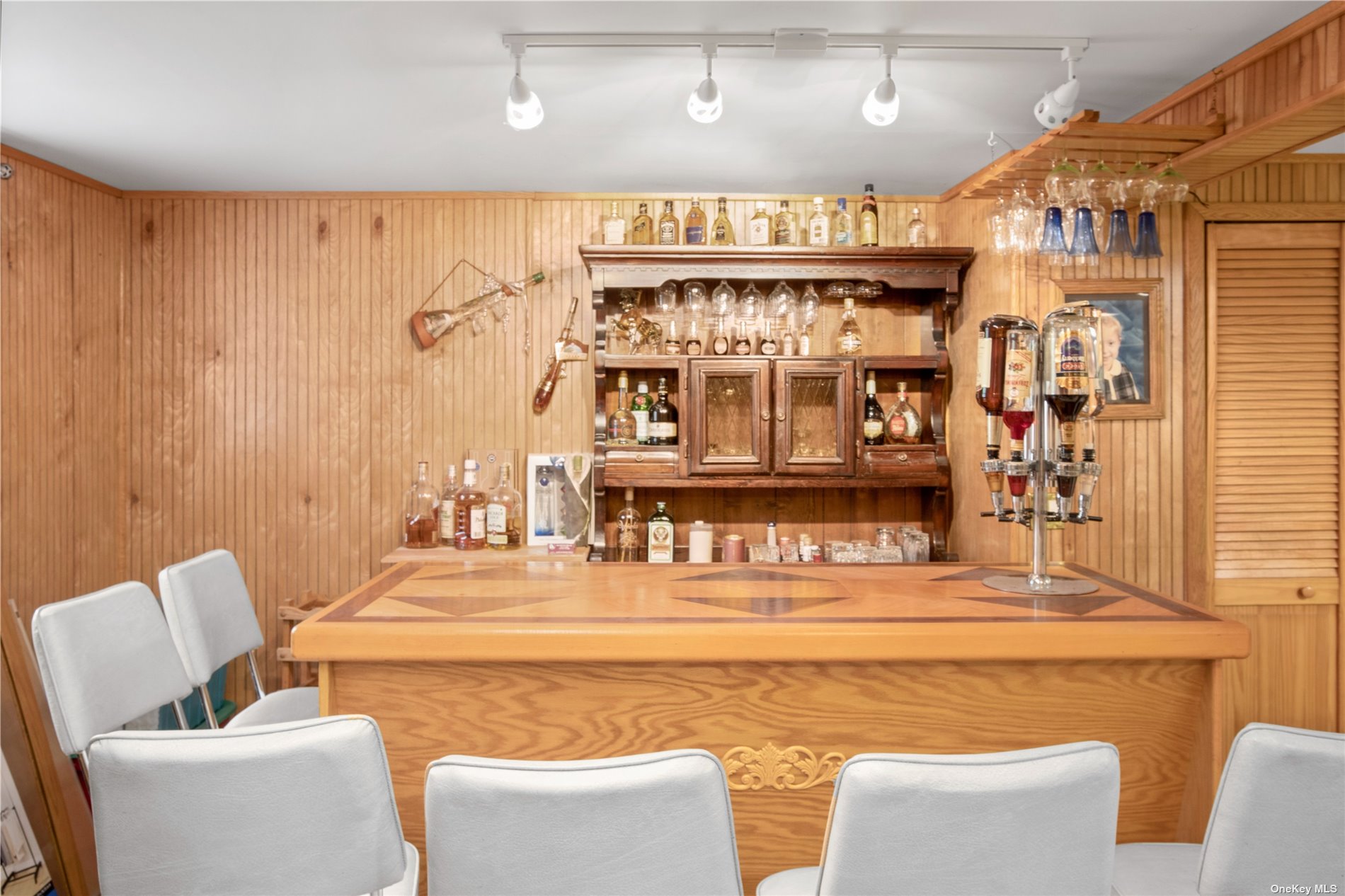 ;
;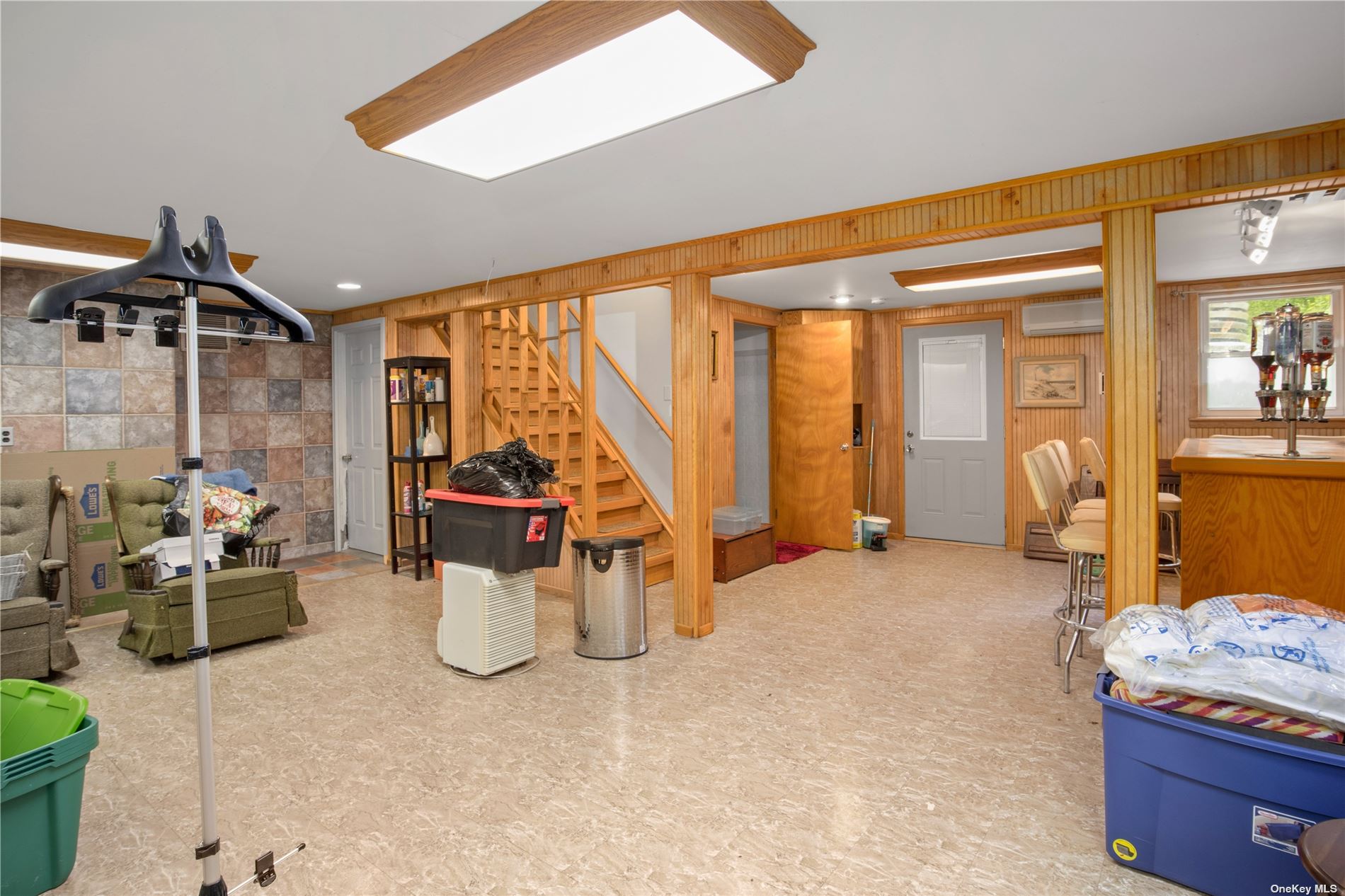 ;
;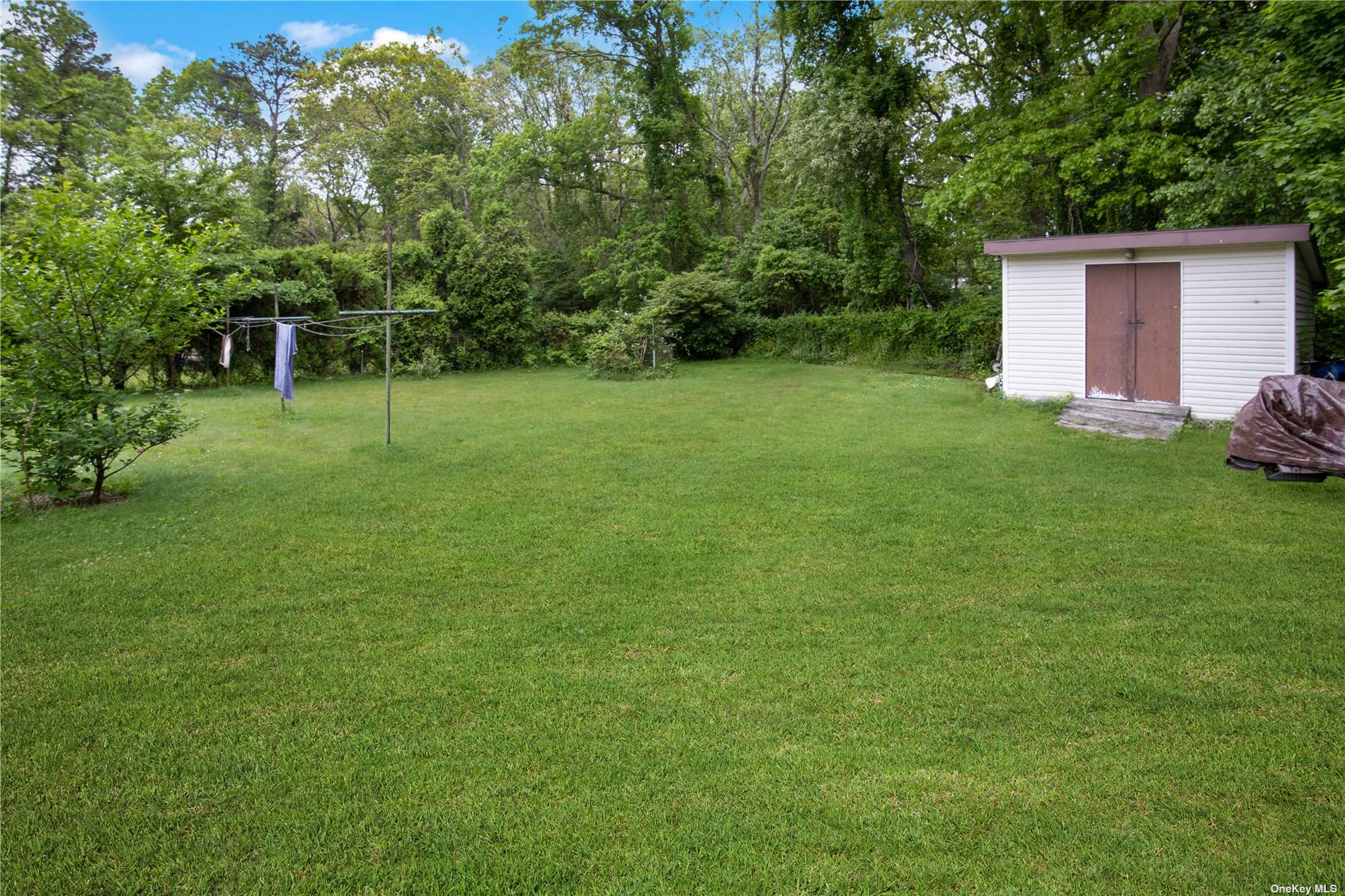 ;
;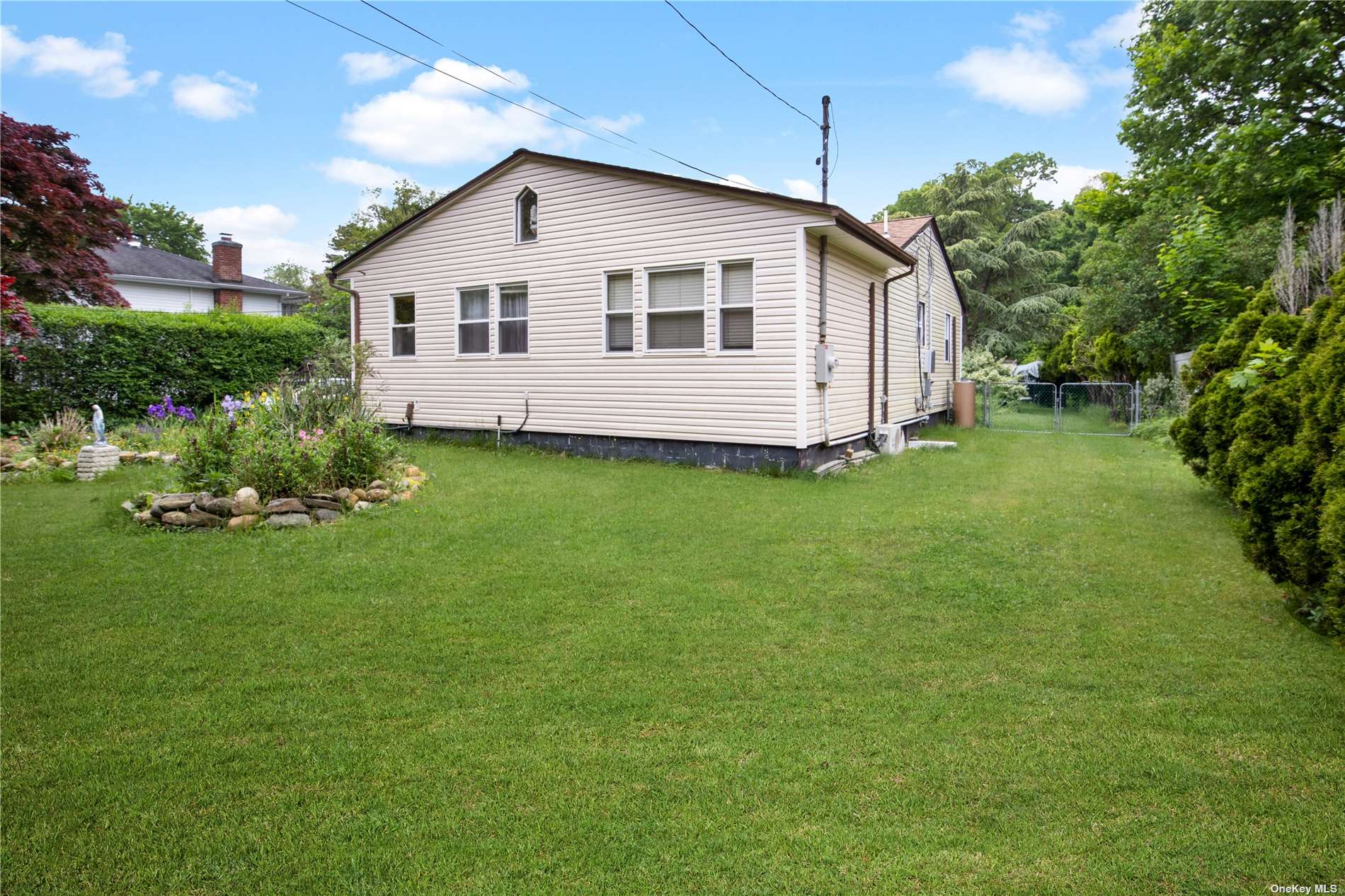 ;
;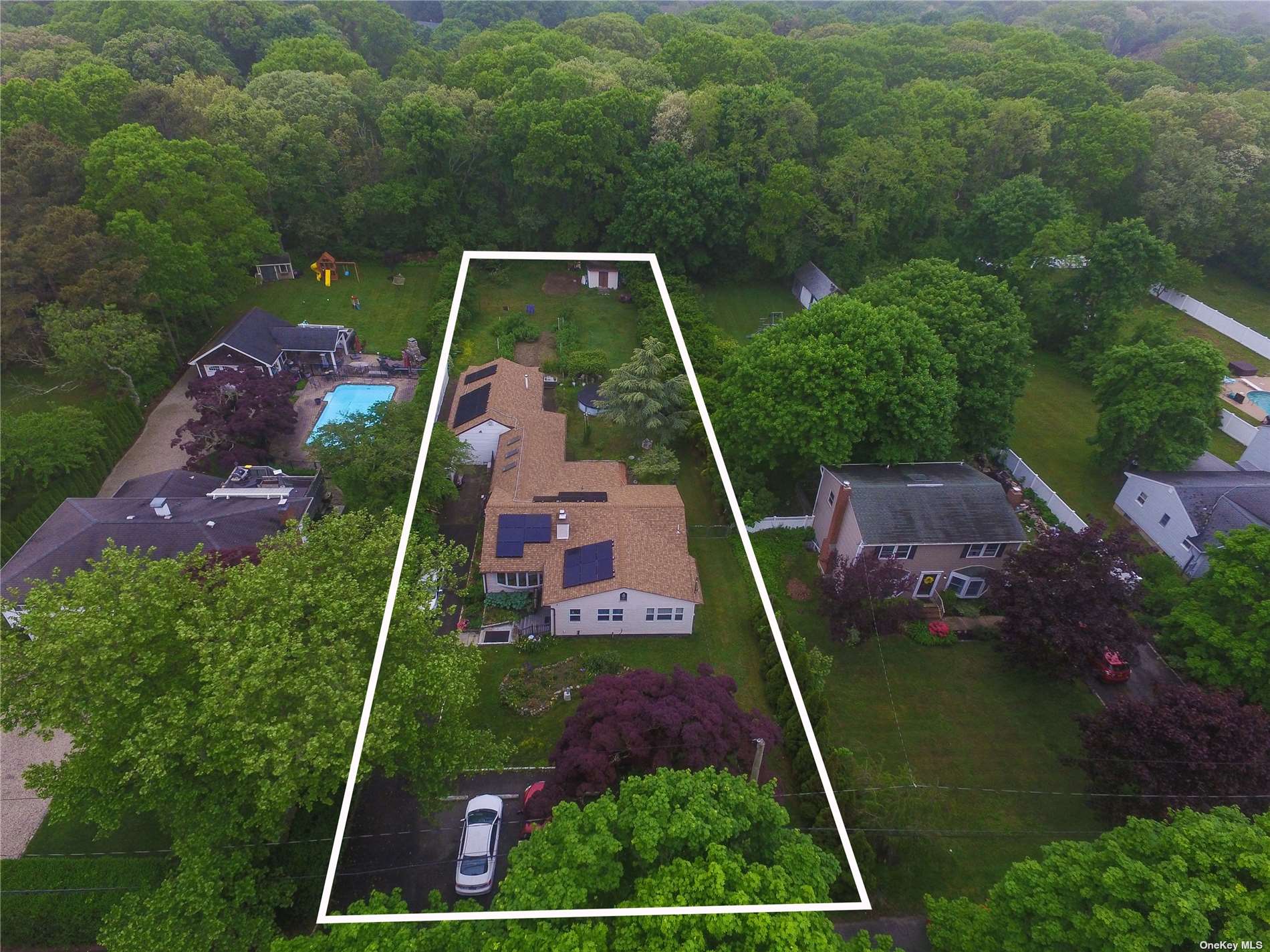 ;
;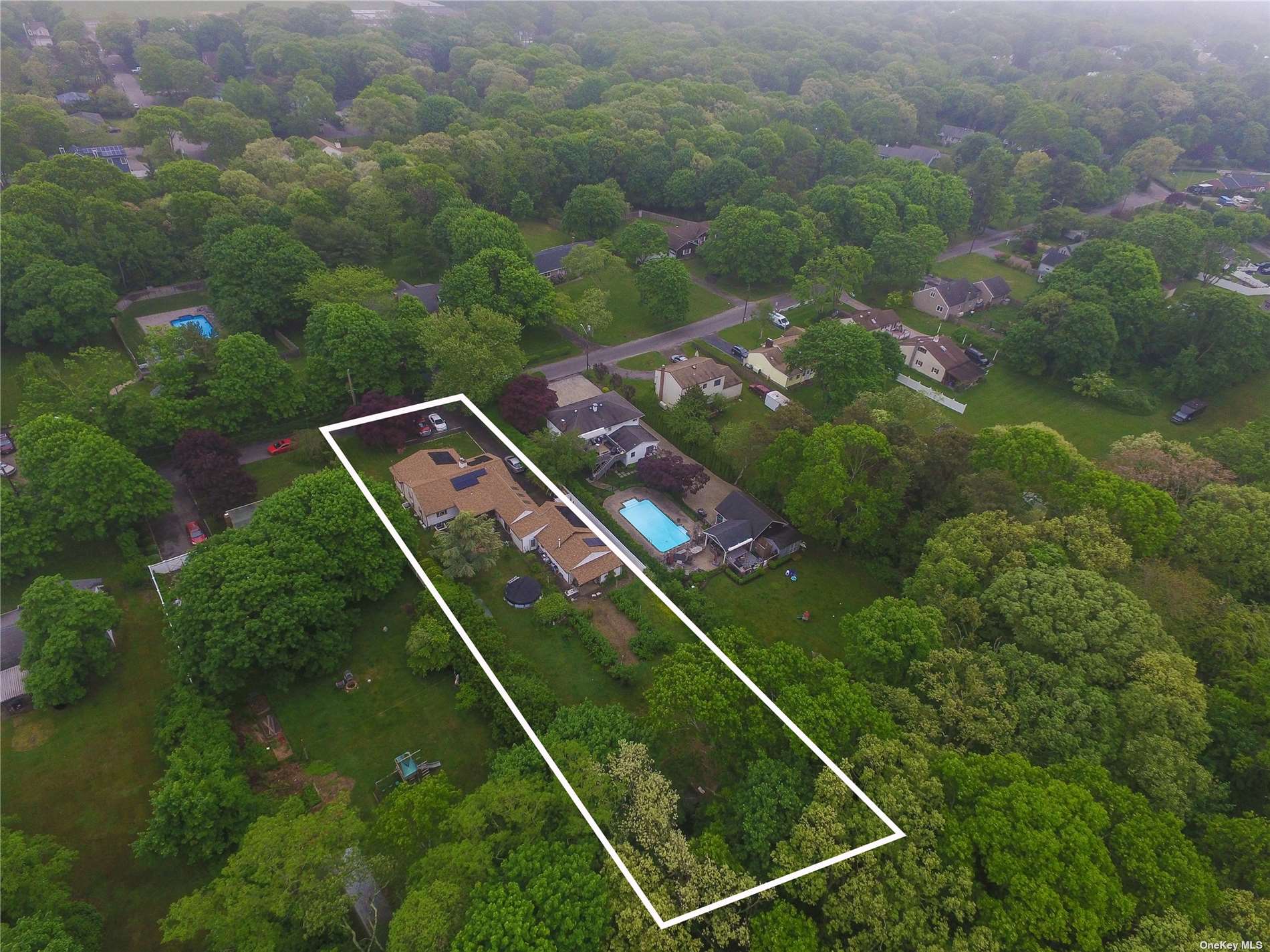 ;
;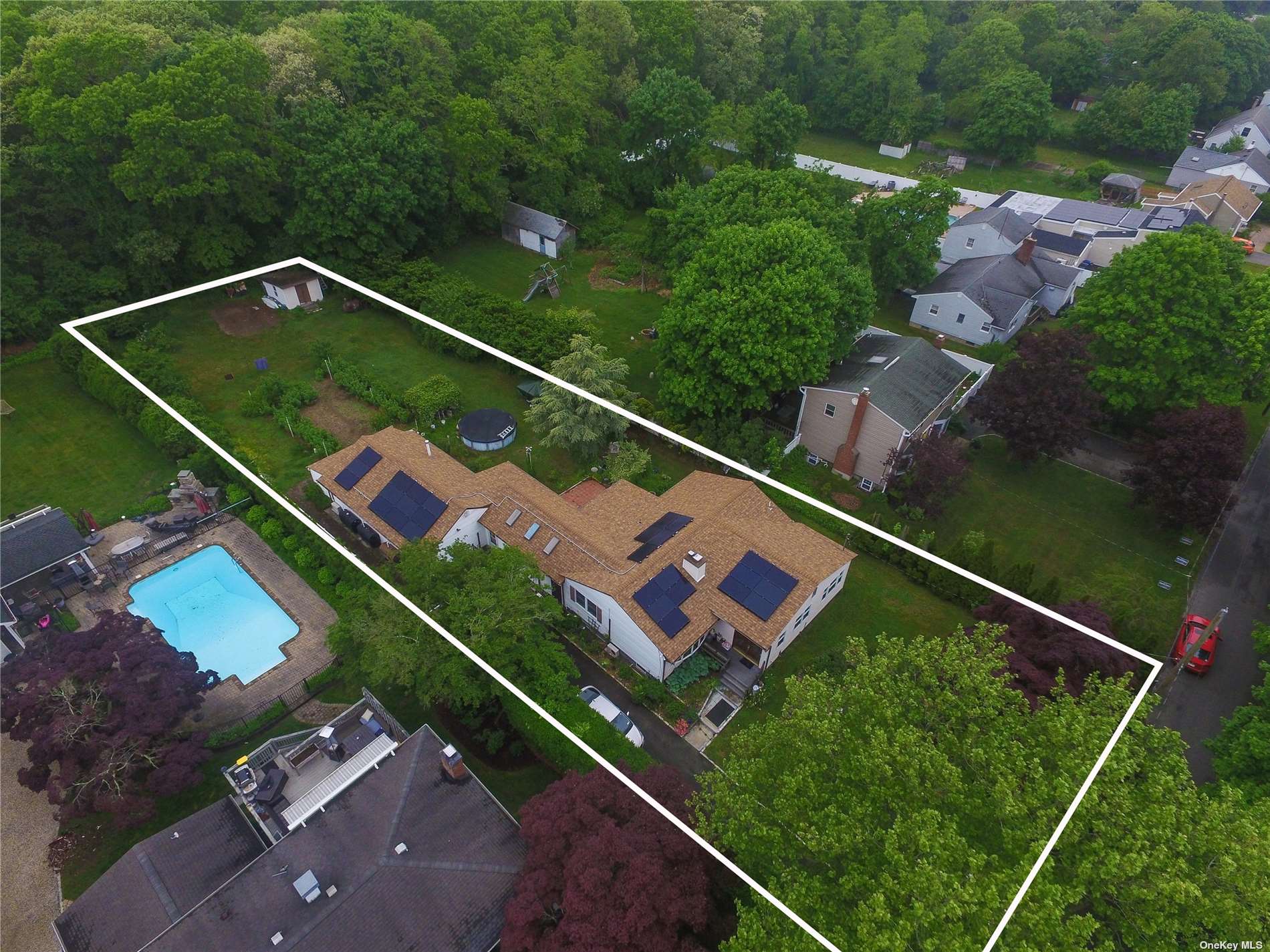 ;
;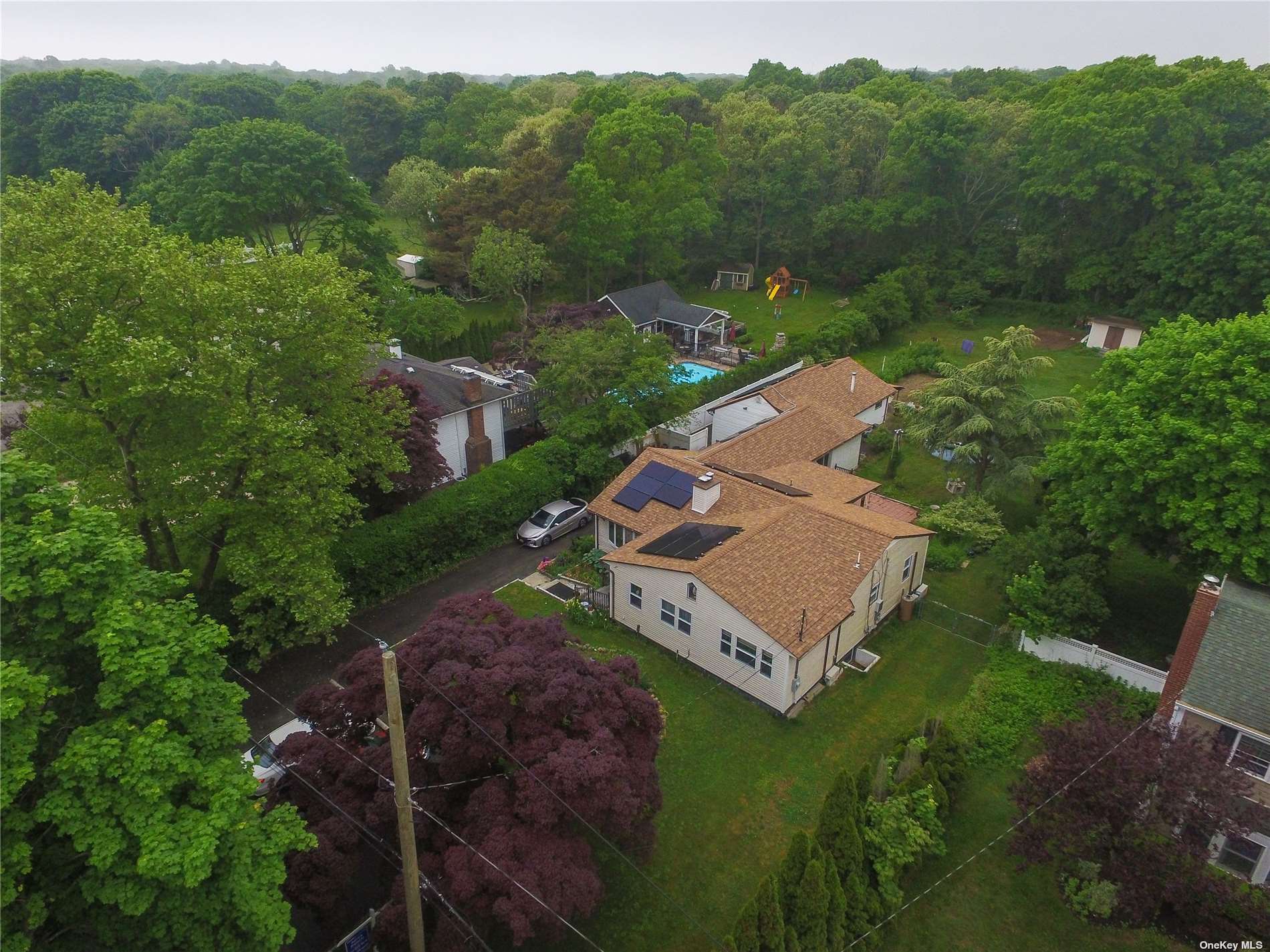 ;
;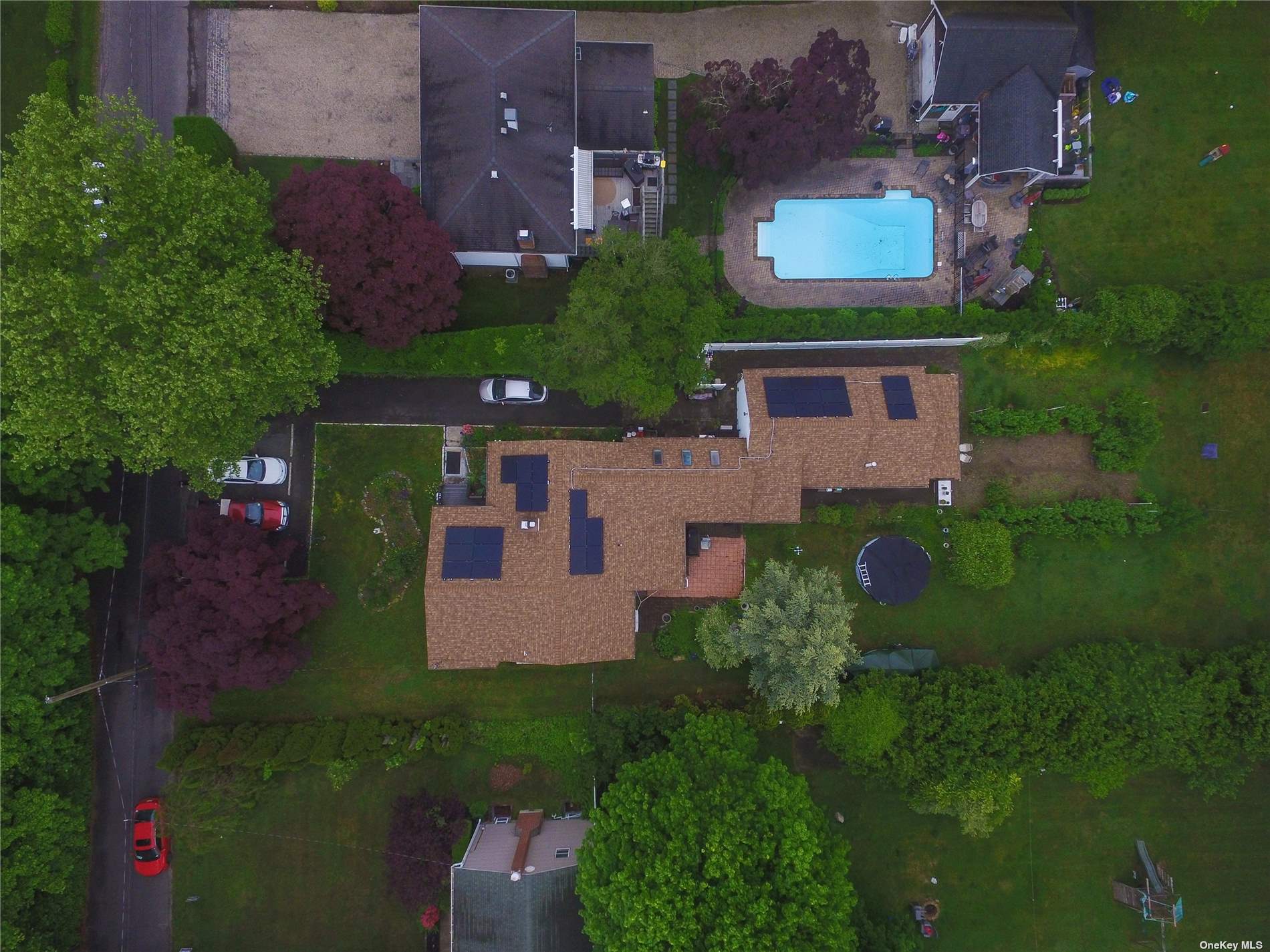 ;
;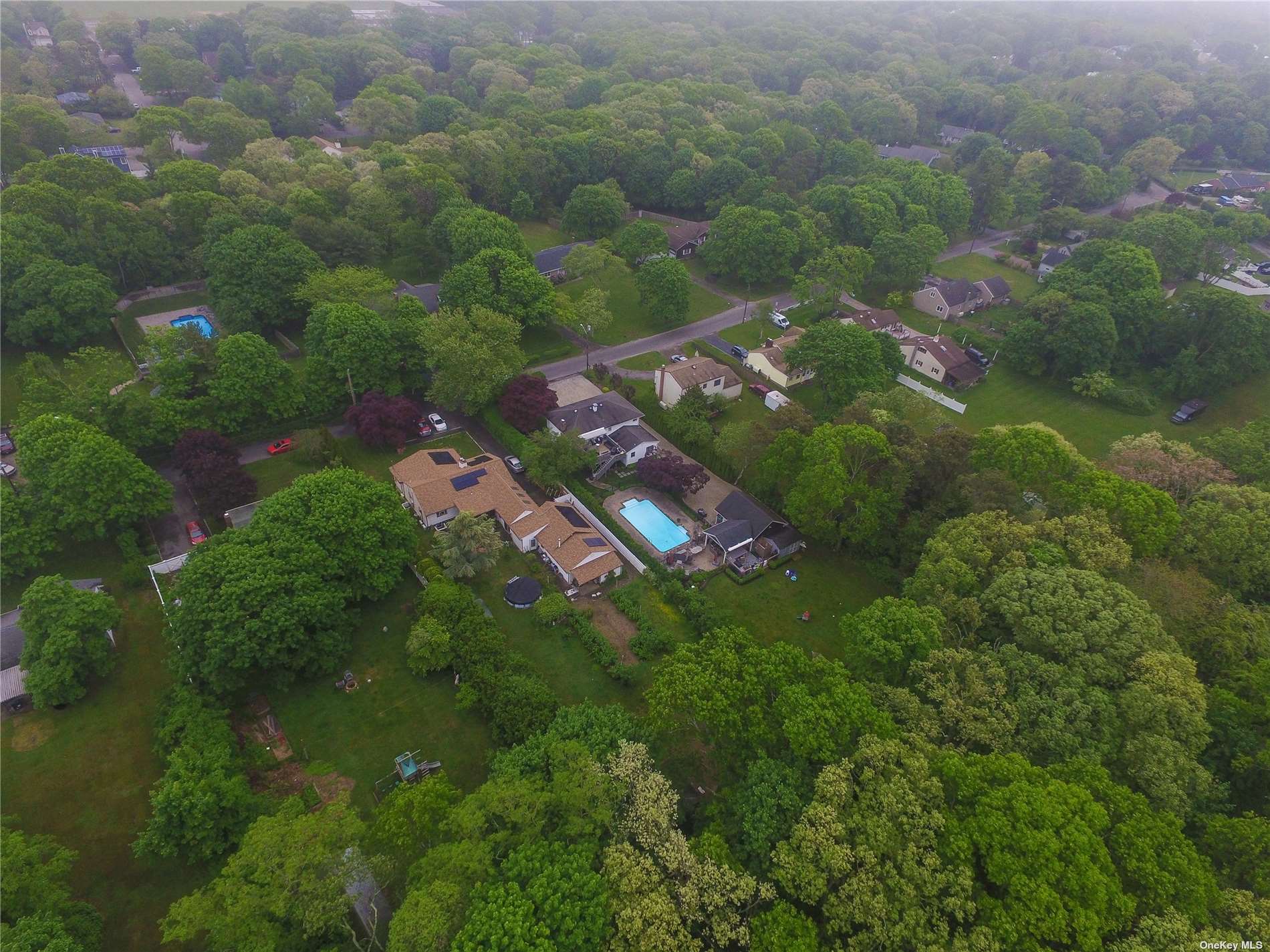 ;
;