9 Seaponack Drive, Sag Harbor, NY 11963
| Listing ID |
11321869 |
|
|
|
| Property Type |
Residential |
|
|
|
| County |
Suffolk |
|
|
|
| Township |
Southampton |
|
|
|
| School |
Sag Harbor |
|
|
|
|
| Total Tax |
$34,517 |
|
|
|
| Tax ID |
0901-002.000-0004-052.000 |
|
|
|
| FEMA Flood Map |
fema.gov/portal |
|
|
|
| Year Built |
2018 |
|
|
|
| |
|
|
|
|
|
Escape to this pristine estate nestled on over +/-3.15 acres within North Haven Point. As you meander down the private road, experience the serenity of the captivating water views of the Bay. Perched atop a hill, this traditional seven-bedroom, nine-bathroom residence is a masterpiece, featuring exquisite designer decor and an open-concept floor plan. Glass sliding doors grace the rear of the house, offering stunning views of the property, complete with an expansive pool and spa, and several outdoor entertaining spaces. The first floor boasts a chef's kitchen, formal dining area, impressive wine closet, and a formal living space that can double as an office. Ascend to the second level to discover the primary bedroom suite, alongside four guest bedrooms and a convenient laundry room. The lower level provides additional recreational living spaces, a bunk room, home gym and two bathrooms and another laundry room. The private community offers tennis courts and a nearby bay beach to leave kayaks or paddle boards. Experience the epitome of luxury living in this meticulously crafted haven. Only a stone's throw to Sag Harbor Village shops and restaurants.
|
- 7 Total Bedrooms
- 9 Full Baths
- 1 Half Bath
- 11000 SF
- 3.15 Acres
- Built in 2018
- 2 Stories
- Available 7/15/2024
- Full Basement
- Lower Level: Finished
- Open Kitchen
- Stone Kitchen Counter
- Oven/Range
- Refrigerator
- Dishwasher
- Microwave
- Stainless Steel
- Hardwood Flooring
- Entry Foyer
- Living Room
- Dining Room
- Family Room
- Den/Office
- Primary Bedroom
- en Suite Bathroom
- Walk-in Closet
- Media Room
- Bonus Room
- Kitchen
- 4 Fireplaces
- Propane Stove
- Forced Air
- Central A/C
- Frame Construction
- Wood Siding
- Cedar Roof
- Attached Garage
- 3 Garage Spaces
- Municipal Water
- Pool: In Ground, Gunite
- Patio
- Bay View
- $31,873 County Tax
- $2,644 Village Tax
- $34,517 Total Tax
Listing data is deemed reliable but is NOT guaranteed accurate.
|



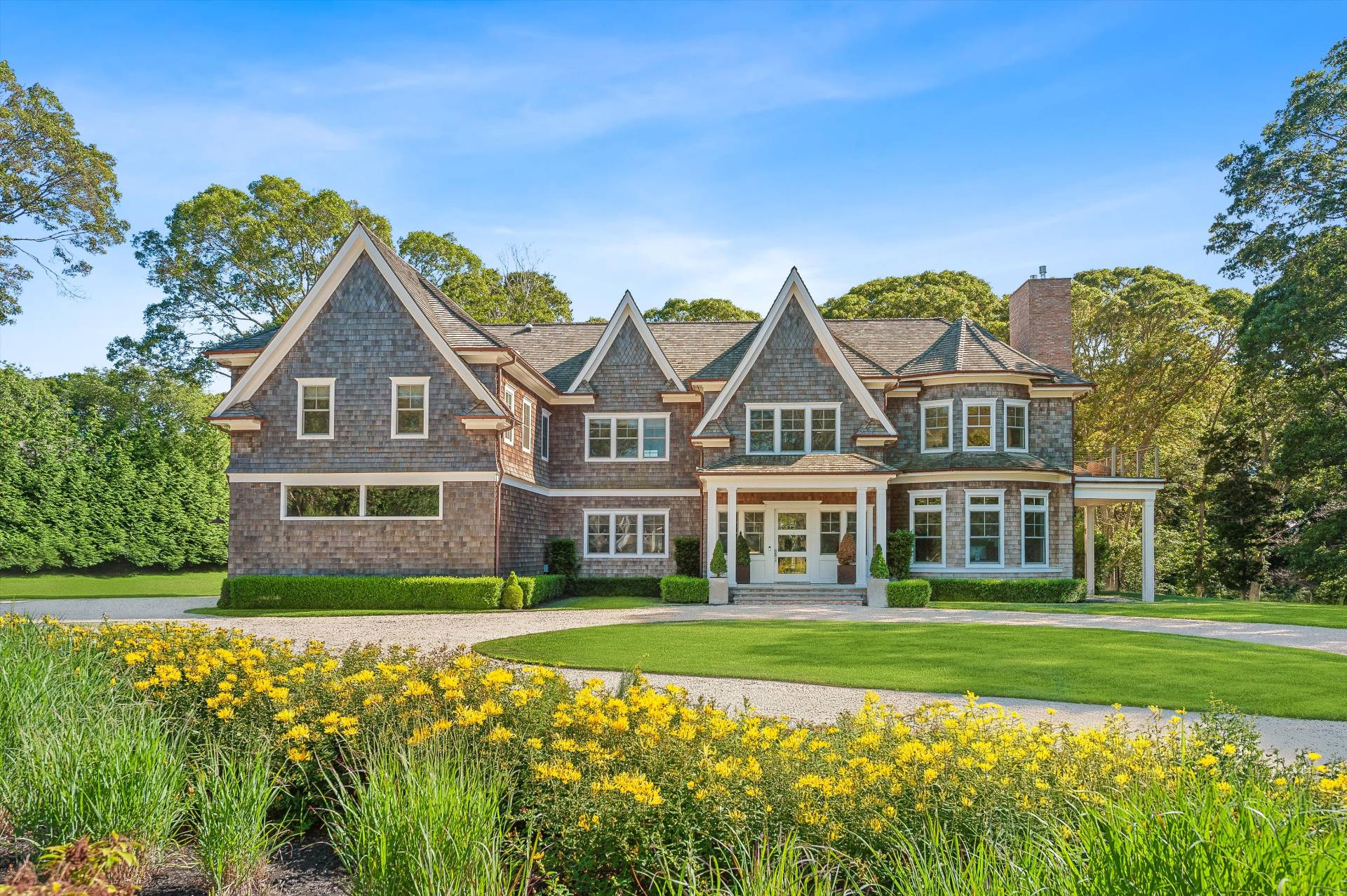


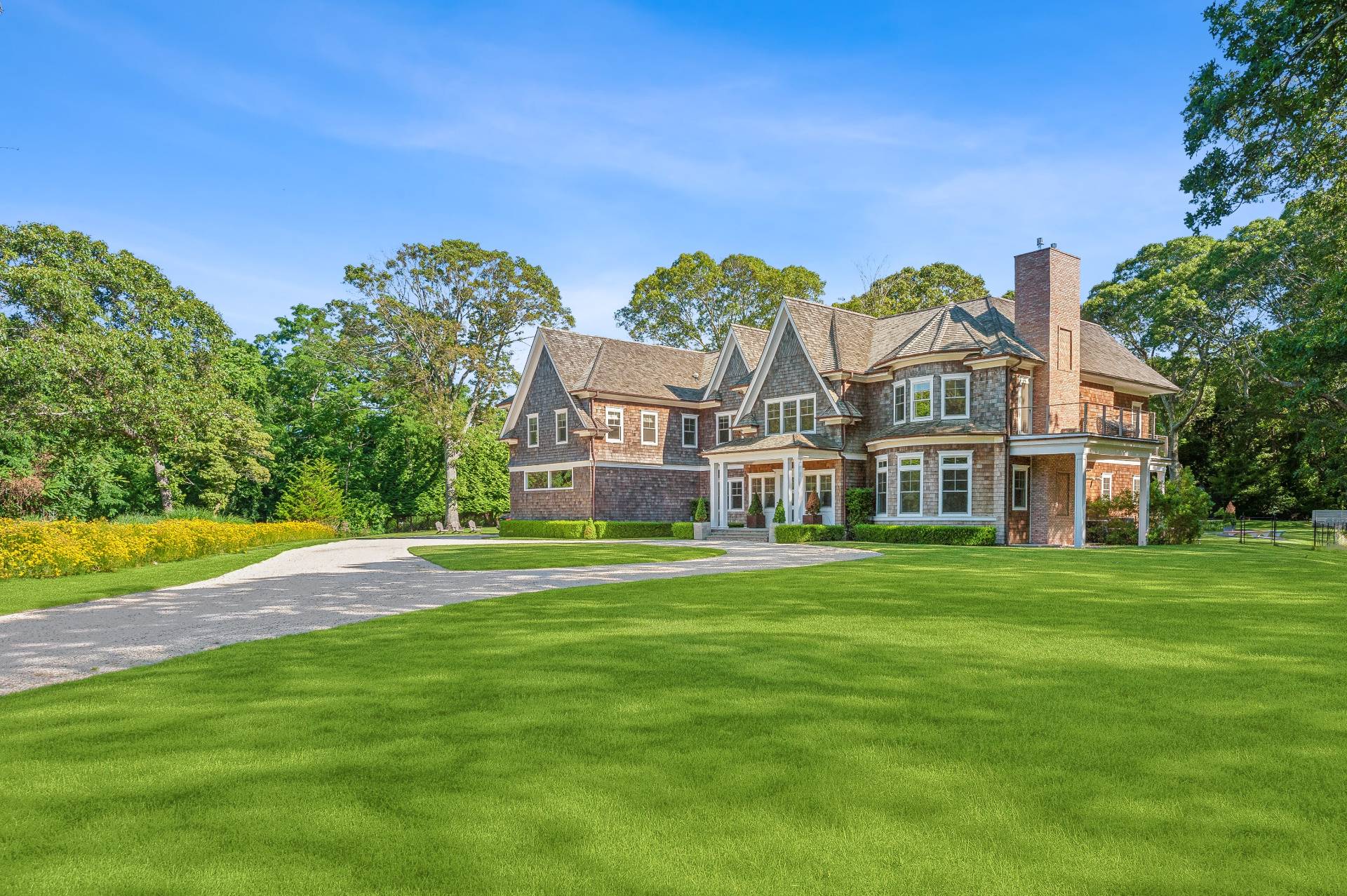 ;
;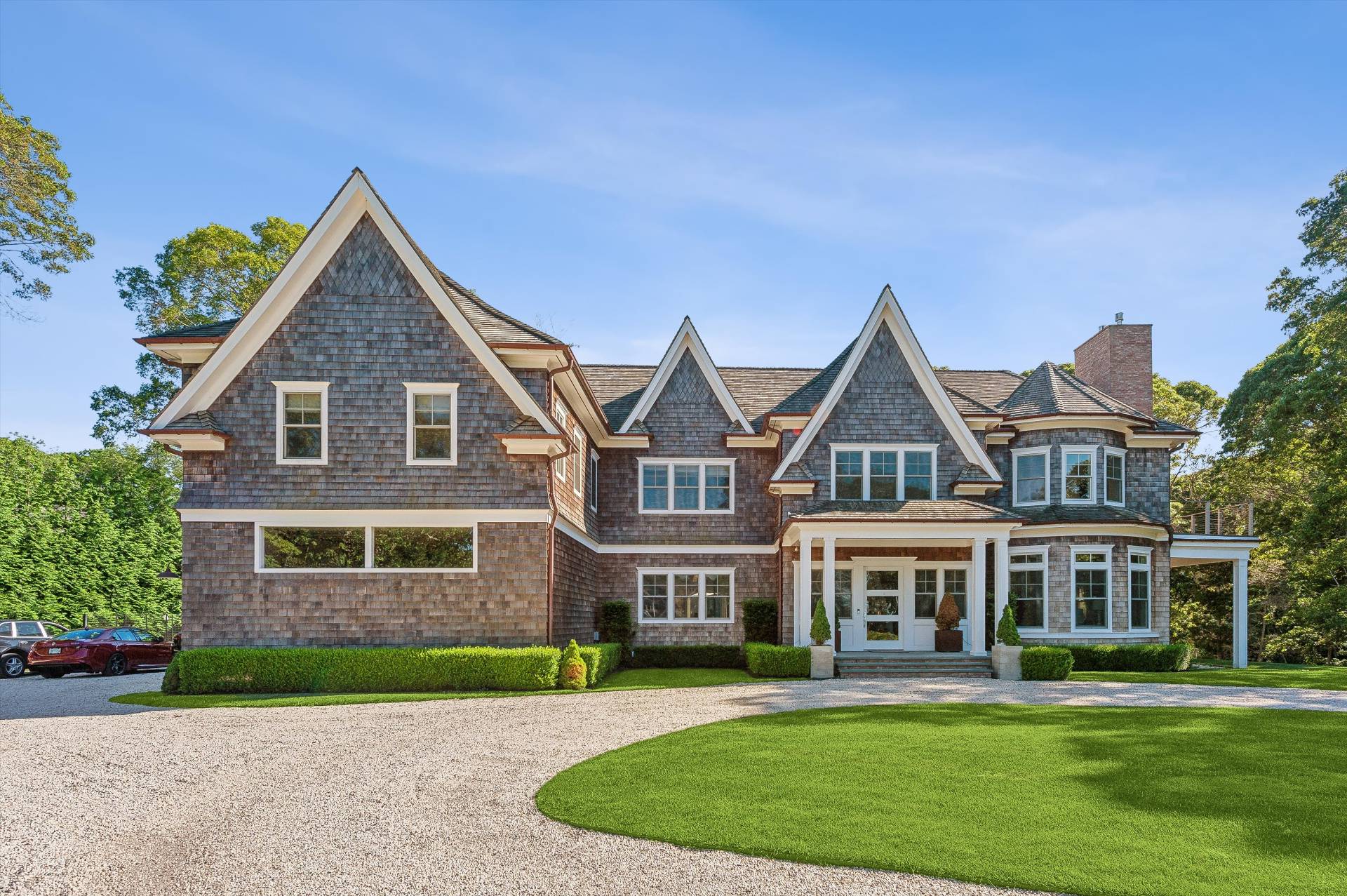 ;
;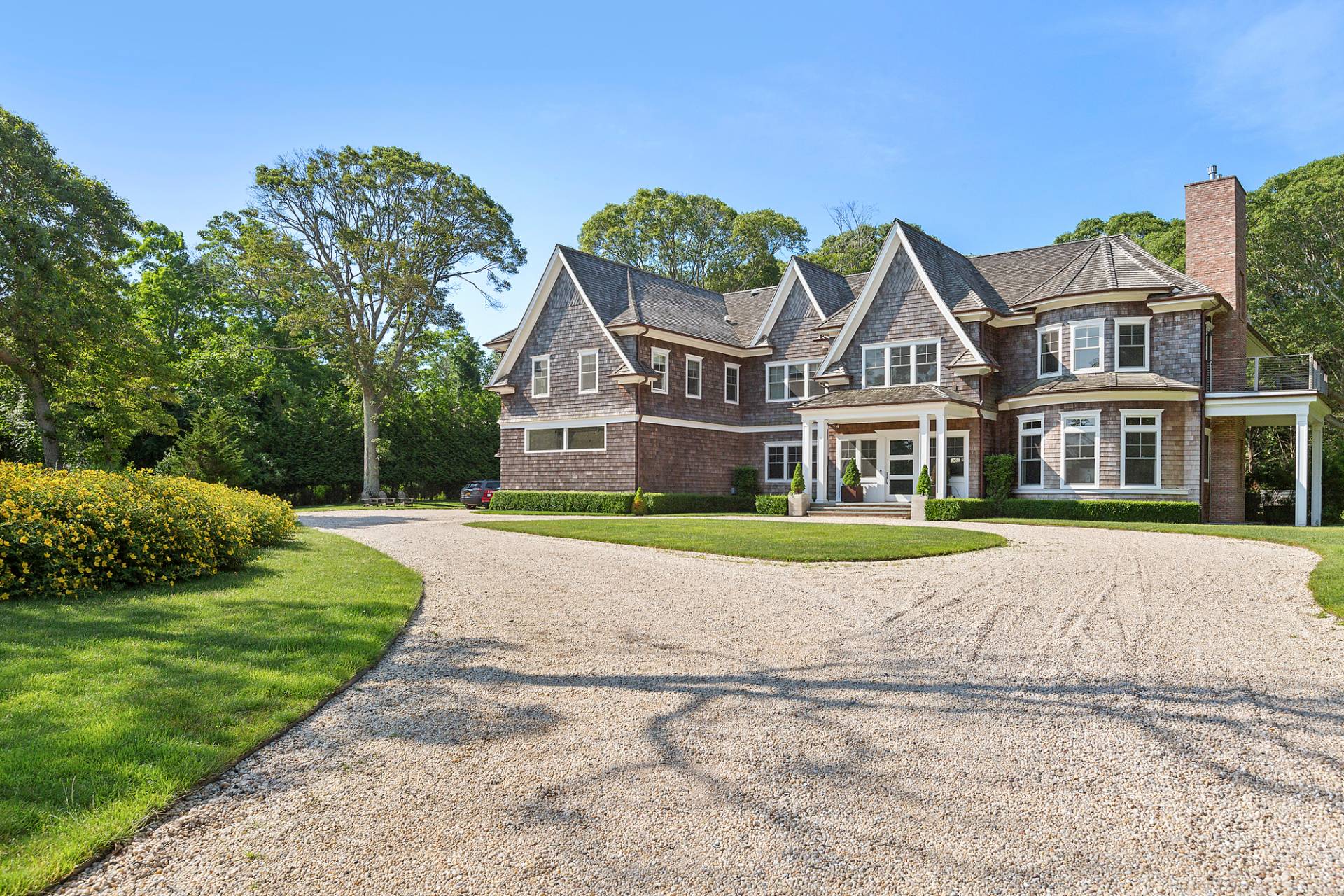 ;
;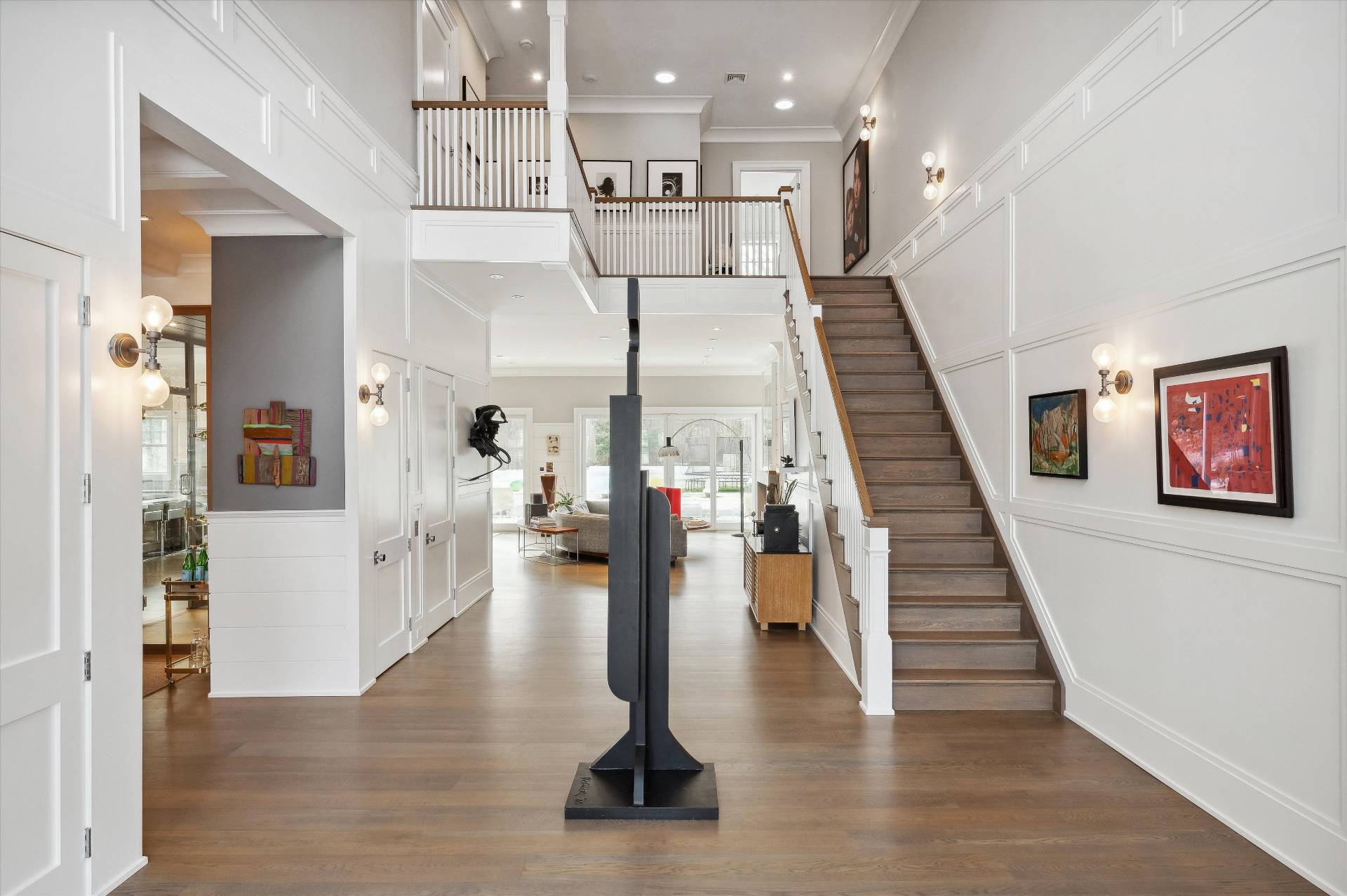 ;
;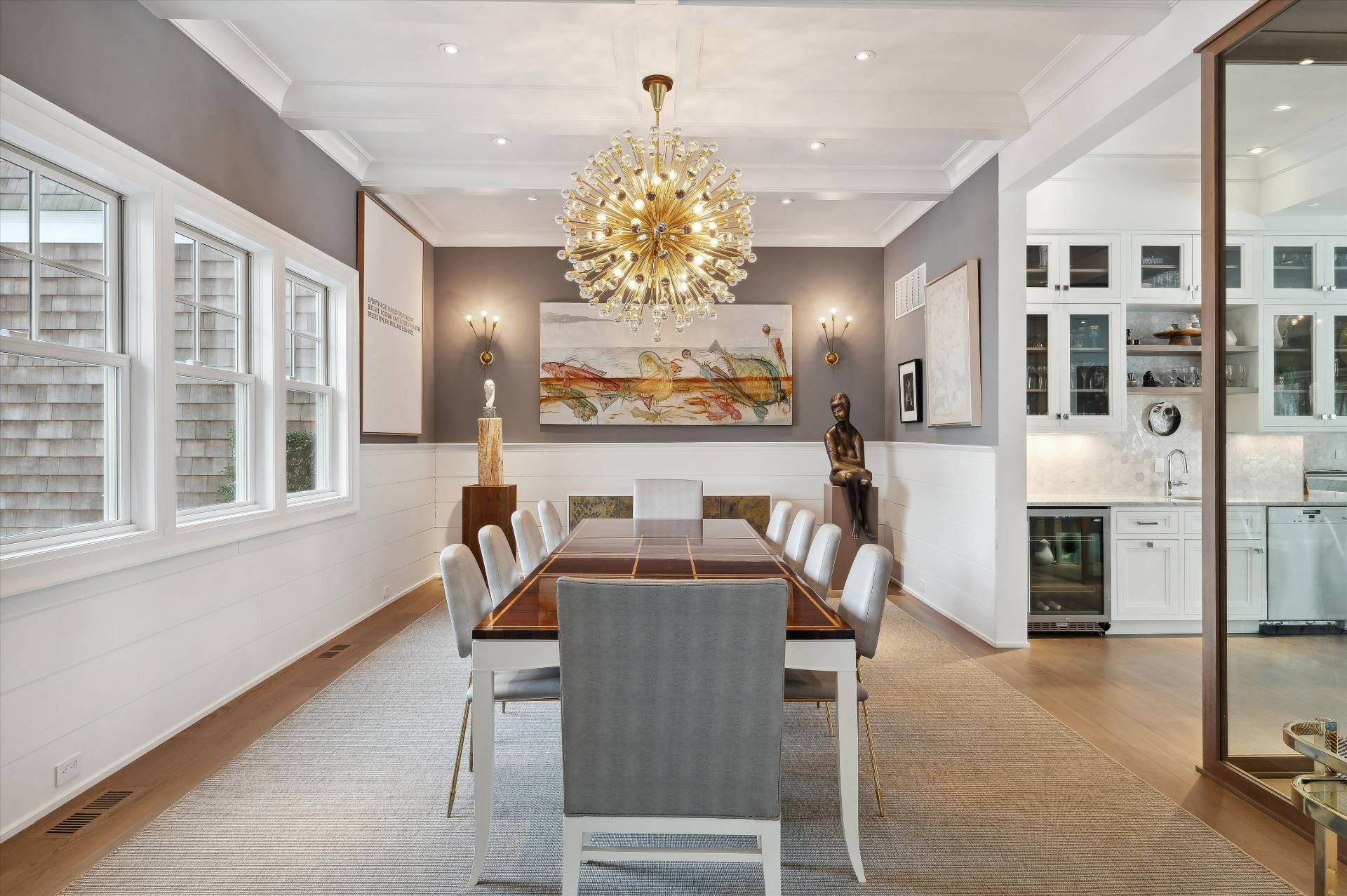 ;
;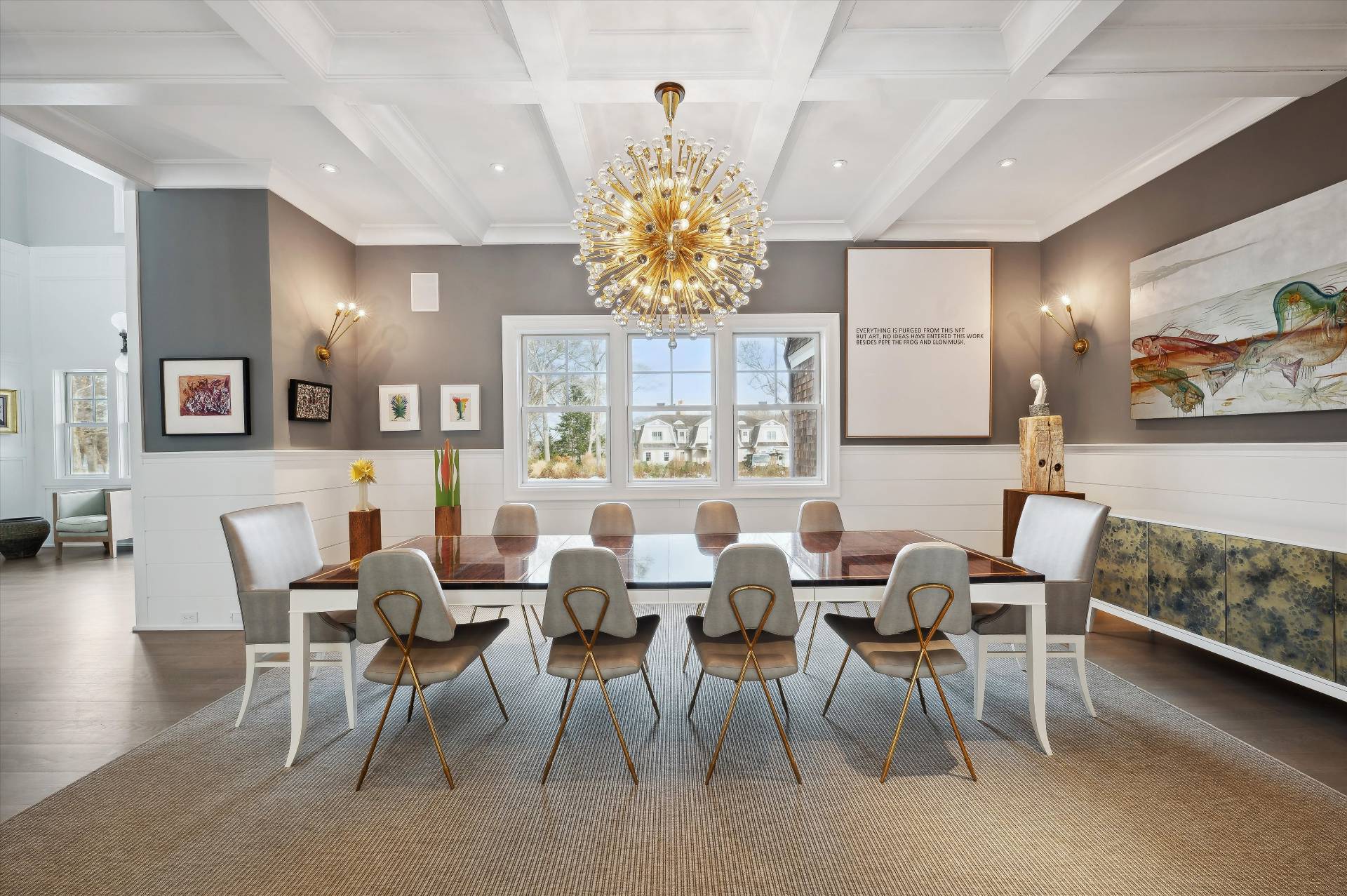 ;
;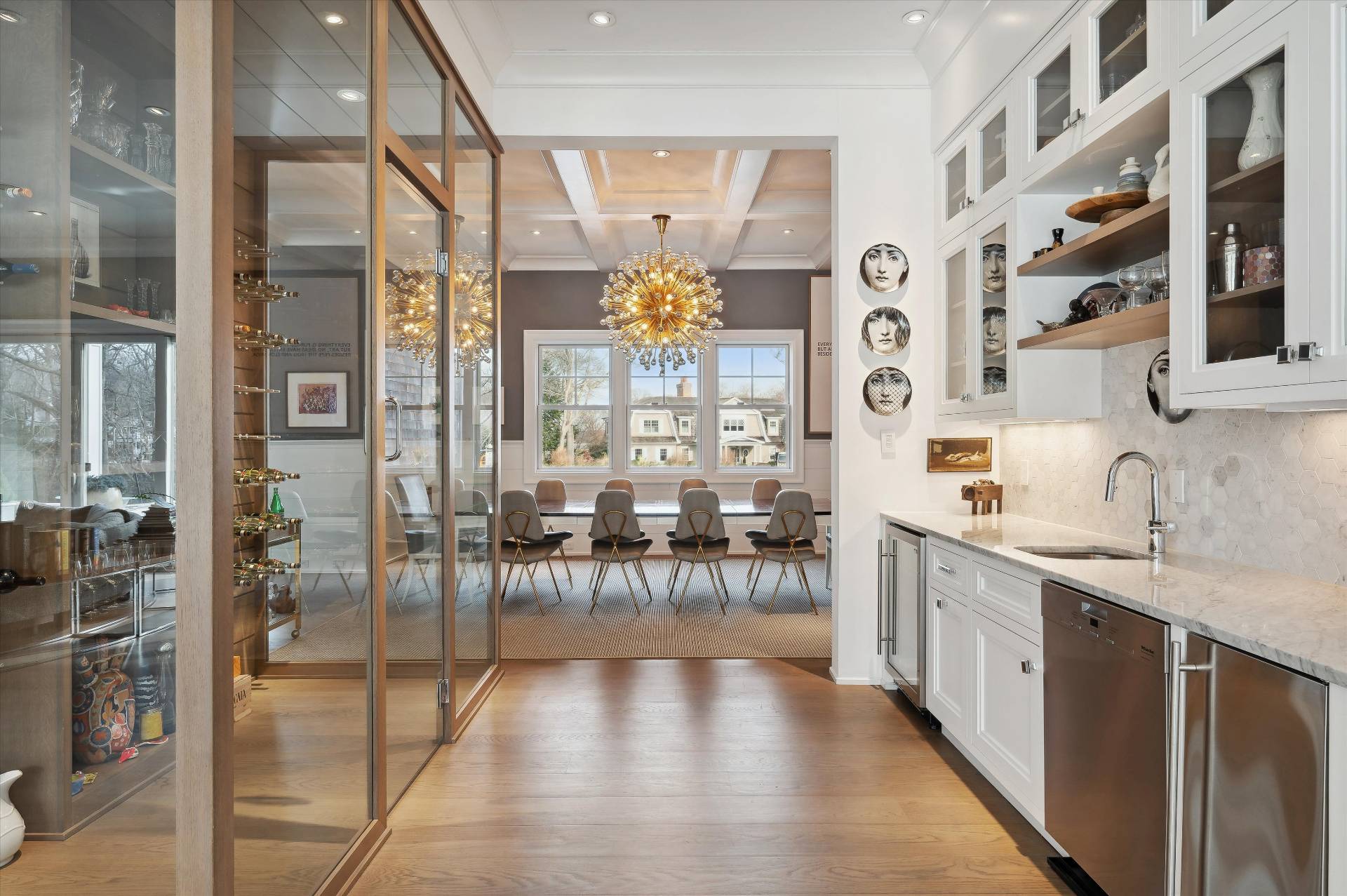 ;
;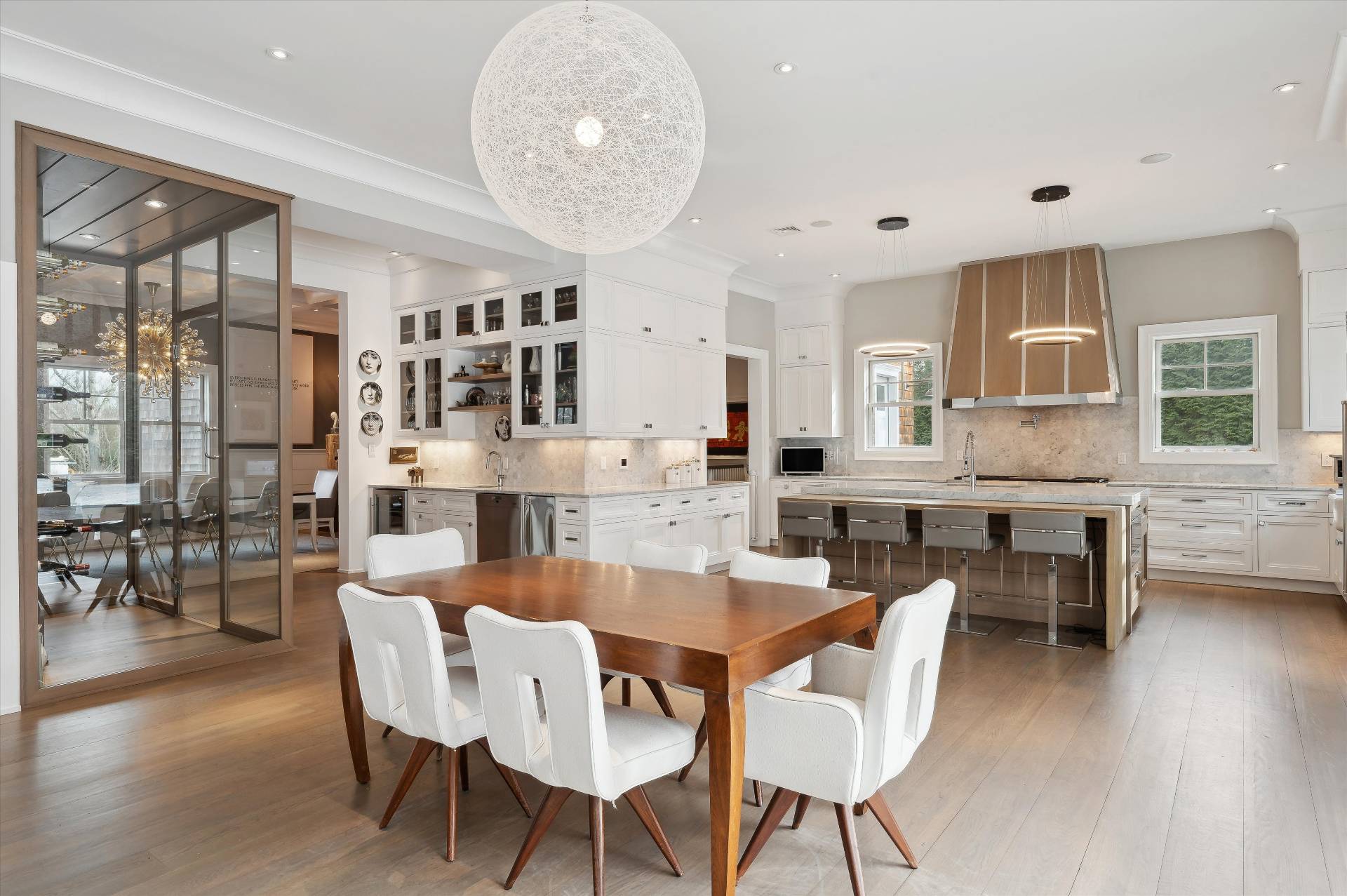 ;
;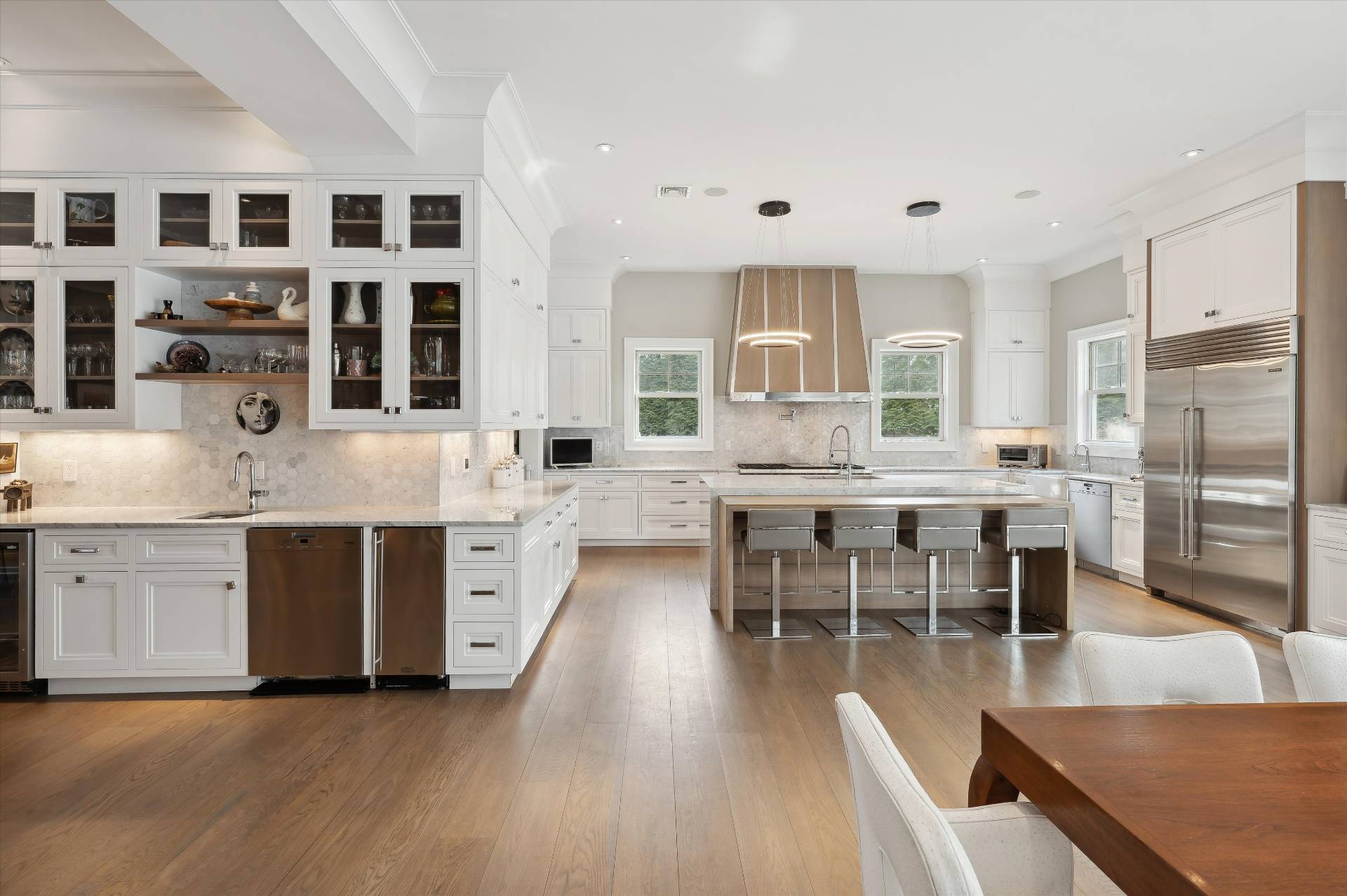 ;
;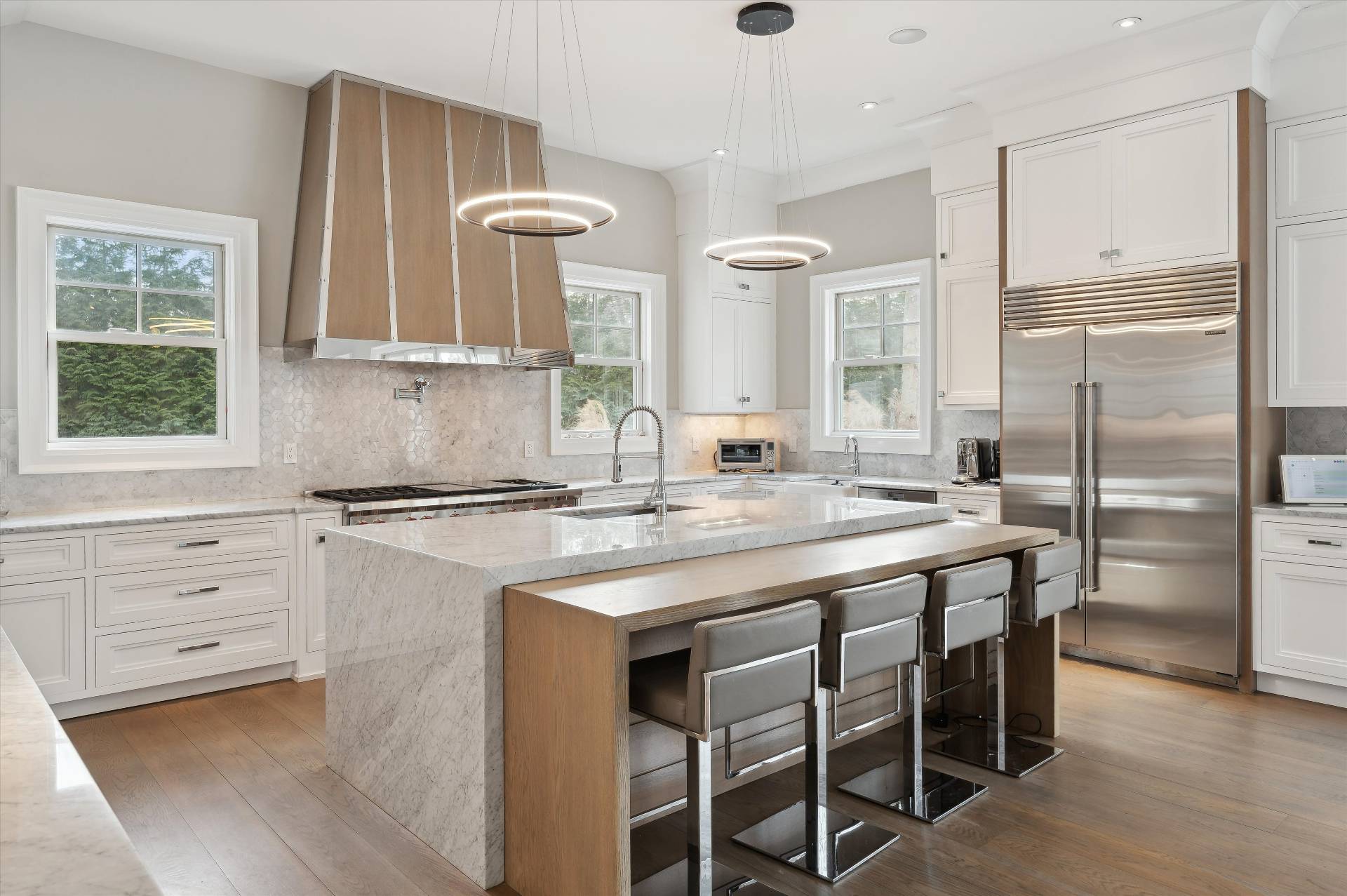 ;
;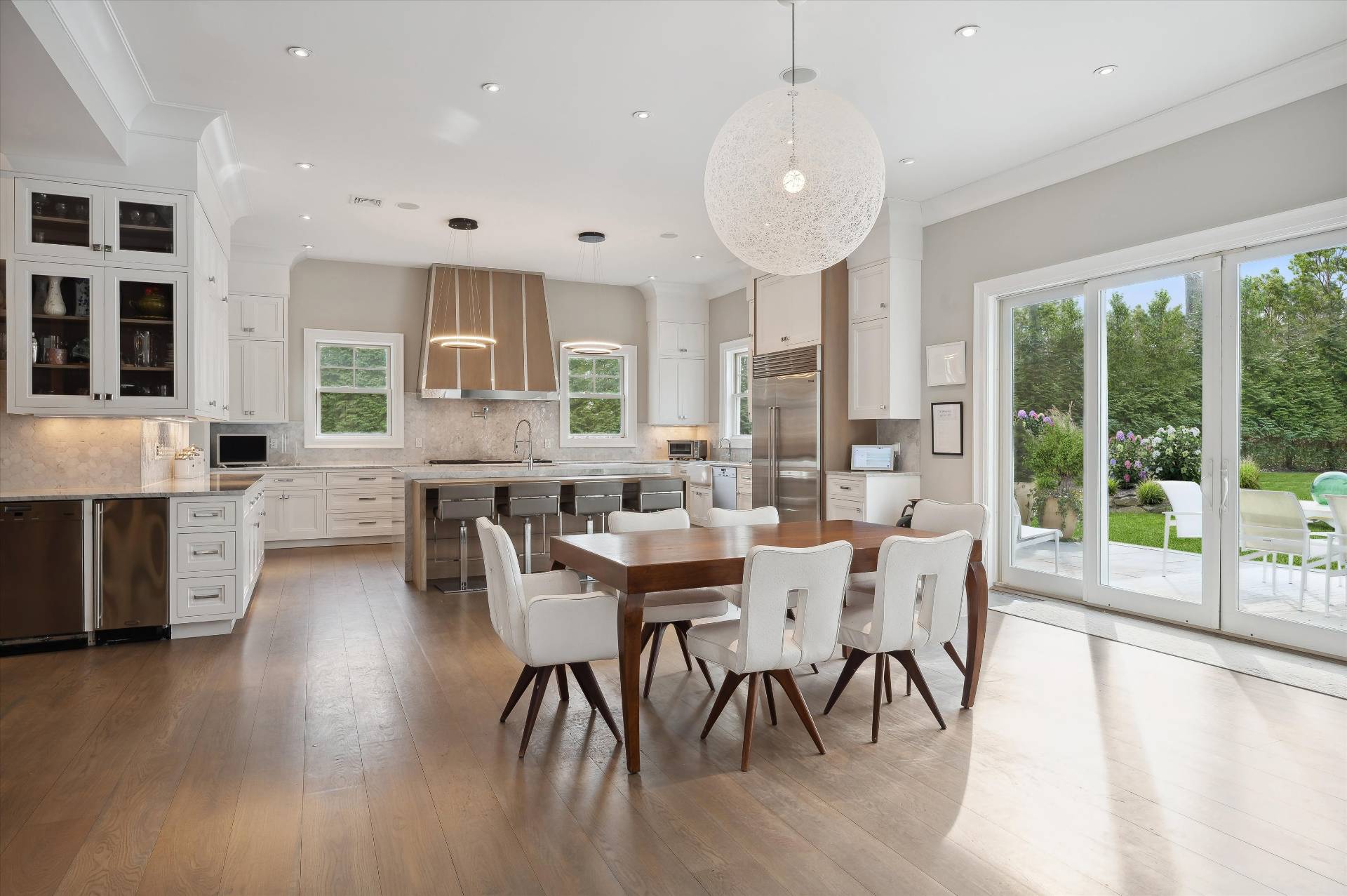 ;
;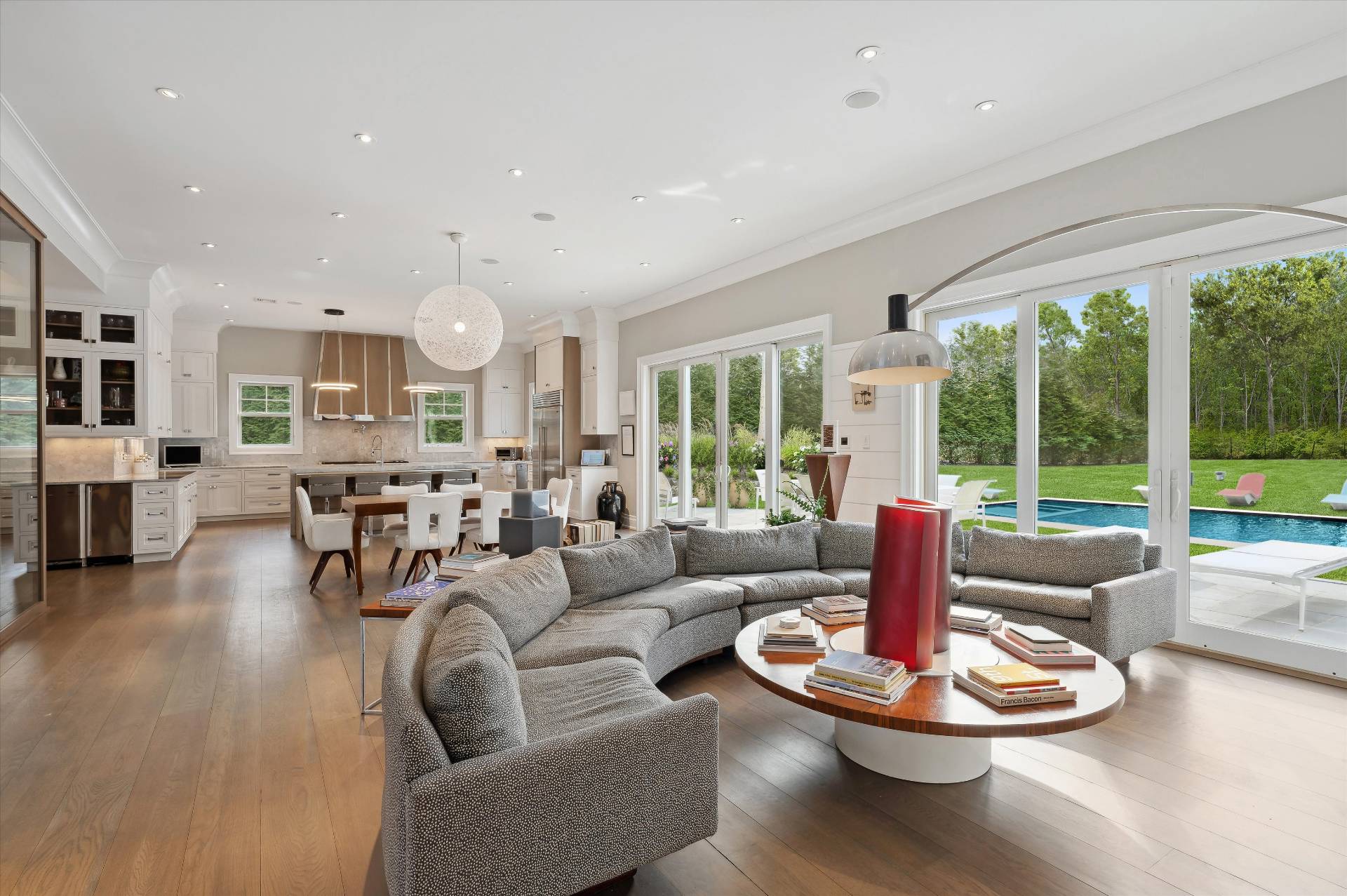 ;
;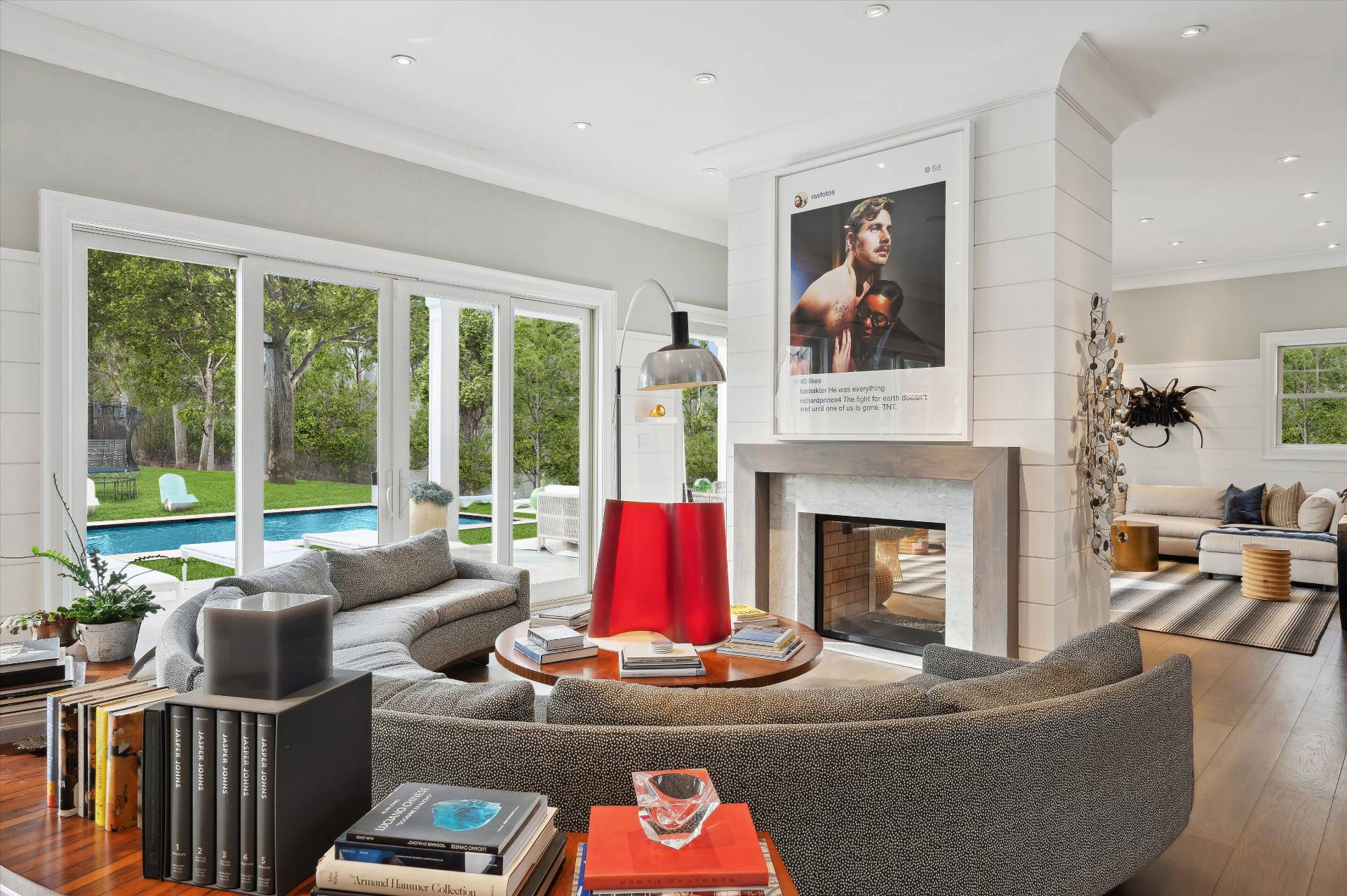 ;
;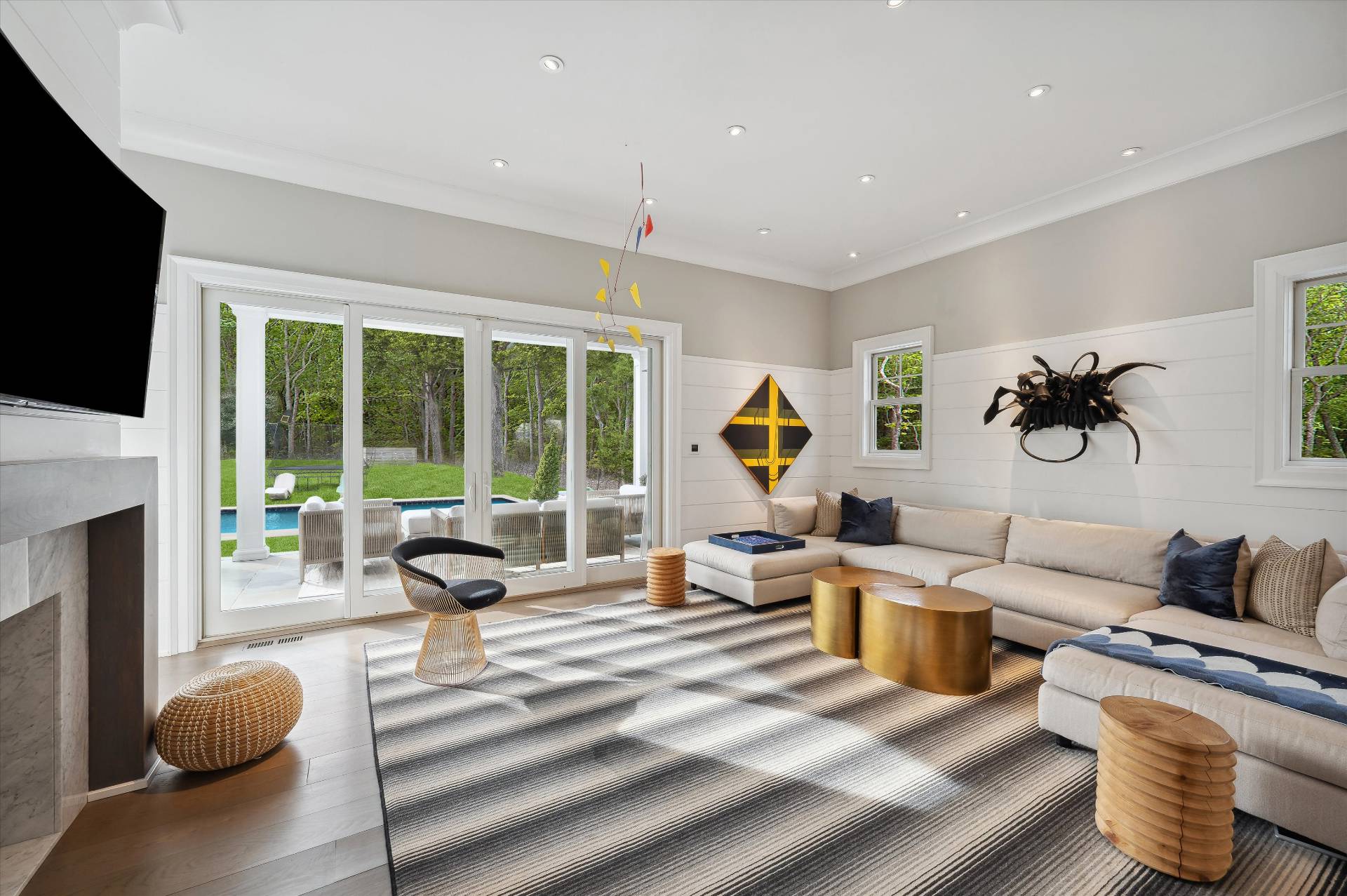 ;
;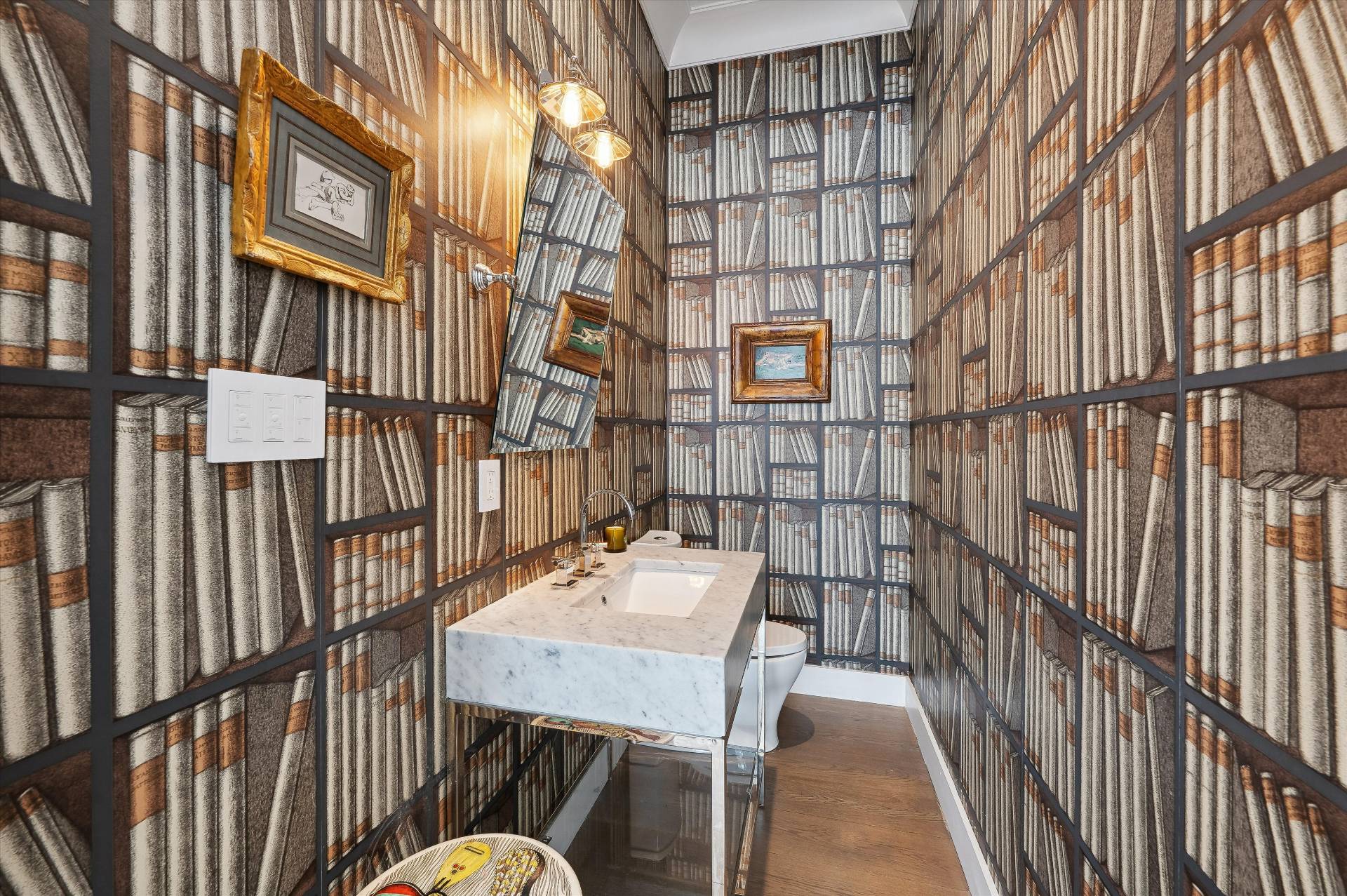 ;
;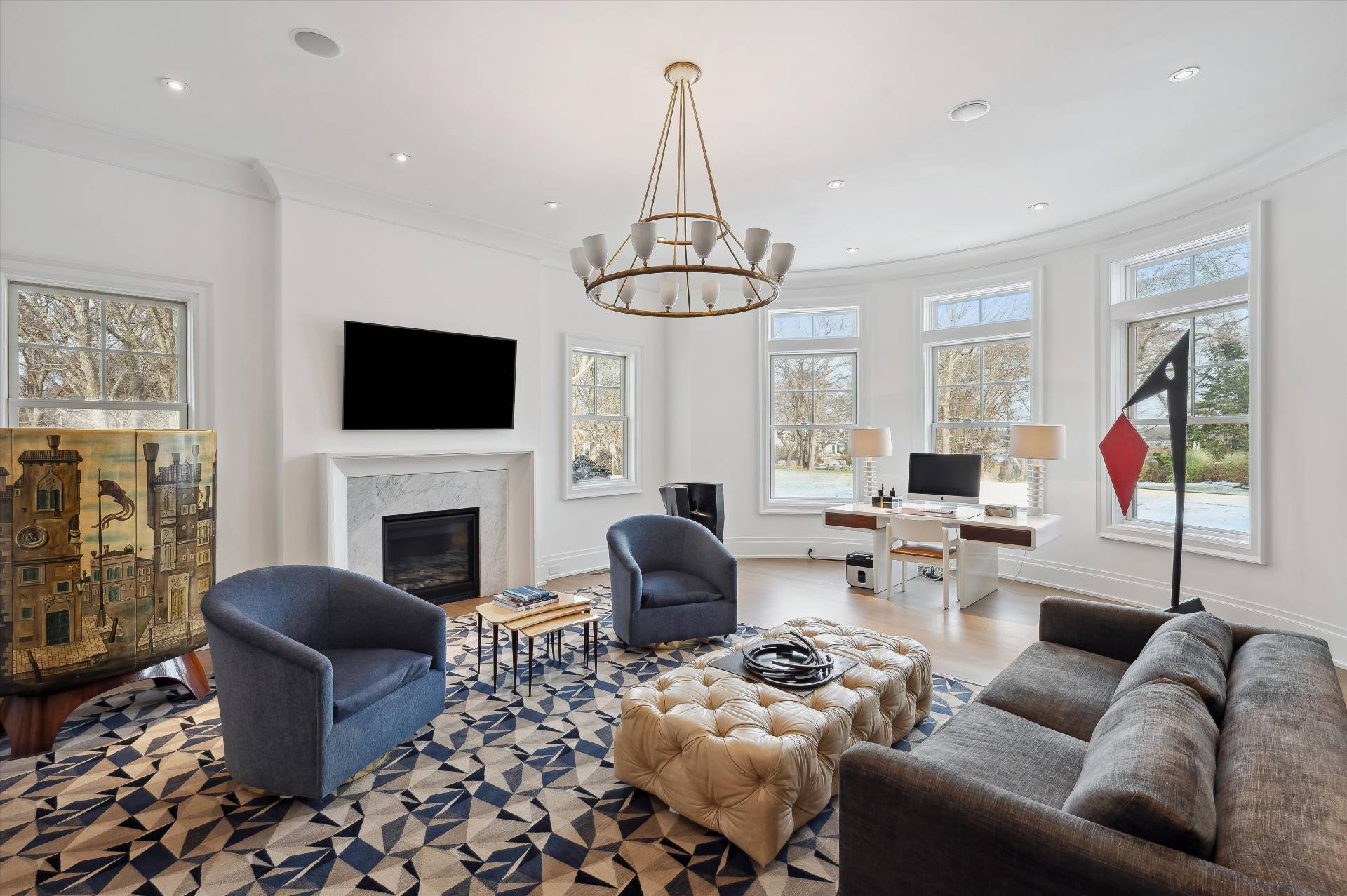 ;
;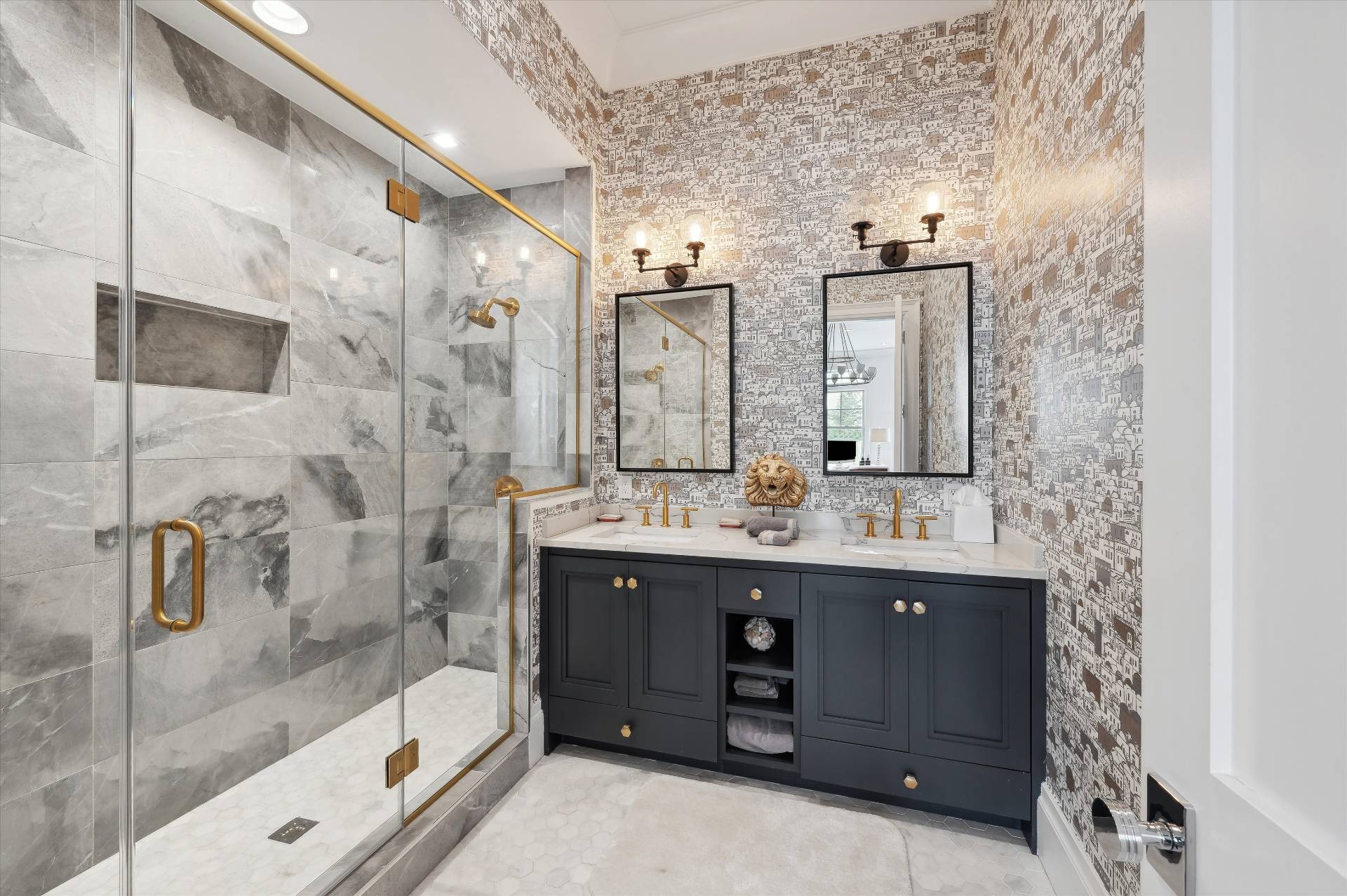 ;
;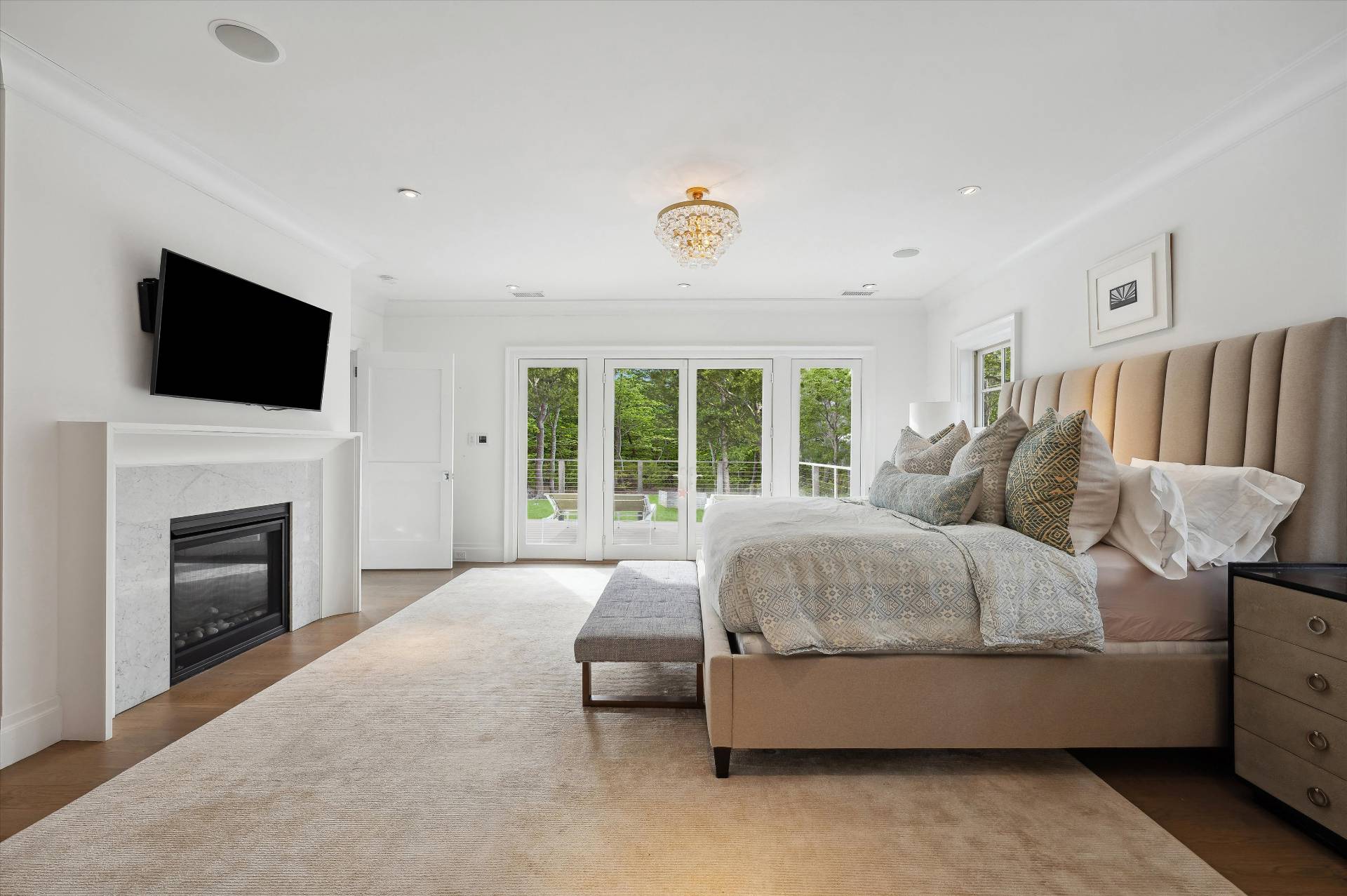 ;
;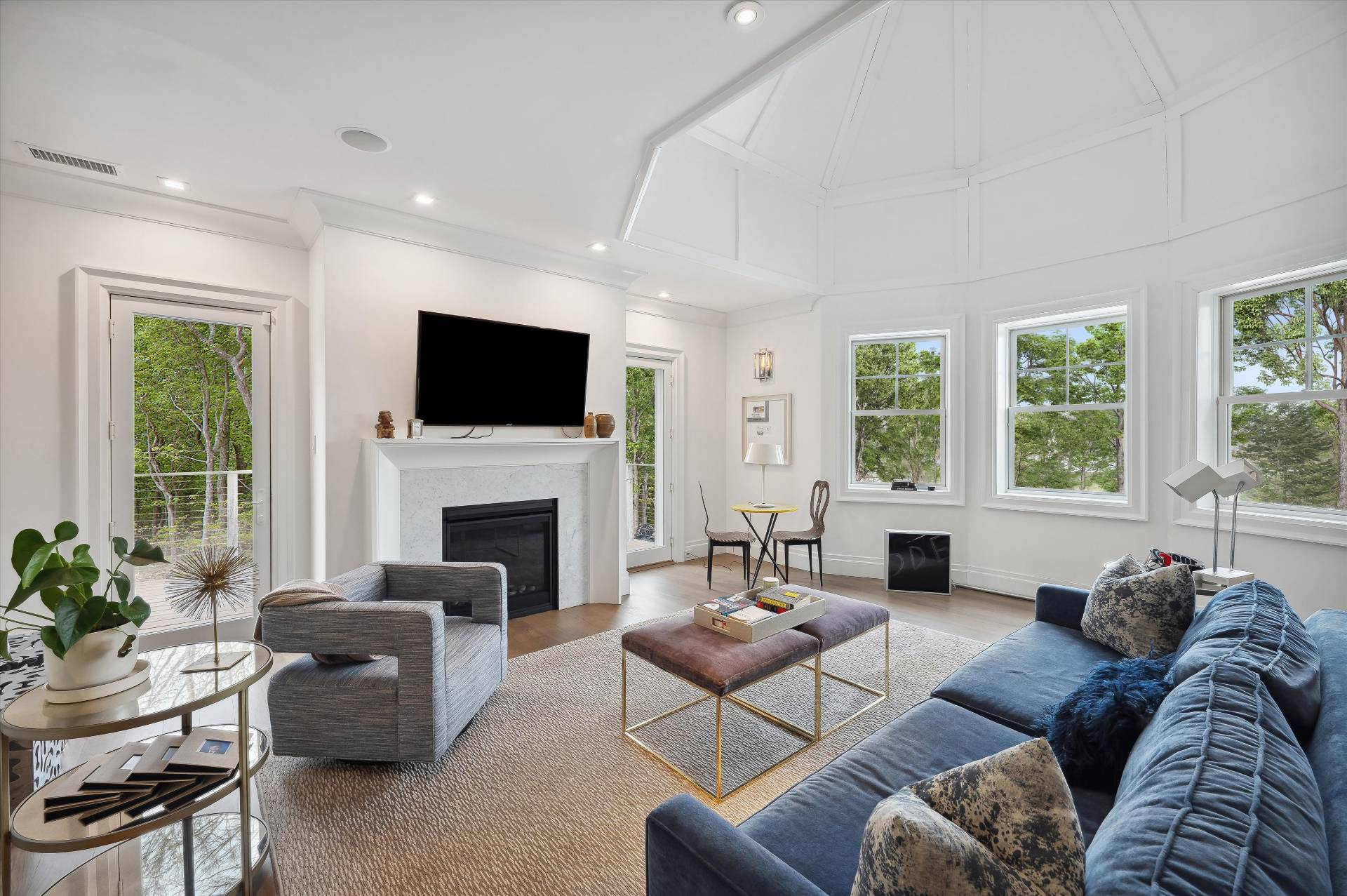 ;
;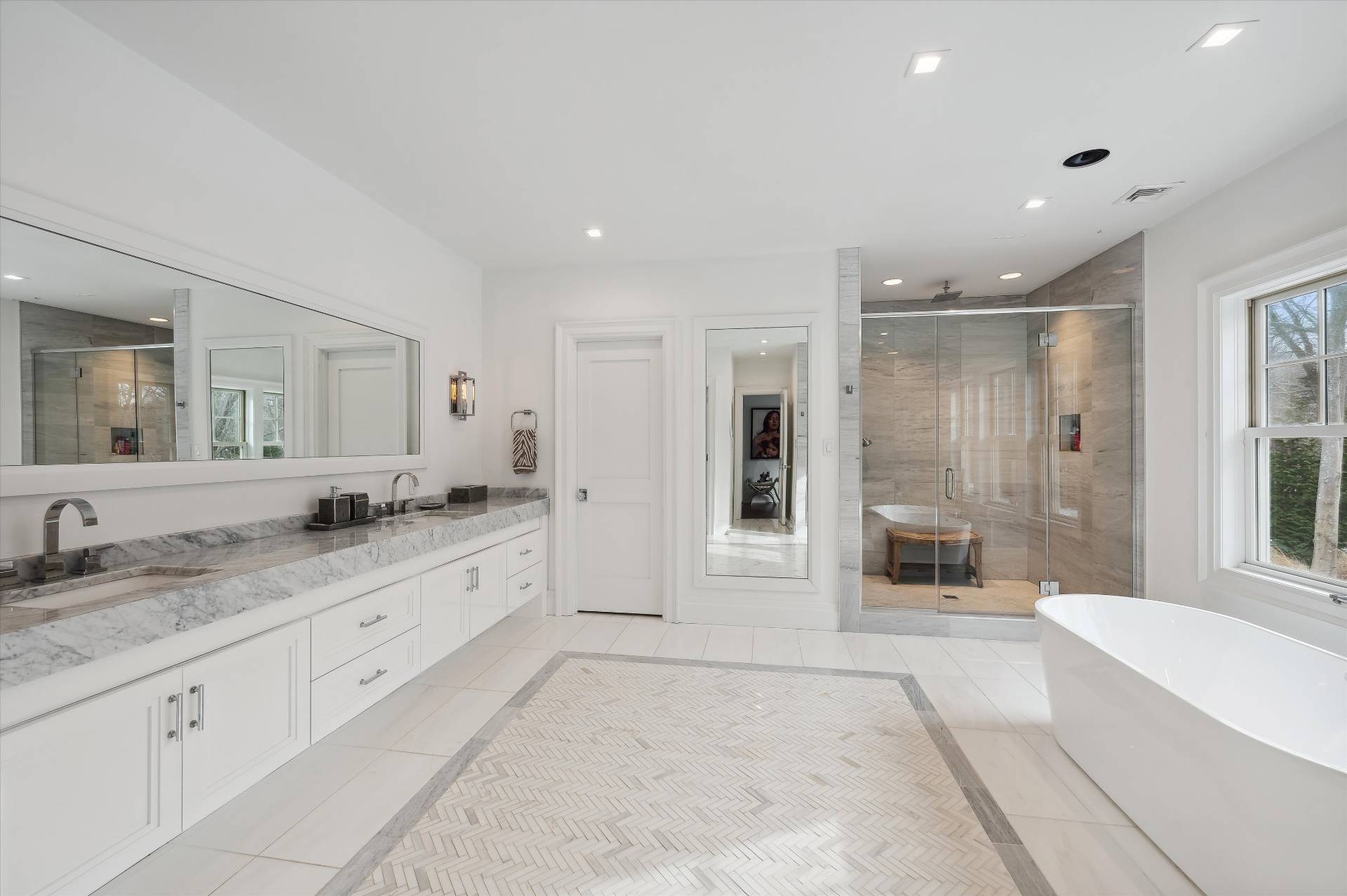 ;
;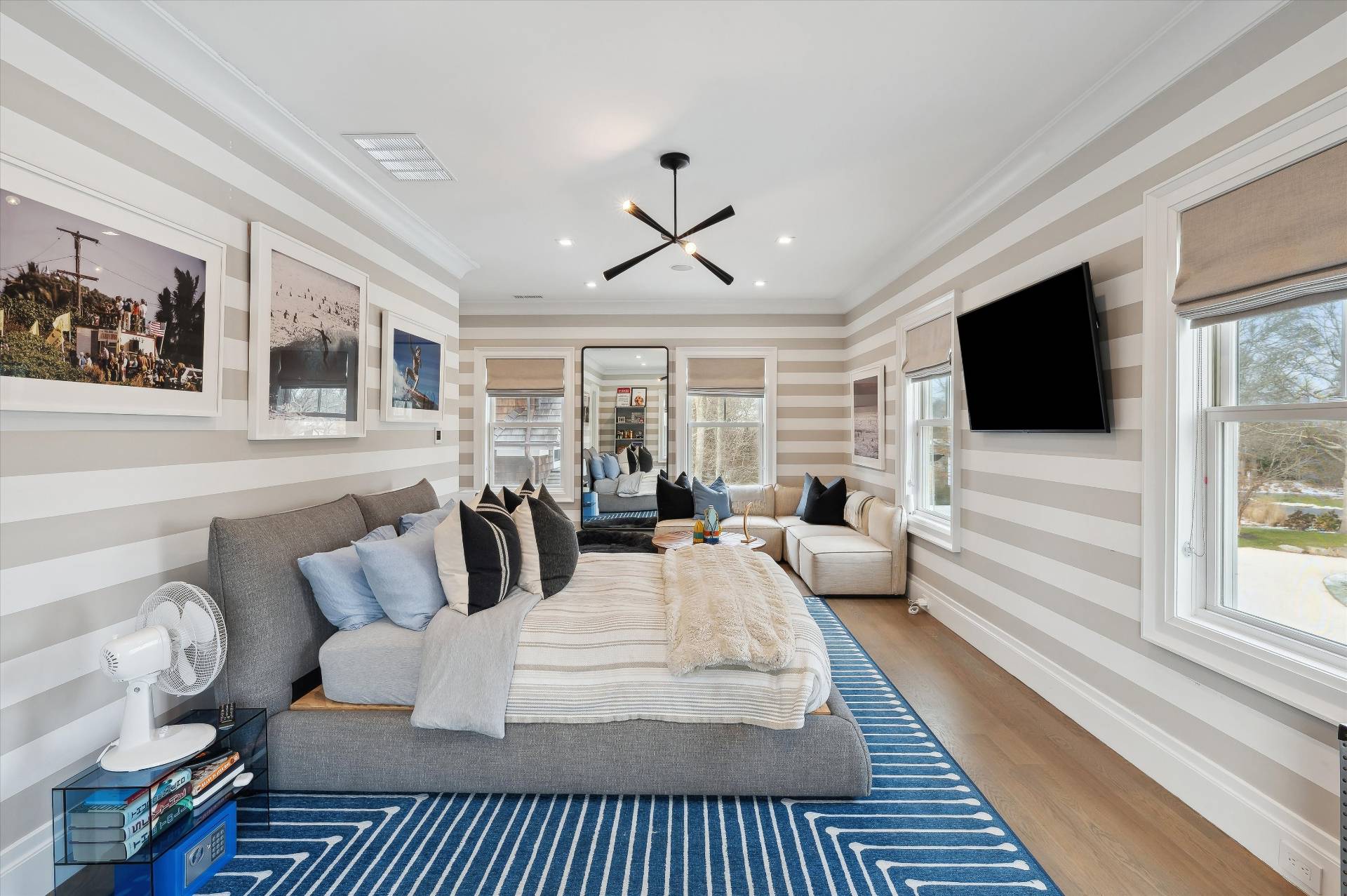 ;
;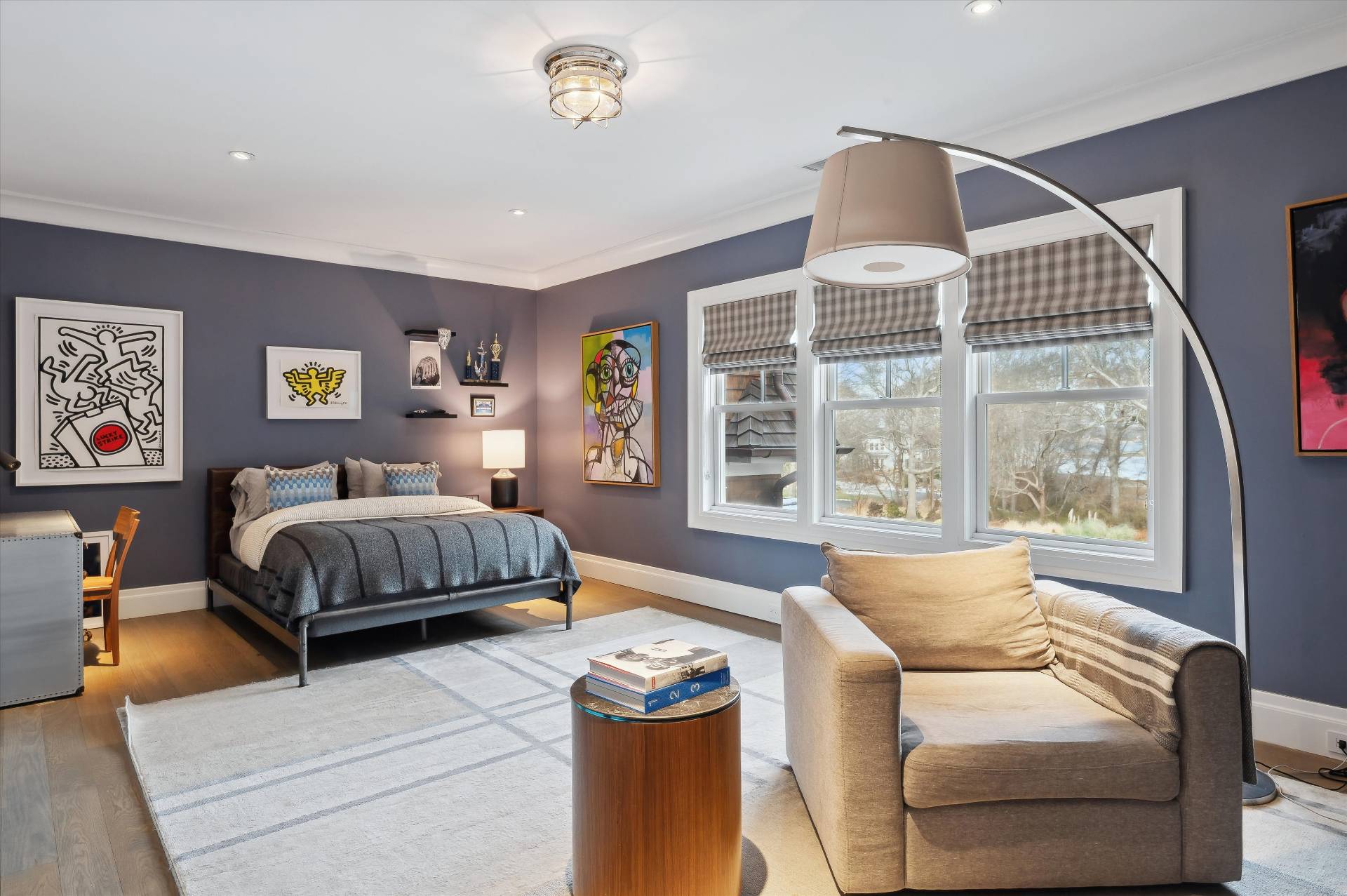 ;
;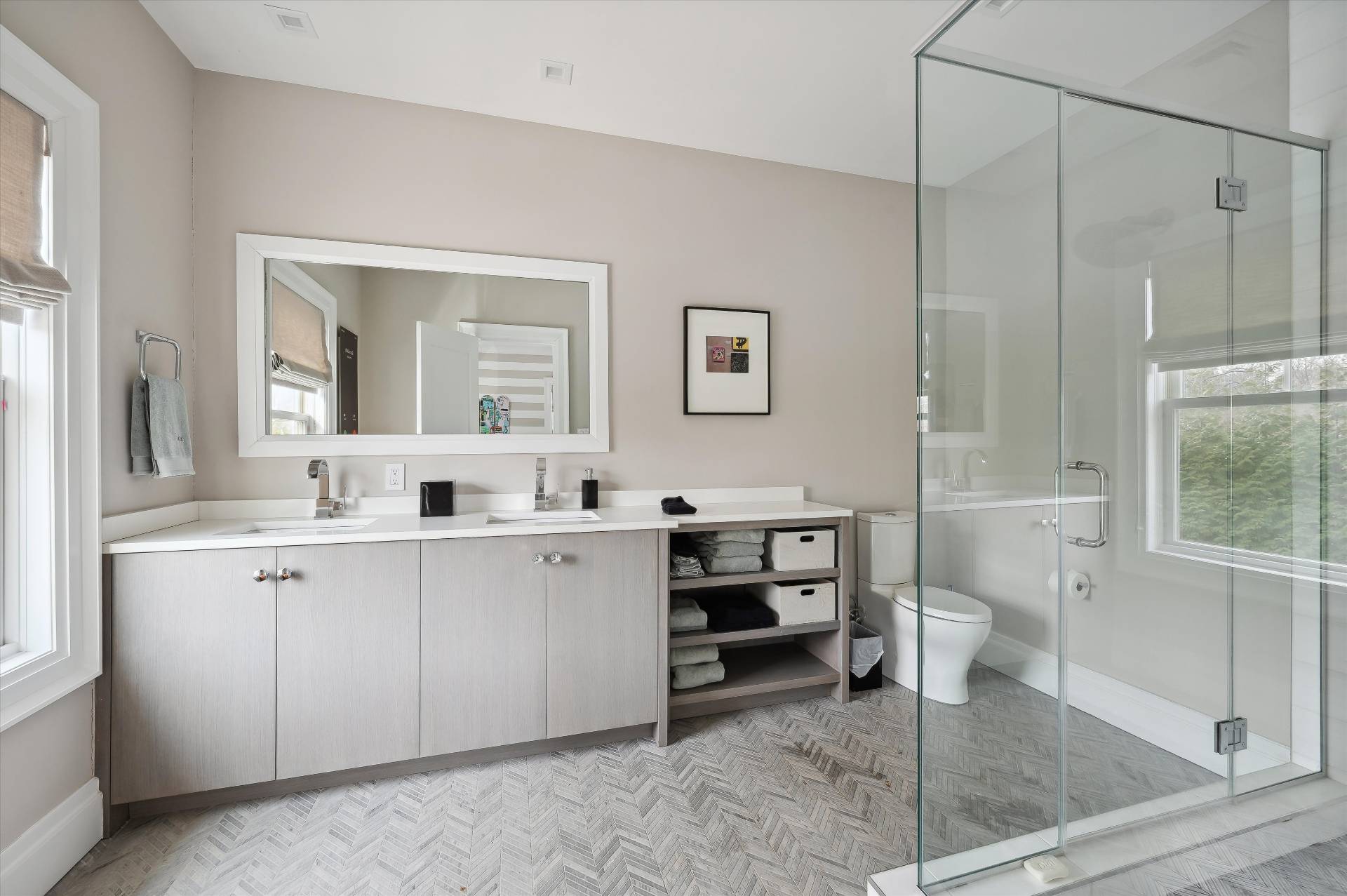 ;
;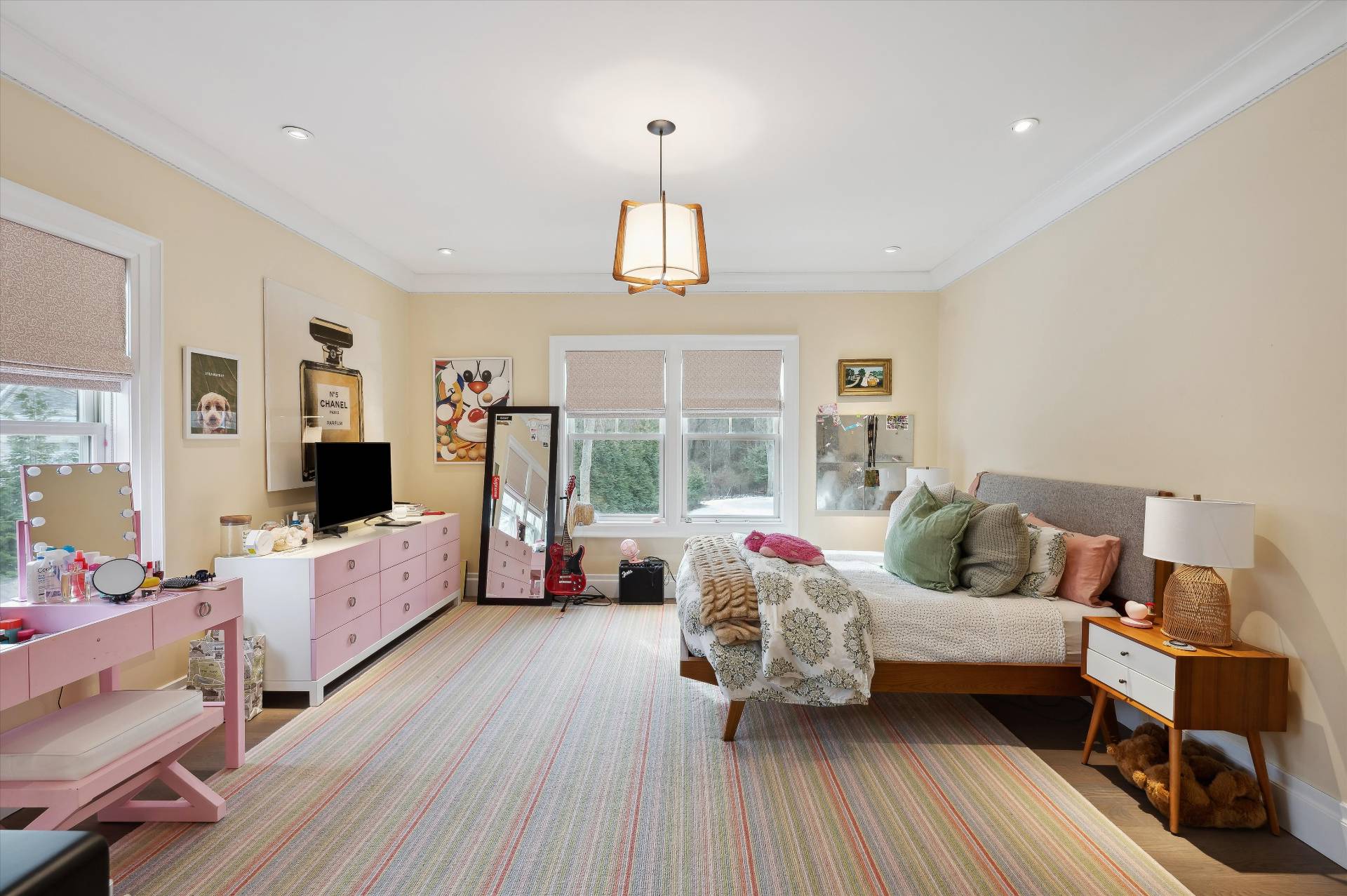 ;
;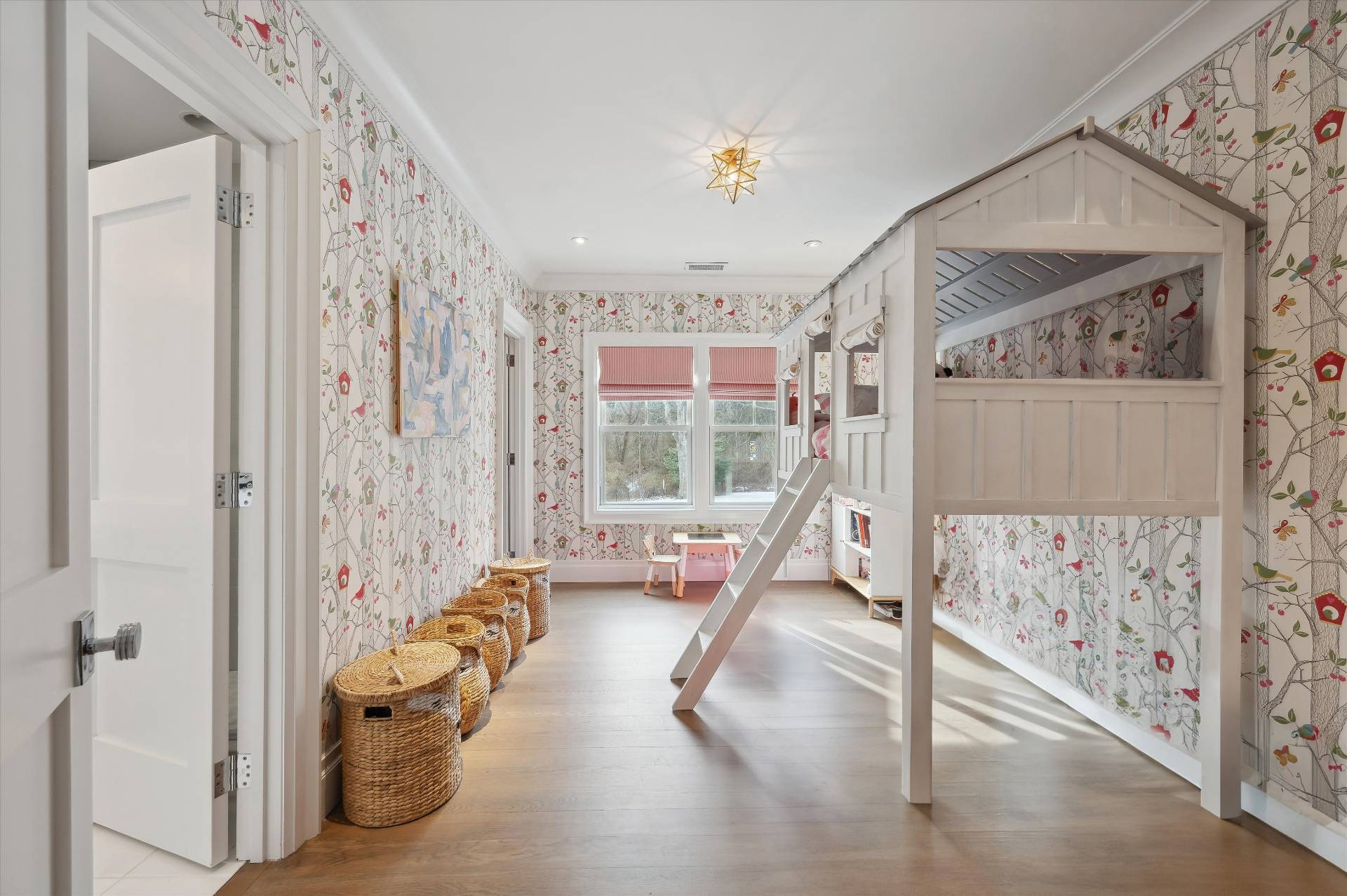 ;
;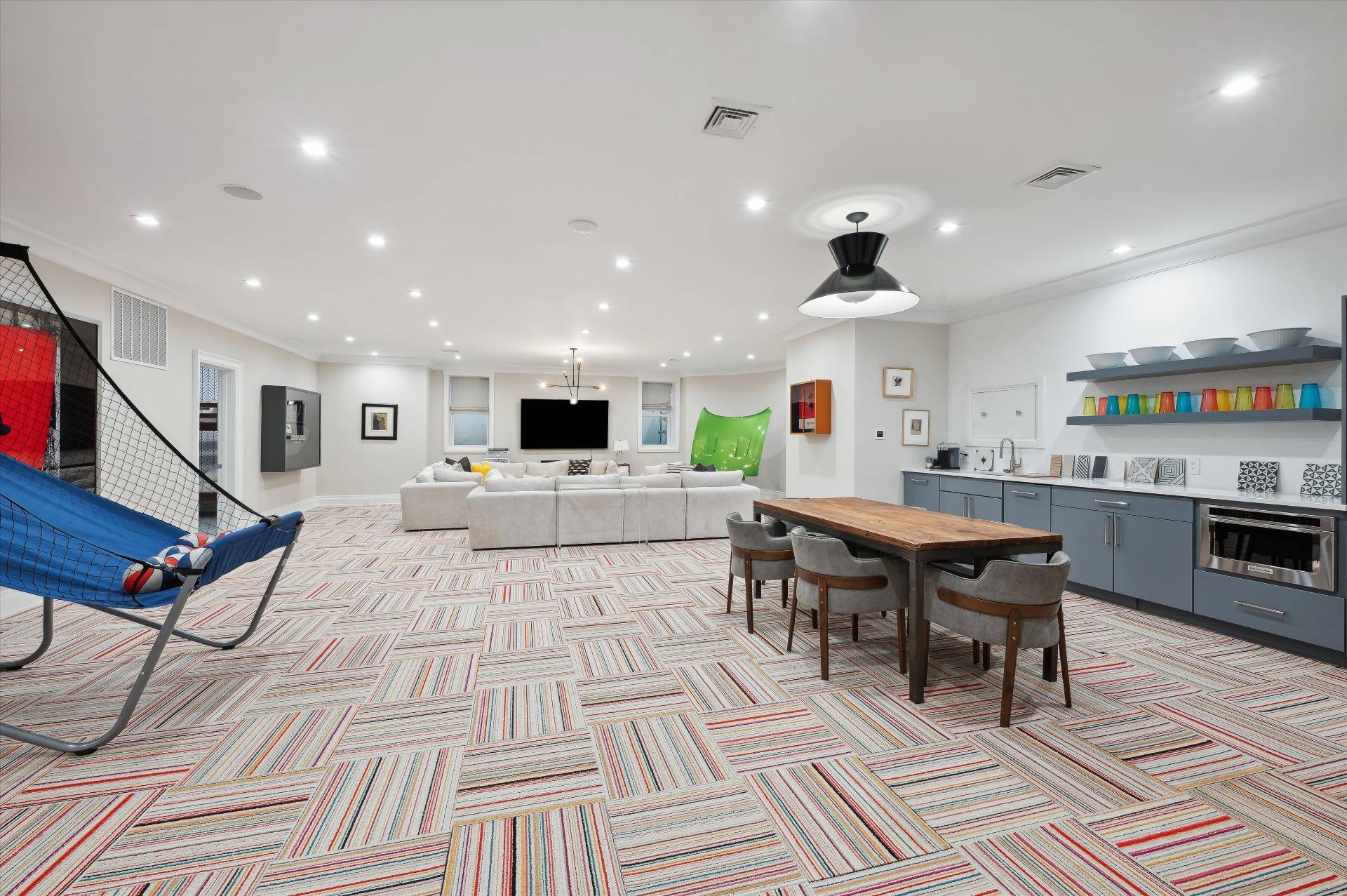 ;
;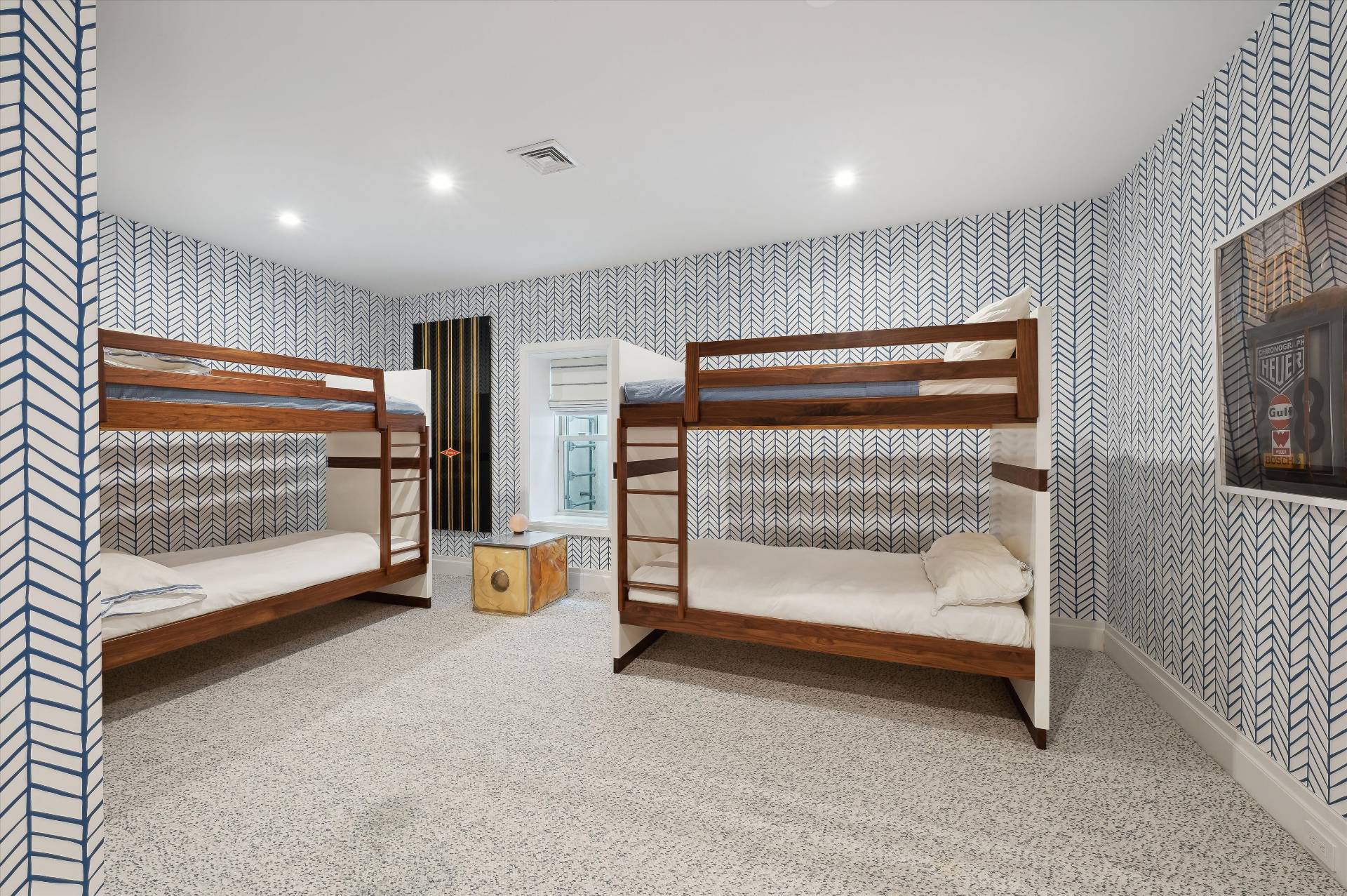 ;
;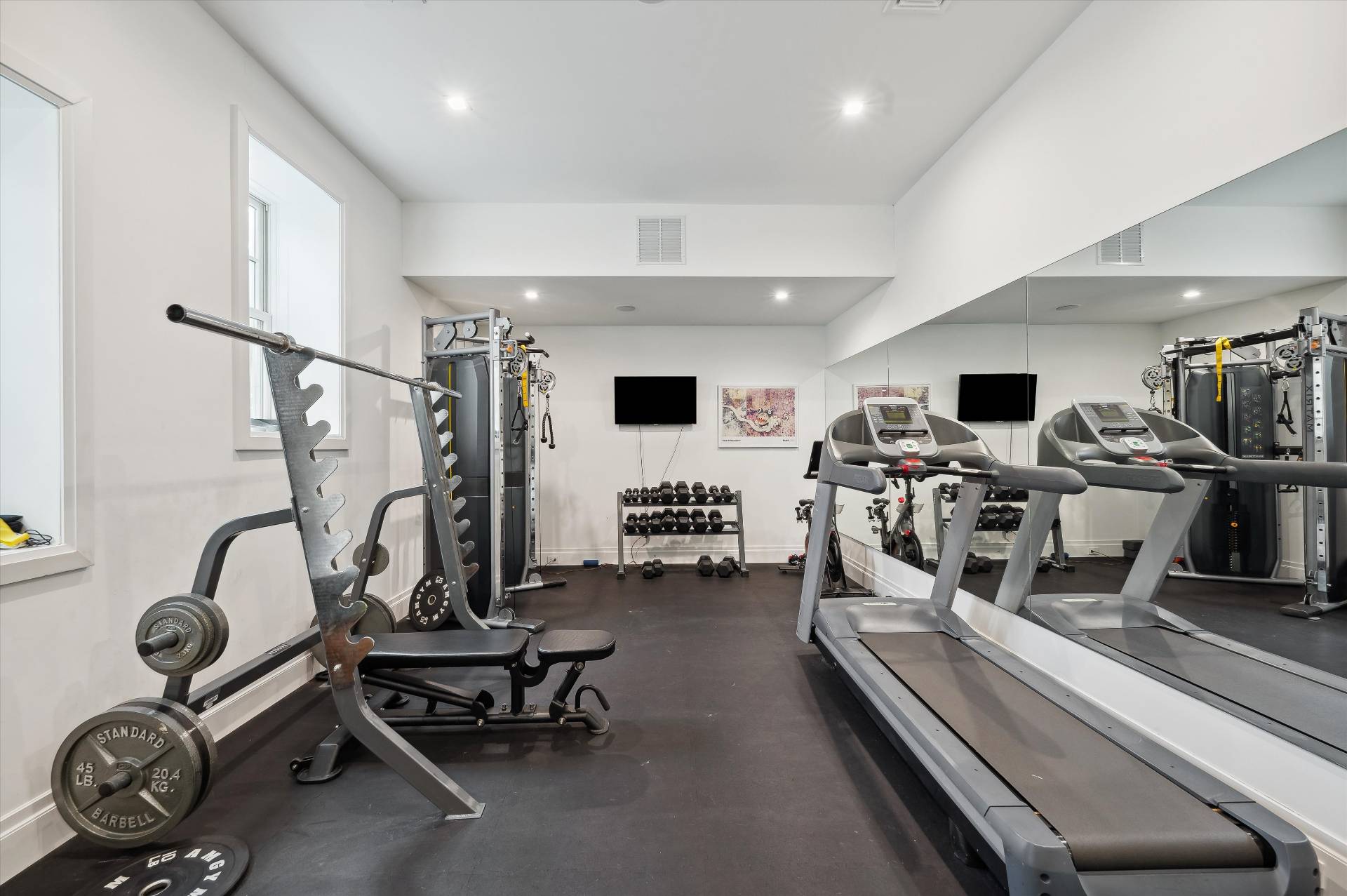 ;
;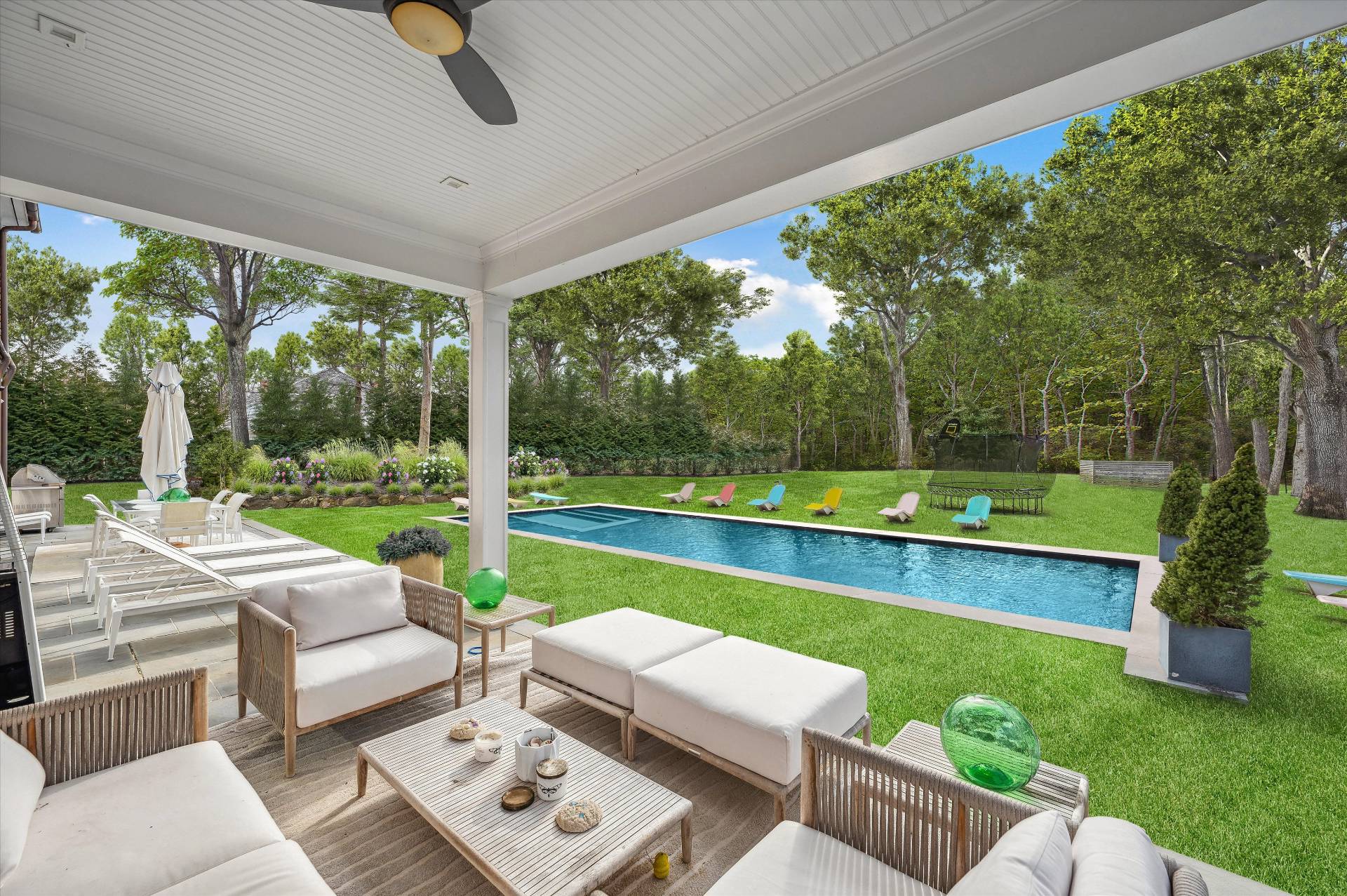 ;
;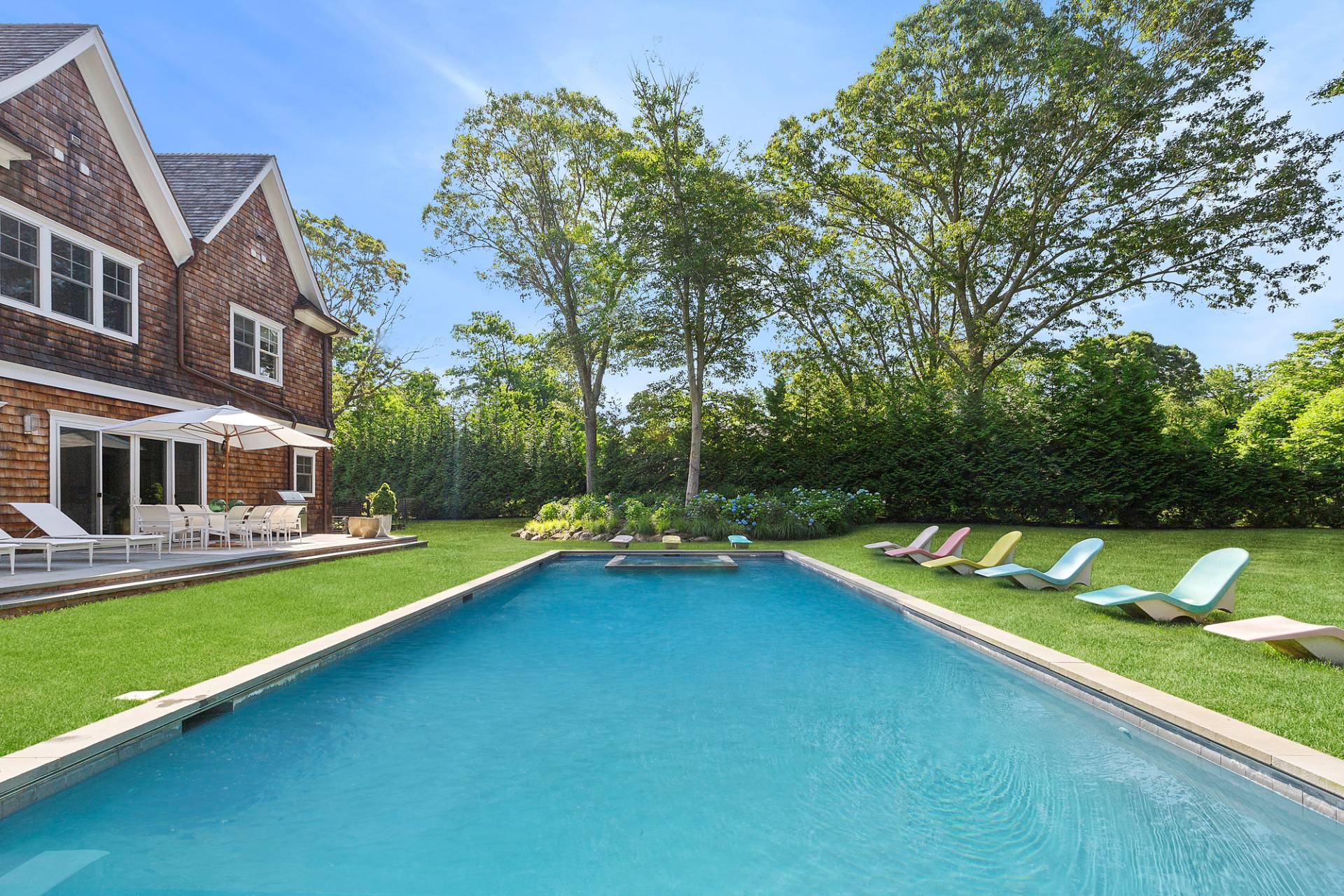 ;
;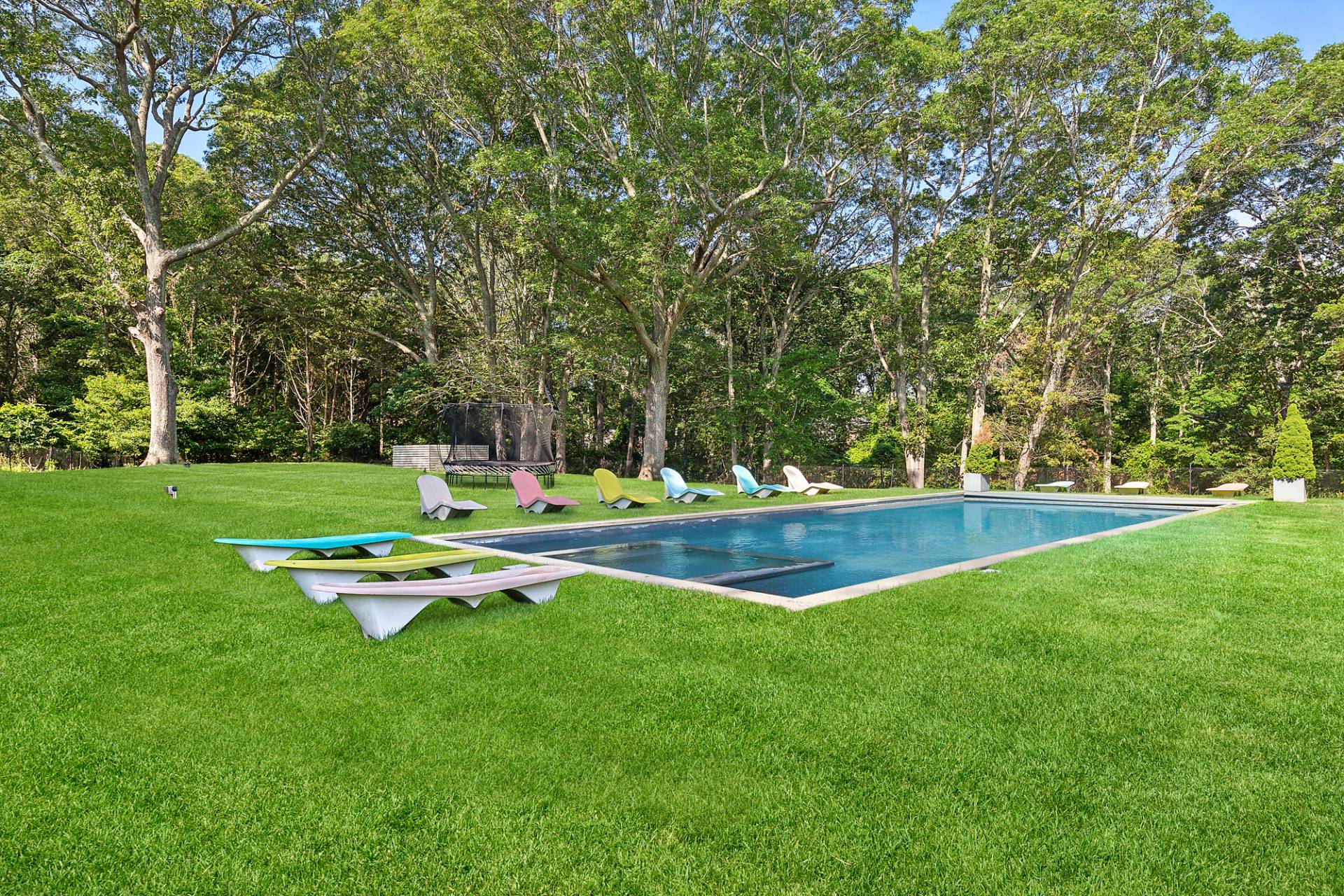 ;
;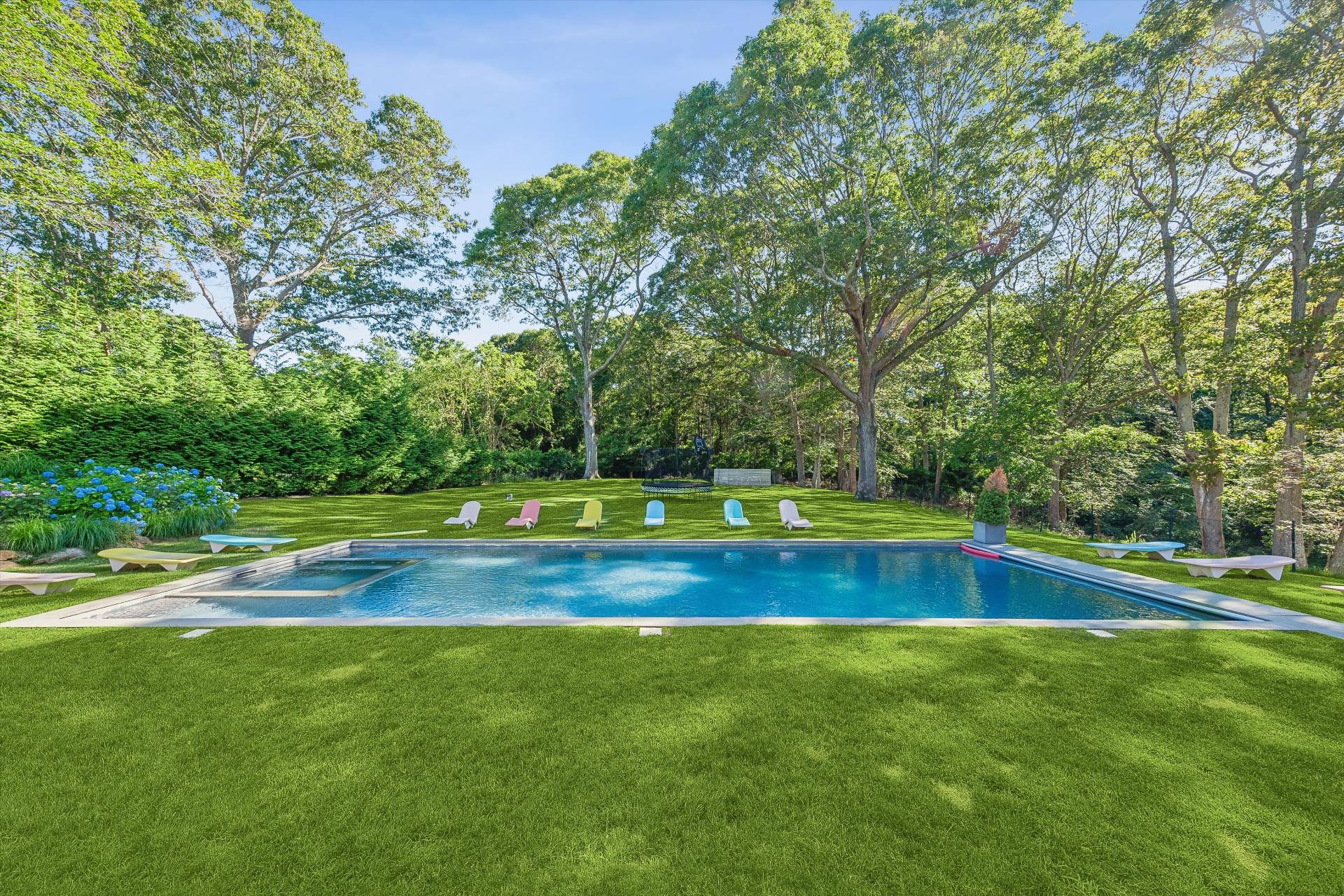 ;
;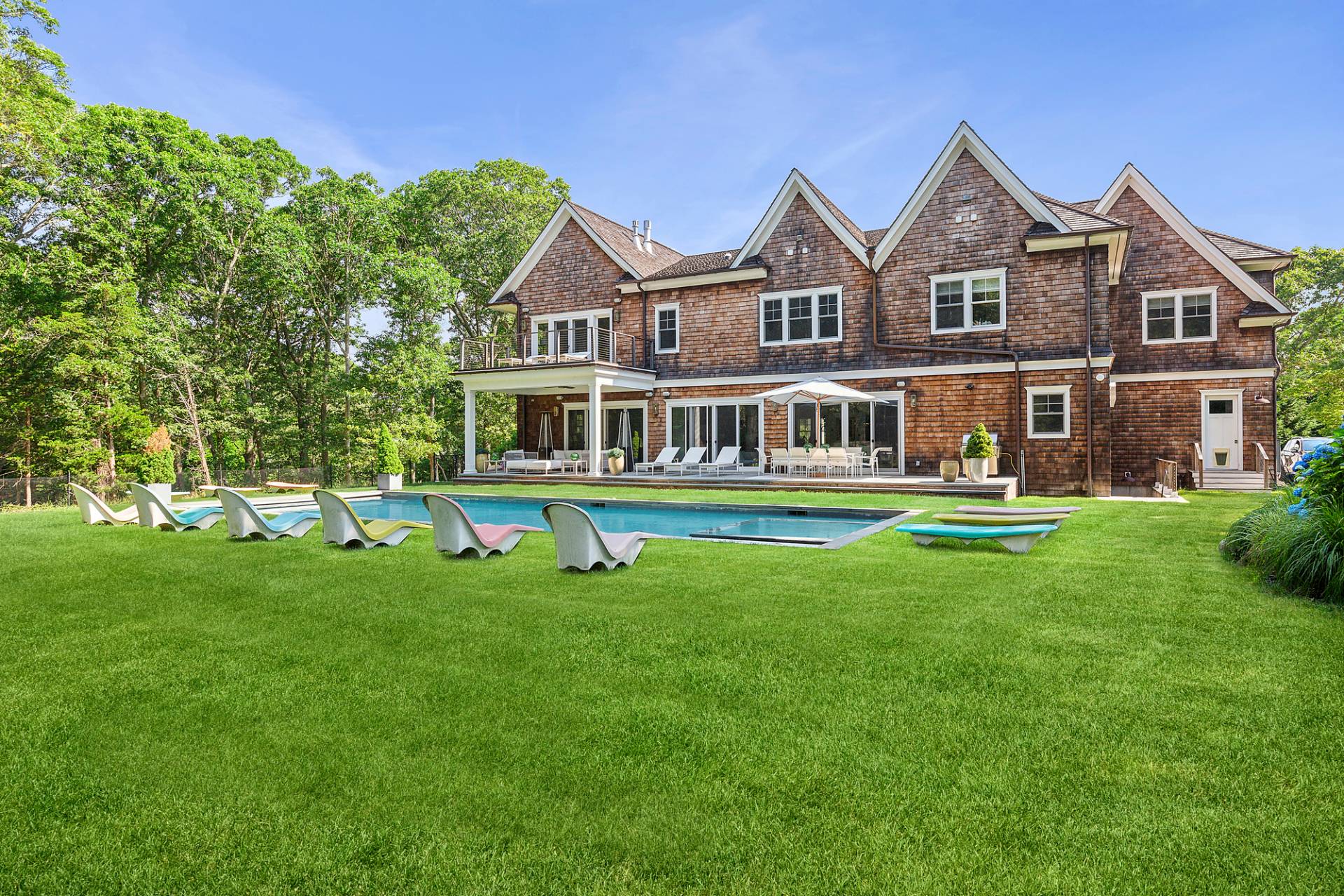 ;
;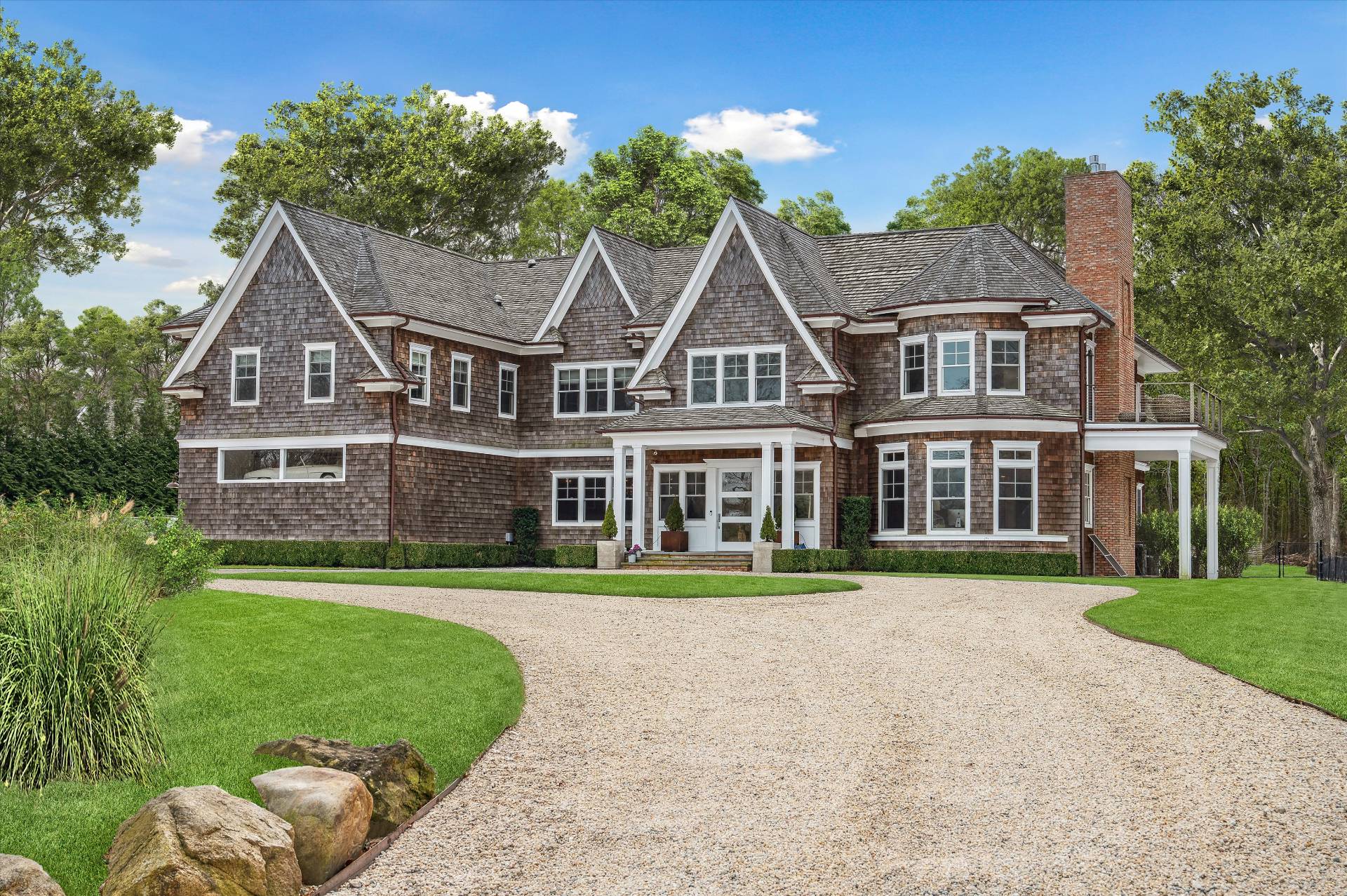 ;
;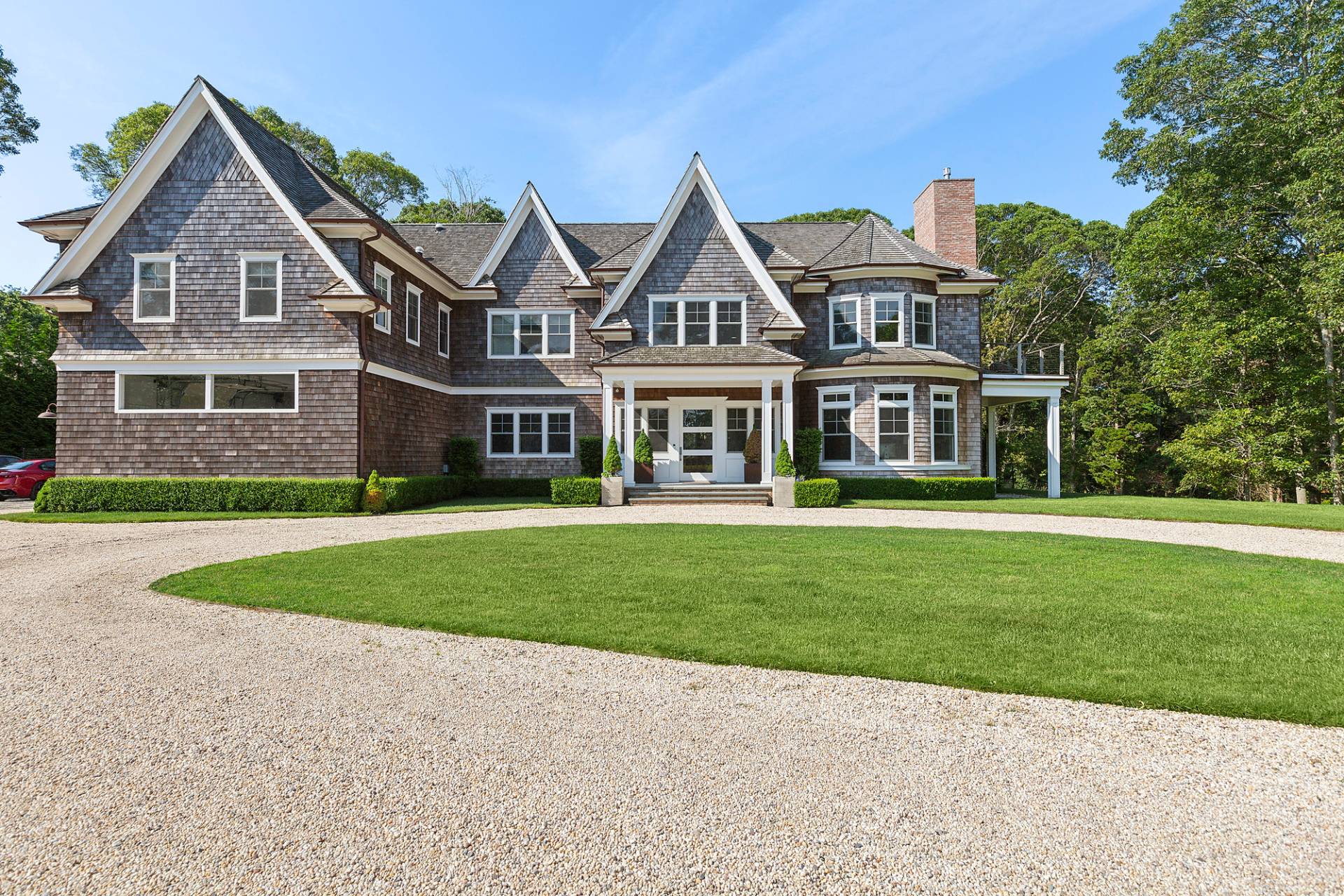 ;
;