MOTIVATED SELLER!!! Property offering buyer agent compensation and/or a closing cost credit to the buyer! Great townhome at an even better price! Must see to appreciate! Nestled in a charming neighborhood in Nebraska City, this splendid home offers an array of inviting features. The property boasts three bathrooms, three bedrooms, and a bonus room, making it an ideal space for both comfort and functionality. It unfolds into spacious interiors, providing ample room for family living and entertaining guests. At the heart of the residence is a generous kitchen, designed with both space and convenience in mind, perfect for those who love to cook and host. The large living area is another highlight, offering a welcoming atmosphere for relaxation and social gatherings. The basement has a large family room has plenty of space for a pool table and entertaining friends and family. There is also a large storage room. Car enthusiasts and those seeking extra storage will appreciate the oversized two-car garage, which provides ample space for vehicles and additional storage needs. Some of the bigger items have been updated: New AC in 2023, furnace in 2020, roof in 2023, carpet in 2024, fresh paint in almost every room, and new LVP in the master bath. All appliances stay! This home also has an on demand water heater! Adding to its appeal, the home is situated in a serene location, just a stone's throw away from local parks and a golf course, offering easy access to outdoor recreation and leisure activities. Call to see how you can save up to 2% off your purchase price!



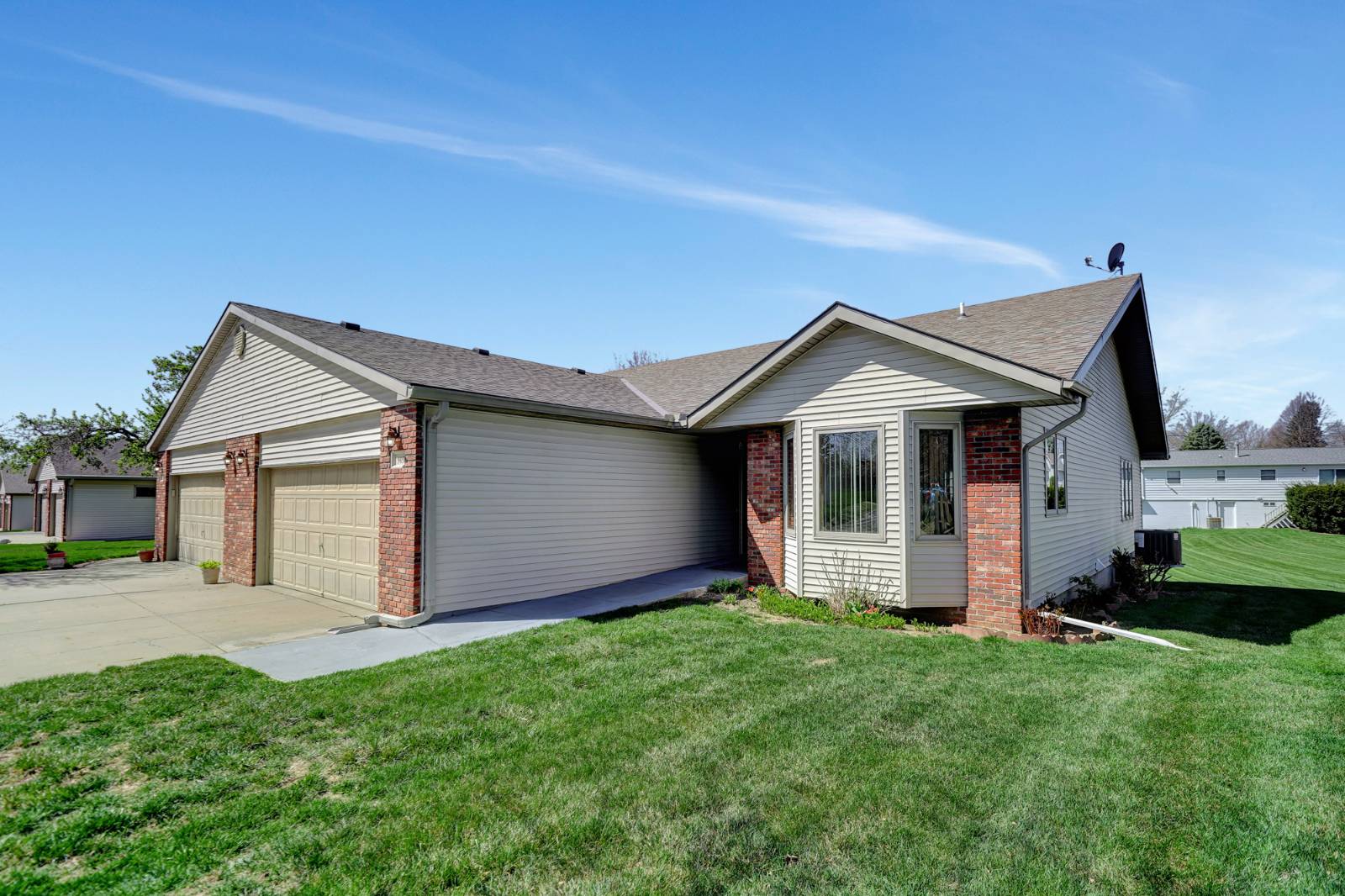


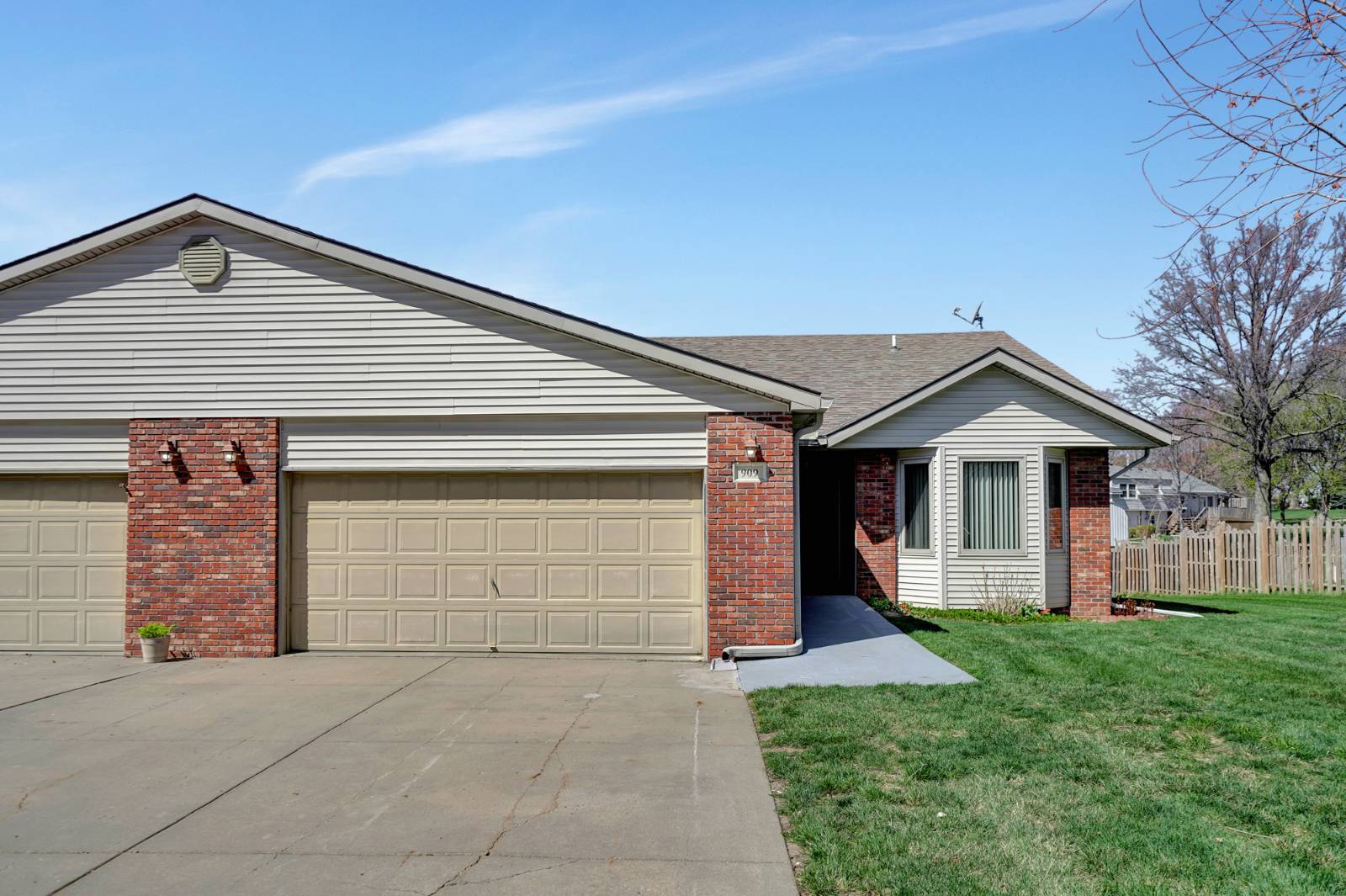 ;
;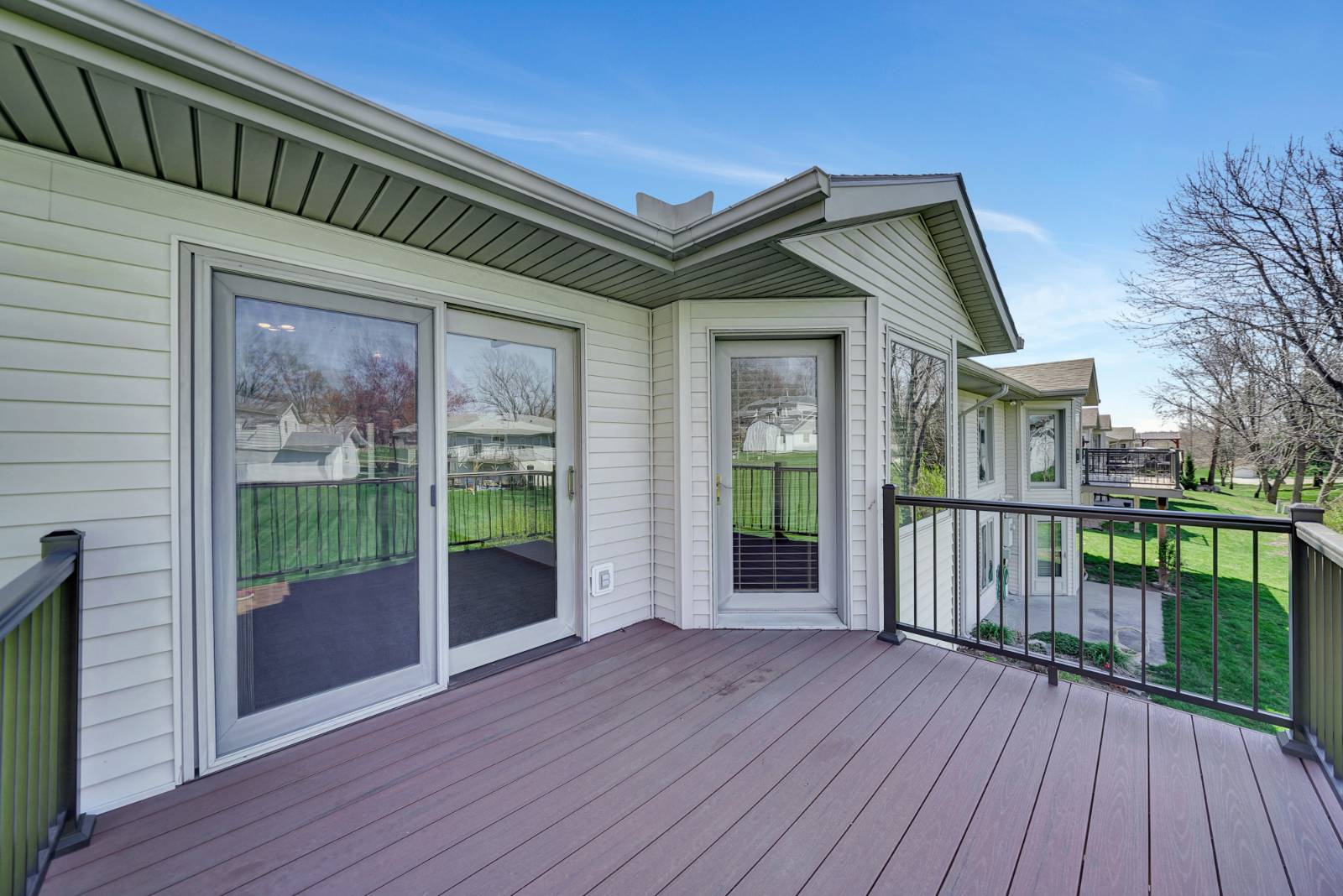 ;
;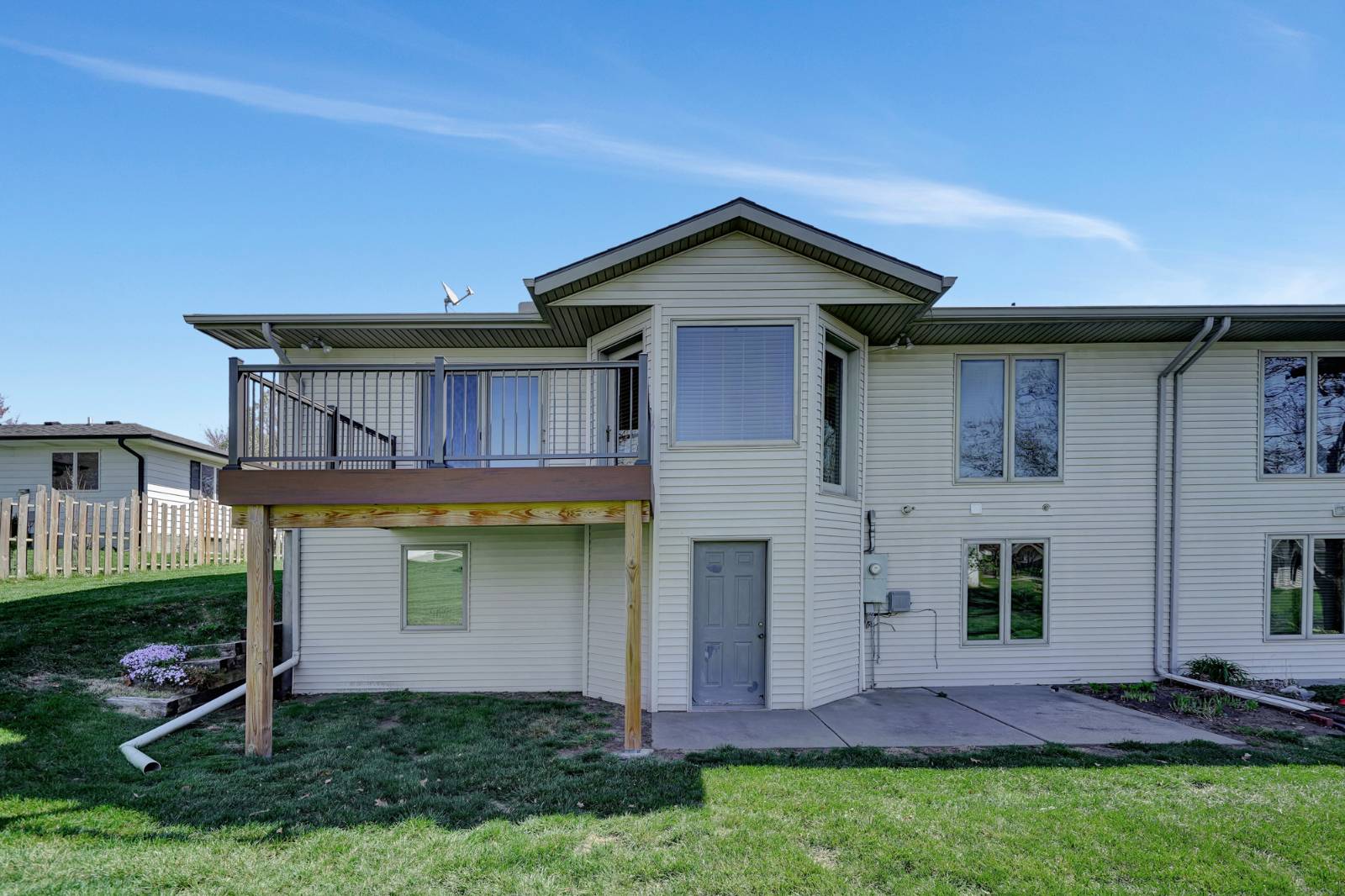 ;
;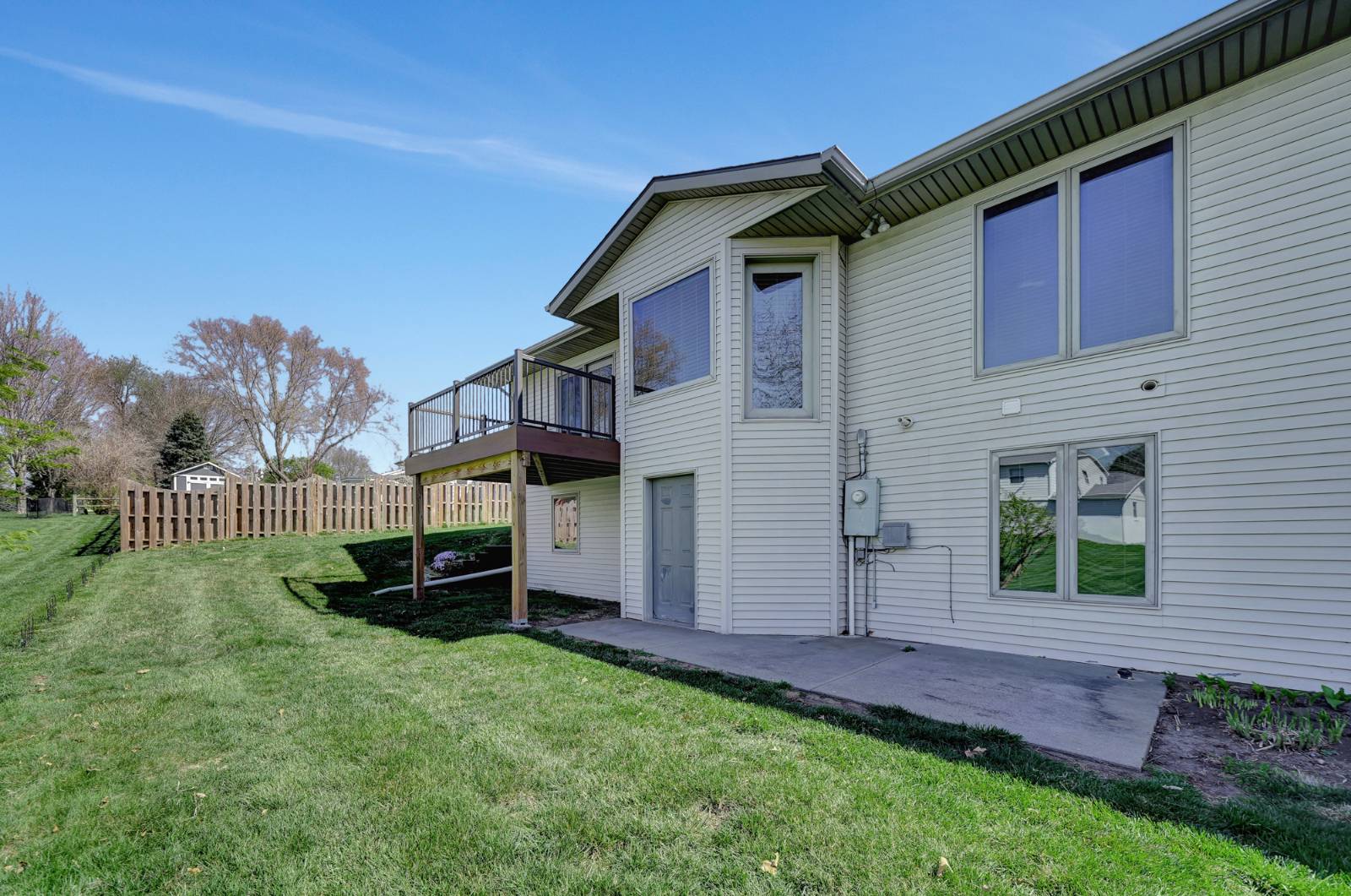 ;
;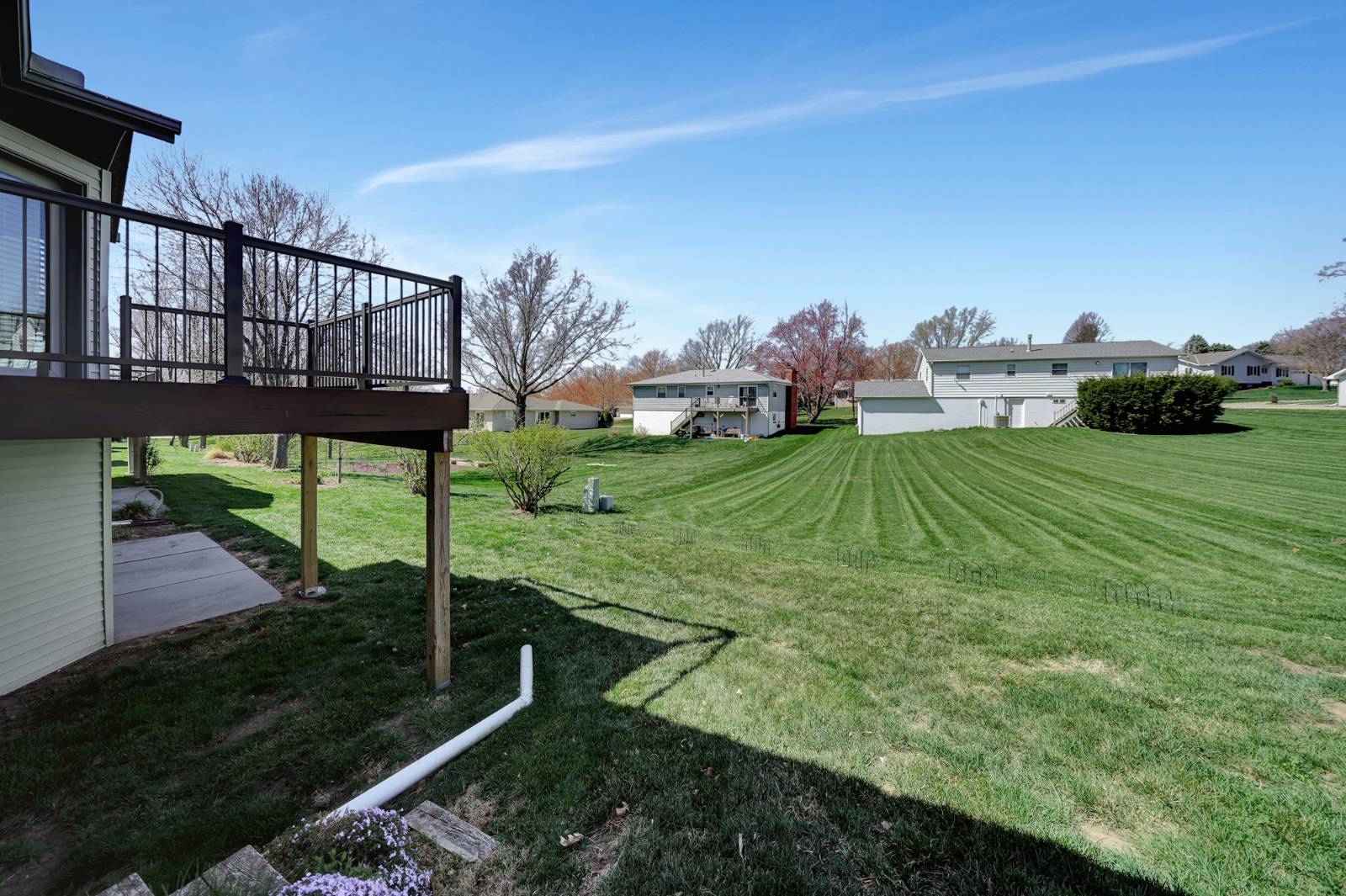 ;
;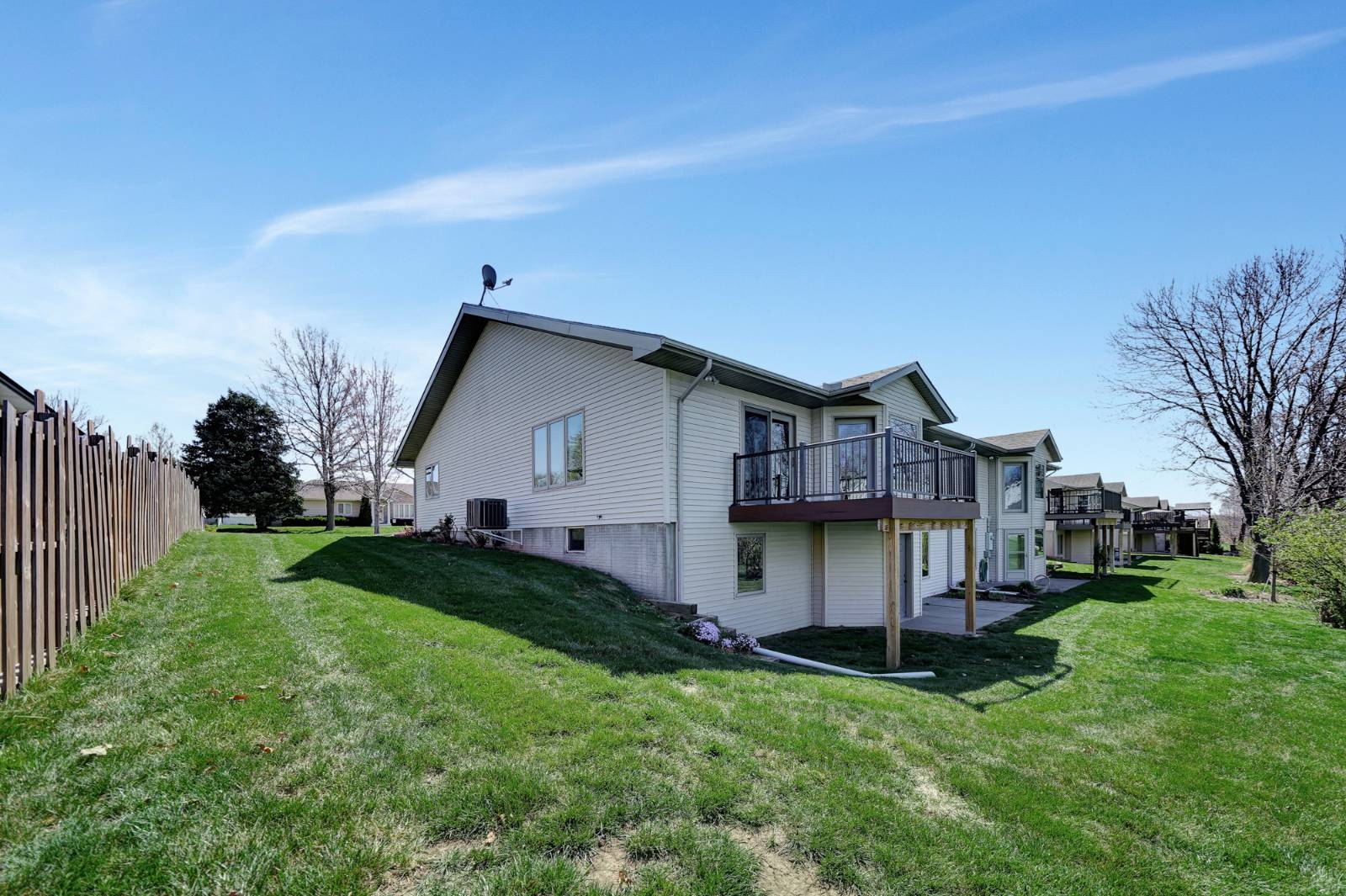 ;
;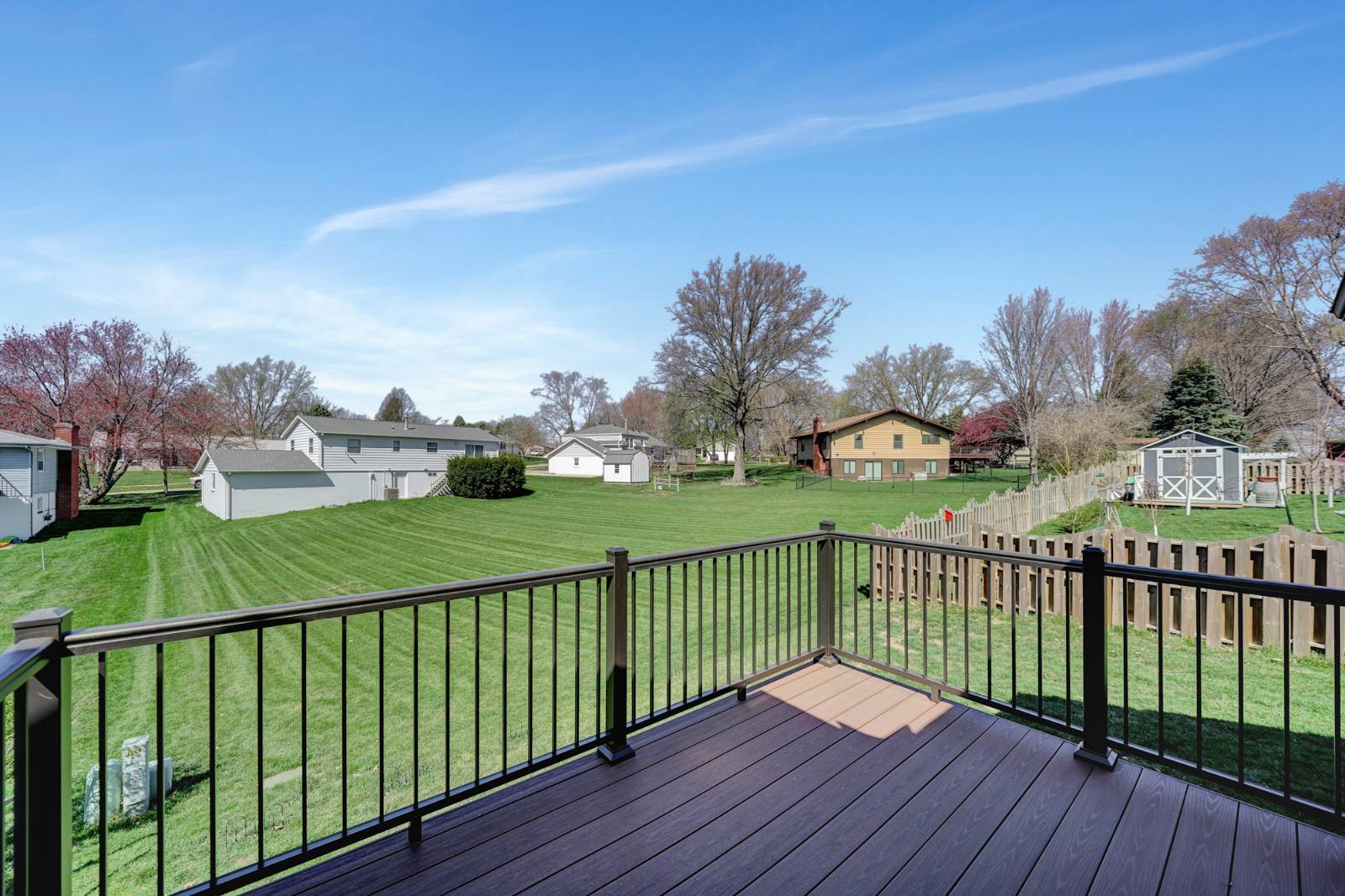 ;
;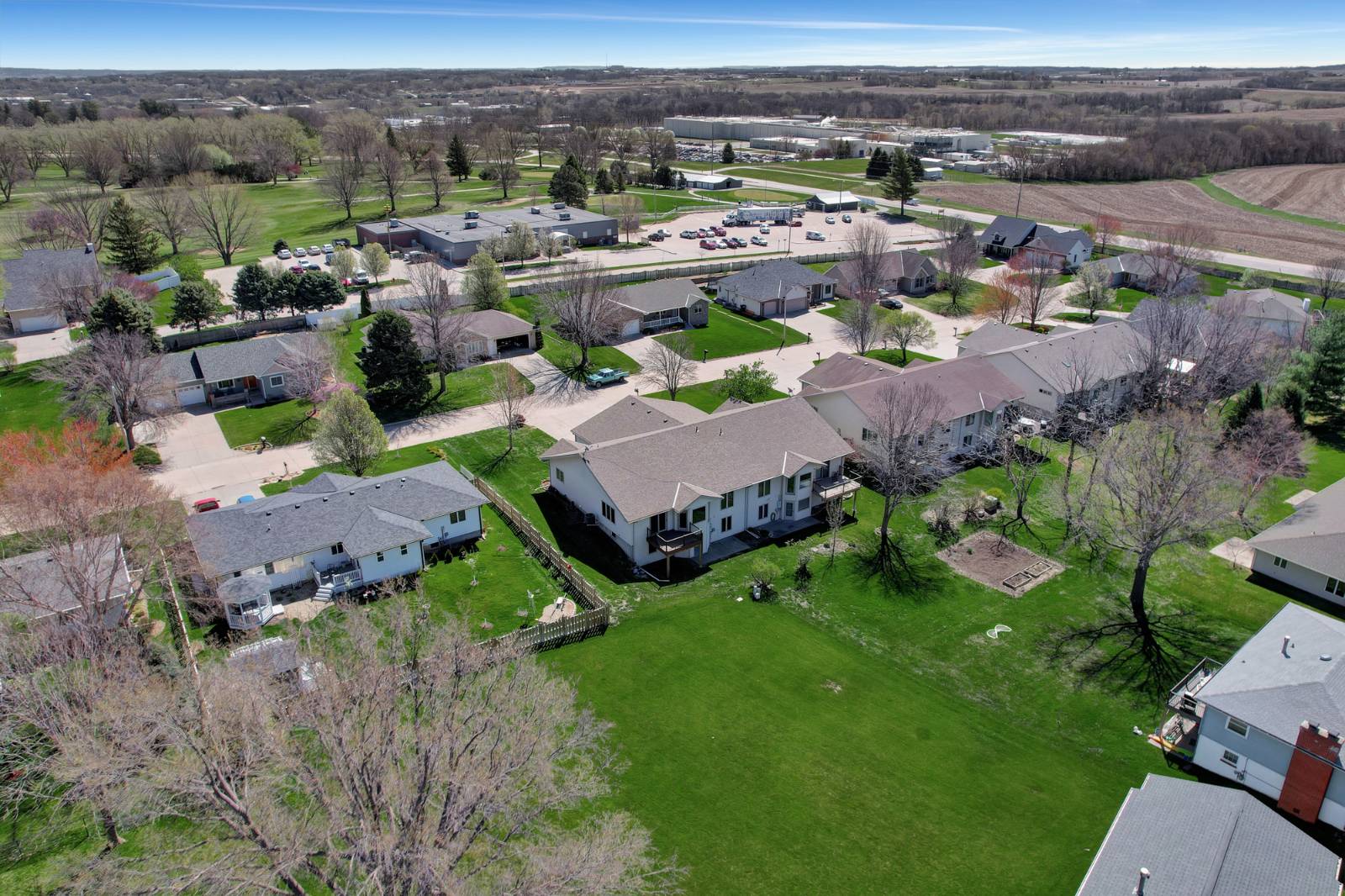 ;
;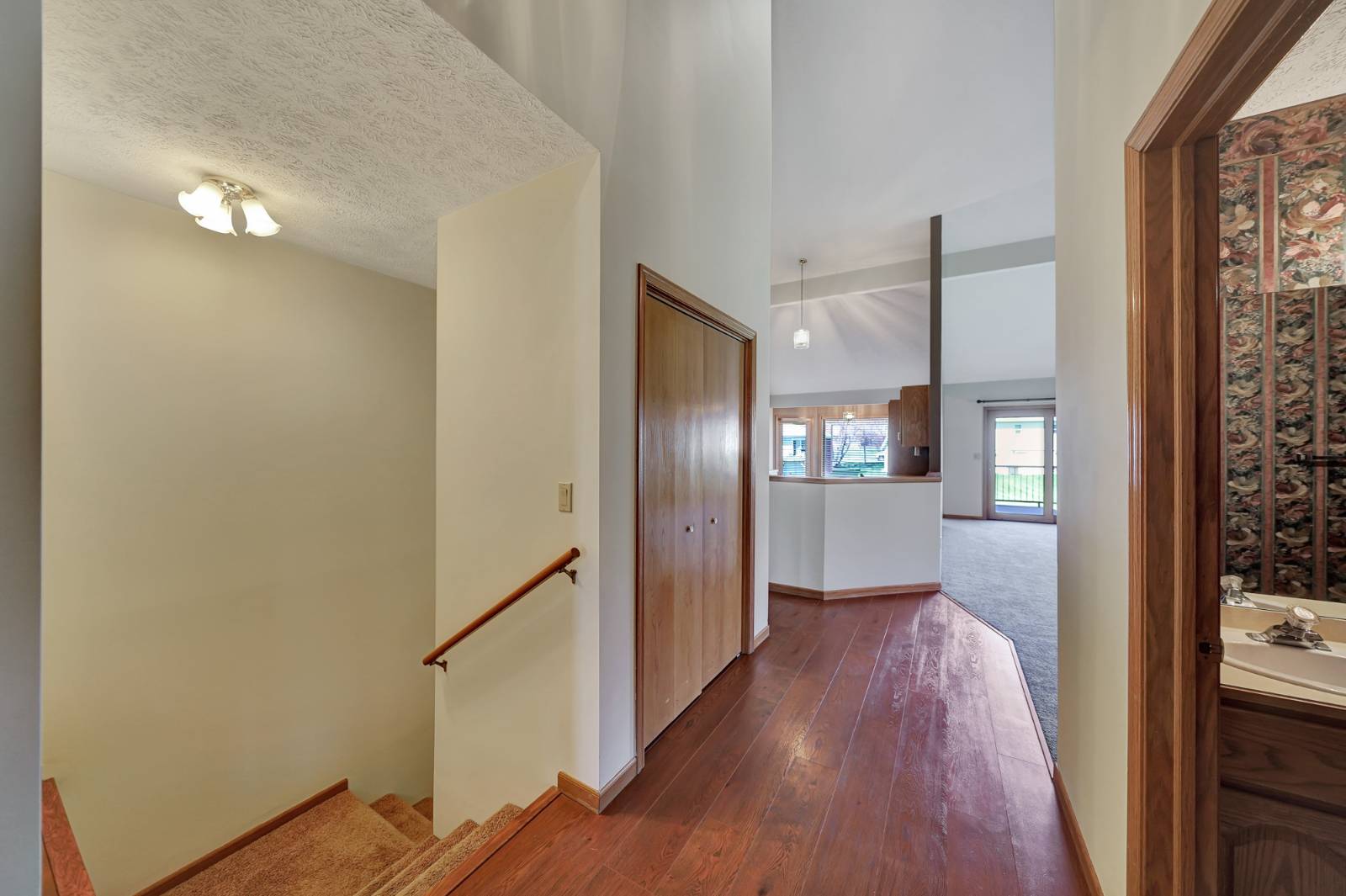 ;
;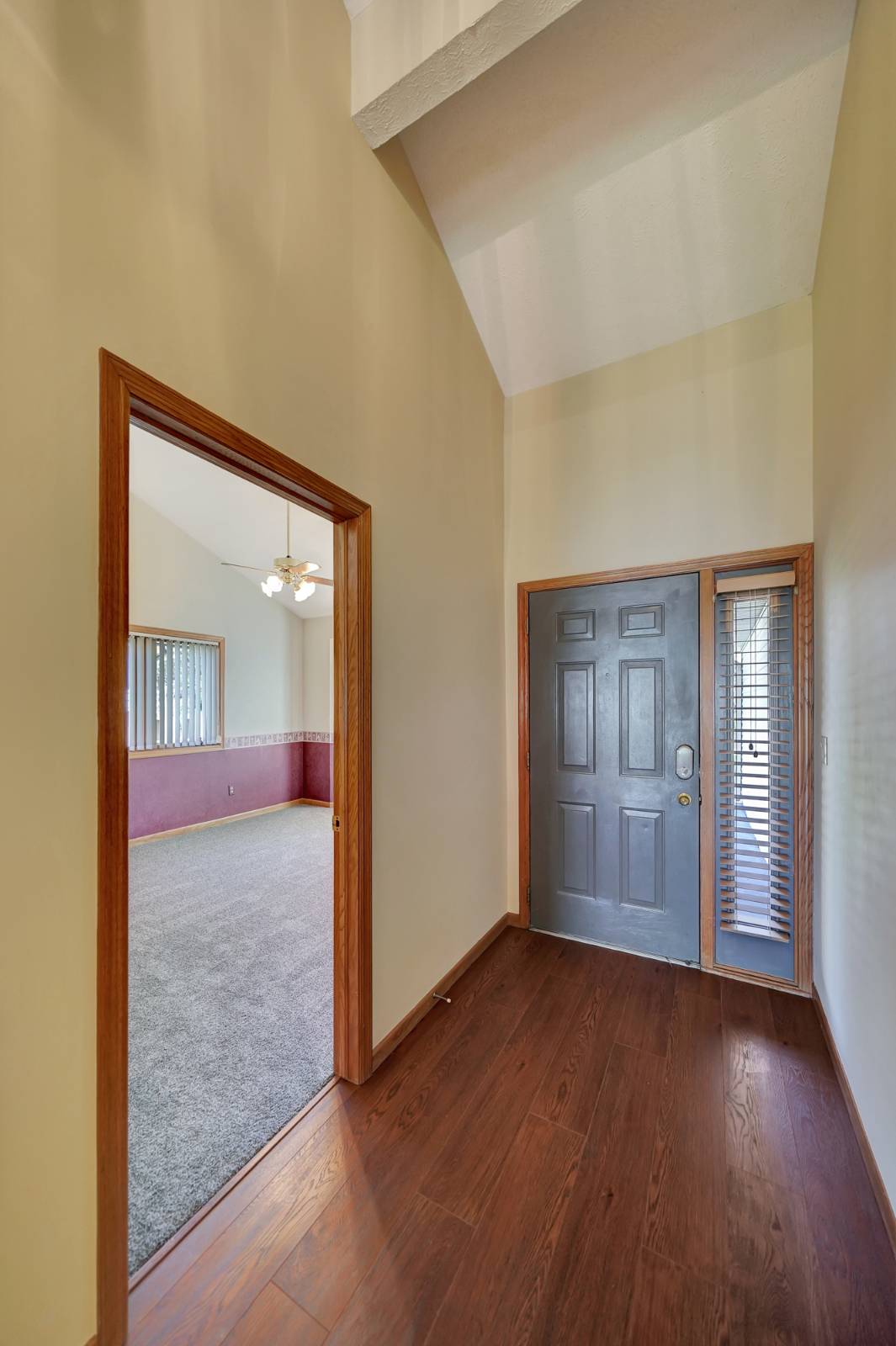 ;
;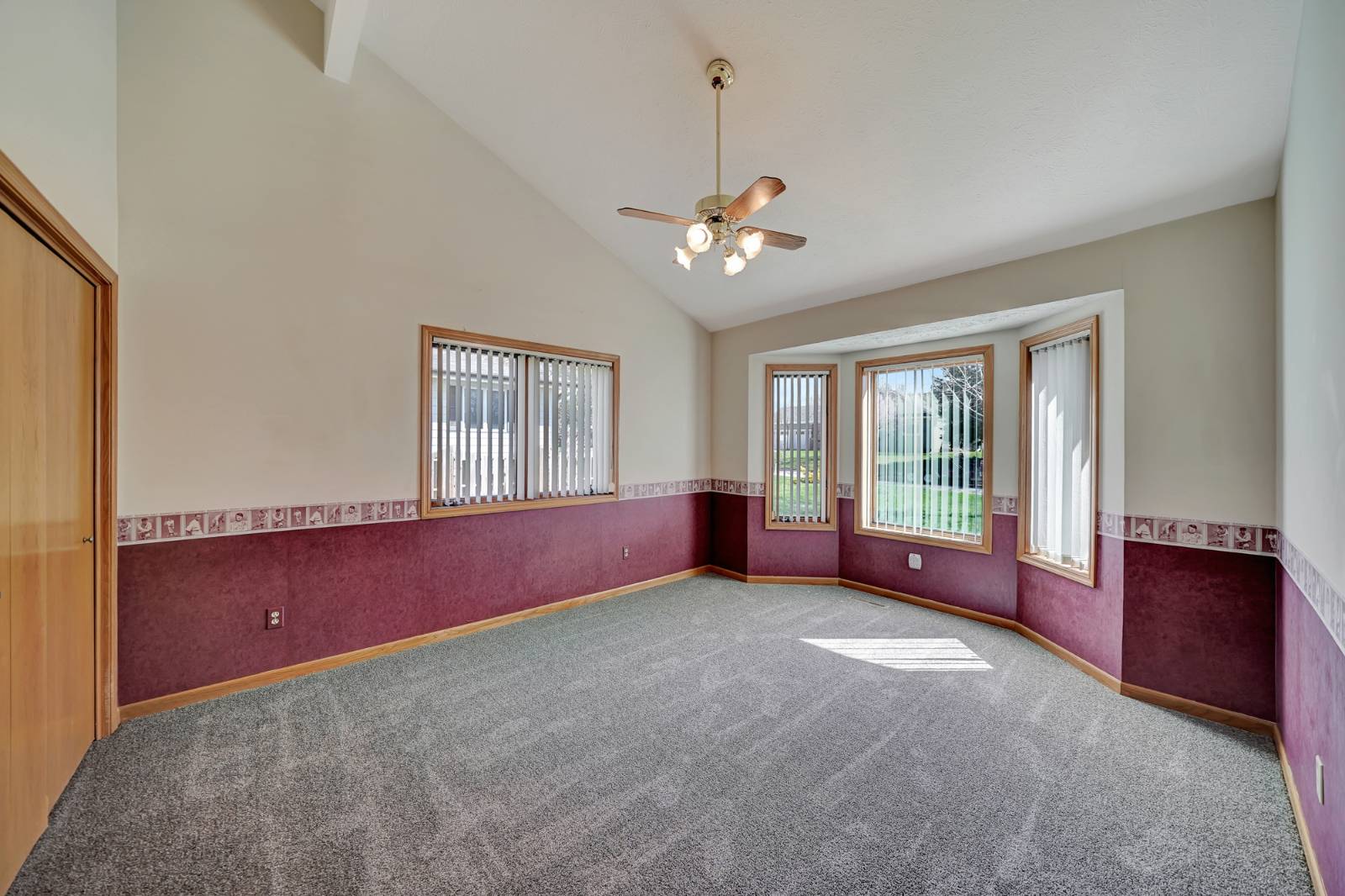 ;
;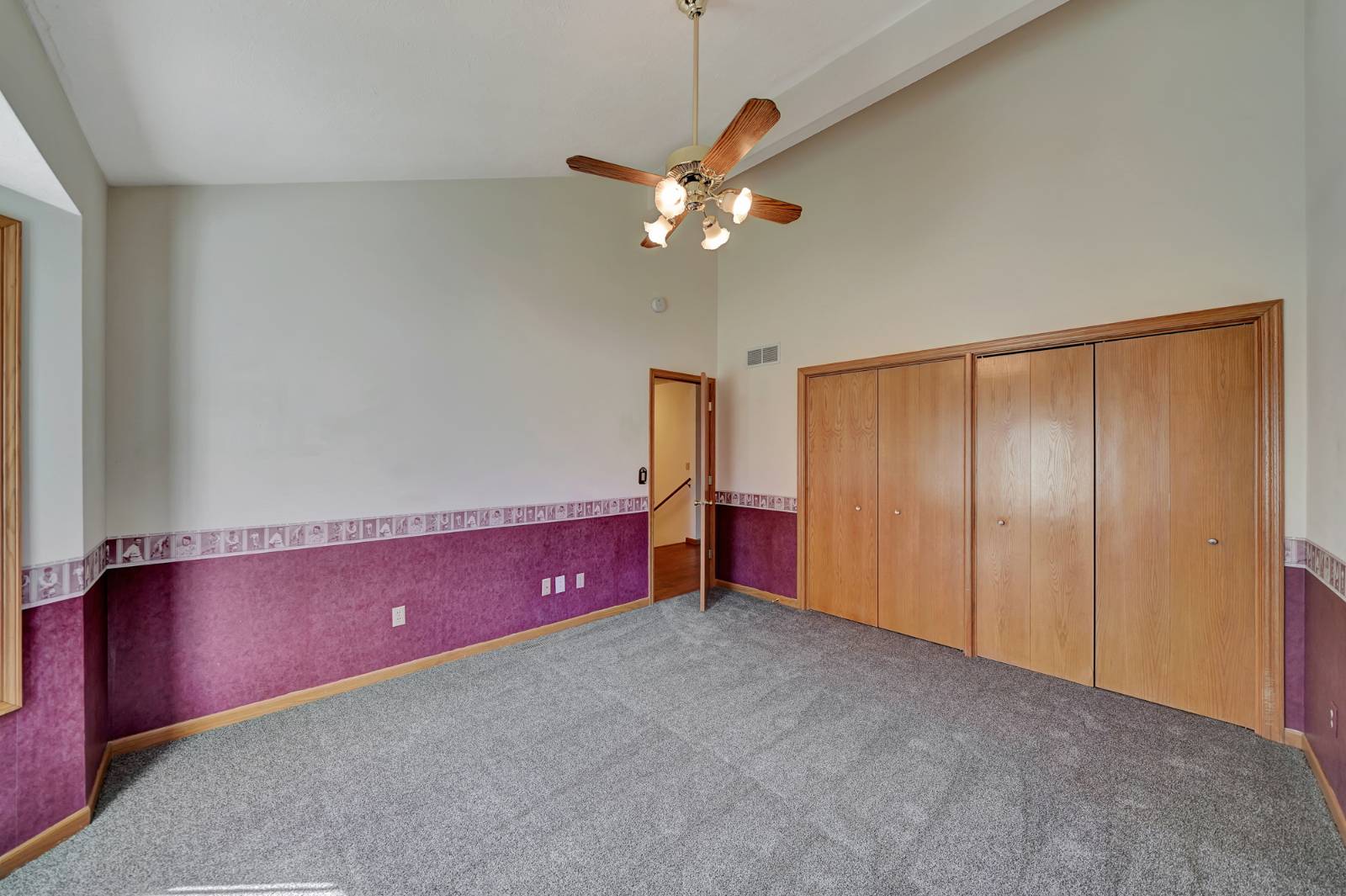 ;
;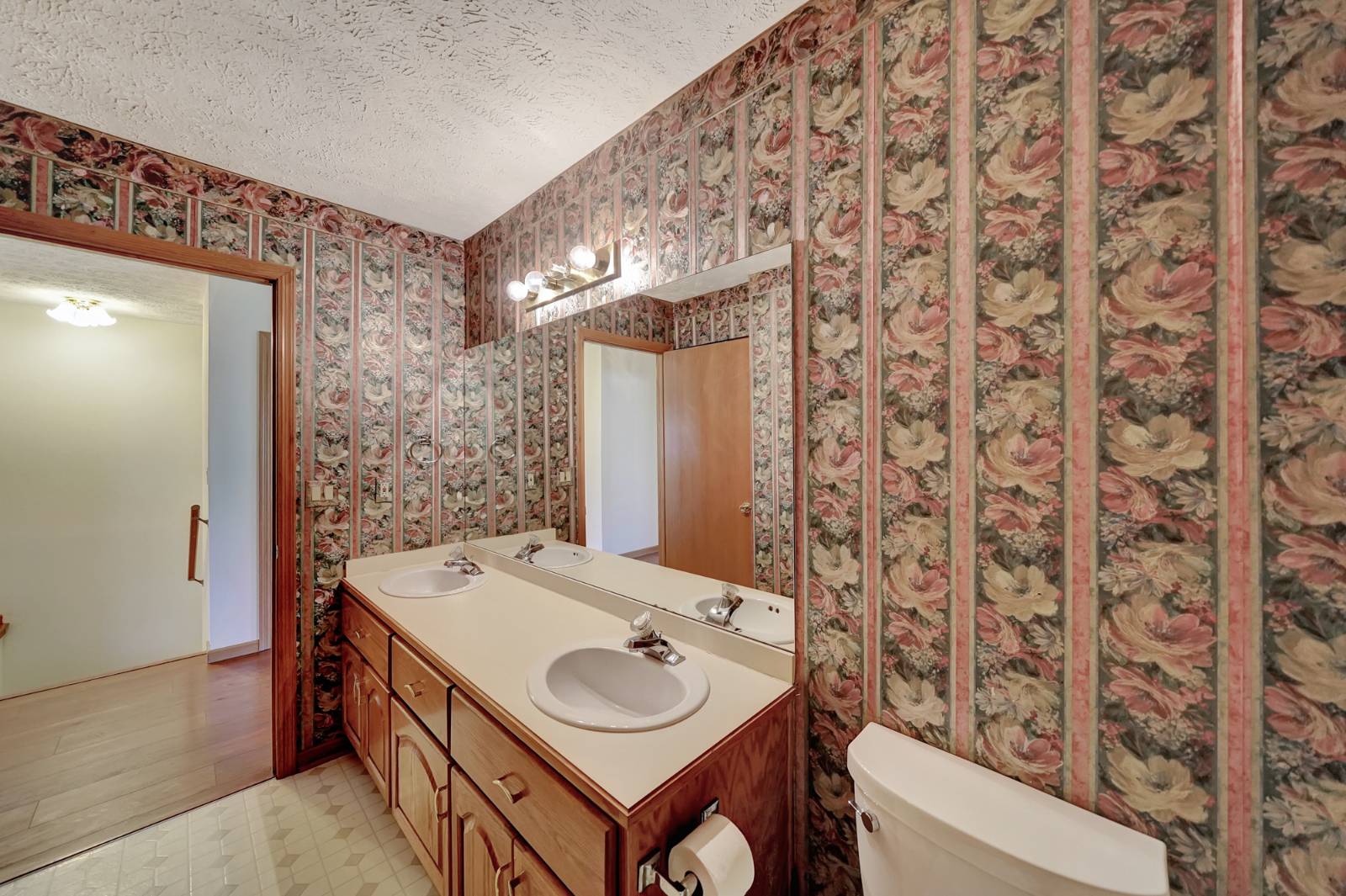 ;
;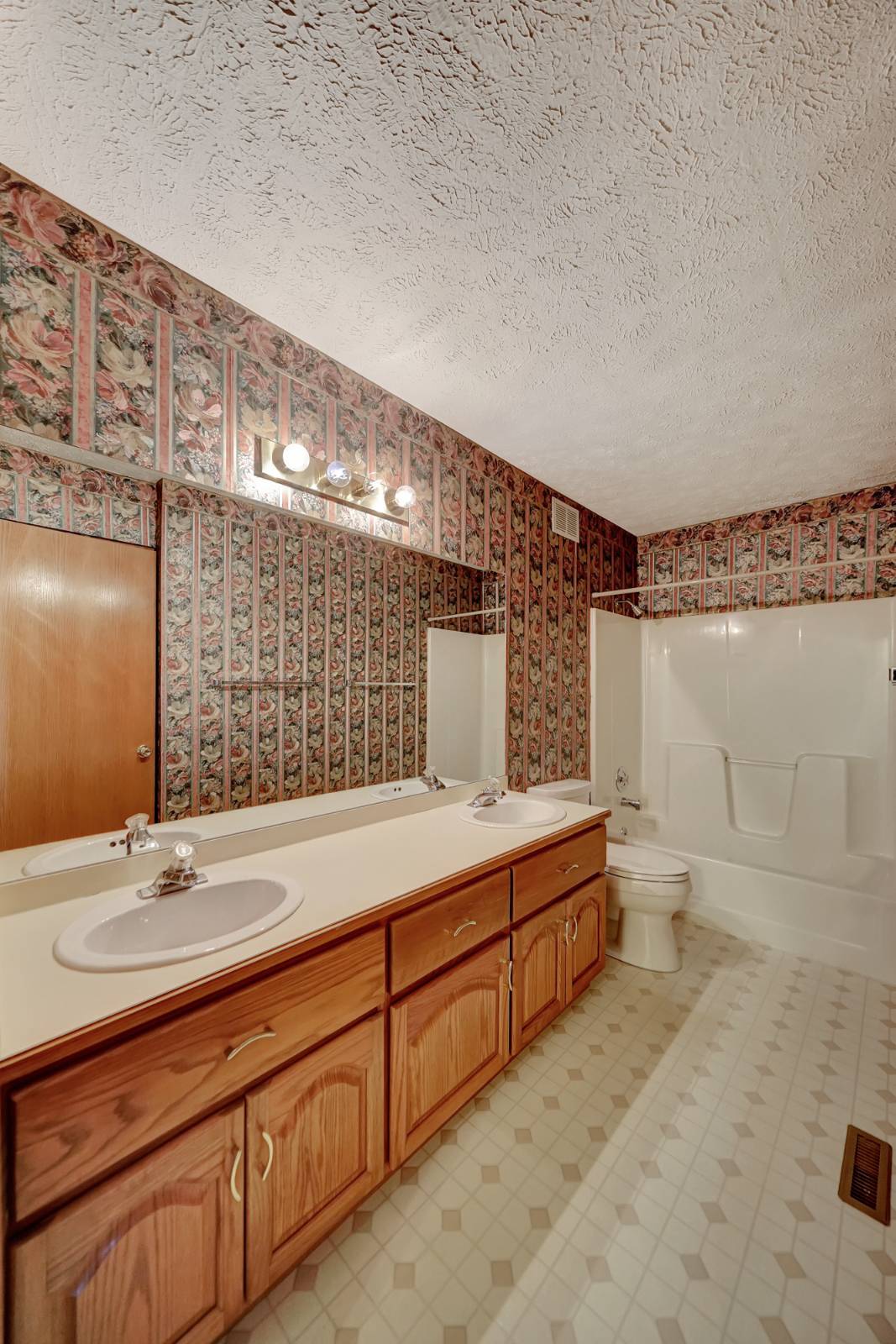 ;
;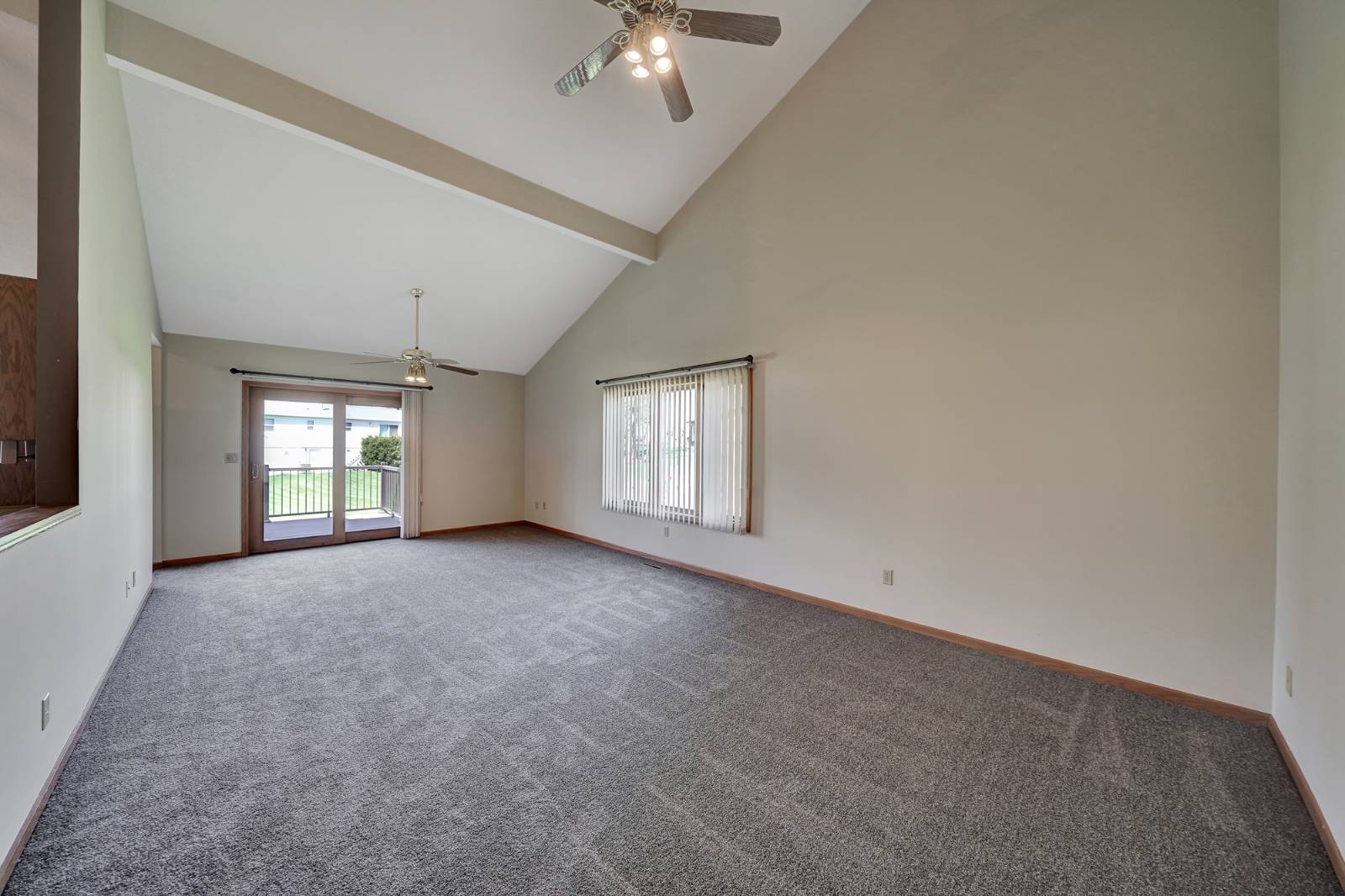 ;
;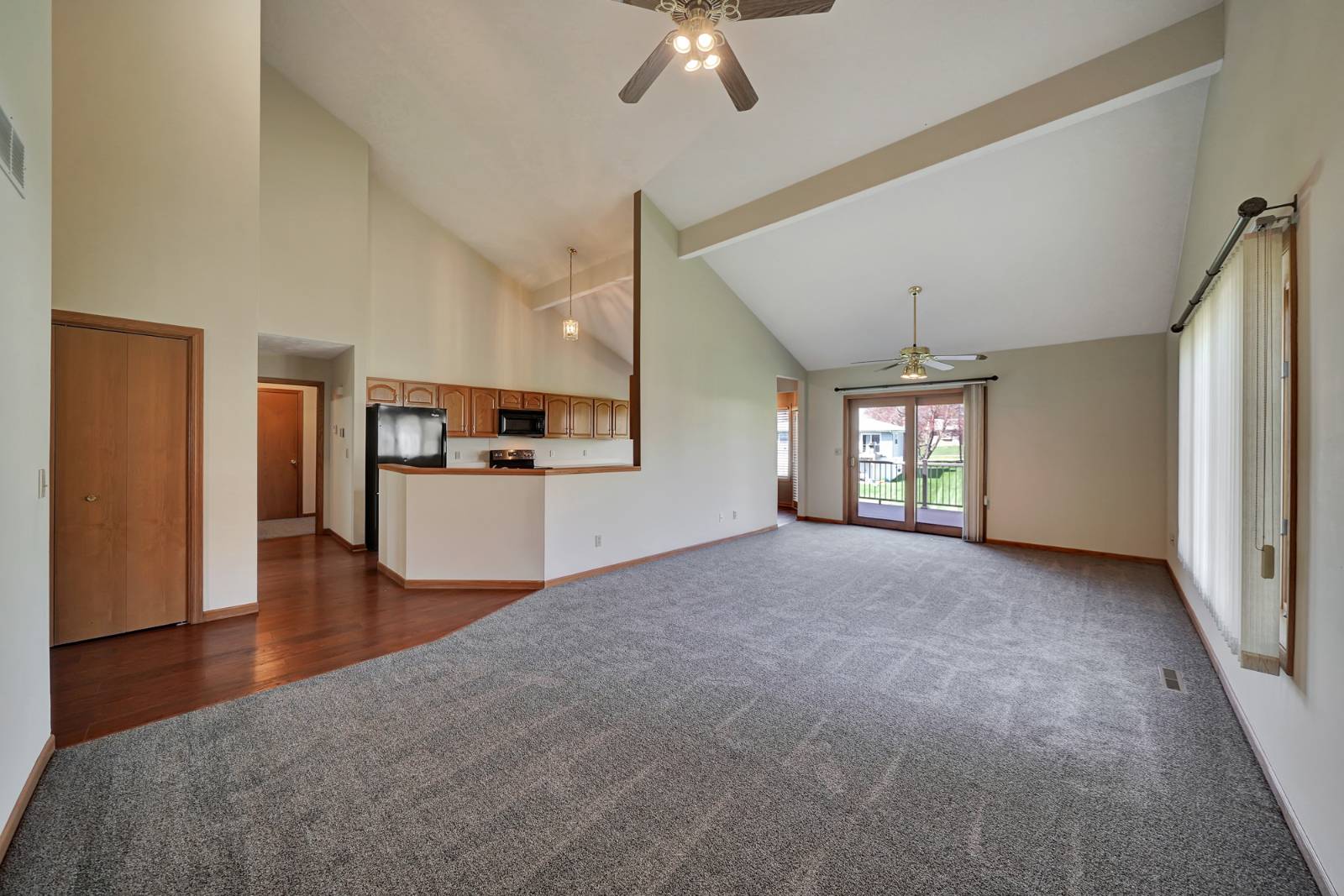 ;
;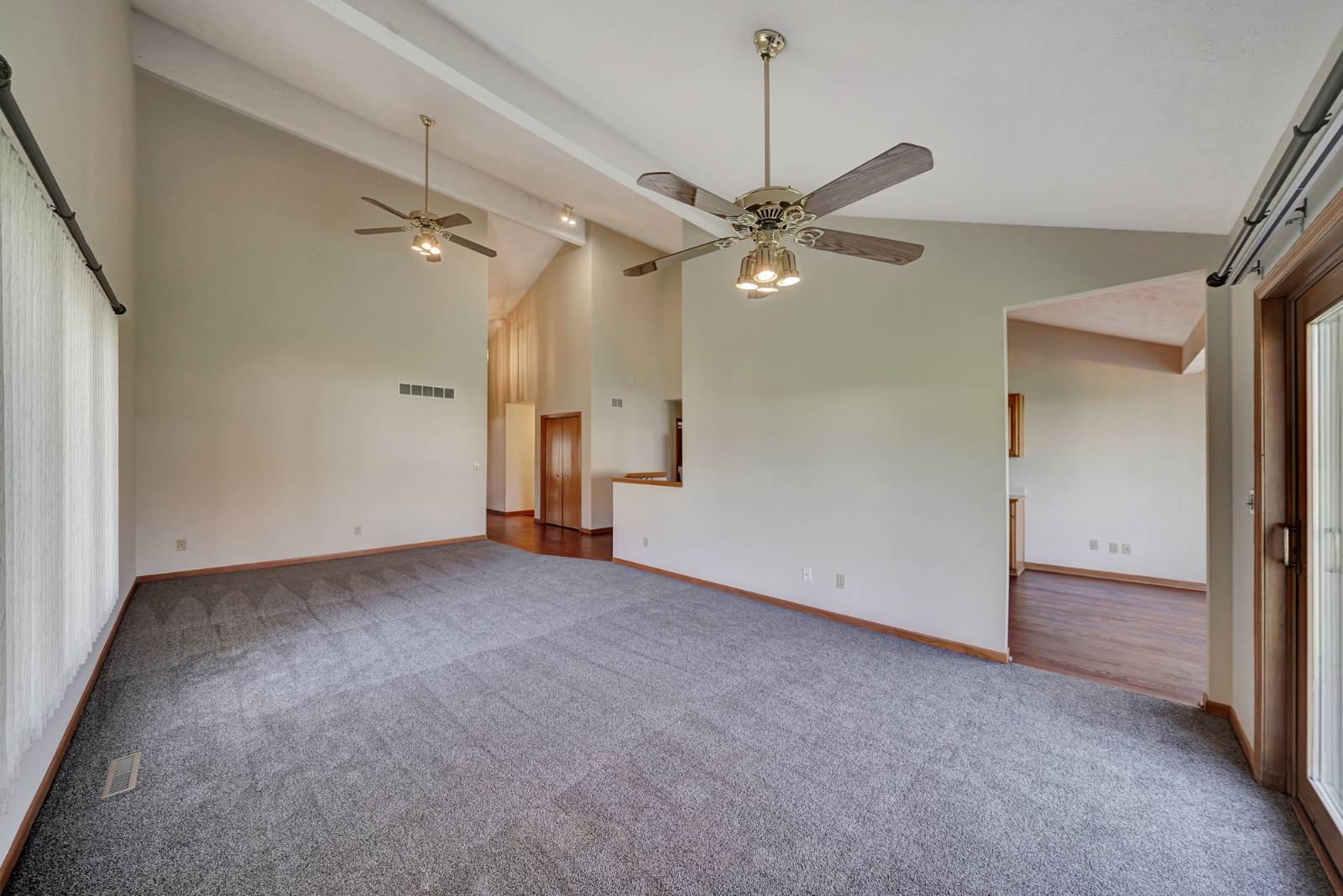 ;
;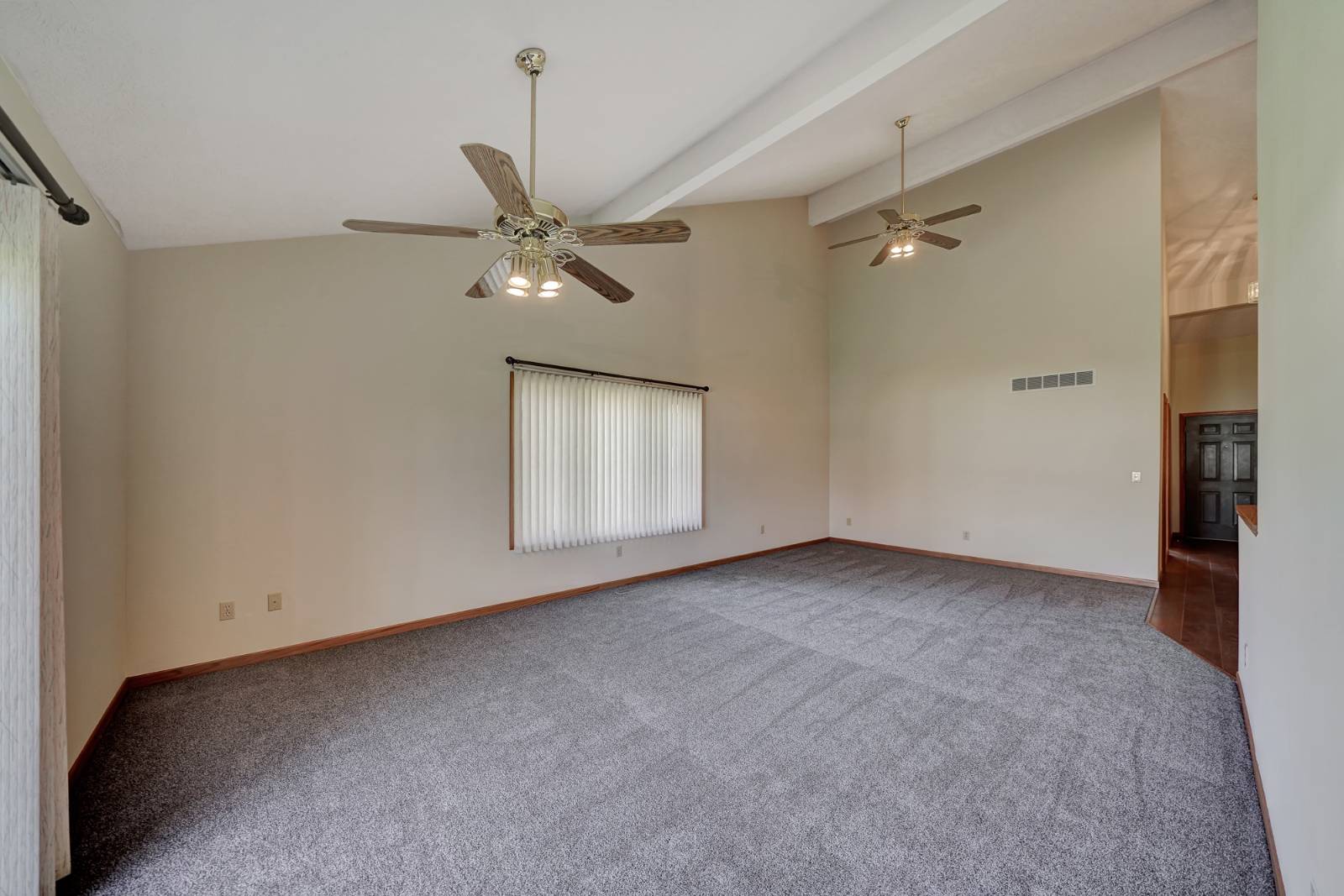 ;
;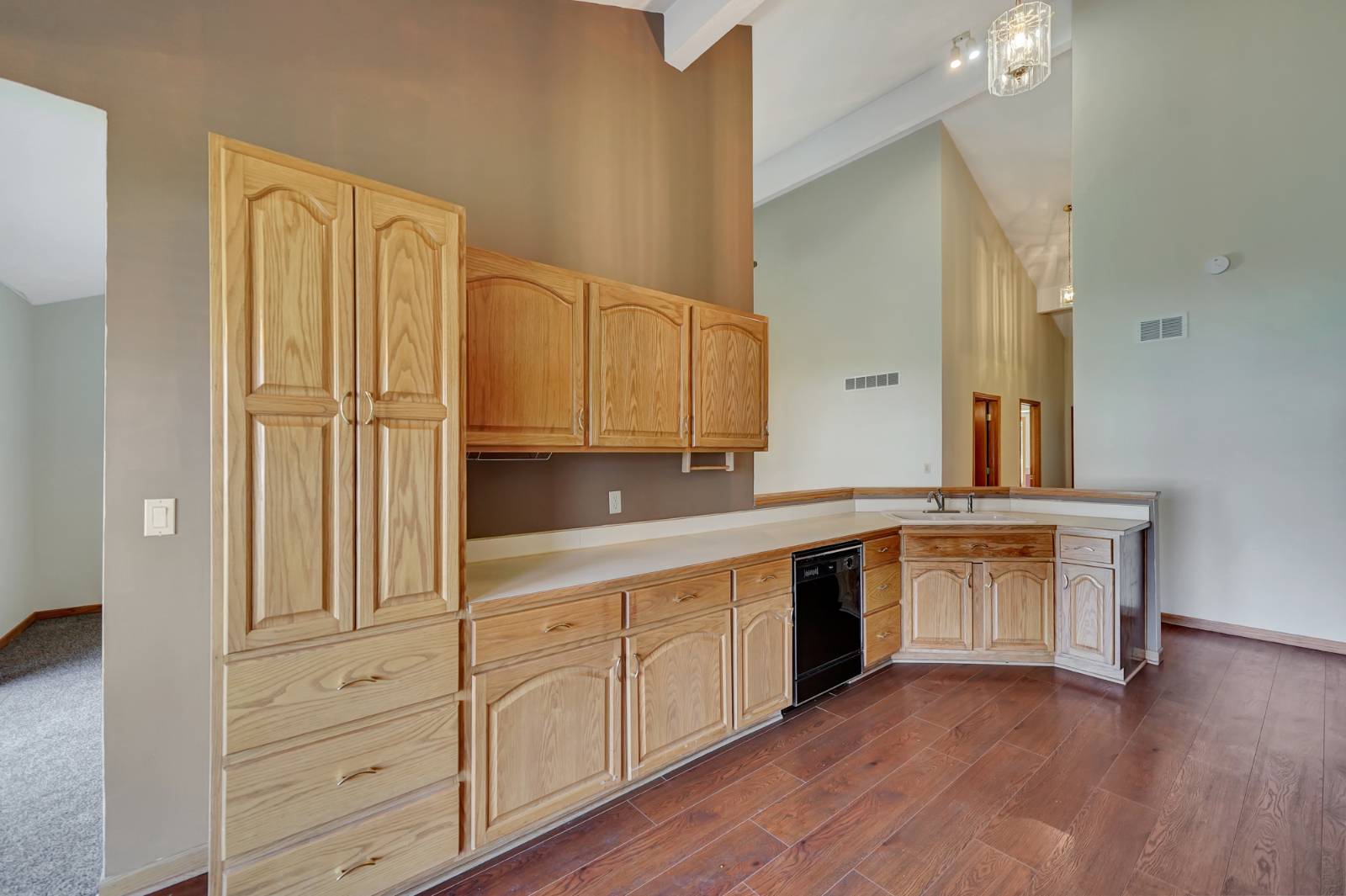 ;
;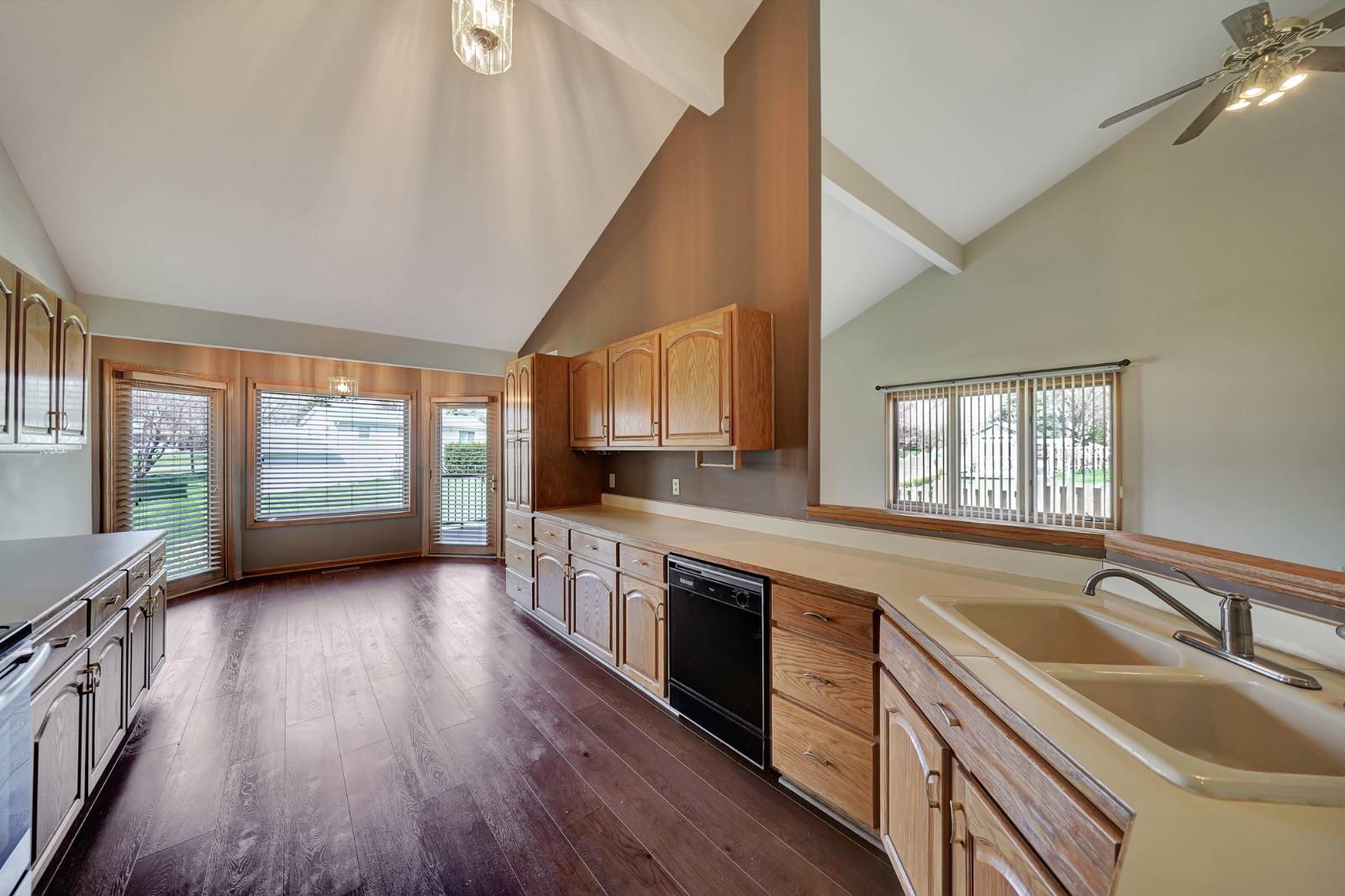 ;
;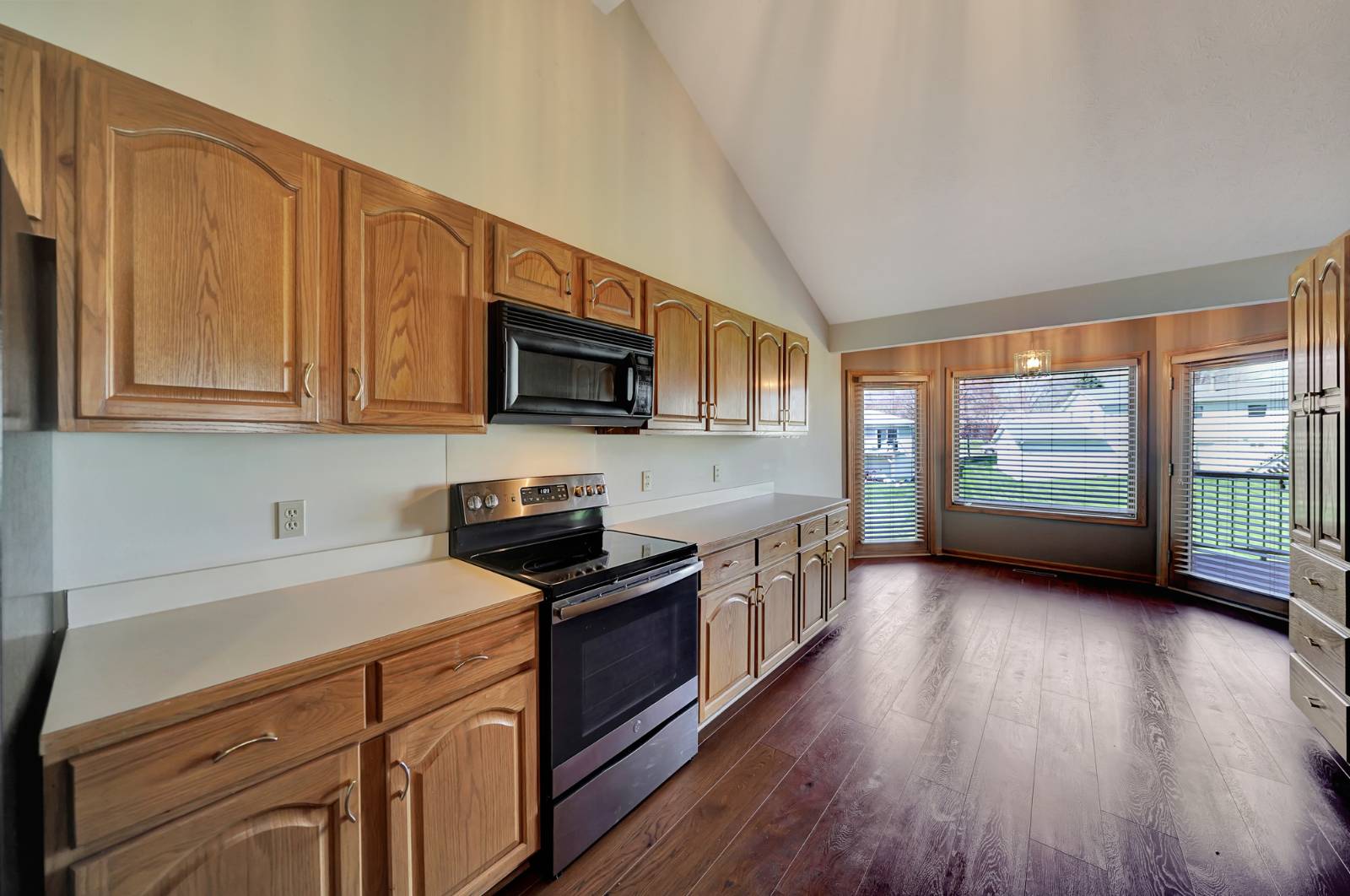 ;
;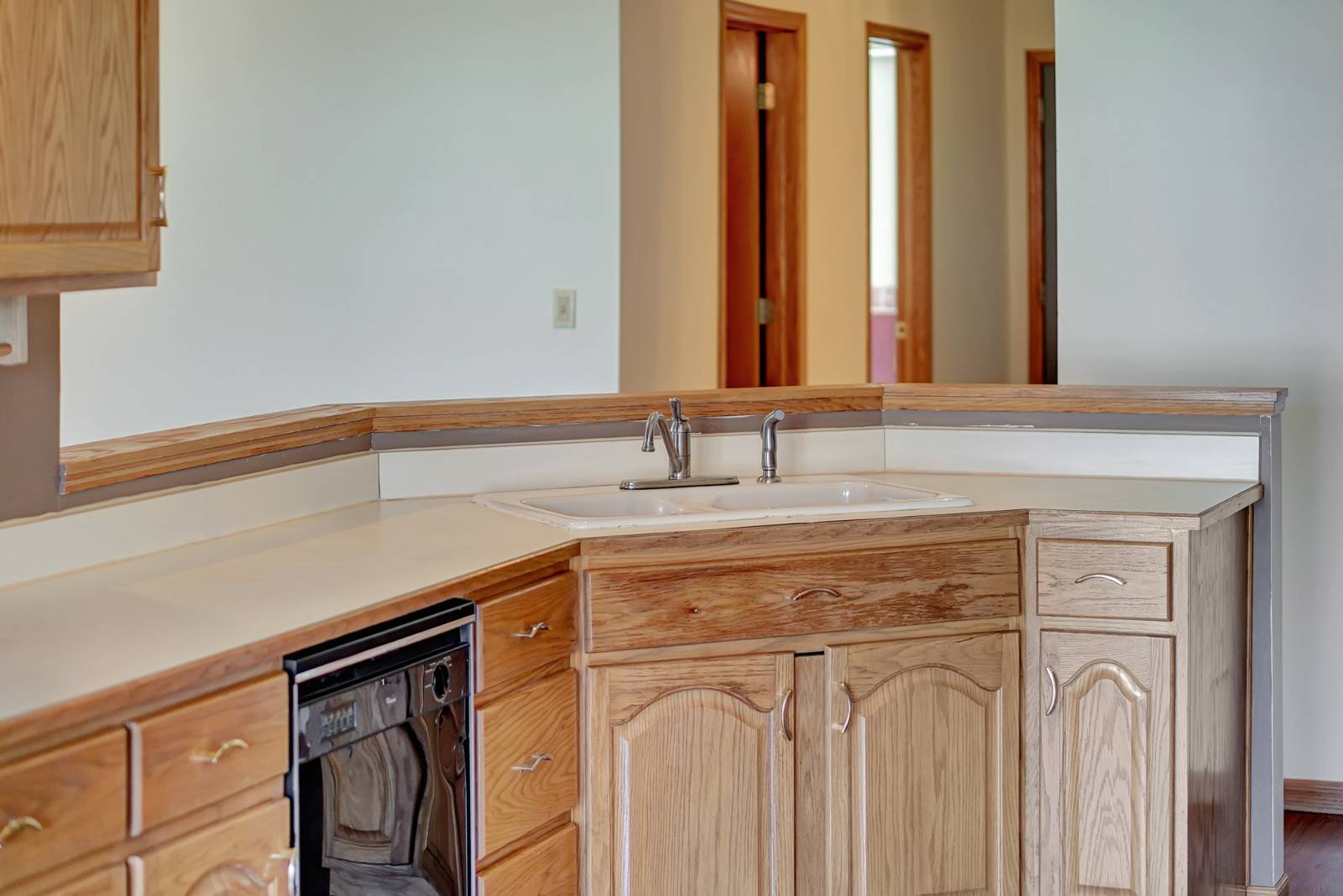 ;
;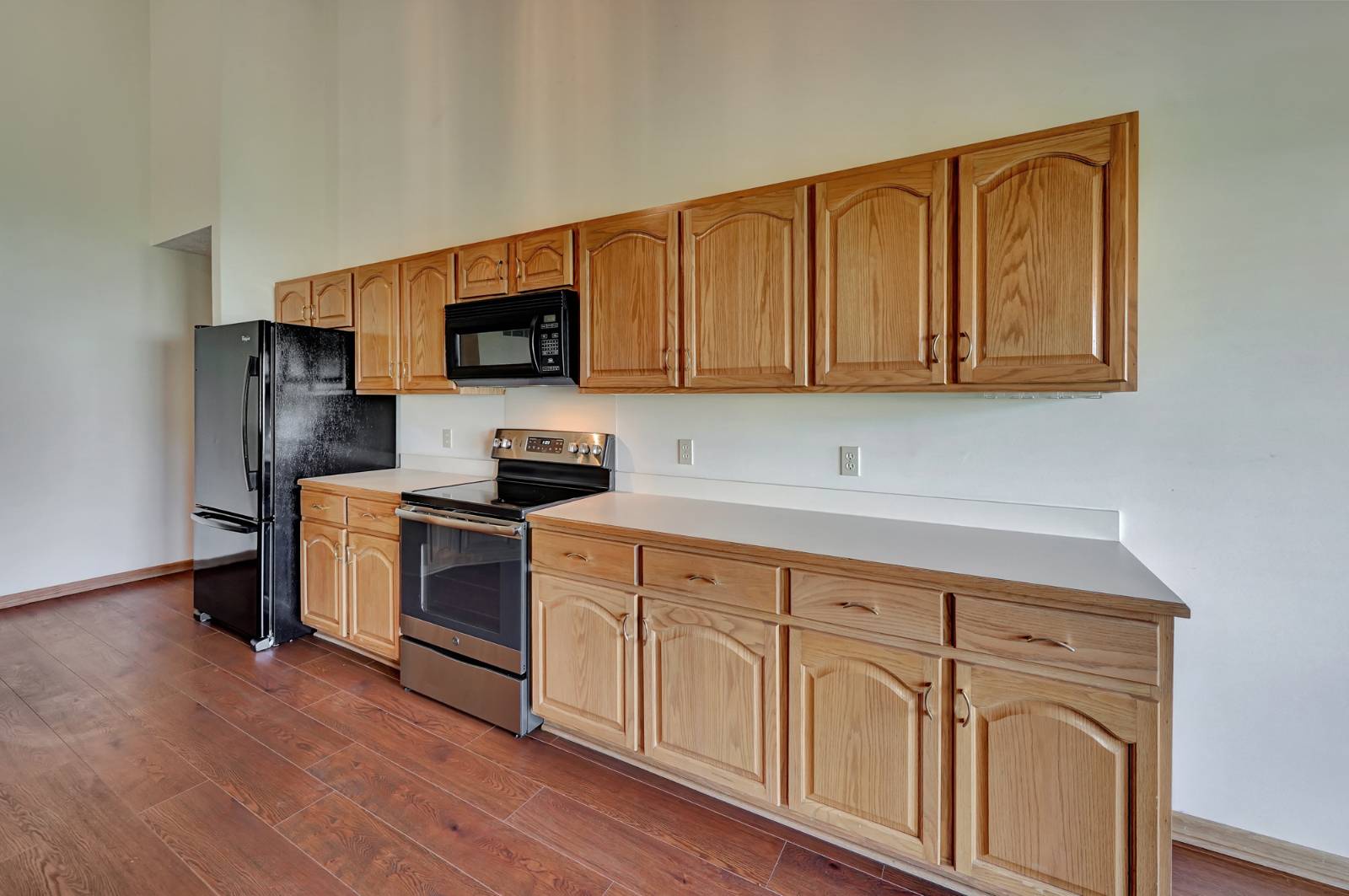 ;
;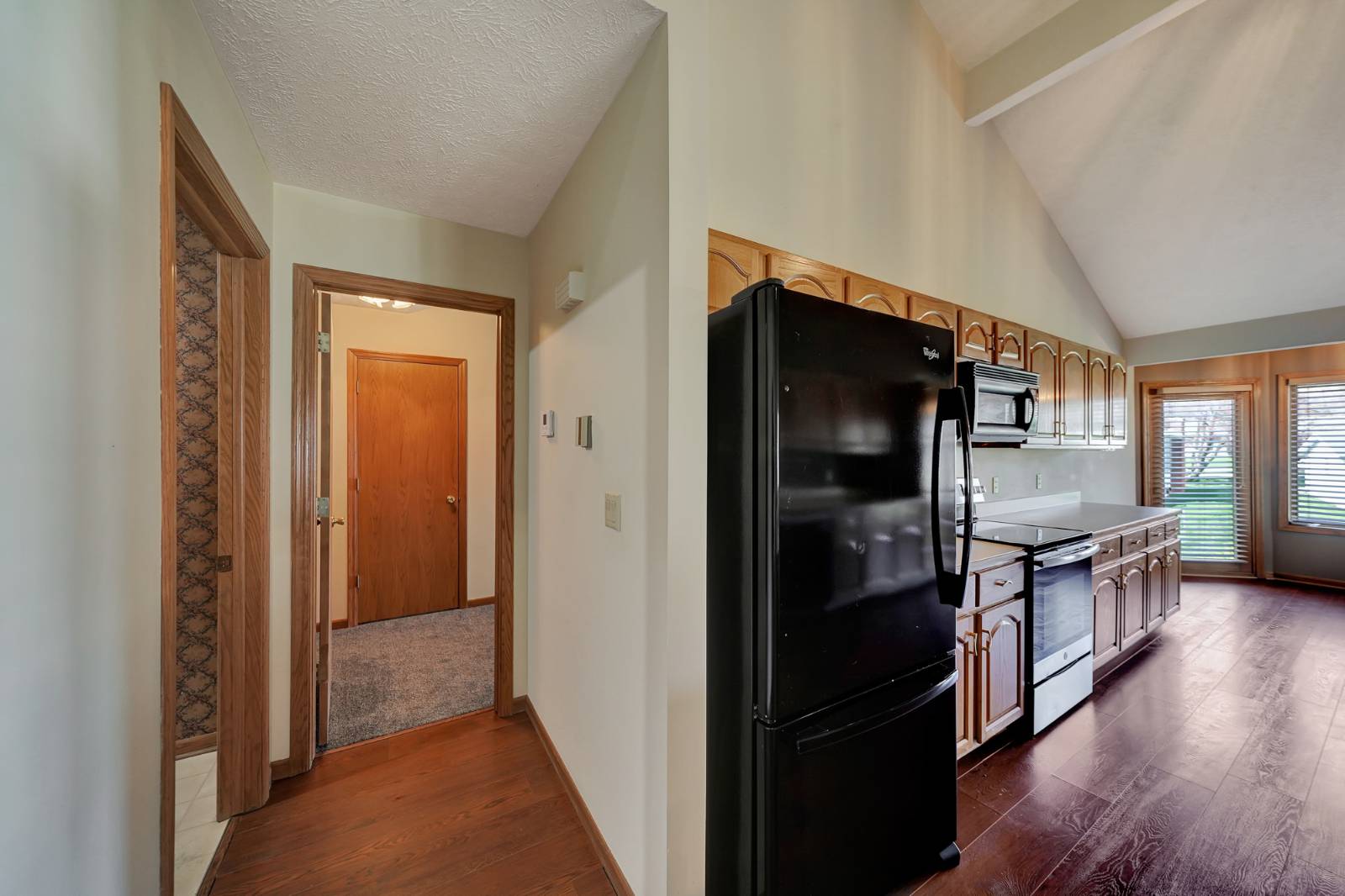 ;
;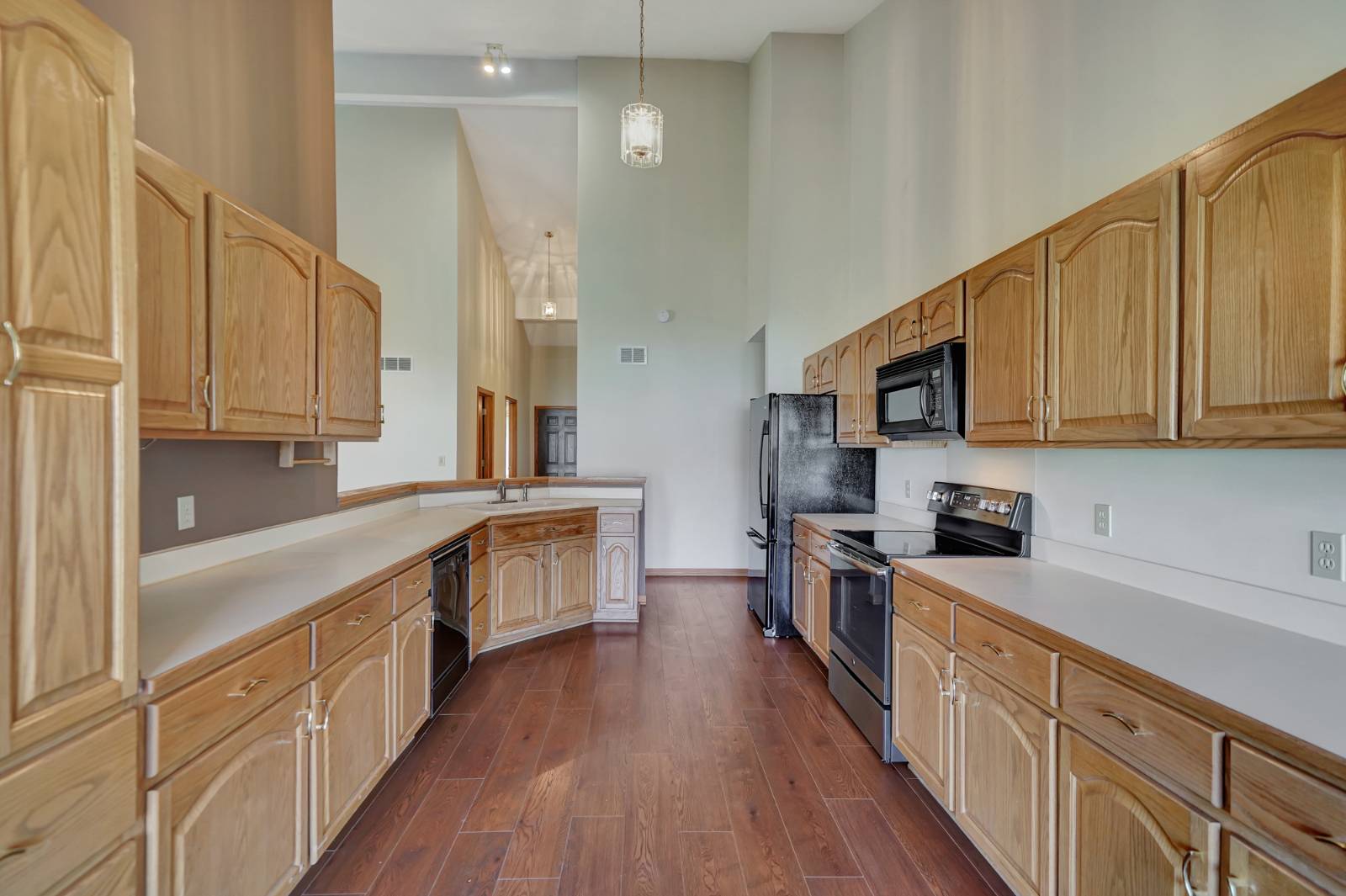 ;
;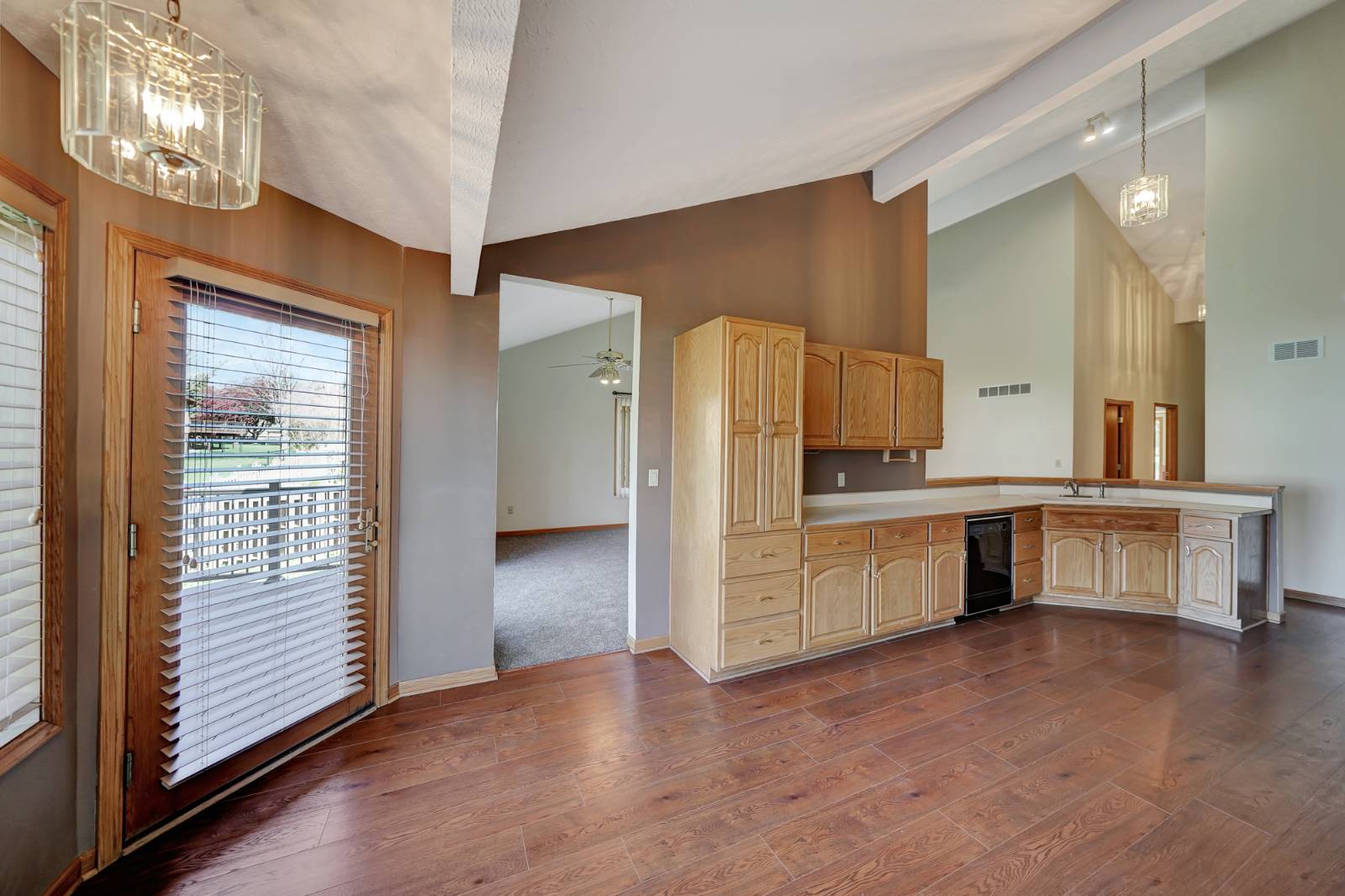 ;
;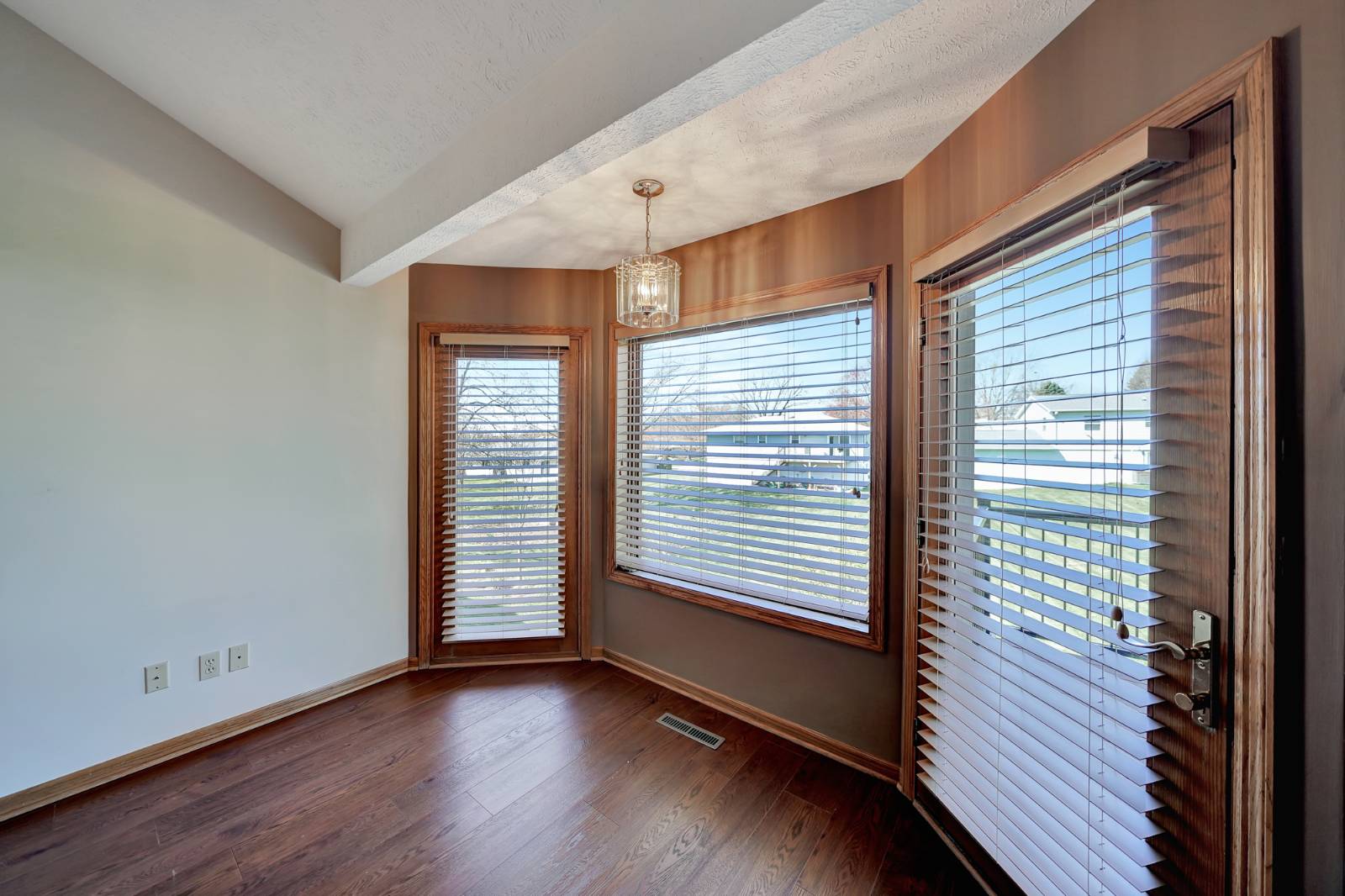 ;
;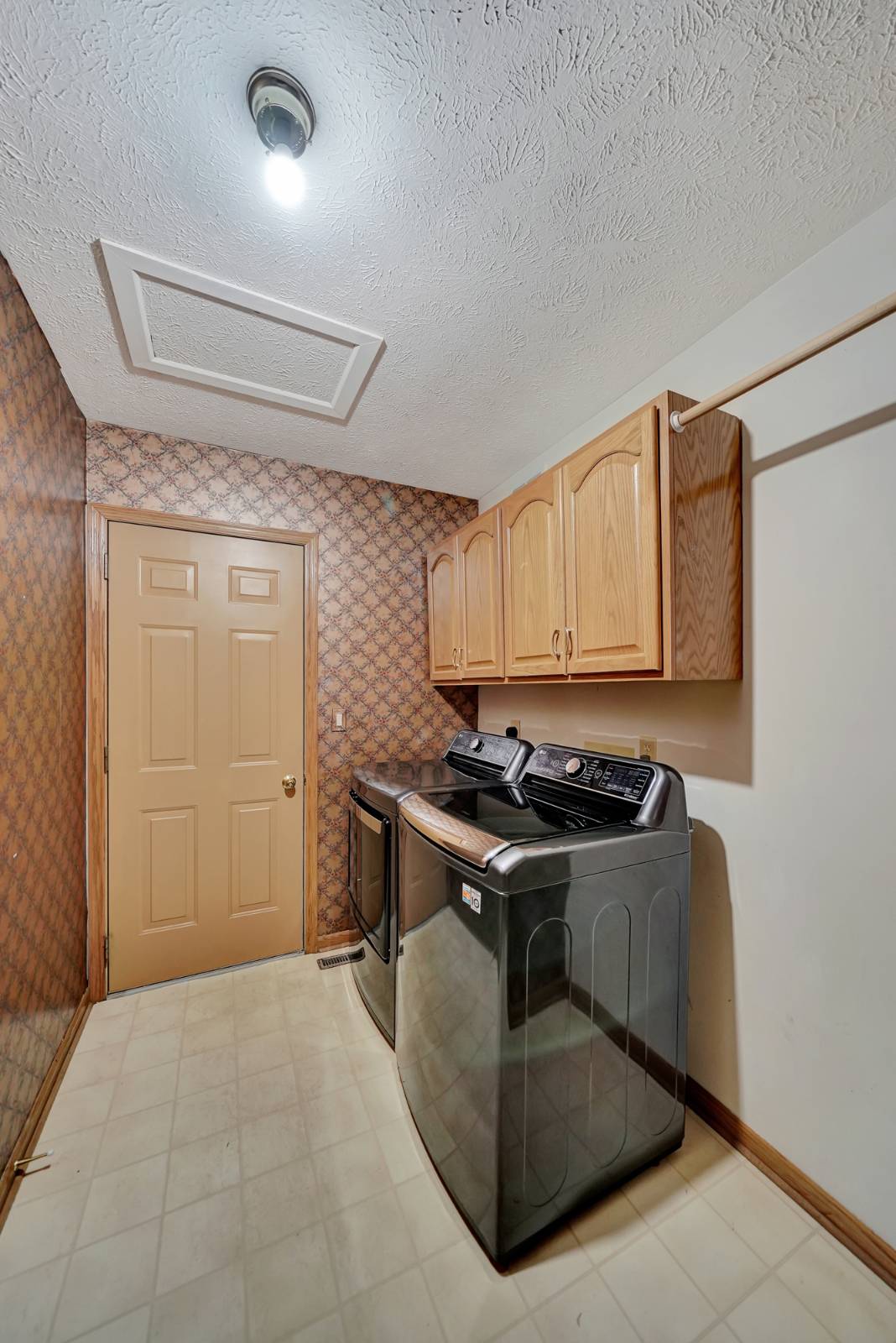 ;
;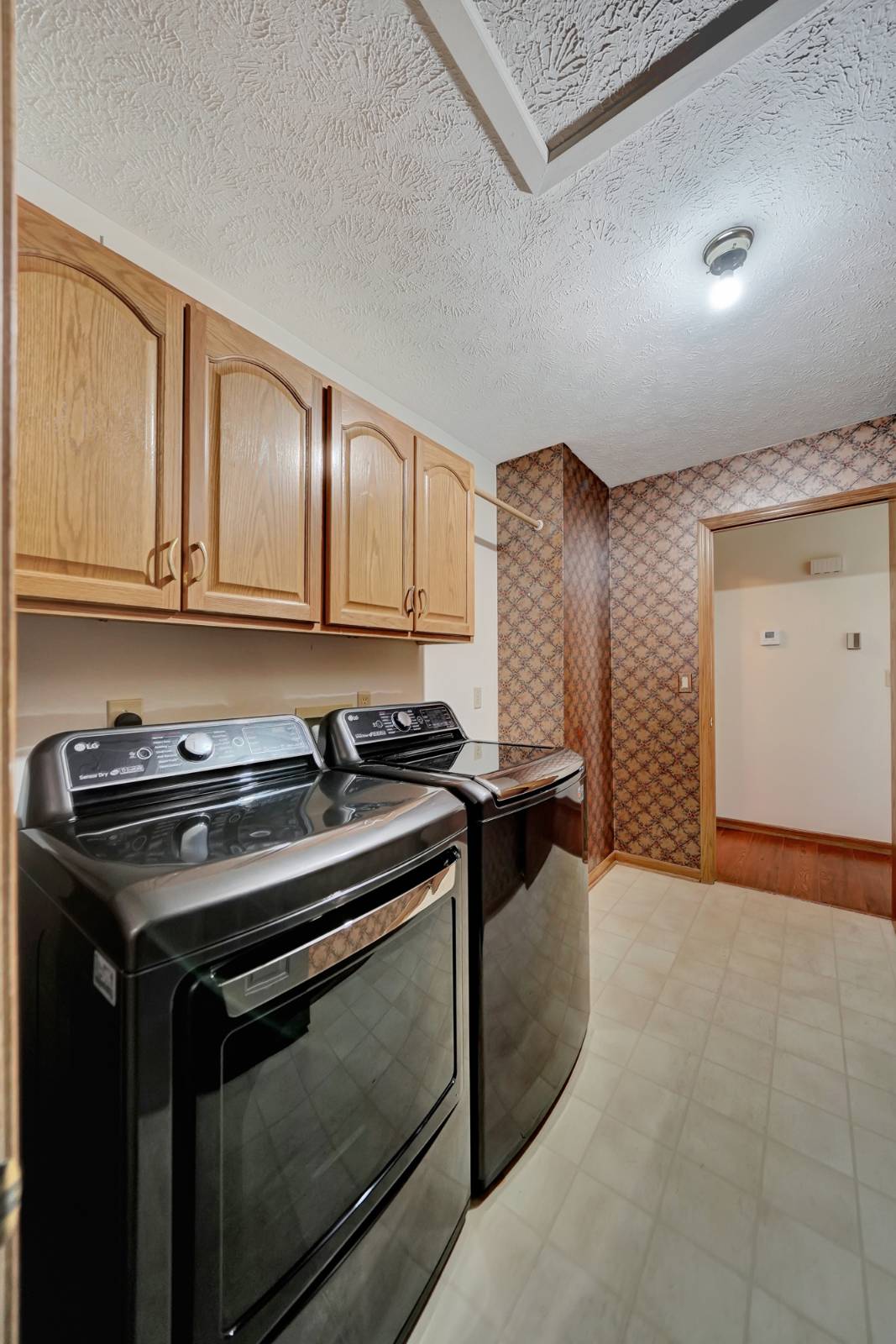 ;
;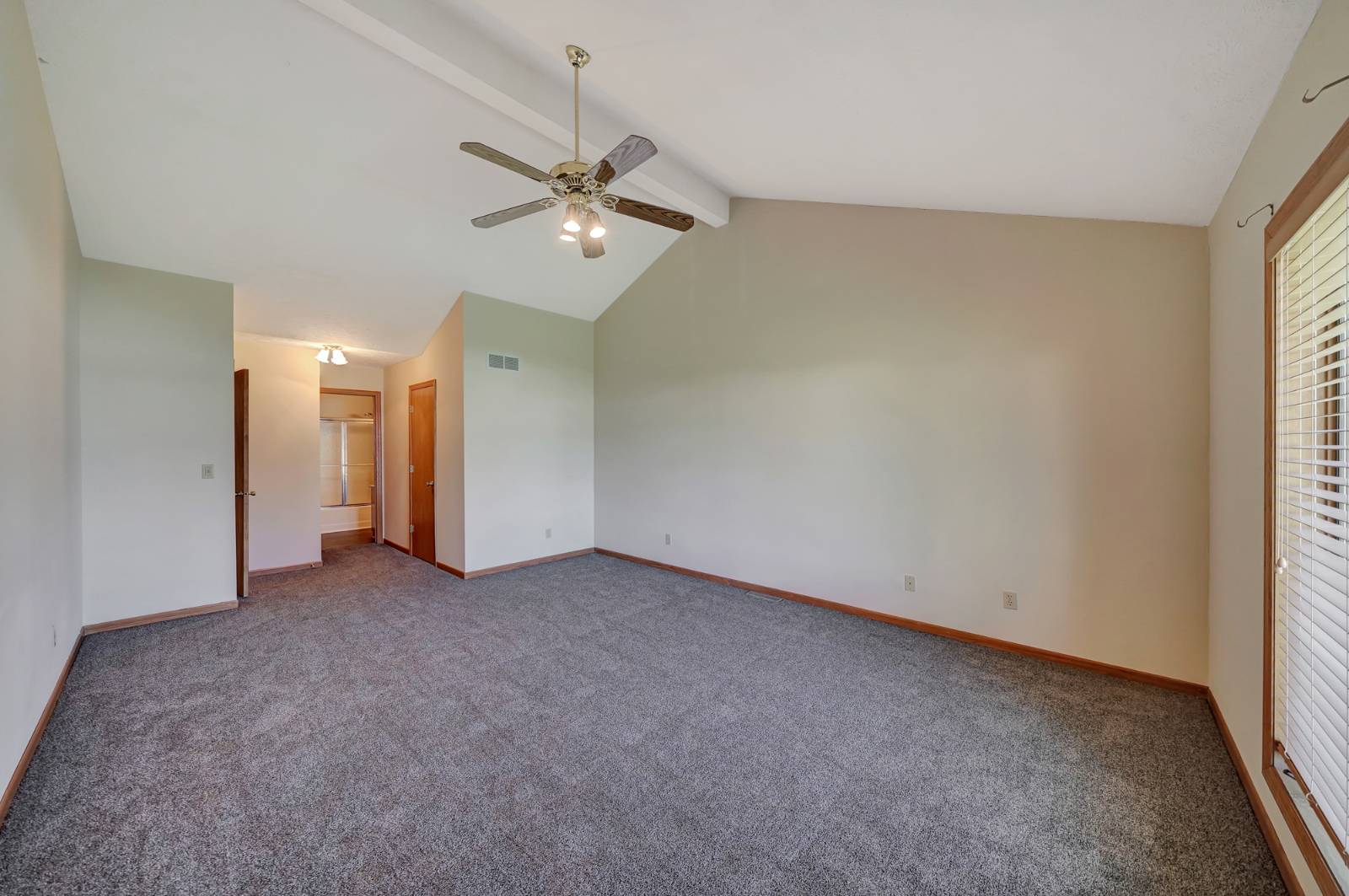 ;
;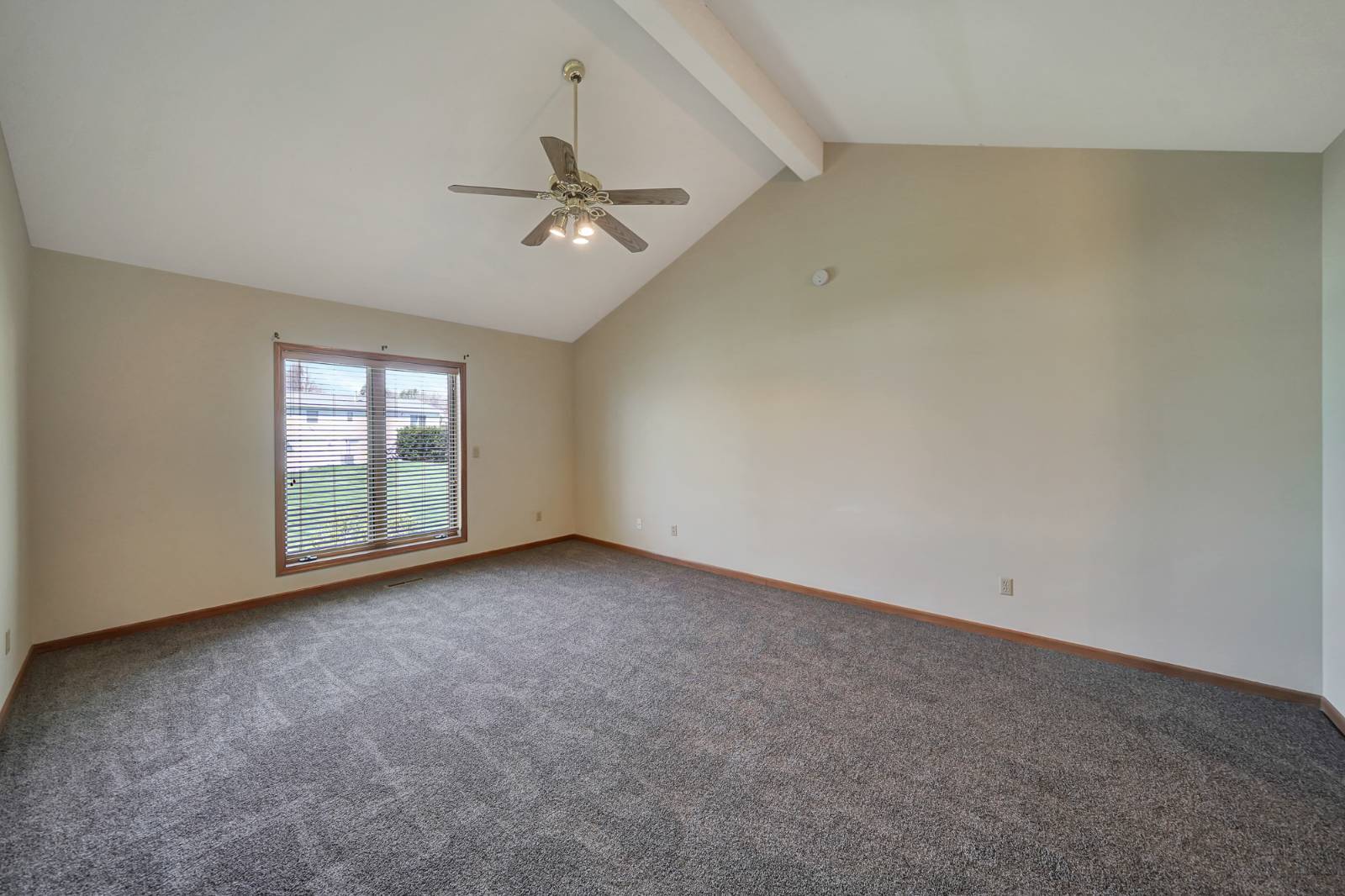 ;
;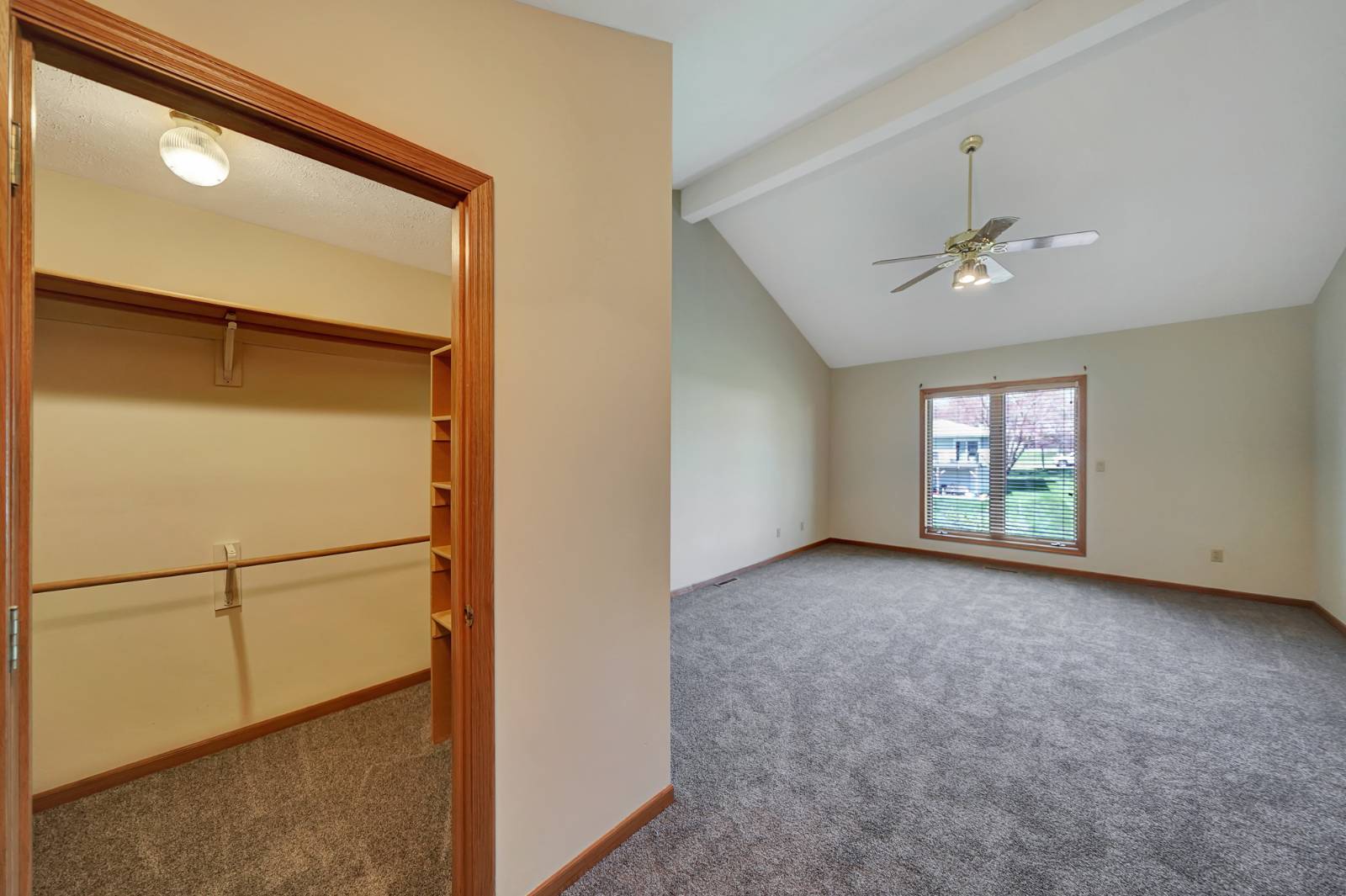 ;
;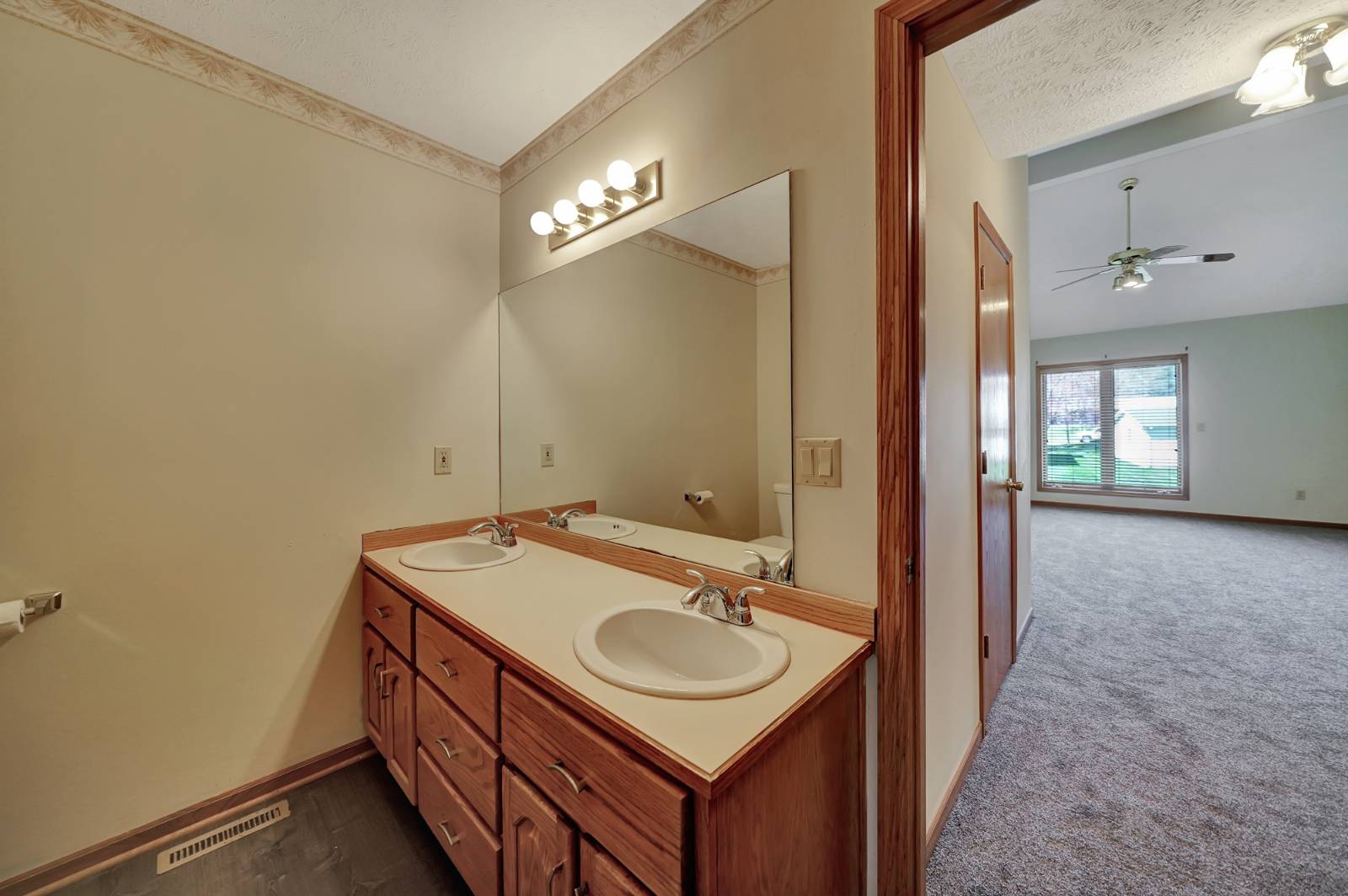 ;
;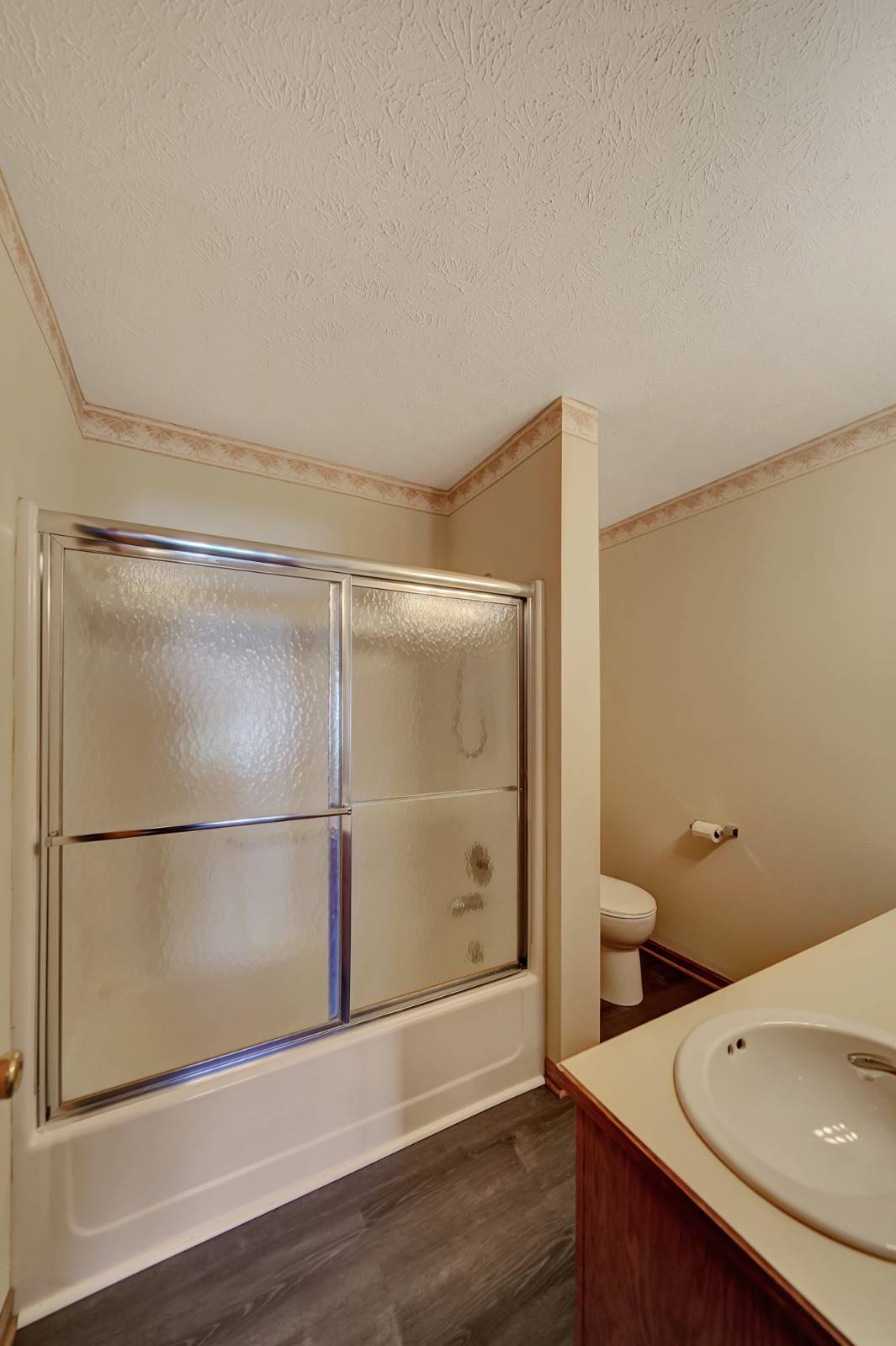 ;
;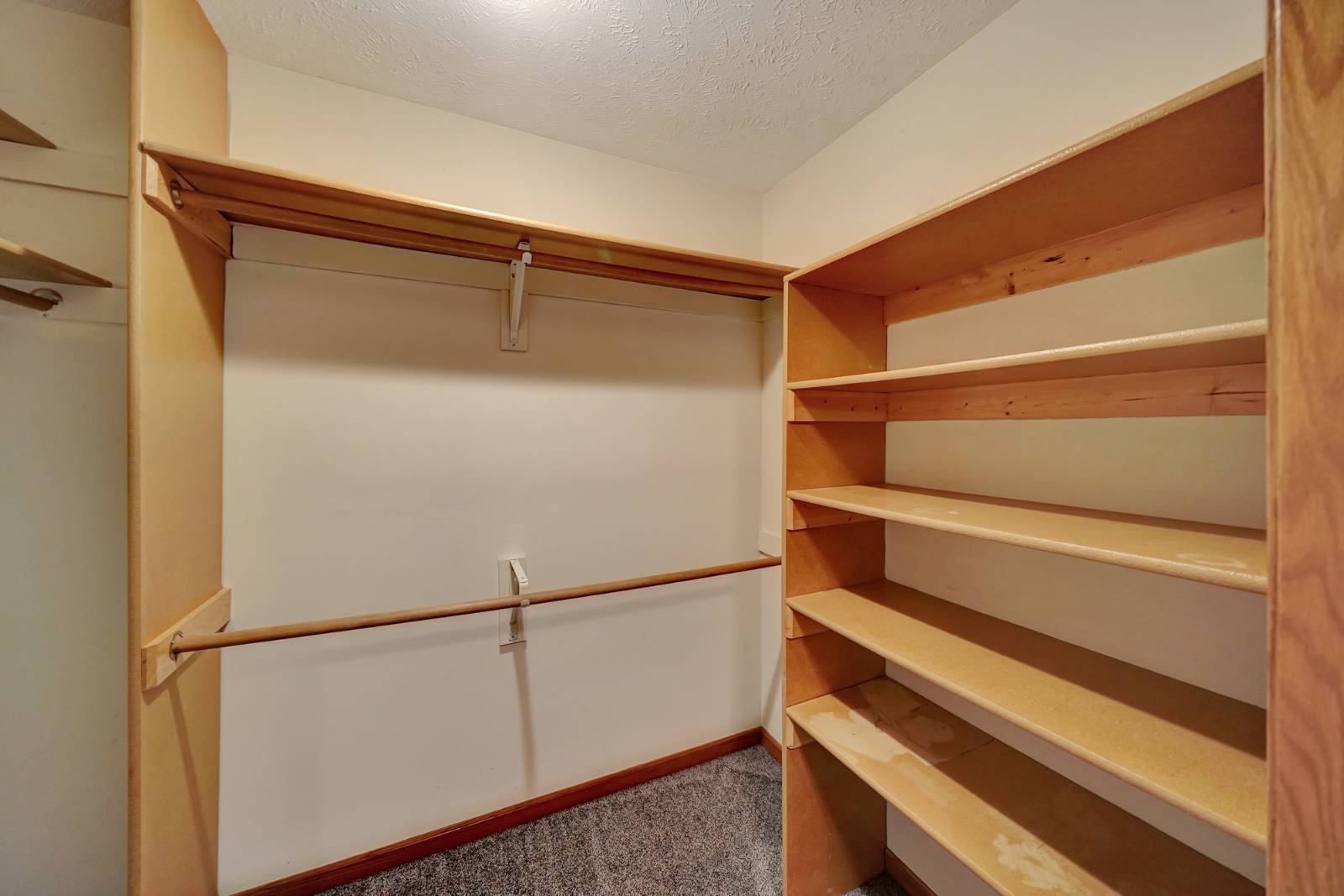 ;
;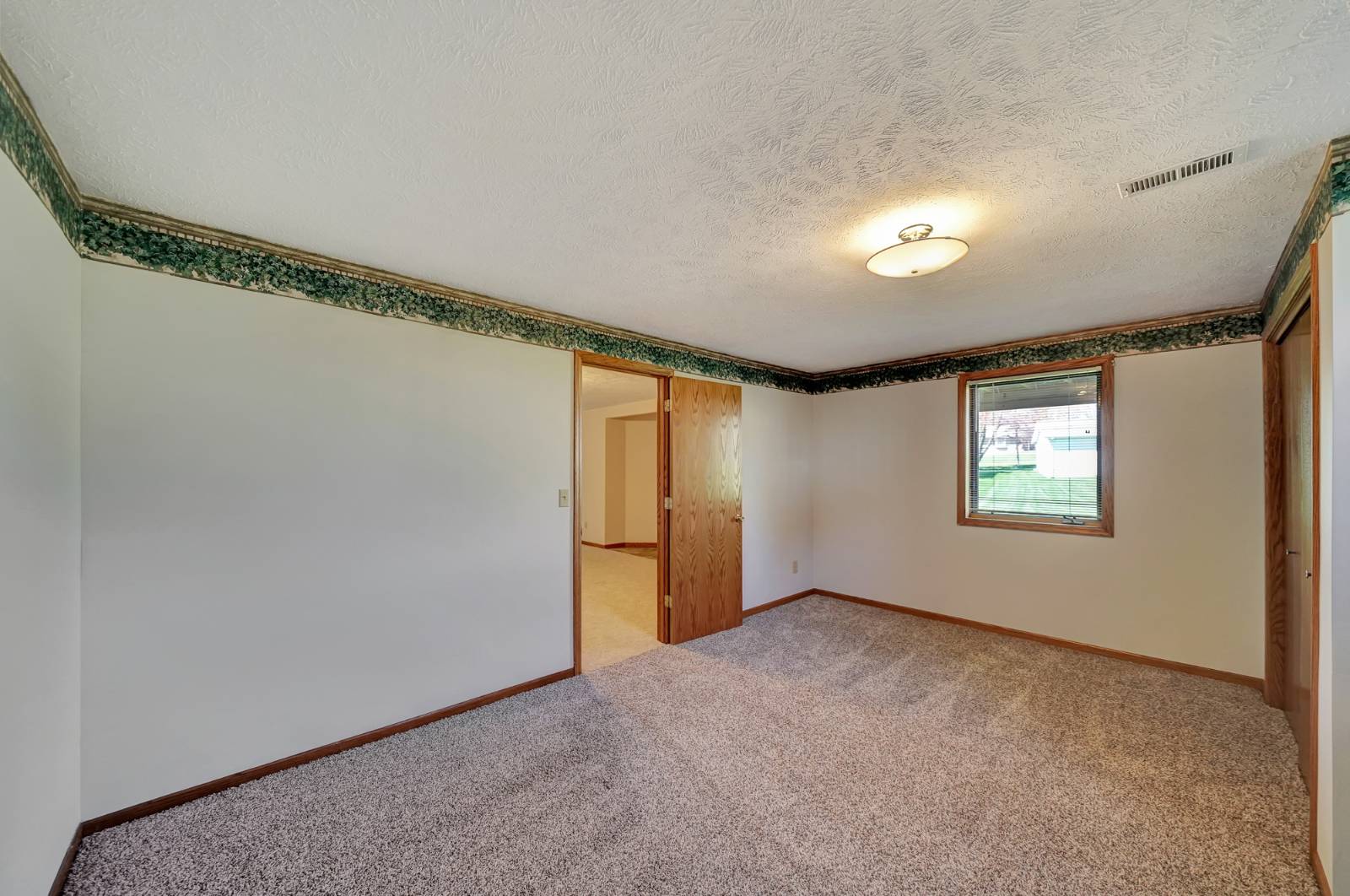 ;
;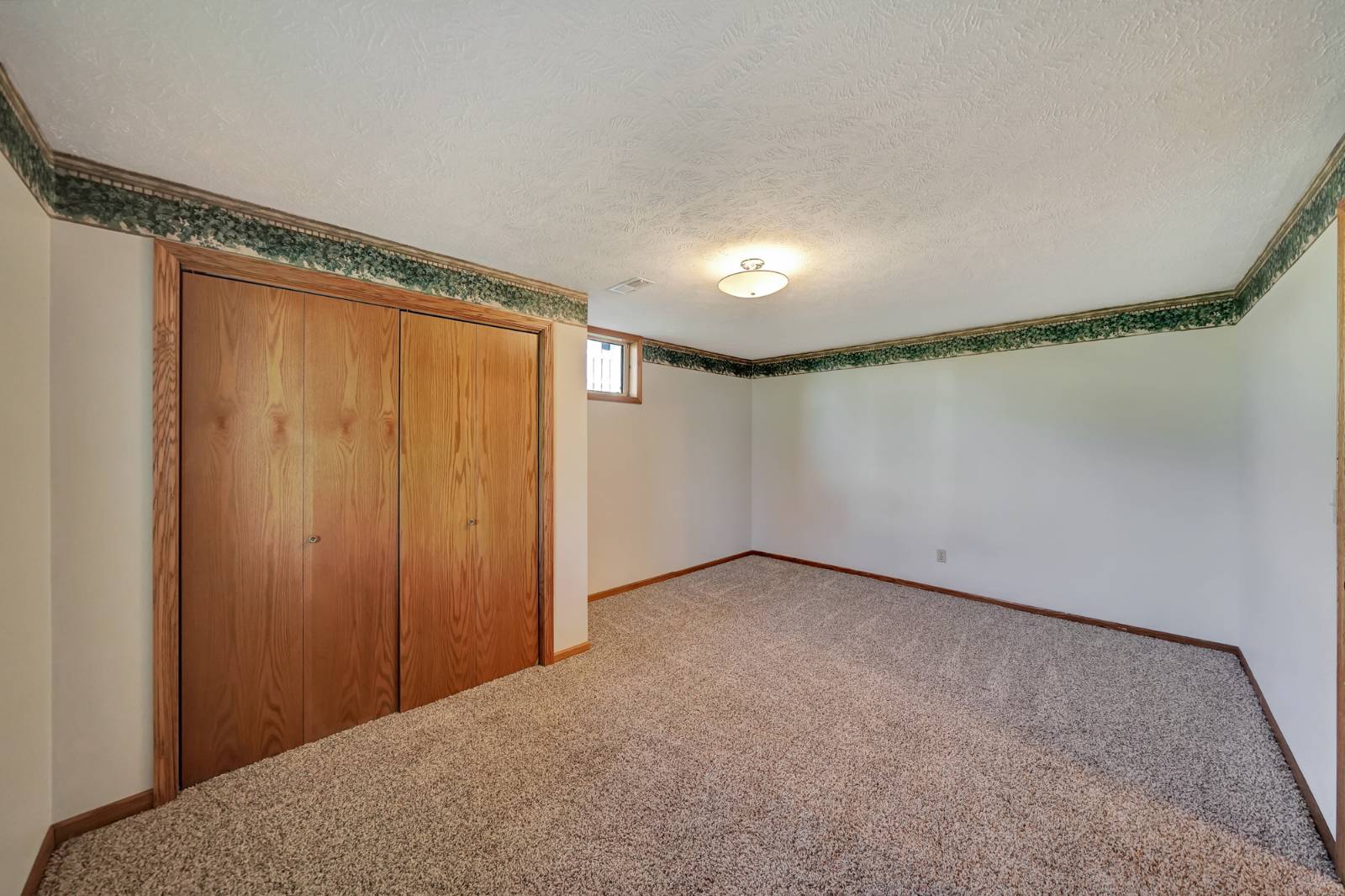 ;
;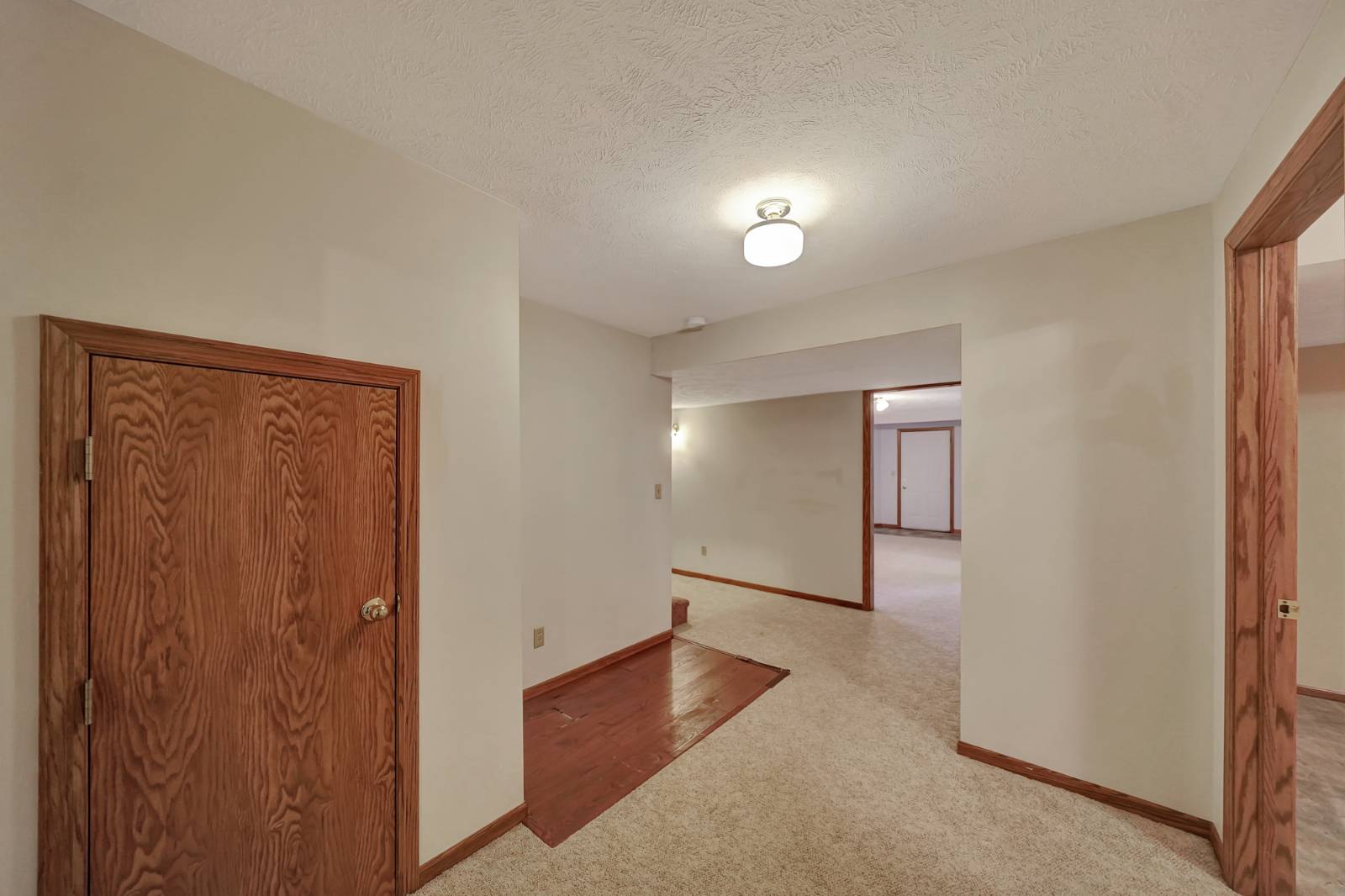 ;
;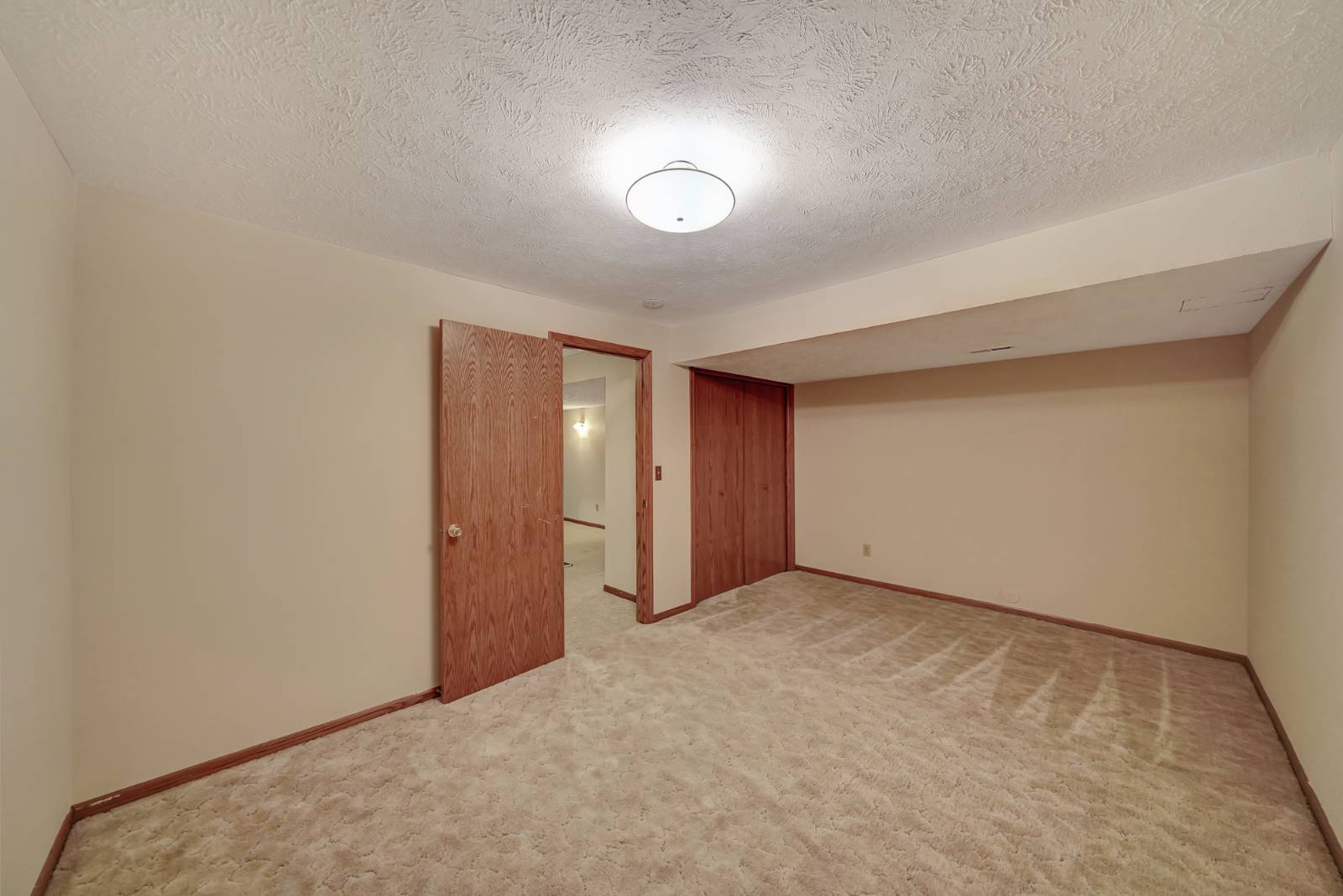 ;
;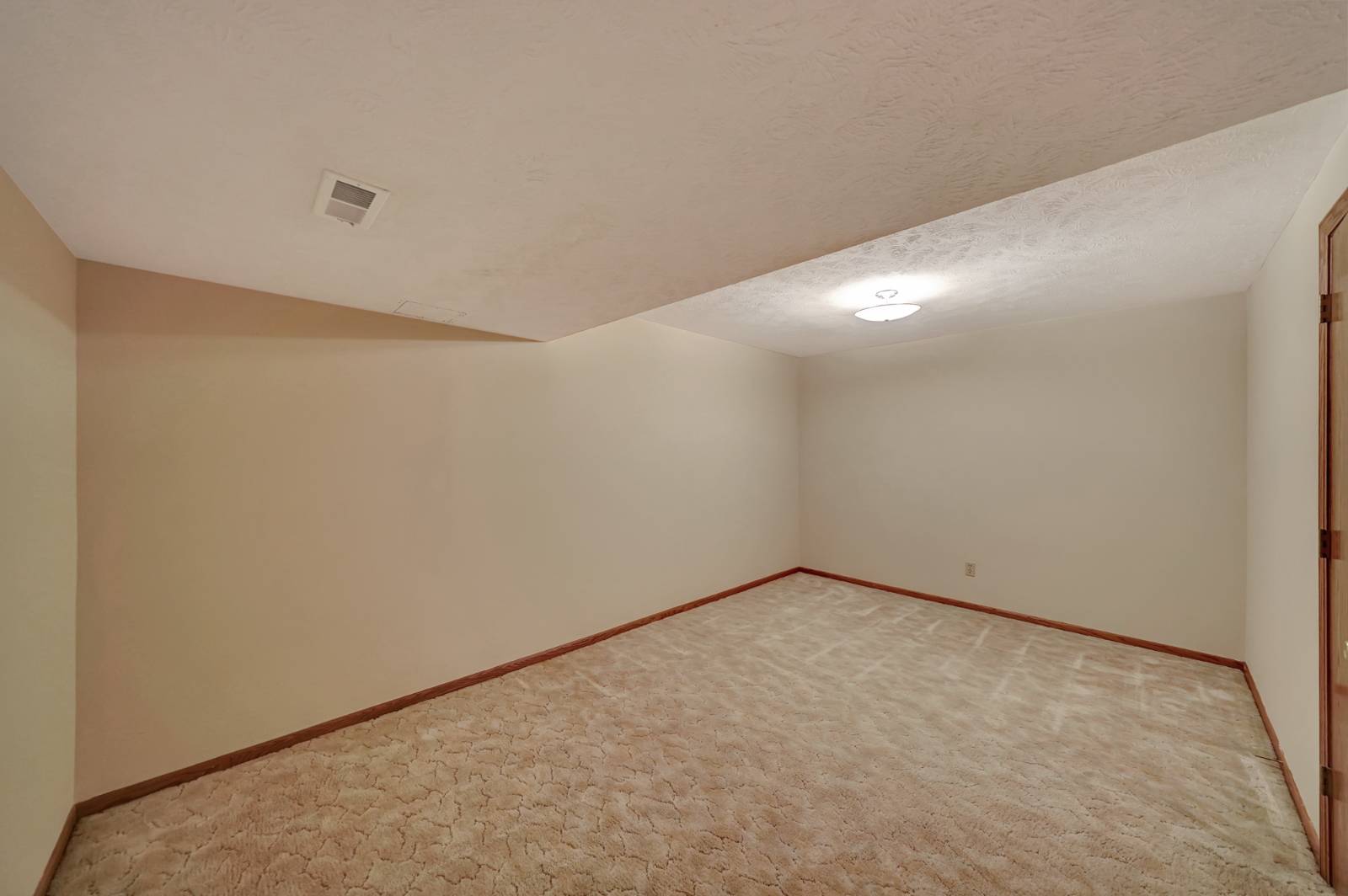 ;
;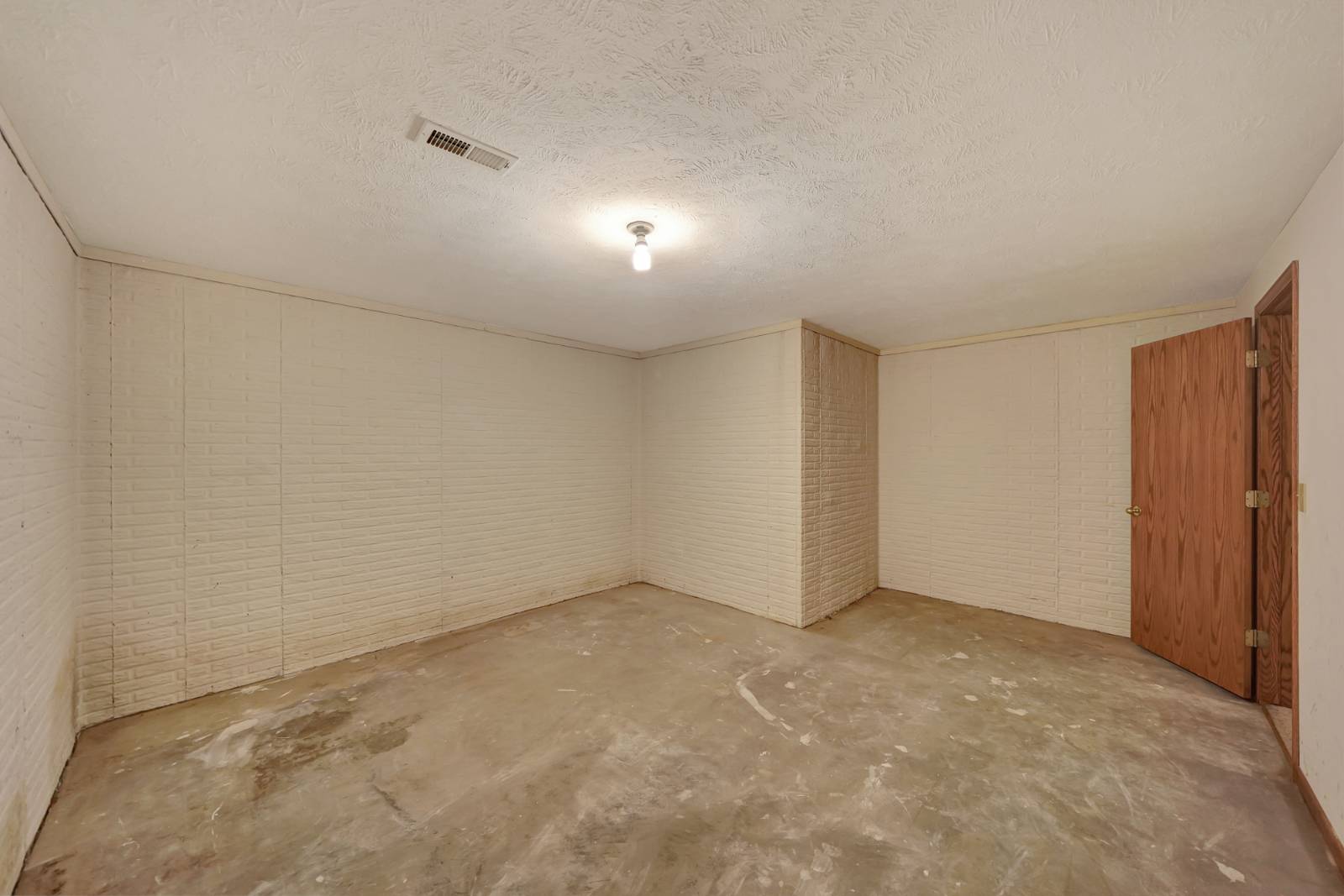 ;
;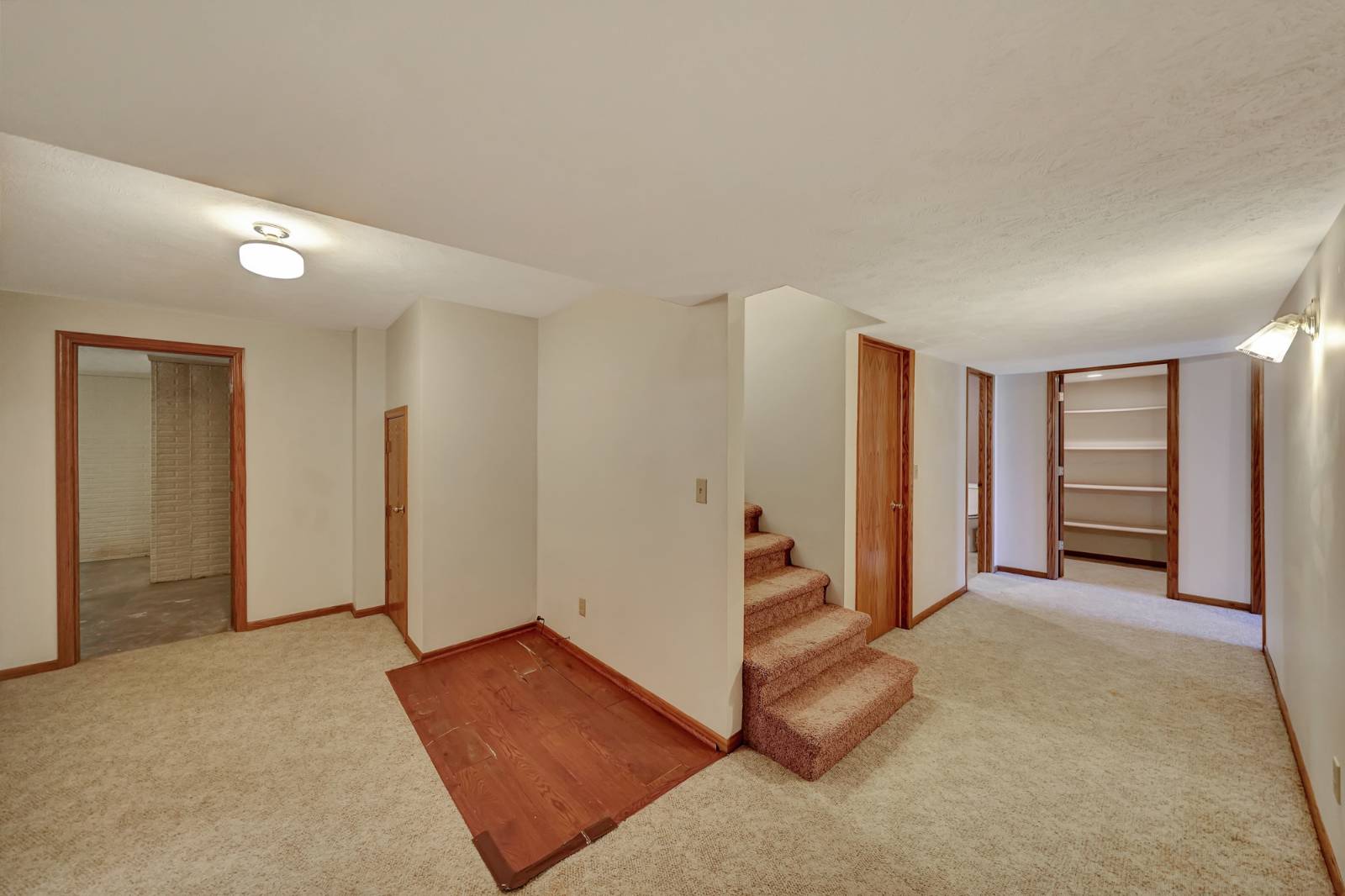 ;
;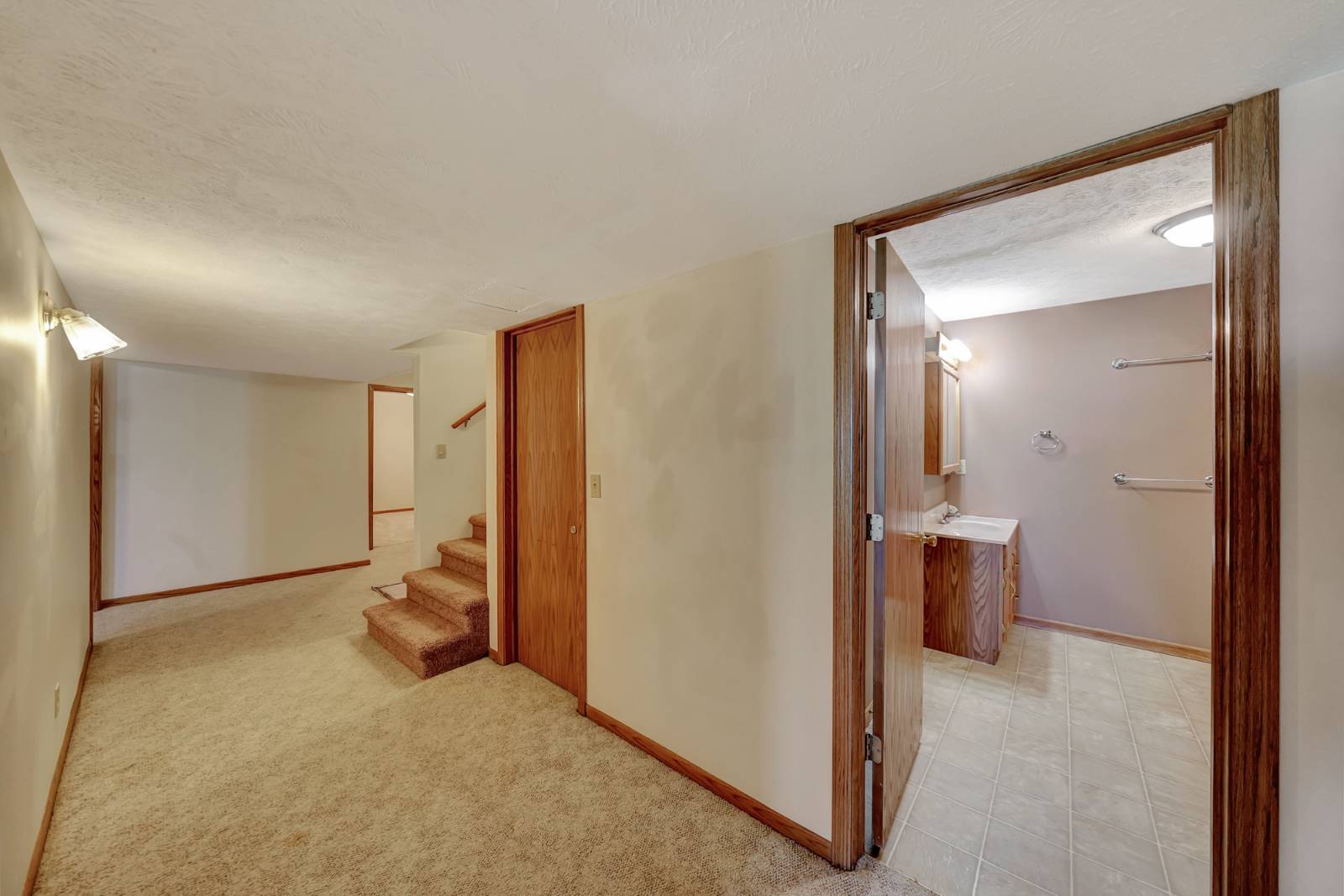 ;
;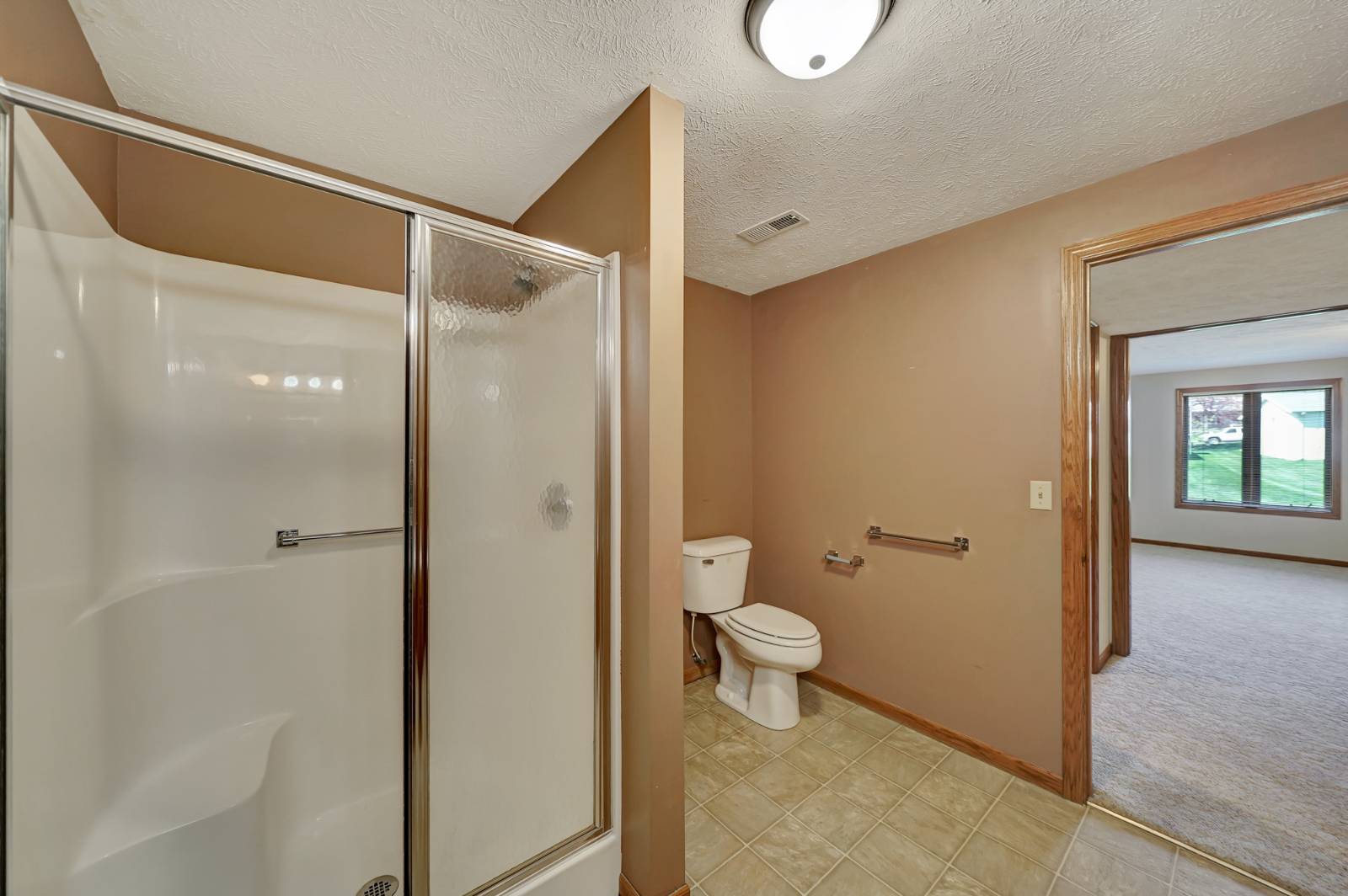 ;
;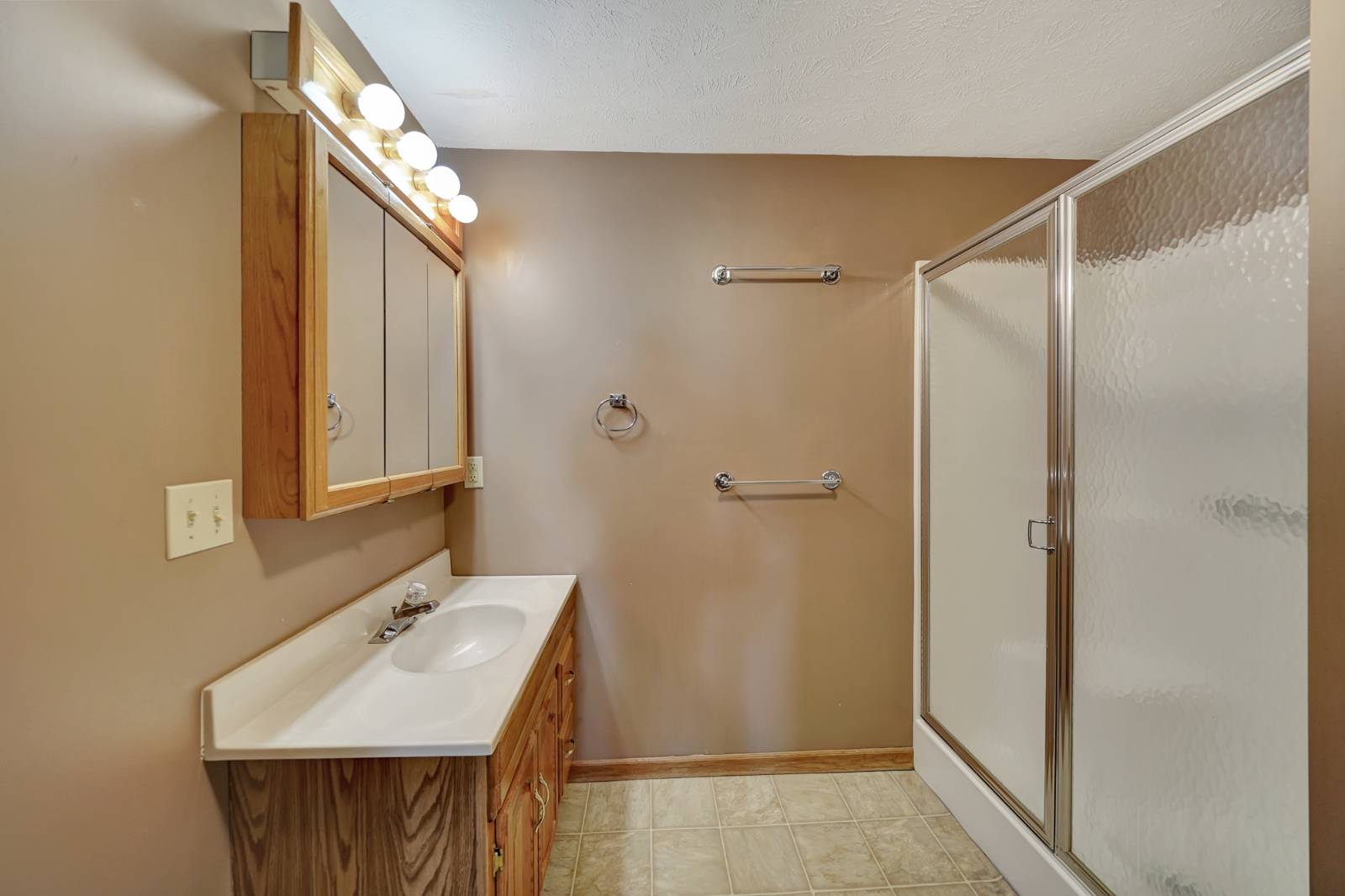 ;
;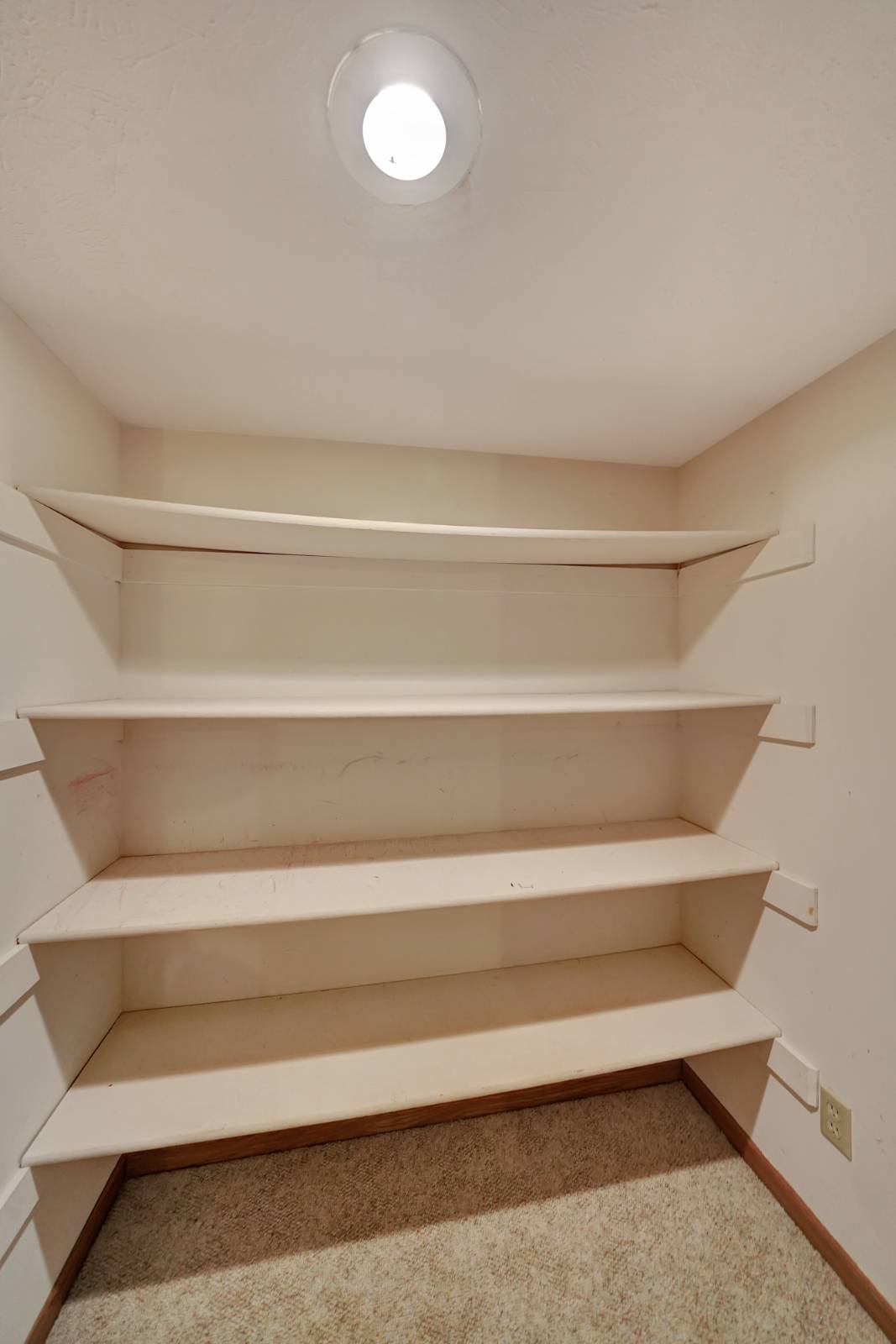 ;
;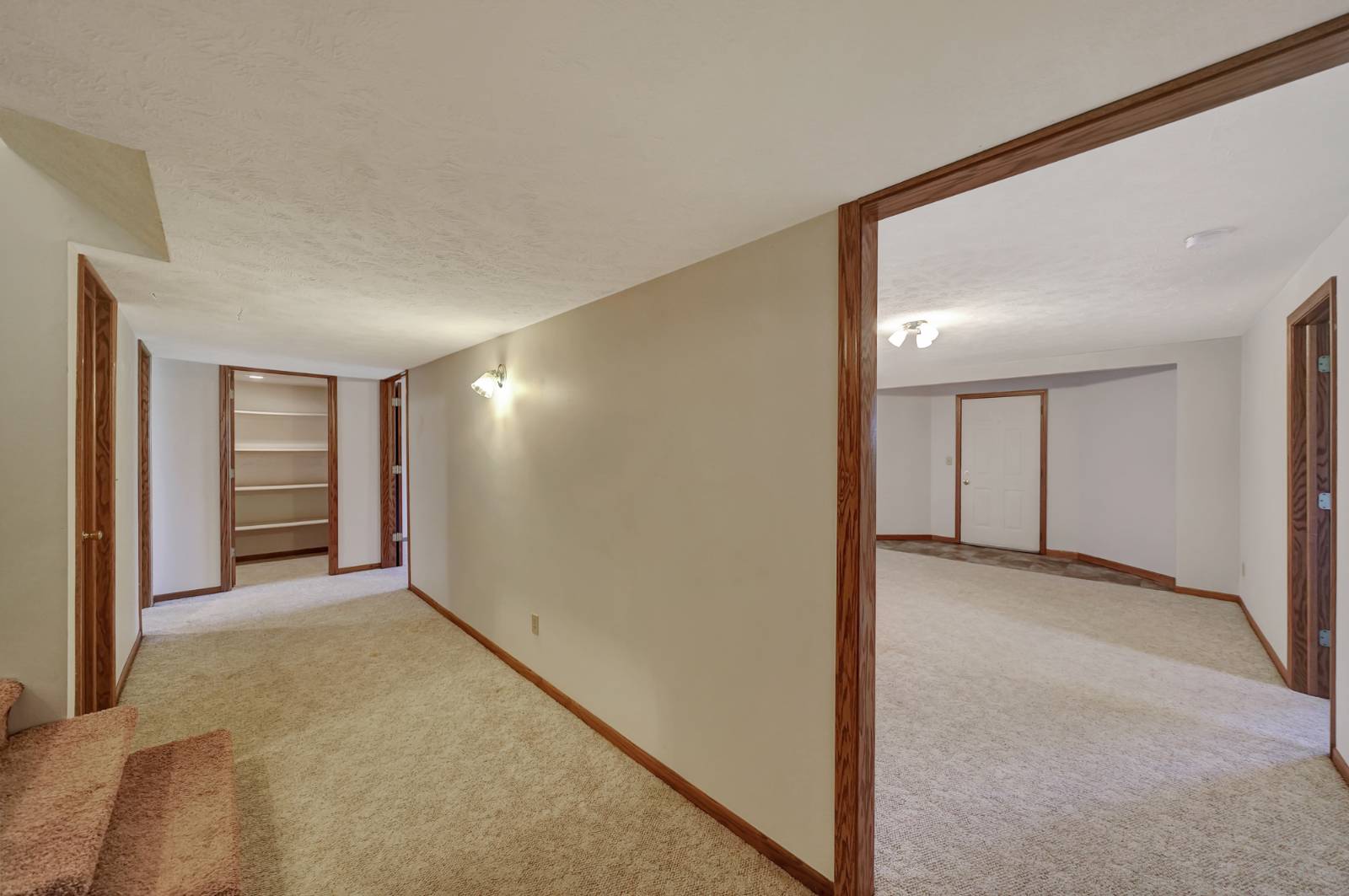 ;
;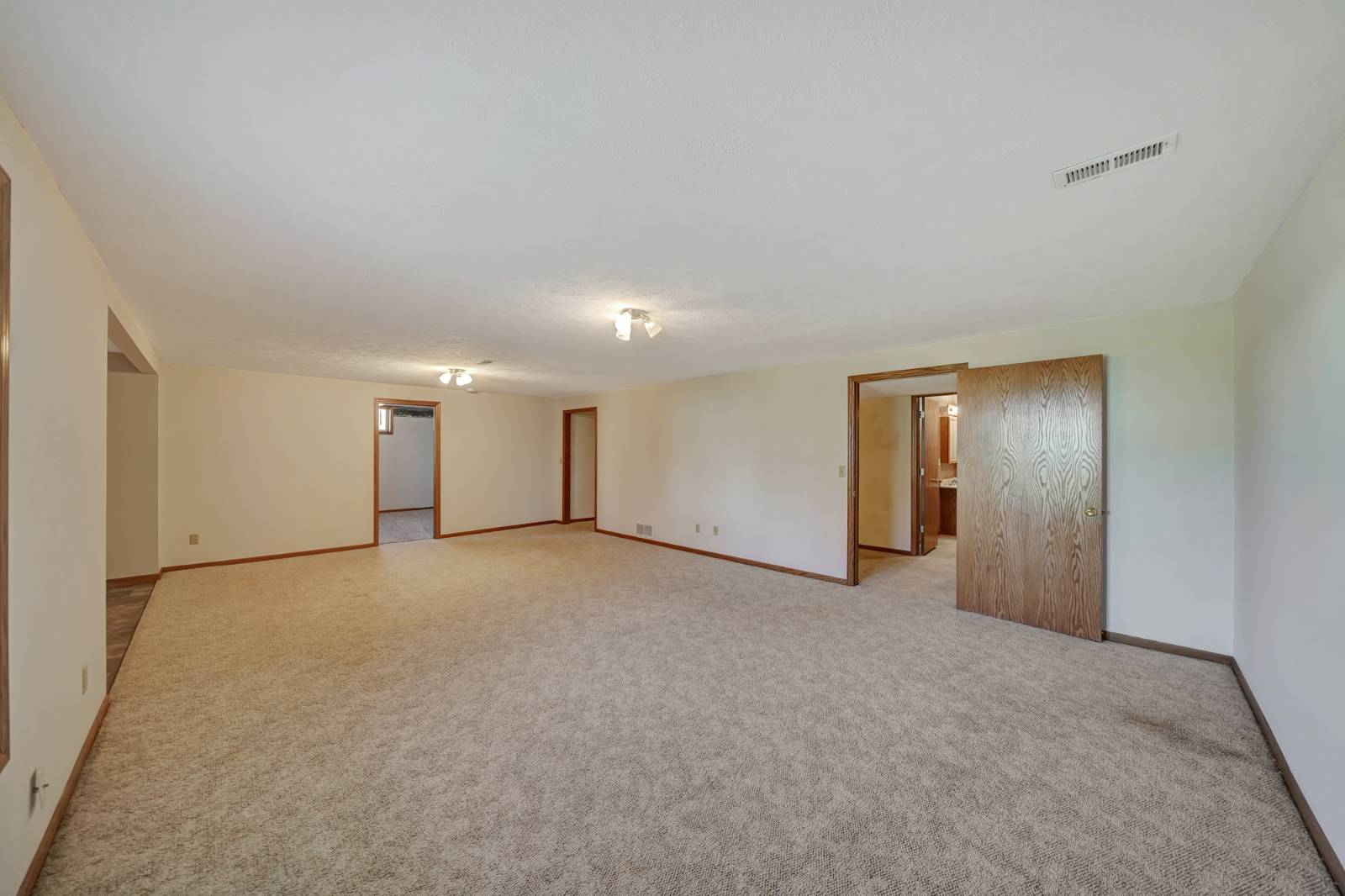 ;
;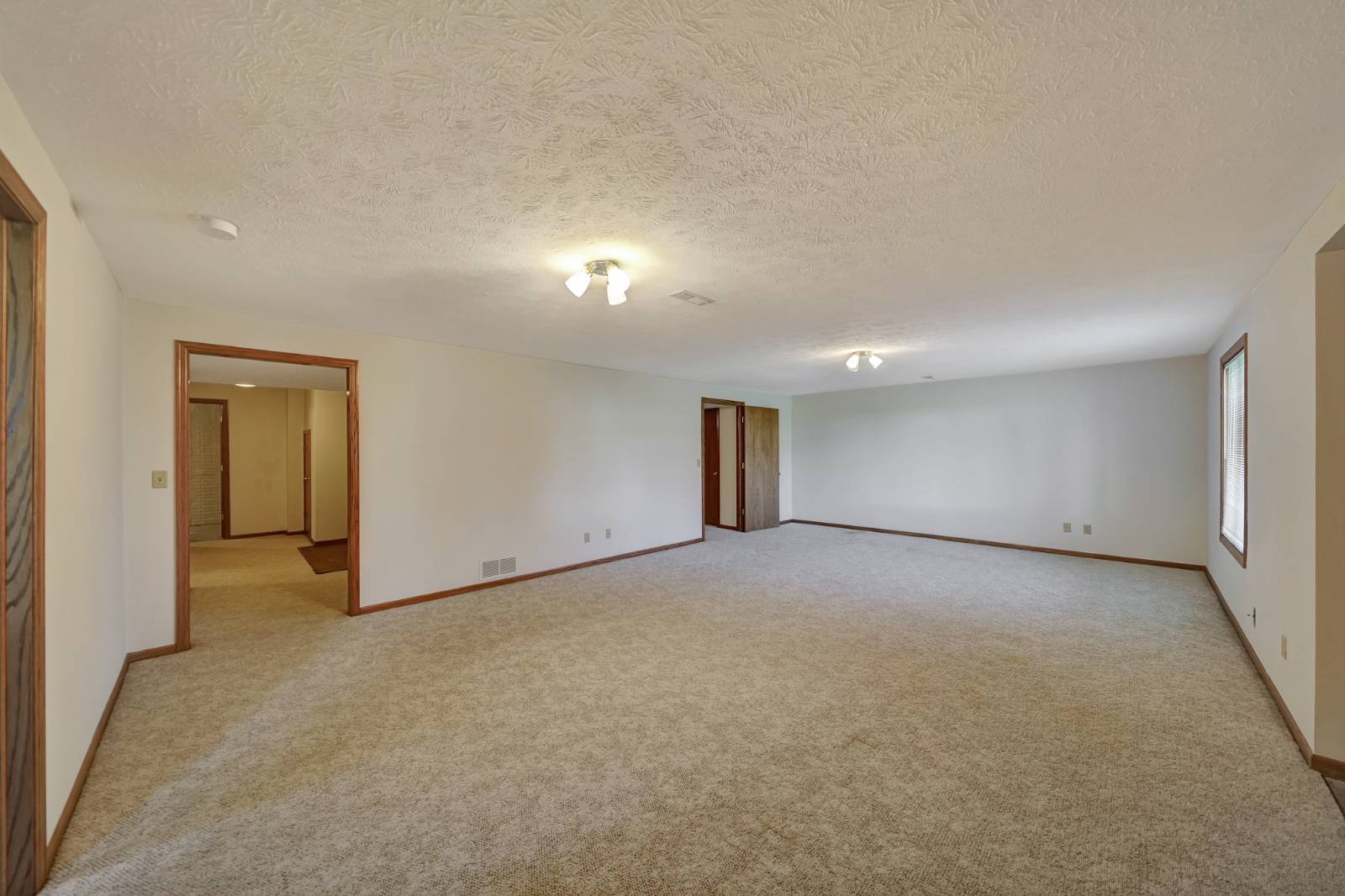 ;
;