909 SE Lillian Street, #509, Crystal River, FL 34429
$139,900
Active for Sale
Virtual Tour
Property Details
Interior Features
Exterior Features
Community Details
Listed By
Listing data is deemed reliable but is NOT guaranteed accurate.
|
|||||||||||||||||||||||||||||||||||||||||||||||||||||||||||||||||||||
Contact Us
Who Would You Like to Contact Today?
I want to contact an agent about this property!
I wish to provide feedback about the website functionality
Contact Agent


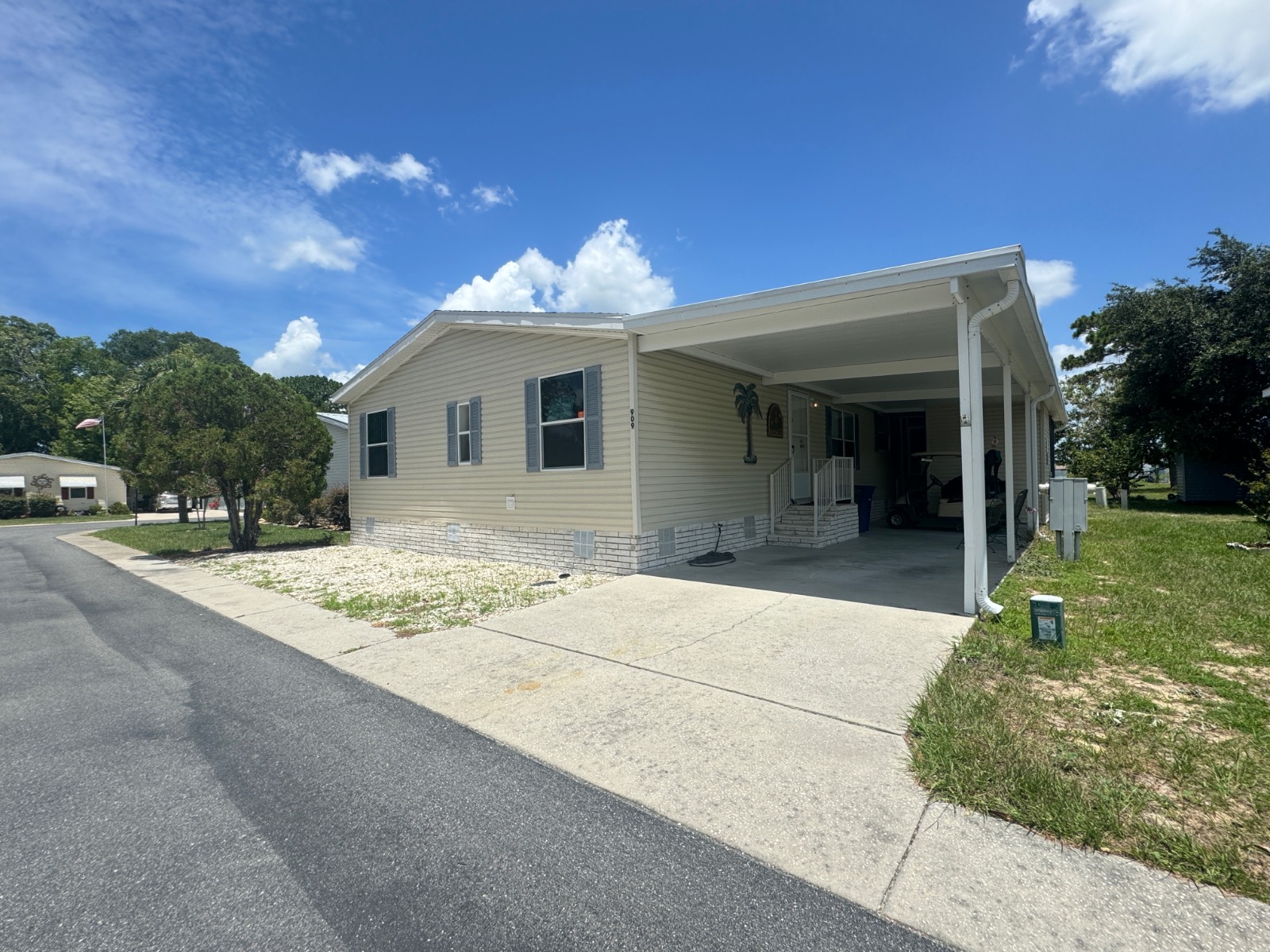


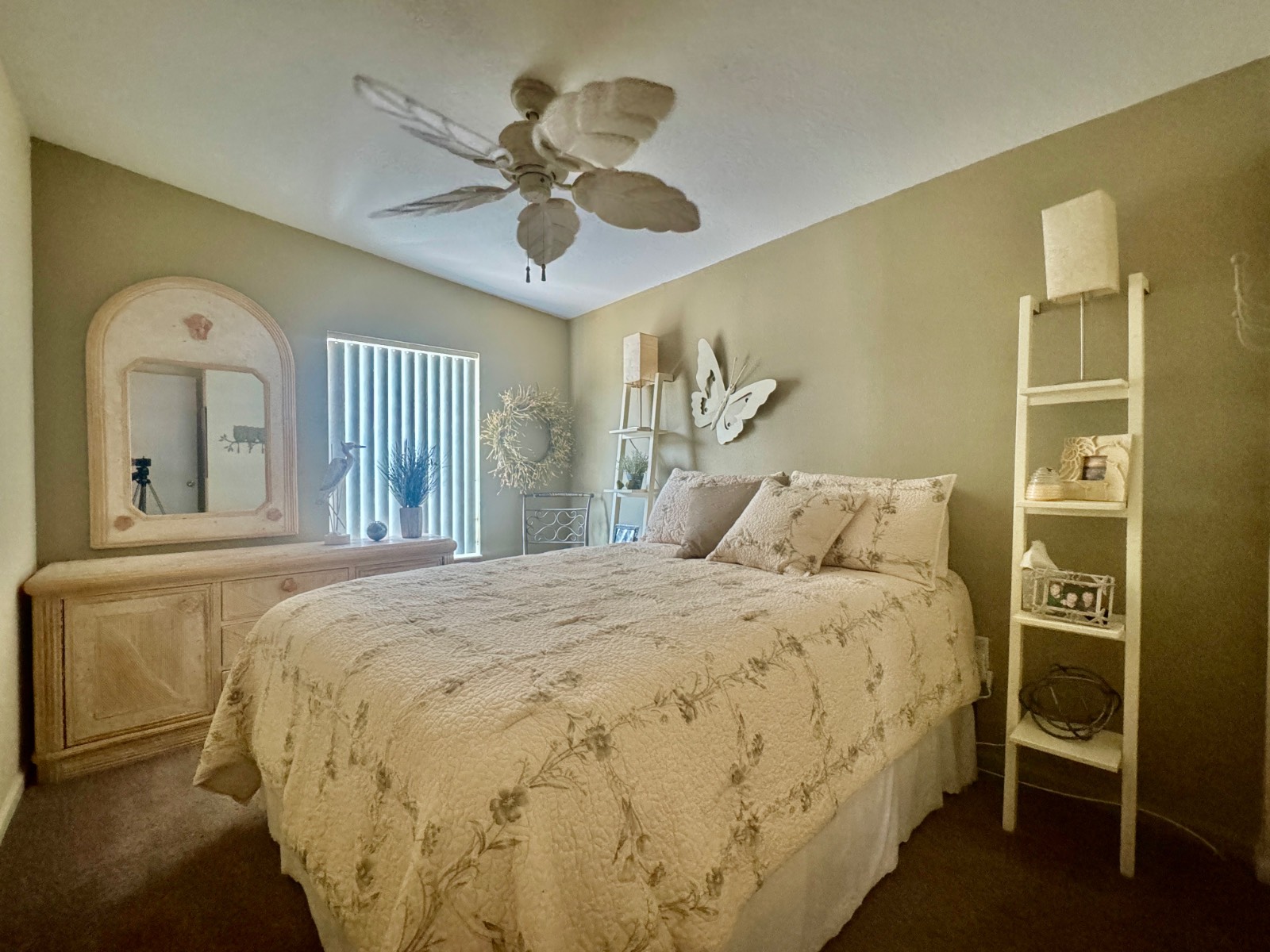 ;
;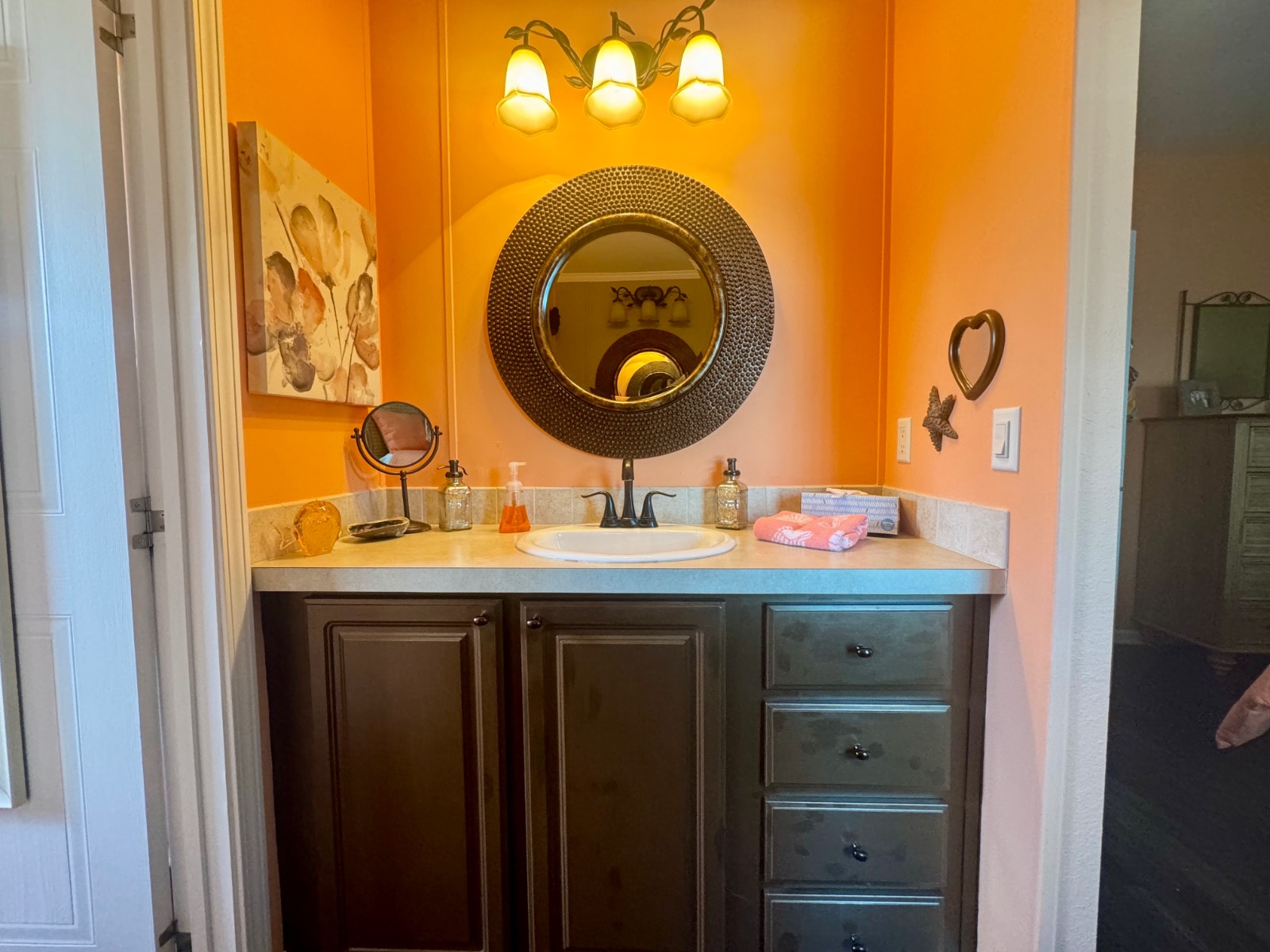 ;
;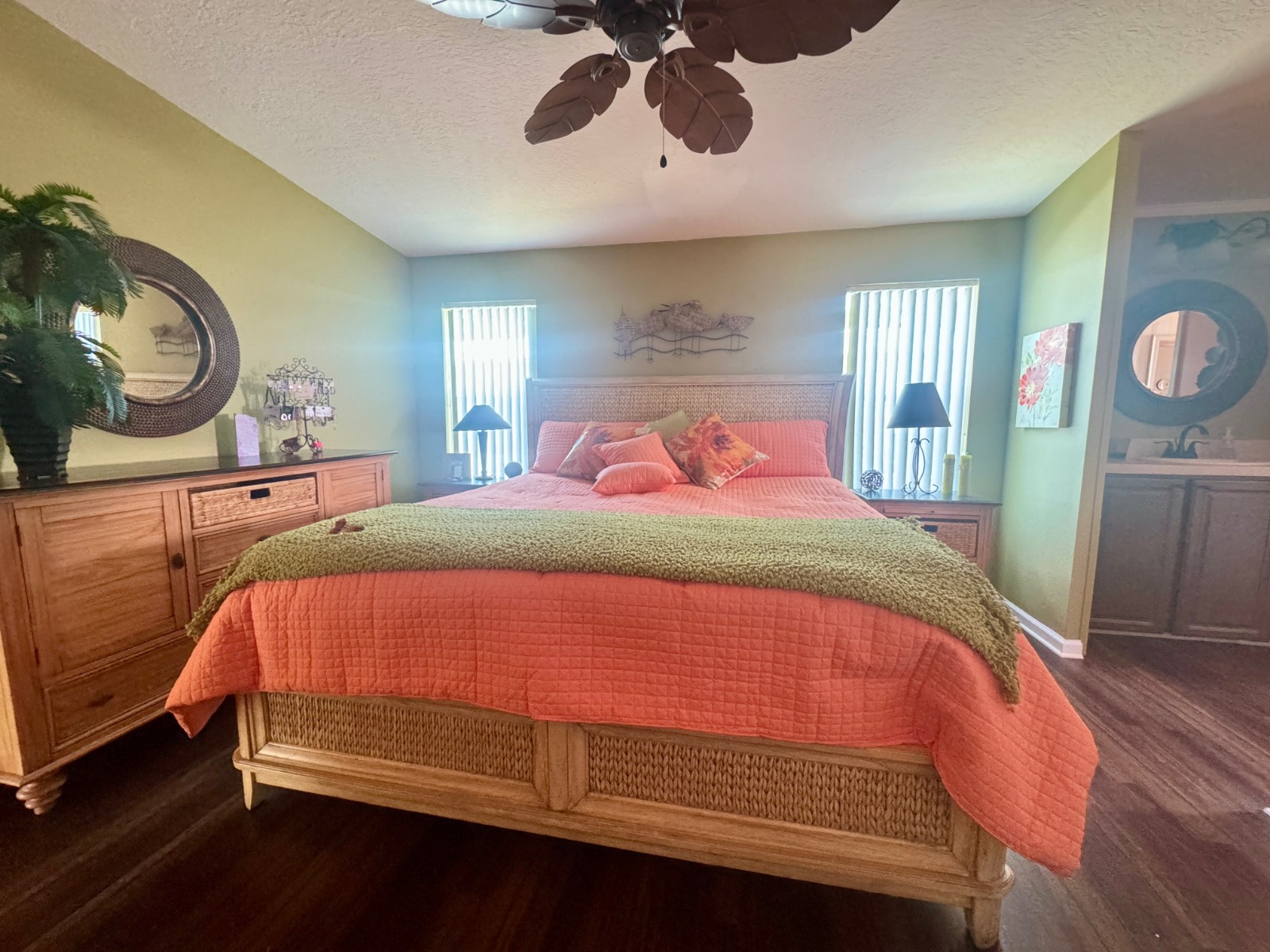 ;
;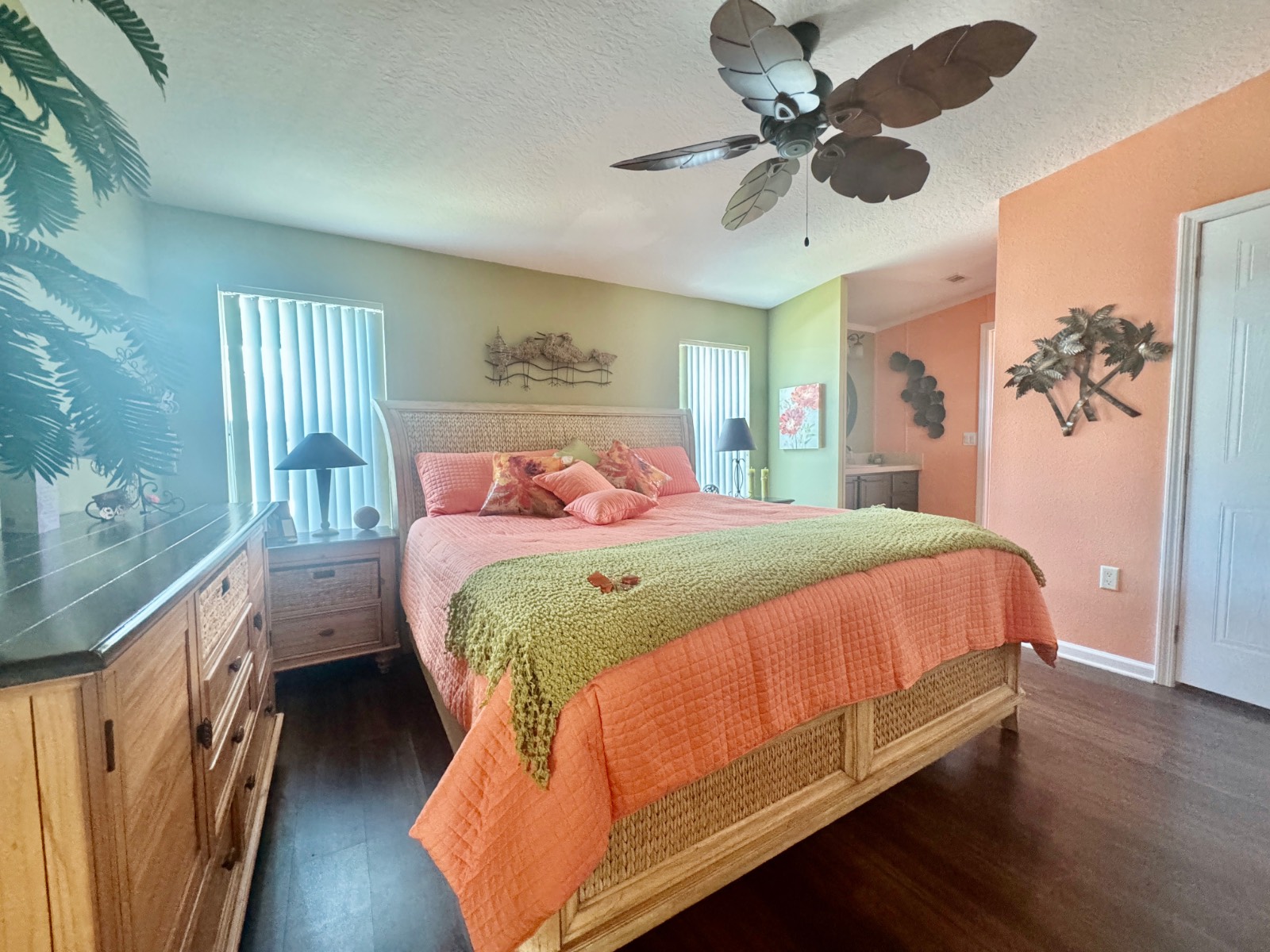 ;
; ;
;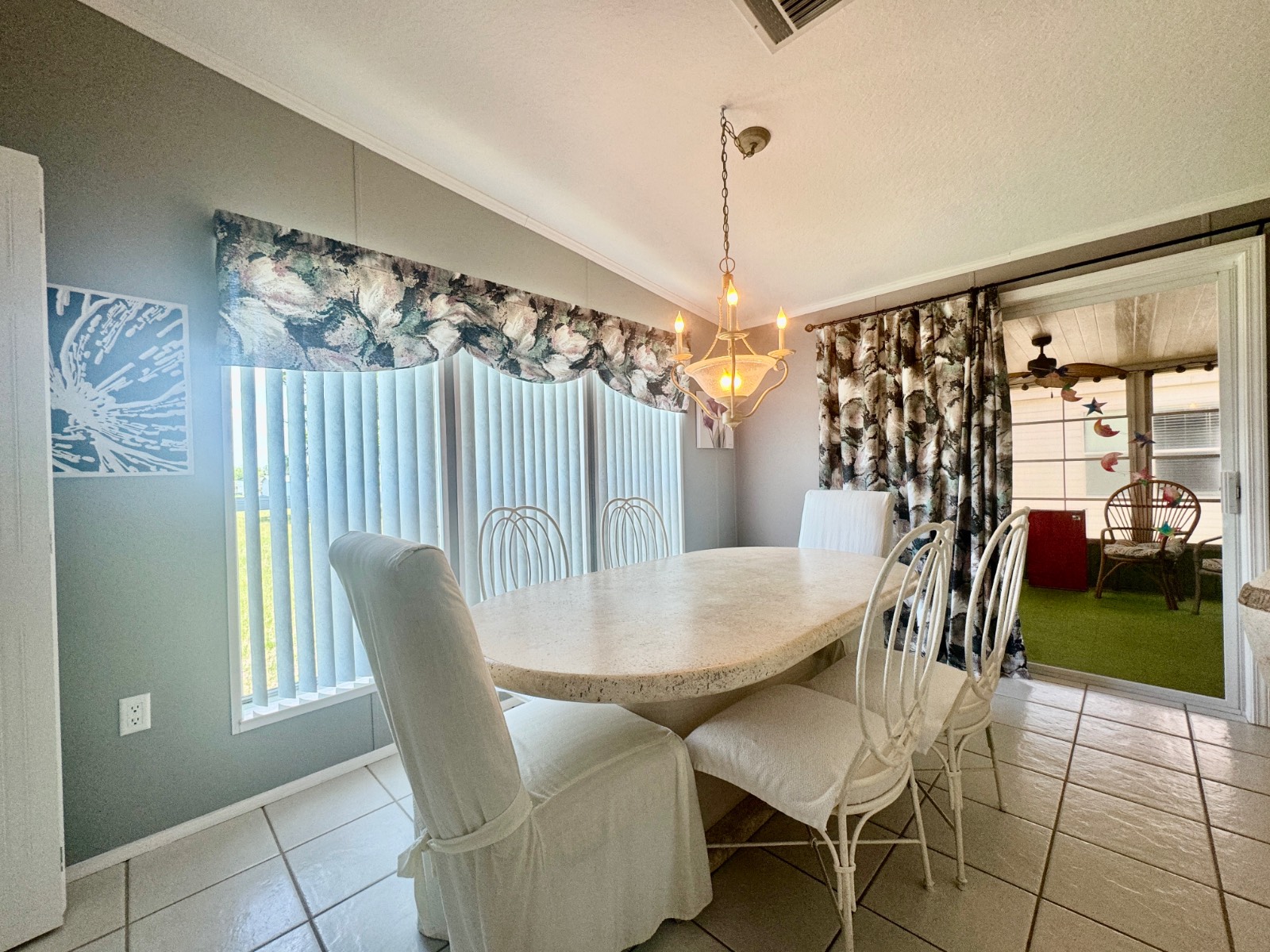 ;
; ;
;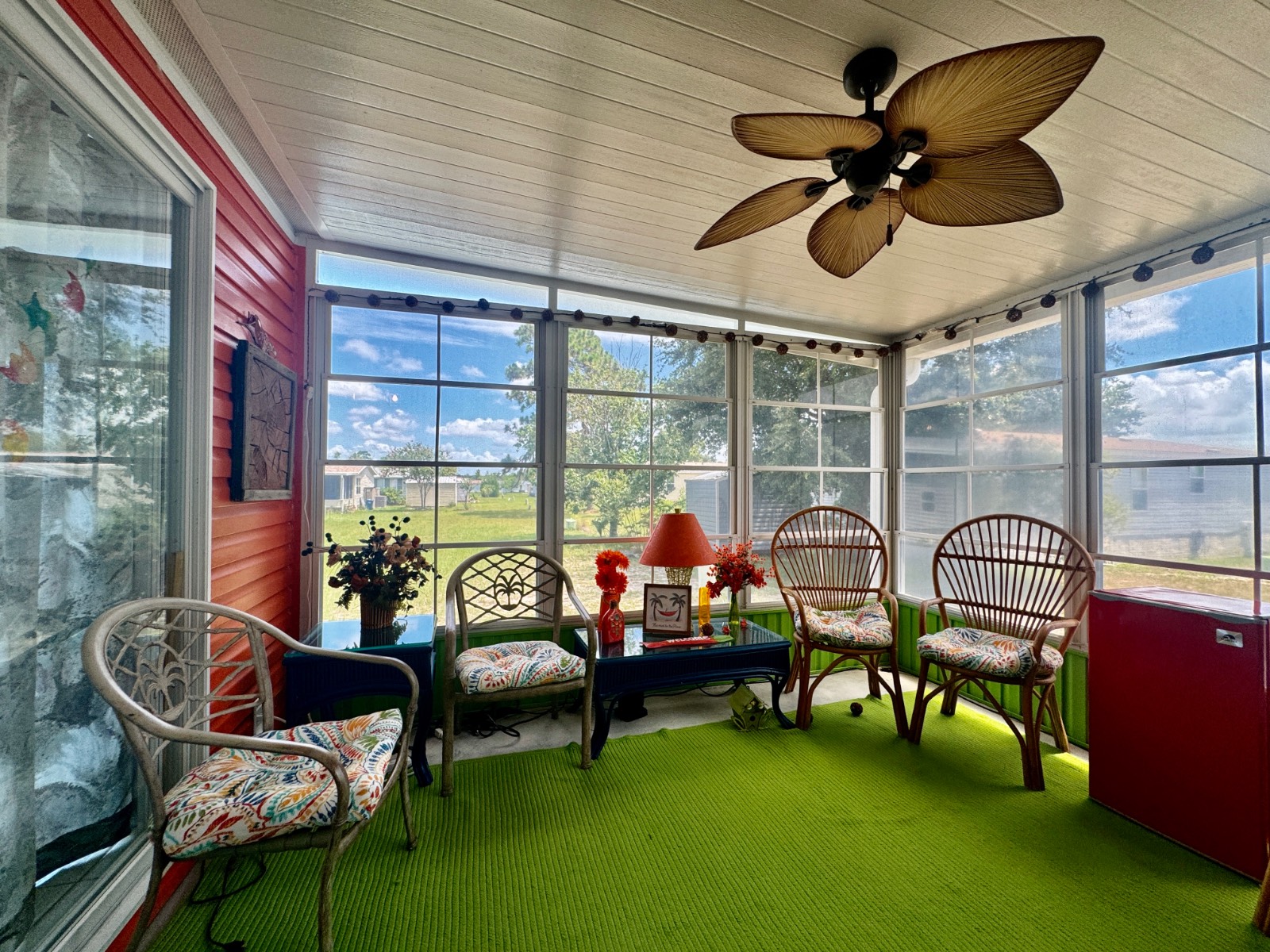 ;
;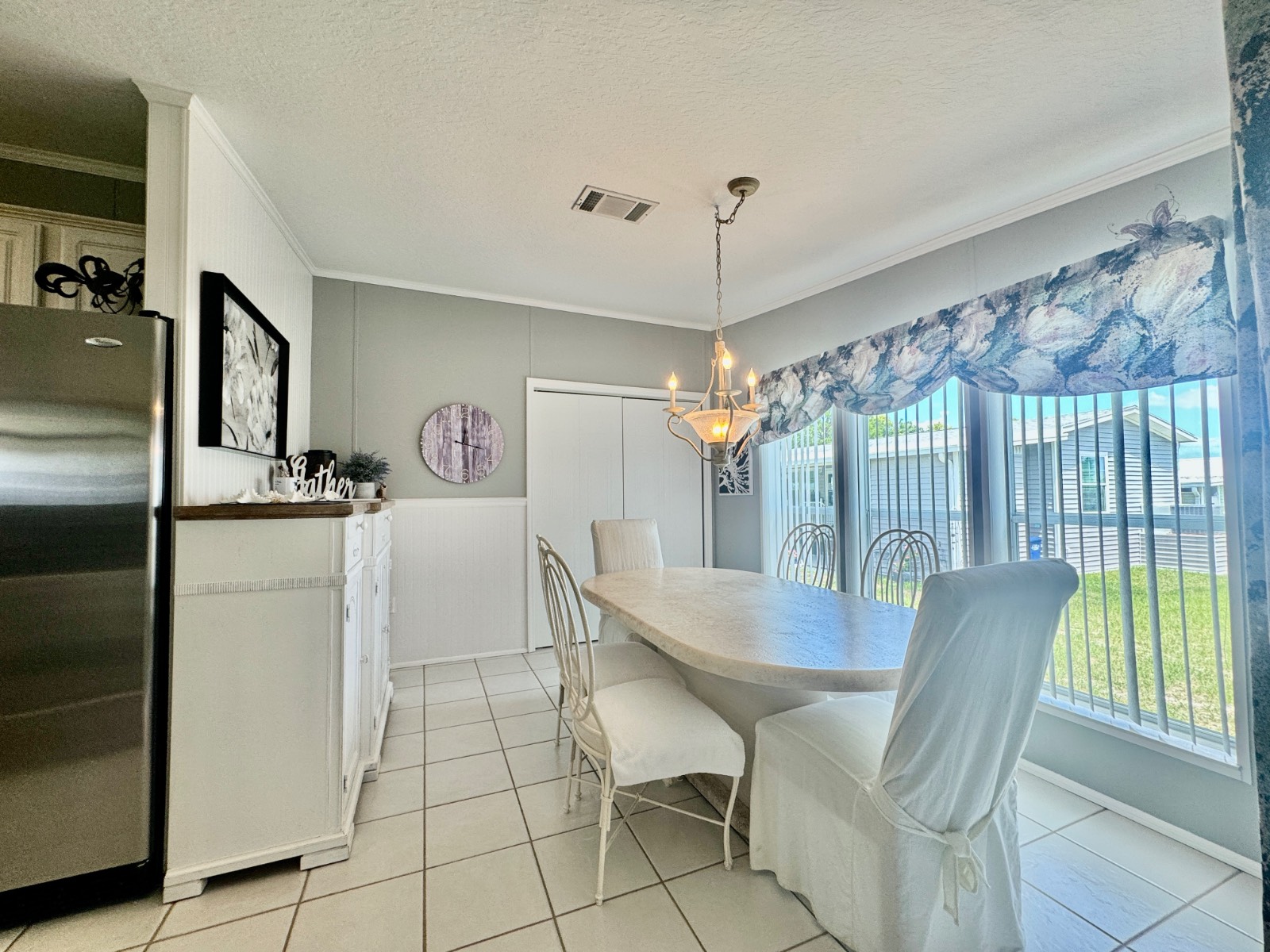 ;
;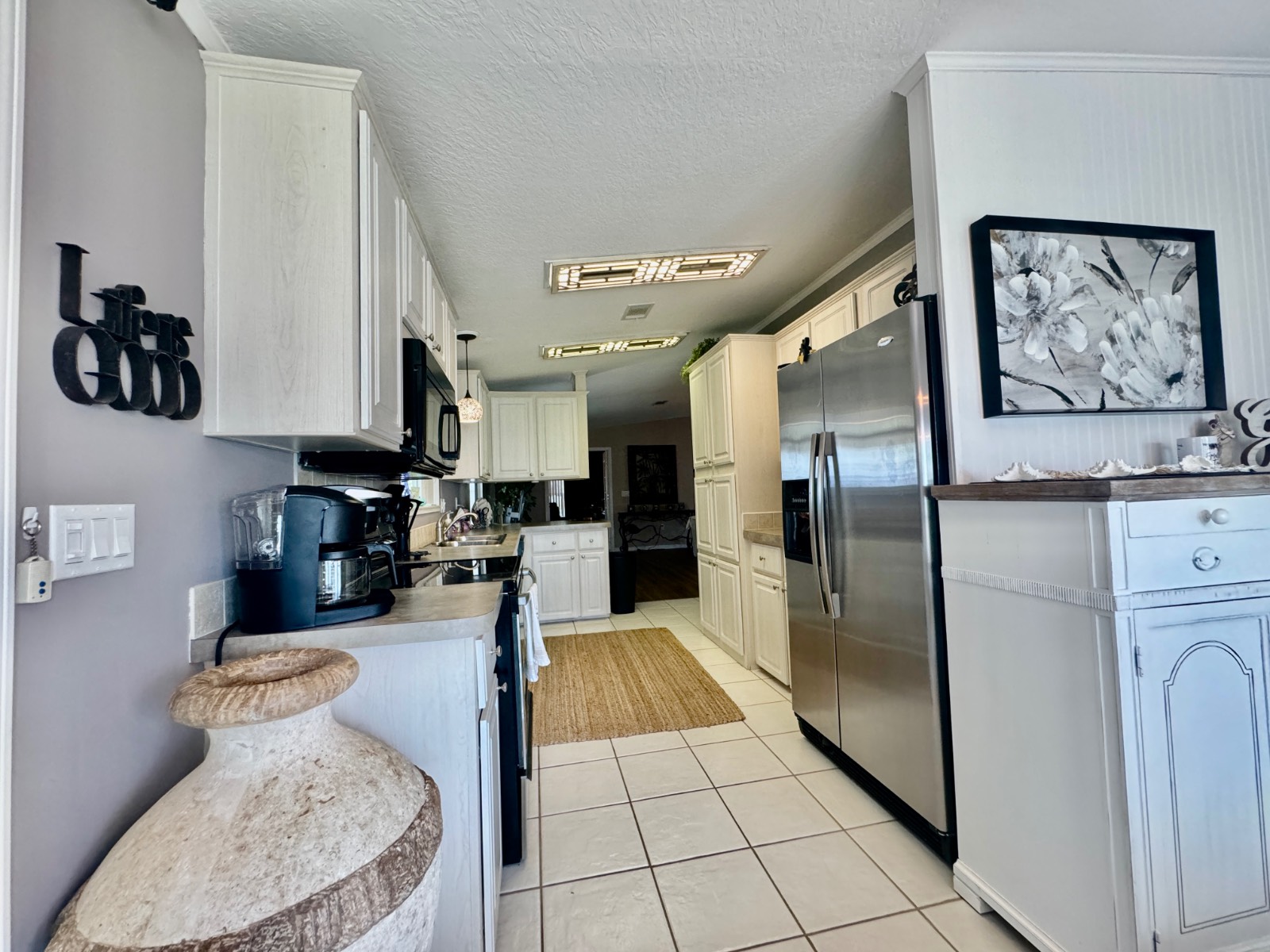 ;
;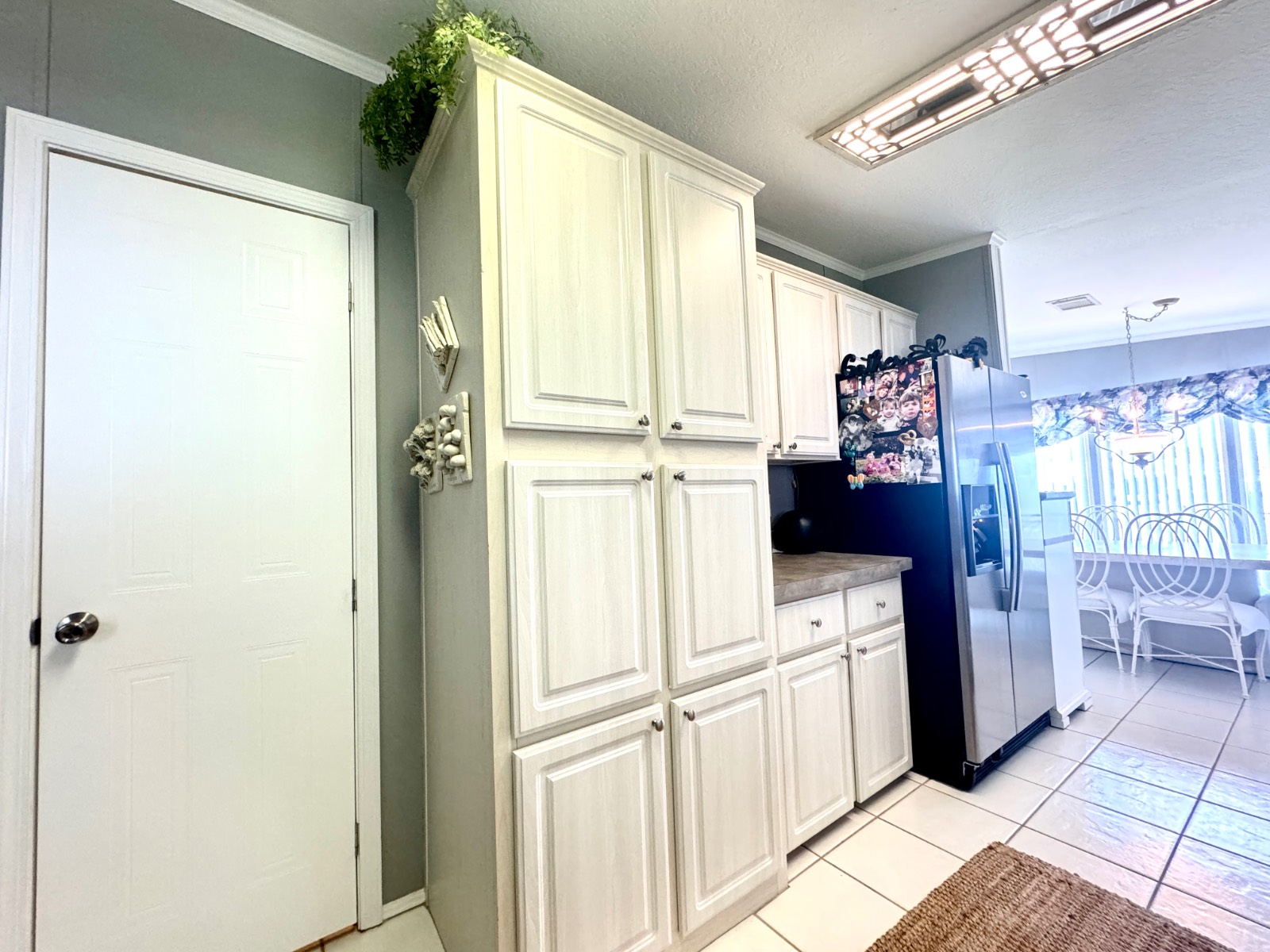 ;
;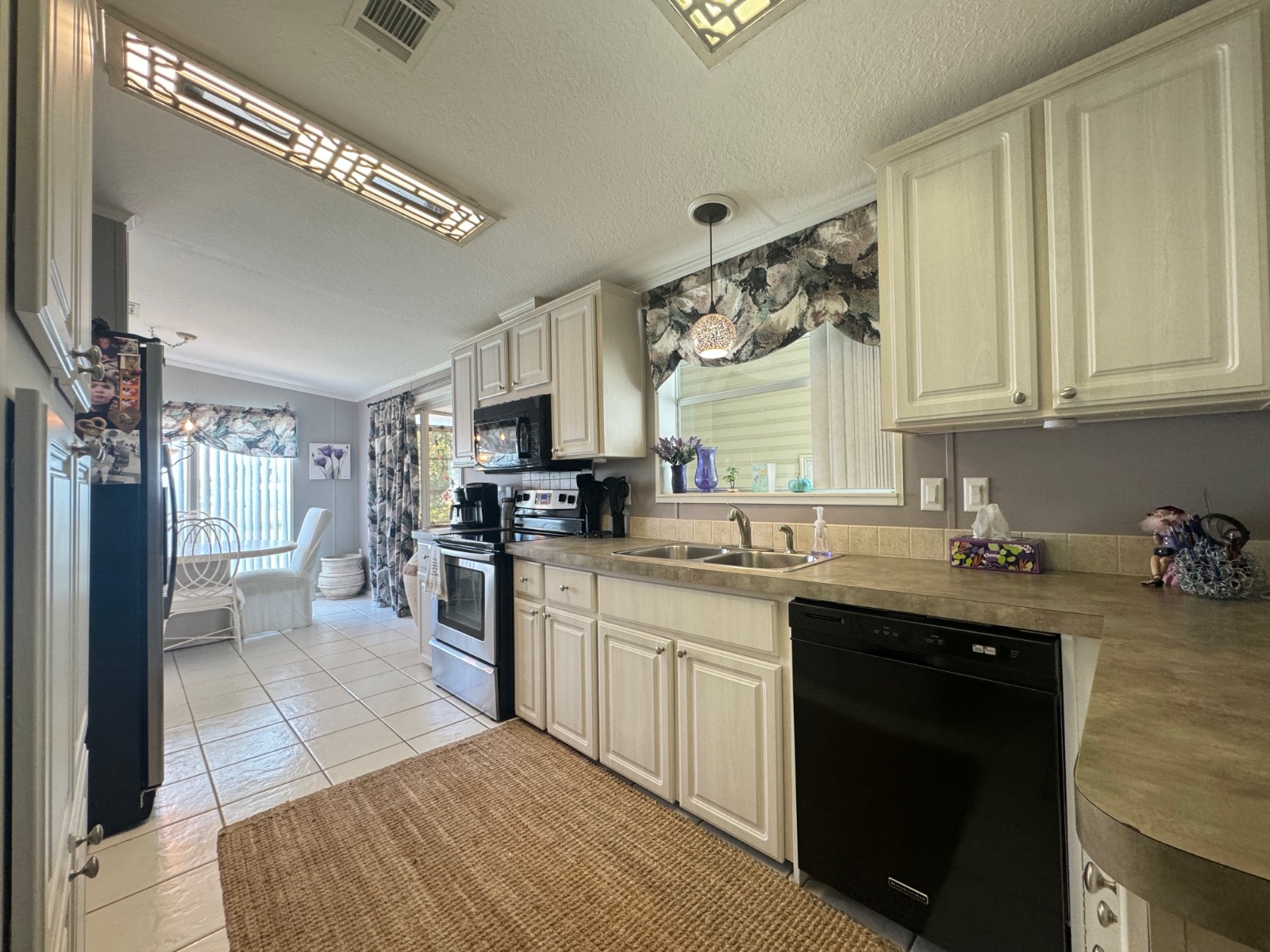 ;
;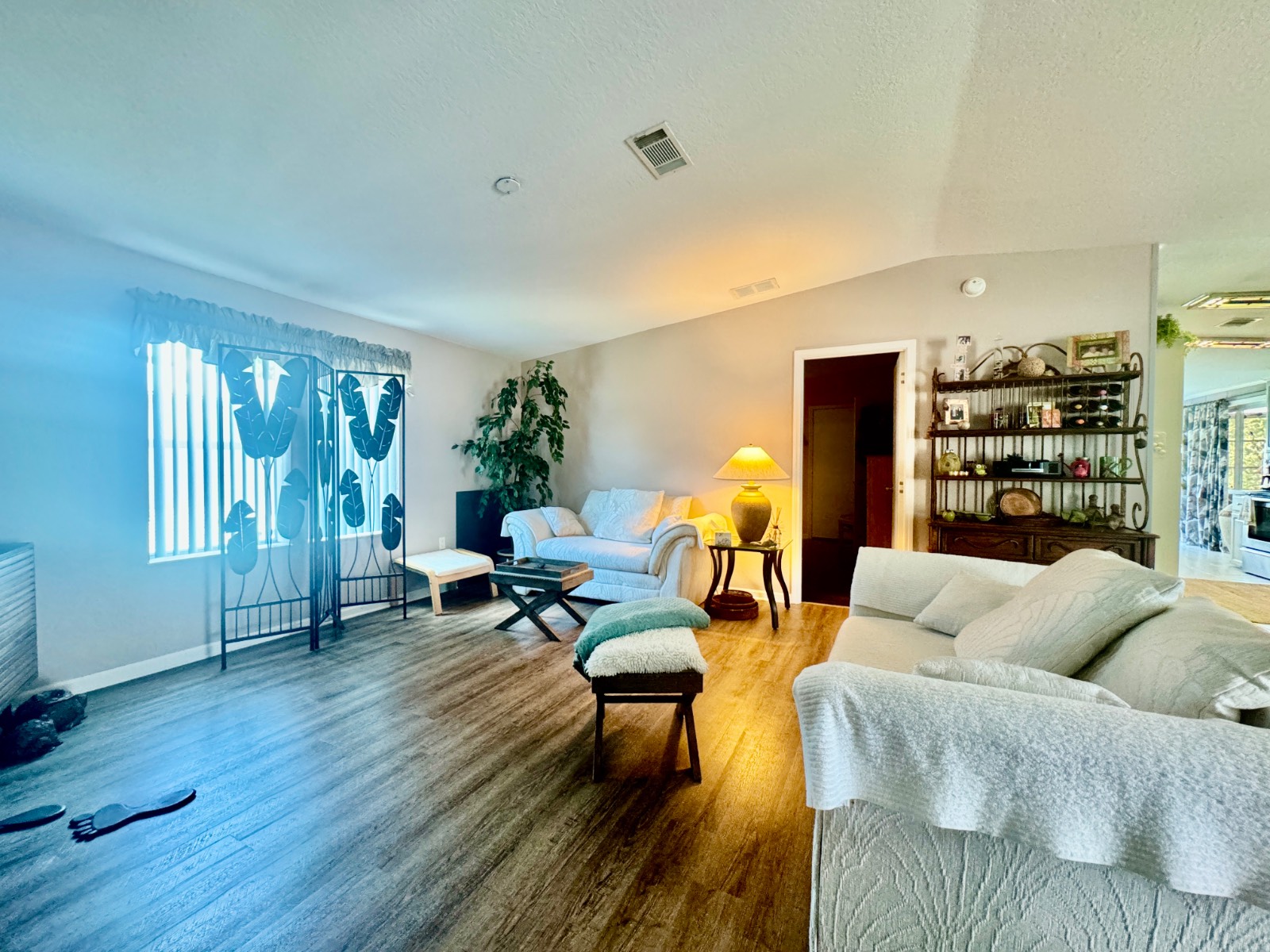 ;
;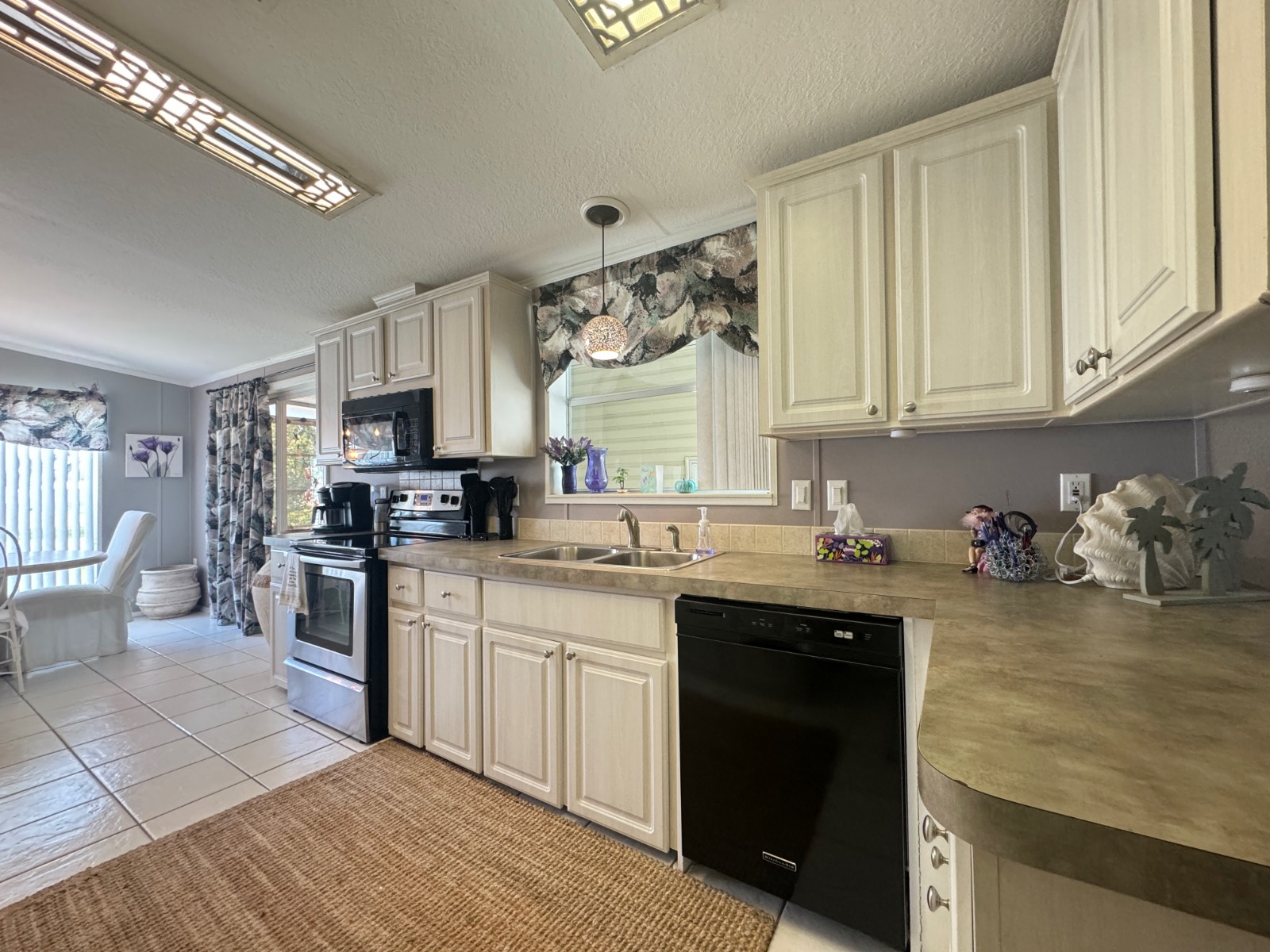 ;
;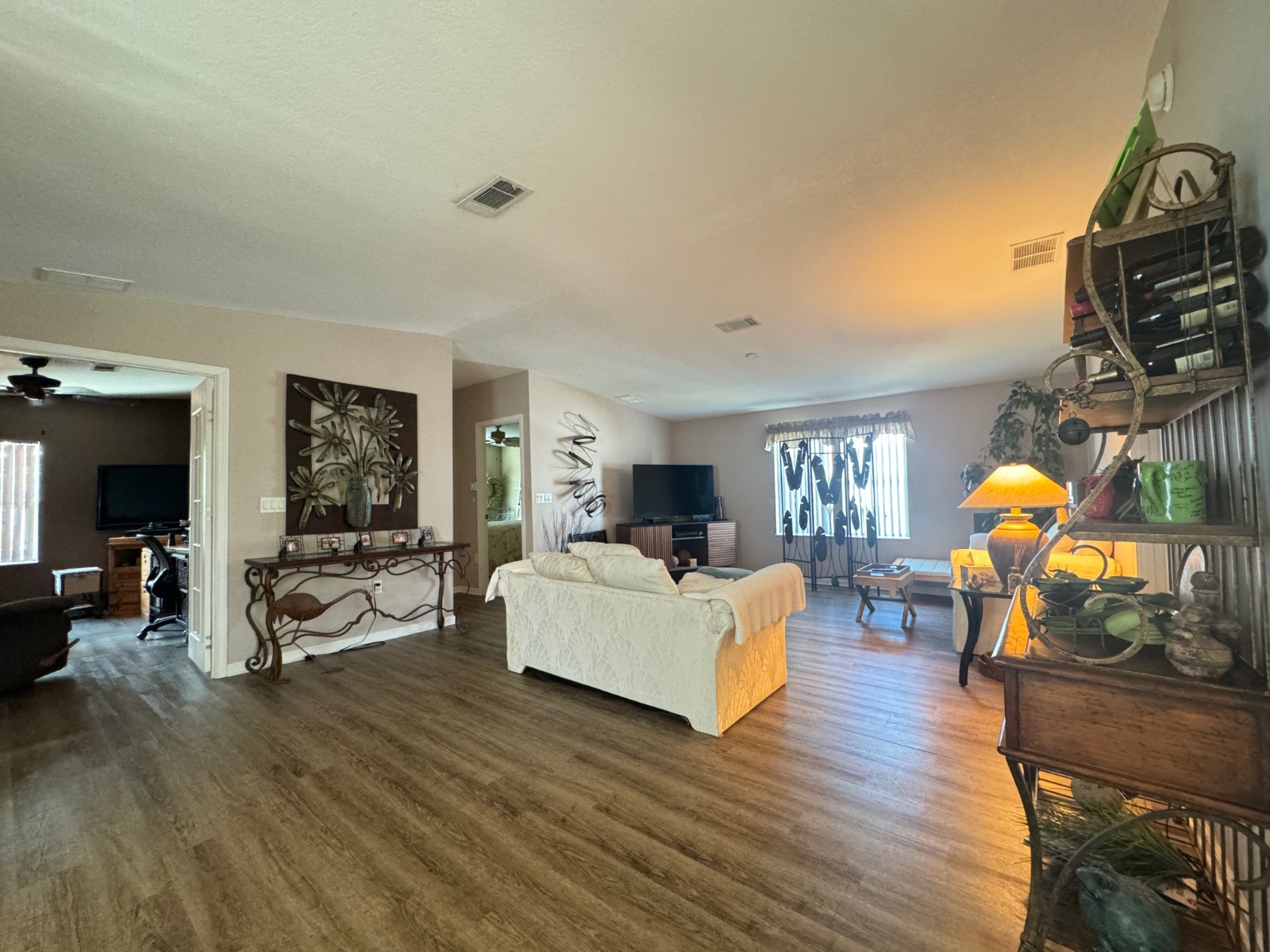 ;
;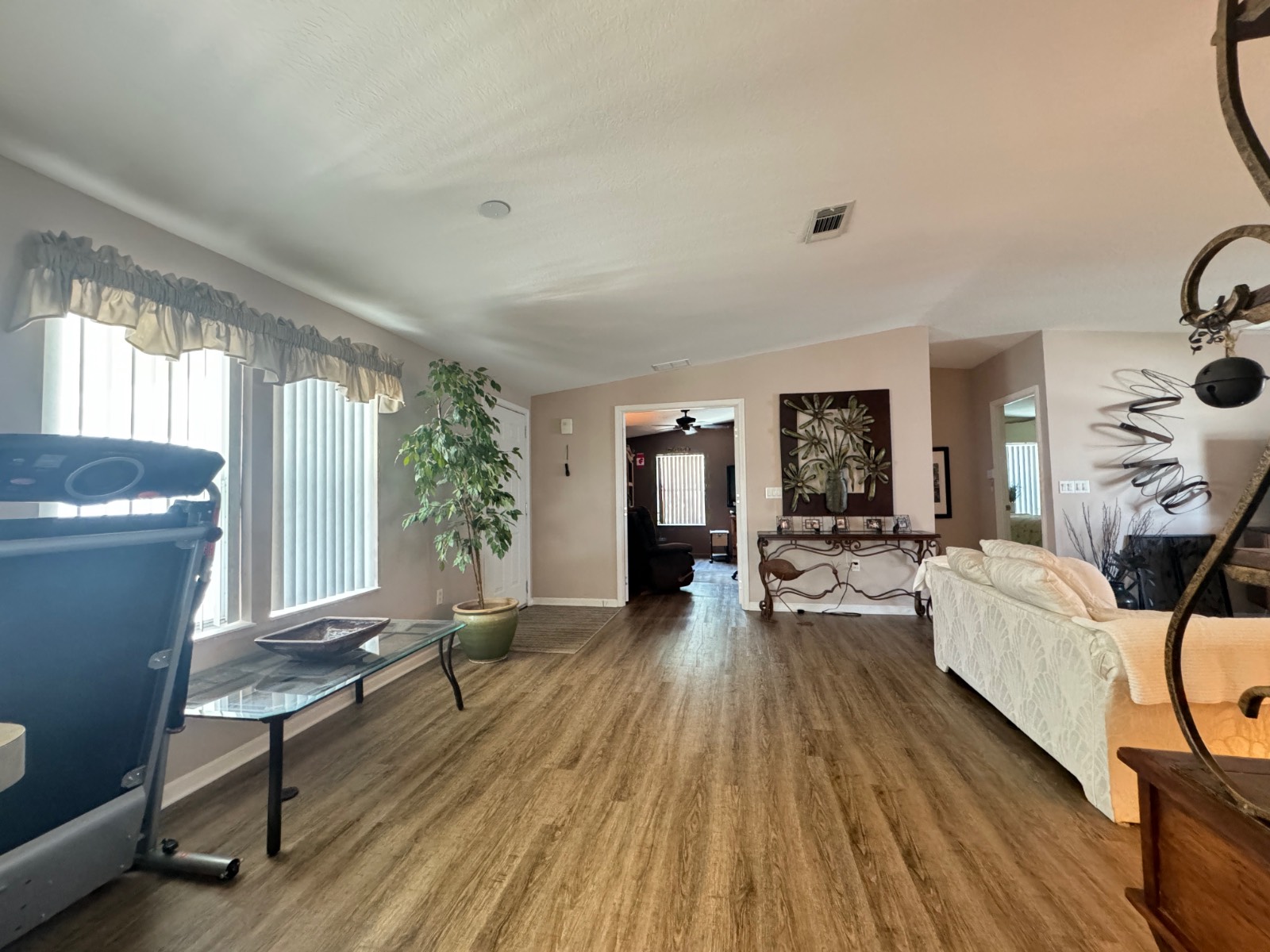 ;
;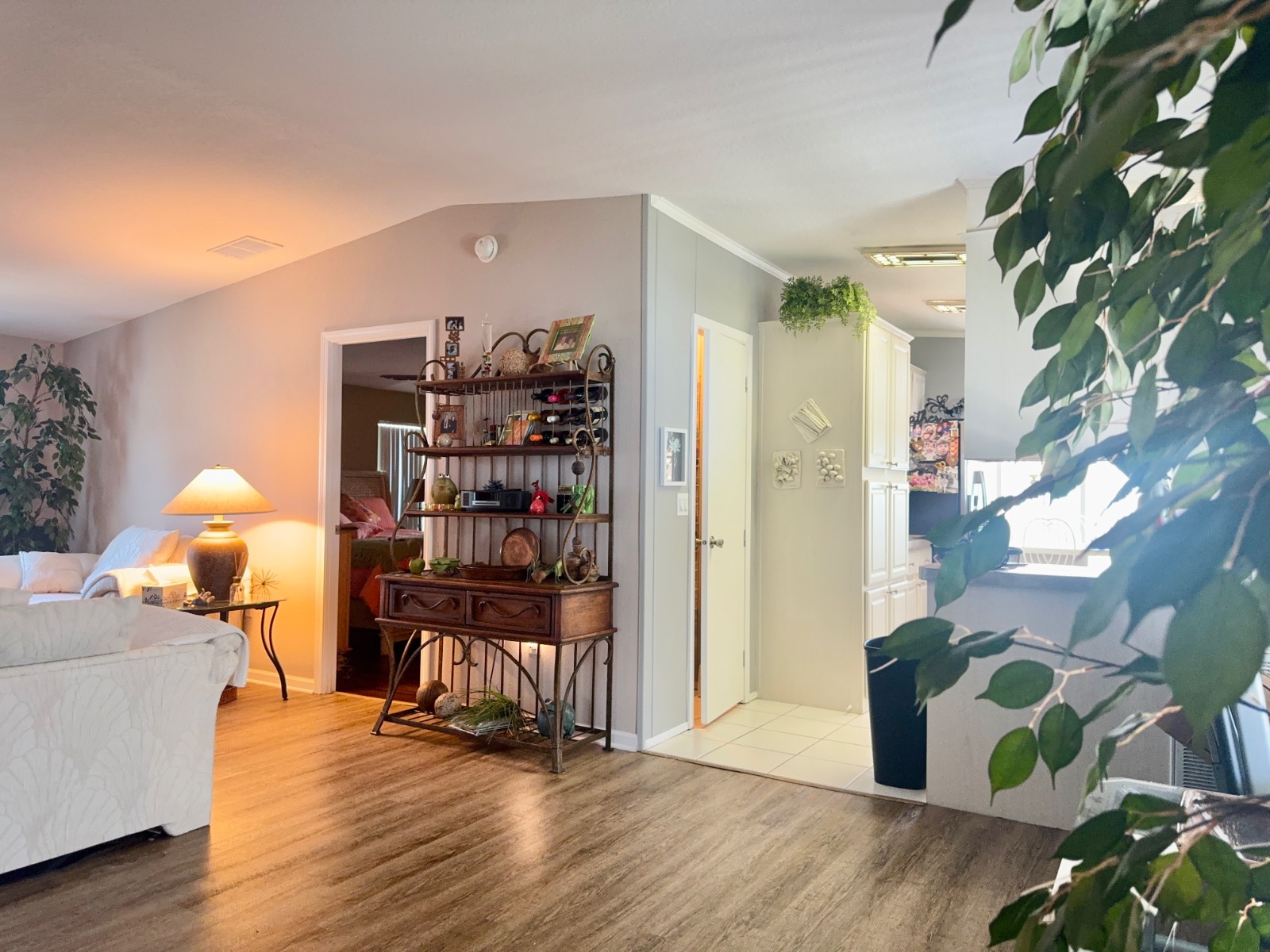 ;
;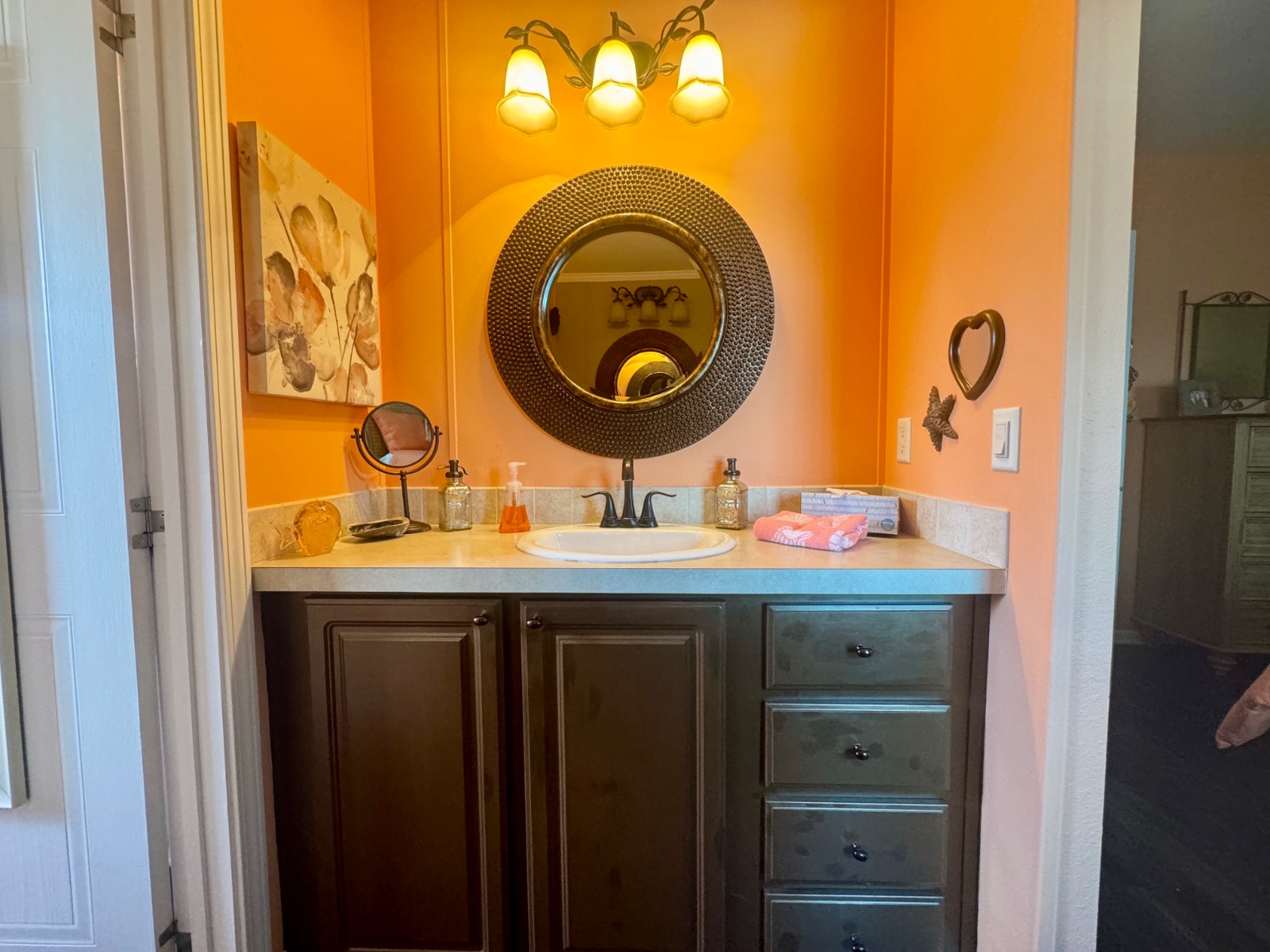 ;
;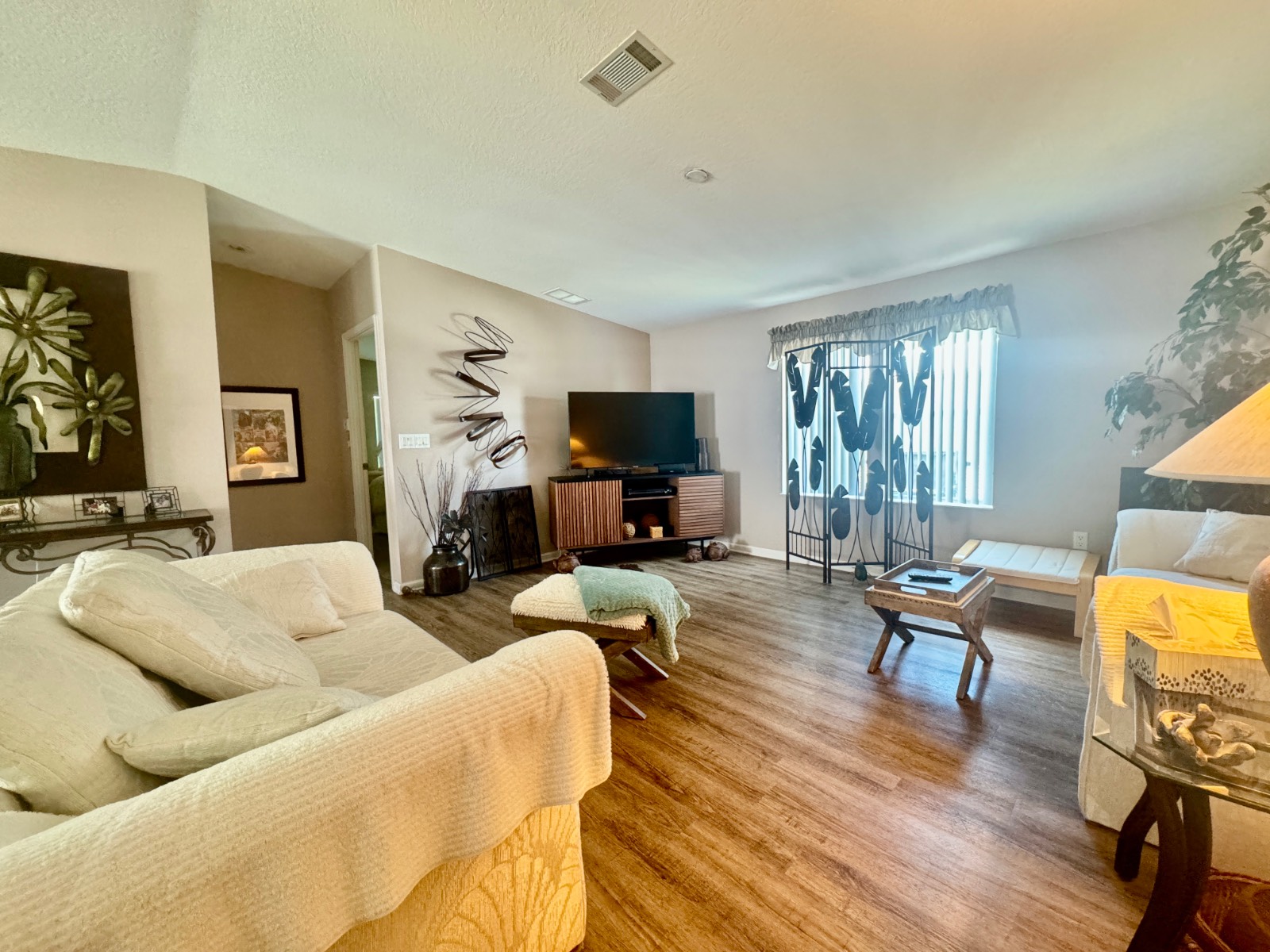 ;
;