Welcome to the home you've been dreaming of! 919 College Avenue in Goodland is a newly remodeled home with many appealing updates. Starting in the kitchen, every detail will want to grab your attention. Quartz countertops, a tile backsplash, ample white cabinetry with lighting, a pantry, a built in hutch, Whirlpool stainless steel appliances, a stainless steel range hood, porcelain tile floors, whole house water filtration system, and bright lighting throughout create a level of luxury that anyone can appreciate. The luxurious setting continues to flow with a dining room off the kitchen that features a beautiful bay window. Another bay window is present in the home's entryway, along with ceramic tile and a coat closet. Vinyl wood-look flooring is present in the dining room and continues throughout the majority of the main level. A well-lit, spacious living room gives you a wonderful space for spending time with family and friends. Down the hallway you'll find a full bathroom with laundry front load washer and dryer included and 3 bedrooms. The bathroom features a dual sink vanity with a quartz countertop, a tile backsplash, ceramic tile flooring, and a walk-in shower. Each of the large bedrooms on the main level offers its own closet and ceiling fan. Moving to the basement, wood finishes in the family room create a more relaxed setting for when you're ready to relax.The basement bathroom, like its counterpart, offers premium features including a quartz countertop, ceramic tile, and a walk in shower. 2 conforming bedrooms in the basement also offer the same features as those on the main level with their own closets and ceiling fans and egress windows.The driveway leads to a carport that is attached to the home. Fully fenced backyard with sprinkler system.A This beautiful and welcoming home is ready to help you make memories that last a lifetime! Come see why this is the home for you!



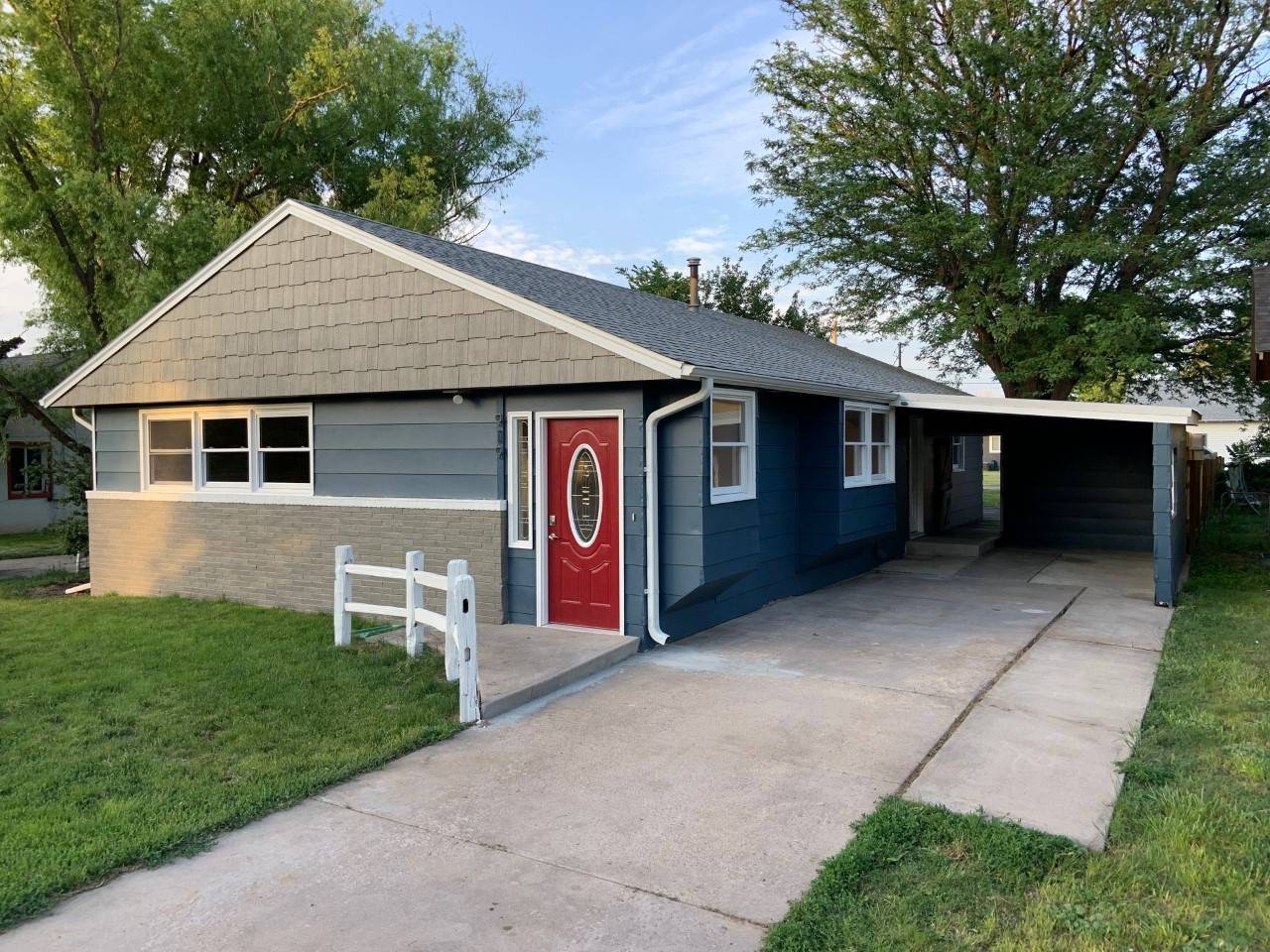


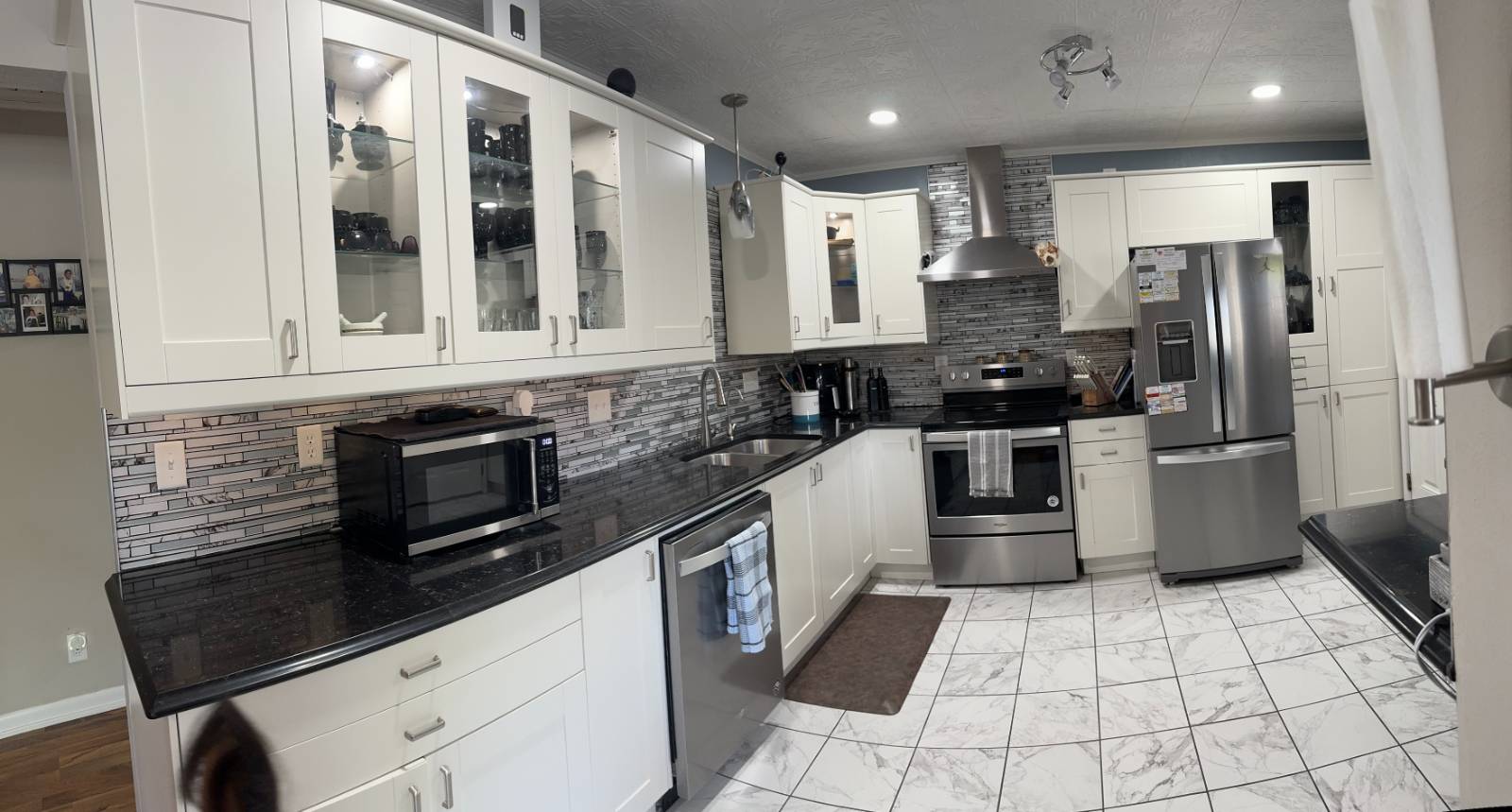 ;
;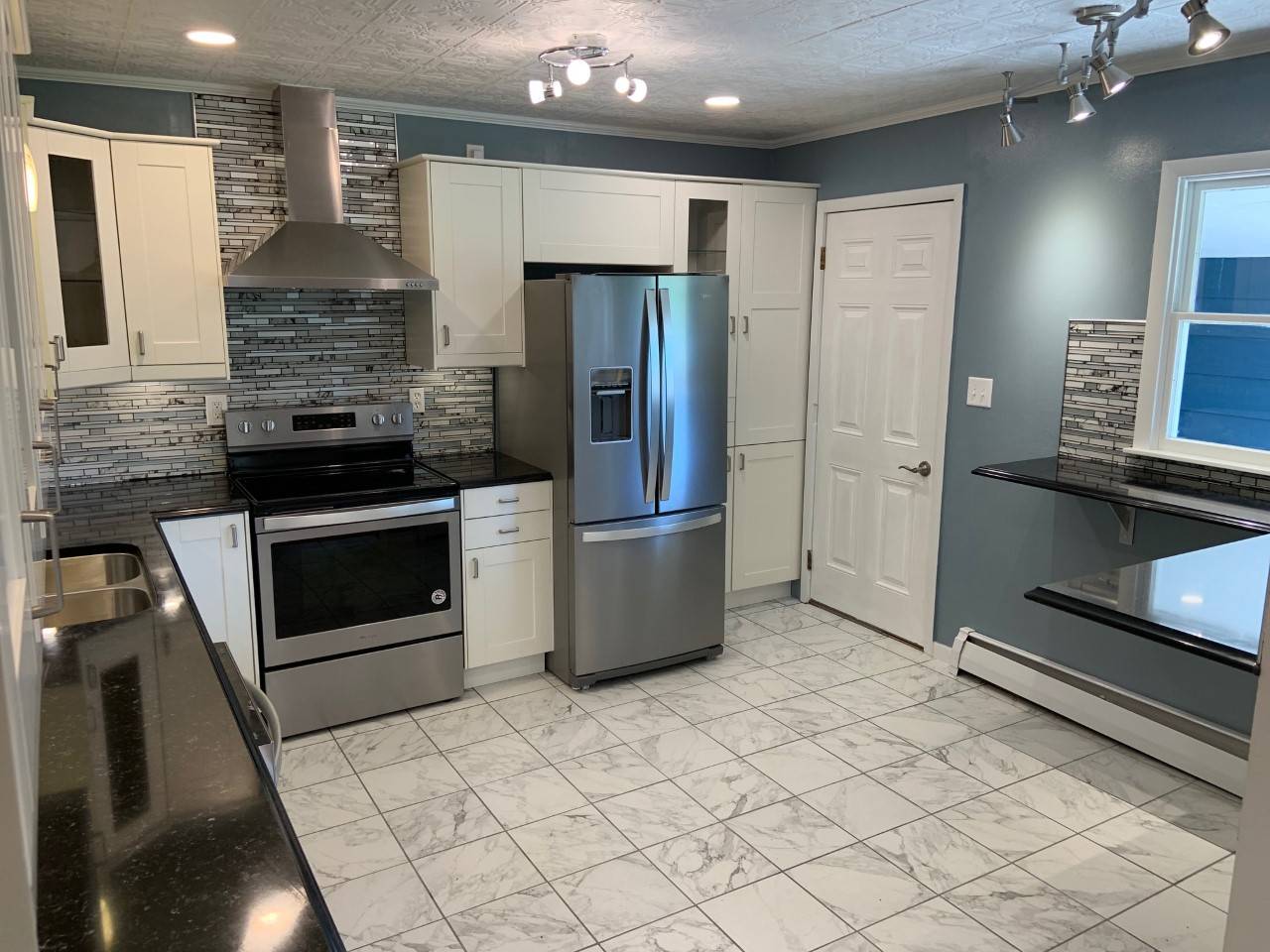 ;
;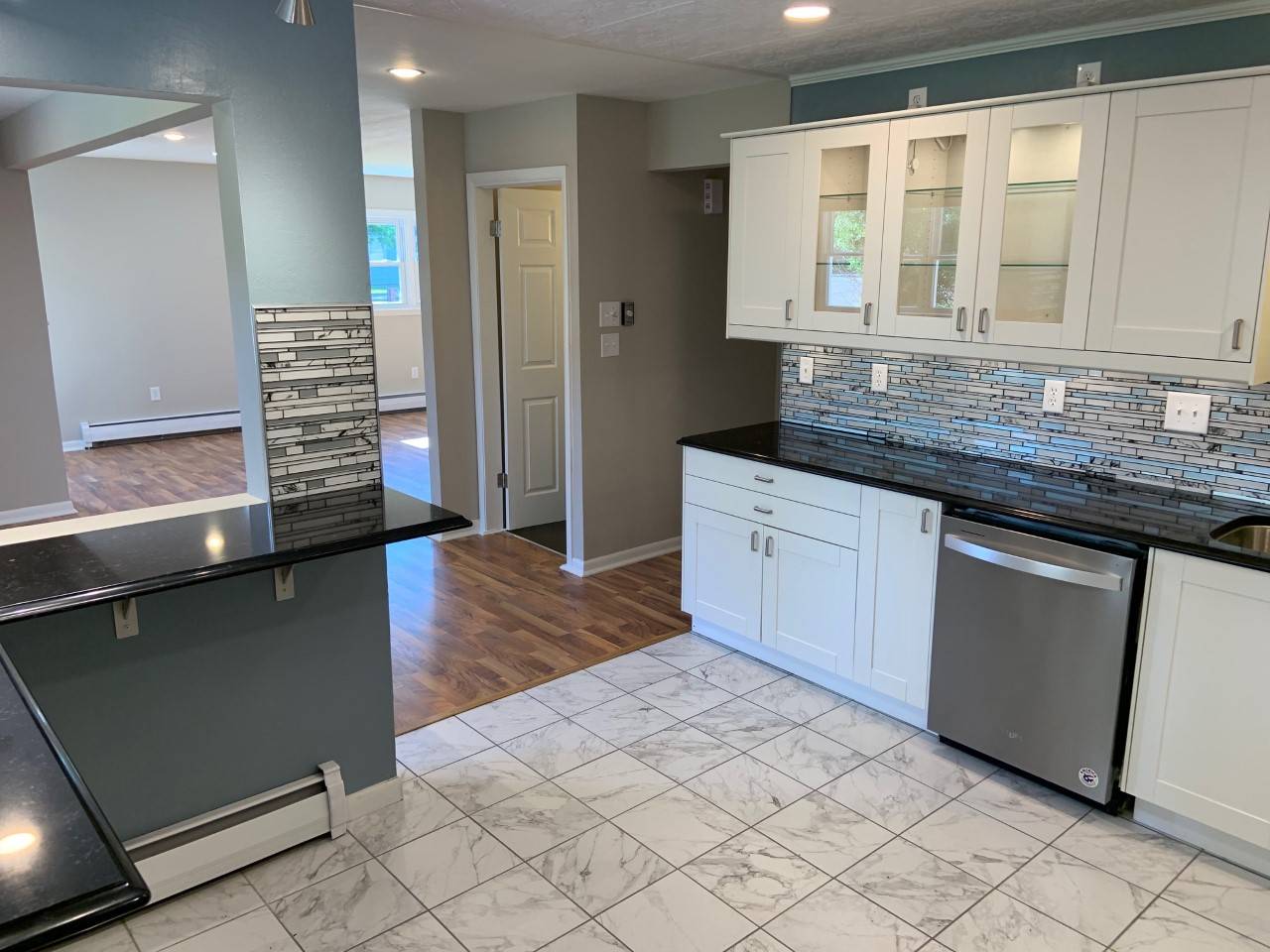 ;
;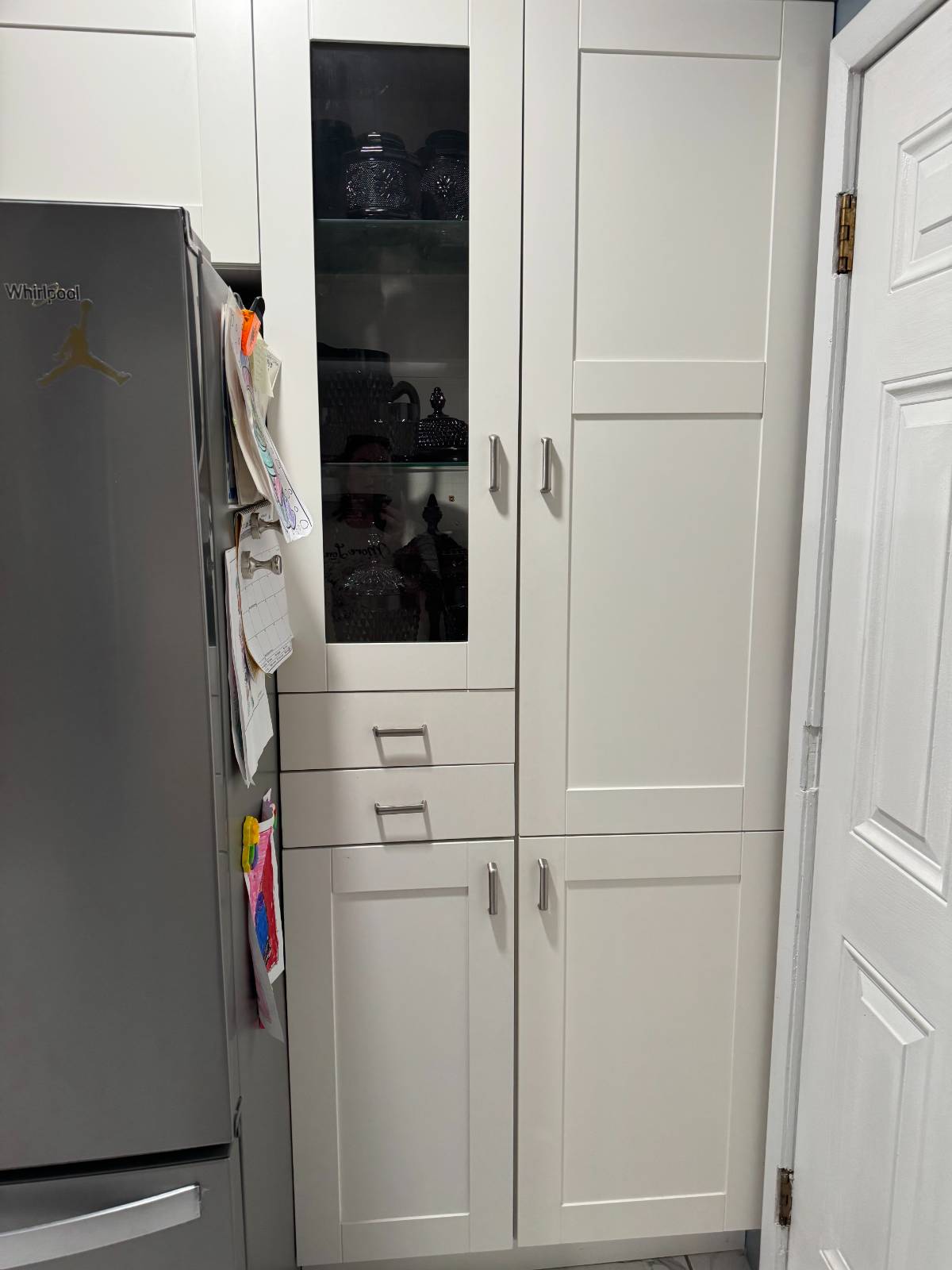 ;
;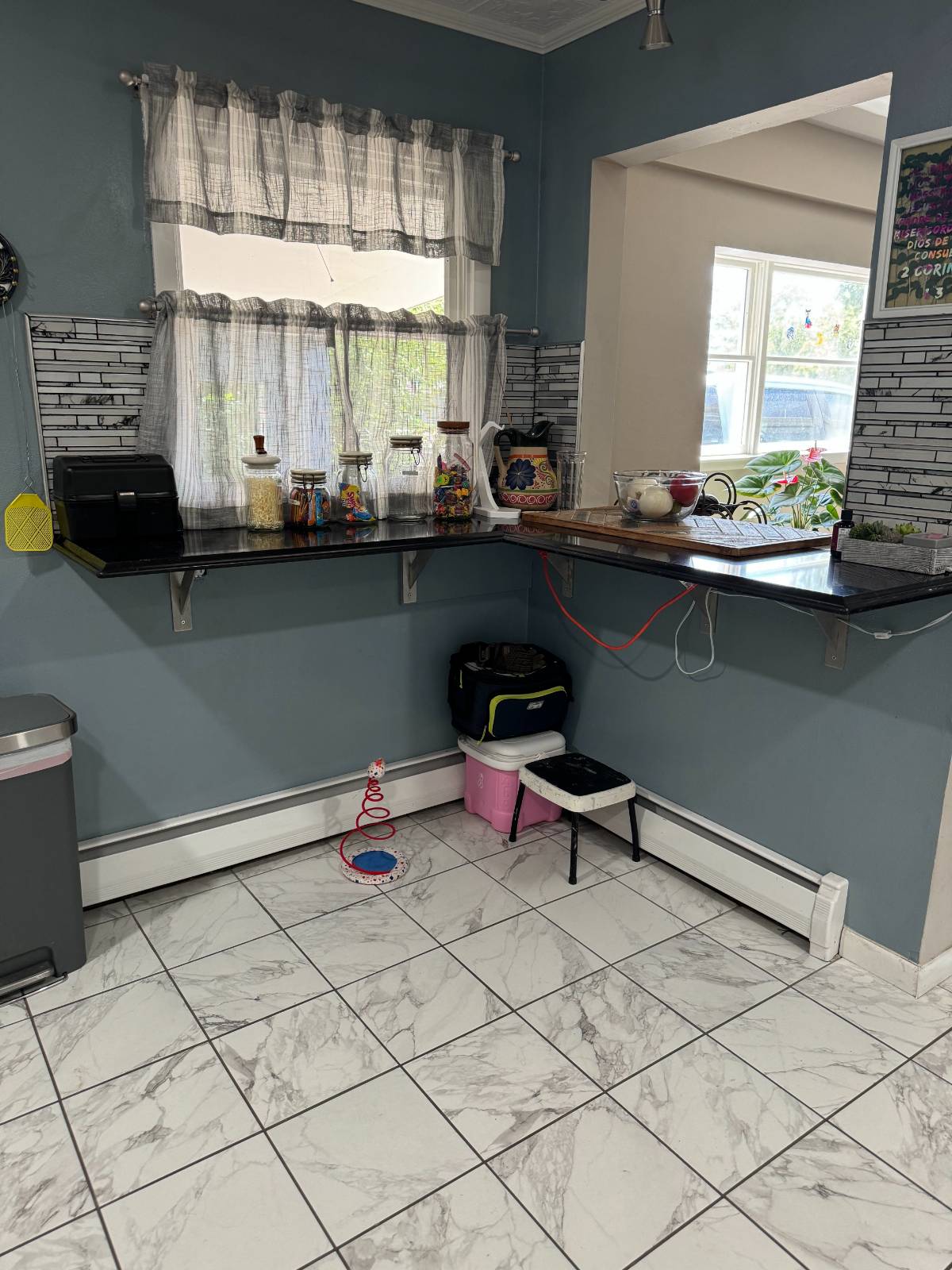 ;
;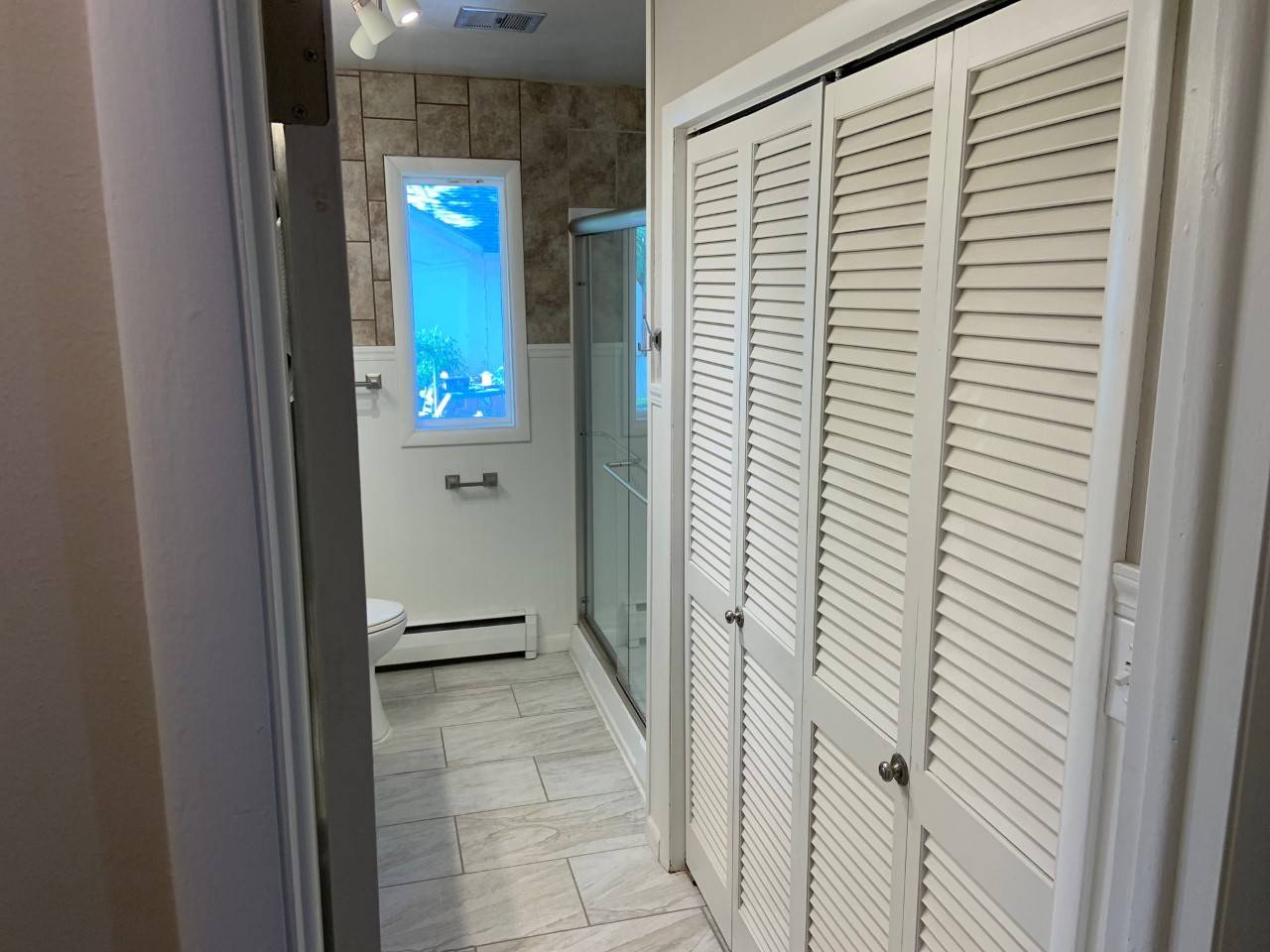 ;
;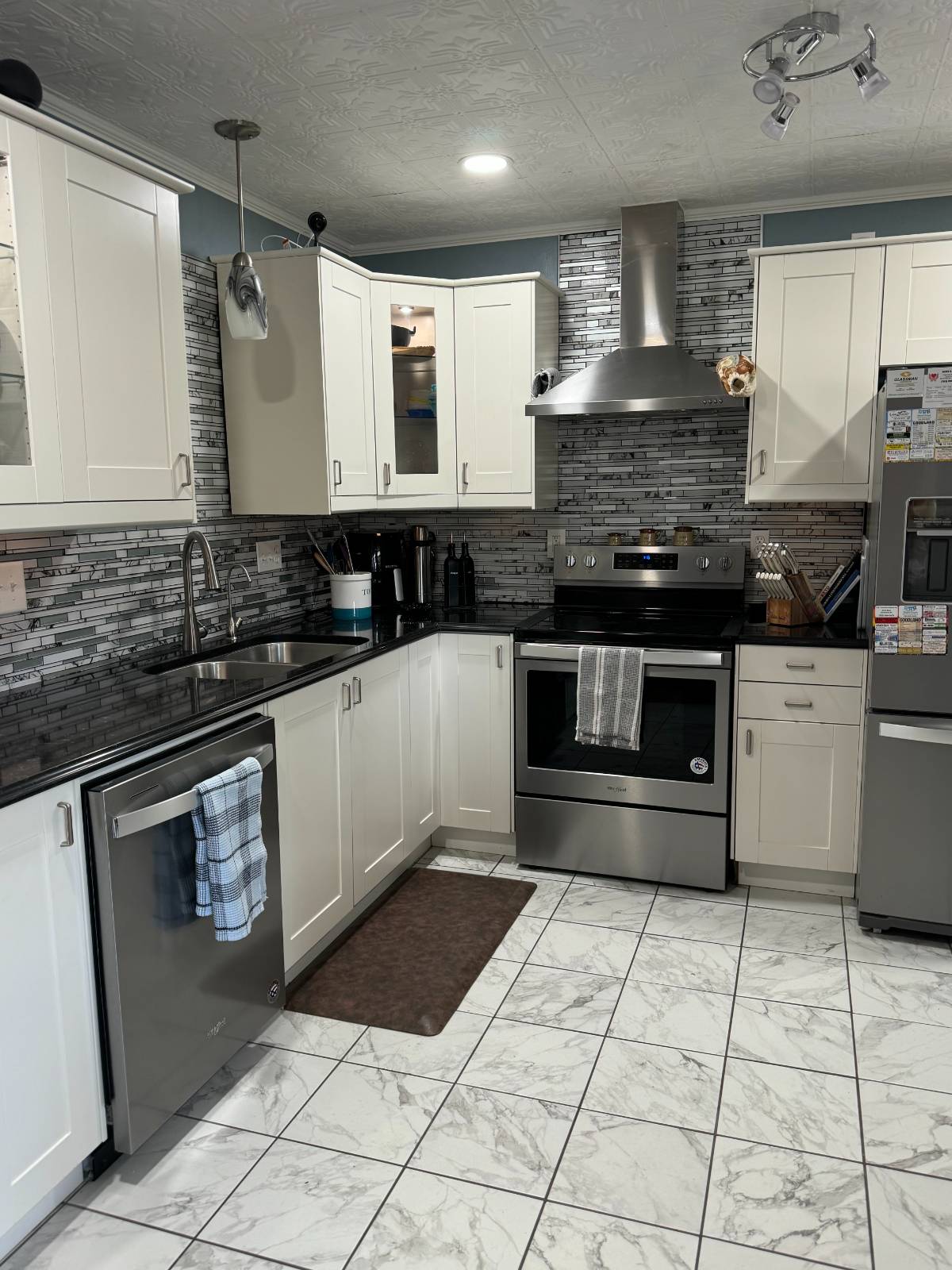 ;
;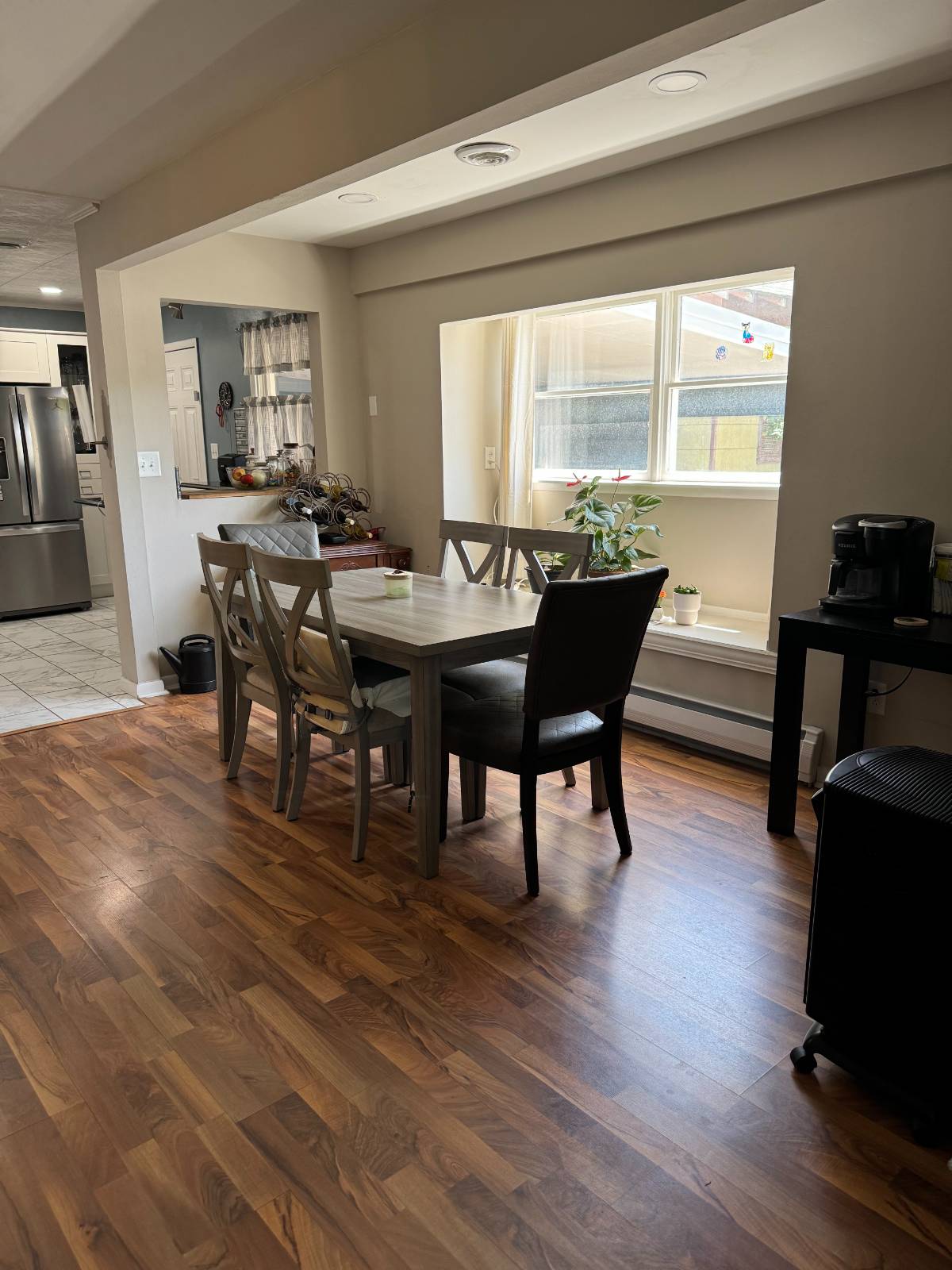 ;
;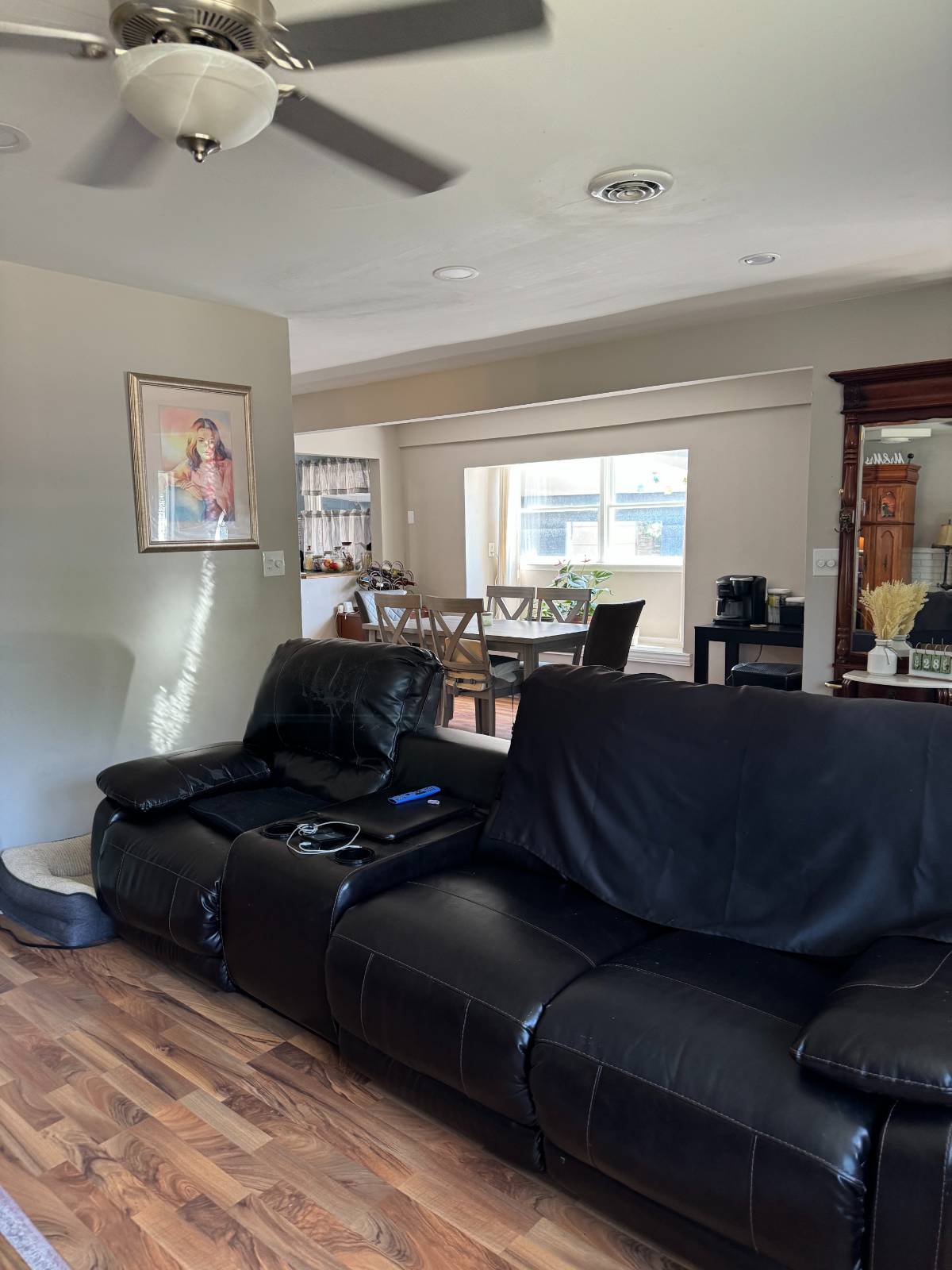 ;
;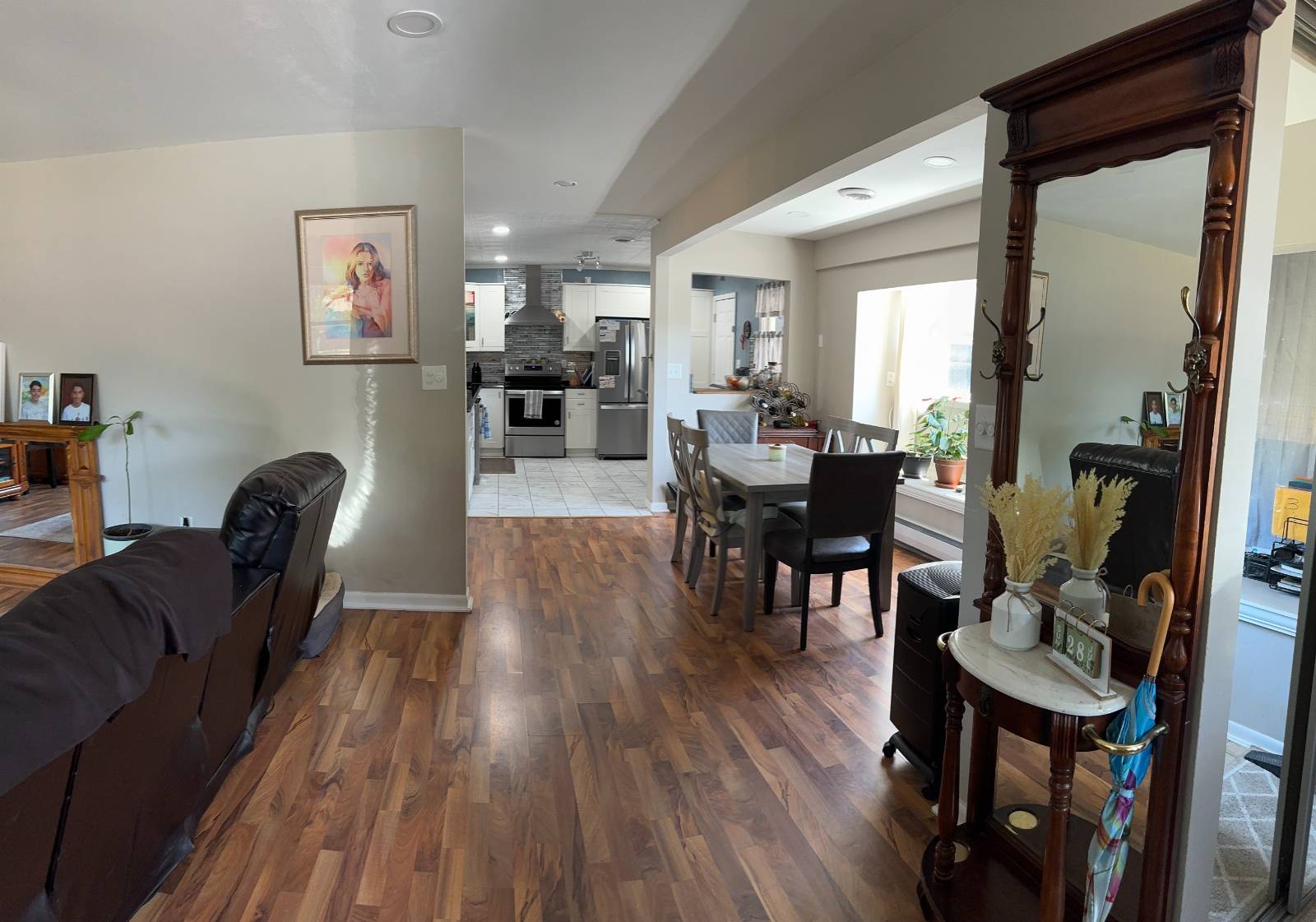 ;
;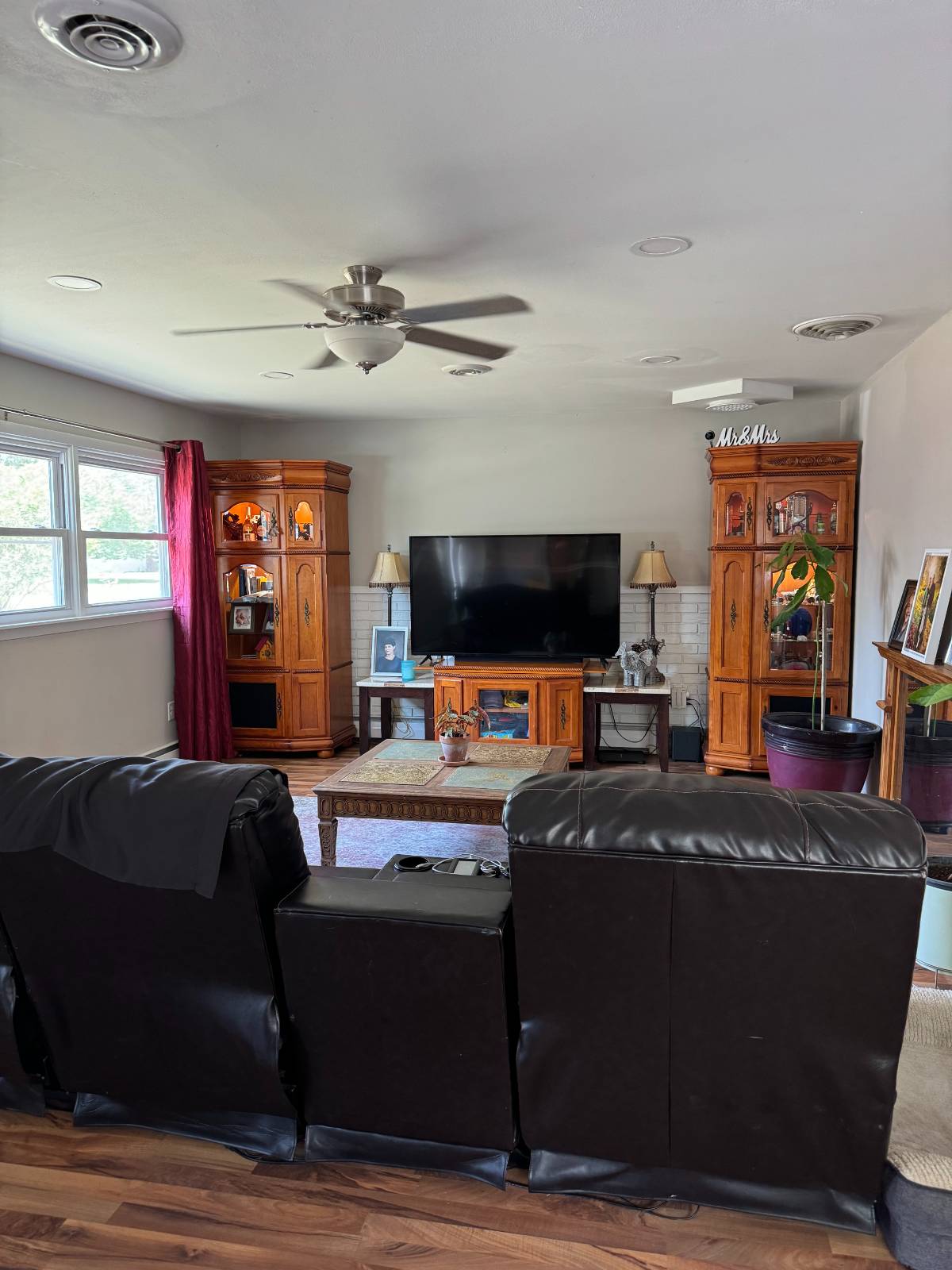 ;
;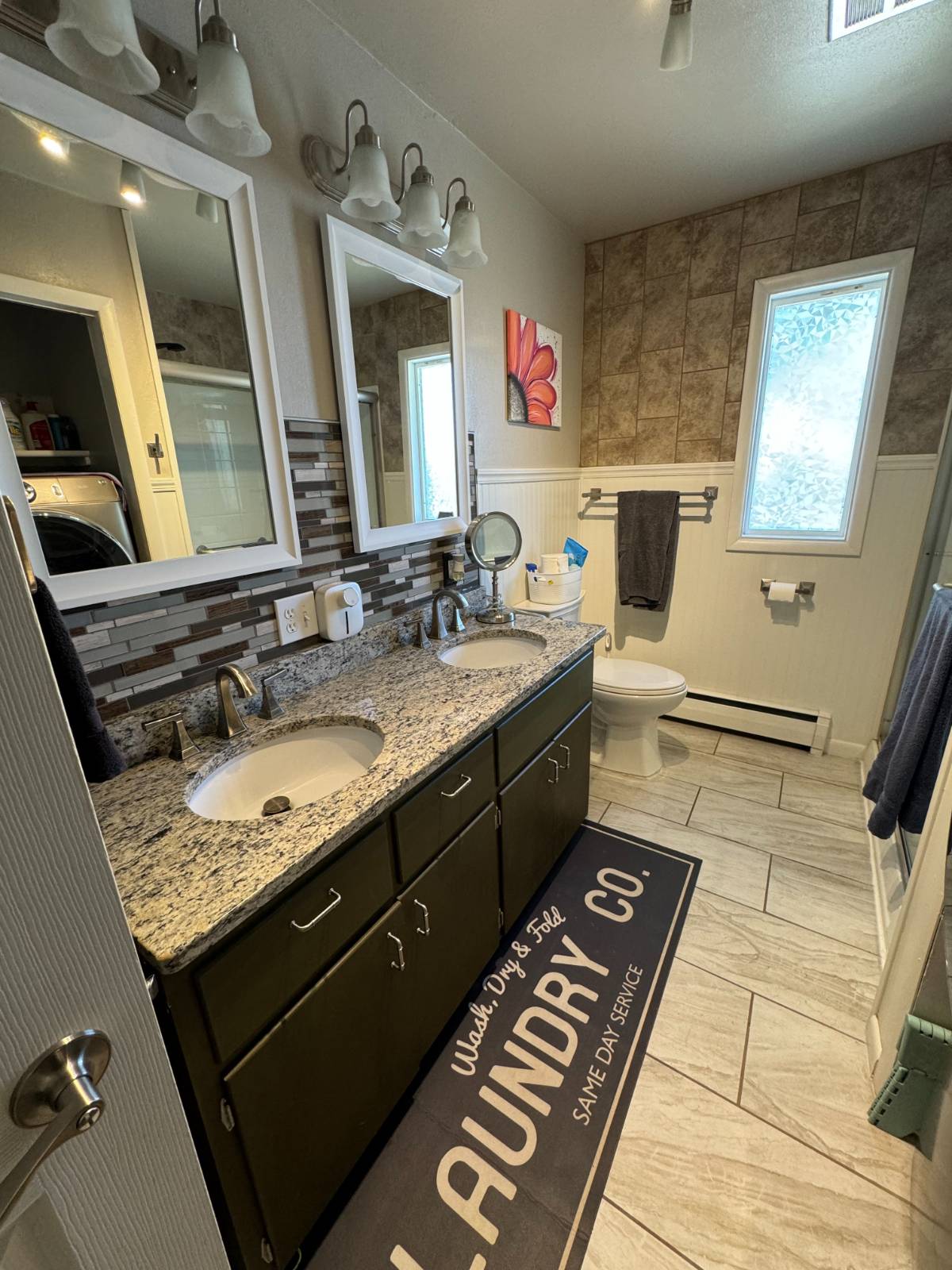 ;
; ;
;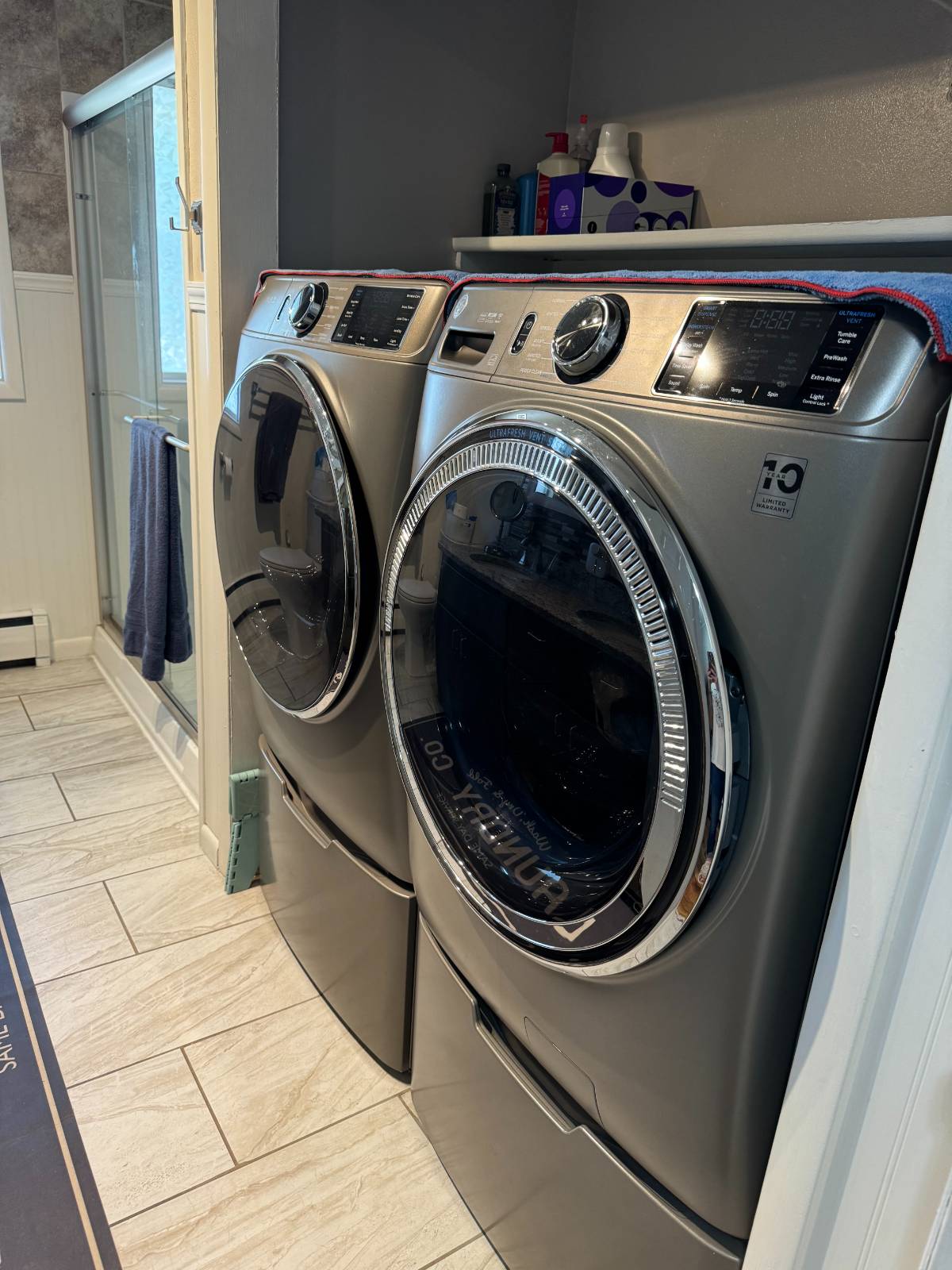 ;
;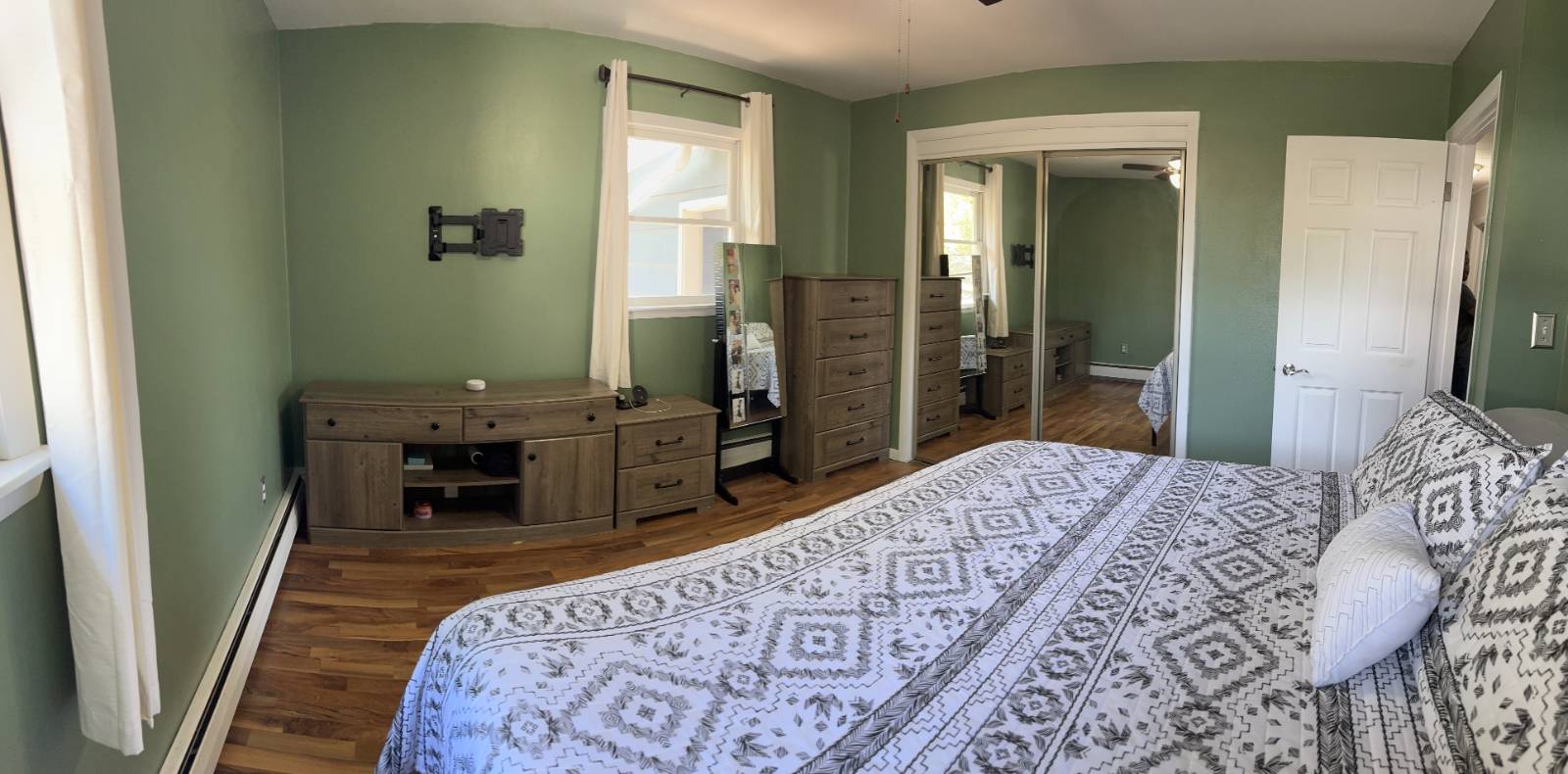 ;
;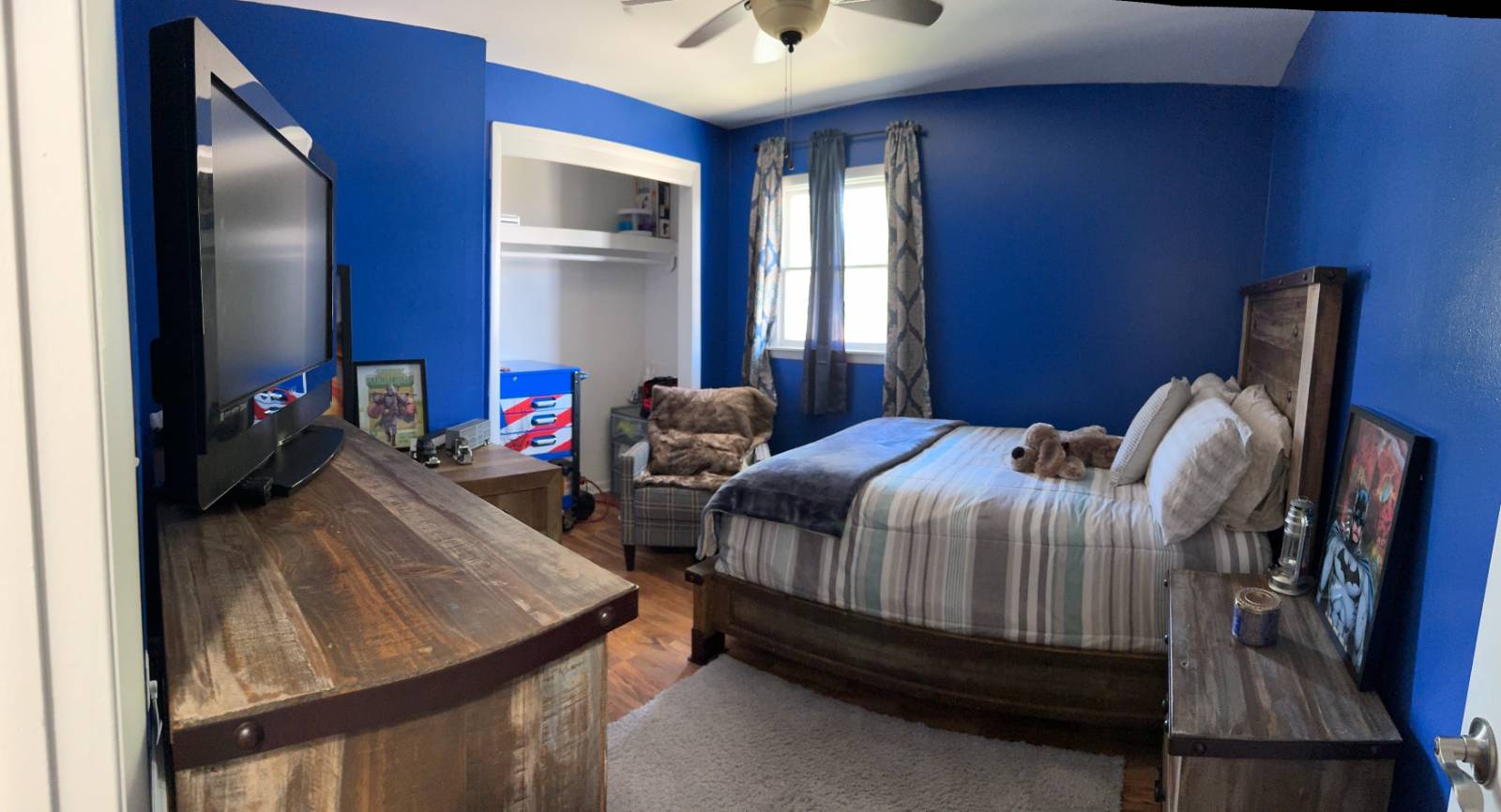 ;
;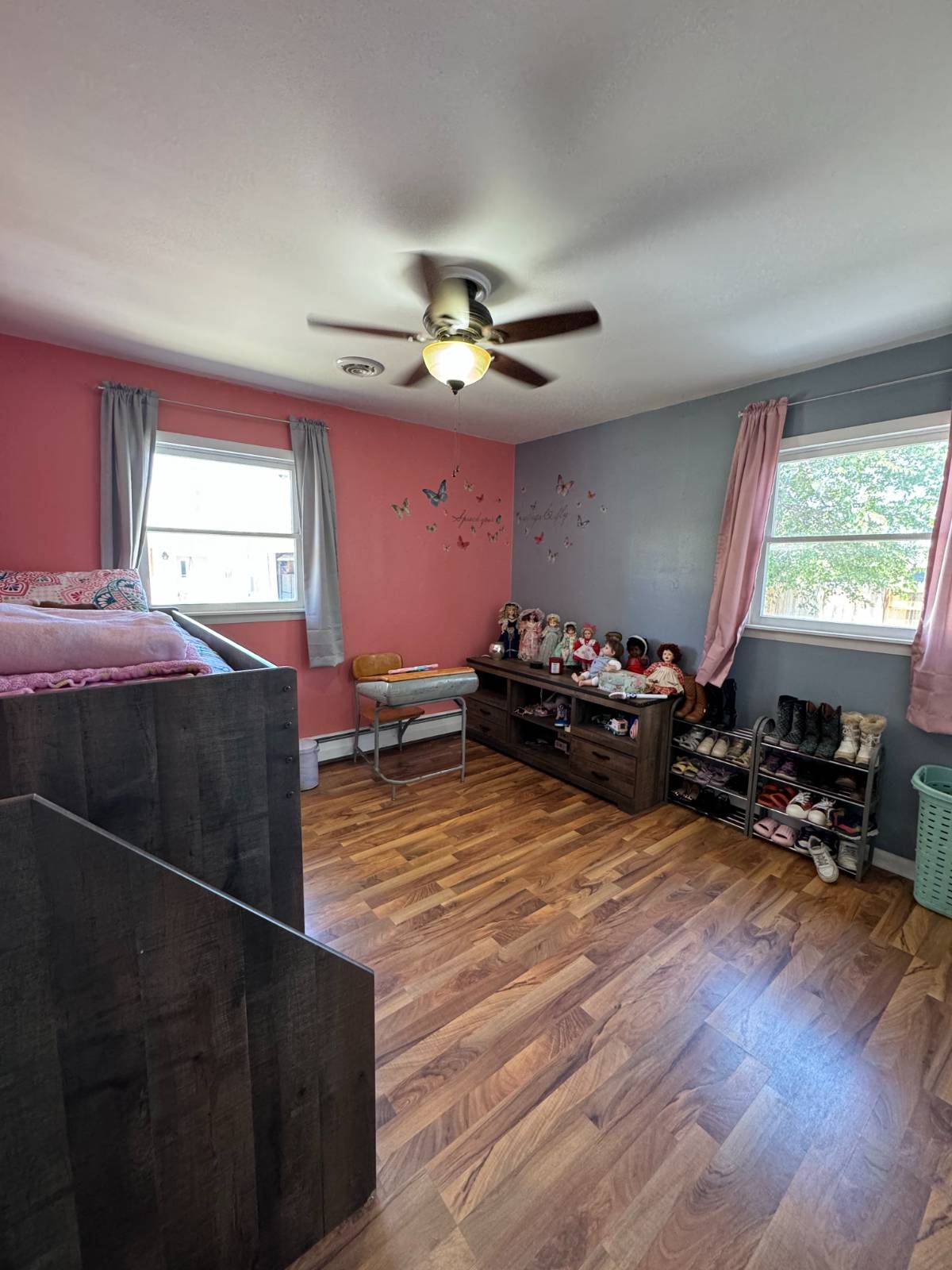 ;
;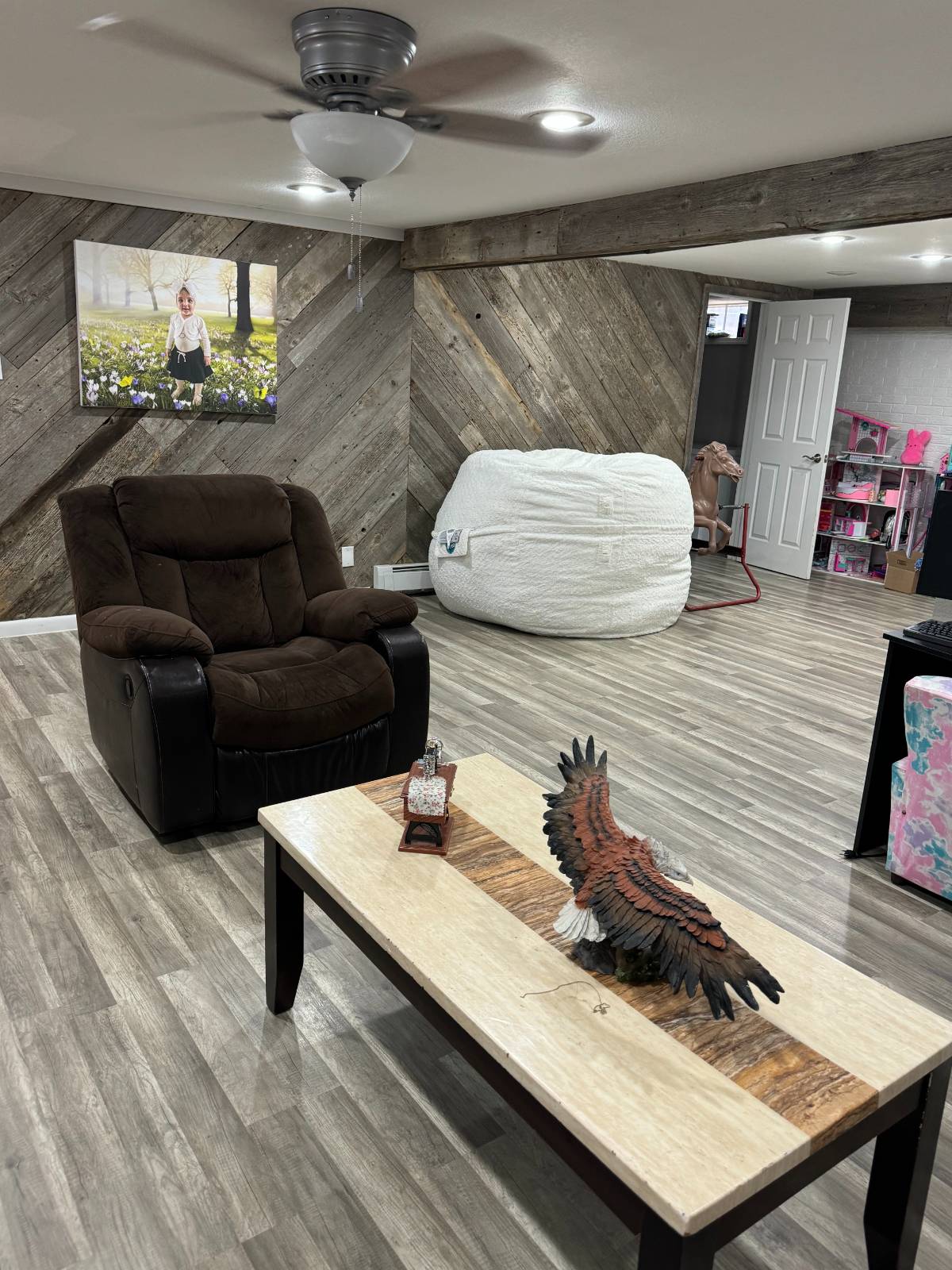 ;
;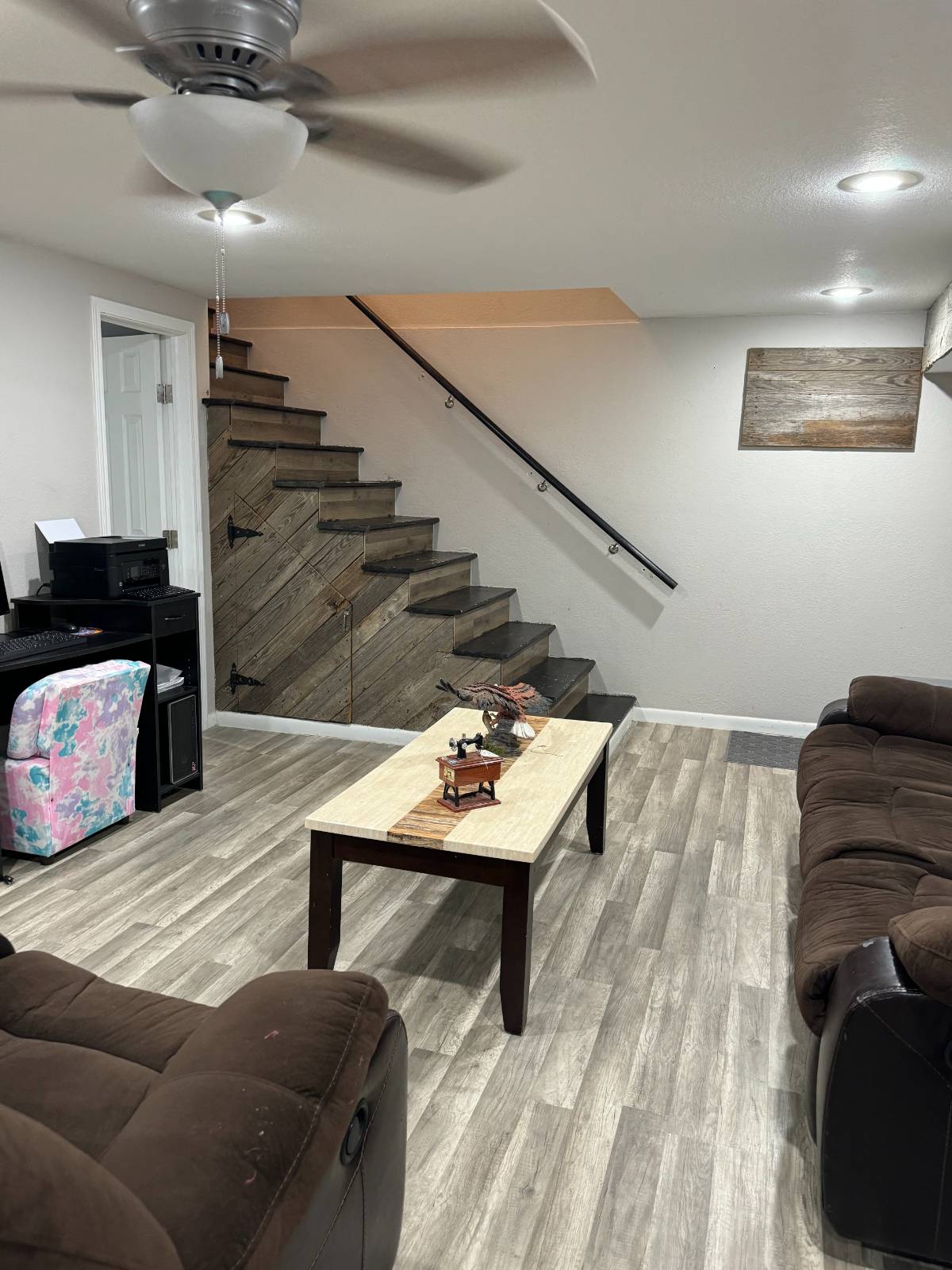 ;
;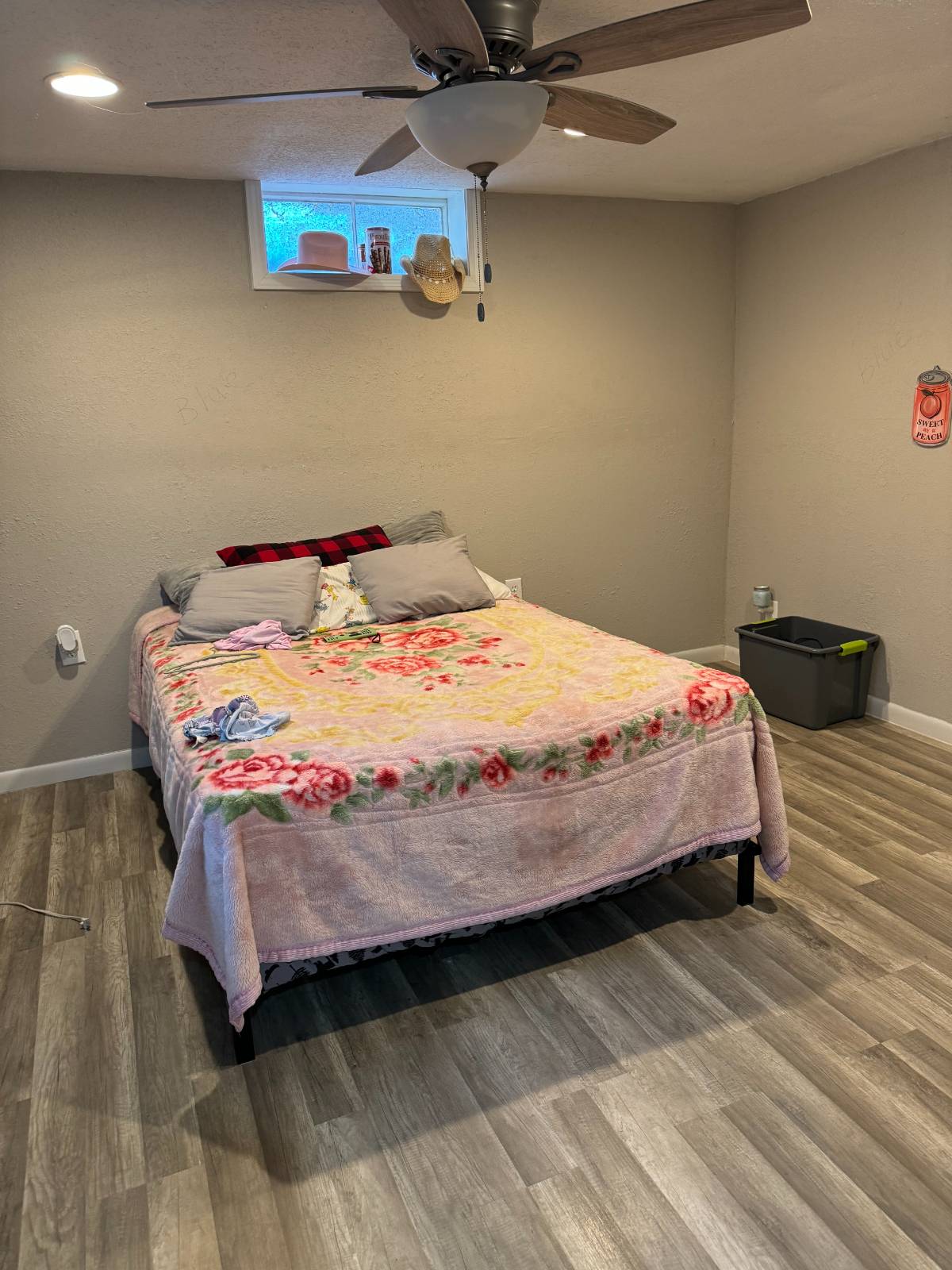 ;
;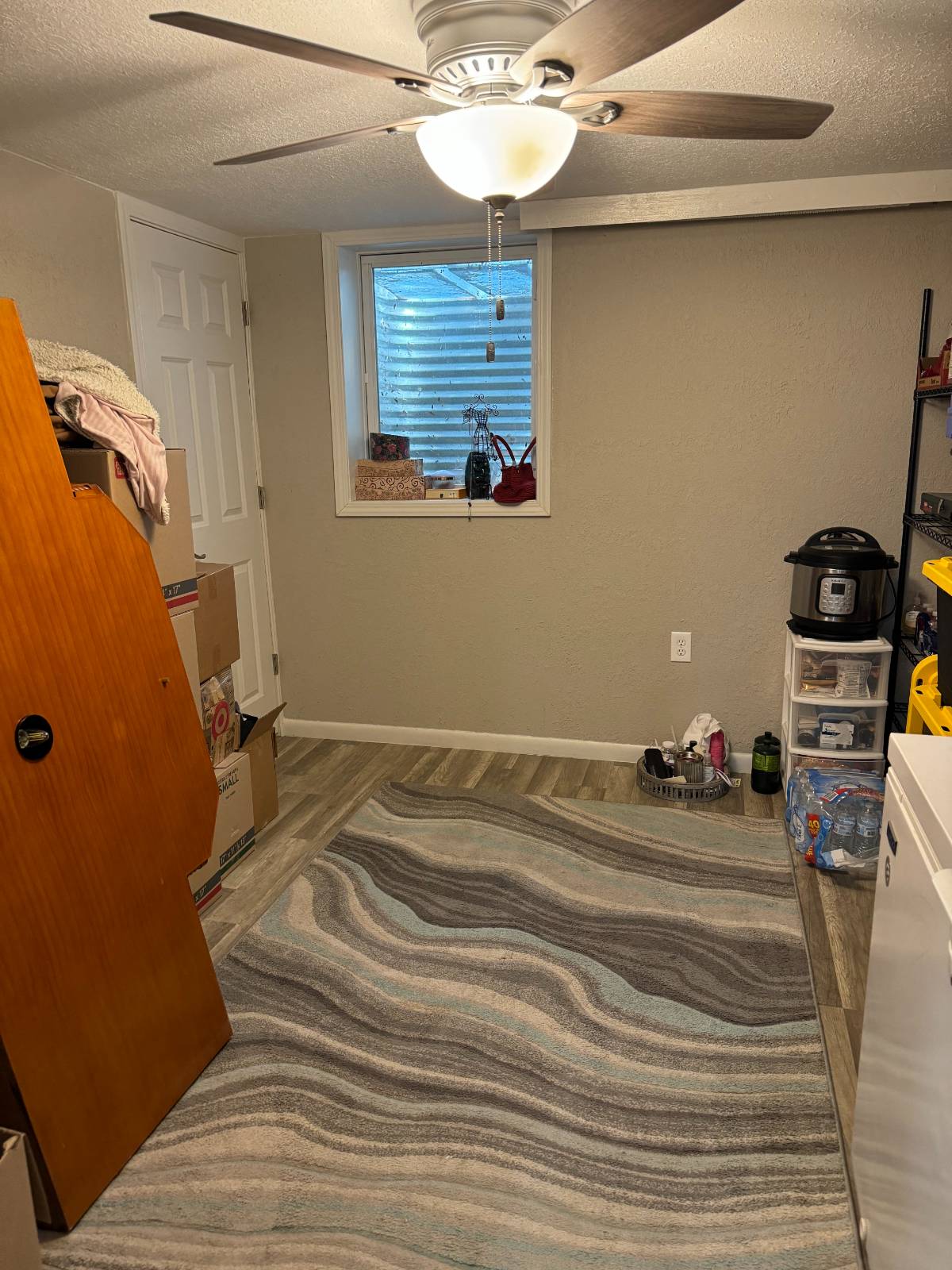 ;
;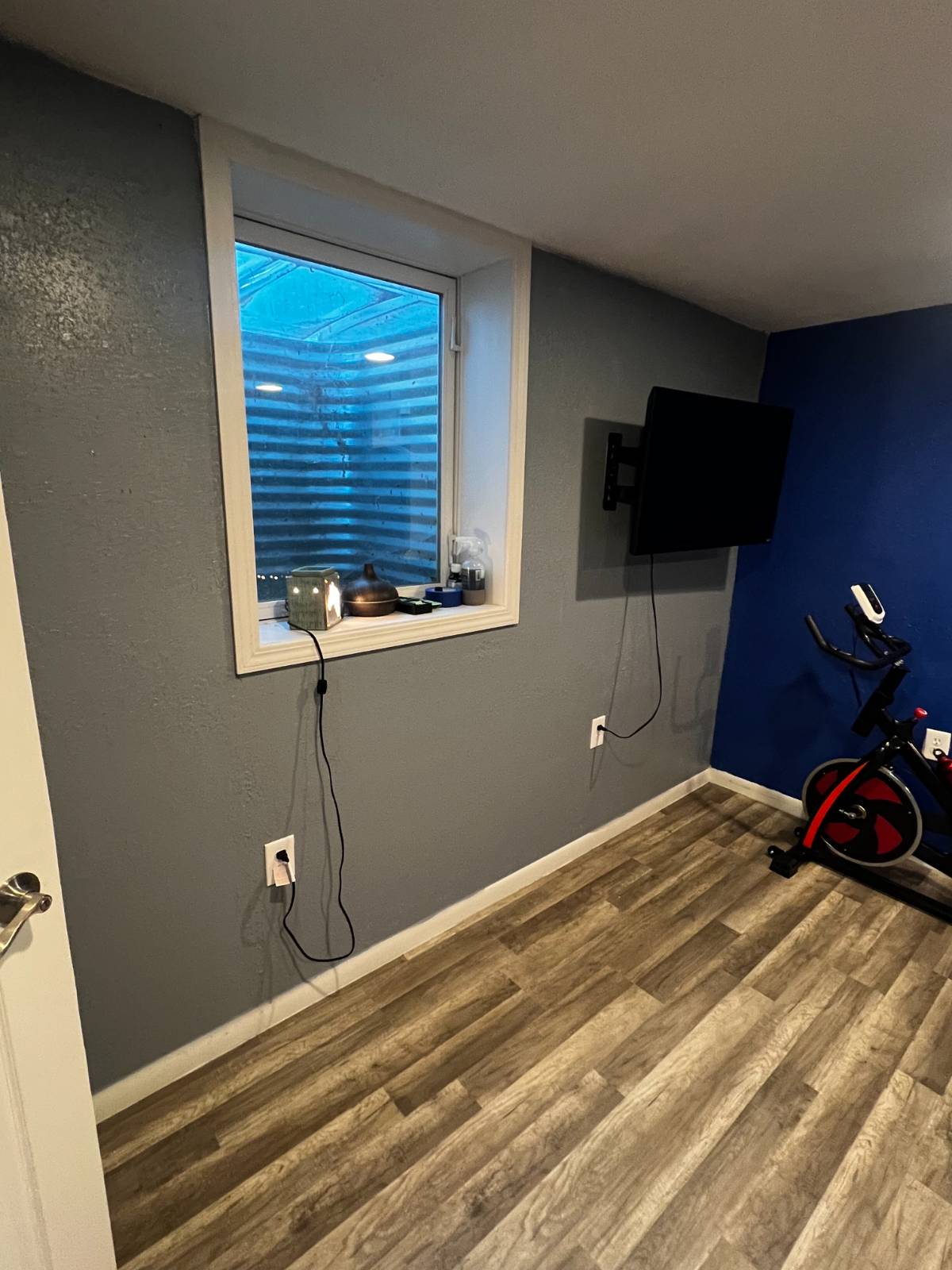 ;
;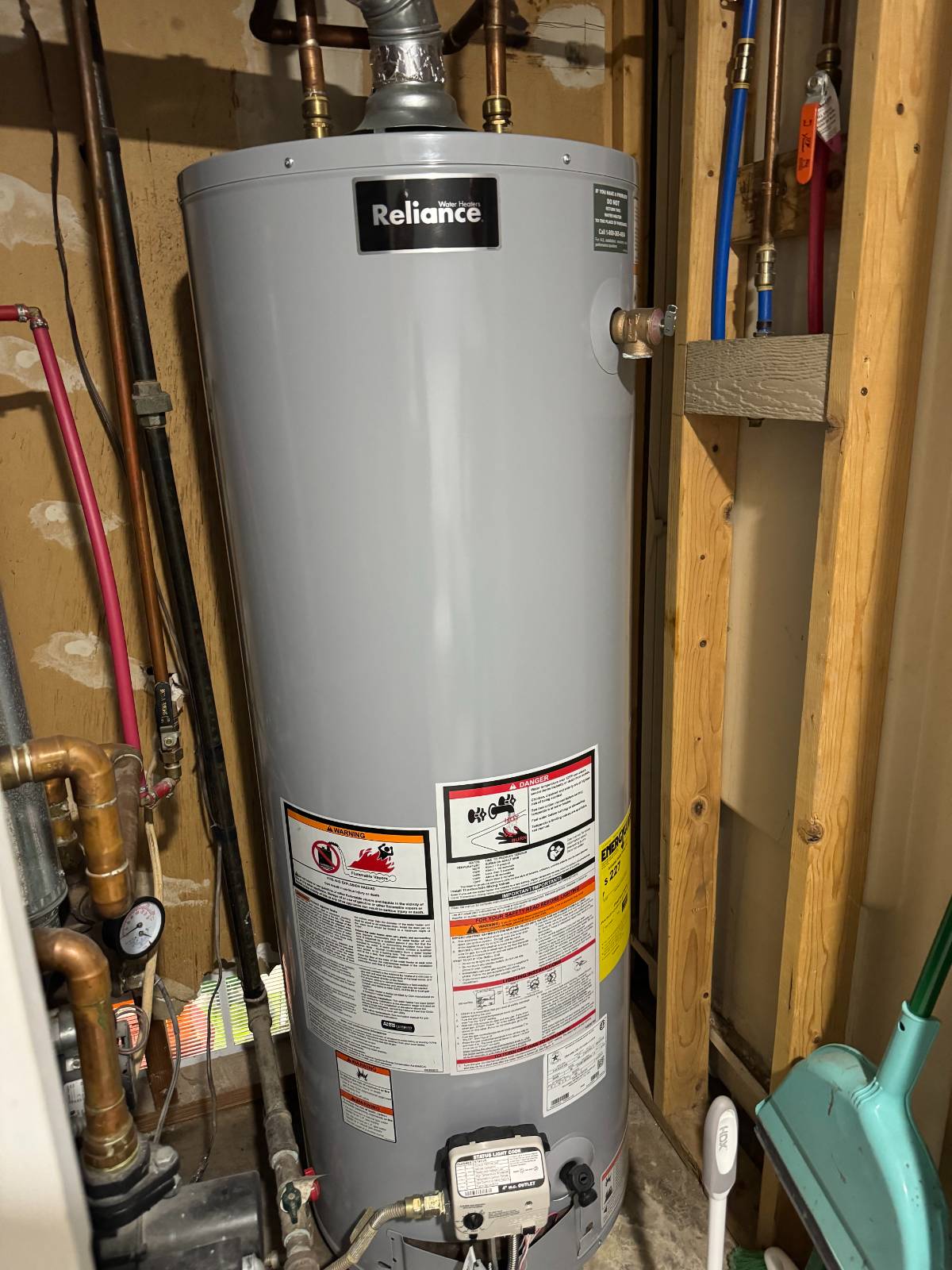 ;
;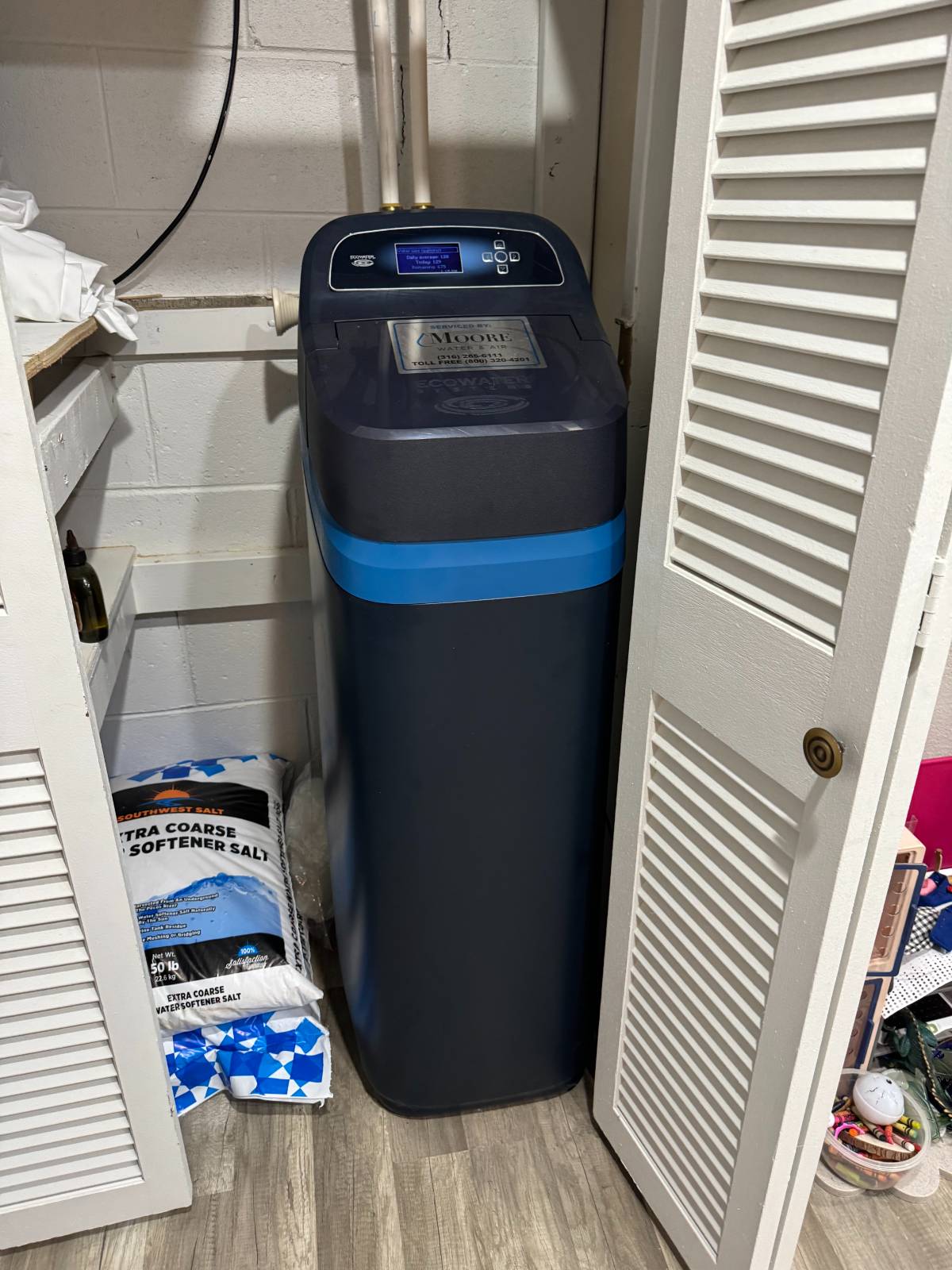 ;
;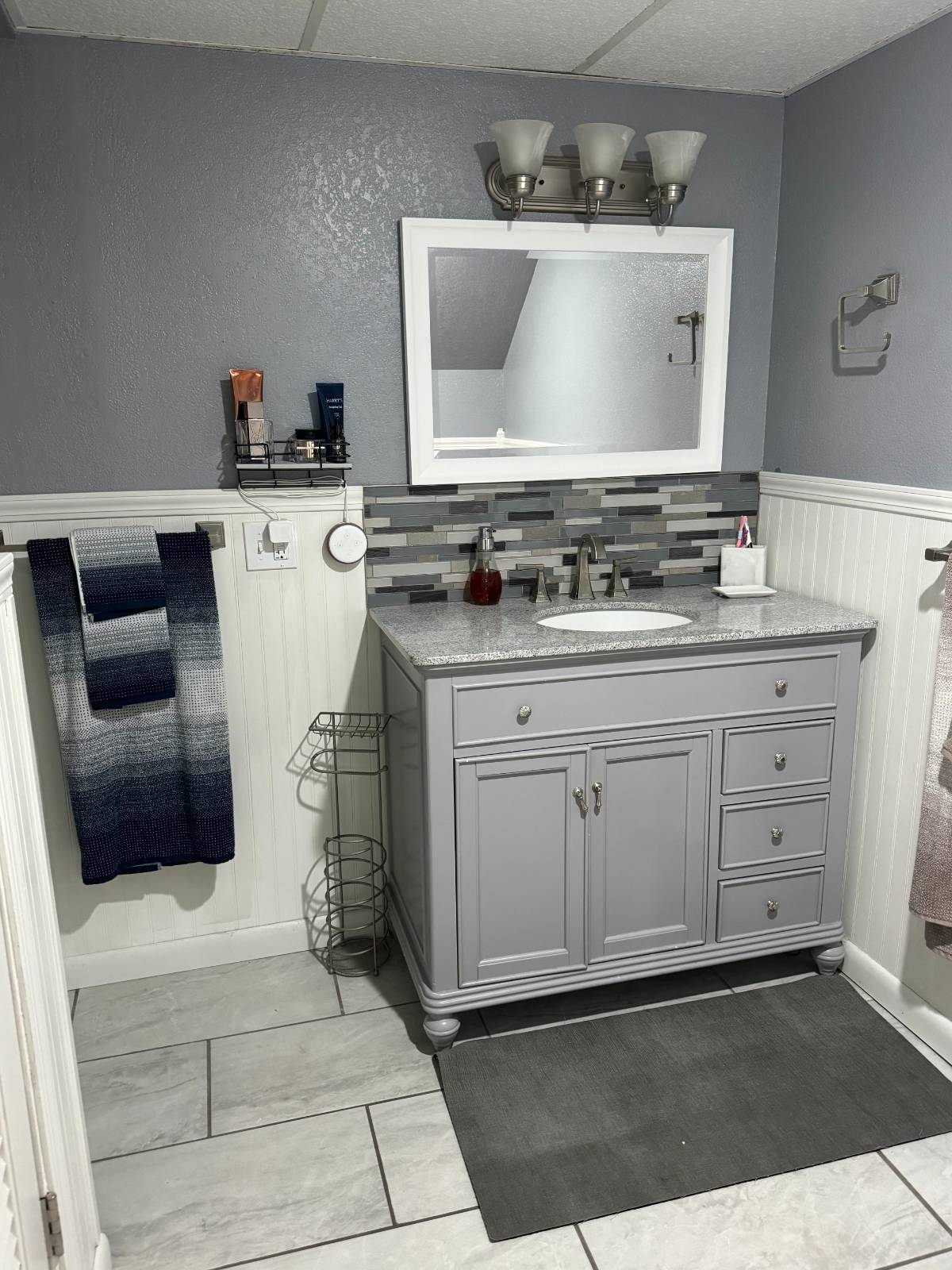 ;
;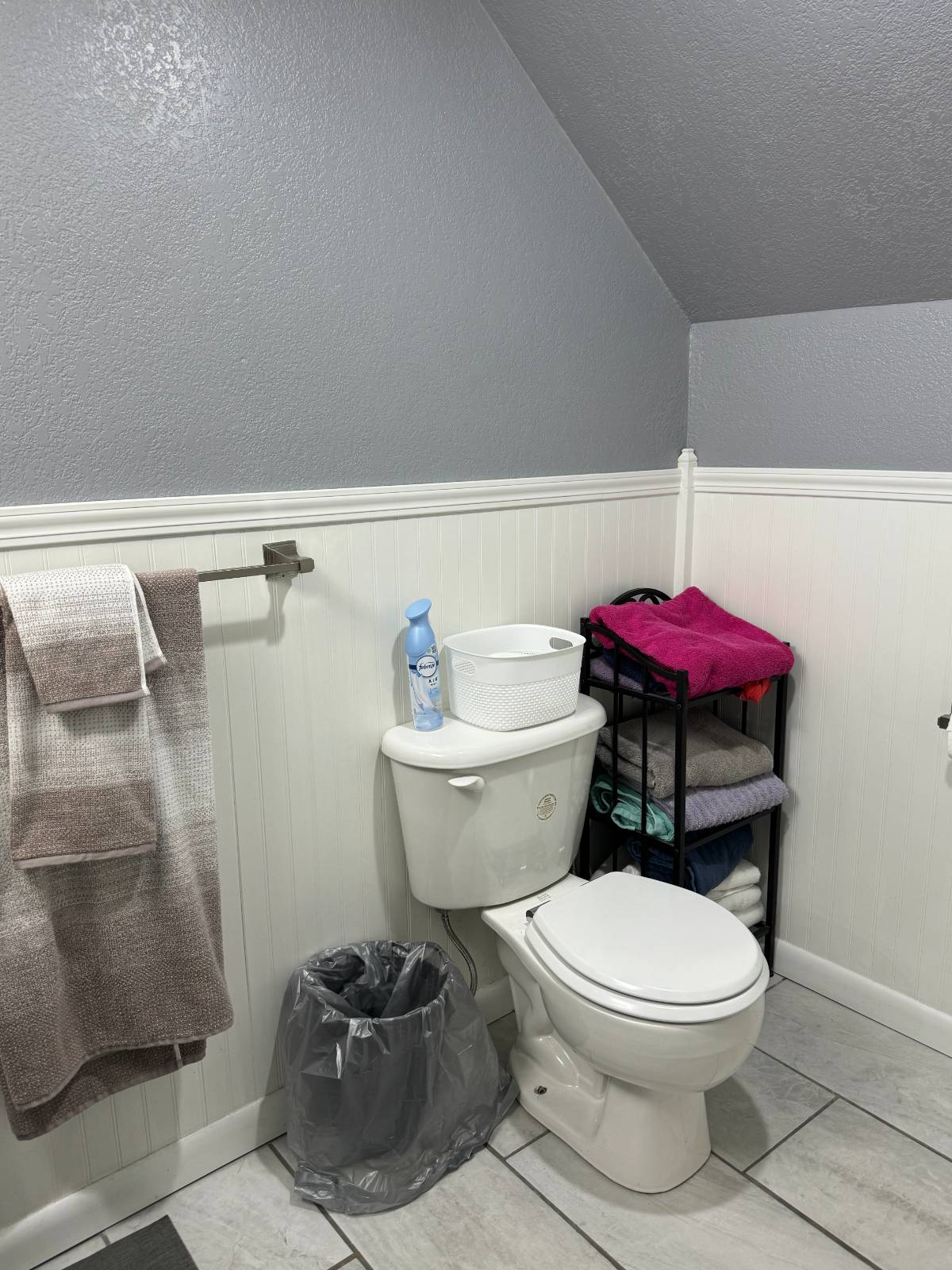 ;
;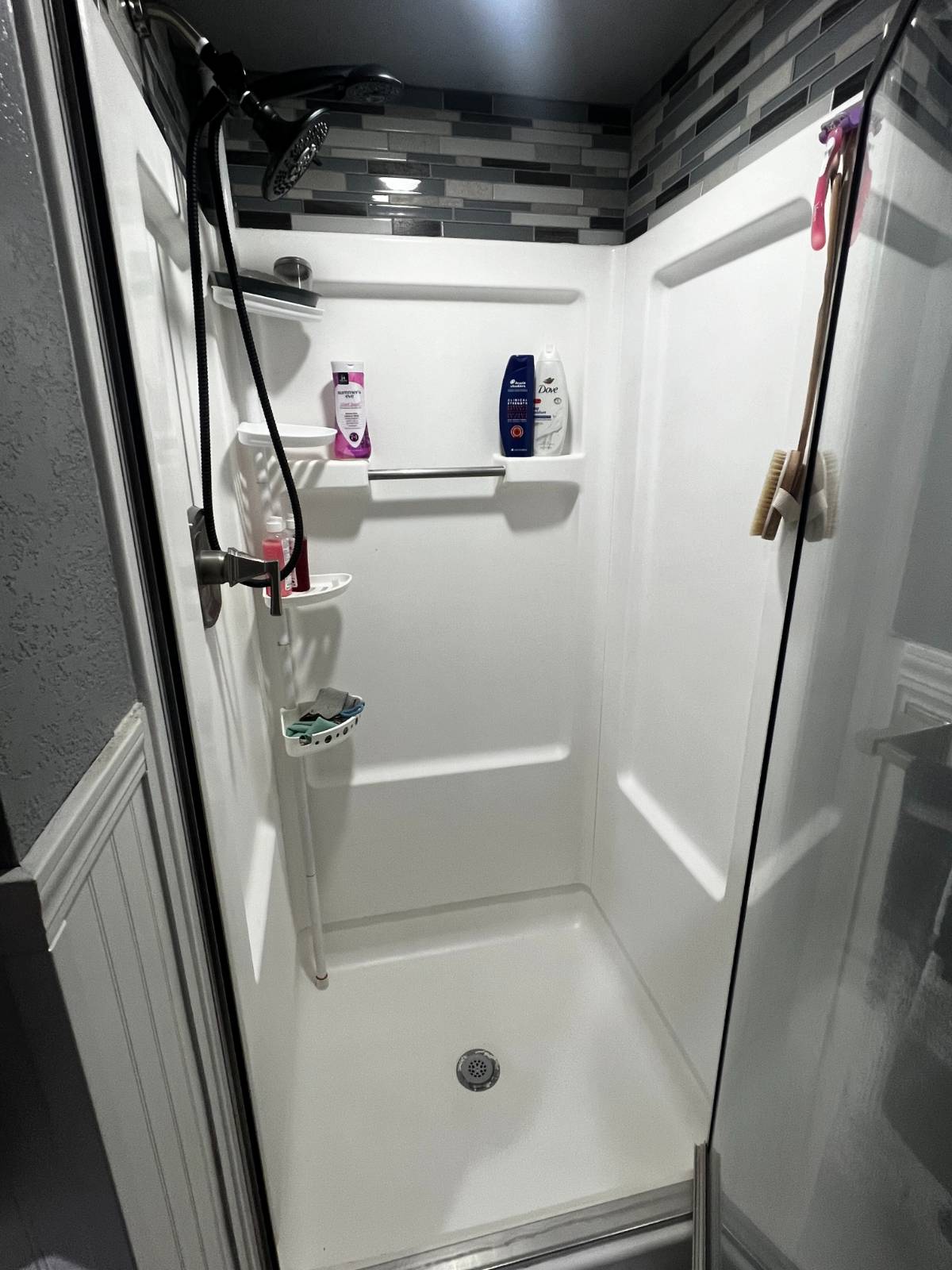 ;
;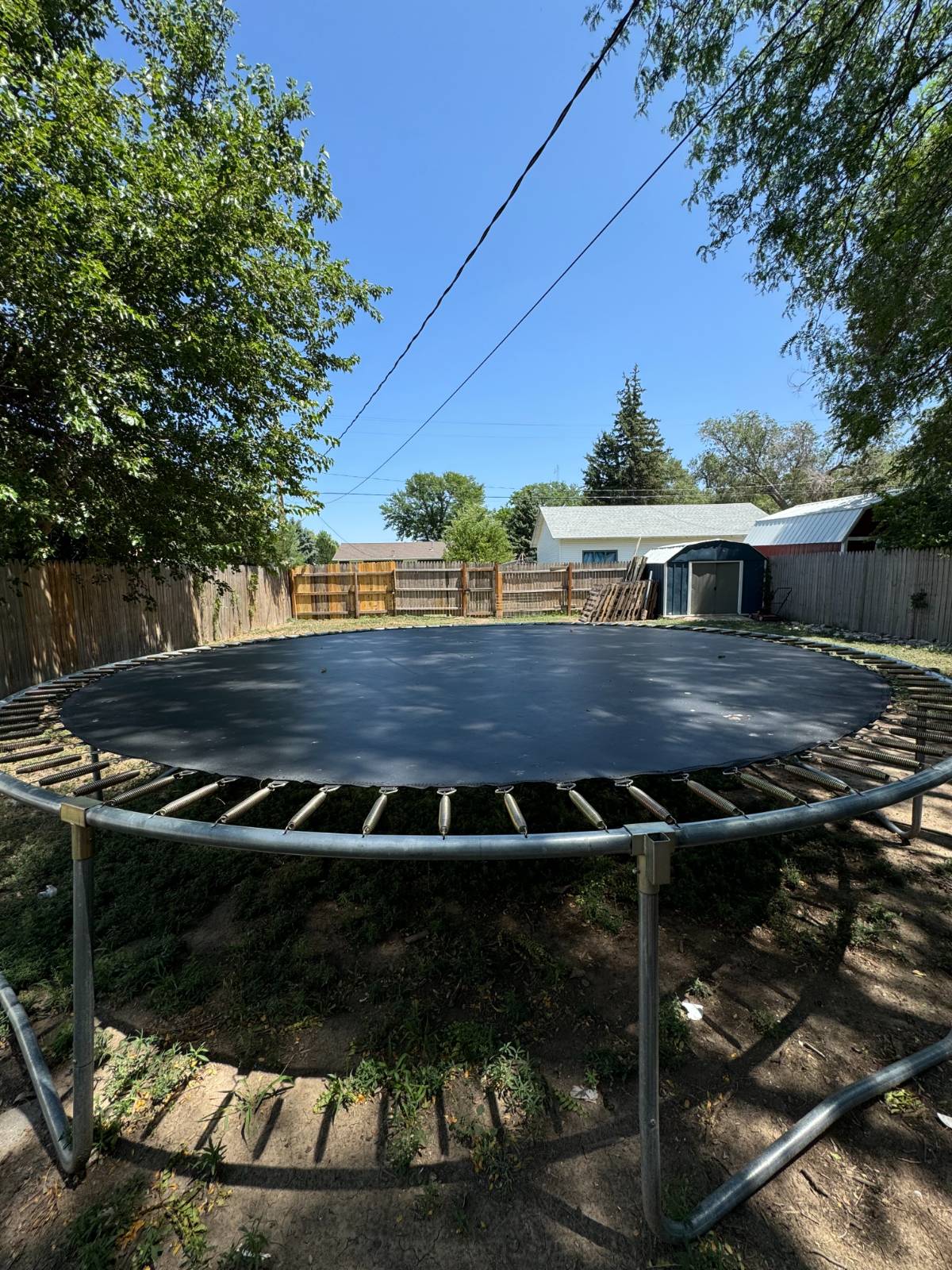 ;
;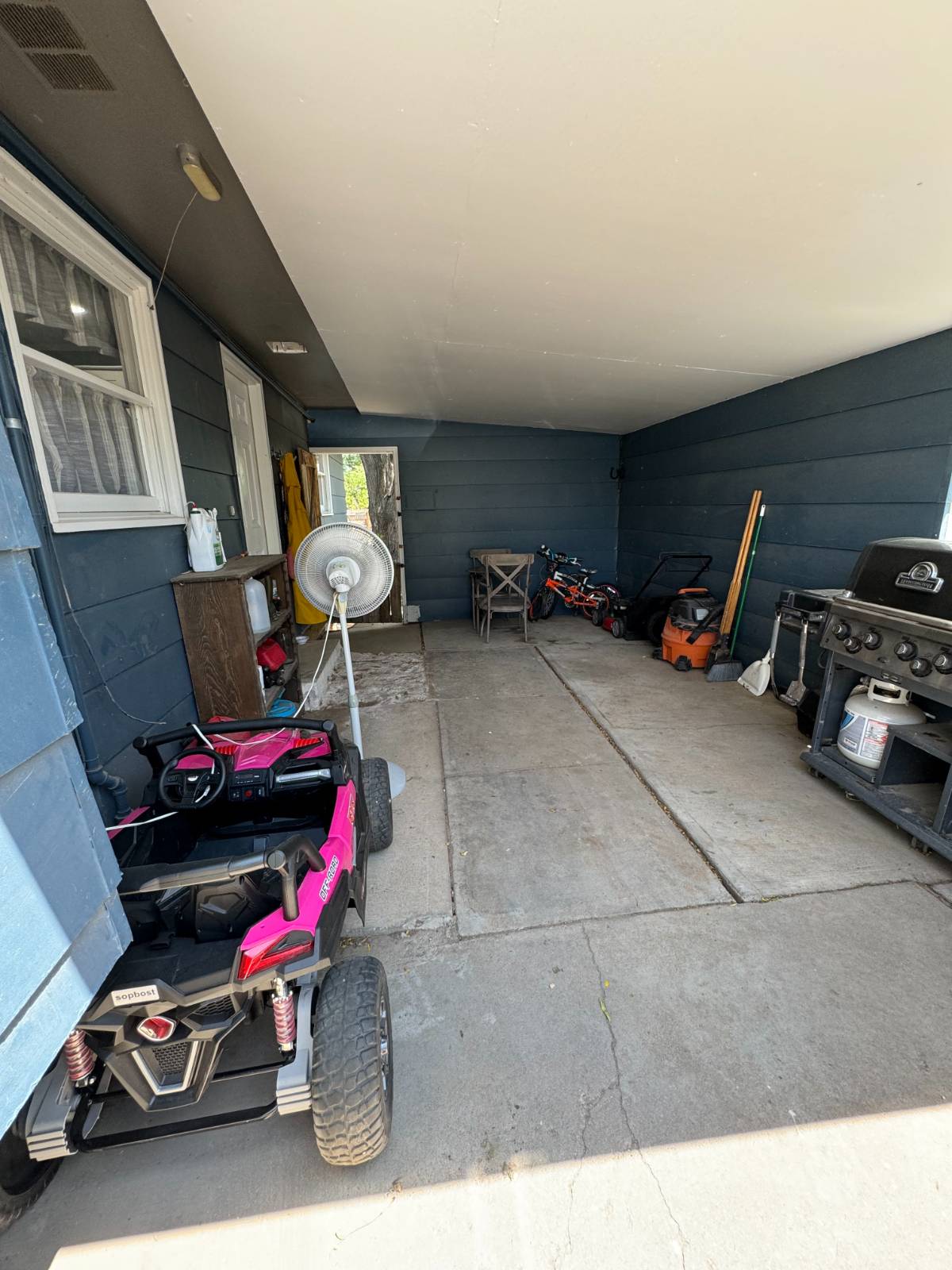 ;
;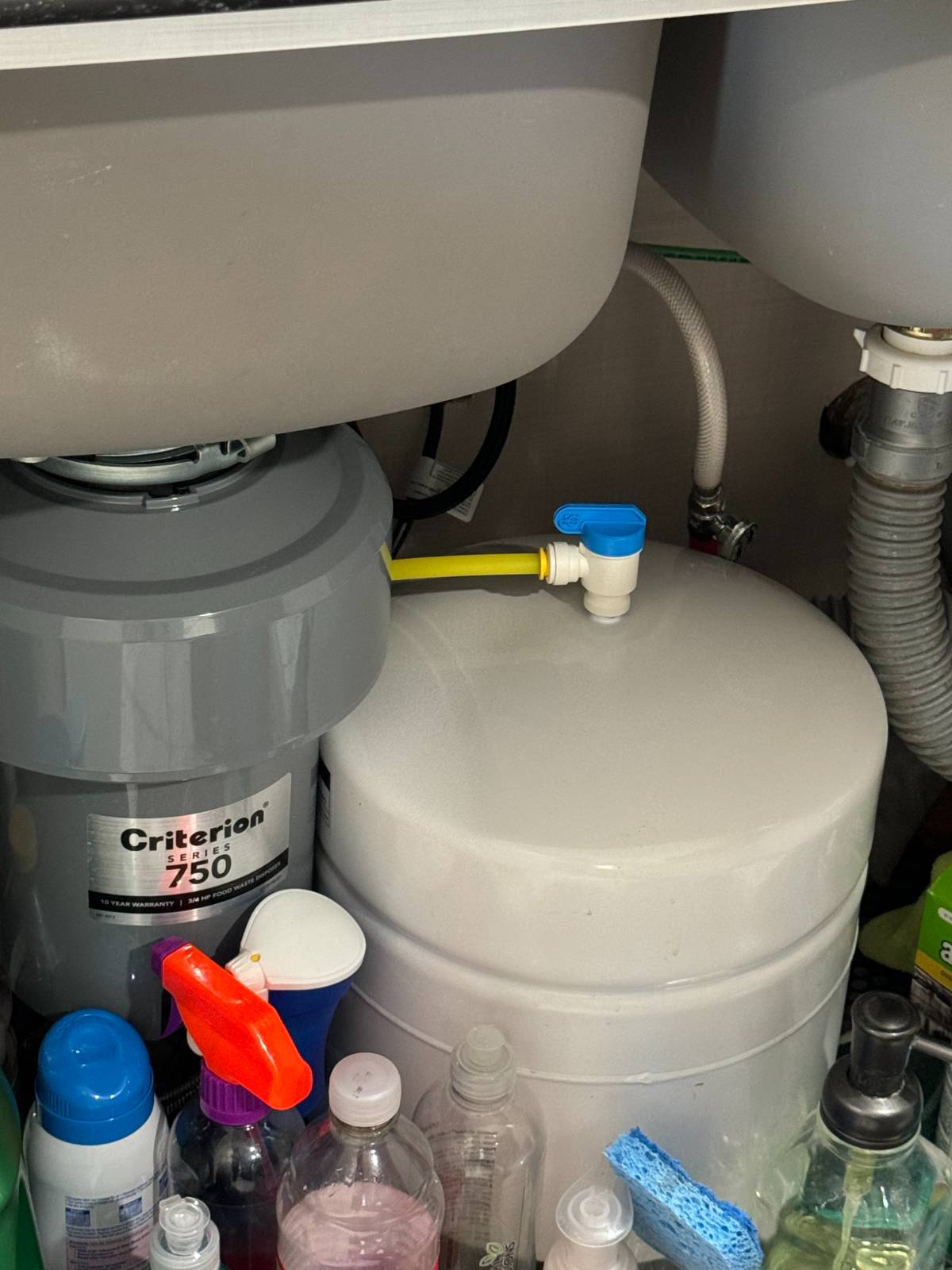 ;
;