920 Chestnut Run, Gates Mills, OH 44040
| Listing ID |
11367127 |
|
|
|
| Property Type |
Residential |
|
|
|
| County |
Cuyahoga |
|
|
|
| Township |
Gates Mills Village |
|
|
|
|
| Total Tax |
$14,265 |
|
|
|
| Tax ID |
842-23-006 |
|
|
|
| FEMA Flood Map |
fema.gov/portal |
|
|
|
| Year Built |
1998 |
|
|
|
|
Experience the timeless elegance and modern sophistication of this European-inspired Manor, nestled on a serene 2.5-acres. This magnificent brick and stone residence effortlessly blend traditional charm with European flair, offering a tranquil retreat just minutes from conveniences. Extensive gardens and a bluestone walkway led to a grand covered entry. The octagonal foyer with its limestone floors and soaring 20-ft ceilings sets the tone for the elegance that awaits. The main living areas are adorned with gleaming hardwood floors, elegant moldings, and wainscoting, features a beamed and vaulted cathedral ceiling, a cozy wood-burning fireplace, and expansive windows. French doors open to a terrace, perfect for hosting elegant gatherings or enjoying quiet evenings under the stars. The gourmet kitchen, a chef's dream equipped with top-of-the-line stainless steel app, granite counters, and a dining area. The lavish primary suite has soaring cathedral ceilings, an en-suite bath with dual vanities, and a grand Palladian window that frame views of the surrounding landscape. Two walk-in closets, including one with a large cedar closet. This level also offers a dining room, perfect for hosting dinners, and a library with custom cabinetry, ideal for working from home. Upstairs, a loft area provides a peaceful retreat, while three additional oversized bedrooms each feature walk-in closets and abundant storage, ensuring comfort and privacy for family or guests. The lower level was designed for relaxation and recreation. A spacious living area with a wood-burning fireplace and oversized windows open to a beautifully landscaped bluestone patio, offering breathtaking views of the Chagrin Valley. Completing this extraordinary property is a 3-bay garage, a generator, and a circular drive. With neutral décor throughout, this home has been thoughtfully restored with an eye for detail, blending luxury, functionality, and casual elegance into a truly magnificent residence.
|
- 4 Total Bedrooms
- 4 Full Baths
- 1 Half Bath
- 6637 SF
- 2.50 Acres
- Built in 1998
- 2 Stories
- Colonial Style
- Full Basement
- Lower Level: Finished, Walk Out
- Total SqFt: 6637
- Lot Size Source: Assessor
- 11 Rooms
- 2 Fireplaces
- Forced Air
- Heat Pump
- 1 Heat/AC Zones
- Electric Fuel
- Gas Fuel
- Central A/C
- Main Level Bathrooms: 3
- Main Level Bedrooms: 1
- Masonry - Brick Construction
- Asphalt Shingles Roof
- Attached Garage
- 3 Garage Spaces
- Community Water
- Private Septic
- Subdivision: Chestnut Run Estates
- $14,265 Total Tax
- Tax Year 2023
Listing data is deemed reliable but is NOT guaranteed accurate.
|



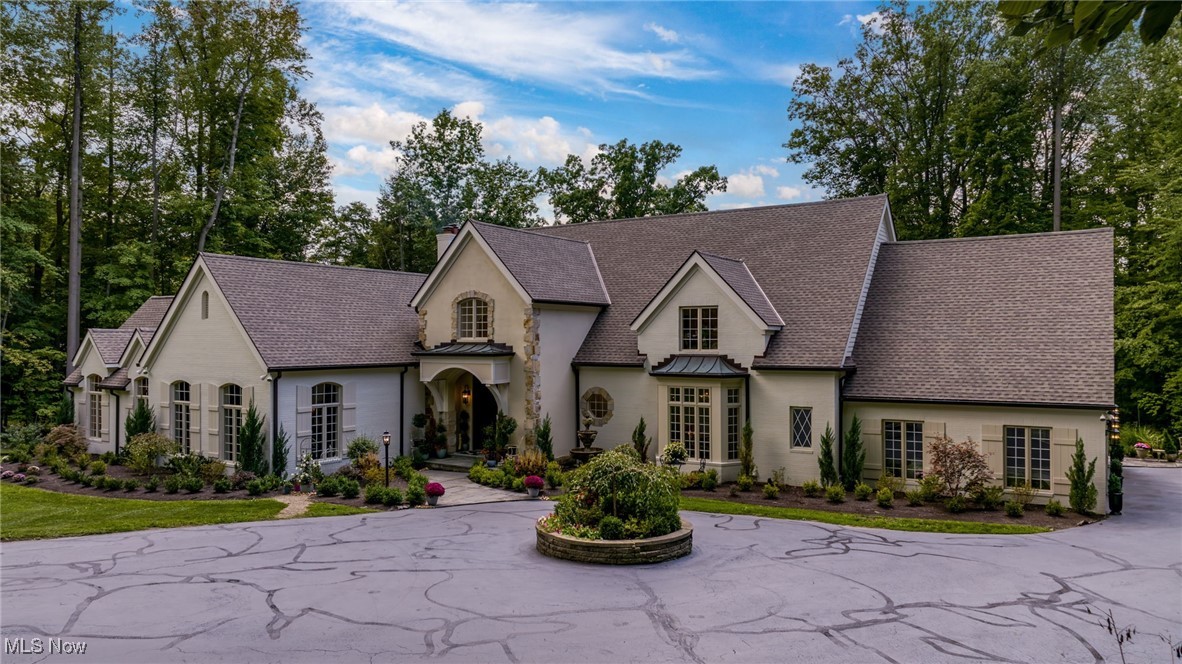

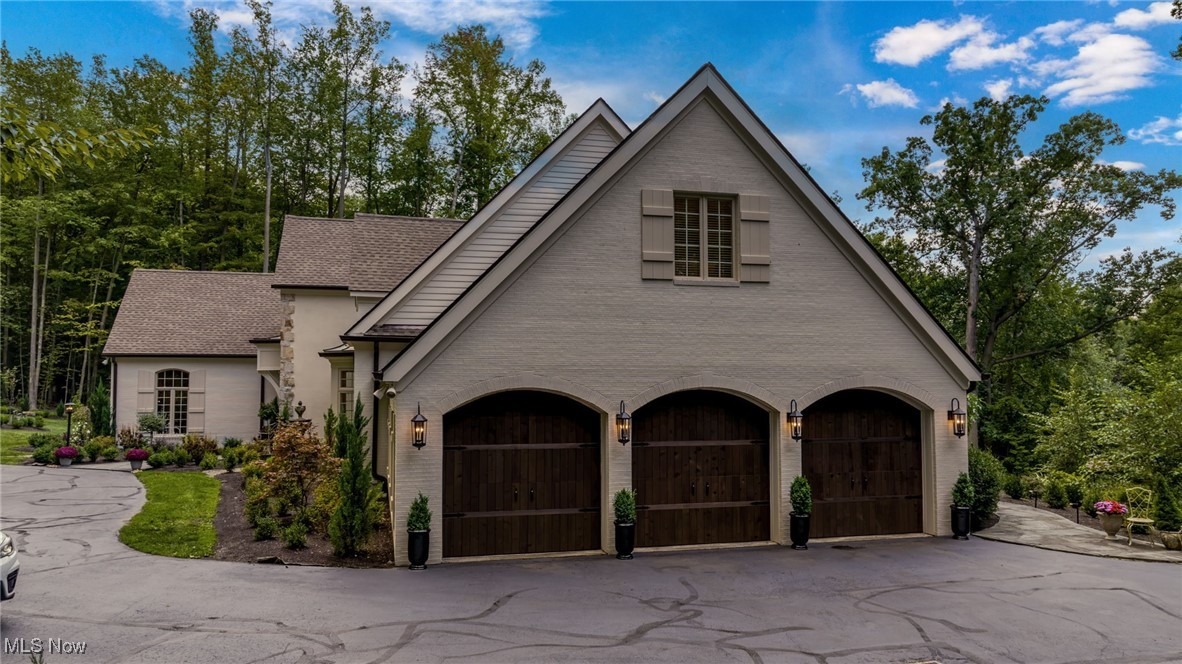 ;
;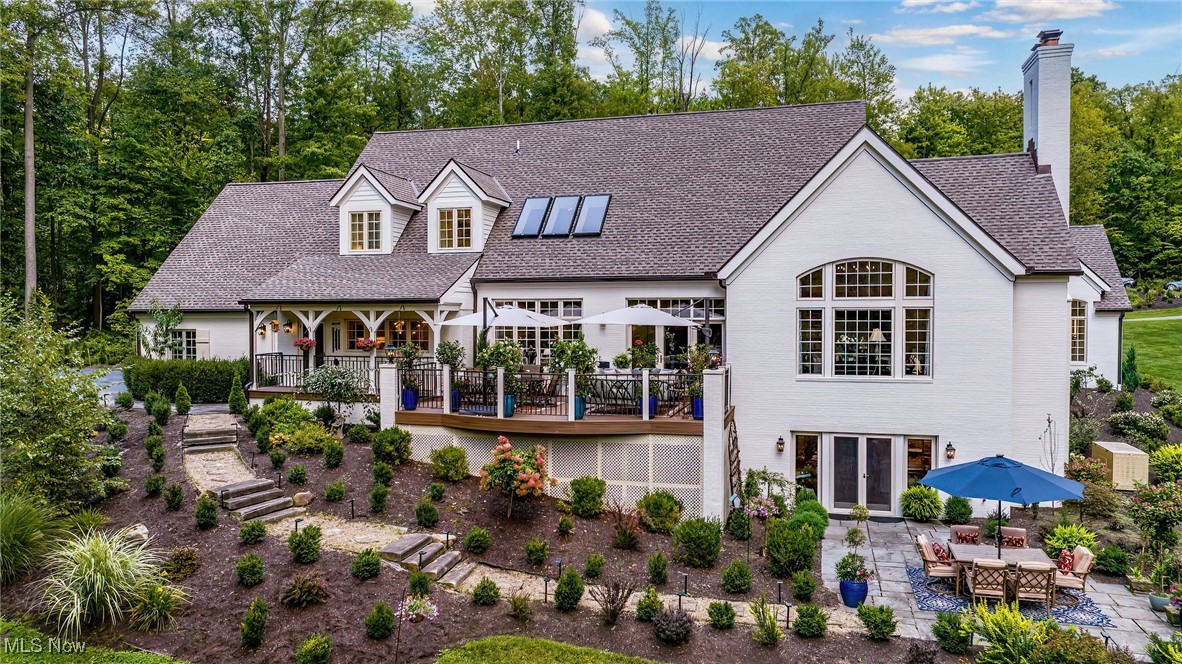 ;
;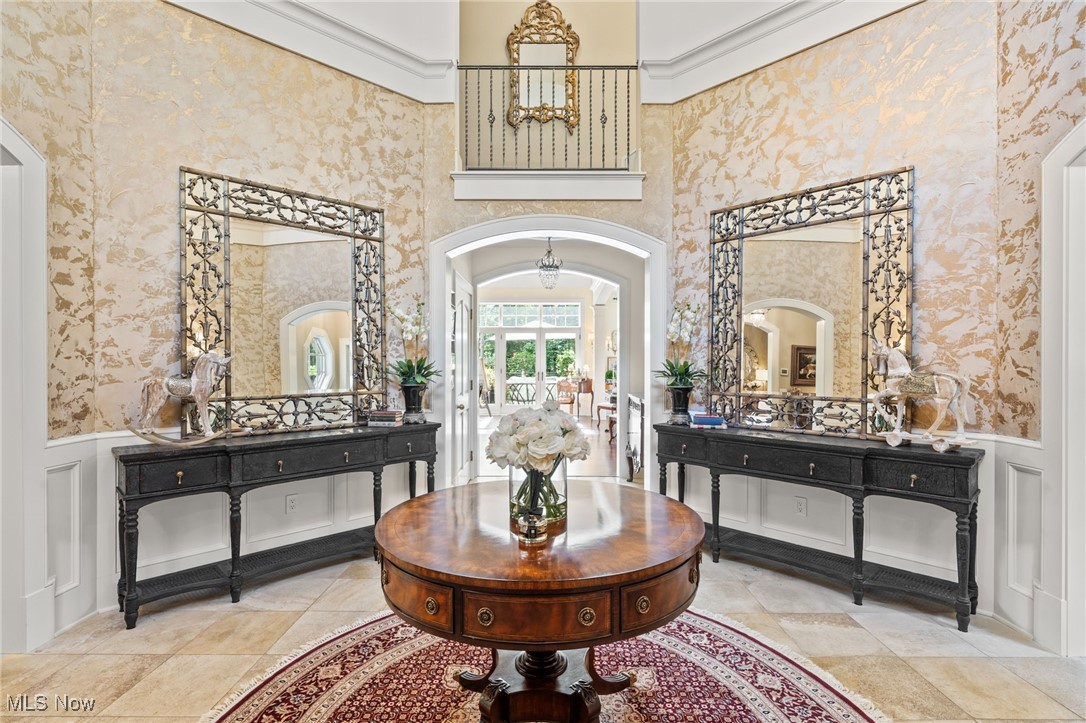 ;
;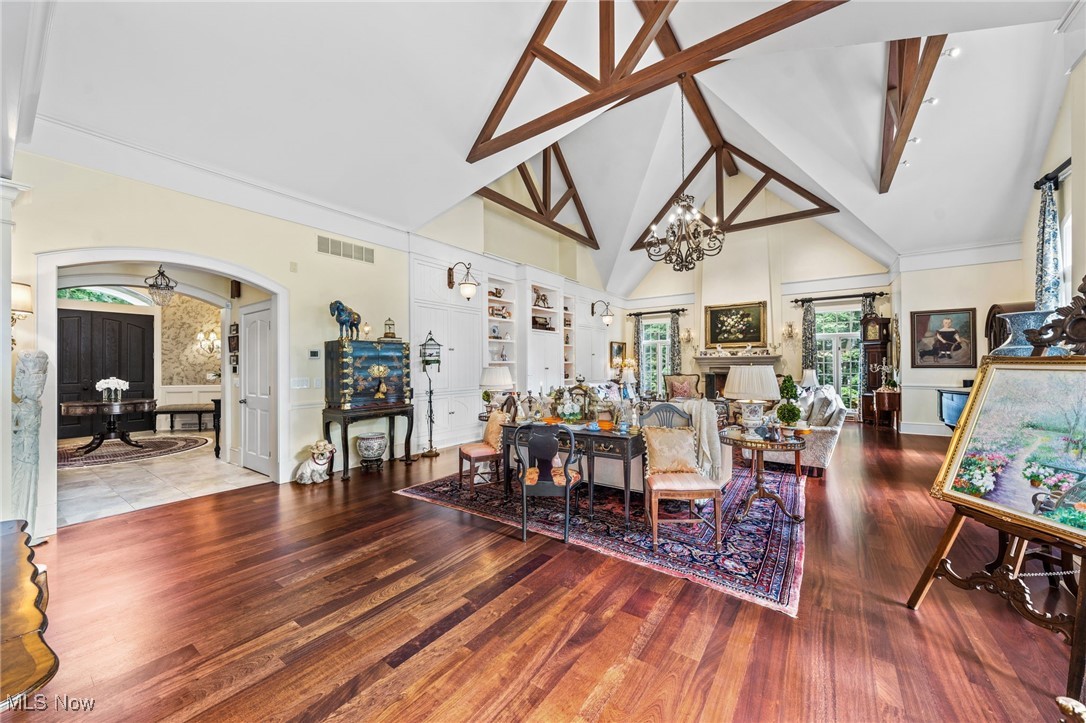 ;
;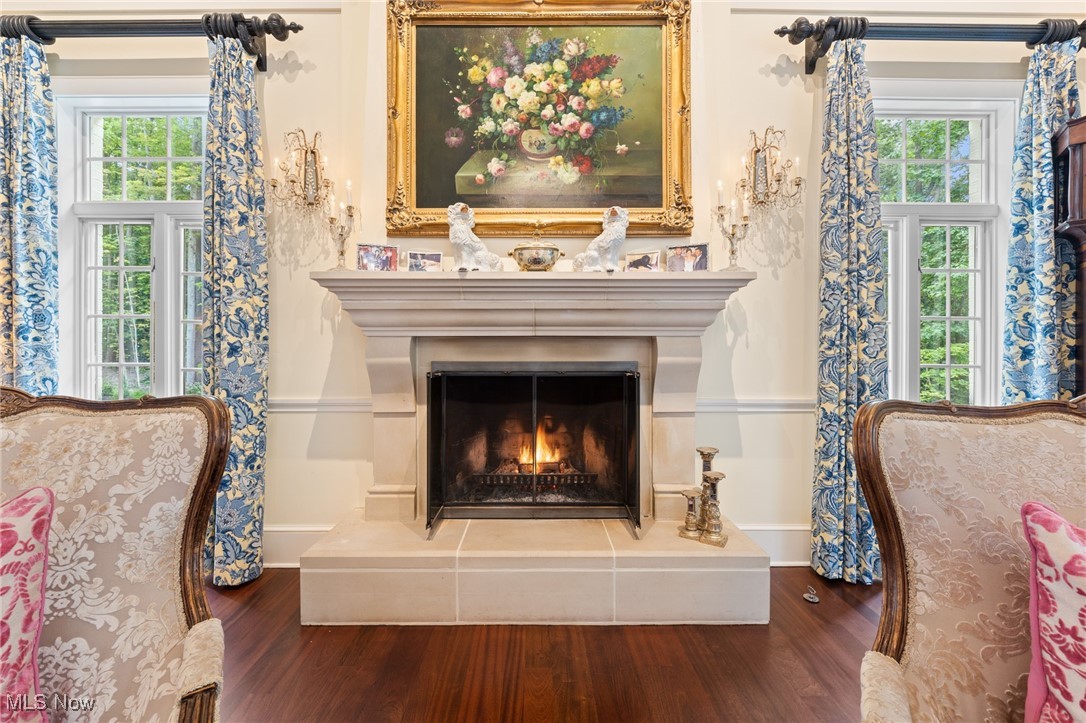 ;
;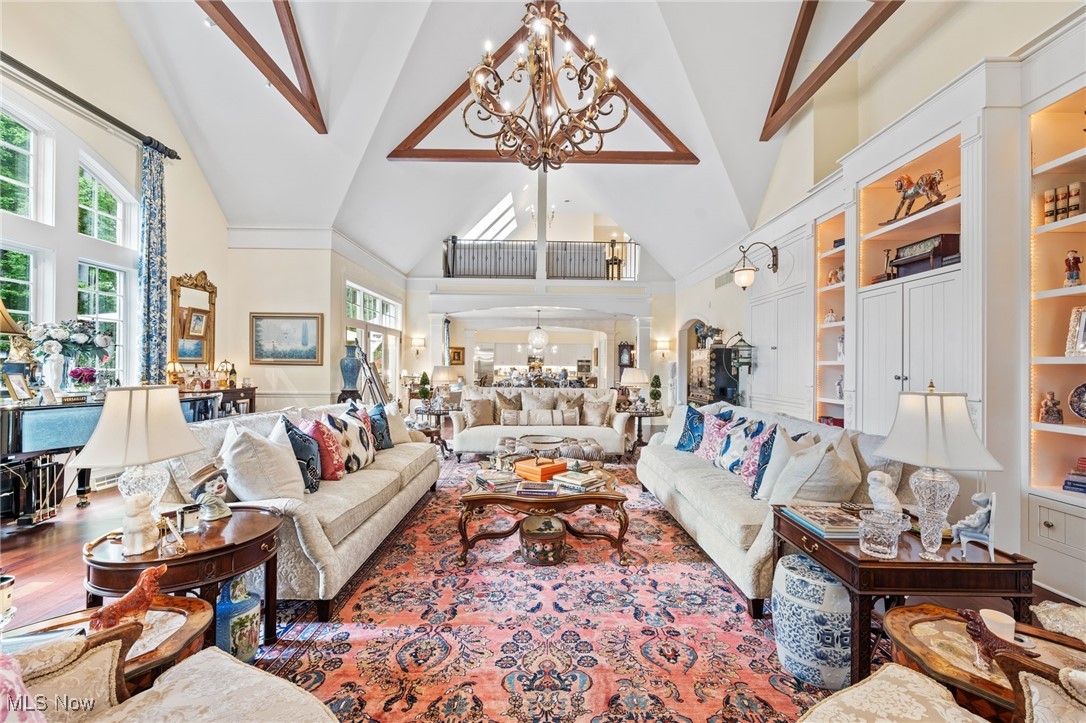 ;
;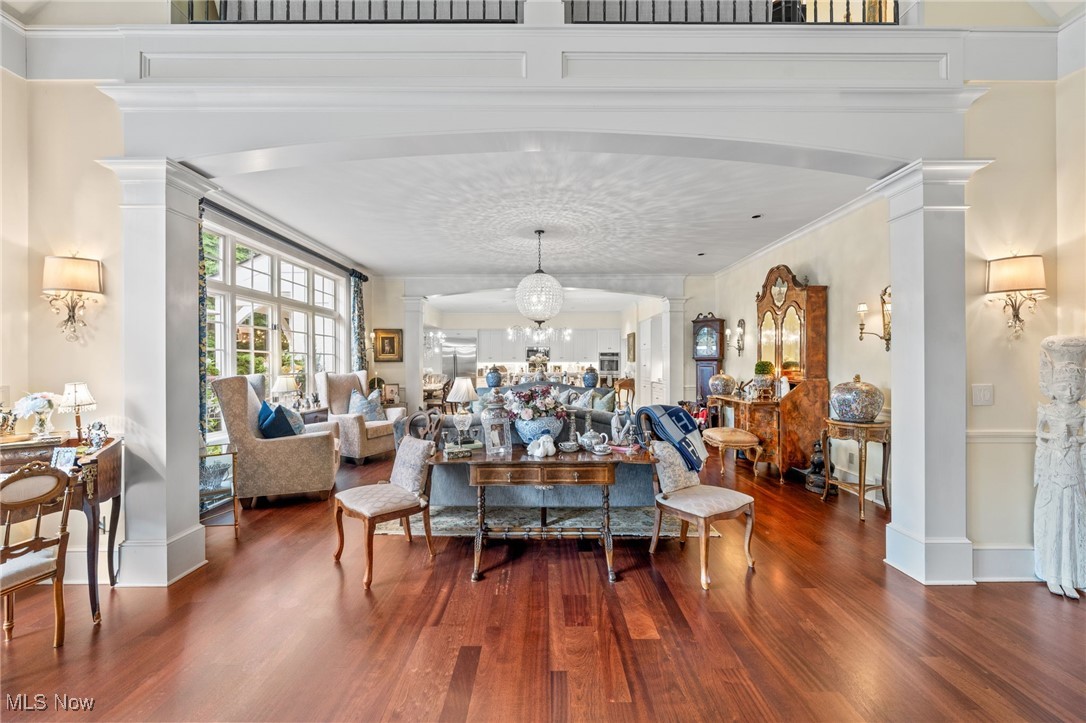 ;
;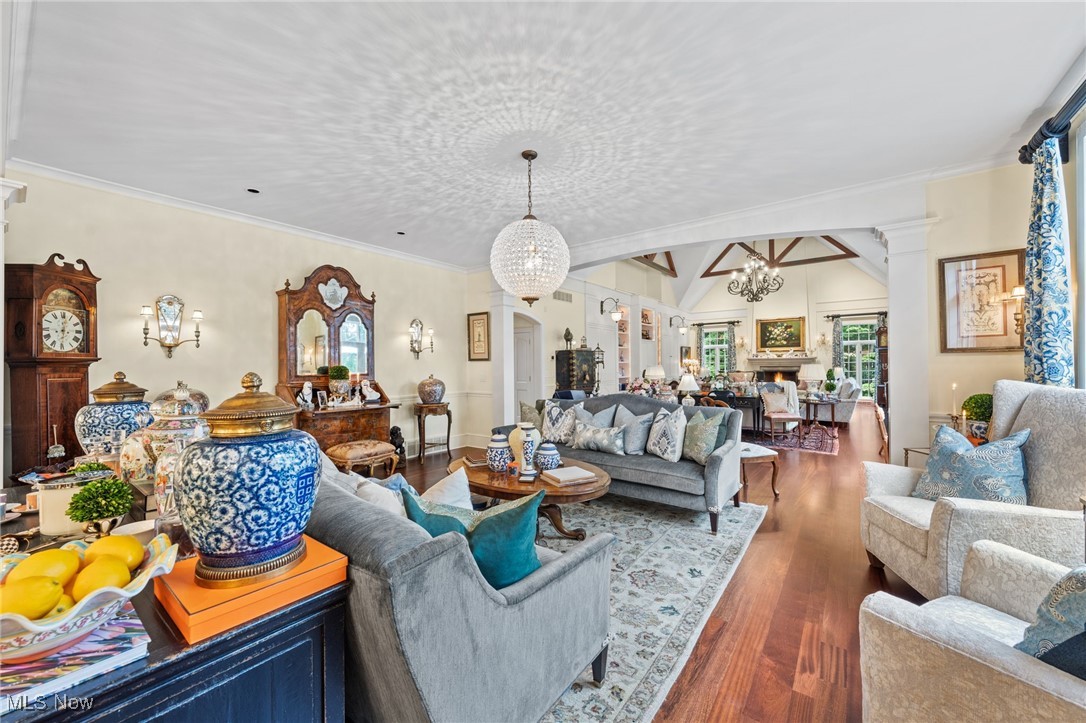 ;
;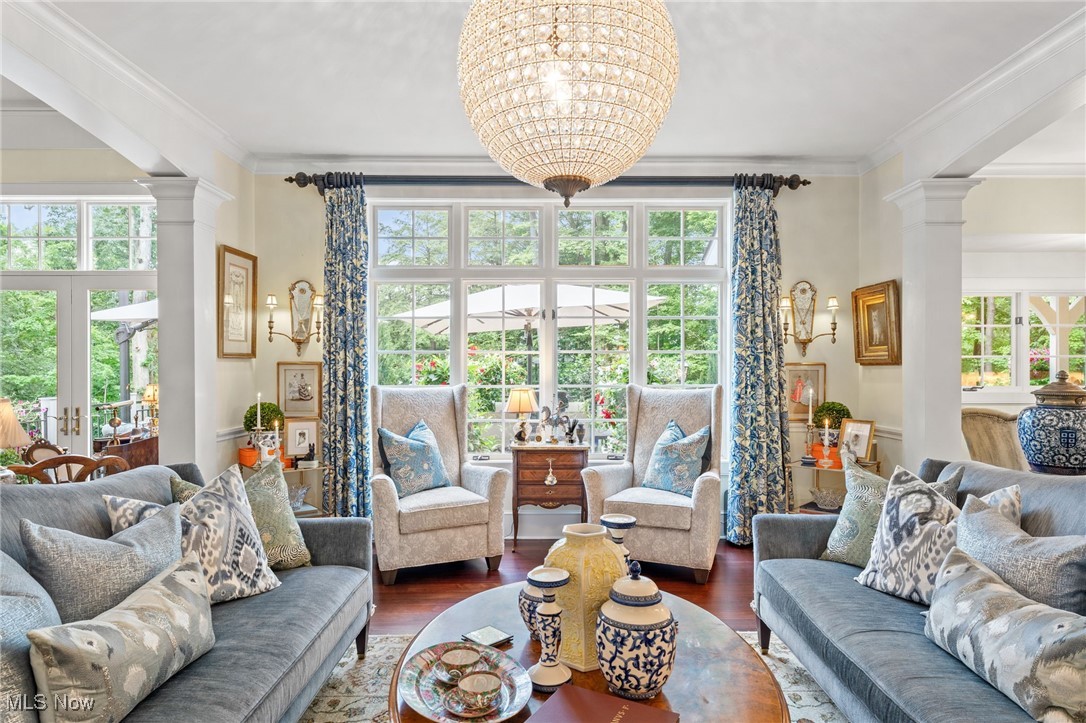 ;
;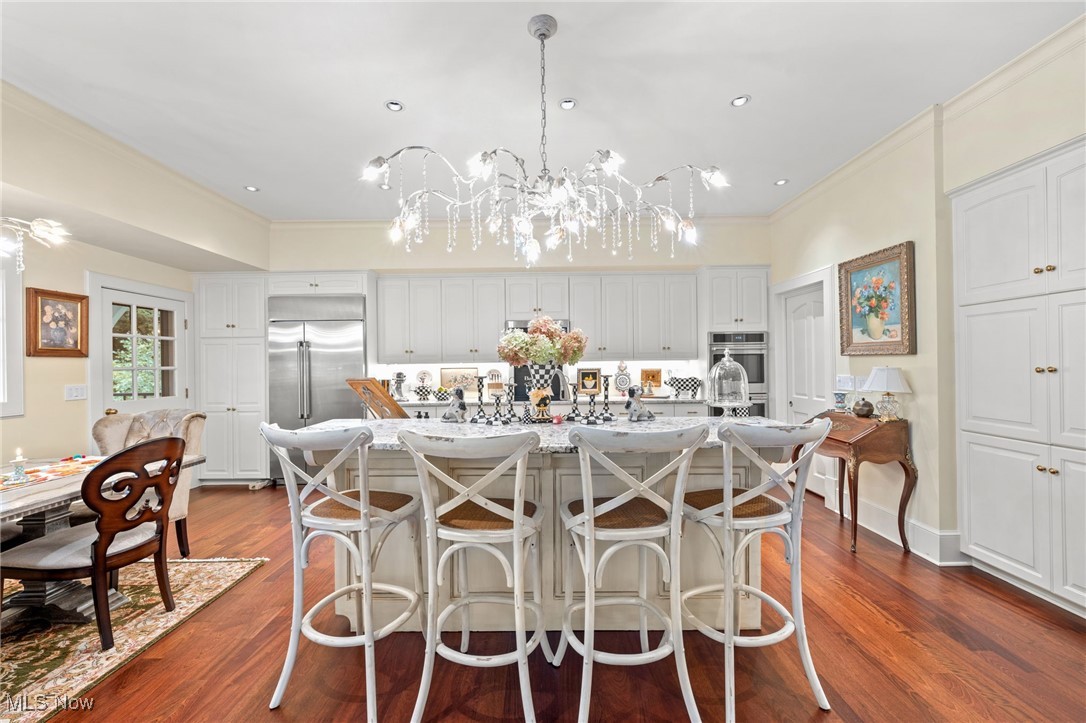 ;
;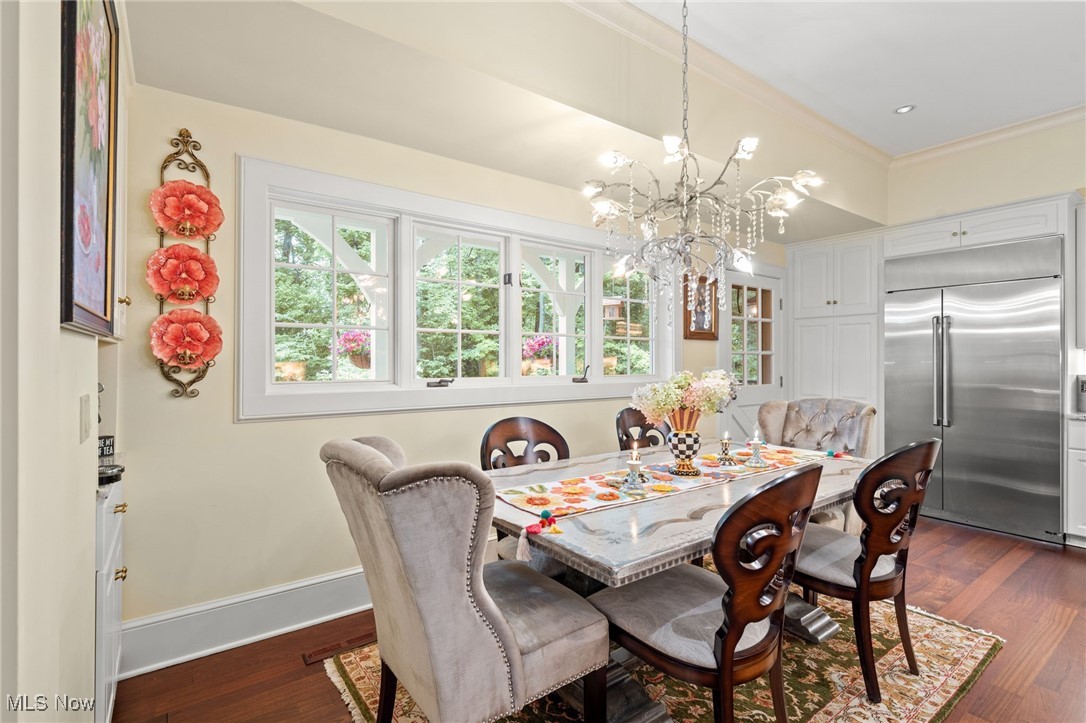 ;
;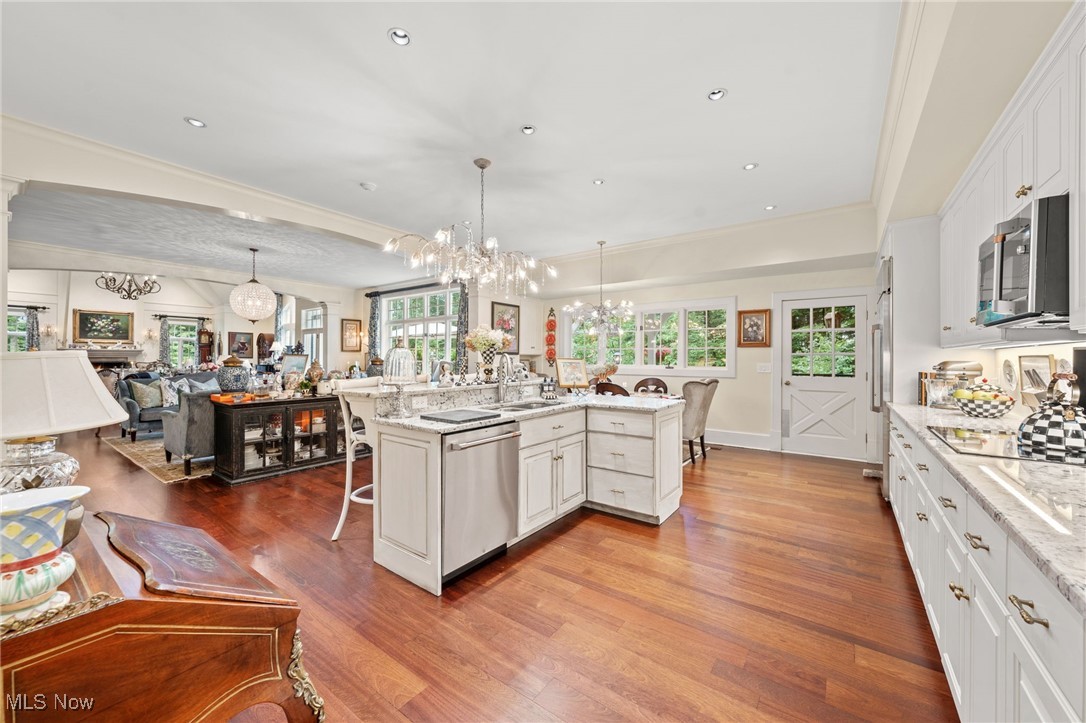 ;
;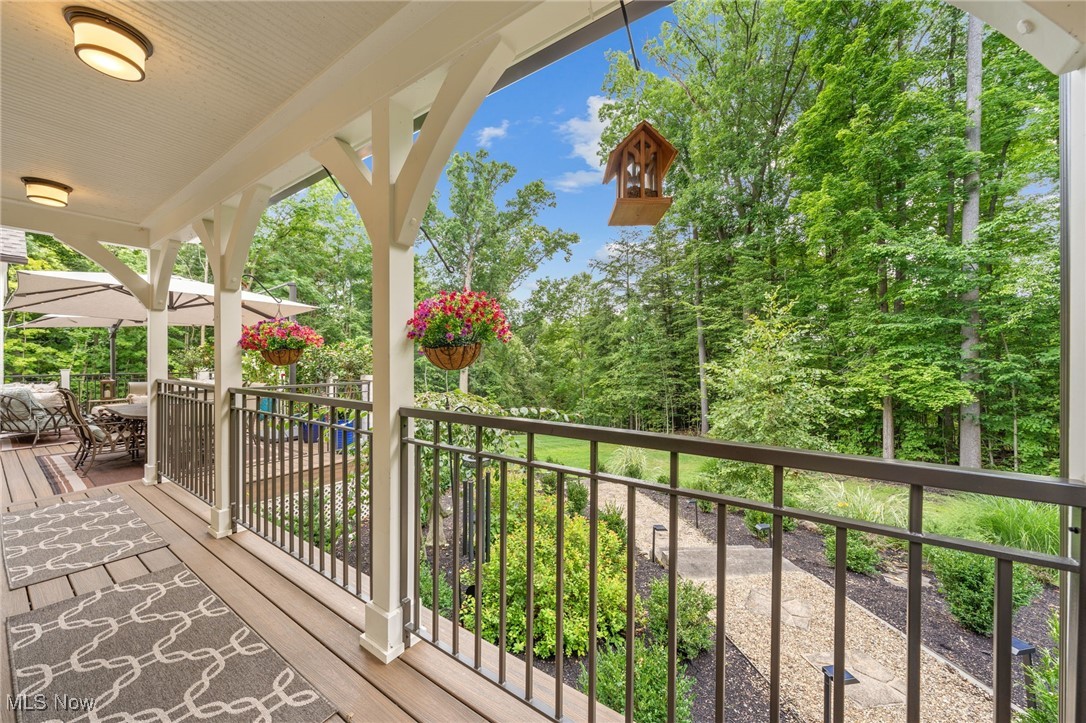 ;
;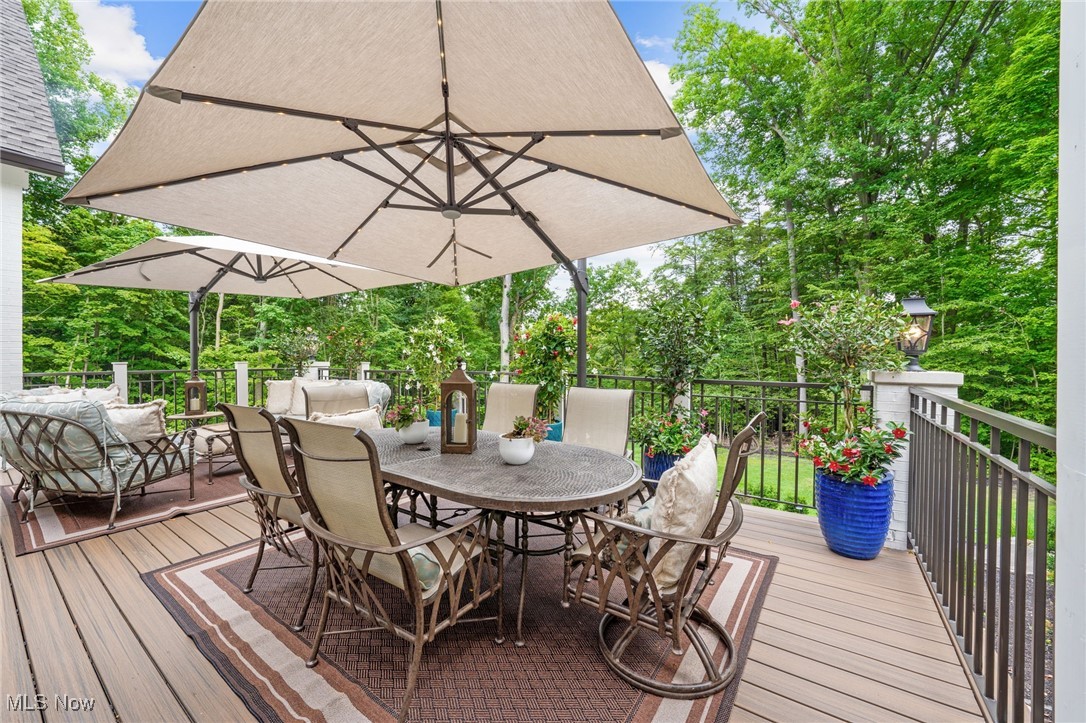 ;
; ;
;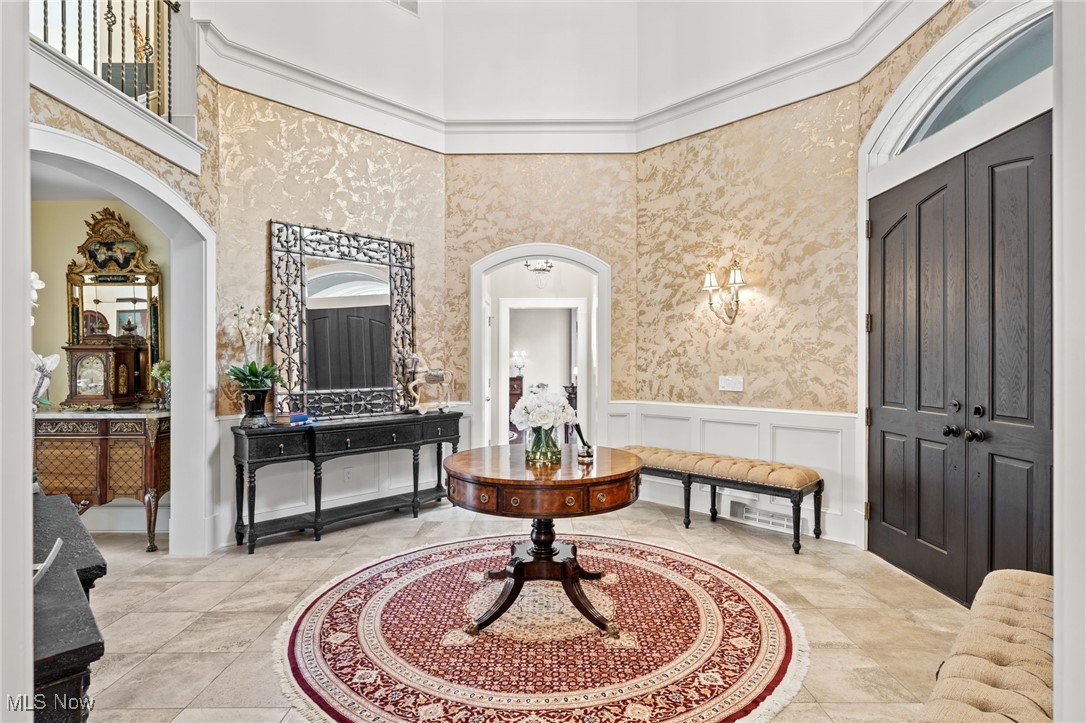 ;
;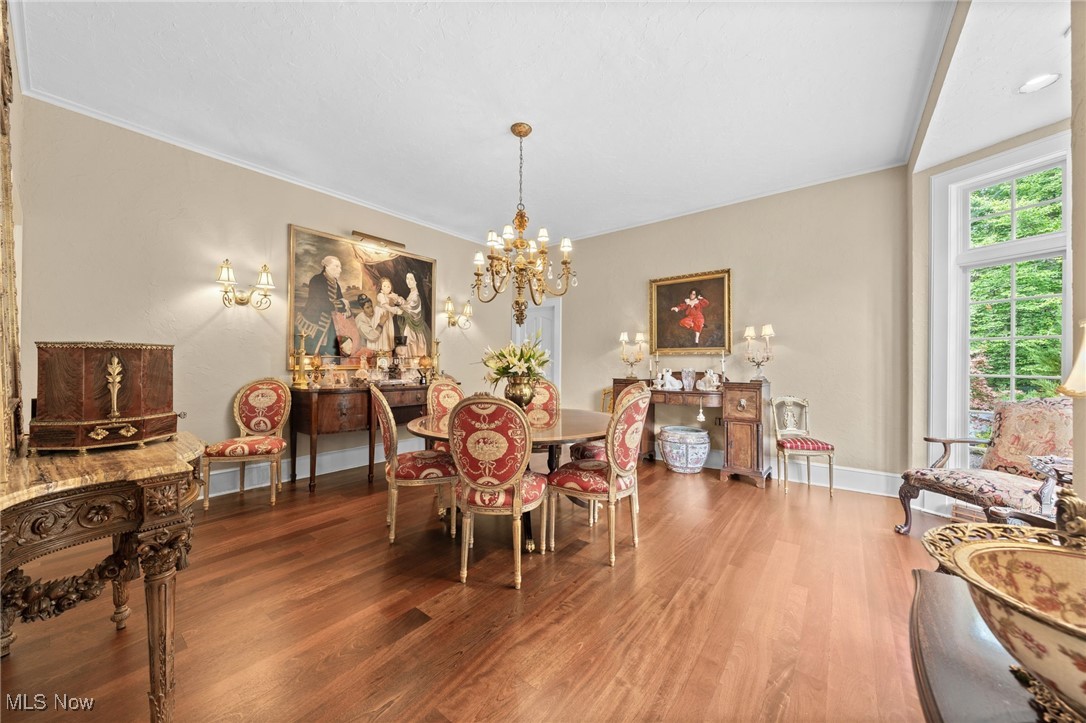 ;
;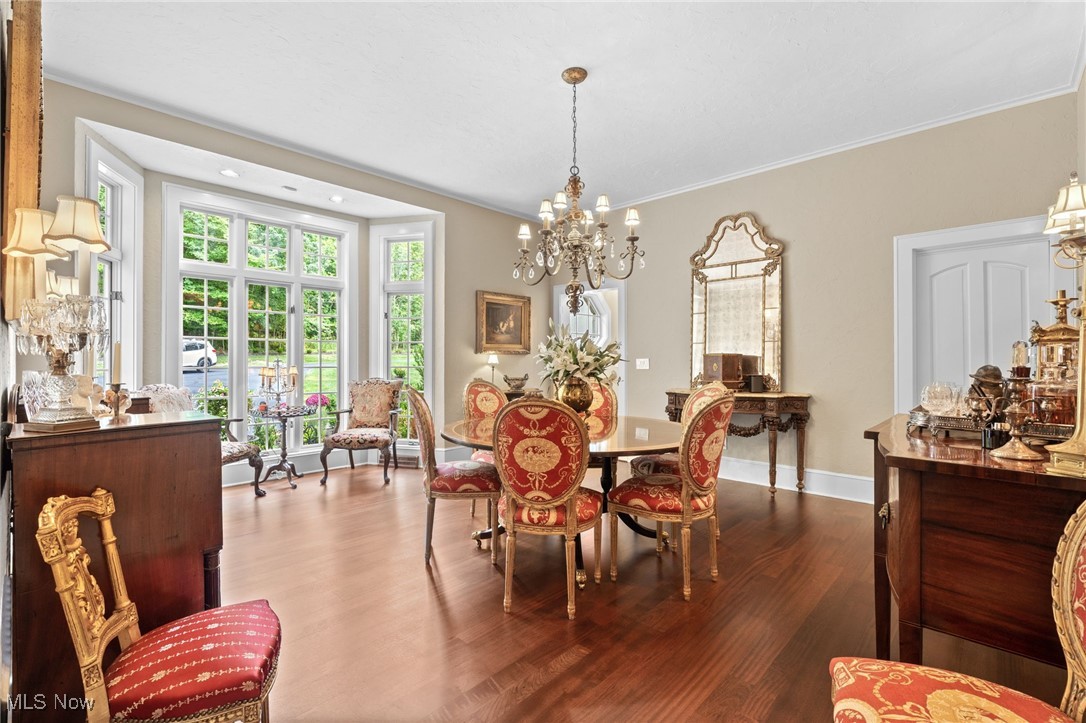 ;
; ;
; ;
;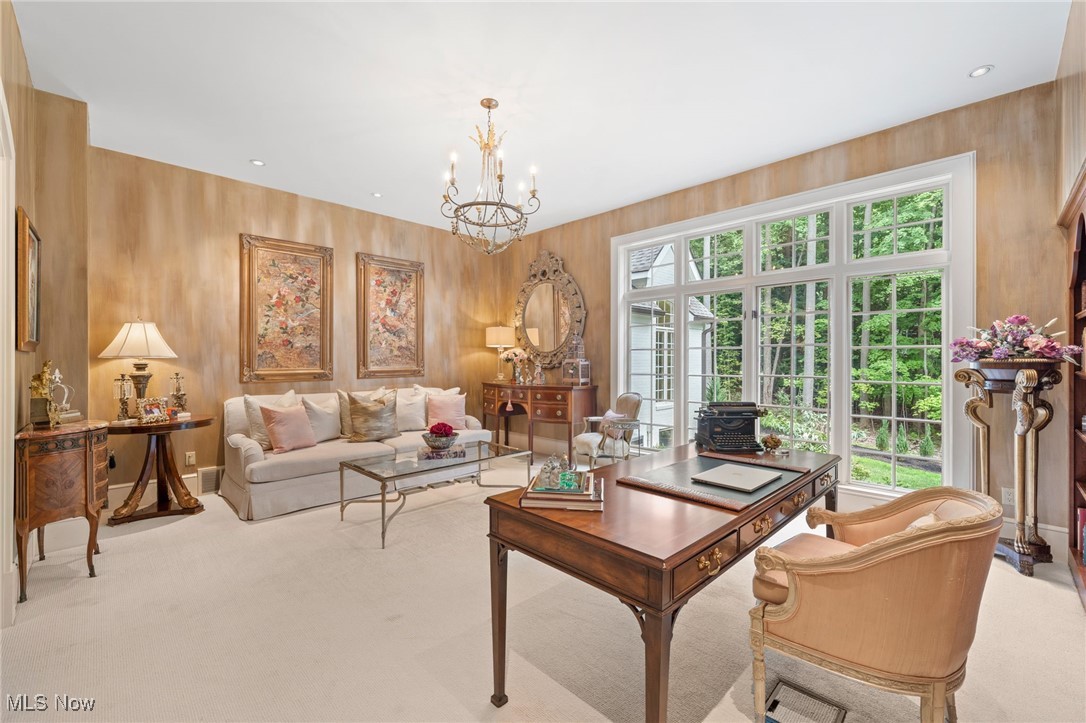 ;
;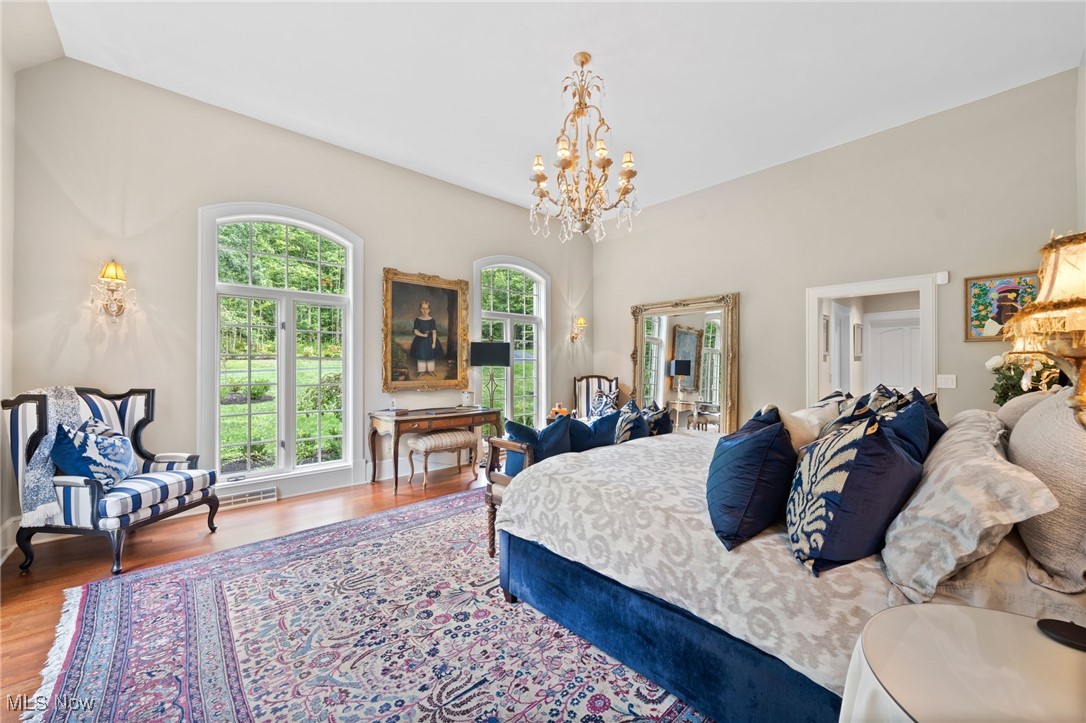 ;
;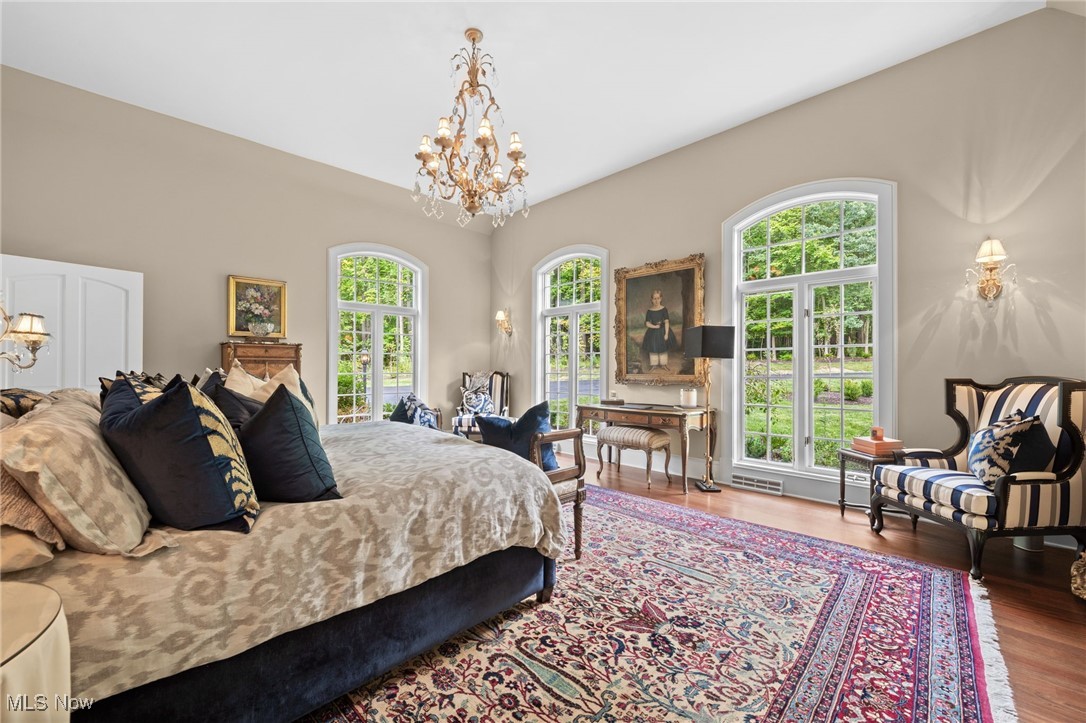 ;
;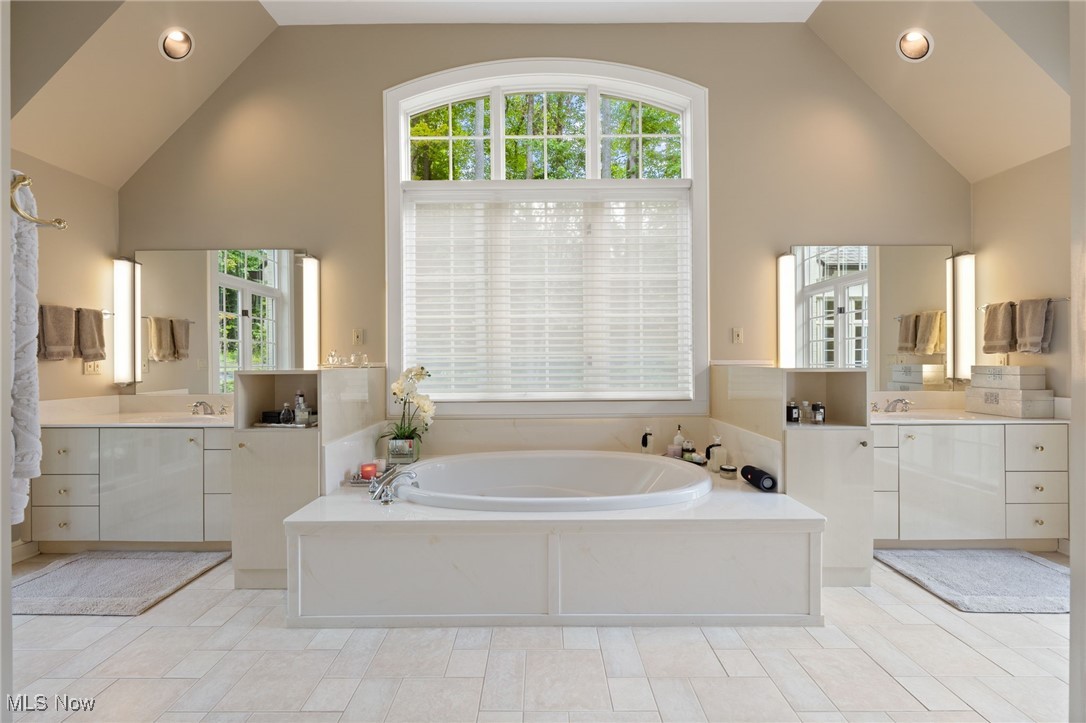 ;
;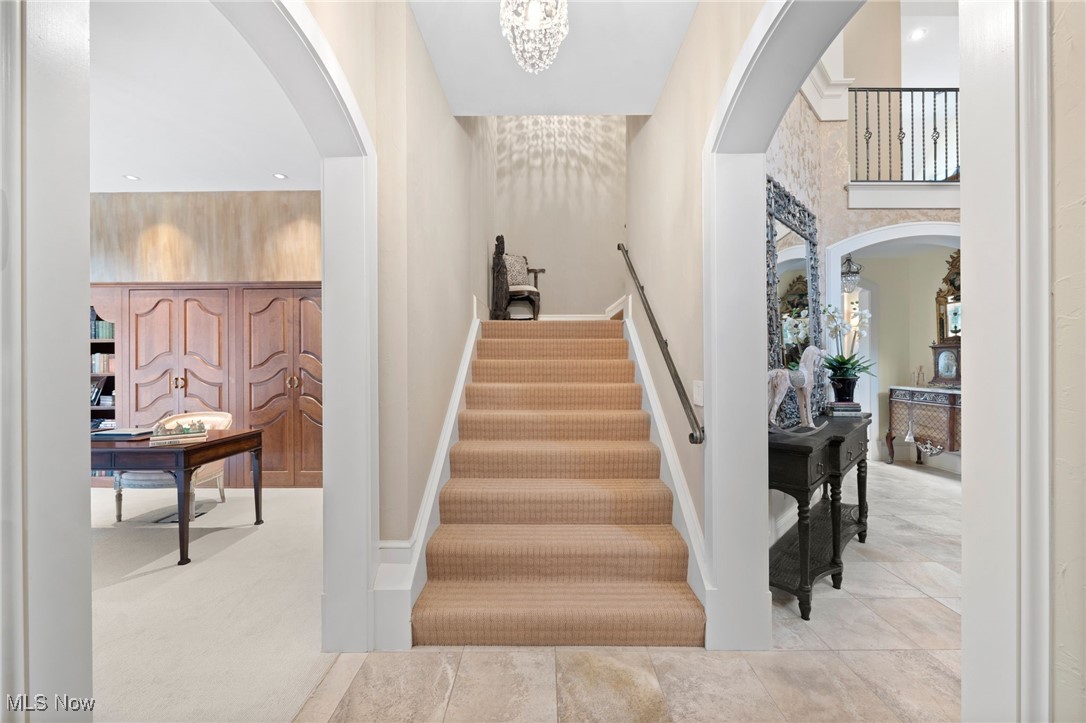 ;
;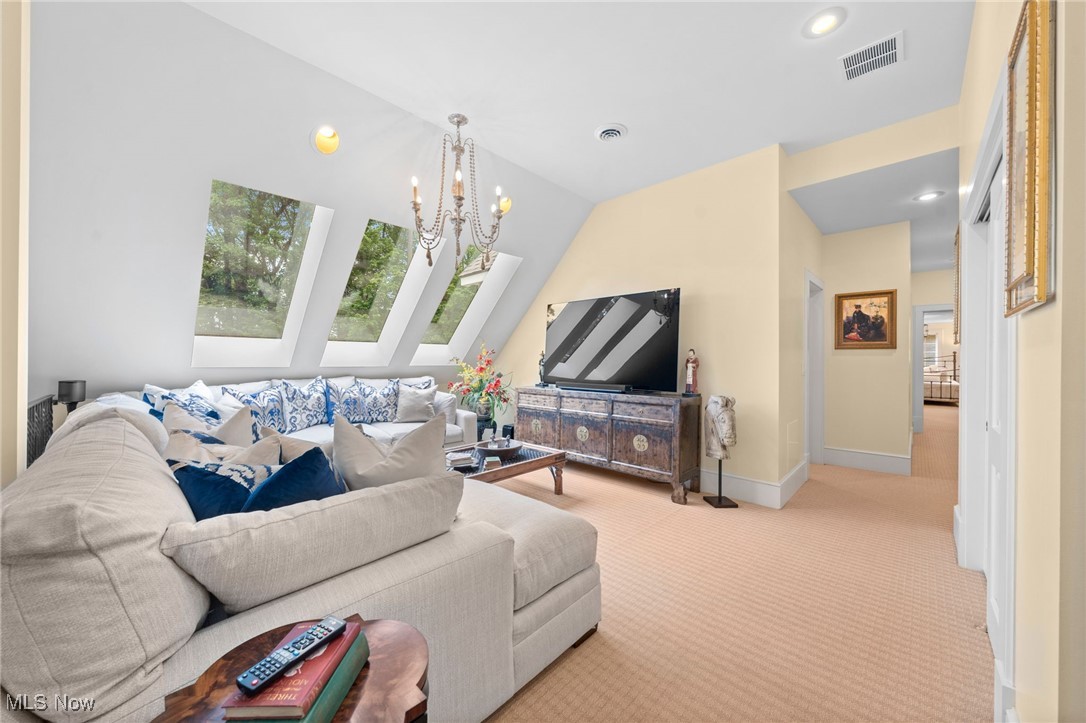 ;
;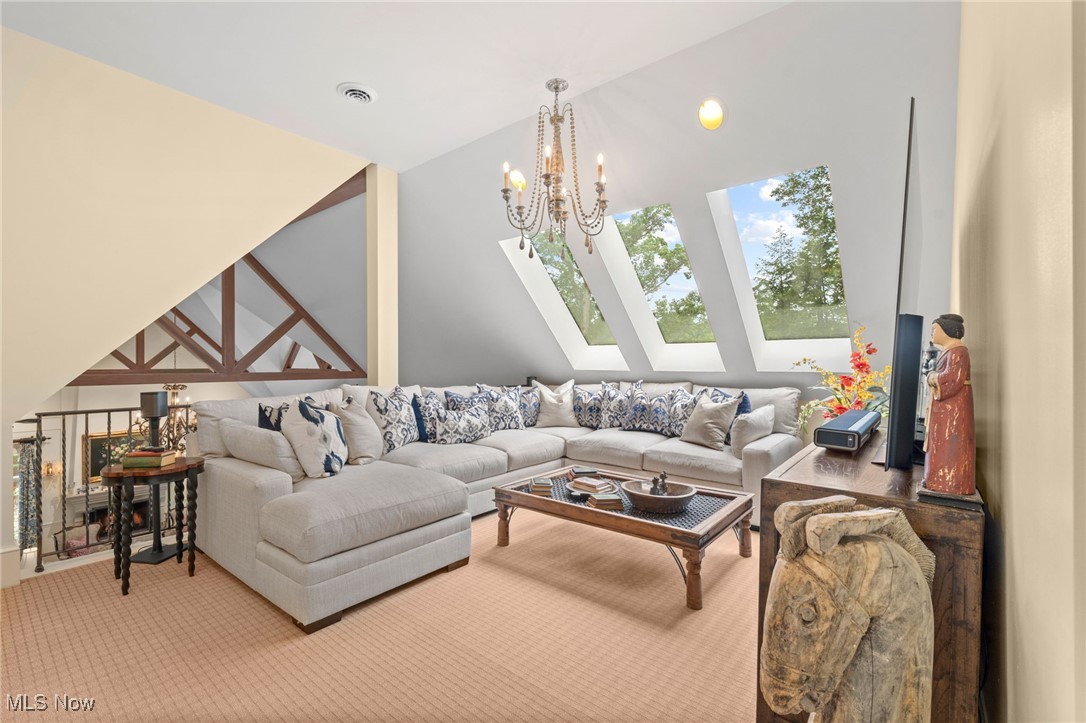 ;
;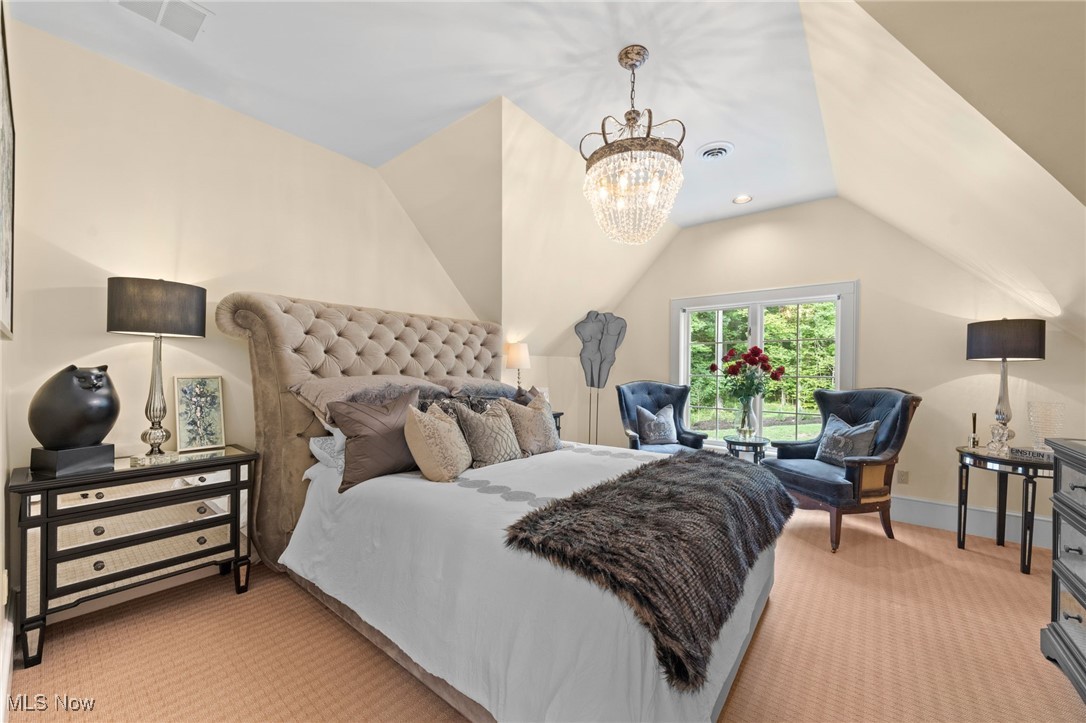 ;
;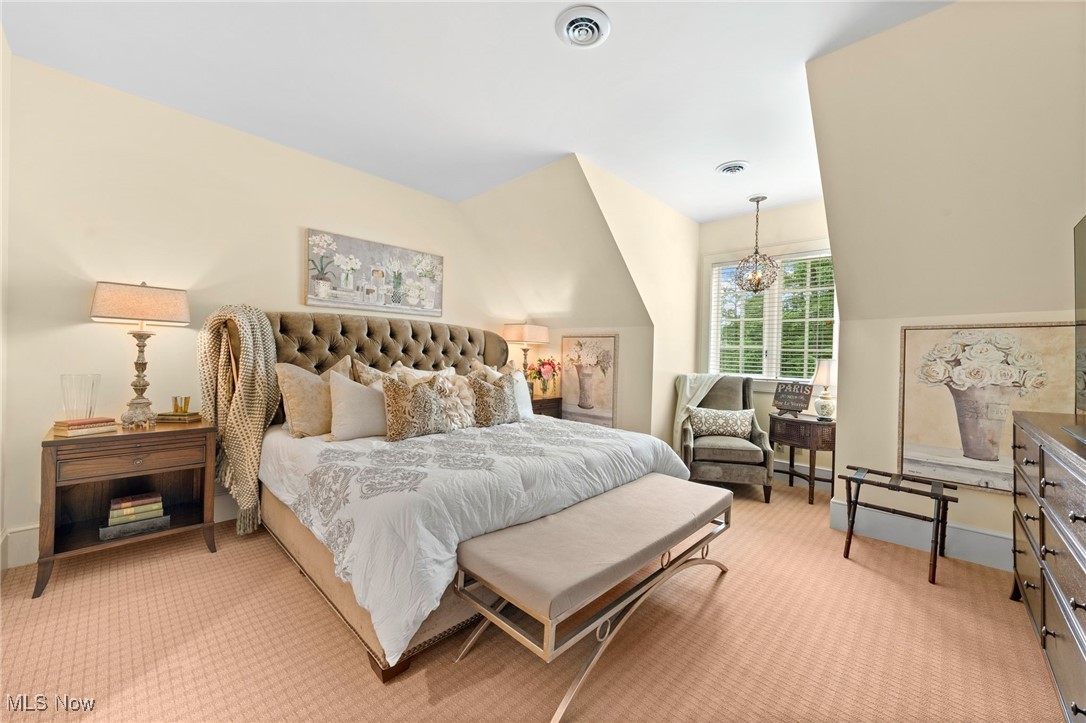 ;
;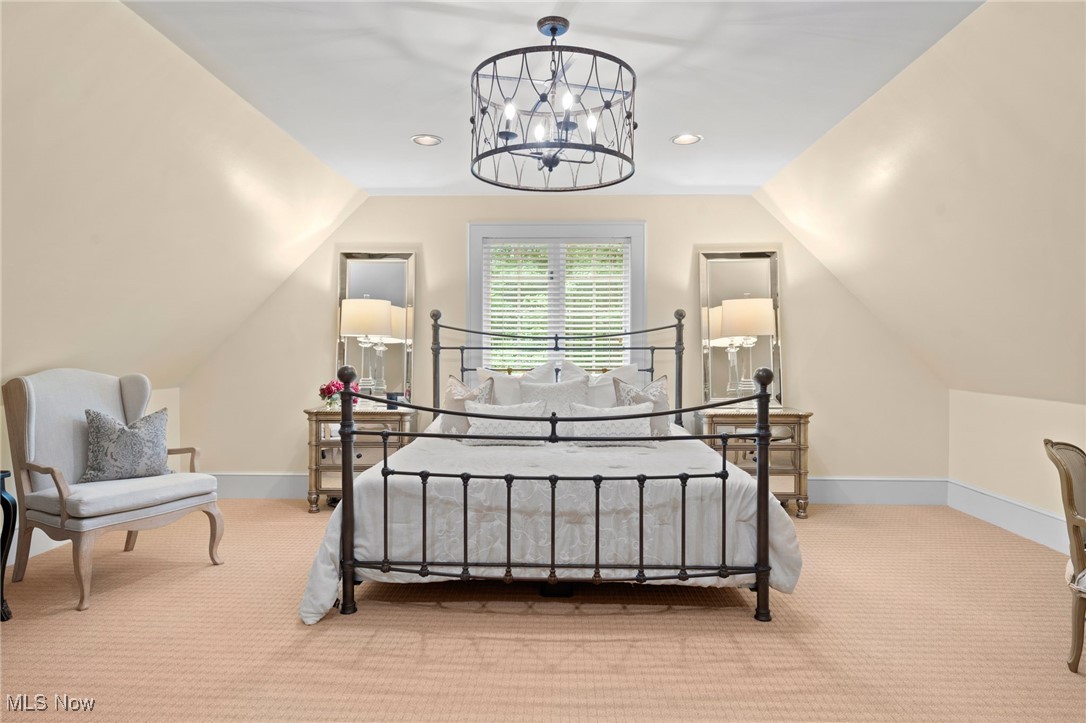 ;
;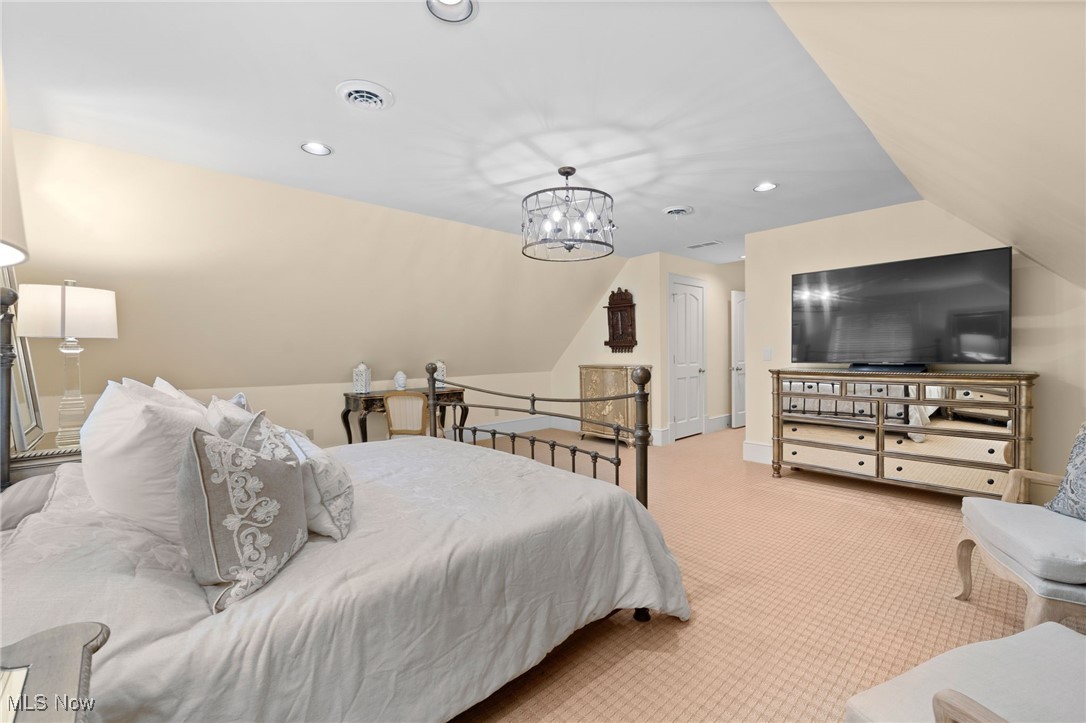 ;
;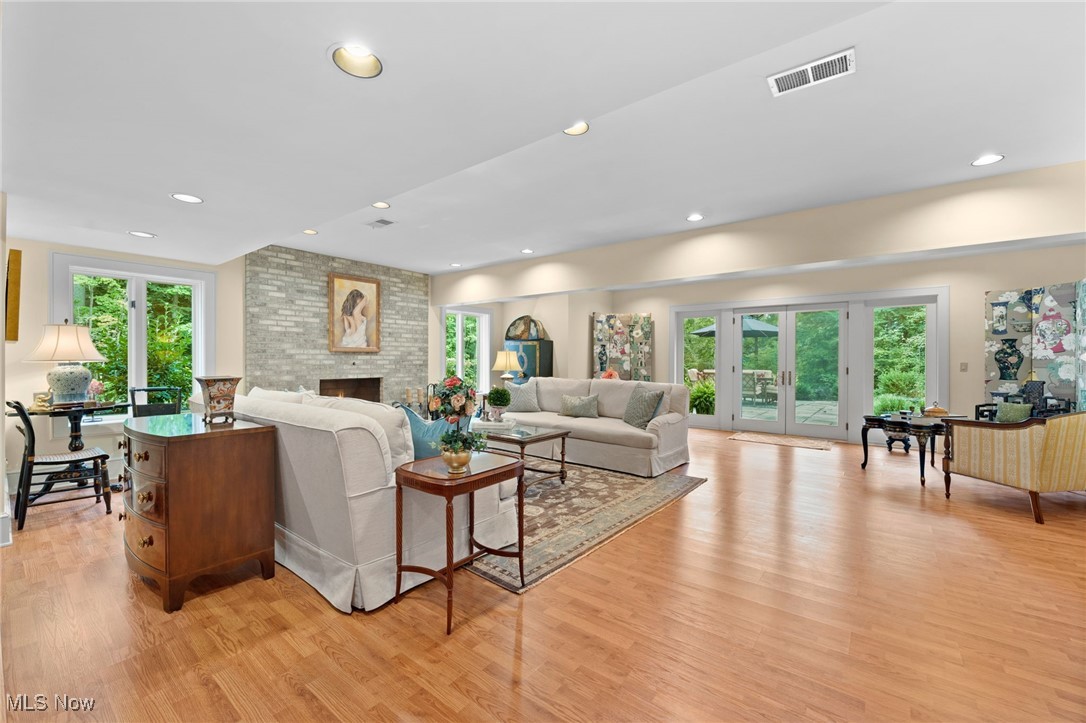 ;
;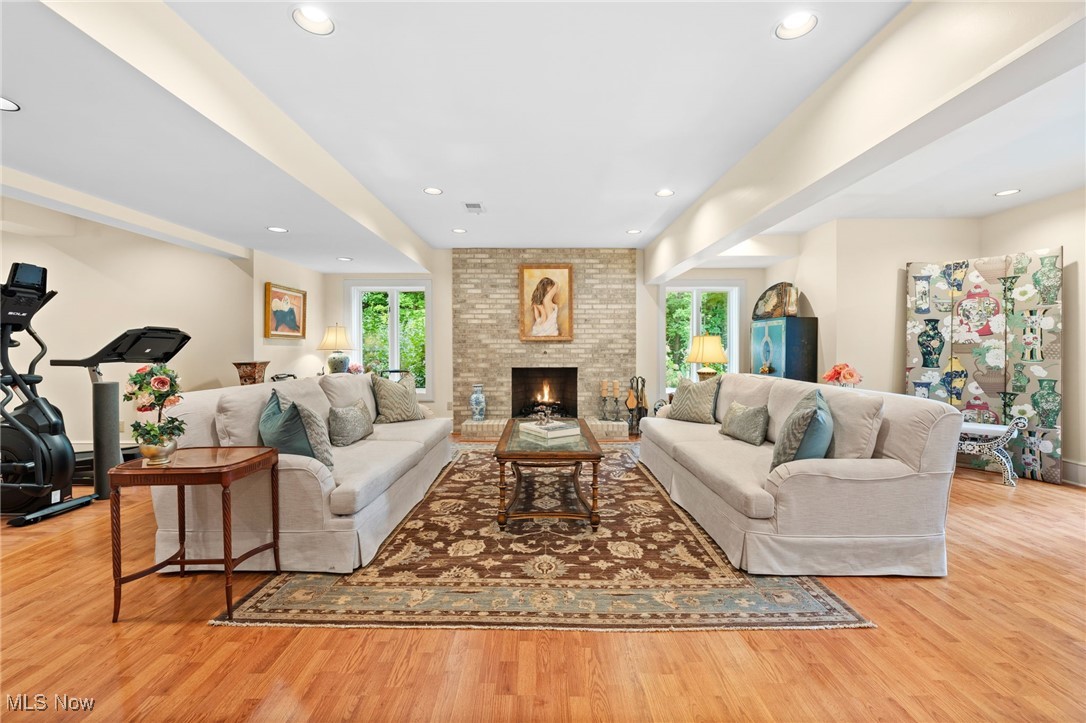 ;
;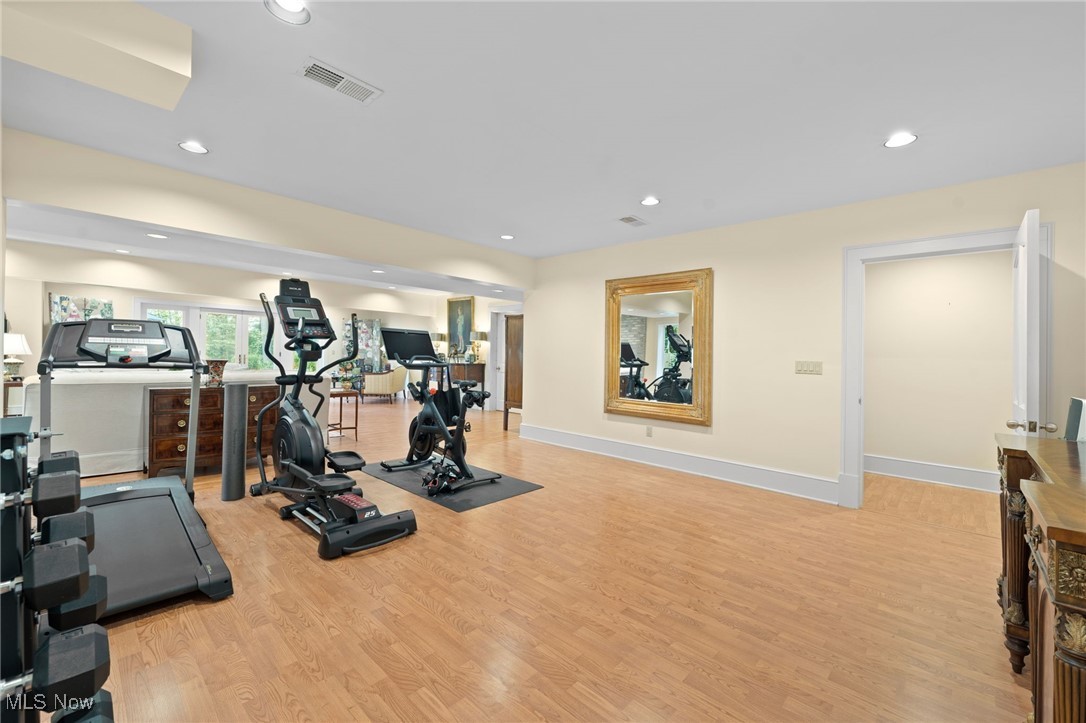 ;
;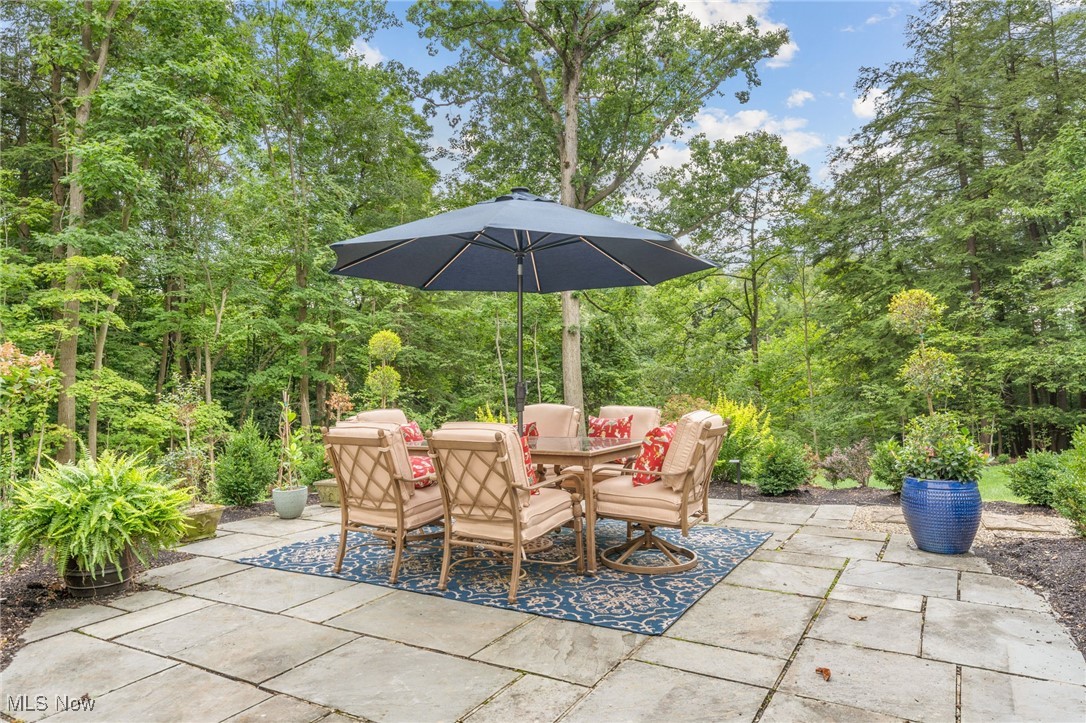 ;
; ;
;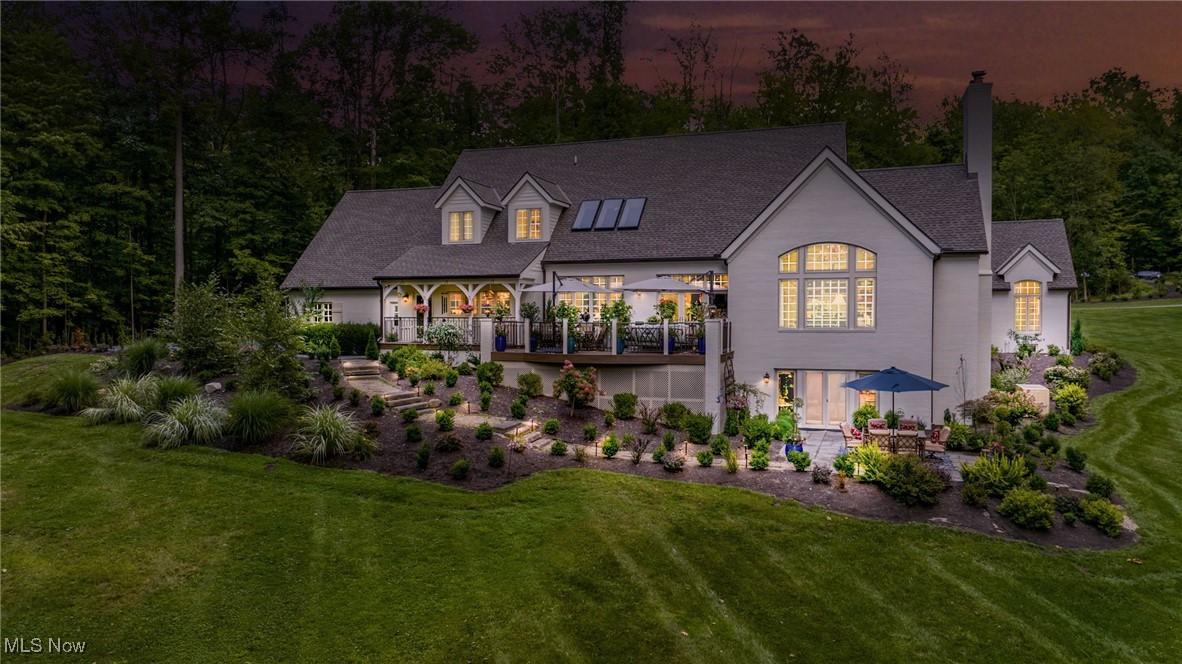 ;
;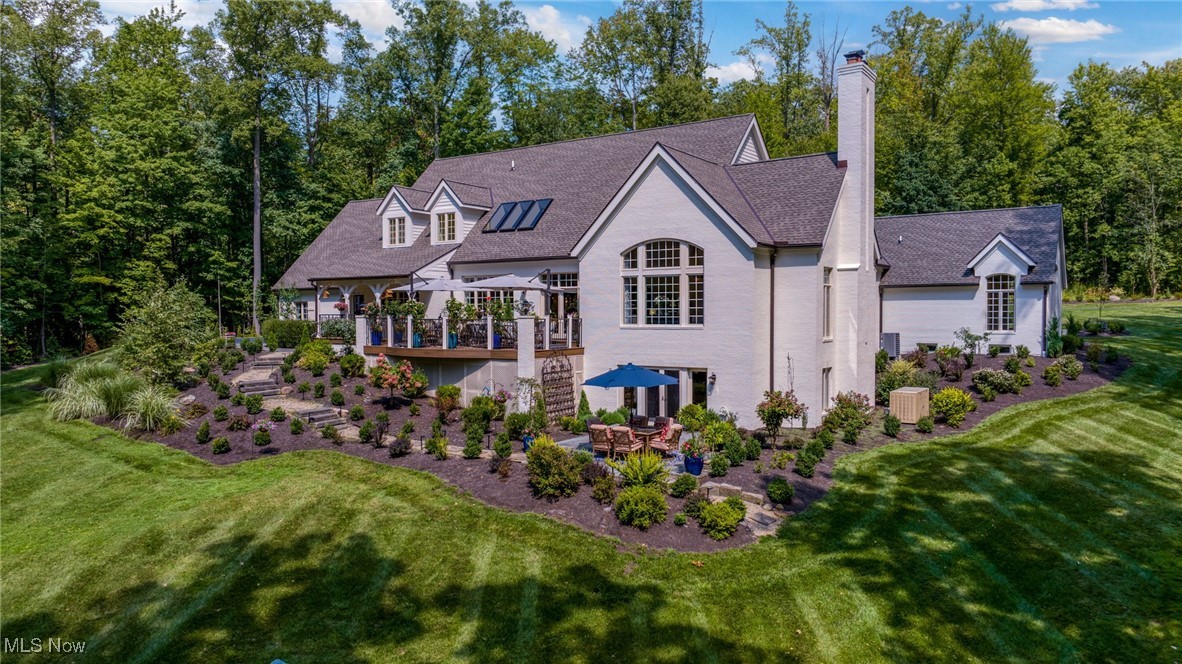 ;
;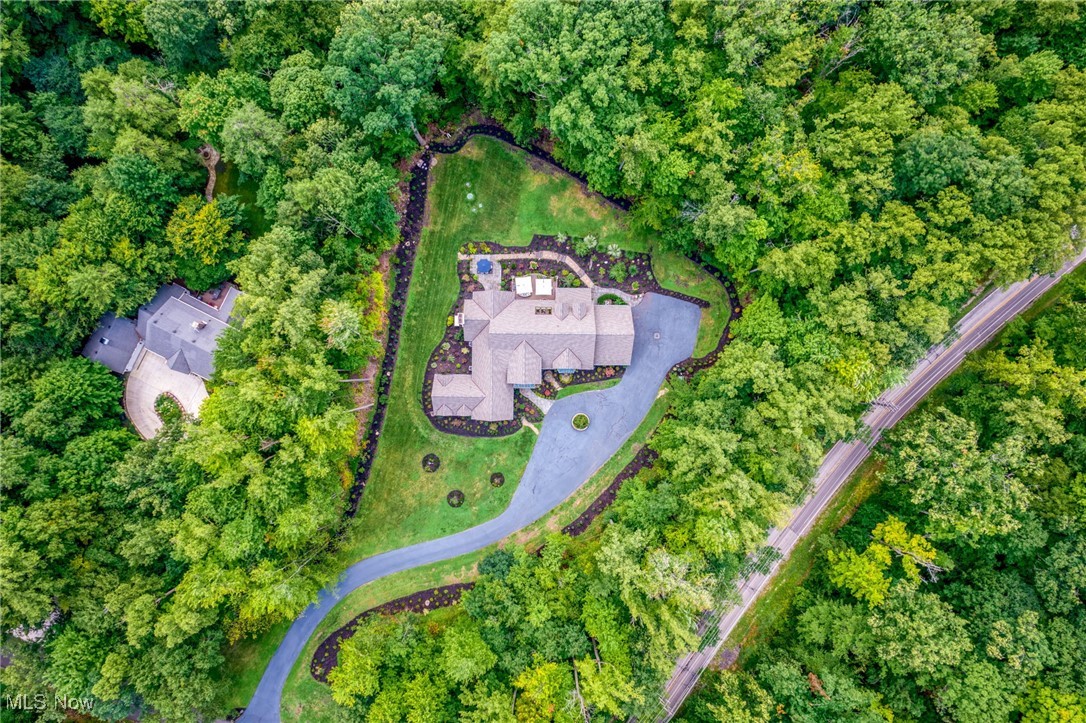 ;
;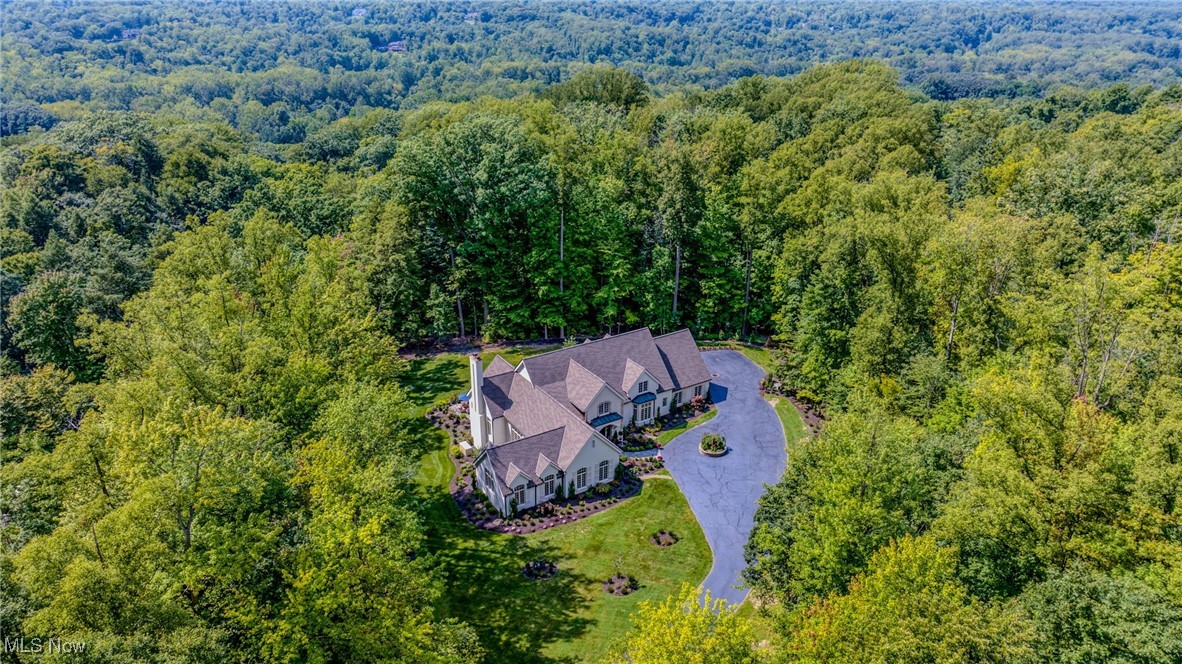 ;
;