944 Mecox Road & 851 Halsey Lane, Bridgehampton, NY 11932
| Listing ID |
10899652 |
|
|
|
| Property Type |
Residential |
|
|
|
| County |
Suffolk |
|
|
|
| Township |
Southampton |
|
|
|
| School |
Bridgehampton |
|
|
|
|
| Total Tax |
$47,840 |
|
|
|
| Tax ID |
0900-105.000-0001-001.027 |
|
|
|
| FEMA Flood Map |
fema.gov/portal |
|
|
|
| Year Built |
2010 |
|
|
|
| |
|
|
|
|
|
A classic trio of talent and impeccable style have created this stunning 10,200 square foot shingled traditional on almost 2 acres in coveted Bridgehampton South. Construction by Michael Davis, custom design by architect Eric Woodward and interior Alexa Hampton situated on appointed and with the highest standards. The main house offers 6 en suite bedrooms, formal dining, living room, library and sunroom, superb state of the art eat-in kitchen, mudroom, finished lower level, oversized gunite pool and 3 story pool/guest house adding 2 additional bedrooms plus lounge. The elegant master suite includes a sunroom sitting area, a dressing room with custom built closets and vanity with views overlooking the grounds to Mecox Bay. The details are top of the line throughout. Nanz and Rocky Mountain hardware, Chesney's custom fireplace mantels, all bathrooms offer white Thassos marble and radiant heated flooring. 6 fireplaces wood burning but set up for gas, Kolbe and Kolbe custom windows, Lefroy Brooks polished nickel plumbing fixtures and so much more. This home truly sets itself apart in amenities and quality. No detail overlooked. Adjacent, single and separate lot makes this a fabulous investment.
|
- 8 Total Bedrooms
- 8 Full Baths
- 3 Half Baths
- 7025 SF
- 1.84 Acres
- Built in 2010
- 2 Stories
- Available 6/15/2020
- Traditional Style
- Lower Level: Finished
- Granite Kitchen Counter
- Oven/Range
- Refrigerator
- Dishwasher
- Microwave
- Washer
- Dryer
- Stainless Steel
- Ceramic Tile Flooring
- Hardwood Flooring
- Entry Foyer
- Living Room
- Dining Room
- Family Room
- Den/Office
- Primary Bedroom
- en Suite Bathroom
- Walk-in Closet
- Media Room
- Bonus Room
- Library
- Kitchen
- 6 Fireplaces
- Forced Air
- Frame Construction
- Cedar Shake Siding
- Detached Garage
- 2 Garage Spaces
- Municipal Water
- Private Septic
- Pool: In Ground, Gunite, Heated
- Fence
- Guest House
- Pool House
- Scenic View
|
|
Corcoran Group (Southampton)
|
|
|
Corcoran Group (Sag Harbor)
|
Listing data is deemed reliable but is NOT guaranteed accurate.
|



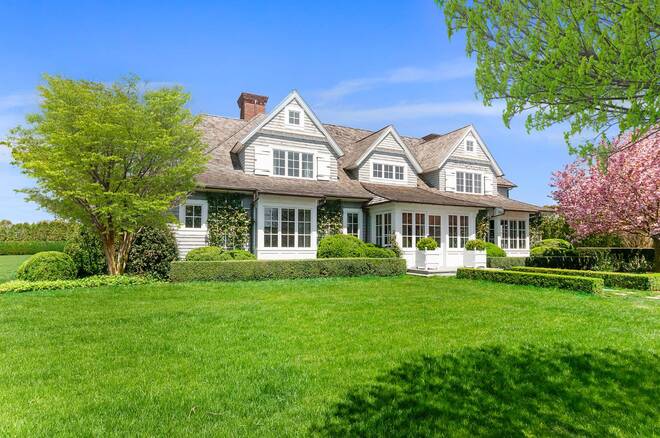



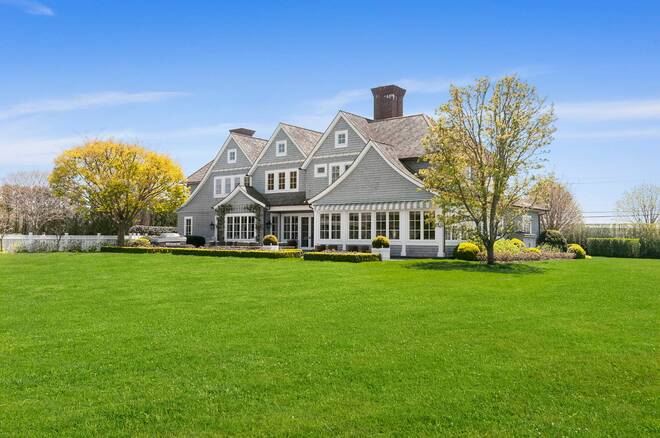 ;
;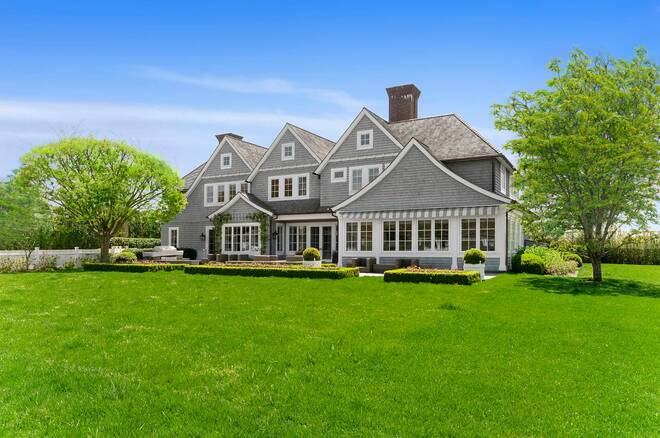 ;
;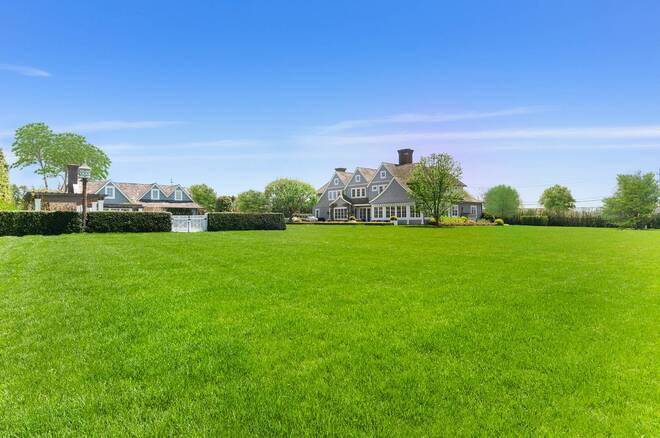 ;
;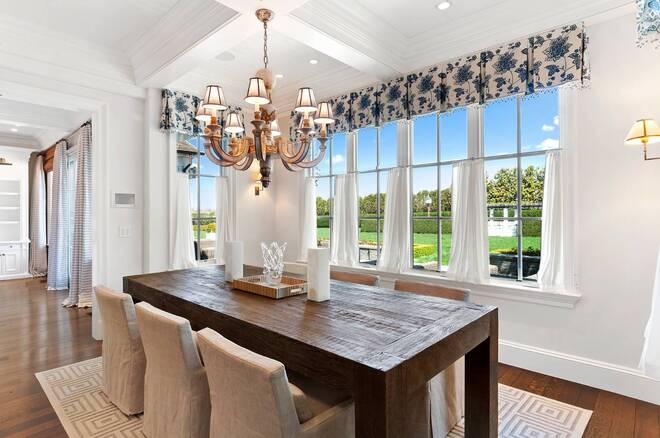 ;
;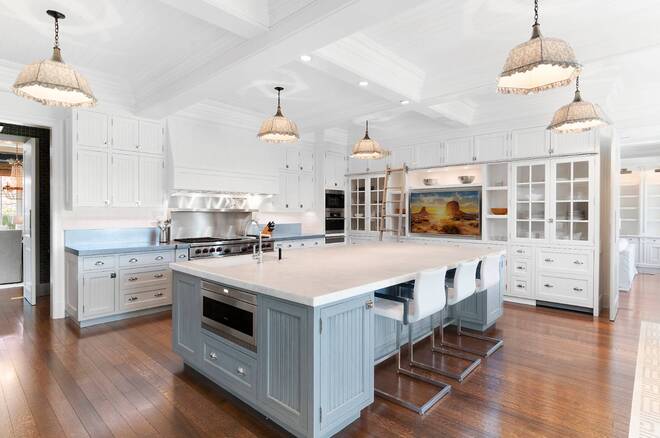 ;
;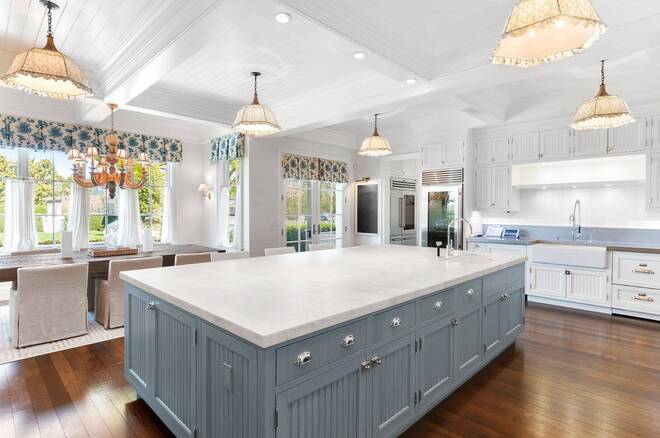 ;
;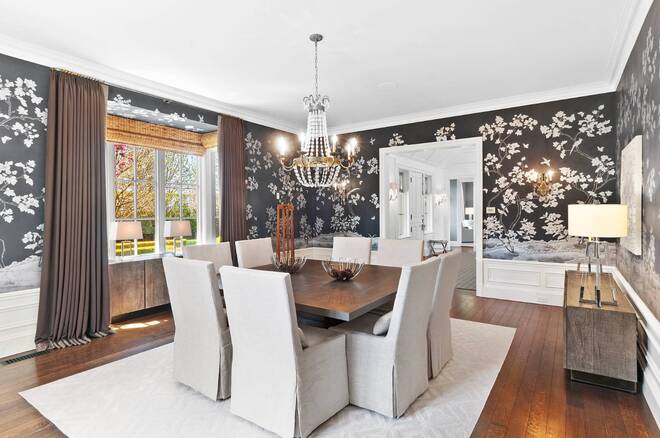 ;
;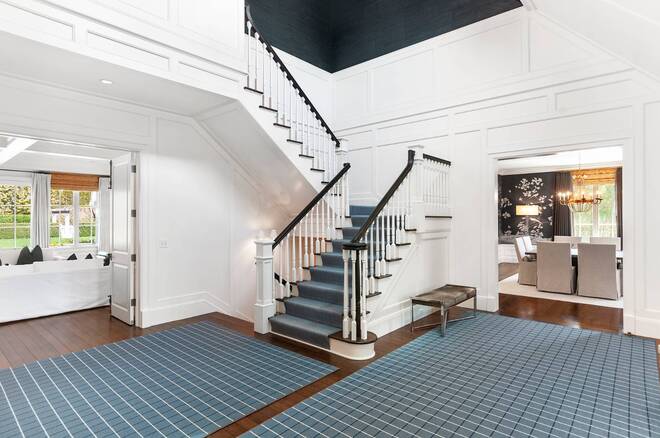 ;
;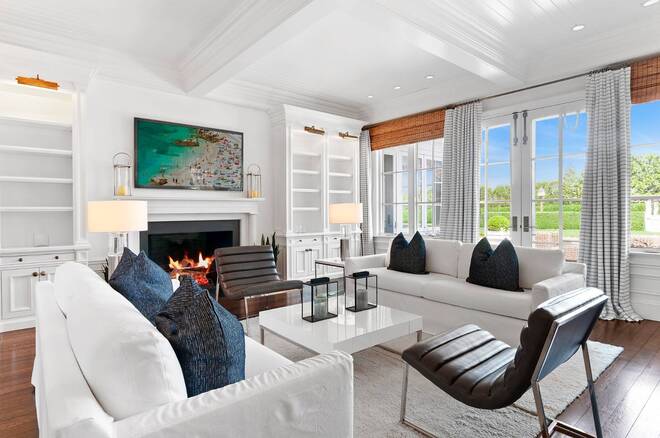 ;
;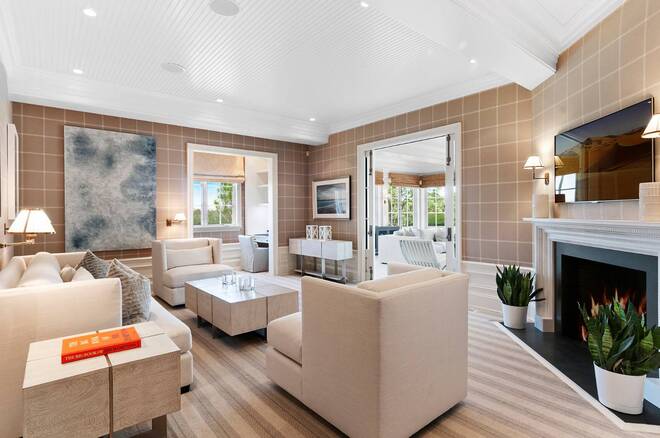 ;
;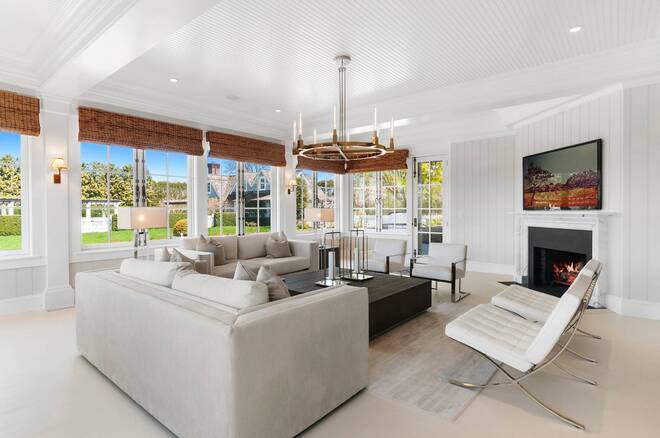 ;
;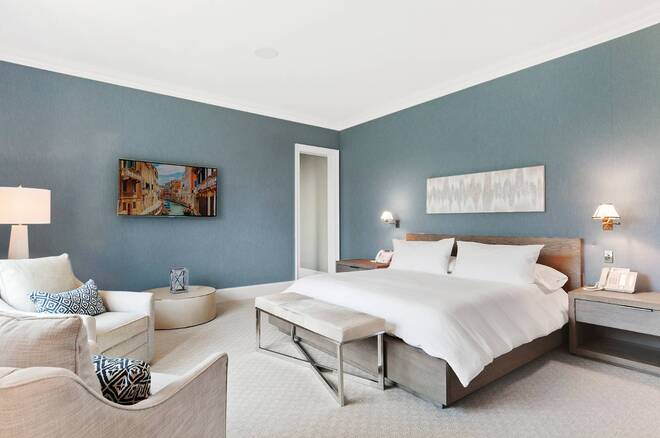 ;
;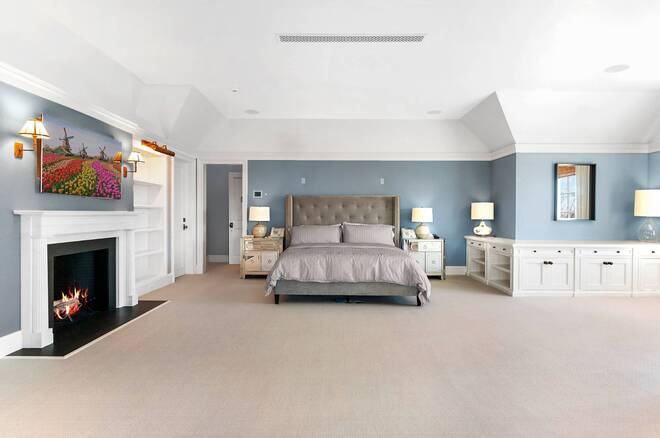 ;
;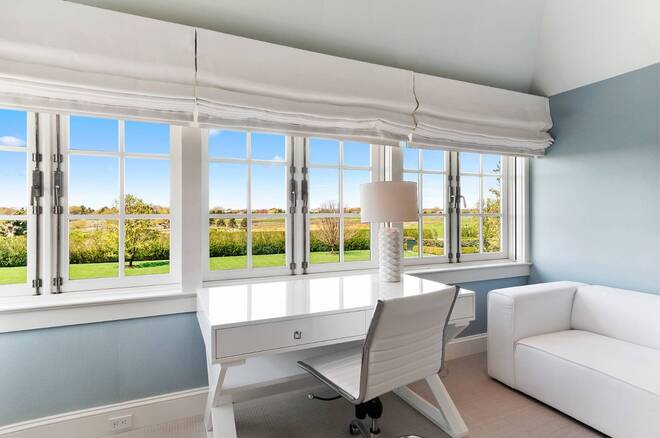 ;
;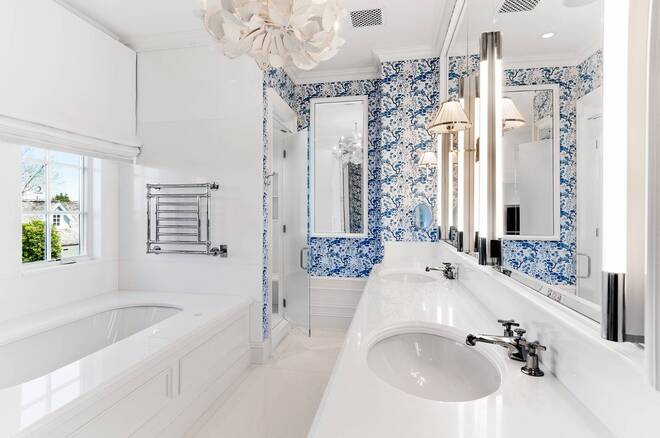 ;
;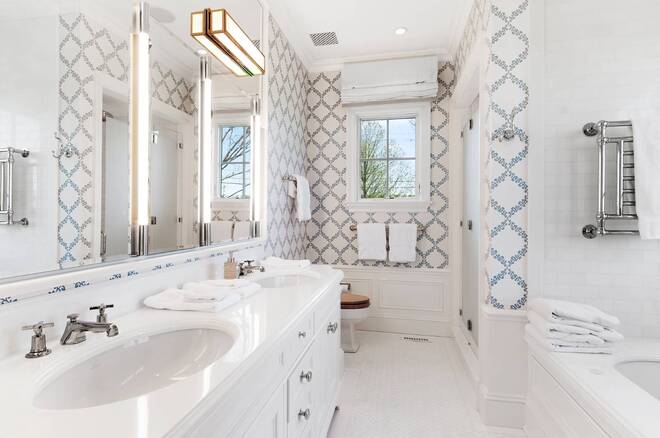 ;
;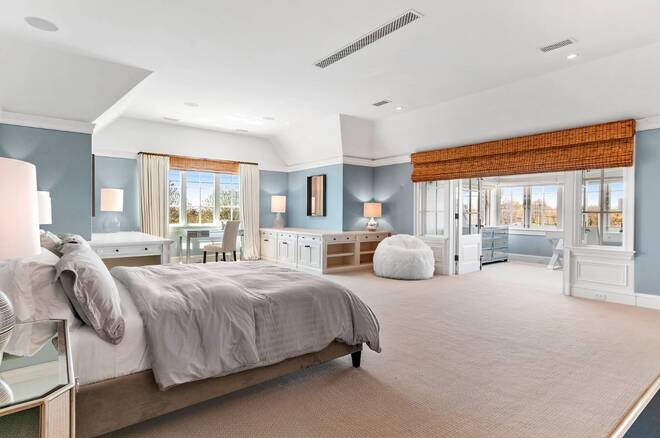 ;
;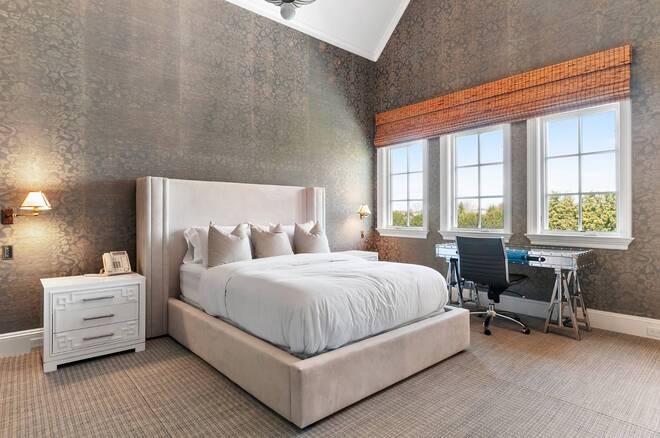 ;
;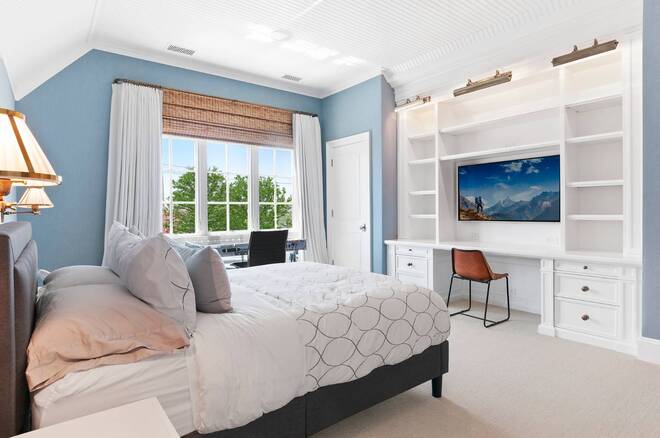 ;
;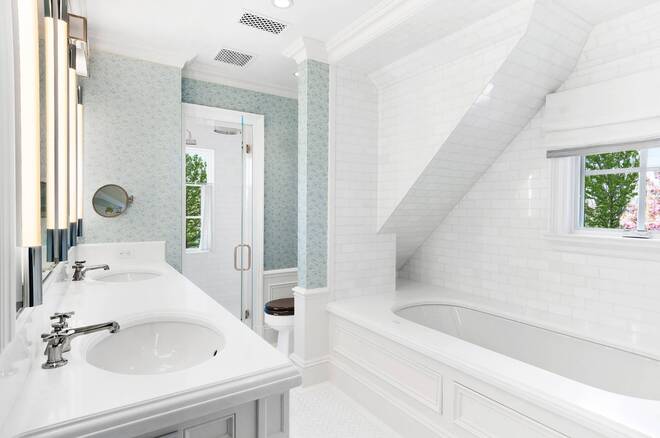 ;
;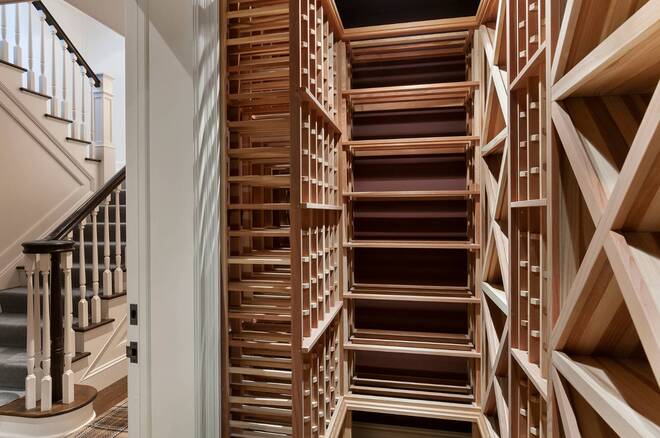 ;
;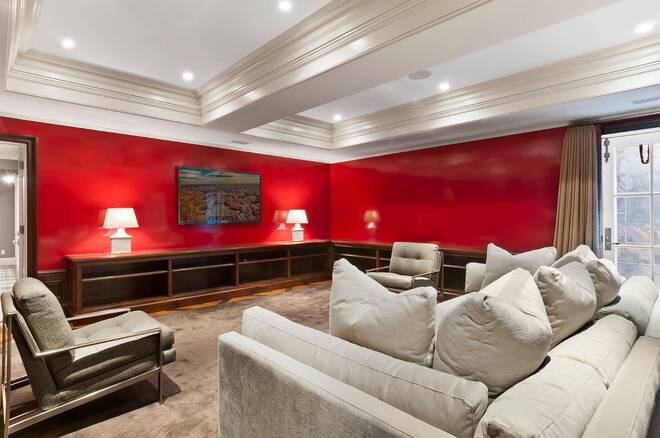 ;
;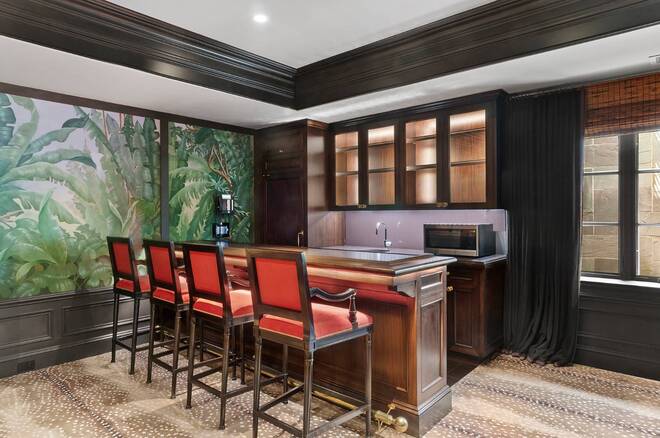 ;
;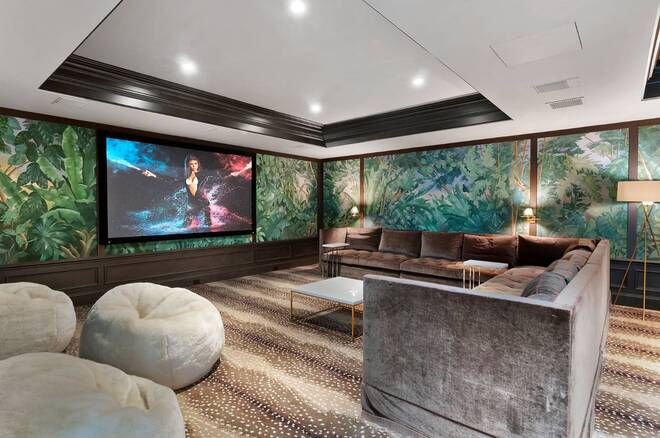 ;
;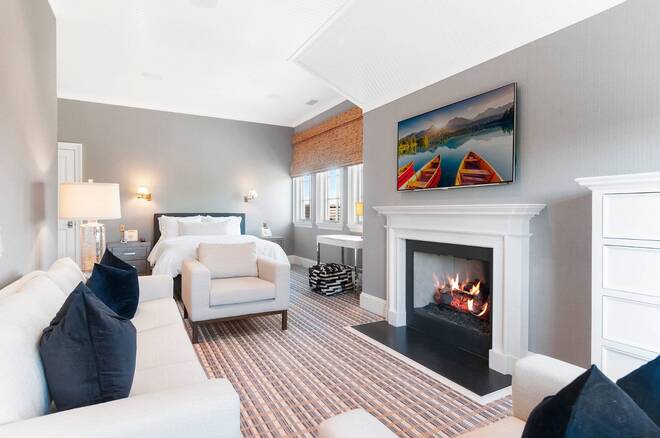 ;
;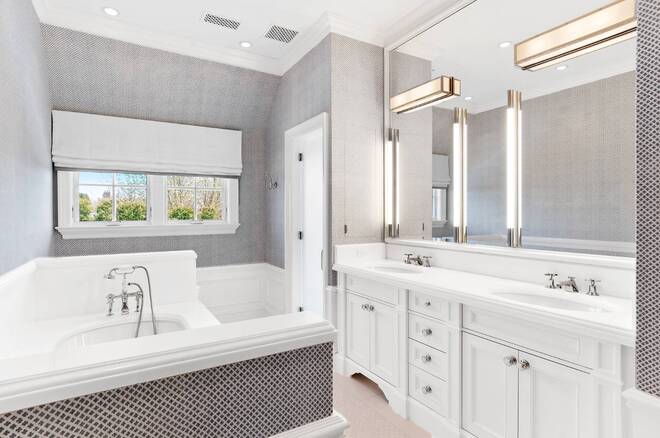 ;
;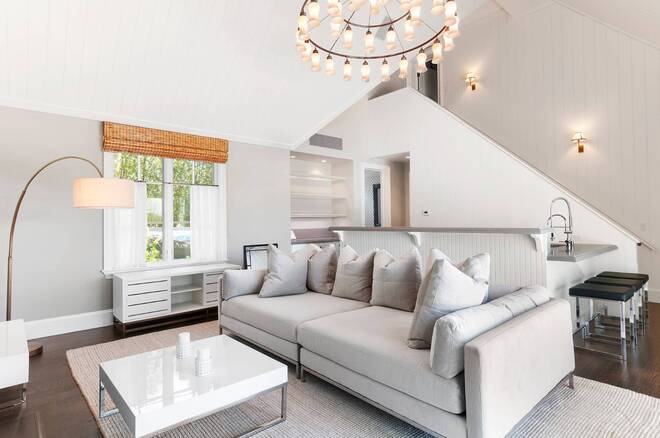 ;
;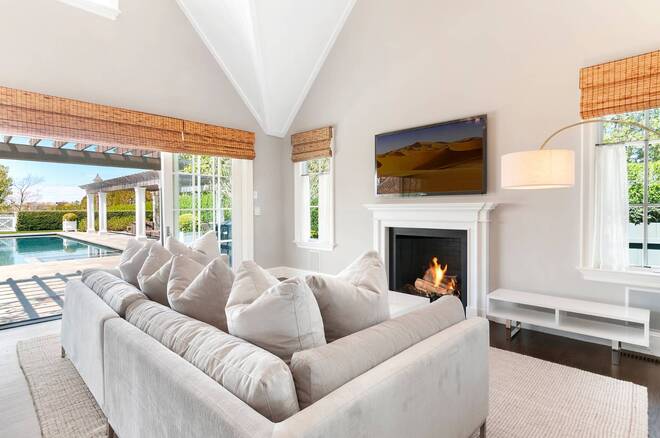 ;
;