947 N 6th Street, New Hyde Park, NY 11040
| Listing ID |
11351850 |
|
|
|
| Property Type |
Residential |
|
|
|
| County |
Nassau |
|
|
|
| Township |
North Hempstead |
|
|
|
| School |
New Hyde Park-Garden City Park |
|
|
|
|
| Total Tax |
$11,519 |
|
|
|
| Tax ID |
2289-08-017-00-0126-0 |
|
|
|
| FEMA Flood Map |
fema.gov/portal |
|
|
|
| Year Built |
1923 |
|
|
|
| |
|
|
|
|
|
Welcome to this beautifully maintained colonial, nothing to do but move in! As you enter you are welcomed to a spacious foyer which leads into the living room, that features 9ft ceilings, and beaming hardwood floors throughout. It also includes an oversized coat closet, a formal dining room, a eat in kitchen with a custom granite seating area, with additional storage underneath, granite countertops, and top of the line rose gold accent stainless steel appliances that were installed only 2 years ago. The second floor has 3 bedrooms, a spacious hall closet, and updated bath. Enjoy the convenience of a partially finished walk up attic, perfect for extra storage, or future customization. The basement is finished, with tile throughout, a full renovated bath, laundry area, and an additional walk out side entrance. The backyard is meticulously maintained with plants, and pavers. It also has a shared driveway that leads to your own private 1.5 car detached garage with an additional storage above, and a side door entrance that leads to a finished space with windows, and electric, which is just perfect for entertaining guests. Don't miss this one!! Great Proximity to all major roads, hospitals, transportation, and shopping.
|
- 3 Total Bedrooms
- 2 Full Baths
- 1881 SF
- 0.07 Acres
- 3000 SF Lot
- Built in 1923
- Colonial Style
- Lower Level: Finished, Walk Out
- Lot Dimensions/Acres: 30x100
- Condition: FLAWLESS
- Oven/Range
- Refrigerator
- Dishwasher
- Microwave
- Washer
- Dryer
- Hardwood Flooring
- 8 Rooms
- Family Room
- Walk-in Closet
- Hot Water
- Natural Gas Fuel
- Wall/Window A/C
- Basement: Full
- Features: Cathedral ceiling(s), eat-in kitchen, formal dining, granite counters
- Vinyl Siding
- Has Garage
- 1 Garage Space
- Community Water
- Patio
- Fence
- Construction Materials: Frame
- Lot Features: Near public transit
- Parking Features: Shared Driveway, Detached, 1 Car Detached
- Community Features: Near public transportation
|
|
Signature Premier Properties
|
Listing data is deemed reliable but is NOT guaranteed accurate.
|



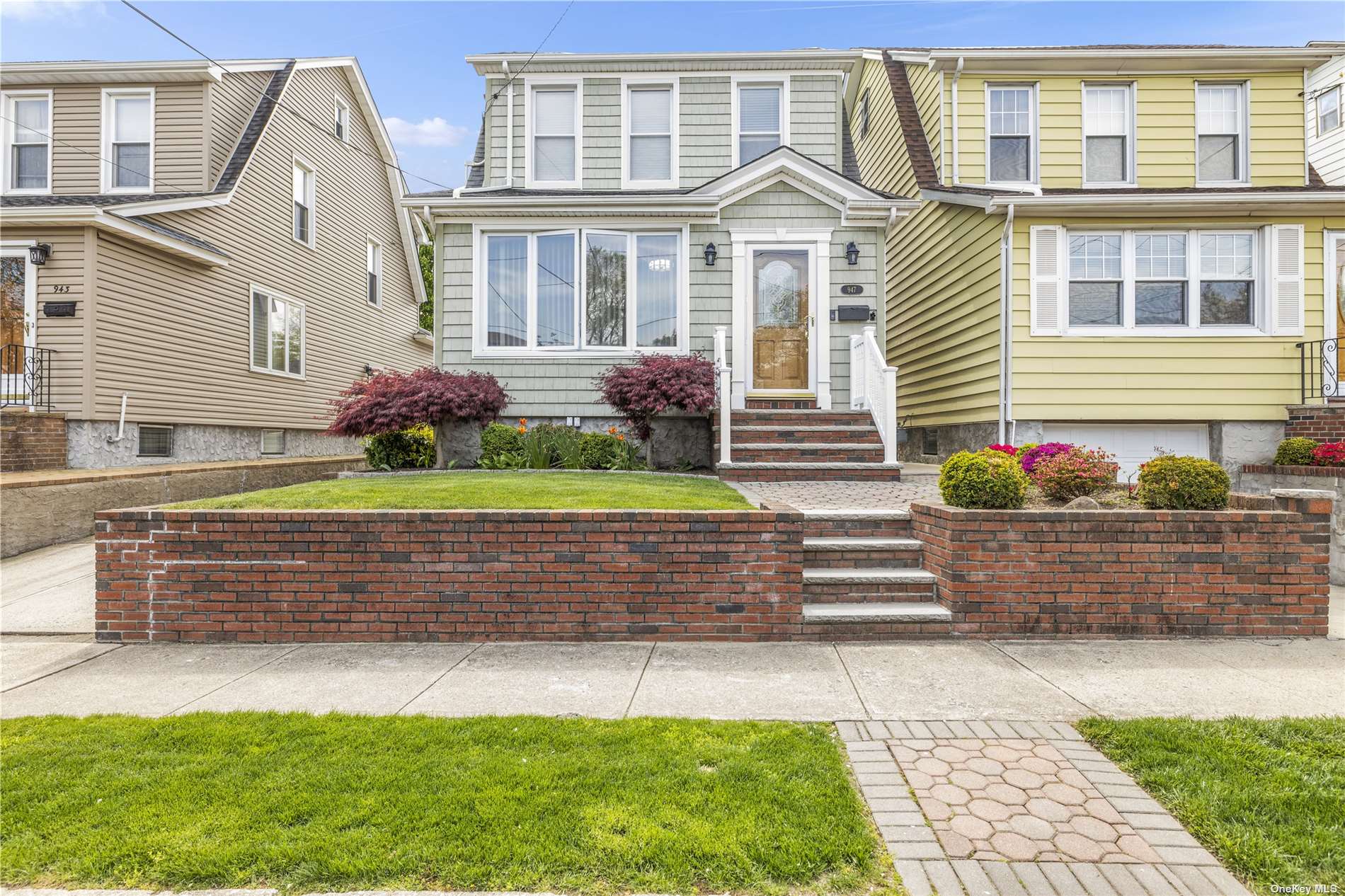

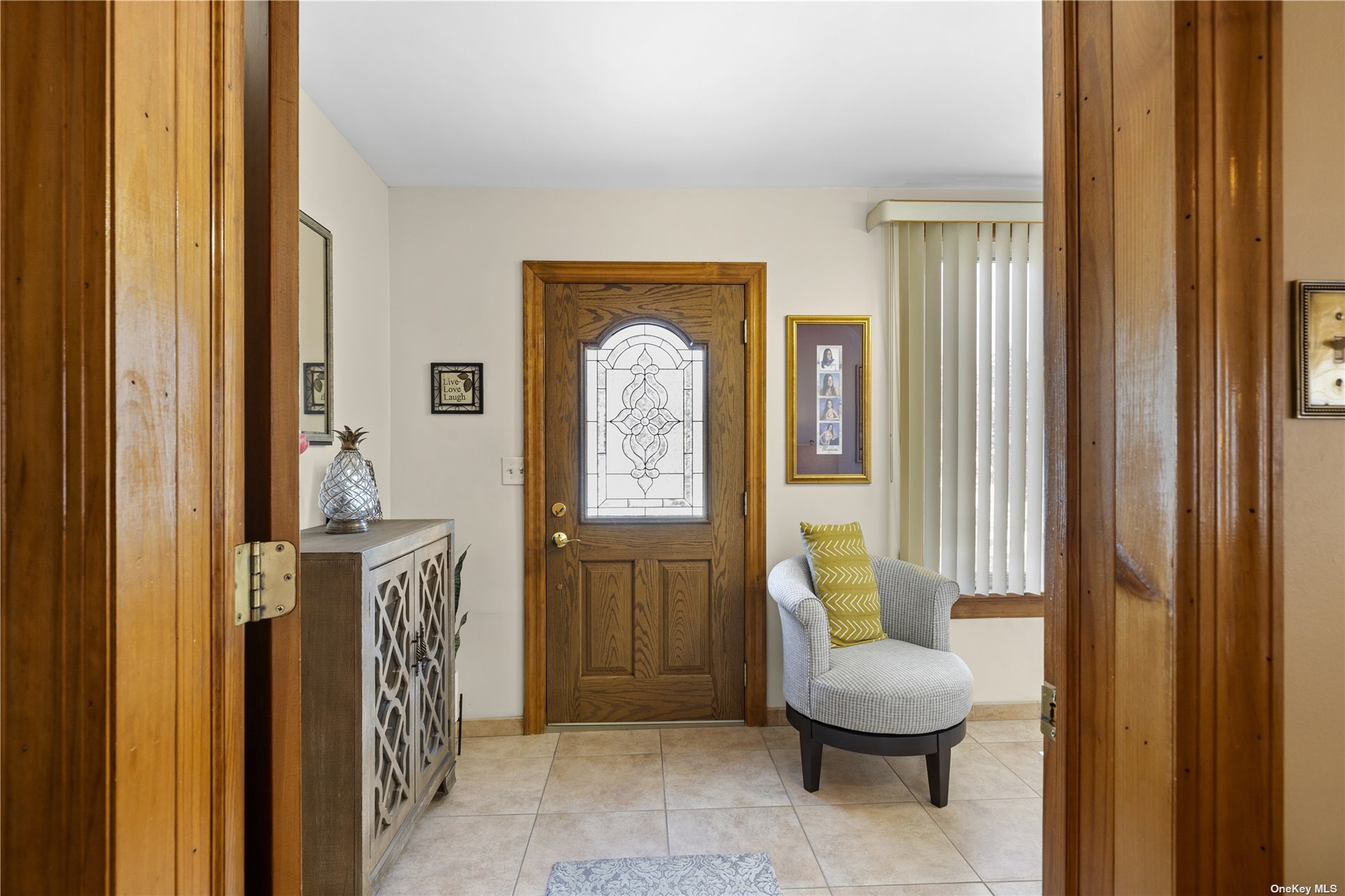 ;
;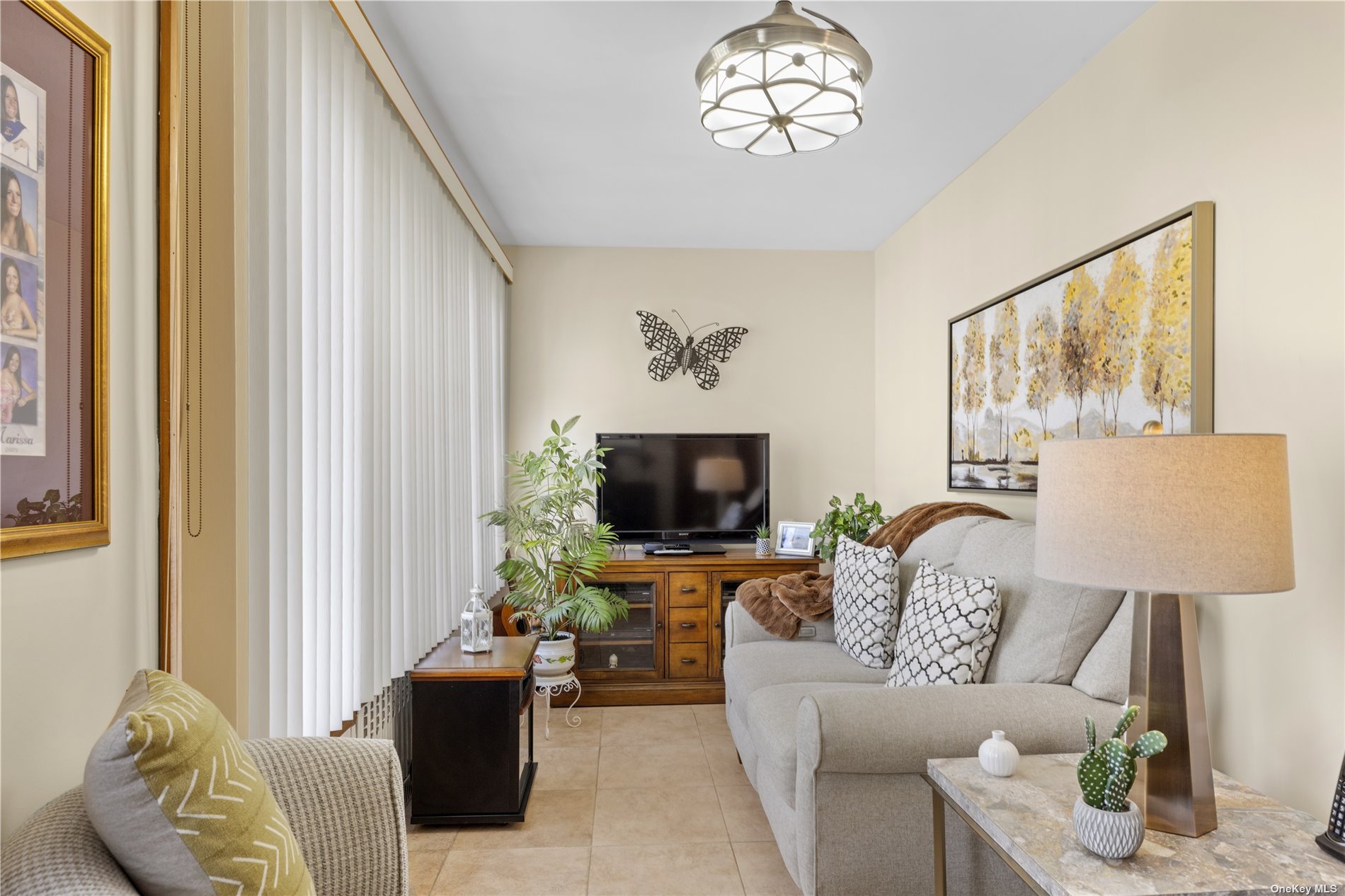 ;
;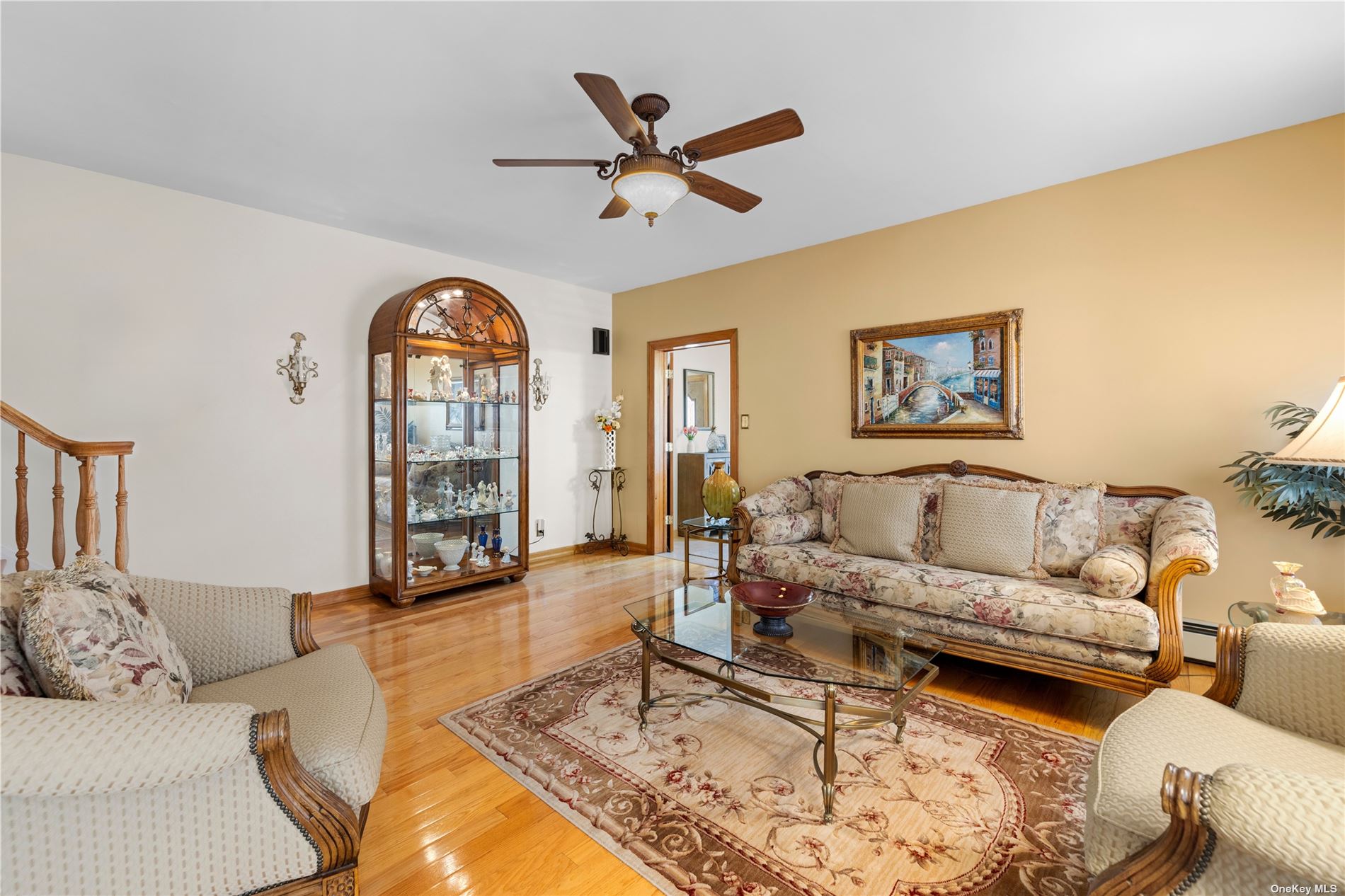 ;
;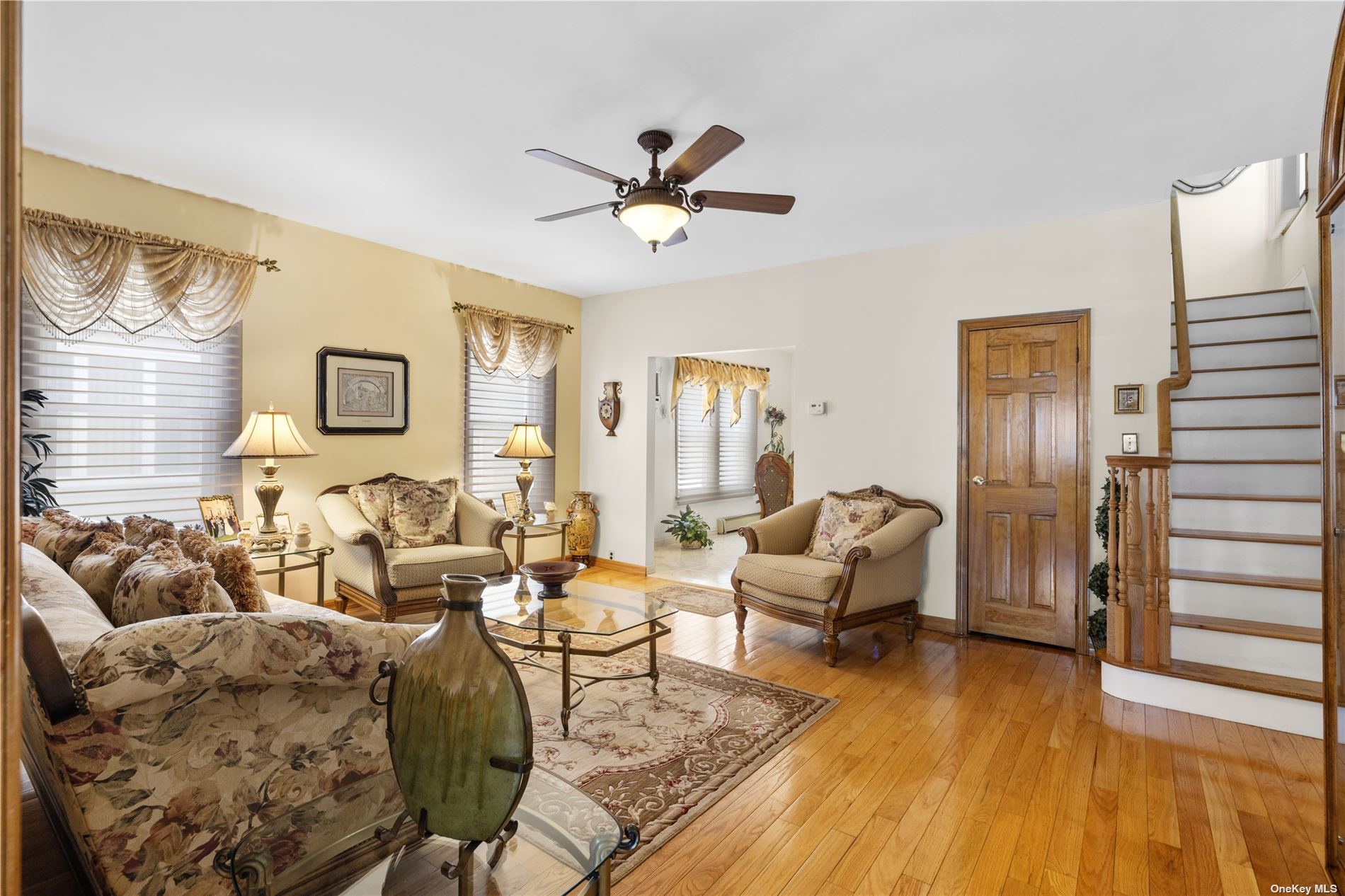 ;
;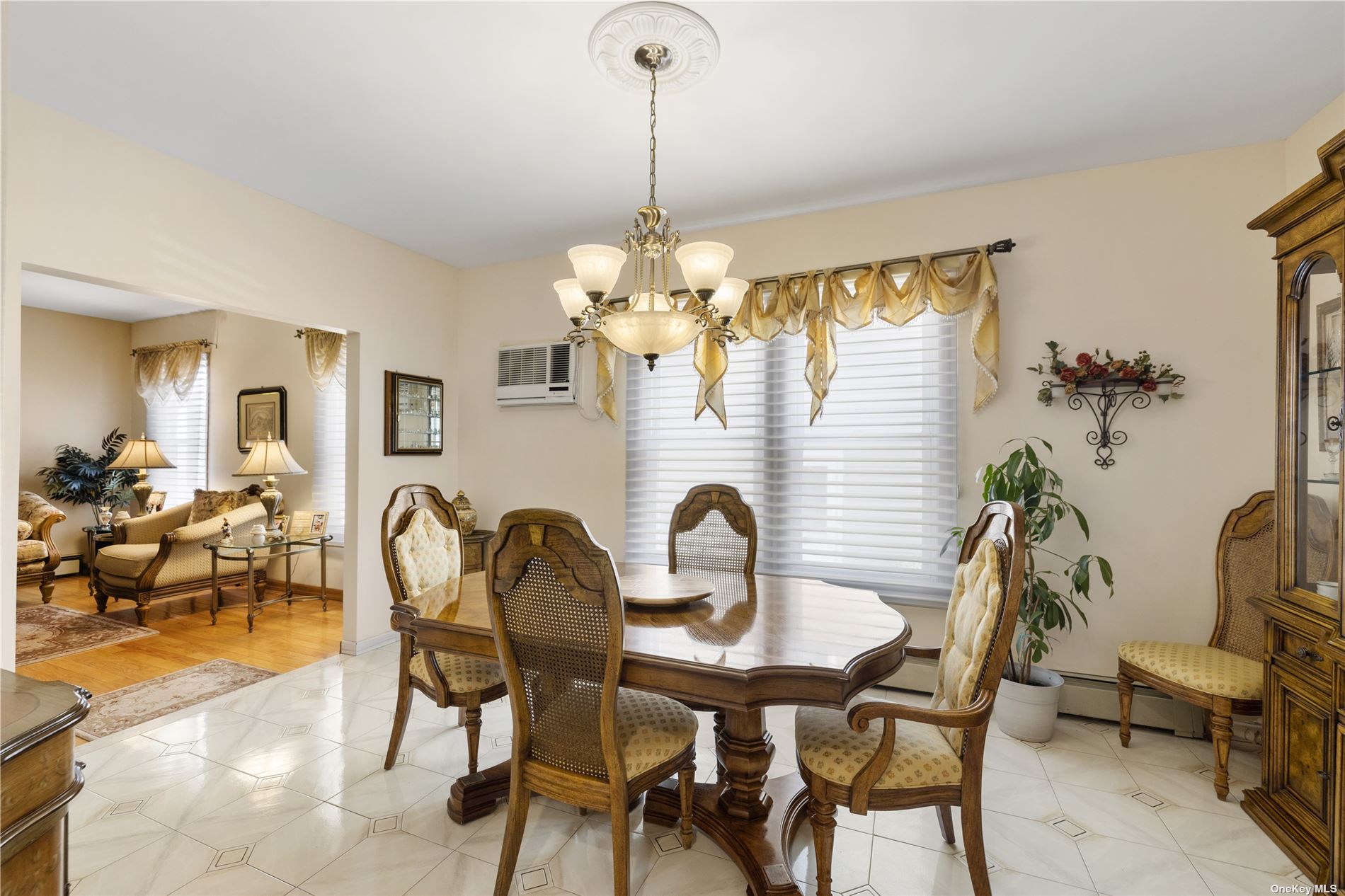 ;
;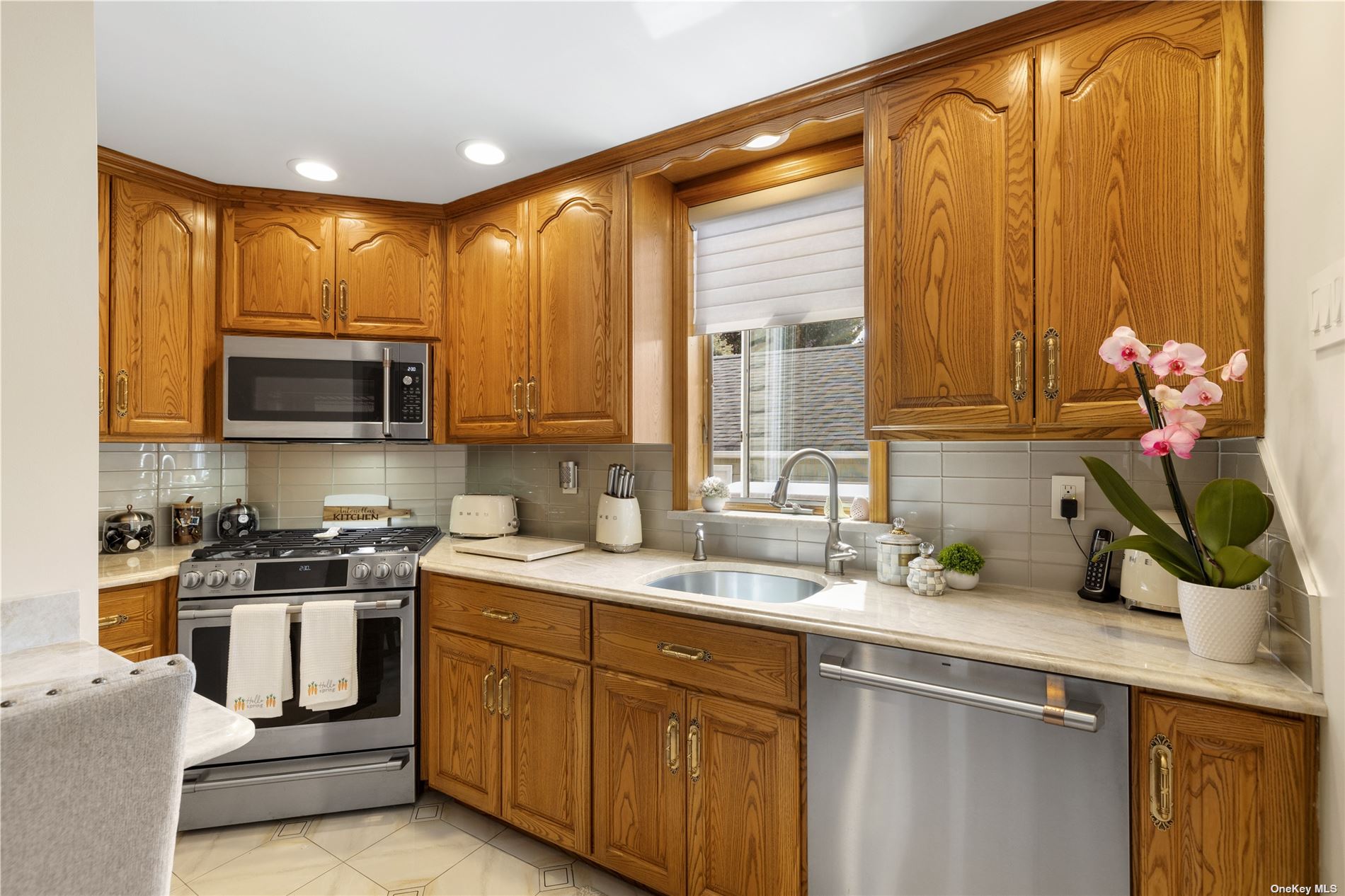 ;
;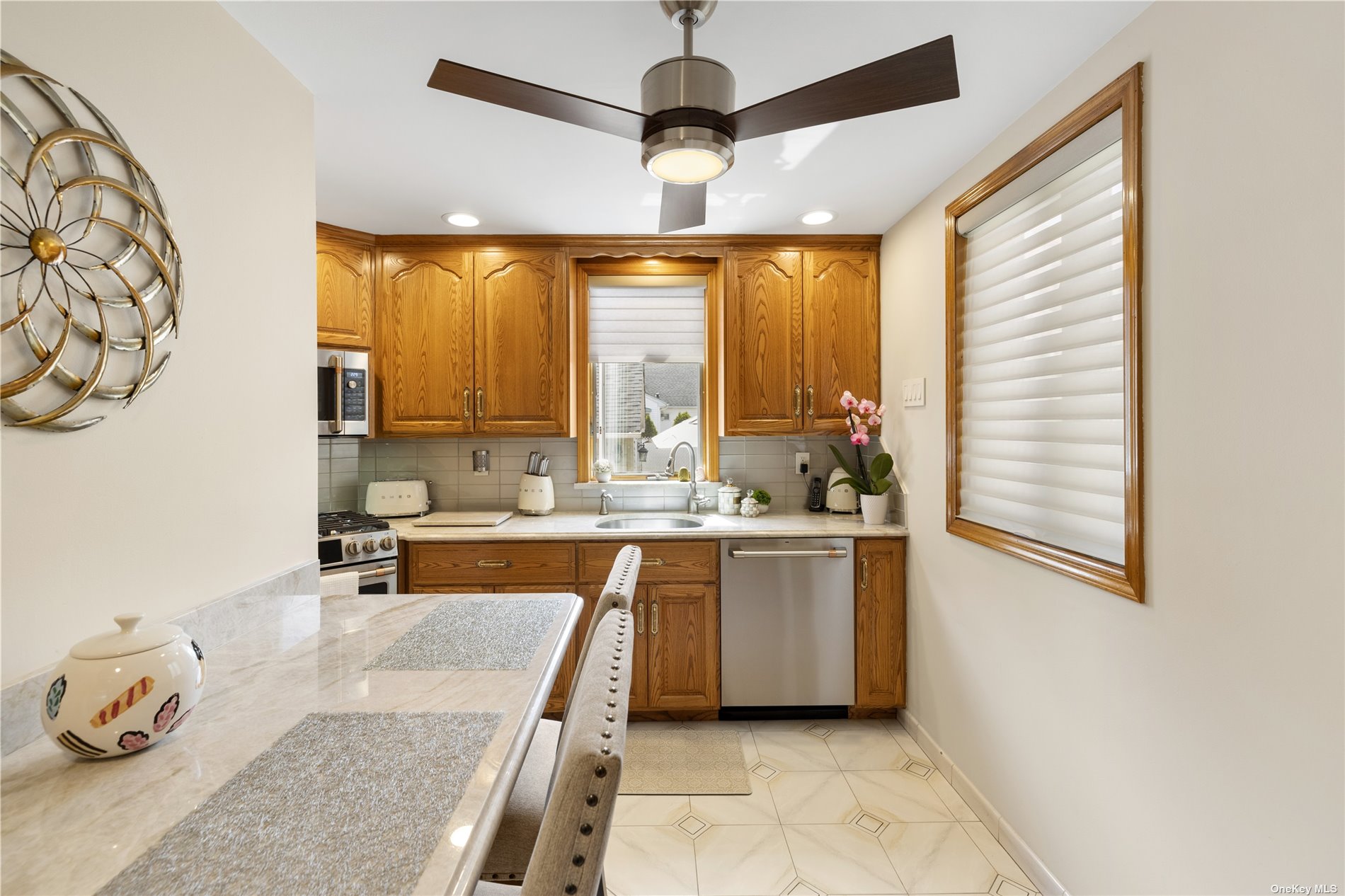 ;
;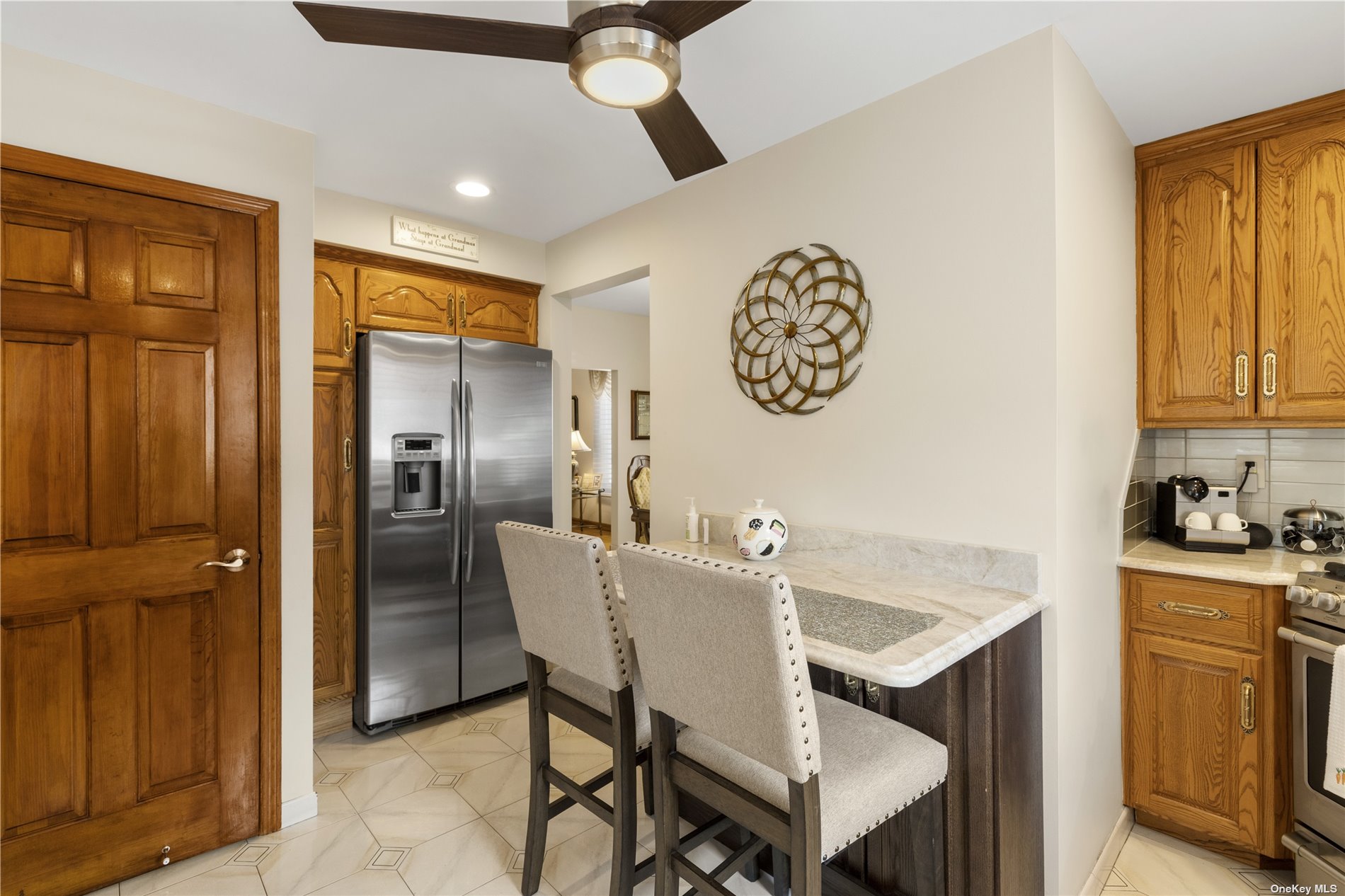 ;
; ;
;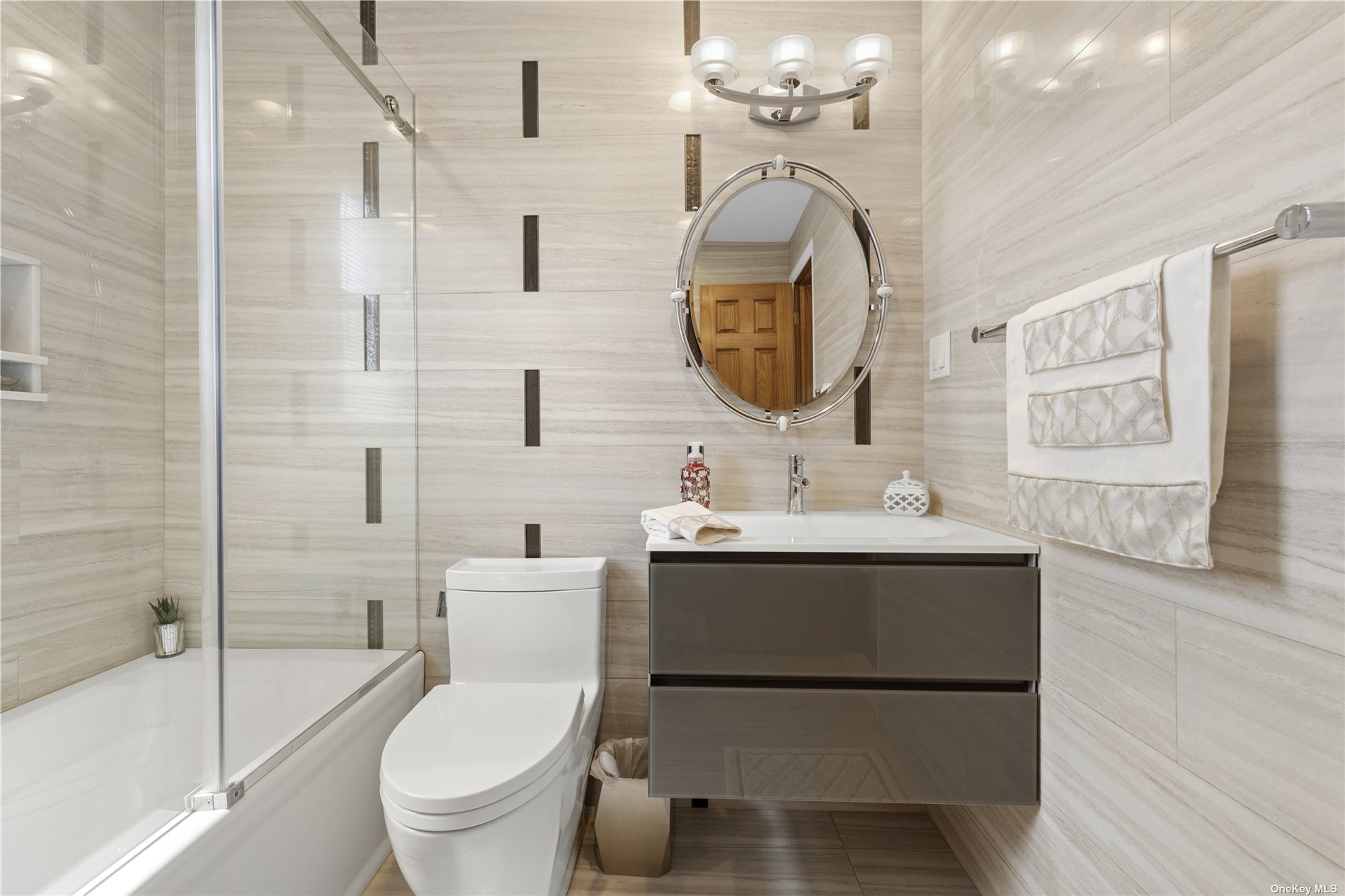 ;
;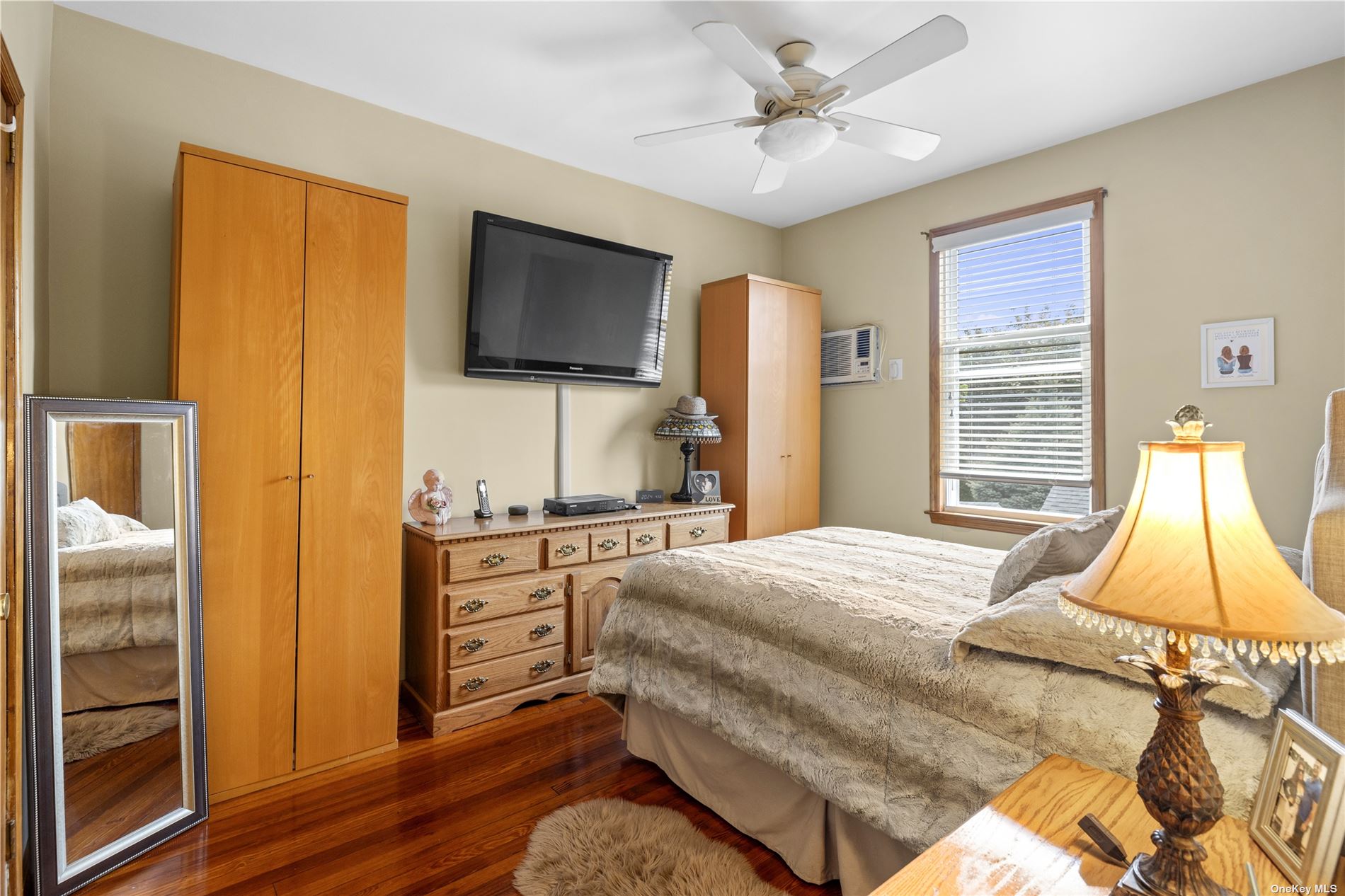 ;
;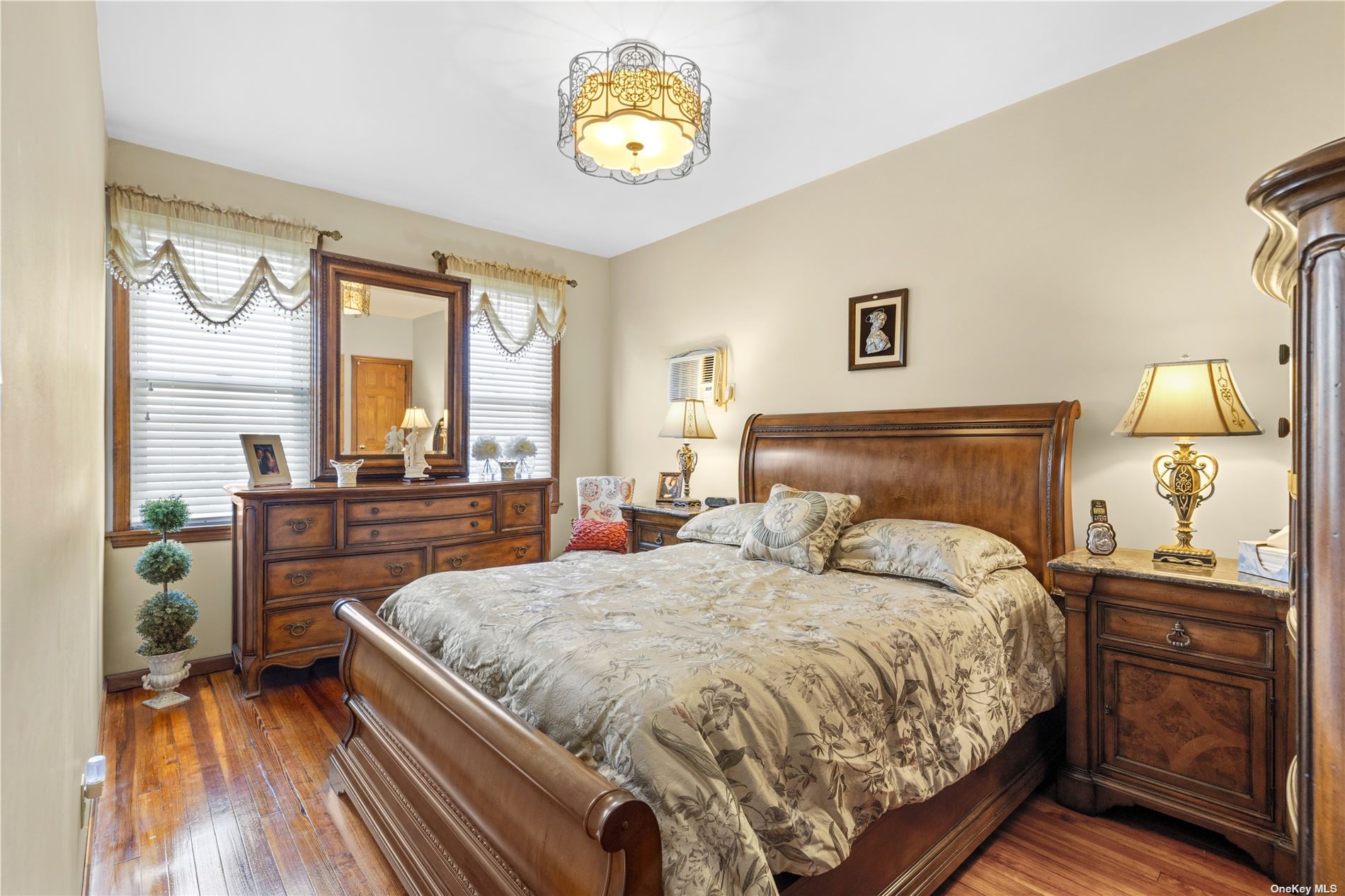 ;
;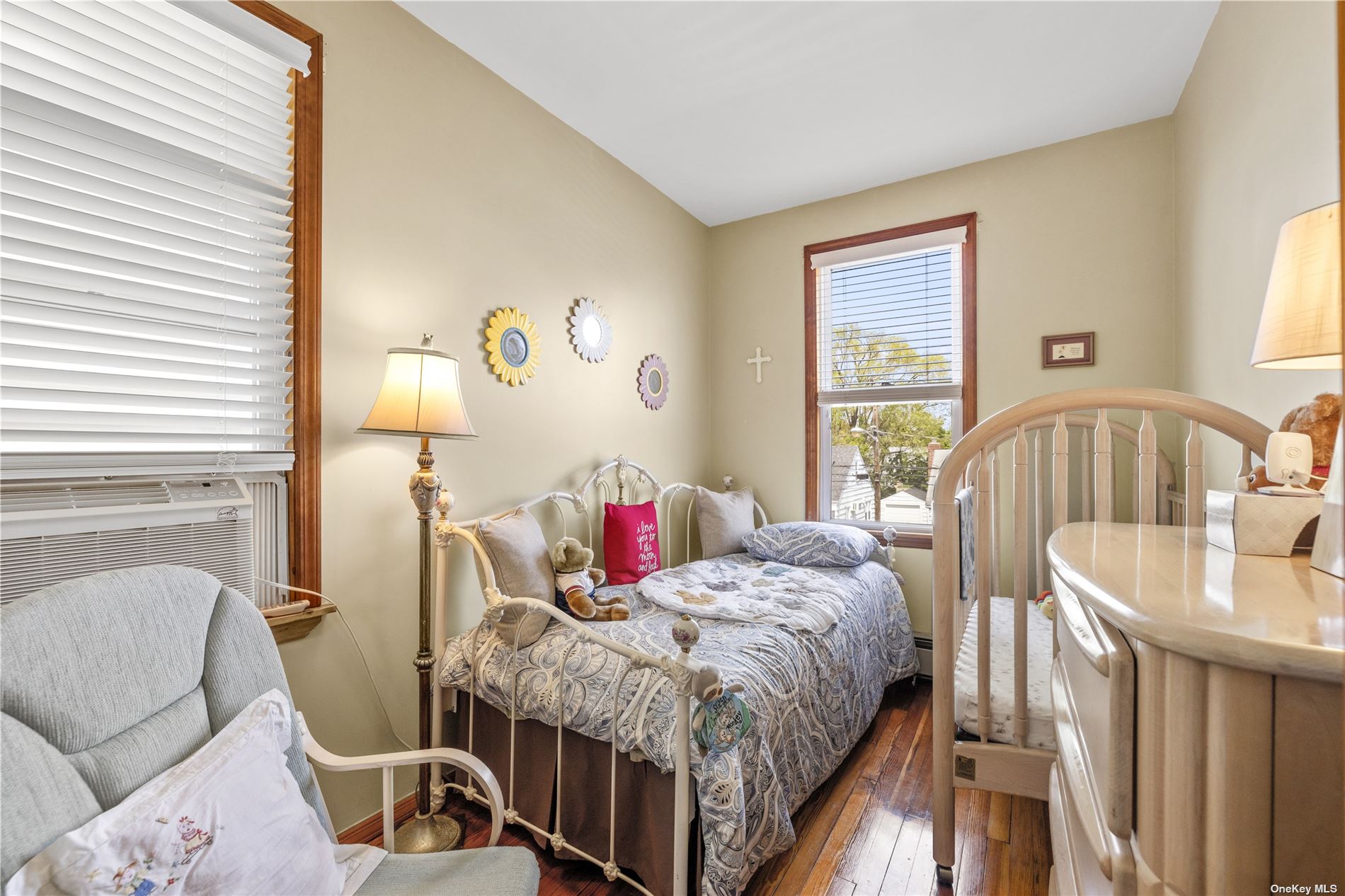 ;
;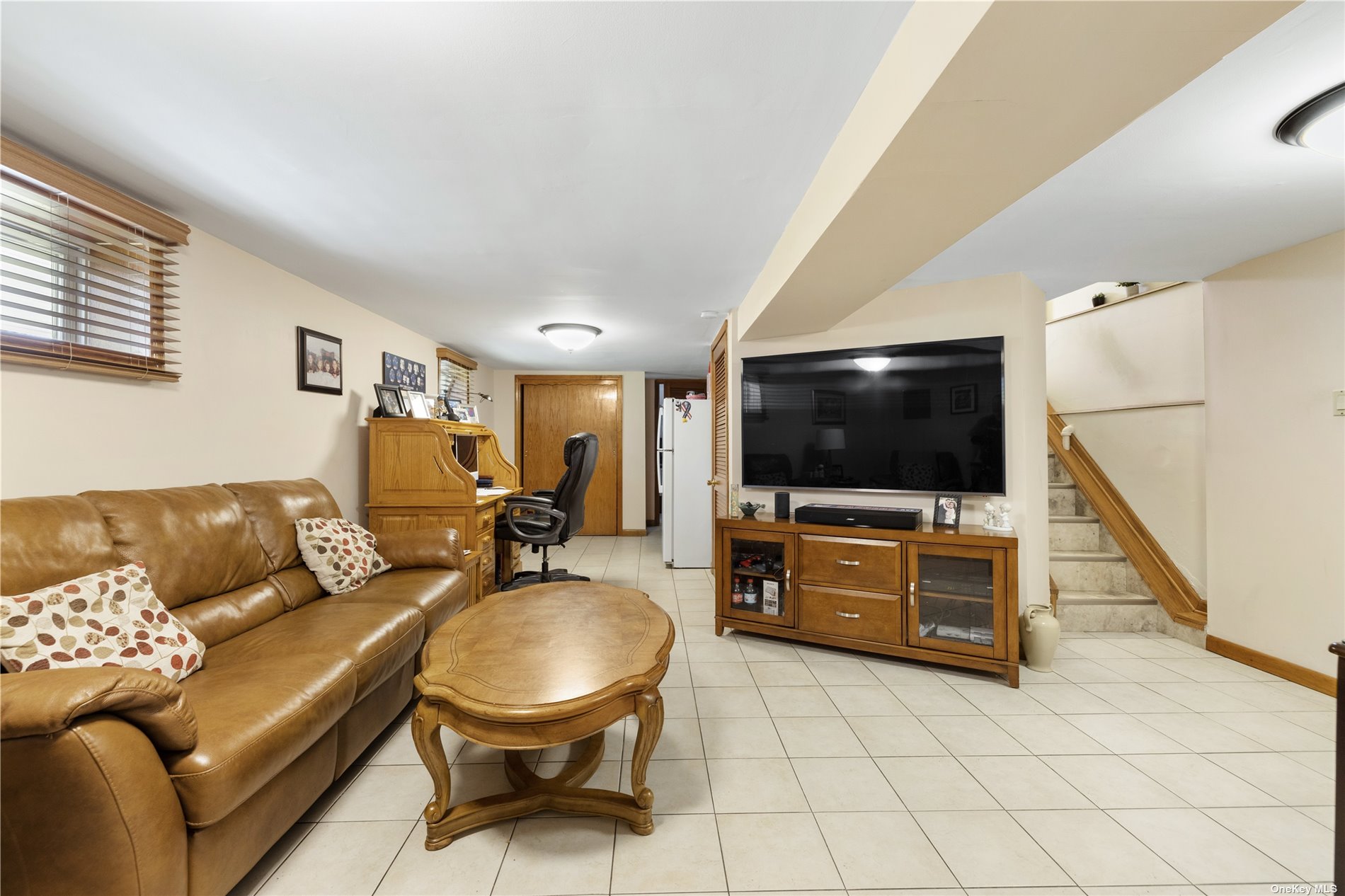 ;
;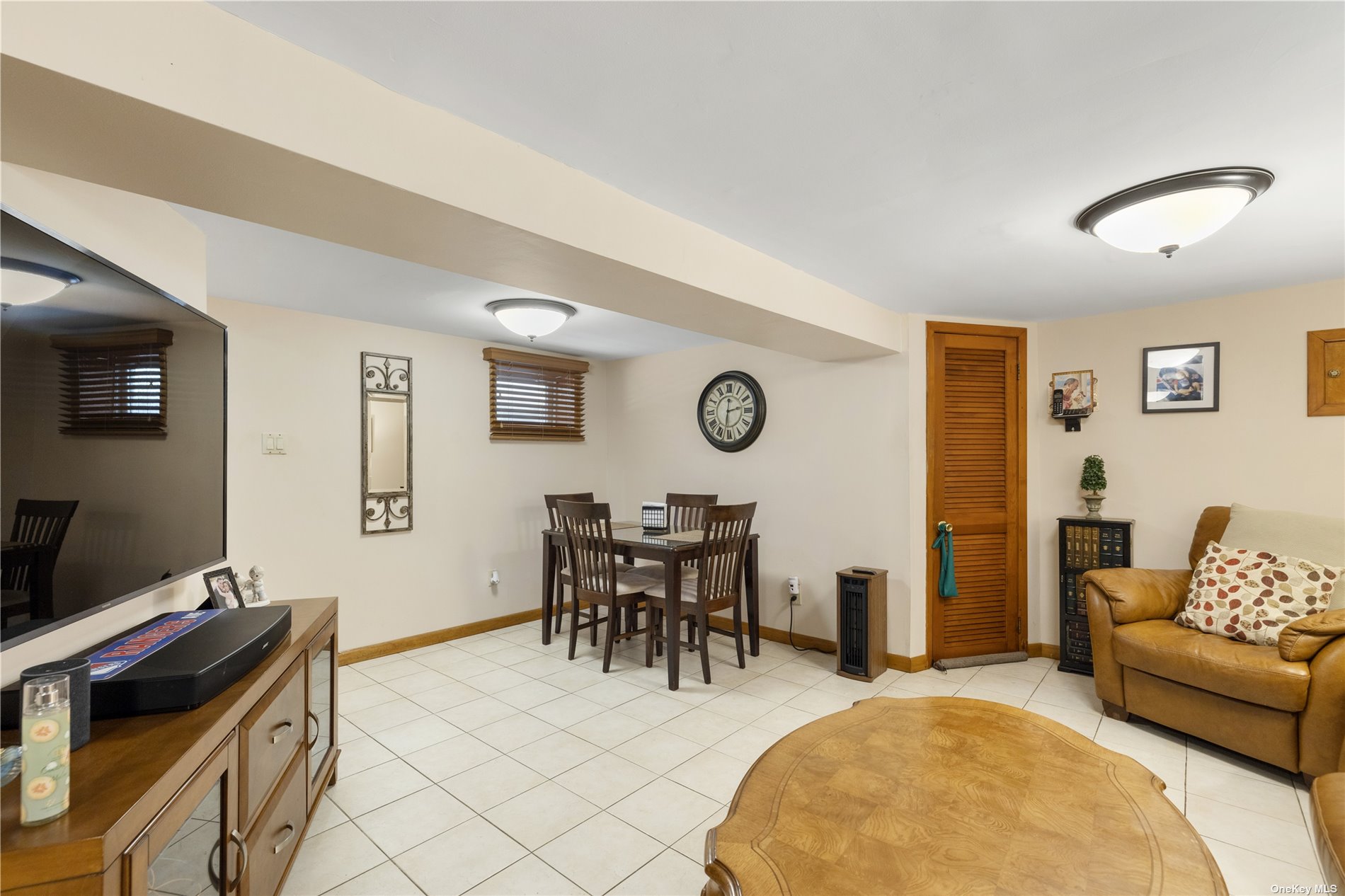 ;
;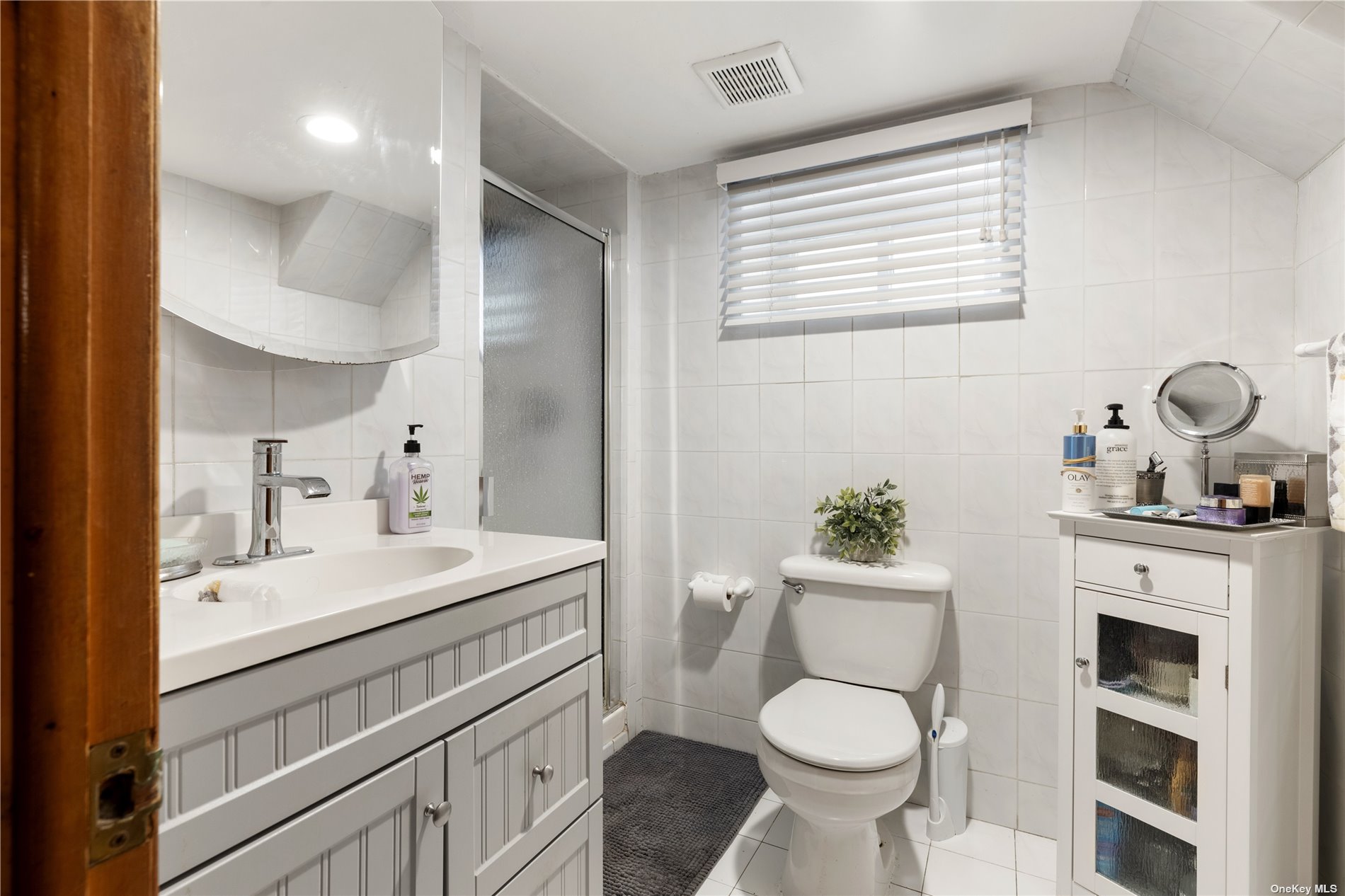 ;
;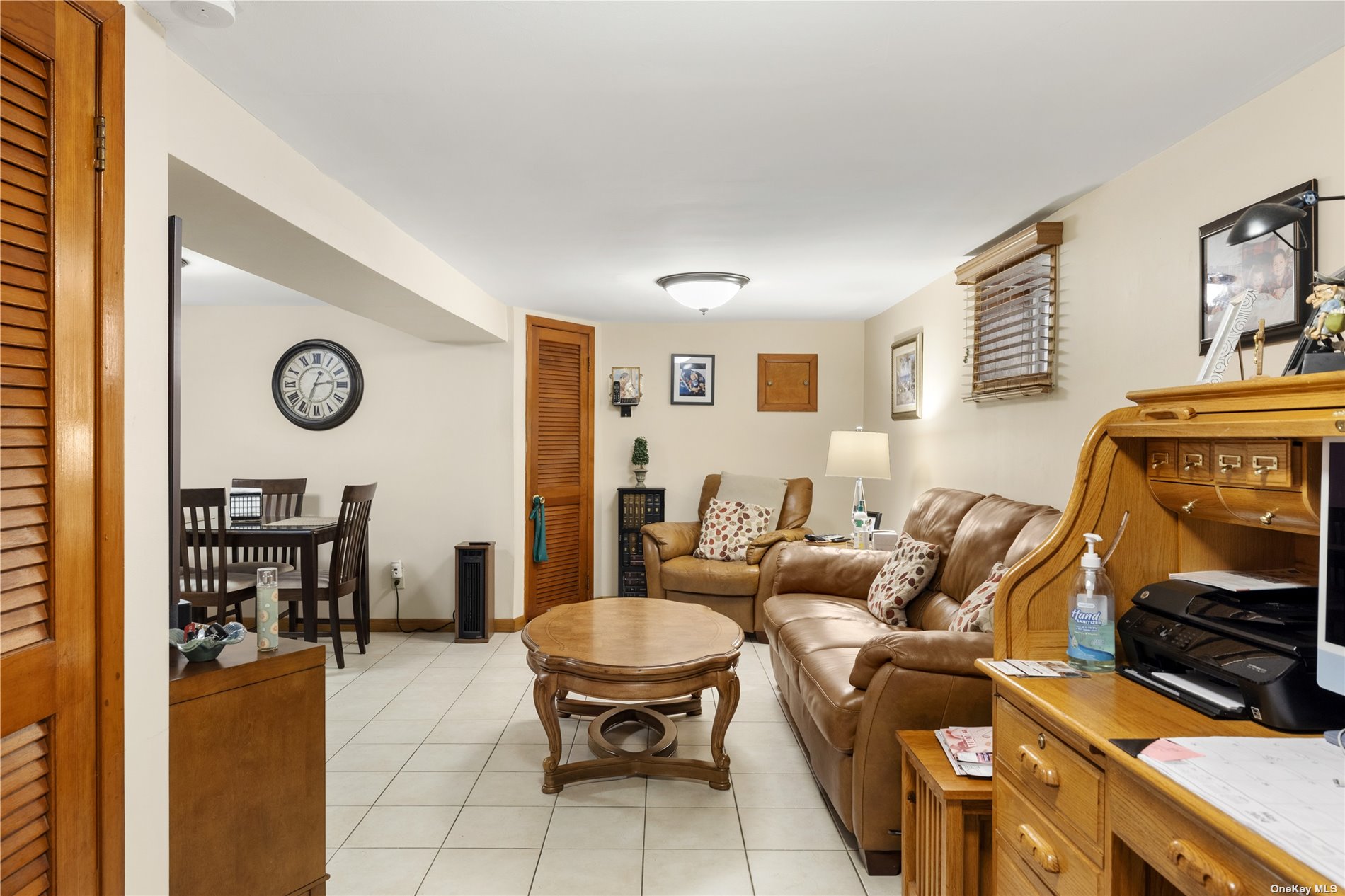 ;
;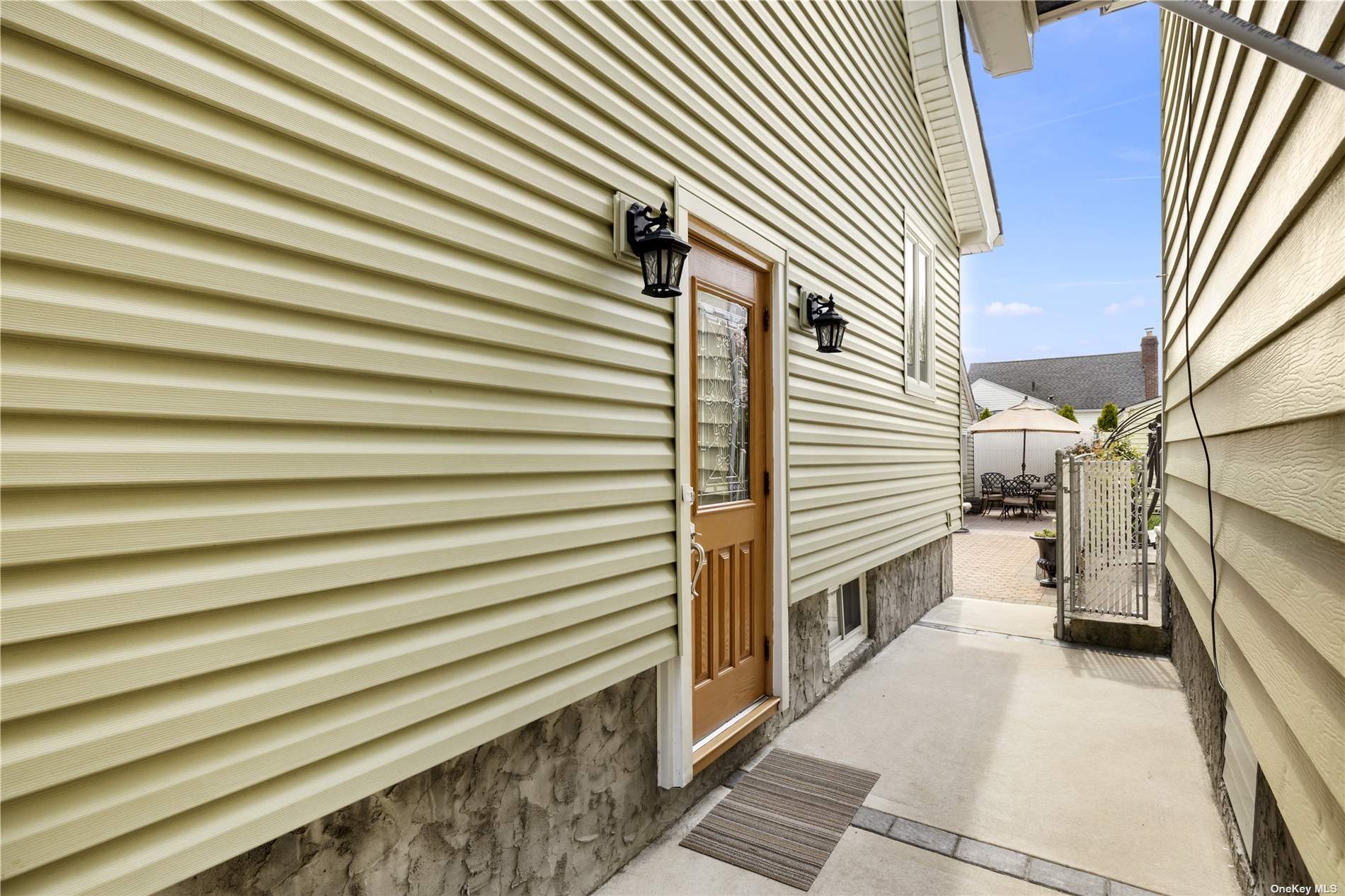 ;
;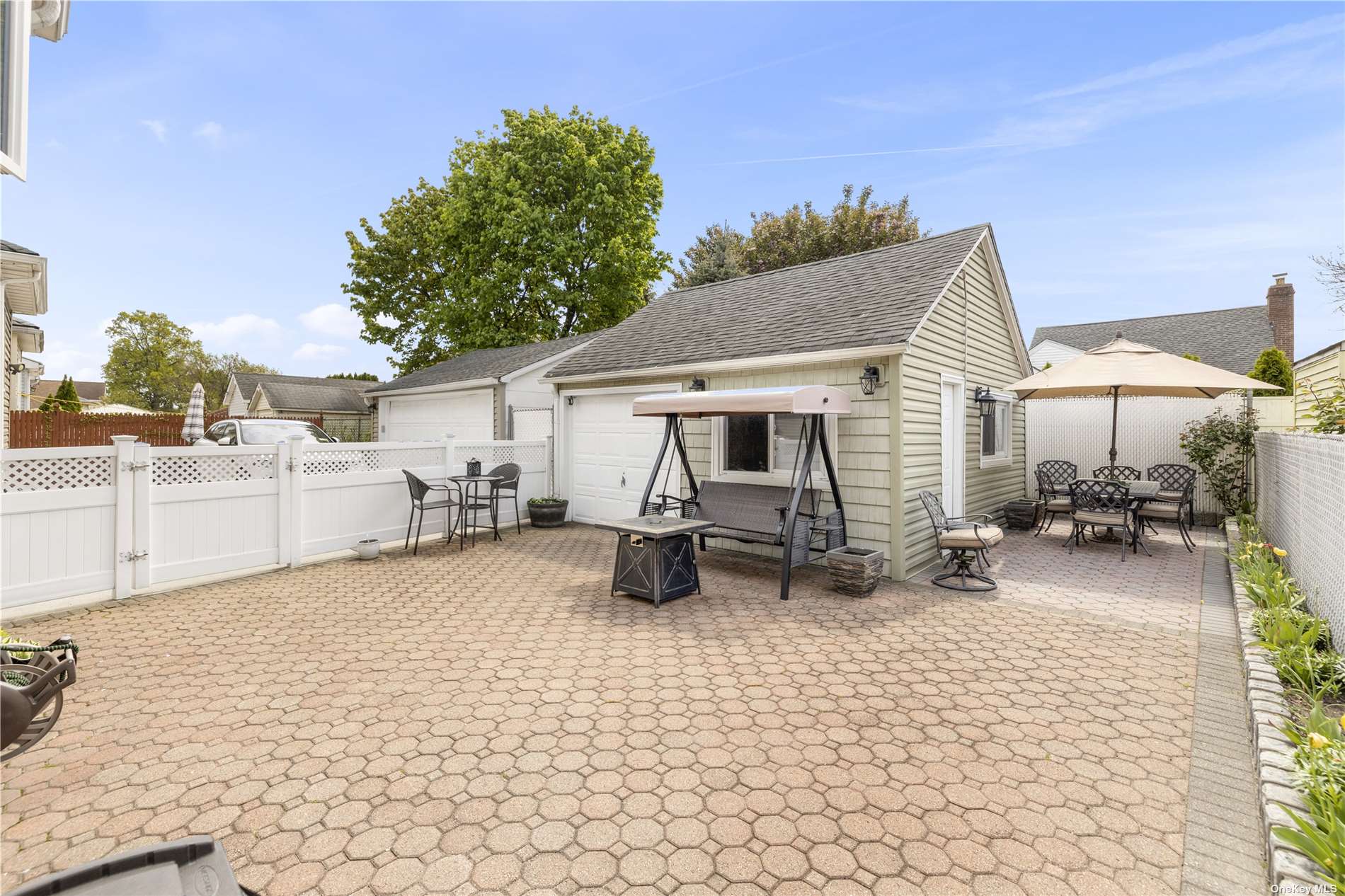 ;
;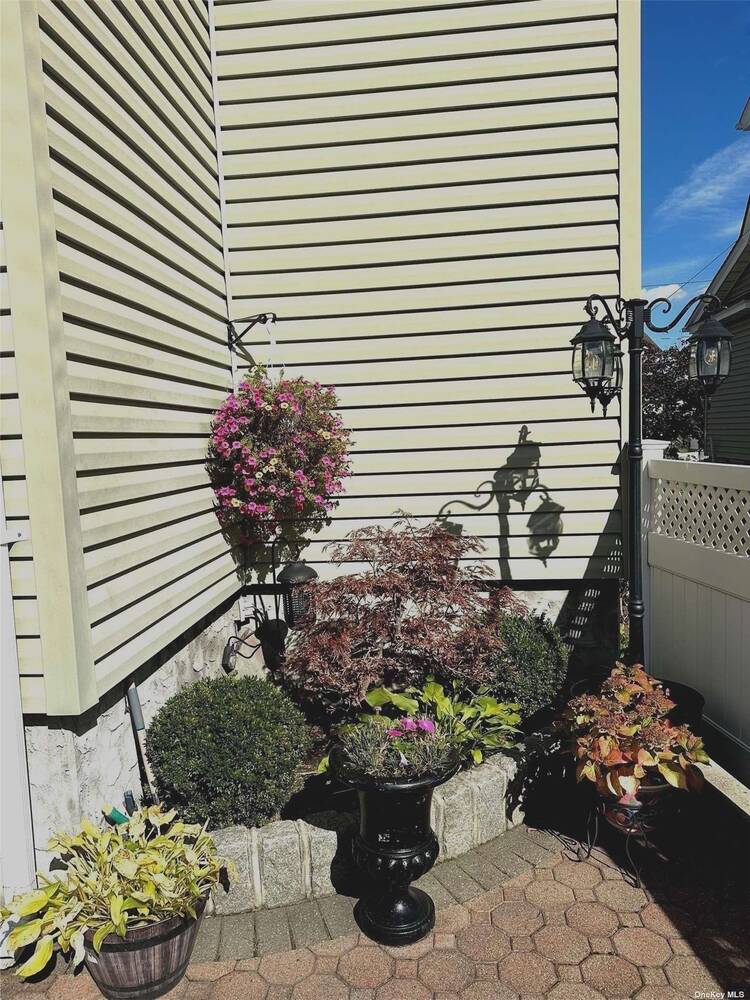 ;
;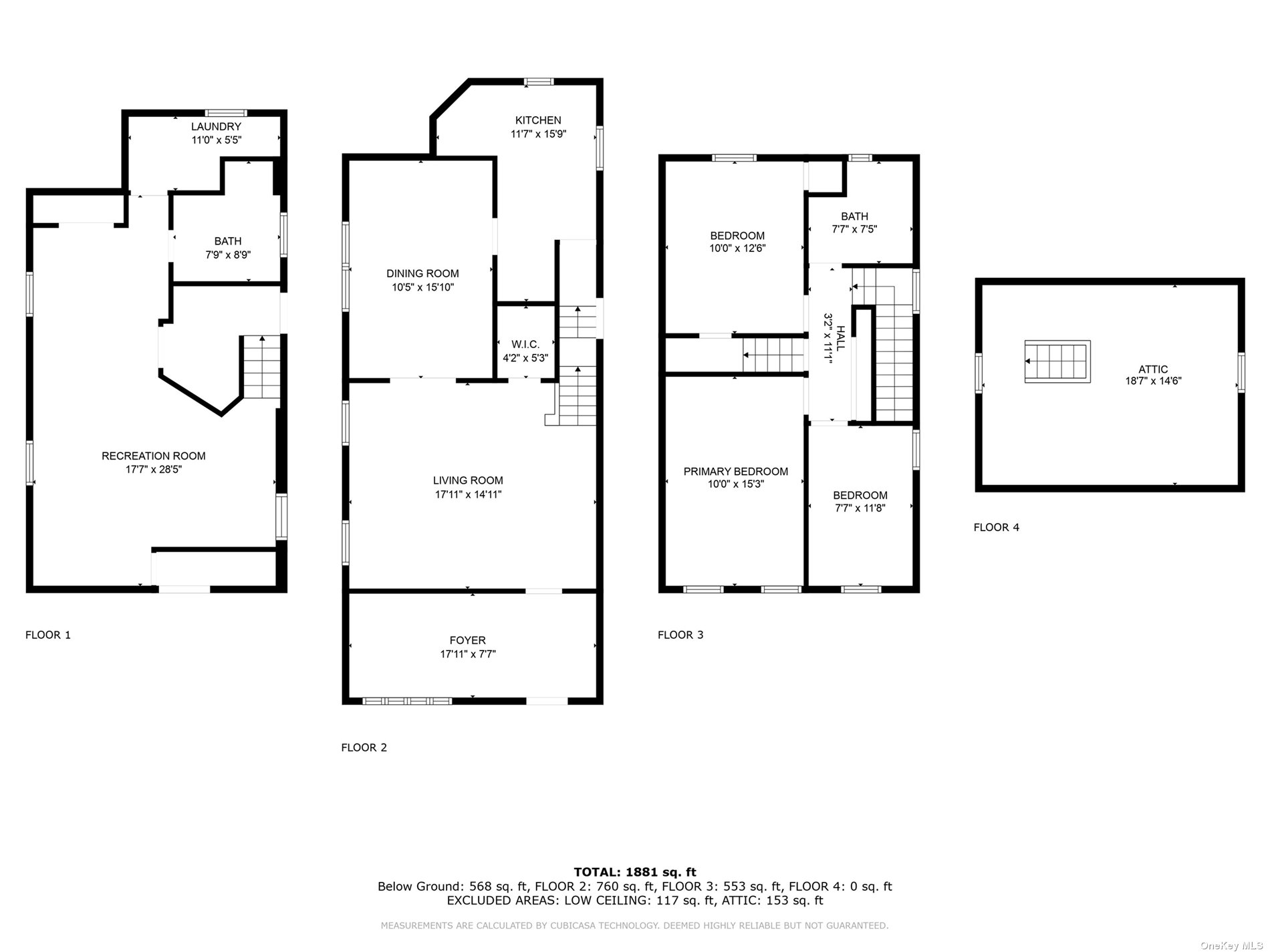 ;
;