950 Carol Avenue, Woodmere, NY 11598
| Listing ID |
11199745 |
|
|
|
| Property Type |
House |
|
|
|
| County |
Nassau |
|
|
|
| Township |
Hempstead |
|
|
|
| Neighborhood |
Saddle Ridge |
|
|
|
|
| School |
HEWLETT-WOODMERE UNION FREE SCHOOL DISTRICT |
|
|
|
| Total Tax |
$16,732 |
|
|
|
| Tax ID |
2089-39-518-00-0030-0 |
|
|
|
| FEMA Flood Map |
fema.gov/portal |
|
|
|
| Year Built |
1952 |
|
|
|
|
Saddle Ridge Estates First time on Market - Renovated throughout
Saddle Ridge Estates-First time on Market-Move Right In- Immediate Vacancy-Park like Setting-Totally Renovated- 85X110 - 7,000 sq. ft. corner property-9 rooms-Living room-Dining room-EIK with Stainless Steel Appliances-3-4 Bedrooms-Den-Family Room-Loft Study or 4th Bedroom-2.5 baths-Timeless and Luxurious feel in every aspect-Cathedral Ceilings-Skylights throughout-Crown Moldings-Totally renovated kitchen and all 3 bathrooms-Modern upgrades and thoughtful design throughout-Stunning Quartz and Granite counter tops and back-splashes-Washer-Dryer-2 Refrigerators-Dishwasher-Microwave-Stove/Oven-Anderson and Pella windows-New doors-Closets throughout for abundant storage-Walk-in attic-separate boiler room with natural gas boiler, heat and hot water-Natural gas Generac Generator for full house power-Upgraded electrical system with expanded electrical panel box-Security Monitoring Cameras-Security Alarm System with Central Station-Hard wired Ring doorbell-fully wired Verizon FIOS-1 car garage with electric door opener-4 car driveway-Over-sized Paver front walkway-step outside to a completely private spacious Paver Patio-Fully landscaped-Conveniently located to fine-dining, shopping, transportation, beaches, top rated schools and so much more more!! All reasonable offers will be considered!
|
- 4 Total Bedrooms
- 2 Full Baths
- 1 Half Bath
- 1975 SF
- 0.16 Acres
- 7000 SF Lot
- Built in 1952
- 2 Stories
- Available 8/21/2023
- Split Level Style
- Partial Basement
- 650 Lower Level SF
- Lower Level: Finished, Garage Access
- Eat-In Kitchen
- Granite Kitchen Counter
- Oven/Range
- Refrigerator
- Dishwasher
- Microwave
- Washer
- Dryer
- Stainless Steel
- Carpet Flooring
- Ceramic Tile Flooring
- Hardwood Flooring
- 9 Rooms
- Living Room
- Dining Room
- Family Room
- Den/Office
- Primary Bedroom
- en Suite Bathroom
- Walk-in Closet
- Kitchen
- Laundry
- Loft
- Alarm System
- Baseboard
- Hot Water
- Natural Gas Fuel
- Natural Gas Avail
- Wall/Window A/C
- 150 Amps
- Frame Construction
- Vinyl Siding
- Asphalt Shingles Roof
- Attached Garage
- 1 Garage Space
- Municipal Water
- Municipal Sewer
- Patio
- Irrigation System
- Driveway
- Corner
- Trees
- Utilities
- Street View
- Private View
- Park View
- Near Bus
- Near Train
- $16,732 Total Tax
- Tax Year 2023
- Sold on 3/13/2024
- Sold for $872,000
- Buyer's Agent: Lindsay
- Company: Elliman
|
|
SCHWARTZ BARTON & ASSOCIATES LTD
|
Listing data is deemed reliable but is NOT guaranteed accurate.
|



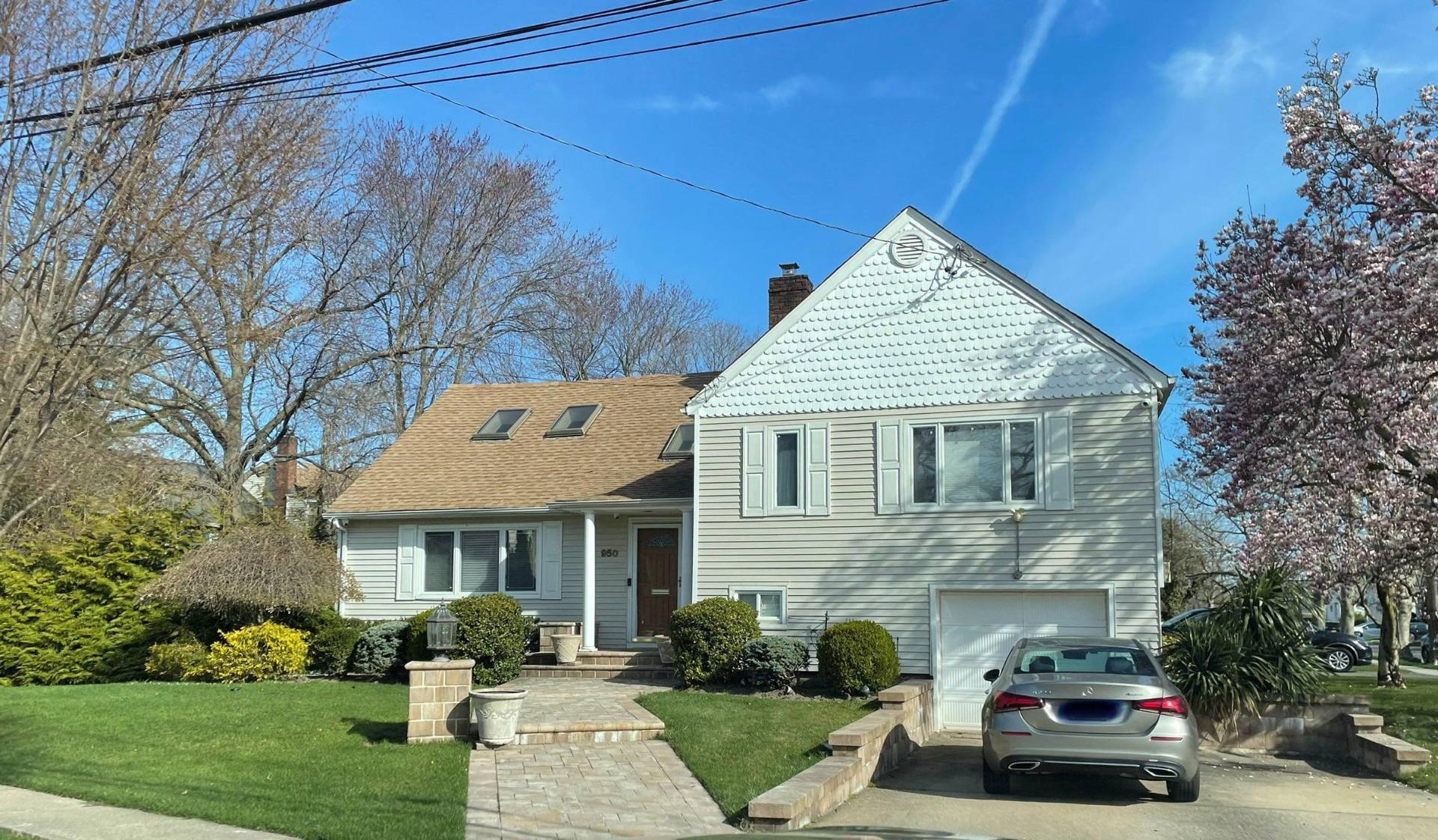

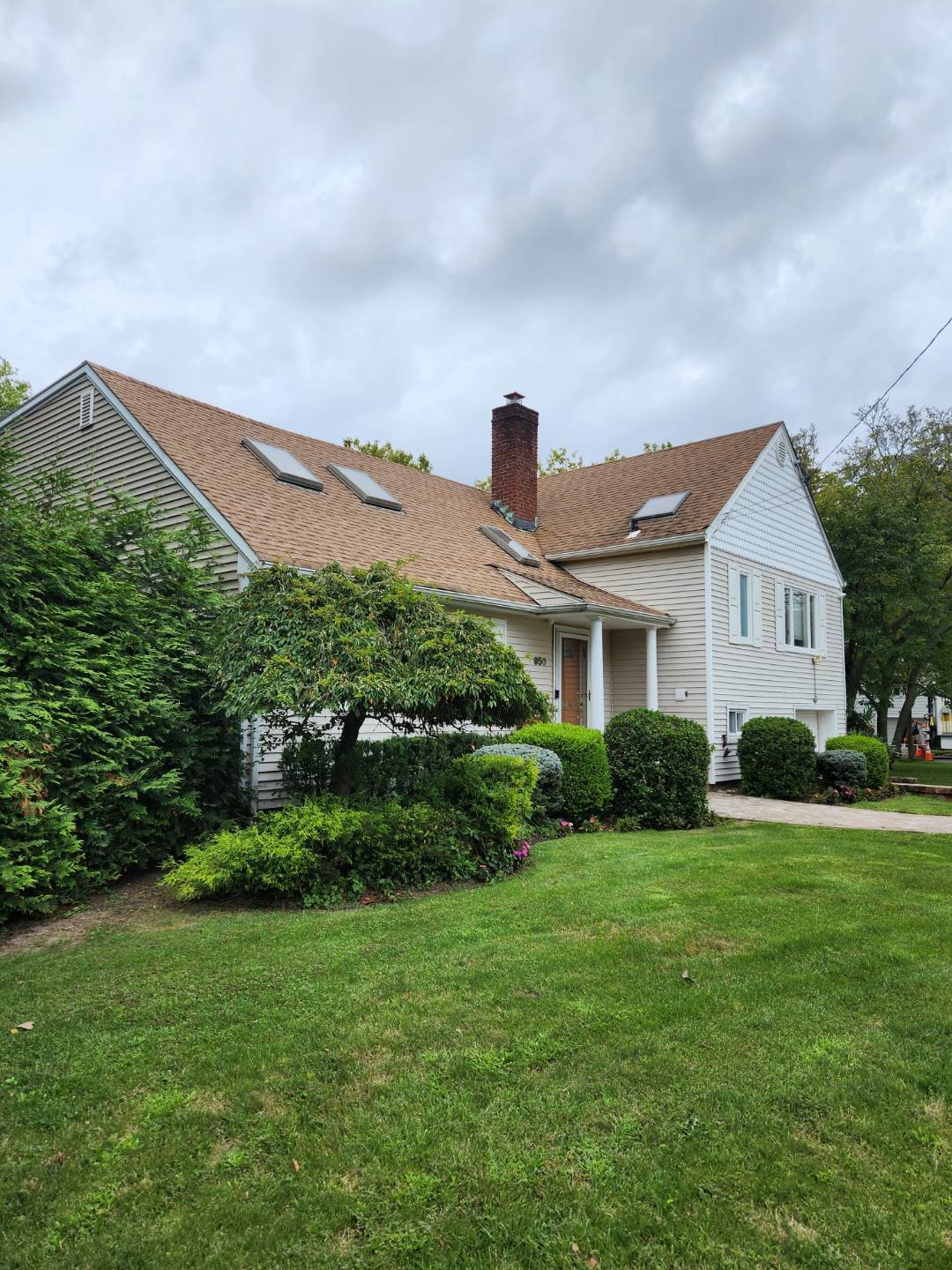 ;
;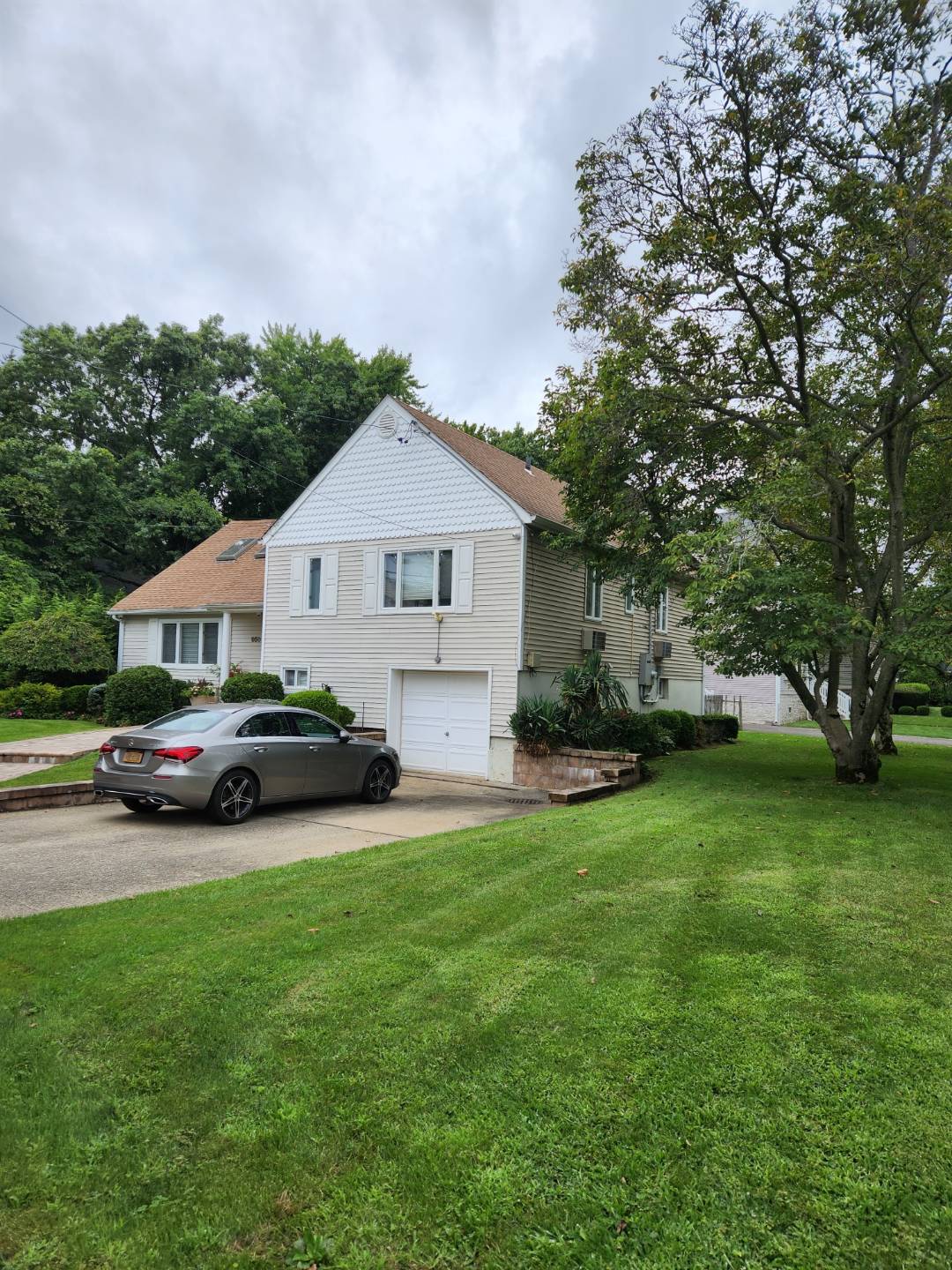 ;
;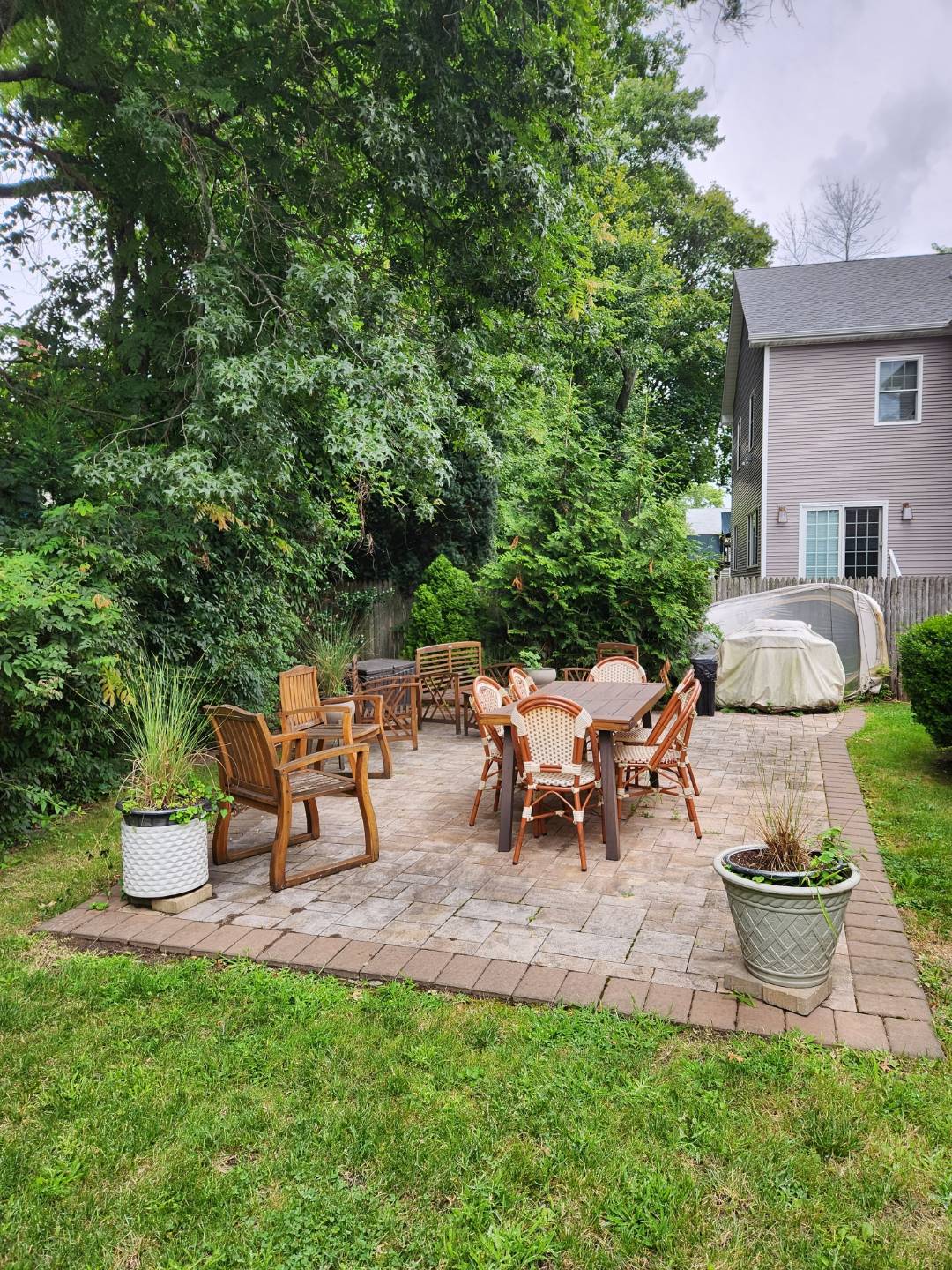 ;
;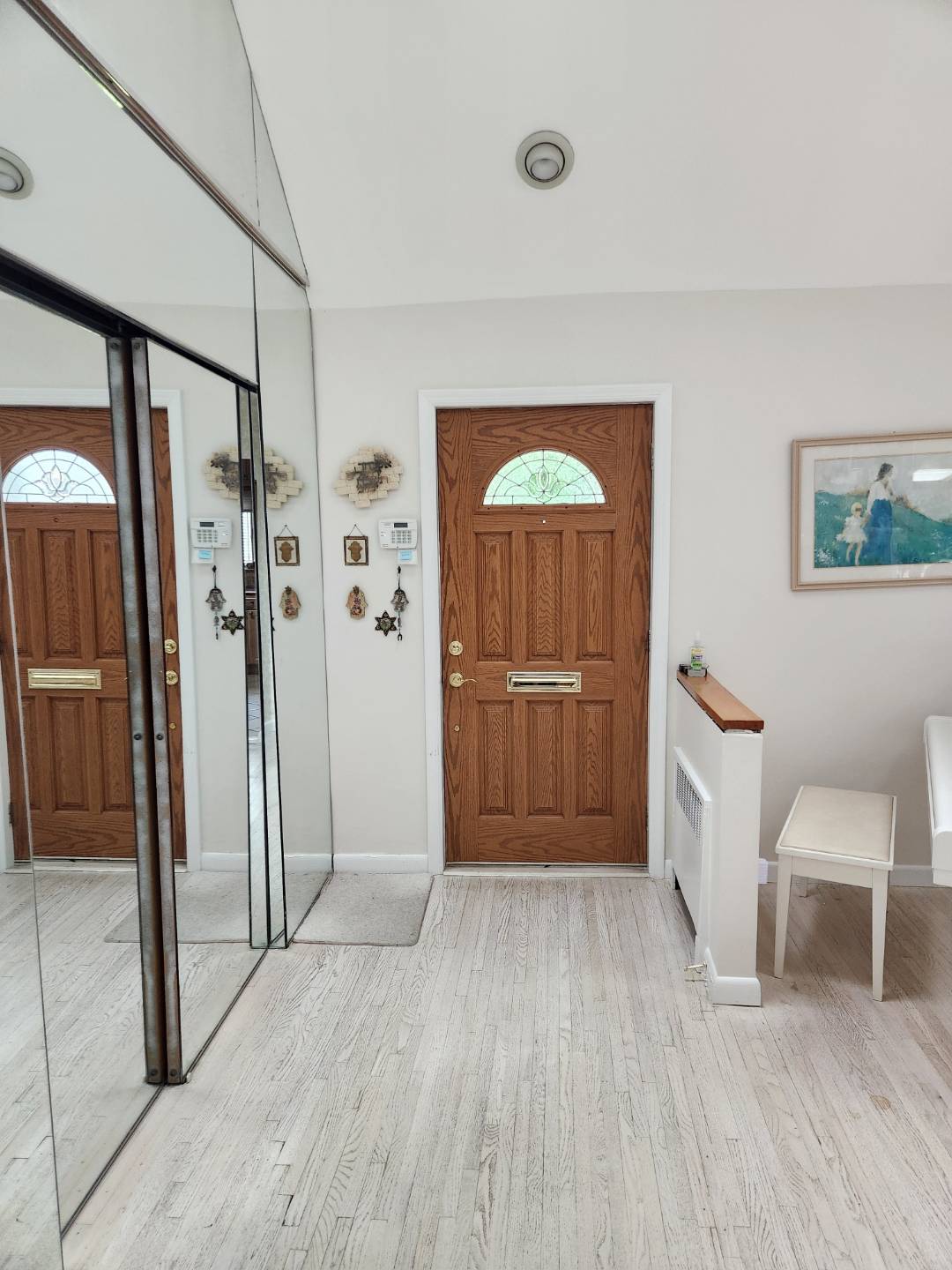 ;
;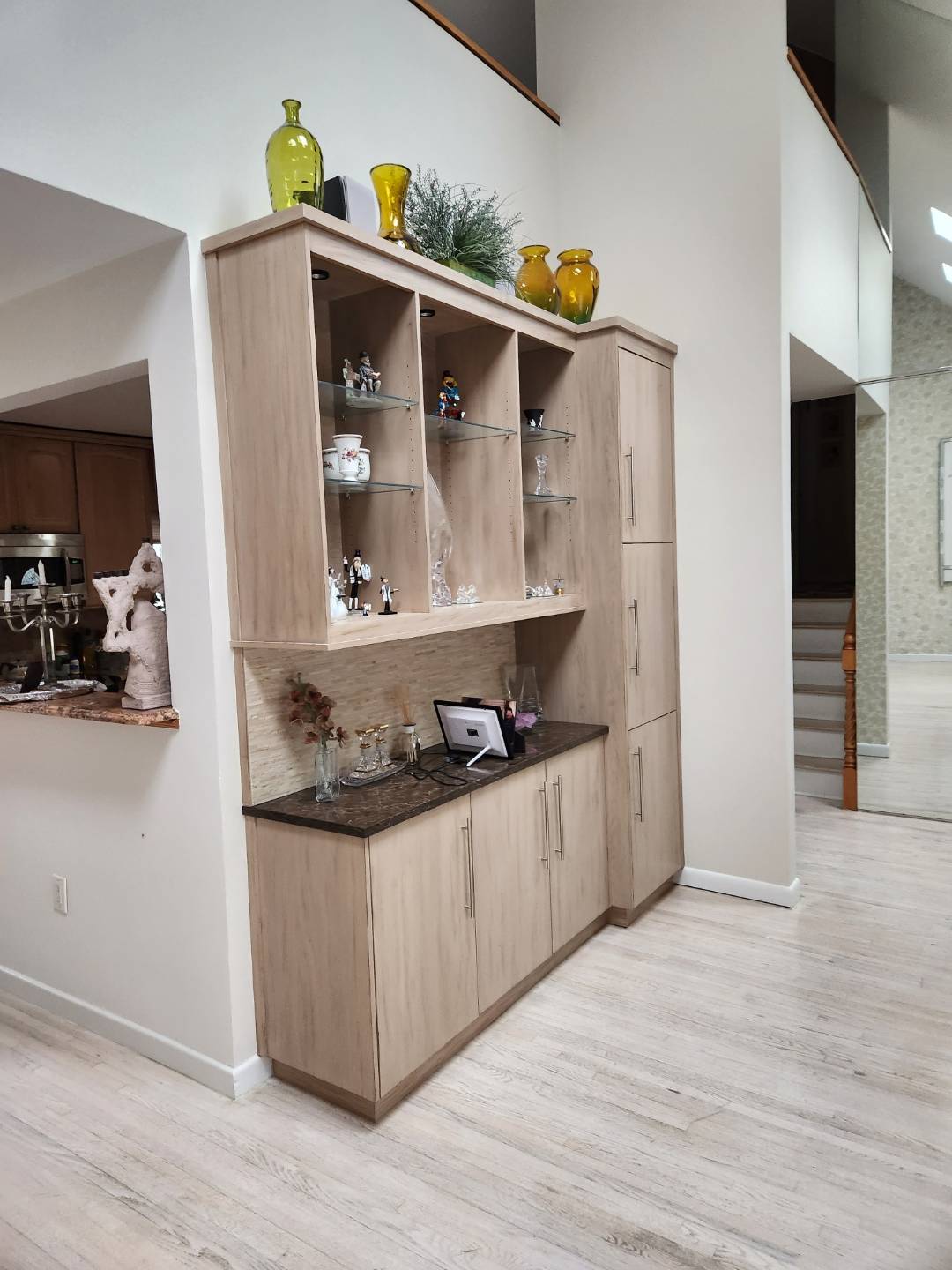 ;
;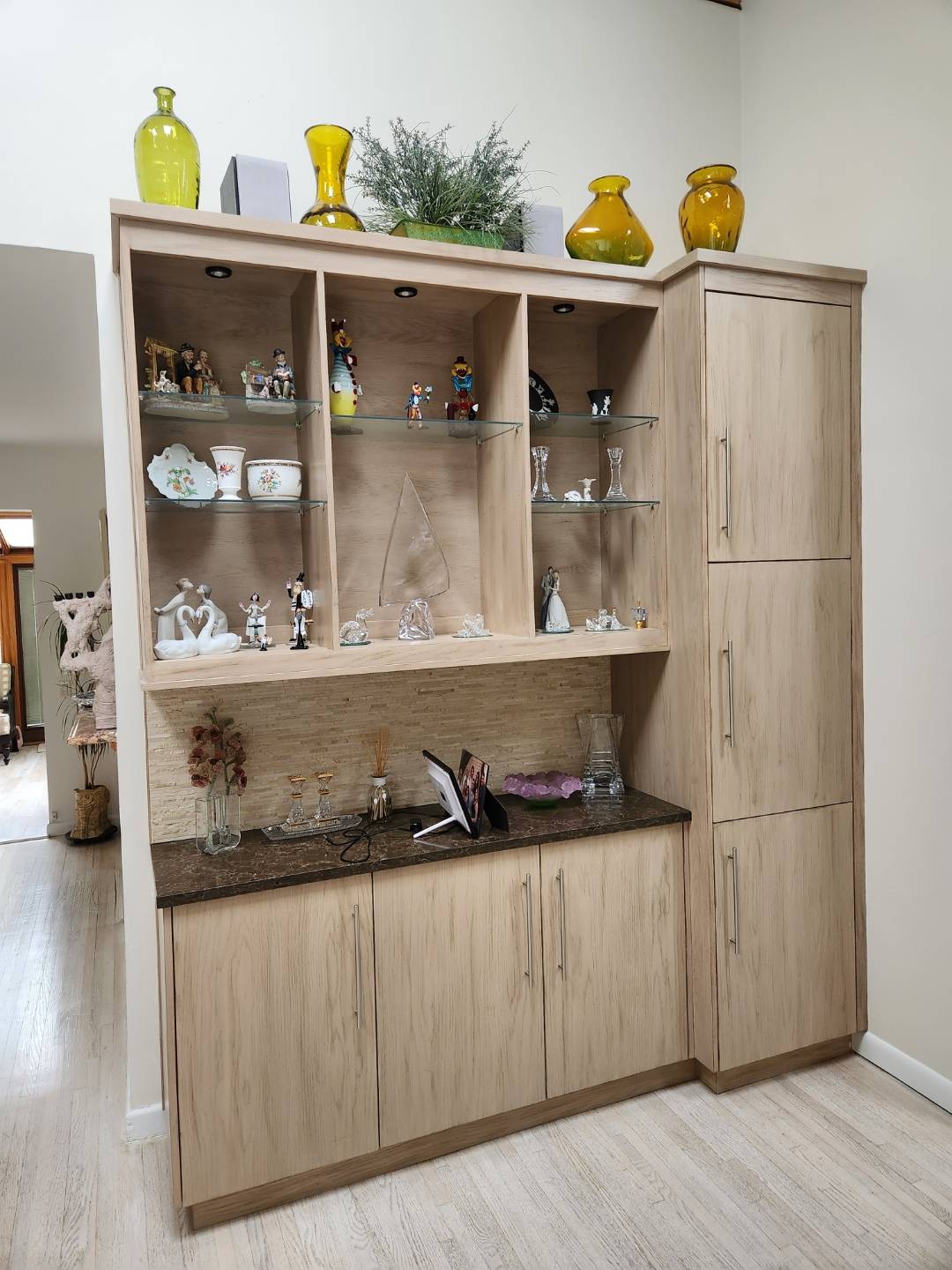 ;
;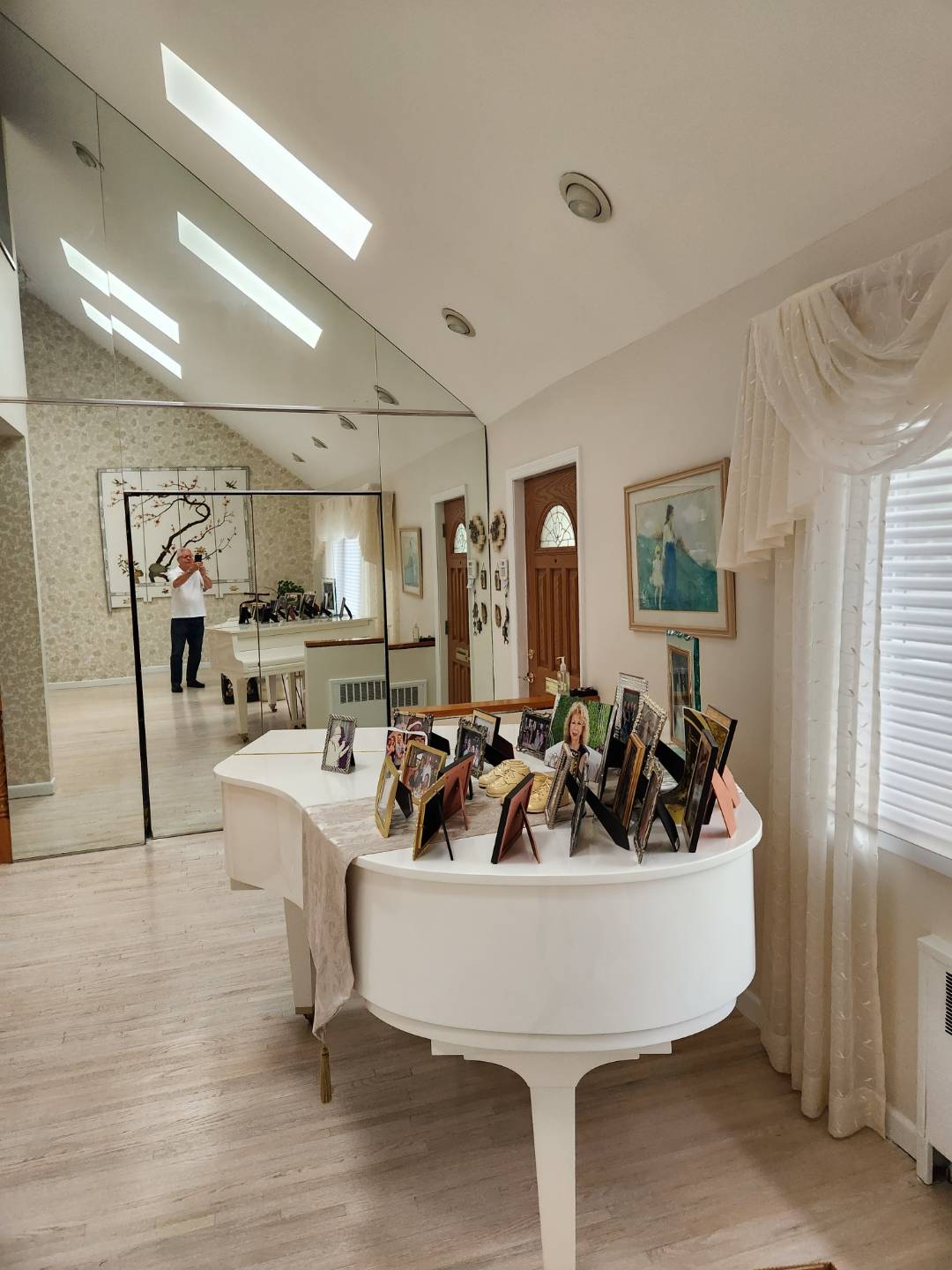 ;
;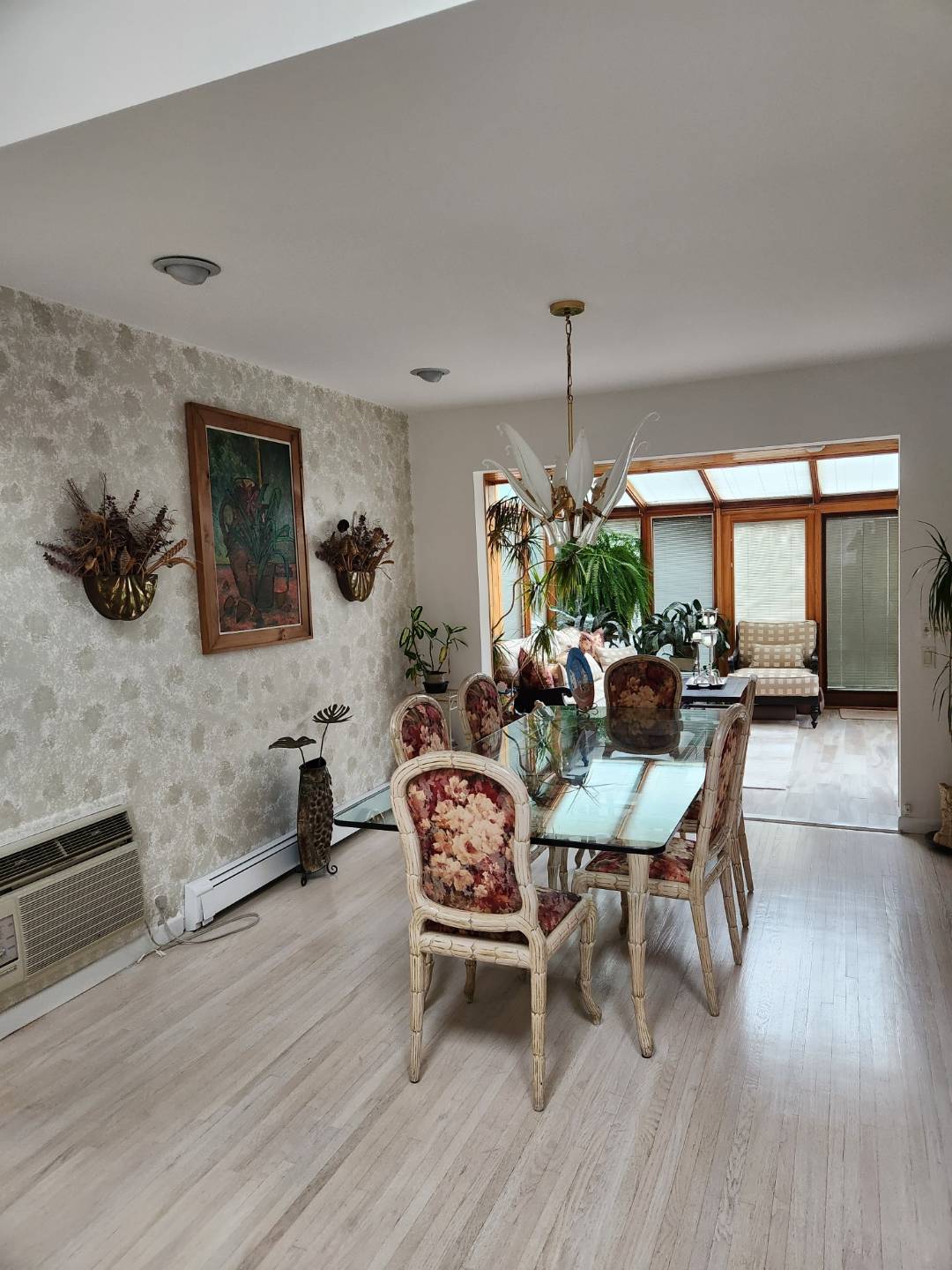 ;
;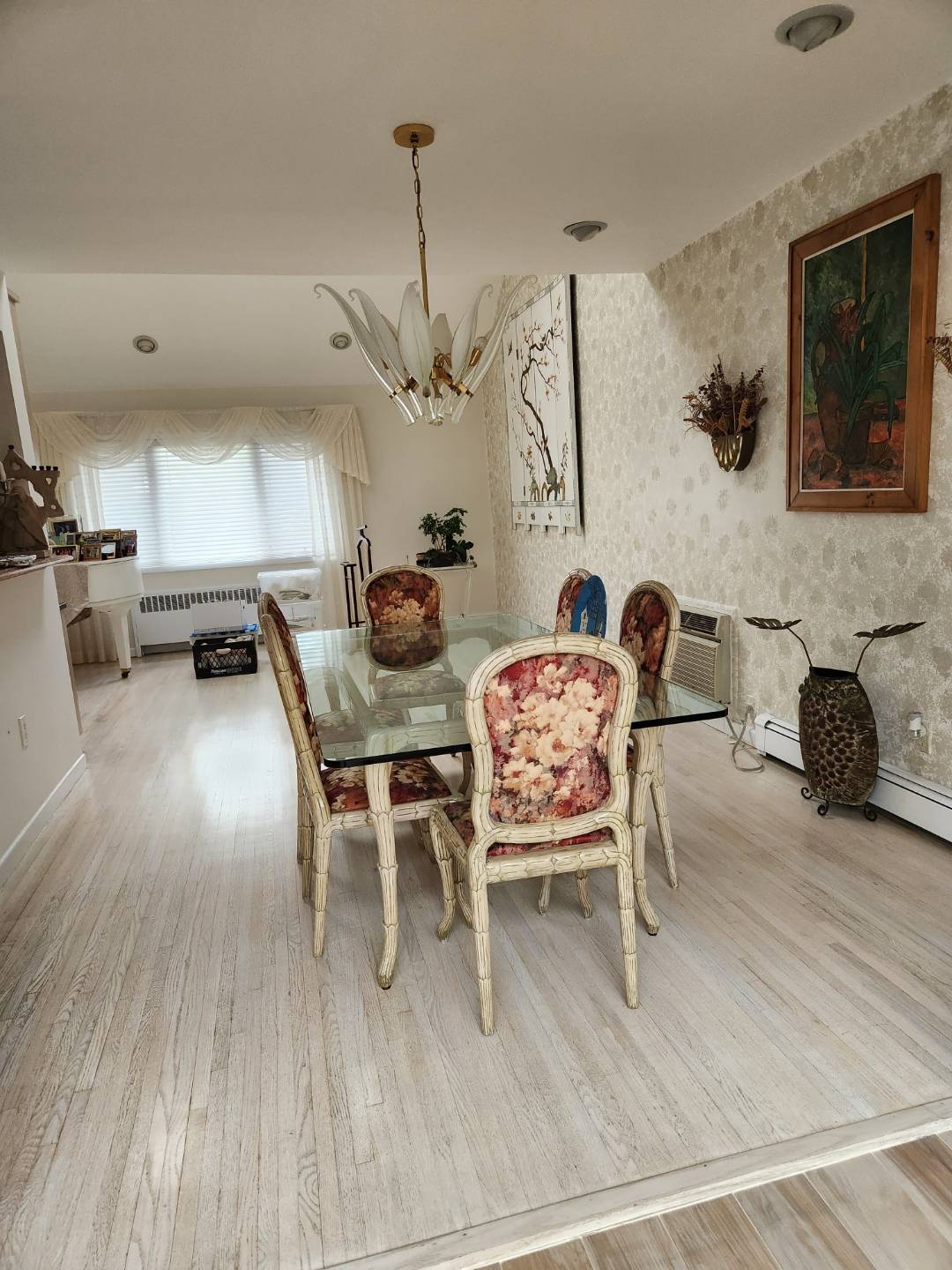 ;
;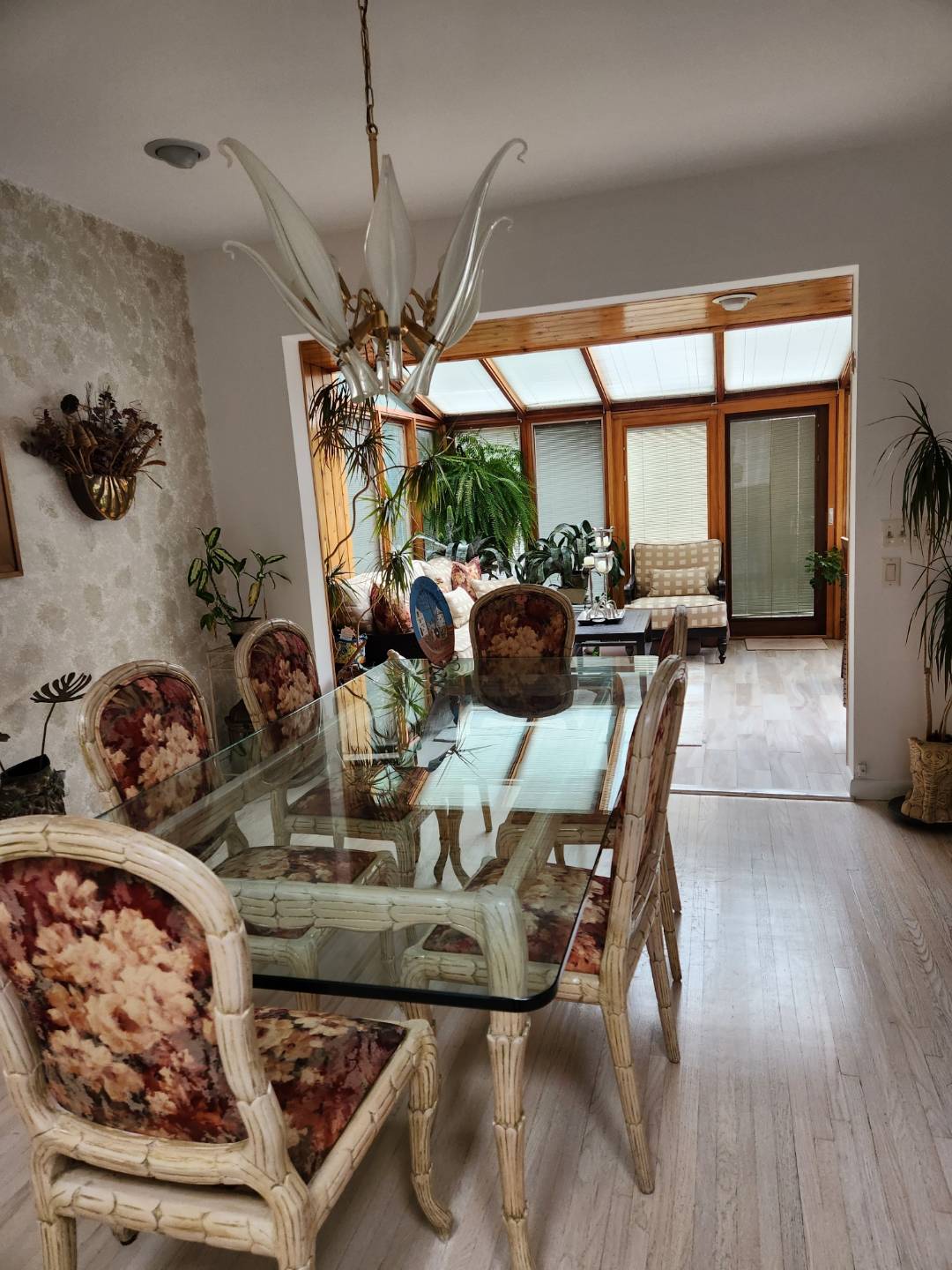 ;
;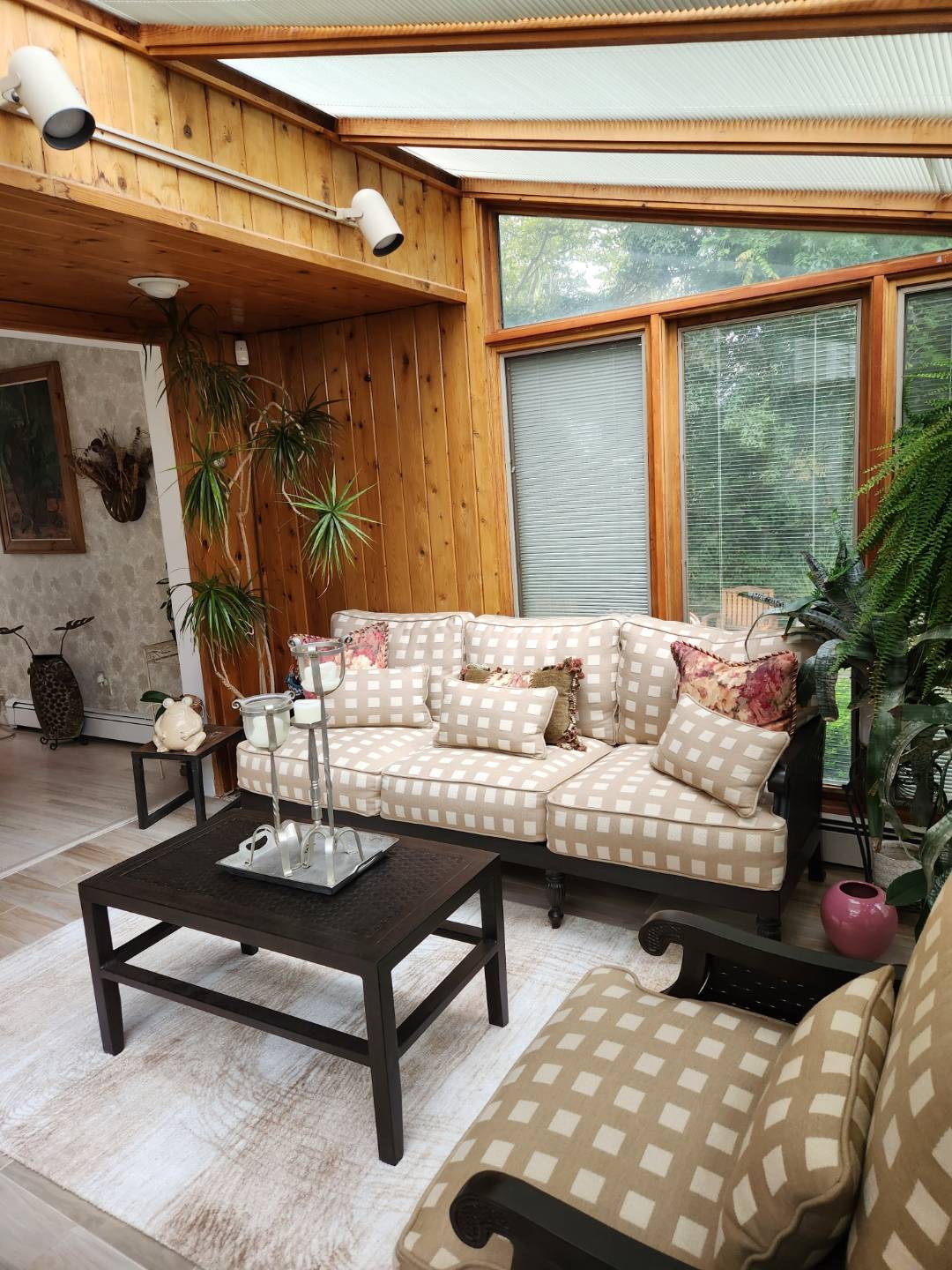 ;
;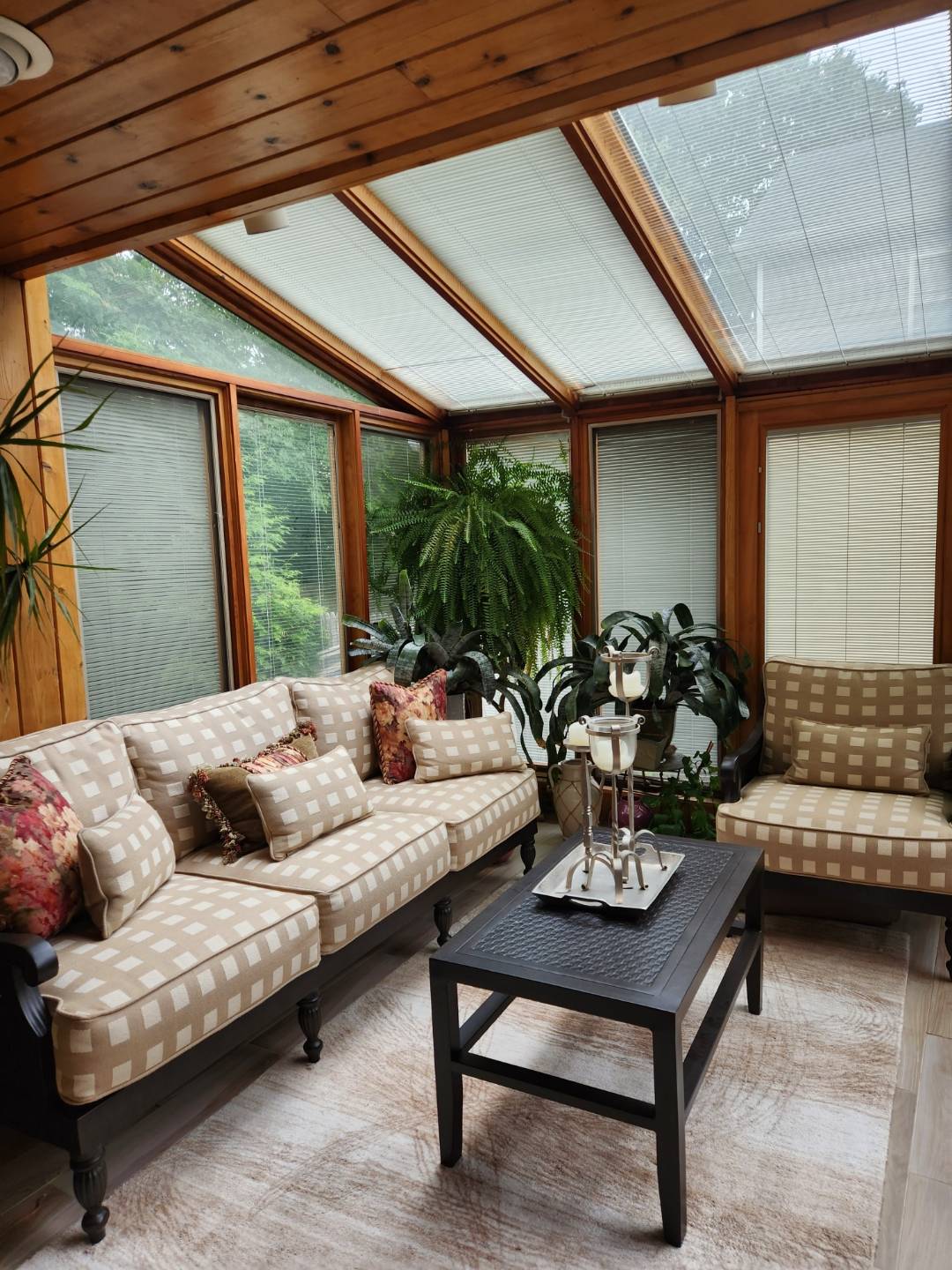 ;
;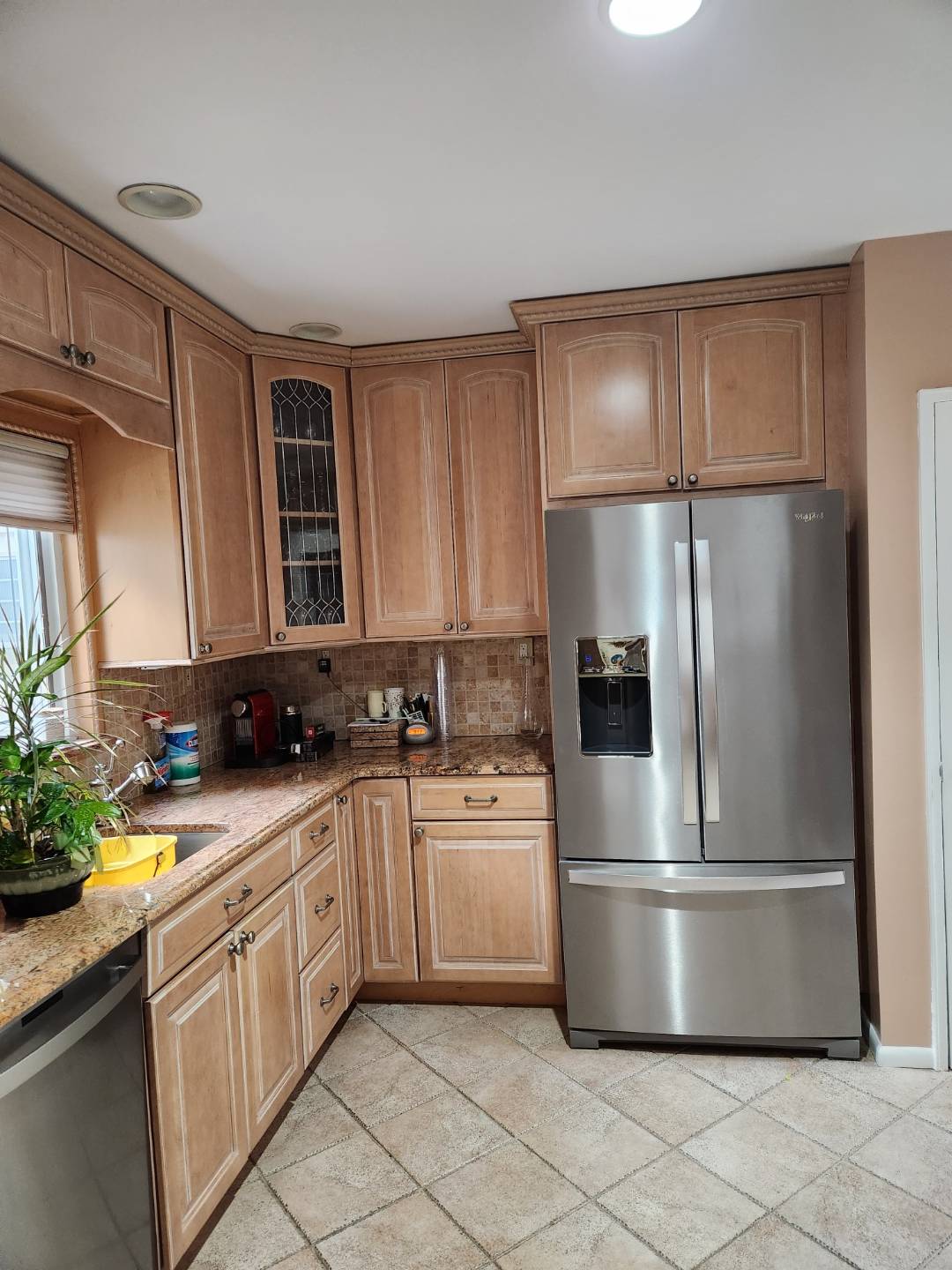 ;
;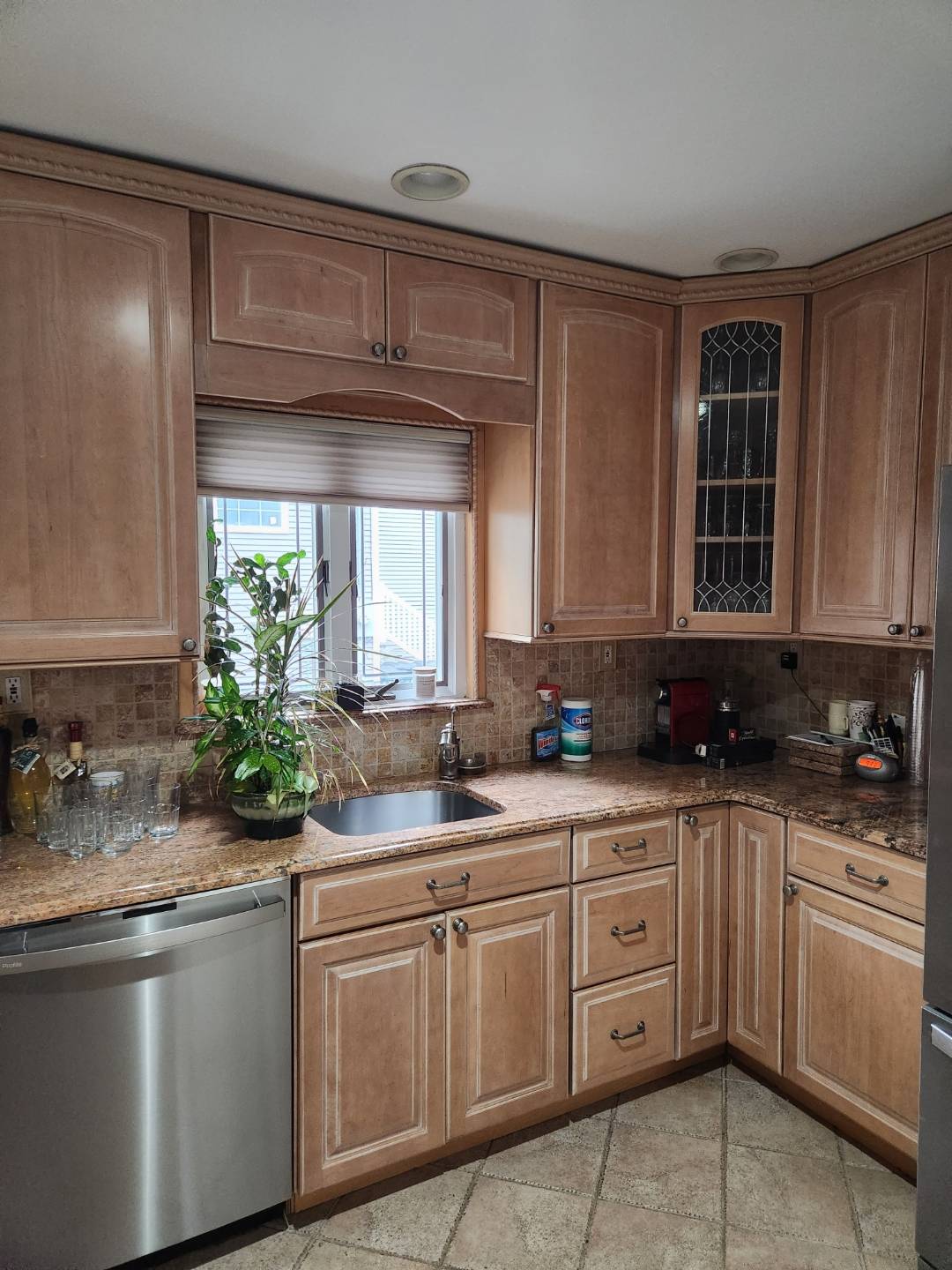 ;
;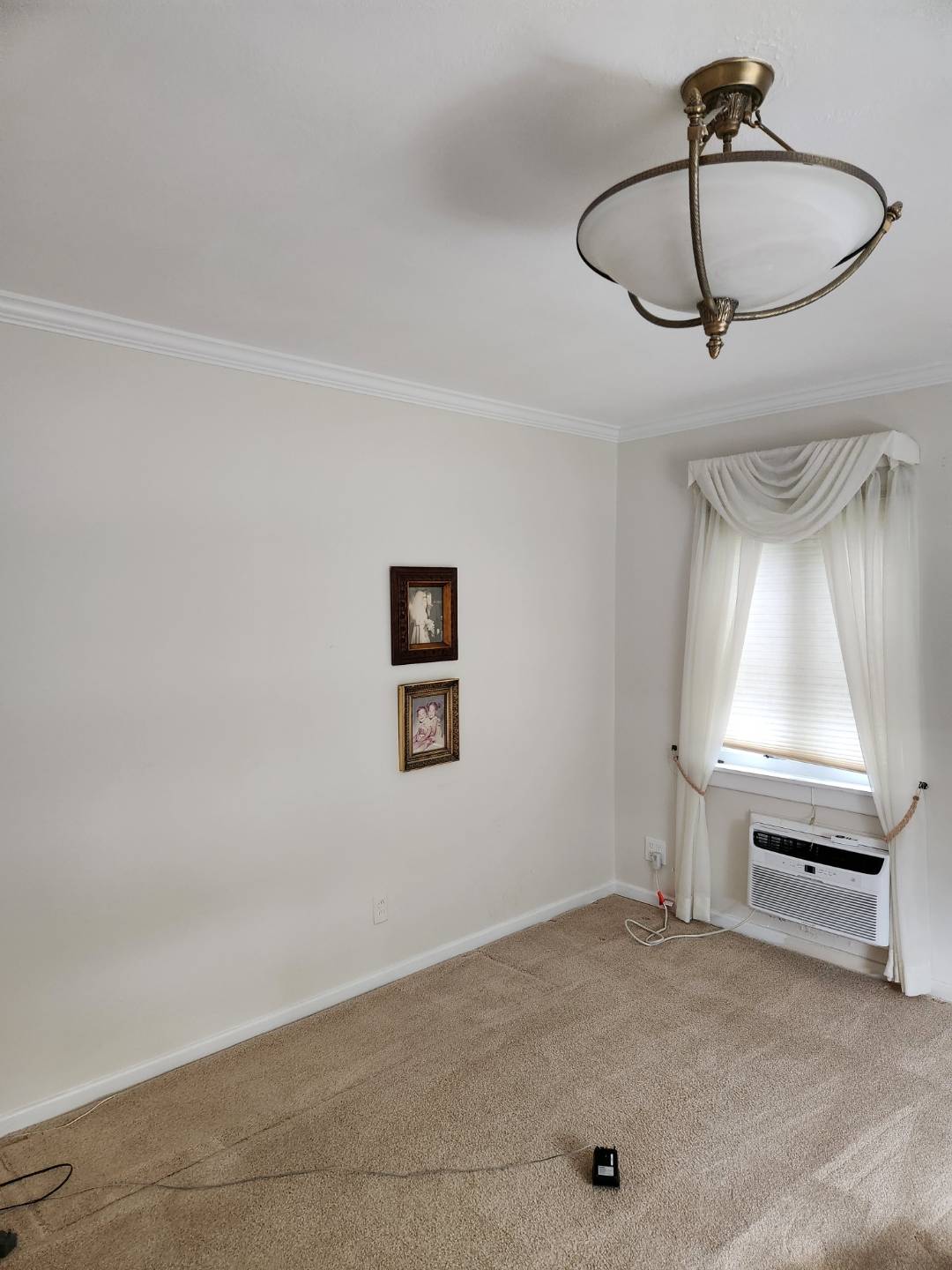 ;
;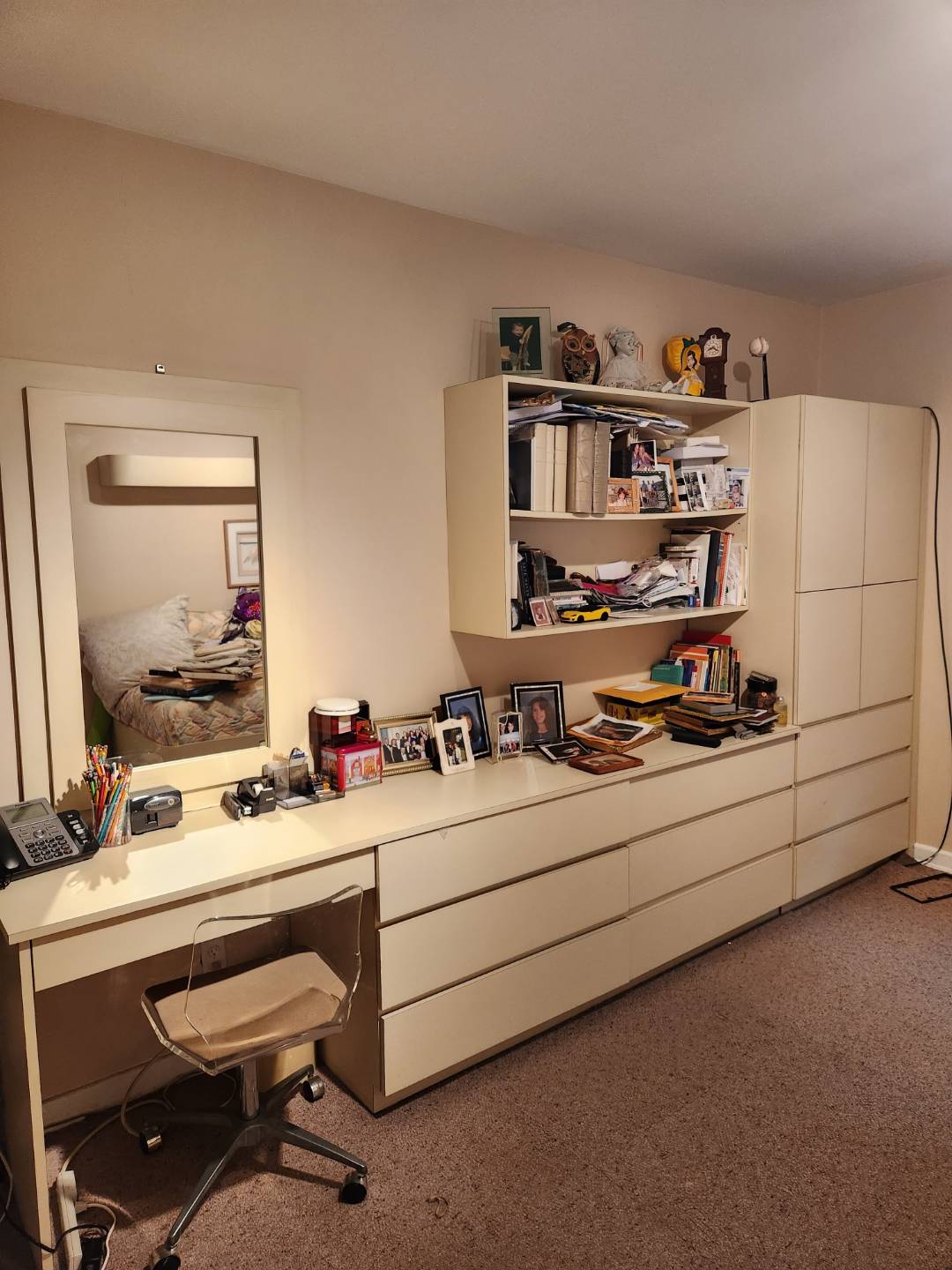 ;
;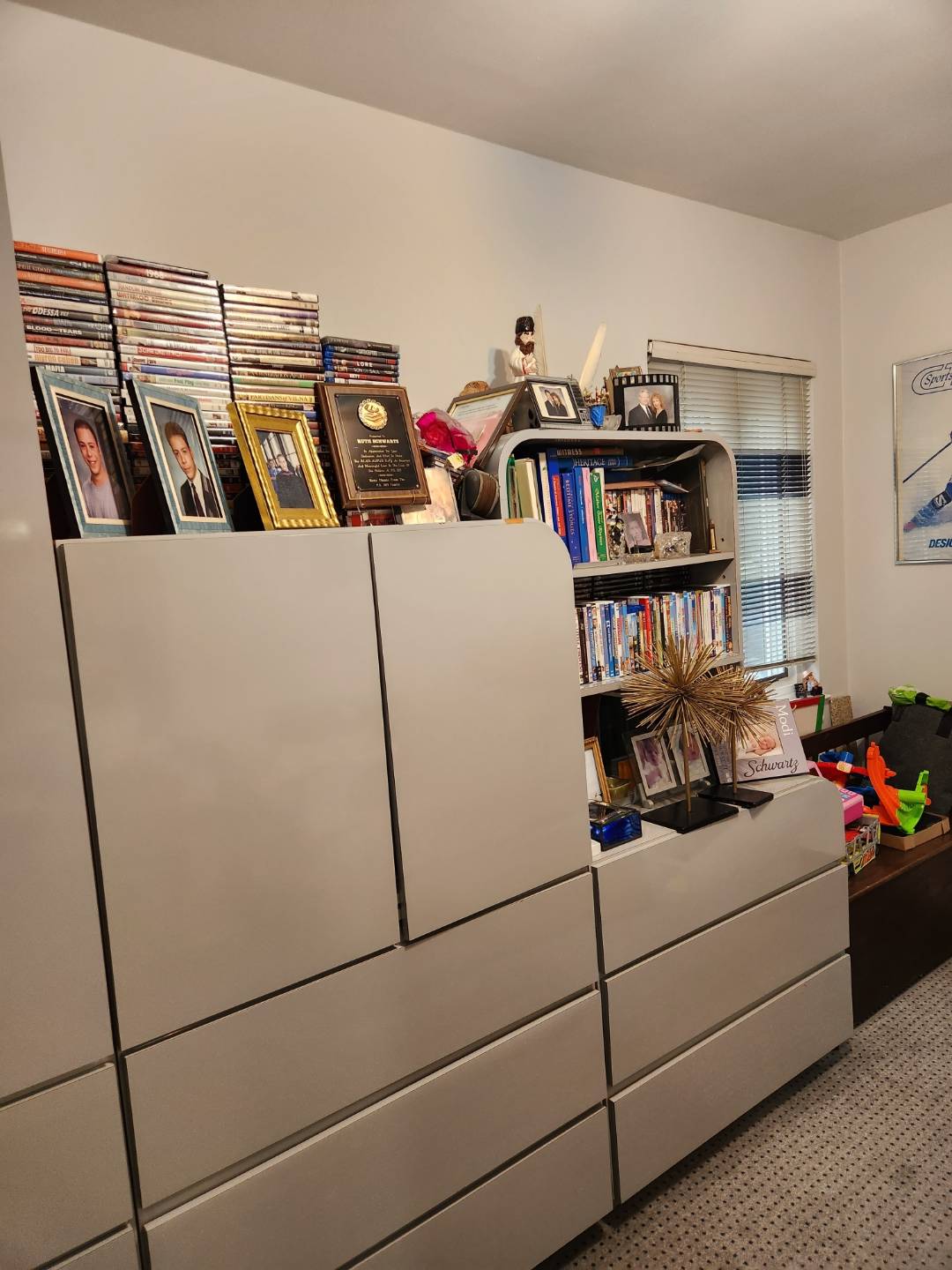 ;
;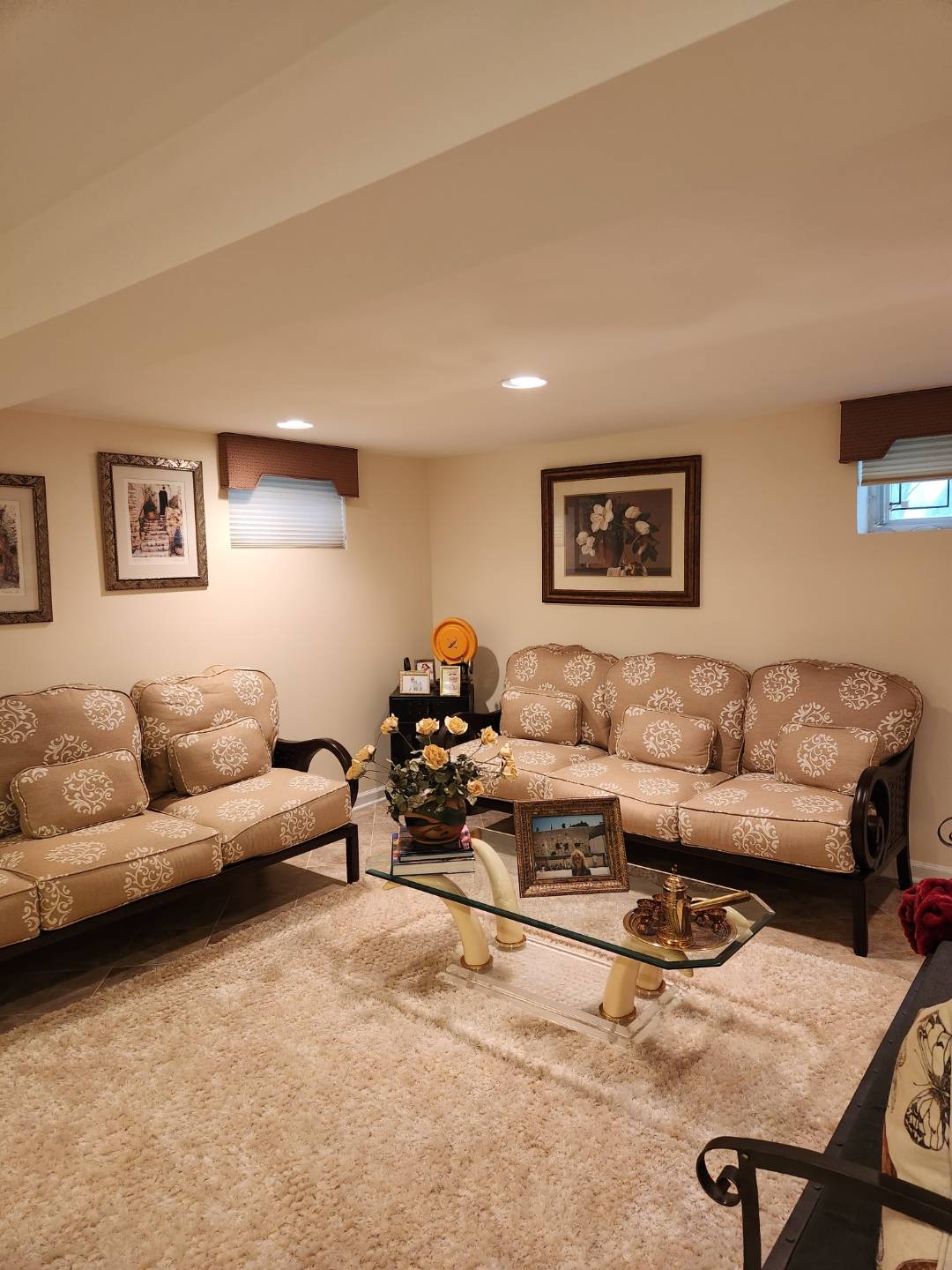 ;
;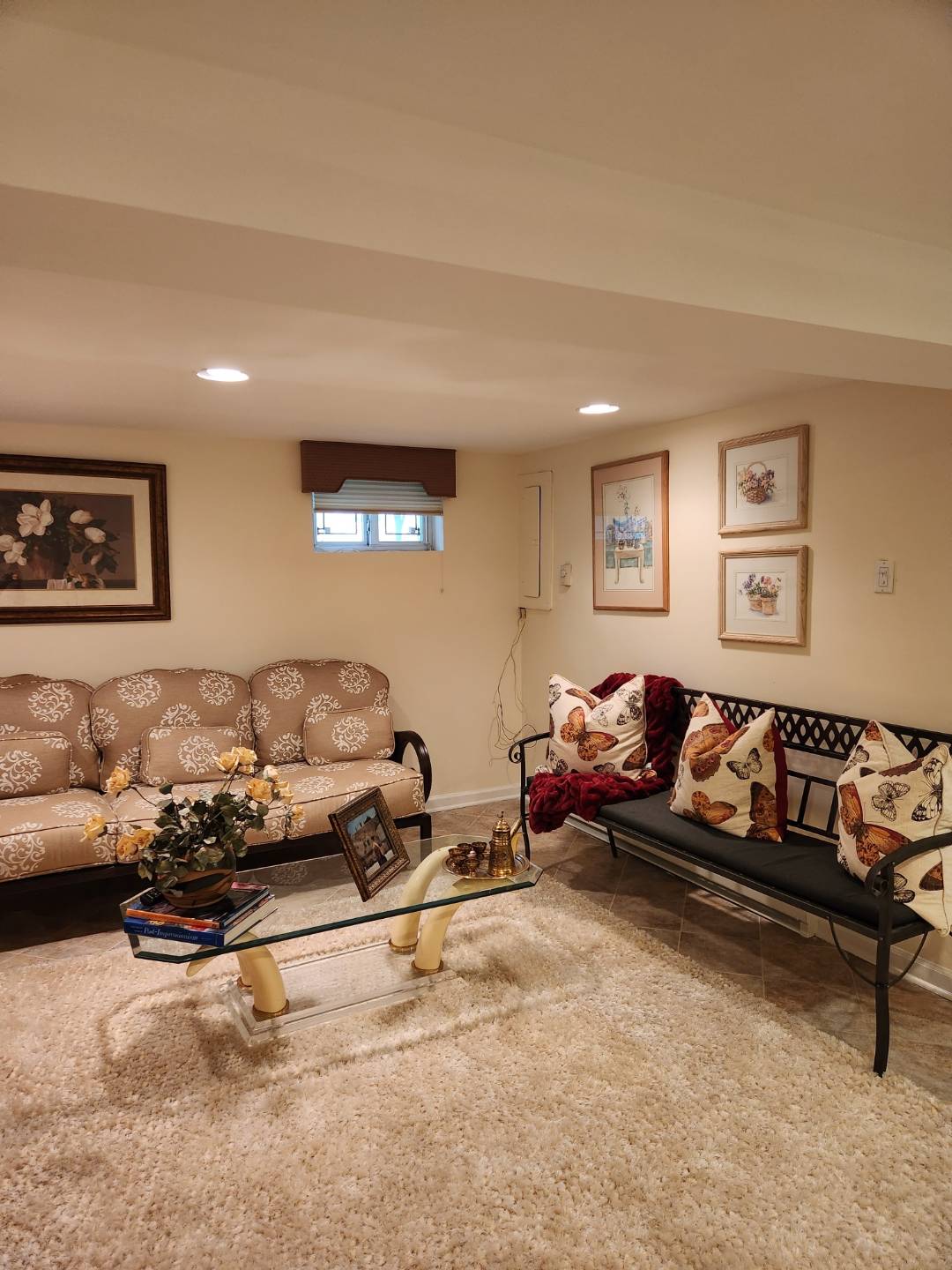 ;
;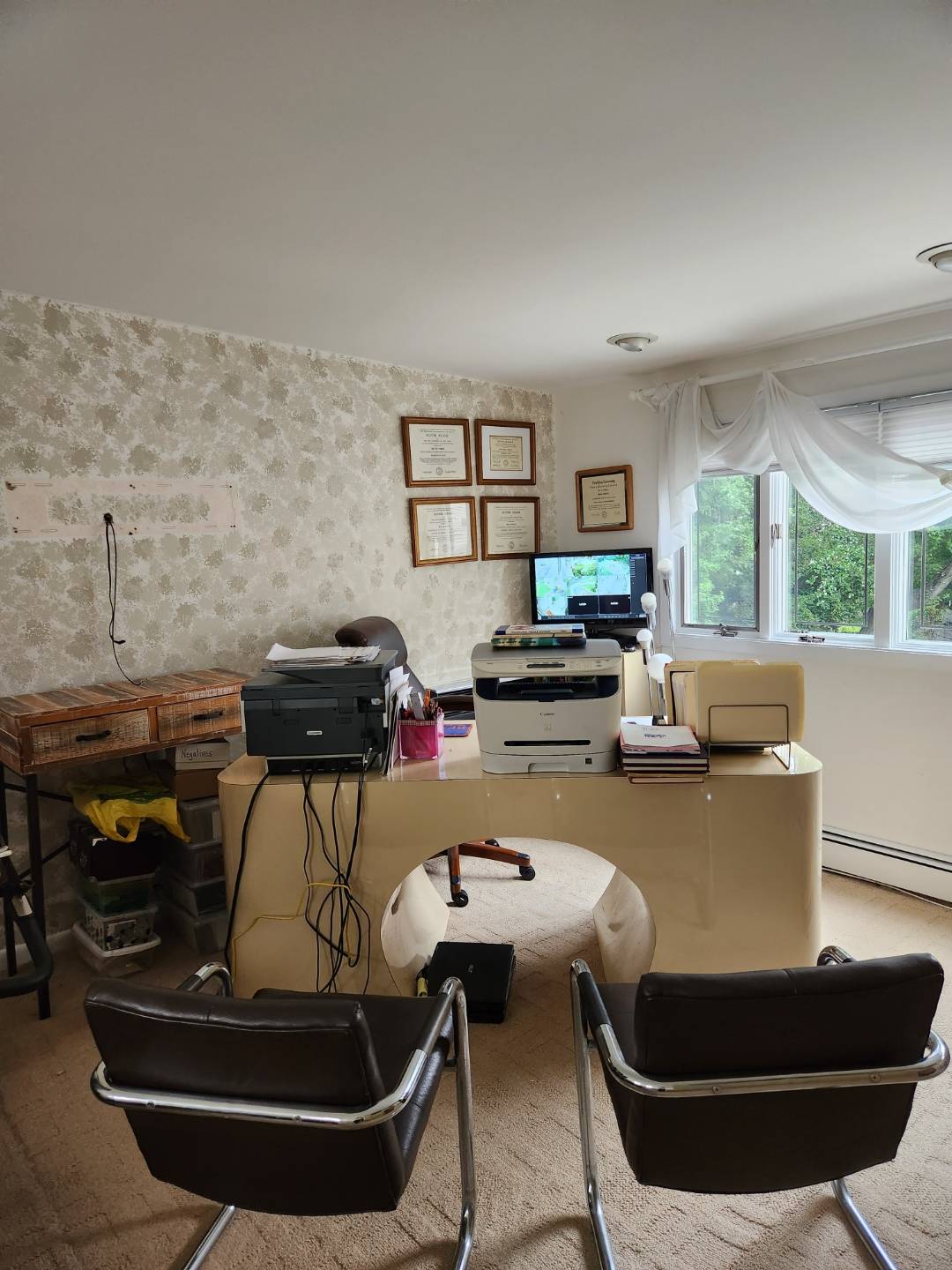 ;
;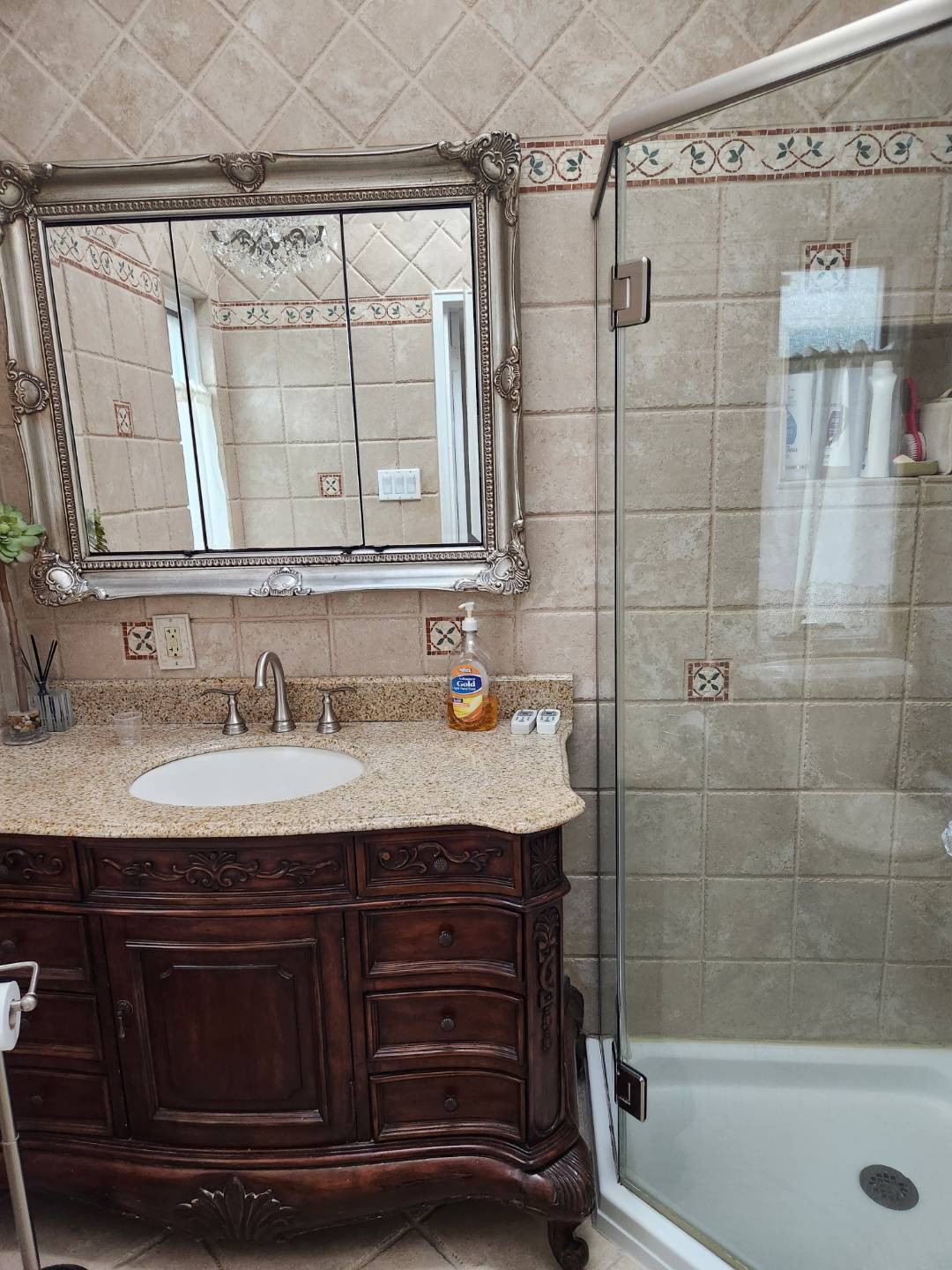 ;
;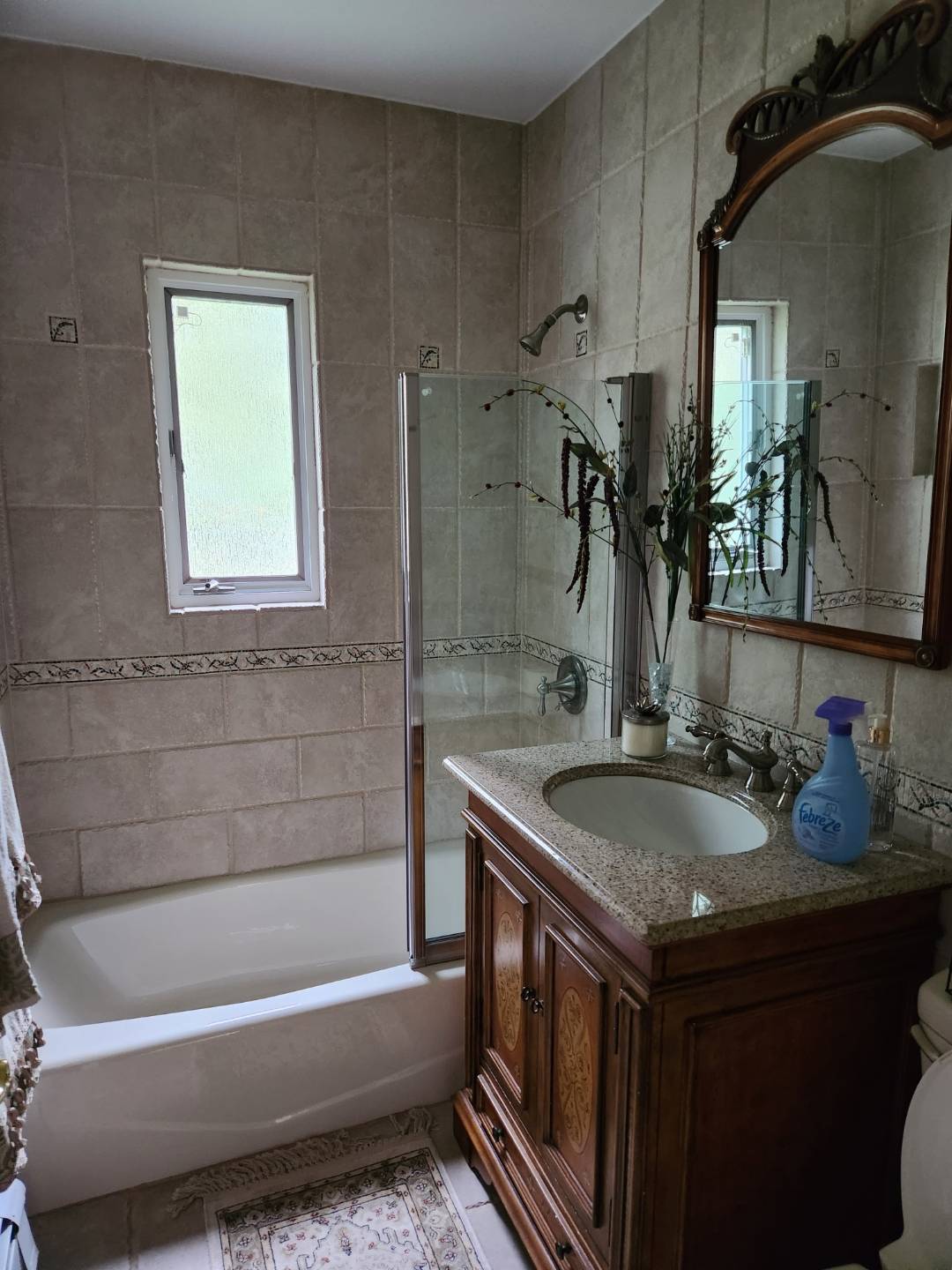 ;
;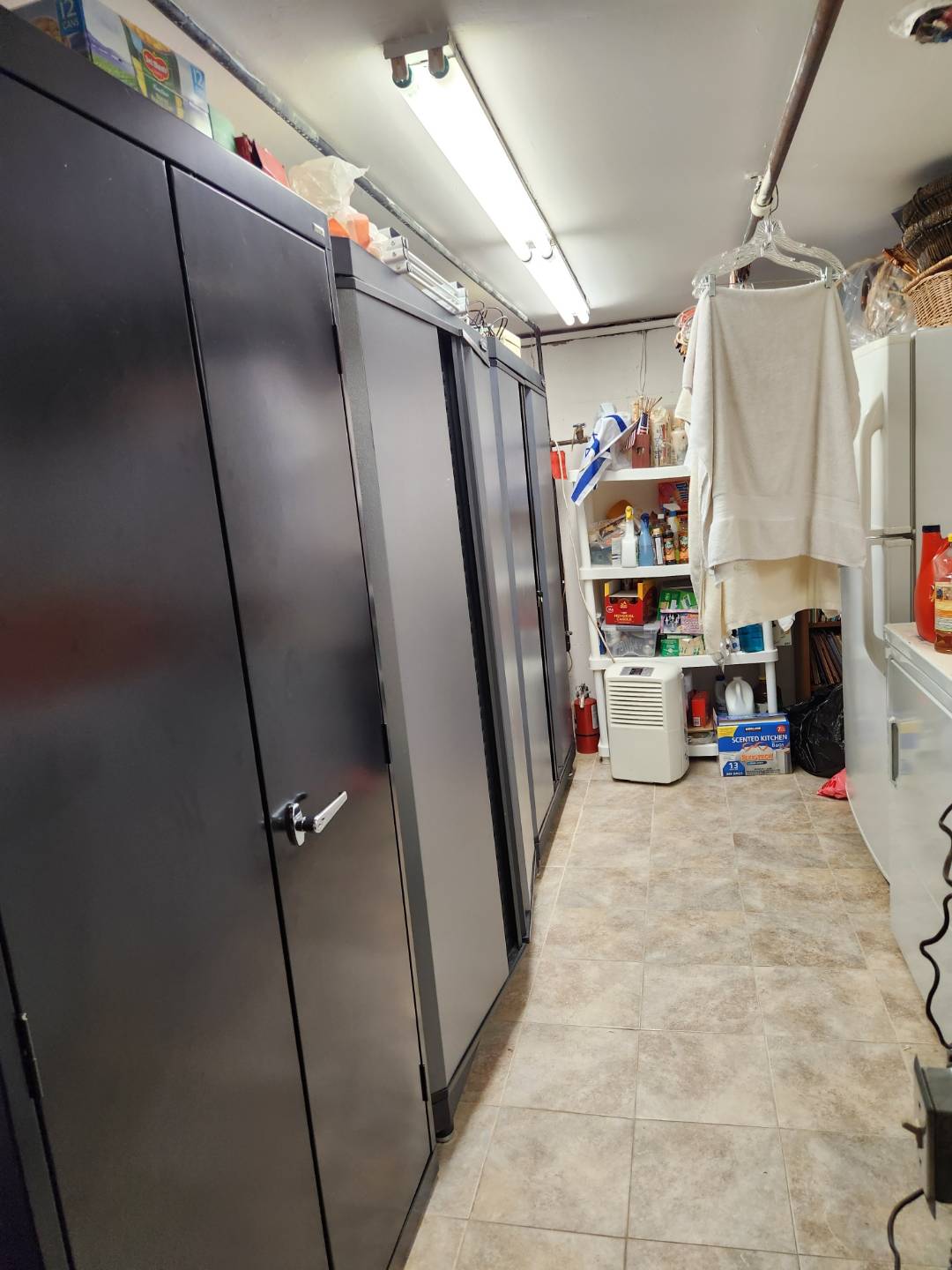 ;
;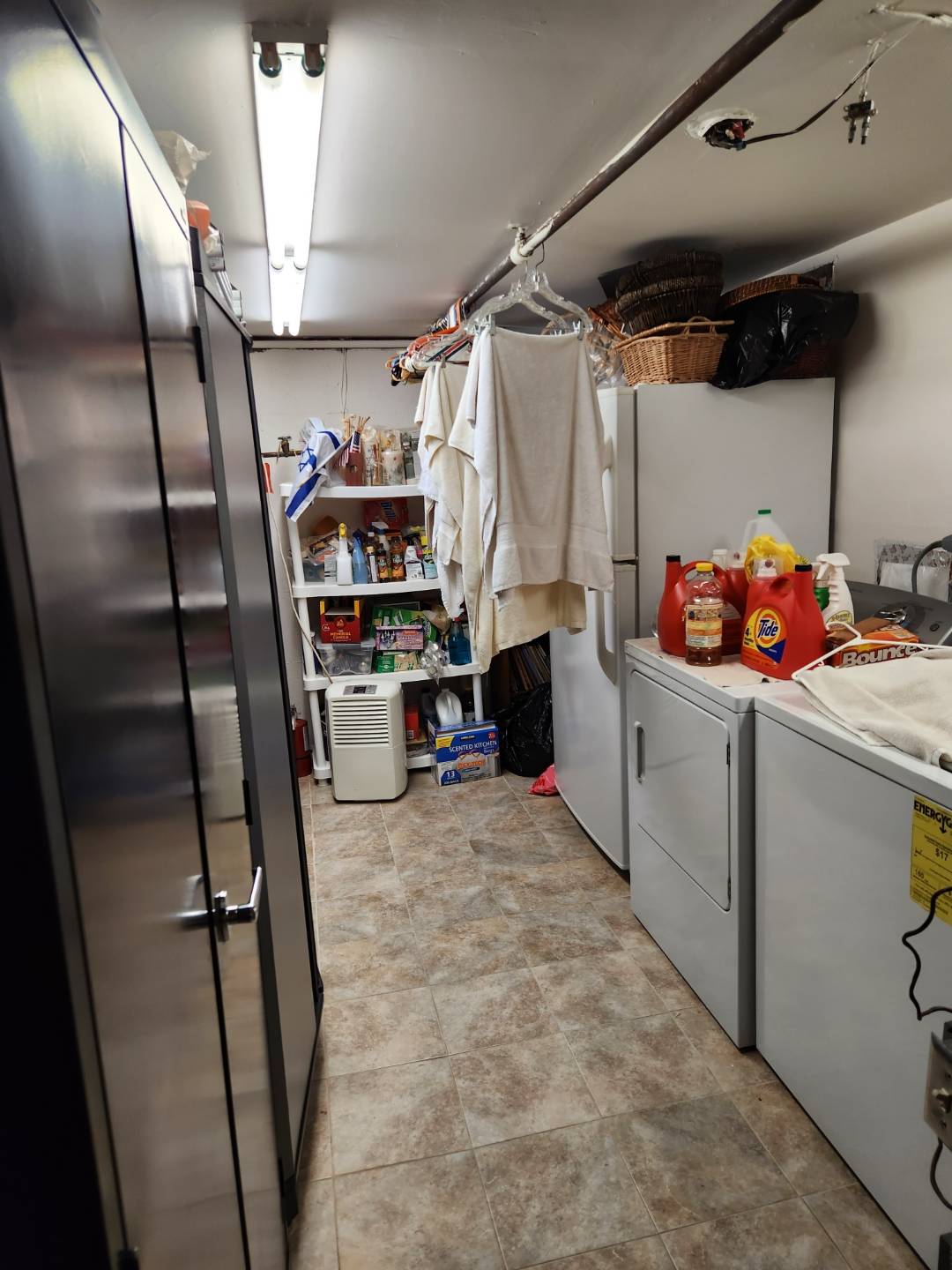 ;
;