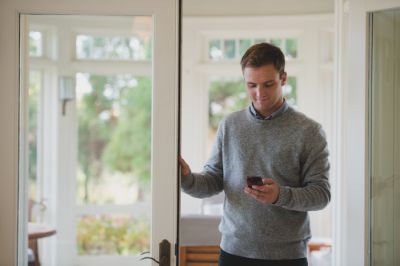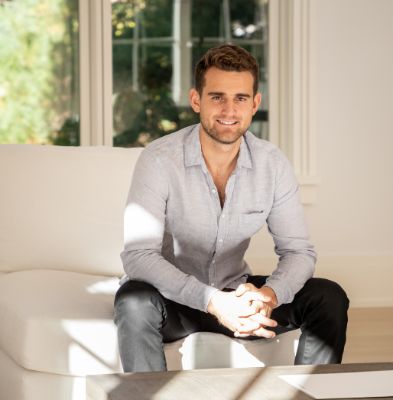96 Further Lane, East Hampton, NY 11937
| Listing ID |
10942609 |
|
|
|
| Property Type |
House (Attached) |
|
|
|
| County |
Suffolk |
|
|
|
| Township |
East Hampton |
|
|
|
|
| Total Tax |
$114,848 |
|
|
|
| Tax ID |
0301-009.000-06.00-013.007 |
|
|
|
| FEMA Flood Map |
fema.gov/portal |
|
|
|
| Year Built |
2006 |
|
|
|
|
Luxurious Further Lane estate on 2 acres features a pristine, recently expanded 9795 square foot home, heated gunite pool, spa, Har-Tru tennis court, lush landscaping and deeded ocean access, creating the perfect four-season private retreat. Just steps from miles of white sand beaches, the elegant 11 bedroom, 11 full bath and 2 half bath home is masterfully constructed with the finest materials and elegant architectural details, coffered ceilings and moldings. Designed to seamlessly integrate the interior and exterior, folding glass NanaWalls open from the first floor living space to a covered porch with both fans and ceiling heat for year-round enjoyment lounging or dining al fresco. Steps lead down to a blue stone patio and large heated gunite pool and spa with a chic pool house with half bath, changing area and outdoor fireplace. Across expansive lawns is an open Har-Tru tennis court with its own pergola covered viewing patio. Mature hedges and landscaping ensure total privacy. A grand double height foyer opens to the main level including a formal dining room and den with gas fireplace, charming seated full bar and a state-of-the-art wine refrigerator. The spacious eat-in chef's kitchen includes top of the line stainless steel and built-in Miele appliances with three refrigerators, large island and pantry. The bright, open concept space includes a dining area and living room with gas fireplace. A first floor junior master suite has French doors leading to the terrace. Two powder rooms, staff quarters with full bath and laundry room complete the first level. The second floor spacious master suite enjoys stunning views and features a sitting room with French doors leading out to a large balcony, his/her walk in closets, and a full bath with radiant heat, double vanity, and separate tub. The second level includes an additional six bedrooms and baths ensuite as well as a second laundry. A finished lower level has a billiard room, fully equipped gym with its own bath and second gym area ready for pilates and barre with massage, steam and sauna. Two bedrooms share a bath on this level. An elevator services all three floors. The property also has a three-car radiant heated garage. This is a perfect oasis with room for guests, family and home offices, immersed in nature and close to the vibrant picturesque Village of East Hampton with shops, restaurants, galleries and cultural institutions.
|
- 11 Total Bedrooms
- 11 Full Baths
- 2 Half Baths
- 9795 SF
- 2.01 Acres
- Built in 2006
- 2 Stories
- Available 9/29/2020
- Traditional Style
- Full Basement
- Lower Level: Finished
- Open Kitchen
- Oven/Range
- Refrigerator
- Dishwasher
- Microwave
- Washer
- Dryer
- Stainless Steel
- Hardwood Flooring
- Entry Foyer
- Living Room
- Dining Room
- Family Room
- Den/Office
- Primary Bedroom
- en Suite Bathroom
- Walk-in Closet
- Bonus Room
- Kitchen
- 6 Fireplaces
- Natural Gas Avail
- Central A/C
- Frame Construction
- Cedar Roof
- Pool: In Ground, Gunite
- Deck
- Fence
- Pool House
- $79,934 City Tax
- $34,914 Village Tax
- $114,848 Total Tax
- Sold on 5/10/2021
- Sold for $23,000,000
- Buyer's Agent: Edward Petrie
- Company: Compass
Listing data is deemed reliable but is NOT guaranteed accurate.
|








 ;
; ;
; ;
; ;
; ;
; ;
; ;
; ;
; ;
; ;
; ;
; ;
; ;
; ;
; ;
; ;
; ;
; ;
; ;
; ;
; ;
; ;
; ;
; ;
; ;
; ;
; ;
; ;
; ;
; ;
; ;
; ;
; ;
; ;
; ;
;