96 Midwood Avenue, Nesconset, NY 11767

|
24 Photos
3Br Ranch Located In The Heart Of Nesconset & Smithtown School District.
|

|
|
|
| Listing ID |
11328488 |
|
|
|
| Property Type |
Residential |
|
|
|
| County |
Suffolk |
|
|
|
| Township |
Smithtown |
|
|
|
| School |
Smithtown |
|
|
|
|
| Total Tax |
$13,422 |
|
|
|
| Tax ID |
0800-139-00-03-00-064-013 |
|
|
|
| FEMA Flood Map |
fema.gov/portal |
|
|
|
| Year Built |
1976 |
|
|
|
| |
|
|
|
|
|
Located In The Heart Of Nesconset & Smithtown School District, This Spacious Ranch Has Much To Offer The Extended Family! Just Shy 2000SqFt. Entrance Hall W/Vaulted Ceiling, Skylight, Tile Flooring, & Beautiful Front Door W/Sidelites. Spacious Formal Living Rm W/HW Flooring Under Carpet & Multiple Casement Windows. Large Formal Dining Rm W/HW Flooring & Casement Windows - Great For Entertaining Guests. Large EIK W/Tile Flooring, Skylight, Hi-Hats, & Separate Dining Area. Family Rm W/Wood Beamed Vaulted Ceiling, Lovely Fieldstone Fireplace, Tile Flooring, & Slider Leading To Yard. Primary Bedrm Ensuite Includes 2 Double Closets. Recently Updated Full Bath In The Primary Bedrm W/Walk-In Shower, Grey Subway Tile, & Ceramic Tile. 2 Addit'l Bedrms W/Ample Closet Space. Full Main Bath W/Tile. Laundry Rm W/Cabinetry & Storage/Pantry Closet. Full Finished Basement W/TV Room, 2 Rooms W/Closets (Could Be Office Or Gym), Snack Area, Full Bath, Large Walk-In Cedar Closet, Storage, & Utilities. Other Features Include: Pella Windows, Central Air, Peerless Burner, 200Amp Electric, 2Yr Old Roof, & 9Yr Old Siding. Large, Beautiful Yard W/Planters For Gardens, Trex Deck, Paver Patio, Shed, & IG Sprinklers. Charming Paver Stoop & Front Walkway. Double Wide Driveway W/Additional Side Parking All Lined W/Belgium Block. Colorful Plants & Foliage Adorn The Property.
|
- 3 Total Bedrooms
- 3 Full Baths
- 1937 SF
- 0.39 Acres
- 16988 SF Lot
- Built in 1976
- Ranch Style
- Lower Level: Finished
- Lot Dimensions/Acres: .39
- Condition: Exc
- Oven/Range
- Refrigerator
- Dishwasher
- Microwave
- Washer
- Dryer
- Carpet Flooring
- Hardwood Flooring
- 7 Rooms
- Entry Foyer
- Family Room
- Den/Office
- Walk-in Closet
- Private Guestroom
- First Floor Primary Bedroom
- 1 Fireplace
- Baseboard
- Oil Fuel
- basement: full
- cooling: energy star qualified equipment
- Features: first floor bedroom, cathedral ceiling(s), eat-in kitchen, exercise room, formal dining, master bath, storage
- Vinyl Siding
- Stone Siding
- Attached Garage
- 2 Garage Spaces
- Community Water
- Other Waste Removal
- Deck
- Patio
- Fence
- Open Porch
- Shed
- Construction Materials: frame
- Exterior Features: sprinkler system
- Lot Features: level, near public transit
- doorfeatures: ENERGY STAR Qualified Doors, Insulated Doors
- Parking Features: Private, Attached, 2 Car Attached, Driveway
- Window Features: Double Pane Windows, Skylight(s), ENERGY STAR Qualified Windows
- Community Features: near public transportation
|
|
Signature Premier Properties
|
Listing data is deemed reliable but is NOT guaranteed accurate.
|



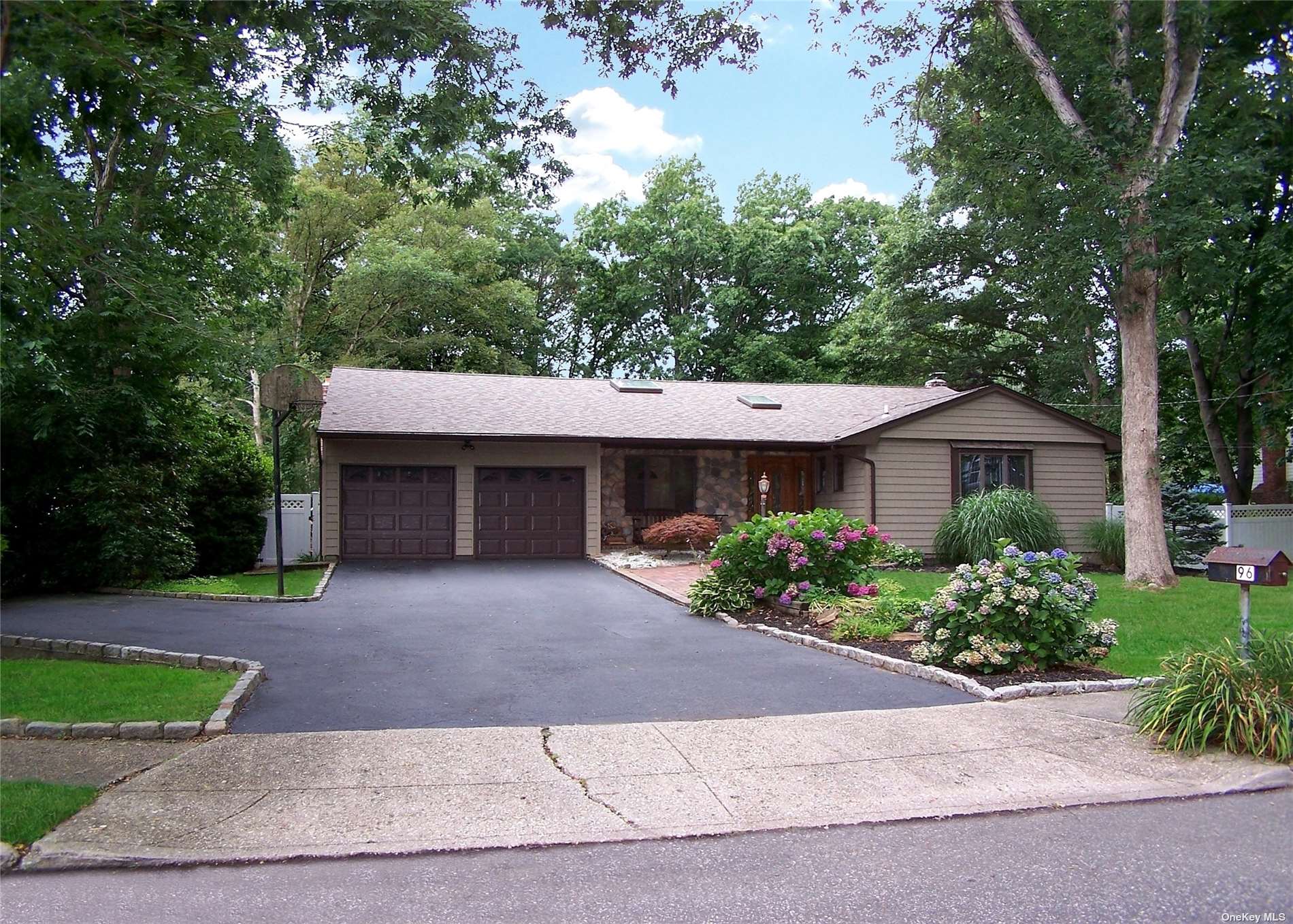

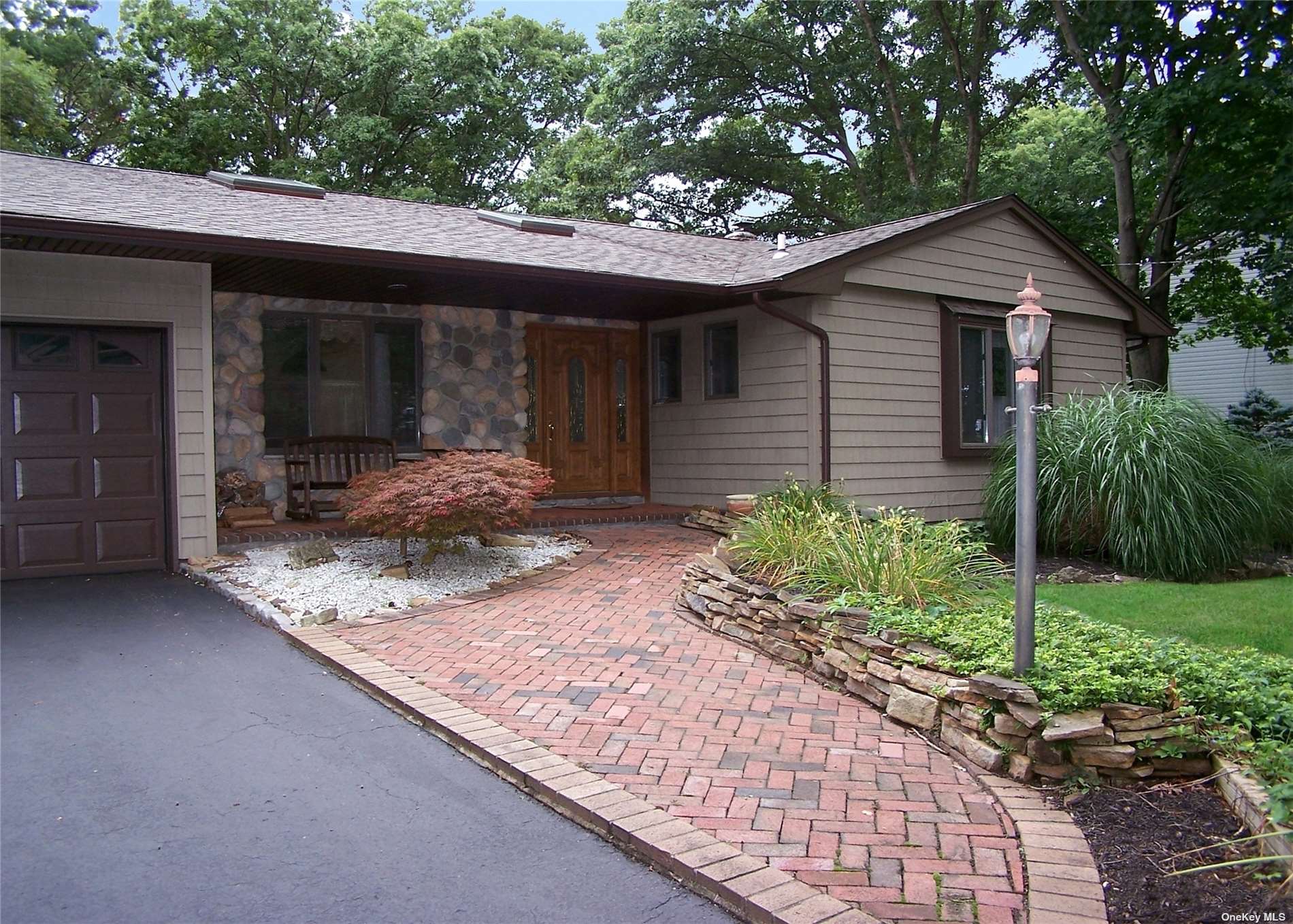 ;
;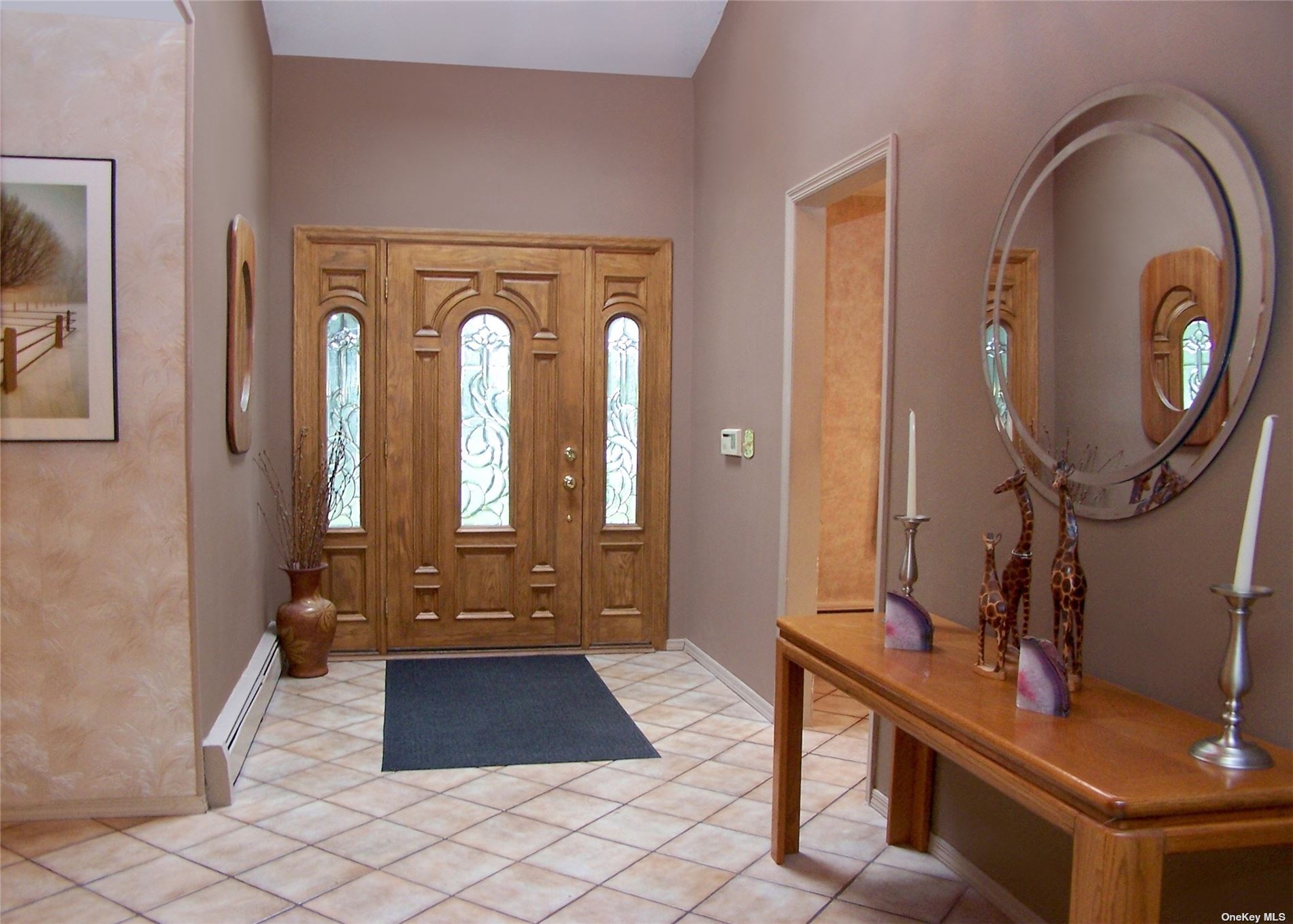 ;
;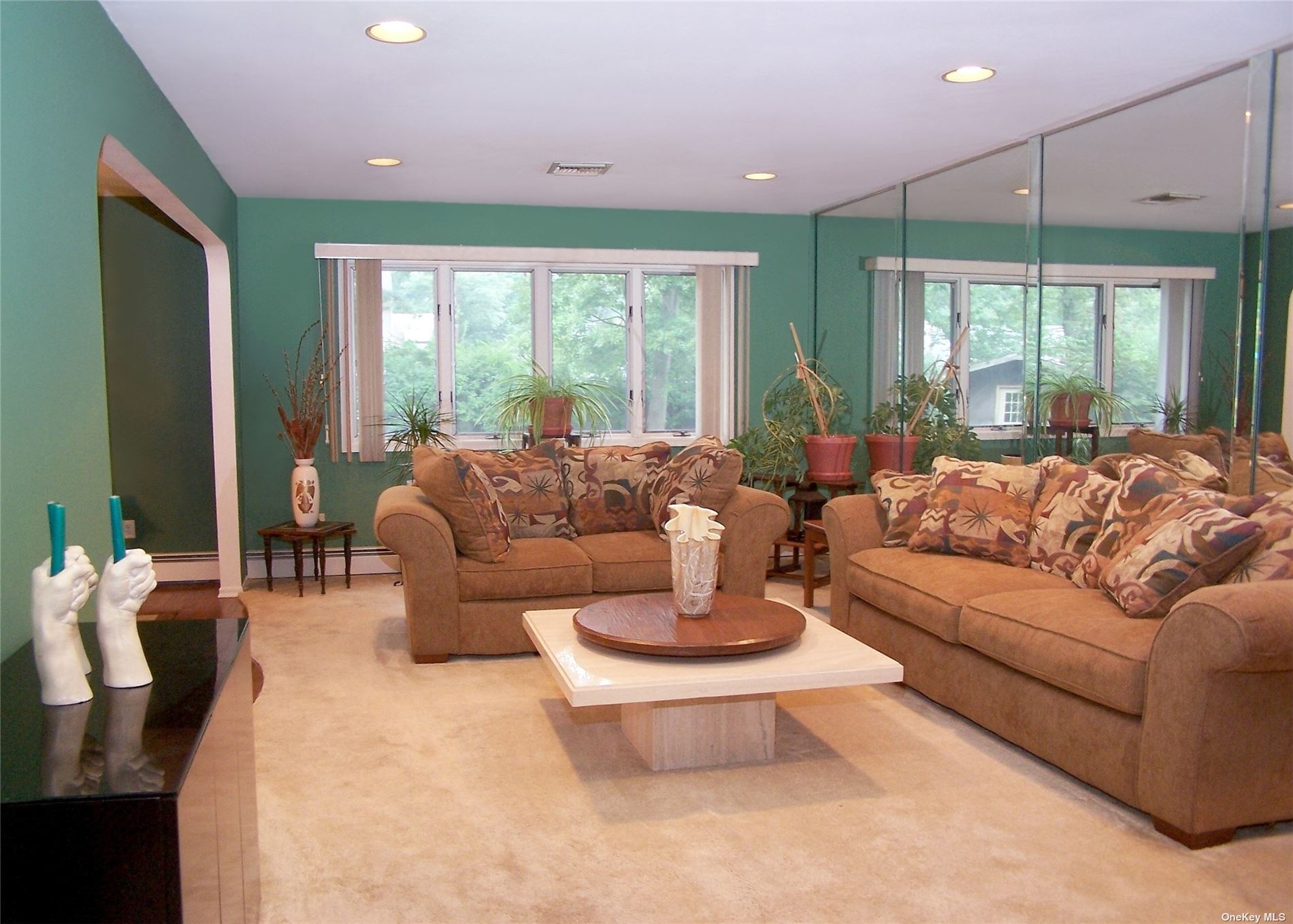 ;
;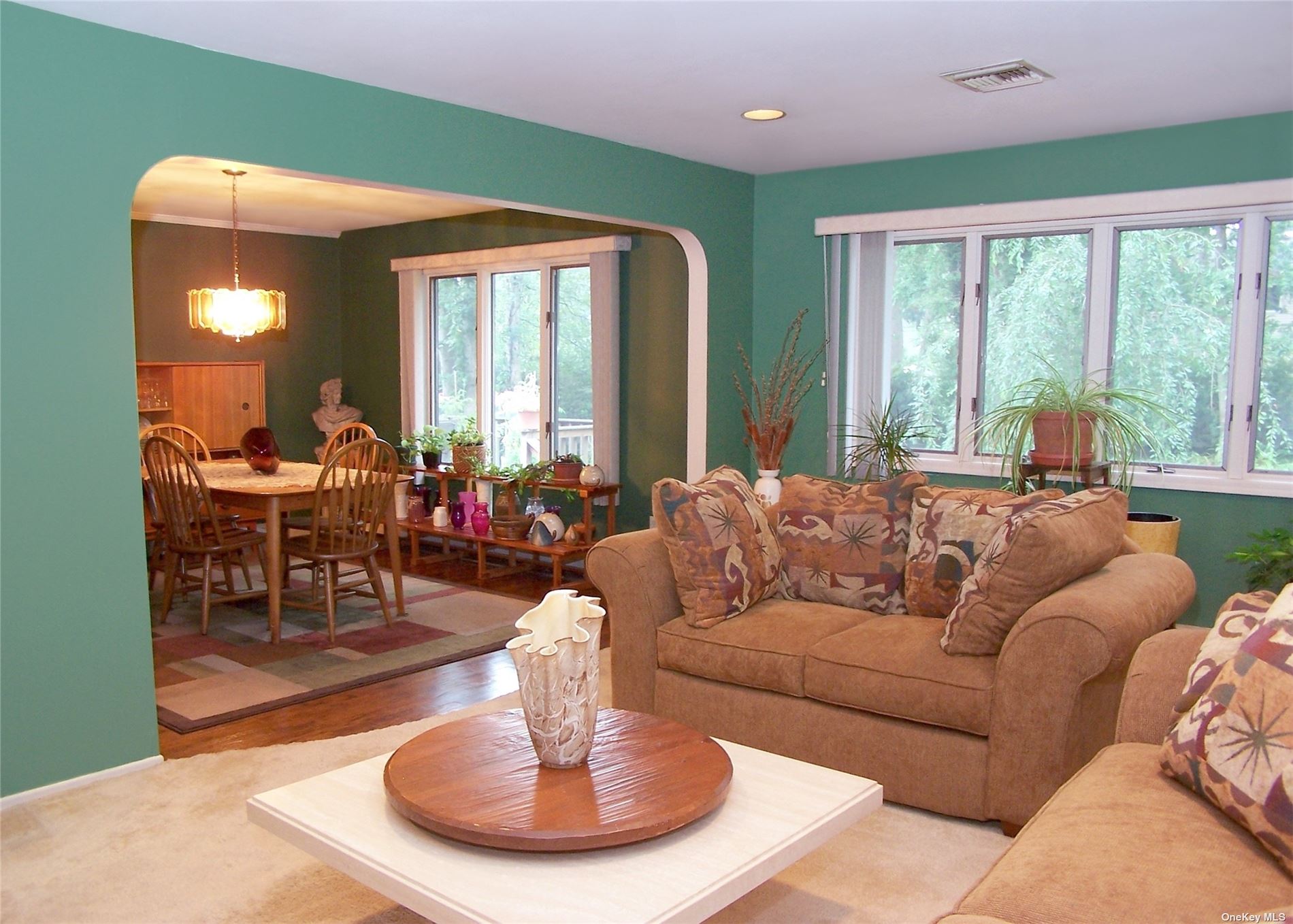 ;
;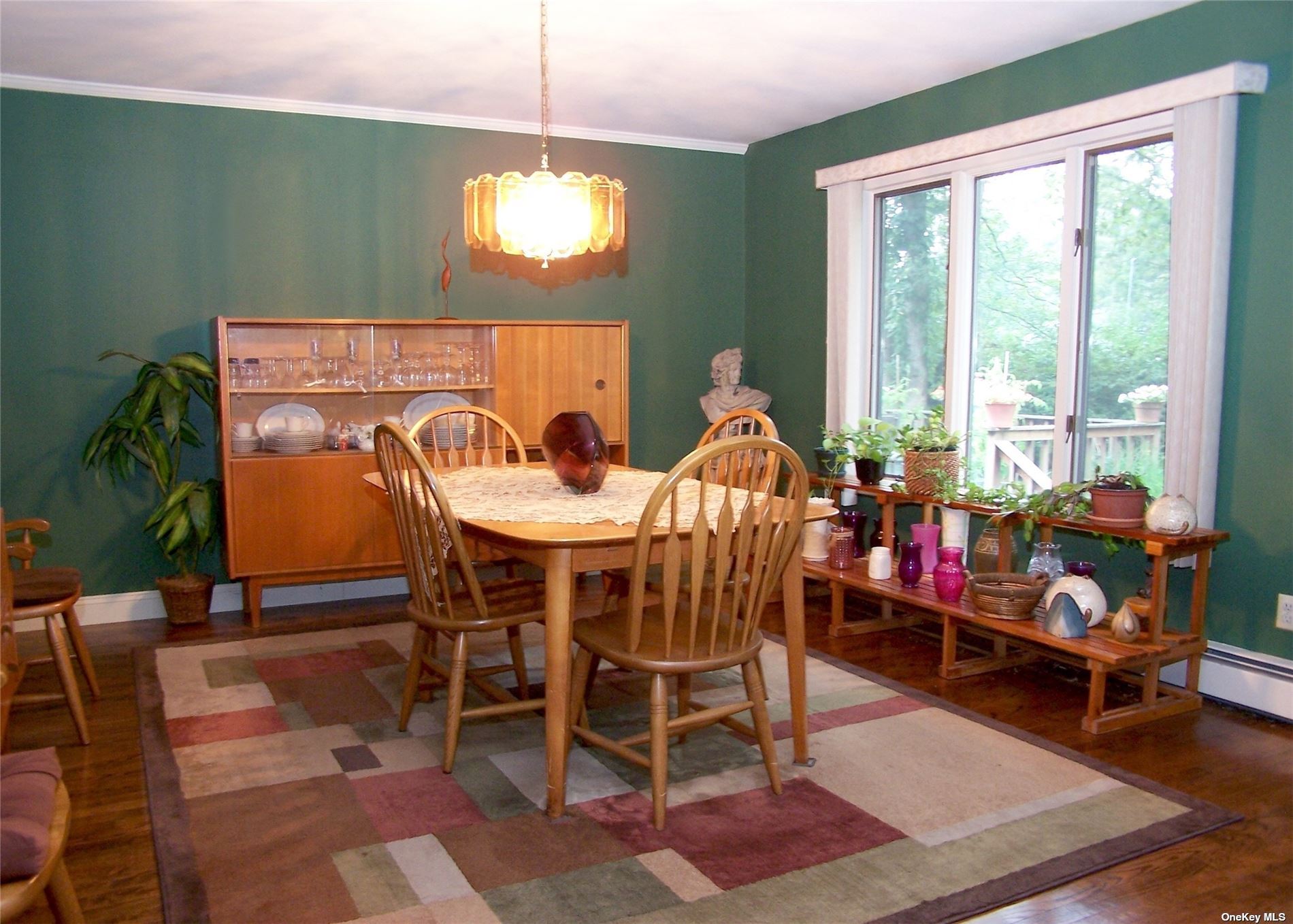 ;
;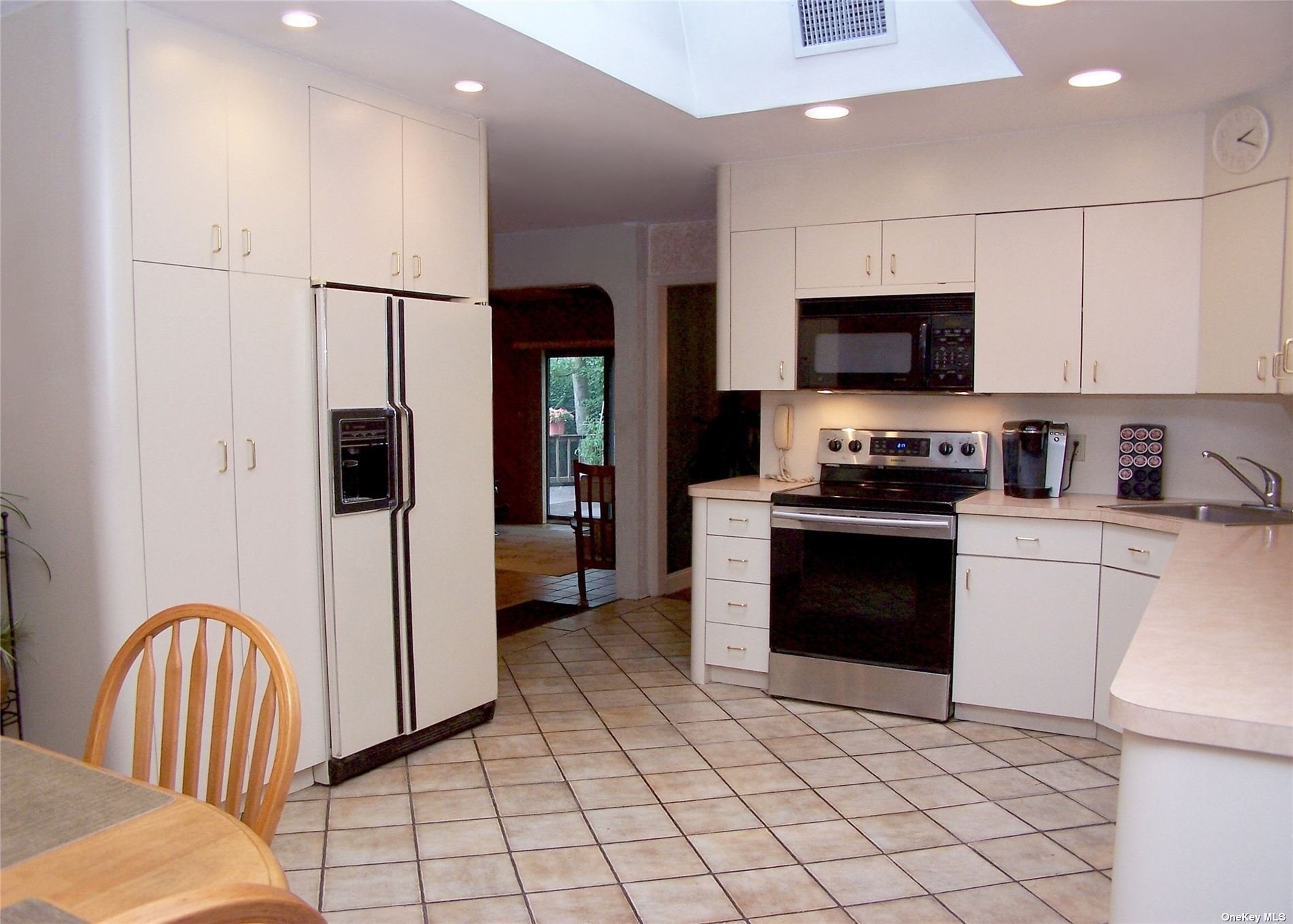 ;
;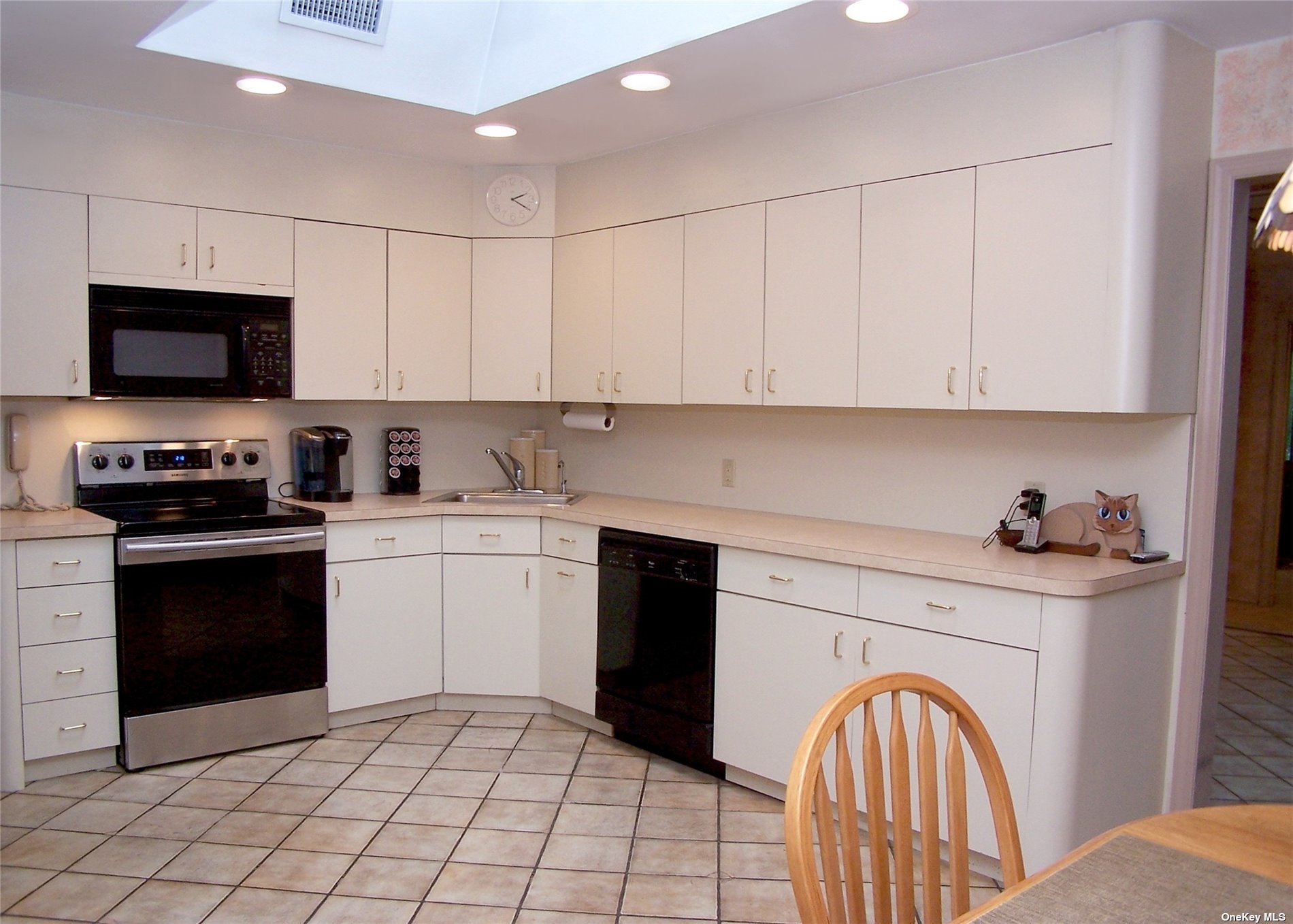 ;
;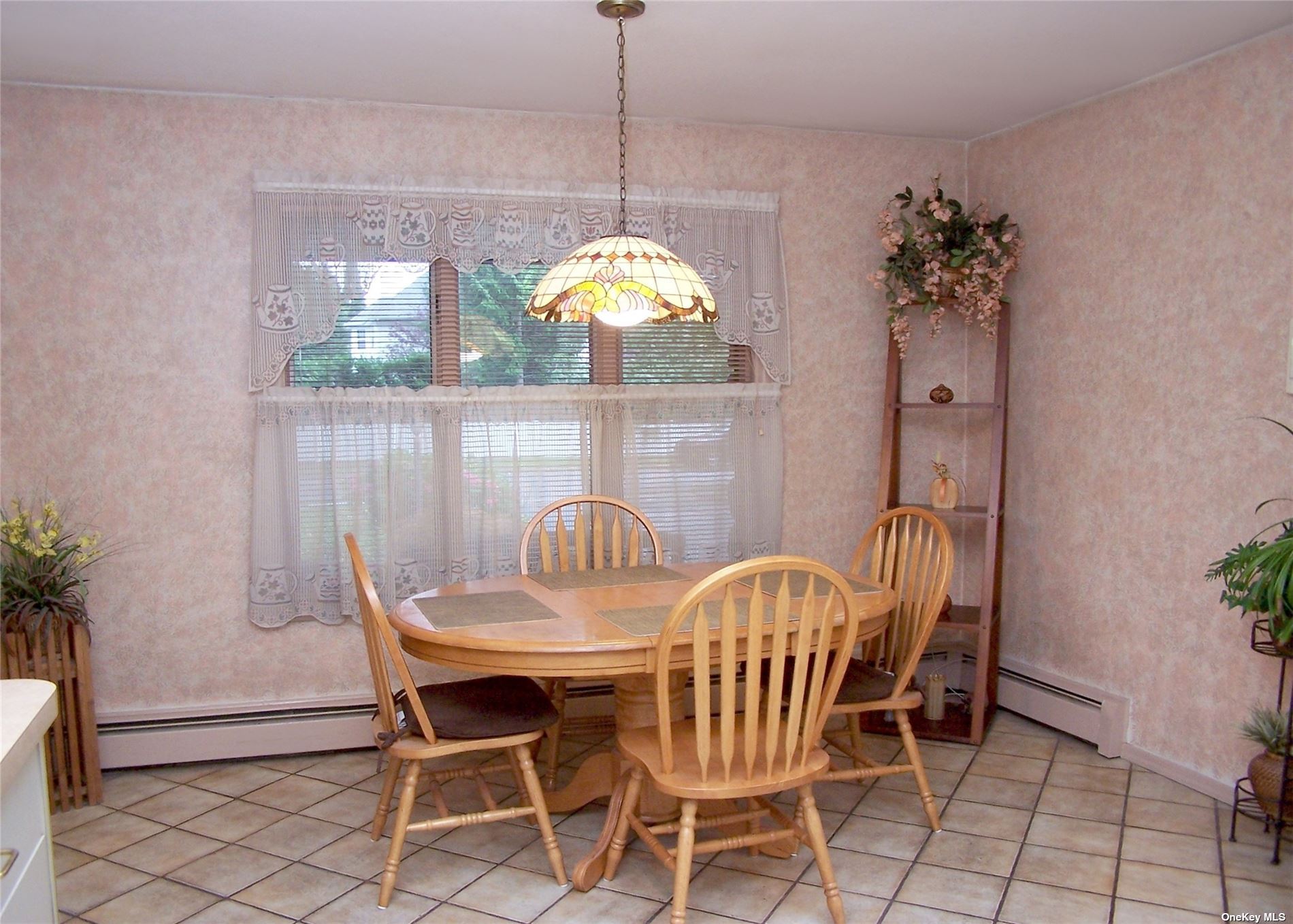 ;
;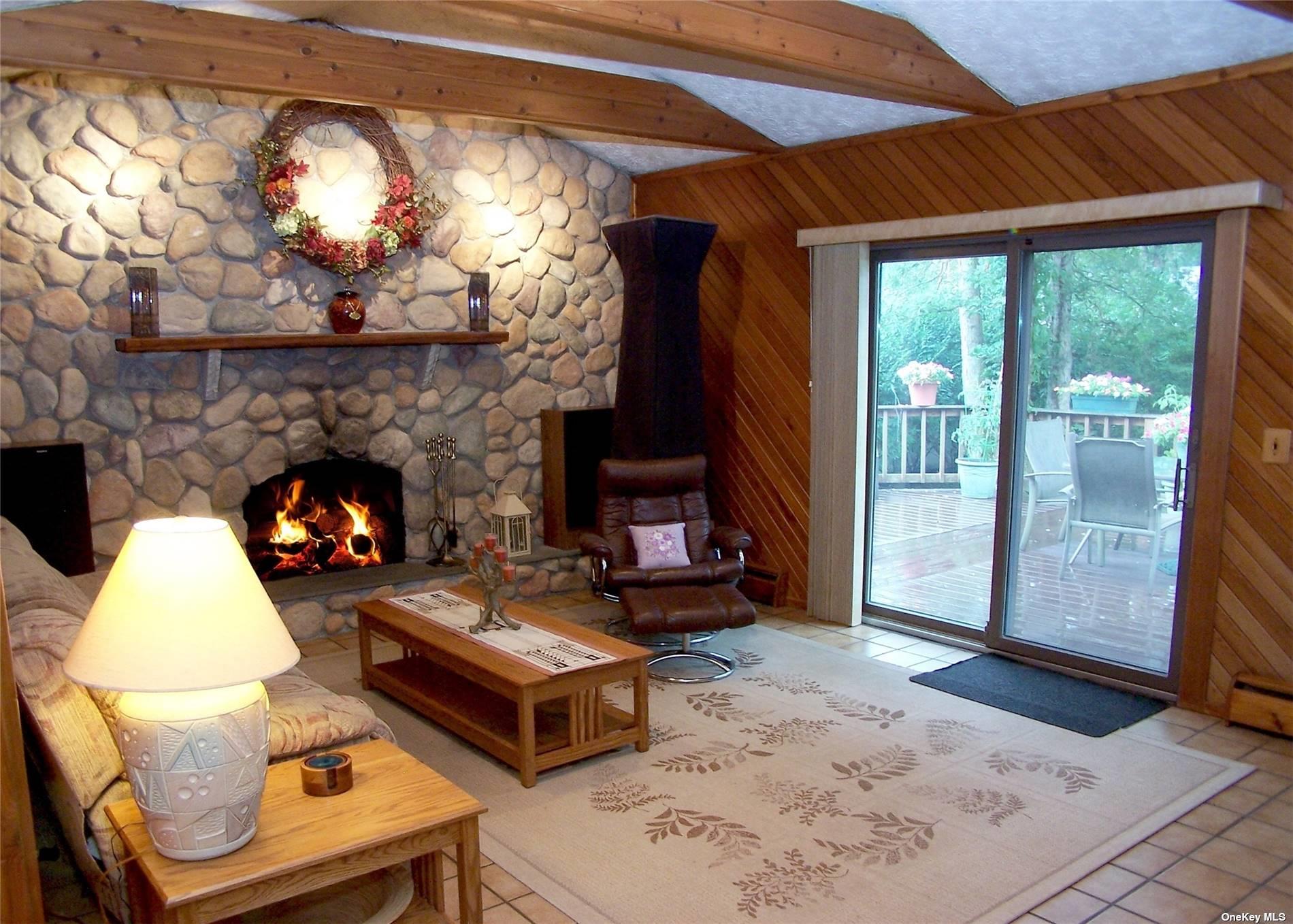 ;
;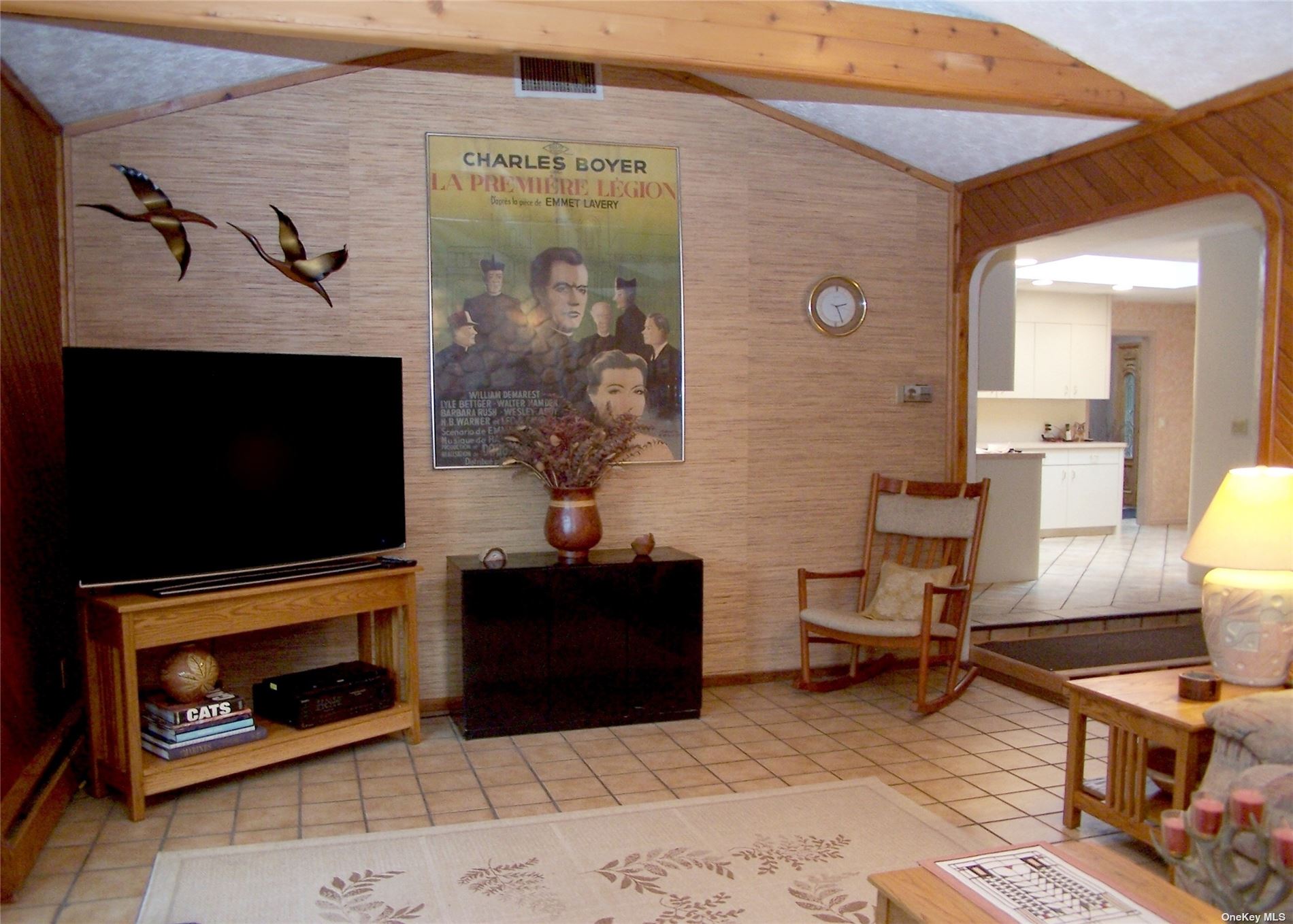 ;
;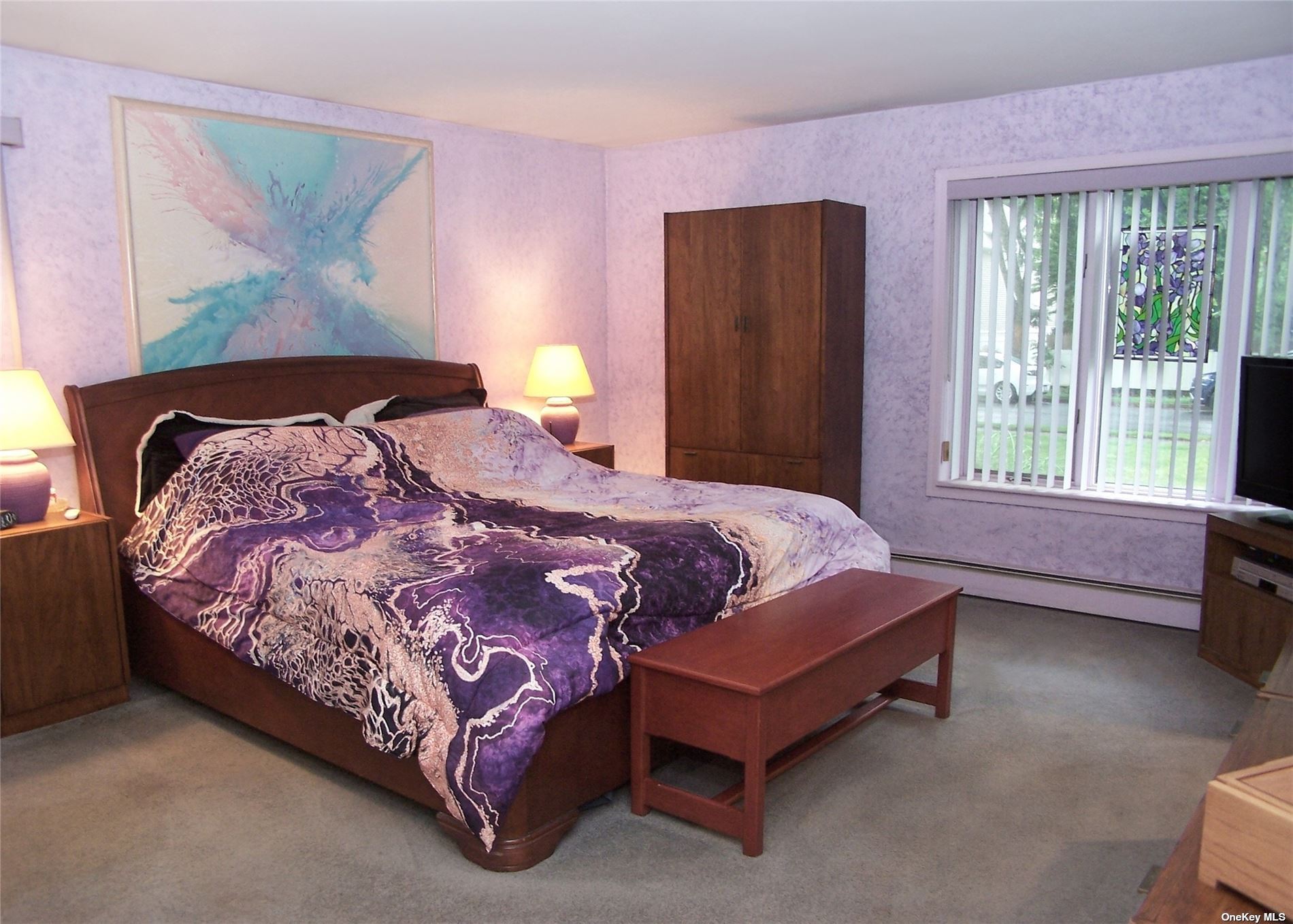 ;
;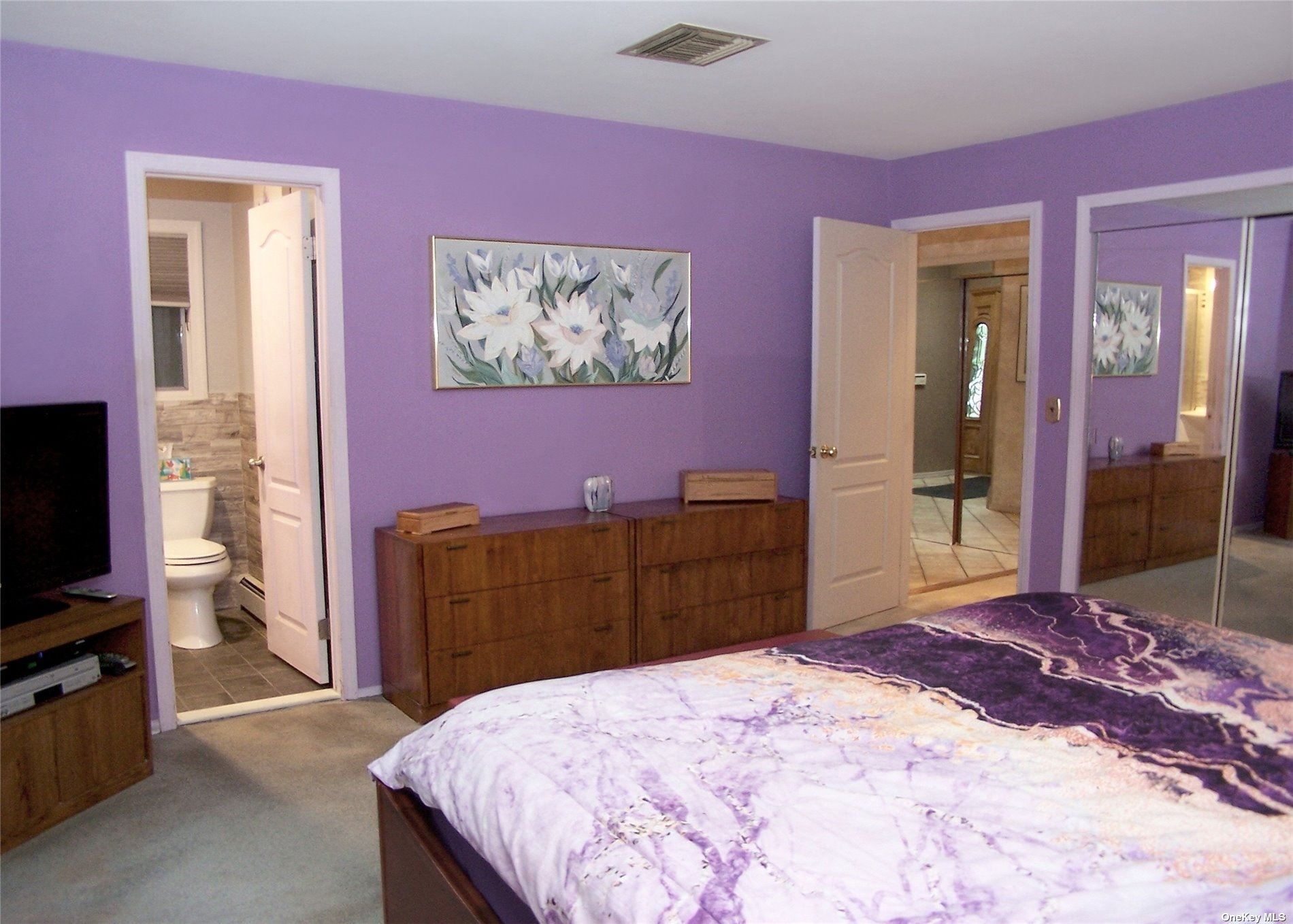 ;
; ;
; ;
;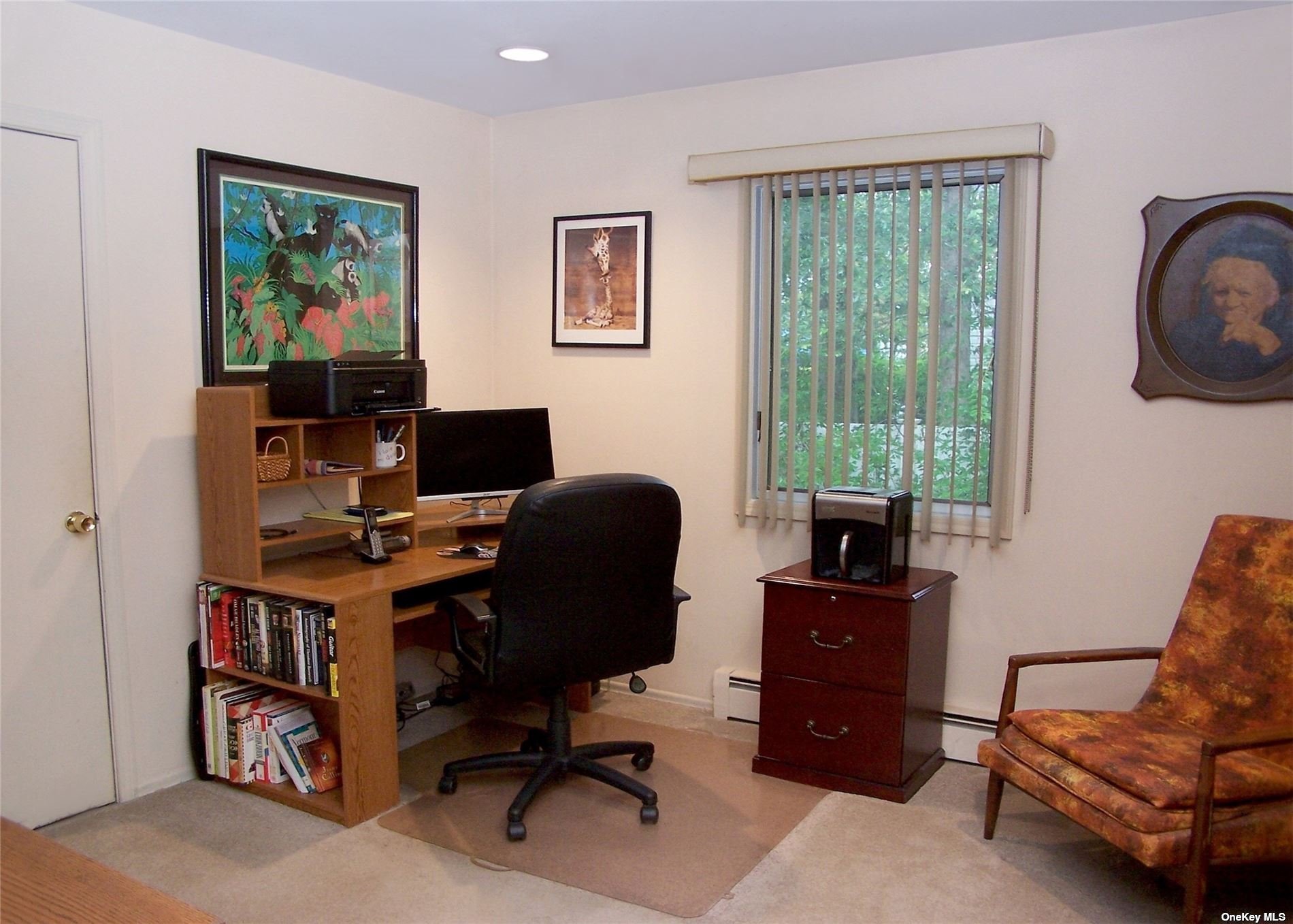 ;
;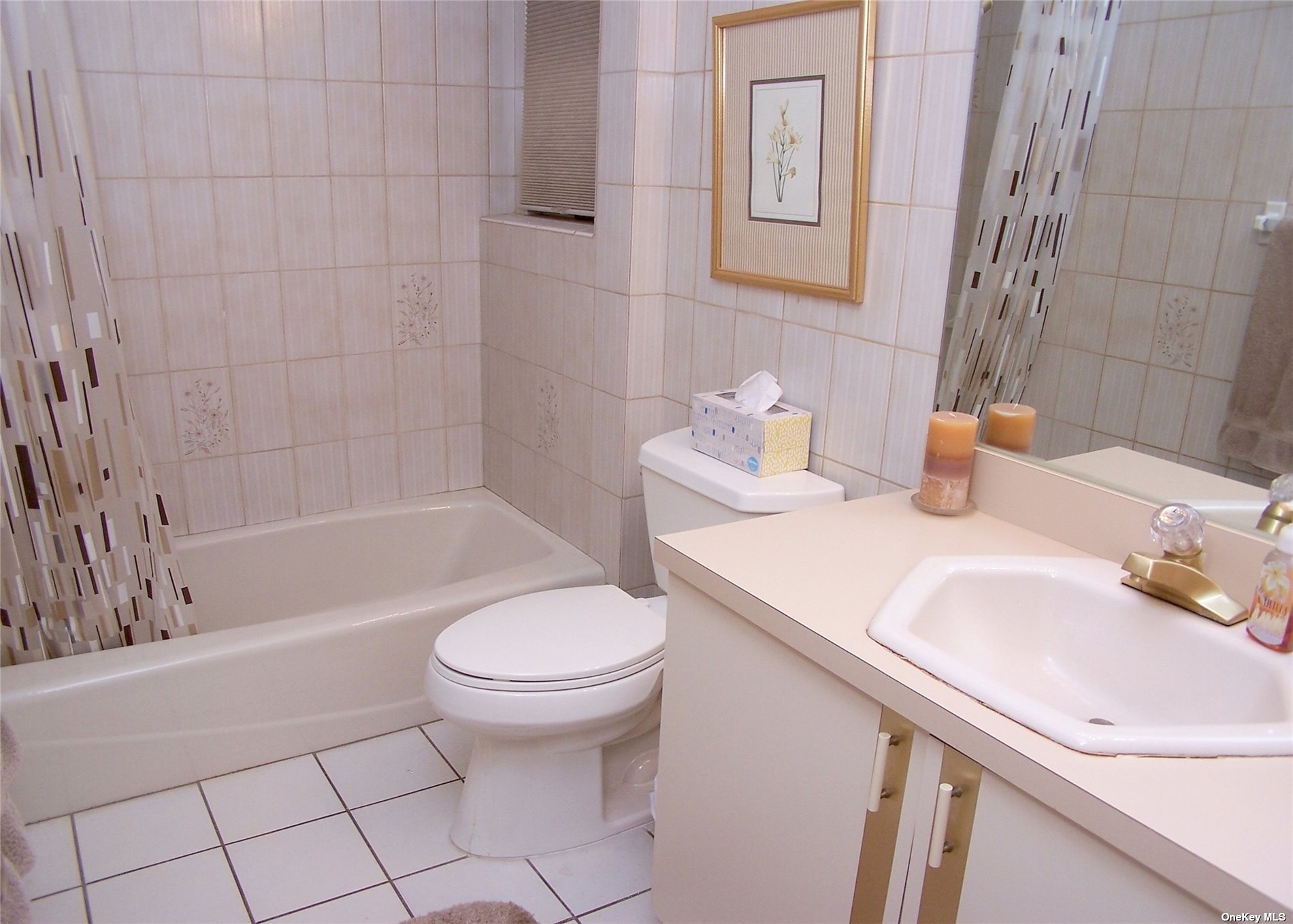 ;
;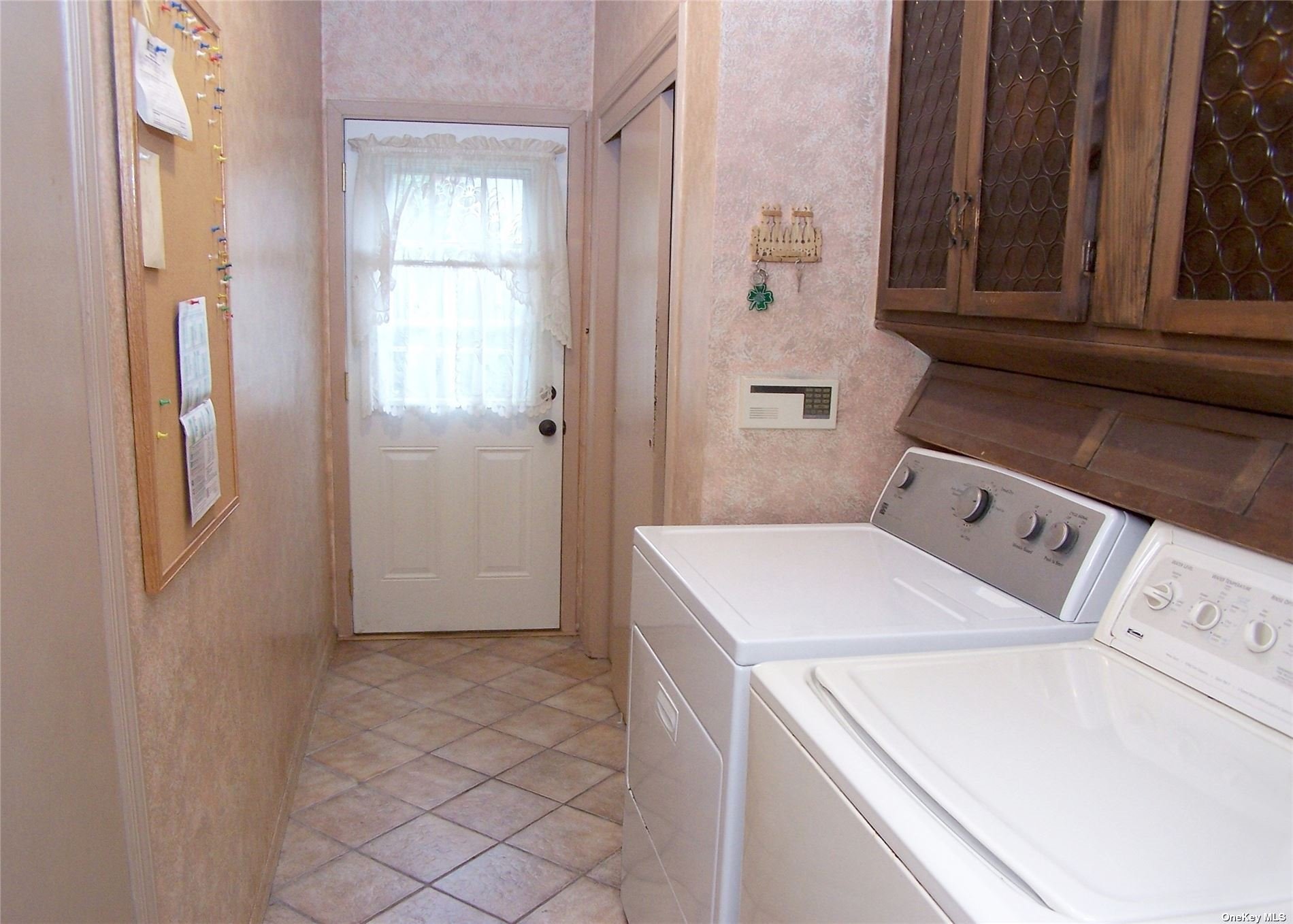 ;
;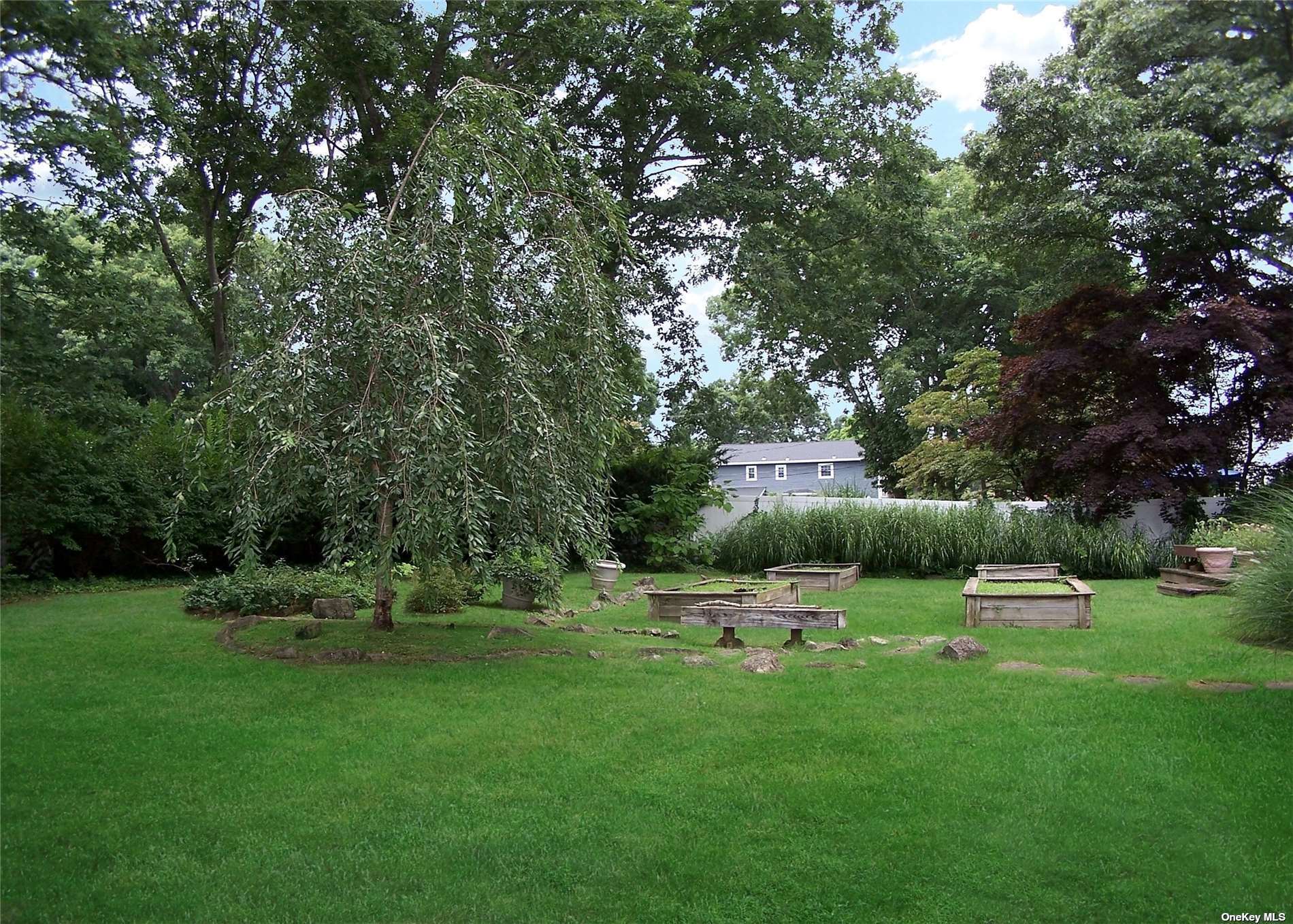 ;
;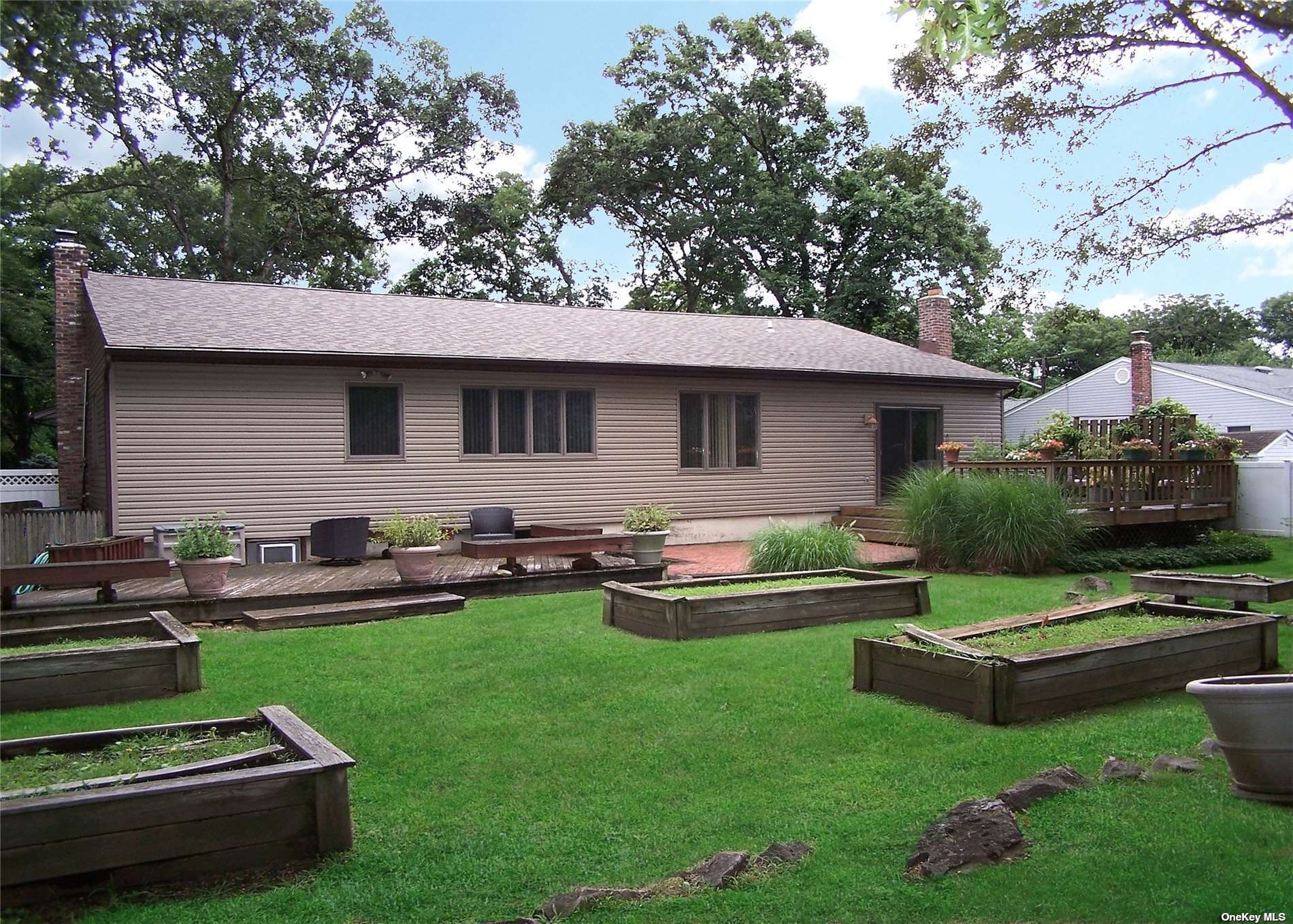 ;
;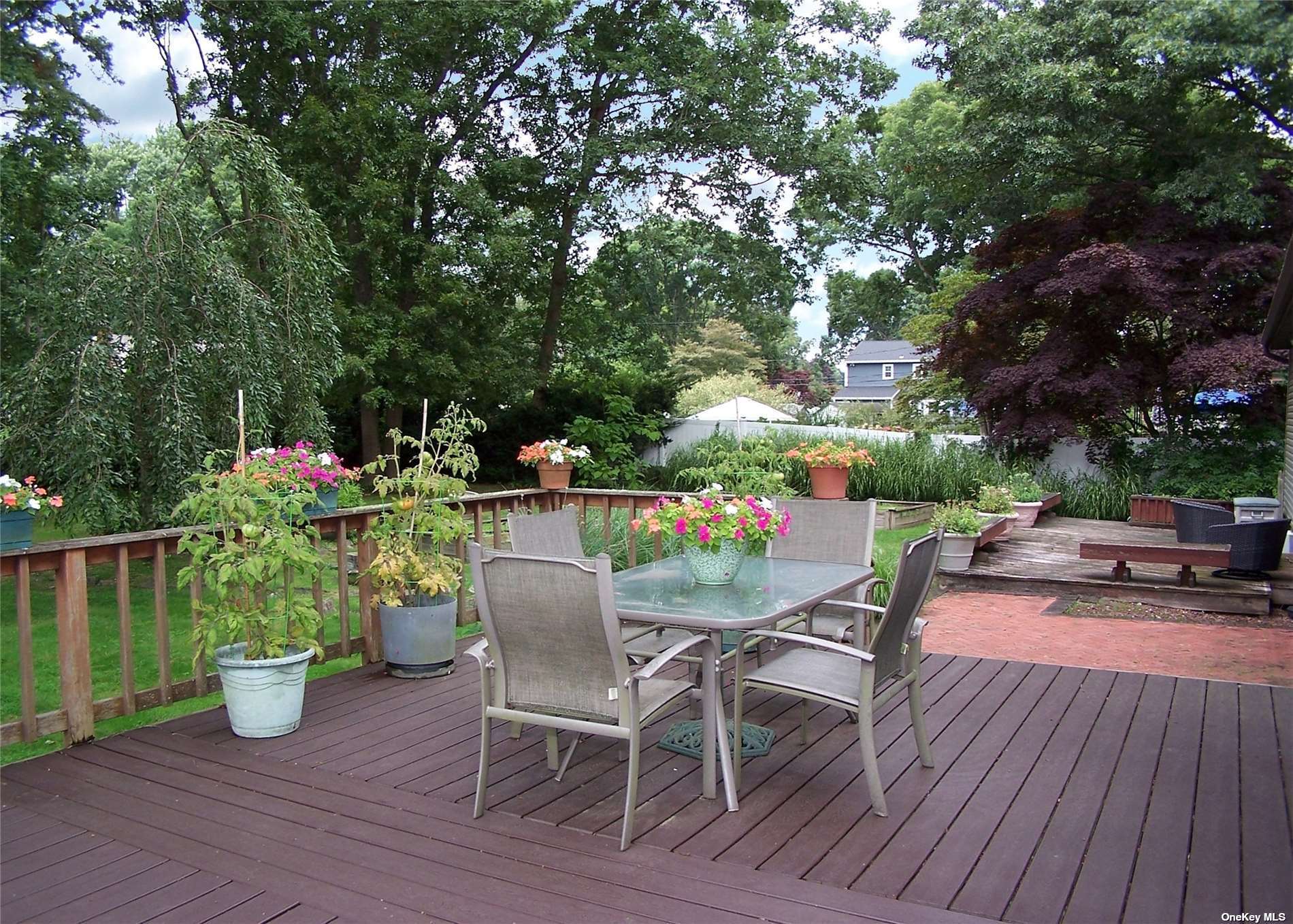 ;
;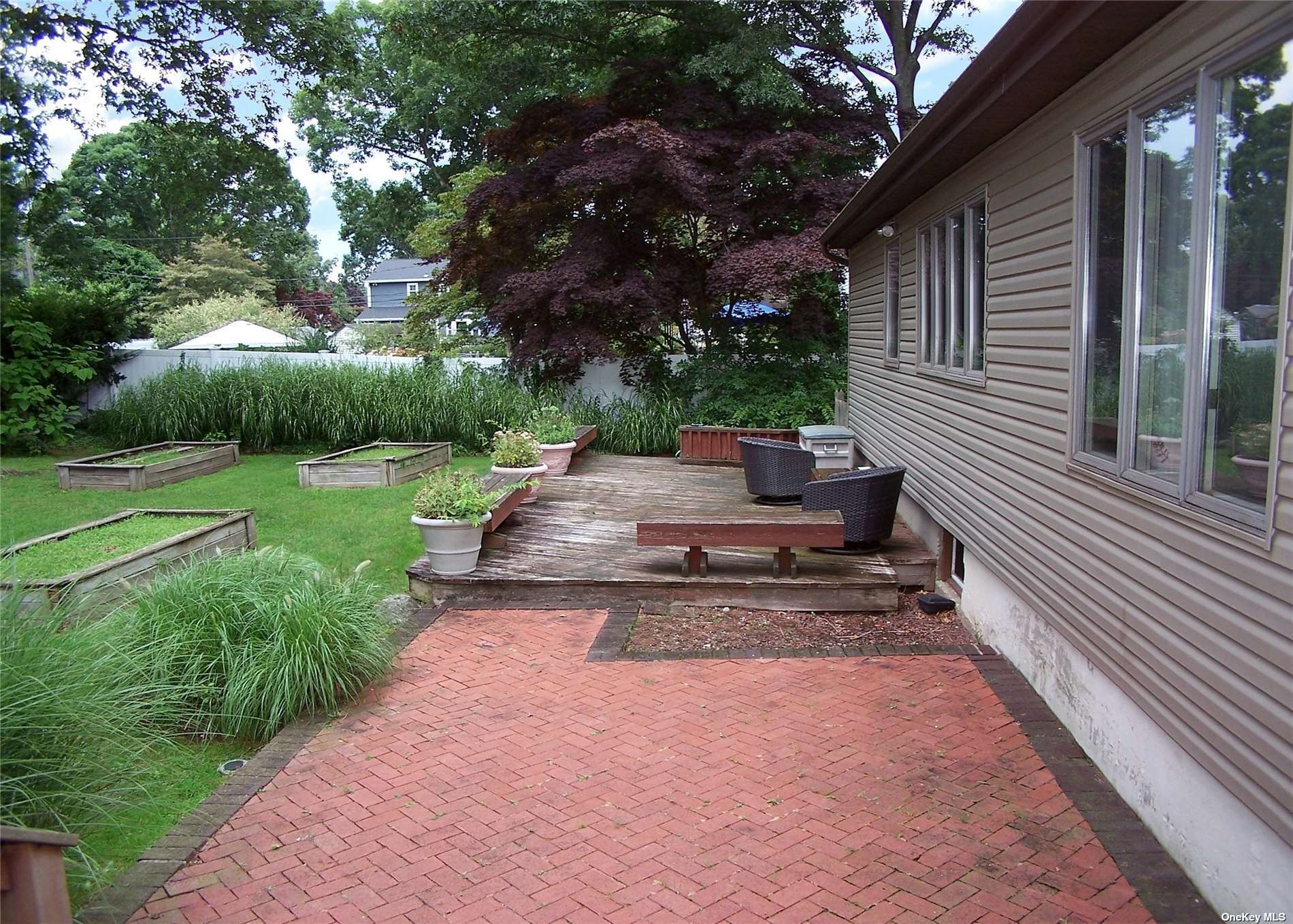 ;
;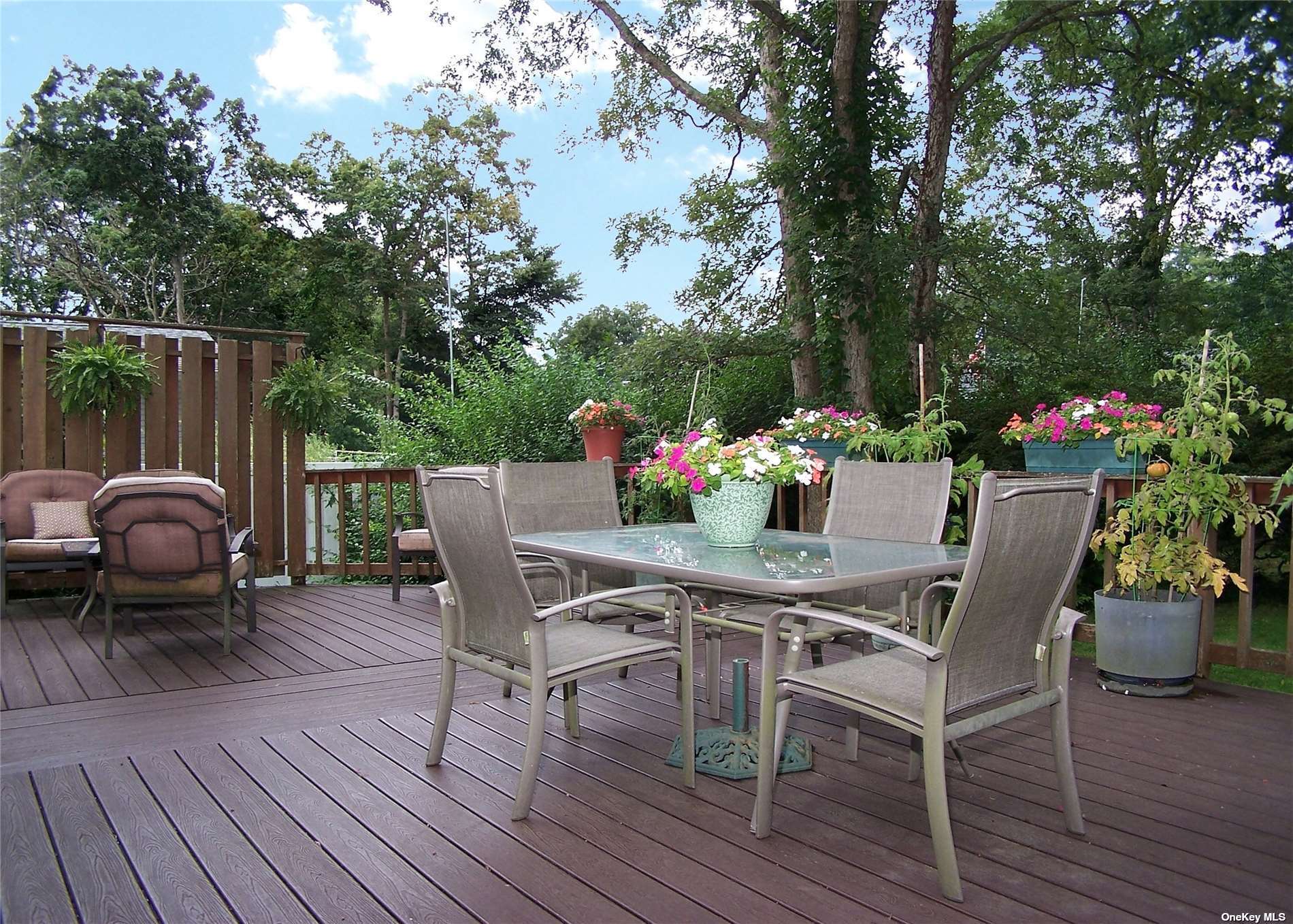 ;
;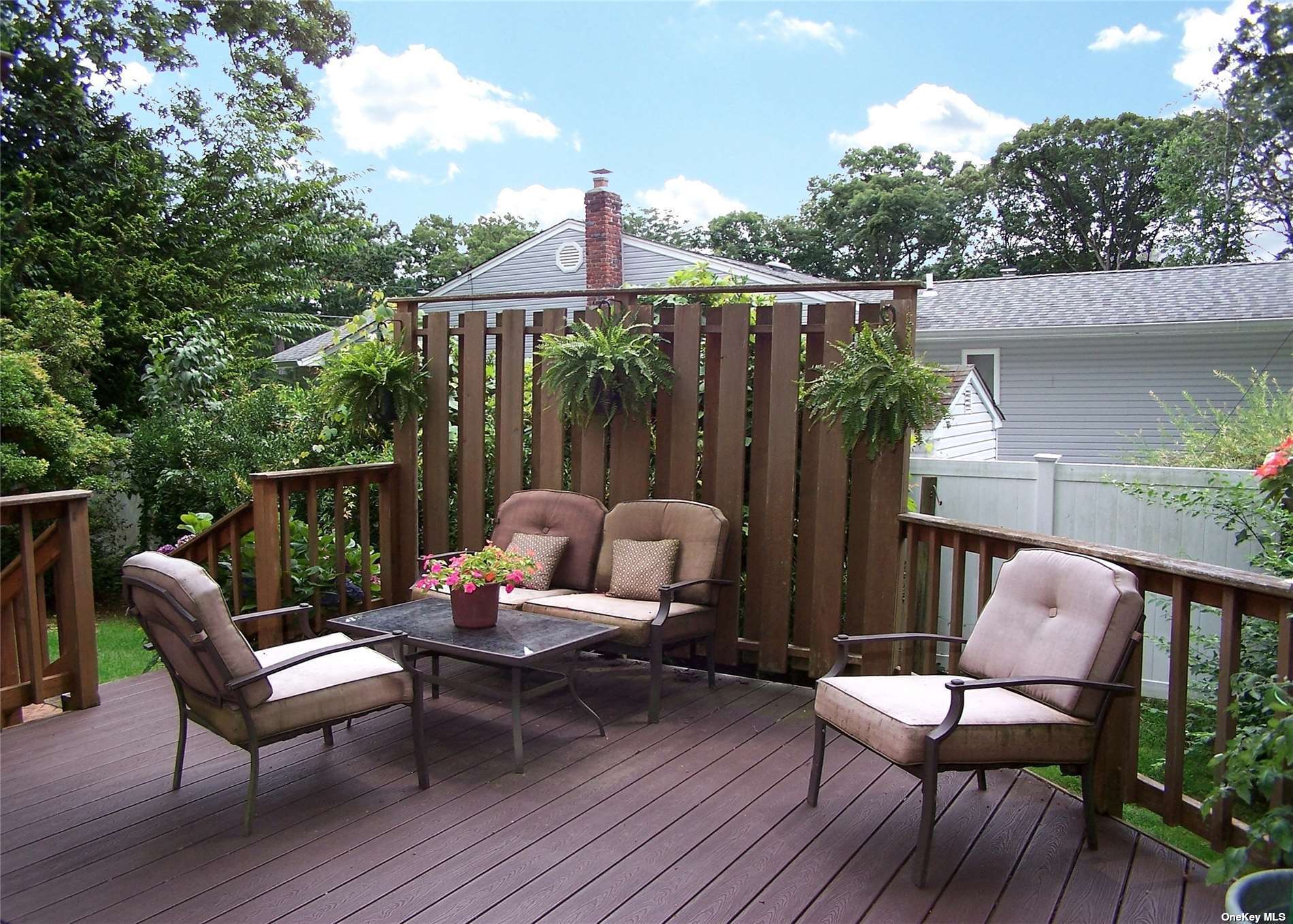 ;
;