Nestled on 2.5 acres, this stunning 3 bedroom with option for a 4th, 3.5-bathroom residence offers the perfect blend of luxury and serenity. With over 3,000 square feet of finished living space, this home is ideal for families seeking a spacious and sophisticated haven. The main level features an expansive living room, dining room, kitchen, and secondary living space or study, accompanied by a half bath and pantry. The kitchen and dining areas boast picturesque views of the rolling acres, creating a tranquil atmosphere. An expansive deck, accessible from the kitchen, provides ample space for entertainment and relaxation. The upper level features a spacious master bedroom, two additional bedrooms, and a bonus room. The master suite boasts an expansive walk-in bathroom, complete with dual vanities, a claw-foot tub, and a large tiled shower. A washer and dryer hookup is conveniently located within the master closet. All bedrooms feature generous closet space and an abundance of natural light. The lower level offers a full bathroom, laundry room, and additional bonus area, perfect for relaxation, entertainment, or storage. The basement provides easy access via a walk-out design, complete with a wood stove and ample storage space. This home provides a paved driveway and a two car attached garage. Updates in the home consists of, but not limited to a remodeled kitchen, bathrooms and much more. Schedule your showing today and unlock the possibilities this home has in store for you.



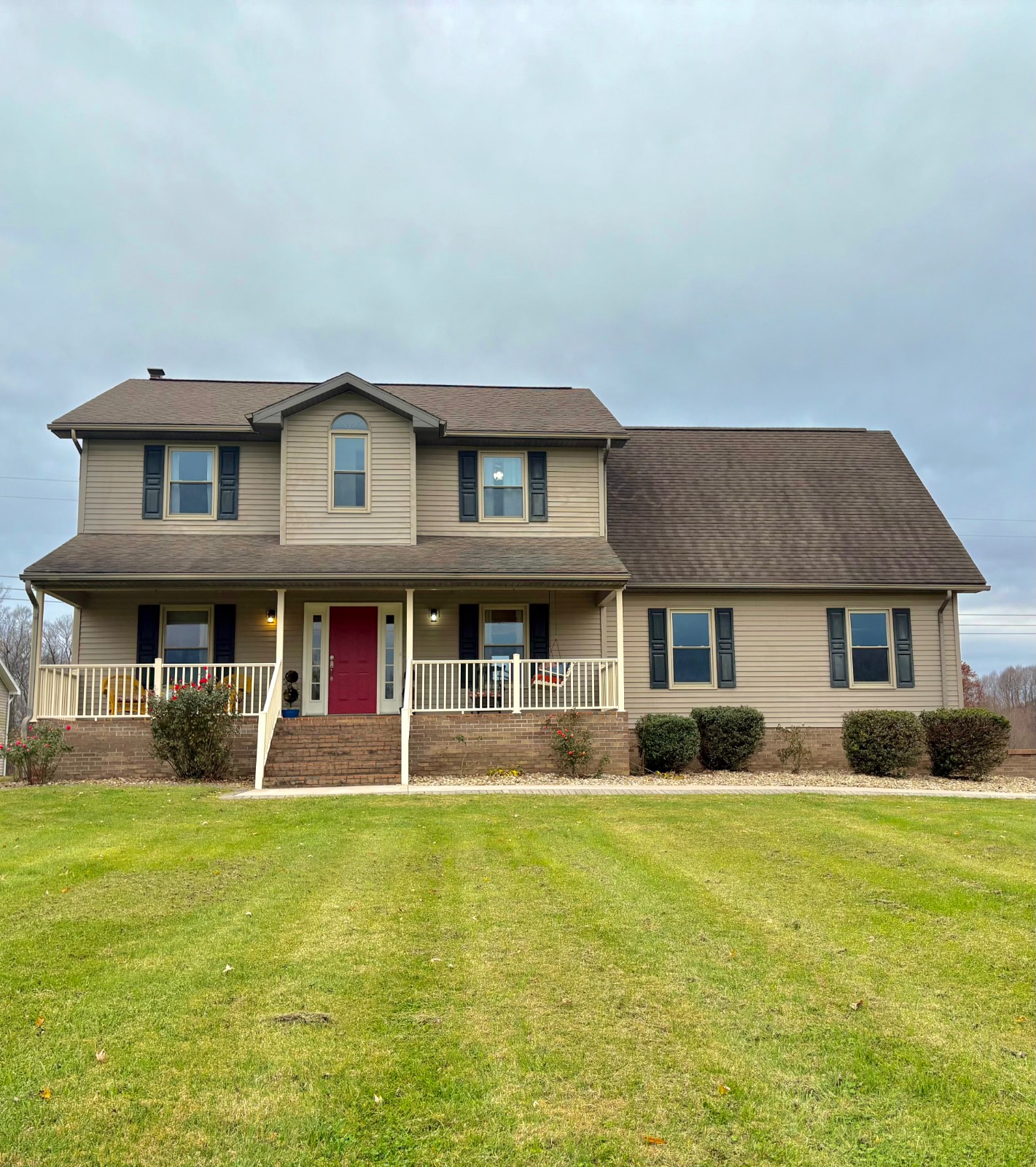


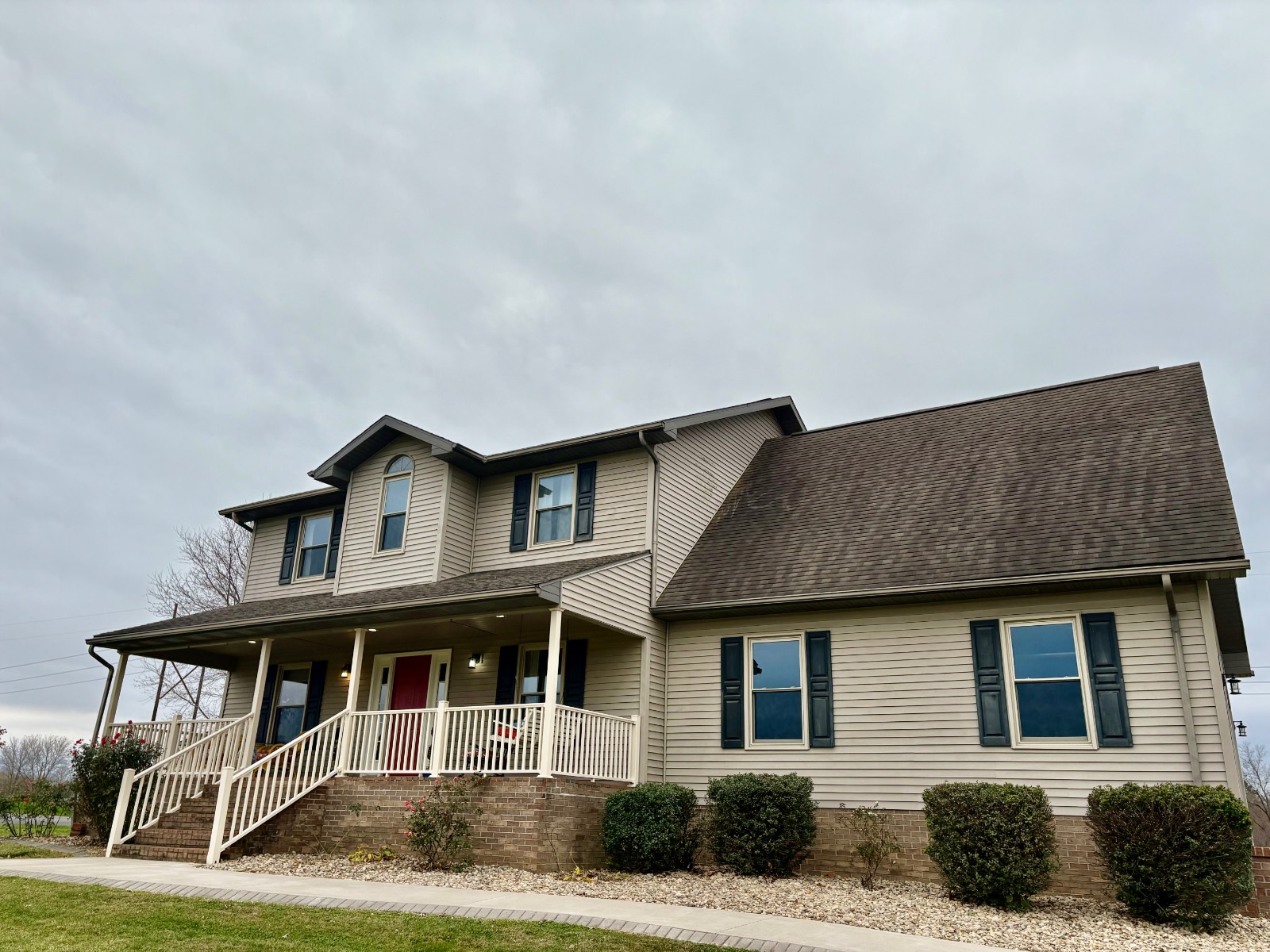 ;
;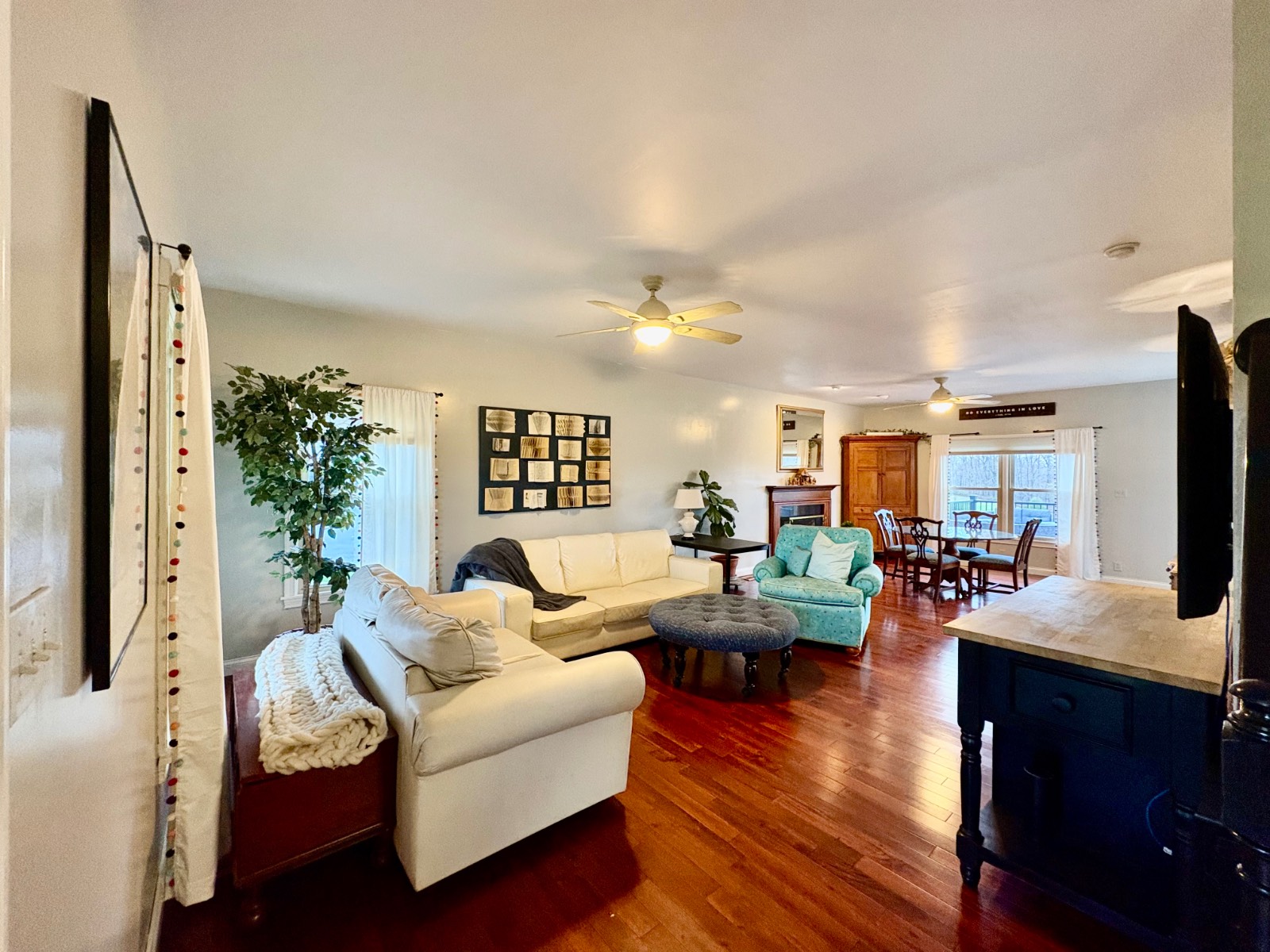 ;
;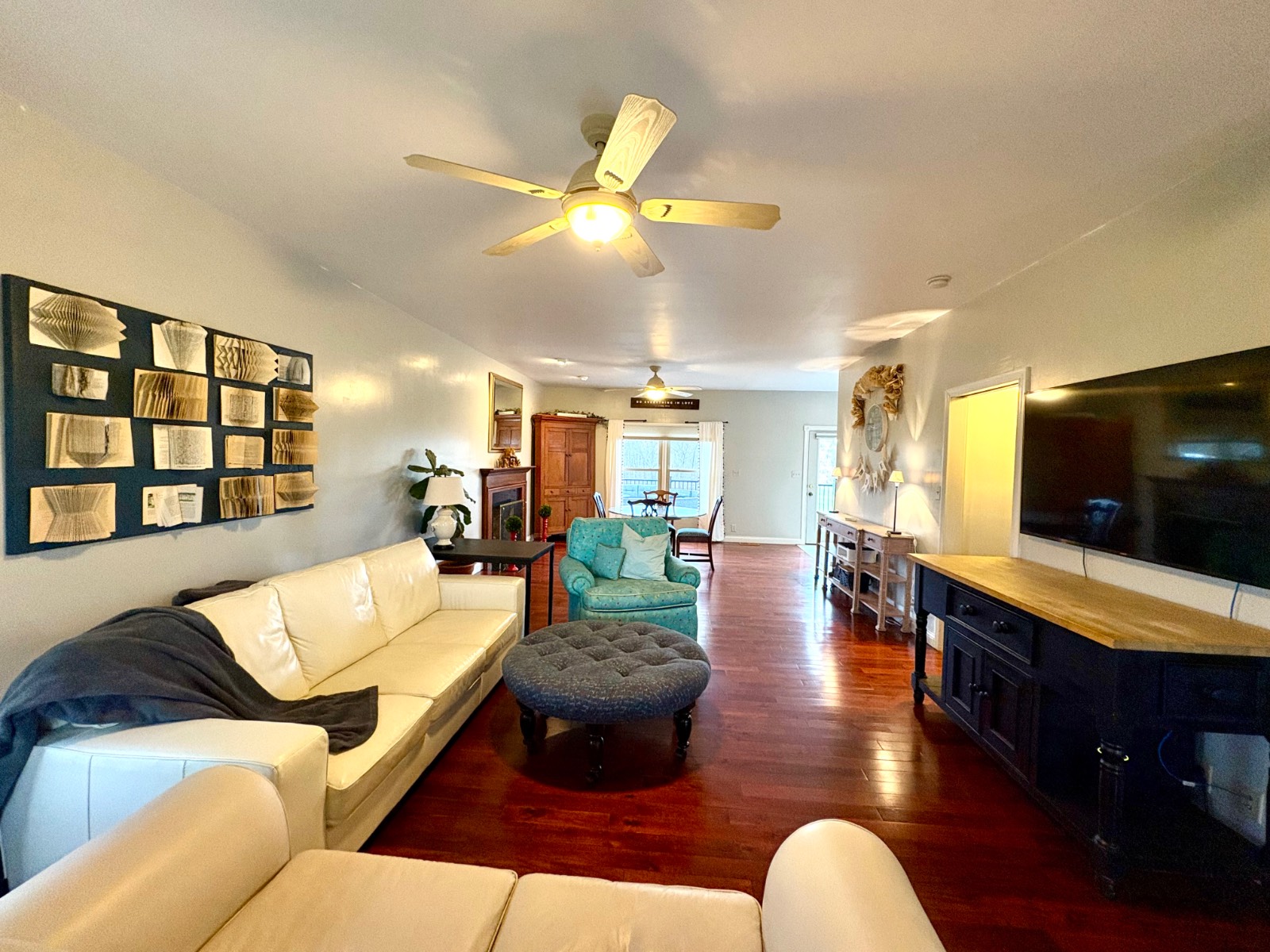 ;
;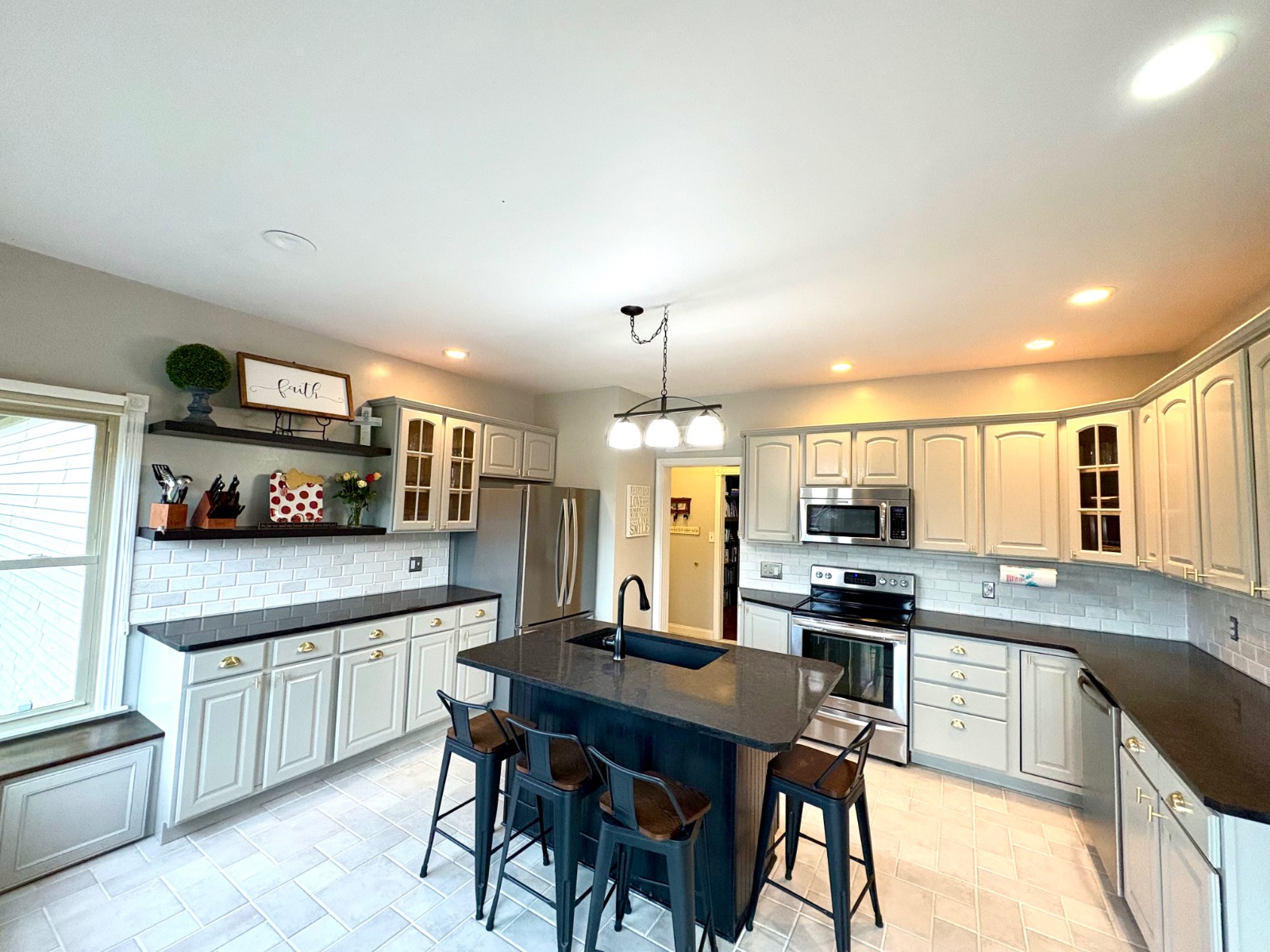 ;
;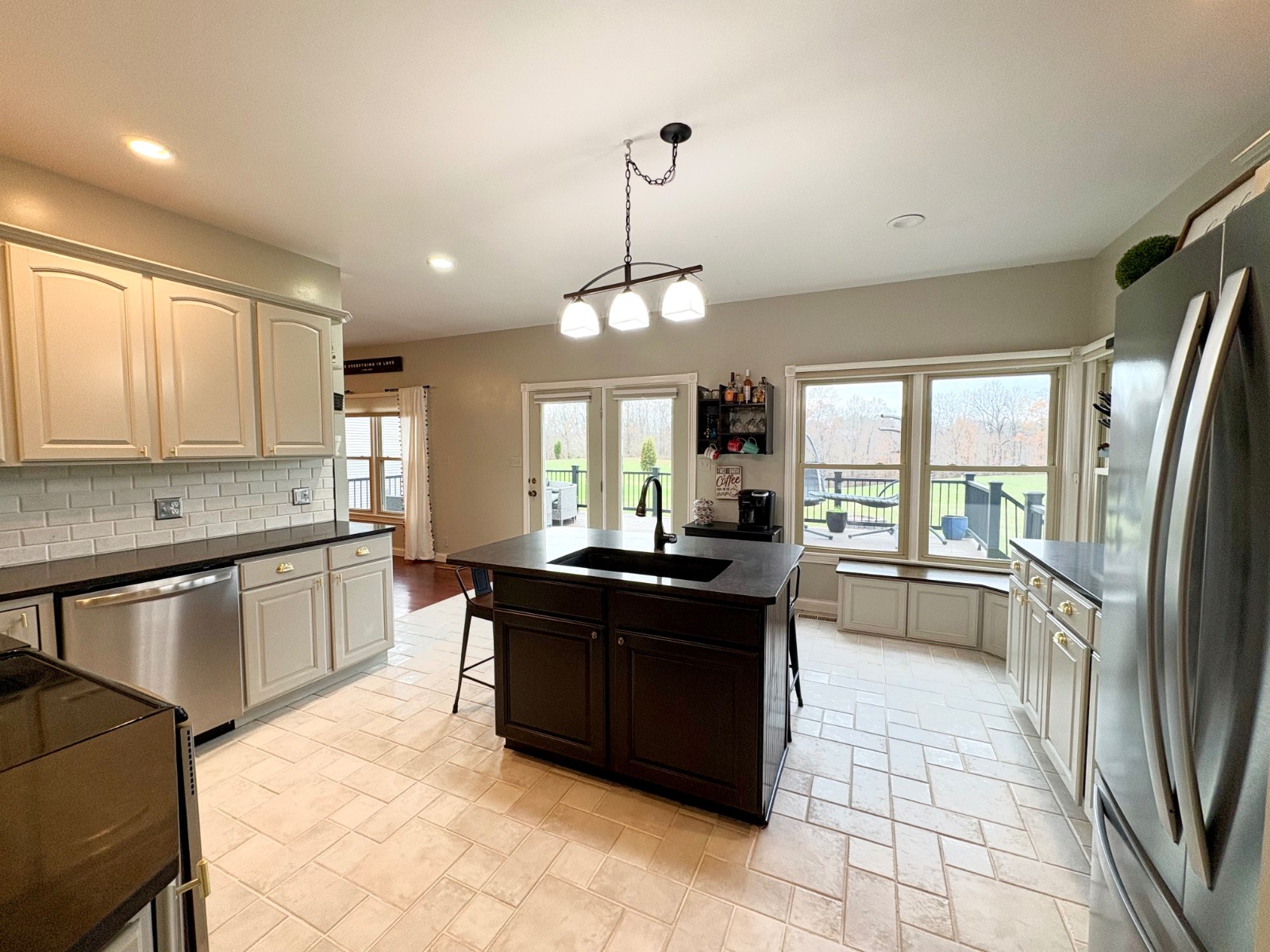 ;
;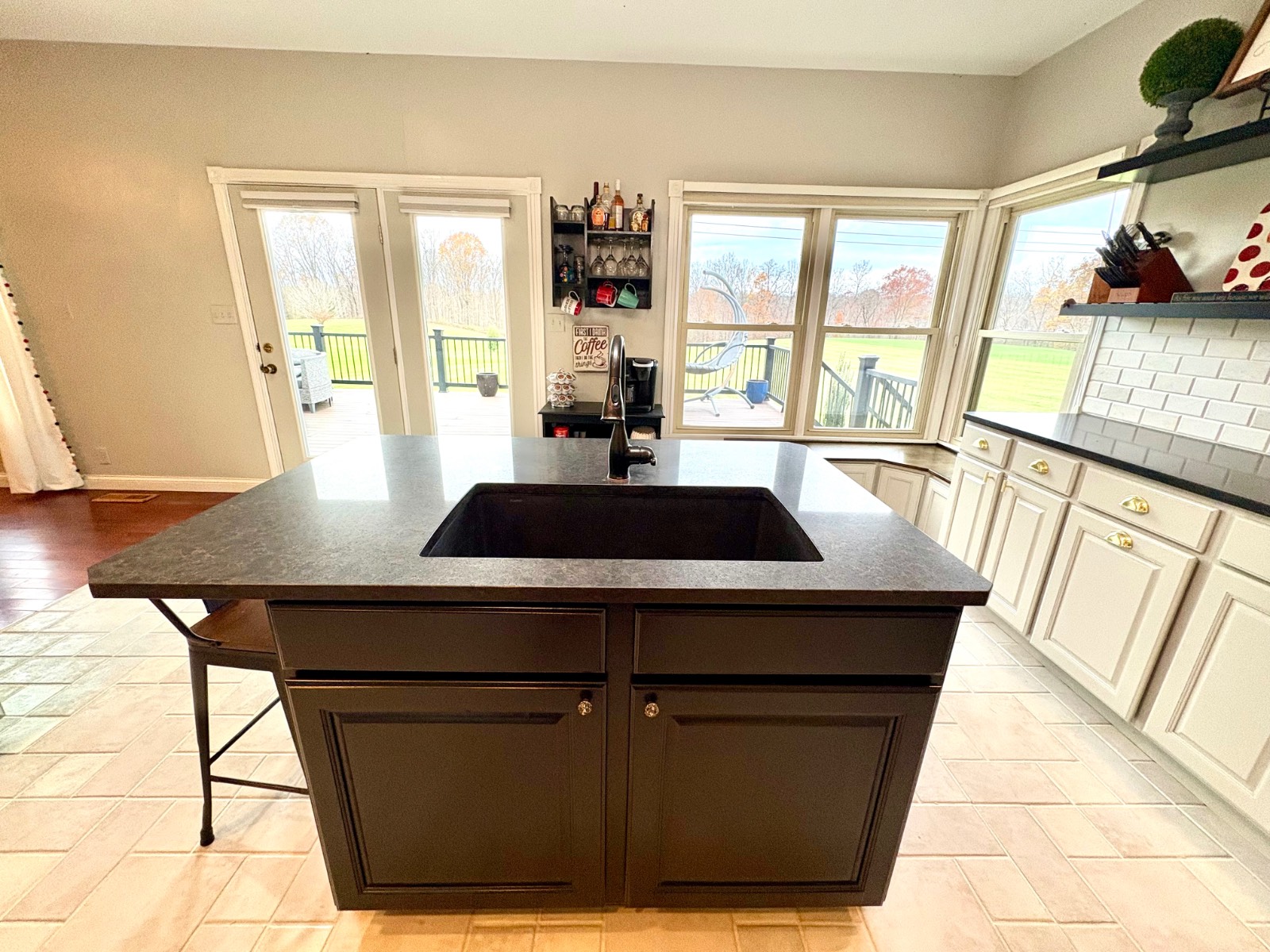 ;
;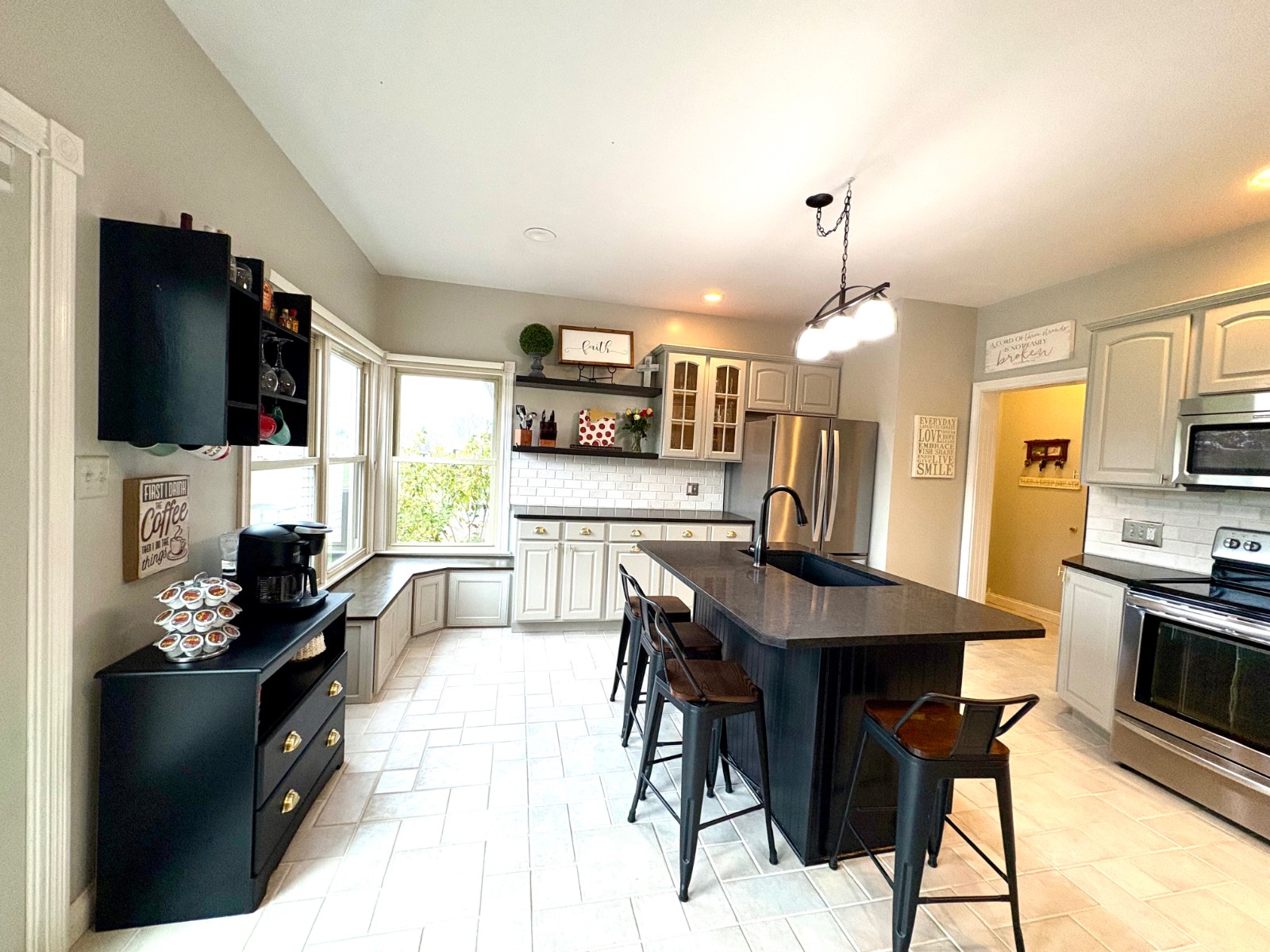 ;
;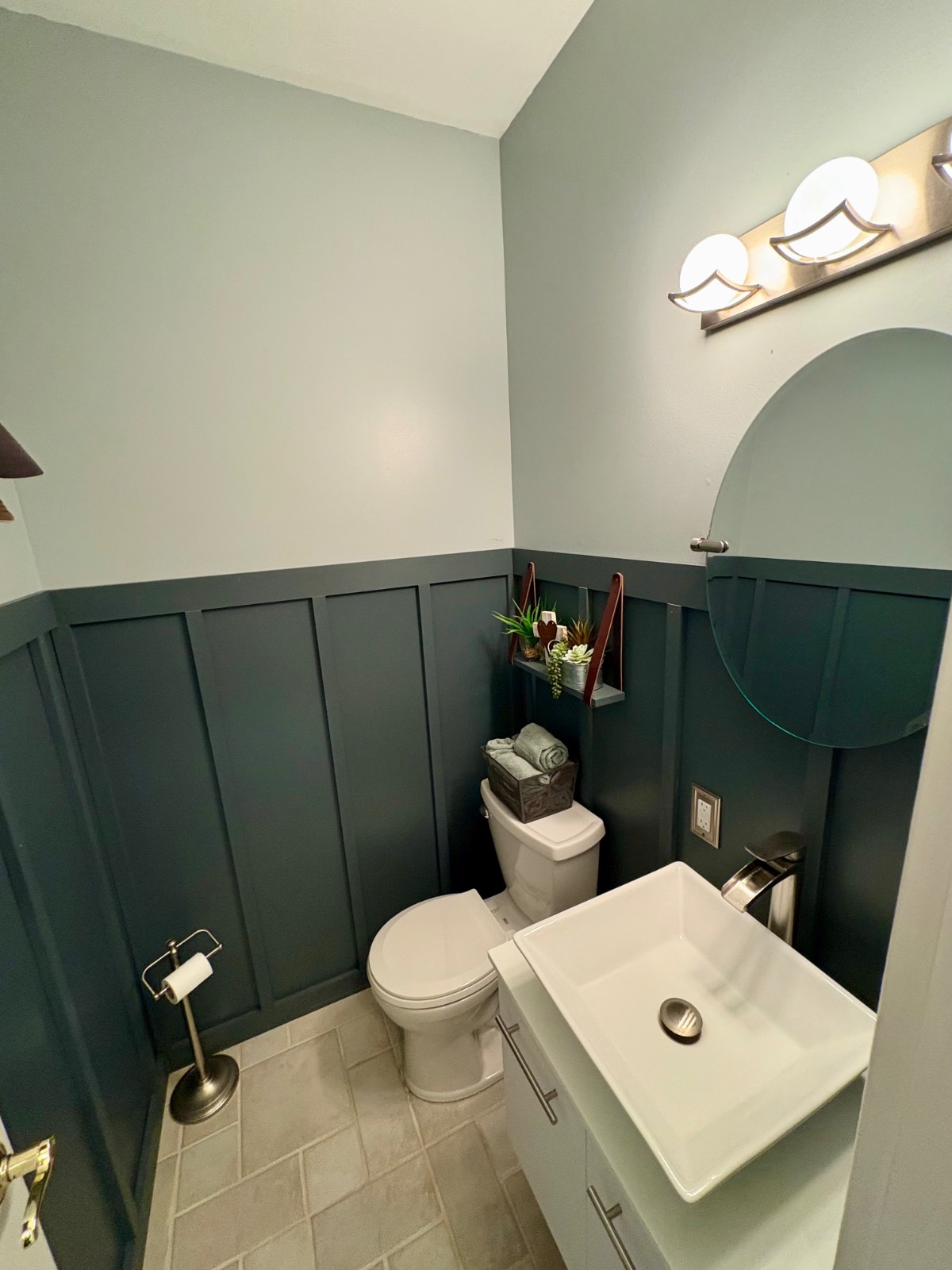 ;
;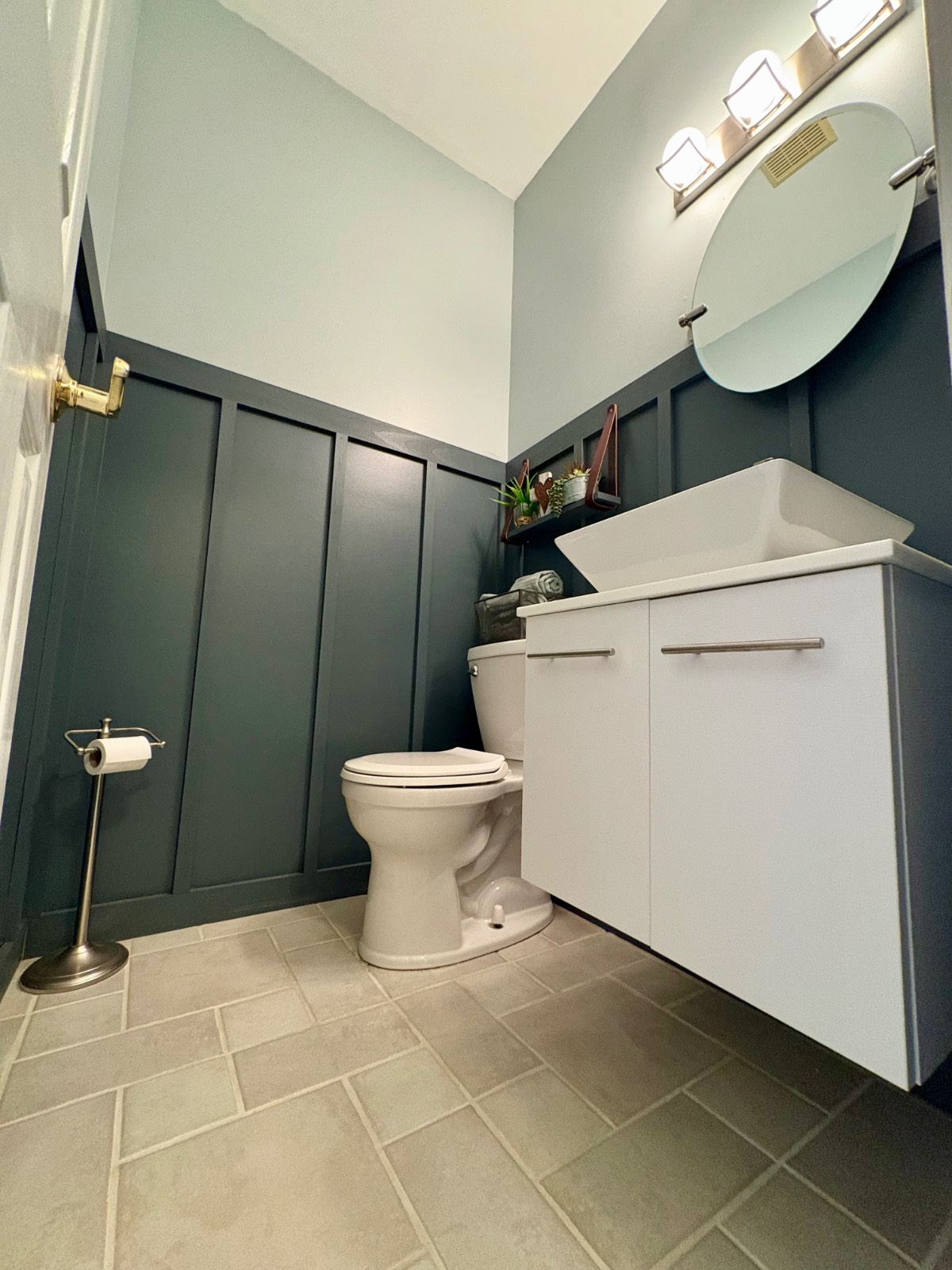 ;
;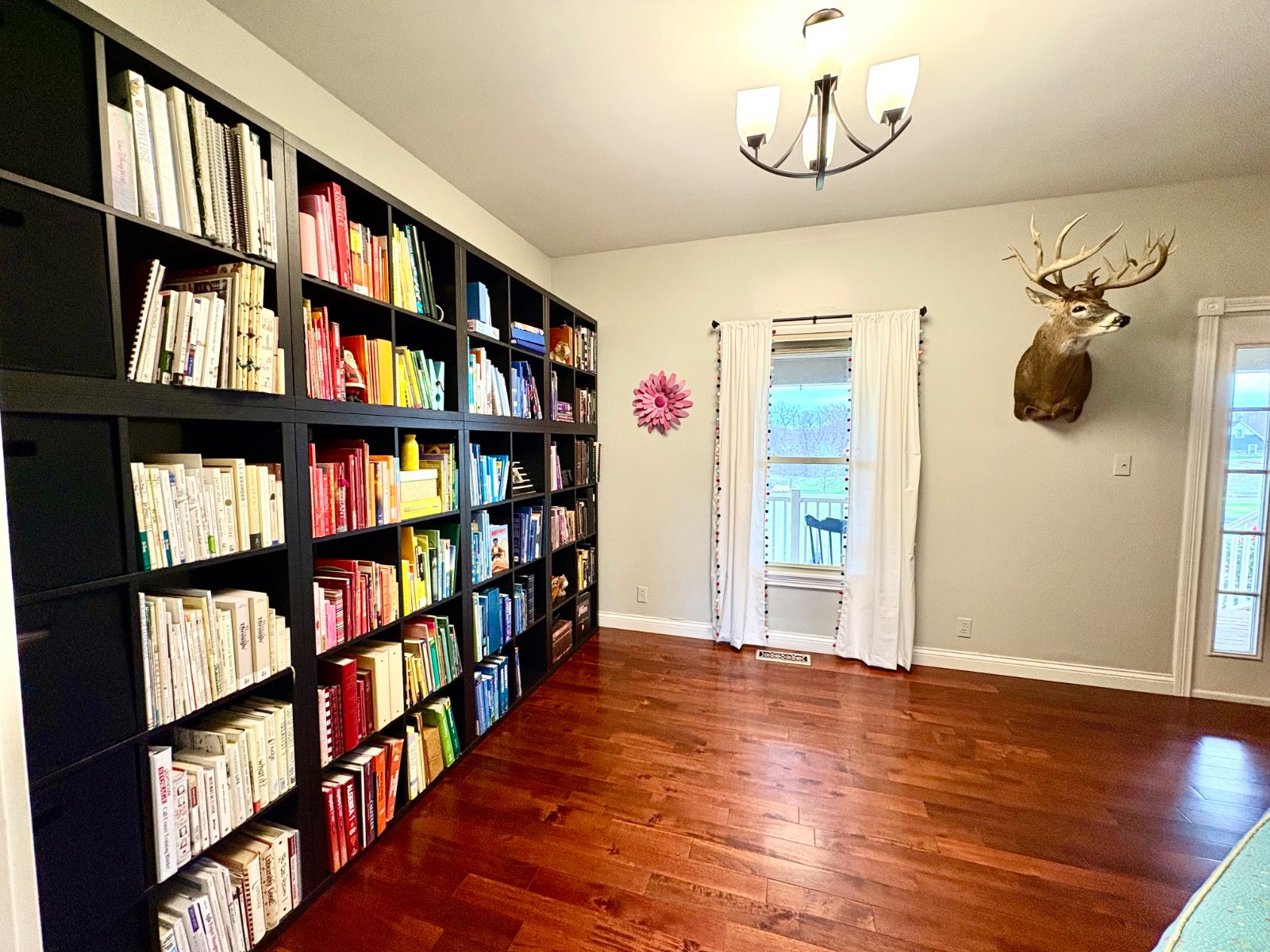 ;
;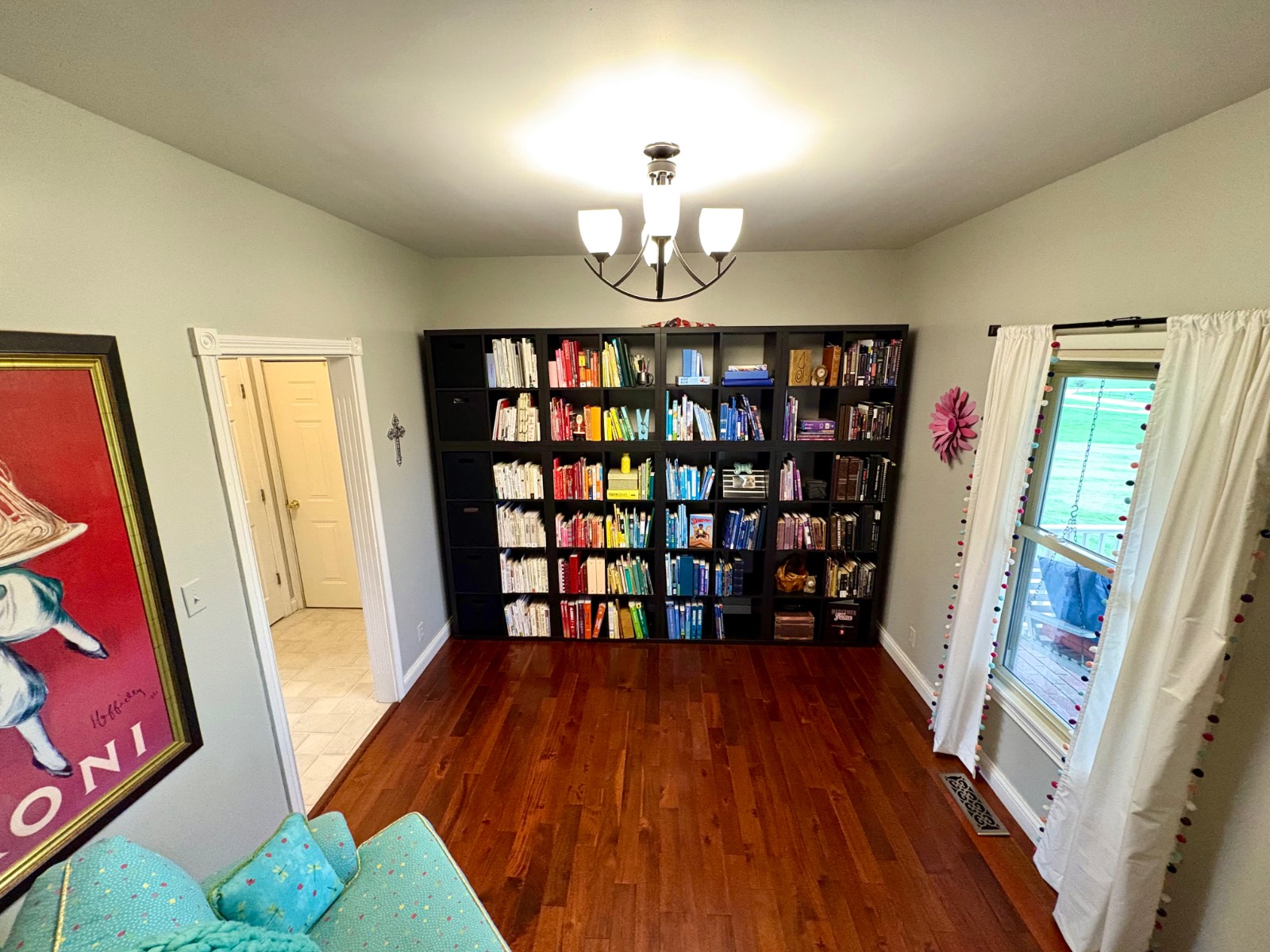 ;
;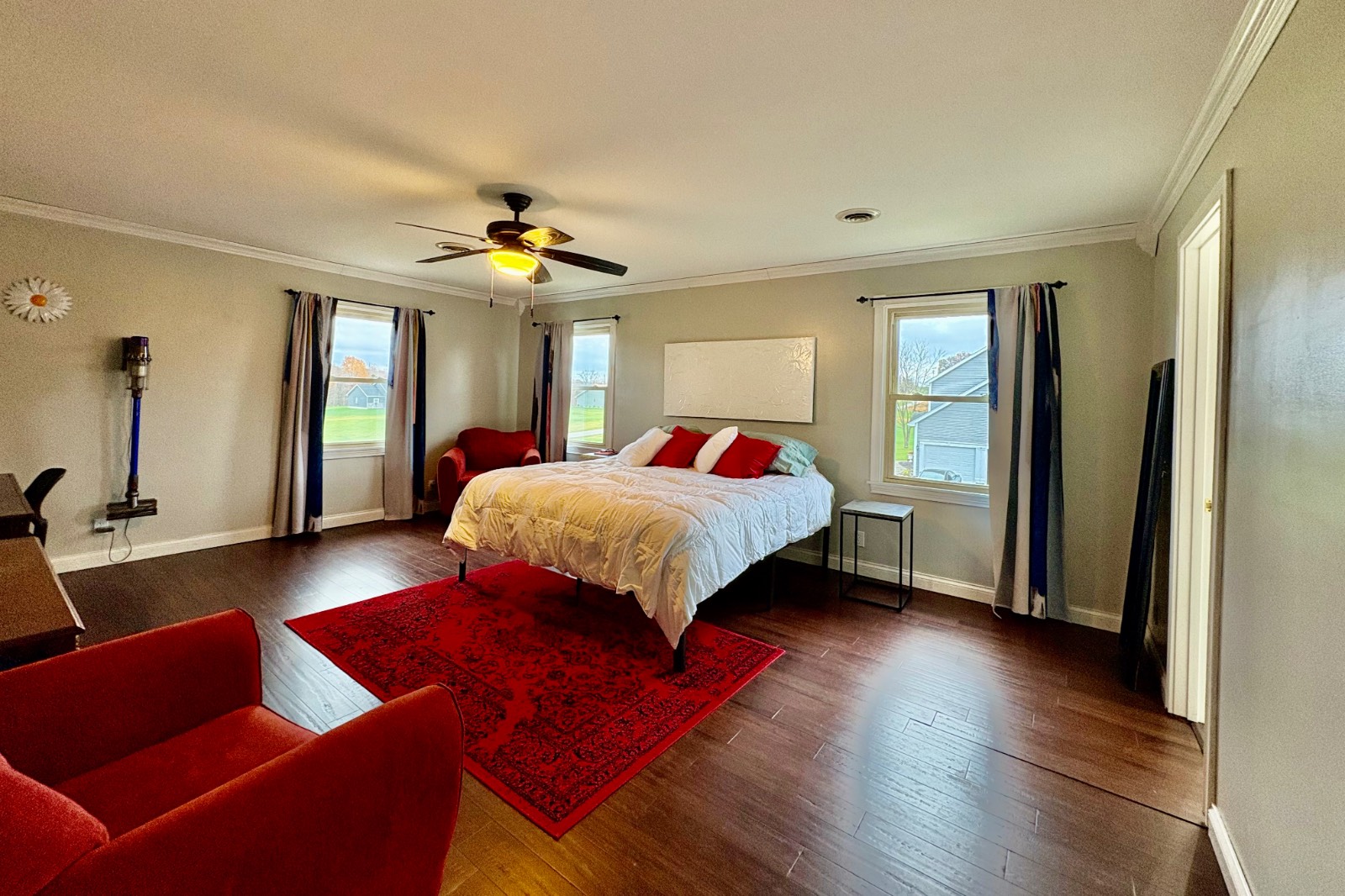 ;
;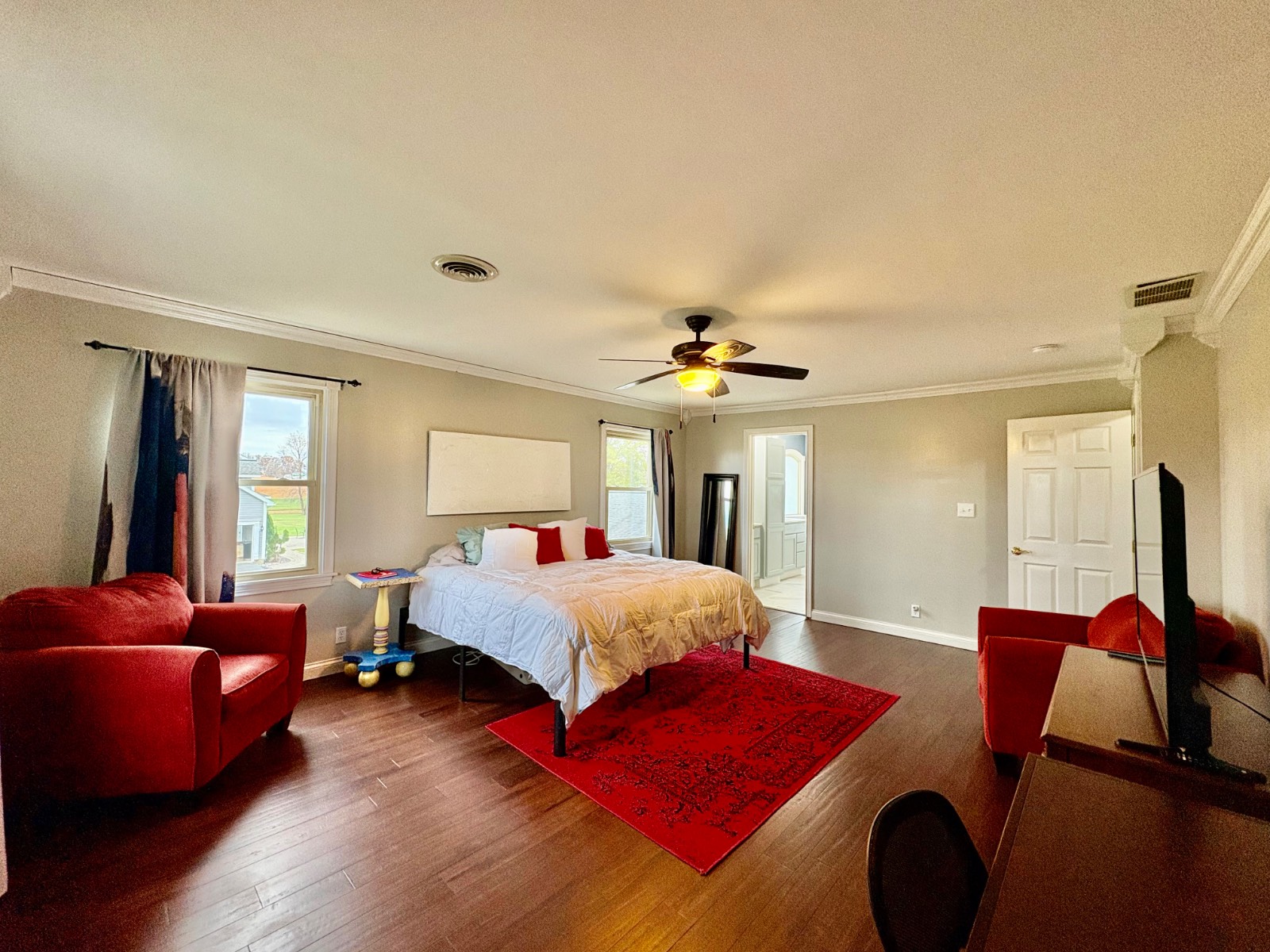 ;
;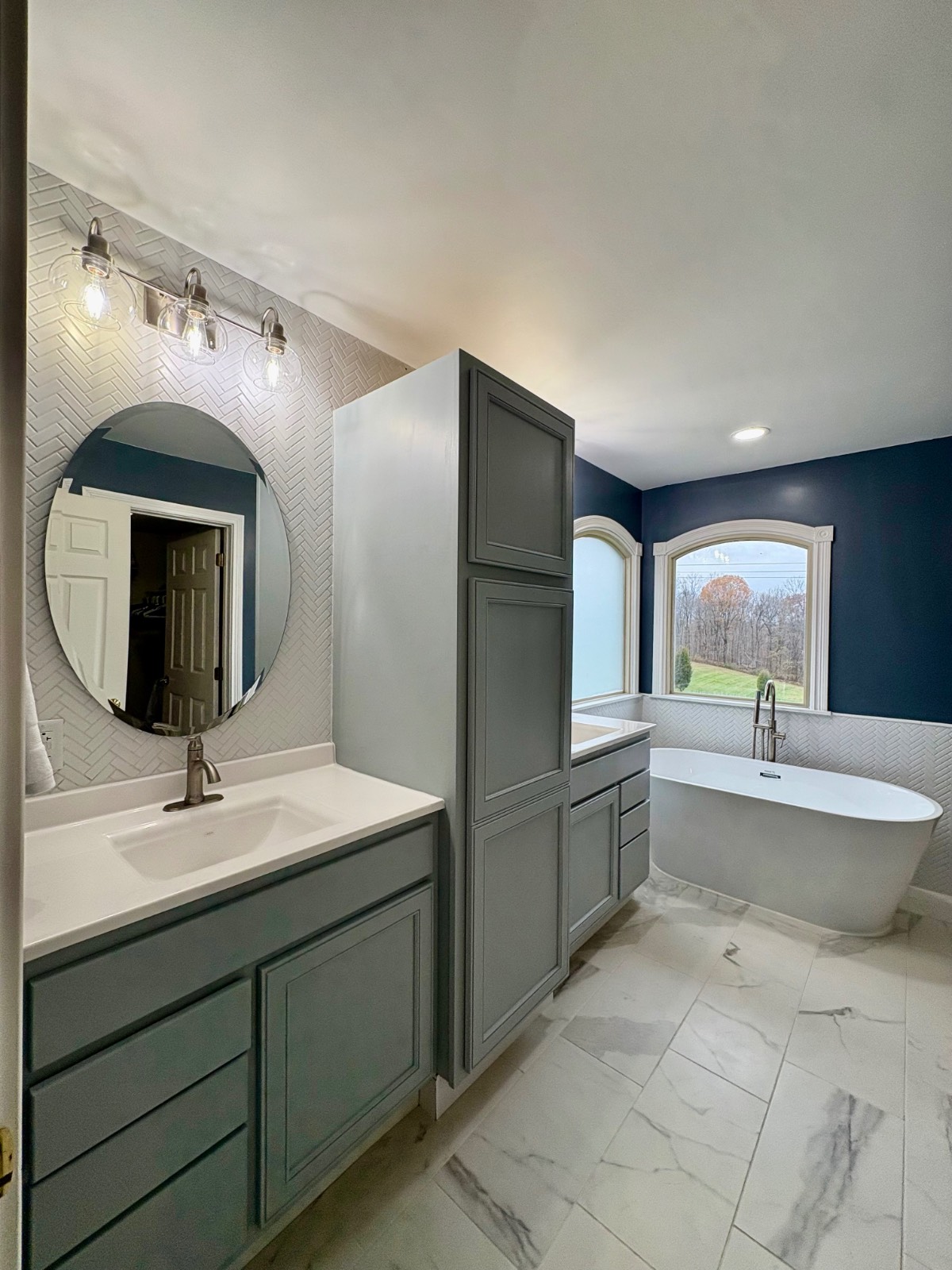 ;
; ;
;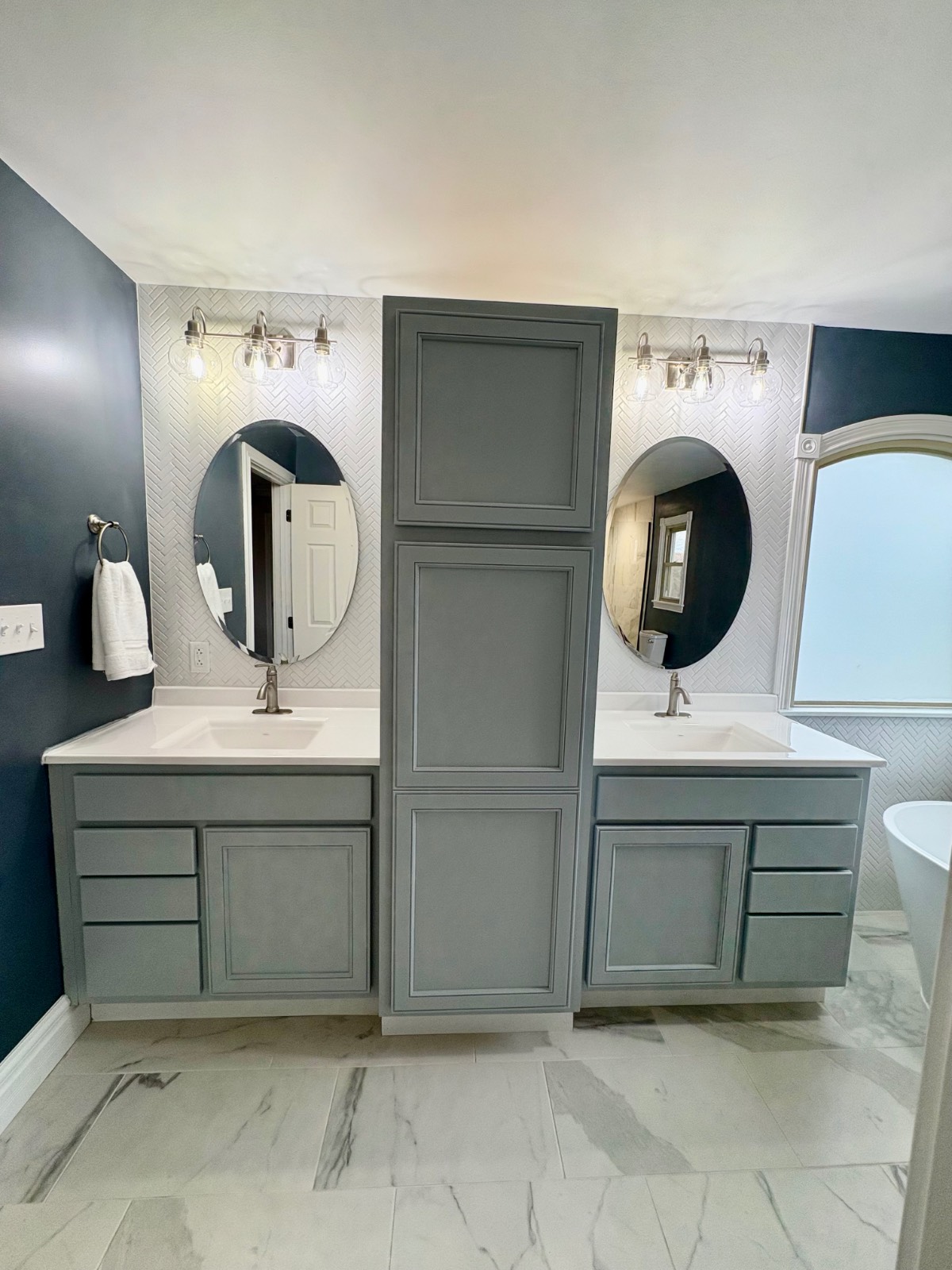 ;
;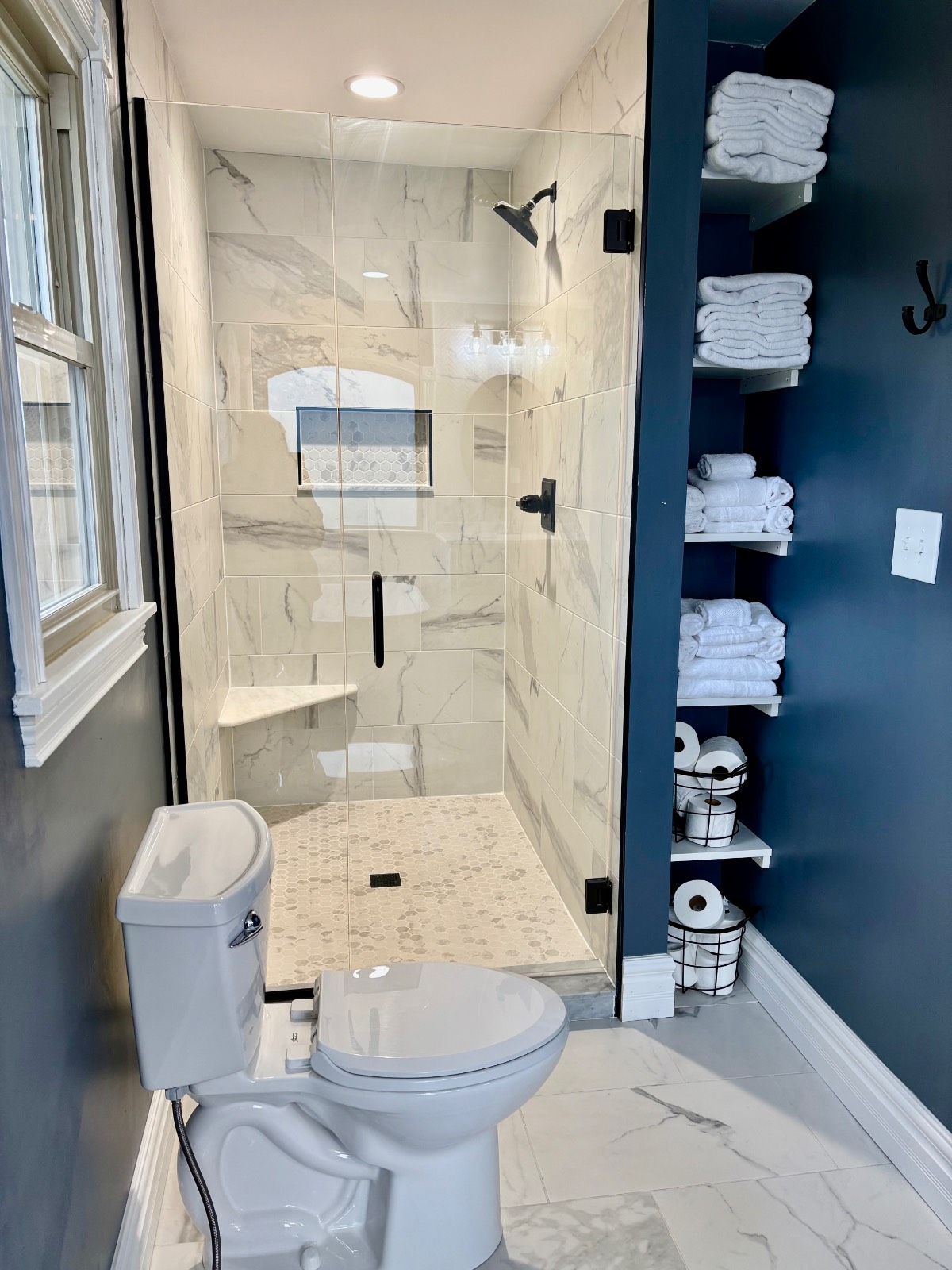 ;
;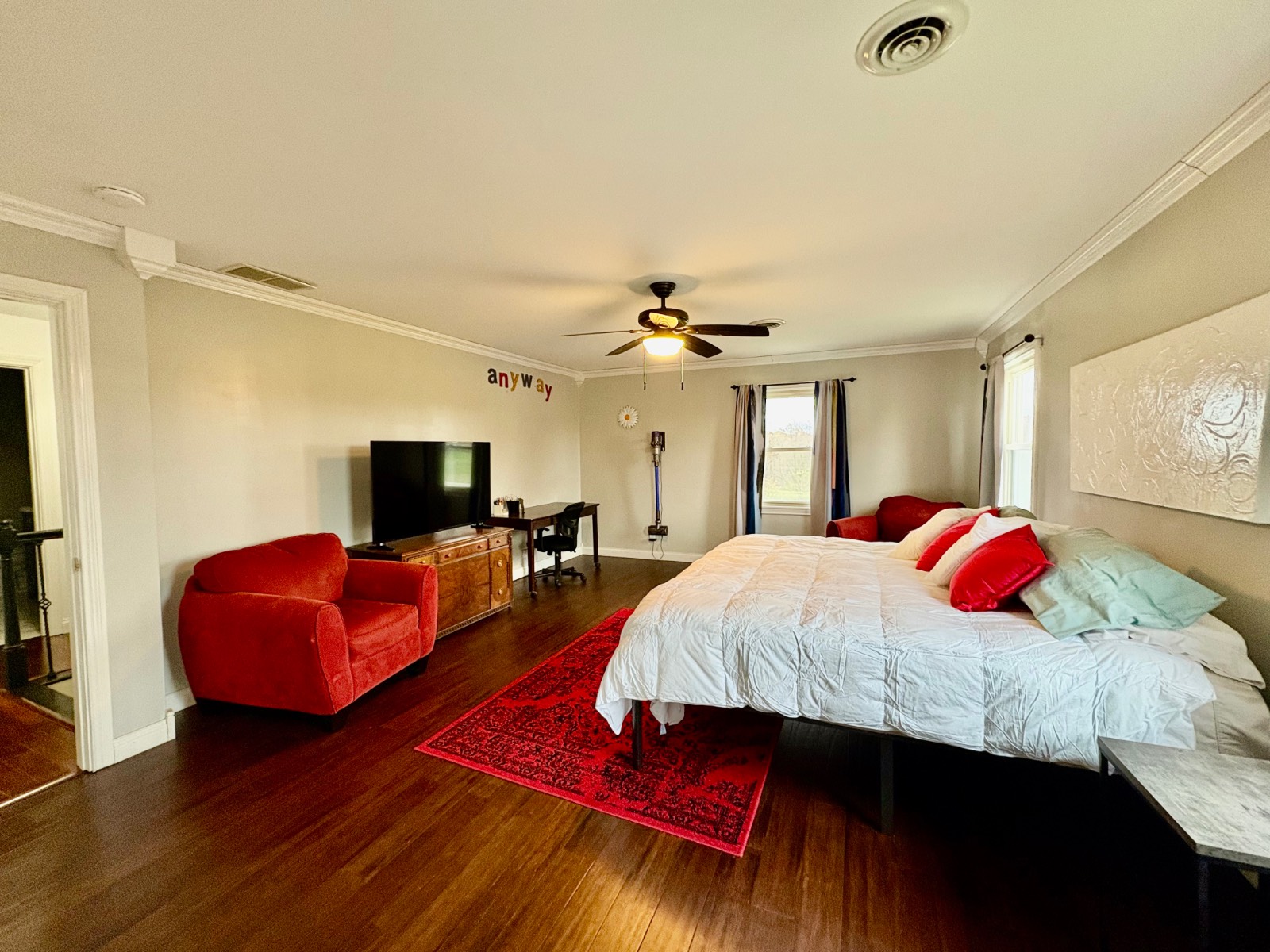 ;
;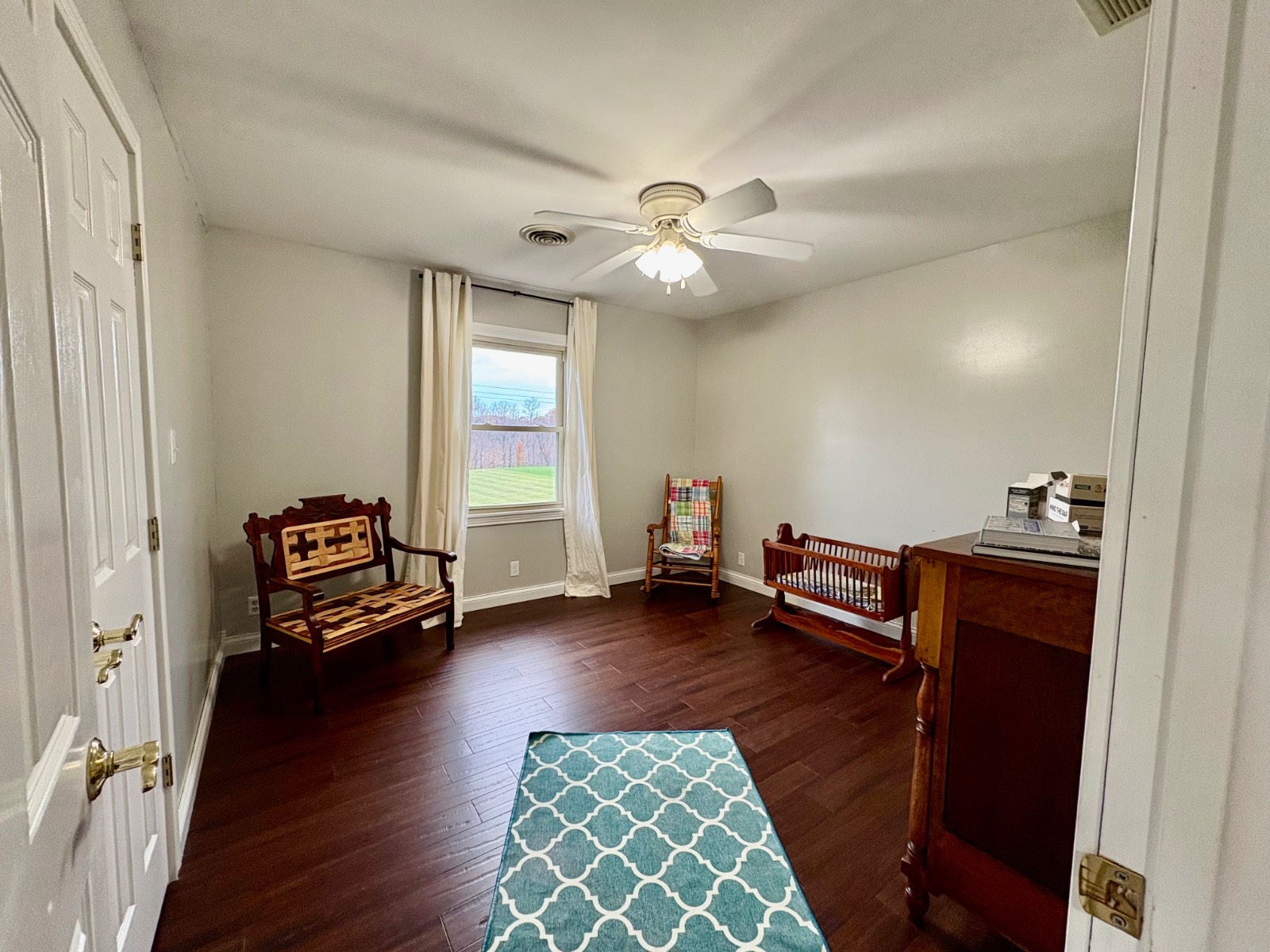 ;
;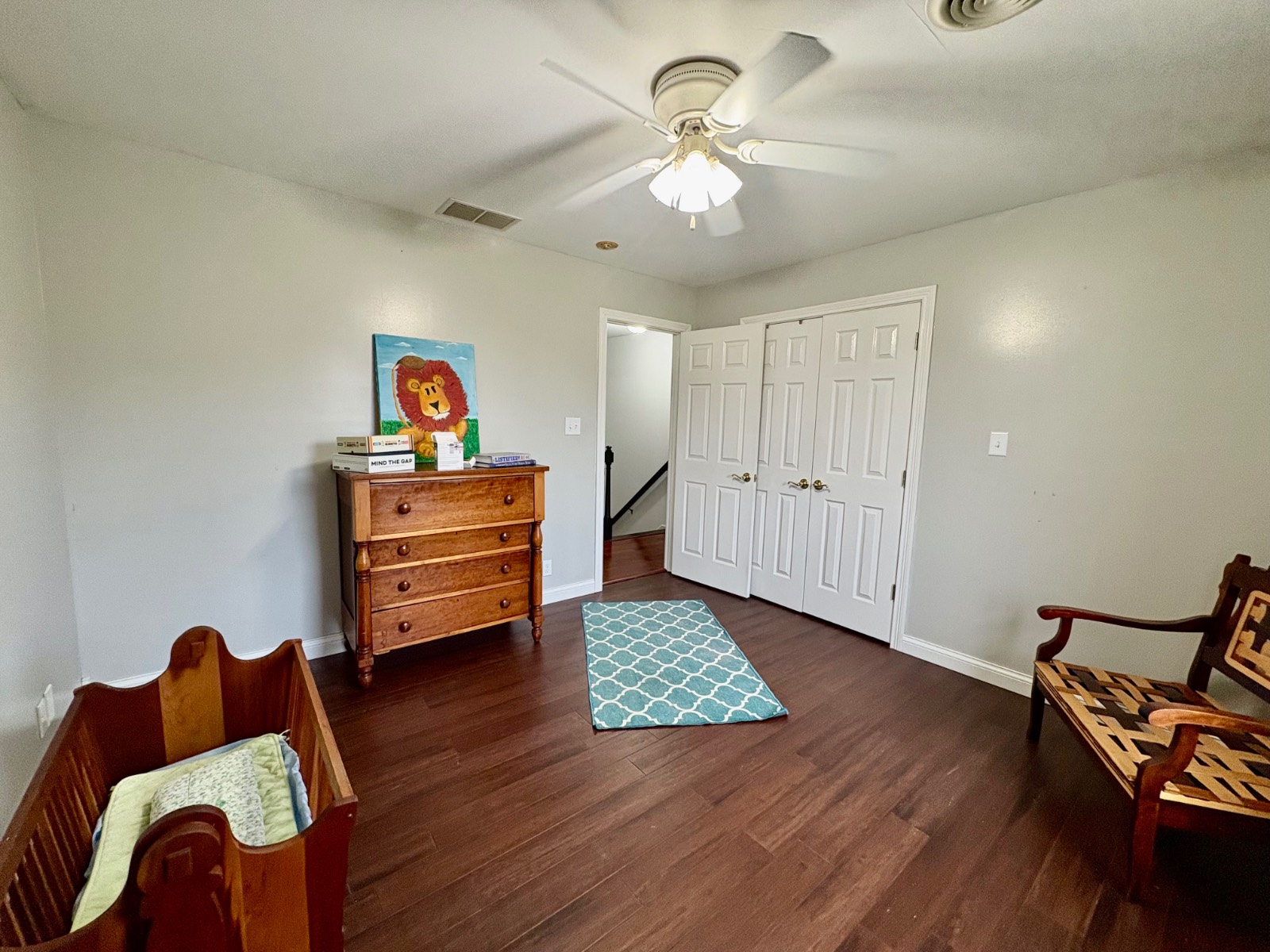 ;
;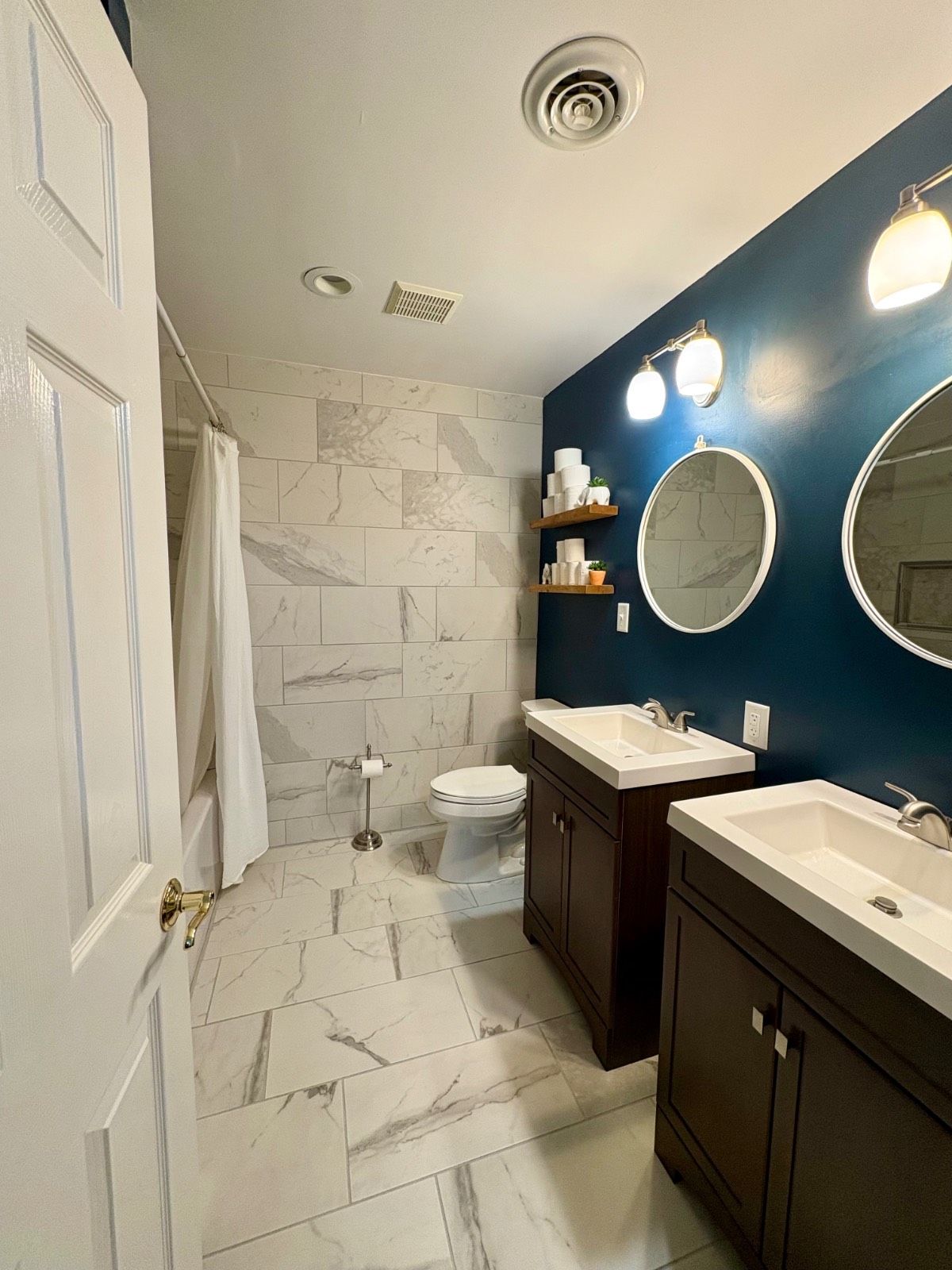 ;
;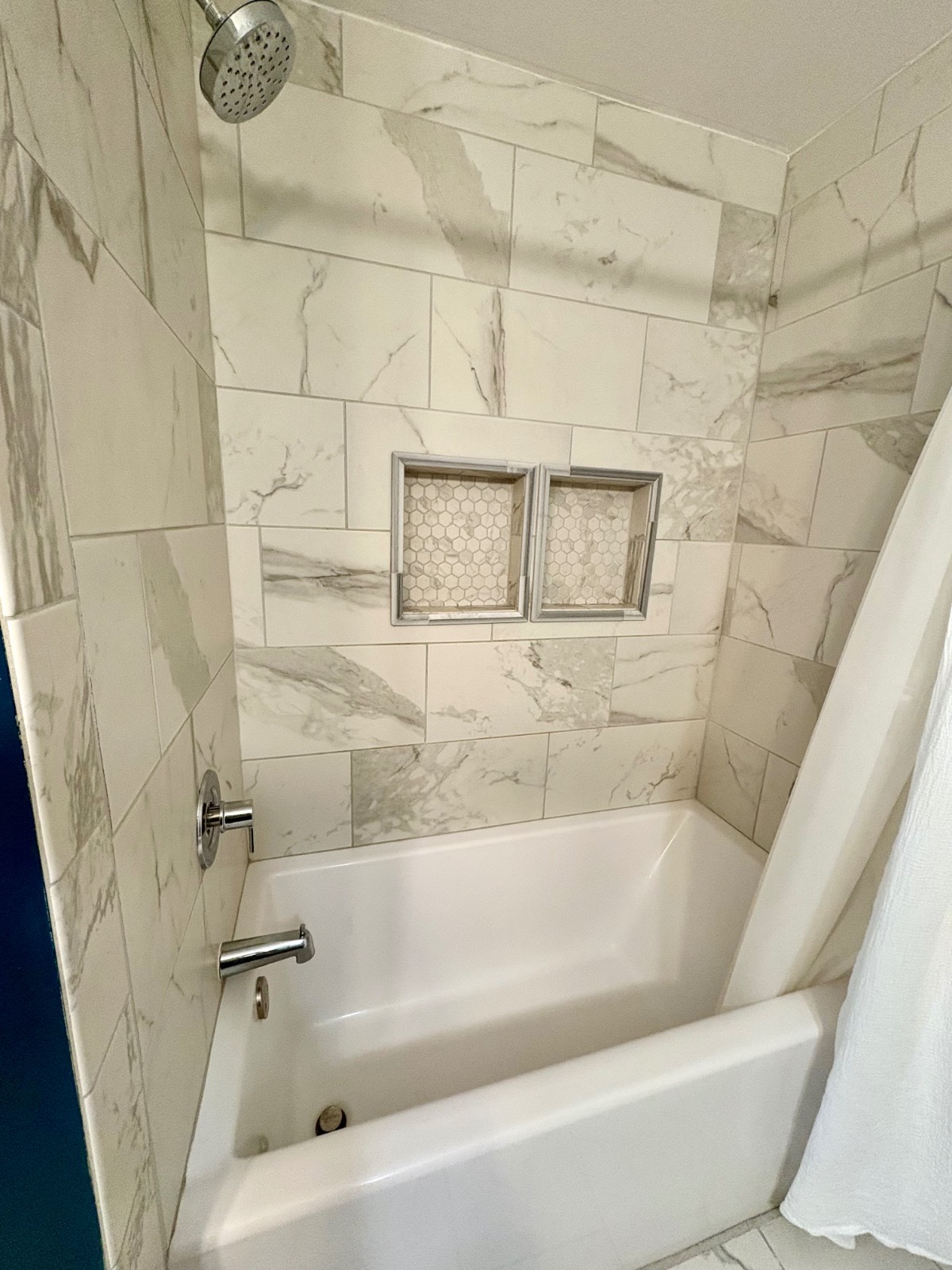 ;
;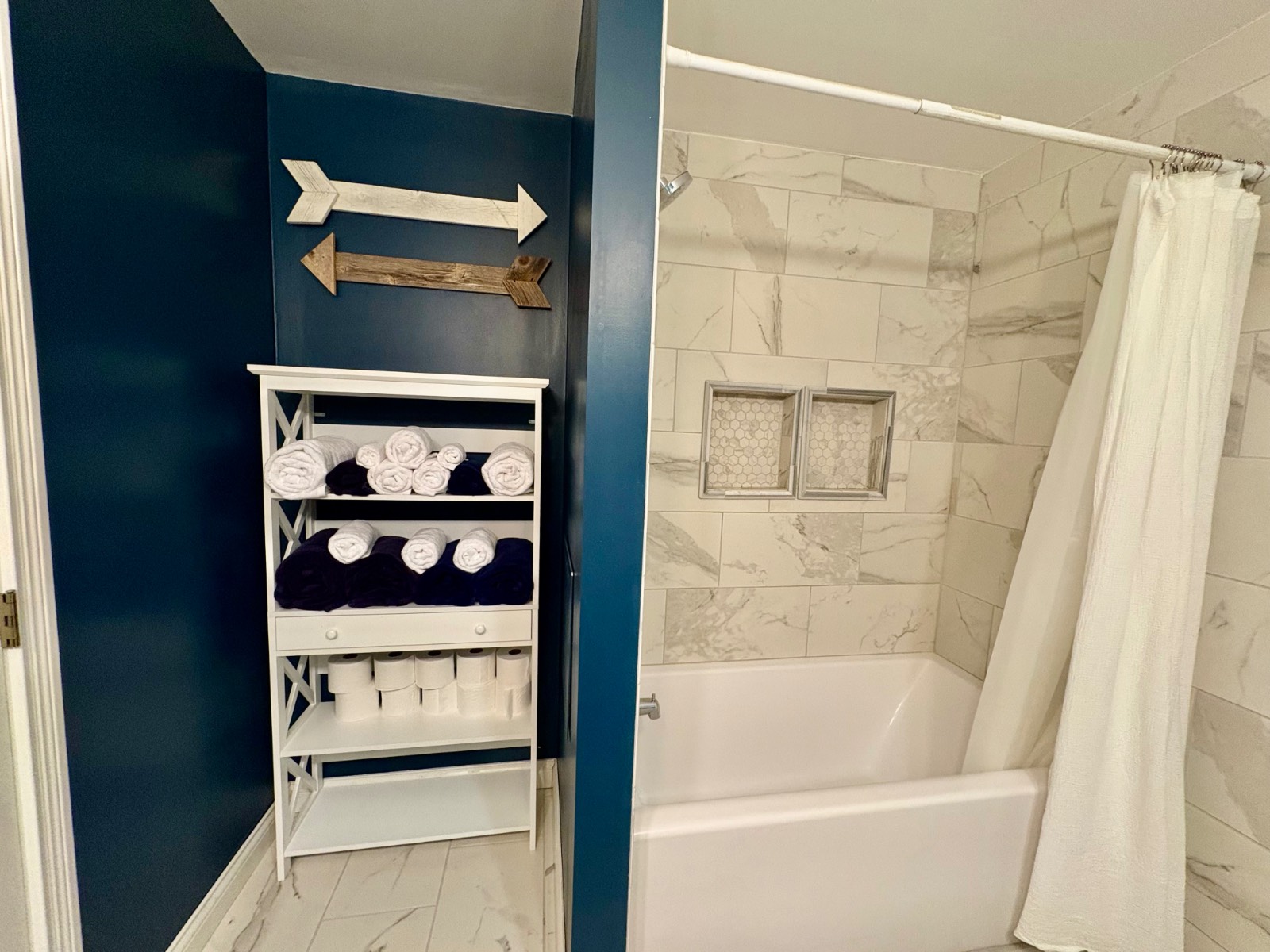 ;
;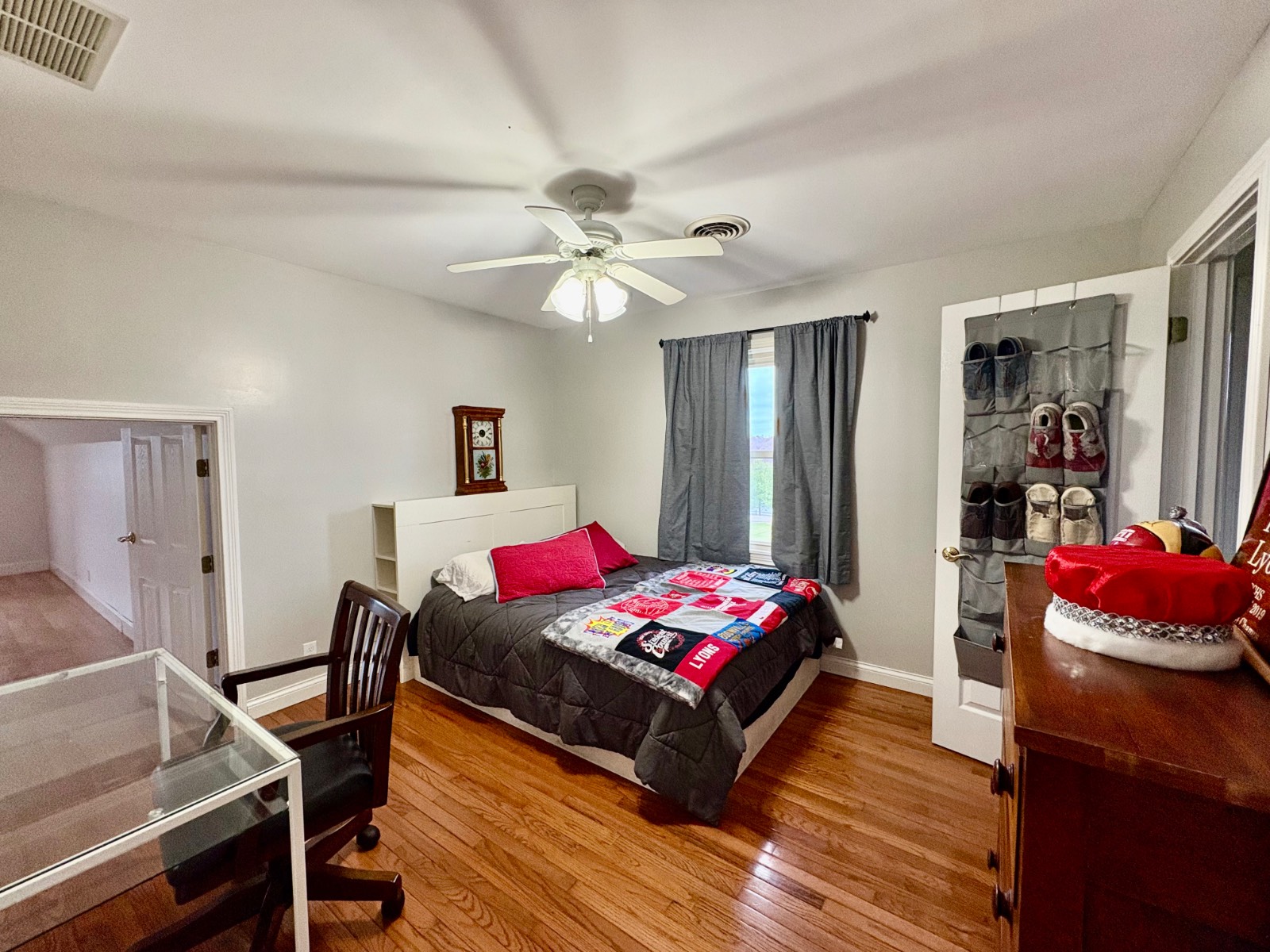 ;
;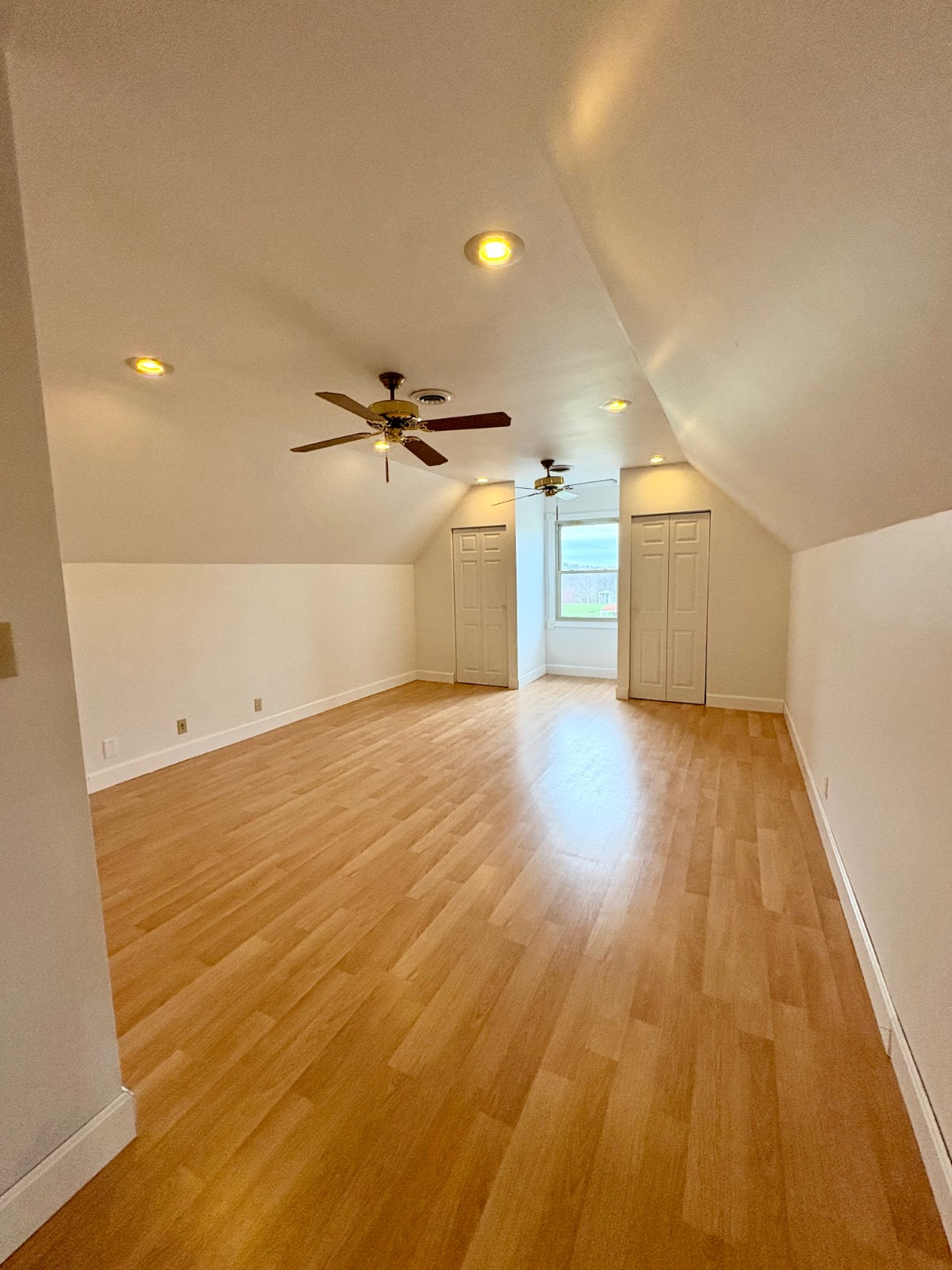 ;
;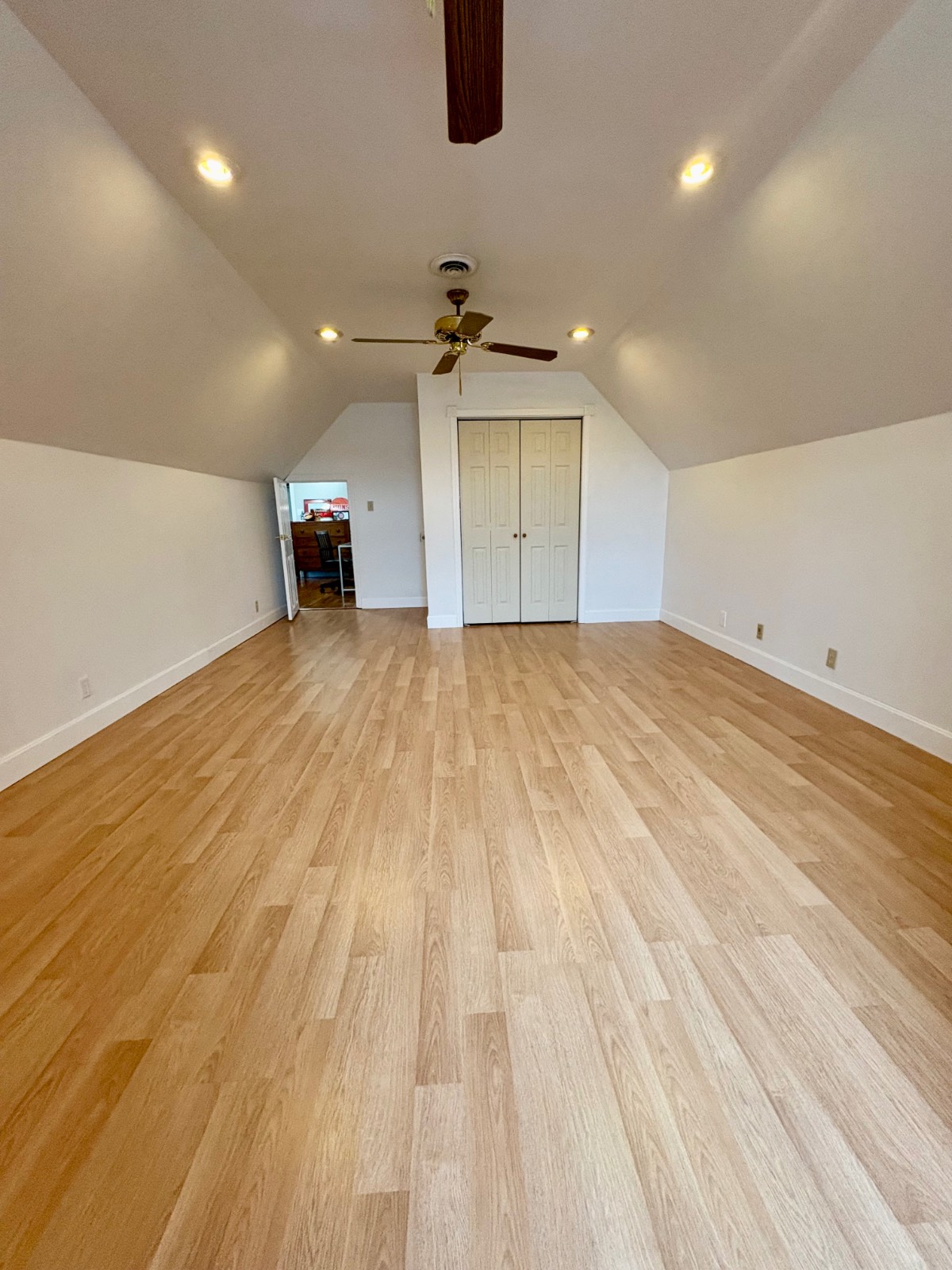 ;
;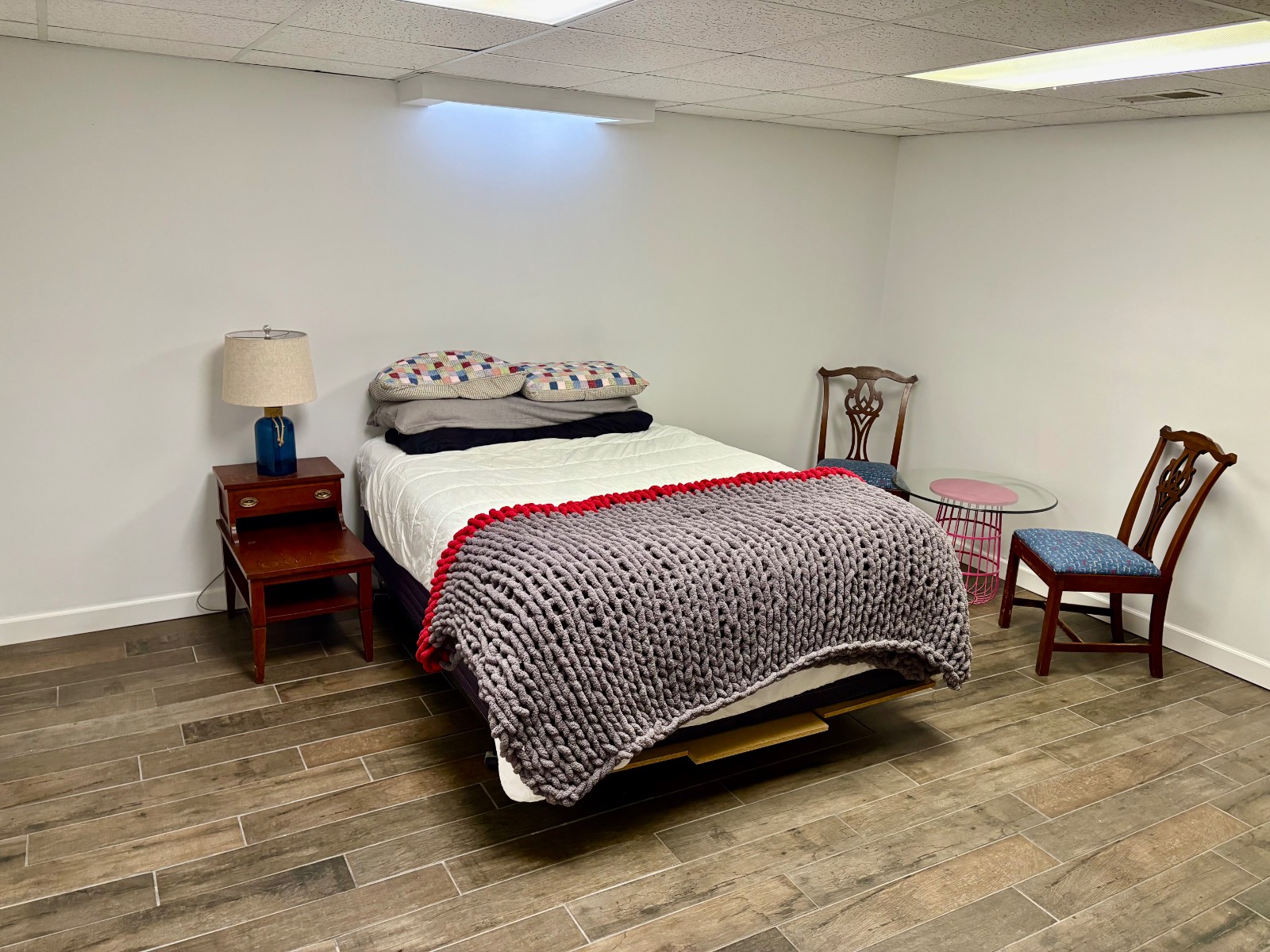 ;
;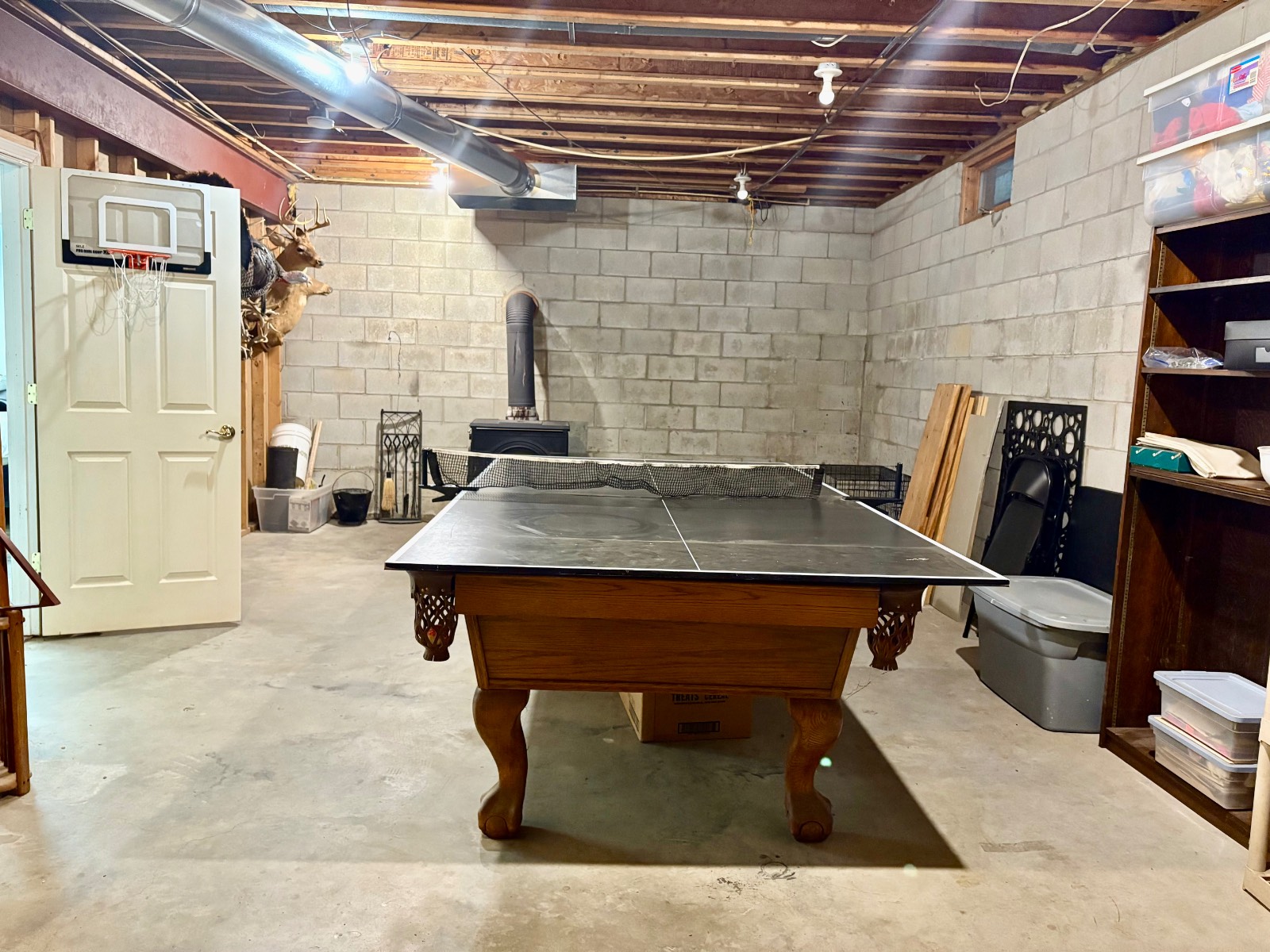 ;
;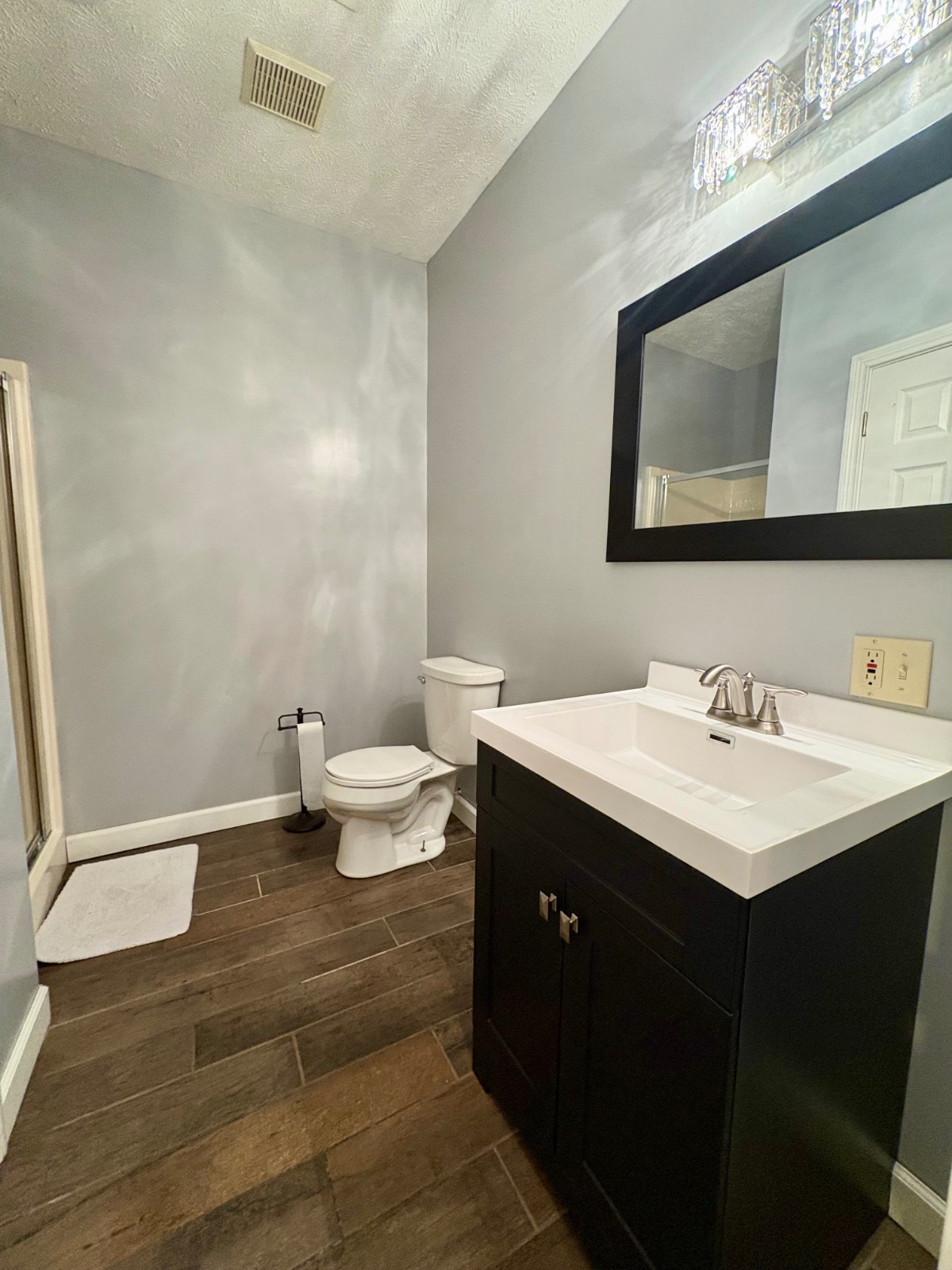 ;
;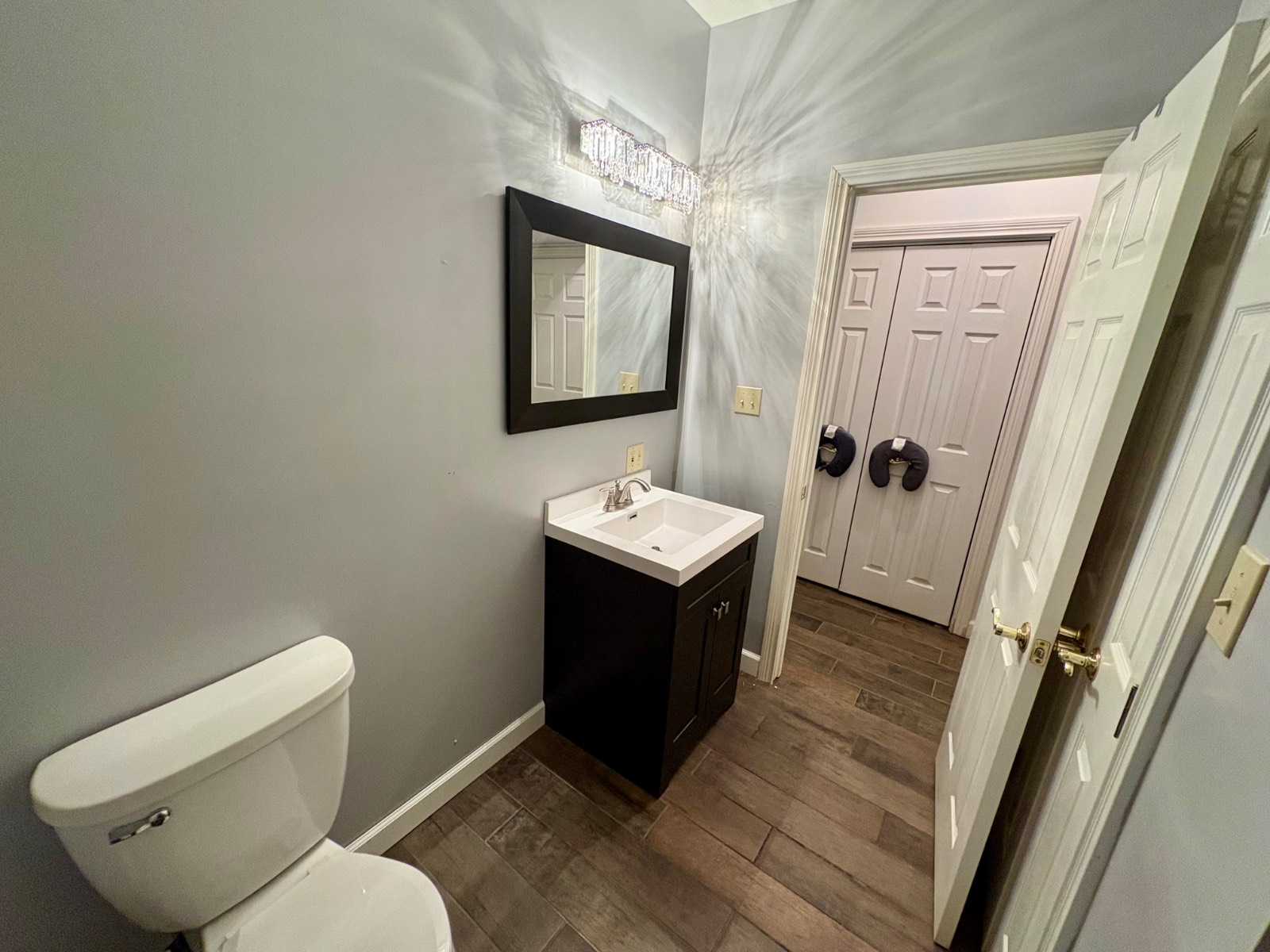 ;
;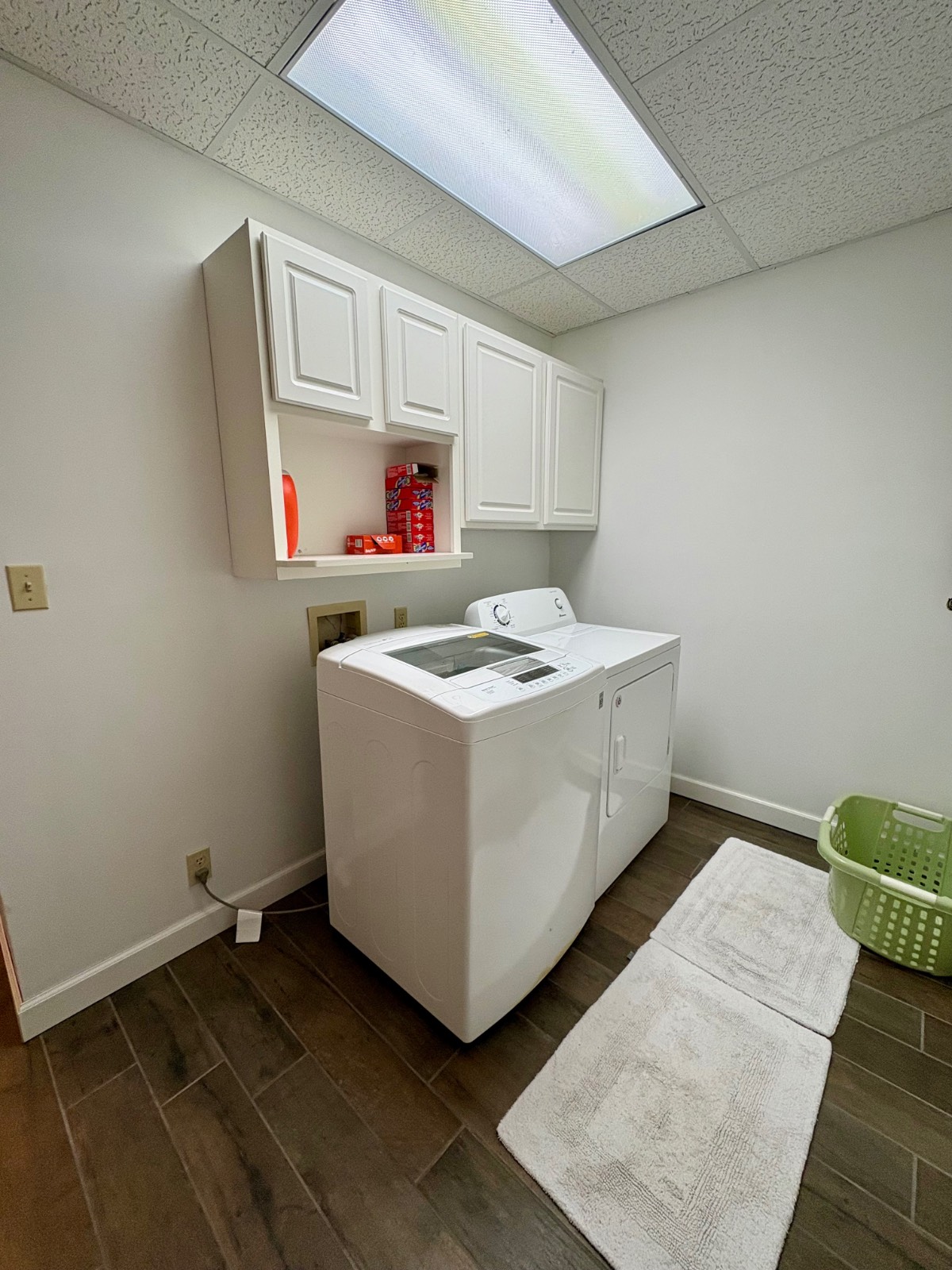 ;
;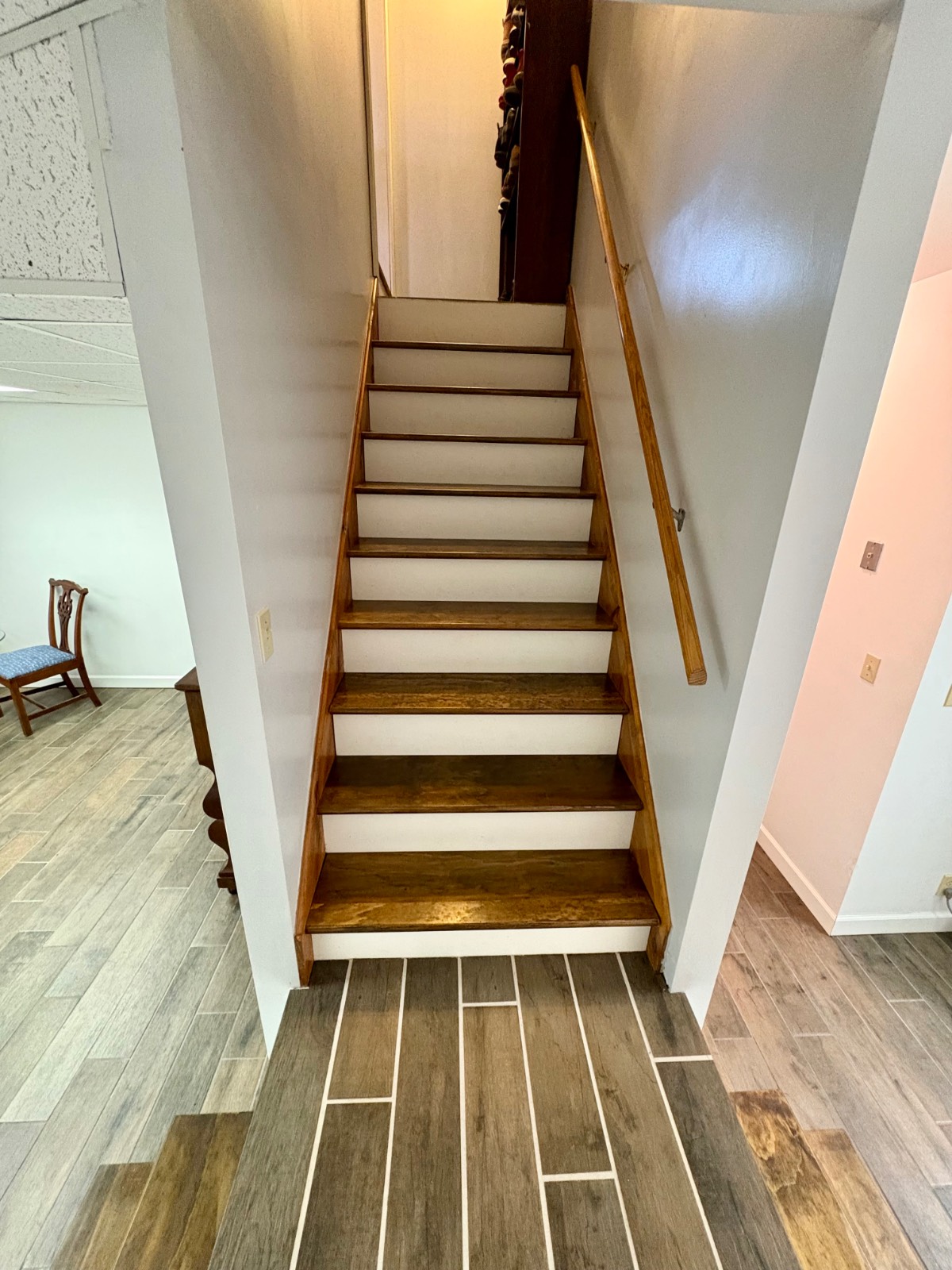 ;
;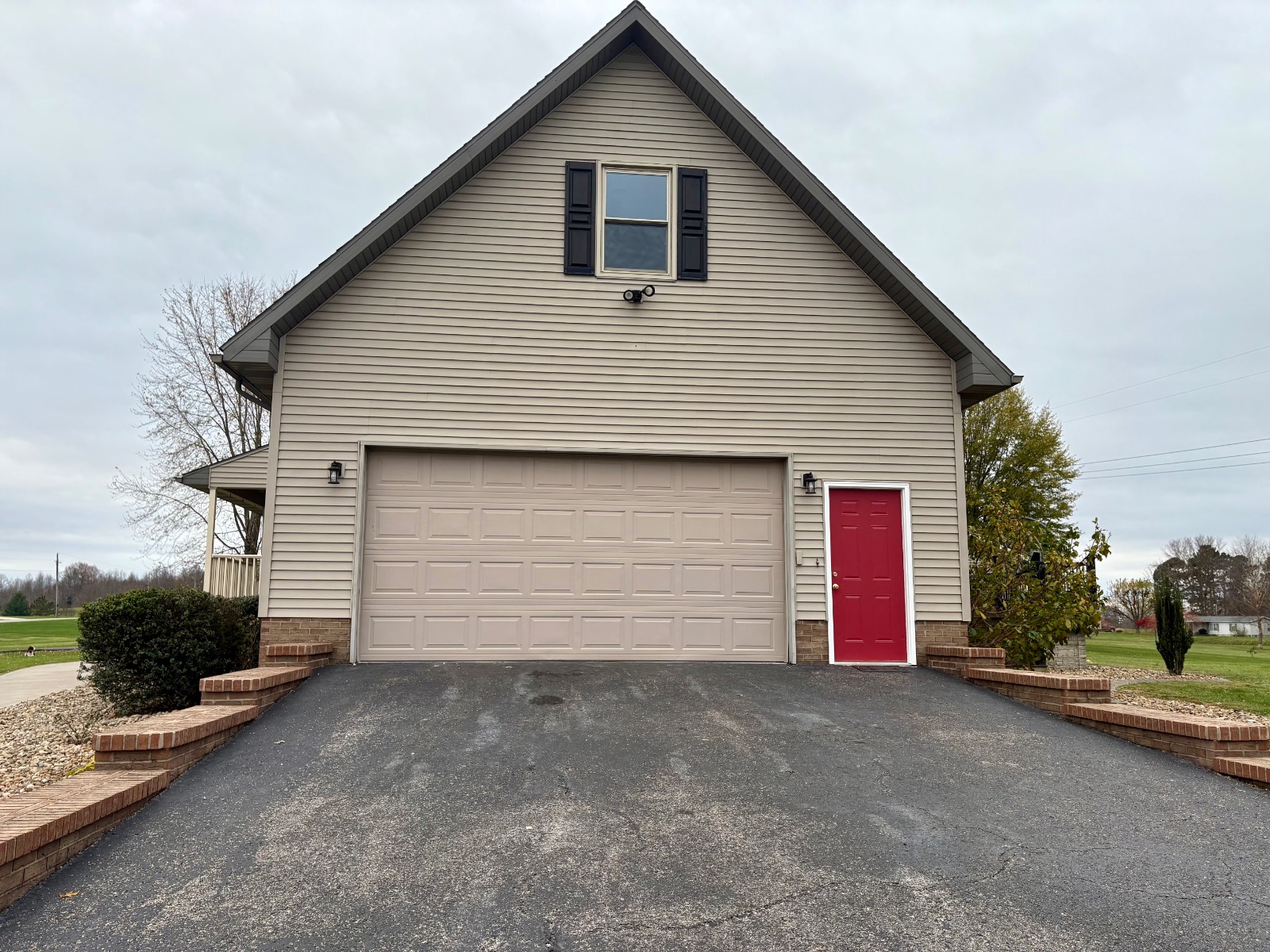 ;
;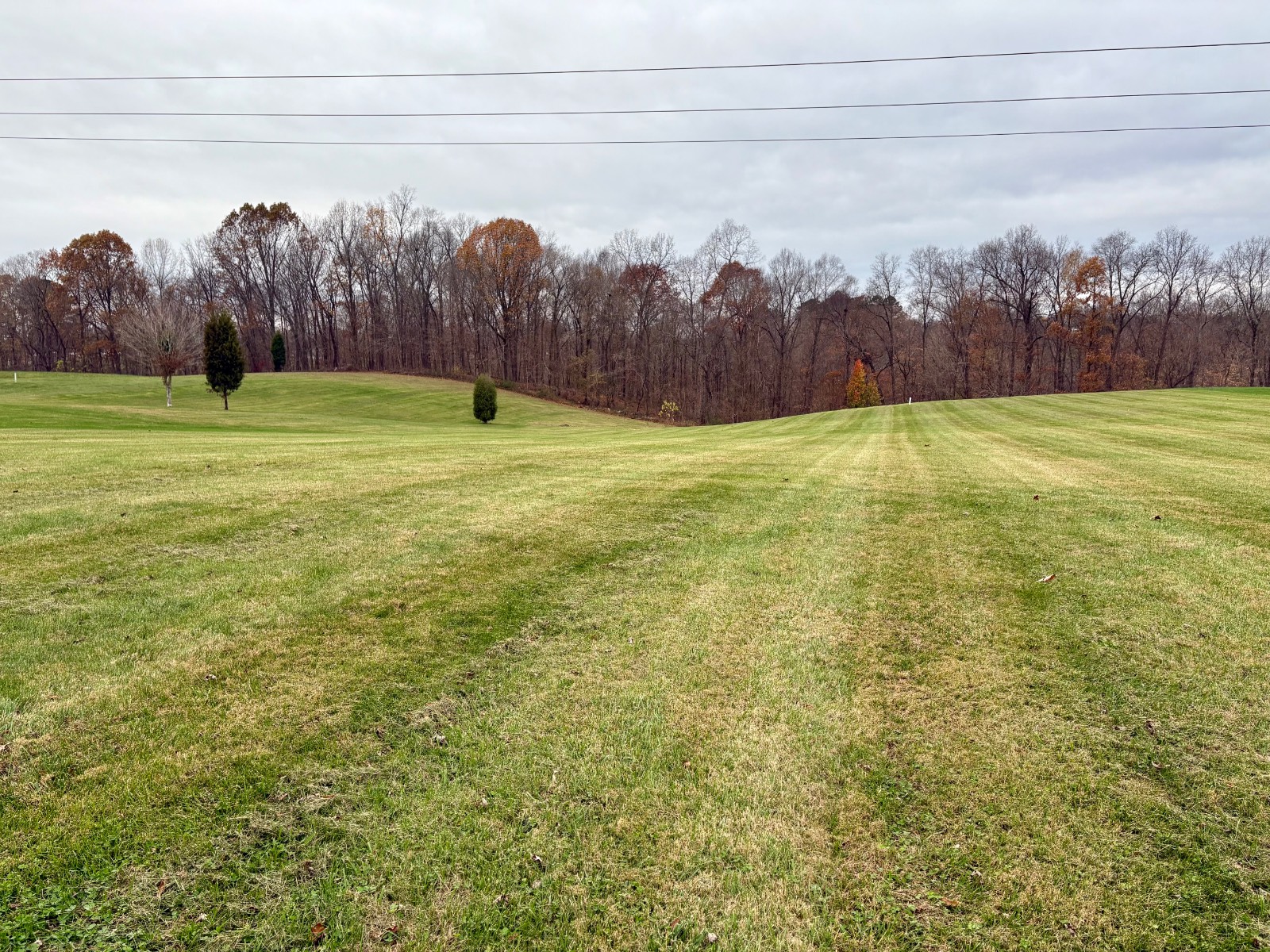 ;
;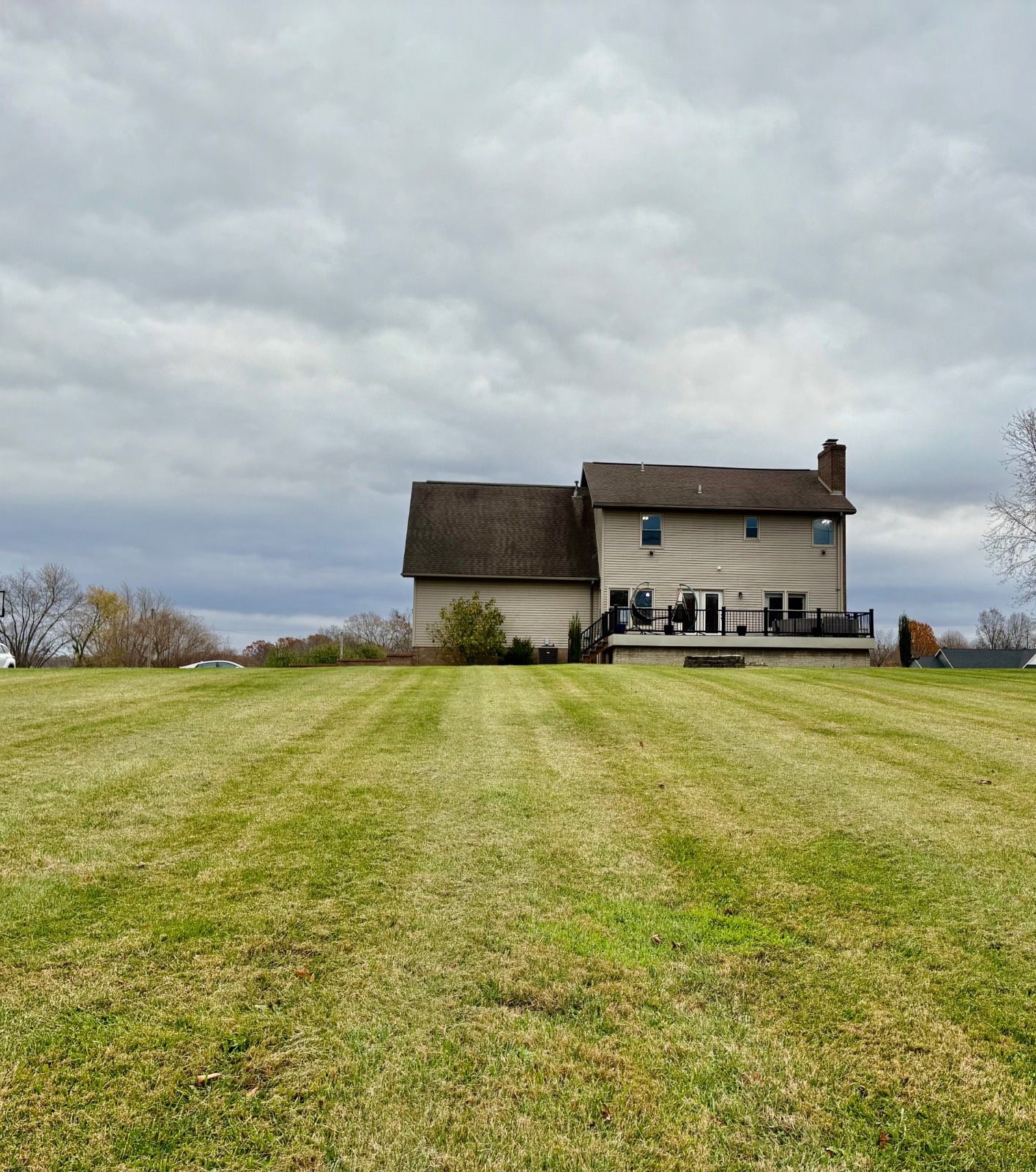 ;
;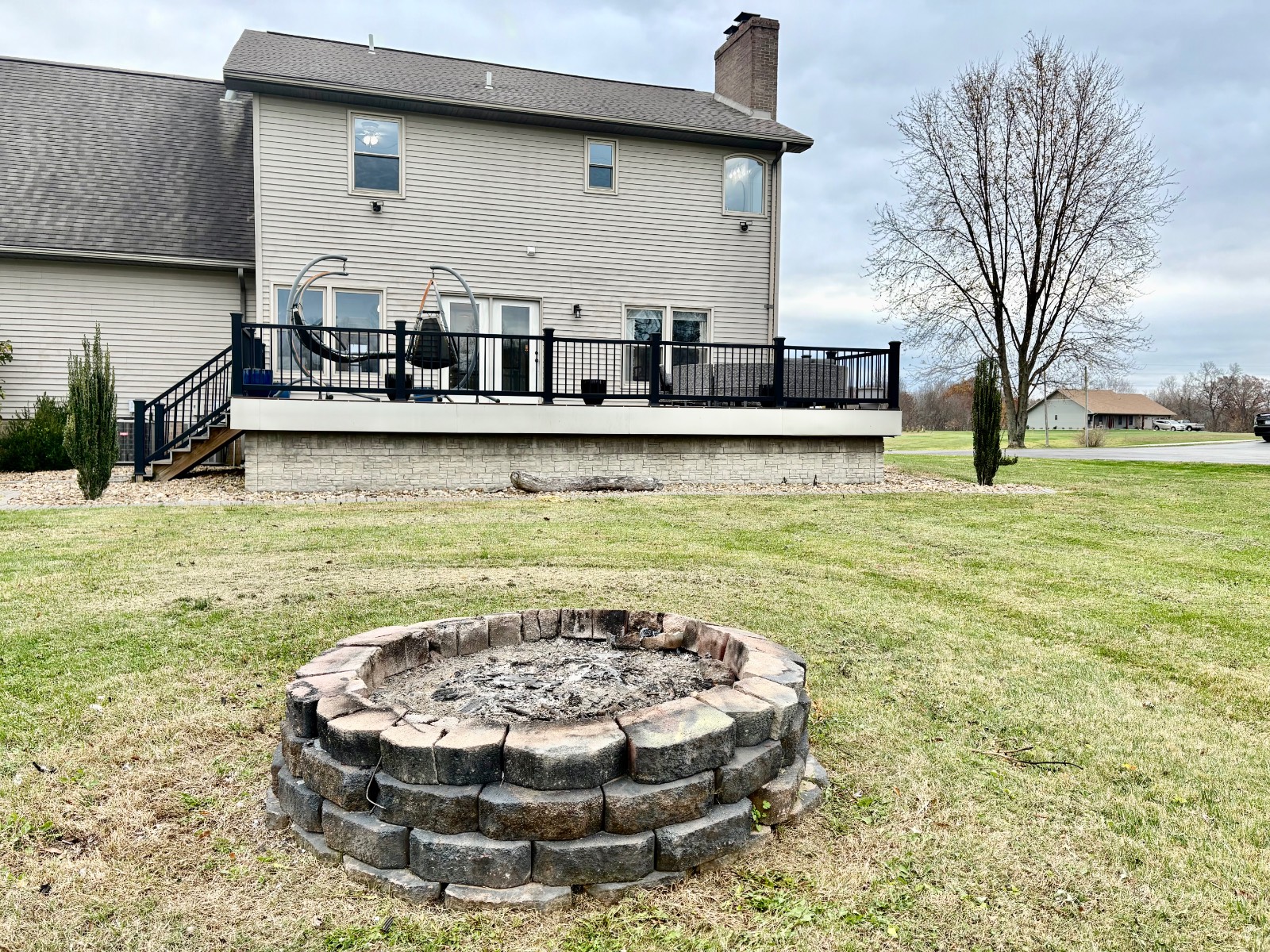 ;
;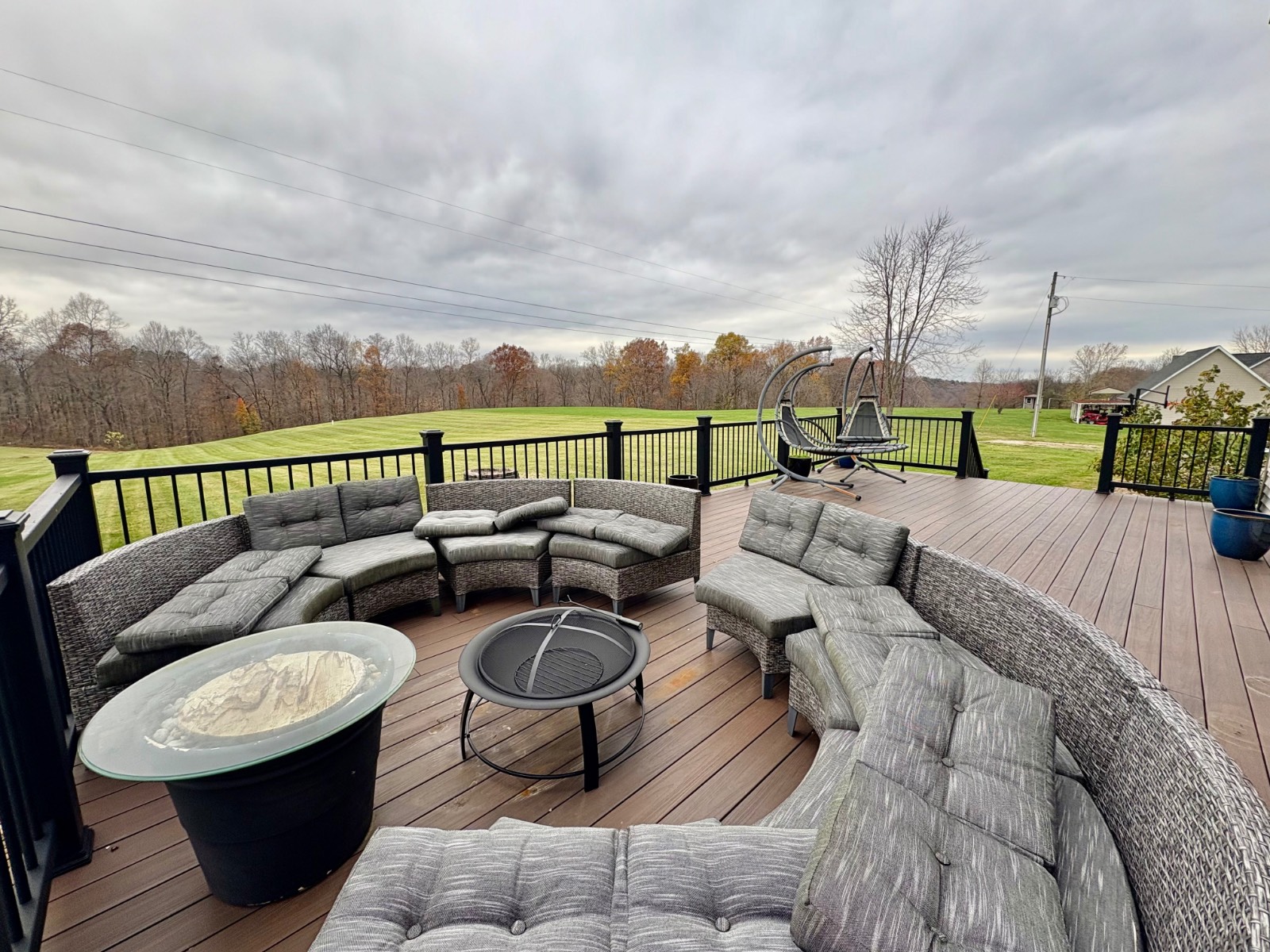 ;
;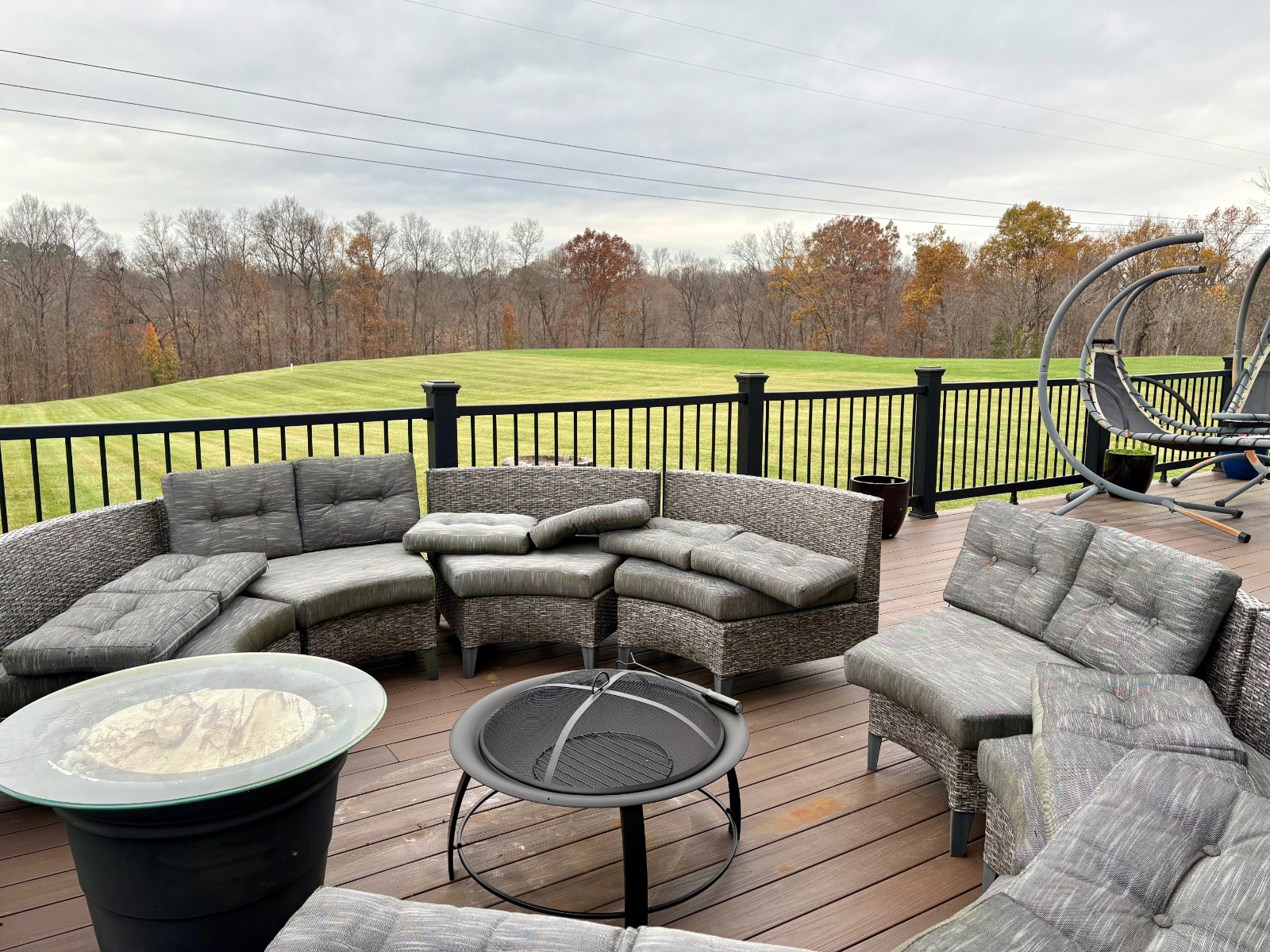 ;
;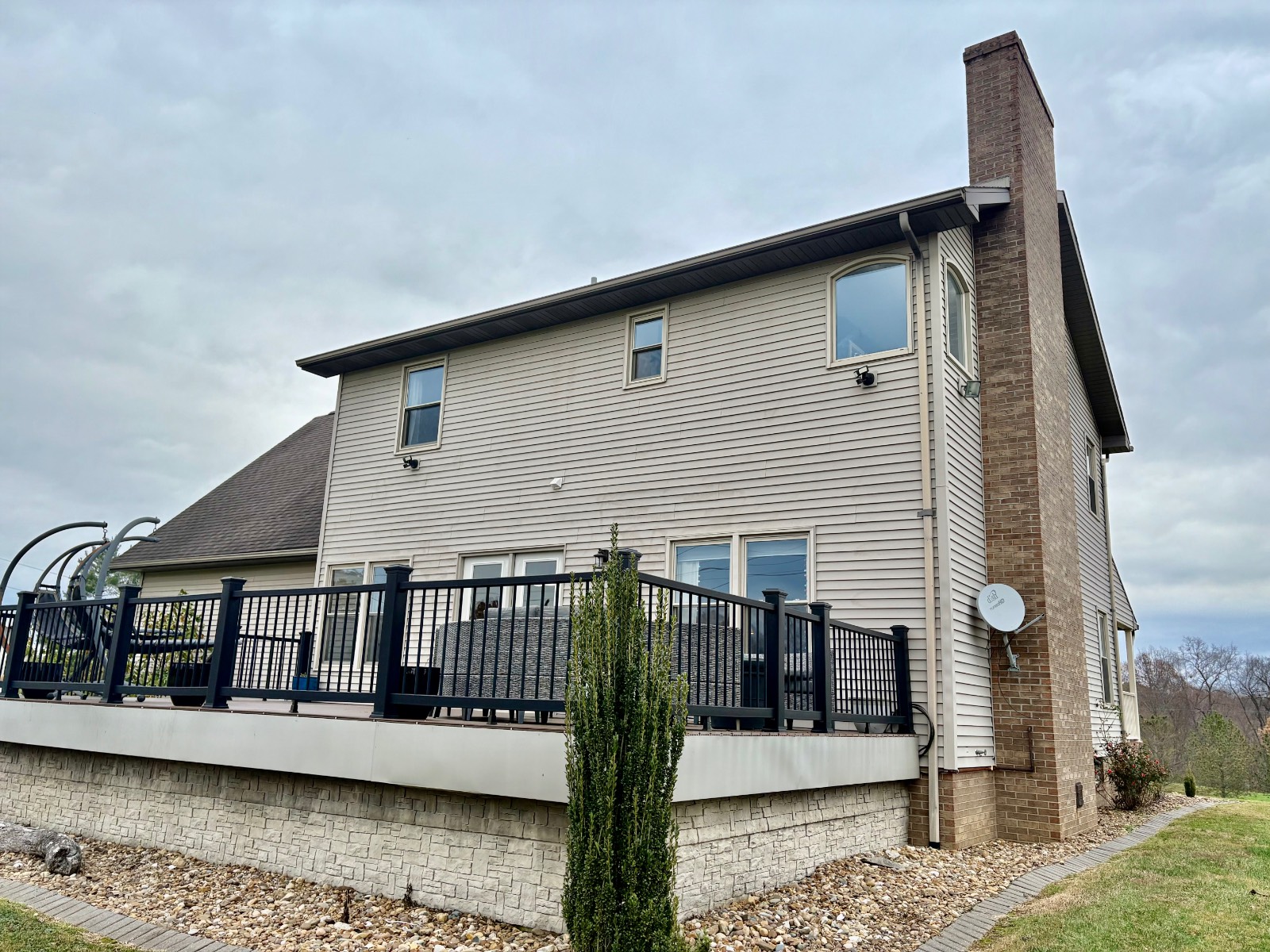 ;
;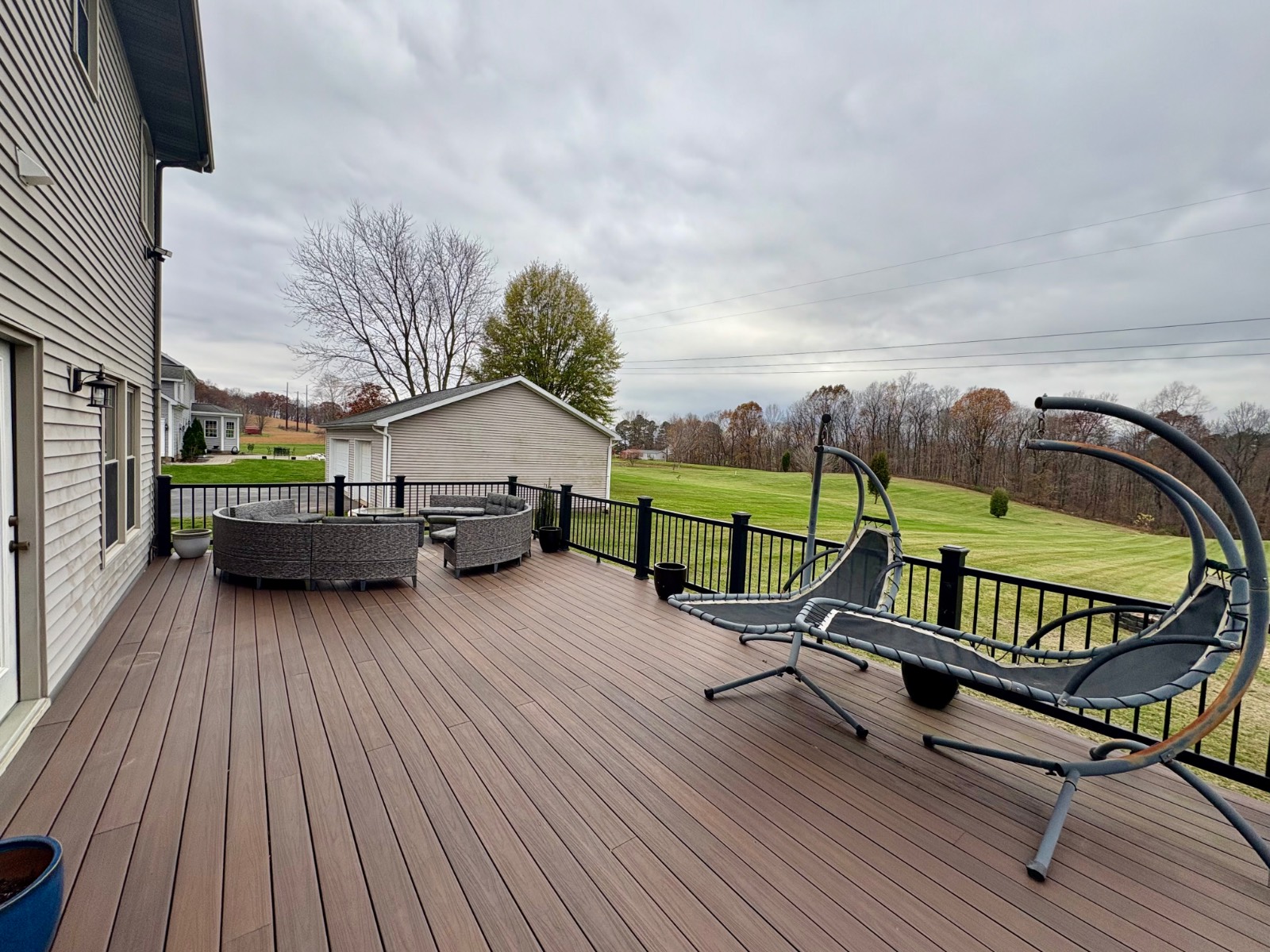 ;
;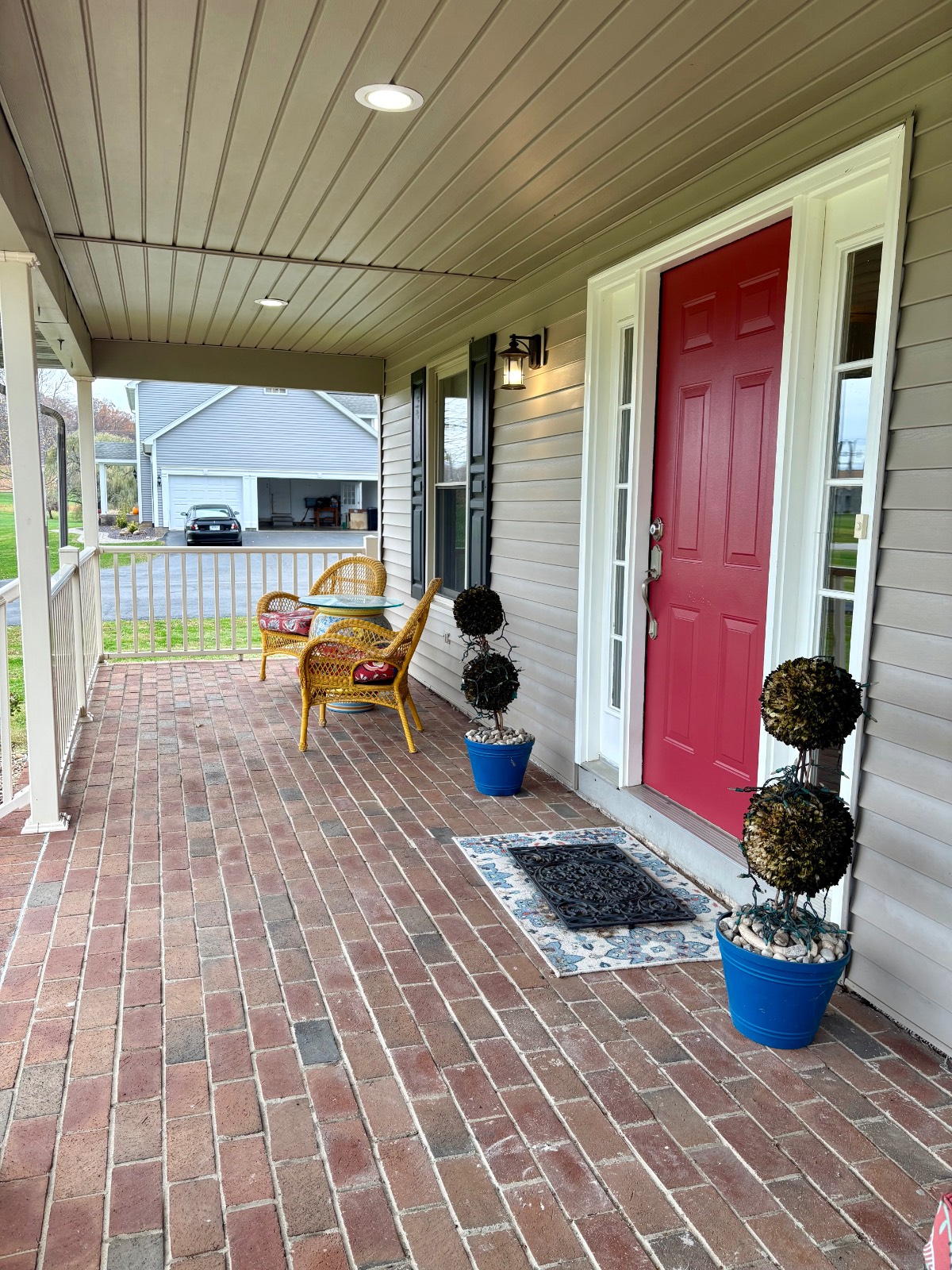 ;
;