98 Spring Pond Lane, Southampton, NY 11968
| Listing ID |
11365261 |
|
|
|
| Property Type |
Residential |
|
|
|
| County |
Suffolk |
|
|
|
| Township |
Southampton |
|
|
|
| School |
Tuckahoe Common |
|
|
|
|
| Total Tax |
$12,065 |
|
|
|
| Tax ID |
0900-177.000-0001-032.050 |
|
|
|
| FEMA Flood Map |
fema.gov/portal |
|
|
|
| Year Built |
2011 |
|
|
|
| |
|
|
|
|
|
Welcome to 98 Spring Pond Lane, a stunning year-round retreat or primary residence in Southampton. Meticulously updated in 2016 with every detail thoughtfully considered, this exquisite 5-bedroom, 5.5-bathroom Colonial offers countless amenities throughout its 5,000+ square feet of living luxurious living space. Upon entering the home, the grand double-height foyer welcomes you into a bright and inviting space. At the center of the home is a sun-drenched living room featuring a soaring ceiling, fireplace, and double French doors that open to the expansive. To the left, the den that boasts a custom wet bar and a gas fireplace, and a private first-floor bedroom with an ensuite bath. To the right, you'll find spacious formal dining room and a custom chef's kitchen outfitted with premium Sub-Zero and Wolf kitchen appliances, a large center island, and dining area. The second floor is home to the grand primary suite with pond views, complete with vaulted ceilings, a mezzanine, dual walk-in closets, and a luxurious ensuite bathroom featuring an oversized shower. Two additional bedrooms on this level include one with panoramic views of the picturesque backyard, and another with access to a shared full bathroom. The third level offers a versatile bedroom space and finished storage. The lower level features a dynamic media room with tiered theater seating, a custom golf media center with state-of-the-art simulator, a full bathroom, and a spacious 3-car tandem garage with custom Vault cabinetry. Outside, the highlight is the resort-style heated gunite pool, complete with a spa, double-waterfalls, and an incredible custom waterslide. The lush manicured grounds are designed for relaxation and entertainment, featuring an expansive deck, a pergola, a bluestone patio, a fully equipped outdoor kitchen with wraparound seating, and a gas fire pit. At night, gas tiki torches and landscape lighting set the perfect atmosphere for evening gatherings. Modern conveniences abound with smart-home features including a Control4 automation system, 12 Sonos sound zones for indoor and outdoor enjoyment, a 15-camera surveillance system, and smart thermostats throughout. This home truly has it all. Don't miss the opportunity to own this one-of-a-kind property in Southampton.
|
- 5 Total Bedrooms
- 5 Full Baths
- 1 Half Bath
- 5292 SF
- 0.93 Acres
- Built in 2011
- 2 Stories
- Available 11/30/2024
- Full Basement
- Lower Level: Finished
- Open Kitchen
- Granite Kitchen Counter
- Oven/Range
- Refrigerator
- Dishwasher
- Microwave
- Washer
- Dryer
- Stainless Steel
- Hardwood Flooring
- 10 Rooms
- Entry Foyer
- Living Room
- Dining Room
- Family Room
- Primary Bedroom
- en Suite Bathroom
- Walk-in Closet
- Media Room
- Bonus Room
- Kitchen
- 3 Fireplaces
- Forced Air
- Radiant
- Propane Fuel
- Central A/C
- Frame Construction
- Wood Siding
- Asphalt Shingles Roof
- Attached Garage
- 3 Garage Spaces
- Private Well Water
- Private Septic
- Pool: In Ground, Gunite, Heated
- Deck
- Patio
- Fence
- Wooded View
- Near Bus
- Near Train
Listing data is deemed reliable but is NOT guaranteed accurate.
|



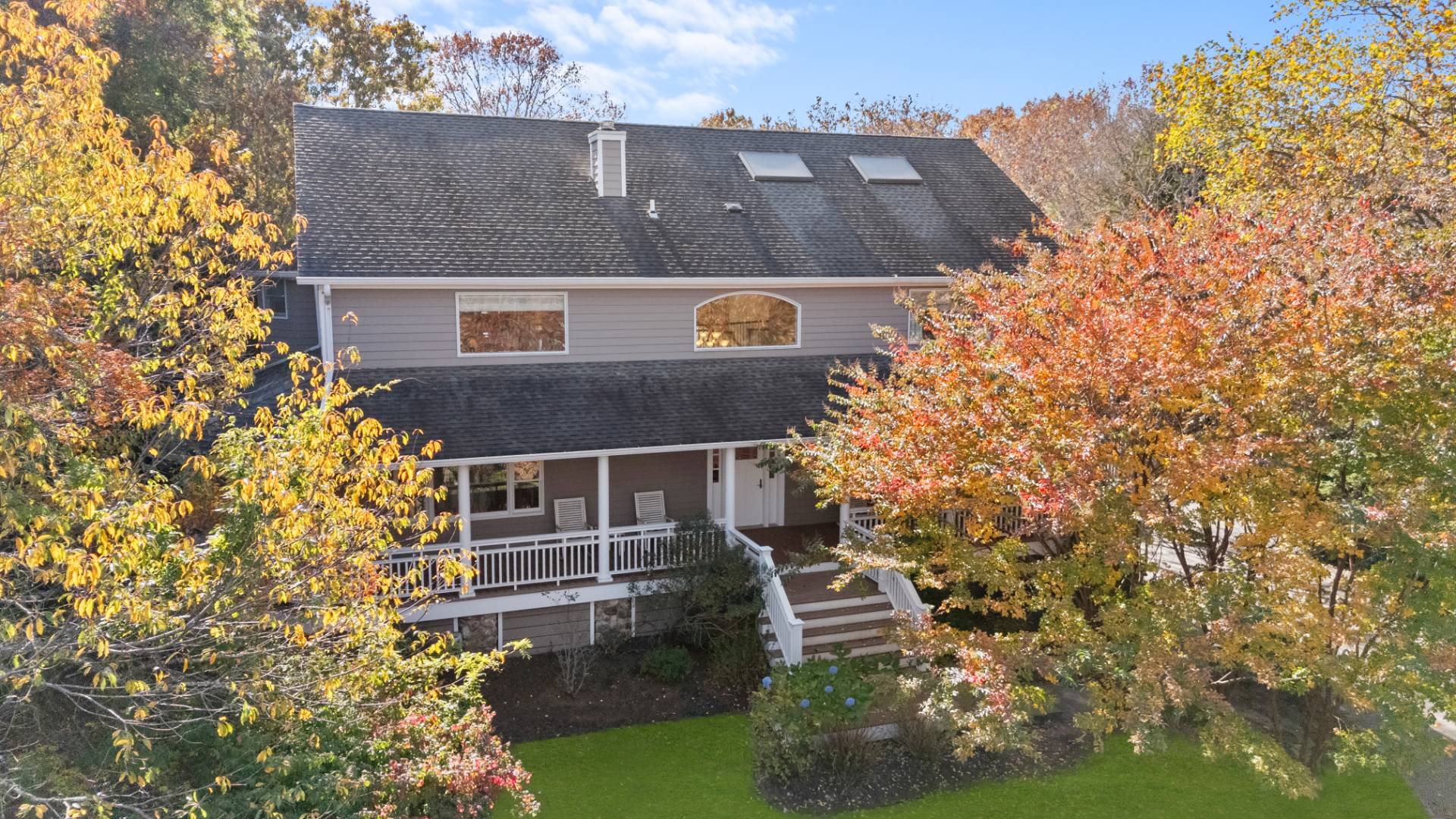


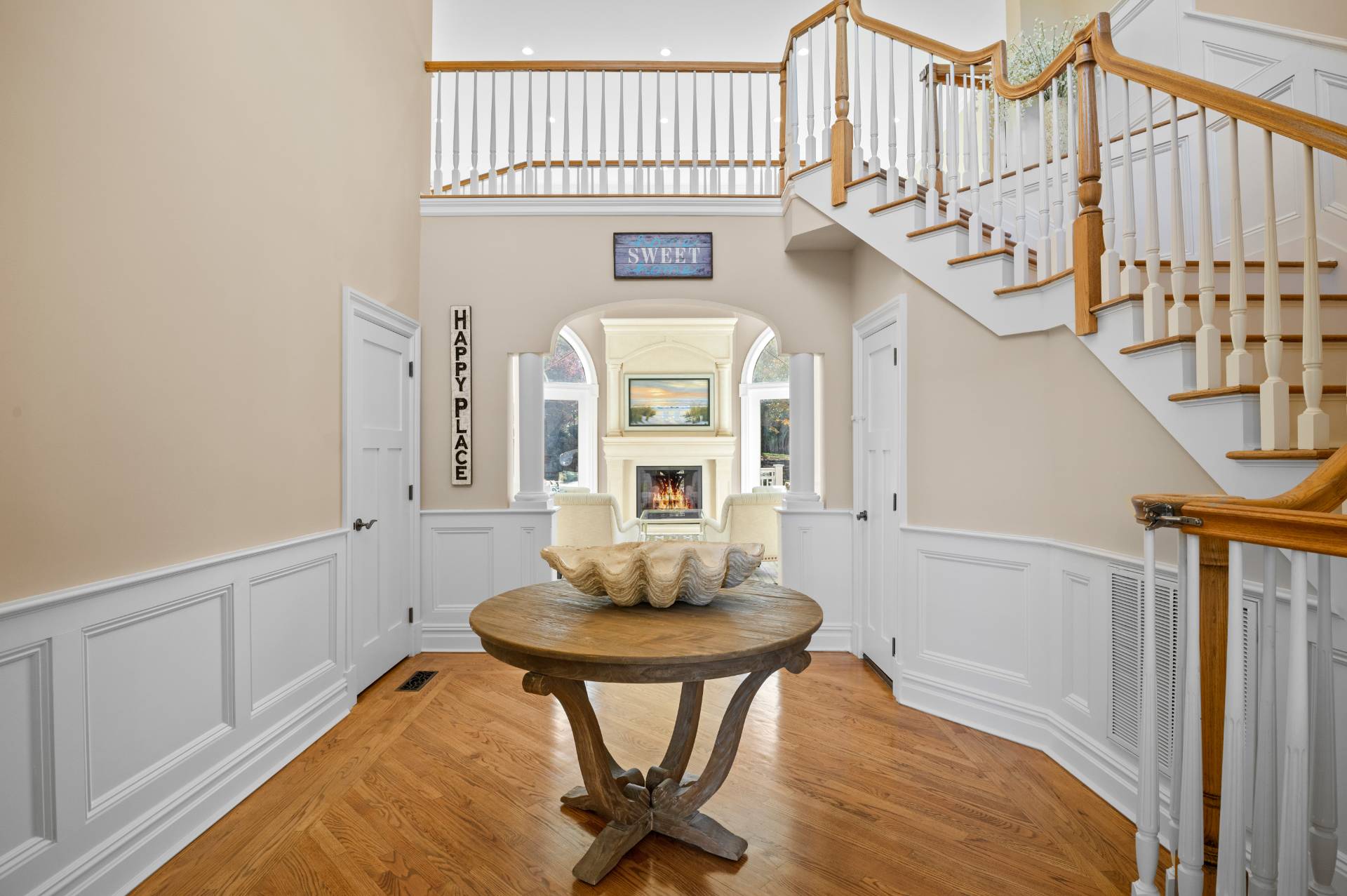 ;
;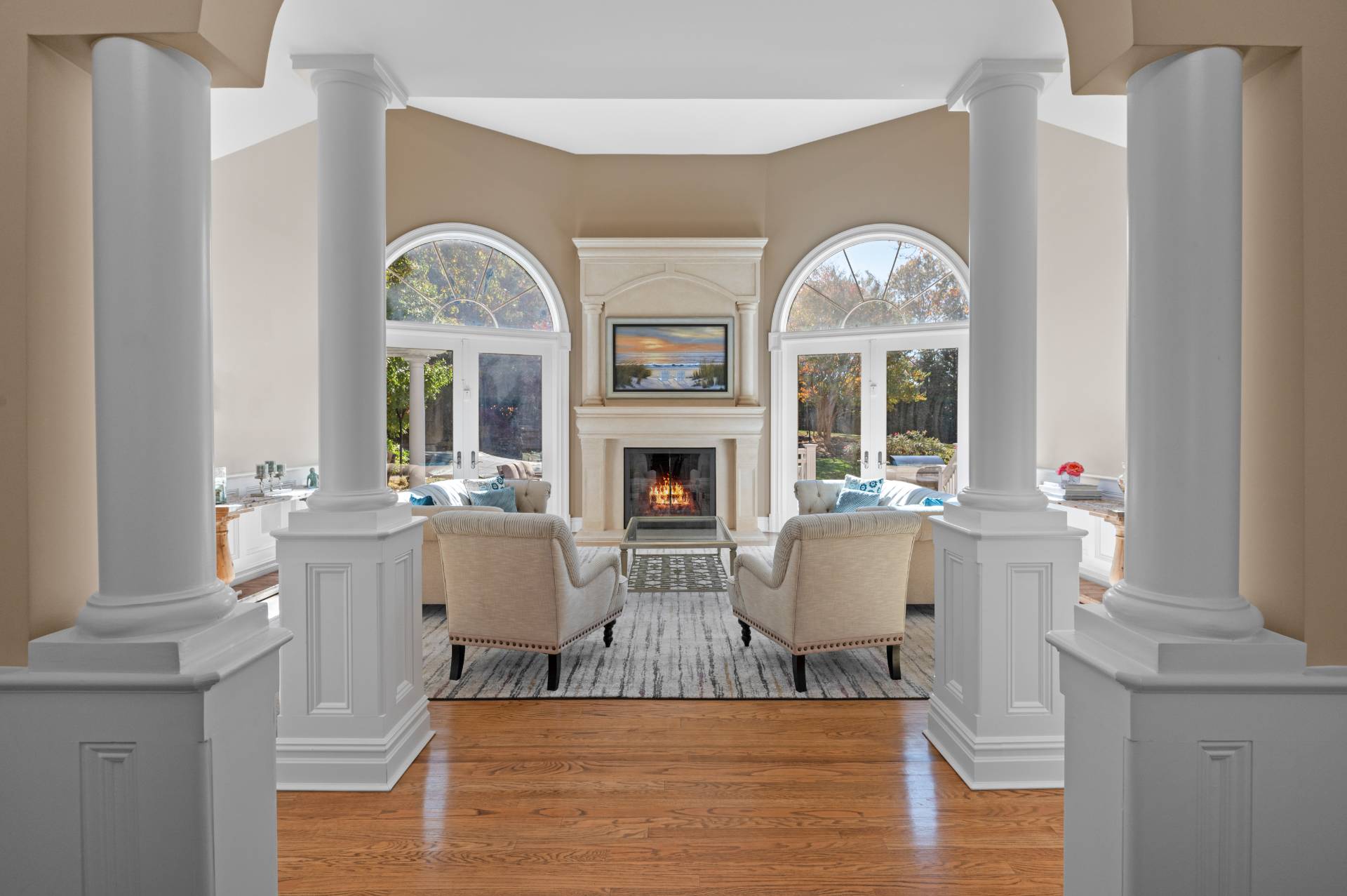 ;
;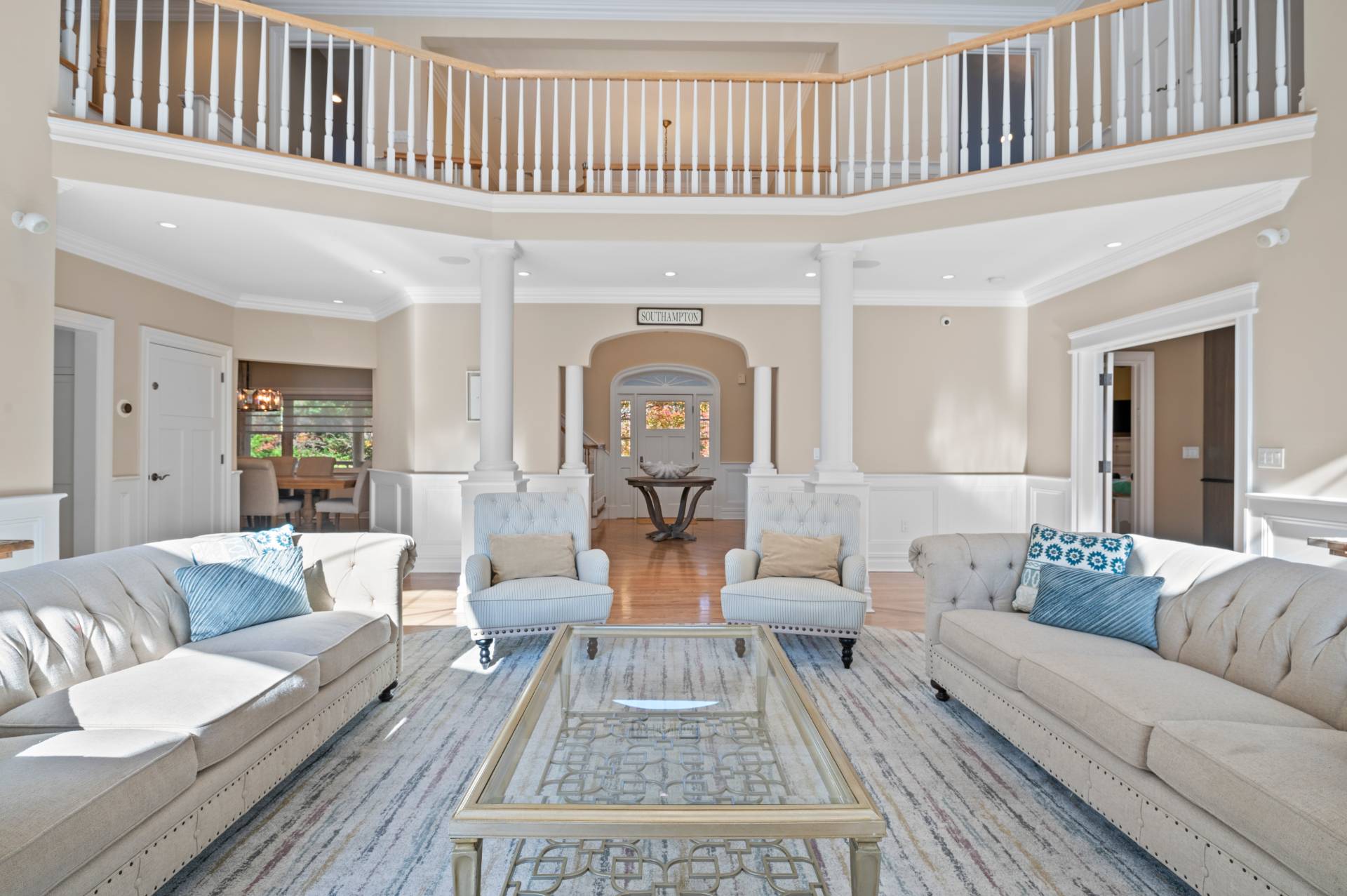 ;
;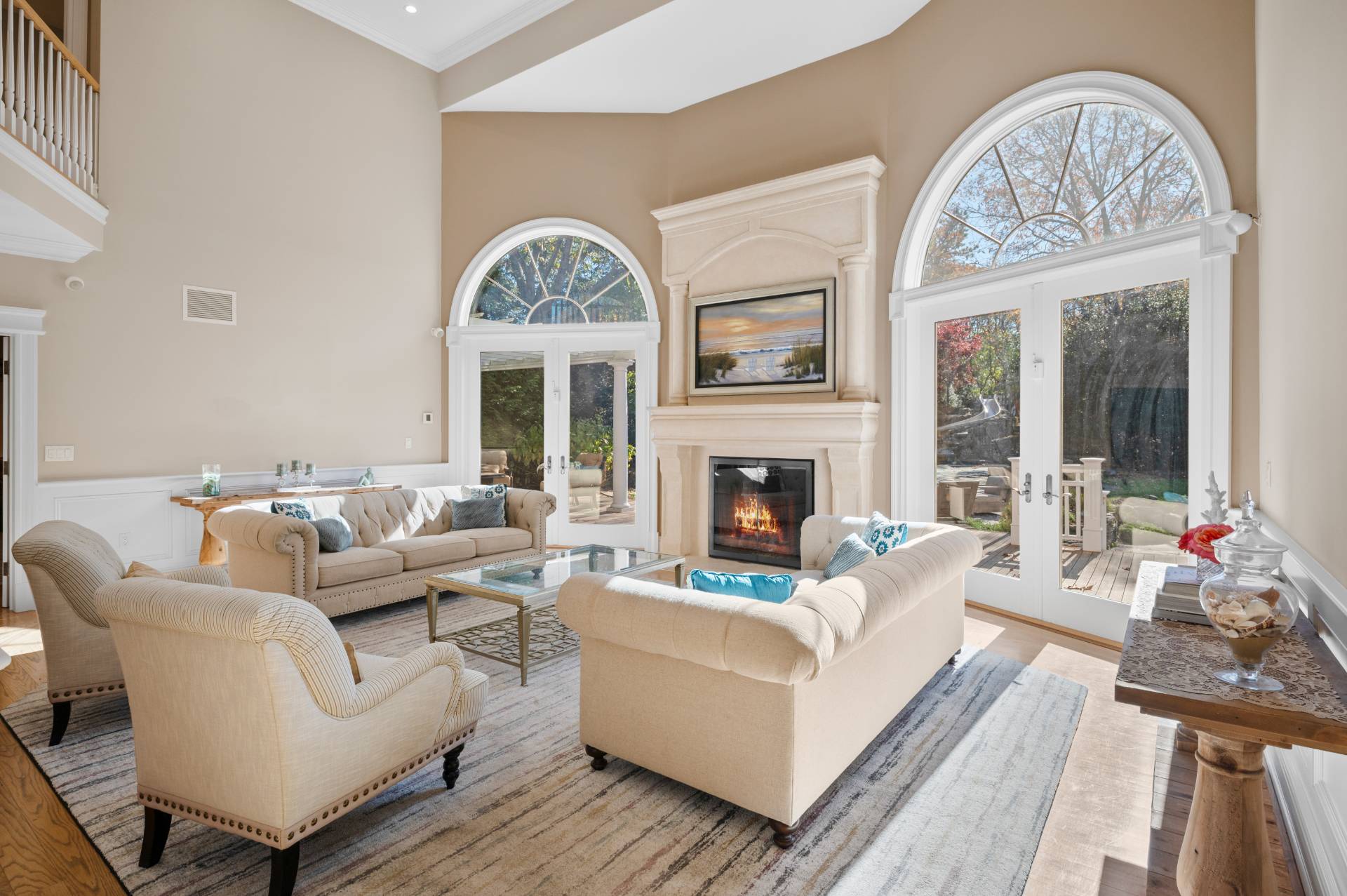 ;
;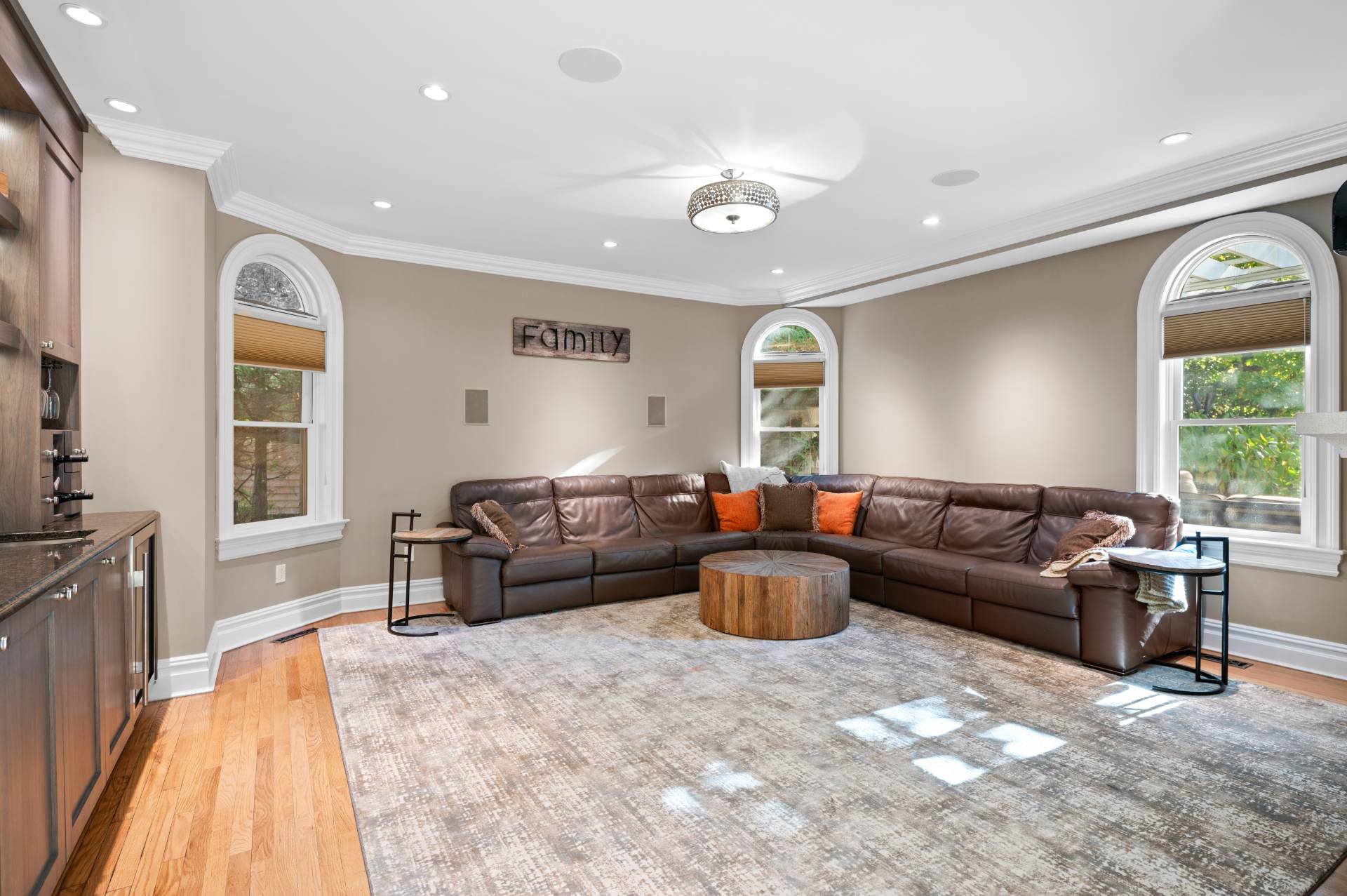 ;
;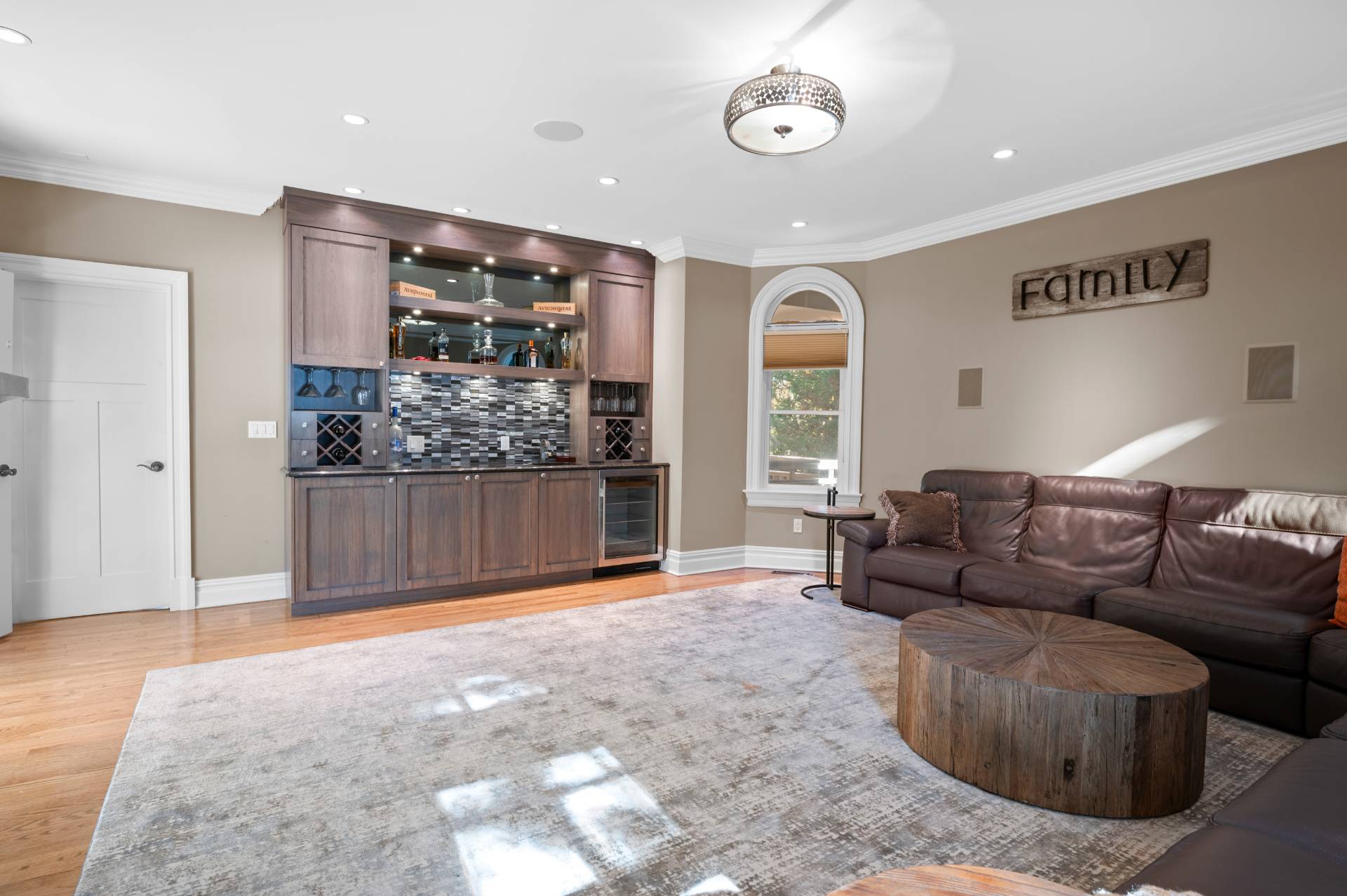 ;
;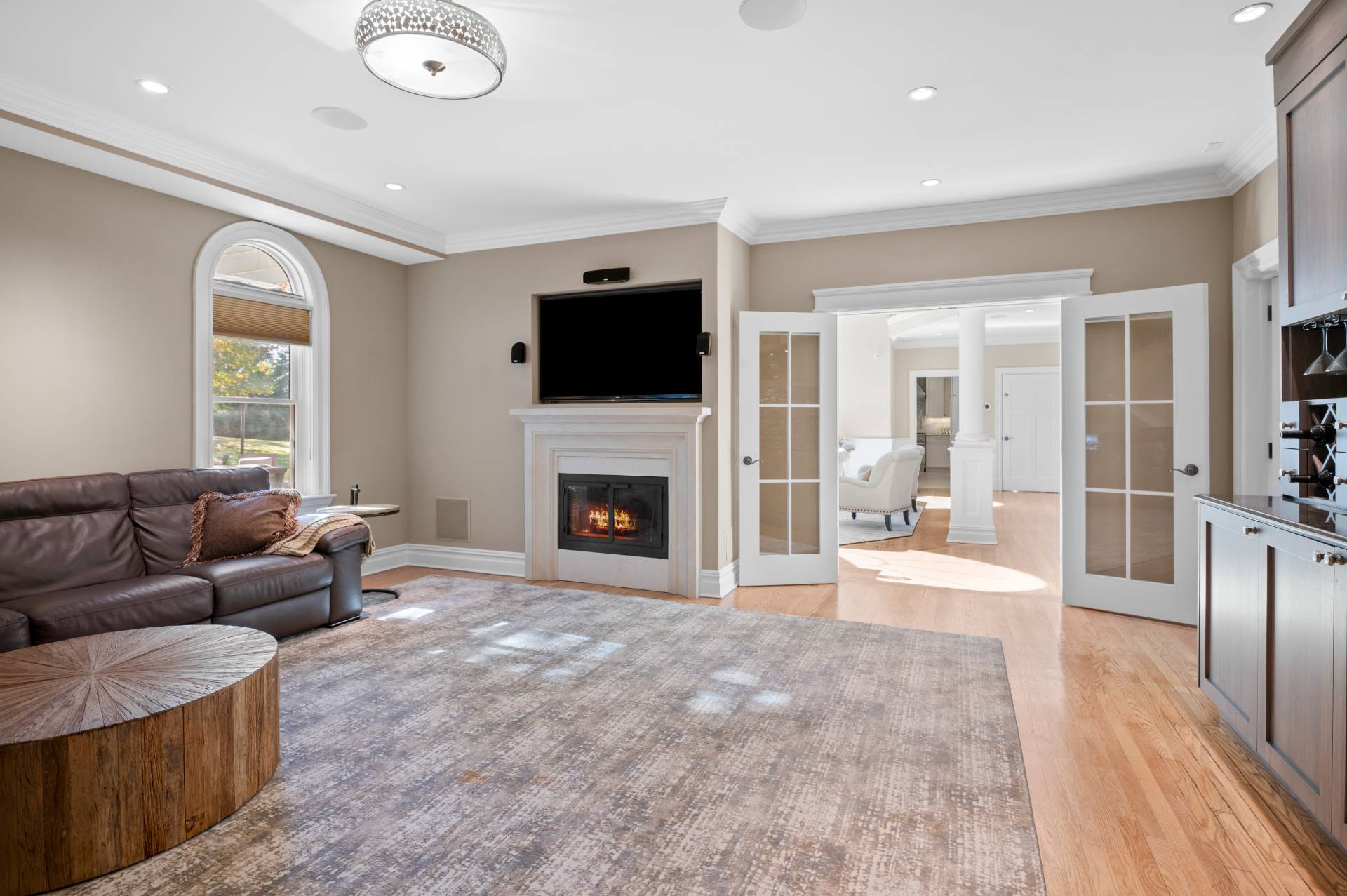 ;
;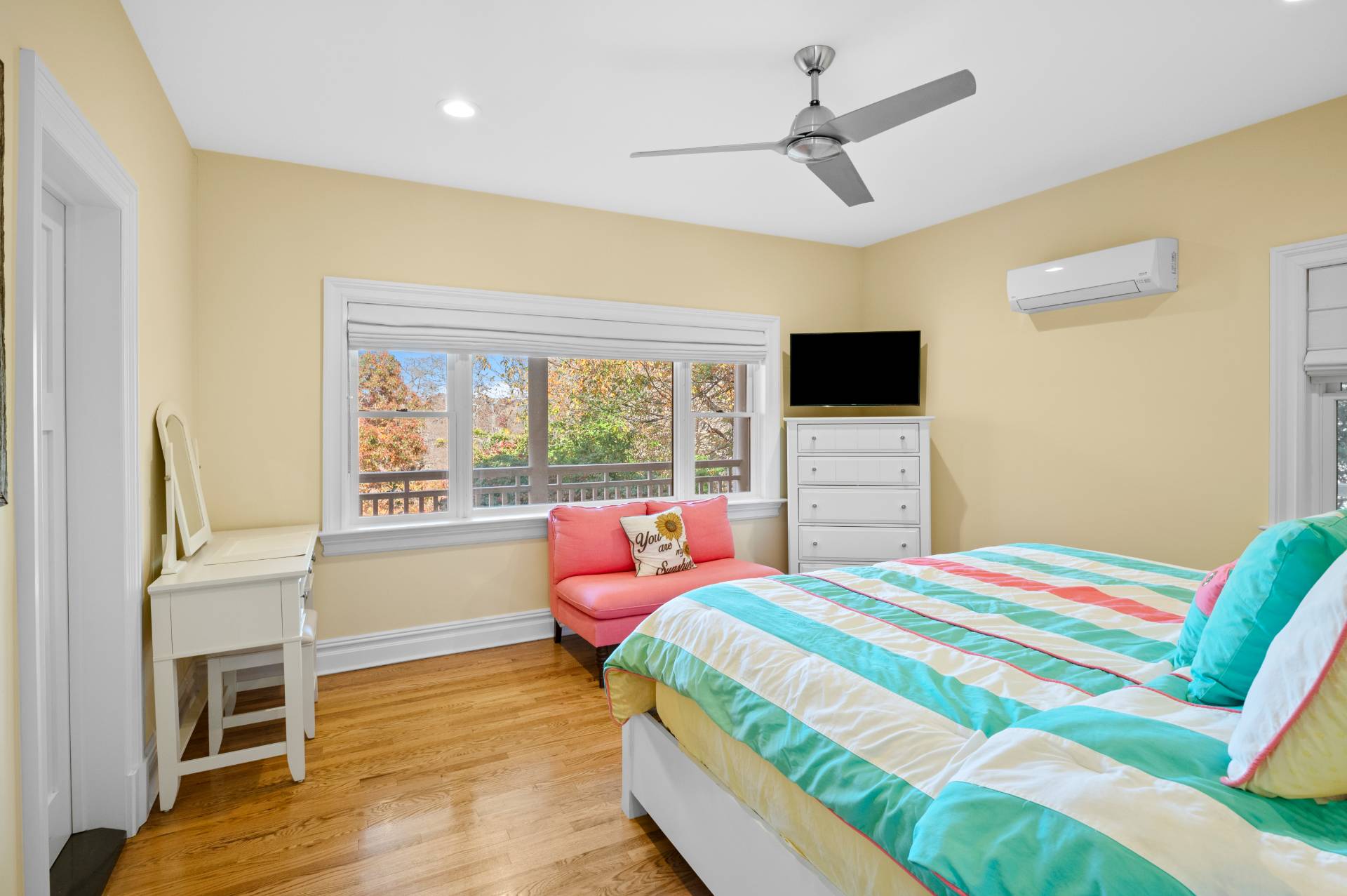 ;
;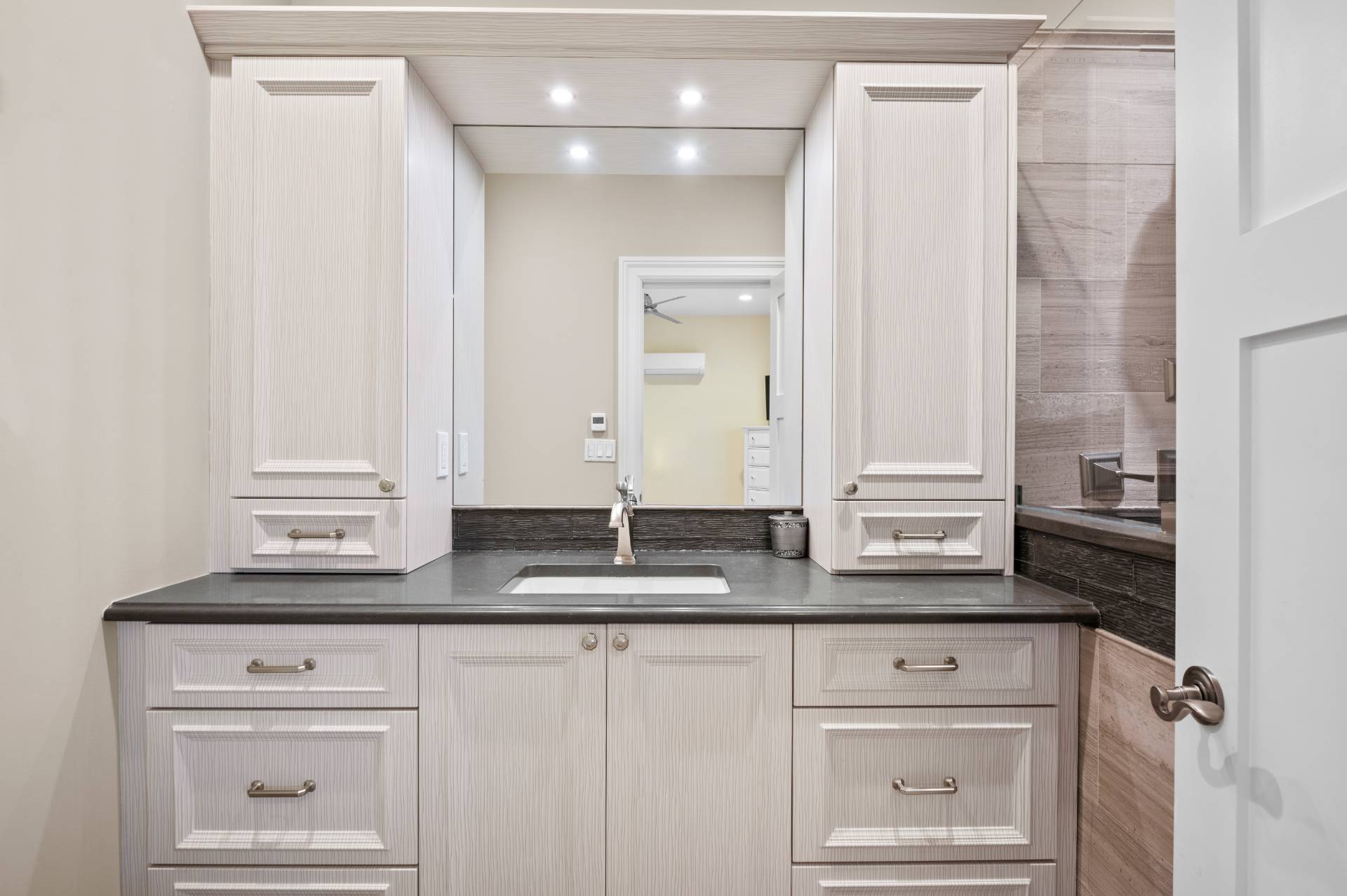 ;
;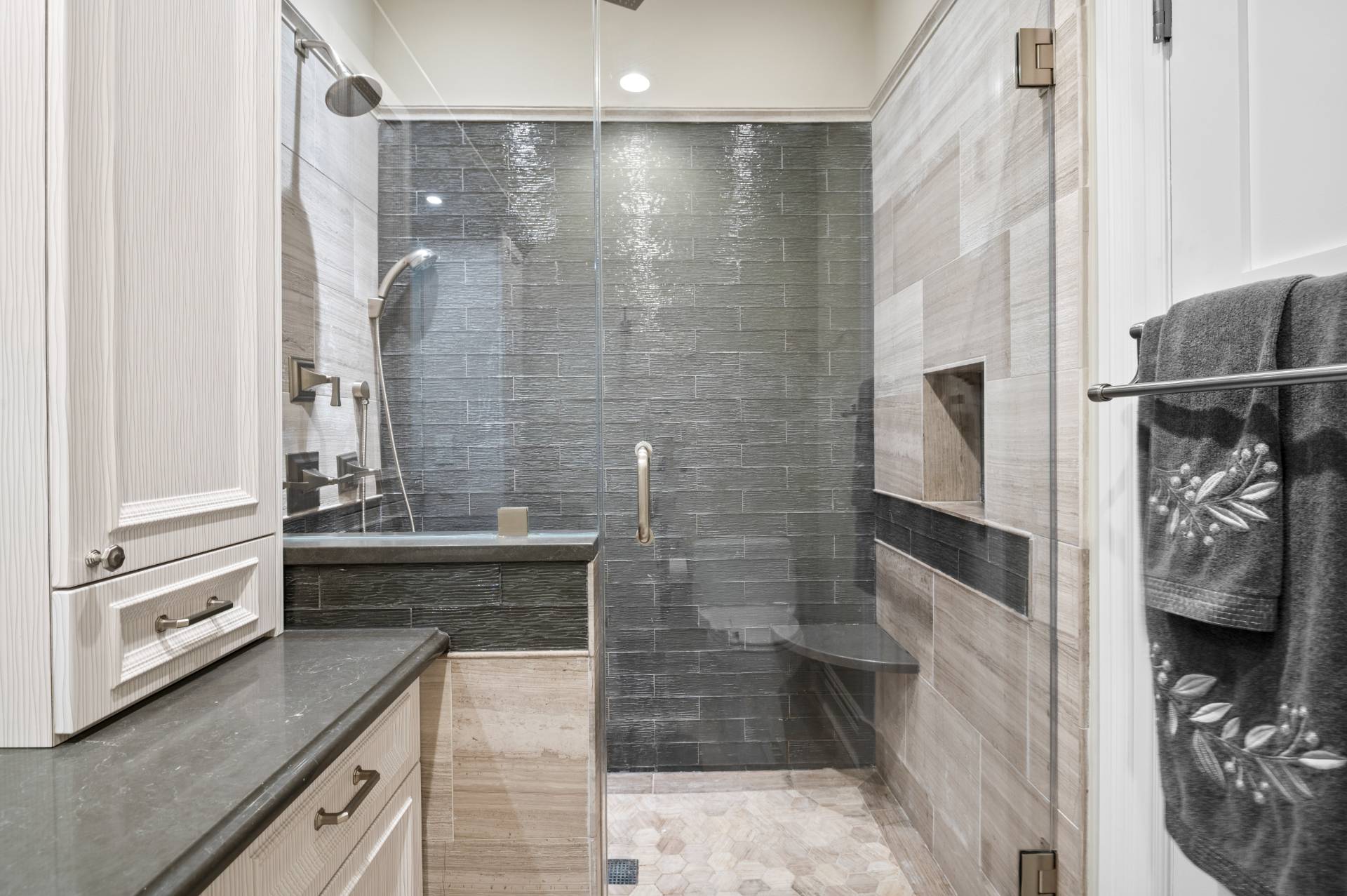 ;
;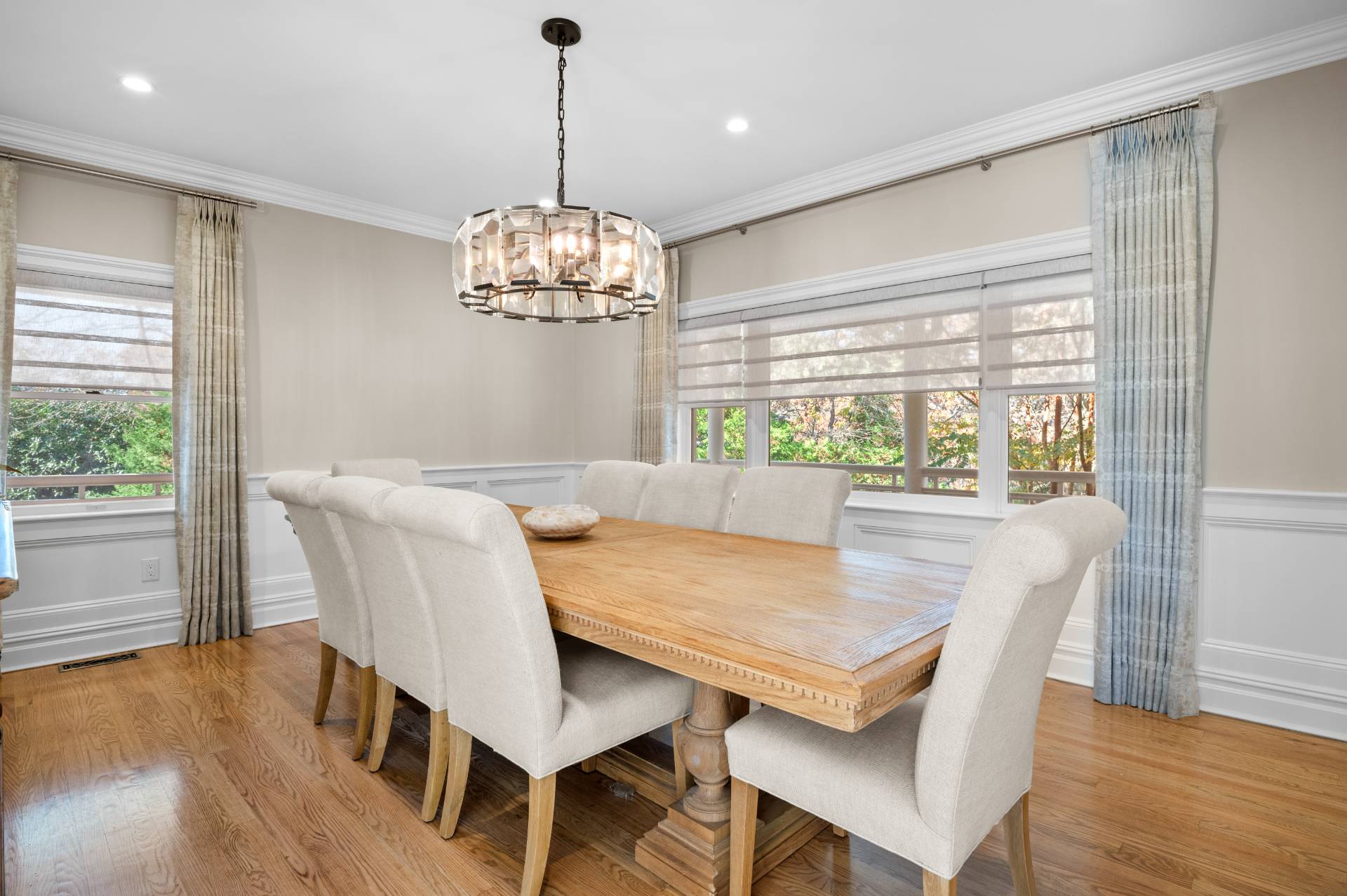 ;
;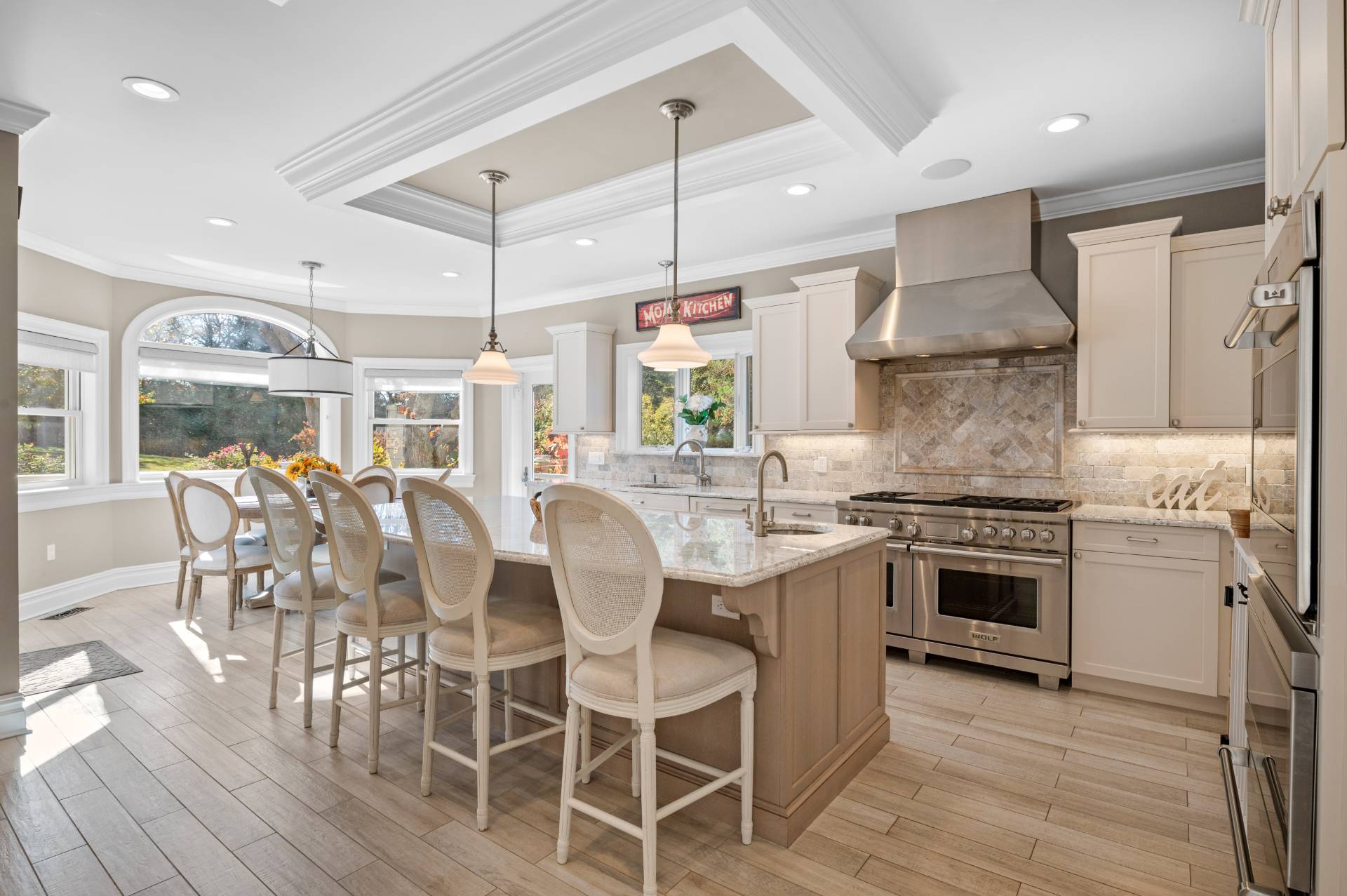 ;
;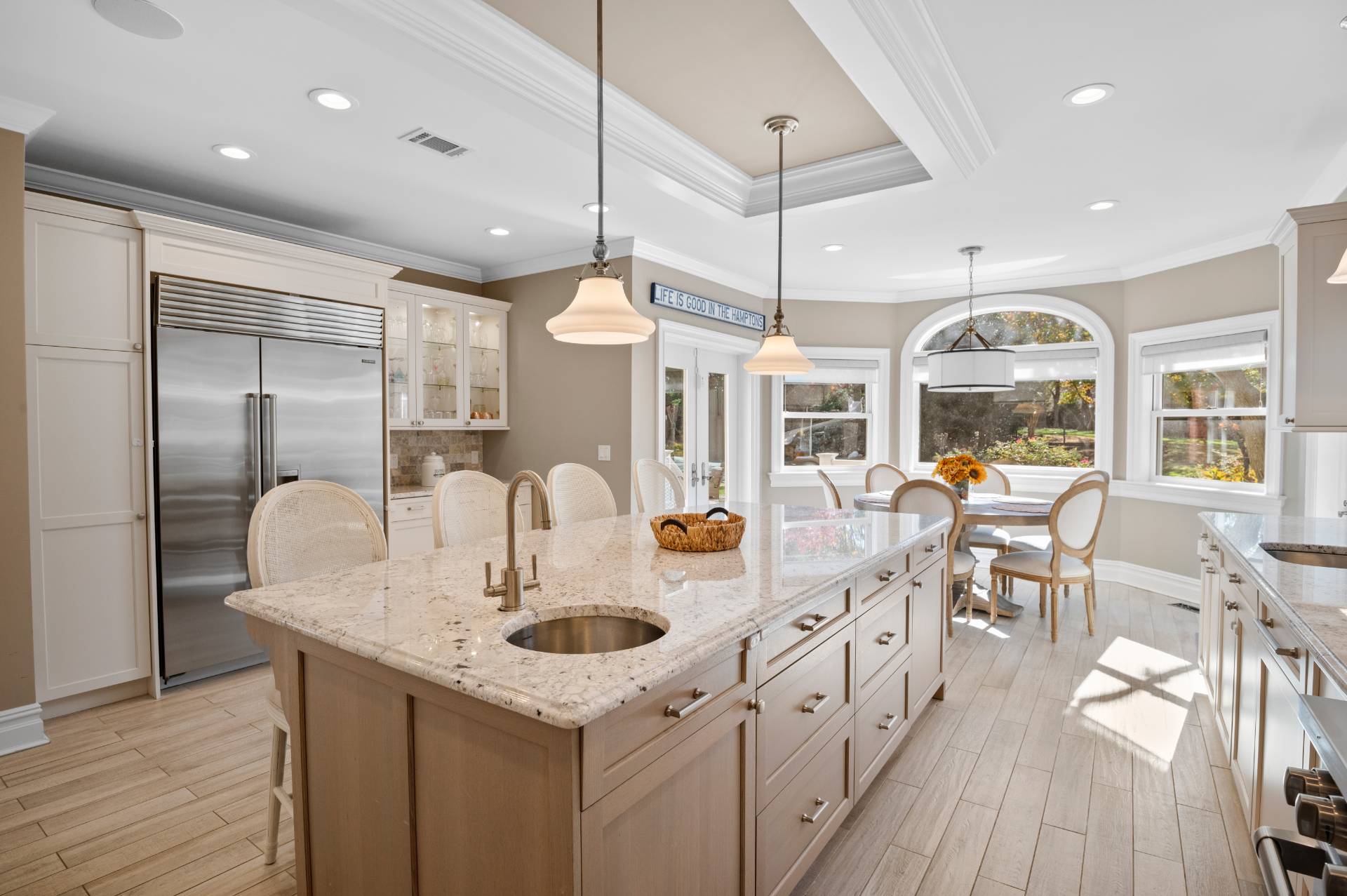 ;
;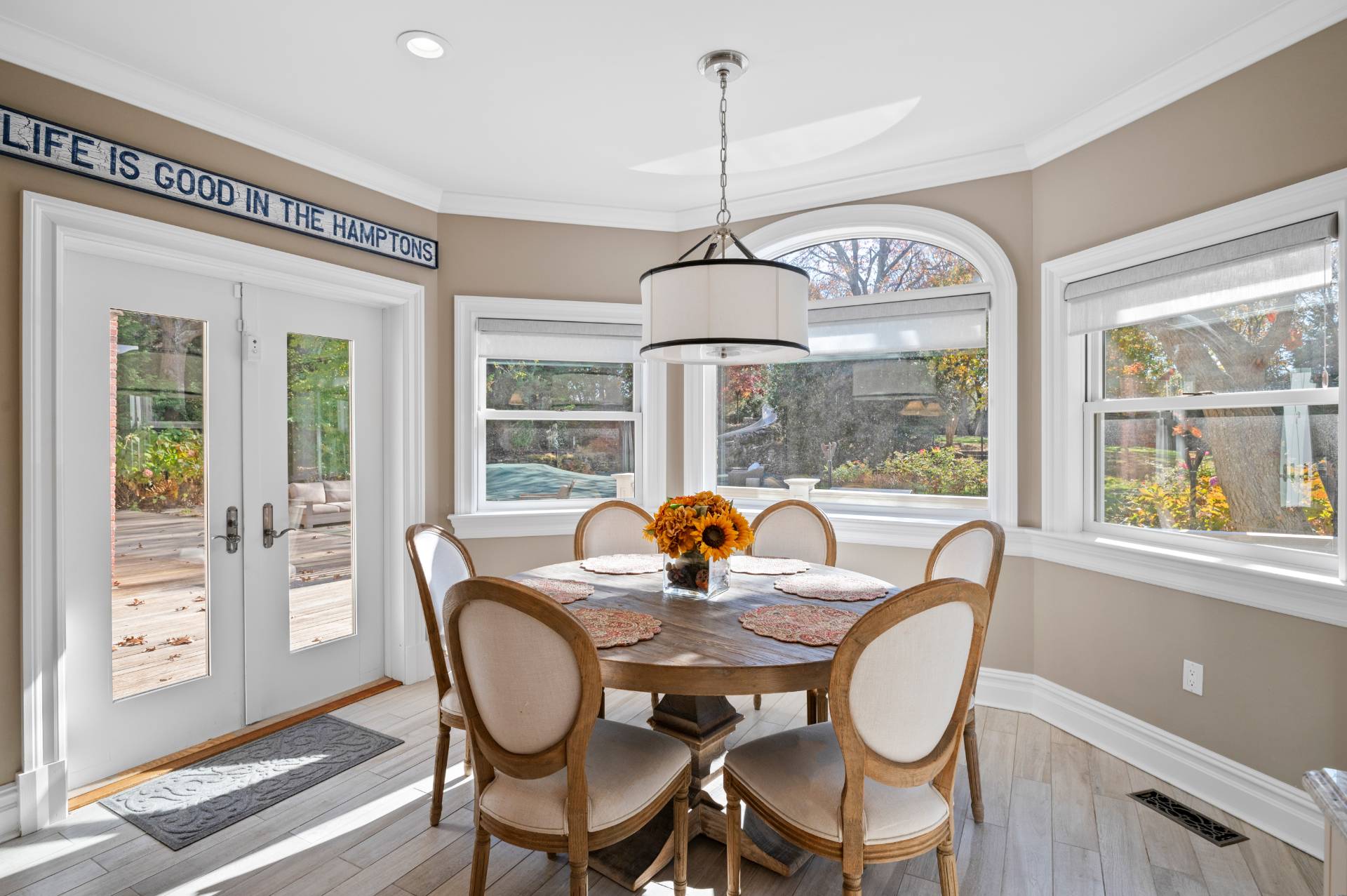 ;
;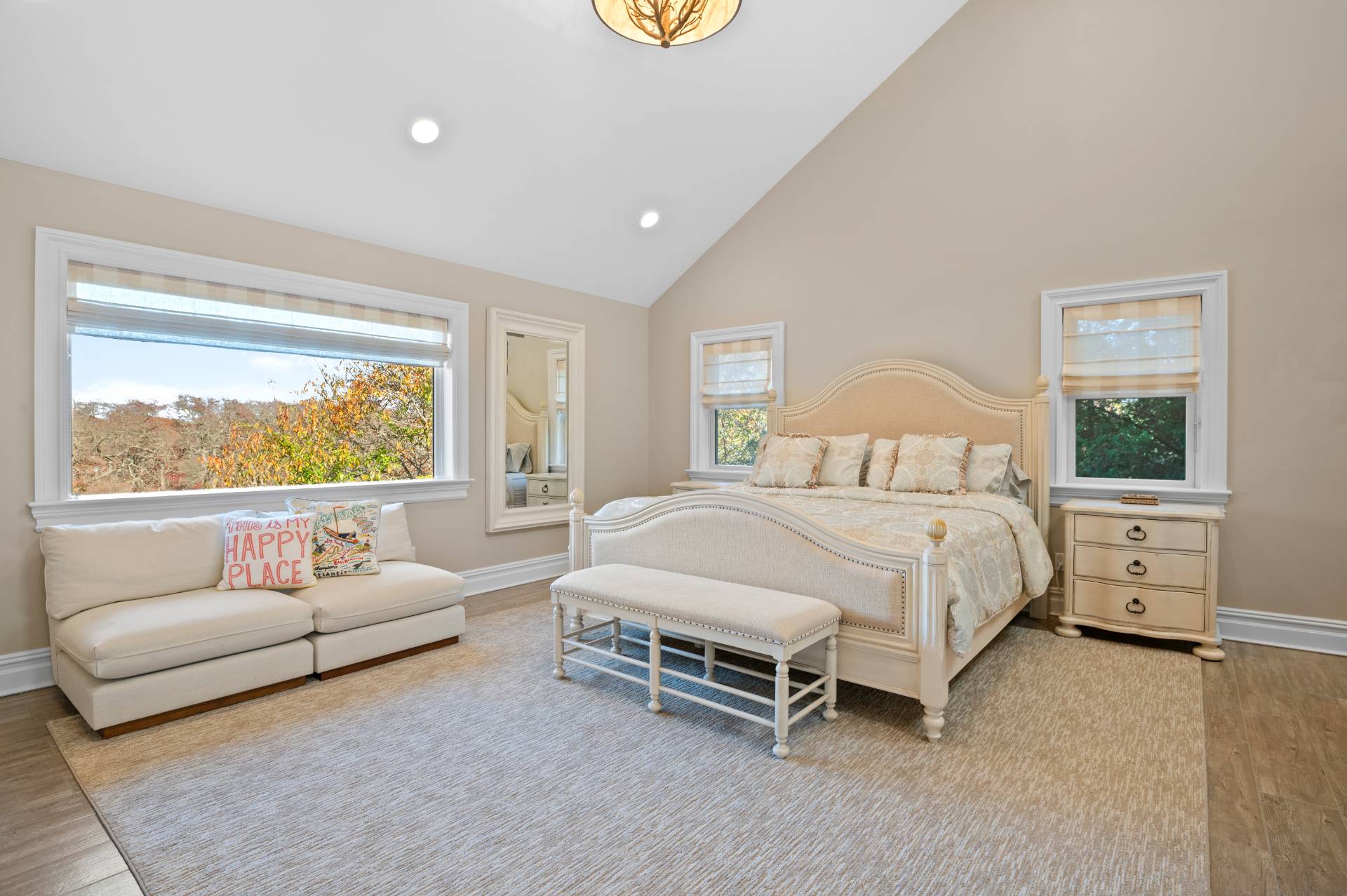 ;
;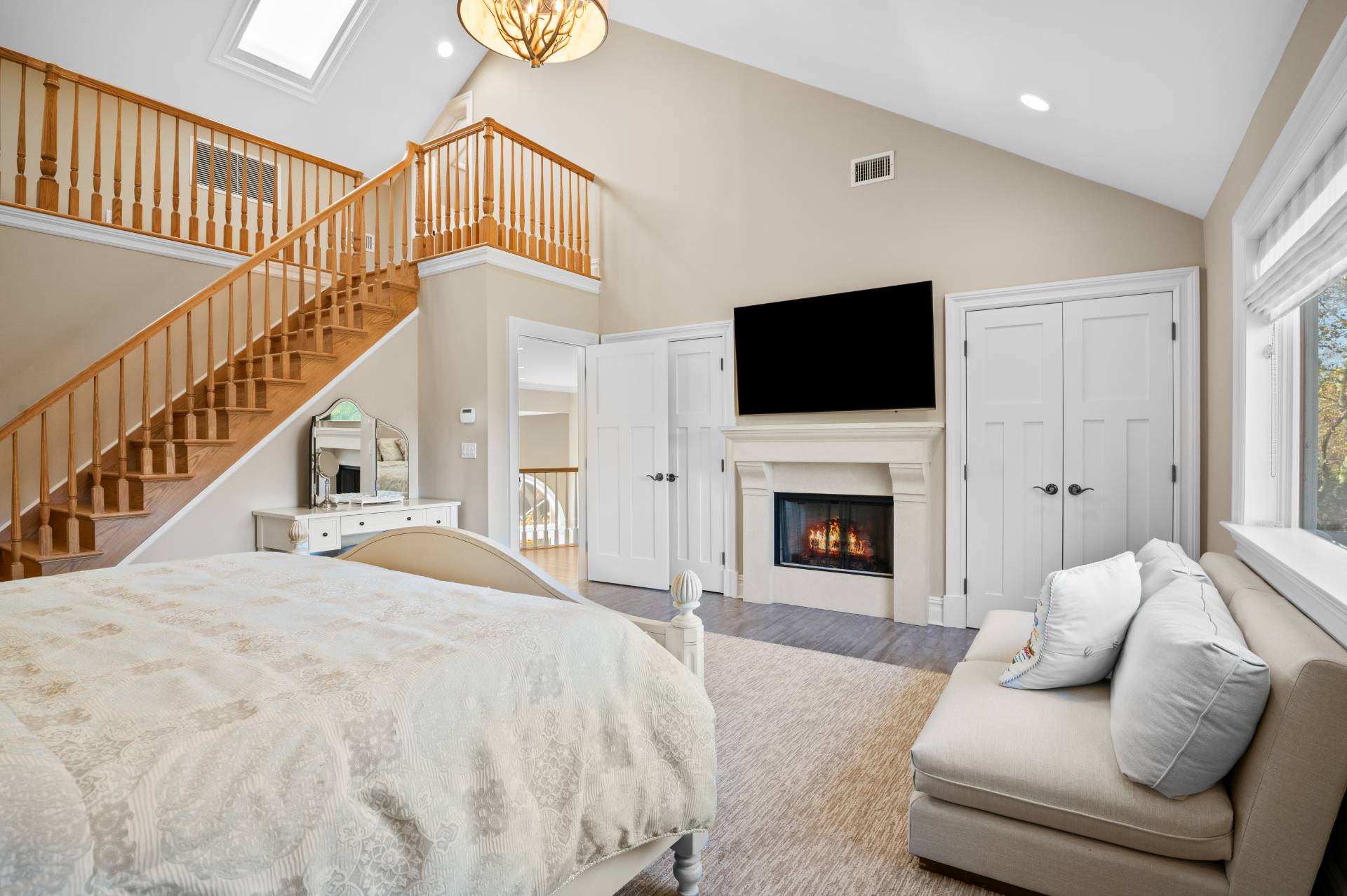 ;
;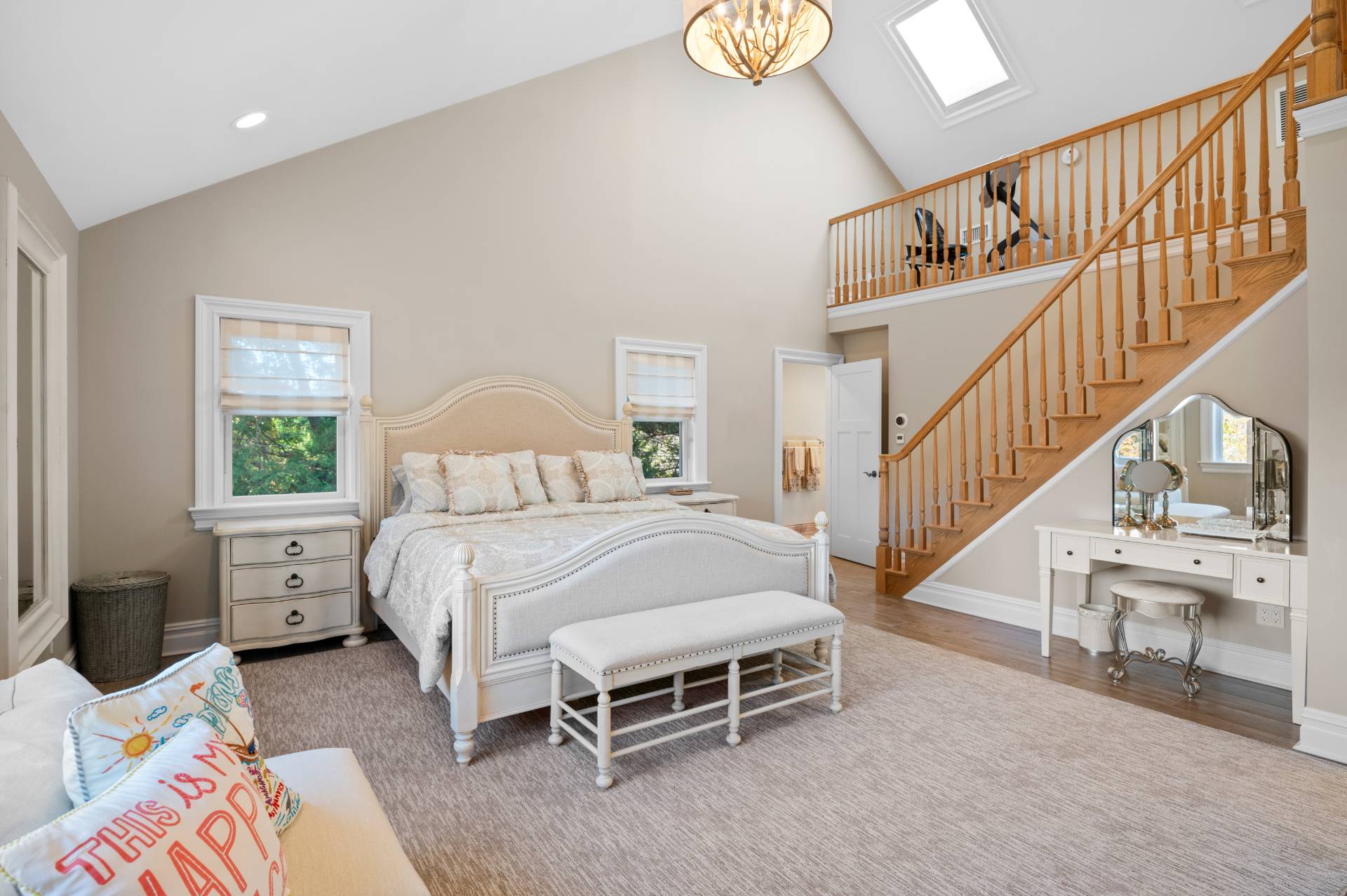 ;
;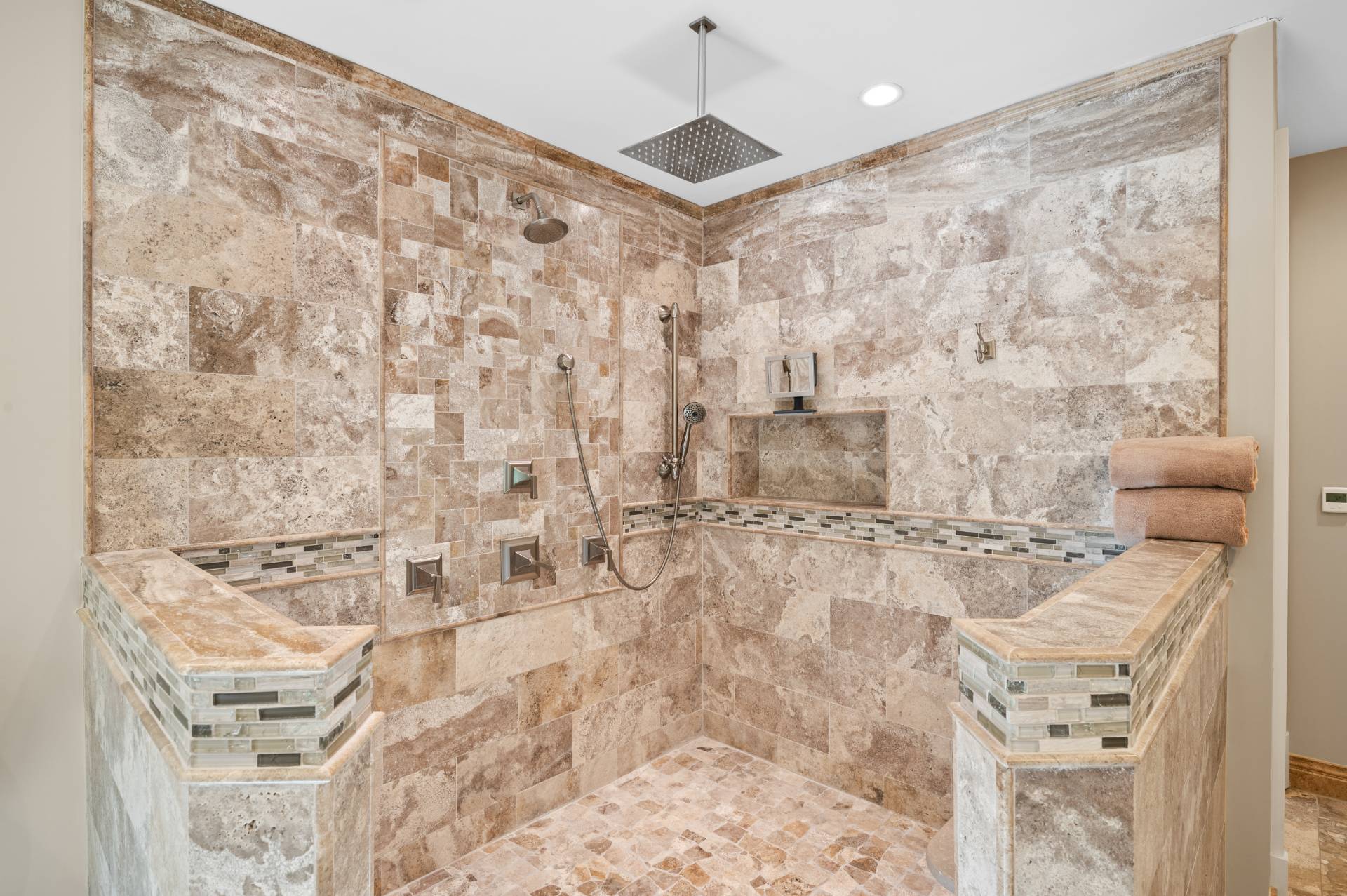 ;
;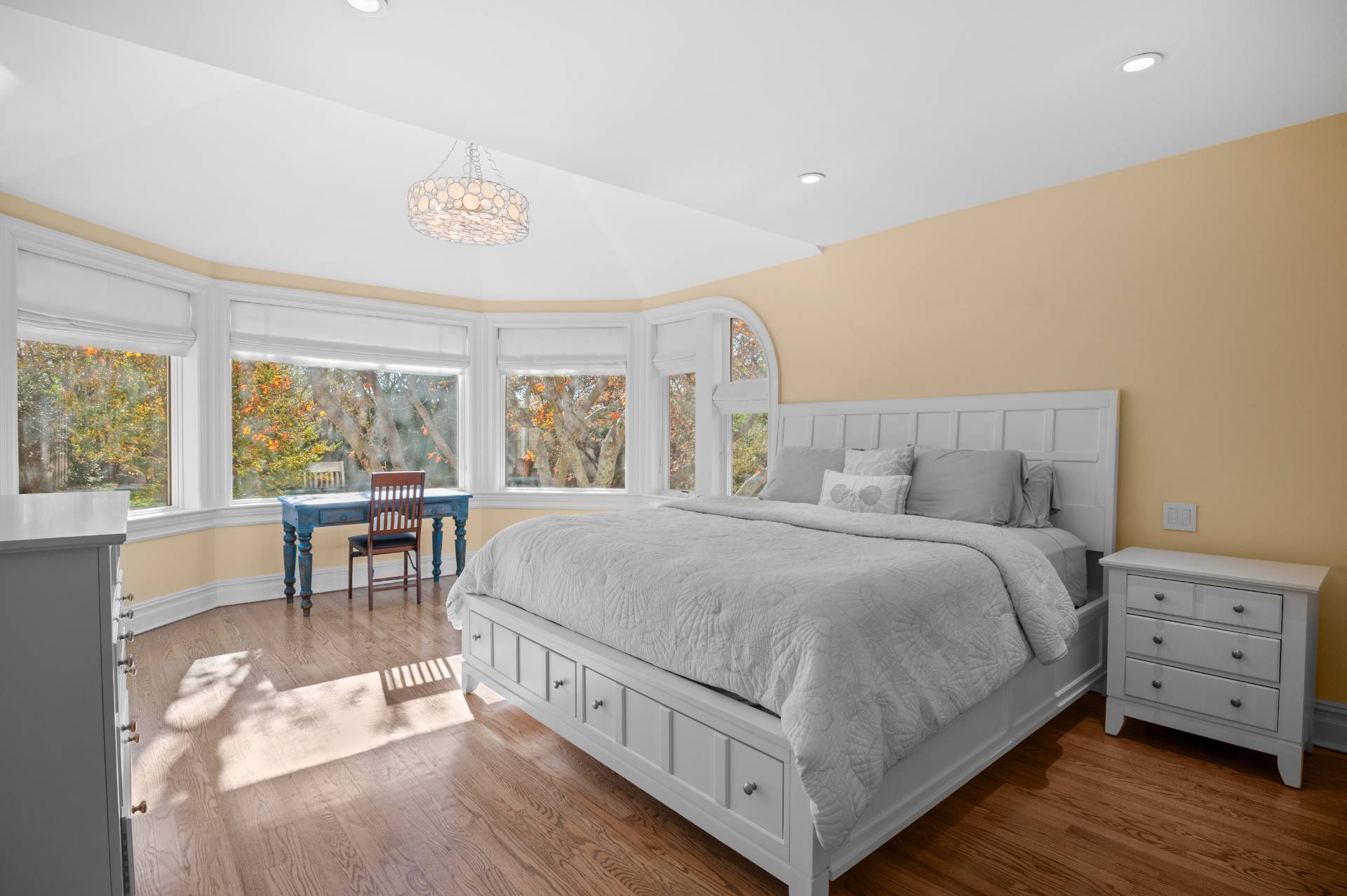 ;
;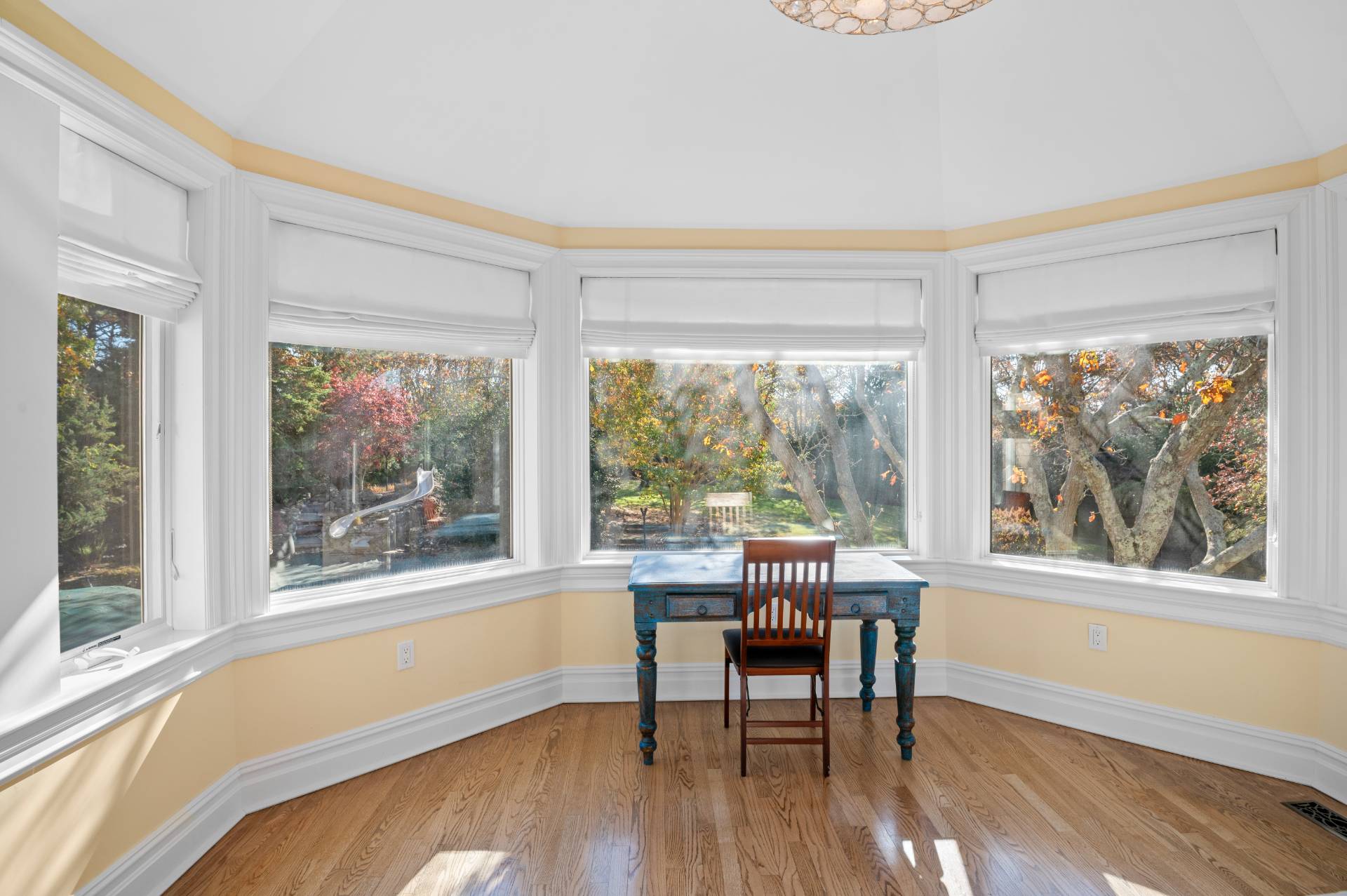 ;
;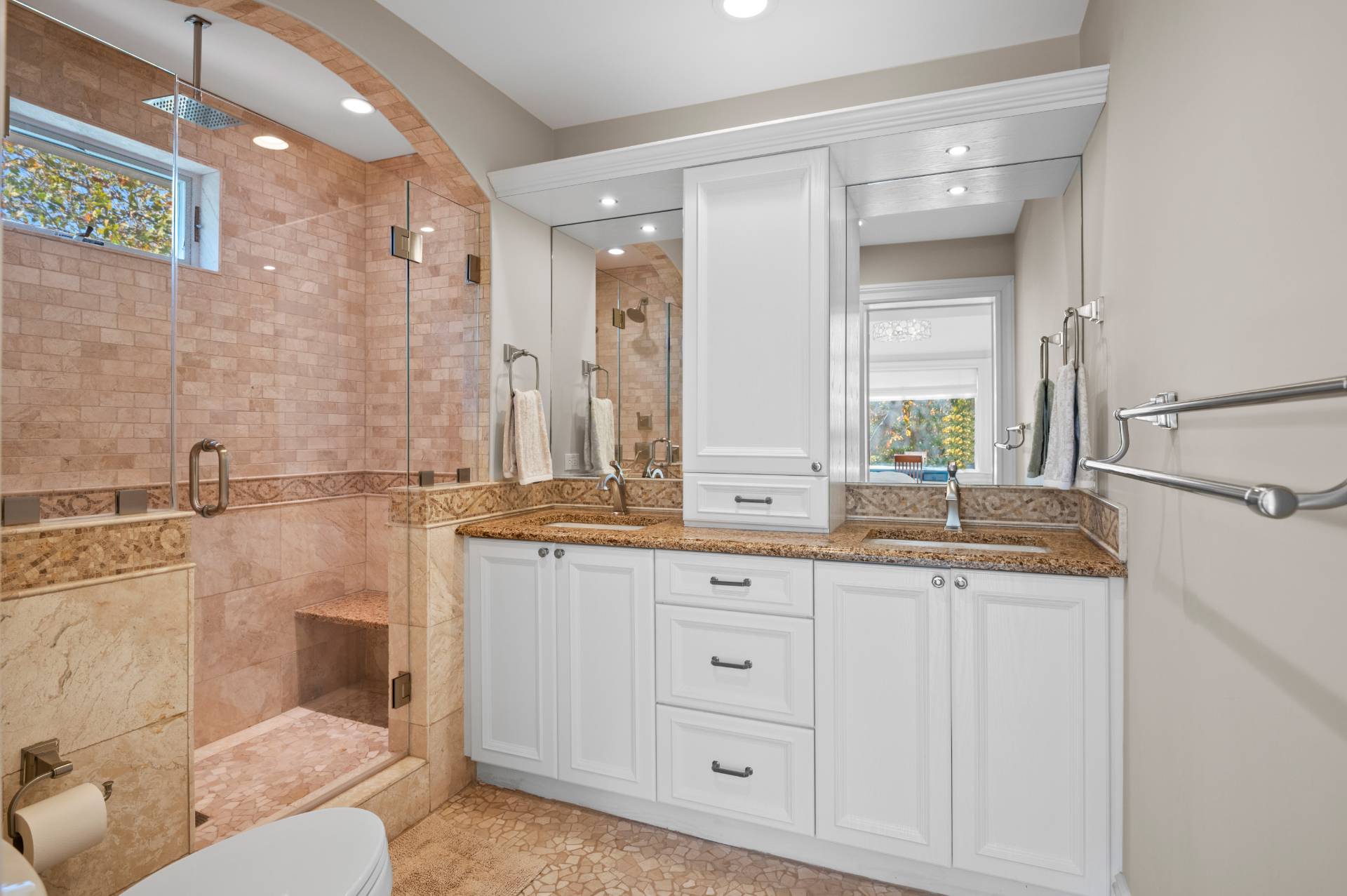 ;
;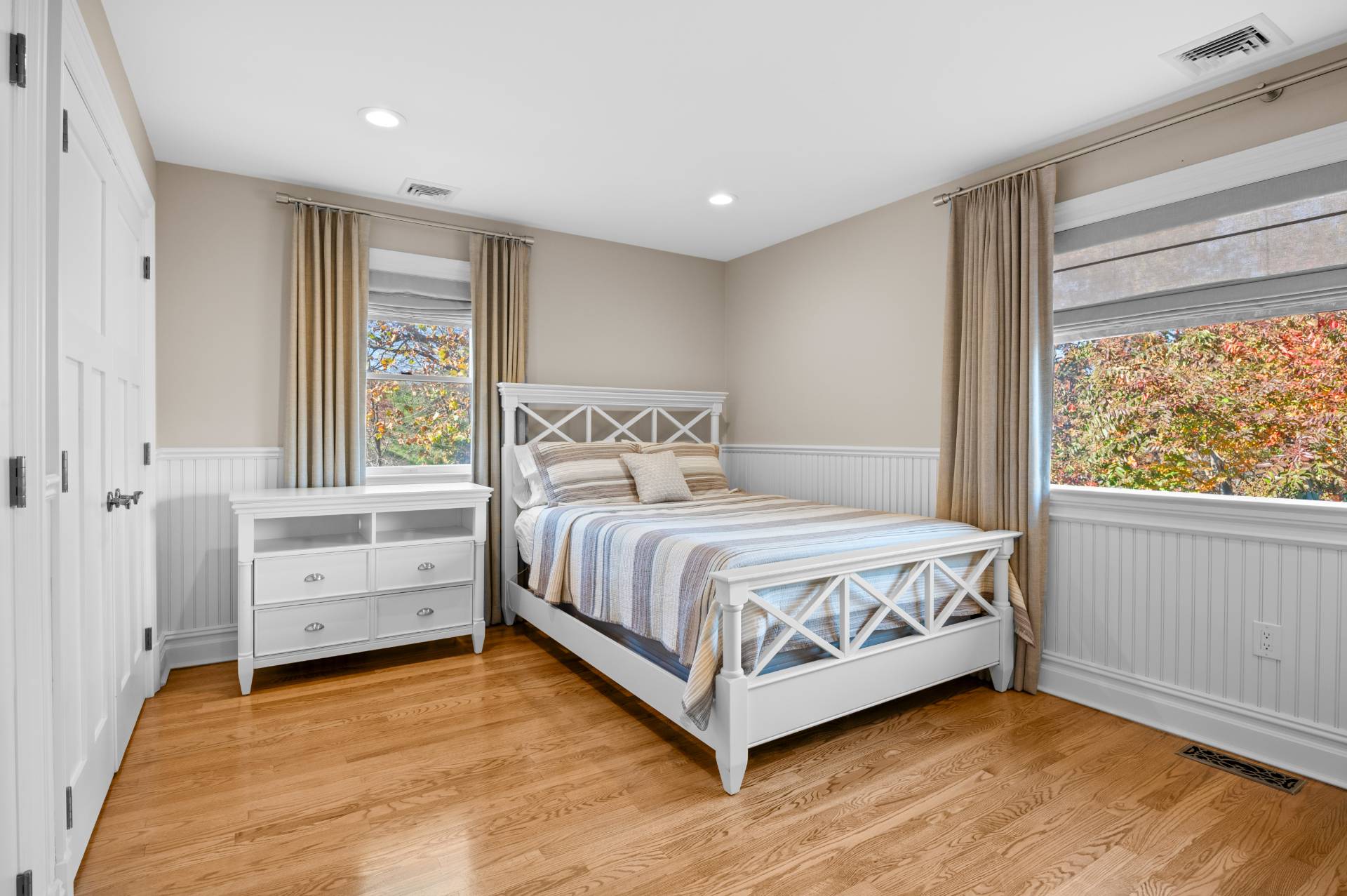 ;
;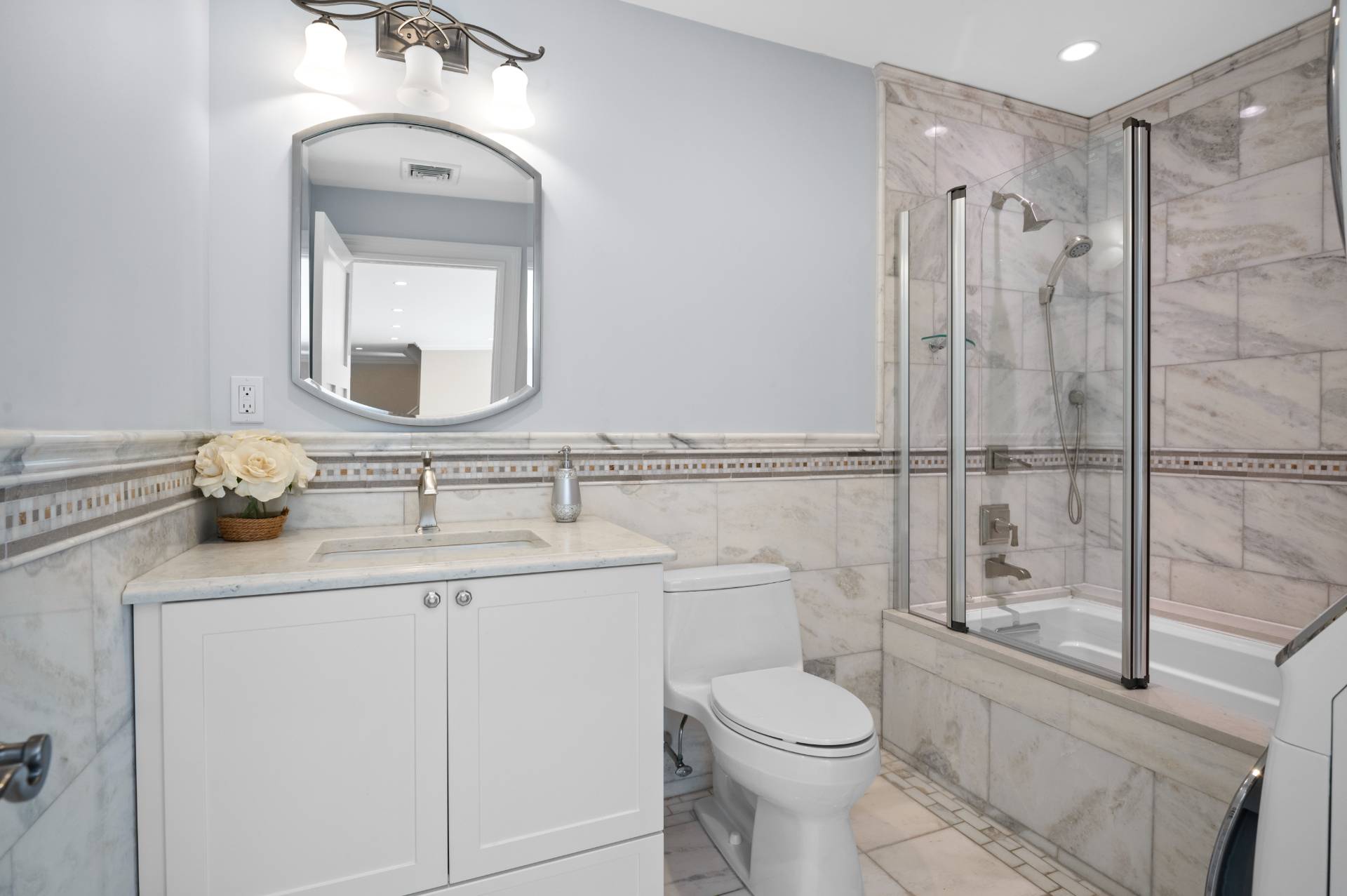 ;
;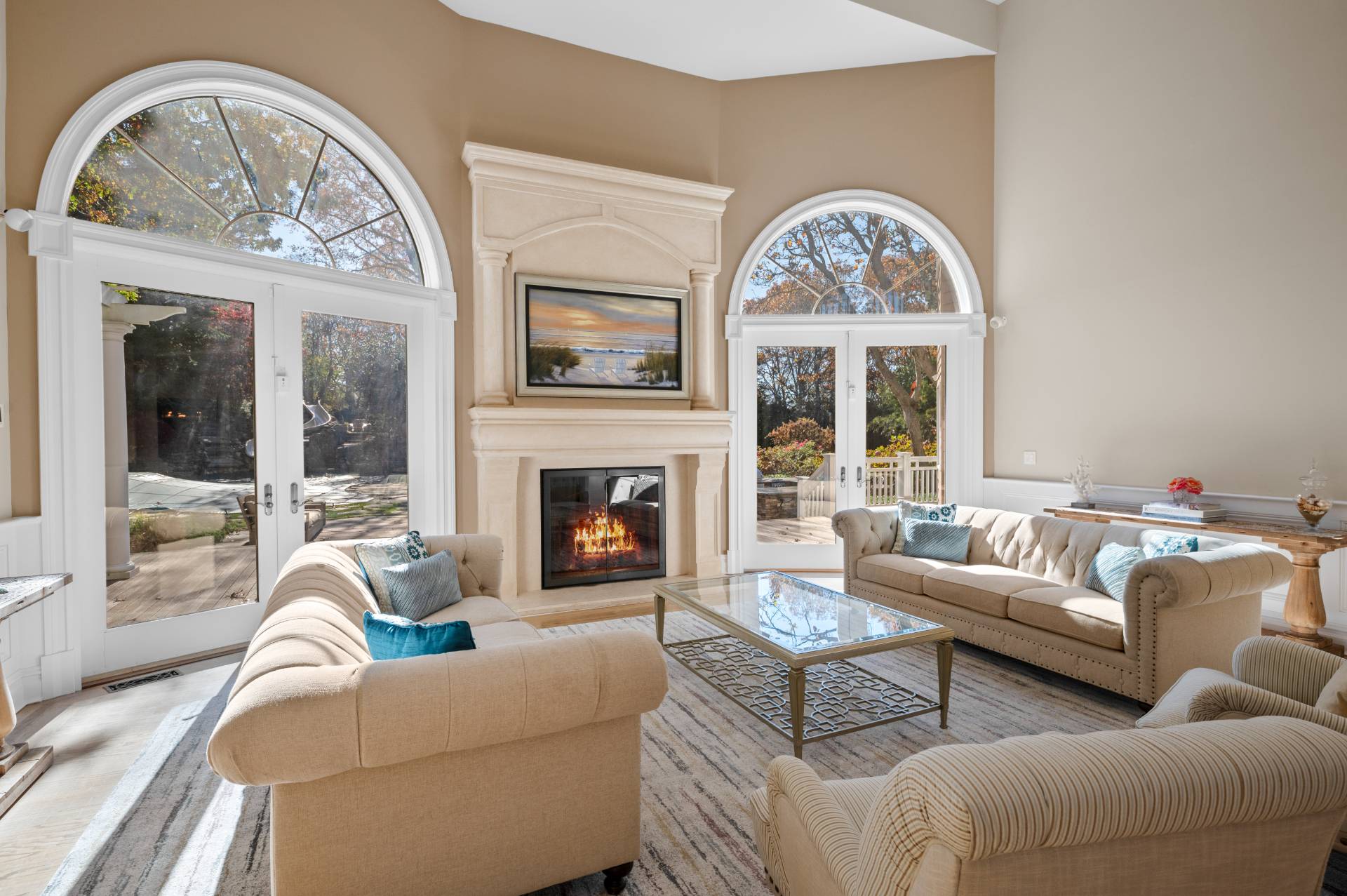 ;
;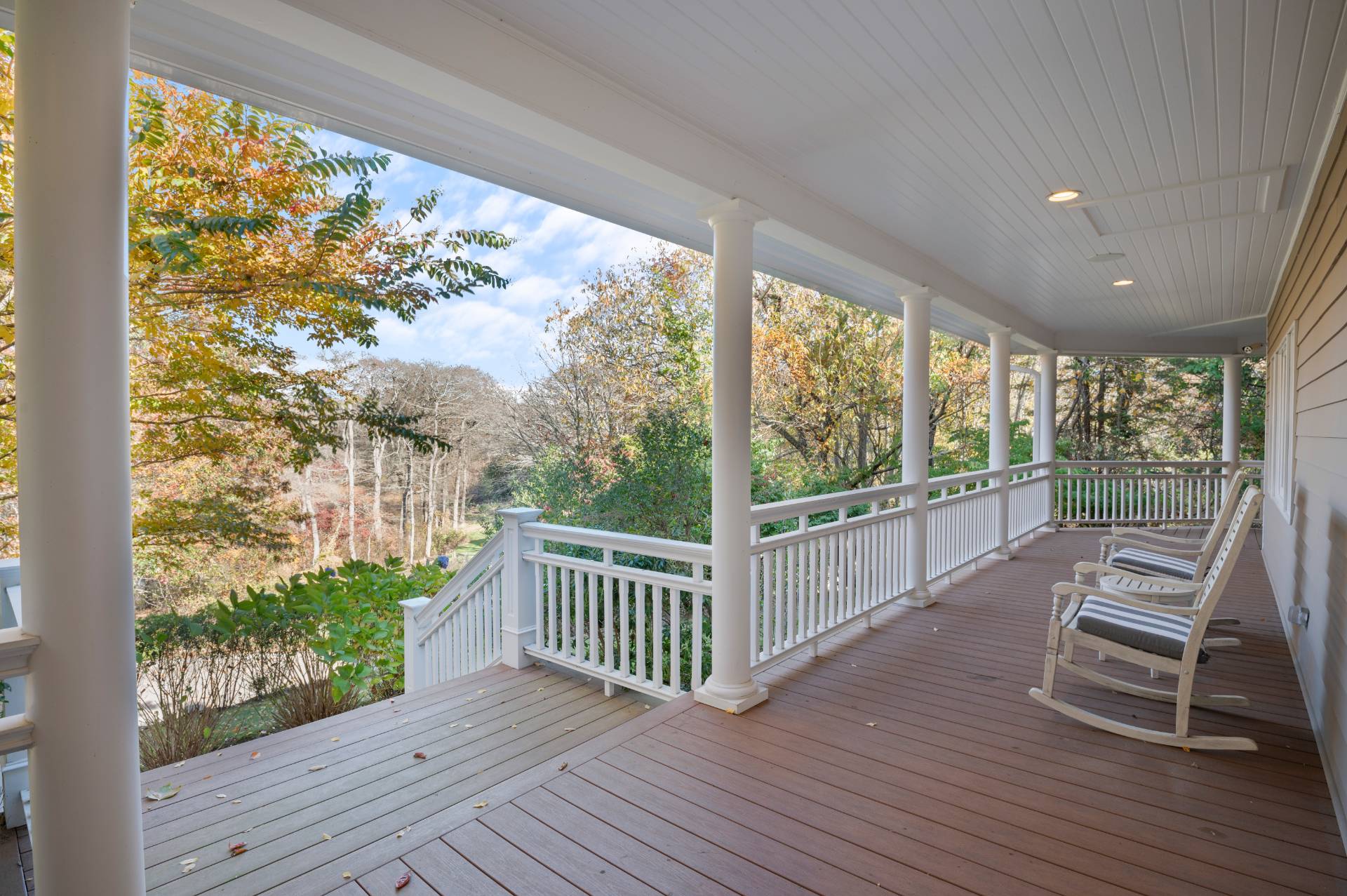 ;
;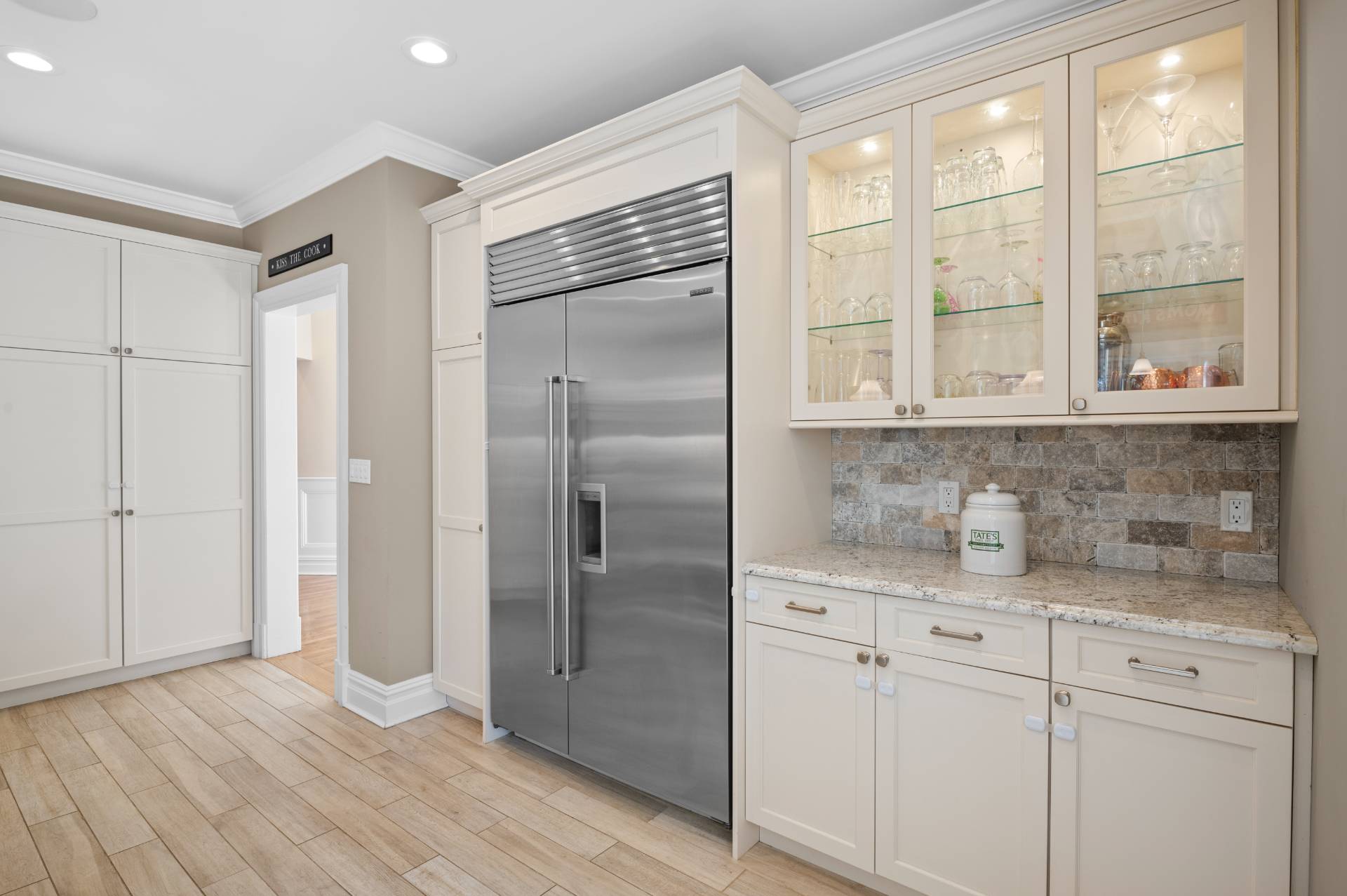 ;
;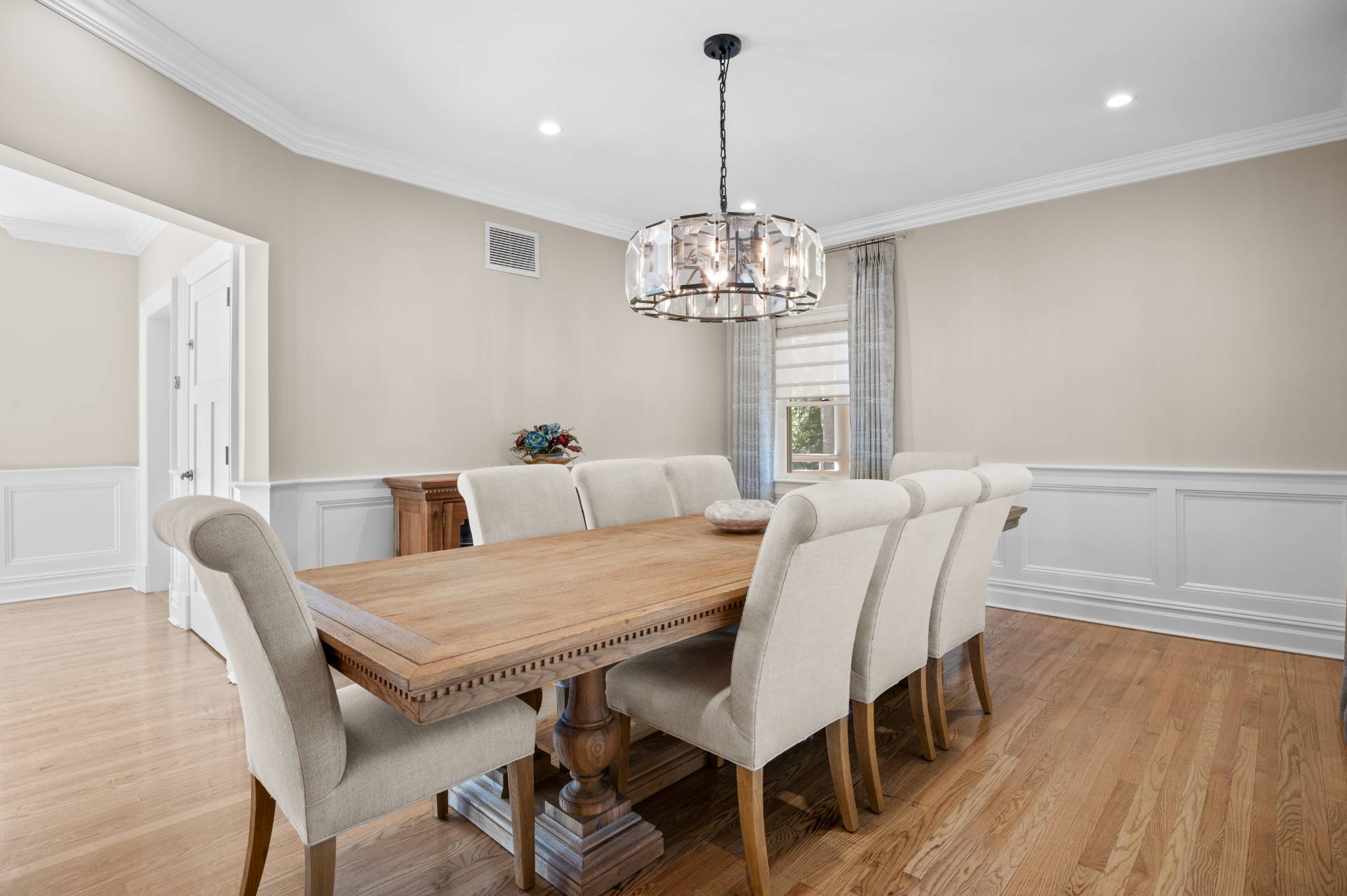 ;
;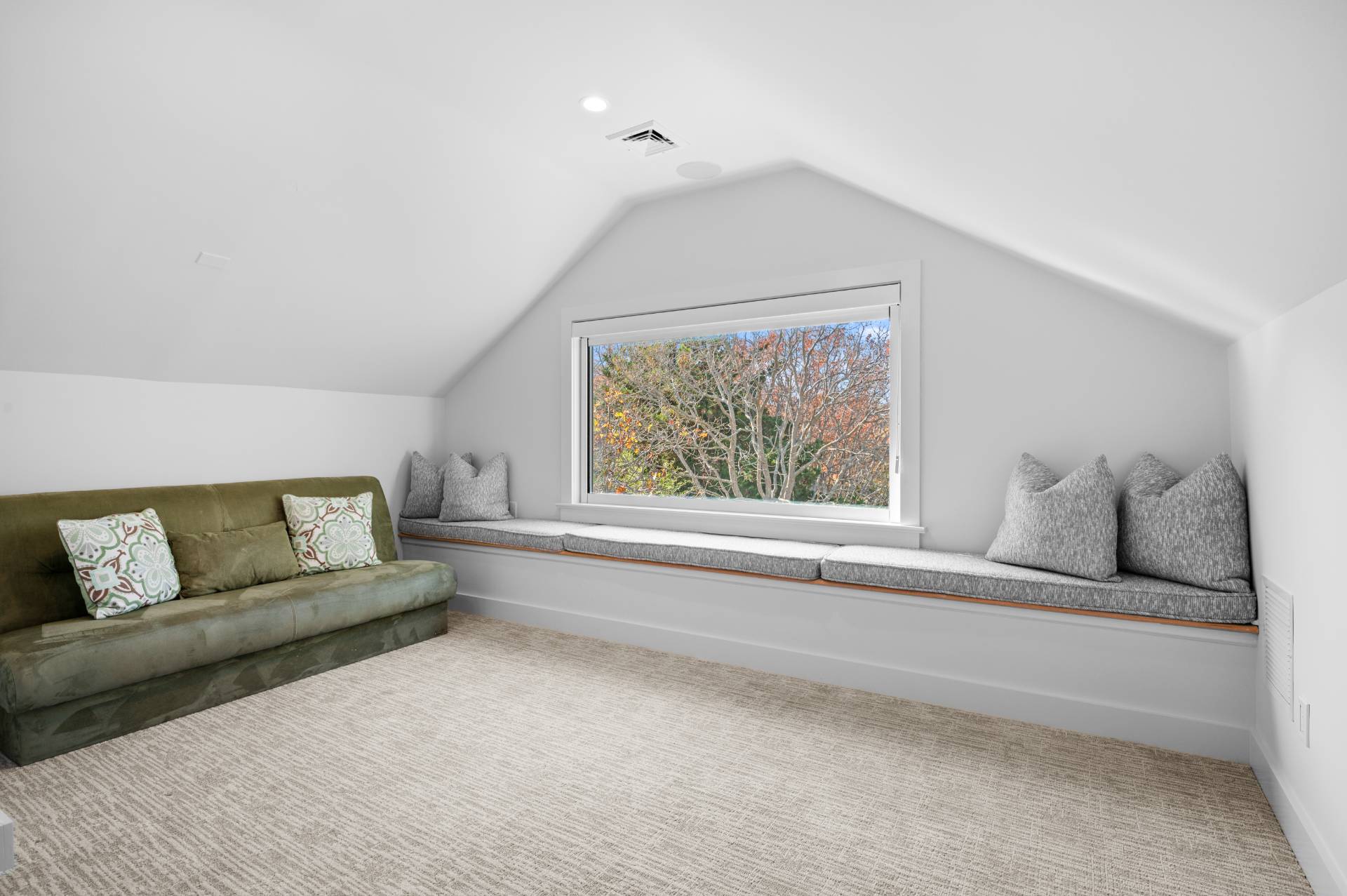 ;
;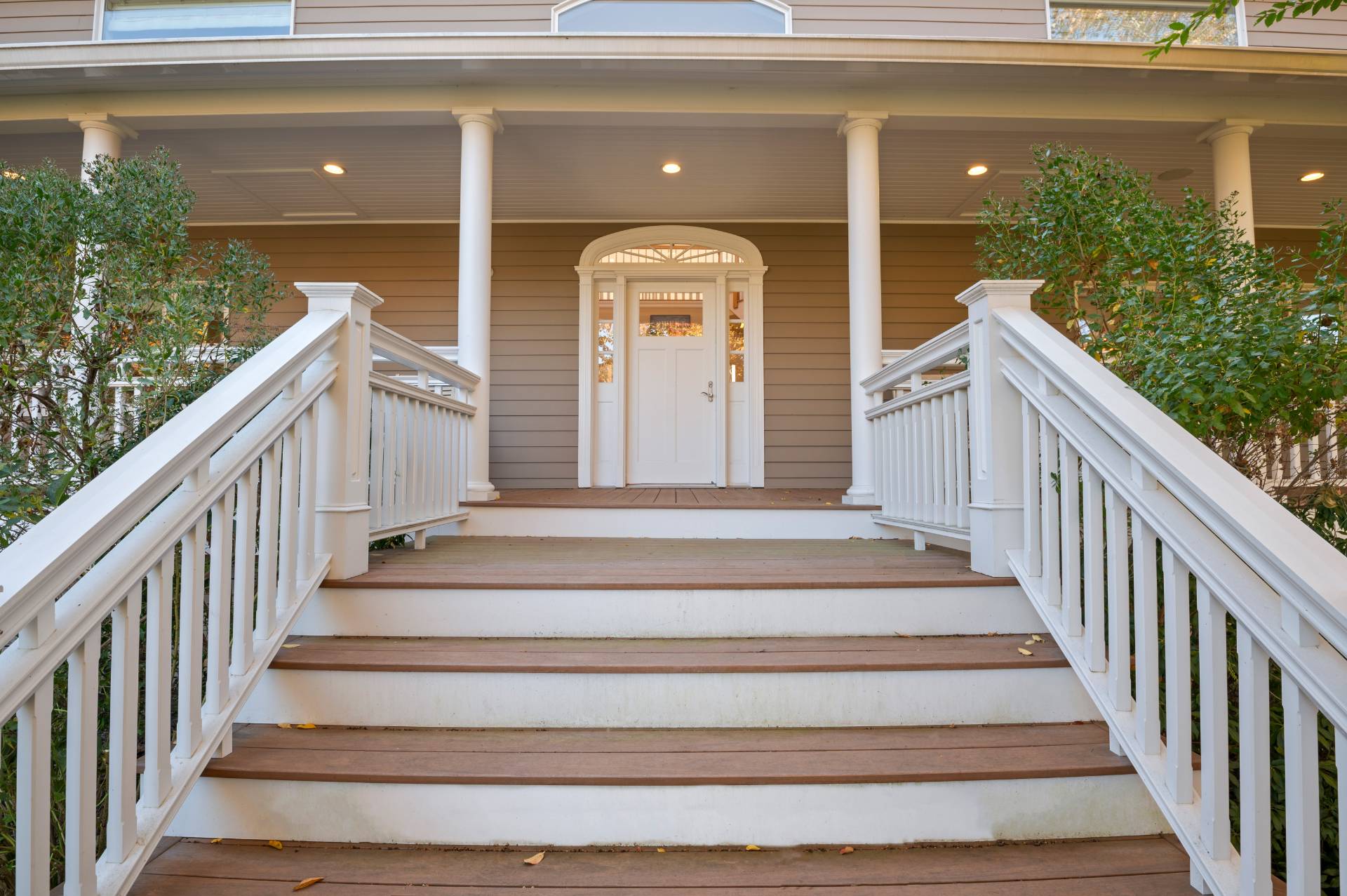 ;
;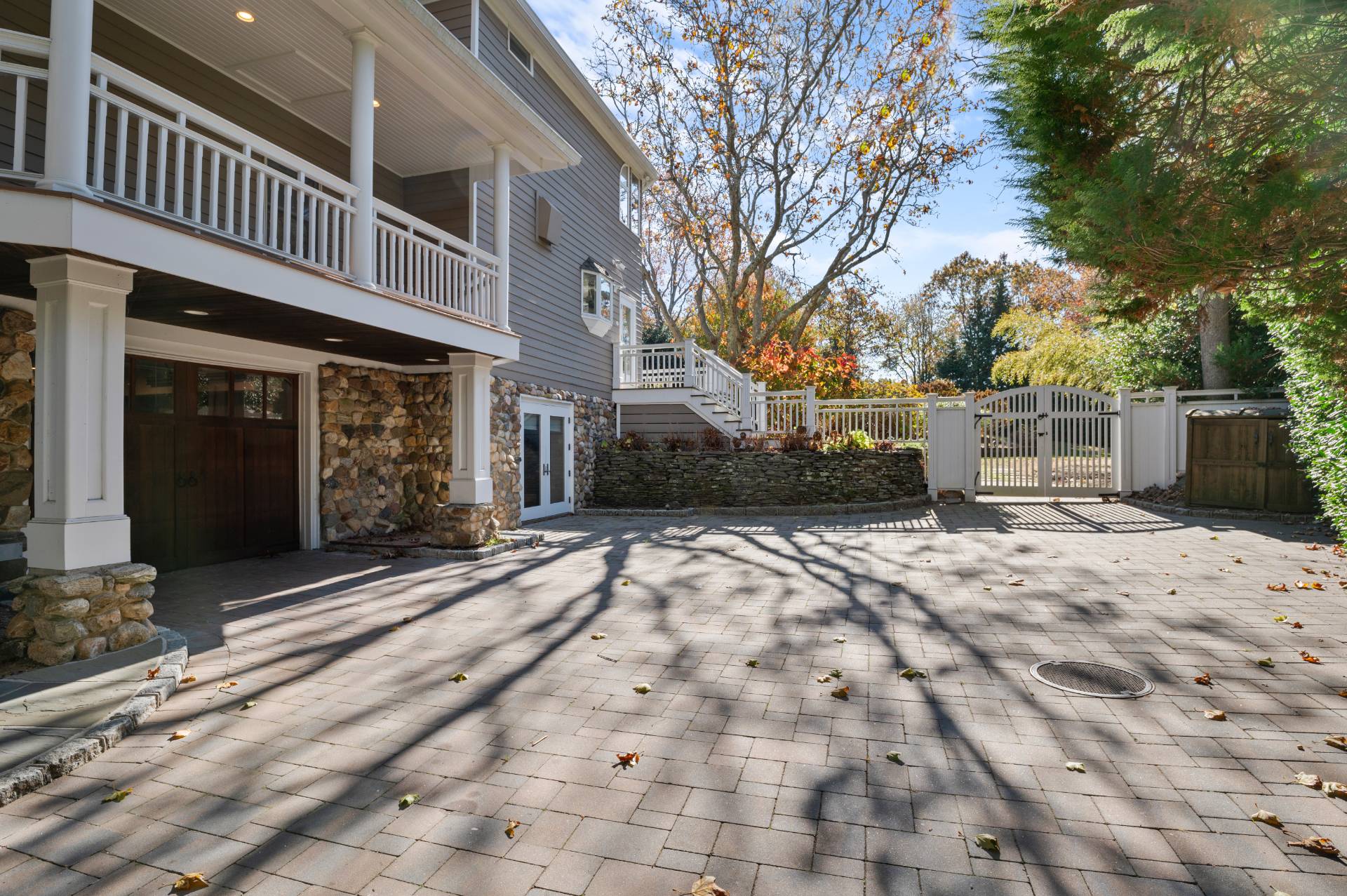 ;
;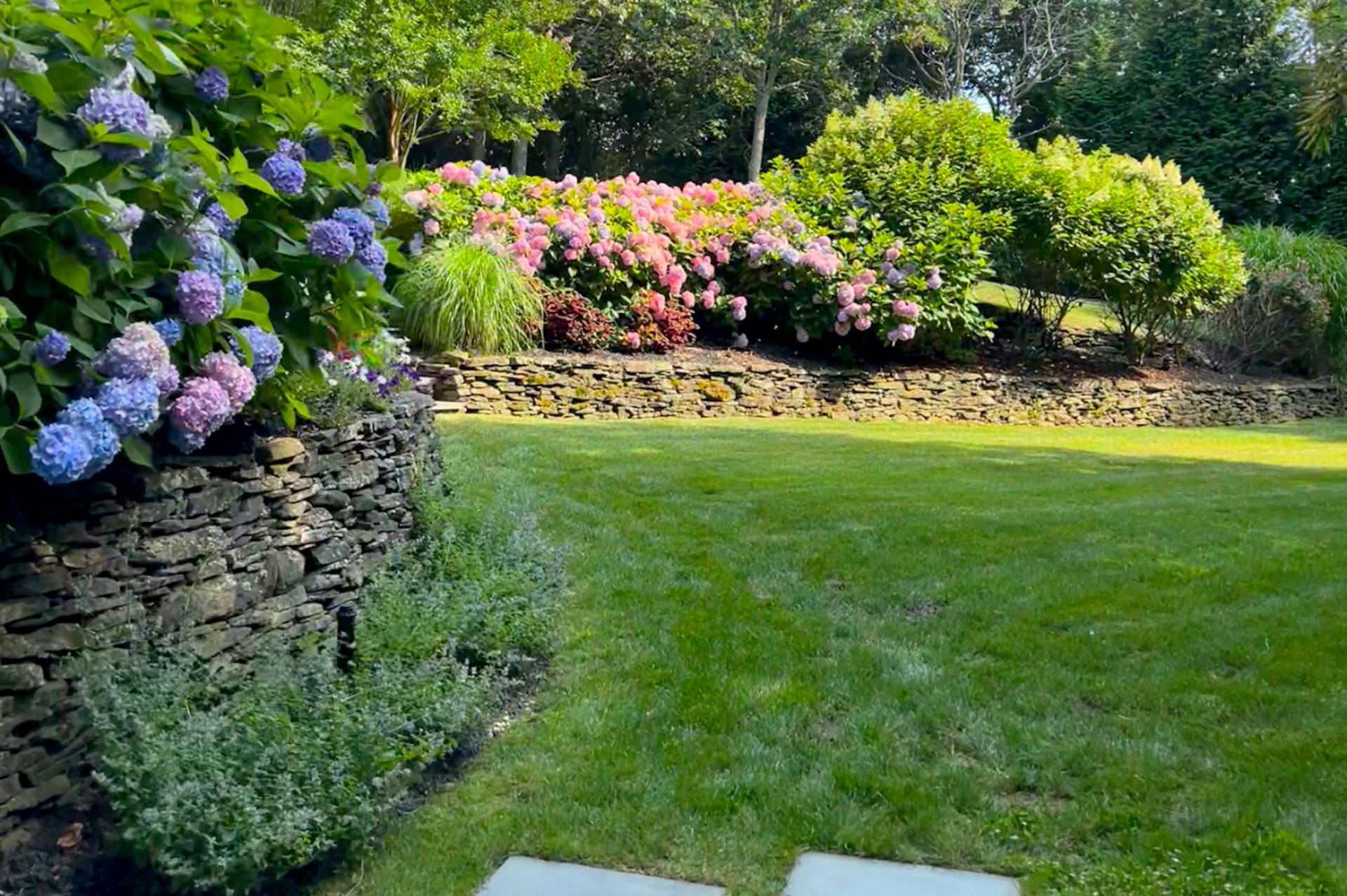 ;
;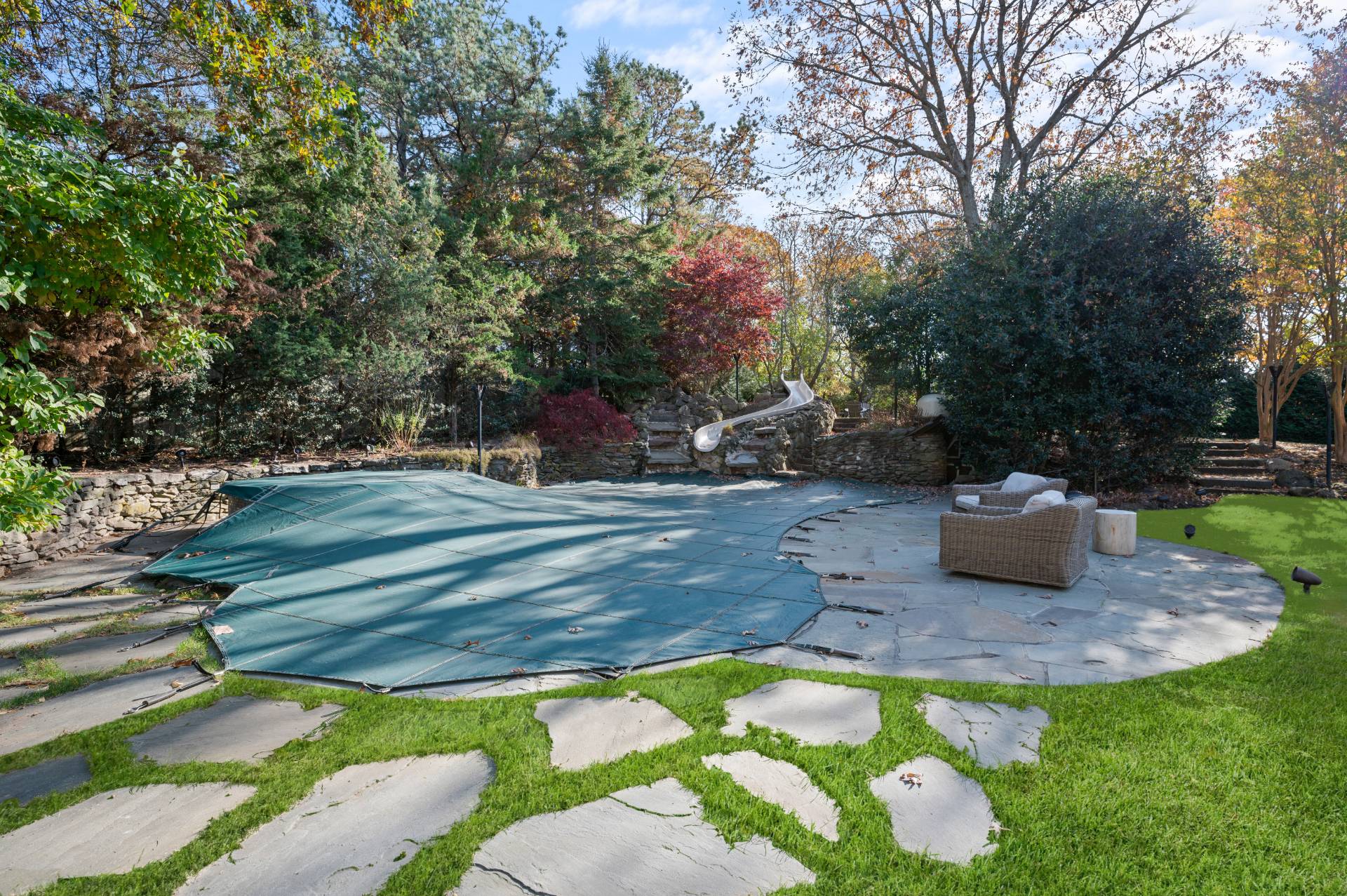 ;
;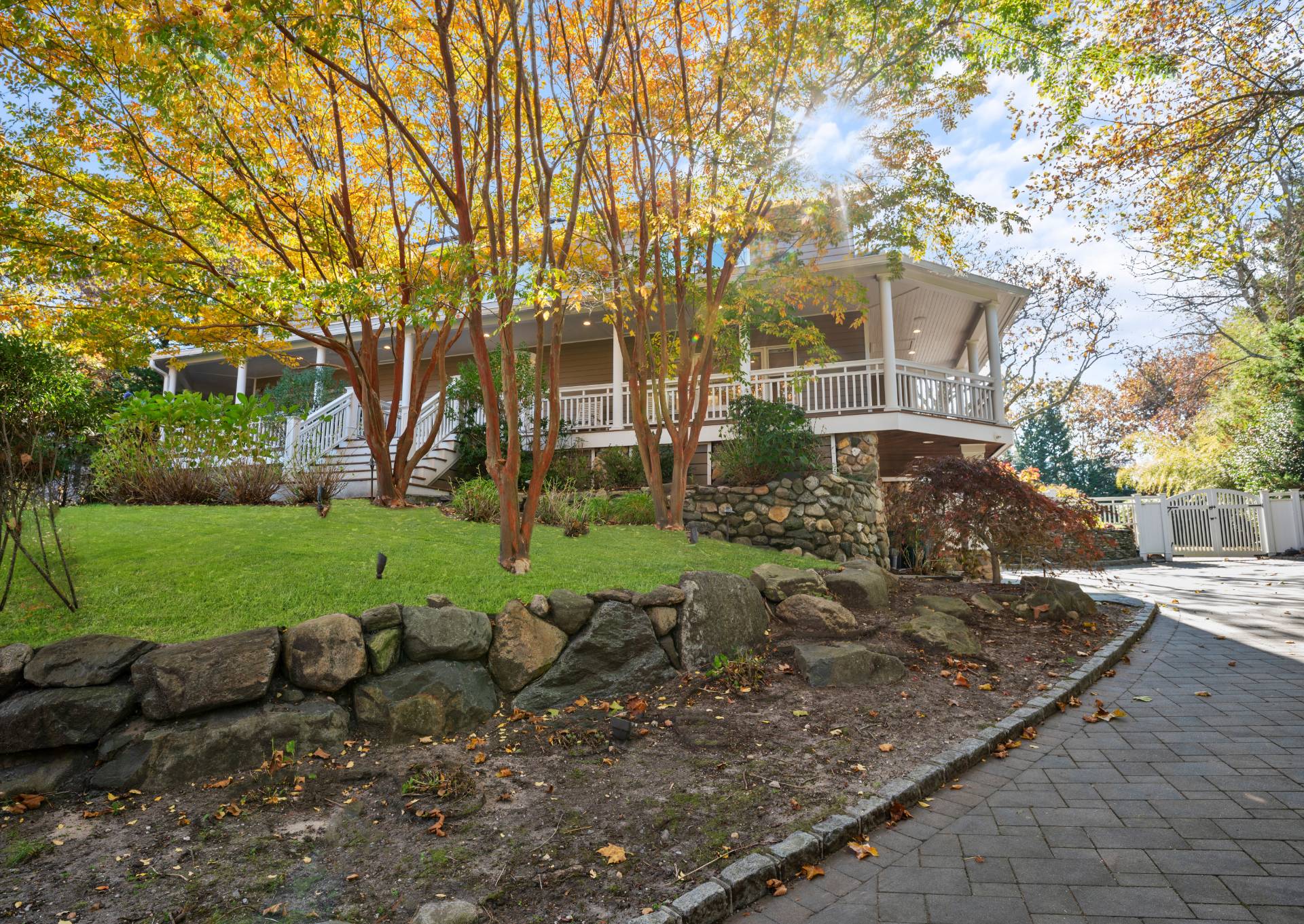 ;
;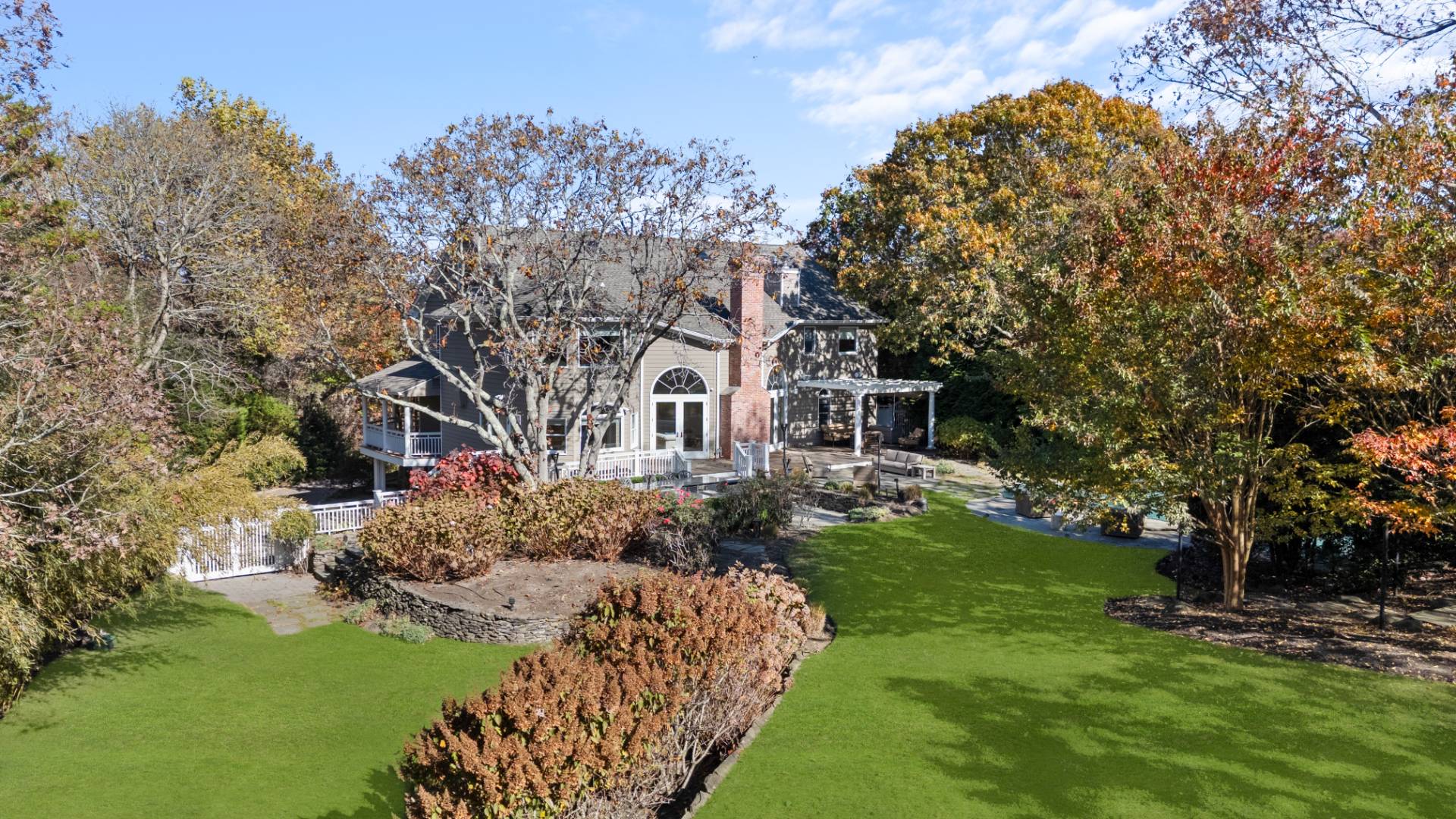 ;
;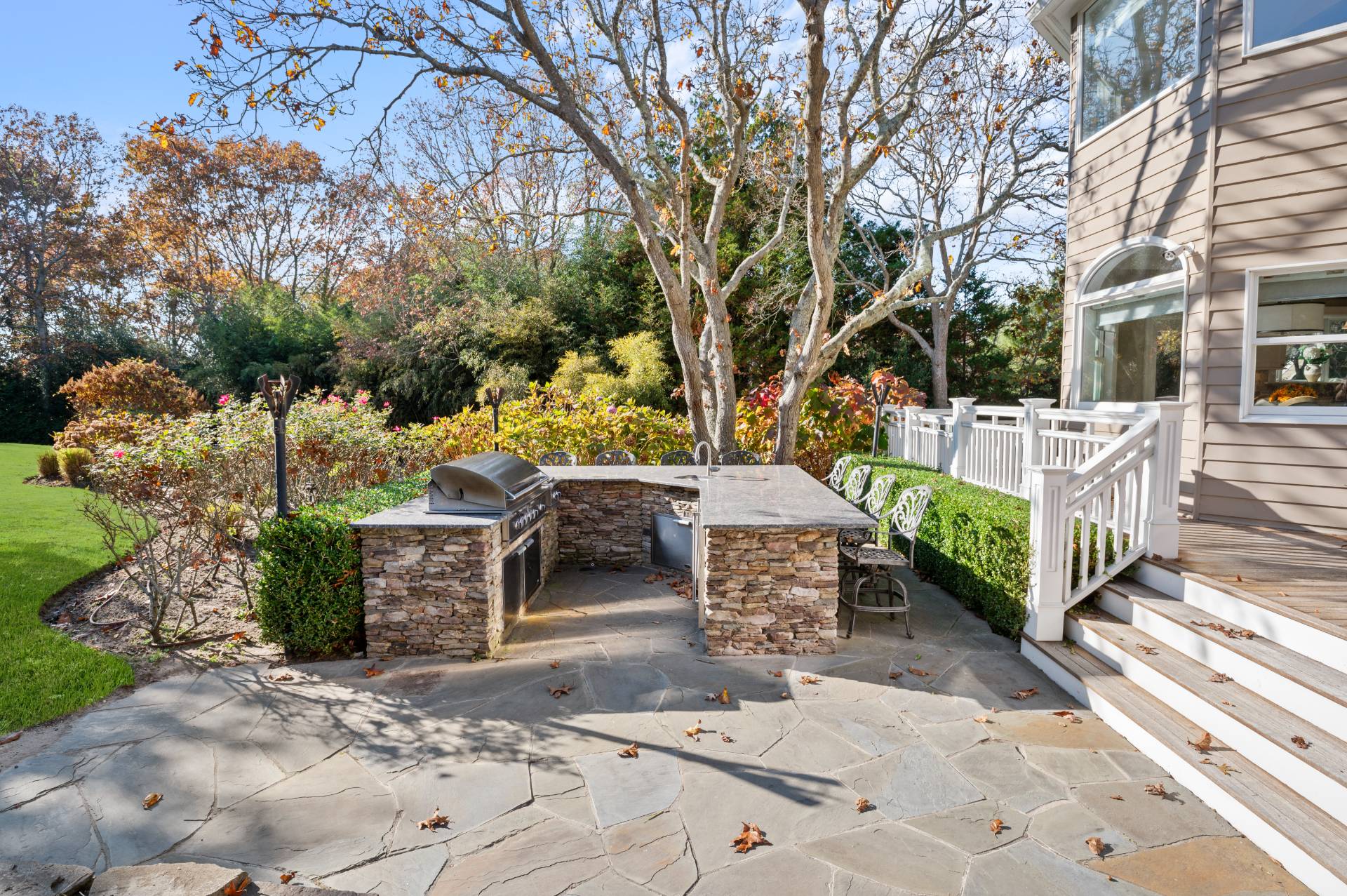 ;
;