983 Hillcrest Drive, Beaver Dam, KY 42320
|
|||||||||||||||||||||||||||||||||||||||||||||||||||||
|
|
||||||||||||||||||||||||||||||||||||||||||||||||
Virtual Tour
Spectacular Custom Home in Beaver Dam!Spectacular Custom Home in Beaver Dam! The moment I pulled into the driveway of this Spectacular Custom Home, I thought "What's Not to Love?", As the owners showed me around, It just kept getting better. Some features I think that you will enjoy are the Inground swimming pool complete with it's own Pool House! I'm not talking just a place to toss the floats in... A Full bathroom and a climate controlled area to relax in offer you and your Guests days of fun in the sun with no hassle!! The 3 Bedroom 3.5 Bath home has over 4,600 square feet of Total Finished Living Area including a Finished Basement and Two Guest Suites! The Open Concept Kitchen Features an Array of Custom Cherry Cabinetry, Stainless Steel Appliances and A Bartop Seating Area that allows you to entertain your Guests with Ease! The Spacious Owner's Suite is the perfect escape for you- Flooded with natural light and space enough for a suite of King-Size Furnishings. The Master En-Suite is Complete with Soaker Tub, Walk-In shower and Double Walk-In Closets! Also Featured is a 3 Car Attached Garage, Detached 12'x24' Garage and Immaculate Landscaping! I believe this home checks the boxes for most anyone. Priced at $569,000, Building costs would far exceed this value! |
Property Details
- 3 Total Bedrooms
- 3 Full Baths
- 3249 SF
- 1.14 Acres
- Built in 1993
- Available 9/03/2024
- Partial Basement
- Lower Level: Finished
Interior Features
- Open Kitchen
- Solid Surface Kitchen Counter
- Oven/Range
- Refrigerator
- Dishwasher
- Microwave
- Stainless Steel
- Carpet Flooring
- Ceramic Tile Flooring
- Hardwood Flooring
- Entry Foyer
- Living Room
- Formal Room
- Den/Office
- Primary Bedroom
- en Suite Bathroom
- Walk-in Closet
- Breakfast
- Laundry
- Private Guestroom
- First Floor Primary Bedroom
- First Floor Bathroom
- Forced Air
- Gas Fuel
- Natural Gas Avail
- Central A/C
Exterior Features
- Masonry - Brick Construction
- Brick Siding
- Asphalt Shingles Roof
- Attached Garage
- 3 Garage Spaces
- Municipal Water
- Municipal Sewer
- Pool: In Ground
- Shed
- Pool House
- Wooded View
- Private View
- Scenic View
Listed By

|
Five Star Realty
Office: 270-363-0516 Cell: 270-363-0516 |
Listing data is deemed reliable but is NOT guaranteed accurate.
Contact Us
Who Would You Like to Contact Today?
I want to contact an agent about this property!
I wish to provide feedback about the website functionality
Contact Agent



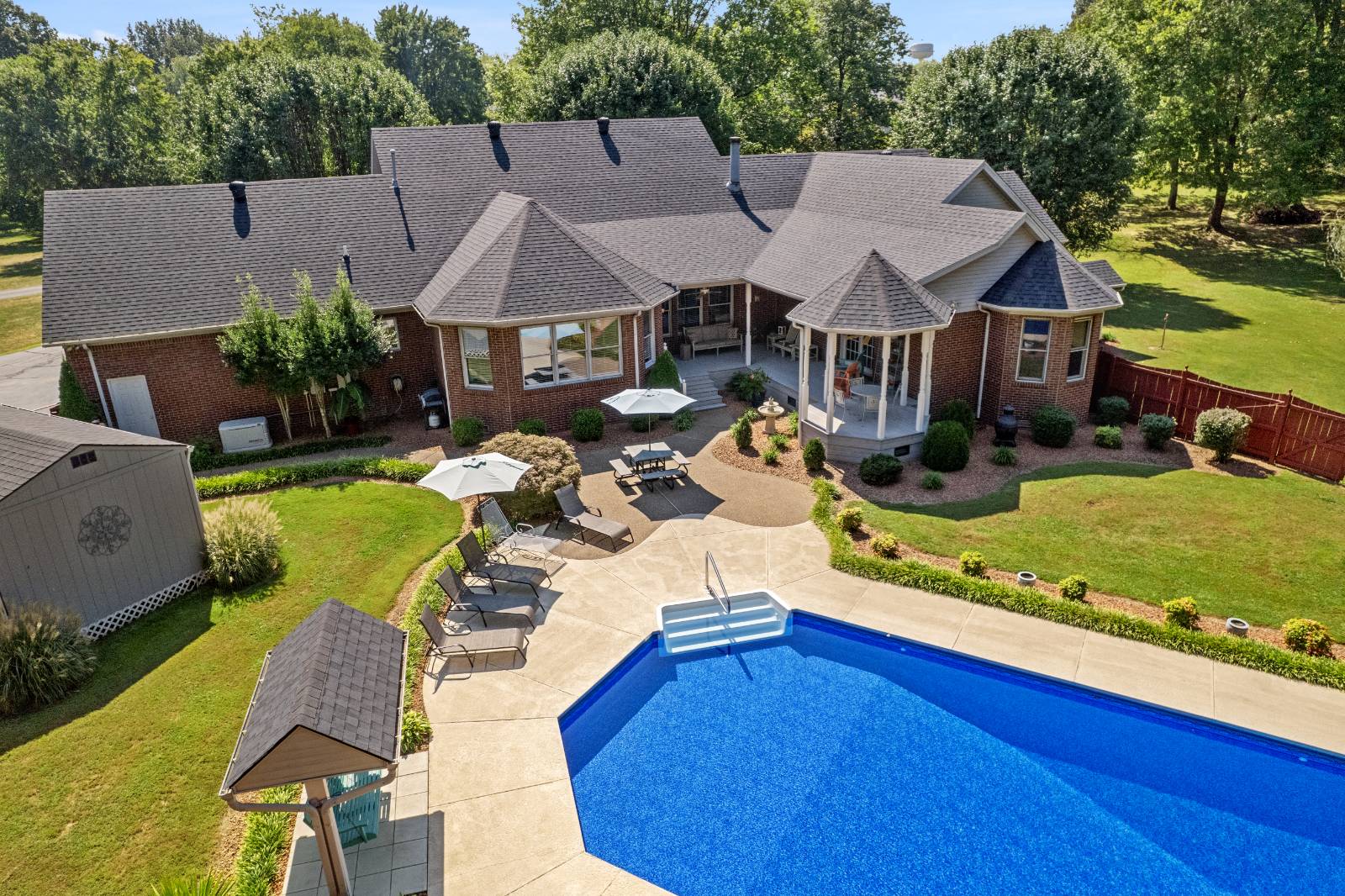

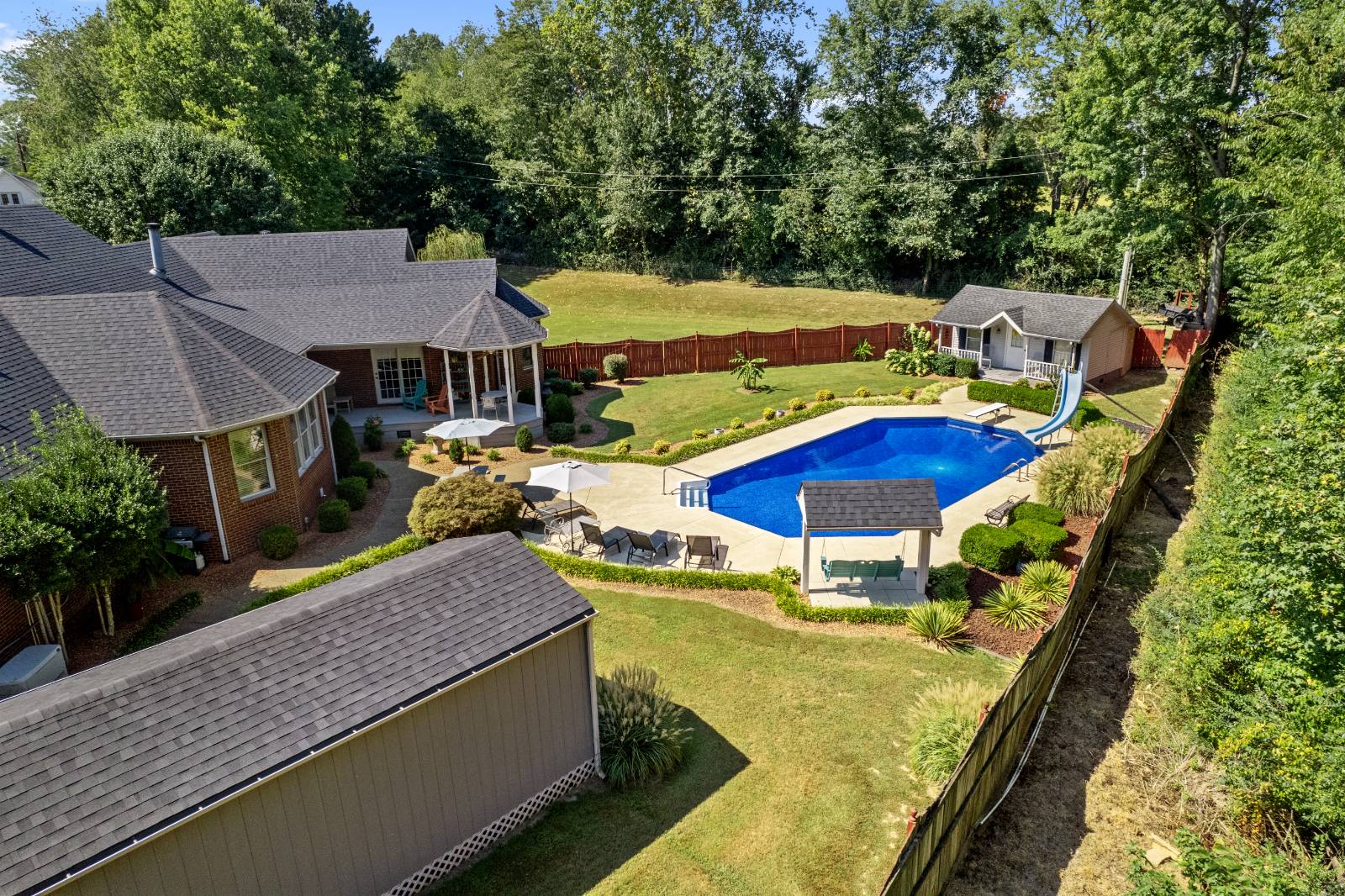 ;
;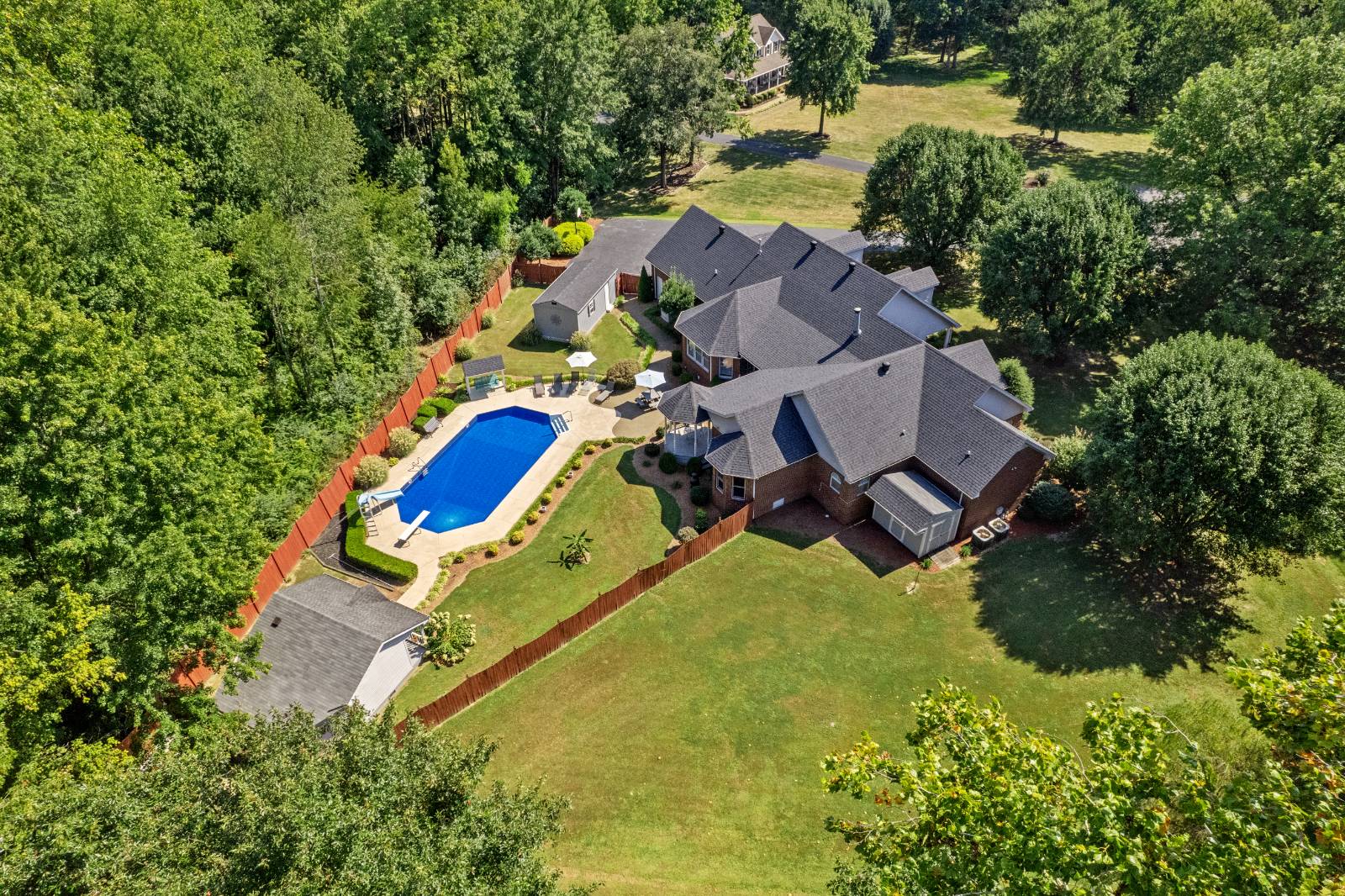 ;
;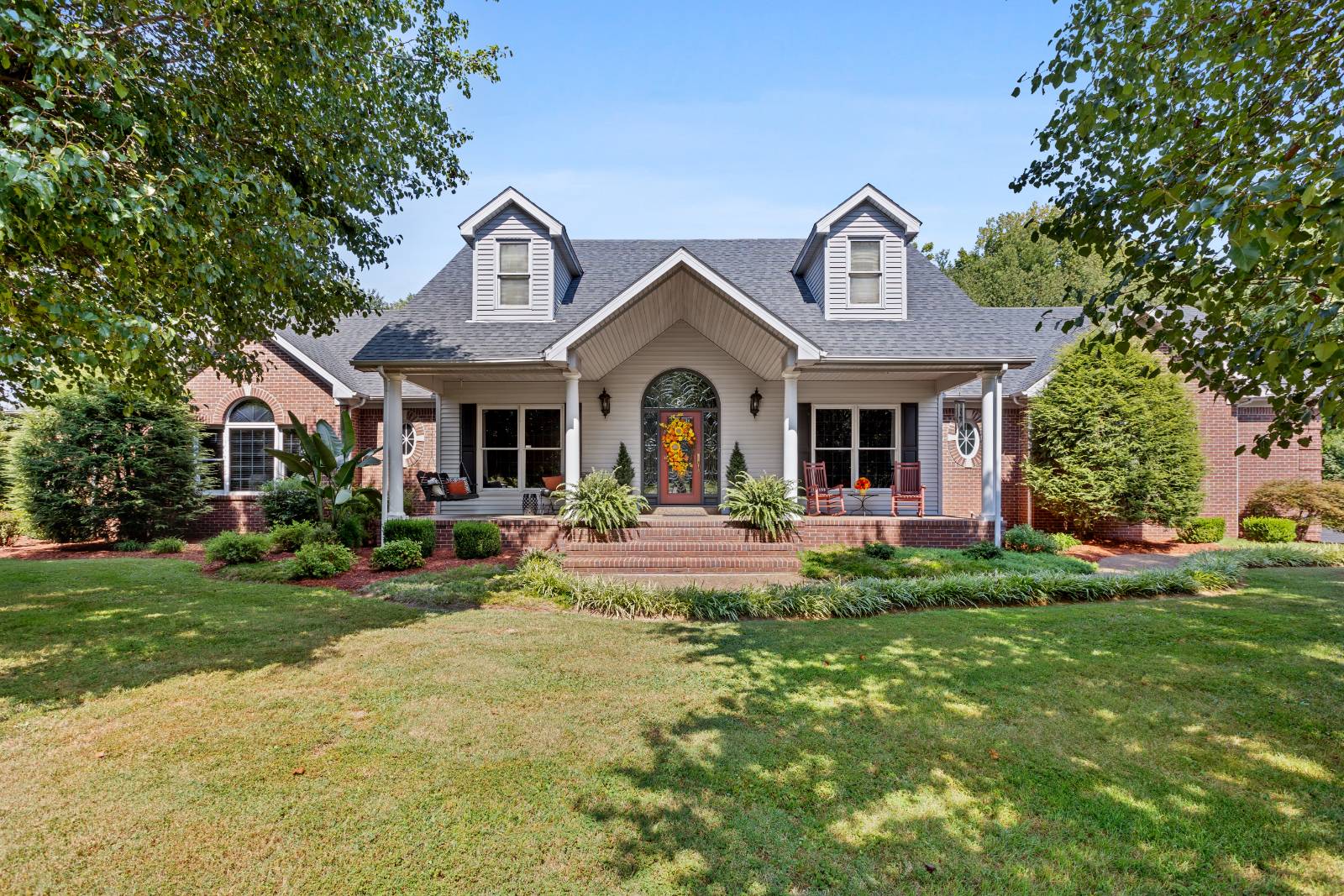 ;
;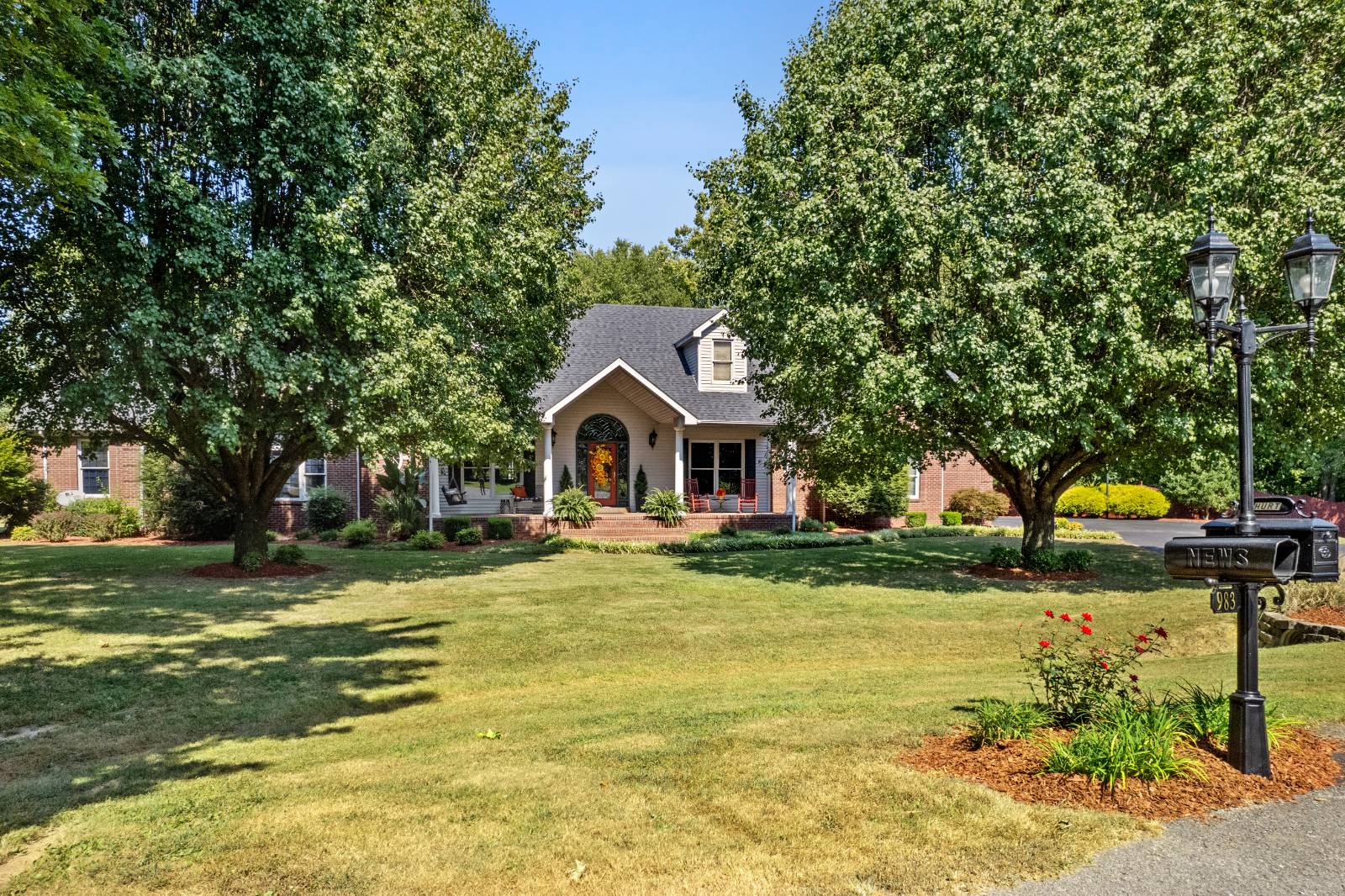 ;
;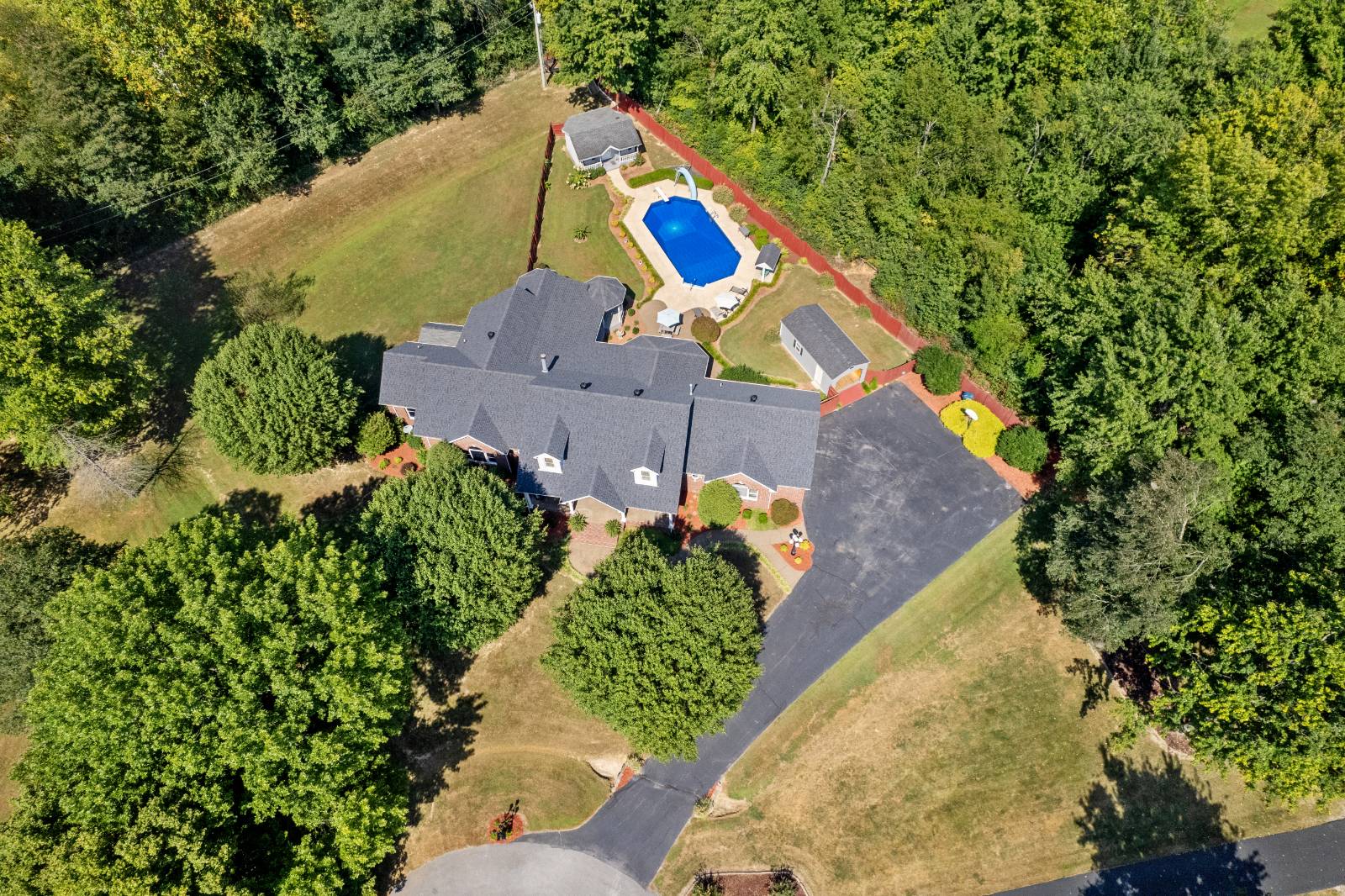 ;
;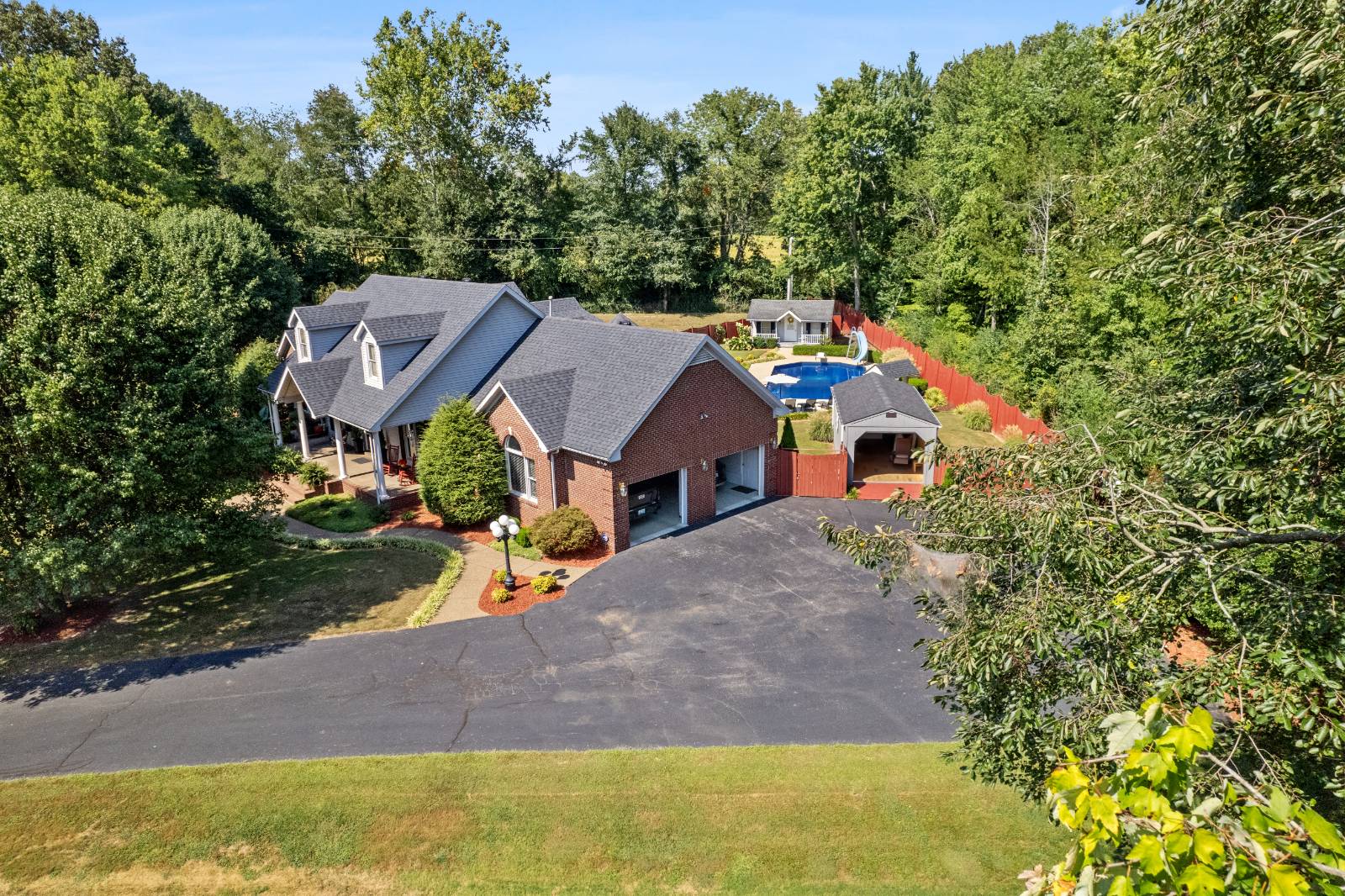 ;
;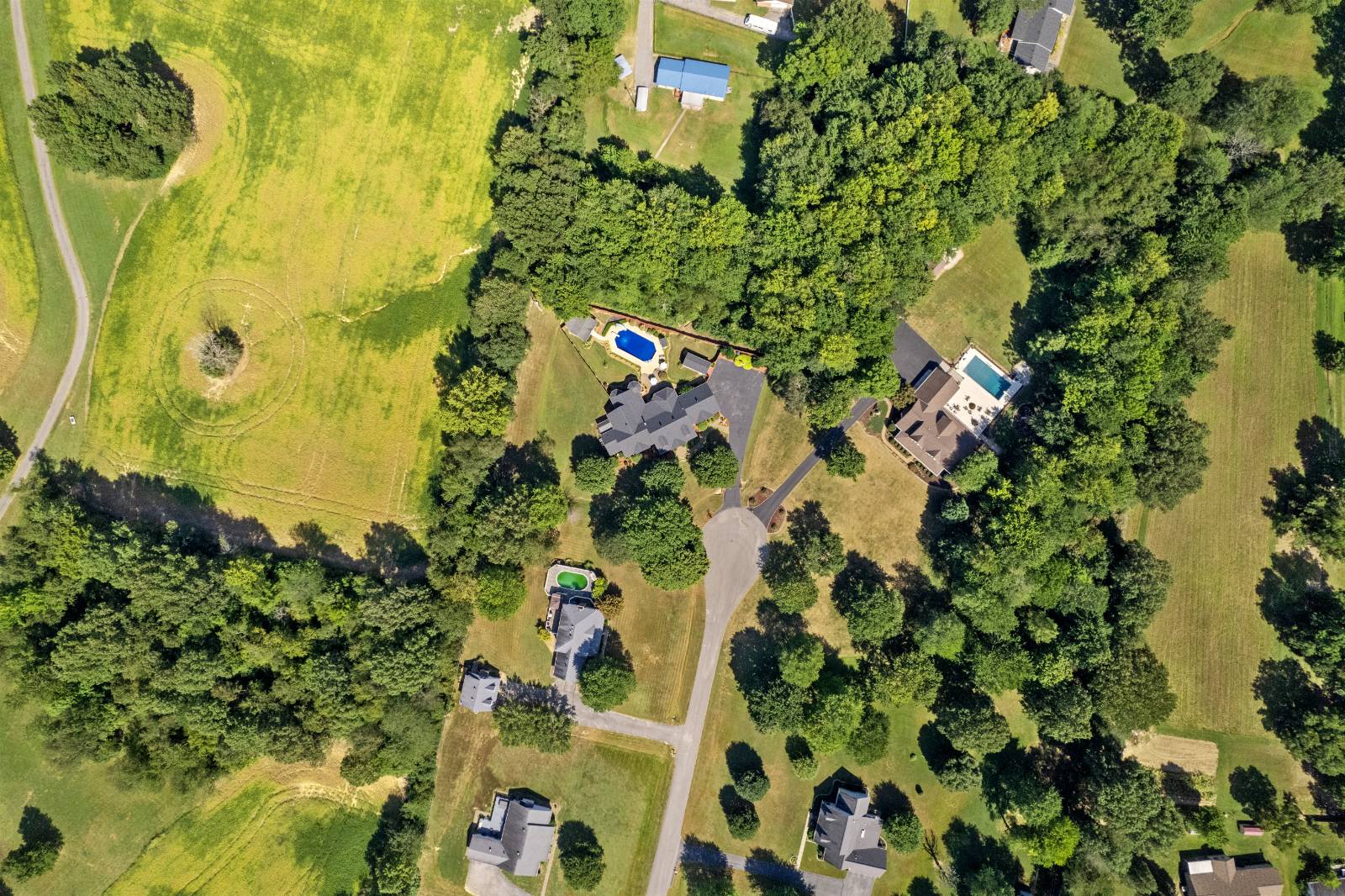 ;
;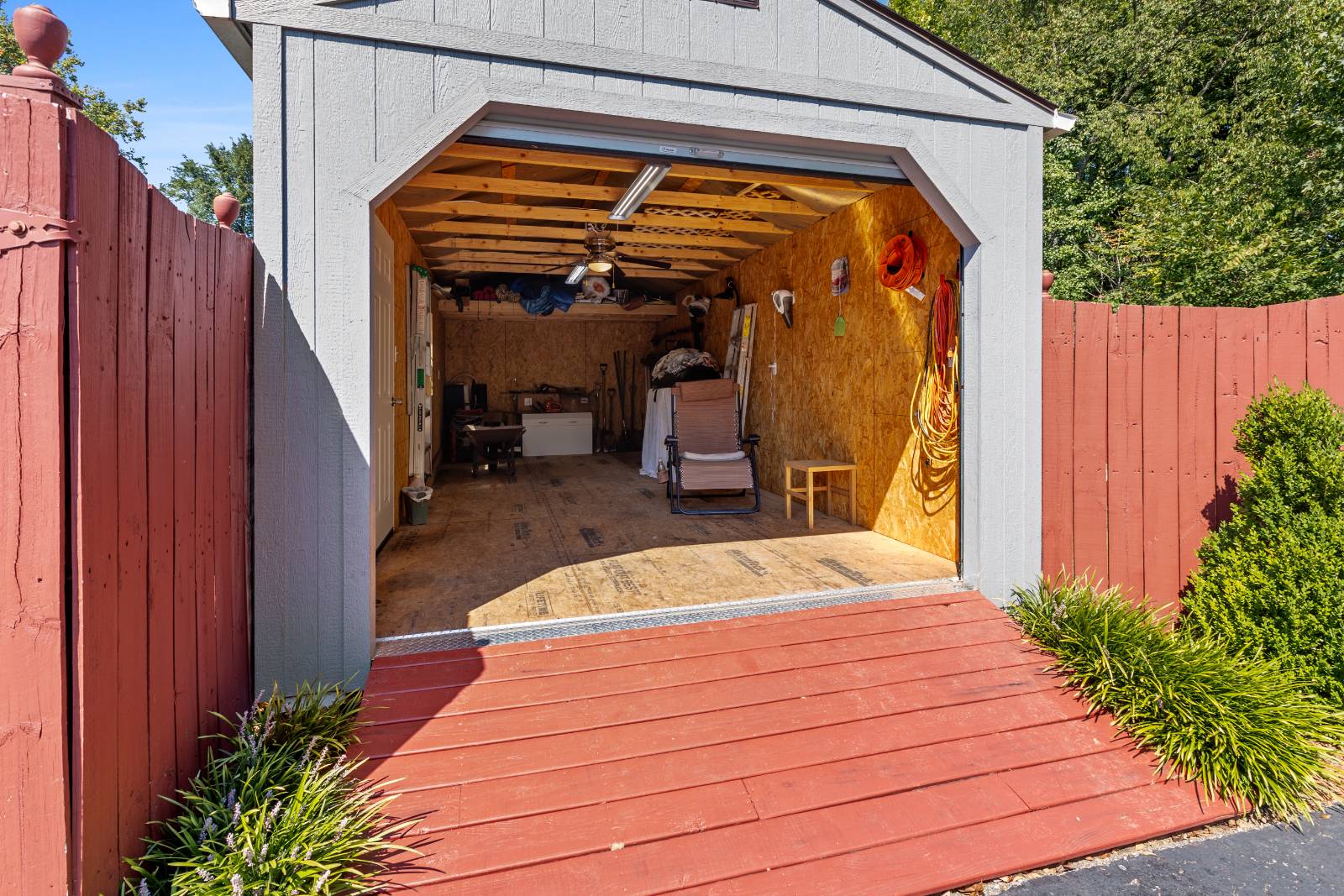 ;
;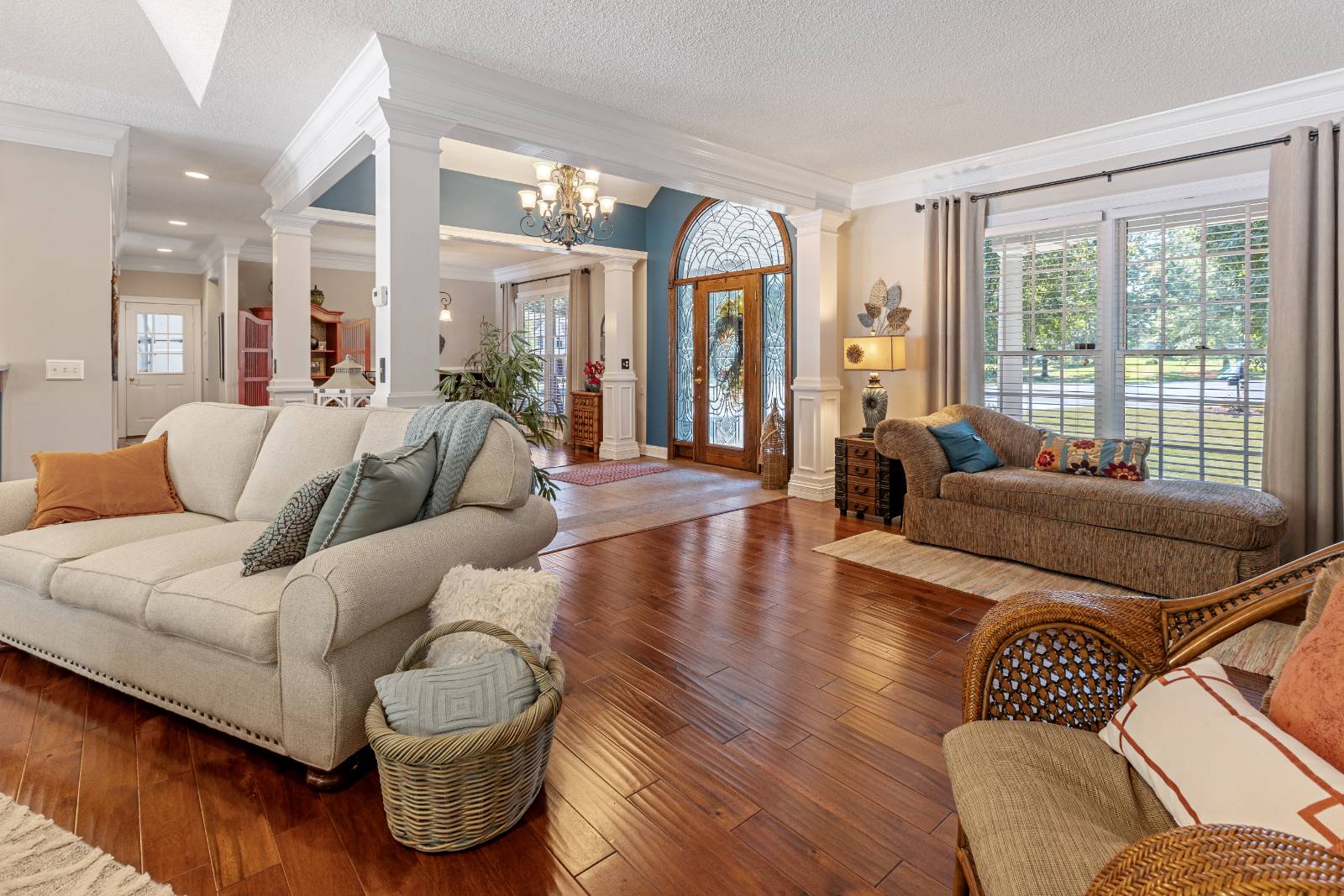 ;
;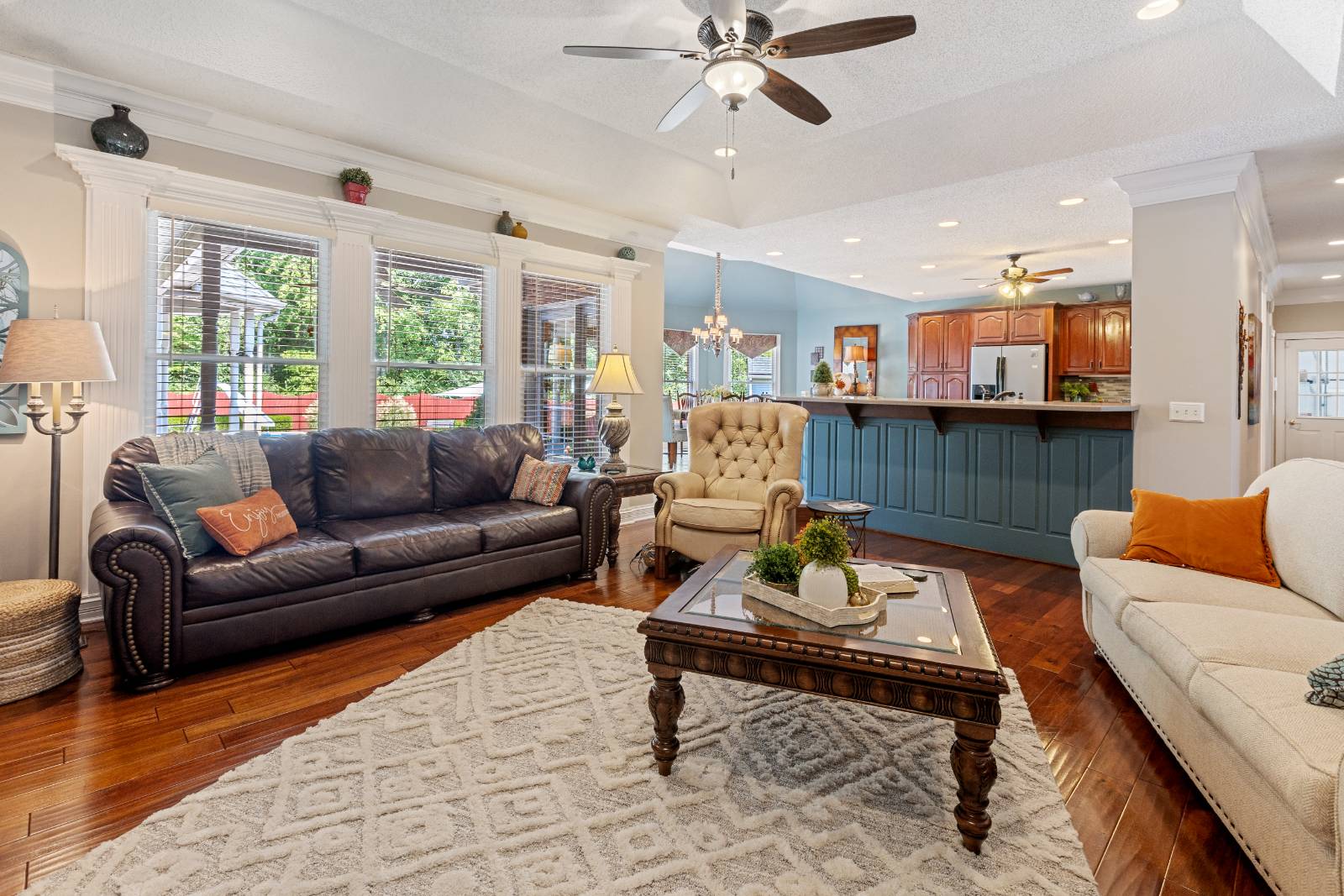 ;
;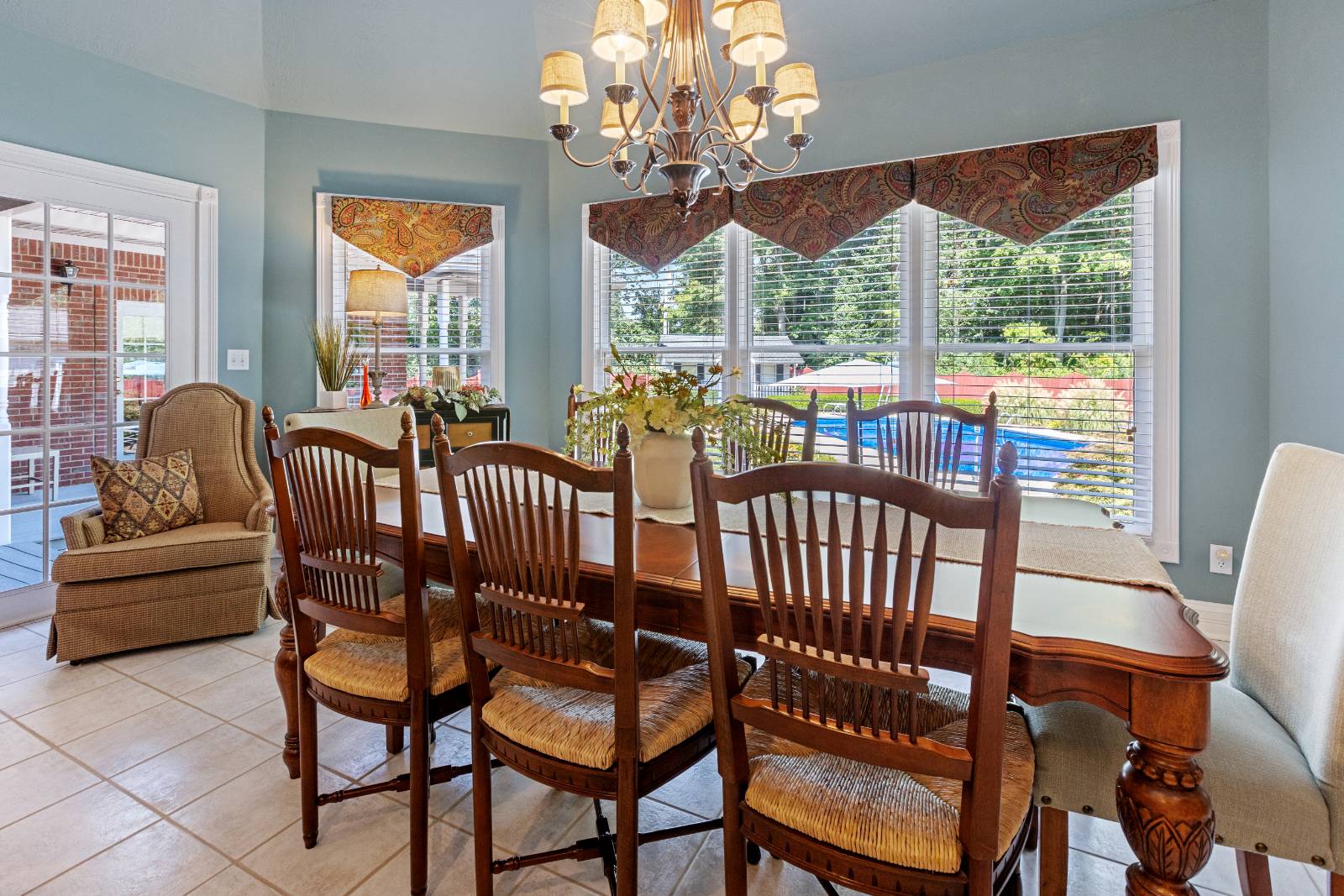 ;
;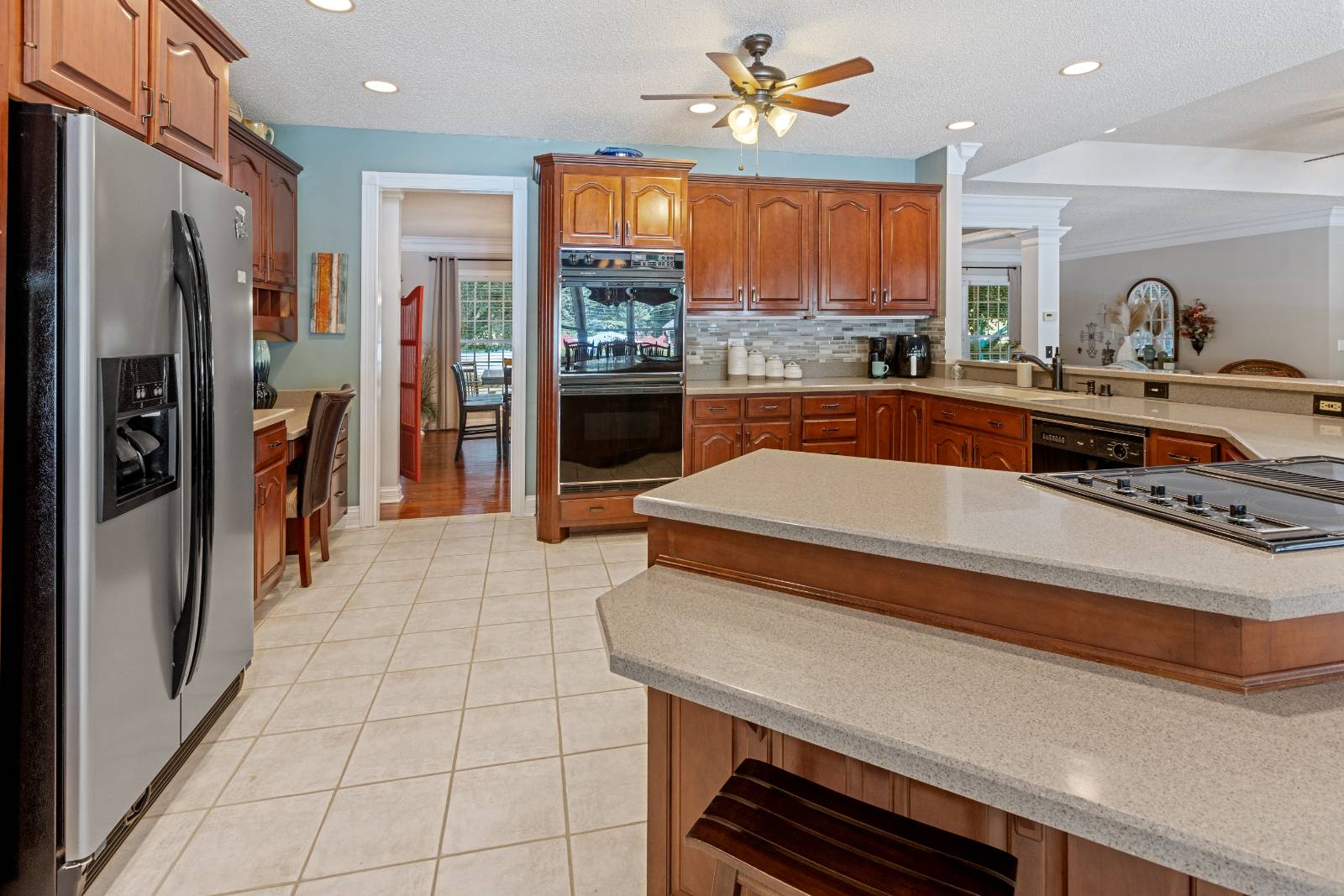 ;
;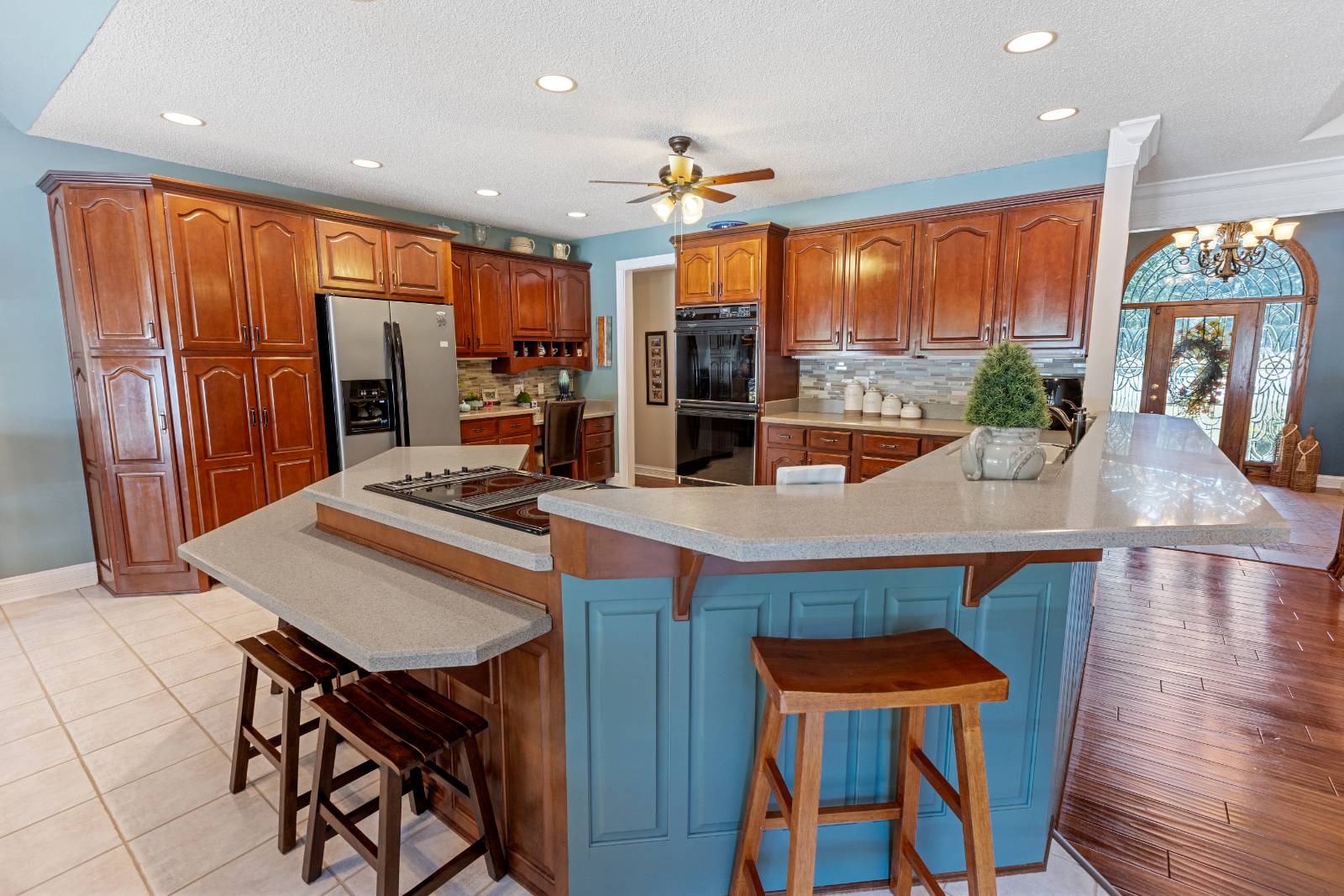 ;
;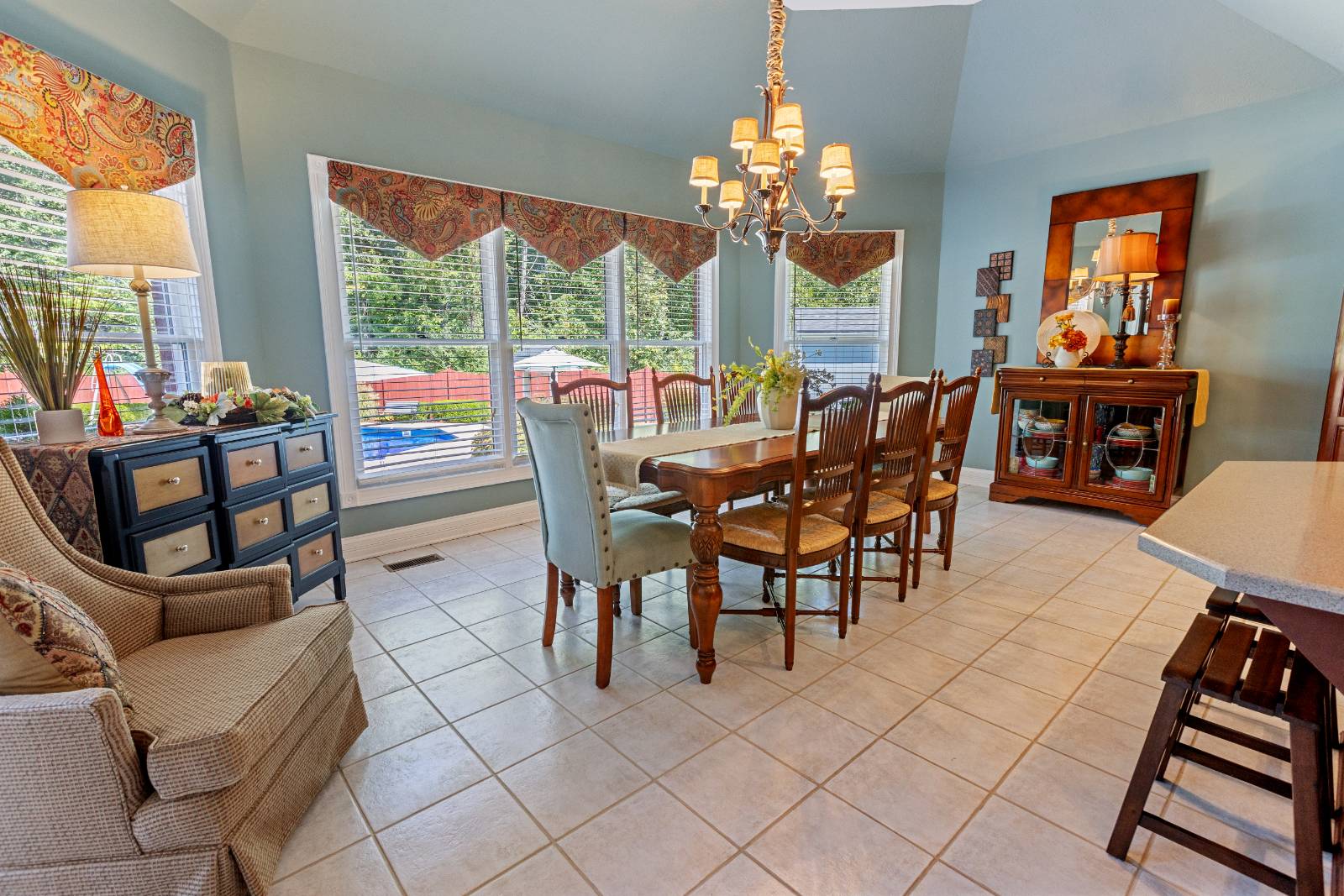 ;
;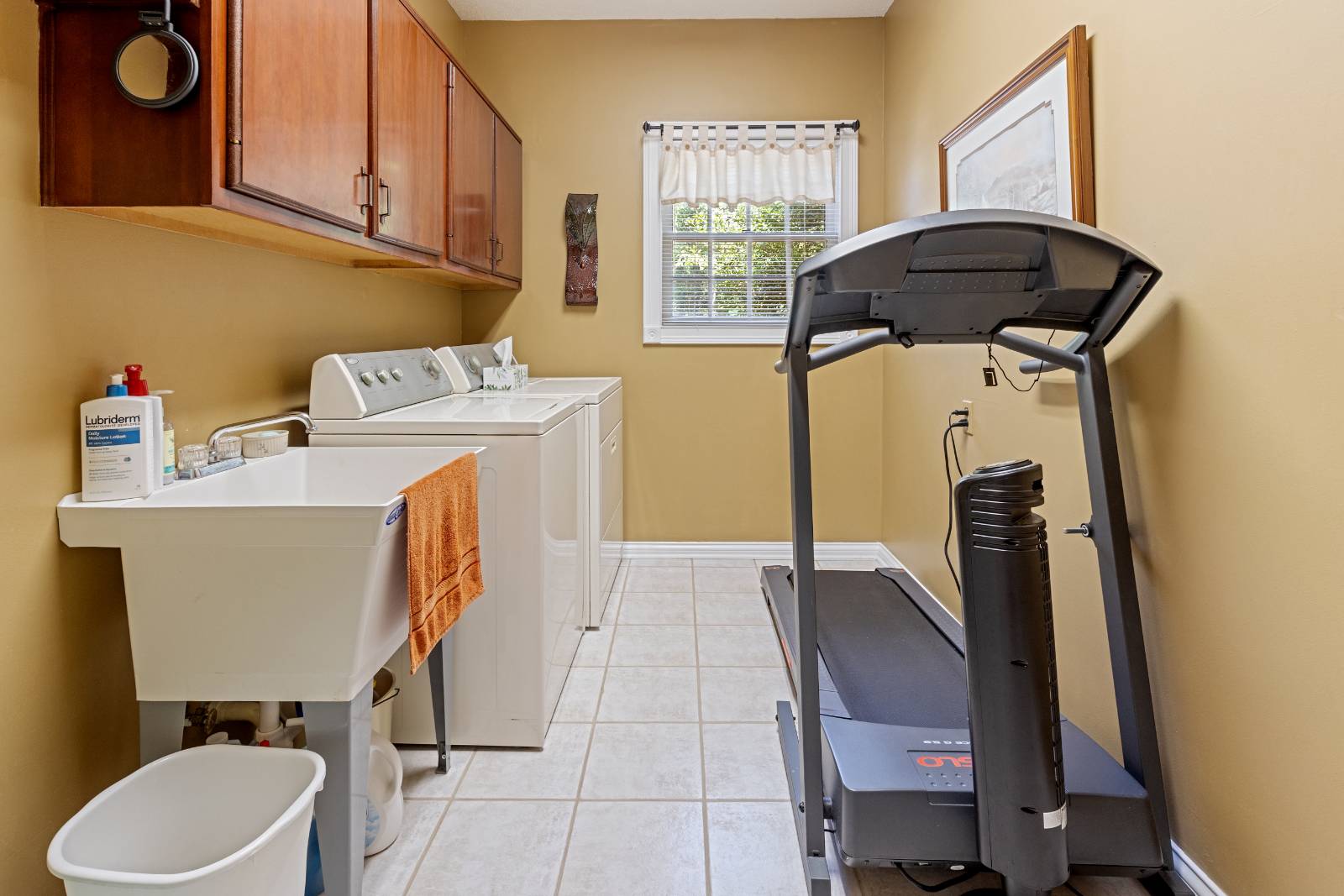 ;
;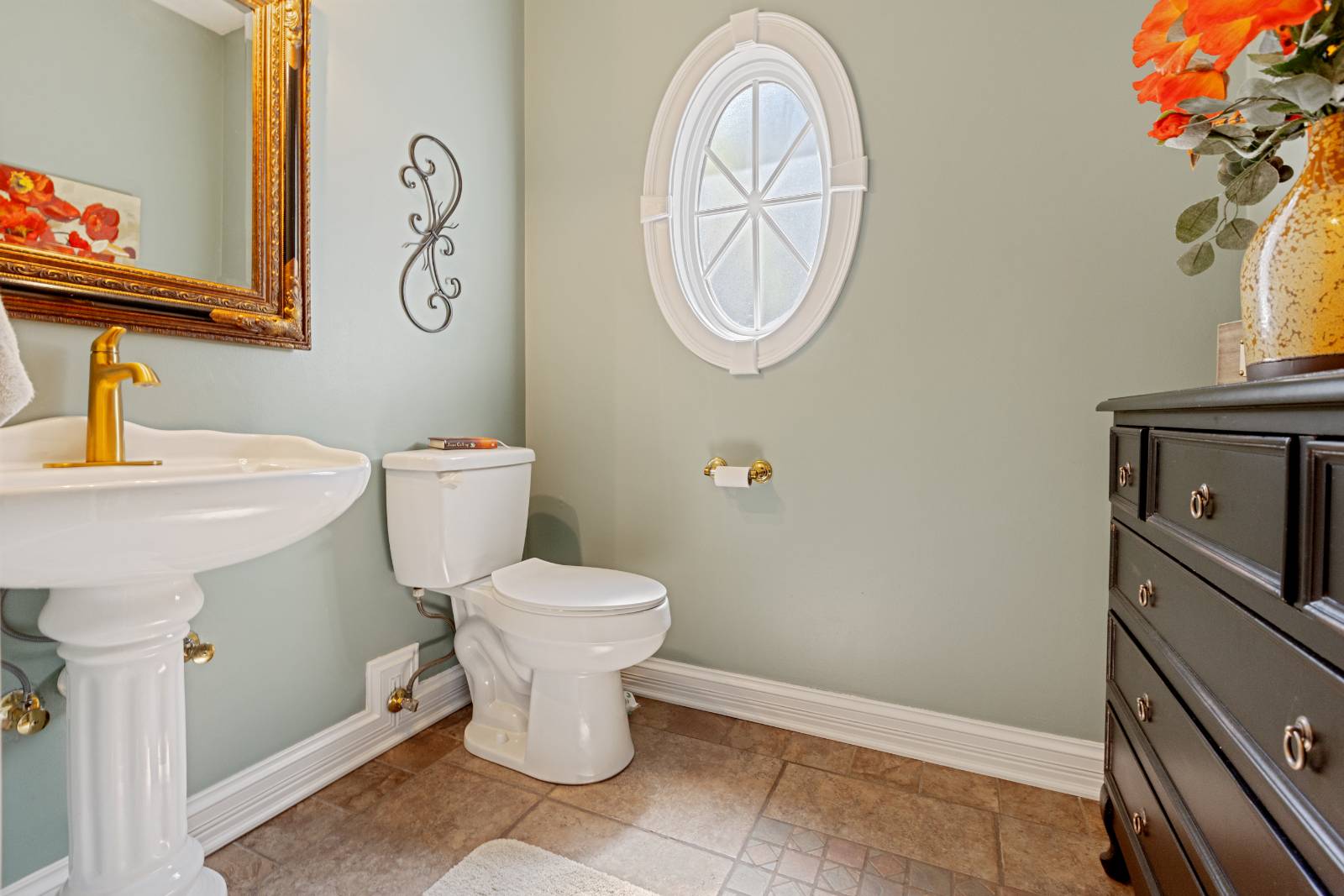 ;
;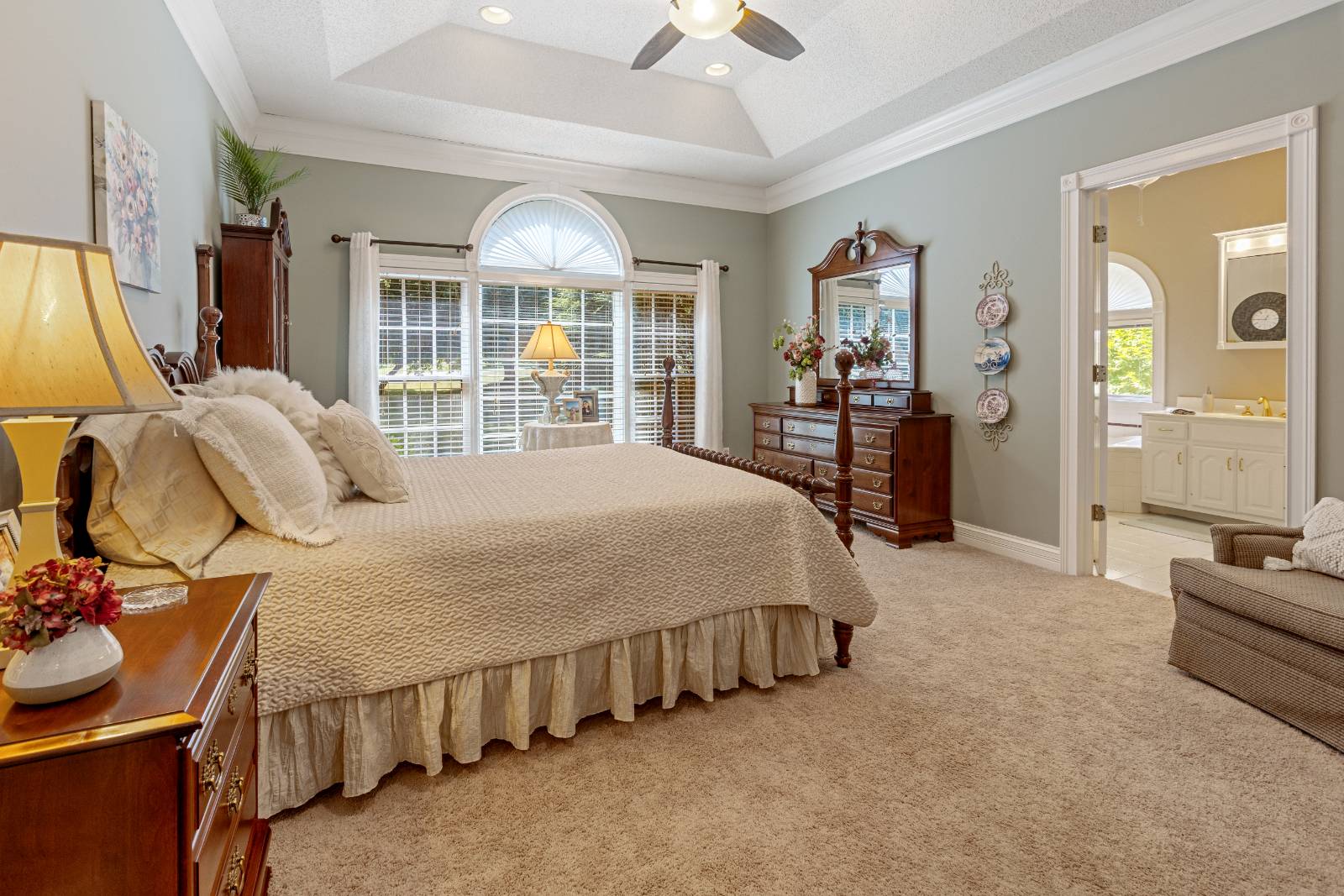 ;
;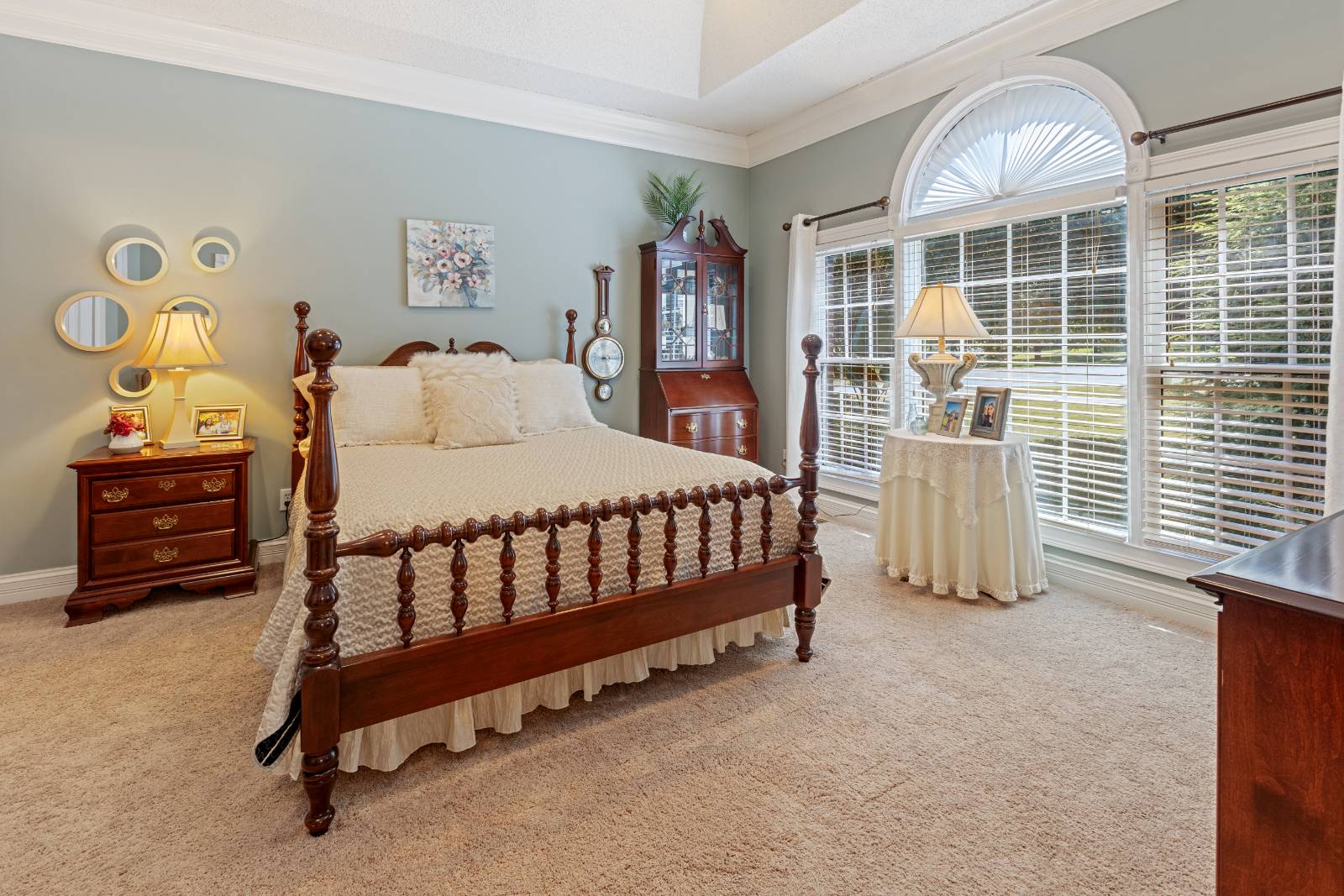 ;
;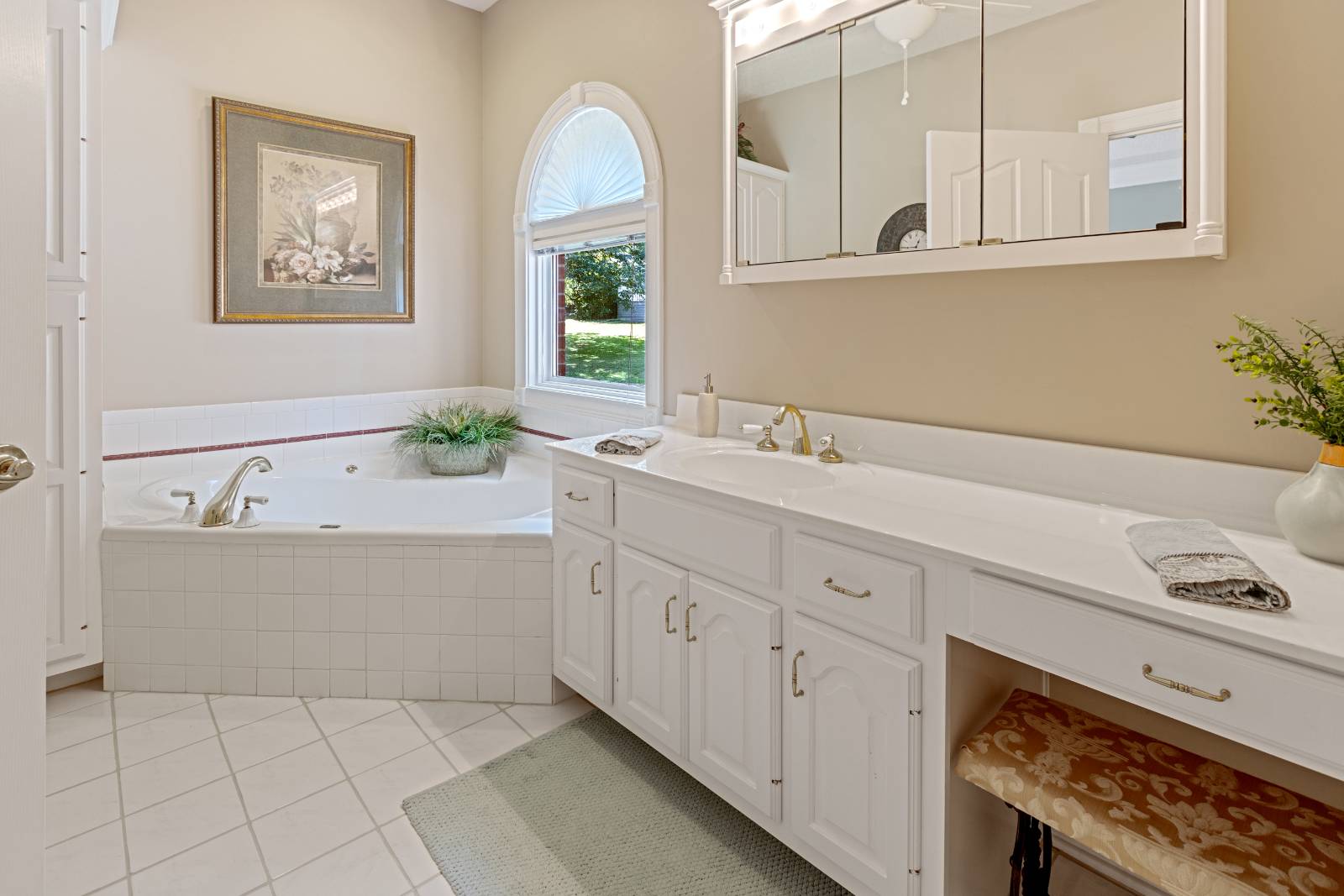 ;
;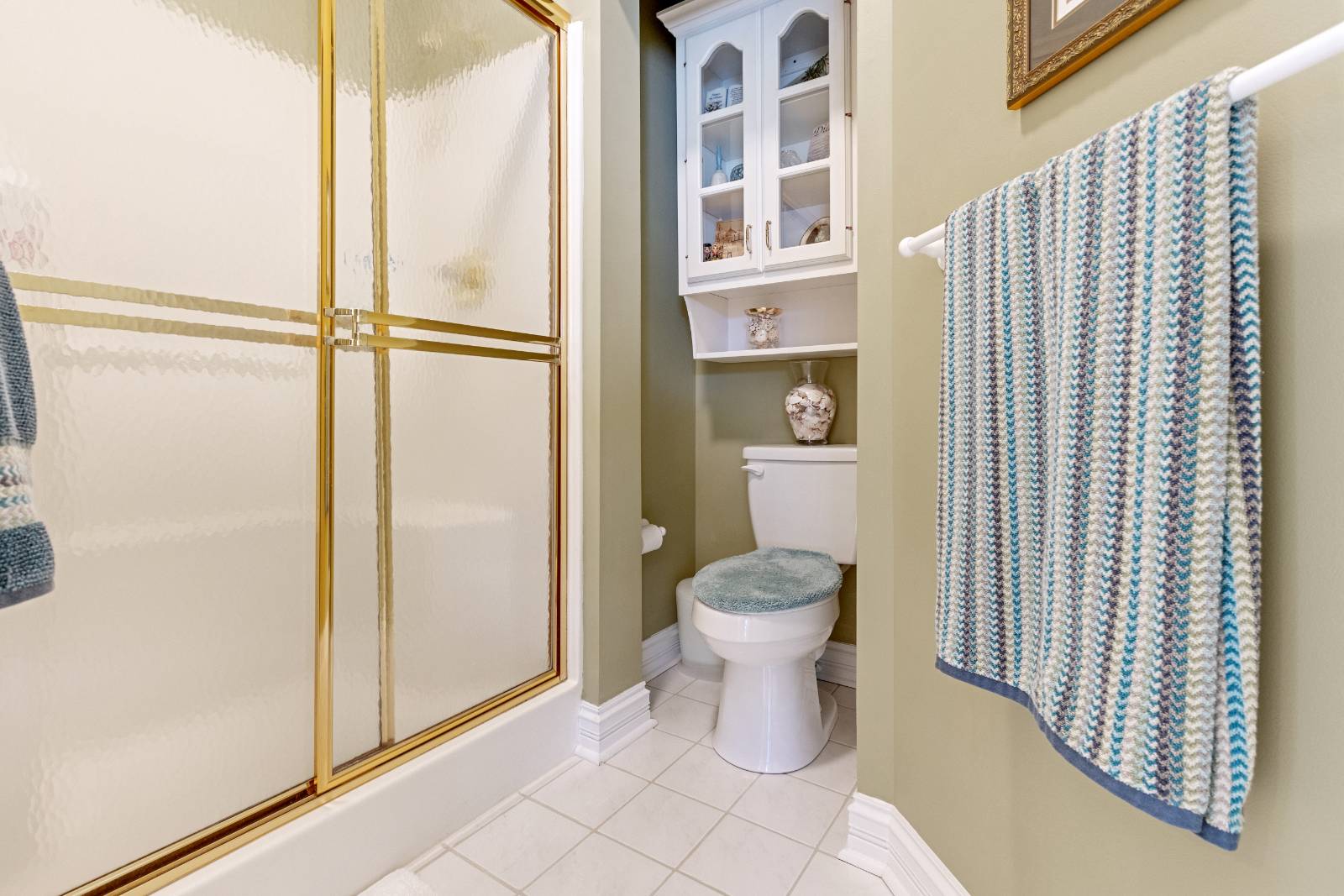 ;
;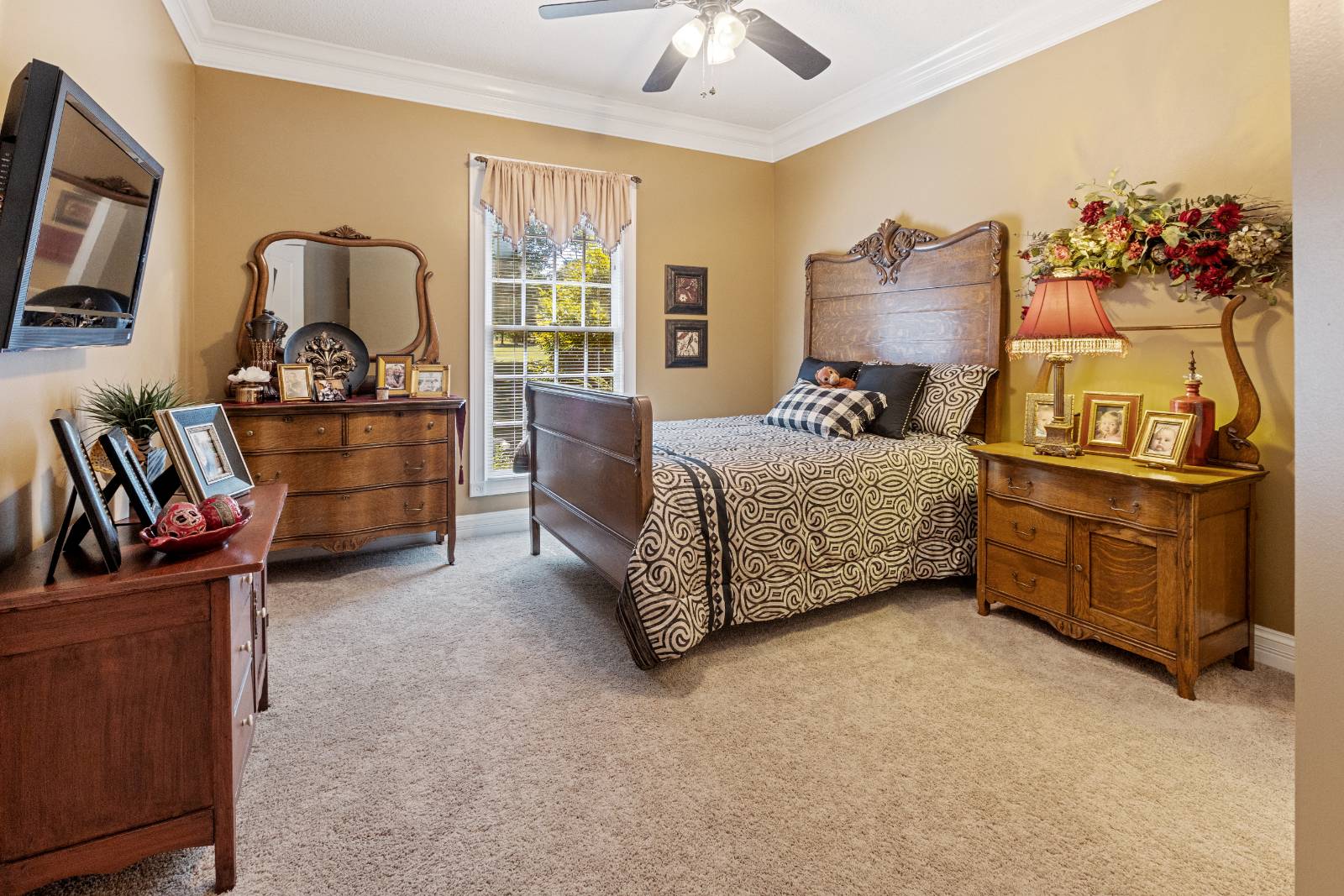 ;
;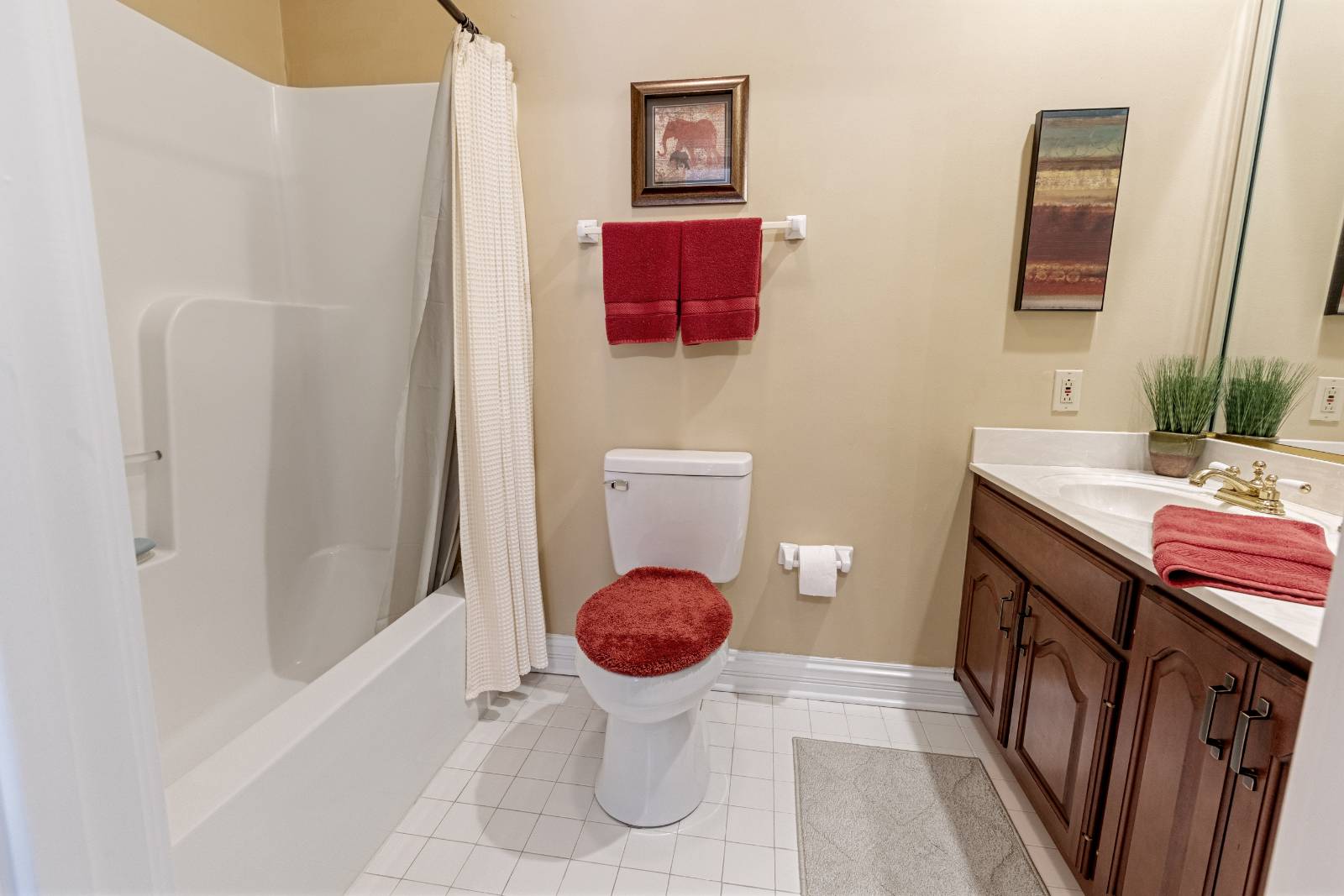 ;
;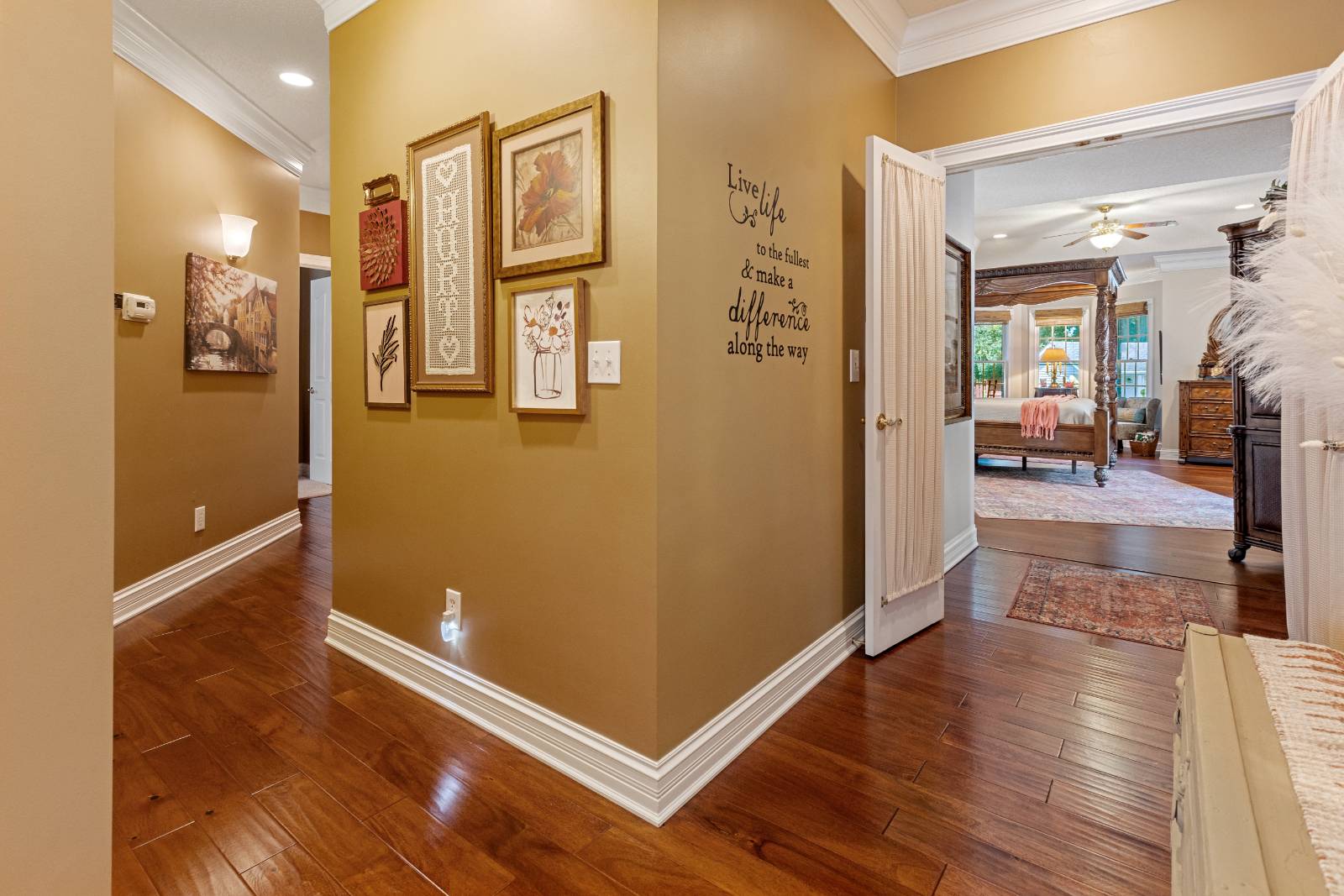 ;
;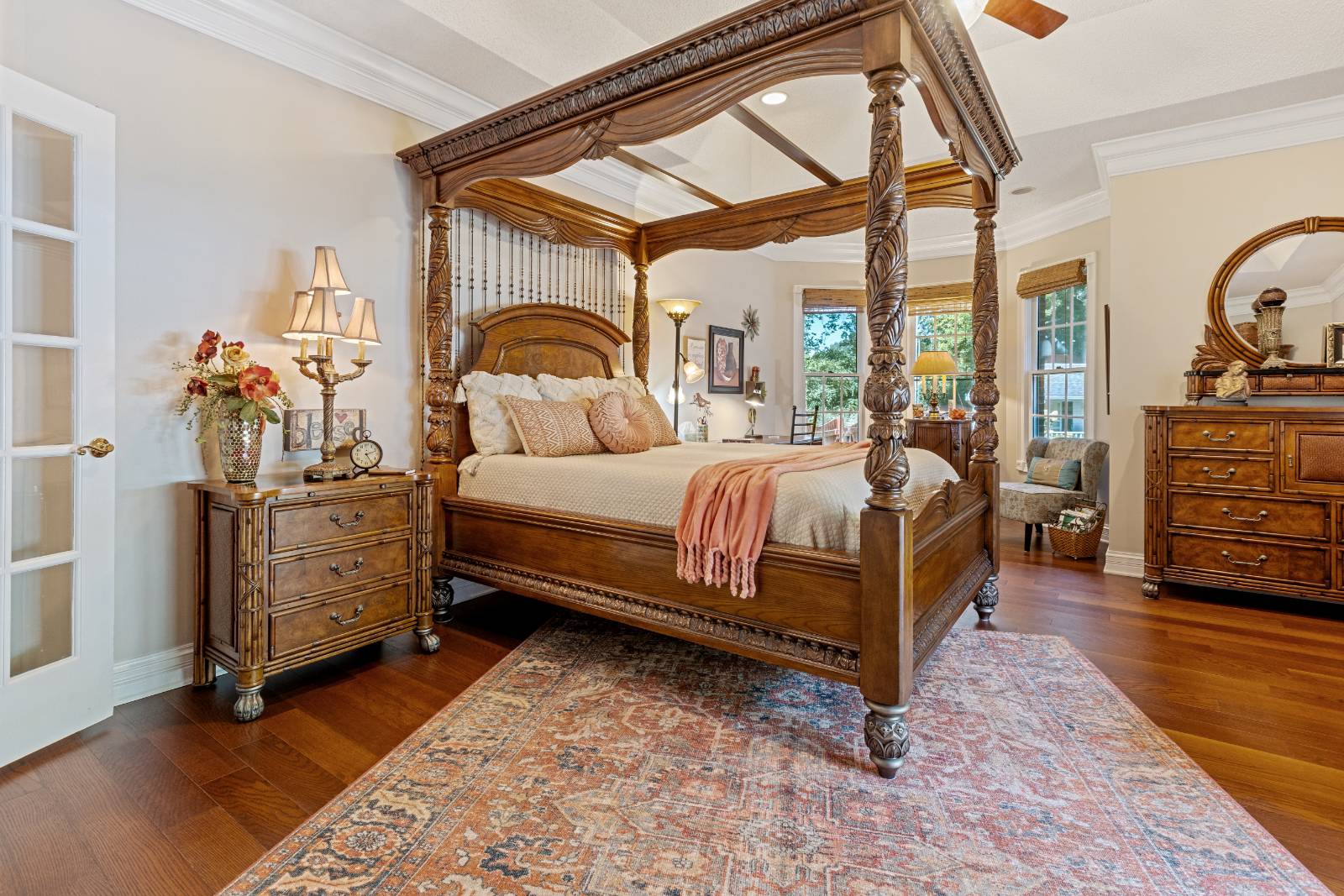 ;
;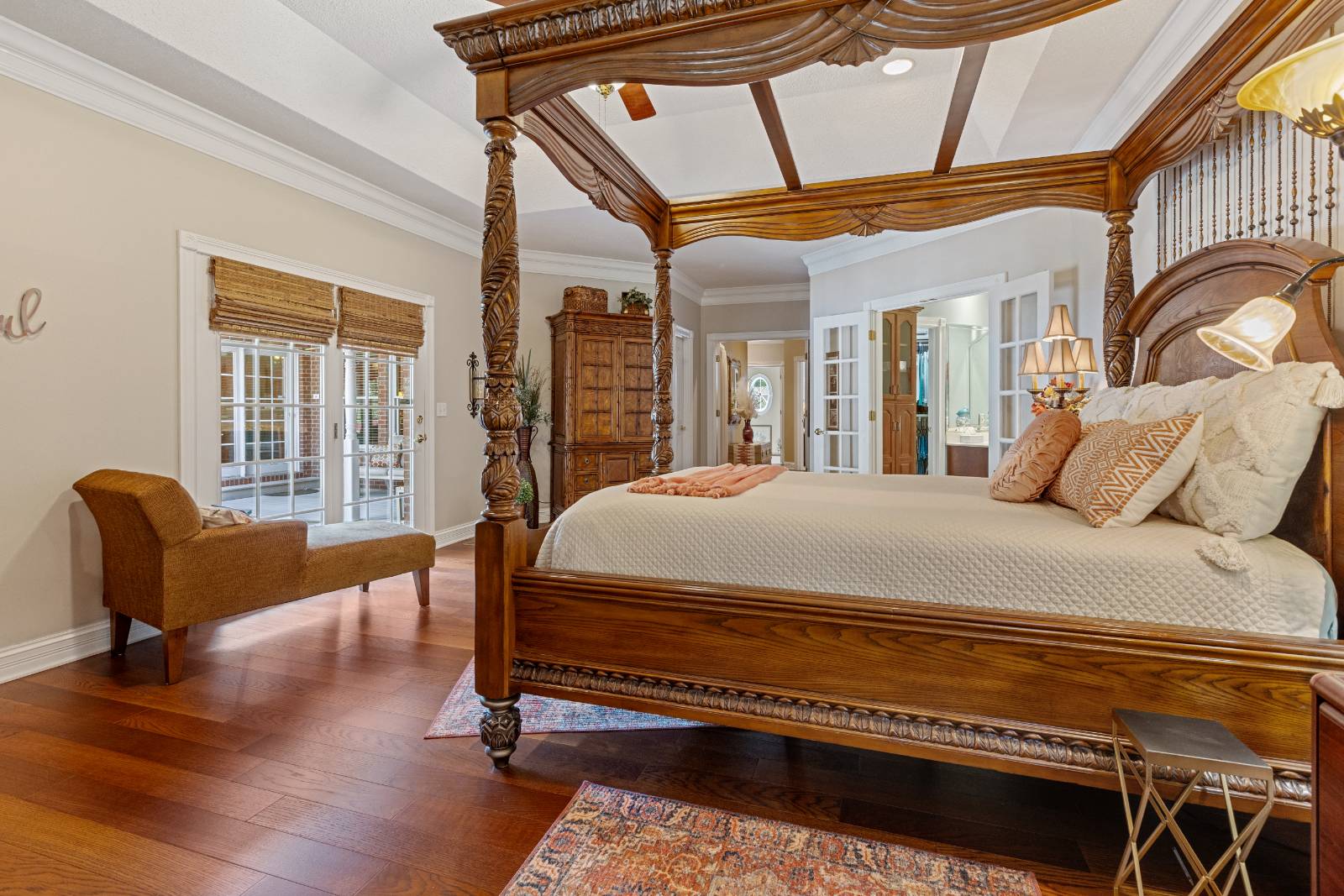 ;
;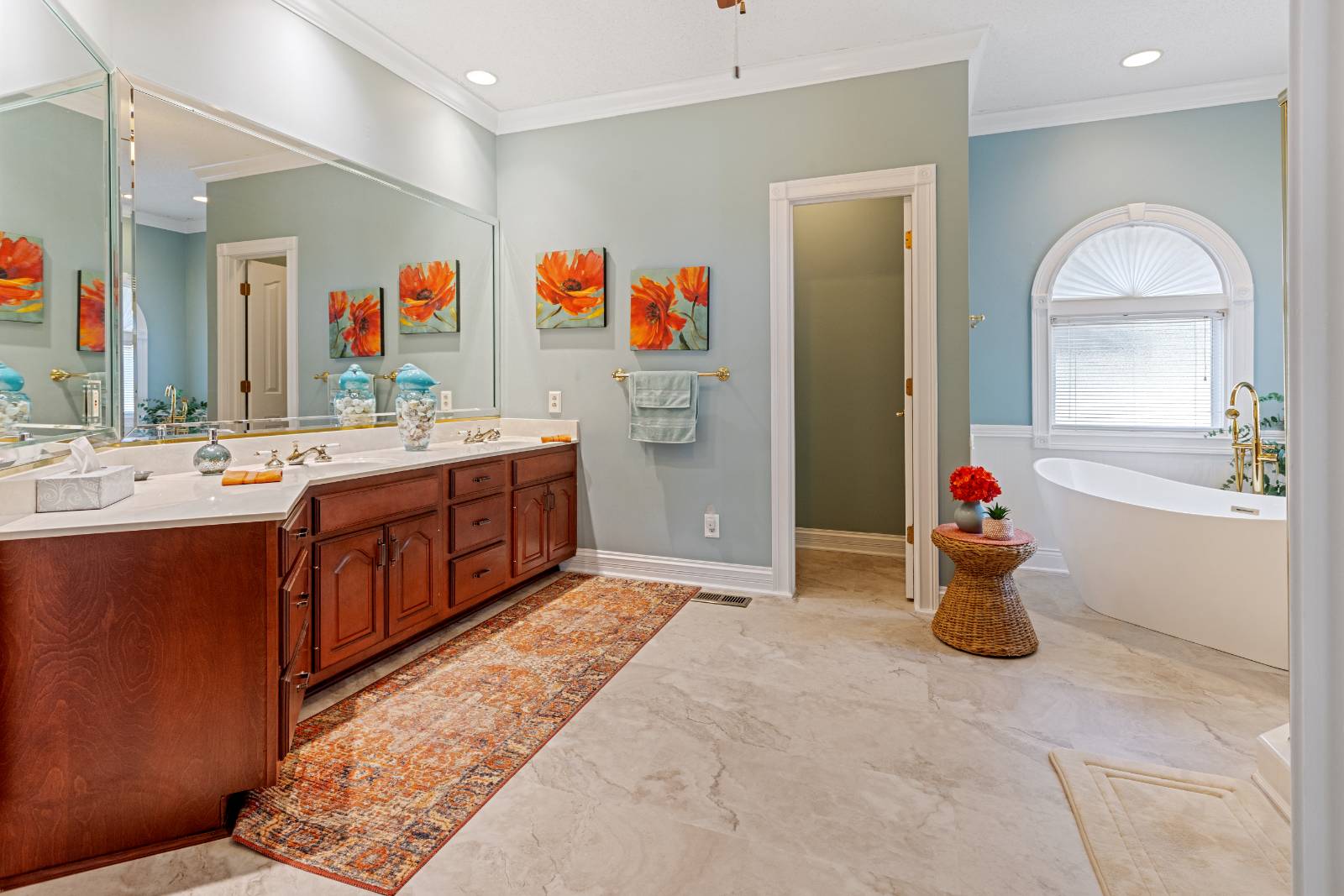 ;
;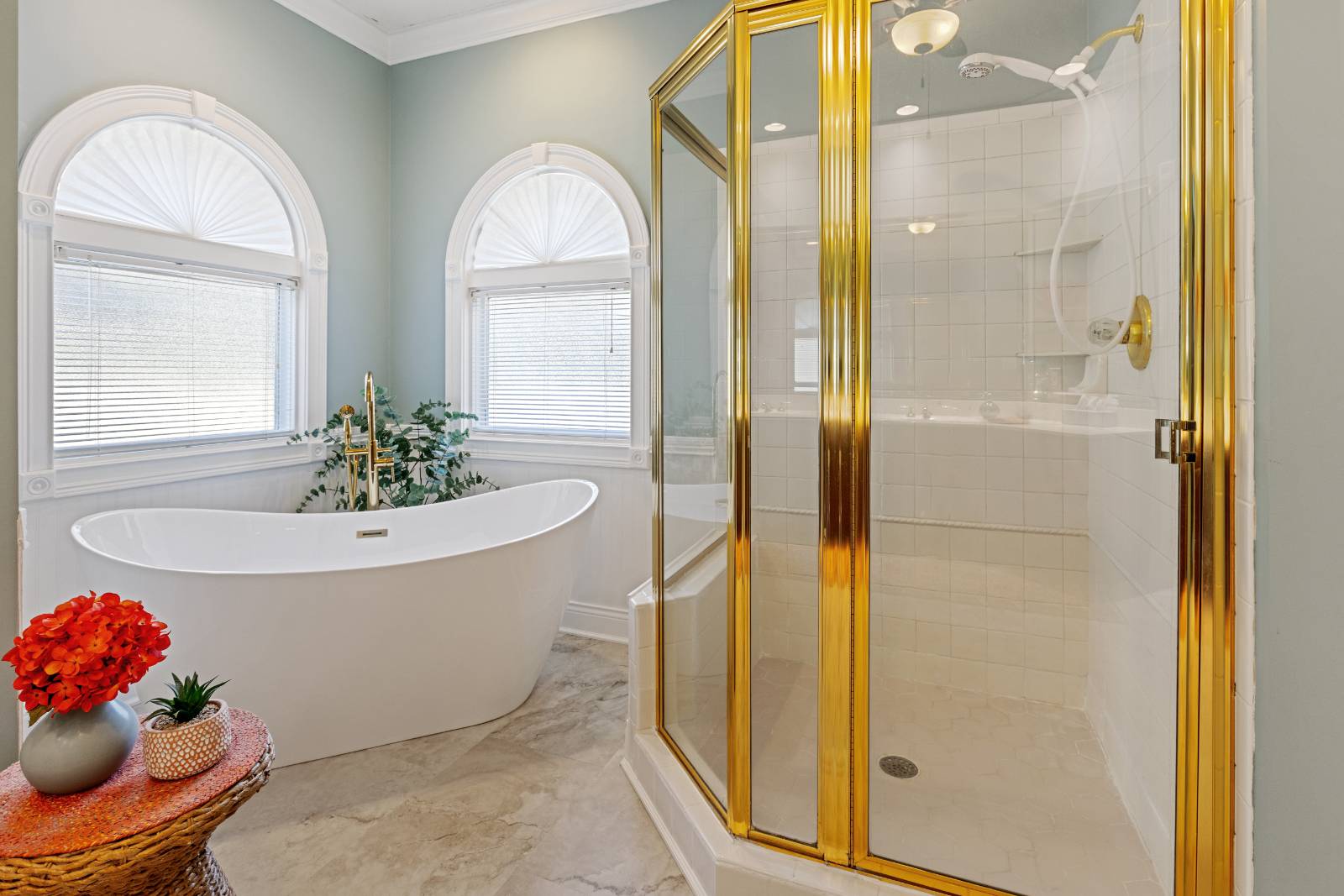 ;
;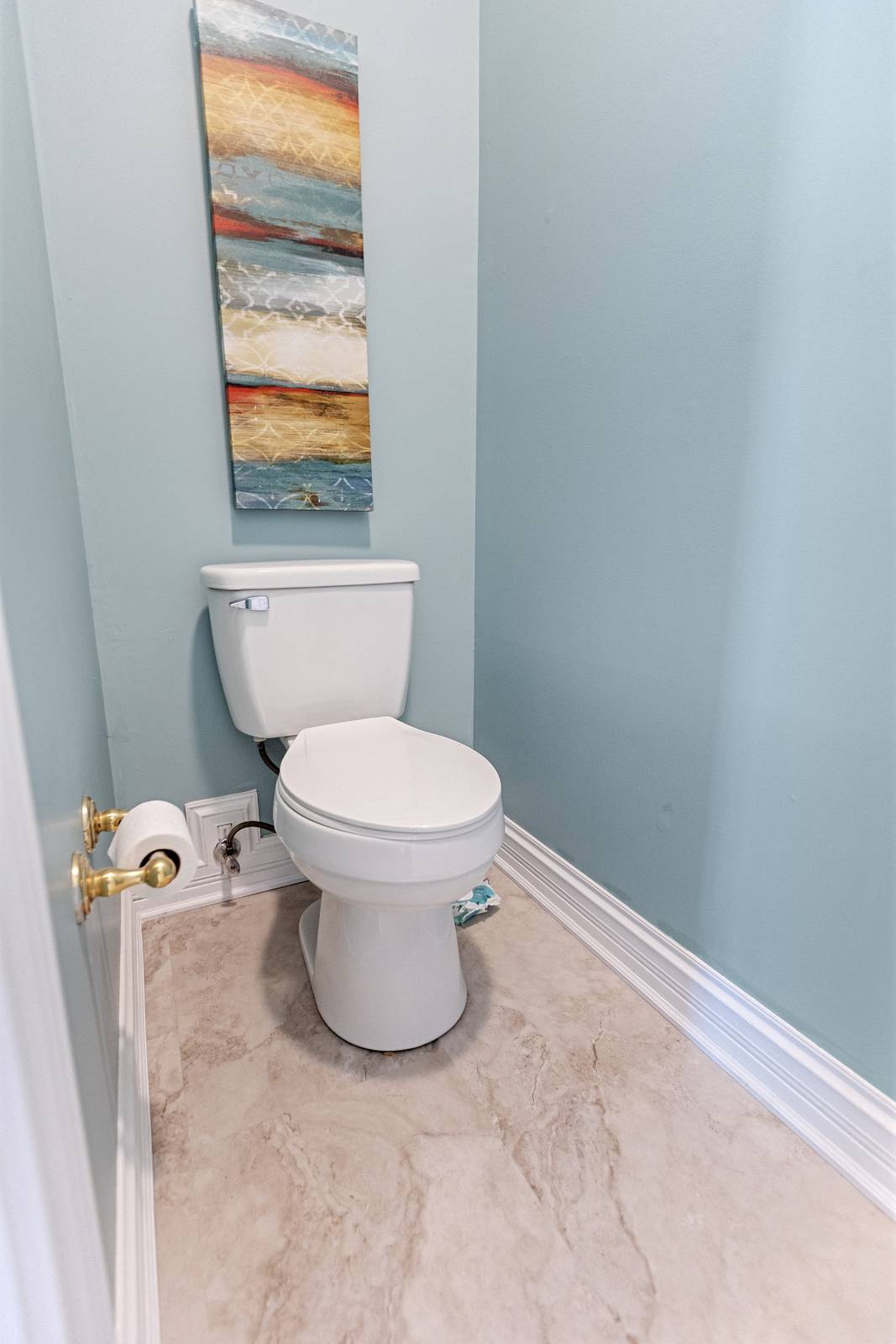 ;
;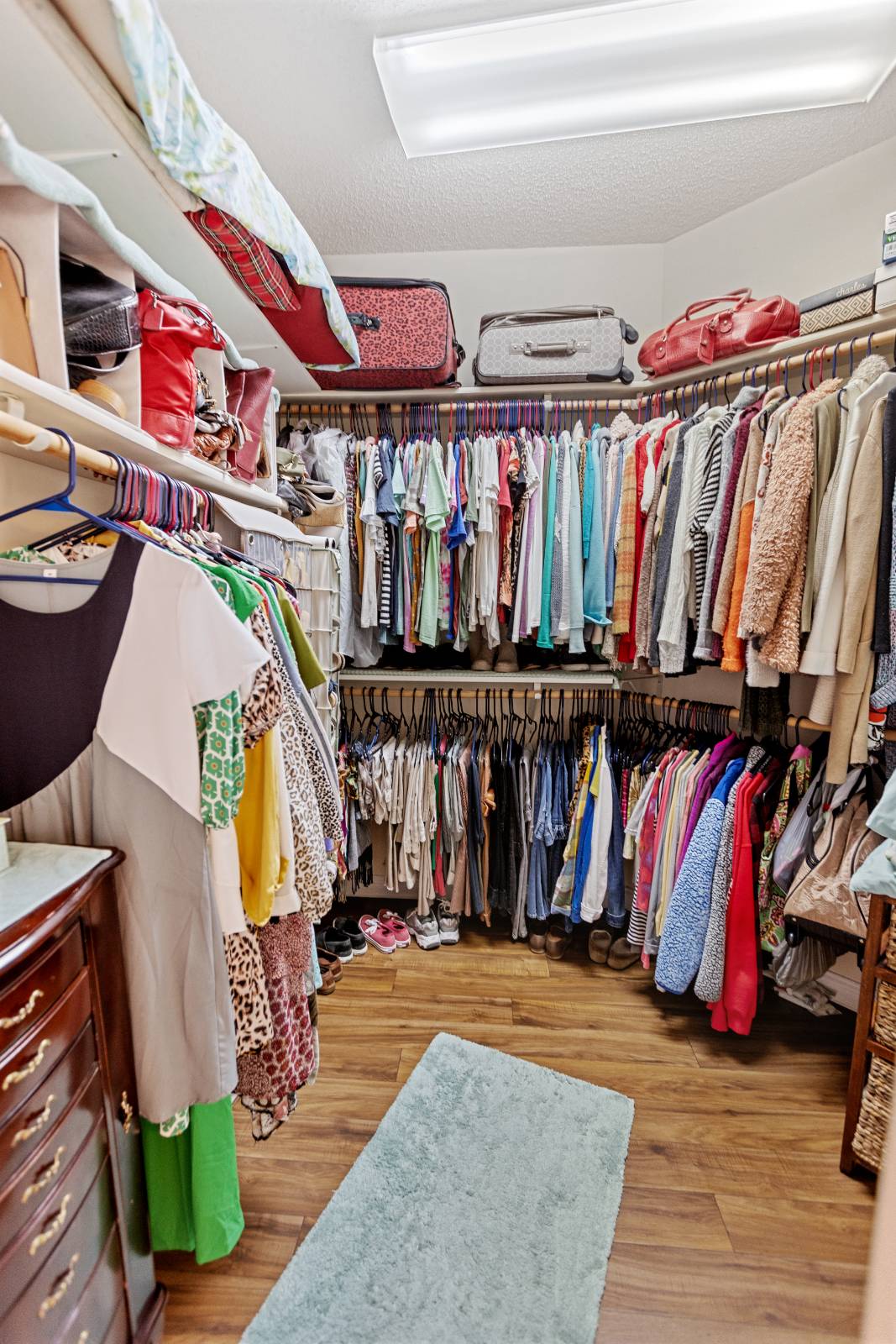 ;
;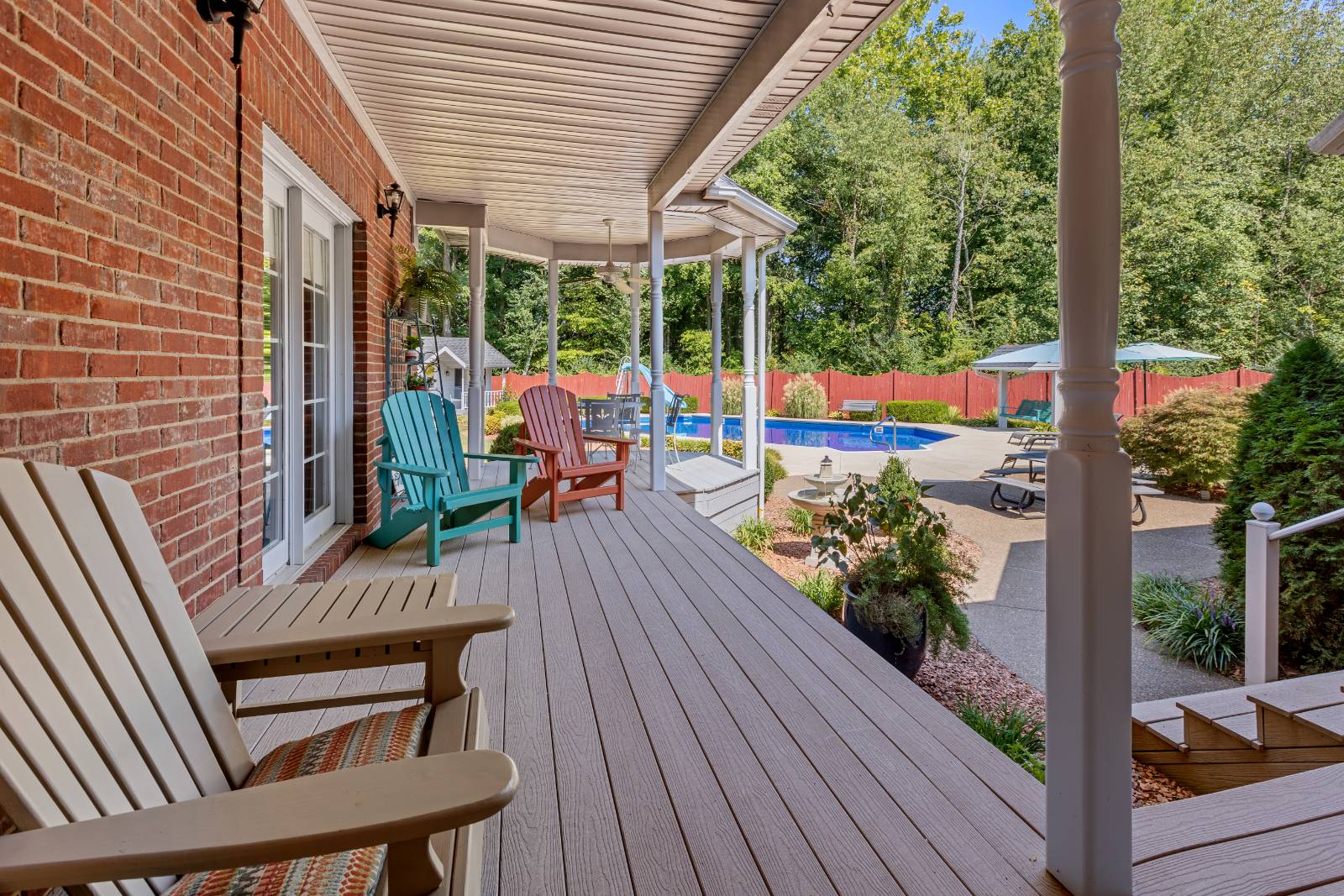 ;
;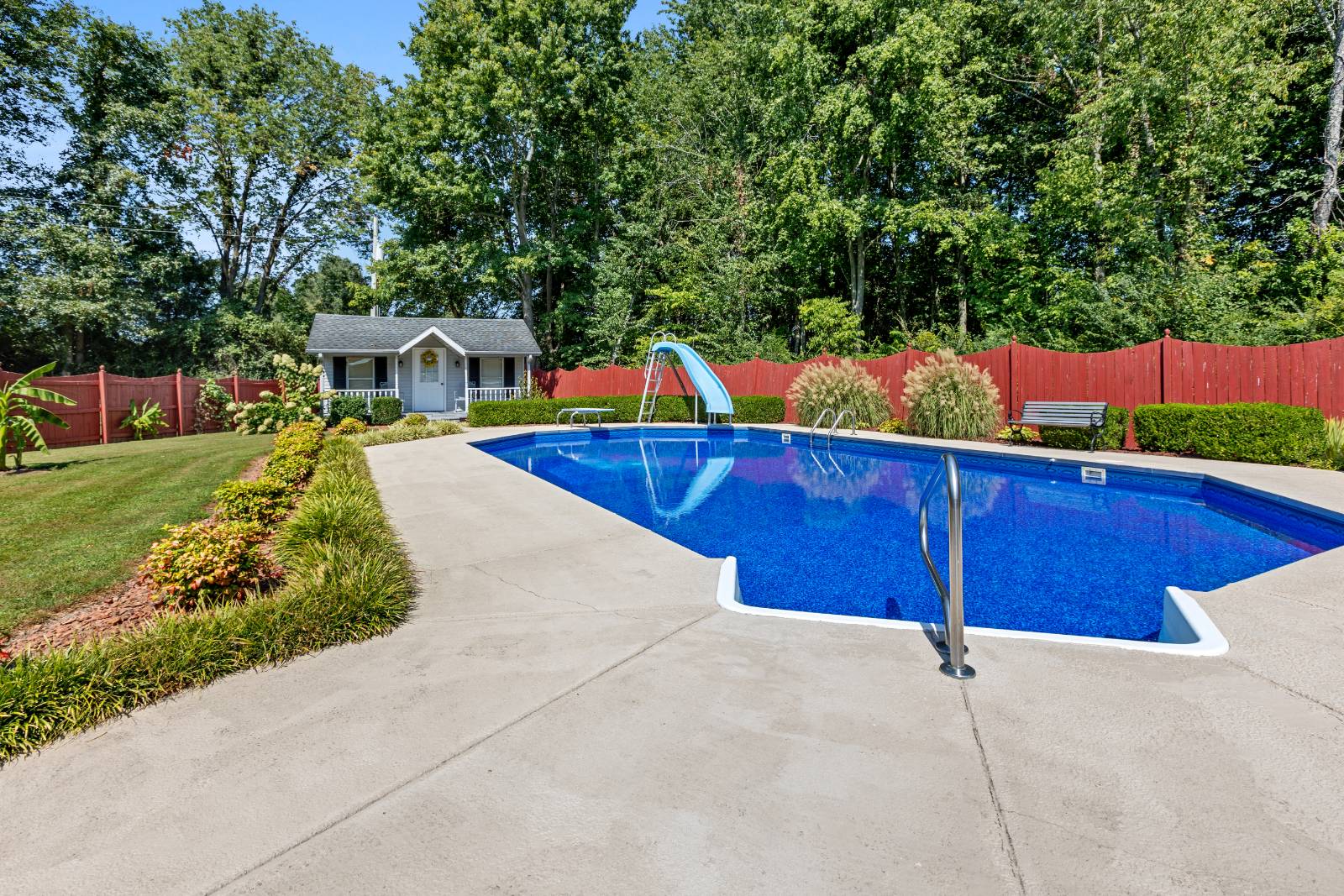 ;
;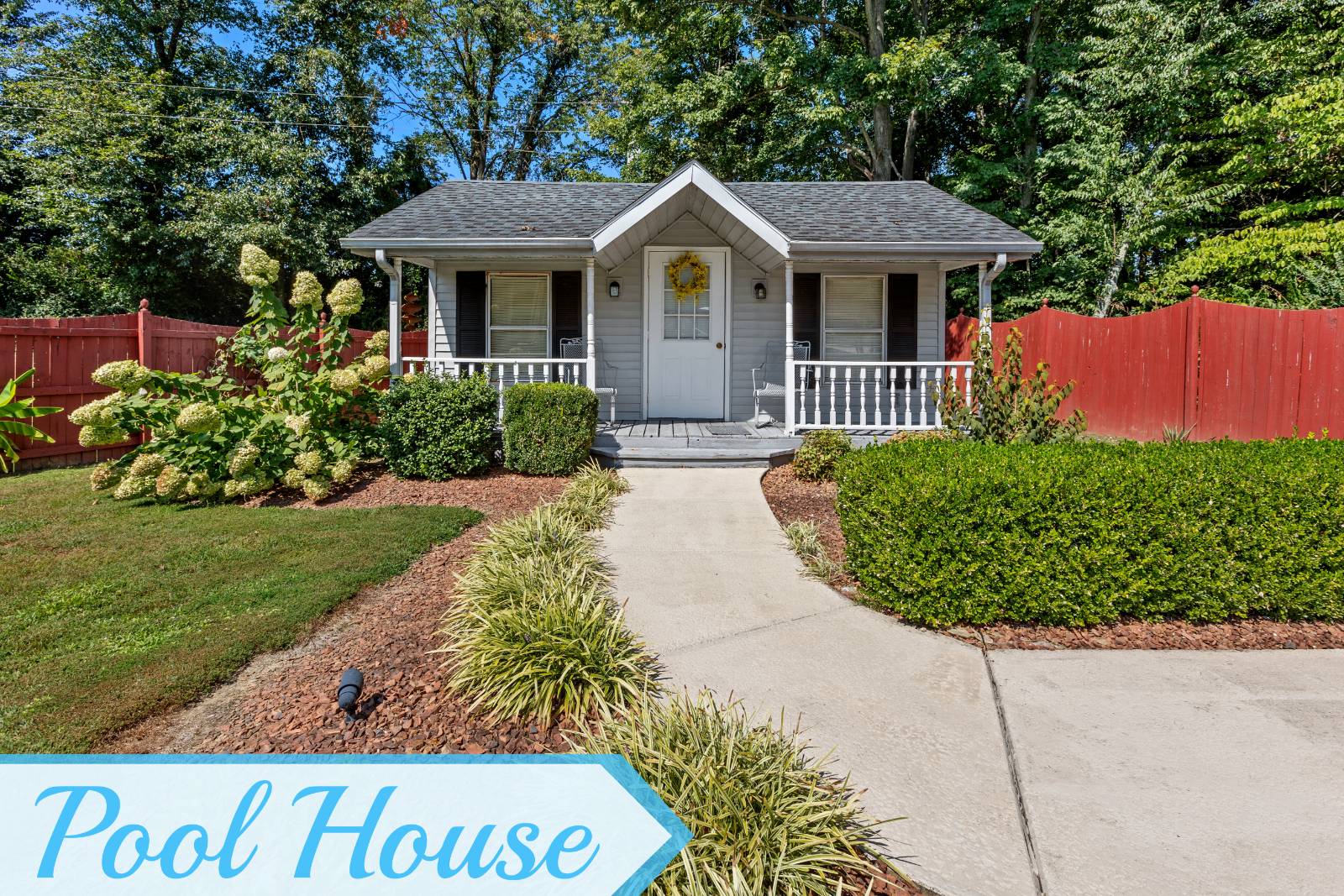 ;
;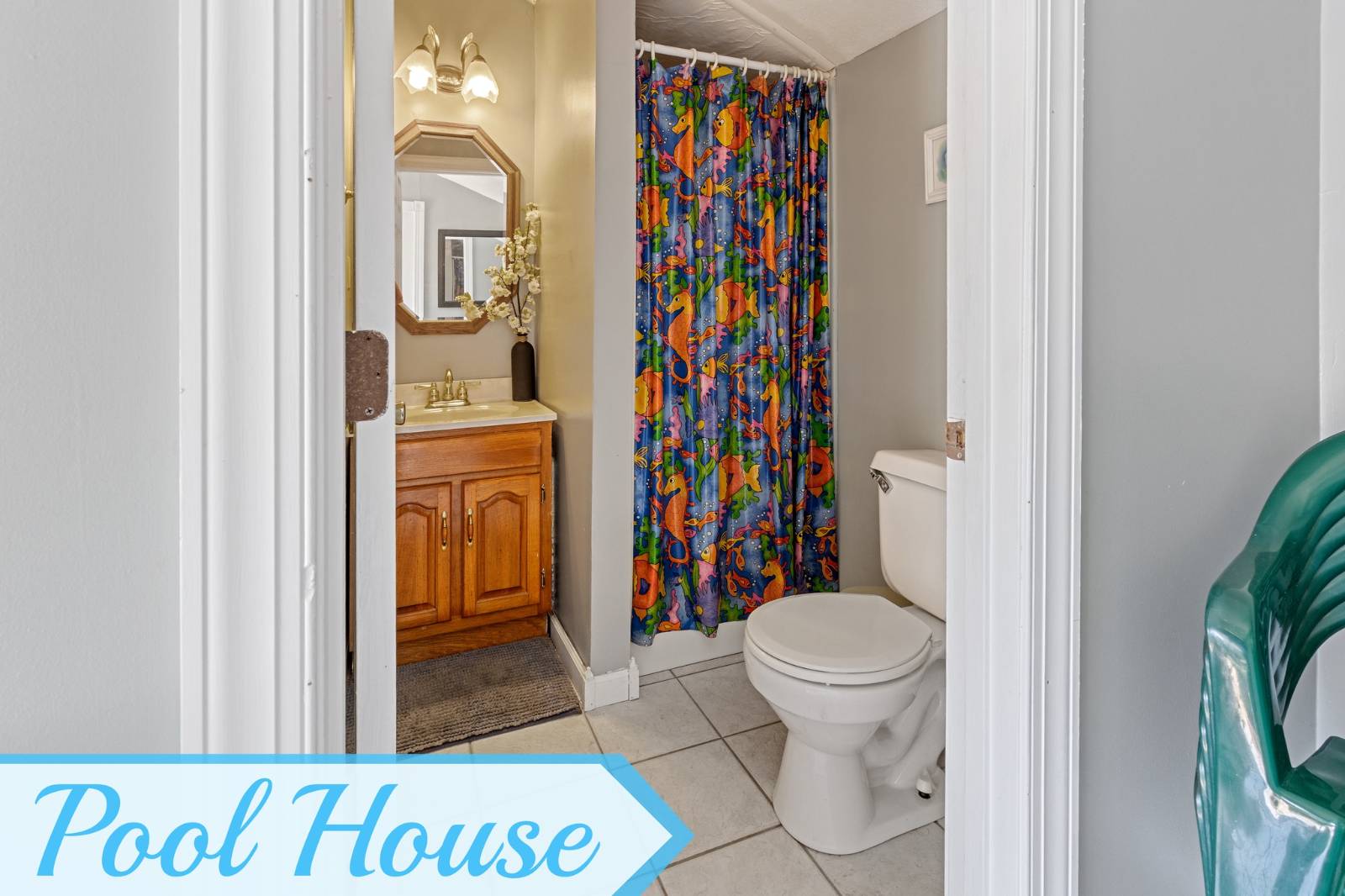 ;
;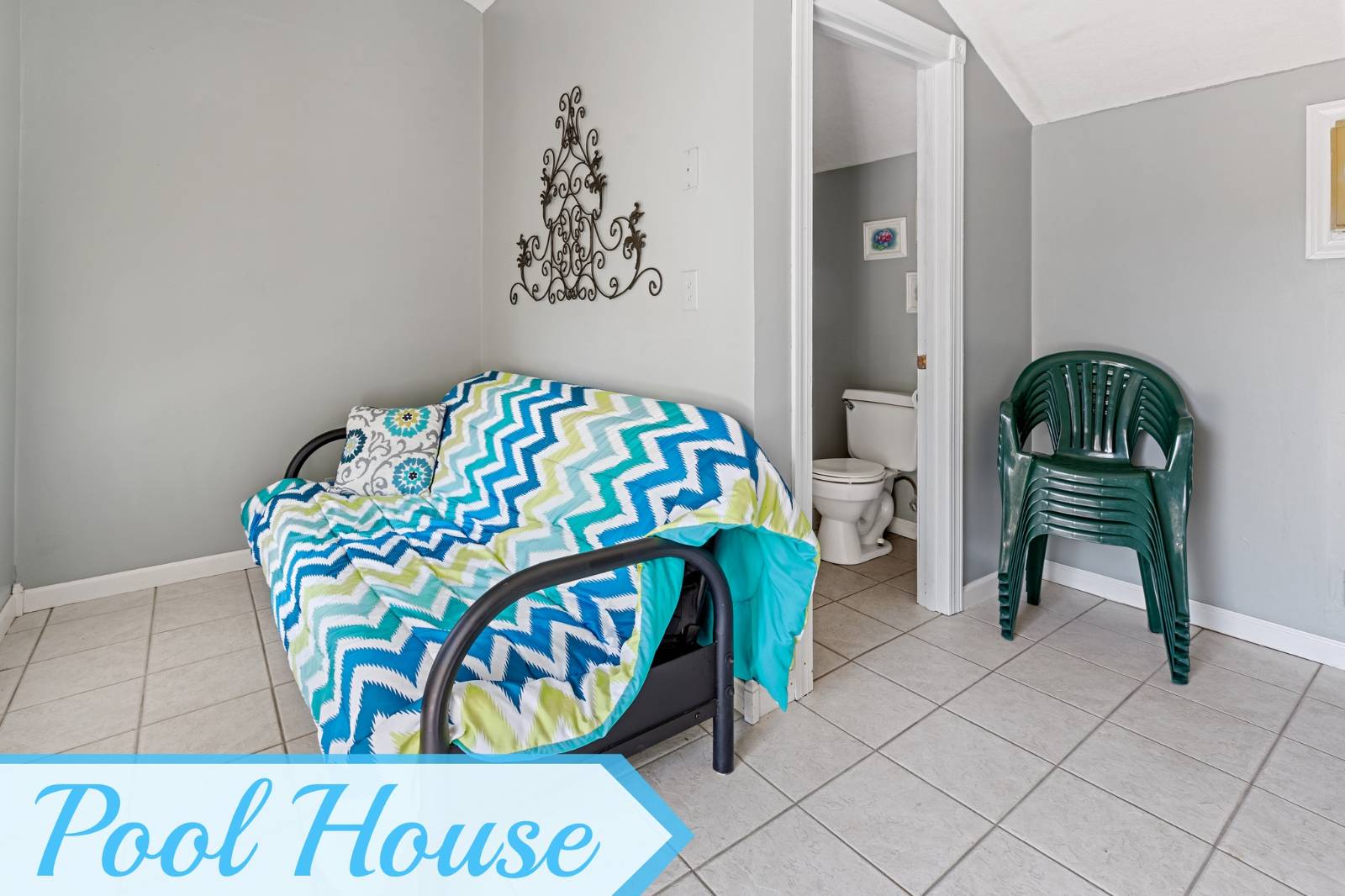 ;
;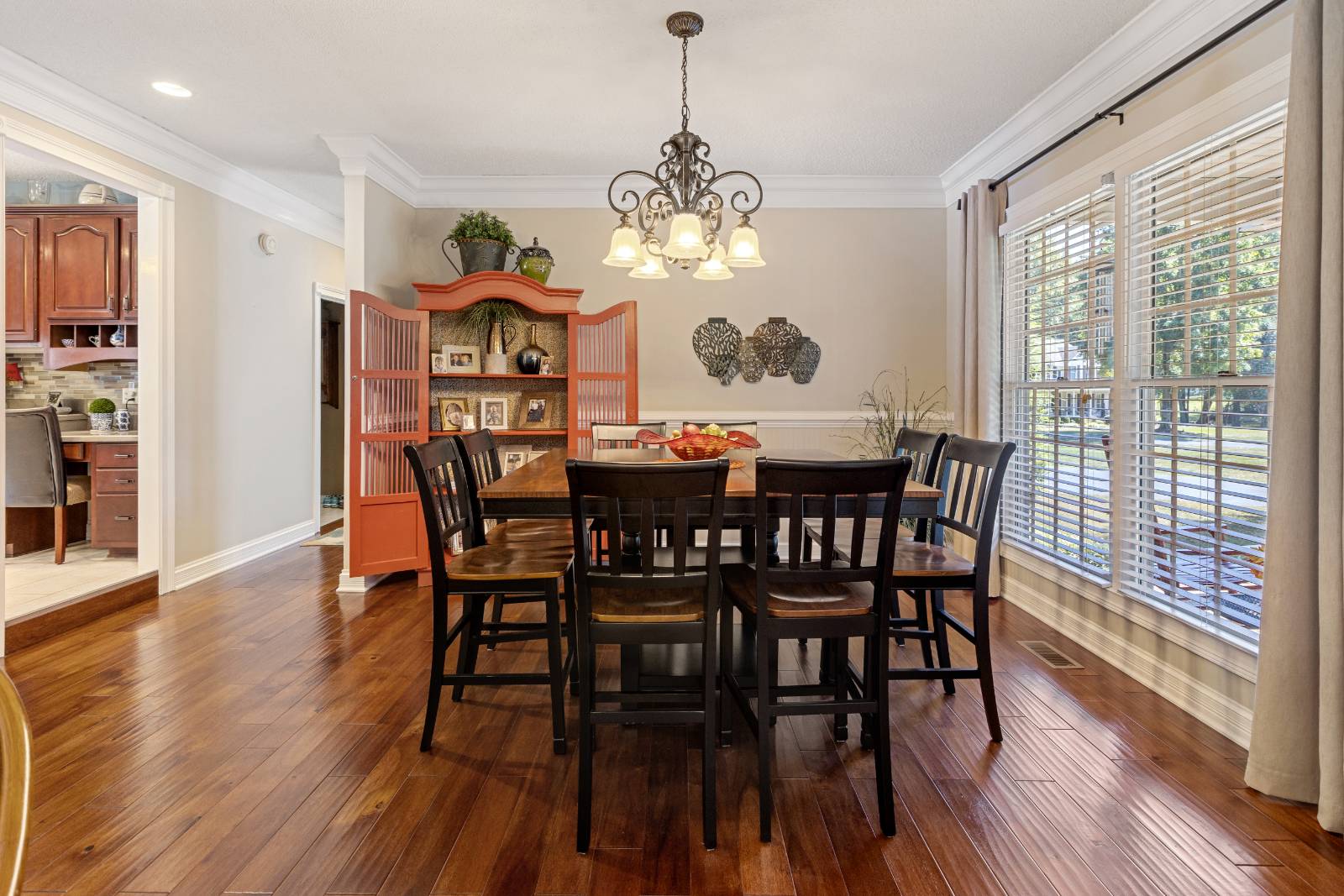 ;
;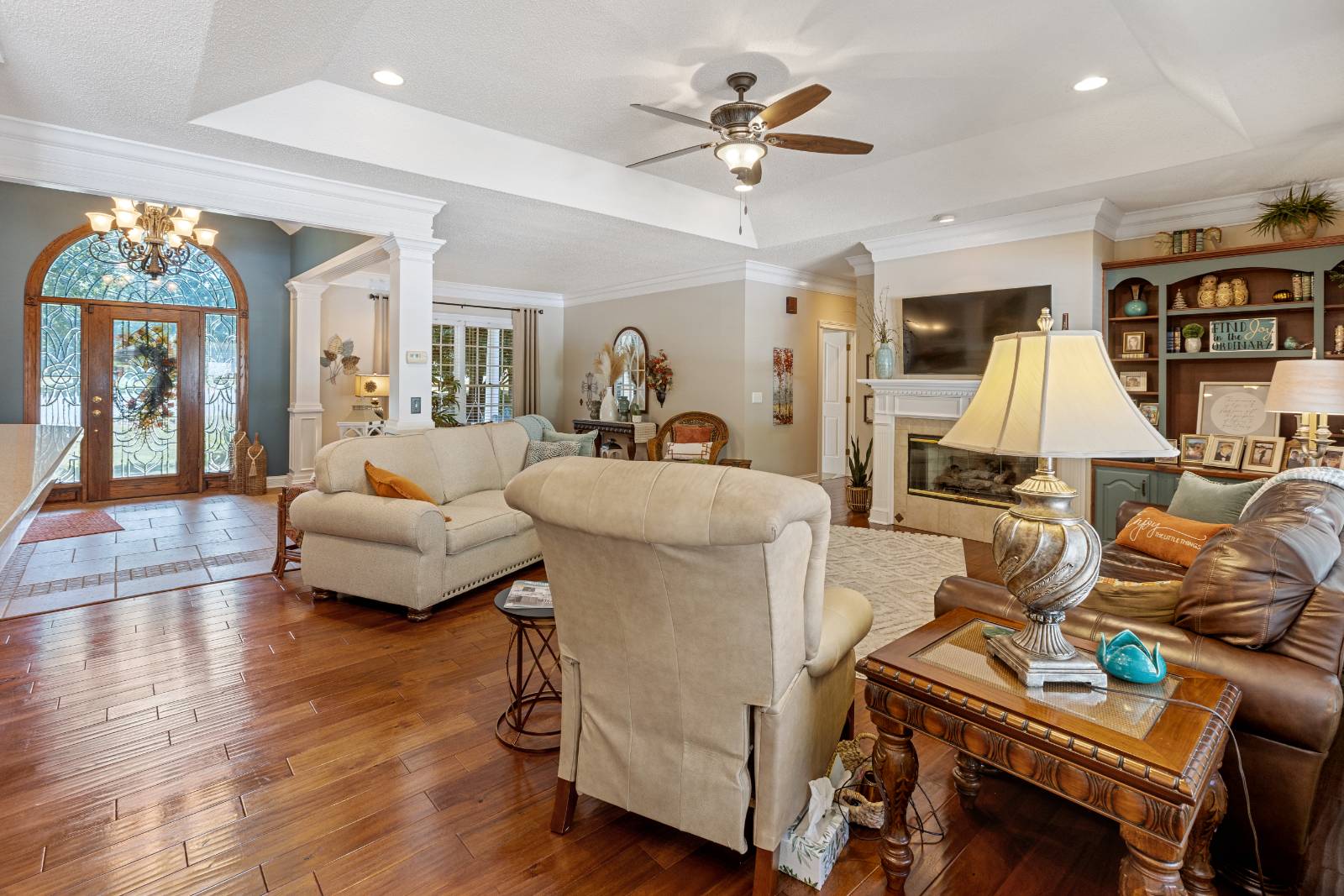 ;
;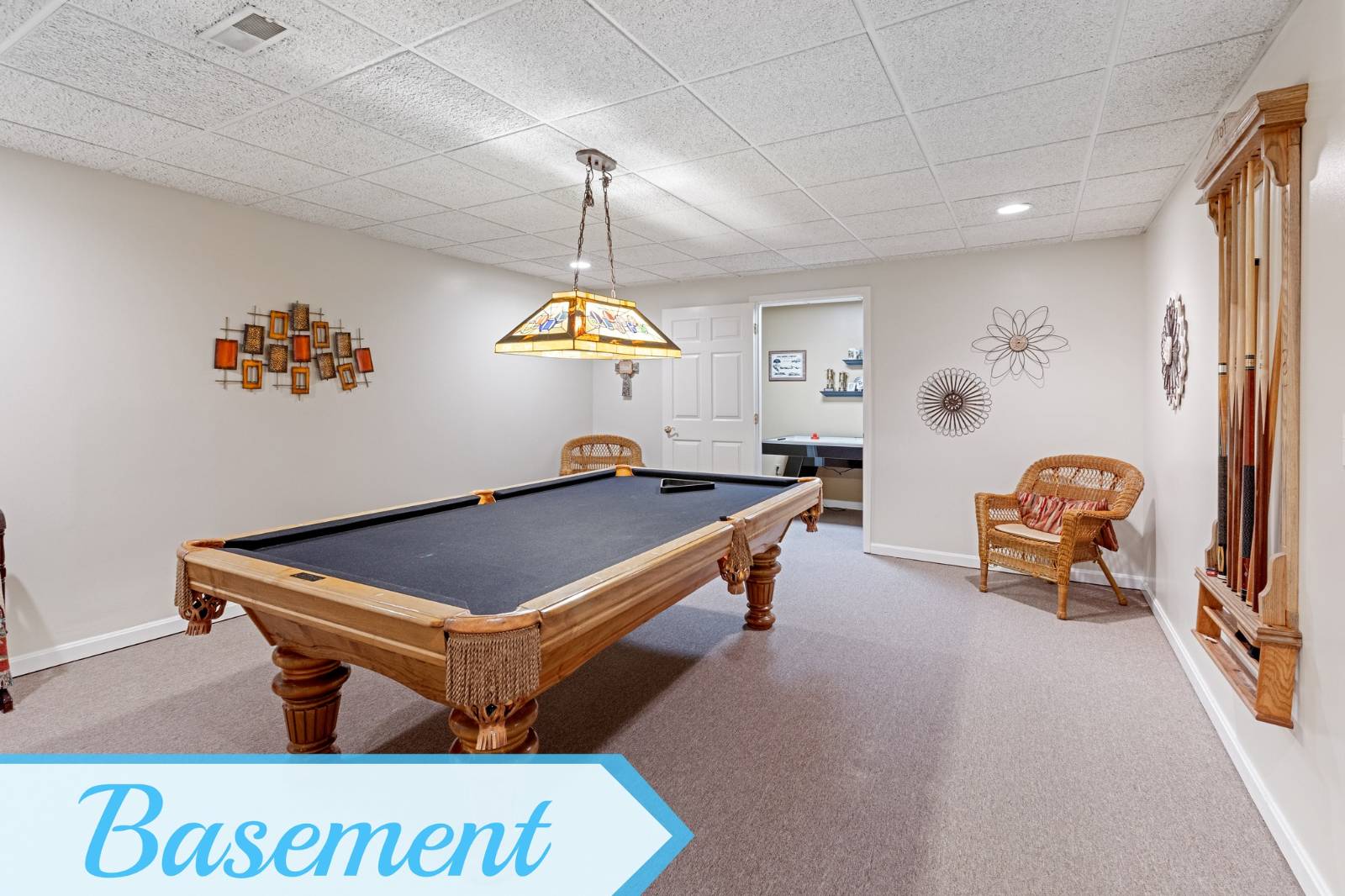 ;
;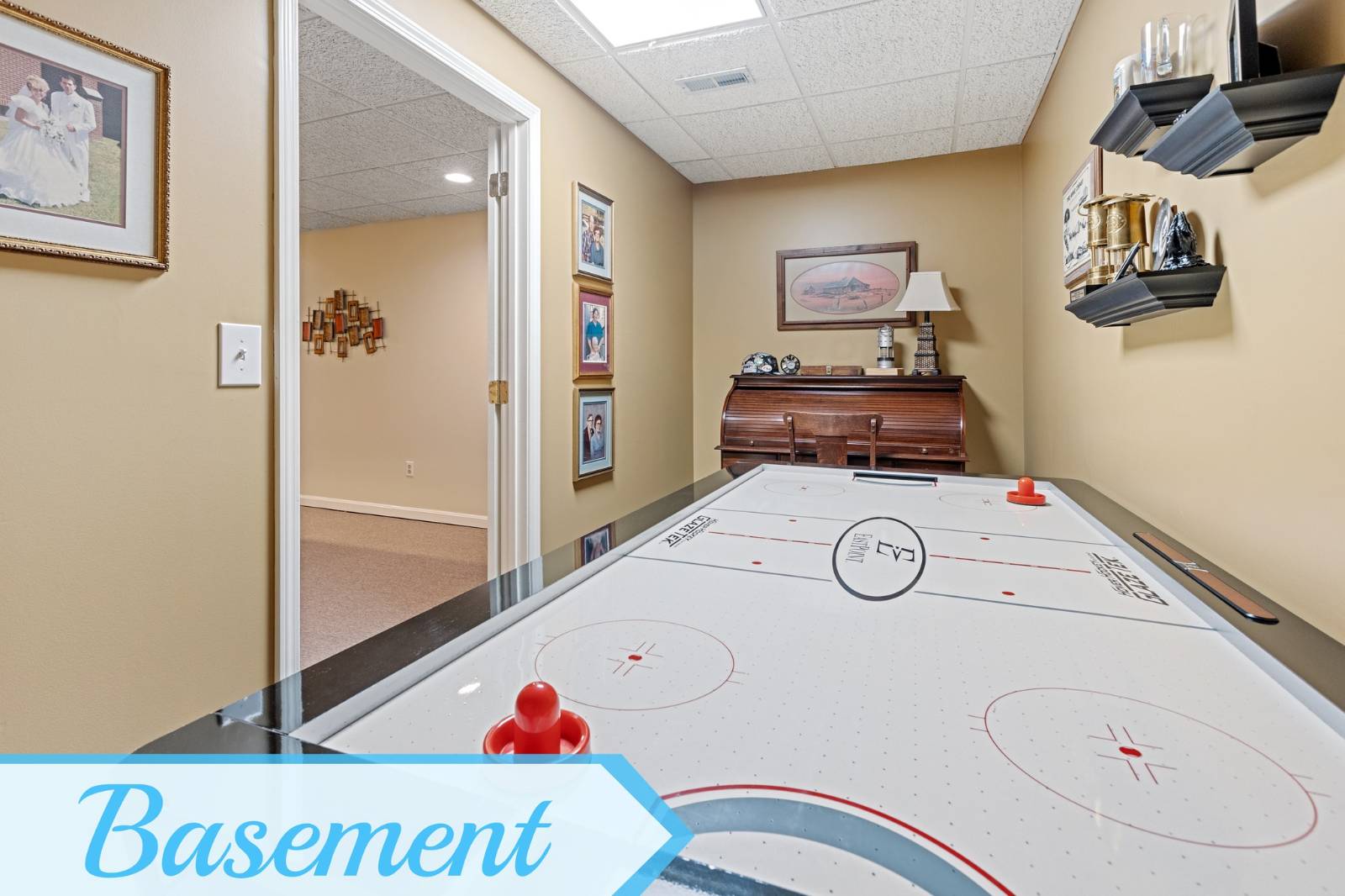 ;
;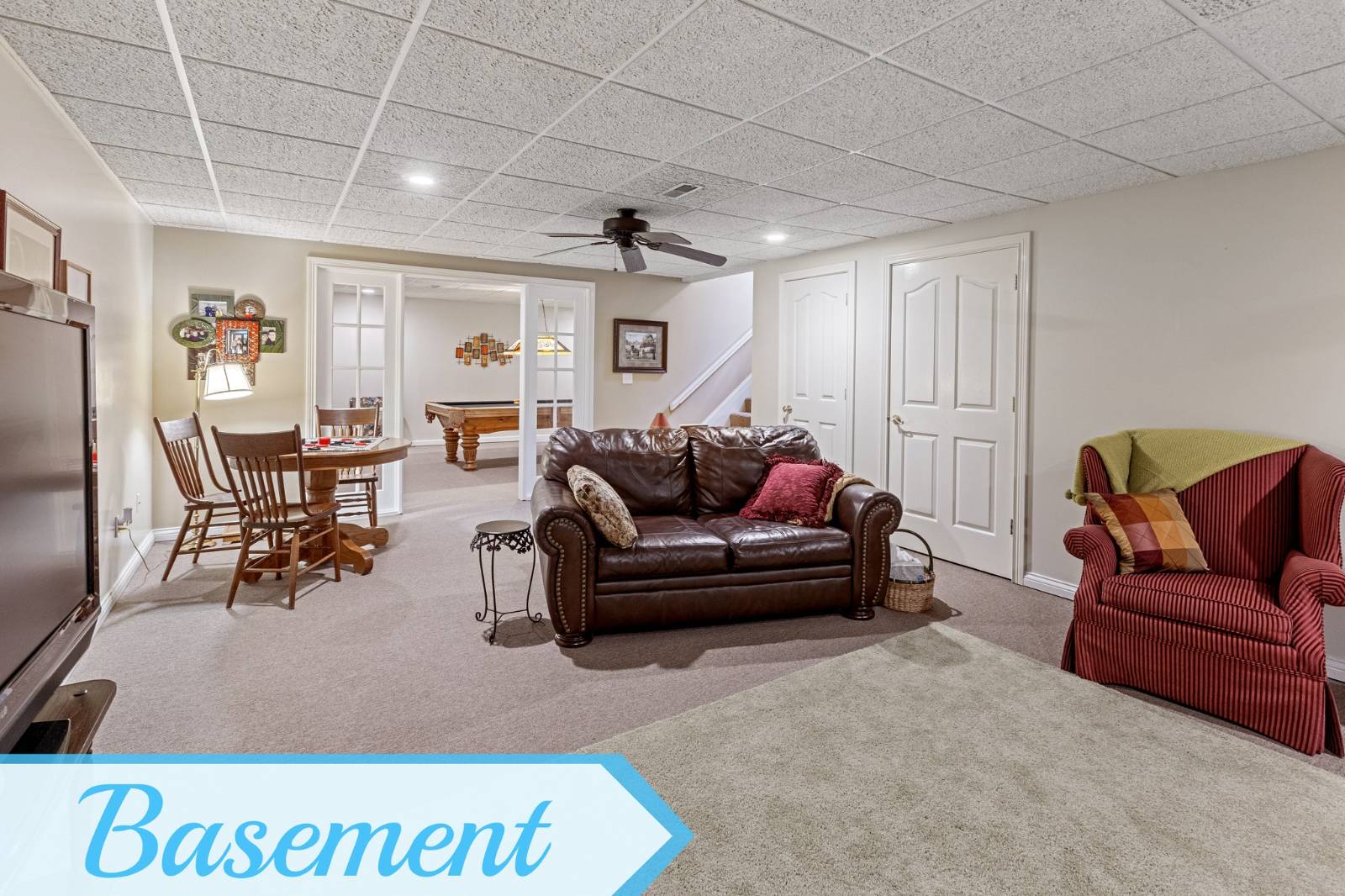 ;
;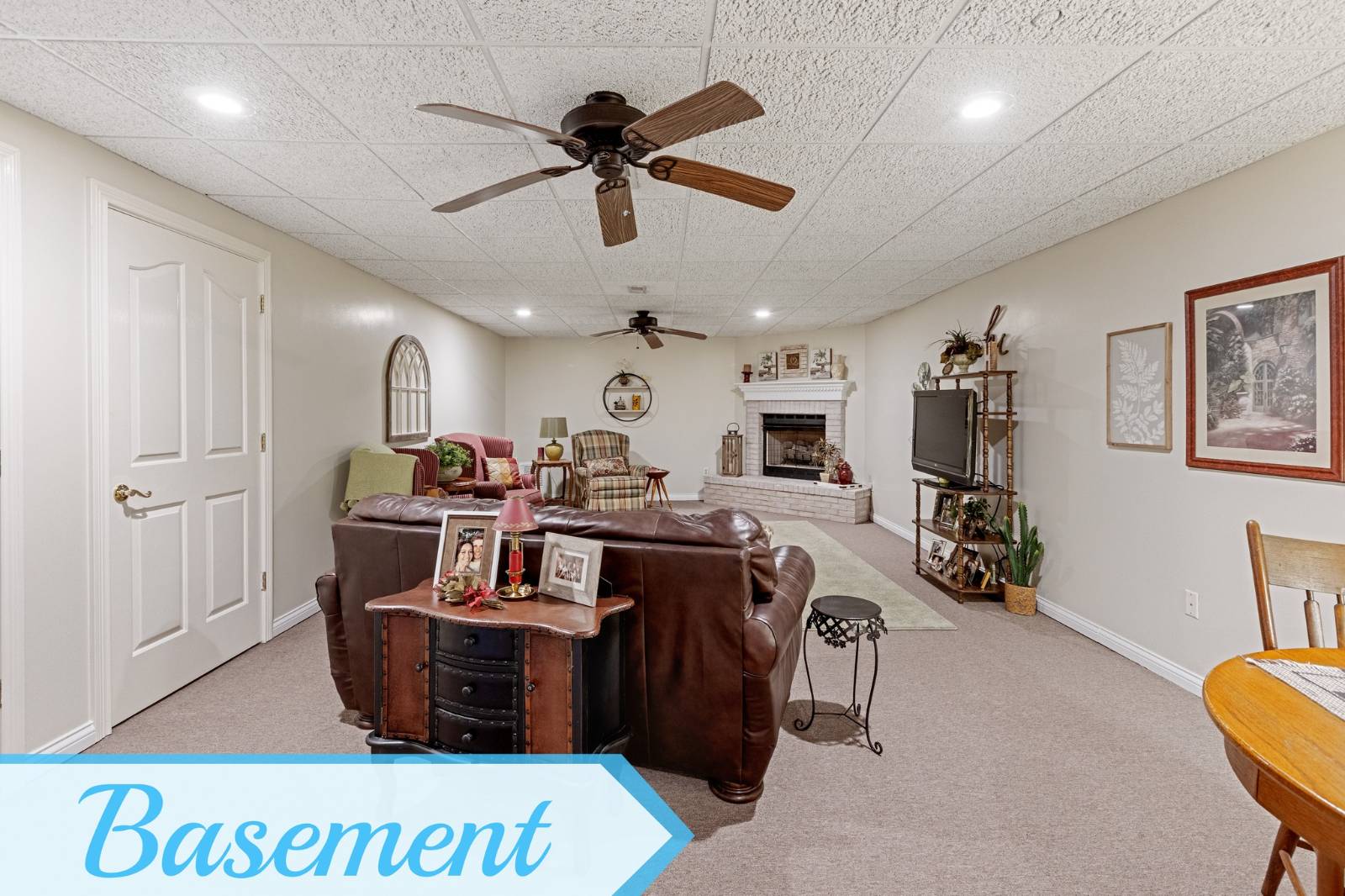 ;
;