9845 Pine Park Trl, Colorado Springs, CO 80908
|
|||||||||||||||||||||||||||||||||||||||||||||||||||||||||||||||||||||||||||||||||||||
|
|
||||||||||||||||||||||||||||||||||||||||||||||||||||||||||||||||||||||||||||||||
Virtual Tour
|
This spacious rancher on a 4.77-acre corner lot offers a harmonious blend of comfort and nature. The well-designed layout features a large hall, generous bedrooms, and all one-level living. Nestled on a beautifully meadowed and treed lot, the property provides a peaceful retreat. Inside, a roomy walk-out living room invites relaxation with large windows for natural light during the day and a woodburning fireplace for cozy evenings. The kitchen features beautiful natural wood flooring, a breakfast bar, abundant counterspace and cabinet storage with a walk-out dining area. The primary suite offers dual closets and a newly updated bathroom. The two additional bedrooms, office, and open concept design foster a welcoming space for leisure and entertainment. Wildlife is a common sight, making this home a true nature lover's retreat. Whether enjoying the morning sunrise or evening twilight, this home features a deck on both sides of the house to accommodate. An extra deep garage provides ample room for a workbench, and additional outbuildings offer versatile options. The spacious yard, complemented by a circular driveway and majestic Ponderosa pines, enhances the outdoor experience. Conveniently located within easy driving distance to the Section 16 Trailhead, Forest Bend Farm, and The Pineries Open Space, this property combines rural charm with accessibility. Come explore this exceptional home and its surroundings!
|
Property Details
- 3 Total Bedrooms
- 2 Full Baths
- 1753 SF
- 4.77 Acres
- Built in 1971
- Ranch Style
Interior Features
- Open Kitchen
- Solid Surface Kitchen Counter
- Oven/Range
- Refrigerator
- Dishwasher
- Microwave
- Garbage Disposal
- Washer
- Dryer
- Carpet Flooring
- Ceramic Tile Flooring
- Hardwood Flooring
- Living Room
- Dining Room
- Den/Office
- Primary Bedroom
- en Suite Bathroom
- Kitchen
- Laundry
- First Floor Primary Bedroom
- First Floor Bathroom
- Forced Air
- Propane Fuel
Exterior Features
- Frame Construction
- Hardi-Board Siding
- Asphalt Shingles Roof
- Attached Garage
- 2 Garage Spaces
- Private Well Water
- Private Septic
- Deck
- Open Porch
- Driveway
- Corner
- Equestrian
- Trees
- Subdivision: Pine Park Estates
- Shed
- Wooded View
Taxes and Fees
- $2,922 Total Tax
- Tax Year 2023
Listed By

|
Coldwell Banker Realty
Office: 719-550-2335 Cell: 719-359-0014 |
Request More Information
Request Showing
Mortgage Calculator
Estimate your mortgage payment, including the principal and interest, taxes, insurance, HOA, and PMI.
Amortization Schedule
Advanced Options
Listing data is deemed reliable but is NOT guaranteed accurate.
Contact Us
Who Would You Like to Contact Today?
I want to contact an agent about this property!
I wish to provide feedback about the website functionality
Contact Agent



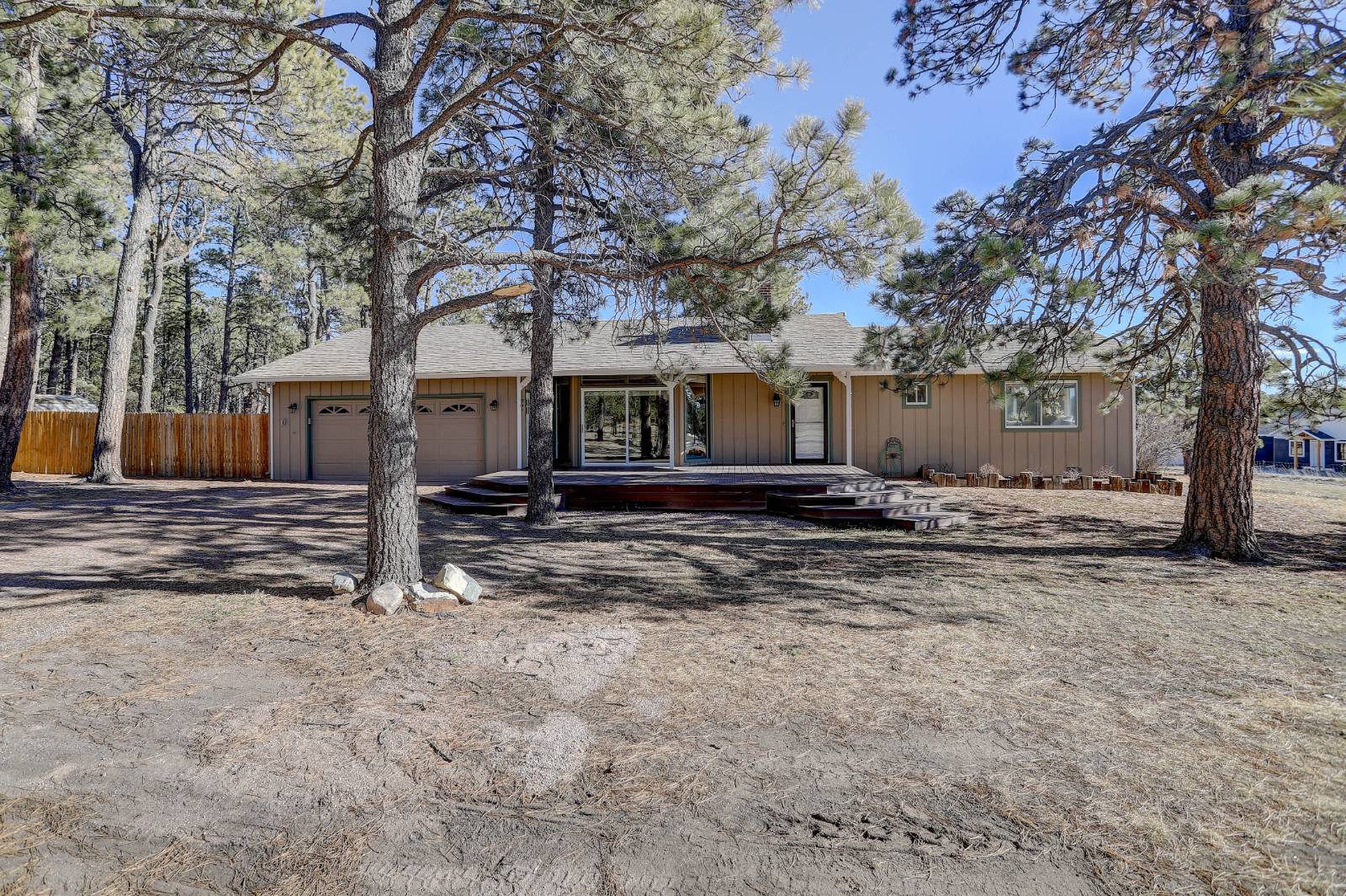

 ;
;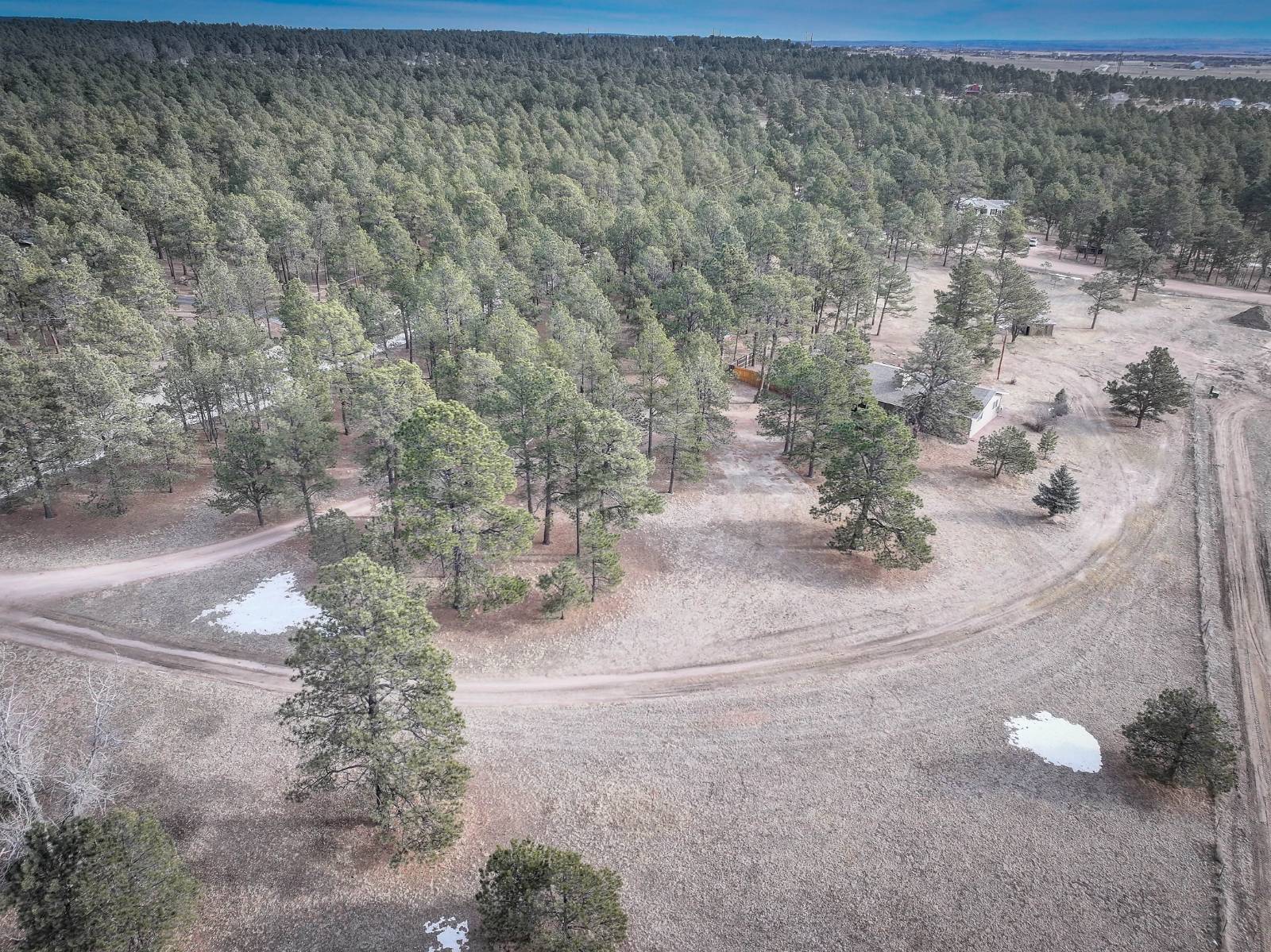 ;
;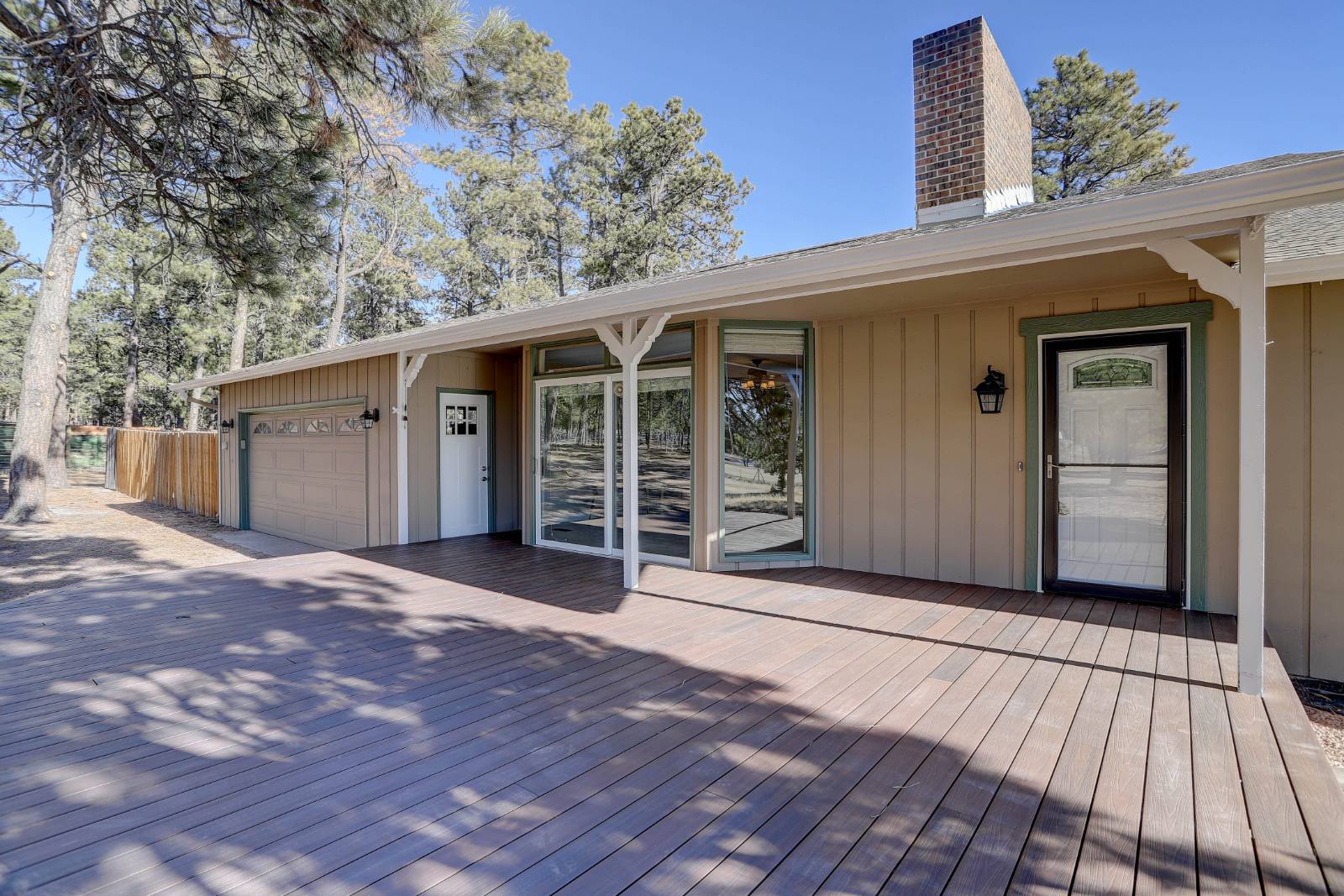 ;
;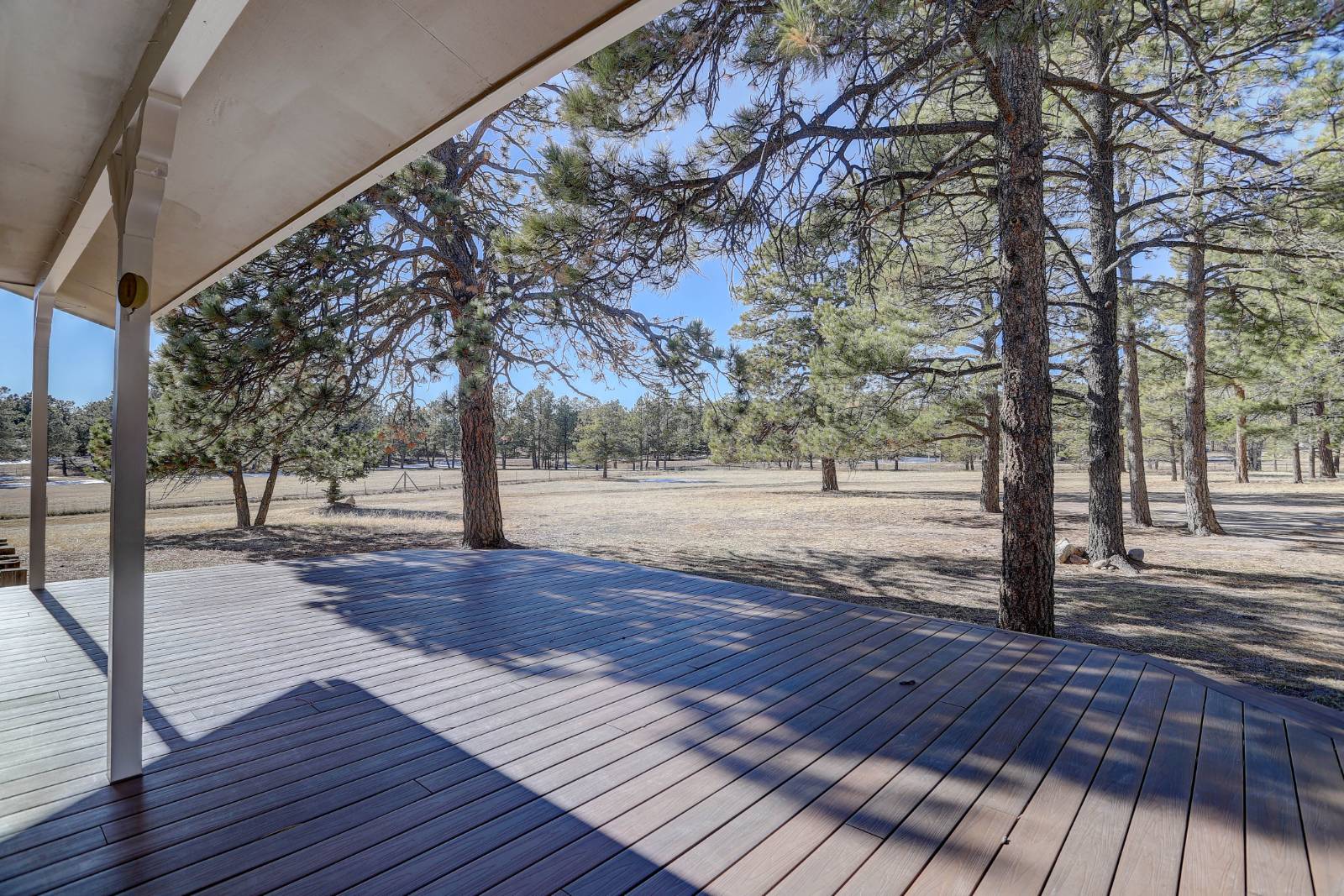 ;
;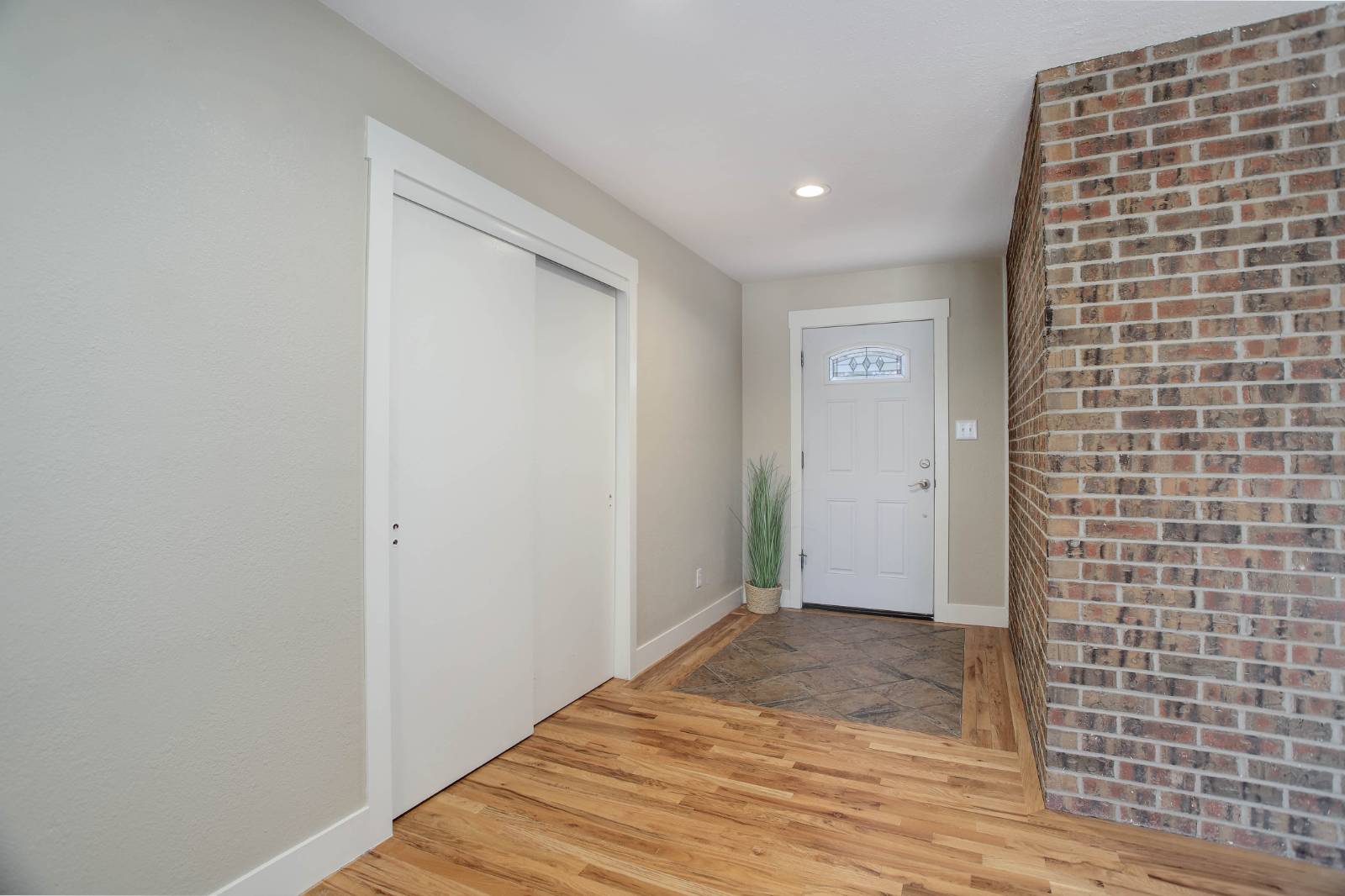 ;
; ;
;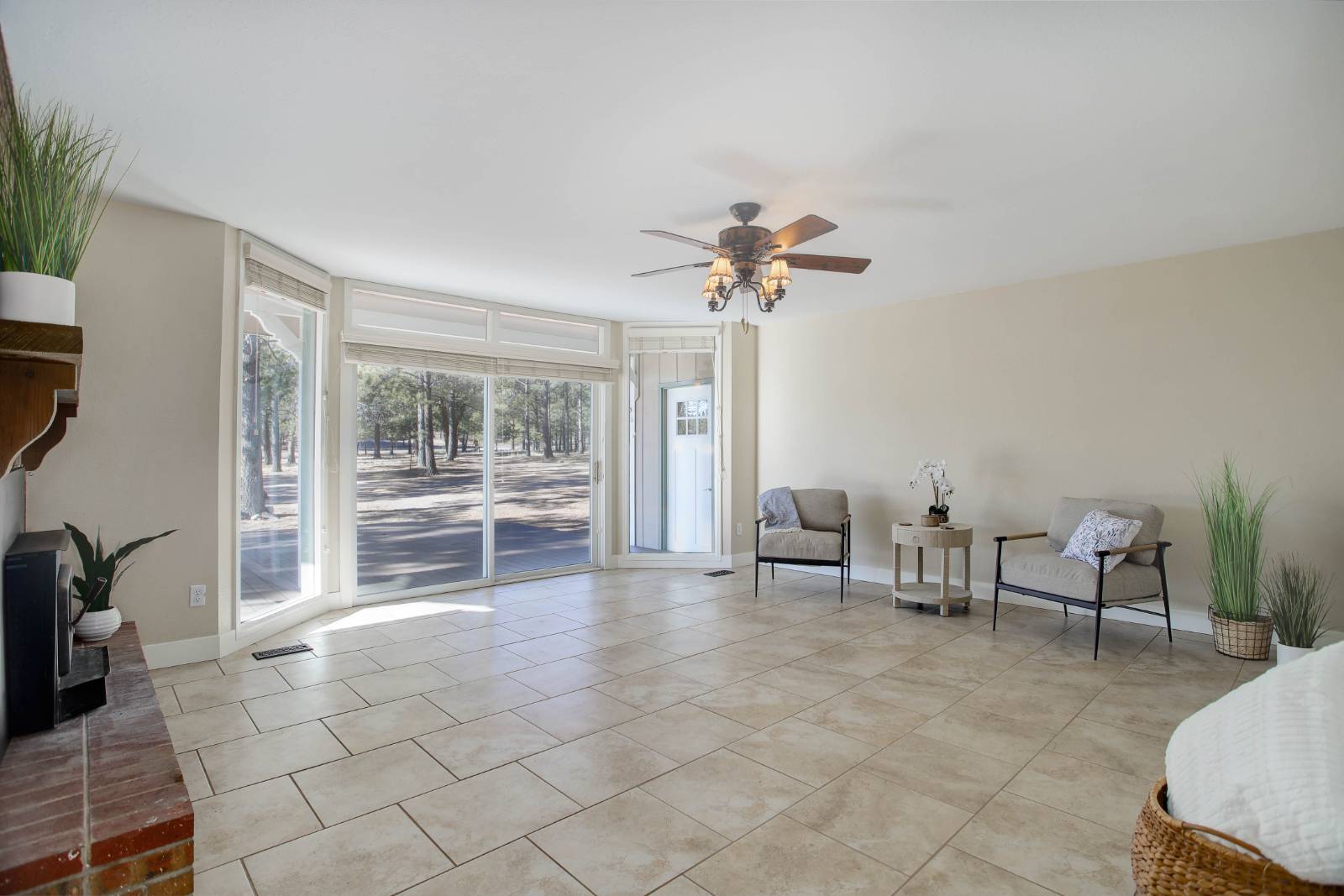 ;
;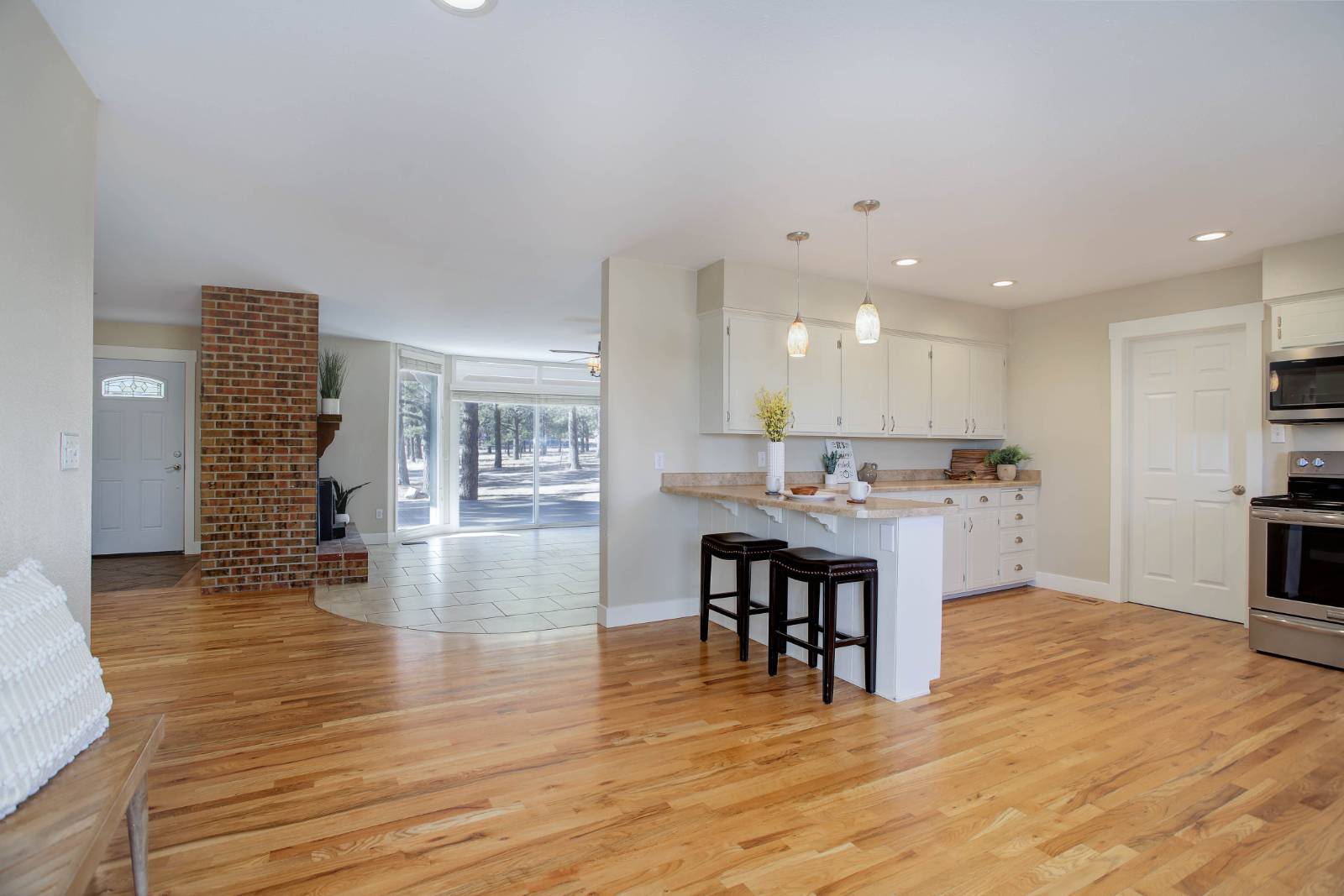 ;
;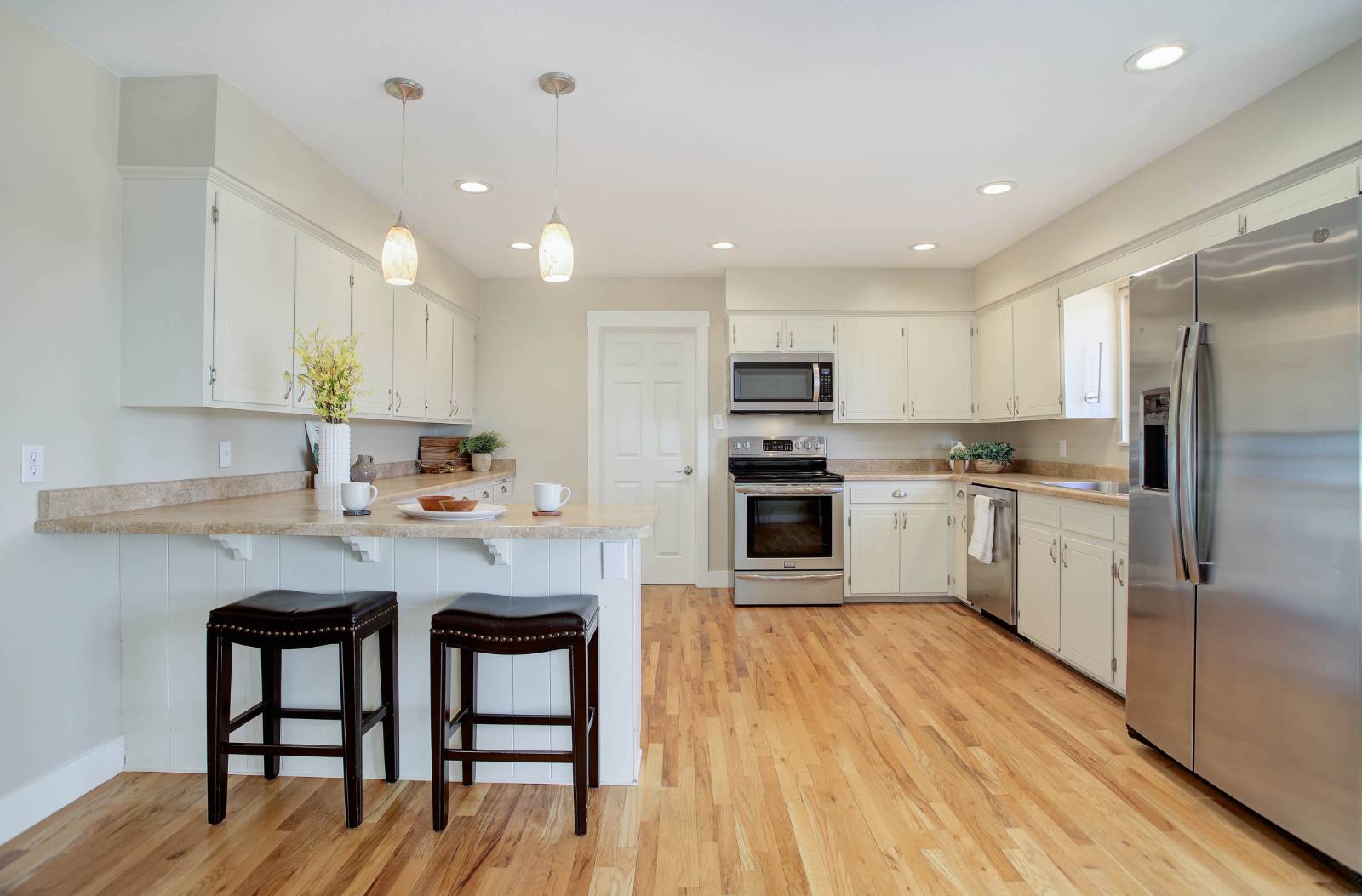 ;
; ;
; ;
;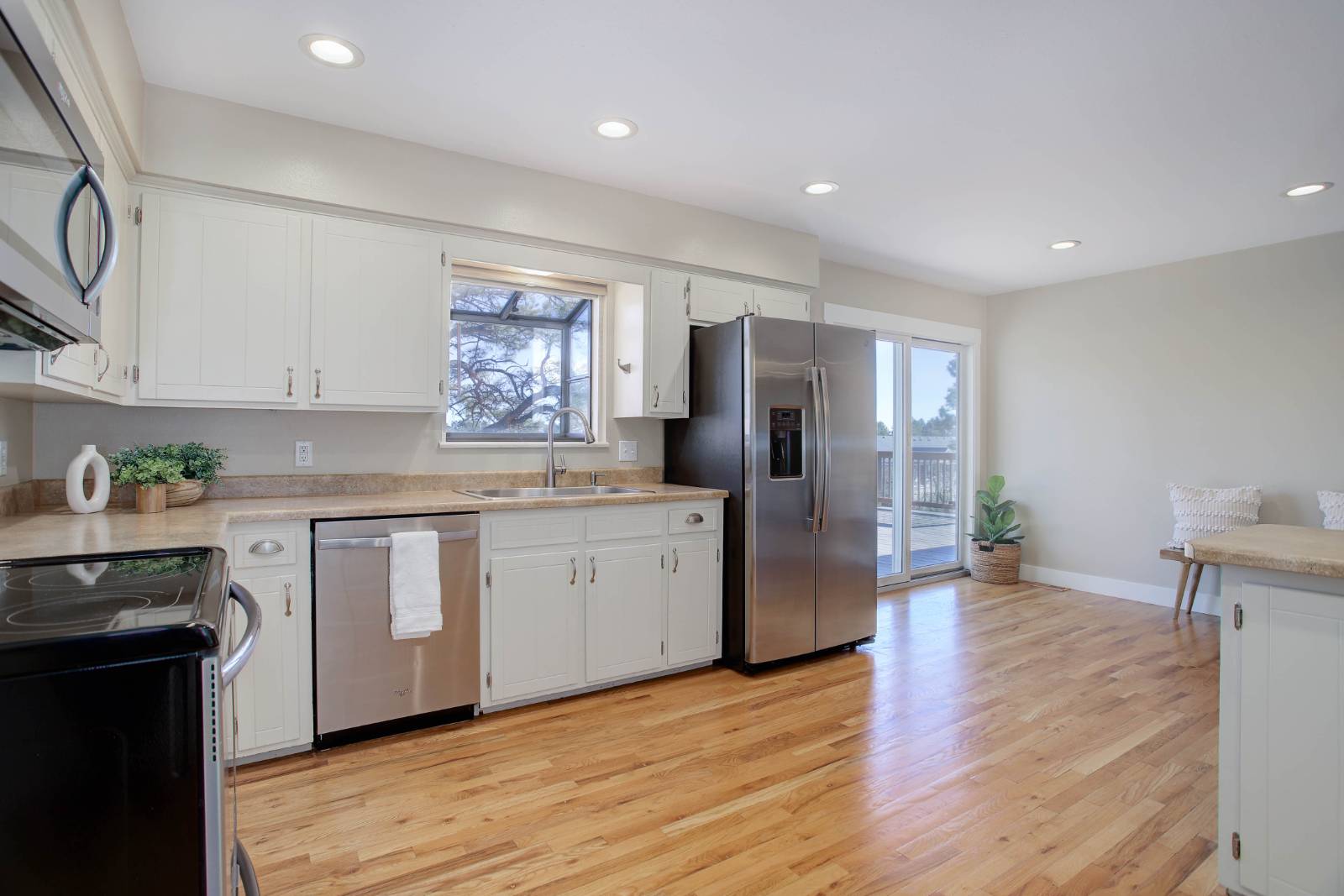 ;
;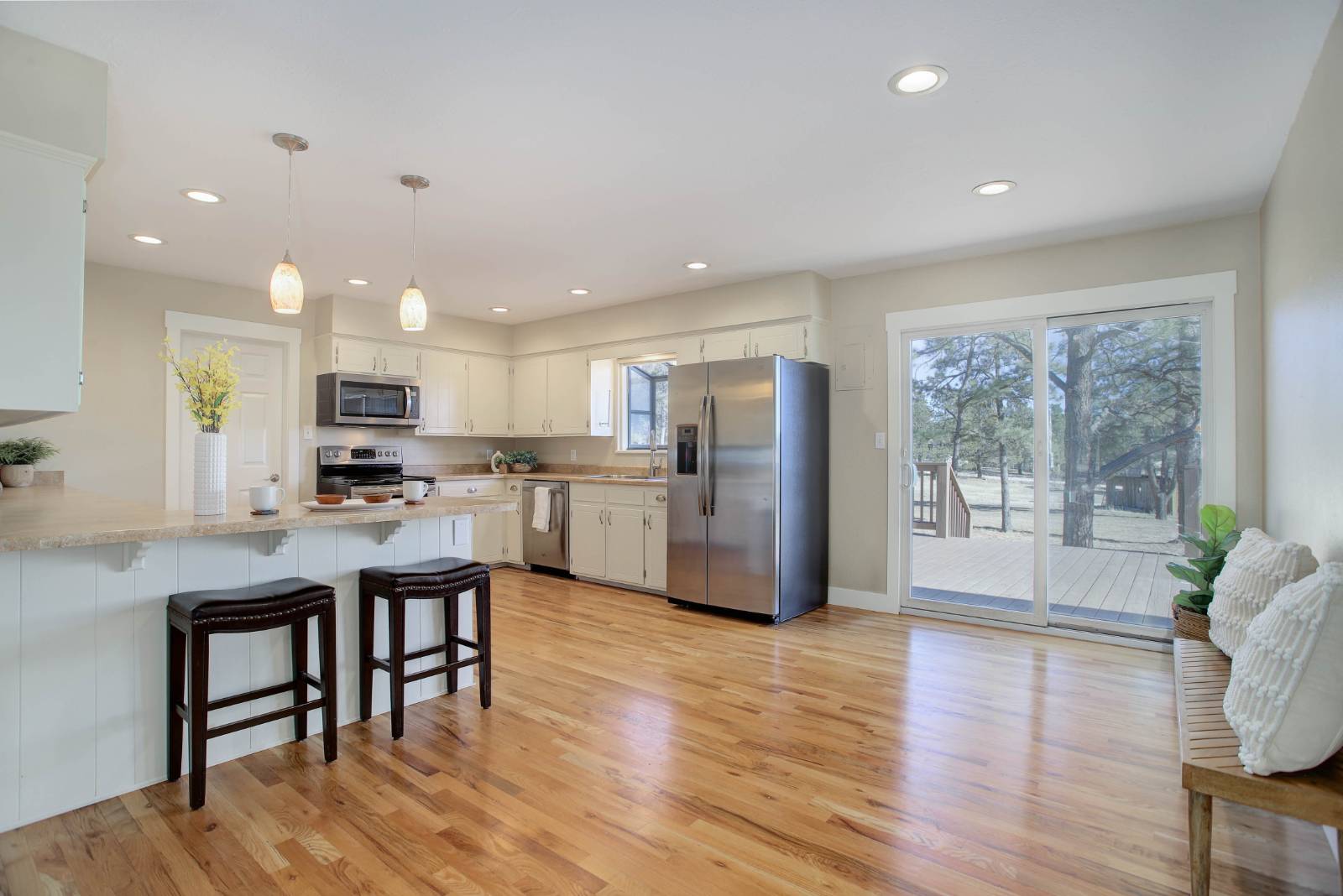 ;
;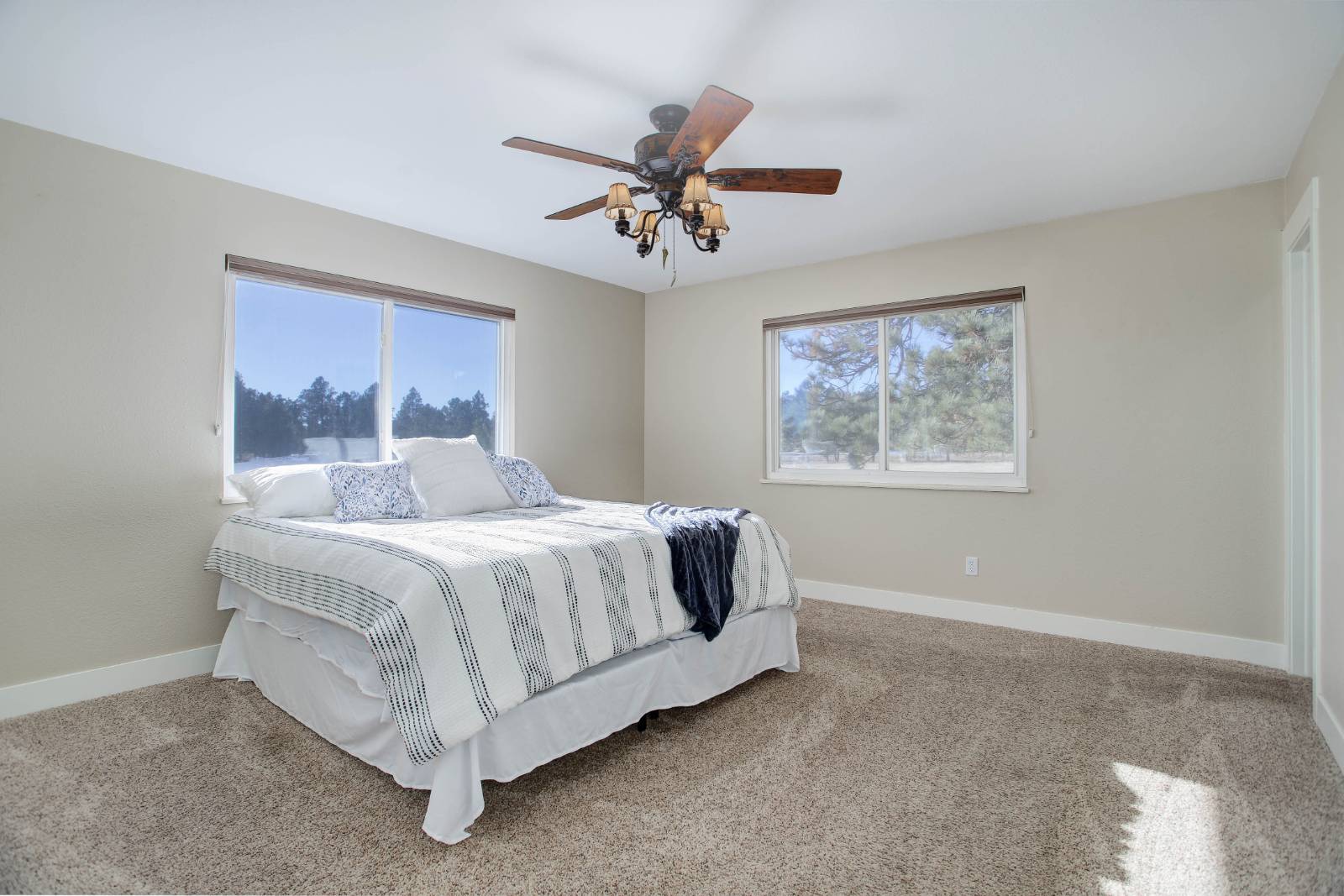 ;
;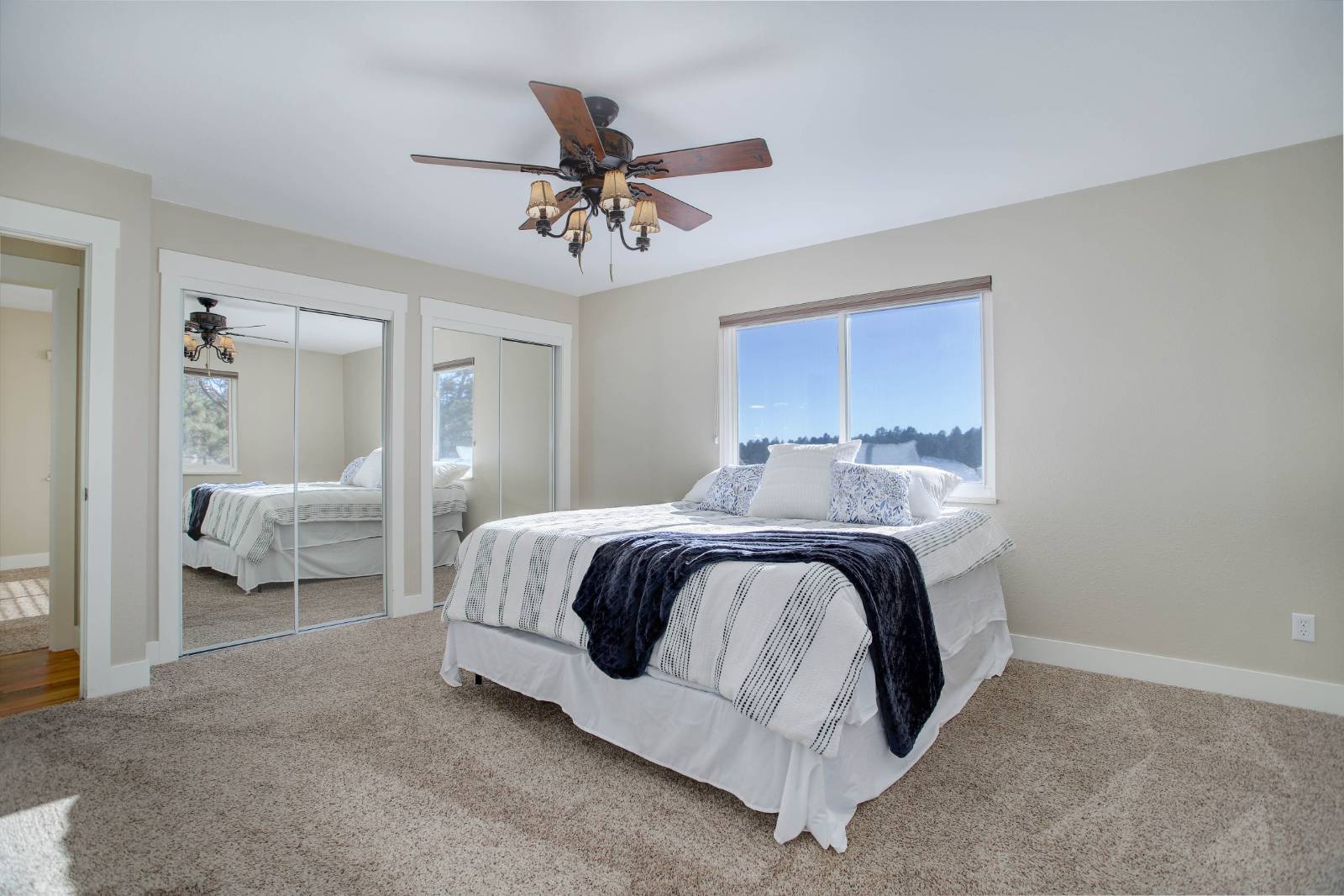 ;
;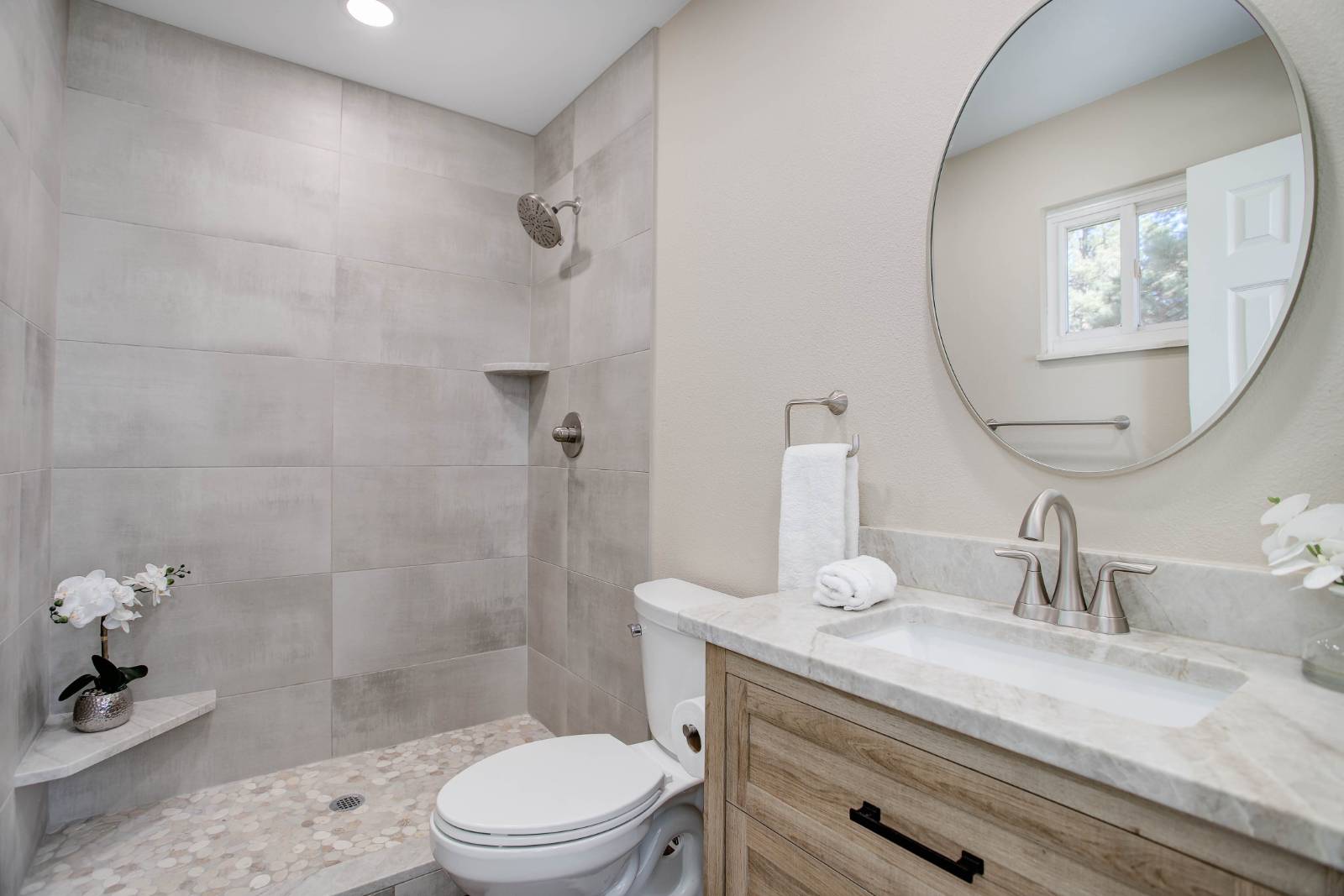 ;
;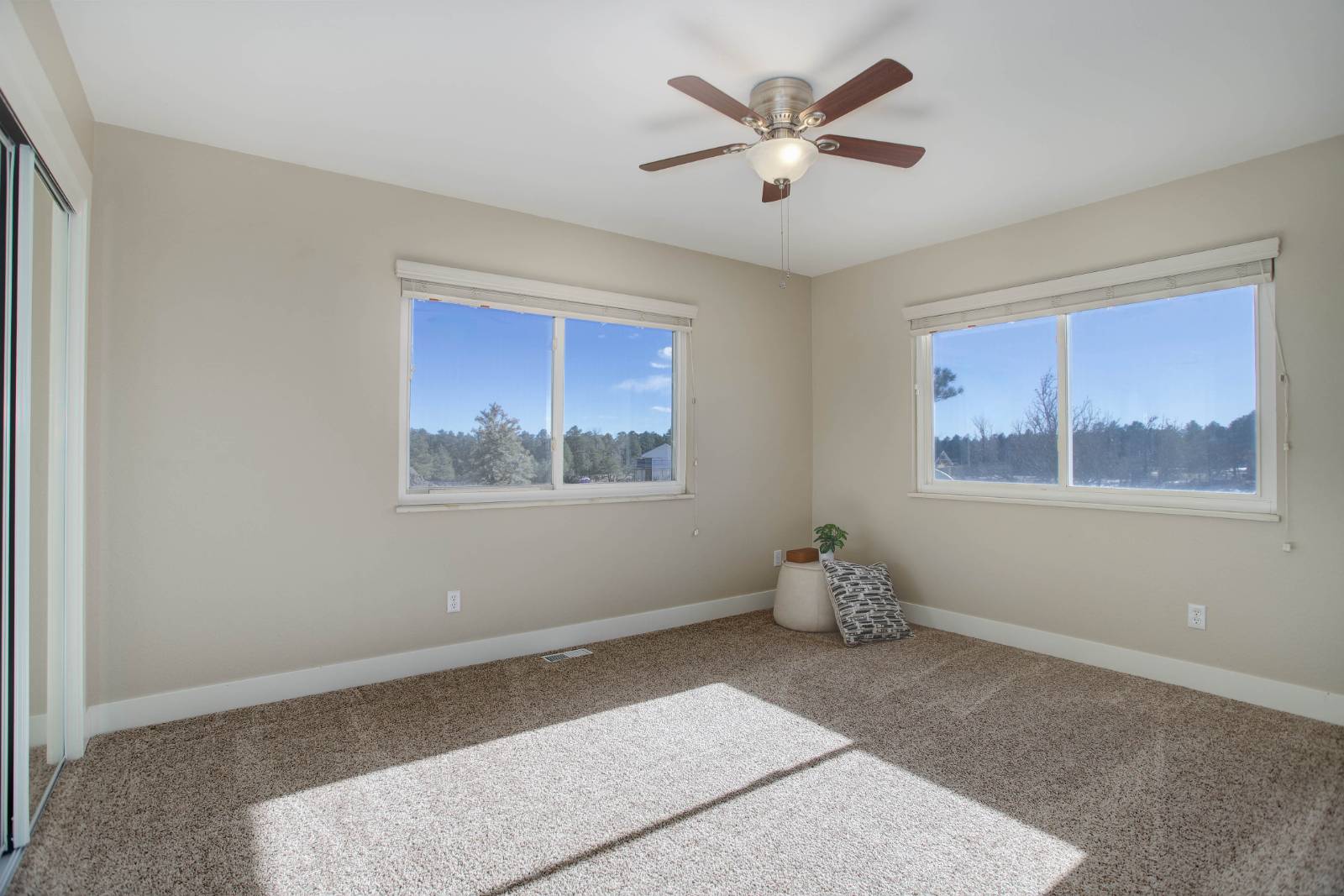 ;
;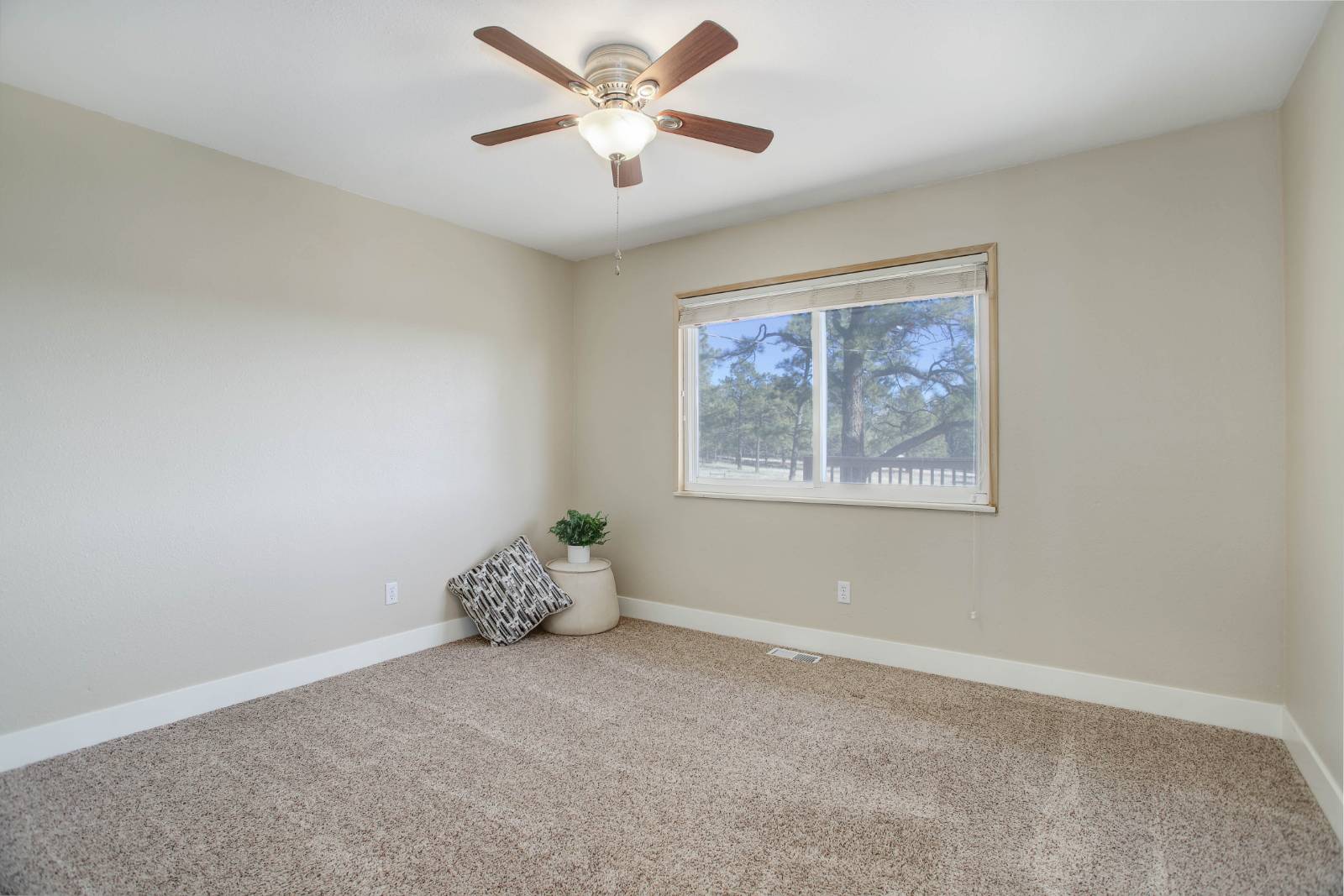 ;
;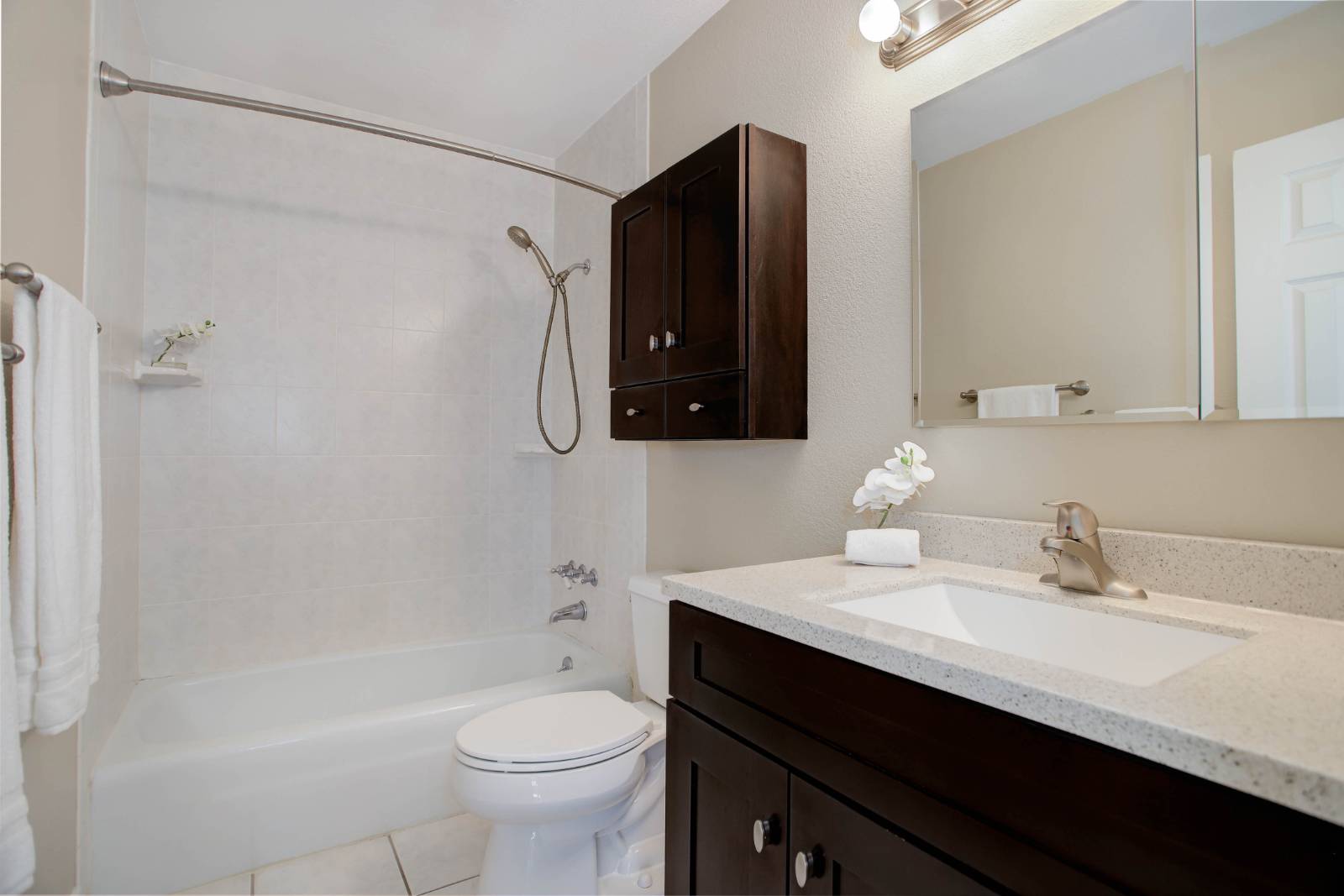 ;
; ;
; ;
; ;
;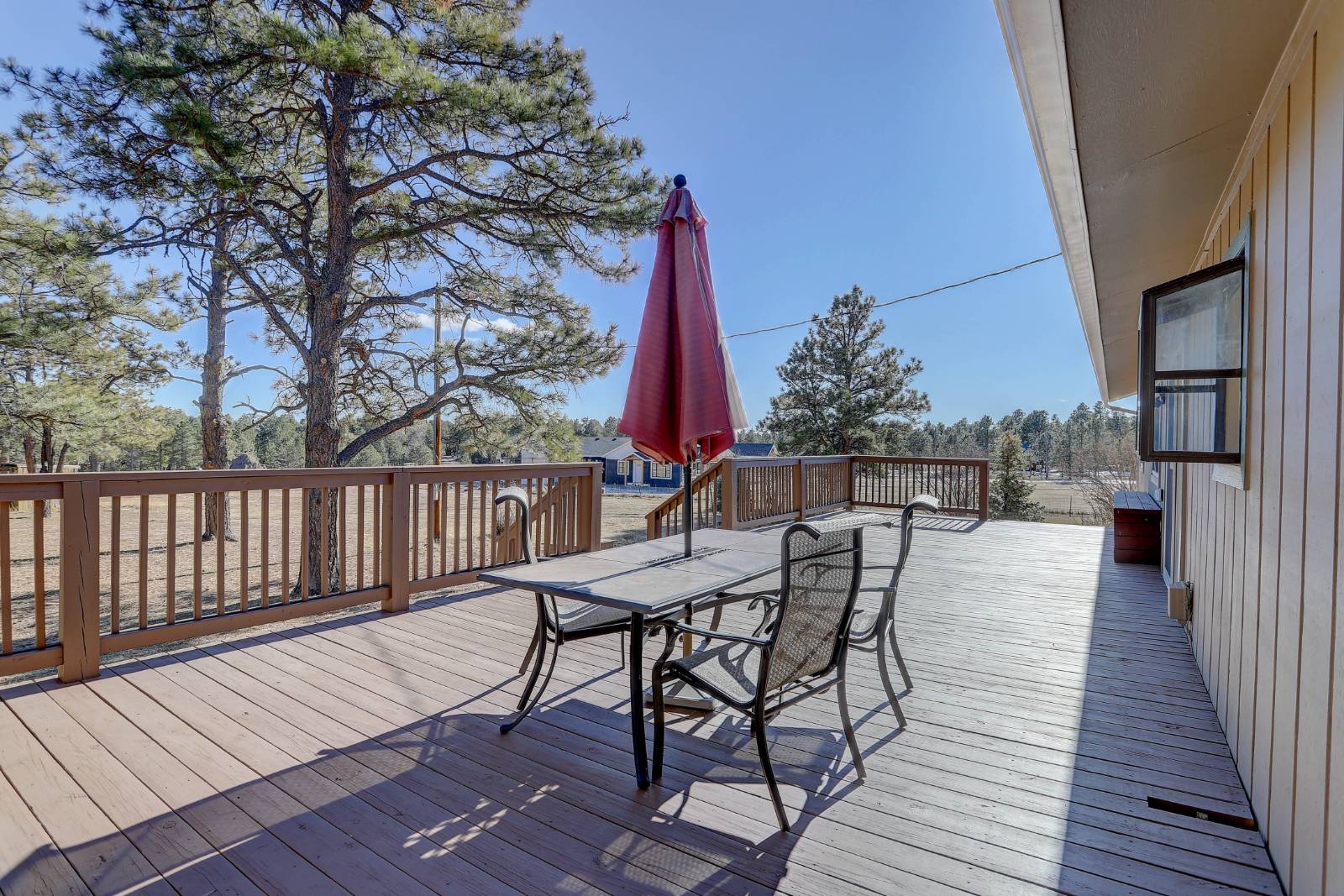 ;
;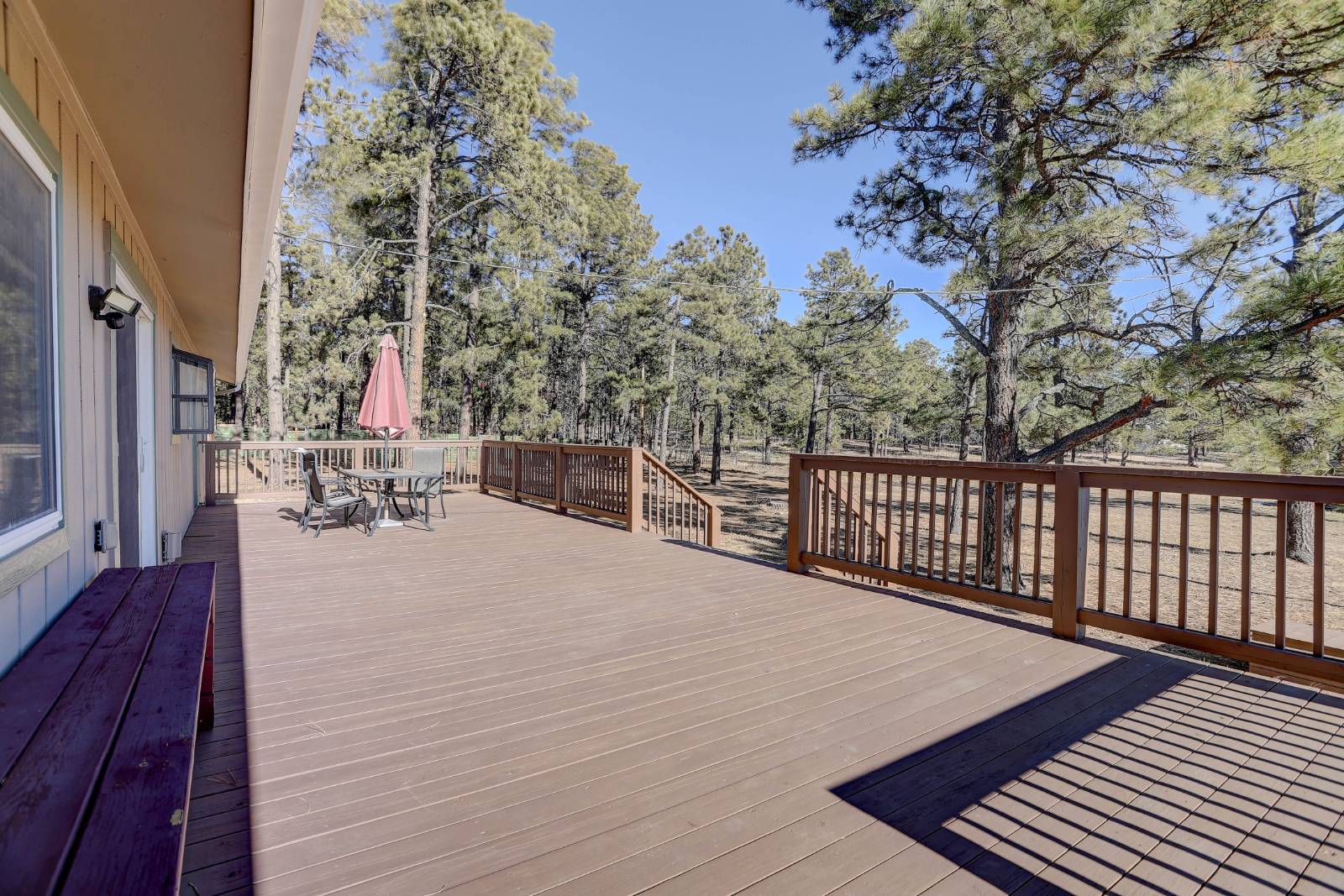 ;
;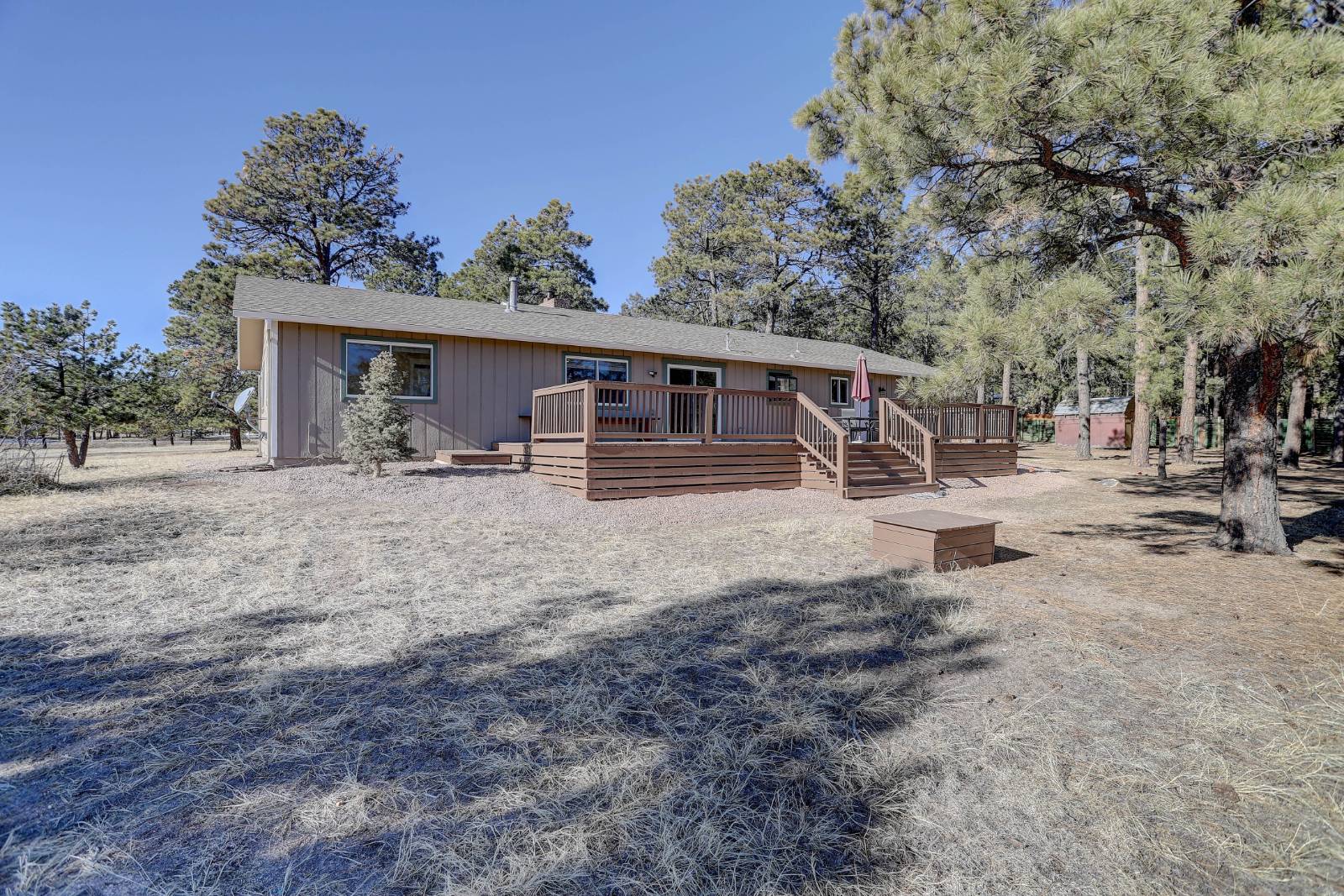 ;
;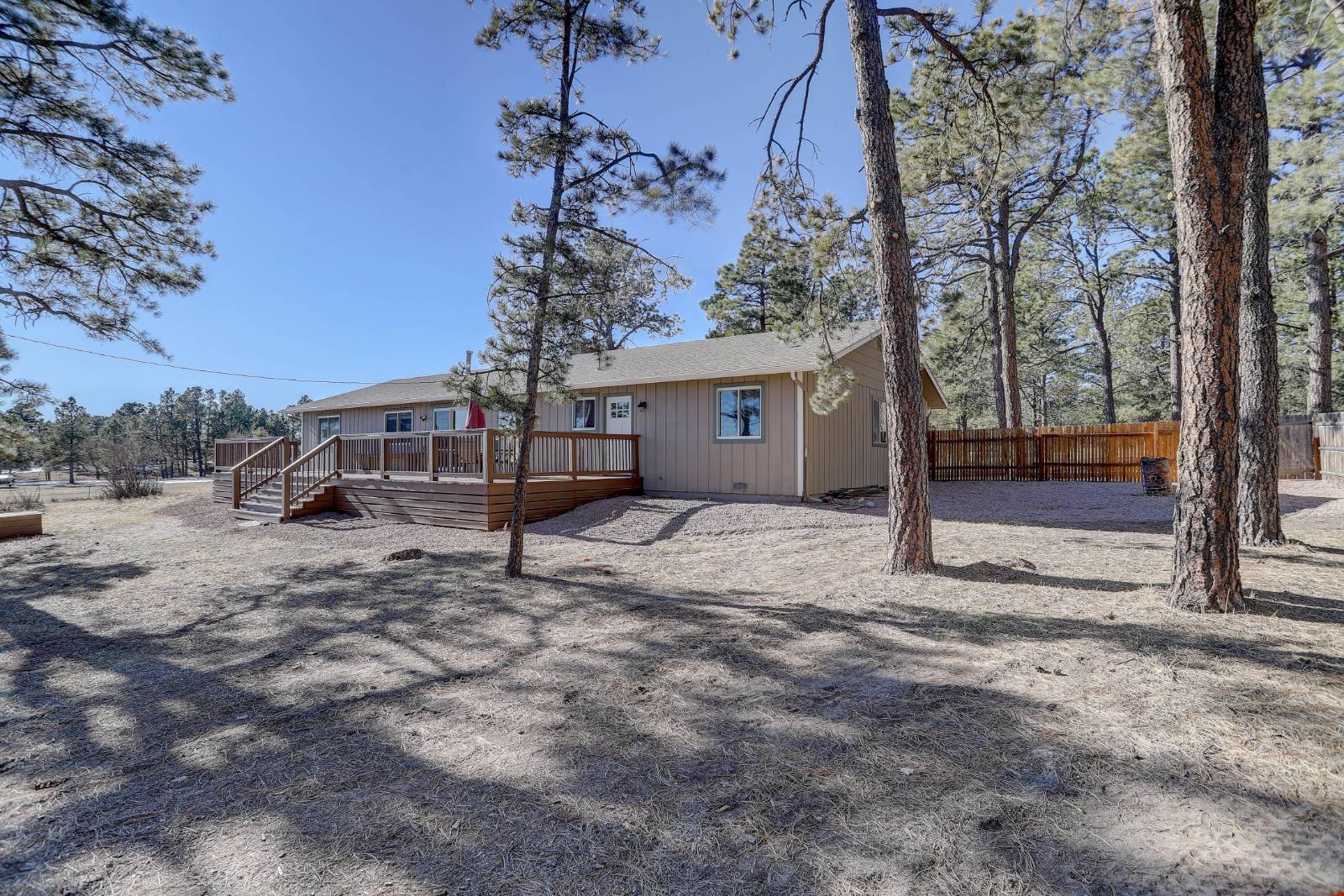 ;
; ;
;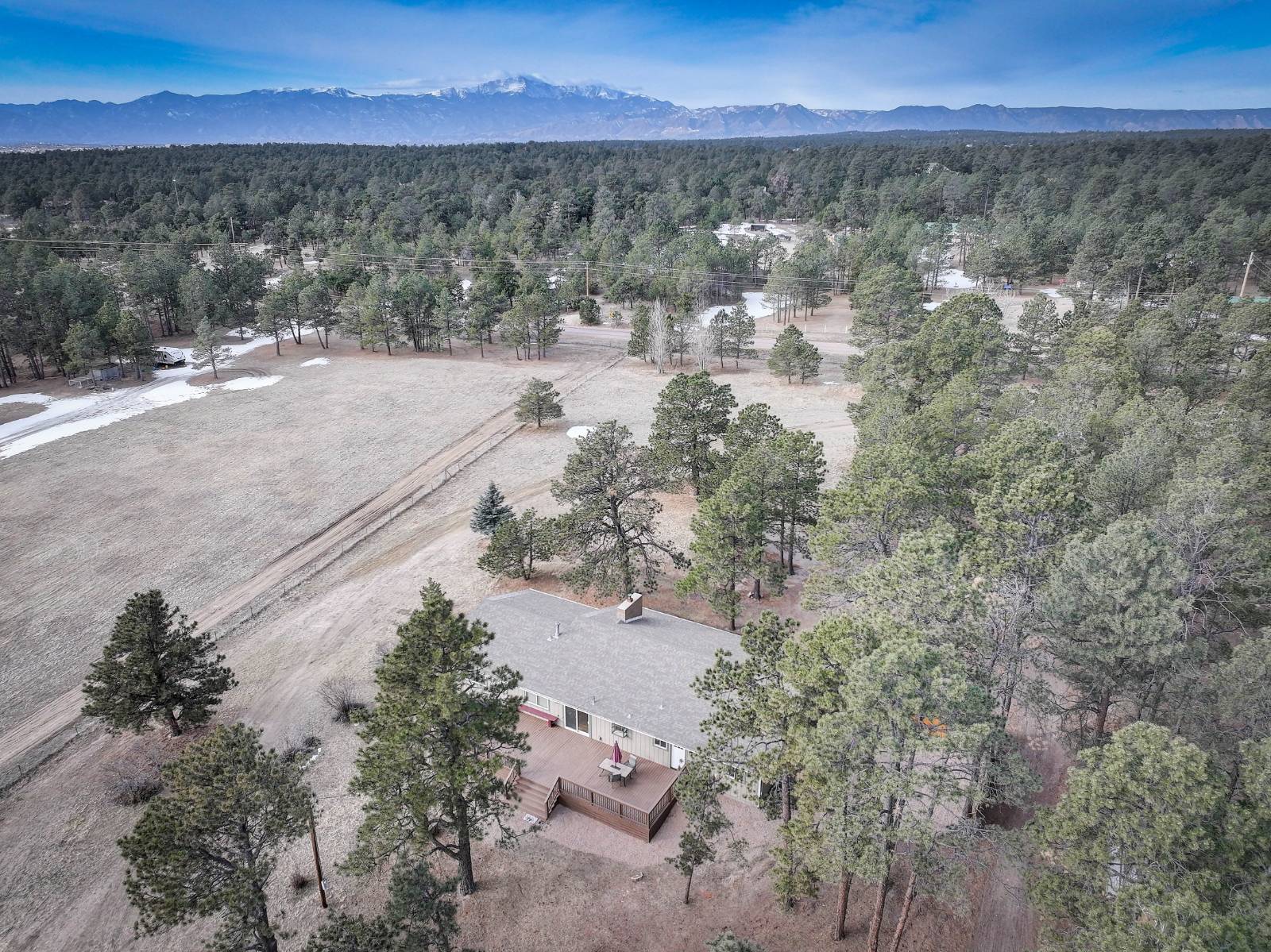 ;
;