985 Terry Road, Ronkonkoma, NY 11779

|
27 Photos
ust Shy 3/4 Acre Of Park-Like Grounds
|

|
|
|
| Listing ID |
11357112 |
|
|
|
| Property Type |
Residential |
|
|
|
| County |
Suffolk |
|
|
|
| Township |
Islip |
|
|
|
| School |
Connetquot |
|
|
|
|
| Total Tax |
$12,328 |
|
|
|
| Tax ID |
0500-030-00-01-00-018-002 |
|
|
|
| FEMA Flood Map |
fema.gov/portal |
|
|
|
| Year Built |
1974 |
|
|
|
| |
|
|
|
|
|
Welcome To This Lovely 4Br Hi-Ranch Situated On A Just Shy 3/4 Acre Of Park-Like Grounds. Enjoy The Solace & Privacy Of This Horse Property. A True Sanctuary Of Nature. This Home Boasts 9 Rms & 2 Full Baths. Plenty Of Rm For A Possible Mother/Daughter W/Proper Permits. The Upper Level Features: Gleaming Hardwood Flooring; A Huge Living Rm; A Spacious Formal Dining Rm; An EIK W/Updated Stainless Appl & Wide Plank Flooring; An Updated Full Bath W/Tile & Deco Glass Mosaic Border; 3 Bedrms W/Ample Closet Space. The Lower Level Features: A Large Family Rm W/OSE; A Dining Area W/Cabinetry & Sink; A Full Bath W/Tile; A Bedrm W/Large Storage Closet; A Laundry Rm. Other Recent Updates Include: 3Yr Old Central Air; 3Yr Old Windows; 6Yr Old Roof W/50Yr Life Span; PVC Fencing; 4Yr Old 200Amp Electrical Service; 10Yr Old Burner. 1 Car Garage. Entertain Guests Or Enjoy Quiet Time In Your Huge Scenic Yard W/Patio Seating Areas. Includes A Large Shed & Horse Stall. IG Sprinklers. Centrally Located - Minutes to Ronkonkoma LIRR, Expressway, Airport, Shopping At The Smithhaven Mall!
|
- 4 Total Bedrooms
- 2 Full Baths
- 1862 SF
- 0.63 Acres
- 27443 SF Lot
- Built in 1974
- Ranch Style
- Lot Dimensions/Acres: .63
- Condition: Mint
- Oven/Range
- Refrigerator
- Dishwasher
- Washer
- Dryer
- Carpet Flooring
- Hardwood Flooring
- 9 Rooms
- Family Room
- Den/Office
- Baseboard
- Oil Fuel
- cooling: energy star qualified equipment
- heating: energy star qualified equipment
- Features: first floor bedroom, eat-in kitchen, formal dining, storage
- Attached Garage
- 1 Garage Space
- Community Water
- Other Waste Removal
- Patio
- Fence
- Equestrian
- Shed
- doorfeatures: Insulated Doors
- Exterior Features: sprinkler system
- Construction Materials: frame, shingle siding
- Lot Features: level, near public transit, private
- Parking Features: Private, Attached, 1 Car Attached, Driveway
- Window Features: New Windows, ENERGY STAR Qualified Windows
- Community Features: near public transportation
|
|
Signature Premier Properties
|
Listing data is deemed reliable but is NOT guaranteed accurate.
|





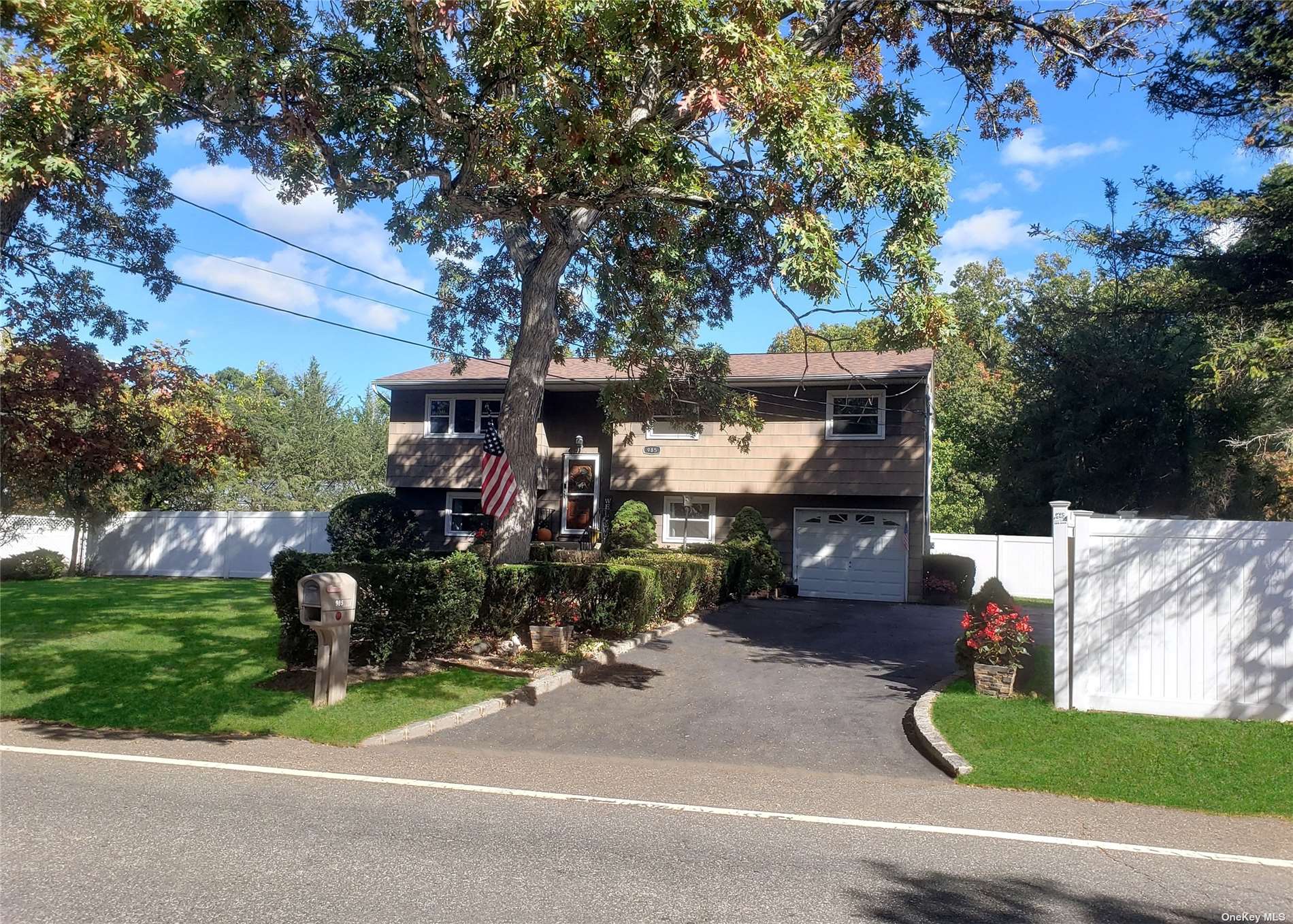 ;
;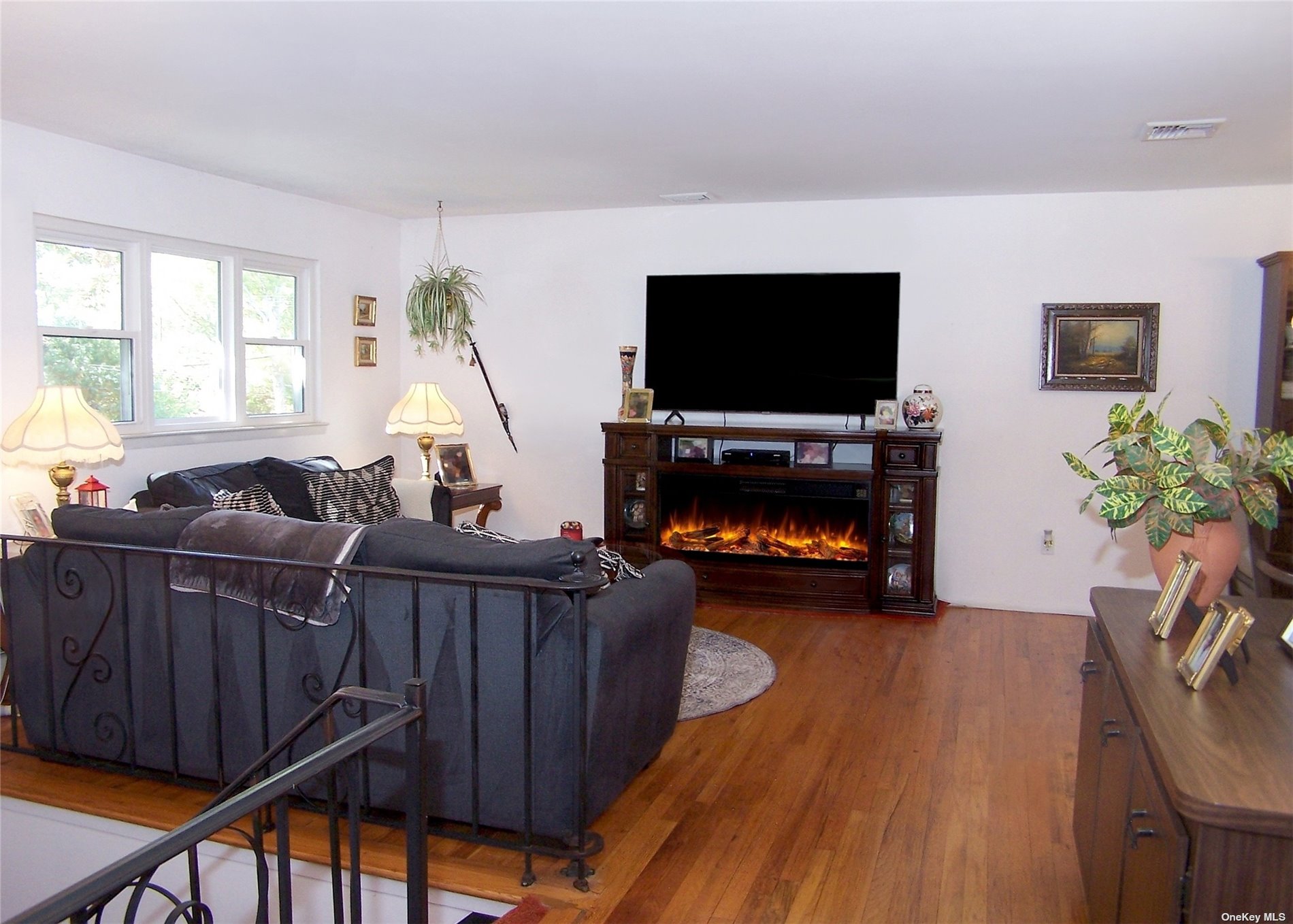 ;
;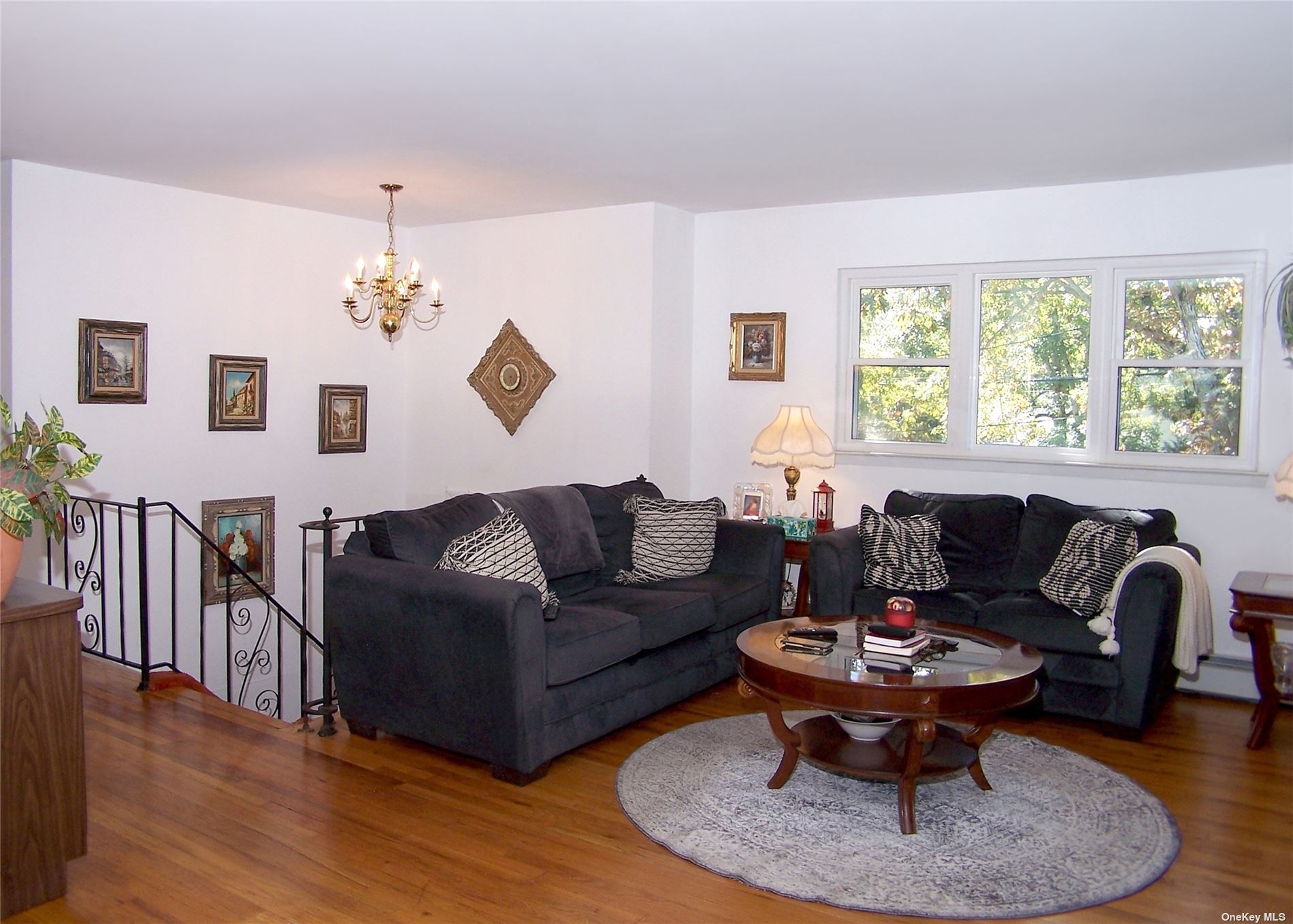 ;
;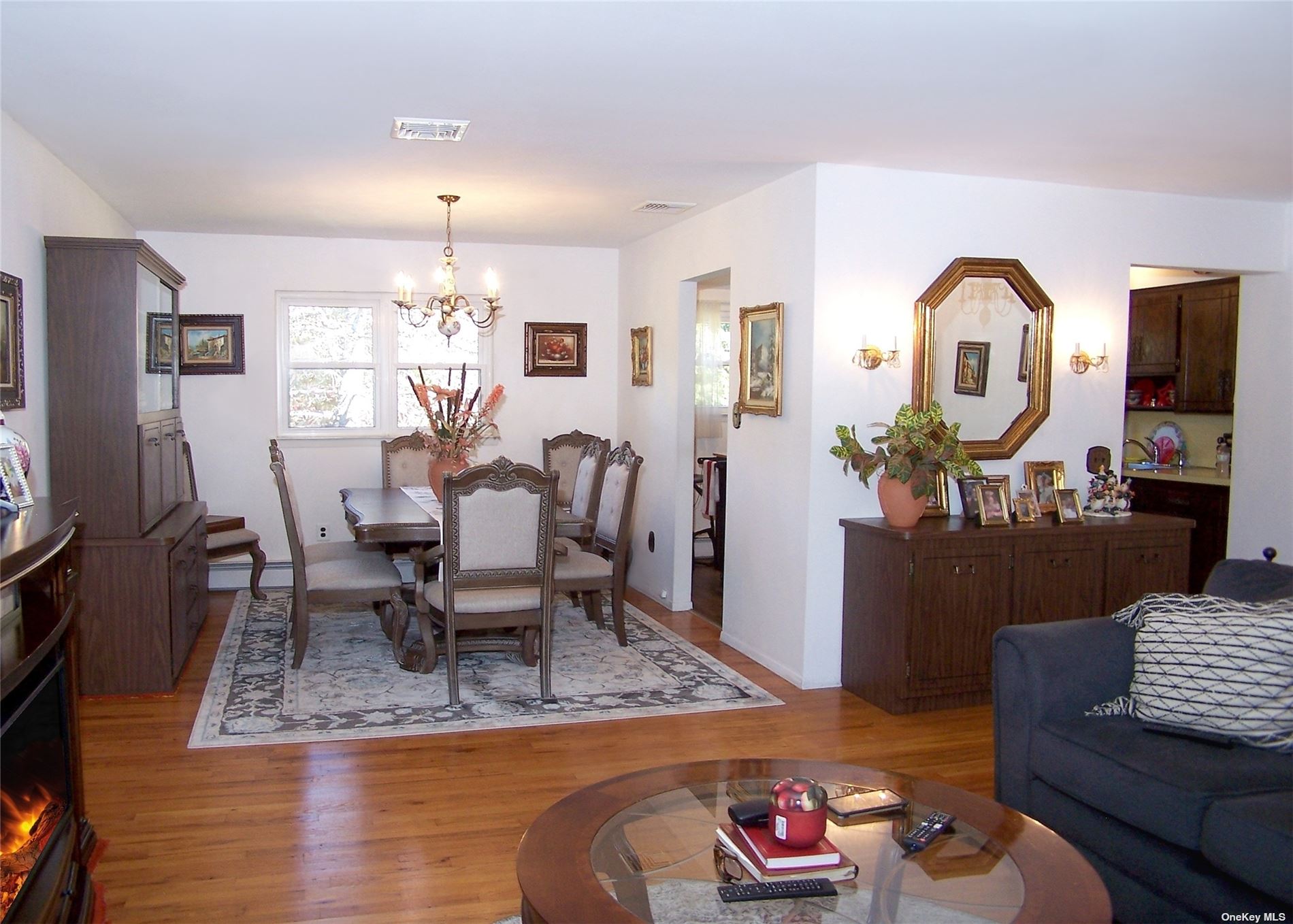 ;
;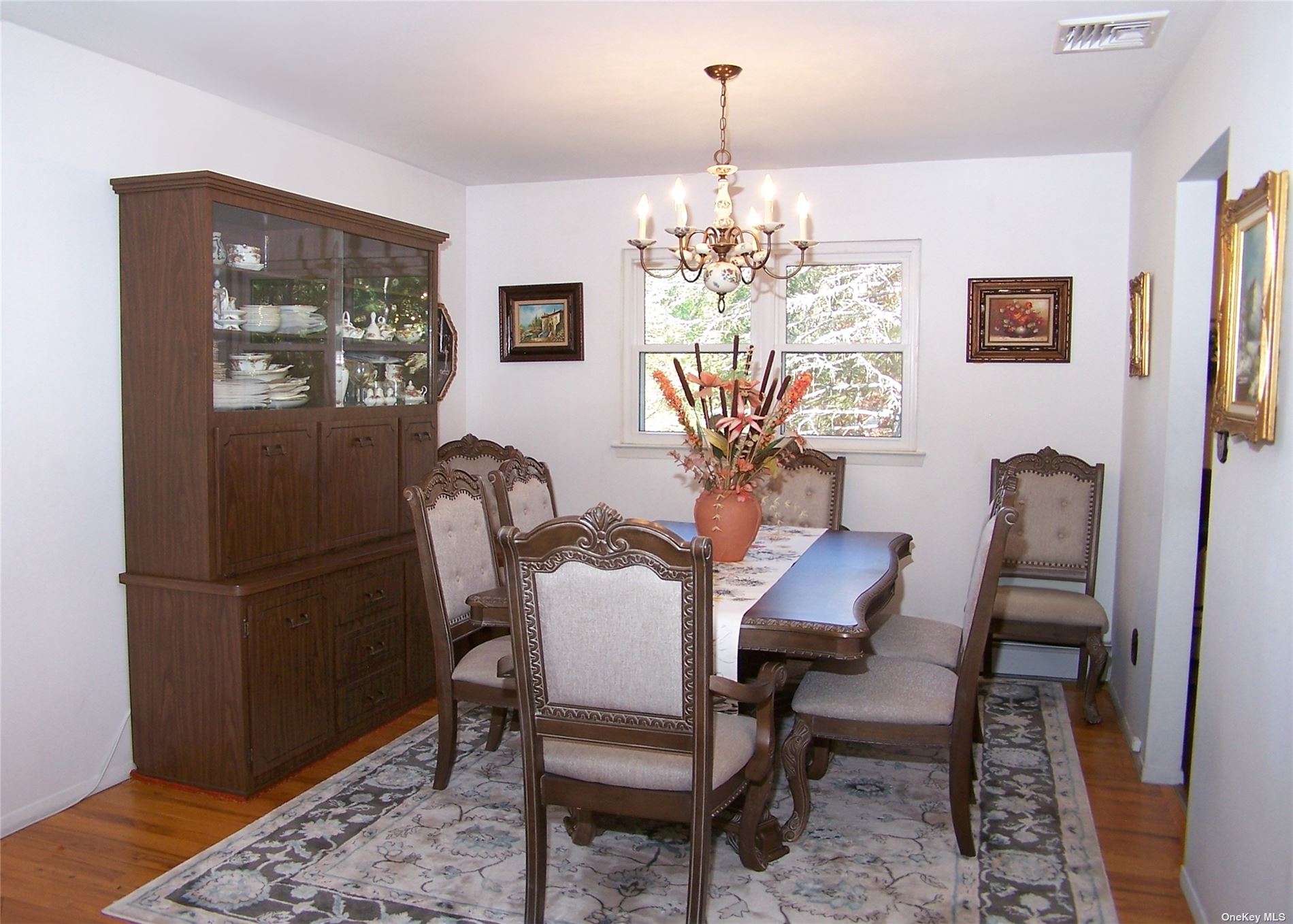 ;
;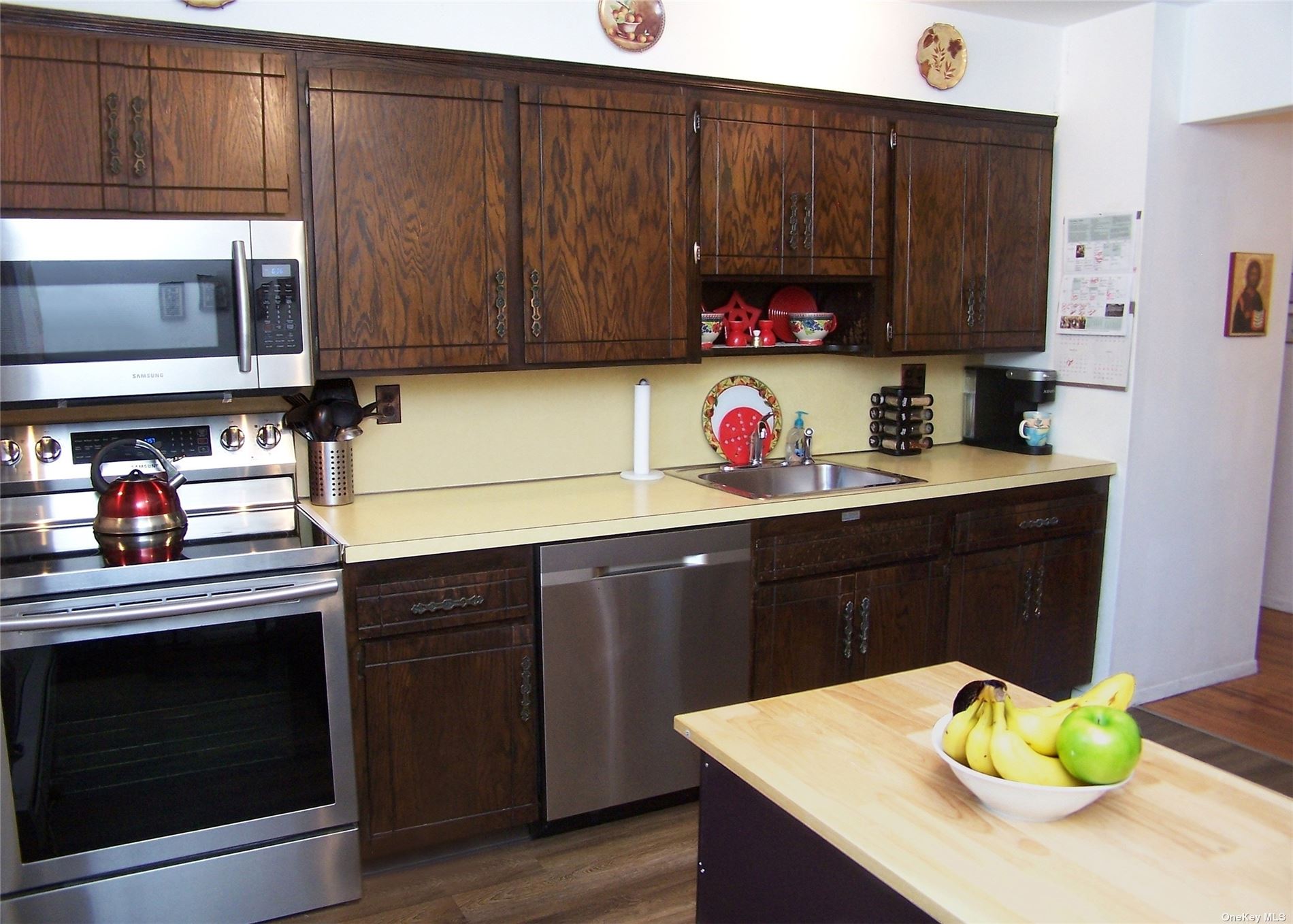 ;
;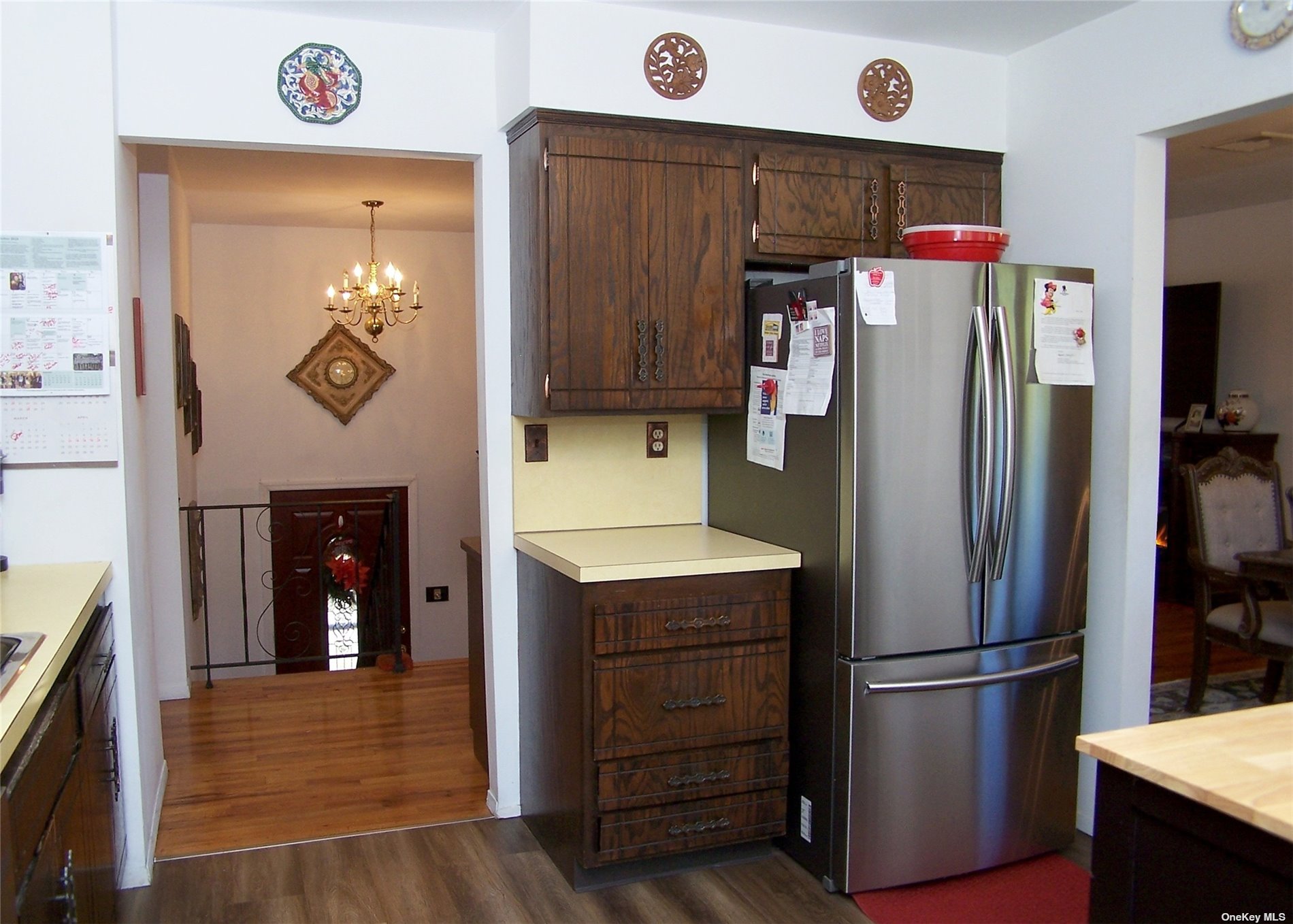 ;
;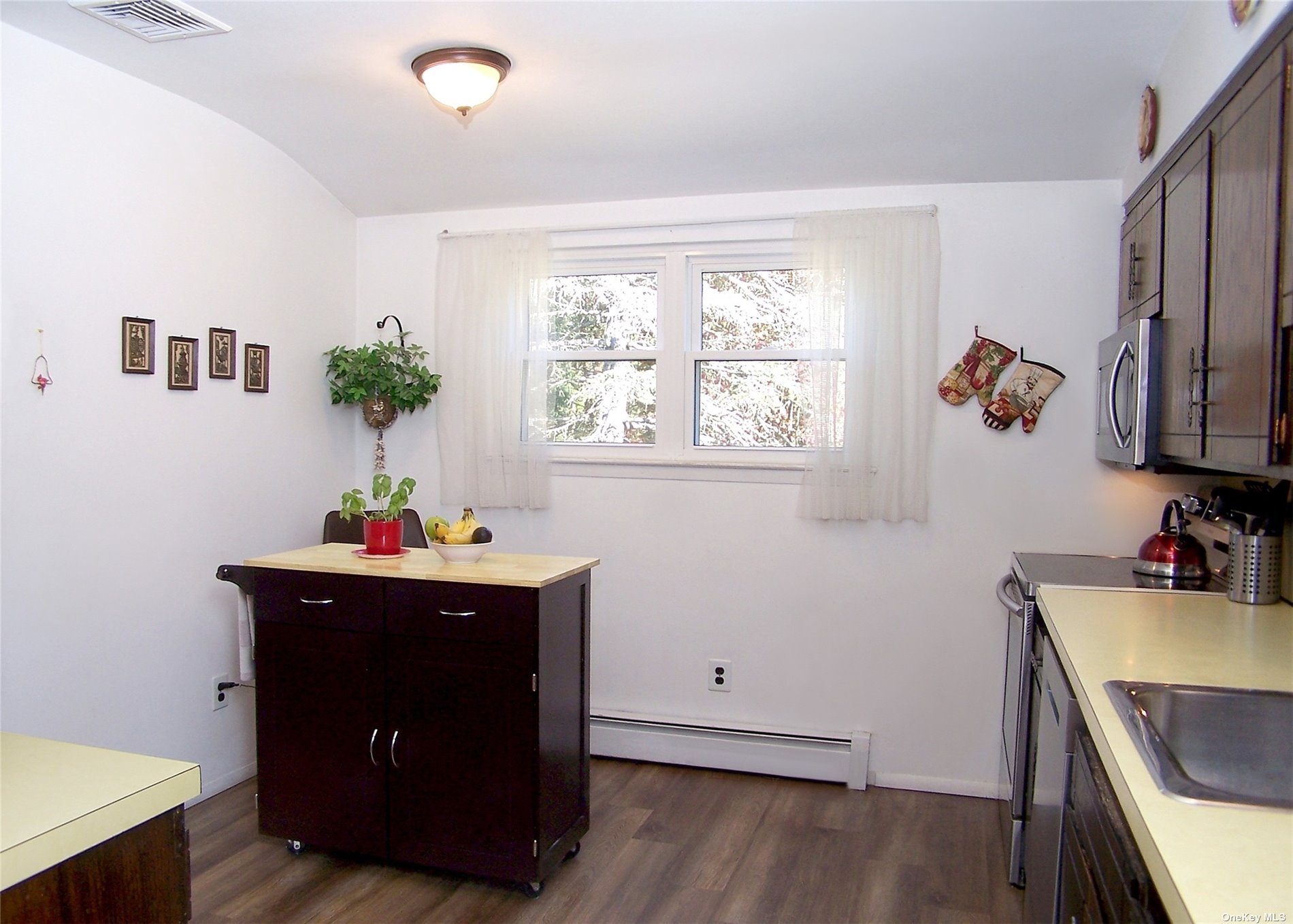 ;
;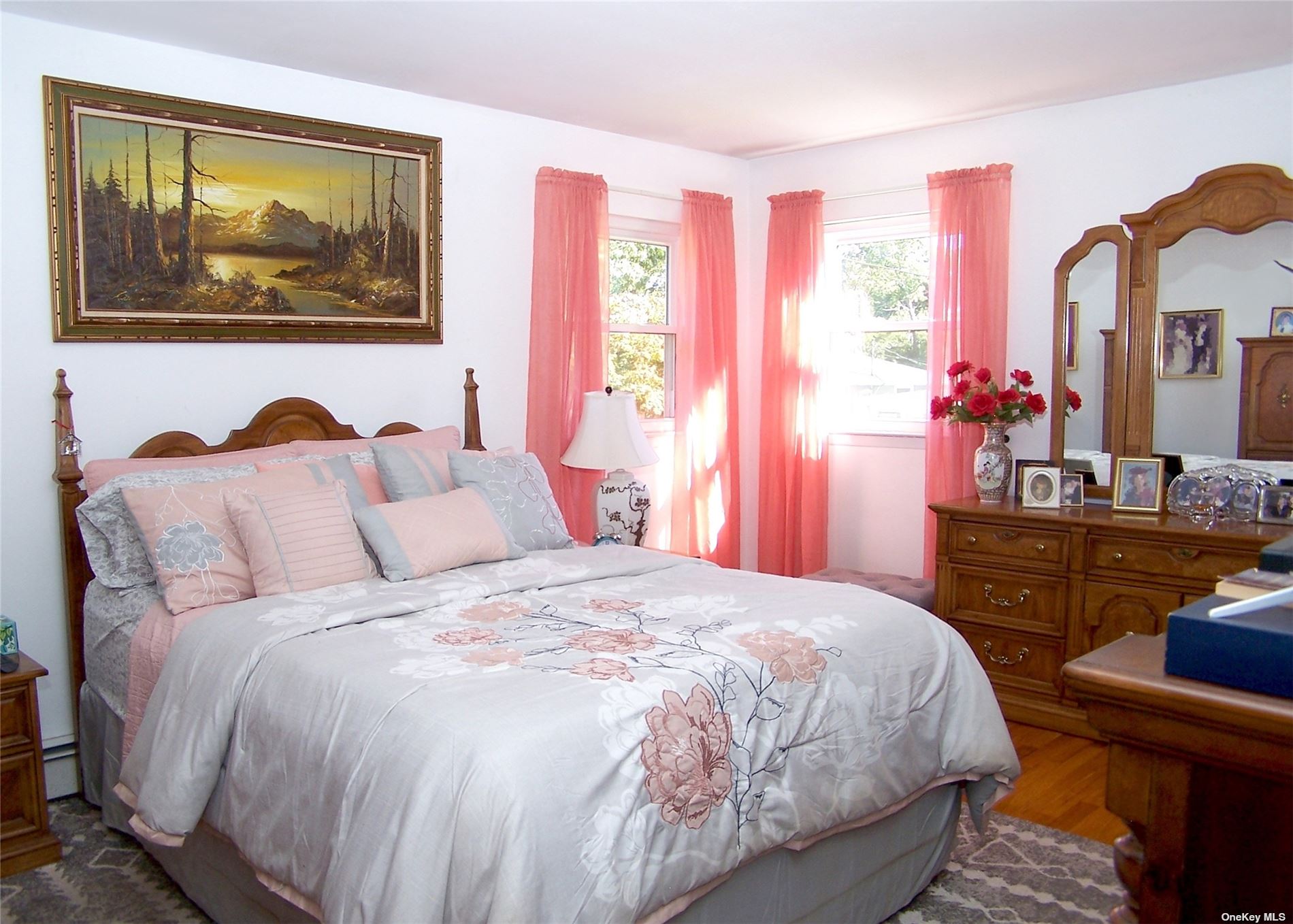 ;
;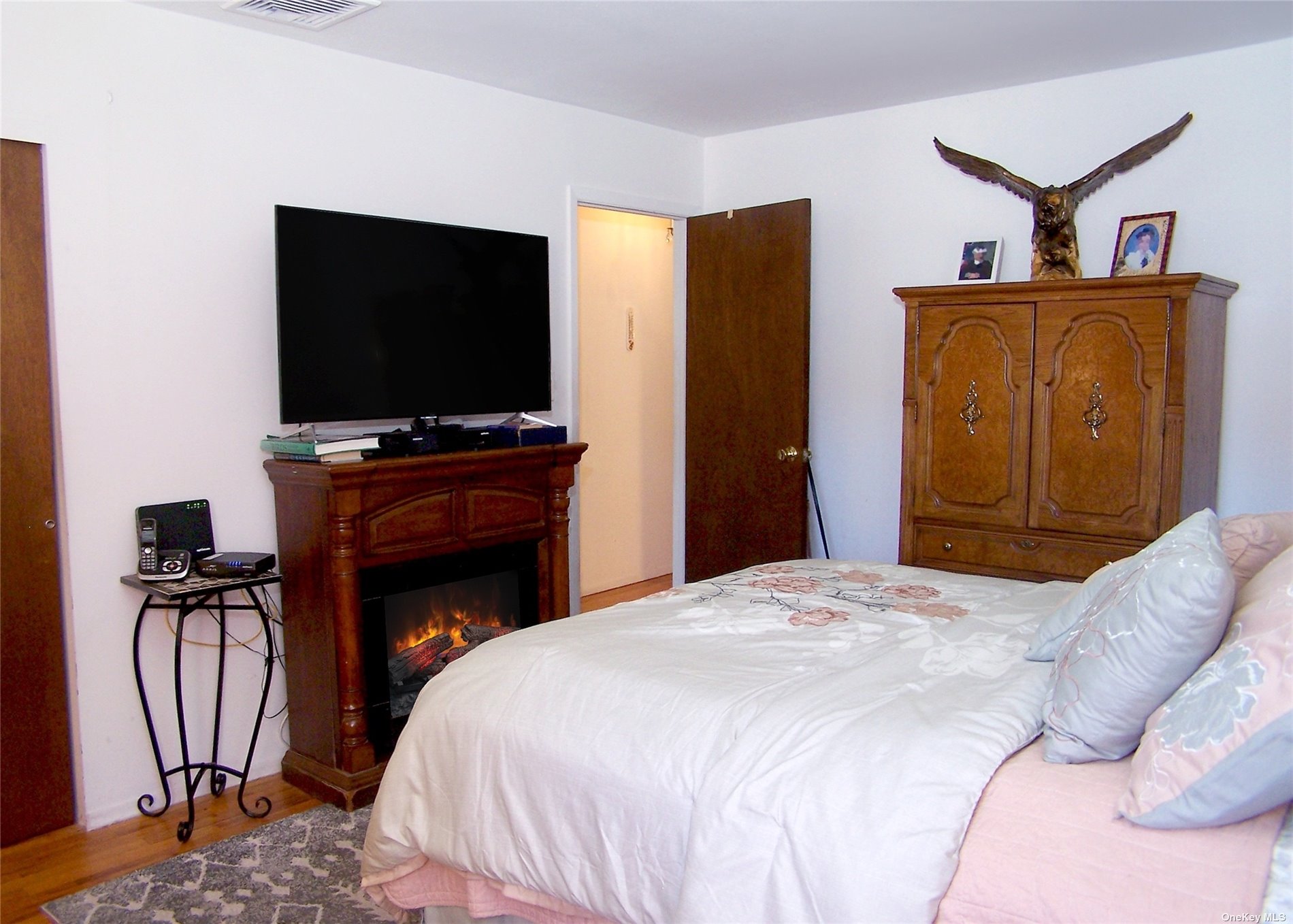 ;
;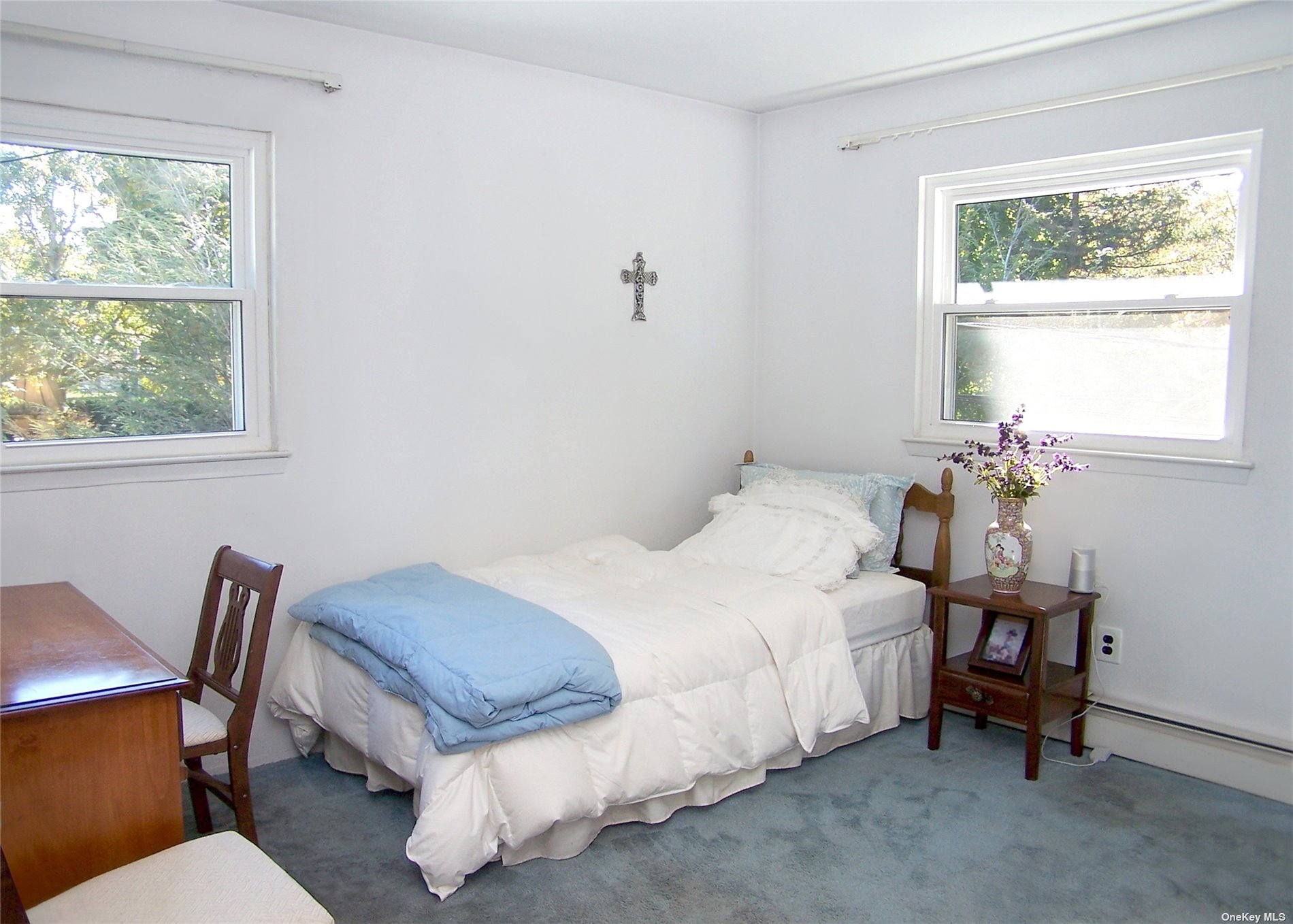 ;
;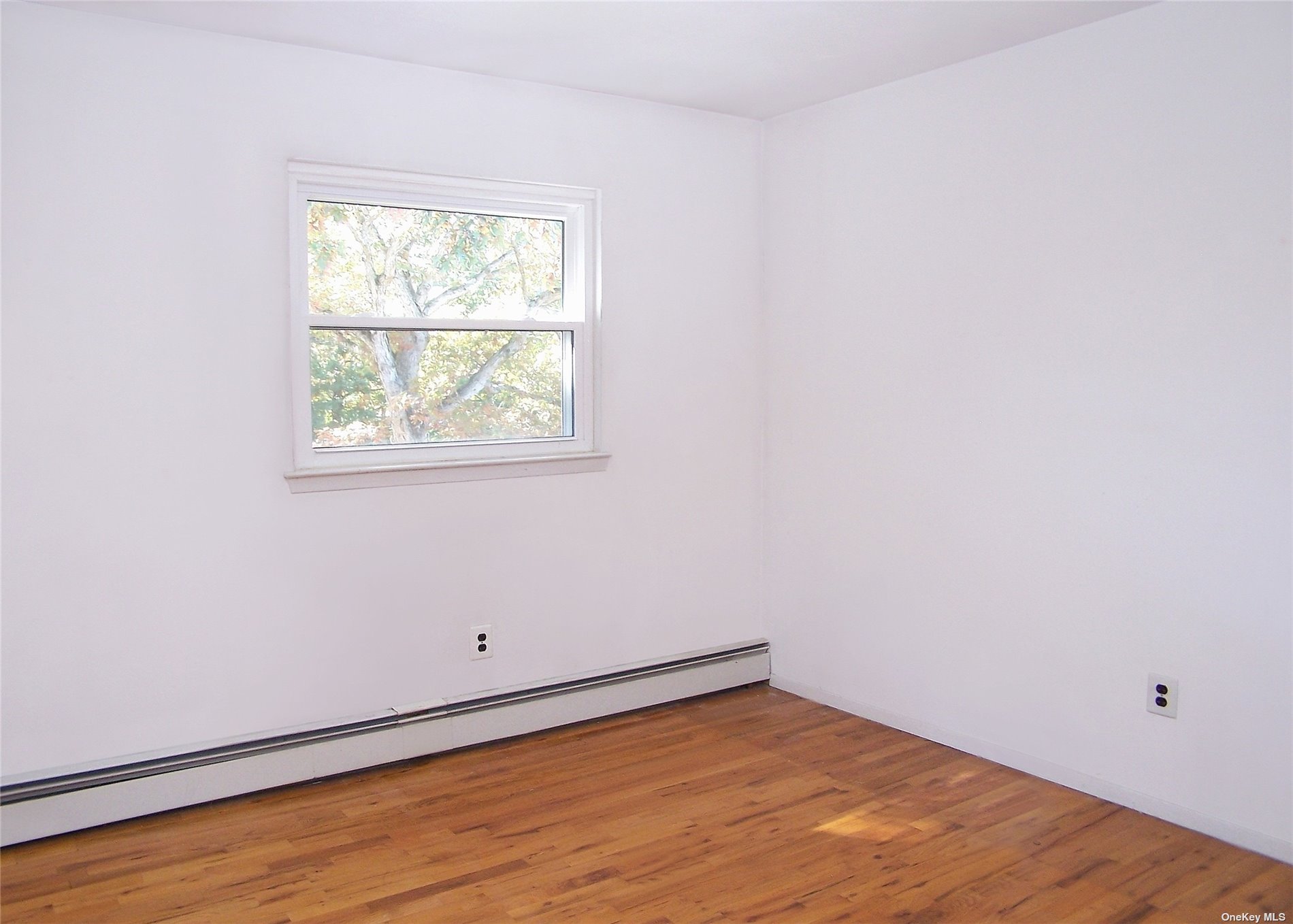 ;
;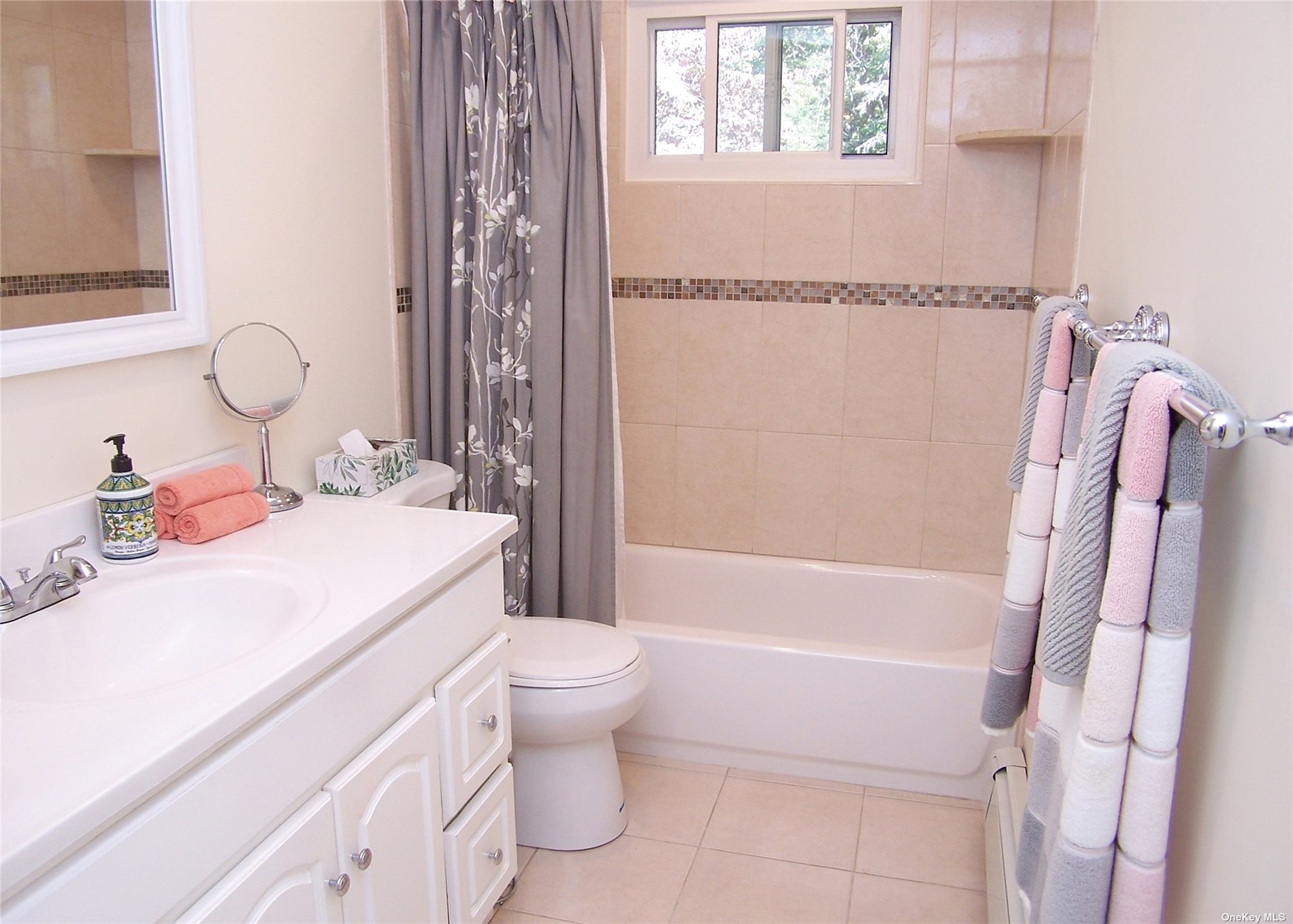 ;
;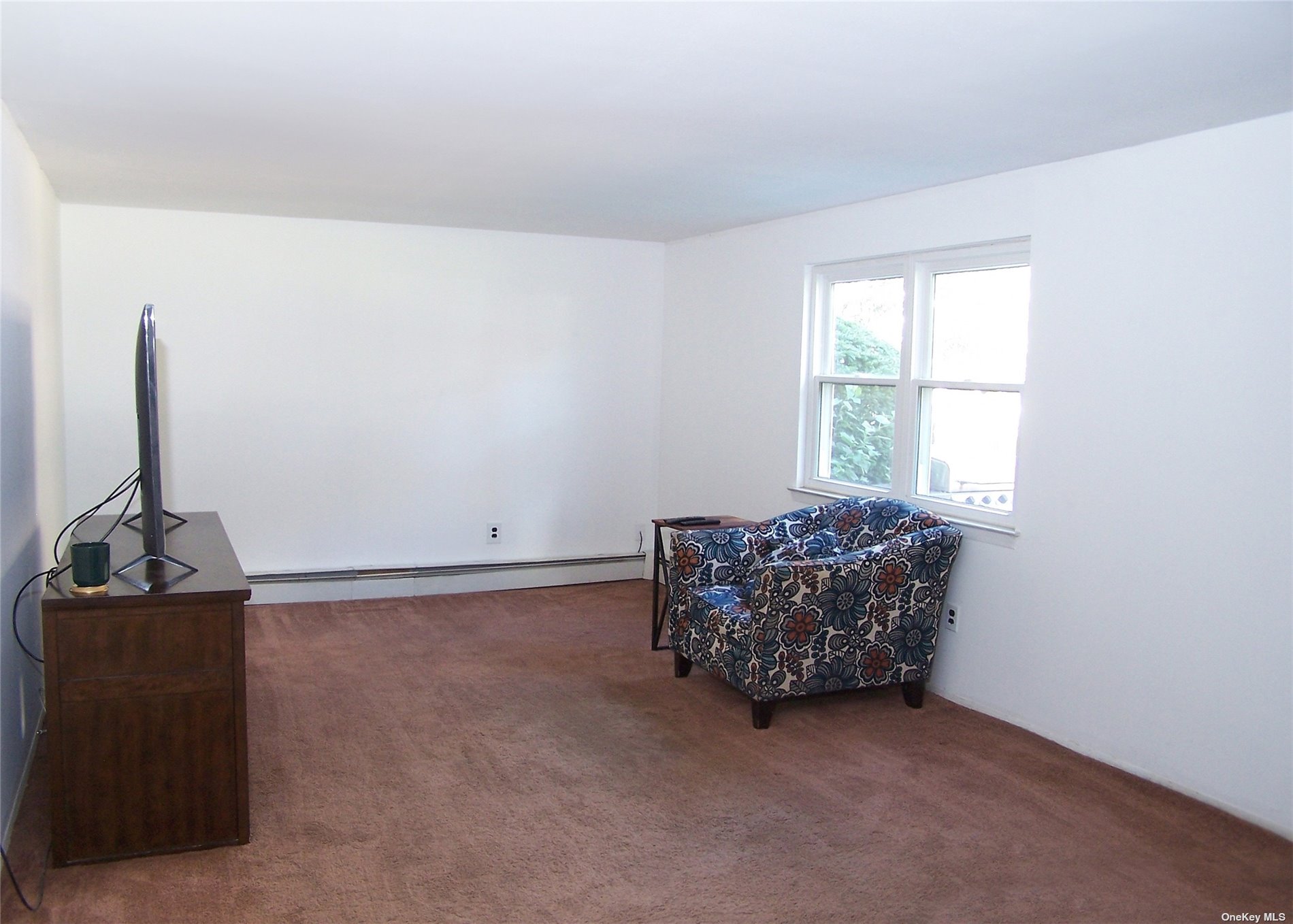 ;
;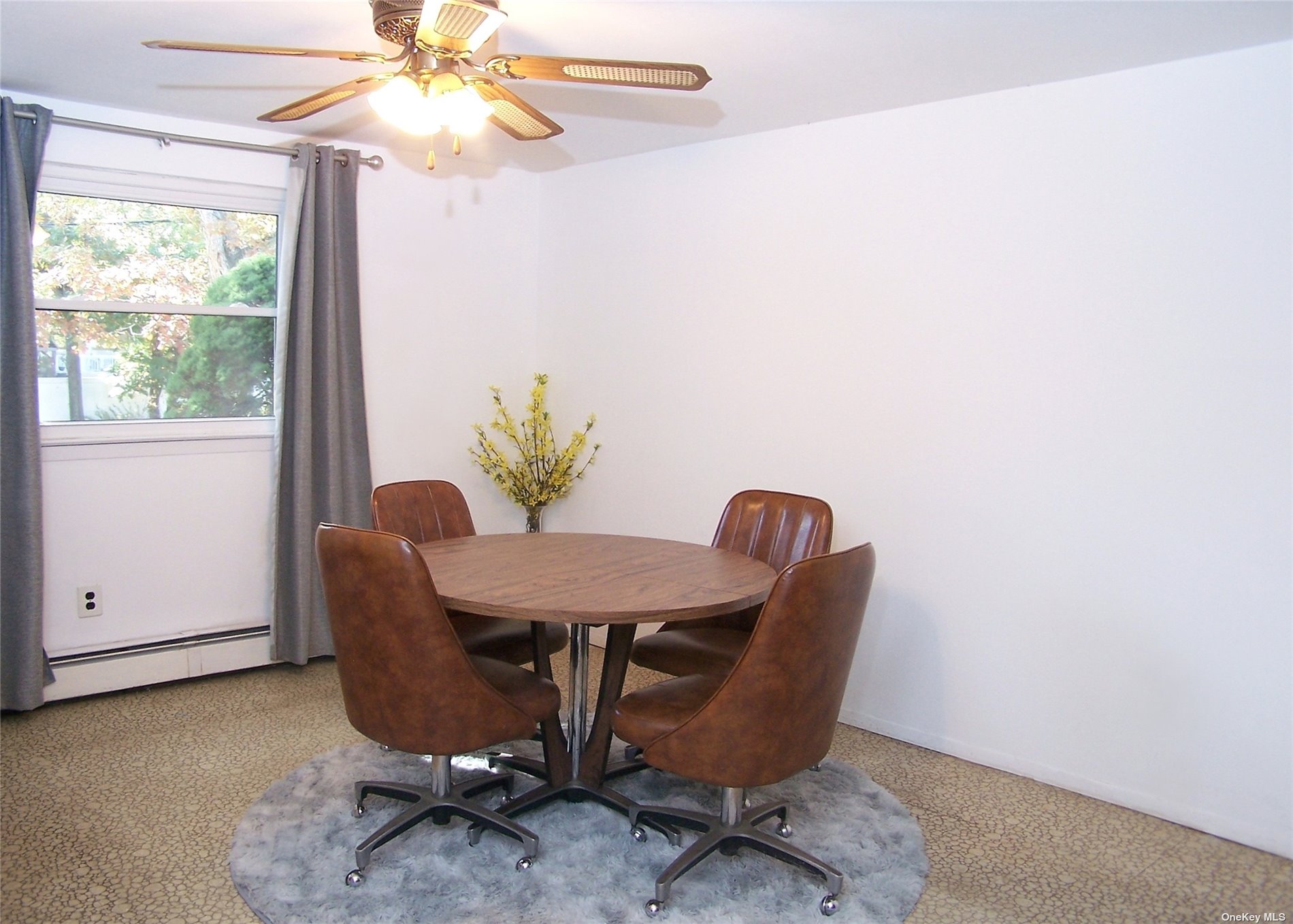 ;
;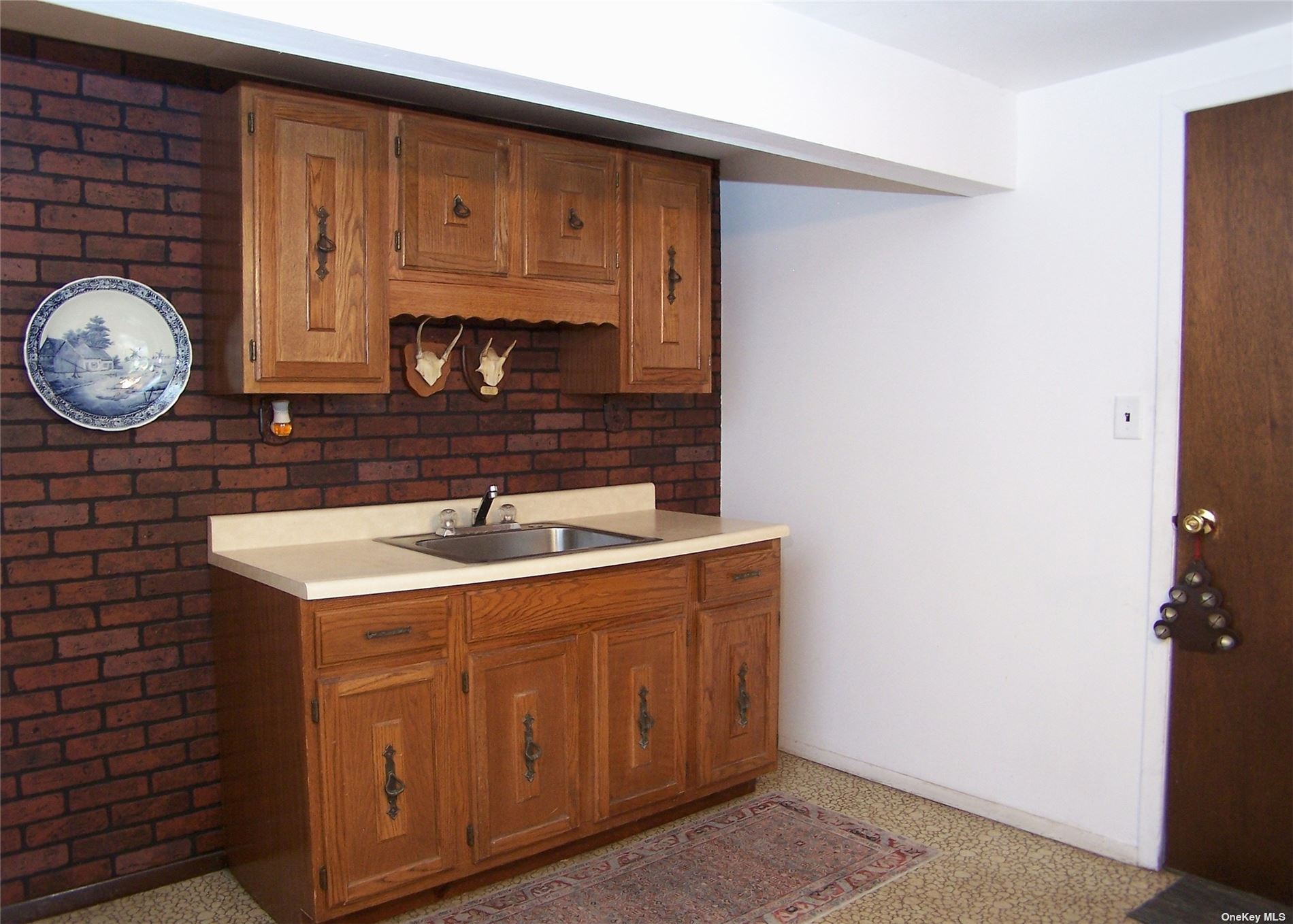 ;
;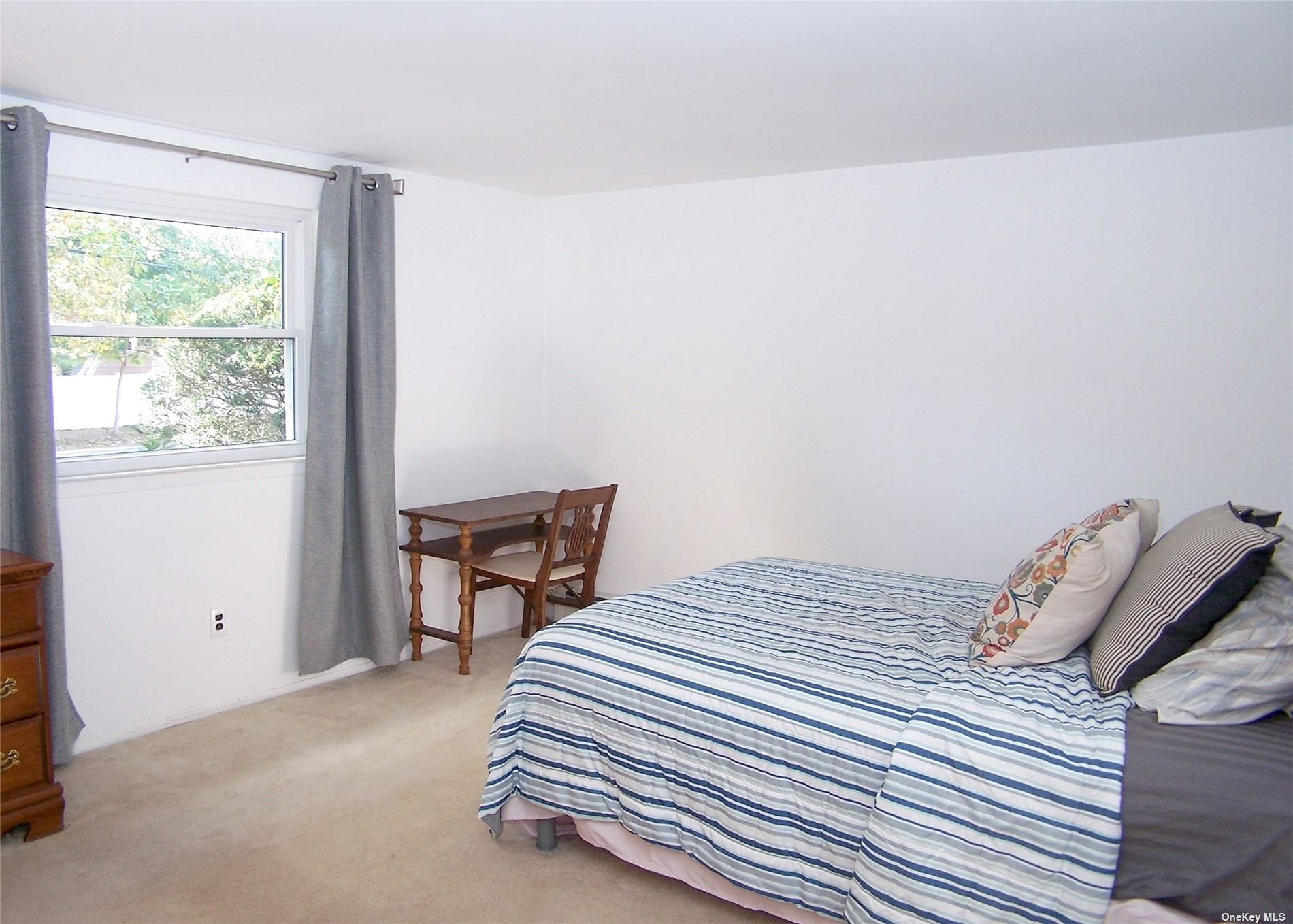 ;
;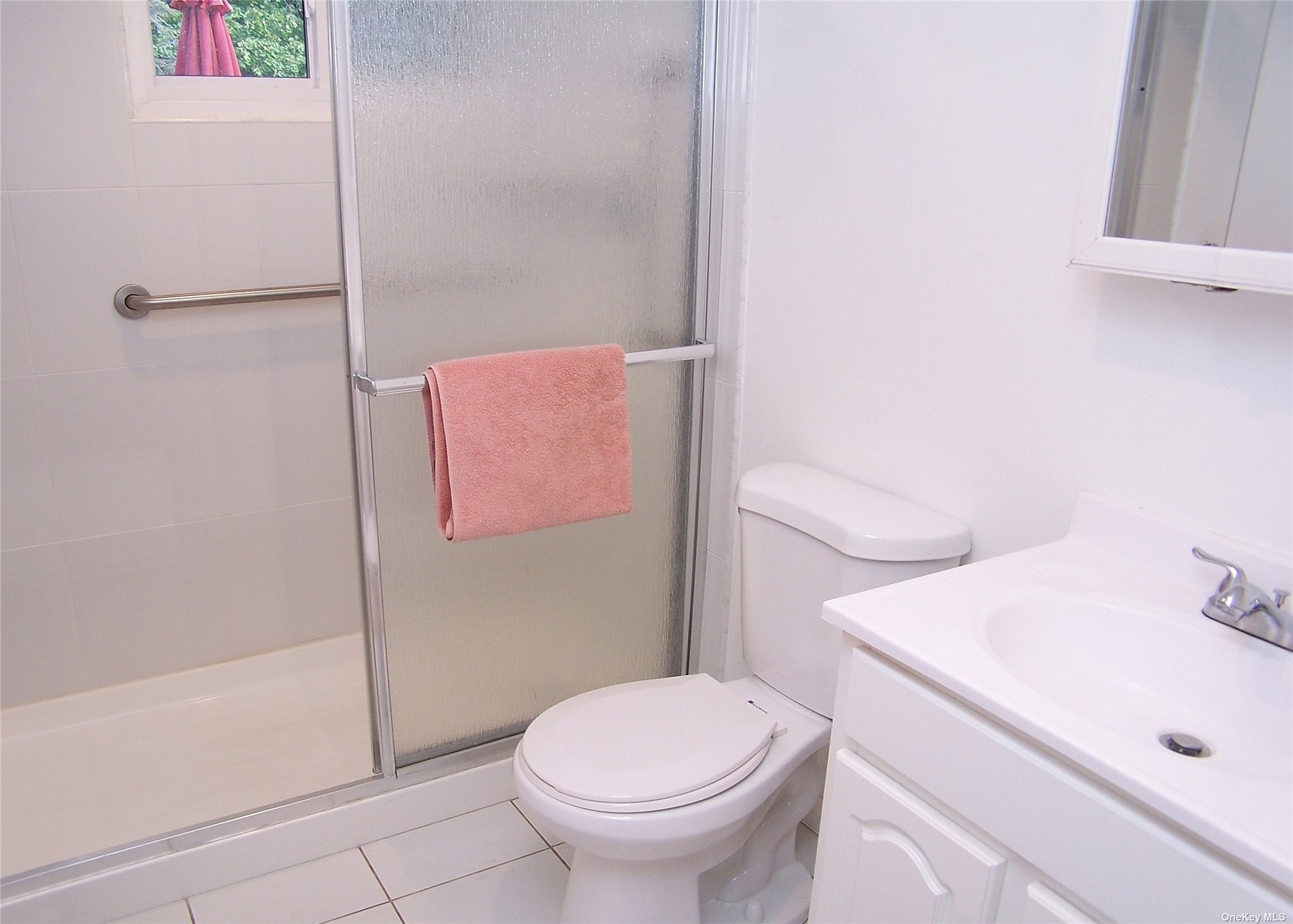 ;
;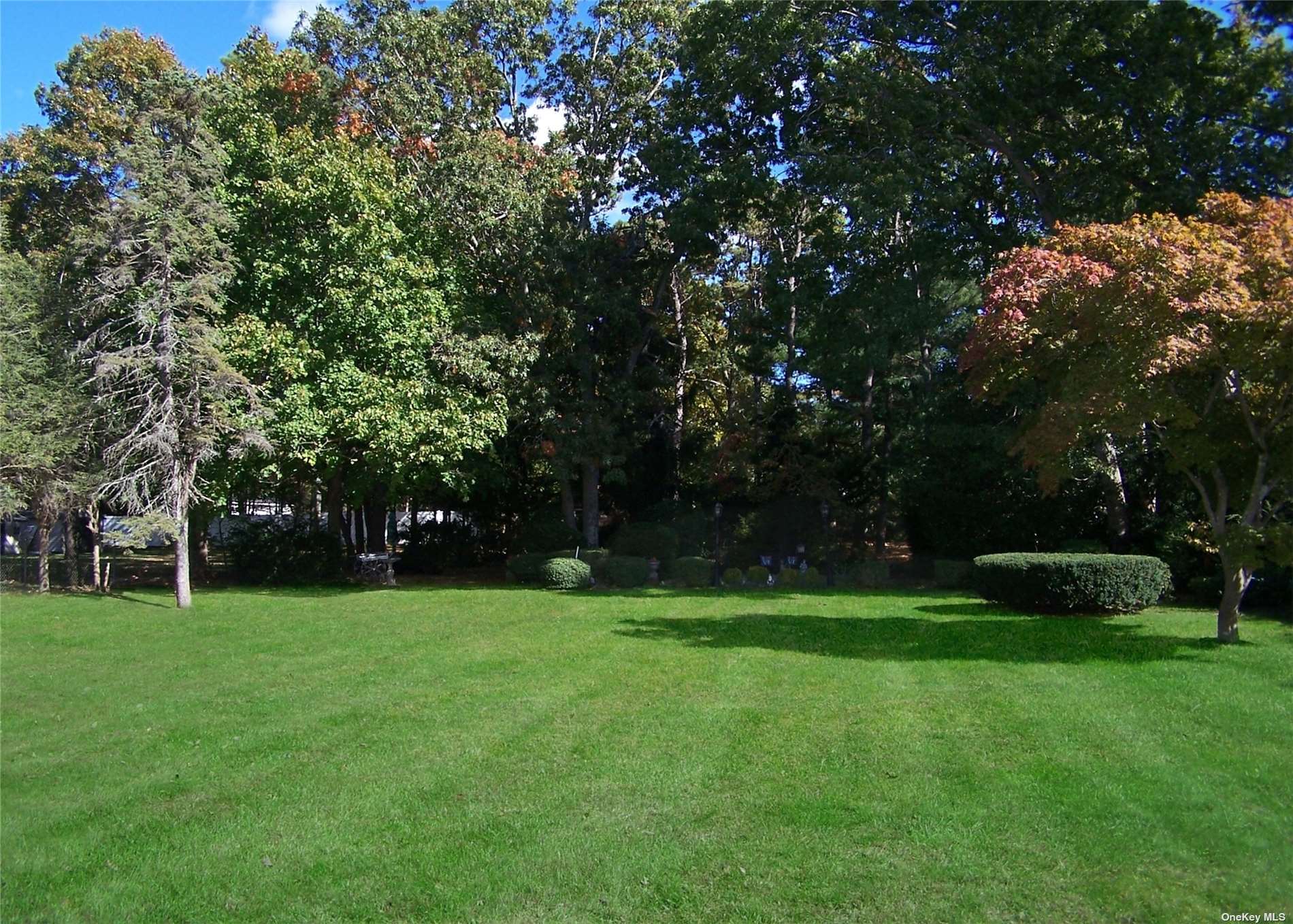 ;
;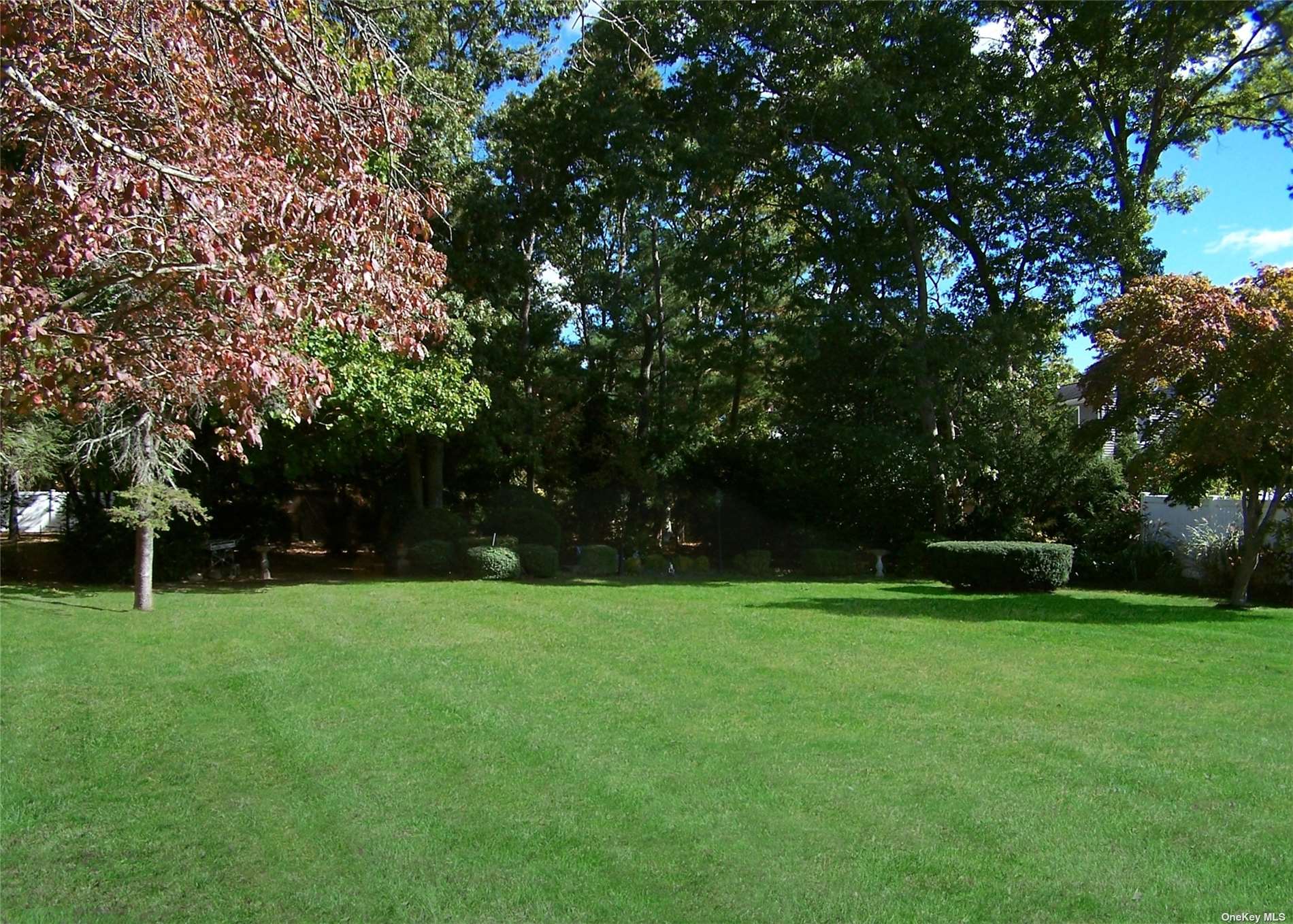 ;
;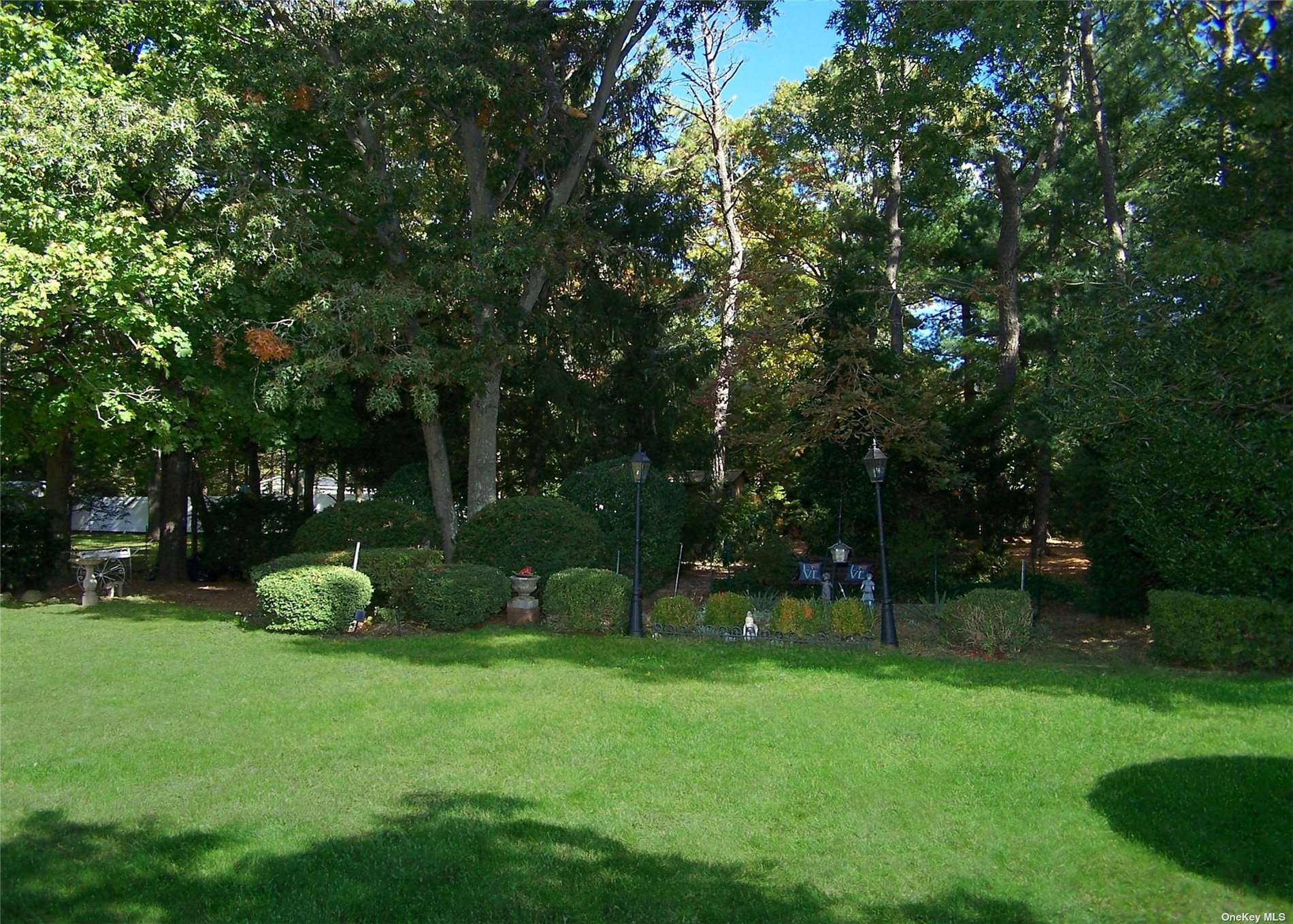 ;
;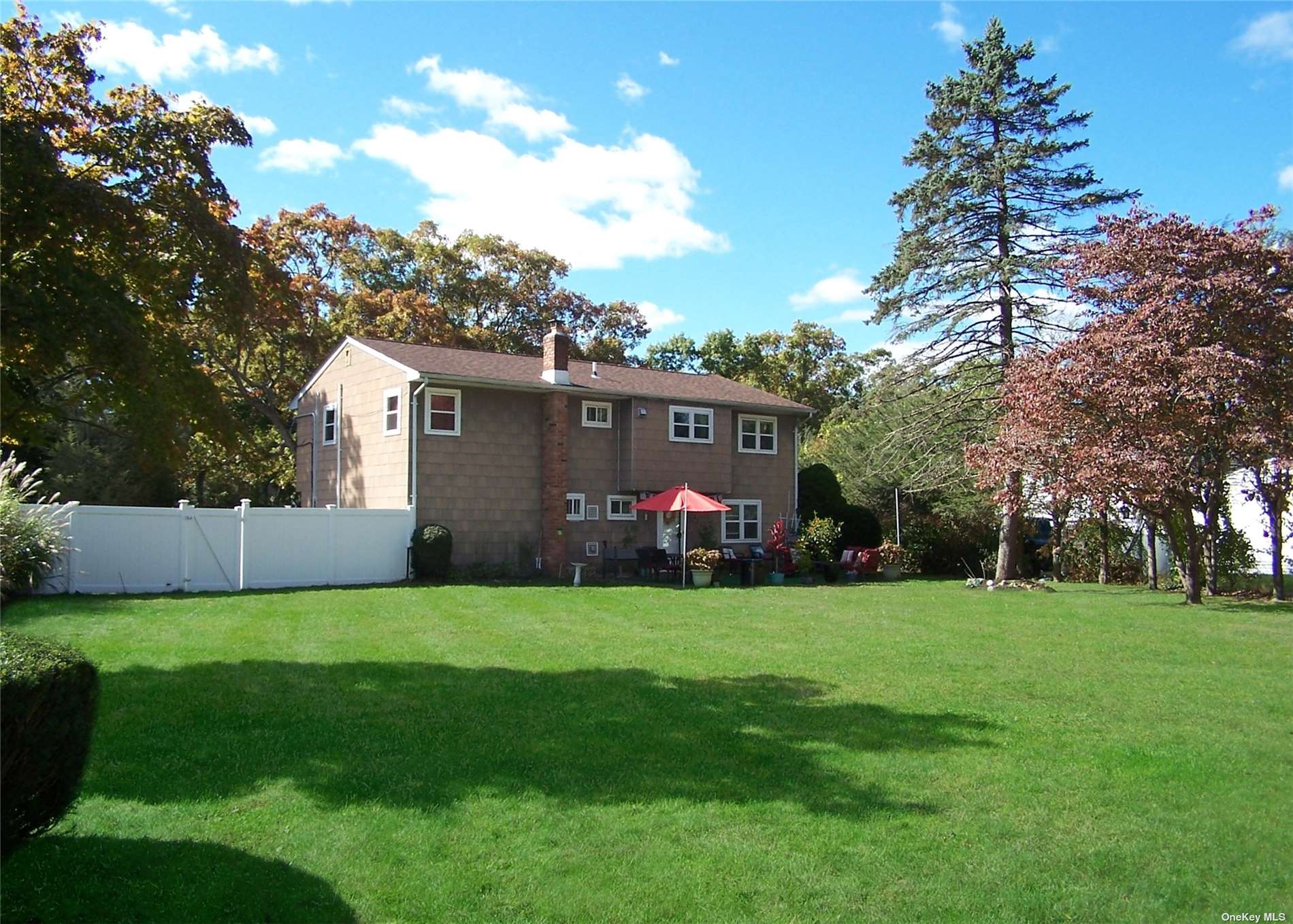 ;
;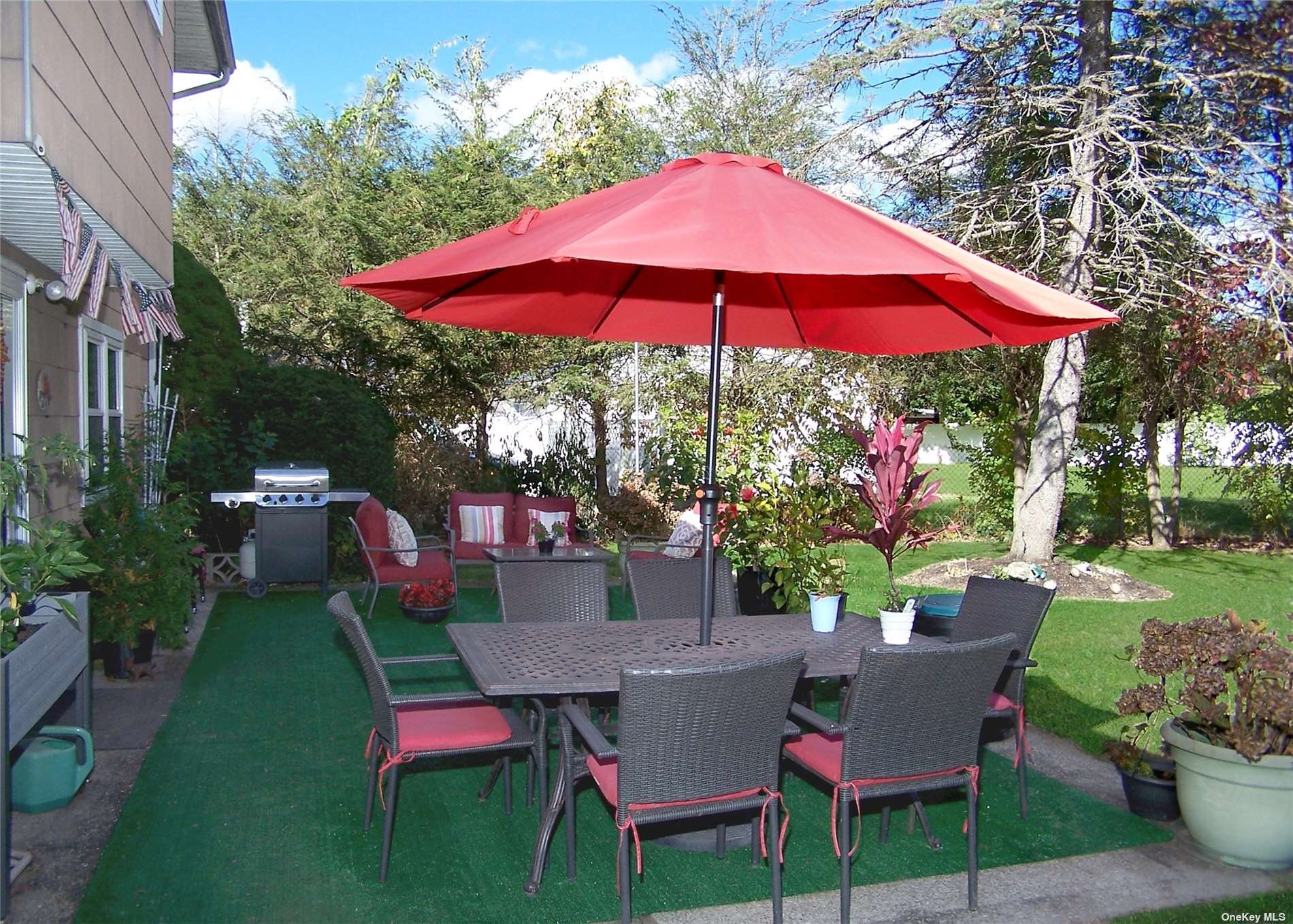 ;
;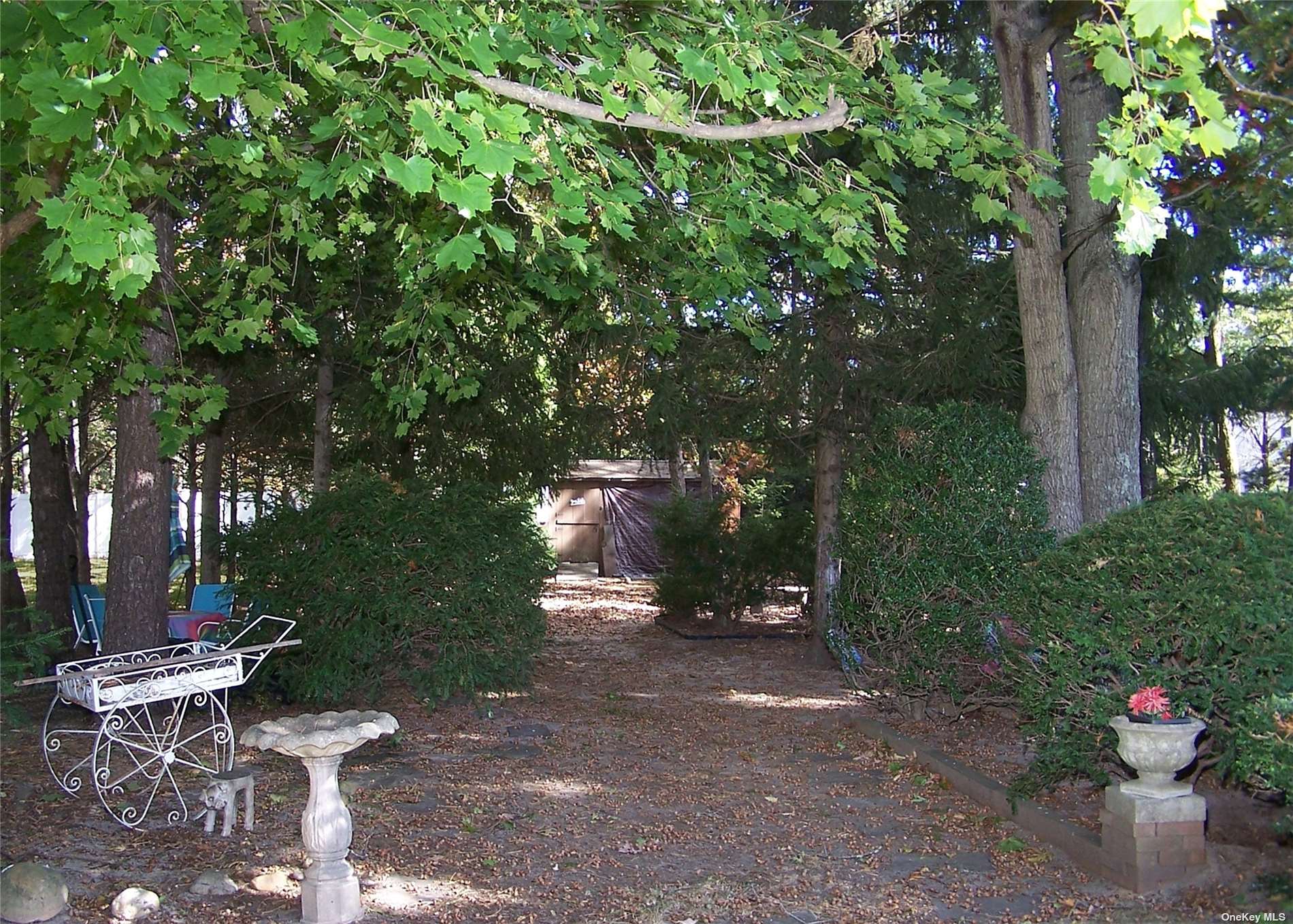 ;
;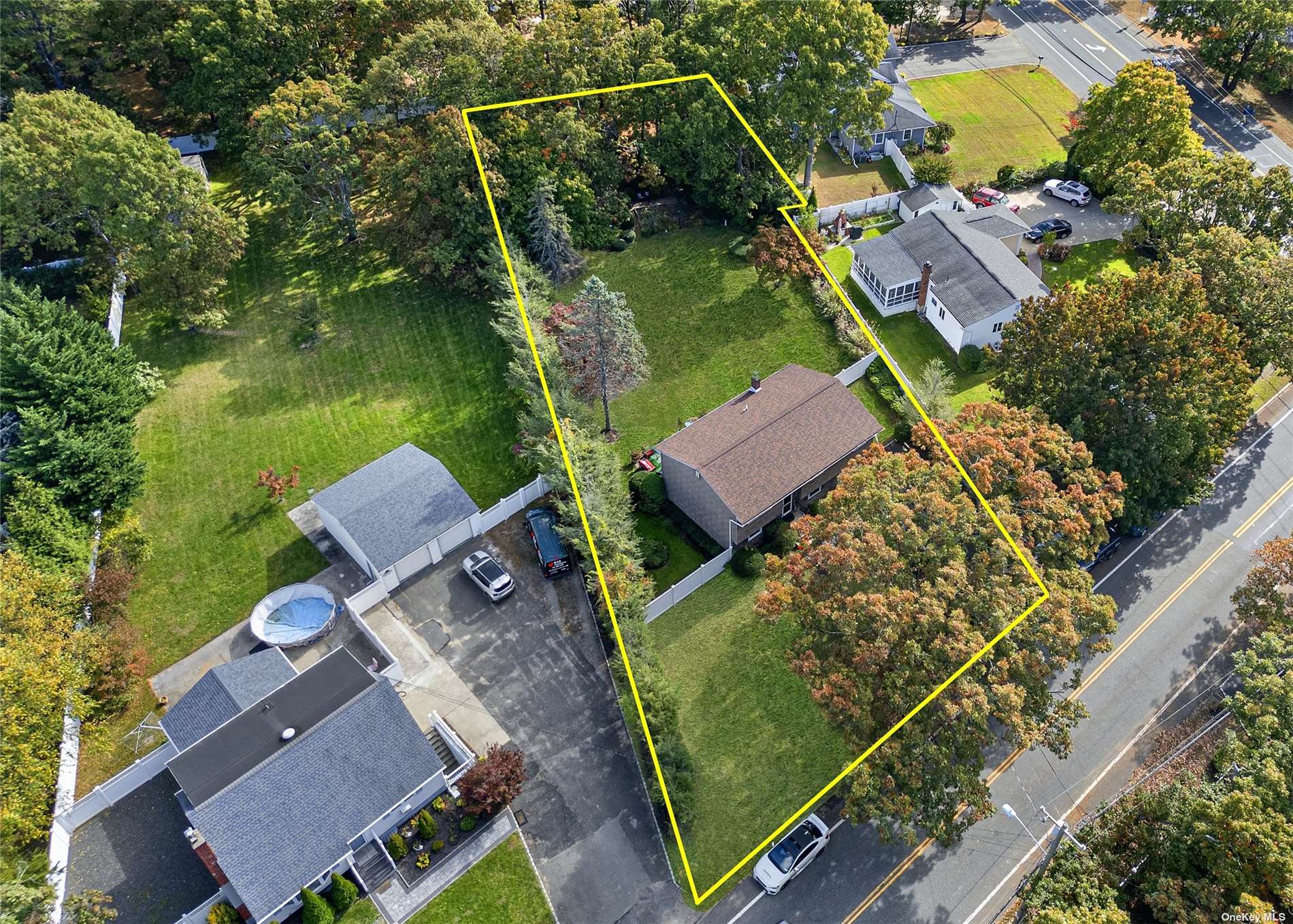 ;
;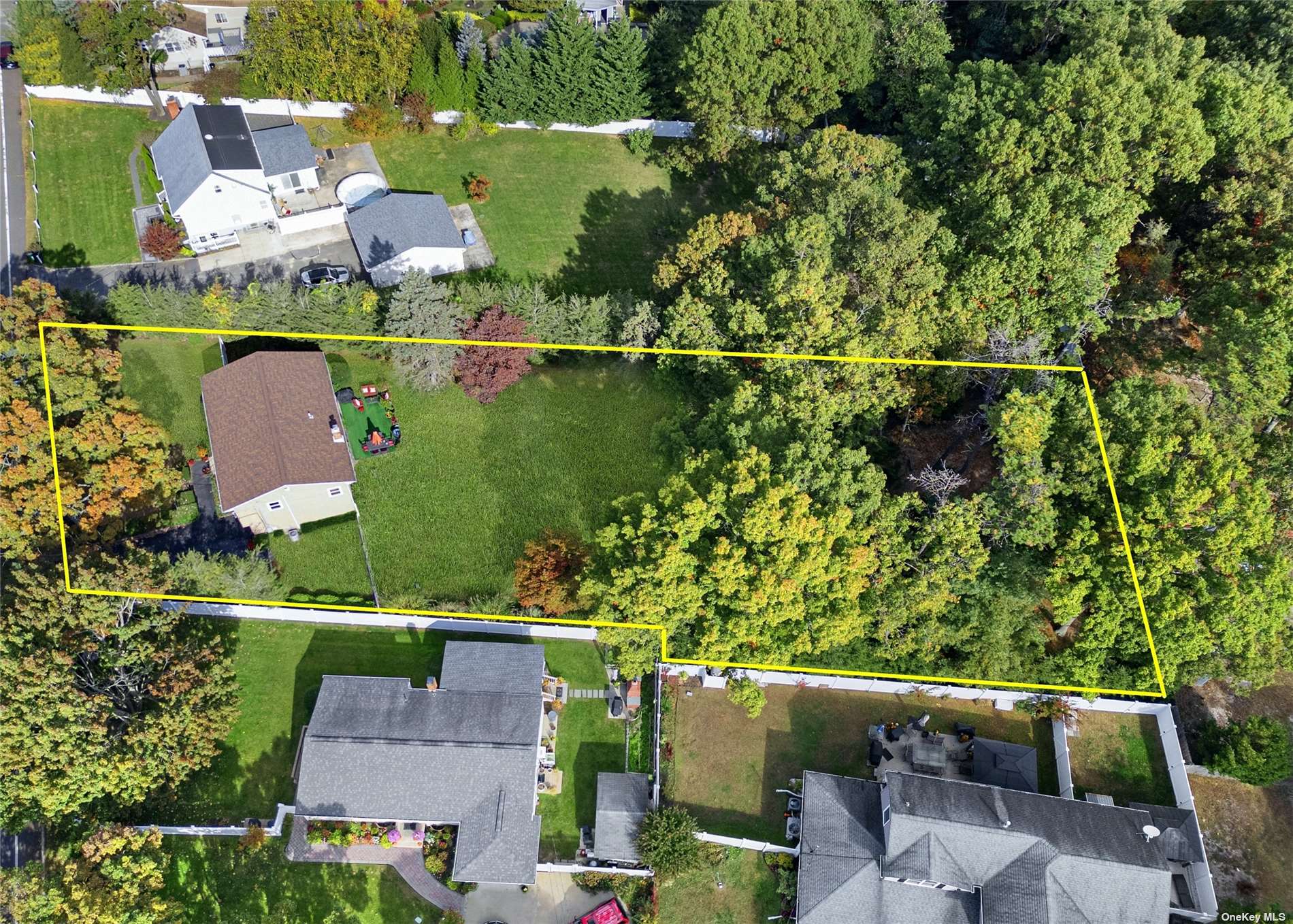 ;
;